Sun-filled studios, modular marvels, and tech-savvy cottages prove there has never been more creative freedom—or practical ROI—in building a guest house today. From compact ADUs that double as income streams to spa-soaked retreats that rival boutique hotels, current trends emphasize flexibility, sustainability, and genuine comfort. Whether your dream space perches above a garage, hugs the pool deck, or nestles beneath mountain pines, the following twenty ideas unpack proven design moves, budget insights, and small-space strategies drawn from architects, builders, and housing researchers. Dive in and discover which guest house concept can unlock new lifestyle possibilities just steps from your back door.
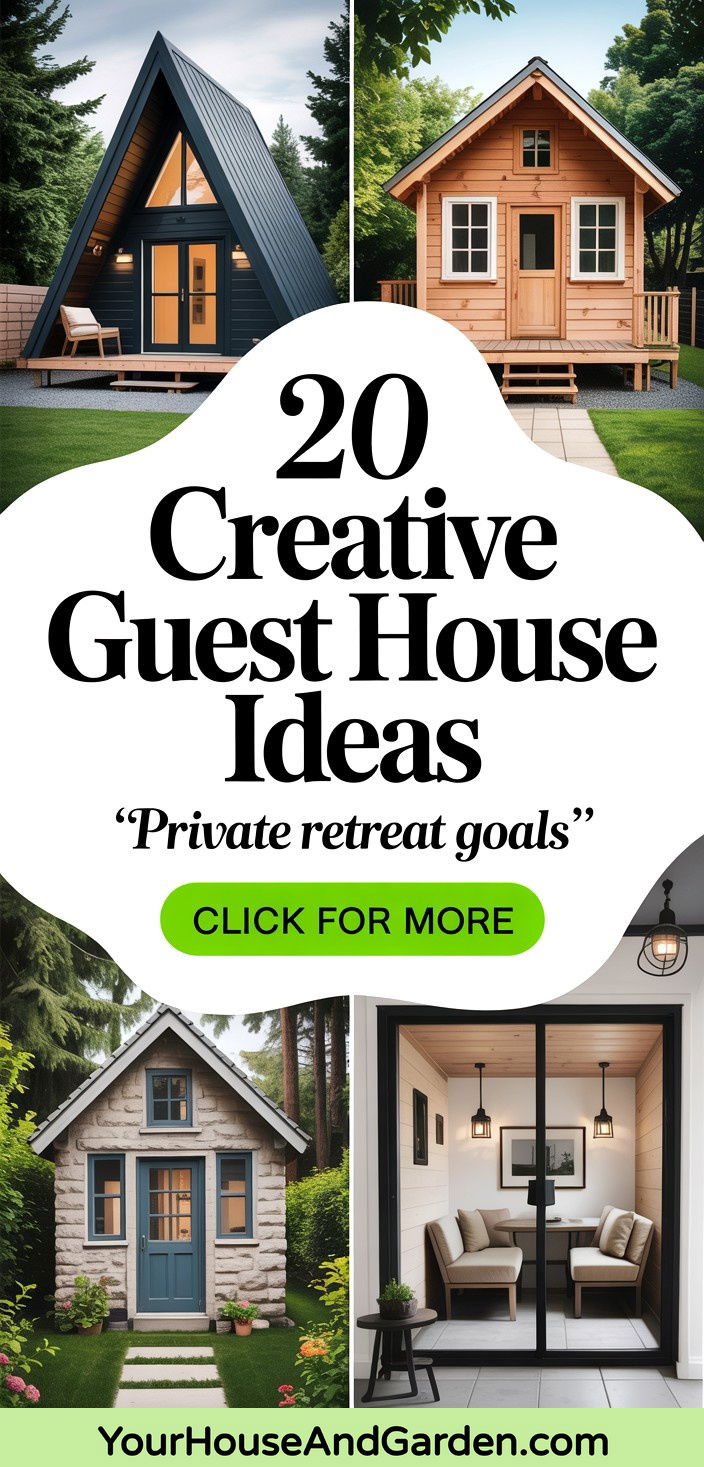
1. Multipurpose Studio Guest House
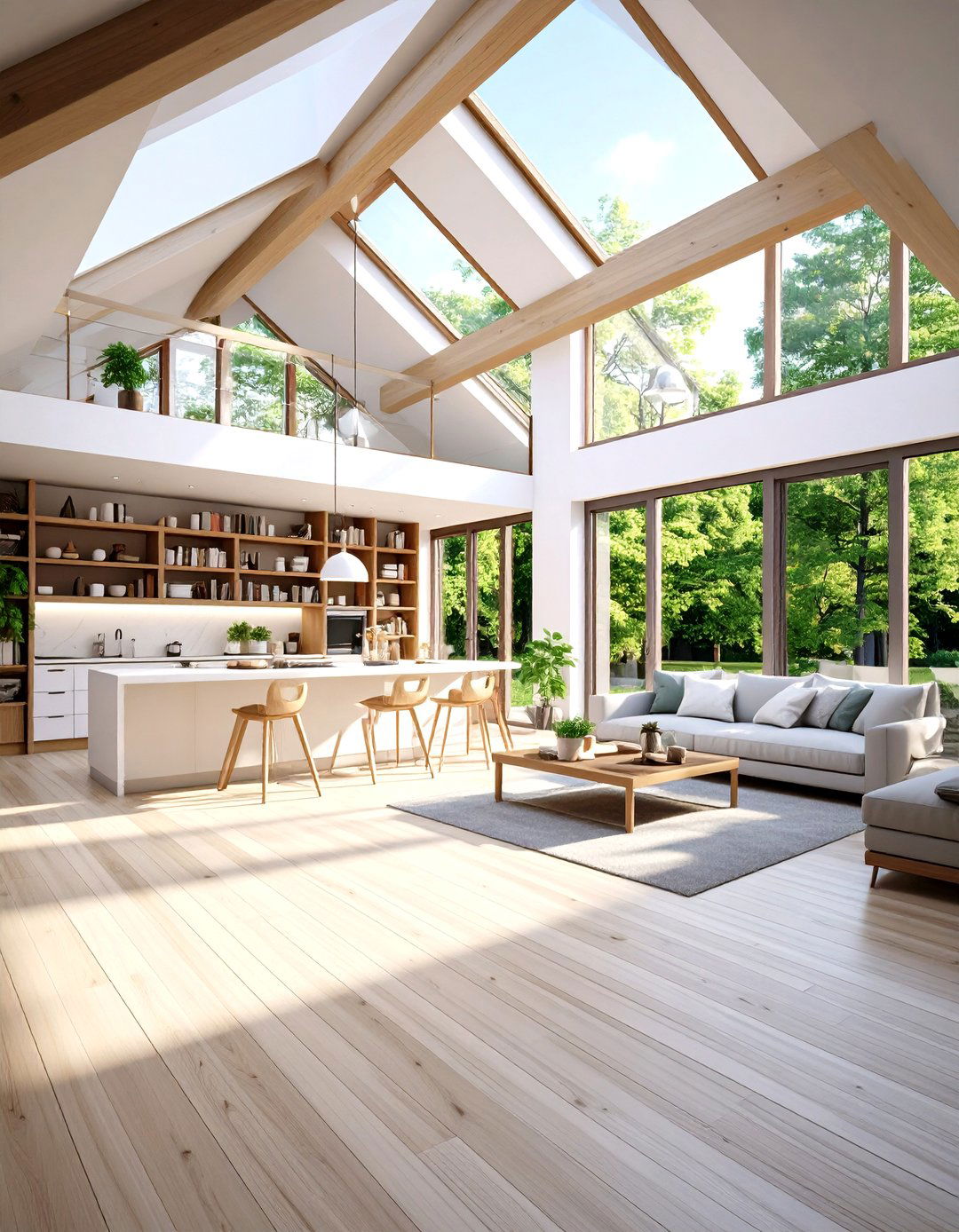
A bright, open-plan studio guest house can flex between weekend lodging, art workshop, or rental unit without feeling cramped. Start with a 400-to-600-square-foot ADU layout that keeps kitchen, bath, and storage along one wall, freeing a generous live-sleep zone for fold-away furnishings. Designers note that ADUs gained traction in 2025 as “the hottest real-estate trend,” largely because municipalities eased zoning and homeowners prized extra income or caregiver quarters House Beautiful. Add clerestory windows for daylight, install floor-to-ceiling bookshelves as room dividers, and run durable luxury-vinyl planks underfoot for low-maintenance style The Spruce.
2. Sustainable Tiny Guest House
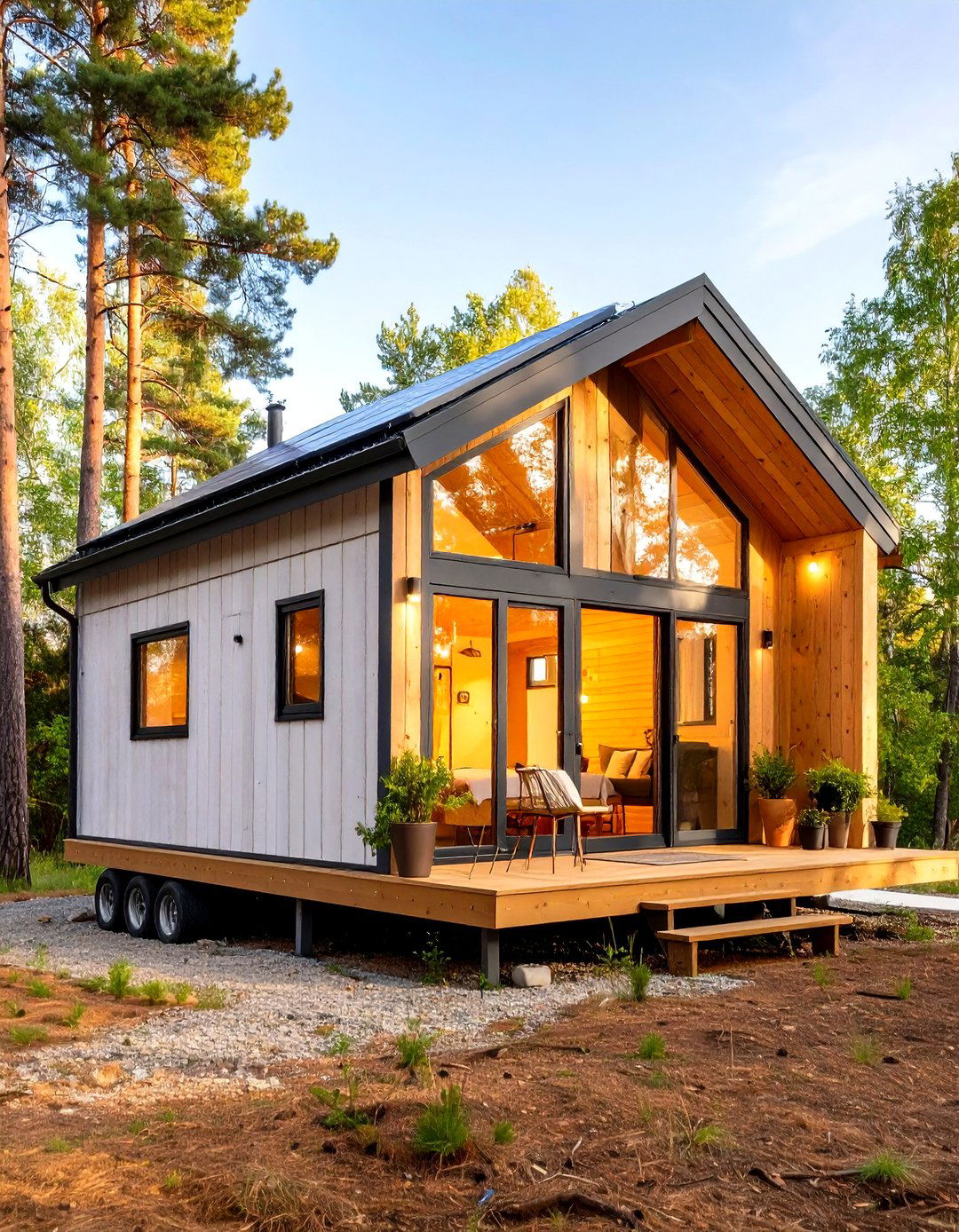
Tiny guest house living marries minimalism with green tech. Fold-out prefab shells now arrive flat-packed and assemble in under three hours, costing a fraction of conventional builds while using fire-resistant, insulated panels The Sun. Pair the compact footprint with a gray-water recycling sink-to-toilet loop, rooftop solar shingles, and recycled cork flooring. Because smaller volumes mean lower heating loads, you can hit net-zero with a single 2 kW array, slashing utility bills and carbon impact Elemental Green | Dream Discover Design. Position the tiny guest house near mature trees for summer shade yet south-facing for passive winter warmth.
3. Prefab Modular Guest House
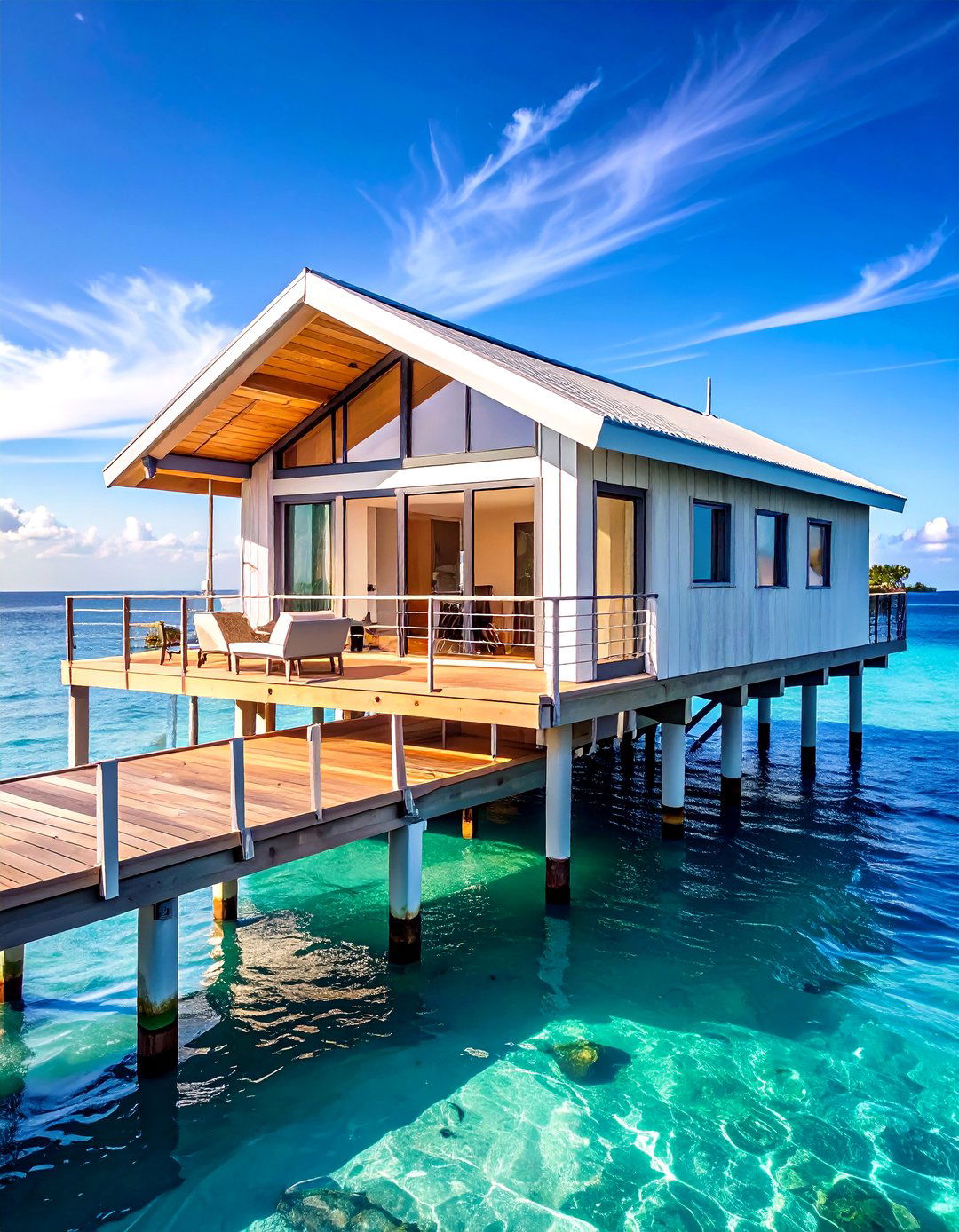
If speed and predictability top your wish list, opt for a modular guest house fabricated off-site. Factory production shields materials from weather, trims waste, and locks in a fixed price before ground breaks ecokit US. Systems like flat-pack cabin kits arrive numbered; local crews crane modules onto piers and finish in weeks, not months, while quality controls rival custom builds The Backcountry Hut Company. Modular components also stack, so you can add a second sleeping pod or screened porch later without major demolition—future-proofing both family needs and resale value.
4. Backyard Home-Office Guest House
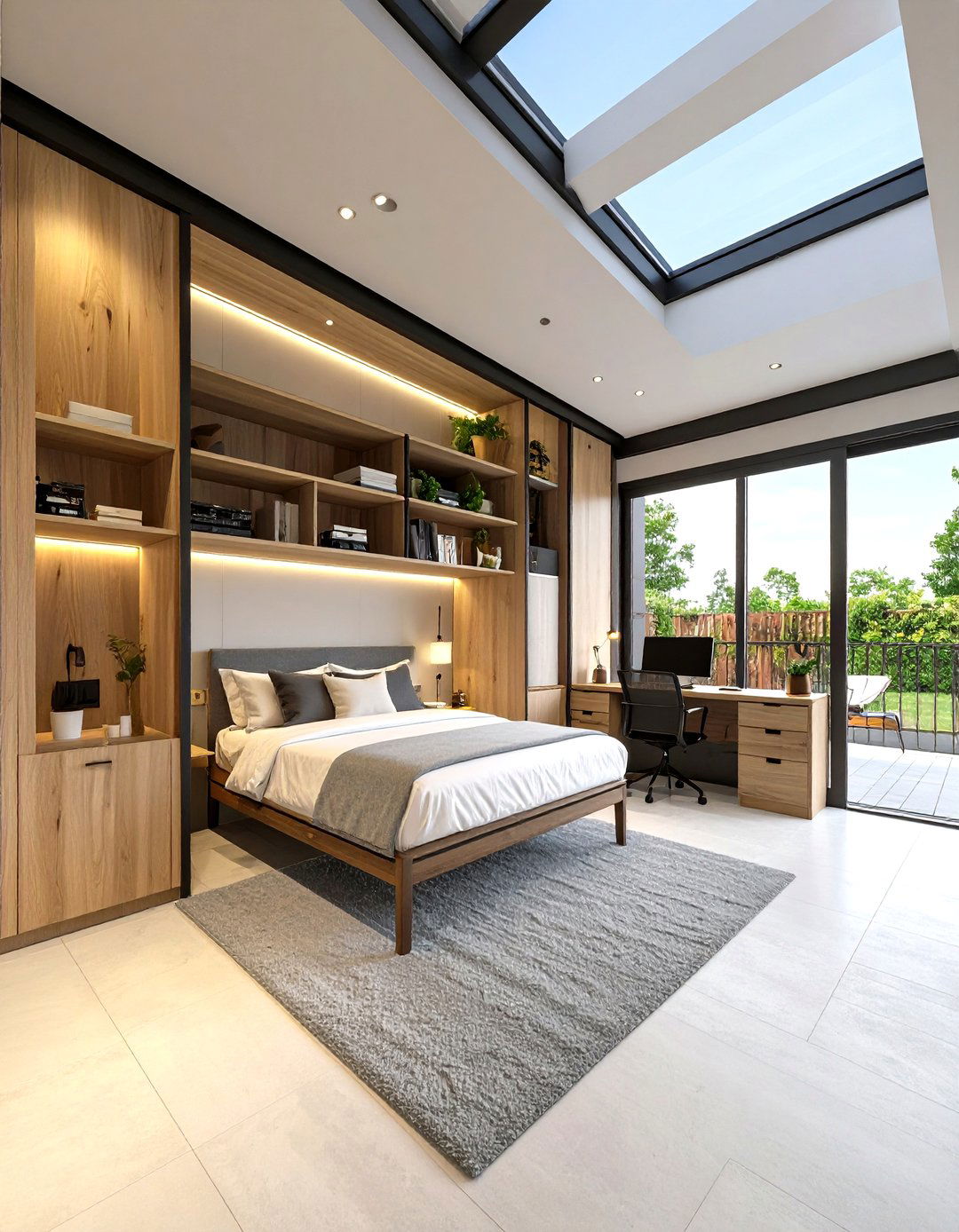
Owing to hybrid work norms, a guest house that moonlights as an office scores twice the utility. Insulate walls to STC-rated soundproofing, run data ports in floor conduits, and specify clerestory glazing to reduce screen glare. Designers recommend lime-wash finishes and statement tile to give the compact ADU more character without clutter House Beautiful. A murphy bed framed by shelving toggles the space from Zoom backdrop by day to cozy lodging at night, while pocket doors hide the workstation when guests arrive House & Garden.
5. Poolside Cabana Guest House
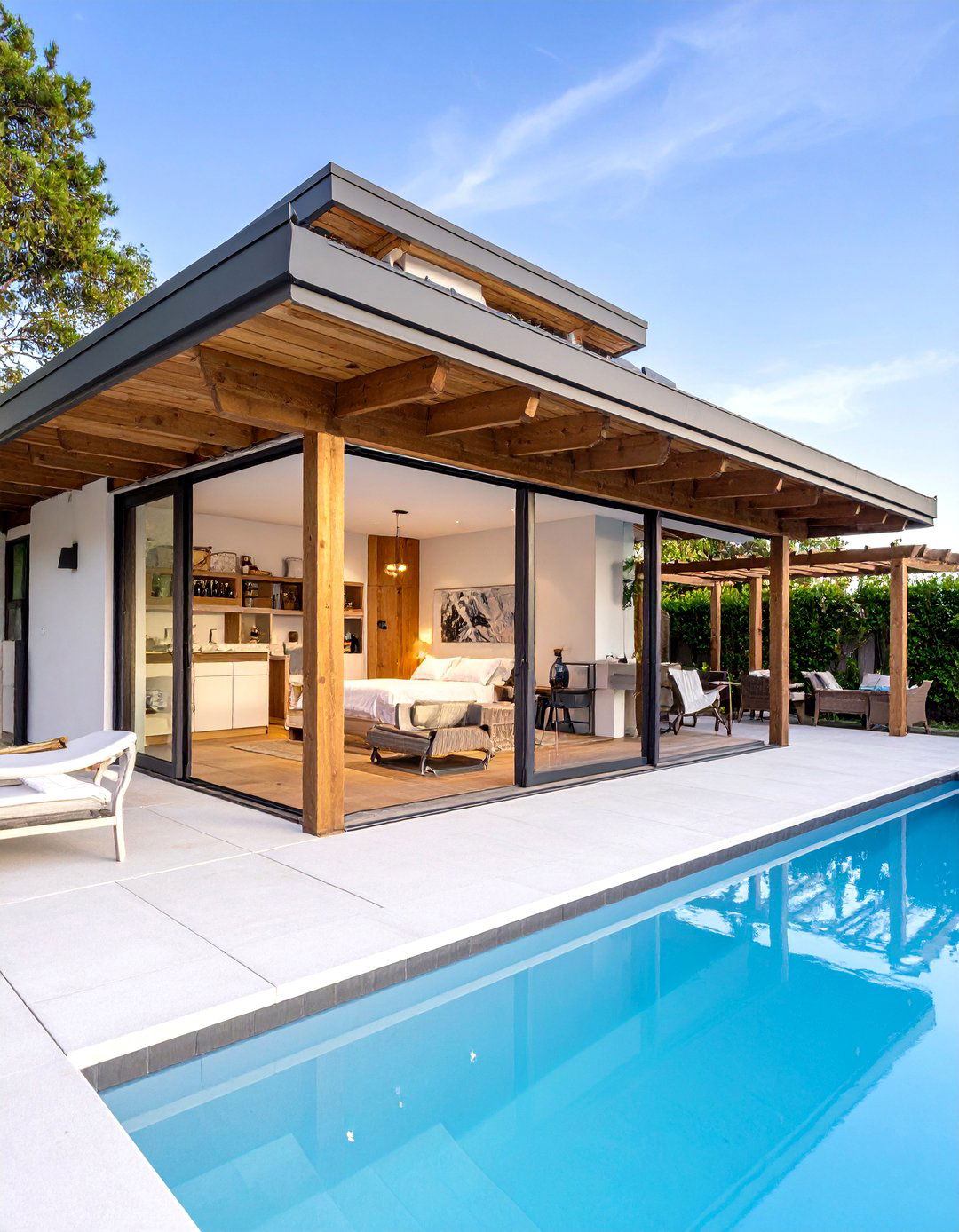
For resort vibes, flank the pool with a cabana-style guest house that offers shade, changing area, and after-swim naps. Contemporary kits feature generous roof overhangs, outdoor showers, and glass sliders that blur boundaries between deck and interior. Include a bathroom accessible from both pool and bedroom to keep wet feet off main floors. Built-in towel cubbies, mini-fridge niche, and a pergola-covered patio round out the staycation feel Architectural Digest.
6. Loft-Conversion Guest House
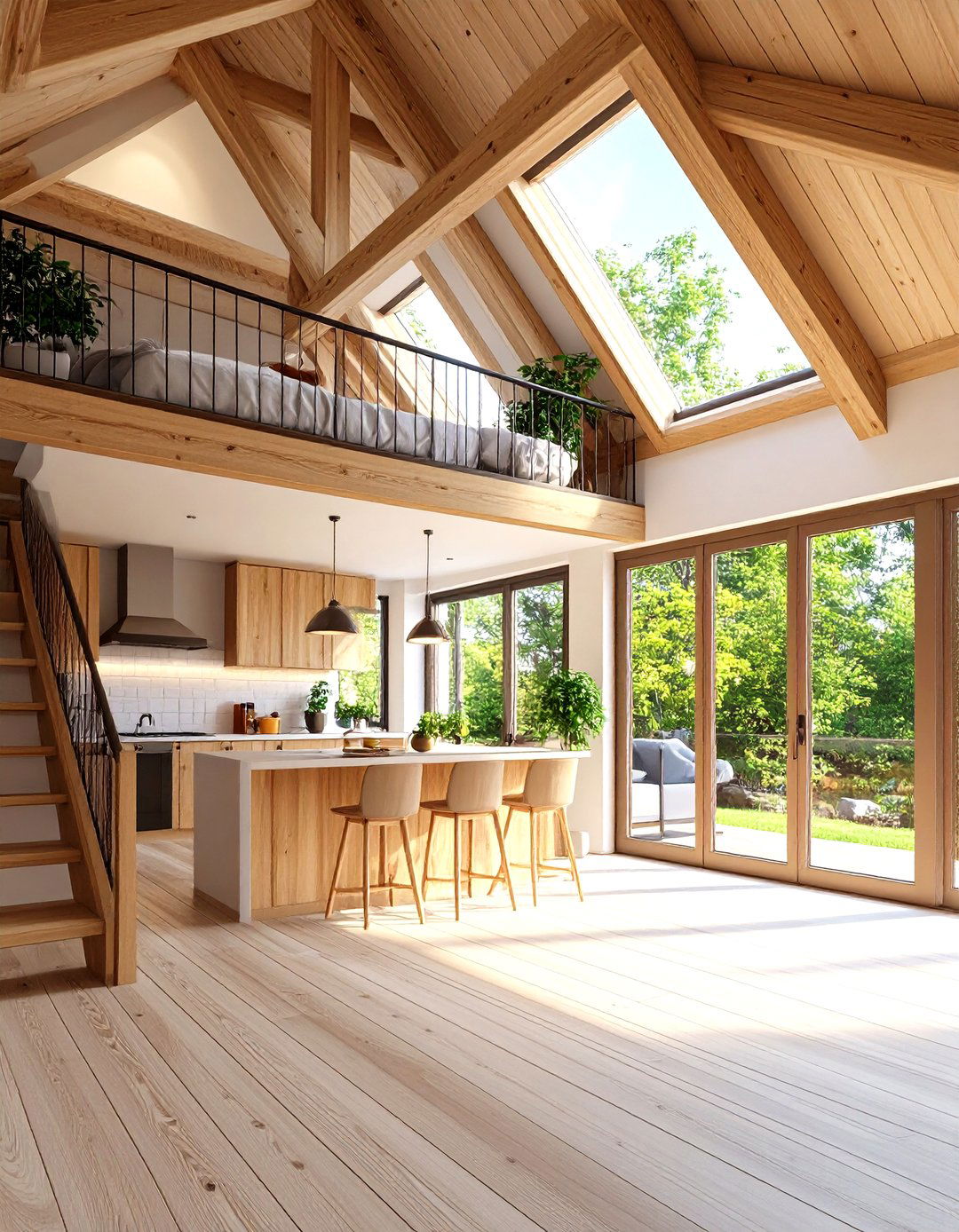
Converting a garage or carriage loft into a guest house leverages under-used vertical space. Recent loft-bed design trends show how elevated sleeping platforms free up lounges or homework stations below, maximizing each inch of small footprints Architectural Digest. Retain exposed rafters for character; insulate between joists, then add skylights for ventilation. A compact kitchenette fits beneath the loft stairs, while wall-hung HVAC keeps floor area clear. Historic carriage conversions demonstrate that even 450-square-foot envelopes can feel polished and airy with thoughtful storage and neutral palettes Architectural Digest.
7. Rustic Barn Guest House
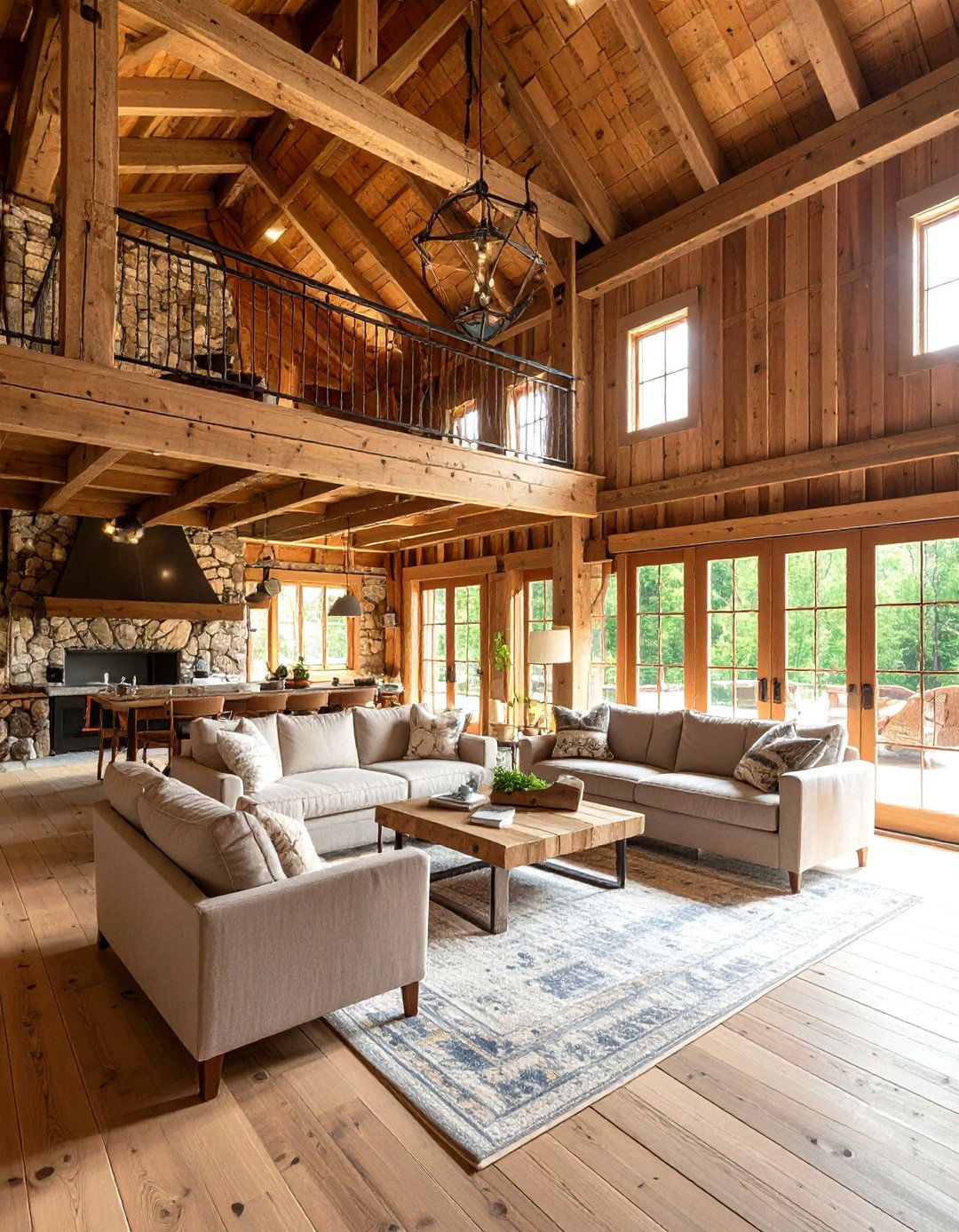
If your property includes an outbuilding, transform that weathered barn into a rustic-chic guest house. Reclaimed beams and original stone lend authenticity, while spray-foam insulation and radiant floors ensure year-round comfort Houzz. Designers balance vintage textures with modern fixtures—think steel cable railings against shiplap walls—to keep the aesthetic fresh Architectural Digest. A mezzanine bunk loft over a double-height living room preserves barn volume and delights visitors with soaring space.
8. Modern Glass Guest House
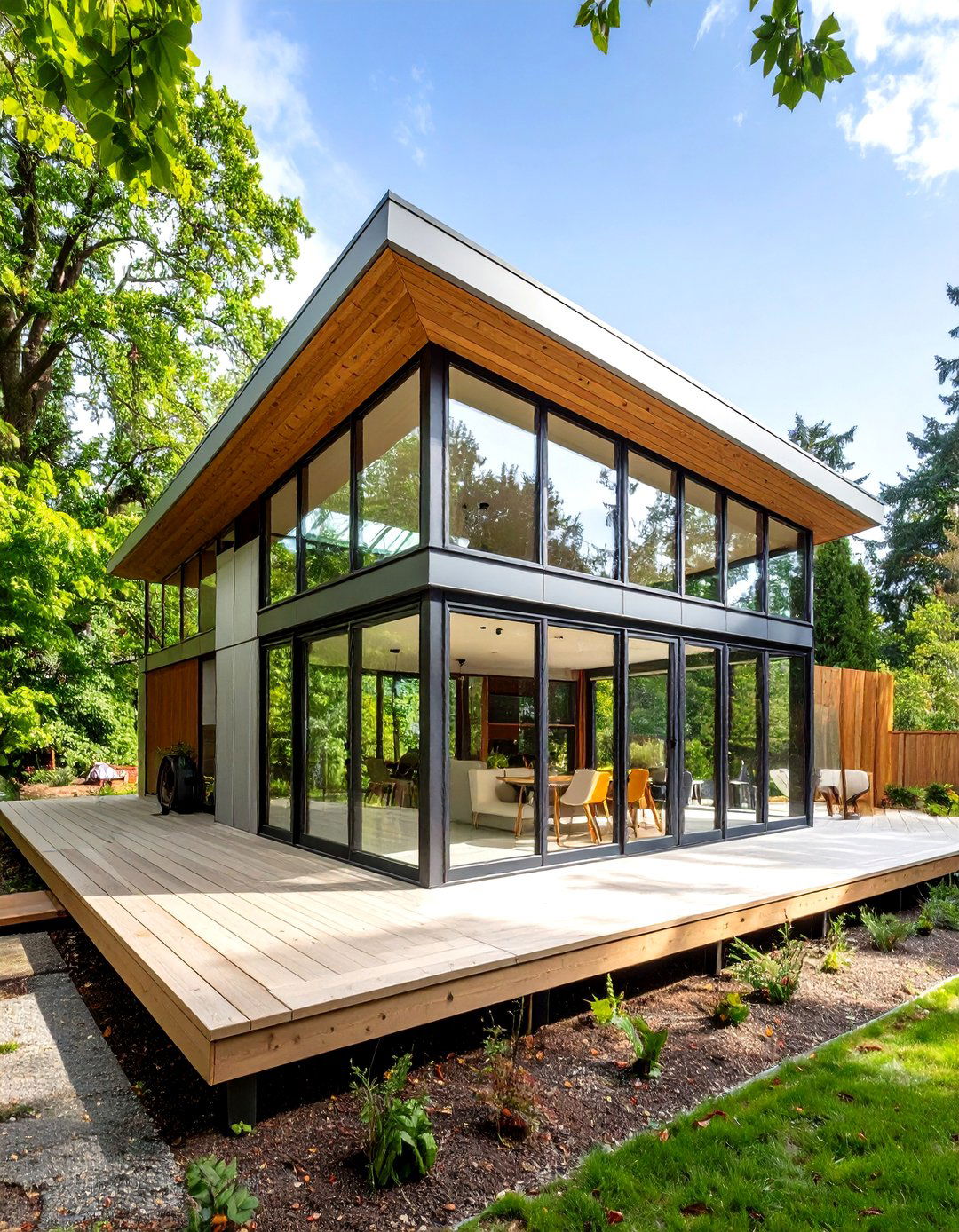
For homeowners seeking a light-drenched statement, a modern glass guest house delivers tree-canopy views and seamless garden connection. Position low-E, floor-to-ceiling panes on the southern façade, offset with operable clerestories for cross-ventilation. Structural steel or engineered timber frames maintain slim sightlines, while motorized shades ensure privacy on demand. Energy modeling shows that combining high-performance glazing with insulated structural panels keeps heating loads manageable even in four-season climates.
9. Shipping-Container Guest House
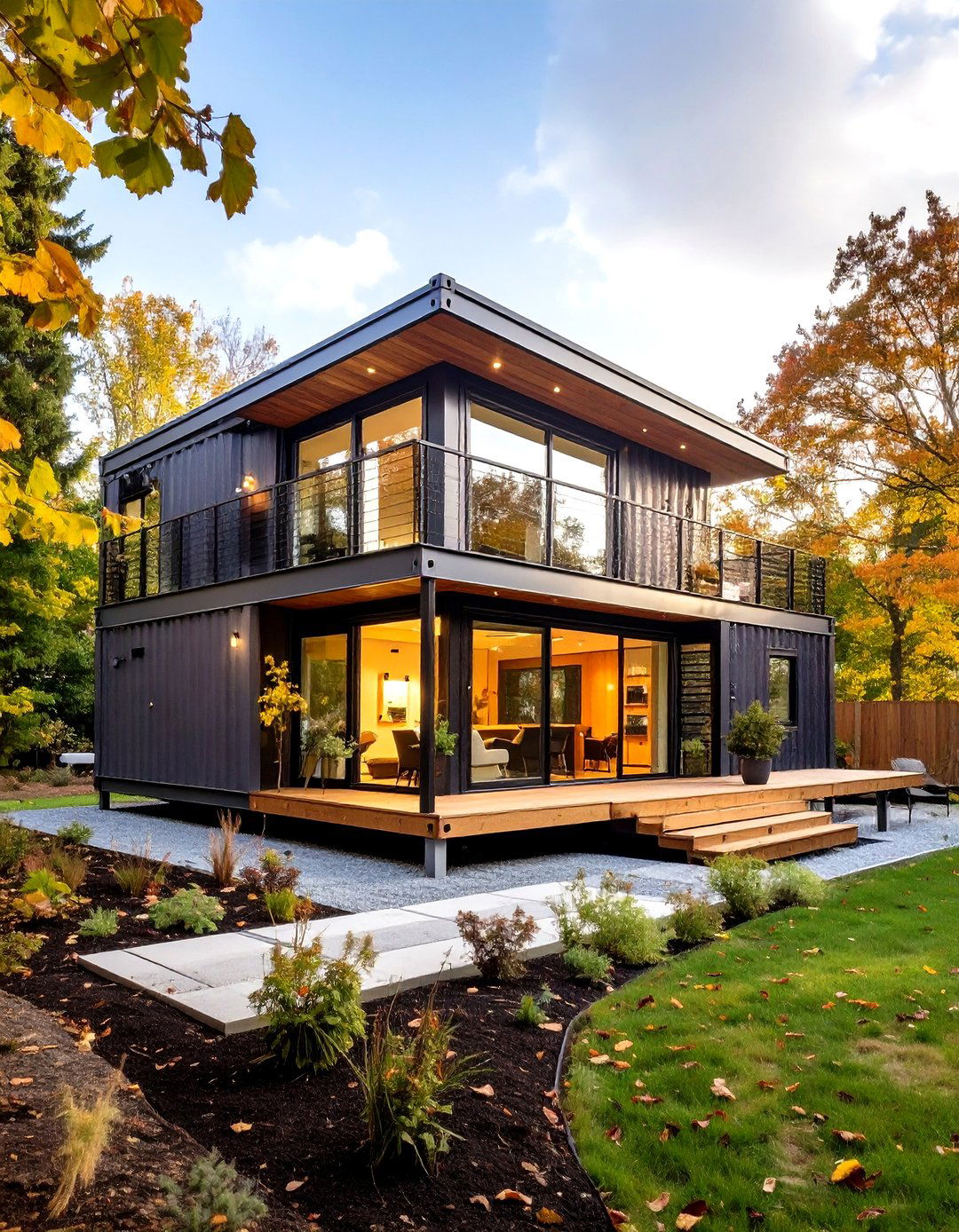
Repurposed shipping containers stack into quick, durable guest houses that withstand extreme weather and transport easily. Builders praise their inherent strength, cost savings—often under US$10,000 for the base box—and rapid timelines BigSteelBox FreightCenter. Cut large openings for windows, weld on a covered deck, and add batt insulation plus a ventilated rainscreen to banish heat gain. Using one 40-foot container yields a snug 320-square-foot suite; place two in an L-shape around a courtyard for greater privacy and outdoor living.
10. Passive-Solar Guest House
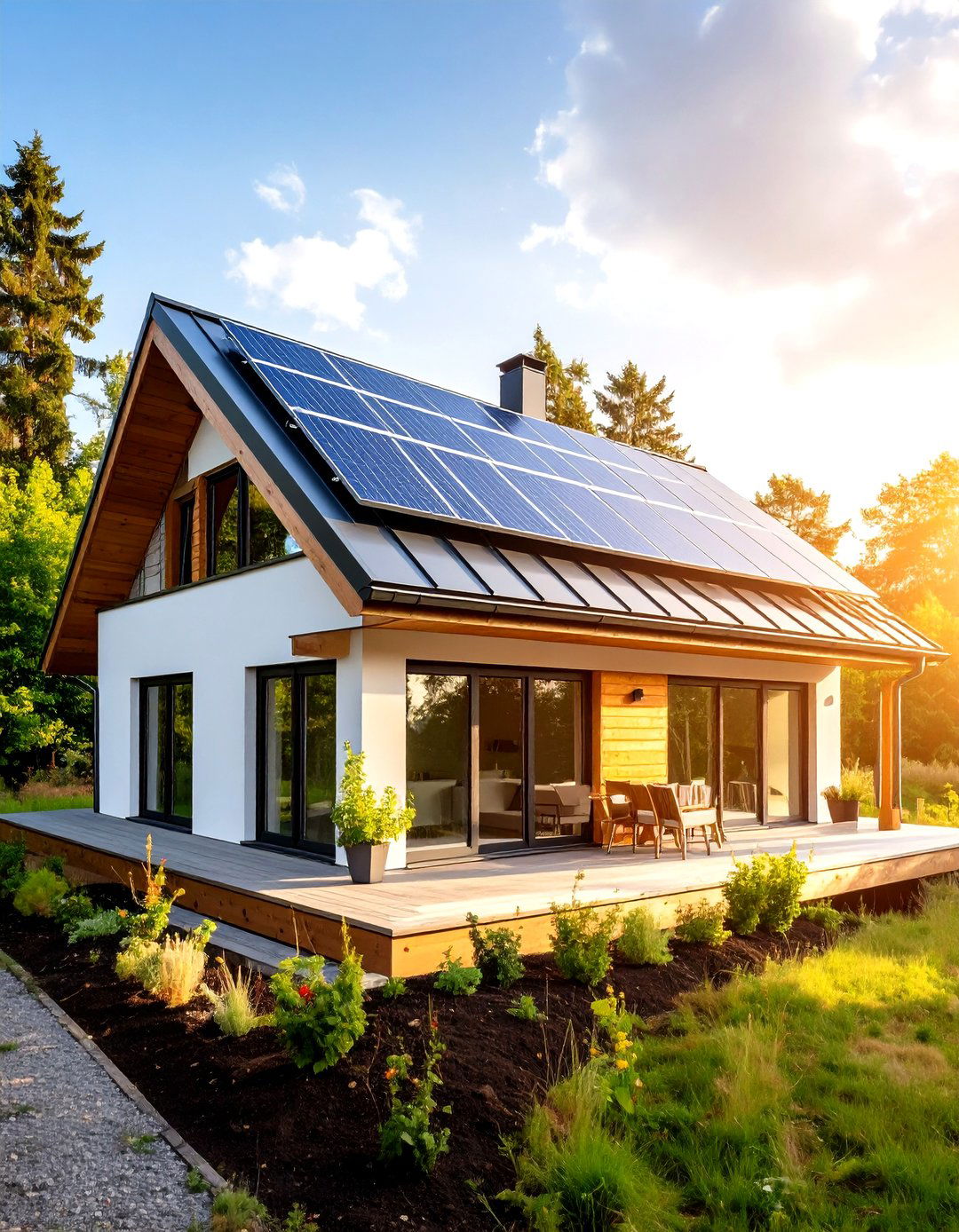
A passive-solar guest house slashes utility bills by orienting south, sizing overhangs for seasonal sun angles, and storing heat in concrete or stone floors. Analysis shows properly designed passive solar spaces can cut heating costs by up to 50 percent without high-tech equipment. Pair triple-pane windows with airtight construction and night-time insulating blinds. On summer evenings, clerestory vents purge hot air, while thermal mass keeps interiors cool, ensuring guests stay comfortable naturally.
11. Smart-Tech-Enabled Guest House
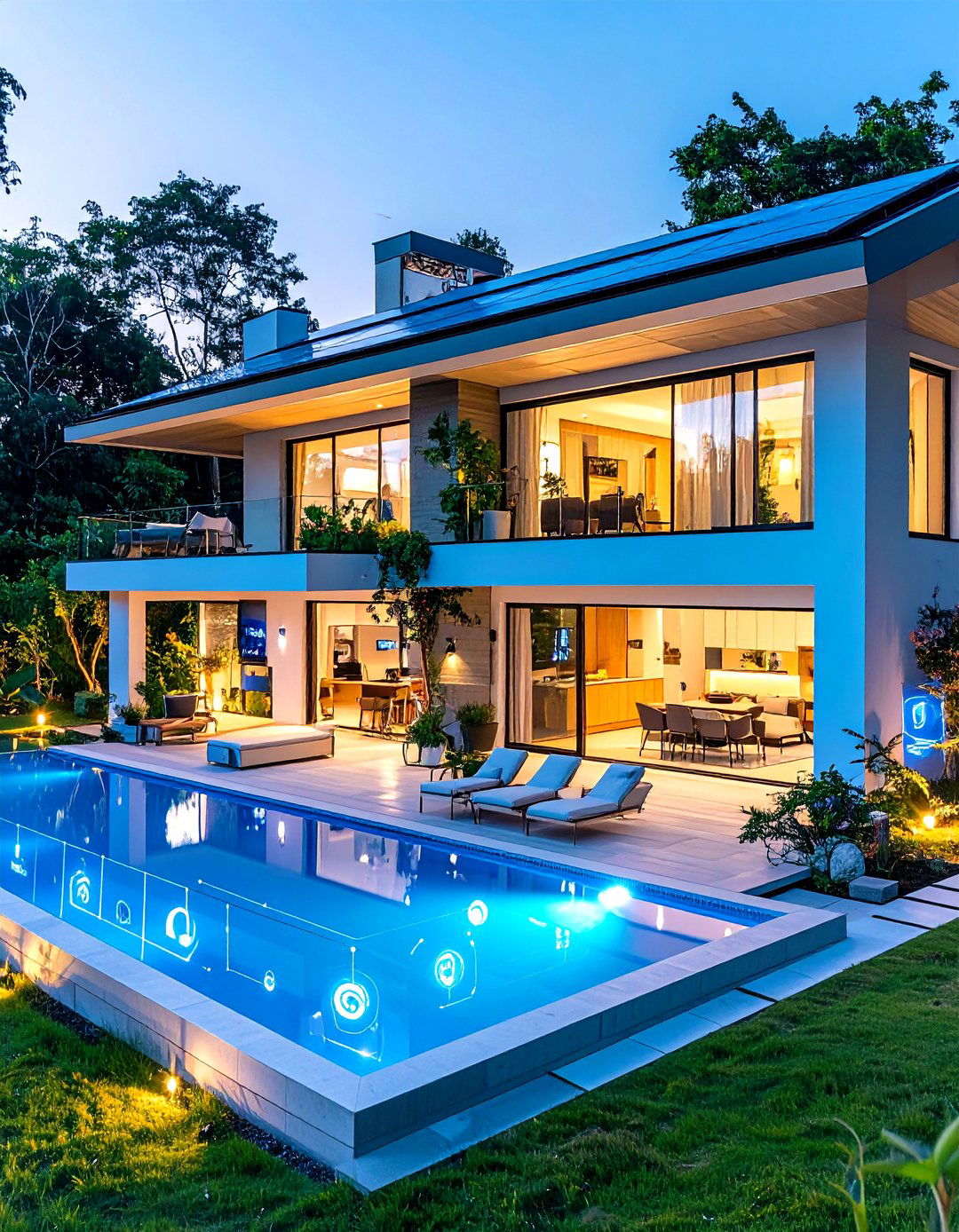
Imagine greeting visitors via app-controlled locks, then letting the guest house climate self-adjust through AI. Market reports highlight 2025’s surge in Matter-compatible devices and energy-saving automations Promwad. Case studies like a 26-square-meter Smart Cottage demonstrate fully integrated appliances, voice-activated blinds, and real-time power monitoring that elevate convenience Tom's Guide. Install a unified hub so guests can dim lights, tweak temperature, and stream media without proprietary downloads, reinforcing hospitality and future-proofing your investment.
12. Scandinavian Minimalist Guest House
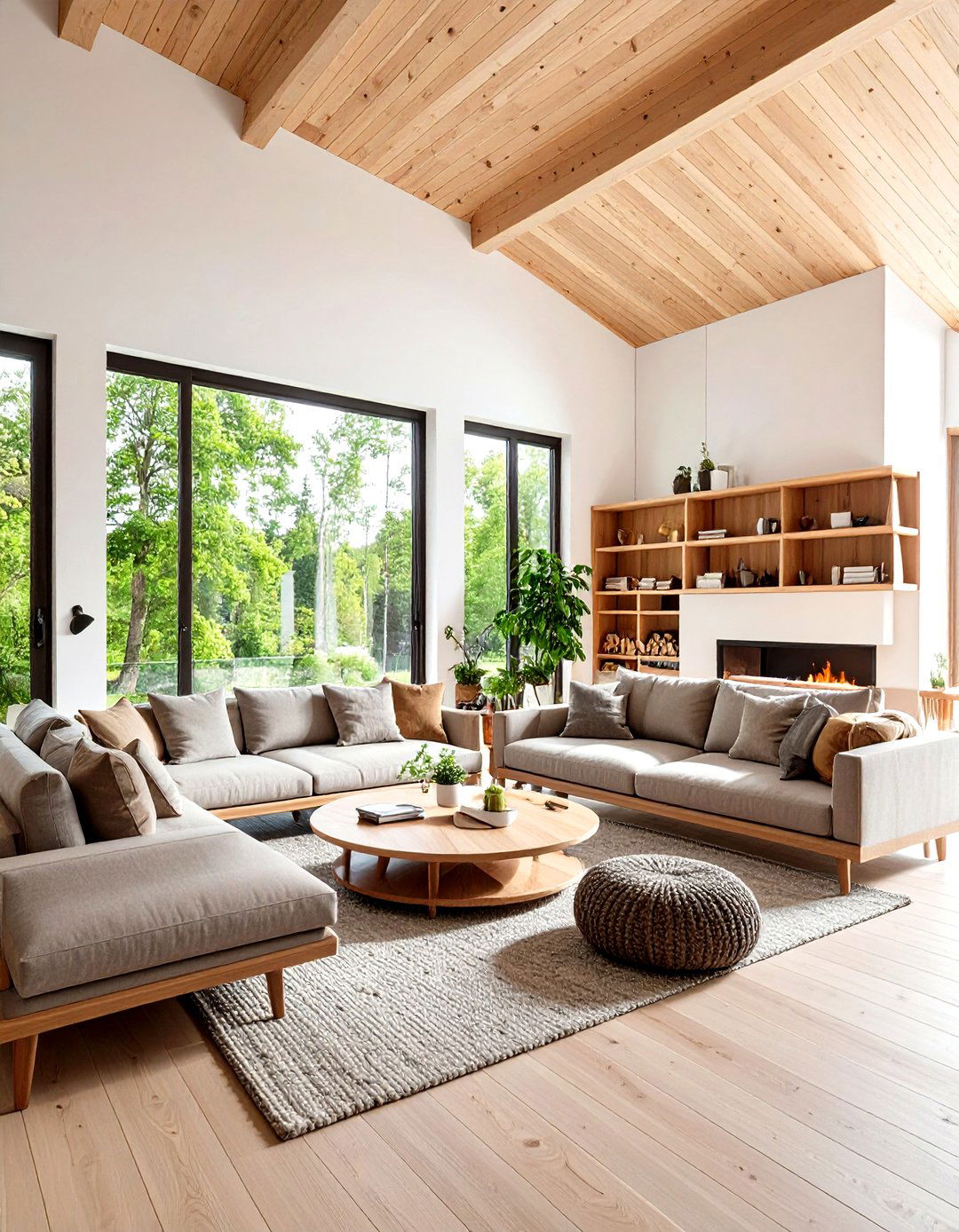
Clean lines, pale woods, and hygge textures define the Scandinavian guest house. Stick to a muted palette—whitewashed pine, linen drapes, and charcoal accents—to amplify light during long winters. Built-in banquette seating and floor-to-ceiling storage keep clutter hidden, while a wood-burning stove anchors the living zone. Flat-pack furniture and modular cabinetry common in Nordic designs dovetail nicely with small ADU footprints, fostering calm and spatial efficiency House & Garden.
13. Mediterranean Courtyard Guest House

Where climates allow, design the guest house around a central courtyard that catches coastal breezes and offers alfresco dining. Terracotta roof tiles, lime-plastered walls, and arched French doors echo Mediterranean vernacular. Incorporate a small fountain to provide evaporative cooling and tranquil acoustics. Herb planters of rosemary and lavender fragrance the pathway, enhancing the vacation atmosphere and minimizing turf maintenance. A pergola draped with vines shades windows, cutting glare while framing doorway vistas House Beautiful.
14. Multi-Generational Suite Guest House
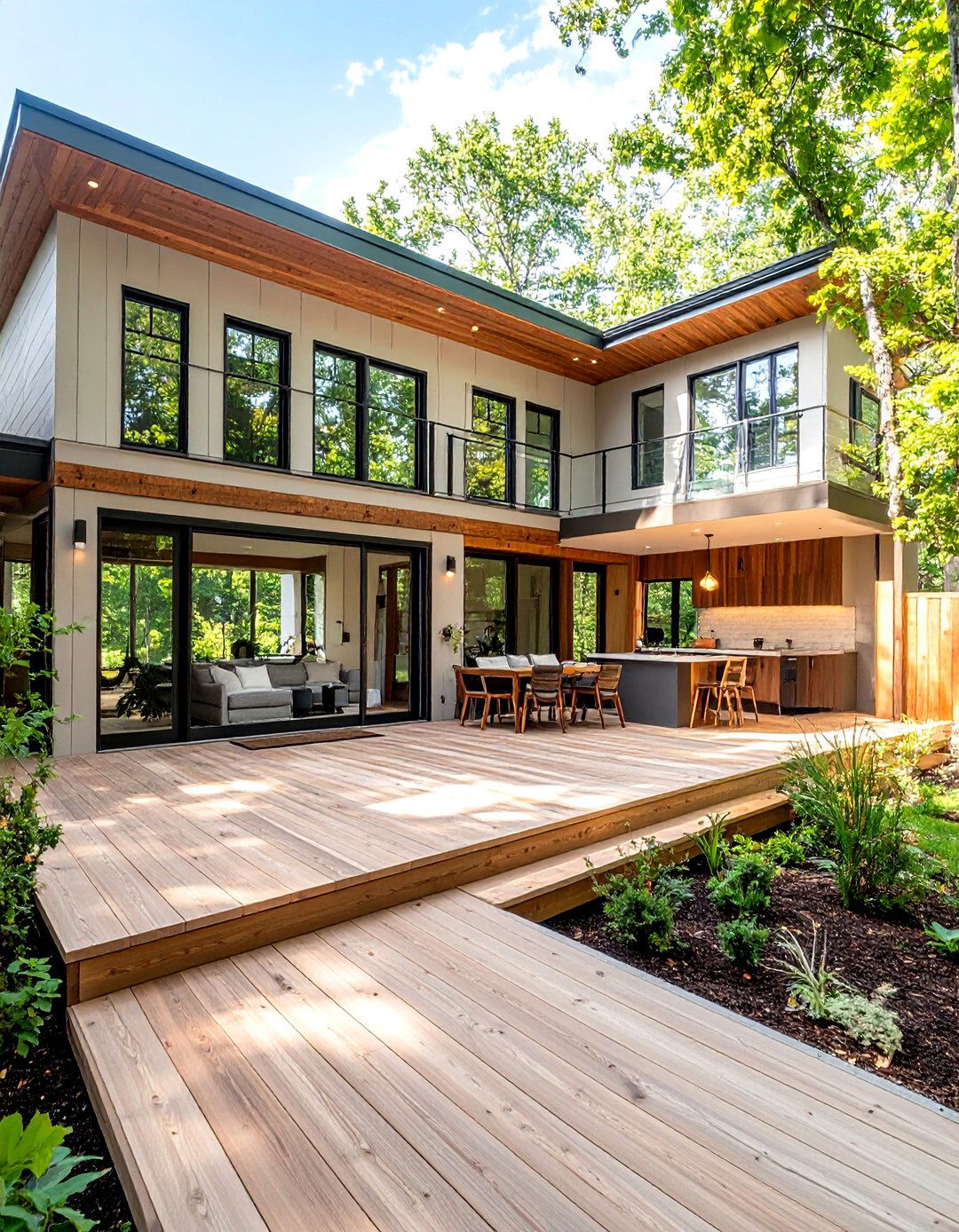
A multi-generational guest house balances privacy with proximity, ideal for aging parents or adult children. Include a no-step entrance, full kitchenette, and private patio so residents maintain autonomy yet remain close for daily check-ins. Flexible interior walls can transform a second bedroom into a caregiver office, ensuring the suite evolves with family needs. Municipal data on ADUs show such arrangements add resale appeal by widening the buyer pool seeking future-proof layouts House Beautiful.
15. Accessible Universal-Design Guest House
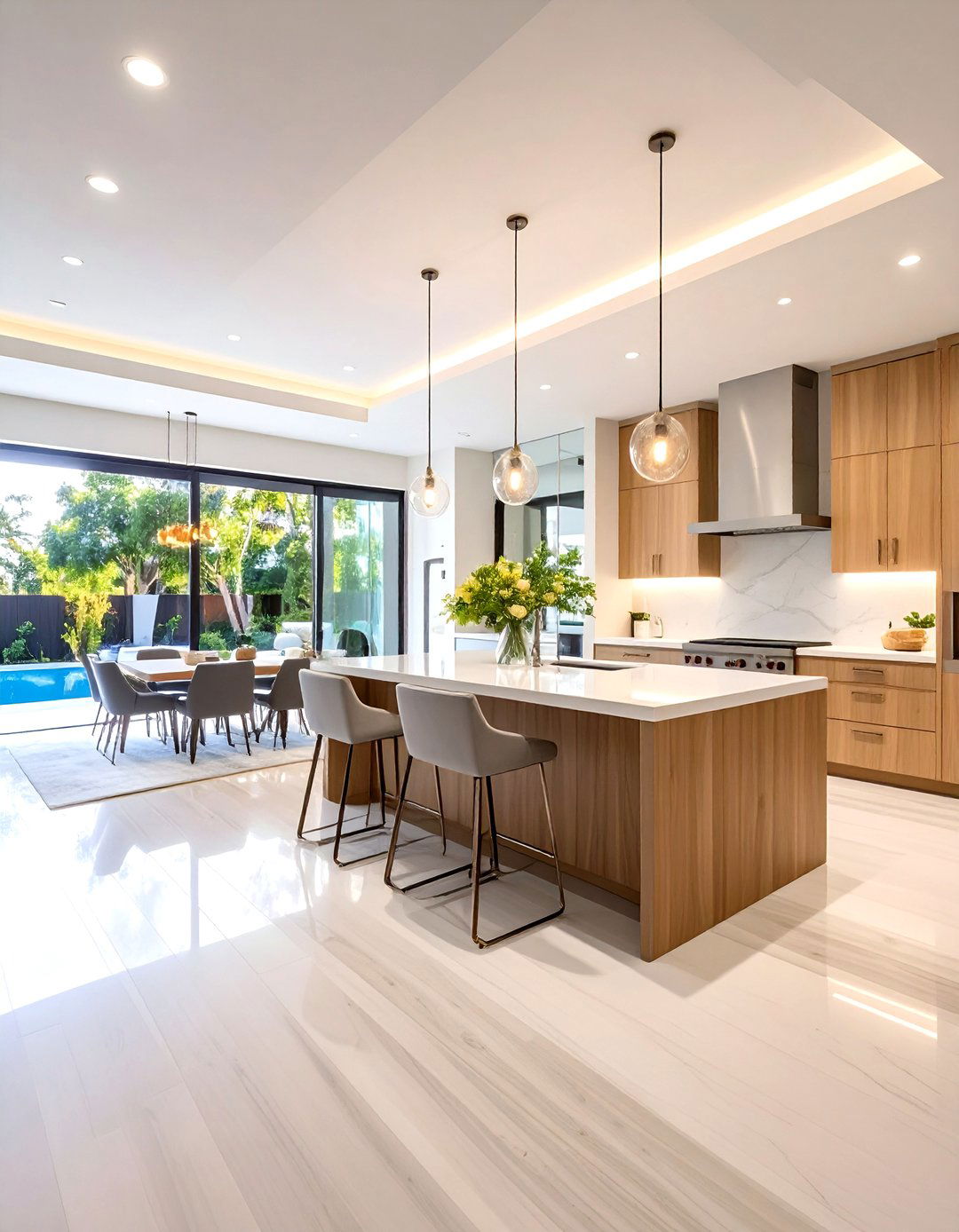
Universal-design principles make a guest house welcoming for everyone. Provide 36-inch doorways, lever handles, curbless showers, and multi-height counters Better Homes & Gardens. Clear five-foot turning radii accommodate wheelchairs; contrasting floor strips mark level changes for low-vision guests Touch Stay. Add smart voice controls for lighting and shades to reduce reliance on switches. Such inclusive features often cost less when integrated from the start than retrofitted later, and they future-proof the space for changing mobility.
16. Garden-Cottage Guest House
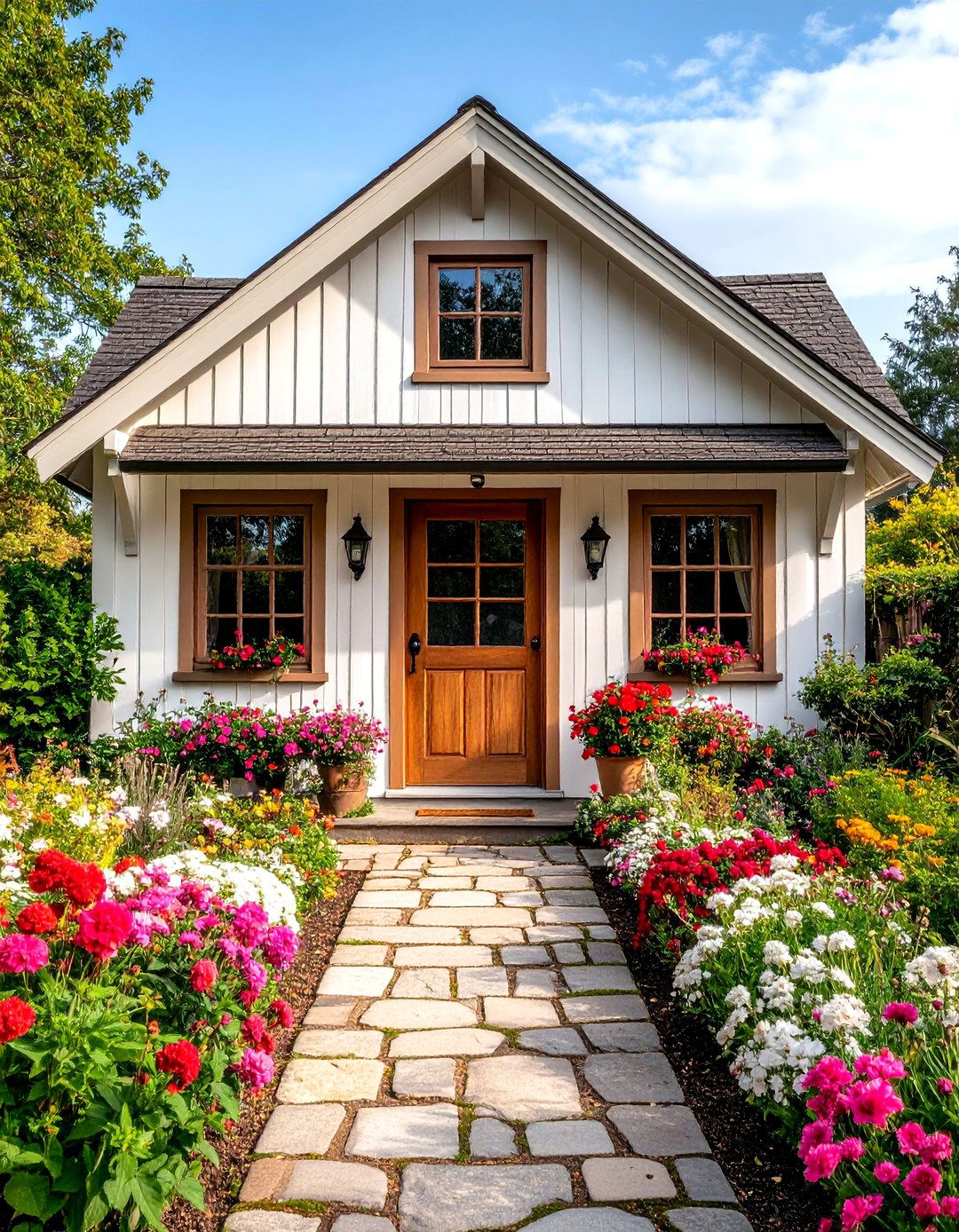
Nestle a storybook guest house among flowering borders to create a retreat that feels worlds away. French doors opening onto a flagstone path invite morning coffee beside climbing roses. Inside, use beadboard walls, vintage sconces, and a window seat with built-in drawers to maximize charm and storage. Research into guest cottages highlights their ability to boost property value while offering renters tranquil, nature-immersed stays The Spruce.
17. Mountain Retreat Guest House
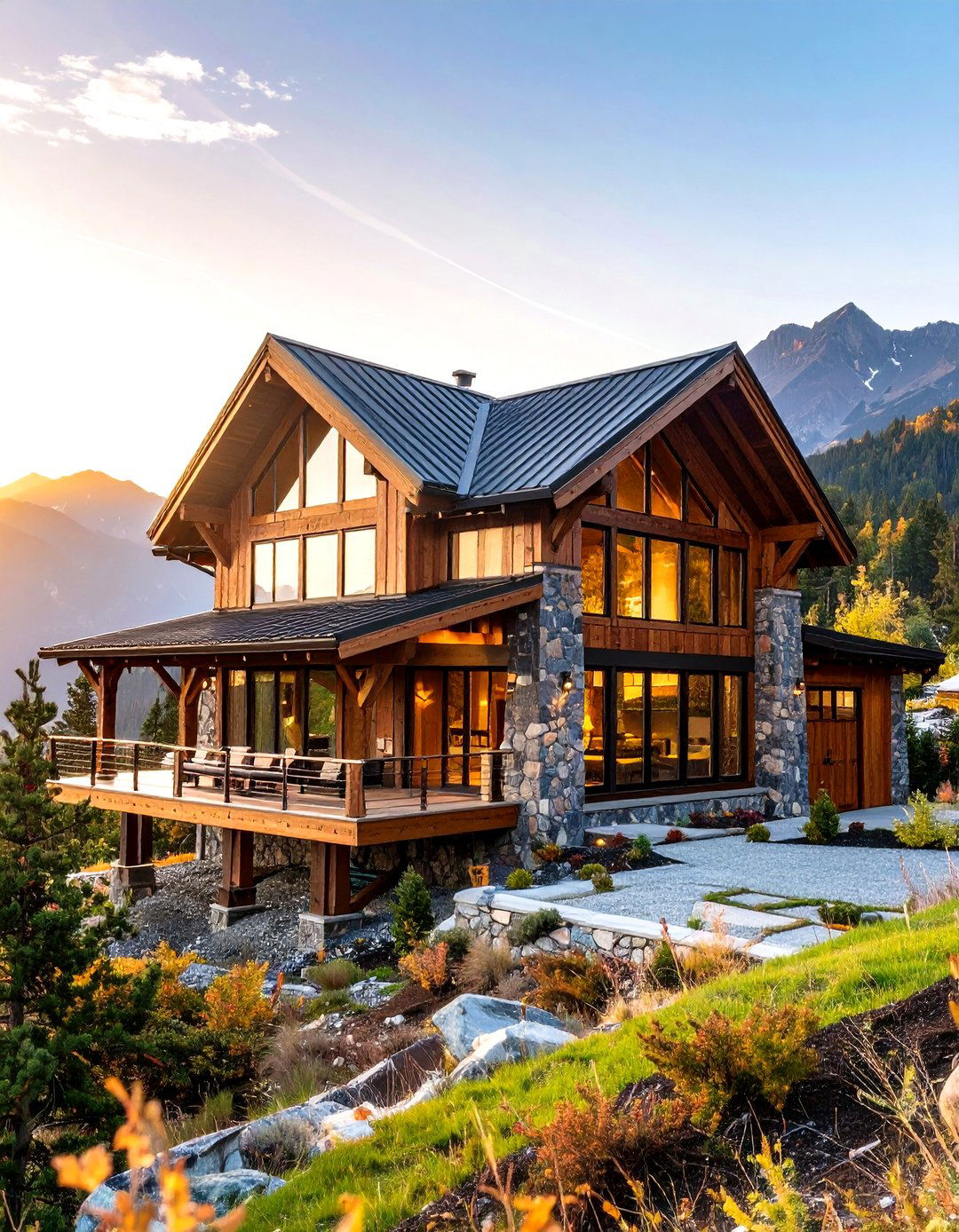
A mountain guest house thrives on rugged materials and panoramic glazing. Site the structure to capture sunrise over peaks while shielding from prevailing winds with evergreen plantings. Heavy timber trusses, stone veneer, and metal roofing resist harsh climates, while insulated concrete forms lock in warmth Pinterest. Include a mudroom with gear lockers for skis or hiking boots, and specify a high-efficiency wood stove for off-grid resilience Houzz.
18. Coastal Beach-Hut Guest House
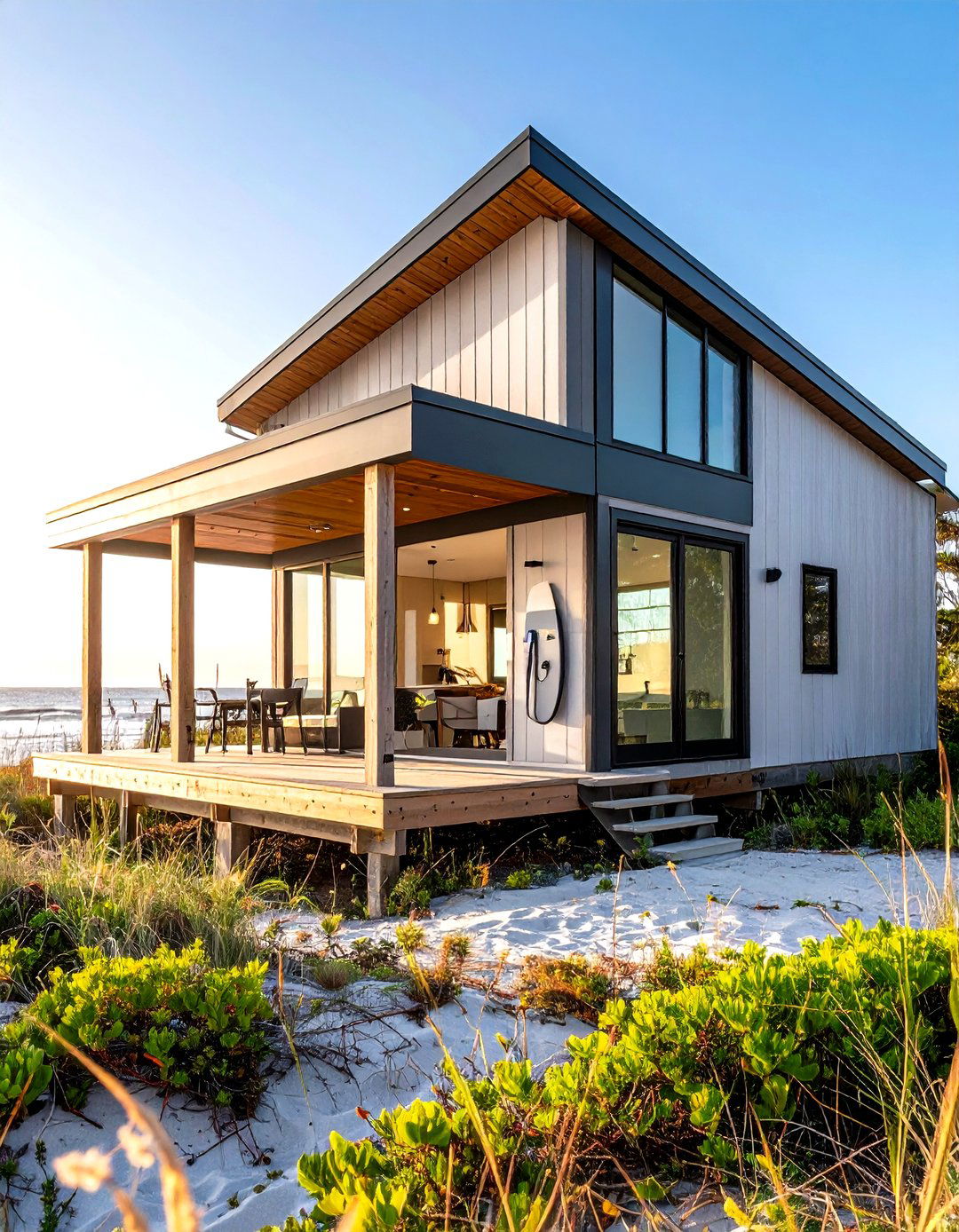
Salt air calls for hardy finishes: fiber-cement siding, stainless fixtures, and hurricane-rated windows. Elevated piers protect the guest house from storm surges, while louvered shutters and whitewashed interiors keep it breezy. Coastal plan libraries show compact two-to-three-bedroom layouts under 1,400 square feet that blend porch living with indoor comfort Pinterest. Add an outdoor surf shower and hooks for wetsuits to reinforce the shoreline lifestyle.
19. Urban Rooftop Guest House
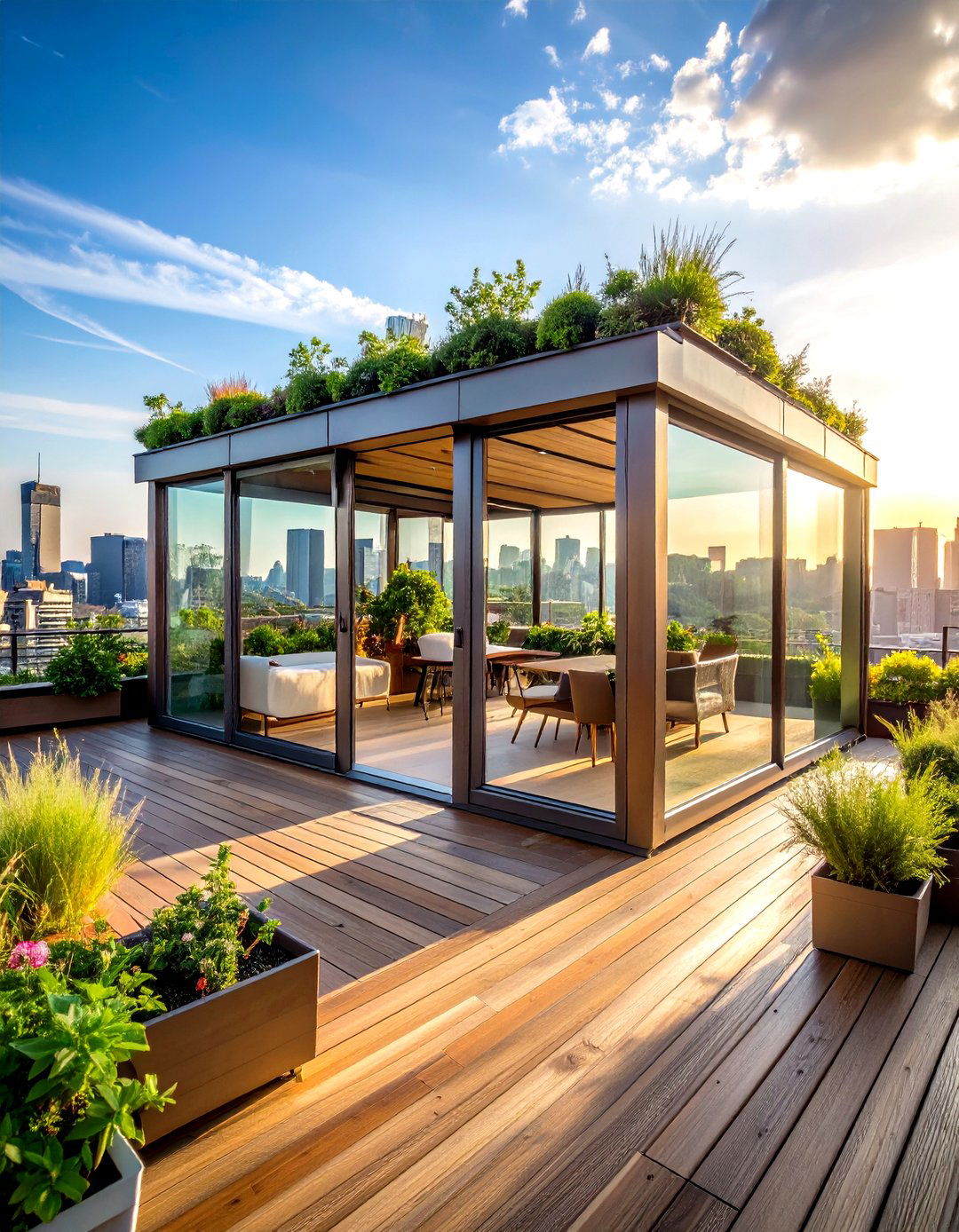
In dense cities, a rooftop guest house turns unused airspace into rentable square footage. Lightweight SIPs or steel-framed pods crane into place without overloading existing structures. Green roofs planted with sedum manage stormwater and insulate interiors, trimming cooling loads. City codes often permit rooftop ADUs if setbacks and height limits are met; consult a structural engineer early. Folding glass walls open to skyline views, creating a penthouse feel in a fraction of the footprint Today's Homeowner.
20. Spa-Inspired Luxury Guest House
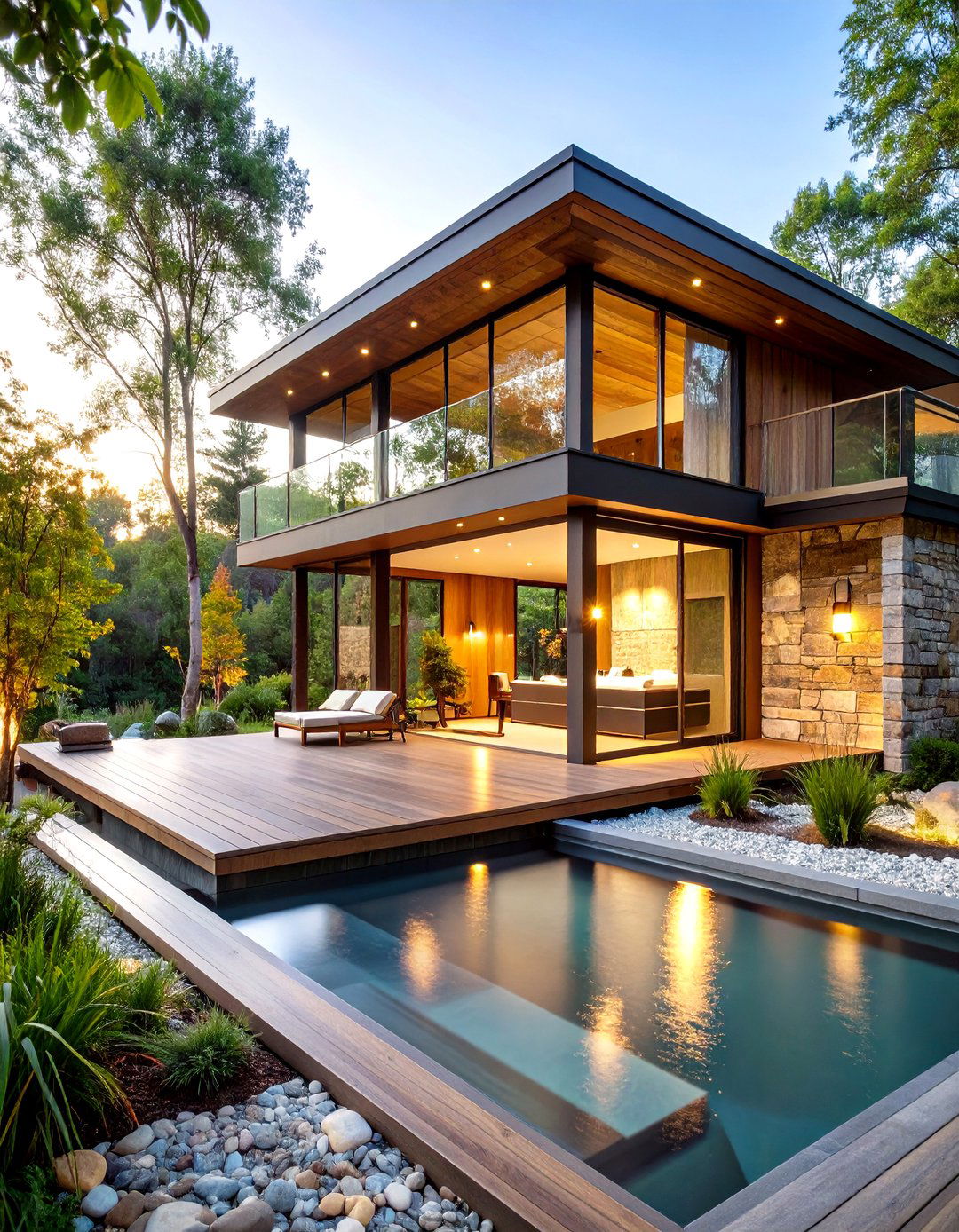
Finally, elevate hospitality by giving your guest house a spa persona. Layer natural textures—warm wood, river stone, and flax linen—then introduce plant-filled niches and aromatherapy diffusers for sensory calm The Inspired Room The Spruce. Outfit the bath with a rain shower, teak bench, and dimmable LEDs. Designers advise adding floor-level radiant heat and towel warmers to extend the indulgent vibe. Sliding doors to a private deck with hot tub or plunge pool complete the boutique-retreat experience and justify premium nightly rates.
Conclusion:
Creating a guest house today is less about one-size-fits-all shelter and more about tailoring space to lifestyle, climate, and long-term flexibility. Whether you favour a prefab studio, passive-solar haven, or tech-immersed cottage, each concept above demonstrates how thoughtful design boosts property value, welcomes visitors with comfort, and future-proofs your home against shifting needs. Choose the idea that resonates, adapt it to your site, and watch a humble outbuilding evolve into the most versatile square footage you own.


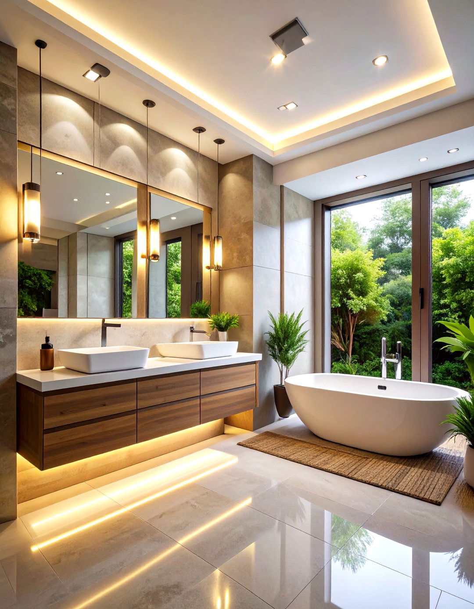
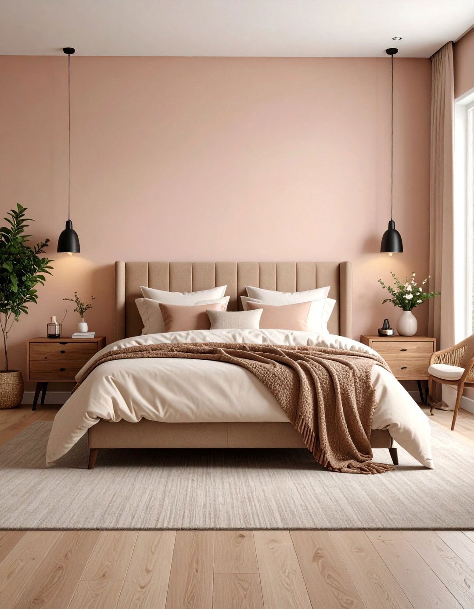
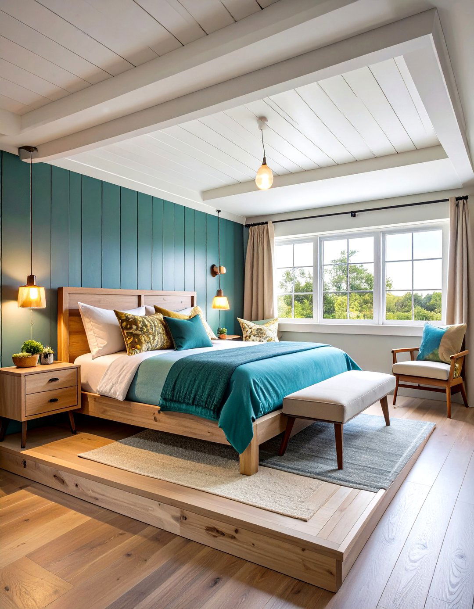
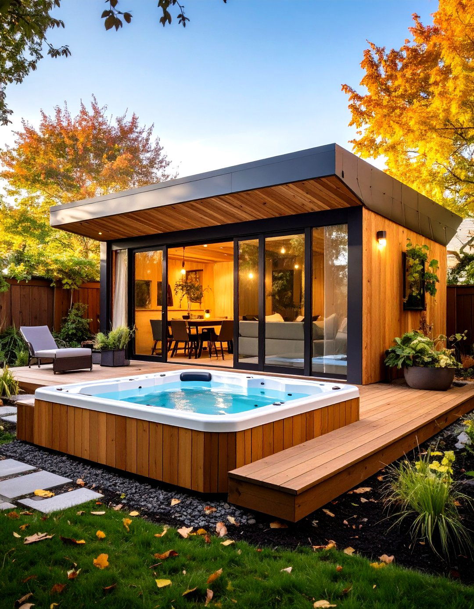
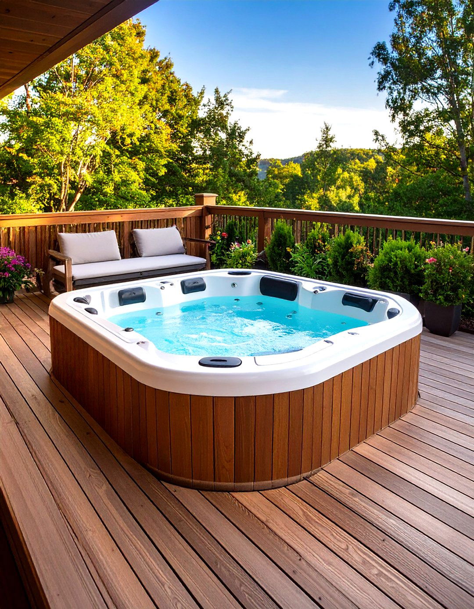

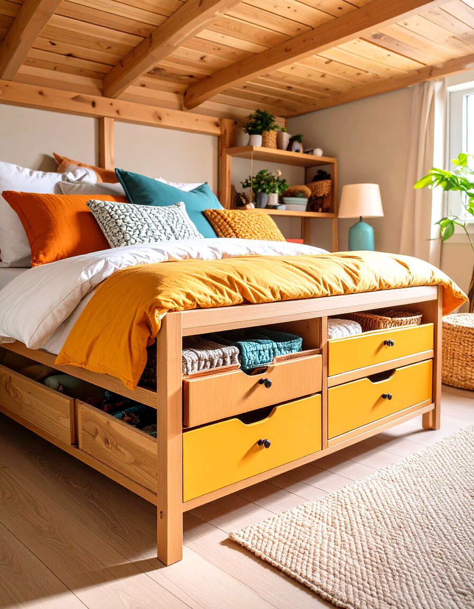
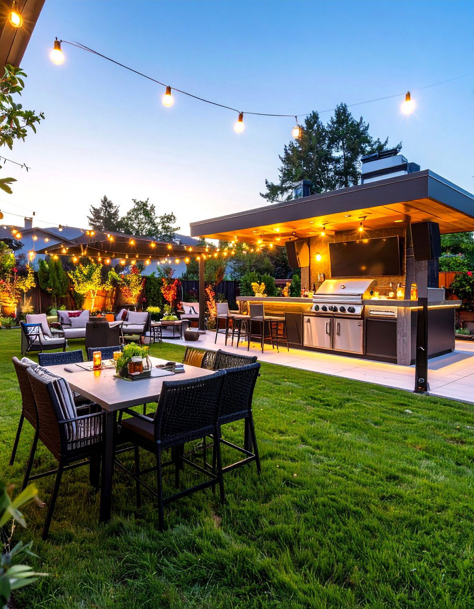

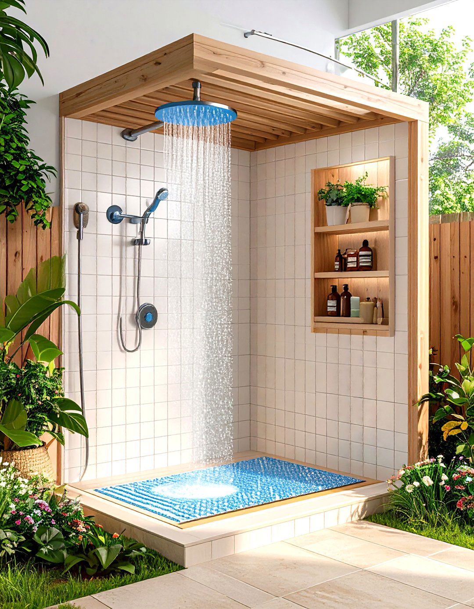
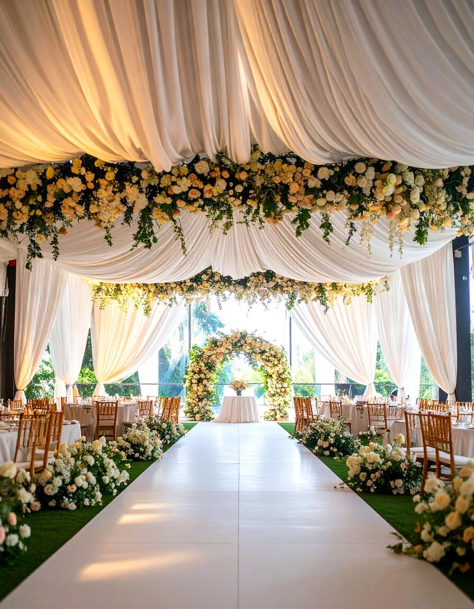
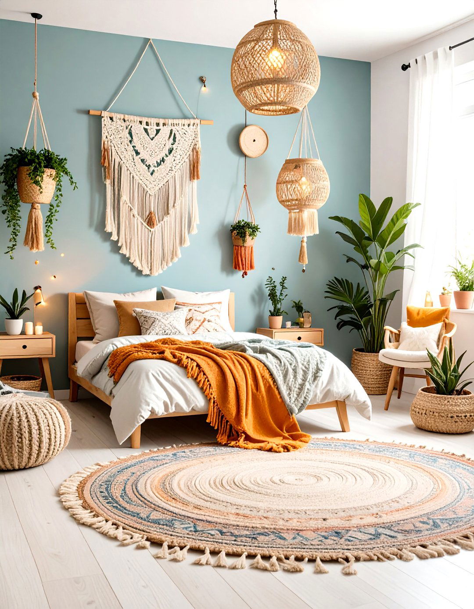
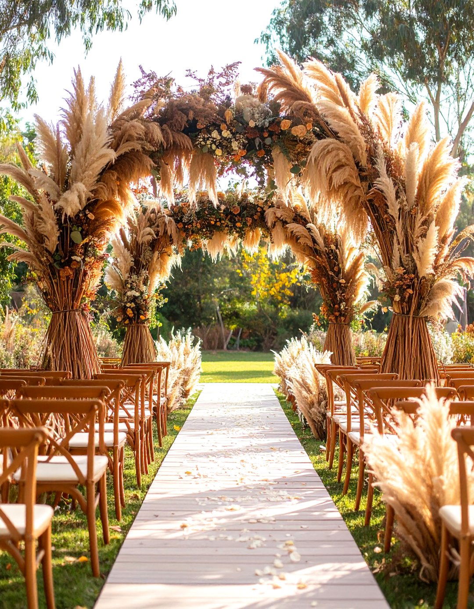
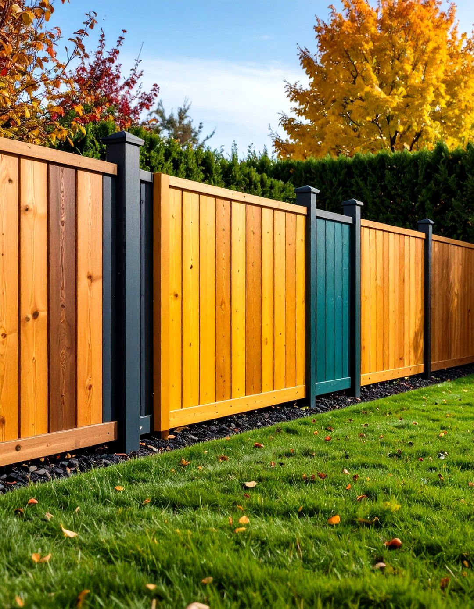
Leave a Reply