Vaulted ceilings adorned with exposed beams combine architectural drama with rustic warmth, creating spaces that feel both grand and inviting. By extending the ceiling plane upward to follow the roofline, vaulted ceilings produce an enhanced sense of volume and openness. Introducing beams—whether structural or decorative—adds linear definition, visual interest, and textural contrast to what might otherwise be an unbroken expanse. This interplay of light, shadow, and material helps delineate zones within an open-concept floorplan and draws the eye upward, emphasizing verticality and spaciousness. In modern homes, the juxtaposition of sleek finishes with natural wood conveys a contemporary-rustic aesthetic, while in traditional settings, rich timber beams underscore heritage and craftsmanship. As both a functional and decorative element, beams on vaulted ceilings marry form and utility, supporting roof structures or simply evoking them, all while elevating the character of any interior space.
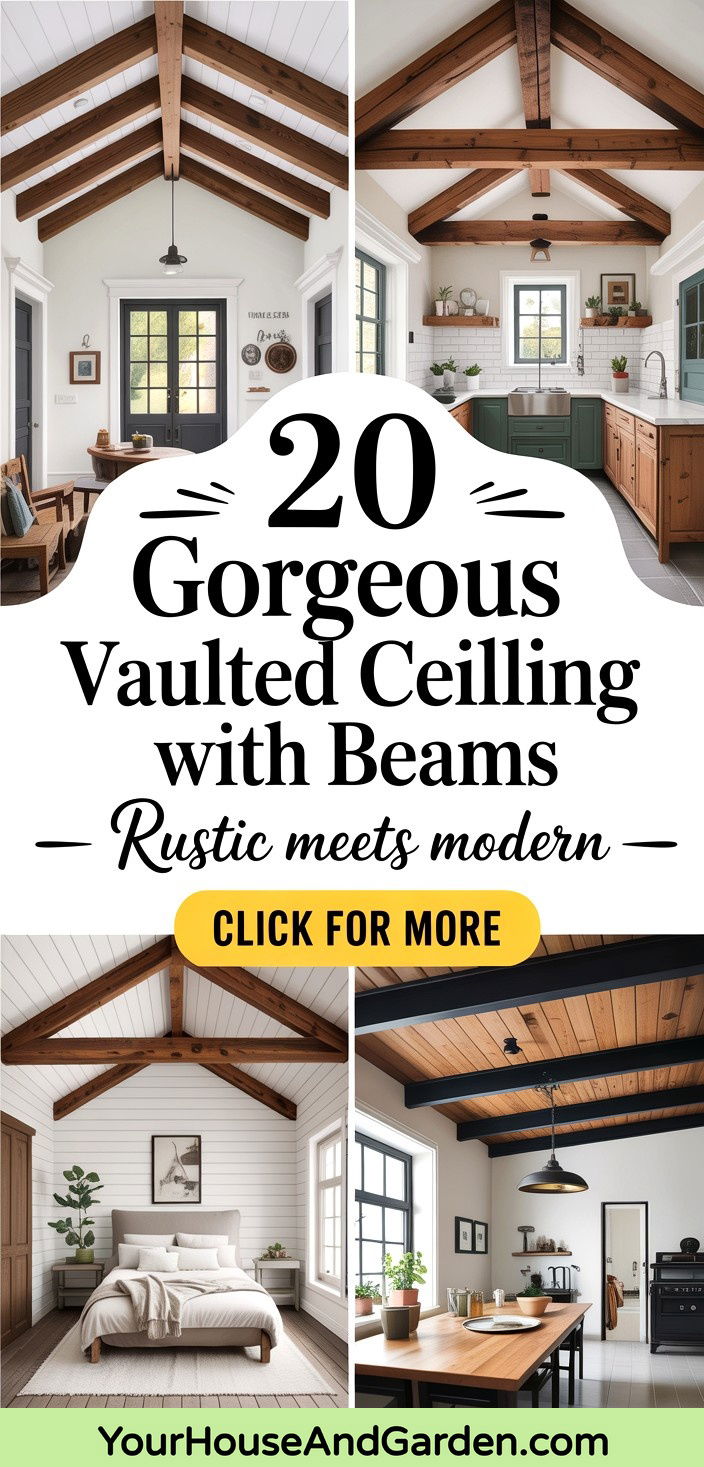
1. Defining Vaulted Ceilings
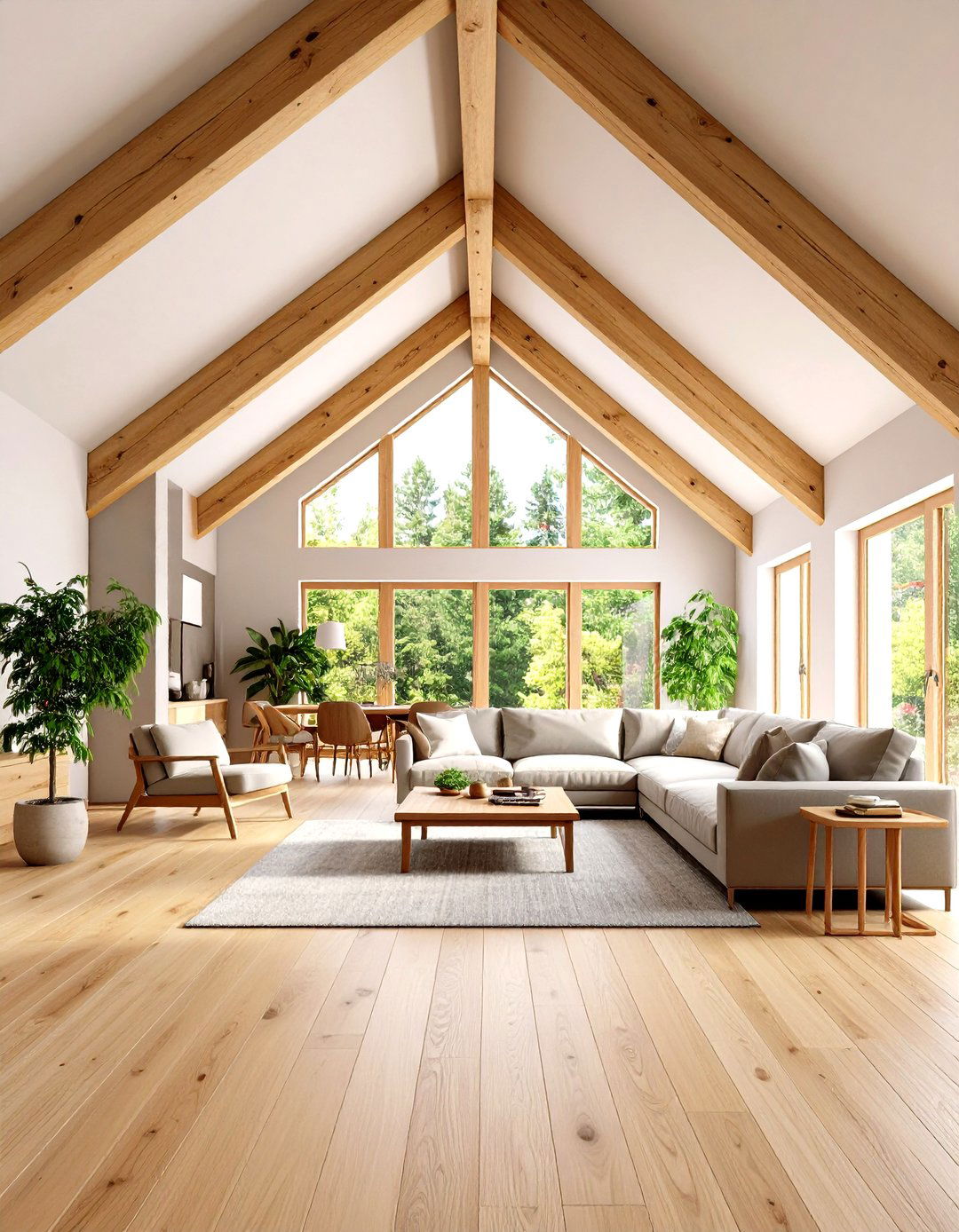
Vaulted ceilings depart from the standard flat plane by rising in a sloped or arched fashion, following the angle of the roof’s pitch or incorporating curved forms. Common types include cathedral ceilings—where both sides slope symmetrically to meet at a central ridge—and barrel vaults, which curve to form a continuous arch. Vaulted designs can also feature groin or rib vaults, intersecting to create more complex geometries. While cathedral ceilings emphasize verticality with a pronounced peak, barrel vaults offer a smooth, tunnel-like curve. The choice of form influences acoustics, lighting opportunities, and the perceived scale of the room, making the definition and selection of a vaulted system a key early decision in design.
2. Historical Evolution

Vaulted ceilings trace their roots to ancient civilizations: the barrel vaults of Roman baths and basilicas, evolving through Romanesque semi-circular groin vaults of medieval Europe and culminating in the soaring rib vaults of Gothic cathedrals. Romanesque vaults relied on thick walls and heavy stone, while Gothic innovations—like pointed arches and flying buttresses—redirected structural loads, permitting higher, lighter ceilings and expansive stained glass windows. These advancements not only enhanced structural performance but transformed interiors into ethereal, light-filled sanctuaries. Centuries later, vaulted forms were reinterpreted in Renaissance, Baroque, and Neoclassical architecture before experiencing a modern revival in residential design, where they now marry historic inspiration with contemporary materials and techniques.
3. Architectural Styles
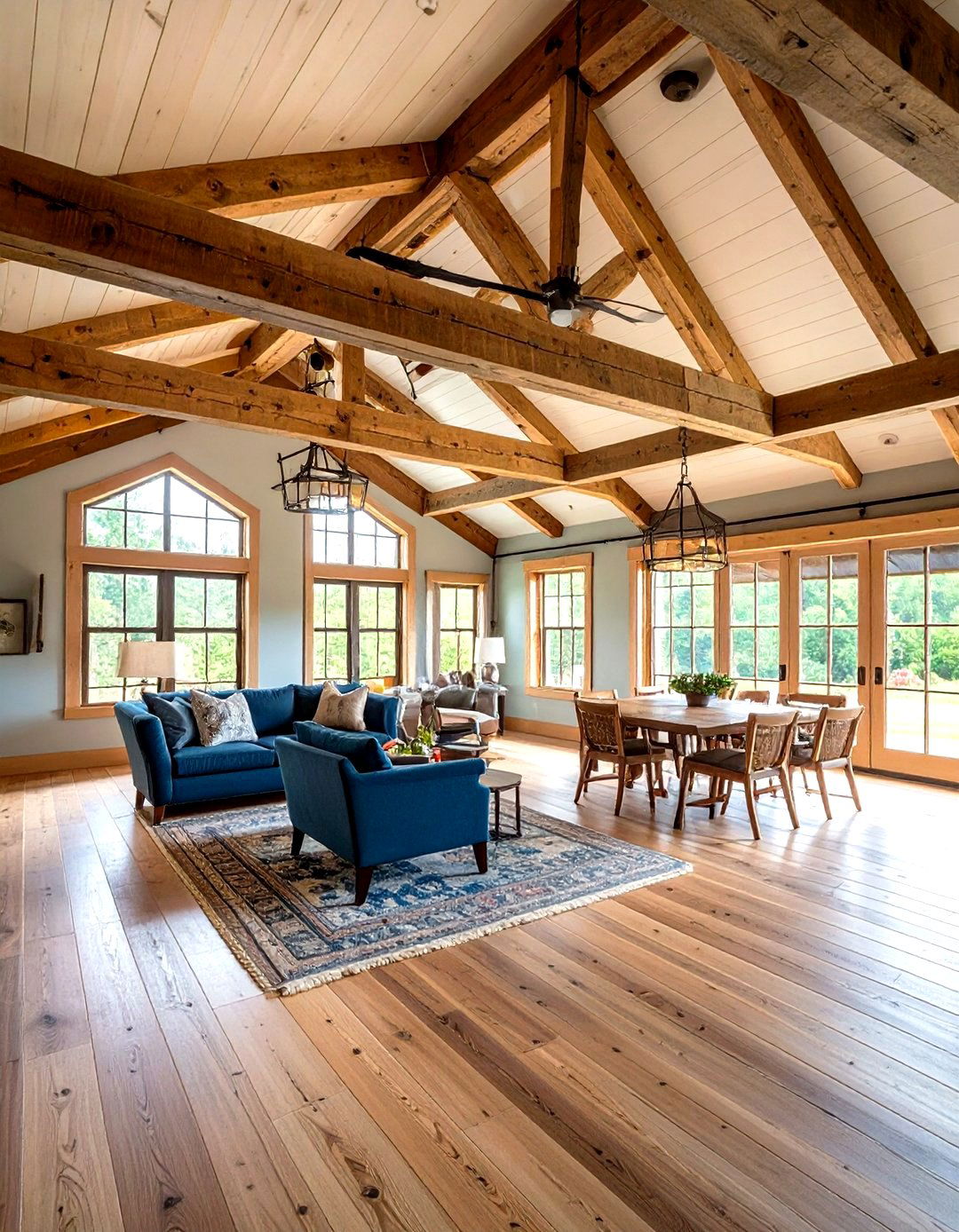
Vaulted ceilings with beams appear across a spectrum of architectural styles. In rustic or farmhouse designs, rough-hewn timber beams complement shiplap planking and reclaimed wood finishes. Mediterranean villas often showcase smooth plaster vaults with distressed wood beams, evoking old-world villas. Modern and contemporary interiors favor clean-lined, engineered wood or metal beams against crisp white vaults for a minimalist yet warm effect. Tudor-inspired homes use dark-stained oak beams and intricate truss patterns, while industrial lofts combine exposed steel beams with vaulted concrete ceilings. Each style’s beam treatment—from material selection to finish and placement—reinforces the overall design language and historic references of the space.
4. Structural Considerations
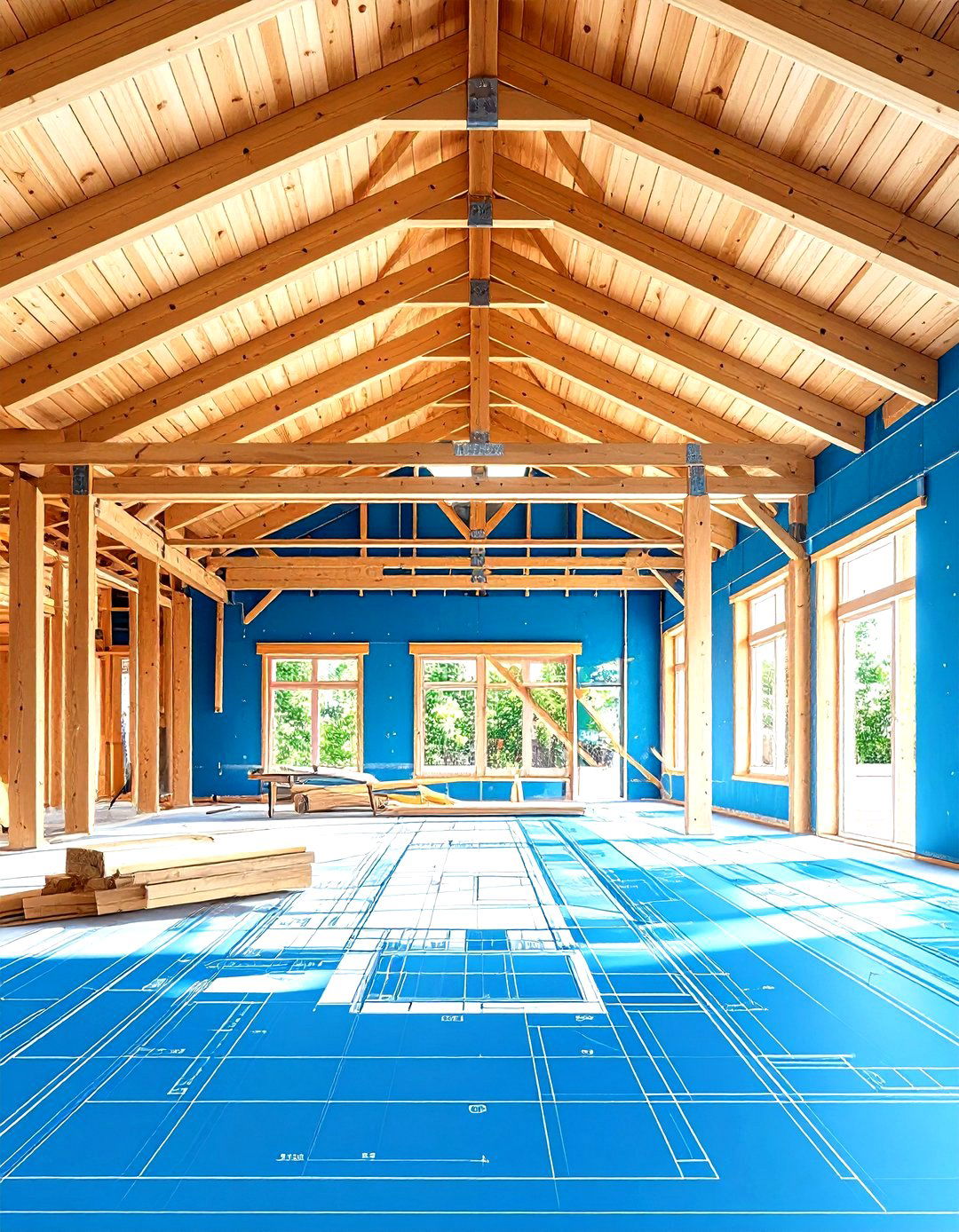
When beams are load-bearing, they must align with roof trusses or joists to properly transfer weight to supporting walls. Engineered wood beams (glulam) offer high strength-to-weight ratios and consistent load capacities, making them suitable for long spans without intermediate supports. Steel I-beams provide even greater spans and slim profiles but require careful coordination with HVAC, electrical, and insulation. For faux beams, lightweight hollow beams attach to existing joists or blocking. Regardless of type, precise measurement, adequate anchoring, and compliance with local building codes ensure safety and longevity. Engaging a structural engineer for complex spans or heavy materials is advisable to verify load paths and connection details.
5. Beam Materials
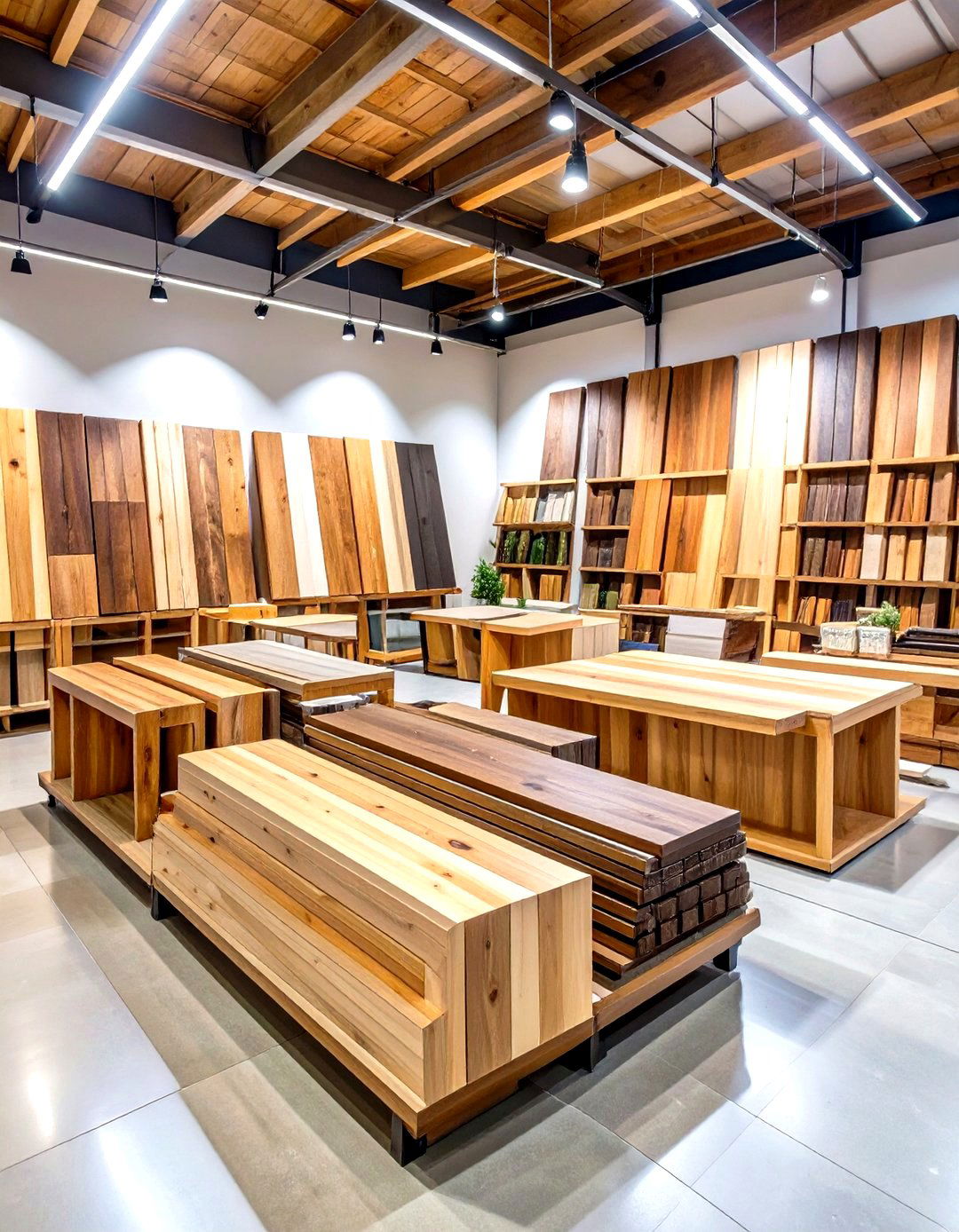
Materials for beams range from solid wood—such as Douglas fir, oak, or reclaimed barn timbers—to engineered products like laminated veneer lumber (LVL) and glued laminated timber (glulam). Solid-sawn timbers showcase natural grain and knots but may warp and require larger dimensions for long spans. Engineered beams offer uniform appearance, greater dimensional stability, and can span wider distances with slimmer profiles. Faux beams use MDF or polyurethane shells with wood veneer, offering the look of heavy timber at a fraction of the weight and cost. Selection depends on structural needs, budget, desired aesthetic, and installation logistics, with each material presenting distinct maintenance and performance characteristics.
6. Exposed vs. Faux Beams
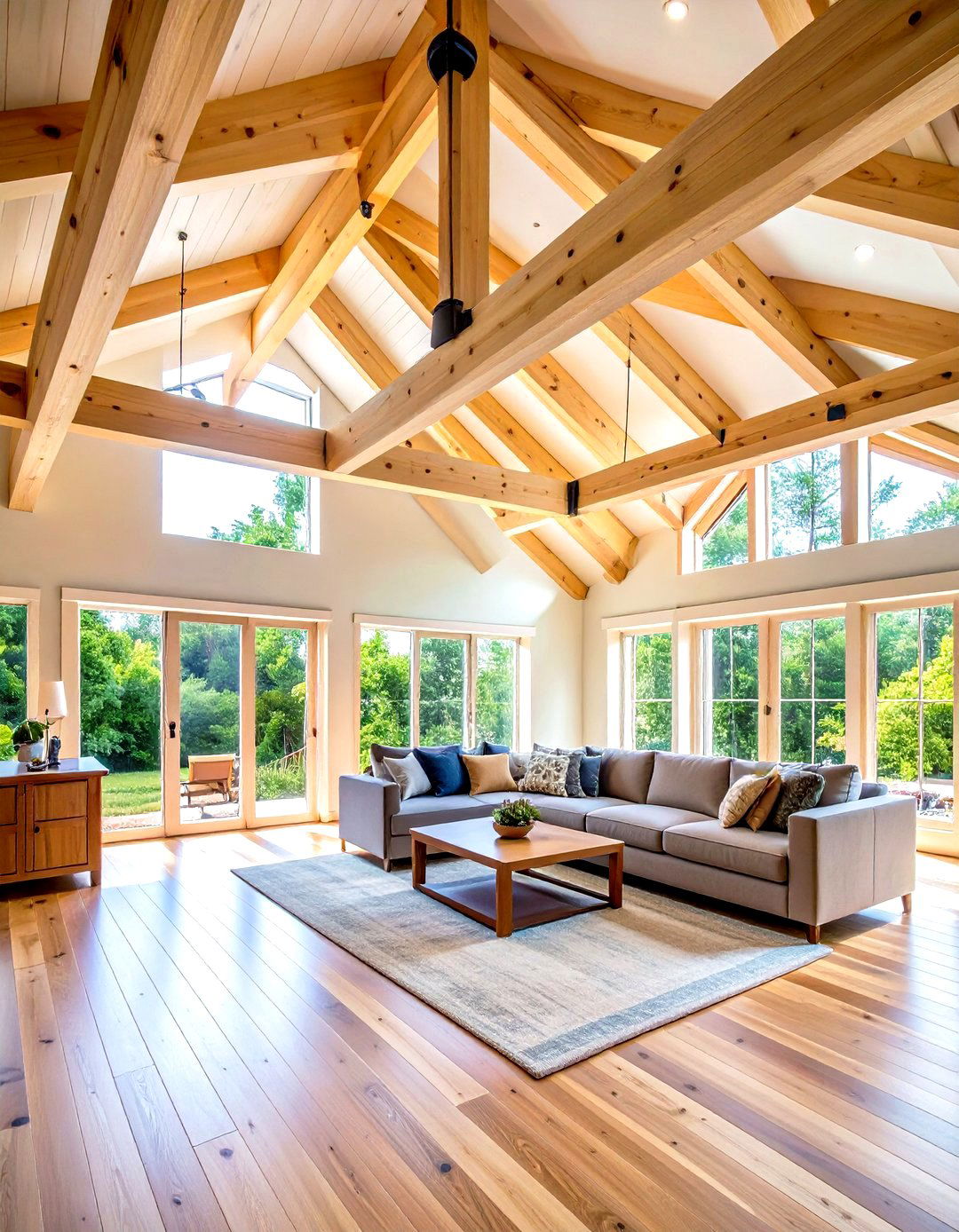
Exposed structural beams serve both as support members and as design focal points, revealing the skeleton of the roof system. In contrast, faux beams are purely decorative, installed to mimic the appearance of structural timbers without carrying load. Solid timbers require joist locations and headers to align with existing framing, while faux beams attach to blocking secured between joists. Faux options offer flexibility in size, shape, and finish, as well as concealed provisions for lighting or wiring. Choosing between exposed and faux beams hinges on structural feasibility, cost, desired authenticity, and whether integrated lighting or services need to be hidden within the beam cavity.
7. Design Aesthetics
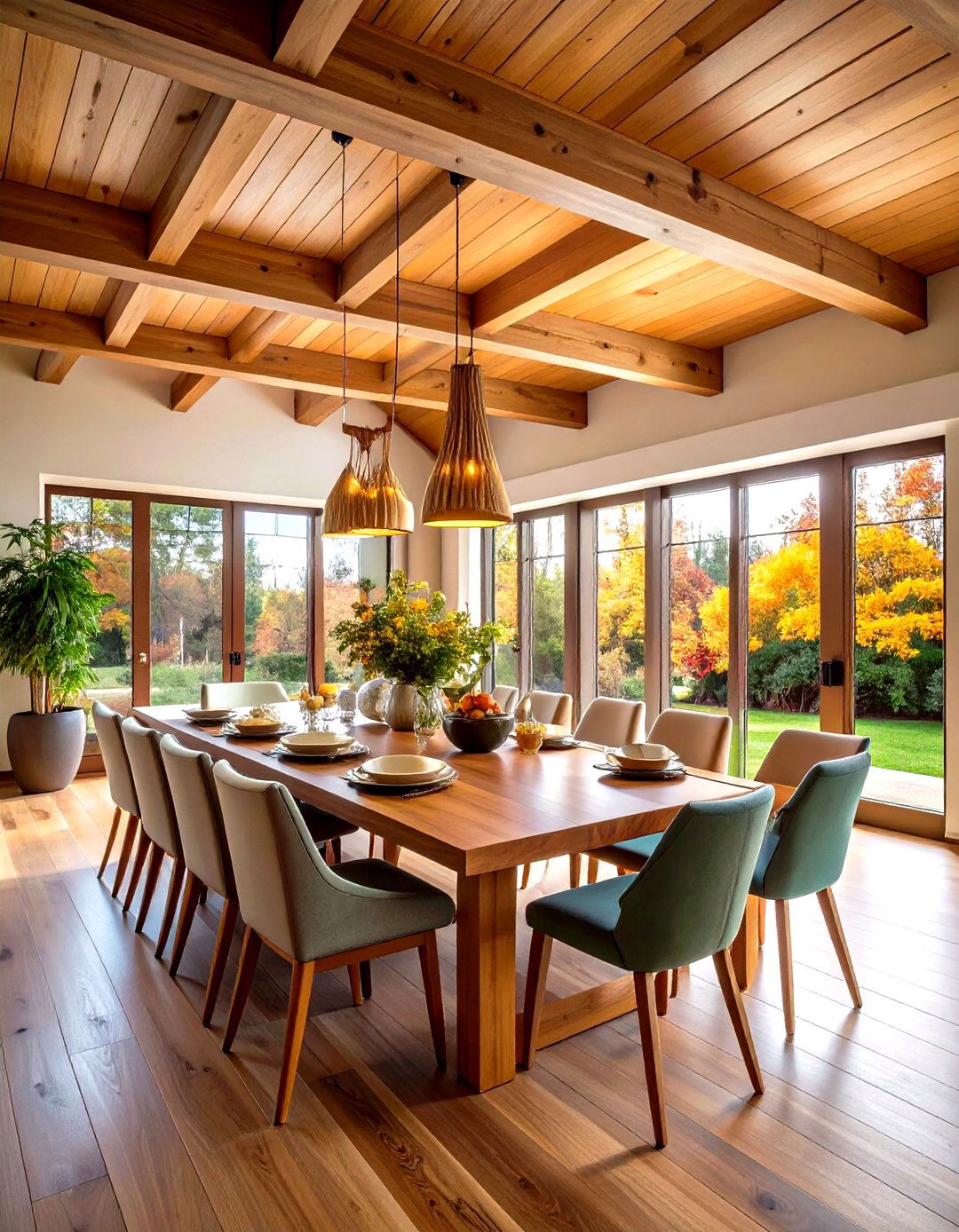
Beams on vaulted ceilings delineate space with linear accents that guide the eye. Arranged regularly, evenly spaced beams produce rhythm and order; clustered or asymmetrical layouts can emphasize a central feature, like a fireplace or chandelier. Natural wood finishes—ranging from light oak to deep walnut—introduce warmth and texture, while painted or bleached beams create subtle contrast and maintain a bright, airy feel. For contemporary settings, sleek metal or dark-stained beams add dramatic punctuation. Decorative corbels, trusses, or scarf joints further accentuate craftsmanship, allowing beams to read as both functional elements and sculptural forms within the vaulted plane.
8. Beam Placement & Spacing
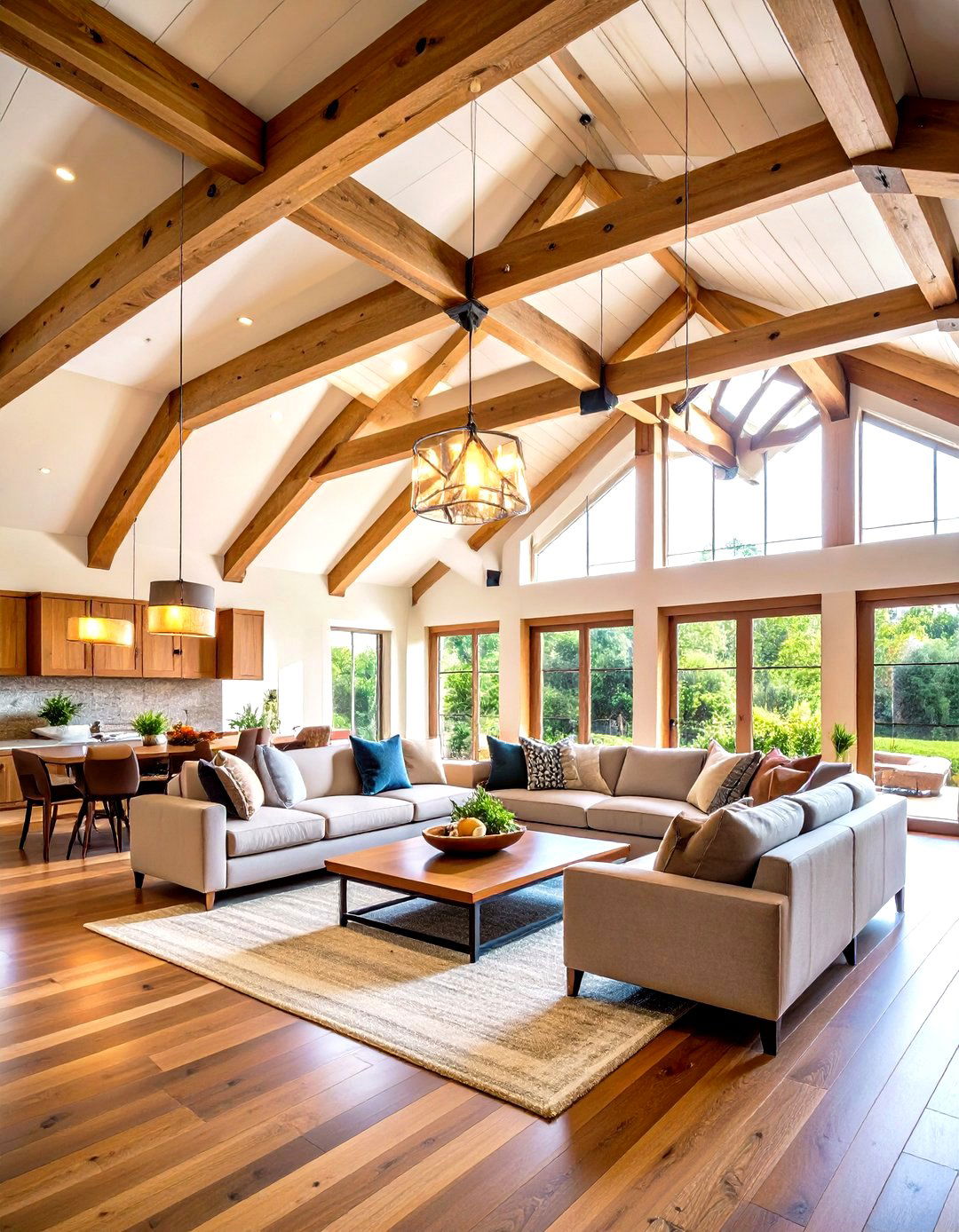
Proper spacing—often between 3 and 6 feet on-center—balances visual impact with structural rhythm. In typical living rooms, 4-foot spacing yields an even, proportional pattern. Larger rooms may accommodate wider spacing or introduce additional beams to maintain scale; smaller spaces might require closer spacing or fewer beams to avoid overcrowding the vault. Beams should run parallel to the longest room dimension or align with key focal points like windows, doors, or architectural features. Consistent spacing contributes to a cohesive look, while slight variations can introduce a dynamic, handcrafted aesthetic.
9. Scale & Proportion
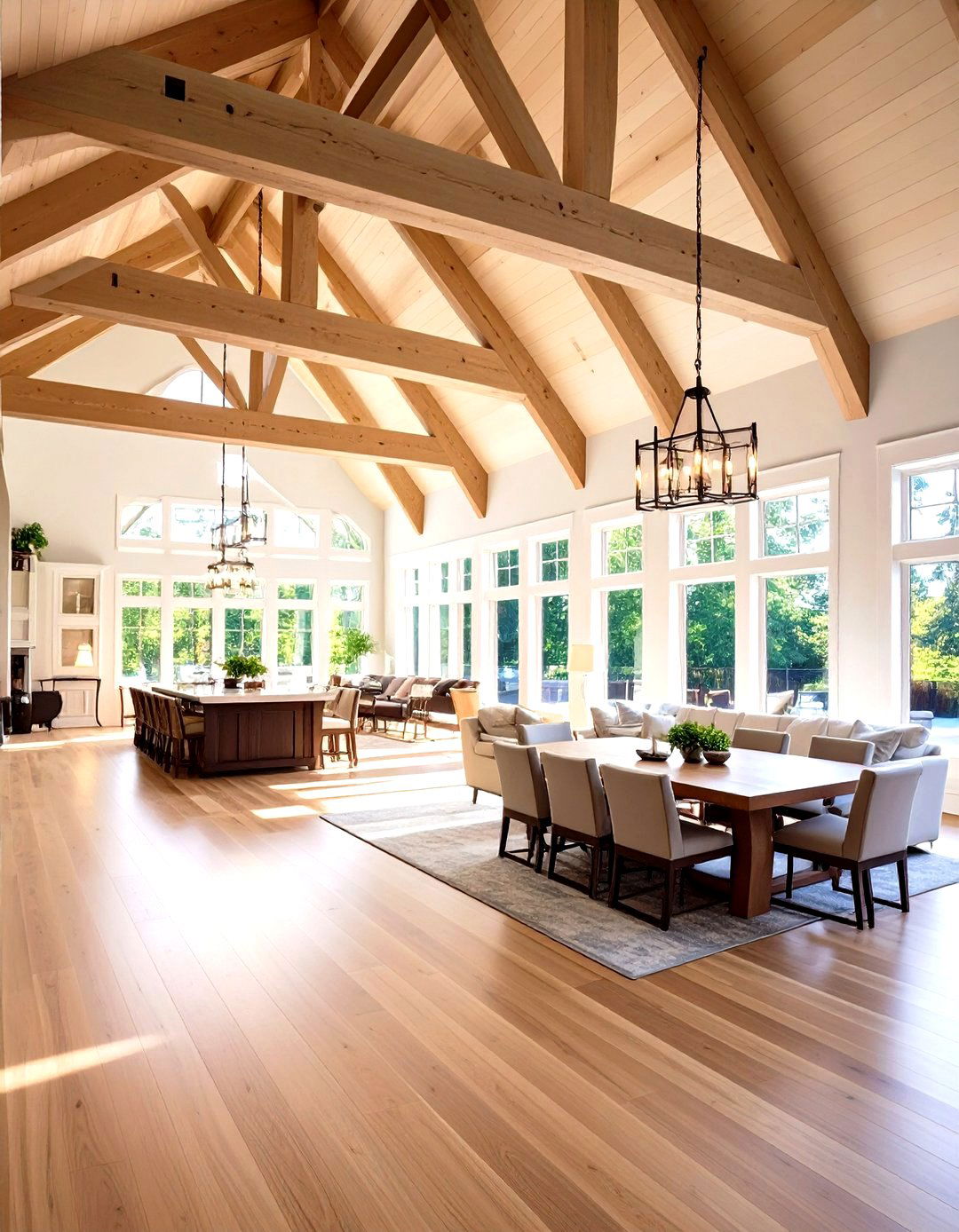
Proportioning beam dimensions to the vault’s height and room size ensures visual harmony. A vaulted ceiling rising 12 feet might suit beams 6×8 inches in cross-section, whereas a 20-foot apex could call for 8×12-inch beams. Similarly, beam width should relate to vault span—narrow beams may appear lost on broad vaults, while overly massive beams can dominate smaller spaces. As a rule of thumb, beam depth (vertical dimension) generally falls between one-twelfth and one-twentieth of the span length. Mockups or scale drawings help verify that beams read appropriately at eye level and from various vantage points.
10. Room Applications
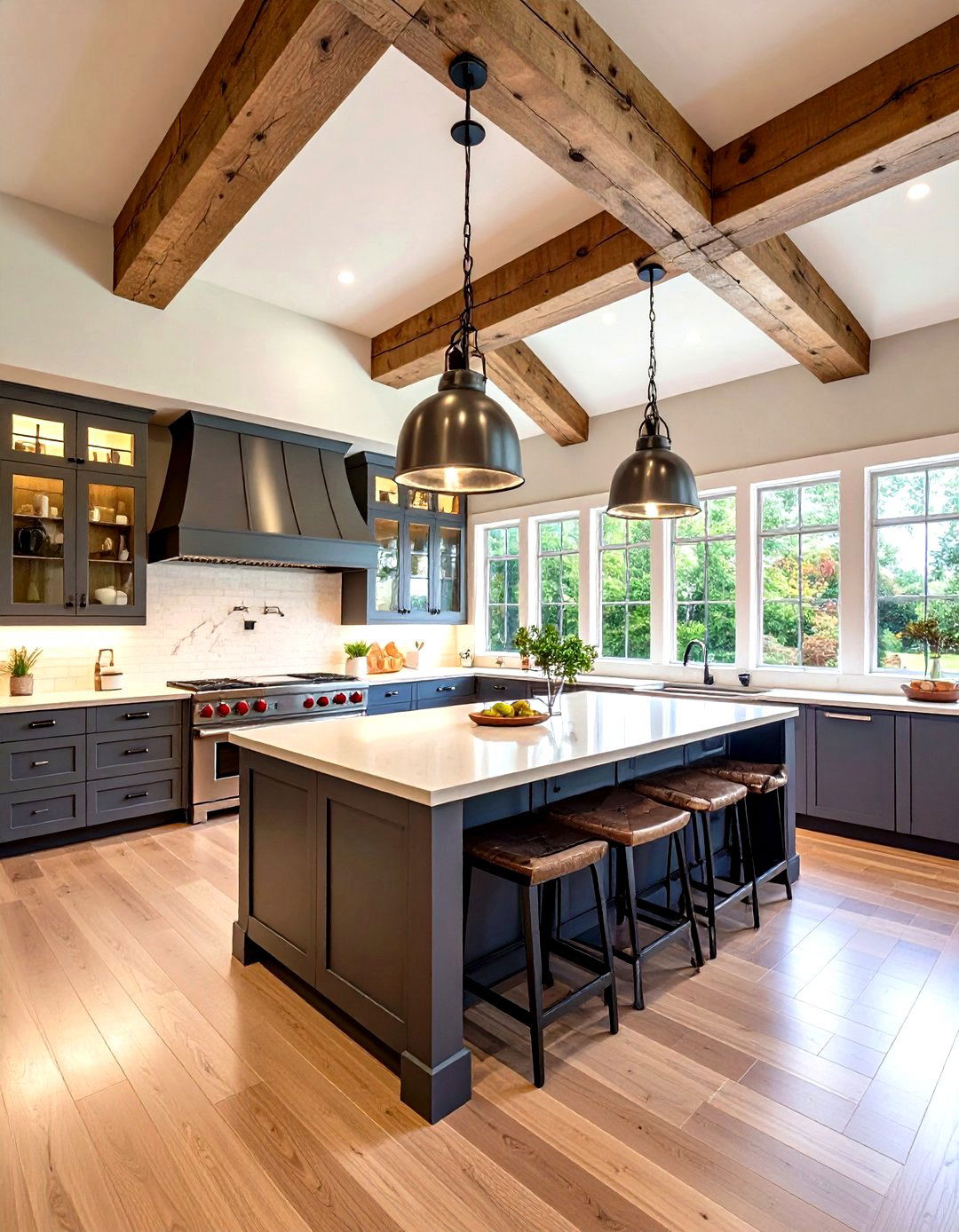
Vaulted ceilings with beams suit many rooms: living rooms gain drama and focal appeal, dining areas acquire an elegant canopy effect, and bedrooms feel cozy yet spacious. Kitchens benefit from beams that incorporate pot racks or concealed lighting, and hallways or entry foyers utilize smaller vaults to create inviting transitions. In great rooms, a sequence of parallel beams can tie together large open spaces. Bathrooms and home offices can also feature vaults with moisture-resistant beam finishes. Ultimately, room function, furniture layout, and traffic patterns inform beam placement and vault pitch to optimize both form and function.
11. Lighting Integration
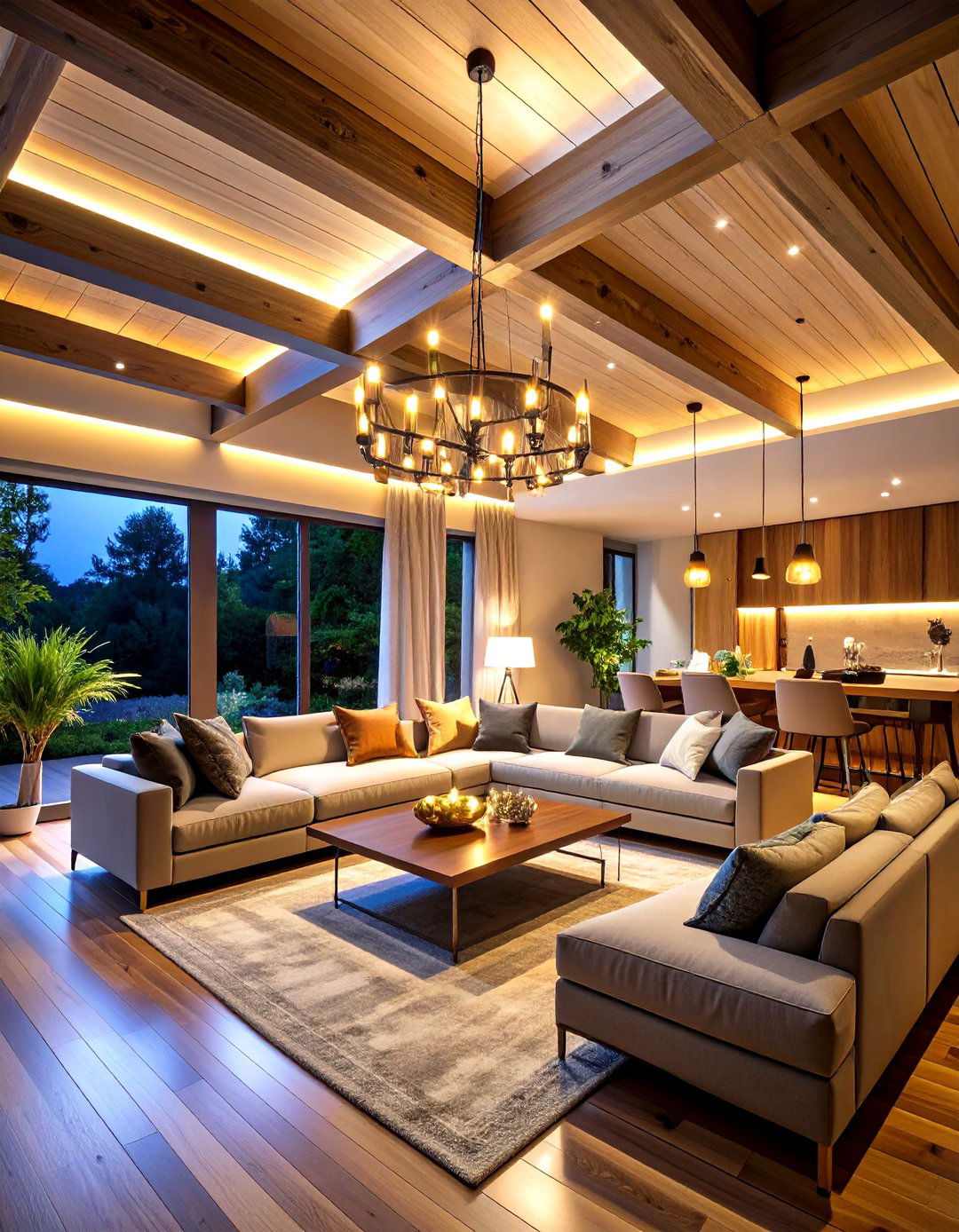
Beams offer opportunities to conceal recessed LED strips, track lighting, or pendants. Linear fixtures mounted beneath beams illuminate the vaulted planks while preserving beam silhouettes. Cove lighting—installed where beams meet the vault—casts indirect light upward, accentuating texture and height. Integrated downlights drilled into beam undersides provide task lighting for dining tables or seating zones. For dramatic effect, oversized chandeliers or lanterns can hang from the central ridge or main beam. Coordination with electrical plans during beam installation prevents post-installation modifications and ensures wiring remains hidden within beam cavities.
12. Insulation & Energy Efficiency
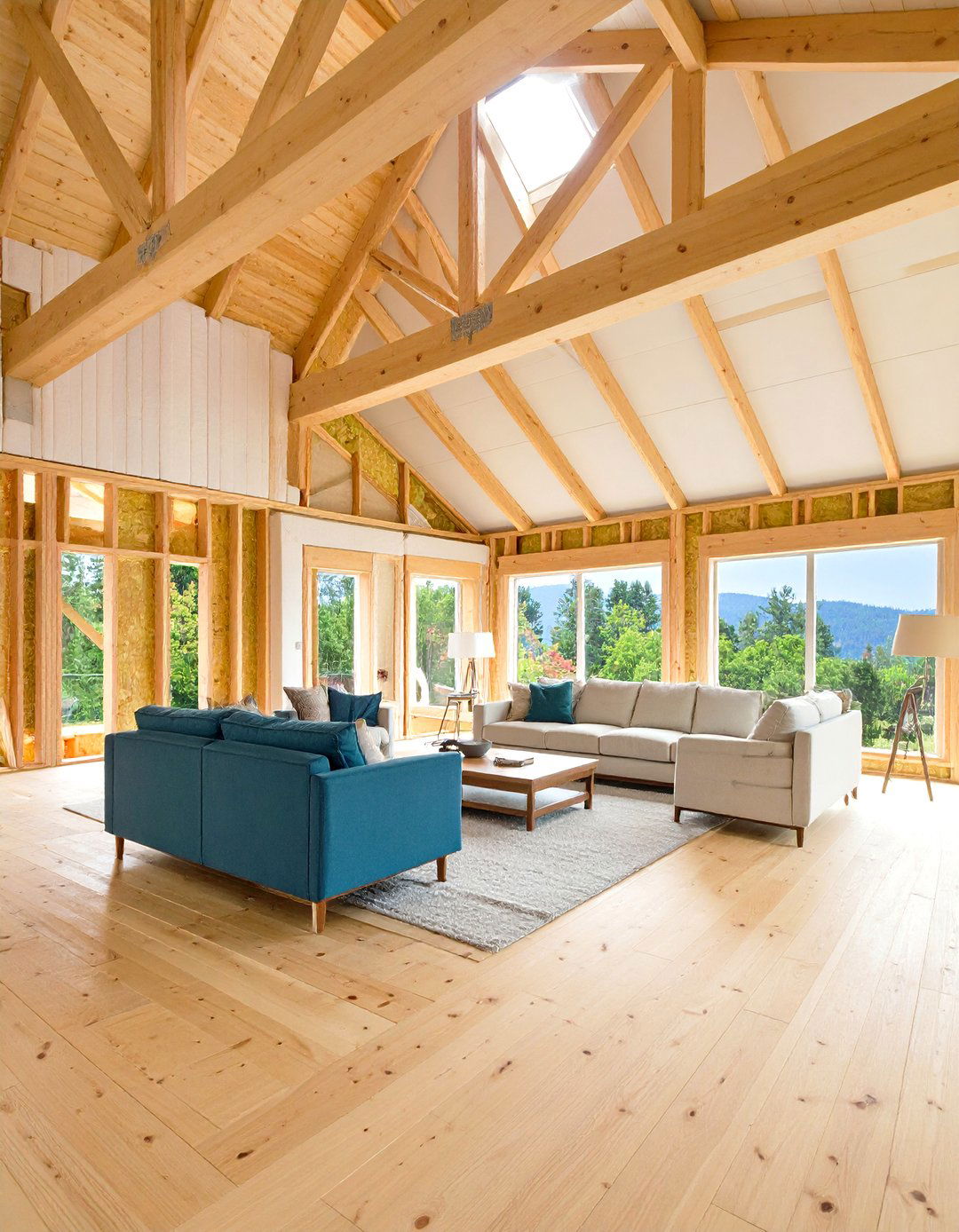
Vaulted ceilings often sacrifice attic volume, so proper insulation and ventilation are critical to avoid heat loss or moisture issues. Rigid foam insulation or spray foam applied directly beneath roof decking maintains a continuous thermal barrier. Beams can conceal insulation cavities or ventilation chases. Installing ventilation baffles between rafters prevents blockage of air channels. Energy-efficient skylights integrated between beams can introduce daylight without leakage risks when properly flashed. Controlling thermal bridging through continuous insulation layers and sealing beam penetrations ensures comfort and energy savings in both hot and cold climates.
13. Acoustic Performance
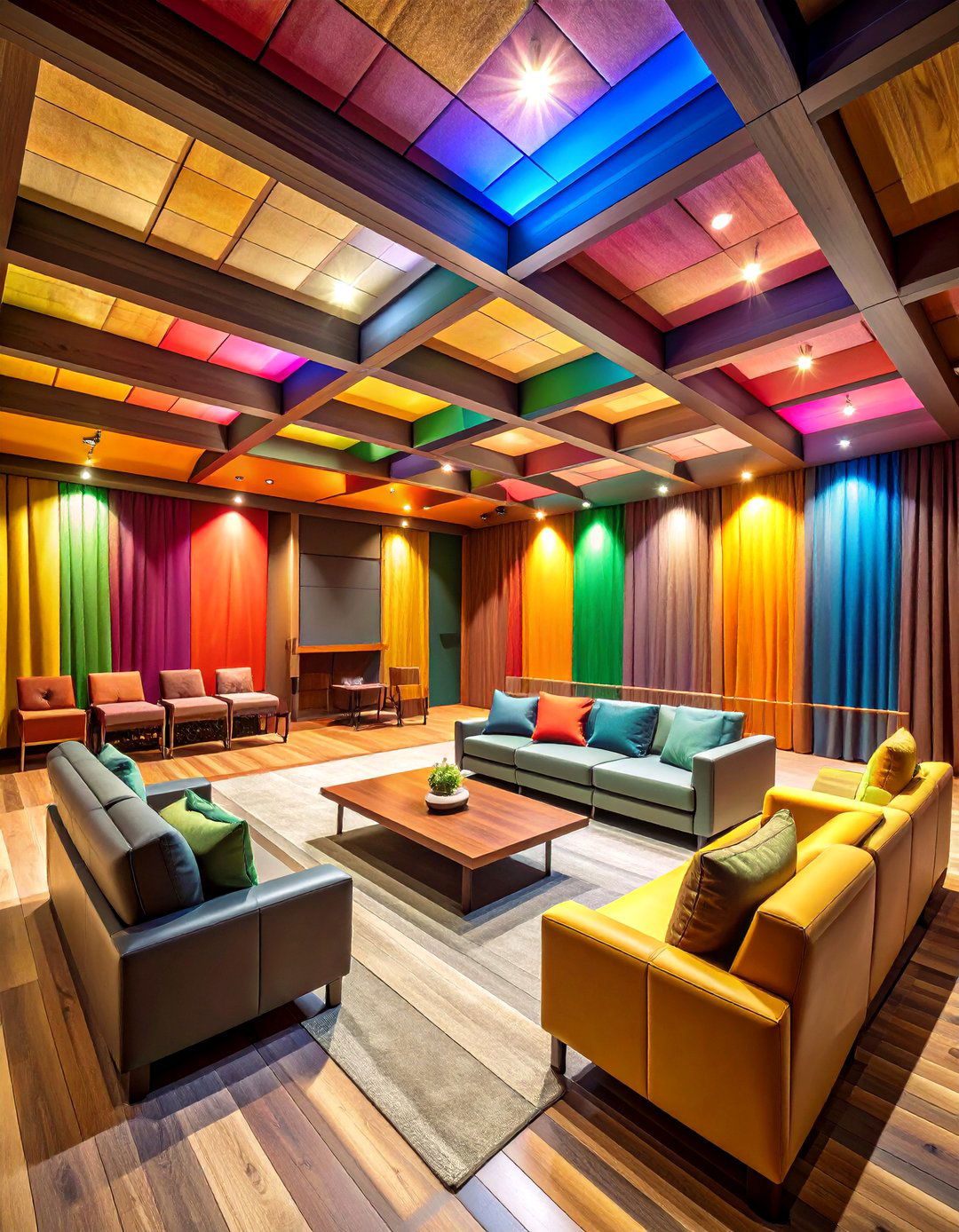
High, sloped ceilings can exacerbate echo and noise transmission. Beams and vault planks introduce surface irregularities that help diffuse sound, reducing reverberation. Additional acoustic treatments—like fabric-wrapped panels between beams or sound-absorbing insulation above vault planks—further improve clarity. In open-plan spaces, rugs, draperies, and upholstered furnishings complement beam-induced diffusion. For dedicated home theaters or music rooms, specialized acoustic panels hidden within or behind faux beams can integrate sound control without compromising design integrity.
14. Installation Methods
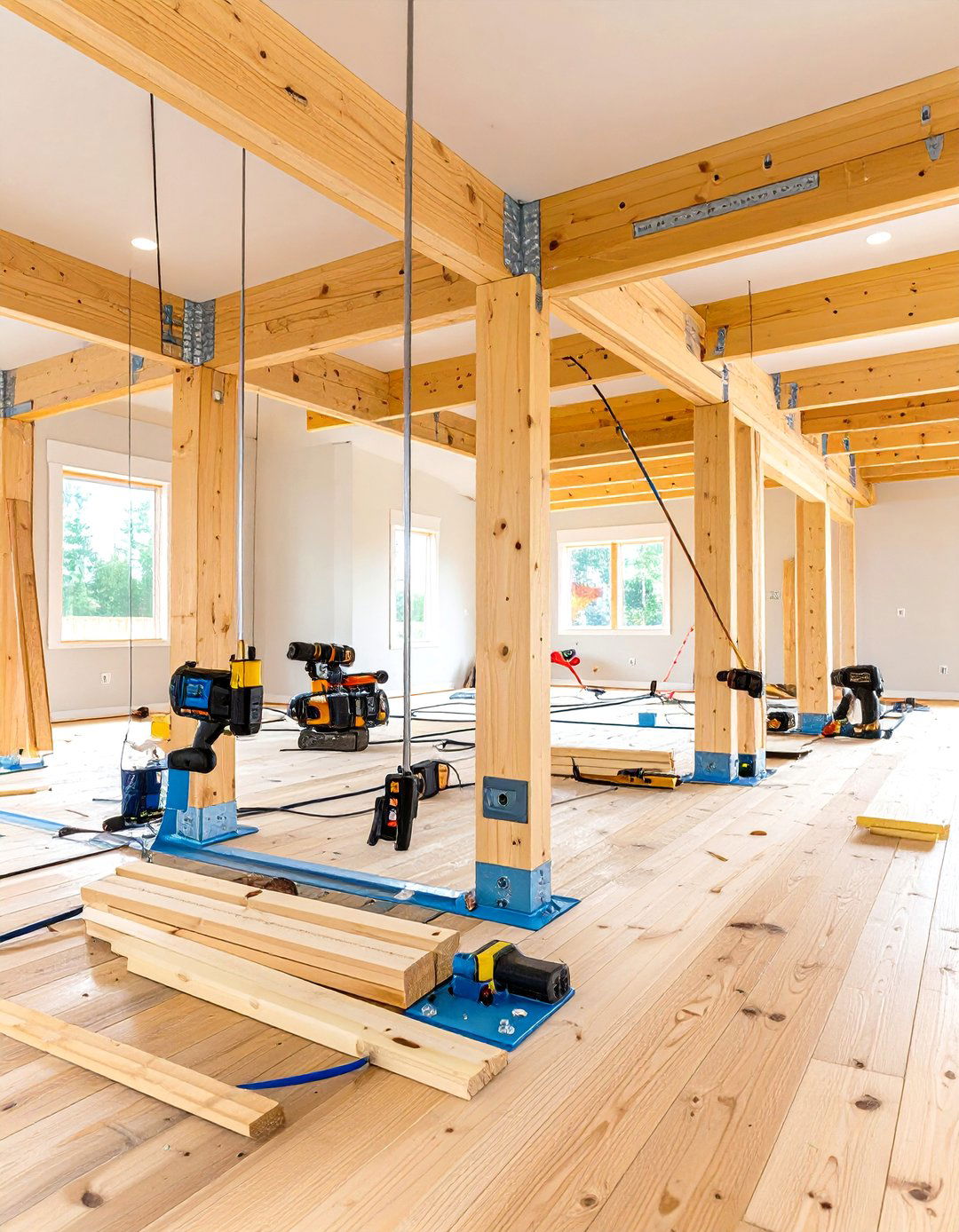
Installation begins by marking beam locations on the vault and installing blocking between joists or rafters for support. Structural beams require load-bearing connections—typically steel brackets or bolted ledger boards—secured to framing members. Faux beams attach with screws through back flanges into the blocking. Drywall or tongue-and-groove ceiling planks often precede beam installation to create a clean vault surface. Precise cutting at the apex and wall ends ensures tight joints. Professional installers use laser levels and templates to maintain consistent alignment and spacing across the vaulted expanse.
15. DIY vs. Professional Installation
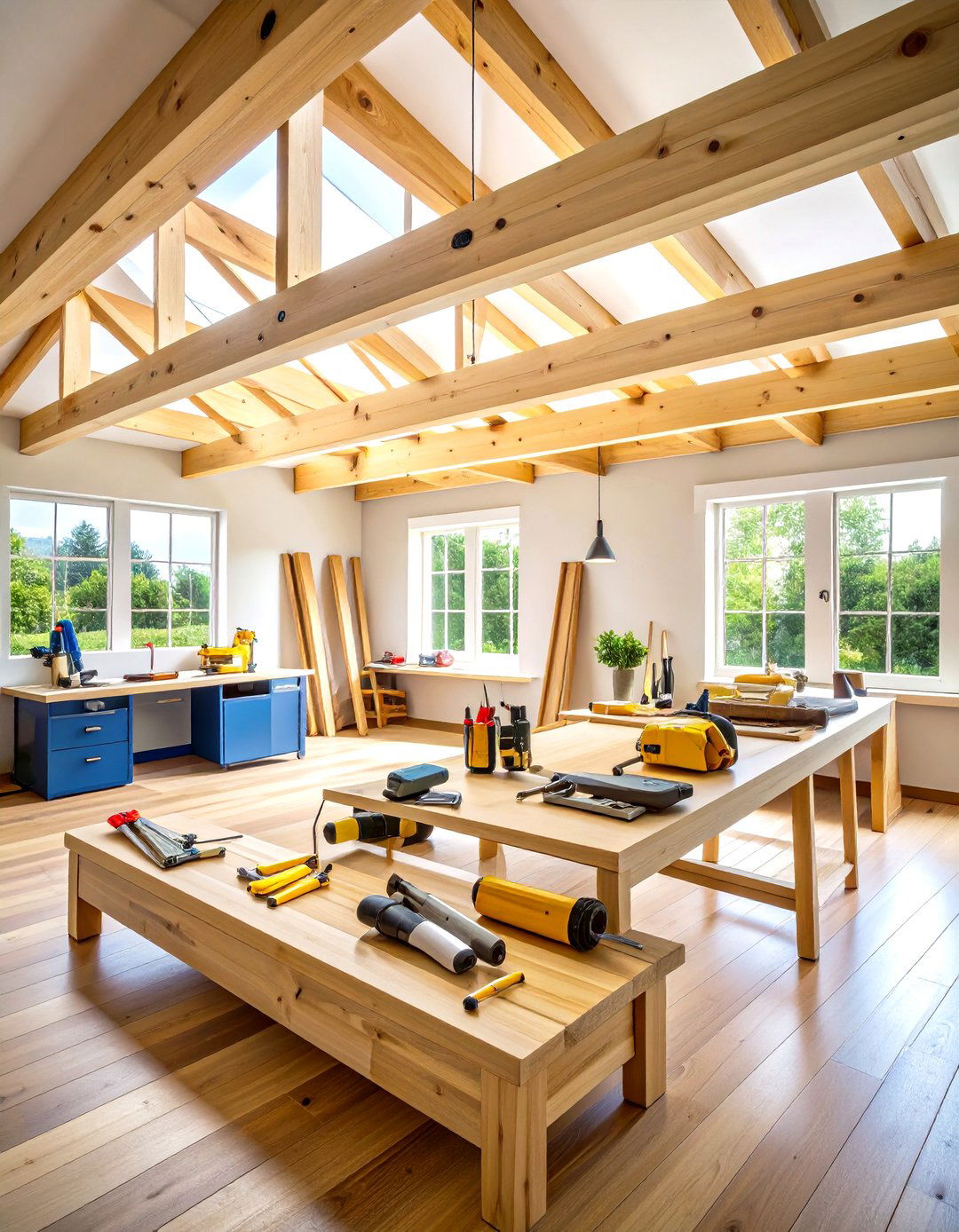
DIY installation of faux beams can be cost-effective for handy homeowners, requiring basic carpentry skills, a stud finder, and power tools. Prefabricated beam kits—with mitered ends and integrated installation hardware—simplify the process. Structural beam installation, by contrast, demands engineering calculations, permitting, and heavy equipment. Professionals ensure compliance with building codes, proper load transfer, and seamless integration of services. For homeowners eager to customize finishes or conceal lighting, collaborating with a design-build firm or experienced contractor balances creative control with technical expertise.
16. Maintenance & Durability
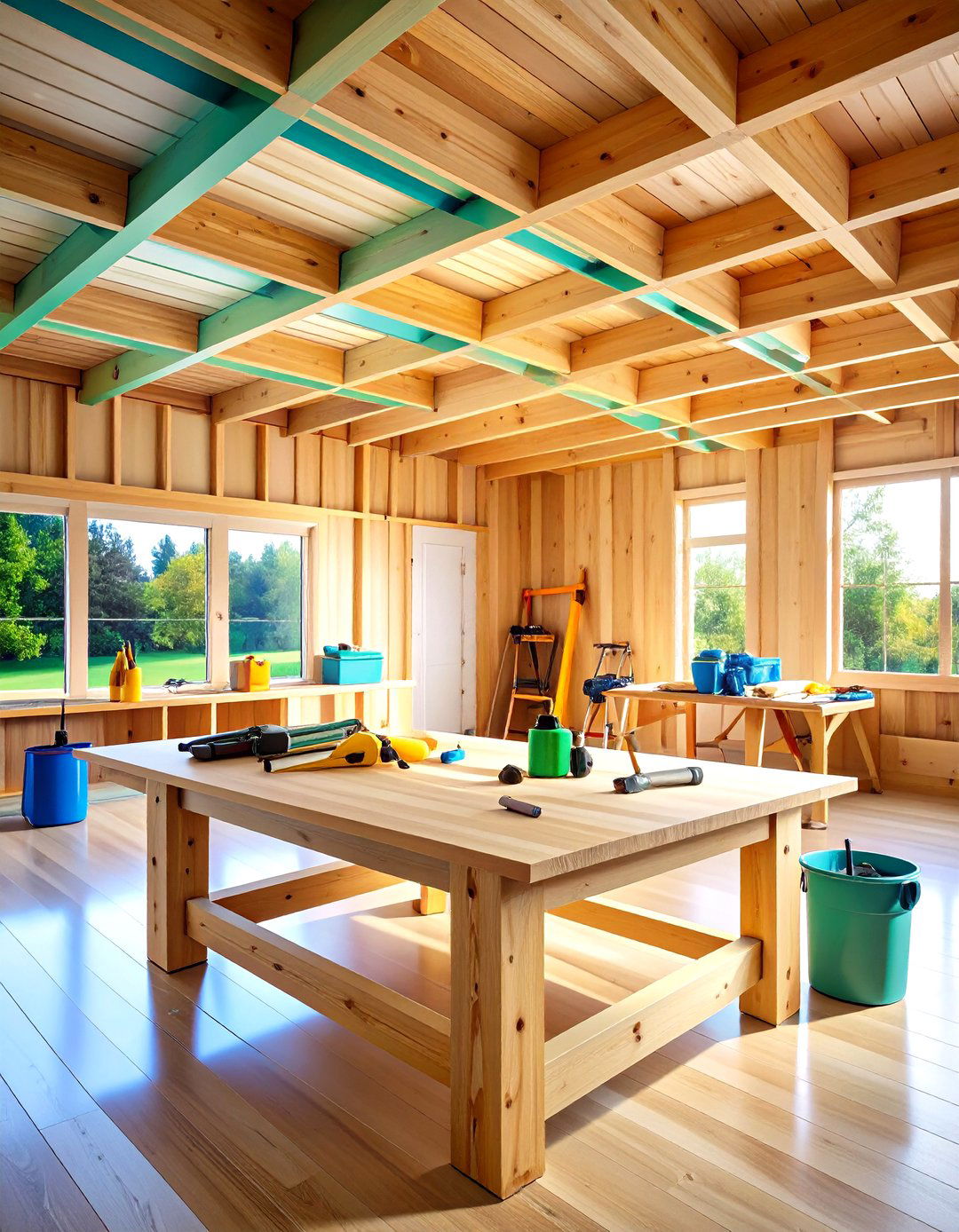
Solid wood beams require periodic inspection for cracks, warping, or insect activity. Applying wood sealers or finishes protects against moisture and UV exposure. Engineered and faux beams need minimal upkeep—occasional dusting and spot cleaning suffice. For painted beams, minor touch-ups restore uniform color. In humid environments, ensuring roof leaks are addressed prevents beam rot. Routine checks of beam-to-structure connections confirm stability. Well-maintained beams can last decades, retaining structural integrity while continuing to enrich interior character.
17. Cost Considerations
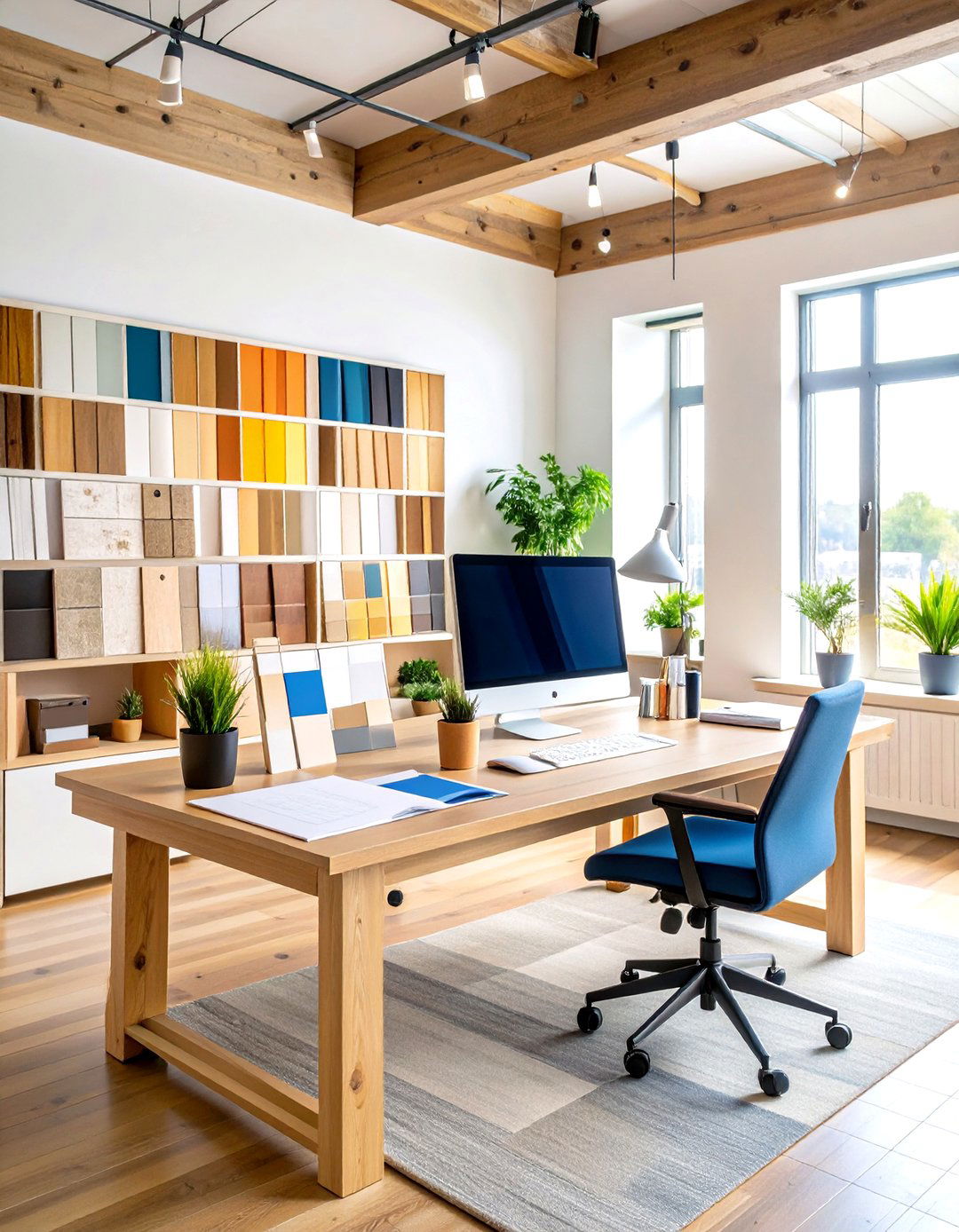
Costs vary widely: faux beam kits may start around $15–$30 per linear foot, while solid-sawn timbers can exceed $50–$100 per linear foot, depending on species and grade. Engineered glulam beams may run $20–$40 per linear foot plus installation. Structural steel beams entail higher material costs and specialized labor. Additional expenses include blocking, finishes, fasteners, and any required finishes or lighting integration. DIY installation cuts labor expenses but adds time investment. Budget planning should encompass materials, labor, permitting, and contingency for framing modifications or unexpected site conditions.
18. Regional & Climate Considerations
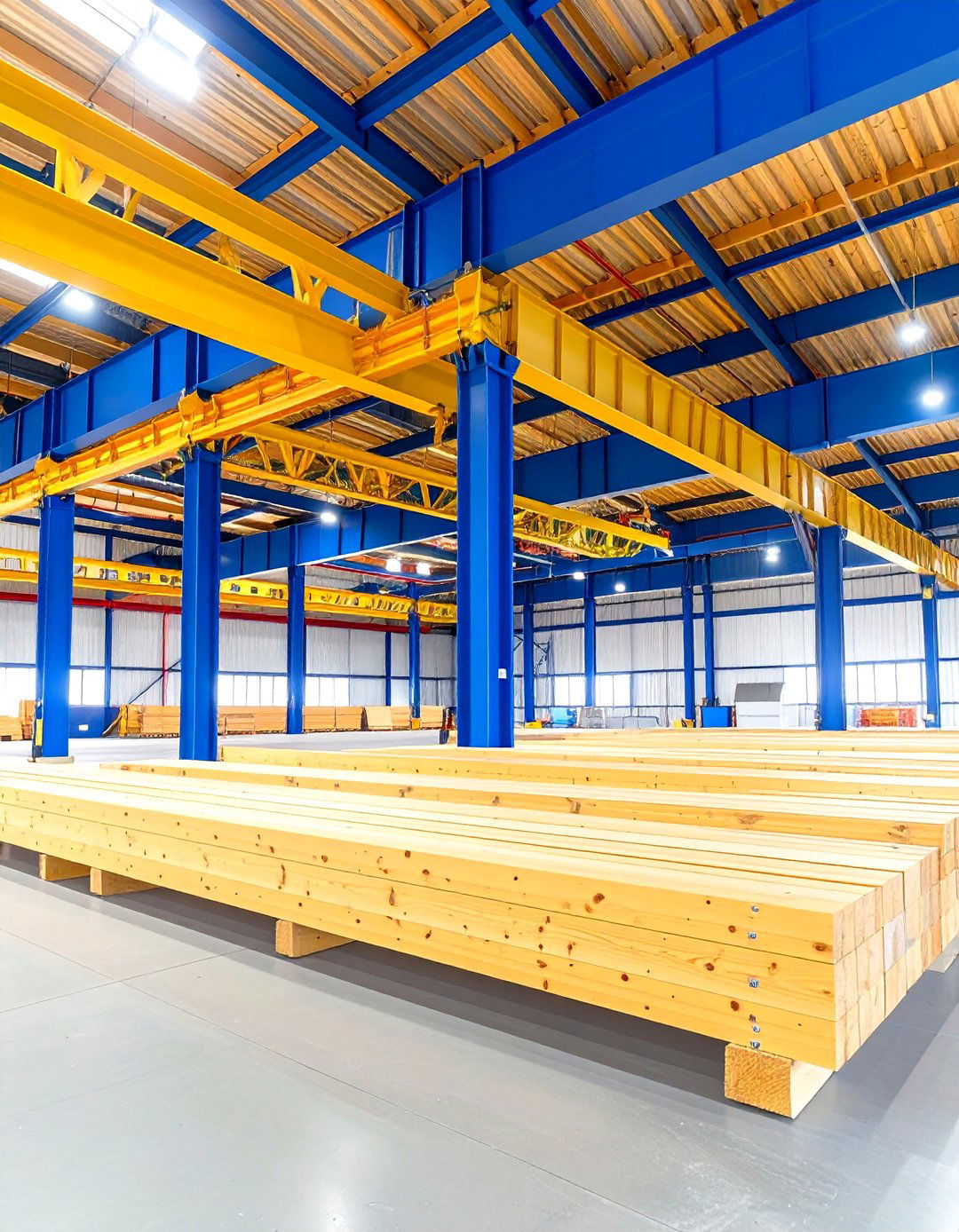
In humid or termite-prone regions, pressure-treated or naturally resistant species like cedar reduce deterioration risk. In seismic zones, connections must accommodate lateral movement; flexible beam hangers and bolted straps ensure resilience. Cold climates call for high-R-value insulation and vapor barriers; hot climates benefit from reflective roof decks and proper ventilation to mitigate heat gain. Local building codes may dictate beam sizes, spacing, and fire-resistance requirements. Sourcing local timber reduces transportation costs and environmental impact while ensuring material suitability for regional conditions.
19. Trends & Innovations
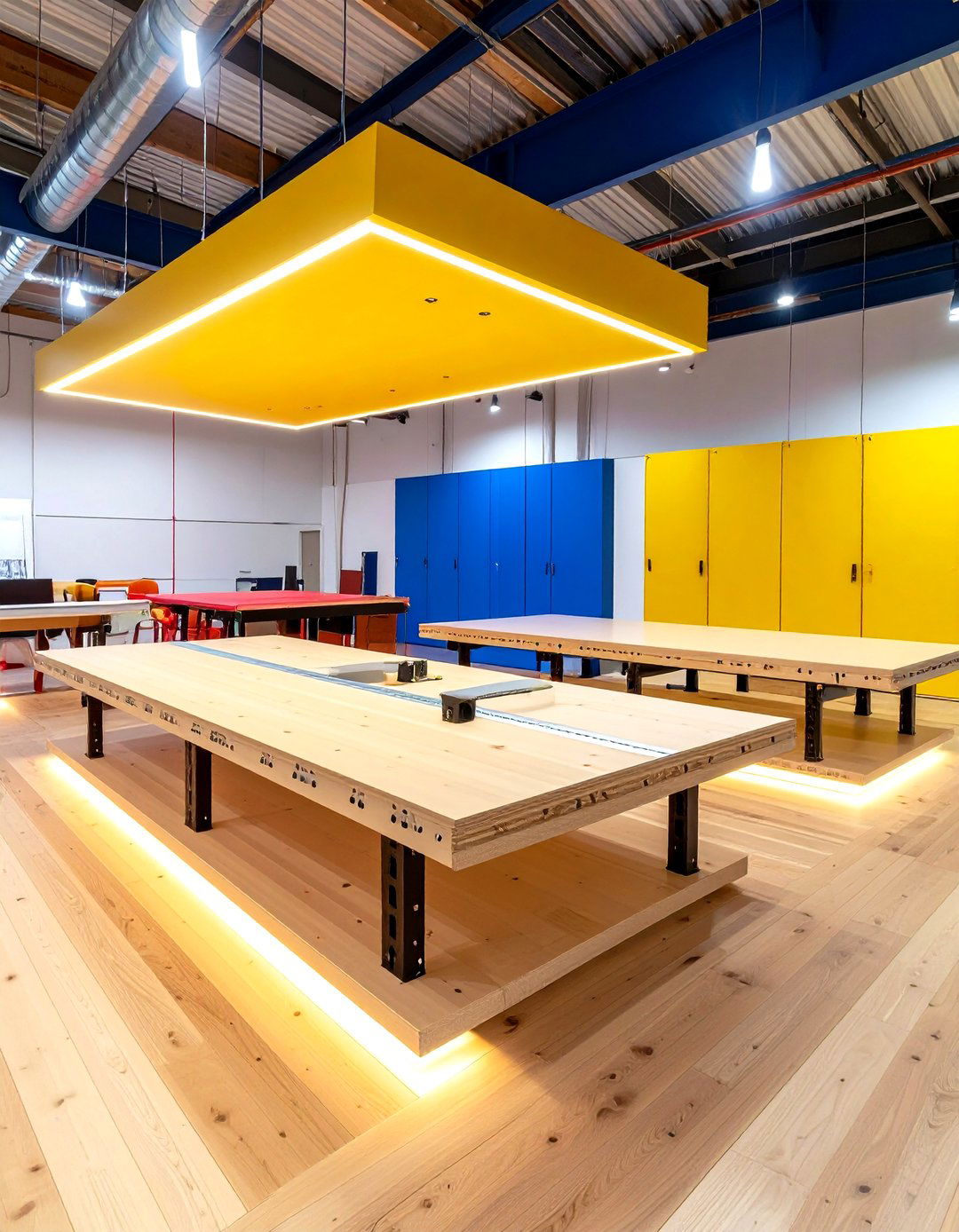
Contemporary trends include integrating LED accent strips within beam flanges for seamless cove lighting, using mixed materials like metal-and-wood hybrid beams, and utilizing digital beam-visualizer tools to preview layouts virtually. CNC-milled beams allow for custom textures or logos, and parametric design enables beams to follow complex vault geometries. Sustainable innovations feature cross-laminated timber (CLT) beams with low embodied carbon, and modular beam-and-vault systems that expedite installation. Smart sensors embedded in beams can monitor humidity and structural health over time.
20. Sustainable & Eco-Friendly Options
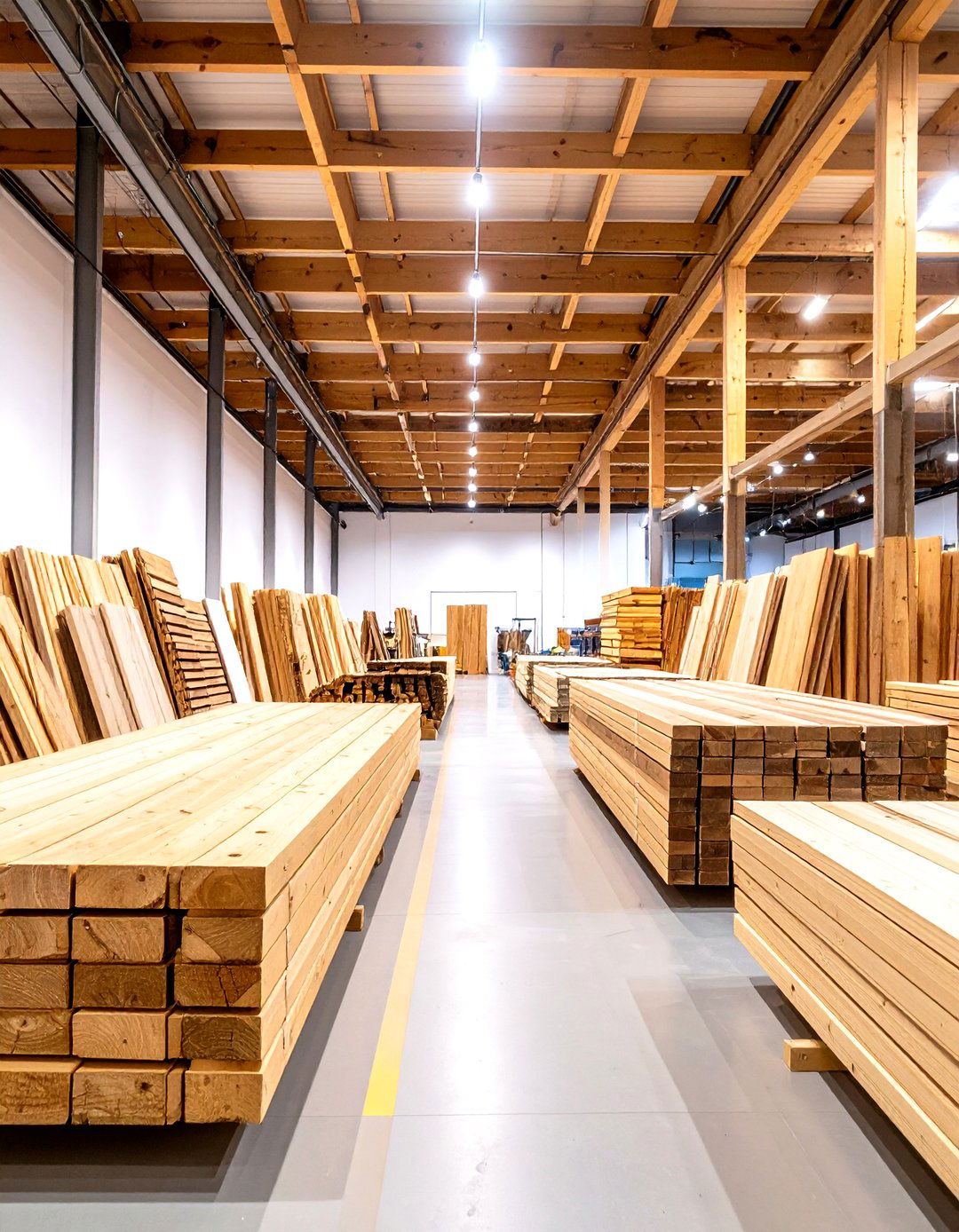
Eco-friendly beam choices include FSC-certified or reclaimed wood, reducing deforestation impacts. Engineered timber products like glulam and CLT offer high strength with lower waste. Low-VOC finishes and natural oils minimize indoor air pollutants. Pairing vaulted ceilings with solar-reflective roofing and high-performance insulation enhances energy efficiency. Locally sourced materials cut transportation emissions. End-of-life recyclability and potential for adaptive reuse—where beams can be disassembled and repurposed—further support sustainability. Incorporating green building certifications (e.g., LEED, Living Building Challenge) ensures holistic environmental stewardship from material selection through installation and beyond.
Conclusion:
Vaulted ceilings with beams artfully merge structural ingenuity with aesthetic appeal, transforming interiors into captivating spaces defined by height, texture, and light. From their ancient origins in Roman and Gothic architecture to modern reinterpretations in residential design, these features endure as timeless expressions of craftsmanship. Careful selection of materials, proportions, and installation methods guarantees both safety and style, while considerations for insulation, acoustics, and sustainability ensure comfortable, eco-friendly environments. Whether opting for solid structural timbers or lightweight faux replicas, integrating lighting and services seamlessly, or embracing innovative materials like CLT, designers and homeowners alike can leverage vaulted ceilings with beams to elevate spaces—both visually and functionally—for generations to come.


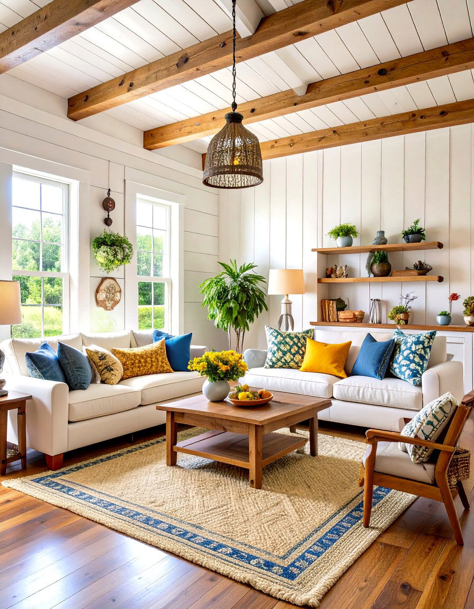
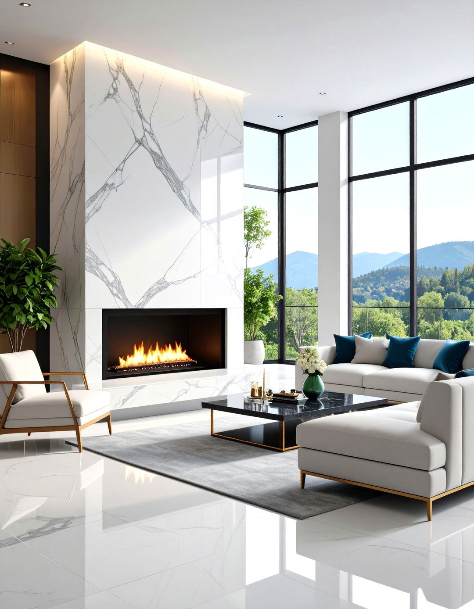
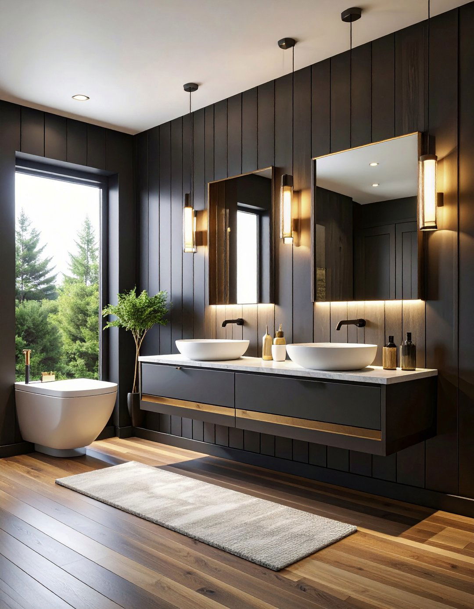

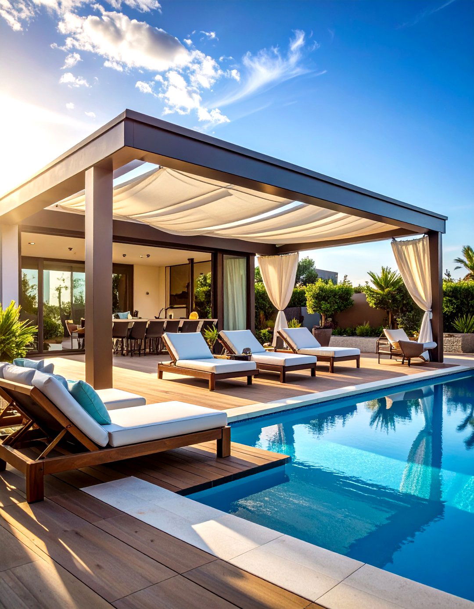
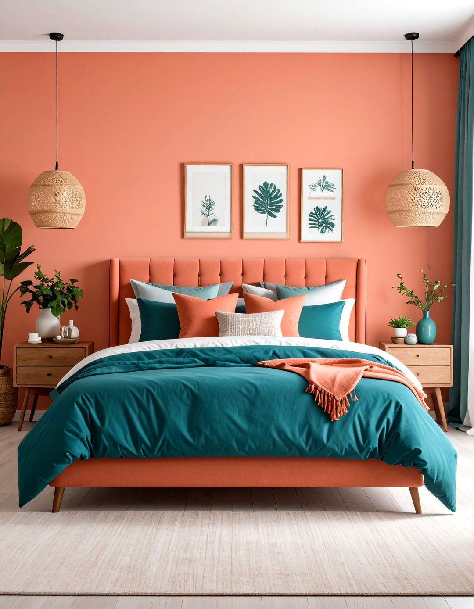
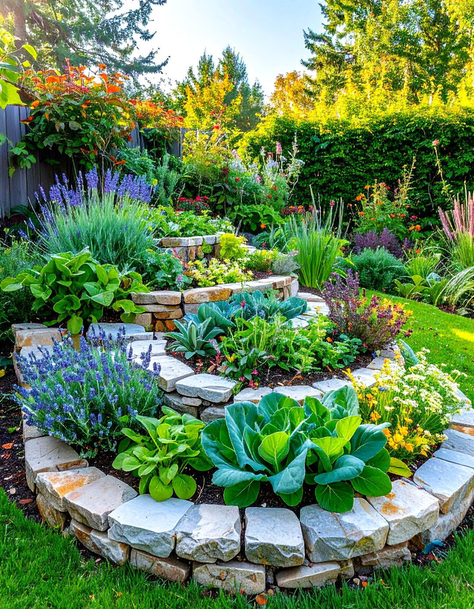
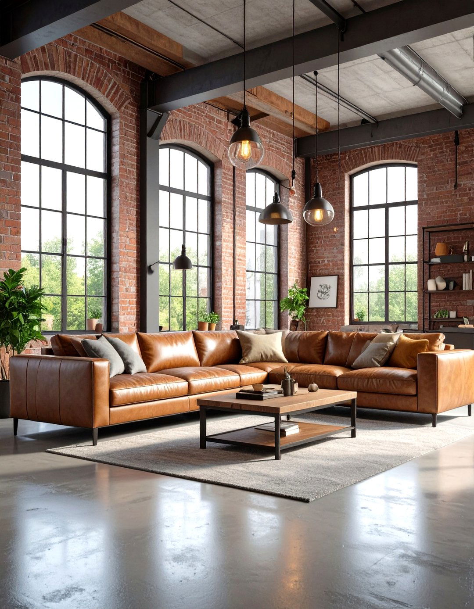
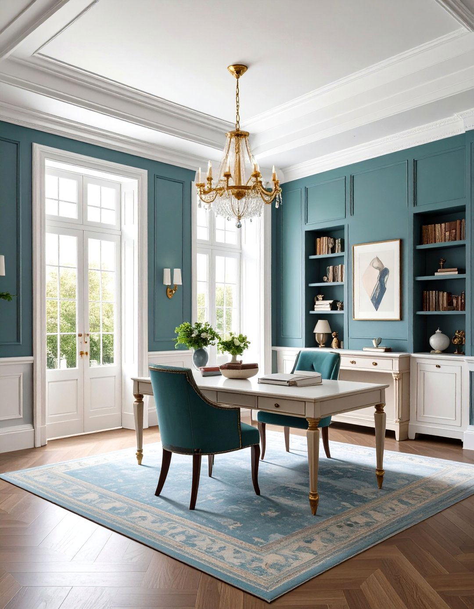

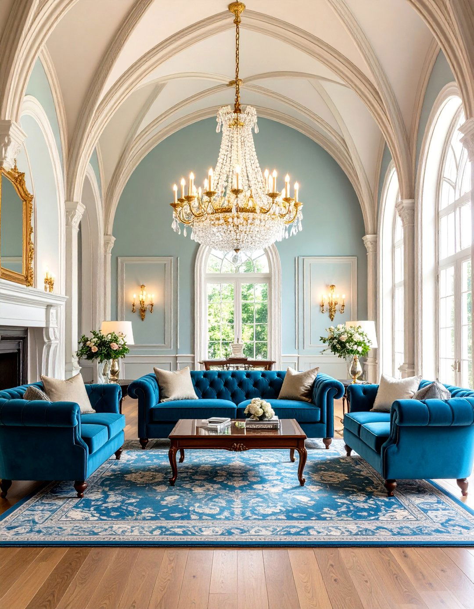
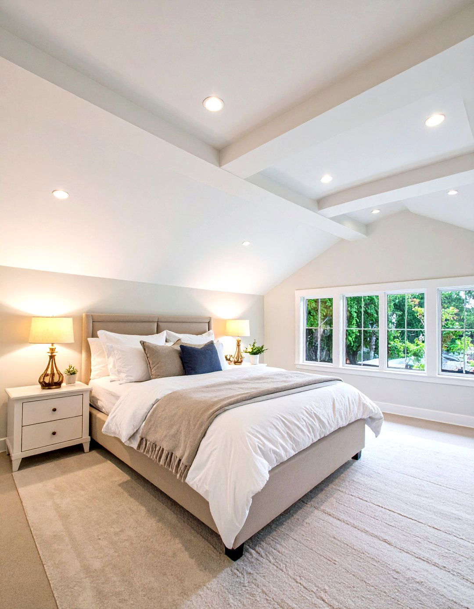
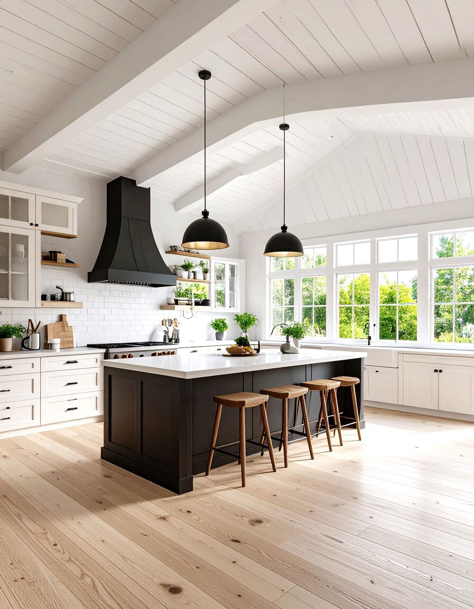
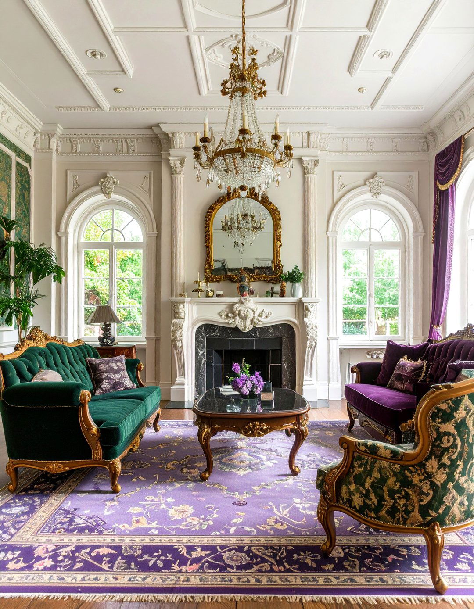
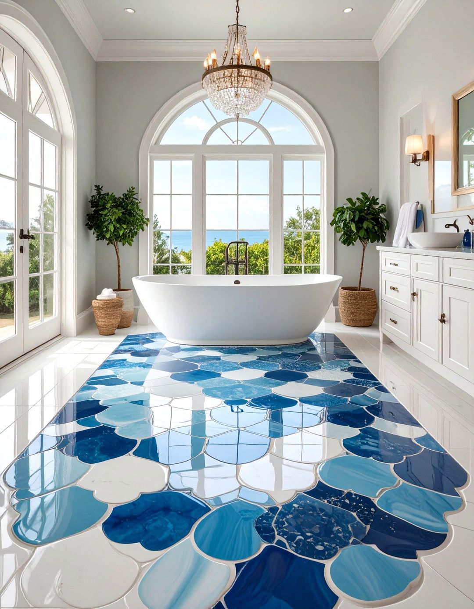
Leave a Reply