Sun-warmed timber, clean steel lines, and the soft glow of hidden LEDs—today’s deck steps can be as inviting as any living-room feature. From broad platforms that double as casual seating to space-saving spirals and planter-lined treads that burst with color, the options are wider than ever. Code-smart lighting, ADA-friendly transitions, and low-maintenance materials now blend utility with style, letting every homeowner shape a stairway that fits the rhythm of their outdoor life. Explore the twenty ideas below to discover how the right deck step concept can boost safety, expand usable space, and add a signature design flourish.

1. Wide Cascading Deck Steps That Double as Seating
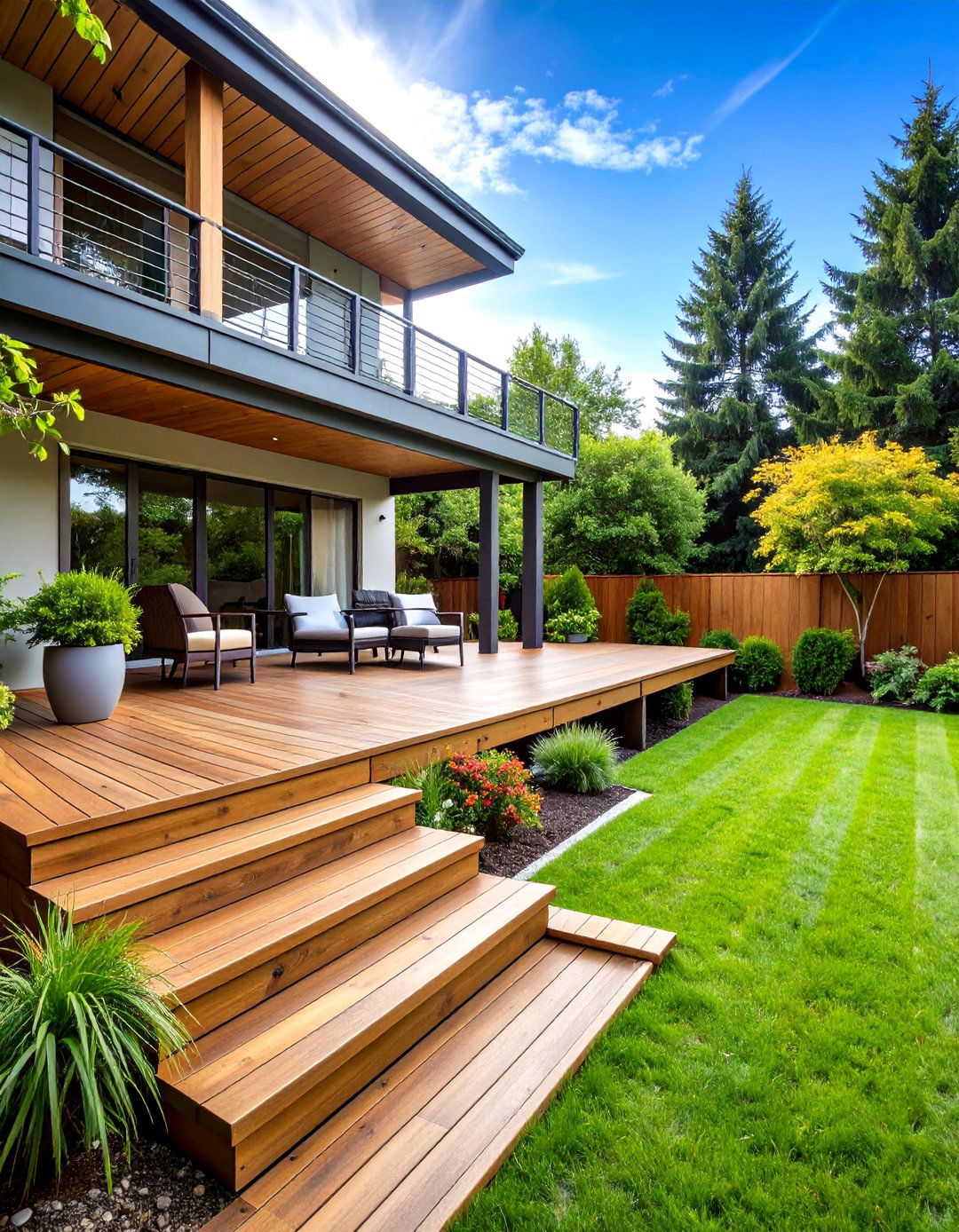
A generous run turns deck steps into cozy perches for conversation or sunset watching. By extending each tread to at least 18–24 inches deep, you create platform-like levels that welcome cushions or picnic trays without crowding foot traffic. Deep rises remain code-compliant when the height stays under the 7 ¾-inch maximum noted in common residential guidelines, and a consistent rise/run ratio keeps the walk comfortable. Add concealed lighting beneath each nosing for night safety, and anchor a few oversized planters at the corners so the staircase feels seamlessly rooted in surrounding landscaping.
2. Low-Maintenance Composite Deck Steps for Busy Homes
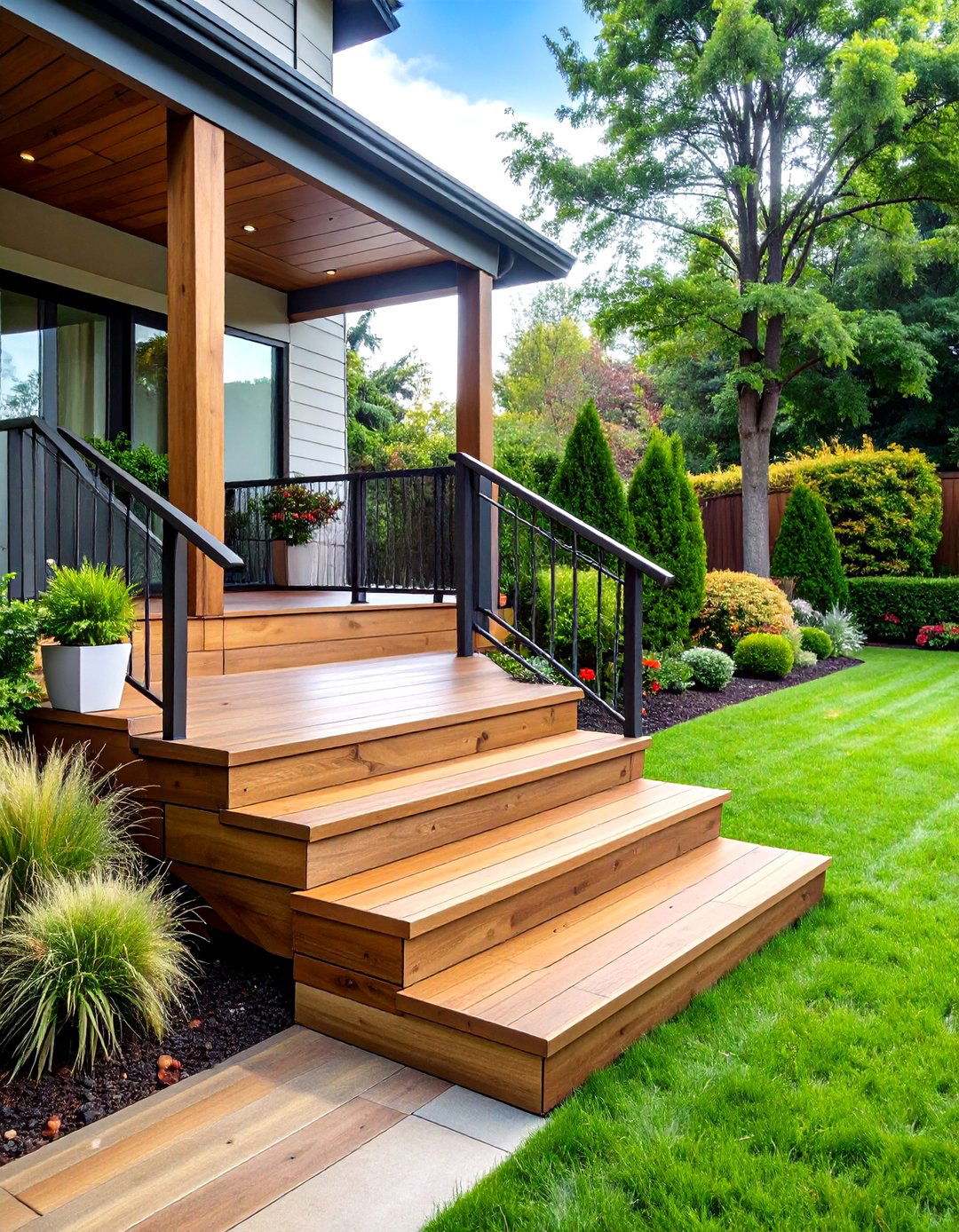
Composite deck steps shrug off splinters, rot, and annual staining chores, making them ideal for households that prefer enjoying weekends—not sanding them away. Manufacturers now emboss boards with realistic wood grain and UV-stable color, so treads keep their hue even under harsh sunlight. Hidden-fastener systems tuck screws out of sight, leaving sleek lines that complement modern railings. Because composites often span longer distances than pine, you can reduce the number of stringers and still meet strength requirements, cutting installation time. A quick hose-down restores a like-new look, keeping family footpaths tidy during backyard gatherings.
3. Space-Saving Spiral Deck Steps in Powder-Coated Steel
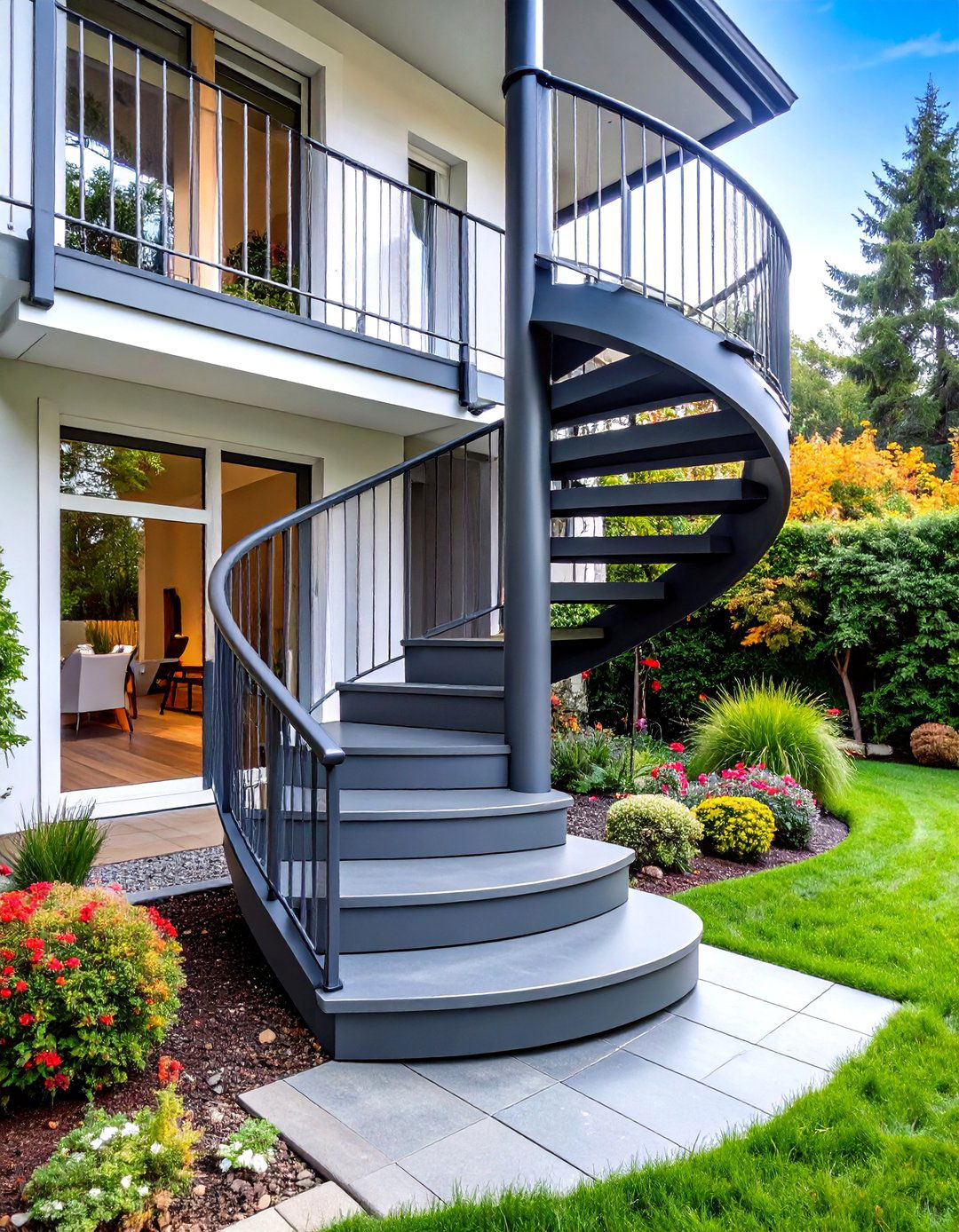
When yard footage is precious, a spiral stair can deliver full-height access in one tight footprint—sometimes under 5 feet in diameter. Powder-coated aluminum or steel kits arrive pre-drilled, so weekend DIYers can bolt sections together without heavy welding gear. Closed risers channel rain away, while grated or composite treads add traction. Railings curve with the central column, offering continuous hand support. Because local codes often require a 26-inch clear tread width on spirals, double-check measurements before ordering. Finish the build with weather-resistant touch-up paint at cut points to seal against rust and coastal salt.
4. Sleek Floating Deck Steps for a Contemporary Vibe
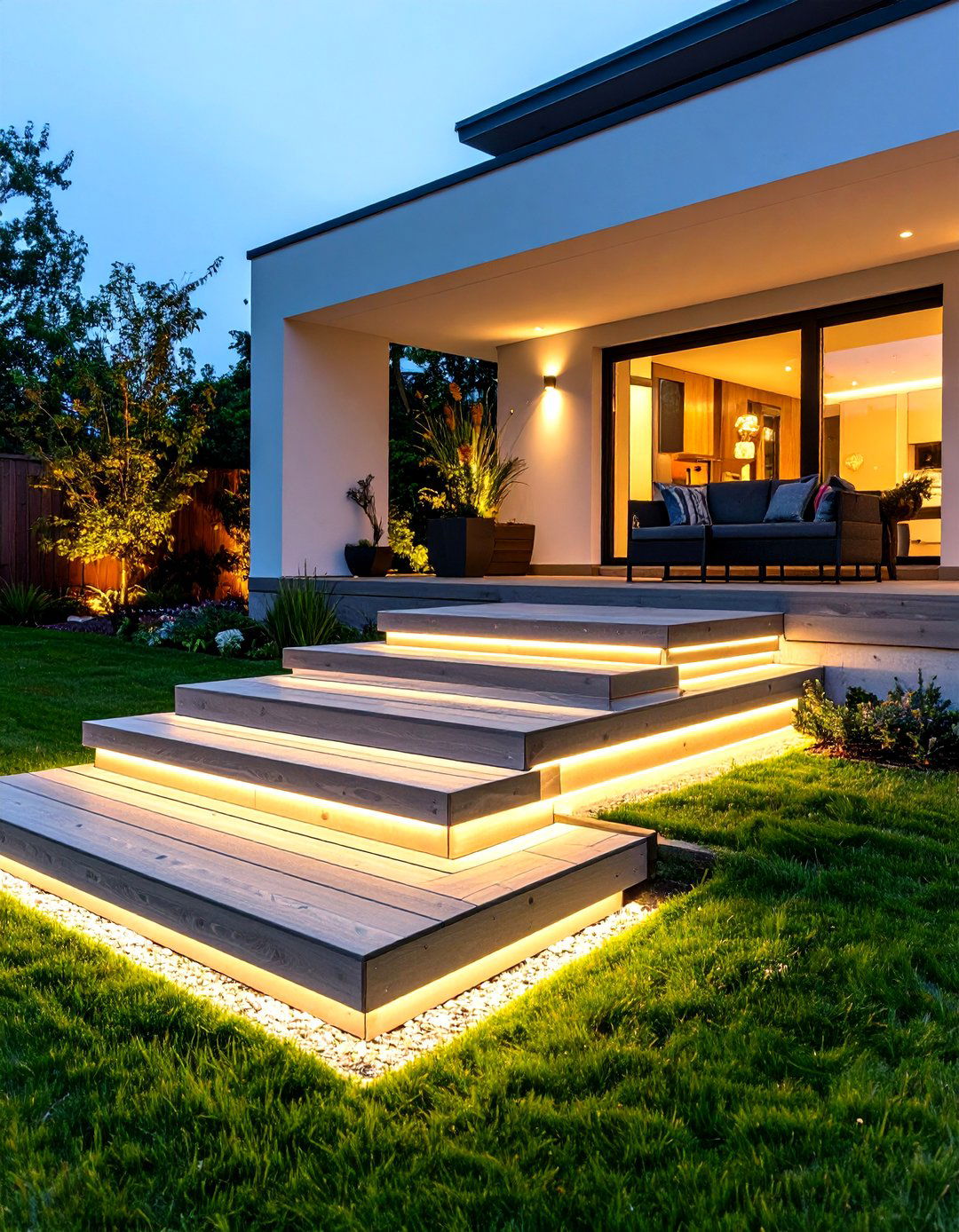
Floating deck steps create the illusion of levitating slabs by hiding structural steel brackets behind fascia or inside the framing. To keep the look crisp—and safe—builders bolt stair trays or tube steel stringers directly to ledger boards, ensuring each tread carries full design load. Riser faces can be left open for a light, airy profile or wrapped in cedar for warmth. Under-step LED strips accentuate the gap, guiding guests after dusk. Match tread thickness to deck boards for visual cohesion; a 2-inch square-edge plank maintains minimalist lines while resisting twist.
5. Deck Steps with Built-In Planters for Living Color

Risers that morph into planter boxes blur the boundary between architecture and garden. Construct framed cavities along each side of the staircase, line them with waterproof membrane, and add drainage holes so roots stay healthy. Seasonal blooms soften hard edges, while aromatic herbs place kitchen ingredients within arm’s reach. Use composite or cedar liners to resist moisture, and angle the bottom slightly forward so excess water flows away from wooden stringers. A drip-irrigation hose hidden beneath caps keeps maintenance low, ensuring your deck steps greet every visitor with lush, ever-changing greenery.
6. Rustic Stone-Clad Deck Steps Adding Natural Texture
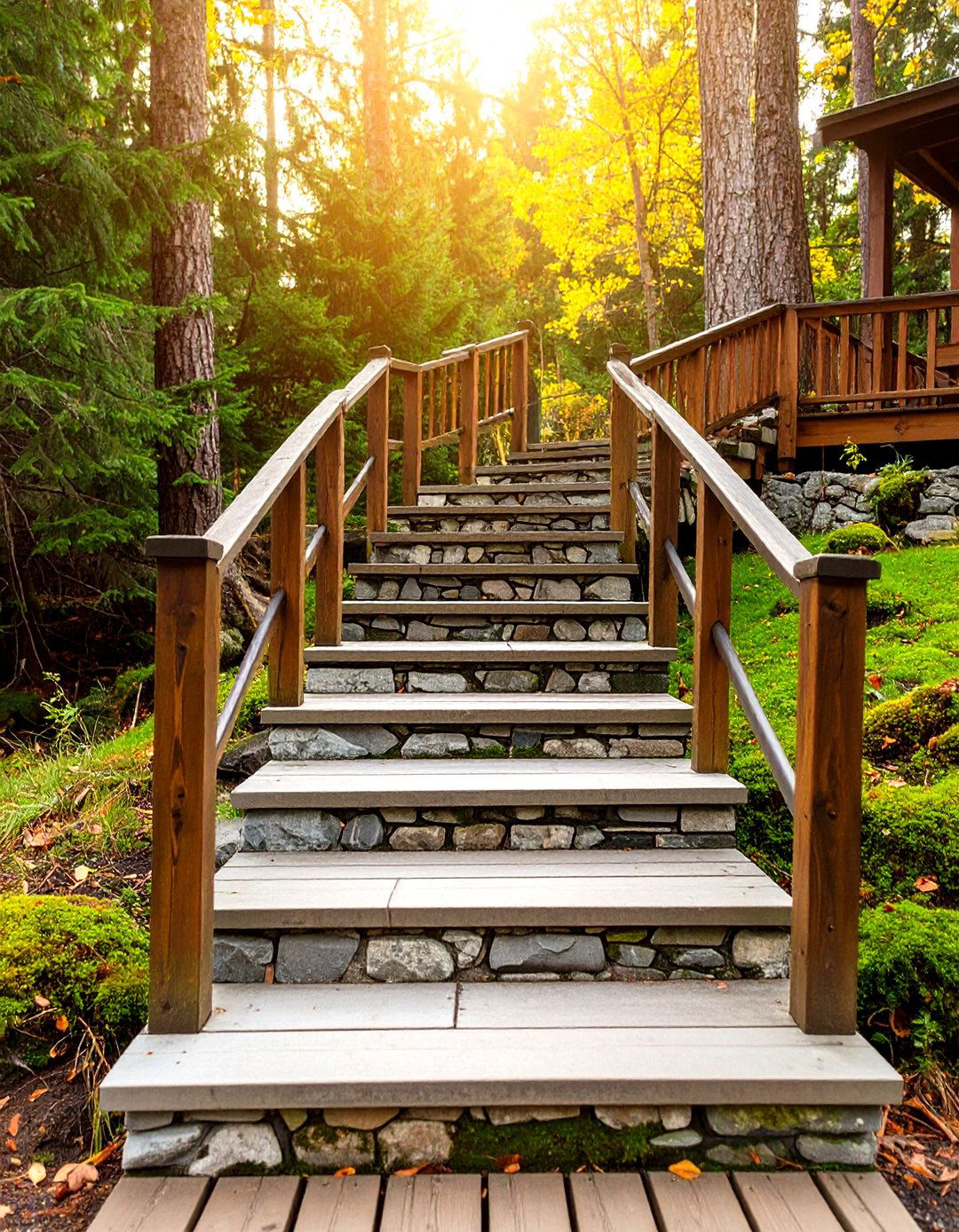
For cabins or woodland retreats, stone-faced deck steps complement surrounding terrain and boost durability. Begin with pressure-treated wood or steel framing, then attach cement-board sheathing before mortaring on natural flagstone, limestone, or cultured veneer. A 1½-inch bull-nosed stone tread overhangs risers, shedding rain while guarding the face from kick marks. Keep joints tight and grout with polymer-enhanced mortar for frost resistance. Pair stone with black metal railings for a high-contrast, mountain-lodge effect that ages gracefully without ongoing refinishing.
7. Code-Compliant Illuminated Deck Steps for Safer Nights
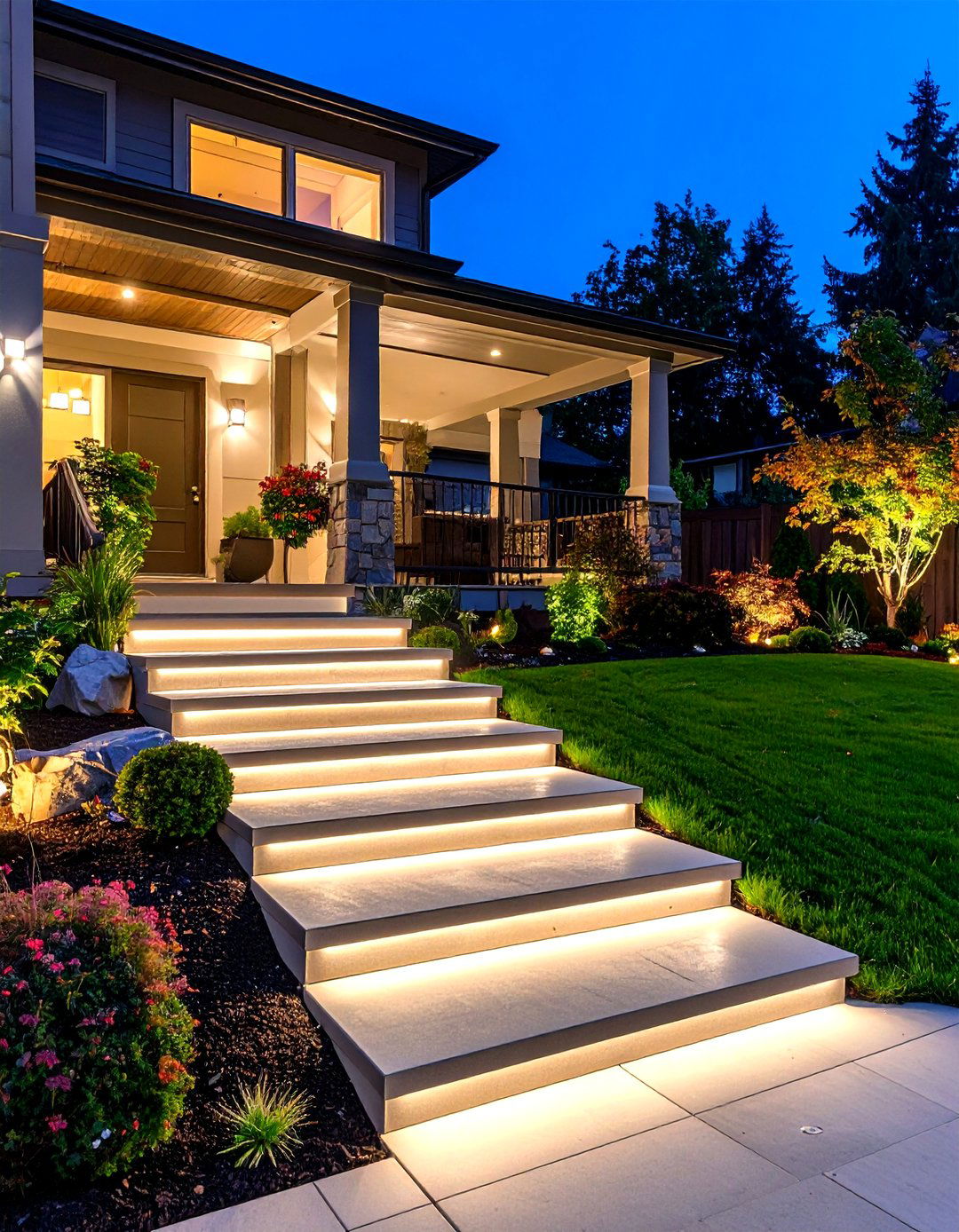
Building codes typically demand “a means to illuminate” every exterior stairway, and lighting pros recommend at least 10 lumens per tread for clear footing. Recessed riser lights, tiny enough to vanish by day, cast gentle pools across each step without glare. Low-voltage systems link to photo-cell timers, firing up automatically at dusk. Position fixtures 3–4 inches above each tread to avoid ankle shadows, and daisy-chain wiring through concealed channels under the skirt. Choose warm 3000 K LEDs to flatter wood tones and extend evening gatherings long after sunset.
8. Generous Deep-Tread Lounge Steps for Casual Gatherings
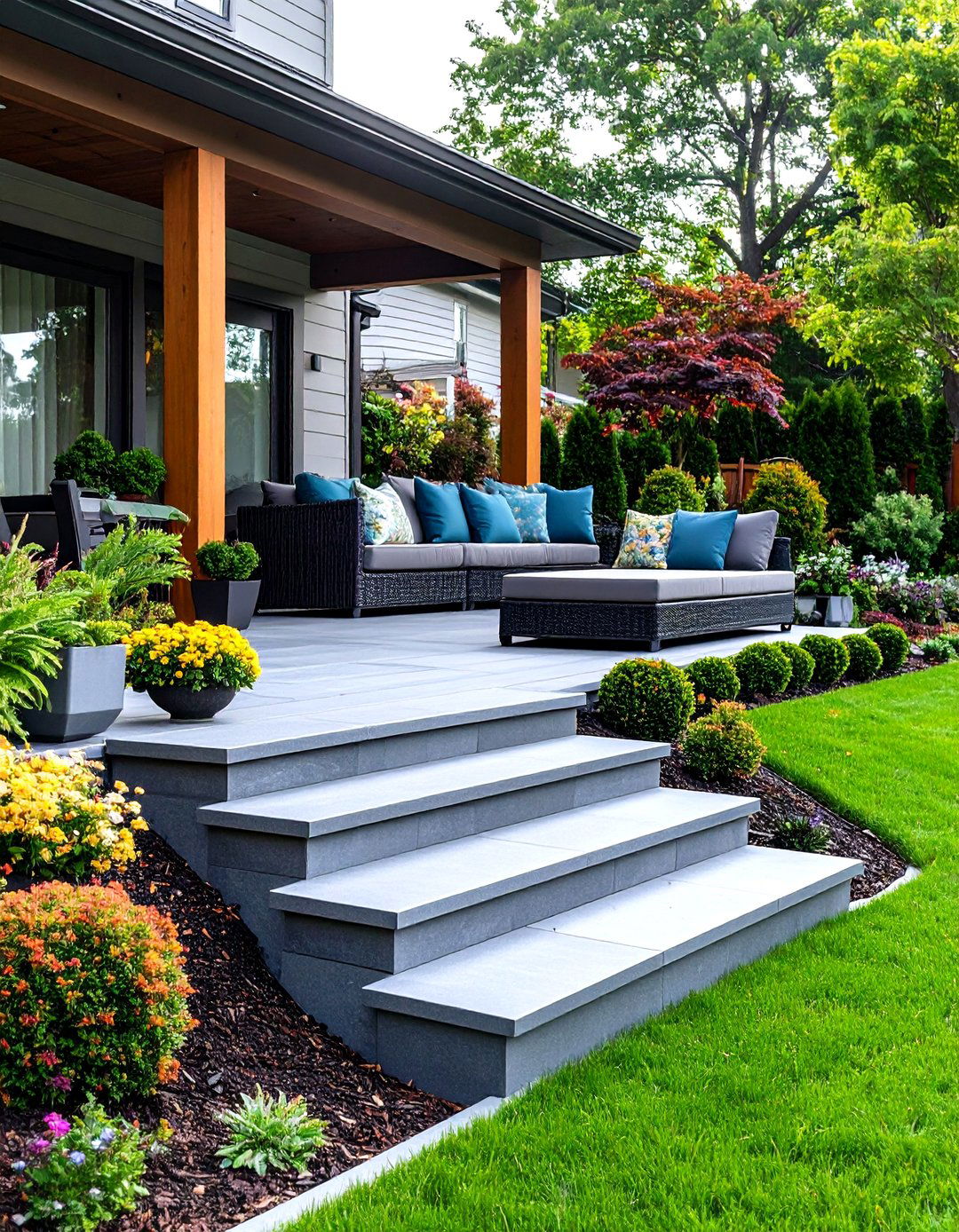
By stretching tread depth to 3–4 feet, deck steps transform into tiered bleachers perfect for kids’ story time or game-day seating. Install double or triple stringers beneath each wide plank to curb flex, and limit riser height to about 4 inches so climbs remain effortless. Scatter weatherproof floor cushions along levels, and integrate cup-holder armrest inserts into railing posts. Because deep treads invite sitting, design railings set back one step to keep spindles from digging into guests’ backs while preserving a safe fall barrier.
9. Wrap-Around Deck Steps Creating 360-Degree Flow
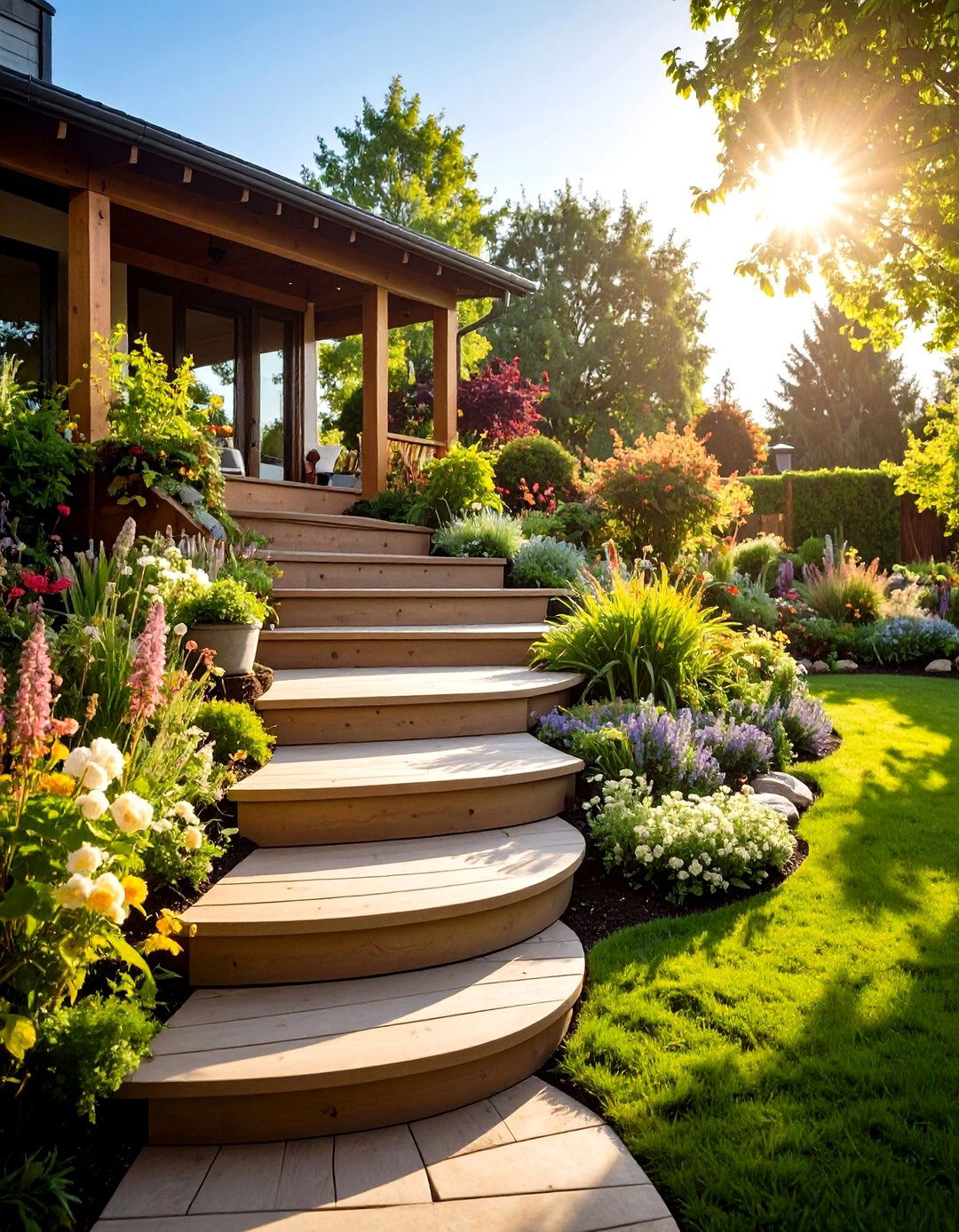
Unlike single-direction stairs, wrap-around deck steps hug two or three sides of the platform, easing circulation during parties and visually anchoring the structure to the landscape. Frame each corner with diagonal stringers that mirror your deck’s skirting angle, then clad risers in matching material for continuity. Varied step widths—narrow at planting beds, broader toward main traffic routes—guide guests intuitively. Finish edges with composite fascia to prevent exposed end grain, and tuck path lights at key arrival points so every approach feels equally welcoming after dark.
10. Glass-Panel Railed Deck Steps Preserving the View

If a sweeping vista is the star, clear tempered-glass balustrades keep sightlines open while blocking wind. Panels slot into slim aluminum channels, creating a transparent envelope around deck steps without bulky posts. Because glass amplifies light, choose non-slip tread textures and break up the run with landings to reduce glare. Regularly rinse panels with mild soap to remove coastal salt or pollen haze, and inspect seals for chips that could compromise safety. At night, edge-mounted LED strips bounce through the glass, producing a dramatic floating-light effect.
11. Timber-and-Steel Hybrid Deck Steps Balancing Strength and Warmth
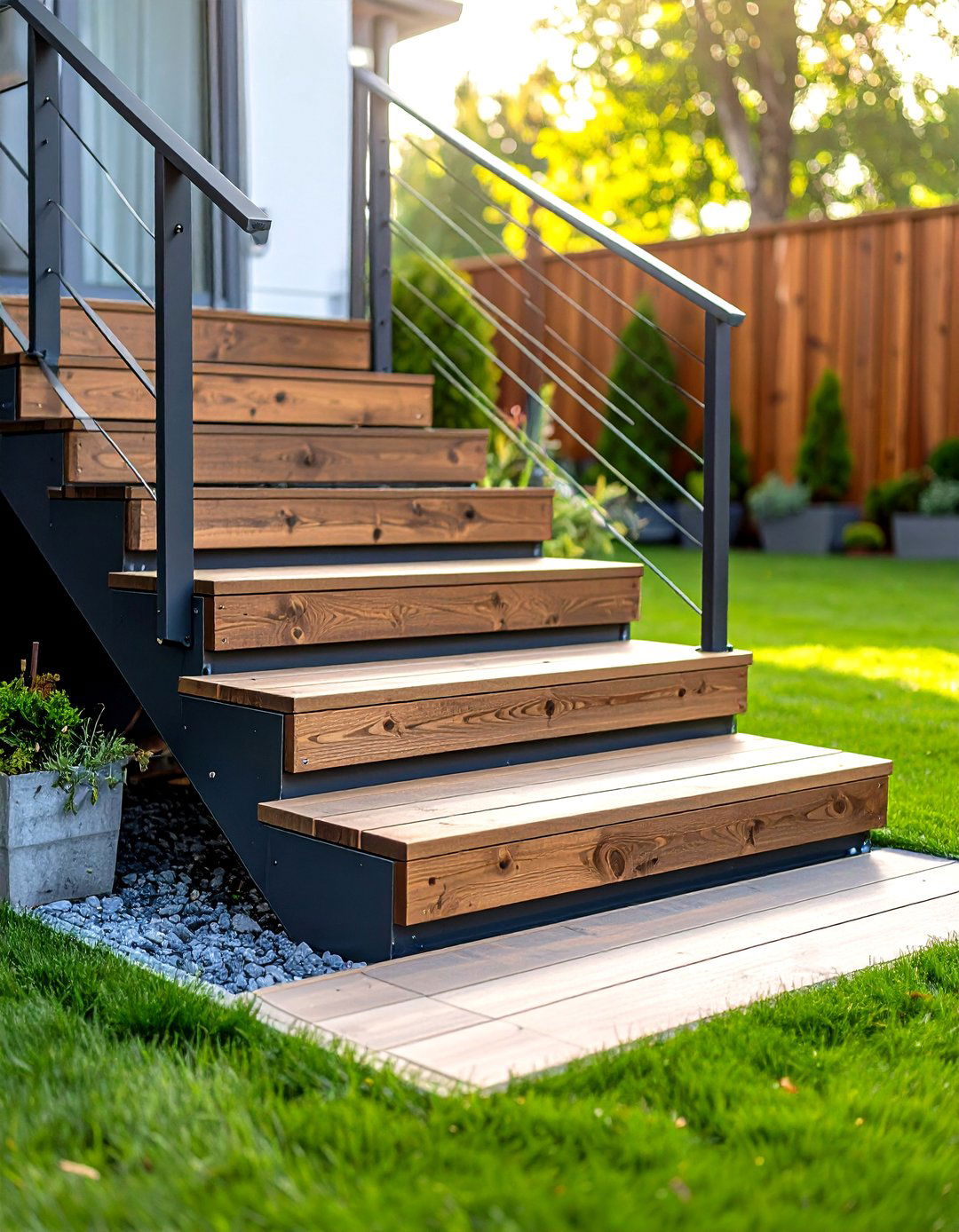
Combining galvanized-steel stringers with hardwood or composite treads marries industrial durability with inviting texture. Ready-to-assemble kits often include adjustable brackets that erase tricky rise/run math and slash install times by hours. Steel’s 25-year corrosion warranties outlast typical treated lumber, while wood infills stay replaceable if style tastes change. Pre-drill tread boards and use stainless screws to prevent galvanic reactions. Finish exposed steel with a color-matched powder coat that echoes deck accents for a cohesive, custom look.
12. Graceful Curved Deck Steps Softening Hard Angles
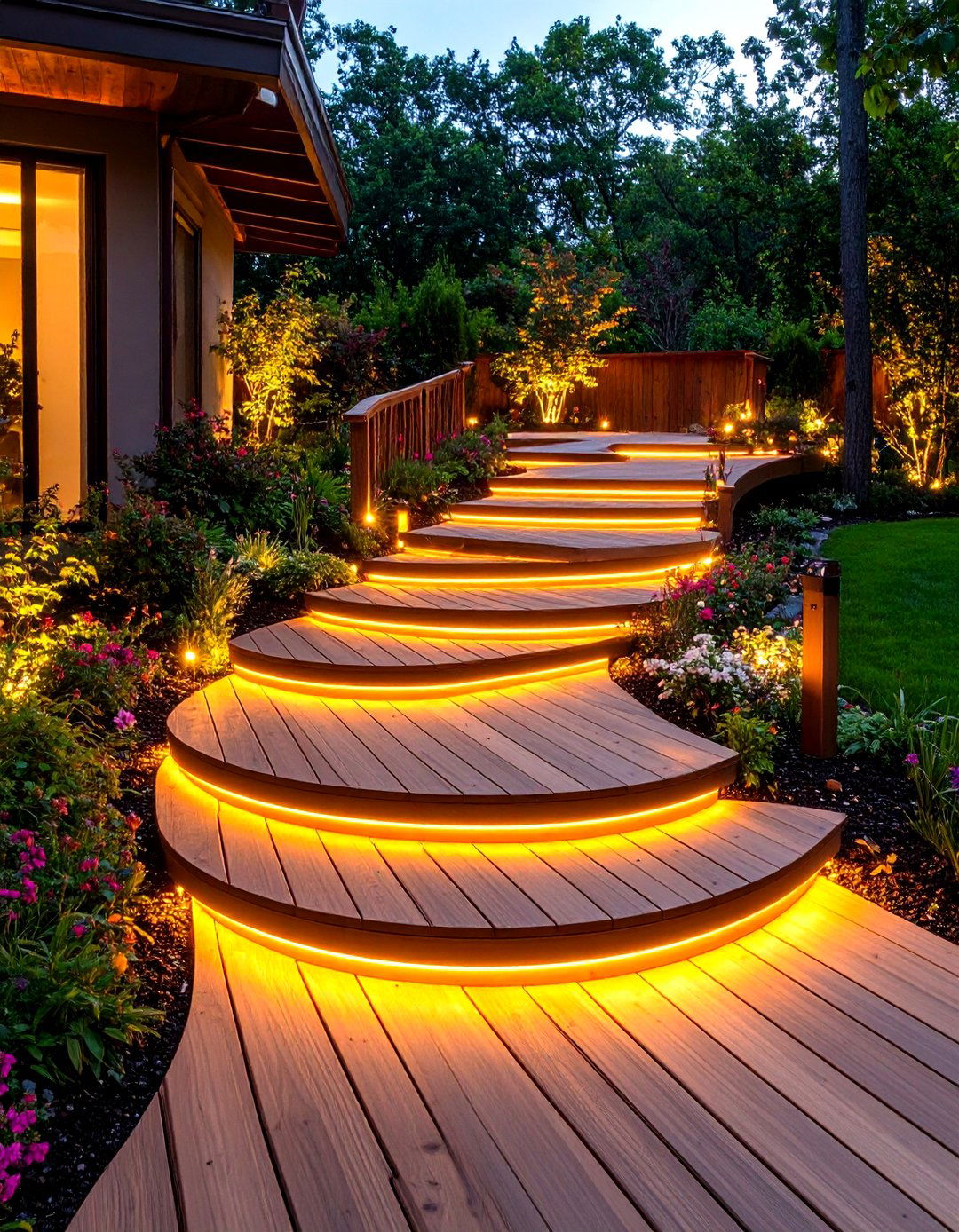
Curved deck steps ease traffic flow and lend resort-style sophistication. Bend composite fascia into concentric arcs using heat blankets, then laminate multiple layers for strength. Stringers cut from laminated plywood cores follow the same radius, preventing flat-spot kinks. Because curved treads vary in width from inside to outside edge, keep rise height constant and maintain a minimum 10-inch tread depth at the narrowest point to satisfy code. Low-profile LED strip lights under each bullnose trace the curve in a gentle ribbon after dusk.
13. Waterfall-Edge Deck Steps for a Clean Minimalist Finish
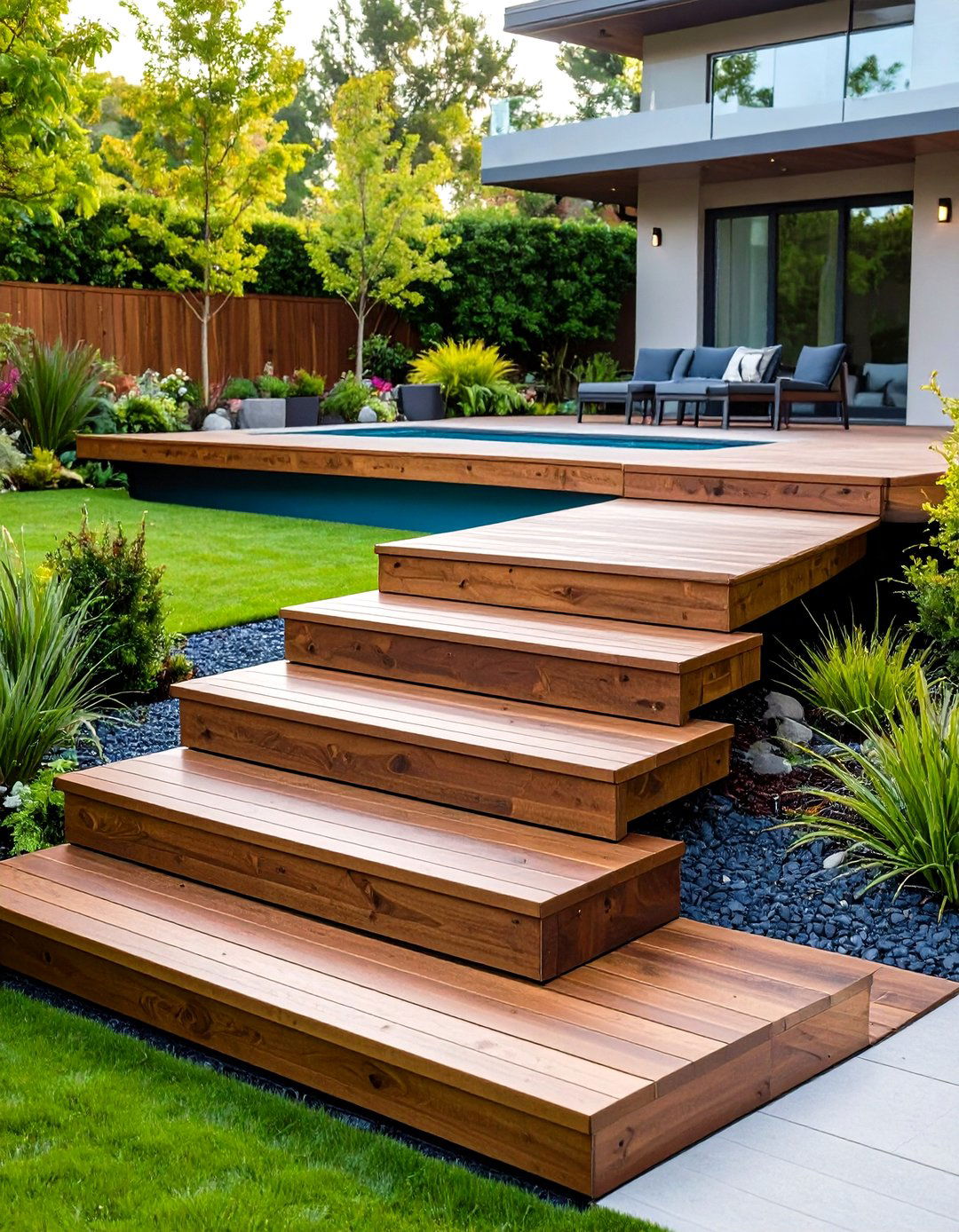
Waterfall edges—where tread boards fold seamlessly over risers—erase visible seams and hide fasteners, achieving a sleek, modern line. Miter tread ends at 45° and glue with outdoor-rated structural adhesive before screwing through the backside, protecting corners from foot-traffic scuffs. Continuous grain direction elongates the visual flow, especially on wide steps. Add narrow stainless reveal strips between riser and tread for subtle shadow lines, or leave joints flush for pure minimalism. Annual resealing keeps exposed end grain on miters moisture-tight.
14. Accessible Deck Steps with Integrated Gentle Ramp
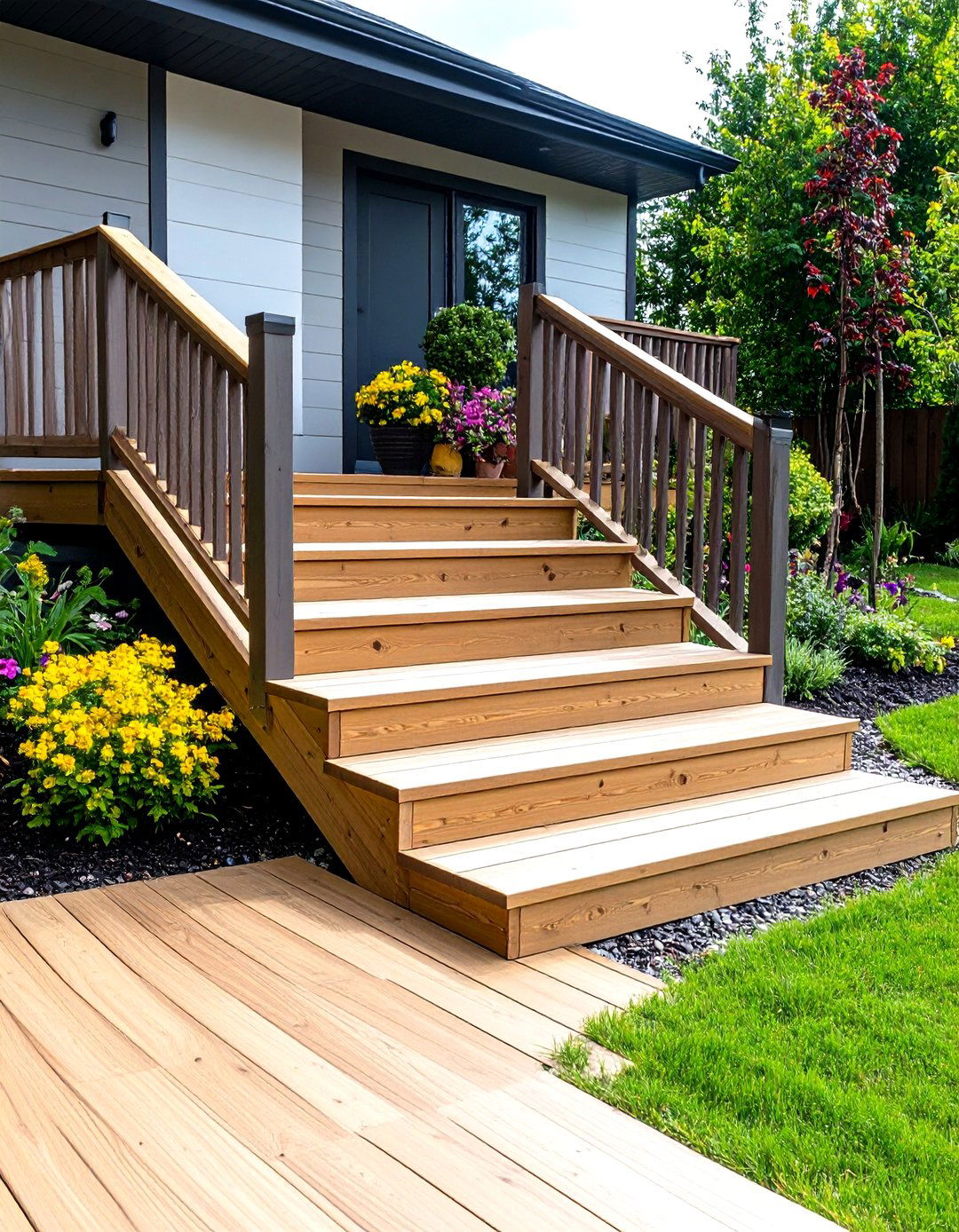
Blending shallow steps with a compliant 1 in 12 slope ramp welcomes stroller wheels, carts, and mobility devices. ADA guidance caps each ramp run at 30 feet before a 60-inch landing, ensuring users can rest midway. Position the ramp alongside the stair run so friends choose their preferred route without detours. Use slip-resistant composite boards laid perpendicular to travel direction for extra grip, and mount double handrails at 34 and 28 inches to serve both adults and children. Edge-mounted LED strip lighting boosts nighttime visibility and independence.
15. Hidden-Storage Drawer Deck Steps to Declutter
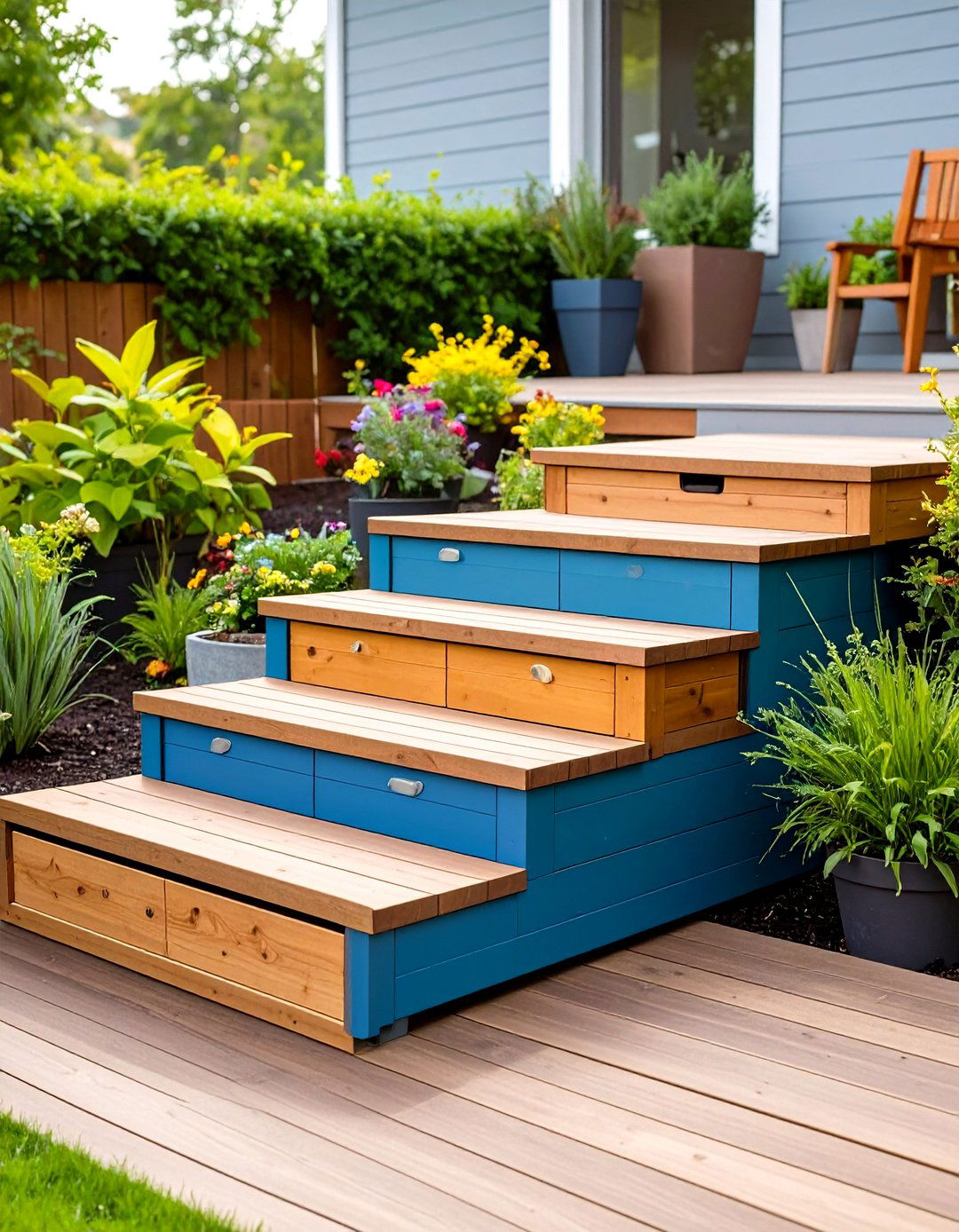
Imagine tucking garden hoses, kids’ toys, or seat cushions right underfoot. By boxing out riser interiors and installing weather-sealed drawers on stainless runners, deck steps become stealth storage. Full-extension slides rated for at least 100 pounds handle heavier gear, while vinyl gaskets keep contents dry during storms. Conceal pulls beneath tread overhangs for a seamless face, and label interiors with removable chalk markers so seasonal items rotate easily. Anchor the drawer carcasses to structural blocking, not just riser cladding, to preserve stair rigidity.
16. Solar-Powered Riser Lights for Energy-Smart Steps
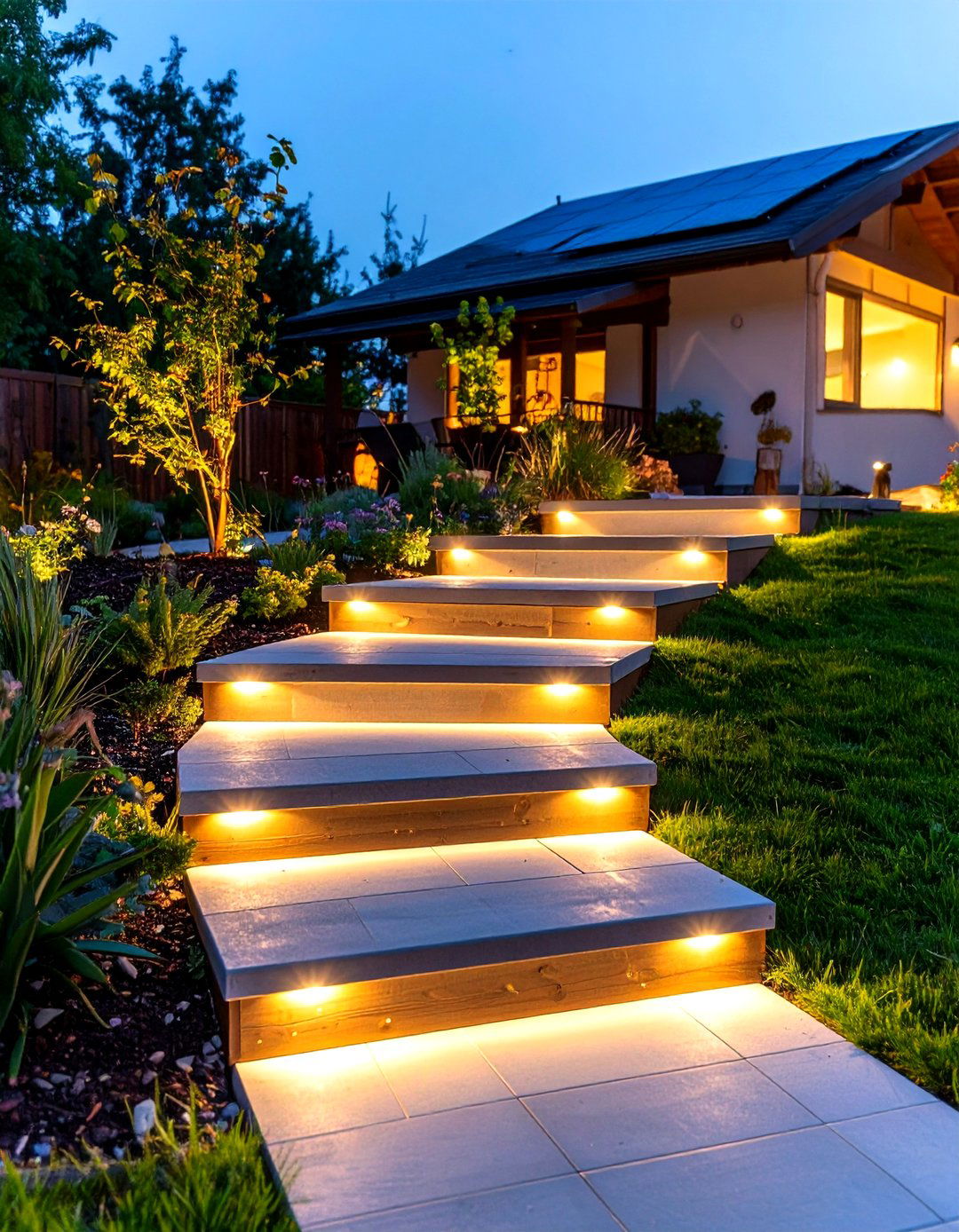
Tiny photovoltaic panels built into each riser lamp harvest daylight, storing energy to illuminate steps for up to eight hours after sunset—no wiring trenches required. Choose fixtures with IP65 waterproof ratings to endure driving rain, and mount them where midday sun hits directly. Warm-white LEDs prevent the bluish tint that can distort depth perception. Because battery packs degrade over years, select models with replaceable cells to extend service life. A quick annual wipe with a microfiber cloth keeps panels efficient and glare-free.
17. Mixed-Width Plank Pattern Deck Steps for Visual Interest
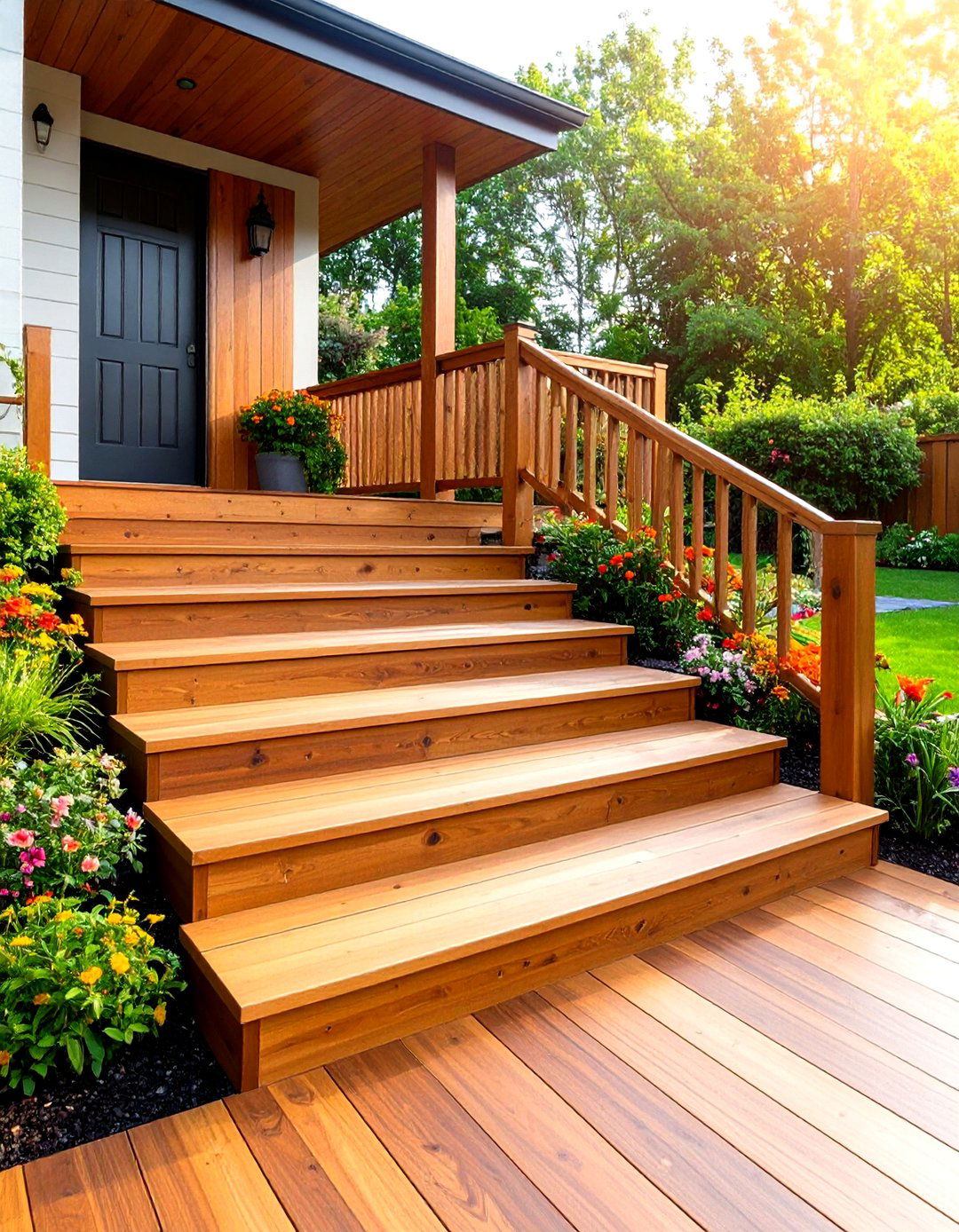
Alternating 4-, 5½-, and 7¼-inch deck boards across each tread breaks monotony and echoes interior hardwood trends. Stagger joints so seams never align on adjacent steps, spreading load and reducing cupping risk. Mixed-width layouts work especially well with multi-tone composite collections that mimic variegated hardwood. Use a hidden-clip system with universal spacers to keep gaps consistent despite board size changes. A contrasting nosing strip at the tread edge highlights depth, boosting safety while outlining the pattern.
18. Cantilevered Box Deck Steps for Architectural Drama
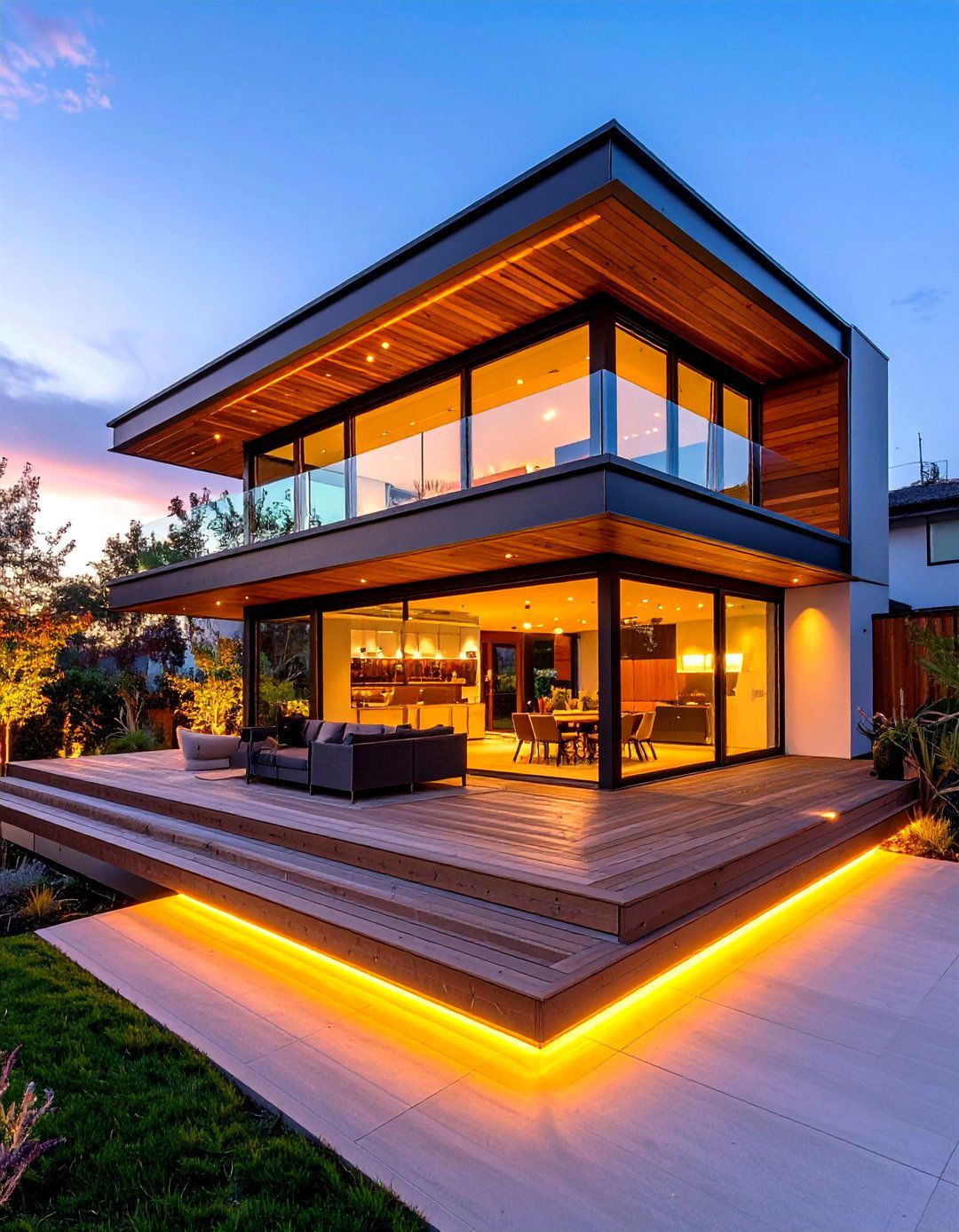
Cantilevered box steps project beyond supporting piers, casting striking shadows and underscoring modern design. Steel HSS beams bolted to the deck ledger carry treads that appear to float free, while wood-clad fascias soften the industrial skeleton. Integrate LED strips against underside returns to accentuate negative space at night. Because loads focus at connection points, specify structural bolts and blocking per engineer calculations. Regularly inspect concealed welds or bolt heads for corrosion to preserve that daring overhang for decades.
19. Contrasting Inlay Deck Steps Highlighting Edges
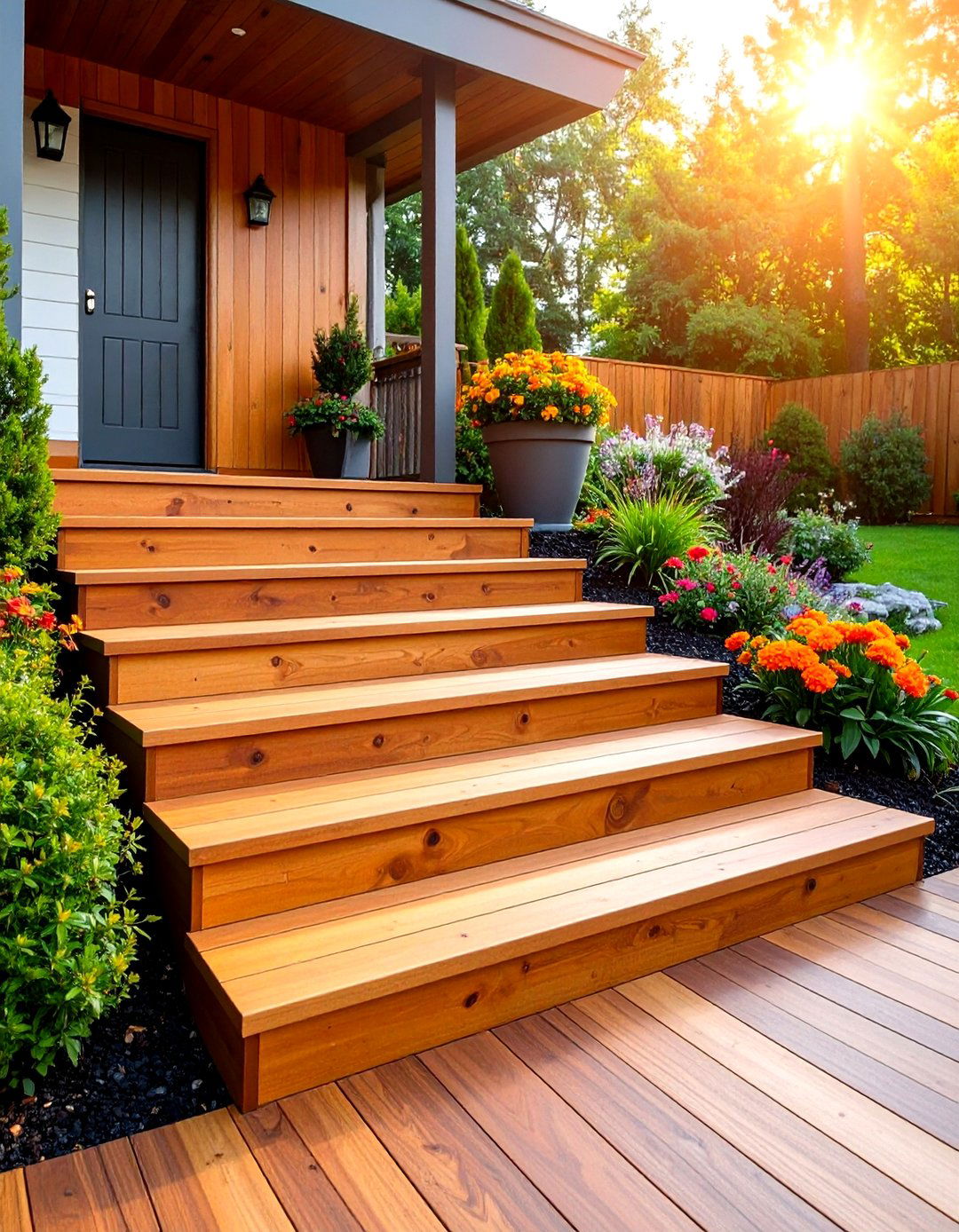
A lighter-or-darker inlay strip at each tread nose instantly calls out step edges—especially helpful for guests with low vision. Router a ½-inch groove 1 inch back from the front edge, then insert a PVC, aluminum, or composite accent piece secured with polyurethane adhesive. The color pop grabs attention even before lights switch on, reinforcing depth cues. Align inlays with railing picket centers for a pleasing rhythm, and repeat the hue on post caps or planter trim to tie the palette together.
20. Corner Entry Deck Steps Maximizing Small Yards
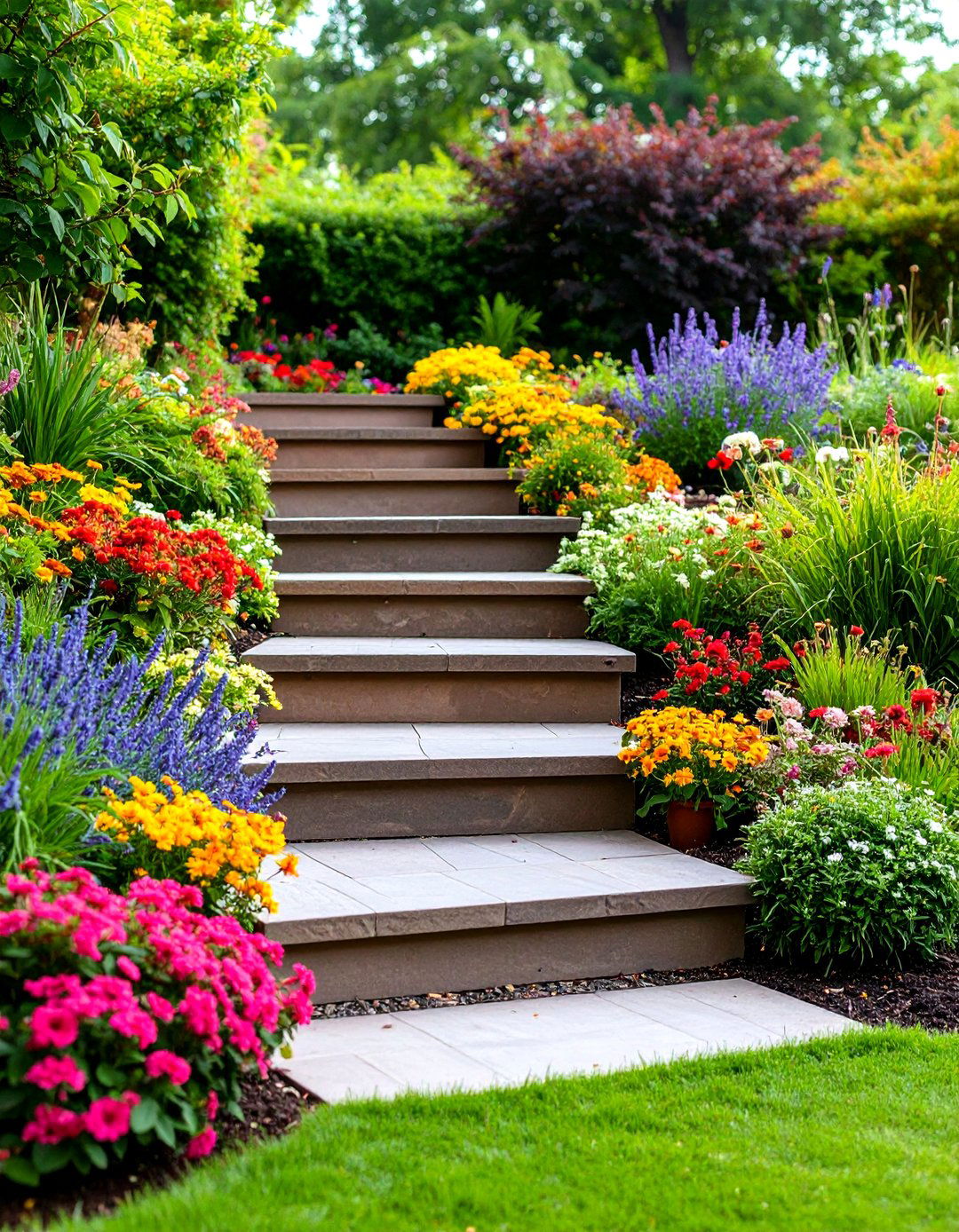
Placing deck steps diagonally across a single corner preserves precious lawn while guiding foot traffic toward the most logical patio route. By rotating stringers to 45° and widening the landing at the base, you create a gracious entrance without expanding the deck’s overall footprint. Flank steps with dwarf shrubs to soften the angular geometry, and mirror the same angle in overhead pergola beams for cohesion. When space allows, install twin corner staircases for symmetrical style and multiple exit paths during crowded gatherings.
Conclusion:
Thoughtfully designed deck steps multiply usable square footage, safeguard guests, and express personal style in one hardworking feature. Whether you embrace composite convenience, stone permanence, spiral efficiency, or planter-filled artistry, matching rise/run comfort, lighting codes, and material durability ensures every idea above meets daily life as gracefully as it photographs. Let these twenty concepts spark a stairway that feels custom-built for your routines—uniting beauty, safety, and effortless outdoor living across every single deck step.


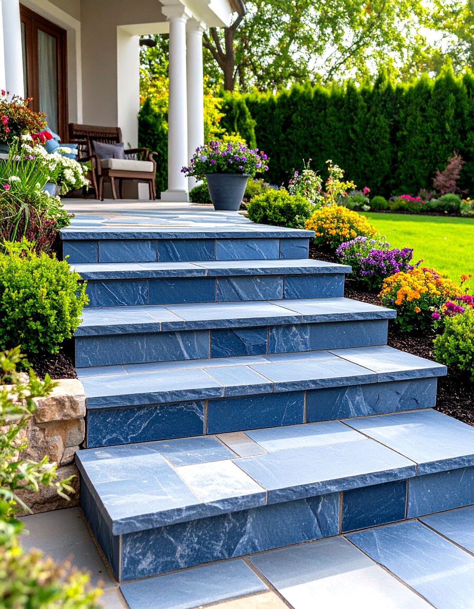
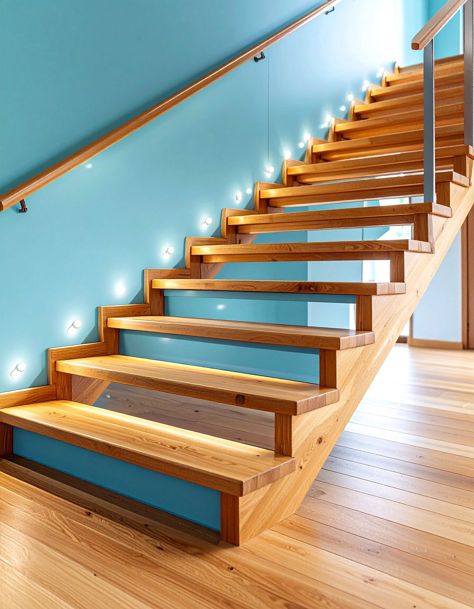
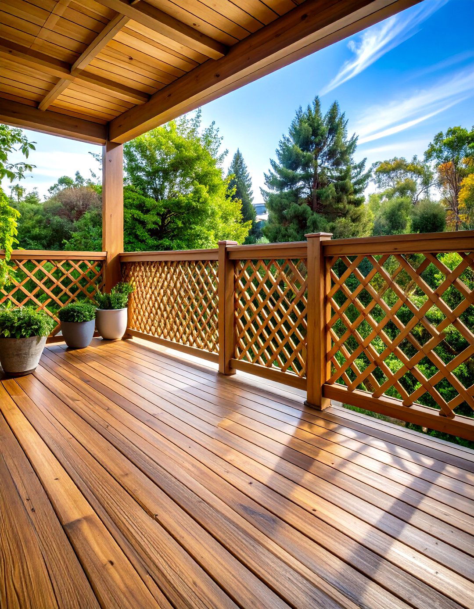
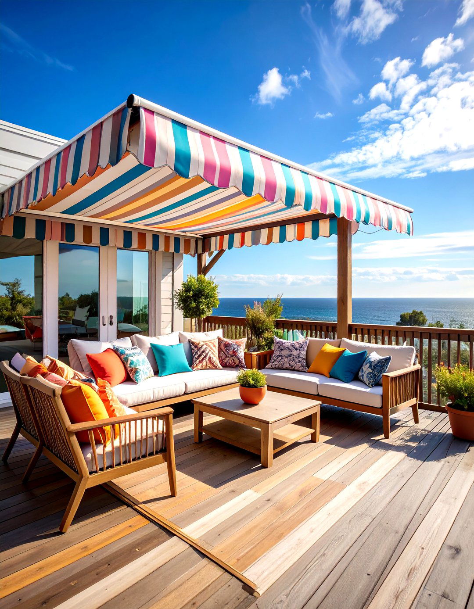

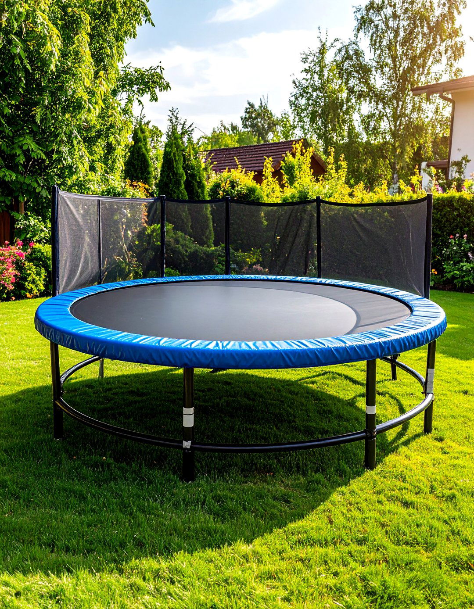
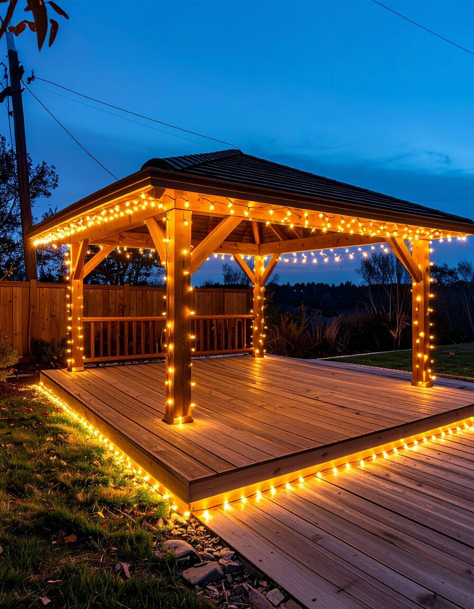
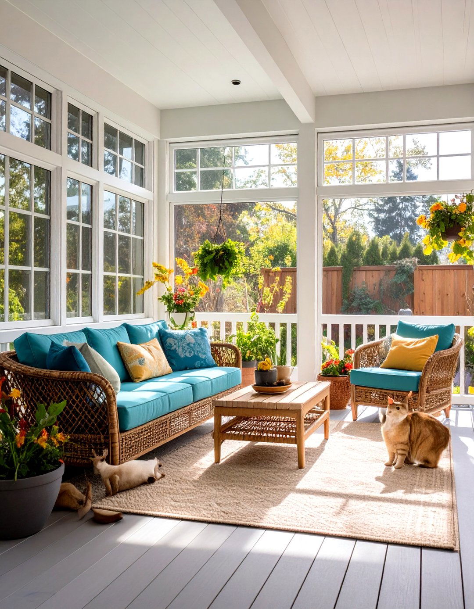
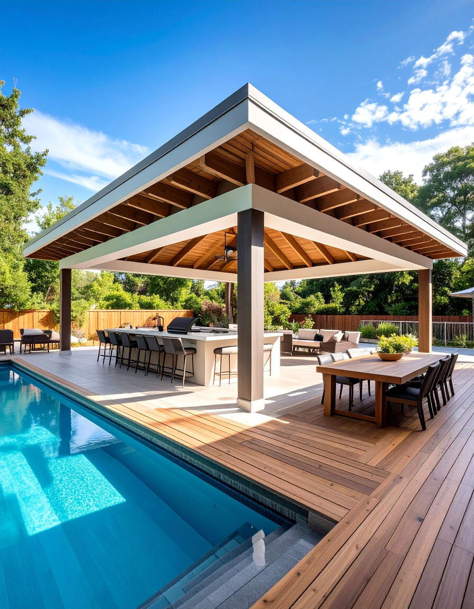
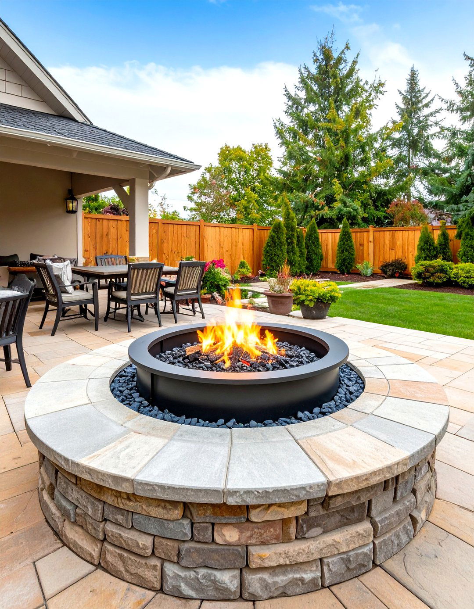

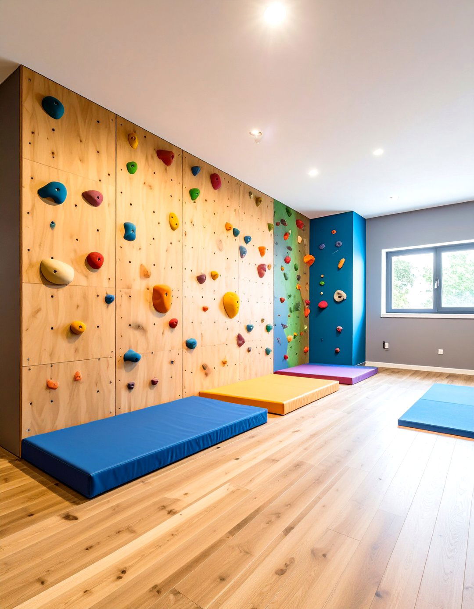

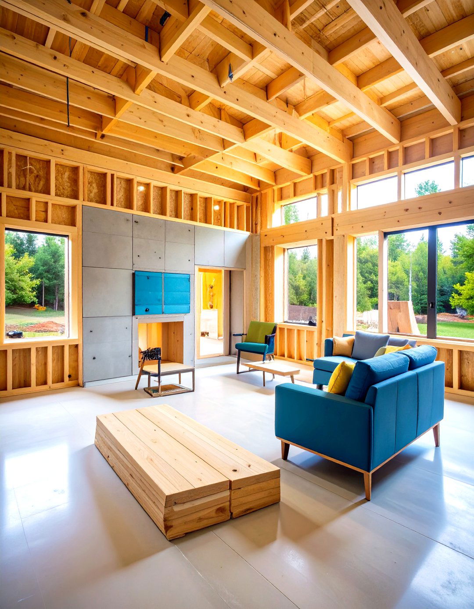
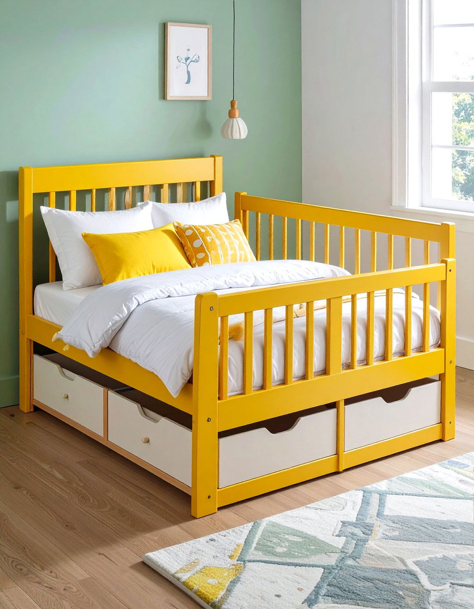
Leave a Reply