A well-designed utility room balances form and function, transforming a once overlooked chore space into an efficient, stylish hub. By thoughtfully layering storage, work surfaces, and smart fixtures, you can tailor even the smallest utility area to your household’s needs. From maximizing vertical capacity with floor-to-ceiling cabinetry to carving out pet care nooks and waste-sorting stations, each idea below offers a distinct approach to elevating this hardworking room. Draw inspiration from these twenty curated concepts to remake your utility room into a seamless extension of your home—one that simplifies daily routines, conceals clutter, and still leaves room to impress.
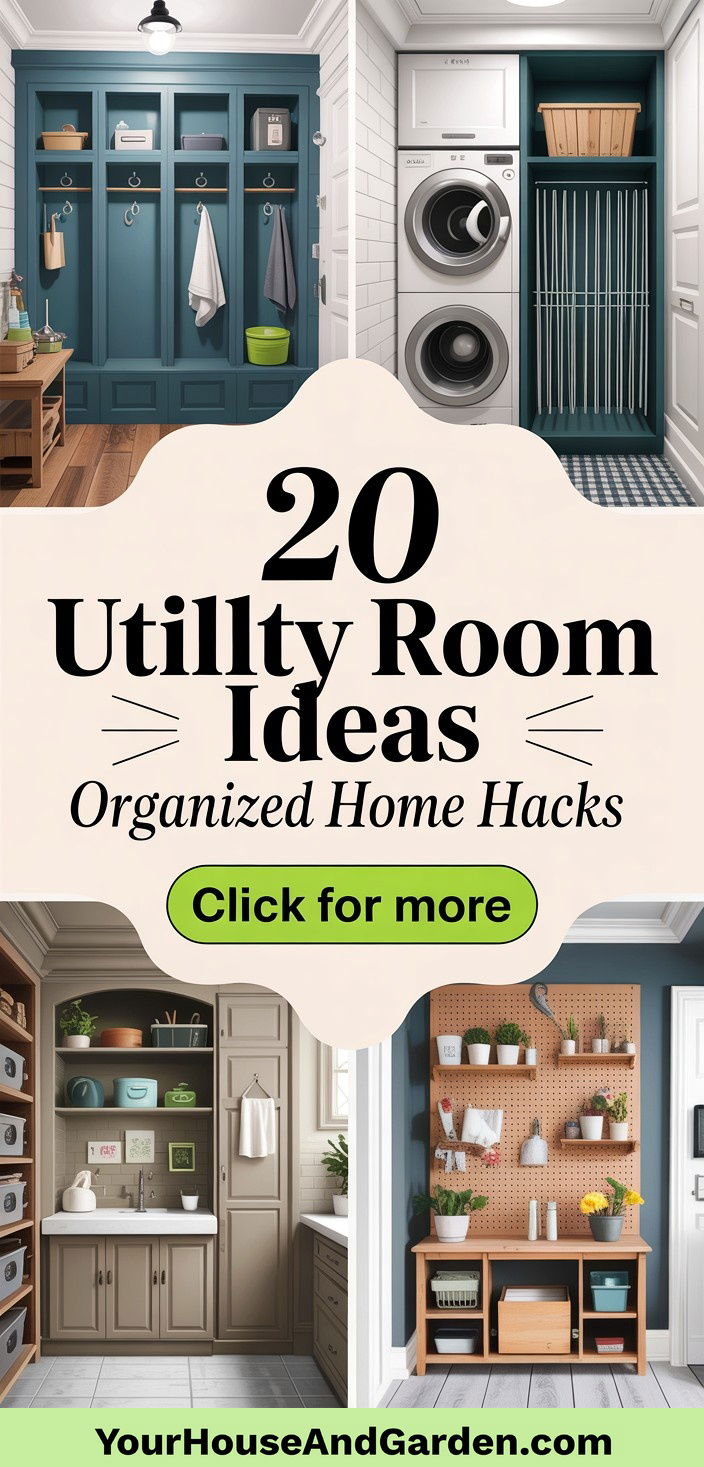
1. Maximize Vertical Storage

Utilize every inch of wall space by installing floor-to-ceiling cabinets or open shelves, which free up precious floor area and keep supplies within easy reach. Tall units can house cleaning tools, laundry essentials, and bulk goods while maintaining a streamlined profile; adding upper shelves above appliances further capitalizes on unused height. In tight layouts, a hidden laundry cabinet with a built-in drying rail simplifies hanging and conceals machines behind sleek doors, enhancing visual cohesion. Vertical storage not only organizes but also elevates the overall aesthetic, making the room feel larger and more intentional.
2. Hidden Sliding or Pocket Doors
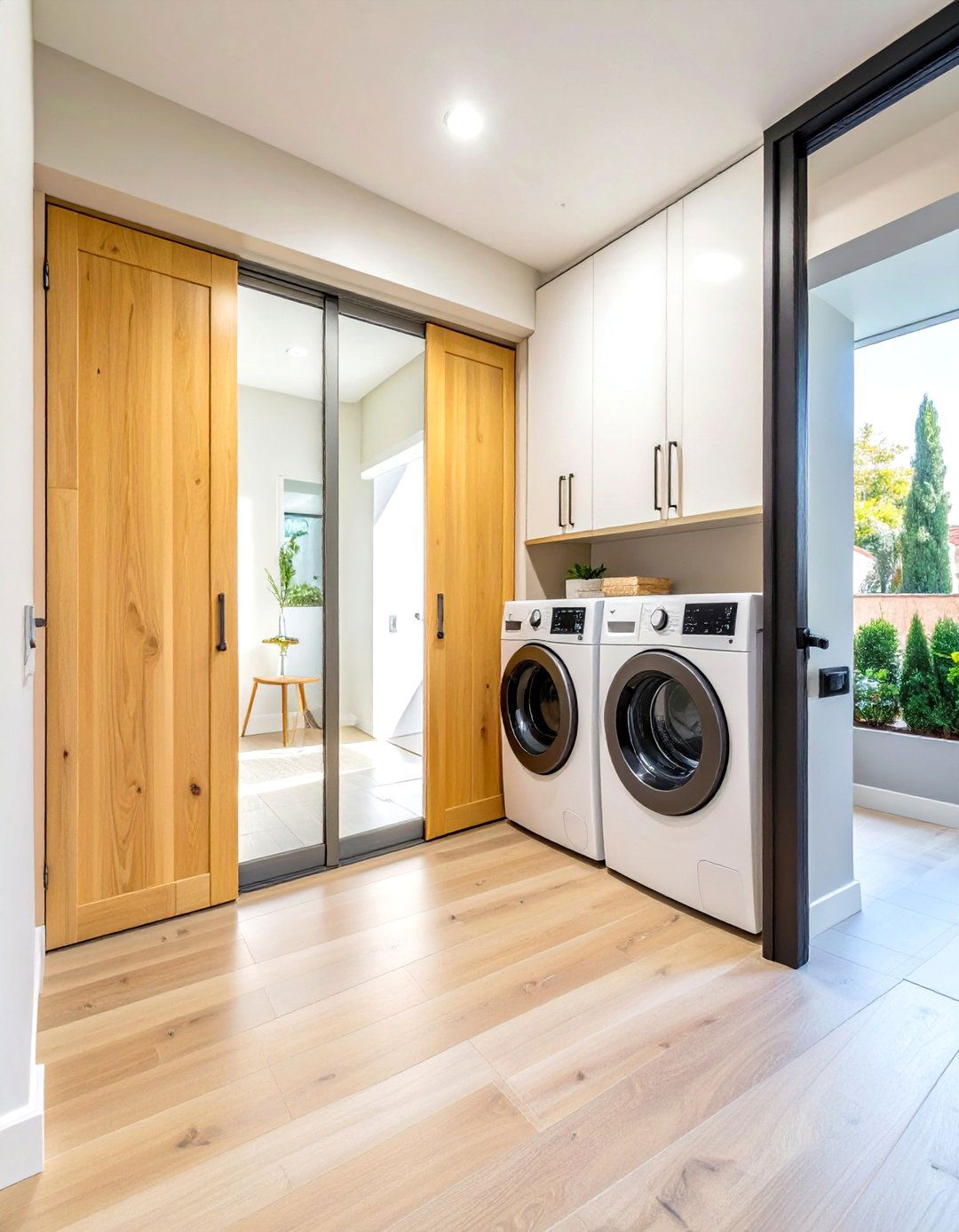
In homes where space is tight, consider installing sliding or pocket doors to conceal your utility room. These doors save clearance compared to traditional swings and offer a seamless transition between areas. For a fully integrated look, opt for panels that match surrounding cabinetry or walls, allowing the utility zone to vanish when not in use. Designers also recommend frosted glass or louvred options to maintain airflow while obscuring clutter. Whether you hide the entire room behind bi-folds or simply the appliance alcove, pocket doors keep functional zones out of sight without sacrificing accessibility.
3. Color-Drench Feature Walls
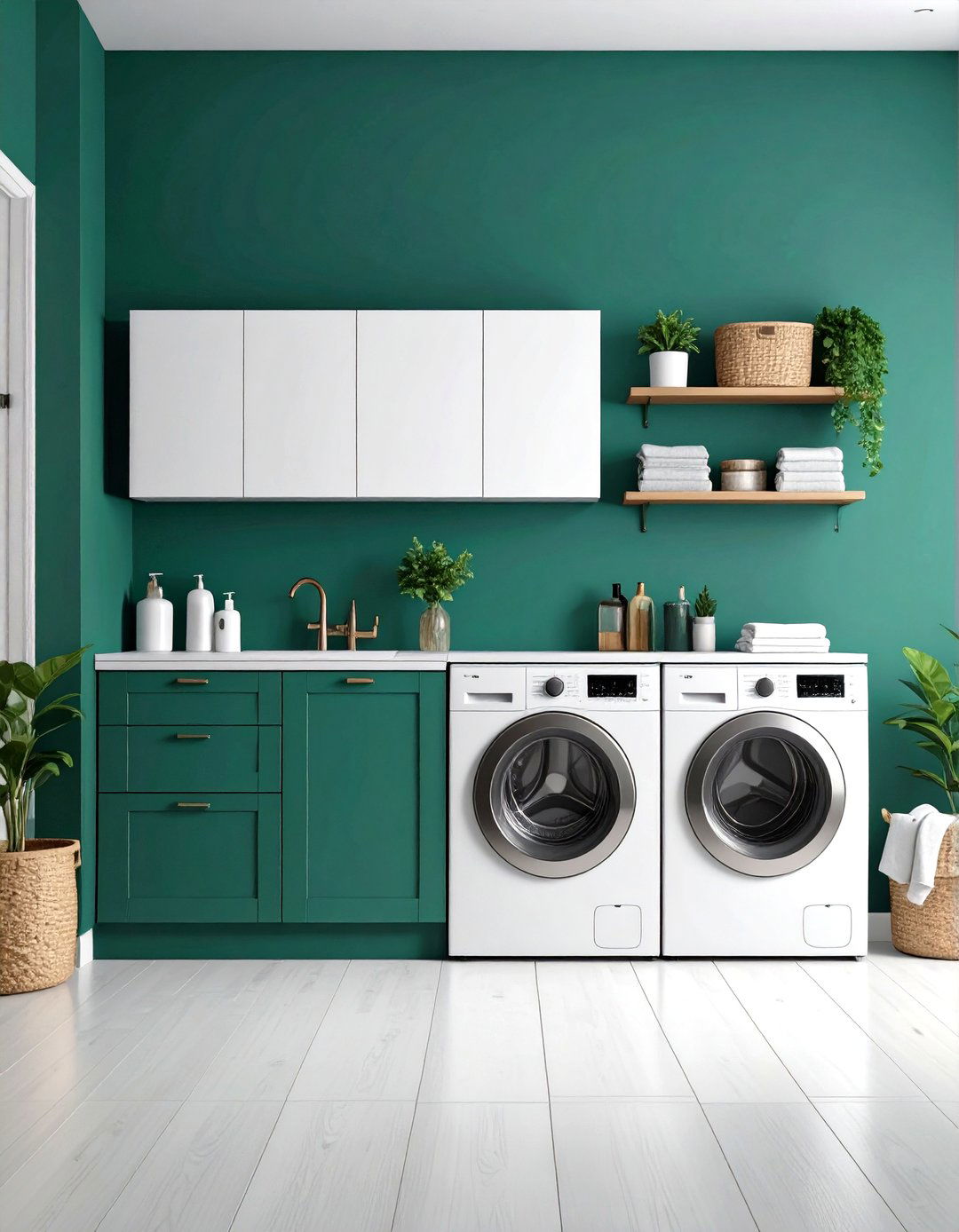
Bold, saturated hues can turn mundane chores into a more uplifting experience. Painting the walls in a single dramatic shade—such as deep blue, emerald green, or terracotta—creates depth and personality, while neutral cabinetry balances the intensity. Alternatively, surround a workspace with patterned wallpaper or graphic tiles to inject texture and visual interest. A cohesive color premise can link the utility room to adjacent spaces, especially when extending kitchen palettes into the laundry zone. Don’t shy away from dark tones in small rooms; paired with ample lighting, they can feel cozy rather than cavernous.
4. Sleek Minimalist Cabinetry
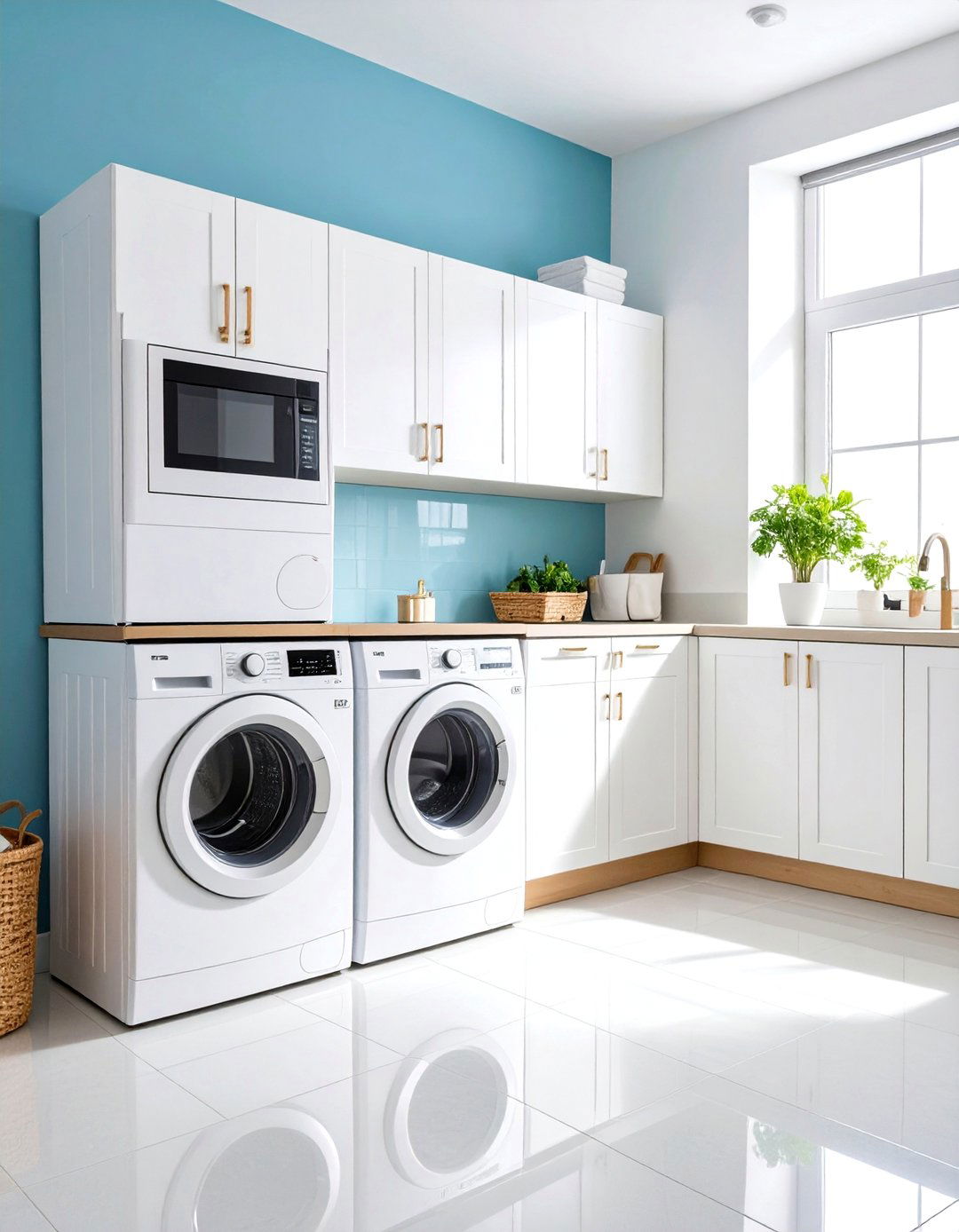
Embrace clean lines and handle-less doors for a streamlined look that conceals appliances and clutter behind uniform facades. Floor-to-ceiling minimalist cabinets help maintain an uncluttered feel by hiding washing machines, dryers, and storage behind push-to-open panels. Integrated plinth drawers at baseboard level can house ironing boards or laundry baskets, keeping essentials out of view. A pared-back white or neutral palette amplifies natural light, making a busy workspace feel calm and orderly. Minimalist design not only modernizes the room but also reduces visual distractions, allowing function to take center stage.
5. Stylish Open Baskets and Bins
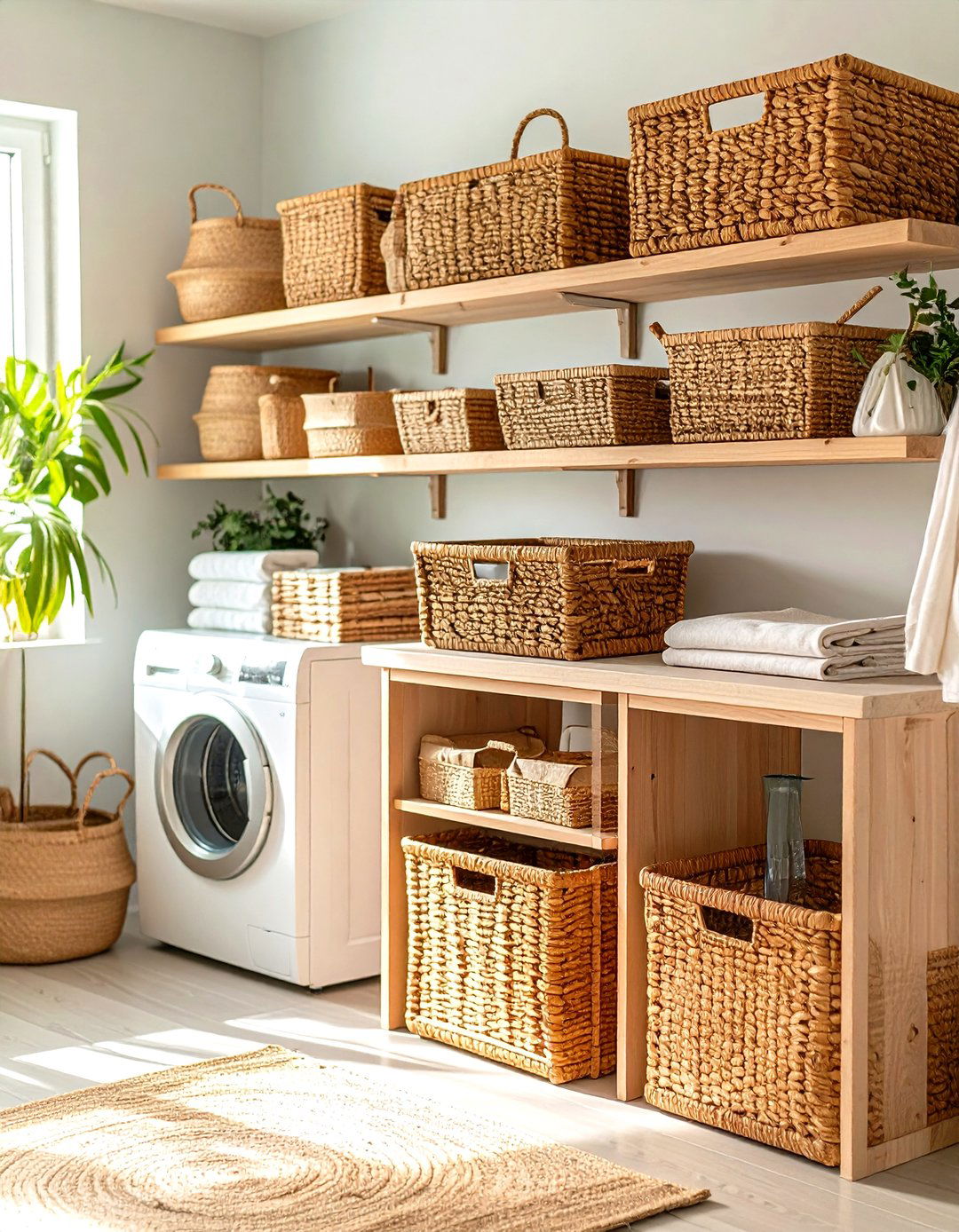
Open-weave baskets and stackable bins bring warmth and texture while offering flexible storage for linens, cleaning supplies, or pet toys. Mounted on floating shelves or within cubby units, they allow for easy access and quick re-arrangement. Label each basket with chalkboard tags or printed labels to keep items sorted—laundry detergents in one, delicates in another. For a more polished look, use matching baskets in natural materials like rattan or seagrass, which soften the industrial feel of appliances and cabinetry. This approach blends function with décor, creating a homey vibe in a high-traffic zone.
6. Fold-Down Ironing Stations
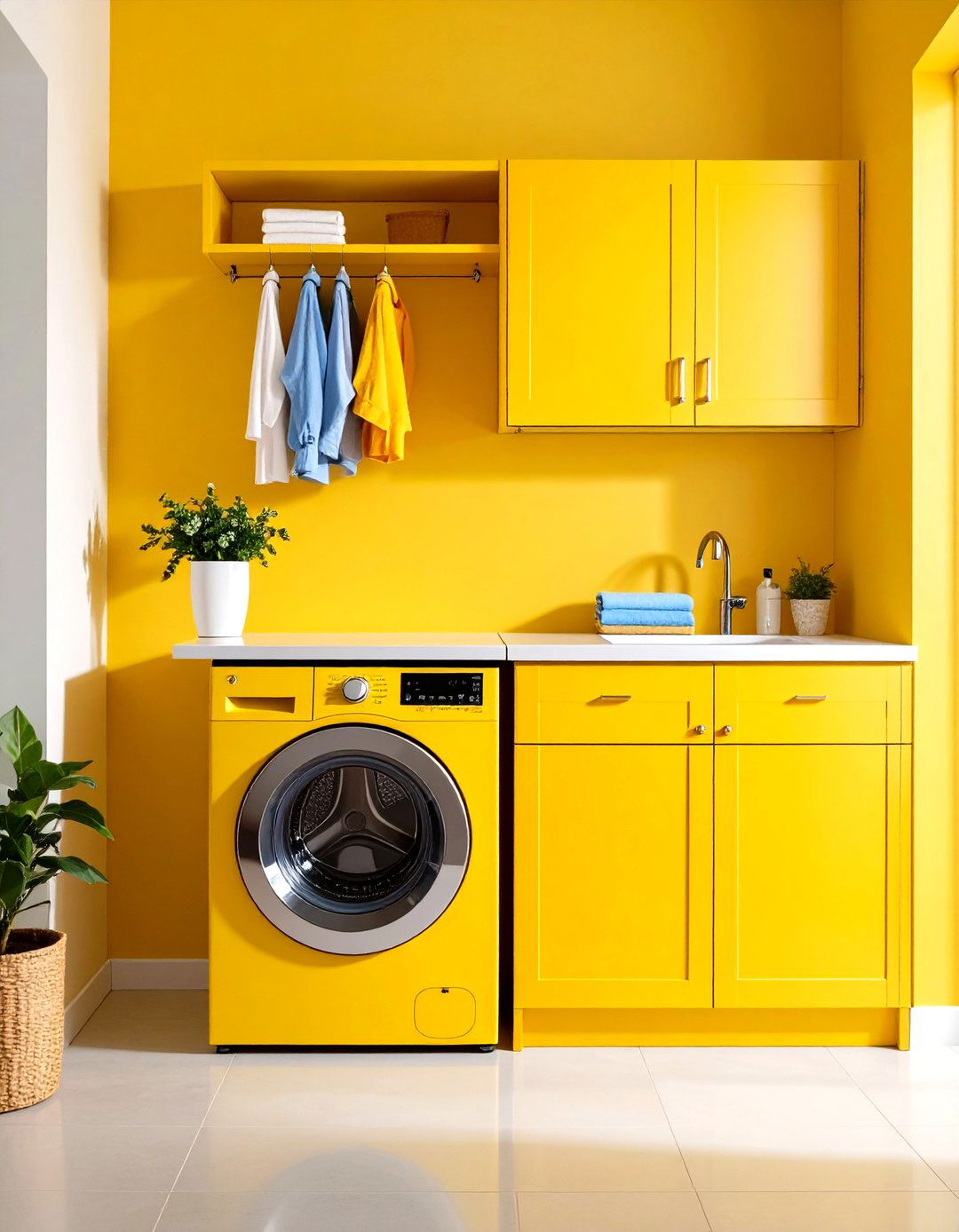
Save valuable counter space by incorporating a fold-down ironing board that tucks neatly into cabinetry when not in use. Mounted on a bi-fold or drop-leaf panel, these stations can include integrated cord storage and hooks for hanging freshly pressed items. Position the unit near a countertop or sink for easy water access, and include overhead lighting to ensure crisp results. When folded away, the panel doubles as extra counter space or decorative door. This clever solution avoids the eyesore of a free-standing ironing board and adds multifunctionality to your utility setup.
7. Integrated Utility Sink and Workspace
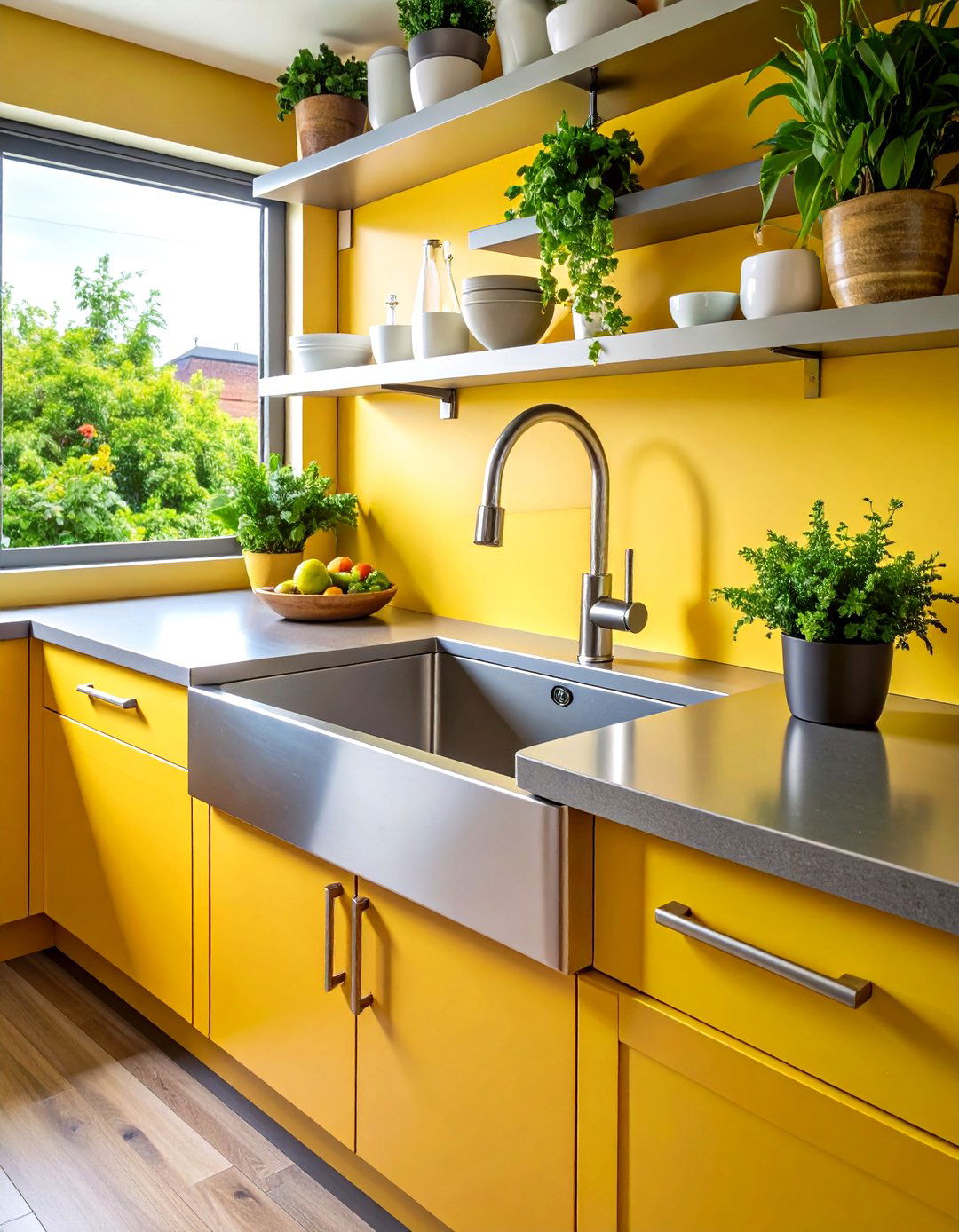
A deep utility sink is essential for pre-treating stains, soaking delicates, or tackling messy household tasks. Combine it with an adjacent countertop made of durable materials—such as stainless steel, stone, or waterproof laminate—to create a continuous workspace. Under-sink cabinets can store cleaning agents, brushes, and buckets, while a pull-out spray faucet adds versatility. Consider a raised ledge behind the sink for drying racks or a sliding cover that extends the countertop when not in use. This integrated zone streamlines laundry prep and doubles as a mudroom cleanup station.
8. Pegboard and Hook Walls
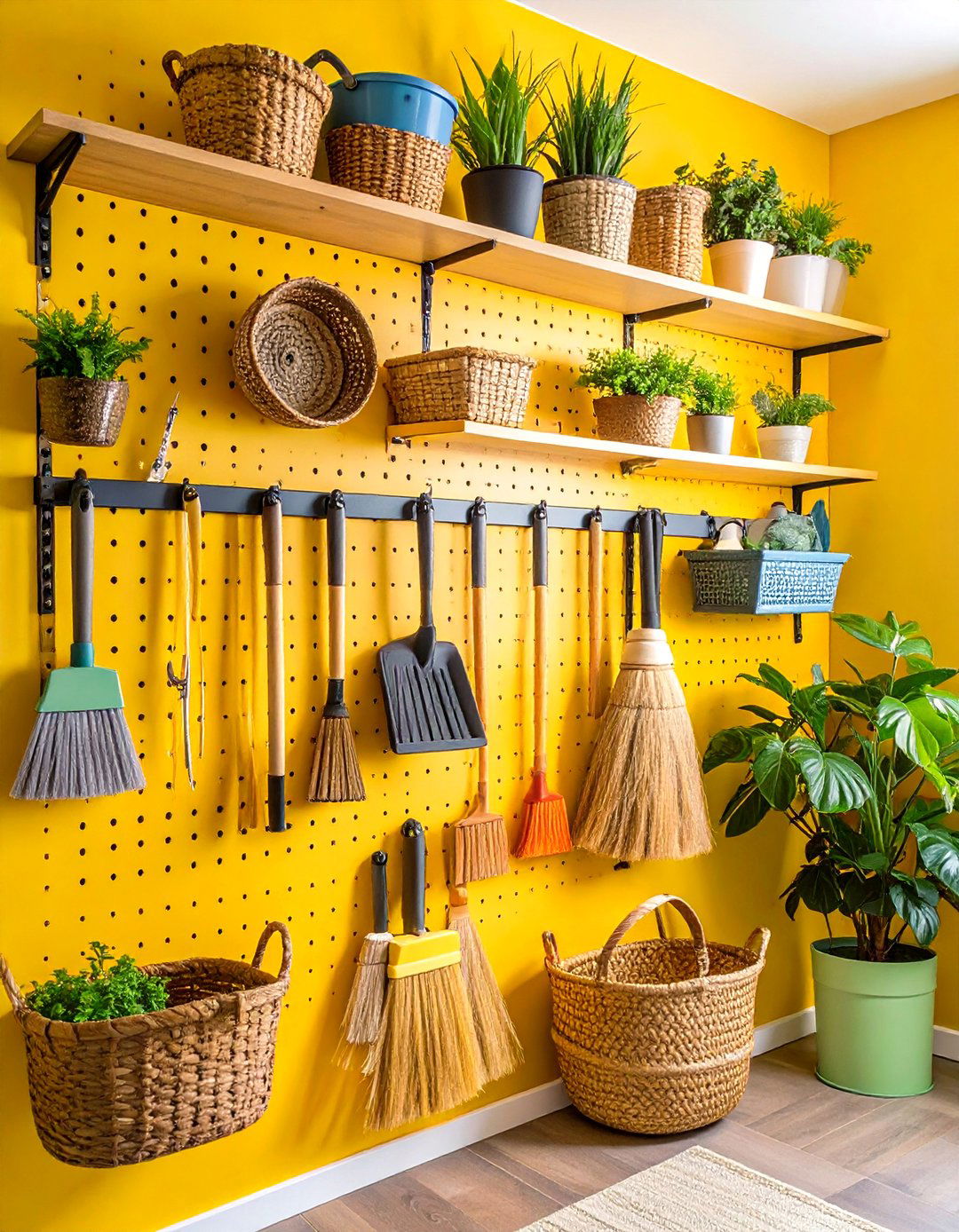
Transform an entire wall into a customizable organization system with pegboards and hooks. Powder-coated metal or wooden pegboards accommodate baskets, shelving, and tool holders that can be reconfigured as needs change. Hang brooms, mops, dustpans, and extension cords neatly off the floor, freeing ground space for other uses. Incorporate small shelves for detergents and hooks for hanging ironing boards or garment bags. This versatile solution keeps the workspace clutter-free and allows instant visual inventory of supplies, making it easier to spot when items need replenishing.
9. Chalkboard Command Centers
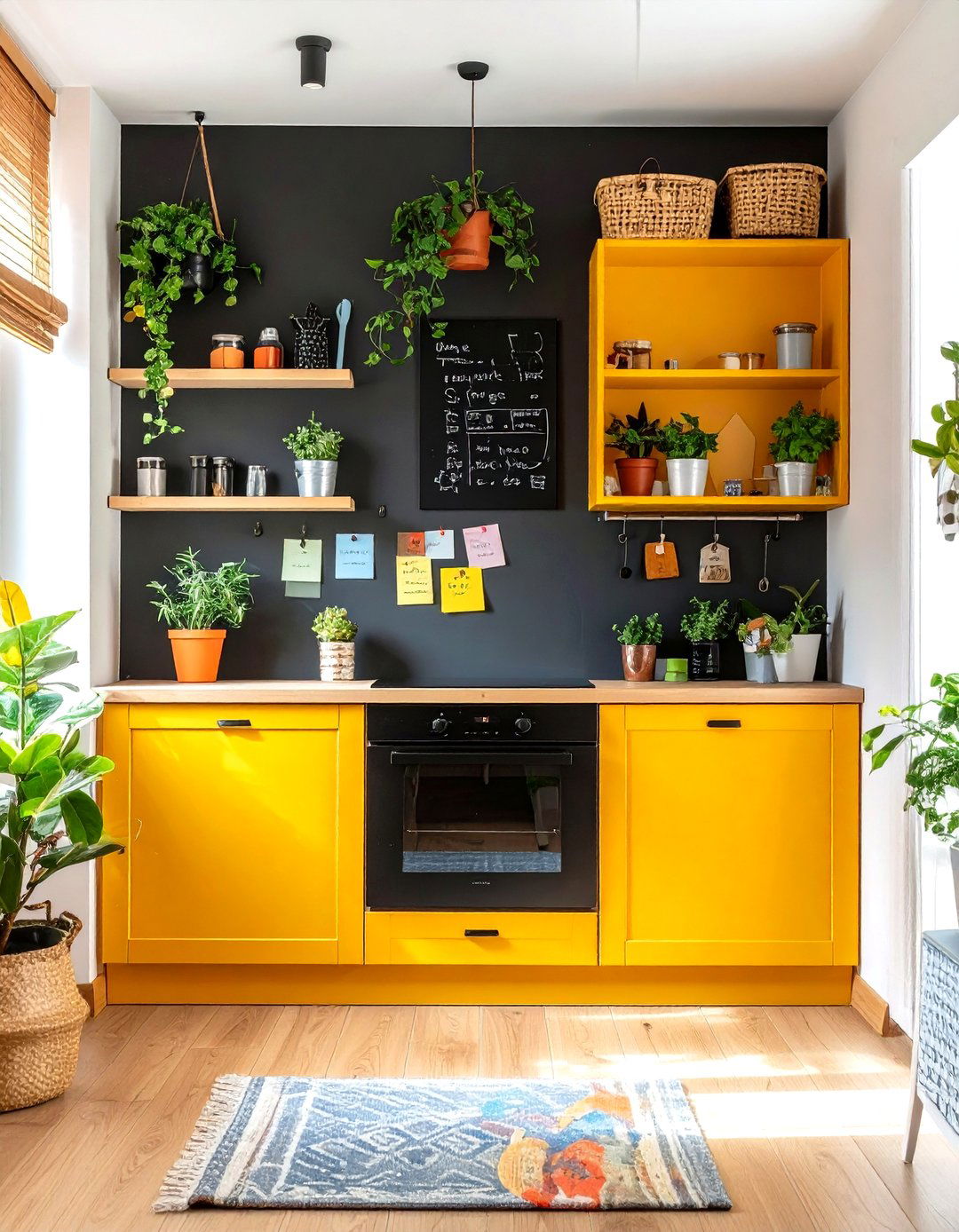
A painted chalkboard section on a wall or cabinet door serves as a family command hub—track laundry schedules, jot down shopping lists, or leave reminders. Magnetic chalkboard panels can also hold photos, coupons, and appointment cards. Position the board above a countertop or folding station to stay organized while you work. Customize with a small ledge for chalk or dry-erase markers and incorporate hooks for keys or reusable grocery bags. This playful, practical touch keeps everyone on the same page regarding chores and appointments.
10. Laundry Chute or Drop Zone
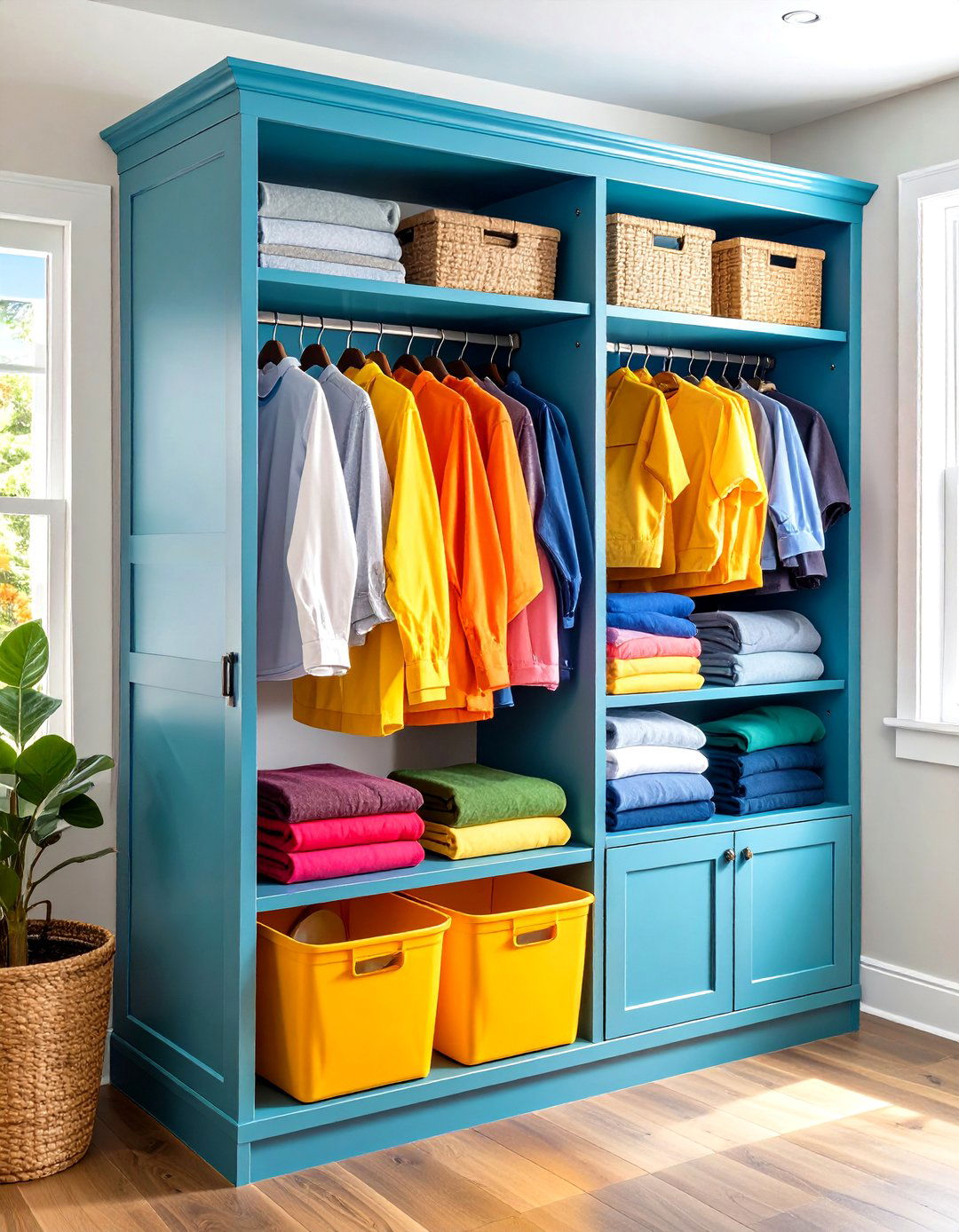
If your home spans multiple levels, installing a laundry chute provides direct access from upstairs bedrooms to the utility room, saving trips up and down stairs. In smaller homes, create a drop-zone cabinet with a hinged lid and removable laundry bag; toss in dirty clothes and close it up until laundry day. Label compartments for lights, darks, and delicates to pre-sort linens automatically. These features streamline the laundry process and maintain a tidy environment by hiding soiled garments from view.
11. Built-In Drying Rack Cabinetry
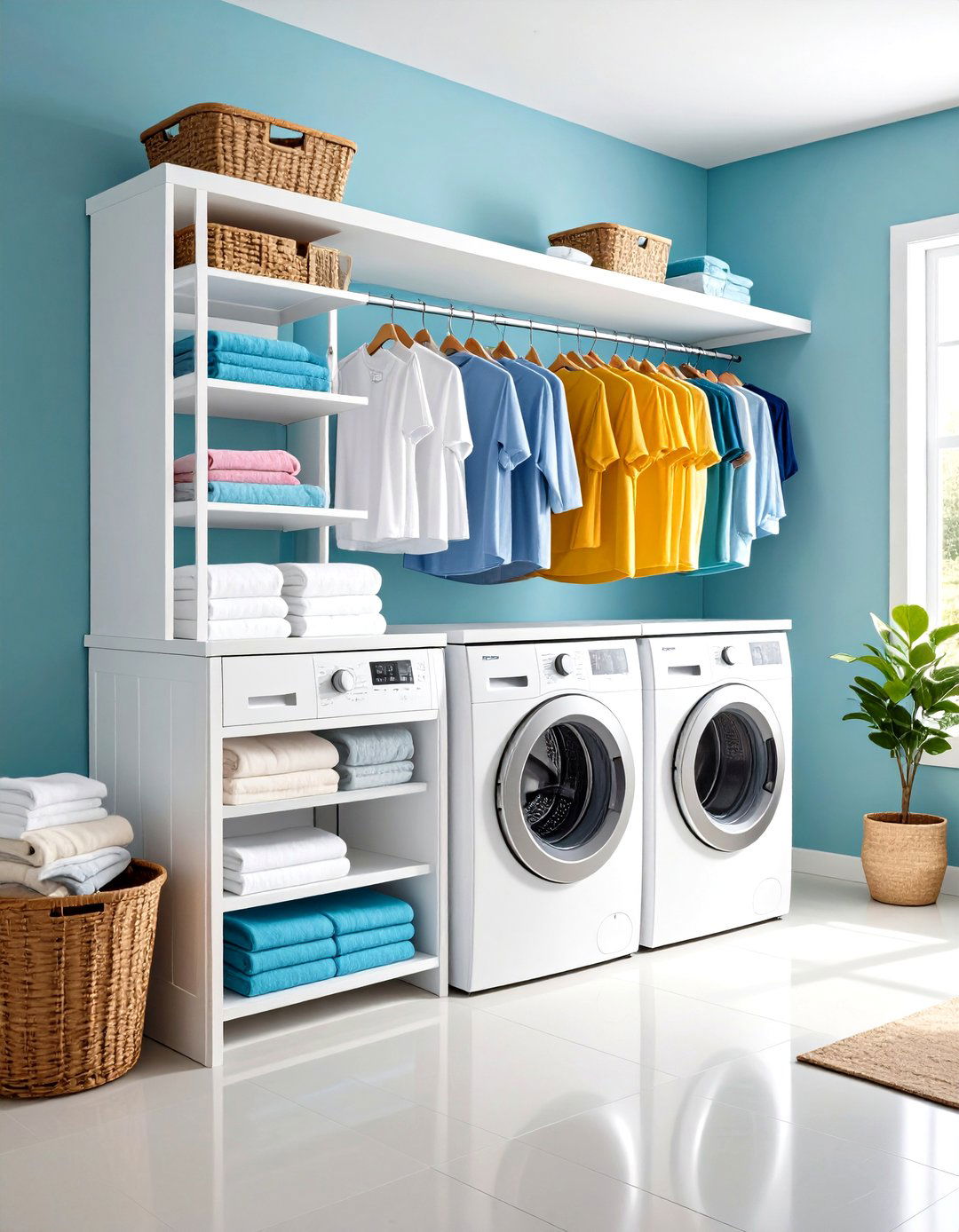
Rather than relying on portable racks, integrate drying solutions into your cabinetry. Pull-out rails, fold-down racks, or concealed accordion-style systems fit inside a cabinet or under a counter, providing dedicated space for air-drying clothes. Position above the sink or near a heat source to accelerate drying times. When not in use, the rack slides back into a discreet housing, preserving countertop and floor real estate. This design ensures drying needs never impede workflow or crowd the room.
12. Dedicated Folding Countertops
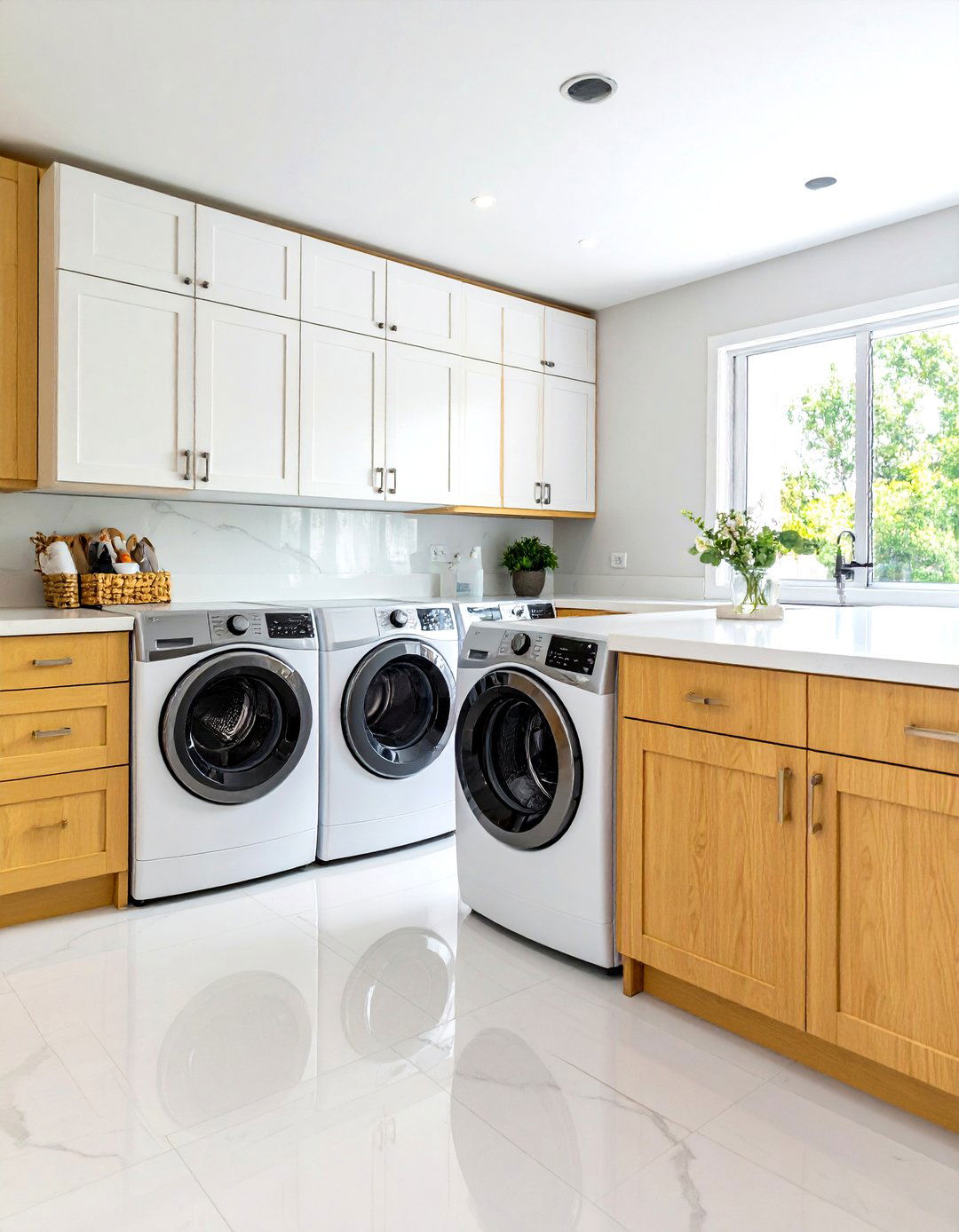
A sturdy countertop at waist height streamlines folding and sorting laundry. Select a durable surface—such as quartz, butcher block, or laminate—resistant to moisture and scratches. Extend the counter over front-loading machines to mask appliances and create a continuous work area. Beneath, install shallow drawers for clothespins, lint rollers, and sewing kits. Adding a low backsplash protects walls from water splashes and detergent stains. This intentional workspace keeps piles contained and encourages efficient task flow.
13. Floating Shelves for Easy Access
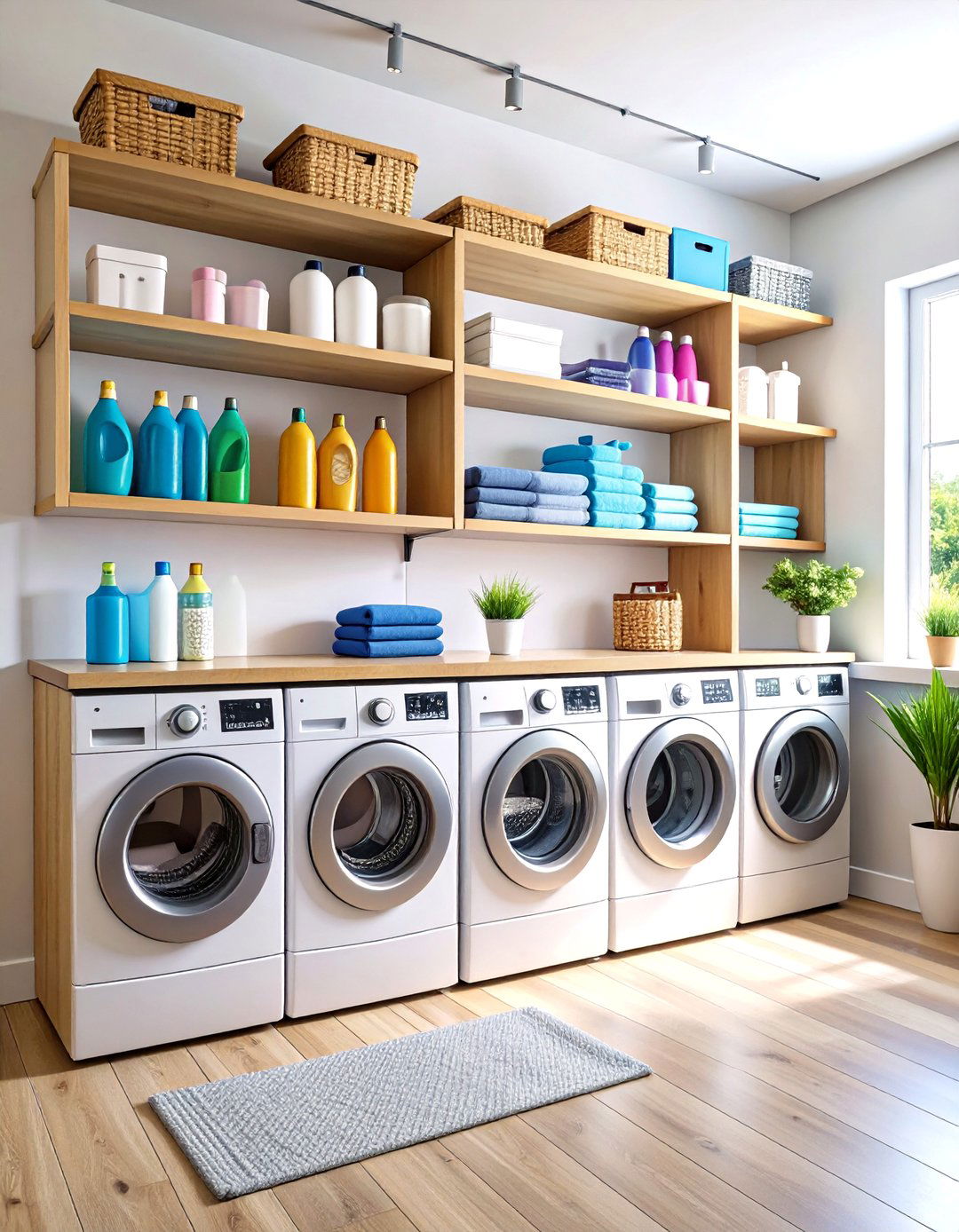
Floating shelves mounted above work zones or machines provide open display storage for detergents, softeners, and baskets. Leave space between shelves to accommodate tall bottles and frequently used items. Using concealed brackets keeps the look airy, while uniform containers on display create visual harmony. Incorporate a mix of open shelving and enclosed cabinets to balance aesthetics and concealed storage needs. Floating units also make cleaning beneath them easier, preventing dust build-up.
14. “Bootility” Mudroom Combos
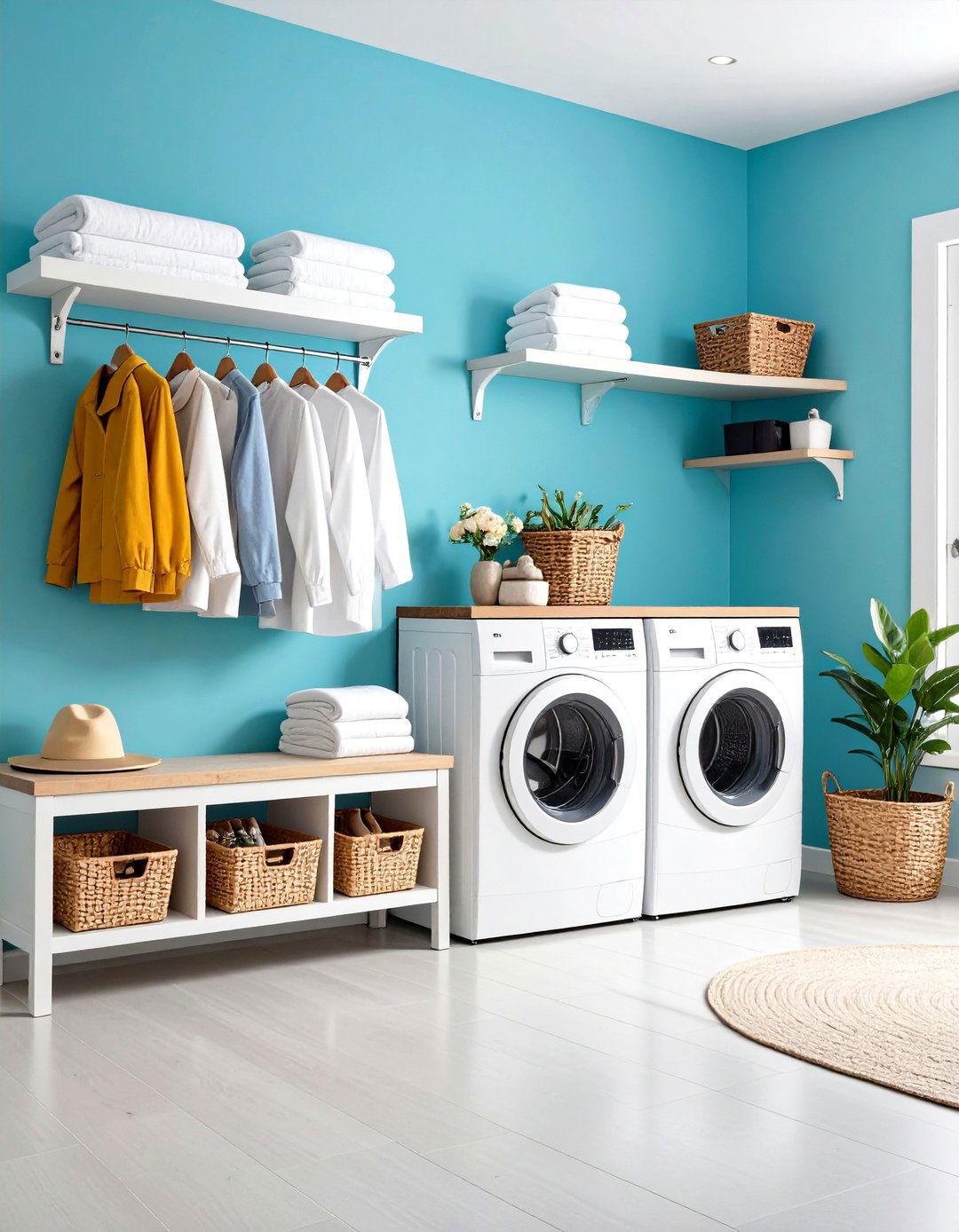
Merge boot storage with laundry functions in a “bootility” setup—benches with cubbies for shoes, hooks for coats, and adjacent washer/dryer pairs. This hybrid space serves as both entryway and utility room, corralling outdoor gear and muddy boots before they cross into living areas. Add a washable rug or mat, a boot dryer, and a dedicated space for pet leashes. With careful zoning—separating wet and dry areas—this design maximizes functionality in compact footprints.
15. Patterned Tile or Wallpaper Features
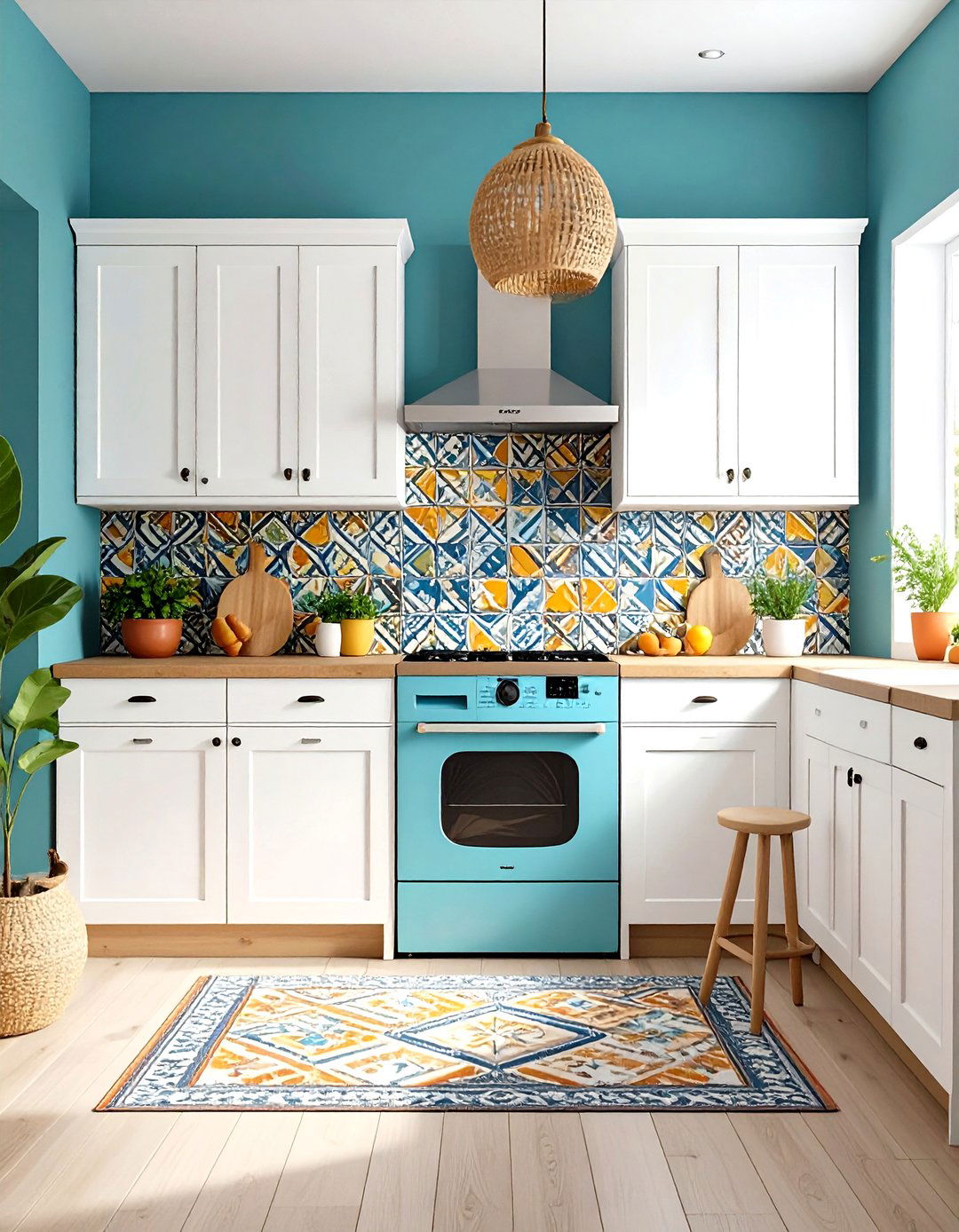
Incorporate graphic tiles on floors or backsplashes to infuse personality and mask wear. Moroccan-inspired cement tiles, geometric ceramic designs, or waterproof wallpaper create dynamic focal points. Feature walls framed by simple cabinetry draw the eye and disguise utility functions behind stylish veneers. Durability is key, so choose materials rated for moisture and high traffic. A well-chosen pattern instantly elevates the room from purely utilitarian to a design statement.
16. Pull-Out Cleaning Caddies
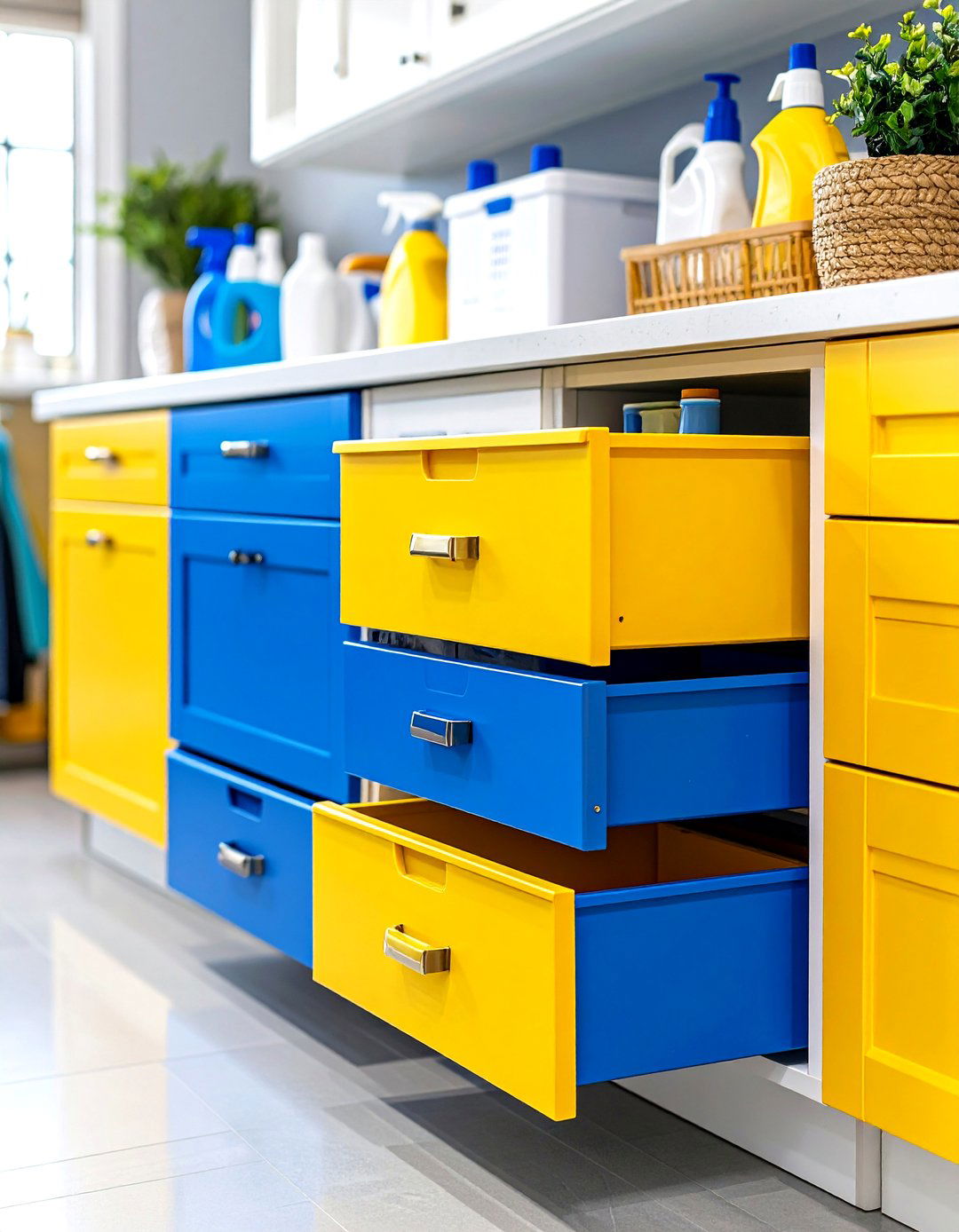
Design drawers with built-in pull-out trays or removable caddies for spray bottles and cleaning supplies. Dedicated slots prevent tipping and leaking when stashed away. Place these drawers near the sink or in base cabinets below counters for quick access during spills or routine cleaning. Removable inserts make refilling and transporting products throughout the home effortless. This contained system keeps liquids off surfaces and reduces clutter, fostering a safer workspace.
17. Bulk Storage with Clear Containers
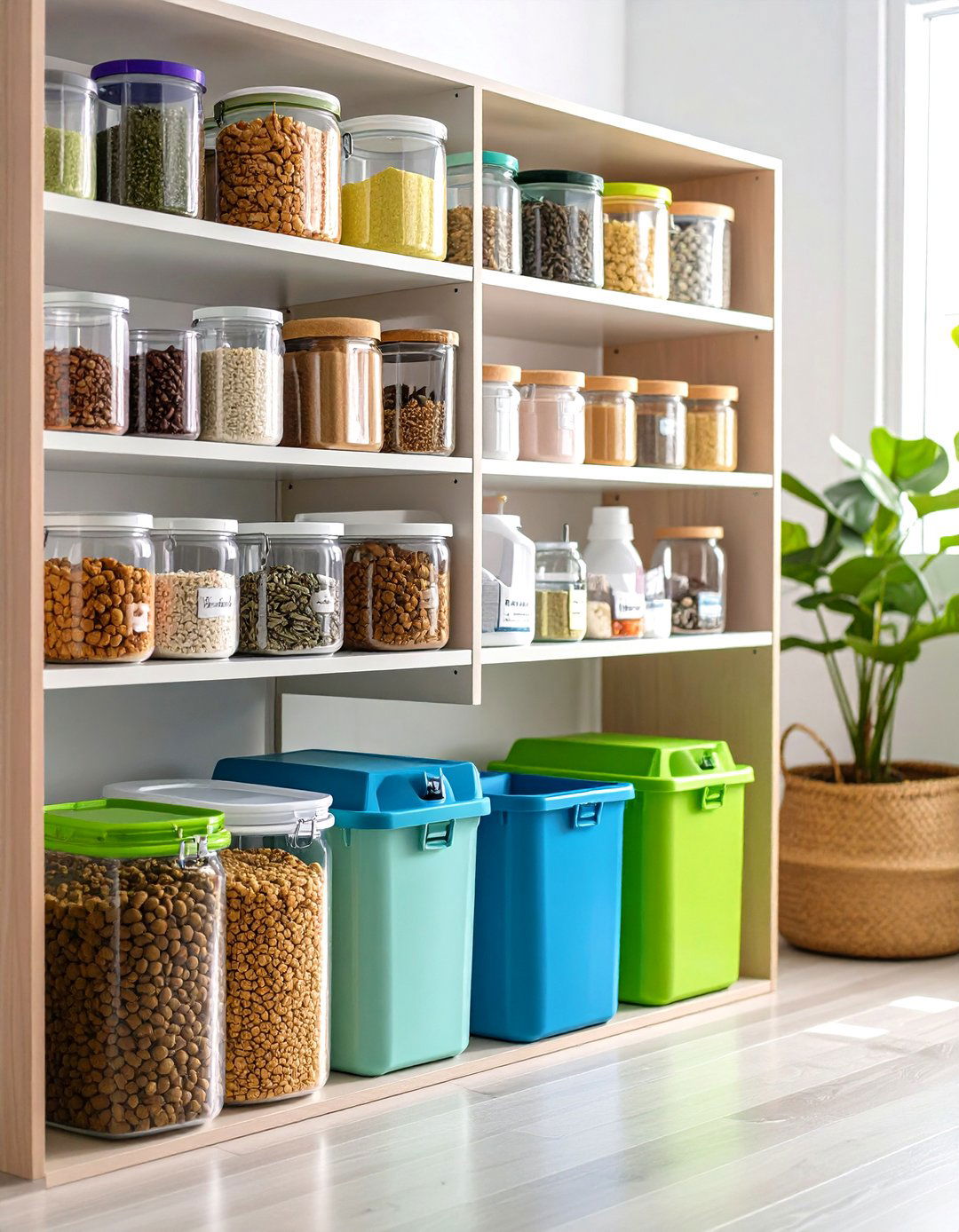
Store pet food, detergent pods, and rice-sized supplies in clear, airtight canisters to keep contents visible and fresh. Label each container with its contents and expiration date for better inventory control. Arrange canisters on pull-out shelves or clear cubbies, ensuring heavy or oversized items sit at lower levels for stability. This uniform approach minimizes bag clutter and adds a pantry-like organization to your utility setup.
18. Pet Care Nooks
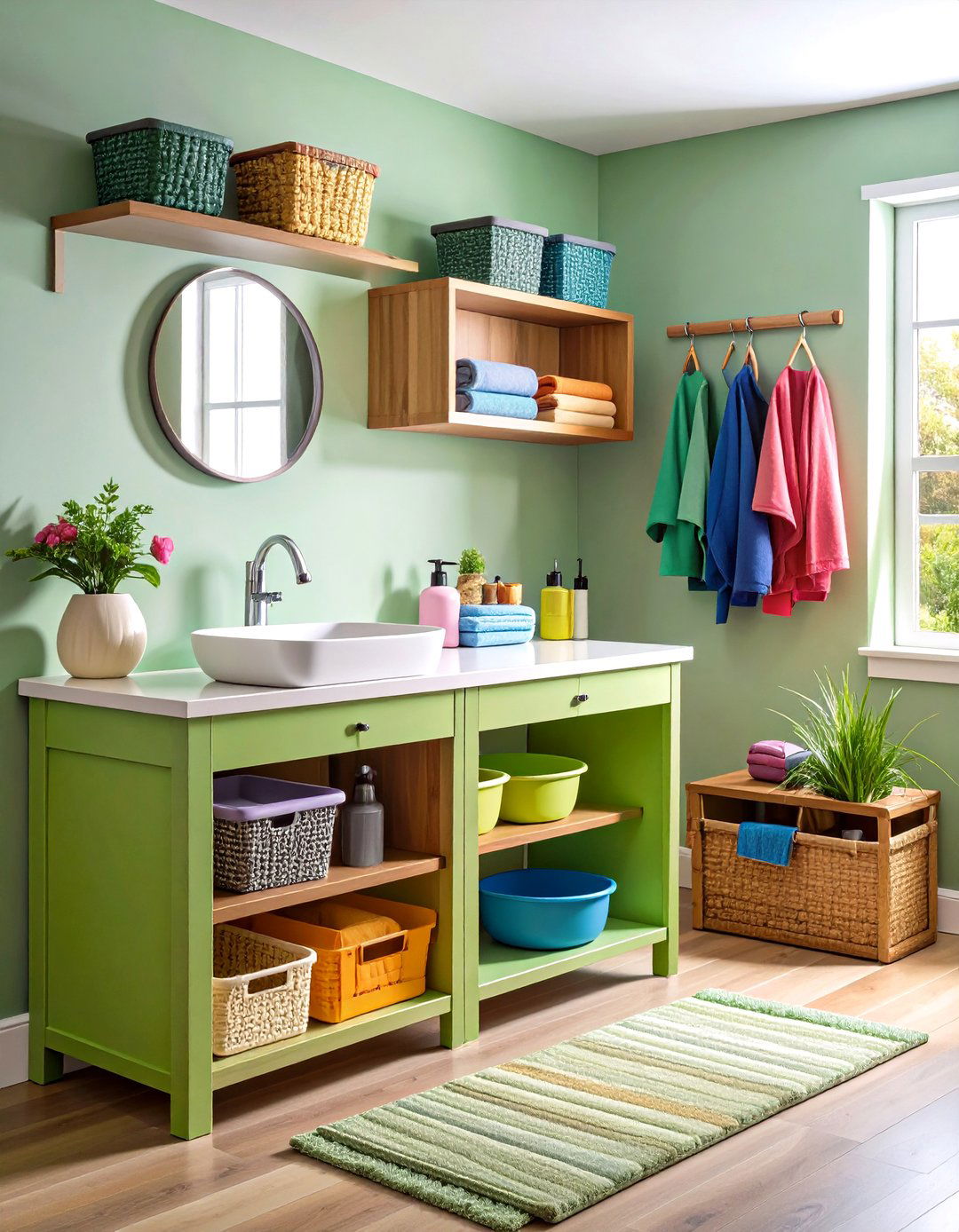
Dedicate a corner or cabinet to pet-related tasks—install pull-out dog bowls, a grooming sink attachment, and storage for leashes, toys, and treats. A built-in pet shower nozzle in the utility sink streamlines muddy paw clean-ups. Incorporate a washable bench cushion for pets to sit on during bath time, and store towels and shampoos within easy reach. A compact pet station ensures animal care chores don’t spill into main living areas.
19. Layered Task and Ambient Lighting
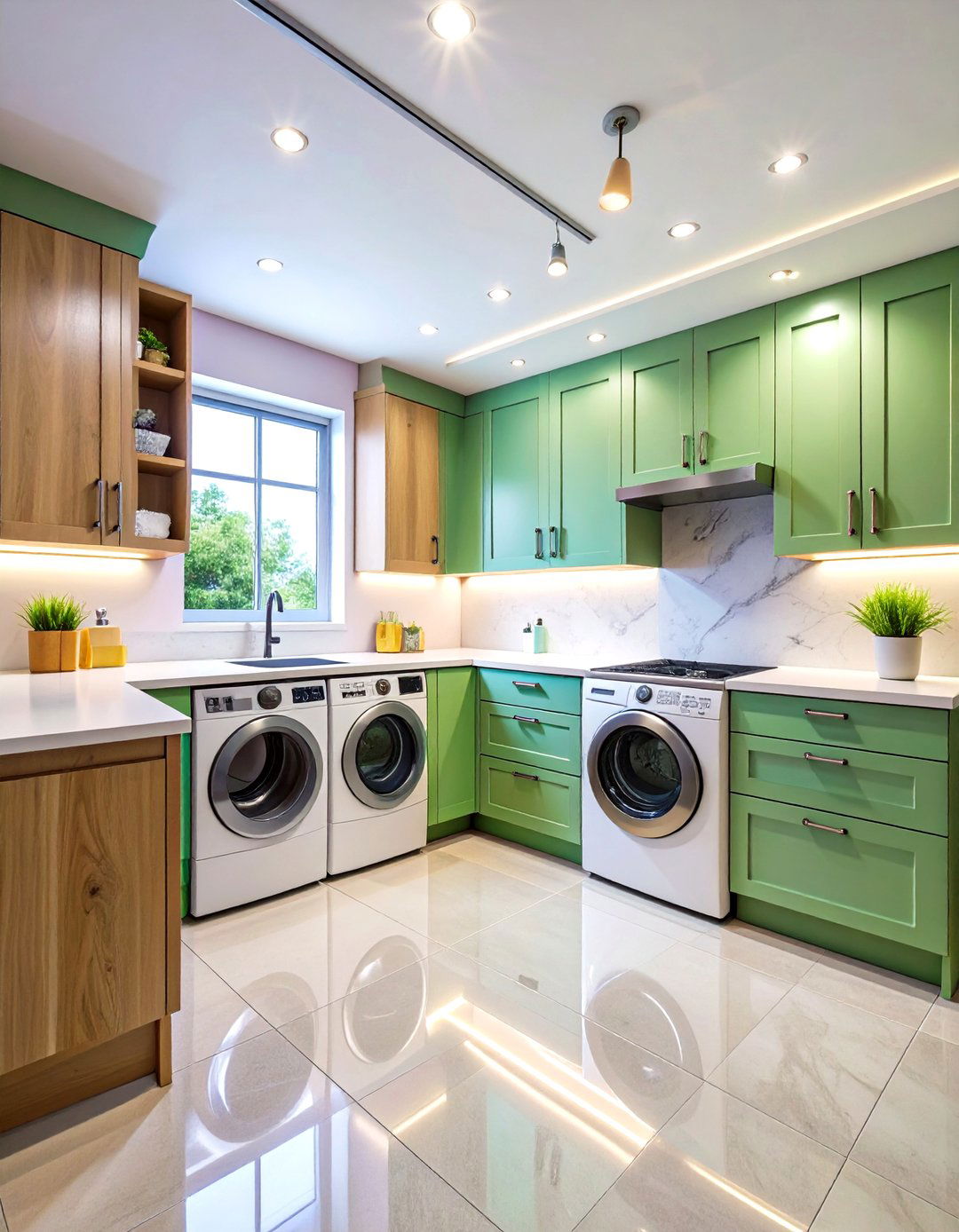
Combine bright overhead fixtures with under-cabinet strip lights and wall sconces to illuminate work zones without harsh shadows. LED puck lights under shelves highlight countertops, while a central ceiling fixture offers broad coverage. Motion-activated lights inside cabinets guide late-night laundry runs. Incorporate a dimmable feature to adjust brightness for various tasks—from sorting colors to checking garments for stains. Thoughtful lighting design enhances both safety and ambiance in a high-use space.
20. Recycling and Waste Sorting Station
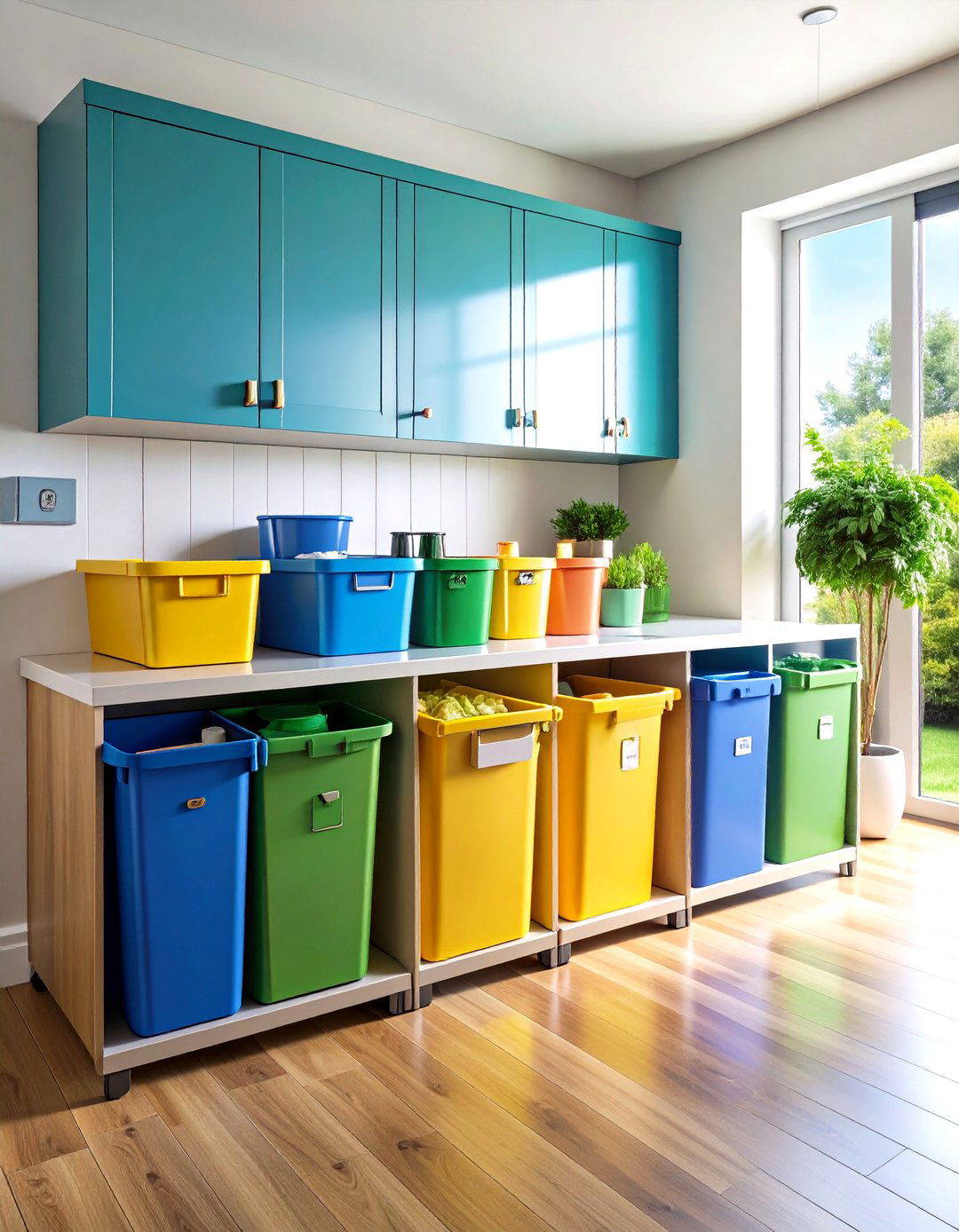
Integrate pull-out bins or designated cubbies for recycling, compost, and general waste within a cabinet near the sink. Color-coded liners and clear labels simplify sorting as you rinse and rinse out containers. A hinged lid or sliding door keeps unsightly bins hidden and odors contained. This dedicated waste center promotes eco-friendly habits and prevents trash overflow in the kitchen, centralizing all water-related tasks in one convenient zone.
Conclusion:
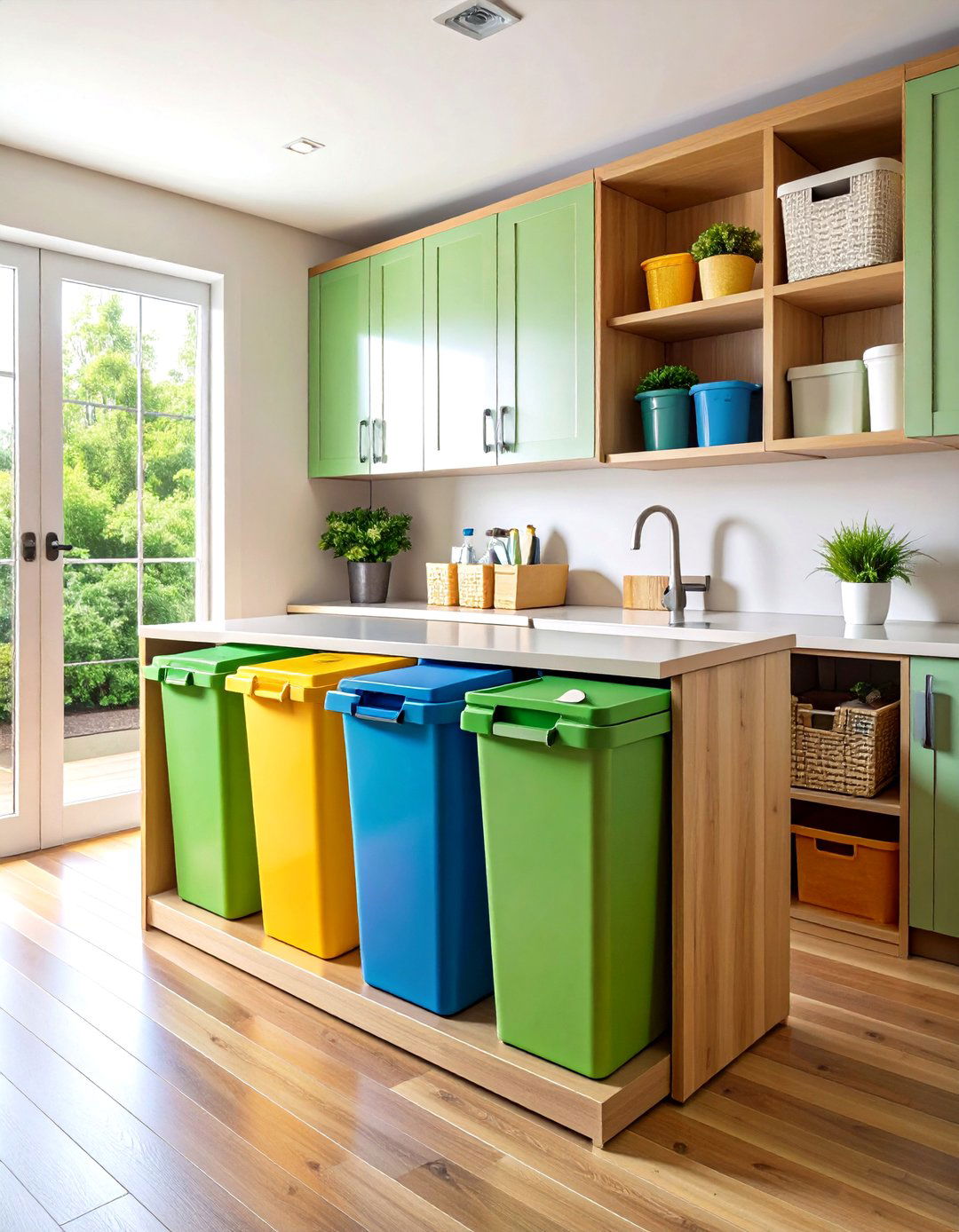
Revamping your utility room with these twenty ideas turns necessity into an opportunity for creativity and efficiency. Whether you prioritize concealed storage, bold aesthetics, or multi-tasking features like pet stations and mudroom combinations, thoughtful design choices ensure this hardworking space complements your lifestyle. By mixing smart cabinetry, versatile fixtures, and personalized touches—from color-drenched walls to recycling hubs—you can create a utility room that feels less like a chore zone and more like an integral, stylish part of your home. Invest in durable materials, strategic layouts, and layered lighting to enjoy a beautifully organized space that simplifies daily routines for years to come.


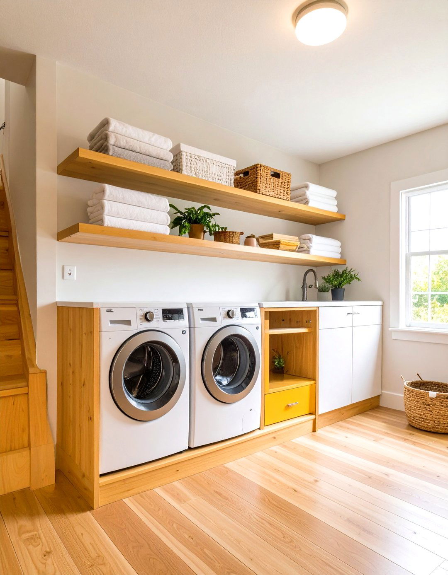
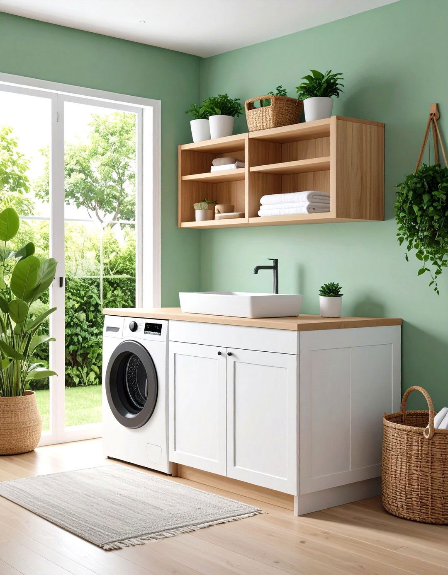

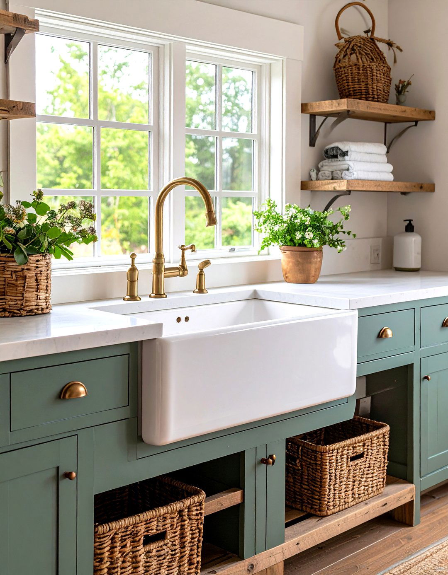
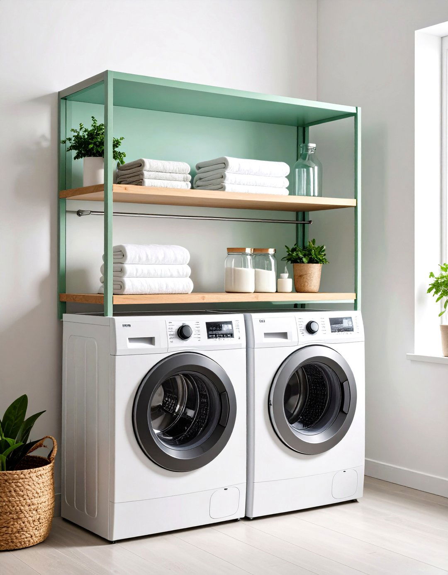
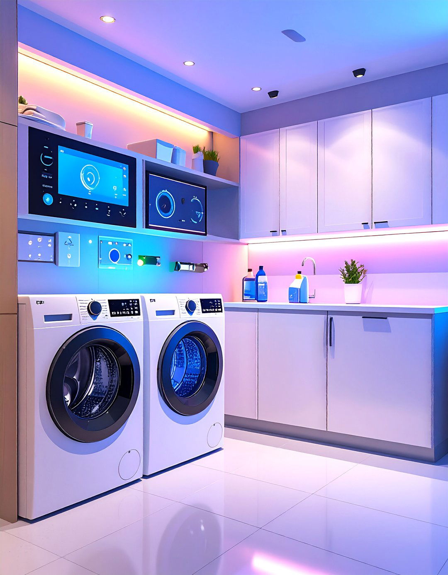
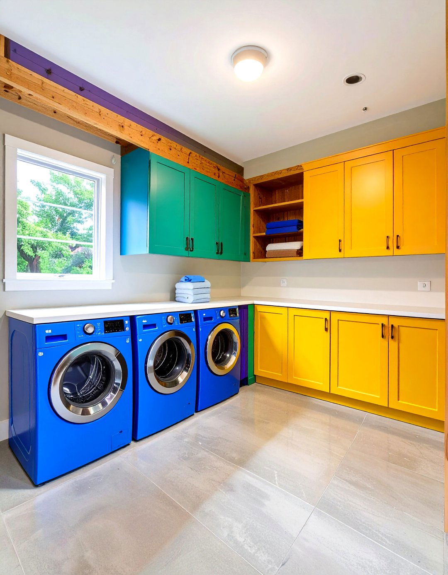
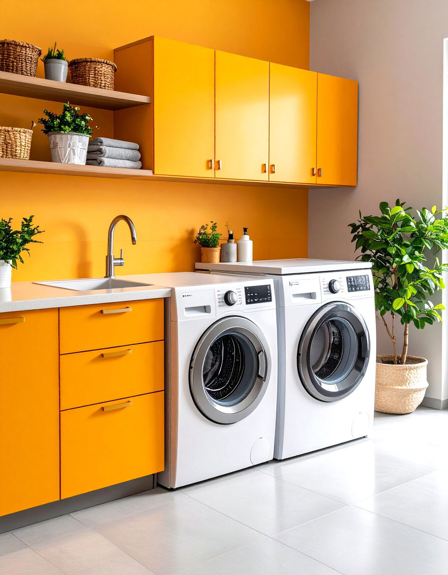
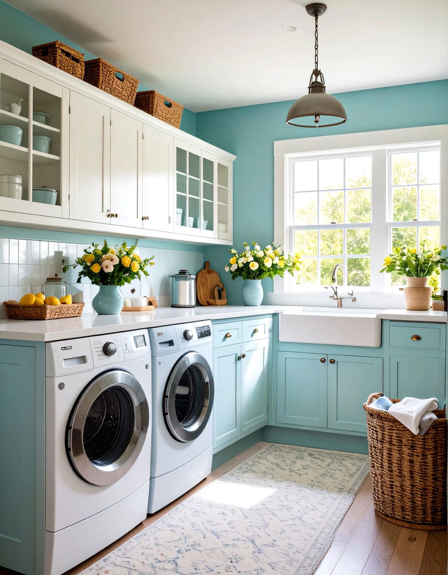
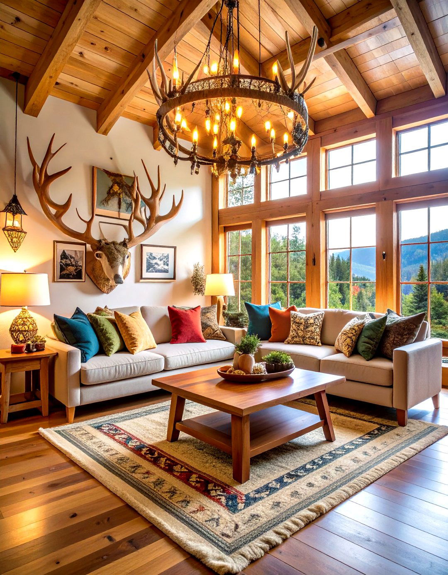
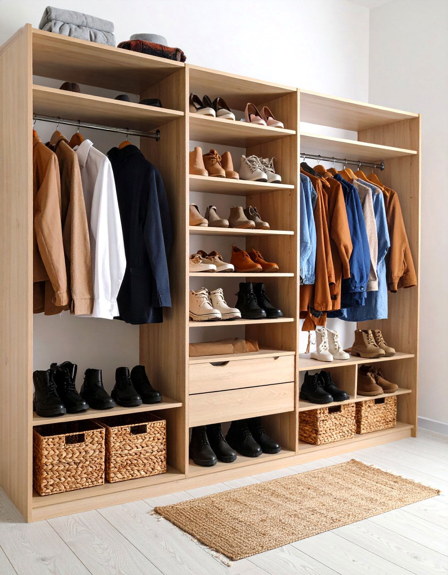
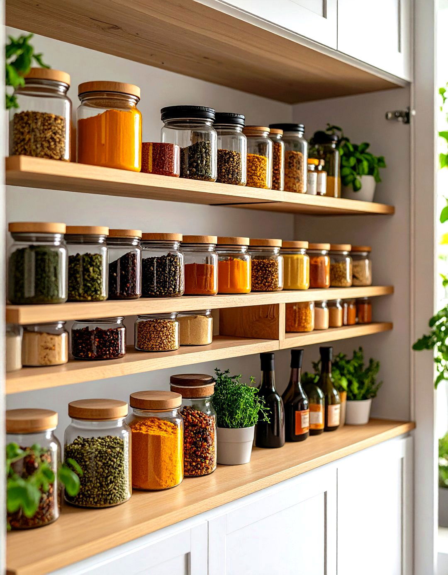
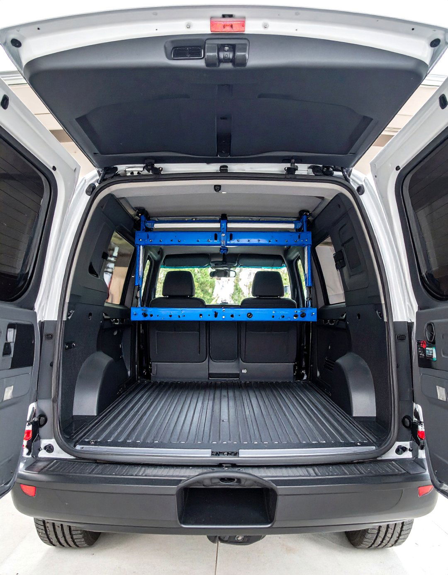
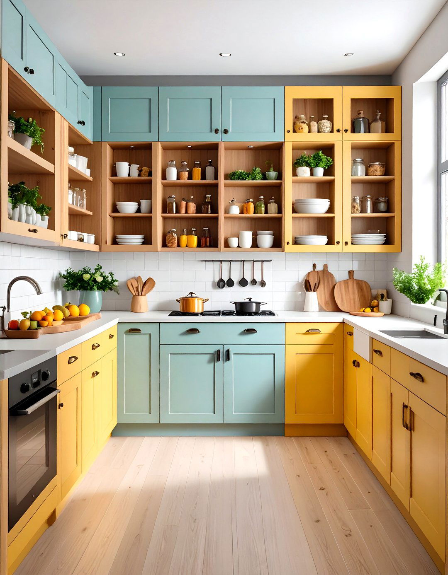
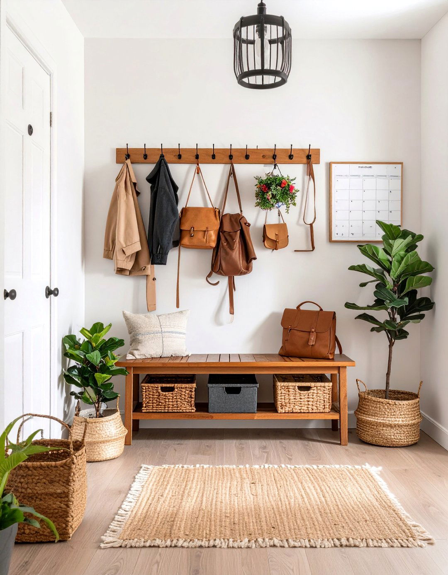
Leave a Reply