U-shaped kitchens are celebrated for their efficient work triangle, generous storage potential, and seamless integration of appliances and seating areas. By framing the cooking zone on three sides, they maximize countertop real estate and offer a natural flow between prep, cooking, and cleanup. From clever storage solutions like floor-to-ceiling cabinetry to stylish accents such as two-tone color schemes and bold backsplashes, these layouts adapt to both compact and expansive spaces. Whether incorporating a central island or peninsula, open shelving, or integrated appliances, a U-shaped kitchen can blend form and function to suit any homeowner’s needs and aesthetic preferences.
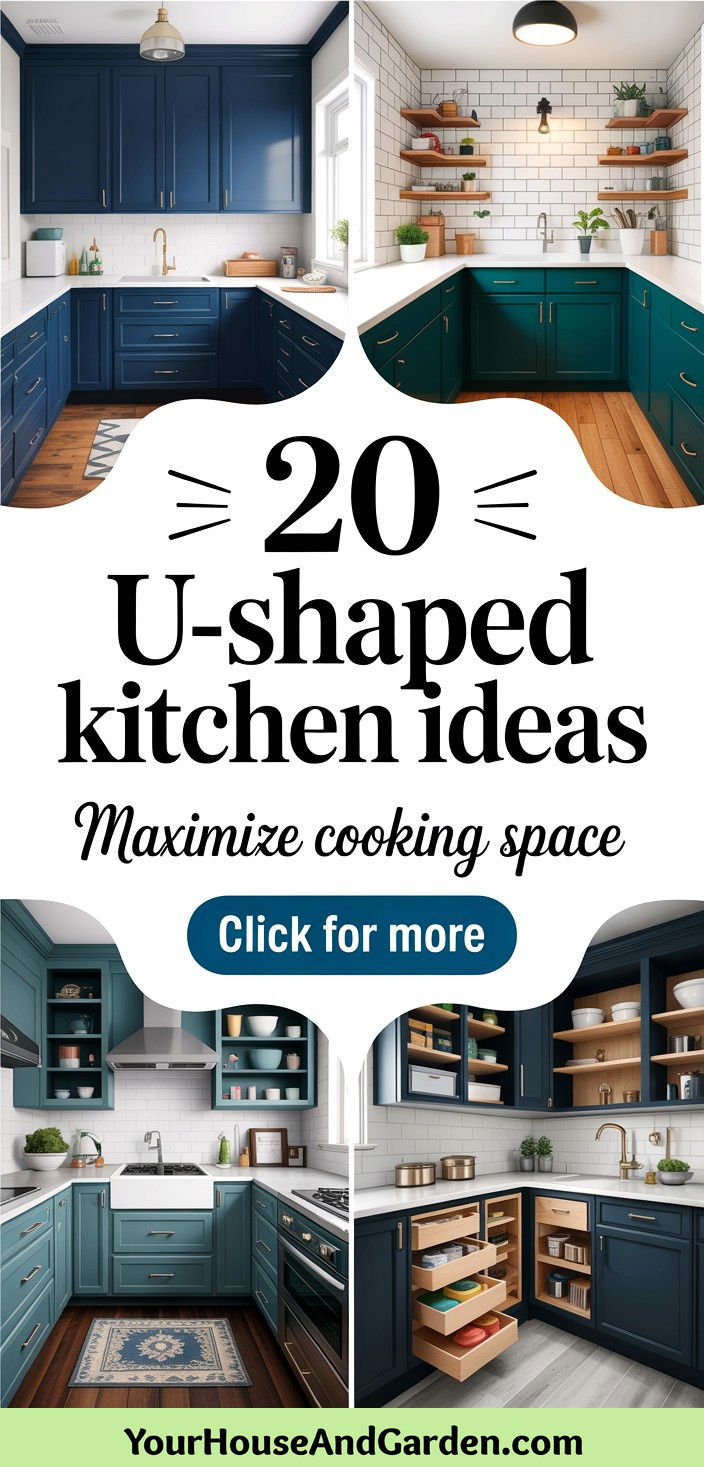
1. Maximize Storage with Floor-to-Ceiling Cabinets
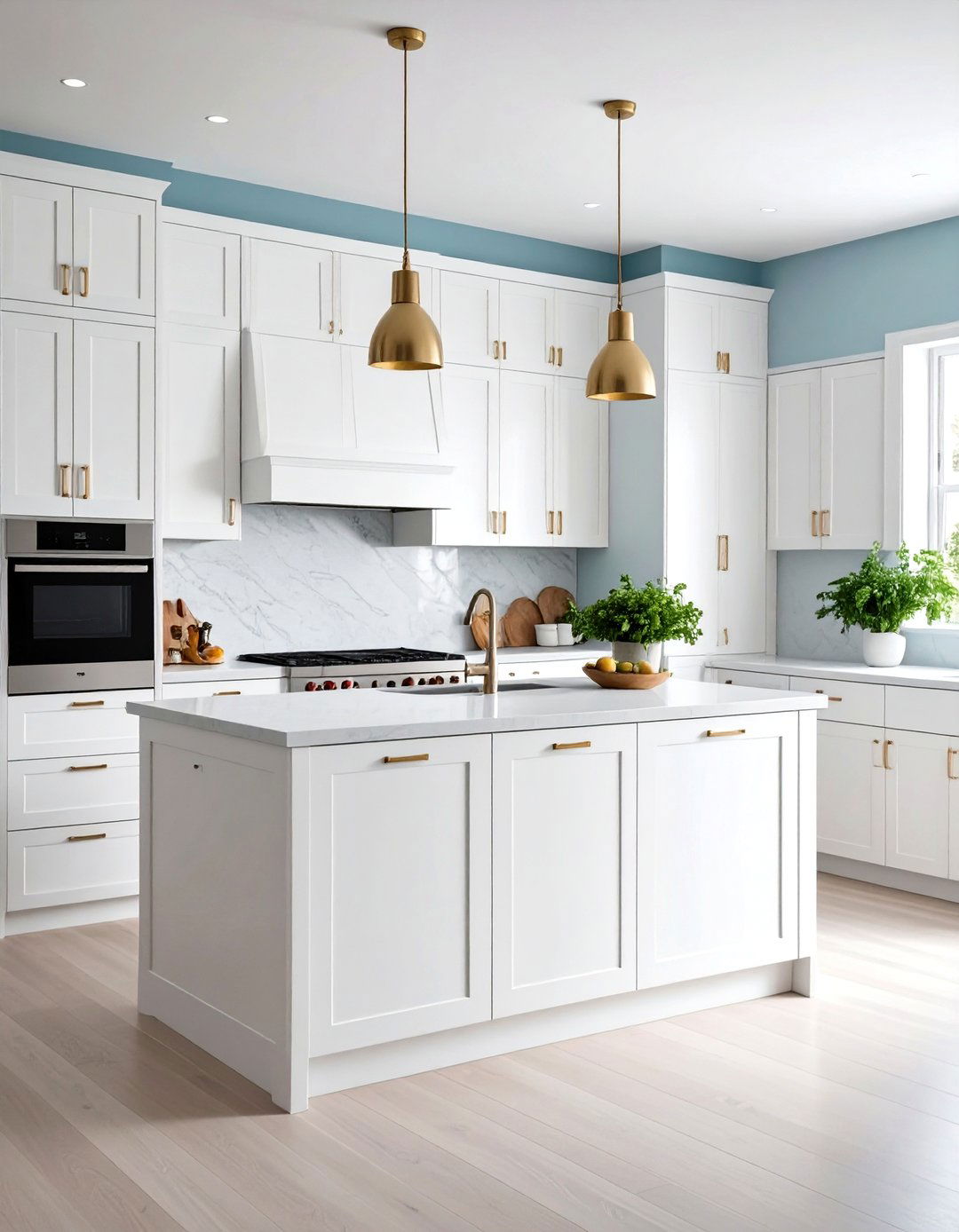
Installing cabinets that run from floor to ceiling in a U-shaped layout harnesses every vertical inch of space, reducing clutter and keeping frequently used items within easy reach. These tall units can house pull-out pantry systems, spice racks, and built-in organizers, streamlining workflow by grouping essentials near their points of use. In smaller kitchens, this approach creates a cohesive, uninterrupted cabinet front, visually expanding the room. For larger spaces, it offers the capacity to conceal less common items up high and prioritize daily necessities at eye level.
2. Two-Tone Cabinetry for Visual Interest
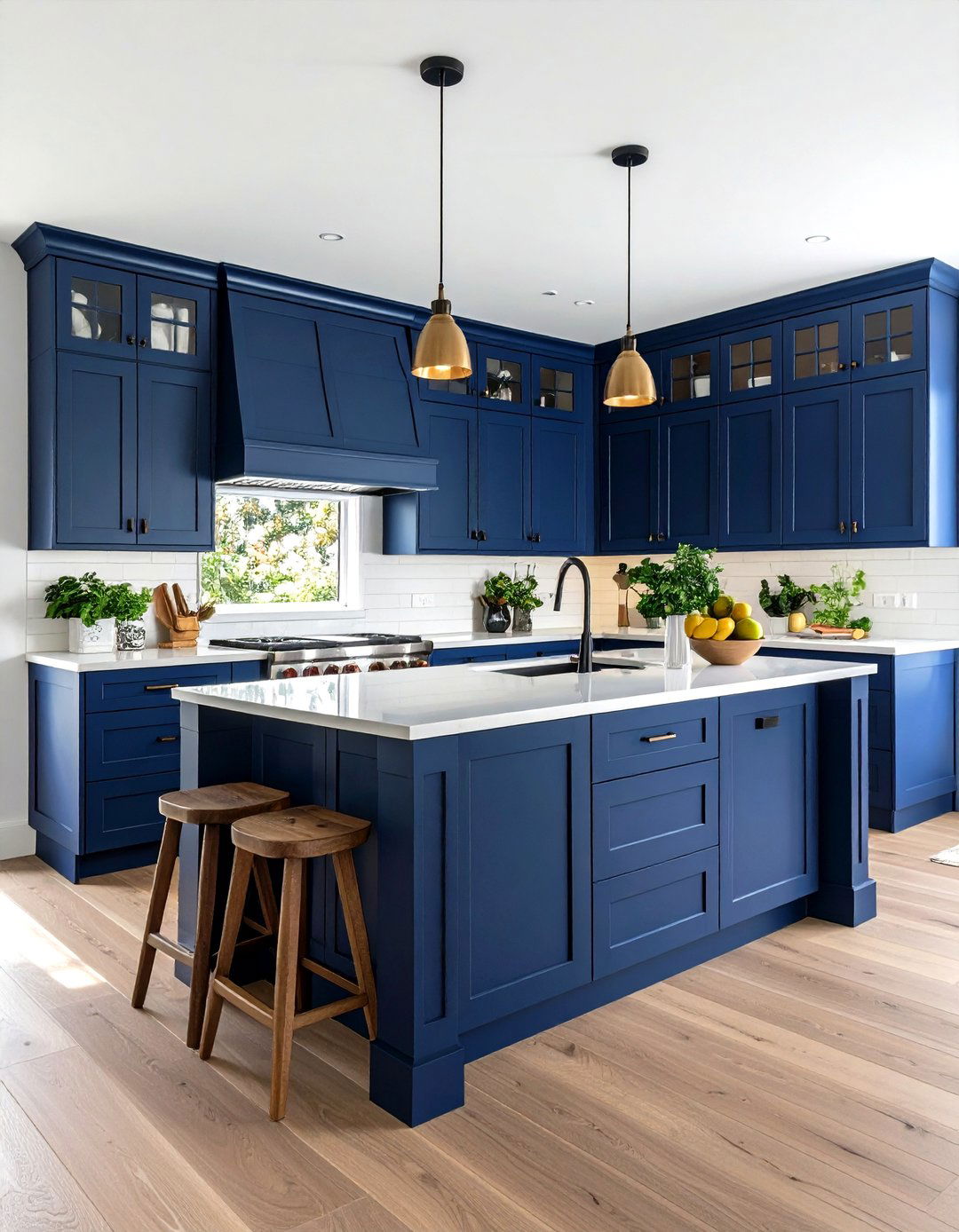
Adopting a two-tone cabinet scheme—such as dark lower units paired with light upper cabinets or vice versa—adds depth and character to a U-shaped kitchen. This contrast can define different work zones or simply break the monotony of a single hue. Designers often choose a bold shade on the island or peninsula to anchor the space, while keeping perimeter cabinets neutral. Beyond aesthetics, the darker base cabinets help disguise scuffs and wear from everyday use, while lighter uppers reflect more light, making the room feel brighter and more open.
3. Integrate Appliances Seamlessly
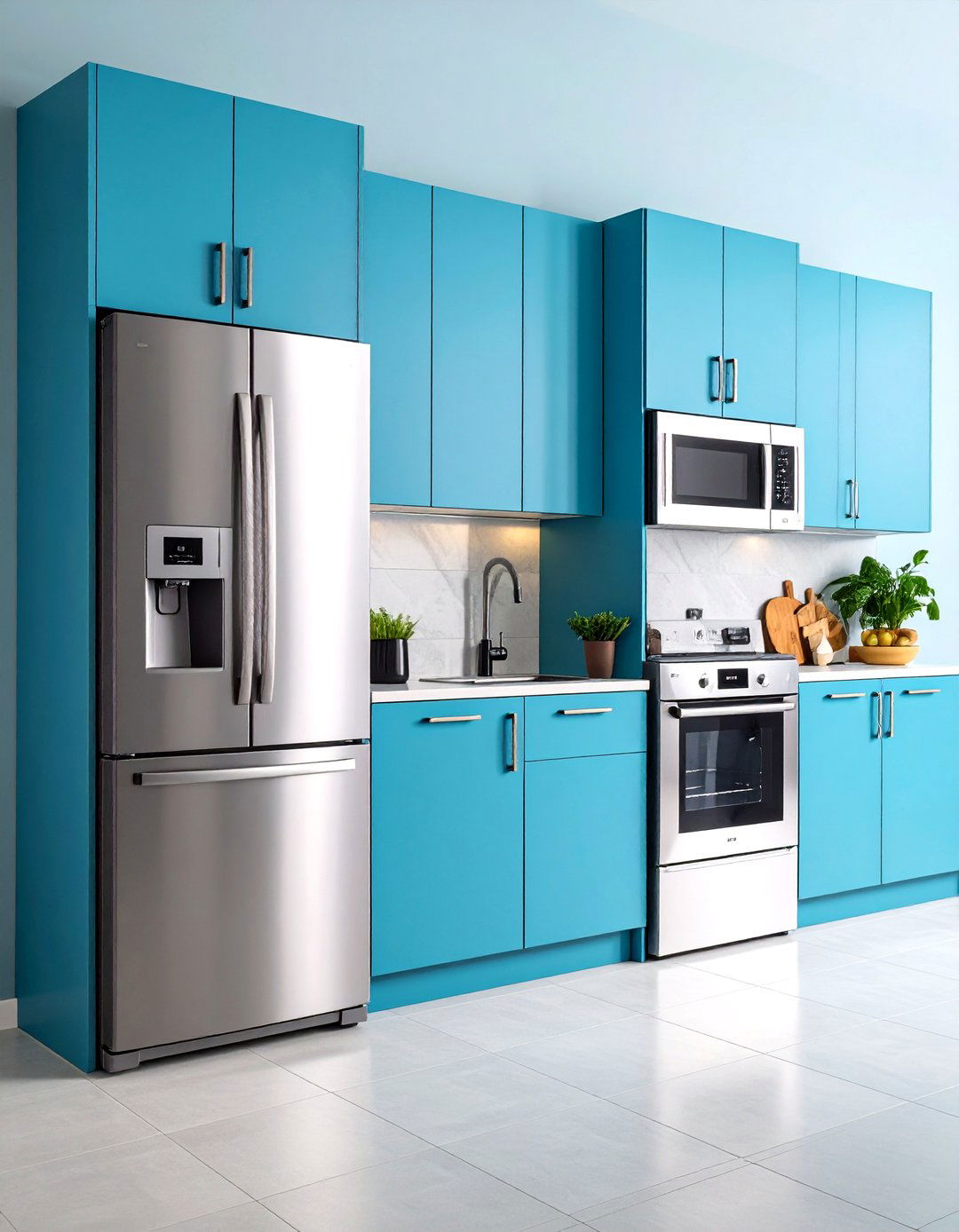
Concealing appliances behind matching cabinet panels creates a streamlined look and prevents visual interruptions along the U’s three walls. Fridge-freezer columns, built-in dishwashers, and paneled microwaves maintain a cohesive façade, enhancing the perception of space. Additionally, integrating smaller appliances—like coffee machines or warming drawers—into under-counter drawers or tall cabinets optimizes countertop workspace. Strategically placed, these hidden elements preserve the clean lines of the layout while ensuring all tools remain readily accessible when needed.
4. Add a Central Island for Extra Prep Space
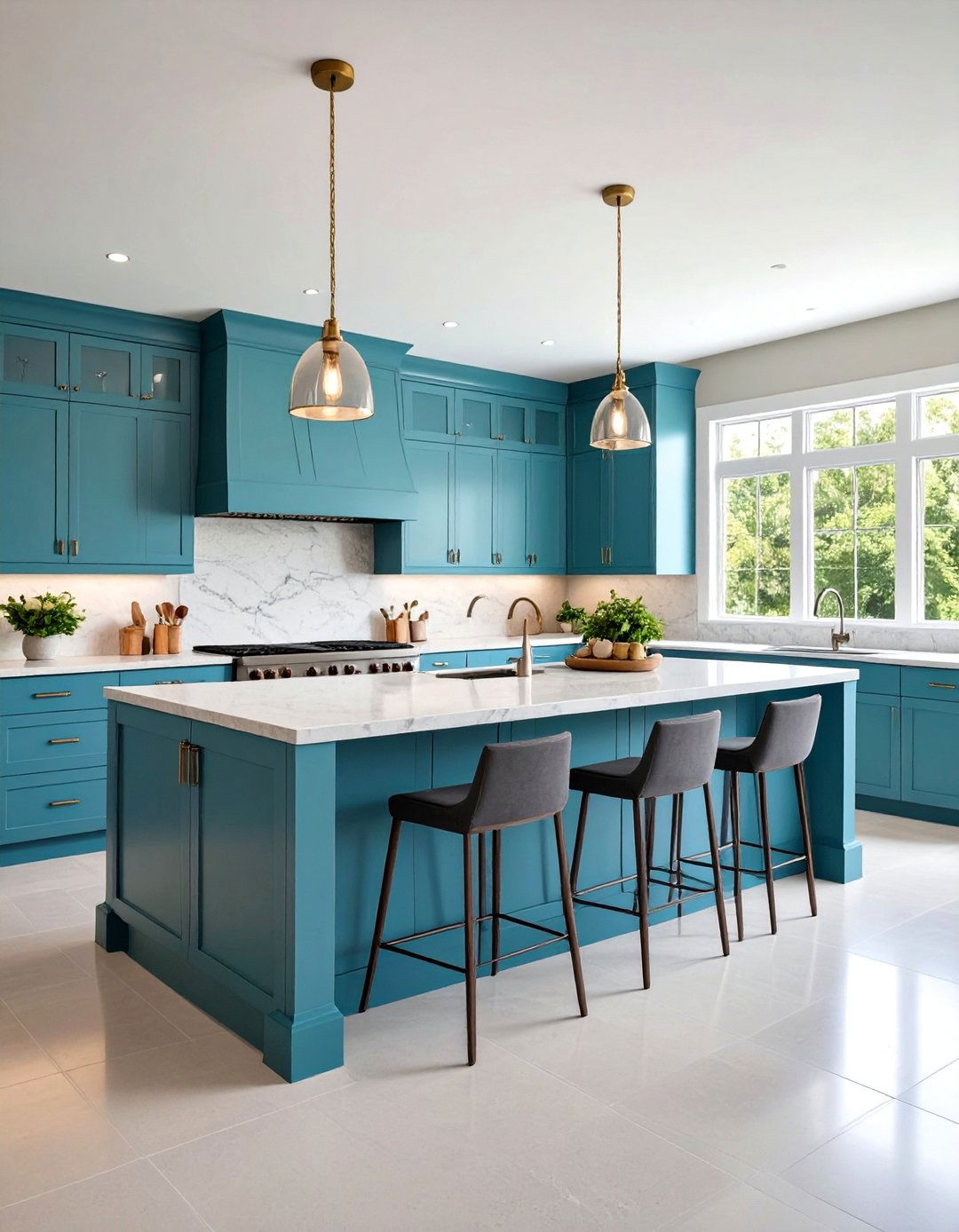
Where room allows, a central island within a U-shaped configuration multiplies prep surfaces and storage opportunities. It can house additional cabinets, drawers, or even a prep sink, keeping tasks spread across multiple zones. Islands also serve as casual dining nooks when outfitted with overhangs and bar stools, fostering social interaction during meal prep. Proper clearance—ideally 36 to 48 inches around all sides—ensures traffic flows smoothly between the island and surrounding counters.
5. Create a Peninsula-Seating Hybrid
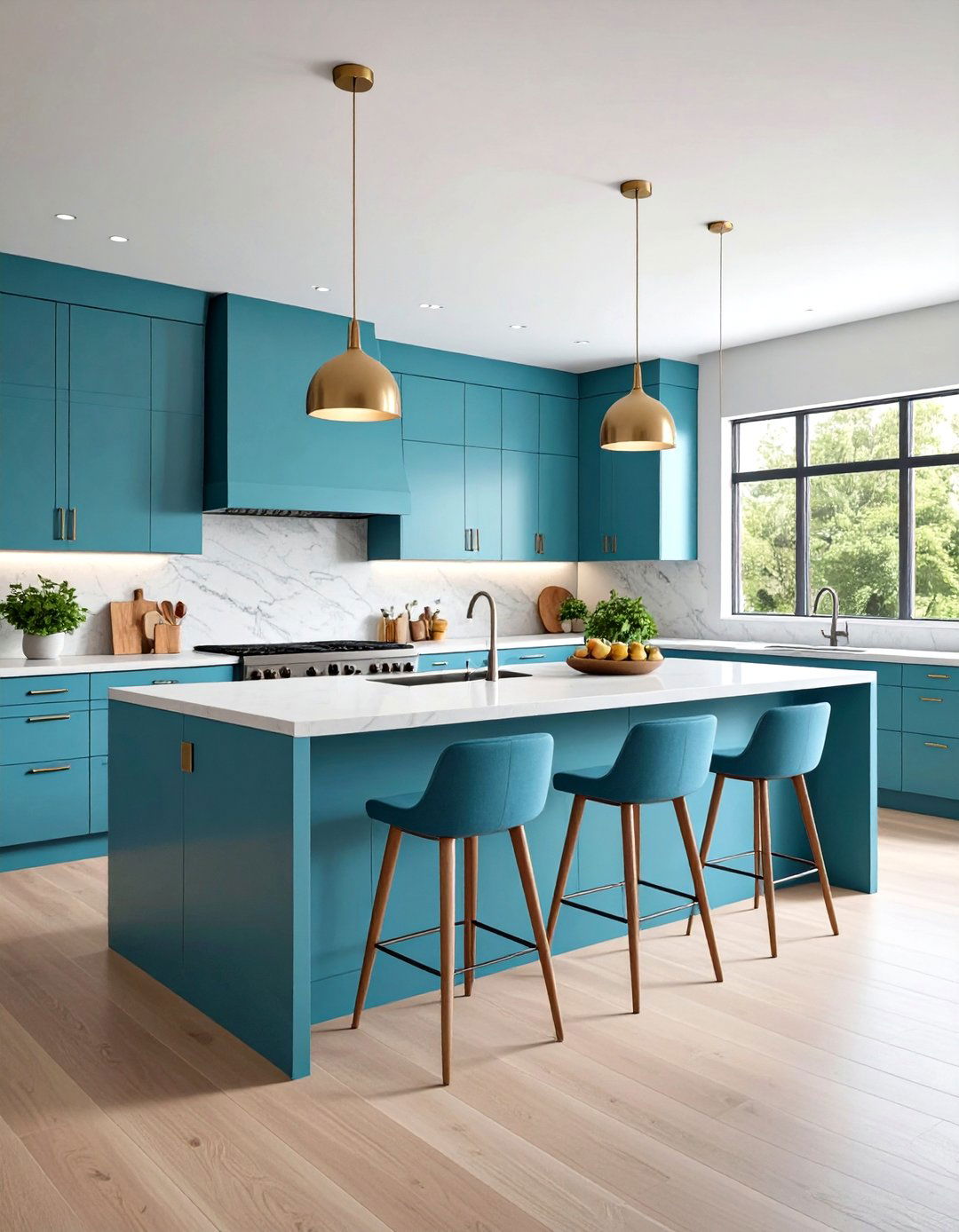
For kitchens with limited footprint or where a full island isn’t feasible, extending one leg of the U into a peninsula offers seating without sacrificing aisle space. This layout naturally delineates cooking and dining zones, allowing guests to gather as chefs work. Incorporate bar-height counters for an informal café vibe, or choose a waterfall edge to emphasize modern luxury. Underneath, include open shelving or closed cabinetry to maximize storage for cookbooks, serving ware, or utensils.
6. Showcase Decorative Items with Open Shelving
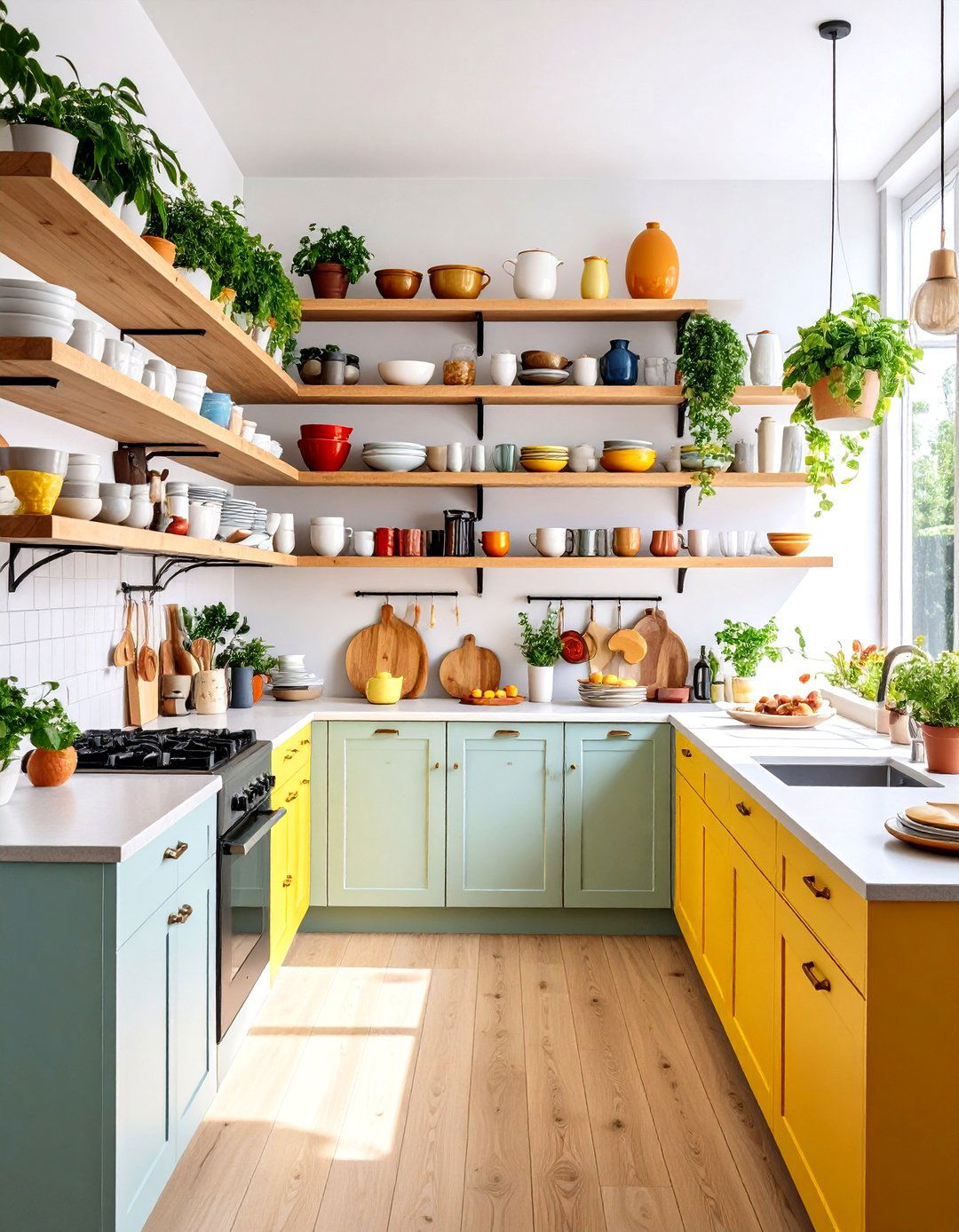
Replacing a section of upper cabinets with open or floating shelves brings an airy feel and allows homeowners to personalize the space. Display colorful dishes, glassware, or cookbooks against a backdrop of accent paint or tile. In a U-shaped kitchen, position these shelves on the least traffic-heavy wall to prevent dust and grease buildup. Pair them with under-shelf lighting to highlight collections and improve task illumination.
7. Illuminate Work Zones with Under-Cabinet Lighting
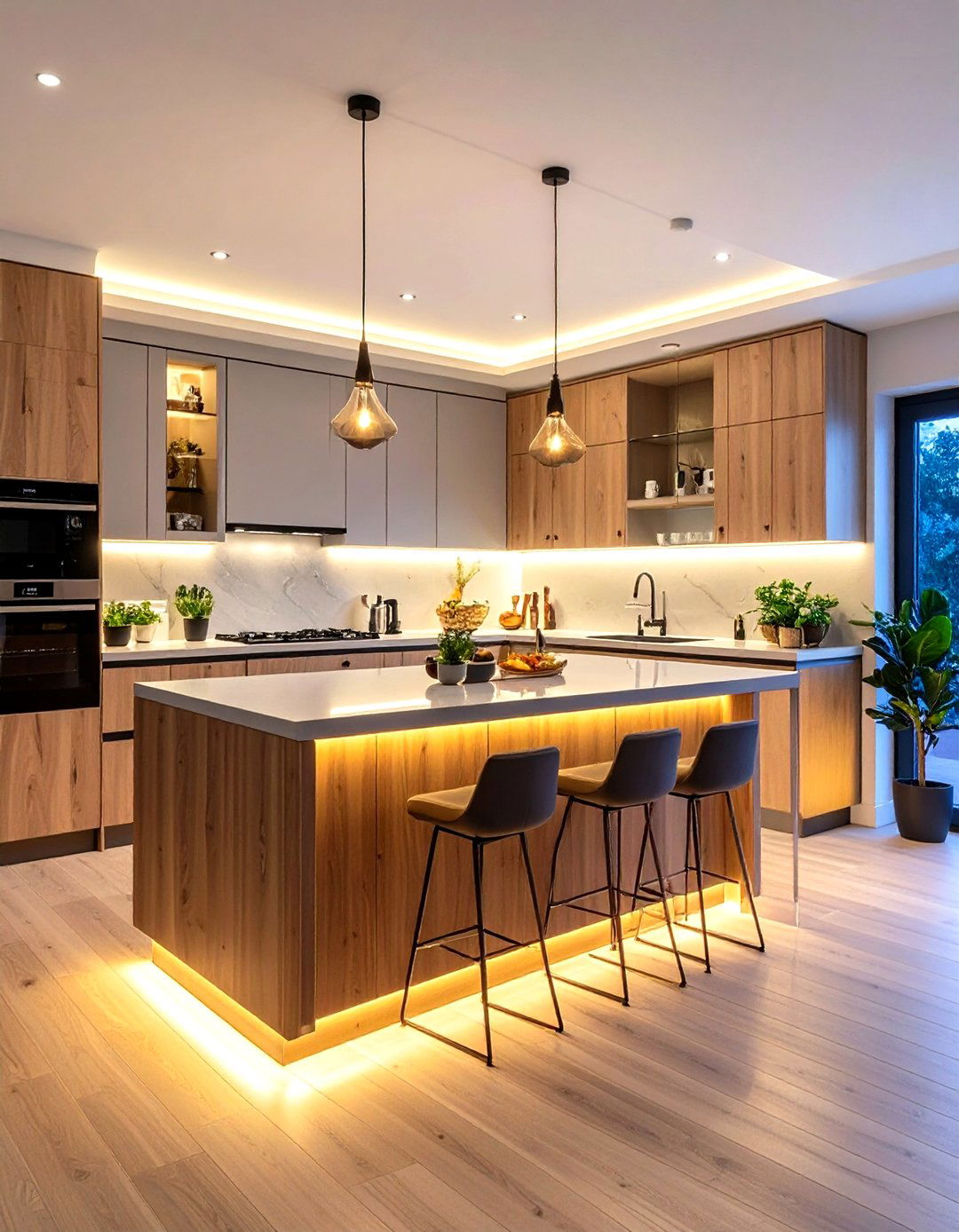
Layered lighting is crucial in U-shaped kitchens, where shadows can obscure prep areas beneath overhead cabinetry. Installing LED strips or puck lights under the upper cabinets ensures countertops, sinks, and stovetops are brightly lit. This improves accuracy when chopping or measuring and adds a warm glow for ambiance during evenings. Many fixtures offer dimming options, so illumination can be tailored from bright task light to gentle accent lighting.
8. Make a Statement with a Bold Backsplash
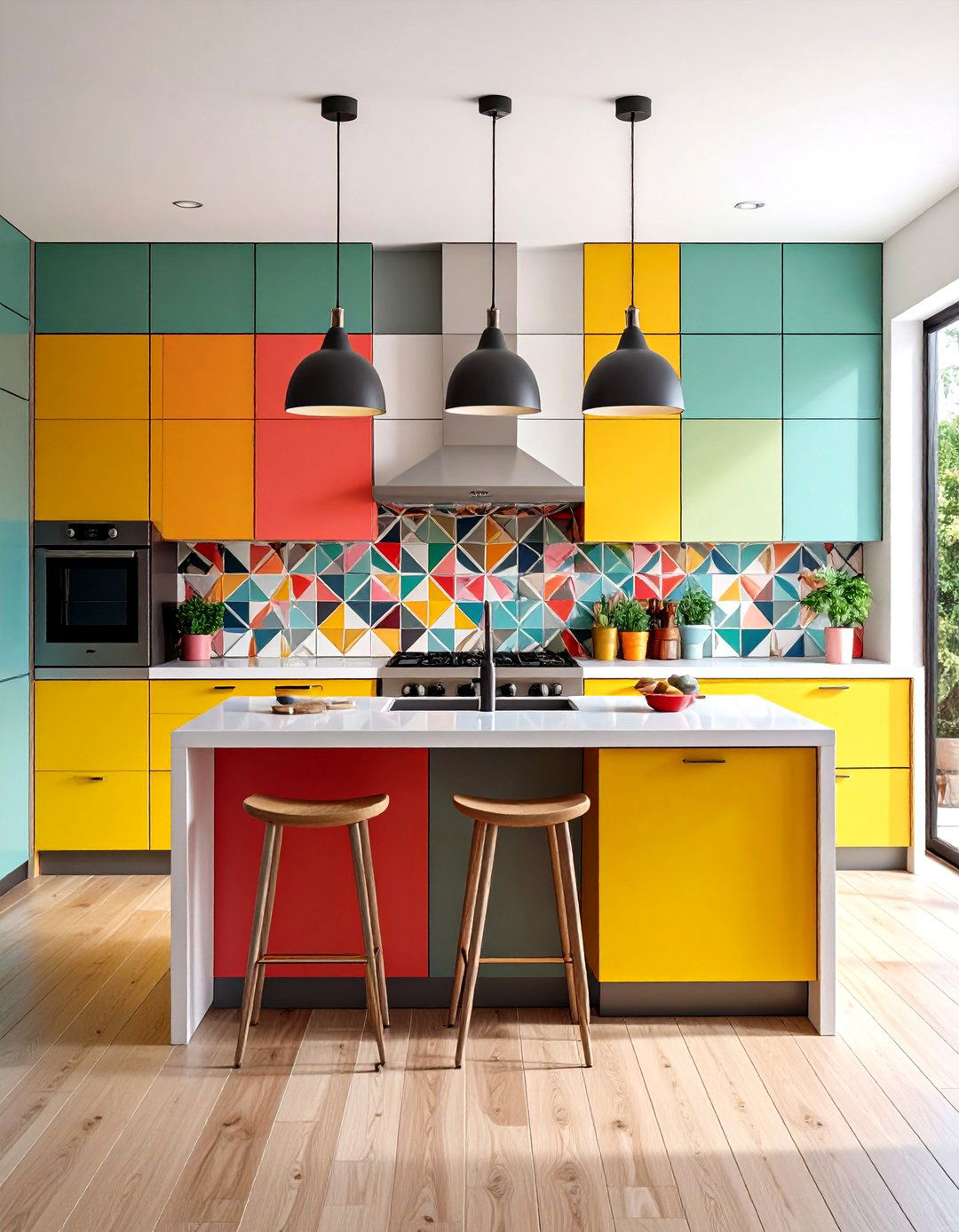
A striking backsplash—whether geometric tile, vibrant glass, or metallic accents—can transform a U-shaped kitchen’s look. It draws the eye along the three walls and ties together disparate design elements. In smaller kitchens, lighter-toned backsplash materials can visually expand the space, while in larger rooms, darker or patterned tiles add drama. Easy-to-clean surfaces like ceramic or tempered glass ensure that splatters and spills remain simple to maintain.
9. Incorporate Wraparound Banquette Seating
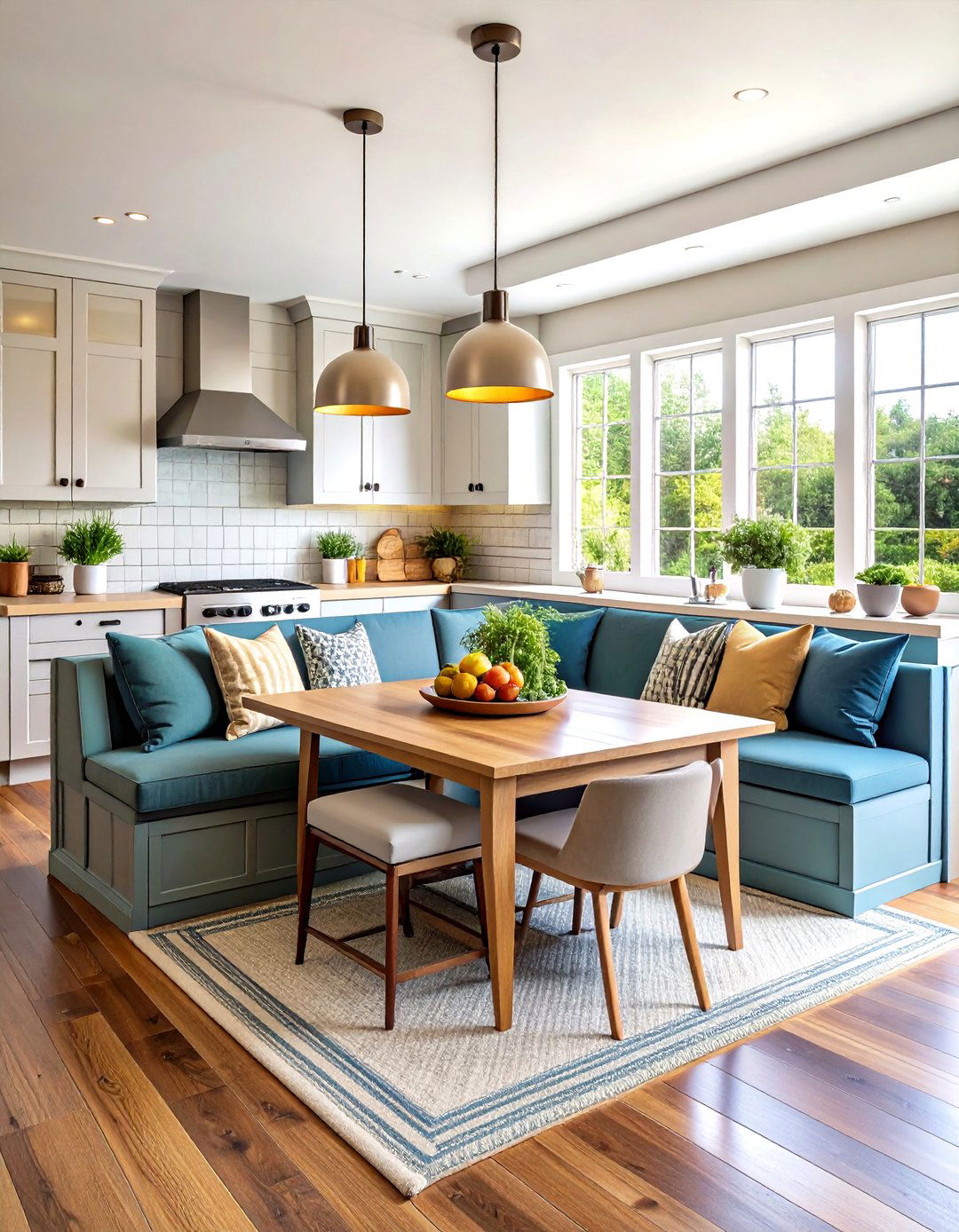
When the U-shape opens onto a larger dining area, a built-in banquette hugging two walls pairs naturally with a U layout. This cozy nook maximizes seating without bulky chairs and complements the kitchen’s perimeter. Upholstered cushions soften the hard surfaces of tile or wood, and storage can be hidden beneath the bench. It creates an inviting breakfast corner ideal for family meals or casual homework sessions.
10. Embrace Color-Blocked Cabinet Doors
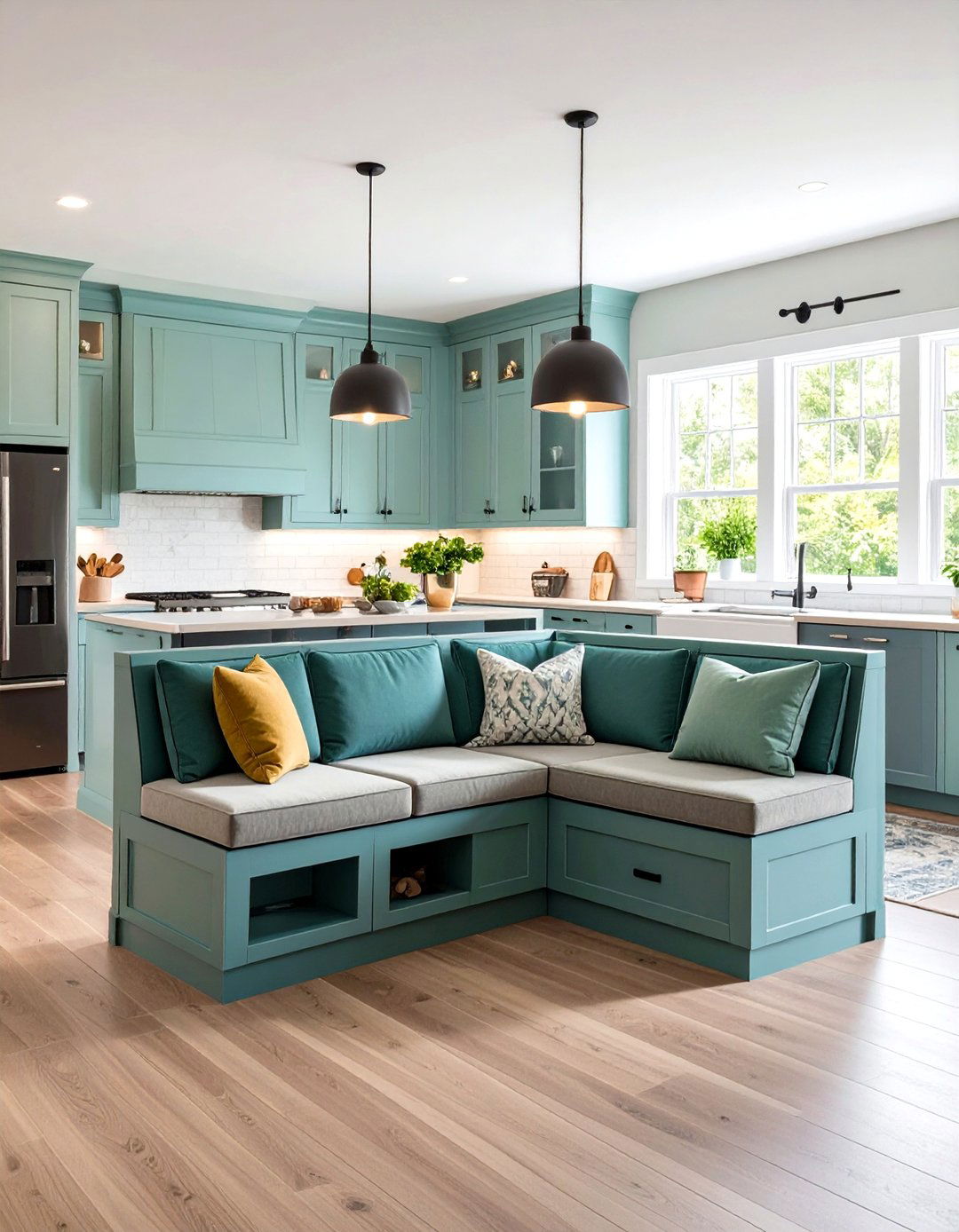
Dividing the U-shaped kitchen’s cabinetry into distinct color zones—such as painting one leg of the U navy and the others white—reinforces the layout’s geometry. This visually segments storage areas: designate one color for cooking tools, another for cleanup essentials, etc. The result is both practical, aiding memory during busy prep, and visually dynamic, elevating a standard U shape into a designer focal point.
11. Optimize Corners with a Sink Placement

Positioning the sink in the U’s central section creates a logical flow between fridge and range on either side. Corner sinks, fitted with a diagonal cabinet, open up counter space and keep plumbing contained. This configuration maximizes uninterrupted runs of countertop along the two side walls for prep and small-appliance stations. A corner sink also offers views out of two windows if placed beneath joined walls, enhancing the cooking experience.
12. Upgrade Hardware for Polished Detail
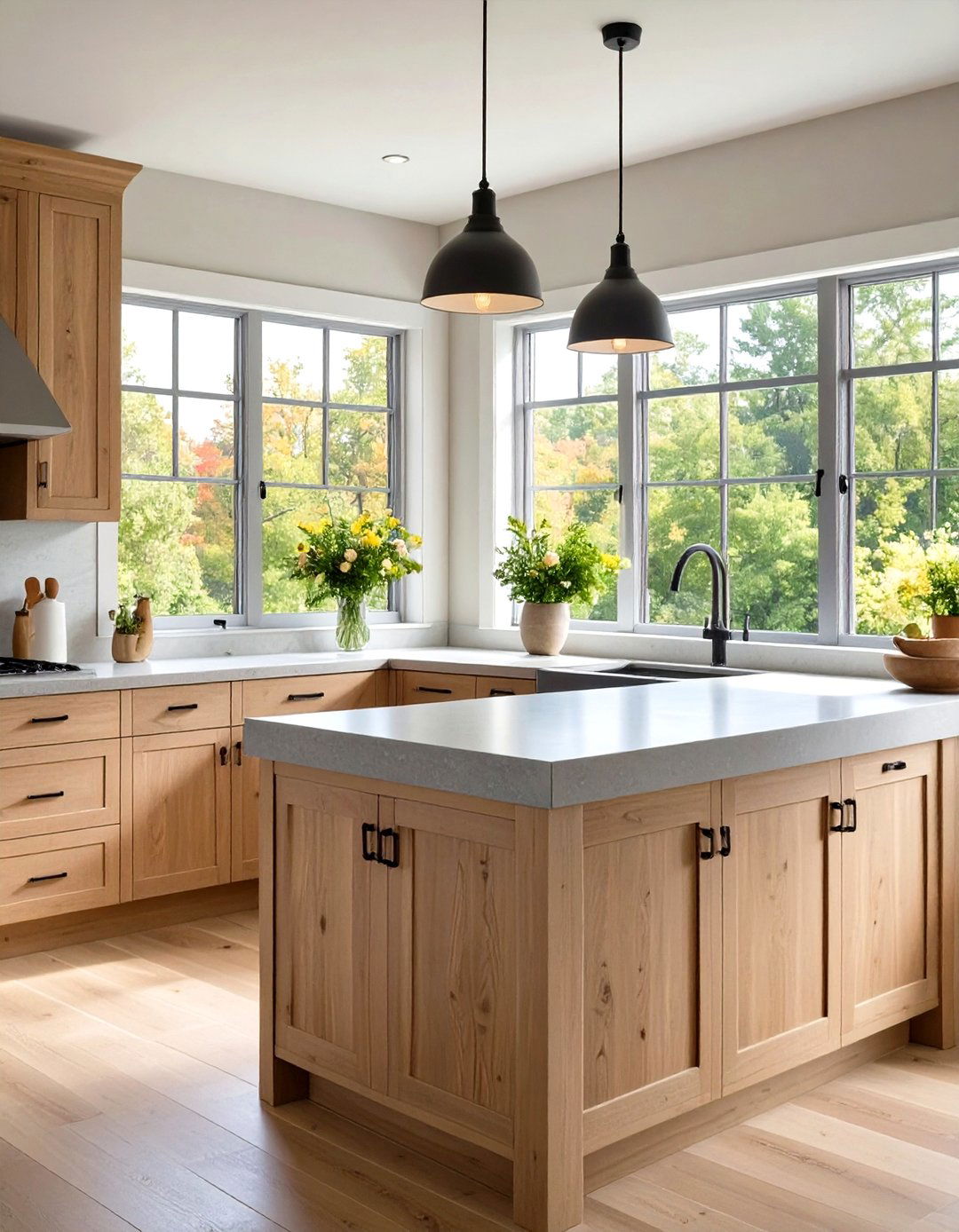
Swapping standard knobs and pulls for statement hardware instantly refines a U-shaped kitchen. Brass, matte black, or brushed nickel fixtures can complement existing finishes or provide contrast against cabinet colors. Larger handles on drawers and streamlined bar pulls on doors improve ergonomics, especially important in sections frequently accessed during cooking. Consistent hardware across all three walls unifies the U-shape visually while providing tactile luxury.
13. Mix Countertop Materials for Zoning
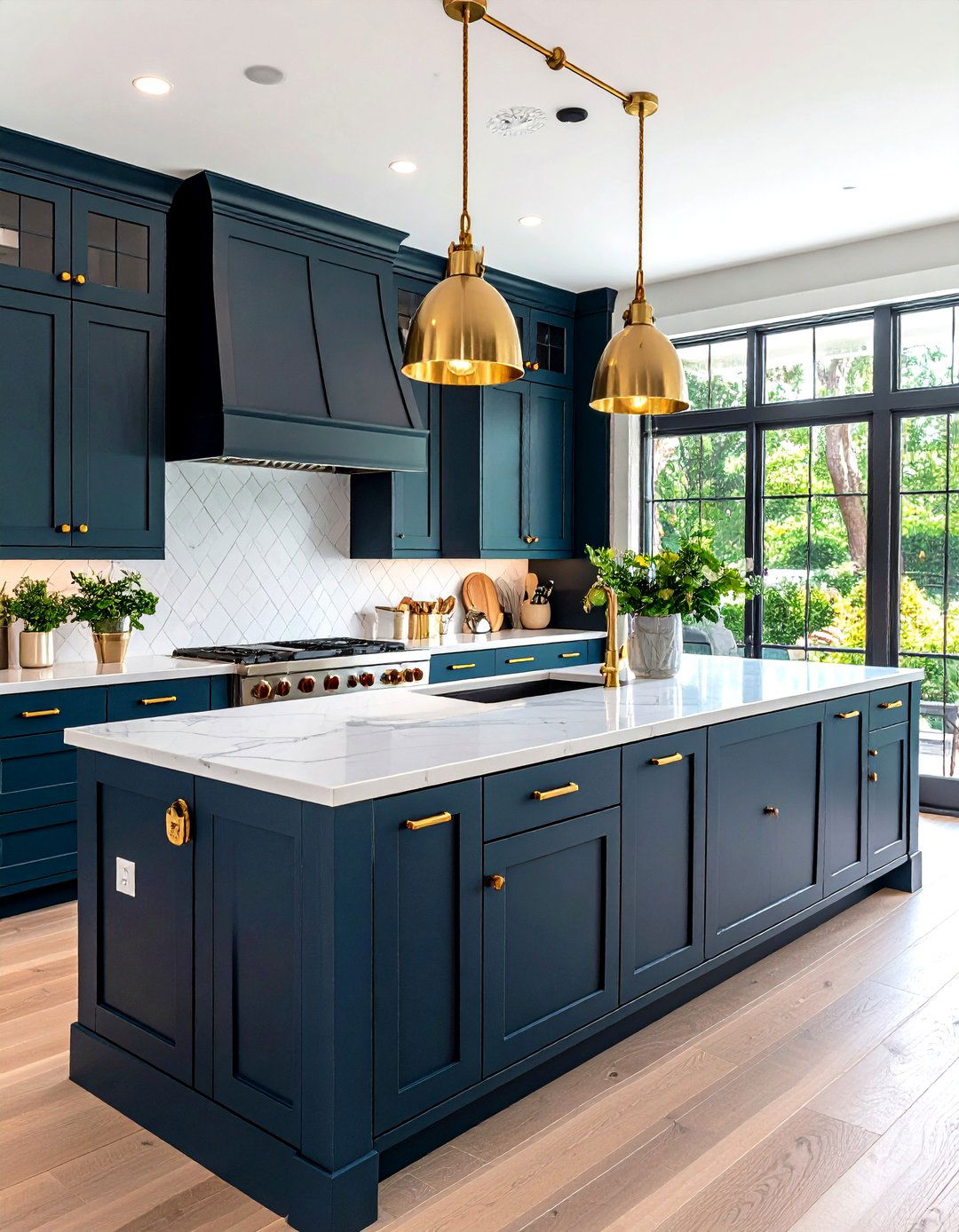
Using two different countertop surfaces—such as quartz on main prep areas and butcher block on an island—creates distinct zones within the U-shaped footprint. Quartz’s durability handles heavy use, while wood invites communal gatherings around the island. The juxtaposition of textures and color adds depth, and coordinated edging profiles ensure a seamless transition between materials. Proper sealing and maintenance guidelines for each surface maintain longevity and hygiene.
14. Displayware in Glass-Front Cabinets
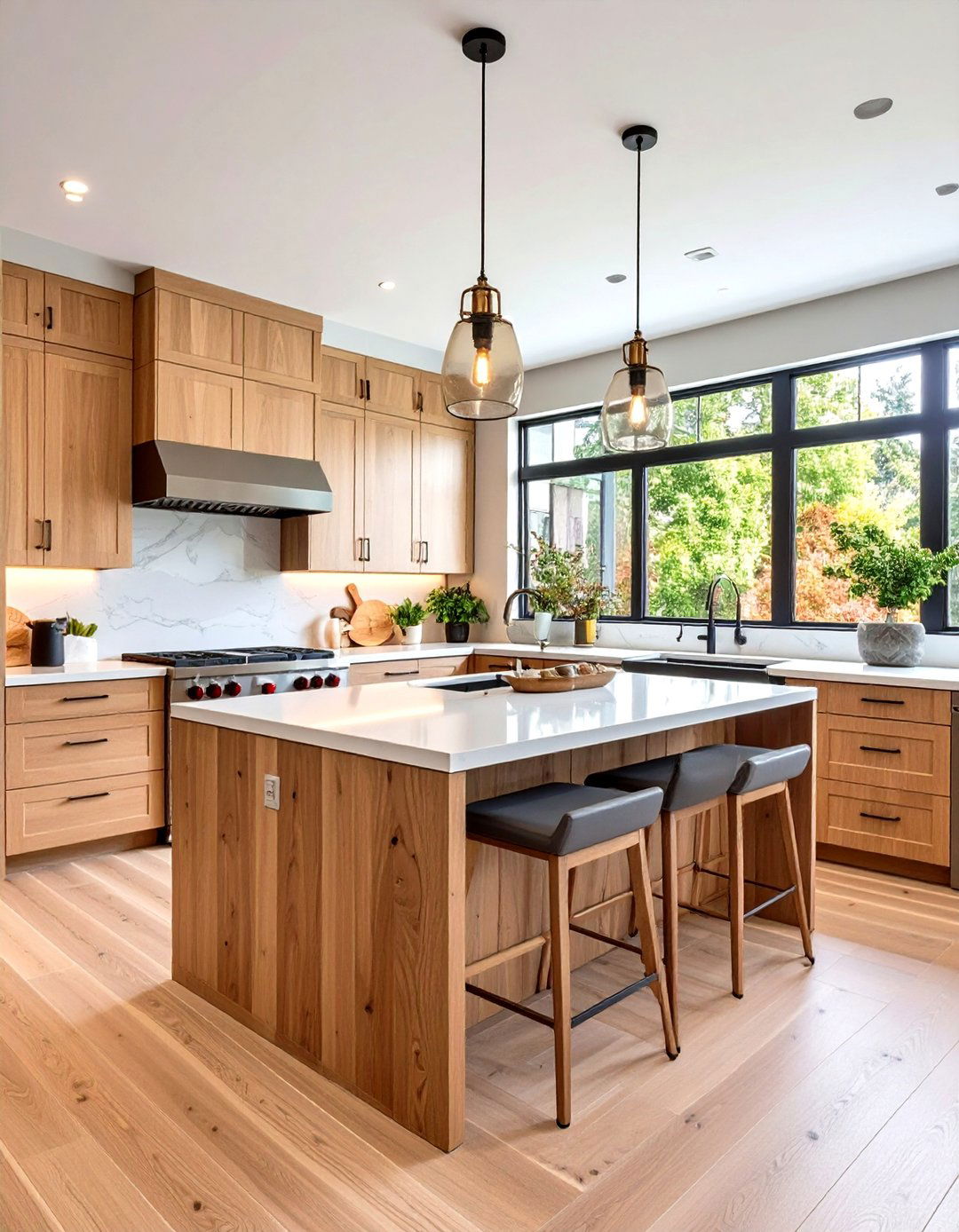
Incorporating glass-front upper cabinets on one wall breaks up solid cabinetry and showcases decorative dinnerware or stemware. Interior lighting within these cabinets highlights collections and provides subtle mood lighting. To keep the focus on display items, back the cabinets with contrasting paint or tile. This strategy both lightens the visual weight of the U-shape and offers homeowners an opportunity to personalize their kitchen décor.
15. Conceal a Pantry Behind a Cabinet Door
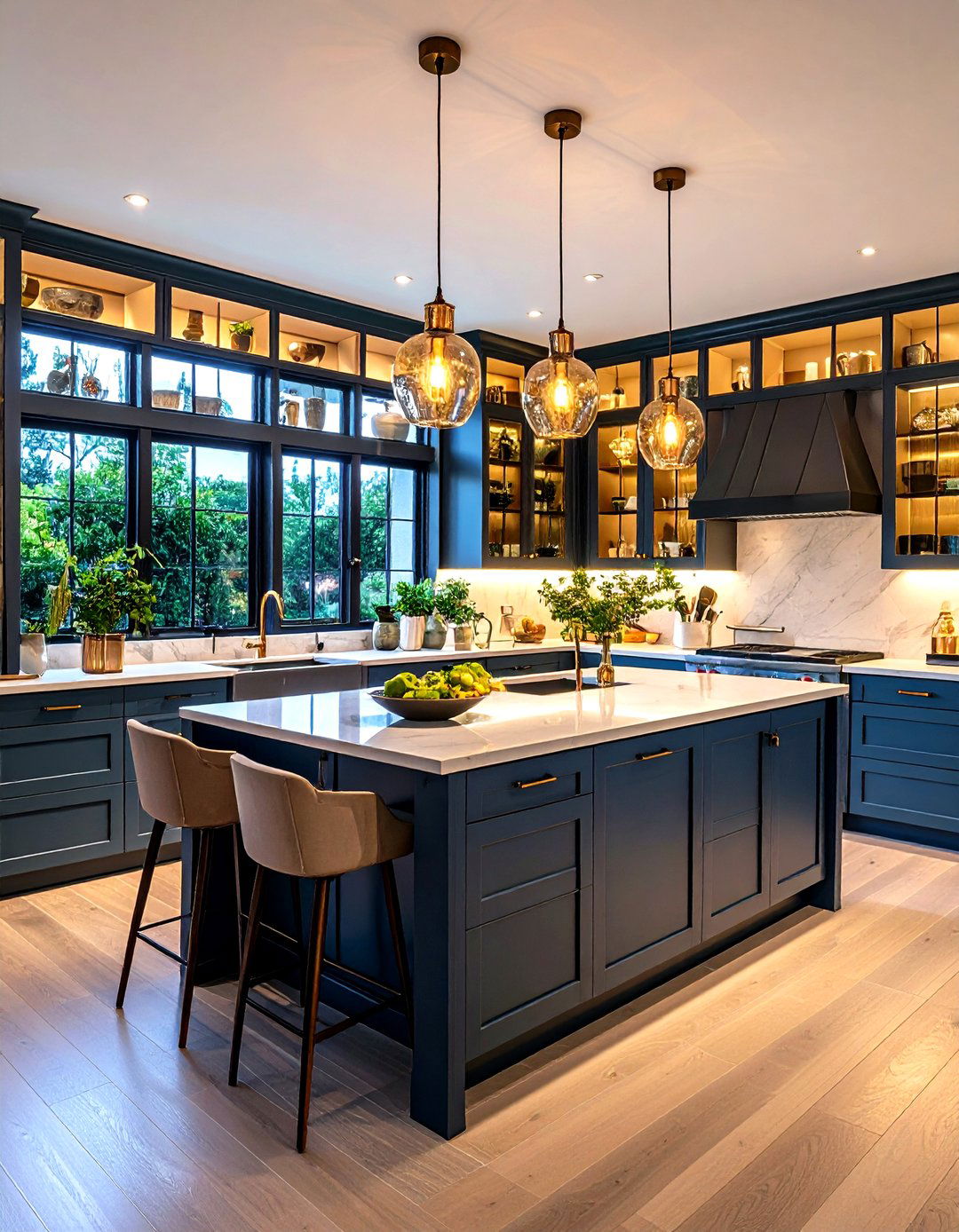
Transform part of the U-shaped layout into a hidden walk-in or pull-out pantry by disguising it as standard cabinetry. Full-height doors open to reveal adjustable shelving, appliance garages, and even small-counter prep areas. This approach maintains the sleek perimeter appearance while offering extensive storage for dry goods and small appliances, uncluttering countertops and upper cabinets.
16. Use Mirrored Backsplashes to Expand Space
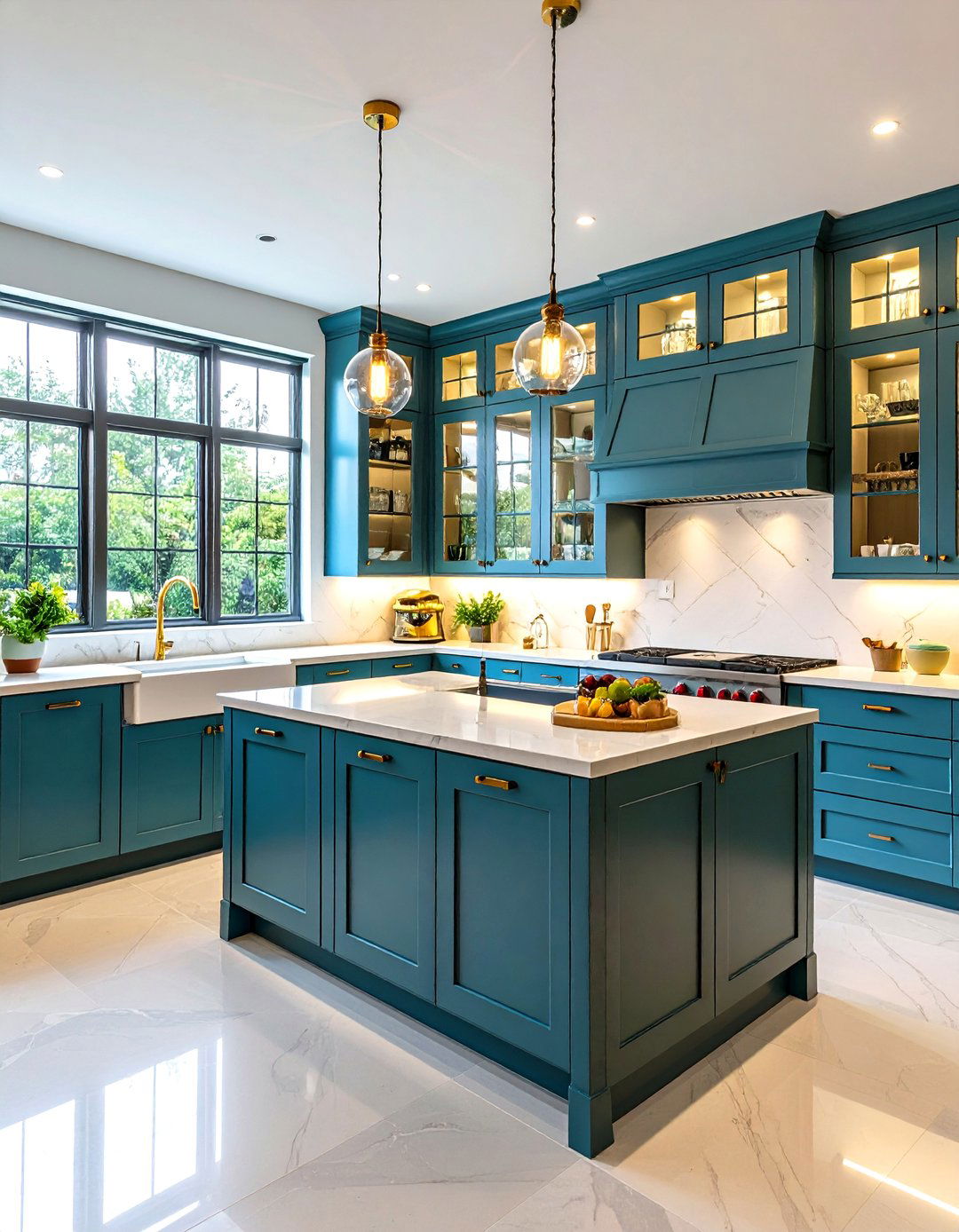
In tighter U-shaped kitchens, mirrored or high-gloss backsplashes reflect light and create the illusion of depth, making the perimeter walls feel further apart. This trick enhances brightness and contributes to an open atmosphere without changing the actual layout. Pair with minimal grout lines or continuous mirror panels to avoid interrupting the uninterrupted sightlines that define U-shaped efficiency.
17. Float Shelves Above the Peninsula
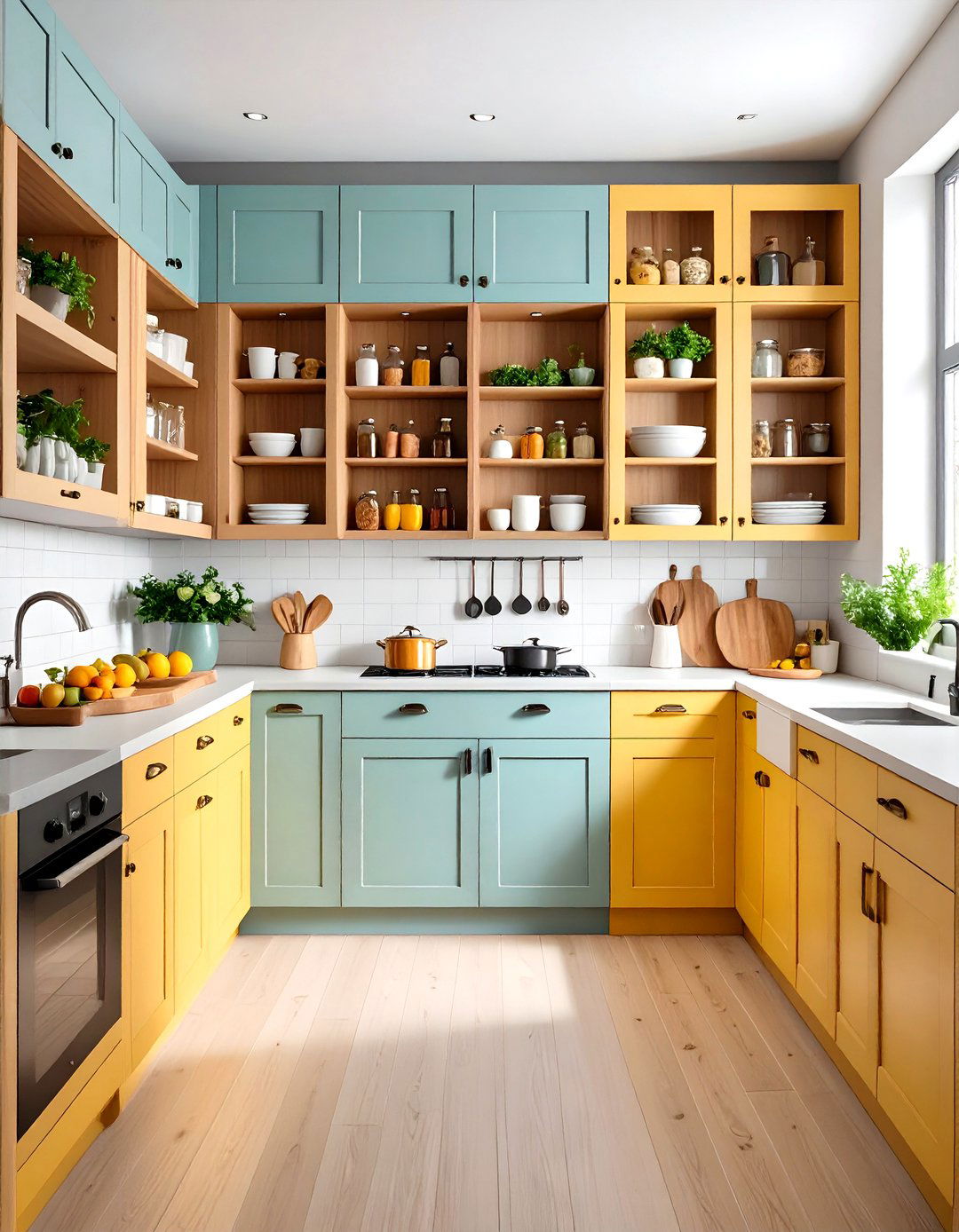
Above a seating peninsula, install slim floating shelves to hold cookbooks, plants, or decorative pieces without blocking sightlines to adjoining rooms. The open-backed shelves maintain a visual connection between kitchen and living areas, ideal in open-plan homes. Combine with pendant lighting to highlight the display and ensure the peninsula remains both functional and stylish.
18. Add an Under-Island Microwave Drawer
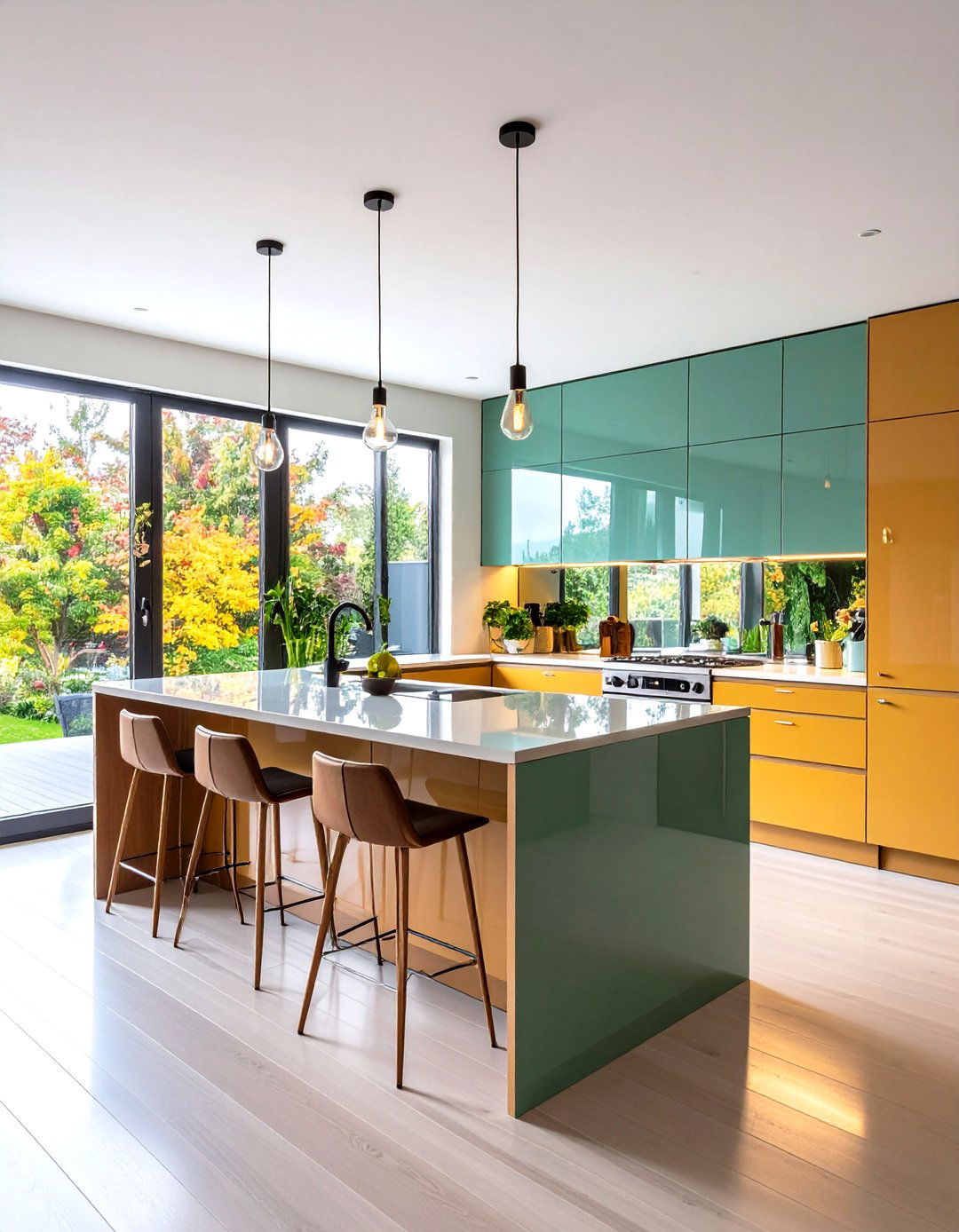
Incorporating a microwave drawer into the island’s base cabinets preserves countertop space and keeps the appliance within easy reach. Its discreet location in the island’s skirt allows multiple cooks to access it without disrupting main work zones along the U’s walls. This layout maintains a clean counter run and enhances the island’s utility as both a prep and social hub.
19. Implement a Layered Lighting Plan
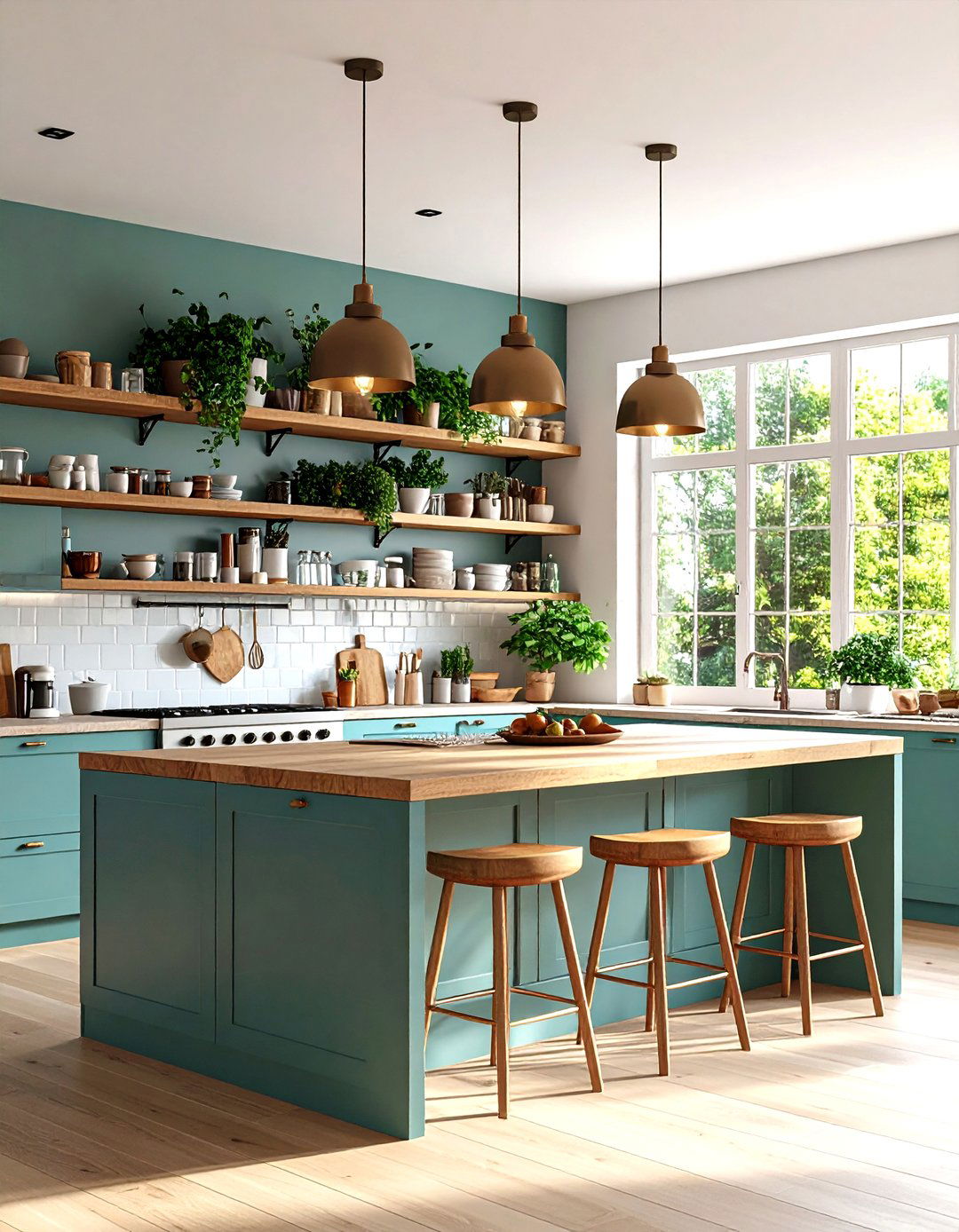
Combining recessed ceiling lights, under-cabinet strips, pendant fixtures, and in-cabinet illumination ensures every segment of the U-shaped kitchen is well lit. Task lighting focuses on prep areas, accent lights showcase architectural details, and ambient fixtures provide overall warmth. A centralized control system or smart bulbs allows for scene setting—from bright meal prep to cozy evening ambiance—enhancing both function and mood.
20. Choose Compact Appliances for Small Footprints
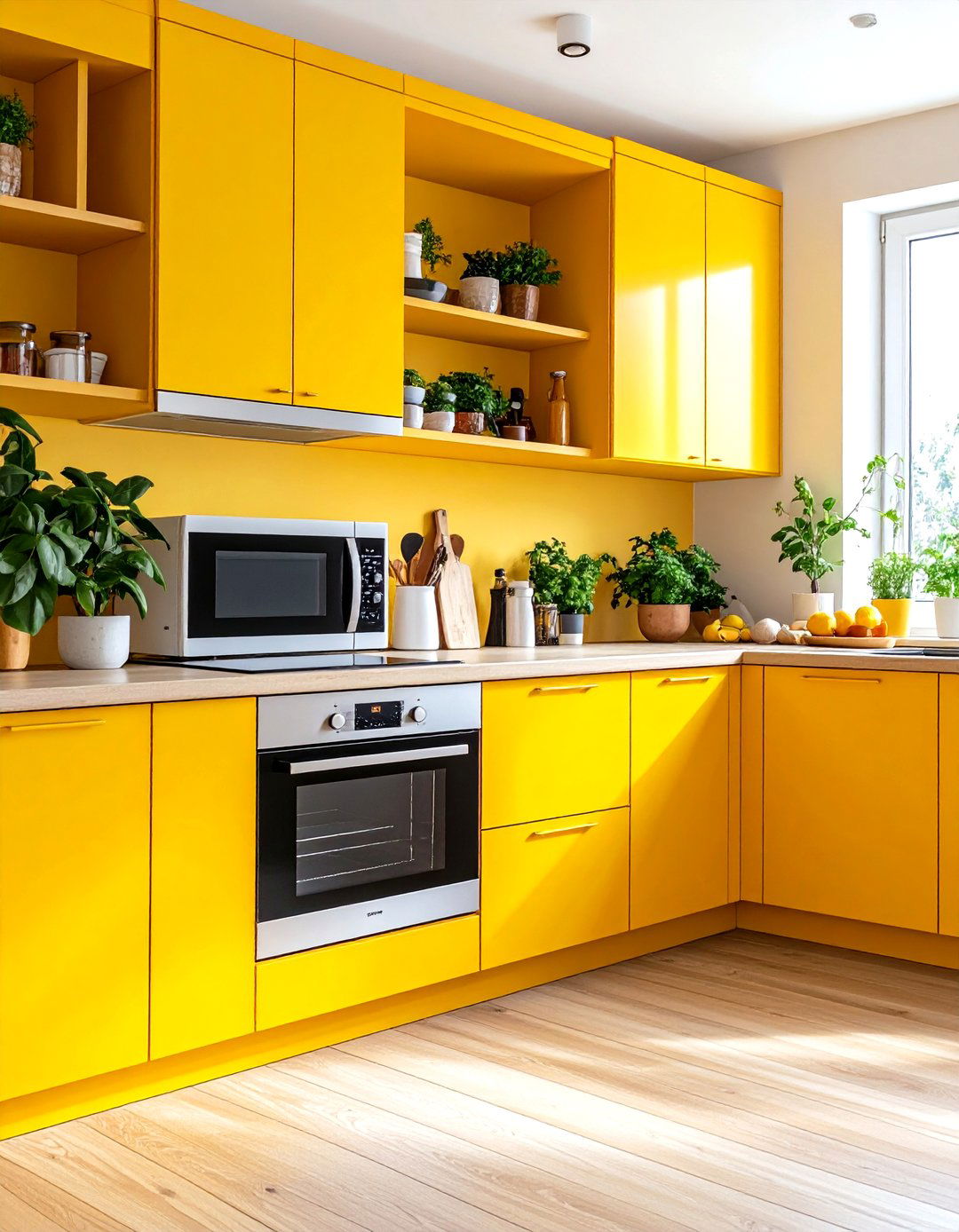
In smaller U-shaped kitchens, opt for slimline appliances—such as a 24-inch dishwasher or a counter-depth refrigerator—to maintain generous aisle space. Specialized under-counter refrigerators, drawer dishwashers, and slide-in ranges optimize utility without overwhelming the layout. These scaled-down models integrate easily into the cabinetry run, preserving the U shape’s uninterrupted workflow while accommodating essential modern conveniences.
Conclusion:
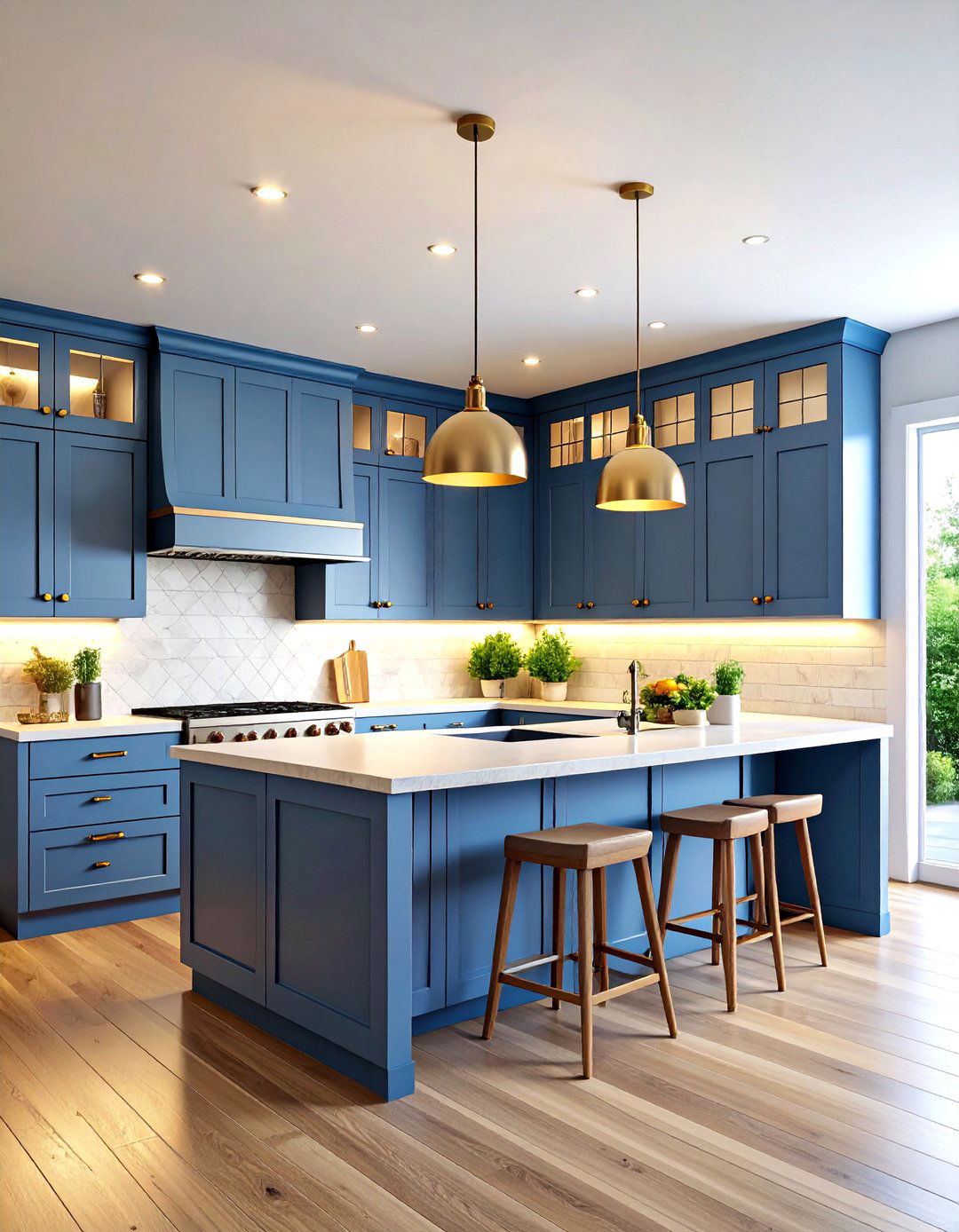
A U-shaped kitchen’s versatility stems from its ability to balance efficiency with custom style. By leveraging thoughtful storage strategies, layered lighting, and a mix of materials, homeowners can tailor these designs to any size or taste. Whether emphasizing sleek minimalism with integrated appliances or infusing personality through bold colors and display shelving, each idea enriches the core U-shape’s functional brilliance, ensuring a kitchen that’s as beautiful as it is practical.


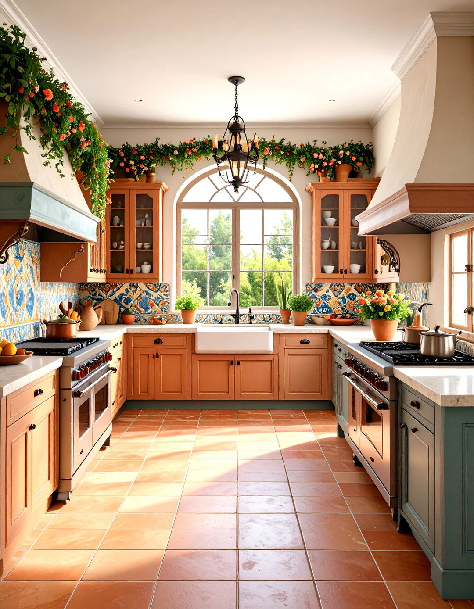
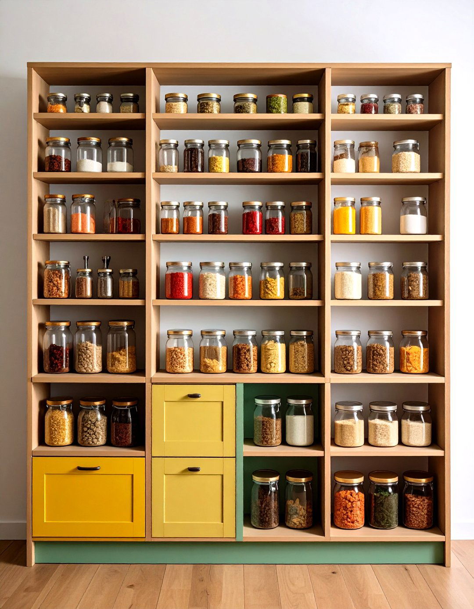
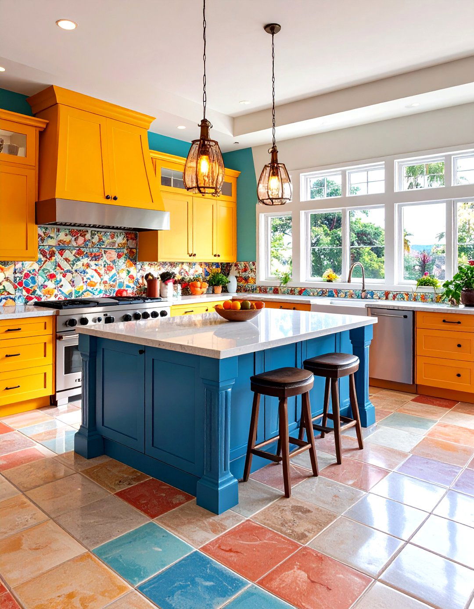

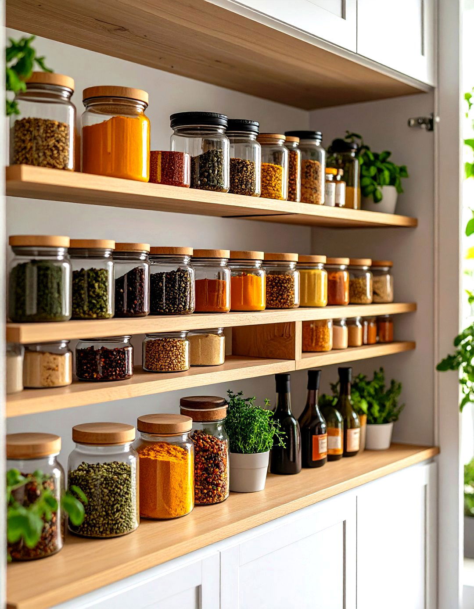
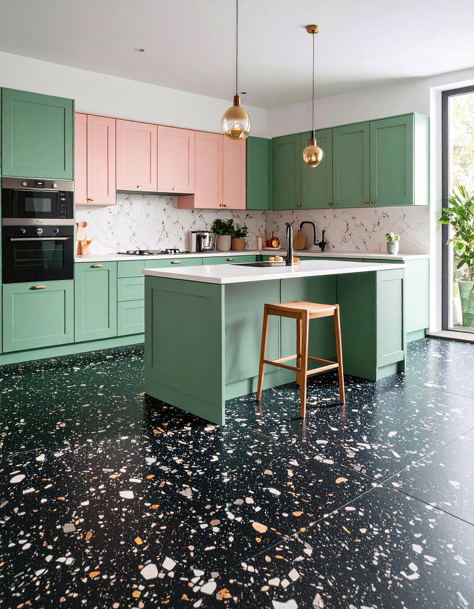
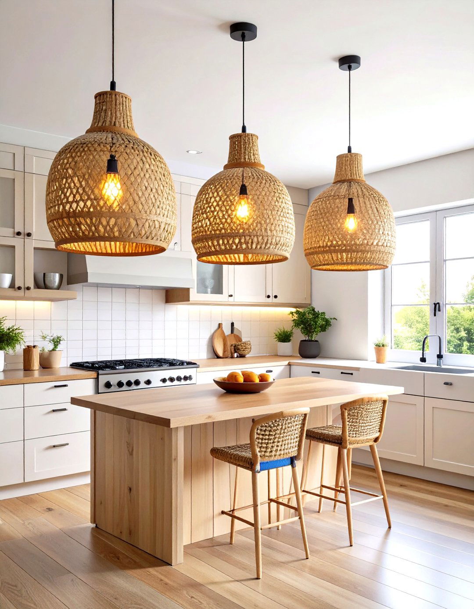
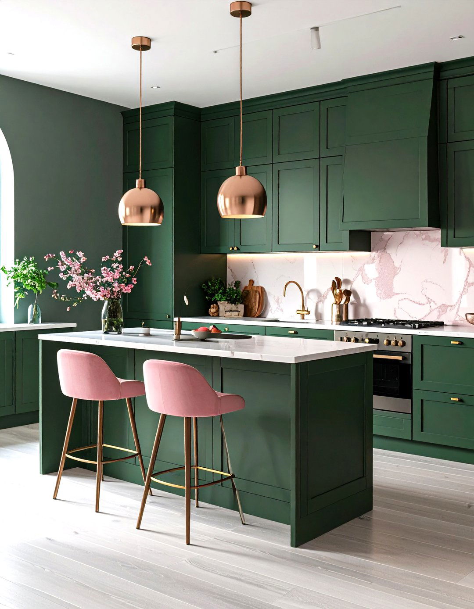
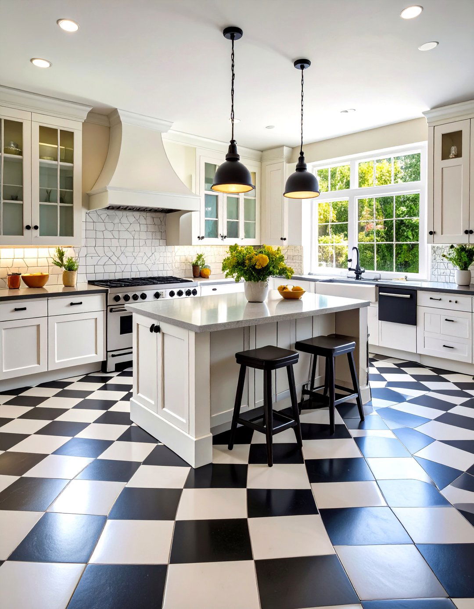
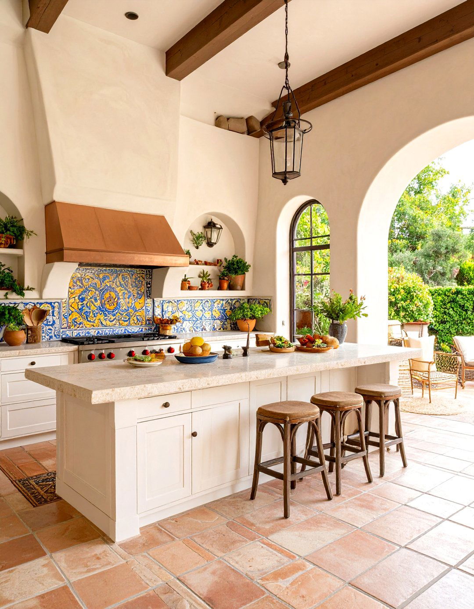
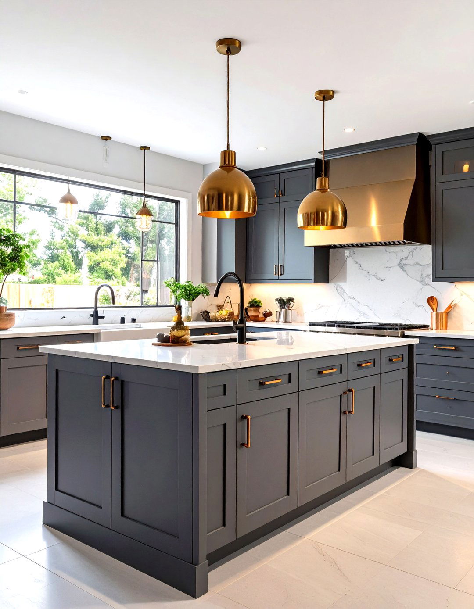
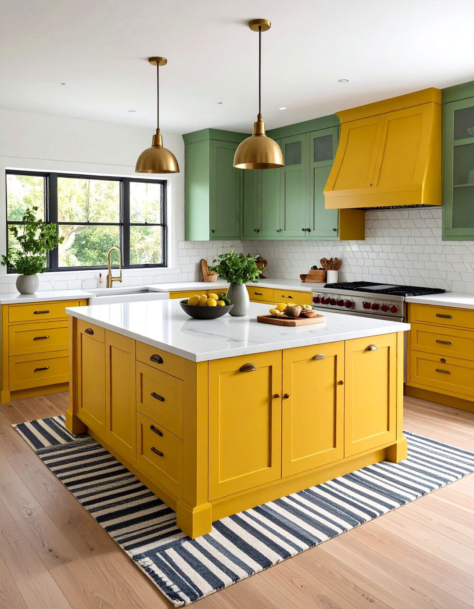
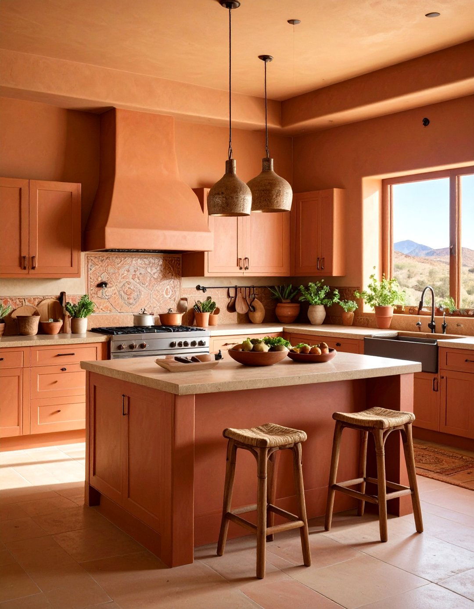
Leave a Reply