Designing storage in a tiny house requires creative solutions to maximize every inch of space. Many homeowners incorporate multifunctional furniture like platform beds with built-in drawers and benches with hidden compartments to free floor area while providing ample storage. Vertical space often goes unused, so floor-to-ceiling shelving and loft storage platforms offer additional room for belongings without sacrificing living space. Fold-down tables and roll-out shelves tuck away when not in use, keeping counters clear and multipurpose. Magnetic strips, pegboards, and wall-mounted hooks transform bare walls into organizational hubs for tools, utensils, and accessories. By blending hidden compartments, built-in units, and smart wall systems, tiny house dwellers can stay organized and clutter-free.
1. Under-Stair Drawers
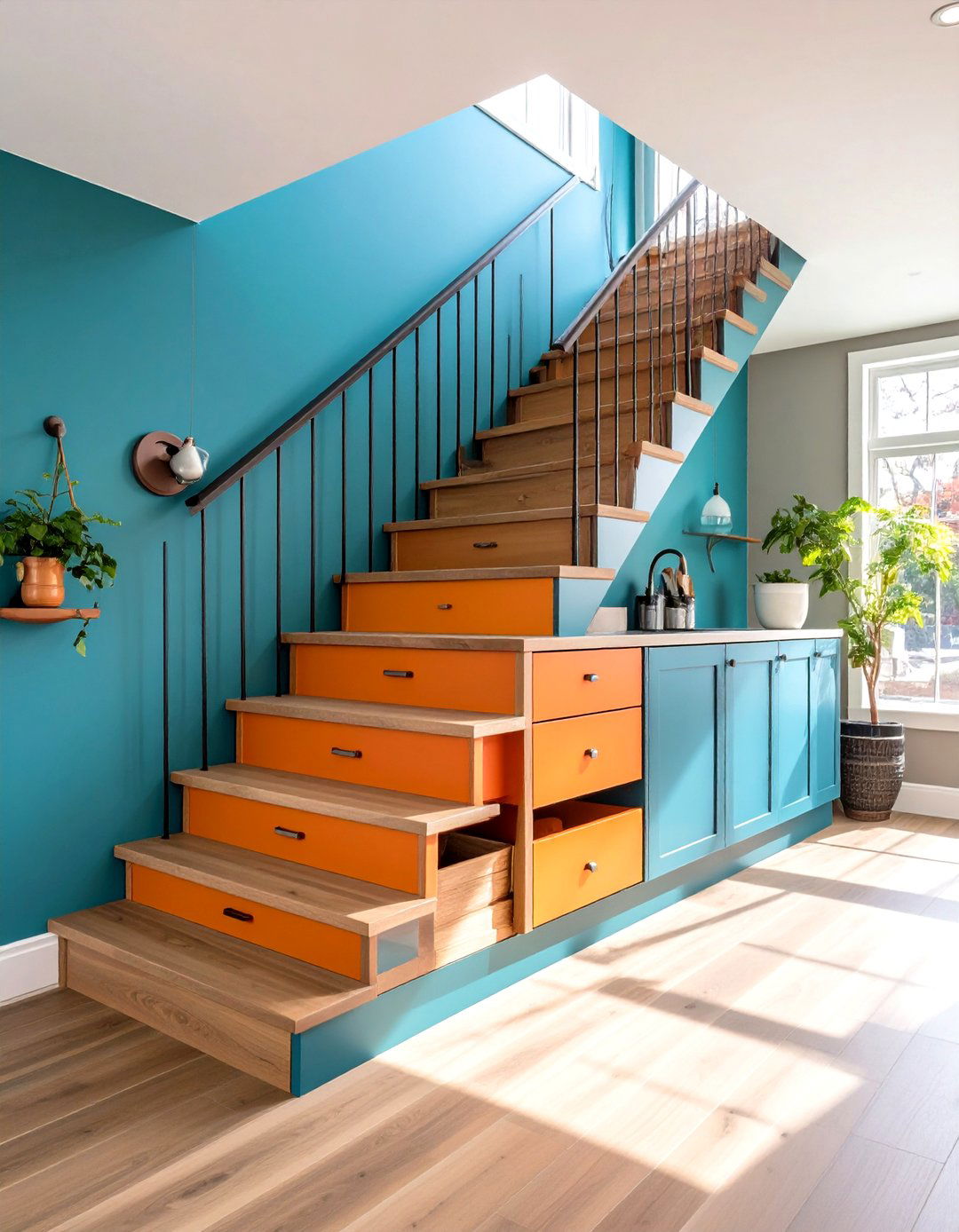
A popular tiny house storage solution is built-in drawers beneath stairs. These drawers utilize unused stair riser space to provide hidden storage for clothing, linens, or kitchen supplies. By customizing drawer heights, homeowners can accommodate bulky blankets or seasonal gear without adding extra furniture. Soft-close hardware ensures drawers operate smoothly and reduce wear in high-traffic areas. This design preserves a clean aesthetic by blending storage seamlessly into the stair structure, maintaining open sightlines in a compact living environment.
2. Storage Lofts
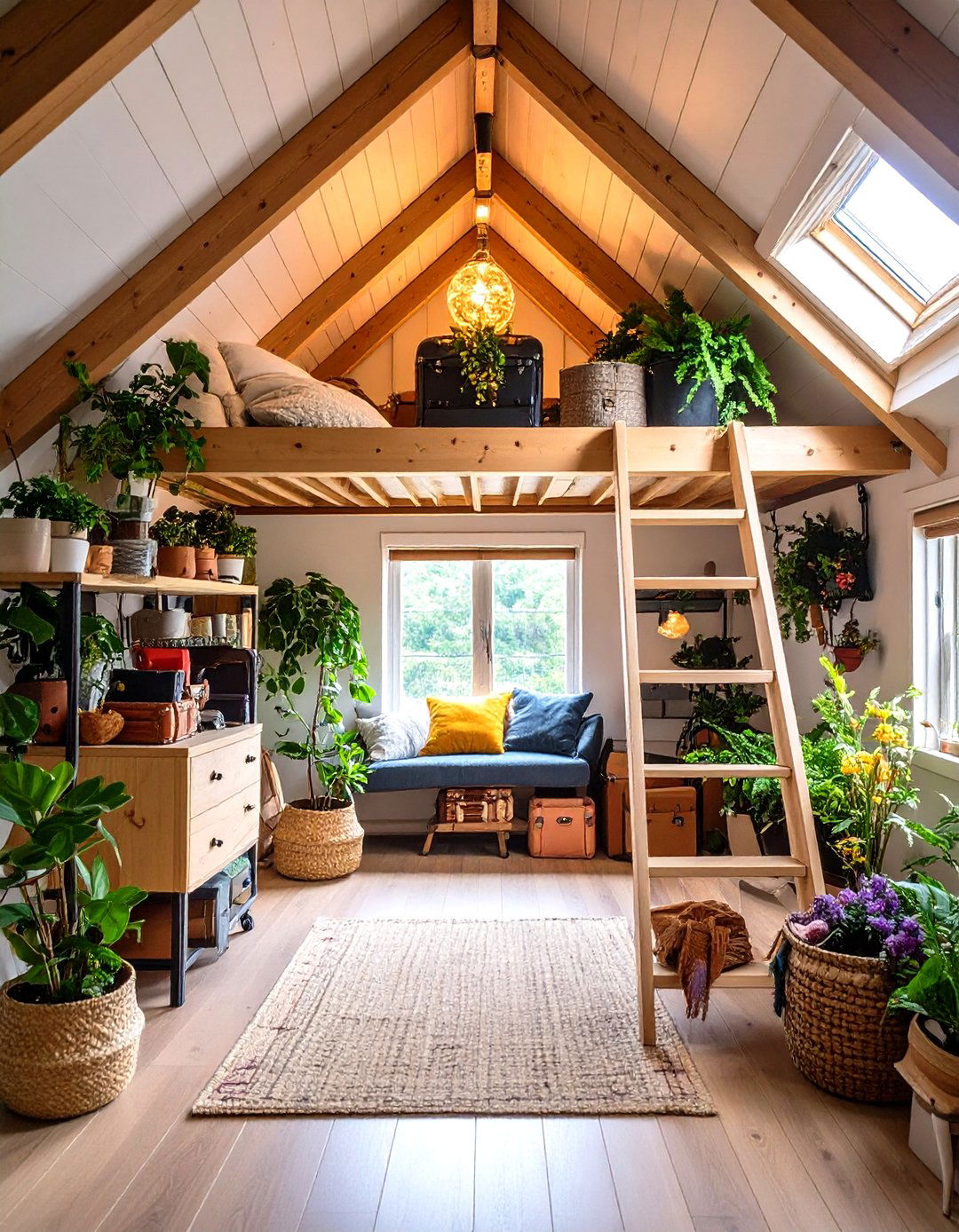
Storage lofts make use of vertical headroom by creating mezzanine platforms above living areas. Belongings such as luggage, out-of-season clothing, and holiday décor can be stashed overhead, freeing floor and closet space. Safely accessed via a ladder or spiral staircase, these lofts often include low-profile rails or netting for security. Lighting installed under the loft keeps the area below bright and functional. With careful structural planning, storage lofts can be retrofitted into most tiny house designs without compromising ceiling height for daily living.
3. Fold-Down Tables
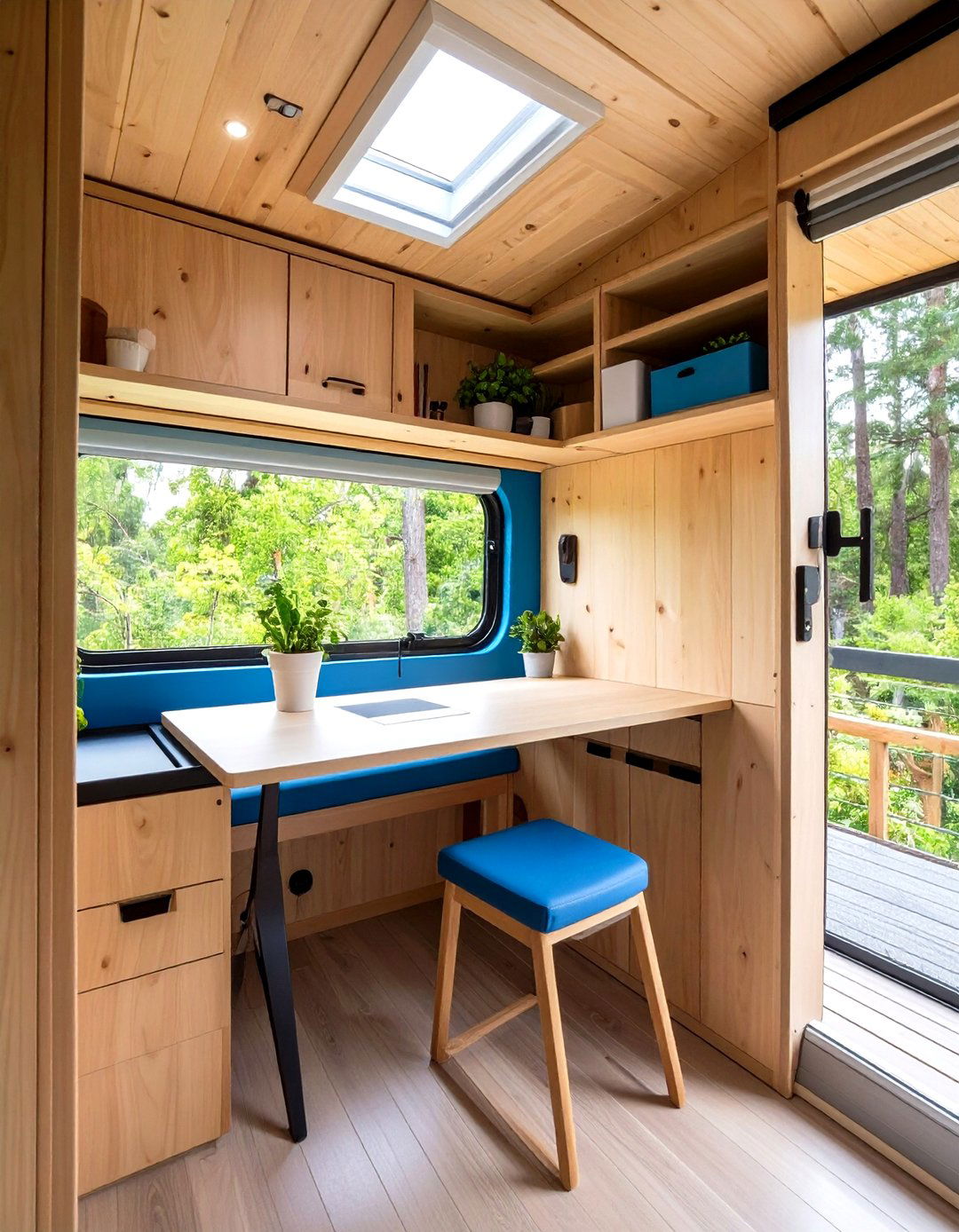
Fold-down tables attach to walls and collapse vertically when not in use, ideal for dining or workstations in tiny kitchens and living rooms. Made from lightweight plywood or metal, they swing down to create a stable surface, then fold back to reveal a sleek, flush panel. Integrated storage pockets or hooks on the underside hold utensils or office supplies for easy access. Mounting near windows maximizes natural light during use without blocking walkways when folded. This solution balances functionality and space efficiency, perfect for transient tasks.
4. Bench Seat Storage
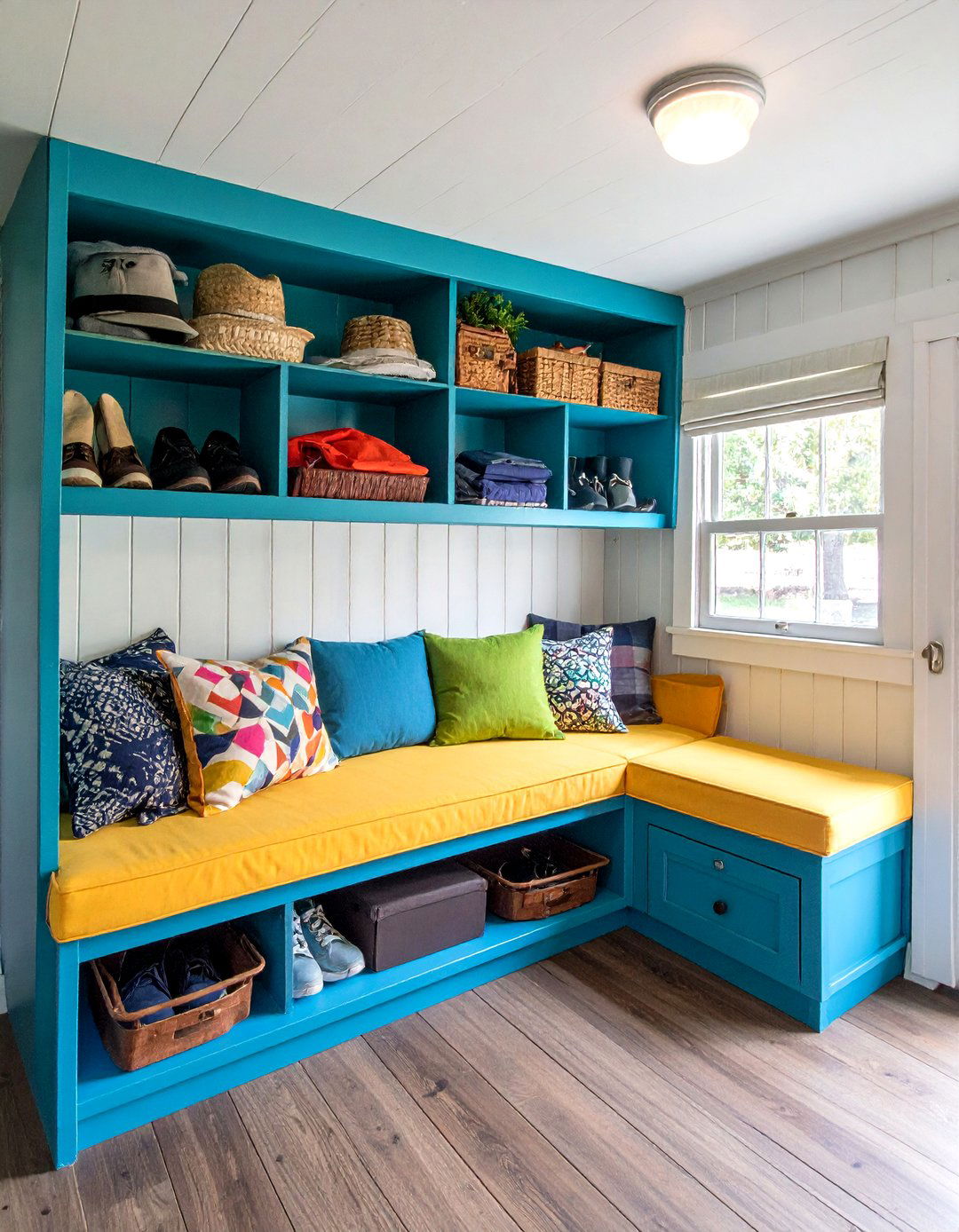
Built-in benches with hinged tops serve as seating and hidden storage in entryways, dining nooks, or bed platforms. Under-seat compartments can house shoes, baskets, or board games, keeping clutter out of sight. Padded lids ensure comfort, while removable cushions allow easy access to deeper storage areas. Combining seating and storage reduces the need for separate furniture pieces, optimizing every square foot. Bench units can be customized with drawers or cubbies for further organization within a compact footprint.
5. Corner Shelves
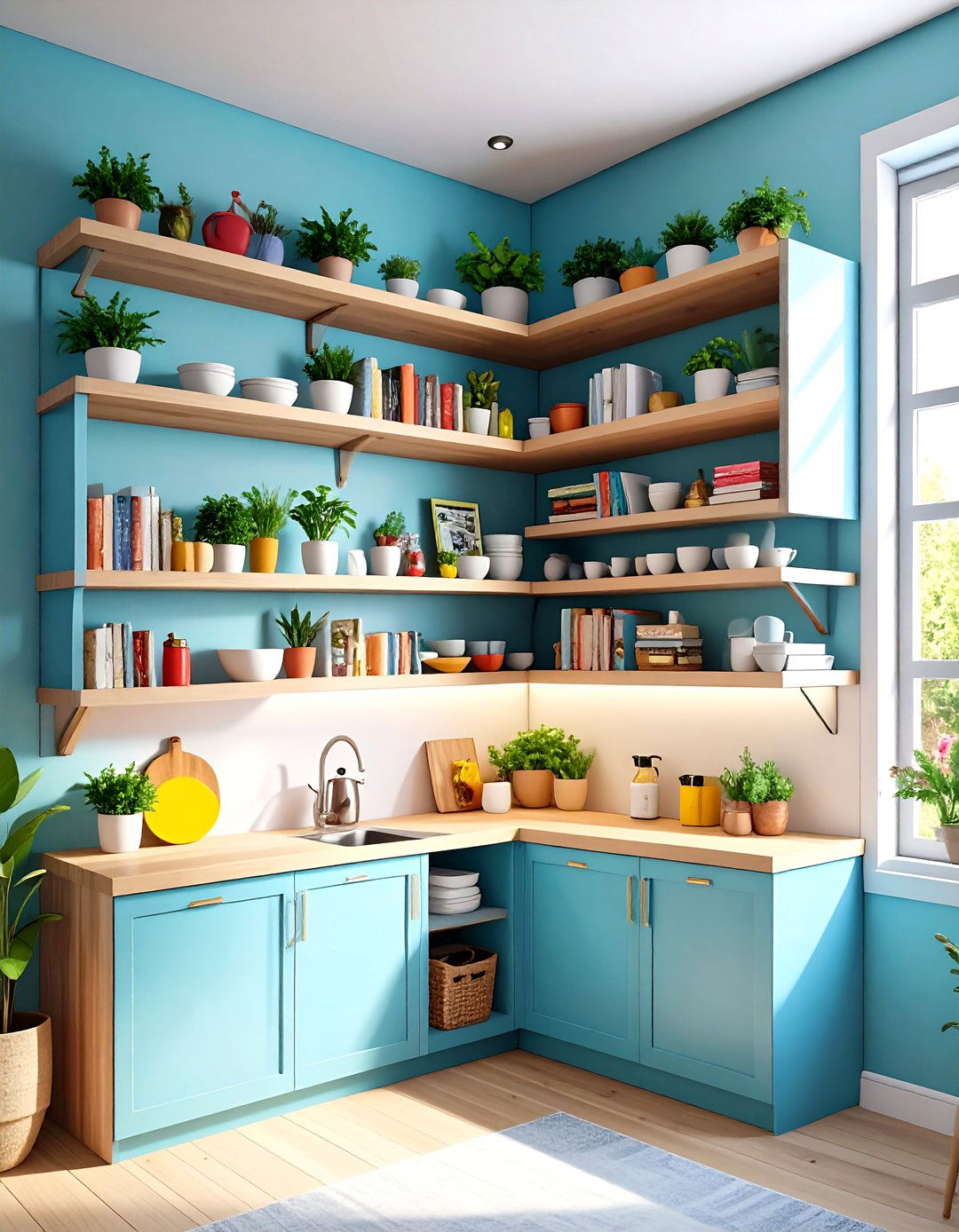
Corner shelves exploit otherwise unused junctions between walls, creating display or storage niches for décor, books, and kitchen supplies. Floating or bracketed designs minimize visual bulk, maintaining an open feel in small rooms. In bathrooms, corner wire racks keep toiletries organized without encroaching on floor space. Adjustable shelving allows customization for items of varied heights, from potted plants to tall cereal boxes. Paint or stain matching the surrounding walls helps shelves blend seamlessly into the interior palette.
6. Roll-Out Shelves
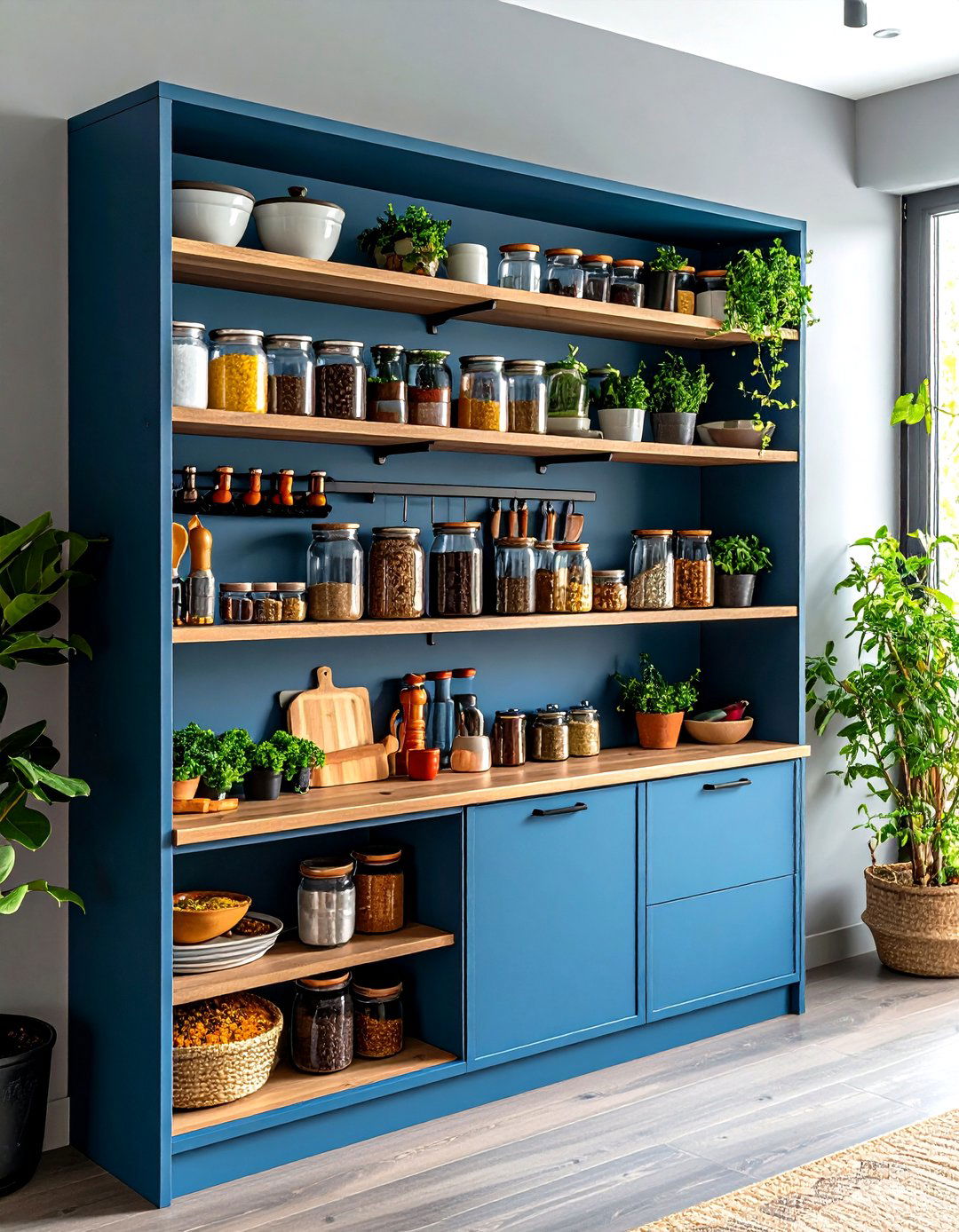
Roll-out shelves in cabinets and kitchen islands bring deep storage to the user’s fingertips without climbing or bending. Mounted on full-extension drawer slides, these shelves glide smoothly to reveal spices, cookware, or cleaning supplies. Including low-profile lips around the edges prevents items from shifting during movement. Homeowners can designate pull-out drawers for trash and recycling bins, keeping waste contained and out of sight. This pull-out system maximizes every inch of cabinetry by eliminating dead zones behind fixed shelves.
7. Hidden Ceiling Storage
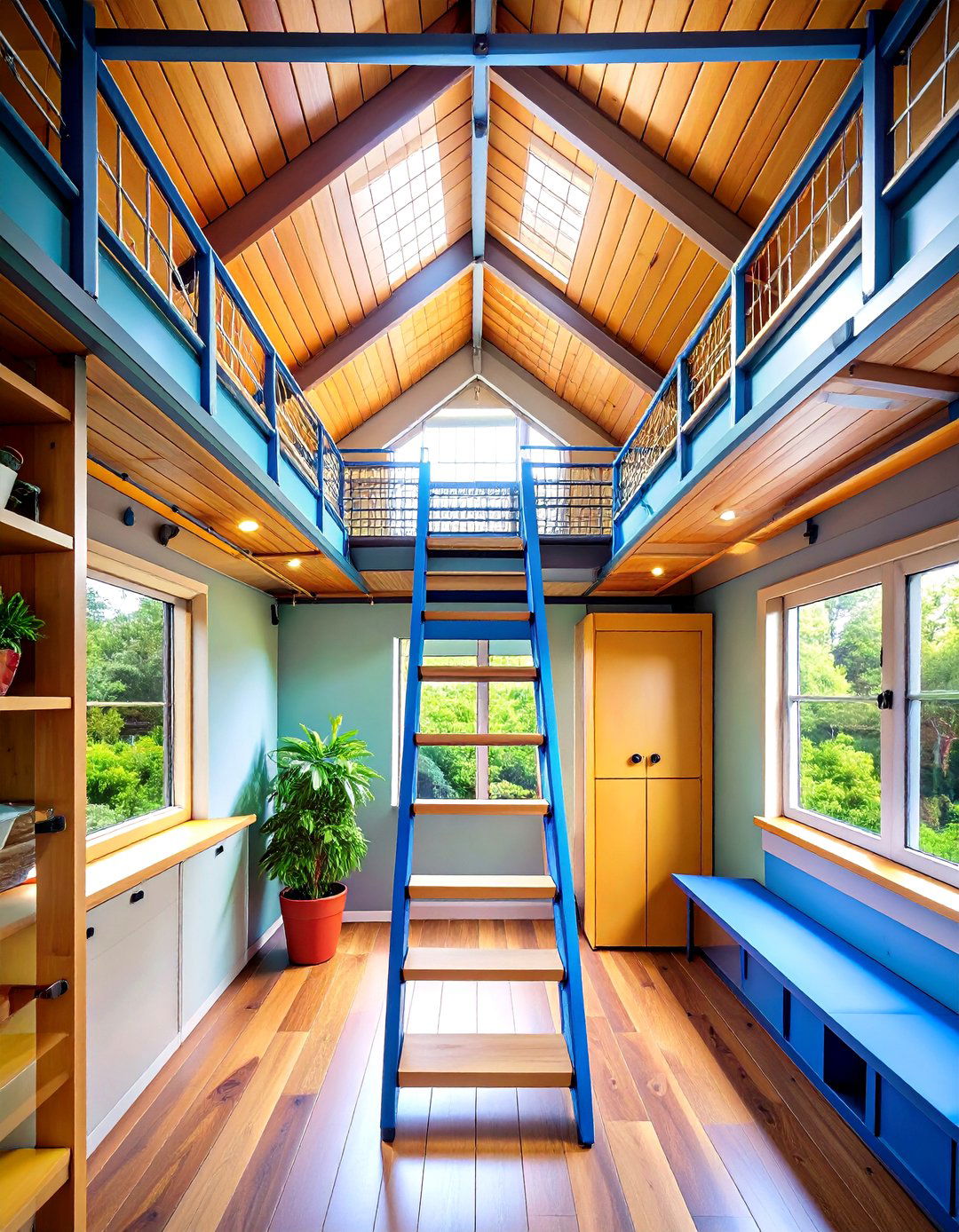
Ceiling-mounted storage racks and drop-down platforms make use of overhead space for rarely accessed items like seasonal décor or emergency supplies. Metal grids or wooden slats attach between ceiling joists, creating sturdy platforms above hallways or closets. Fold-away ladders and reinforced carabiners ensure safe retrieval of stored goods. Covering racks with fabric or sliding panels conceals stored items, maintaining a tidy ceiling plane. Proper weight distribution and load-bearing calculations are essential to prevent structural issues in small dwellings.
8. Wall-Integrated Desks
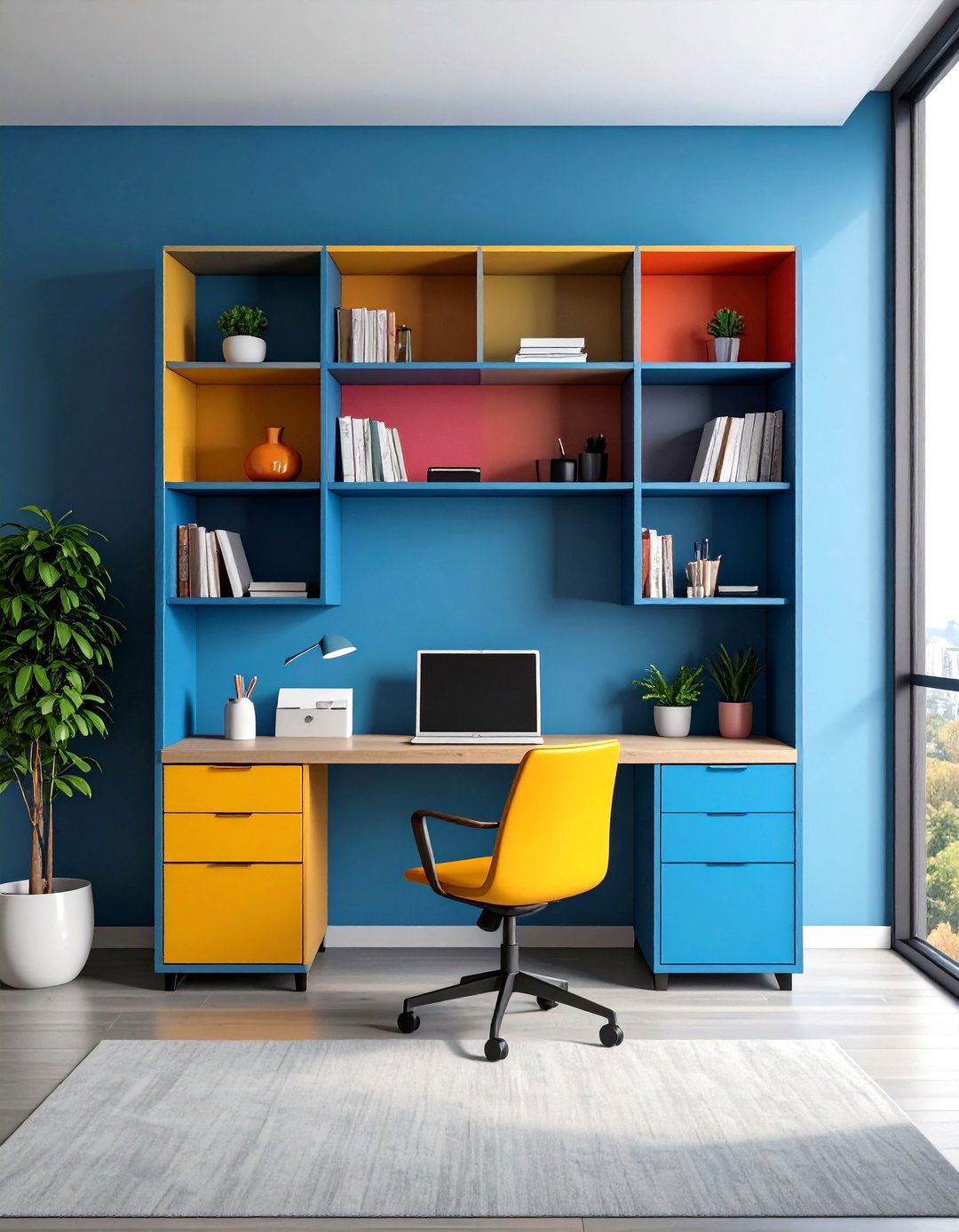
Desk surfaces that fold into wall cabinets combine workspace and storage for office supplies, charging stations, and paperwork. When closed, the cabinet hides clutter and devices, preserving a clean living room or bedroom wall. Internal shelving and cubbies keep cables, notebooks, and stationery organized. Utilizing slim profiles and durable hinges, these desks avoid adding bulk while providing ergonomic working heights. Pairing with a lightweight folding chair completes the setup without permanently dedicating floor space to a home office.
9. Multi-Functional Furniture
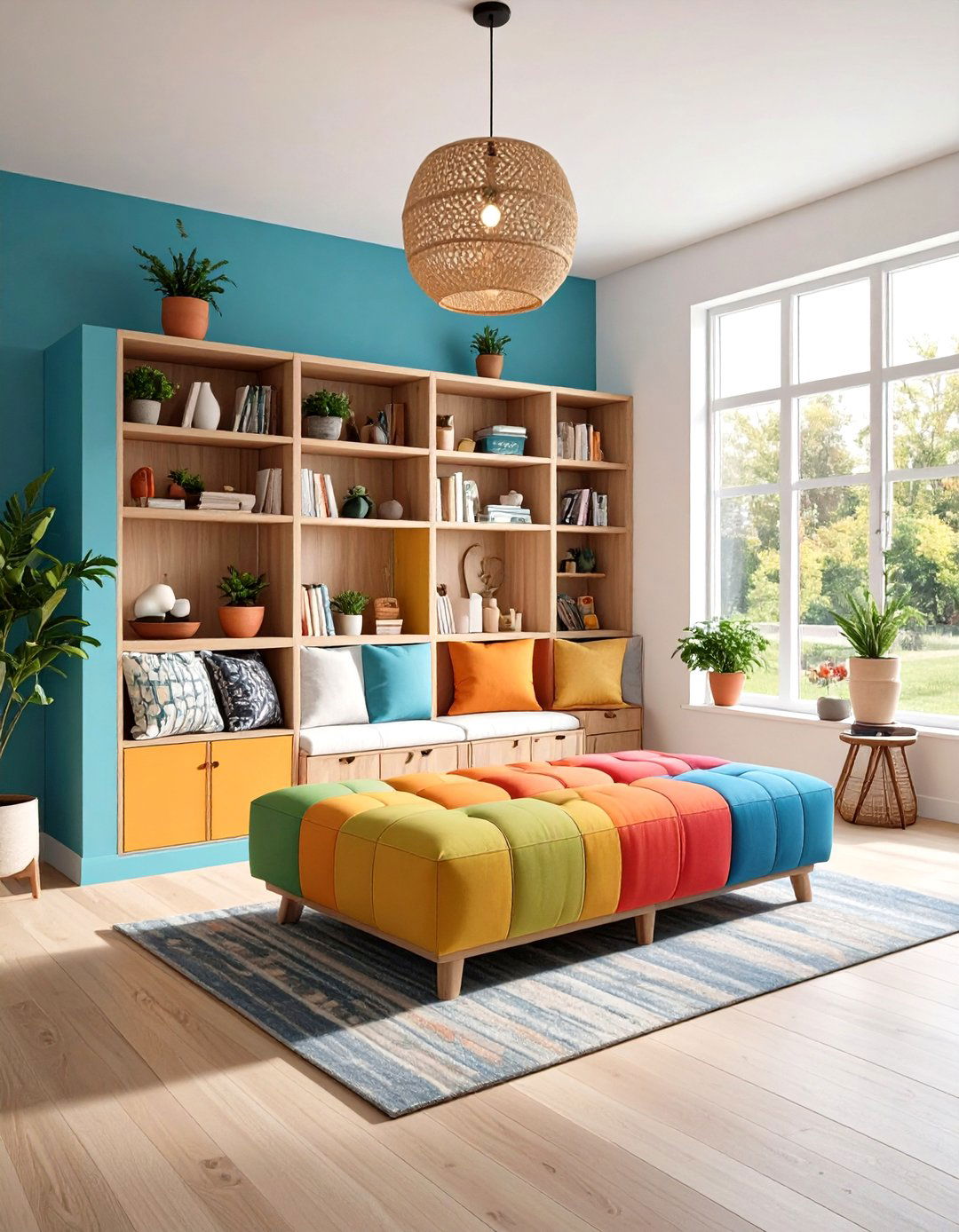
Pieces like ottomans that serve as footrests, coffee tables, and storage units help tiny homes remain flexible. Cube ottomans with removable lids reveal hollow interiors perfect for blankets or kids’ toys. Coffee tables with adjustable heights and hidden compartments adapt to dining, work, or relaxation needs. Nesting tables slide under each other when not in use, offering extra surfaces without permanent obstruction. Choosing lightweight materials ensures ease of movement when reconfiguring limited living spaces.
10. Platform Bed with Storage
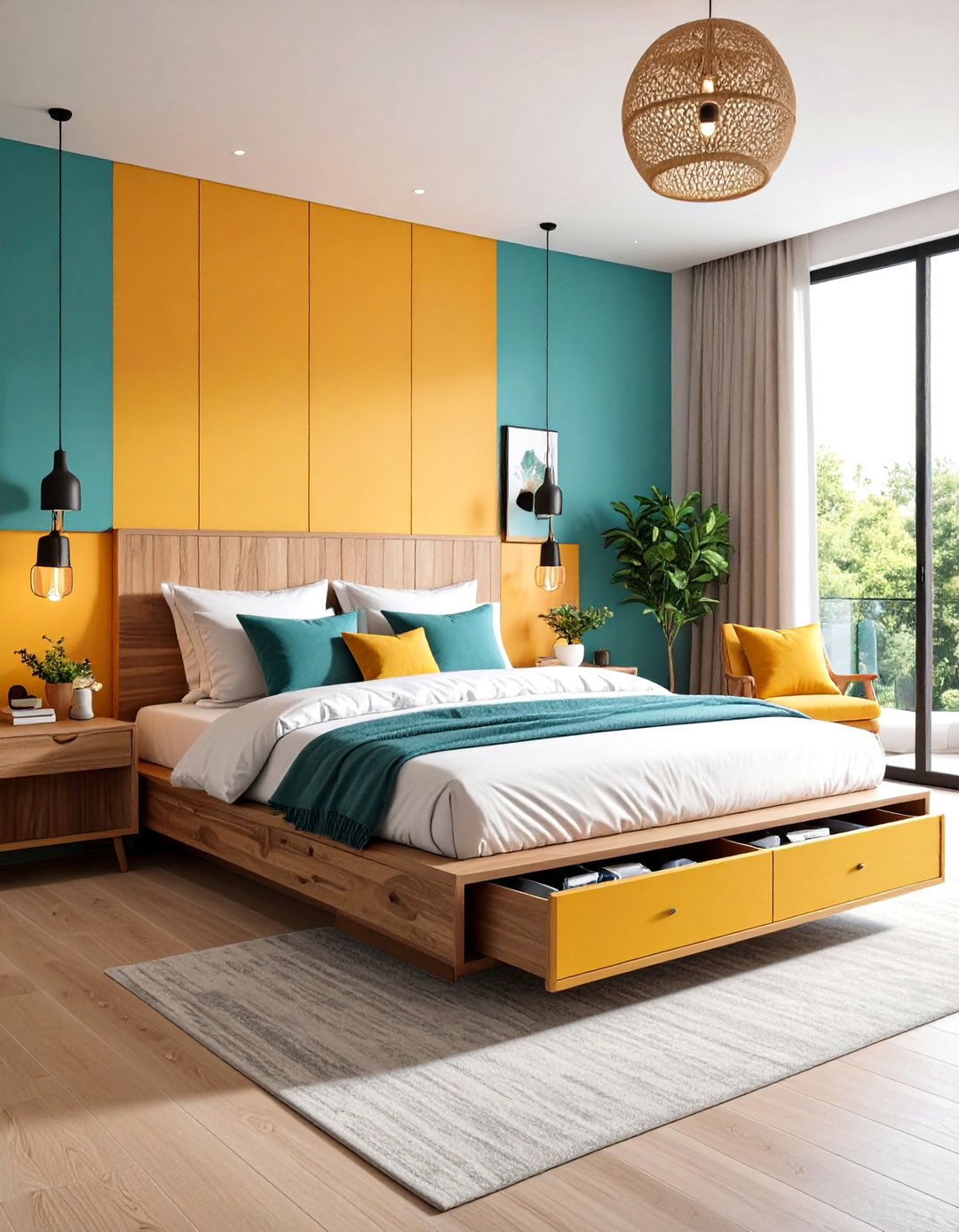
Platform beds elevate the mattress on a solid base containing drawers or open cubbies. Users can access clothing, books, or linens directly from under the bed, eliminating separate dressers. Upholstered drawers or flush-mount handles maintain a streamlined look. For truly compact designs, lift-top beds transform the entire mattress frame into a large under-bed storage container. This strategy keeps personal items out of sight while optimizing every inch beneath the sleeping area.
11. Wall-Mounted Hooks and Pegboards
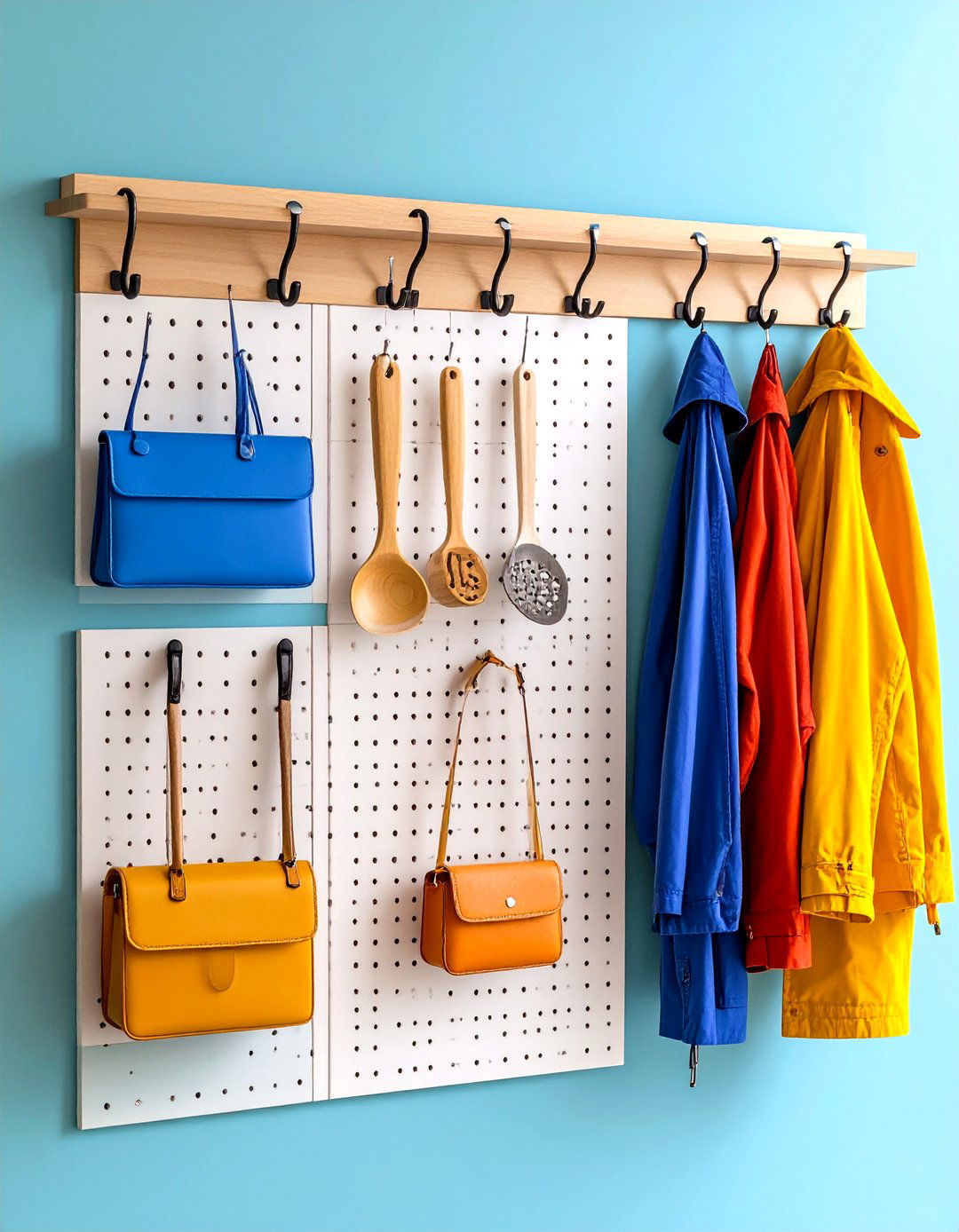
Hooks and pegboards install on unused wall surfaces to hang coats, hats, tools, or kitchen utensils. Customized pegboard panels accommodate shelves, baskets, and S-hooks for flexible organization. In entryways, they corralling keys, bags, and outerwear within easy reach. Kitchen pegboards keep pots, pans, and utensils neatly displayed and accessible, freeing drawer and cabinet space. Powder-coated metal or painted wood panels ensure durability and style alignment with interior decor.
12. Magnetic Strips in Kitchen
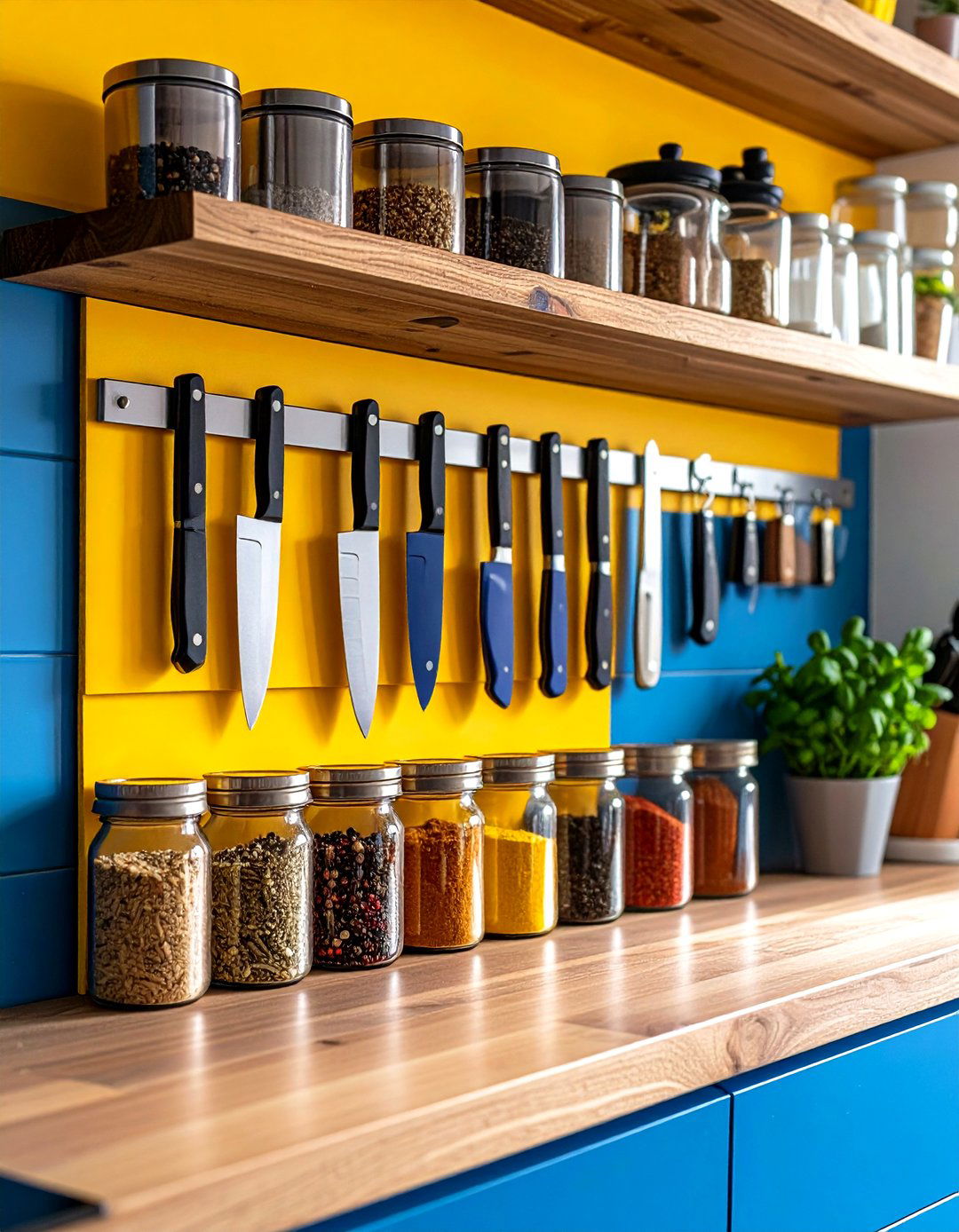
Magnetic knife strips mount to backsplash areas, clearing counter clutter while keeping blades within easy reach. Mounting small magnetic bars under cabinets holds spice jars with metal lids, creating a floating spice rack. For craft rooms or garages, magnet strips organize metal tools like scissors, screwdrivers, and pliers. This zero-depth solution frees valuable drawer and shelf space in ultracompact kitchens. Adhesive-backed versions offer easy installation without drilling into walls.
13. Under-Bed Storage Bins
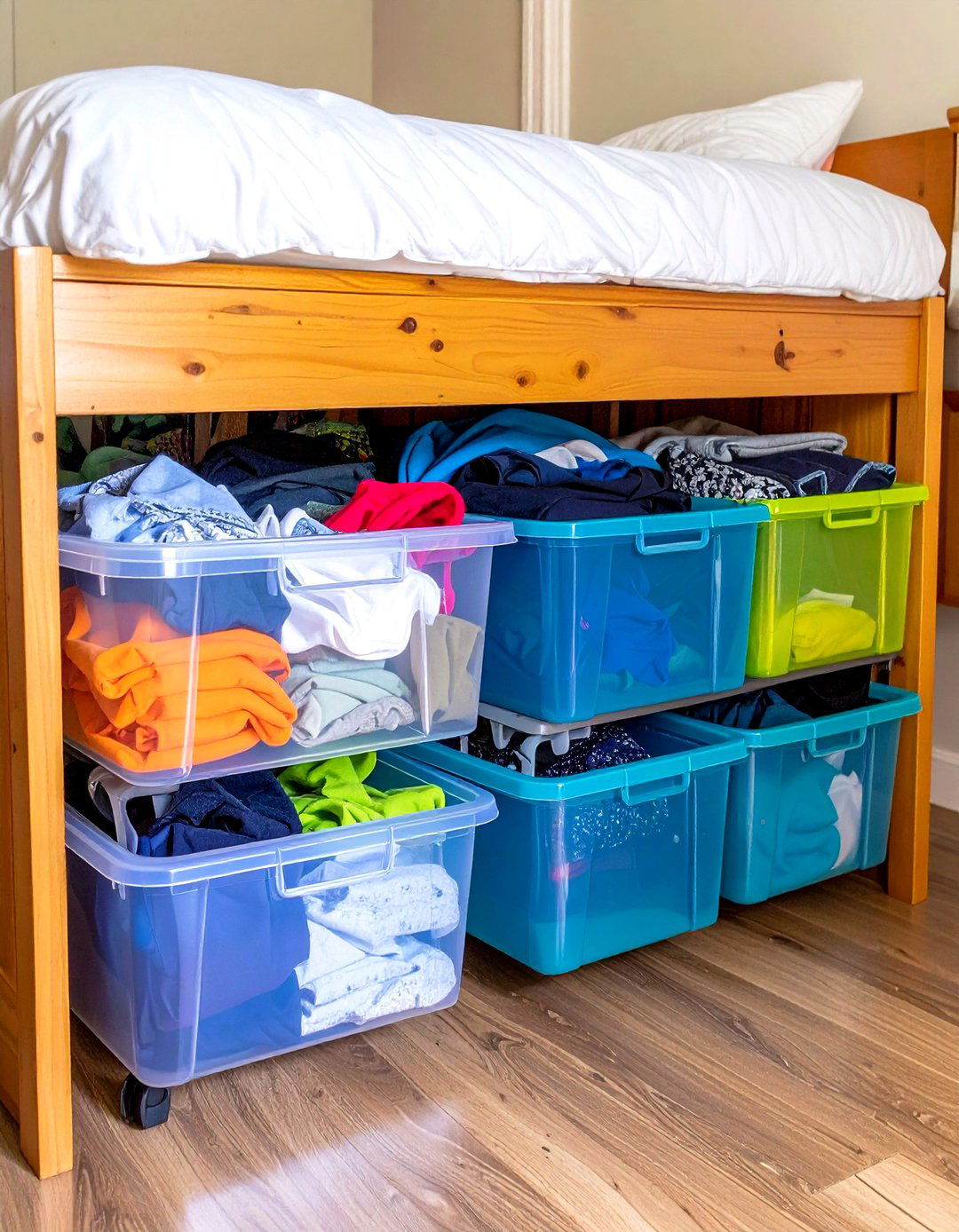
Clear plastic or fabric bins on wheels tuck under low platform beds to hold off-season clothes, shoes, or extra bedding. Wheeled casters allow effortless sliding, reducing the need to lift heavy loads. Labeling bins maintains organization so forgotten items can be quickly identified. Bins with ventilated sides prevent moisture buildup around stored fabrics. This approach keeps floors clear and maximizes storage in areas often overlooked in tiny dwellings.
14. Ceiling-Mounted Bike Racks
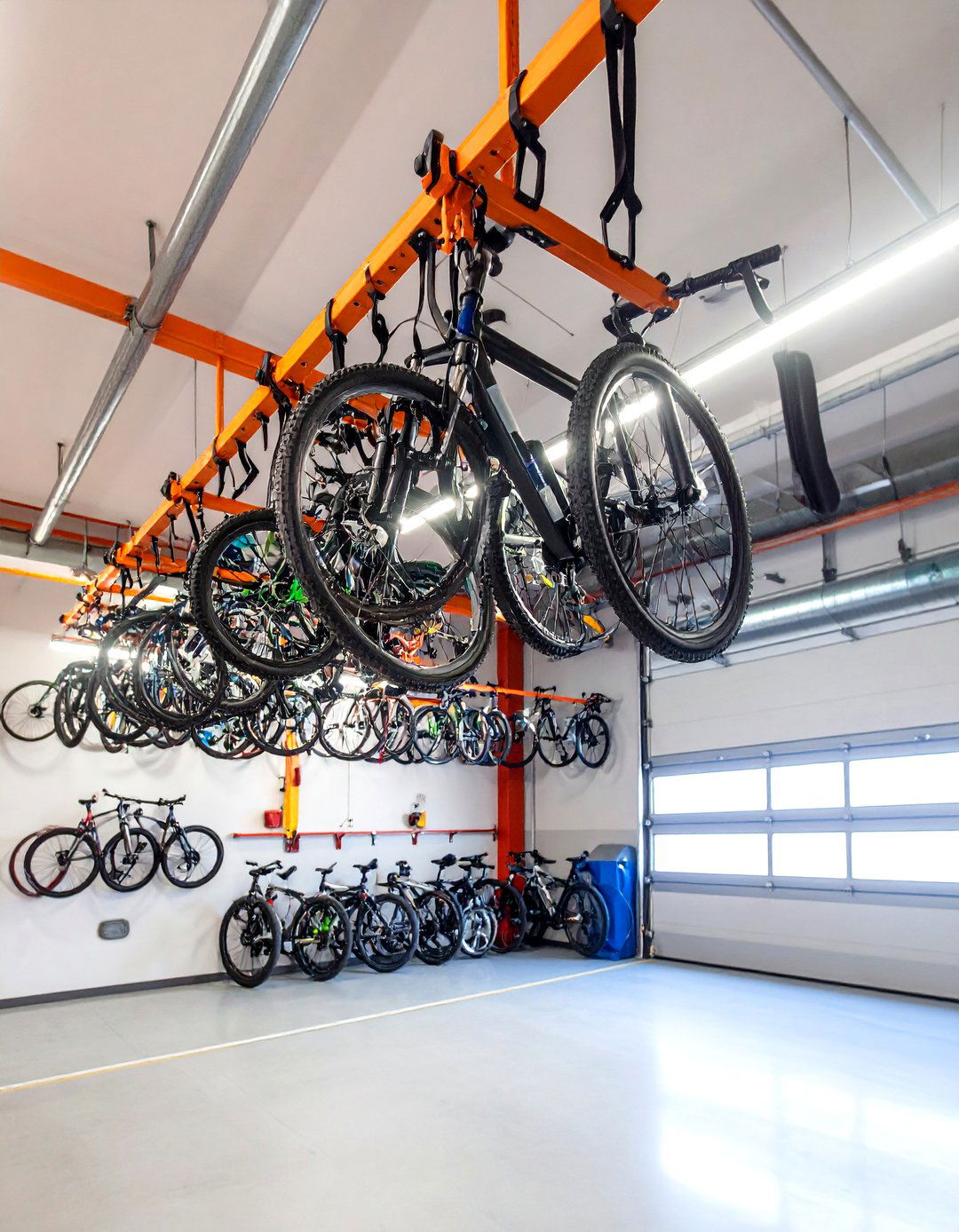
Suspending bikes from ceiling hooks or pulley-systems preserves floor space and keeps gear out of the way. Rail tracks allow adjustable positioning to accommodate different bike sizes. Integrated hoists can lift bikes overhead, freeing up living areas when not in use. Rubberized hooks protect frames from scratches during storage citeturn0search3. This solution is particularly useful for active tiny house dwellers who need to store outdoor equipment efficiently turn0search3.
15. Collapsible Cart on Wheels

A slim rolling cart with collapsible or drop-down shelves offers portable storage for kitchen ingredients, craft supplies, or cleaning products. When not needed, the cart’s shelves fold inward to minimize its footprint. Locking casters keep the cart stationary during use. Its mobility allows flexible placement from kitchen to bathroom without permanent space commitment. Narrow designs slip into closets or in between furniture, providing hidden yet accessible storage.
16. Floor-to-Ceiling Shelving
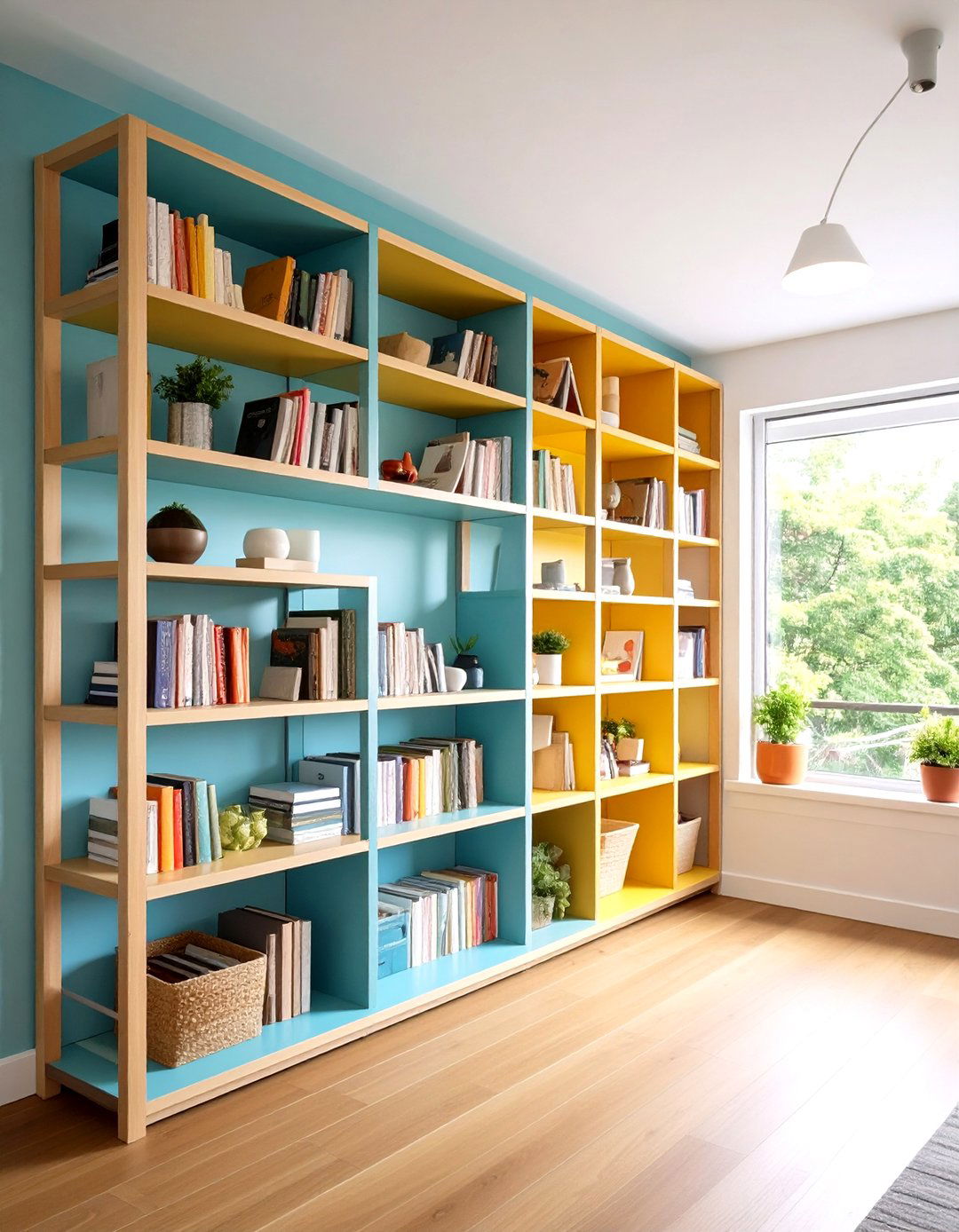
Maximal vertical shelving systems capitalize on every bit of wall height for books, dishes, or display items. Fixed shelves combined with adjustable brackets offer customization for items of varying sizes. Ladder attachments allow safe access to upper shelves without bulky step stools. Open shelving maintains an airy feel, while cabinets with doors can be integrated on lower levels for concealed storage. Painting shelves the same color as walls visually merges them into the architecture, reducing visual clutter.
17. Narrow Bookcase-Dining Bench Hybrid
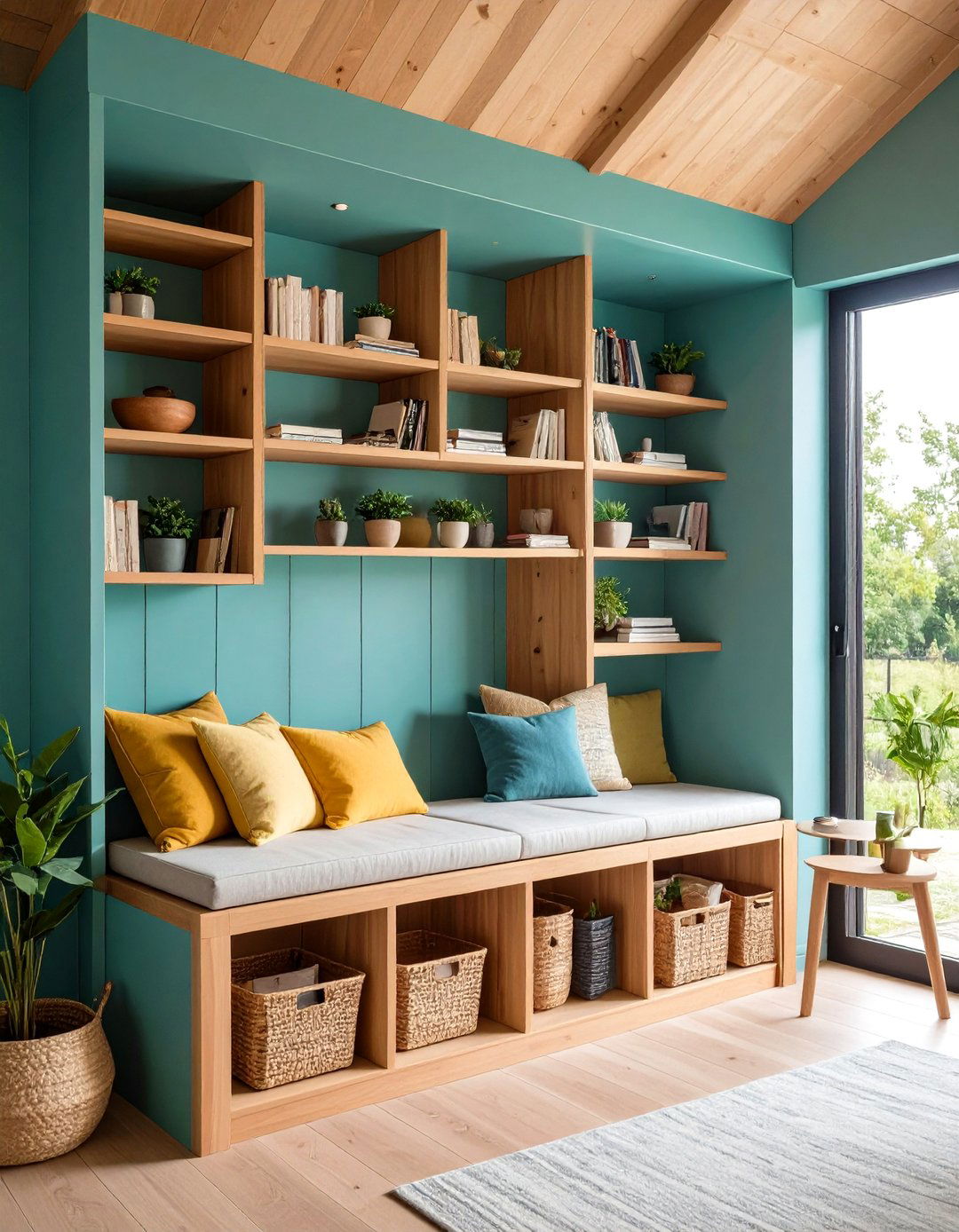
Combining a narrow bookshelf with a built-in bench creates a dining nook complete with storage for cookbooks and tableware. The bookshelf back doubles as the bench’s support, maximizing structural efficiency. Removable cushions on the bench seat grant comfortable seating while hiding a storage compartment beneath. This integrated unit eliminates the need for separate furniture pieces in an eat-in kitchen. Customizable finishes allow it to blend seamlessly with the surrounding décor.
18. Wire Baskets and Ottoman
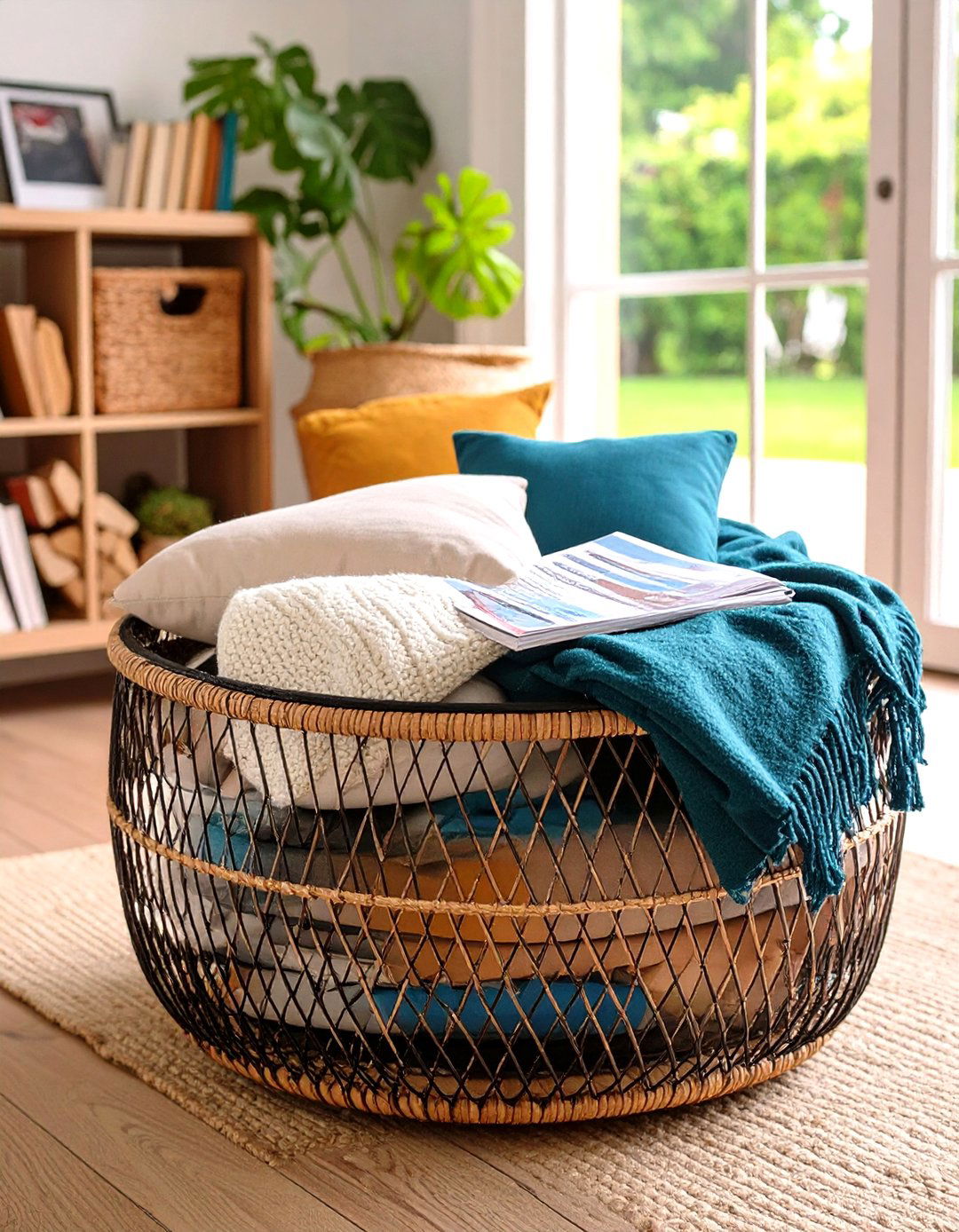
Wire baskets mounted under cabinets or kitchen islands keep fruits, veggies, or towels organized and ventilated. These baskets slide in and out like drawers, making retrieval easy. In living areas, a wire basket-style ottoman provides hidden storage for throws and magazines. The open-weave design prevents moisture buildup, ideal for bathroom linen storage. Powder-coated finishes resist rust and coordinate with industrial or farmhouse interiors.
19. Cabinet Door Organizers
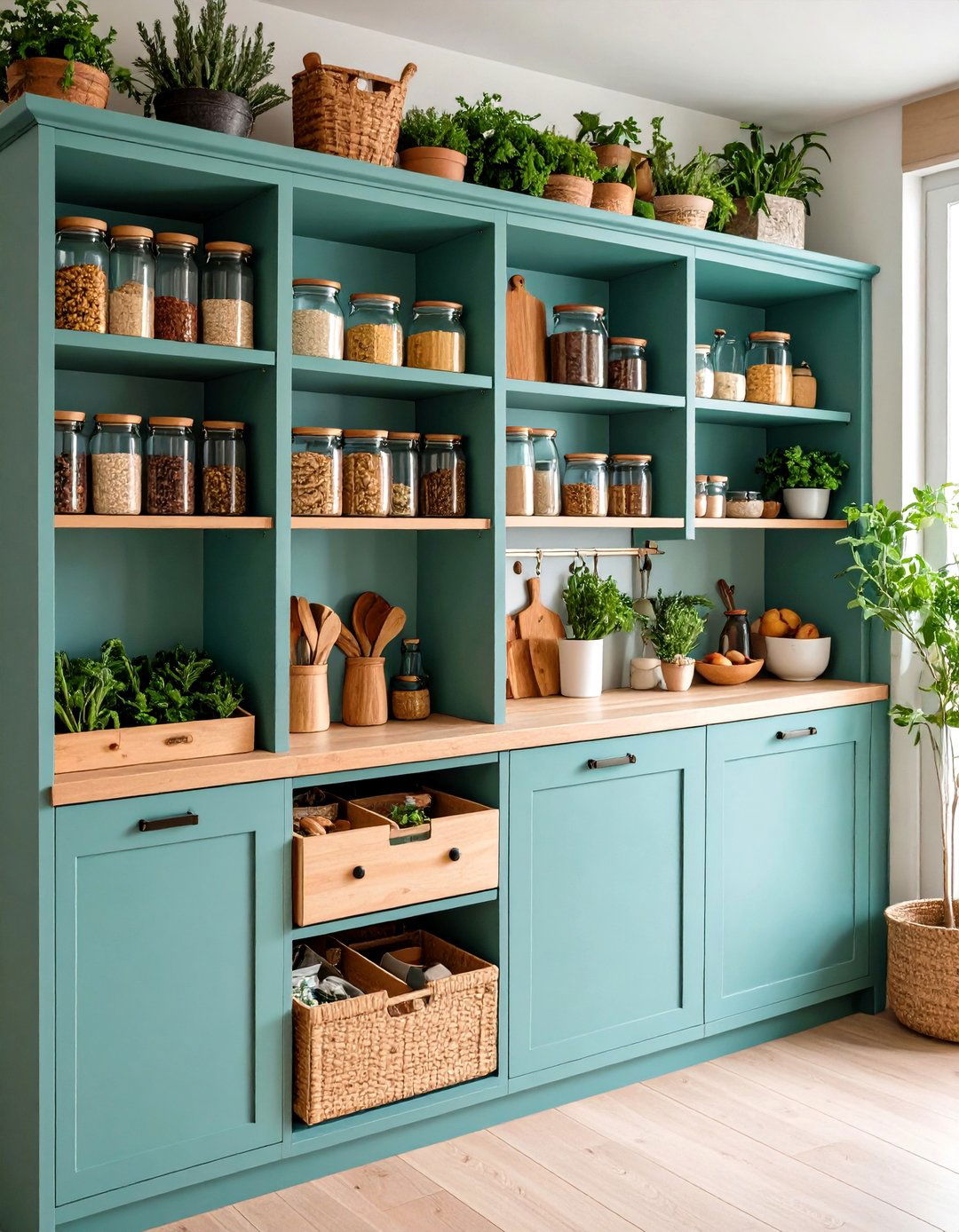
Attaching spice racks, cleaning tool holders, or small bins to the inside of cabinet doors turns wasted space into functional storage. This solution is perfect for tiny kitchens where cabinet real estate is limited. Adjustable tension rods can also be mounted to hold lids, cutting boards, or baking sheets vertically. Clear bins let you identify contents at a glance without digging through drawers. Installation requires no permanent modifications, making it renter-friendly.
20. Bar-Top Desk Conversion

Sacrificing a dedicated office niche, a bar-height counter or island extension doubles as a workspace while hiding extra cabinetry beneath. Stools tuck under the counter when not in use, maintaining clear walkways. The overhang conceals shallow drawers for office supplies or charging stations. Lighting under the bar counter illuminates both kitchen prep and work surfaces. This dual-purpose design integrates seamlessly into open-plan tiny house layouts.
Conclusion:
Implementing these twenty storage strategies transforms tiny houses into highly functional homes without sacrificing style or comfort. By tapping into underused areas—under stairs, above ceilings, and along walls—dwellers can keep belongings organized and easily accessible. Multipurpose furniture and fold-away elements adapt living spaces for different needs, while hidden compartments maintain clean lines. Whether through lofted storage, built-in seating, or wall systems, each idea maximizes square footage and preserves open, airy interiors. Thoughtful planning and customization ensure that small footprints feel spacious, proving that smart design overcomes limited space.


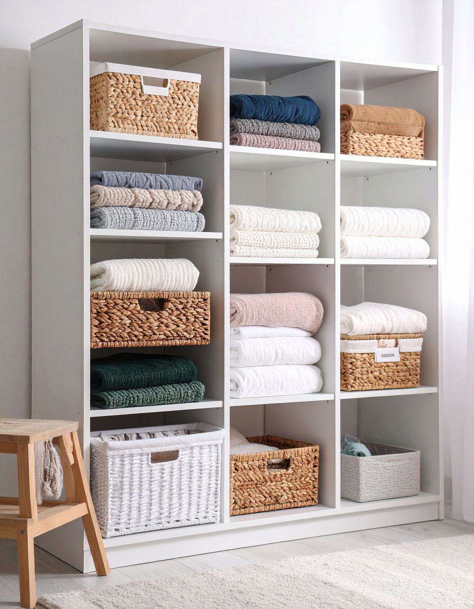
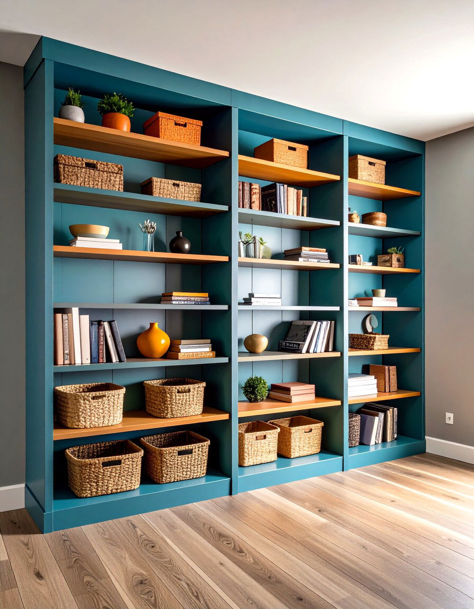
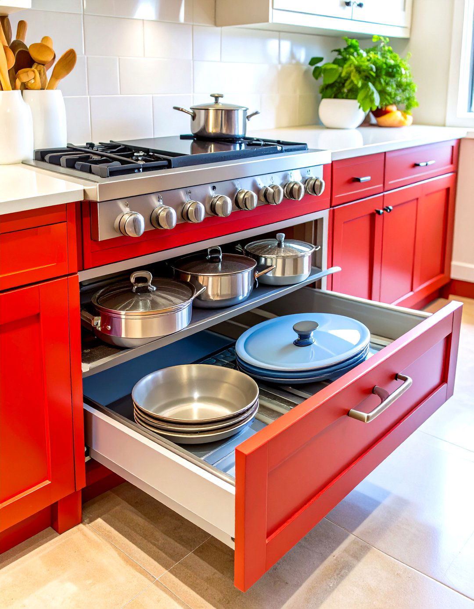
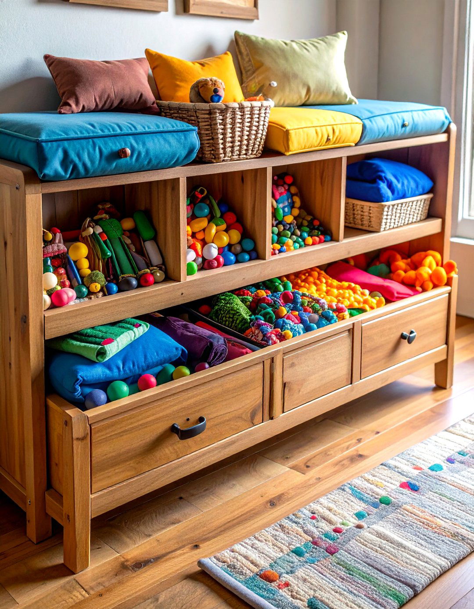

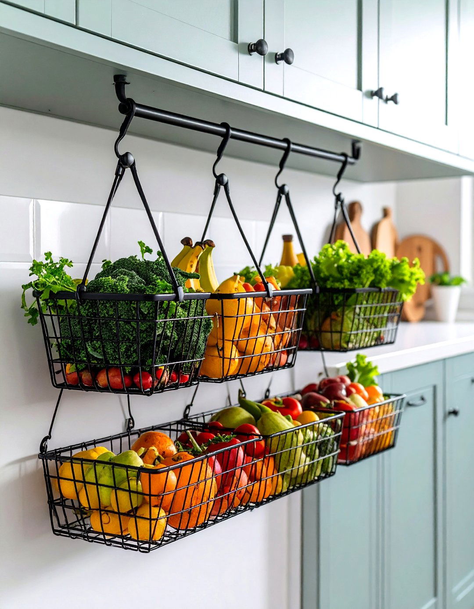
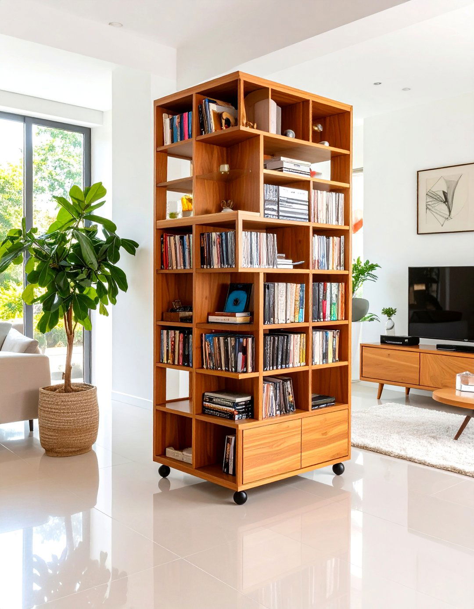
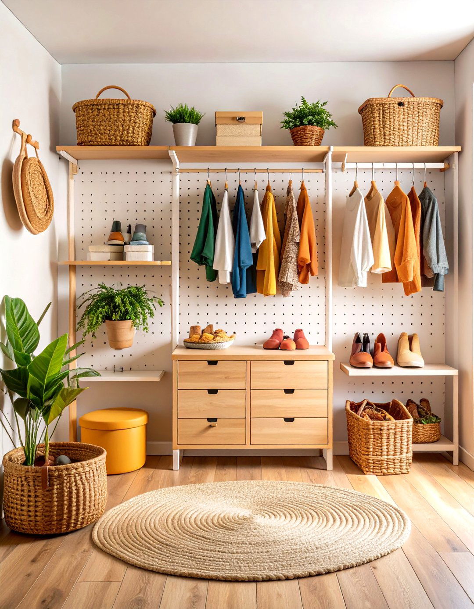
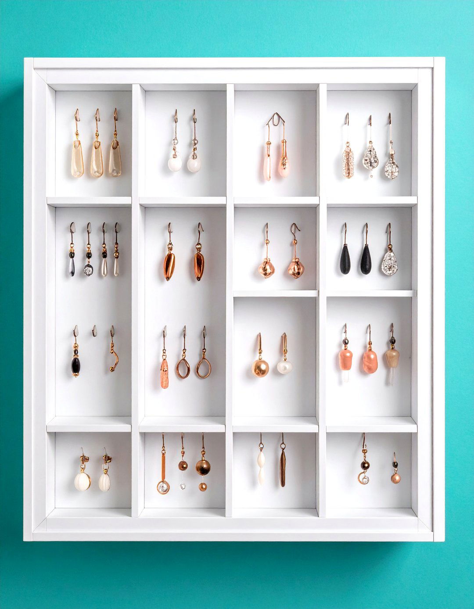
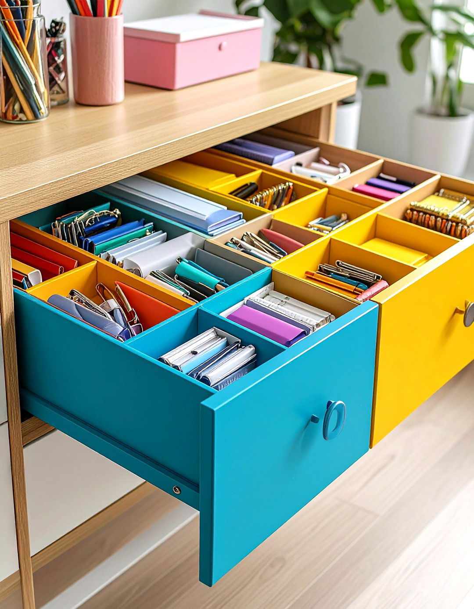
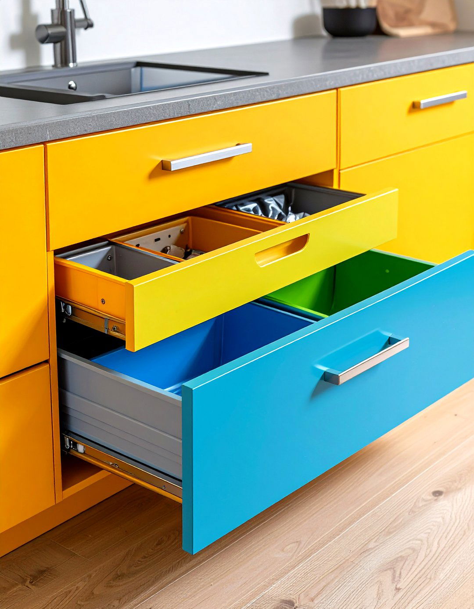
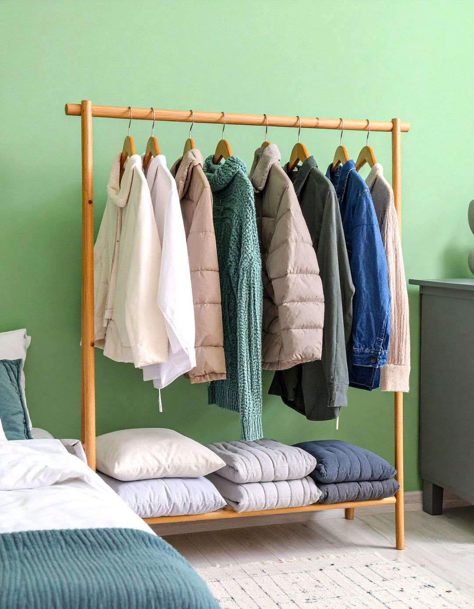
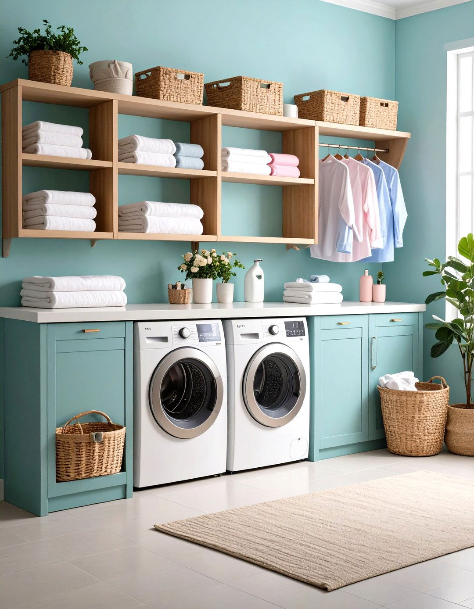

Leave a Reply