Sunken living rooms have transcended mere nostalgia to become vibrant design statements that blend intimacy, functionality, and architectural drama in modern homes. Originating as conversation pits in midcentury residences, these recessed spaces foster closer social engagement by lowering seating areas relative to surrounding floors. Today’s iterations embrace diverse influences—from sleek, minimalist layouts to lush, plant-infused retreats—while addressing past concerns about safety and flexibility with thoughtful lighting, seamless transitions, and modular furnishings. Whether integrated into open-plan living zones or retrofitted into basements, the sunken living room continues its resurgence, striking a balance between retro charm and contemporary innovation.
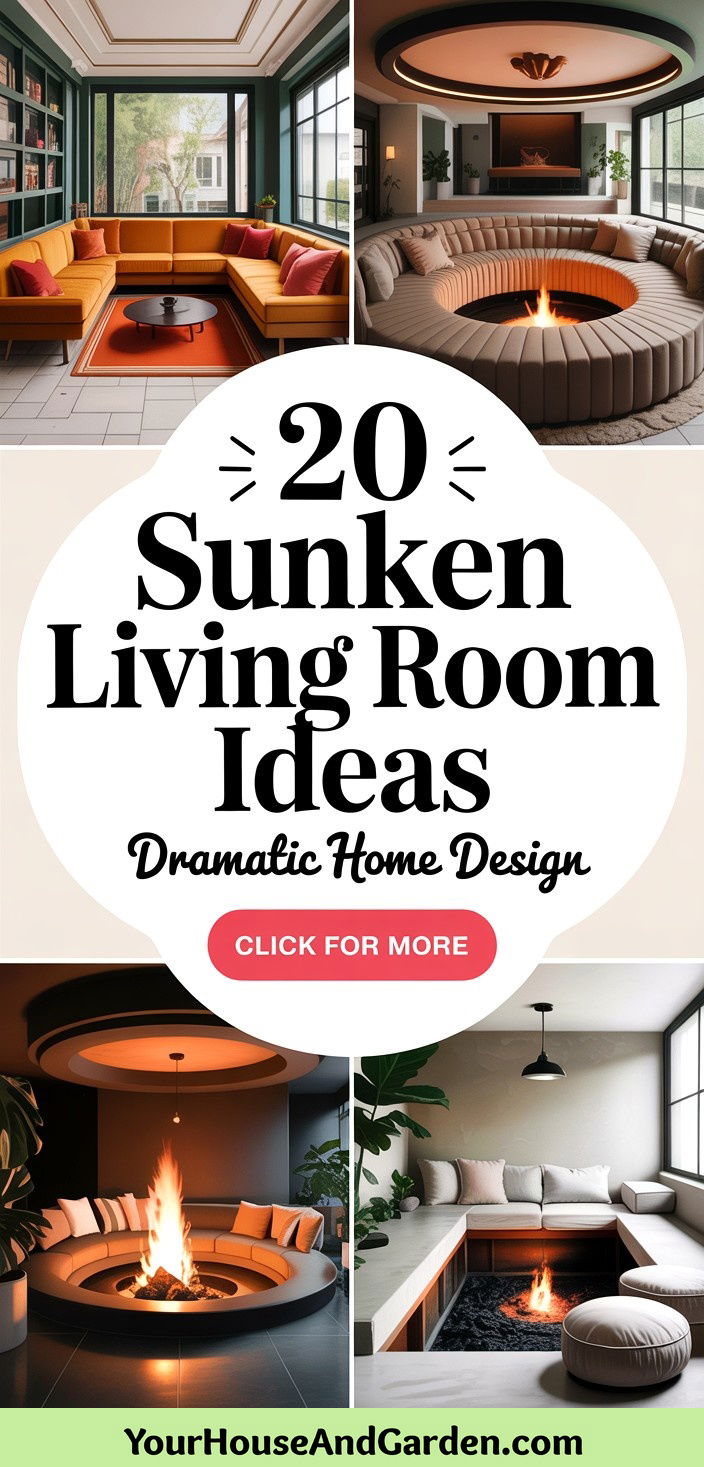
1. Embracing Midcentury Modern Vibes
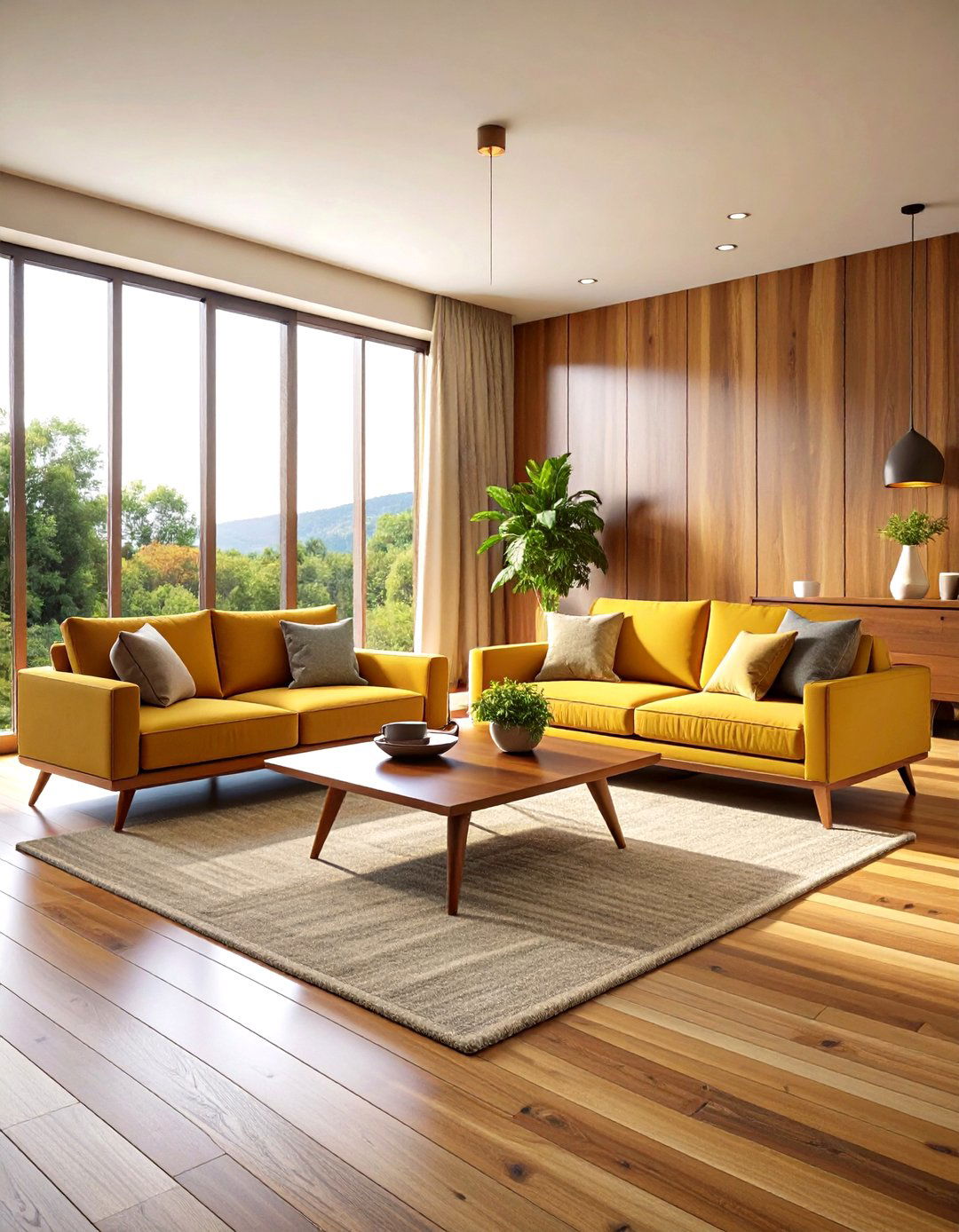
A foundational way to celebrate the heritage of sunken living rooms is by adopting midcentury modern elements such as tapered wooden legs on low sofas, geometric accent tables, and warm wood paneling. Upholstery in muted mustard or olive hues paired with a streamlined stone fireplace creates an authentic 1960s atmosphere, while preserving clean lines keeps the space feeling fresh. Complement this look with brass or matte black lighting fixtures positioned on the perimeter to highlight the lowered seating pit and maintain unobstructed sightlines, honoring the original intention of conversation-focused design.
2. Cozy Conversation Pit with U-shaped Seating
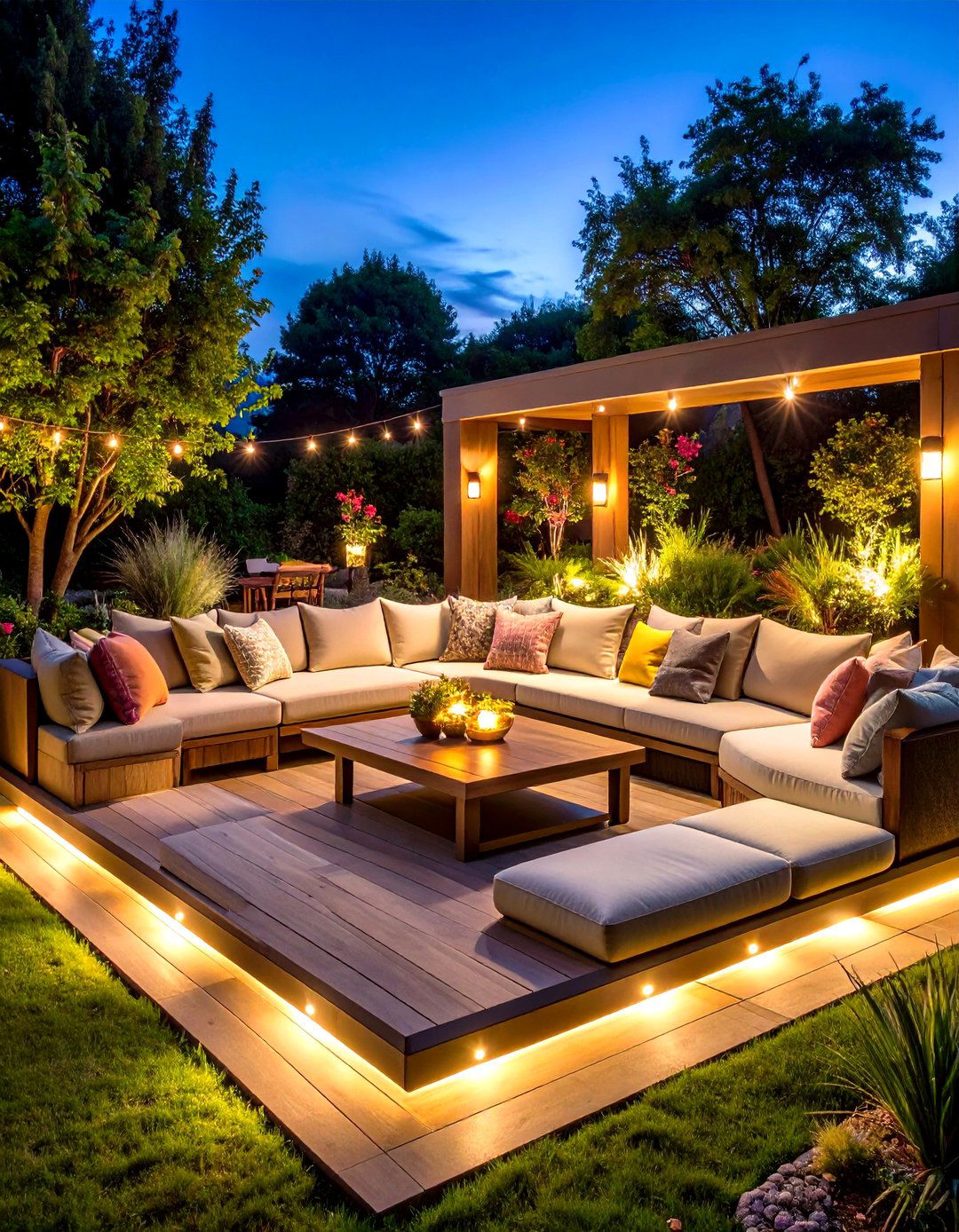
The classic conversation pit is defined by its U-shaped seating arrangement, encouraging face-to-face interaction and shared experiences. By embedding cushioned benches into the lowered floor area and surrounding them with plush throw pillows, you can achieve a nest-like enclave ideal for intimate gatherings. Incorporate a low-profile coffee table at the center to anchor the design, ensuring it is proportionate to the recessed area for ergonomic comfort. Strategic placement of recessed floor lighting around the perimeter accentuates the sunken depth, enhancing both safety and ambiance.
3. Integrated Fireplace Feature
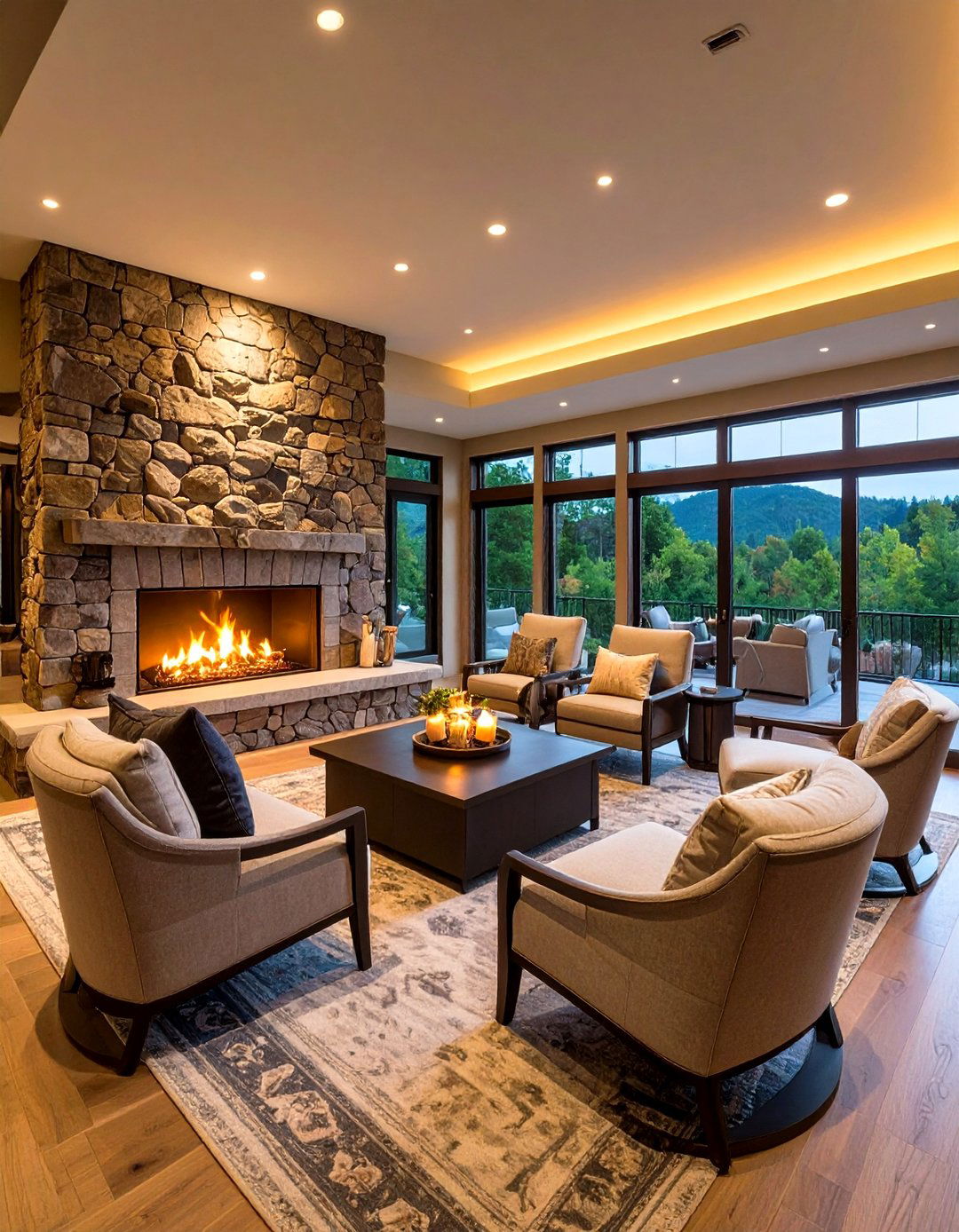
Incorporating a fireplace into a sunken living room amplifies its cozy appeal and serves as a natural focal point. A linear gas fireplace at the far wall adds warmth and a modern edge, while a stone or brick surround reinforces textural contrast. Position low-slung seating directly around the hearth, ensuring swivel chairs or ottomans offer flexible arrangements for different group sizes. To maintain safety in the lowered area, use non-slip flooring materials and install subtle LED strip lights along the step edges, blending practicality with design flair.
4. Open Concept Indoor-Outdoor Connection
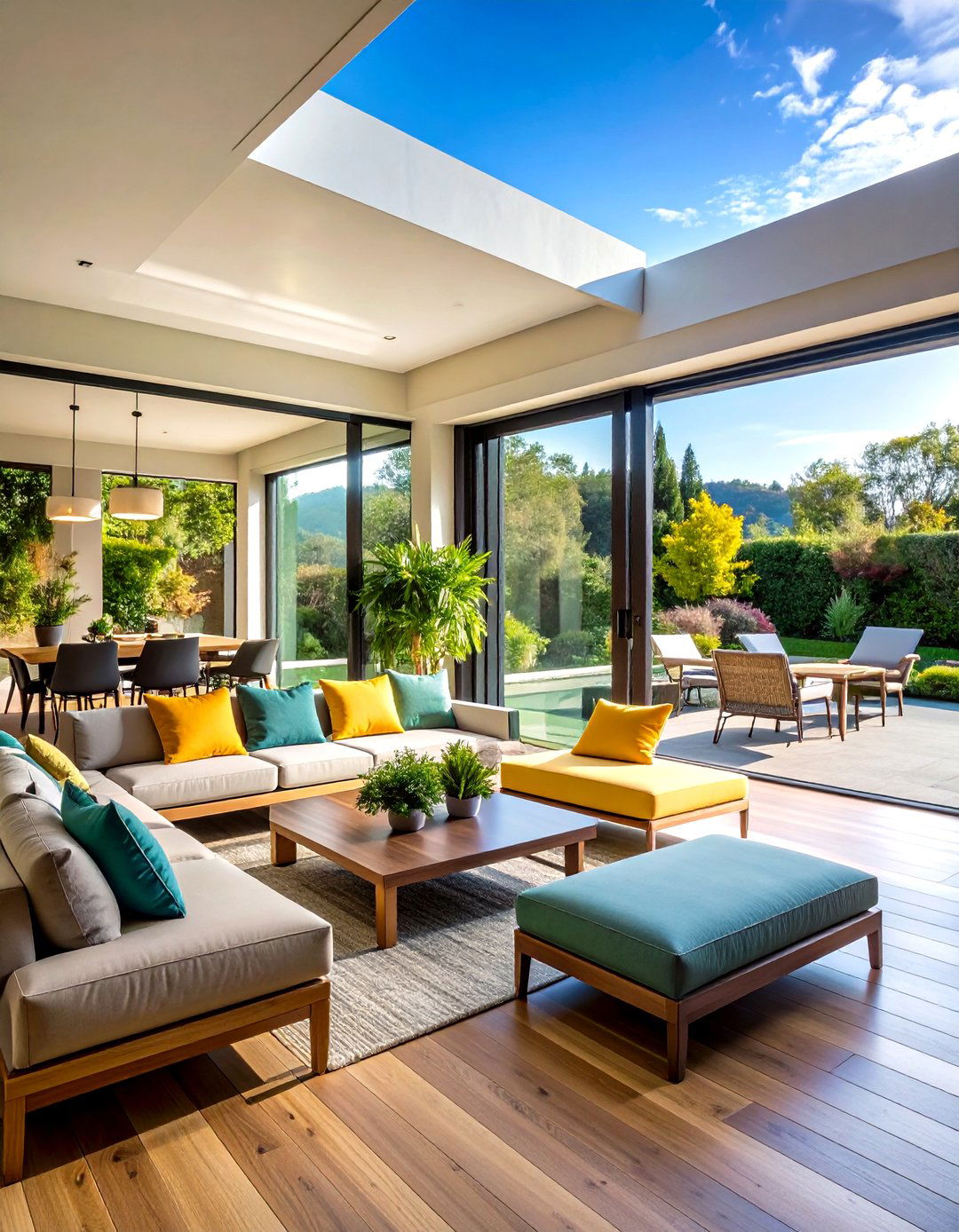
Enhancing the sense of spaciousness, sunken living rooms can seamlessly flow into adjacent outdoor patios or gardens through large sliding glass doors. This continuity blurs boundaries and invites natural light to flood the recessed area, accentuating its depth and highlighting greenery. Furnish the outdoor space with matching low benches and potted plants to create a cohesive aesthetic, while retractable screens ensure comfort and privacy when needed. The result is an inviting indoor-outdoor lounge that feels both expansive and intimate.
5. Built-in Planters and Greenery
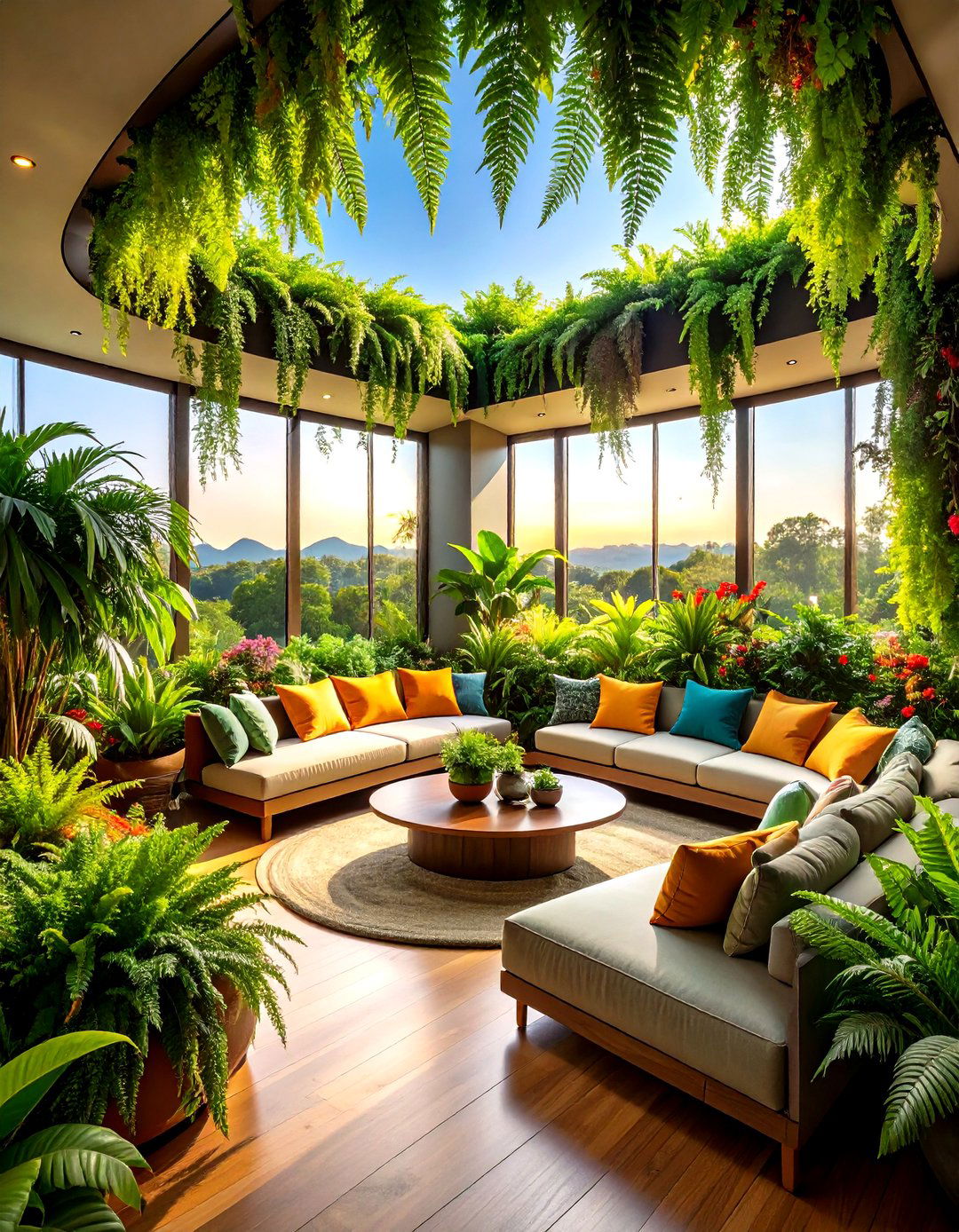
Integrating greenery directly into the architecture of a sunken living room injects life and softness into the hardscape. Build shallow planters along the outer edges of the lowered area filled with ferns or trailing vines to frame the seating pit organically. The living border adds visual interest and improves air quality, enhancing the cozy atmosphere. To keep maintenance manageable, choose low-light, low-water plants and consider installing an automated irrigation system hidden beneath the planter beds.
6. Sunken Reading Nook
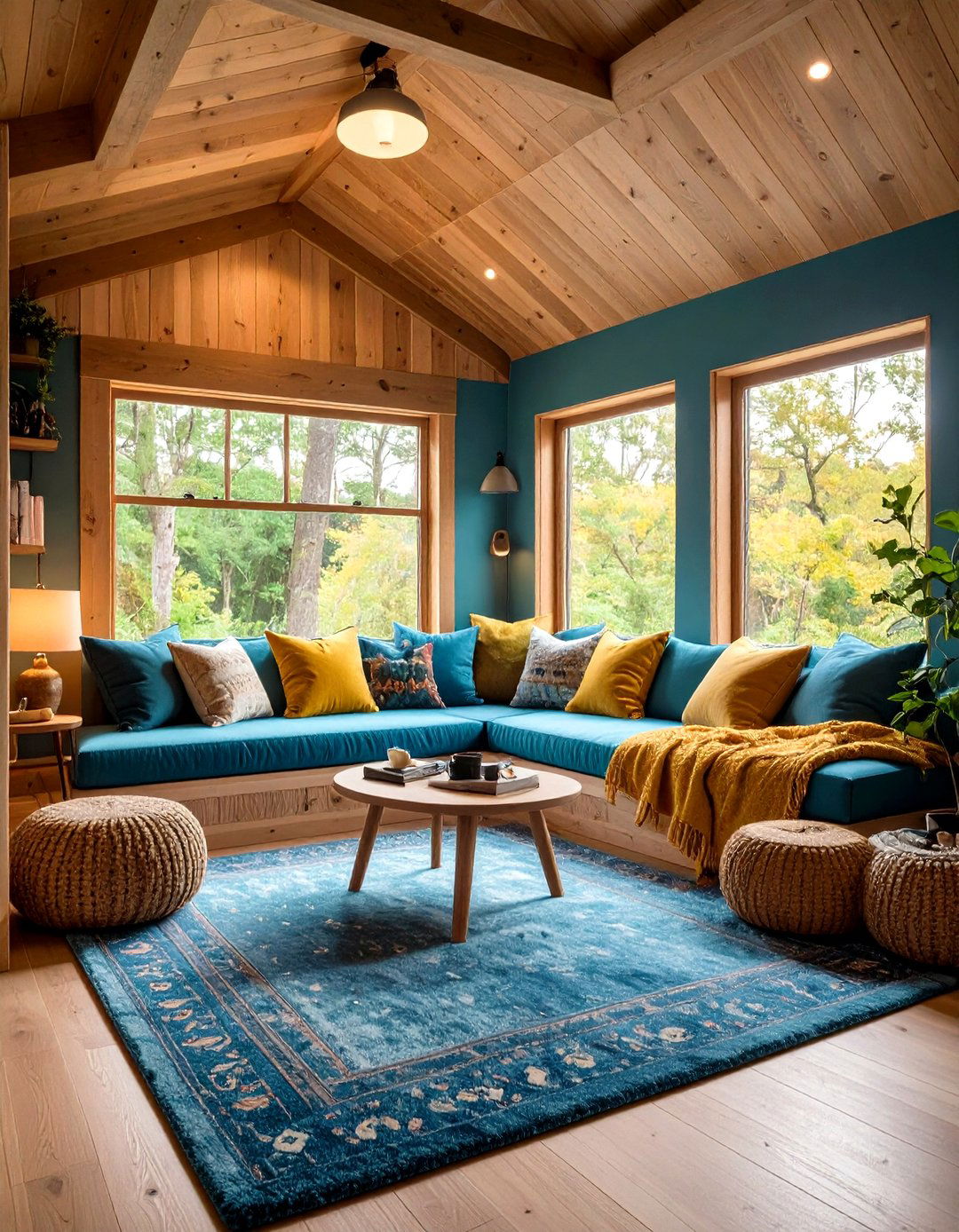
Transform a corner of your sunken living area into a dedicated reading nook by incorporating a gently sloped bench with built-in cushioning and side tables. Position this nook near a window or under a skylight for ample natural light and add task lighting such as an adjustable floor lamp for evening reading. A soft, textured area rug delineates the space and provides warmth underfoot, while modular storage crates or shelving above the recess keep books and magazines within easy reach.
7. Layered Lighting Design
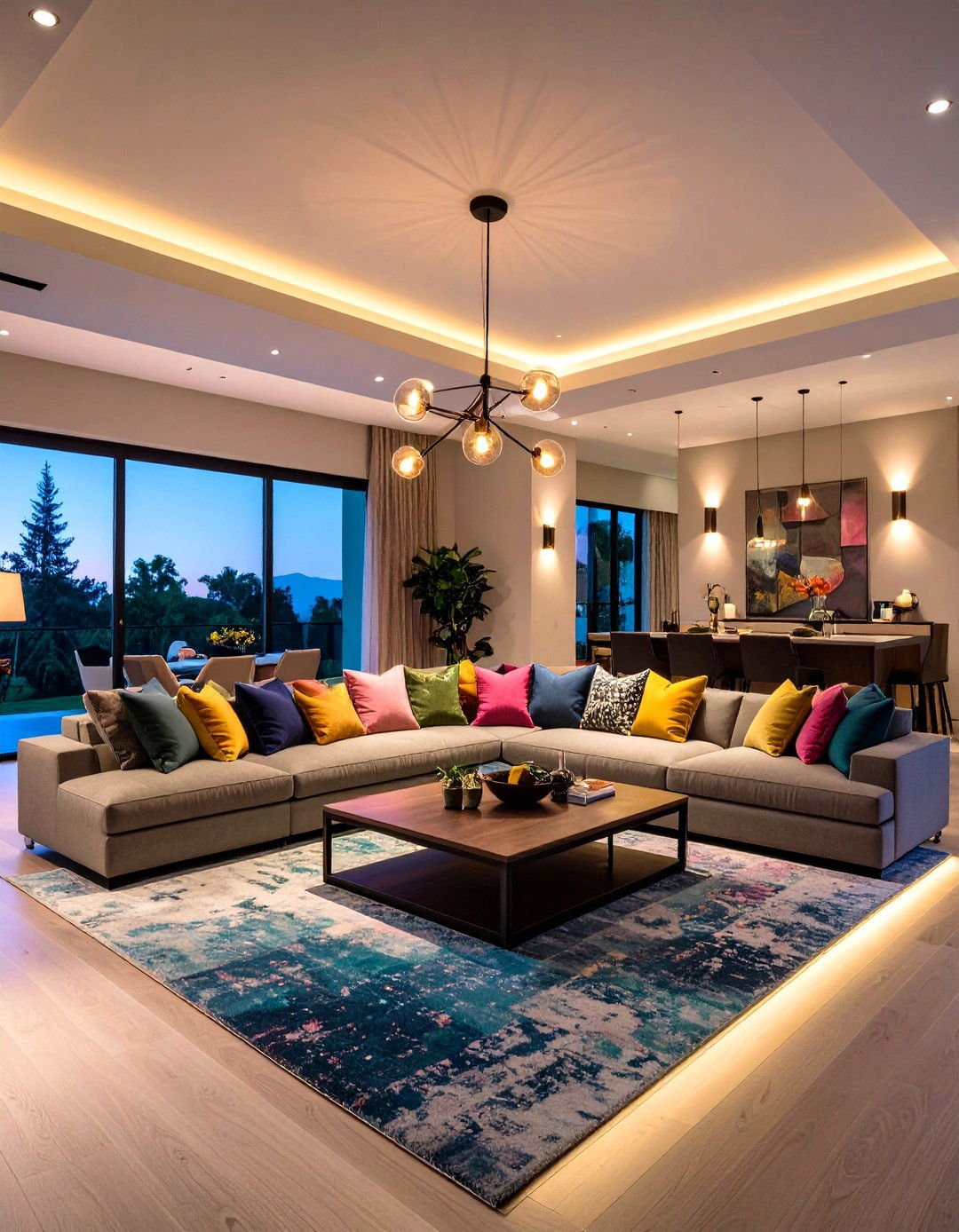
Optimal lighting is crucial in a sunken living room to avoid dark, unwelcoming corners and to emphasize architectural details. Combine ambient ceiling fixtures with recessed uplights embedded in the step risers and accent wall sconces to create depth and dimension. Use dimmable LEDs throughout to adapt the mood from bright social gatherings to intimate movie nights. Consider installing hidden strip lighting under seating edges to softly illuminate the floor plane and guide movements safely within the lowered area.
8. Low-profile Modular Furniture
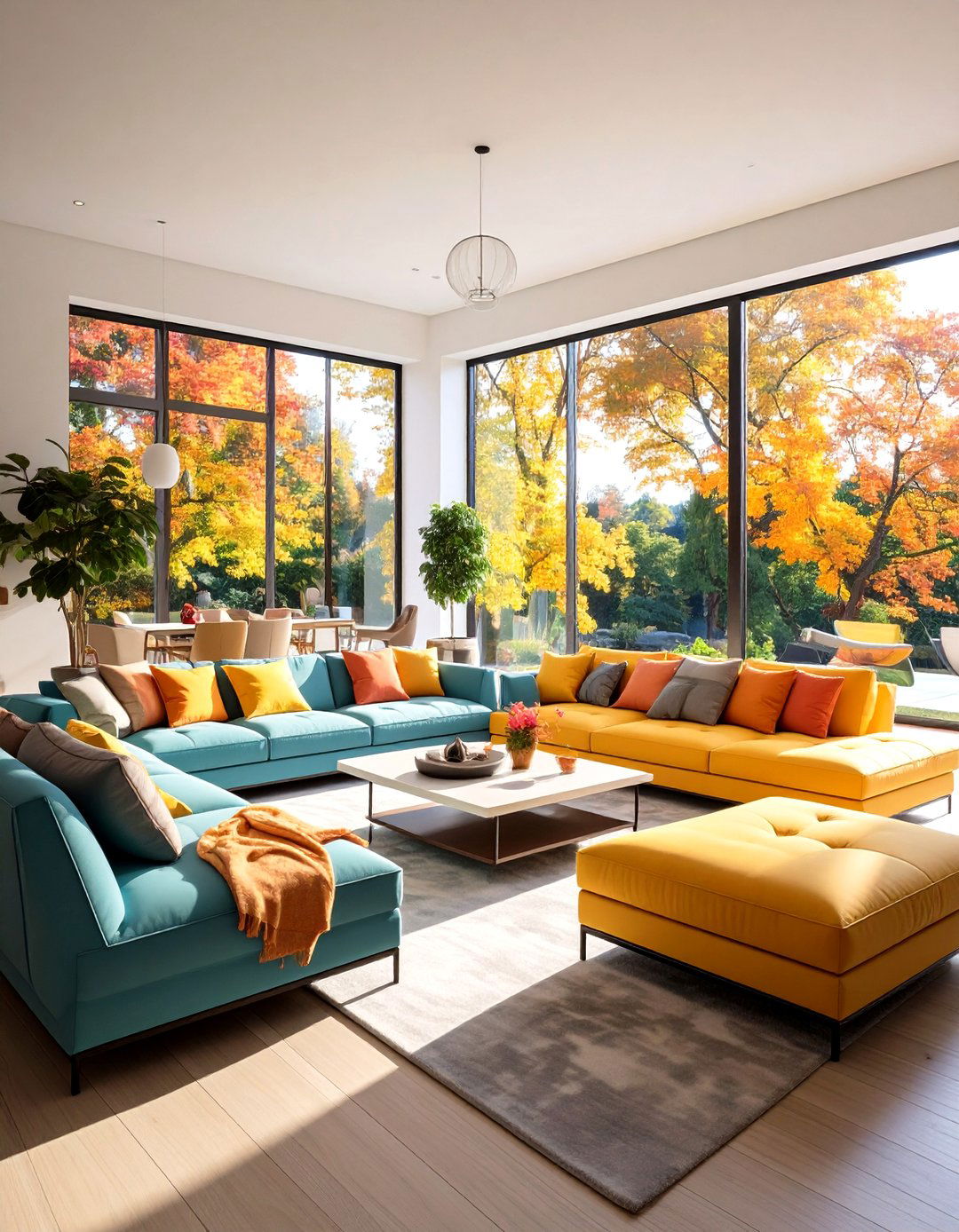
Flexibility in seating arrangements can be achieved through low-profile modular furniture that fits the contours of the sunken space. Modular pieces allow for quick reconfiguration to suit different occasions, from large family gatherings to solo relaxation sessions. Look for floor-hugging sectional units with detachable ottomans and chaise lounges that can convert the pit into a lounging platform. Choose fabrics in durable, stain-resistant textiles to accommodate high-traffic use and ensure longevity.
9. Textural Contrast with Rugs and Carpets
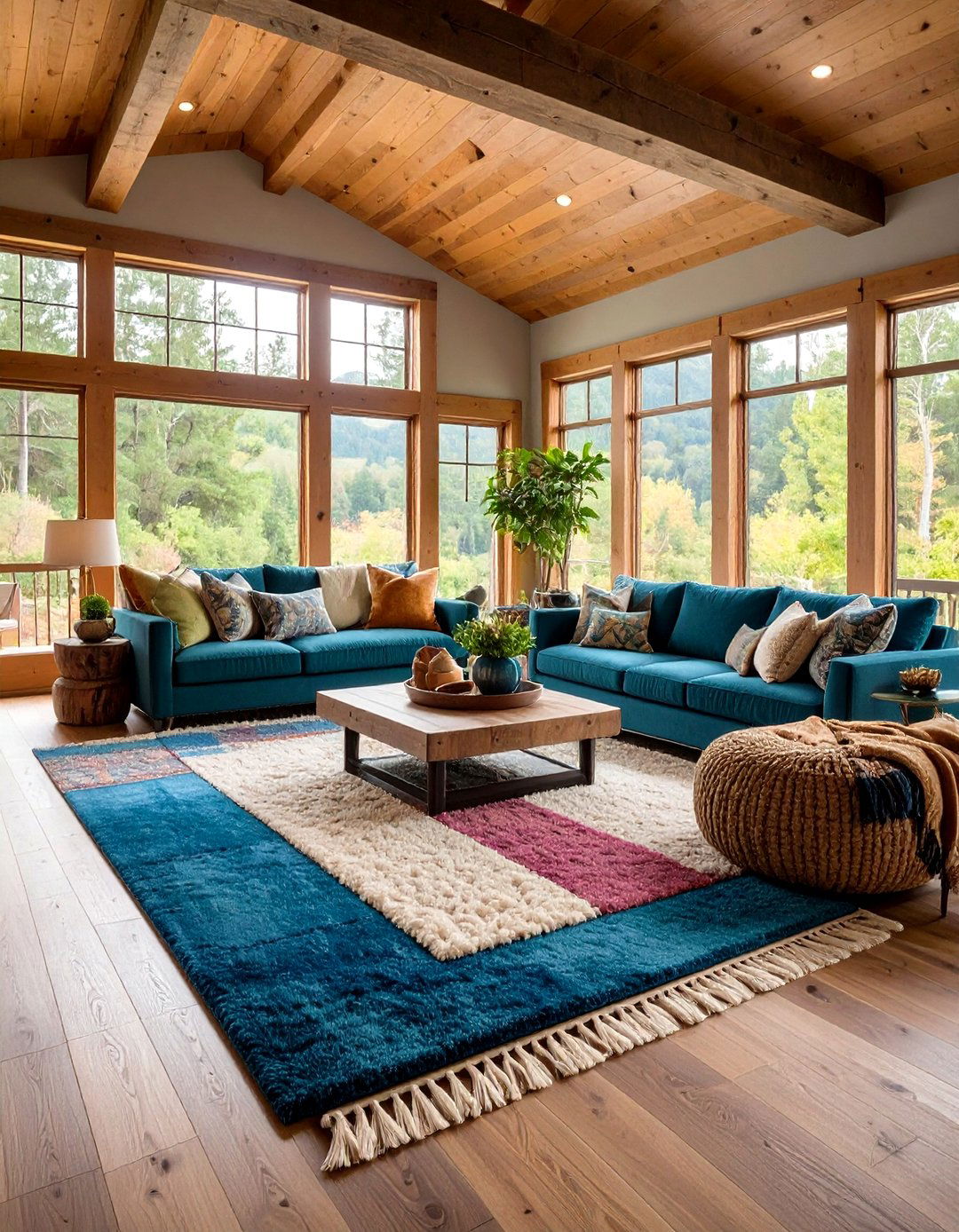
Anchoring a sunken living room with layered rugs or custom-fit carpeting adds softness and comfort underfoot while enhancing the visual separation. A plush, high-pile rug in the recessed area contrasts with sleek hardwood or polished concrete flooring on the surrounding level, delineating the zone without barriers. Incorporate patterns or subtle color variations to infuse personality and tie in accent pillows and throws, creating a cohesive, inviting environment.
10. Bold Color Accents
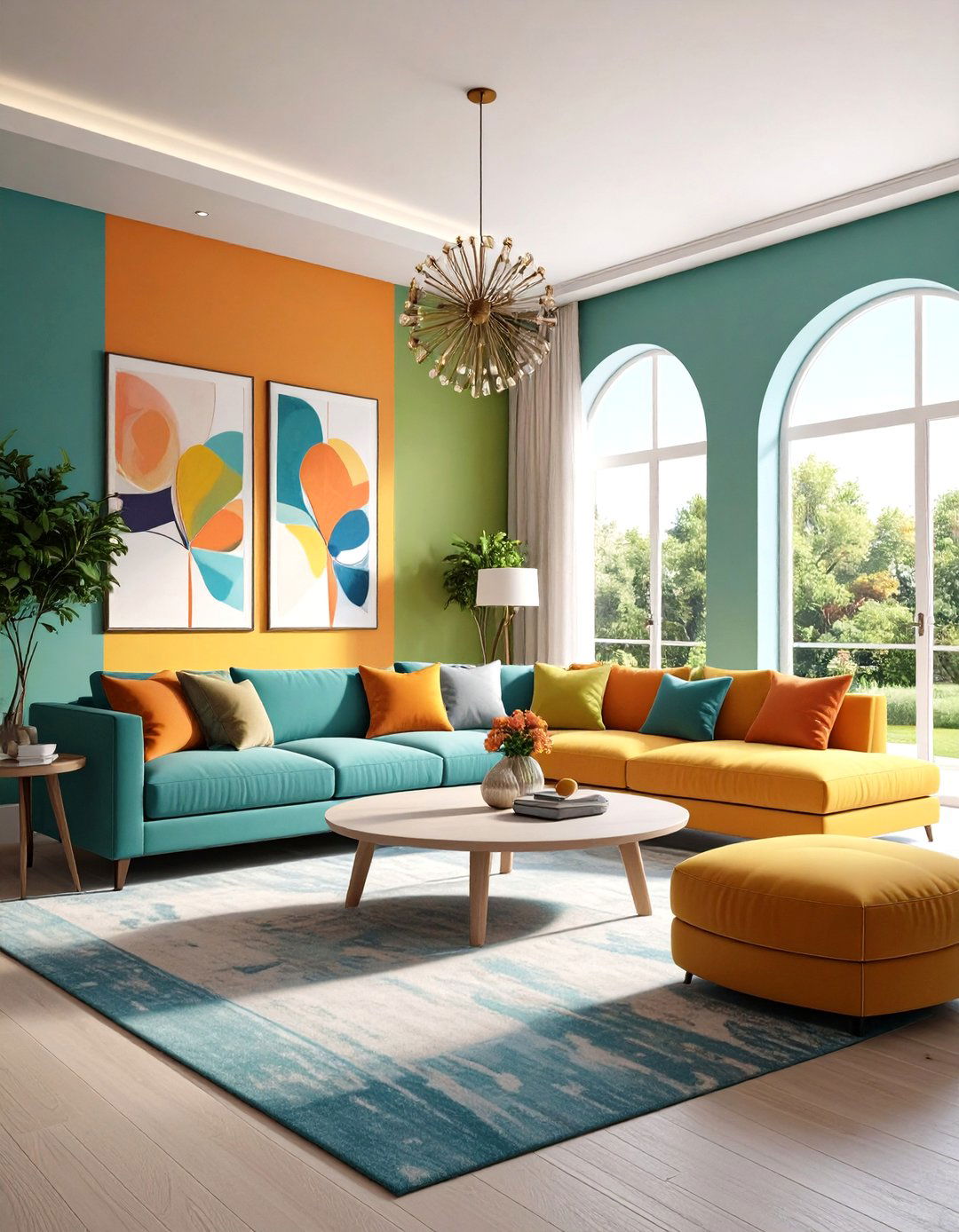
Injecting bold colors into a neutral sunken living room elevates the design with pops of vibrancy. Consider painting the recessed walls a deep teal or burnt orange to create contrast with light furnishings and highlight the lowered geometry. Accent pillows, side tables, or statement artwork can mirror these hues for a harmonized palette. When combined with ample natural light and reflective surfaces, such as a metallic coffee table, the bold accents energize the space without overwhelming.
11. Mixing Materials: Wood, Stone, and Metal
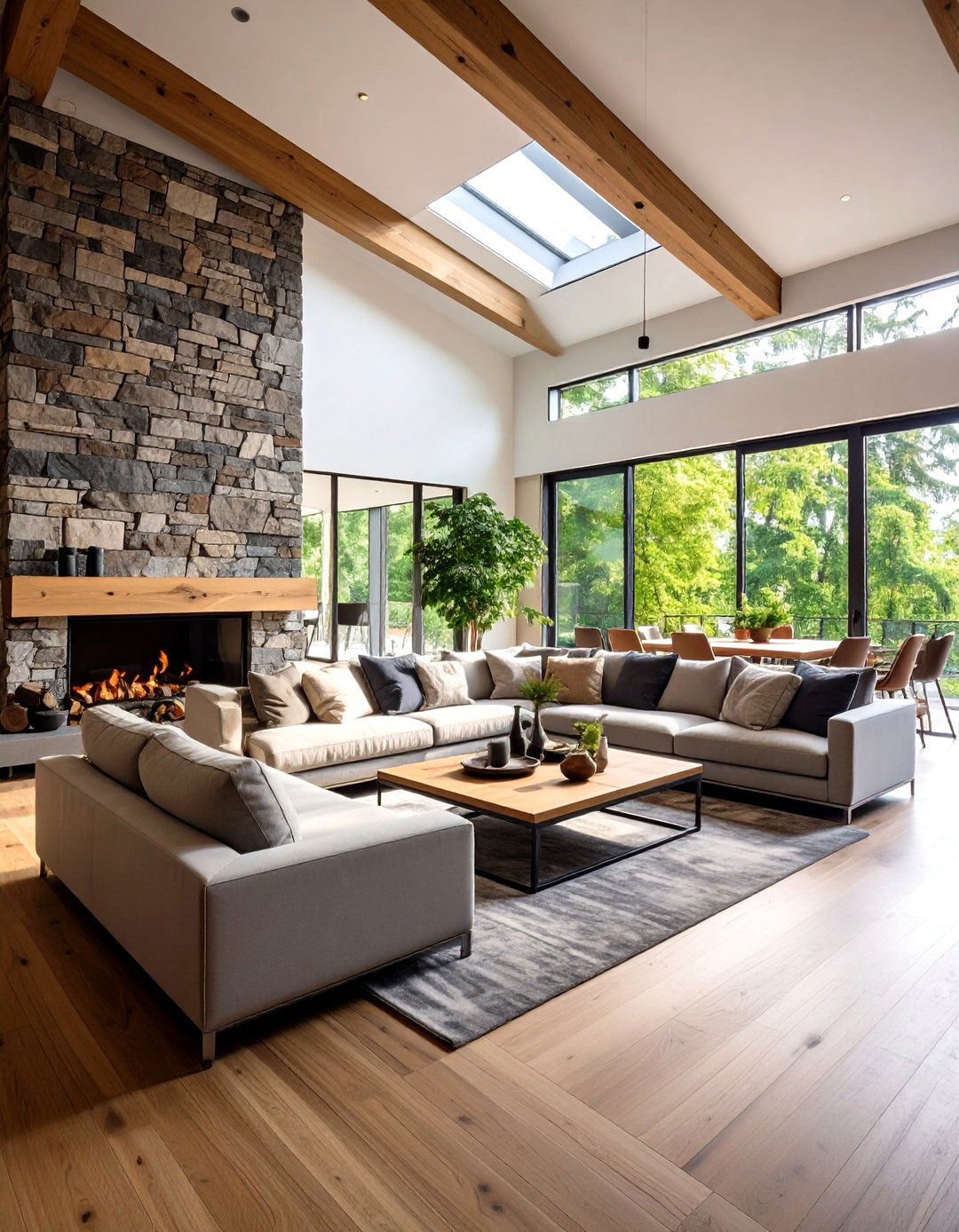
A multi-material approach enriches the sensory experience of a sunken living room by balancing warmth, solidity, and sleekness. Use wide-plank hardwood flooring on the upper level to contrast with a polished concrete floor in the lower pit. Incorporate a stacked-stone accent wall behind seating and metal-framed coffee tables for an industrial edge. This blend of textures creates visual layers that guide the eye and highlight the architectural steps, making the design feel cohesive and thoughtfully curated.
12. Multi-Level Zoning in Large Spaces
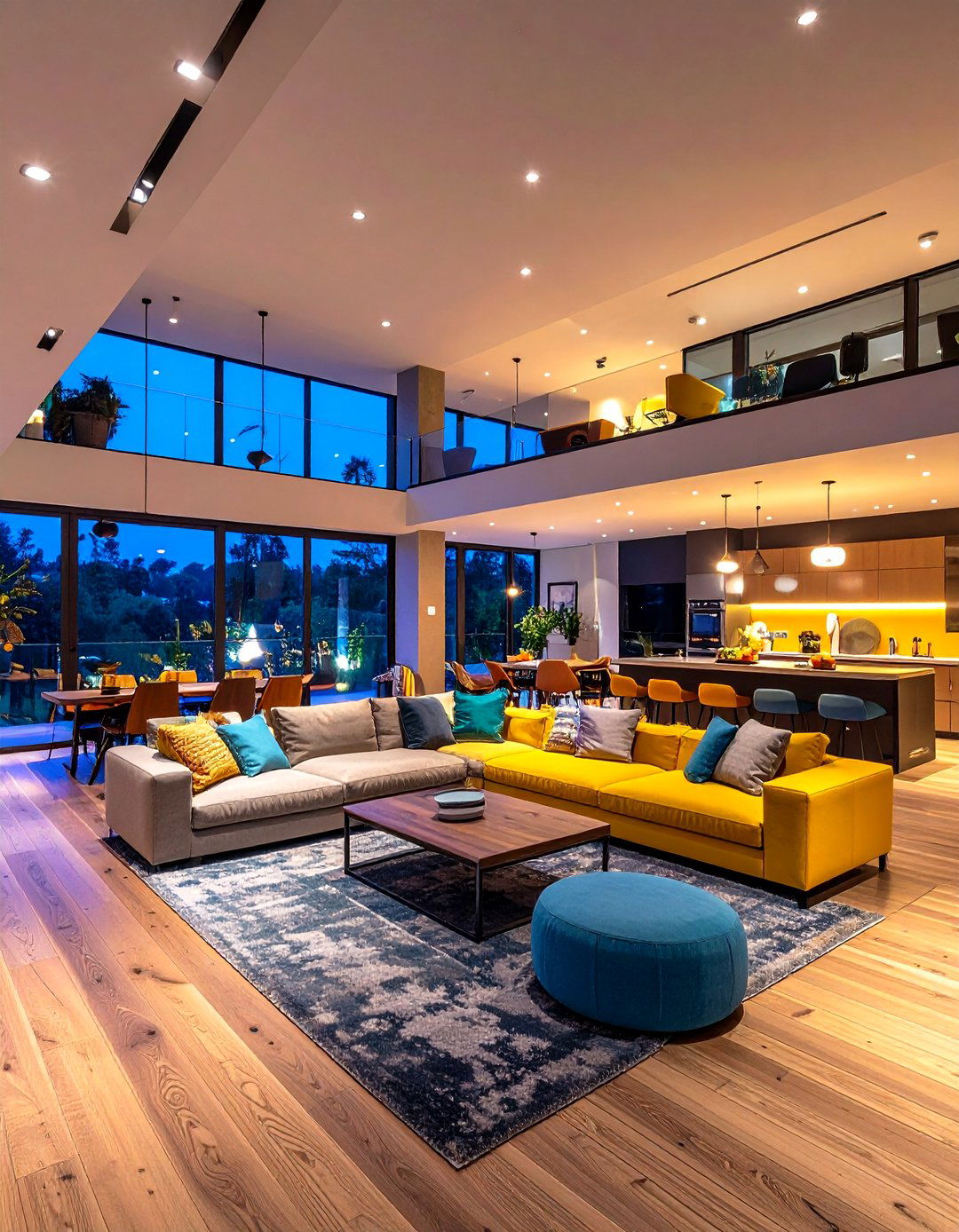
In expansive open plans, designing multiple descending levels creates distinct zones for lounging, dining, and entertainment. A double sunken arrangement—with a slightly raised dining area above the living pit—enhances functionality by subtly separating activities without walls. Furnish each tier with bespoke seating and lighting schemes tailored to its use, ensuring transitions remain fluid. The multi-level layout introduces dynamism and can draw natural daylight deeper into the home.
13. Seamless Step Design with Floating Steps
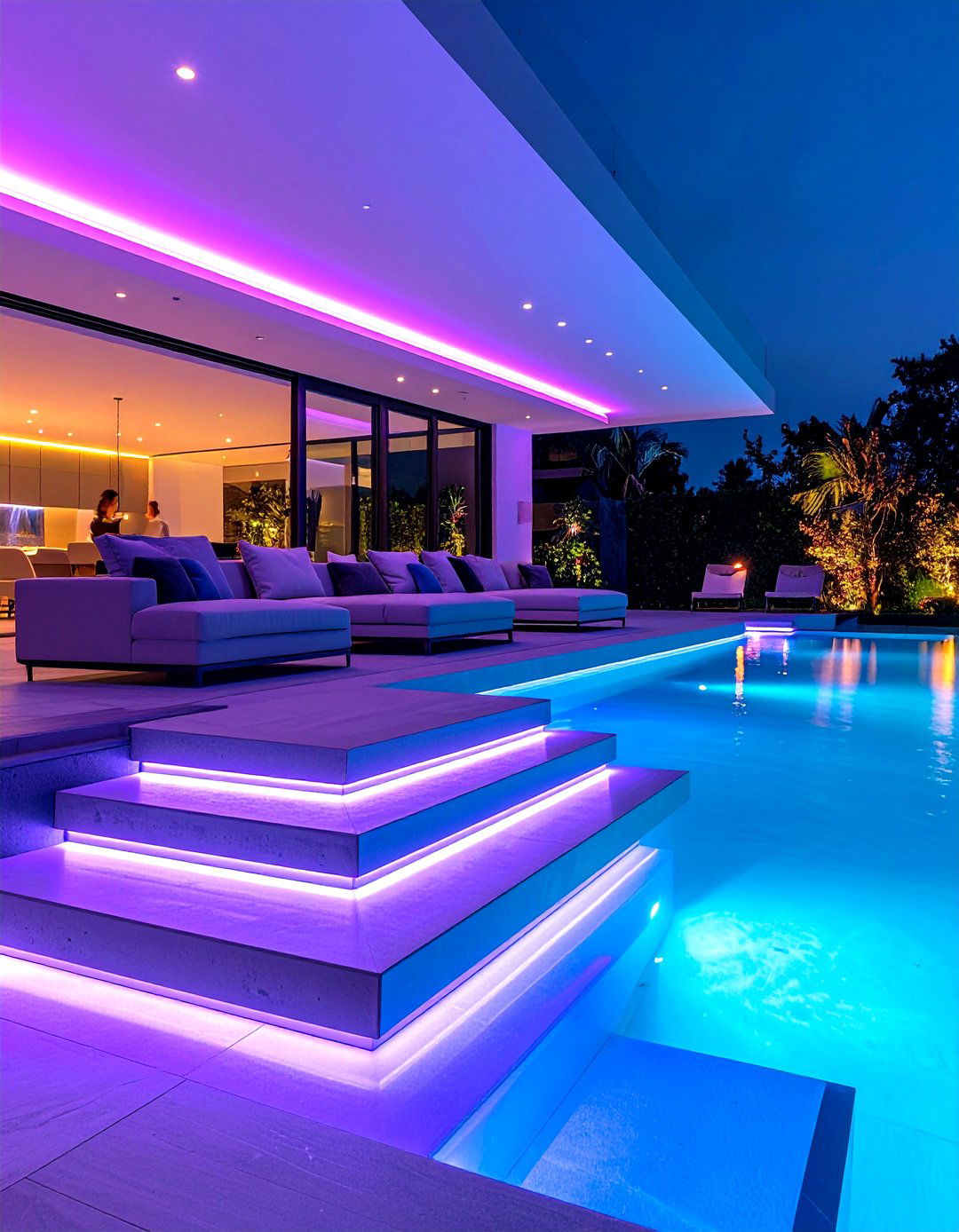
Achieve a minimalist look by crafting floating steps that descend into the sunken living room without visible supports. These clean, cantilevered treads appear to hover, contributing to a light, airy feel despite the lowered floor. Employ materials that match the upper-level flooring for a seamless visual connection, and integrate recessed LED strips beneath each tread to highlight the floating effect and enhance safety. The result is a sculptural transition that complements contemporary aesthetics.
14. Curved Benches and Seating
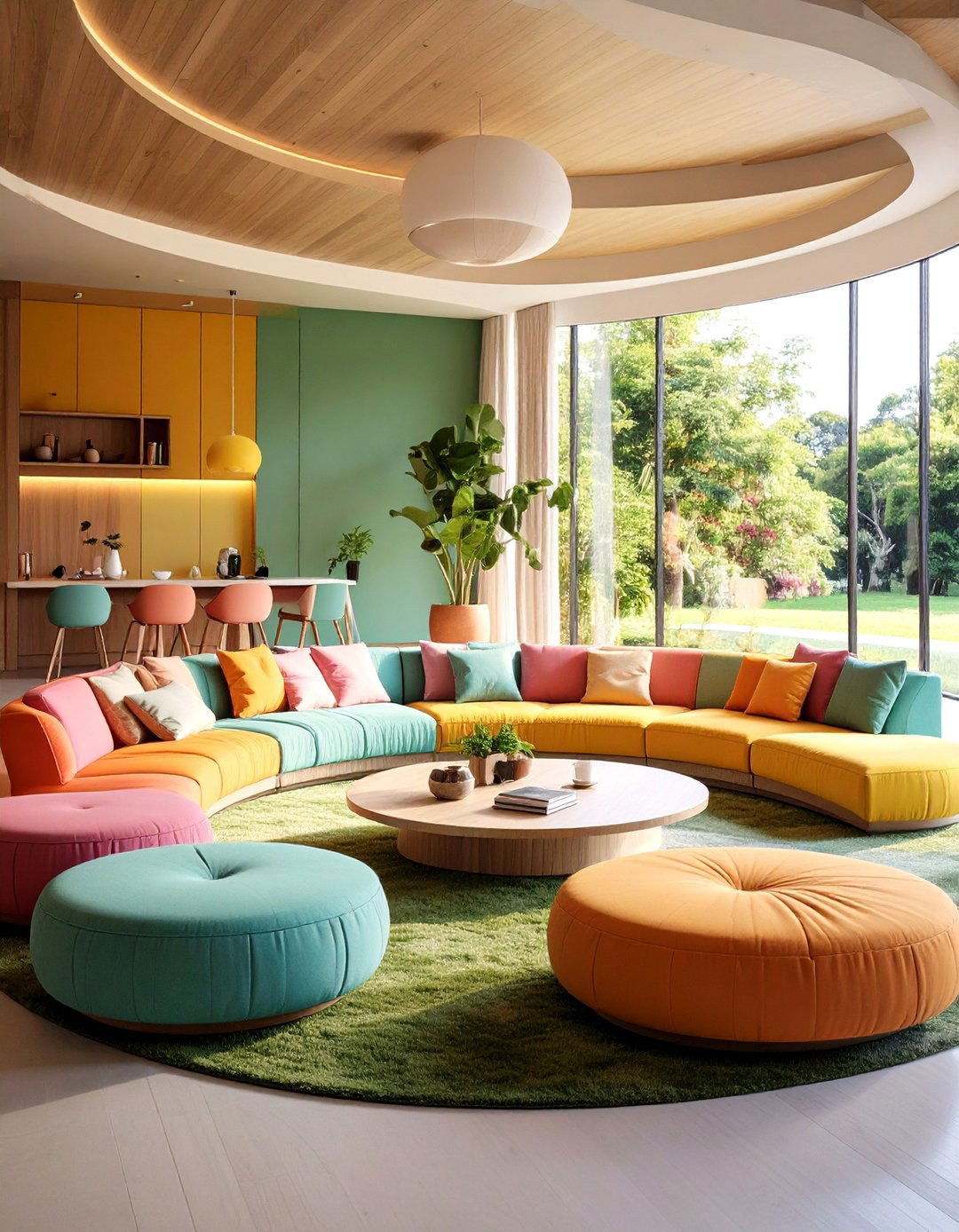
Softening the angular confines of a sunken pit, curved benches and sectional units foster a more organic, welcoming layout. A semi-circular upholstered bench hugging the curved recess wall creates gentle flow and accommodates larger gatherings without rigid lines. Add a round, low-profile ottoman at the center to complete the embrace and provide extra seating or a footrest. Curved forms break the monotony of straight edges, imbuing the space with fluidity and sociability.
15. Custom Upholstered Walls

Elevate the comfort level by upholstering the sunken pit’s surrounding walls with plush, sound-absorbing fabrics. This treatment adds tactile warmth, muffles acoustics, and creates a cocoon-like environment ideal for movie nights or deep conversations. Select durable, stain-resistant textiles in sophisticated neutrals or jewel tones to coordinate with other decor elements. Strategically place wall-mounted reading lights or sconces on these surfaces to provide targeted illumination without compromising the seamless upholstered surface.
16. Accent Walls with Architectural Details
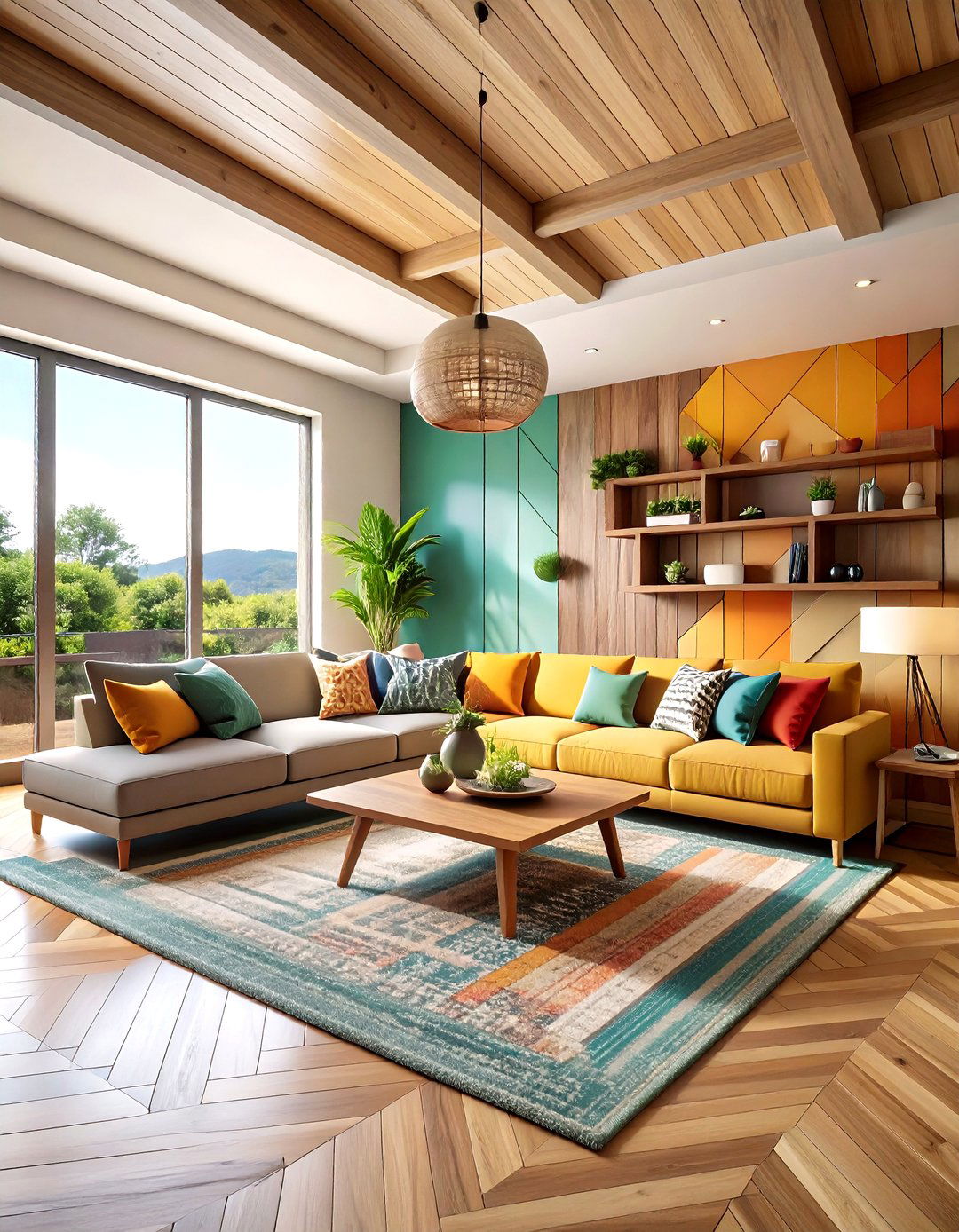
Highlight one wall of the sunken living room with architectural details such as shiplap paneling, ribbed plaster, or a geometric tile pattern. This focal wall draws attention inward, emphasizing the sunken depth and offering a backdrop for seating. Paint or finish the accent wall in a contrasting hue or texture to make it stand out. Integrate floating shelves or niche lighting within the paneling to display art and decorative objects, merging functionality with visual intrigue.
17. Glass Railings for Safety and Visibility
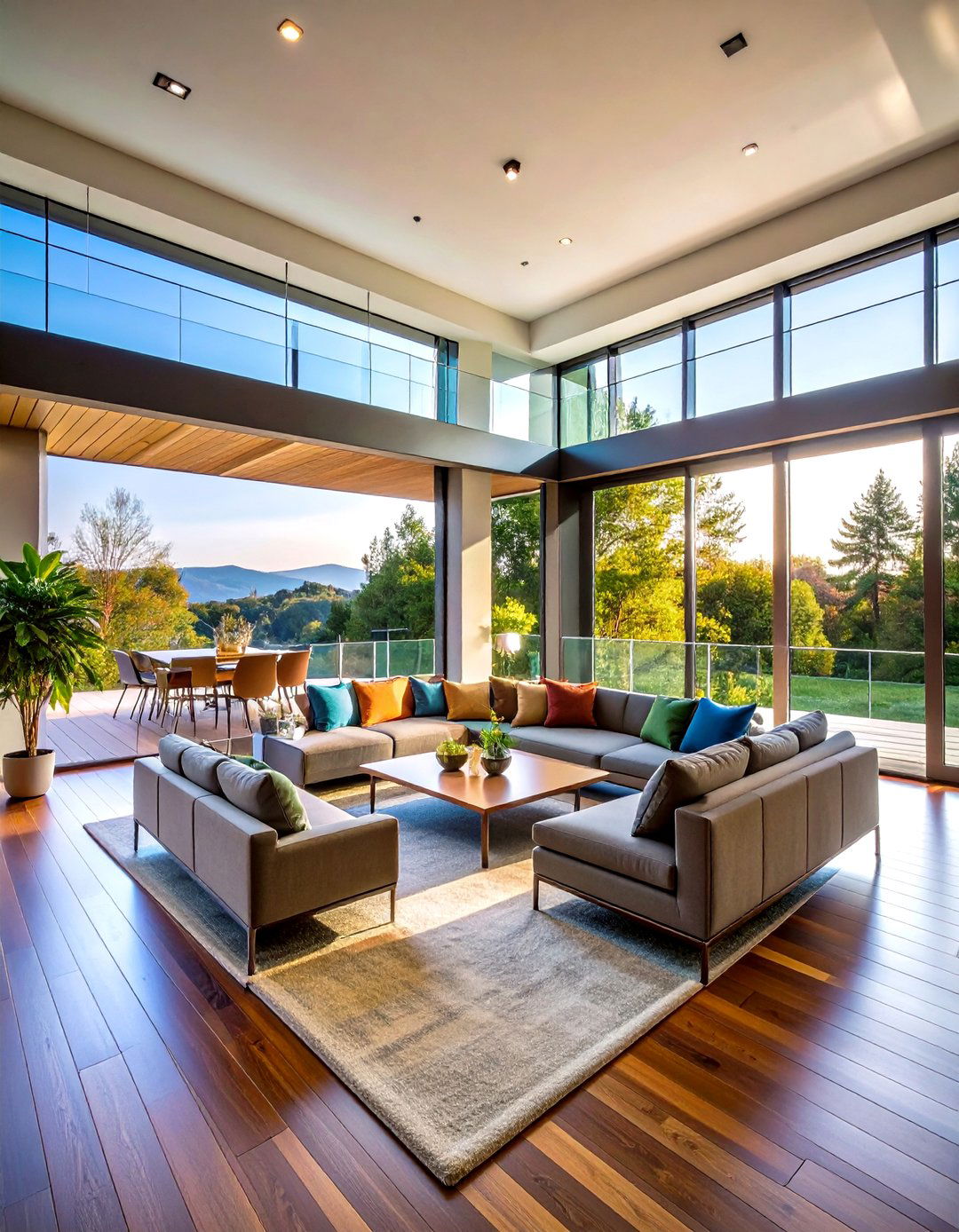
To address safety concerns without obstructing views, install frameless glass railings around the perimeter of the sunken area. These transparent barriers maintain an open feel while preventing accidental falls. Pair the rails with stainless steel handrails for durability and minimal visual impact. Glass railings also allow natural light to penetrate deeper into the pit, ensuring the lower level remains bright and welcoming.
18. Sunken Lounge in Basement Areas

Basements offer prime real estate for creating a dedicated sunken lounge, utilizing subterranean depth to accentuate the design. Excavate a portion of the basement floor to form the recessed seating area and line the walls with moisture-resistant materials. Incorporate large egress windows or light wells to introduce daylight, preventing the space from feeling cavernous. Furnish with weather-resistant textiles and finishes to combat dampness, and add layered lighting to mimic natural illumination.
19. Portable Sunken Look with Riser Furniture
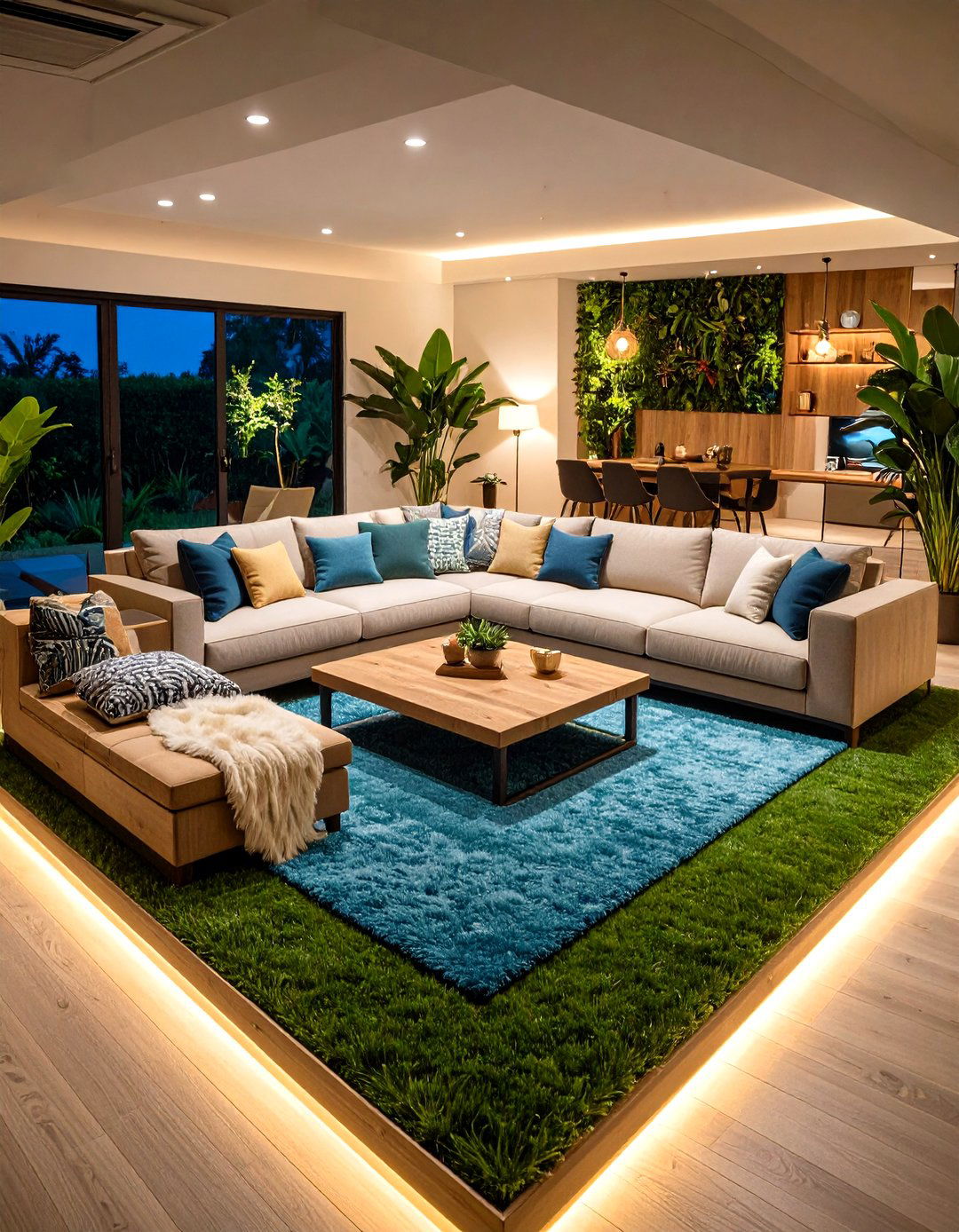
For renters or those avoiding structural changes, mimic the sunken effect using furniture risers and strategic layering. Place low platforms or adjustable-height bases under sofas and chairs, then surround them with a square of raised carpeting or riser-supported decking. This creates the visual impression of a pit without cutting into existing floors. Complement the setup with border lighting to suggest depth, achieving a reversible, damage-free sunken look.
20. Accessible Sunken Room with Gentle Ramp
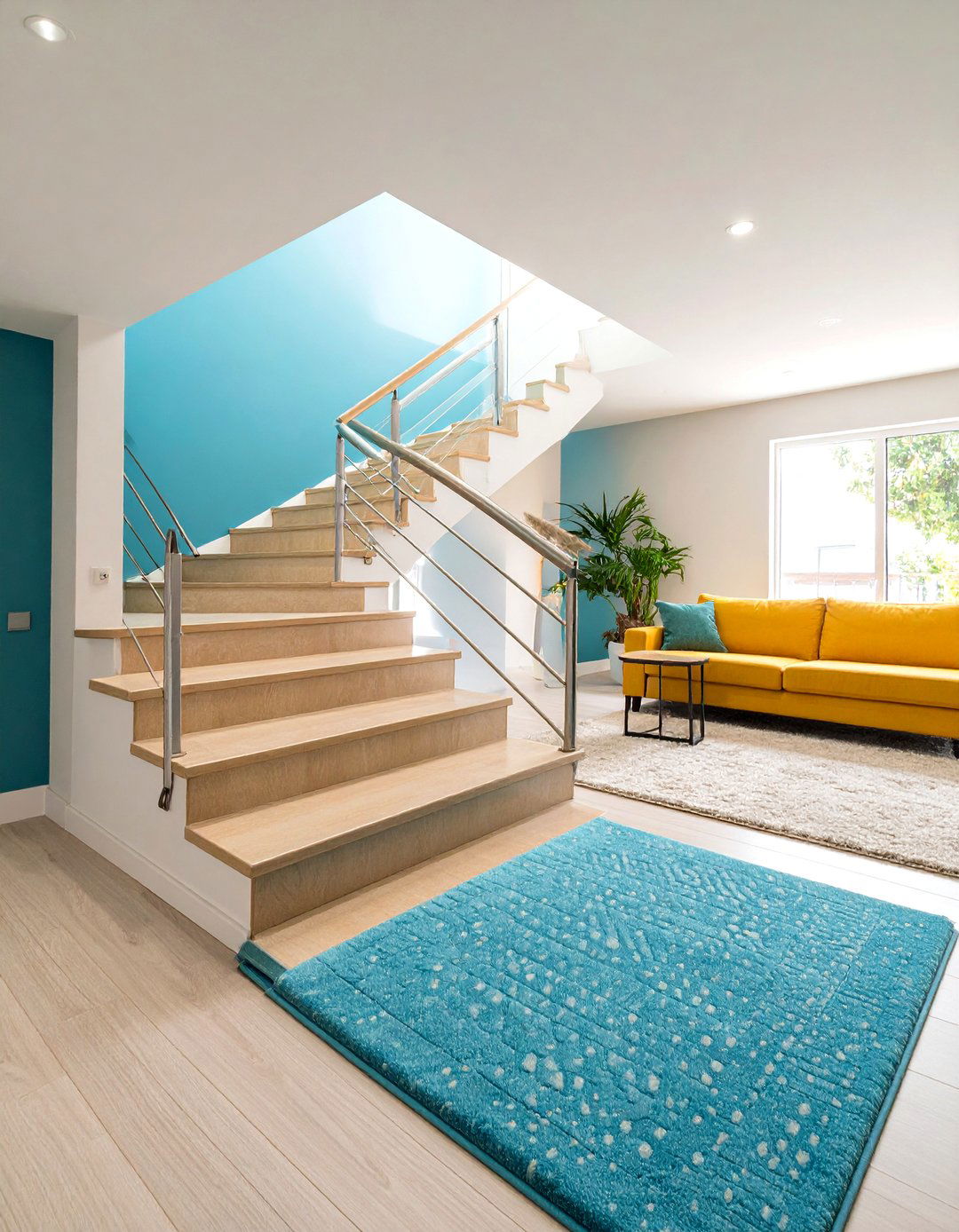
Inclusivity can be woven into sunken living room designs by replacing steps with a gently sloped ramp alongside a gradual handrail. Use textured, slip-resistant flooring on the ramp to ensure traction, and keep the slope within recommended gradients for wheelchair accessibility. Integrate the ramp seamlessly by matching materials and finishes with surrounding floors, making accessibility an integral aesthetic feature rather than an afterthought.
Conclusion:
Sunken living rooms offer a unique blend of retro allure and contemporary functionality, transforming ordinary spaces into intimate, conversation-focused retreats. By thoughtfully integrating elements such as layered lighting, textural contrasts, and safety-aware features like glass railings or ramps, these lowered seating areas can adapt to modern lifestyles while honoring their midcentury roots. Whether achieved through architectural excavation or creative, reversible methods, a sunken living room remains a timeless design choice that fosters connection, comfort, and visual drama in any home.


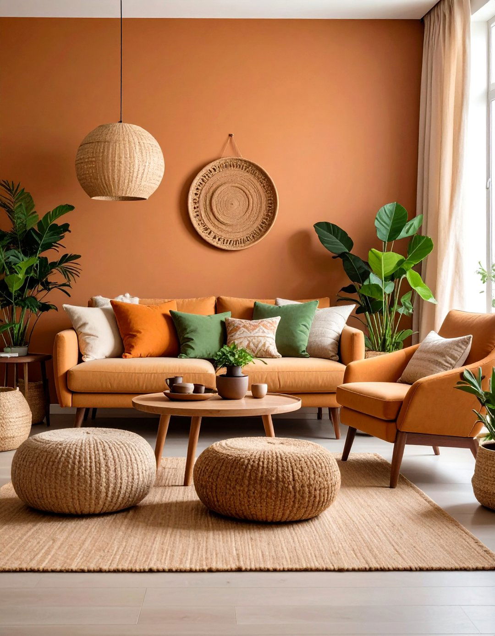
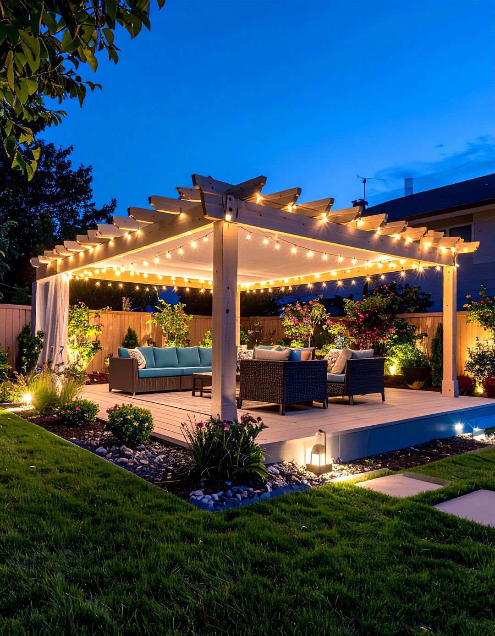
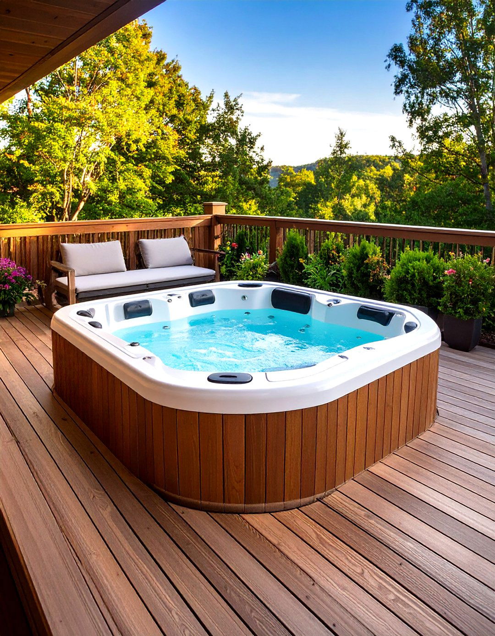
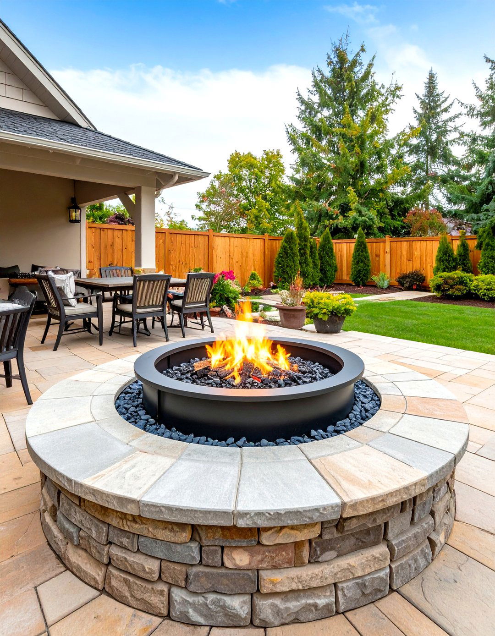
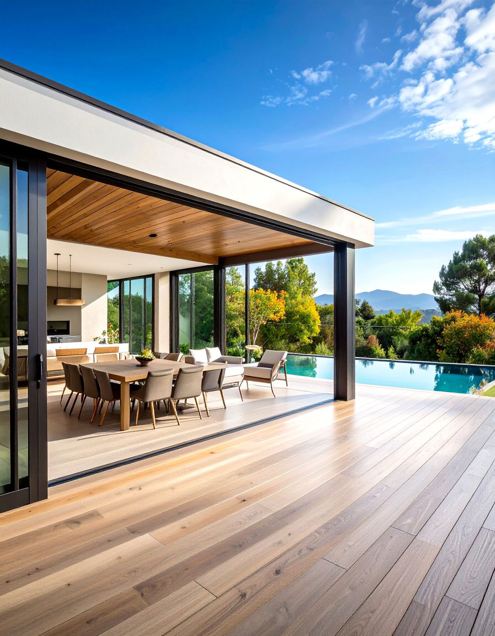
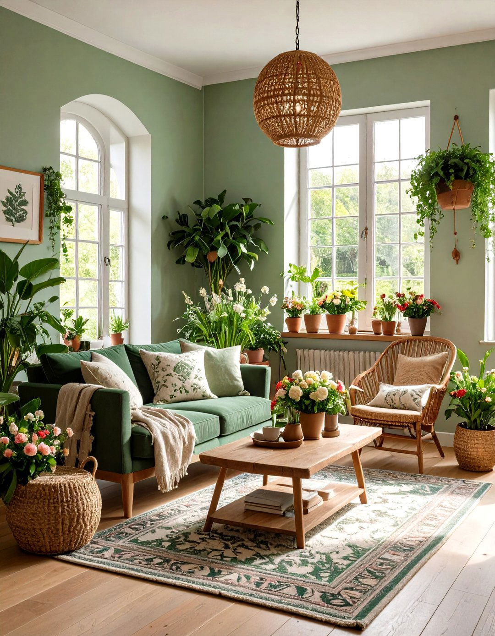
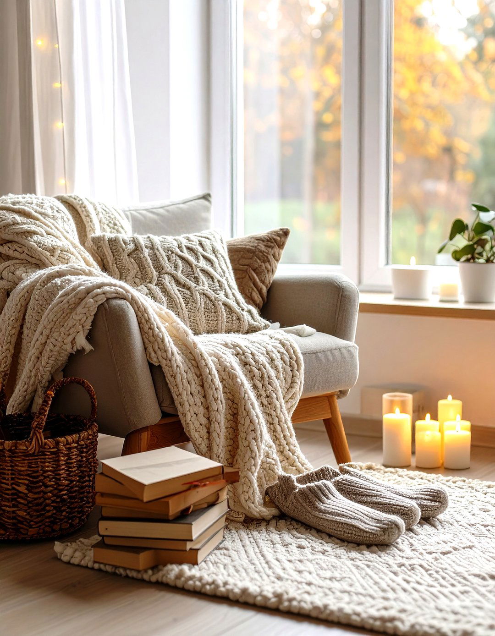
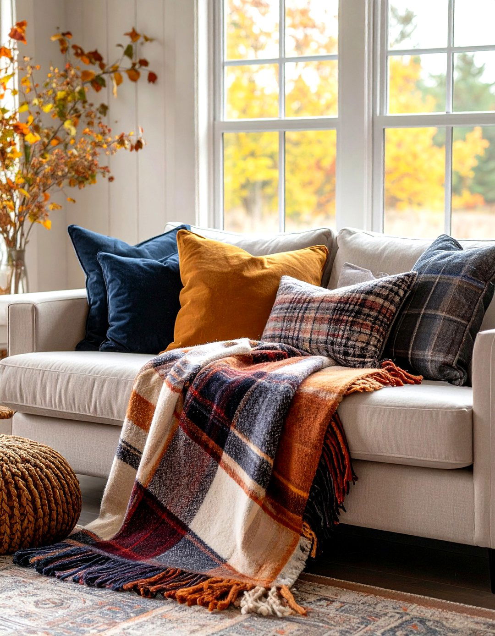
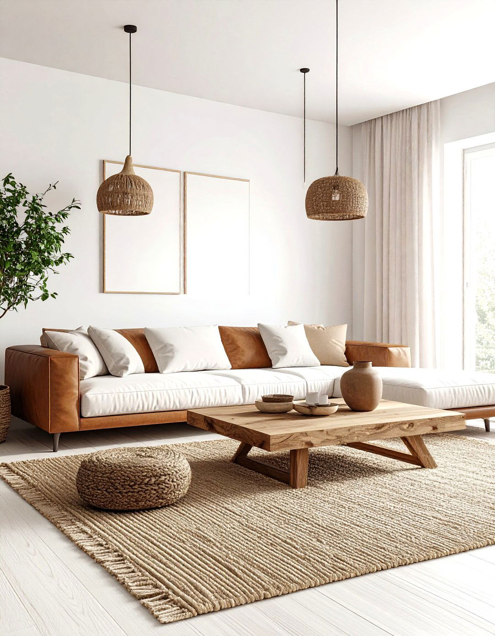

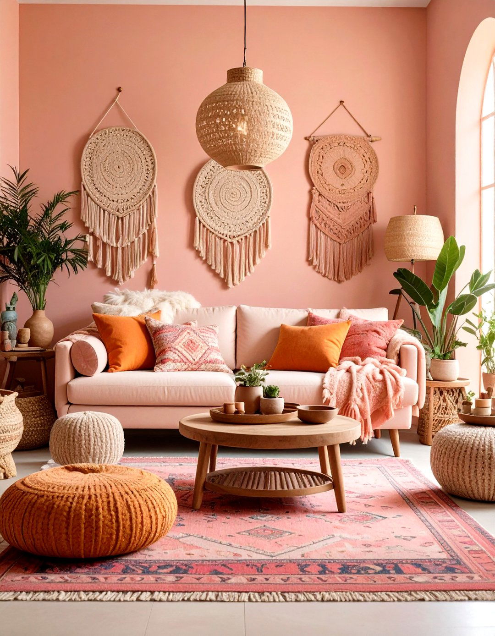
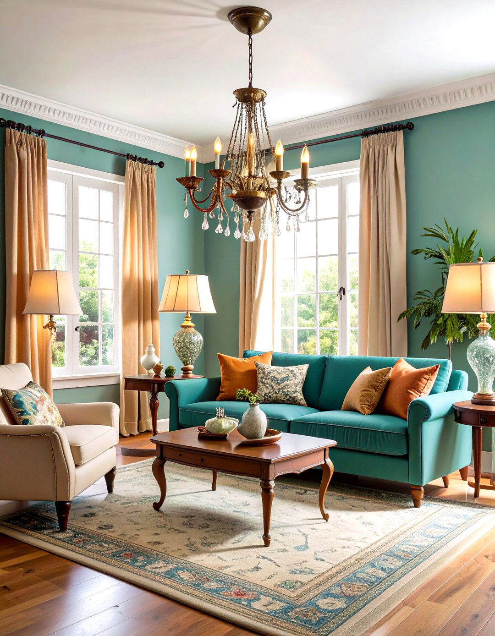
Leave a Reply