Designing a studio apartment that feels spacious, functional, and stylish hinges on thoughtful choices that maximize every square inch. Key strategies include selecting multifunctional furniture that doubles as storage, zoning areas with rugs or screens to delineate functions, and harnessing vertical space through open shelving or built-in units. Employing a light, cohesive color palette and strategic lighting schemes amplifies natural light and creates an airy atmosphere. Mirrors and reflective surfaces further extend sightlines and visually open the room. Finally, personal touches—art, plants, smart-home tech—ensure the space is not only efficient but also feels like home. The following 20 ideas explore these concepts in depth.
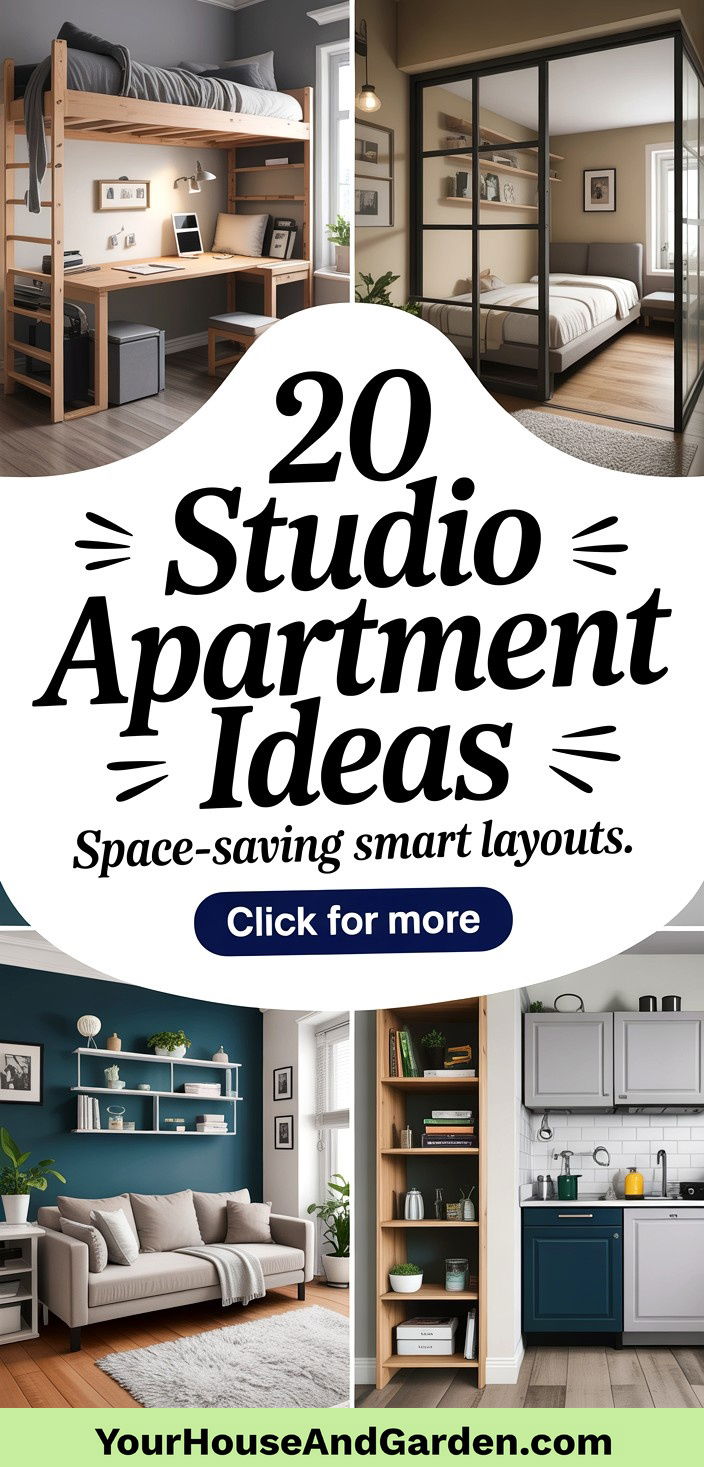
1. Multifunctional Furniture
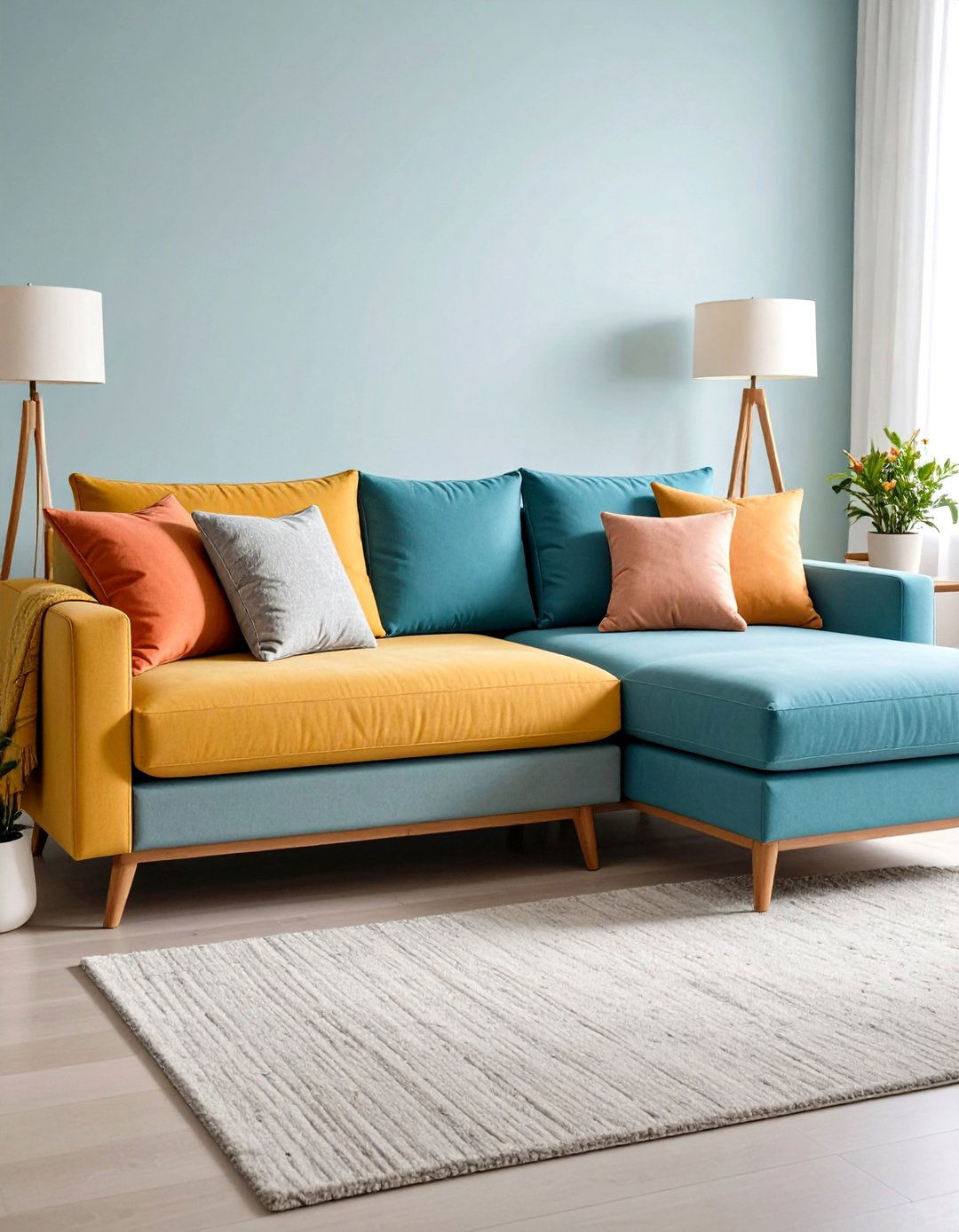
Choosing furniture that serves more than one purpose is vital in a studio apartment. A sofa that converts into a bed provides seating by day and sleeping space at night, eliminating the need for separate pieces. Cube coffee tables with hidden compartments offer storage for linens or electronics while functioning as a surface for snacks and décor. Nesting tables can expand for guests and then tuck away to free up floor space. Investing in pieces designed to adapt to your changing needs prevents clutter and makes the most of limited real estate.
2. Defining Zones with Rugs and Screens
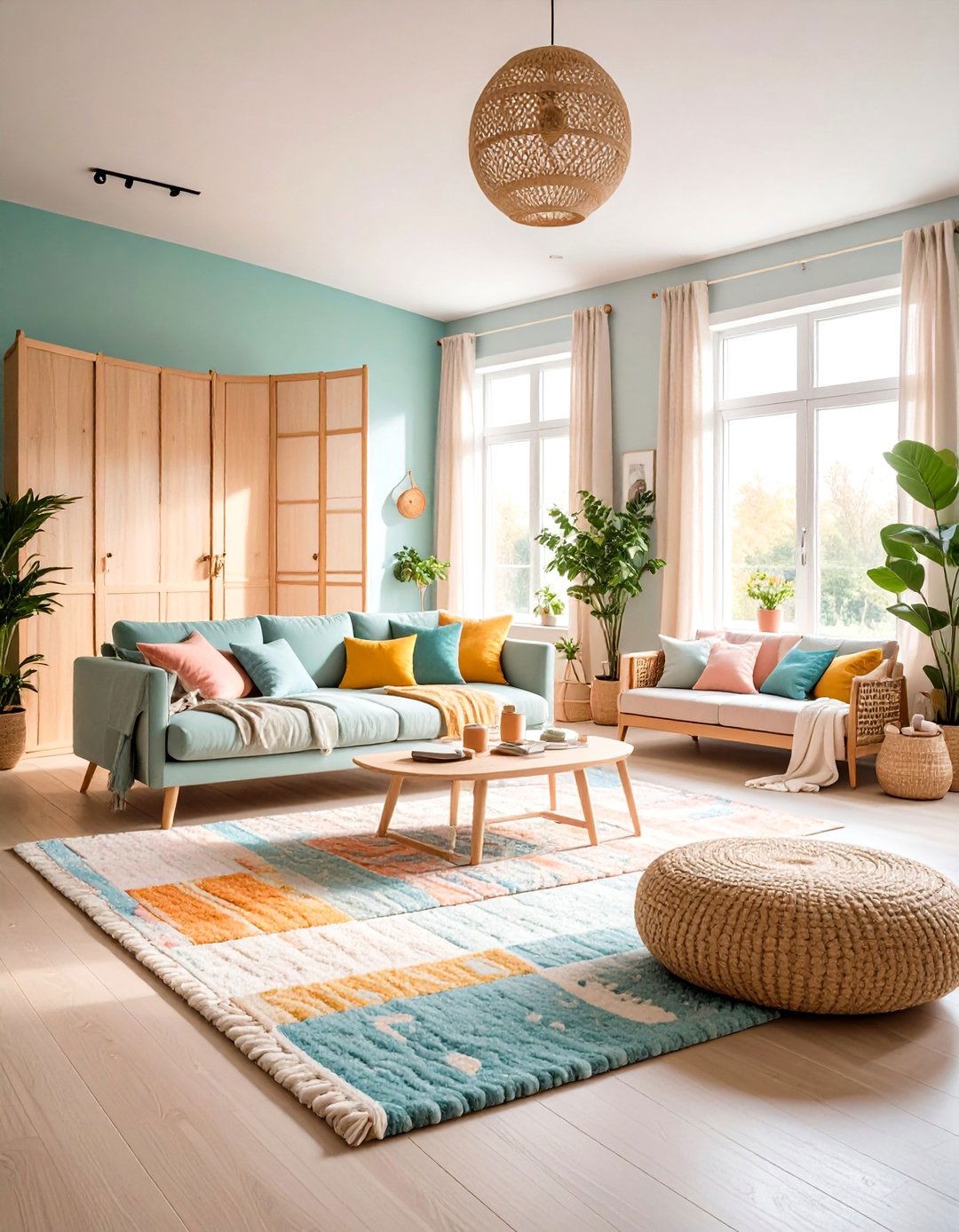
In an open-plan studio, clearly defined zones create a sense of separate “rooms” without walls. Area rugs visually anchor the living, sleeping, and dining areas, while allowing easy reconfiguration. Portable folding screens or lightweight bookcases can act as room dividers, providing privacy without permanent construction. Strategic furniture placement—like positioning a console or sofa back to back with a bed—establishes boundaries and circulation paths. By layering textures and patterns in each zone, you reinforce their distinct functions while maintaining a cohesive overall design.
3. Vertical Storage Solutions
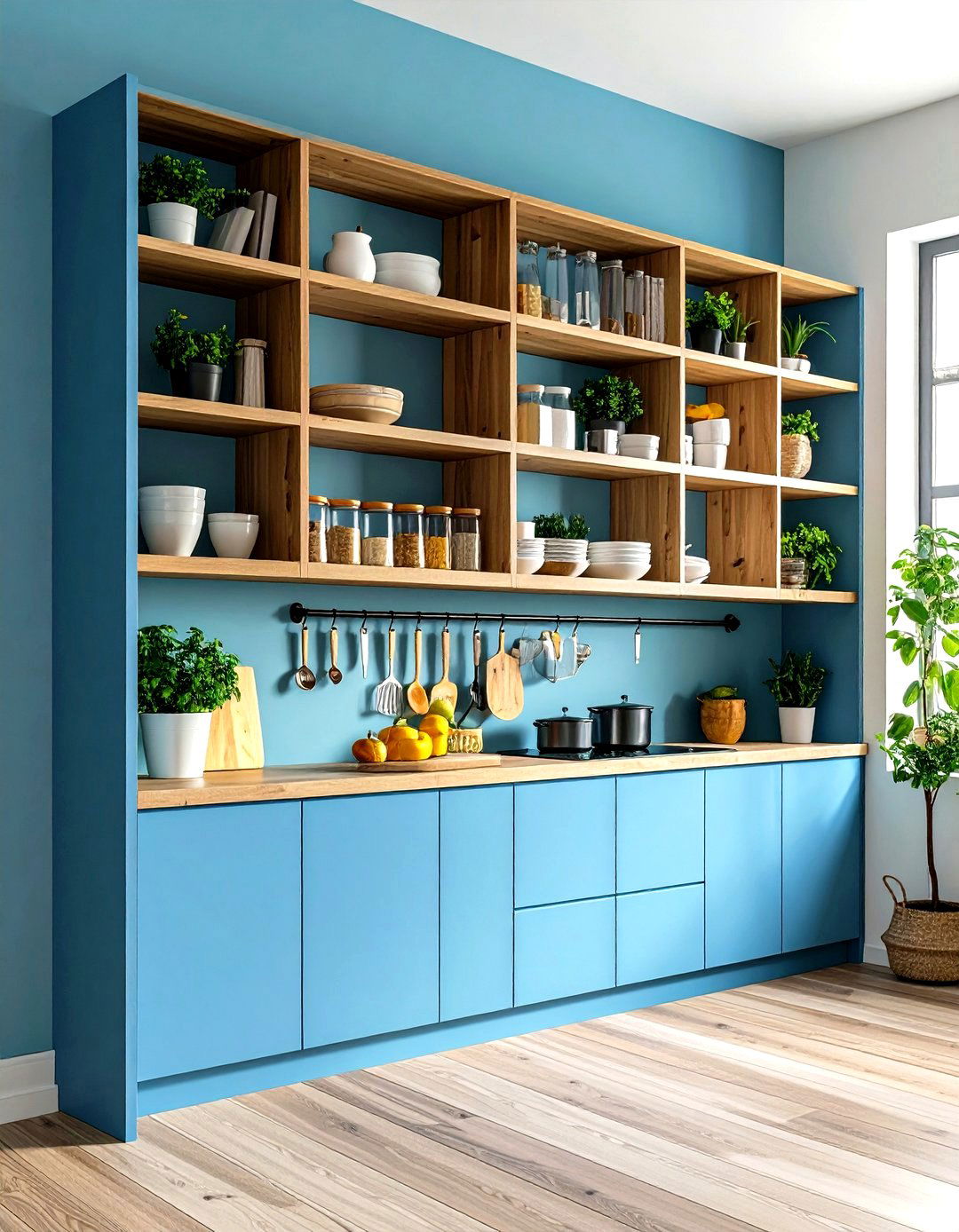
When floor space is scarce, looking up is key. Tall, wall-mounted shelving units utilize vertical real estate for books, décor, and kitchenware. Open shelves keep weight off the floor and visually lighten the room, compared to bulky cabinets. Installing floating shelves or hanging pot racks in the kitchen maximizes storage without encroaching on the cooking area. Vertical storage also includes wall hooks and pegboards for hanging coats, hats, or utensils, ensuring essentials are always within reach yet out of the way.
4. Multi-Purpose Coffee Tables
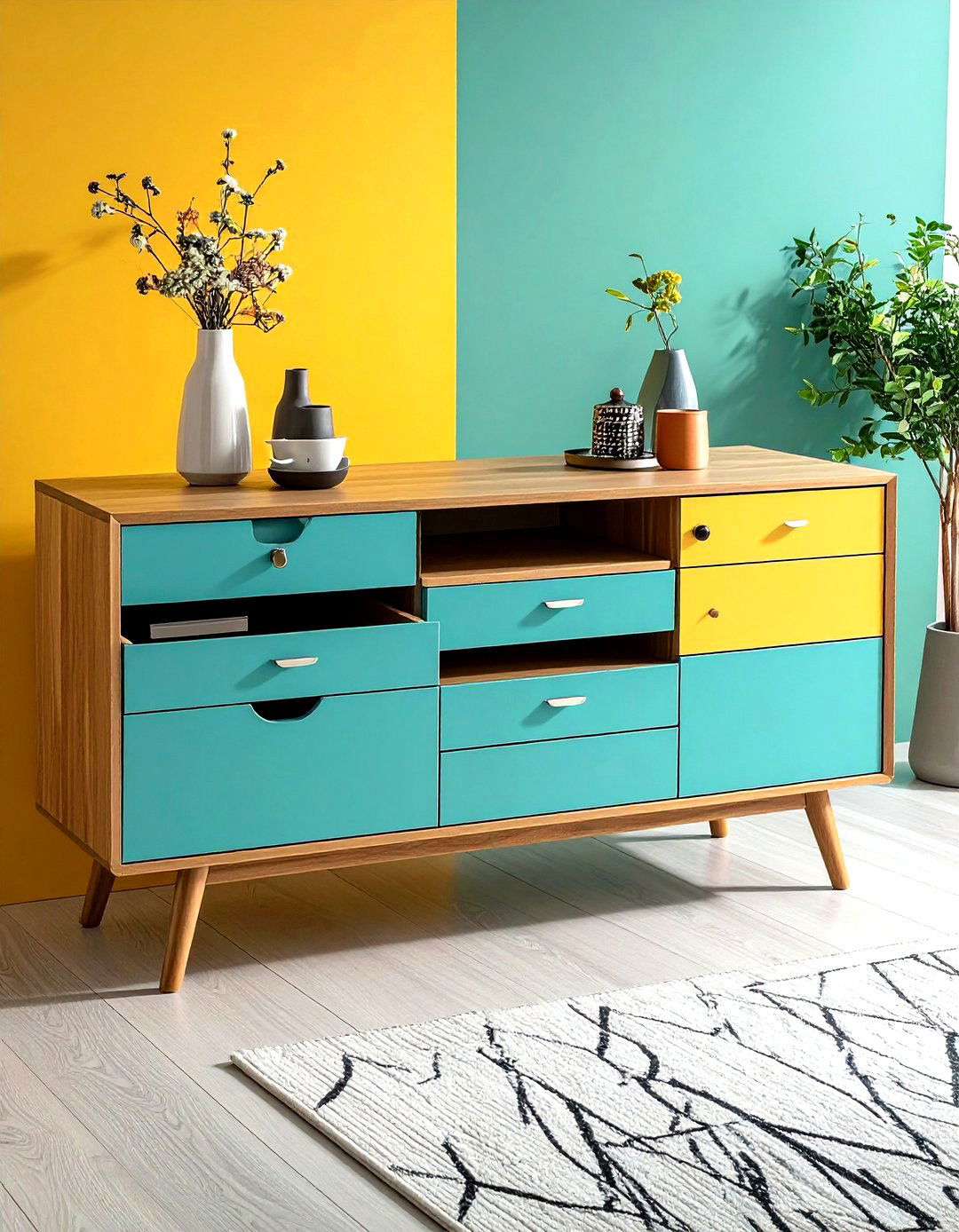
A coffee table can be so much more than a decorative surface. Choose models with built-in drawers or lift-top mechanisms to store remote controls, magazines, and chargers. Some lift-top tables convert into a desk or dining spot, perfect for laptops or quick meals at home. Opt for nesting tables that slide under one another, creating flexible workspace when needed and freeing floor area afterward. By selecting a coffee table with dual functions, you reduce the number of furniture pieces while increasing utility.
5. Convertible Sofa Beds
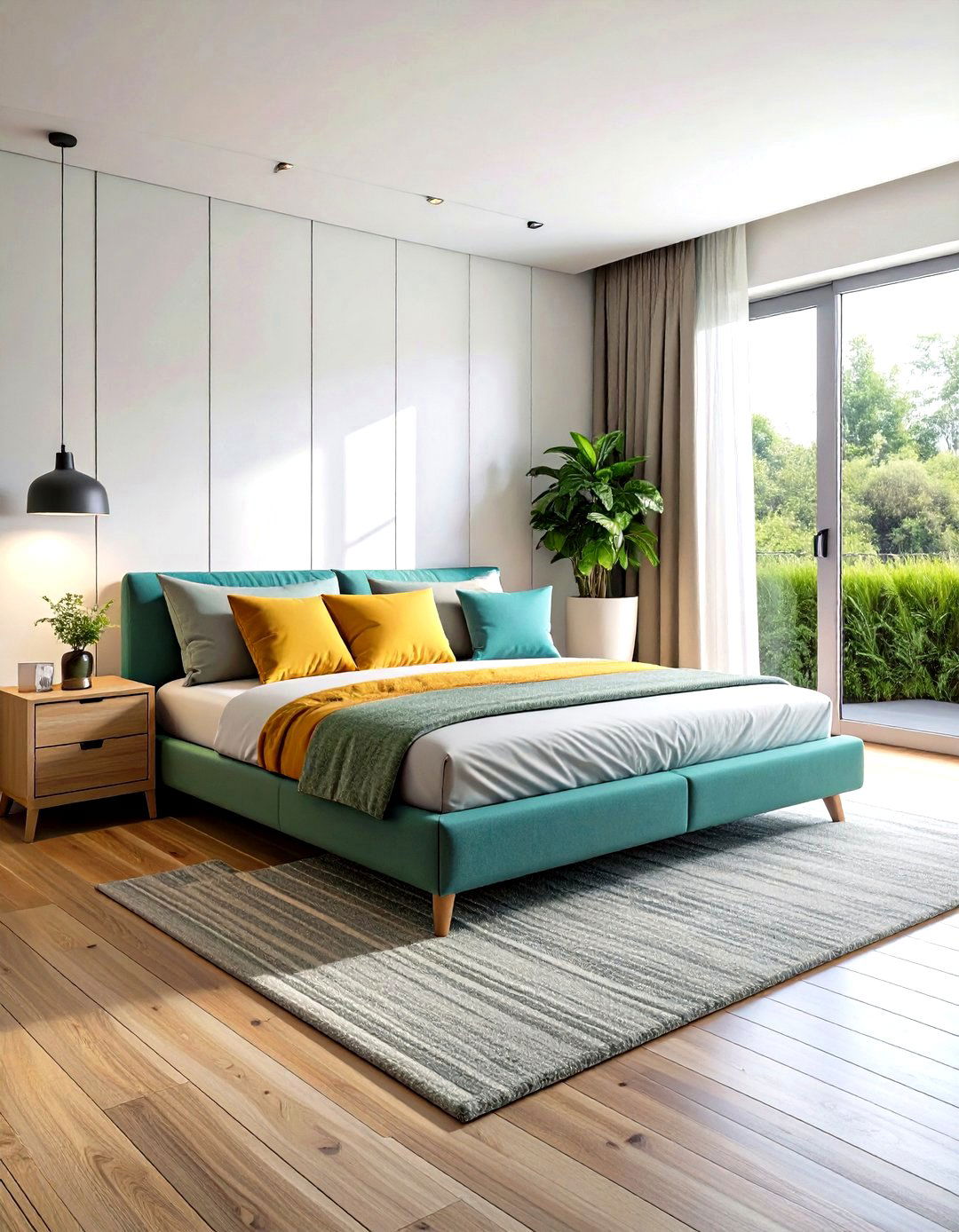
Modern convertible sofas go beyond the classic pull-out bed. Many models feature adjustable backrests and modular sections that can be rearranged into chaise lounges or guest beds. These pieces often include under-seat storage for bedding and pillows, keeping potentially bulky items hidden. A well-designed sofa bed should offer comfort both as seating and sleeping, with high-density foam or pocket-spring mattresses to ensure restful nights. This versatility makes convertible sofas indispensable in compact living quarters.
6. Open Shelving
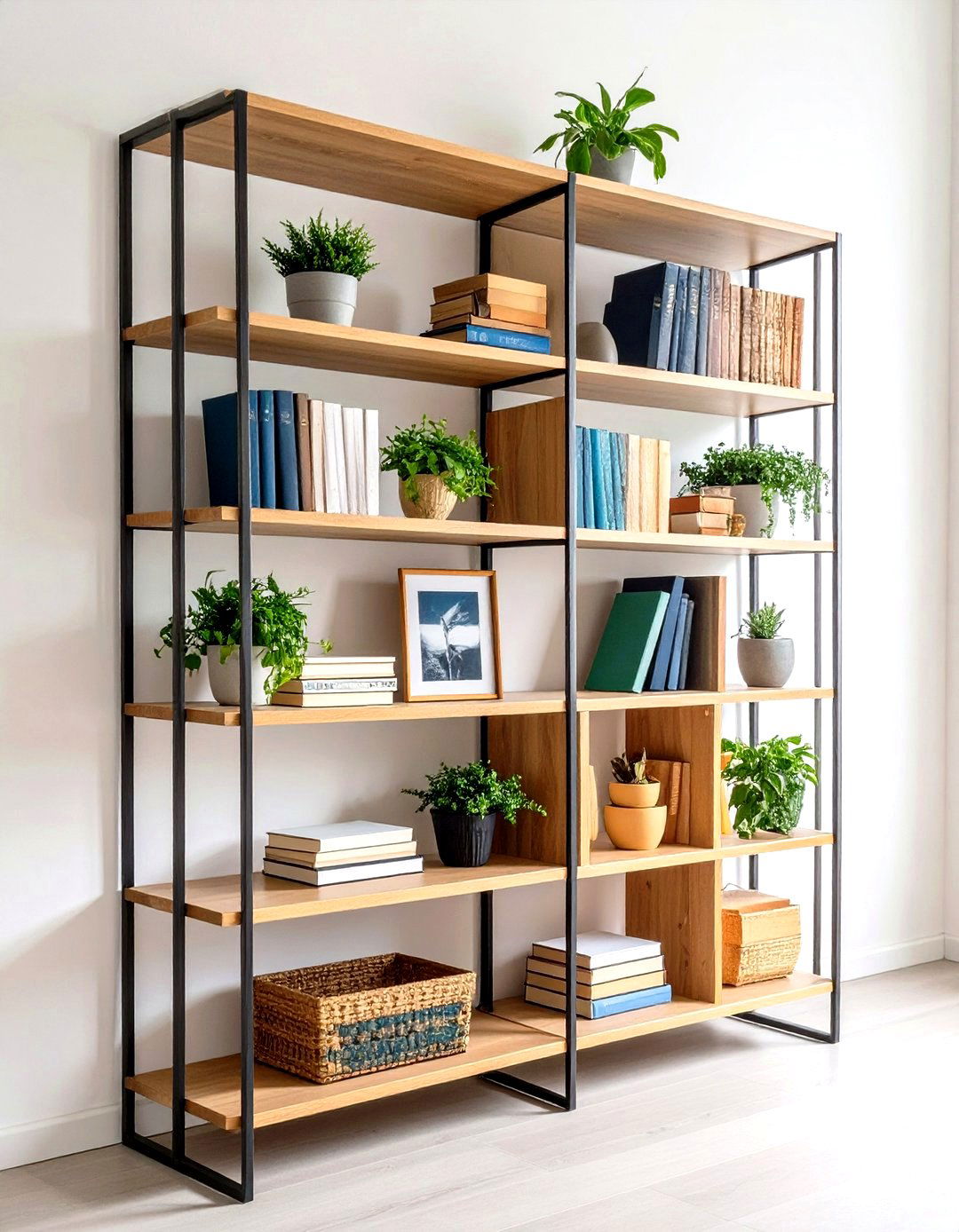
Open shelving systems free up floor space and create an airy feel, perfect for studios. In kitchens, open shelves display dishes, glassware, and frequently used tools, turning storage into part of the décor. In living areas, adjustable wall shelves accommodate books, plants, and art pieces without the bulk of closed cabinets. To prevent clutter, balance open shelves with concealed storage below, like ottomans or closed cabinets. Well-styled open shelving adds personality while maximizing every inch of wall space.
7. Light Color Palettes
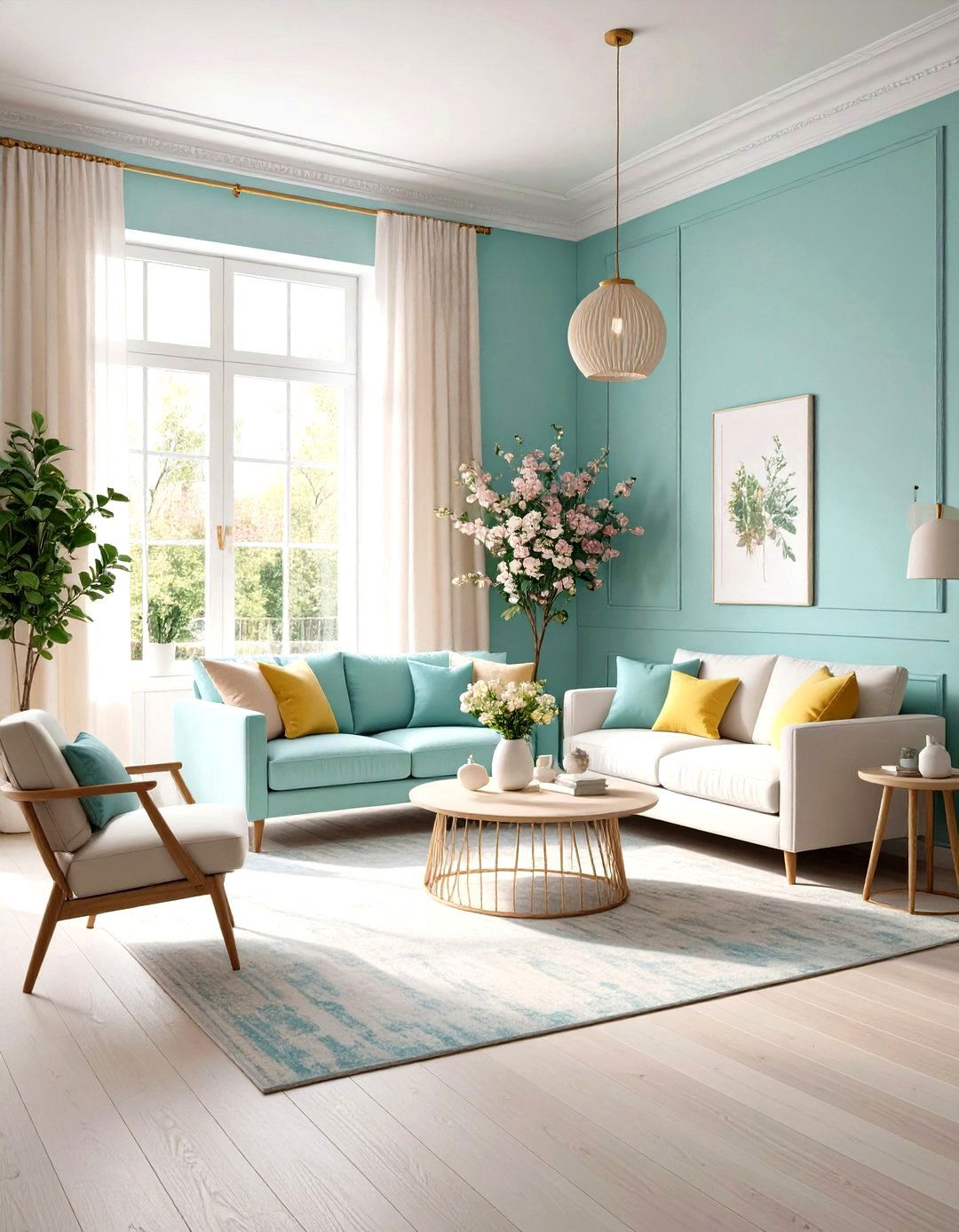
Choosing a light, monochromatic color scheme visually expands a studio’s footprint. Whites, creams, and soft pastels reflect natural light, making walls and floors recede. A consistent base color across furniture and décor unifies the space, creating a seamless flow from one zone to the next. Accent hues—like muted blues or greens—inject personality without overwhelming the eye. By keeping contrasts minimal, you maintain a calm backdrop that feels larger and more inviting.
8. Strategic Lighting
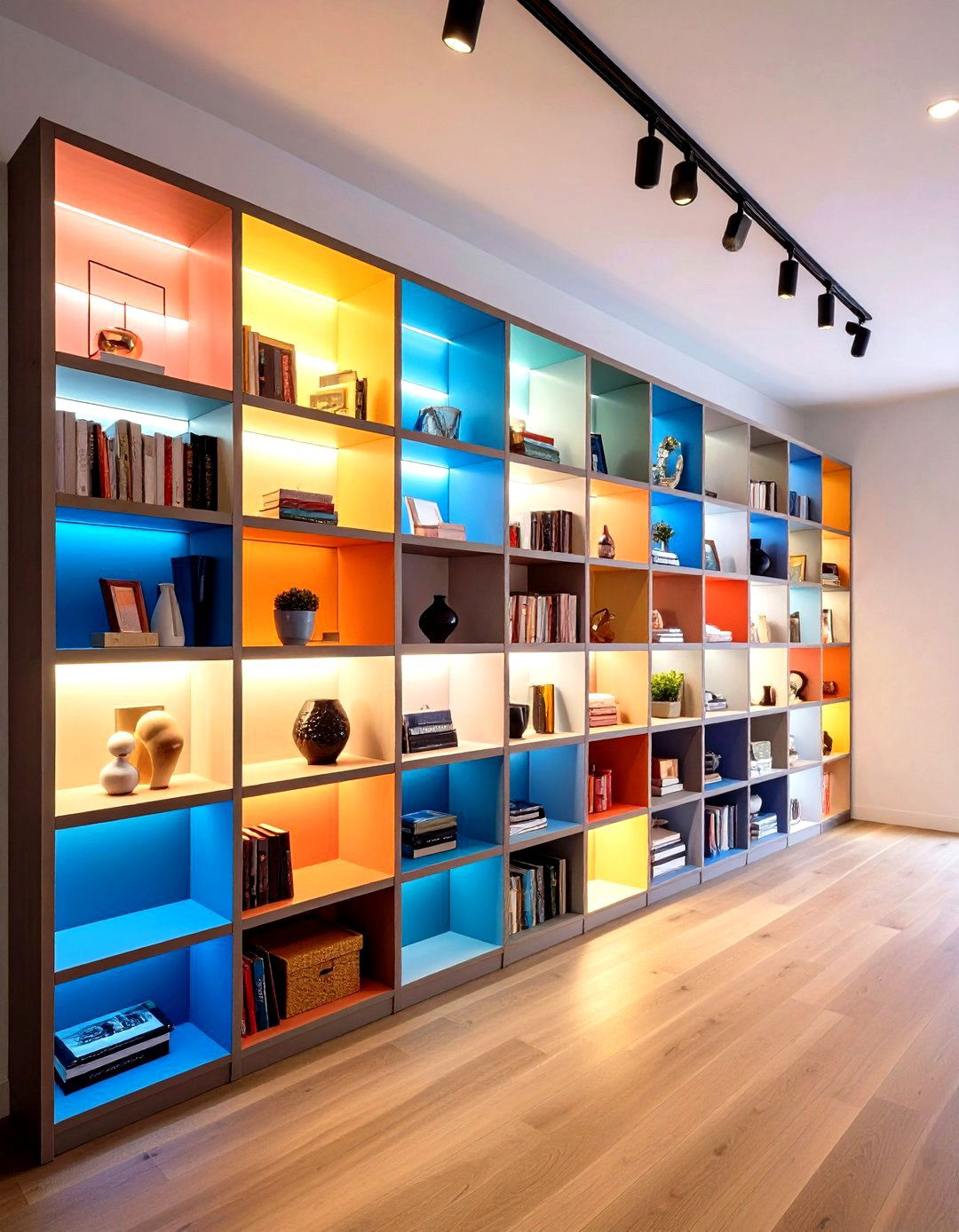
Layered lighting combats the boxy feel of a single light source. Overhead fixtures provide general illumination, while task lights—desk lamps, under-cabinet strips, and reading sconces—target specific zones. Accent lighting, such as LED strips behind shelves or picture lights on art, adds depth and ambiance. Dimmable switches allow you to adjust brightness levels for work, relaxation, or entertaining. Properly placed lighting not only brightens dark corners but also visually lifts ceilings, making the area feel more expansive.
9. Mirrors to Expand Space
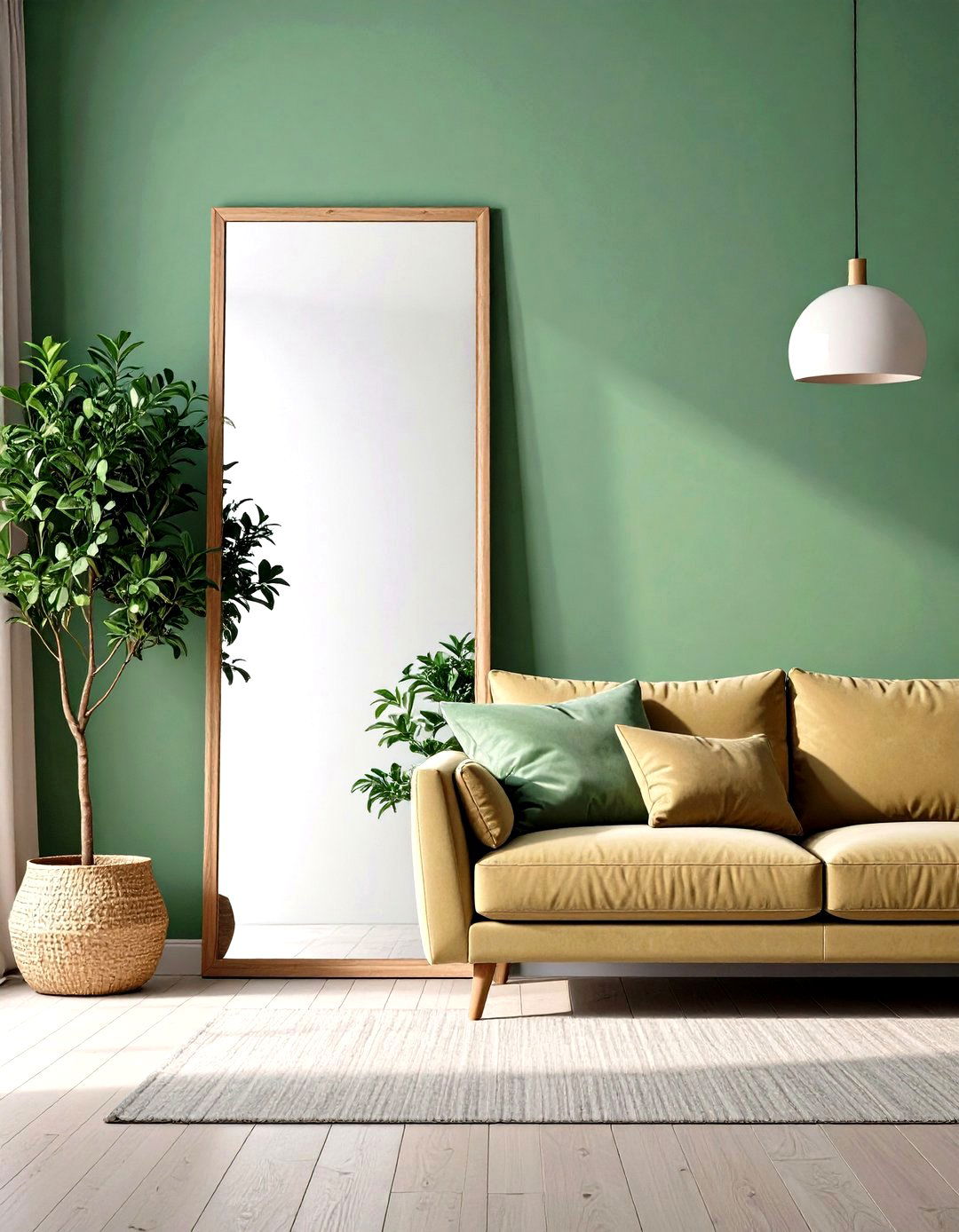
Strategically placed mirrors double perceived space by reflecting light and views. A large floor mirror leaning against a wall creates the illusion of depth, while smaller groupings form a gallery that draws the eye outward. Mirrored cabinet doors or reflective tabletops also amplify brightness without sacrificing functionality. Positioning mirrors opposite windows maximizes natural daylight, bouncing it throughout the room. This simple trick is both cost-effective and instantly transformative for compact studios.
10. Built-In Furniture
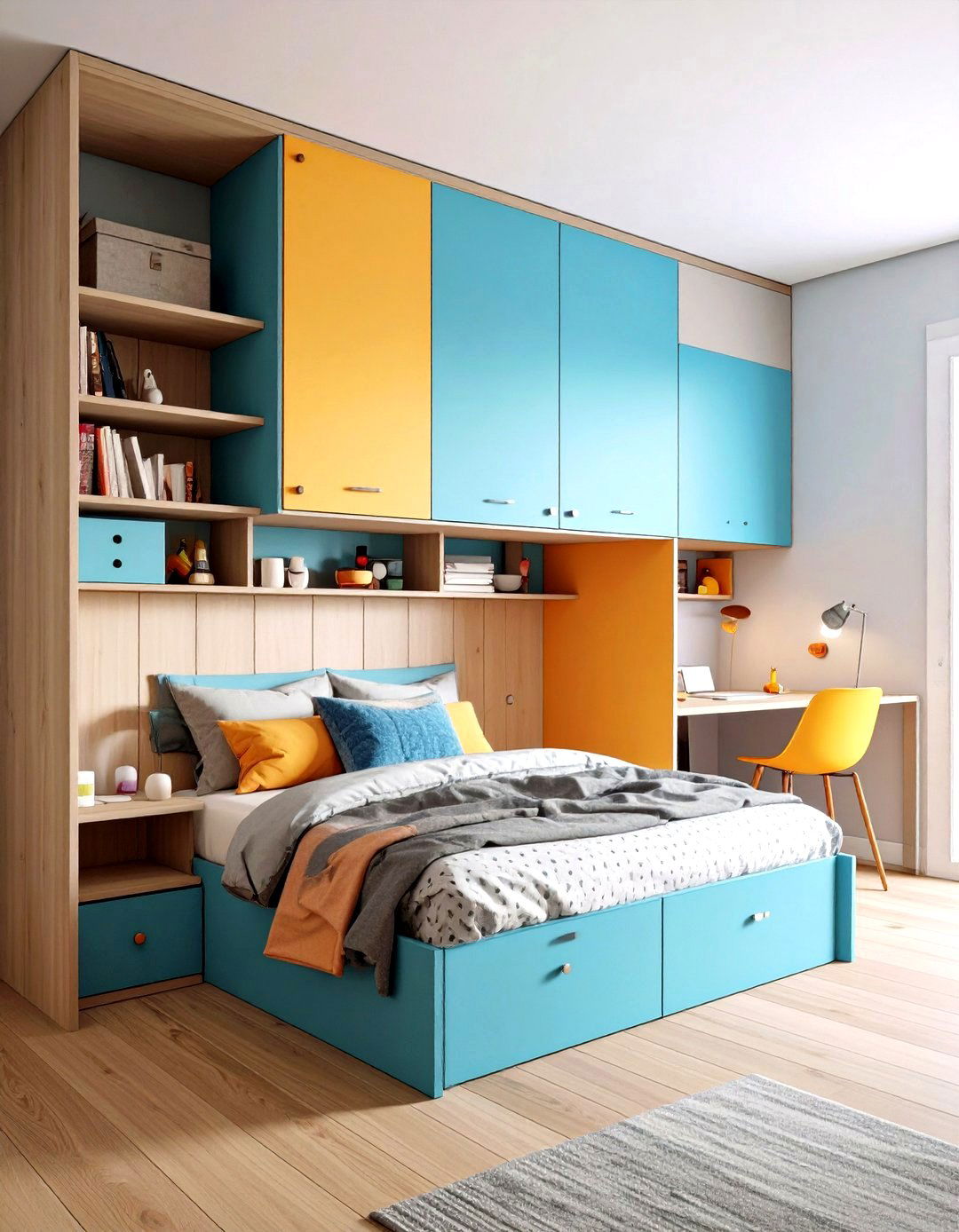
Custom built-ins are a premium option for seamless functionality. Wall beds with integrated desks disappear into cabinetry for a clutter-free environment. Built-in benches beneath windows offer seating and hidden storage simultaneously. Tailored shelving that fits niche dimensions makes use of every alcove, eliminating awkward gaps and bulky standalone units. While an upfront investment, built-ins can significantly boost your studio’s efficiency and resale appeal.
11. Under-Bed Storage
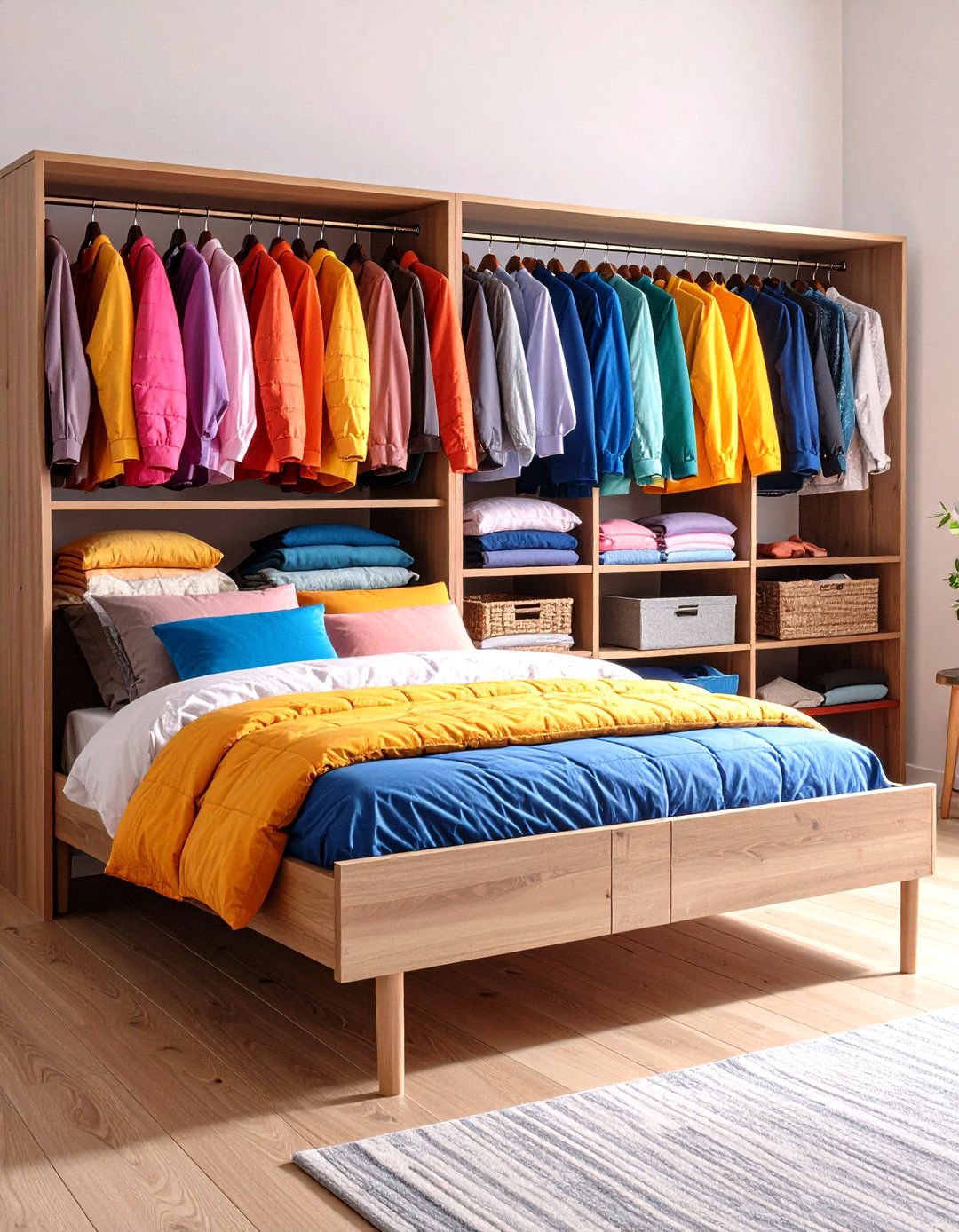
Raising your bed on risers or choosing a platform with drawers unlocks substantial storage potential. Drawers beneath the mattress accommodate off-season clothing, shoes, or extra linens. Alternatively, roll-out bins or baskets slide easily under a low bed frame for organized stashing. Lift-top storage beds combine headboard shelving with under-bed space, centralizing bedroom essentials. Utilizing the often-ignored area beneath your bed prevents overflow in closets and dressers.
12. Compact Kitchen Design
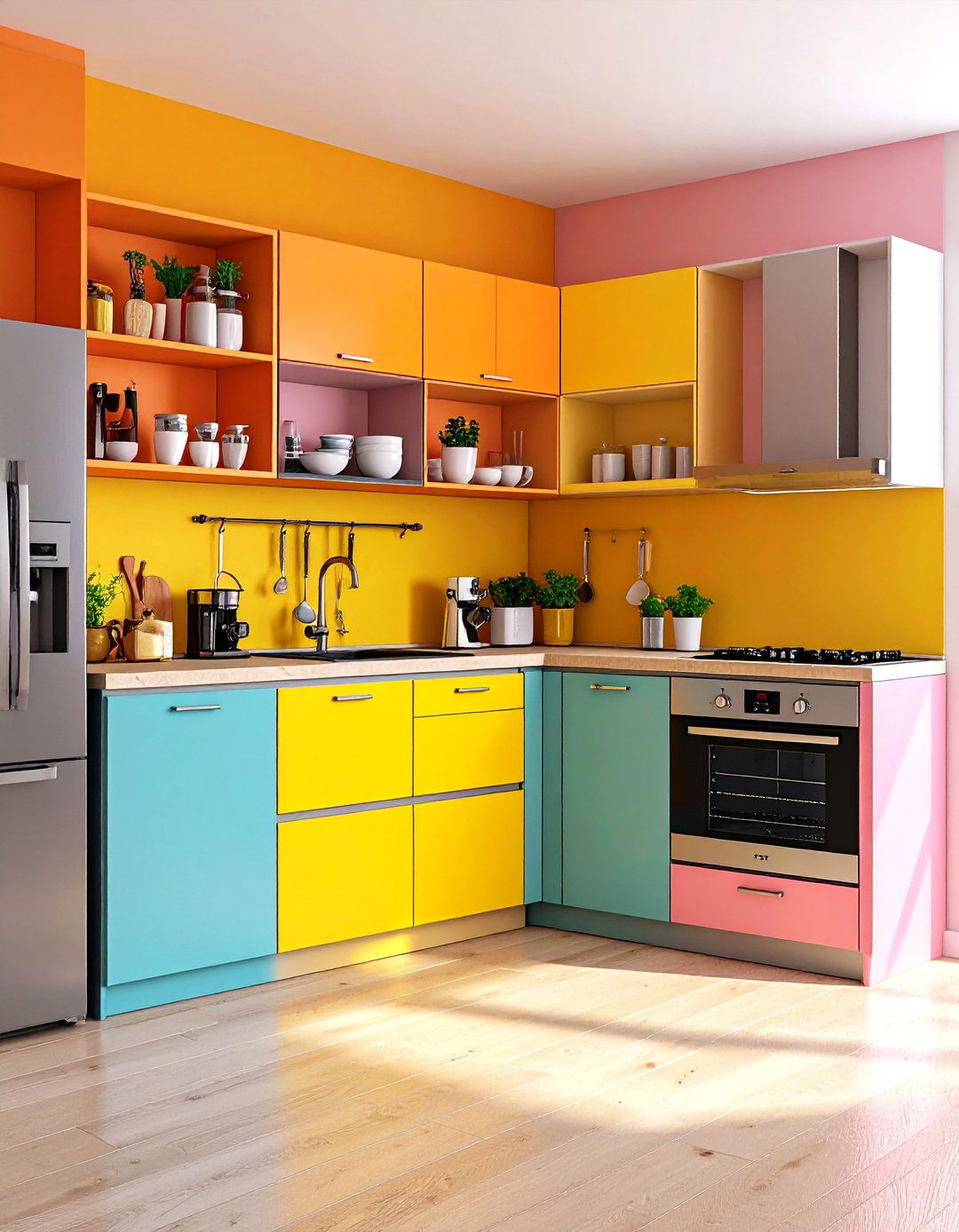
A streamlined kitchenette balances form and function. Slimline appliances, like a narrow fridge or two-burner cooktop, preserve countertop space. Open shelving above the sink and stove displays essentials for easy access and visual interest. A fold-down table attached to the backsplash serves as an instant dining or prep surface and tucks away when not in use. Pull-out spice racks or pegboard organizers keep cooking tools off the counter but within reach.
13. Portable Kitchen Islands and Carts
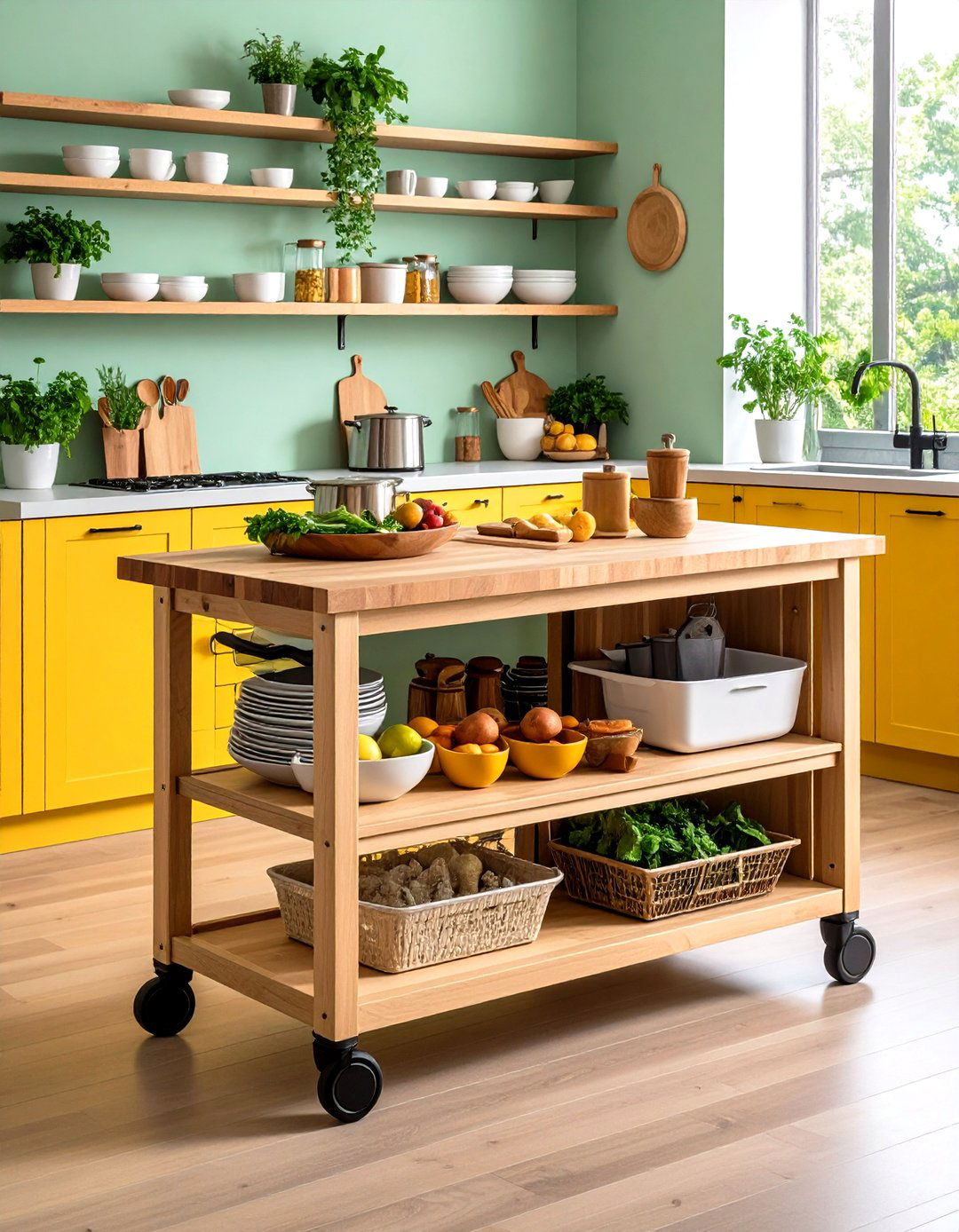
Mobile islands and carts add prep space and storage, then roll out of sight when you need room to move. Many feature butcher-block tops for a dedicated chopping station and lower shelves or drawers for cookware. Locking casters ensure stability during use, while varied sizes let you pick one that scales to your studio’s footprint. A cart can double as a bar cart or buffet table when guests arrive.
14. Floor-to-Ceiling Curtains
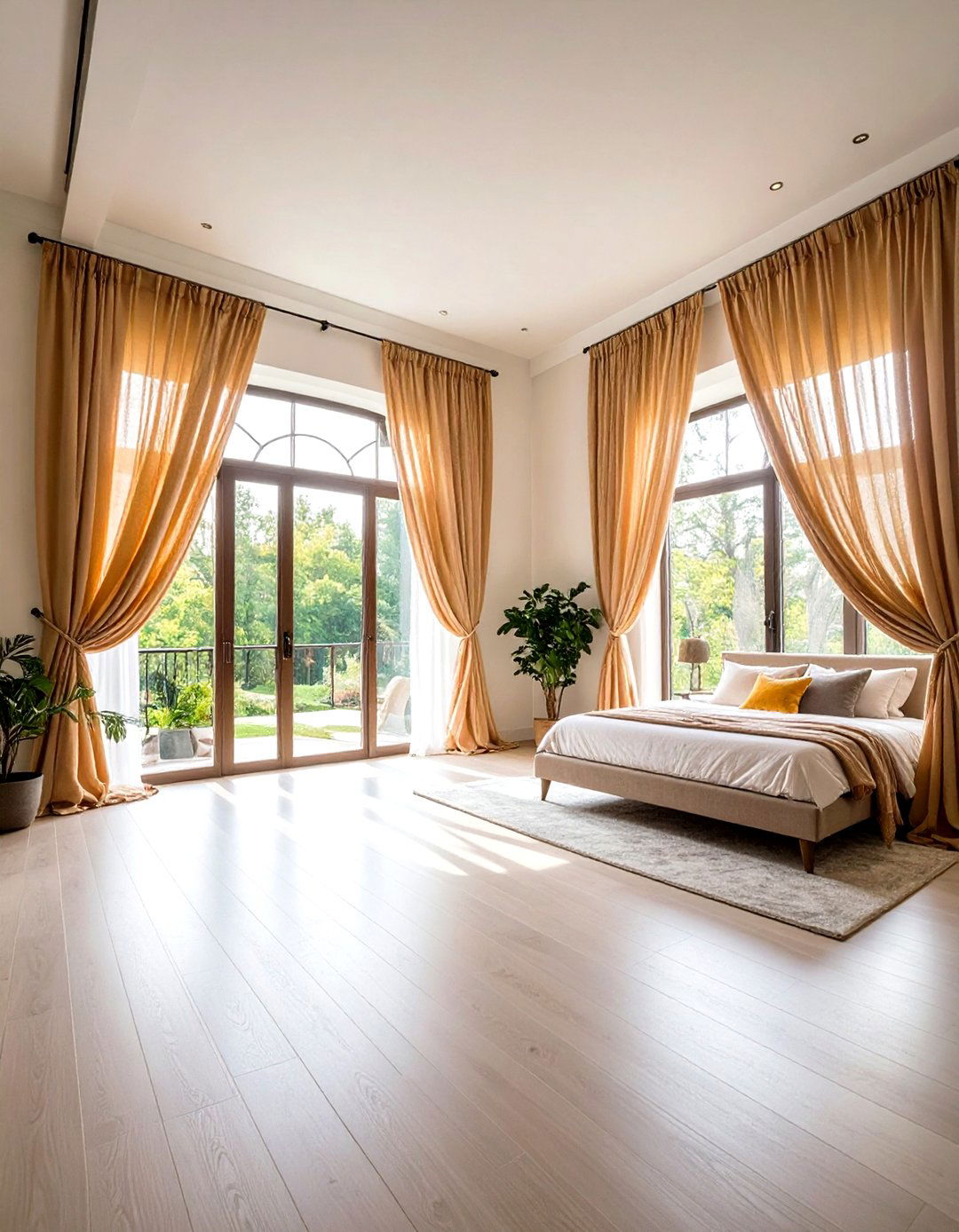
Hanging curtains close to the ceiling and extending them down to the floor visually raises the height of your studio. Sheer fabrics maintain privacy while diffusing natural light, softening the space’s edges. Layered curtains—sheers beneath blackout drapes—offer versatility for mood and light control without bulky hardware. This framing technique lends a polished finish to windows and sliding doors.
15. Lofted Beds
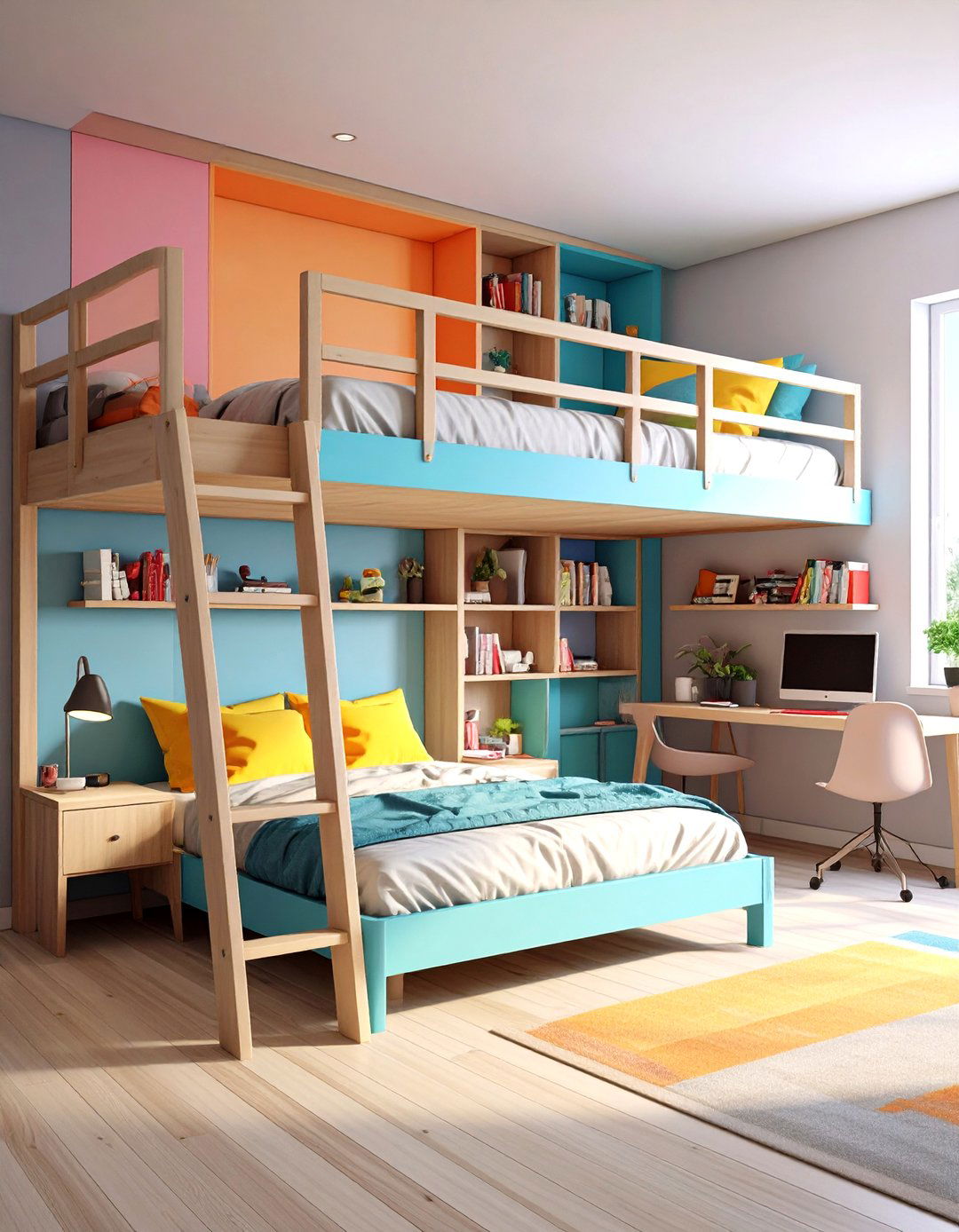
Lofting your bed creates a mezzanine for a living or work zone underneath. Standard loft heights leave clearance for desks, sofas, or even a compact dining area. Metal or wooden loft frames often include ladders and safety railings, ensuring both style and function. Properly anchored loft beds make efficient use of vertical space, offering separate “rooms” within a single footprint.
16. Accent Rugs to Define Areas
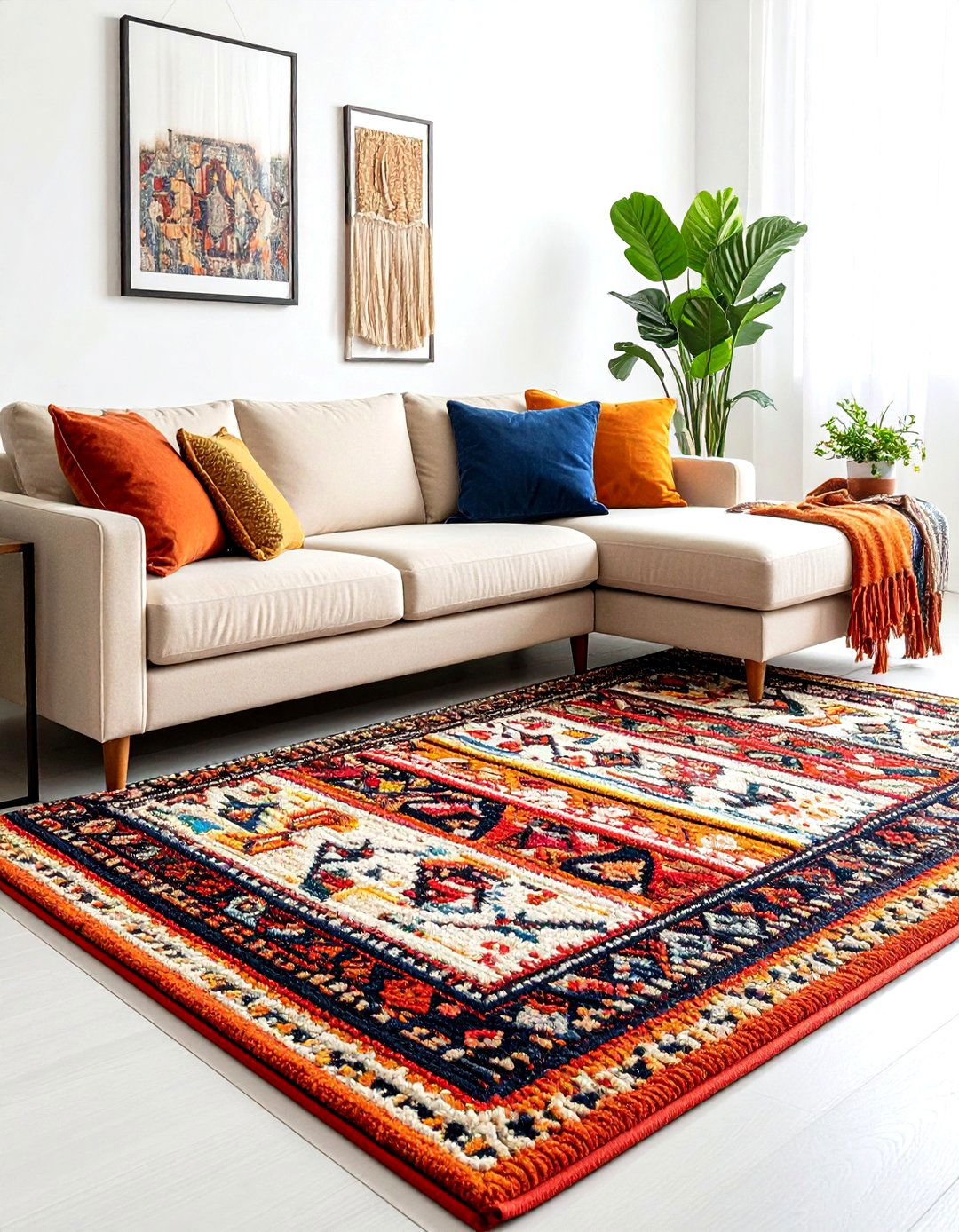
Beyond size and placement, rugs add texture and warmth while signaling different functions. A plush rug under the seating area designates the living room, while a low-pile runner marks the kitchen edge. In bedrooms, a soft rug underfoot provides comfort and delineates the sleep zone. Layered rugs can further refine sub-areas, such as a home office nook. The right rug pattern and scale complete each zone’s identity.
17. Personalized Wall Art
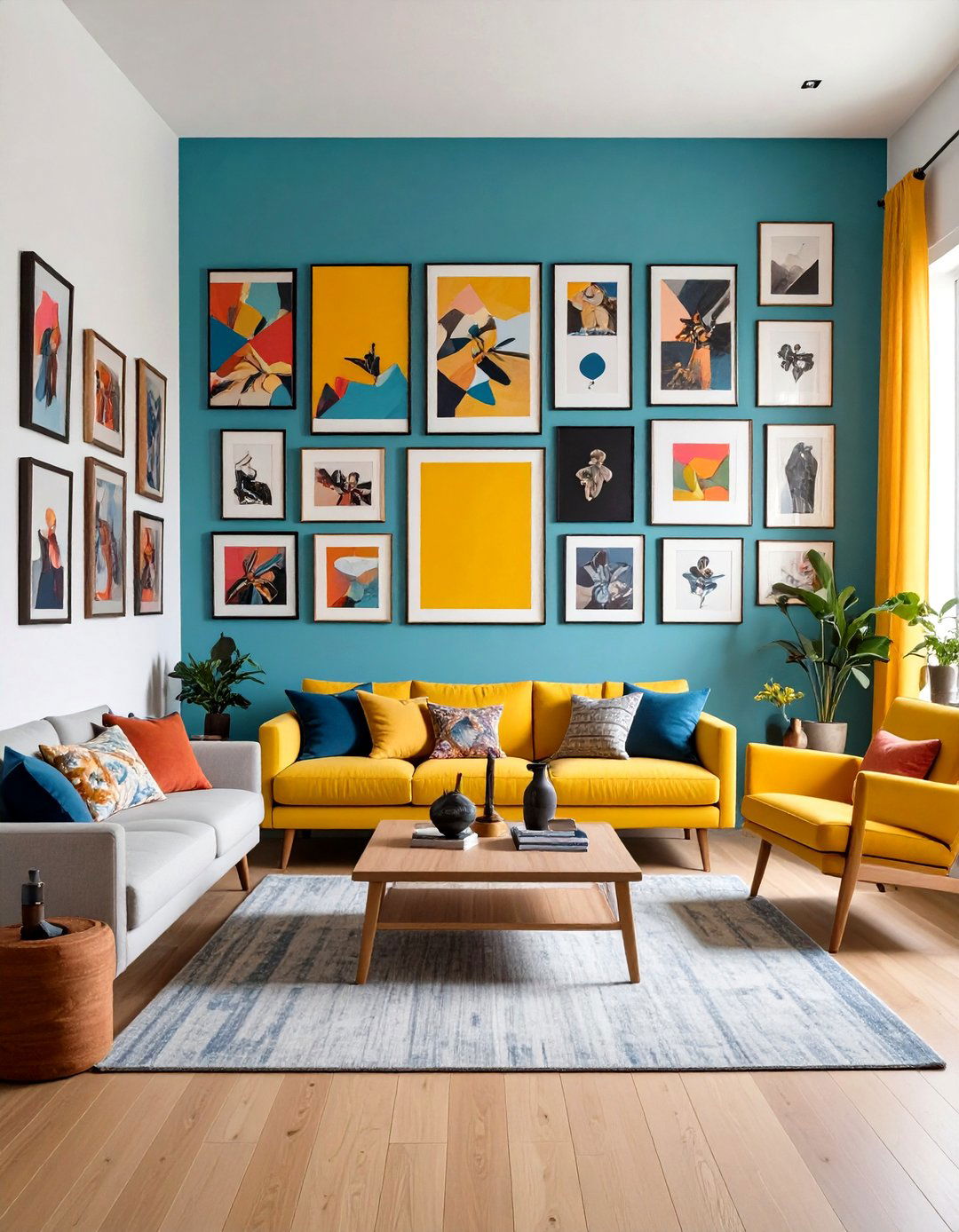
Art and photos make a studio feel uniquely yours. Gallery walls of mixed-size frames bring visual intrigue and draw the eye upward. Floating picture ledges allow you to swap work seasonally without new holes in the wall. For three-dimensional interest, incorporate sculptural pieces or woven wall hangings alongside framed prints. This curated display becomes a focal point that elevates even the smallest spaces.
18. Incorporating Greenery
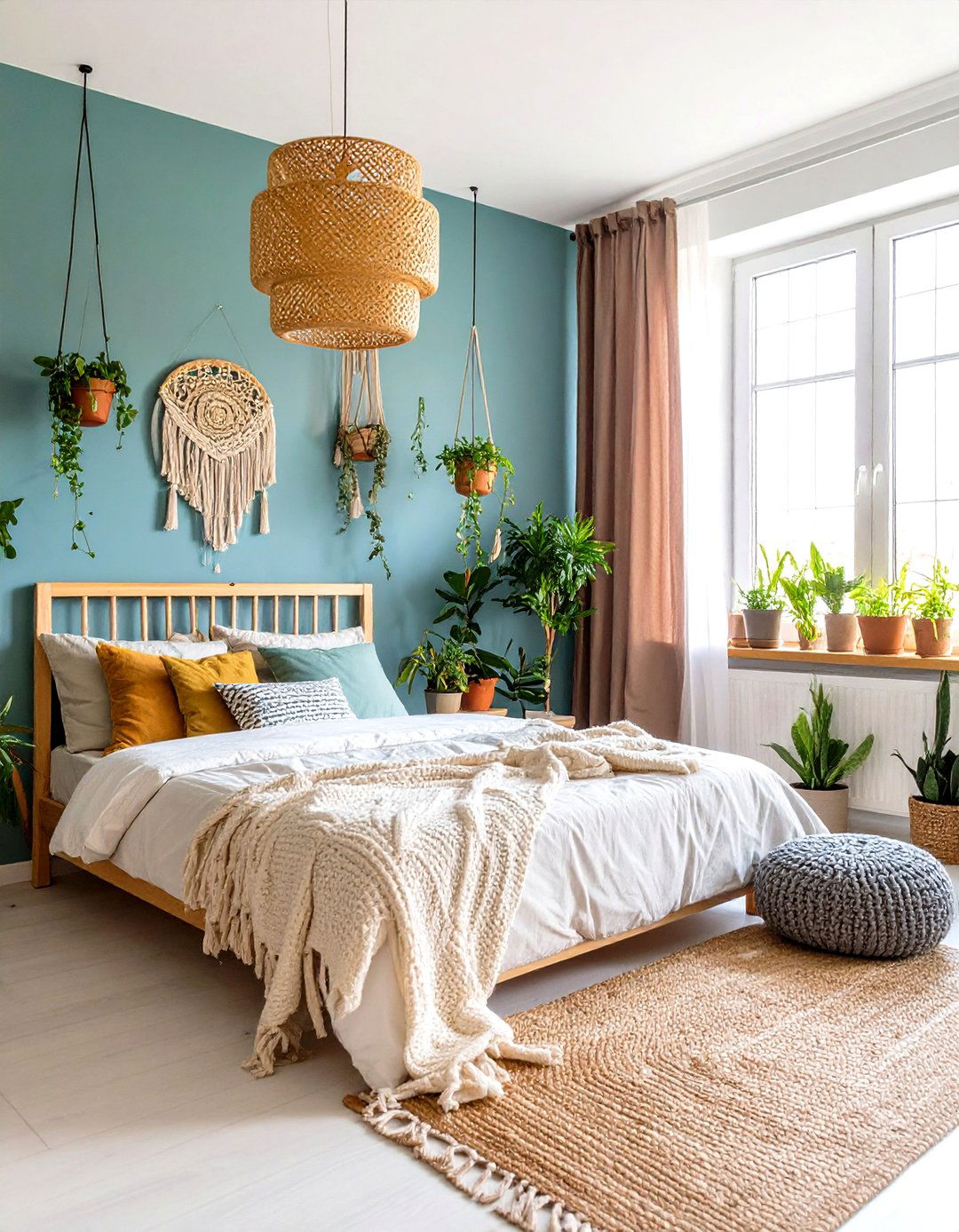
Houseplants breathe life into a studio, improving air quality and adding color. Small potted succulents on shelves or windowsills require minimal care but pack a style punch. Hanging planters free up surface areas while drawing attention to vertical space. In bathrooms, moisture-loving ferns or snake plants thrive on countertops or in shower alcoves. Green accents soften hard materials and foster a calming environment.
19. Tech Integration and Smart Home
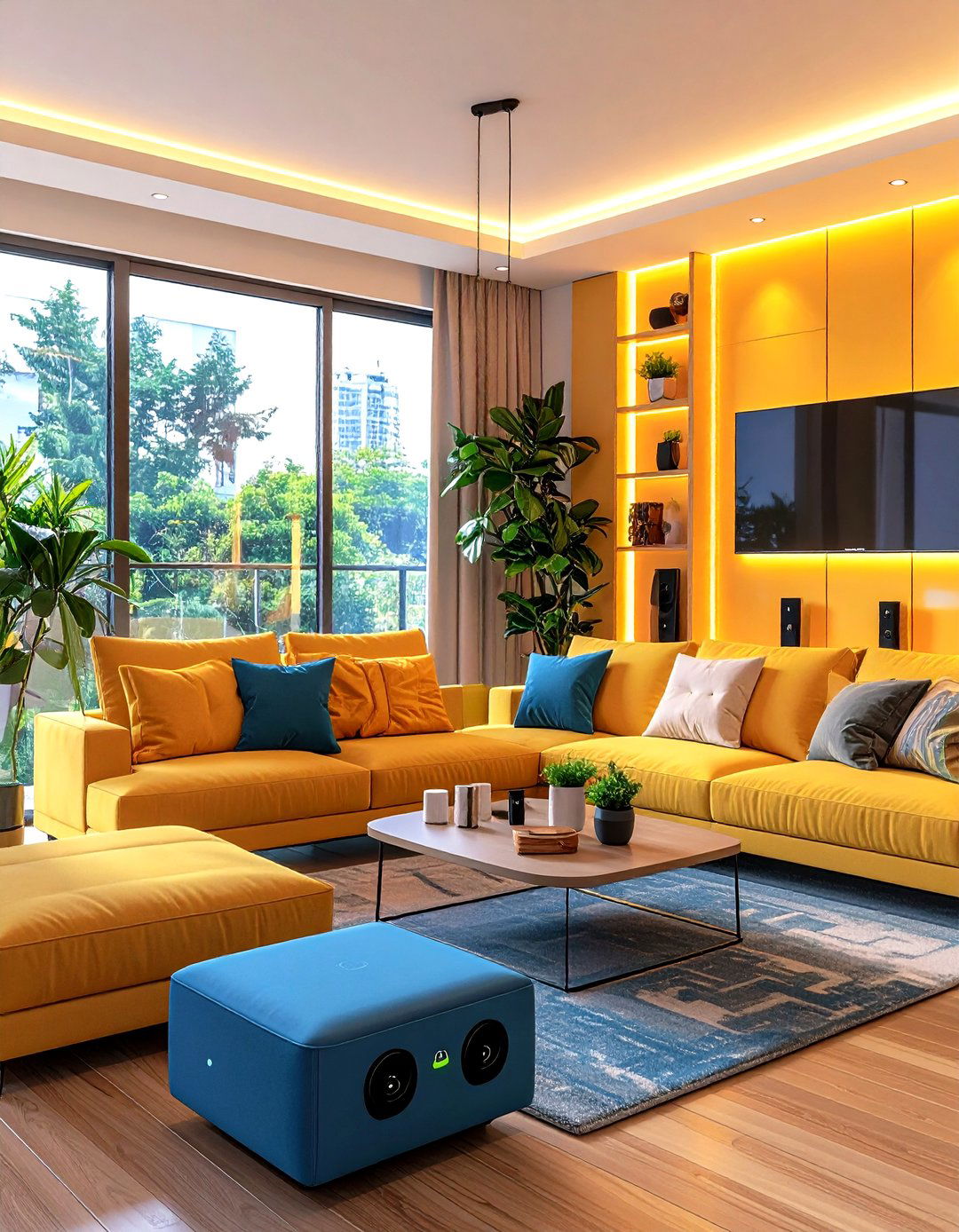
Smart-home devices streamline everyday living in compact quarters. Voice-activated assistants control lights, temperature, and music without extra remotes cluttering surfaces. Wireless charging stations embedded in nightstands or desks eliminate tangled cords. Multi-outlet USB hubs concealed in furniture hide cables while keeping devices powered. Integrating tech seamlessly maintains clean lines and maximizes countertop and floor space.
20. Reflective Surfaces and Glass Elements
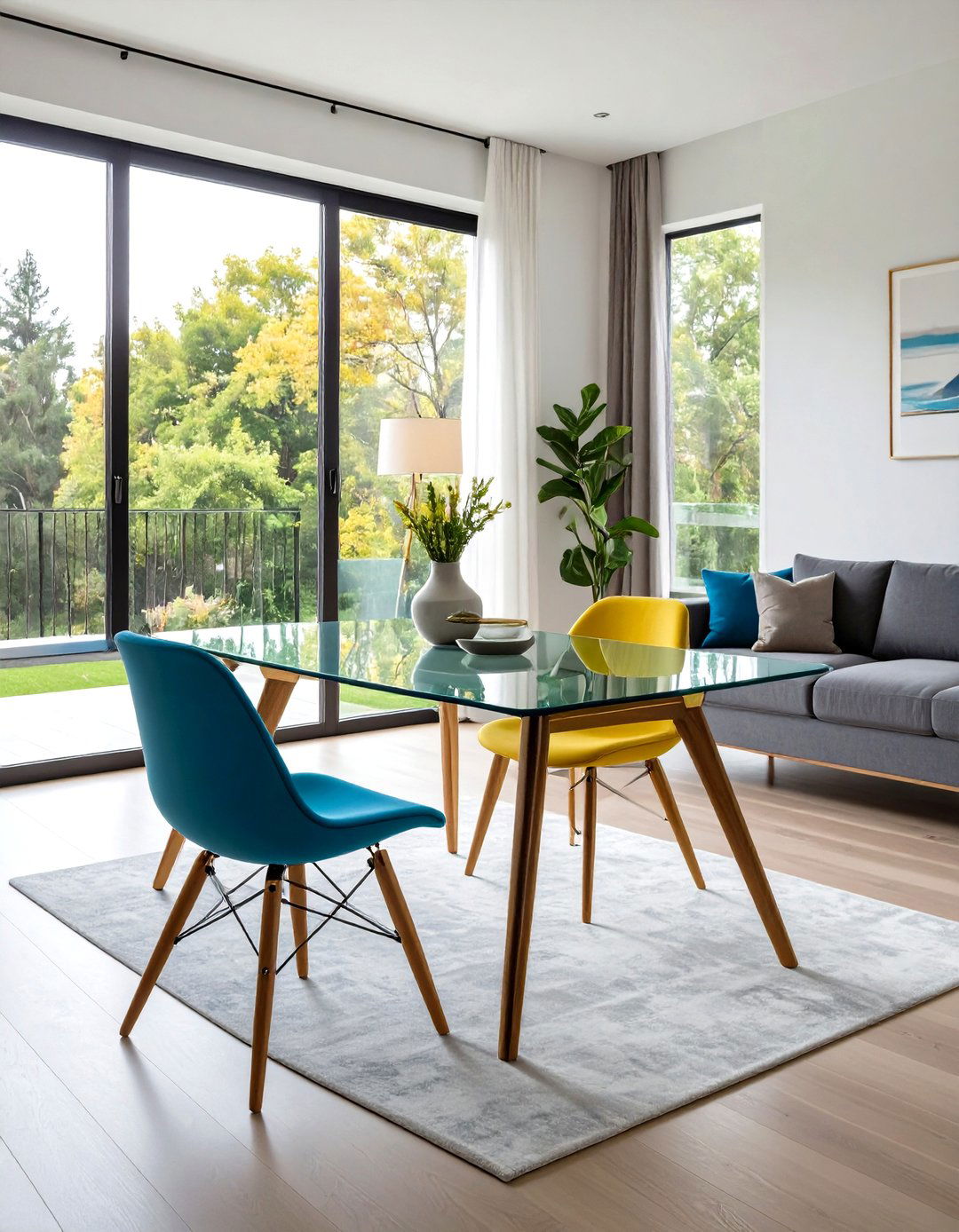
Incorporating glass and glossy finishes amplifies light and openness. Glass-topped tables feel airy, revealing rugs and flooring beneath. High-gloss cabinetry and metallic accents bounce light across walls and ceilings. Plexiglass chairs offer seating with minimal visual weight, preserving sightlines throughout the studio. These materials contribute a modern, uncluttered aesthetic while making the space feel larger.
Conclusion:
Maximizing a studio apartment requires creativity and intentional choices that prioritize function without sacrificing style. Multifunctional furniture, strategic zoning, and vertical storage form the backbone of an efficient layout. Light color schemes, layered lighting, and reflective surfaces enhance the sense of spaciousness, while personal décor, greenery, and smart-home integration ensure the space reflects your lifestyle. By combining these 20 ideas—from convertible sofas to floor-to-ceiling curtains—you can transform even the smallest studio into a comfortable, cohesive, and inviting home.


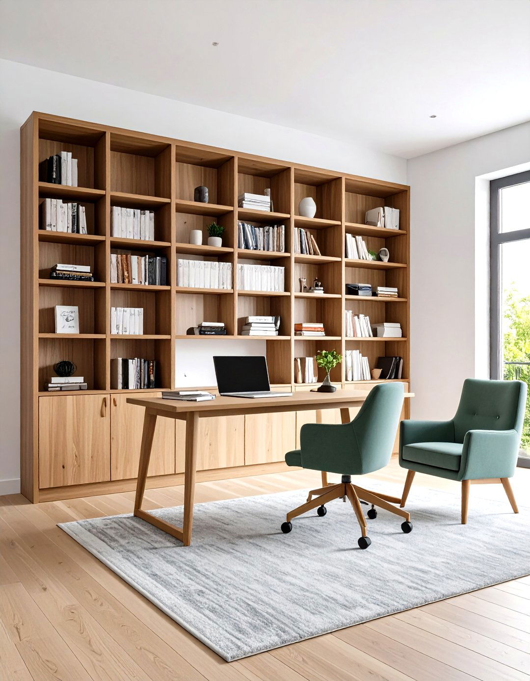
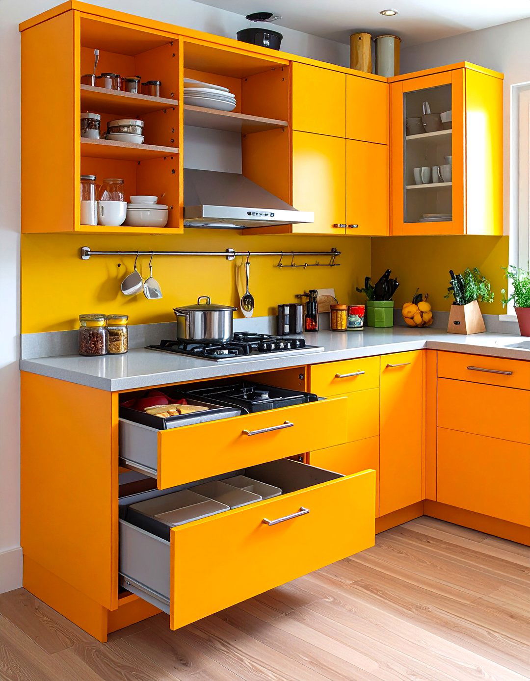
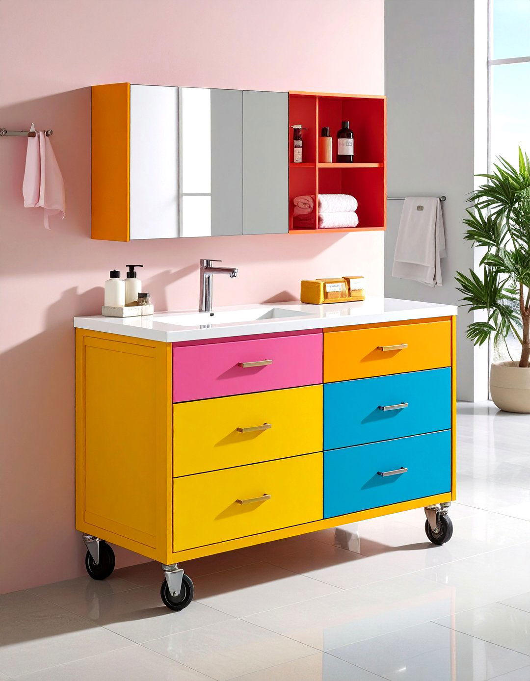
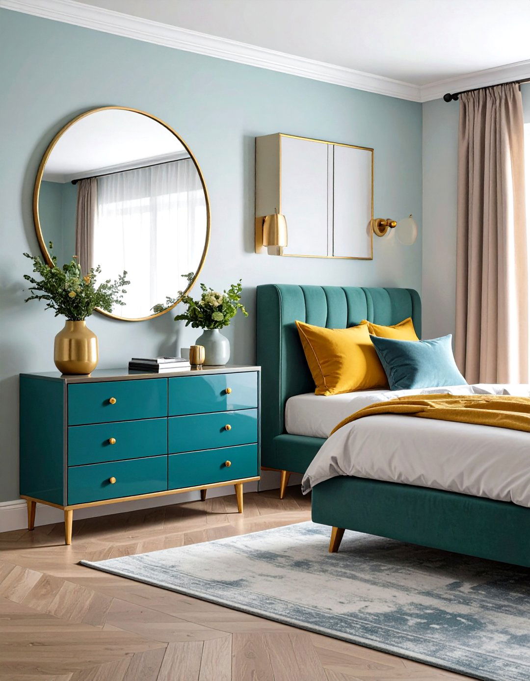
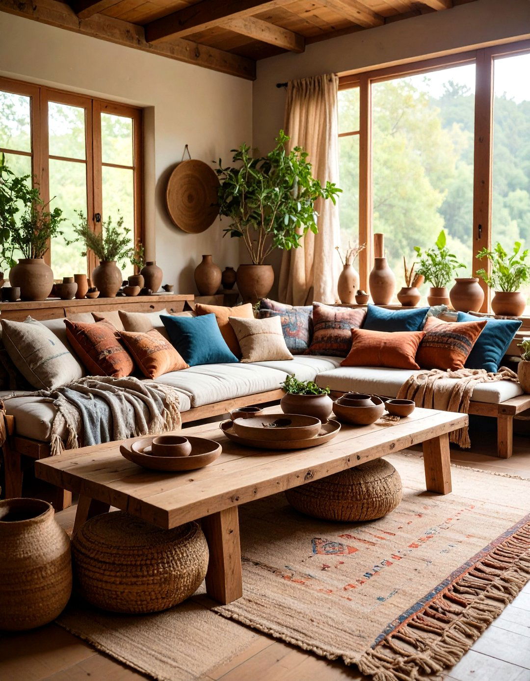
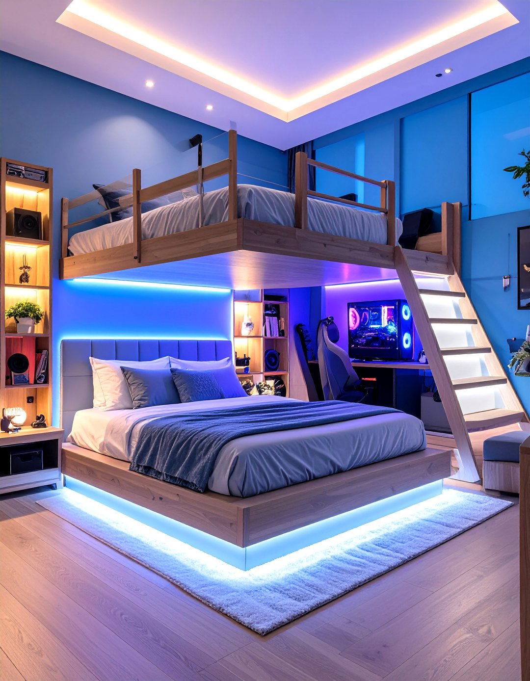
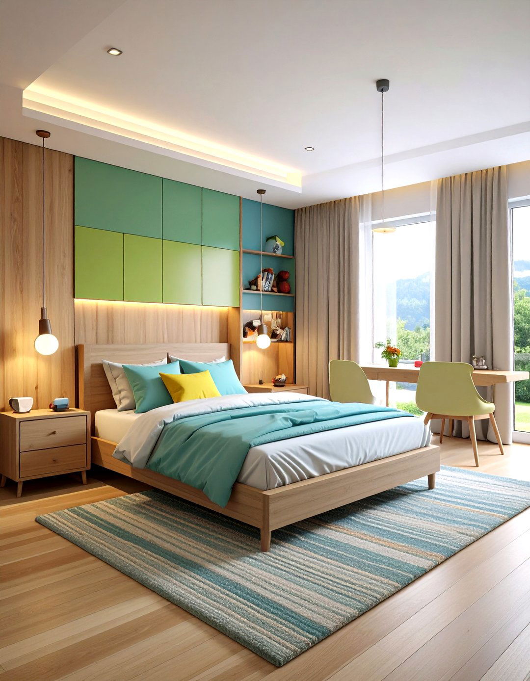
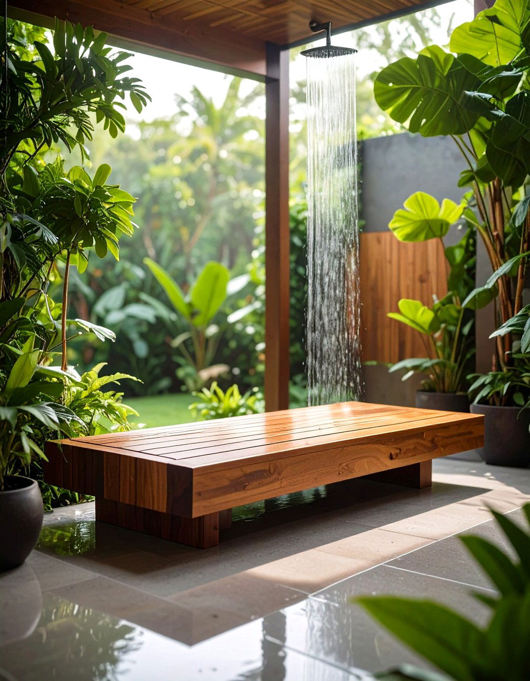
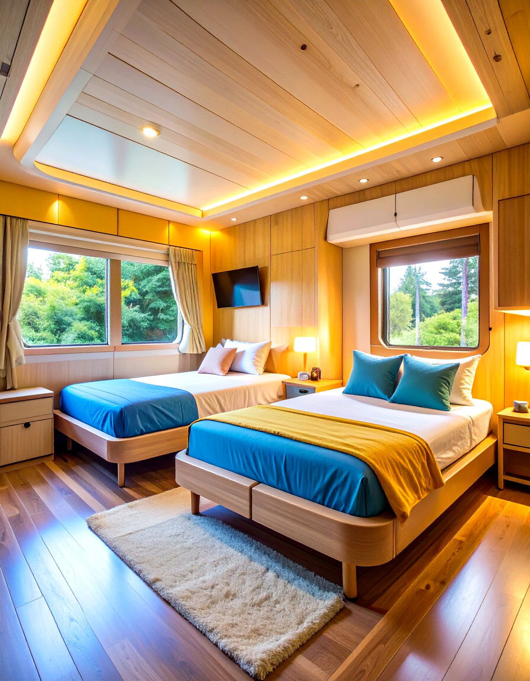
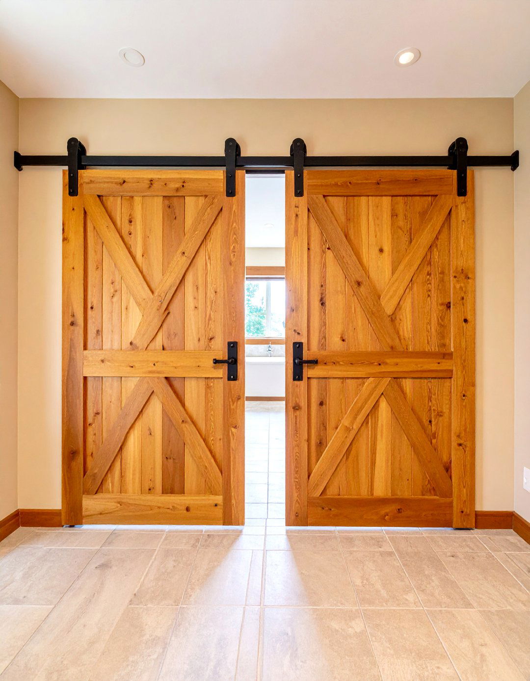
Leave a Reply