Split-level homes, characterized by staggered half-story floors connected by short flights of stairs, enjoyed peak popularity in mid-20th century suburbs and often featured the kitchen on a principal intermediate level, nestled between formal living and private sleeping areas. Renovating these kitchens can unlock their potential by addressing unique challenges of flow and division between levels, transforming them into modern, efficient, and stylish spaces. Below are 20 creative split-level kitchen design ideas that harness natural light, optimize storage, and unify staggered layouts into cohesive culinary environments.
1. Knock Down a Wall (Or Walls)
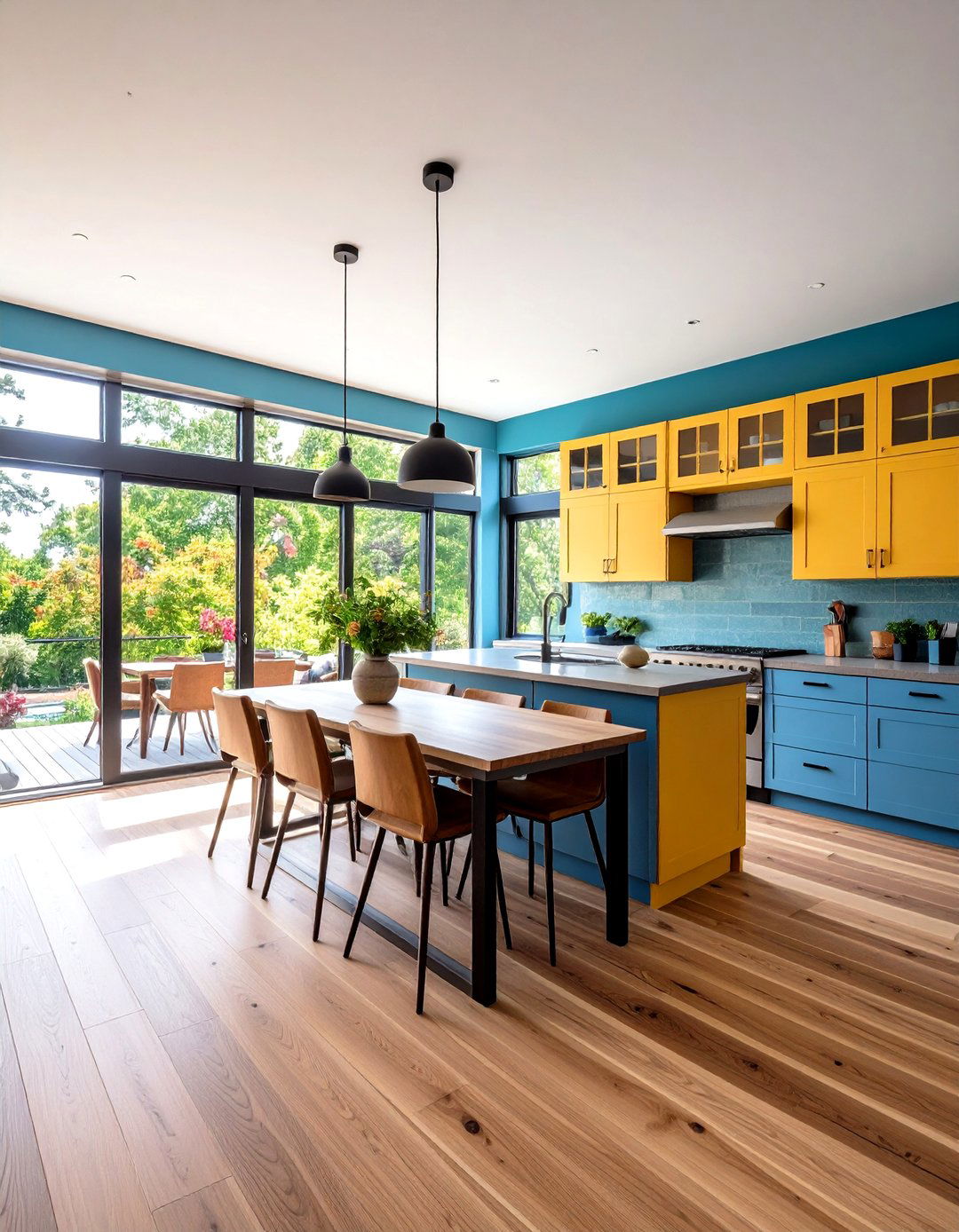
One of the most impactful ways to create an open-concept feel in a split-level kitchen is to remove one or more non-load-bearing walls that enclose the space. By knocking down dividing walls, you invite natural light deeper into the kitchen, enhance sightlines between cooking and dining areas, and foster social interaction during food preparation. This transformation not only increases the perception of square footage but also simplifies movement between work zones and living spaces. With fewer visual barriers, a previously cramped kitchen can become a seamless extension of adjacent rooms, ideal for modern entertaining and family gatherings.
2. Create a Half Wall
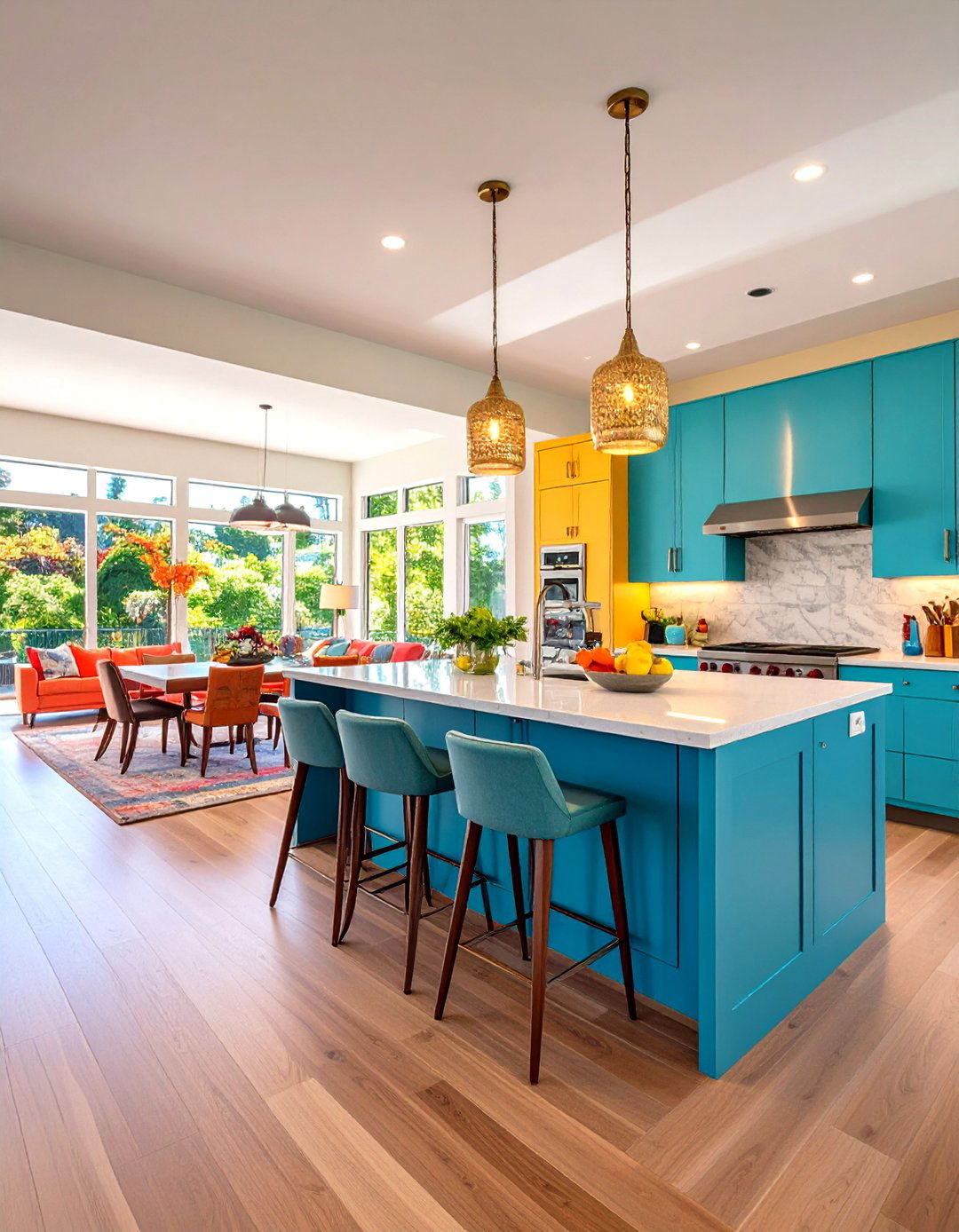
If complete wall removal isn’t feasible—due to load-bearing constraints or budget—building a half wall offers a compromise that preserves structural integrity while opening up the room. A half wall maintains subtle separation between the kitchen and adjoining areas but provides extra counter space and an opportunity for casual seating. Many homeowners convert these short walls into breakfast bars by adding overhangs and bar stools, creating an inviting spot for quick meals or homework sessions. This partial barrier helps define distinct zones without sacrificing the airy, connected atmosphere that split-level homes can achieve.
3. Add a Kitchen Island
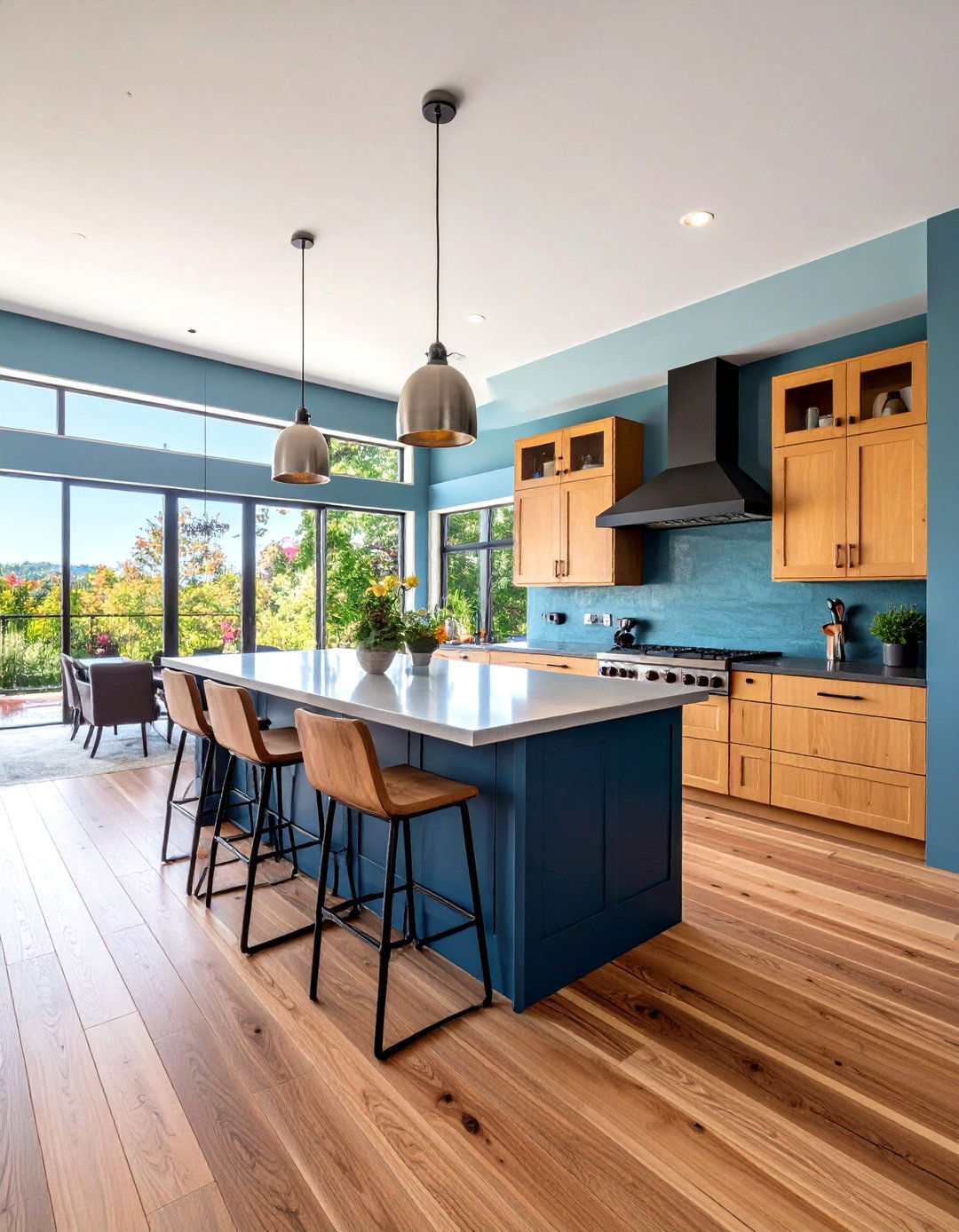
Introducing an island into a split-level kitchen instantly elevates both form and function. An island provides additional prep surfaces, housing for built-in appliances or a sink, and ample under-counter storage. It can also double as a casual dining area with barstools, eliminating the need for a separate table in tight layouts. In split-level plans, positioning the island at the midpoint of staggered floors helps bridge the height difference and creates a natural gathering point. Ensuring adequate circulation—at least 36 inches around all sides—prevents cramped traffic flow and maintains a balanced, open feel in the kitchen core.
4. Install More Windows
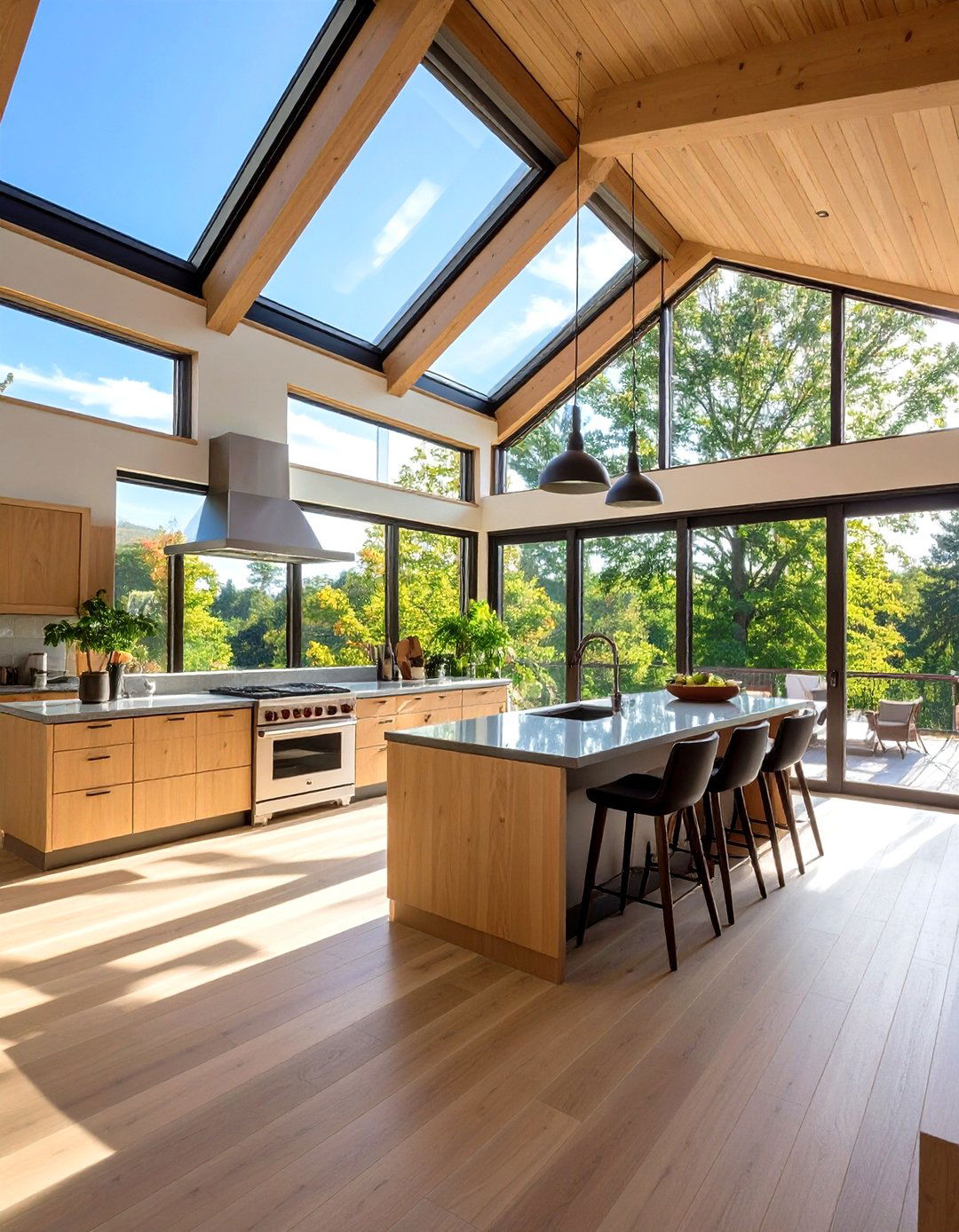
Split-level kitchens often suffer from limited or asymmetrical windows, making them feel dark and enclosed. Combat this by installing new or larger windows, sliding glass doors, or even a skylight to flood the space with daylight. Additional glazing not only enhances ambience but also expands views, connecting the kitchen to outdoor patios or gardens. Pairing new windows with energy-efficient frames improves comfort and reduces utility costs. Strategically placed windows can also frame prized vistas—whether a rose garden or a neighborhood street—transforming the kitchen into a bright, uplifting hub of the home.
5. Use Unique Materials
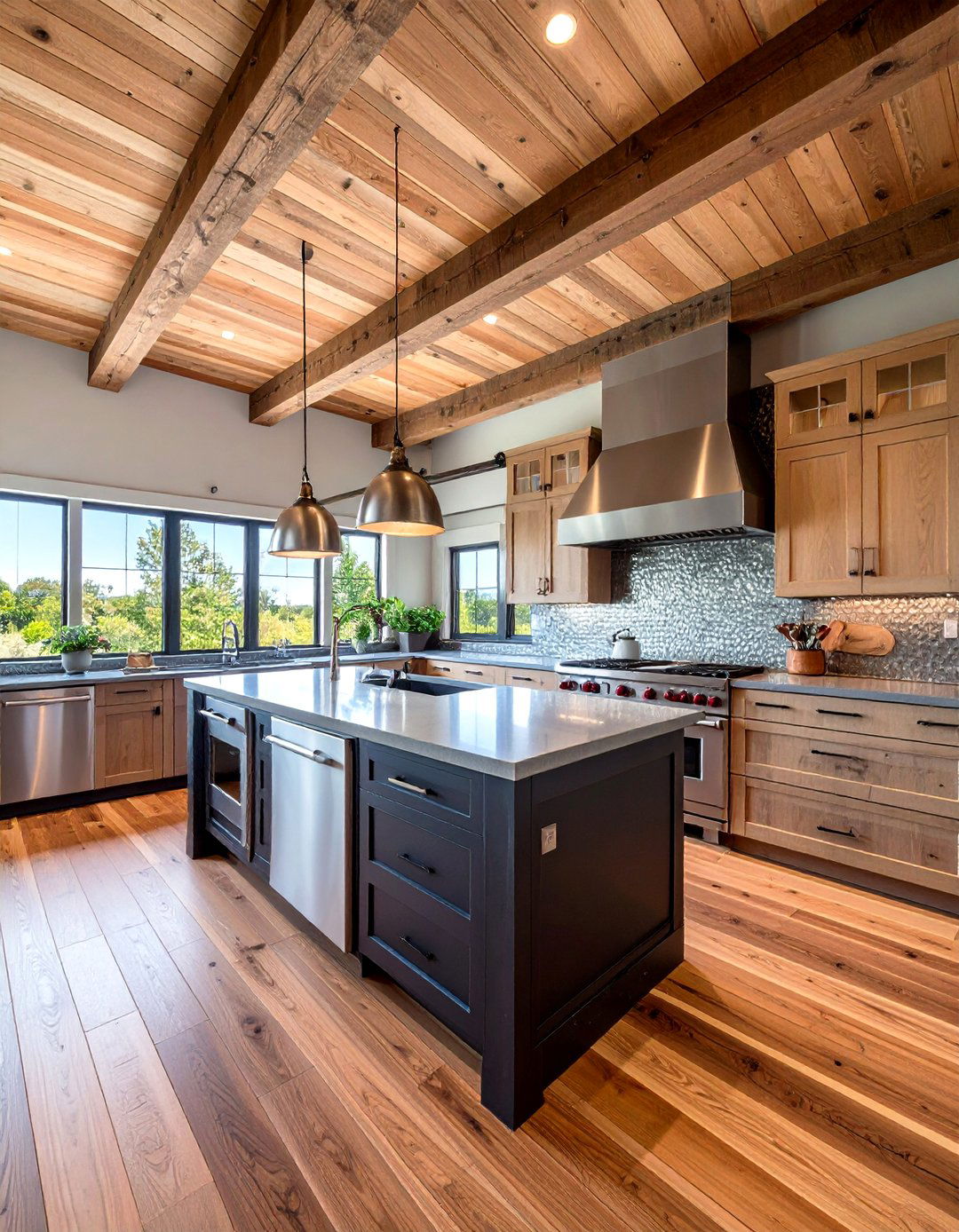
Inject personality into a split-level kitchen by mixing distinctive materials that highlight architectural transitions. Consider a shiplap ceiling over the lower cooking zone, textured self-adhesive wallpaper on a half wall, or a metallic tile backsplash behind the stove. Incorporating unexpected surfaces—like a reclaimed wood beam bridging two levels or butcher-block steps leading down to a sunken dining nook—adds visual intrigue and emphasizes the home’s staggered layout. When paired thoughtfully, these materials can reinforce the split-level character while creating a bespoke backdrop for cabinetry, appliances, and décor.
6. Update Your Cabinets
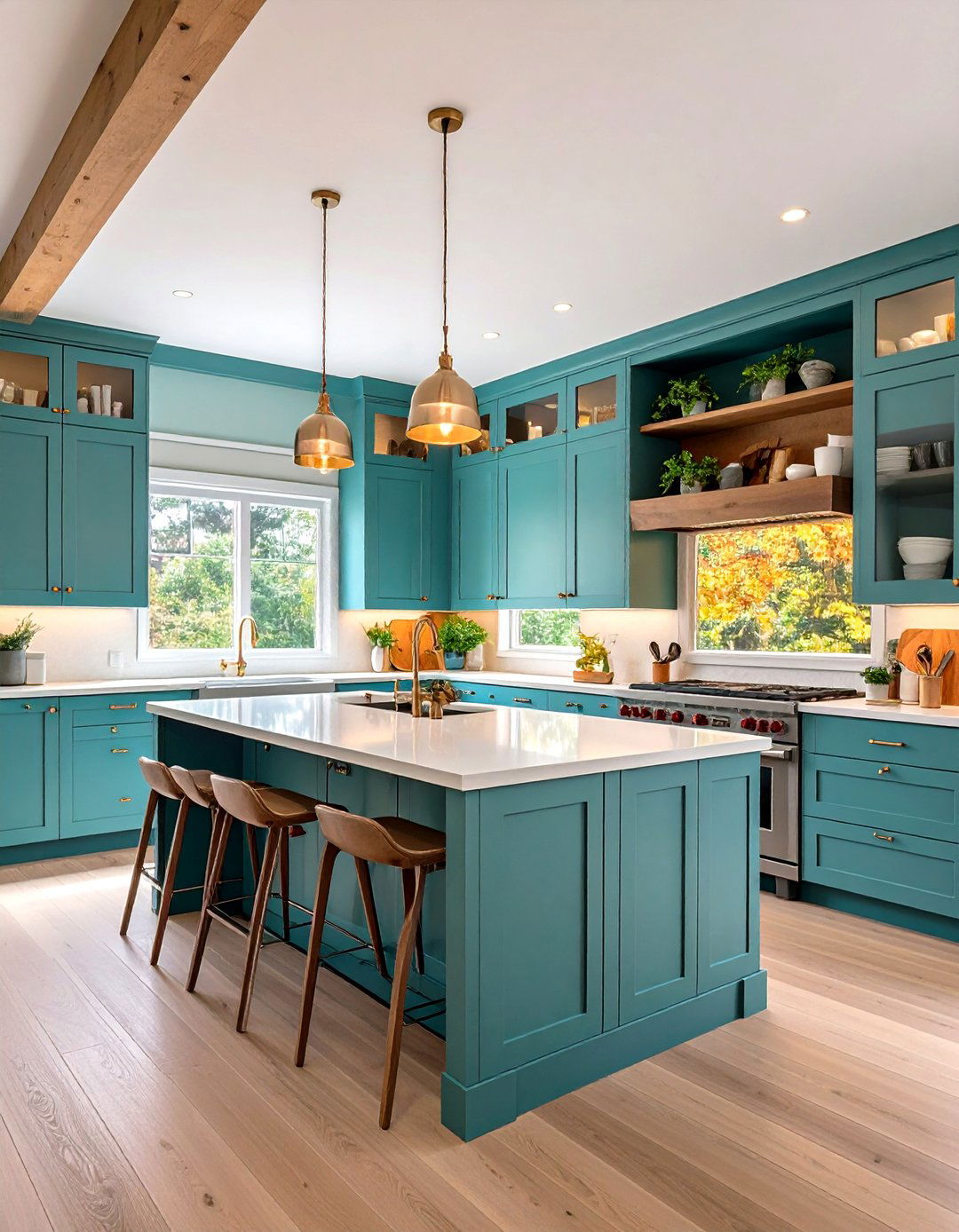
Refreshing cabinetry is one of the most cost-effective ways to modernize a split-level kitchen. Whether you paint existing cupboards in a fresh hue, replace doors with shaker-style panels, or install entirely new custom units, updated cabinets instantly uplift the space. For a seamless look, extend cabinets to the ceiling on one level and transition to open shelving on the other, visually unifying the staggered heights. New hardware—such as streamlined pulls or inset cutouts—adds polish without overwhelming the design. This targeted cabinet overhaul can dramatically change the kitchen’s aesthetic while respecting its original mid-century bones.
7. Open Up the Kitchen and Dining Area
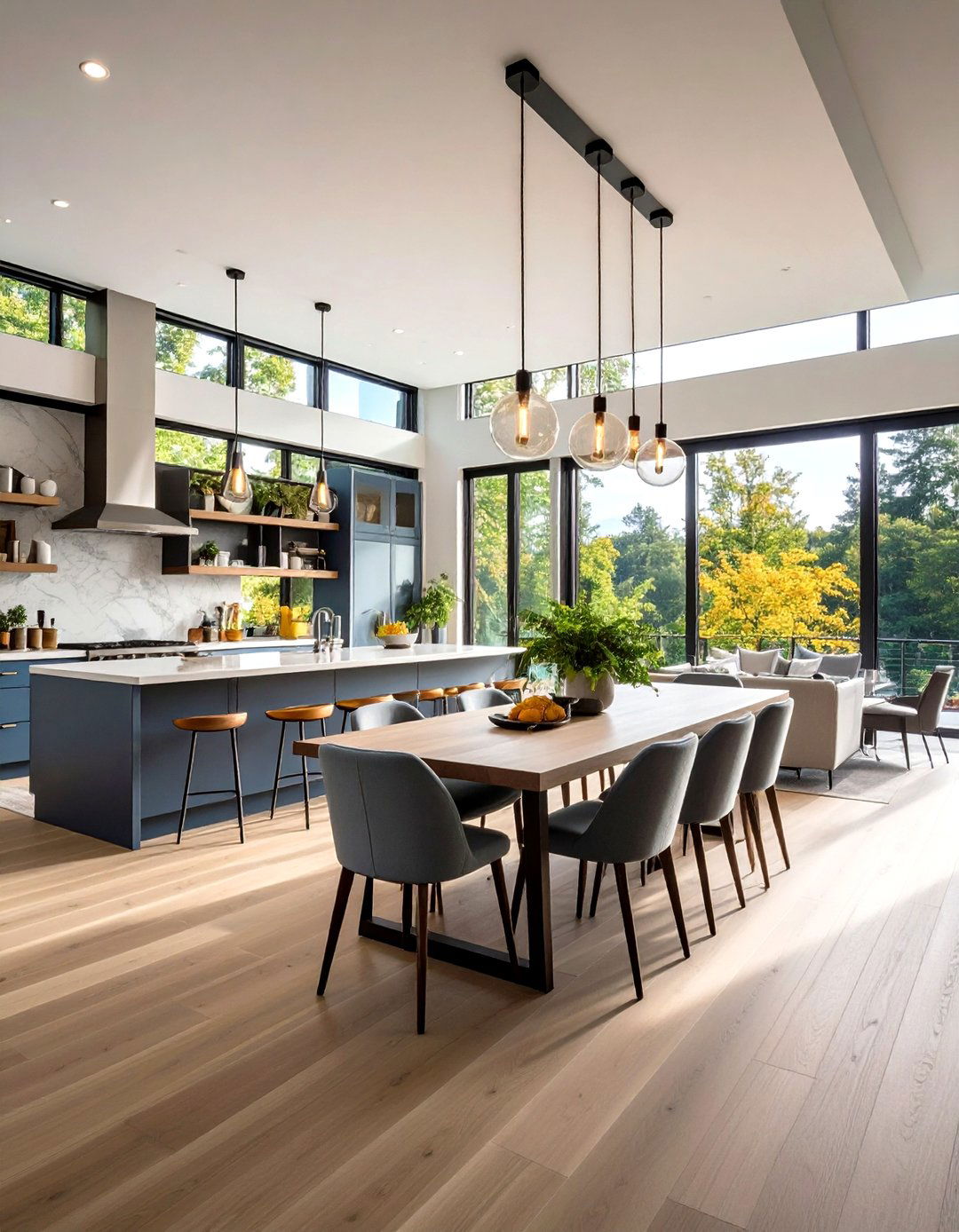
Embracing an open-concept approach is key to integrating a split-level kitchen with adjacent living spaces. After confirming that walls are non-load-bearing, you can remove partitions between the kitchen and dining or family room to create a continuous expanse. This unification not only maximizes floor area but also allows distinct zones—cooking, eating, lounging—to coexist without feeling compartmentalized. Maintaining a consistent flooring material and cohesive color palette across these levels reinforces spatial harmony, ensuring the transition between zones feels intentional rather than abrupt.
8. Connect the Kitchen and Living Room With a Fireplace

A striking way to bridge split-level zones is with a floor-to-ceiling fireplace that spans the height difference. By recessing the hearth into the dividing wall or installing a double-sided unit, you create a focal point visible from both the kitchen and living room. Materials such as painted brick, concrete, or natural stone can modernize the space while providing texture. A centrally located fireplace not only warms the home but also visually ties two staggered floors together, offering a cozy gathering spot that enhances the split-level’s architectural charm.
9. No More Doors
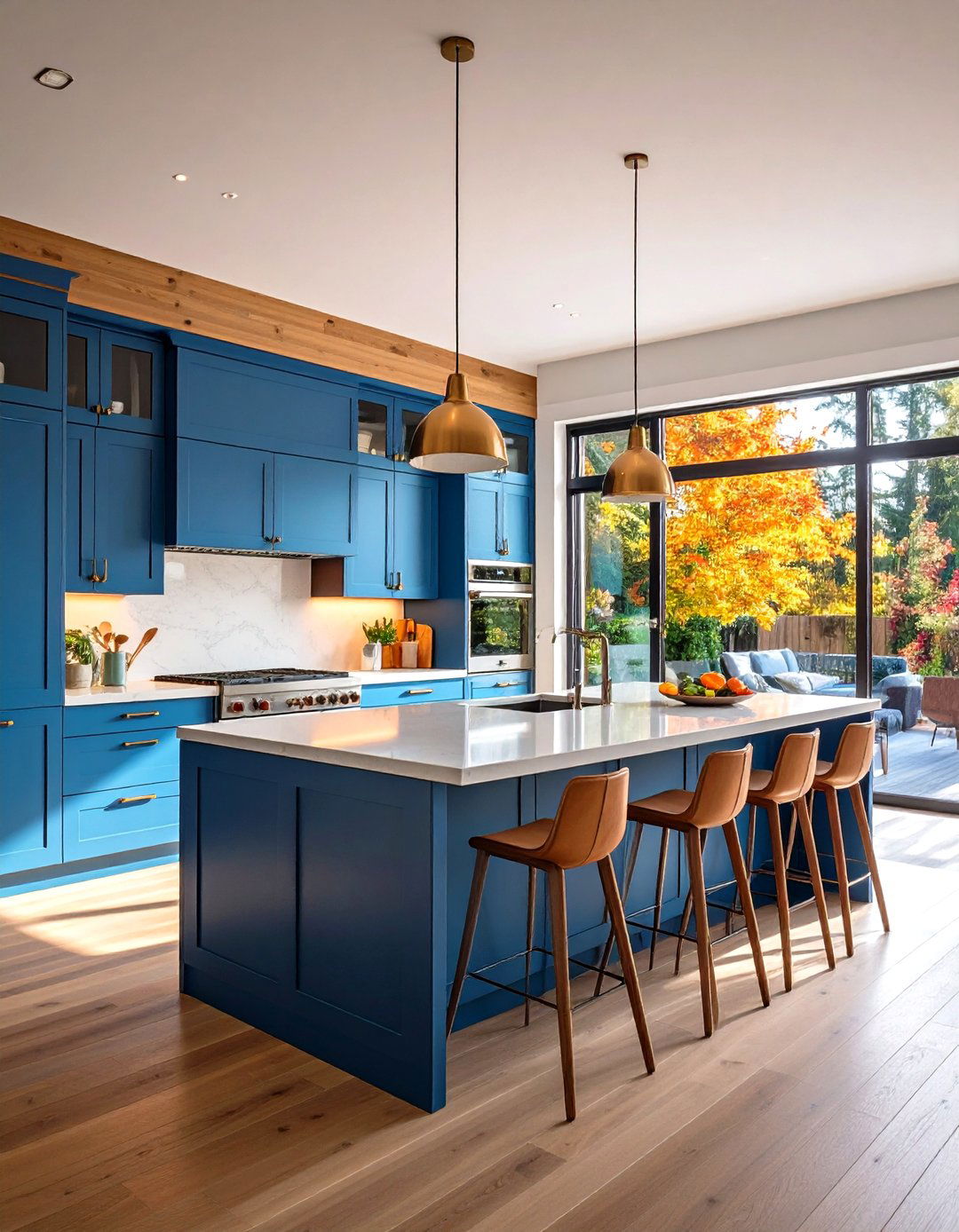
Eliminating doors in a split-level kitchen instantly opens up the floor plan at zero cost. Simply removing interior doors—especially those leading to a dining area or adjacent hallway—frees up square footage, boosts sightlines, and creates a welcoming flow. An open doorway invites natural light to penetrate deeper into the home and makes small kitchens feel larger. This DIY-friendly change requires minimal effort but delivers a dramatic improvement in connectivity and ease of movement, perfect for homeowners seeking a quick, impactful upgrade.
10. Paint Walls and Brickwork for a Modern Look
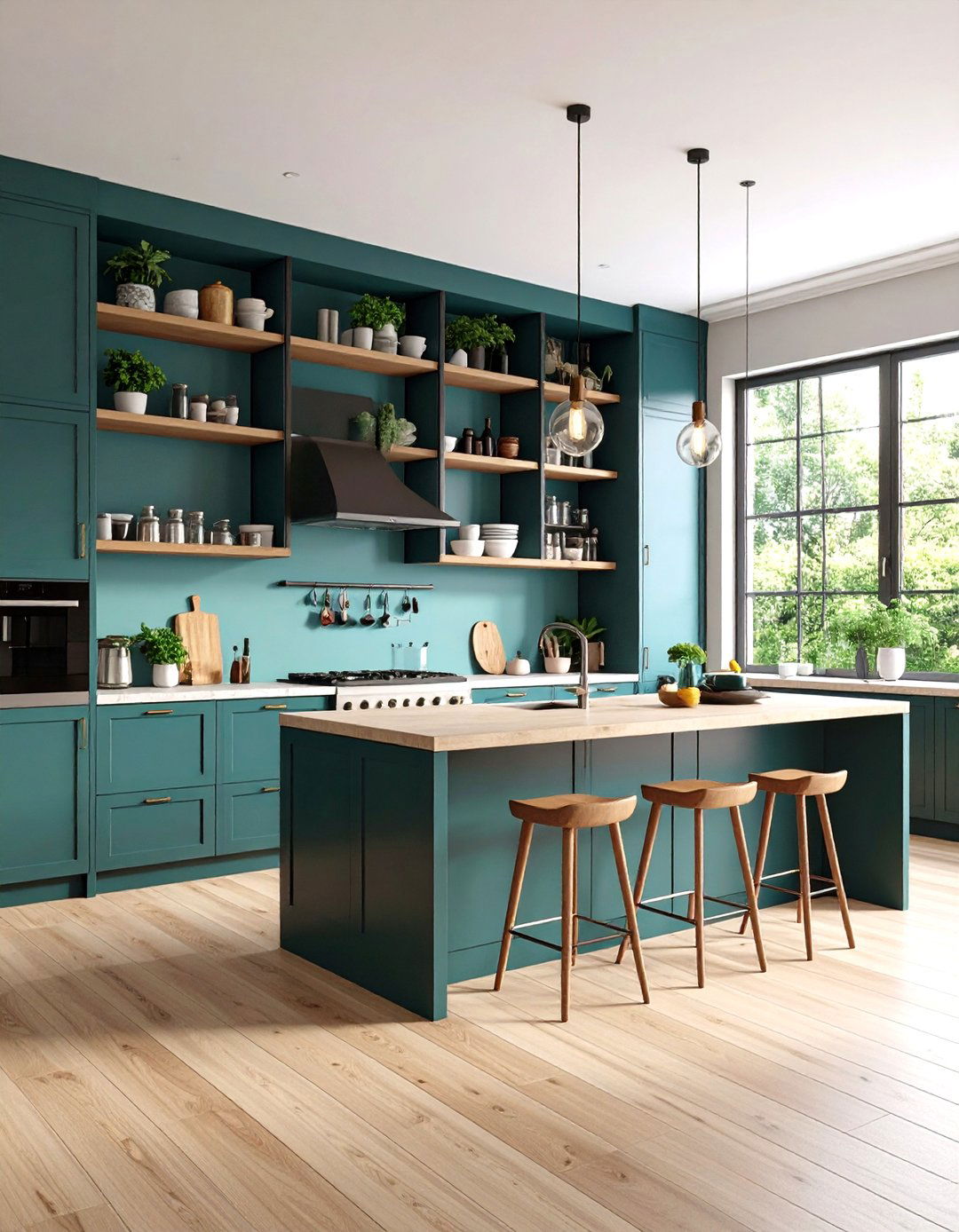
One of the most budget-friendly yet transformative strategies is to repaint the kitchen walls, trim, and even old brickwork or wood paneling. Light, neutral colors—such as soft whites, pale grays, or gentle taupes—reflect more light and create an airy, cohesive backdrop that unites staggered levels. For added depth, consider an accent wall in a muted jewel tone behind open shelving or the breakfast banquette. Fresh paint provides a clean slate for other updates and can help conceal prior era details like popcorn ceilings or dated wallpaper.
11. Add Banquette Seating for an Intimate Dining Nook
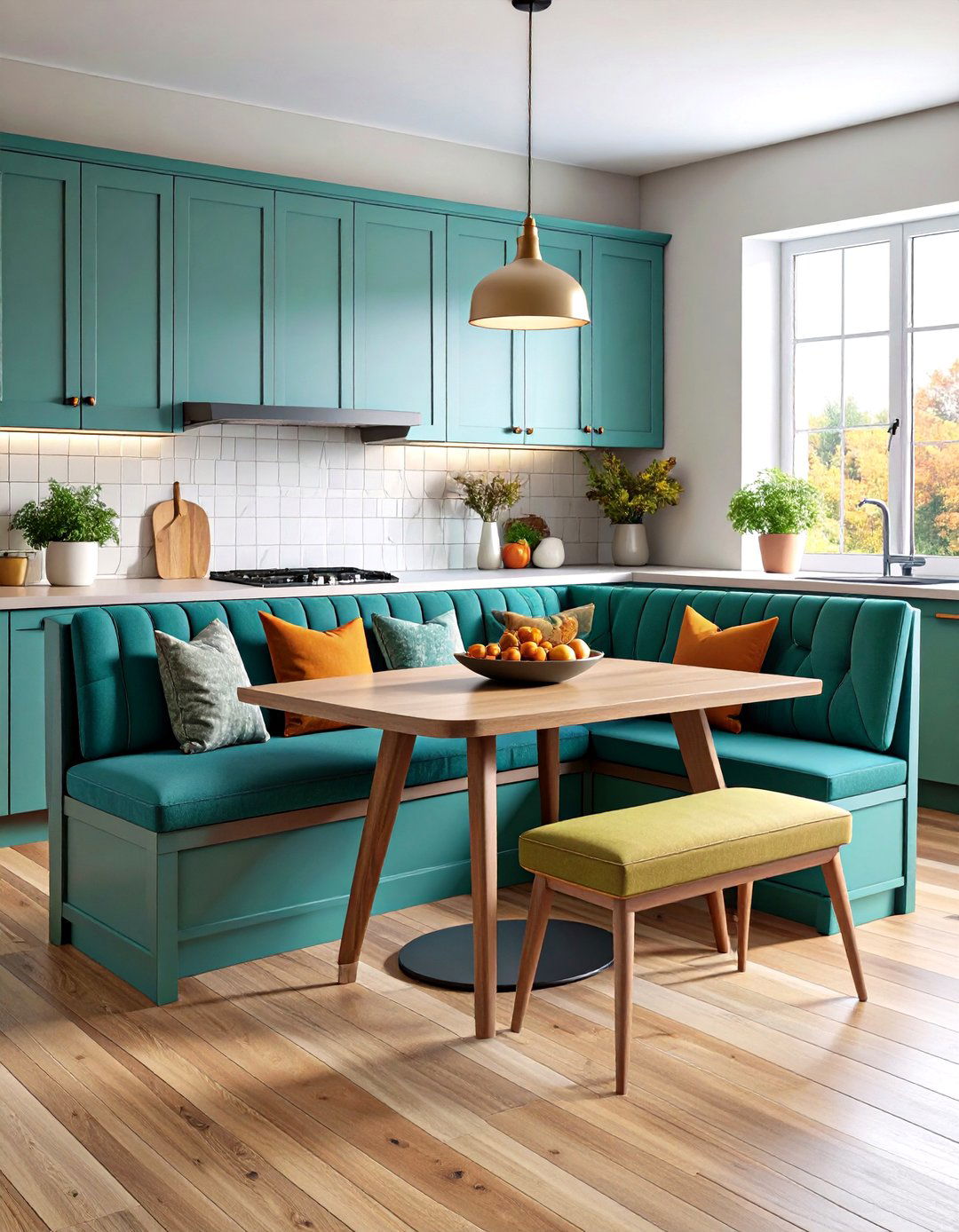
Integrate a cozy banquette into a split-level kitchen to carve out a charming, intimate dining corner. In a recent renovation, designers raised the island slightly and incorporated a side banquette against the wall, offering a snug spot for two to four people without encroaching on the main cooking area. This upholstered bench not only maximizes seating in limited square footage but also creates a welcoming refuge from the open-plan bustle. Accent pillows, a small round table, and a carefully chosen light fixture complete the retreat, making family meals and casual chats even more inviting.
12. Optimize Storage with Floor-to-Ceiling Cabinetry and Pull-Out Organizers
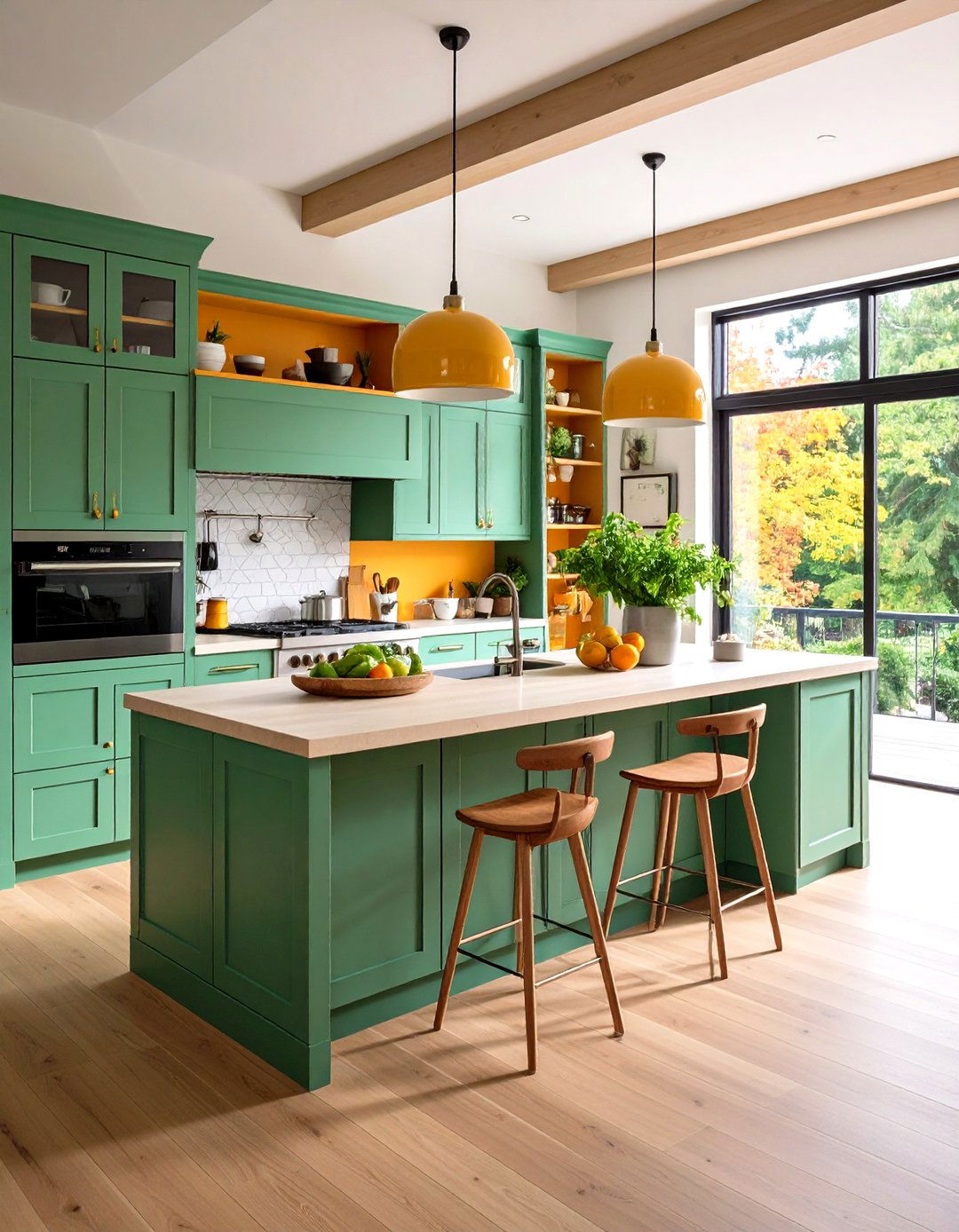
Maximizing vertical space is essential in split-level kitchens with limited footprints. Install floor-to-ceiling cabinets to take advantage of every inch, pairing them with pull-out shelves, lazy Susans, and built-in drawer organizers for streamlined access. Deep pantry modules, appliance garages, and roll-out trays ensure frequently used items are within easy reach. Integrate a customized island with hidden storage compartments for bulky pots and pans. These smart storage solutions not only keep countertops clutter-free but also make the kitchen feel more functional, especially when working between staggered levels.
13. Choose a Functional Kitchen Layout
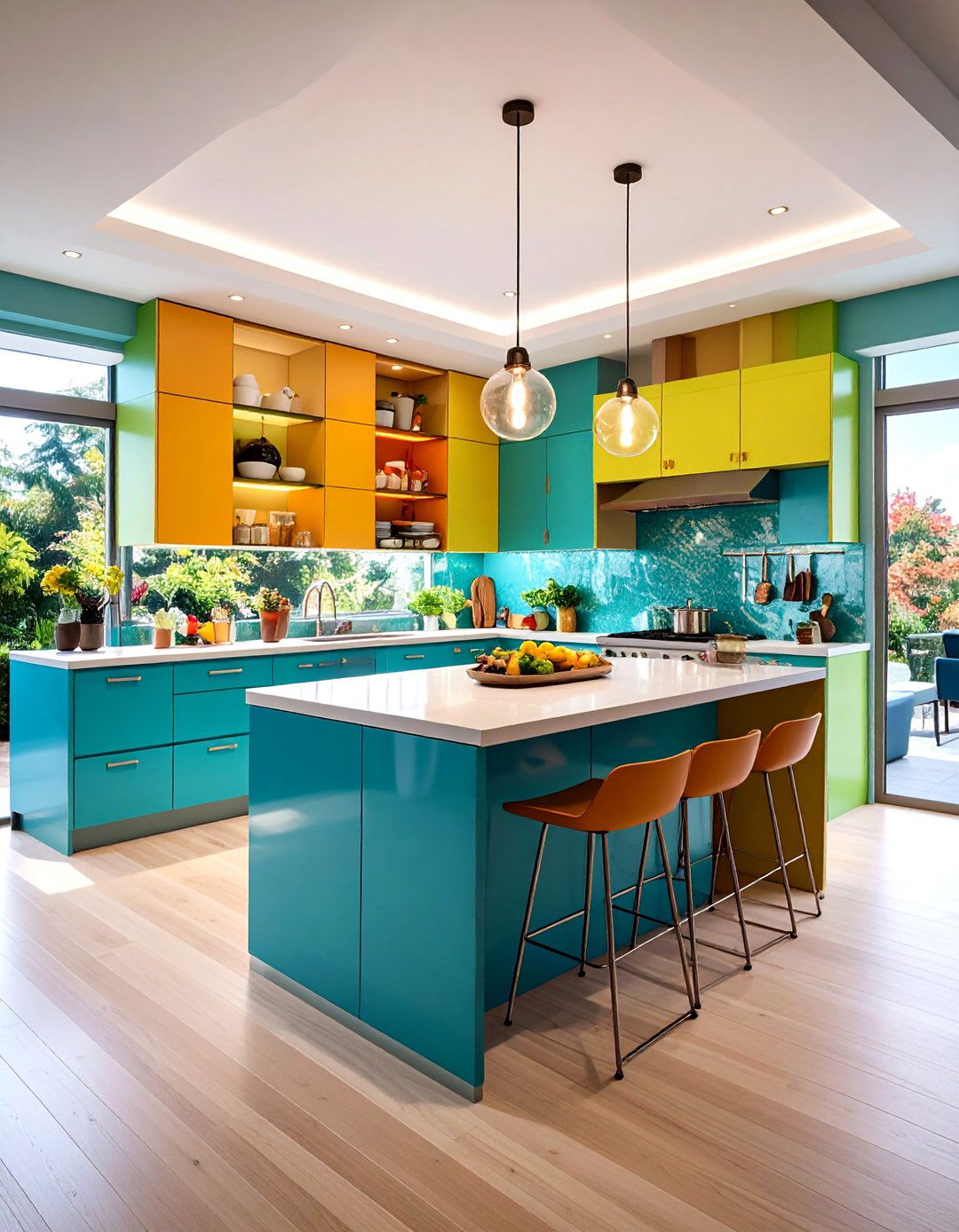
Selecting the optimal layout—L-shaped, galley, or island/peninsula—lays the groundwork for efficiency in a split-level kitchen. An L-shaped plan works well in corner niches, freeing up adjacent space for dining or living areas. Galley kitchens thrive in narrow footprints, offering parallel counters and a streamlined workflow. An island or peninsula design anchors an open-concept scheme, providing additional prep space and casual seating. When choosing a layout, consider traffic patterns, work triangles, and sightlines to ensure each level feels cohesive and navigable.
14. Upgrade to Energy-Efficient and Smart Appliances
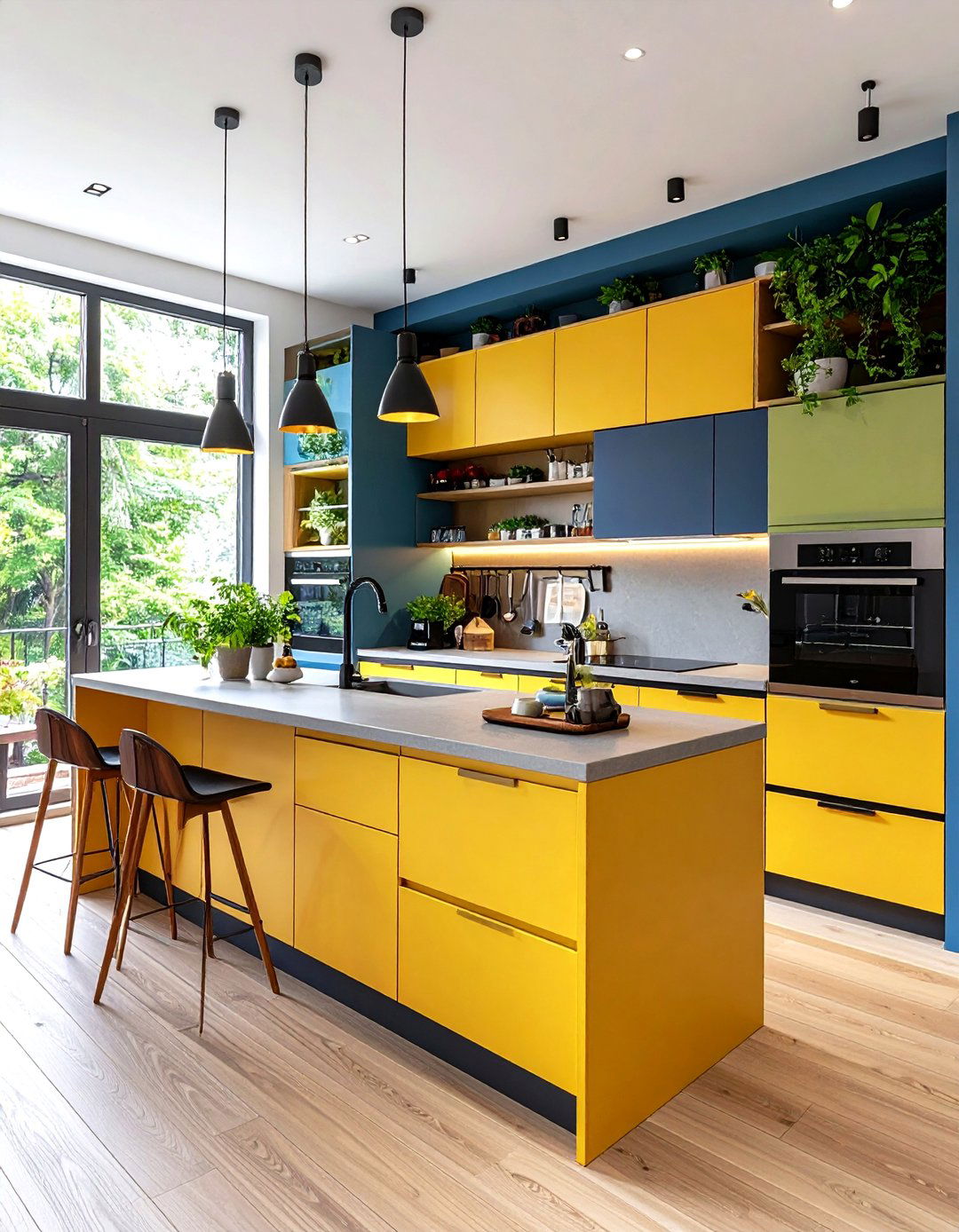
Modern appliances can dramatically enhance both performance and aesthetics in a split-level kitchen. Opt for ENERGY STAR®-rated refrigerators, dishwashers, and ovens to reduce utility costs. Counter-depth models fit seamlessly within cabinetry runs, preserving walkways in compact zones. Smart appliances with Wi-Fi connectivity, voice control, and customizable settings add convenience—allowing you to preheat the oven remotely or receive alerts when the dishwasher cycle completes. Built-in hoods and under-cabinet microwaves further streamline the look while improving ventilation and workspace ergonomics.
15. Enhance the Aesthetic with Modern Finishes
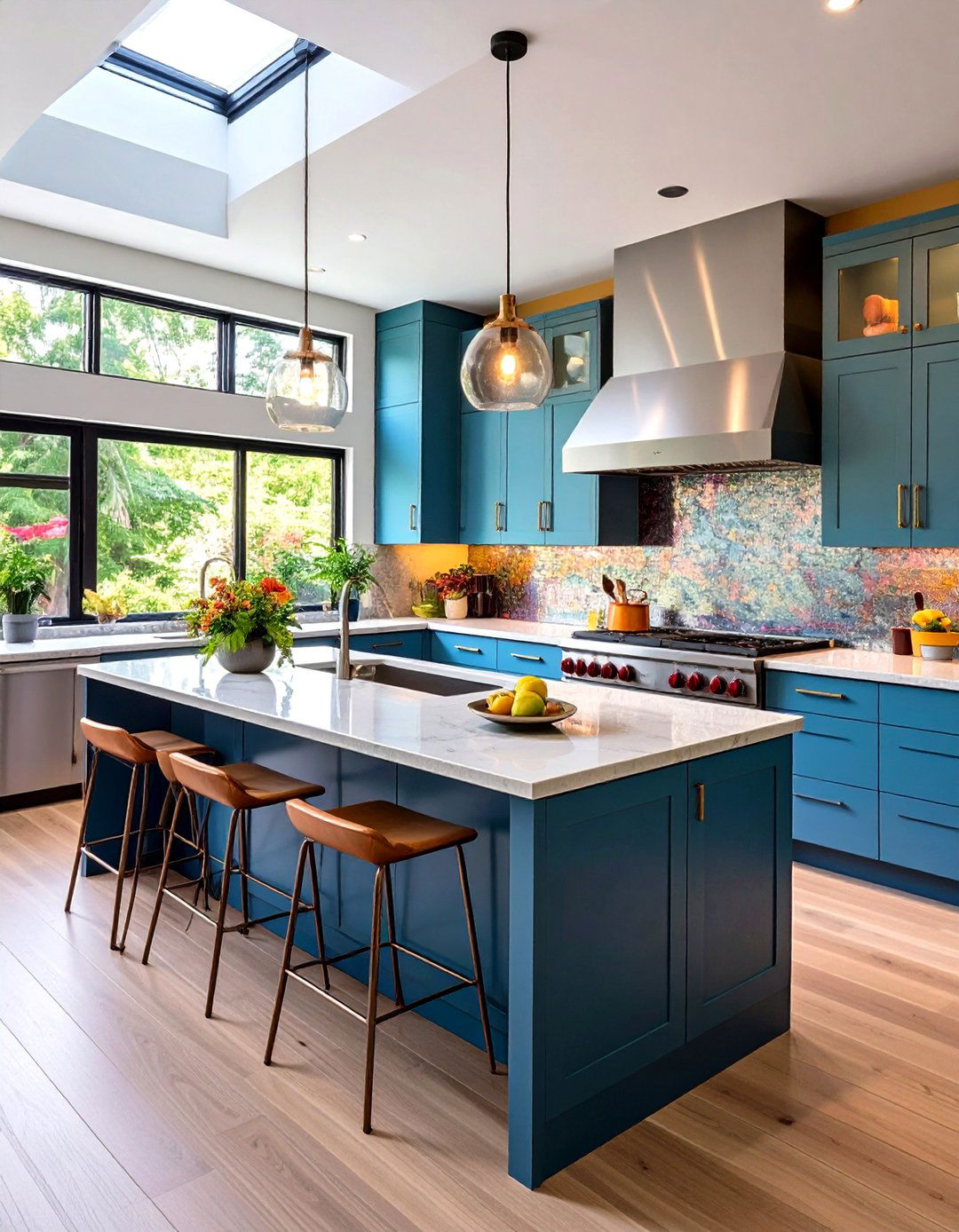
A unified design can be achieved by layering modern finishes that complement a split-level layout. Choose sleek cabinetry with minimalist hardware, such as inset pulls or handle-less doors, for a clean silhouette. Incorporate natural elements—like a quartz countertop paired with a walnut butcher-block island— to add warmth and texture. A bold backsplash in geometric tile or metallic accents can highlight focal zones, while matte or honed stone surfaces lend a sophisticated, low-maintenance appeal. These curated finishes work together to create a timeless yet contemporary kitchen atmosphere.
16. Create a Seamless Transition Between Levels
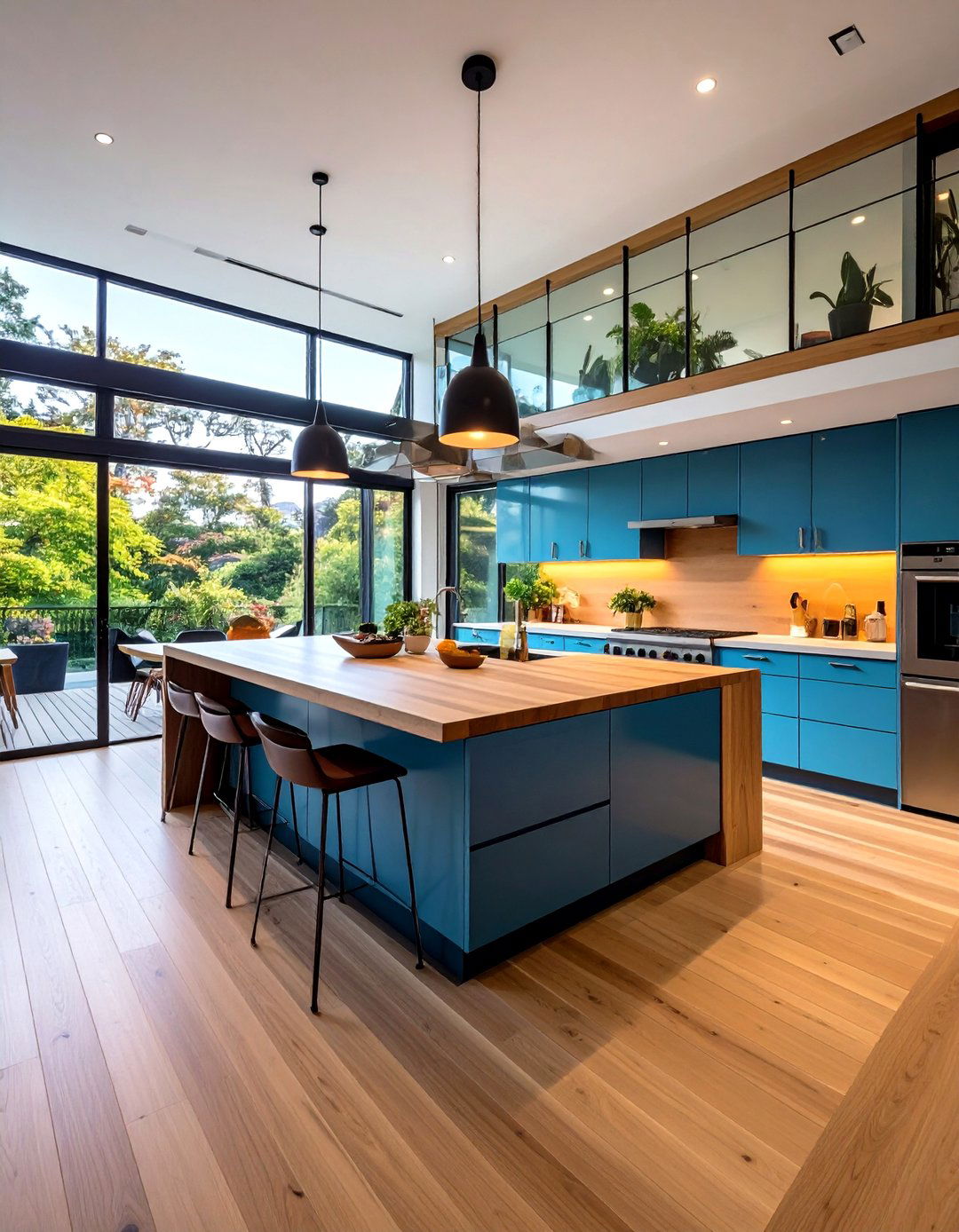
Maintaining visual continuity across split levels prevents a disjointed feel. Use consistent flooring materials—such as engineered wood or large-format tile—throughout adjacent zones, or introduce subtle gradations in texture. A neutral color palette on walls and trim helps unify spaces, while open shelving or glass partitions define separate functions without blocking views. Strategic placement of pendant lights or a suspended beam can signal transitions, preserving sightlines and reinforcing the kitchen’s connection to living and dining areas.
17. Use Contrasting Flooring Materials to Highlight Levels
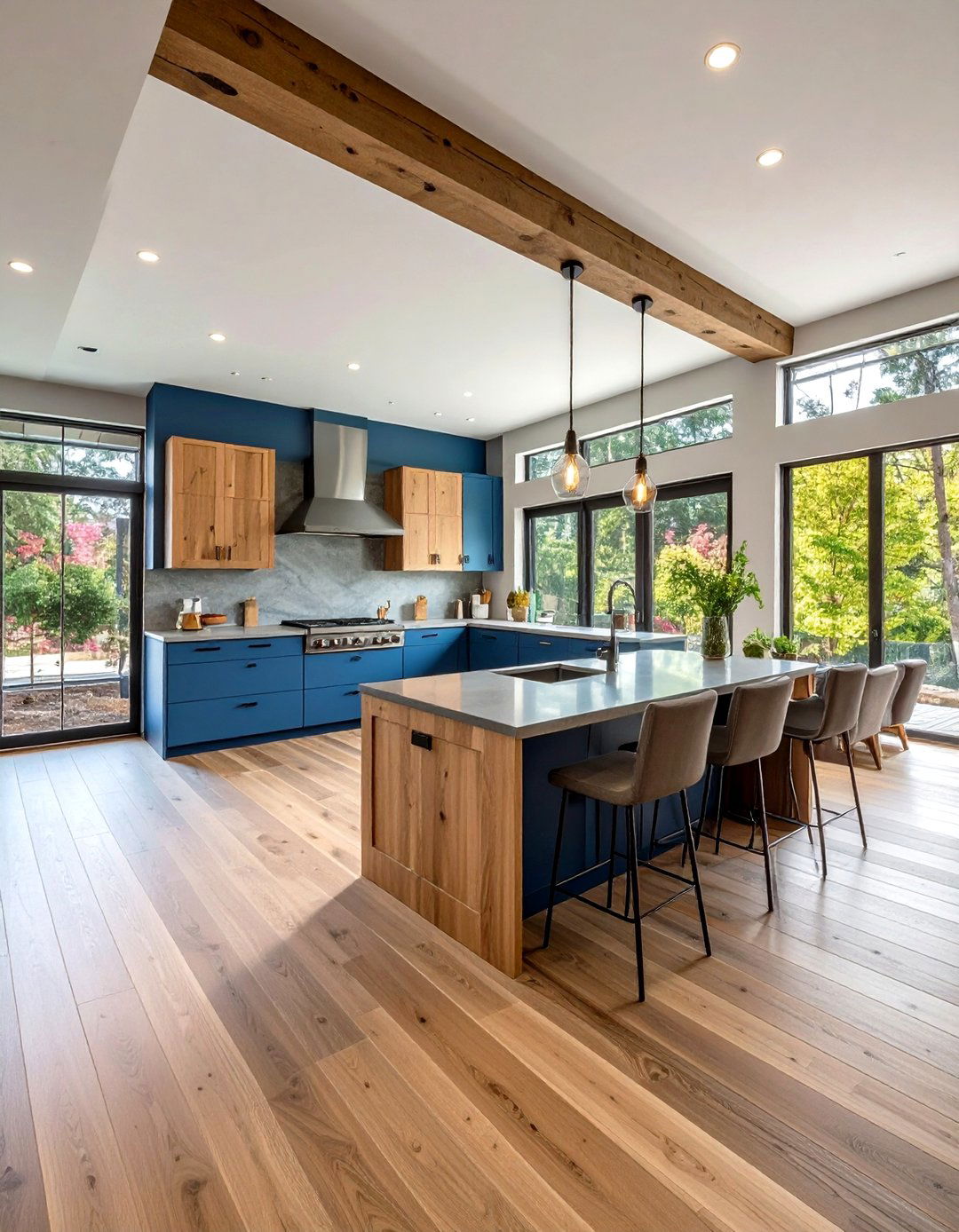
Thoughtful changes in flooring can emphasize split-level transitions while maintaining cohesion. For example, pair natural hardwood in the main cooking zone with polished concrete or large tile on the lower dining landing. Contrasting materials—such as warm oak against cool stone—draw the eye to the step down, creating a deliberate architectural highlight. To avoid abrupt contrast, choose materials with complementary undertones or use a morphing threshold strip that gradually blends the two surfaces. This approach adds visual interest and underscores the home’s staggered character.
18. Integrate Under-Step LED Lighting to Illuminate Transitions
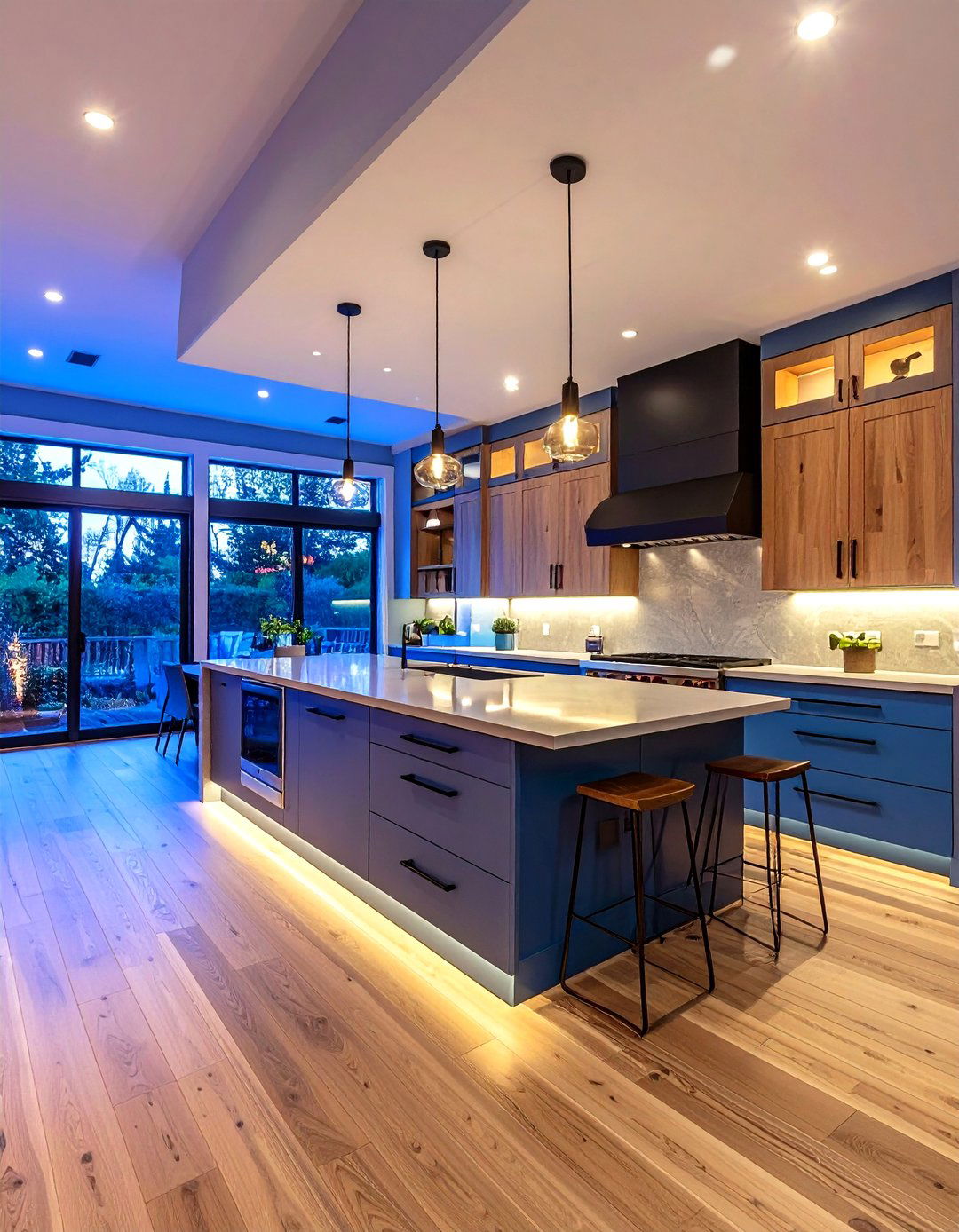
Accent lighting along stair treads or toe kicks enhances safety and accentuates the unique geometry of split-level kitchens. Recessed LED step lights mounted low on the wall or flush with the stair risers cast a gentle glow across each step, guiding movement between levels. These low-profile fixtures not only reduce trip hazards but also create a dramatic, modern ambiance after dark. Consider dimmable, warm-white LEDs for a subtle, welcoming effect that complements primary overhead and under-cabinet lighting schemes.
19. Embrace a Two-Tier Kitchen Island
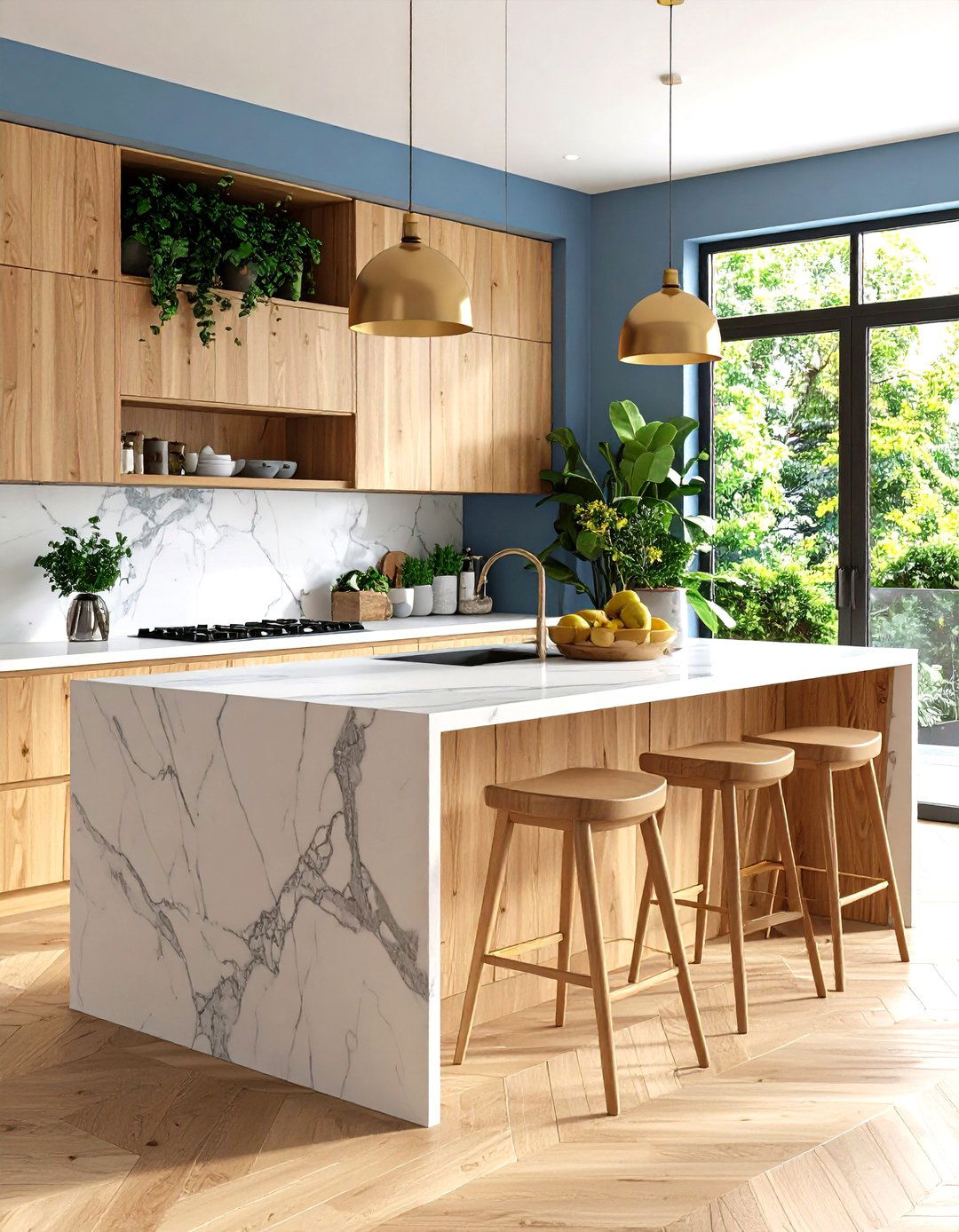
A two-tier island resonates beautifully with the inherent split-level concept. By designing an island with a higher bar-height counter for seating and a lower work-height surface for prep, you mirror the home’s staggered layout in miniature. Using different materials—such as a marble slab atop the lower tier and brushed wood on the upper—reinforces the layered effect. Two-tier islands offer dual functionality, separating casual dining or homework from cooking tasks, and can serve as a stylish focal point that bridges the gap between adjacent levels.
20. Create a Prospect Vantage
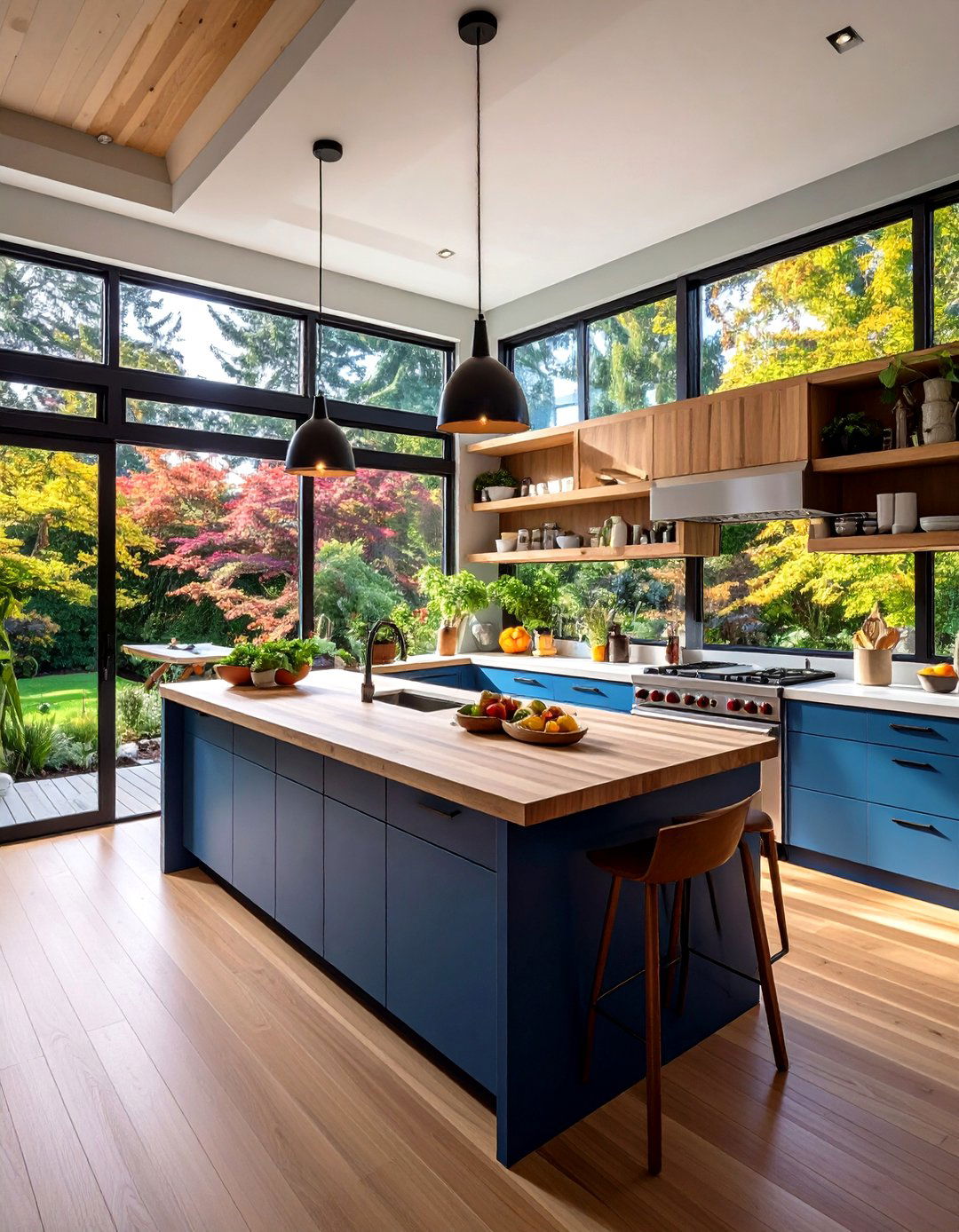
Leverage split-level architecture to introduce “prospect” views—elevated spots that overlook the outdoor landscape. Position the primary prep or sink area on the upper half-flight of stairs to frame garden vistas or treeline panoramas through sizable windows. This elevated vantage not only bathes the kitchen in varying daylight but also offers a calming connection to nature while cooking. Ample glazing and strategic window placement allow you to appreciate exterior views from the heart of the home, enriching both function and experience.
Conclusion:
Designing a split-level kitchen is an opportunity to celebrate architectural rhythm while crafting a functional, inviting heart-of-the-home. By combining openness—through wall removal and glass accents—with zone-defining elements like tiered islands, banquettes, and step lighting, you can balance separation and flow. Integrating modern appliances, thoughtful storage, and biophilic touches ensures each level feels connected yet distinct. Embrace contrasting materials, strategic layouts, and lighting innovations to unify staggered floors into a harmonious culinary space that reflects contemporary lifestyles while honoring mid-century sensibilities.


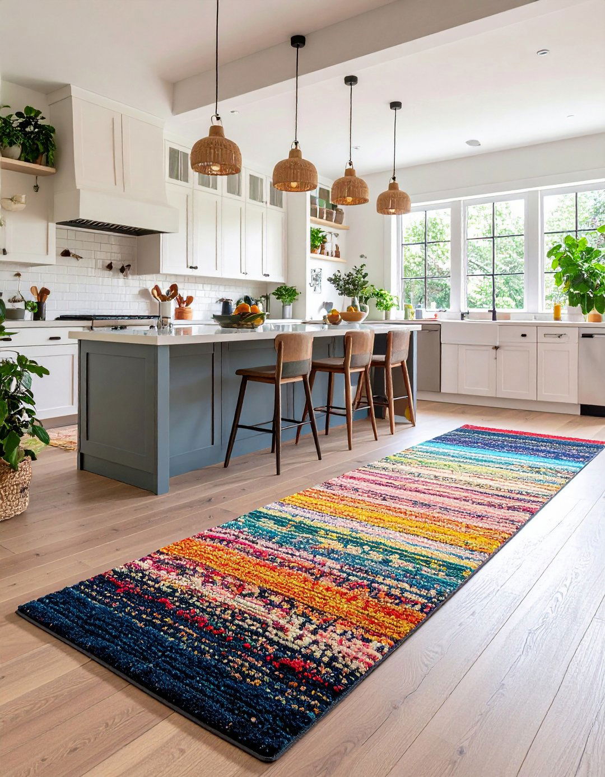
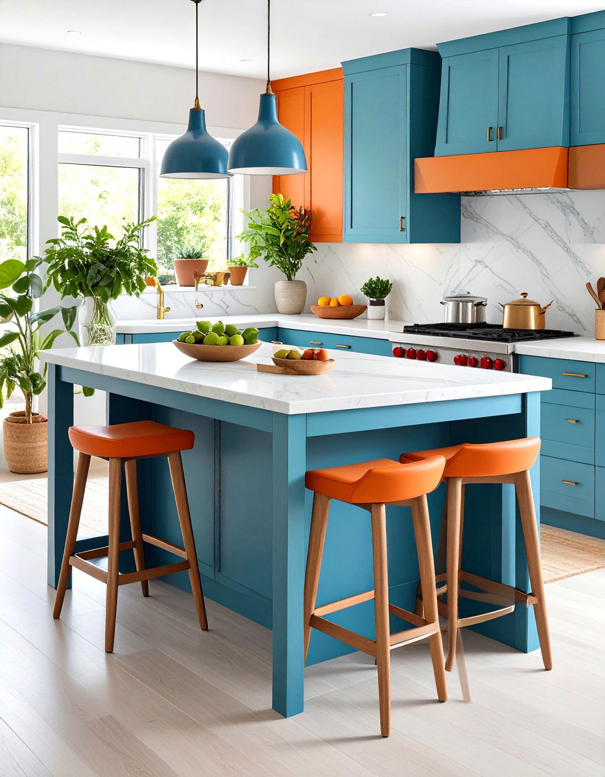
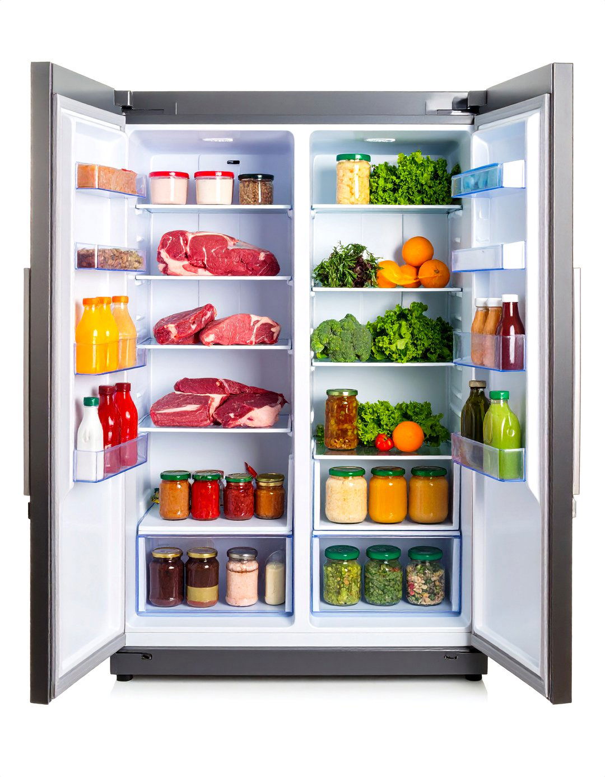

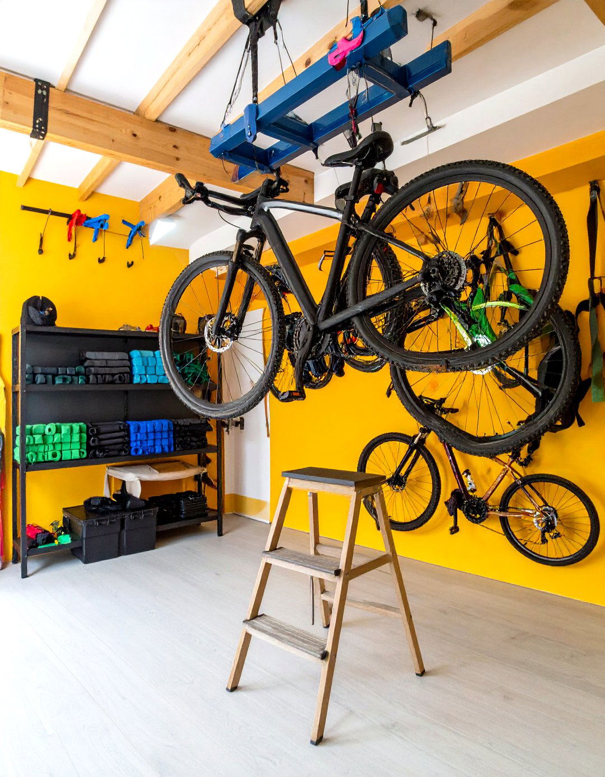


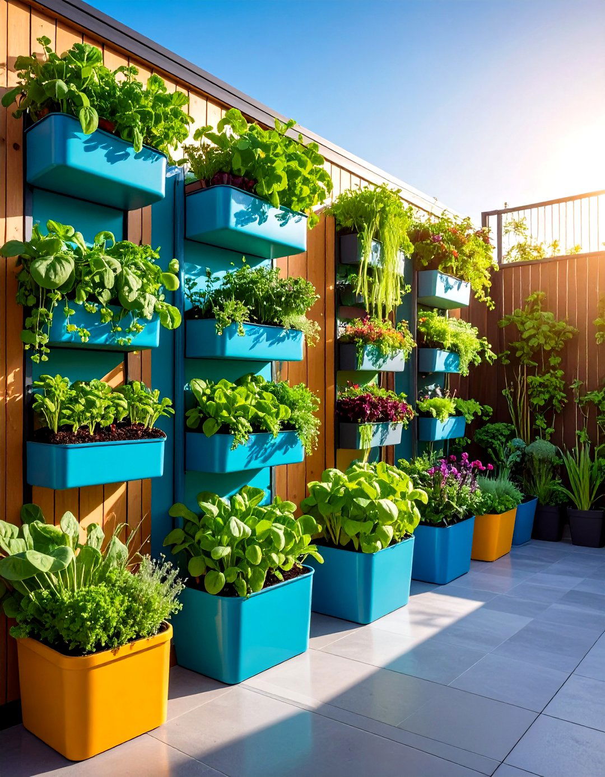
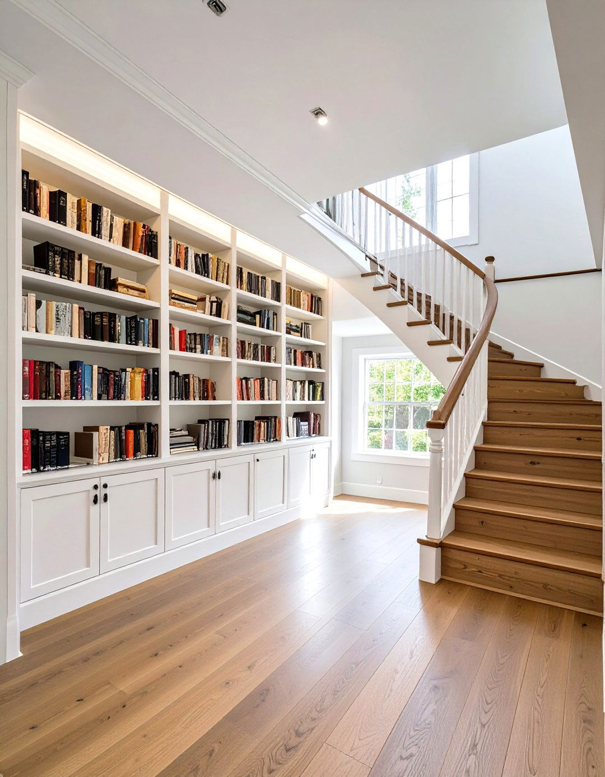
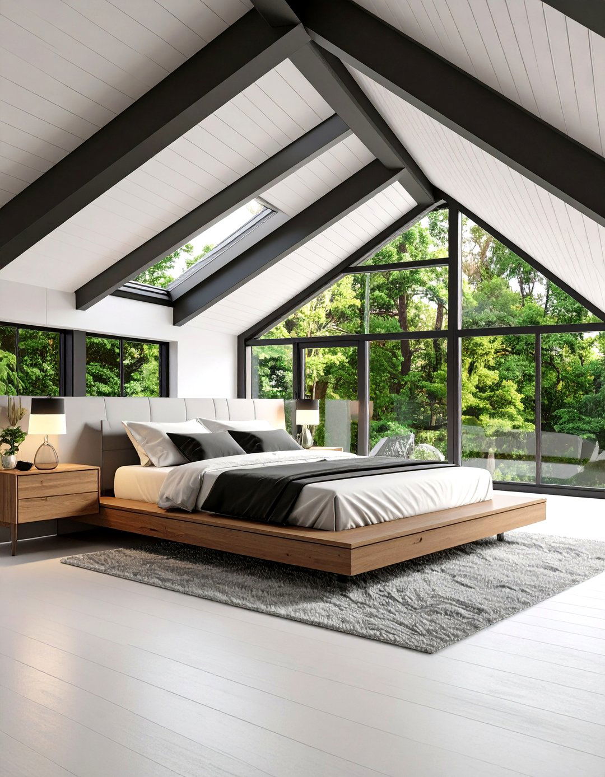
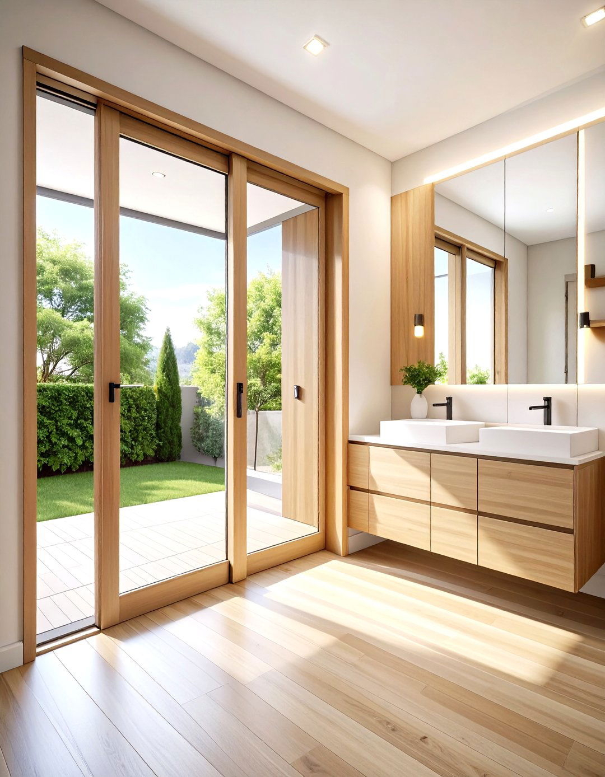
Leave a Reply