Small utility rooms are compact yet indispensable areas designed to streamline household chores and storage needs efficiently. Despite their modest footprint, these versatile spaces can accommodate laundry appliances, cleaning essentials, and even multipurpose features like pet-washing stations or mudroom integration. With strategic planning and creative design solutions, small utility rooms can be transformed into organized, functional hubs that enhance both workflow and aesthetic appeal. This article explores twenty innovative ideas, from vertical storage and fold-down ironing boards to concealed utility cabinets and decorative touches, to help you maximize every inch of your small utility room. Whether you’re renovating an existing space or carving out a nook in a hallway or under-stair closet, these tips will guide you through creating a streamlined, stylish, and personalized utility area that meets your family’s needs and lifestyle.

1. Vertical Floor-to-Ceiling Cabinets
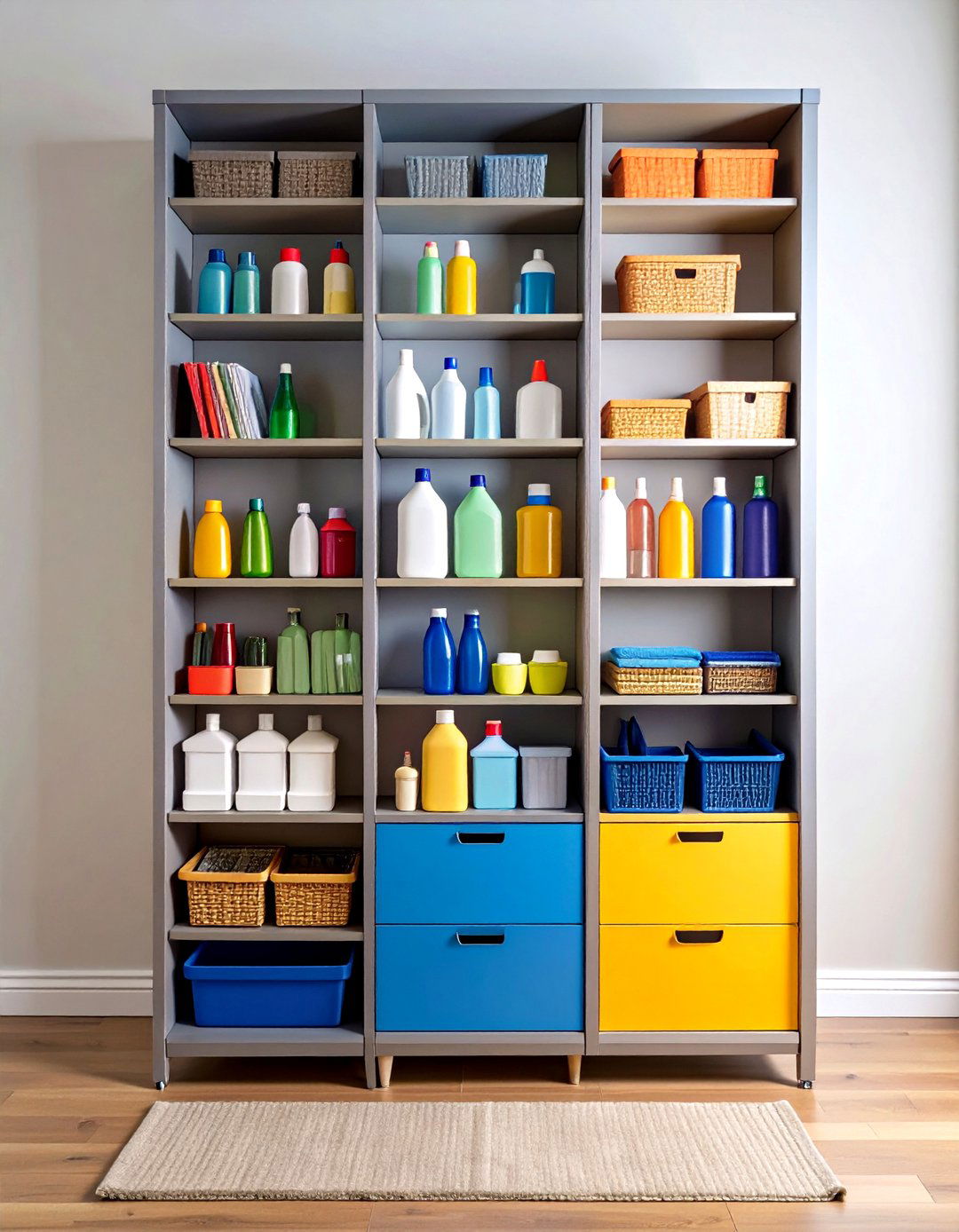
Vertical floor-to-ceiling cabinetry is one of the most effective ways to optimize storage in a small utility room. By extending cabinets from the floor to the ceiling, you can utilize every inch of vertical space for detergents, cleaning supplies, and seldom-used items, keeping countertops and floors free of clutter. Designers often recommend adjustable shelves within these tall units, allowing you to customize shelf heights based on the items you store, from laundry capsules to bulky cleaning tools. The seamless look of continuous cabinetry also lends a sleek, built-in aesthetic that makes the room feel larger and more cohesive.
2. Sliding or Pocket Doors
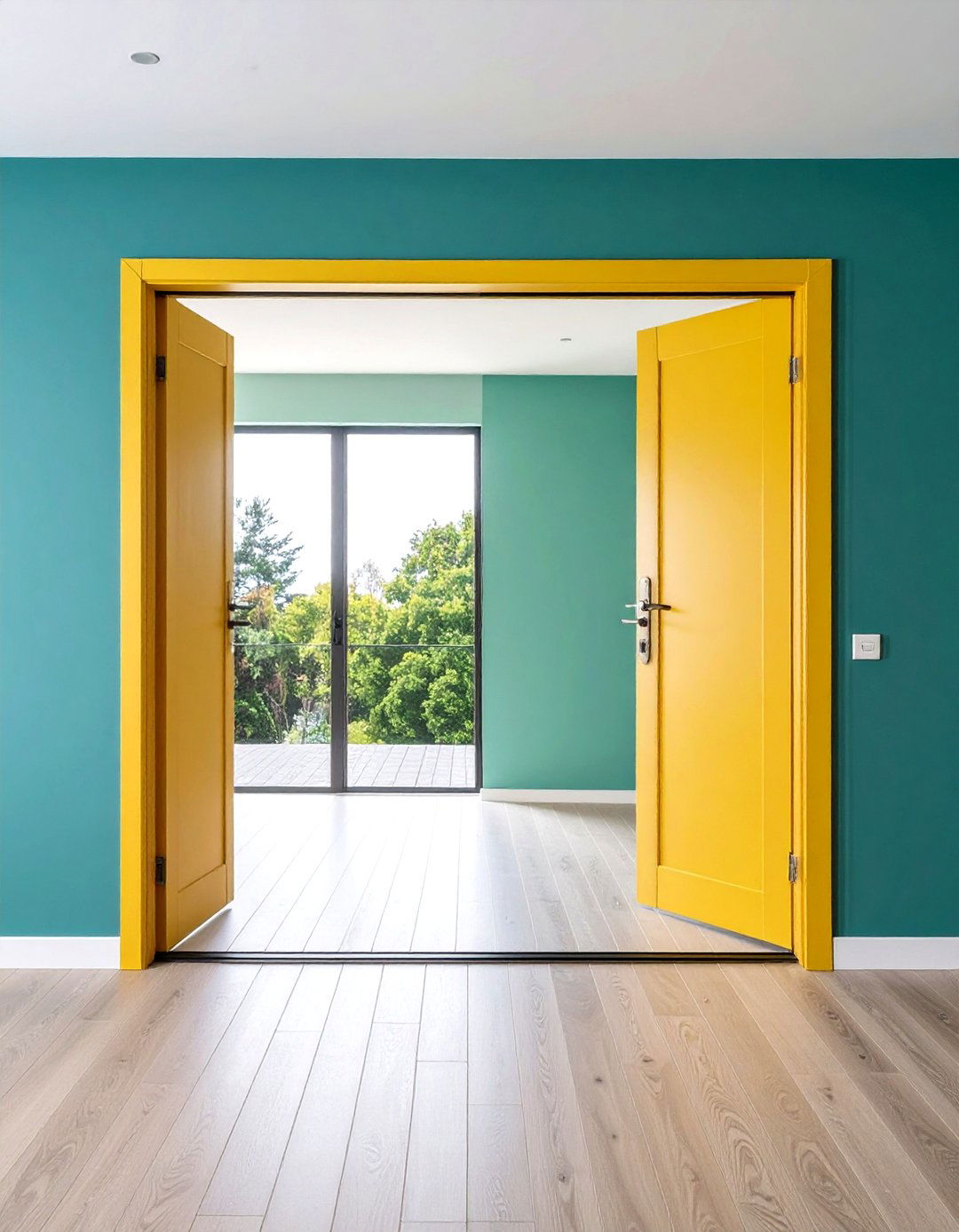
Traditional swing doors can eat up valuable square footage in a compact utility area, so substituting them with sliding or pocket doors can free up floor space and create a streamlined look. Pocket doors tuck neatly into adjacent walls when open, making them ideal for galley-style layouts, while sliding barn-style doors add a decorative touch without obstructing floor space. Both door types can be customized with paint or hardware finishes to complement your interior style, ensuring functionality and flair in tight quarters.
3. Integrated Sink and Prep Station
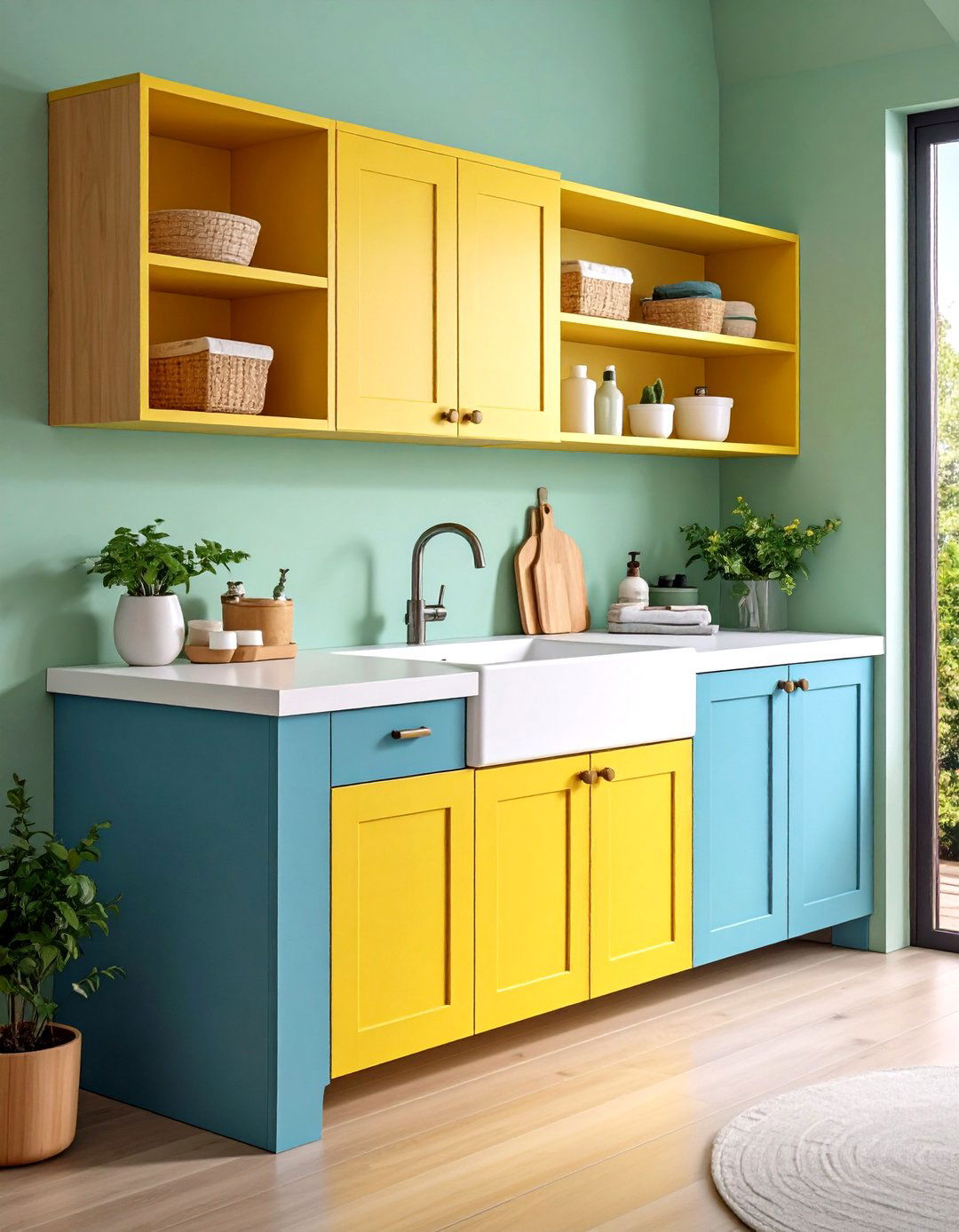
Integrating a sink into your small utility room not only facilitates hand- or pet-washing but also provides a dedicated area for soaking, stain treatment, and tool cleaning without dragging messes through other parts of the house. A shallow, undermount or Belfast-style sink can be tucked beneath wall cabinets, leaving ample countertop for folding clothes or sorting laundry. Some designers recommend a “prep station” layout, with adjacent countertops and upper cabinets arranged for efficient workflow, ensuring that detergent, stain removers, and cleaning brushes are always within arm’s reach.
4. Fold-Down Ironing Board
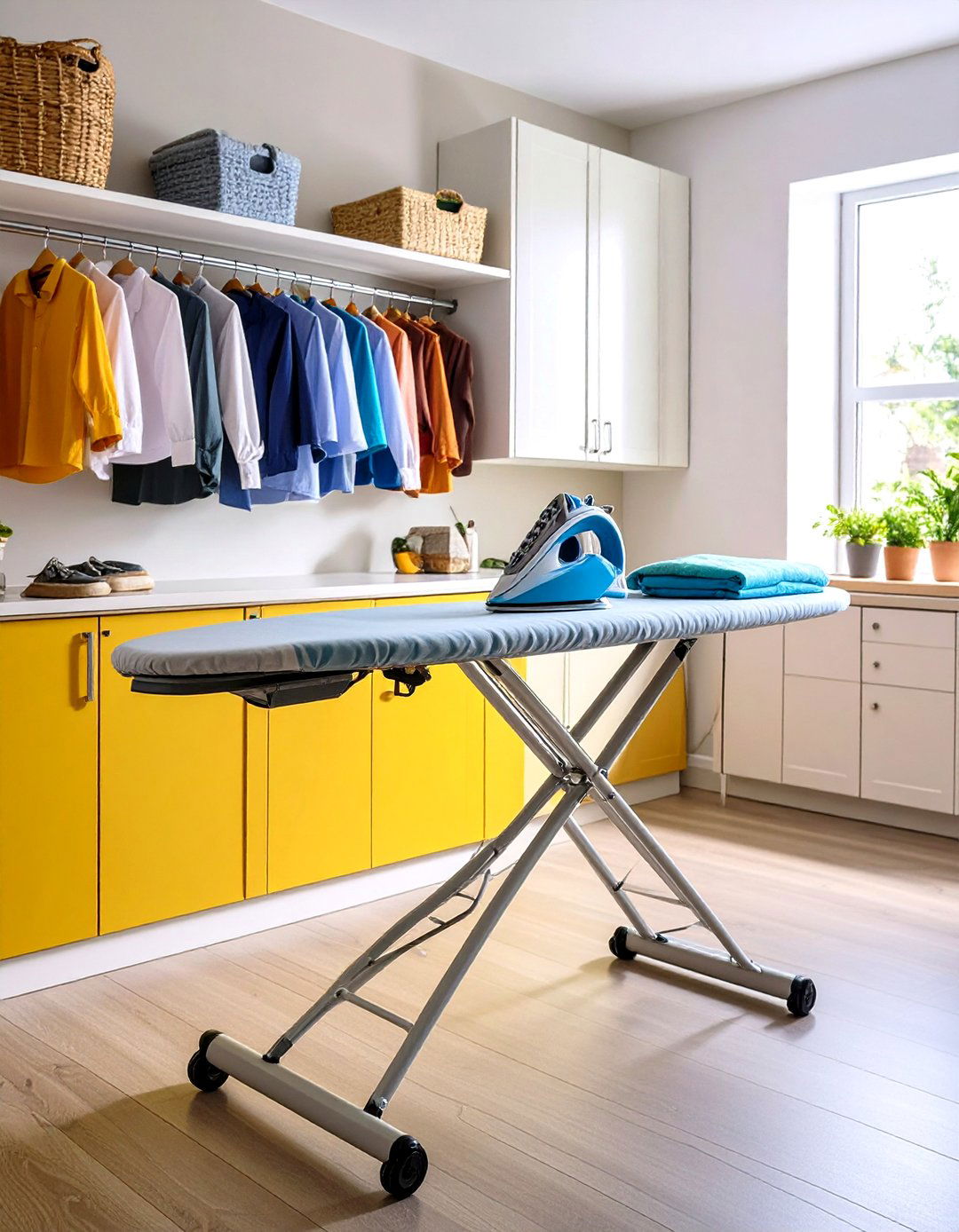
Full-size ironing boards can dominate a small utility room, but incorporating a fold-down or retractable ironing station into the cabinetry maximizes space efficiency. By carving a shallow recess and mounting a slim ironing board within a cabinet door, you can hide the board completely when not in use, preserving a clean, uncluttered look. When needed, the board easily folds down into position for crisp ironing, then folds back up to reclaim every inch of the floor space.
5. Pull-Out Drying Racks
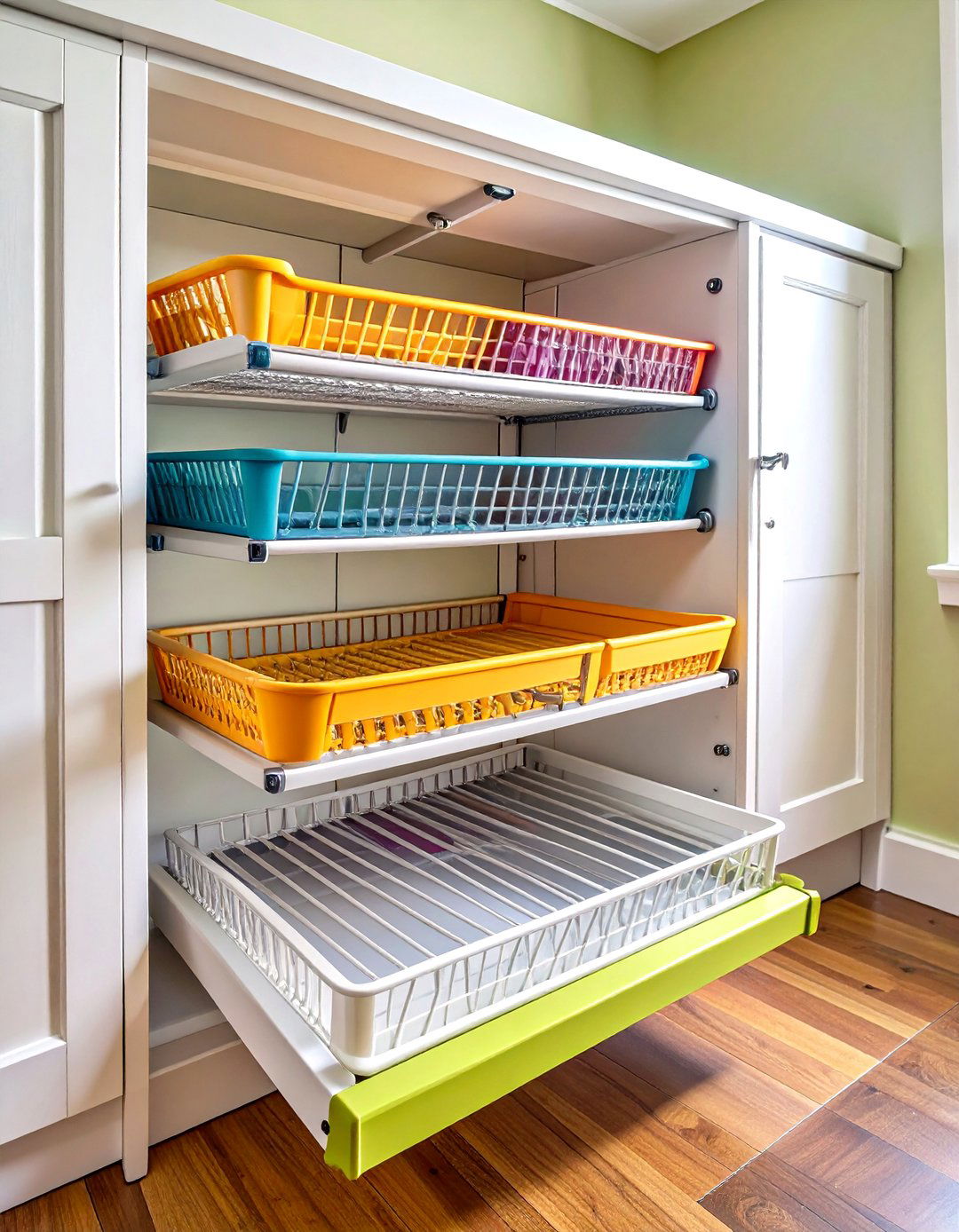
Pull-out drying racks integrate seamlessly into base cabinets, providing a retractable surface for air-drying delicates, sweaters, and small laundry items without occupying precious floor area. These racks slide out when needed and nestle flat within cabinetry when not in use, maintaining a streamlined footprint. Ceiling-mounted drying solutions, like retro pulley Maid systems, also offer stylish above-head drying, leveraging unused vertical space and adding decorative interest to the ceiling plane.
6. Built-In Pet Washing Station
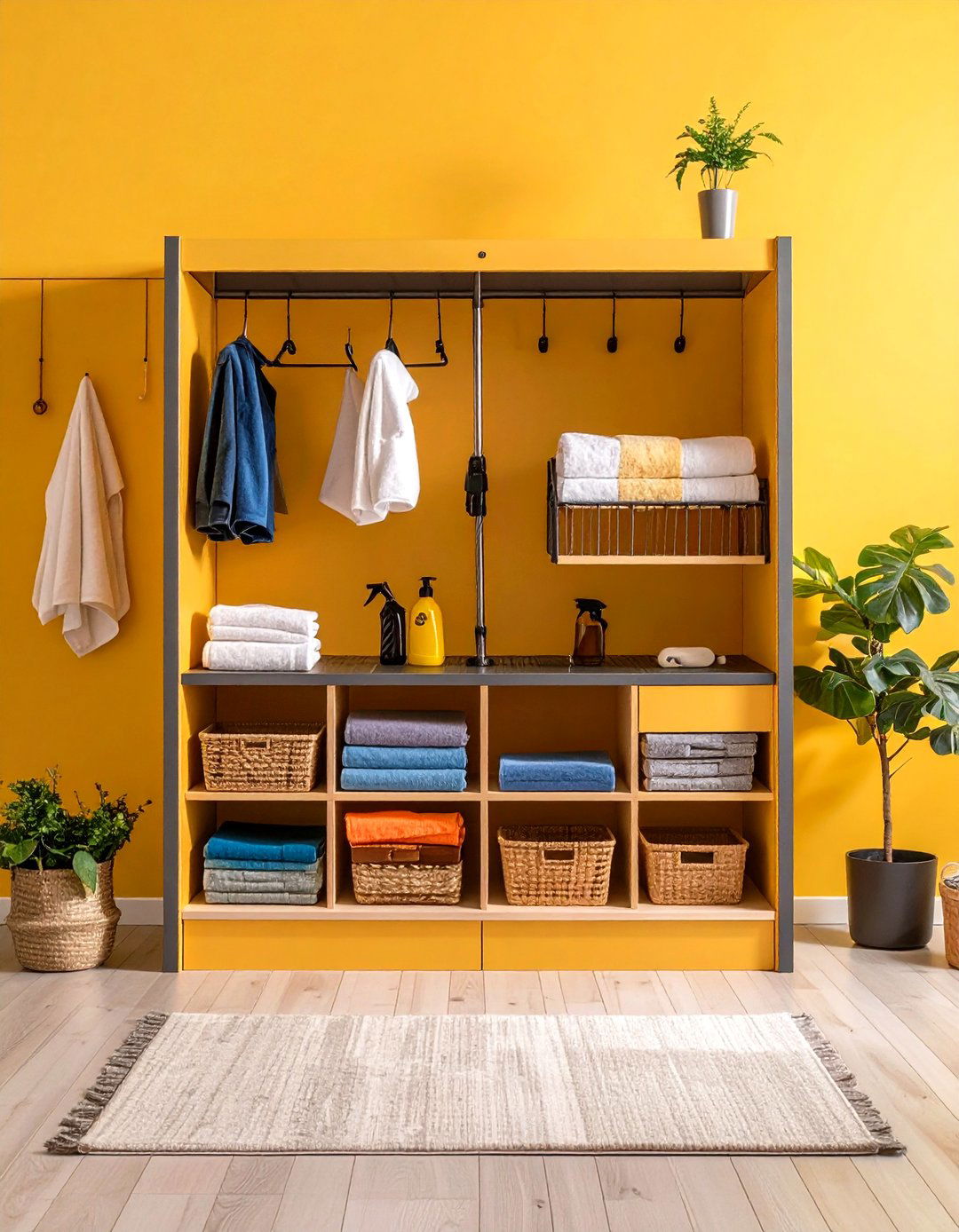
For pet owners, a built-in pet washing station elevates the small utility room into a dedicated grooming zone, keeping muddy paws and wet coats contained. Designed with a raised platform and handheld sprayer, these stations can be tucked into recessed alcoves or cabinets, making bath time more ergonomic and less messy. Including storage cubbies for pet towels, grooming supplies, and treats nearby ensures that everything you need is organized and within easy reach.
7. Multipurpose Mudroom Integration
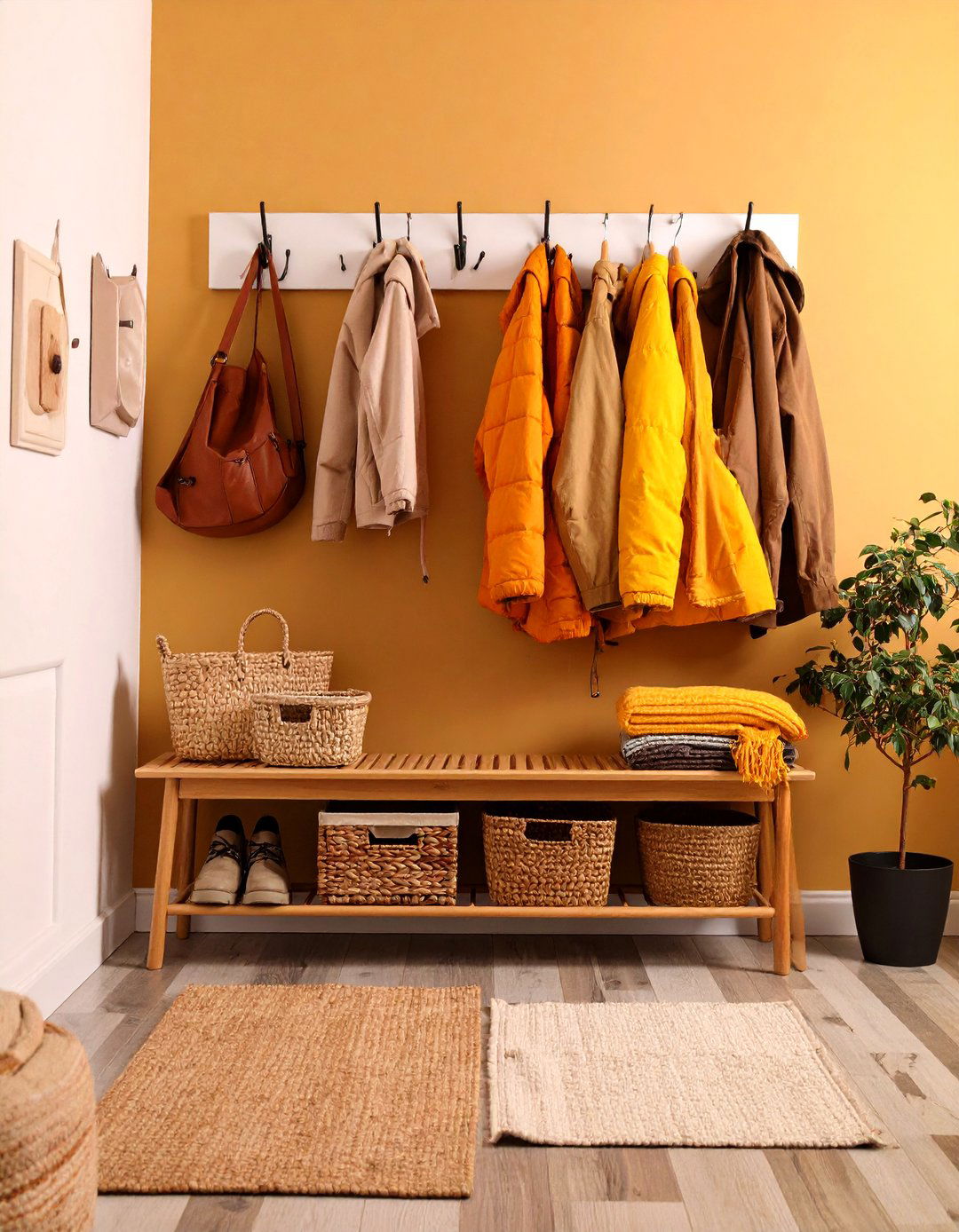
Transforming your small utility room into a combined mudroom adds a practical entryway feature without expanding your footprint. Incorporate a bench seat with storage baskets underneath for shoes, a wall-mounted peg rail for coats and bags, and a dedicated space for umbrellas and sports gear. A nearby sink or dog wash can also function as a quick rinse station for muddy boots or pet paws, keeping hallways and living areas clean.
8. Custom Open Shelving with Baskets
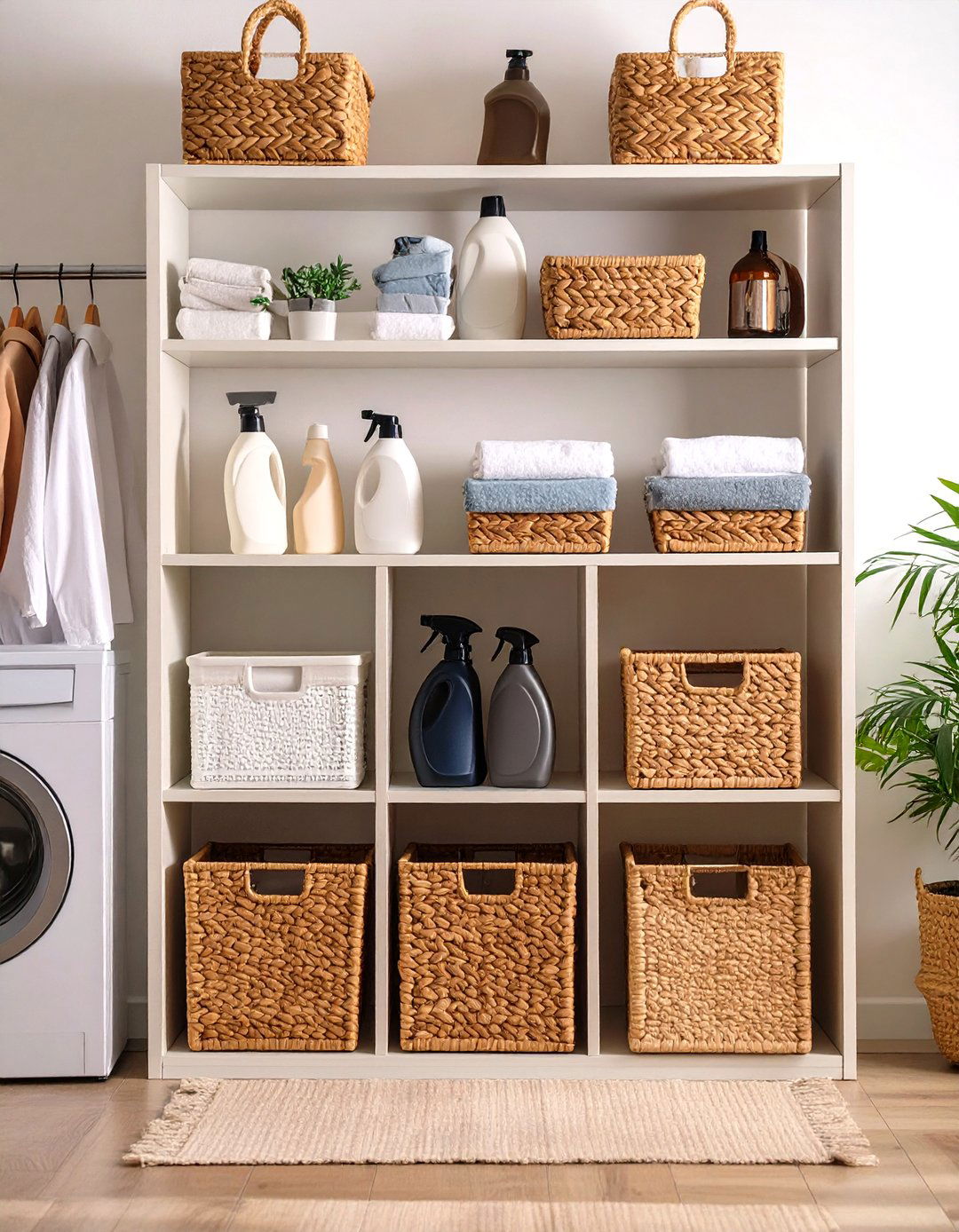
Open shelving paired with woven or wire baskets offers a visually light storage solution that keeps cleaning supplies, laundry detanglers, and seasonal items neatly organized. By selecting uniform baskets or bins, you can maintain an orderly aesthetic while easily identifying contents via labels or clear containers. Shelving can be staggered at varying depths to accommodate tall detergent bottles alongside smaller jars or decorative accents, adding both functionality and style to your utility space.
9. Hidden Appliance Cabinets
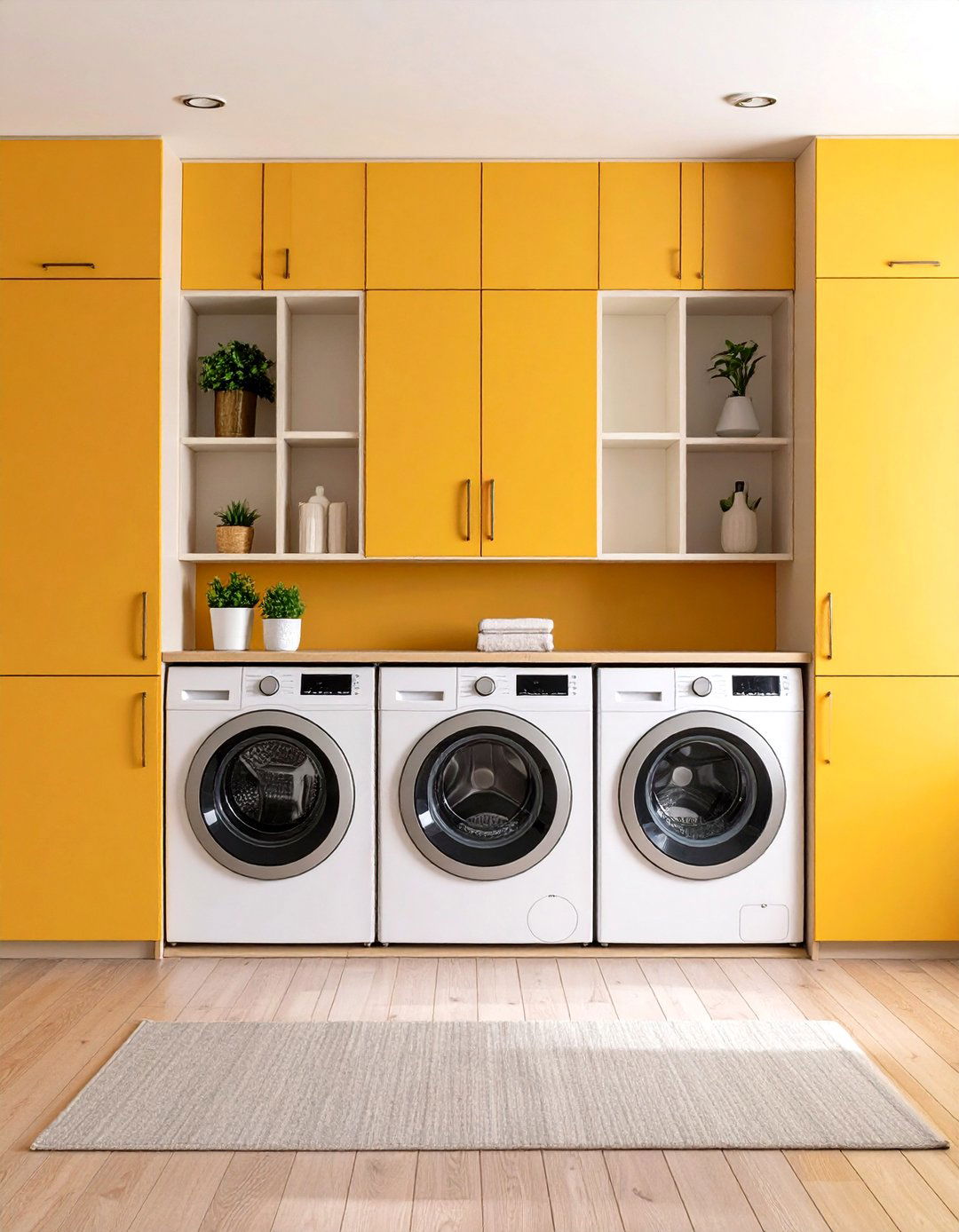
Hiding laundry appliances behind full-height cabinet doors creates a seamless look and prevents clutter from dominating the small room. Bi-fold or flat-panel cabinet fronts can be color-matched to adjacent kitchen or hallway joinery, concealing the washer, dryer, and plumbing behind attractive panels. This approach transforms the utility area into an adaptable zone that disappears from view when appliances are not in use, elevating the overall design.
10. Compact Stackable Washer/Dryer
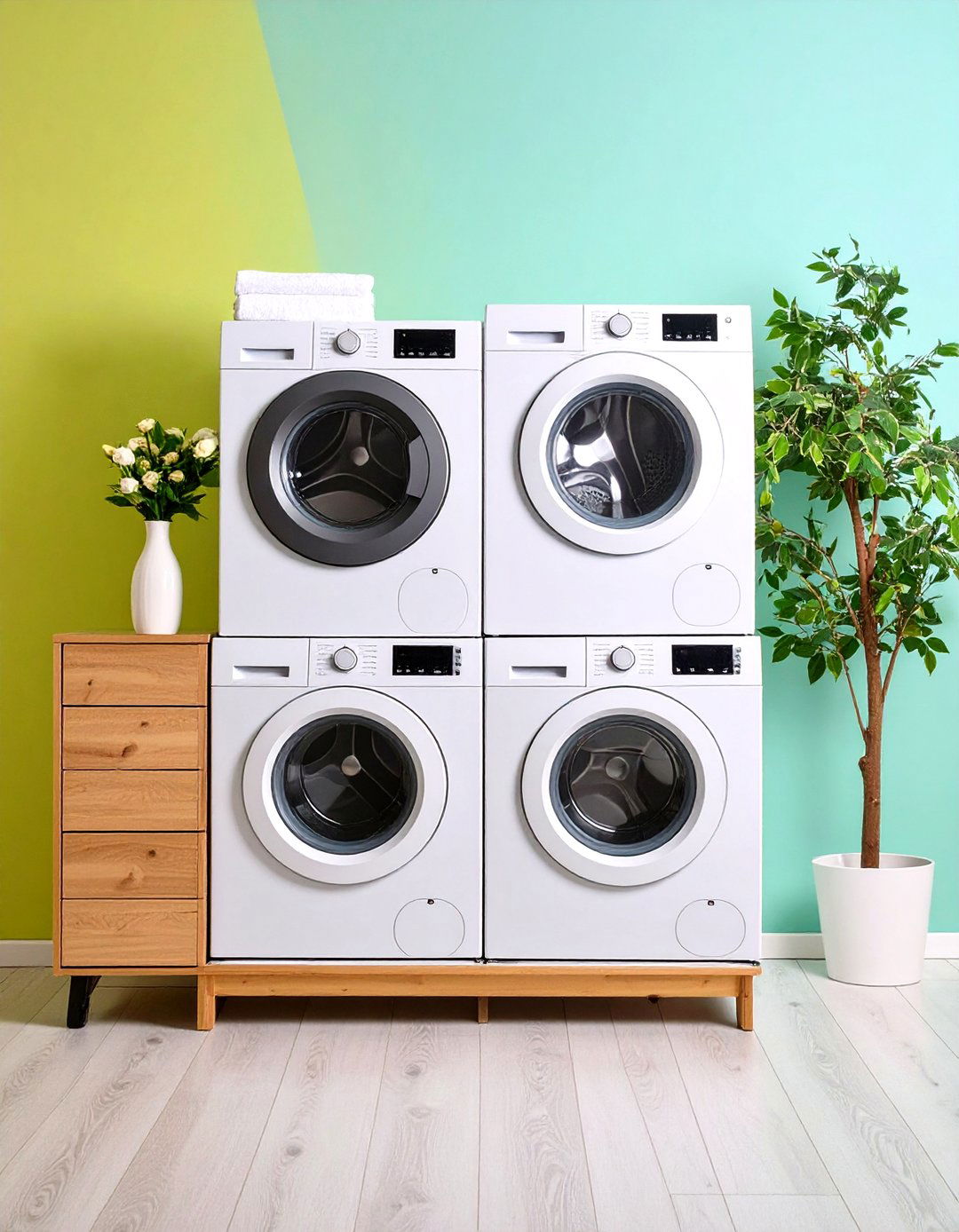
In small utility rooms, stackable washer and dryer units save floor space while offering the full functionality of side-by-side machines. Placing the dryer atop the washer reduces bending for loading and unloading, and frees up room for additional storage below or alongside the stack. Pairing these units with a slim pedestal drawer creates extra hiding spots for laundry essentials within this compact footprint, making every inch count.
11. Foldable Countertop for Folding Clothes
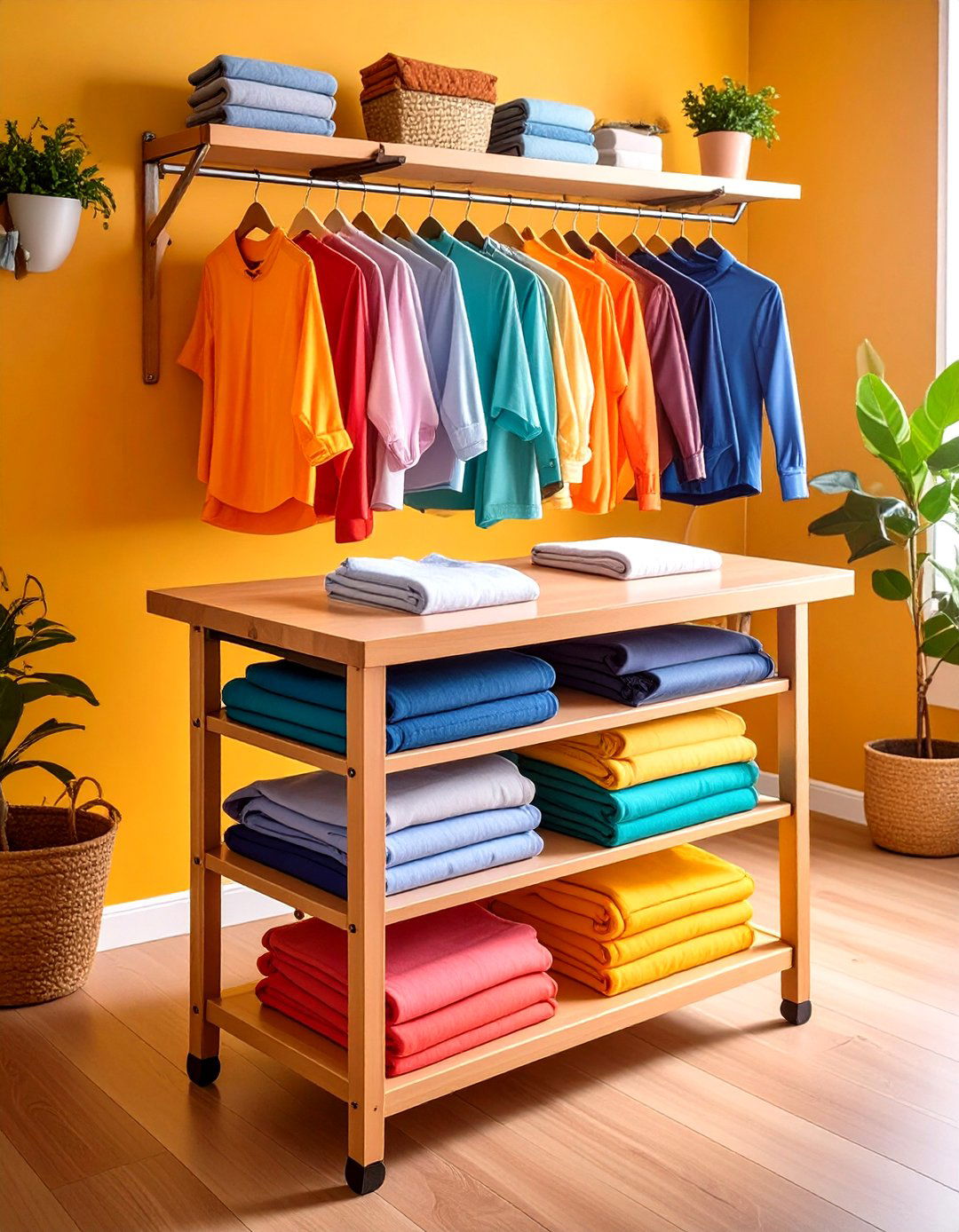
A foldable or sliding countertop offers a dedicated folding surface that can tuck away when you need floor space for other tasks. By mounting a laminated or butcher-block panel on swing-out hinges or sliding tracks, you gain extra workspace for sorting and folding laundry without sacrificing the main footprint. When not in use, the countertop folds flat against the wall or slides into a cabinet, keeping the room open and uncluttered.
12. Pegboard Organization Wall
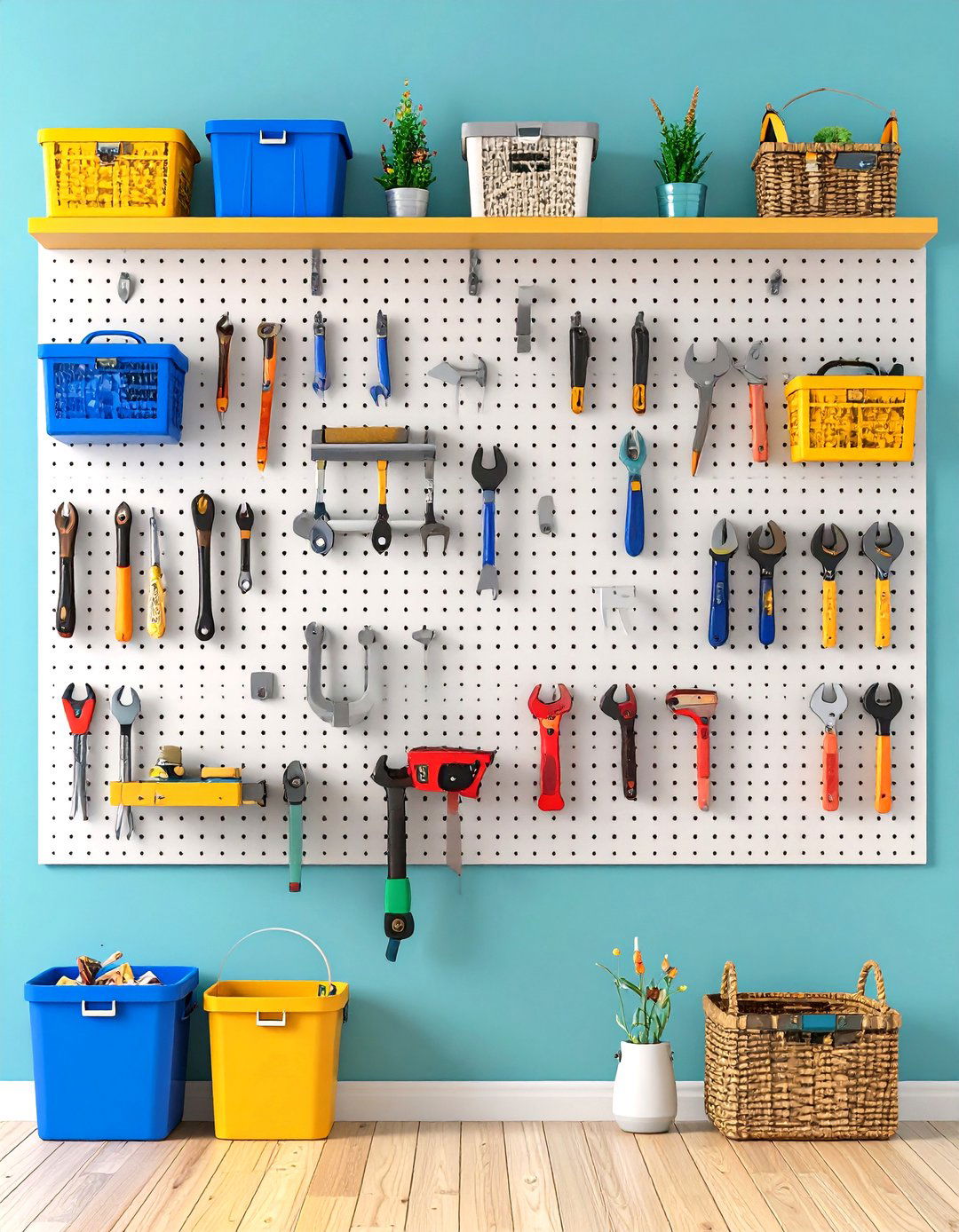
Installing a pegboard wall in your utility room creates a versatile backdrop for hanging tools, ironing accessories, cleaning brushes, and even small baskets for loose items. Pegboard panels can be customized in various colors or finishes to match your décor, and paired with hooks, baskets, and magnetic holders for maximum flexibility. This system keeps often-used items off countertops yet readily accessible, making efficient use of vertical wall space.
13. Color-Drench Walls for Visual Impact
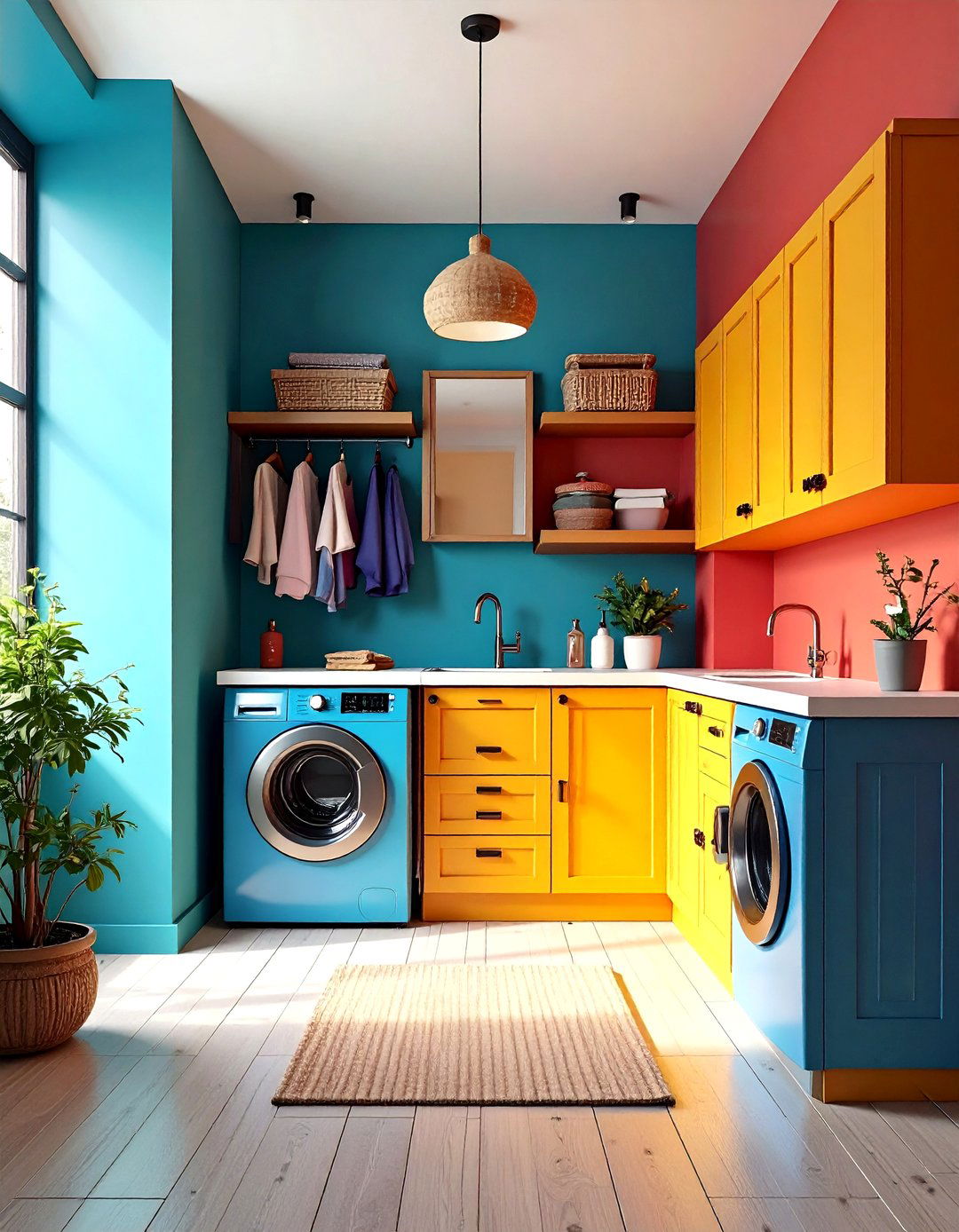
Painting your small utility room in a single saturated hue, or “color drenching,” adds depth and personality, turning a utilitarian space into a design statement. Bold blues, greens, or warm neutrals can visually expand the walls, while moisture-resistant paint ensures durability in humid environments. Pair this with neutral cabinetry and minimal hardware to keep the palette from feeling overwhelming, and introduce touches of metallic or wood for warming contrast.
14. Patterned or Decorative Floor Tiles
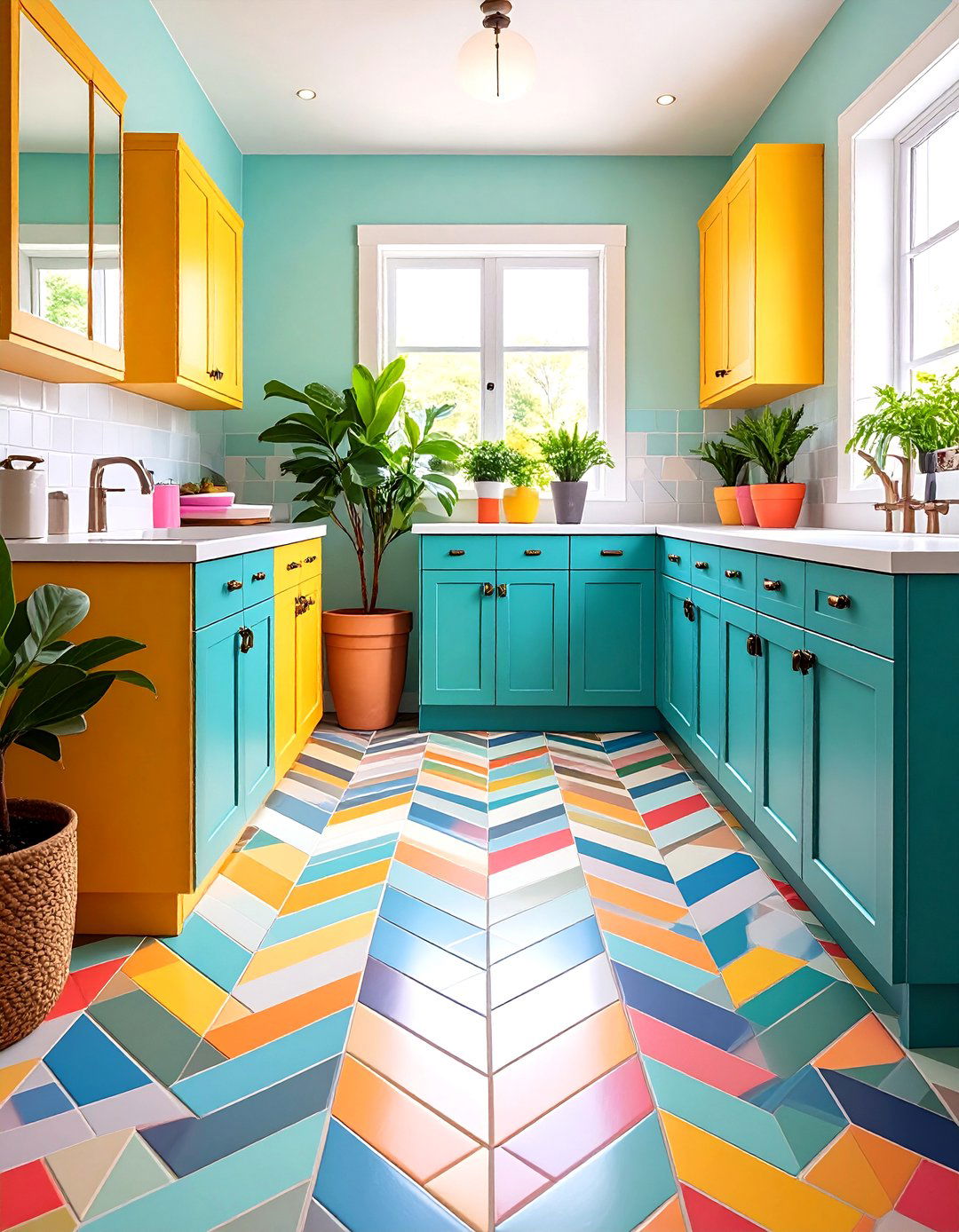
Decorative floor tiles, such as geometric patterns or herringbone layouts, breathe life into small utility rooms, adding both style and slip-resistant surface underfoot. Options like penny tiles, cement-inspired encaustic patterns, or classic black-and-white checkerboards can define the space and draw the eye downward, creating a sense of depth. When selecting tile, opt for larger-format pieces if grout lines appear too busy in tight quarters.
15. Underfloor Heating or Heated Drying Rack
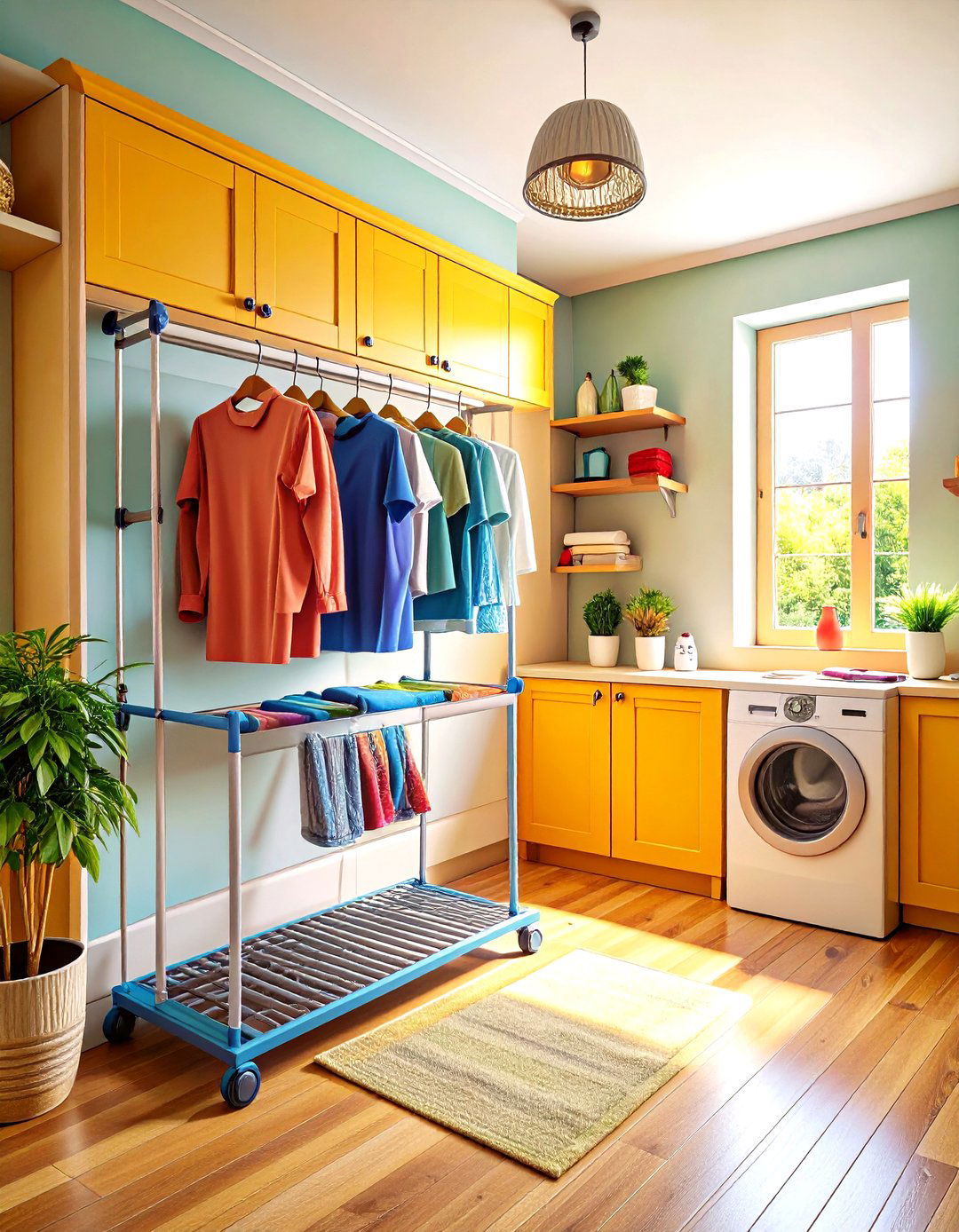
Integrating underfloor heating in a small utility room provides warmth underfoot and speeds drying times for occasional wet footwear or laundry. Alternatively, a heated drying rack mounted beneath cabinets offers a low-profile solution to dry delicates evenly without bulky freestanding appliances. Both features add luxury and functionality, making chores more comfortable during cooler months and minimizing dampness within confined spaces.
16. Bench Seating with Lift-Up Storage
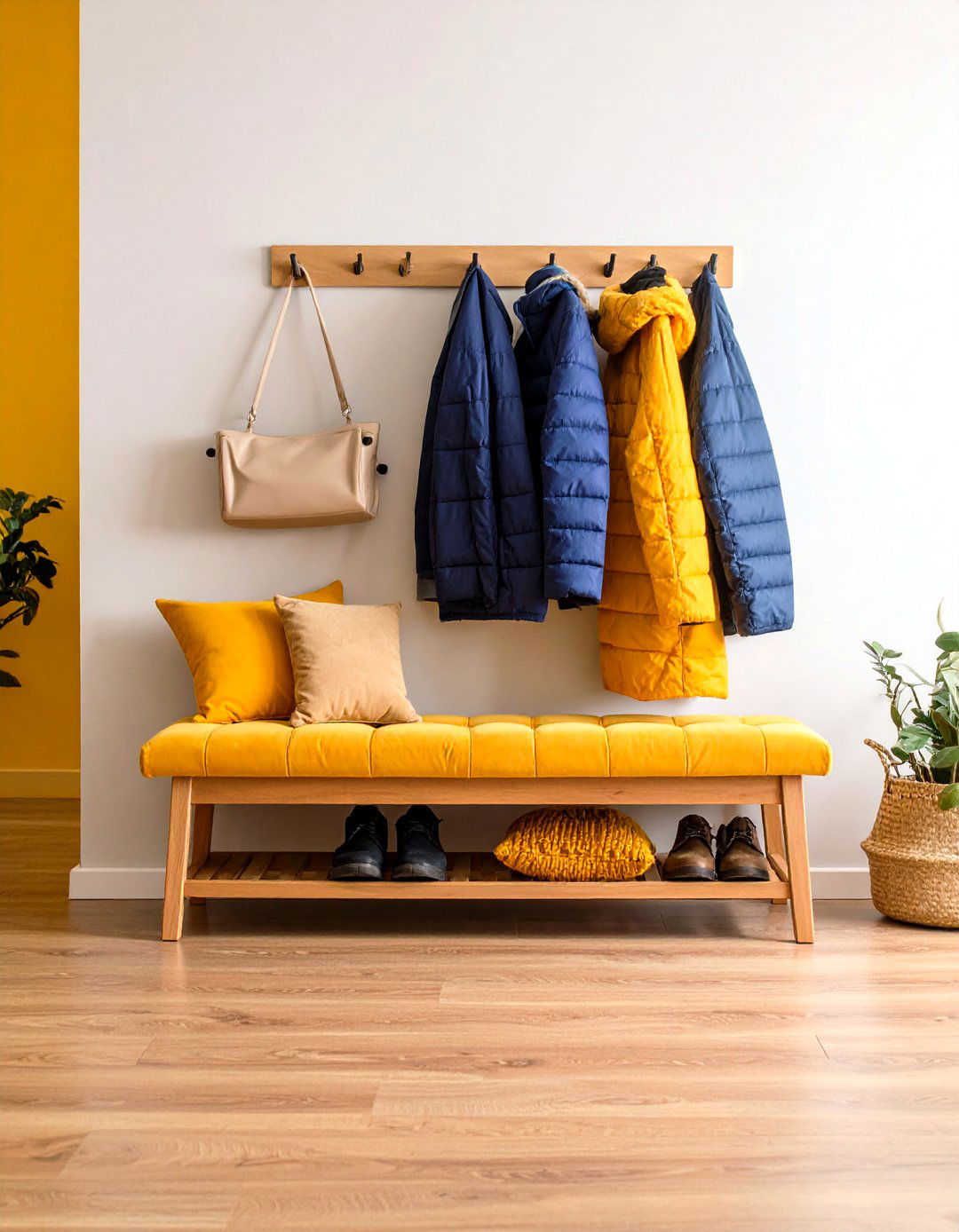
Bench seating along one wall not only offers a resting spot but also hides lift-up storage for shoes, baskets, or bulky cleaning items. A padded cushion top on the bench can complement your wall color or add a patterned accent, while hooks mounted above keep coats and bags off the floor. For an integrated design, extend the bench into cabinets or open cubbies beneath to maintain uniform lines and a custom-fit appearance.
17. Convert Closet or Hallway into Utility Nook
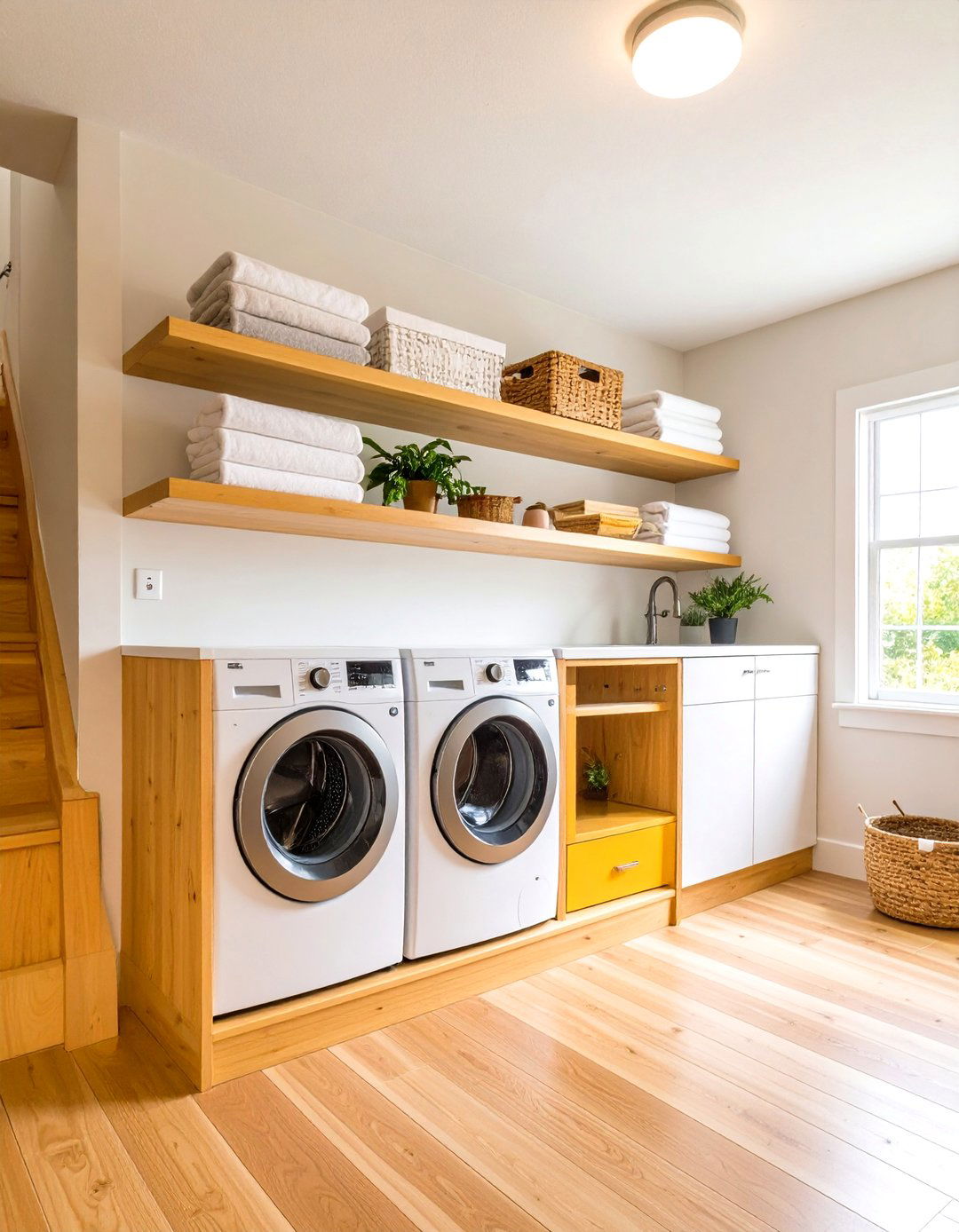
Under-stair closets or narrow hallway recesses can be refurbished into compact utility nooks, housing a washer-dryer stack, wall-mounted shelves, and a small countertop for folding. This conversion keeps the primary utility area out of sight and repurposes often-neglected spaces into highly functional zones. Adding barn-style doors or custom panels ensures the nook remains hidden when guests arrive, maintaining a tidy and cohesive interior flow.
18. Use of Vertical Hanging Rails
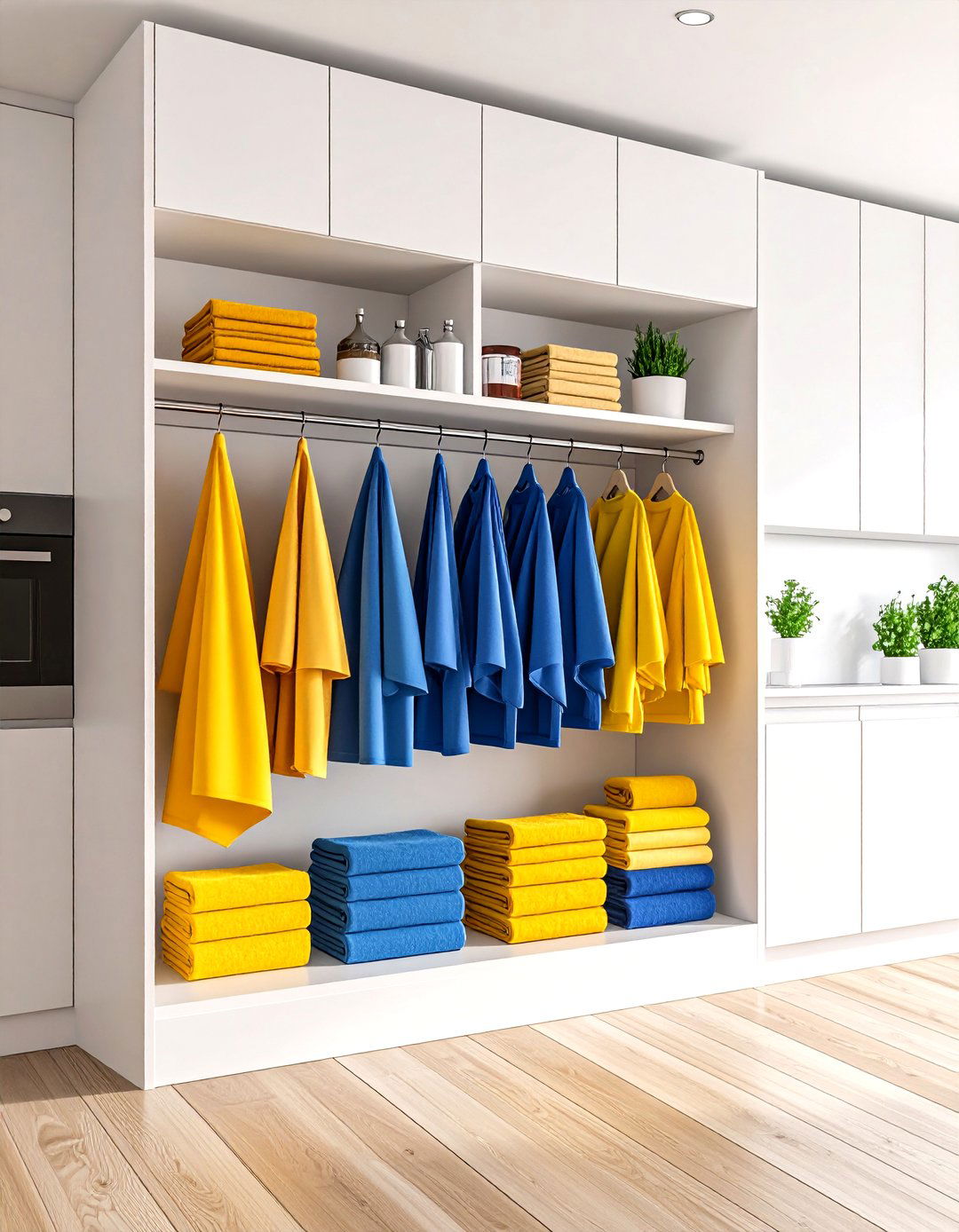
A simple hanging rail installed beneath upper cabinets or between wall studs offers a convenient spot for drying freshly ironed garments, towel storage, or hanging cleaning cloths. Stainless steel or powder-coated rails resist moisture and can include multiple rods at various heights to accommodate different items. Paired with S-hooks and small clips, this rail system maximizes under-utilized wall areas and keeps linens crinkle-free until they’re ready to wear.
19. Concealed Storage Behind Matching Panels
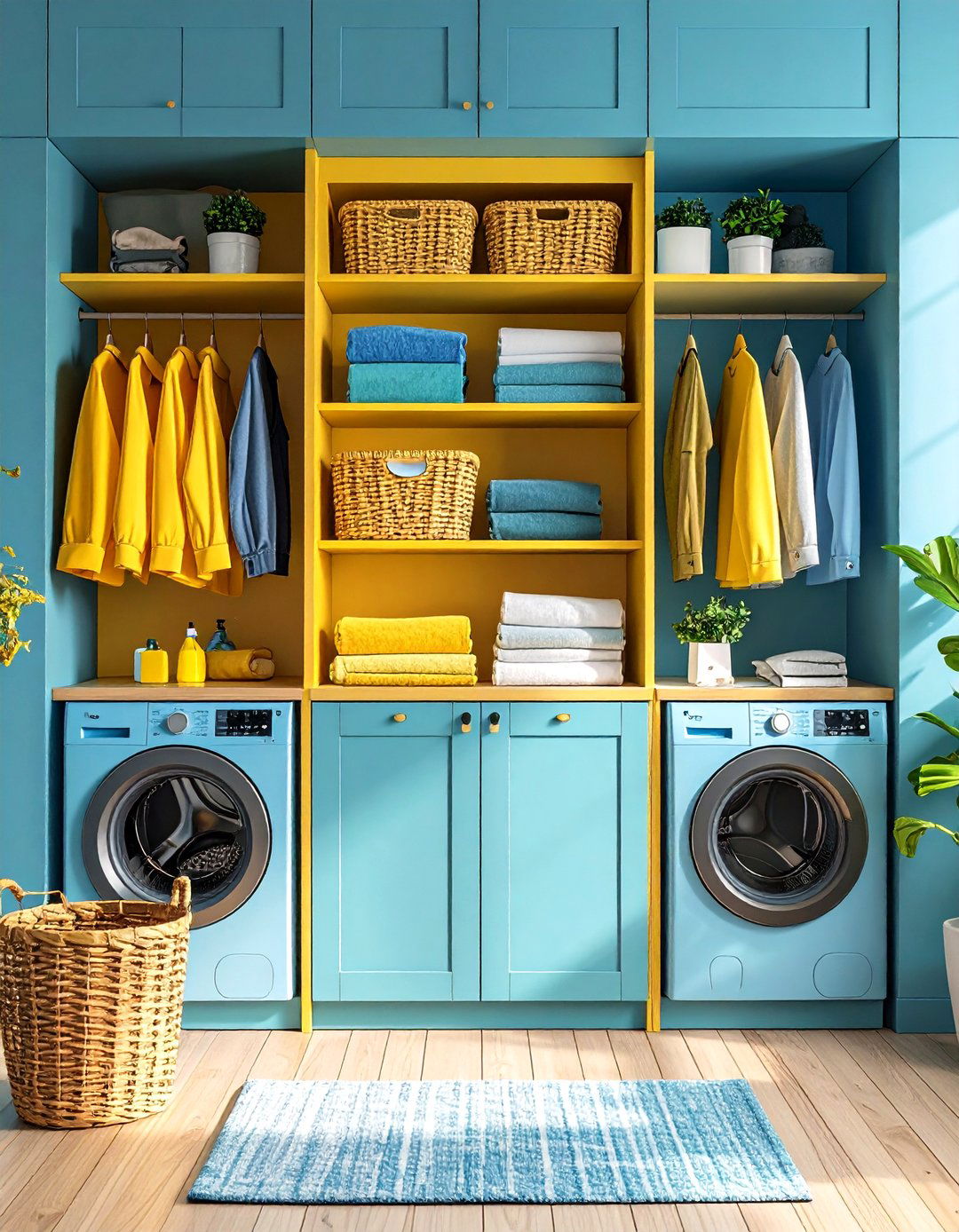
Incorporating matching panels or shiplap doors in the same finish as adjacent cabinetry creates disguised storage areas that seamlessly blend into your décor. Techniques such as bi-fold frames or lift-up bench seats allow you to conceal laundry hampers, ironing boards, and cleaning equipment behind flush surfaces. Bespoke joinery ensures a precise fit, meaning the storage zones disappear at a glance, lending a spa-like serenity to your compact utility room.
20. Hybrid Utility-Pantry or Utility-Kitchen Combo
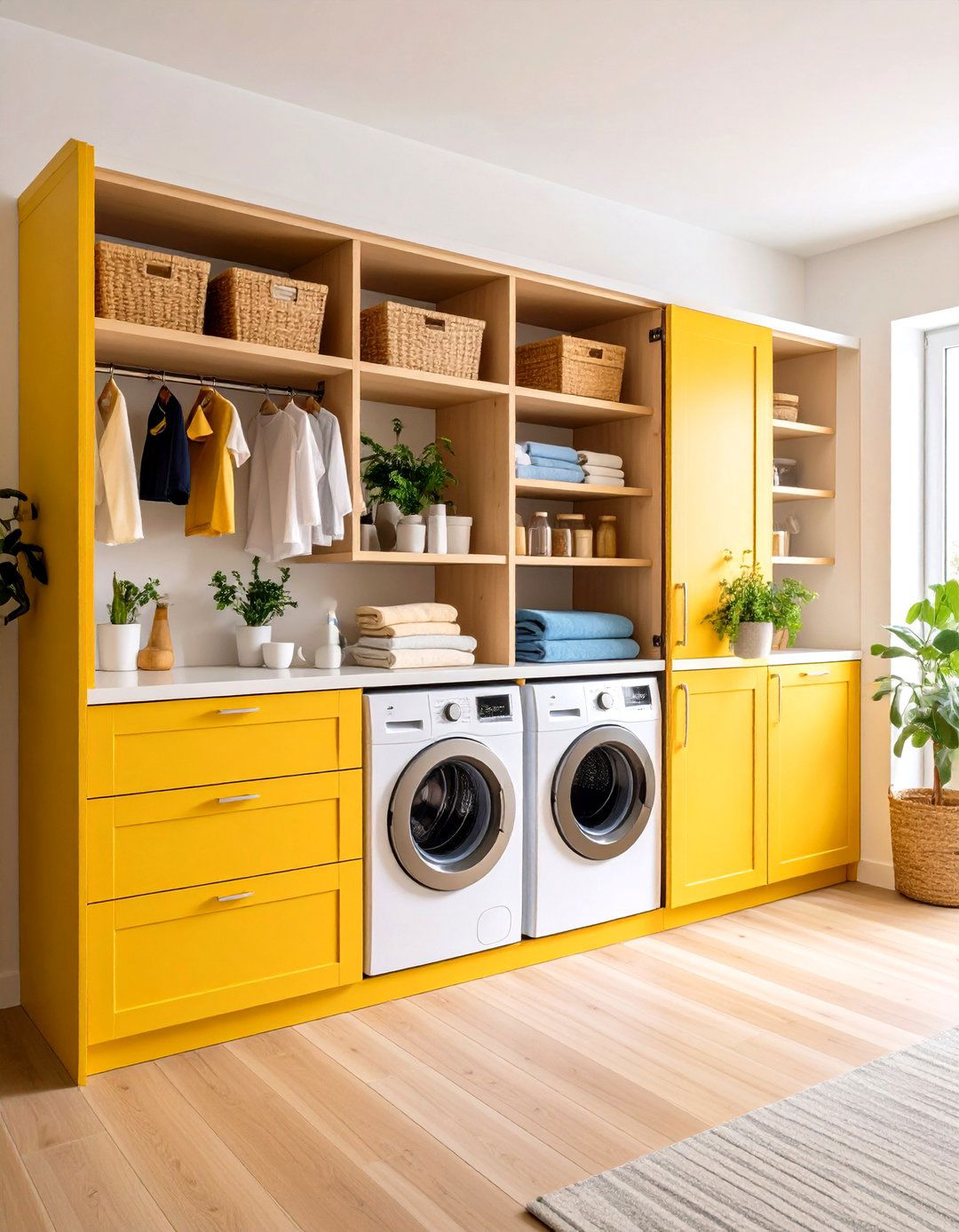
For homes where space is at a premium, integrating your utility room into a pantry, kitchen alcove, or under-counter cabinet creates a hybrid zone that serves multiple functions without adding square footage. Conceal small appliances like coffee makers and microwaves behind sliding panels while dedicating a niche for detergent and dishwashing essentials next to pantry goods. Thoughtful planning of plumbing and electrical access makes this dual-purpose layout both efficient and visually cohesive.
Conclusion:
By applying these twenty small utility room ideas, from maximizing vertical storage and integrating multi-functional features to adding decorative touches and concealed solutions, you can transform even the tiniest space into an efficient, organized hub. Prioritizing thoughtful layouts—such as fold-down ironing stations, pull-out drying racks, and hidden pet-washing areas—ensures that every appliance and accessory has a place, reducing clutter and streamlining workflow. Whether you’re embarking on a full renovation or simply updating your existing setup, these strategies will help you craft a small utility room that balances practicality, style, and personalization.


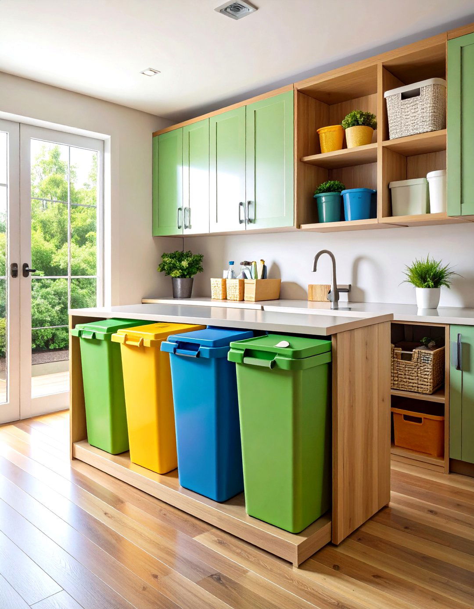
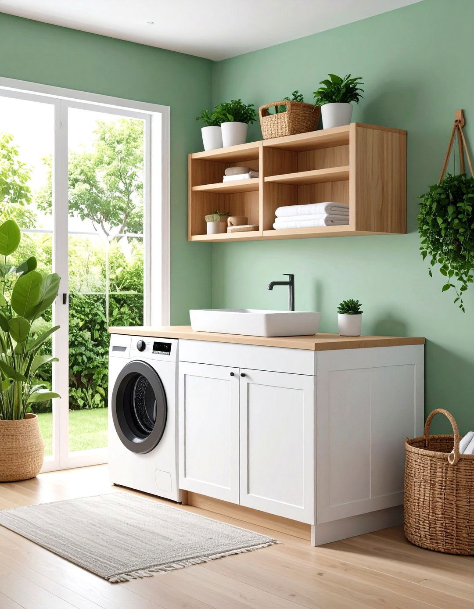
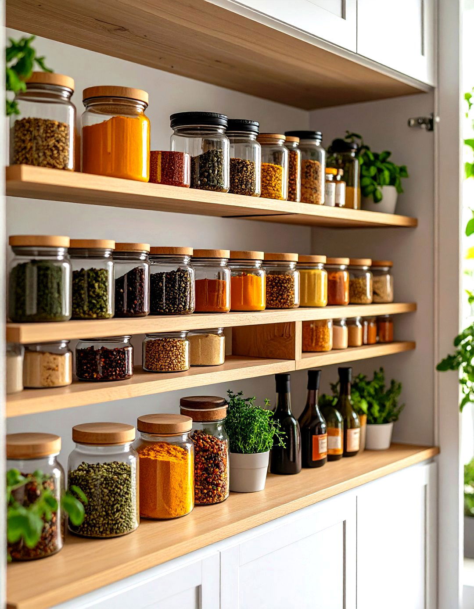
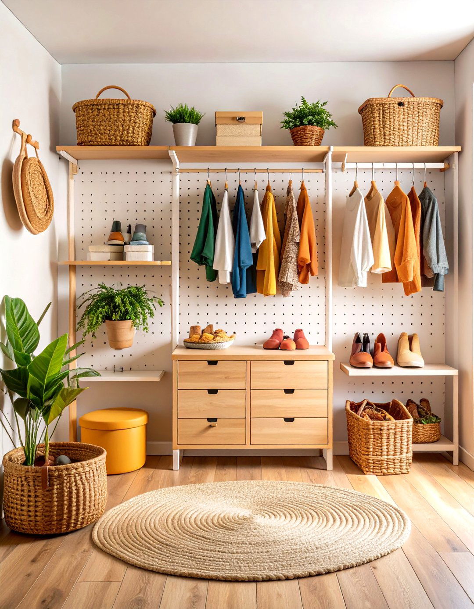
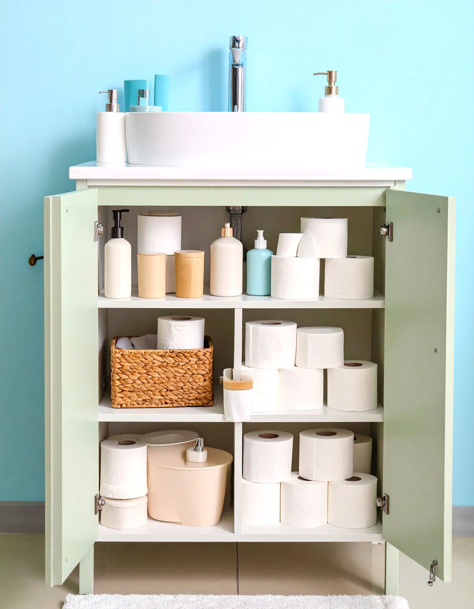
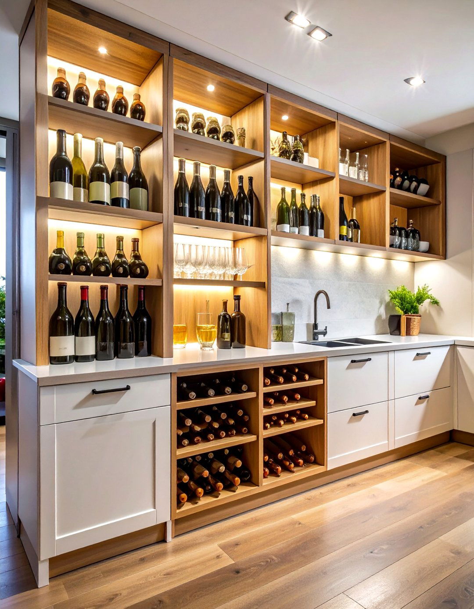

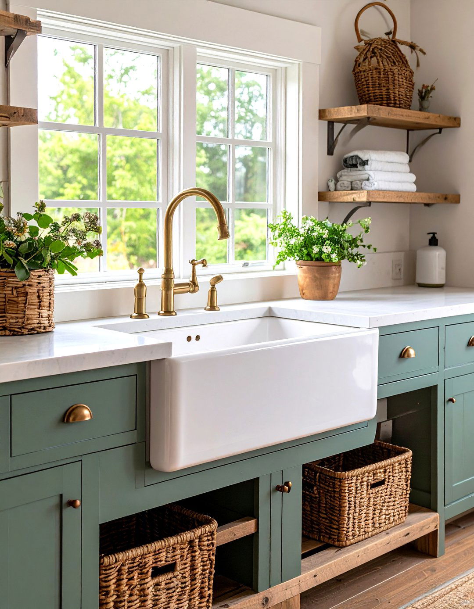
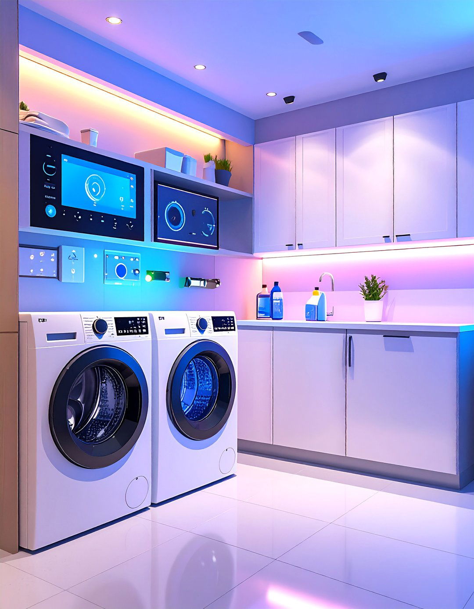
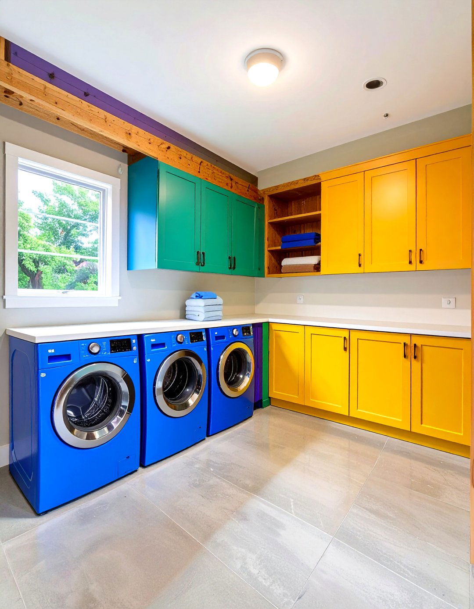
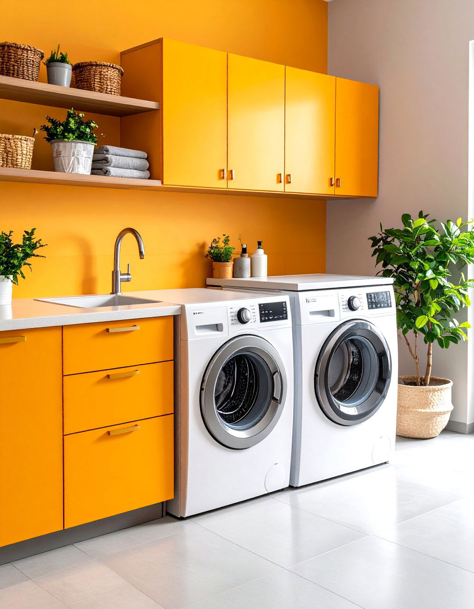
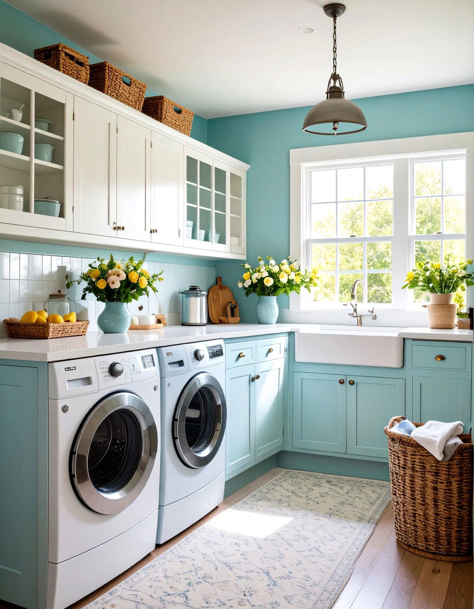

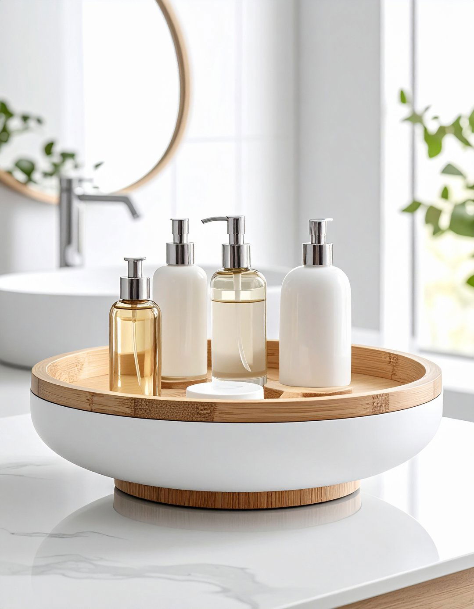

Leave a Reply