Small kitchens often lack the space for a sprawling island, but with creative design choices—from rolling carts to fold-down leaves—you can introduce functionality, storage, and style without overwhelming your footprint. These 20 ideas leverage mobility, smart storage, mixed materials, and adaptable designs to maximize prep surfaces, seating, and aesthetic impact. Whether you opt for a narrow island on wheels, a waterfall-edge countertop, or a chalkboard-painted base, each concept ensures your small kitchen works harder for you while reflecting your personal taste.
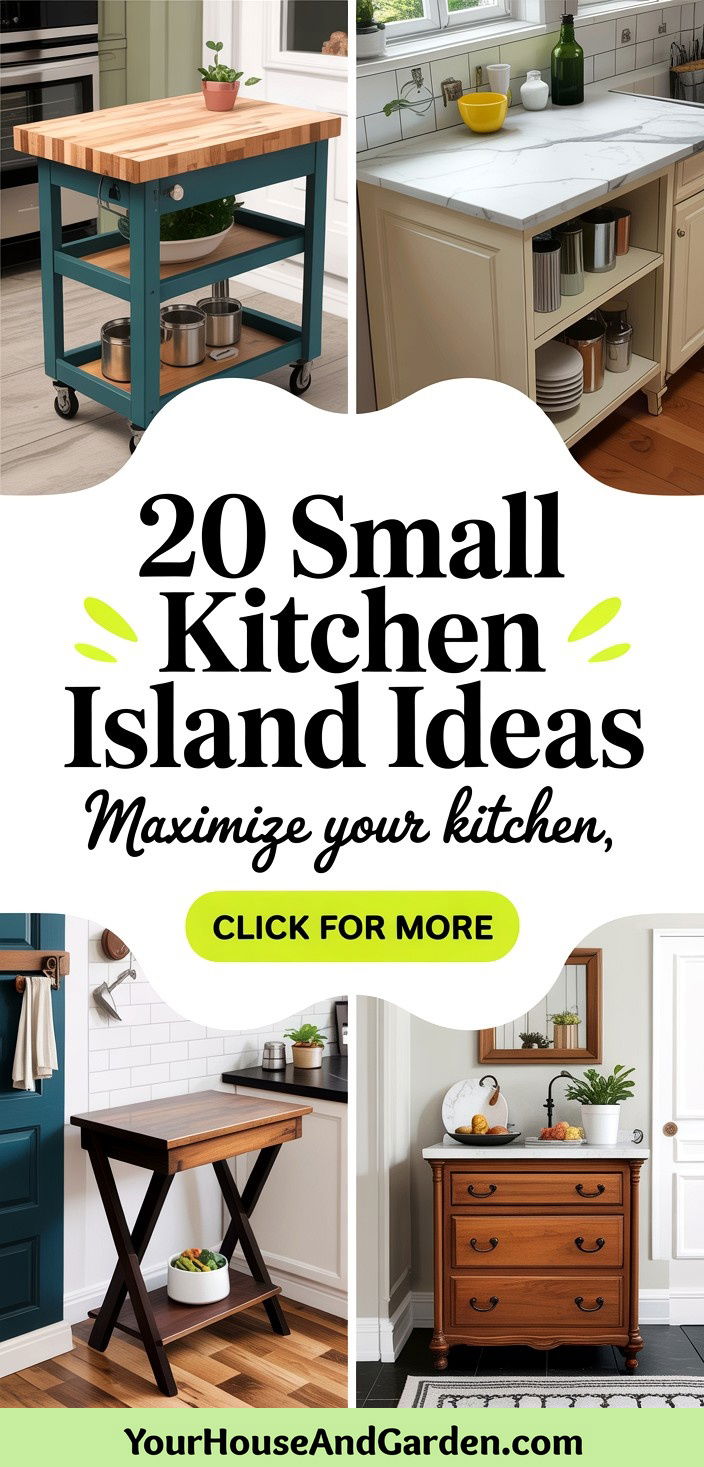
1. Mobile Kitchen Cart Island
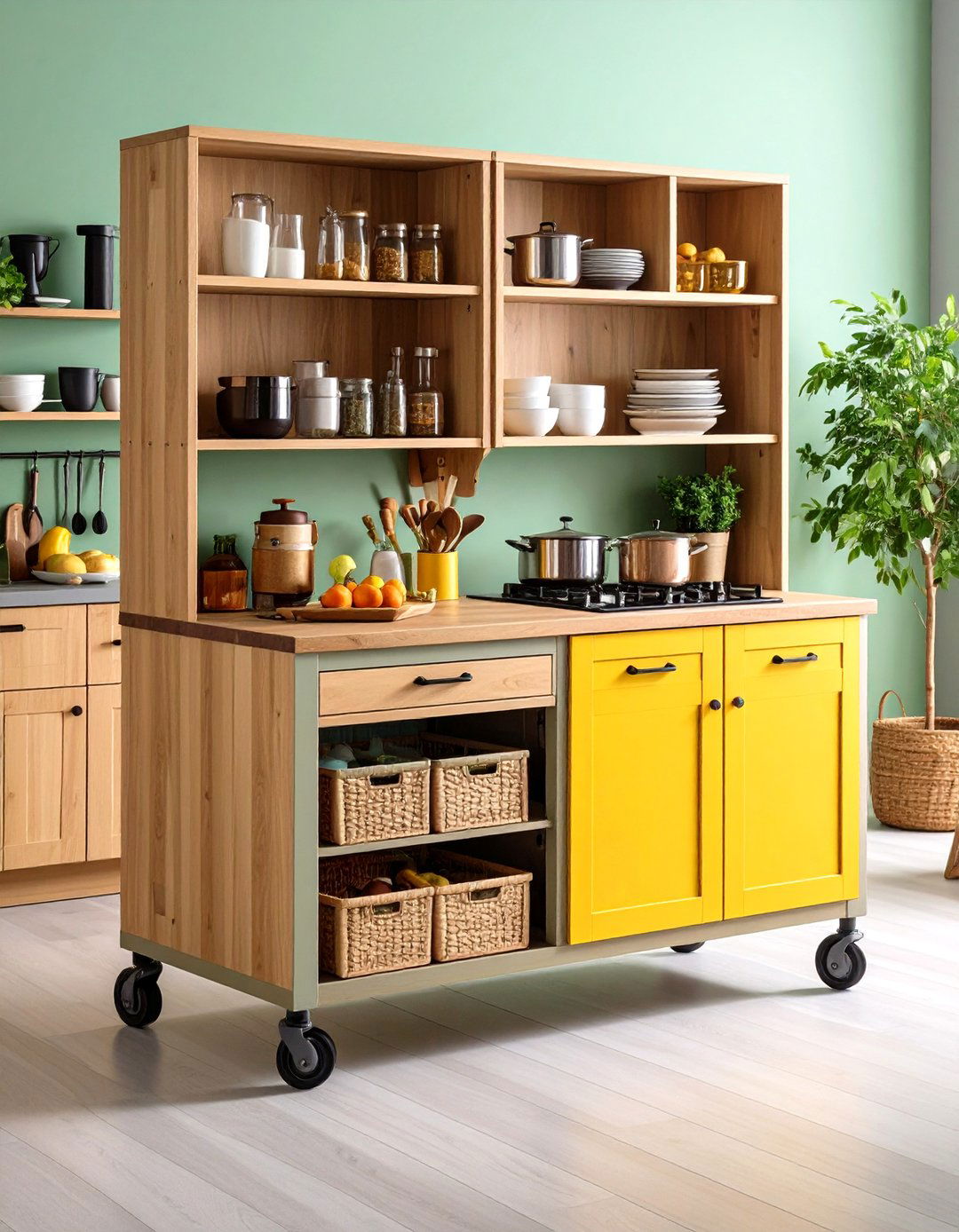
A kitchen cart on casters is one of the most straightforward ways to add an island in a small space. These carts often feature open shelving or drawers, providing extra storage for cookware and pantry items. Their mobility allows you to reposition the island as needed—tucked against a wall during meal prep or pulled into the center for entertaining. Many carts include butcher-block tops, transforming them into versatile prep stations. When shopping, look for models with locking wheels to keep the cart steady when in use.
2. Narrow Rolling Island
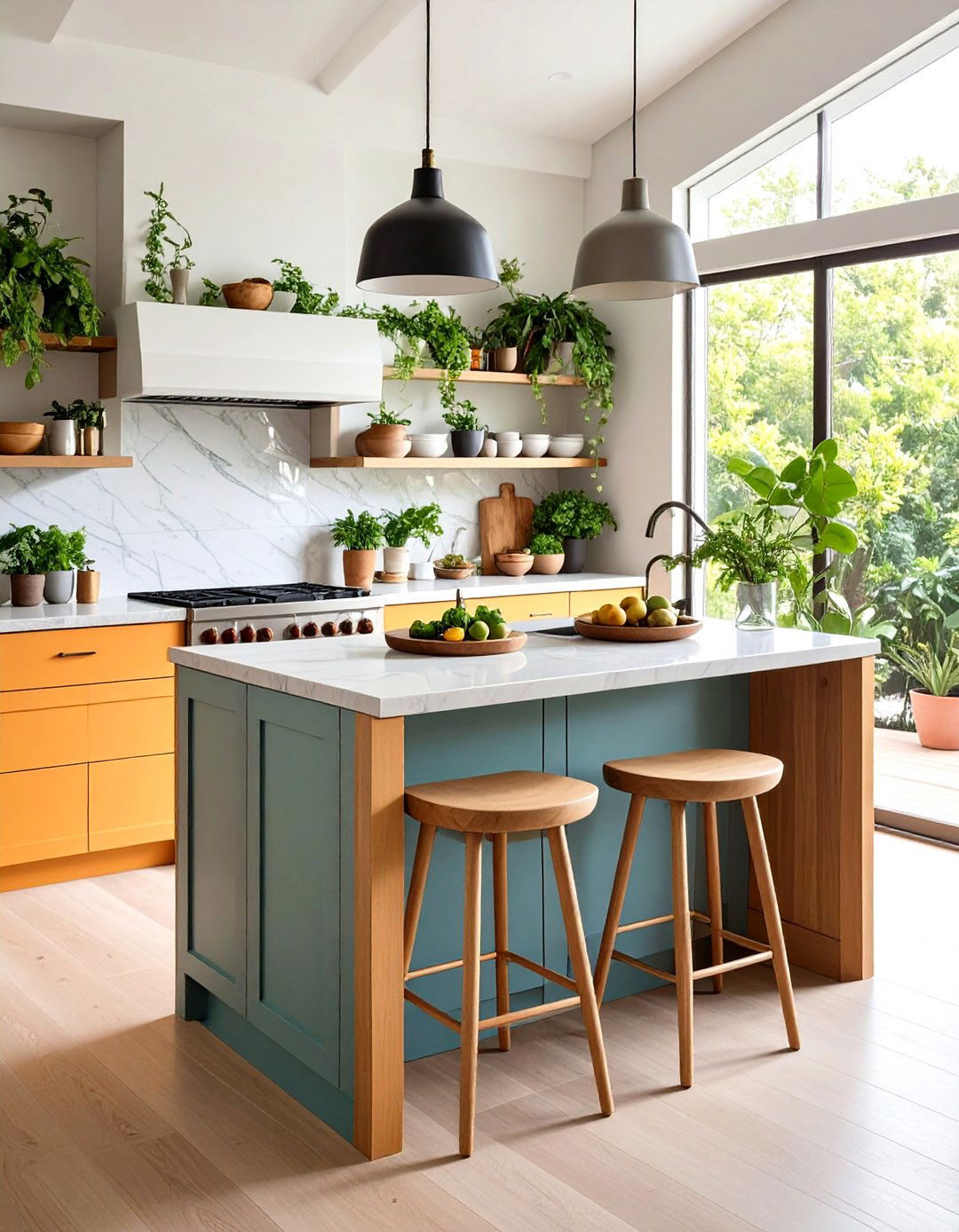
Slim, rolling islands are tailor-made for galley or narrow kitchens. At around 18 inches deep, they slide easily between counters without crowding walkways. Despite their compact size, these islands often incorporate deep drawers and lower shelves, optimizing vertical storage. The top can double as a breakfast bar by adding a slight overhang on one side, accommodating a couple of stools. This design keeps the floorplan open while offering functional prep space.
3. Fold-Down Leaf Island
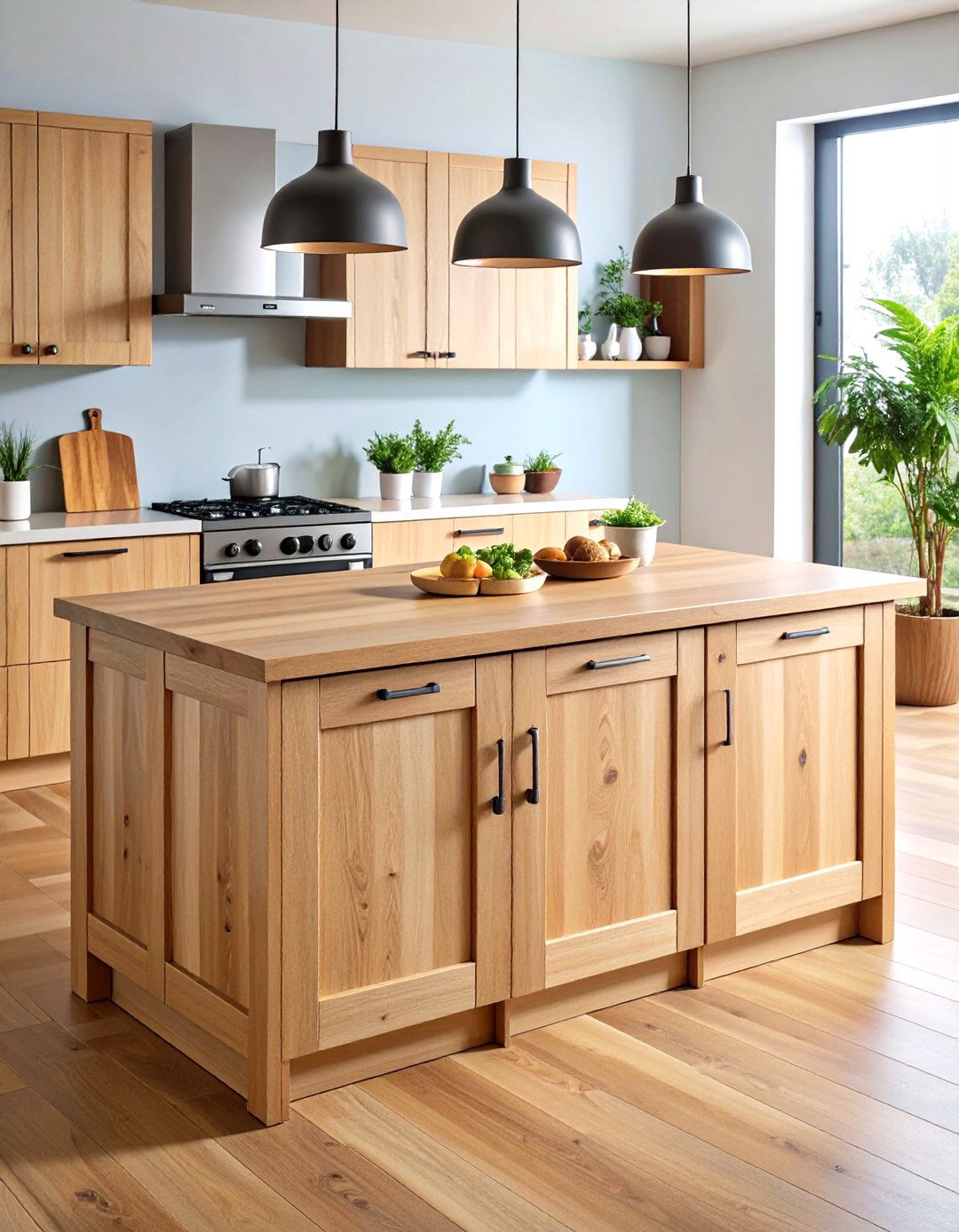
A drop-leaf island features one or two hinged panels that fold down when extra counter space is unnecessary. When raised, the leaves create an expanded work surface or casual dining spot for two to four people. When lowered, the island returns to a compact profile. This flexibility is ideal for small kitchens that only occasionally host guests. Materials range from solid wood to laminate, and many come pre-finished, requiring minimal setup.
4. Butcher-Block Prep Station
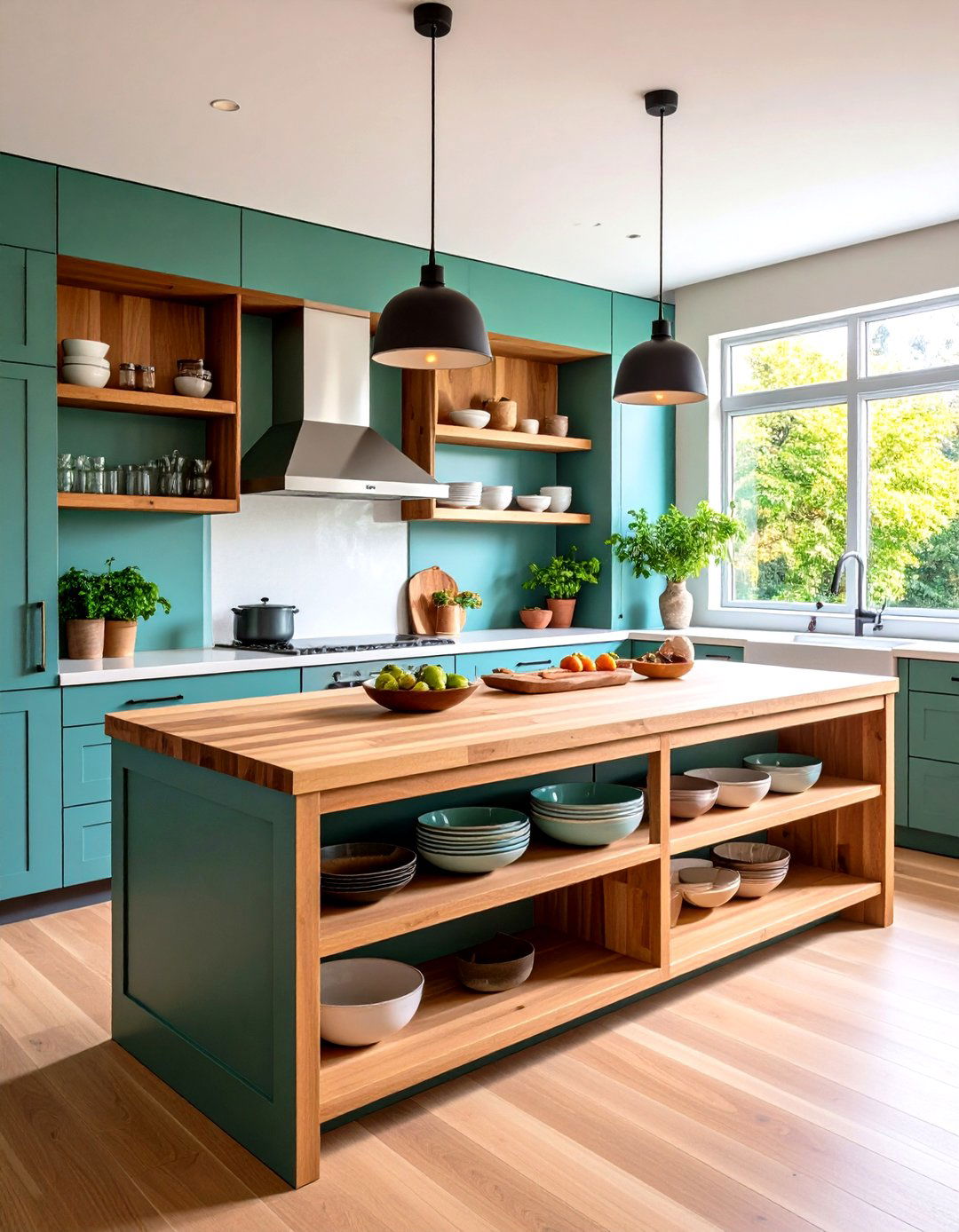
Integrating a butcher-block countertop on your island infuses warmth and functionality. Hardwood surfaces stand up to knife work, so you can chop and prep right on the island without extra cutting boards. Paired with open shelving below, this option showcases ceramic bowls or cookbooks, turning storage into décor. To protect the wood, apply mineral oil periodically, preserving the grain and preventing stains. This tactile surface adds a farmhouse vibe to any small kitchen.
5. Two-Tier Bistro Island
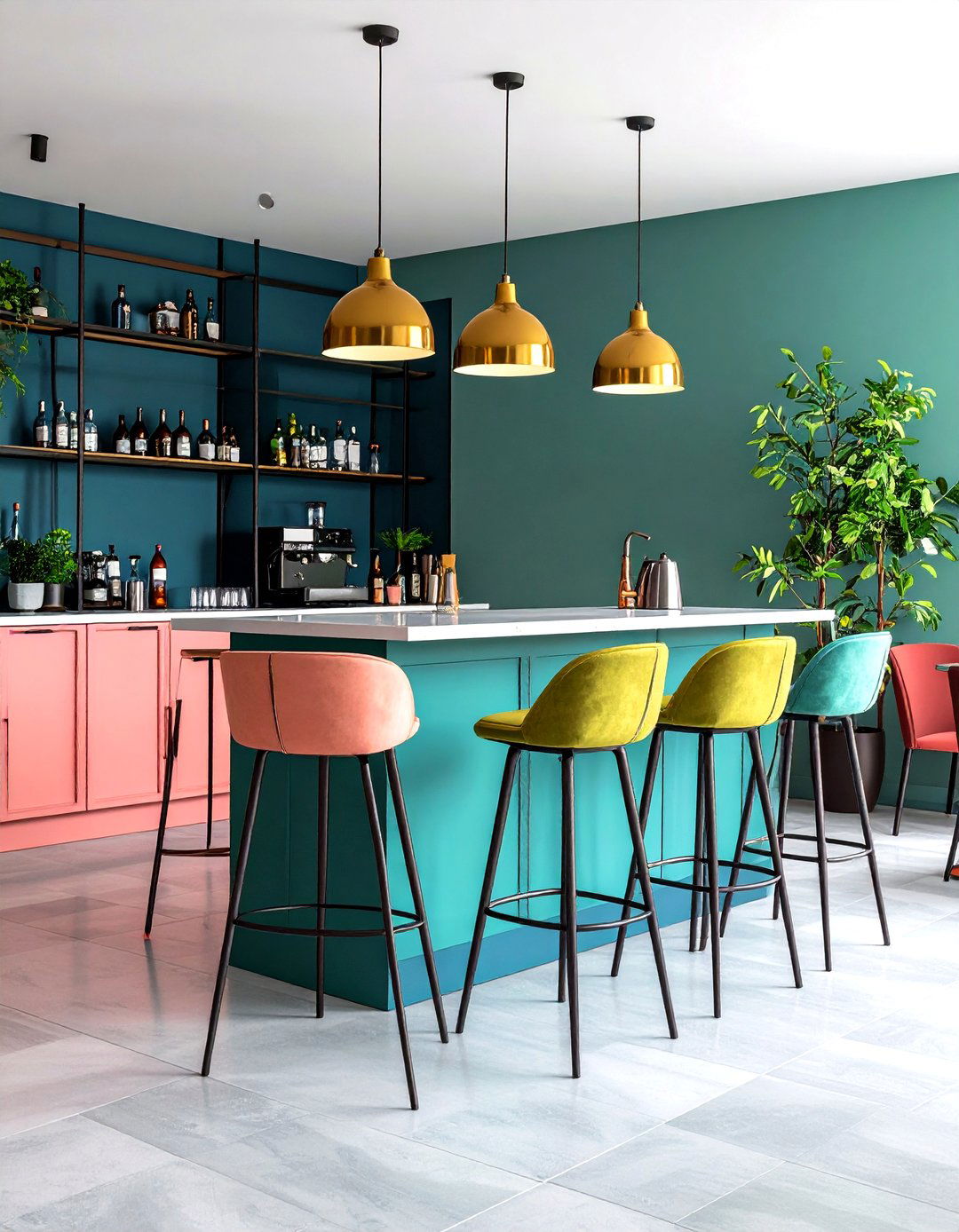
A two-tier island offers separate zones for prep and seating. The lower level functions as a workspace, while the raised bar creates a casual dining spot or laptop station. This multi-level approach maintains distinct areas without sacrificing footprint. Choose slender metal legs or a floating shelf to minimize visual bulk. This design suits those who want to work and dine in the same spot, all within a modest square footage.
6. Waterfall-Edge Countertop
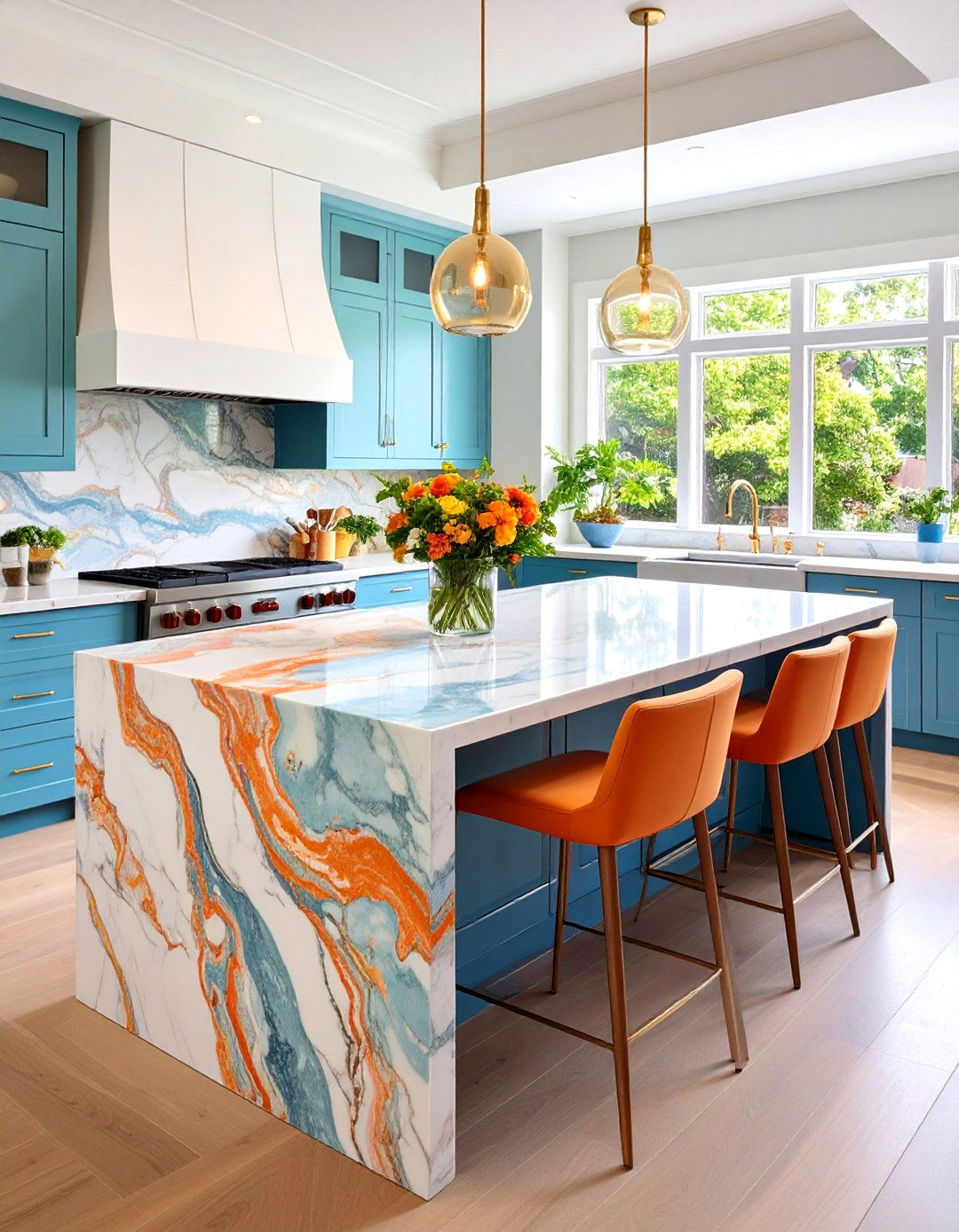
Incorporating a waterfall edge—where the countertop material continues down the sides—adds a seamless, high-end look to a small island. Popular in quartz and marble, this design visually extends the surface, making the island appear more substantial without enlarging its footprint. The continuous flow of material also protects the island’s sides from spills and scuffs, simplifying cleanup. Though typically found in luxury kitchens, scaled-down versions work beautifully in compact spaces.
7. Open-Shelving Island
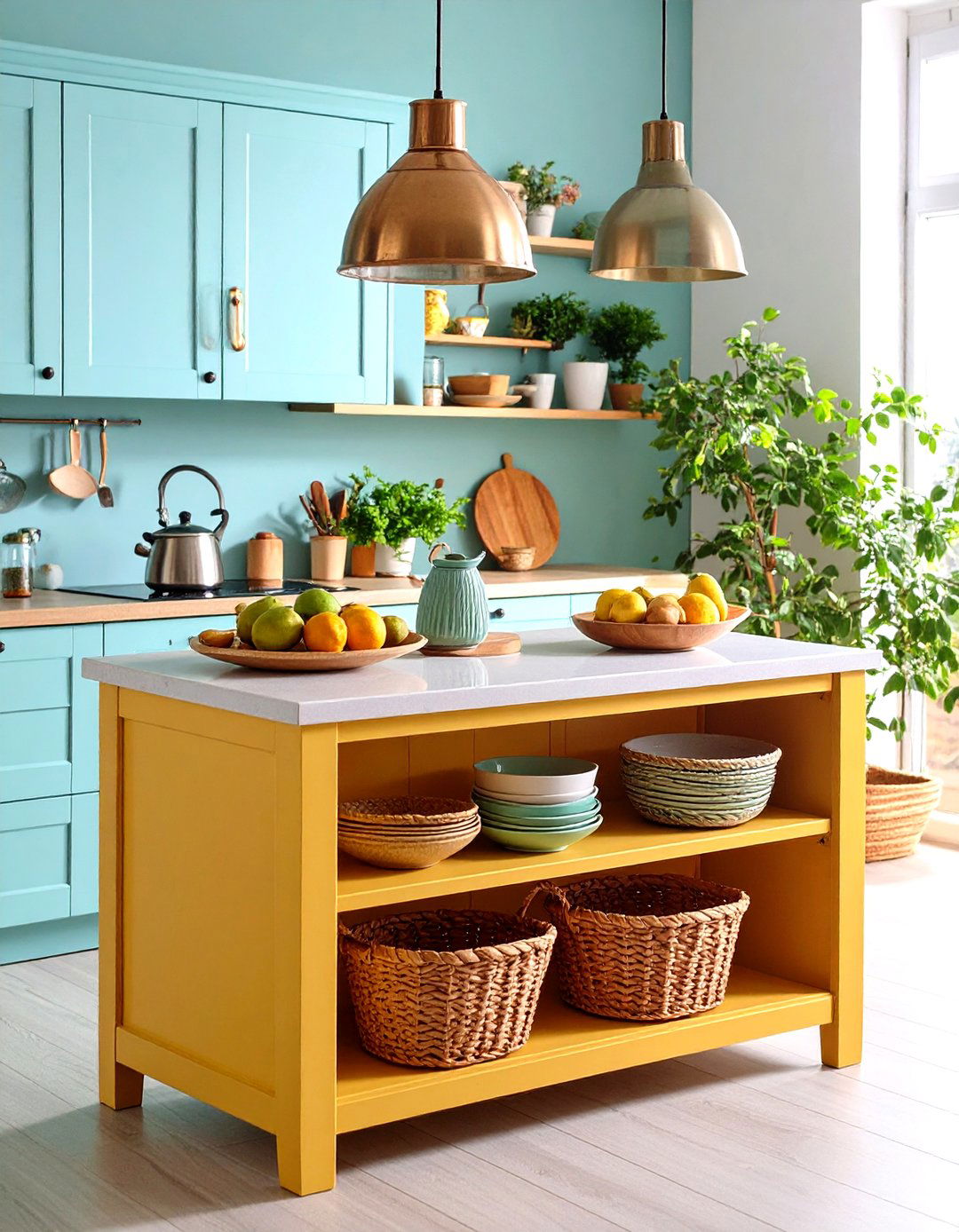
Swapping full cabinet doors for open shelving reduces visual weight, making the island appear less bulky. Display your prettiest dishes, glassware, or baskets for an organized, approachable look. For a cohesive feel, paint the interiors to match the surrounding cabinetry or accent wall. This open concept encourages neatness while inviting personalized styling. It’s an ideal solution for homeowners who love to showcase their best cookware.
8. Chalkboard-Painted Base
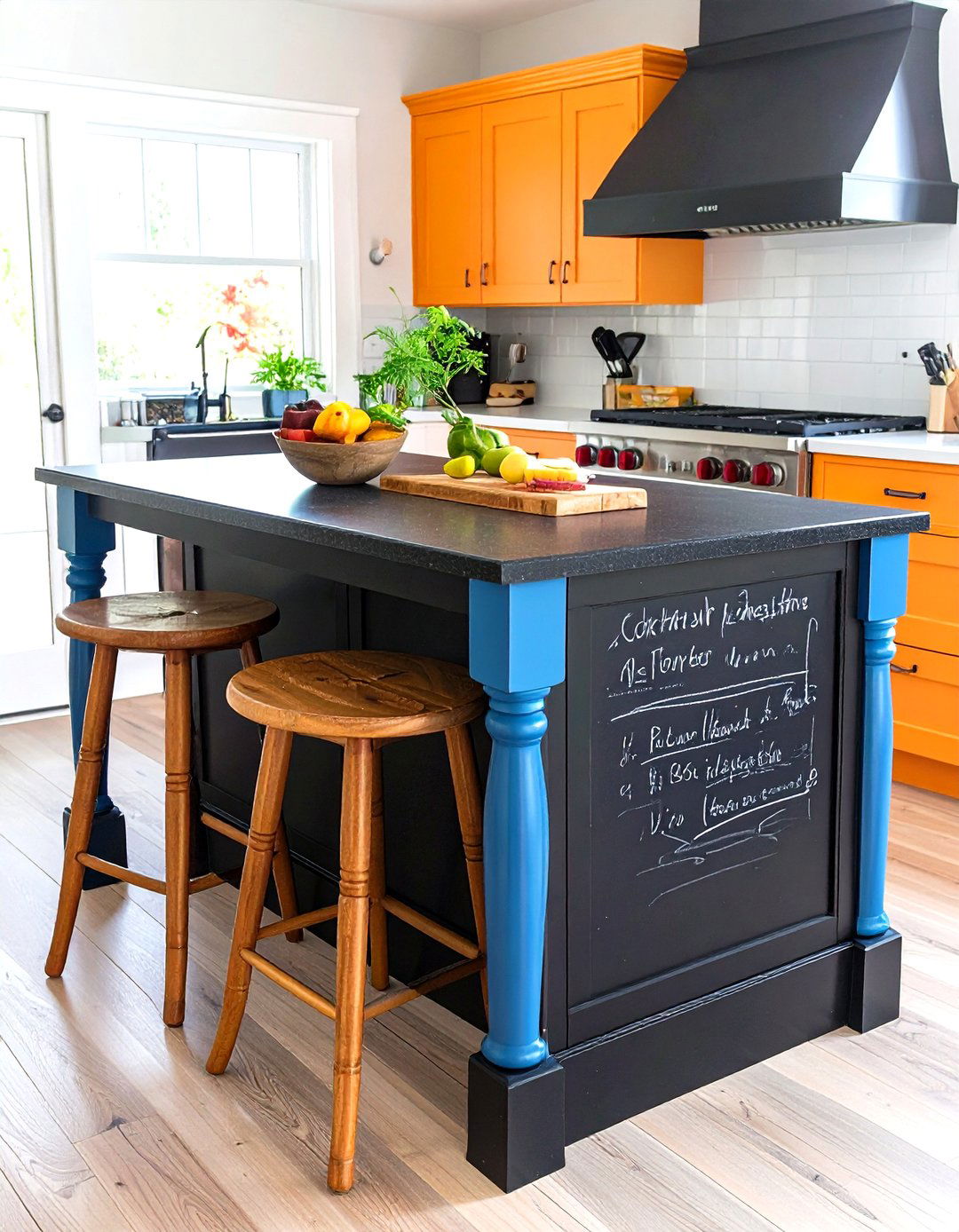
Painting the island’s base with chalkboard paint turns it into a multifunctional command center. Jot grocery lists, recipes, or kids’ homework schedules right on the island front. The matte black surface contrasts nicely with light countertops and walls, adding graphic interest to a tight kitchen. Use chalk or liquid chalk markers for easy updates and cleanups. This playful feature doubles as a communication hub and decorative accent.
9. Integrated Wine Rack
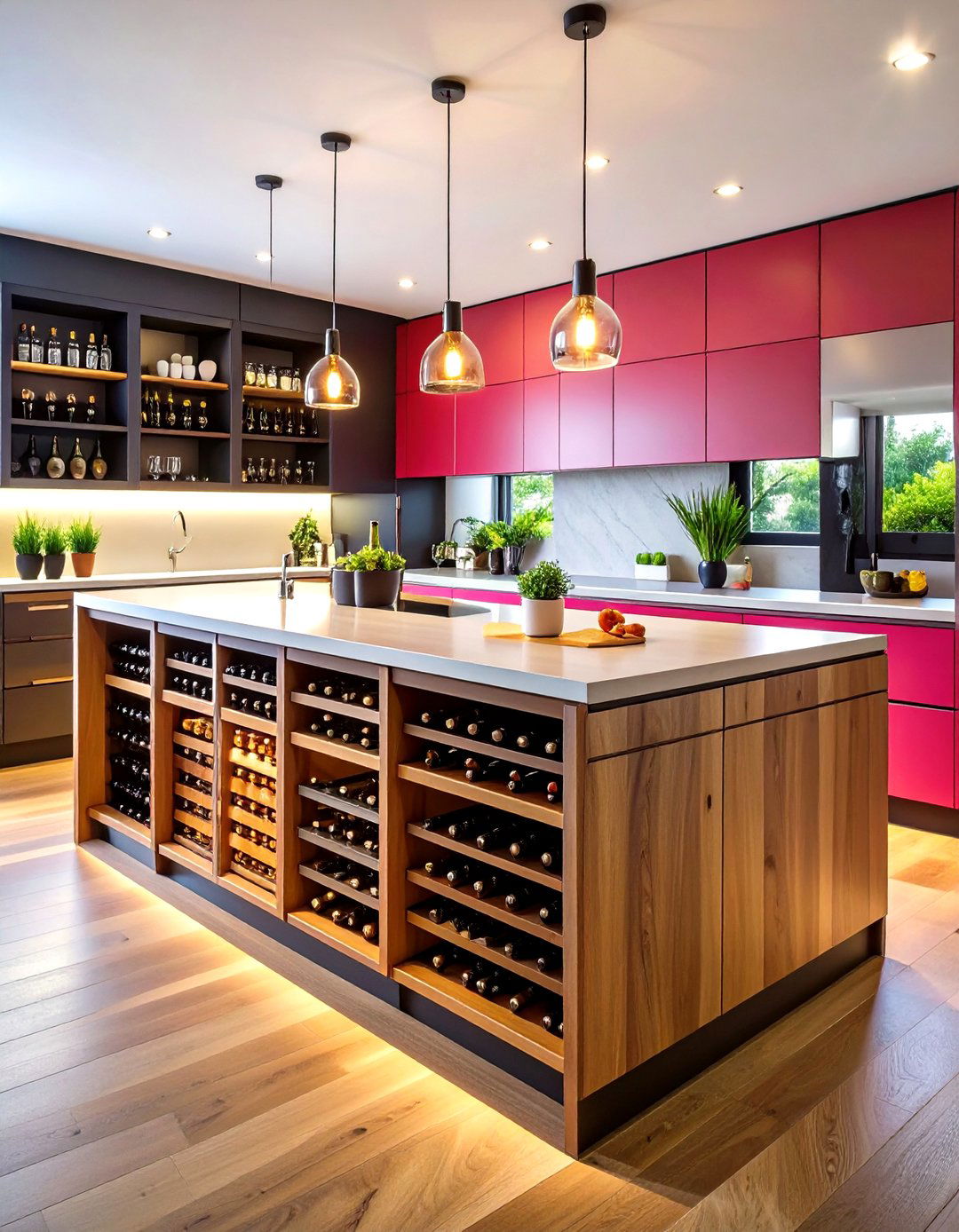
If you love to entertain but lack cabinet space, consider incorporating a wine rack into your island. Horizontal cubbies or vertical slots hold bottles within easy reach, while a few stemware hooks above keep glasses handy. This mini beverage station keeps all essentials in one place, freeing up pantry room. It also adds a hospitality touch, elevating small gatherings without needing an entire bar cart.
10. Bench Seating Extension
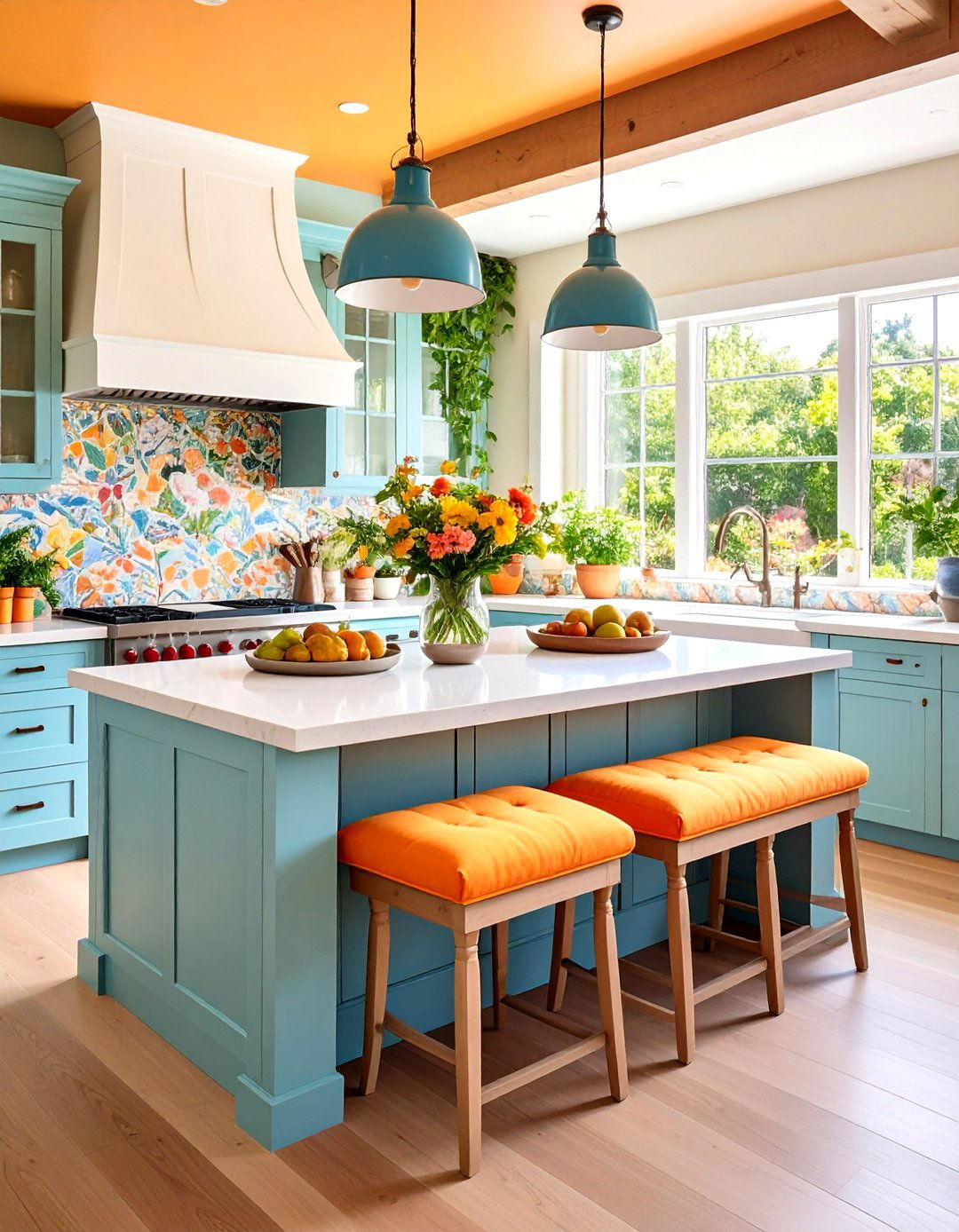
Attach a built-in bench to one side of the island to create bench seating. This cozy nook fits snugly against the island, offering an alternative to stools and saving floor space. Tuck the bench under the overhang when not in use to clear walkways. Add cushions and pillows for comfort and color. This hybrid dining solution works well in L-shaped kitchens where one wall can support the bench.
11. Glass-Top Display Island
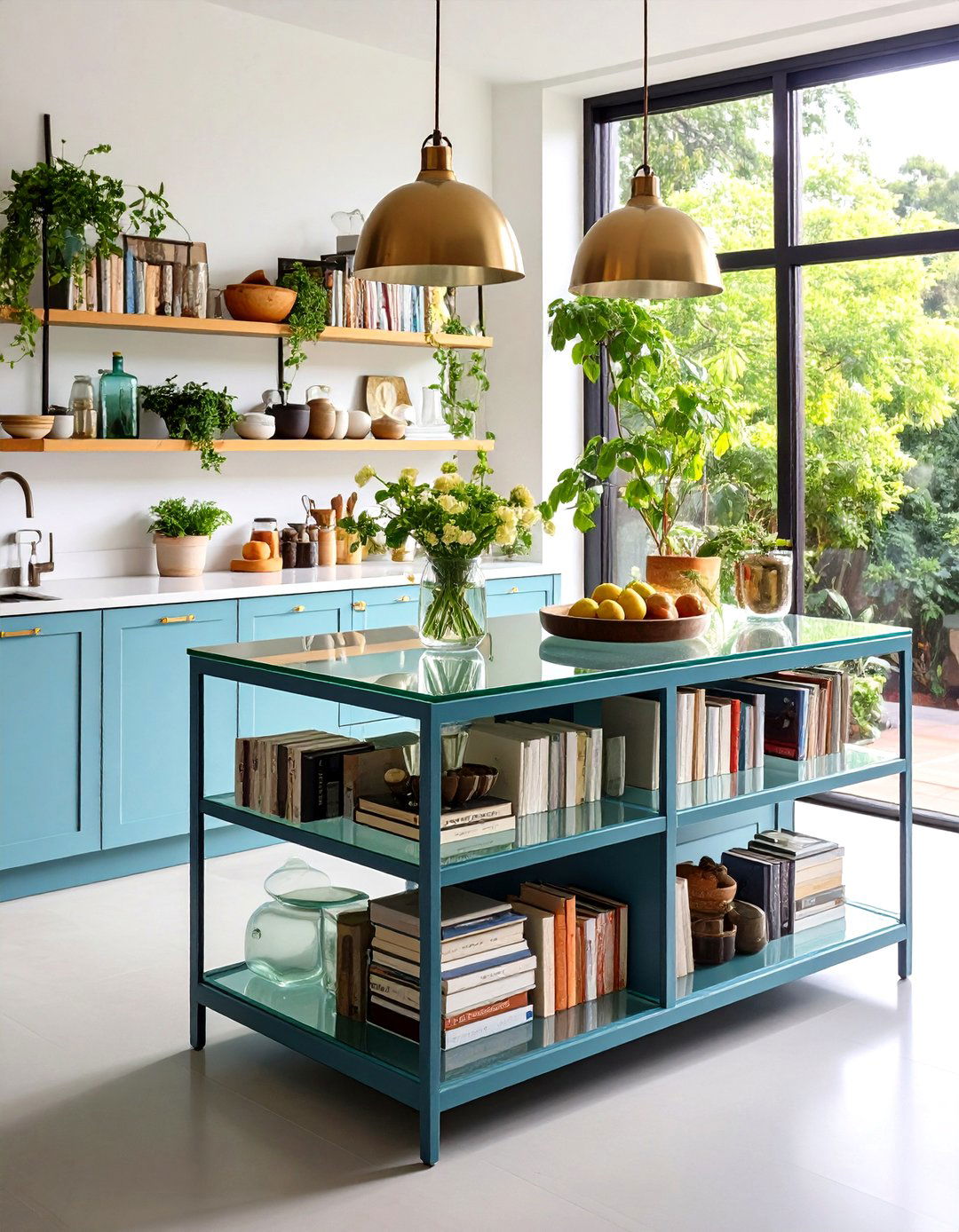
A tempered glass countertop transforms your island into a display case. Beneath the glass, open shelving or shadow box compartments showcase cookbooks, heirloom cookware, or decorative objects. The sleek glass surface reflects light, making small kitchens feel more spacious. This option merges form and function, preserving storage while adding a museum-worthy focal point.
12. Mixed-Material Contrast
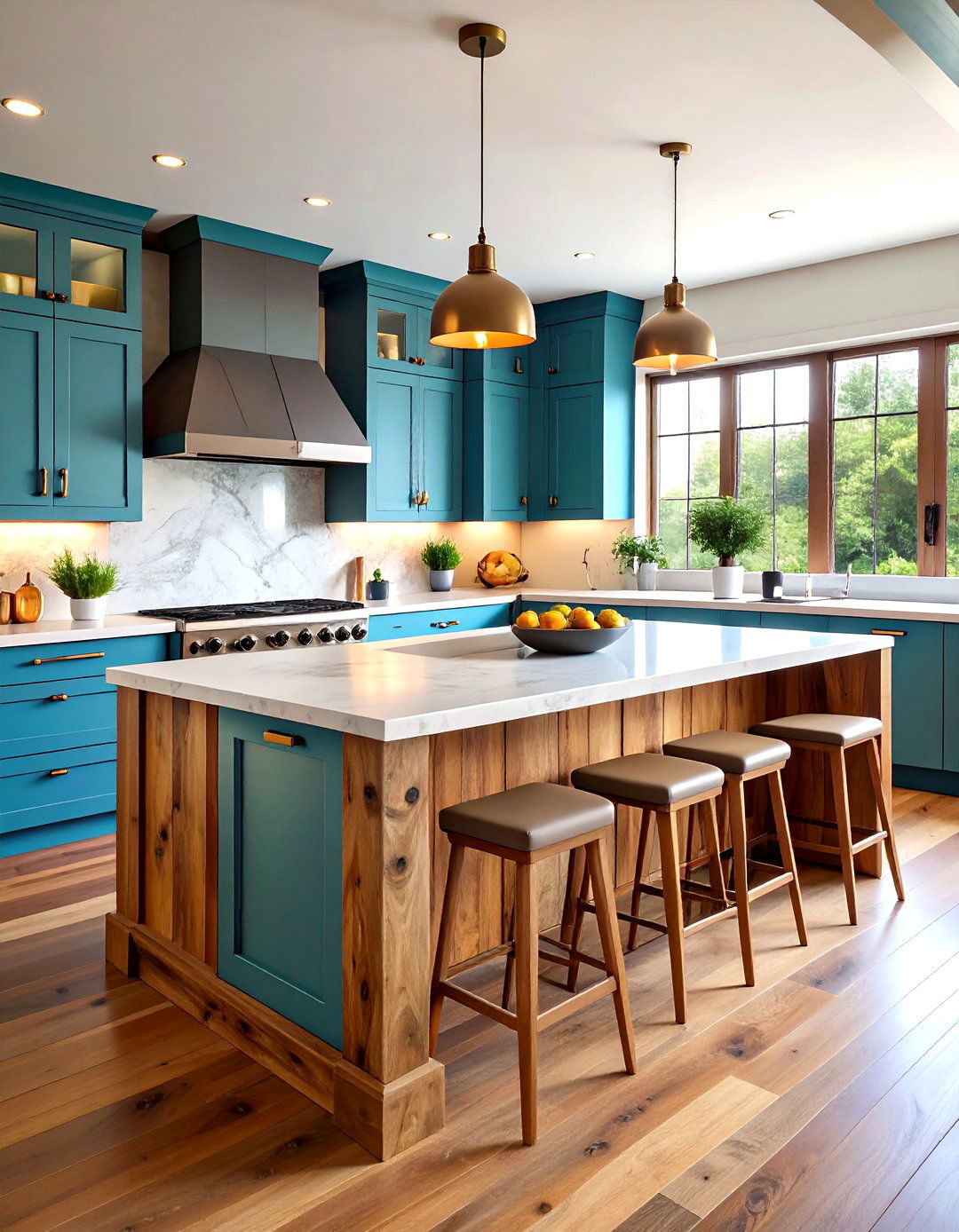
Combine materials—such as a marble top with a reclaimed-wood base—for visual interest. The contrast highlights both the durability of stone and the warmth of wood. In a small kitchen, this layered look adds depth and personality. Keep the palette cohesive by coordinating hardware finishes (e.g., brass pulls on the wood base and matching fixtures). This curated approach feels intentional rather than cluttered.
13. Stainless Steel Workspace
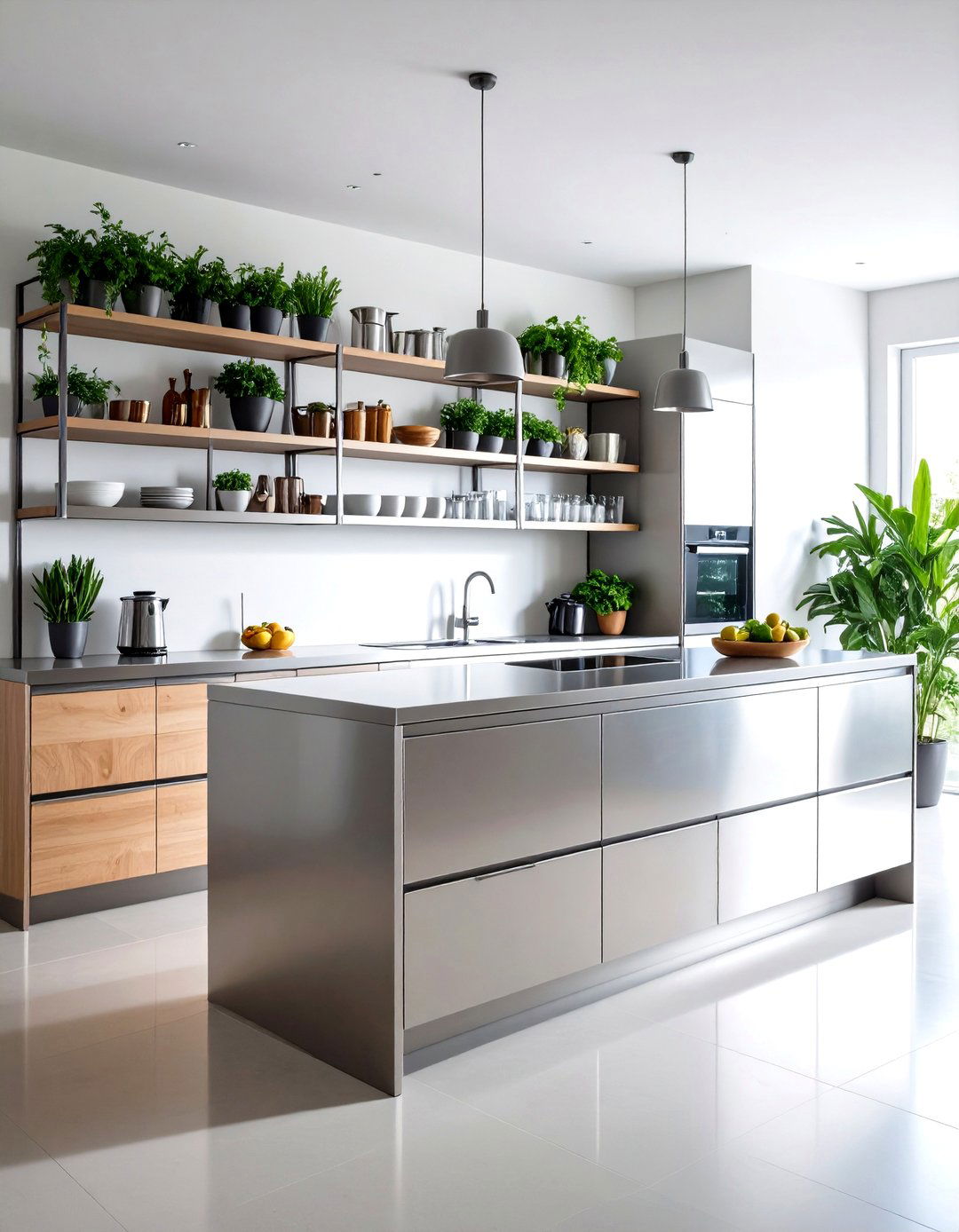
A stainless-steel countertop and base evoke a professional kitchen aesthetic. The reflective surface brightens the room by bouncing light, and it resists stains and heat. Underneath, moisture-resistant shelving keeps pots and pans close. Stainless steel suits modern, minimalist kitchens and stands up to daily wear. Pair it with warm wood accents elsewhere to prevent the space from feeling too clinical.
14. Drop-Leaf Breakfast Bar
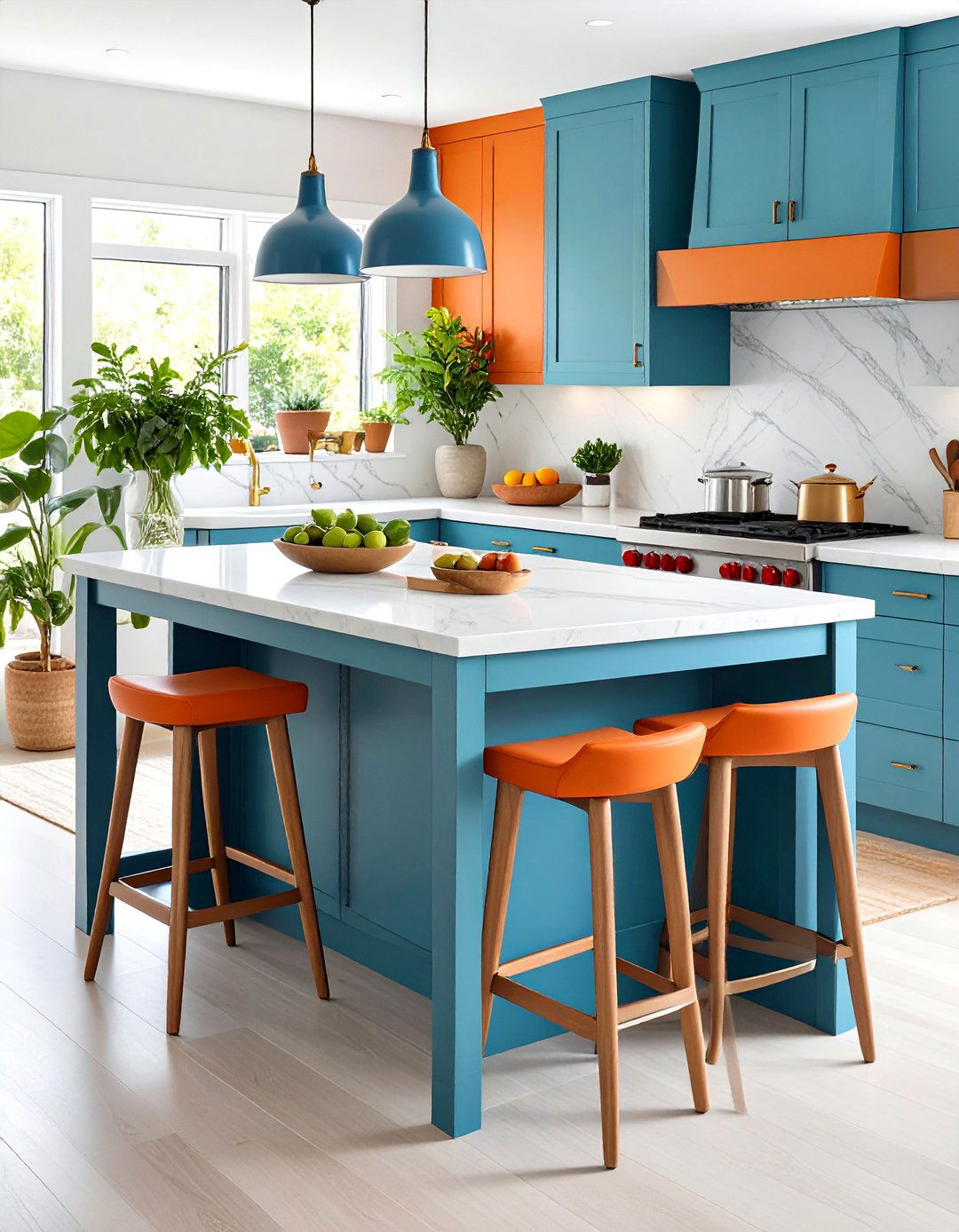
Similar to the fold-down leaf, a single drop-leaf creates a narrow breakfast bar. When not in use, it folds flat, hugging the island’s side. When flipped up, it seats two for casual meals. This configuration is perfect for morning coffee or homework sessions without remodeling an entire peninsula. Many designs include support brackets that tuck away seamlessly.
15. Appliance Garage Island
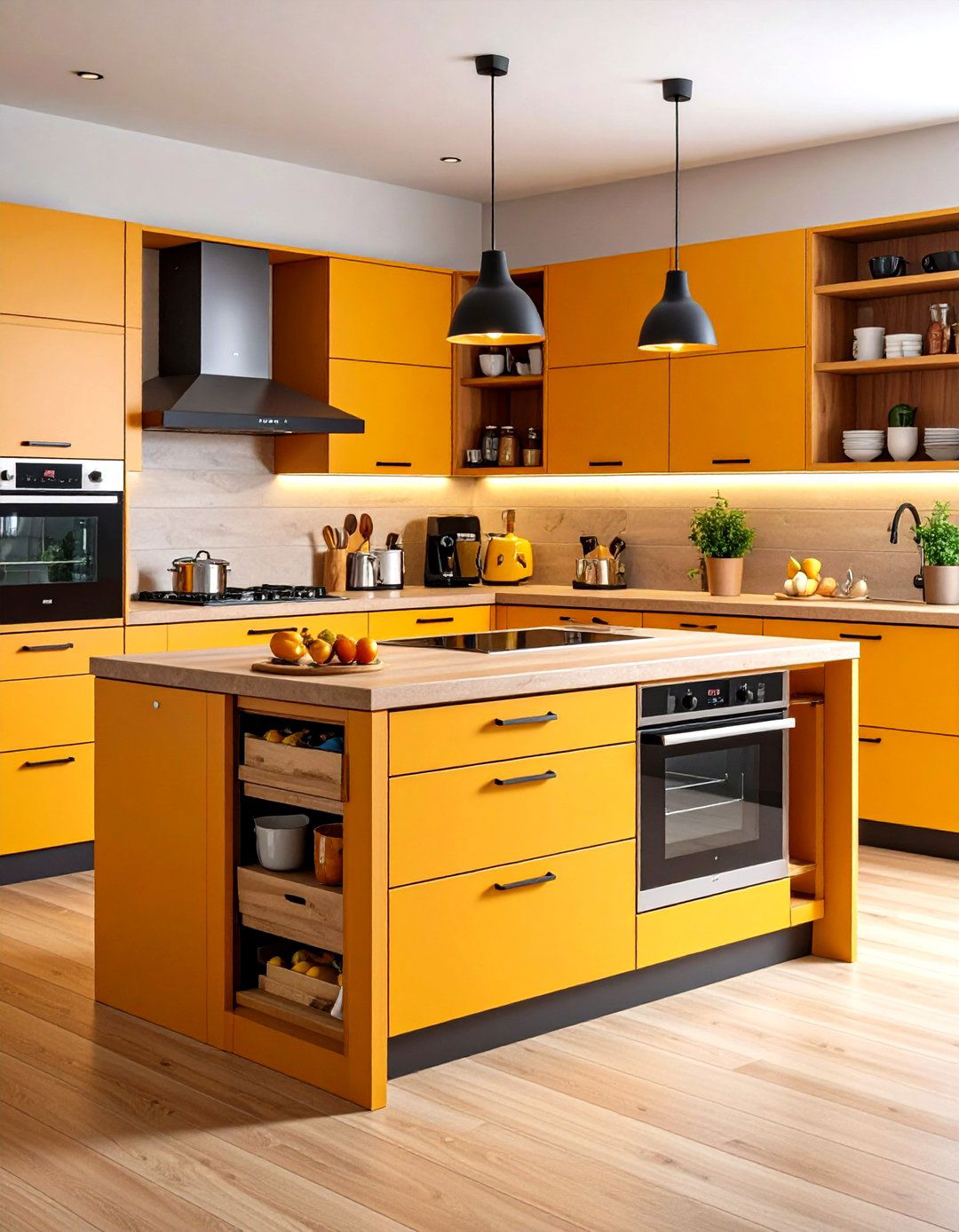
Hide small appliances—like mixers and coffee makers—behind a rolling door or tambour panel on the island. This “garage” keeps counters clutter-free while keeping machines accessible. The streamlined exterior maintains the island’s sleek lines. Inside, cord storage and integrated outlets simplify plug-in. It’s a refined way to manage kitchen gadgets in tight quarters.
16. Floating Shelf Accent
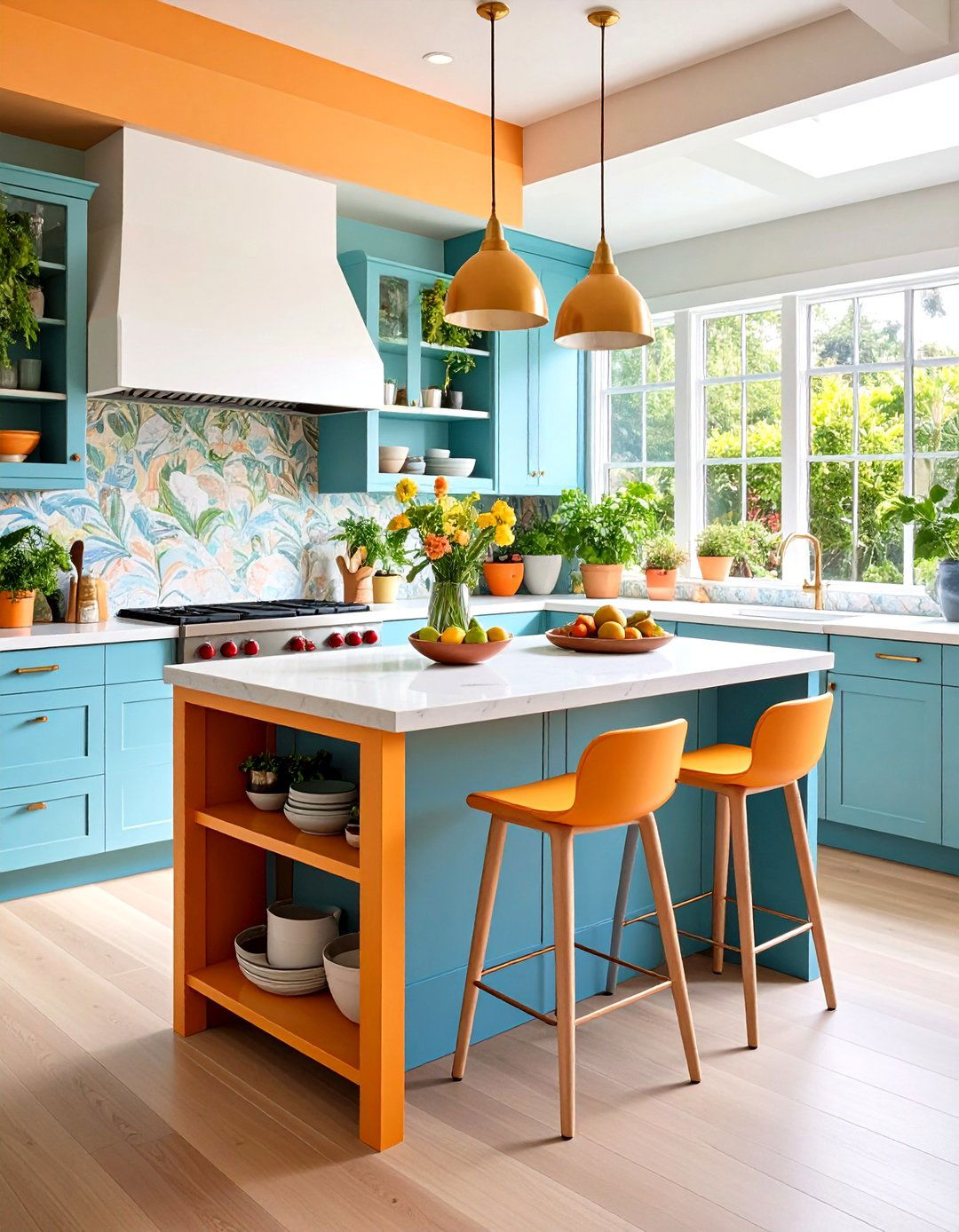
Instead of a full base, mount floating shelves on one side of the island. This airy solution frees floor space and allows the kitchen to feel open. Store everyday items in baskets or lean platters upright for display. Floating shelves echo minimalist built-ins and avoid the heaviness of enclosed cabinets.
17. Tuck-Away Stool Storage
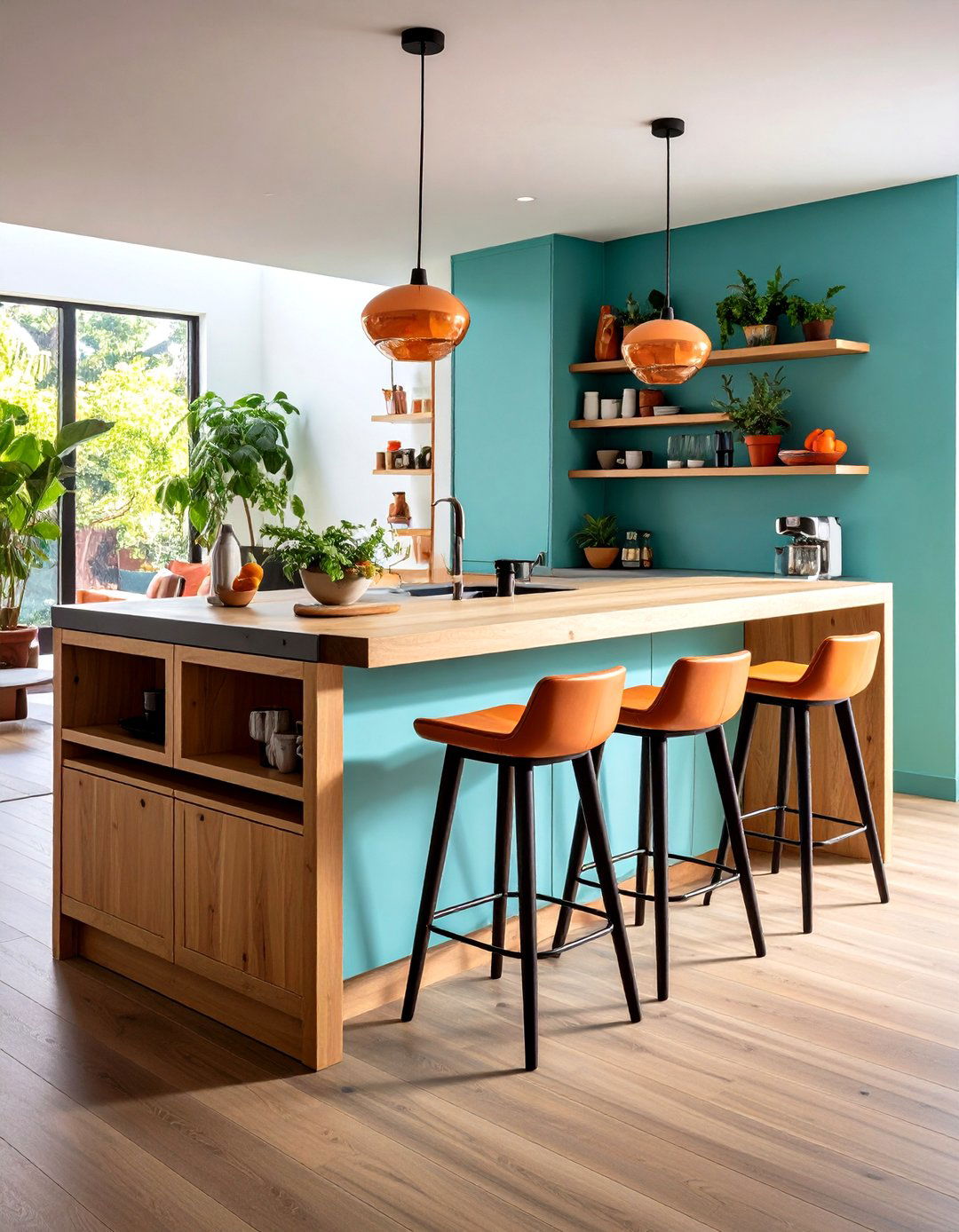
Design the island with recessed nooks or cubbies specifically for stools. This way, seating tucks neatly under the overhang when not in use, opening up walkways. Choose slim-profile stools that slide easily and match the island’s base finish for a cohesive look.
18. Chalk-Finish Painted Island
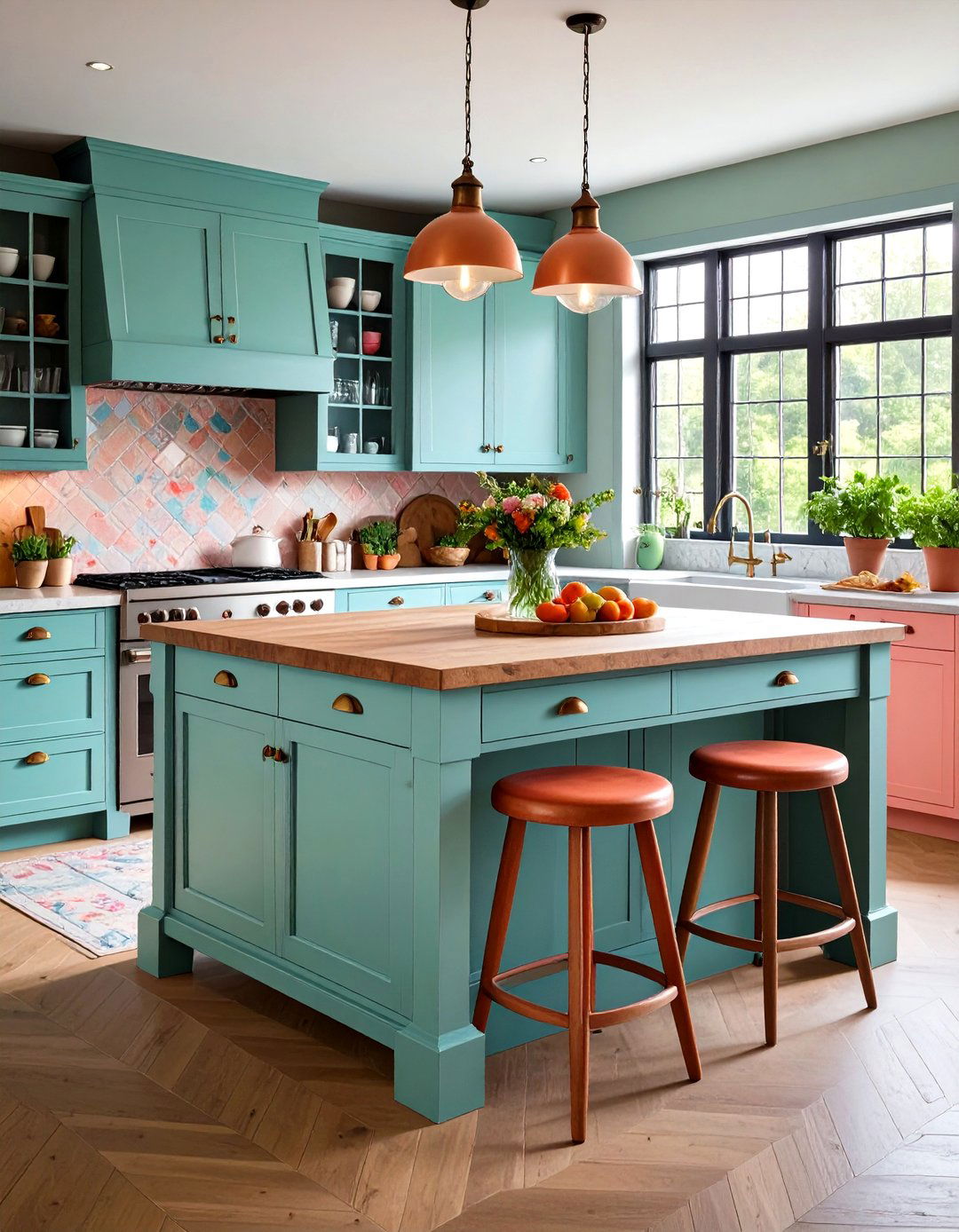
Beyond chalkboard paint, a full chalk-finish (chalky matte) paint in muted hues like sage or slate adds vintage charm. The soft, velvety texture contrasts glossy countertops and stainless steel appliances, giving depth to a small kitchen. Touch up scratches with matching paint for an aged patina.
19. Tiered Open-and-Closed Storage
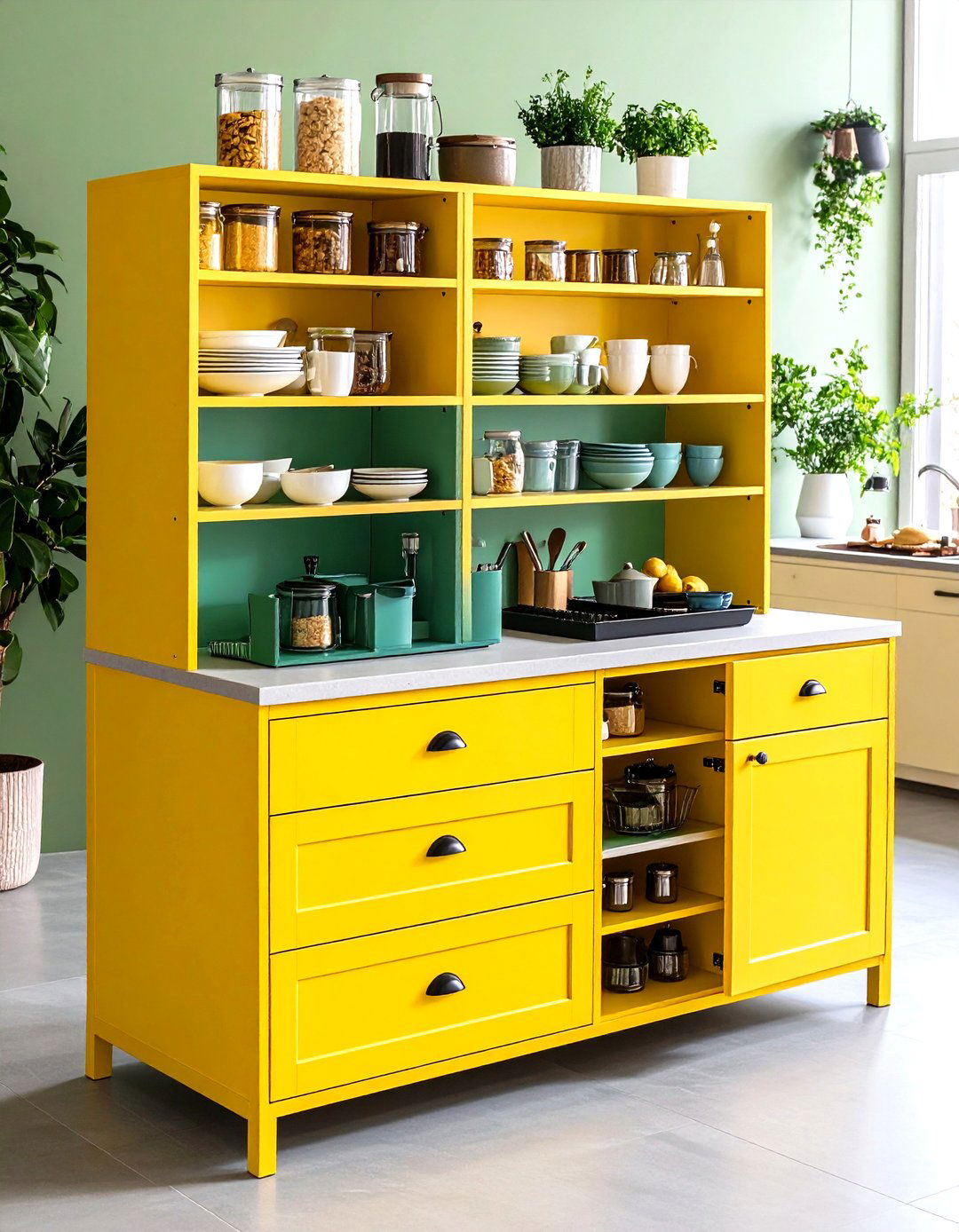
Combine open shelves on one tier with closed drawers on the other. The lower drawers hide utensils and linens, while upper shelves display cookbooks. This hybrid layout balances concealment with accessibility, ensuring frequently used items stay within reach without visual clutter.
20. Portable Pedestal Island
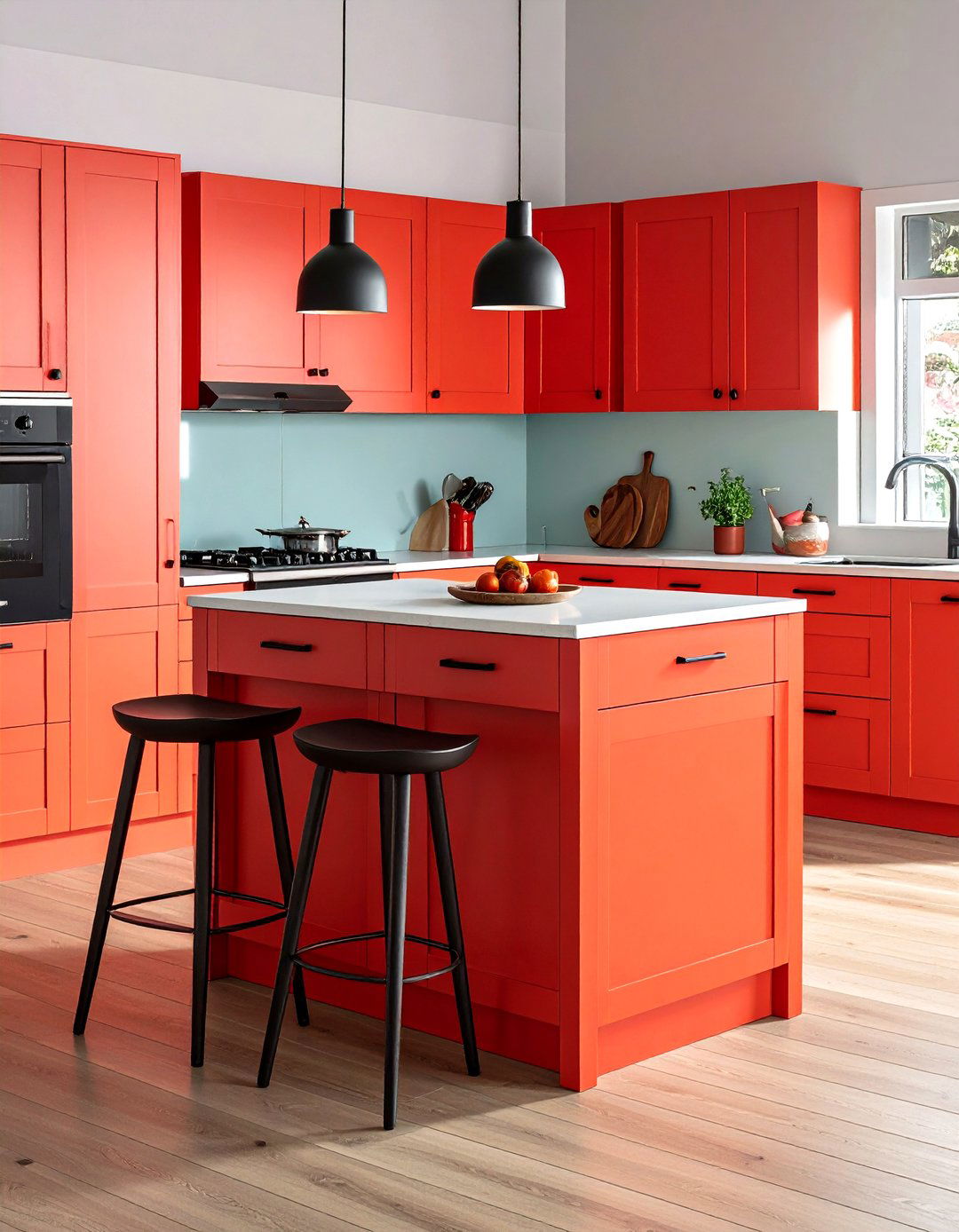
A pedestal-style island sits on a central column rather than legs or a full base, minimizing floor contact. This floating appearance makes the island seem lighter in a compact space. Many pedestals include a single, integrated drawer or lazy Susan under the top. Wheels at the base ensure mobility without sacrificing stability.
Conclusion:
From rolling carts to waterfall-edge countertops, these 20 small kitchen island ideas demonstrate that even limited spaces can accommodate functional, stylish islands. By prioritizing mobility, flexible surfaces, and smart storage—alongside thoughtful material choices—you can transform any compact kitchen into a hub for cooking, dining, and gathering.


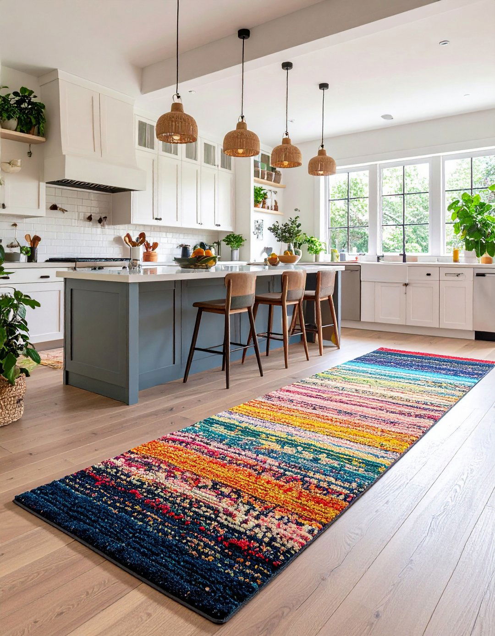
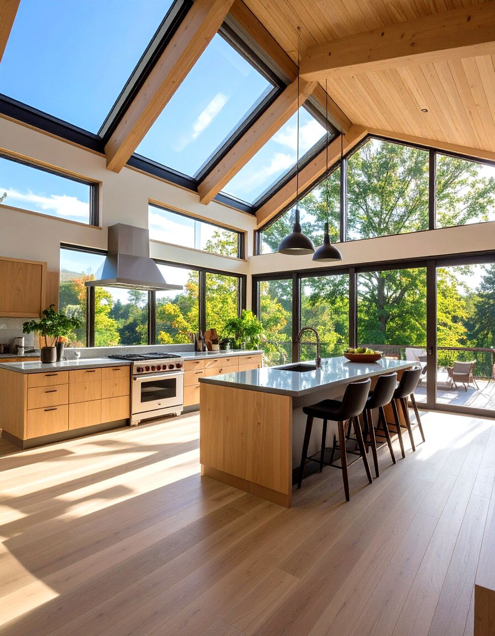
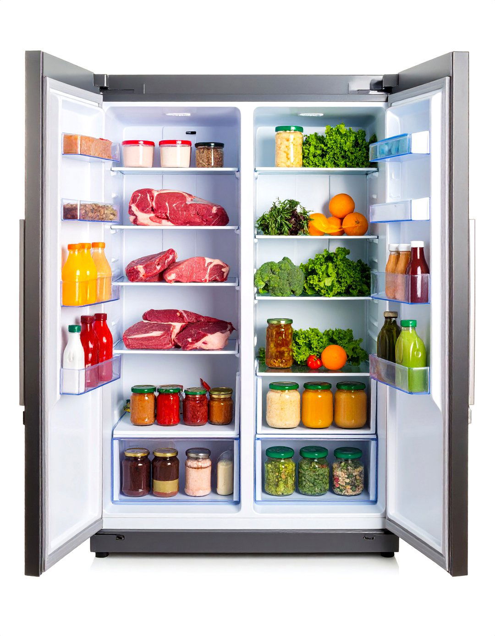
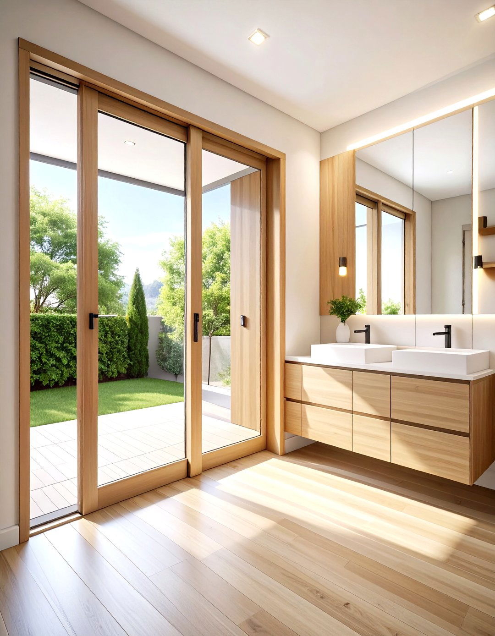
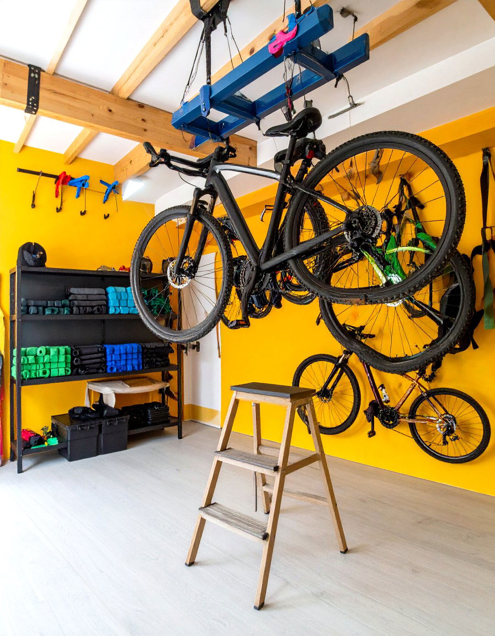
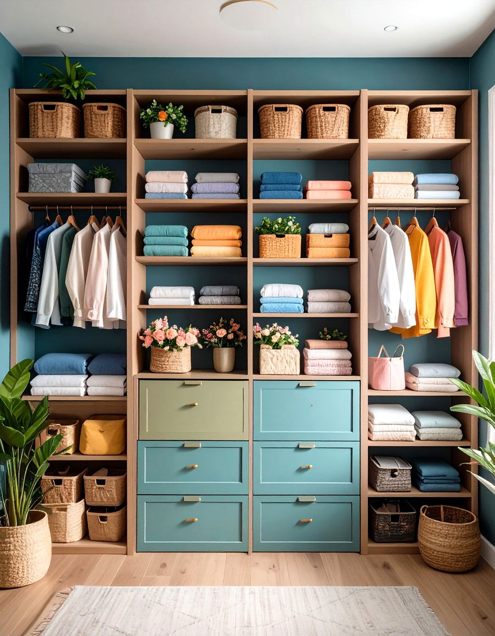
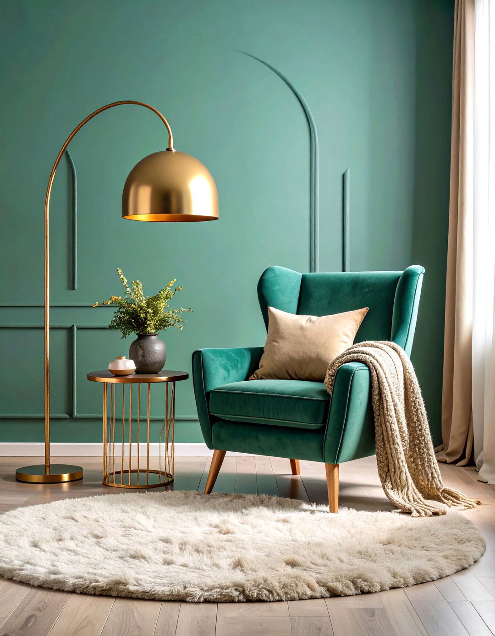
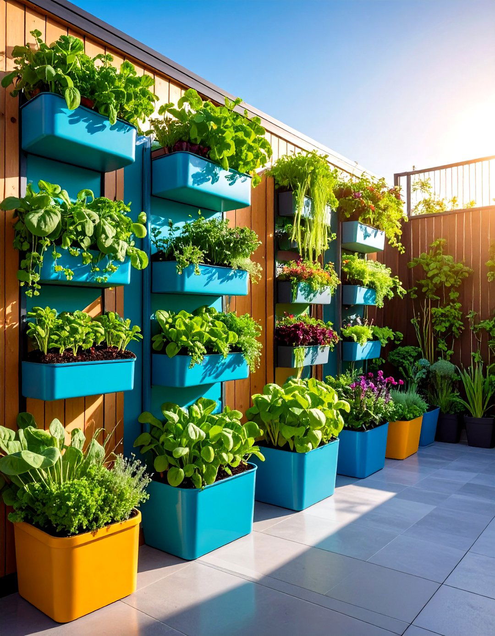
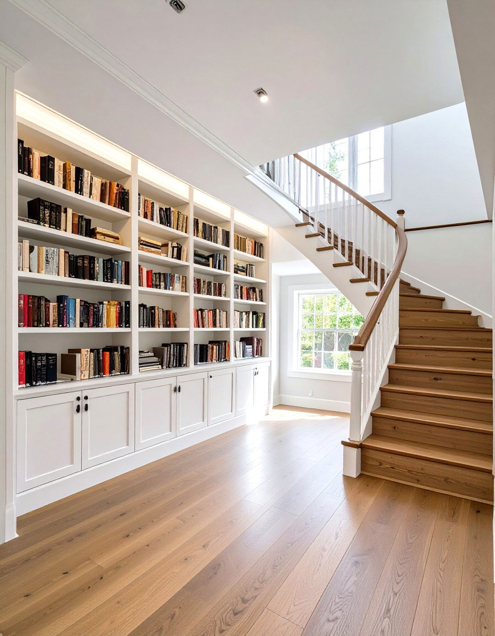
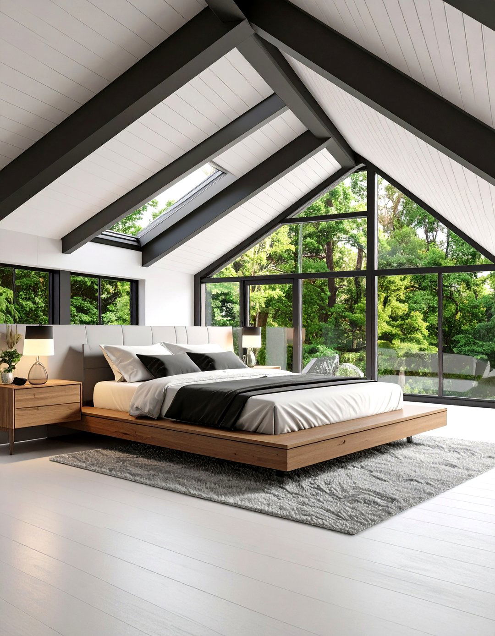
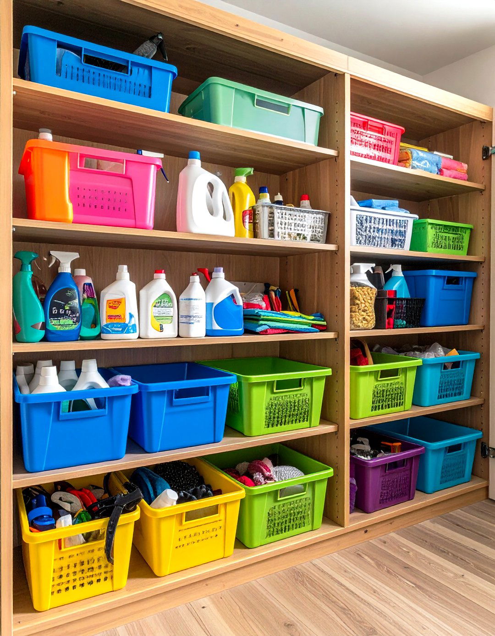
Leave a Reply