The enduring charm of Cape Cod architecture lies in its perfect balance of coastal simplicity and timeless elegance. Small front porches on these homes serve as welcoming transitions between indoor comfort and outdoor beauty, creating intimate spaces that capture the essence of seaside living. Whether your Cape Cod home sits by the ocean or in a suburban neighborhood, a thoughtfully designed small front porch can dramatically enhance curb appeal while providing a cozy retreat for morning coffee or evening relaxation. These design ideas blend traditional elements with modern functionality, ensuring your porch complements the home's classic architecture while meeting contemporary needs.
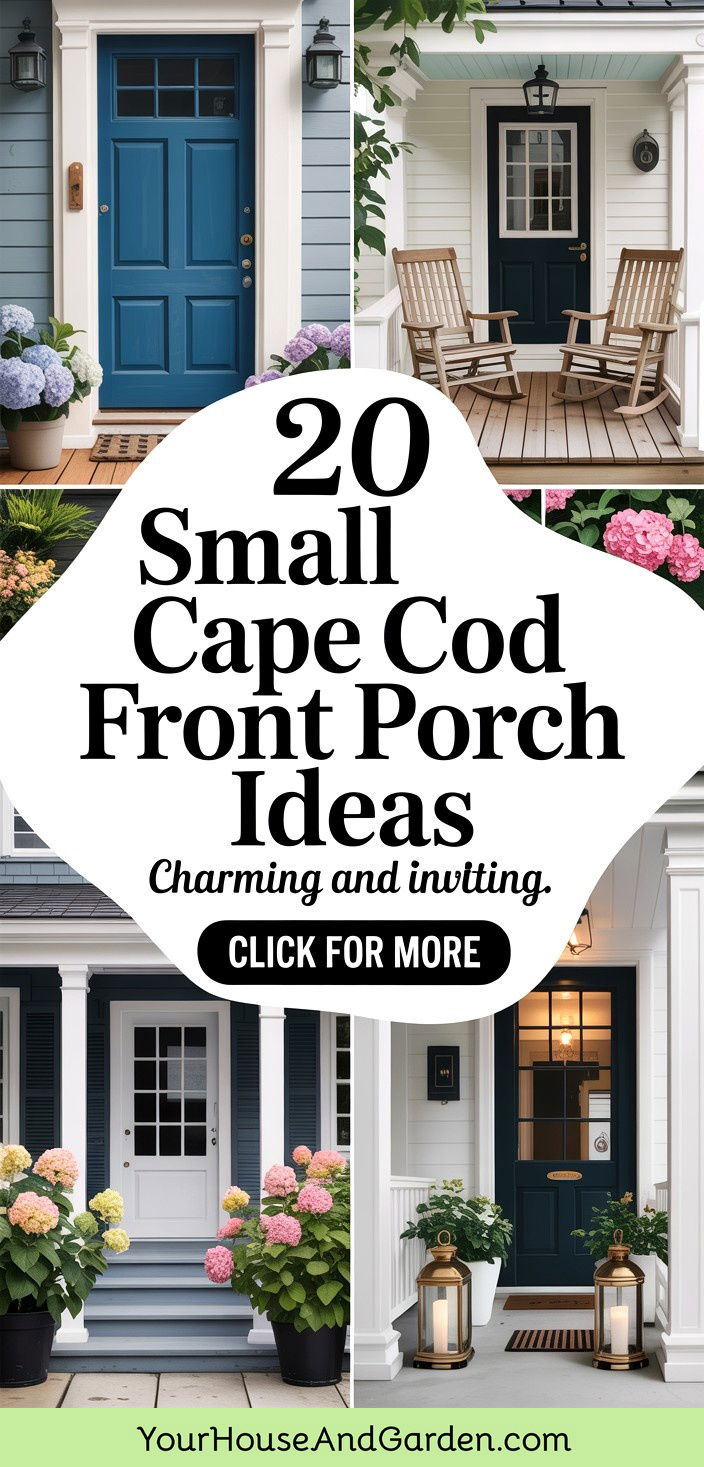
1. Classic White Weathered Cape Cod Front Porch
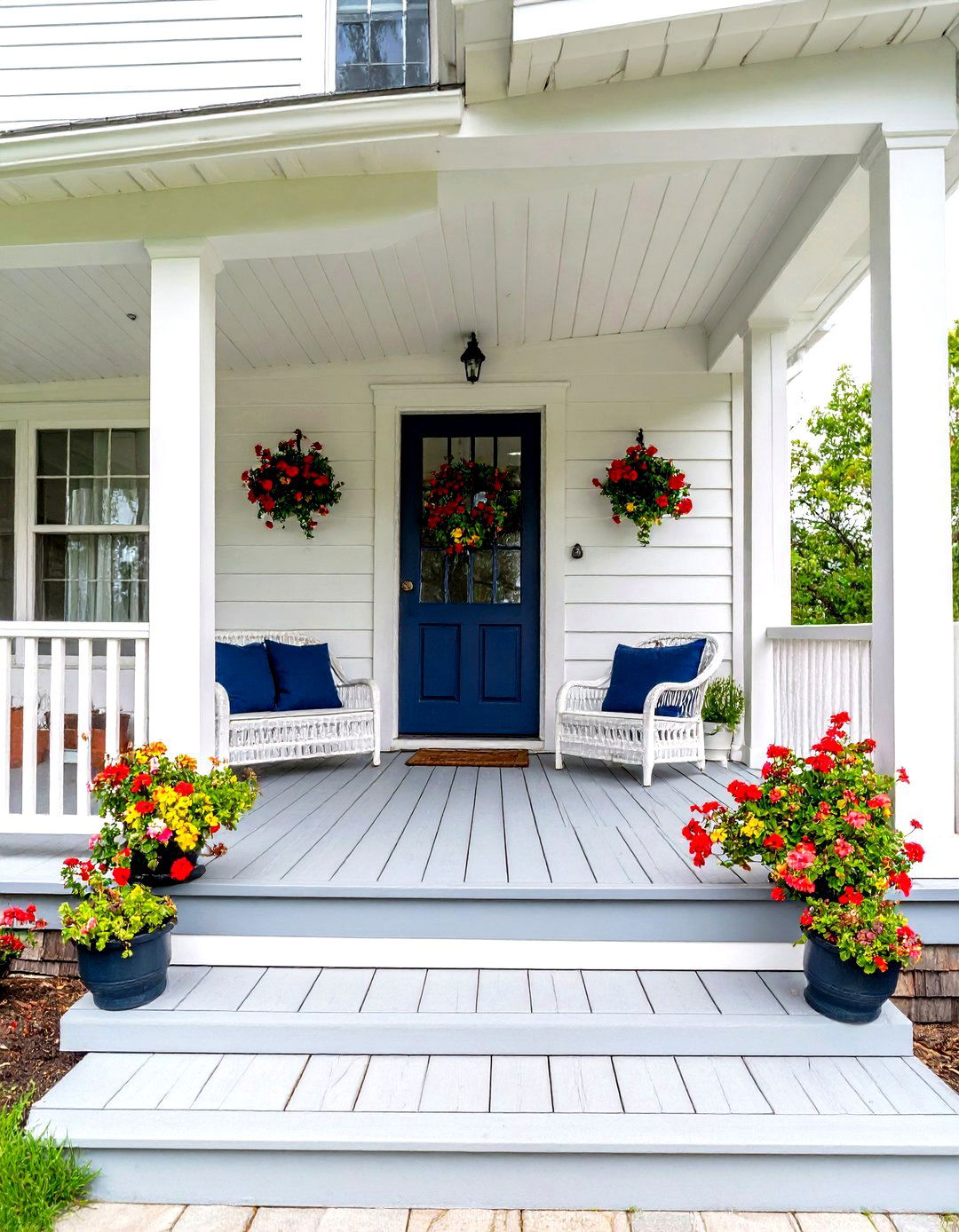
Transform your entrance with a timeless white-painted wooden porch featuring traditional picket railings and natural cedar shingle skirting. This design combines crisp white columns supporting a simple gabled roof that echoes the main house's roofline. Weathered gray composite decking provides durability while maintaining the coastal aesthetic. Complete the look with white wicker furniture, navy blue cushions, and hanging basket planters filled with hydrangeas or beach grass. Classic carriage-style lanterns flanking the front door provide warm evening illumination. The white and gray color palette creates a fresh, clean appearance that perfectly captures the quintessential Cape Cod charm while requiring minimal maintenance throughout changing seasons.
2. Natural Stone Foundation Cape Cod Front Porch
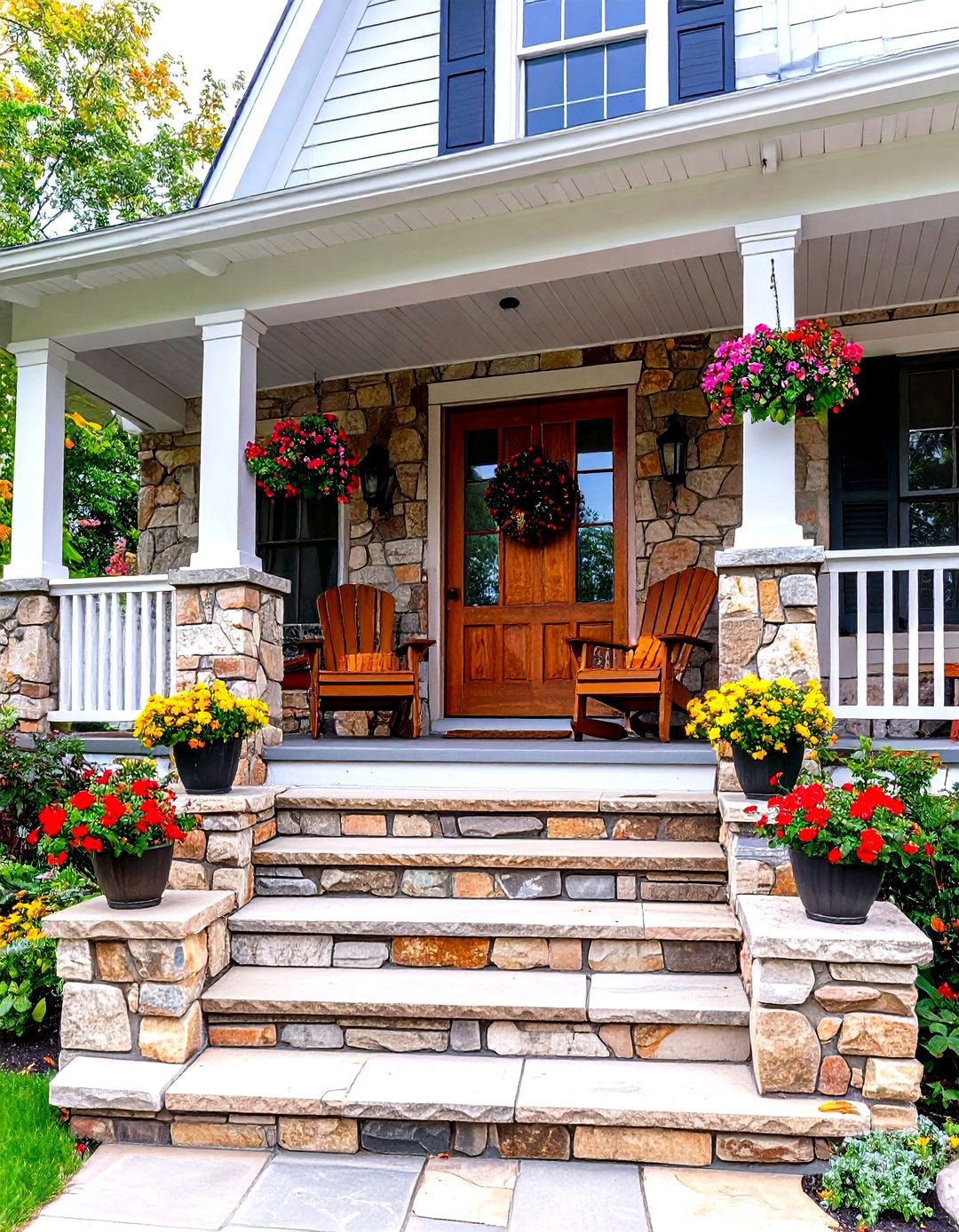
Create architectural depth with a raised stone foundation porch featuring local fieldstone or granite blocks supporting white painted wooden railings and posts. This design elevates the entrance while providing excellent drainage and winter protection. Wide stone steps lead to a compact wooden deck area perfect for two Adirondack chairs and a small side table. The natural stone foundation contrasts beautifully with cedar shingle siding, creating visual texture and authentic New England character. Add copper or bronze lanterns mounted on stone pillars for sophisticated lighting. Include evergreen plantings around the stone base, such as boxwood or juniper, to provide year-round greenery that complements the natural materials and traditional Cape Cod landscape design principles.
3. Screened-In Three-Season Cape Cod Front Porch
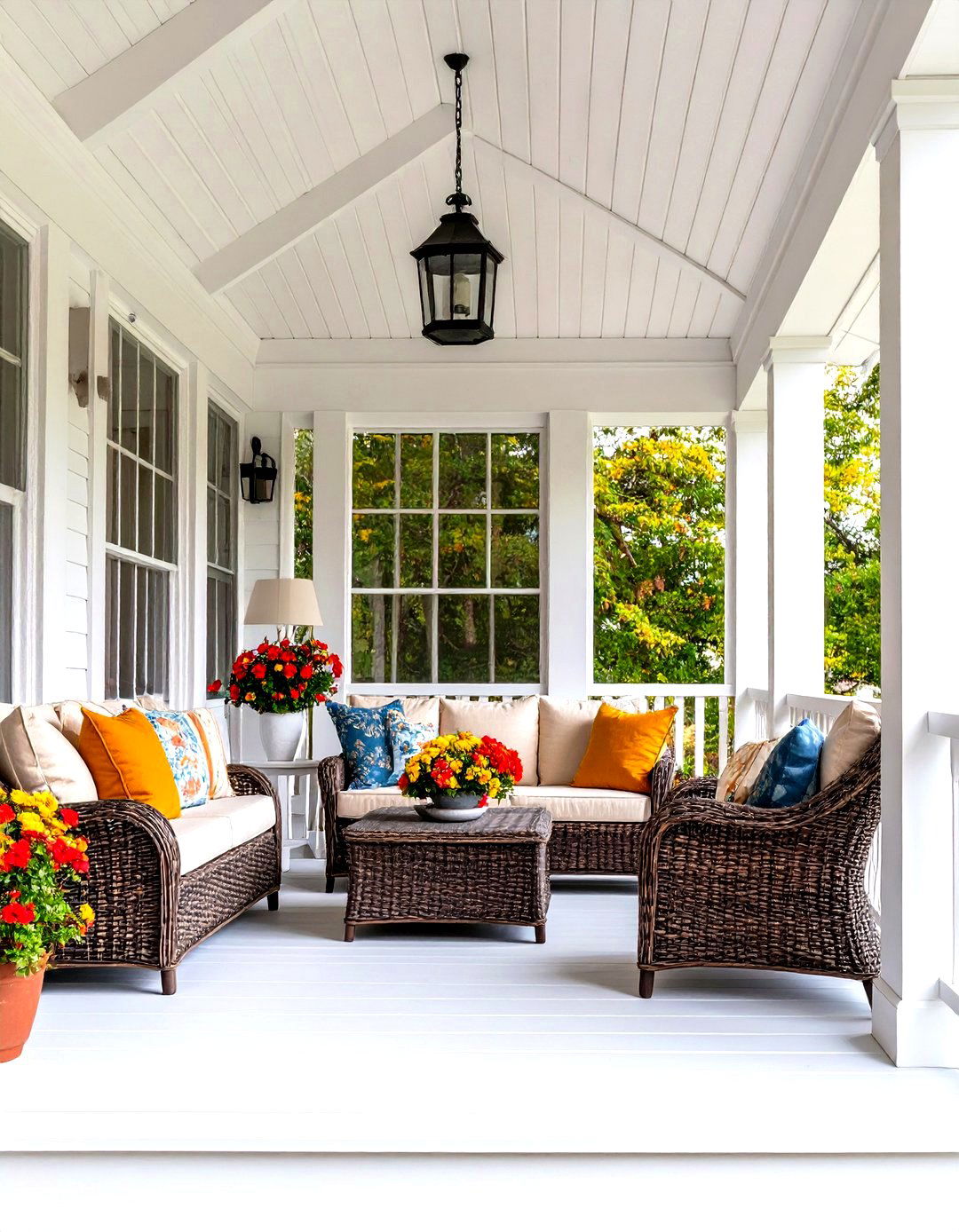
Design a cozy screened enclosure that extends the living season while maintaining traditional Cape Cod proportions and materials. This small porch features white painted frames with fine mesh screening, allowing natural airflow while protecting from insects. Include a vaulted ceiling with exposed white beams that mirror the home's interior architecture. Furnish with comfortable wicker seating, coastal-colored cushions, and a ceiling fan for air circulation. The screened design works perfectly with existing dormer windows and maintains the home's symmetrical facade. Add white painted vertical board skirting beneath the porch for cohesion with the home's siding. Include roll-up shades for privacy and weather protection during storms, creating a versatile outdoor room for three seasons.
4. Brick and Cedar Shingle Cape Cod Front Porch
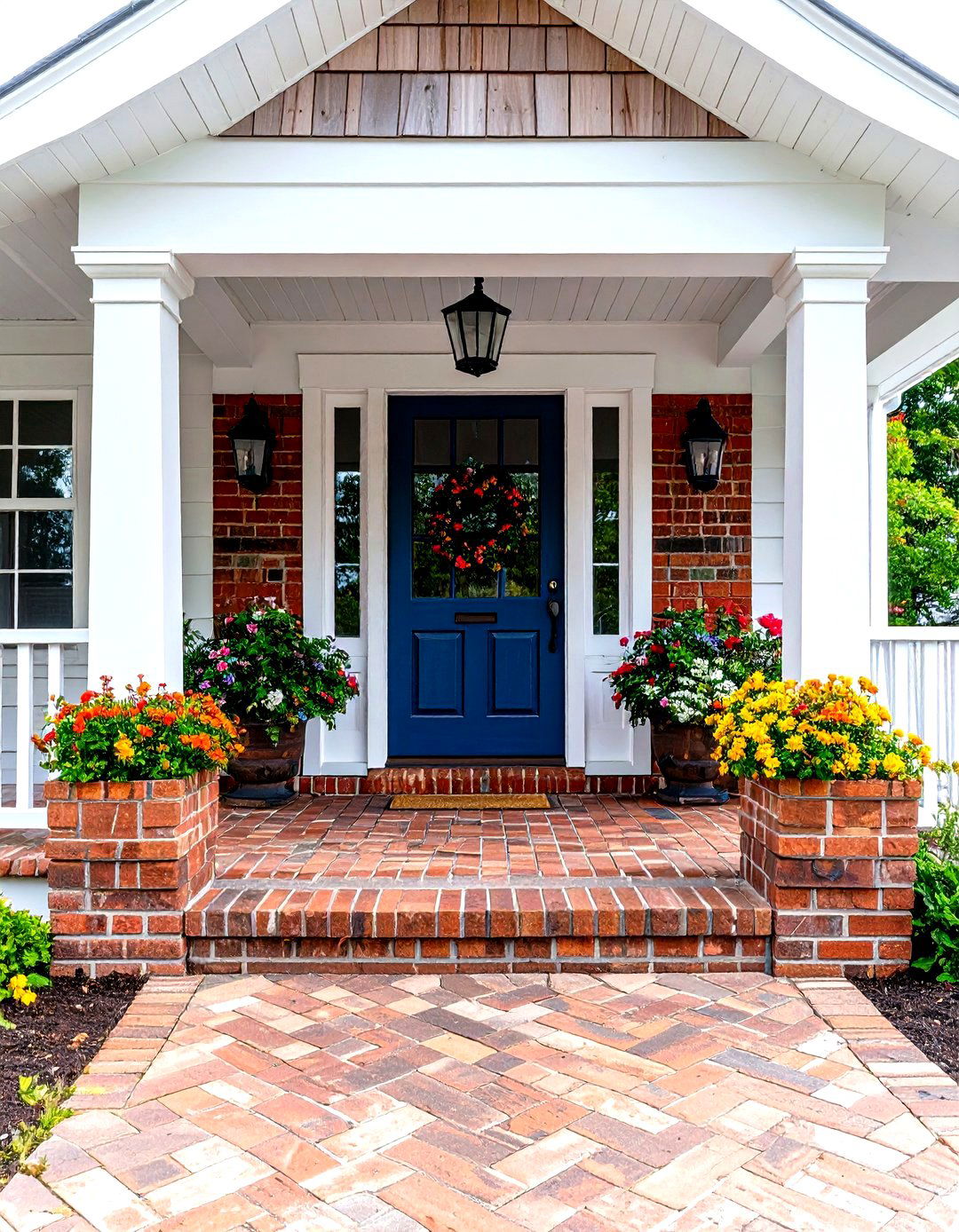
Combine traditional materials with a ground-level brick patio porch topped by a cedar shingle-sided roof overhang supported by white columns. This design uses weathered red or gray bricks laid in a herringbone or basket-weave pattern, creating a durable, low-maintenance foundation. The cedar shingle roof facing naturally weathers to silvery-gray, perfectly complementing the brick base and main house siding. Include built-in brick planters along the edges filled with coastal plants like lavender, ornamental grasses, or seaside roses. White painted trim and columns maintain traditional Cape Cod aesthetics while the mixed materials add visual interest and texture. This design works particularly well for homes with existing brick elements or those seeking a cottage garden feel.
5. Portico Entry Cape Cod Front Porch
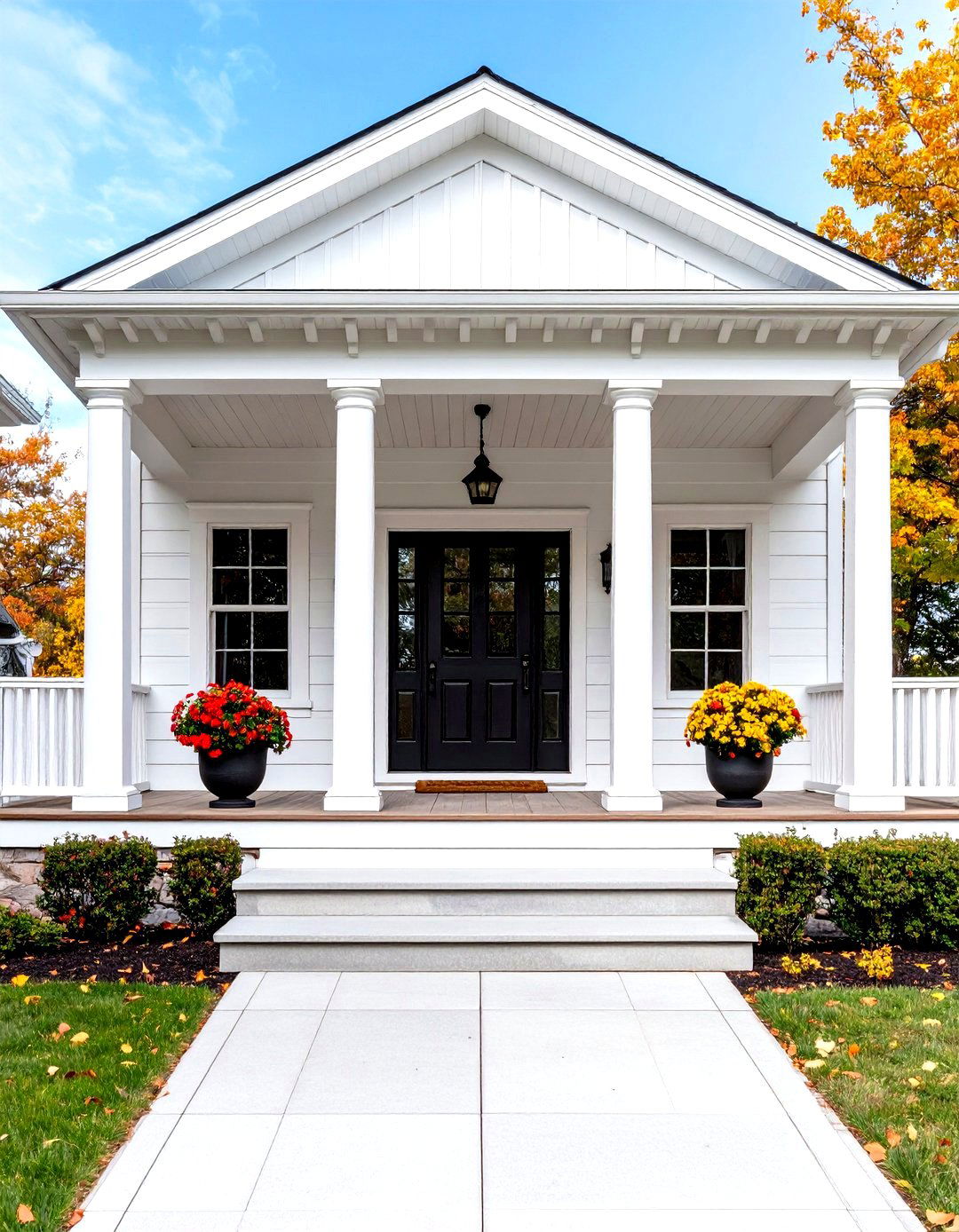
Establish an elegant entrance with a compact portico featuring four white columns supporting a triangular pediment roof that matches the home's main gable. This smaller-scale porch design provides weather protection without overwhelming the home's proportions. Include detailed millwork such as decorative brackets or corbels beneath the roofline for added architectural interest. The portico roof can feature the same shingles as the main house, creating visual continuity. Furnish with a single bench or pair of small chairs flanking the entrance. Add symmetrical planters with seasonal flowers or evergreen topiaries. Install period-appropriate lighting such as hanging lanterns or wall sconces. This formal approach works exceptionally well for center-hall Cape Cod homes seeking refined curb appeal.
6. Pergola-Topped Cape Cod Front Porch
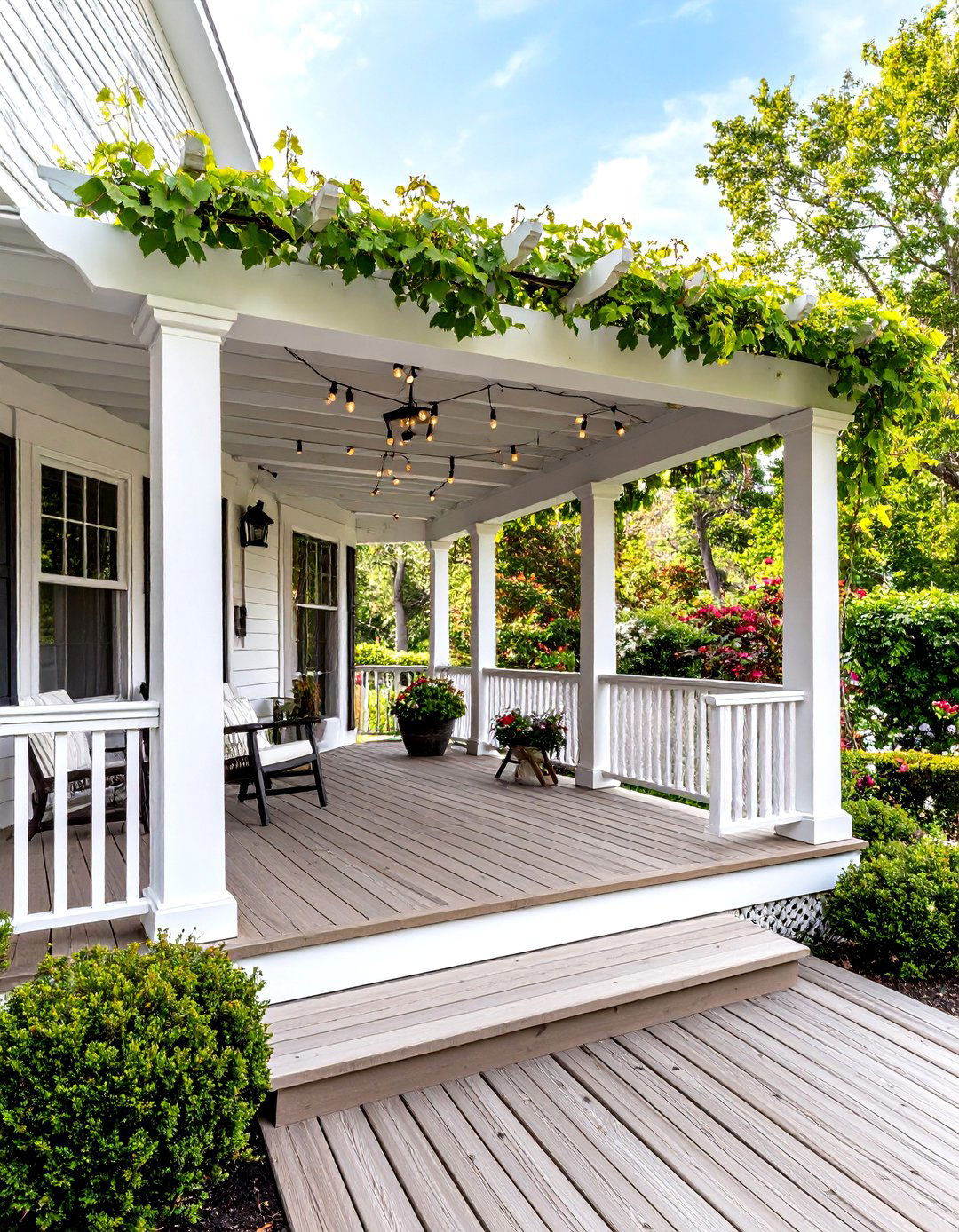
Create an airy, garden-inspired entrance with a wooden pergola structure providing partial shade and architectural definition. This design features white painted or natural cedar posts supporting horizontal beams in a traditional grid pattern. The open pergola top allows climbing vines like clematis, morning glories, or coastal roses to create natural shade and seasonal interest. Include a simple wooden deck with wide plank flooring and minimalist cable or traditional picket railings. Furnish with teak or painted wooden furniture in coastal colors. Add string lights woven through the pergola beams for enchanting evening ambiance. This design works beautifully for homes with garden-focused landscaping and provides excellent integration between architecture and natural elements while maintaining authentic Cape Cod simplicity.
7. Wrapped Corner Cape Cod Front Porch
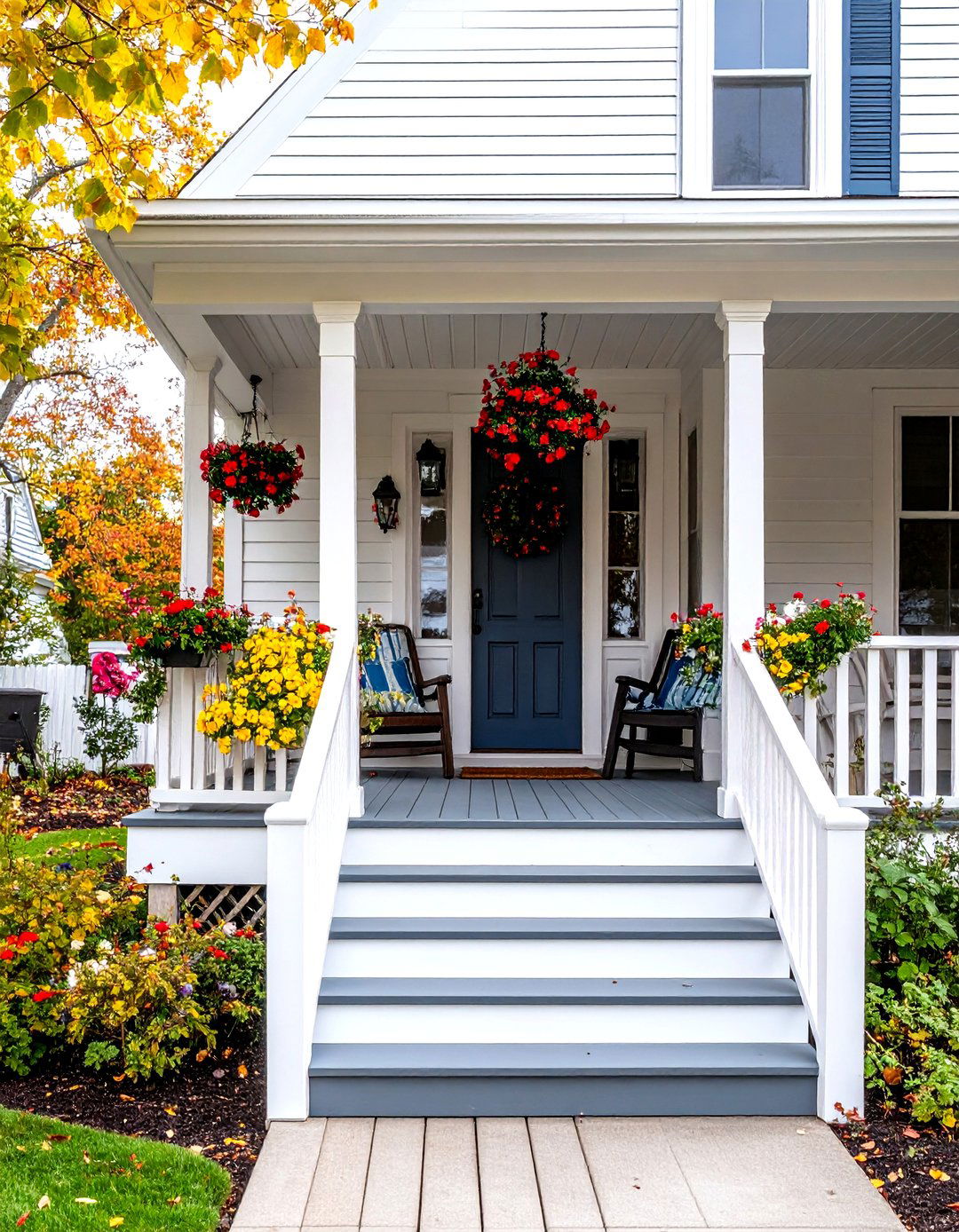
Extend the porch around one corner of the home to create additional outdoor living space while maintaining compact proportions. This L-shaped design features consistent white railings and posts with a continuous roof line that wraps from the front entrance around to the side. Include wider corner areas perfect for seating arrangements and smaller transitional spaces for planters or decorative elements. The wrapped design works particularly well for homes on corner lots or those with side entries. Use matching materials throughout, such as white painted railings, natural wood decking, and traditional column details. Add different furniture zones – entrance seating near the front door and dining or conversation areas around the corner. Include consistent lighting and plantings to unify the entire wrapped porch experience.
8. Cottage Garden Cape Cod Front Porch
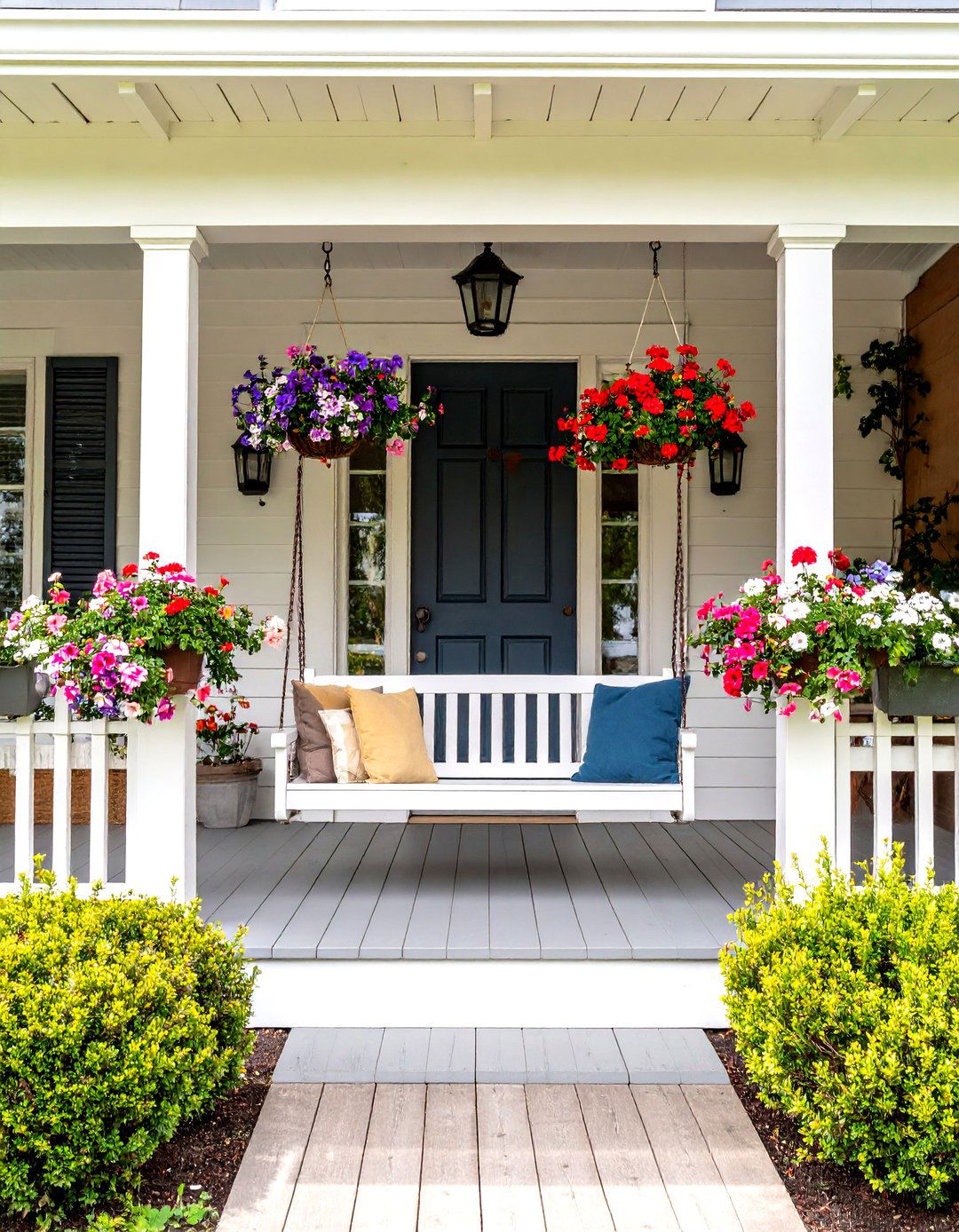
Integrate abundant plantings with a charming wooden porch featuring built-in flower boxes and garden-inspired details. This design includes wide railings topped with planter boxes filled with colorful annuals, herbs, or cascading flowers that change seasonally. White painted posts and railings provide classic structure while the abundant plantings create a cottage garden atmosphere. Include a picket gate entry for added charm and definition. The porch deck features painted floorboards in soft gray or white, complementing the garden theme. Add a vintage-style porch swing or wooden rockers with floral cushions. Install decorative brackets with hanging planters and include pathway lighting to illuminate garden features. This approach creates a welcoming, lived-in feeling that perfectly captures the cozy Cape Cod cottage aesthetic.
9. Maritime-Inspired Cape Cod Front Porch
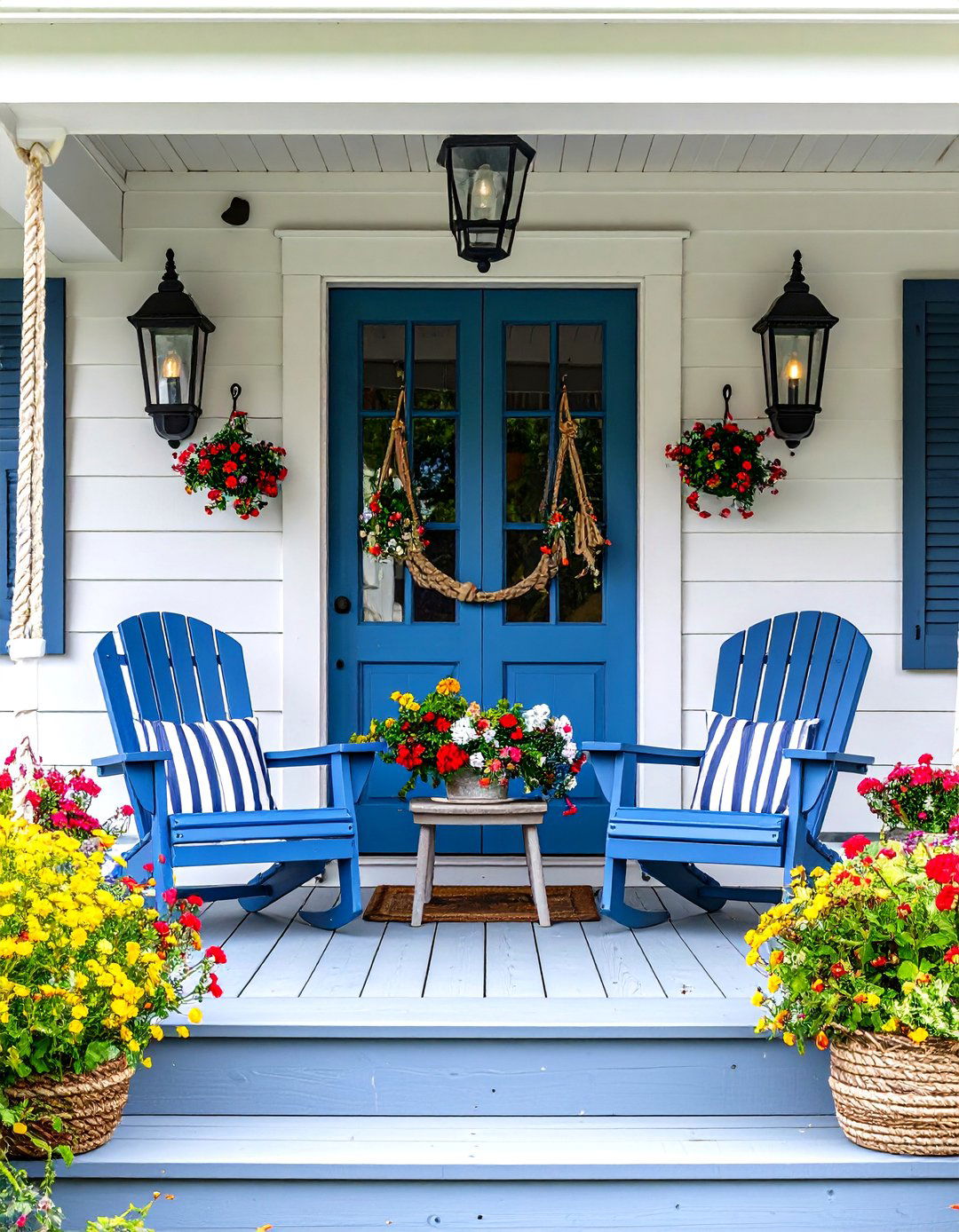
Embrace coastal heritage with nautical design elements including rope railings, ship-inspired lighting, and weathered materials. This porch features white posts connected by natural rope railings that echo maritime rigging, creating authentic seaside character. Include weathered gray decking or dock-style planking to simulate seaside boardwalks. Add nautical lighting such as copper ship lanterns, rope-wrapped posts, or porthole-inspired fixtures. Furnish with Adirondack chairs in classic navy and white stripes, complemented by weather-resistant cushions in maritime colors. Include decorative elements like vintage oars, rope coiling, or small anchor accents. Use blue-gray or weathered white paint colors that reflect ocean and sky. This theme works particularly well for homes near water or those wanting authentic coastal character.
10. Modern Minimalist Cape Cod Front Porch
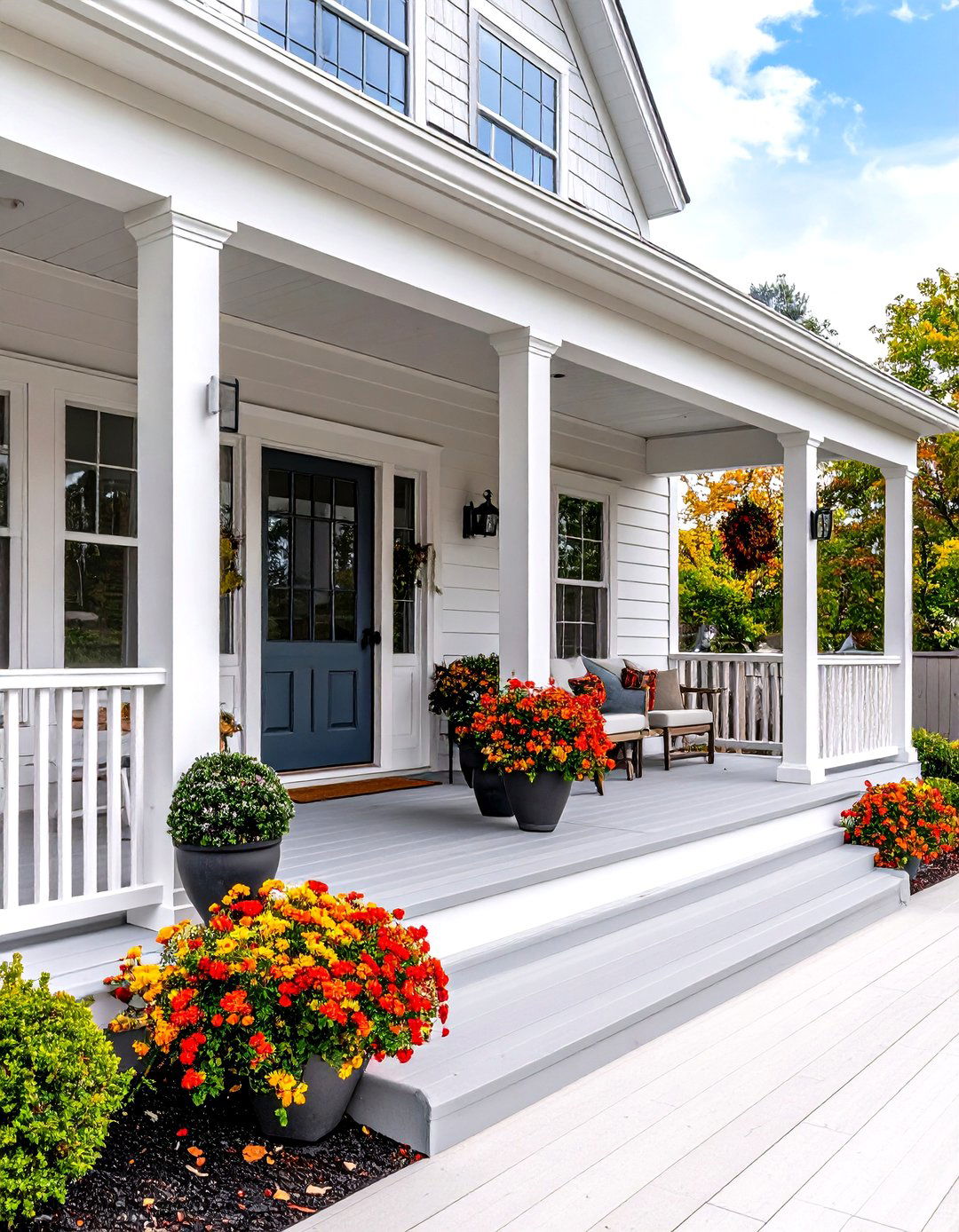
Simplify traditional elements with clean lines, uncluttered design, and contemporary materials while respecting Cape Cod proportions. This porch features sleek horizontal railings in white or charcoal, supported by simple square posts without decorative details. Include composite decking in natural wood tones or clean gray colors for low maintenance. The roof structure remains simple with minimal trim and contemporary fixtures such as recessed or geometric lighting. Furnish with streamlined outdoor furniture in neutral colors, focusing on comfort and functionality over ornamentation. Add large, architectural planters with sculptural plants like ornamental grasses or succulents. This approach appeals to homeowners wanting Cape Cod charm updated for contemporary living while maintaining the style's essential simplicity and functionality.
11. Shingle-Style Cape Cod Front Porch
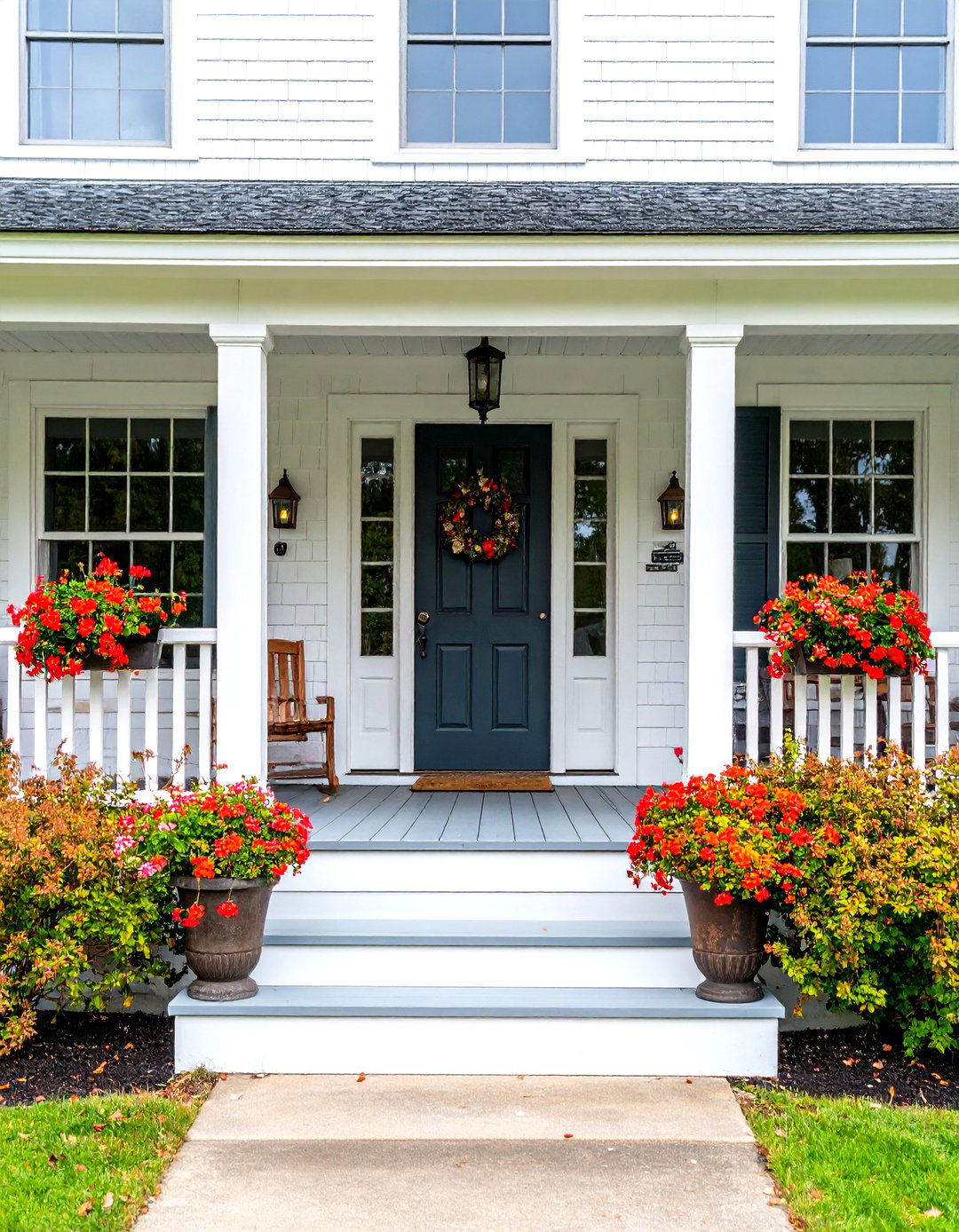
Feature cedar shingles prominently throughout the porch design, from skirting to roof facing, creating cohesive material flow with the main house. This design uses natural or stained cedar shingles on all porch surfaces, allowing them to weather naturally to silvery-gray patina over time. Include white painted trim and railings to provide crisp contrast against the organic shingle texture. The porch columns can feature shingle wrapping at the base with painted tops, creating visual continuity. Add copper gutters and downspouts that will develop attractive patina. Furnish with natural wood furniture that complements the organic materials. Include lantern-style lighting with copper or brass finishes. This approach celebrates traditional Cape Cod materials while creating sophisticated, monochromatic design that improves with age and weather exposure.
12. Symmetrical Twin-Column Cape Cod Front Porch

Create perfect balance with matching columns flanking a centered entrance, embodying classic Cape Cod architectural principles. This design features two substantial white columns supporting a simple gabled roof directly above the front door, creating formal symmetry that mirrors traditional Cape Cod proportions. Include matching planters or benches positioned symmetrically on either side of the entrance. The porch extends just enough to accommodate the columned structure and small seating area. Use identical lighting fixtures, such as matching lanterns mounted on each column. Include symmetrical landscaping with identical plantings mirroring each side. The railings, if needed, maintain the same symmetric design principles. This formal approach works excellently for traditional Cape Cod homes seeking elegant, balanced curb appeal that emphasizes architectural heritage.
13. Elevated Deck-Style Cape Cod Front Porch
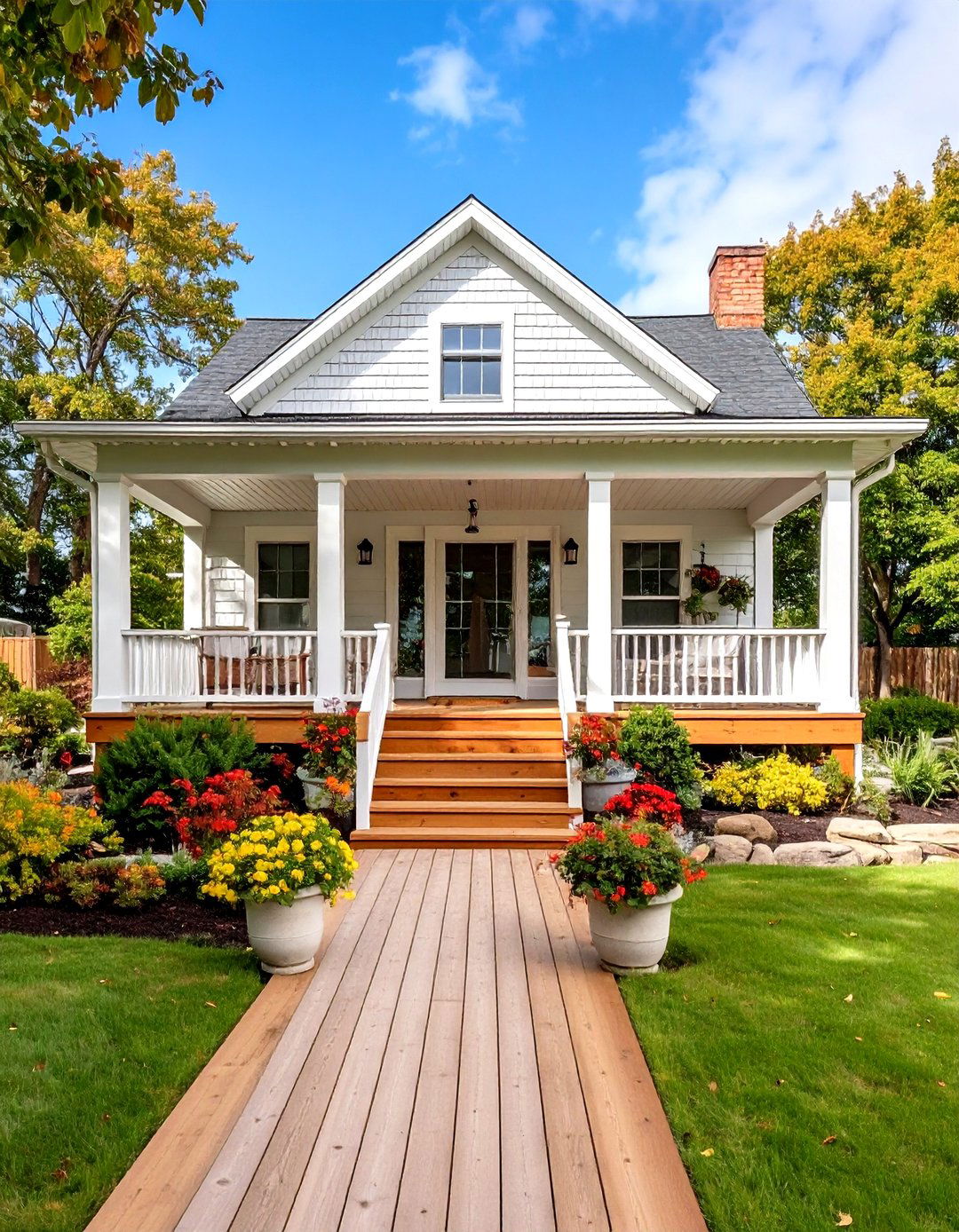
Raise the porch several feet above grade to create commanding views and improved drainage while maintaining coastal character. This design features a substantial wooden deck with traditional railings and stairs leading to an elevated platform perfect for furniture and entertaining. Include sturdy posts and beams painted white or left natural, depending on the overall aesthetic. The elevated design works particularly well for sloped lots or homes wanting better sight lines to surrounding landscapes. Add under-porch storage or lattice skirting for practical purposes. Include wider stairs with integrated planters or seating built into the structure. Use composite or treated lumber for longevity. This approach creates dramatic curb appeal while providing practical benefits and extra outdoor living space that feels more substantial than ground-level options.
14. Season-Extension Cape Cod Front Porch
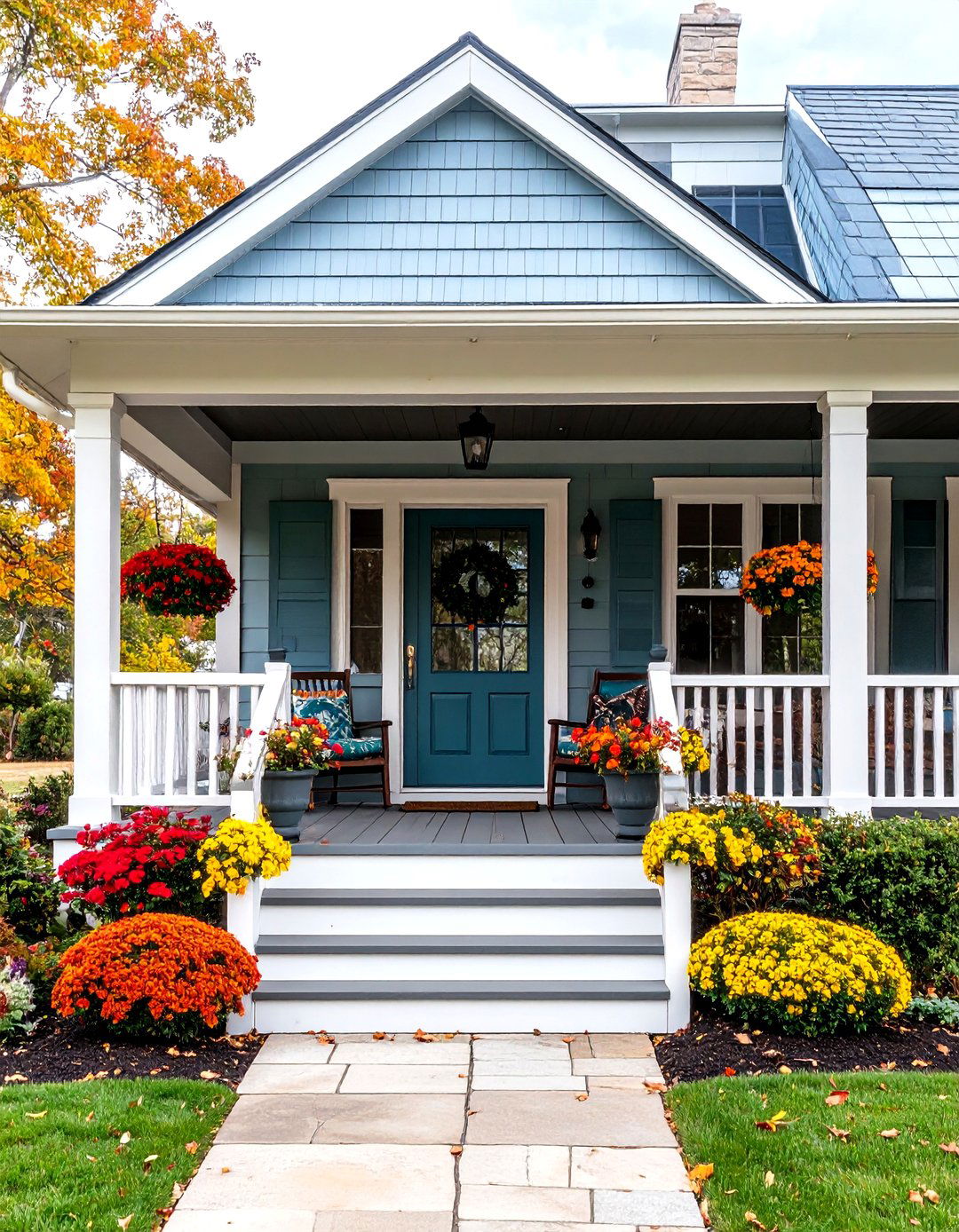
Design for year-round use with weather protection features including removable panels, storm windows, or retractable screens that adapt to seasonal conditions. This porch includes permanent roof structure with optional enclosure systems allowing use during various weather conditions. Include clear storm panels that can be installed during winter months, maintaining views while providing wind protection. Add outdoor heating elements such as infrared heaters or fire features for extended season use. The furniture selection focuses on weather-resistant materials suitable for multiple seasons. Include storage solutions for seasonal accessories and protective elements. Use durable materials throughout that can withstand weather exposure while maintaining attractive appearance. This practical approach maximizes porch enjoyment throughout the New England seasons while respecting traditional Cape Cod aesthetic principles.
15. Multi-Level Cape Cod Front Porch
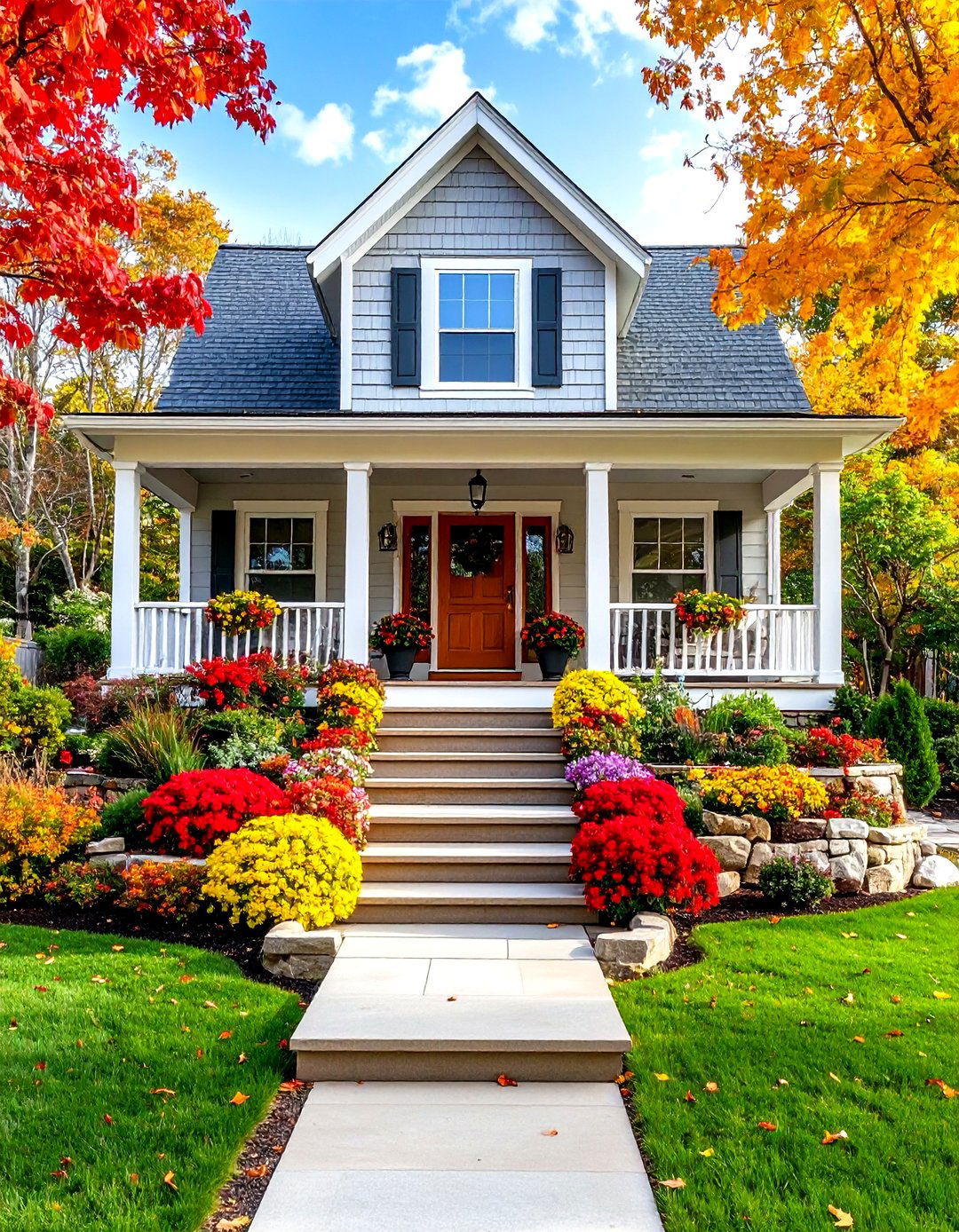
Create visual interest and functional zones with stepped or terraced porch levels that follow natural site contours or architectural features. This design incorporates different elevation levels connected by wide steps or platforms, creating distinct areas for various activities. Include upper level near the entrance for greeting guests and lower level for seating or garden integration. Use consistent materials throughout all levels, such as matching railings, posts, and decking. Add integrated planters between levels for natural transitions and softening. Include appropriate lighting for each level, ensuring safety and ambiance. The multi-level approach works well for homes with sloped sites or those wanting more complex outdoor spaces while maintaining Cape Cod character. Each level can serve different functions while creating architectural depth and visual sophistication.
16. Compact Corner Nook Cape Cod Front Porch
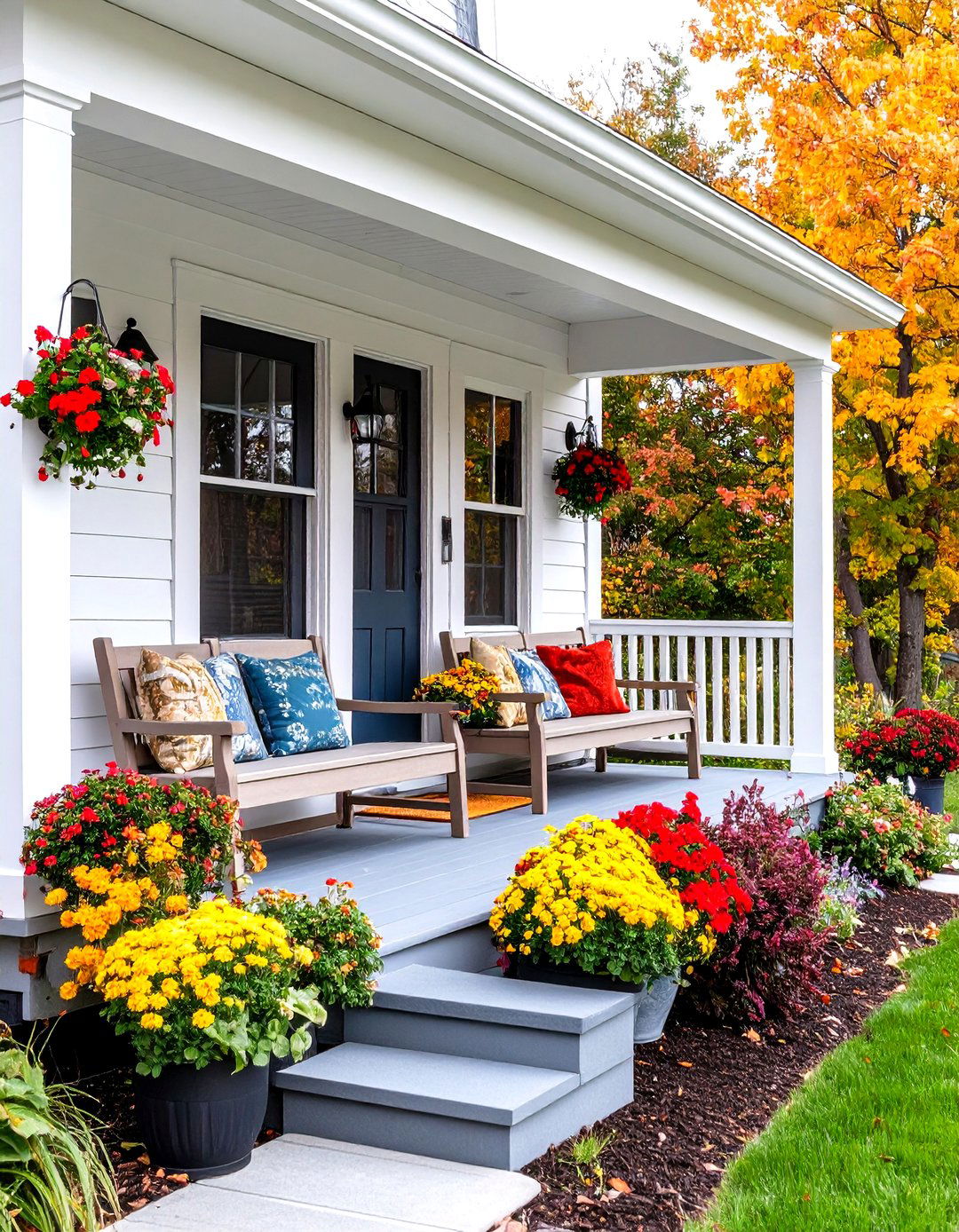
Maximize limited space with an efficiently designed corner porch that provides maximum function in minimal square footage. This design tucks into available space beside the entrance, creating cozy seating area without extending far from the house footprint. Include built-in benches or compact furniture arrangements that don't overwhelm small spaces. Use vertical elements like tall planters or climbing structures to add visual height without expanding footprint. Include fold-down or removable elements for maximum flexibility. The compact design maintains all traditional Cape Cod elements – appropriate railings, posts, and materials – while acknowledging space limitations. Add mirrors or light colors to create illusion of larger space. Include efficient lighting and storage solutions. This approach proves that even smallest porches can provide meaningful outdoor living enhancement while respecting Cape Cod architectural traditions.
17. Traditional Gabled Cape Cod Front Porch
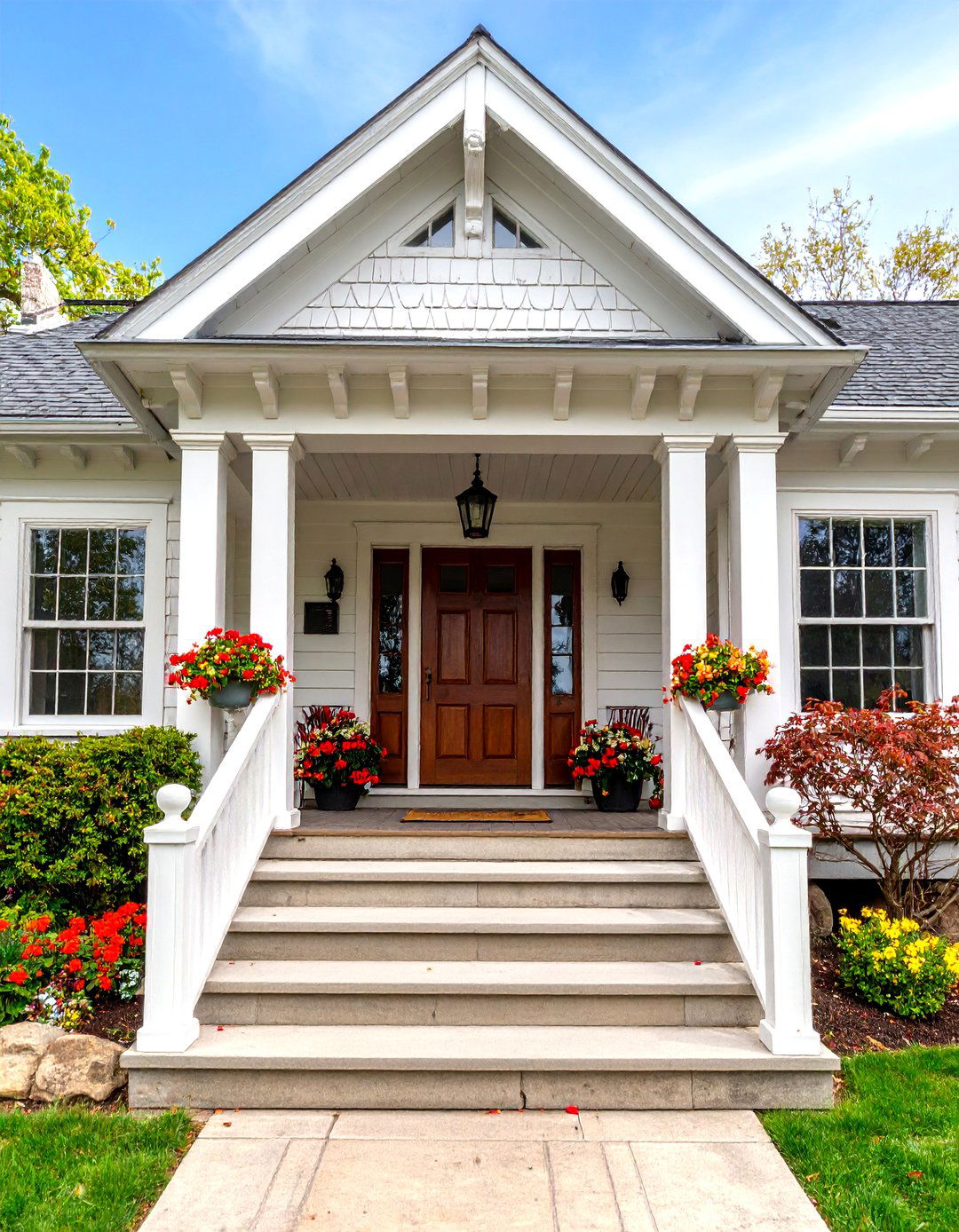
Emphasize classic roofline with a pronounced gabled porch roof that echoes and complements the main house architecture. This design features steep-pitched roof over the porch area, creating dramatic vertical lines and authentic period character. Include detailed trim work such as decorative bargeboards, corbels, or carved brackets that enhance the gabled structure. The roof materials match the main house, creating seamless visual integration. Add dormers or small windows in the gable face for additional light and architectural interest. Include substantial posts and beams proportioned to support the prominent roof structure. Use traditional materials throughout, such as wooden railings, painted trim, and appropriate lighting fixtures. This approach creates commanding presence while maintaining authentic Cape Cod character and proportions that respect historical architectural principles.
18. Coastal Color-Themed Cape Cod Front Porch
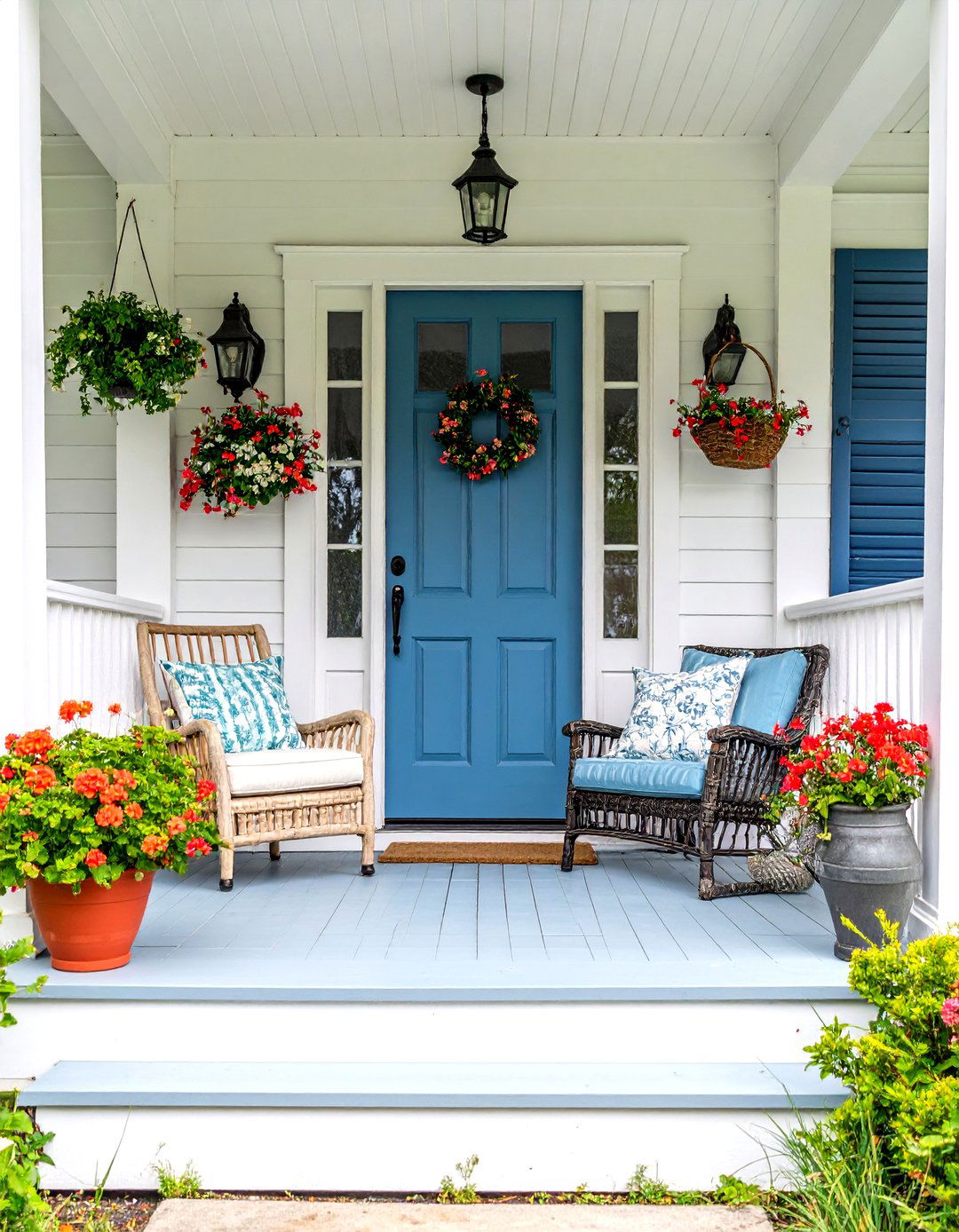
Celebrate seaside heritage with a carefully curated color palette inspired by ocean, sky, and beach elements throughout all porch components. This design incorporates soft blues, seafoam greens, sandy beiges, and crisp whites in paint, furniture, and accessory selections. Include weathered or painted railings in coastal colors that complement rather than match the house siding. Add furniture in coordinating coastal hues with weather-resistant cushions and fabrics. Include planters and containers in colors that enhance the coastal theme. Use lighting fixtures in appropriate finishes such as weathered bronze or verdigris copper. Add decorative elements like colored glass accents, painted floors in beach-inspired patterns, or artistic details that reinforce the coastal color story. This approach creates cohesive visual experience that celebrates Cape Cod's maritime heritage.
19. Natural Wood and Stone Cape Cod Front Porch
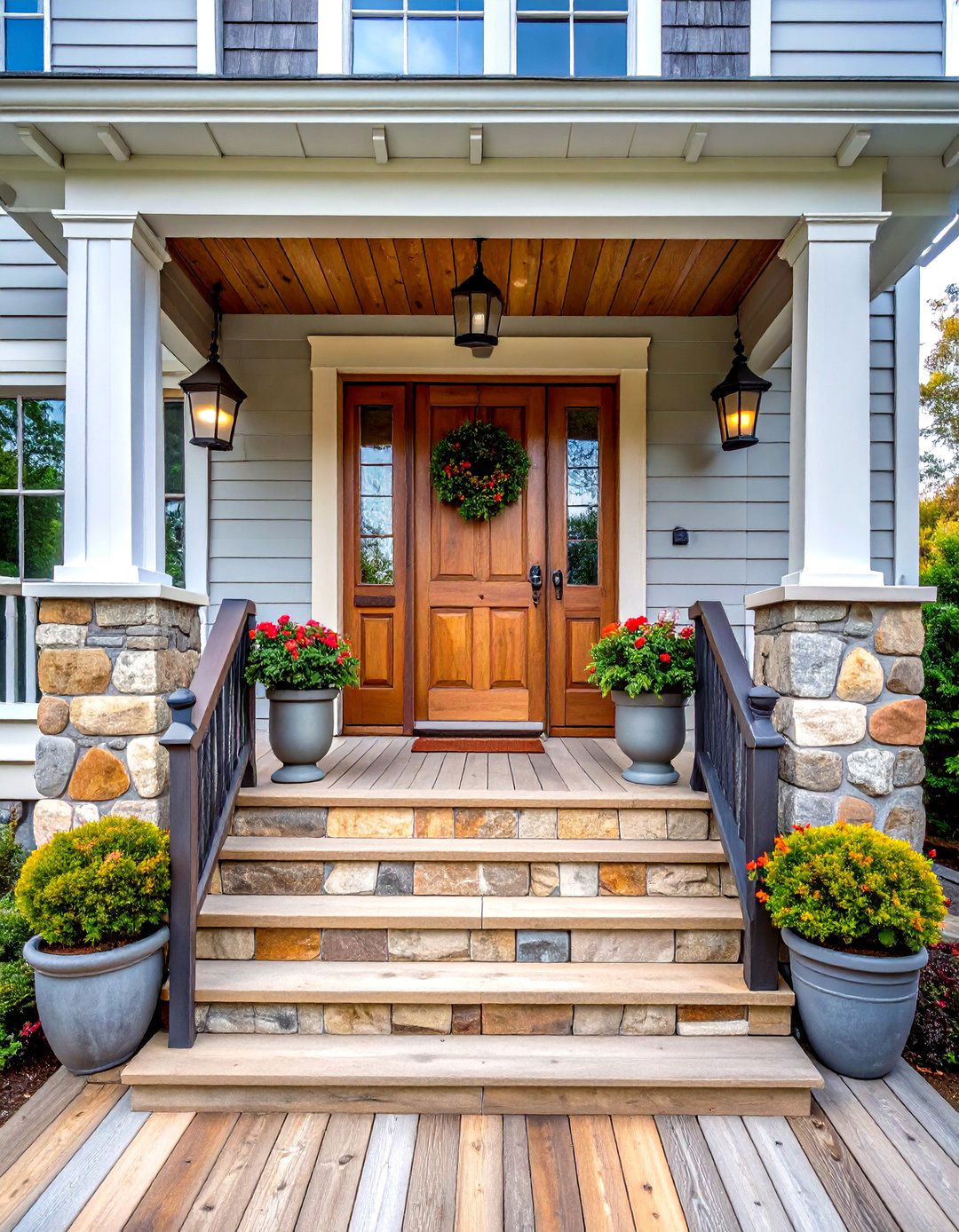
Combine organic materials in their natural states to create rustic elegance that ages beautifully over time. This design features natural cedar or teak railings and posts that weather to silvery patina, combined with local stone elements for foundations, steps, or accent walls. Include wide-plank natural wood decking that develops character through weather exposure. Add stone planters or integrated seating elements using local fieldstone or granite. Use minimal paint or stain, allowing materials to age naturally while maintaining structural integrity. Include copper or bronze hardware and fixtures that develop attractive patina. Add plantings that complement natural materials, such as native grasses, ferns, or naturalistic gardens. This approach creates sophisticated, organic aesthetic that improves with age while honoring Cape Cod's connection to natural coastal environment and traditional building practices.
20. Vintage-Inspired Cape Cod Front Porch
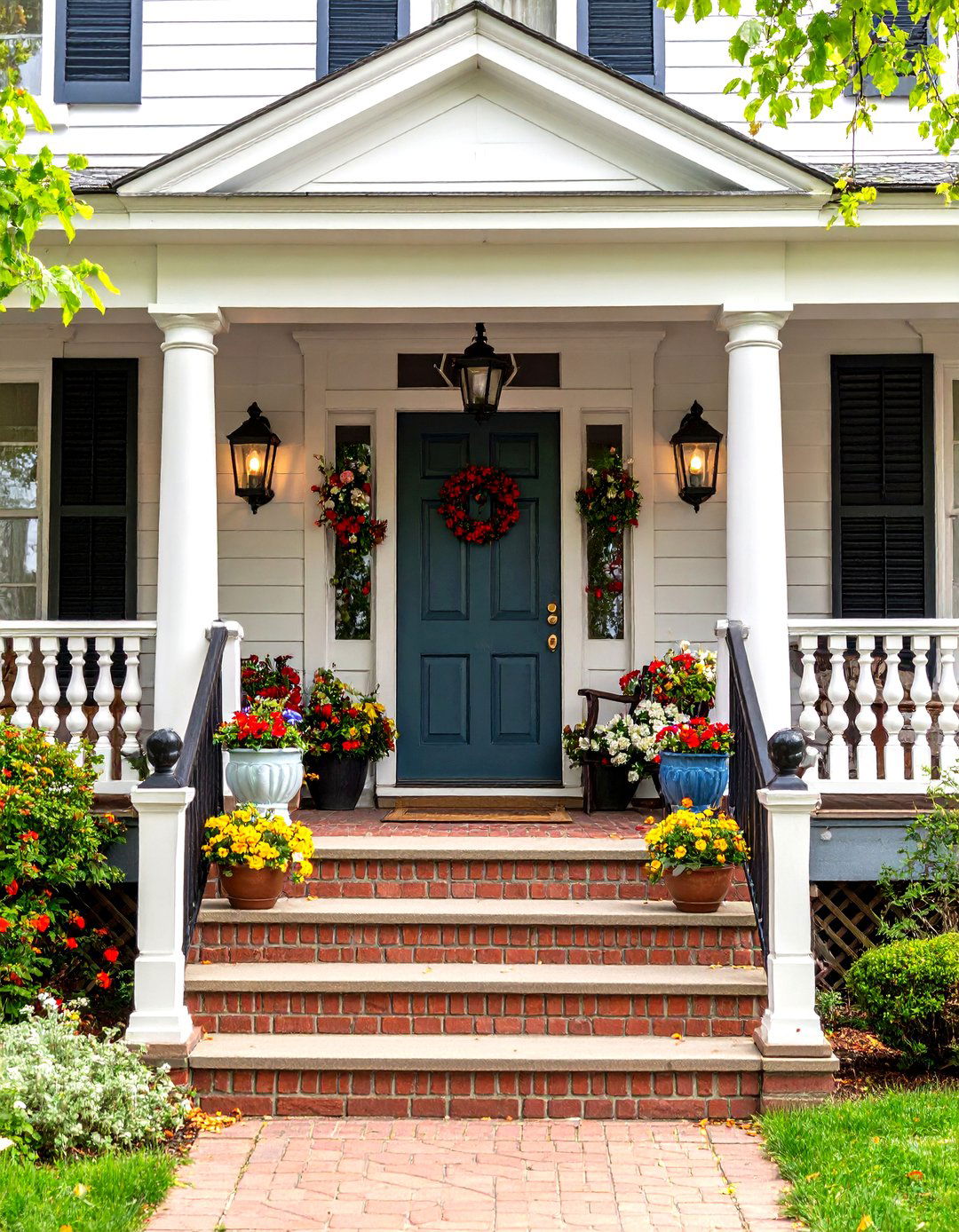
Recreate historical authenticity with period-appropriate details, materials, and furnishings that reflect Cape Cod's architectural heritage. This design includes authentic millwork details such as turned balusters, decorative brackets, and traditional column profiles based on historical examples. Use period paint colors such as deep greens, barn reds, or classic whites with appropriate trim combinations. Include vintage-style furniture reproductions or authentic antique pieces suitable for outdoor use. Add period lighting such as gas-style lanterns or early electric reproductions. Include traditional accessories like wooden plant stands, vintage watering cans, or period-appropriate decorative elements. Use authentic construction techniques and materials where possible, such as mortise and tenon joinery or traditional hardware. This approach creates museum-quality authenticity while providing modern comfort and functionality for contemporary living needs.
Conclusion:
Small Cape Cod front porches offer endless possibilities for enhancing your home's character while maintaining authentic coastal charm. Whether you prefer classic white railings, natural materials, or modern interpretations, the key lies in respecting the style's fundamental principles of simplicity, proportion, and connection to the coastal environment. These design approaches prove that even compact spaces can provide meaningful outdoor living experiences. By carefully selecting materials, colors, and furnishings that complement your home's architecture, you can create a welcoming entrance that captures the timeless appeal of Cape Cod living while meeting your family's contemporary needs.


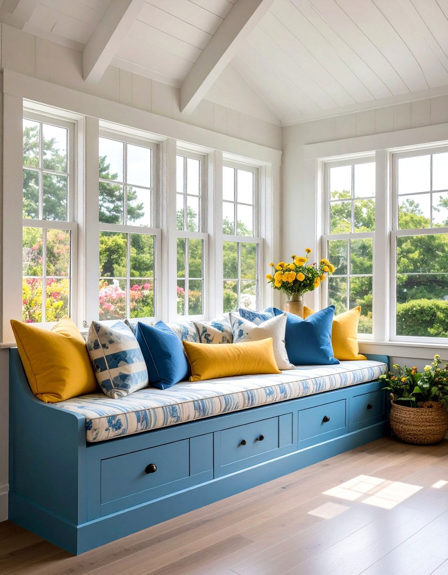
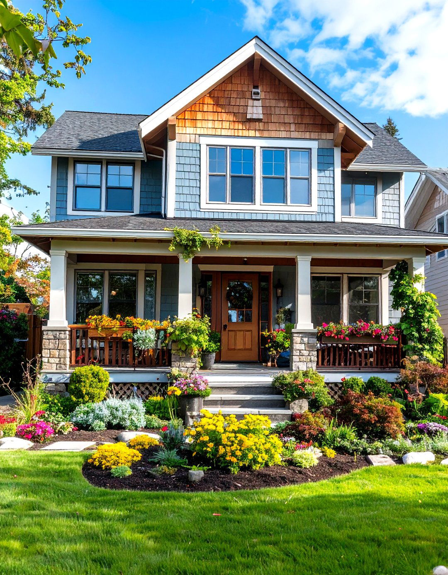
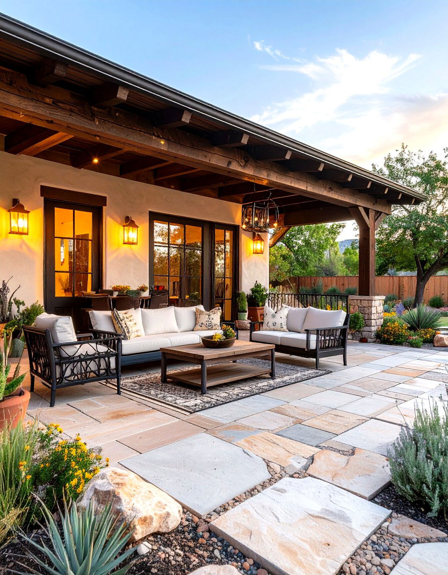
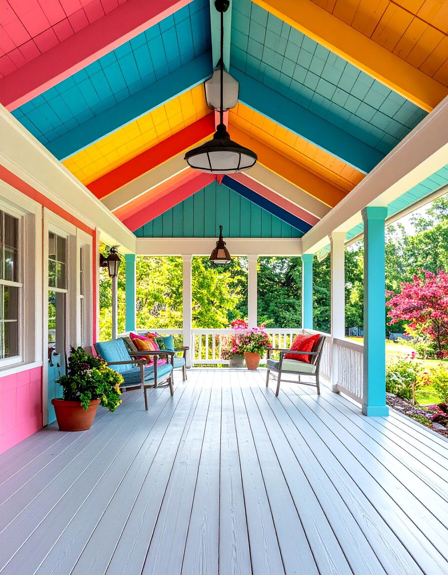
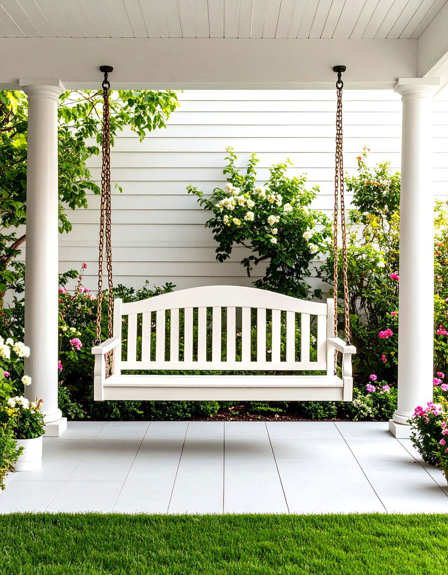
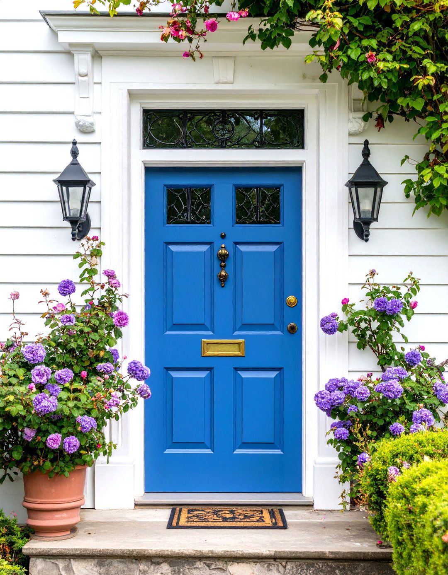
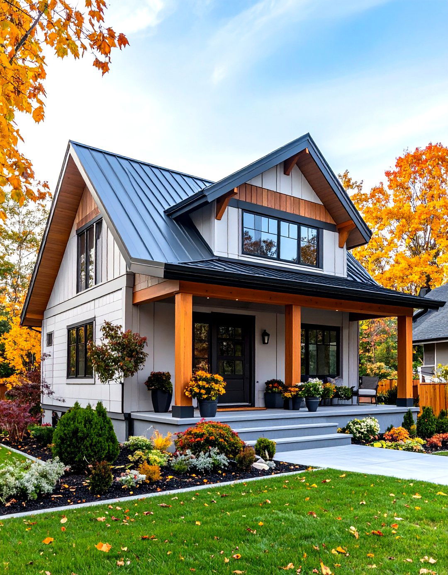
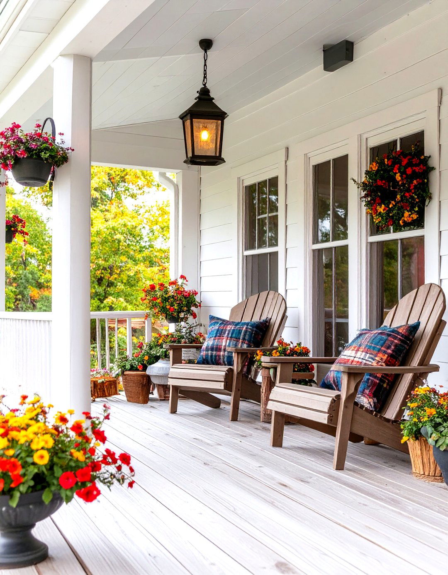

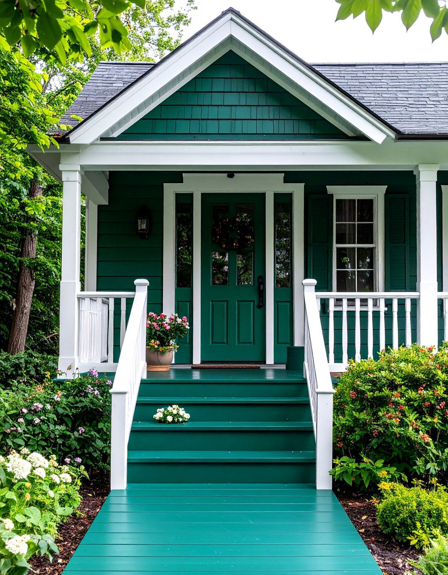
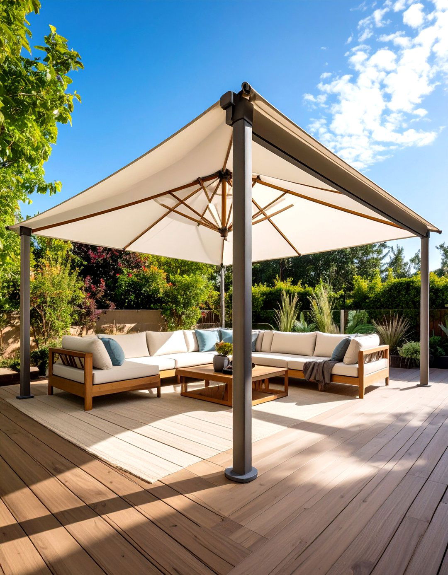
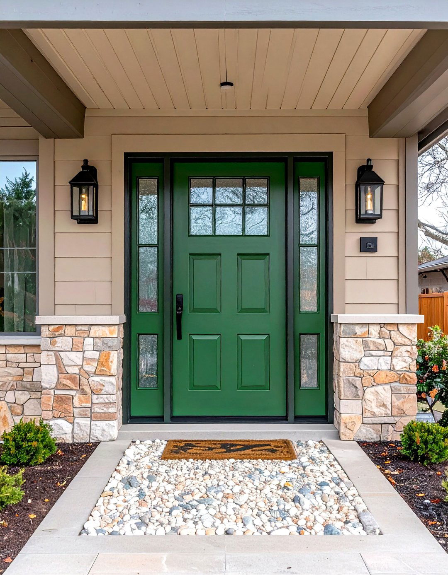
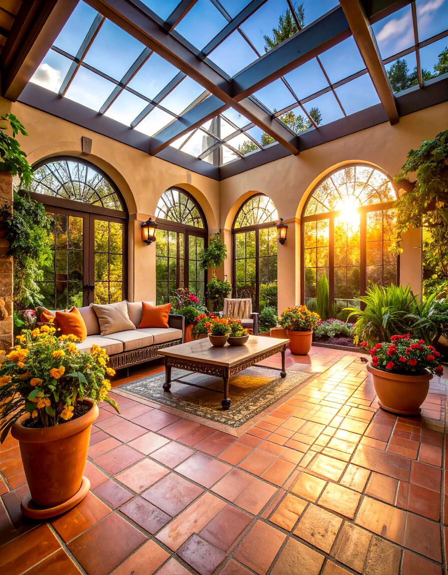
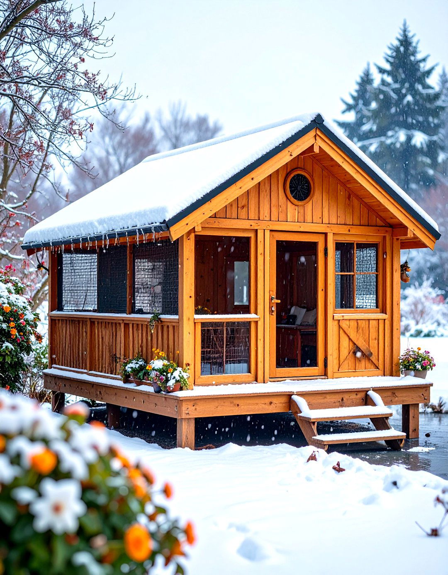
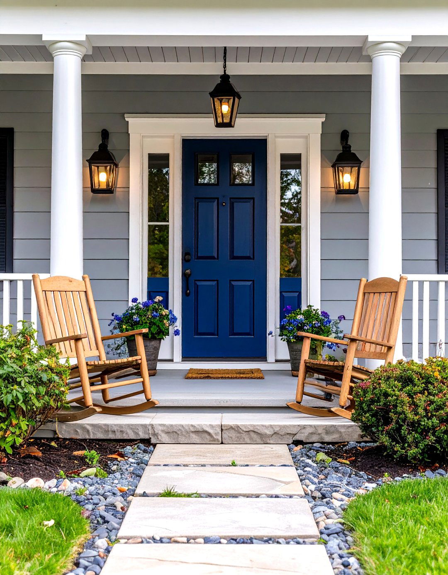
Leave a Reply