Small bathrooms pose unique challenges, but with thoughtful design and strategic features, a walk-in shower can become a standout element that maximizes space and enhances functionality. From seamless frameless glass panels to clever recessed storage, the key lies in creating an open, airy feel while incorporating smart details like zero-threshold entries, accent tile walls, and integrated lighting. Neutral, monochromatic palettes with large-format tiles reduce visual clutter, while black matte fixtures and slim-profile linear drains add a modern edge. Natural light sources—whether skylights or light tubes—brighten compact spaces, and thoughtful door solutions like pocket or sliding barn doors free up valuable floor area. The following 20 ideas illustrate how diverse materials, textures, and layouts can transform even the tiniest bathroom into a luxurious, spa-like retreat.

1. Frameless Glass Panel Shower
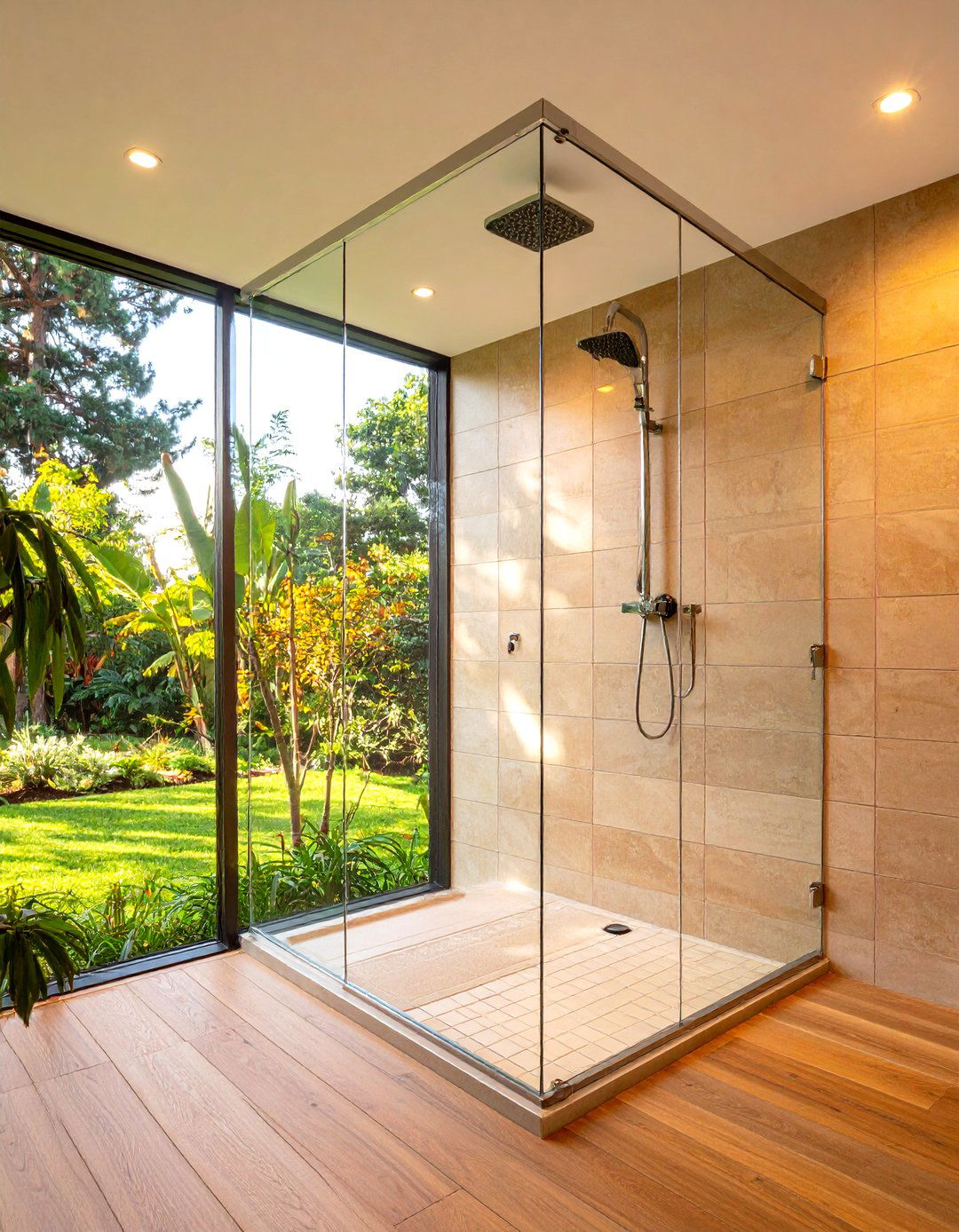
A frameless glass shower panel creates an unobstructed sightline, making the bathroom feel larger and more open. By eliminating bulky metal frames, light travels freely across the space, enhancing brightness and visual flow. The minimalist hardware accentuates simplicity while still providing sufficient support. This approach pairs especially well with calming neutral tile schemes, allowing the material textures to shine without distraction. Frameless panels also require less maintenance since there are fewer nooks for water and grime to accumulate. Homeowners often choose clear tempered glass for durability and safety, ensuring a long-lasting, sleek installation.
2. Curbless/Zero-Threshold Design
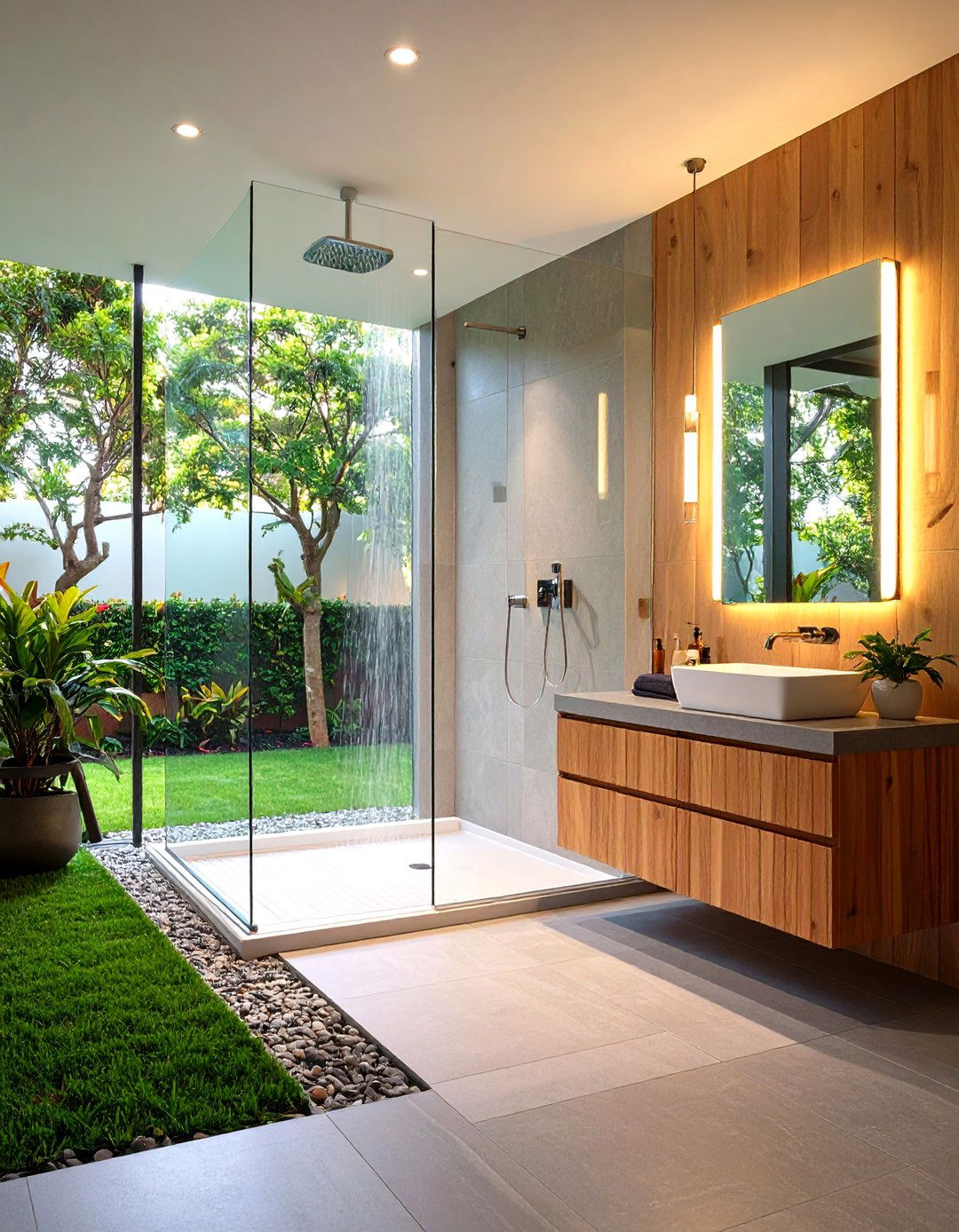
A curbless or zero-threshold shower eliminates the traditional raised lip at the shower entrance, providing seamless floor continuity. This design not only enhances accessibility but also visually expands the bathroom, making it feel more spacious. Combined with a linear drain set flush in the floor, water is efficiently directed away without interrupting the smooth surface. Curbless showers are ideal for those seeking a contemporary, barrier-free aesthetic and can be integrated with underfloor heating for added comfort. Proper waterproofing and slight floor slope are essential to prevent water pooling. Overall, this feature offers both luxury and practicality in a compact layout.
3. Corner Alcove Shower with Angled Entry
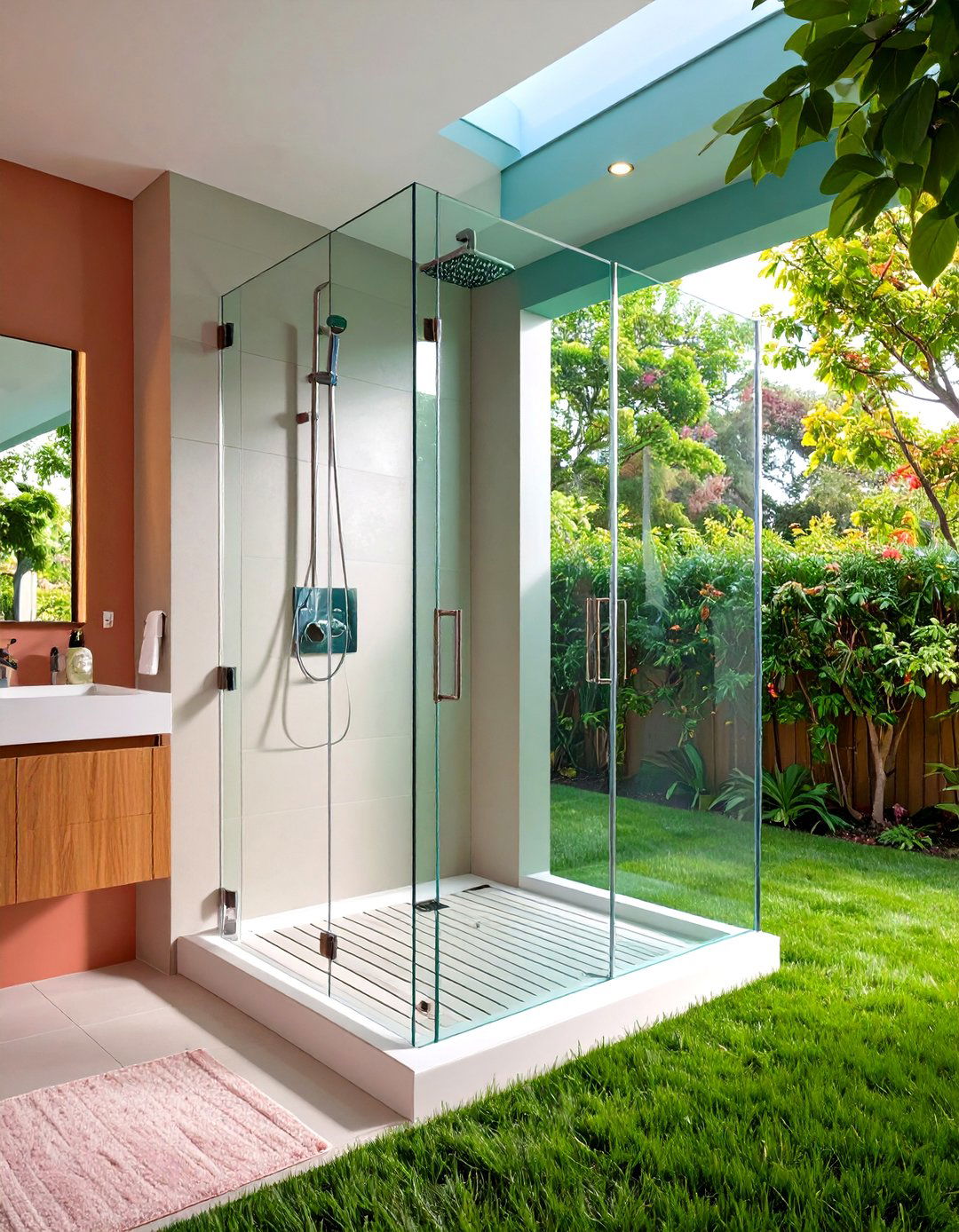
Installing a corner alcove shower with an angled or neo-angle entry maximizes usable space by tucking the shower into an underutilized corner. The angled glass door or panel reduces the footprint, creating more room for other fixtures without sacrificing shower size. This configuration works particularly well in narrow or L-shaped bathrooms, where every inch counts. Adding sleek hardware and clear glass panels maintains a light, airy feel. Proper measurement is crucial to ensure that the door swings smoothly without obstructing access to other elements like the vanity or toilet. Corners become functional focal points rather than wasted areas.
4. Built-In Bench Seating
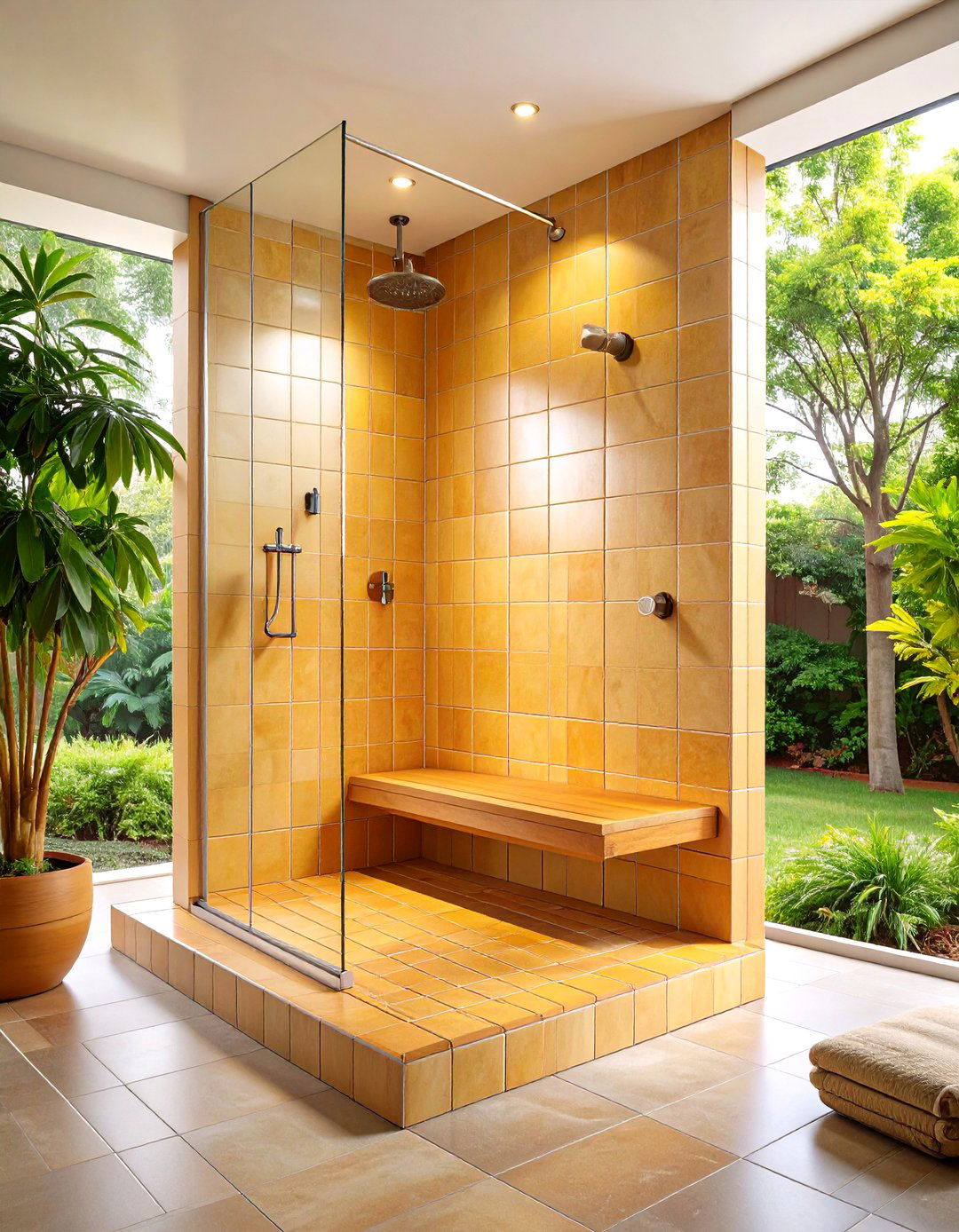
Incorporating a built-in bench within the shower offers comfort and practicality, especially in small bathrooms where separate seating might not fit. The bench can double as a storage surface for bath essentials or a spot for shaving legs. Tiling the bench to match the shower walls ensures a cohesive look, while using durable, slip-resistant tiles enhances safety. A floating bench design—anchored to one wall—frees up floor space beneath and further contributes to an open feel. This feature adds a spa-like element to the shower, encouraging relaxation without requiring extra room.
5. Vertical Subway Tile Layout
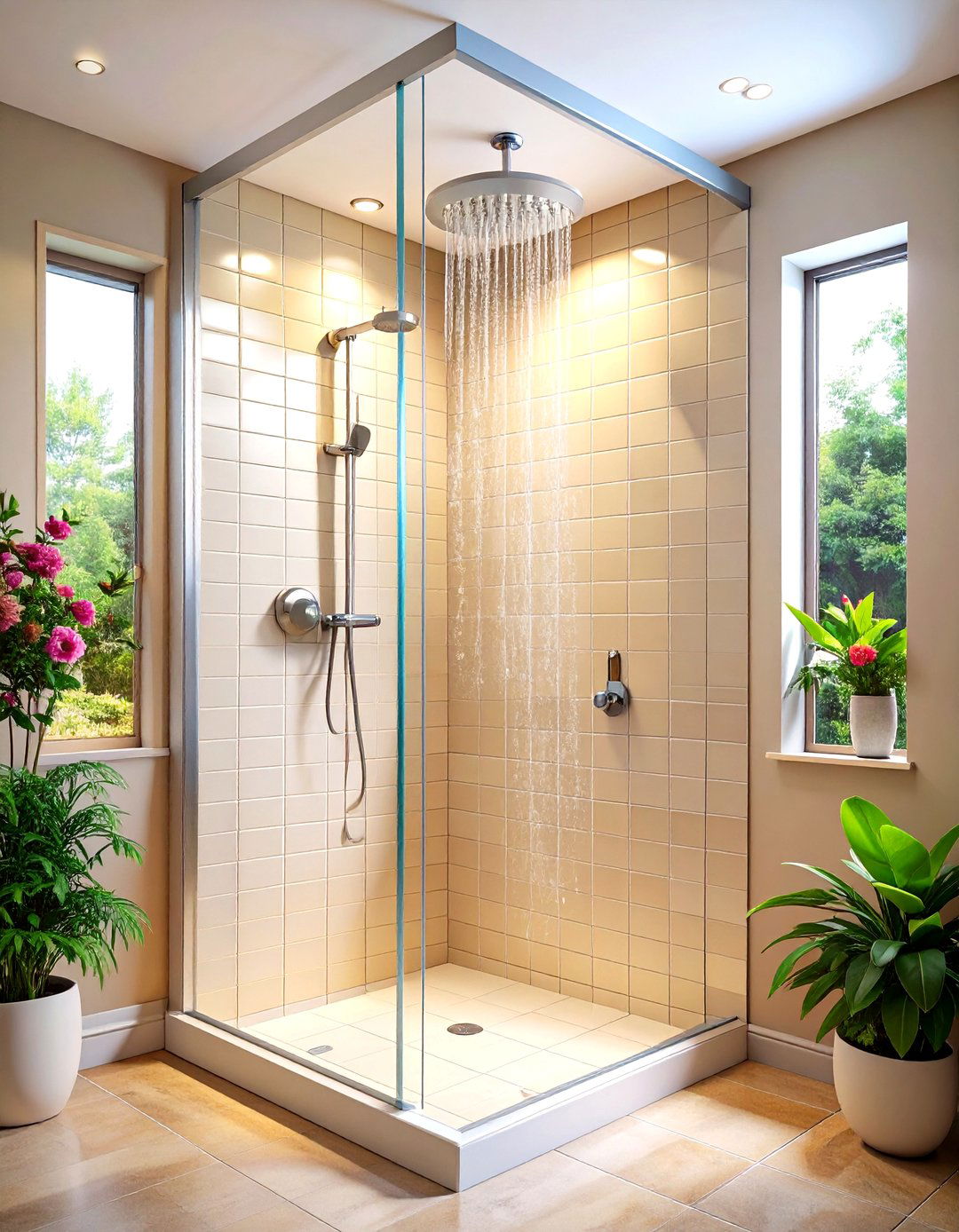
Laying subway tiles vertically rather than horizontally draws the eye upward, creating the illusion of higher ceilings and more vertical space in a small shower. This technique emphasizes height and can make the shower feel more expansive. Pair with slender grout lines in a matching color to minimize visual breaks. Glossy tiles reflect light, enhancing brightness, while contrasting grout adds architectural interest. Vertical subway tiles work across various aesthetic styles, from classic white for a timeless look to bold colored tiles for a modern twist.
6. Black Matte Fixtures and Accents
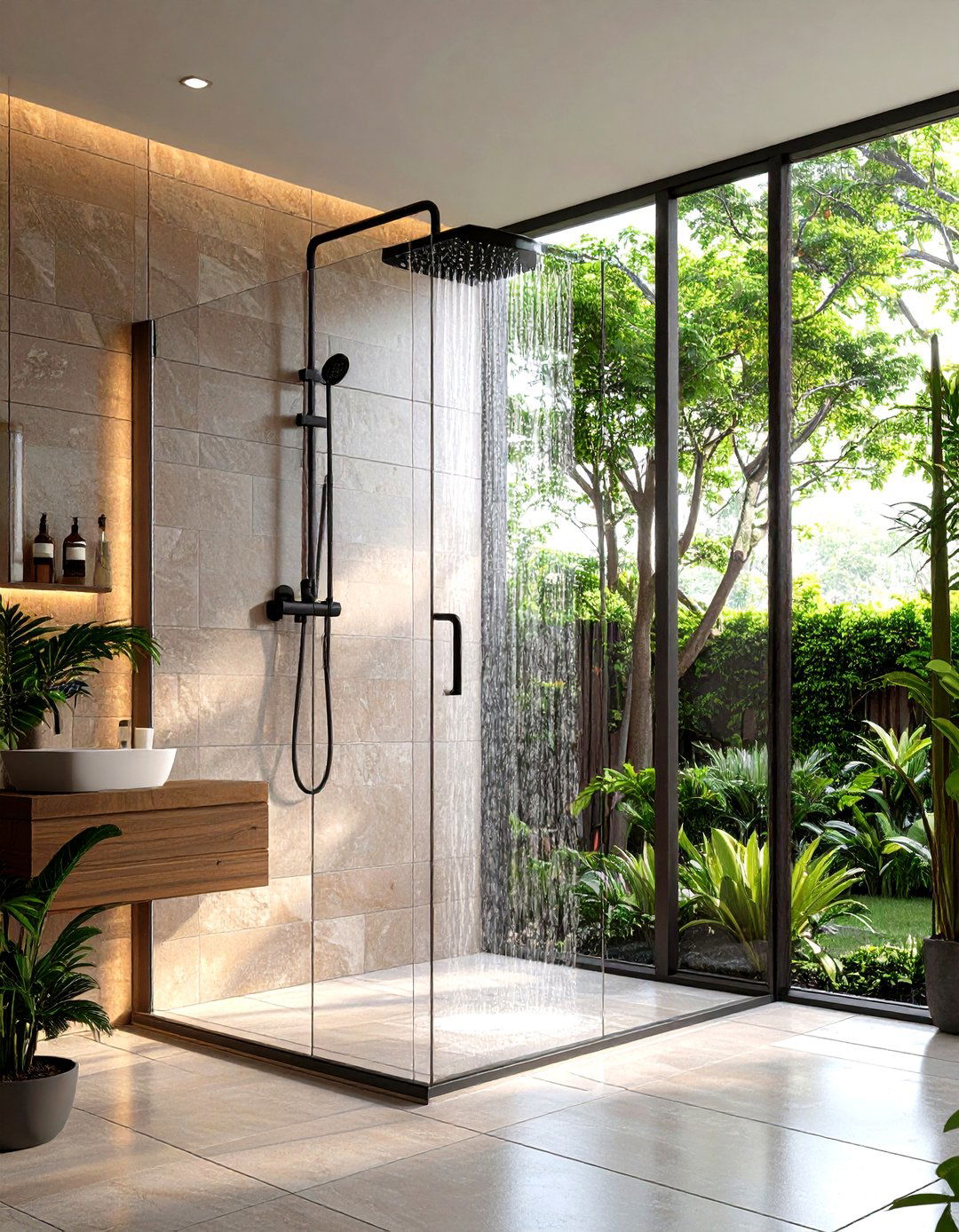
Black matte shower fixtures—such as rainfall showerheads, hand showers, and wall-mounted controls—add a graphic, contemporary contrast in a small bathroom. The matte finish conceals water spots and fingerprints better than polished metals, reducing maintenance. Pairing black hardware with light or neutral tile palettes creates a striking, curated look that elevates the overall design. Black accents can extend to towel bars, cabinetry pulls, and mirror frames for cohesion. This bold choice infuses character into the shower area without overwhelming the compact space.
7. Recessed Niche Storage
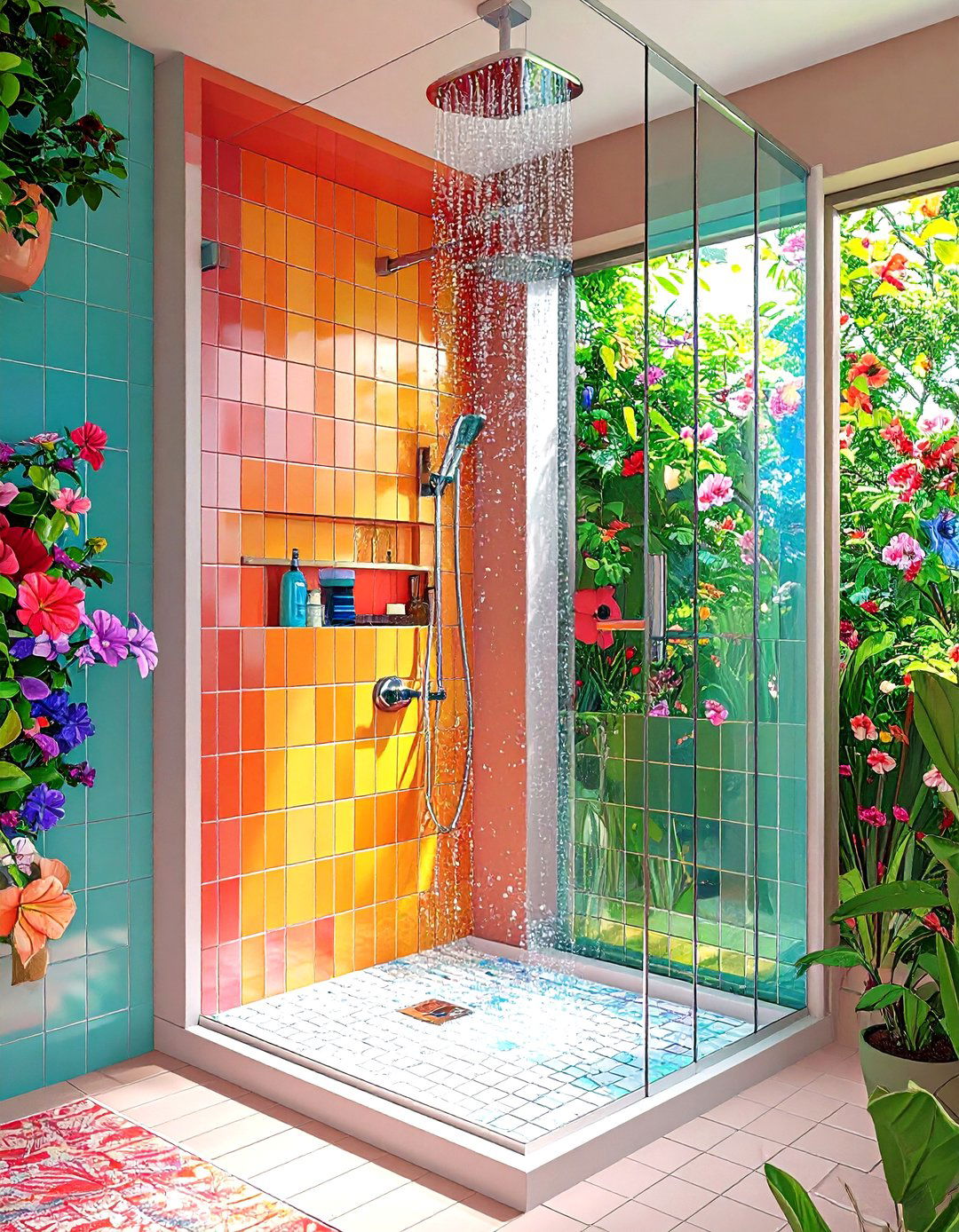
A recessed niche built into the shower wall provides discreet storage for shampoo, soap, and other toiletries without protruding into the limited shower area. Niches can be configured in single or multiple compartments, vertically or horizontally, depending on the available wall space. Lining the niche with contrasting tile or mosaic adds a decorative accent while the recessed shelf maintains a smooth shower surface. Proper waterproofing behind the niche is critical to prevent leaks. This subtle detail keeps essentials organized and enhances the streamlined aesthetic of a small walk-in shower.
8. Pocket Door Entry

Replacing a traditional swinging door with a sliding pocket door that disappears into the wall maximizes usable floor area in a small bathroom. This choice prevents door-swing conflicts with vanities, toilets, or towel racks, making the entire space more flexible. Pocket doors also maintain a clean, uninterrupted wall plane, which can be further dressed up with tiles or paint for a cohesive look. Ensure the wall cavity can accommodate the door and that proper moisture-resistant materials are used to prevent warping.
9. Monochromatic Color Scheme
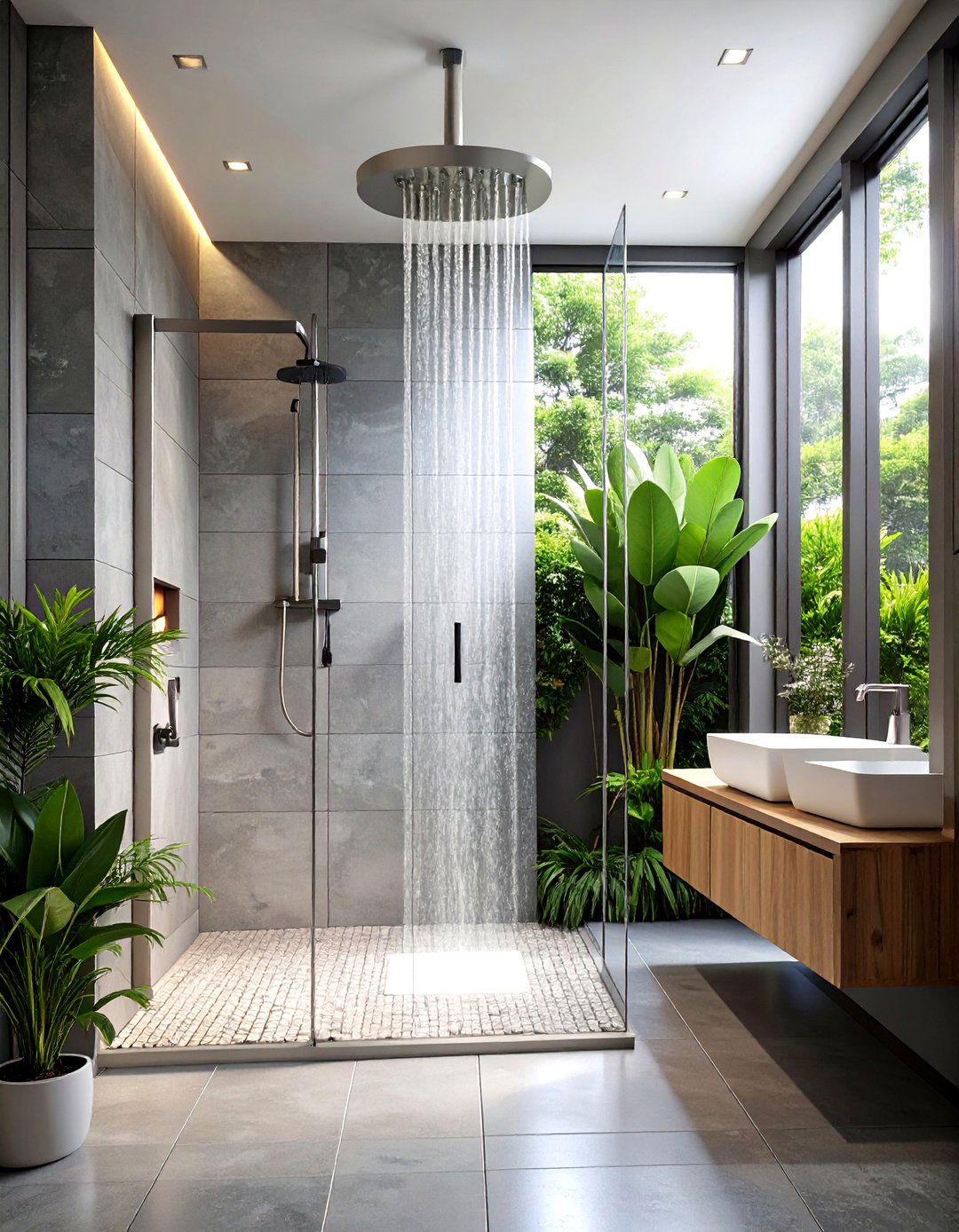
Adopting a monochromatic palette—such as all-white or varying shades of gray—creates a calm, cohesive environment in a small shower. Using the same color family for walls, floors, and fixtures eliminates visual breaks, making the space feel larger. Introducing subtle variations in texture, like matte paint paired with glossy tiles, adds depth without clutter. A unified color scheme also simplifies styling and can adapt to different tastes over time. Monochrome is particularly effective in walk-in showers where simplicity and openness are paramount.
10. Textured Floor Tiles for Grip
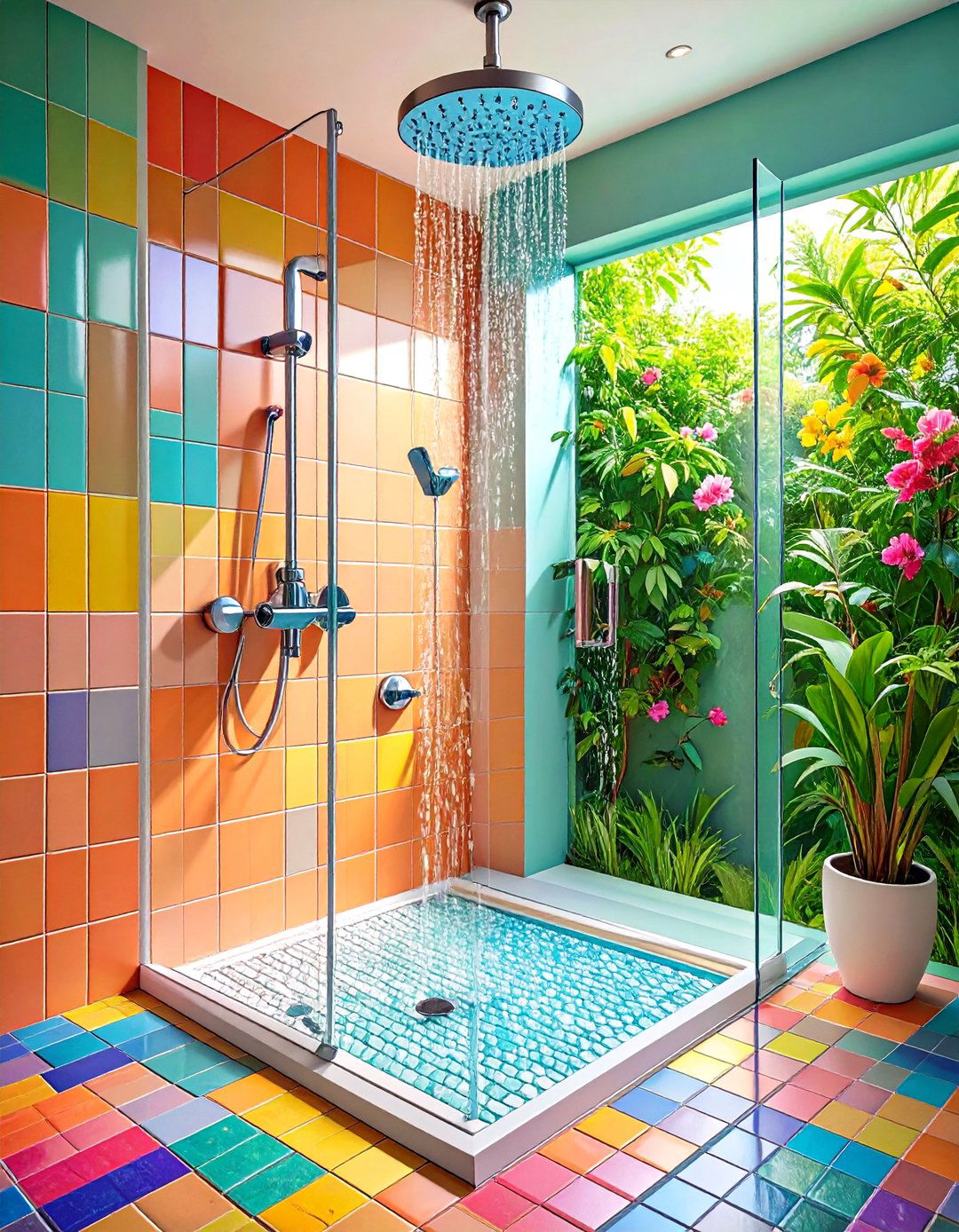
Selecting textured or patterned floor tiles in the shower enhances safety by providing grip underfoot, essential in a curbless setup. Small-scale mosaic tiles are particularly effective, as their numerous grout joints increase traction. Alternatively, slip-resistant porcelain tiles with a matte finish can achieve the same effect while supporting minimal grout lines. Textured flooring also adds visual interest when paired with smoother wall tiles. Proper slope and drainage remain crucial to prevent water from pooling on any surface.
11. Glass Block Partitions
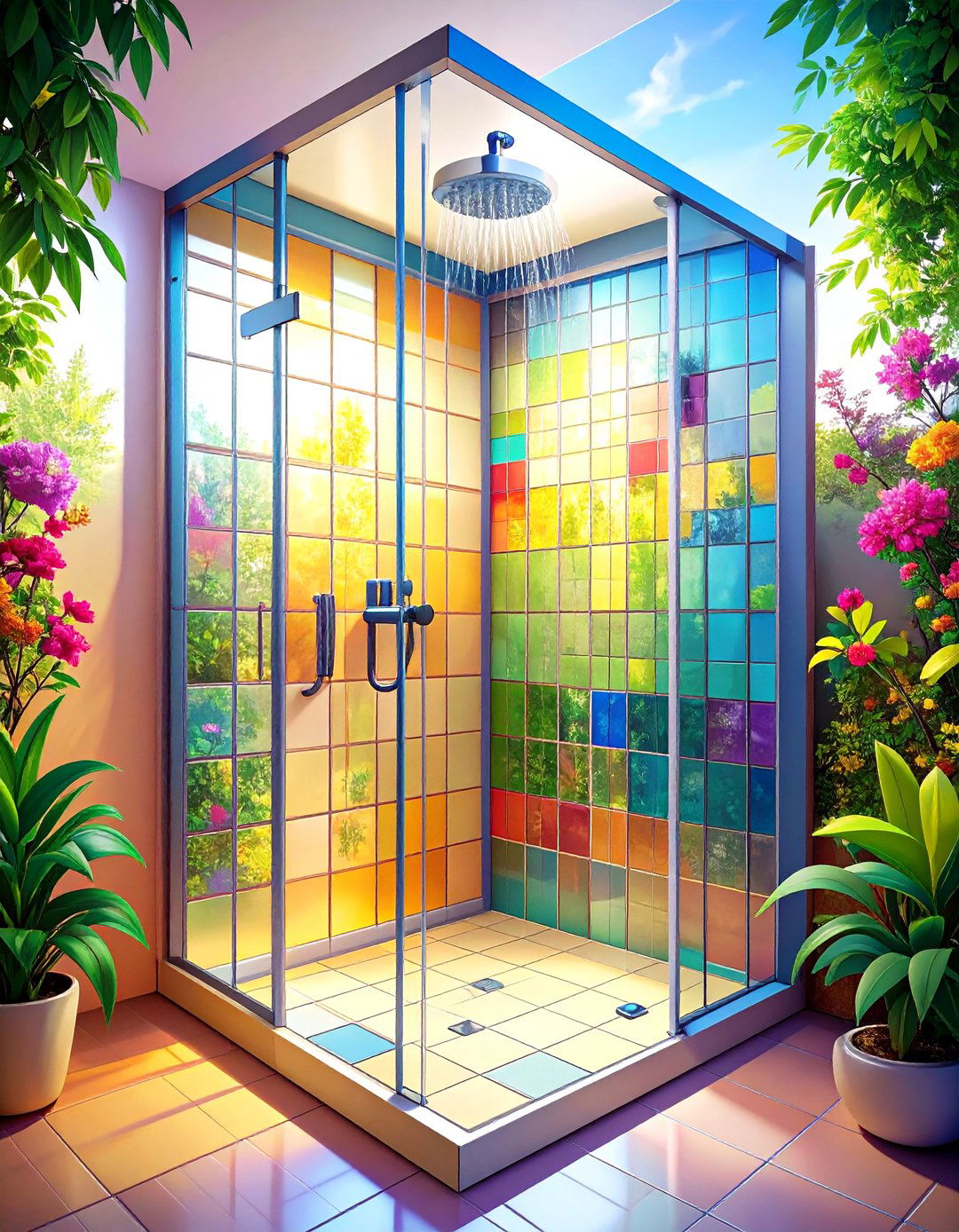
Incorporating glass blocks as a partial partition offers privacy without sacrificing light transmission in a small walk-in shower. Glass blocks can form an L-shaped wall or a low pony wall, maintaining an open feel while defining the shower boundary. They diffuse light, creating a soft glow, and their thickness provides excellent sound insulation. Glass blocks come in various textures and tints to suit different privacy levels. Installation requires sturdy framing and waterproof sealing at the joints.
12. Skylight or Light Tube

Adding a skylight or solar light tube above the shower brings natural light into a windowless or poorly lit bathroom. Natural illumination reduces reliance on artificial lighting and enhances the sense of openness. A compact light tube can channel sunlight directly into the shower area through a reflective duct, requiring minimal ceiling modification. Skylights, while larger, offer expansive light and can be frosted for privacy. Proper flashing and waterproofing are essential to avoid leaks.
13. Accent Mosaic Tile Feature Wall
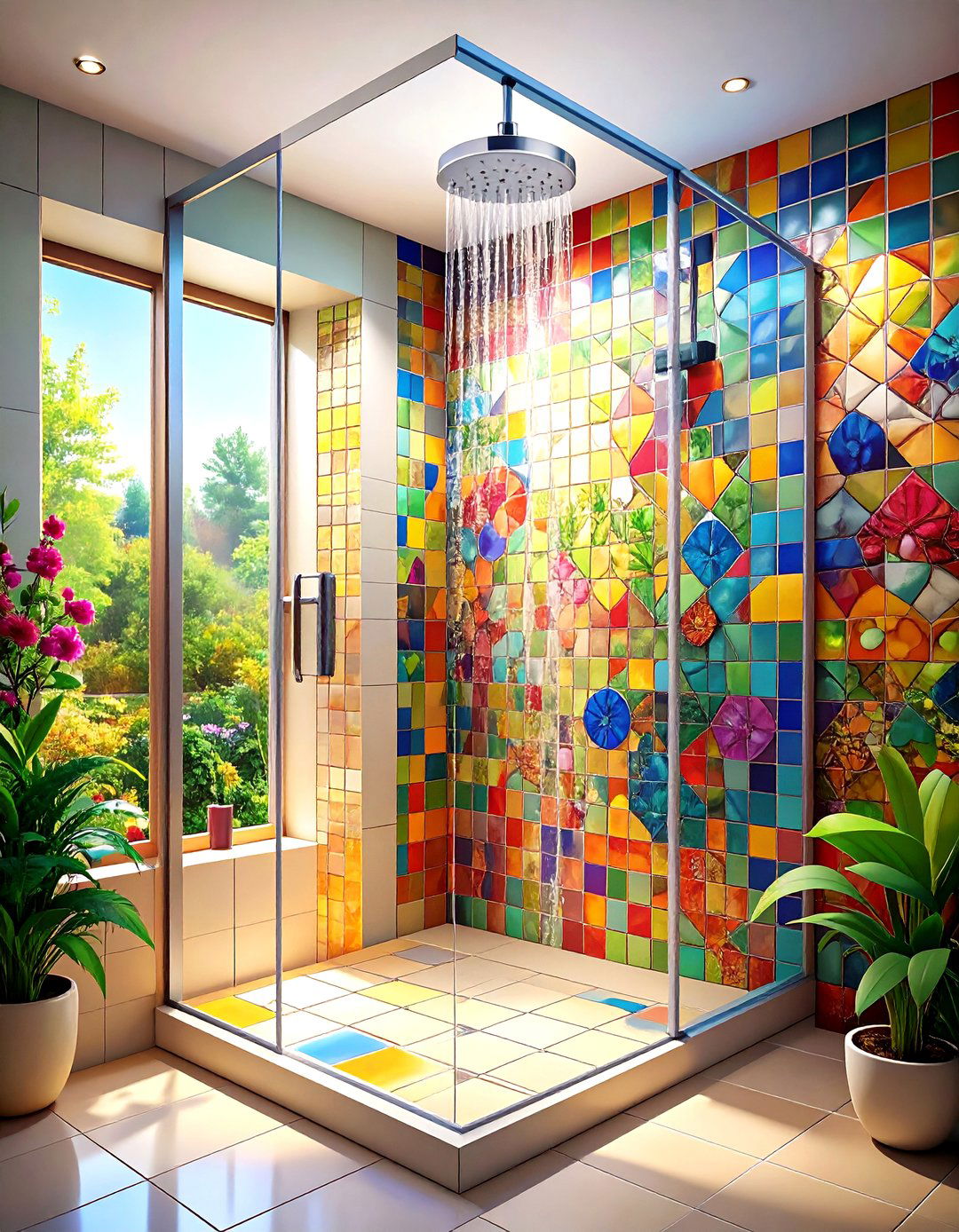
An accent wall made of mosaic tiles—whether glass, stone, or ceramic—creates a focal point in a small walk-in shower. A vertical strip or full wall of intricate patterns adds vibrancy and artistic flair without overwhelming the compact area. Glass mosaics reflect light, amplifying brightness, while natural stone adds texture and warmth. Coordinate the color palette with surrounding tiles to ensure harmony. Accent walls can be installed behind the showerhead or on the wall opposite the entry for maximum impact.
14. Minimalist Frameless Door
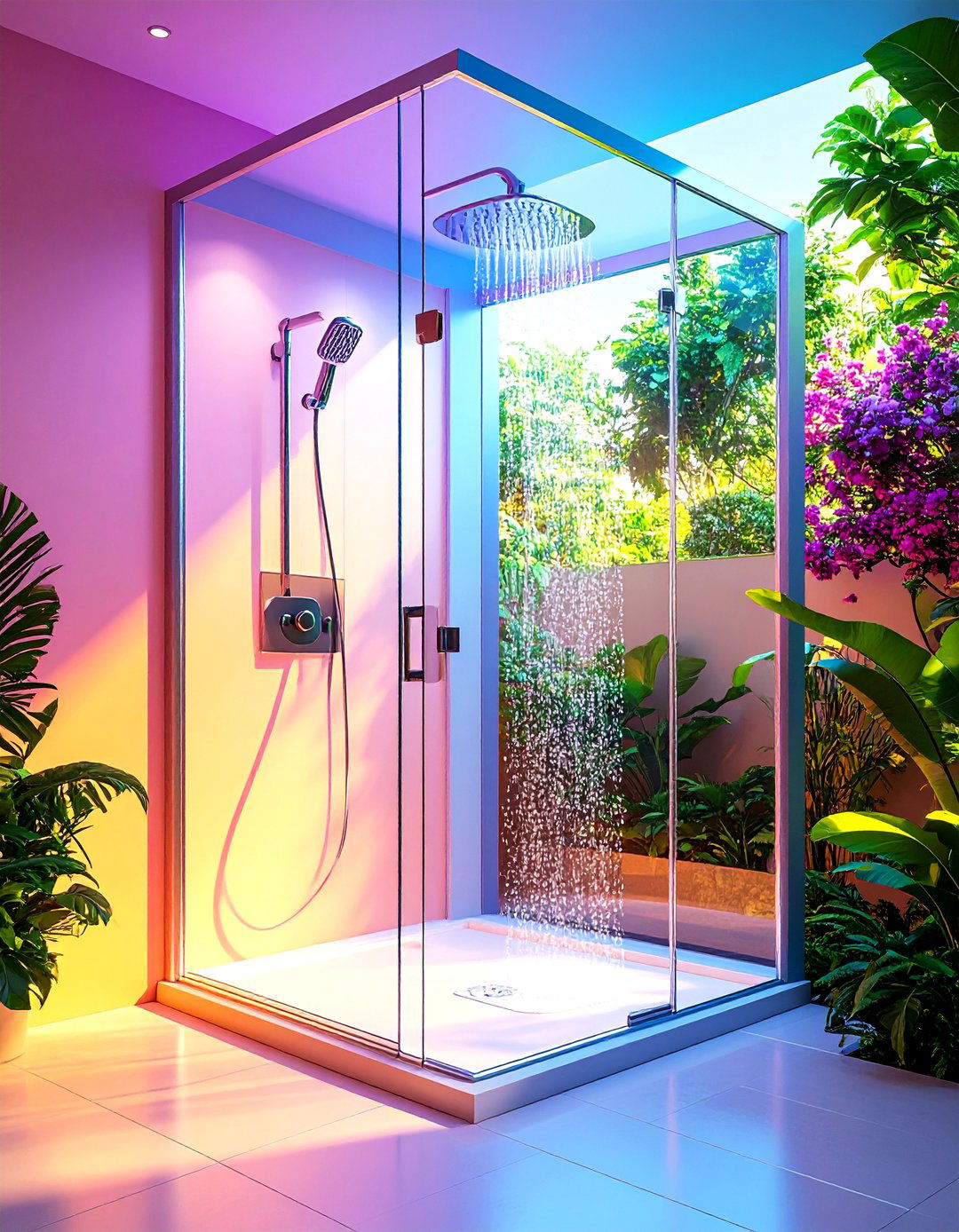
For showers that require a door, choosing a minimalist frameless glass door with discreet hinges keeps the aesthetic light and airy. The lack of visible framing hardware reduces visual clutter, while clear glass perpetuates the open-plan feel. Soft-close mechanisms and waterproof seals along the edges ensure functionality without bulk. This solution marries form and function, preserving the illusion of space while containing water.
15. Slim Profile Linear Drain
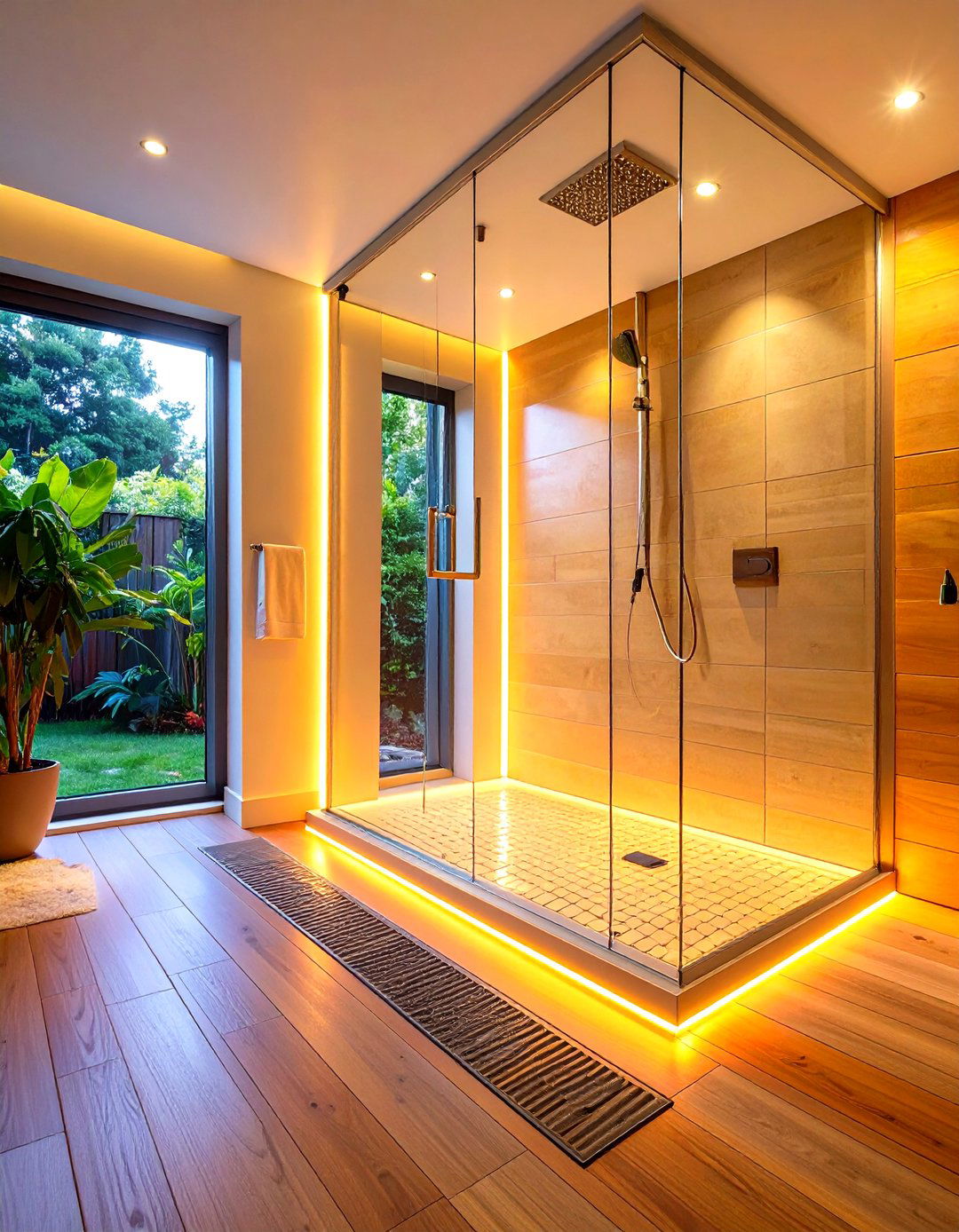
A slim, linear drain installed along one edge of the shower floor offers efficient drainage and a sleek look. Unlike central drains, linear drains allow for a single slope plane, simplifying tile installation. They blend seamlessly with large-format tiles, reducing grout lines and streamlining visual flow. Stainless steel covers are available in various finishes or can be tiled over for a completely hidden effect. Proper installation ensures quick water evacuation even in high-flow settings.
16. Half Wall Glass Partition
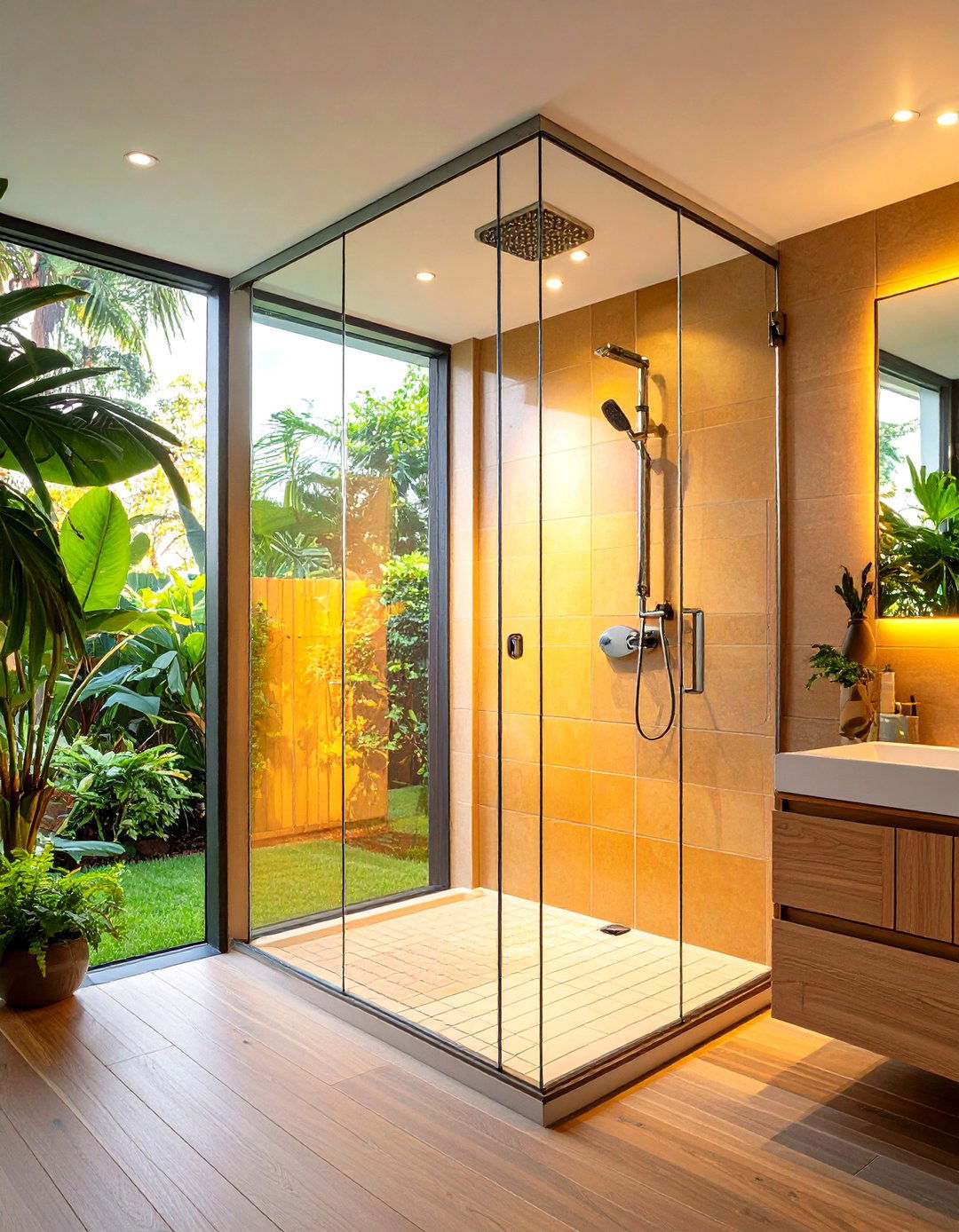
A half wall topped with glass provides partial enclosure for a walk-in shower, containing splashes while maintaining openness. The lower solid wall offers privacy and a place to mount controls, while the upper glass panel allows light to pass through. This configuration works well in narrow bathrooms where a full-height partition might feel too confining. Use waterproof materials for the lower wall and tempered safety glass above.
17. Integrated LED Lighting
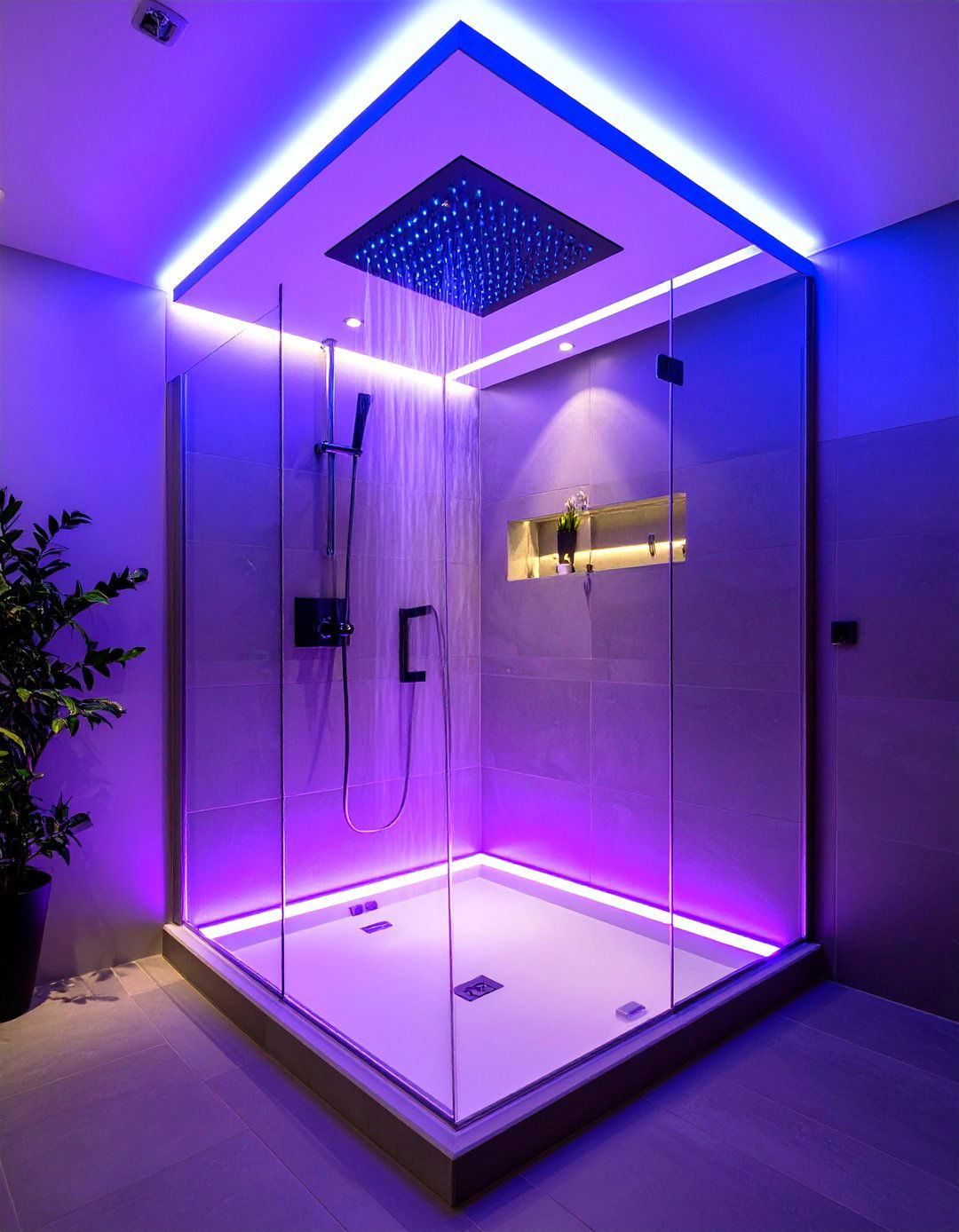
Recessed LED strip lighting integrated into niches, benches, or the perimeter of the shower ceiling adds both function and ambiance. Warm or daylight-balanced LEDs can be programmed with dimmers to suit different moods, from bright task lighting to a relaxing spa-like glow. Waterproof fixtures ensure safety in wet areas, while minimal profiles prevent interference with the tile layout. This lighting method highlights architectural features and enhances the overall experience.
18. Large-Format Tiles for Fewer Grout Lines
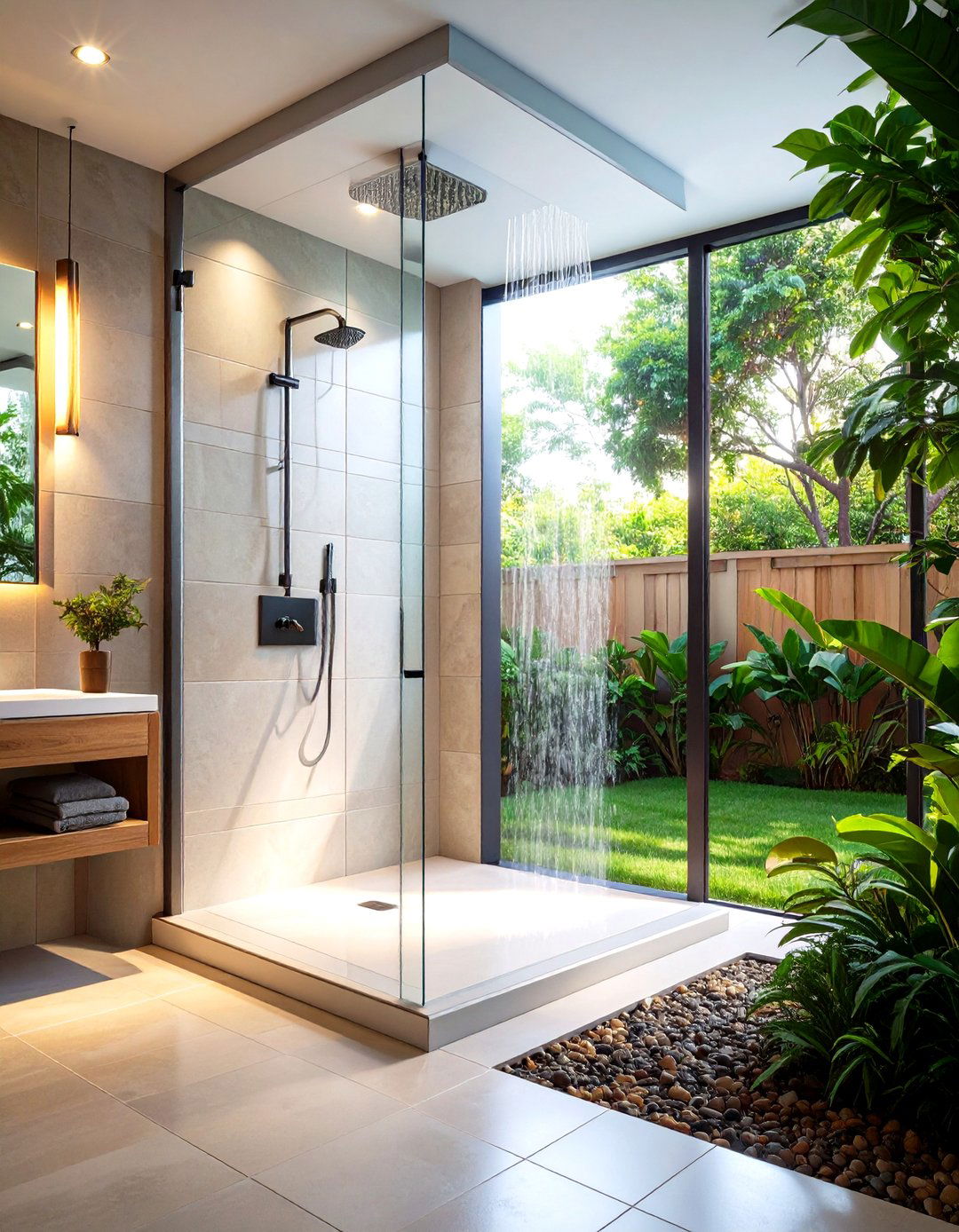
Using large-format tiles—those 12"×24" and up—across shower walls and floors minimizes grout lines, creating a seamless appearance that visually enlarges the space. Fewer joints also mean less maintenance and easier cleaning. Natural stone slabs or porcelain panels can span entire walls, offering a high-end look. Ensure proper substrate and installation techniques to prevent lippage. Coordinating grout color with tile further unifies the surface.
19. Corner Shelving Units

Installing triangular corner shelves in the shower takes advantage of underutilized corners for storing shampoo, conditioner, and soap. Floating glass or stone shelves create a light appearance, while built-in tiled shelves blend seamlessly with the surround. Corner units keep essentials within reach without eating into floor space or requiring additional wall area. Proper waterproofing behind shelves ensures longevity.
20. Sliding Barn Door Partition
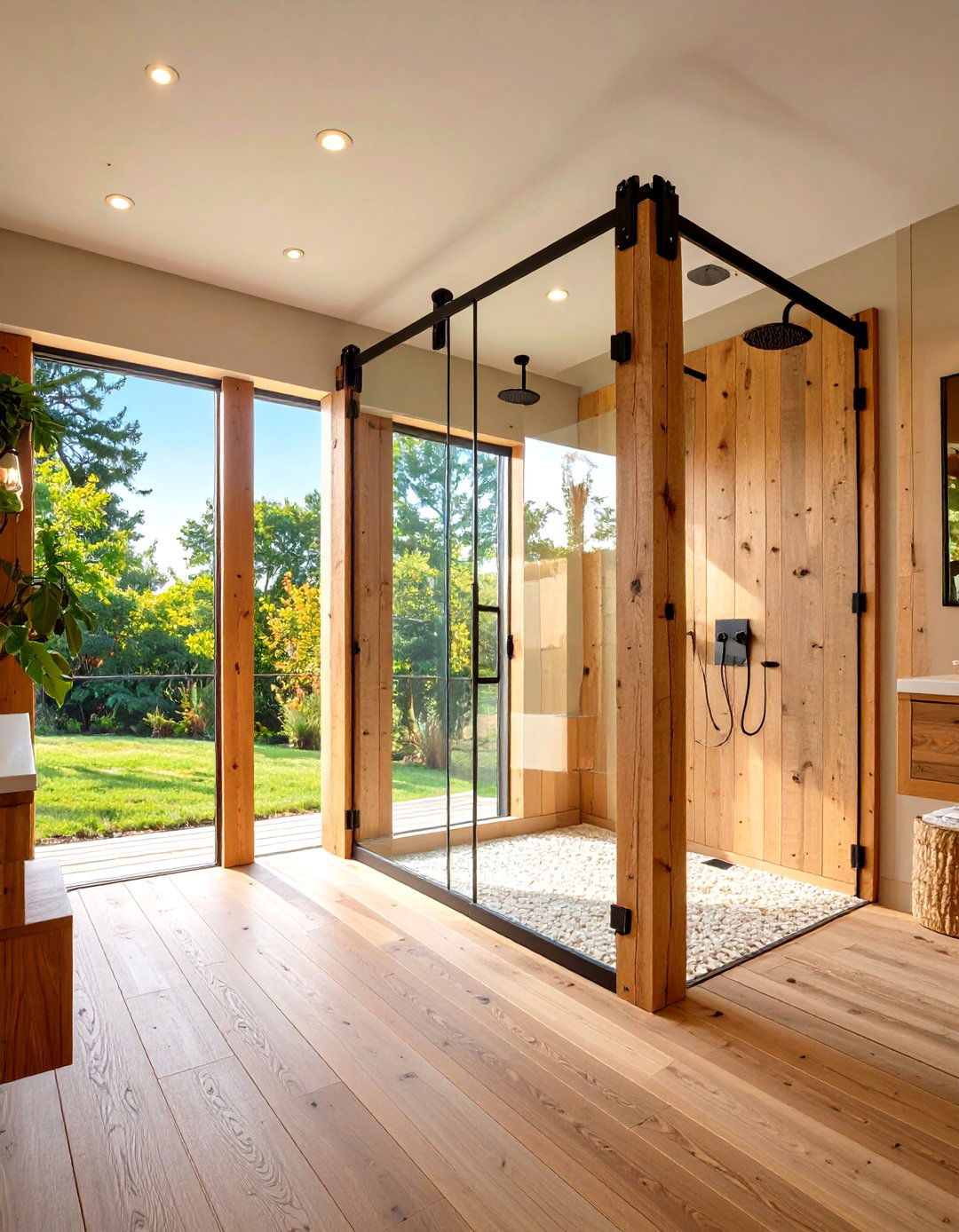
A sliding barn-style glass or wood-panel door adds personality and functionality to a small bathroom. Mounted on an exposed track, the door glides open without intruding into the room, saving floor space. Frosted or textured glass panels balance privacy and light transmission. The robust track hardware becomes a design feature in itself, lending a rustic or industrial touch depending on the material. Ensure the wall has adequate support to bear the door’s weight.
Conclusion:
By integrating these 20 walk-in shower ideas—ranging from frameless glass panels and zero-threshold designs to accent tile walls and integrated lighting—you can transform a small bathroom into a sophisticated, spa-like retreat. Prioritizing openness through glass partitions, large-format tiles, and vertical design cues magnifies space, while smart storage solutions and modern fixtures ensure functionality. Natural and accent lighting further elevate the ambiance, creating a relaxing haven despite spatial constraints. Whether you favor minimalist monochrome or bold mosaic features, these strategies demonstrate that even the tiniest bathroom can achieve luxurious style and comfort.


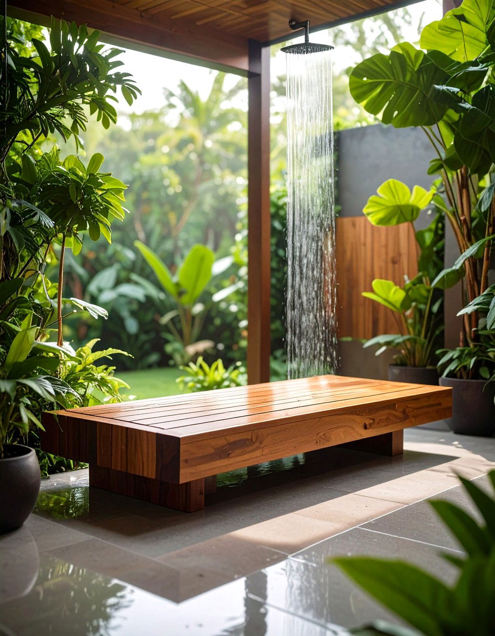
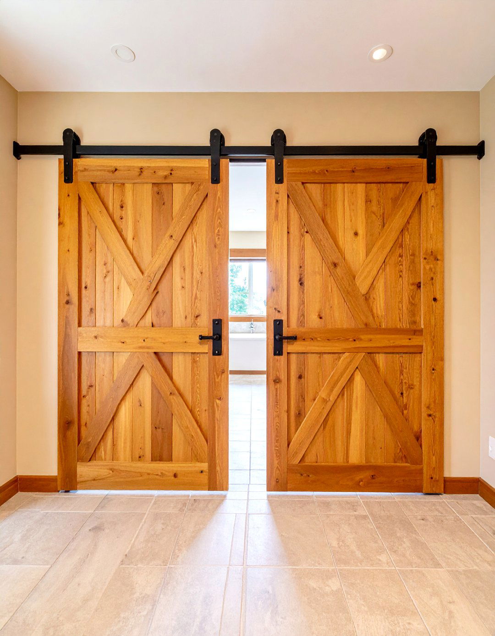
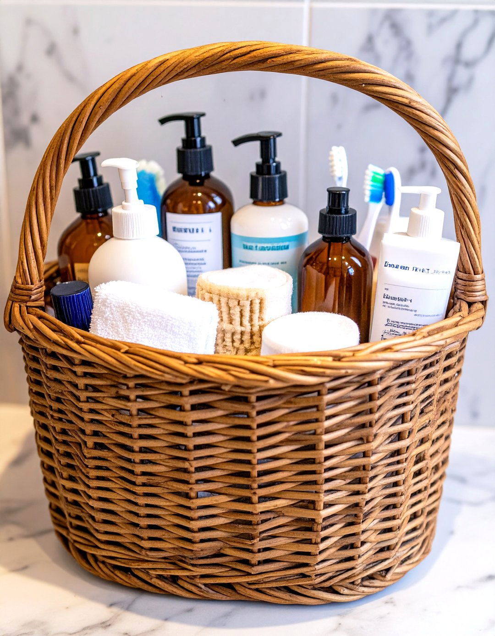
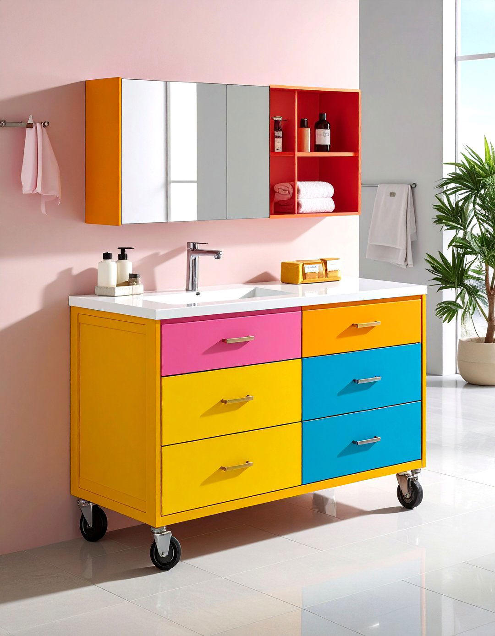
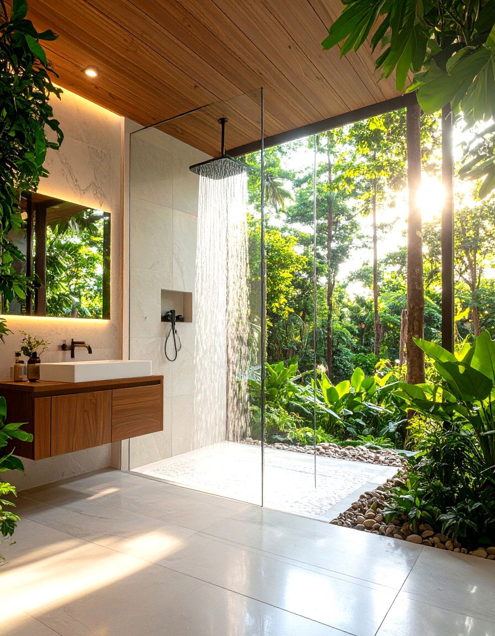
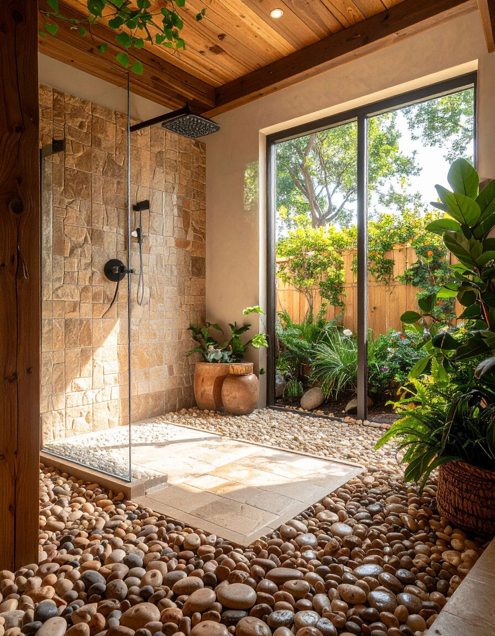
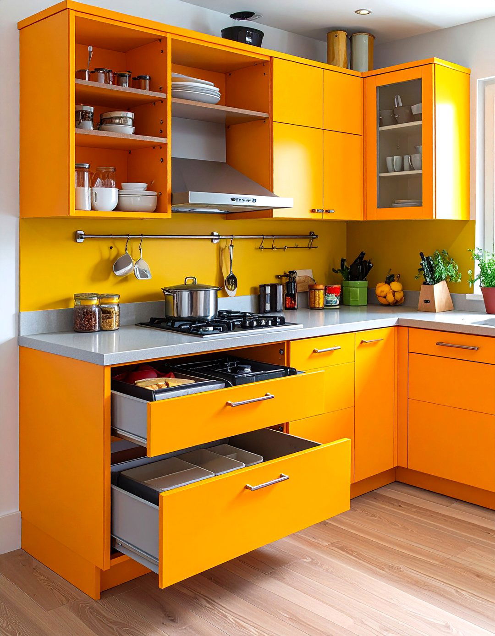
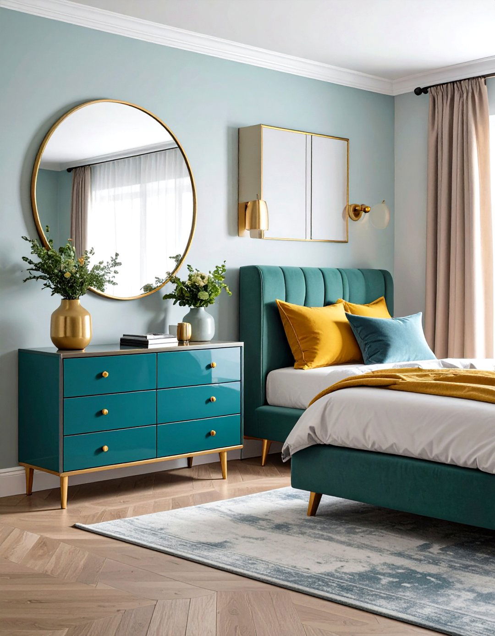
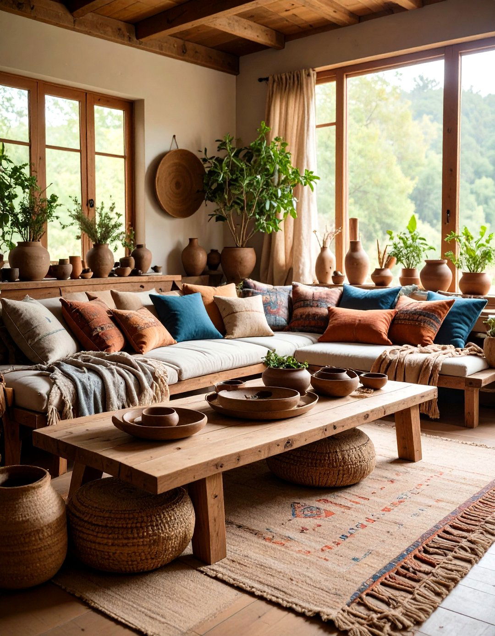
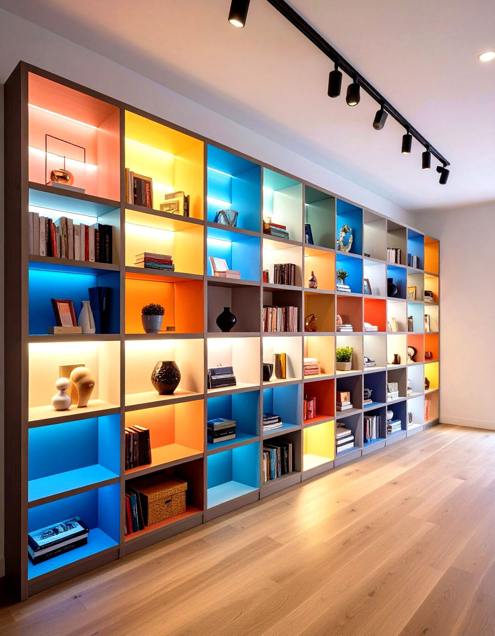
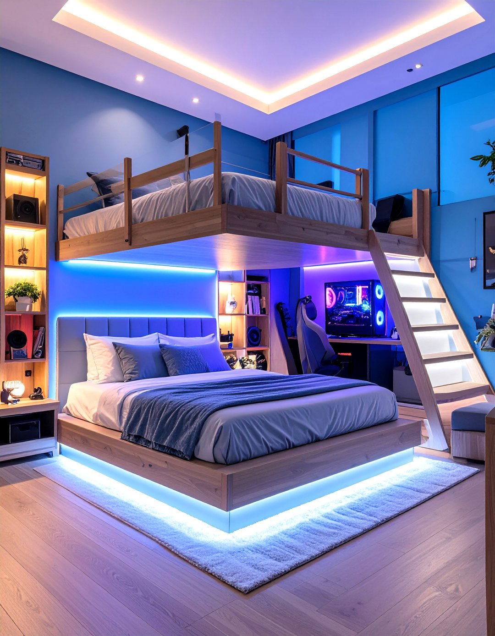

Leave a Reply