Sloped walkways transform challenging grades into inviting, navigable pathways that enhance both safety and aesthetic appeal. By choosing the right materials and layout—whether gravel, flagstone, timber, or concrete ribbons—you can create a seamless transition across elevation changes while complementing your home’s style. Integrating features like lighting, plantings, retaining walls, and switchback turns not only addresses erosion and traction issues but also elevates the overall landscape design. From rustic railroad ties to sleek floating pavers, each approach offers unique benefits in durability, accessibility, and visual interest, ensuring your sloped walkway becomes a standout feature rather than an obstacle.
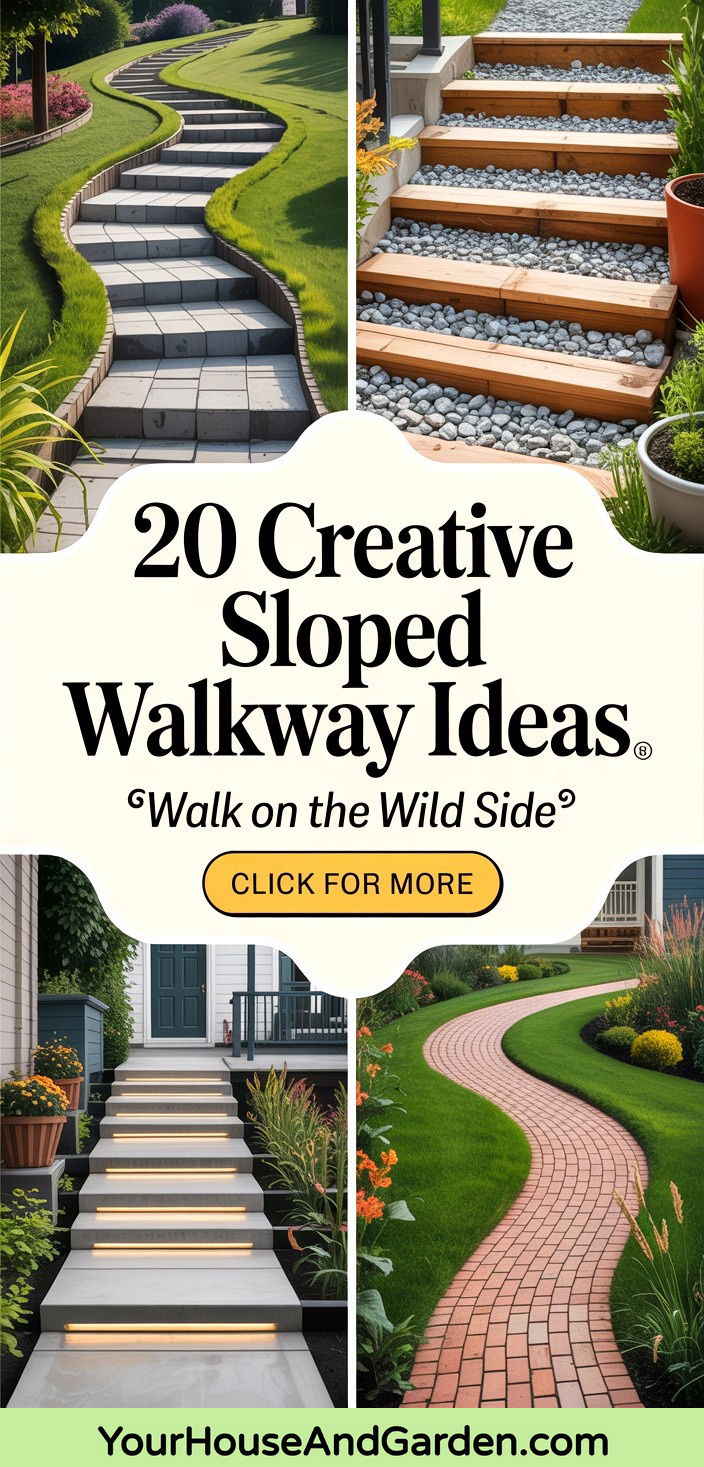
1. Gravel Walkway
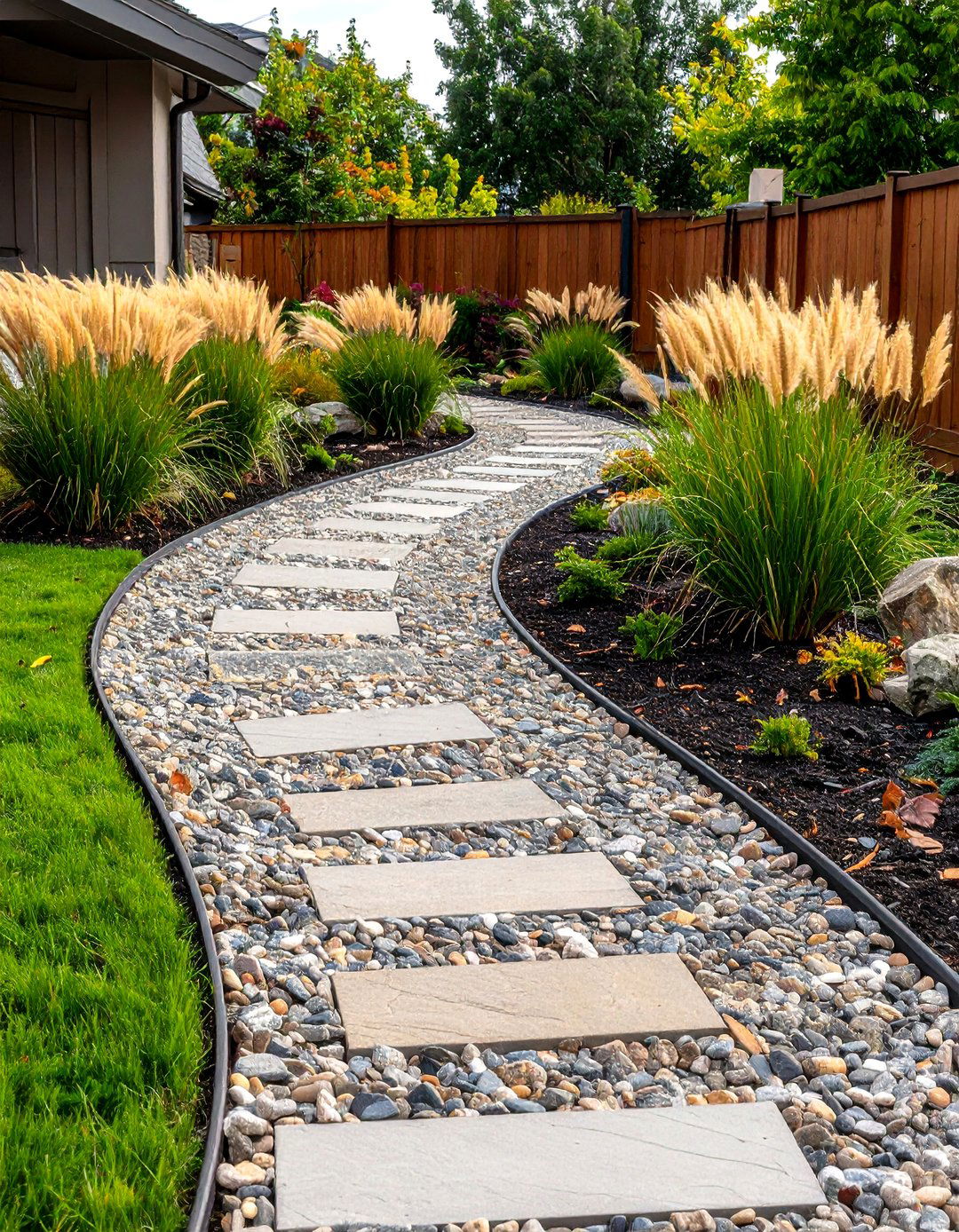
A gravel walkway on a slope offers excellent drainage and a casual, natural look. Loose aggregate beds conform easily to uneven terrain, allowing water to filter through rather than pool, reducing erosion risks. To install, excavate the slope to a consistent depth, lay landscape fabric to suppress weeds, and then spread a compacted base of crushed stone before topping with decorative gravel. Edging—such as metal or timber—keeps gravel contained and defines the path’s edges. Low-maintenance plantings like ornamental grasses can flank the sides, softening transitions and anchoring gravel in place.
2. Flagstone Steps
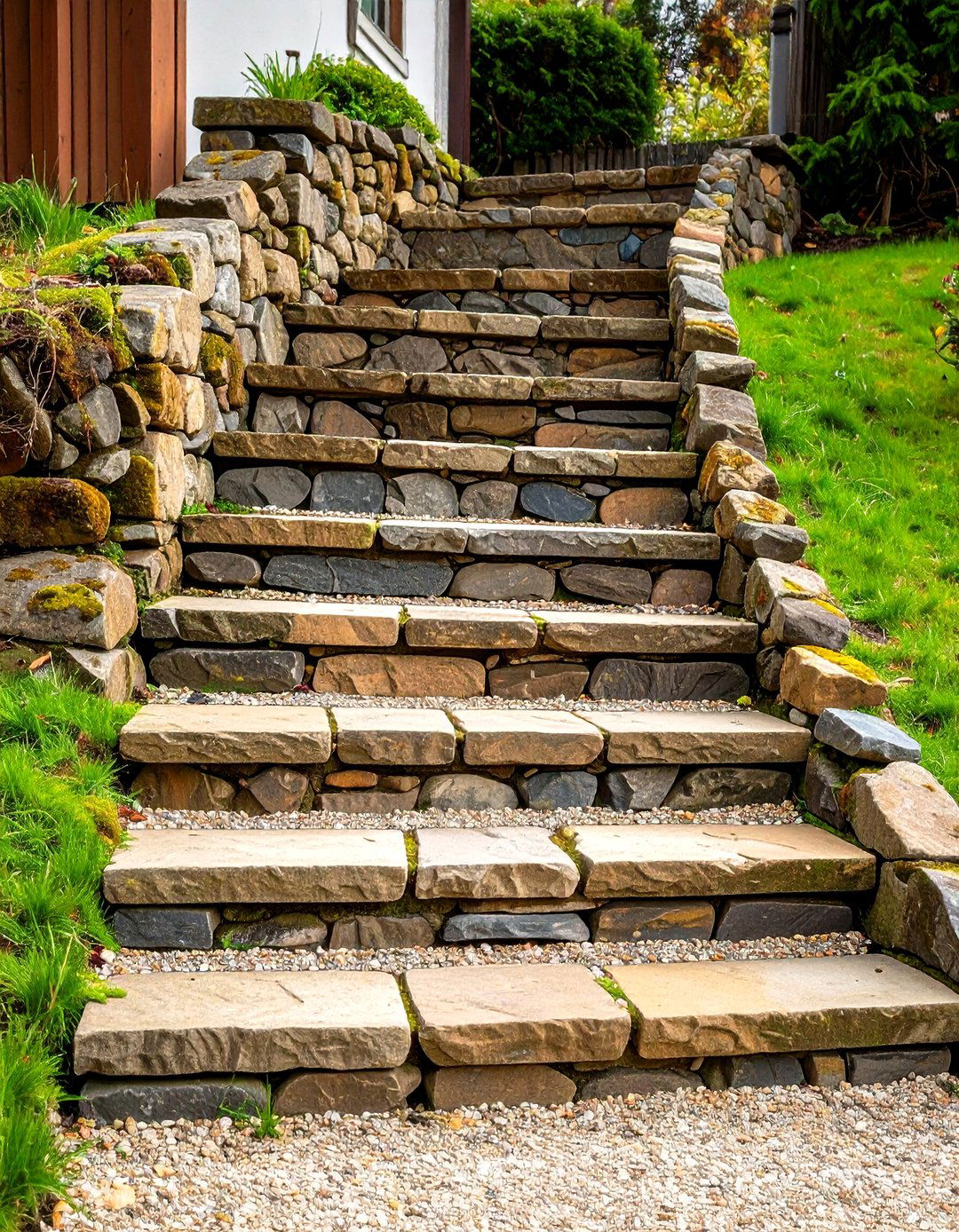
Flagstone steps are a timeless choice for sloped yards, providing sturdy footing and natural charm. Irregular flagstones are set into a gravel or sand bed, with gaps filled by compacted sand or creeping groundcovers like moss or thyme. Their wide, flat surfaces make for comfortable stepping, while the stones’ thickness prevents cracking under weight. Surrounding the steps with low retaining walls can create terraces that break up steep grades into gentle climbs. Flagstone’s warm earth tones blend seamlessly with most landscapes, and the material’s durability withstands freeze–thaw cycles without shifting.
3. Stepping-Stone Path
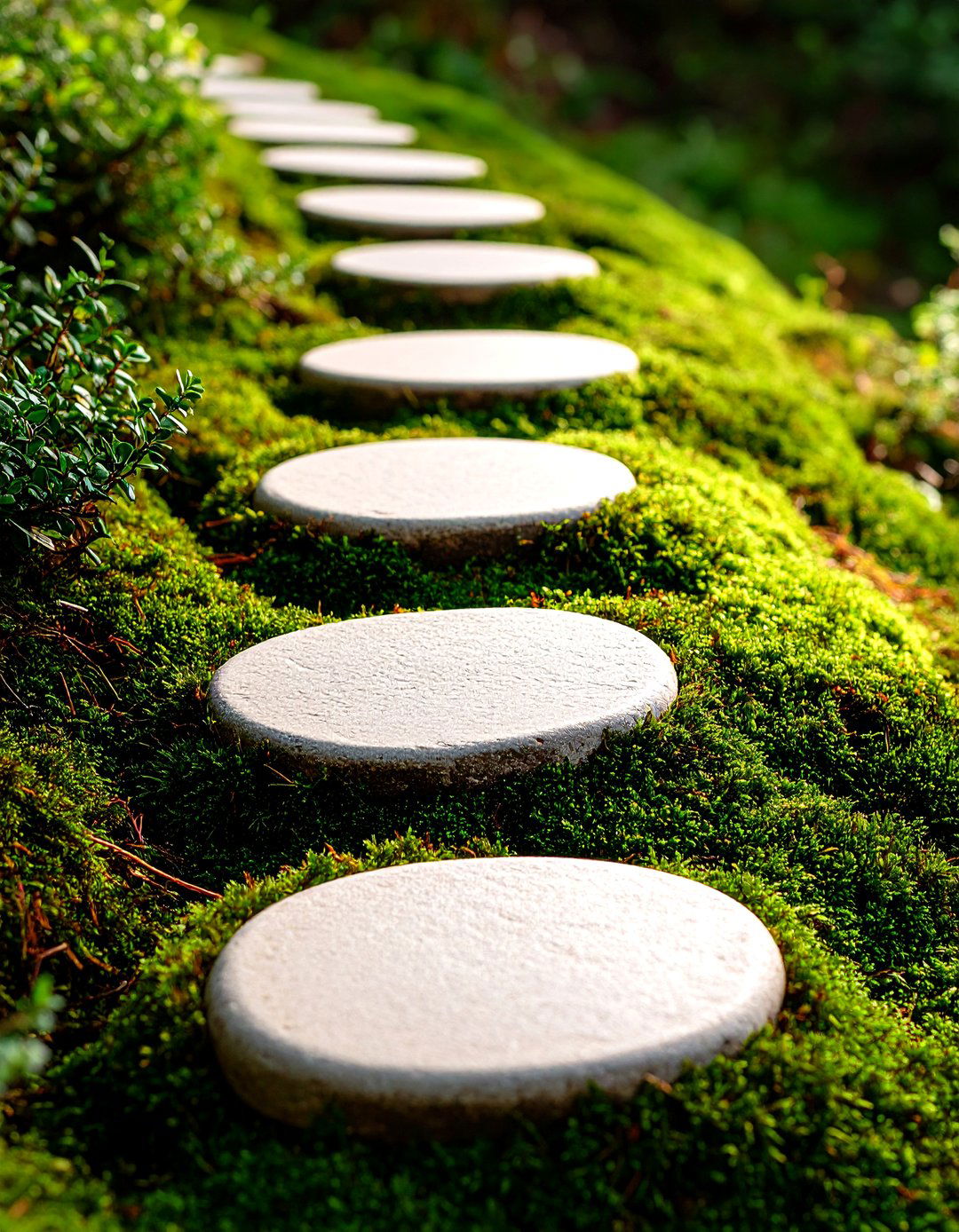
Stepping stones set directly into turf or groundcover offer a minimalist, whimsical route up a slope. Stones are spaced at comfortable stride lengths—typically 18 to 24 inches apart—and embedded so their tops are flush with surrounding soil to reduce tripping hazards. Moss, creeping thyme, or low sedums filling the gaps lend a lush, green carpet that cushions footsteps and resists erosion. This approach works best on gentle slopes and pairs well with border plantings or rock gardens. Regular edging maintenance prevents turf from encroaching over the stones, preserving clean lines.
4. Timber Ramp
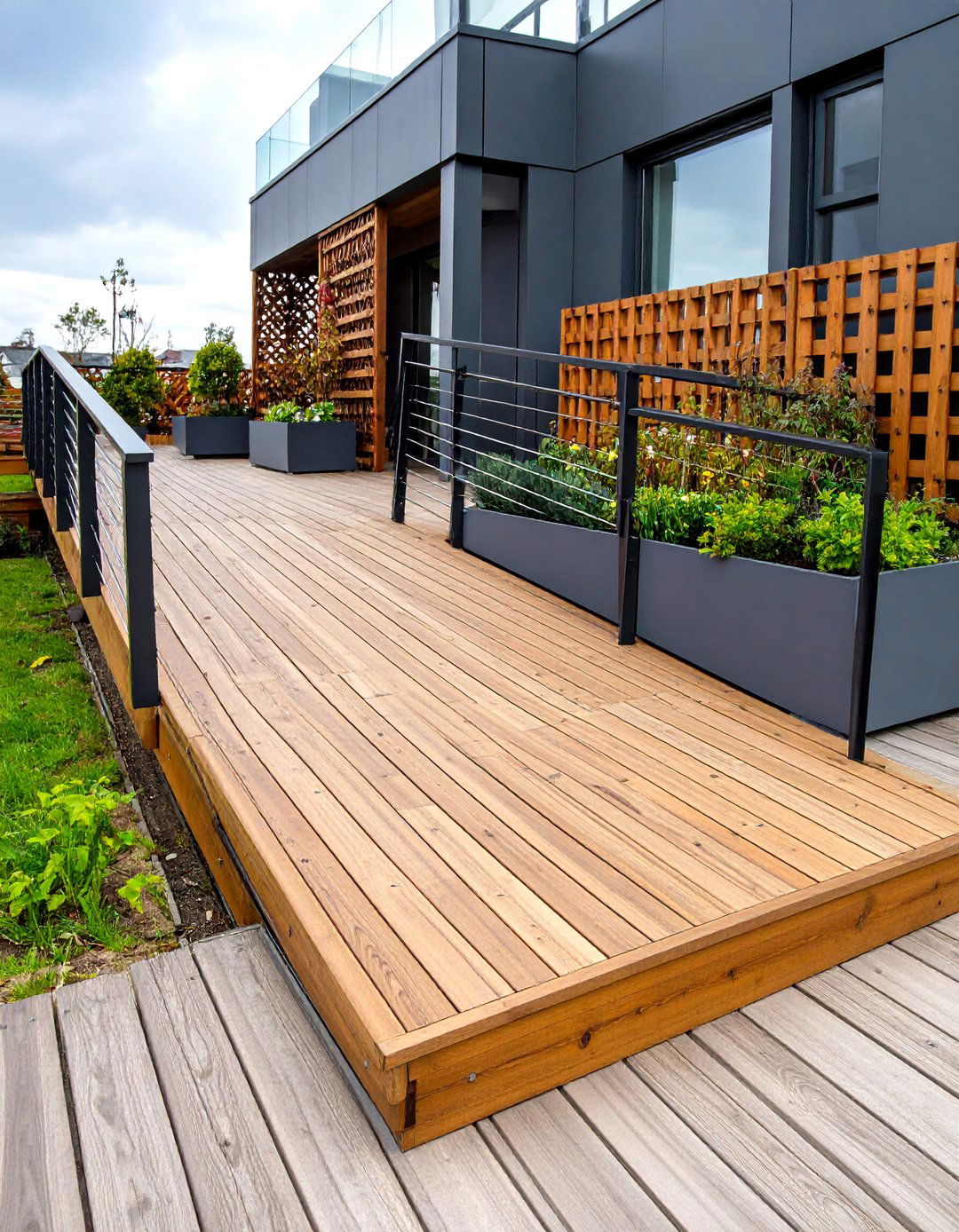
A timber ramp offers an ADA-friendly solution for gradual slopes, enabling easy wheelchair and stroller access. Constructed with pressure-treated lumber or rot-resistant hardwood, the ramp follows the slope’s contour with a consistent gradient—ideally not exceeding a 1:12 rise-to-run ratio. Railings on one or both sides add safety, and planters or lattice panels can integrate greenery along the edges. Timbers can be stained or painted to match deck or home trim, creating a cohesive look. Ensure proper drainage under the ramp platform to prevent water pooling and timber decay.
5. Railroad-Tie Stairs

Railroad-tie stairs are a rugged, cost-effective way to tame steep slopes. Ties are stacked and anchored into the hillside to form durable risers, with gravel or crushed stone backfill to promote drainage. The natural wood tones complement rustic and woodland gardens, while the substantial dimensions of ties create broad steps suitable for multiple users. Over time, the wood weathers to a silvery patina; sealing can preserve color if desired. Pair with native plantings and mulch borders to soften edges and conceal tie fasteners.
6. Cobblestone Path
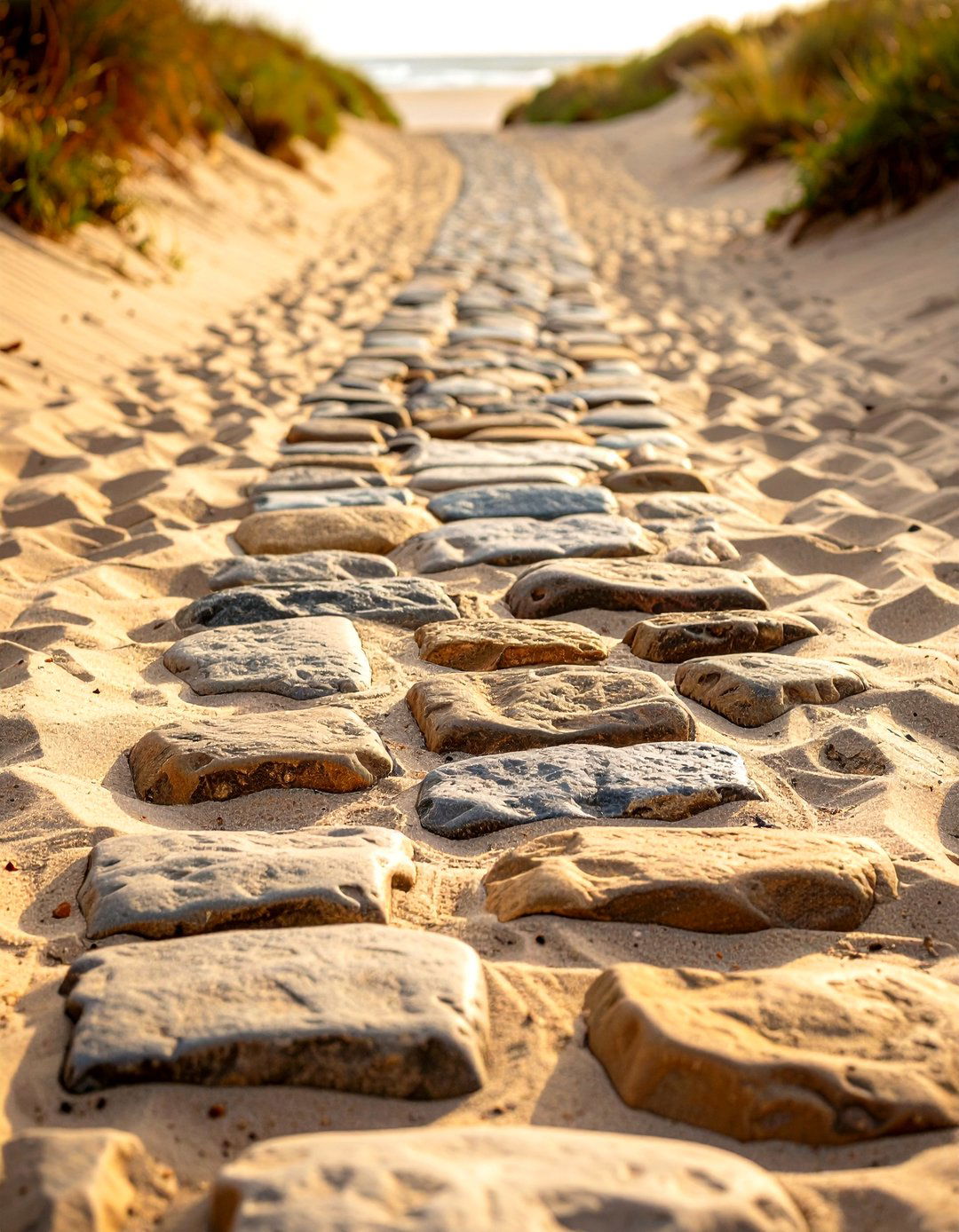
Cobblestones produce a charming, old-world path ideal for moderate slopes. Laid on a mortar or sand base, the rounded stones interlock and offer textured traction underfoot. Their irregular shapes and varied colors create visual interest, while tightly compacted sand between joints prevents weed growth. A slight crown in the center of the path encourages runoff to the edges, minimizing pooling. Cobblestone paths require careful leveling during installation but yield a lasting, historic feel that ages gracefully.
7. Switchback Path
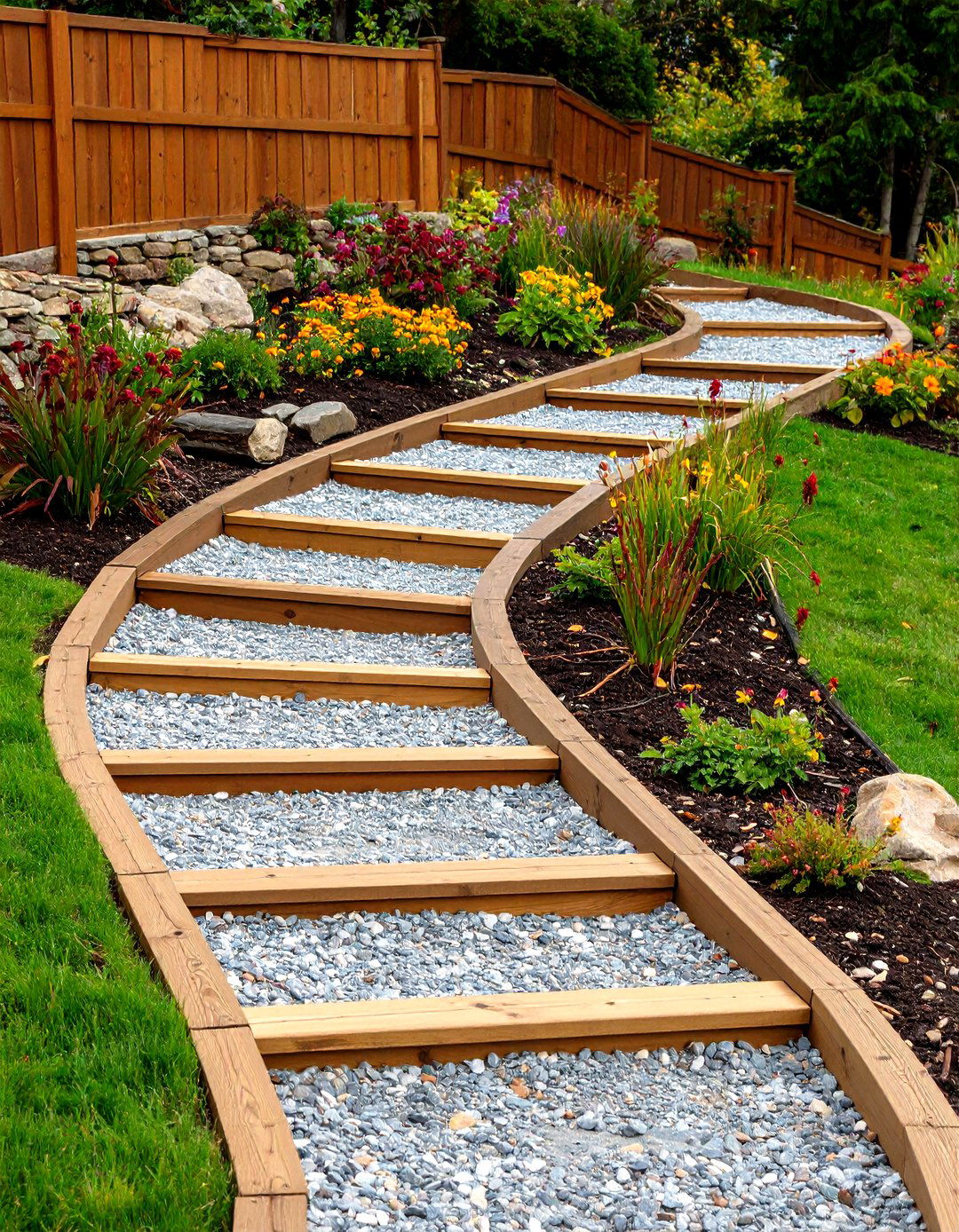
On steep hillsides, a switchback design reduces grade intensity by zigzagging across the slope. Each straight segment runs across the contour, linked by wide landings or stairs. This method decreases erosion by dispersing water flow and offers rest points mid-ascent. Gravel, pavers, or timber can clad the treads, with sleepers or low garden walls defining edges. Planting groundcovers on the downhill side stabilizes soil, while climbers on tensioned wires soften retaining walls. Switchbacks are both functional and visually dynamic, turning a steep yard into a terraced journey.
8. Terraced Stone Steps
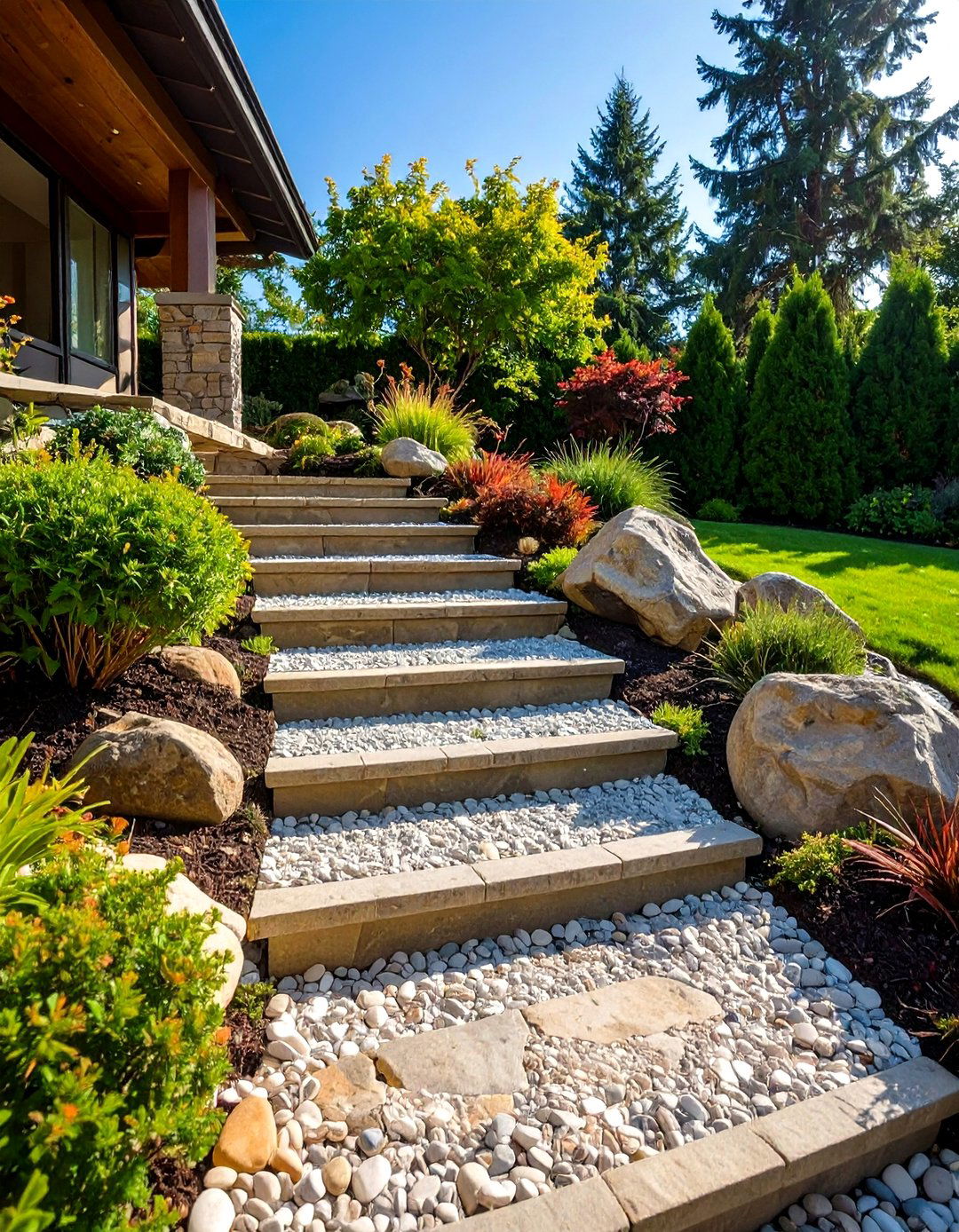
Terraced stone steps break up a sloped yard into level platforms, each serving as a mini-garden or seating area. Natural boulders or cut stone form risers, with gravel-filled treads for drainage. Each terrace edge can host shrubs, perennials, or decorative grasses, creating layered plantings that anchor the hillside. Retaining walls between terraces guard against erosion and provide built-in benches when capped with flat stones. This approach transforms a challenging topography into a series of intimate outdoor rooms.
9. Garden Stairway
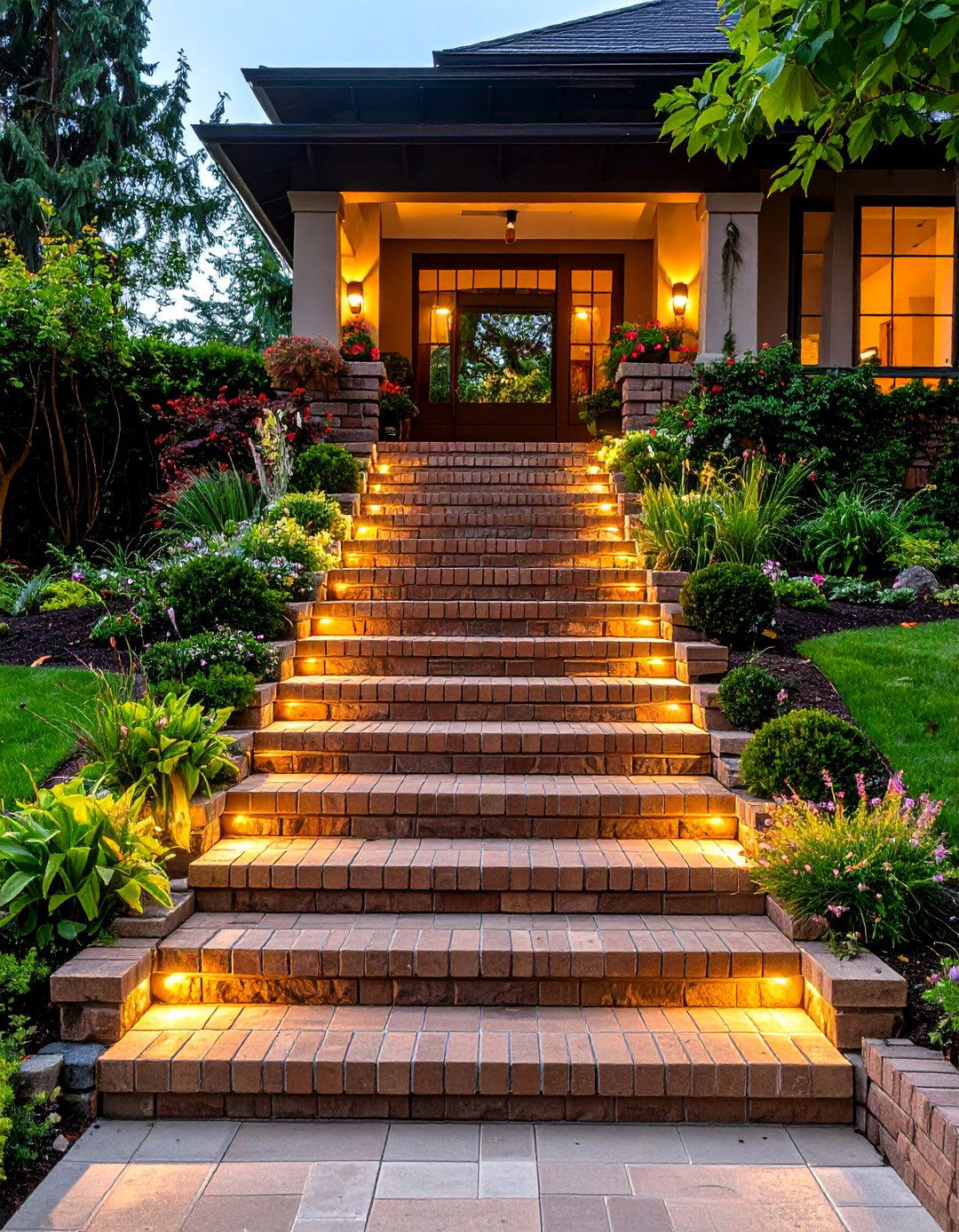
A formal garden stairway uses uniform materials—brick, poured concrete, or precast stone—to create a grand, centralized route up a slope. Steps are designed with consistent rise and run for safety, with integrated lighting along risers or handrails for nighttime use. Flanked by symmetrical plantings or low hedges, the stairway becomes a focal point framed by urns or sculptural accents. This design suits front-yard entrances or terraces leading to patios, melding architectural precision with horticultural beauty.
10. Deck-Style Steps
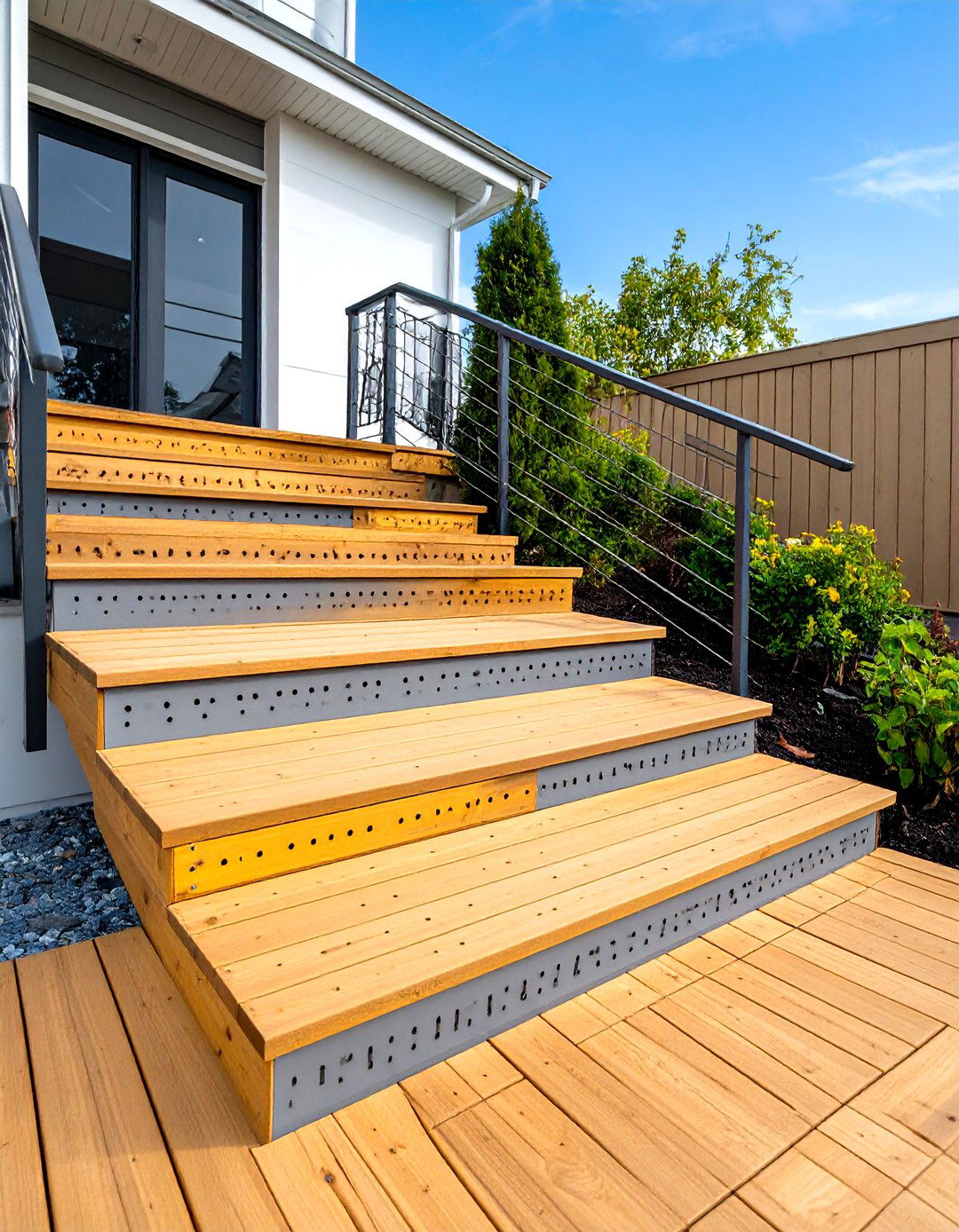
Extending deck materials into the slope, deck-style steps use matching boards and railings to maintain material continuity. Riser gaps provide drainage, while stringers or hidden steel supports ensure stability. Treads can be perforated composite decking for slip resistance. This seamless transition from deck to yard creates a unified outdoor living area, with planters or trellises alongside steps enabling vertical gardening. Proper flashing and drainage protect adjacent structures from water intrusion.
11. Modular Pavers
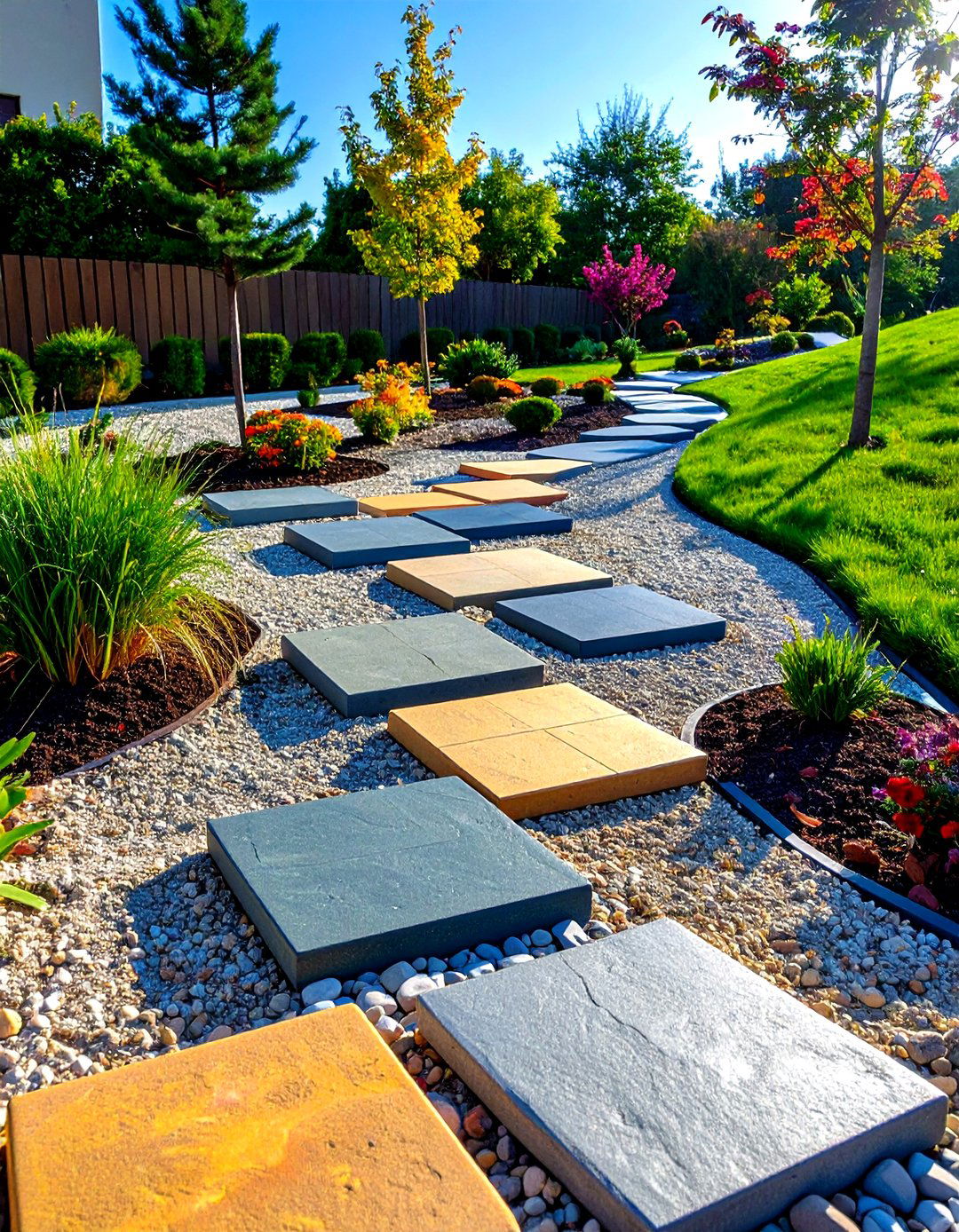
Interlocking modular pavers simplify installation on moderate slopes. Sold in grid-forming patterns, they snap together for uniform spacing and can be laid on compacted base sand. Permeable versions allow water infiltration, mitigating runoff. Edging restraints keep pavers from shifting downhill. Their geometric shapes—hexagons, squares, or rectangles—enable custom layouts, while color variations define borders or create decorative patterns. Modular pavers blend durability with design flexibility.
12. Permeable Paver Ramp

A permeable paver ramp combines ADA compliance with eco-friendly stormwater management. Pavers feature open-joint systems filled with gravel or grass, permitting water to percolate into the soil. The ramp maintains a gentle slope and incorporates side curbs to contain infill. Native grasses or sedges growing between joints reinforce soil and enhance the green aesthetic. Regular maintenance includes infill topping to keep joints filled and prevent sediment build-up.
13. Mulch Path
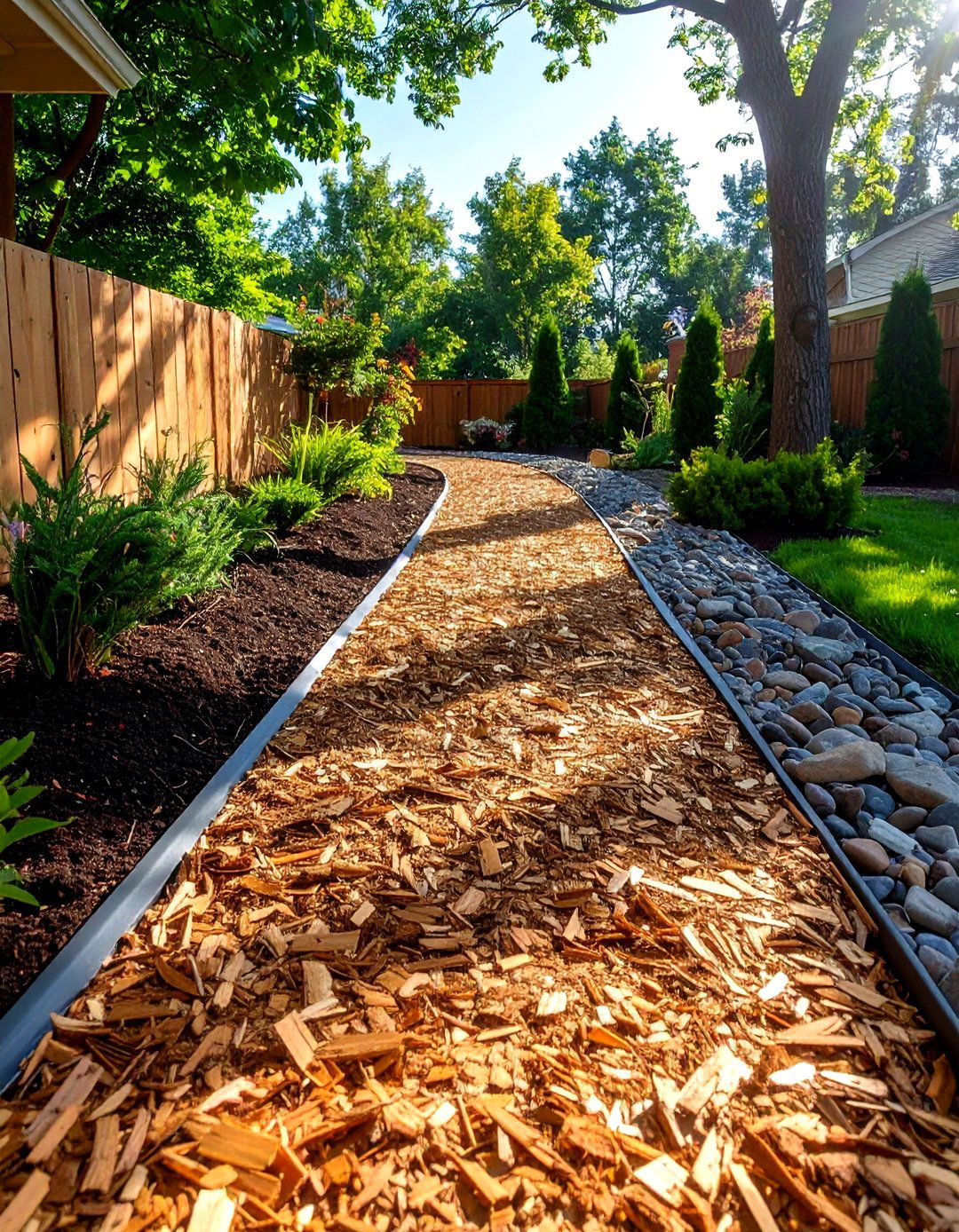
For a budget-friendly, natural look, a mulch path cut into the slope uses hardwood bark or shredded wood chips. After installing weed fabric, apply a thick mulch layer—ideally 3–4 inches—to minimize compaction and improve traction. Bordering logs, stones, or metal edging keeps mulch in place. Mulch paths require periodic replenishment but complement woodland and informal garden settings, blending seamlessly with surrounding plantings.
14. Groundcover-Embedded Path
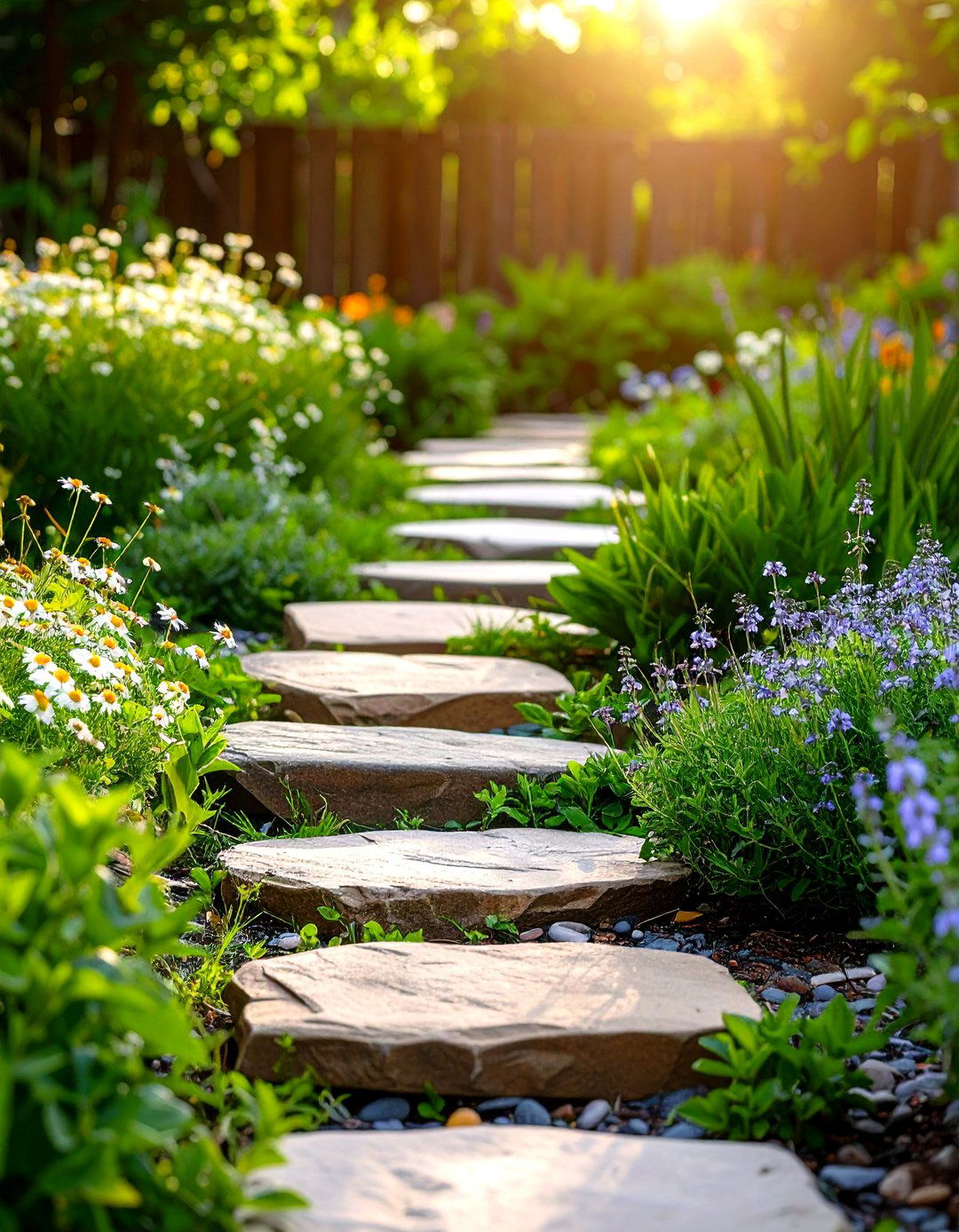
Embedding stepping stones in low-growing groundcovers—like creeping thyme, ajuga, or chamomile—yields a soft, fragrant walkway. Groundcover fills gaps, helping to stabilize stones and suppress weeds. On gentle slopes, this natural carpet reduces erosion and cushions falls. Choose drought-tolerant species for sunny slopes, or shade lovers for north-facing inclines. Periodic trimming prevents overgrowth onto stones, preserving clear footing.
15. Illuminated Walkway
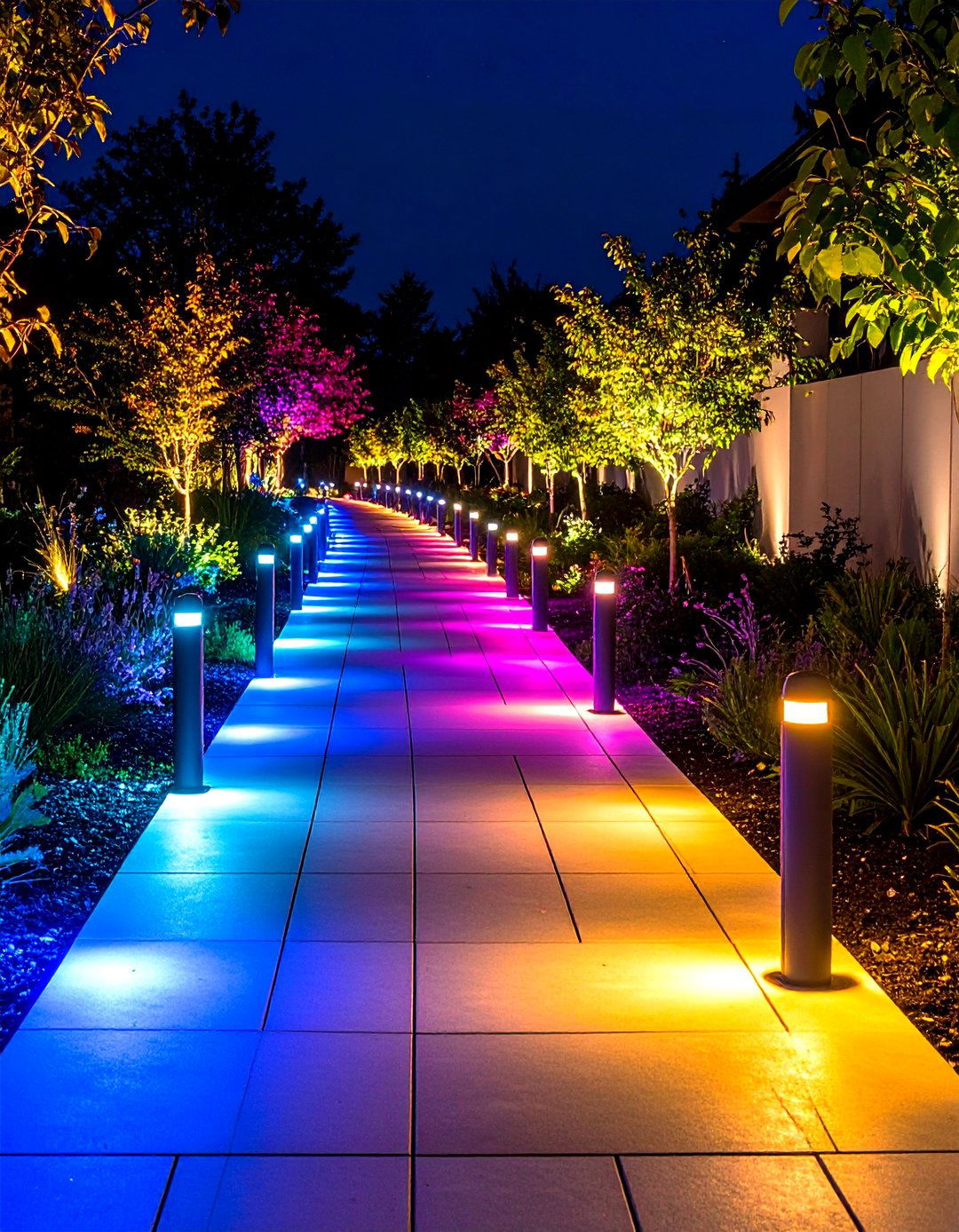
Lighting transforms a sloped path into a magical night-time feature. Solar-powered bollards or recessed LED lights installed on risers guide safe passage. Low-voltage uplights highlight steps and adjacent plantings, creating depth and ambiance. For energy efficiency, choose fixtures with motion sensors or timers. Subtle illumination ensures visibility without glare, making even steep slopes feel secure after dark.
16. Curved Path
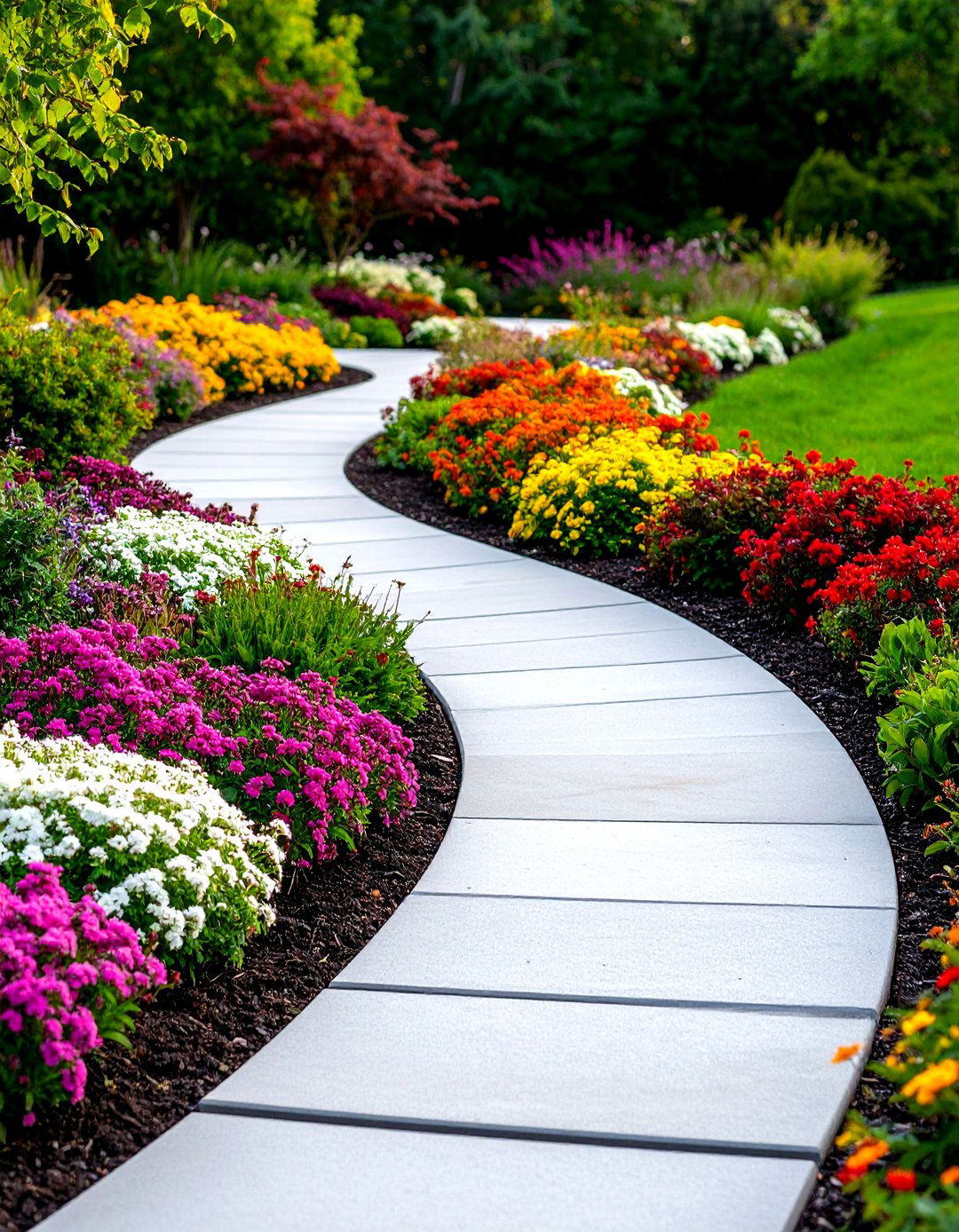
A gently curving path softens steep grades by running across the slope at varying angles. Materials like ribbon concrete, brick, or stone conform to sinuous layouts, blending formal and informal styles. Curves lengthen the walk, reducing grade angle, while planting beds on the outer edge retain soil. This graceful approach crafts visual intrigue, leading the eye through the landscape and revealing views progressively.
17. Retaining-Wall–Integrated Path
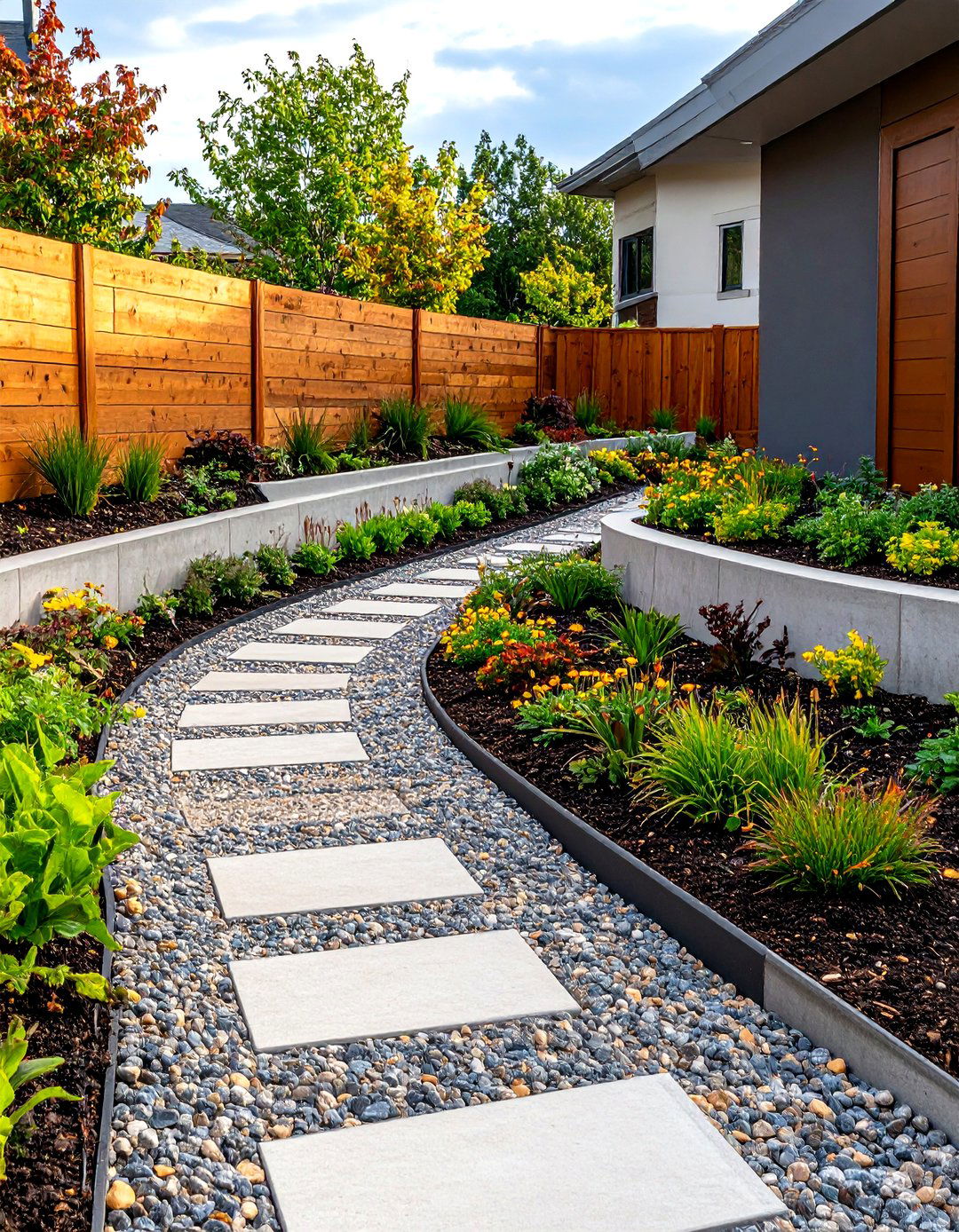
Incorporating retaining walls directly into the walkway structure offers dual functionality. Walls flank a paved or gravel path, holding back soil while creating seating opportunities when capped. Materials—concrete block, natural stone, or timber—tie the path into broader hardscape elements. Planters atop the walls can host cascading vines or succulents, softening hard edges and unifying path and hillside.
18. Wildflower-Bordered Route
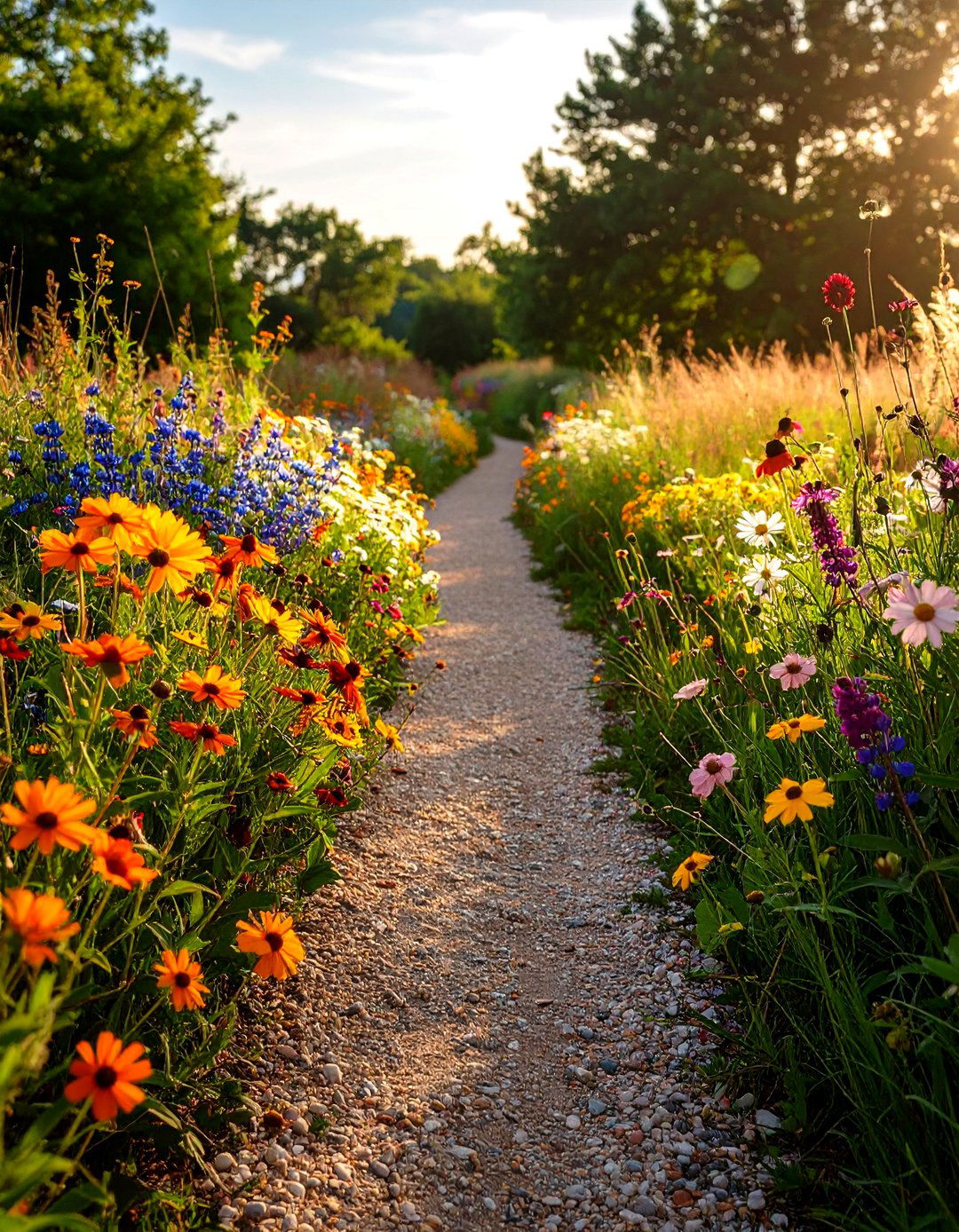
Planting native wildflowers along a sloped path adds seasonal color and supports pollinators. Seeds sown on either side of a gravel or mulch track grow into meadows that sway in the breeze. Choose species adapted to the slope’s sun exposure and soil type for minimal upkeep. Periodic deadheading promotes continuous blooms, while paths between plantings preserve the walking line. This ecological approach turns a sloped walkway into a living corridor.
19. Concrete Ribbon Path
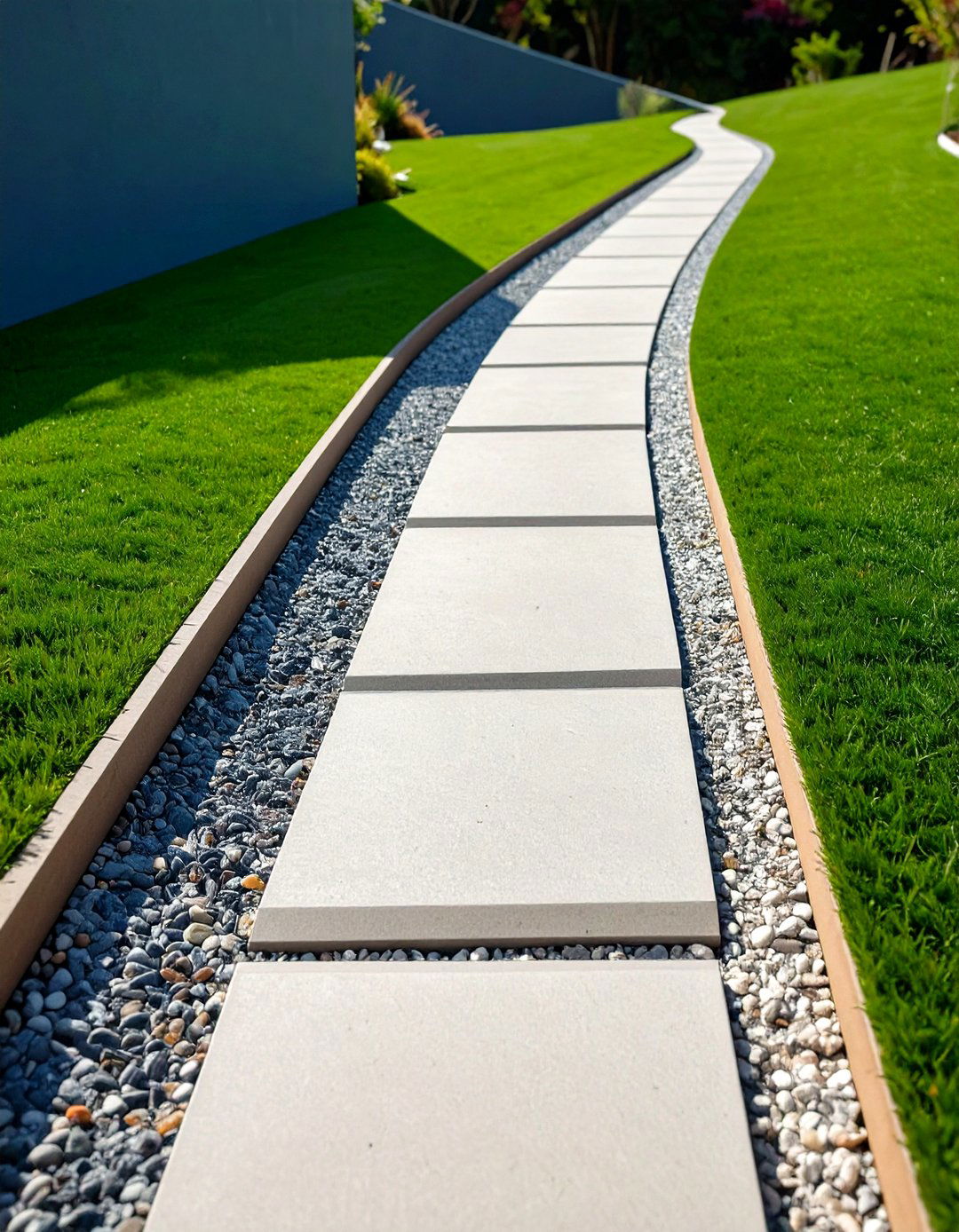
A concrete ribbon path features two parallel strips of poured concrete set into turf or gravel, providing a modern, minimalist look. Typically 18–24 inches wide per ribbon with a gap for grass or gravel, this design reduces impervious surface area and eases water infiltration. Repetitive rhythms of concrete and greenery along a slope create a sleek, contemporary aesthetic, while the narrow ribbons follow the grade without heavy excavation.
20. Floating Paver Walk
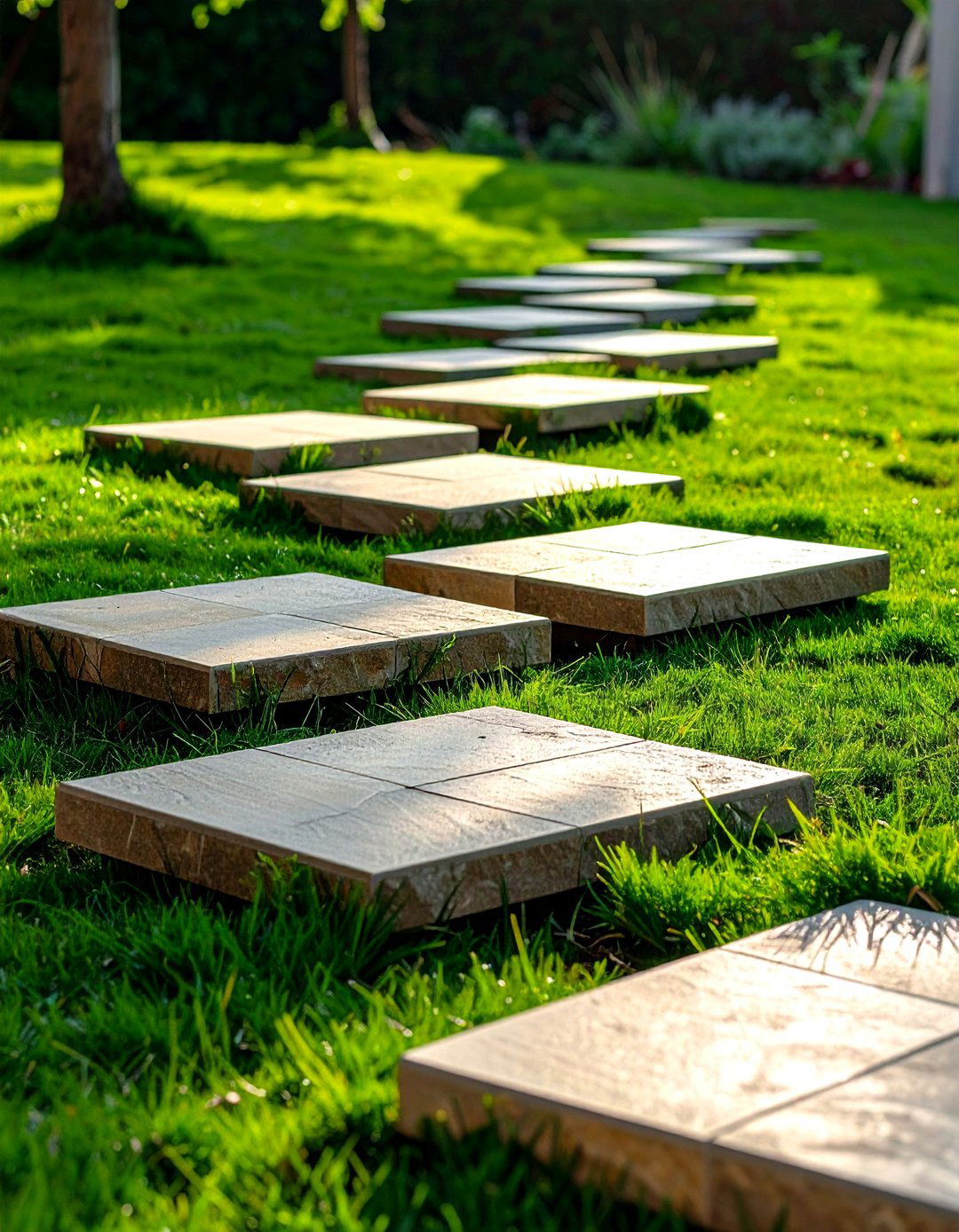
Floating pavers—large-format slabs set on pedestals or adjustable supports—hover above slope contours. The open space beneath allows grass or groundcover to grow, creating a “floating” effect. This method accommodates irregular slopes with minimal grading, and height adjustments ensure level walking surfaces. Materials range from porcelain tiles to natural stone, offering both durability and design versatility.
Conclusion:
From informal mulch trails to engineered paver ramps, sloped walkways can be tailored to any landscape aesthetic and functional requirement. Key considerations—drainage, traction, material suitability, and accessibility—guide the choice of gravel, stone, timber, or concrete solutions. Integrating features like lighting, plantings, and retaining walls not only stabilizes slopes against erosion but also enriches the visual experience. Whether your yard demands ADA-compliant ramps or rustic garden steps, these twenty ideas offer versatile inspirations to transform a challenging grade into a safe, beautiful passage.


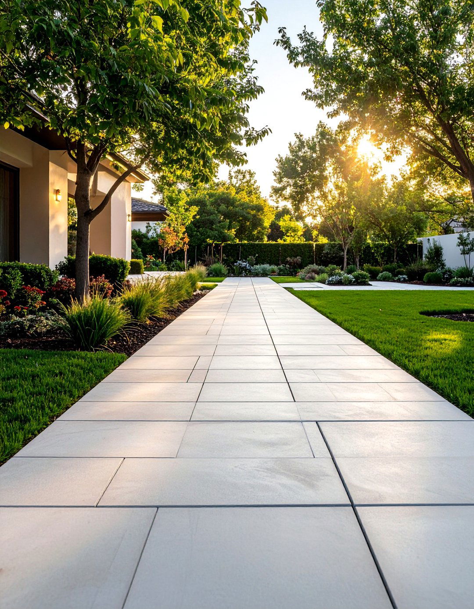
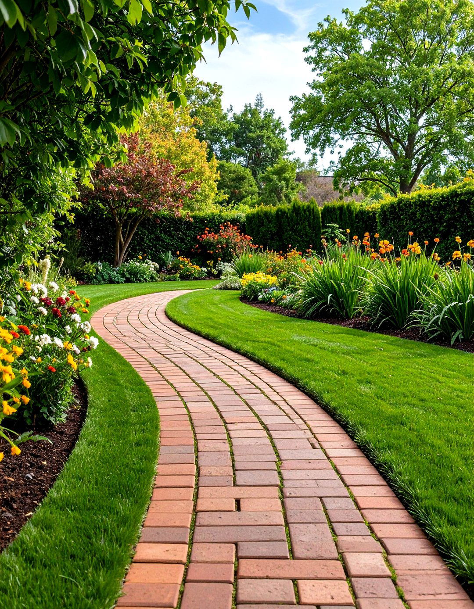
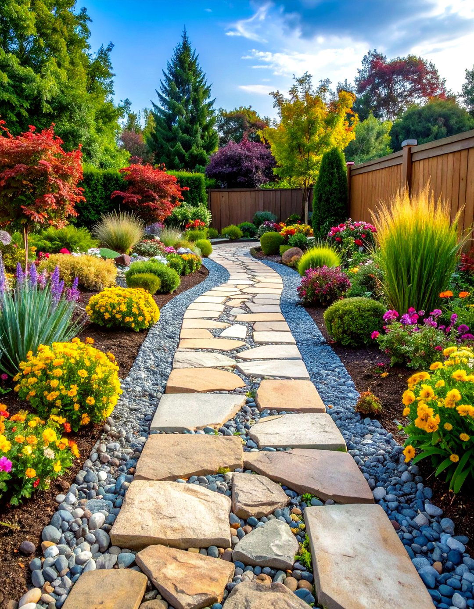
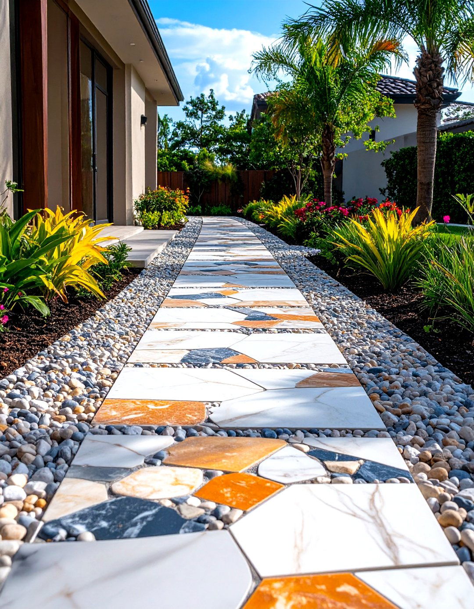

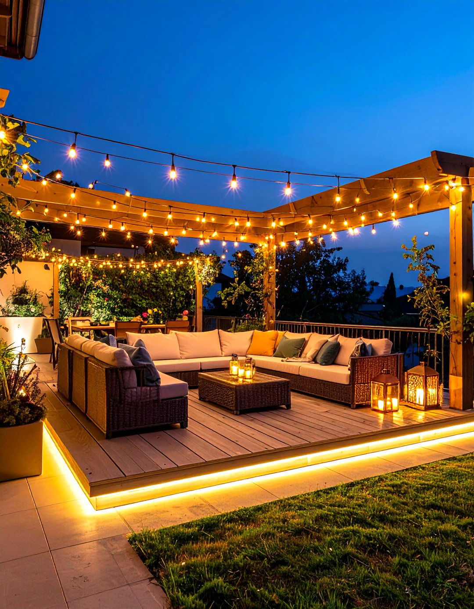
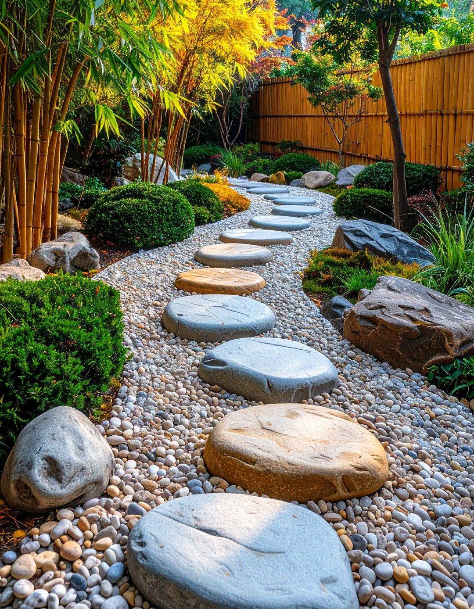
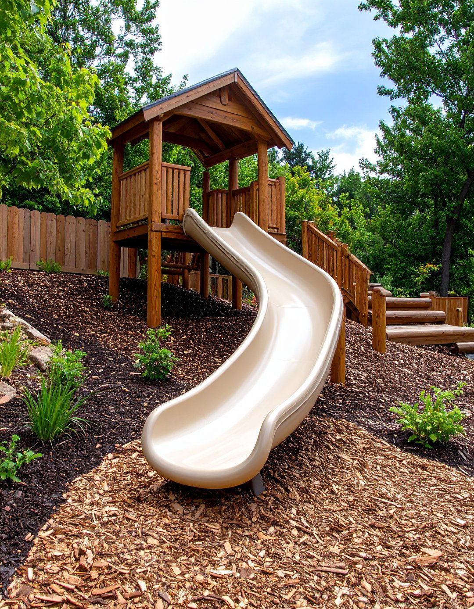
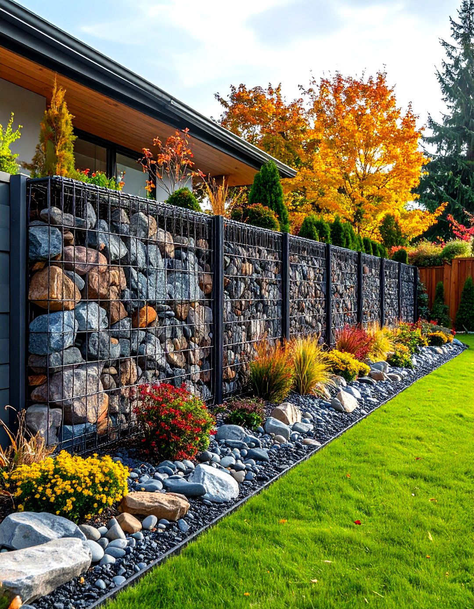
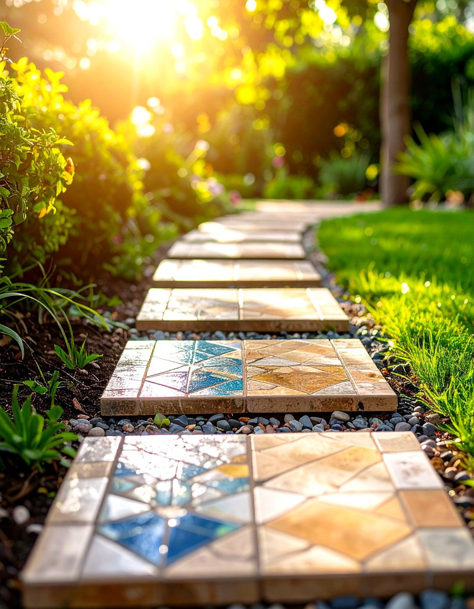


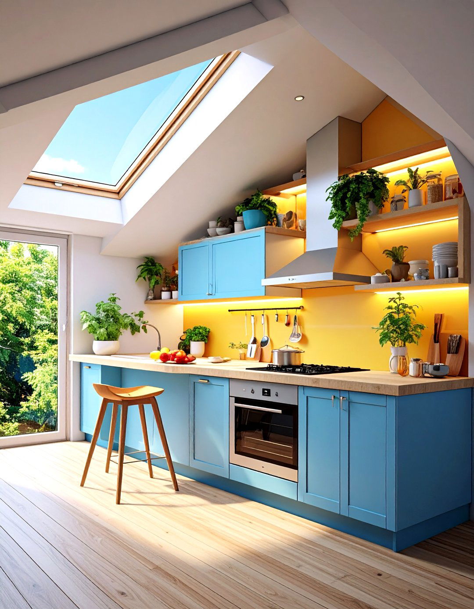
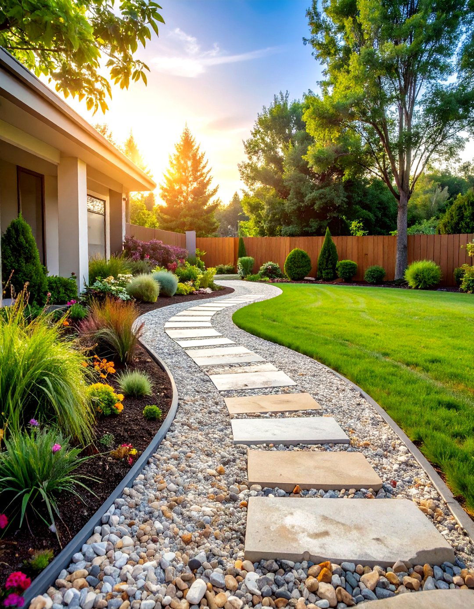
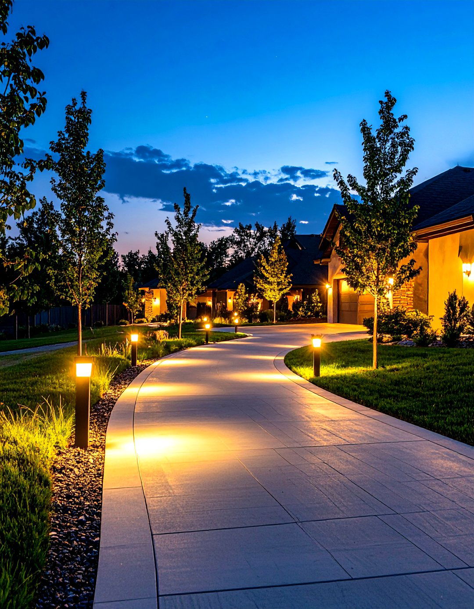
Leave a Reply