Below is a curated collection of 20 inventive ways to make a sloped-ceiling kitchen both functional and beautiful. From strategically placed skylights and exposed beams to smart storage solutions, each idea maximizes vertical space, enhances natural light, and turns architectural quirks into design assets. Whether your style is rustic farmhouse, sleek modern, or cozy Scandinavian, you’ll find practical tips and inspirational examples—each backed by expert sources—to transform that challenging incline into a standout feature of your home.
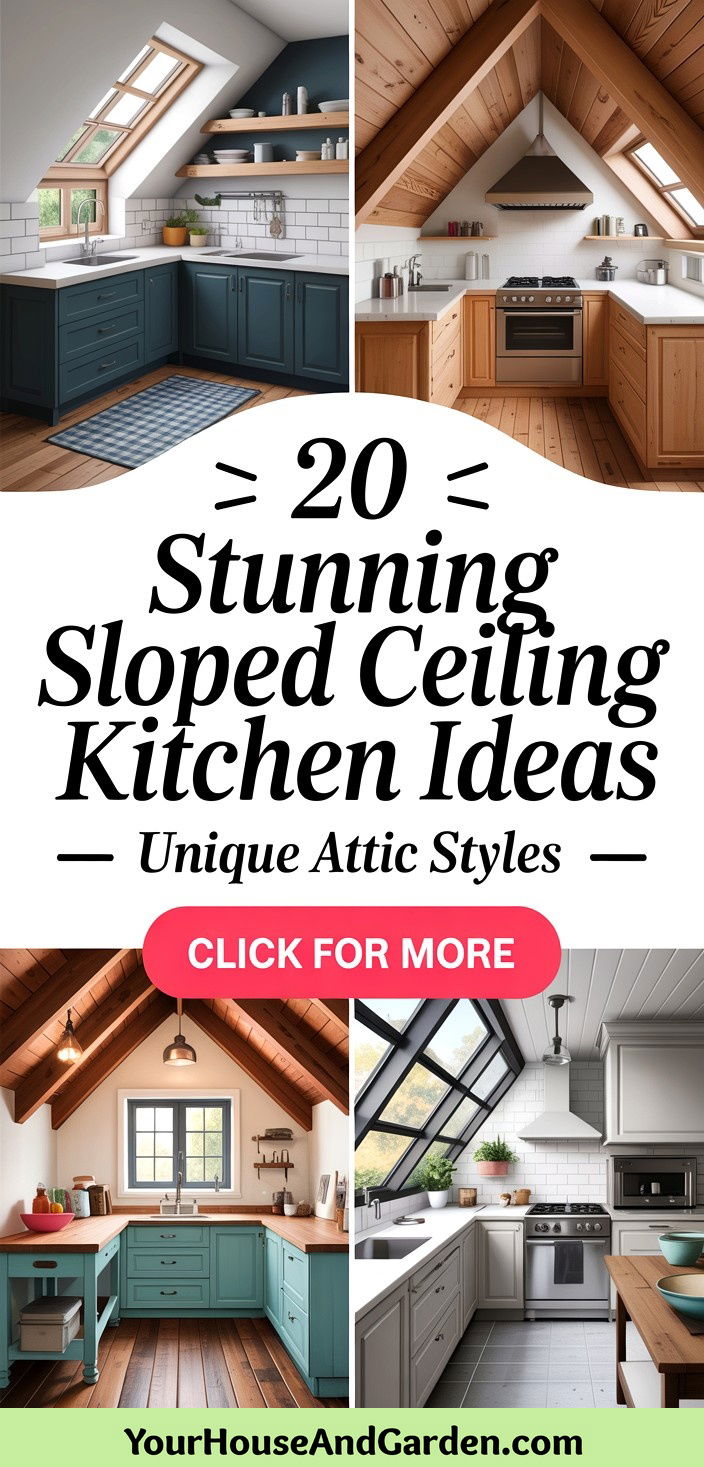
1. Install Skylights to Flood Light In
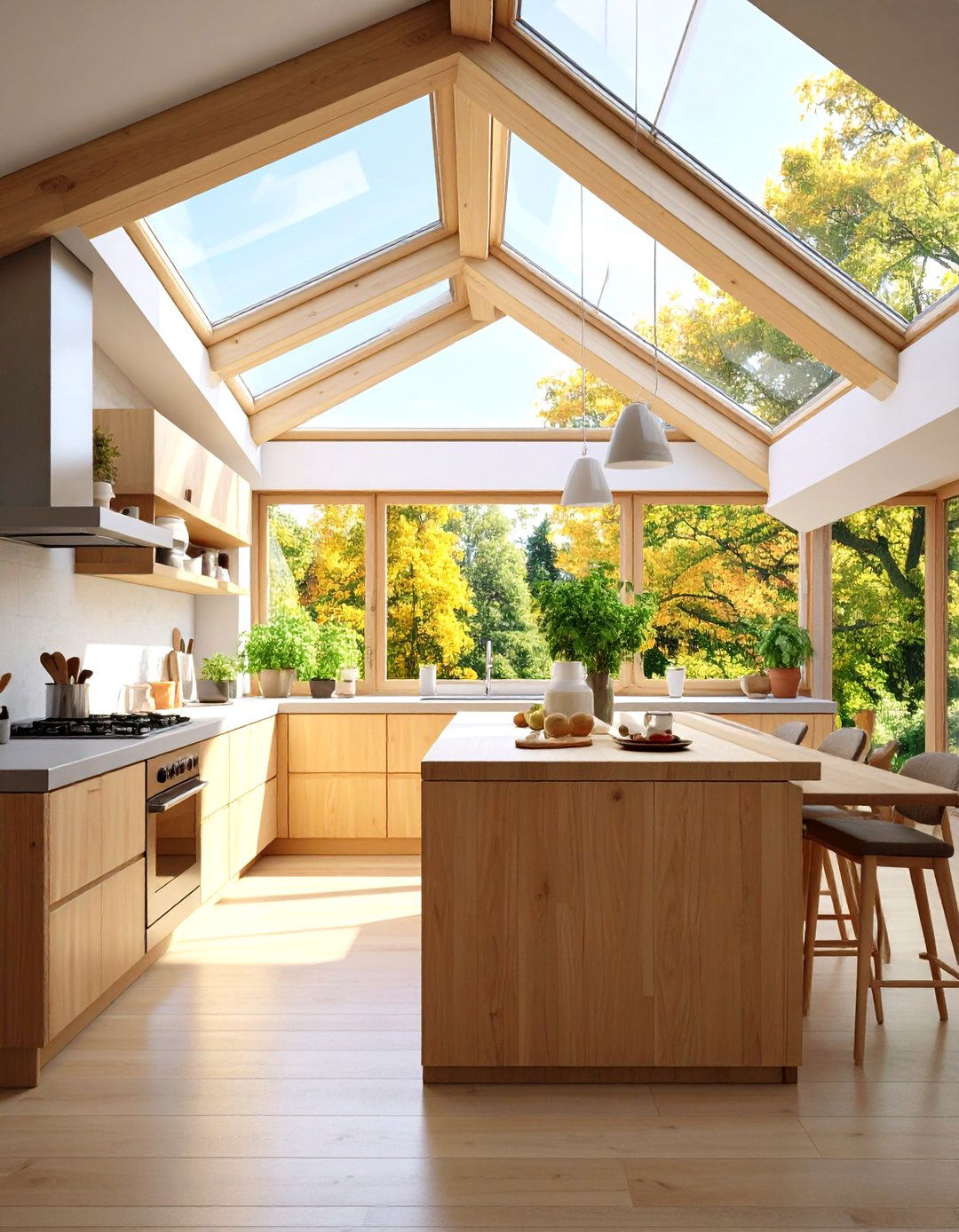
Adding one or more skylights directly into the plane of a sloped ceiling instantly brightens the kitchen, reduces reliance on artificial lighting, and visually lifts the space. Place tubular or fixed-panel skylights above prep zones or islands to maximize daylight where it’s most needed. Skylights can be framed with minimal trim for a clean, modern aesthetic, or accented with wood frames to complement exposed beams or cabinetry. Properly flashed and sealed, they also improve ventilation if you choose venting models that open with a remote control—ideal for letting out cooking steam and heat.
2. Highlight Exposed Beams for Rustic Charm
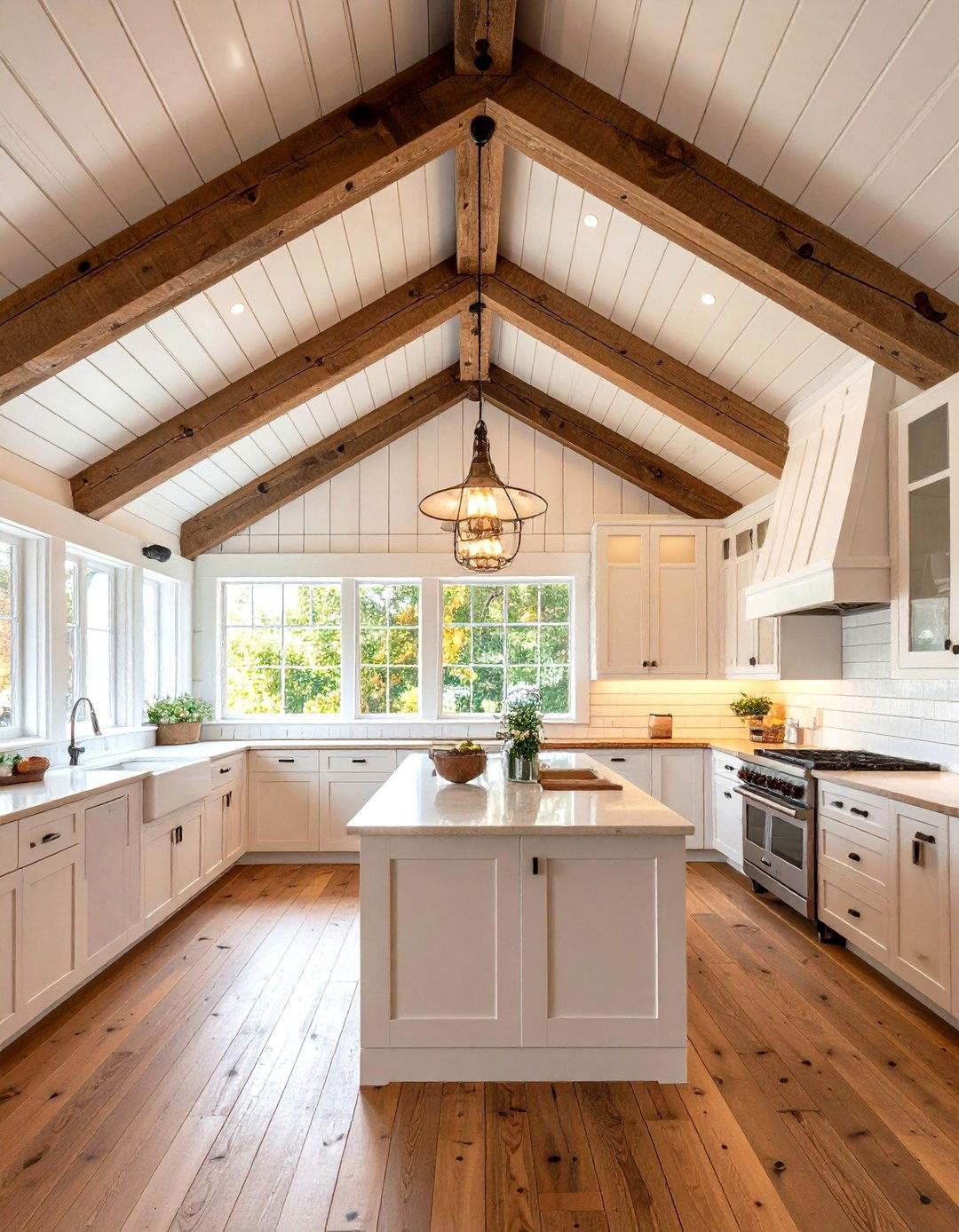
Exposed wood or painted beams on a vaulted ceiling add architectural interest and warmth. In a farmhouse or cottage-style kitchen, leave beams rough-hewn and natural, pairing them with white shiplap walls. For modern interiors, paint beams in crisp white to blend with the ceiling or in black for a dramatic contrast. Accent lighting—such as recessed cans or miniature pendants—can be mounted between beams to illuminate countertops and draw the eye upward along the ceiling’s slope.
3. Use Open Shelving to Bridge Height Gaps
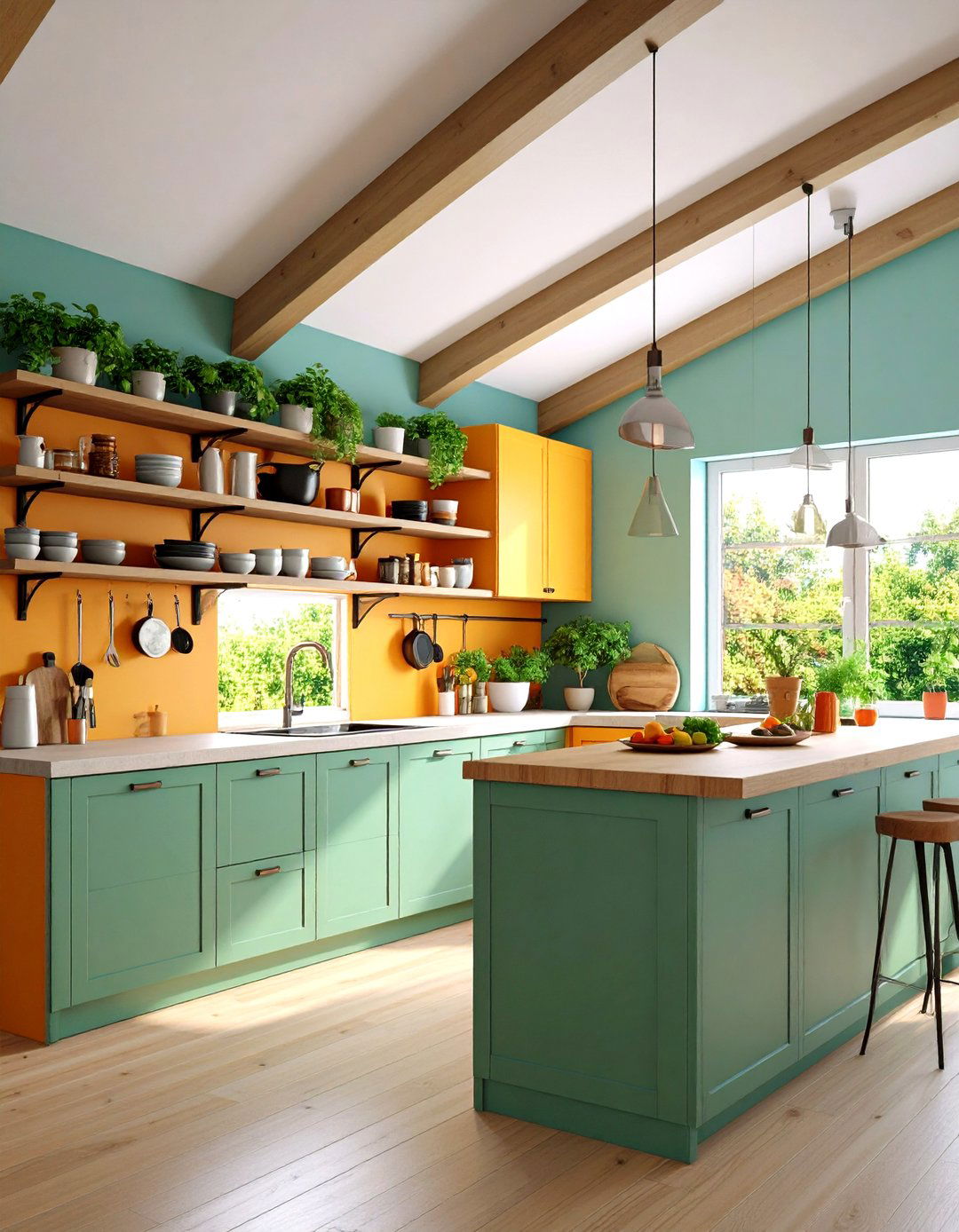
Open shelving systems can be tailored to follow a sloped ceiling’s angle, creating continuous storage that connects upper cabinets to the peak. This visually elongates the kitchen and keeps frequently used dishes and cookware within easy reach. Combine wood shelves with iron brackets for an industrial touch, or choose floating shelves for a more minimalist look. Open shelving under a slope also breaks up massy cabinetry walls and allows decorative displays to breathe.
4. Integrate Dormer-Style Windows
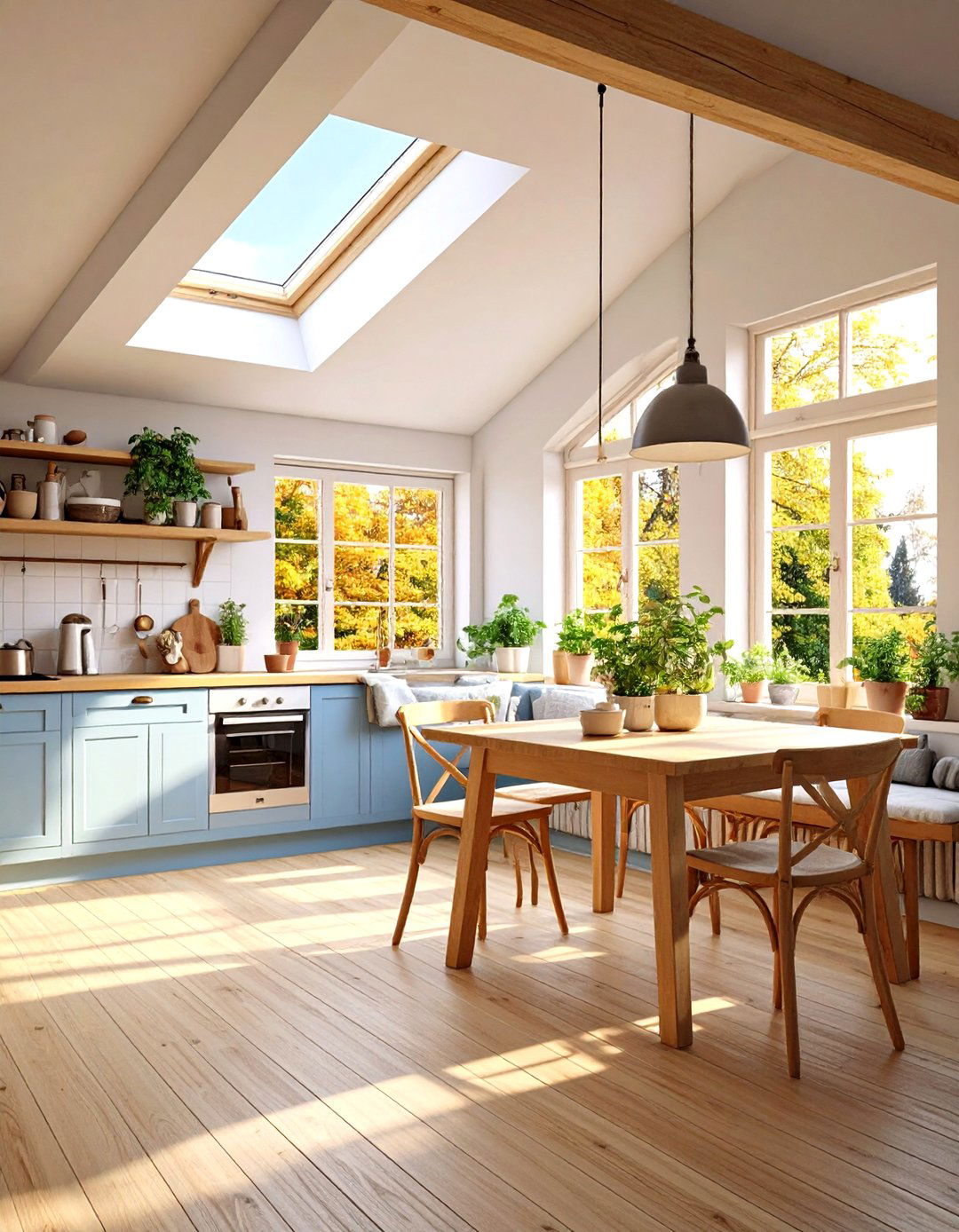
If structural conditions allow, adding dormer windows into a sloped roof plane brings in additional light and creates cozy alcoves above countertop runs or dining nooks. Dormers can be clad in matching siding or painted to contrast the main roof, turning them into focal points. When placed above sinks, they offer views outdoors; when above a breakfast banquette, they make a charming reading corner. Work with a designer or architect to ensure proper flashing and roof integration.
5. Paint the Ceiling a Contrasting Color
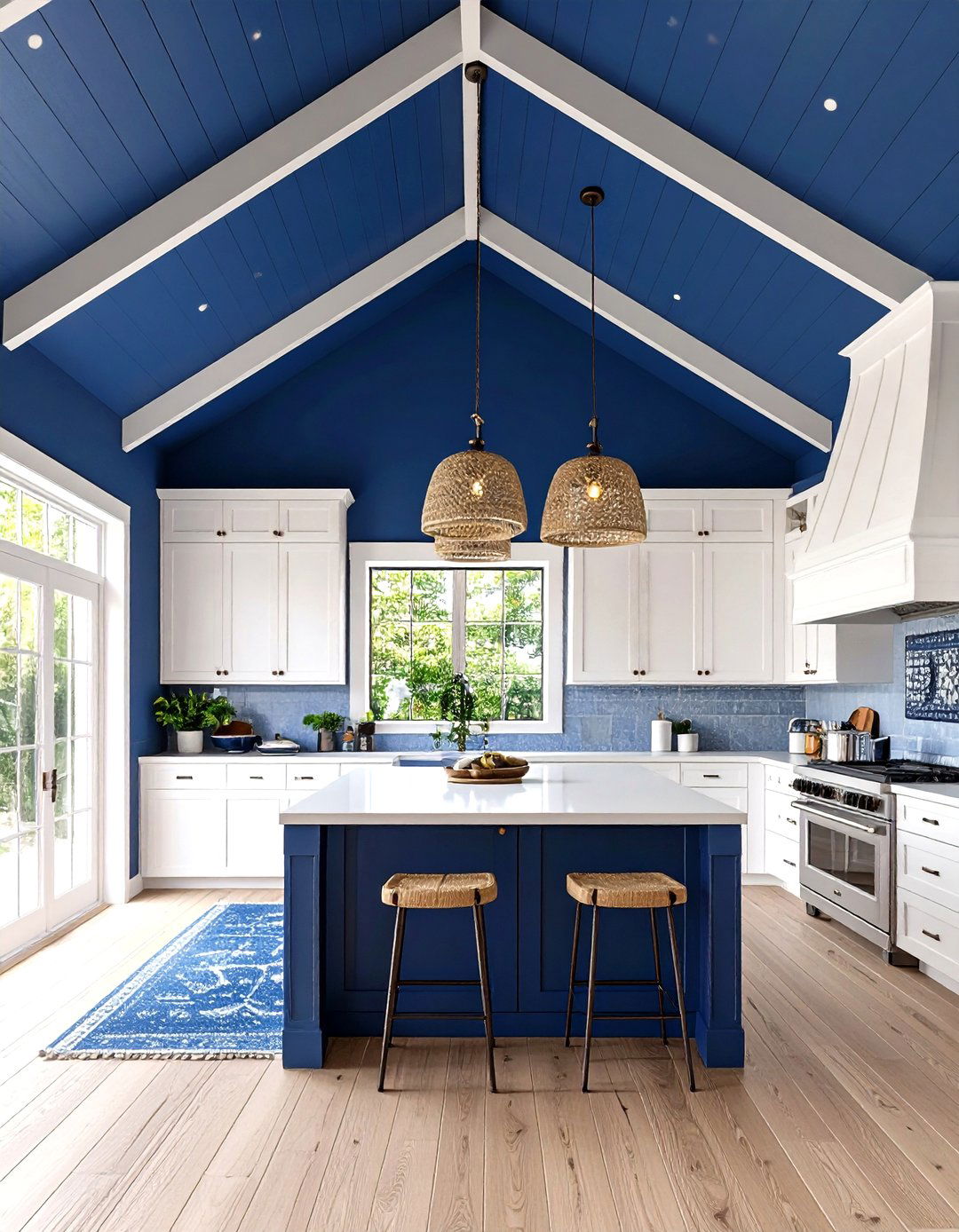
Rather than hiding the slope, embrace it by painting the vaulted ceiling in a bold hue that complements cabinetry or backsplash tiles. Darker shades—such as charcoal, navy, or forest green—draw the eye upward and cocoon the space, making an expansive kitchen feel intimate. Alternatively, a soft pastel on the ceiling can introduce warmth and playfulness. To keep the look cohesive, carry the accent color into pendant lights, barstools, or kitchen textiles.
6. Mount Statement Pendants at Varied Heights
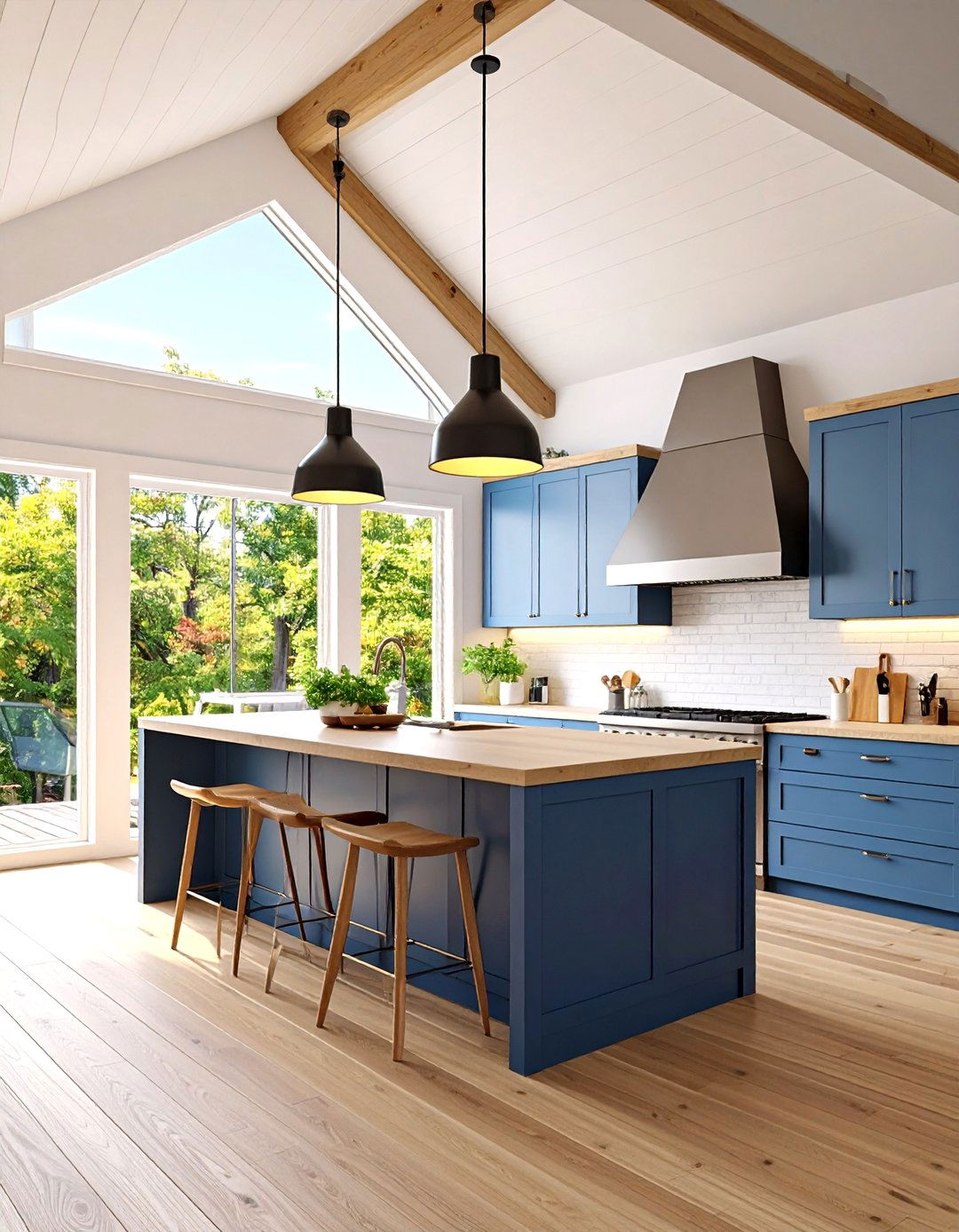
Use the extra vertical real estate to hang multiple pendant lights at staggered heights beneath the slope. Cluster them above an island or dining table for dramatic effect. Different lengths accentuate the ceiling’s angle and create visual rhythm. Select fixtures that reflect your style—sleek metal pendants for modern kitchens, woven rattan for bohemian vibes, or glass spheres for a minimalist look. Ensure bulbs are LED to minimize heat output under a low apex.
7. Extend Cabinets to the Peak on One Side
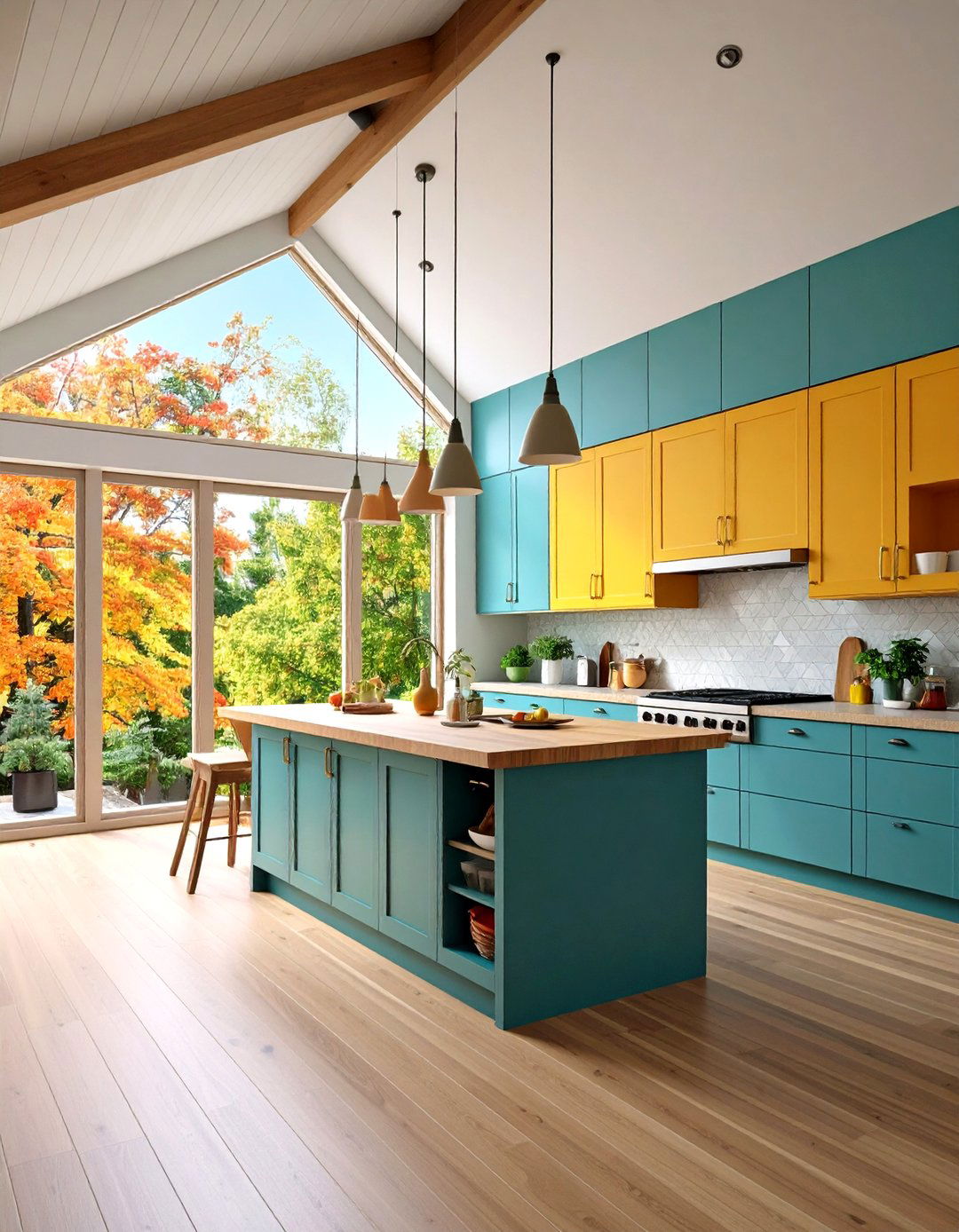
On the taller side of the slope, carry upper cabinets all the way up to the ceiling to maximize storage and create a built-in look. On the lower side, use shorter cabinets or open shelves to maintain clearance. Matching cabinet doors to the ceiling color blends them in, while contrasting colors makes them stand out as a design feature. Interior organizers—like pull-down racks—help you access high shelves safely.
8. Employ a Two-Tone Cabinet Scheme
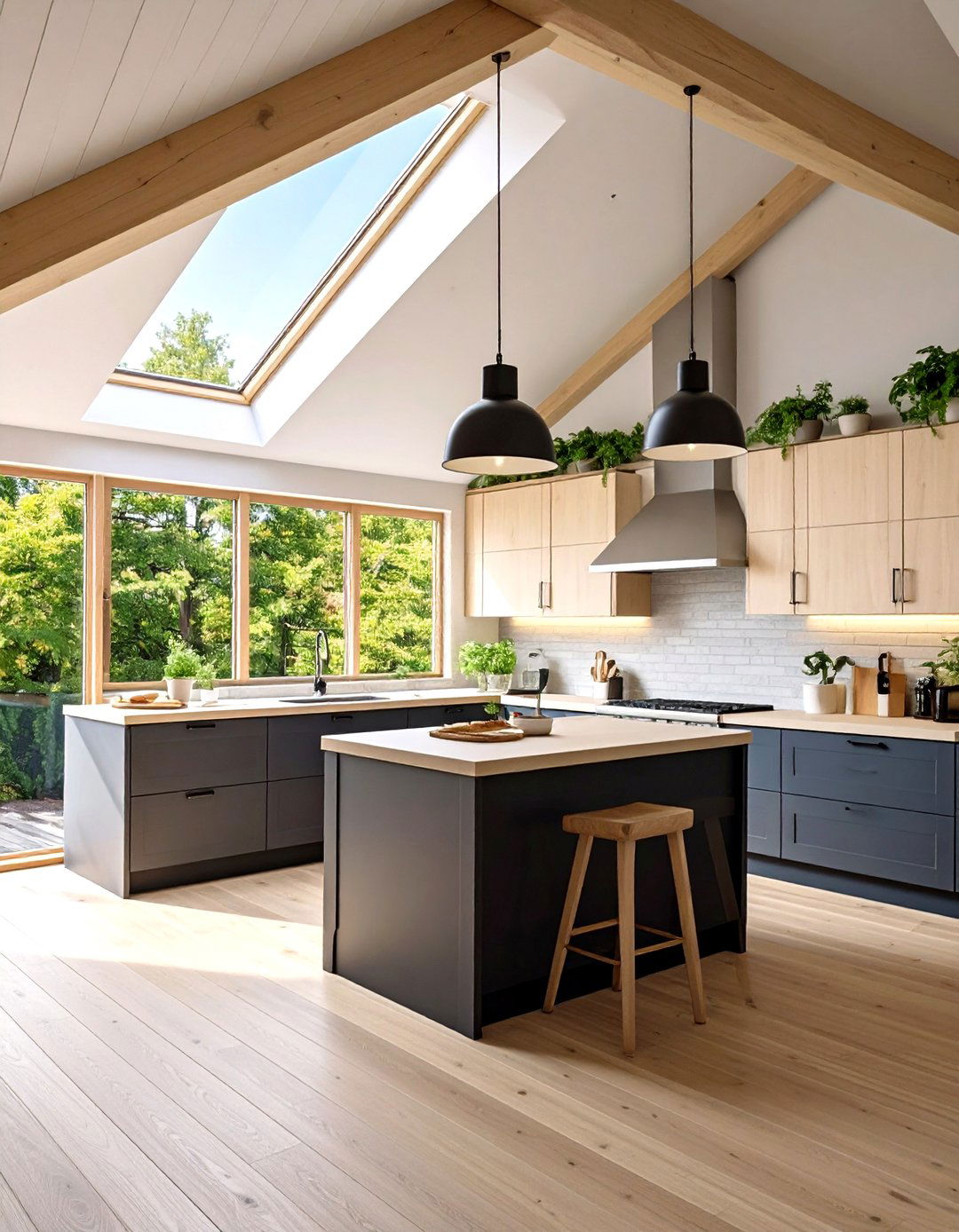
Split your cabinetry color palette between upper and lower units to visually compensate for the sloped ceiling. Lighter shades on upper cabinets help them recede against the incline, while darker or bolder colors on lower cabinets ground the space. A continuous countertop and backsplash tie the two zones together. This strategy also allows you to play with textures—for example, matte paint above and wood veneer below—for added depth.
9. Incorporate Under-Cabinet Task Lighting
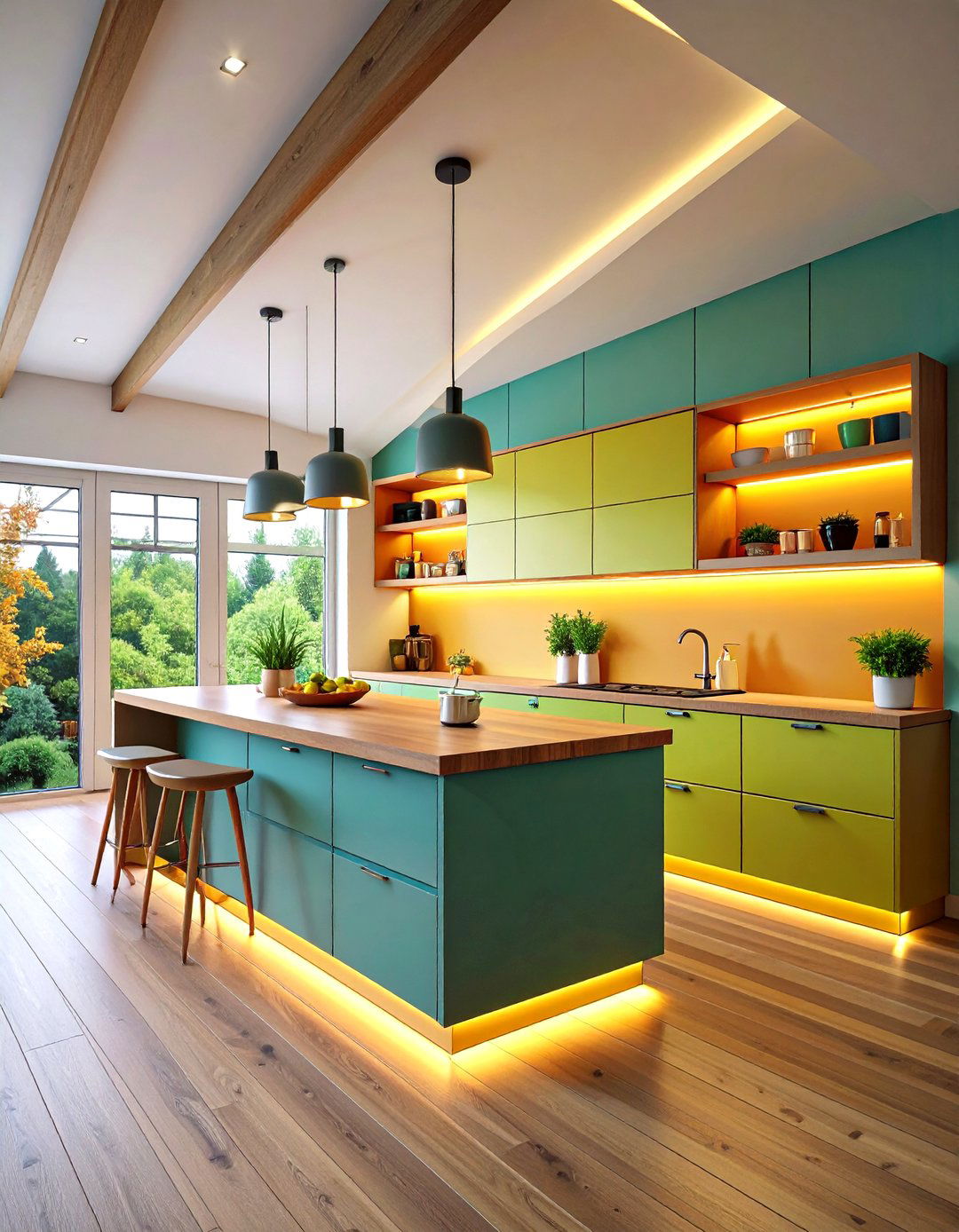
Because sloped ceilings can cast shadows, under-cabinet LED strips or puck lights are crucial for work surfaces. Mount these on the underside of upper cabinets or shelving to ensure even illumination across countertops. Choose dimmable fixtures so you can adjust the ambiance for cooking or casual dining. Wiring can be hidden within shallow soffits that follow the slope’s line, keeping the ceiling clean and uncluttered.
10. Create a Banquette in a Vaulted Nook
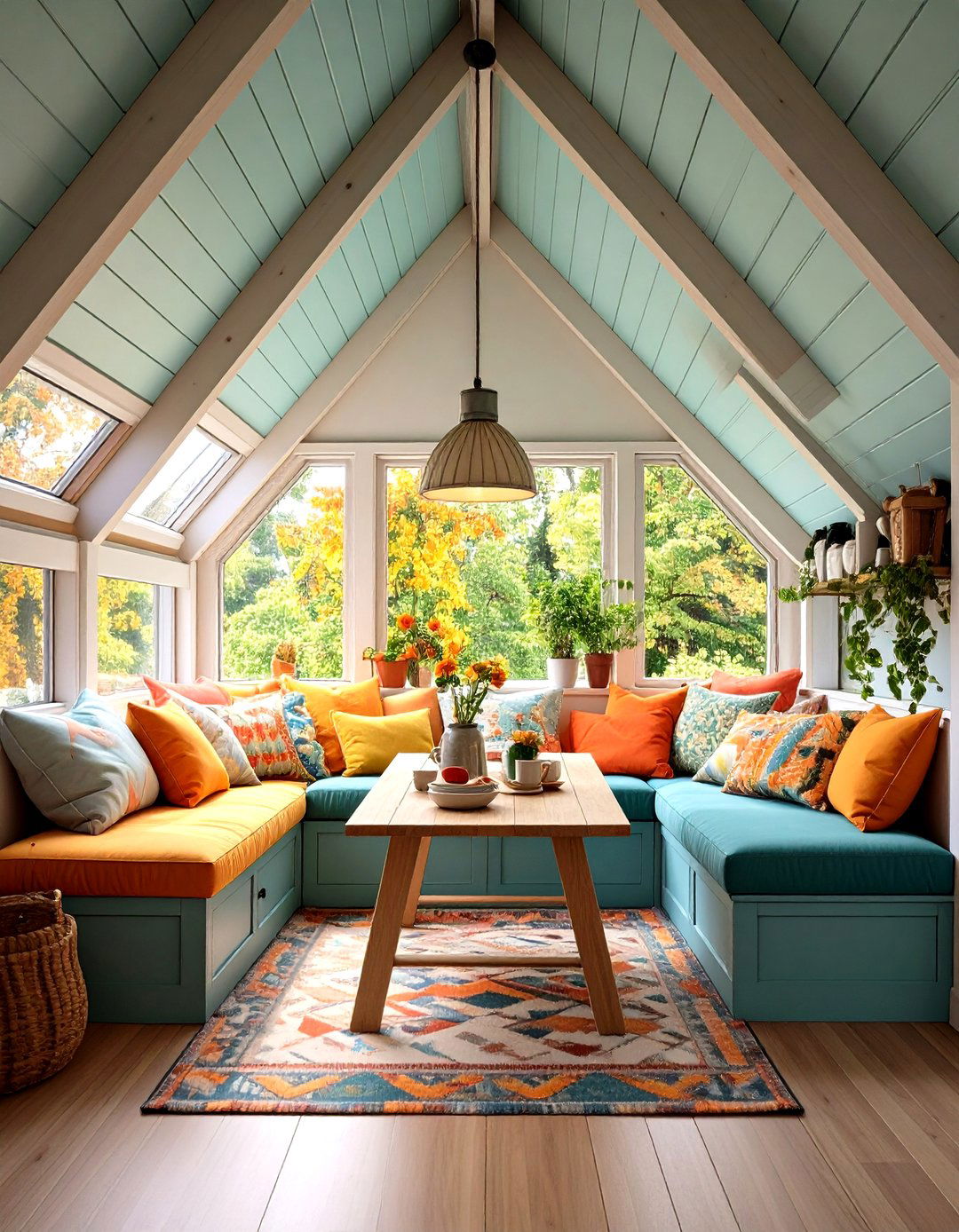
A sloped ceiling over a corner or bay window can be transformed into a cozy breakfast banquette. Build a cushioned bench with storage below, tuck a narrow table against it, and hang a single pendant or small chandelier above to define the dining nook. The slope makes the space feel intimate, while windows—or skylights—keep it bright. Accent the bench with textured pillows and a rug that echoes the ceiling’s color.
11. Install Glass-Front or Open-Frame Cabinets
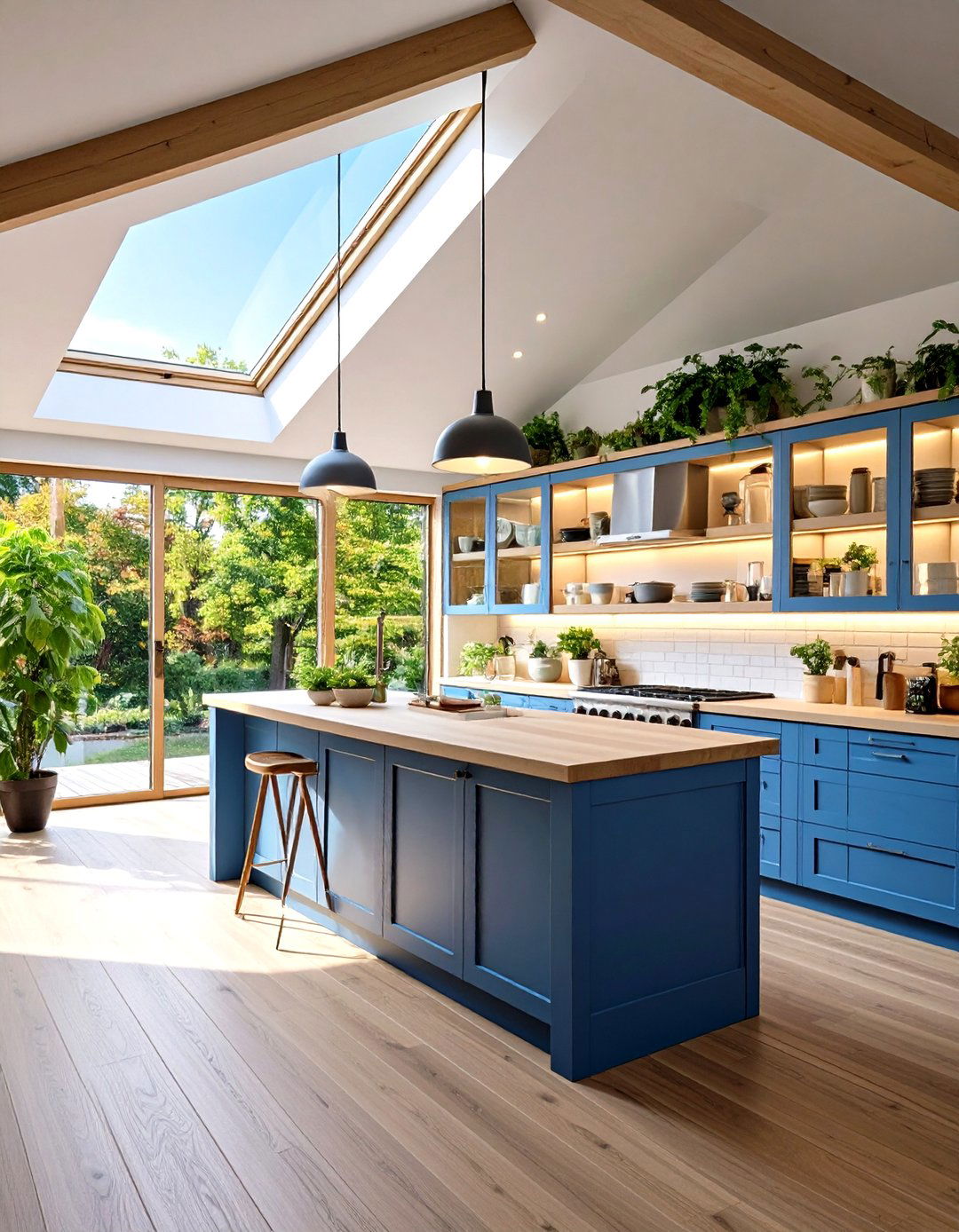
Glass-front uppers and open-frame display cabinets prevent a heavy wall of solid doors under a slope. They lighten the visual mass and showcase curated collections of dishware. Interior lighting inside glass cabinets enhances the display, and lining the backs with reflective tile or mirror magnifies light. Keep interiors organized and minimalist to avoid cluttered views.
12. Use Wood Slats or Tongue-and-Groove Panels
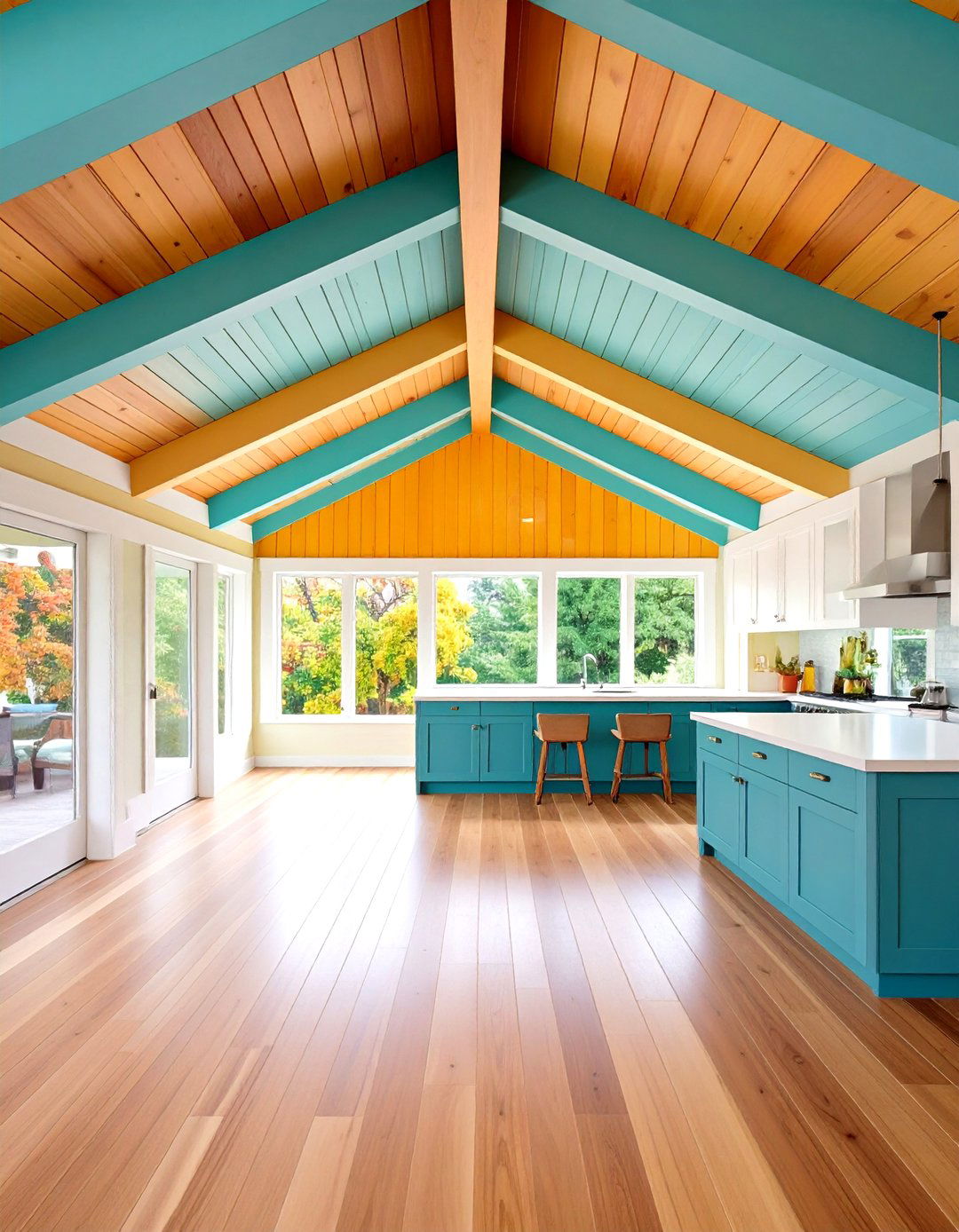
Cladding the sloped ceiling in wood slats or tongue-and-groove planks brings warmth and texture, emphasizing the vault’s geometry. Whitewashed or lightly stained planks brighten the space, while dark stains add drama. Continuity of flooring or countertop material into ceiling panels unifies the room. Be mindful of acoustics—wood can amplify noise—so incorporate softer elements like upholstered seating or rugs.
13. Add a Built-In Range Hood That Mirrors the Slope
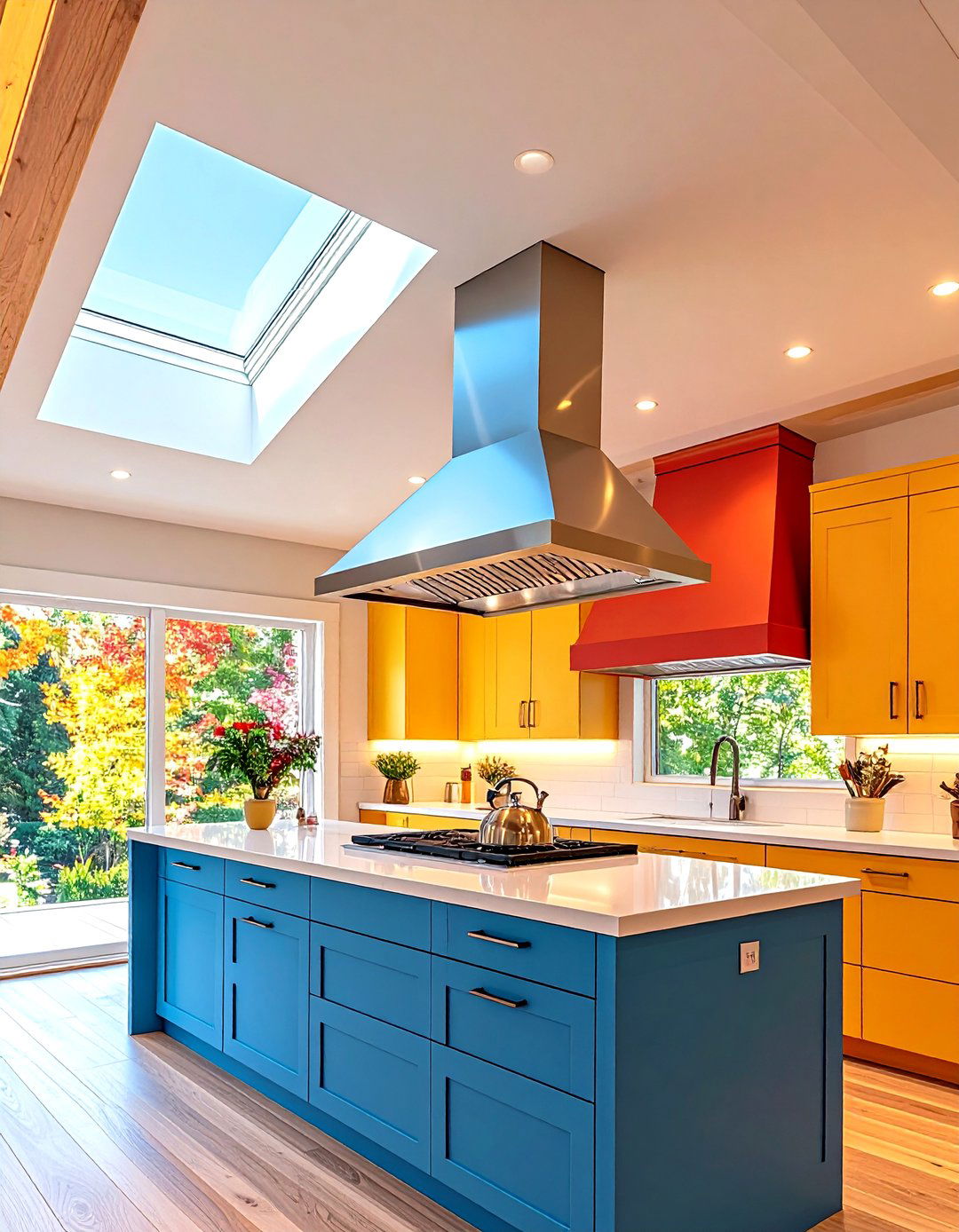
Custom range hoods built to mirror the ceiling’s angle create a cohesive look and maximize headroom. Use matching materials—such as sheet metal clad in plaster or wood—to blend the hood seamlessly with surrounding surfaces. A sloped hood offers efficient smoke capture, and integrated lighting ensures visibility over the cooktop. Coordinate its angle with pendant fixtures for symmetry.
14. Incorporate Hidden Appliances in Cabinetry
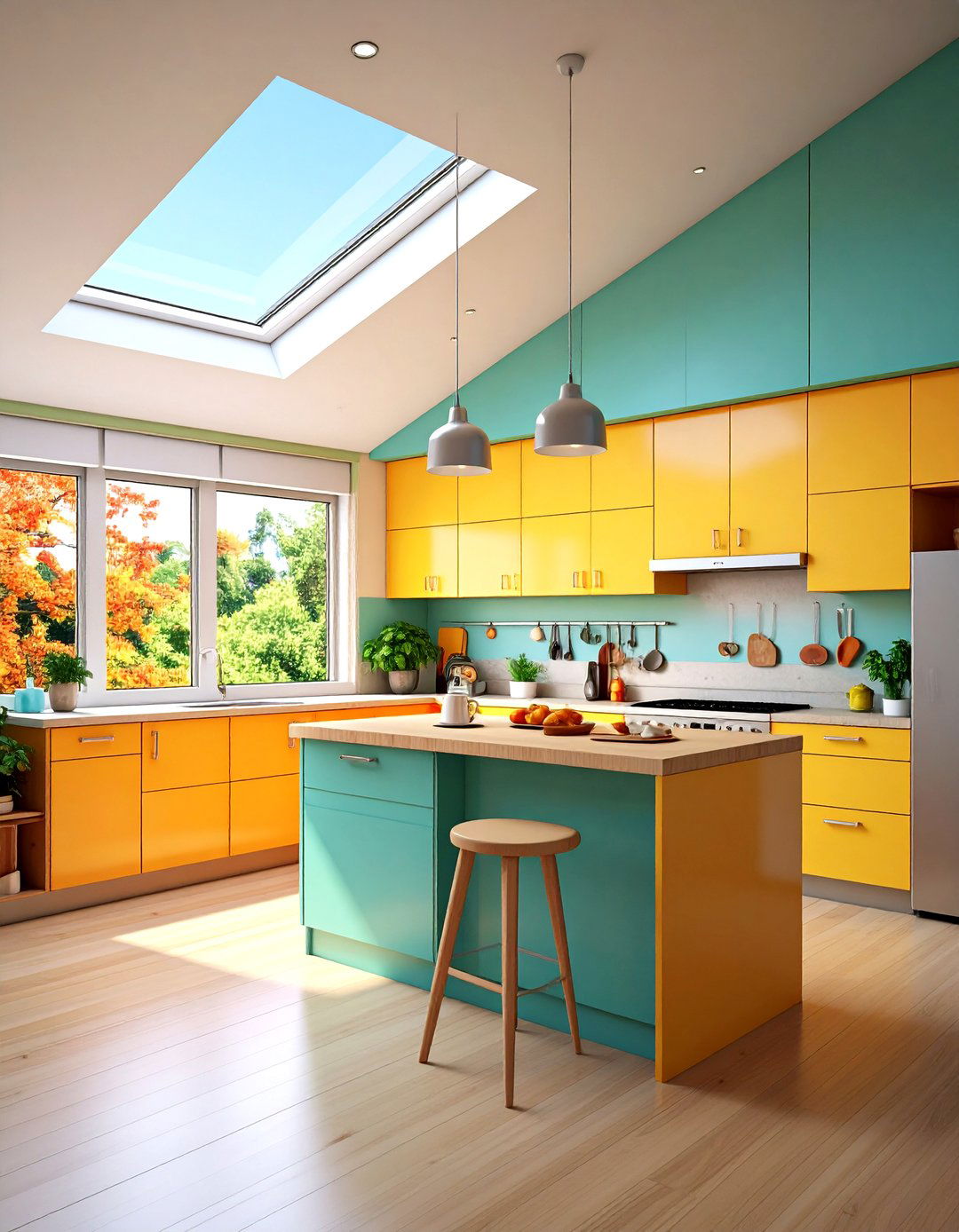
Tuck fridges, dishwashers, and other appliances behind paneled fronts that align with cabinetry heights on the higher side of the slope. Flush integration maintains clean lines and prevents large metal boxes from drawing attention to the ceiling’s pitch. Ventilation grilles at toe-kick level ensure proper airflow. Pull-out microwave drawers under counters free up upper wall space for additional storage.
15. Opt for a Linear Pendant Track Light
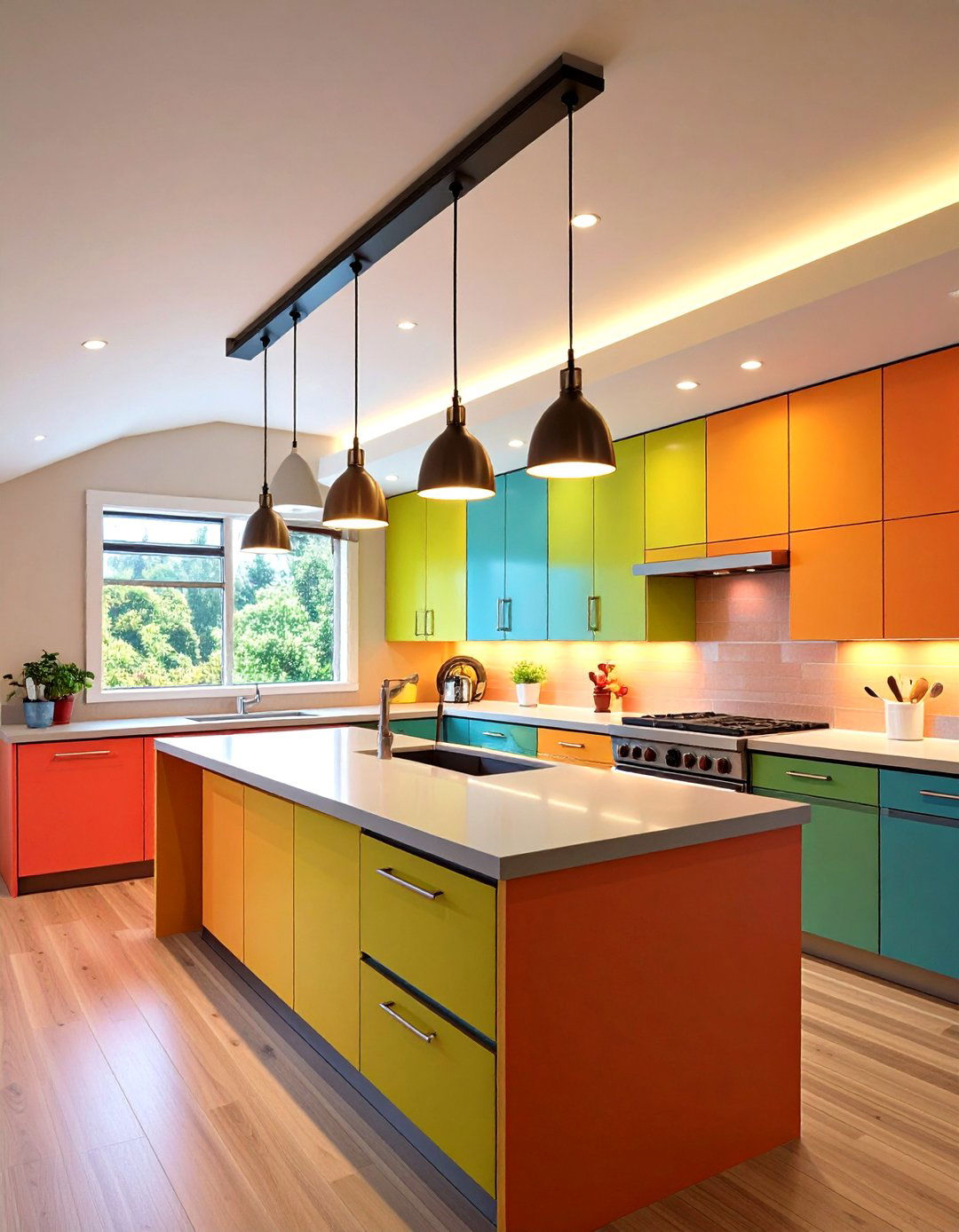
For minimalist, industrial, or Scandinavian kitchens, mount a slim track fixture that follows the ceiling’s slope. Adjustable heads can be aimed at task areas, open shelving, or artwork. The track’s linearity emphasizes the angle and provides flexible lighting. Choose low-profile LED tracks for minimal visual clutter and energy efficiency.
16. Build Floating Islands with Varied Heights
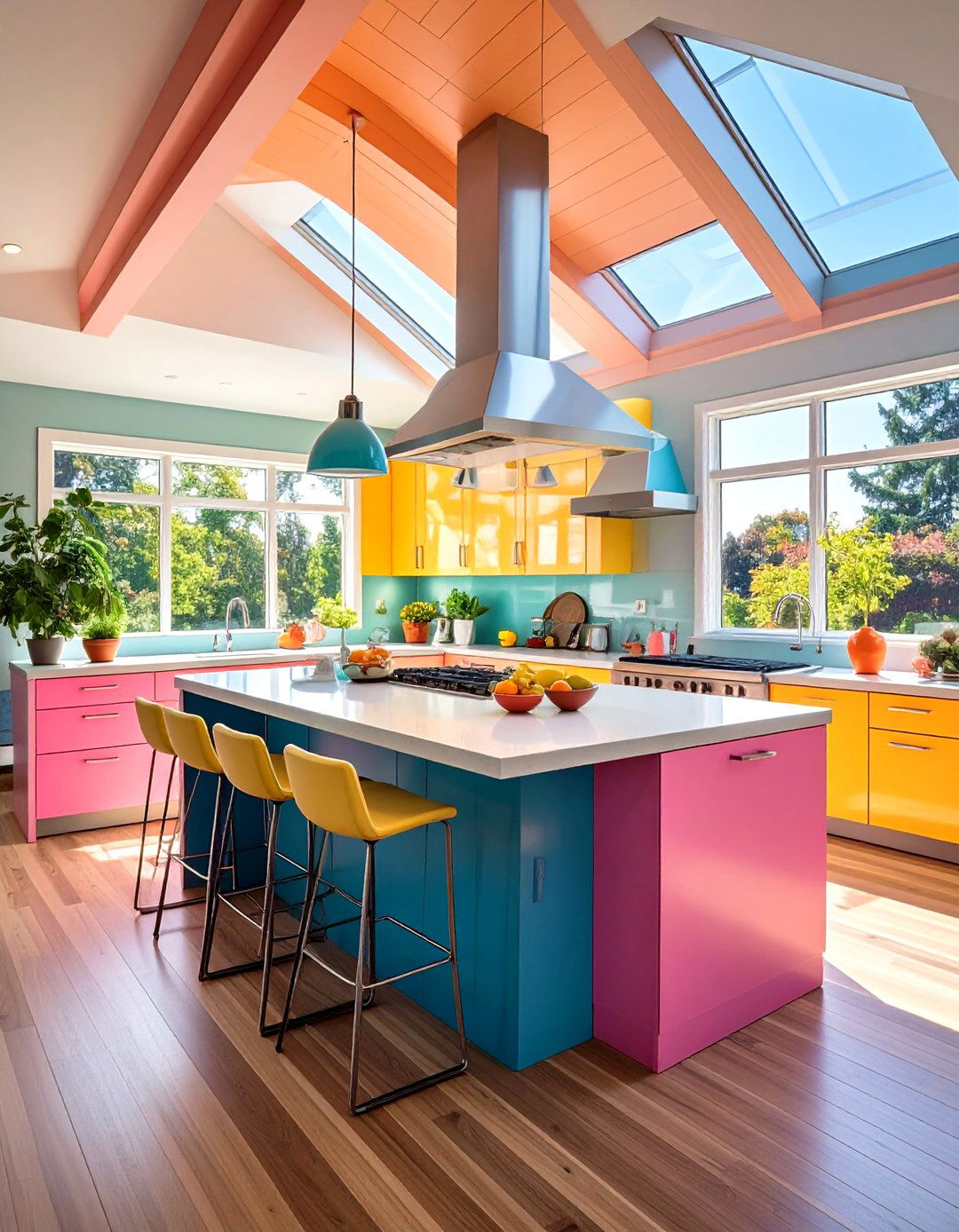
Incorporate a multi-tiered island that steps down in height to align with the sloped ceiling. The taller end can include cooktop and hood; the lower end, a breakfast bar. This gradation mirrors the ceiling’s incline, creating balance. Storage and seating zones are clearly defined, and the island becomes an architectural statement.
17. Integrate Accent Wallpaper or Tile at the High Point
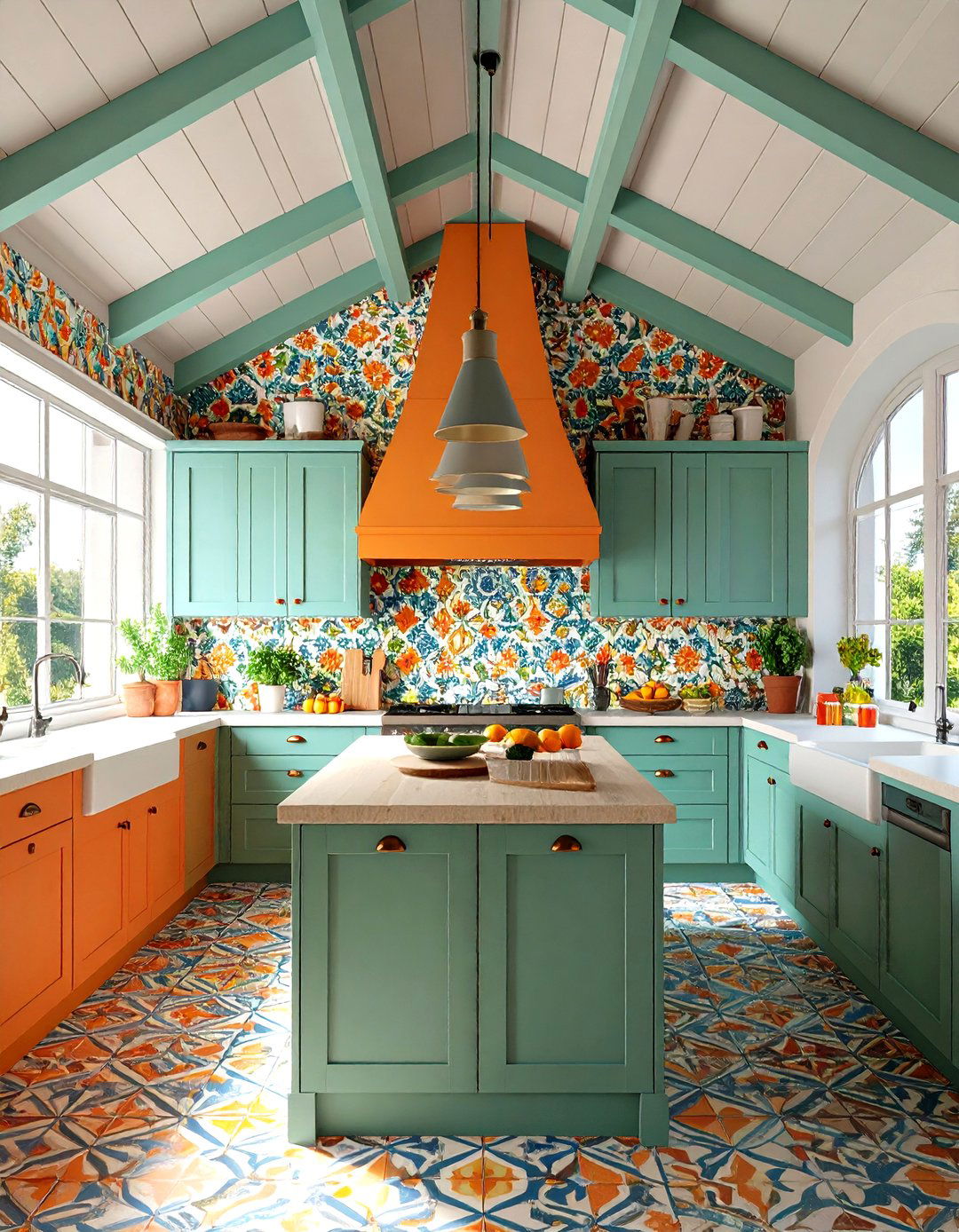
Use a bold wallpaper or patterned tile on the wall at the highest part of the vault to draw the eye upward. This pops against simpler surrounding walls and cabinetry, turning the peak into focal art. Coordinate colors in textiles or small appliances for cohesion. Be sure to select washable, moisture-resistant materials for kitchen durability.
18. Add a Sloped Ceiling Breakfast Shelf
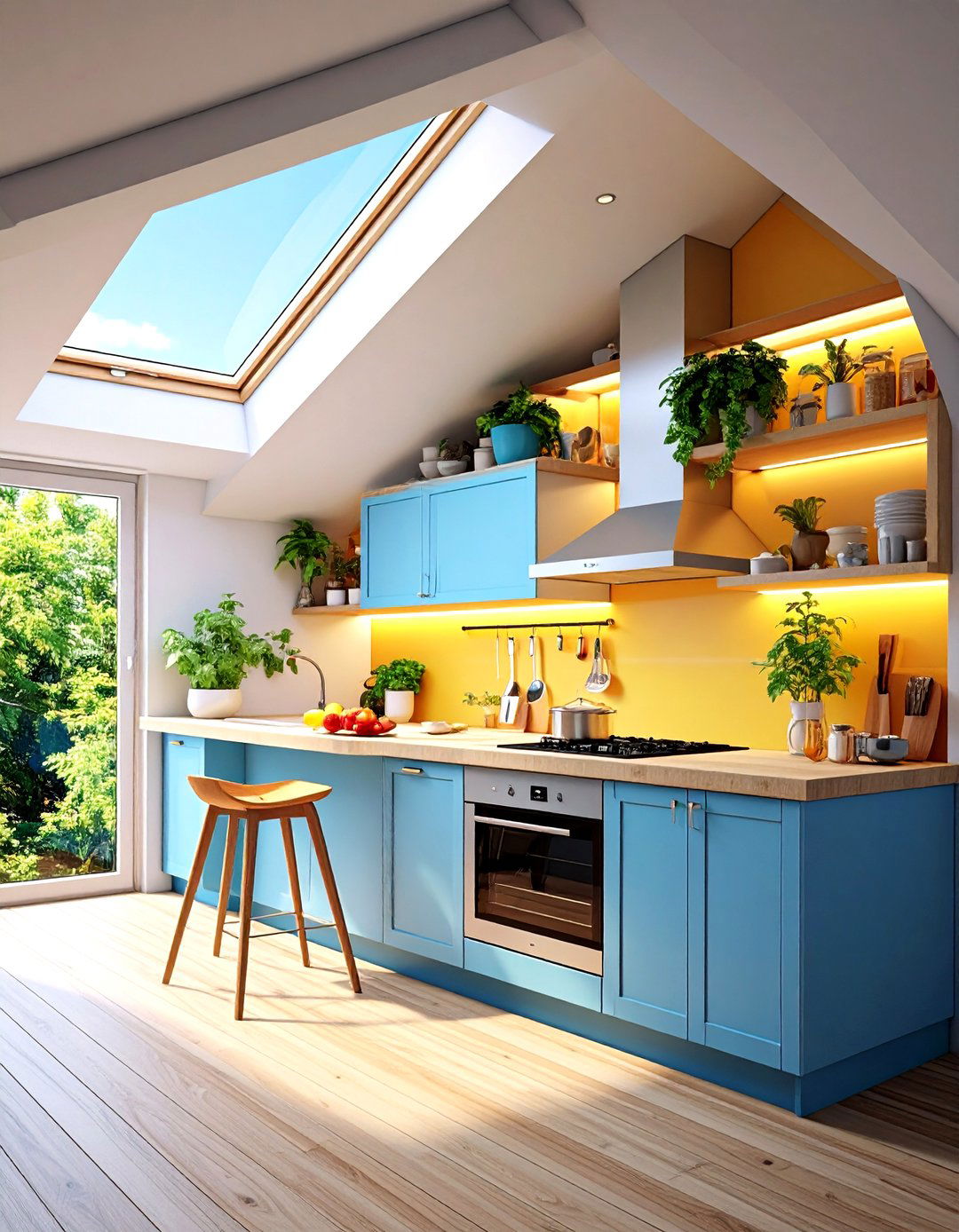
Under a steep slope, install a narrow floating shelf at counter height as a breakfast ledge. It provides a spot for quick meals, coffee mugs, or decorative items without intruding into workspace. Below the shelf, mount under-cabinet lighting to keep the countertop bright. This solution works well where full-height upper cabinets aren’t possible.
19. Incorporate Integrated Ventilation in Soffits
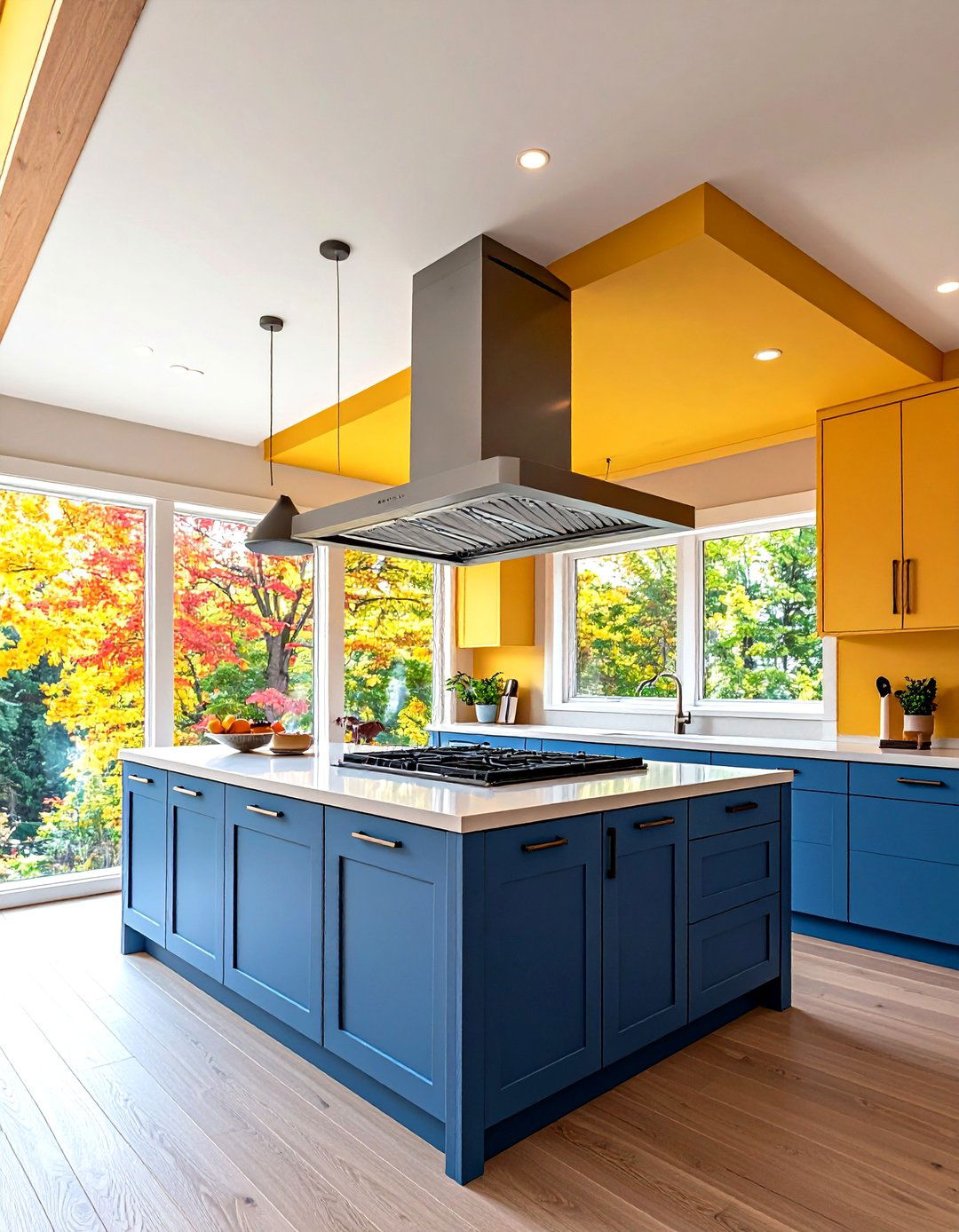
Conceal range hoods, air vents, and ductwork within custom soffits that follow the ceiling’s slope. By matching soffit material to ceiling finish—whether drywall, wood panel, or beadboard—the mechanical elements disappear. Perforated vents at or near the soffit’s lower edge ensure adequate air exchange without sacrificing style.
20. Embrace Minimalist Monochrome Design
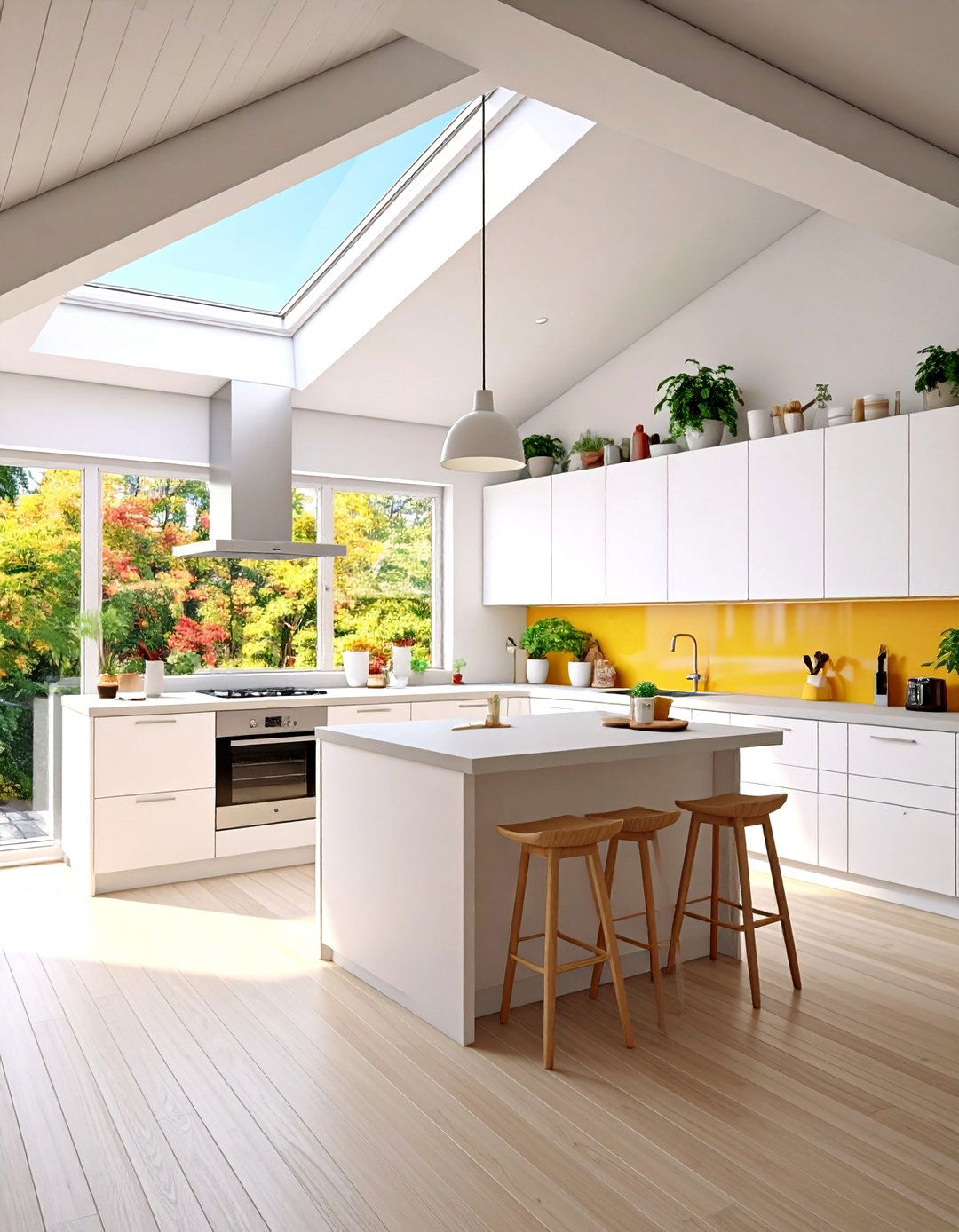
Simplify a sloped-ceiling kitchen by using a single color palette—for example, all-white or all-black cabinetry and walls. This uniformity minimizes visual interruptions from changing ceiling heights. Glossy finishes reflect light, while matte surfaces add texture. Statement hardware or a single accent color on stools or pendant cords provides just enough contrast to keep the space dynamic.
Conclusion:
A sloped ceiling need not be a limitation; it can become a defining, character-rich feature of your kitchen. By thoughtfully integrating light sources, storage, and architectural detailing—whether through skylights, exposed beams, tailored cabinetry, or striking color choices—you can harness the ceiling’s angles to enhance both form and function. Each idea above offers practical steps to transform the challenge of a pitched roof into a bespoke, inspiring culinary environment.



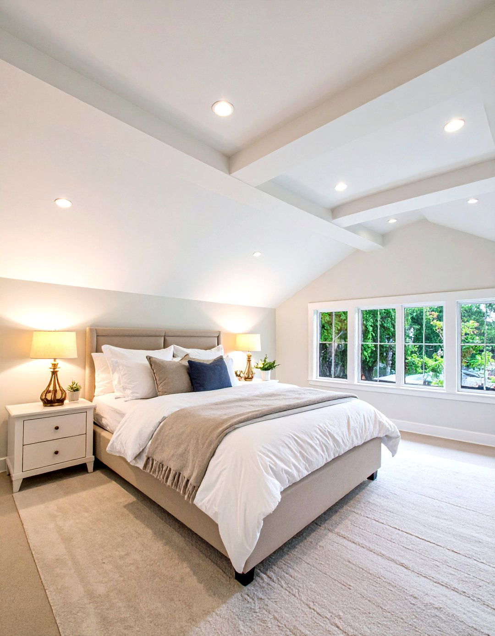
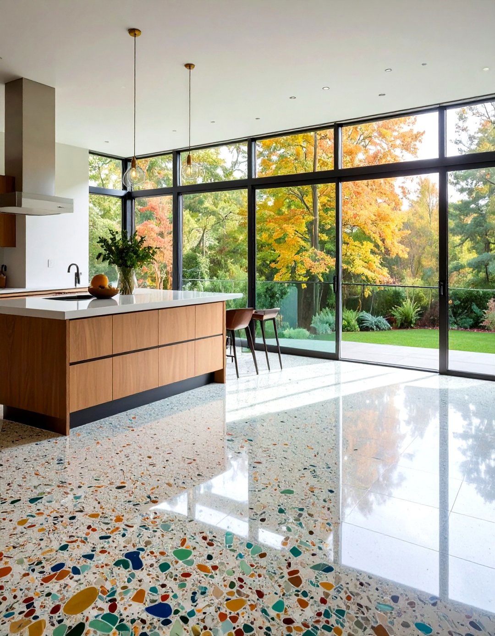
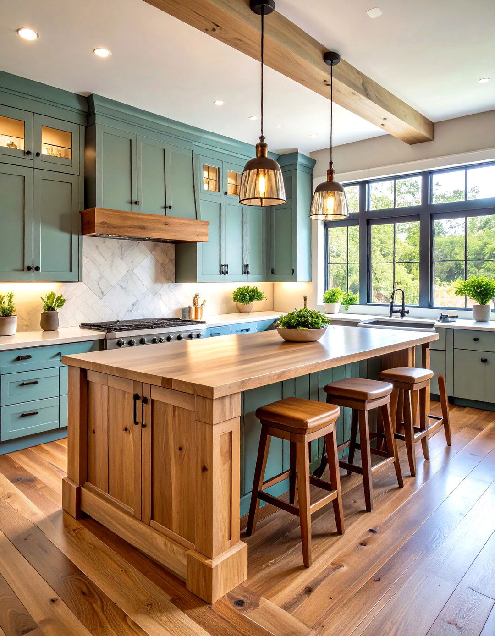
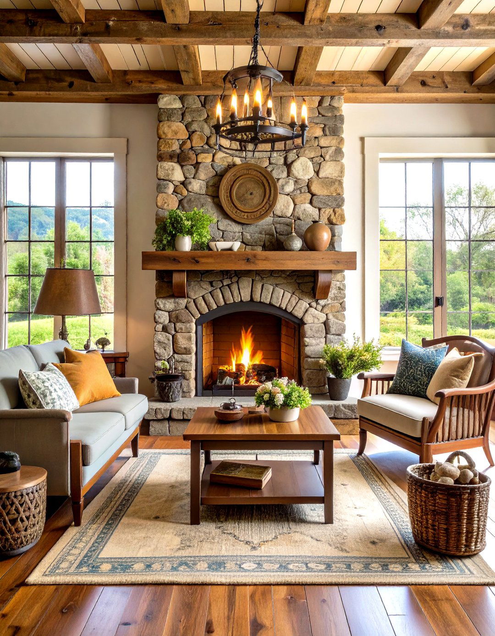
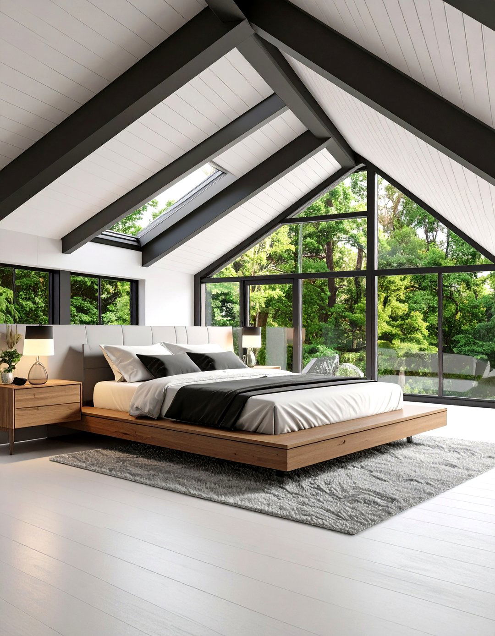
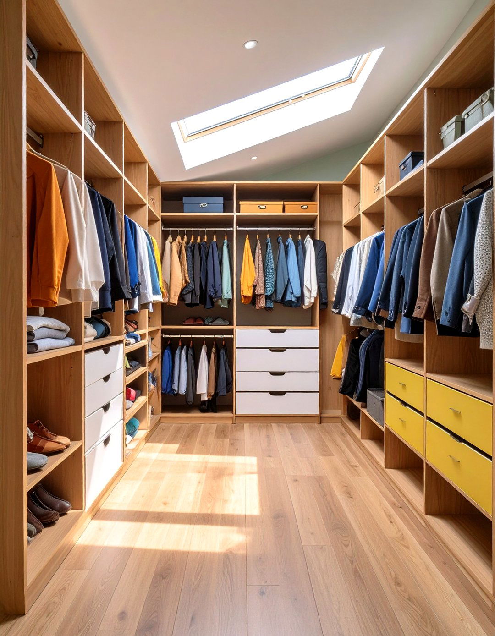
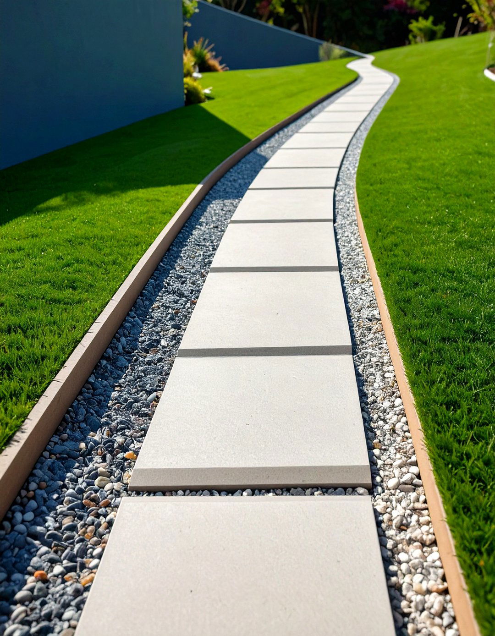

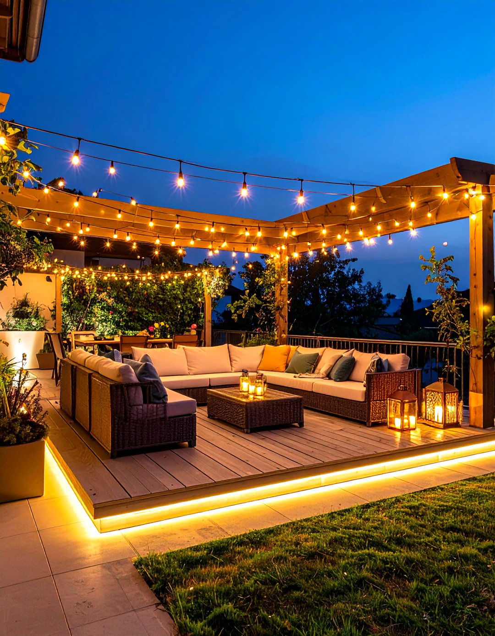
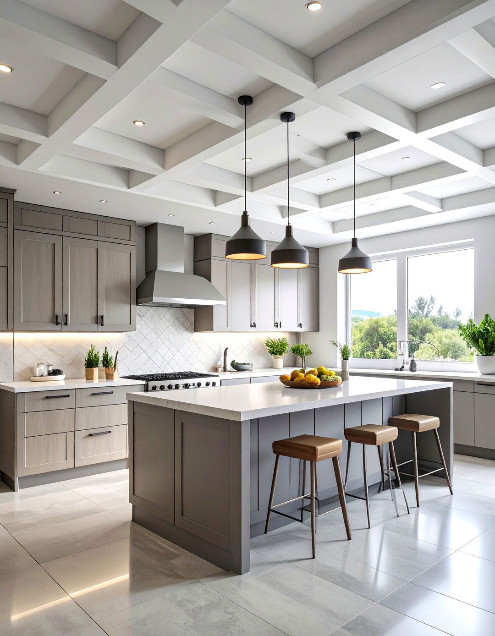
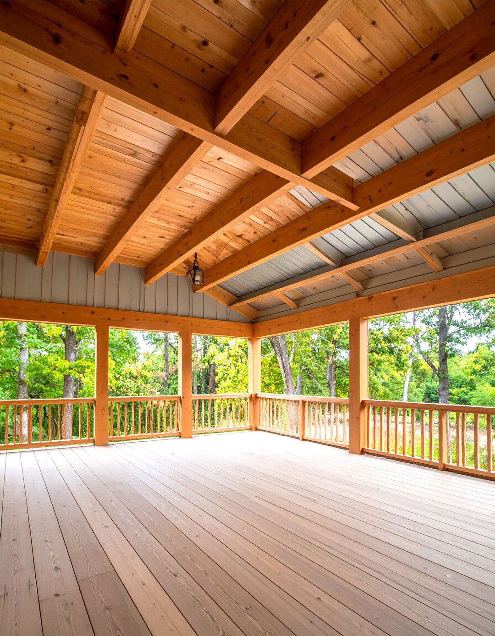
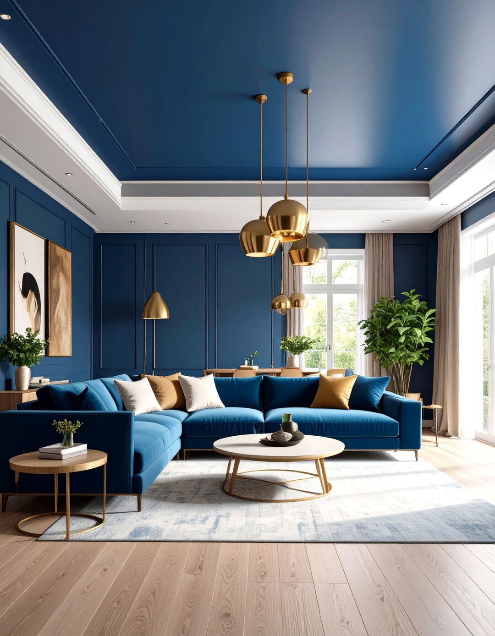
Leave a Reply