Attic and sloped-ceiling closets present unique challenges, but with thoughtful design, you can transform these awkward spaces into highly functional and stylish storage areas. From custom built-ins that follow the roofline to modular systems and clever IKEA hacks, there’s a wealth of options to maximize every inch. Incorporating features like angled hanging rods, sliding doors, and under-shelf lighting not only optimizes storage but also enhances usability. Creative finishes—such as accent wallpaper, mirrored panels, and barn doors—add personality while visually expanding the space. Whether you’re tackling a tight attic nook or a full walk-in under a steep slope, these 20 ideas demonstrate how to blend practicality with aesthetic appeal, ensuring your sloped-ceiling closet is both beautiful and efficient.
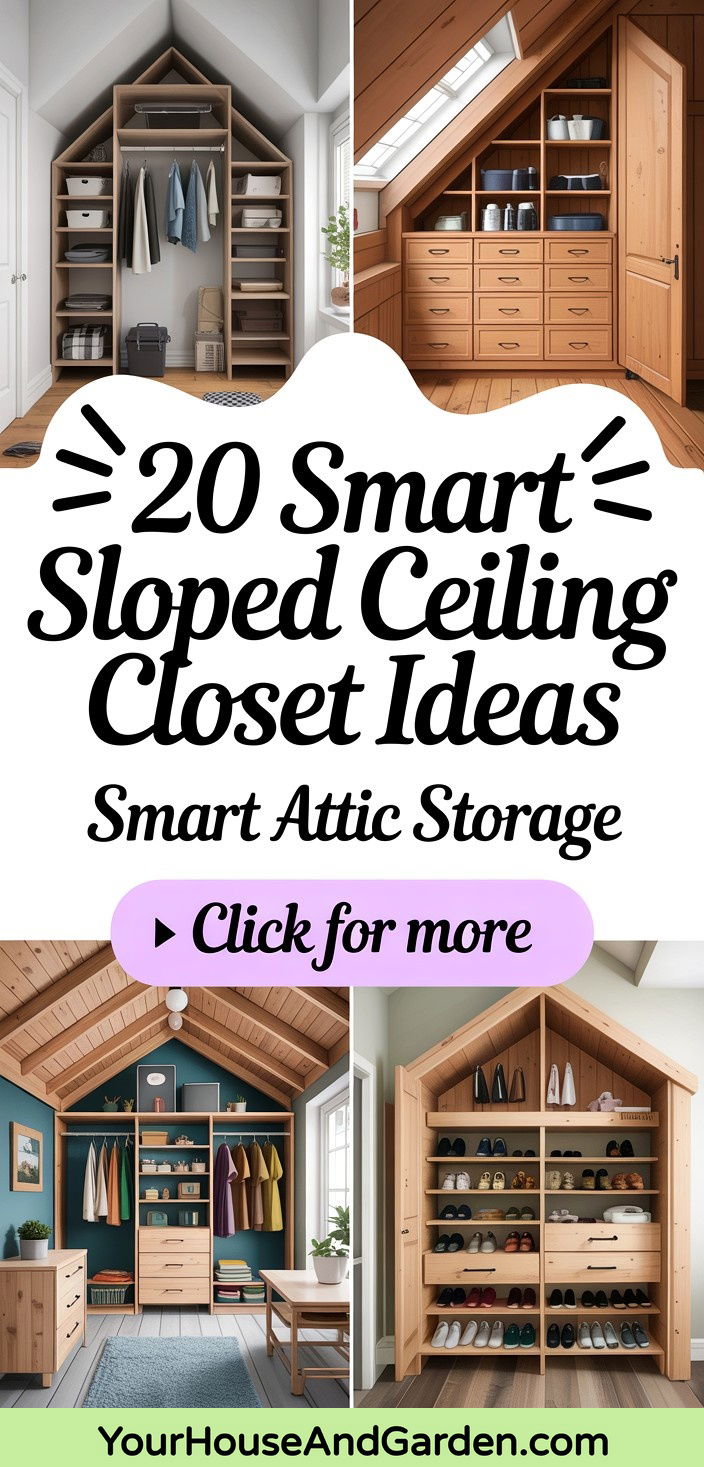
1. Custom Built-In Wardrobes
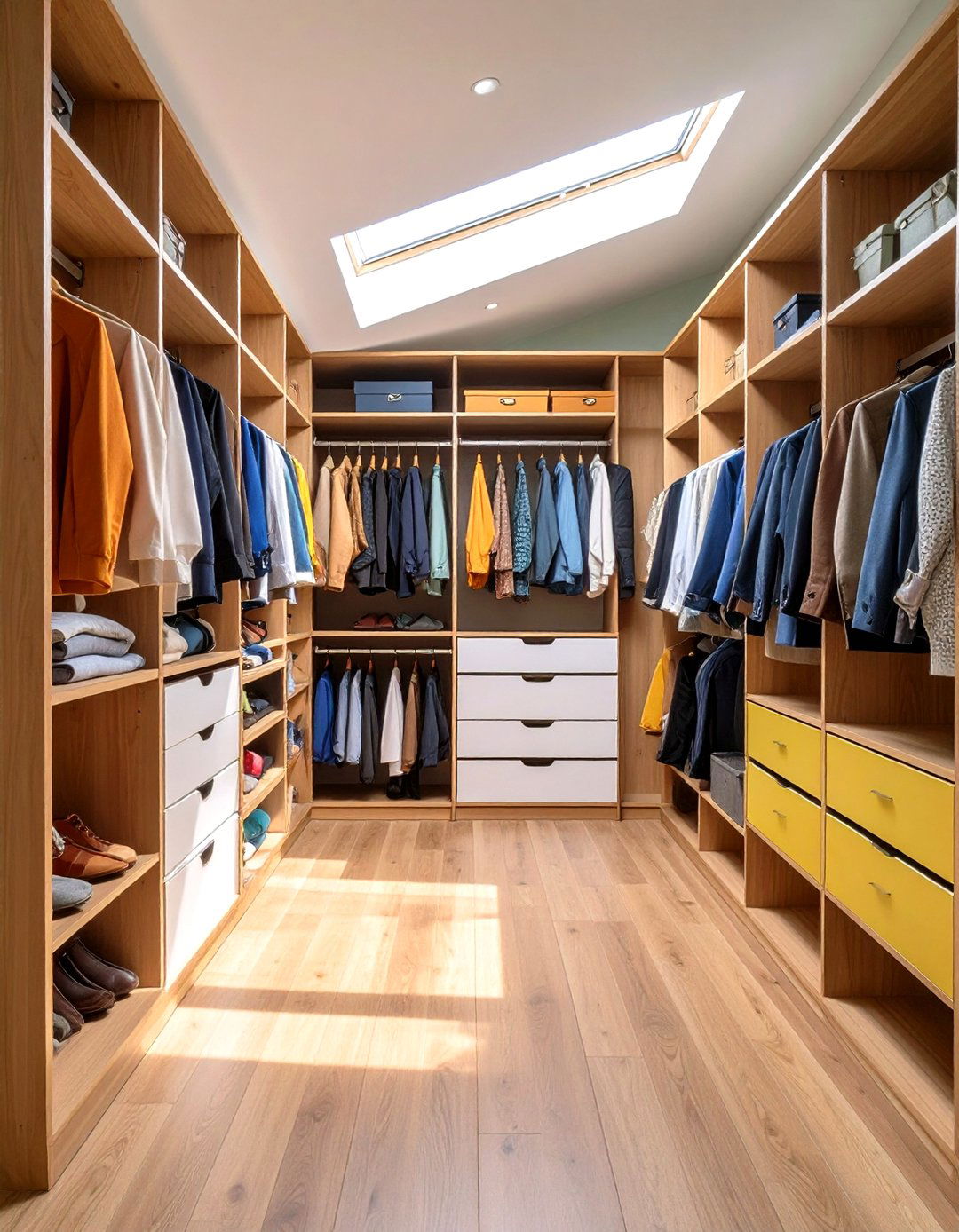
Custom built-in wardrobes are tailor-made to follow the exact angle of your sloped ceiling, eliminating wasted space and creating a seamless look. By measuring the pitch of the roof, a carpenter can craft cabinets and drawers that fit snugly against the slope, offering a cohesive design from floor to ceiling. These units often include a combination of hanging rods at varying heights, drawers for folded items, and open shelves for shoes or accessories. Painting the built-ins the same color as the walls further camouflages them, making the space feel larger and more integrated.
2. Angled Hanging Rods
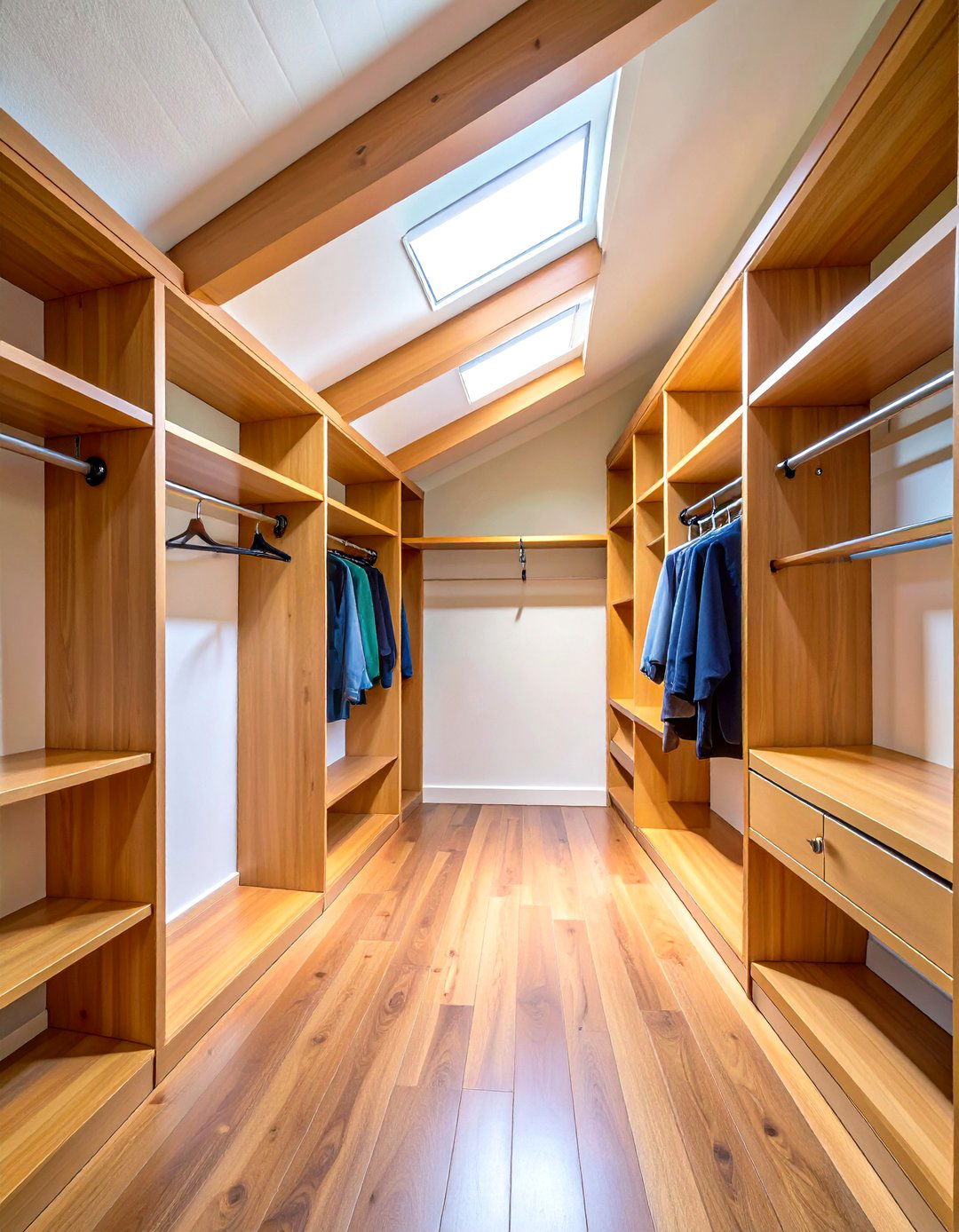
Installing hanging rods that follow the slope of your ceiling allows you to utilize the highest points for long garments and the lower sections for shorter items. A continuous rod across the slanted section maximizes hanging length, while a double-rod setup—one higher and one lower—can double capacity for shirts and pants. This approach keeps clothing accessible and organized, and can be paired with end brackets that mount securely into studs or reinforced panels to bear the weight of heavy coats and dresses.
3. Modular Shelving Systems
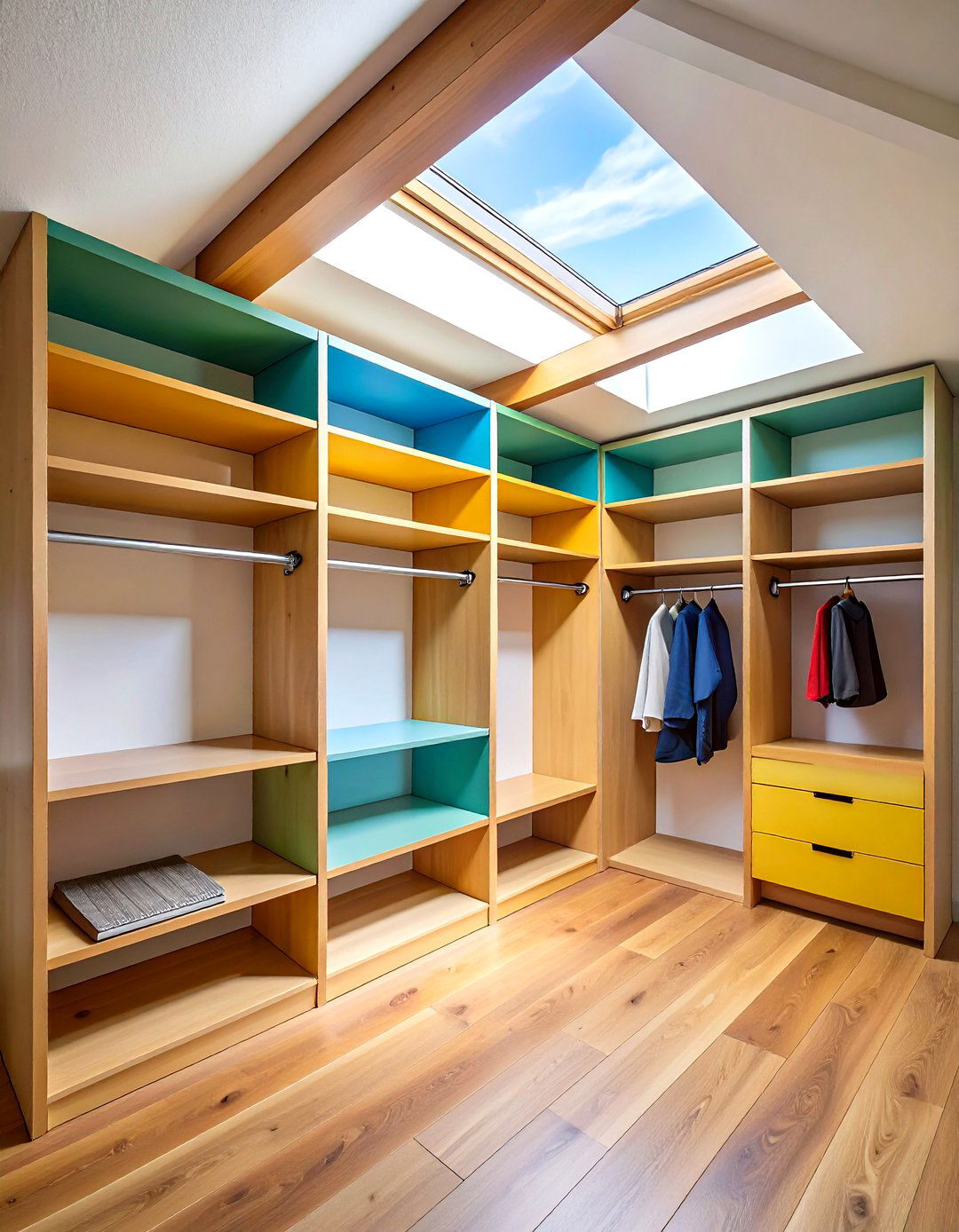
Modular shelving systems, such as the IKEA BOAXEL or PAX lines, offer flexible configurations that adapt to sloped ceilings. Using adjustable uprights and customizable shelves, you can shift components to match the incline, creating a mix of open shelving and enclosed cabinetry. These systems are budget-friendly and can be reconfigured if your storage needs change. IKEA’s online planner tools help visualize your layout before purchase, ensuring each module fits perfectly within the angled space.
4. Drawer Bank Solutions
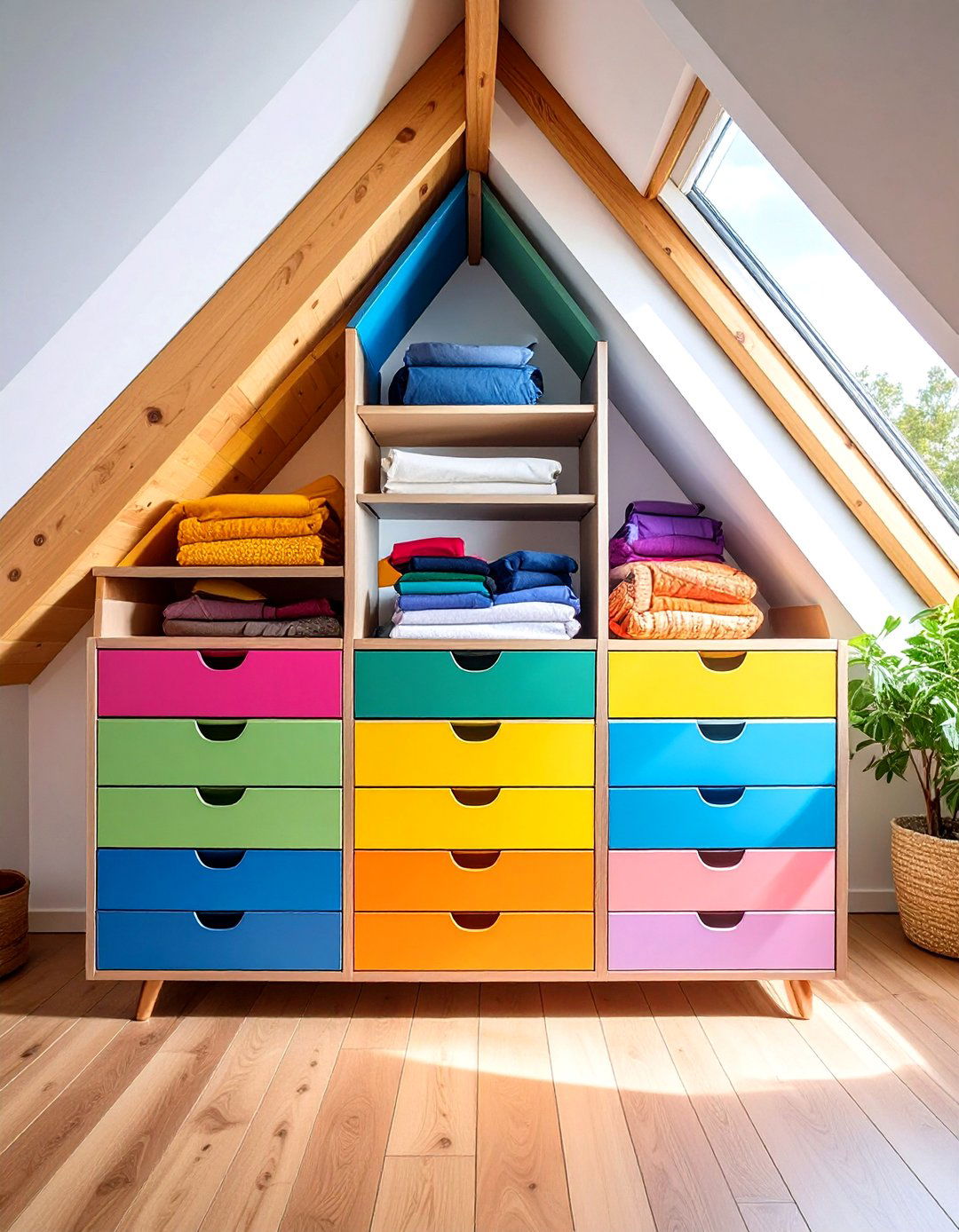
Incorporating a bank of drawers beneath the lowest part of the slope provides substantial storage for folded clothes, undergarments, and accessories. Deep drawers can be custom-built or sourced from modular lines, and sliding rails guarantee smooth operation. By utilizing this typically wasted zone, you keep everyday items within easy reach while leaving the taller sections free for hanging or shelving. Drawer banks also offer a clean fronted look, minimizing visual clutter in a compact area.
5. Decorative Hooks and Hangers
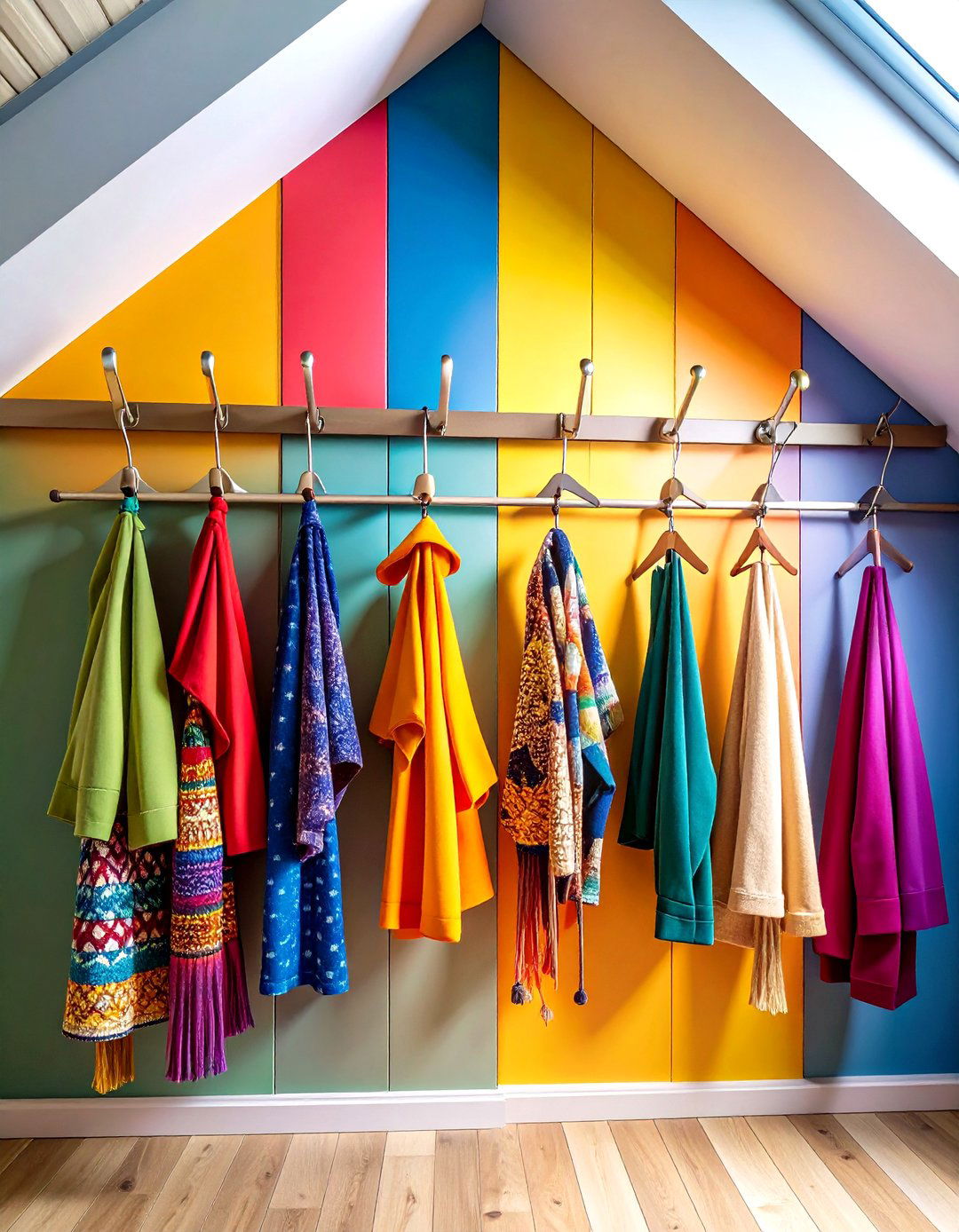
Decorative hooks and wall-mounted hangers add versatility to sloped-ceiling closets, making use of awkward or low-clearance spots. Install a row of hooks along the angled wall for hats, bags, scarves, or jewelry. Decorative ladder racks can hold ties and belts, while retractable hooks fold flat when not in use. These elements create an organized display, turning functional storage into a design feature with minimal installation work.
6. Open Shelving Displays
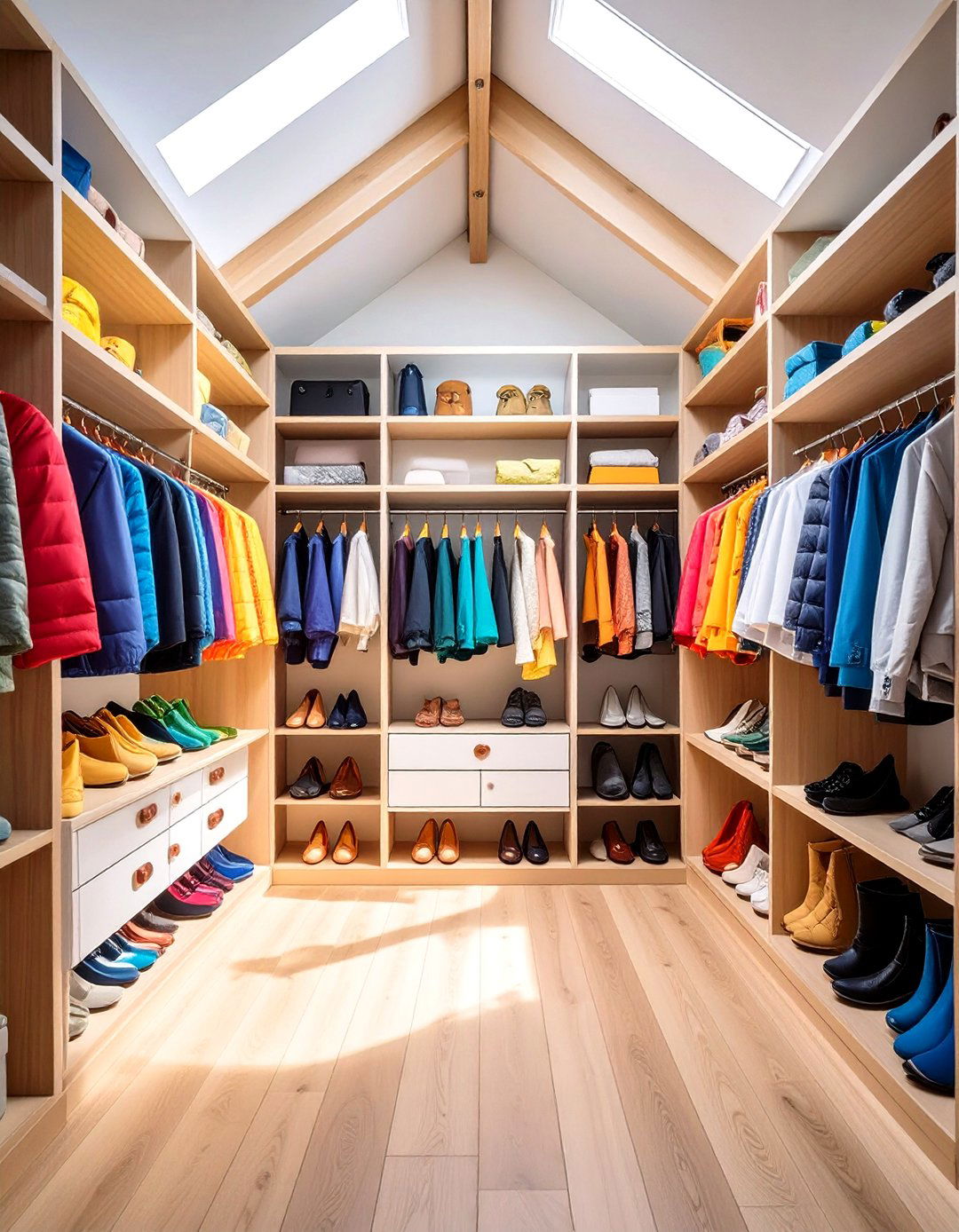
Open shelving displays maximize visibility and accessibility, perfect for shoes, handbags, and folded sweaters. By installing floating shelves at staggered heights along the slope, you can craft a stepped effect that follows the ceiling angle. Choose sturdy materials like solid wood or metal brackets for durability. Leaving the shelves open maintains an airy feel, crucial in small or low-ceilinged spaces, and allows you to showcase decorative items alongside storage.
7. Sliding and Pocket Door Solutions
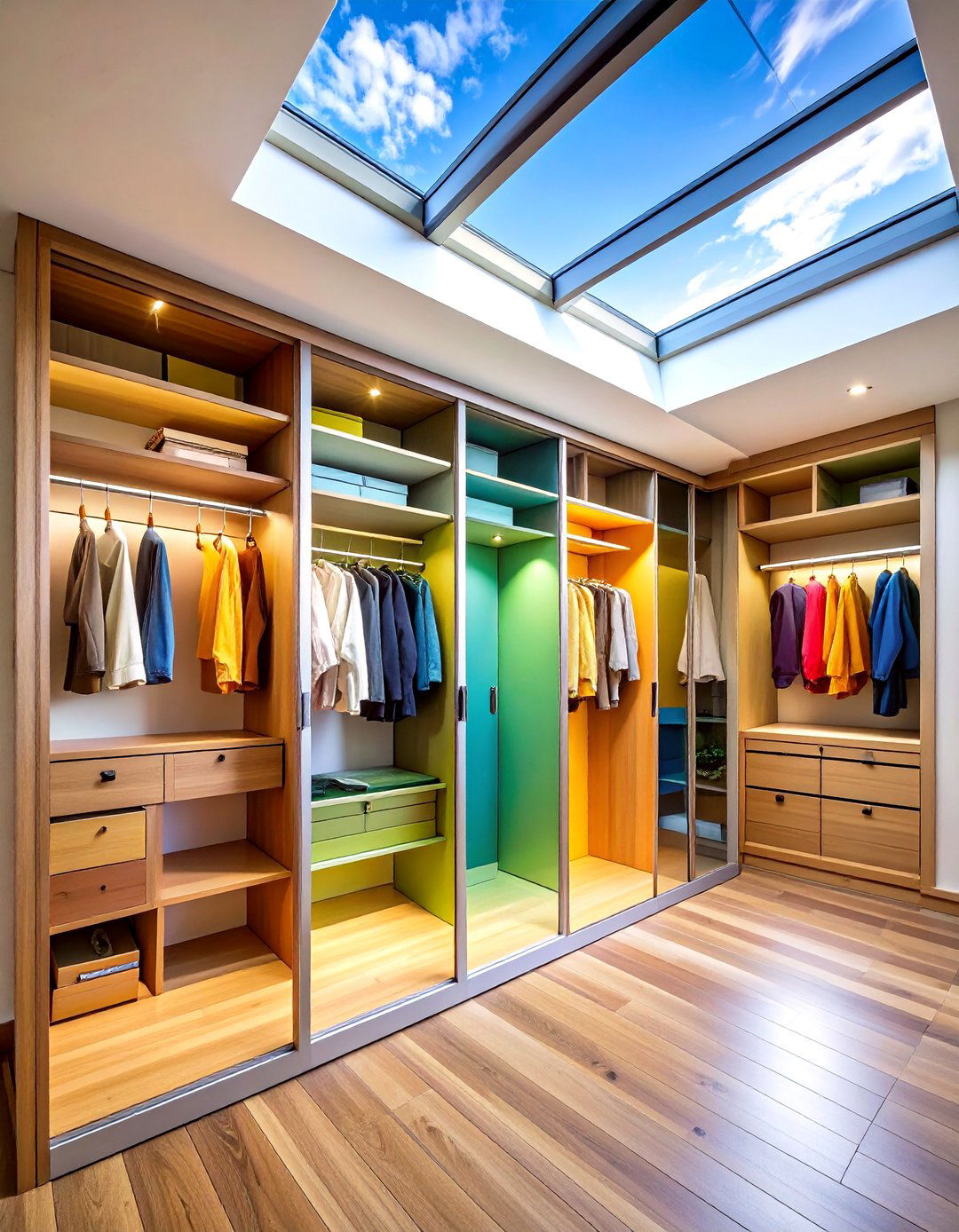
Swinging doors can be impractical in tight attic closets, but sliding or pocket doors save floor space and provide full access to the interior. Glass-paneled sliding doors add an upscale look and allow you to see inside without opening them, while wooden pocket doors disappear into the wall, keeping the aisle clear. Soft-close hardware ensures quiet operation, and selecting a door height that matches the highest ceiling point creates a custom, built-in appearance.
8. Mirrored Panels for Visual Depth
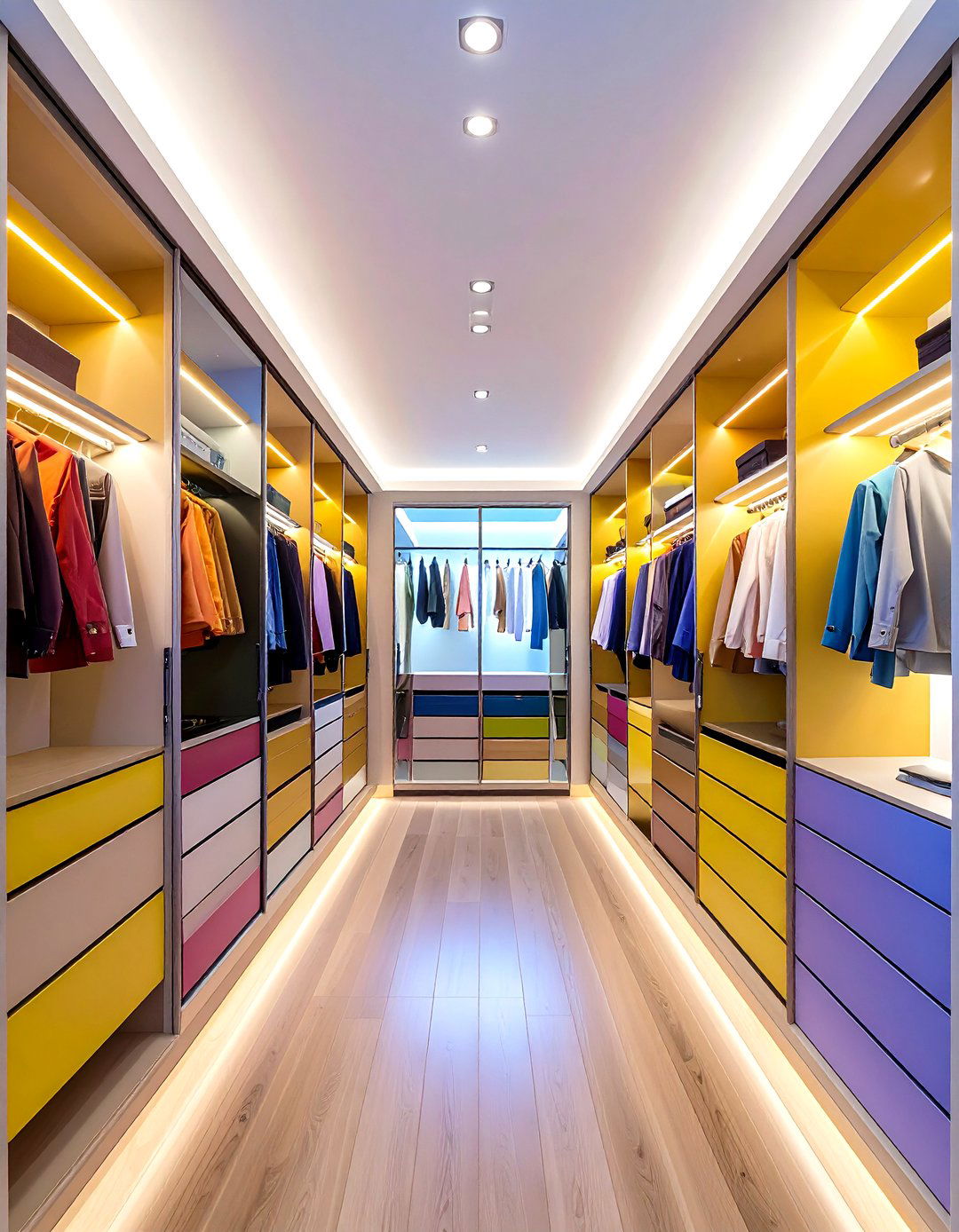
Mirrored panels mounted on closet doors or interior walls reflect light and visually expand cramped spaces. Full-height mirrors placed on sliding doors or inside the doorless opening offer a functional dressing mirror while making the sloped-ceiling area feel larger. Frameless mirrors maintain a sleek aesthetic, and backlighting behind the glass adds a soft glow that enhances depth and reduces shadows in the lower sections.
9. Integrated Under-Shelf Lighting

Under-shelf LED lighting brightens dark corners of sloped-ceiling closets and highlights folded items or decorative storage. Stick-on or recessed strip lights attach directly beneath each shelf, offering uniform illumination. Motion-sensor models activate automatically when the closet is opened, improving convenience. Warm-color LEDs keep the space inviting, and battery-powered options avoid complex wiring in older attics.
10. Bins, Baskets, and Modular Containers
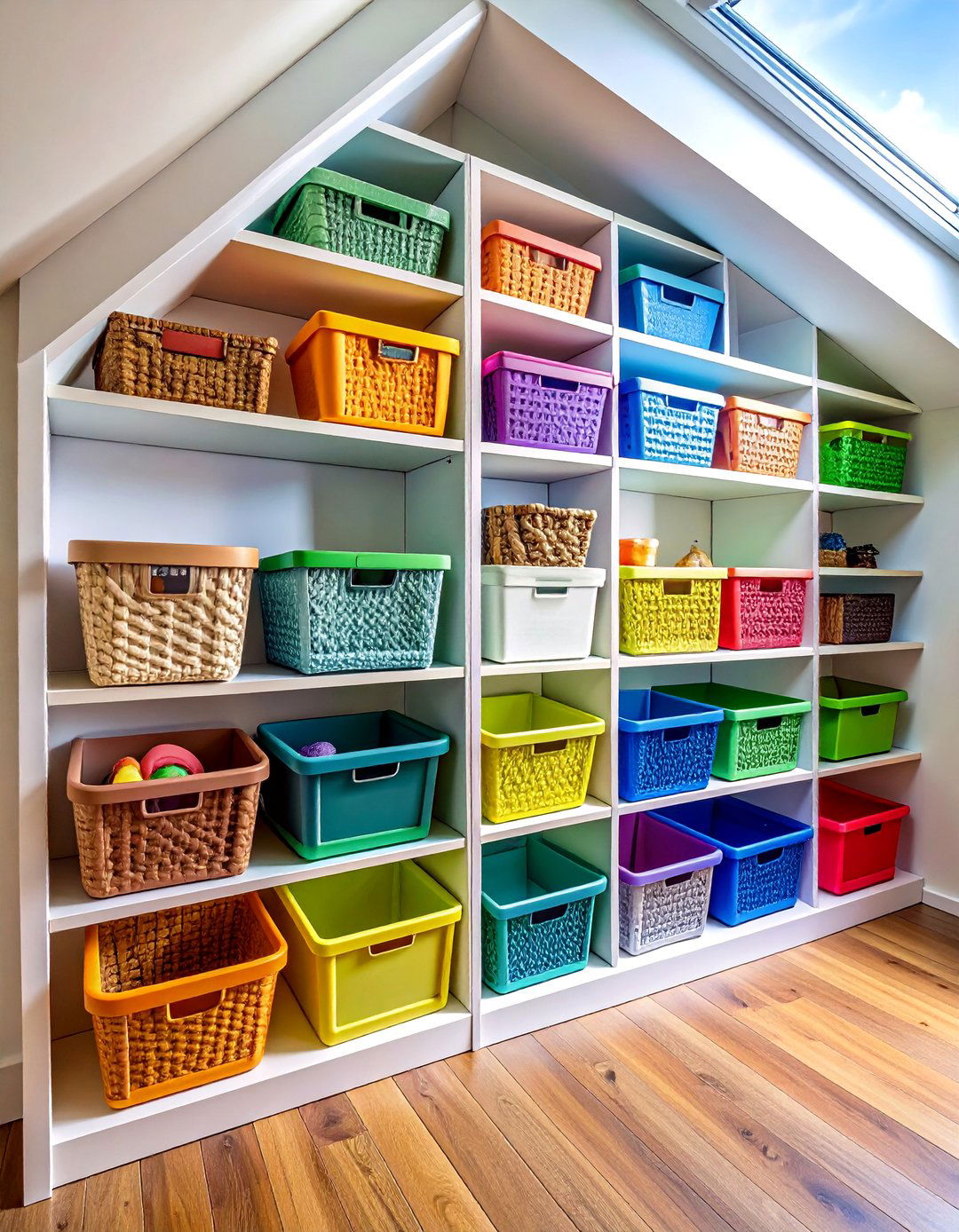
Bins and baskets are ideal for corral ling out-of-season clothes or small accessories within sloped closets. Labelled wicker baskets add a natural texture, while clear plastic bins show contents at a glance. Modular containers with stackable designs adapt to varying ceiling heights, letting you customize the vertical arrangement. Place bins on open shelving or within open cubbies to keep the space tidy and accessible.
11. Creative IKEA Hacks
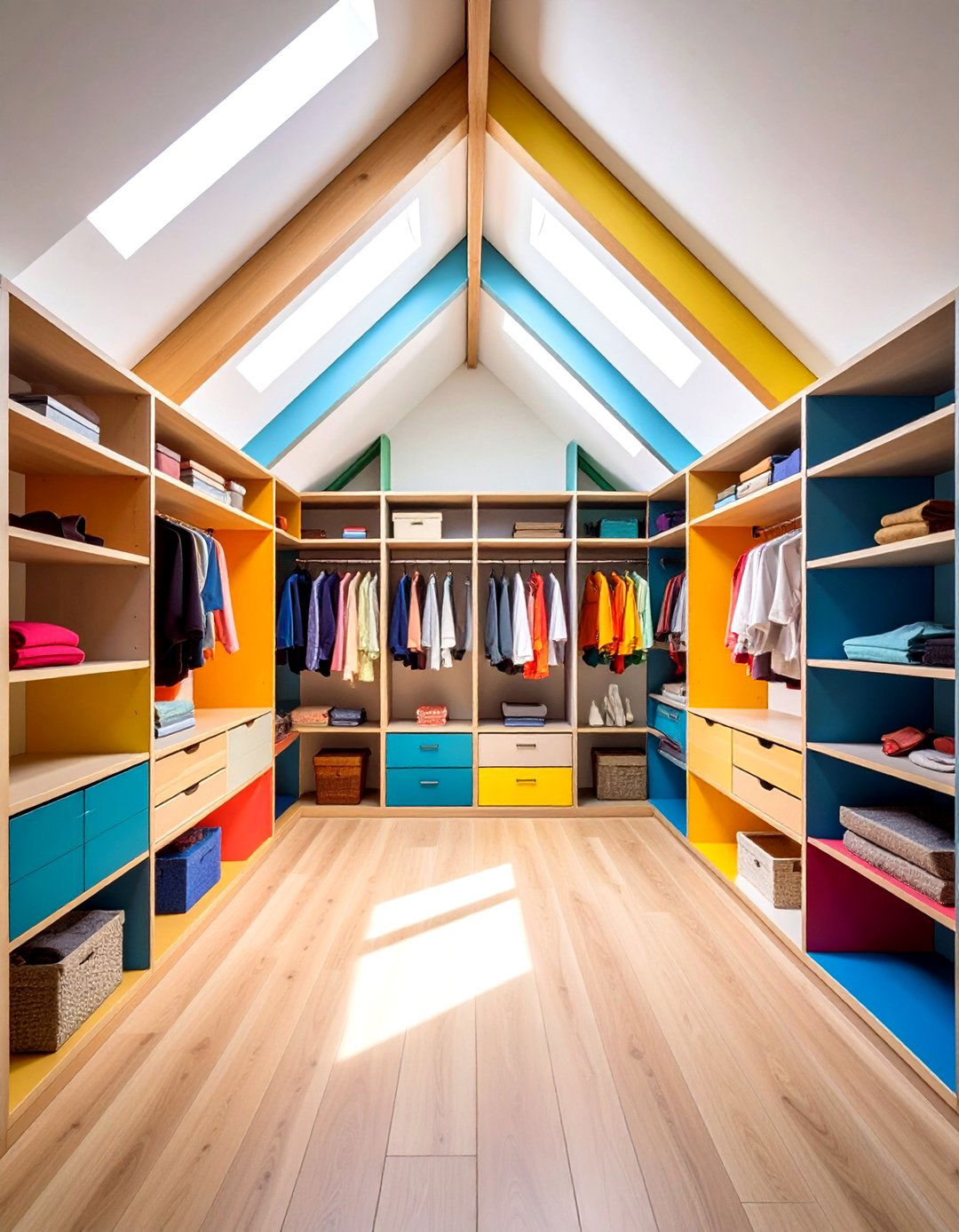
IKEA hacks transform standard products into sloped-ceiling marvels. For example, adapt the ALGOT (now BOAXEL) system by cutting shelves to angle beneath the slope, or mount BILLY bookcases sideways to fit the pitch. Combine PAX wardrobe frames at different heights for a stepped effect, and add MALM drawers underneath to optimize lower areas. Cost-effective and customizable, these hacks leverage IKEA’s modularity for a bespoke look.
12. Barn Doors and Loft-Style Finishes
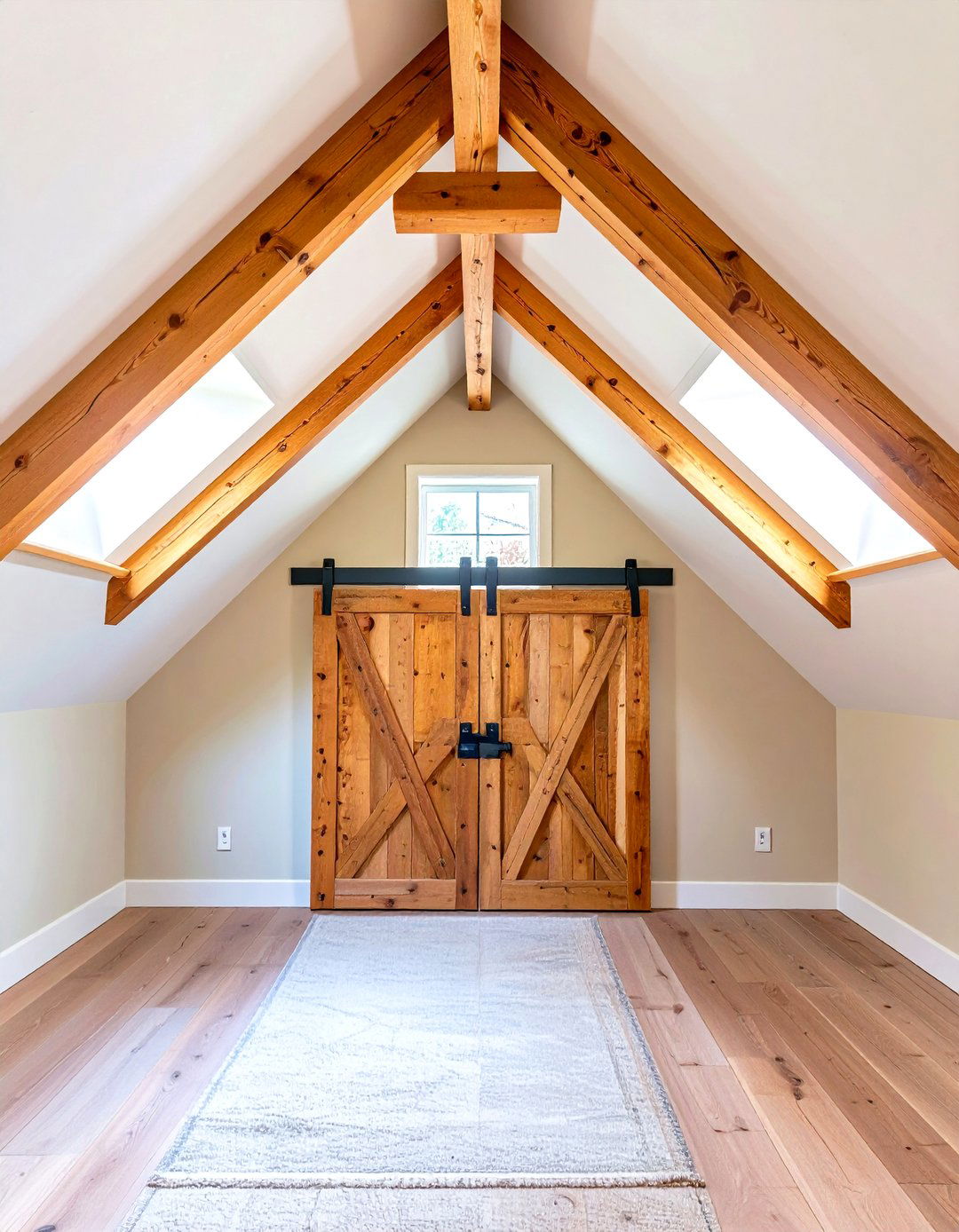
Rustic barn doors sliding on an overhead track bring a loft-inspired vibe to attic closets. Choose a reclaimed wood finish for warmth, or paint the door in a contrasting color for a focal point. Tracks can be installed to follow the ceiling slope if mounted on a parallel beam. Barn doors conceal the entire closet face, hiding clutter and enhancing the room’s industrial or farmhouse aesthetic.
13. Multi-Functional Bench Seating
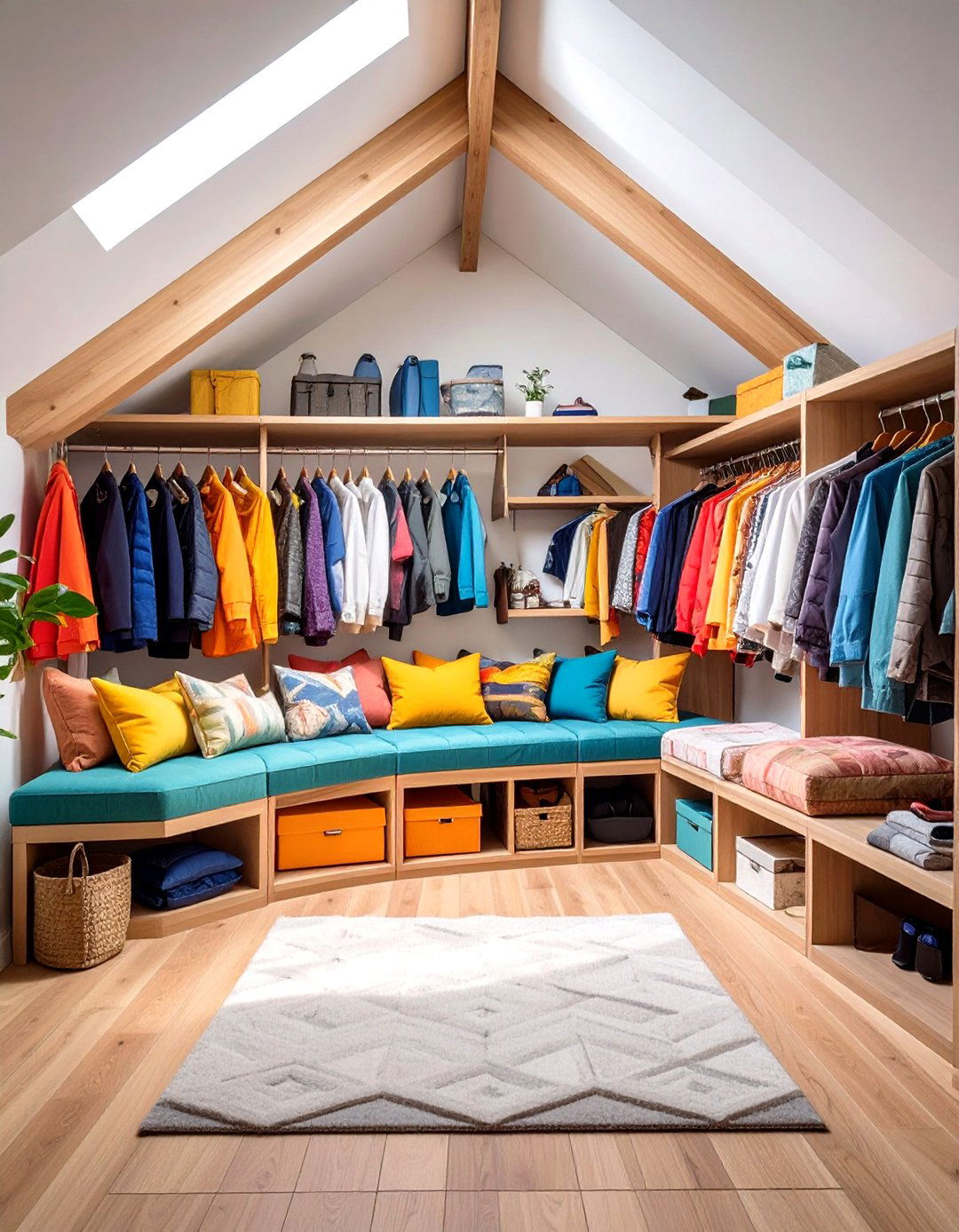
Incorporate a built-in bench under the sloped section for seating and extra storage. The bench top can double as a folding station or dressing seat, while hidden drawers or lift-top storage beneath hold linens or shoes. Upholstered cushions add comfort and color, and the bench back can feature hooks or a pegboard for hanging small items.
14. Corner Shelving Units
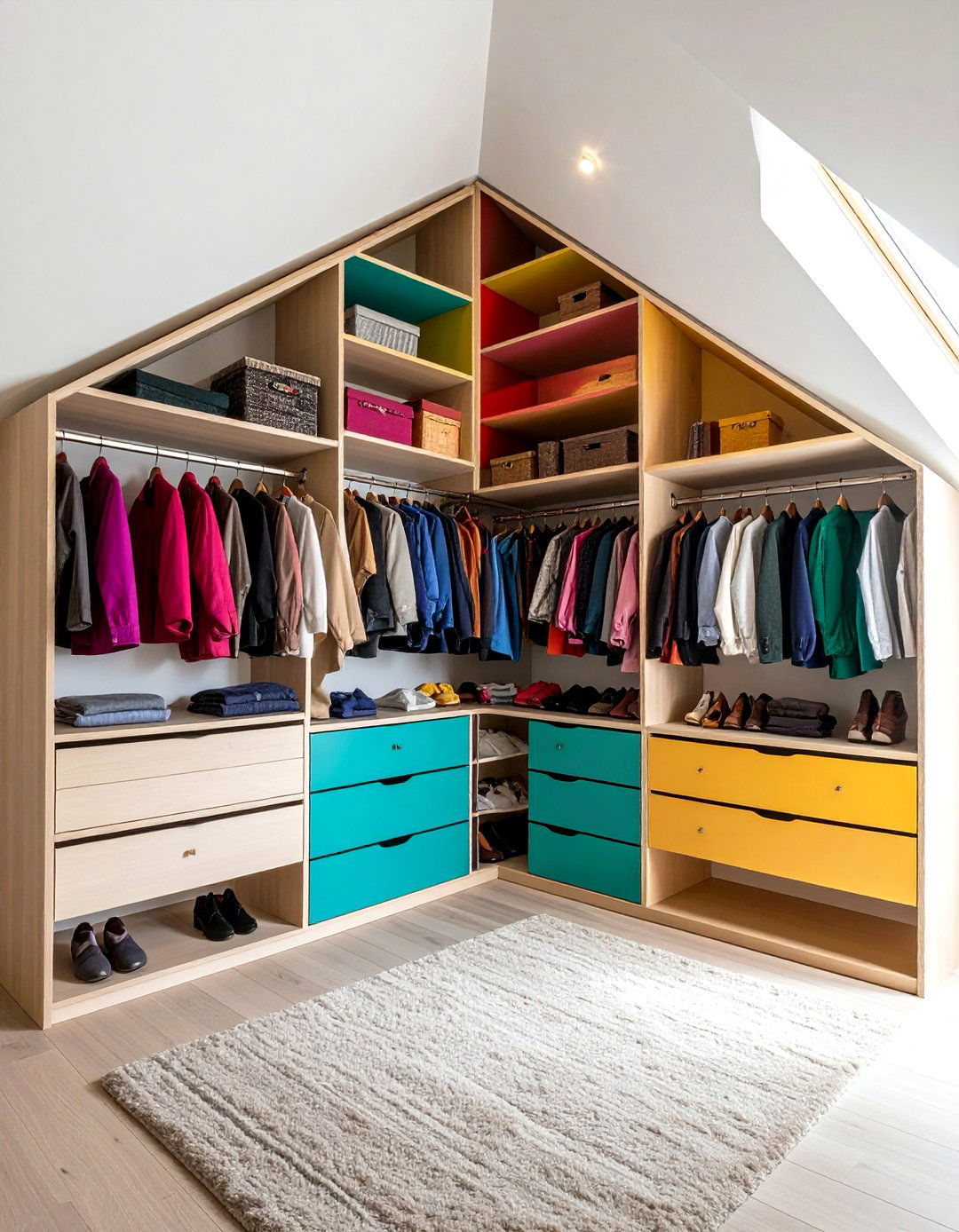
Corner shelving units make efficient use of triangular spaces where two angled walls meet. Custom-cut shelves fit the exact dimensions, creating cubbies for folded clothes or decorative items. Rotating lazy susan-style platforms allow easy access to items stored deep in the corner. This solution prevents dead zones and keeps every inch productive.
15. Tiered Shoe Racks
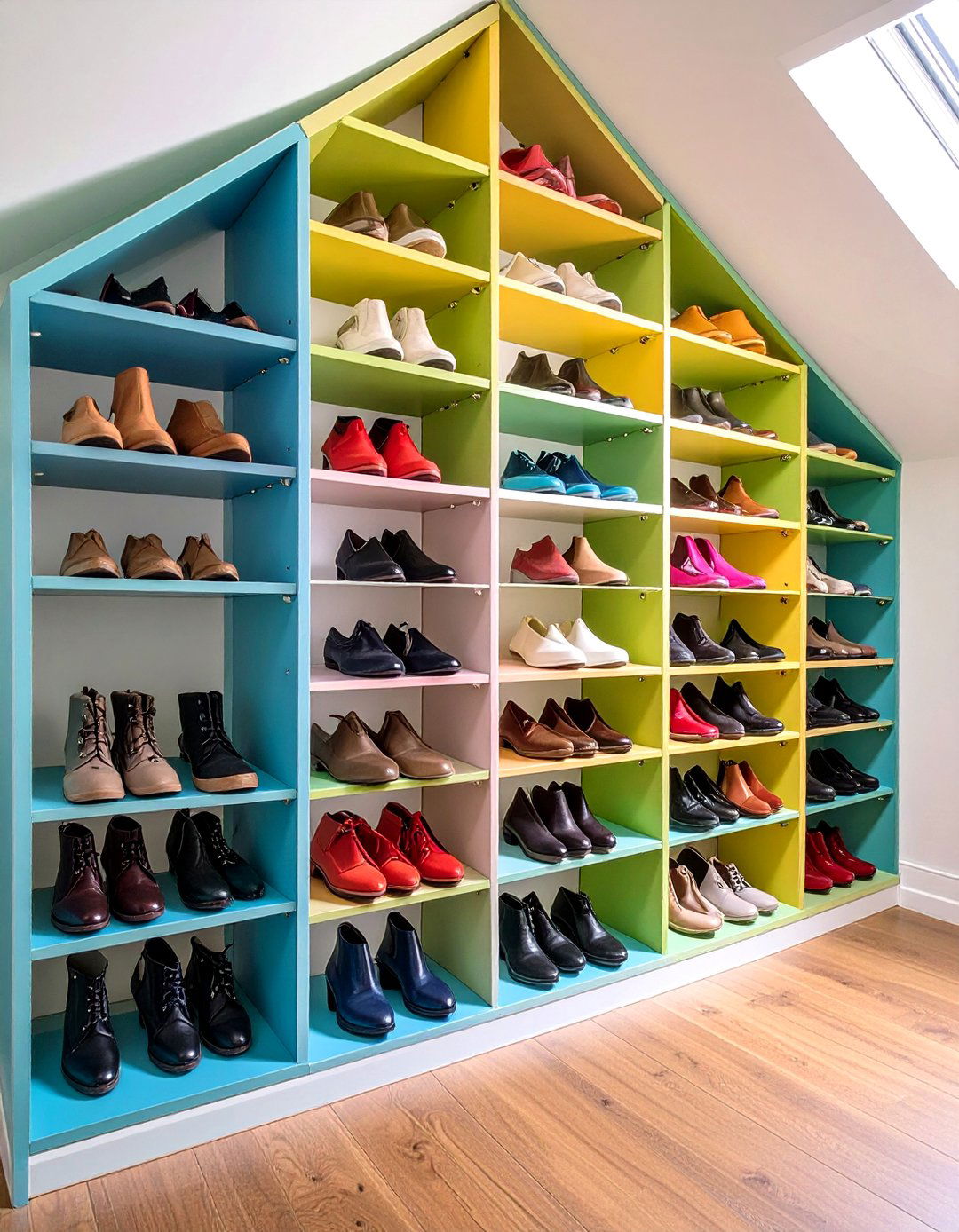
Tiered shoe racks angled to follow the ceiling slope showcase footwear while conserving space. Adjustable-height racks—either freestanding or built-in—allow you to store boots on the highest level and flats below. Pull-out shoe drawers offer protection and concealment when desired, maintaining a neat appearance.
16. Accent Wallpaper and Paint Treatments
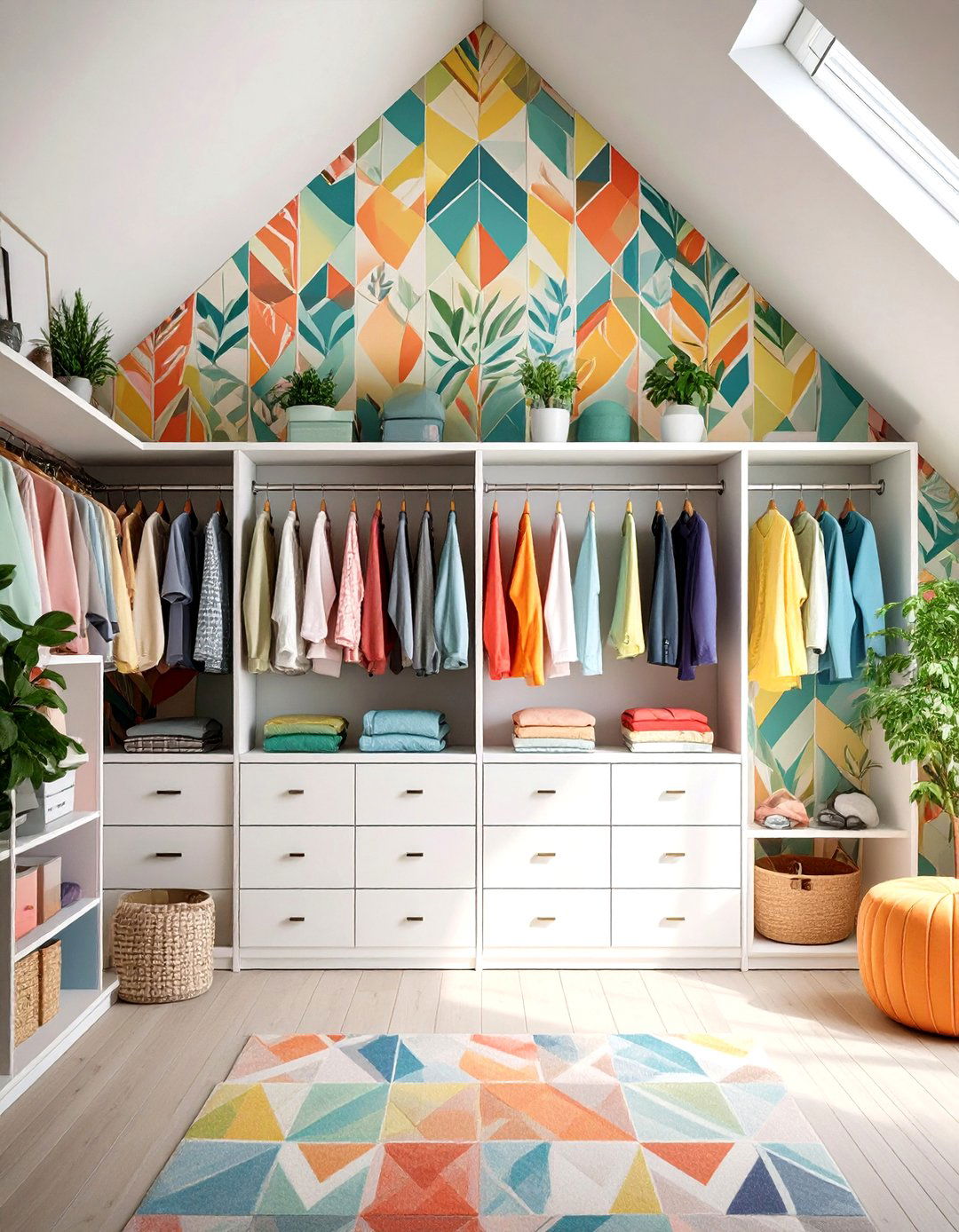
Highlight the sloped ceiling by applying wallpaper or a contrasting paint color to the angled wall. A bold pattern draws the eye upward, turning what might be a squat space into a design statement. Use moisture-resistant wallpaper for closet environments, and combine with simple white shelving to let the pattern pop without overwhelming the room.
17. Fold-Down Ironing Boards and Desks
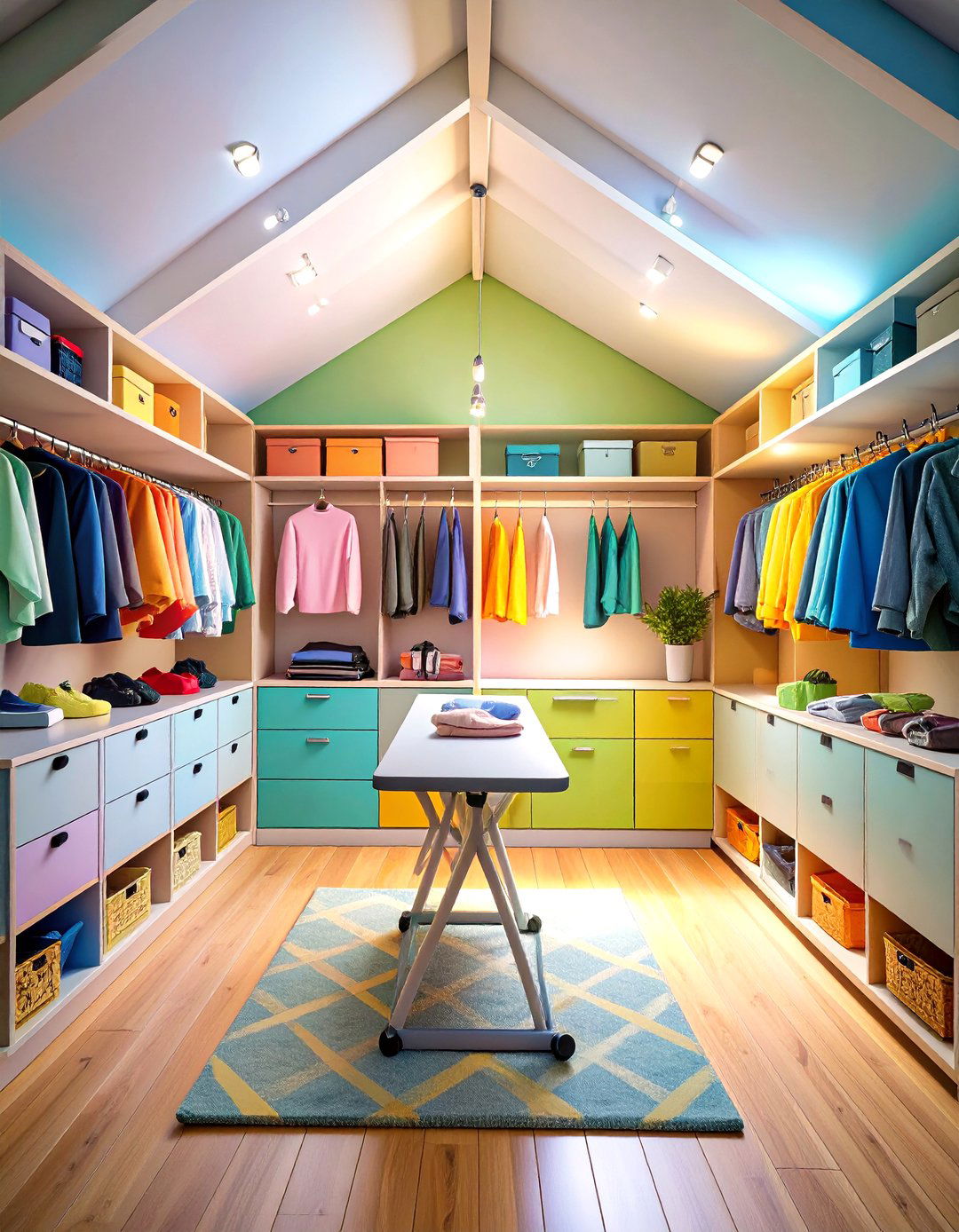
For ultimate convenience, include a fold-down ironing board or desk mounted beneath the slope. These units fold flat against the wall when not in use, freeing space for dressing or storage. Integrated outlets and task lighting transform the area into a multifunctional station, ideal for small apartments or busy households.
18. Pull-Out Accessory Racks
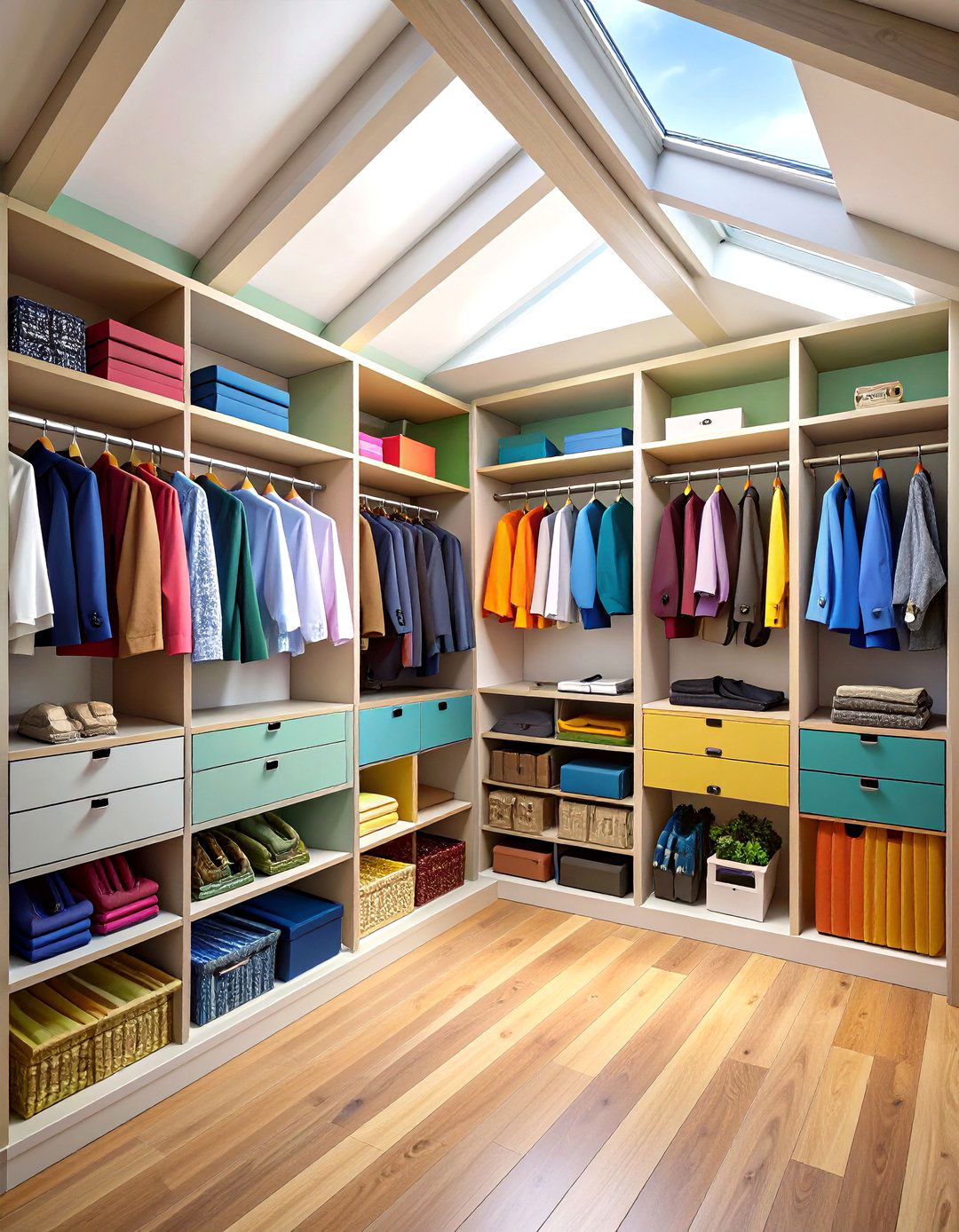
Pull-out racks for ties, belts, scarves, and jewelry drawers keep accessories organized and hidden when not in use. Mounted on soft-close slides, these racks extend fully for easy selection, then retract to maintain a streamlined closet face. Installing these in the mid-height section ensures effortless reach.
19. DIY MDF Cabinetry
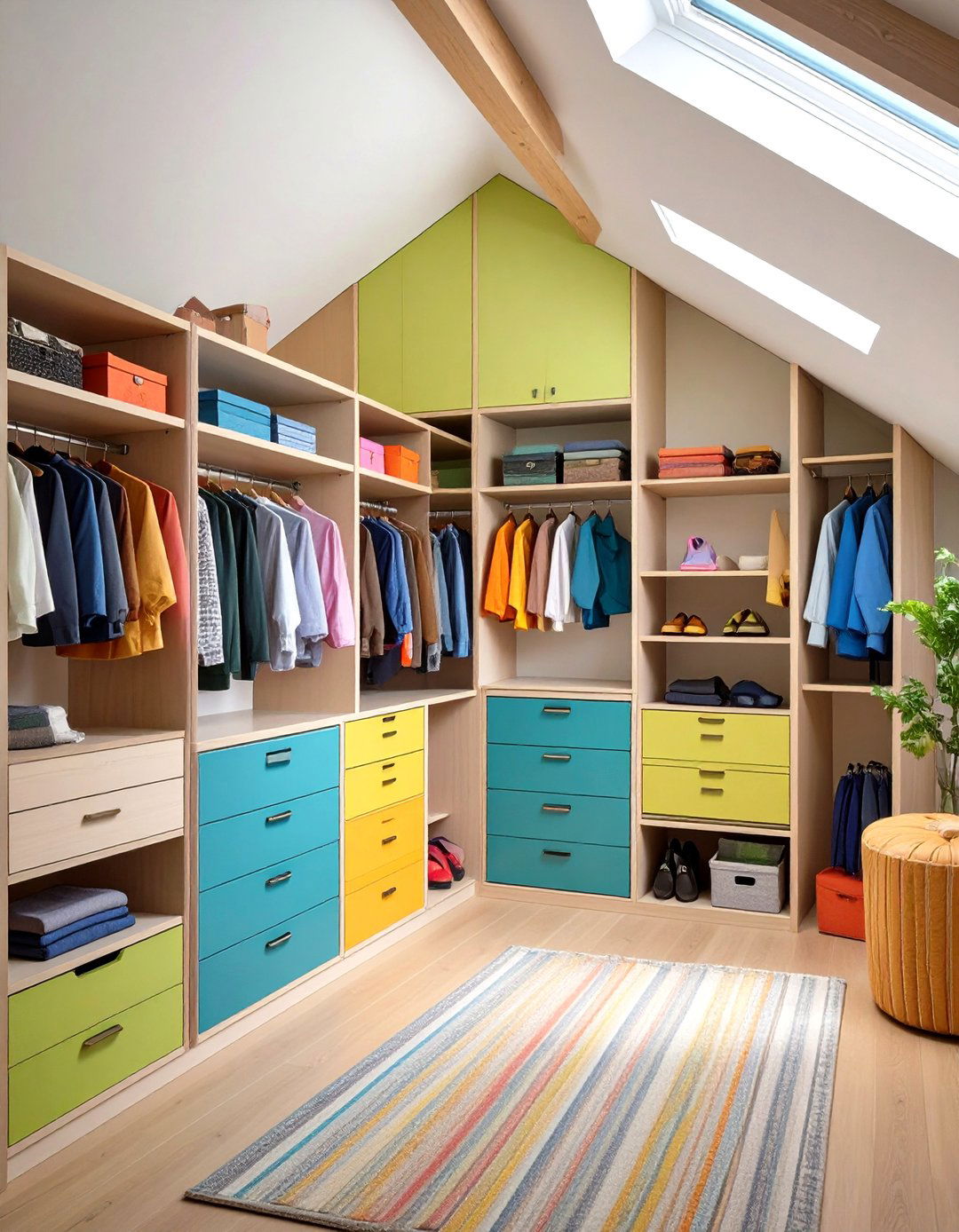
Building DIY cabinets from MDF allows precise customization for sloped ceilings. MDF’s smooth surface takes paint well, creating a polished finish. Construct a basic box to the exact dimensions, install adjustable shelves, and finish with decorative molding. This budget-friendly approach empowers homeowners to achieve a professional look with basic carpentry skills.
20. Color-Coded Storage Zones
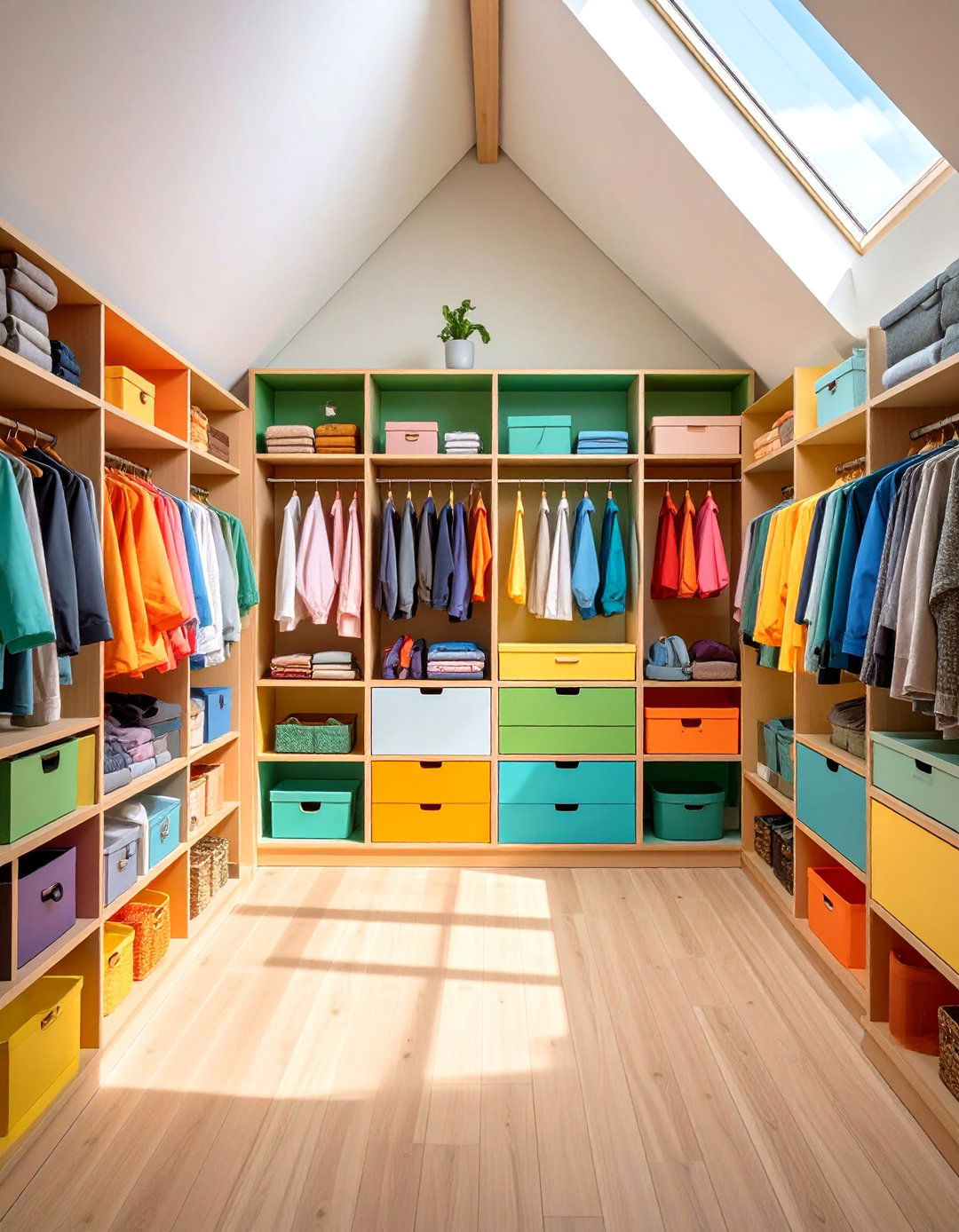
Designate zones within your sloped-ceiling closet by color-coding storage bins, hangers, or drawer fronts. Warm tones in one section and cool tones in another help visually segment the space, making it easier to find items. This organizational method doubles as a playful design feature, turning functionality into decor.
Conclusion:
With thoughtful planning and creative solutions, sloped-ceiling closets can become highly efficient and visually striking storage areas. From custom cabinetry and modular systems to IKEA hacks and decorative treatments, these 20 ideas demonstrate how to turn awkward angles into design assets. By maximizing every nook with angled rods, tiered shelving, pull-out racks, and strategic lighting, you ensure that every item has its place. Whether you prefer a rustic barn-door finish or sleek mirrored panels, adapting your closet to the ceiling slope makes the most of challenging spaces, blending form and function seamlessly.


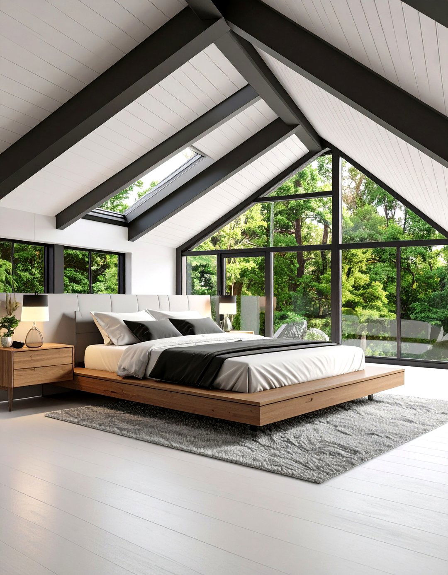
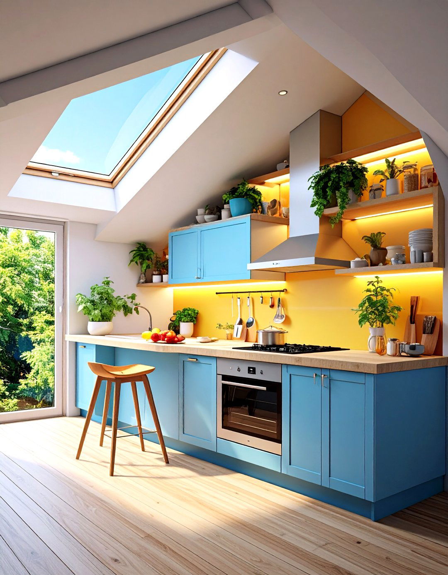
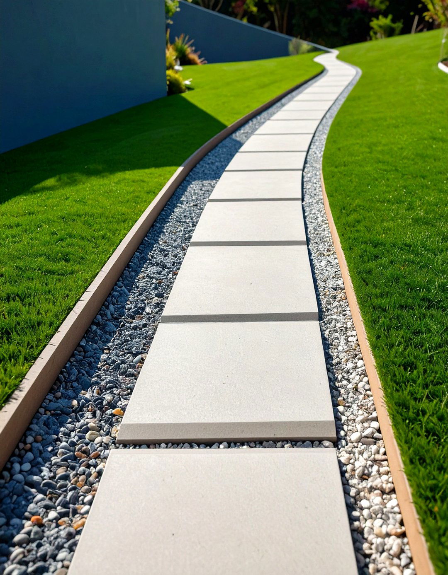

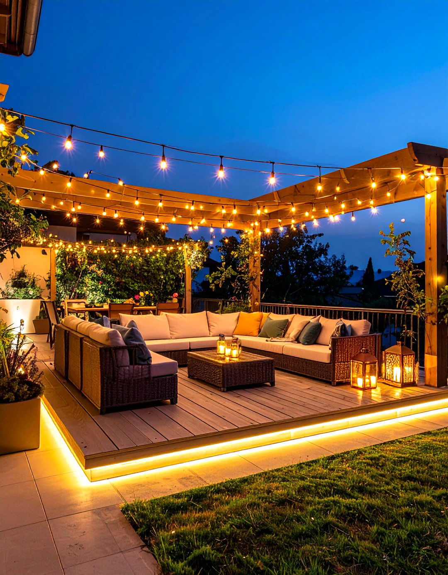
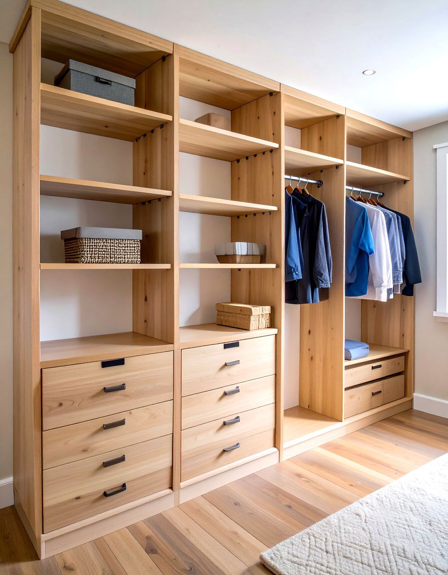
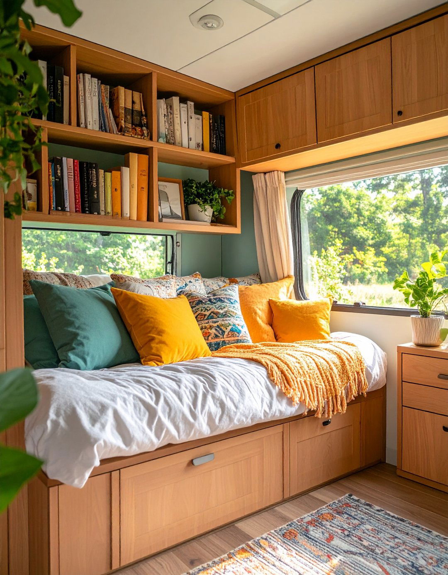
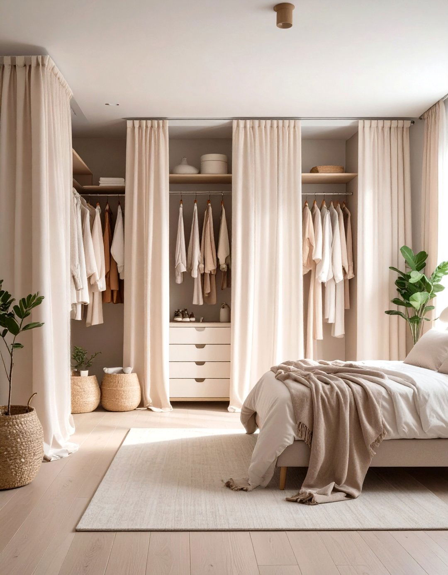
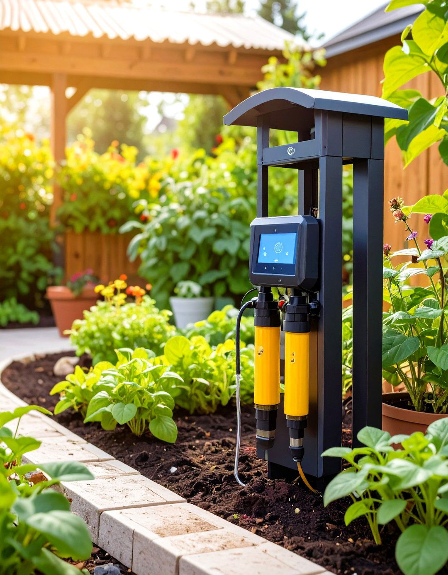
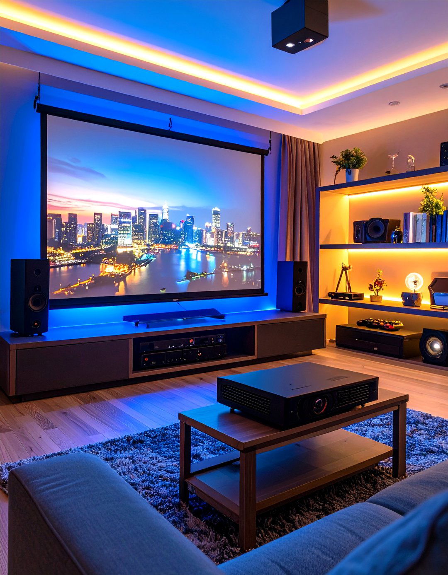
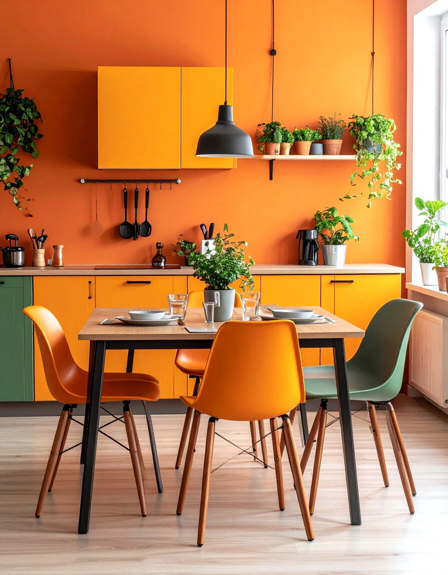
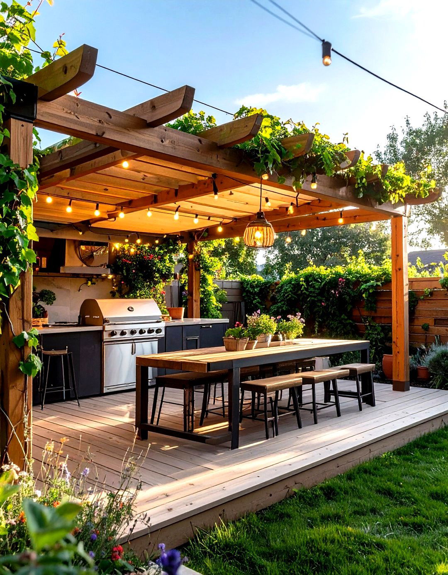
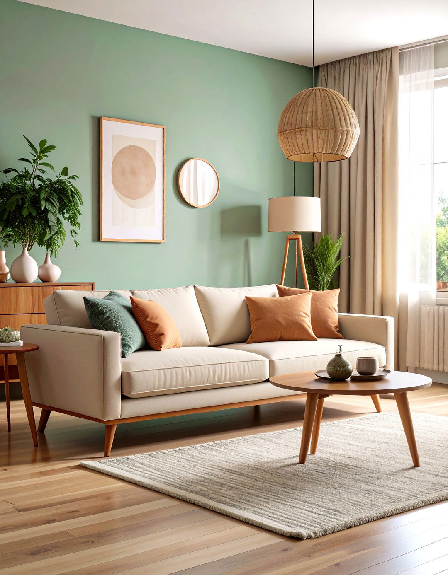
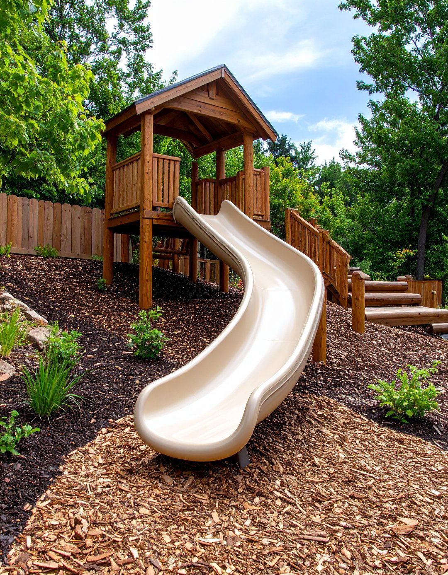
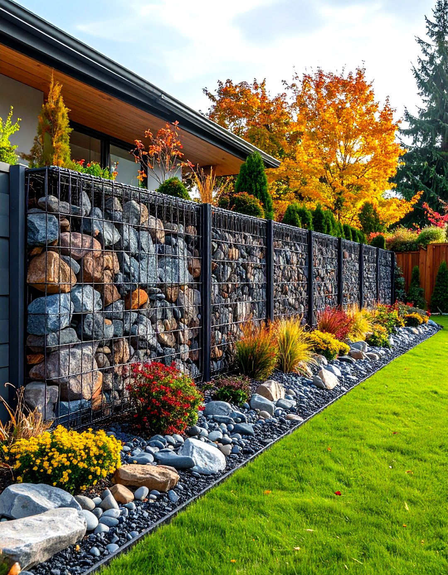
Leave a Reply