Shed roof porches, defined by a single-sloped roof plane extending over an entry or outdoor living area, blend minimalist aesthetics with practical performance. Originating from the shed style of the 1960s, these porches shed water efficiently and offer simplified construction compared to gable or hip roofs. Their versatility allows integration of diverse materials—timber, metal, glass, or polycarbonate—while accommodating features like skylights, built-in seating, or solar panels. From rustic farmhouse accents to sleek, ultra-modern canopies, shed roof porches can be scaled and styled to complement any architectural context. The following 20 ideas showcase innovative applications of the shed roof porch, each designed to inspire and inform your next home upgrade.
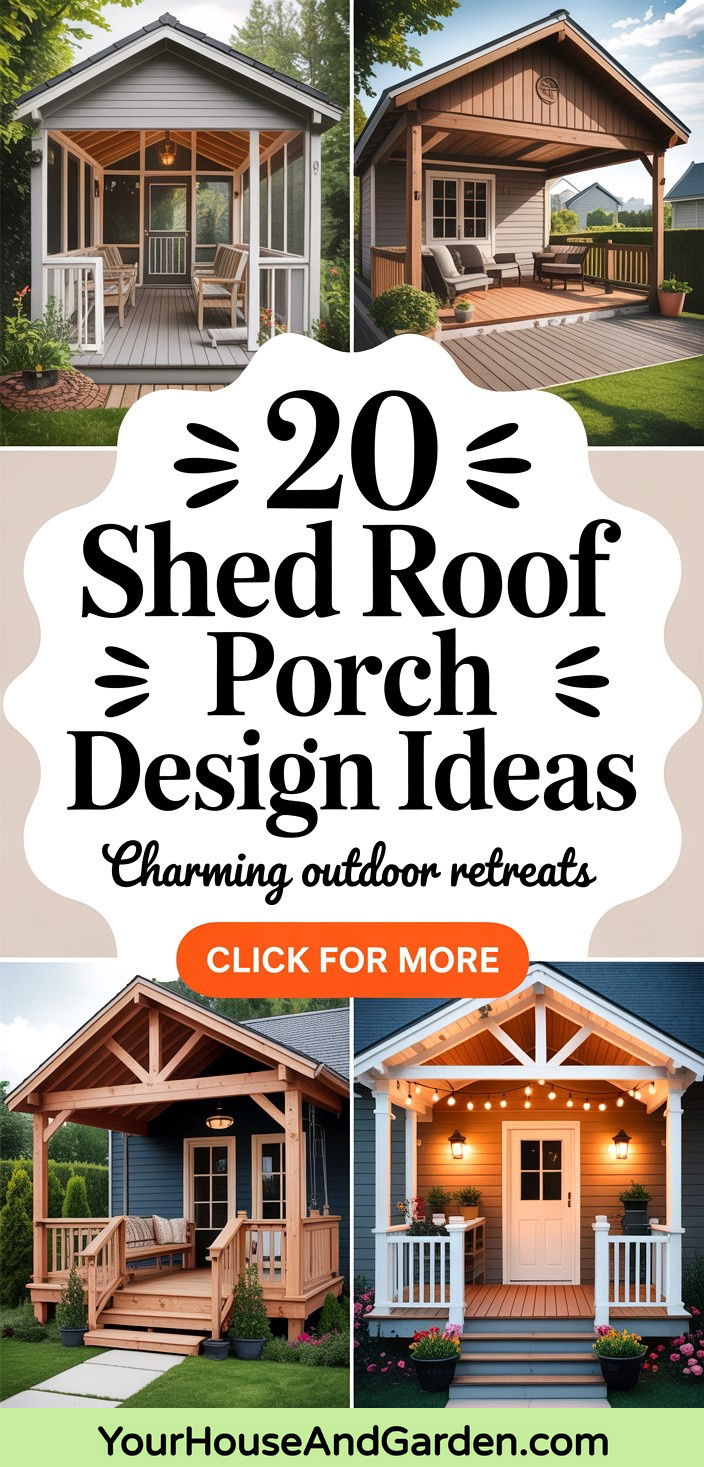
1. Modern Minimalist Shed Roof Porch
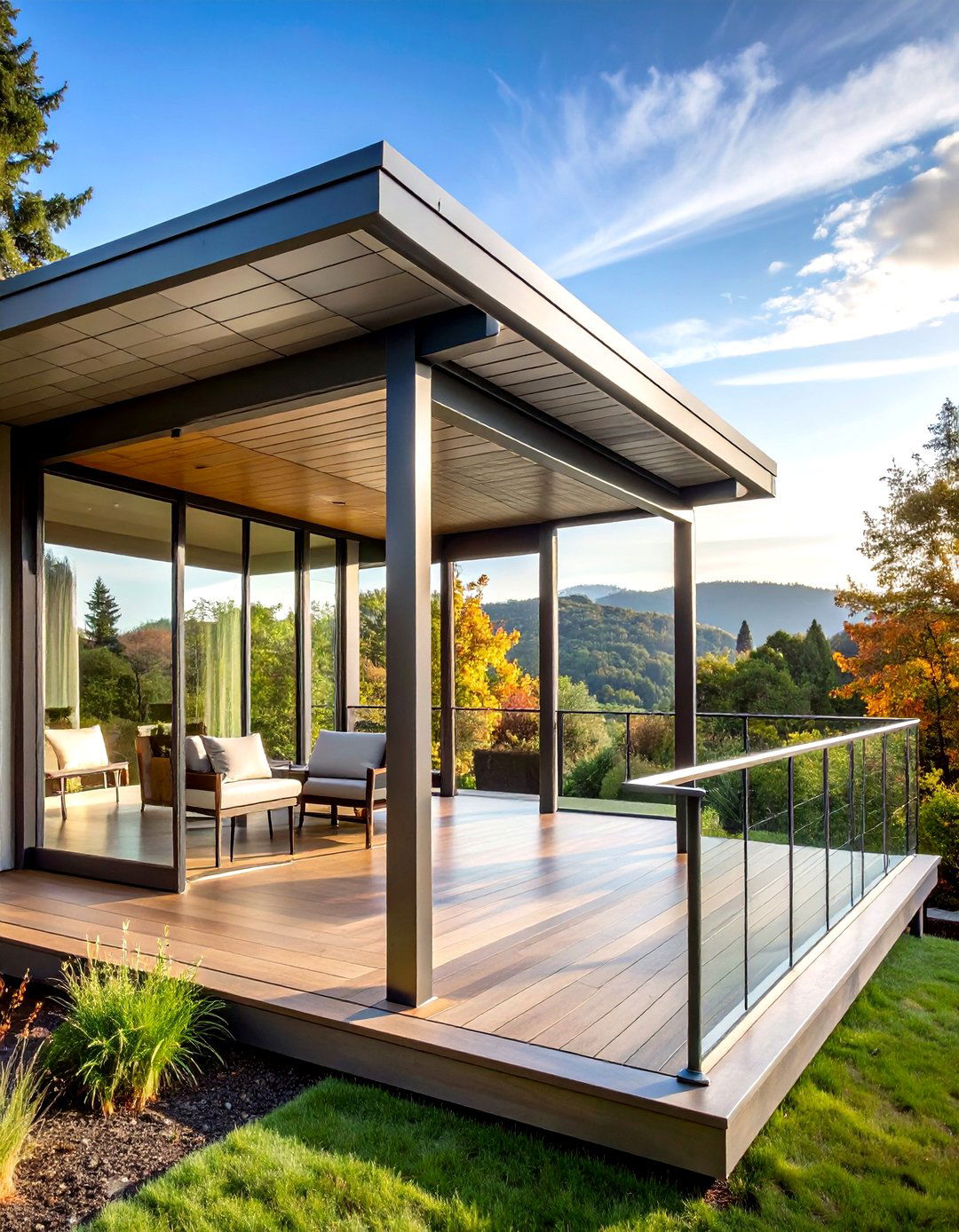
A modern minimalist porch uses a low-sloping metal roof—often standing-seam steel or aluminum—supported by slim, powder-coated steel posts and clad in neutral tones. The clean lines and lack of ornamentation create a seamless transition between indoor and outdoor spaces. Glass balustrades or frameless sliding doors can further enhance the simplicity, allowing unobstructed views of the landscape. By using prefabricated metal panels and exposed structural connections, this design minimizes construction time and maintenance while maximizing contemporary curb appeal.
2. Rustic Timber Shed Roof Porch
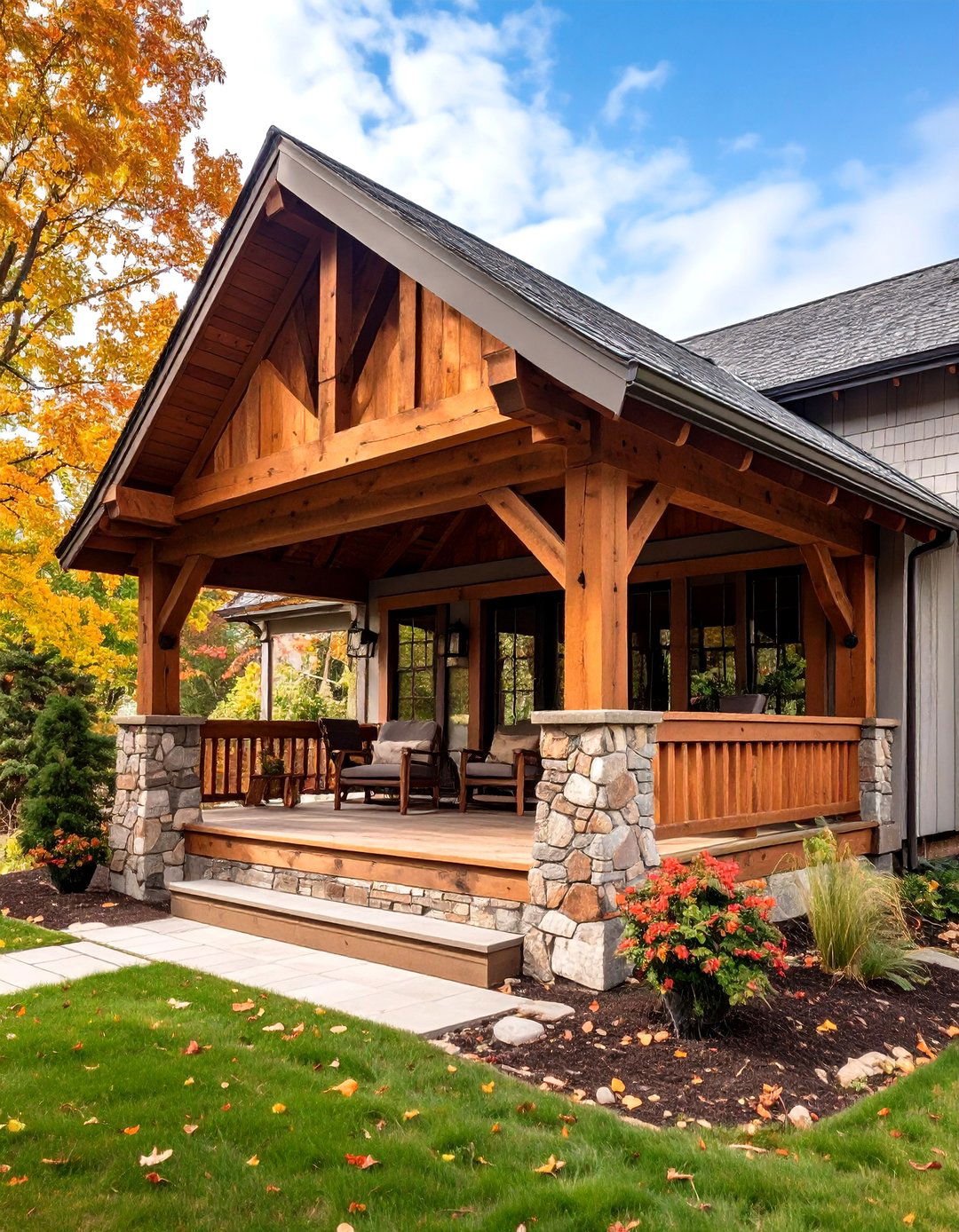
Rustic timber-framed porches celebrate natural materials and craftsmanship. Heavy timber beams and rafters—often left exposed—support a sloped roof clad in cedar shake or corrugated metal. The warm hues of stained wood contrast beautifully with stone piers or a brick foundation. Exposed joinery and brackets reinforce the handcrafted character, while a deep overhang provides ample protection from sun and rain. Incorporating rough-hewn posts or reclaimed barn wood adds authenticity and sustainability to the design.
3. All-Glass Shed Roof Porch
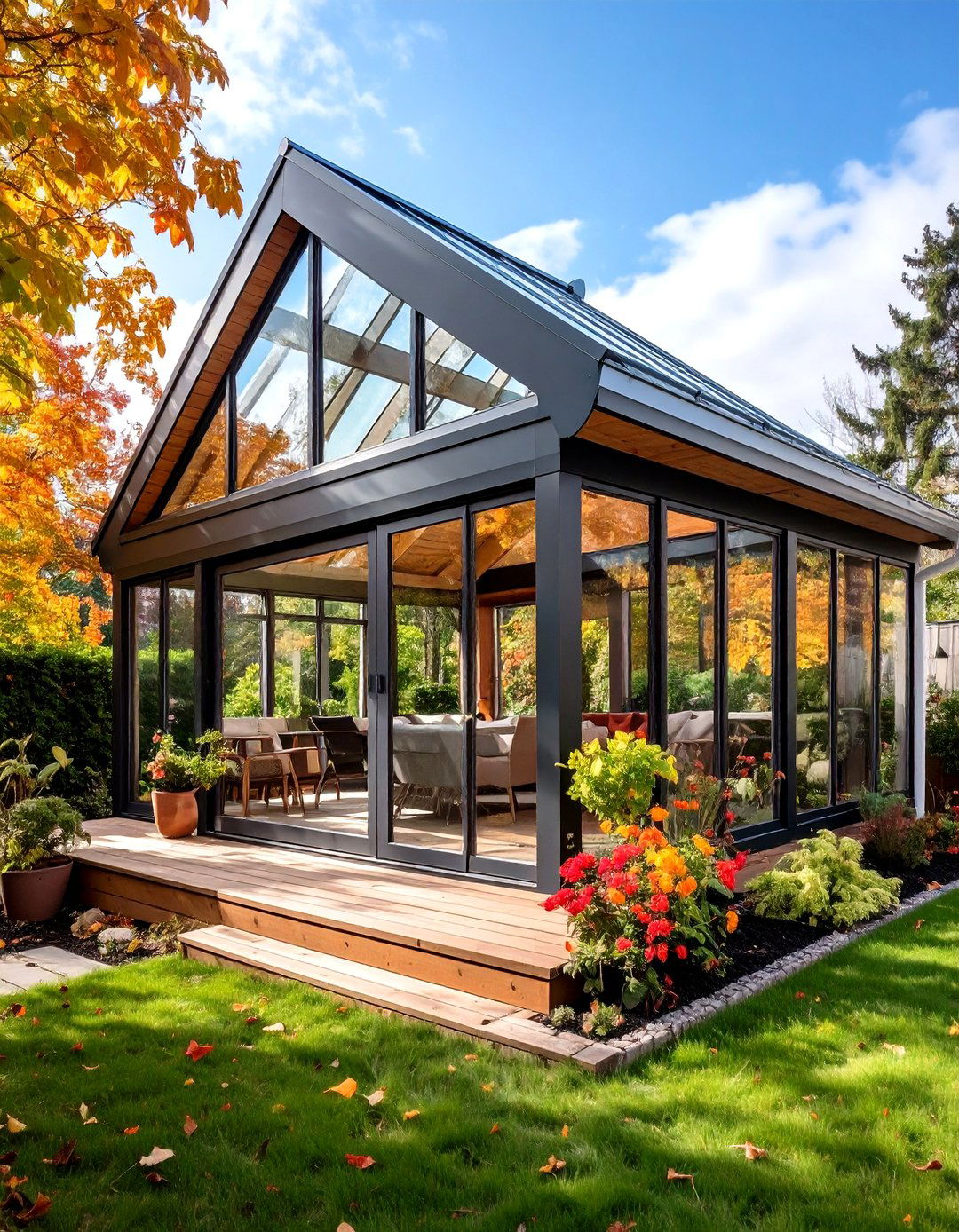
For a light-filled space, a shed roof porch with glazed panels or polycarbonate sheeting creates a sheltered solarium. Framing can be slender aluminum or timber, depending on desired aesthetic. This translucent roof floods the porch with diffuse daylight, making it usable even on cloudy days. Integrating skylights or motorized vent panels promotes ventilation and passive cooling. Ideal for climates with moderate precipitation, this design blurs the boundary between indoors and out, extending living space and garden views.
4. Screened-In Shed Roof Porch
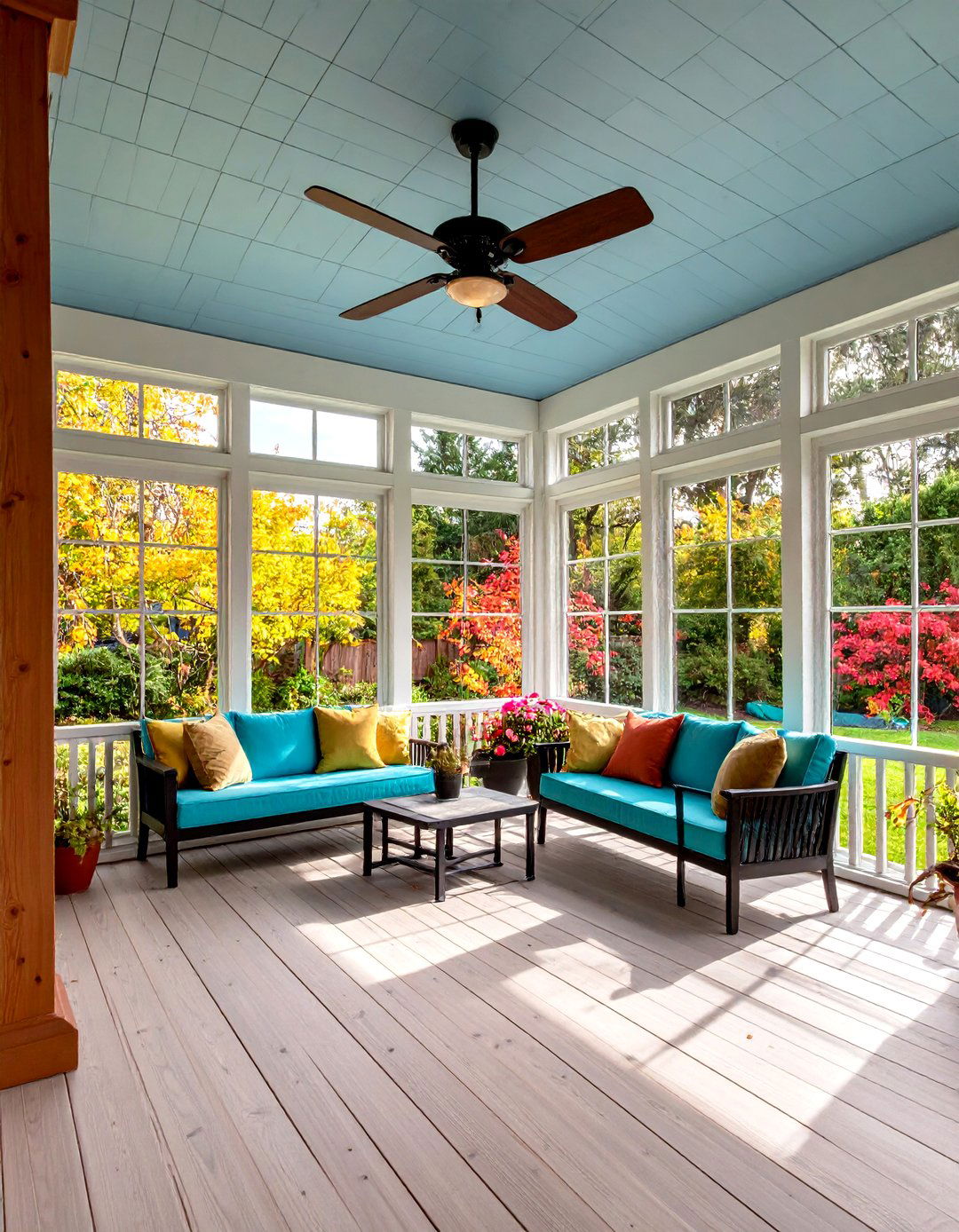
Combining a shed roof with insect-screen enclosures creates a bug-free lounge area perfect for dining or relaxation. The screens are framed within wood or aluminum posts, and the roof can be clad in shingles, metal, or polycarbonate. Ceiling fans and integrated lighting enhance comfort, while built-in benches or hanging chairs optimize space. A screened porch is especially valuable in areas with high insect activity, offering year-round usability when paired with removable panels or roll-down screens.
5. Solar-Panel Integrated Shed Roof Porch
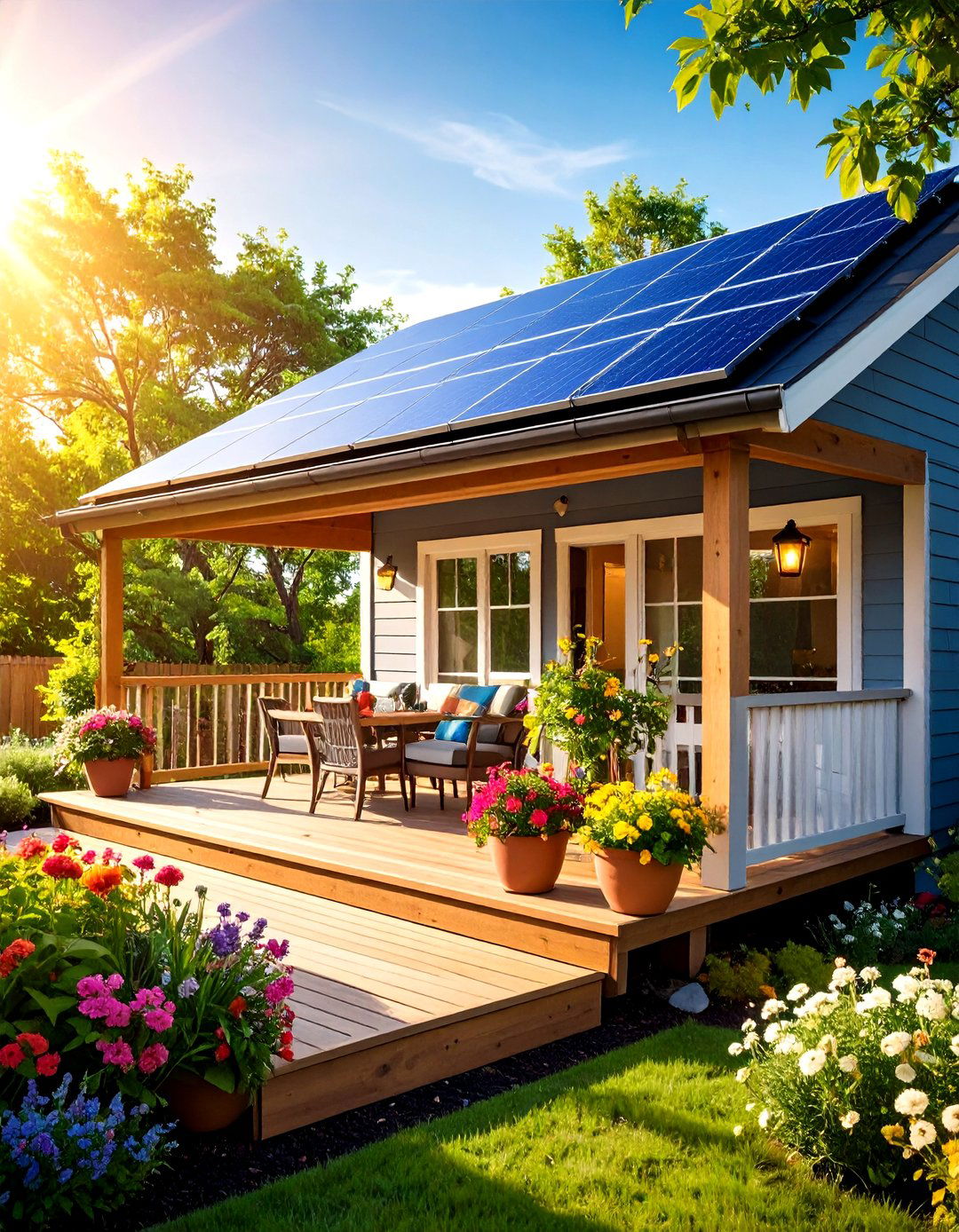
Harnessing renewable energy, this design integrates photovoltaic panels directly into the shed roof plane. The roof’s single slope is oriented southward (in the Northern Hemisphere) to maximize solar gain. Beneath, a shaded patio with durable composite decking and LED lighting provides a functional outdoor room. Wiring is neatly concealed within roof framing, and excess electricity can be stored or fed back to the grid. This dual-purpose roof not only shelters but also powers outdoor lighting, fans, or nearby home systems.
6. Wrap-Around Shed Roof Porch
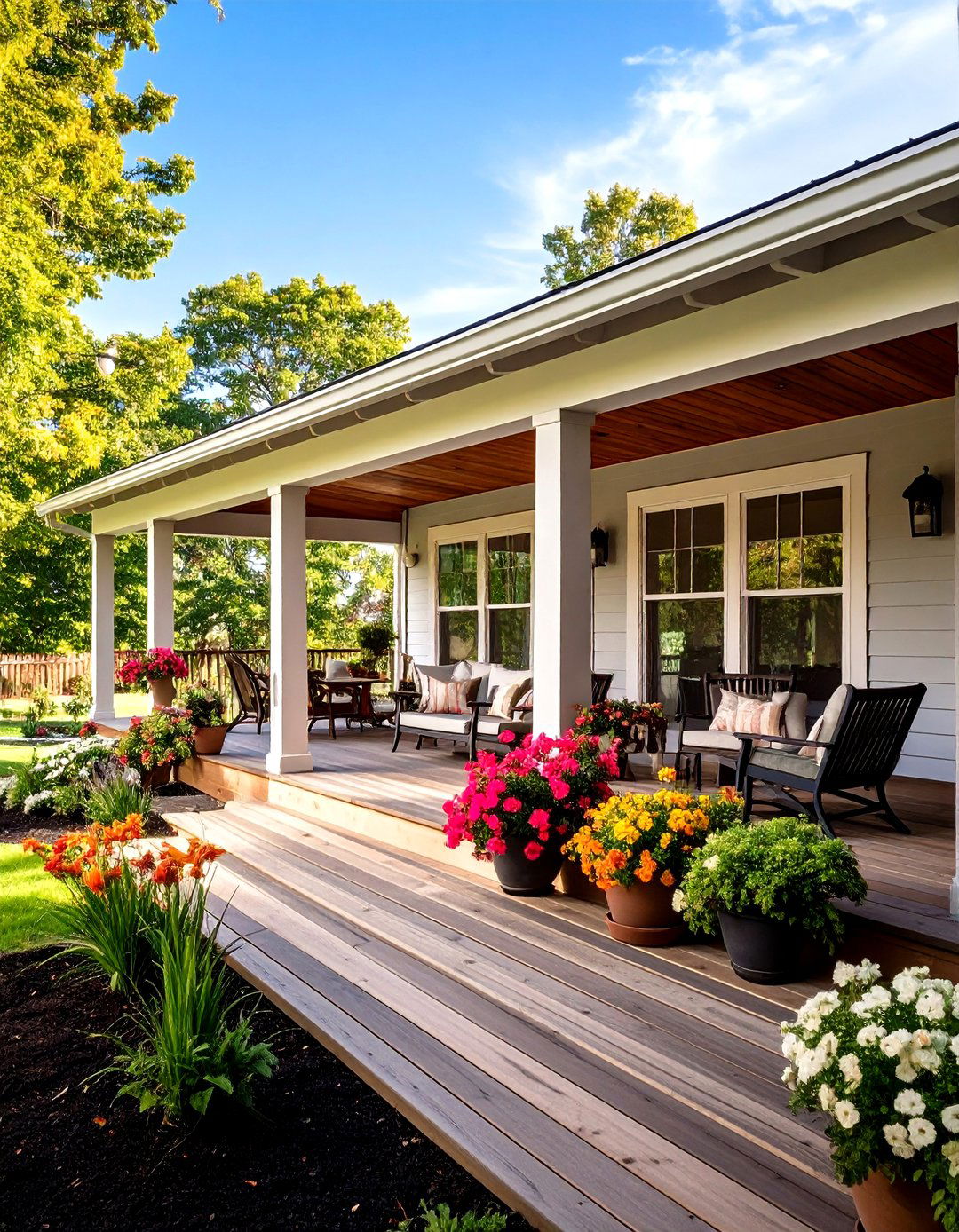
A wrap-around porch extends a continuous shed roof along multiple façades, creating a generous covered perimeter. This configuration unites front and side yards, offering varied zones for seating, dining, or gardening. The consistent roof plane simplifies water management and ties disparate elevations into one cohesive form. Support posts can be spaced regularly or clustered in corners to maintain sightlines. When paired with contrasting railing or latticework, the wrap-around shed roof porch becomes a distinctive architectural feature.
7. Exposed Rafter Shed Roof Porch
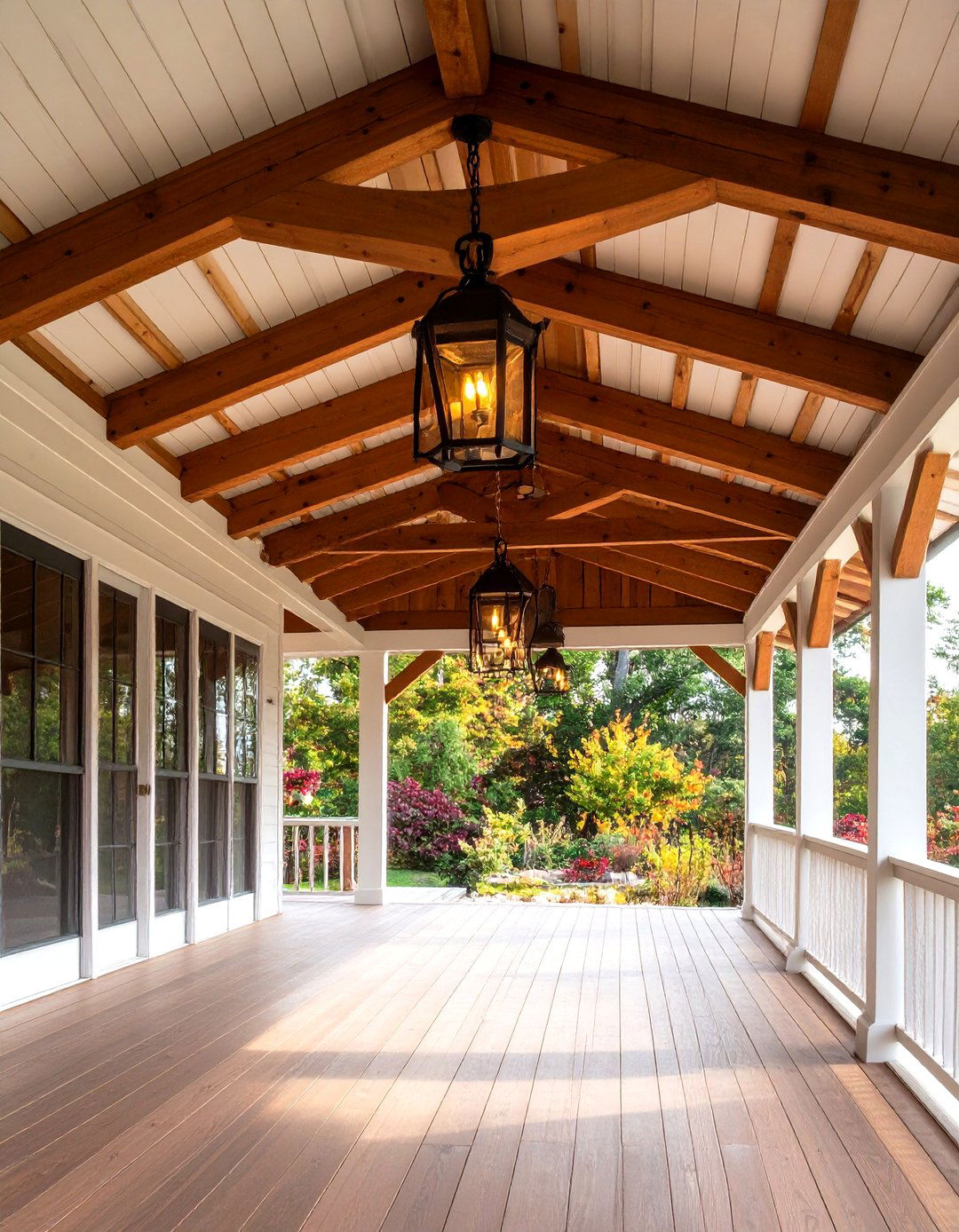
Highlighting the structural beauty, exposed rafters and collar ties become design elements beneath the roof overhang. Rafters can be chamfered or curved, and undersides painted a complementary color. This approach adds depth and rhythm to the ceiling plane, drawing the eye upward. Lighting—such as pendant lamps or recessed fixtures—is installed between rafters to accentuate the woodwork. Exposed rafters are particularly effective on porches with vaulted or cathedralized ceilings, creating an airy, open feel.
8. Shed Roof Porch with Skylights
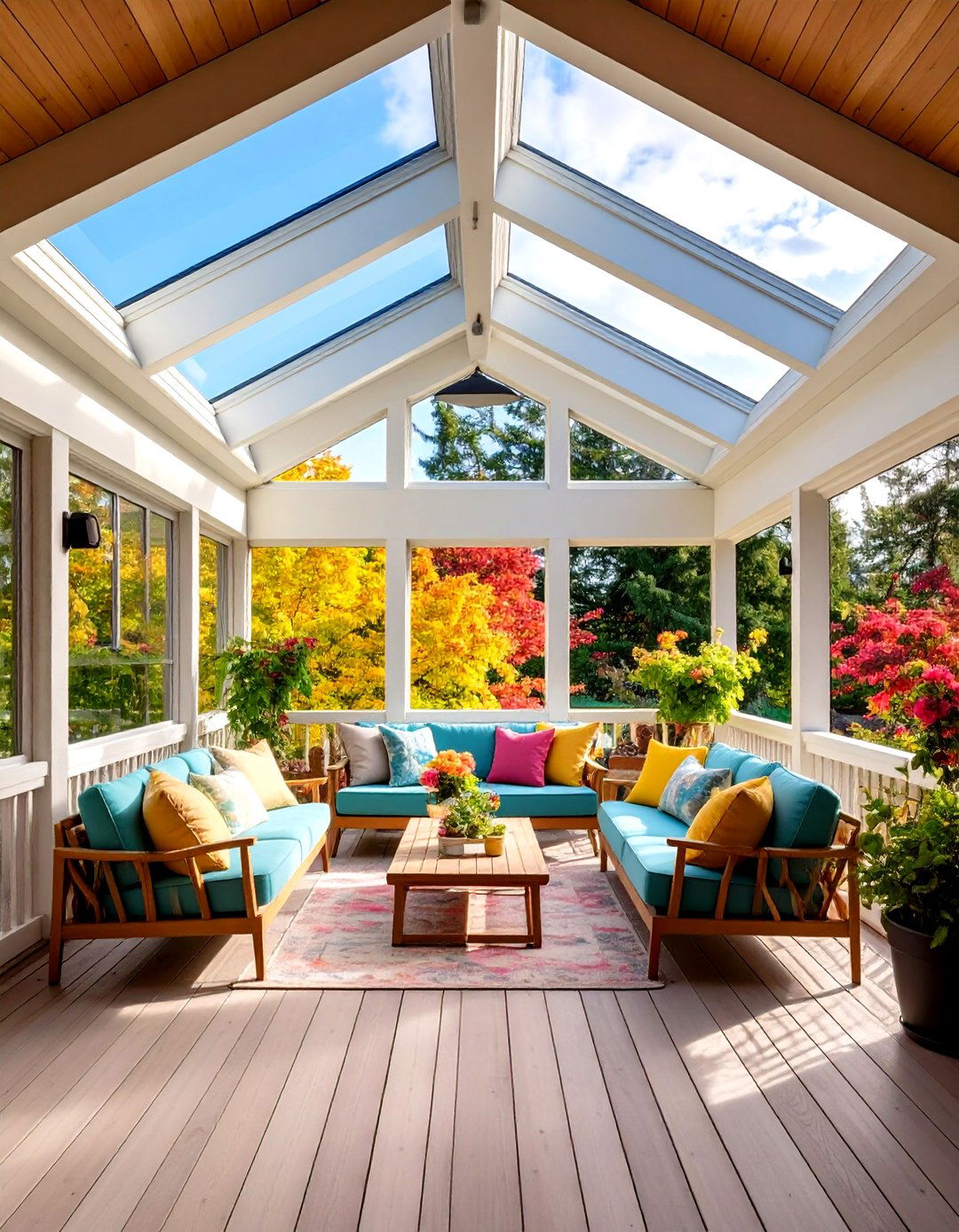
Adding integrated skylights or tubular daylighting devices lets natural light penetrate deeper into the porch area. Strategically located above seating or dining zones, skylights enhance brightness without compromising shelter. Diffuse glazing minimizes glare while optimizing thermal performance. These roof apertures can be fixed or operable, providing both illumination and ventilation. This solution transforms a typically shaded porch into a luminous retreat, reducing reliance on artificial lighting during the day.
9. Metal Shed Roof Porch

A corrugated or standing-seam metal shed roof offers exceptional durability and modern appeal. Metal roofing resists fire, pests, and extreme weather, making it an ideal choice for coastal or storm-prone regions. Beneath, steel posts or wooden beams can be painted to match the roof texture. Rain chains or gutters integrated along the low edge add functionality and visual interest. Metal is lightweight compared to tile or slate, reducing structural demands and enabling slimmer framing.
10. Pergola-Integrated Shed Roof Porch

Combining a rigid shed roof with a pergola brings shade variation and architectural layering. The main roof shelters seating or dining areas, while adjacent pergola beams support vines or retractable fabric panels. This hybrid creates semi-enclosed zones with filtered light and natural greenery. Gardeners can train climbing plants along the pergola, softening the porch’s modern lines. Lighting and speakers mounted under the shed roof extend usability into evening hours.
11. Shed Roof Porch with Wooden Decking
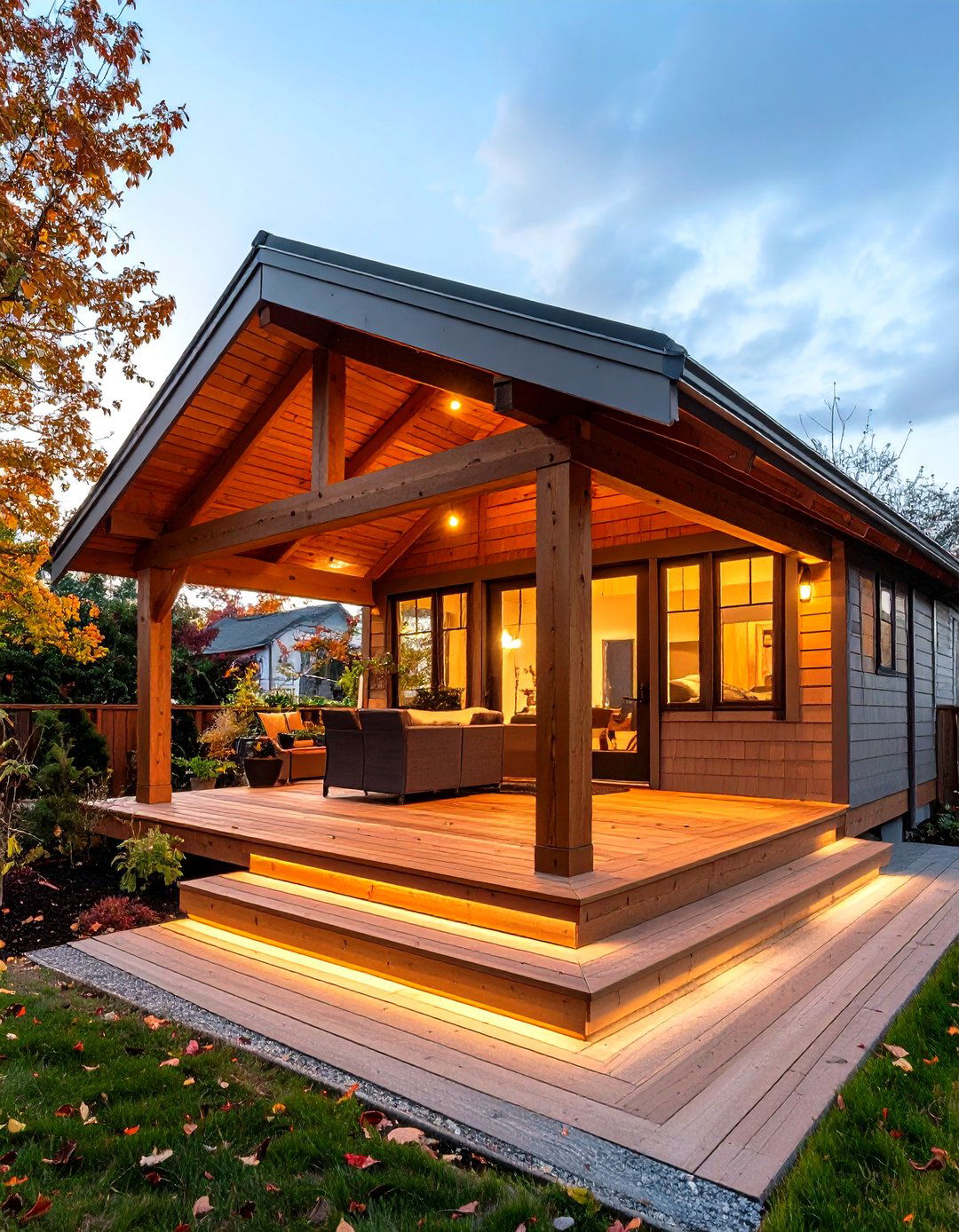
Pairing a shed roof with warm wooden decking creates a cohesive outdoor living platform. Deck boards in cedar, redwood, or composite run parallel to the roof slope, visually unifying floor and ceiling planes. Inset post anchors maintain a clean deck surface, and integrated step lighting enhances safety. The deck can extend beyond the roof for sunbathing, while a pergola or awning adds partial shade to the exposed section. Wooden decking adds tactile comfort underfoot and complements natural surroundings.
12. Shed Roof Porch with Stone Supports
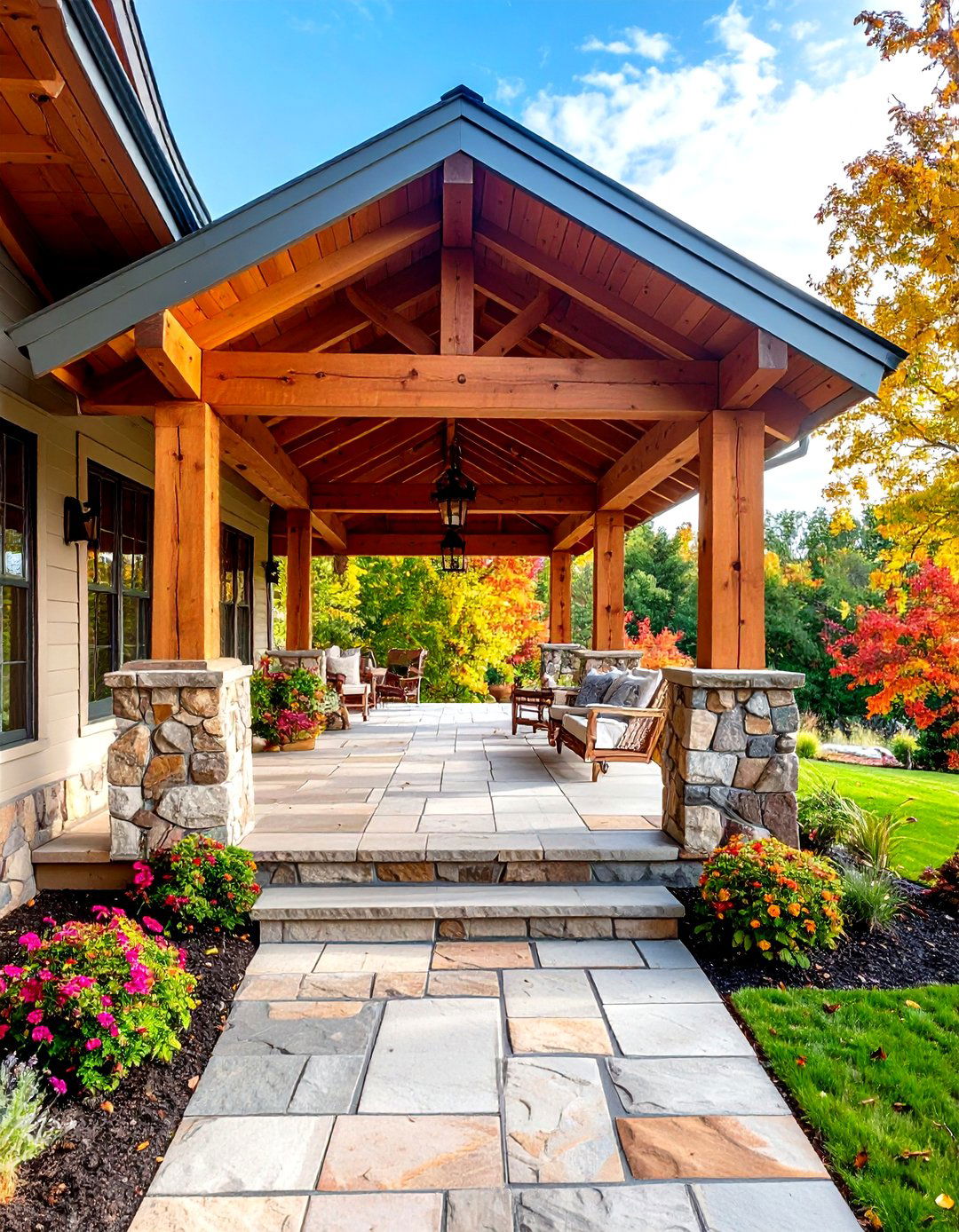
Robust stone piers or columns anchoring a shed roof porch lend timeless elegance and solidity. Stone—whether fieldstone, limestone, or cast synthetic—provides a tactile contrast to smooth roofing materials. Between piers, wood or metal beams support the roof plane, and mortar joints can be struck flush or raked for texture. Stone supports also withstand moisture at ground level, eliminating rot concerns. This combination suits traditional, Craftsman, or rustic home styles, tying the porch visually to masonry elements.
13. Shed Roof Porch with Built-In Seating
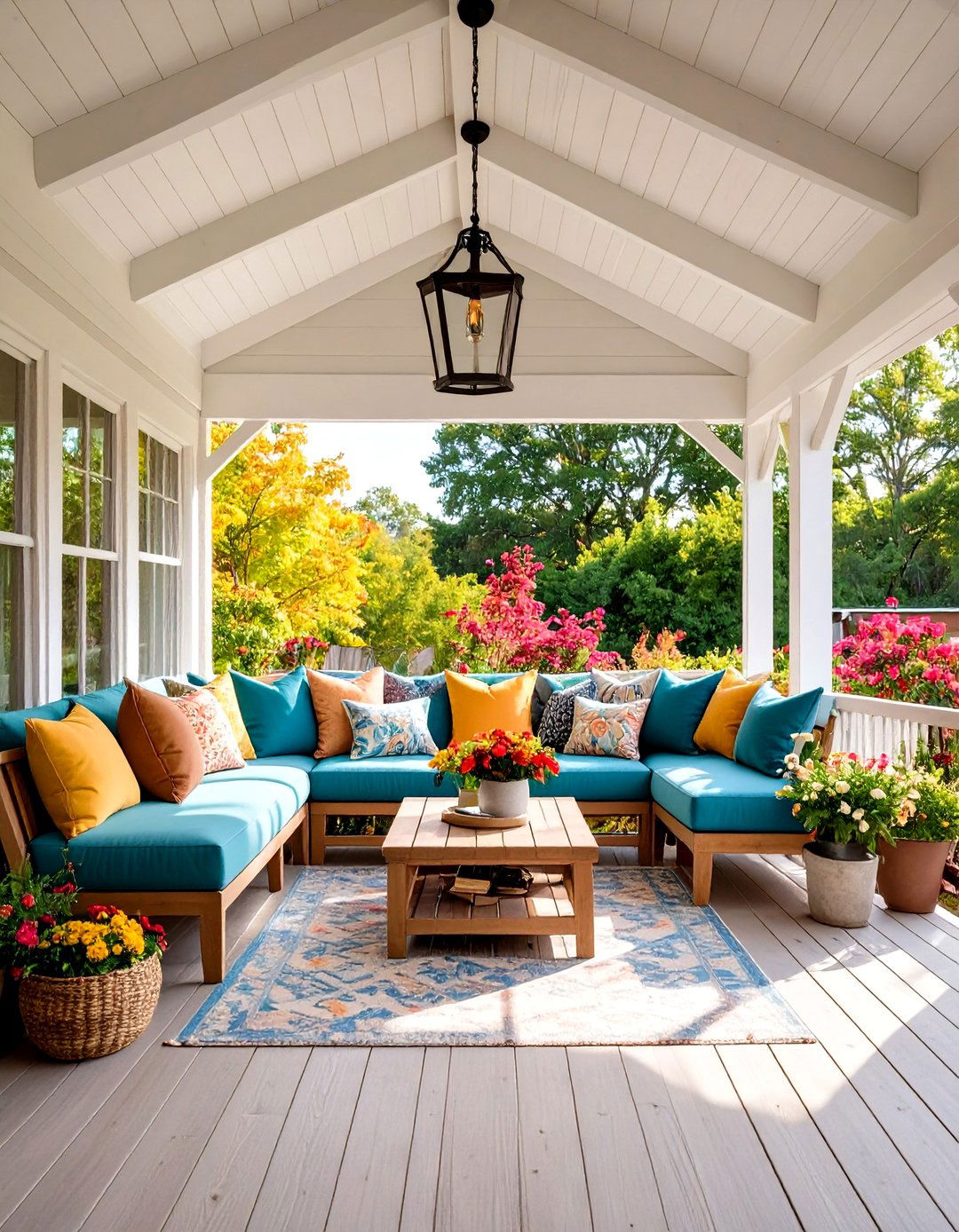
Maximize functionality by integrating bench seating into the porch framing or low perimeter walls. Benches clad in the same material as porch decking create seamless continuity. Storage compartments beneath seat tops keep cushions, gardening tools, or children’s toys organized. Cushions and pillows in weather-resistant fabrics add color and comfort. Built-in seating eliminates the need for freestanding furniture, freeing floor space and reducing clutter. This design is ideal for compact porches or for securing seating to withstand wind and rain.
14. Shed Roof Porch with Decorative Soffit Lighting
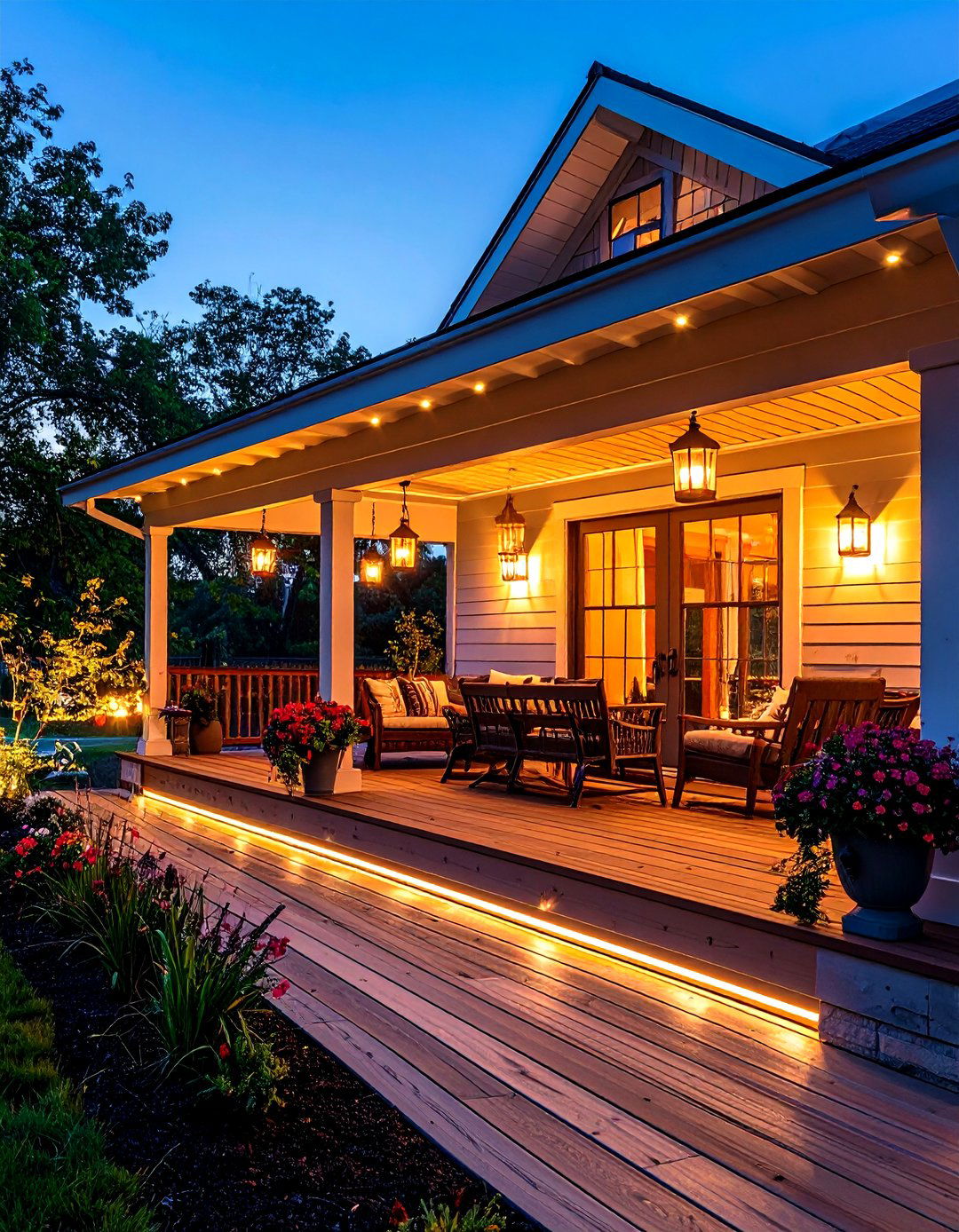
Illuminating the soffit enhances the porch’s architectural features and extends evening usability. Recessed downlights, LED strip lights, or puck lights installed in the overhang create soft, uniform glow. Fixtures can be dimmable to set mood and conserve energy. Decorative lanterns or string lights under the shed roof add charm and focal points. Properly detailed waterproof enclosures protect fixtures from moisture. Lighting accentuates exposed rafters or wood panels and highlights pathways or steps.
15. Multi-Level Shed Roof Porch
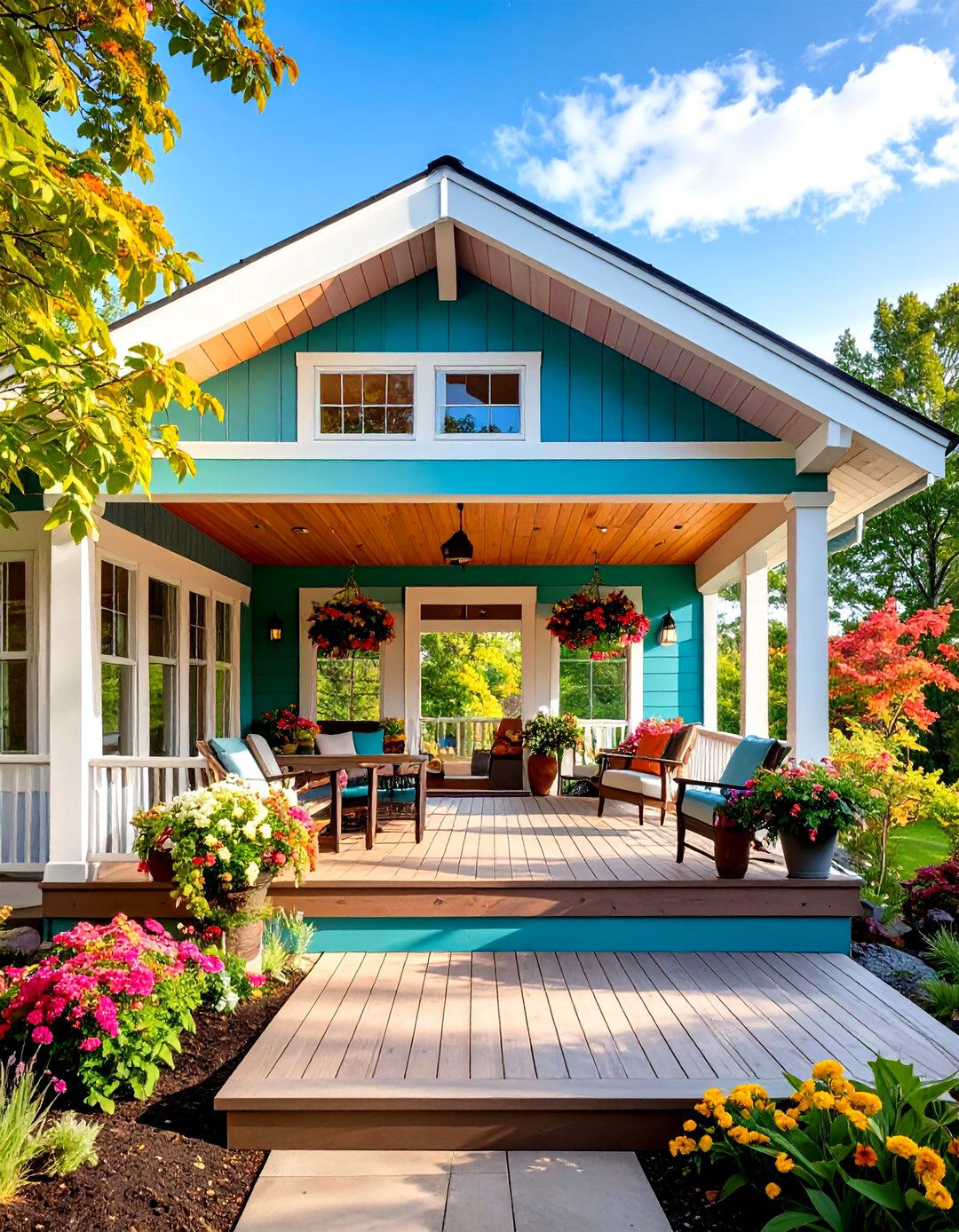
Incorporating two or more shed roof planes at different heights creates dynamic elevation changes and distinguishes zones. For example, a higher roof over the main seating area can open to an adjacent lower-sloped roof over a walkway or entry. This layering adds depth to the façade and allows clerestory windows for natural light and cross-ventilation. Multi-level shed roofs can be oriented to capture prevailing breezes and reduce heat gain.
16. Cantilevered Shed Roof Porch
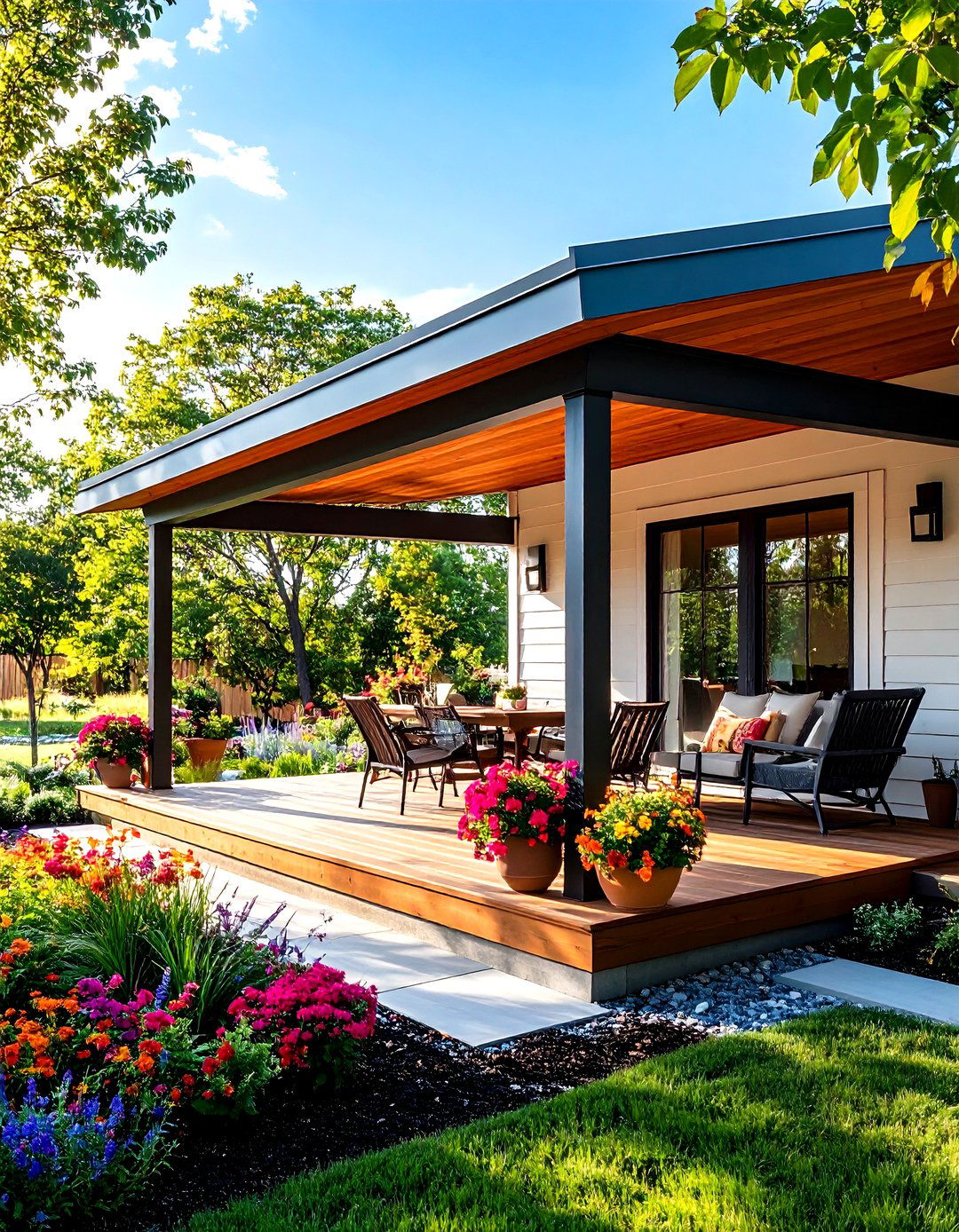
A cantilevered roof extends beyond its supports, creating a floating canopy effect. This daring approach requires engineered steel beams or glulam timbers but yields a dramatic, modern statement. The overhang can span large distances, providing extensive shade without visual clutter of posts. Hidden inverter connections in the beams allow integrated lighting or speakers. Cantilevered porches work especially well on flat or sloped sites where minimal ground obstruction is desired.
17. Shed Roof Porch with Hanging Plants
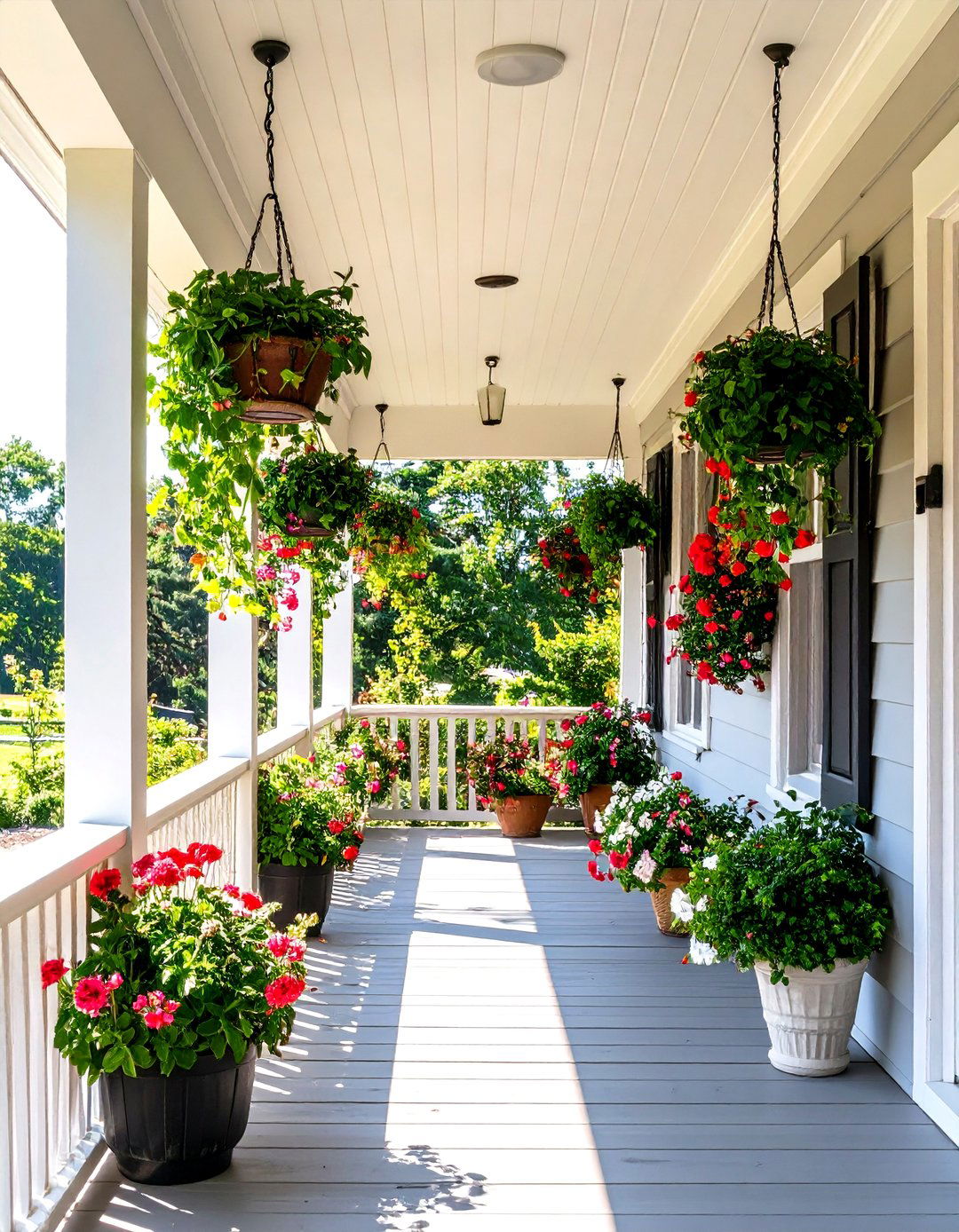
Softening clean lines, suspended planters or hanging baskets under the shed roof bring greenery into the porch zone. Wrought-iron brackets or cleats support hooks that accommodate trailing vines, ferns, or flower baskets. The plants filter light and create a living canopy beneath the roof slope. This biophilic touch enhances air quality and adds seasonal color. Waterproof trays catch drips, protecting flooring and furnishings. Hanging gardens pair beautifully with timber-framed or metal-clad shed roofs.
18. Shed Roof Porch with Outdoor Kitchen
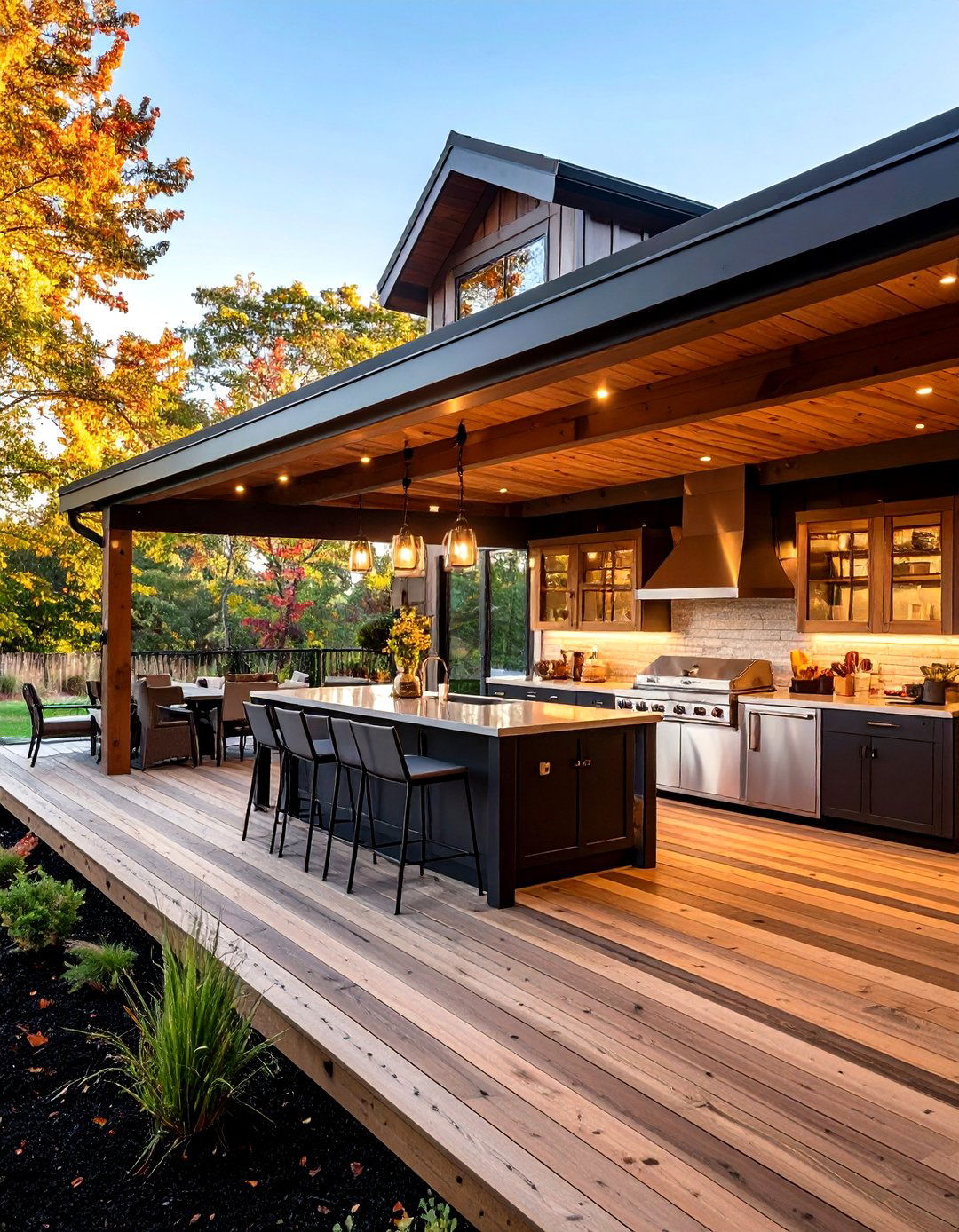
Extend living space by installing a compact outdoor kitchen under the shed roof—complete with grill, sink, and prep counters. Cabinets and countertops in stainless steel or weather-resistant composites stand up to the elements. A vent hood can be integrated into the ceiling framing, and task lighting ensures functionality at night. Adjacent bar seating or a dining table creates a seamless flow. The shed roof shelters cooking activities from sun and rain, making outdoor meals possible year-round.
19. Shed Roof Porch with Built-In Fireplace
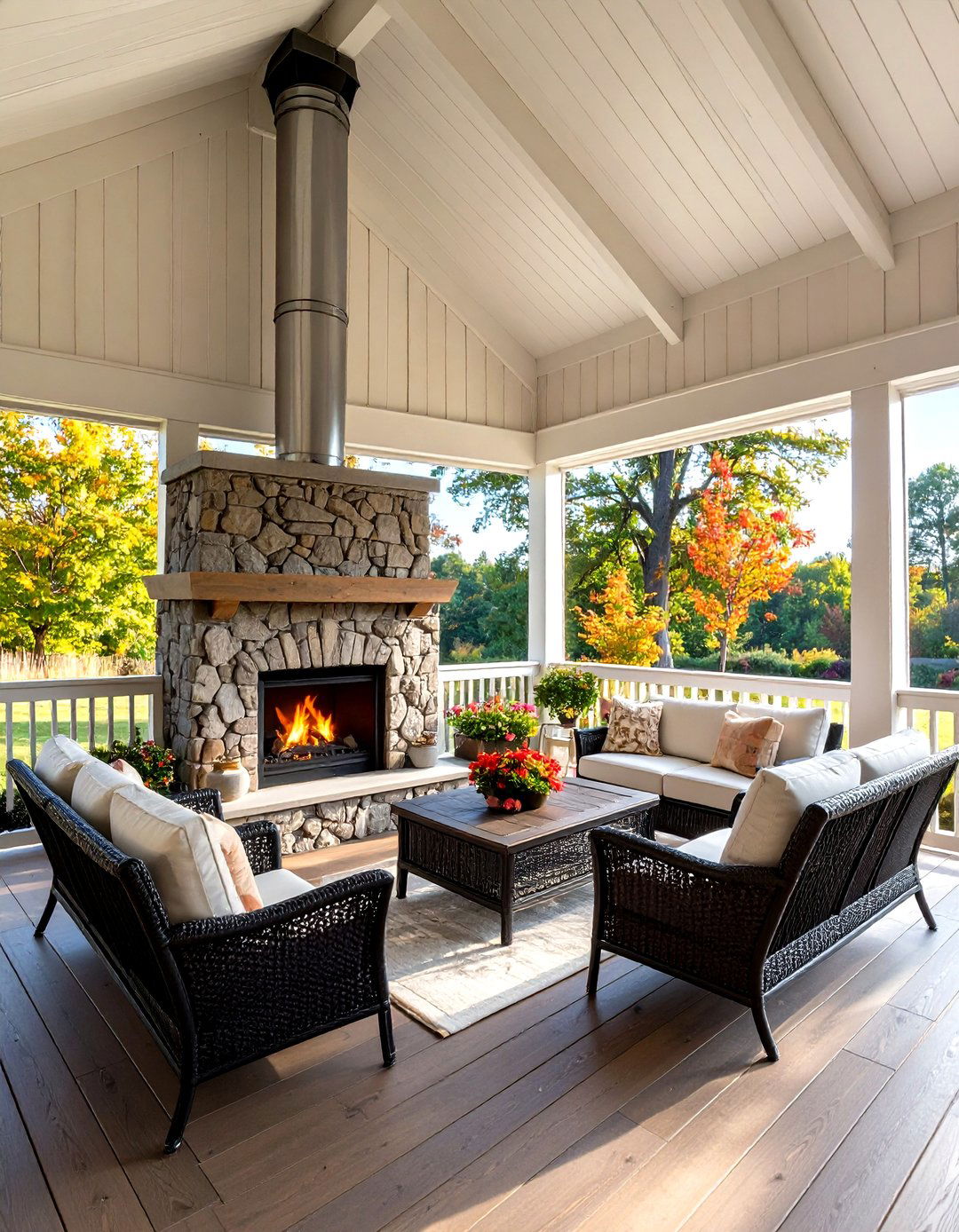
A masonry or gas-fired fireplace built into a porch wall adds warmth and ambience beneath a shed roof. Surround materials—such as stone, tile, or stucco—coordinate with porch supports. A hearth bench or hearth extension provides additional seating. The roof overhang protects the firebox and seating area, while a metal flue or chimney cap extends through the roof plane. Fire-safe clearances and spark arrestors ensure safety. This feature turns the porch into a cozy retreat during cool evenings.
20. Colorful Underside Shed Roof Porch
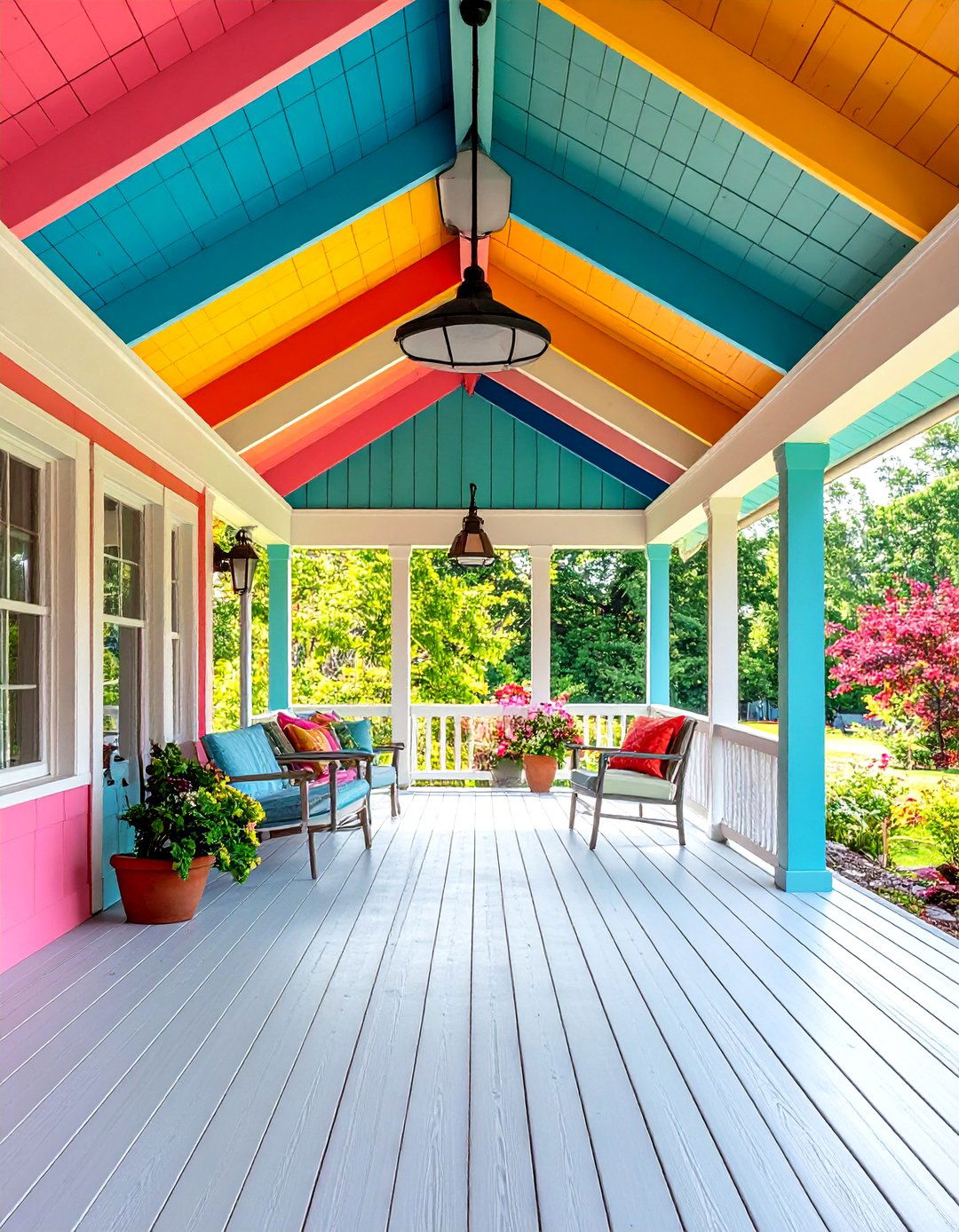
Painting the soffit or underside of the shed roof in a bold hue—such as turquoise, coral, or deep navy—adds a joyful surprise and accentuates ceiling height. The color draws the eye upward, making the porch feel more spacious. Contrasting trim or support posts in a complementary shade creates a cohesive palette. Durable exterior-grade paints and primers resist weather and UV exposure. A colorful ceiling can reference regional traditions, like “haint blue” in Southern porches, adding cultural resonance.
Conclusion:
Shed roof porches offer an adaptable canvas for outdoor living, blending practical advantages—efficient water drainage, cost-effective construction, and ease of customization—with a wide spectrum of aesthetic possibilities. Whether your goal is a sleek modern canopy, a rustic timber-framed extension, or a solar-powered pavilion, the single-plane roof form accommodates countless variations. By selecting materials, finishes, and features that align with your home’s architecture and lifestyle needs, you can create a porch that enhances curb appeal, extends usable square footage, and elevates everyday enjoyment of your outdoor environment.


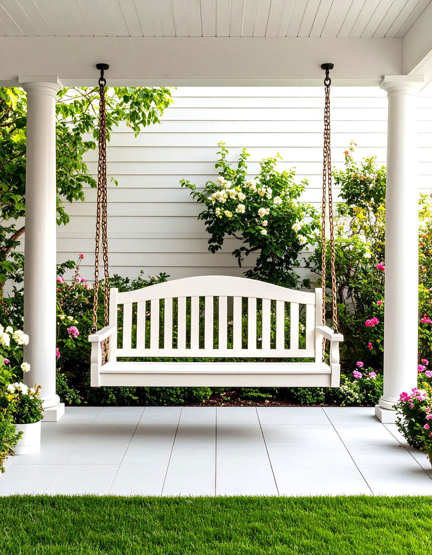
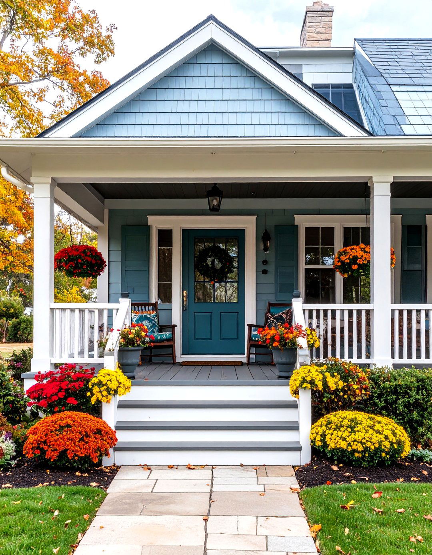
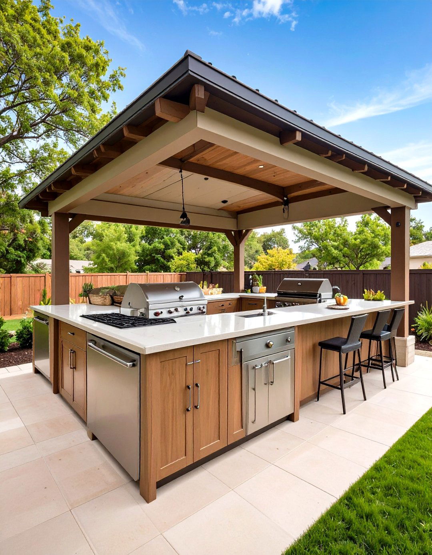
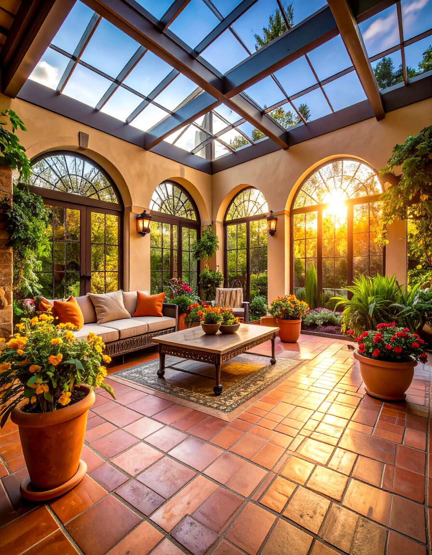
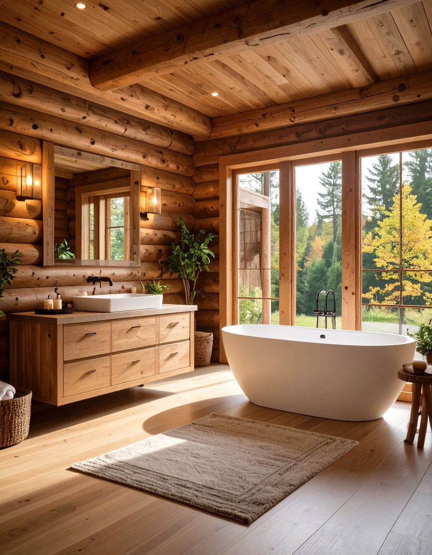
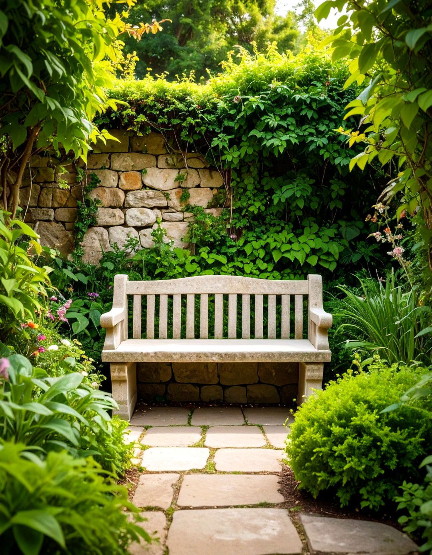
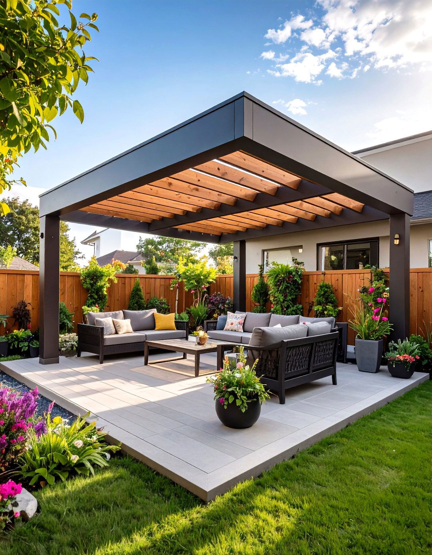
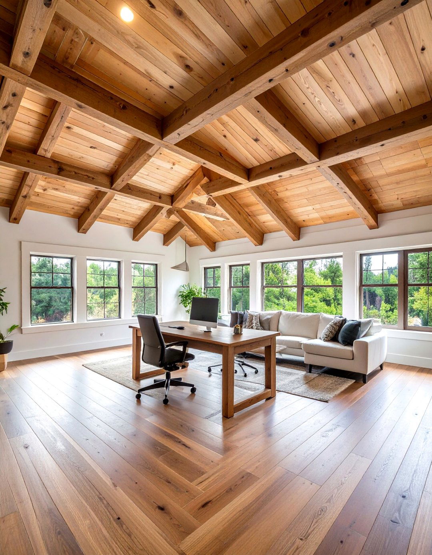
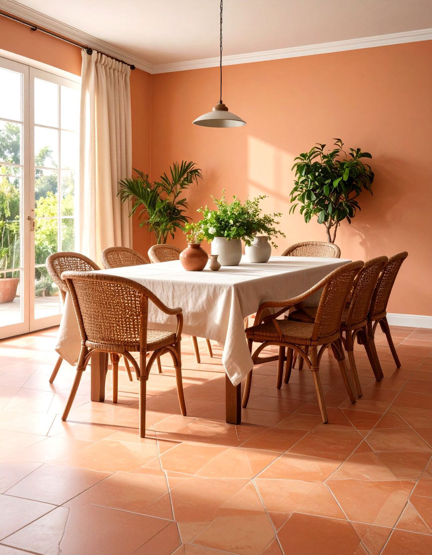
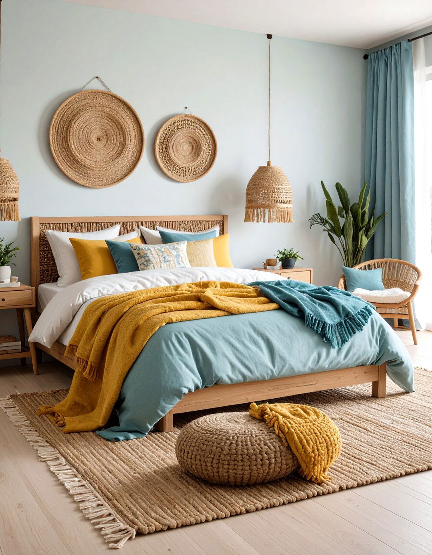
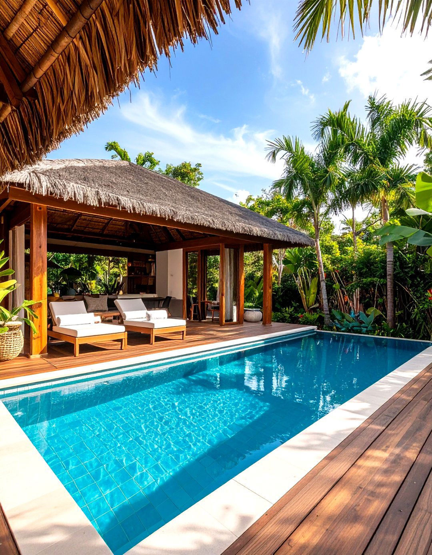
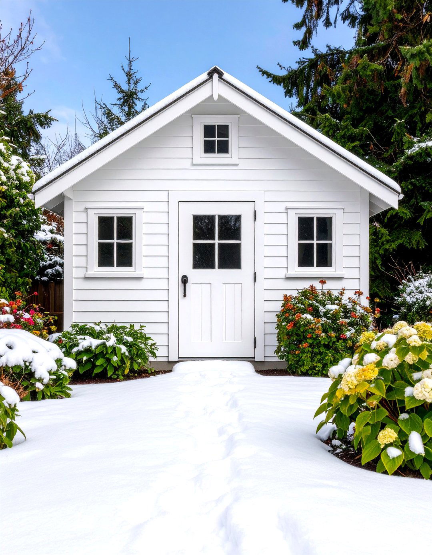
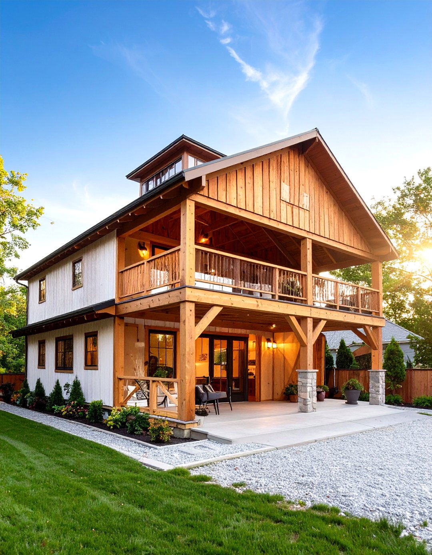
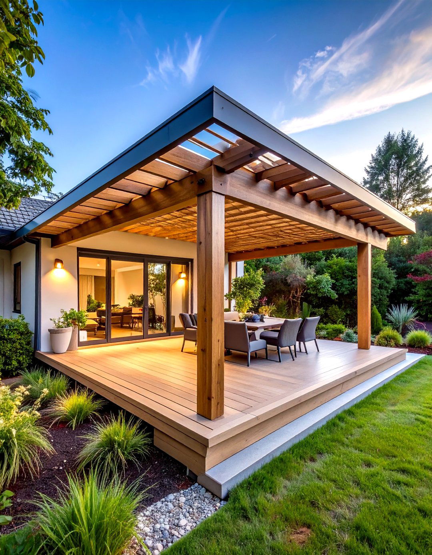
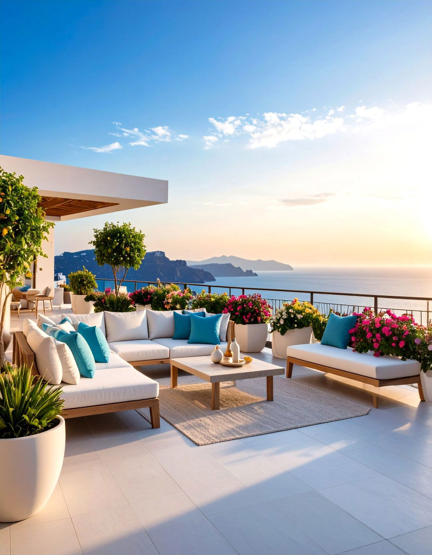
Leave a Reply