Sauna room design encompasses a spectrum of styles—from minimalist retreats inspired by Scandinavian simplicity to high-tech infrared havens—each tailored to spatial constraints, aesthetic preferences, and wellness goals. Whether you seek the rustic warmth of cedar, the transparency of glass walls, or the portability of a barrel sauna, today’s designs emphasize seamless indoor-outdoor integration, smart controls, and sustainable materials. Prefab modular builds and DIY kits democratize access, while advances in lighting, stone accents, and bench ergonomics elevate comfort. This collection of 20 ideas offers concrete inspiration for transforming any space into a personalized sanctuary of heat, light, and relaxation.
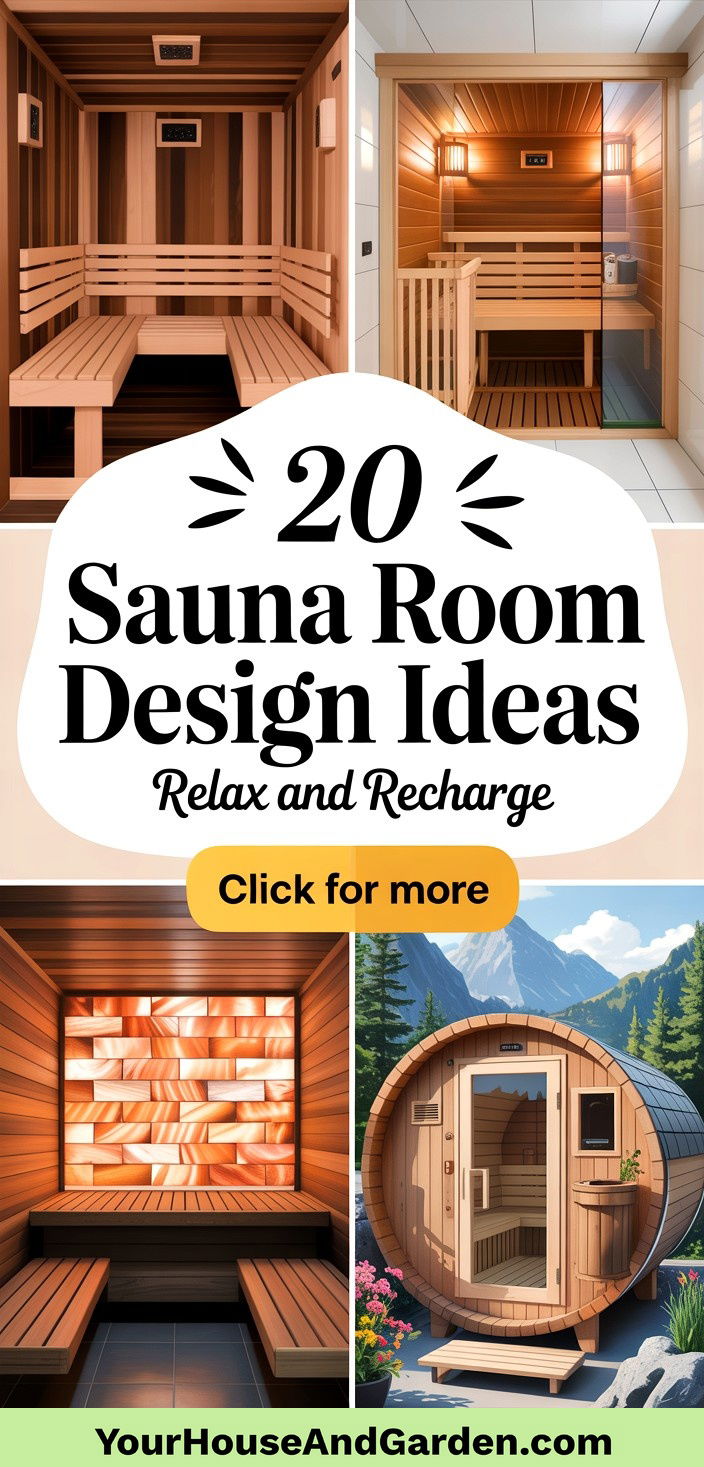
1. Scandinavian Minimalism
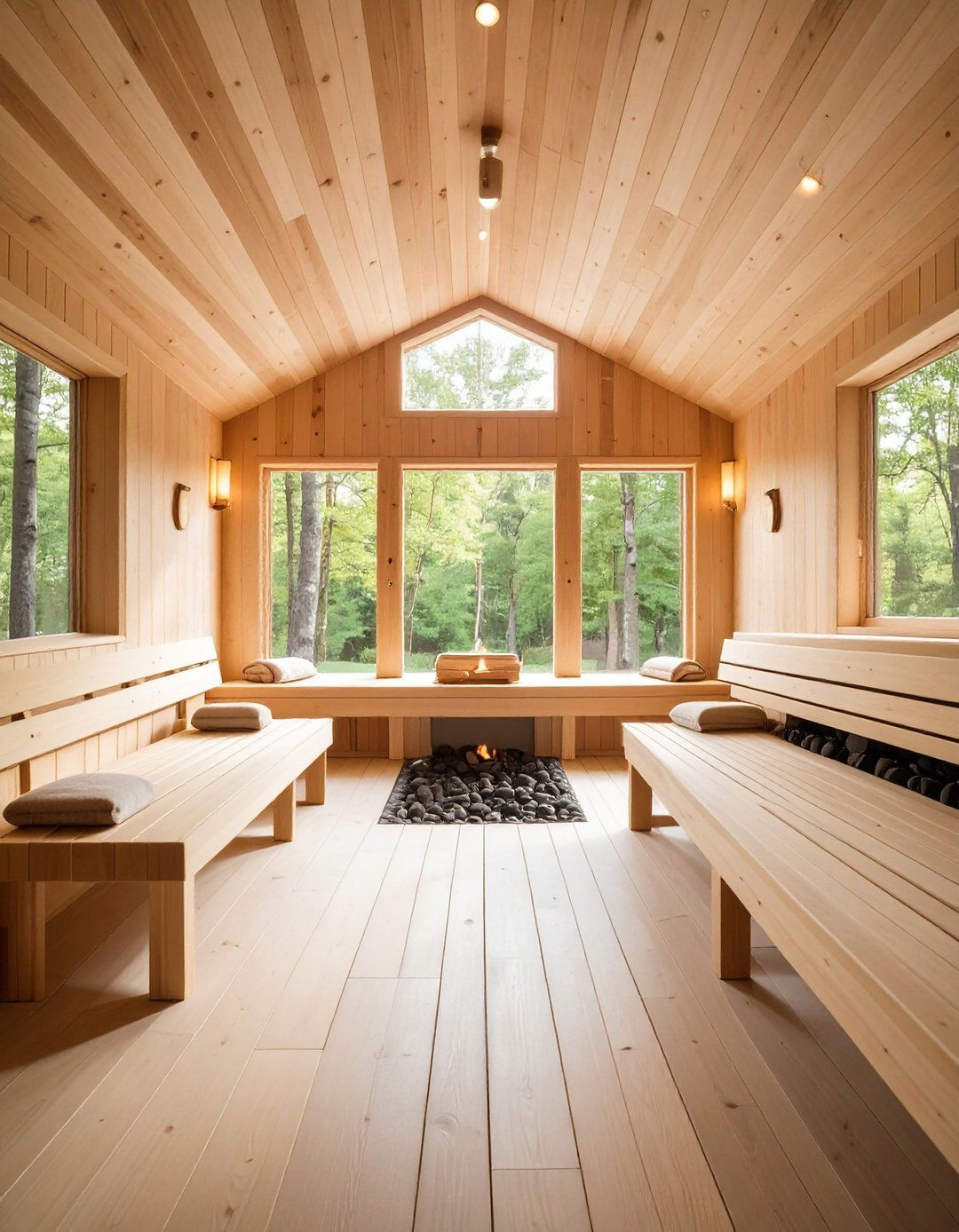
Scandinavian-inspired sauna rooms celebrate clean lines, light-toned wood, and ample natural light to evoke a serene, alpine lodge atmosphere. A high vaulted ceiling with exposed timber beams accentuates vertical space, while volcanic rock heaters serve both functional and sculptural roles, harmonizing with the pale birch or spruce surroundings. Whitewashed walls paired with simple geometric benches maintain uncluttered sightlines, fostering a sense of calm and spaciousness. The restrained palette and natural textures make this design ideal for those seeking timeless elegance and a connection to Nordic wellness traditions.
2. Barrel Sauna Charm
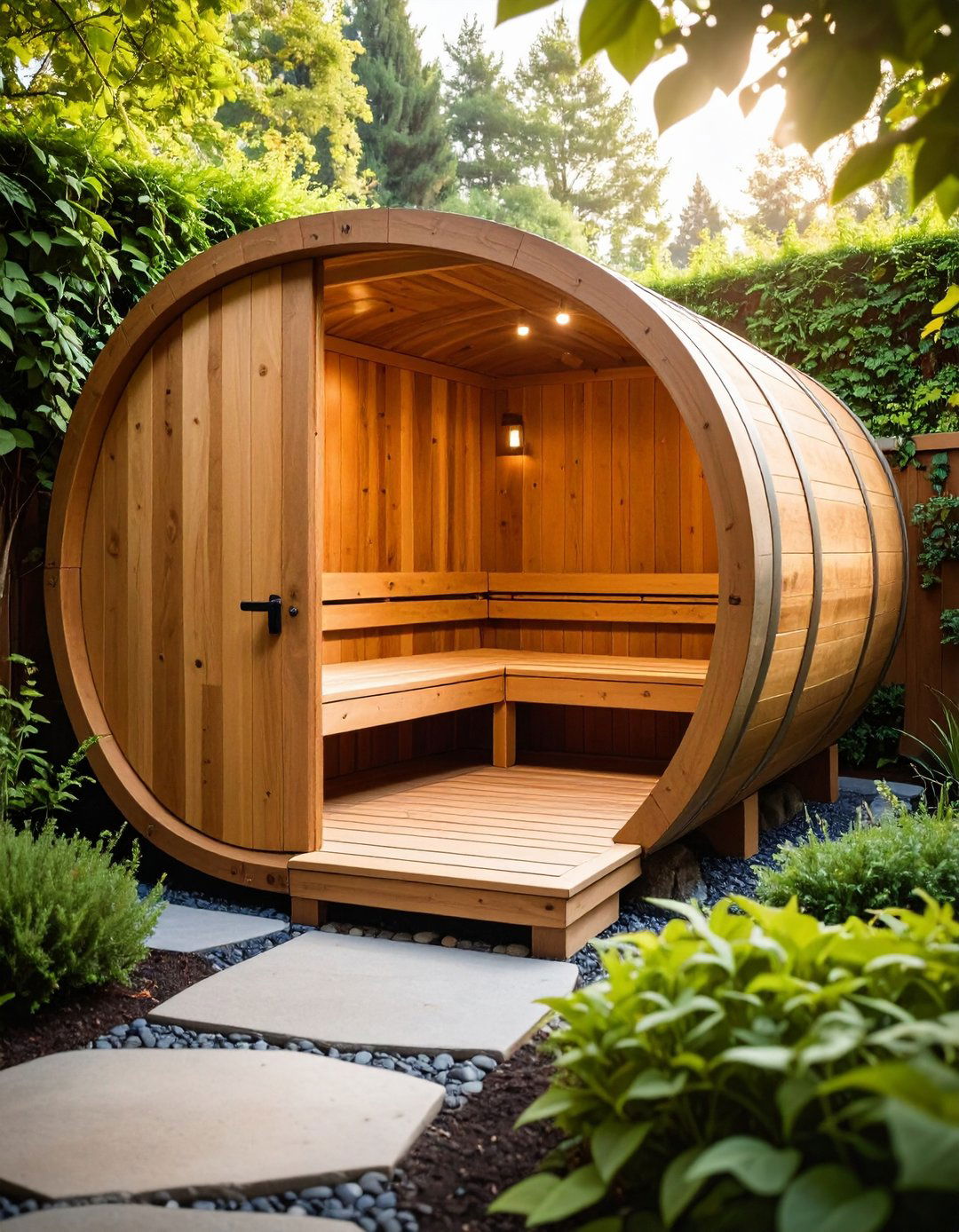
Barrel saunas introduce tactile warmth and a distinctive silhouette, using half-cylindrical cedar walls that optimize heat circulation and resist weathering. Mounted on a sturdy base, the round profile allows quicker heating and minimal material waste, while the curved benches cradle the body ergonomically. Their freestanding form suits gardens and patios, integrating seamlessly with surrounding landscaping—add climbing vines or stone pathways for a storybook retreat. Barrel saunas are especially popular for small-footprint outdoor spaces, offering a rustic yet refined wellness escape.
3. Glass-Wall Elegance
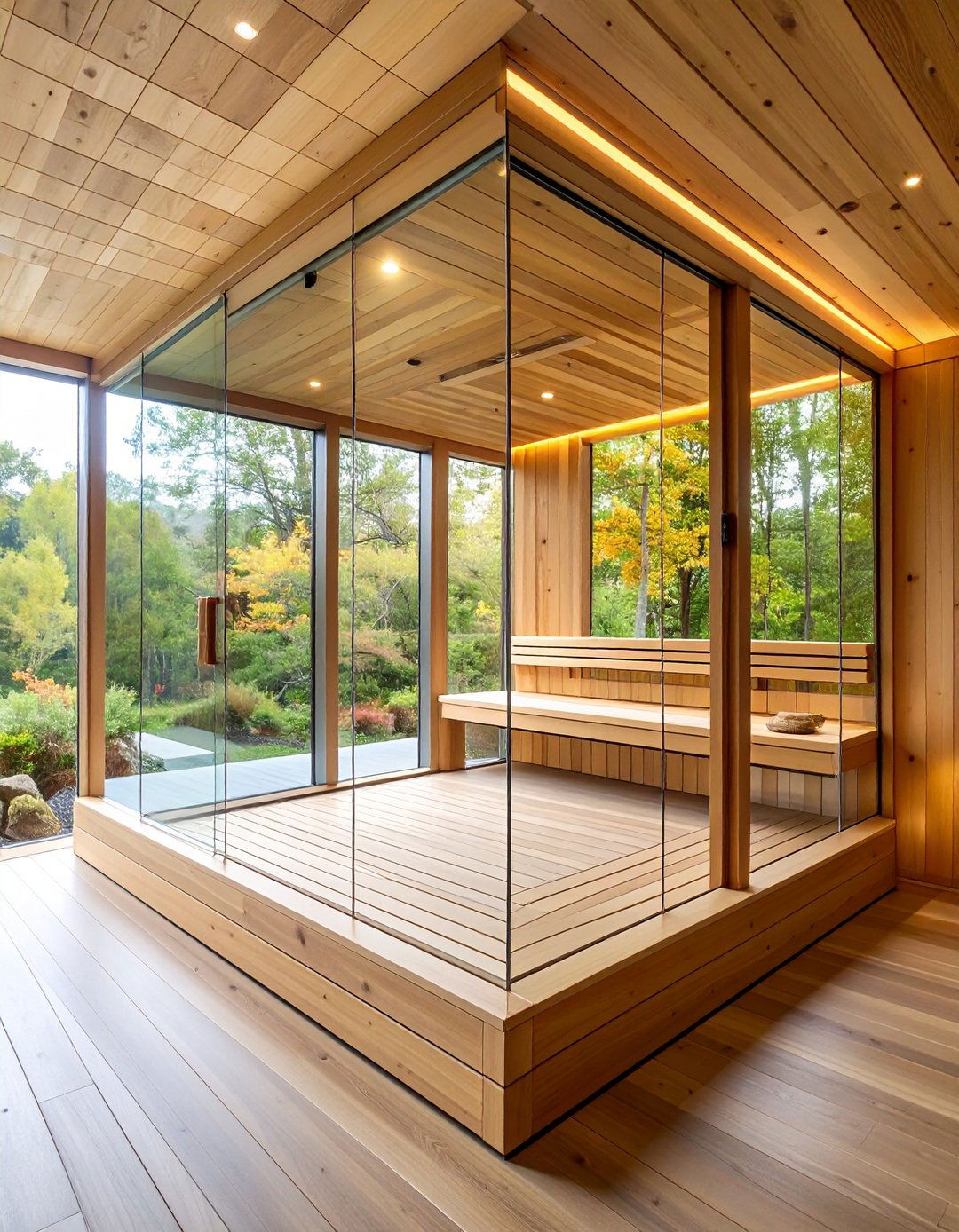
Floor-to-ceiling glass panels transform saunas into light-filled sanctuaries, visually extending interiors into gardens or living rooms. Frameless tempered glass walls paired with slender wood frames ensure durability under extreme heat and humidity. This transparency not only showcases interior craftsmanship—benches sculpted from warm hemlock or cedar—but also invites natural vistas to merge with the sauna’s ambiance. For privacy, frosted or switch-able smart glass options allow light control without sacrificing the contemporary aesthetic.
4. Outdoor Rustic Retreat
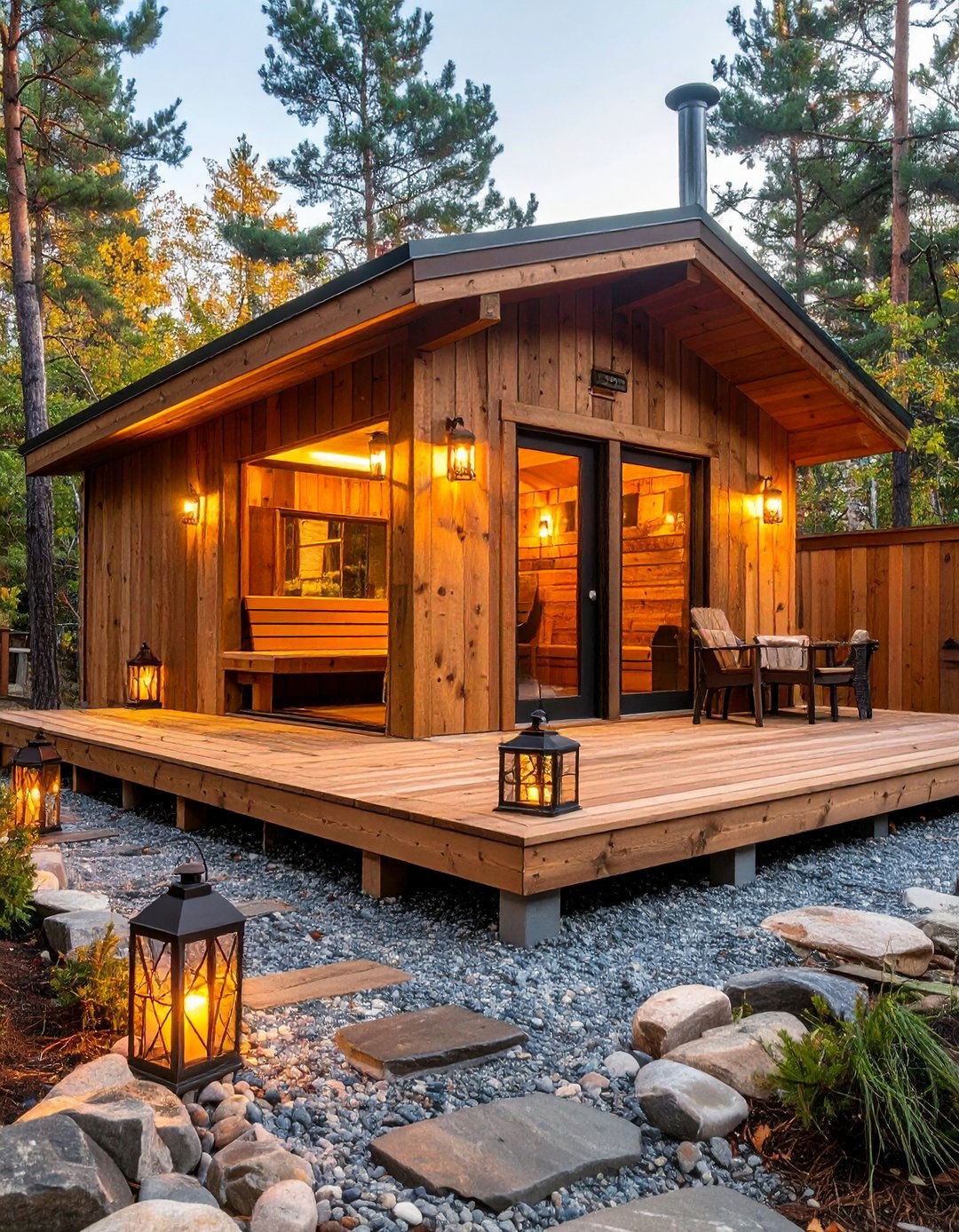
Embracing raw materials like reclaimed pine and fieldstone anchors outdoor saunas within their natural setting. Cedar or pine exteriors weather gracefully, while interior walls of knotty wood offer textural interest and authentic character. Accent the facade with oversized lantern-style lighting and wrought-iron hardware to amplify the rustic charm. Strategically placed planters, pea gravel pathways, and wooden decks create a cohesive backyard oasis, linking the sauna to fire pits or cold-plunge pools.
5. Infrared Modernity
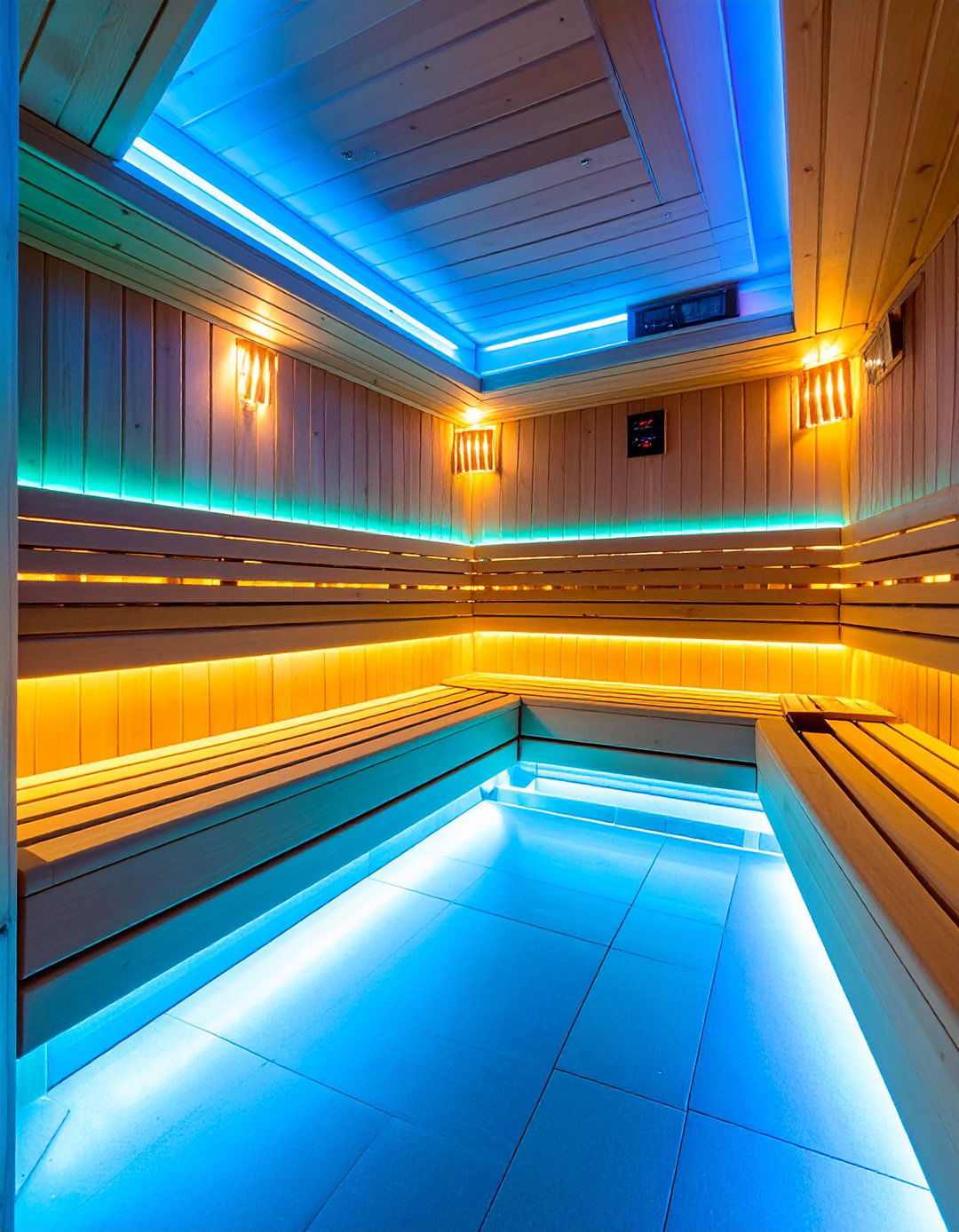
Infrared saunas employ low-EMF heating panels that penetrate deeper into muscles at lower ambient temperatures, catering to therapeutic wellness. Sleek, compact modules fit into spare rooms or basements, with digital touchscreens controlling wavelength intensity and session duration. Interior benches carved from hypoallergenic woods like aspen ensure comfort and hygiene, while overhead LED mood lighting supports chromotherapy. This approach appeals to tech-savvy users seeking a gentle, energy-efficient heat experience.
6. Prefab Modular Designs
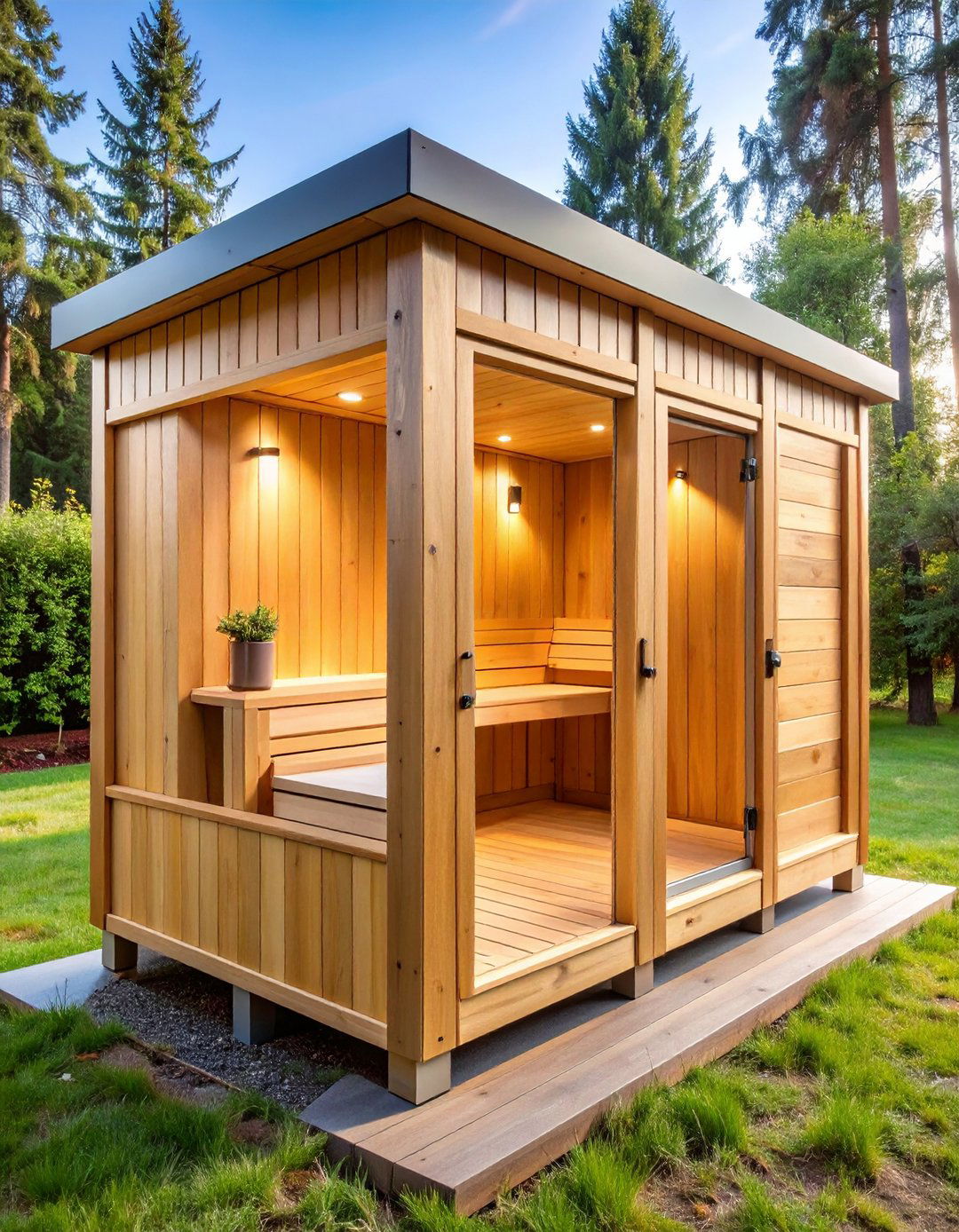
Prefab sauna kits streamline installation: wall panels, bench modules, and roof sections arrive ready to assemble, reducing on-site labor. Manufacturers offer customization of panel widths, wood species, and heater types—electric, wood-burning, or infrared—allowing users to configure the ideal footprint and style. For example, 4′×5′ kits suit balconies, while larger freestanding models create standalone backyard retreats. The modular approach balances DIY cost-savings with professional-grade performance.
7. Mobile Sauna Tiny House
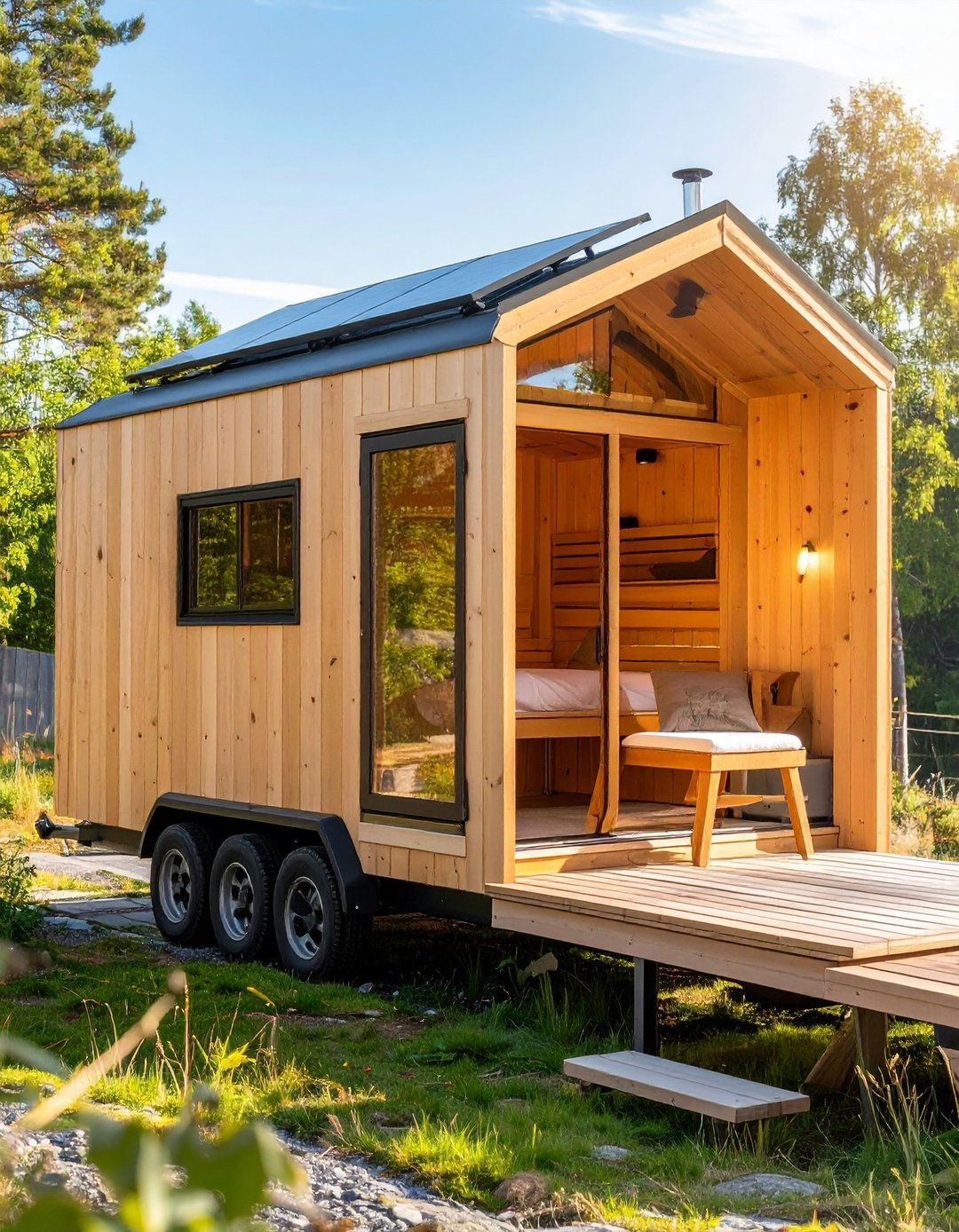
The sauna-on-wheels concept marries tiny-home mobility with wellness design, packing a full-sized heat cabin into a 16-foot trailer. Inside, minimalist Scandinavian motifs—light wood cladding, streamlined benches—contrast rugged exterior steel framing. Solar-powered heaters and retractable windows enable off-grid operation, while fold-out decking extends the lounge area outdoors. This design is ideal for nomadic enthusiasts and resorts seeking pop-up heat experiences.
8. Eco-friendly Materials
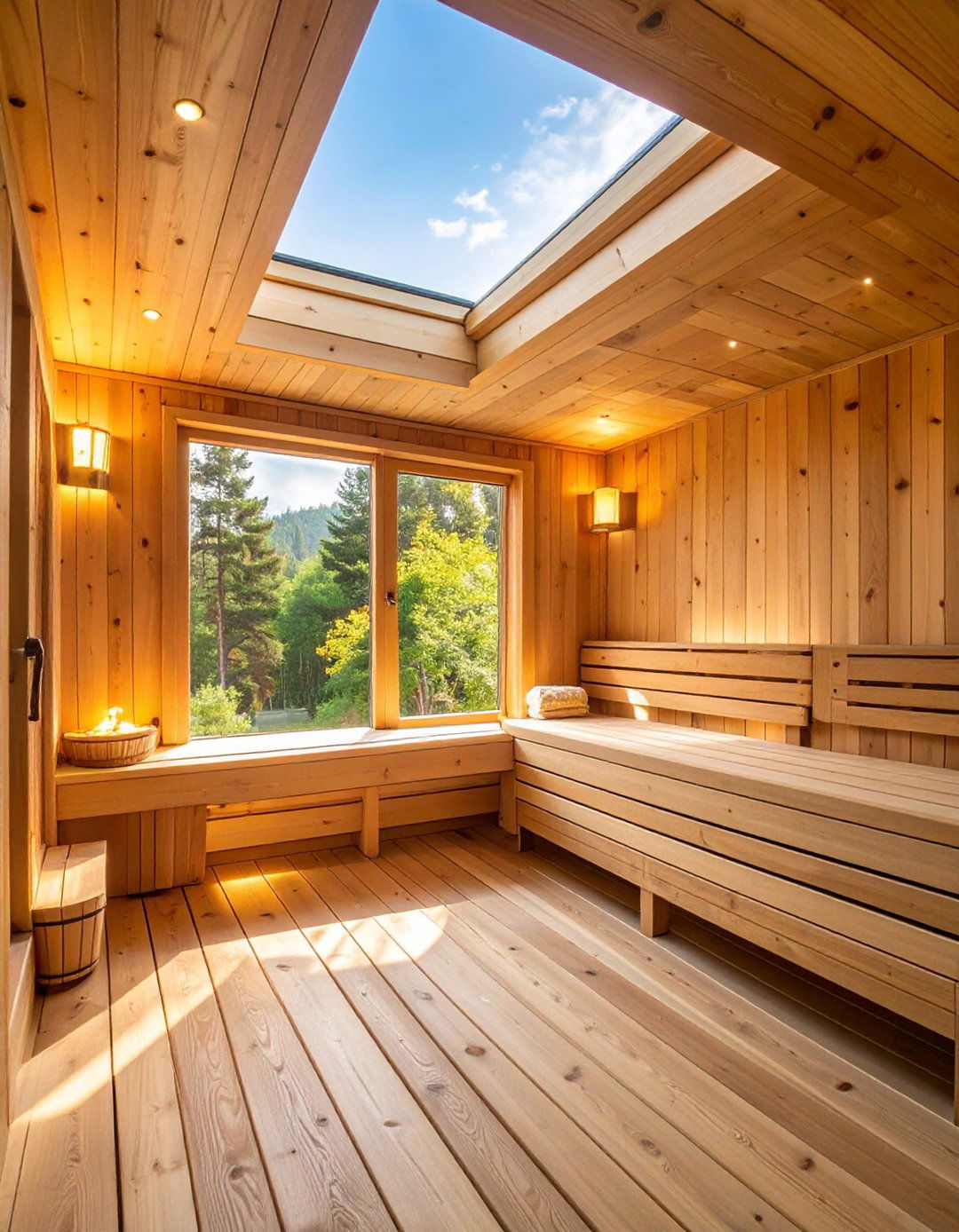
Sustainability drives a shift toward certified sustainably-harvested timbers (FSC-certified cedar, larch, or eucalyptus) and low-VOC sealants. Hemp-fiber insulation beneath exterior cladding enhances thermal efficiency without synthetic foams. Reclaimed wood benches and accent walls offer unique character, reducing landfill waste. Solar-tube skylights illuminate interiors naturally, minimizing electricity use during daytime sessions.
9. Integrated Lighting

Layered lighting schemes combine overhead LED strips, under-bench glow, and wall-mounted sconces to create dynamic atmospheres. Dimmable controls allow transitions from bright functional light to soft ambient glow, perfect for twilight sessions. Warm-white LEDs mimic candlelight, enhancing relaxation, while color-changing options support seasonal chromotherapy. Hidden light channels preserve clean lines and protect fixtures from humidity.
10. Bench Layout and Ergonomics
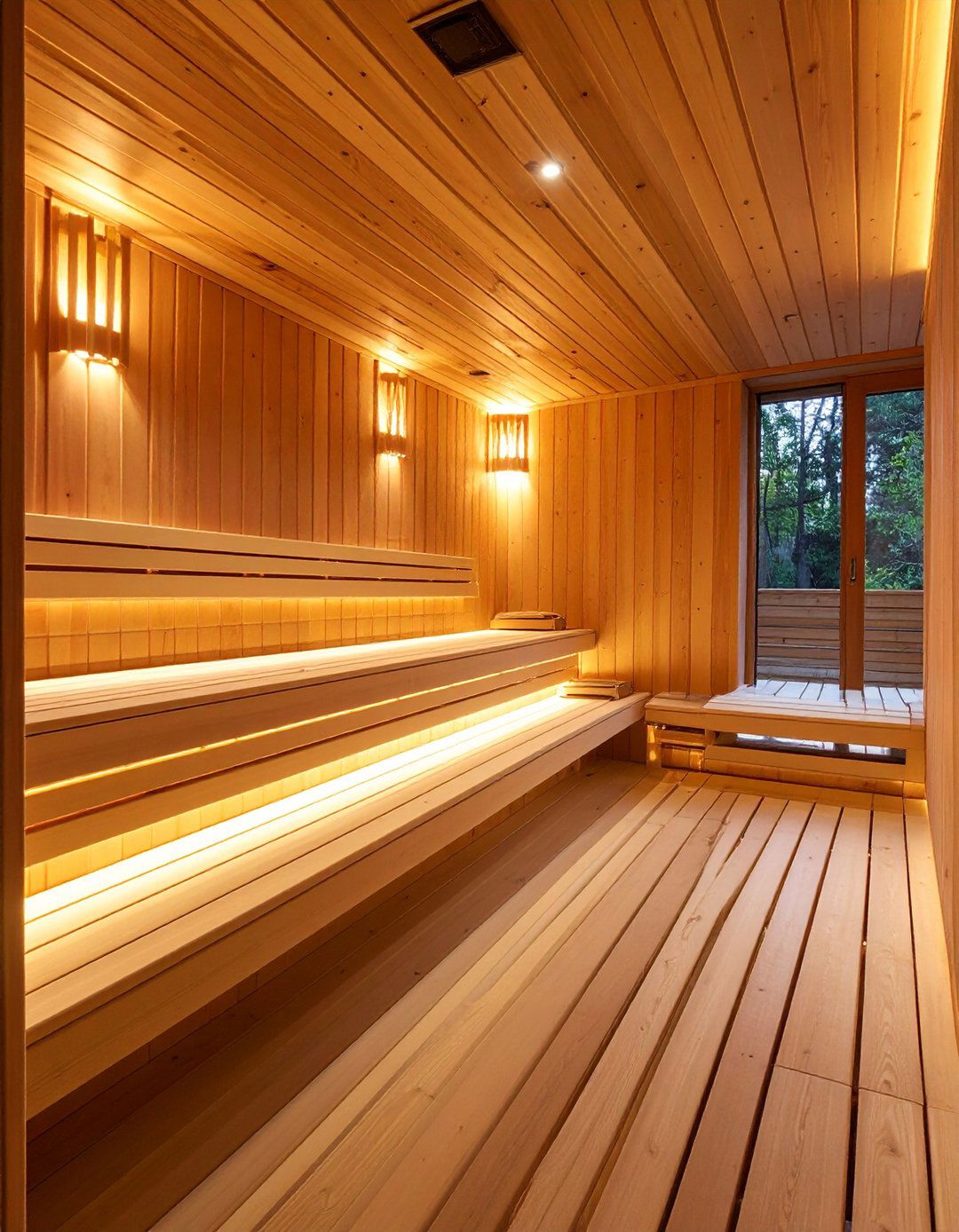
Optimal bench design considers tiered seating for temperature gradients: higher benches deliver more intense heat, while lower tiers provide milder warmth. Contoured bench boards follow the body’s natural curves, improving comfort during extended sessions. Slatted constructions facilitate airflow and drainage. Wide, back-rested upper benches paired with footrests encourage proper posture and relaxation.
11. Multifunctional Spaces
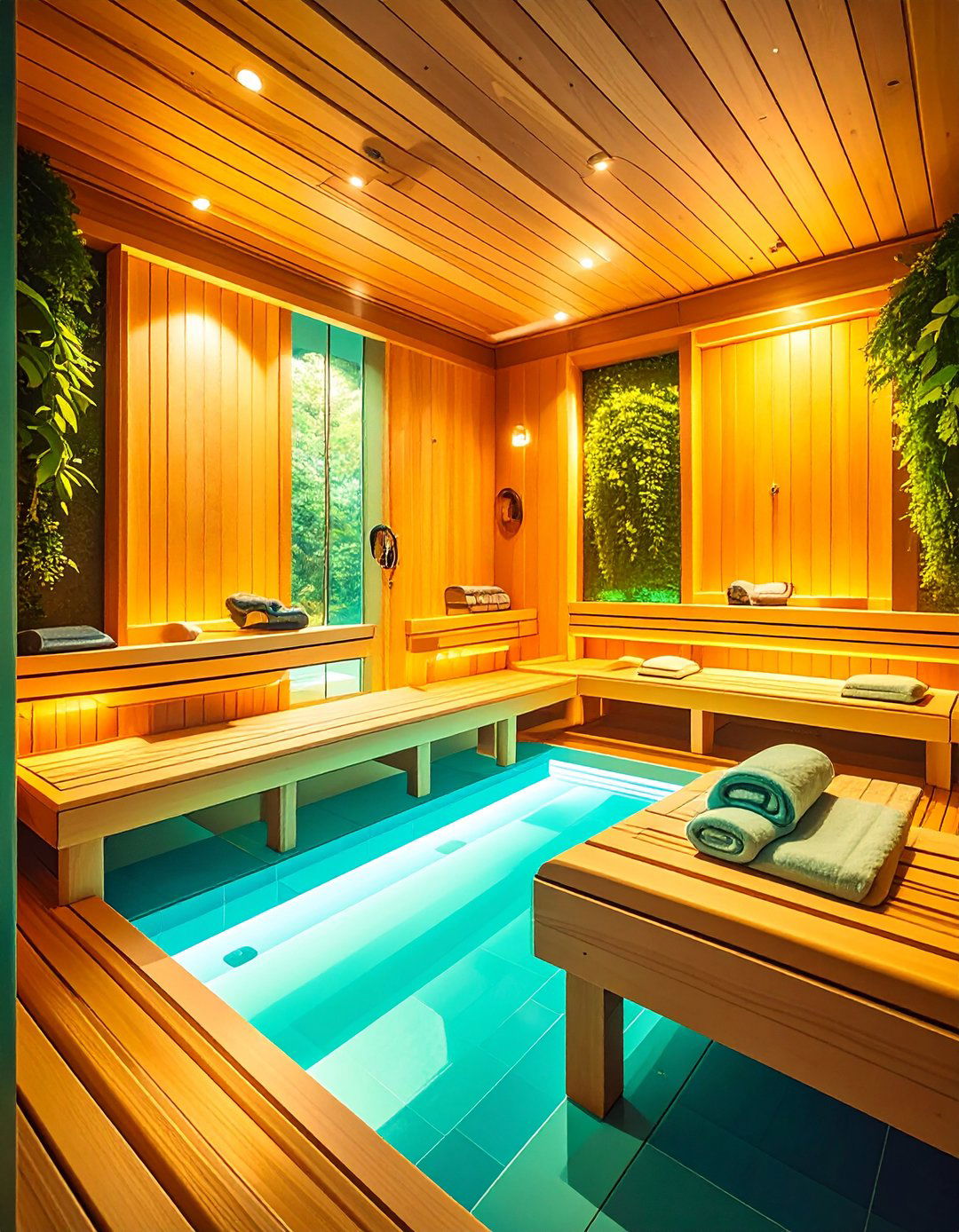
Combine sauna rooms with adjacent lounge or shower areas to create holistic spa zones. A central vestibule with change-benches and towel racks offers a transitional space between heat and cool-down. Installing an integrated shower panel with overhead rainhead maximizes convenience. Open sightlines and consistent material palettes ensure seamless flow.
12. Steam and Sauna Combo

Hybrid wet-dry rooms feature both steam generators and traditional sauna stones for dual-mode therapy. Waterproof wallboards behind the steam head protect structure, while insulated stone chambers retain dry heat. Control panels toggle between humidity and dryness, catering to diverse preferences. The combined approach enhances respiratory benefits alongside muscle relaxation.
13. Smart Technology Integration
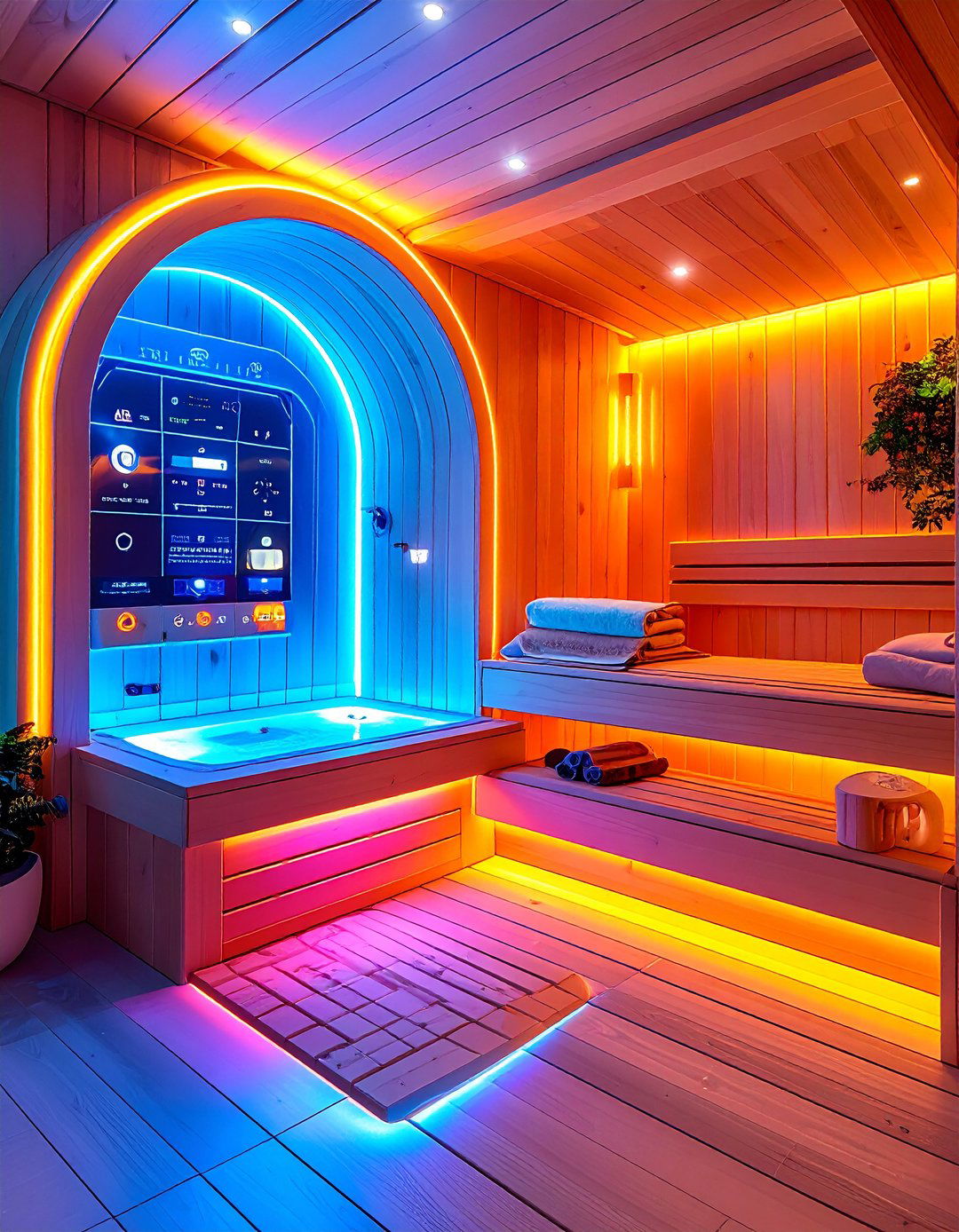
Wi-Fi-enabled controls and smartphone apps allow remote temperature pre-sets and session scheduling. Integrated speakers stream calming soundscapes, while built-in sensors monitor humidity and heat levels, displaying real-time data on LCD panels. Voice-activated assistants can adjust settings hands-free. This digital layer augments user convenience and safety.
14. Custom Door Designs
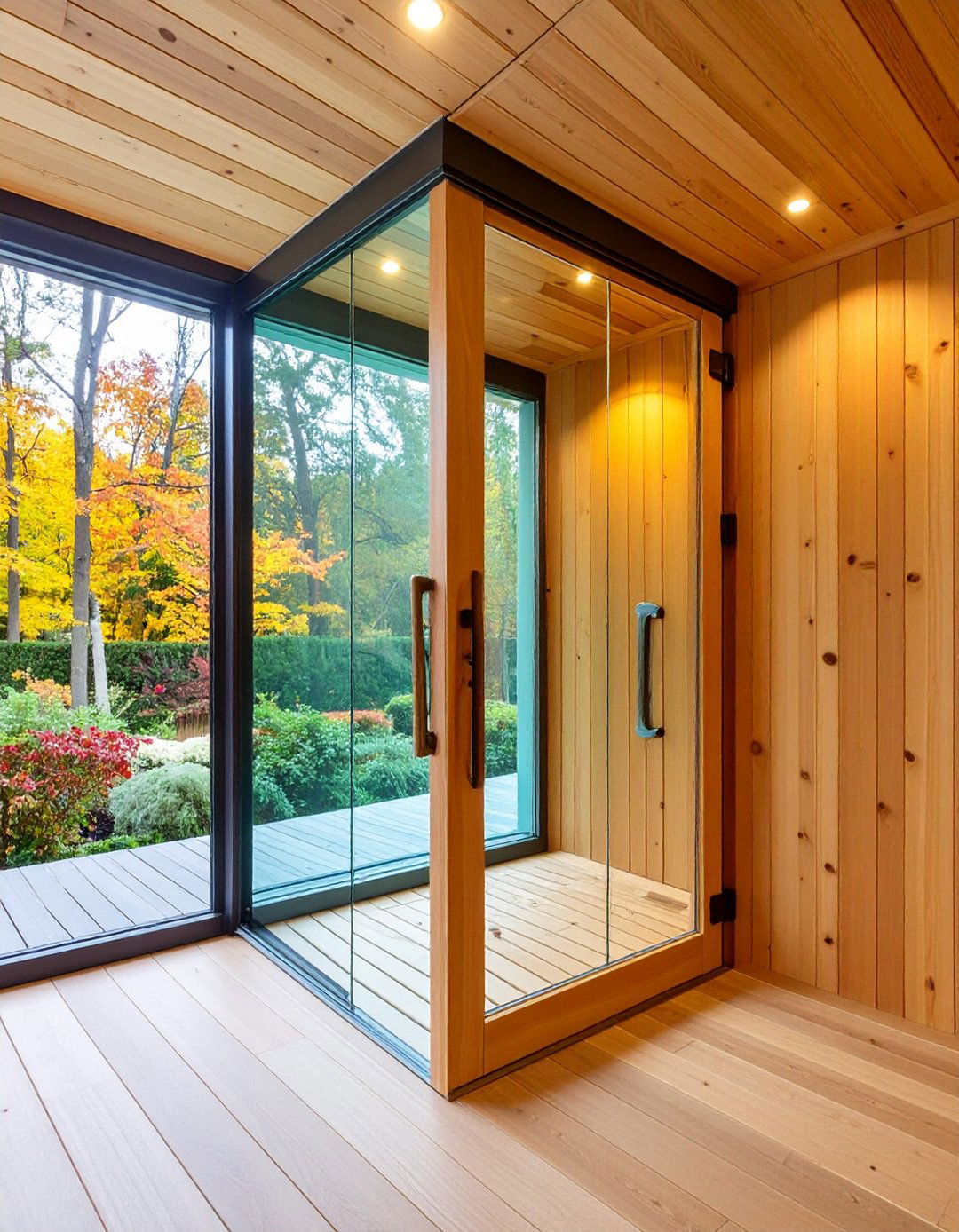
Sauna doors set the tone—choose frameless glass for a spa-like look or heavy wood with iron accents for rustic appeal. Magnetic seals ensure airtight closure, while tempered glass withstands thermal shock. Frosted patterns or etched motifs provide privacy without blocking light. Full-height handles carved from single planks maintain material continuity.
15. Natural Stone Accents
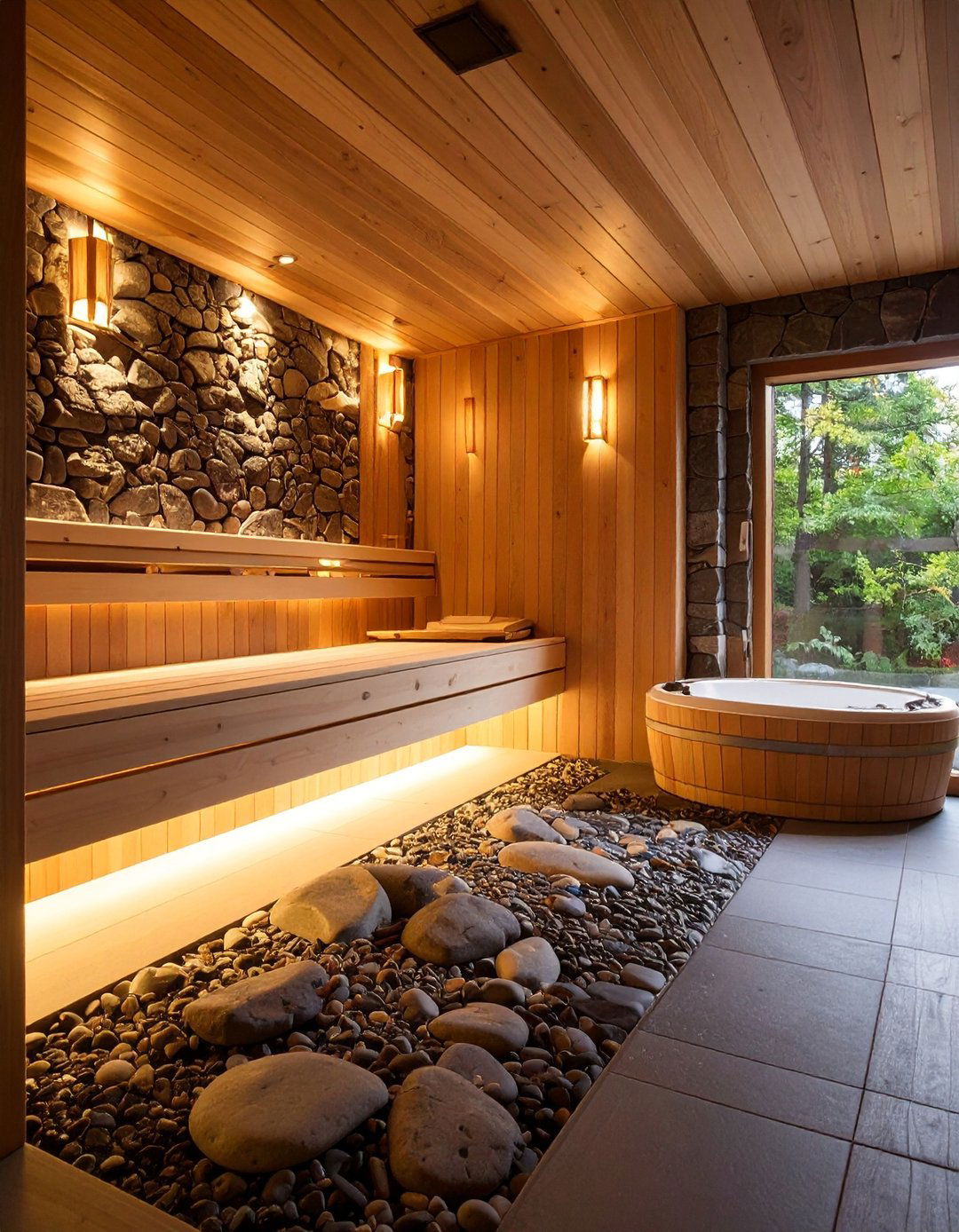
Incorporating slate or river-washed pebble walls introduces organic texture and thermal mass. A feature wall behind the heater serves as both aesthetic focal point and heat reservoir. Stone benches or mosaic inlays along the floor add durability and visual interest. Pair with indirect uplighting to accentuate surface relief.
16. Portable Sauna Solutions
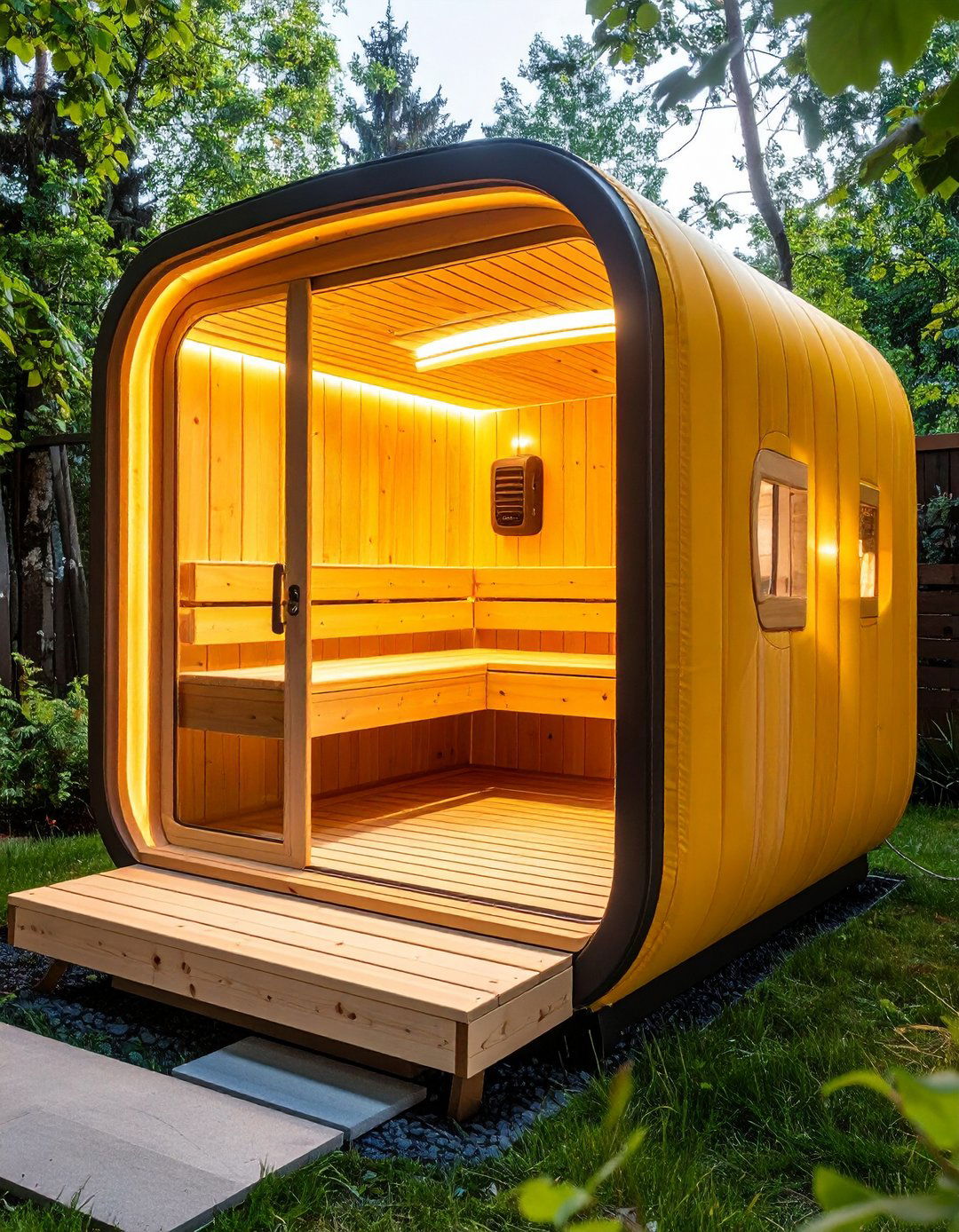
Pop-up canvas and wood-frame saunas offer temporary setups for renters or event hosts. Inflatable cabins with hard-floor bases heat quickly via compact electric heaters. Fold-flat bench systems and detachable roofs simplify storage. Though less insulated than permanent structures, these units deliver accessible heat therapy.
17. Minimalist Lighting
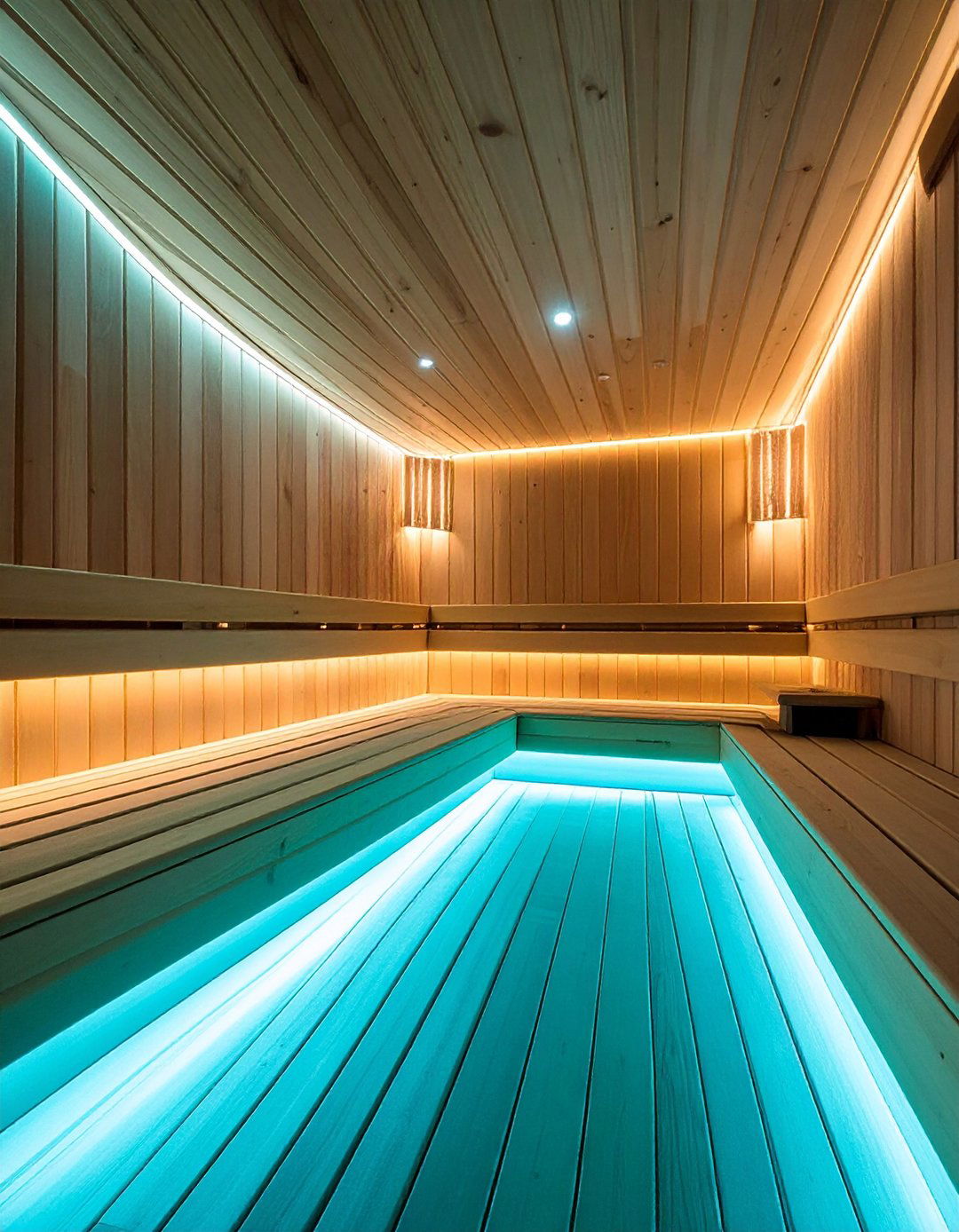
Recessed downlights and slim LED strips conceal fixtures while providing uniform illumination. A single overhead light fixture installed within a timber ceiling panel ensures glare-free brightness. Wall-mounted LED bars behind benches create gentle backlighting. This approach keeps the focus on natural materials and clean geometry.
18. Colorful Tile Backsplash
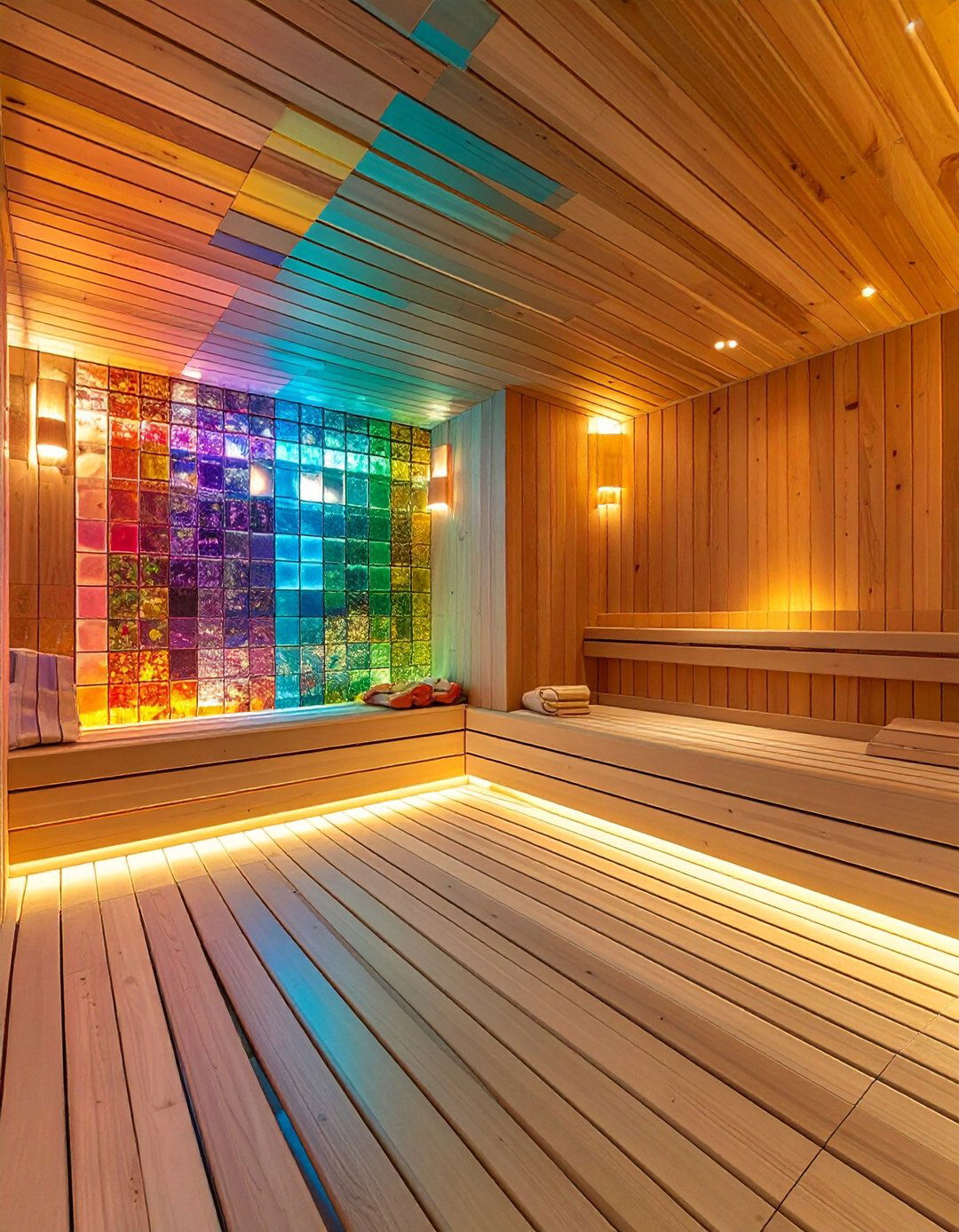
Vibrant ceramic or glass tile accents behind the heater introduce an unexpected pop of color. Mosaics in jewel tones reflect light and resist moisture, while grout lines accommodate thermal movement. A half-height tile band combined with wood cladding balances warmth and vibrancy. Tiles can also feature motifs that reference local culture or personal tastes.
19. Home Gym Combo
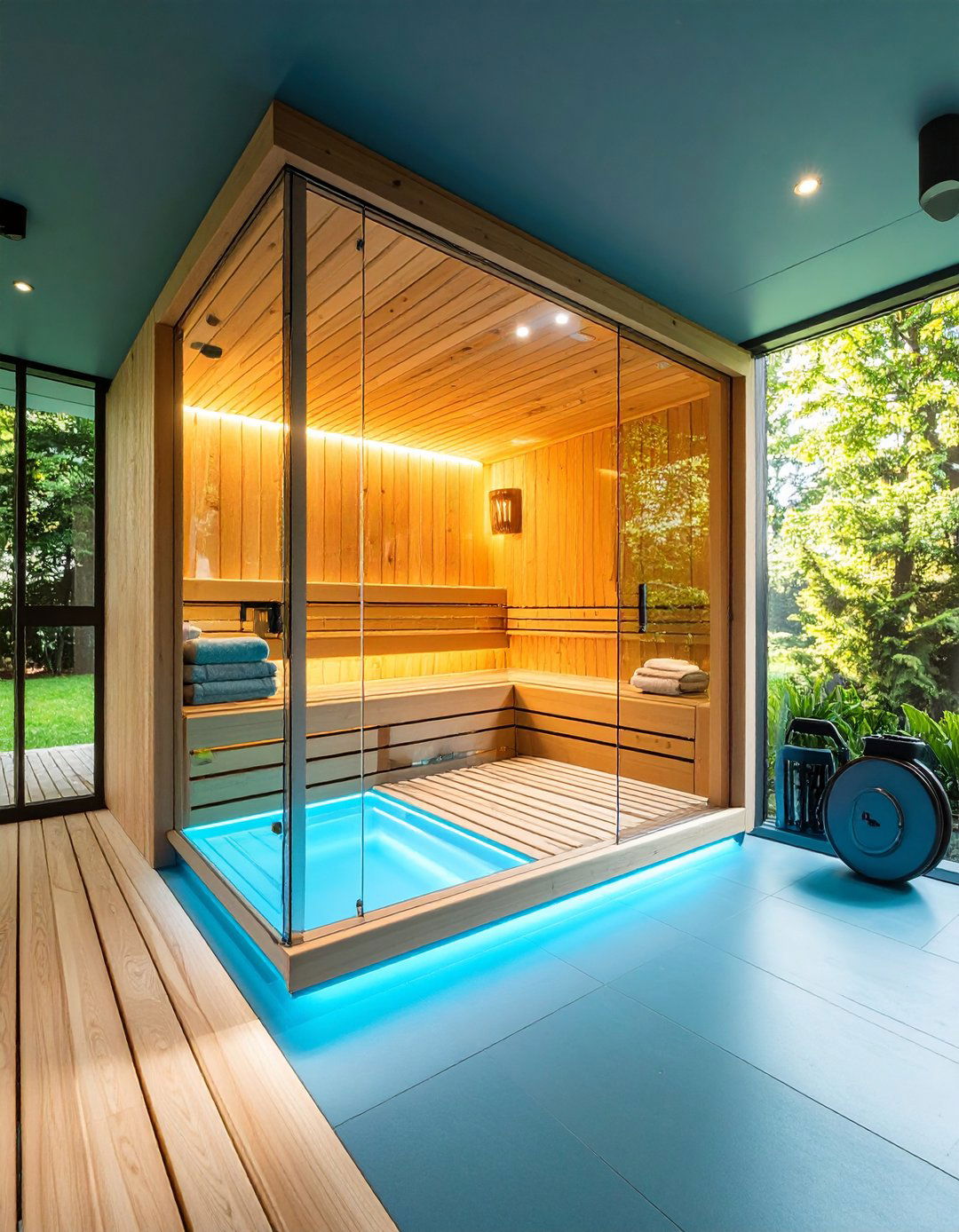
Pair a compact sauna with adjacent workout equipment for convenient pre- or post-exercise sessions. Glass walls maintain openness between the sauna and gym area, while consistent flooring ensures smooth transitions. Install storage for towels and hydration next to the sauna door. This synergy encourages regular use and holistic fitness routines.
20. Mediterranean Style
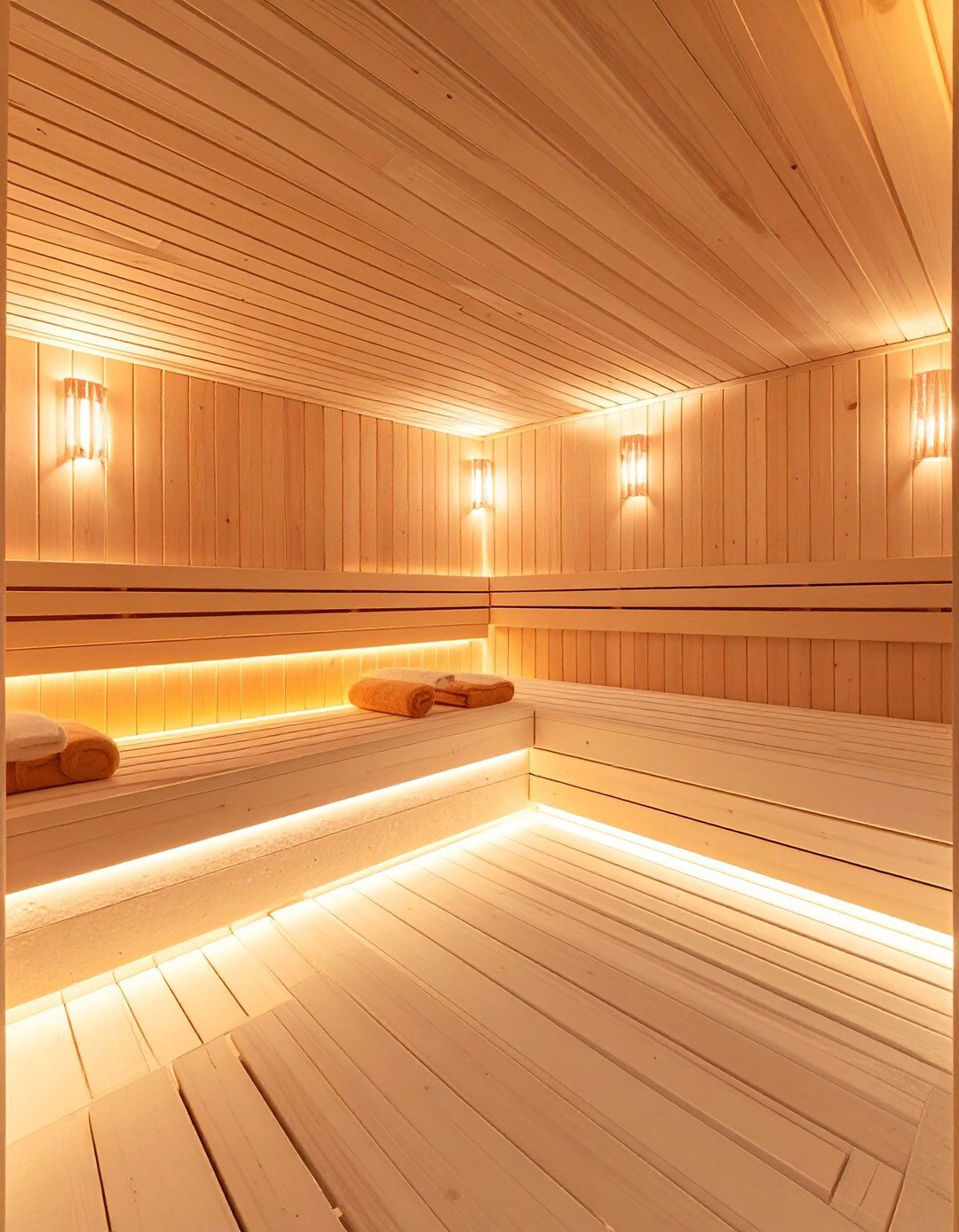
Channel coastal retreats with whitewashed wood, terrazzo-style floors, and terracotta-tone benches. Arched niches in walls hold essential oils or decorative pottery. Warm uplighting highlights plaster textures, creating a Balearic or Greek isle ambience. This design suits indoor conversions where bright, sun-soaked atmospheres are desired.
Conclusion:
From sleek glass facades to earthy stone accents and mobile tiny-house saunas, modern designs cater to diverse tastes and spaces. Emphasizing sustainable materials, ergonomic layouts, and integrated technology, today’s sauna rooms offer personalized retreats for health and relaxation. Whether you prioritize minimalist Nordic vibes, rustic outdoor charm, or smart-home convenience, these 20 ideas provide a roadmap for crafting a sanctuary that harmonizes form, function, and wellbeing.


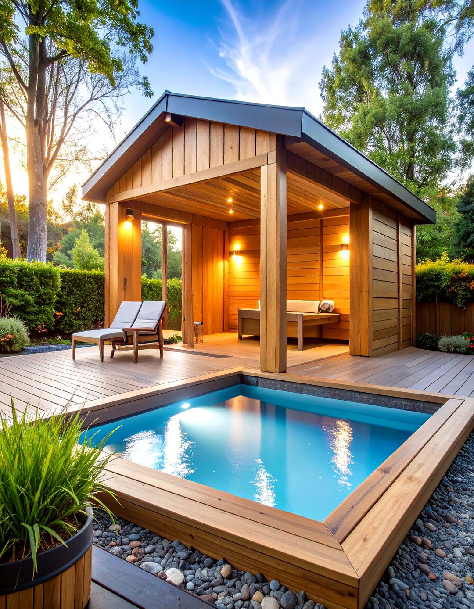
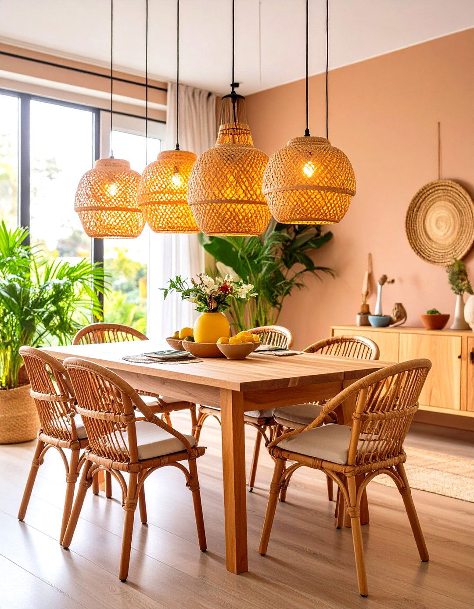
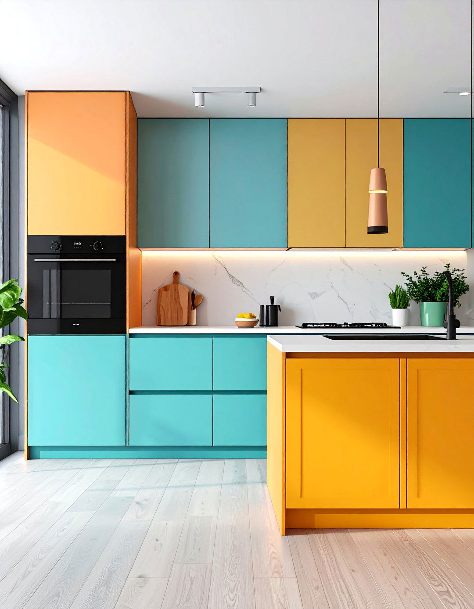
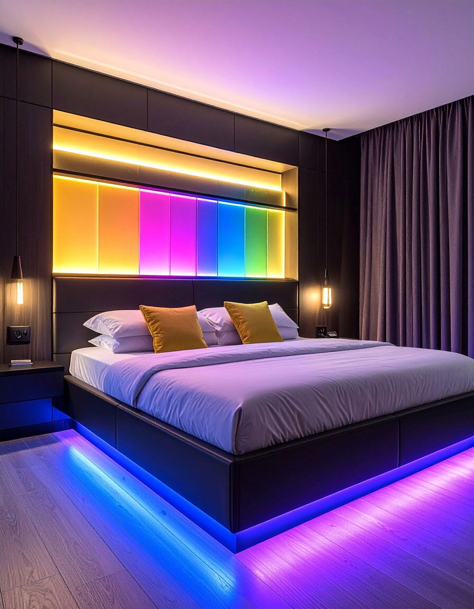
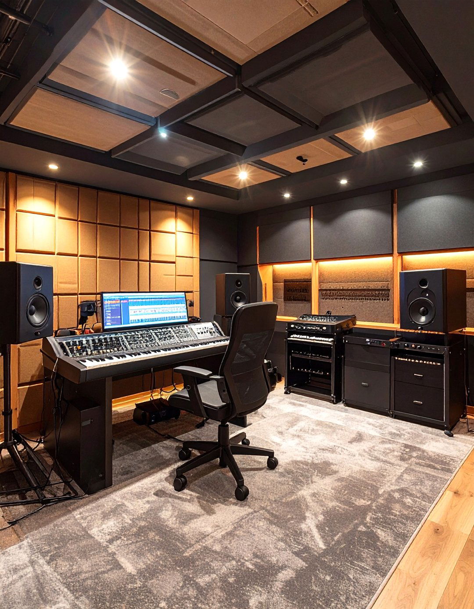
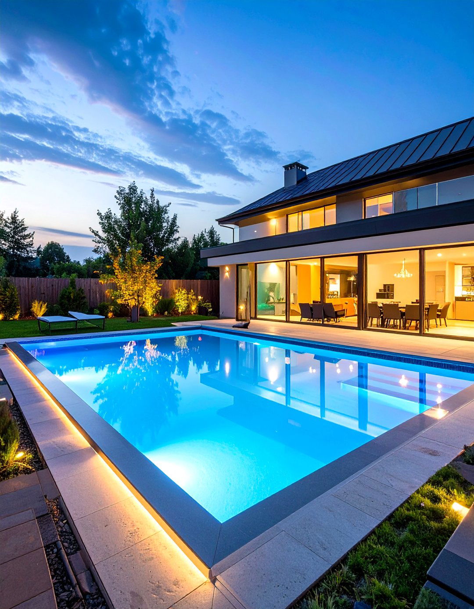
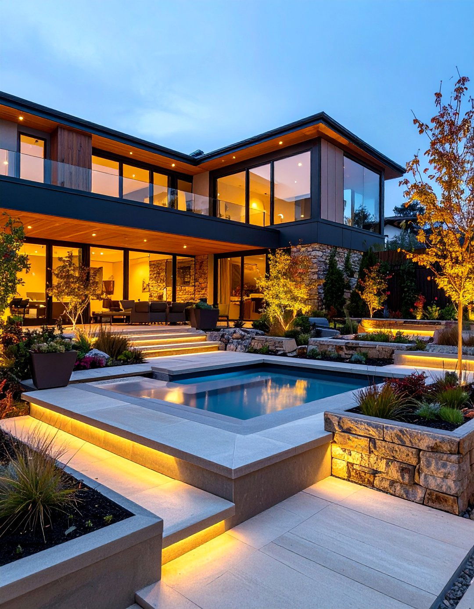
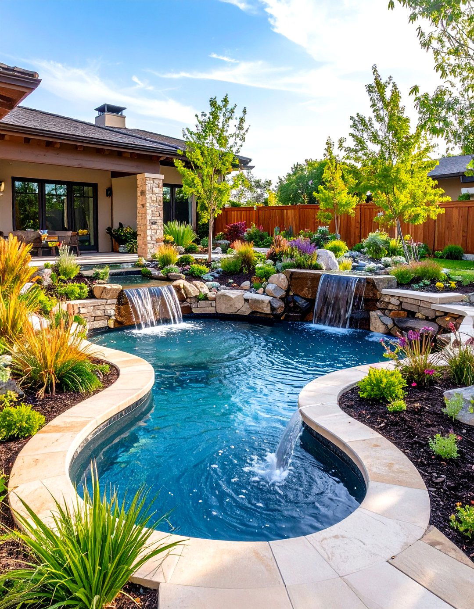
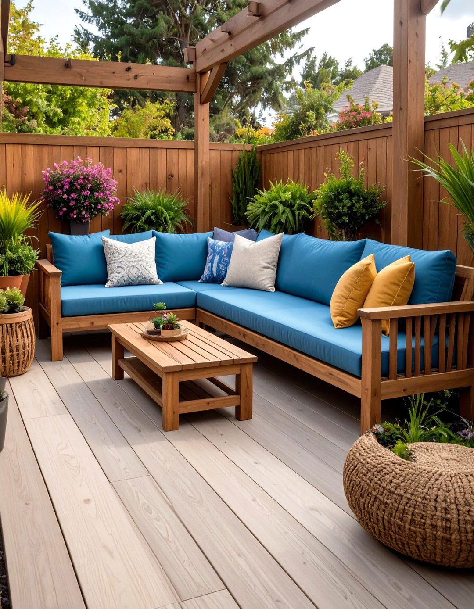
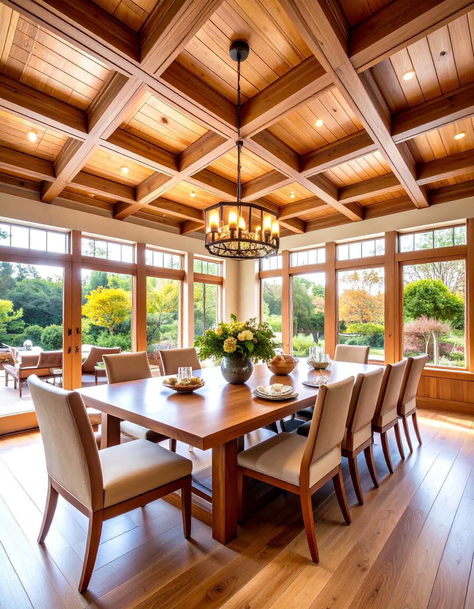
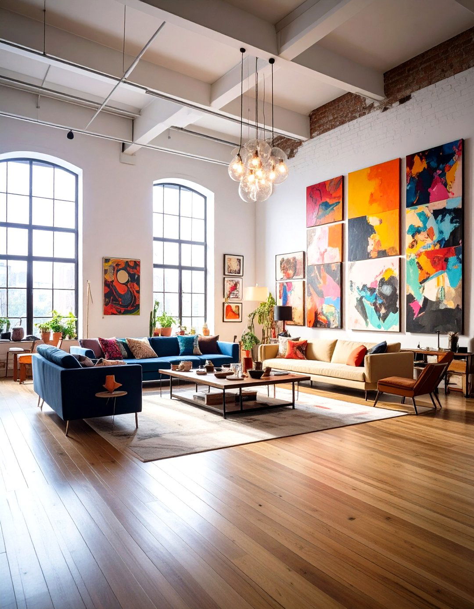
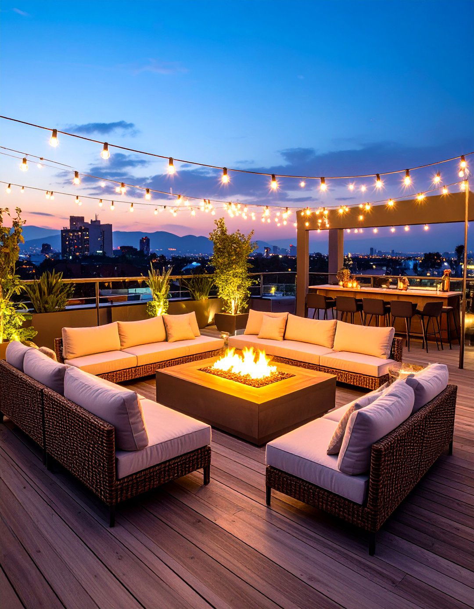
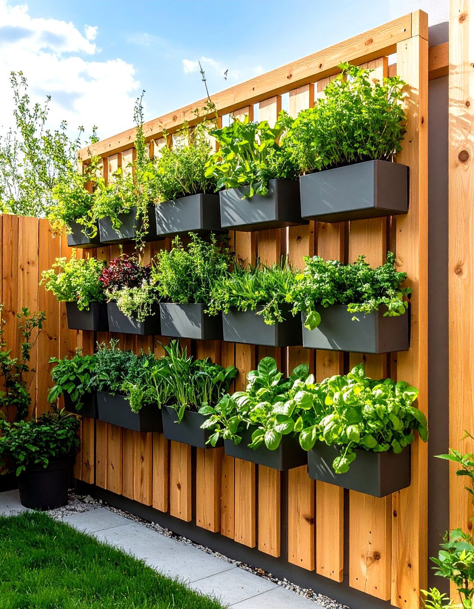
Leave a Reply