Dealing with a sloped backyard can feel like a design nightmare, but it doesn't have to be. Whether your yard rolls gently downhill or drops off like a cliff, the right retaining wall can transform that challenging terrain into your favorite outdoor space. From budget-friendly timber solutions to stunning natural stone masterpieces, there's a retaining wall style that fits every slope, budget, and aesthetic. We've rounded up 20 creative approaches that'll help you turn that tricky incline into terraced gardens, usable flat spaces, and eye-catching landscape features that actually add value to your home.
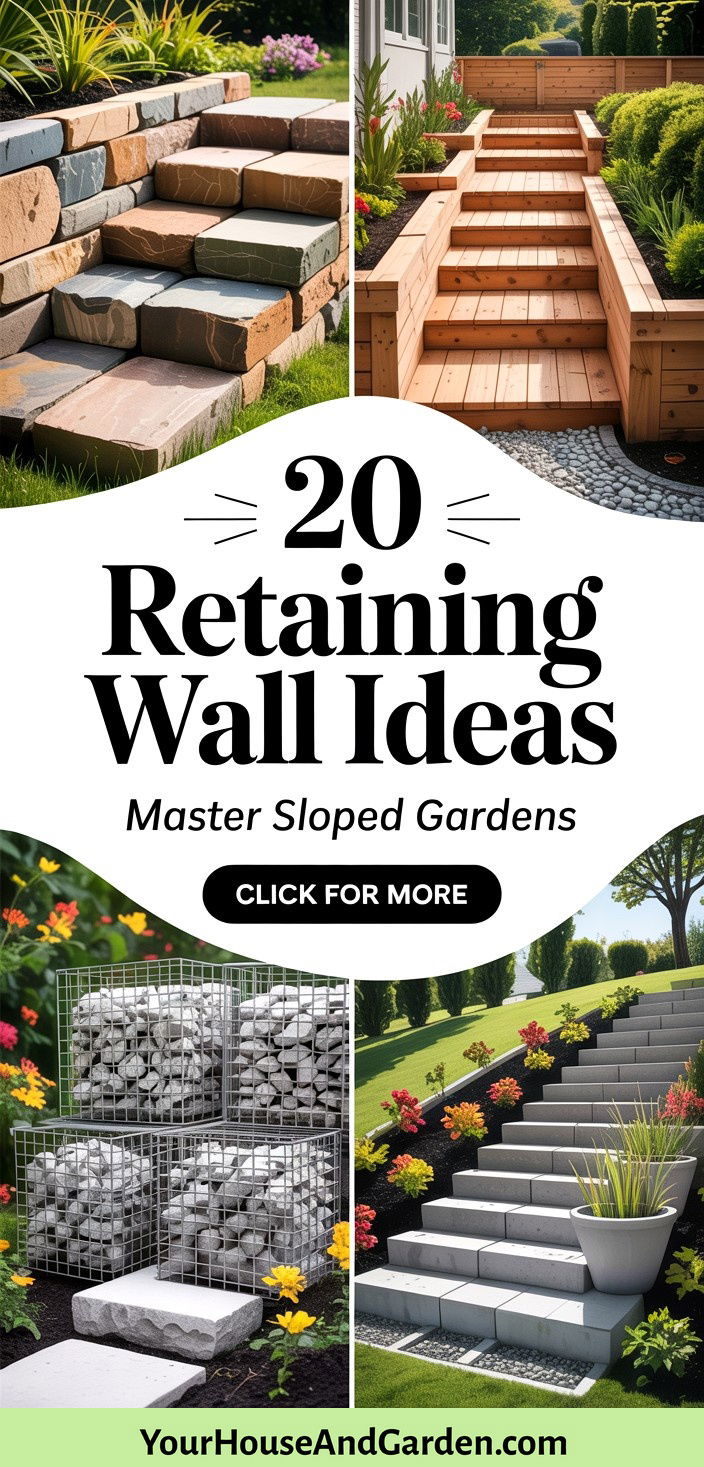
1. Natural Stone Boulder Retaining Wall Design
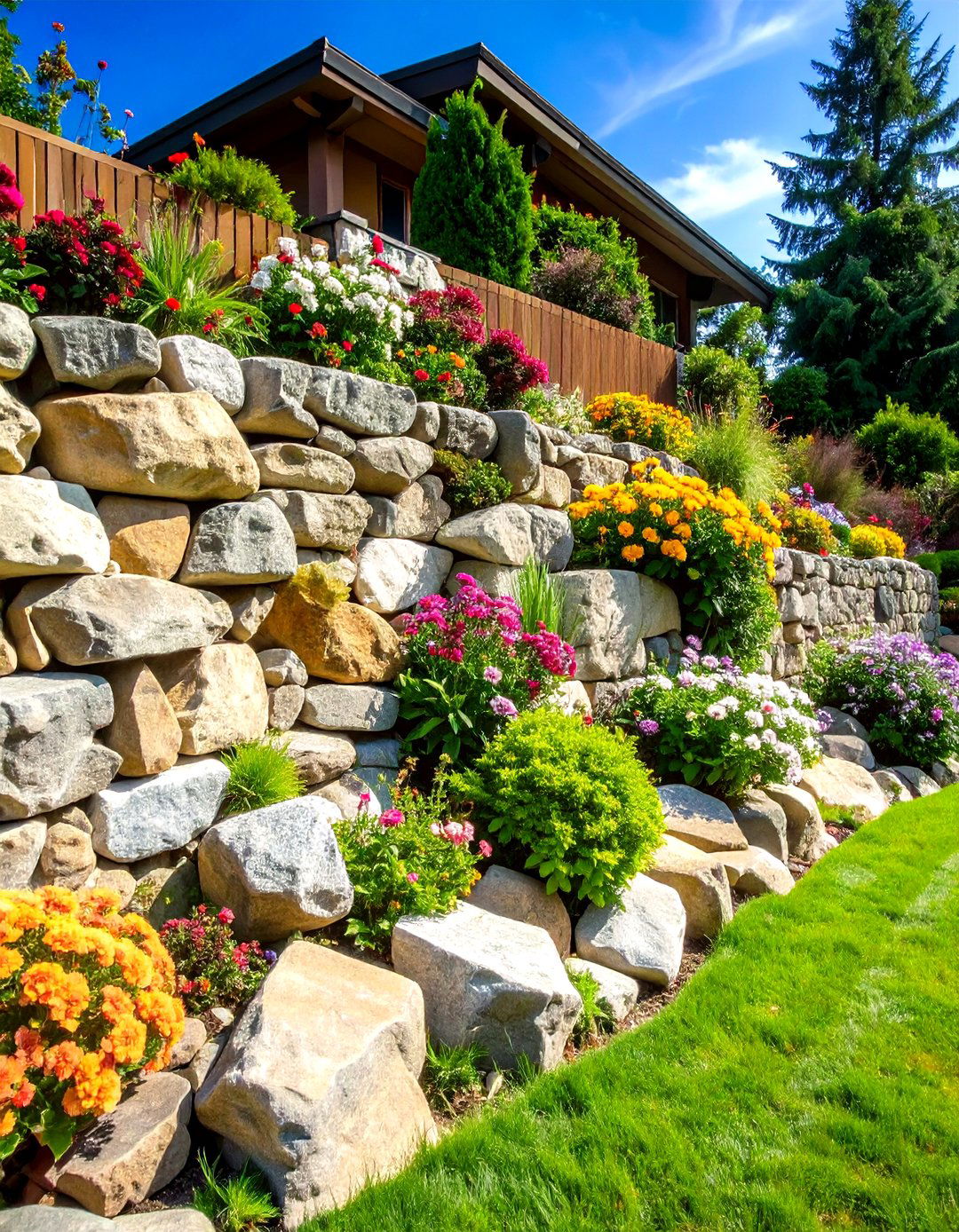
The timeless appeal of natural stone boulders creates a retaining wall that seamlessly blends with organic landscapes while providing exceptional structural integrity. These massive stones are carefully positioned to form an irregular, naturalistic barrier that appears to have emerged from the earth itself. The gaps between boulders allow for excellent drainage while creating planting pockets for cascading vegetation or alpine plants. This design works particularly well on steeper slopes where the weight and mass of large stones provide superior soil retention. The varied sizes and textures of natural boulders create visual interest and shadows that change throughout the day, making this retaining wall a living sculpture that enhances your sloped backyard's natural beauty.
2. Terraced Concrete Block Retaining Wall System
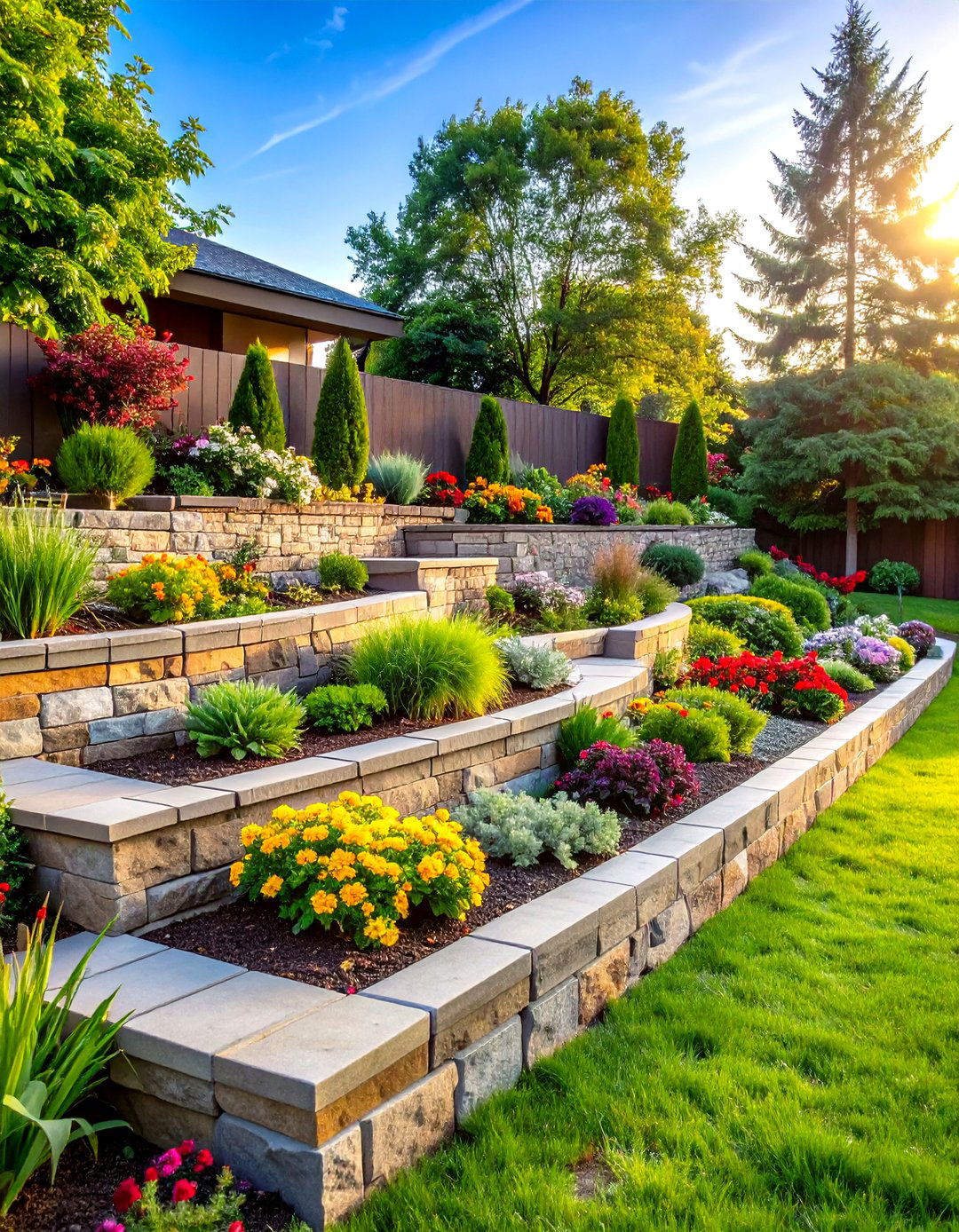
Interlocking concrete blocks offer a contemporary solution for creating multiple retaining wall levels that transform steep slopes into usable terraced spaces. This systematic approach uses uniform blocks in coordinated colors to build several shorter walls rather than one tall structure, creating distinct zones for different landscaping purposes. Each terrace can serve specific functions such as herb gardens, seating areas, or decorative plantings while maintaining structural stability through engineered interlocking mechanisms. The clean lines and consistent appearance provide a modern aesthetic that complements contemporary home designs. Professional installation ensures proper drainage systems and reinforcement, while the modular nature allows for future modifications or expansions as your landscaping needs evolve.
3. Living Green Retaining Wall Garden
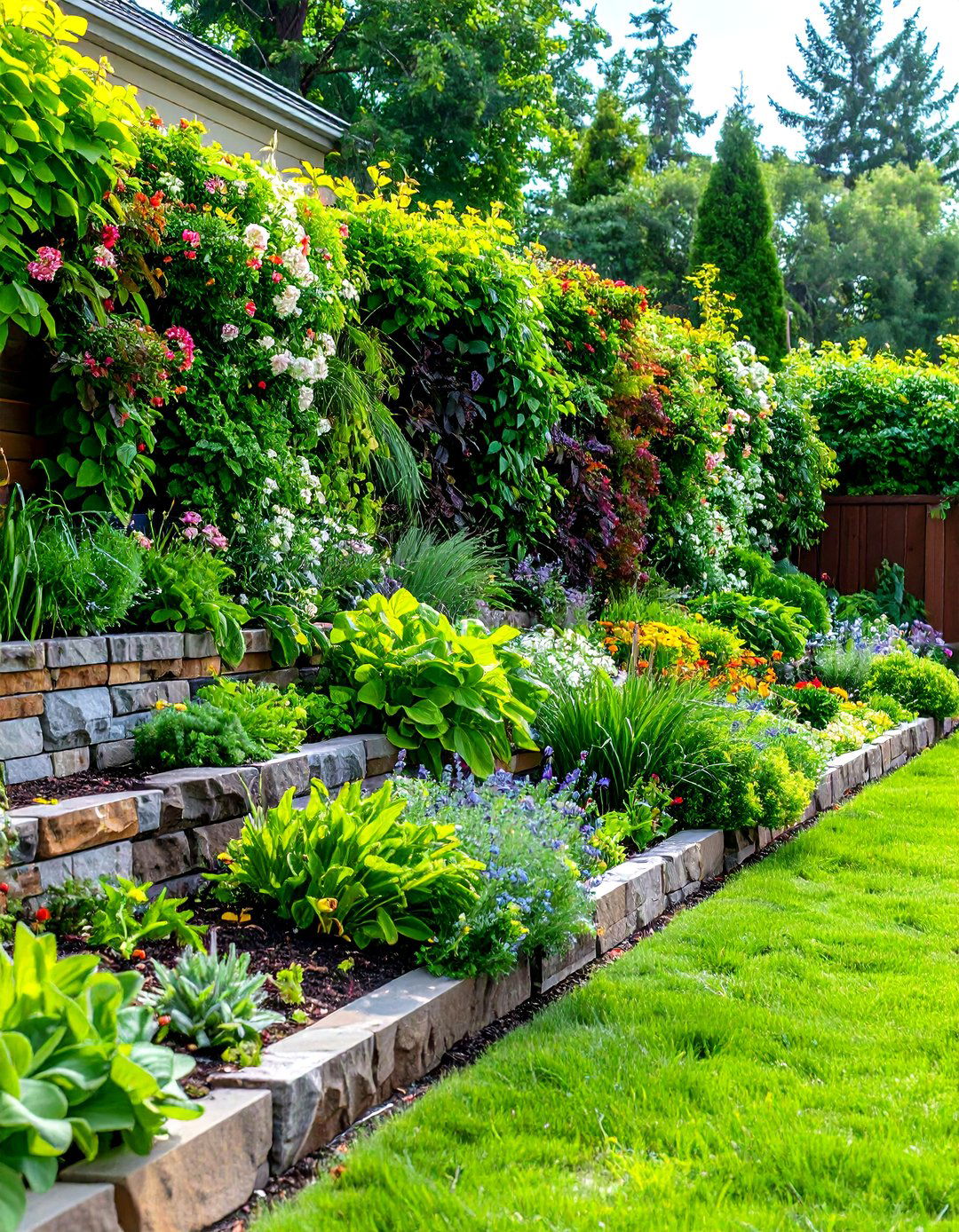
Engineered green retaining wall systems combine structural support with lush vertical gardening to create living barriers that actively improve air quality and provide habitat for beneficial insects. These innovative walls incorporate modular planting systems filled with appropriate growing medium and equipped with integrated irrigation for healthy plant establishment. The vegetation gradually covers the structural elements, transforming utilitarian walls into vibrant green features that change seasonally. Suitable plants include native perennials, ornamental grasses, succulents, and even edible herbs depending on exposure and climate conditions. This eco-friendly approach to slope stabilization provides multiple environmental benefits including carbon sequestration, temperature regulation, and stormwater management while creating a stunning focal point in your sloped backyard landscape.
4. Rustic Railroad Tie Retaining Wall Structure
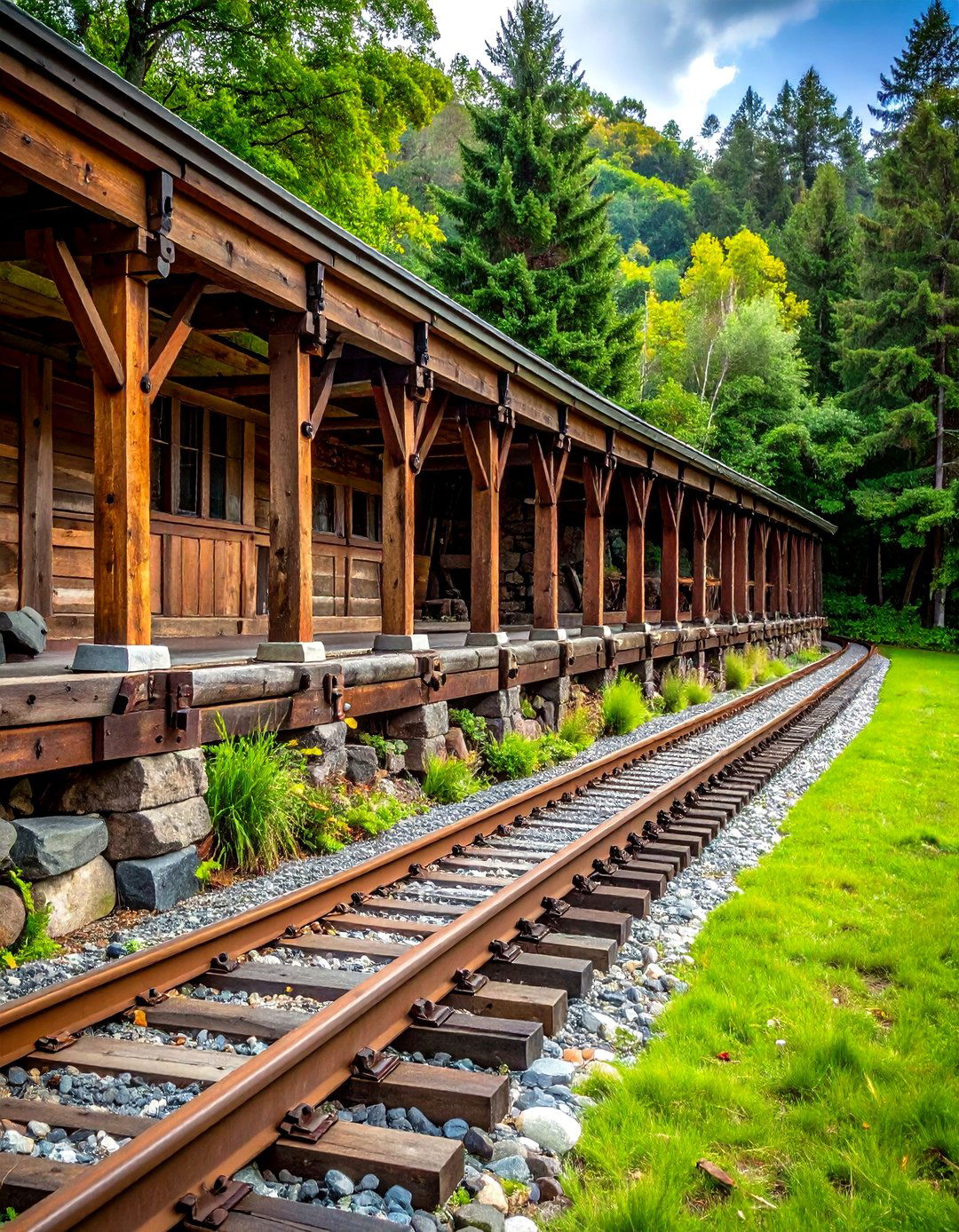
Reclaimed railroad ties bring historical character and robust functionality to sloped backyard retaining wall projects through their weathered appearance and proven durability. These massive timber beams are stacked and secured with heavy-duty hardware to create substantial barriers capable of holding significant soil loads. The natural aging process has created unique patina, gouges, and discoloration that add authentic rustic charm to outdoor spaces. Proper installation includes deadman anchors extending back into the slope for additional stability and longevity. This design particularly complements farmhouse, cottage, or industrial-style landscapes where the rugged aesthetic enhances the overall design theme. The substantial mass of railroad ties provides excellent thermal mass for nearby plantings while creating opportunities for integrated seating or planter features.
5. Gabion Wire Basket Retaining Wall Installation
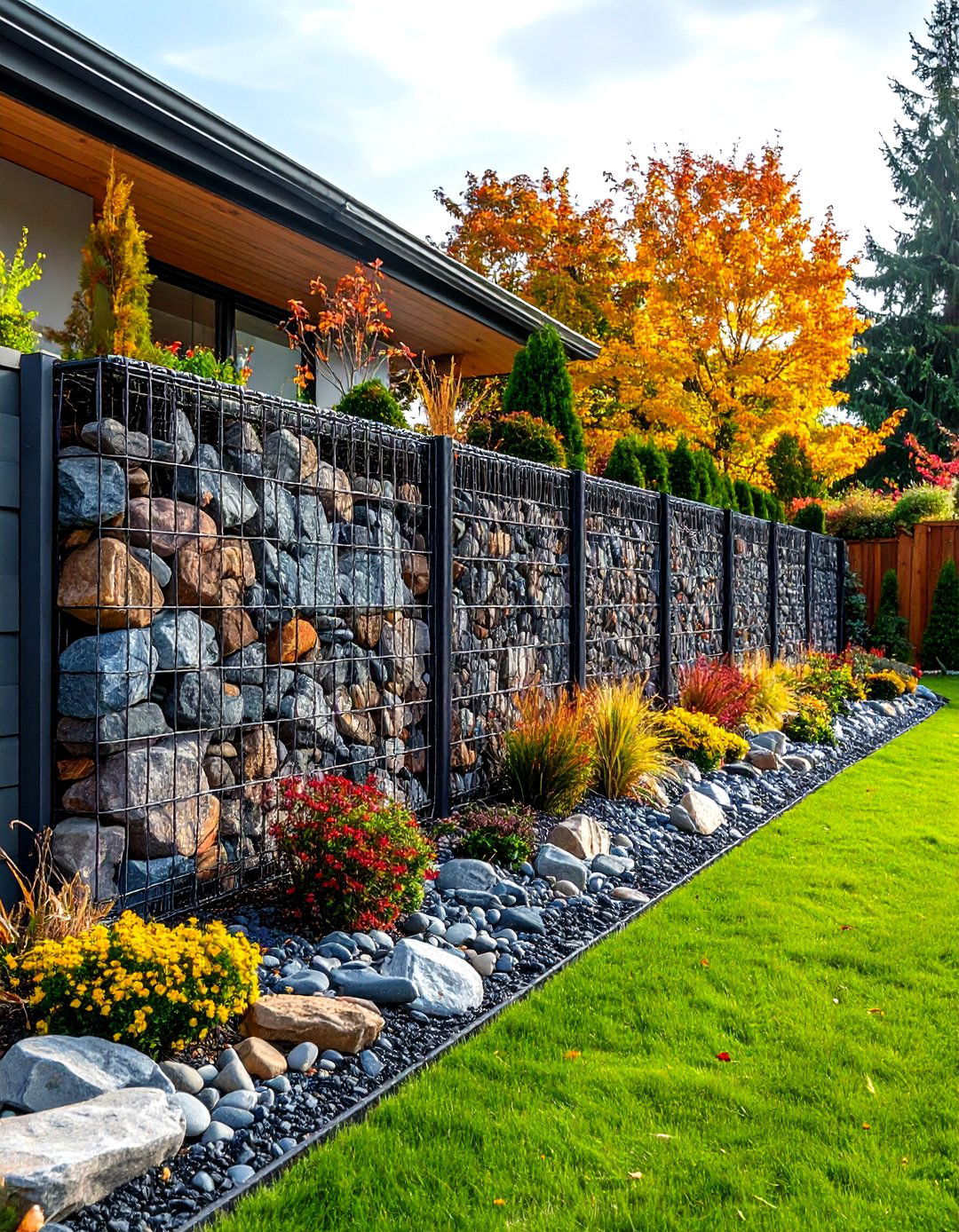
Gabion retaining walls utilize wire mesh baskets filled with stones or recycled materials to create highly permeable barriers that excel in drainage-critical applications. These modular systems can be configured in various heights and configurations while allowing water to pass freely through the structure, preventing hydrostatic pressure buildup. The industrial aesthetic of wire cages filled with colorful stones or interesting recycled materials creates striking visual textures that work well with contemporary landscape designs. Installation is relatively straightforward, making this an attractive option for DIY enthusiasts who want professional results. The ability to incorporate locally sourced stone or unique materials like recycled glass or ceramic makes each gabion retaining wall installation unique to your specific site and design preferences.
6. Dry Stack Stone Retaining Wall Construction
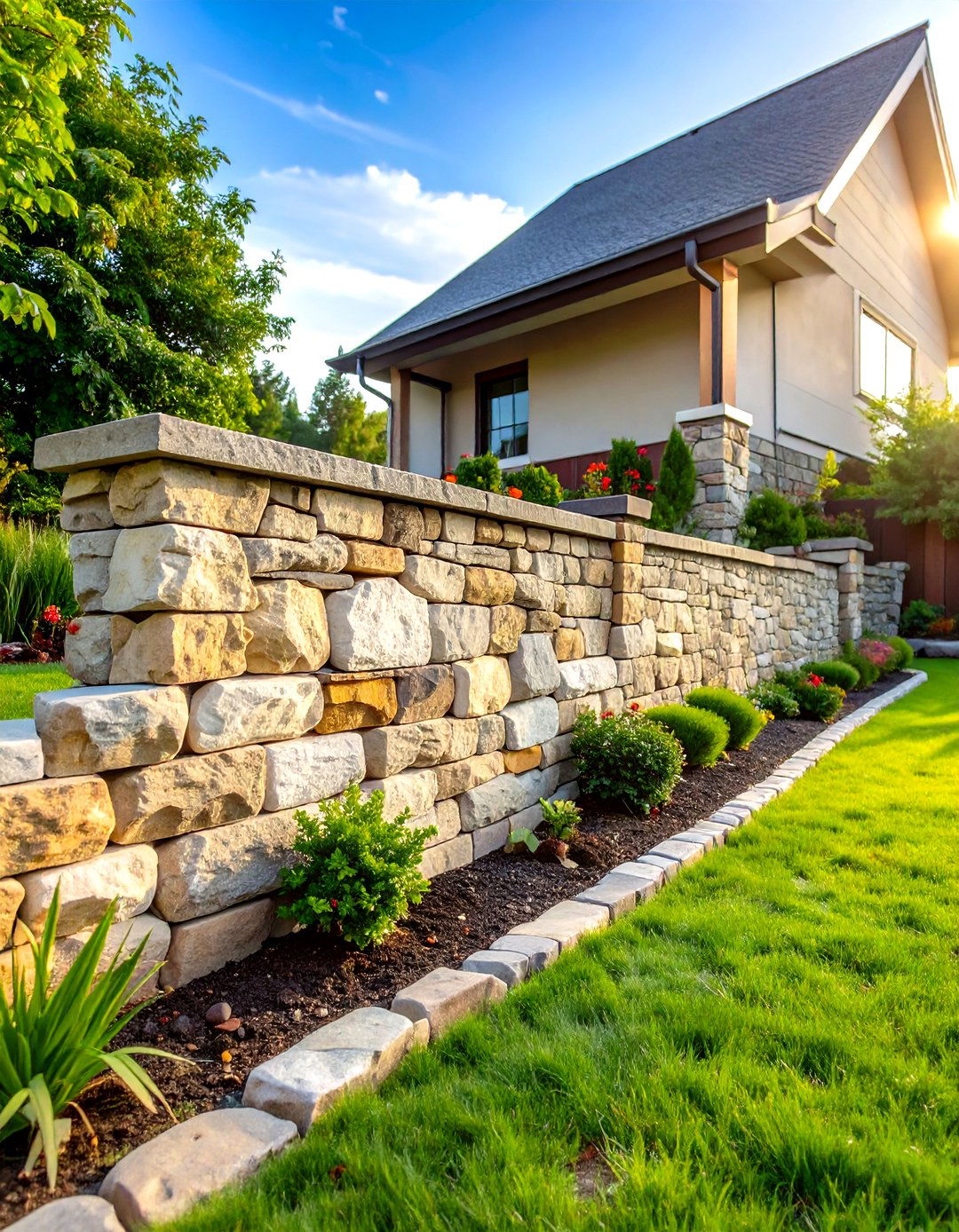
Traditional dry stack stone retaining walls represent centuries-old craftsmanship that relies on careful stone selection and placement rather than mortar for structural integrity. This technique creates walls that flex slightly with ground movement while maintaining stability through proper engineering and skilled construction. The irregular joints and varied stone shapes produce naturally appealing textures that improve with age as small plants establish in crevices. Each stone is carefully chosen and positioned to interlock with adjacent stones, creating a puzzle-like structure that becomes stronger under load. This method works exceptionally well with locally quarried stone that reflects regional geological characteristics. The natural drainage provided by unmortared joints makes this design ideal for areas with significant water runoff from sloped terrain.
7. Modern Corten Steel Retaining Wall Design
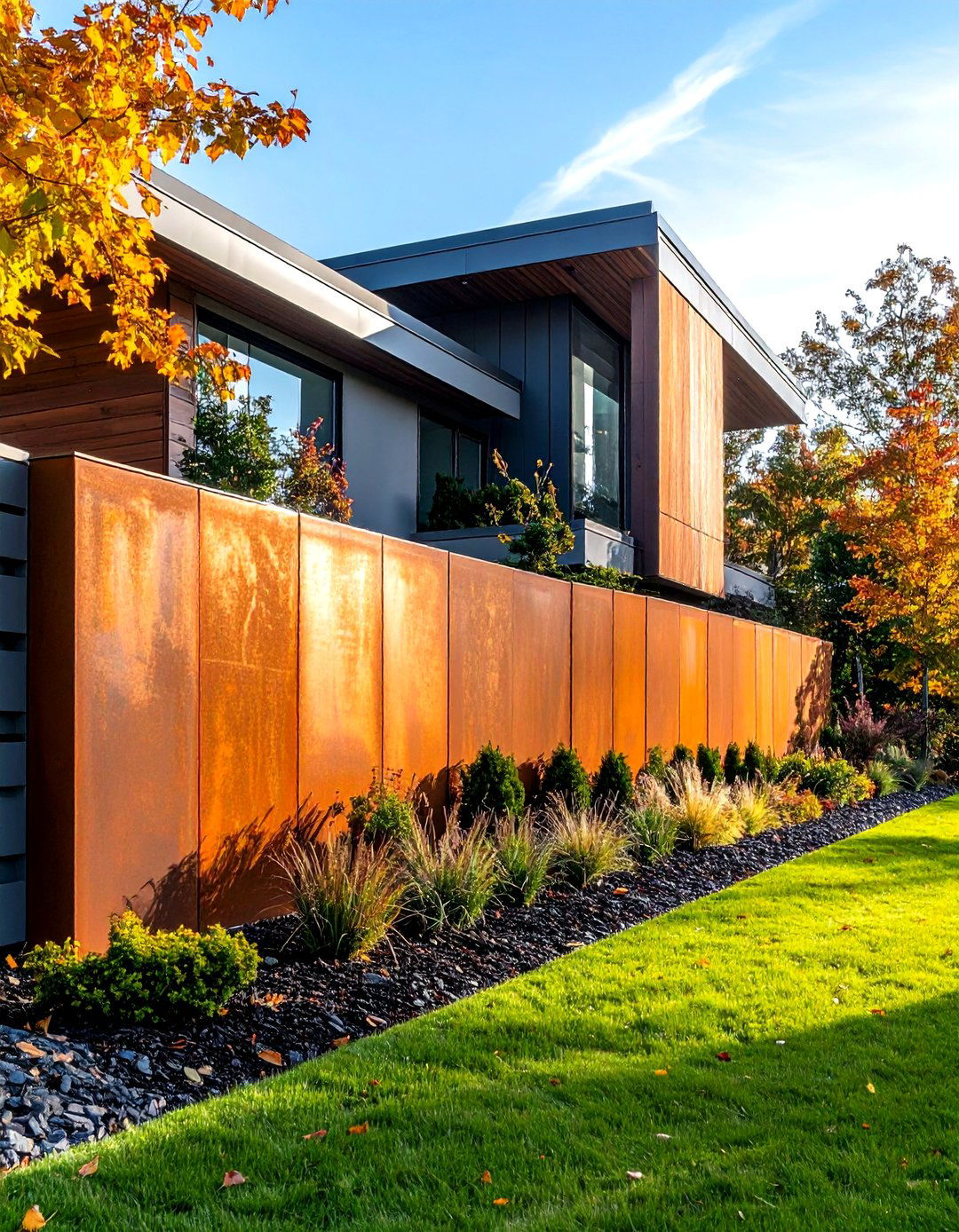
Weathering steel retaining walls provide sleek, contemporary barriers that develop beautiful rust patina while maintaining structural integrity in challenging weather conditions. The thin profile of Corten steel panels maximizes usable space while providing clean, geometric lines that complement modern architectural styles. This material requires minimal maintenance once the protective rust layer develops, making it ideal for busy homeowners who want sophisticated aesthetics without ongoing upkeep. The warm orange-brown tones of weathered steel create striking contrasts with green plantings and can be combined with other materials like concrete or wood for diverse design effects. Custom fabrication allows for integration of planters, lighting, or water features directly into the retaining wall structure, creating multifunctional landscape elements that serve both practical and aesthetic purposes.
8. Curved Timber Retaining Wall Feature
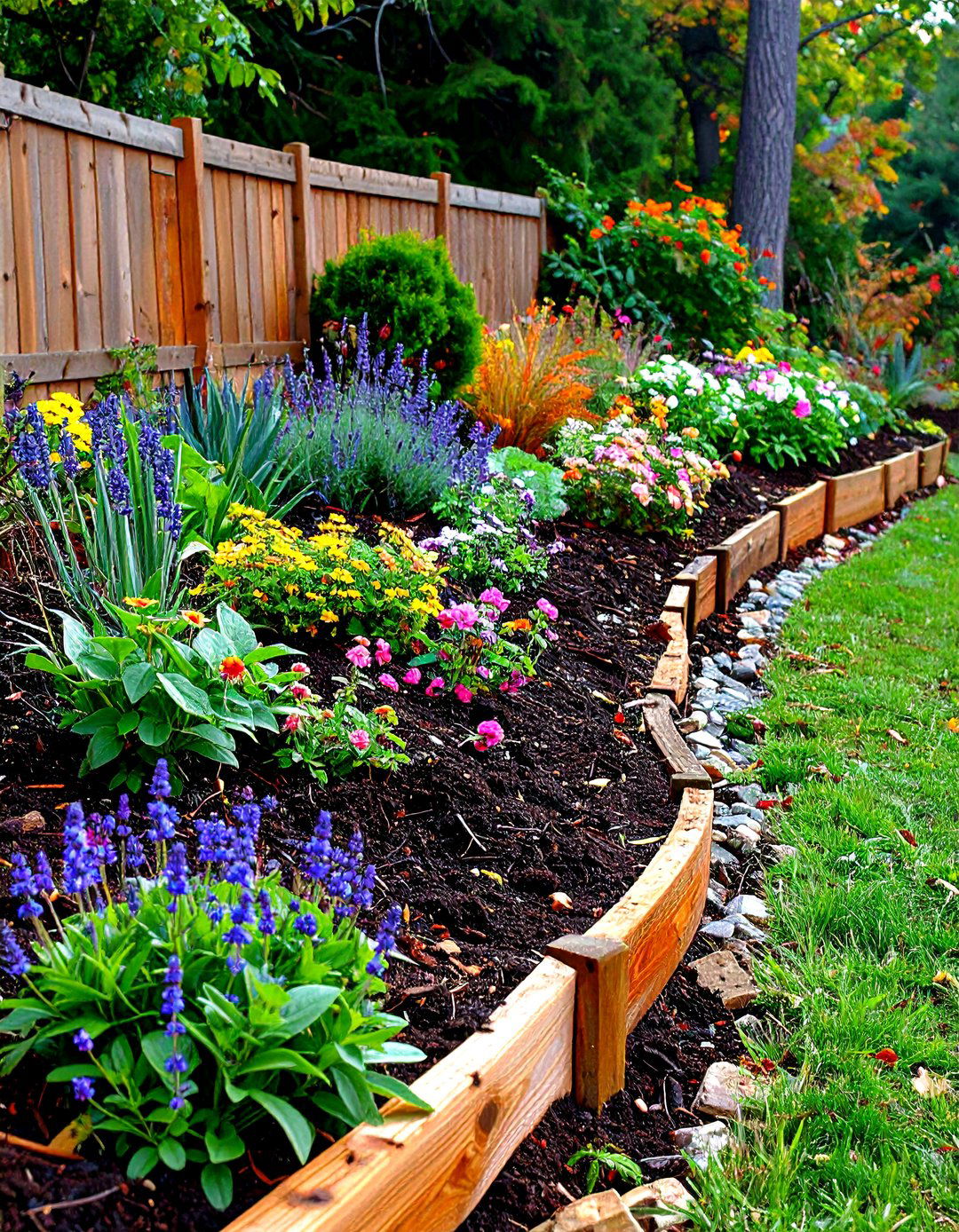
Serpentine timber retaining walls follow natural contours to create flowing designs that soften harsh angles while providing effective slope stabilization. This approach uses pressure-treated lumber or naturally rot-resistant species arranged in graceful curves that guide the eye through the landscape and create intimate spaces. The organic lines work particularly well in informal garden settings where rigid geometry would feel out of place. Curved construction requires careful planning and skilled installation to maintain structural integrity while achieving smooth, flowing lines. The resulting walls create opportunities for varied planting schemes along the curves, with different microclimates and exposures supporting diverse plant communities. This design can incorporate built-in seating, planters, or lighting features that follow the graceful curves.
9. Segmental Block Retaining Wall System
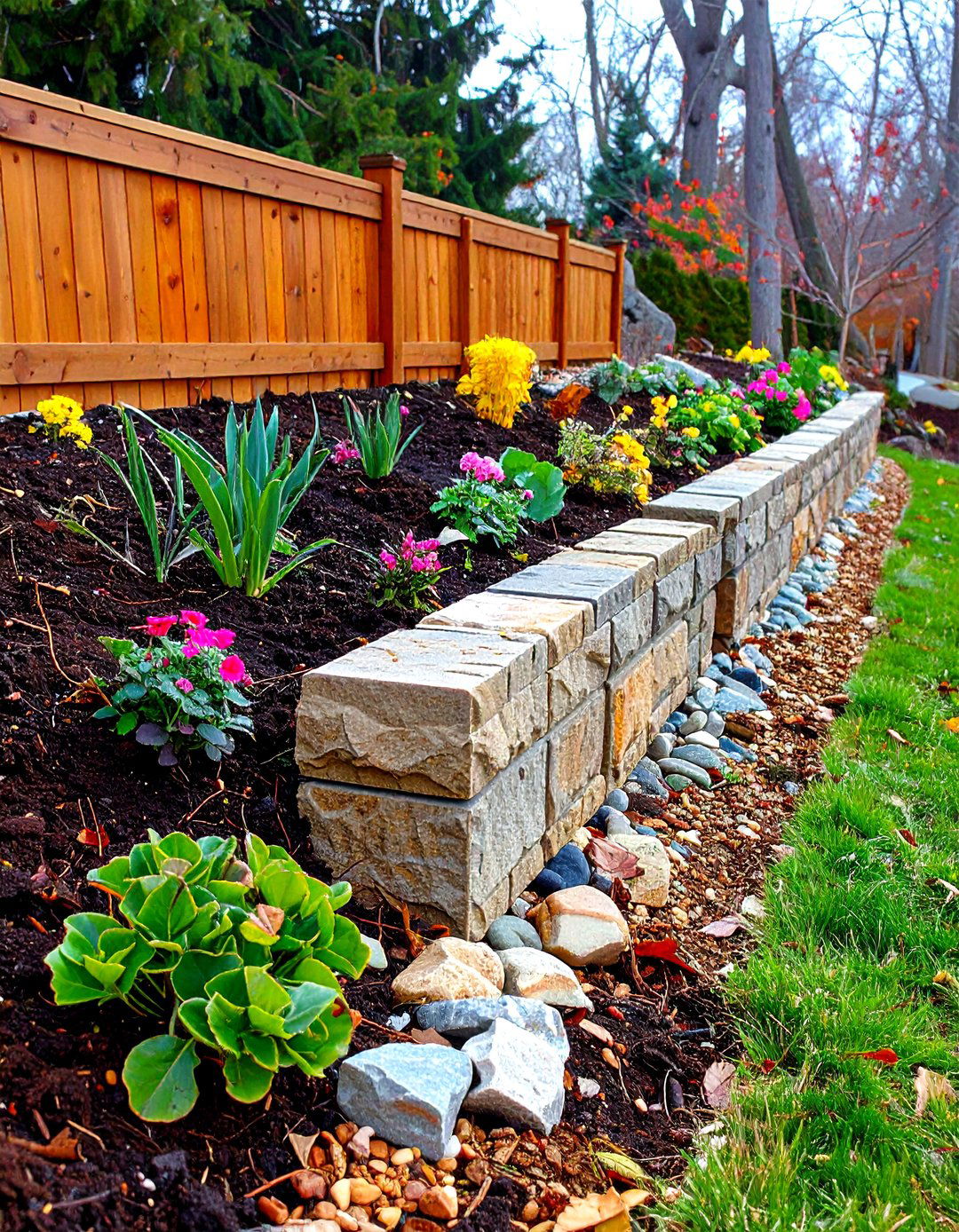
Engineered segmental blocks offer precision-built retaining wall solutions with built-in setback mechanisms that automatically create stable, reinforced structures. These specialized blocks feature interlocking systems and consistent dimensions that ensure proper wall geometry without complex calculations or adjustments during installation. Available in various textures, colors, and sizes, segmental blocks can mimic natural stone, smooth concrete, or other materials while providing superior structural performance. The systematic approach allows for incorporation of geogrid reinforcement systems that dramatically increase the wall's capacity to retain soil and handle surcharge loads. Professional-grade drainage systems integrate seamlessly with segmental block designs, ensuring long-term performance and preventing water-related failures that plague other retaining wall types.
10. Mortared Fieldstone Retaining Wall Creation
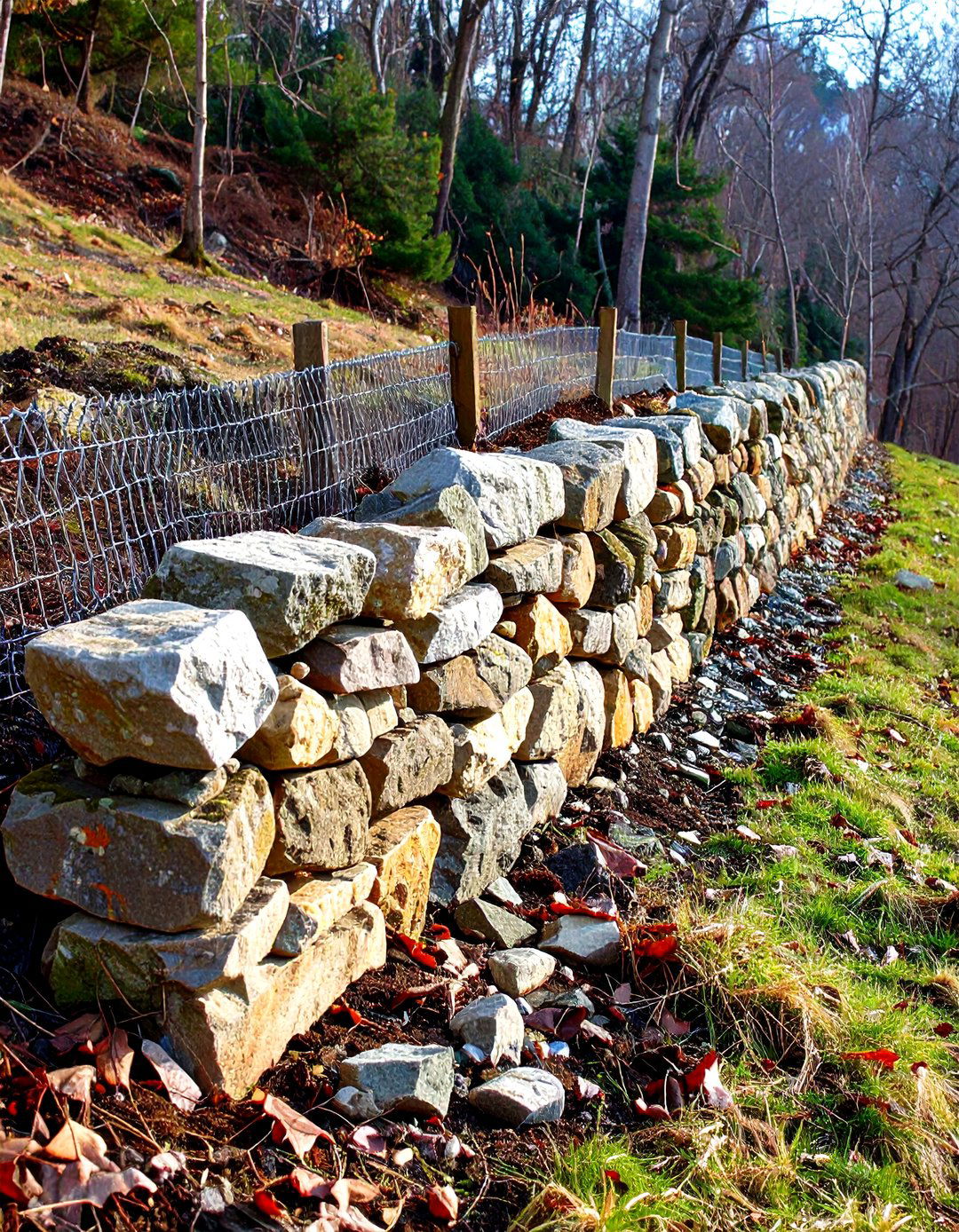
Fieldstone retaining walls bound with mortar combine the natural beauty of local stone with enhanced structural capacity for demanding applications. This traditional technique uses irregularly shaped stones found on the property or sourced locally, fitted together like a three-dimensional puzzle and permanently joined with mortar. The result is incredibly strong walls that can handle significant soil loads while displaying the unique geological character of your region. Skilled stone masons can create walls that appear completely natural despite their mortared construction, with joints carefully pointed to complement the stone's natural textures. This method allows for integration of architectural features like arches, planters, or decorative panels that add visual interest and functional elements to the retaining wall design.
11. Tiered Garden Retaining Wall Layout
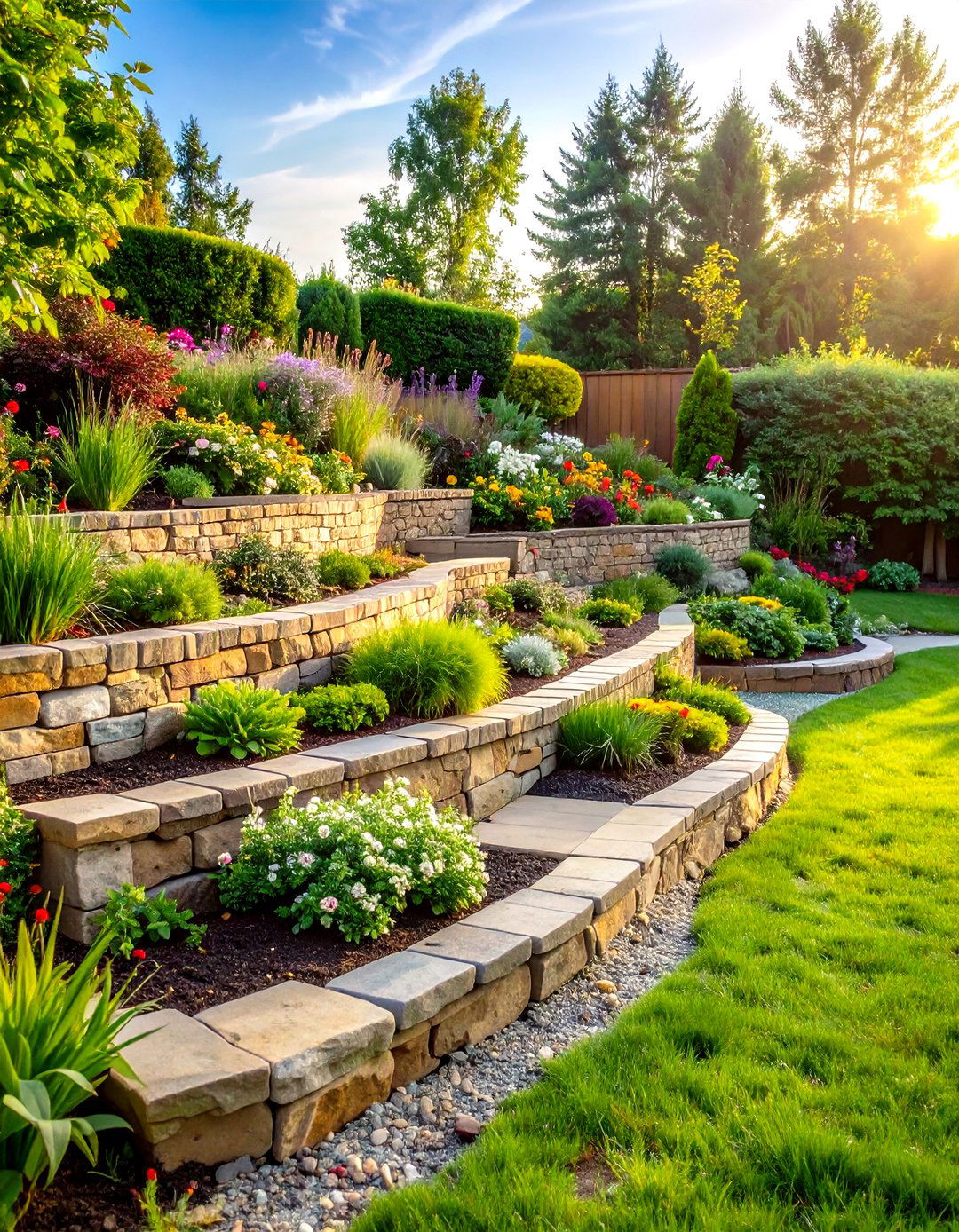
Multiple shorter retaining walls create stepped terraces that transform steep slopes into productive garden spaces with distinct planting zones and easier maintenance access. This approach divides challenging terrain into manageable sections, each serving specific landscaping functions such as vegetable gardens, perennial borders, or ornamental displays. The terraced design provides better erosion control than single tall walls while creating microclimates suitable for different plant types. Each level can be accessed via integrated pathways or steps, making maintenance and harvesting practical throughout the growing season. The visual impact of tiered walls creates depth and dimensionality that makes small yards appear larger while providing numerous opportunities for creative planting schemes and seasonal color displays.
12. Precast Concrete Panel Retaining Wall
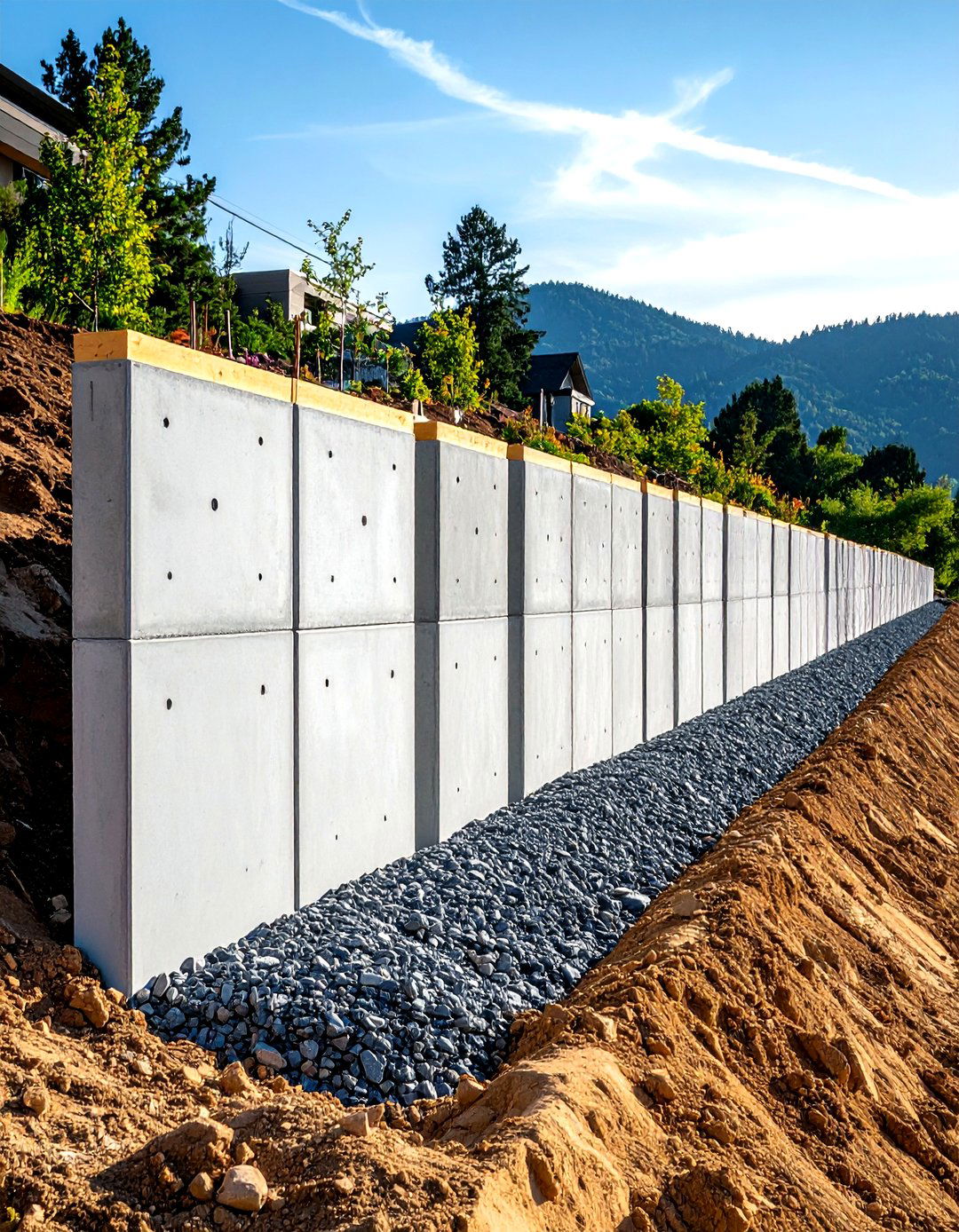
Large precast concrete panels provide rapid installation of substantial retaining wall systems with consistent quality and engineered performance characteristics. These factory-produced elements arrive on site ready for installation, significantly reducing construction time while ensuring precise dimensions and structural integrity. Surface treatments can mimic natural materials like stone or wood, or feature contemporary smooth finishes that complement modern landscape designs. The monolithic nature of precast panels minimizes joints and potential failure points while providing excellent resistance to soil pressure and weather exposure. Professional installation includes proper footings and drainage systems that ensure decades of reliable performance. This approach works particularly well for large-scale projects where consistency and speed of construction are important considerations.
13. Mixed Material Retaining Wall Combination
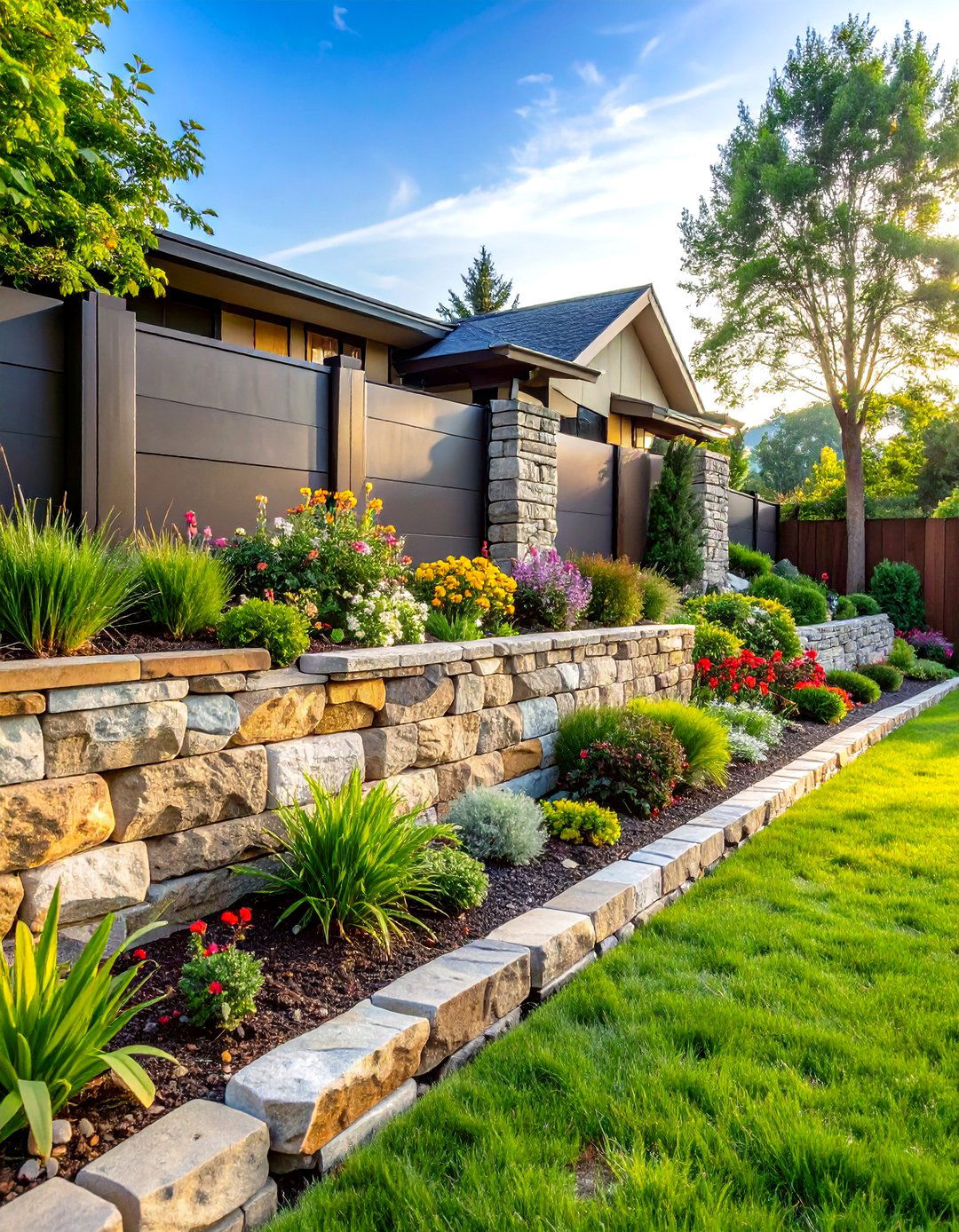
Combining different materials within a single retaining wall design creates visually dynamic structures that serve multiple functions while expressing unique design personalities. These installations might incorporate stone bases with steel or wood upper sections, concrete panels with integrated planters, or timber frames filled with stone or other materials. The contrast between materials adds visual interest while allowing each material to contribute its best characteristics to the overall structure. For example, a stone base provides thermal mass and classical beauty while steel upper sections offer sleek contemporary lines and integrated lighting opportunities. Skilled design ensures that different materials work together structurally while creating cohesive aesthetic statements that reflect personal style and complement existing landscape features.
14. Modular Block Retaining Wall Garden
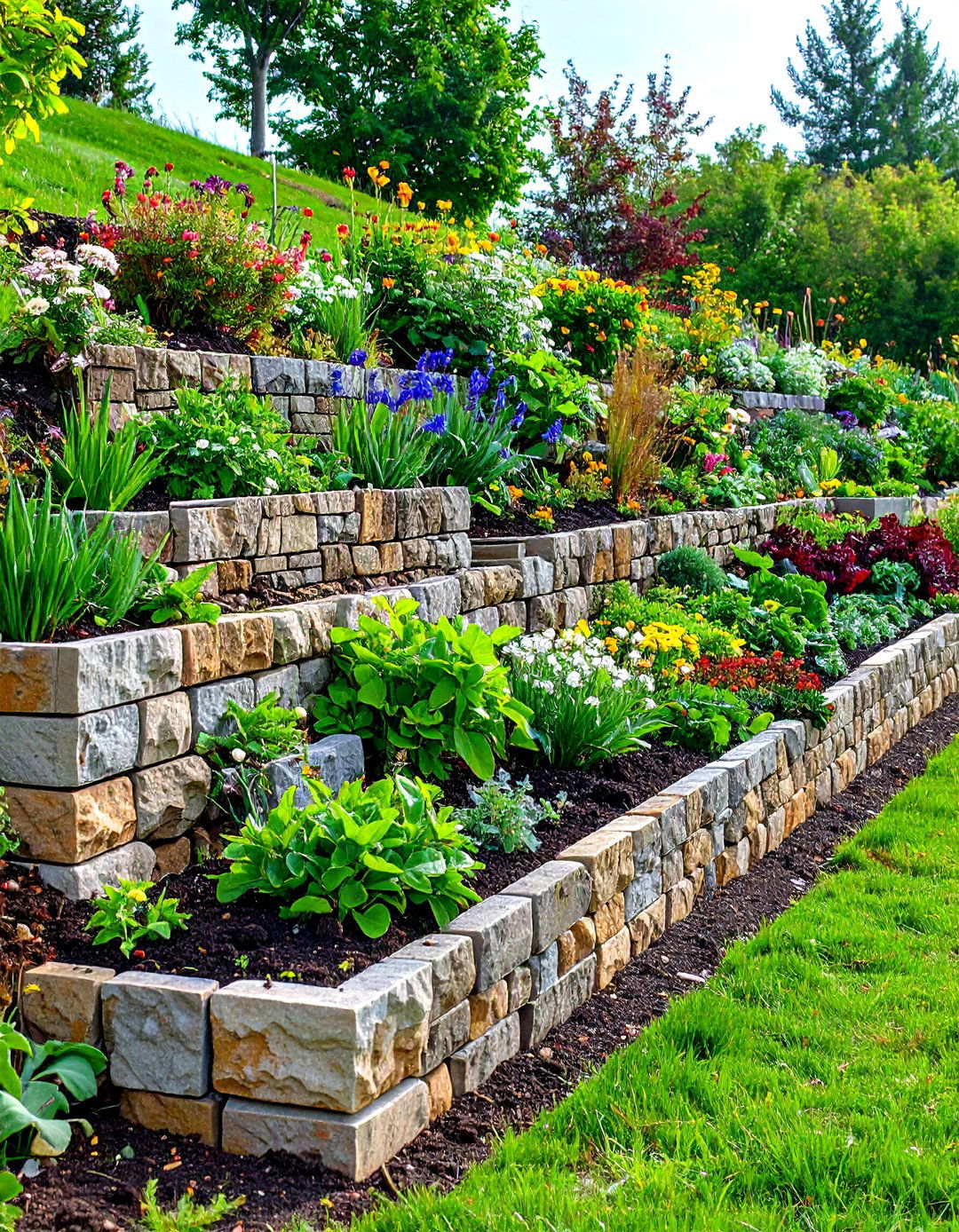
Hollow modular blocks designed specifically for retaining wall applications provide integrated planting opportunities that soften hard edges while maintaining structural performance. These specialized blocks feature cavities that can be filled with soil and planted with appropriate vegetation, creating living walls that improve with age as plants establish and spread. The combination of structural integrity and growing space makes this design ideal for areas where purely hardscape solutions would appear too severe. Plant selection can emphasize seasonal color, evergreen structure, or edible herbs and vegetables depending on site conditions and personal preferences. The blocks themselves are available in various colors and textures that complement or contrast with selected plantings for maximum visual impact.
15. Cantilevered Concrete Retaining Wall Structure
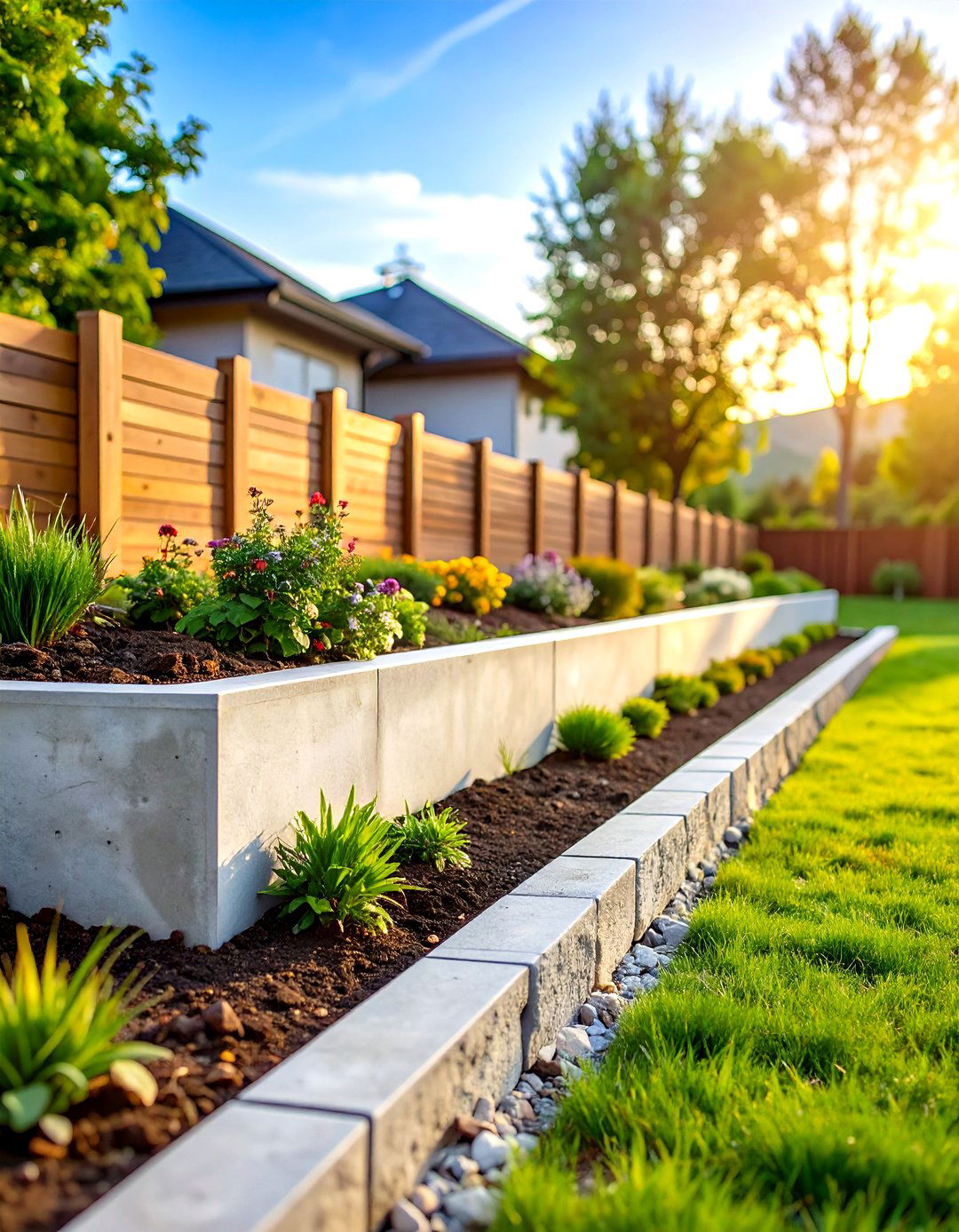
Engineered concrete retaining walls with cantilevered designs provide maximum soil retention capacity with minimal material usage through sophisticated structural engineering. These walls derive their strength from reinforced concrete footings that extend under the retained soil, using the soil's own weight to provide stability. This design allows for taller walls with thinner profiles compared to gravity walls, maximizing usable space in constrained areas. Professional design and construction ensure proper reinforcement placement and concrete strength for decades of reliable performance. Surface treatments can include stamped patterns, integral colors, or applied finishes that complement architectural styles. The structural efficiency of cantilevered walls makes them ideal for challenging sites with height restrictions or limited working space.
16. Landscape Timber Retaining Wall Framework
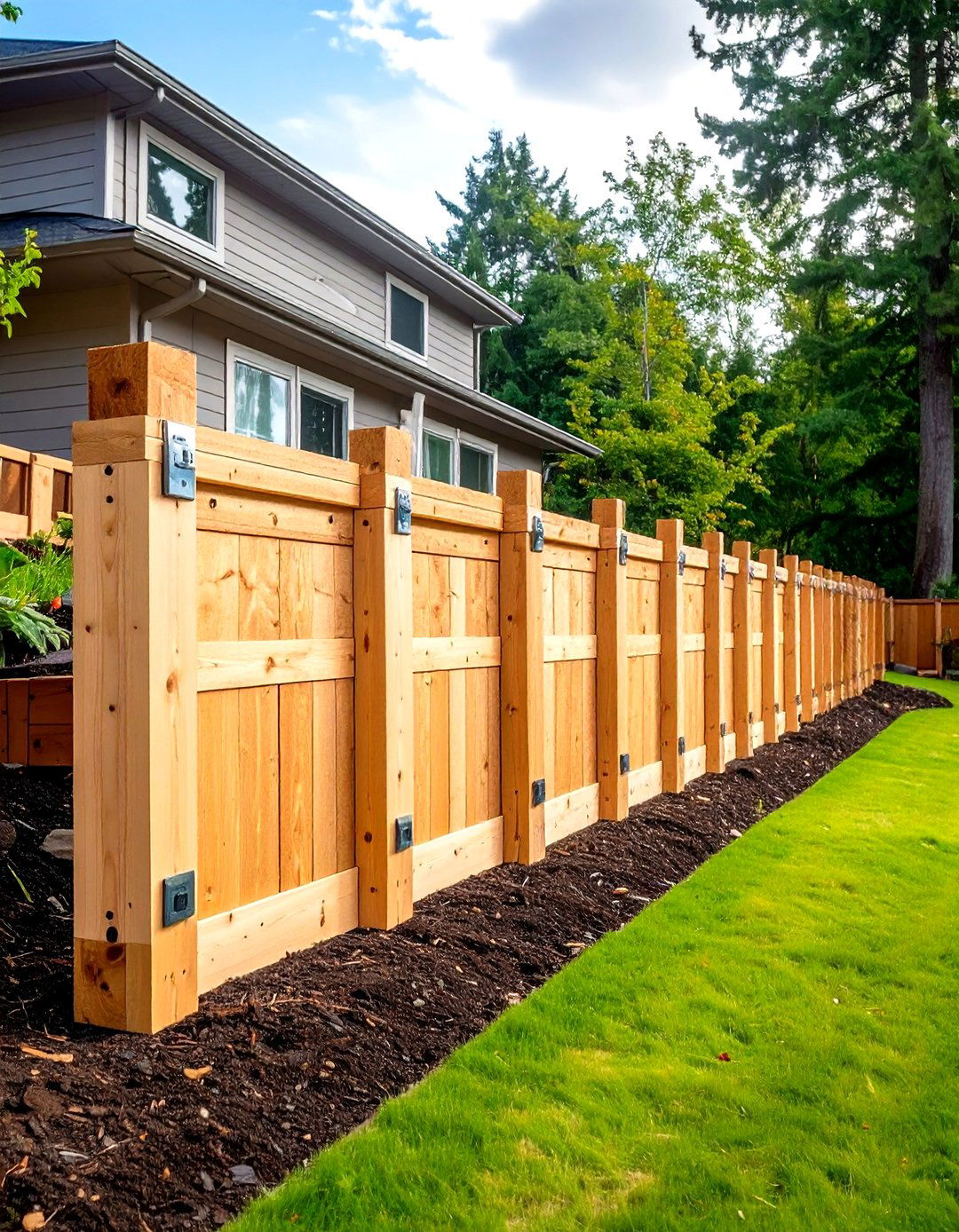
Dimension lumber retaining walls using pressure-treated landscape timbers provide cost-effective solutions for moderate height applications with excellent longevity when properly constructed. These installations use 6x6 or 8x8 timbers stacked and secured with appropriate hardware to create substantial barriers that complement rustic or traditional landscape styles. The natural wood appearance weathers to attractive gray tones that blend with outdoor environments while providing decades of structural service. Proper construction includes gravel bases, drainage systems, and deadman anchors that ensure stability and prevent premature failure. The rectangular profile of landscape timbers creates clean lines and consistent appearance that works well with formal garden designs or contemporary landscape styles where natural materials are preferred.
17. Boulder and Mortar Retaining Wall Design
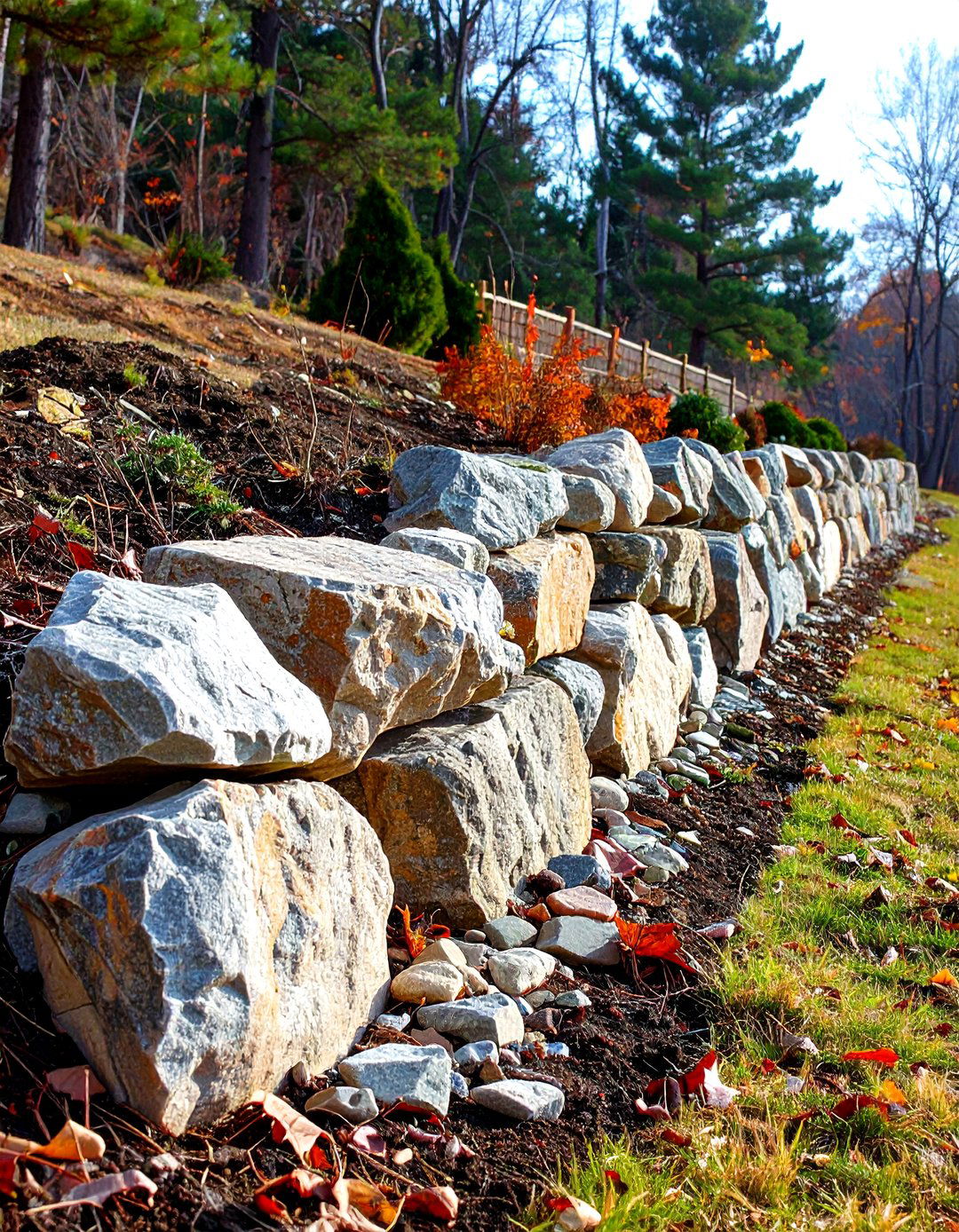
Massive natural boulders set in mortar create incredibly robust retaining wall systems that combine the visual impact of large stones with enhanced structural capacity. This technique uses carefully selected boulders positioned and mortared to create walls capable of retaining significant soil loads while displaying impressive natural beauty. The irregular shapes and varied sizes of boulders create organic textures that complement naturalistic landscape designs while providing substantial thermal mass for adjacent plantings. Professional installation ensures proper drainage behind mortared stone work and appropriate foundation systems for the extreme weight of large stones. This design approach works particularly well for high-profile locations where dramatic visual impact is desired along with superior structural performance.
18. Reinforced Soil Retaining Wall Installation
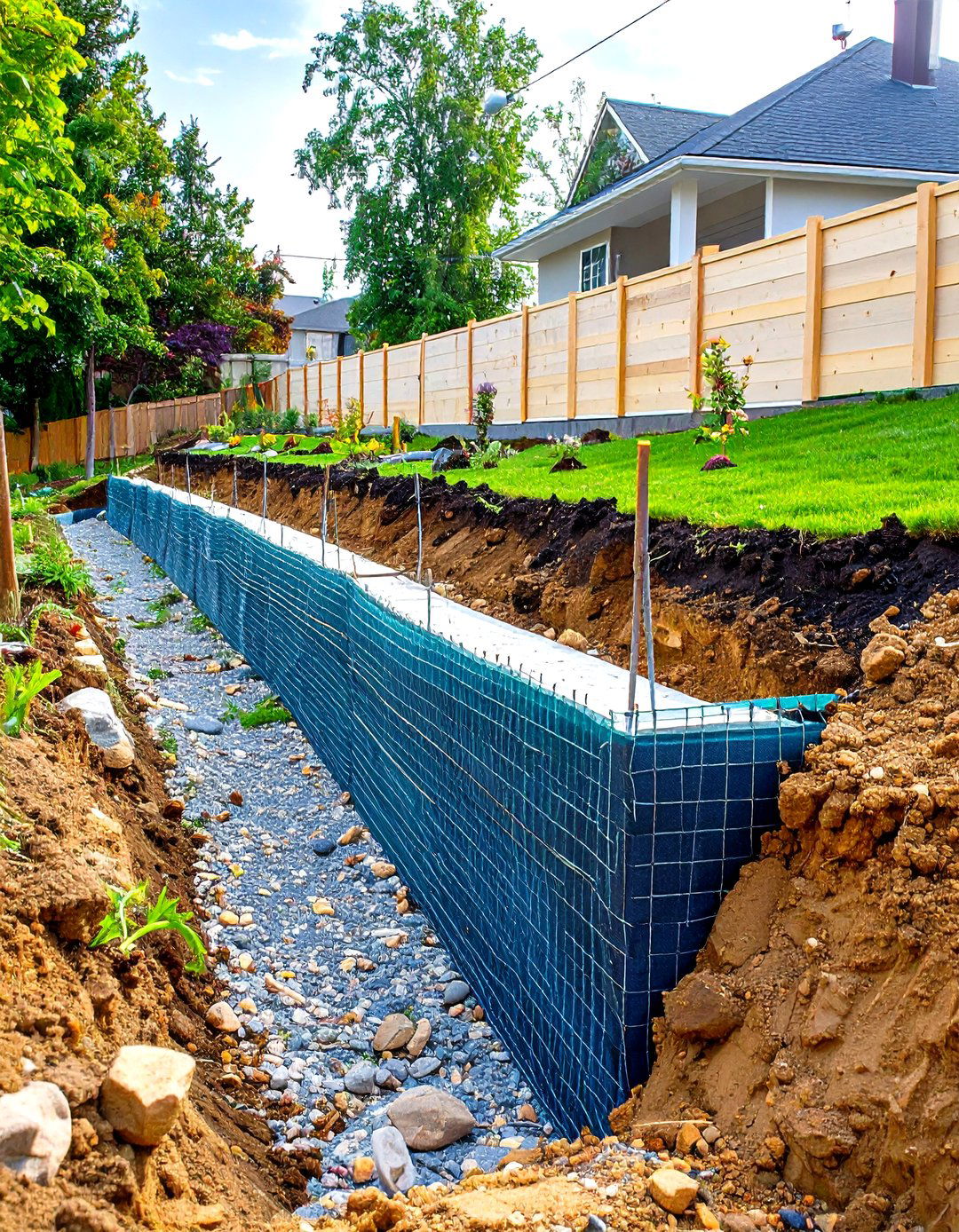
Geogrid-reinforced retaining wall systems utilize synthetic fabric layers to dramatically increase soil retention capacity while maintaining relatively simple construction methods. These installations incorporate high-strength polymer grids placed horizontally in the backfill material at regular intervals, effectively creating a composite structure of soil and reinforcement that can retain much greater heights than conventional walls. The facing can be concrete blocks, timber, or other materials depending on aesthetic preferences and site requirements. This technology allows for construction of tall walls with relatively lightweight facing materials, reducing excavation requirements and foundation costs. Professional installation ensures proper grid placement and backfill compaction for optimal performance and longevity.
19. Artisan Stone Retaining Wall Masterpiece
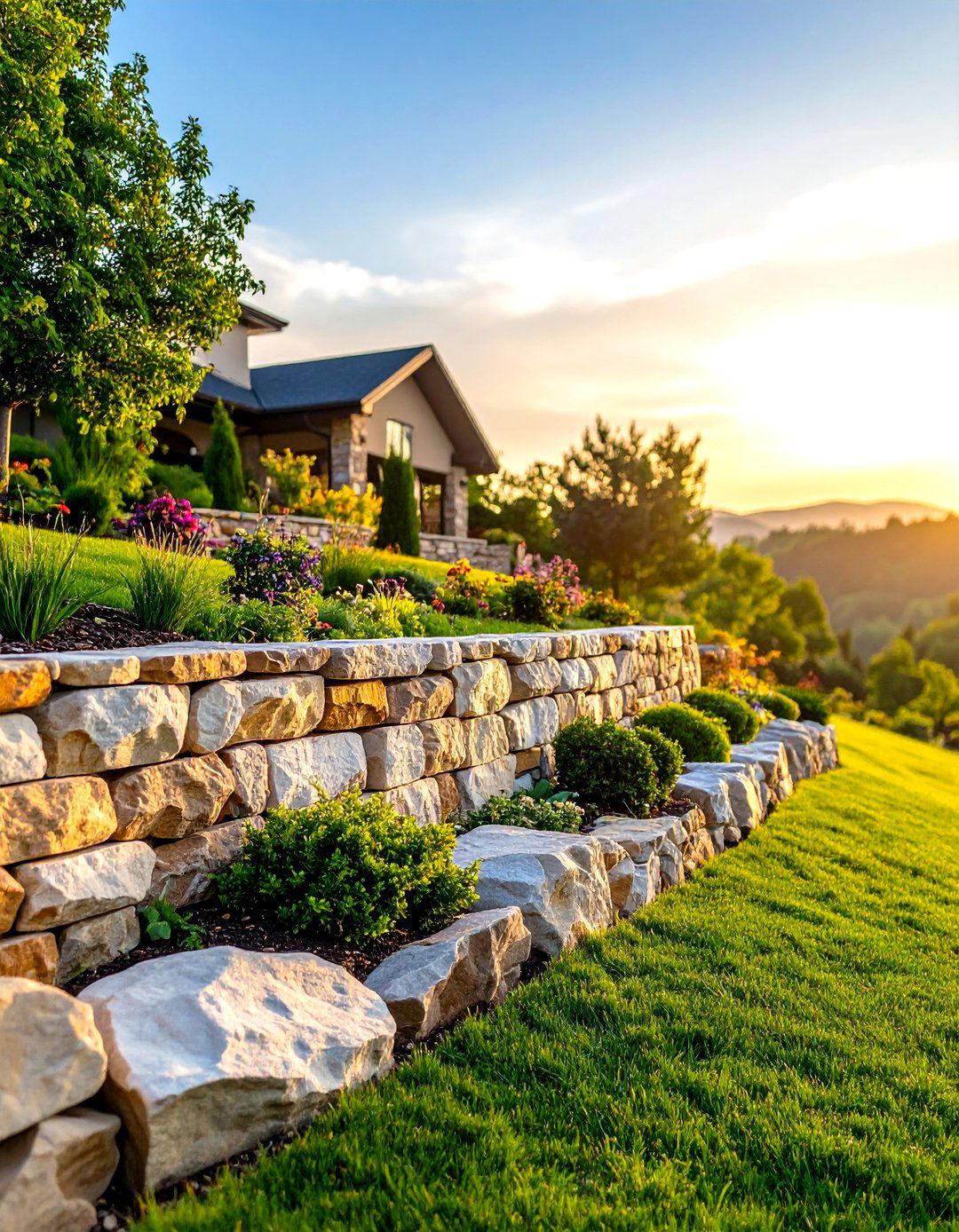
Hand-crafted stone retaining walls showcase traditional masonry skills to create heirloom-quality structures that improve with age and weather exposure. These installations represent the highest level of stone working craft, with each stone individually selected, shaped, and placed to create walls of exceptional beauty and durability. The irregular patterns and varied textures possible with skilled hand work create unique walls that cannot be replicated by mechanical methods. This approach works with local stone materials to create walls that reflect regional geological character while providing superior structural performance. The investment in artisan craftsmanship creates landscape features that become family legacies, appreciating in value and beauty over decades of service while requiring minimal maintenance.
20. Integrated Planter Retaining Wall System
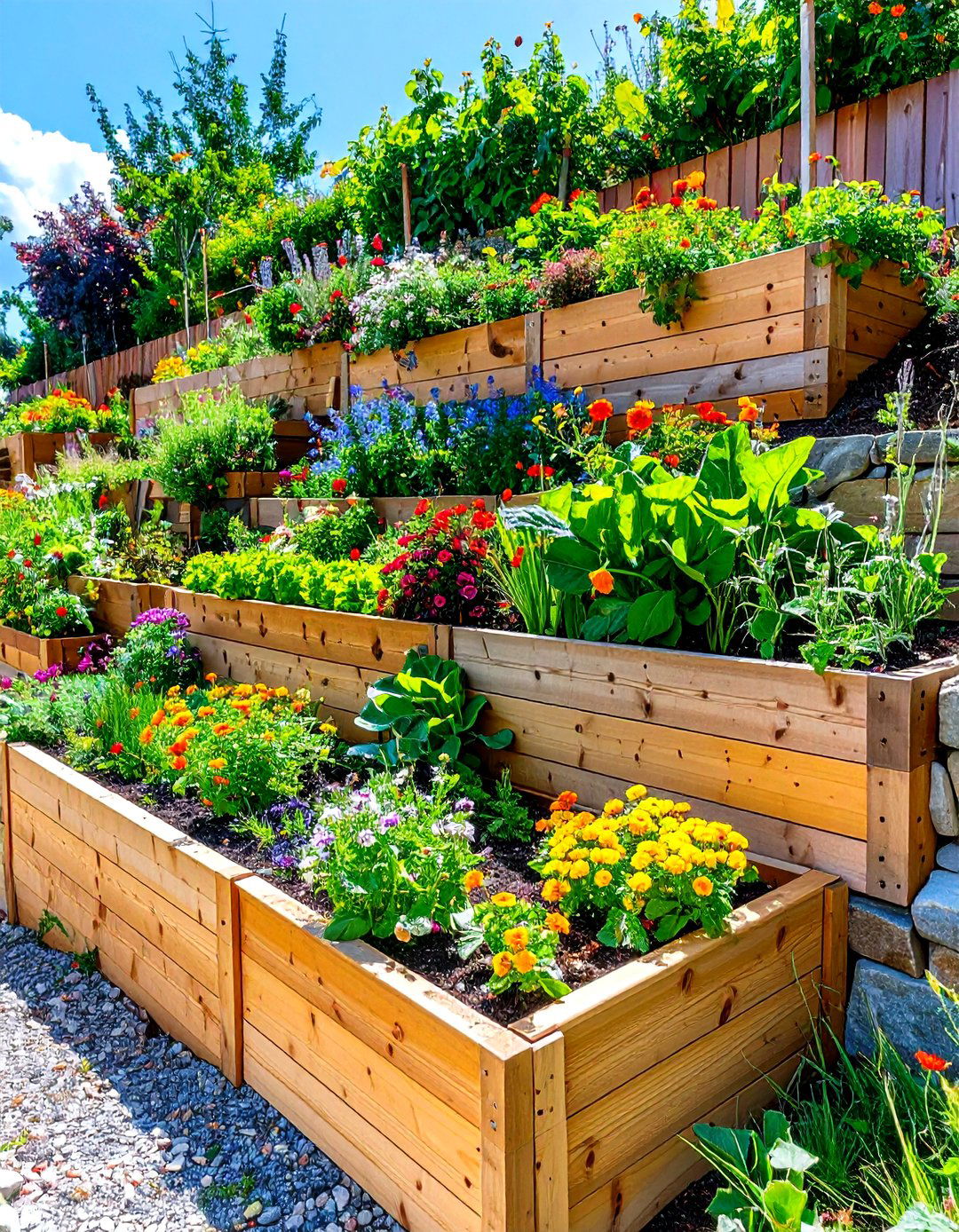
Retaining wall designs that incorporate multiple planting areas create living barriers that serve both structural and horticultural functions throughout the growing season. These systems might include terraced planters, integrated raised beds, or stepped growing areas that transform utilitarian walls into productive garden features. The combination of soil retention and growing space maximizes the functionality of available area while creating opportunities for edible landscaping, cutting gardens, or ornamental displays. Proper irrigation systems ensure healthy plant growth while maintaining structural integrity of the wall system. This approach works particularly well for urban gardens where space is limited and every square foot must serve multiple purposes, creating beautiful and productive landscape features that change seasonally.
Conclusion:
The right retaining wall transforms challenging sloped terrain into functional, beautiful outdoor living space while preventing erosion and creating valuable level areas. Whether you choose natural stone for timeless appeal, modern materials for contemporary aesthetics, or living systems for environmental benefits, successful installations require proper planning, quality materials, and professional construction. Consider your site's specific conditions, drainage requirements, and long-term maintenance preferences when selecting the ideal design. With thoughtful planning and expert implementation, your retaining wall becomes a lasting landscape investment that enhances both property value and outdoor enjoyment for decades to come.


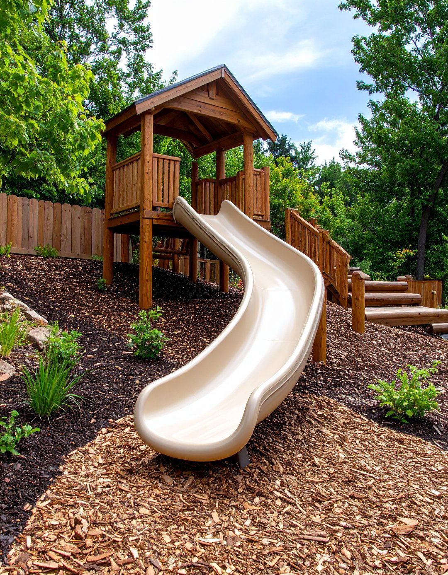
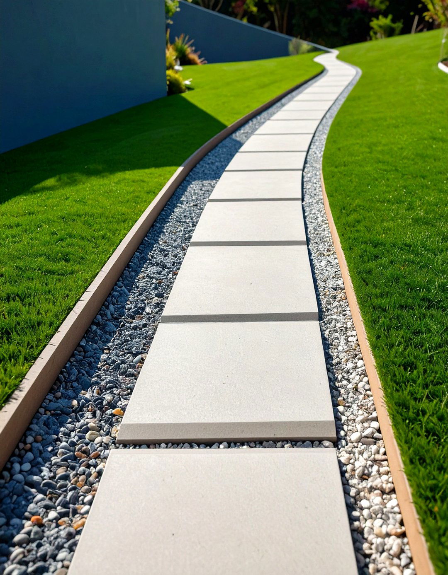

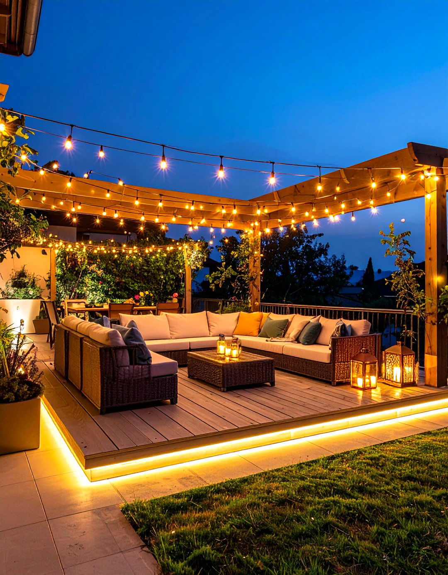
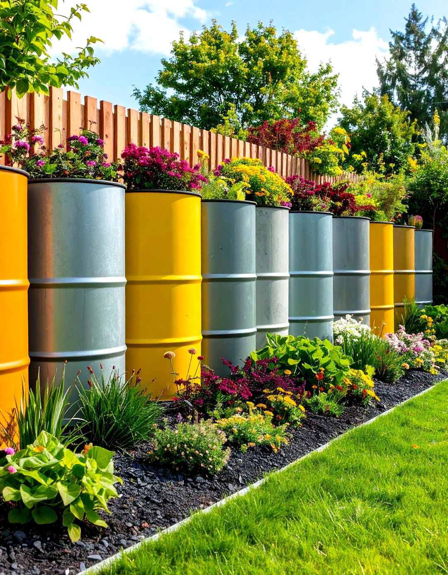
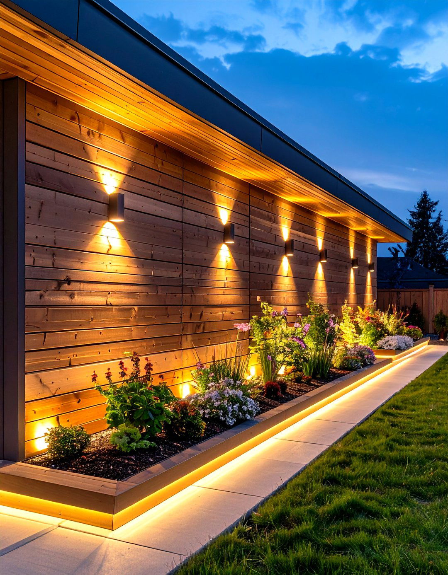
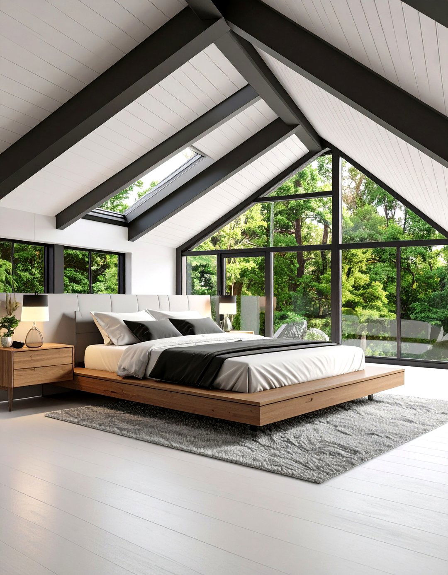
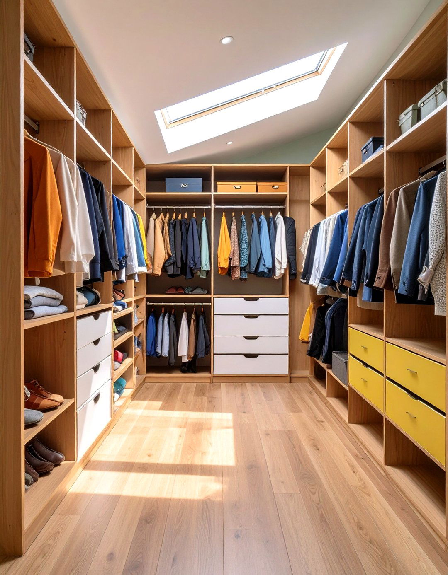
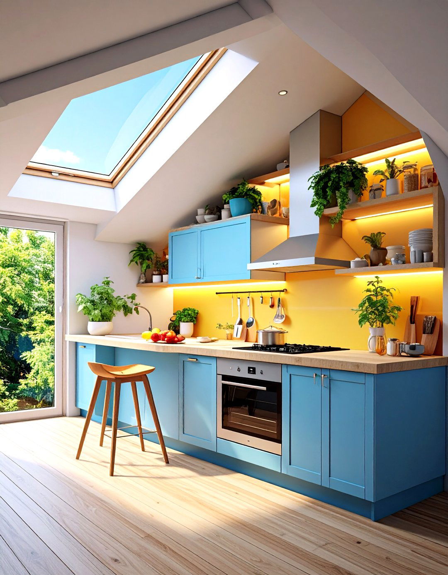
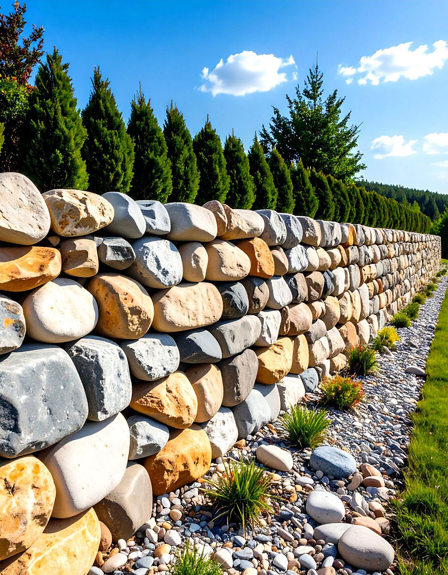
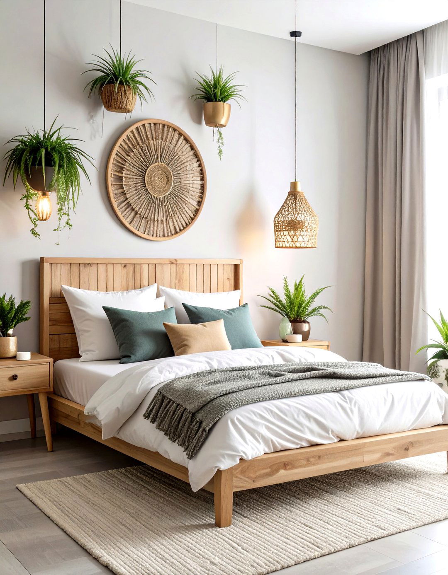
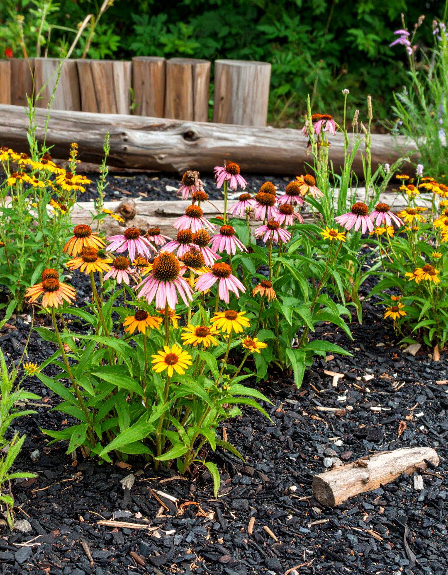
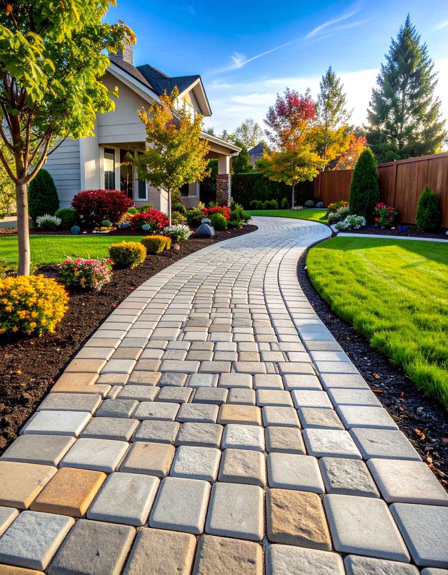
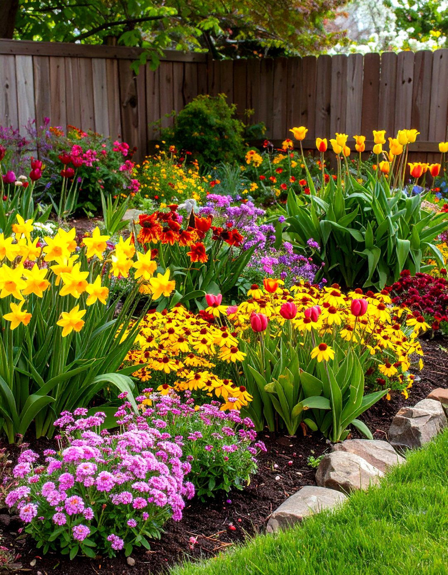
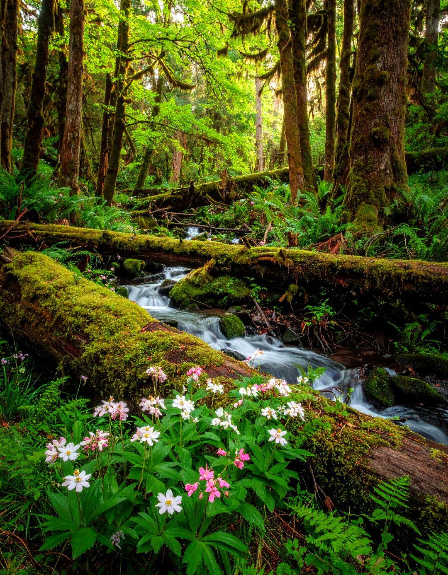
Leave a Reply