Pole barns offer remarkable versatility for interior design, transforming from simple agricultural structures into sophisticated living and working spaces. These post-frame buildings provide open floor plans, soaring ceilings, and endless customization possibilities that traditional construction cannot match. Whether you're envisioning a rustic workshop, modern barndominium, or entertainment space, pole barns adapt beautifully to diverse design styles and functional requirements. The key lies in selecting appropriate interior finishes, insulation, and design elements that complement your intended use while maximizing the natural advantages of the structure's spacious, column-free interior.
1. Rustic Pole Barn Farmhouse Living Space
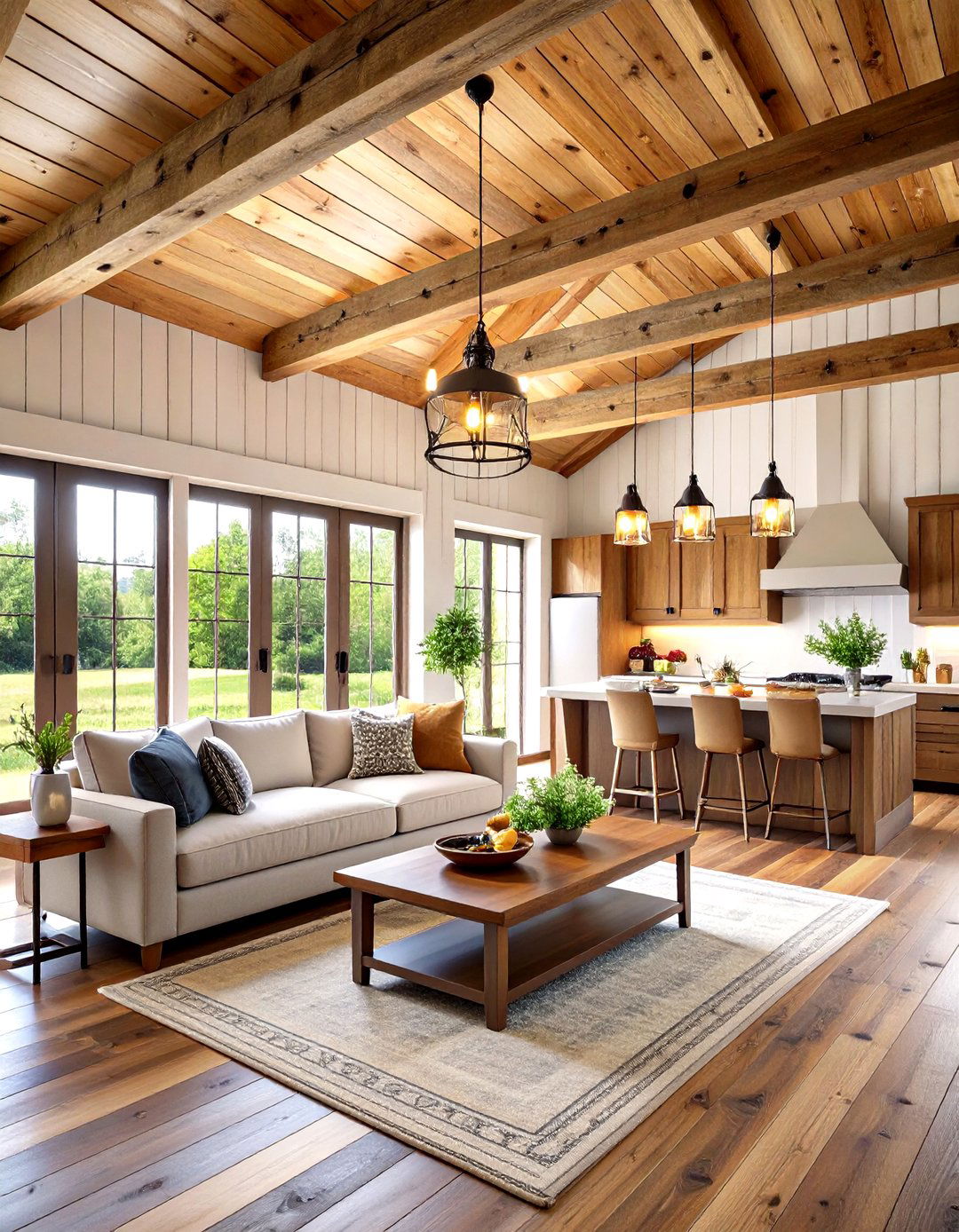
Transform your pole barn into a cozy farmhouse retreat featuring reclaimed wood paneling, exposed ceiling beams, and warm earth tones. Install hardwood flooring with a distressed finish, complemented by vintage barn doors as room dividers. Natural lighting floods through oversized windows, while Edison bulb chandeliers provide ambient evening illumination. The kitchen showcases butcher block countertops and shaker-style cabinets, creating an authentic farmhouse aesthetic. Incorporate vintage farm tools and mason jar lighting fixtures to enhance the rustic charm. This design embraces the pole barn's agricultural heritage while delivering modern comfort and functionality for year-round living.
2. Modern Industrial Pole Barn Workspace
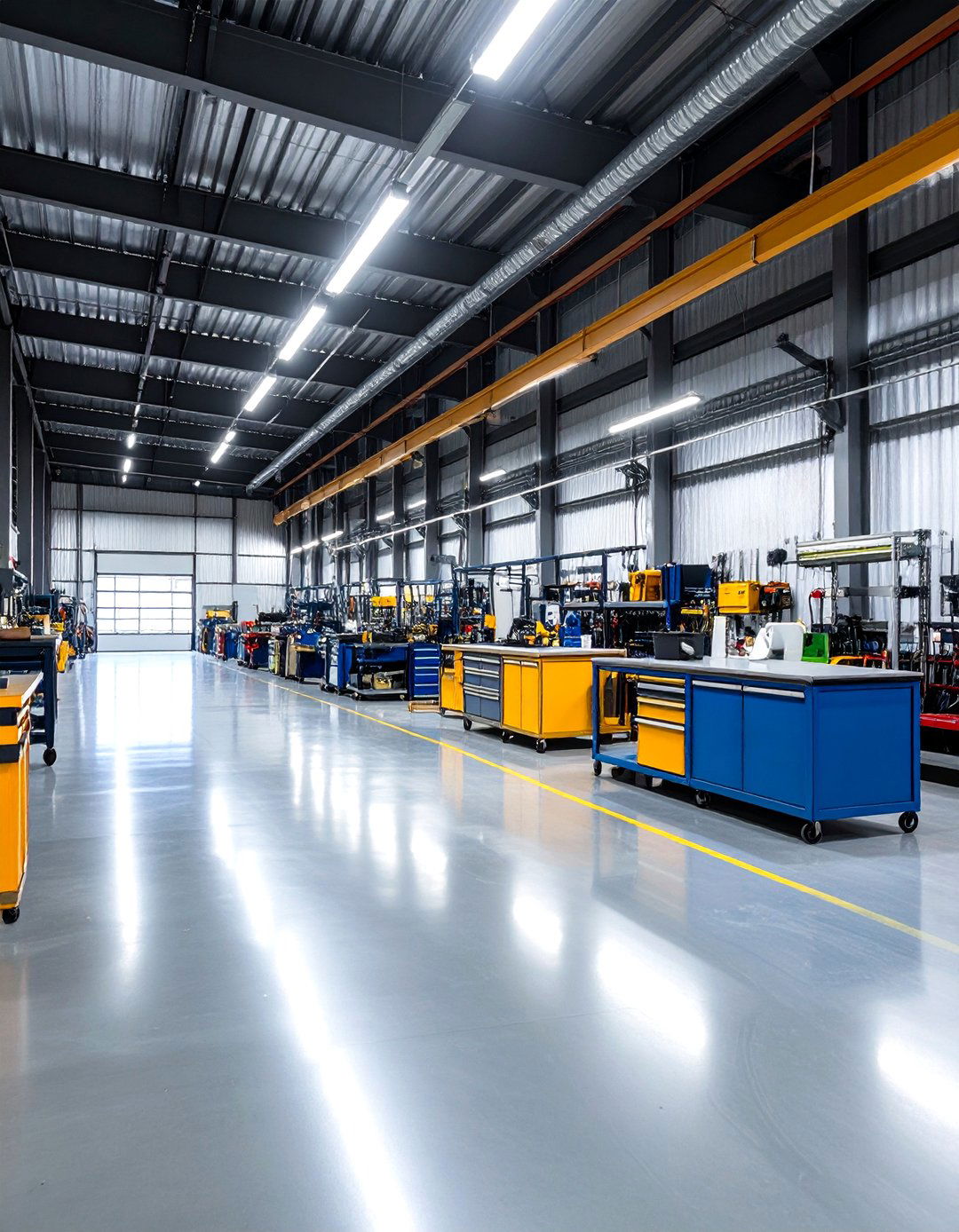
Create a sleek industrial workshop by exposing the pole barn's metal framework and incorporating steel and concrete elements throughout. Install polished concrete floors with radiant heating systems, complemented by corrugated metal accent walls. LED strip lighting follows the roofline, while suspended pendant lights illuminate workstations. Metal shelving units provide organized storage, and rolling tool carts maximize flexibility. The color palette features charcoal, steel gray, and black accents against white walls. Large glass doors blur the line between indoor and outdoor spaces. This design celebrates the pole barn's structural bones while creating an efficient, modern workspace that feels both professional and inspiring.
3. Contemporary Pole Barn Barndominium
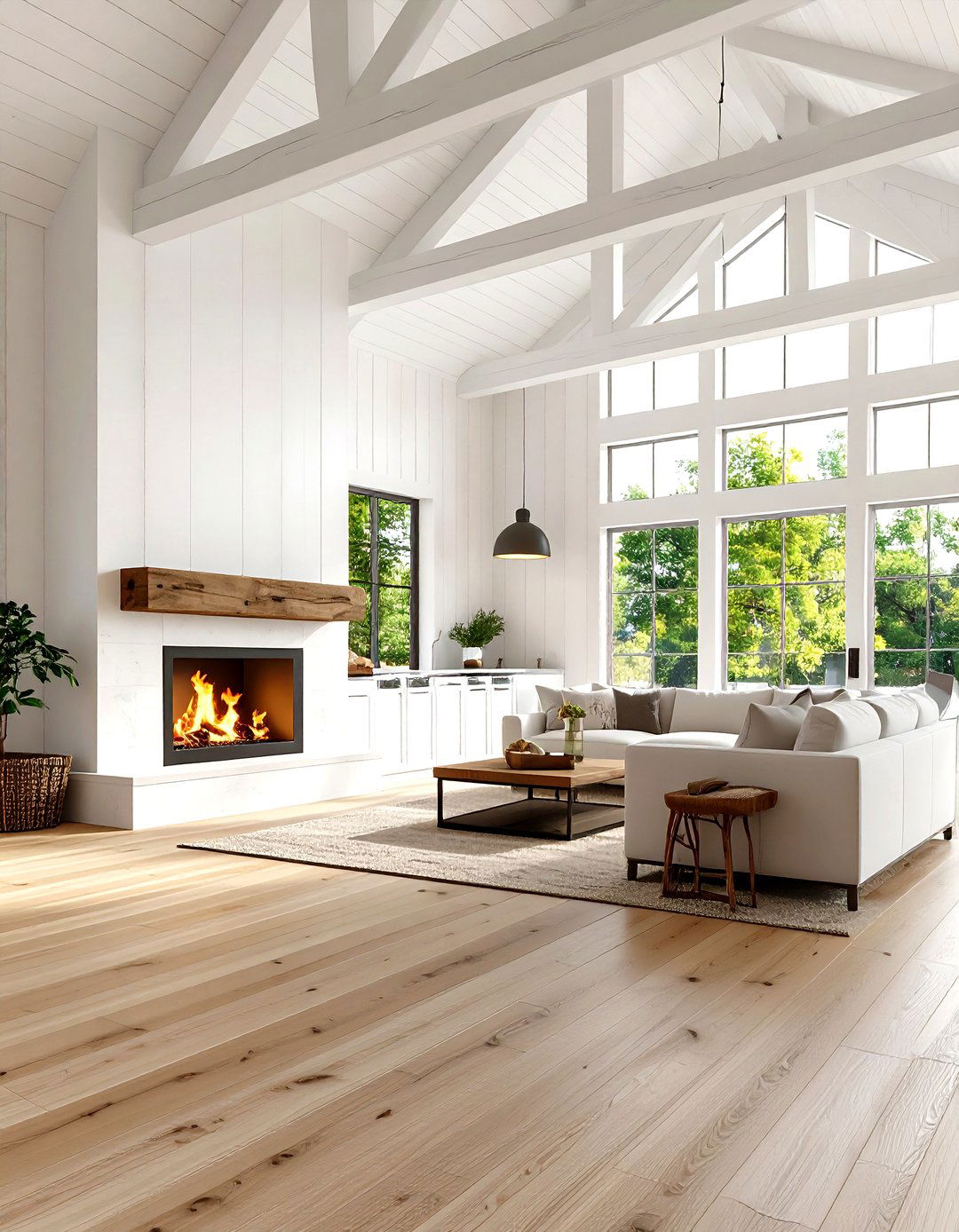
Design a sophisticated barndominium featuring clean lines, neutral colors, and high-end finishes throughout the open-concept interior. Install luxury vinyl plank flooring and painted drywall in soft whites and grays. The kitchen boasts quartz countertops, stainless steel appliances, and minimalist cabinetry. Vaulted ceilings with exposed trusses painted white create dramatic vertical space. Floor-to-ceiling windows maximize natural light, while recessed lighting provides even illumination. The living area features a modern linear fireplace and contemporary furniture. This design proves that pole barns can achieve upscale residential aesthetics while maintaining the spacious, airy feel that makes these structures so appealing.
4. Ultimate Pole Barn Man Cave Entertainment Zone
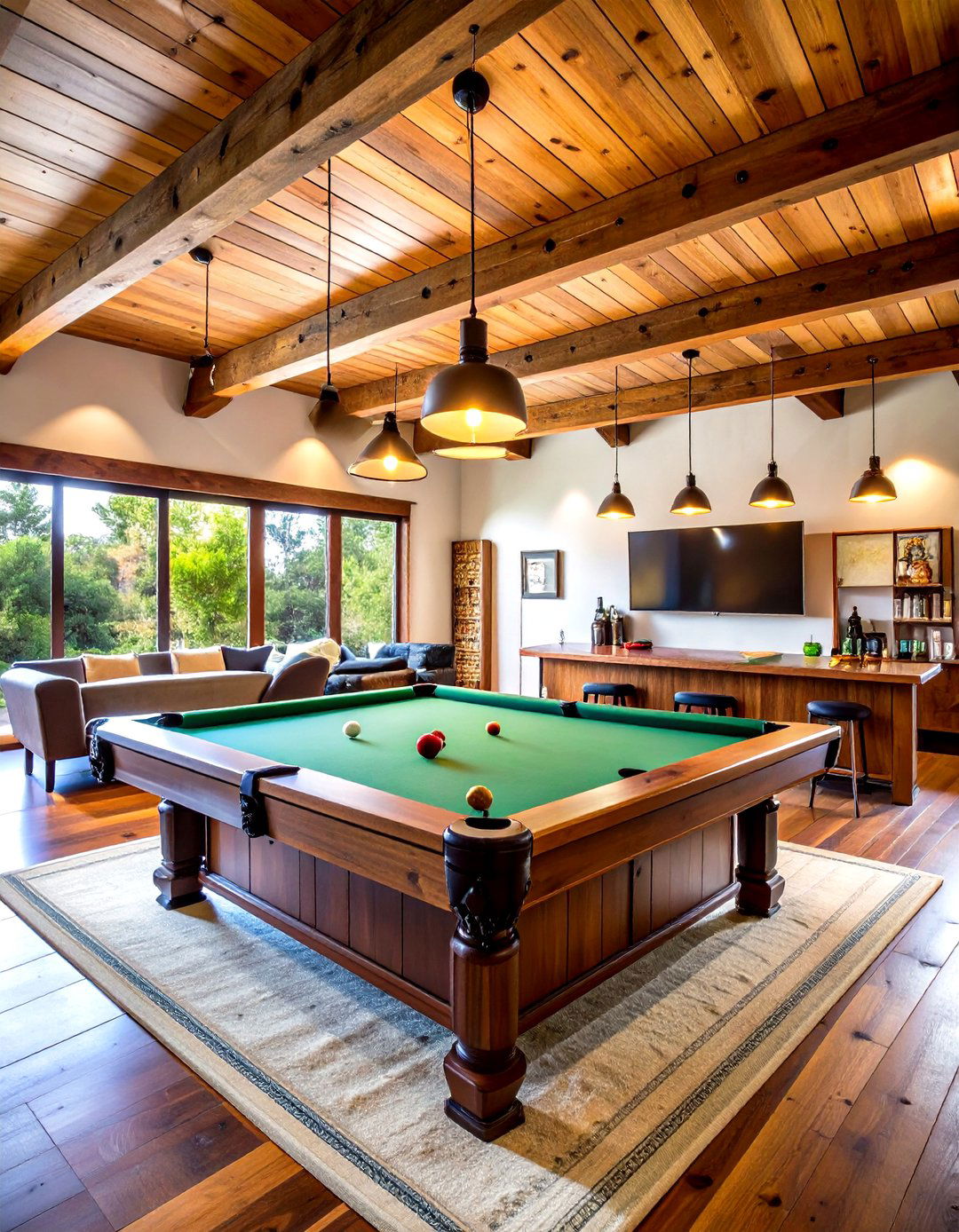
Transform your pole barn into the ultimate entertainment destination with a full bar, gaming area, and theater space. Install durable epoxy-coated concrete floors that can withstand heavy use. The bar features reclaimed wood countertops with built-in beer taps and refrigeration. Multiple seating areas include comfortable recliners facing a large projection screen. Pool tables, dart boards, and arcade games create diverse entertainment options. Sound dampening materials ensure optimal acoustics. Industrial-style lighting and vintage sports memorabilia complete the atmosphere. This design maximizes the pole barn's spacious interior for hosting friends and family while providing personal relaxation space.
5. Pole Barn Hobby Workshop and Craft Studio
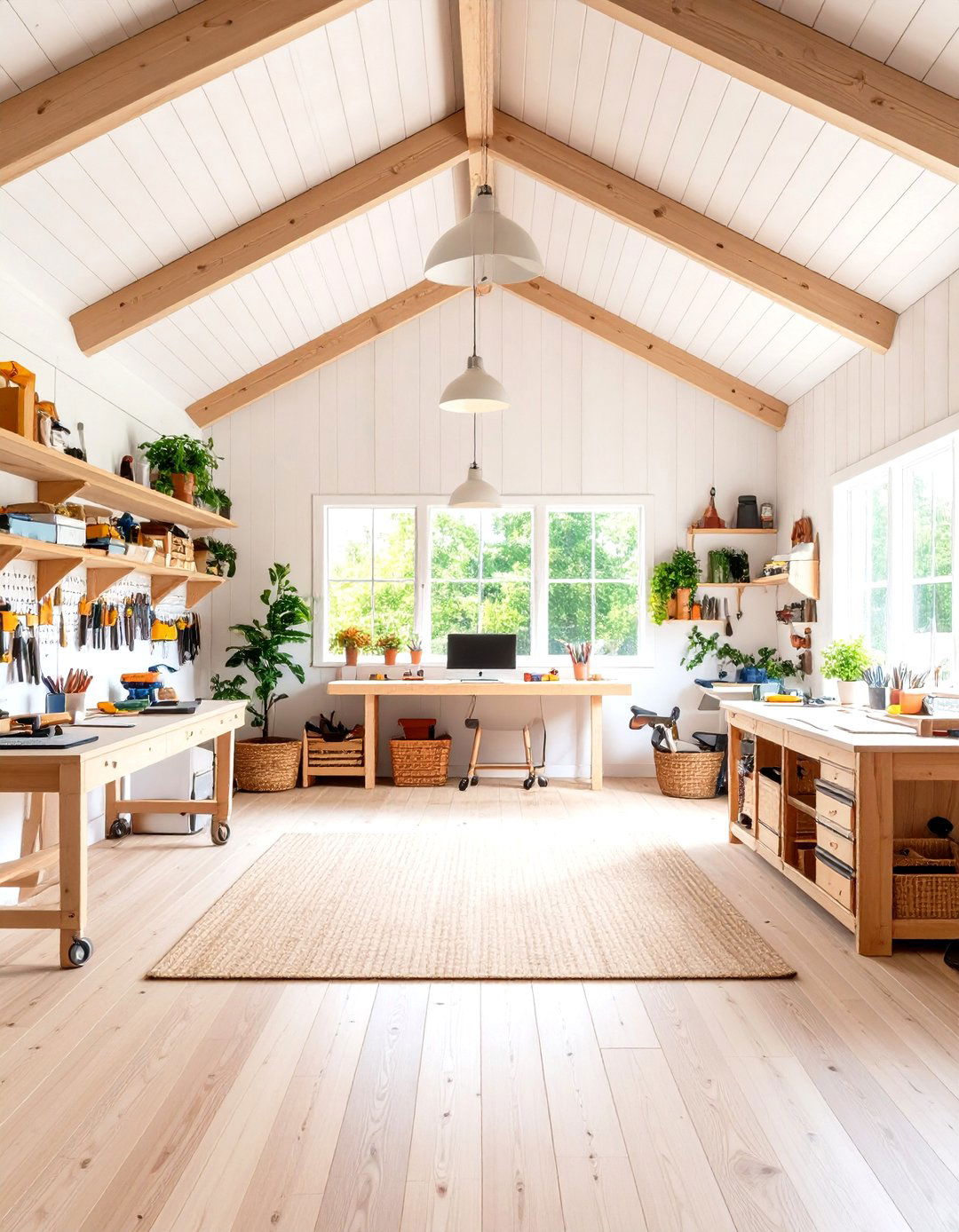
Create a dedicated space for hobbies and crafts with organized storage, excellent lighting, and flexible work surfaces. Install bright white walls with pegboard systems for tool organization. Multiple workbenches at different heights accommodate various projects. Natural light enters through skylights and clerestory windows, supplemented by adjustable LED task lighting. Built-in storage cubbies and rolling carts keep supplies organized. The concrete floor features anti-fatigue mats in high-use areas. Climate control ensures comfortable working conditions year-round. This design optimizes the pole barn's open layout for creative pursuits while maintaining organization and efficiency.
6. Scandinavian-Inspired Pole Barn Interior
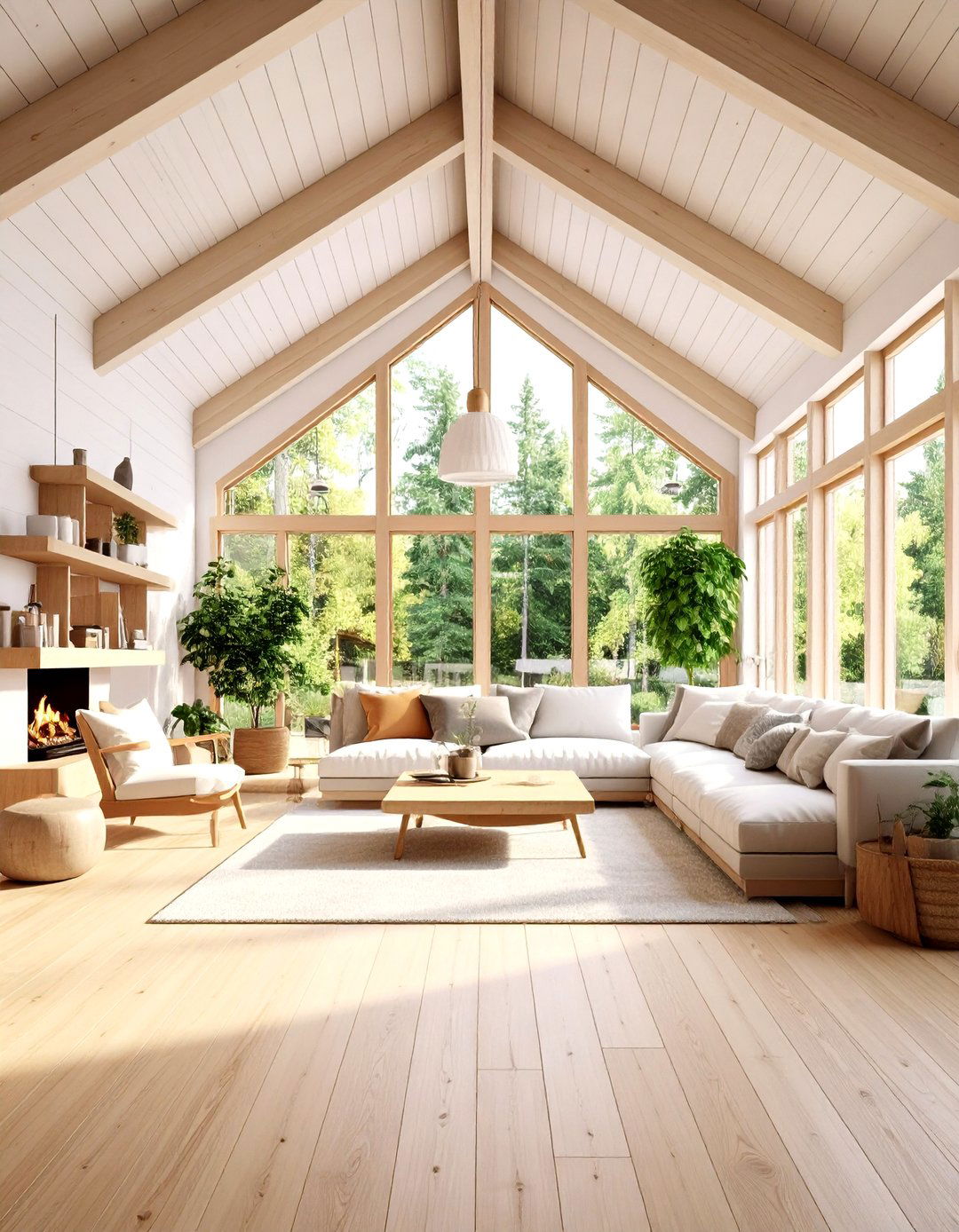
Embrace minimalist Scandinavian design with light wood finishes, white walls, and functional furniture throughout the pole barn. Install blonde hardwood flooring and white-painted ceiling beams. Large windows showcase natural surroundings while providing abundant daylight. The color palette features whites, light grays, and natural wood tones. Simple, clean-lined furniture emphasizes functionality over ornamentation. Pendant lights with geometric shapes provide focused task lighting. Built-in storage solutions maintain the uncluttered aesthetic. This design transforms the pole barn into a serene, light-filled space that emphasizes simplicity and natural materials while maximizing the structure's inherent architectural beauty.
7. Pole Barn Home Office and Business Center
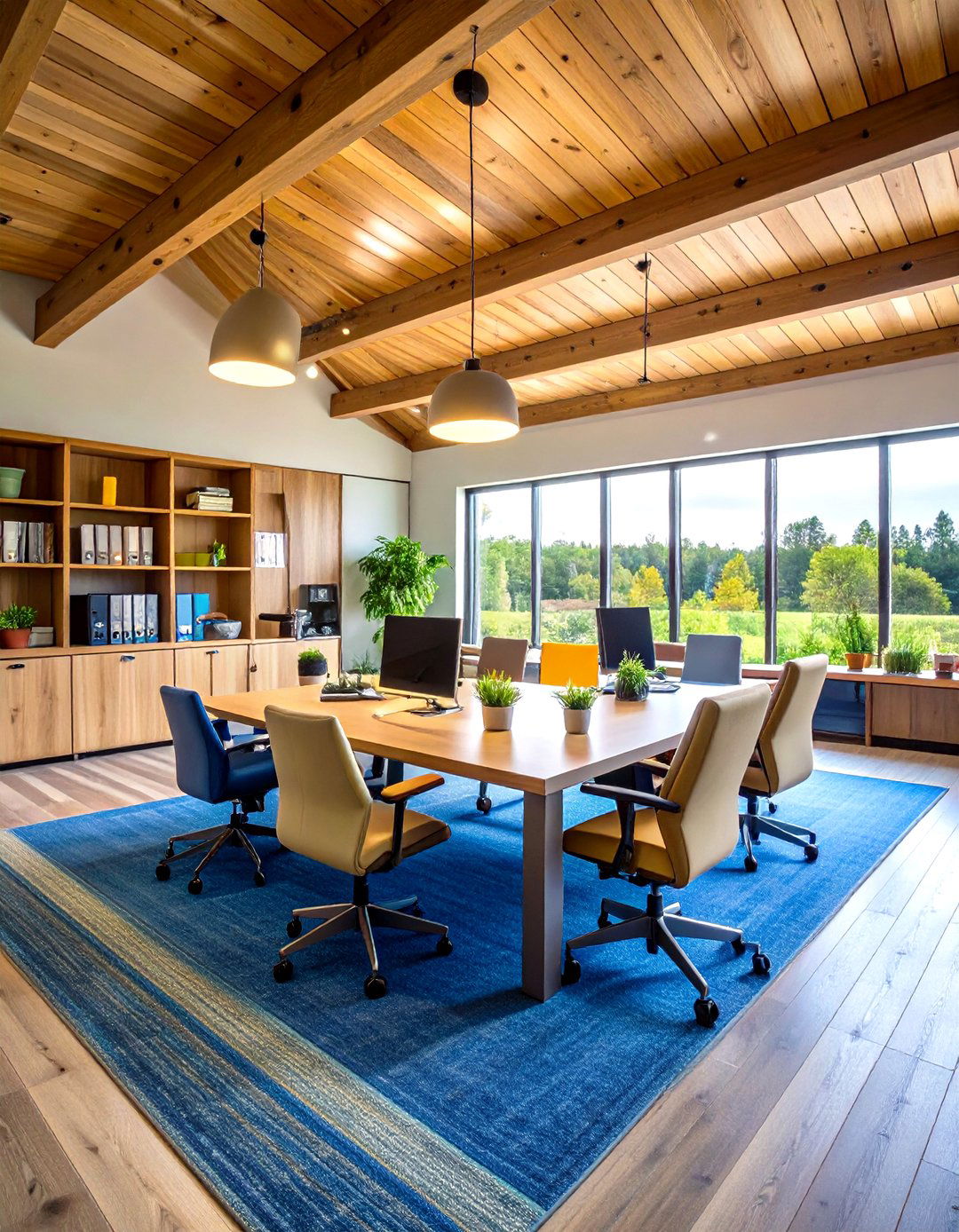
Design a professional workspace featuring separate zones for administrative tasks, meetings, and storage. Install commercial-grade carpet tiles for comfort and easy replacement. The office area includes built-in desks, filing systems, and technology infrastructure. A conference area features modern furniture and presentation equipment. Sound-absorbing materials ensure a quiet working environment. Track lighting provides adjustable task illumination. Climate control maintains comfortable temperatures year-round. Reception and waiting areas welcome clients professionally. This design maximizes the pole barn's spacious interior for business operations while creating a professional atmosphere that rivals traditional office buildings.
8. Luxury Pole Barn Spa and Wellness Retreat
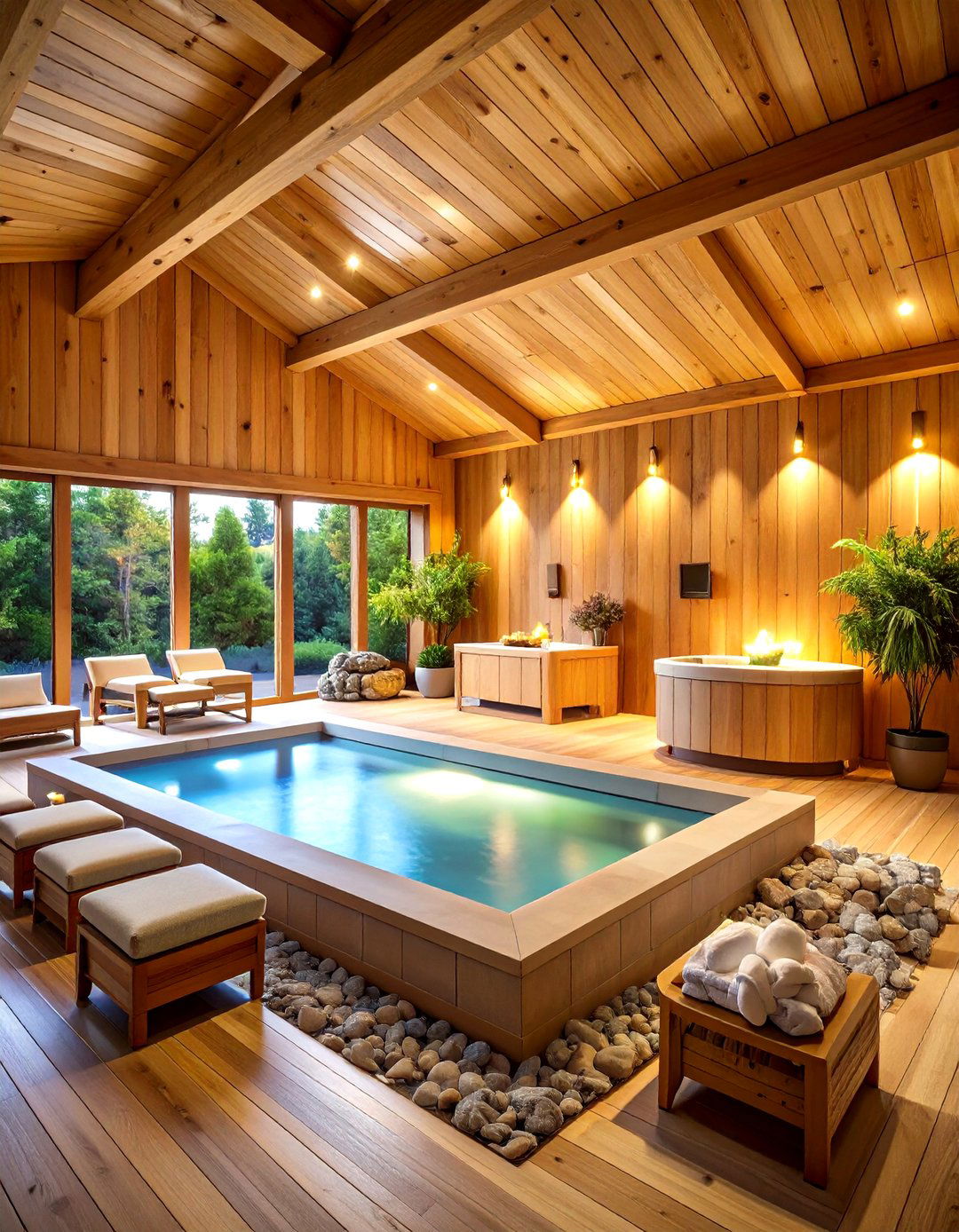
Transform your pole barn into a personal wellness sanctuary featuring a sauna, hot tub, and exercise area. Install moisture-resistant flooring and cedar wall panels for authentic spa atmosphere. The sauna occupies a private corner with proper ventilation and lighting. A relaxation lounge features comfortable seating and soft lighting. Exercise equipment fits seamlessly into the open floor plan. Natural elements like stone accents and water features enhance the tranquil atmosphere. Skylights provide natural illumination while maintaining privacy. This design creates a year-round retreat for health and relaxation, maximizing the pole barn's potential as a personal wellness destination.
9. Pole Barn Artist Studio and Gallery Space
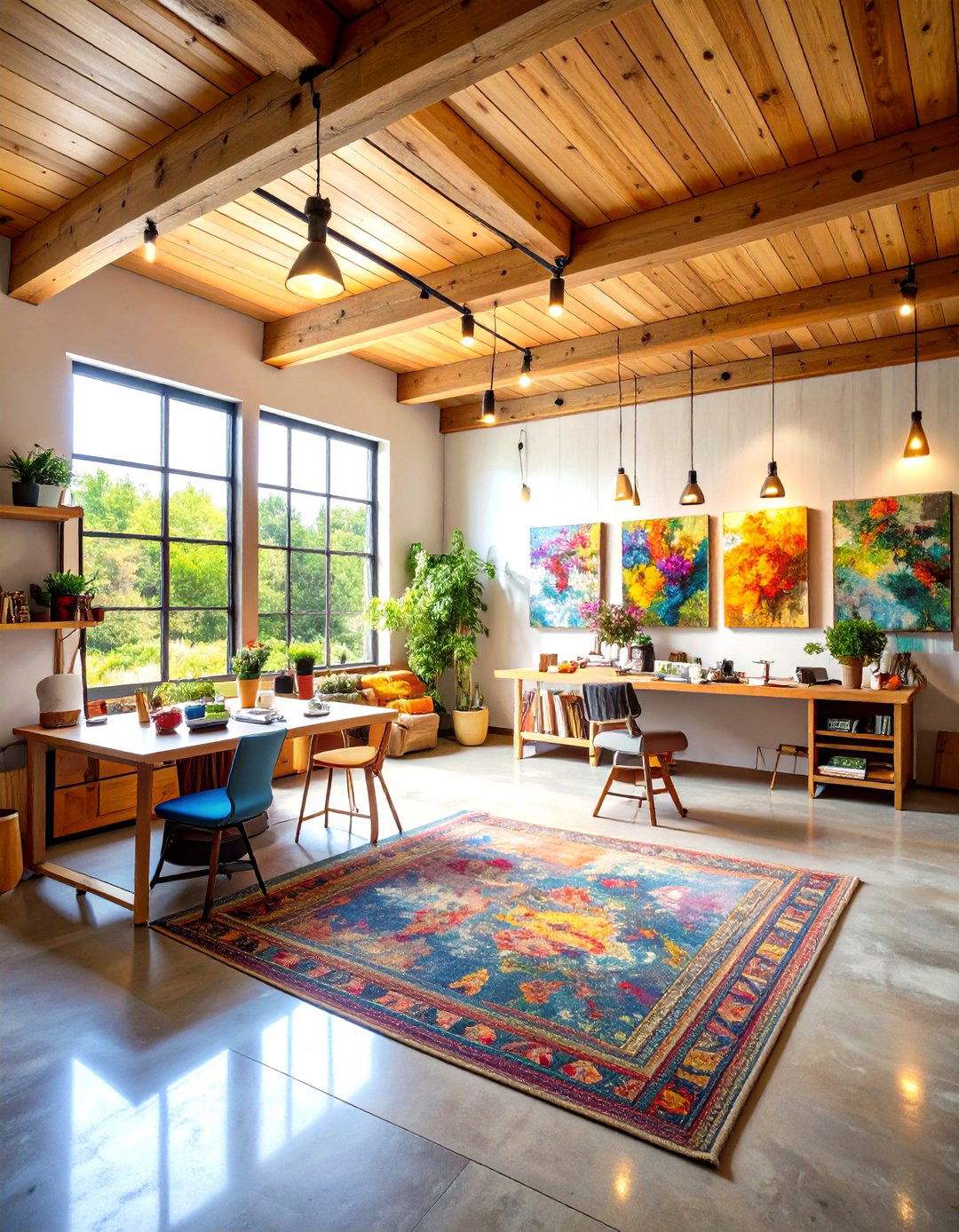
Create an inspiring artist's workspace with optimal lighting, storage, and display capabilities. Install sealed concrete floors for easy cleanup and durability. North-facing windows provide consistent natural light, supplemented by adjustable LED track lighting. Built-in storage accommodates art supplies and finished works. A gallery wall showcases completed pieces. Moveable partitions create flexible workspace configurations. Ventilation systems handle fumes from art materials safely. The open floor plan accommodates large-scale projects. This design transforms the pole barn into a functional artist's studio while providing space for displaying and selling artwork.
10. Pole Barn Indoor Garden and Greenhouse
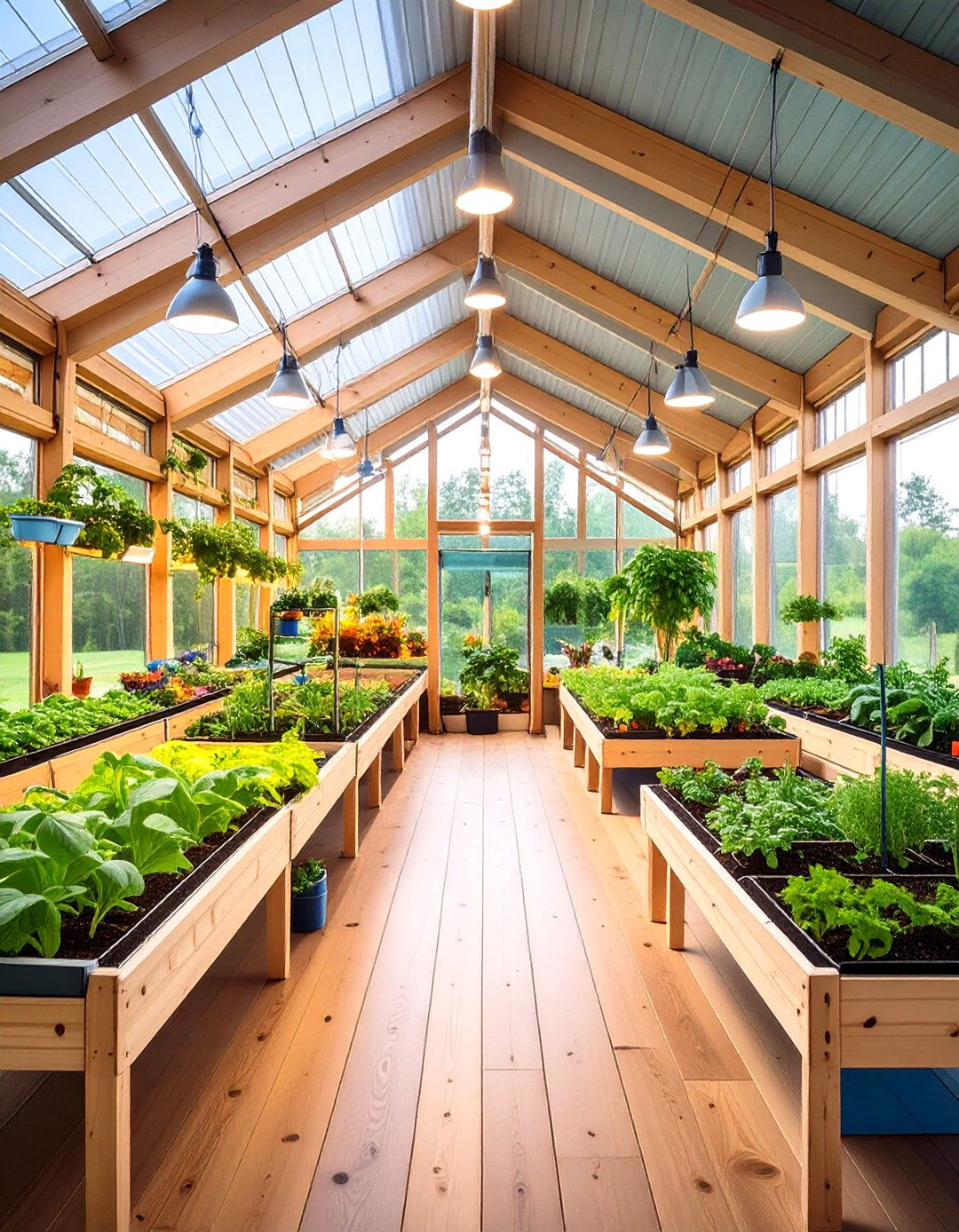
Design a year-round growing space with climate control, specialized lighting, and efficient layouts. Install moisture-resistant flooring and wall finishes suitable for high-humidity environments. Grow lights supplement natural lighting through additional windows and skylights. Raised beds and vertical growing systems maximize planting space. Automated irrigation and climate control systems maintain optimal growing conditions. Potting benches and tool storage keep gardening supplies organized. This design extends the growing season while providing a therapeutic indoor gardening environment within the pole barn's protected structure.
11. Classic Pole Barn Garage and Storage Solution
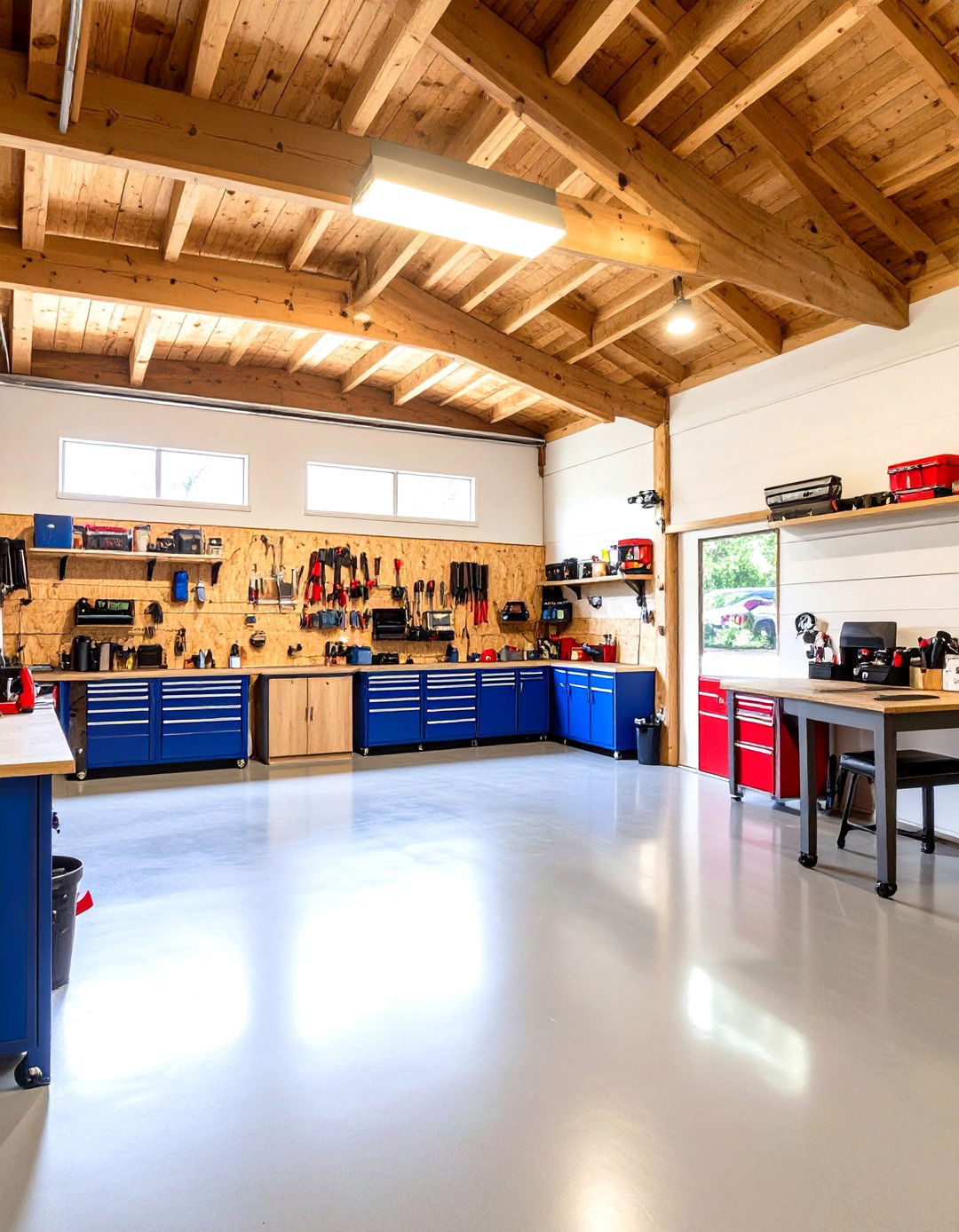
Maximize vehicle storage and organization with efficient layouts and durable finishes. Install sealed concrete floors with floor drains for easy cleaning. Epoxy coatings provide chemical resistance and visual appeal. Wall-mounted storage systems keep tools and equipment organized. Multiple garage doors accommodate various vehicle sizes. Built-in workbenches provide maintenance space. LED lighting ensures safe navigation. Climate control protects stored items from temperature extremes. This design optimizes the pole barn's natural advantages for vehicle storage while maintaining organization and accessibility.
12. Pole Barn Guest House and Hospitality Suite

Create comfortable accommodations featuring bedroom, bathroom, and kitchenette facilities. Install luxury vinyl plank flooring and painted drywall for residential comfort. The sleeping area includes built-in storage and privacy screens. A compact kitchenette provides basic cooking facilities. The bathroom features modern fixtures and tile finishes. Separate climate control ensures guest comfort. Large windows provide natural light and views. This design transforms the pole barn into a welcoming guest space that provides privacy and comfort for visitors while maintaining the structure's spacious feel.
13. Pole Barn Game Room and Recreation Center
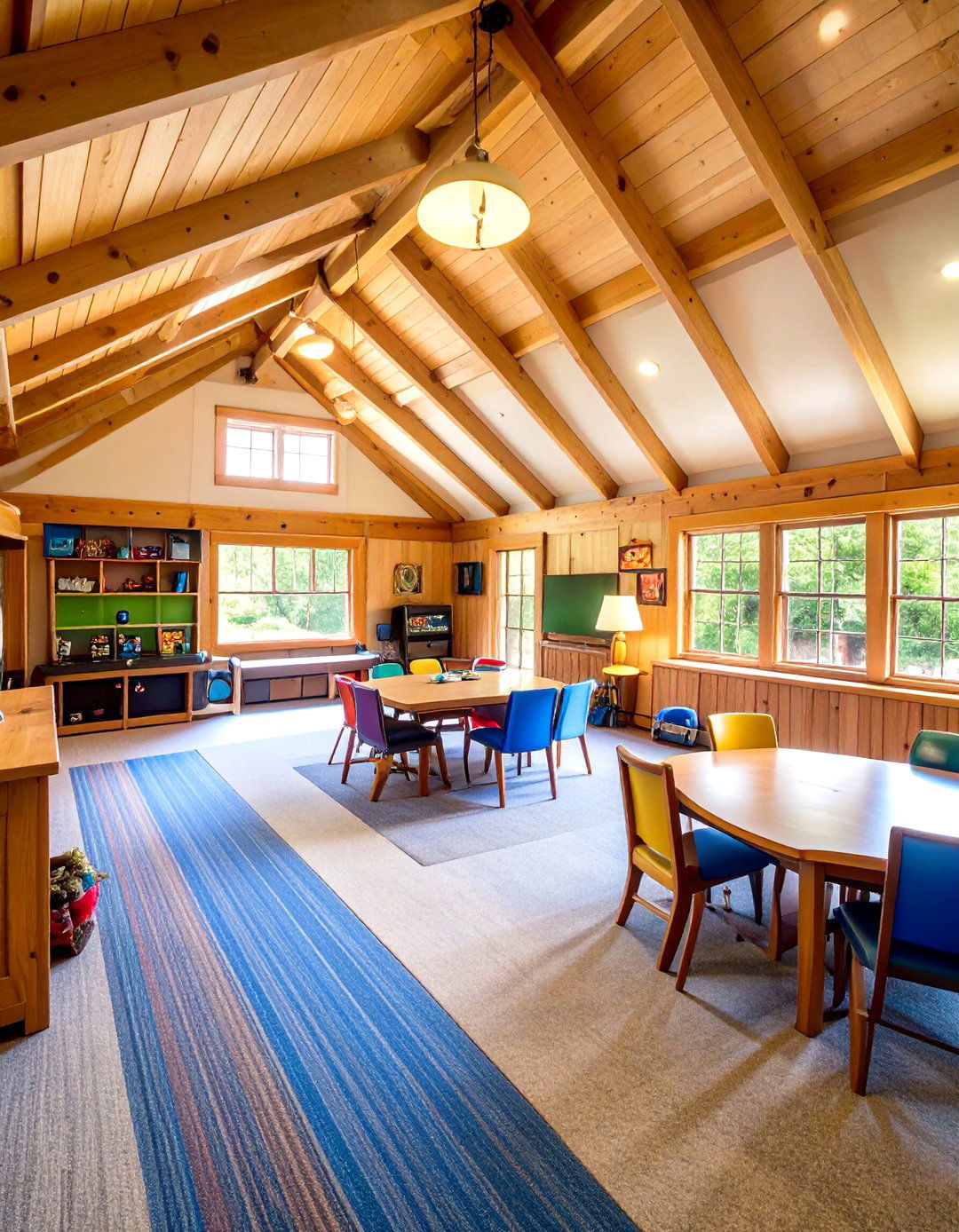
Design a family-friendly space featuring various games and entertainment options. Install carpet tiles for comfort and easy maintenance. Multiple gaming stations accommodate different activities simultaneously. A snack bar provides refreshments during extended play sessions. Storage solutions keep games and equipment organized. Flexible seating arrangements adapt to different group sizes. Sound dampening materials contain noise levels. Bright, even lighting ensures optimal playing conditions. This design maximizes the pole barn's open layout for family entertainment while creating distinct zones for different activities.
14. Pole Barn Music Studio and Recording Space
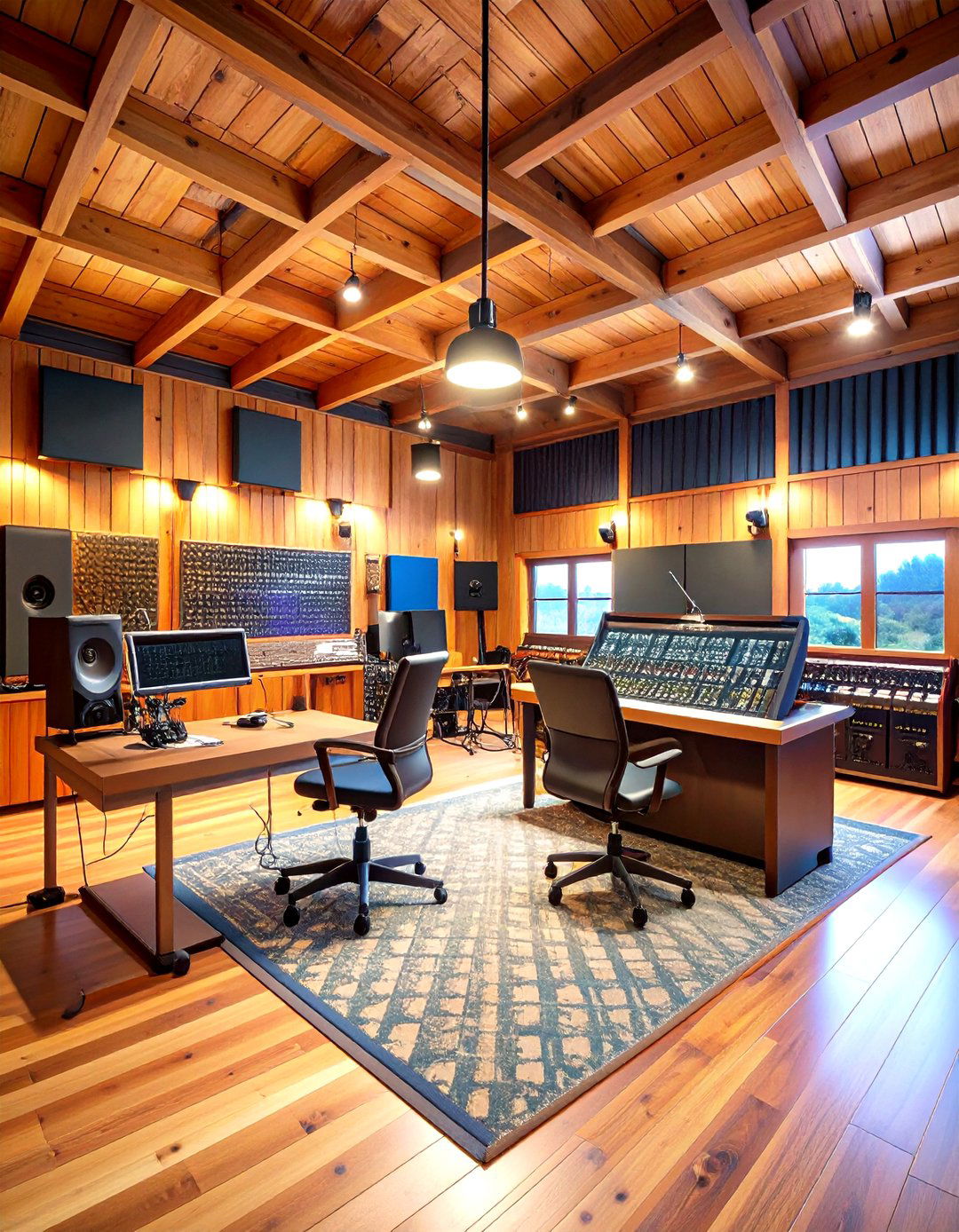
Create a professional music environment with acoustic treatment and specialized equipment. Install floating floors and acoustic panels for sound isolation. Multiple recording booths accommodate different instruments. A control room features mixing equipment and monitoring systems. Instrument storage keeps equipment secure and organized. Specialized lighting provides comfortable working conditions. Climate control maintains stable temperature and humidity. This design transforms the pole barn into a functional recording studio while providing the space needed for musical creativity and performance.
15. Pole Barn Retail Showroom and Sales Center
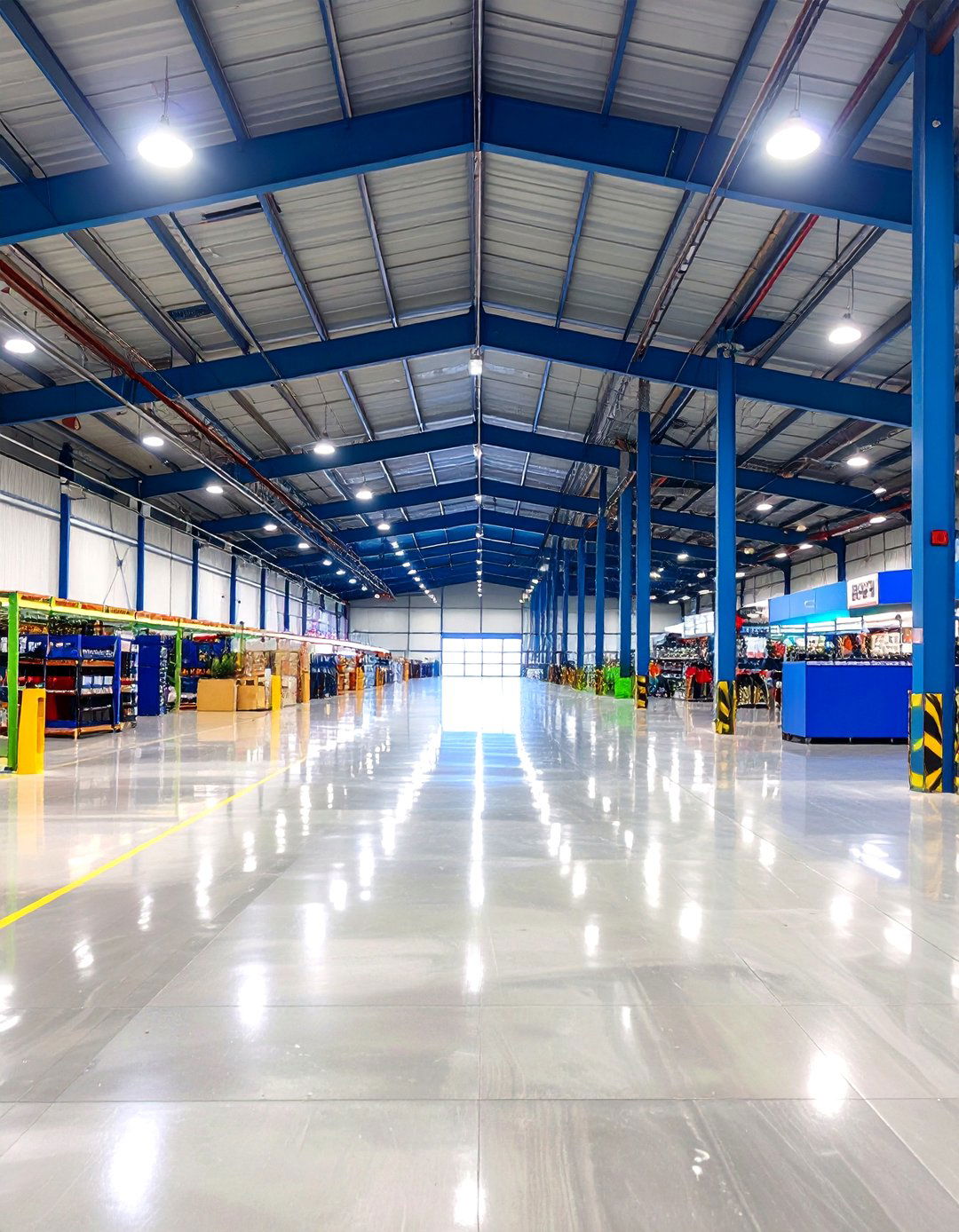
Design a commercial space for product display and customer interaction. Install polished concrete floors with radiant heating for comfort. Strategic lighting highlights merchandise effectively. Flexible display systems accommodate changing inventory. A checkout area includes point-of-sale systems and storage. Customer seating areas encourage browsing. Storage rooms keep additional inventory organized. This design maximizes the pole barn's open layout for retail operations while creating an inviting shopping environment that encourages sales and customer satisfaction.
16. Pole Barn Event Venue and Reception Hall
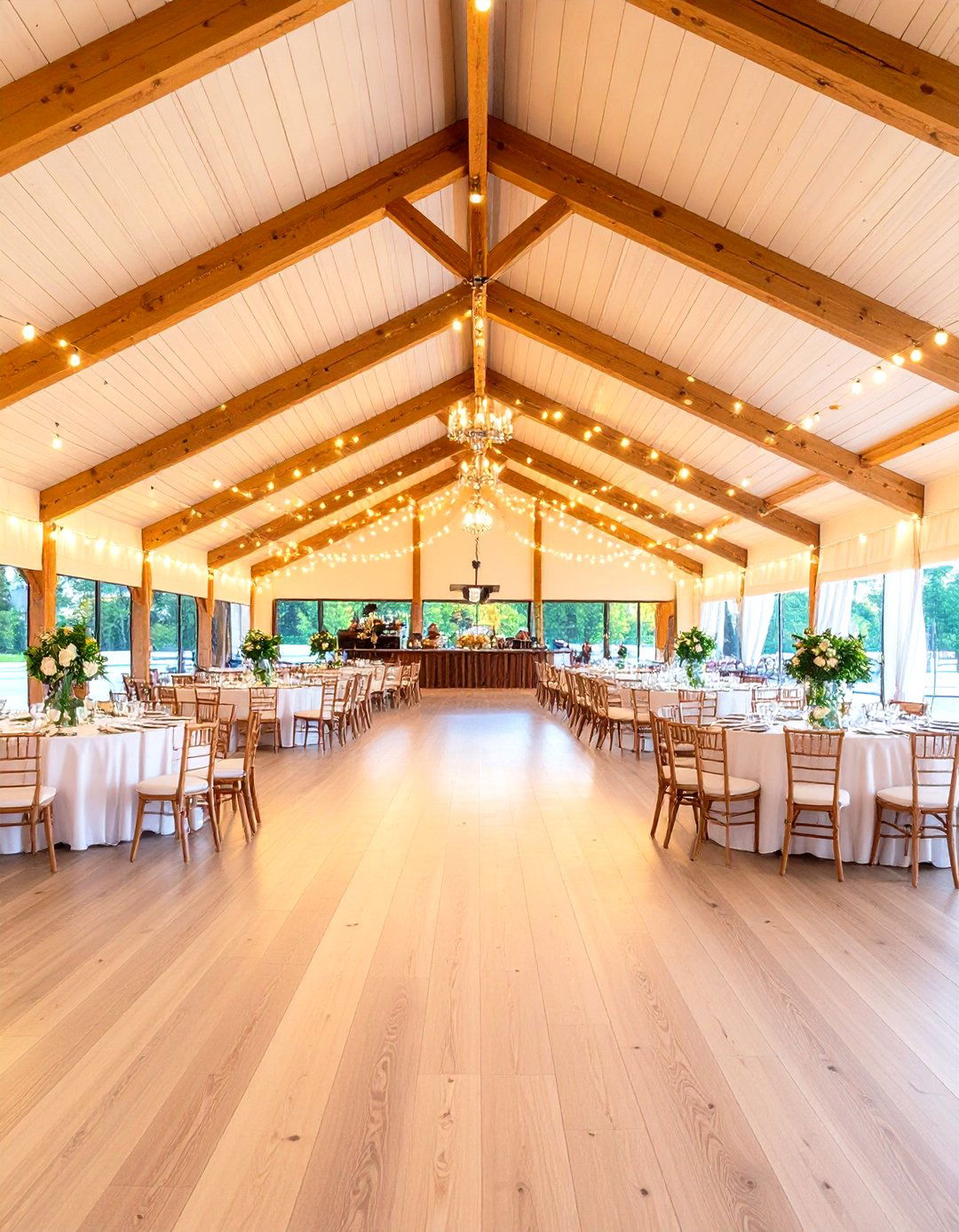
Transform the space into a versatile event venue with flexible layouts and professional amenities. Install polished concrete floors suitable for dancing and large gatherings. A full-service bar area includes refrigeration and storage. Multiple seating configurations accommodate different event types. Professional lighting systems create appropriate ambiance. A catering kitchen supports food service operations. Restroom facilities meet commercial standards. This design maximizes the pole barn's spacious interior for hosting weddings, corporate events, and community gatherings while providing all necessary support facilities.
17. Pole Barn Fitness Center and Gymnasium
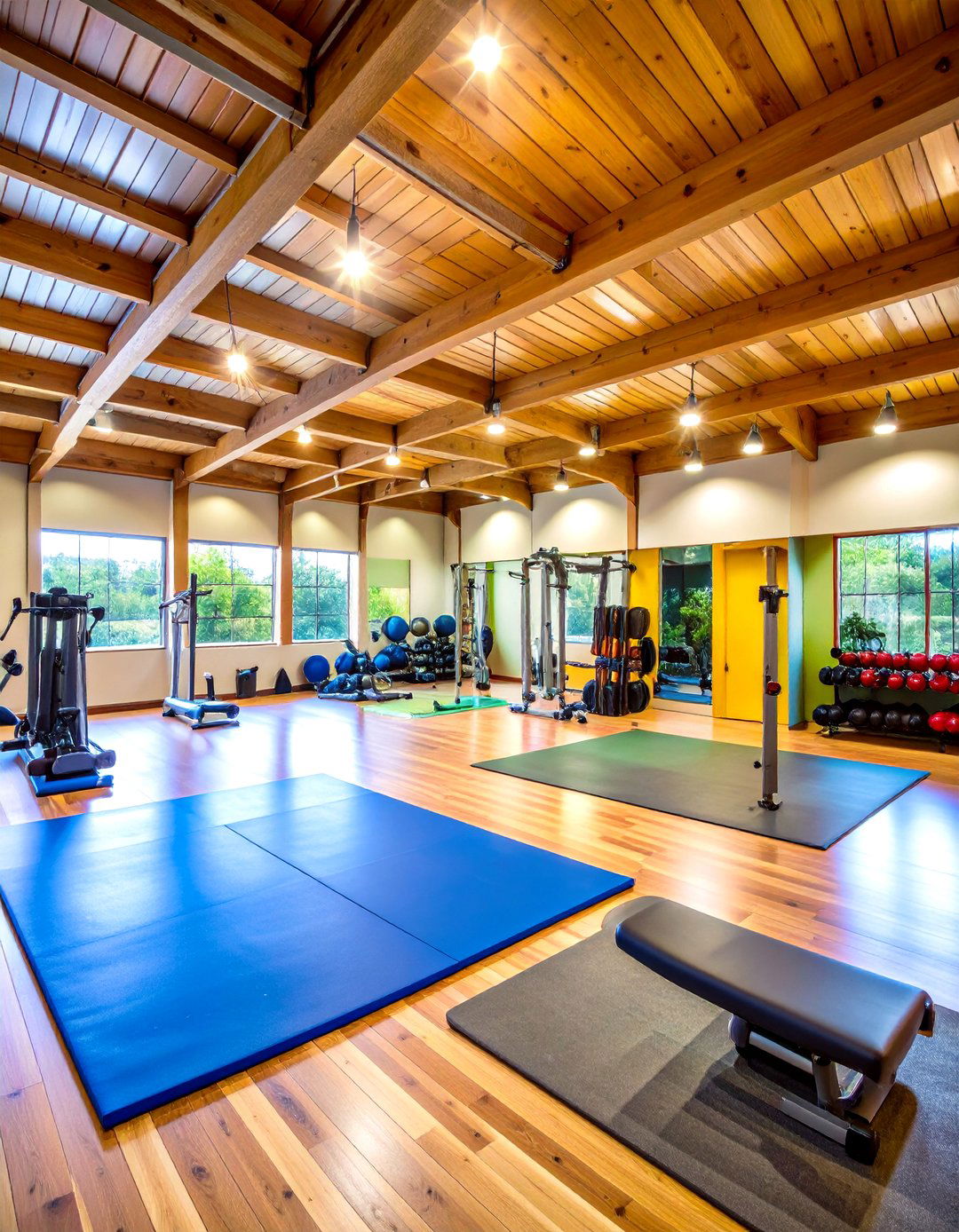
Create a comprehensive fitness facility with multiple exercise zones and equipment storage. Install rubberized flooring for safety and durability. Strength training and cardio areas feature appropriate equipment arrangements. A stretching zone includes mirrors and mats. Equipment storage keeps the space organized. Specialized lighting provides even illumination. Ventilation systems maintain air quality during intensive workouts. This design transforms the pole barn into a complete fitness center while taking advantage of the structure's high ceilings and open floor plan for various exercise activities.
18. Pole Barn Library and Study Center
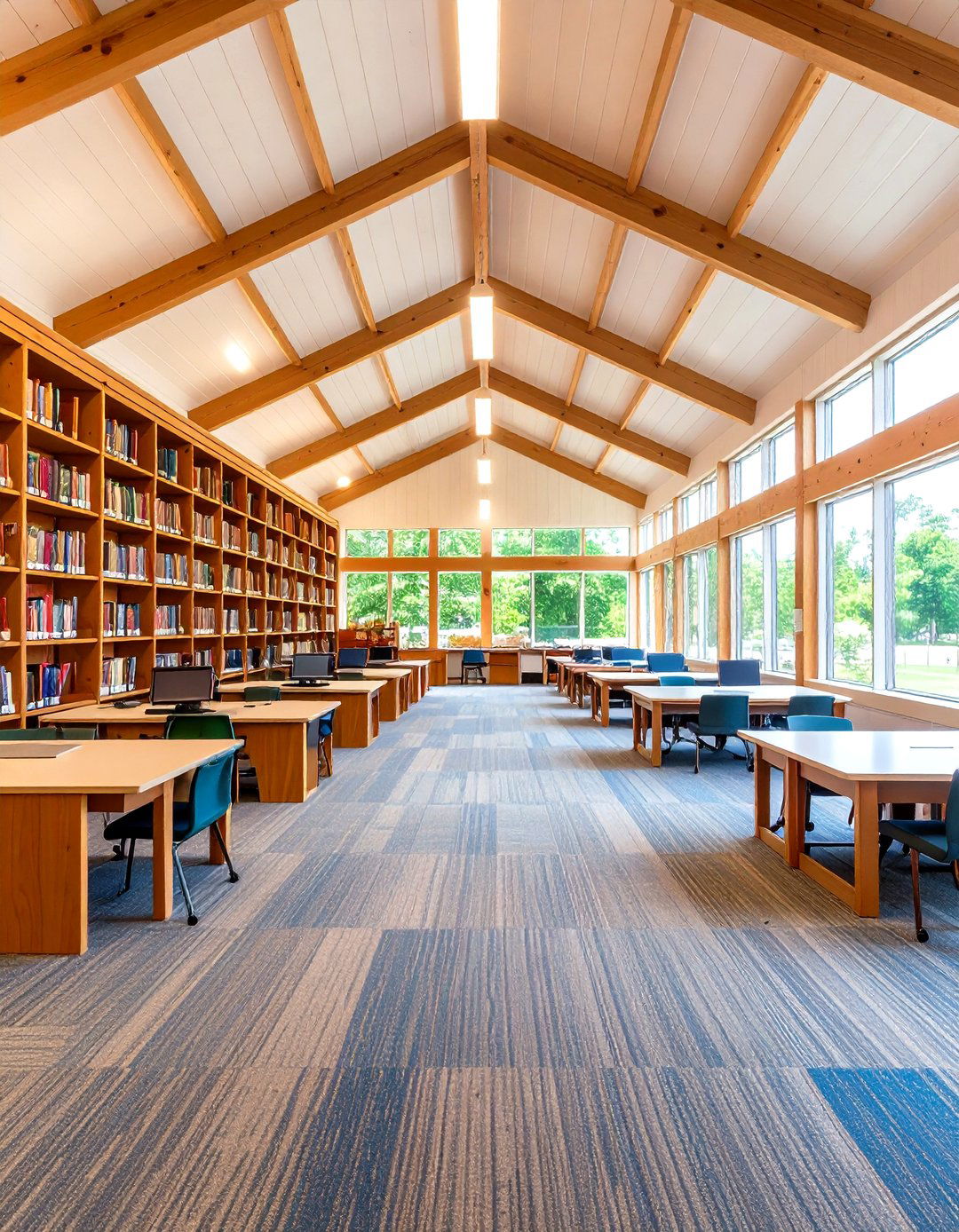
Design a quiet learning environment with extensive book storage and comfortable reading areas. Install carpet for noise reduction and comfort. Built-in bookshelves maximize storage capacity. Multiple reading areas accommodate different preferences. Study carrels provide private workspace. A computer station offers digital resources. Comfortable seating encourages extended reading sessions. Soft lighting creates appropriate ambiance for study. This design transforms the pole barn into a peaceful learning environment while providing the space needed for extensive book collections and quiet study.
19. Pole Barn Antique Shop and Restoration Workshop
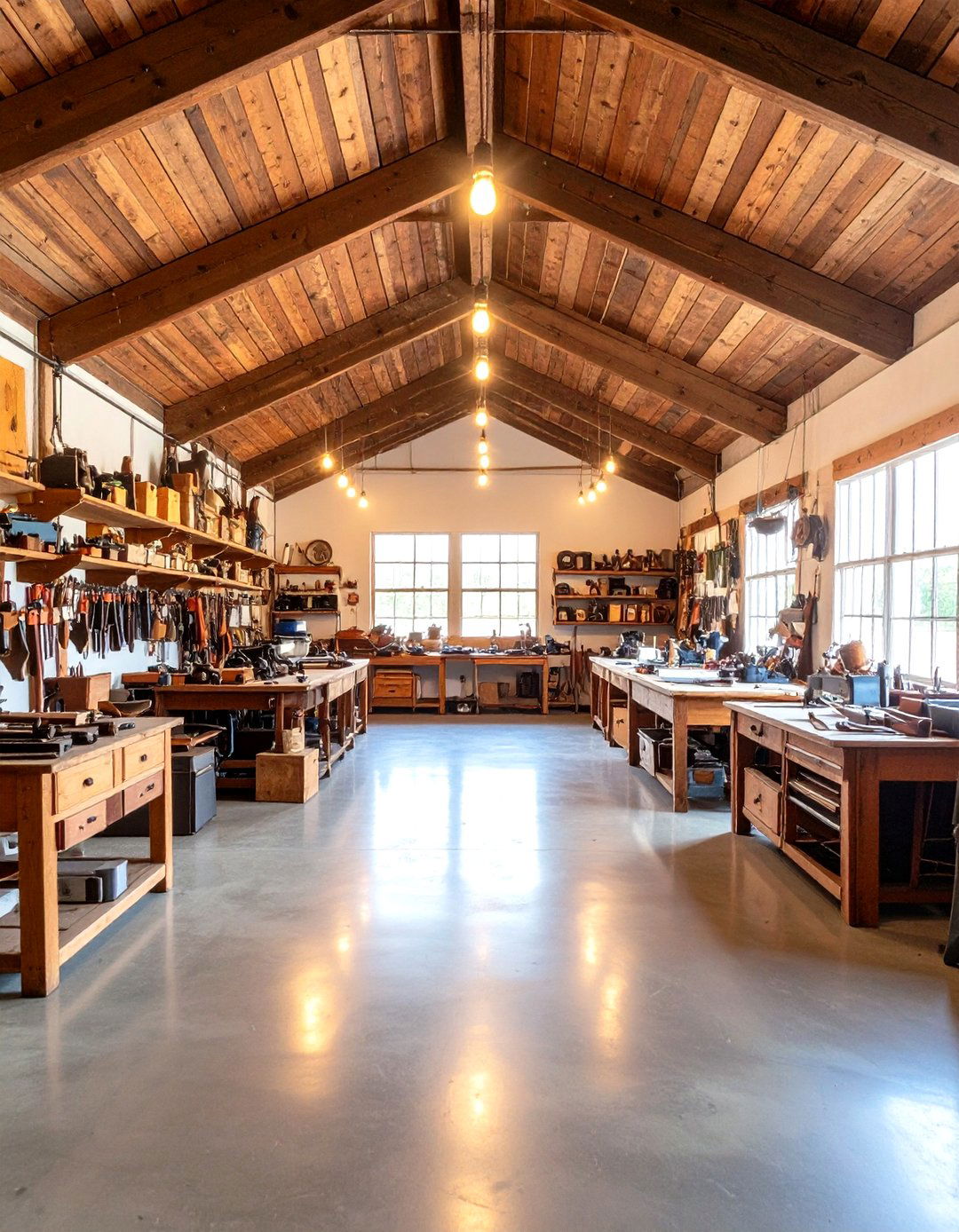
Create a space for displaying and restoring vintage items with appropriate storage and work areas. Install sealed concrete floors for easy cleaning and durability. Display areas showcase antiques attractively. A restoration workshop includes specialized tools and ventilation. Storage areas protect inventory from damage. Customer areas encourage browsing and purchases. Work lighting provides detailed task illumination. This design maximizes the pole barn's potential for antique businesses while providing the space needed for both retail operations and restoration work.
20. Pole Barn Multi-Purpose Community Center
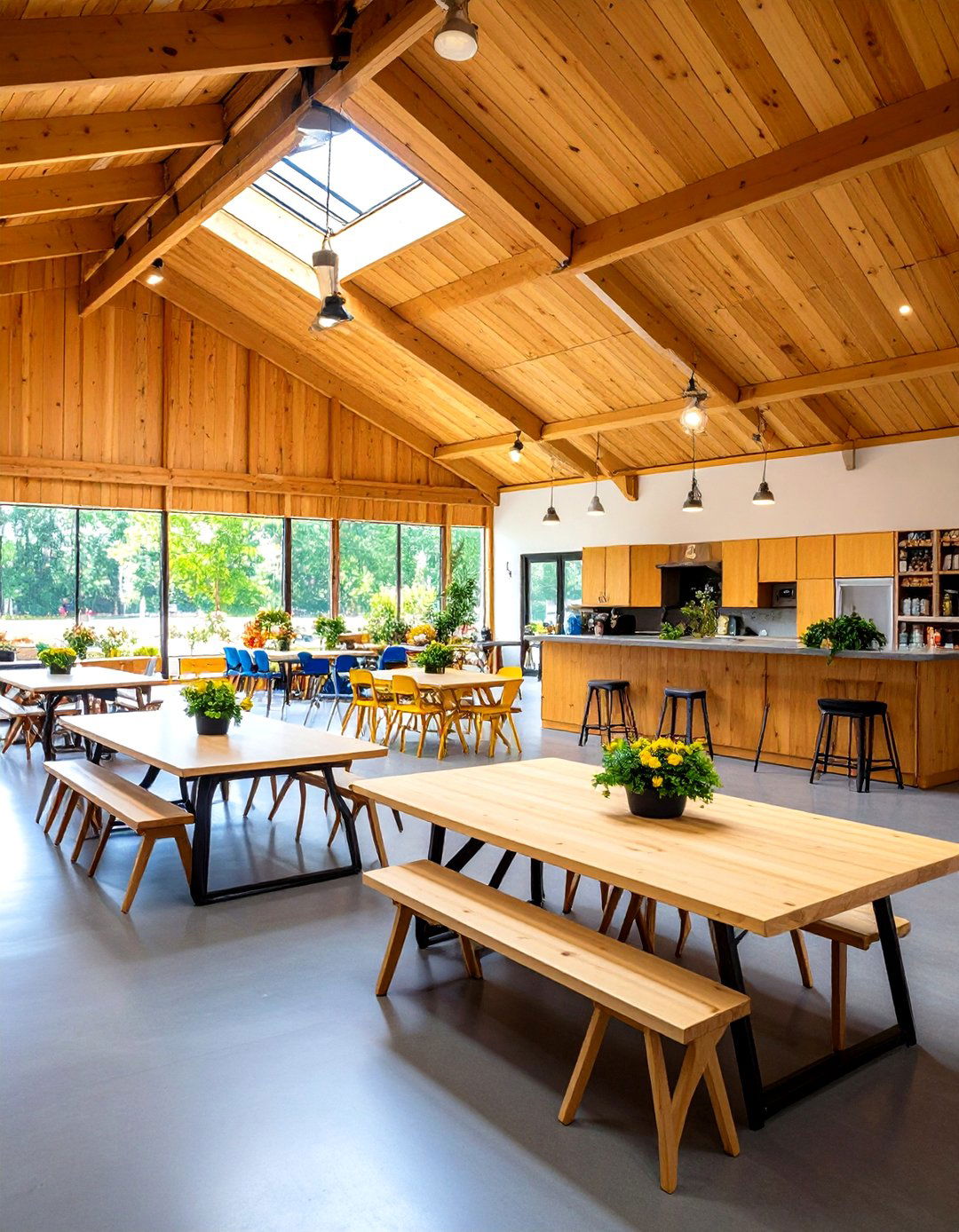
Design a flexible space serving multiple community functions with adaptable layouts and shared amenities. Install durable flooring suitable for various activities. Flexible seating arrangements accommodate different group sizes. A kitchen facility supports community meals and events. Storage areas keep supplies organized. Multiple activity zones can operate simultaneously. Professional lighting systems adapt to different uses. This design transforms the pole barn into a valuable community resource while maximizing the structure's versatility for serving diverse community needs.
Conclusion:
Pole barns offer exceptional versatility for interior design, accommodating everything from luxury living spaces to specialized workshops. The key to successful pole barn interiors lies in understanding the structure's unique advantages—spacious layouts, high ceilings, and design flexibility—while selecting appropriate materials and finishes for your intended use. Whether pursuing rustic charm or modern sophistication, these adaptable structures can be transformed into beautiful, functional spaces that serve your specific needs while maintaining the inherent character that makes pole barns so appealing for diverse applications.


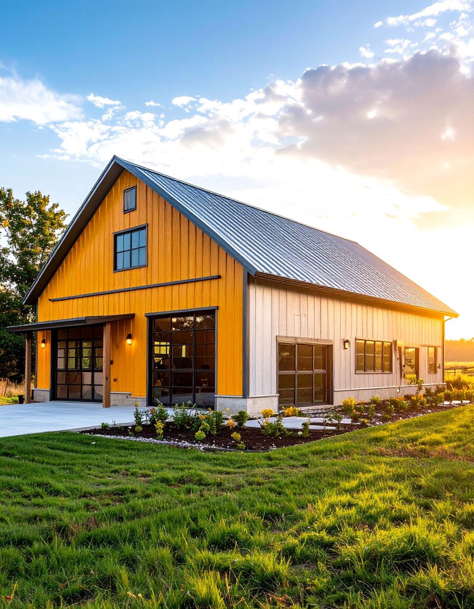
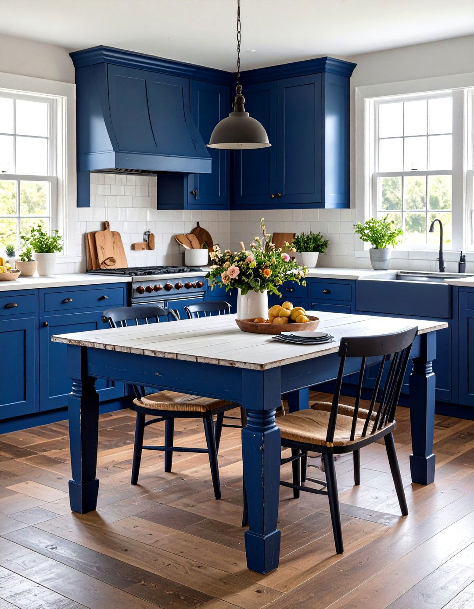

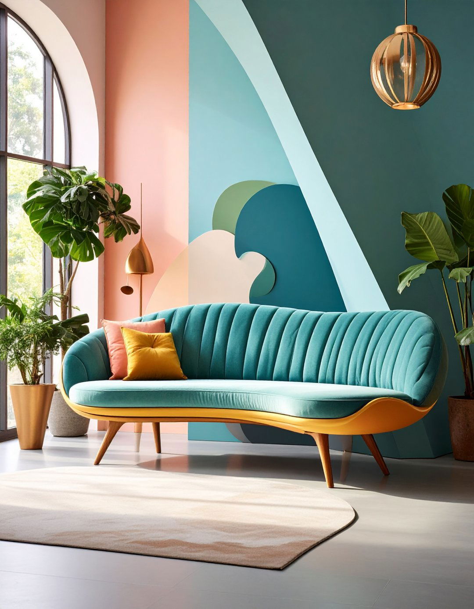
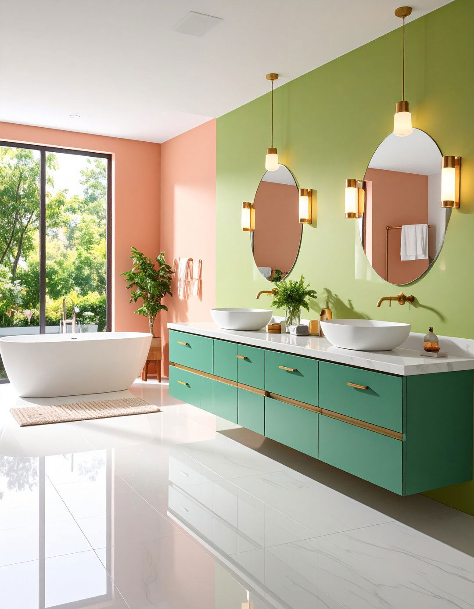
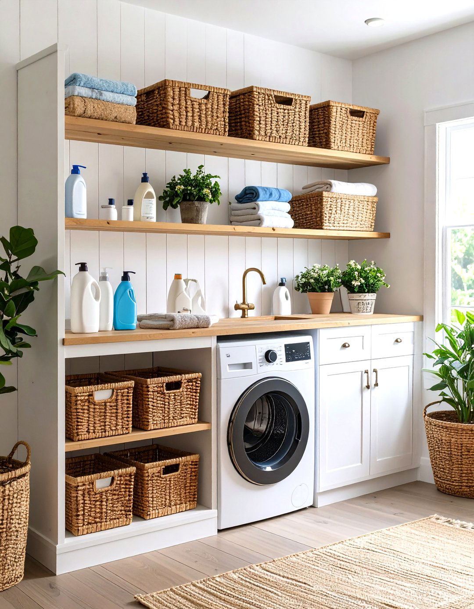
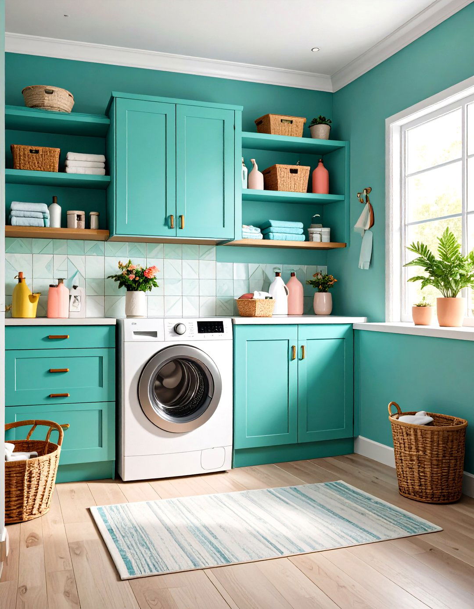
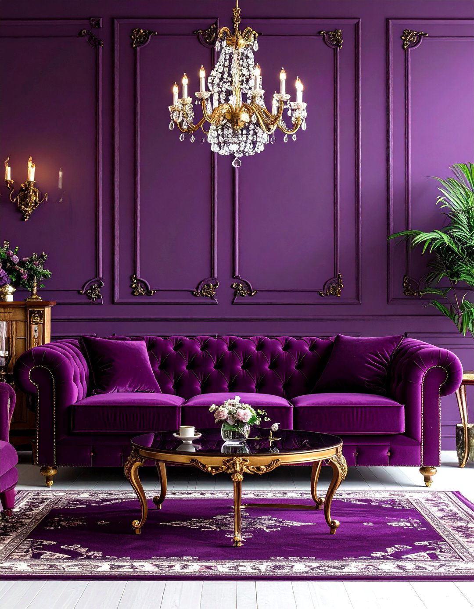
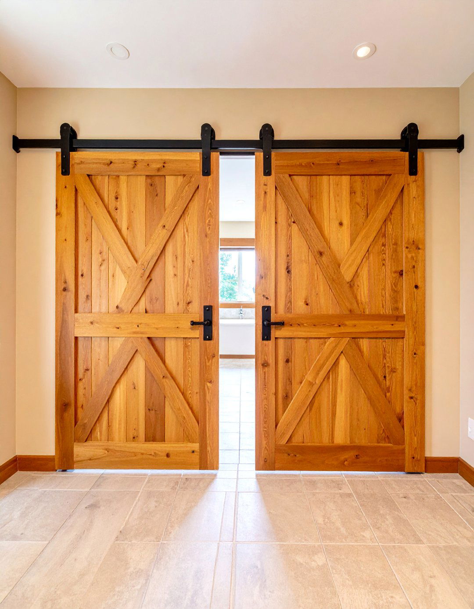
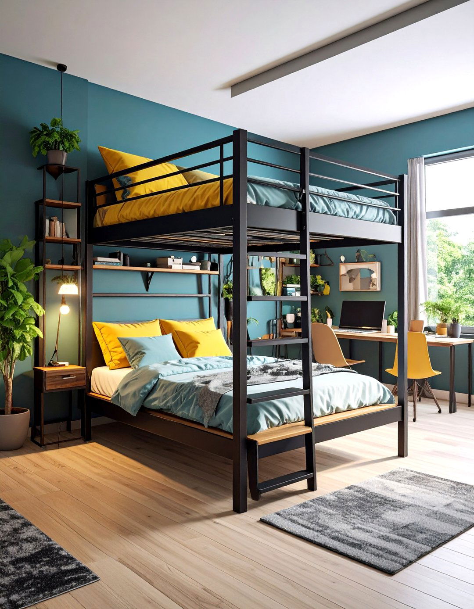
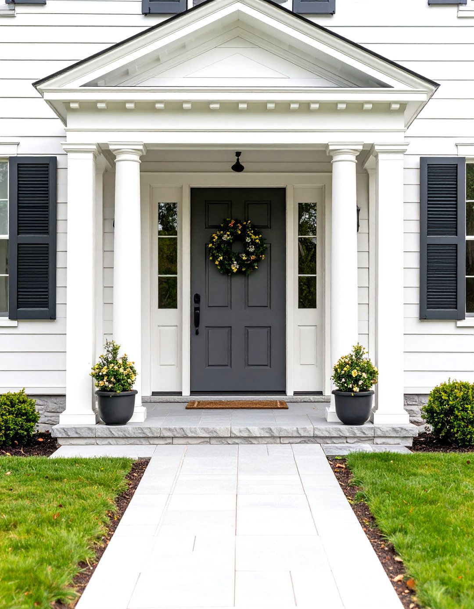

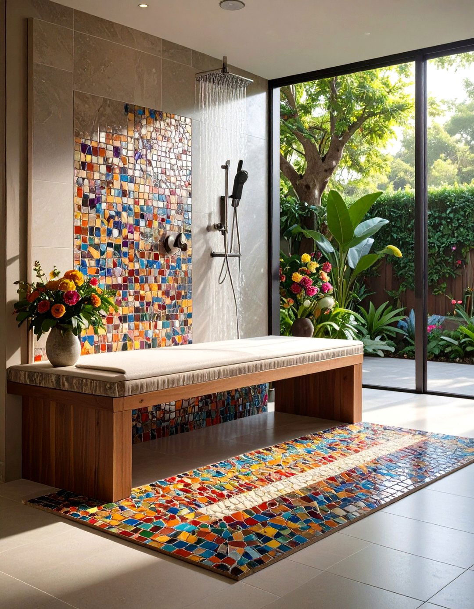
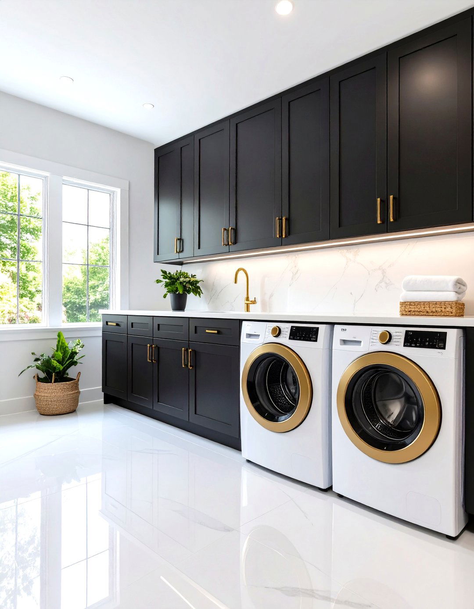
Leave a Reply