Cape Cod houses have that timeless charm we all love, but let's be honest—sometimes they can feel a little stuck in the past. What if you could keep all that coastal character while adding some serious modern flair? That's exactly what we're diving into today. From sleek steel accents to bold color choices, sustainable features to smart home tech, these 20 updated Cape Cod designs prove you don't have to choose between classic charm and contemporary style. Whether you're dreaming of a minimalist white exterior or going bold with burgundy and copper, there's something here that'll make you rethink everything you thought you knew about Cape Cod architecture.
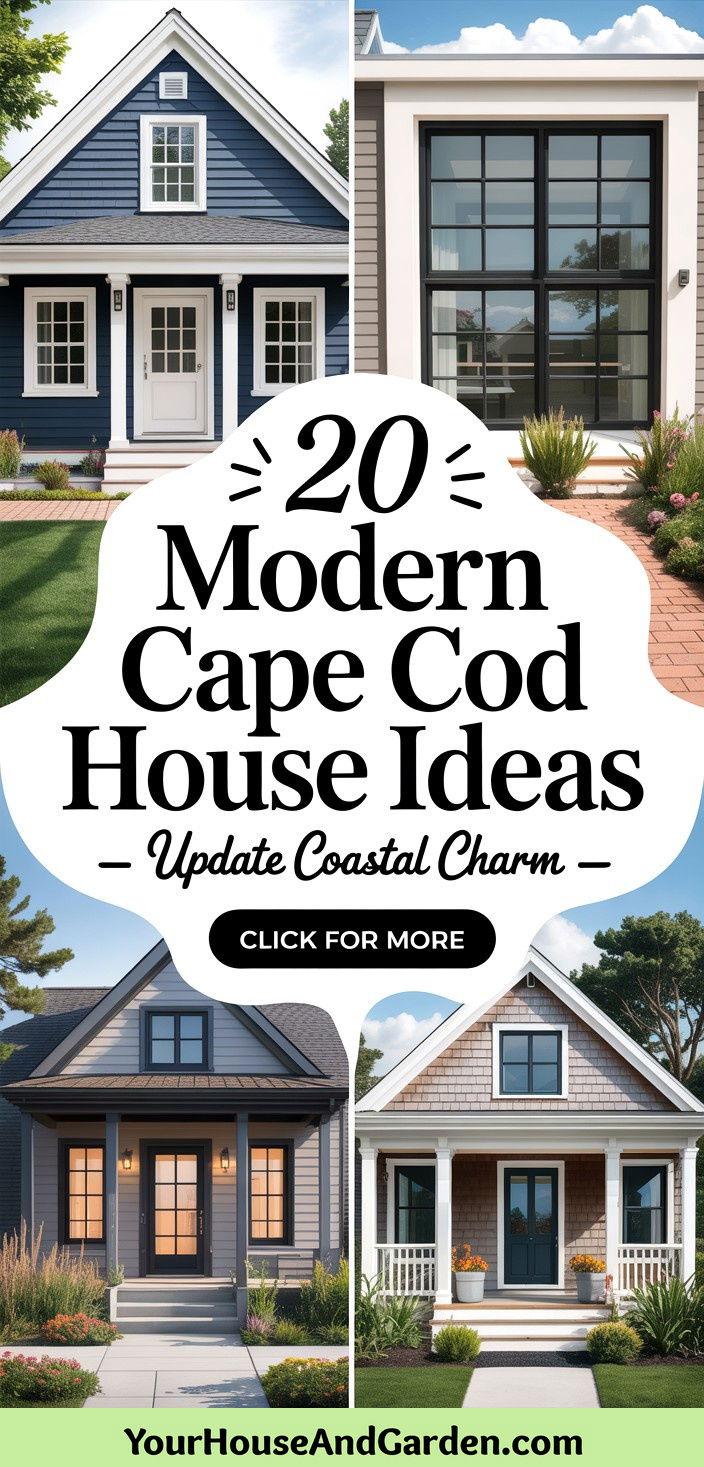
1. Contemporary Shingle Cape Cod House with Steel Accents
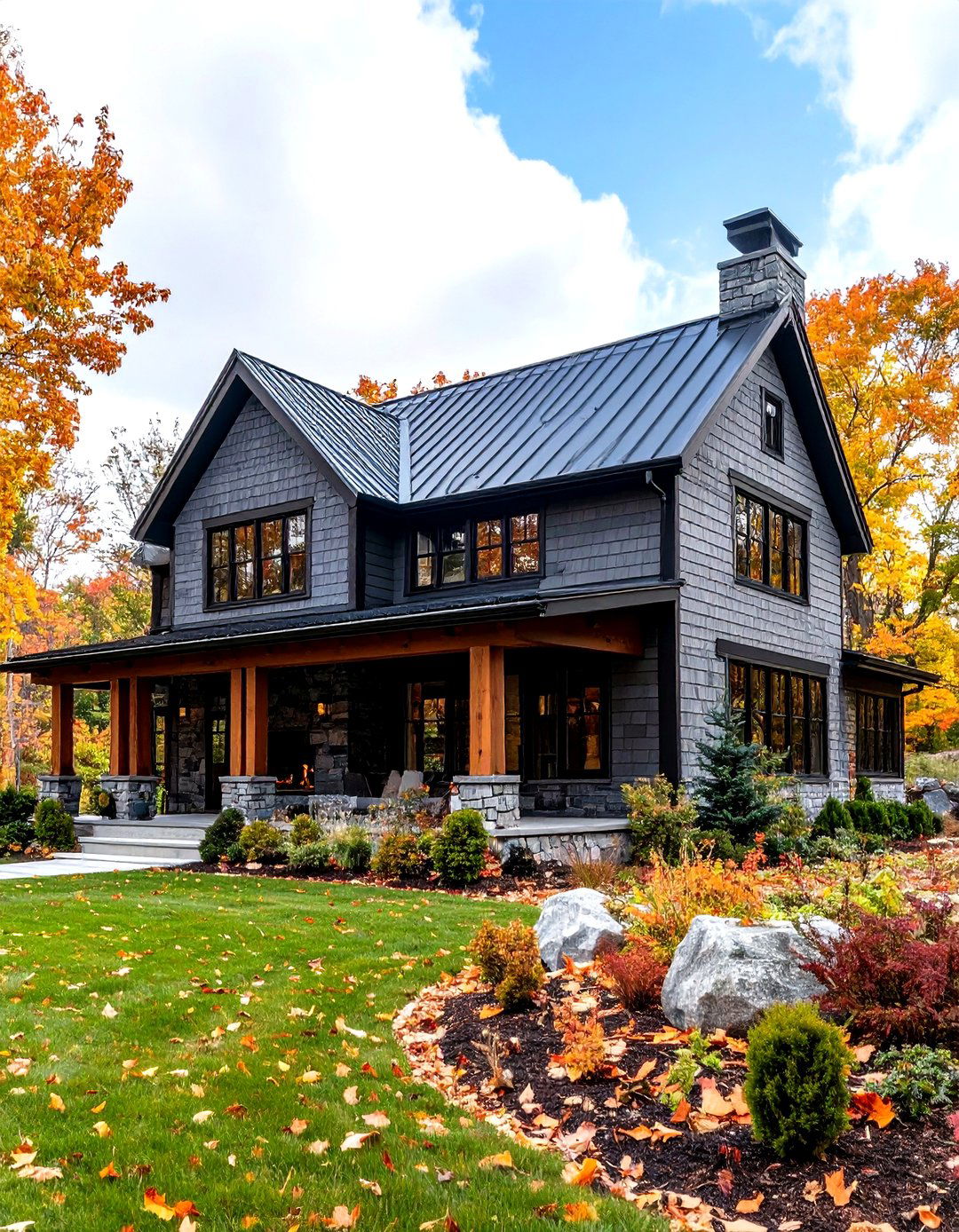
This modern interpretation combines traditional cedar shingle siding with sleek steel window frames and metal roofing elements. The exterior features weathered gray shingles that develop a natural patina over time, complemented by black steel-framed windows that create striking geometric lines. Inside, the open floor plan connects the kitchen, dining, and living areas while maintaining the home's cozy proportions. Exposed ceiling beams in natural wood contrast beautifully with contemporary stainless steel appliances and fixtures. The central chimney remains a focal point, now housing a modern gas fireplace surrounded by built-in shelving. Large dormers flood the upper level with natural light, creating bright bedroom spaces with vaulted ceilings. This design perfectly balances rustic charm with industrial sophistication.
2. Minimalist White Cape Cod House with Black Trim
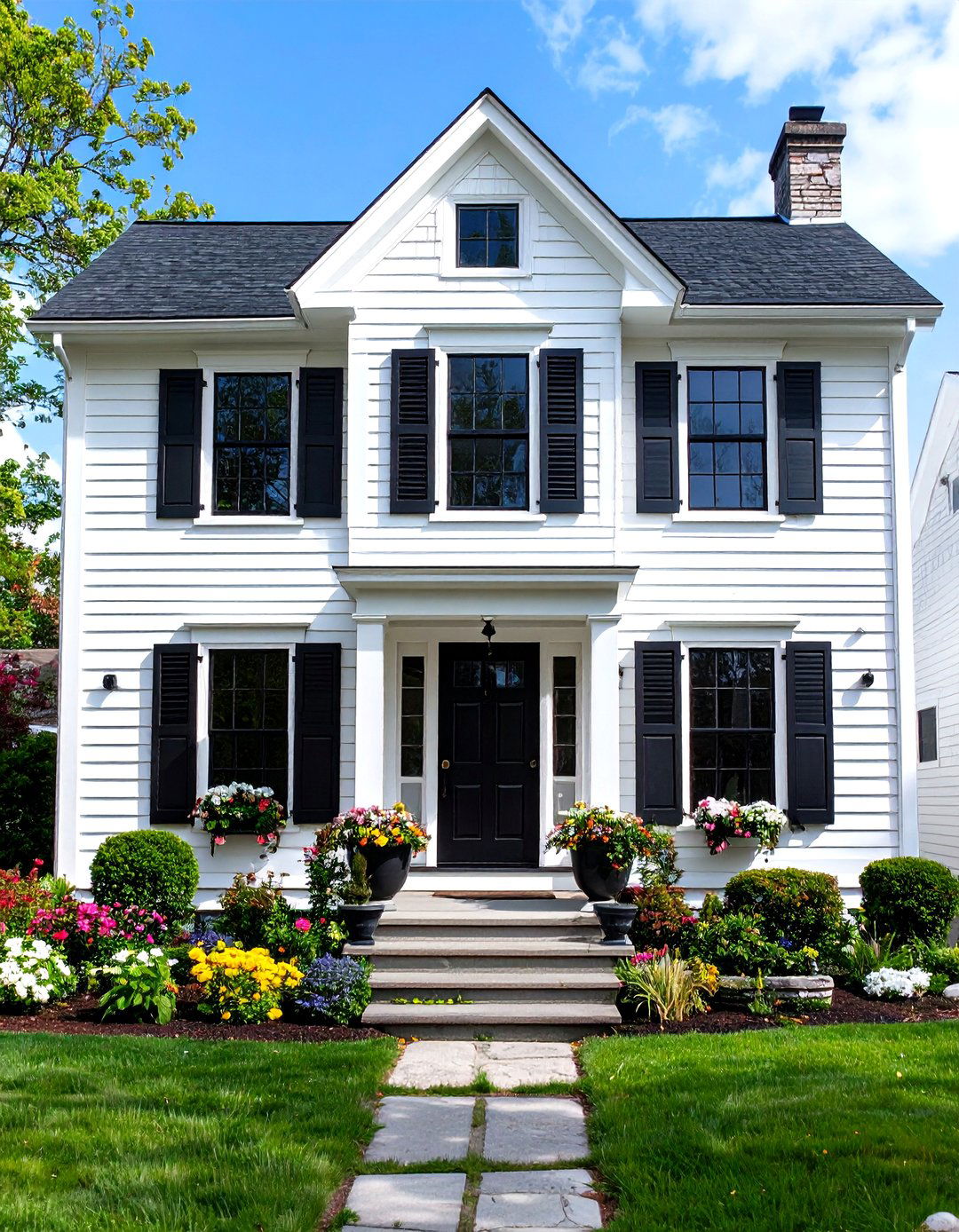
A crisp white exterior with bold black trim creates a striking modern Cape Cod house that feels both timeless and contemporary. The classic board and batten siding is painted in pure white, while window frames, shutters, and the front door feature deep black accents that define the home's architectural elements. The interior embraces a neutral palette with white walls, light oak floors, and carefully selected black hardware throughout. Open floor plans maximize the sense of space, while strategically placed windows ensure abundant natural light. The kitchen features white cabinetry with black countertops and a large island that serves as the heart of the home. Upstairs, dormers create cozy reading nooks with built-in seating. This monochromatic approach emphasizes the home's clean lines and geometric proportions.
3. Coastal Blue Cape Cod House with Natural Stone Foundation
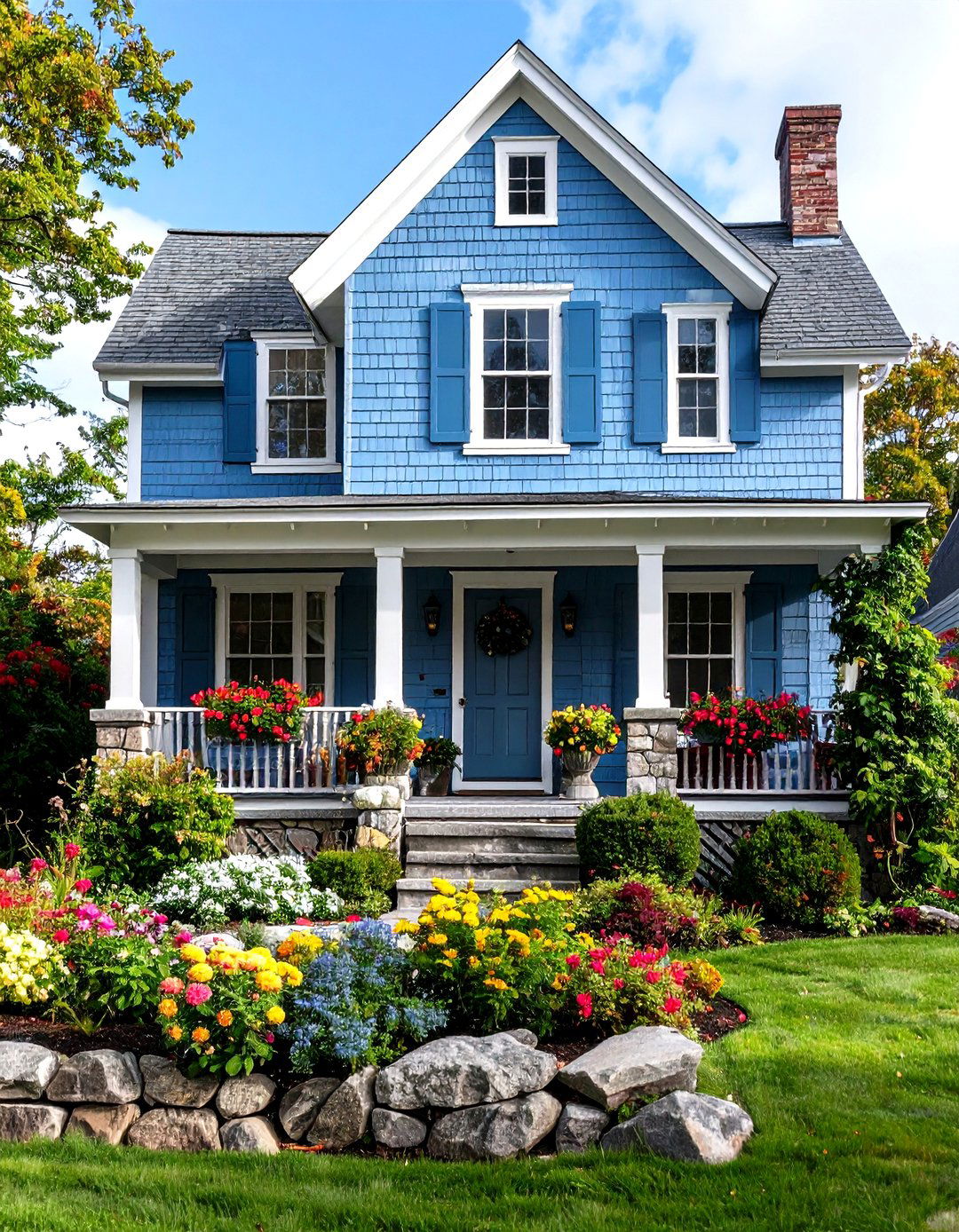
This design showcases a soft coastal blue exterior that evokes seaside tranquility while maintaining Cape Cod authenticity. The main level features natural stone foundation work that extends partway up the walls, creating visual weight and texture. Cedar shingle siding in a weathered blue-gray tone covers the upper portions, complemented by white trim and traditional shutters. Inside, the coastal theme continues with whitewashed wood paneling, nautical-inspired light fixtures, and a palette of blues and whites. The living areas feature built-in window seats with storage underneath, perfect for enjoying garden views. The kitchen incorporates marble countertops and subway tile backsplashes that reflect the home's maritime heritage. Dormer windows provide additional natural light to bedrooms while maintaining the home's classic proportions and steep roofline.
4. Modern Farmhouse Cape Cod House with Mixed Materials
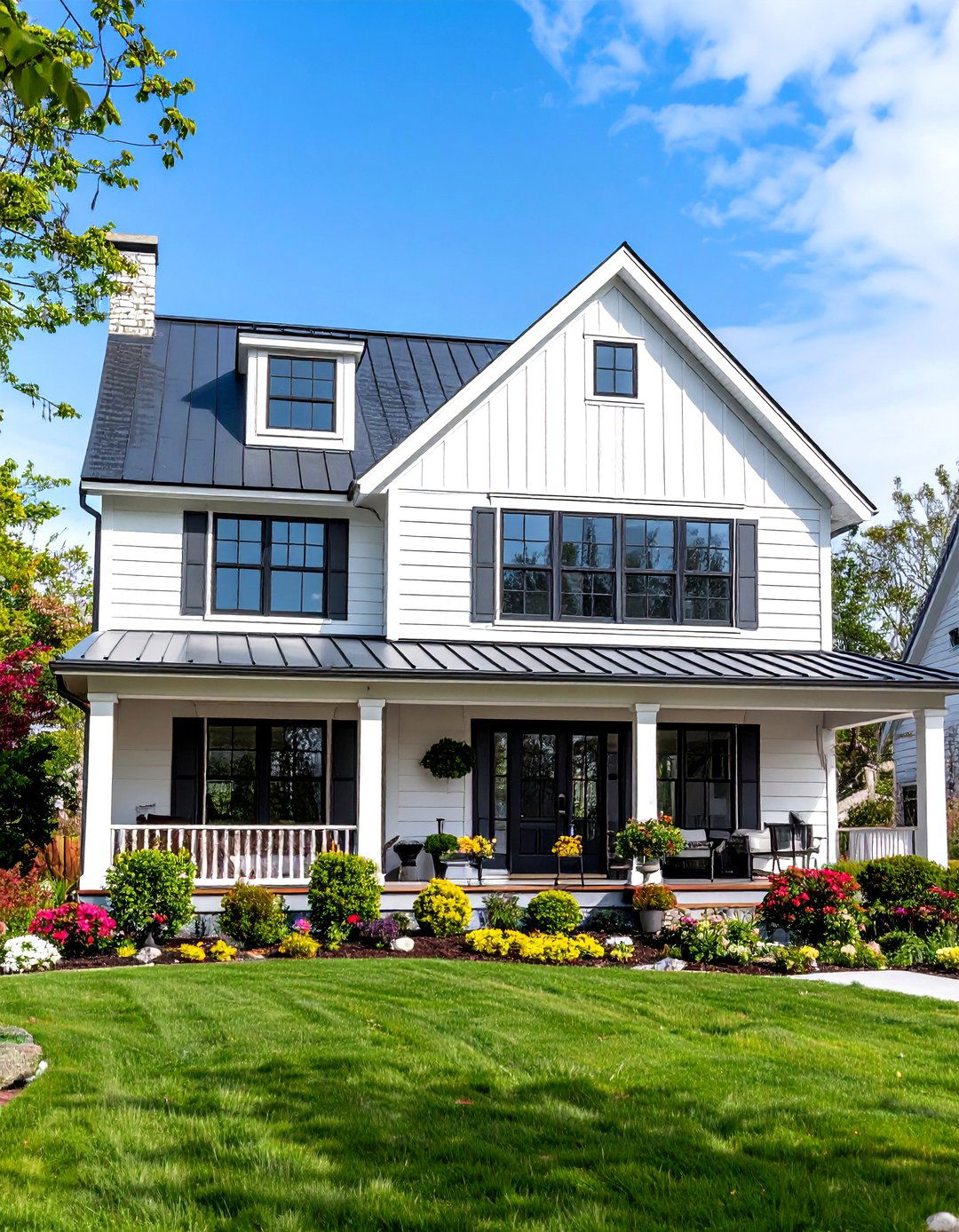
By combining traditional Cape Cod architecture with modern farmhouse elements, this design creates a fresh take on classic American home styles. The exterior features a mix of white board and batten siding on the main level with natural cedar shingles on the upper story and gable ends. A standing-seam metal roof in charcoal gray adds contemporary appeal while providing excellent weather protection. Large black-framed windows create a striking contrast against the light exterior. Inside, the open floor plan includes a spacious kitchen with a large island, farmhouse sink, and exposed beam ceiling. The living areas feature a combination of hardwood floors and area rugs, with built-in storage solutions throughout. The central staircase leads to bedrooms with sloped ceilings and dormer windows that provide both natural light and architectural interest.
5. Dark Exterior Cape Cod House with Warm Wood Accents

This sophisticated design features a charcoal gray or deep navy exterior that creates dramatic curb appeal while maintaining Cape Cod charm. The dark shingle siding is complemented by natural wood trim around windows and doors, creating warmth against the bold color choice. A copper or bronze metal roof develops a beautiful patina over time, adding to the home's character. Inside, the contrast continues with white walls, warm wood floors, and natural wood ceiling beams. The kitchen features dark cabinetry with brass hardware and marble countertops, creating a luxurious yet approachable space. Living areas include a central fireplace with a stone surround and built-in bookcases. The upper level dormers provide private retreats with window seats and built-in storage. This design proves that Cape Cod houses can be both dramatic and welcoming.
6. Glass and Steel Cape Cod House with Industrial Elements
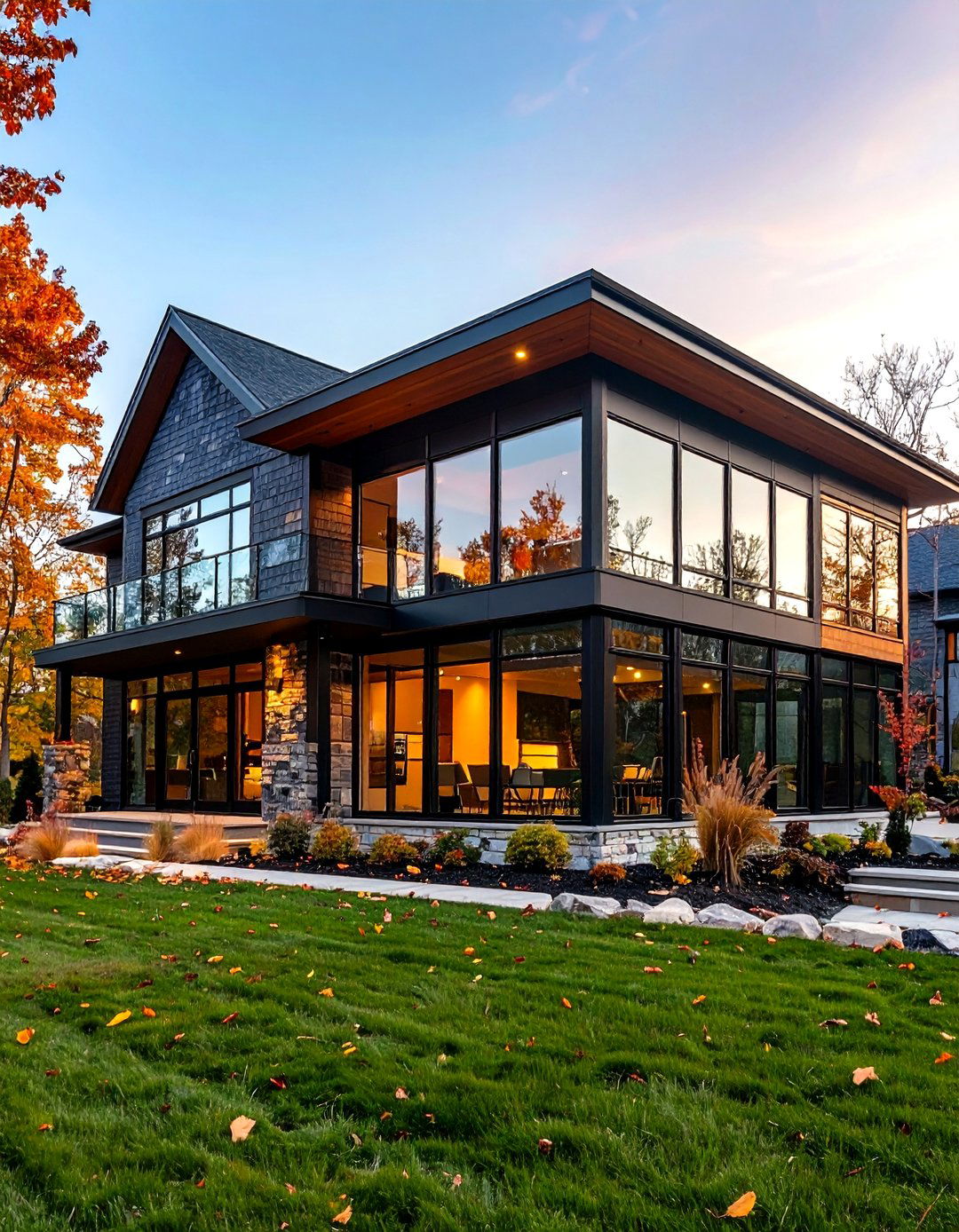
This contemporary interpretation incorporates large glass panels and steel structural elements while maintaining the Cape Cod silhouette. The exterior features a combination of traditional shingle siding with floor-to-ceiling glass windows that flood the interior with natural light. Steel beams and columns add industrial appeal while supporting the home's traditional gabled roof structure. Inside, the open floor plan includes a two-story living area with exposed steel beams and a modern linear fireplace. The kitchen features concrete countertops, stainless steel appliances, and a large island with bar seating. Upstairs, a steel and glass bridge connects bedroom areas while maintaining visual connection to the main living spaces. Modern spiral stairs provide access to a loft area within the traditional dormer space. This design demonstrates how industrial materials can enhance rather than compete with classic Cape Cod architecture.
7. Sage Green Cape Cod House with Natural Landscaping
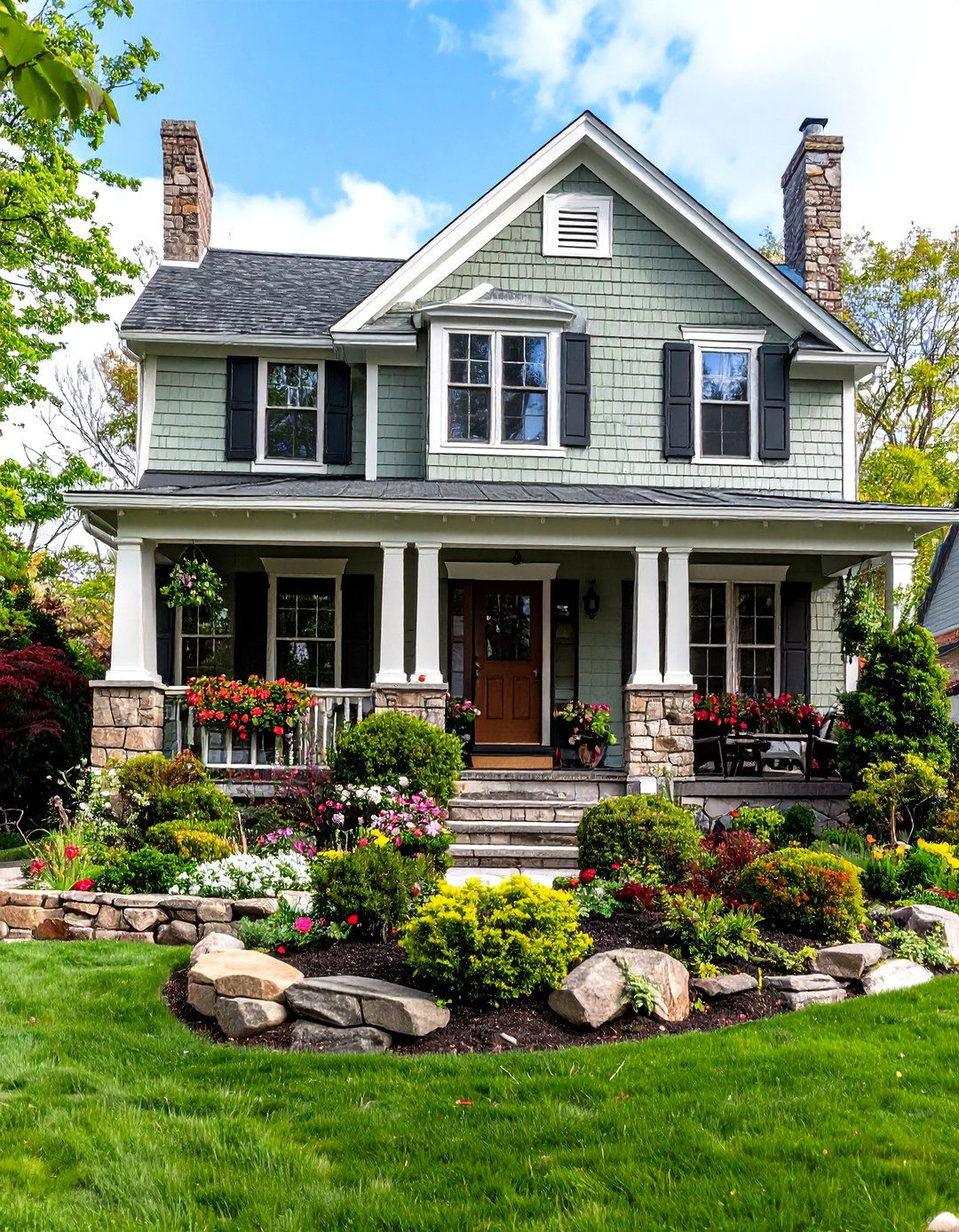
Featuring a soft sage green exterior that harmonizes beautifully with natural surroundings, this design emphasizes the connection between home and landscape. The cedar shingle siding is stained in a muted green tone that complements the traditional white trim and black shutters. A natural stone chimney and foundation work tie the structure to the earth. Inside, the color palette includes warm whites, natural wood tones, and soft green accents throughout. The living areas feature large windows that frame garden views, with window seats and built-in storage that maximize functionality. The kitchen includes green-tinted cabinetry with natural wood countertops and a farmhouse sink. Upstairs, dormers create bright bedroom spaces with sloped ceilings and built-in wardrobes. The surrounding landscape includes native plantings, stone pathways, and a cottage garden that enhances the home's organic appeal.
8. Burgundy Cape Cod House with Copper Roof Elements
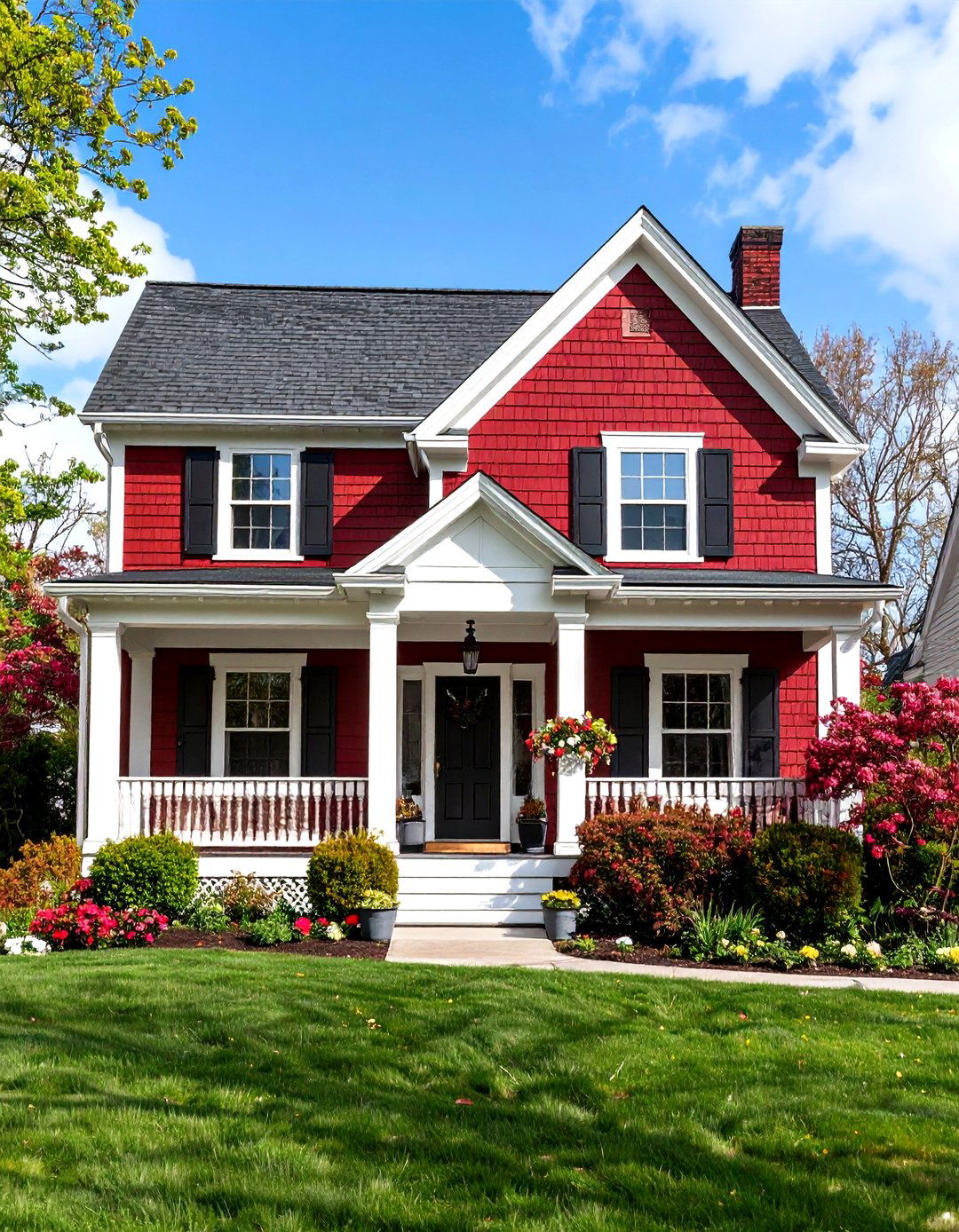
This bold design features a rich burgundy exterior that creates stunning curb appeal while maintaining Cape Cod tradition. The deep red shingle siding is complemented by crisp white trim and black shutters, creating a classic New England appearance. Copper roofing elements, including gutters and downspouts, add warmth and will develop a beautiful patina over time. Inside, the warm color scheme continues with deep wood tones, rich textiles, and carefully selected burgundy accents. The living areas feature a central fireplace with a brick surround and built-in seating areas. The kitchen includes dark wood cabinetry with copper hardware and warm granite countertops. Upstairs, dormers provide cozy bedroom spaces with built-in storage and reading nooks. This design proves that Cape Cod houses can make a bold statement while remaining true to their architectural heritage.
9. Contemporary Cape Cod House with Wraparound Porch
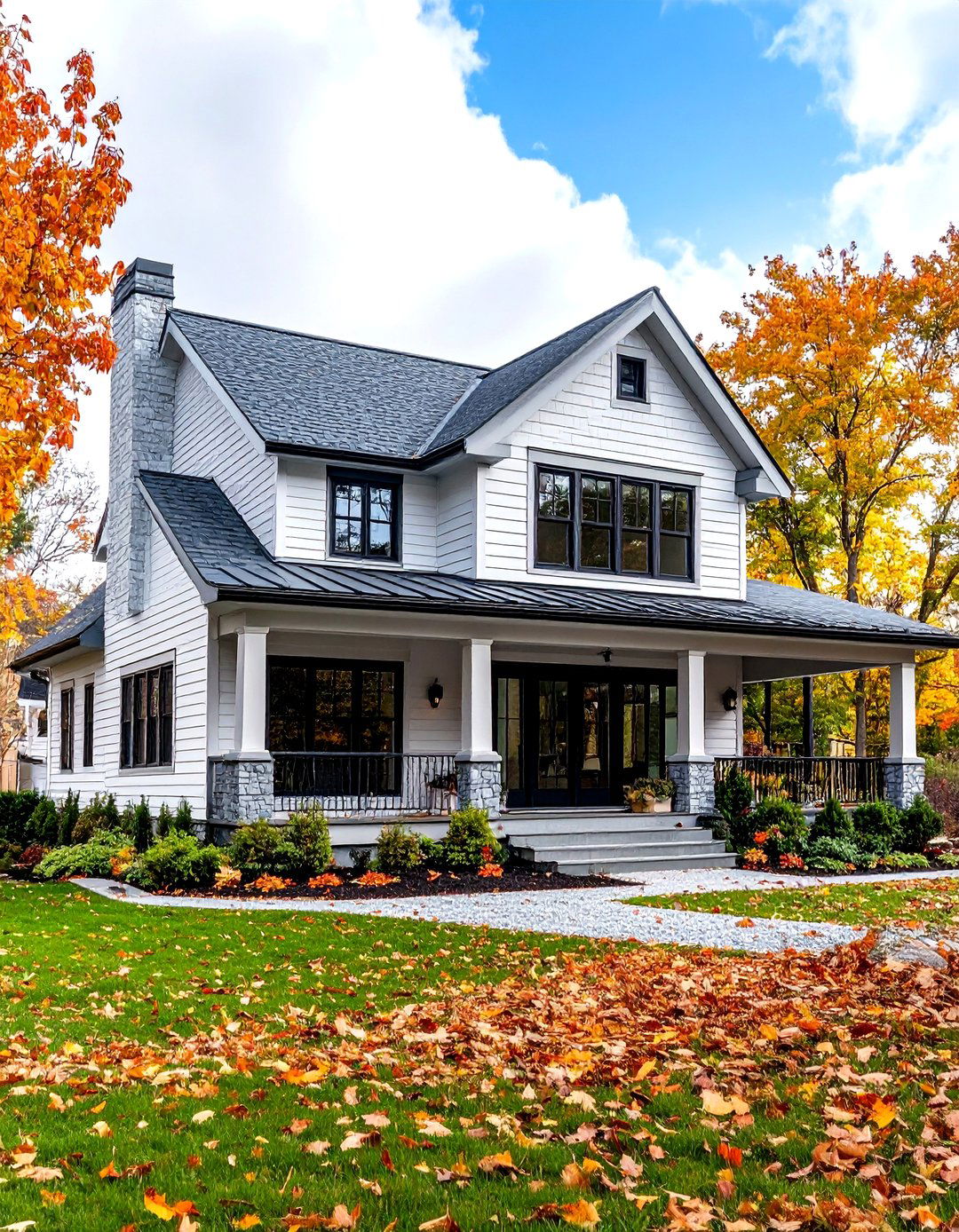
This design enhances the traditional Cape Cod structure with a modern wraparound porch that creates additional outdoor living space. The exterior features classic white clapboard siding with a gray shingle roof and black trim details. The porch includes contemporary railings with cable or glass panels that maintain views while providing safety. Inside, the open floor plan flows seamlessly to the covered porch areas through large sliding glass doors. The kitchen features a large island with bar seating and modern appliances integrated into traditional-style cabinetry. Living areas include built-in seating and storage solutions that maximize the home's efficient footprint. Upstairs, dormers create private bedroom retreats with access to upper-level porch areas. The porch design includes comfortable seating areas, outdoor dining spaces, and weather protection that extends the home's usable square footage throughout the seasons.
10. Compact Cape Cod House with Vertical Garden Elements
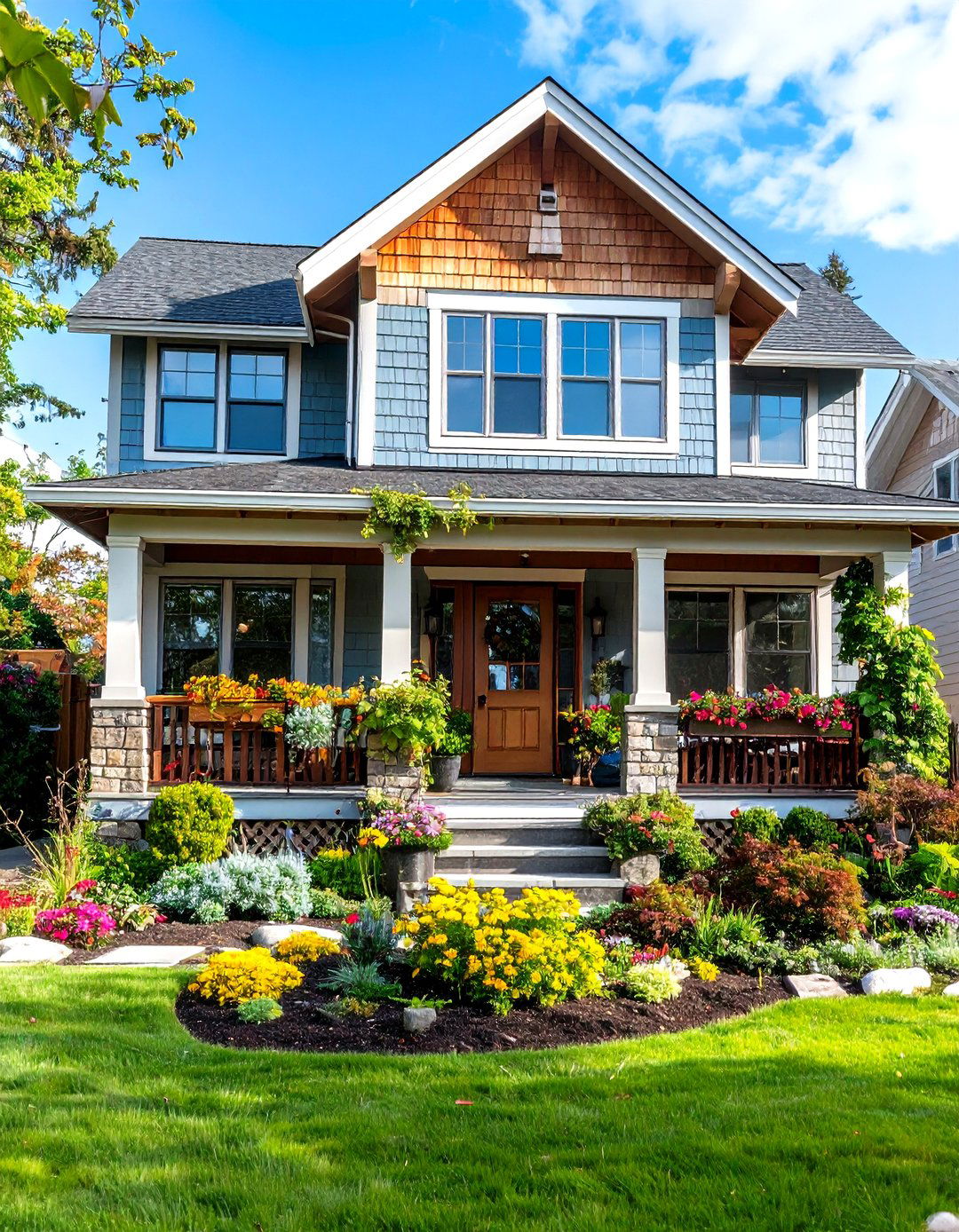
This design maximizes a smaller footprint while incorporating sustainable living elements and vertical gardening systems. The exterior features natural cedar shingles with integrated planter boxes and living wall systems that soften the structure's lines. Large windows and glass doors create transparency and connection to outdoor spaces. Inside, the open floor plan includes multi-functional furniture and built-in storage solutions that maximize every square foot. The kitchen features compact appliances, pull-out storage systems, and a small island with additional seating. Living areas include convertible spaces that can serve as home offices or guest rooms. Upstairs, dormers create loft-style bedrooms with built-in storage and skylight windows. The vertical garden elements include herbs, vegetables, and flowering plants that provide both beauty and functionality. This design demonstrates how Cape Cod architecture can adapt to smaller lots and sustainable living practices.
11. Luxury Cape Cod House with Stone and Timber Details
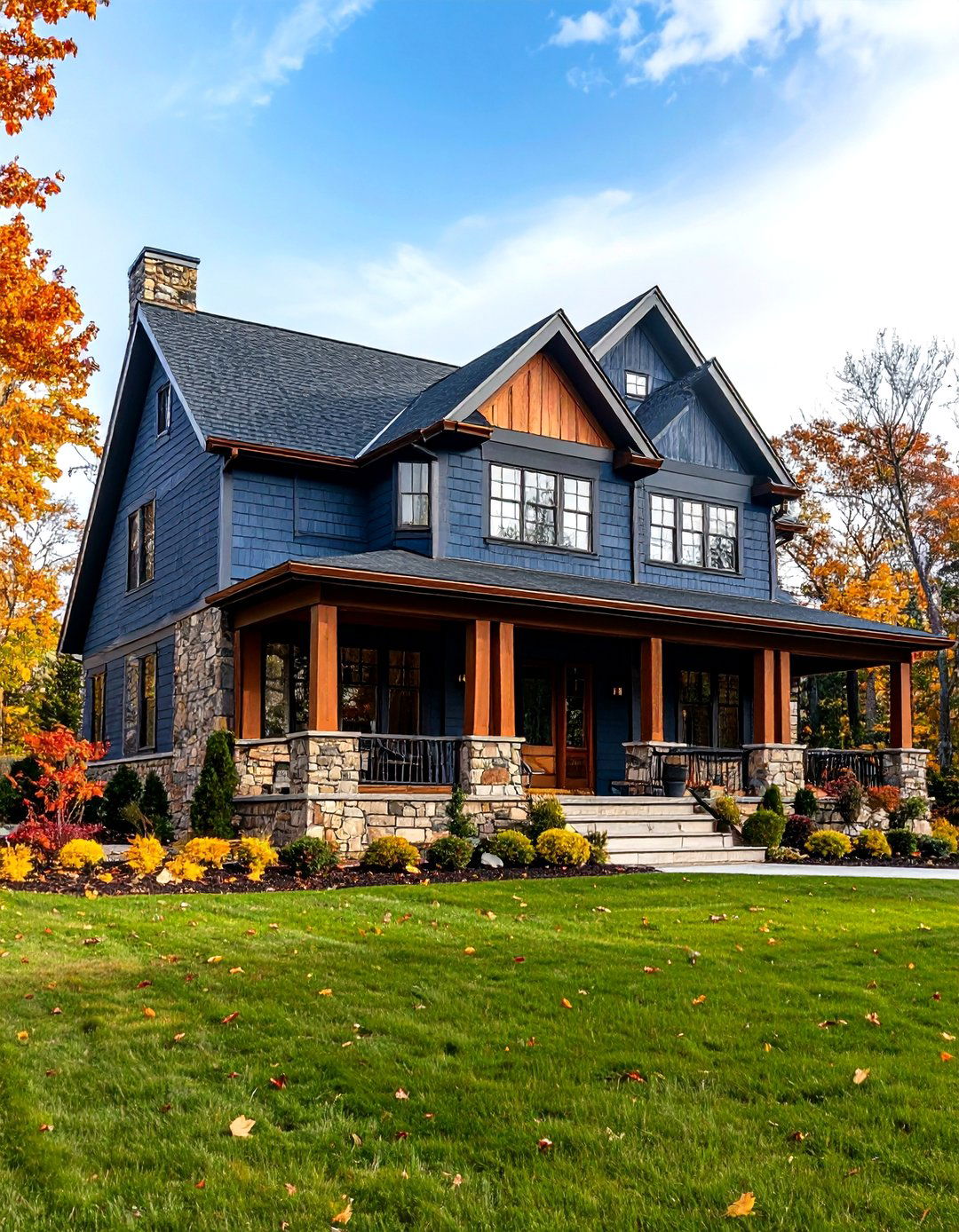
This upscale interpretation features premium materials including natural stone, heavy timber framing, and custom millwork throughout. The exterior combines fieldstone foundation work with cedar shingle siding and exposed timber frame elements. A slate roof and copper gutters add sophisticated finishing touches. Inside, the open floor plan includes soaring ceilings with exposed hand-hewn beams and a massive stone fireplace as the central focal point. The kitchen features custom cabinetry, premium stone countertops, and professional-grade appliances integrated into traditional styling. Living areas include built-in entertainment centers and library spaces with custom millwork. Upstairs, dormers create luxurious bedroom suites with walk-in closets and spa-like bathrooms. The master suite includes a private balcony and sitting area. This design showcases how Cape Cod architecture can accommodate luxury living while maintaining its essential character and proportions.
12. Modern Cape Cod House with Sustainable Features
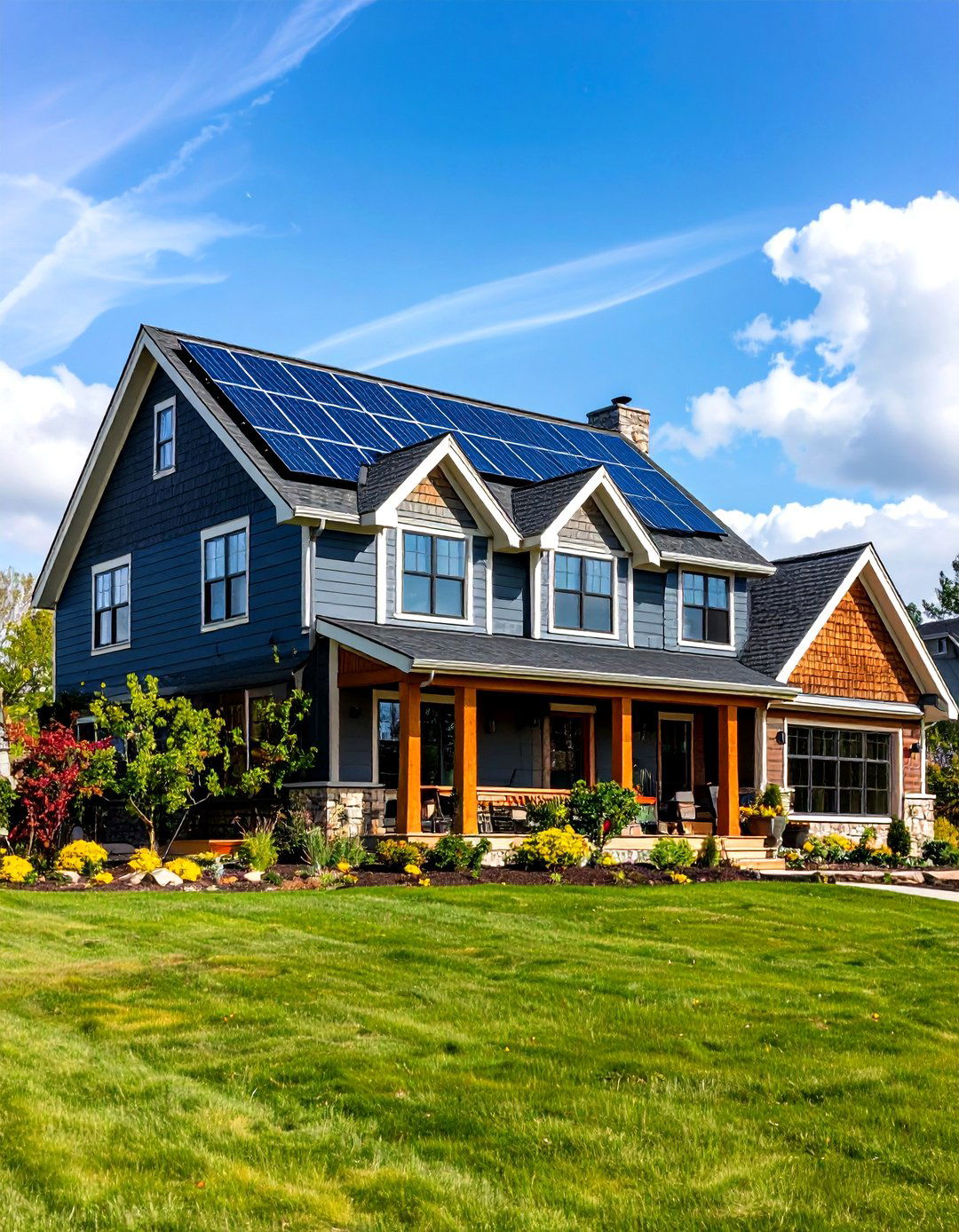
This environmentally conscious design incorporates solar panels, rainwater collection systems, and energy-efficient materials while maintaining classic Cape Cod appeal. The exterior features sustainably harvested cedar shingles, low-maintenance composite trim, and strategically placed solar panels that integrate with the roof design. High-performance windows and insulation systems maximize energy efficiency. Inside, the open floor plan includes radiant floor heating, energy-efficient appliances, and smart home technology. The kitchen features recycled glass countertops, bamboo cabinetry, and a composting system integrated into the island design. Living areas include a high-efficiency fireplace with heat recovery systems. Upstairs, dormers provide natural ventilation and daylighting that reduces energy consumption. The home includes a rainwater collection system for irrigation and a green roof section that provides insulation and stormwater management. This design proves that Cape Cod houses can be both traditional and environmentally responsible.
13. Transitional Cape Cod House with Indoor-Outdoor Living
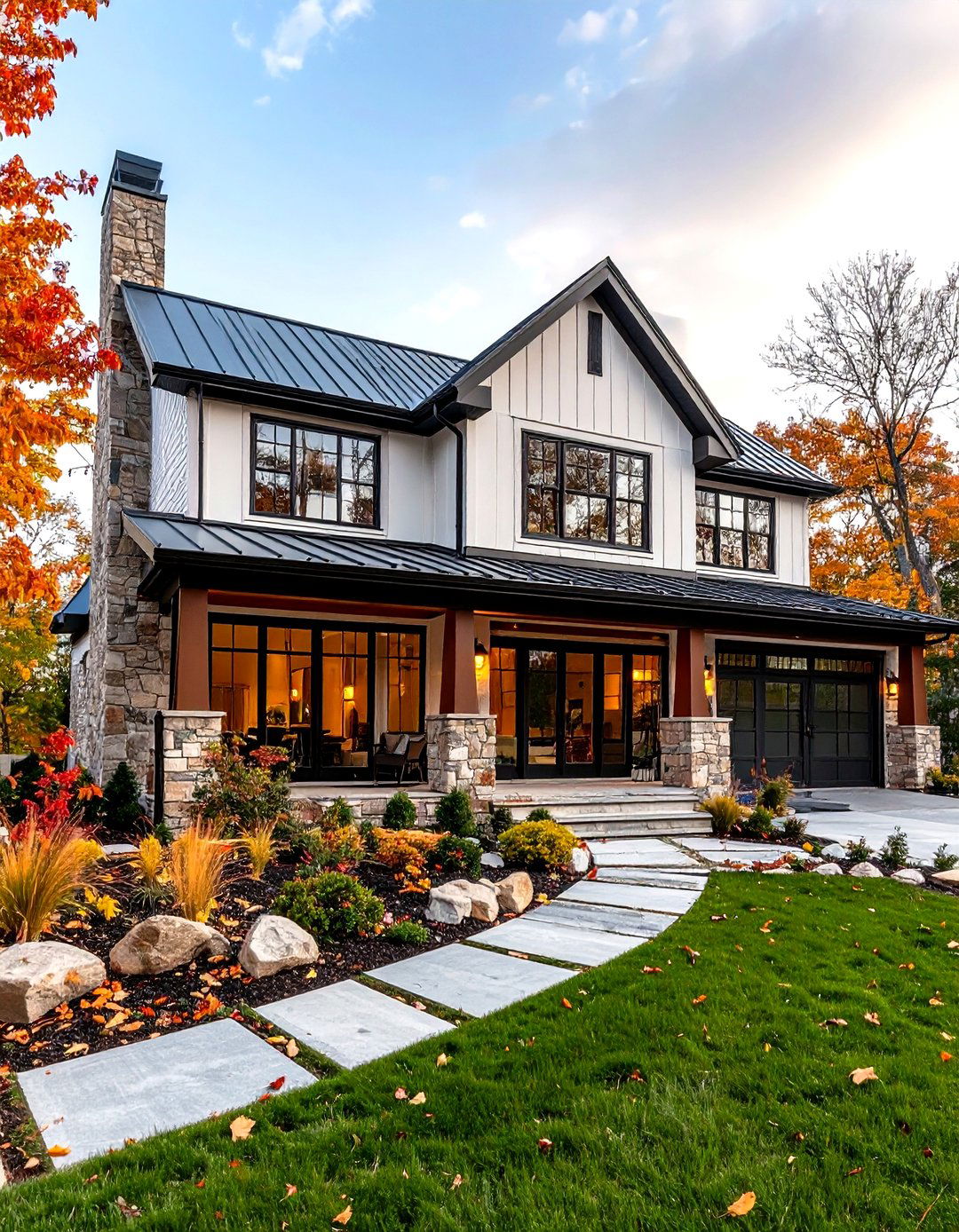
This design emphasizes the connection between interior and exterior spaces through large opening systems and complementary materials. The exterior features a combination of white board and batten siding with natural stone accents and a metal roof. Oversized sliding glass doors and folding window systems create seamless transitions to outdoor living areas. Inside, the open floor plan includes a kitchen that flows directly to an outdoor kitchen and dining area. Living spaces feature retractable glass walls that open to covered terraces and garden areas. The materials palette includes natural stone, wood, and metal elements that continue from interior to exterior spaces. Upstairs, dormers include private balconies and outdoor access. The landscape design includes outdoor fireplaces, dining areas, and garden spaces that extend the home's living areas. This design demonstrates how Cape Cod architecture can embrace contemporary indoor-outdoor living while maintaining its traditional character.
14. Art Deco Inspired Cape Cod House with Geometric Elements
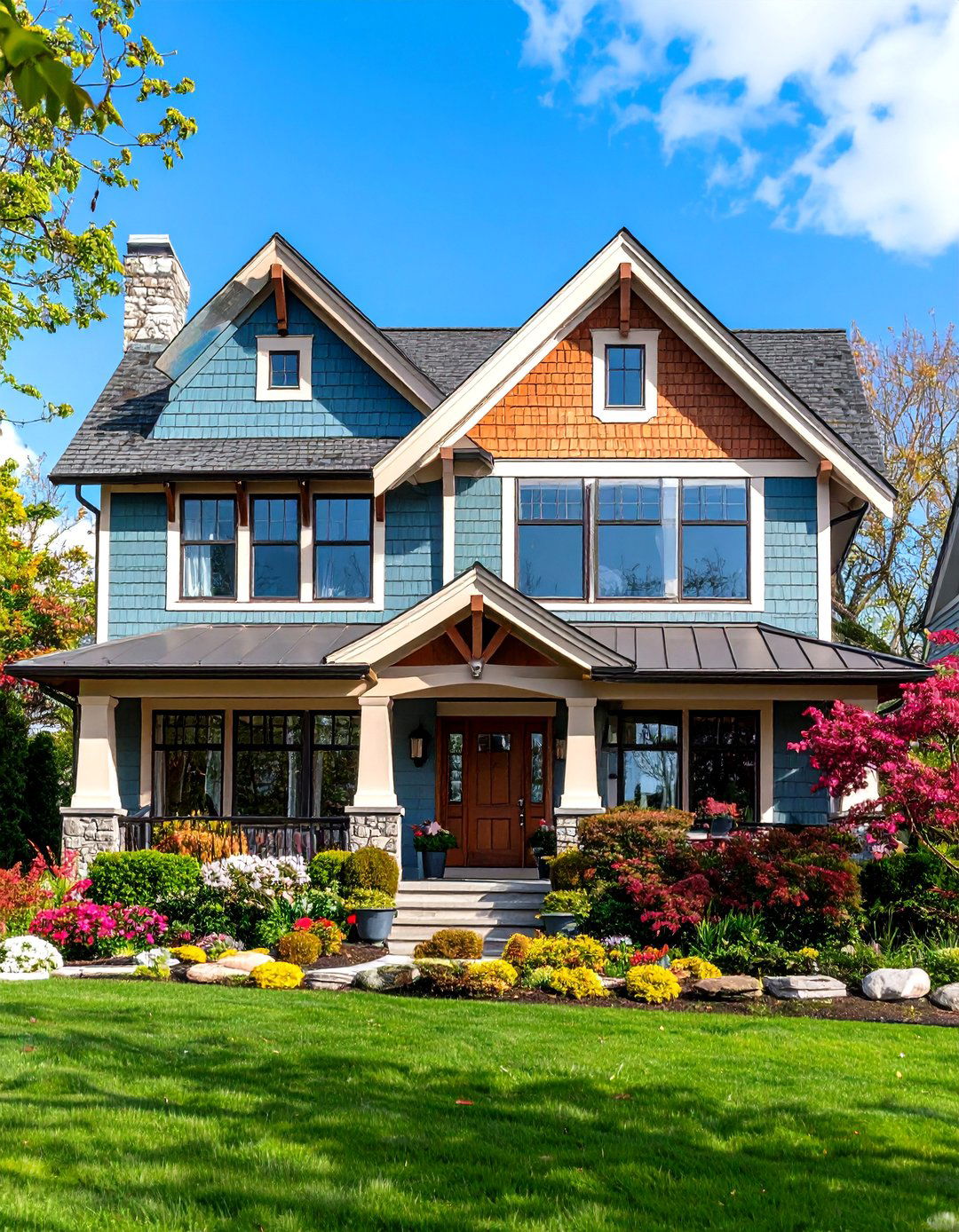
This unique design incorporates Art Deco styling elements while maintaining the Cape Cod structure and proportions. The exterior features geometric patterns in the shingle work, stylized window treatments, and decorative elements that reference the 1920s and 1930s. A copper roof with distinctive geometric lines adds sophistication. Inside, the open floor plan includes built-in furniture, geometric tile work, and period-appropriate light fixtures. The kitchen features custom cabinetry with geometric detailing, marble countertops, and vintage-inspired appliances. Living areas include built-in seating with geometric patterns and a central fireplace with decorative surround. Upstairs, dormers create bedroom spaces with built-in wardrobes and geometric window treatments. The color palette includes rich jewel tones, metallic accents, and bold geometric patterns throughout. This design shows how Cape Cod architecture can incorporate other design movements while maintaining its essential character.
15. Mediterranean Cape Cod House with Stucco and Tile Elements
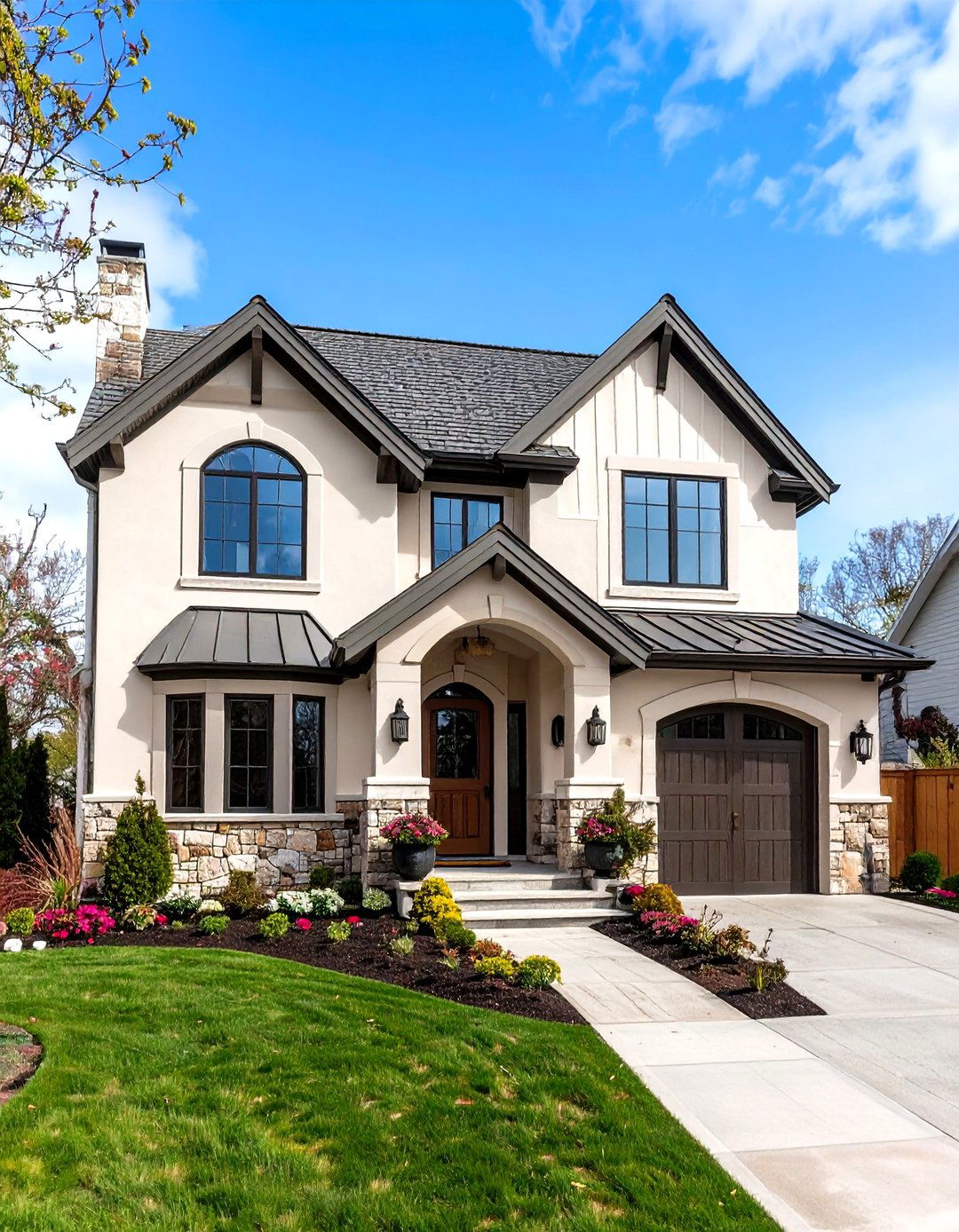
This cross-cultural design combines Cape Cod proportions with Mediterranean materials and details. The exterior features white stucco walls with cedar shingle accents and clay tile roofing elements. Arched windows and doorways add Mediterranean character while maintaining the home's essential Cape Cod silhouette. Inside, the open floor plan includes tile floors, exposed beam ceilings, and a central courtyard that brings natural light into the core of the home. The kitchen features hand-painted tiles, natural stone countertops, and a large island with integrated seating. Living areas include a fireplace with decorative tile surround and built-in seating areas. Upstairs, dormers create bedroom spaces with balconies and tile accents. The color palette includes warm earth tones, blues, and whites that reference both Cape Cod and Mediterranean traditions. This design demonstrates how Cape Cod architecture can incorporate international influences while maintaining its American character.
16. Rustic Cape Cod House with Reclaimed Wood Features
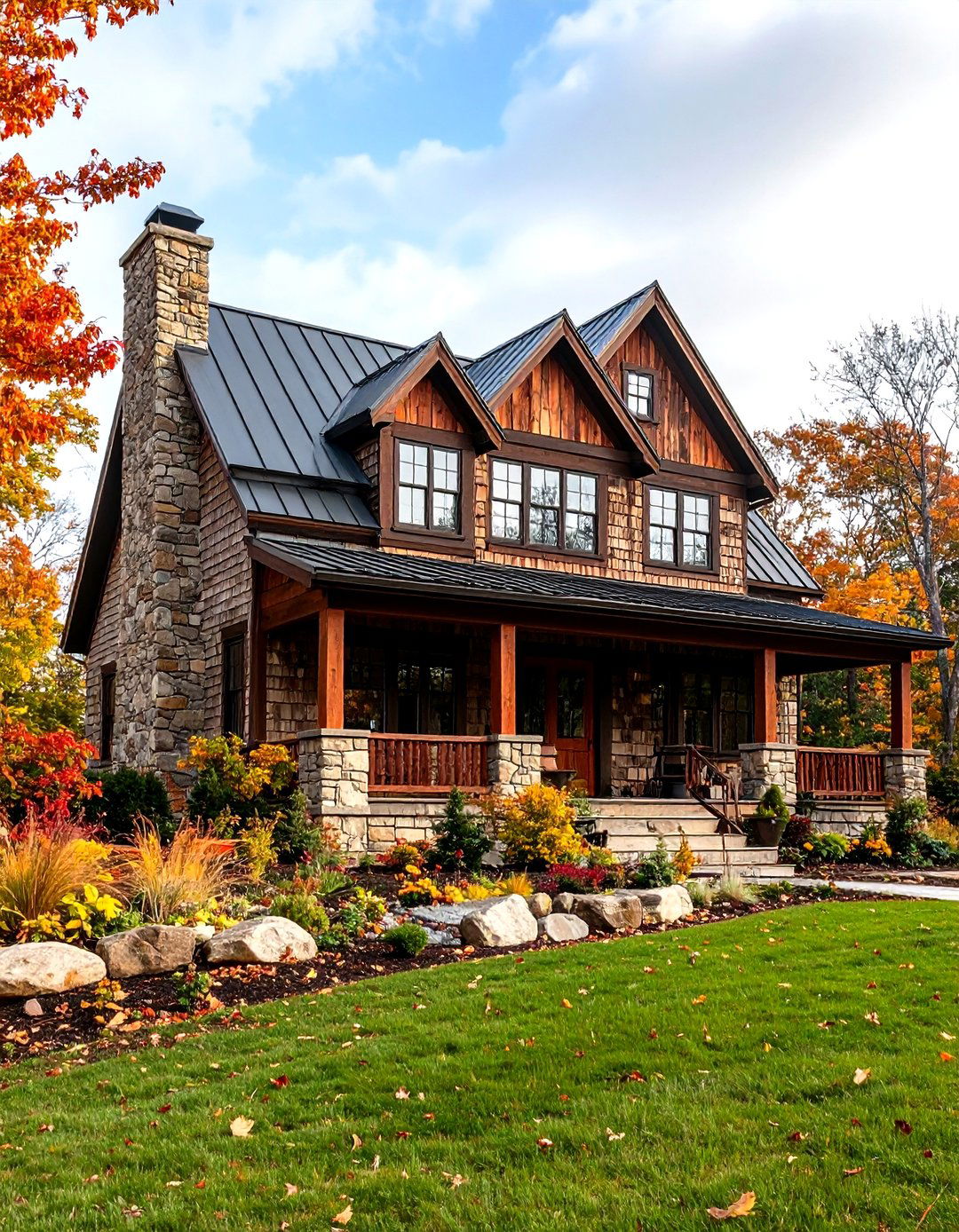
This design emphasizes natural materials and artisanal craftsmanship while maintaining Cape Cod authenticity. The exterior features weathered cedar shingles, reclaimed wood trim, and a metal roof with aged patina. Natural stone foundation work and chimney construction add texture and weight. Inside, the open floor plan includes reclaimed wood flooring, exposed beam ceilings, and built-in furniture crafted from salvaged materials. The kitchen features reclaimed wood cabinetry, stone countertops, and vintage-inspired fixtures. Living areas include a large stone fireplace with reclaimed wood mantel and built-in seating. Upstairs, dormers create cozy bedroom spaces with reclaimed wood built-ins and natural textile elements. The material palette emphasizes natural aging and patina that develops character over time. This design showcases how Cape Cod architecture can incorporate sustainable practices and artisanal craftsmanship while maintaining its essential character and proportions.
17. Scandinavian-Inspired Cape Cod House with Light Wood Accents
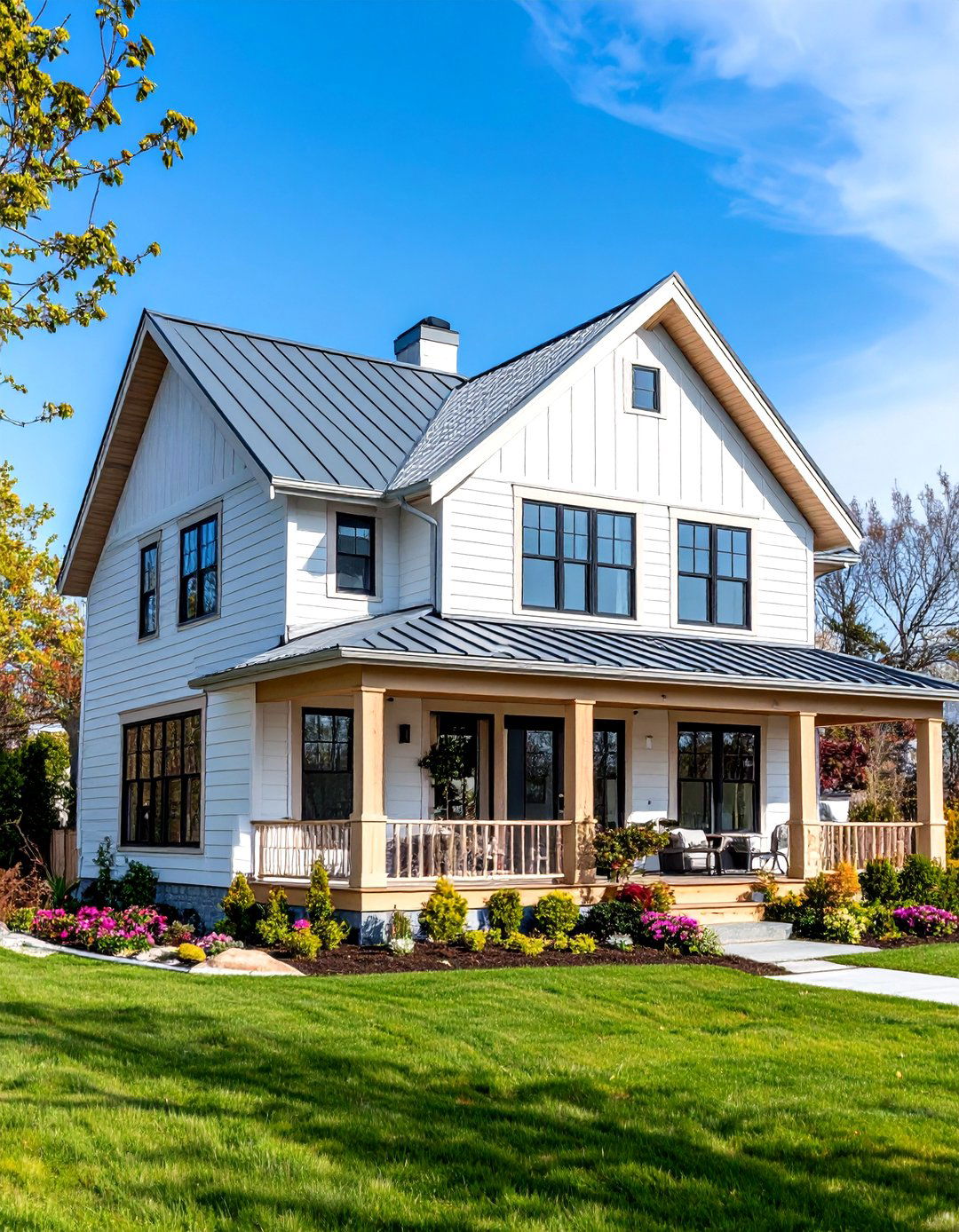
This design combines Cape Cod structure with Scandinavian design principles emphasizing light, natural materials, and minimalist aesthetics. The exterior features white painted shingles with light wood trim and a standing-seam metal roof in light gray. Large windows and glass doors maximize natural light and views. Inside, the open floor plan includes light wood floors, white walls, and carefully selected furnishings that emphasize functionality and beauty. The kitchen features light wood cabinetry, white countertops, and integrated appliances that maintain clean lines. Living areas include a modern fireplace with minimal surround and built-in storage solutions. Upstairs, dormers create bright bedroom spaces with built-in wardrobes and window seats. The color palette includes whites, light grays, and natural wood tones throughout. This design demonstrates how Cape Cod architecture can embrace international design influences while maintaining its American heritage and proportions.
18. Colonial Revival Cape Cod House with Formal Gardens
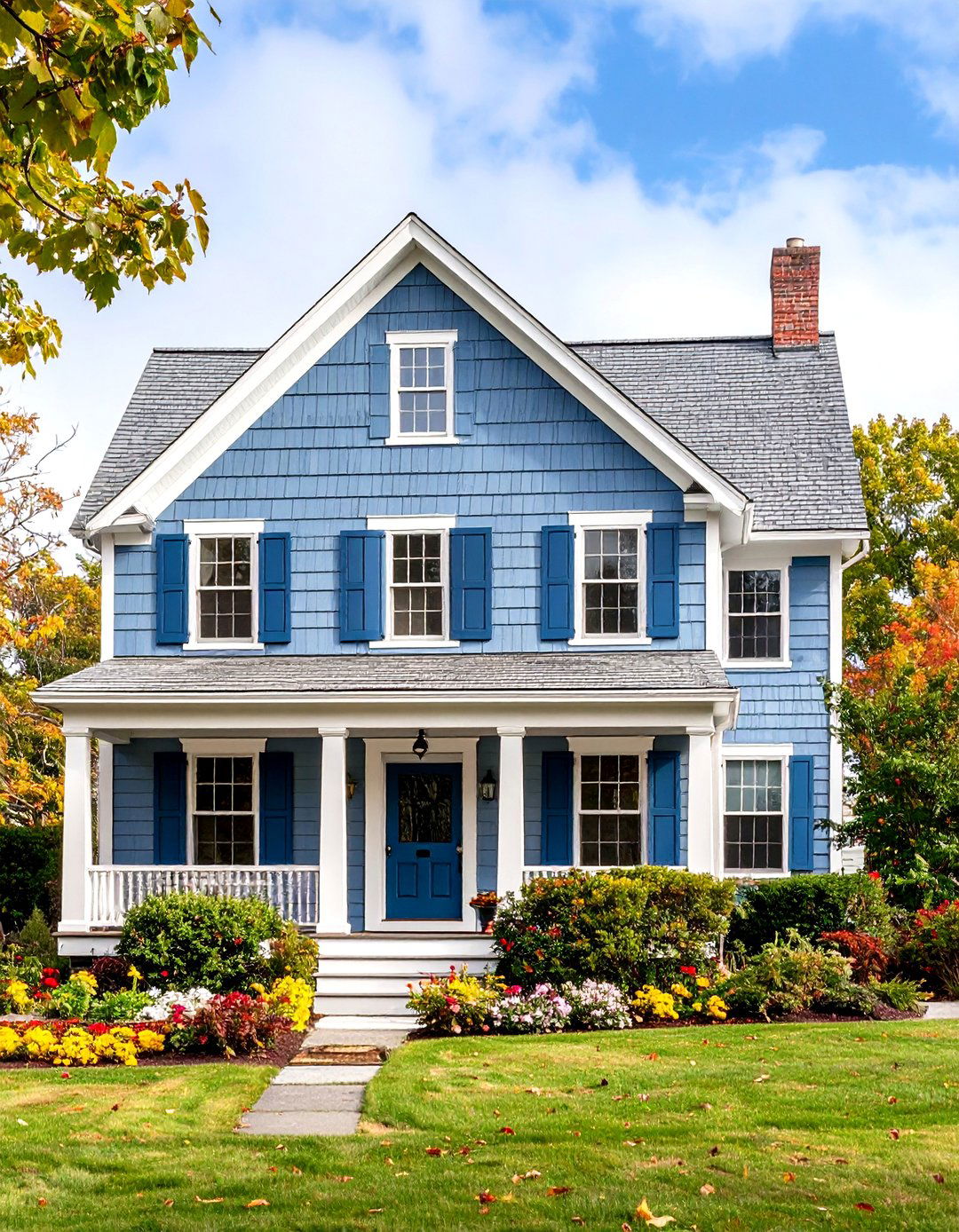
This traditional design emphasizes historical accuracy and formal landscape design while incorporating modern conveniences. The exterior features authentic materials including cedar shingles, white painted trim, and a slate roof. Multi-pane windows with traditional shutters maintain period authenticity. Inside, the floor plan includes formal living and dining rooms with traditional proportions and built-in cabinetry. The kitchen features period-appropriate cabinetry, marble countertops, and modern appliances integrated into traditional styling. Living areas include a central fireplace with traditional mantel and built-in bookcases. Upstairs, dormers create bedroom spaces with traditional built-in wardrobes and window seats. The landscape design includes formal garden beds, brick pathways, and traditional plantings that reference Colonial American gardens. This design showcases how Cape Cod architecture can honor its historical roots while accommodating contemporary living needs and modern conveniences.
19. Coastal Cape Cod House with Nautical Design Elements
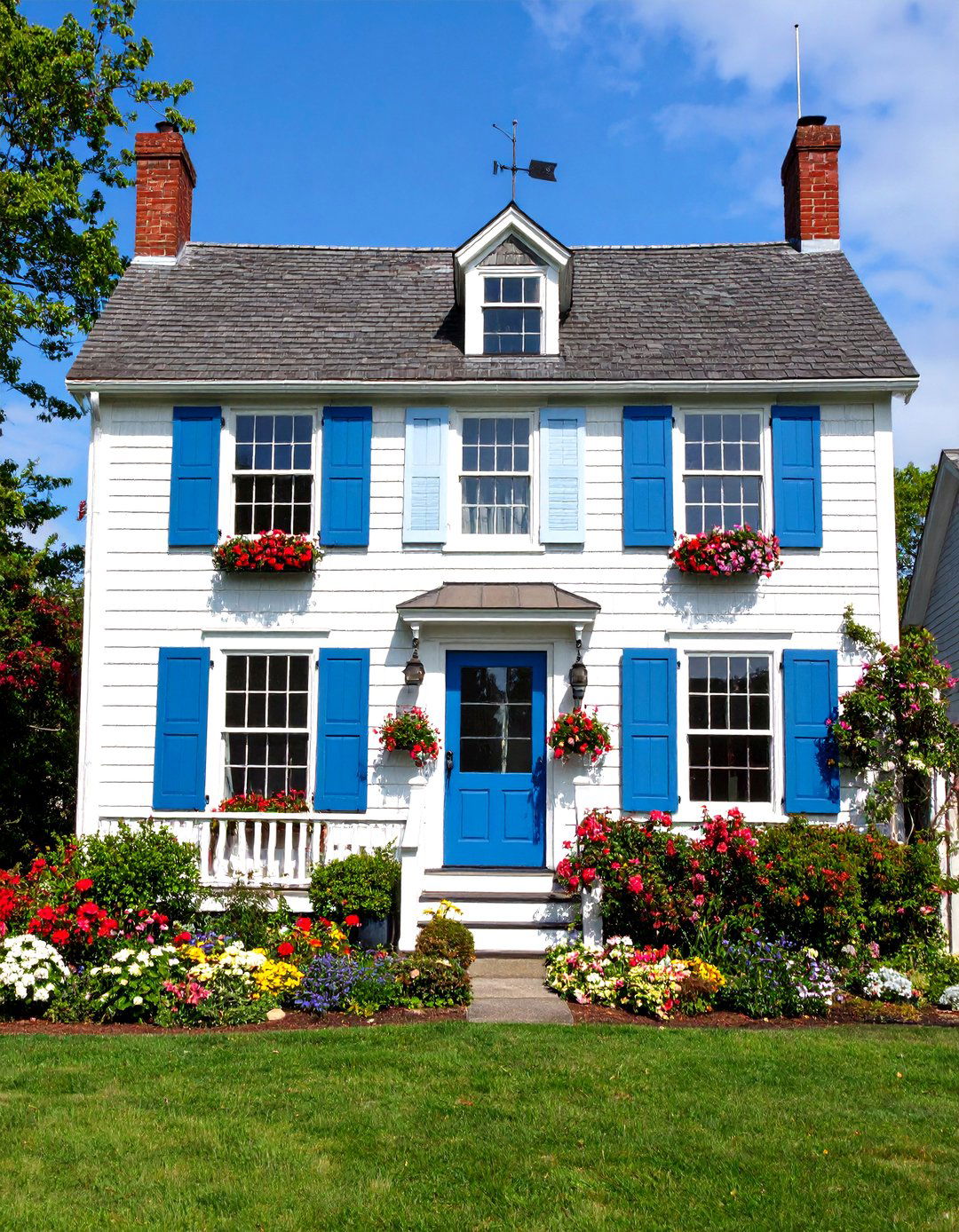
This design emphasizes the maritime heritage of Cape Cod architecture through nautical-inspired details and coastal materials. The exterior features weathered cedar shingles, white trim, and traditional shutters with rope and anchor details. A copper roof with distinctive weathervane adds authentic coastal character. Inside, the open floor plan includes ship-lap paneling, nautical light fixtures, and built-in storage that references boat design. The kitchen features blue and white cabinetry, butcher block countertops, and a large island with rope detailing. Living areas include a fireplace with driftwood mantel and built-in seating with storage underneath. Upstairs, dormers create bedroom spaces with porthole windows and built-in storage that maximizes space efficiency. The color palette includes blues, whites, and natural wood tones that reference the sea and shore. This design celebrates the maritime heritage that influenced original Cape Cod architecture while providing modern comfort and functionality.
20. Ultra-Modern Cape Cod House with Smart Home Technology
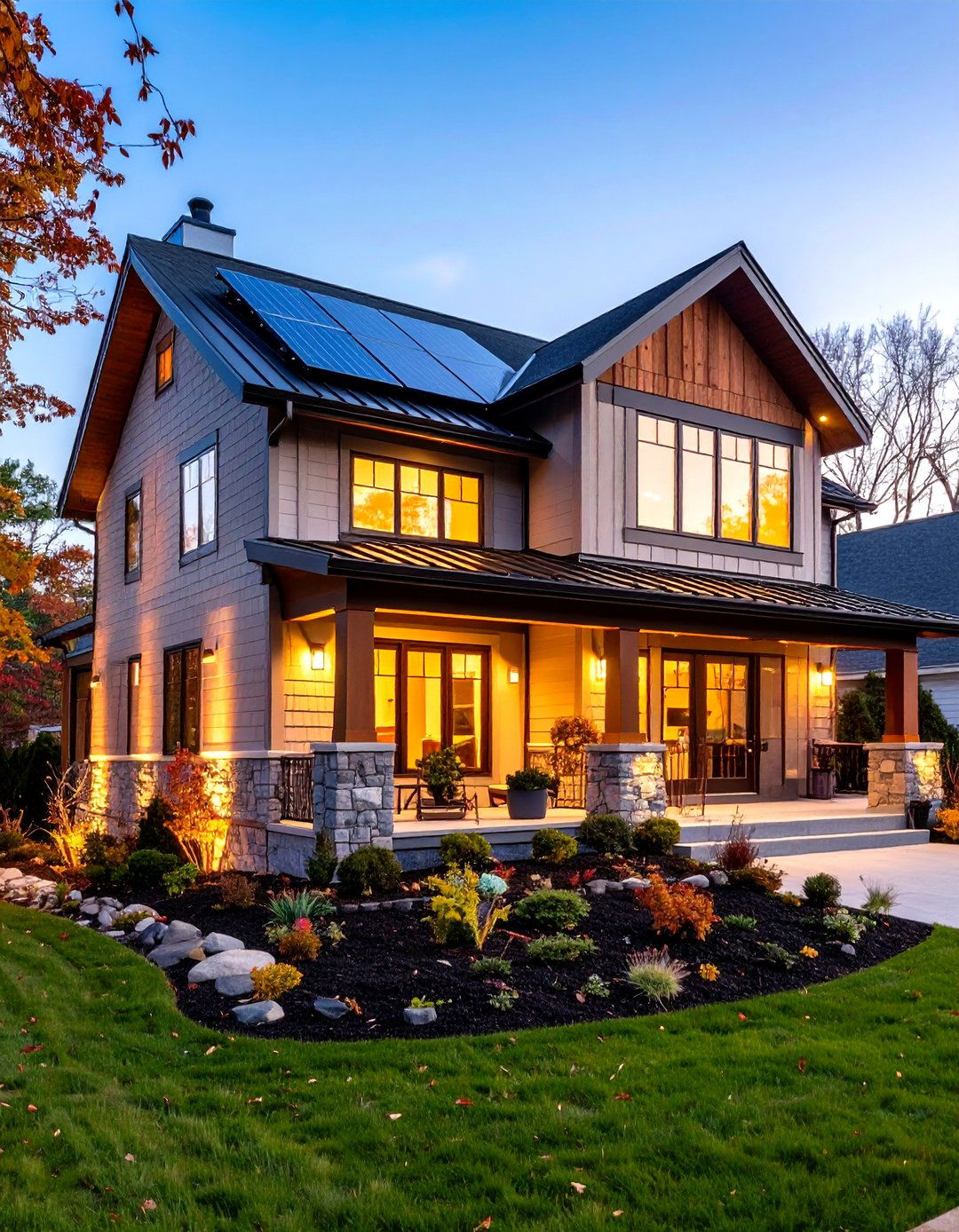
This cutting-edge design incorporates advanced technology and contemporary materials while maintaining Cape Cod proportions and character. The exterior features fiber cement siding with integrated LED lighting systems and high-performance windows with automated shades. A metal roof includes integrated solar panels and smart ventilation systems. Inside, the open floor plan includes smart home automation, radiant floor heating, and integrated audio-visual systems. The kitchen features smart appliances, automated storage systems, and a large island with integrated charging stations. Living areas include a modern fireplace with smart controls and built-in entertainment systems. Upstairs, dormers create bedroom spaces with automated lighting, climate control, and integrated technology. The home includes security systems, energy monitoring, and automated landscape irrigation. This design demonstrates how Cape Cod architecture can embrace cutting-edge technology while maintaining its essential character and timeless appeal for future generations.
Conclusion:
Modern Cape Cod houses successfully bridge the gap between historical charm and contemporary living, proving that traditional architecture can adapt to modern needs without losing its essential character. These design ideas showcase the versatility of Cape Cod style, from minimalist interpretations to luxury renovations, each maintaining the iconic steep roofs, dormer windows, and symmetrical proportions that define this beloved American architectural tradition. Whether incorporating sustainable features, smart home technology, or international design influences, today's Cape Cod houses continue to provide the cozy, welcoming atmosphere that has made them enduringly popular. The key to successful modern Cape Cod design lies in respecting the original architectural principles while thoughtfully integrating contemporary materials, open floor plans, and updated amenities that meet today's lifestyle requirements.


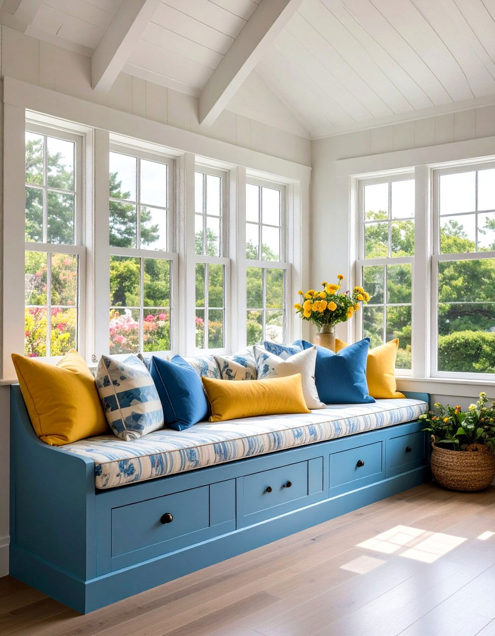
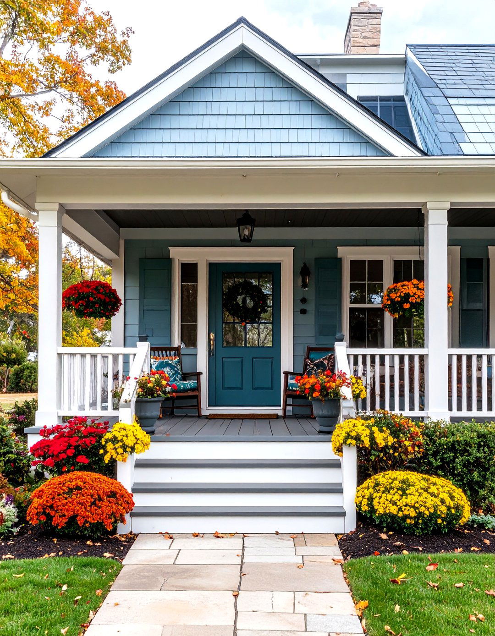
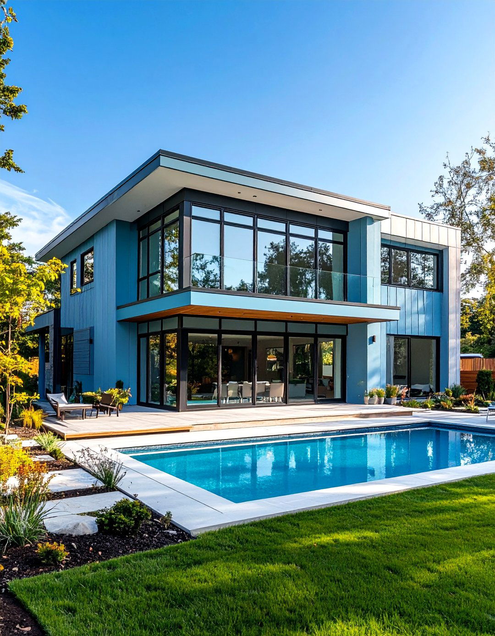
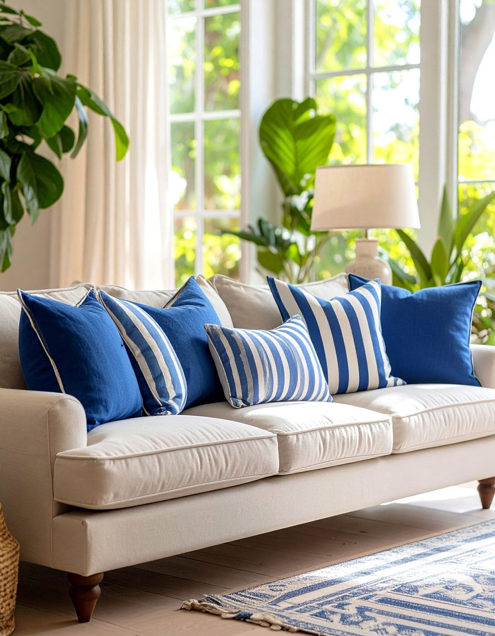
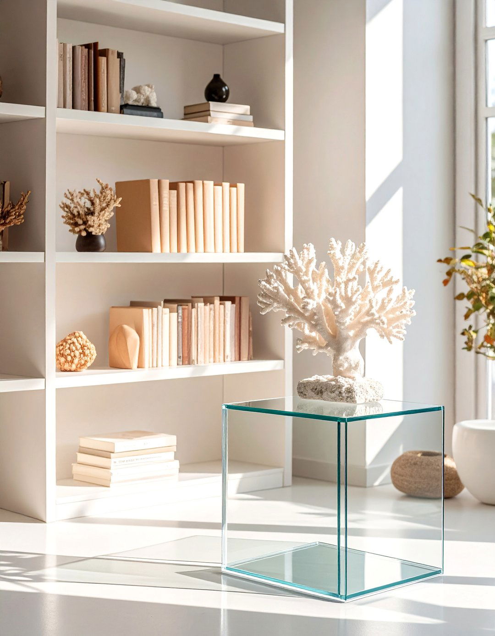
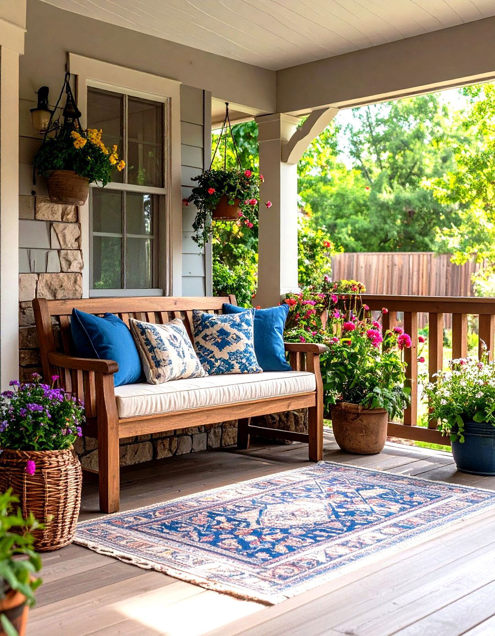
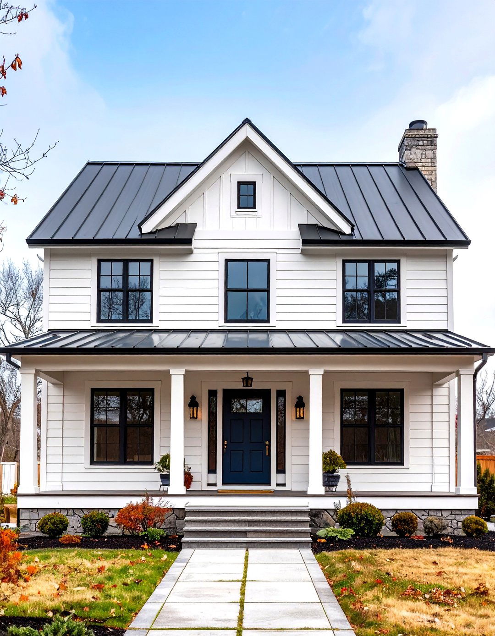
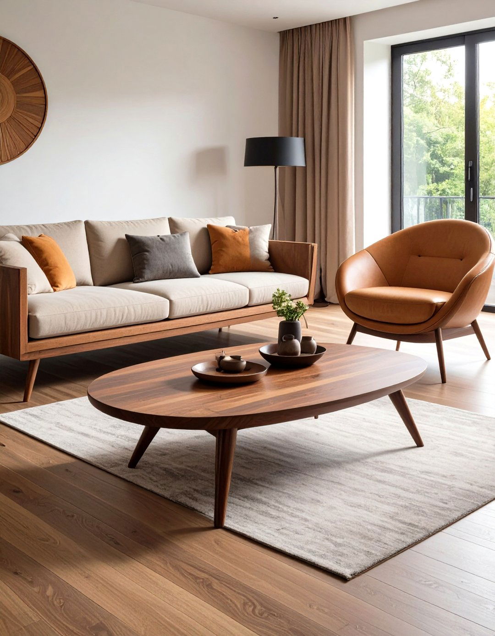


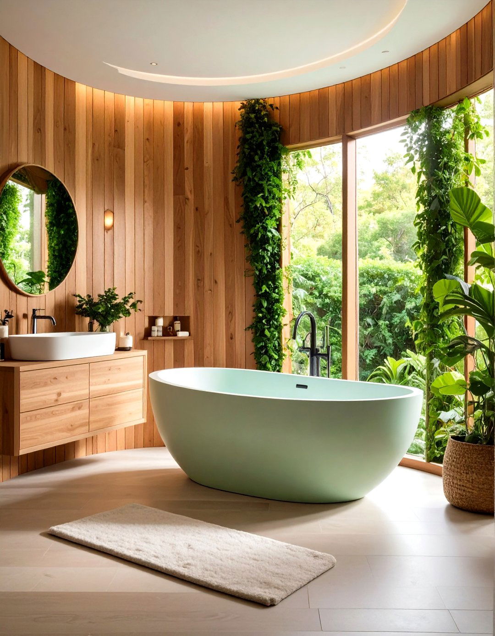
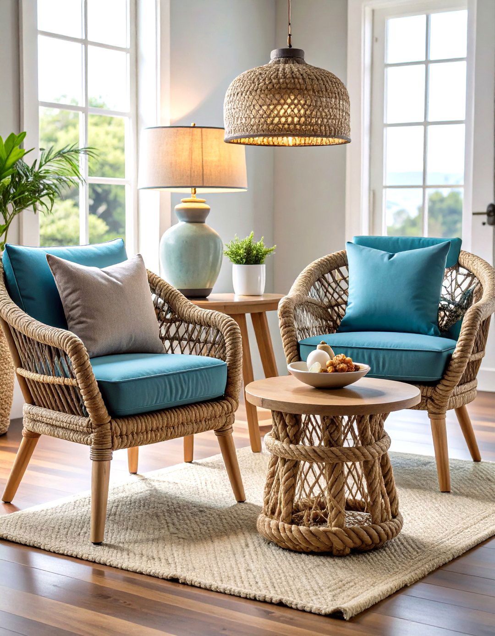
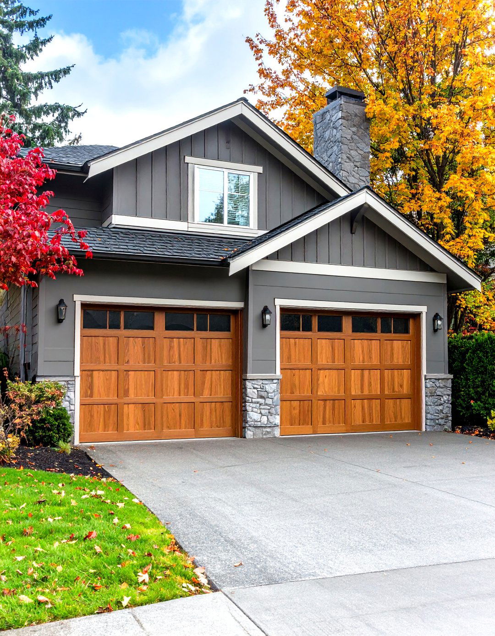
Leave a Reply