There's something absolutely magnetic about mid-century modern homes that just never gets old. Maybe it's those clean lines that make everything look effortlessly cool, or the way they blend indoor and outdoor living like it's no big deal. From butterfly roofs that look like they're ready to take flight to those iconic breeze block walls that cast the most amazing shadows, these retro facades pack serious style punch. We've rounded up 20 stunning examples that showcase everything from desert retreats with natural stone to urban gems with cantilevered overhangs that seem to defy gravity.
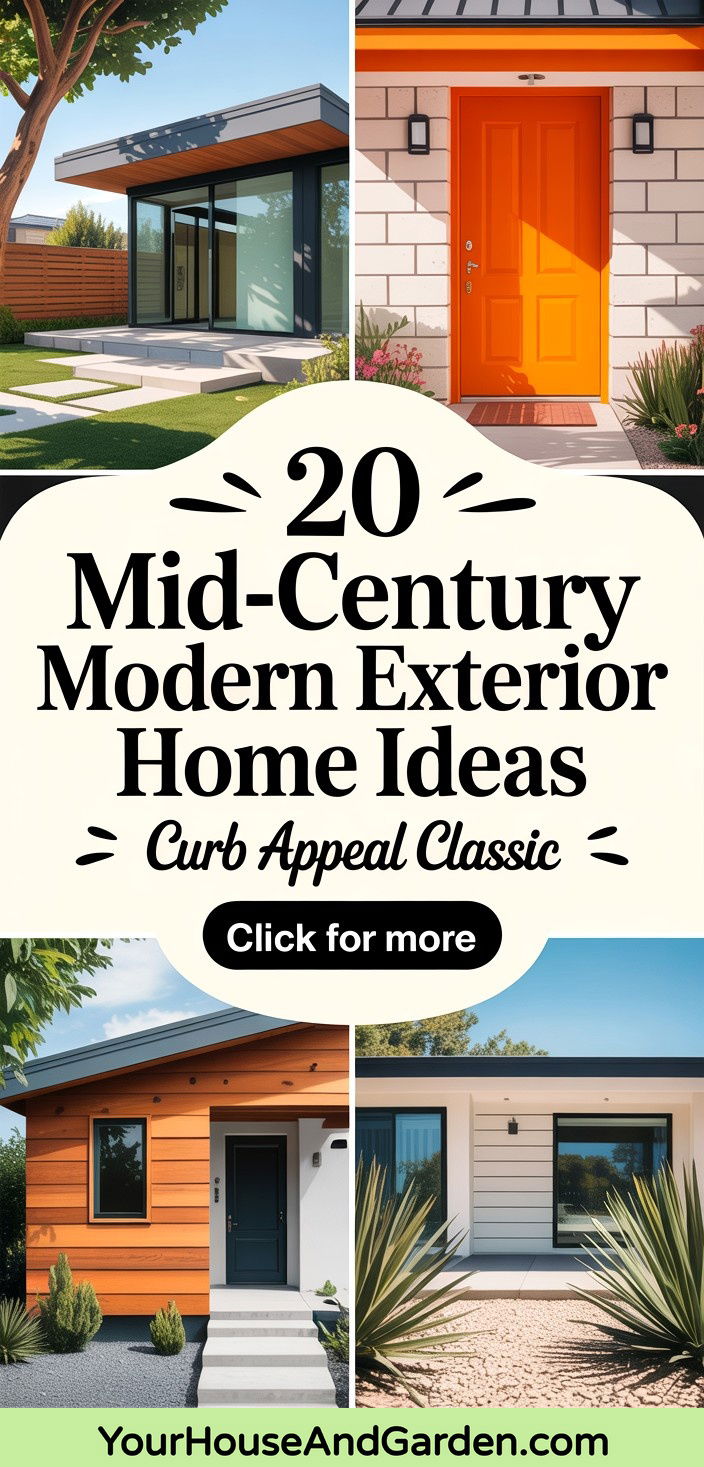
1. Mid-Century Modern Butterfly Roof Desert Retreat
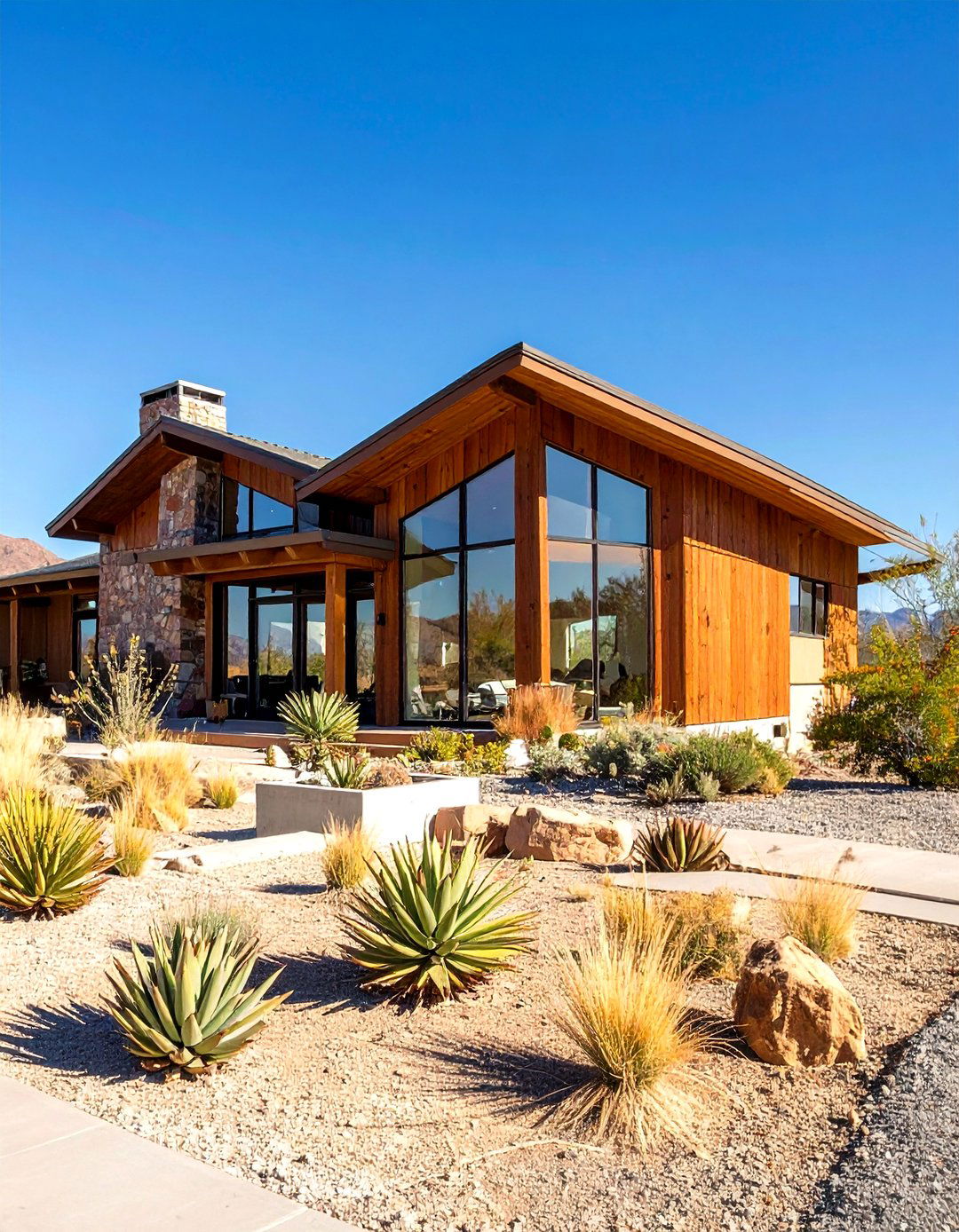
Transforming your home's exterior with a distinctive butterfly roof creates an instantly recognizable mid-century modern silhouette that captures the essence of Palm Springs glamour. This design theme features the characteristic inverted V-shaped roofline that appears to lift like wings, complemented by horizontal wood siding in warm cedar tones and expansive floor-to-ceiling glass panels. The exterior palette combines natural materials with desert-inspired landscaping, incorporating drought-resistant succulents, ornamental grasses, and geometric concrete planters arranged in clean, linear patterns. Strategic placement of clerestory windows beneath the elevated roof sections floods the interior with natural light while maintaining privacy, while the integration of decorative concrete breeze blocks adds authentic period detail and creates interesting shadow patterns throughout the day.
2. Mid-Century Modern Flat Roof Minimalist Sanctuary
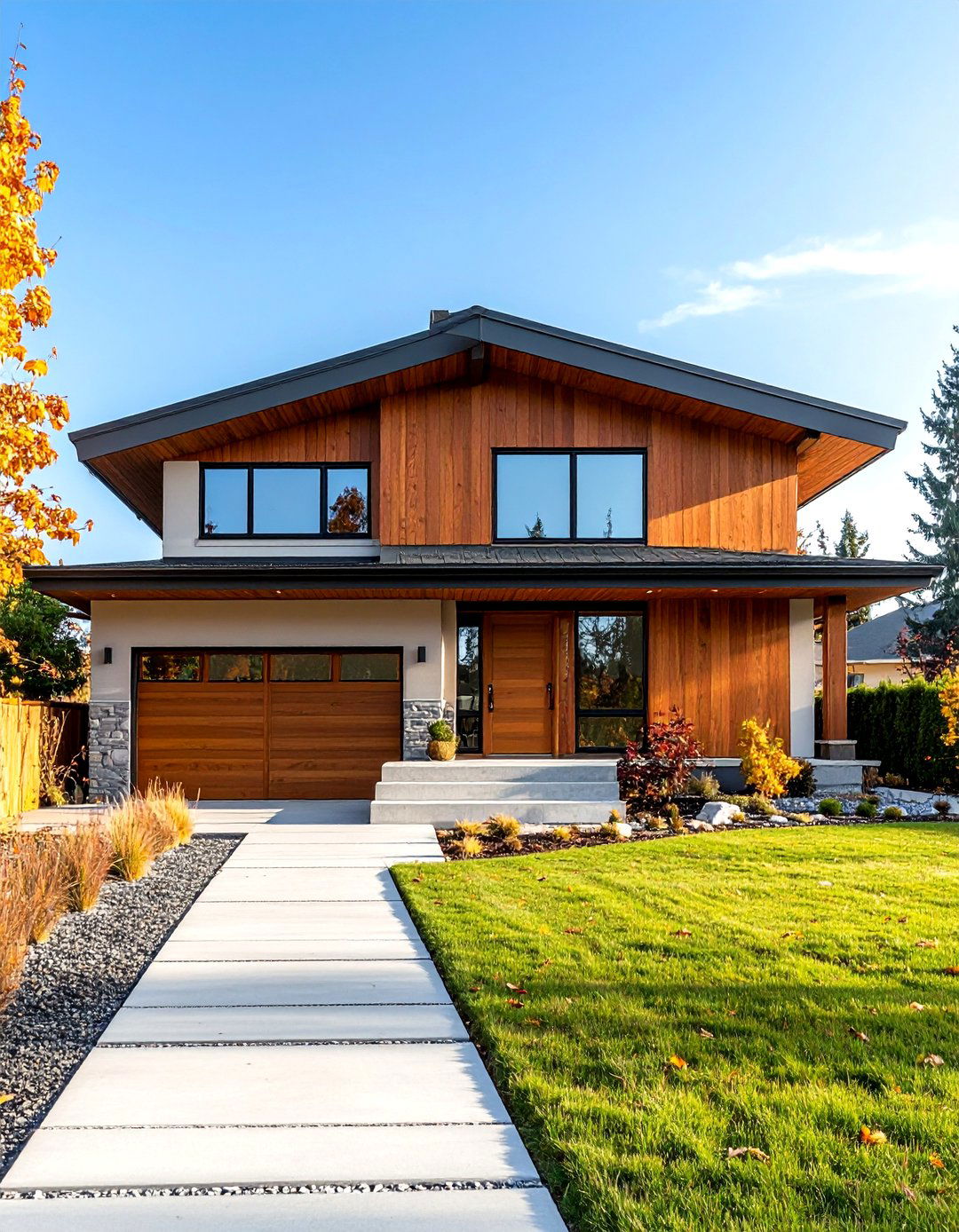
Achieving striking simplicity through a flat roof design, this mid-century modern exterior concept emphasizes bold geometric forms and uncluttered horizontal lines that create a sense of spaciousness and calm. The design features a monochromatic color scheme with charcoal gray stucco walls contrasted by warm wood accents on entry doors and window frames, while large picture windows are strategically positioned to frame views of the surrounding landscape. The front entrance becomes a focal point through an oversized pivot door in rich walnut finish, approached via a floating concrete walkway that appears to hover above carefully maintained gravel beds. Landscape elements include sculptural plantings of agave and yucca arranged in geometric patterns, complemented by minimalist hardscaping featuring natural stone retaining walls and integrated LED pathway lighting that enhances the home's architectural features after dark.
3. Mid-Century Modern Gable Roof Ranch Expression
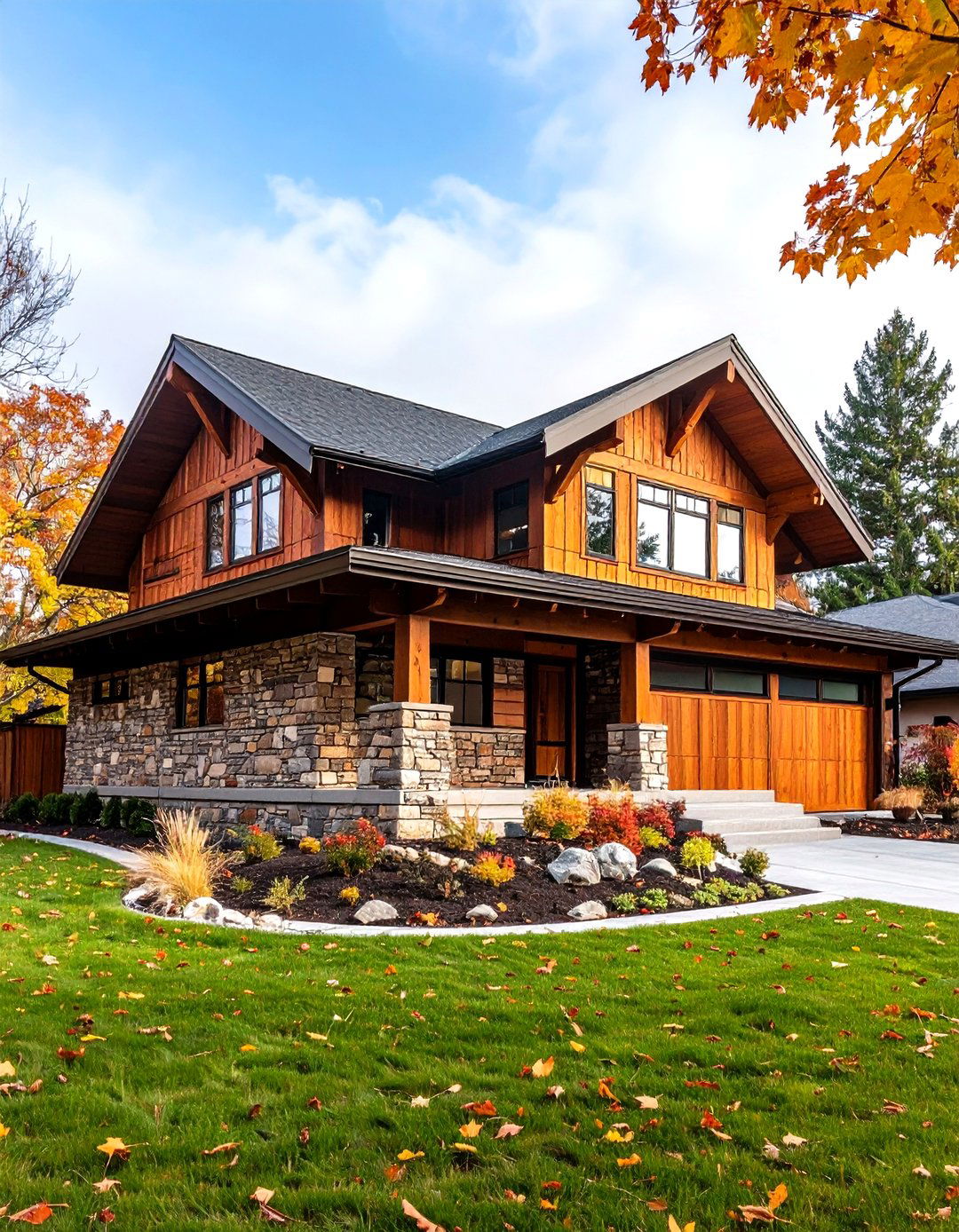
Combining traditional gable rooflines with mid-century modern materials creates a sophisticated exterior that honors both classical proportions and contemporary design principles. This approach features low-pitched gable roofs with extended overhangs supported by exposed wooden beams, creating dramatic shadow lines while providing functional weather protection for large glass walls below. The exterior material palette emphasizes natural textures through stacked stone accent walls, horizontal wood siding in natural finishes, and strategically placed brick elements that add warmth and visual weight. The landscaping design incorporates terraced planters filled with native grasses and flowering perennials, while the entry sequence features wide concrete steps leading to double doors with geometric glass panels that echo the roofline's angular forms while maintaining the indoor-outdoor connectivity essential to mid-century modern living.
4. Mid-Century Modern Dark Brick and Wood Contrast
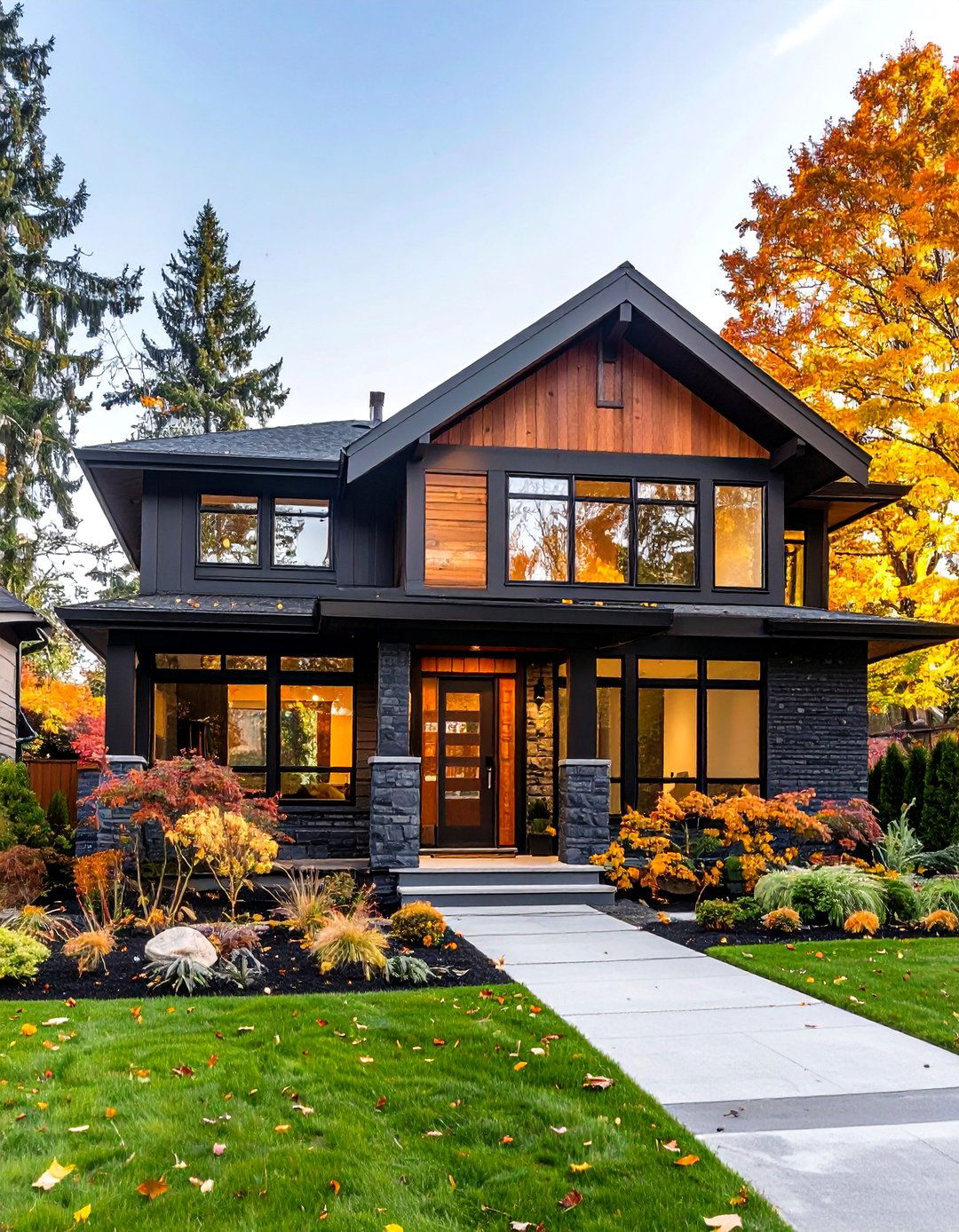
Creating dramatic visual impact through the sophisticated combination of dark charcoal brick and warm wood panels establishes a mid-century modern exterior that balances urban sophistication with natural warmth. This design concept features long horizontal stretches of dark brick providing a solid foundation, contrasted by vertical wood slats in cedar or walnut that add texture and visual interest to key architectural features. The entry design emphasizes geometric forms through a recessed doorway framed by floor-to-ceiling wood panels, while large fixed windows with slim black frames create a gallery-like presentation of interior spaces. Landscape elements complement this material palette through structured plantings of ornamental grasses and evergreen shrubs arranged in geometric beds, while concrete pathways with integrated lighting guide visitors through carefully composed outdoor spaces that extend the home's modern aesthetic into the surrounding environment.
5. Mid-Century Modern Glass Wall Pavilion Style
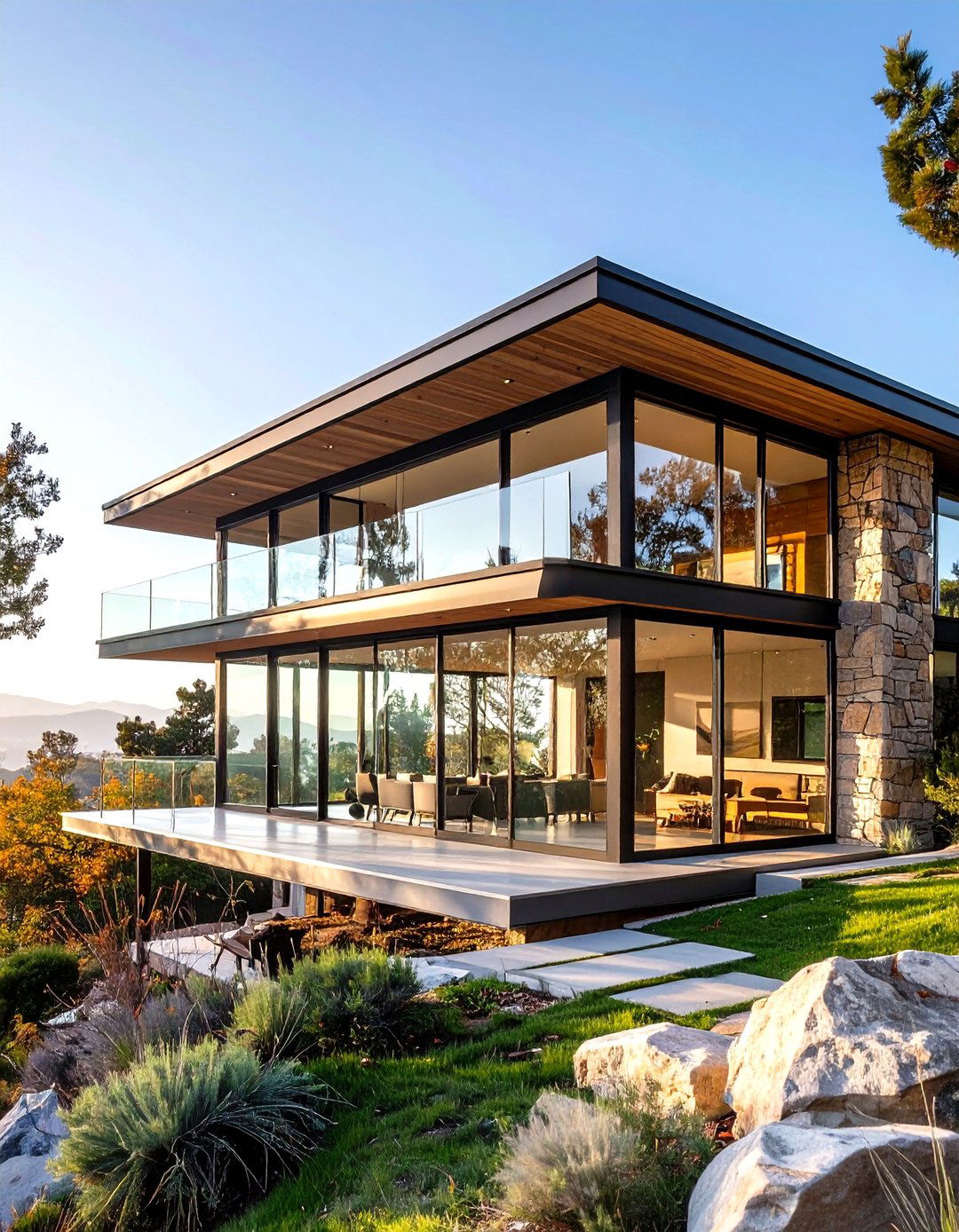
Maximizing transparency and indoor-outdoor connection, this mid-century modern exterior design transforms the home into a glass pavilion that celebrates openness while maintaining structural integrity through careful material selection. The concept features floor-to-ceiling glass walls supported by minimal steel framing, creating virtually unobstructed views while allowing natural light to flood interior spaces throughout the day. The roof design incorporates shallow-pitched planes with deep overhangs that provide essential solar protection, while exposed structural elements add visual interest and authentic period character. The exterior material palette combines sleek metal siding with natural stone accent walls, creating a sophisticated contrast that grounds the transparency of the glass elements. Landscaping becomes an integral part of the design through carefully positioned specimen trees and sculptural plantings that frame views from interior spaces, while minimalist hardscaping features include floating concrete pads and gravel beds that maintain the clean, uncluttered aesthetic essential to this architectural approach.
6. Mid-Century Modern Breeze Block Accent Design
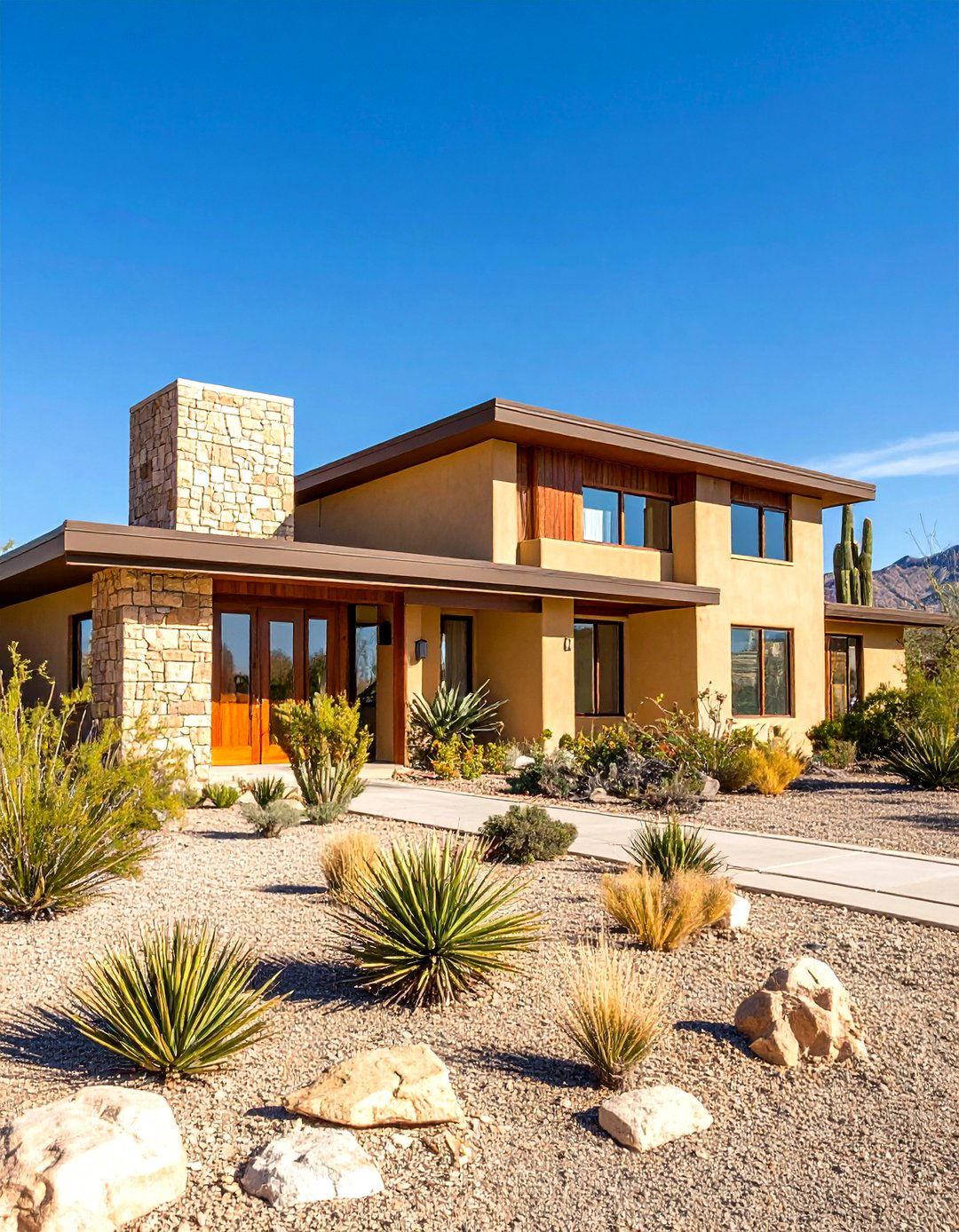
Incorporating decorative concrete breeze blocks as a signature exterior element creates authentic mid-century modern character while providing functional benefits through natural ventilation and privacy screening. This design theme features geometric breeze block patterns integrated into key architectural features such as entry walls, courtyard screens, and decorative panels that add texture and visual interest without overwhelming the overall composition. The exterior color palette emphasizes warm neutrals with cream-colored stucco walls providing a backdrop for the intricate shadow patterns created by the breeze blocks, while rich wood accents on doors and window frames add natural warmth. The landscaping design complements these architectural elements through drought-tolerant plantings arranged in geometric patterns, including barrel cacti, desert marigolds, and ornamental grasses that thrive in the filtered light created by the breeze block screens, while hardscaping features such as decomposed granite pathways and simple concrete planters maintain the clean, modern aesthetic.
7. Mid-Century Modern Natural Stone and Steel Composition
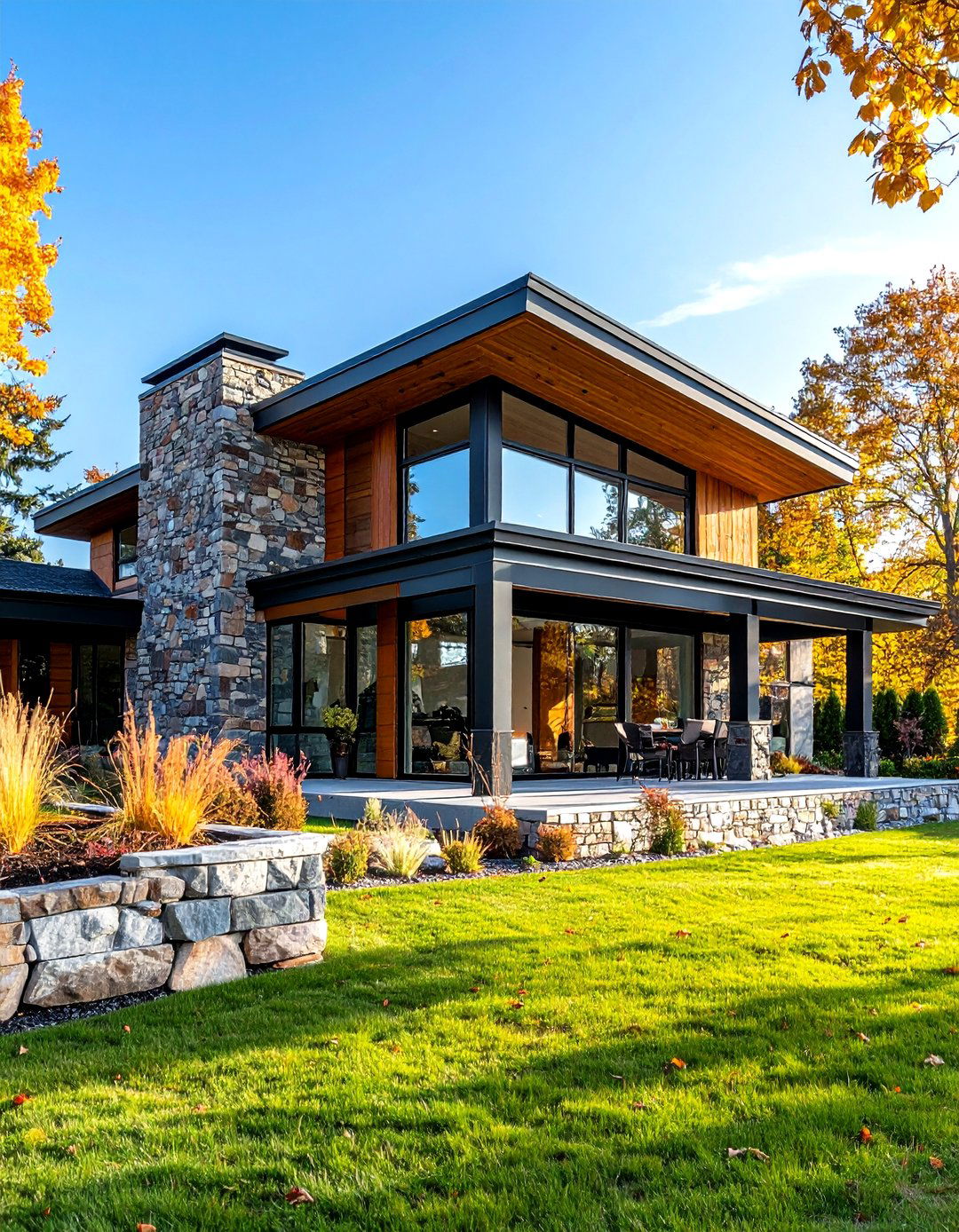
Combining the organic texture of natural stone with the precision of steel creates a mid-century modern exterior that celebrates both natural materials and industrial craftsmanship. This design approach features stacked stone walls providing visual weight and texture, complemented by exposed steel beams and columns that emphasize the home's structural logic while creating interesting geometric patterns. The roof design incorporates multiple levels and angles that echo the natural landscape, while large glass panels framed in black steel create a sophisticated contrast with the rough stone textures. The entry sequence becomes a dramatic focal point through a floating steel canopy that extends from the main structure, providing weather protection while maintaining the home's clean, modern lines. Landscape elements include native plantings such as ornamental grasses and wildflowers arranged in naturalistic groupings, while hardscaping features consist of flagstone pathways and retaining walls that echo the home's stone elements, creating a seamless transition between architecture and landscape.
8. Mid-Century Modern White Stucco Modernist Cube
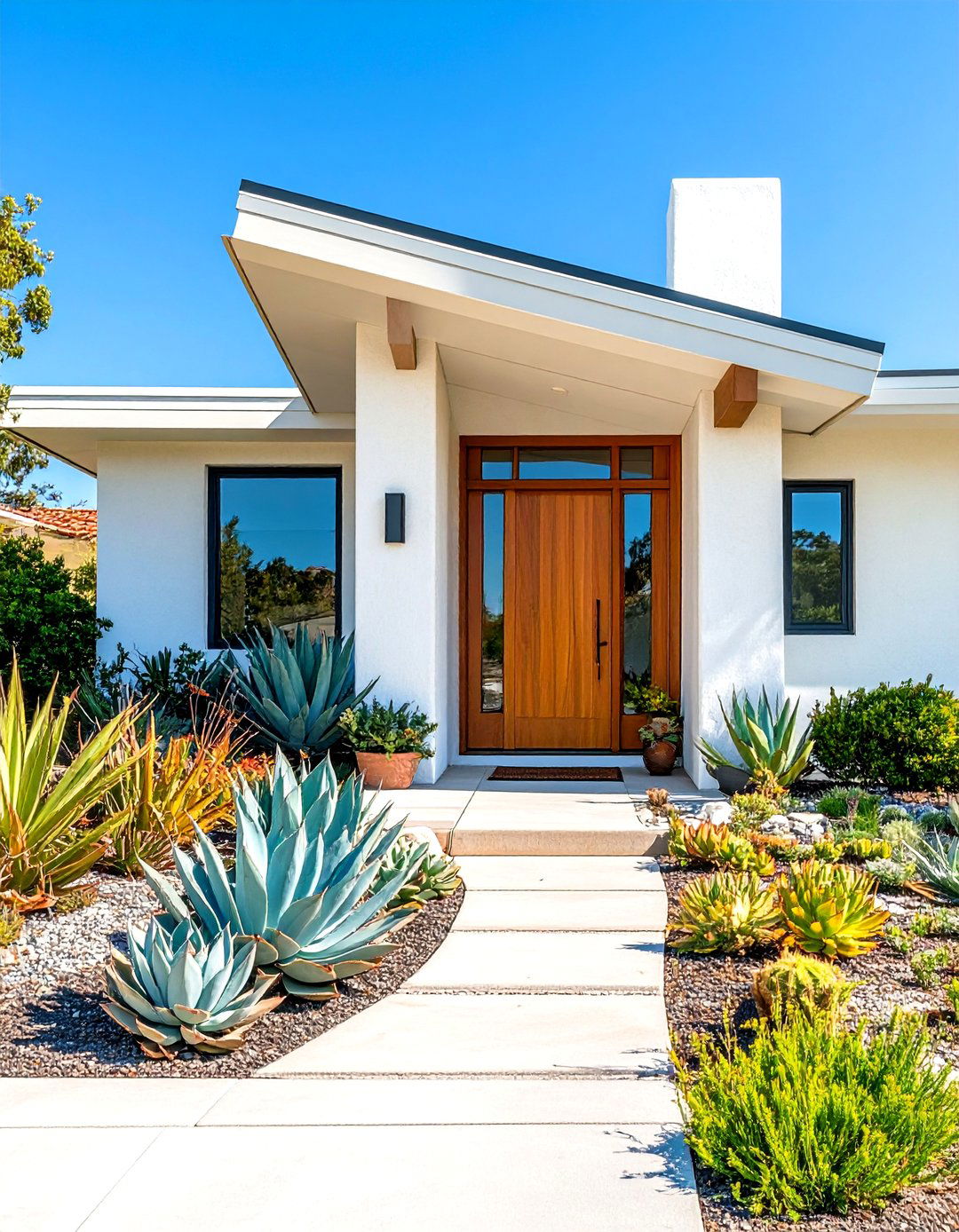
Achieving timeless elegance through a pristine white stucco exterior creates a mid-century modern design that emphasizes pure geometric forms and crisp architectural details. This concept features clean cubic volumes with flat roofs and minimal ornamentation, allowing the play of light and shadow across smooth surfaces to create visual interest throughout the day. The design incorporates carefully positioned windows and doors that appear as dark voids in the white facade, creating a striking contrast that emphasizes the home's geometric composition. The entry design features an oversized door in a bold accent color such as turquoise or orange, providing a vibrant focal point that welcomes visitors while maintaining the overall minimalist aesthetic. Landscaping elements include sculptural plantings of succulents and ornamental grasses arranged in geometric patterns, while hardscaping features consist of concrete pathways and simple planters that maintain the clean, uncluttered appearance essential to this modernist approach.
9. Mid-Century Modern Horizontal Wood Siding Retreat
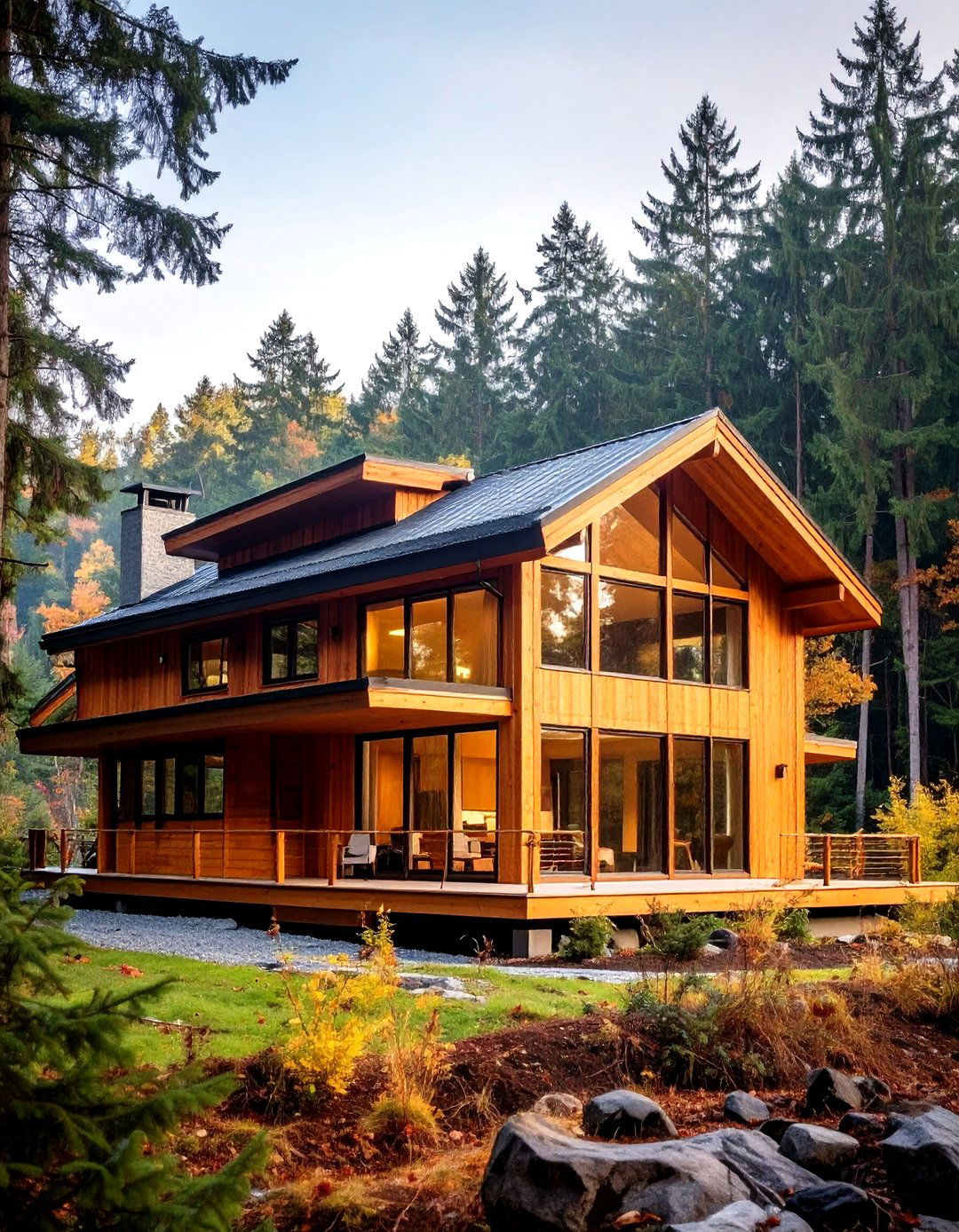
Celebrating the natural beauty of wood through horizontal siding creates a mid-century modern exterior that emphasizes the home's connection to its natural surroundings while maintaining sophisticated modern proportions. This design features long, uninterrupted runs of cedar or redwood siding that accentuate the home's horizontal lines, while carefully detailed corners and trim elements add precision and refinement to the overall composition. The roof design incorporates shallow pitches with extended overhangs that provide weather protection while creating dramatic shadow lines, while large windows with minimal frames allow natural light to flood interior spaces. The color palette emphasizes natural wood tones complemented by darker accent colors on doors and window frames, creating a sophisticated contrast that enhances the material's inherent beauty. Landscape elements include native plantings such as ferns and mosses that thrive in the filtered light created by the overhanging eaves, while hardscaping features consist of natural stone pathways and retaining walls that complement the wood siding's organic character.
10. Mid-Century Modern Mixed Material Geometric Facade
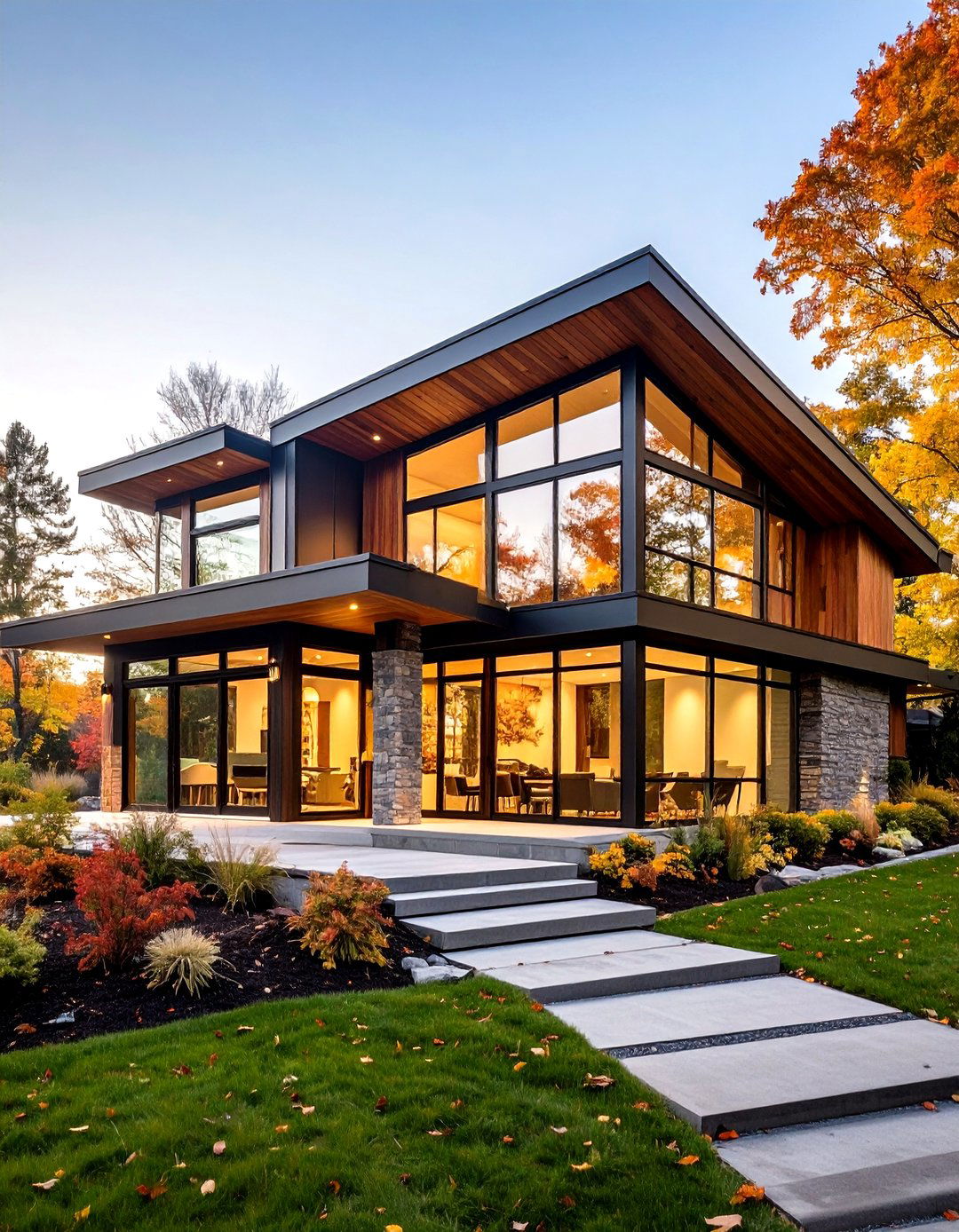
Creating visual complexity through the thoughtful combination of multiple materials results in a mid-century modern exterior that celebrates both craftsmanship and geometric composition. This design approach features a carefully orchestrated palette of materials including wood, stone, brick, and metal, each used to define specific architectural elements while contributing to the overall unified composition. The roof design incorporates multiple planes and angles that create interesting geometric patterns, while large glass panels provide transparency and natural light. The entry sequence becomes a showcase for material variety through a recessed doorway framed by different textures and finishes, creating a rich sensory experience that invites exploration. Landscape elements include a diverse selection of plants chosen to complement the varied material palette, while hardscaping features consist of mixed materials such as concrete pavers combined with natural stone and gravel beds that echo the home's architectural complexity while maintaining the clean, modern aesthetic.
11. Mid-Century Modern Folded Plate Roof Innovation
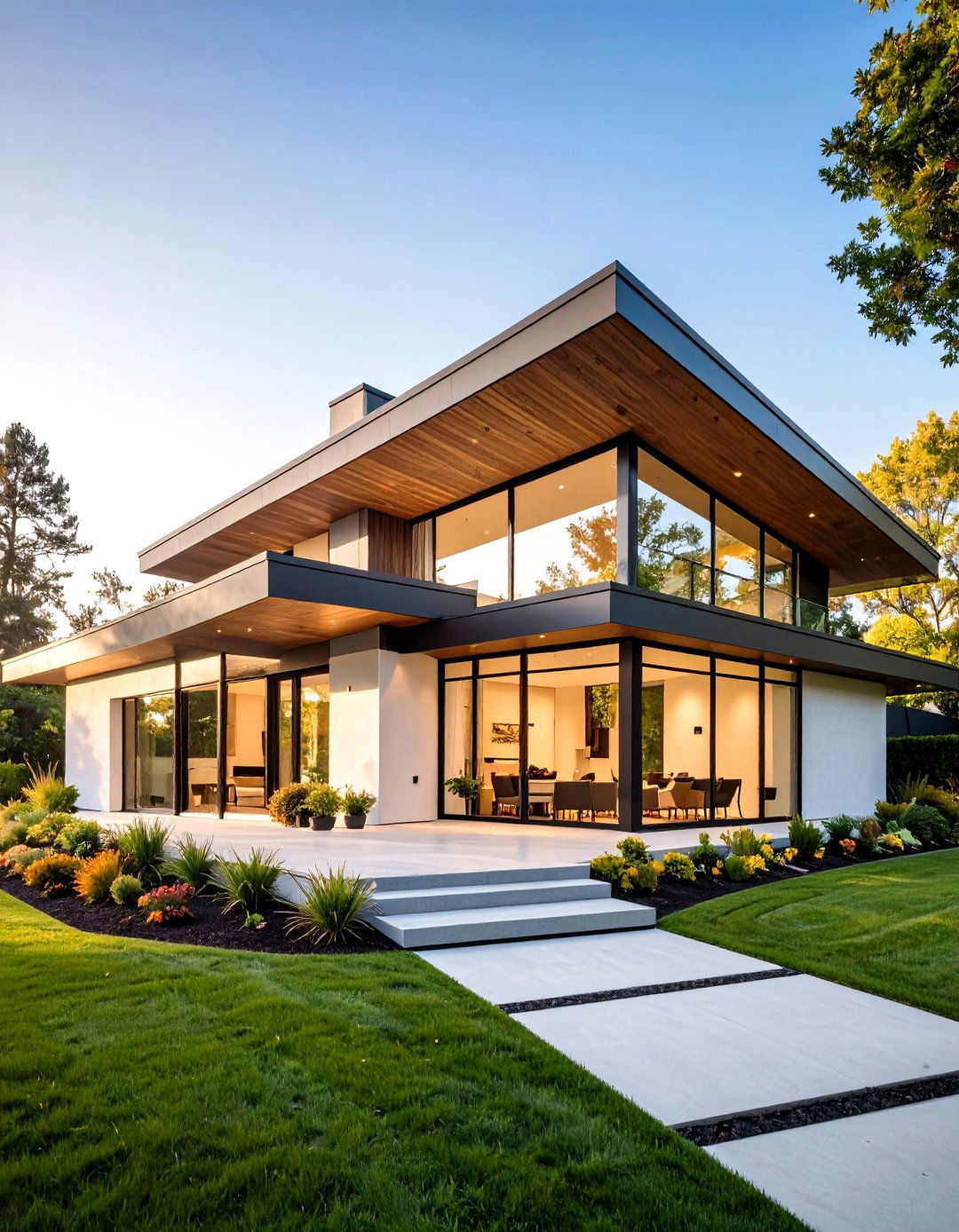
Embracing the dramatic potential of folded plate roofing creates a mid-century modern exterior that showcases structural innovation while maintaining elegant proportions. This design concept features the characteristic zigzag roofline that appears to fold and unfold across the home's length, creating dynamic visual interest while providing functional benefits through natural lighting and ventilation. The exterior material palette emphasizes the roof's geometric qualities through complementary materials such as smooth stucco walls and large glass panels that emphasize the structural system's logic. The entry design takes advantage of the folded roof's dramatic angles through a recessed doorway that creates a sense of shelter and arrival, while the surrounding landscape is designed to complement the roof's geometric patterns through carefully positioned plantings and hardscaping elements. This architectural approach creates a home that appears to be in constant motion, with the folded plates casting ever-changing shadow patterns that animate the facade throughout the day.
12. Mid-Century Modern Clerestory Window Illumination
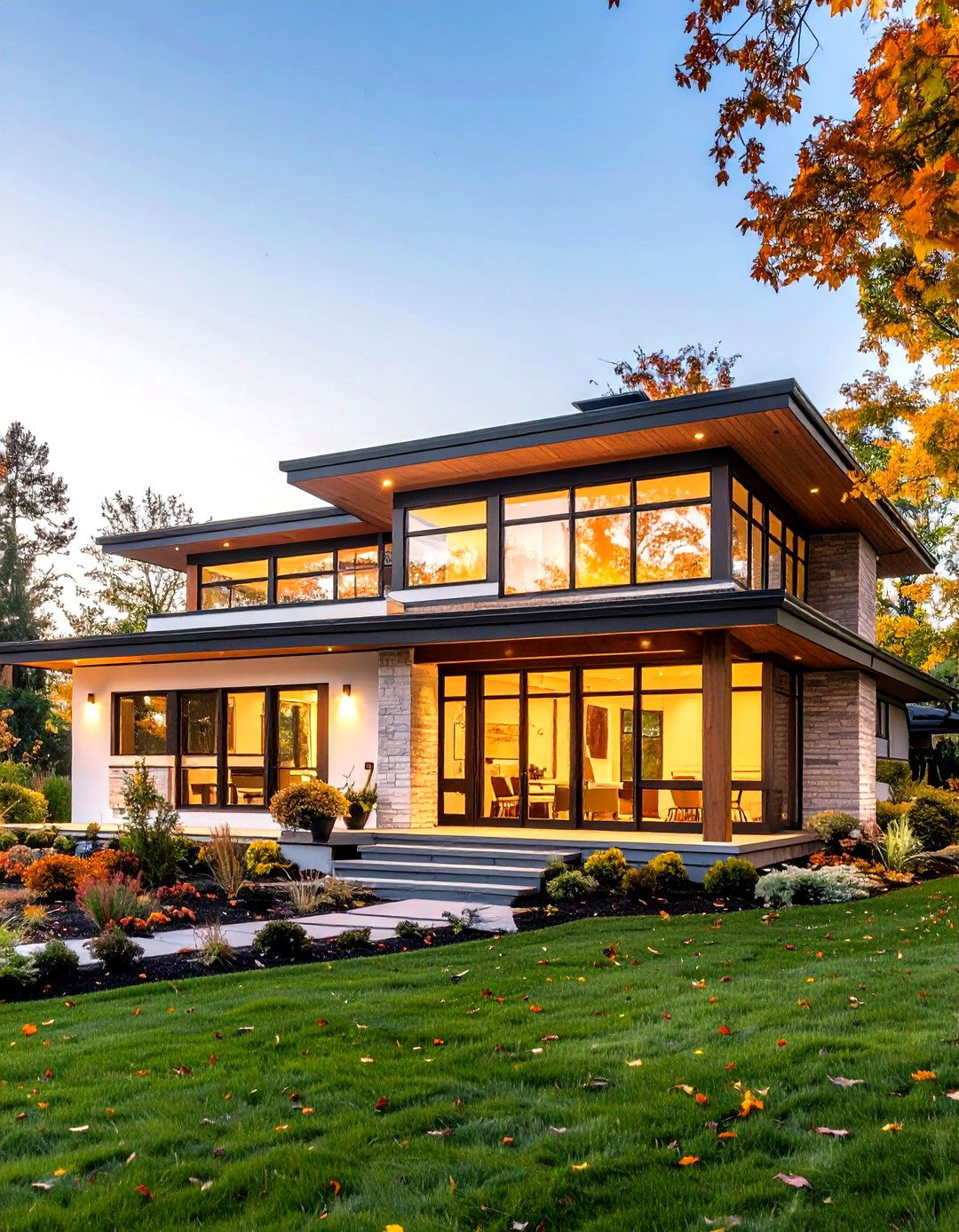
Maximizing natural light through strategically positioned clerestory windows creates a mid-century modern exterior that glows from within while maintaining privacy and architectural integrity. This design features high-placed windows that run along the roofline, allowing light to flood interior spaces while preserving the home's clean exterior lines. The roof design incorporates multiple levels to accommodate the clerestory windows, creating interesting geometric forms while providing functional benefits through natural ventilation and illumination. The exterior material palette emphasizes smooth surfaces and minimal ornamentation, allowing the play of light and shadow created by the clerestory windows to provide visual interest. The landscaping design takes advantage of the abundant natural light through carefully positioned specimen trees and shrubs that create interesting shadow patterns on the home's facades, while hardscaping features include simple concrete pathways and planters that maintain the clean, uncluttered aesthetic essential to this lighting-focused approach.
13. Mid-Century Modern Courtyard Entry Sequence
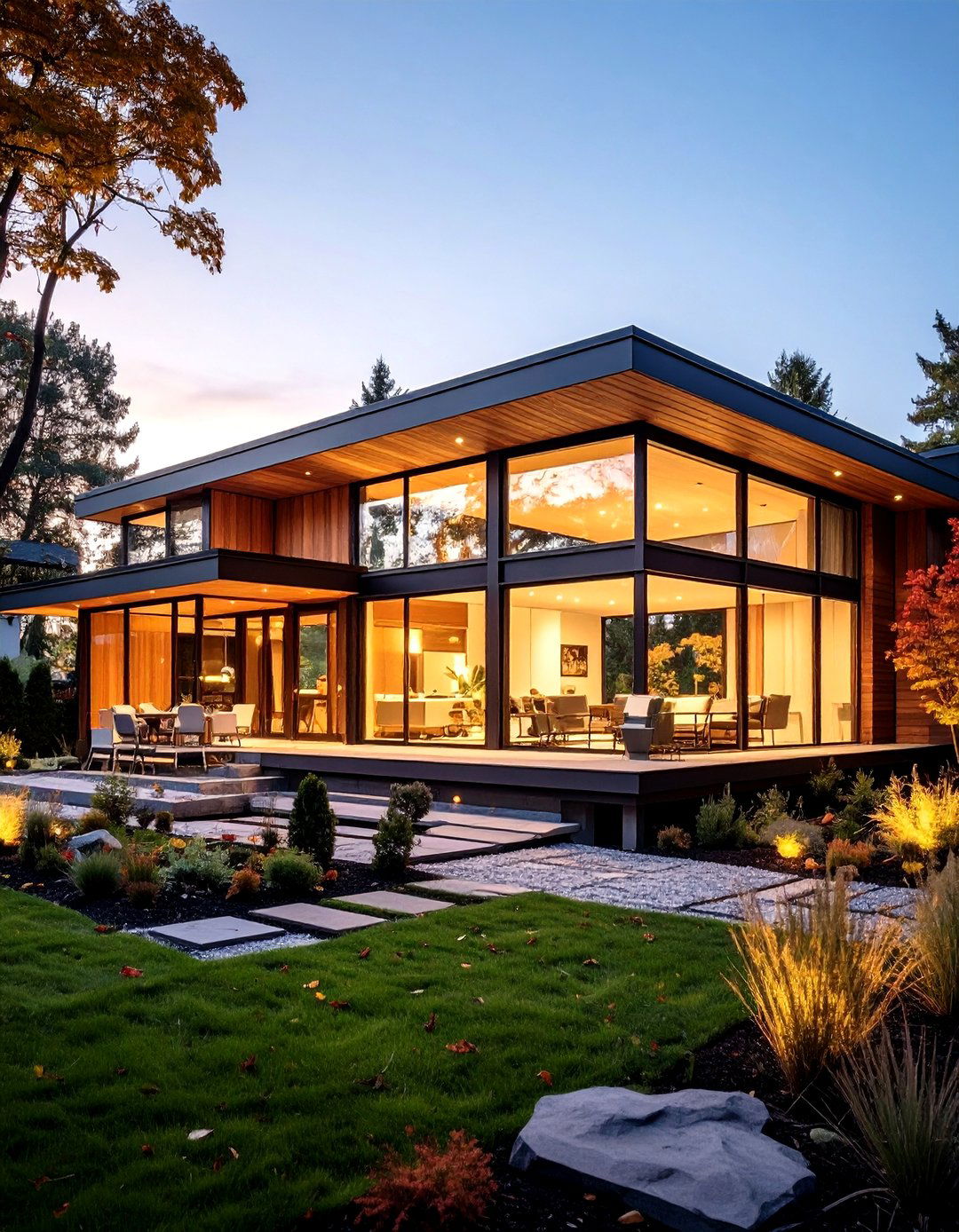
Creating a sense of arrival and transition through a carefully designed courtyard entry establishes a mid-century modern exterior that emphasizes the journey from public to private space. This design concept features an enclosed or semi-enclosed courtyard that serves as a transitional space between the street and the home's interior, providing privacy while maintaining openness to the sky and surrounding landscape. The architectural elements include low walls or screens that define the courtyard space without creating complete enclosure, while carefully positioned plantings and water features add sensory richness to the entry experience. The home's facades surrounding the courtyard feature large glass panels that blur the boundaries between interior and exterior spaces, while the roofline incorporates elements such as overhangs and skylights that provide weather protection while maintaining connection to the natural environment. This approach creates a home that feels both protected and open, with the courtyard serving as a calm retreat from the outside world.
14. Mid-Century Modern Cantilevered Overhang Drama
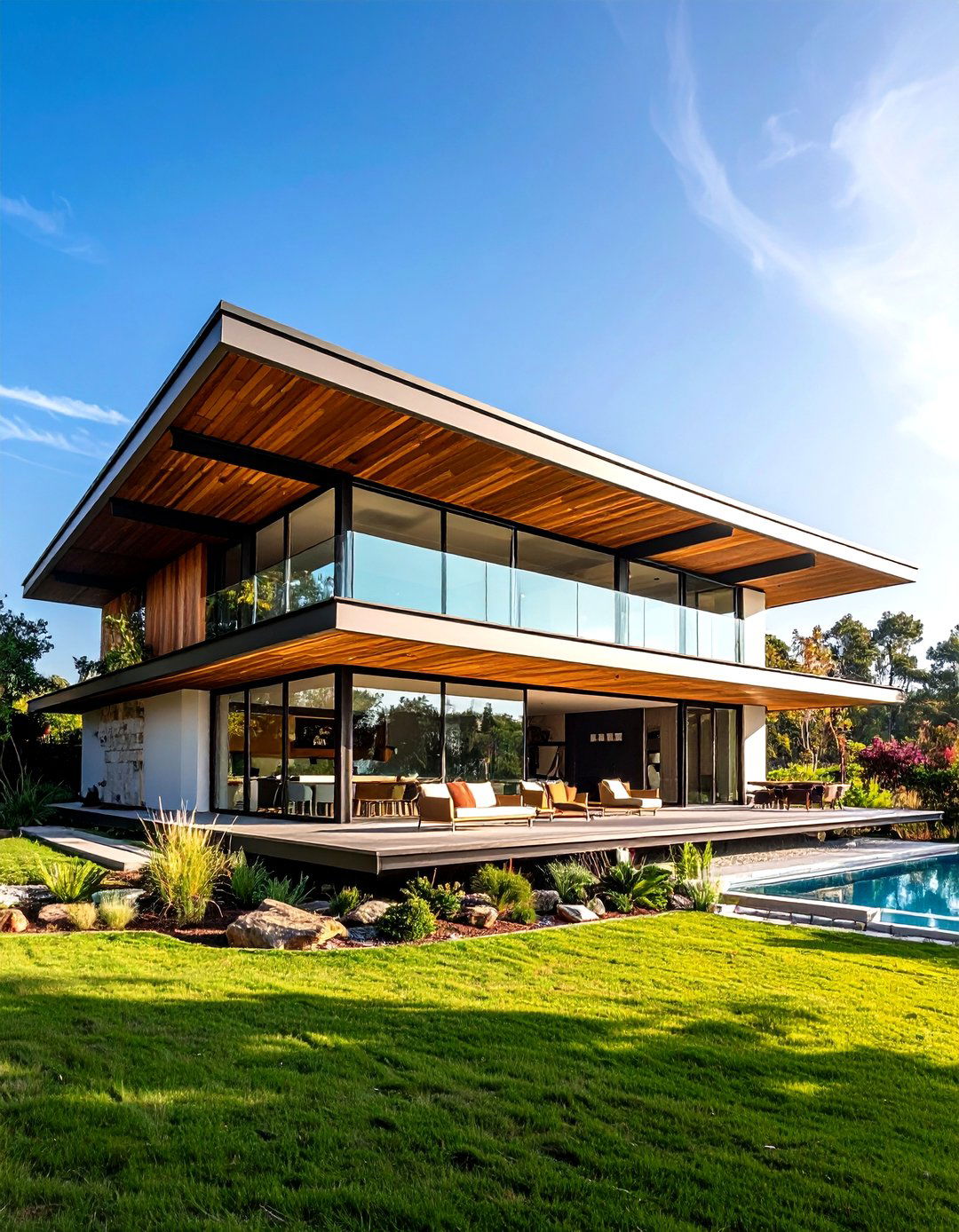
Showcasing structural innovation through dramatic cantilevered overhangs creates a mid-century modern exterior that appears to defy gravity while providing functional benefits through weather protection and shading. This design features extended roof planes that project far beyond their supporting walls, creating bold geometric forms that cast interesting shadow patterns while protecting large glass walls from direct sunlight. The structural system becomes a key design element through exposed beams and supports that emphasize the cantilever's engineering, while the exterior material palette emphasizes the contrast between heavy structural elements and light infill materials such as glass and metal panels. The entry design takes advantage of the cantilevered overhang to create a sheltered arrival space that feels both dramatic and welcoming, while the surrounding landscape is designed to complement the overhang's bold geometry through carefully positioned plantings and hardscaping elements that echo the home's structural logic.
15. Mid-Century Modern Split-Level Asymmetrical Composition
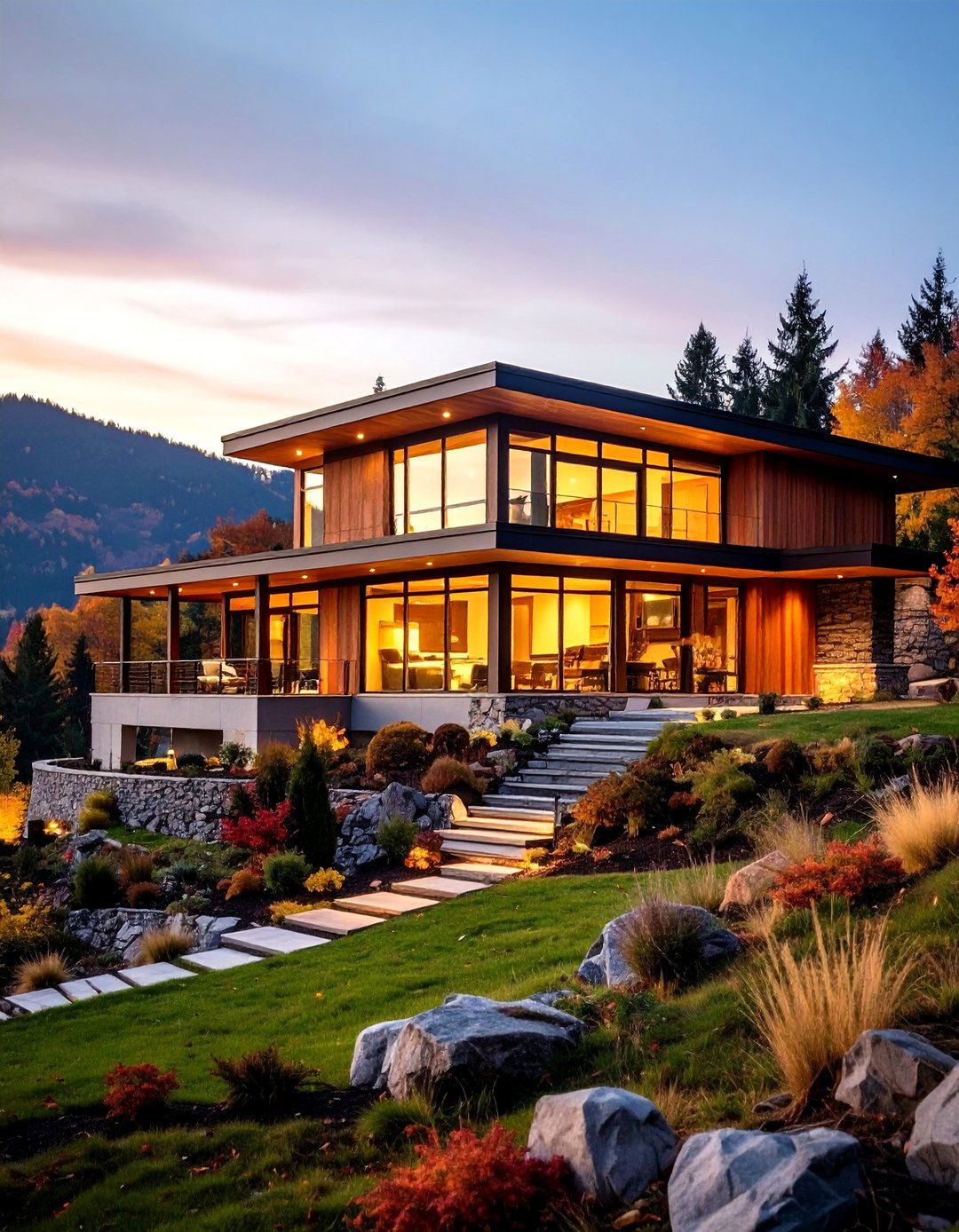
Embracing the dynamic potential of split-level design creates a mid-century modern exterior that celebrates asymmetry while maintaining sophisticated proportional relationships. This concept features multiple levels that step with the natural topography, creating interesting geometric forms while providing functional benefits through natural lighting and ventilation. The exterior material palette emphasizes the different levels through varied textures and finishes, while large glass panels provide transparency and connection between the home's various levels. The entry sequence becomes a key design element through a carefully orchestrated approach that may include multiple landings and directional changes, creating a sense of discovery and spatial complexity. The landscaping design takes advantage of the split-level configuration through terraced plantings and retaining walls that complement the home's stepped geometry, while hardscaping features include pathways and stairs that connect the different levels while maintaining the clean, modern aesthetic essential to this architectural approach.
16. Mid-Century Modern Post-and-Beam Structural Expression
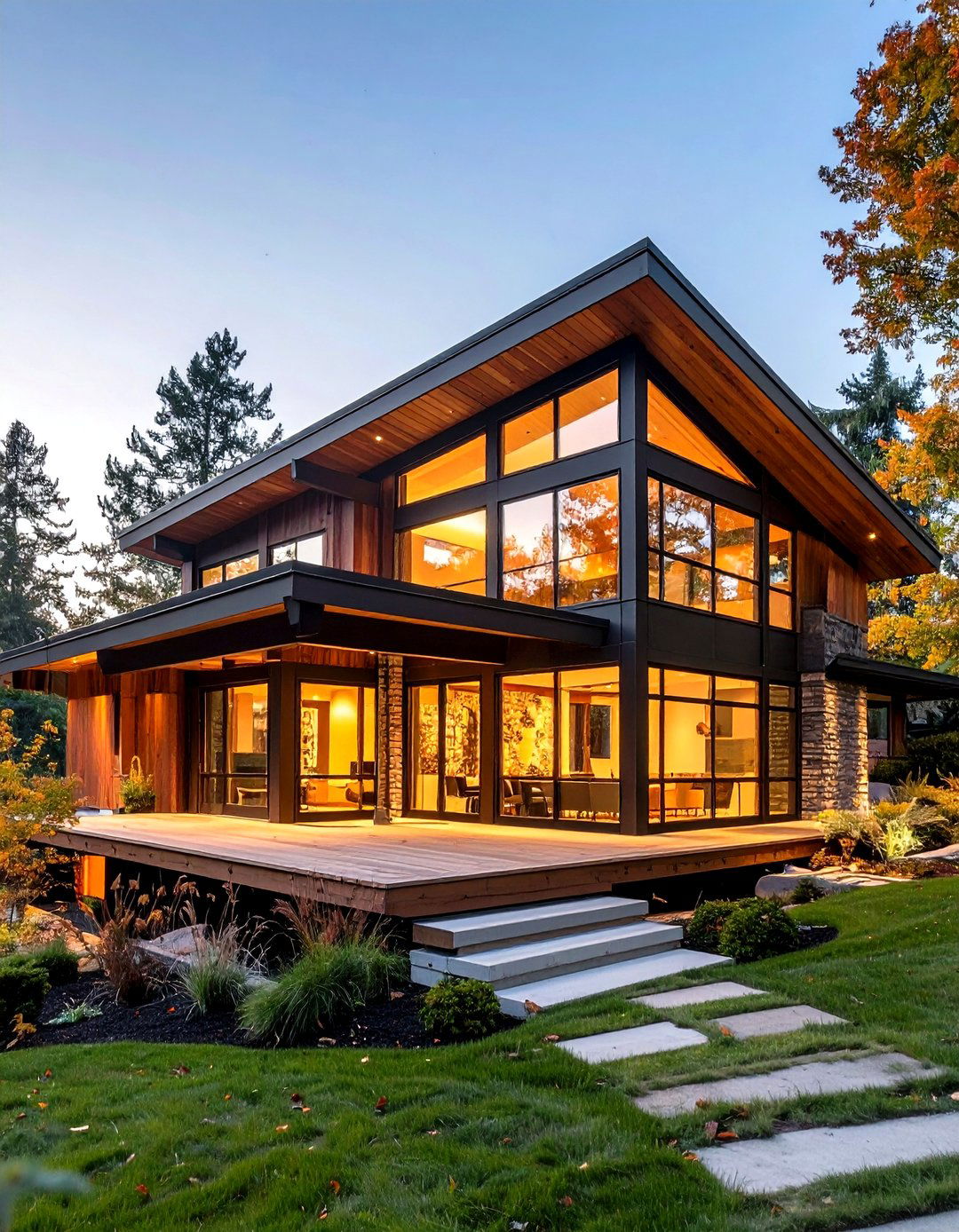
Celebrating the beauty of exposed structural systems creates a mid-century modern exterior that showcases the home's construction logic while maintaining elegant proportions. This design approach features exposed post-and-beam construction that eliminates the need for load-bearing walls, allowing for maximum flexibility in window and door placement while creating interesting geometric patterns through the repetition of structural elements. The exterior material palette emphasizes the structural system through contrasting materials such as dark wood beams against light-colored infill panels, while large glass panels between the structural bays provide transparency and natural light. The roof design incorporates the structural grid through exposed rafters and beams that create regular shadow patterns, while the entry design takes advantage of the structural system to create a sheltered arrival space that feels both dramatic and welcoming. This approach creates a home that wears its structure proudly, with the post-and-beam system serving as both functional and aesthetic element.
17. Mid-Century Modern Monochromatic Color Scheme Elegance

Achieving sophisticated simplicity through a carefully controlled monochromatic color palette creates a mid-century modern exterior that emphasizes form over ornamentation. This design concept features a single color family expressed through various tones and textures, creating visual interest through subtle variations rather than bold contrasts. The exterior material palette might include materials such as gray stucco, charcoal brick, and dark wood elements that all share similar tonal values while providing textural variety. The roof design incorporates clean lines and minimal ornamentation, allowing the subtle color variations to create visual interest through the play of light and shadow. The entry design features a door in a slightly contrasting tone within the same color family, providing a subtle focal point that maintains the overall monochromatic scheme. Landscape elements include plantings chosen for their foliage colors that complement the architectural palette, while hardscaping features consist of materials that maintain the monochromatic theme while providing necessary functional elements.
18. Mid-Century Modern Desert Modernist Composition
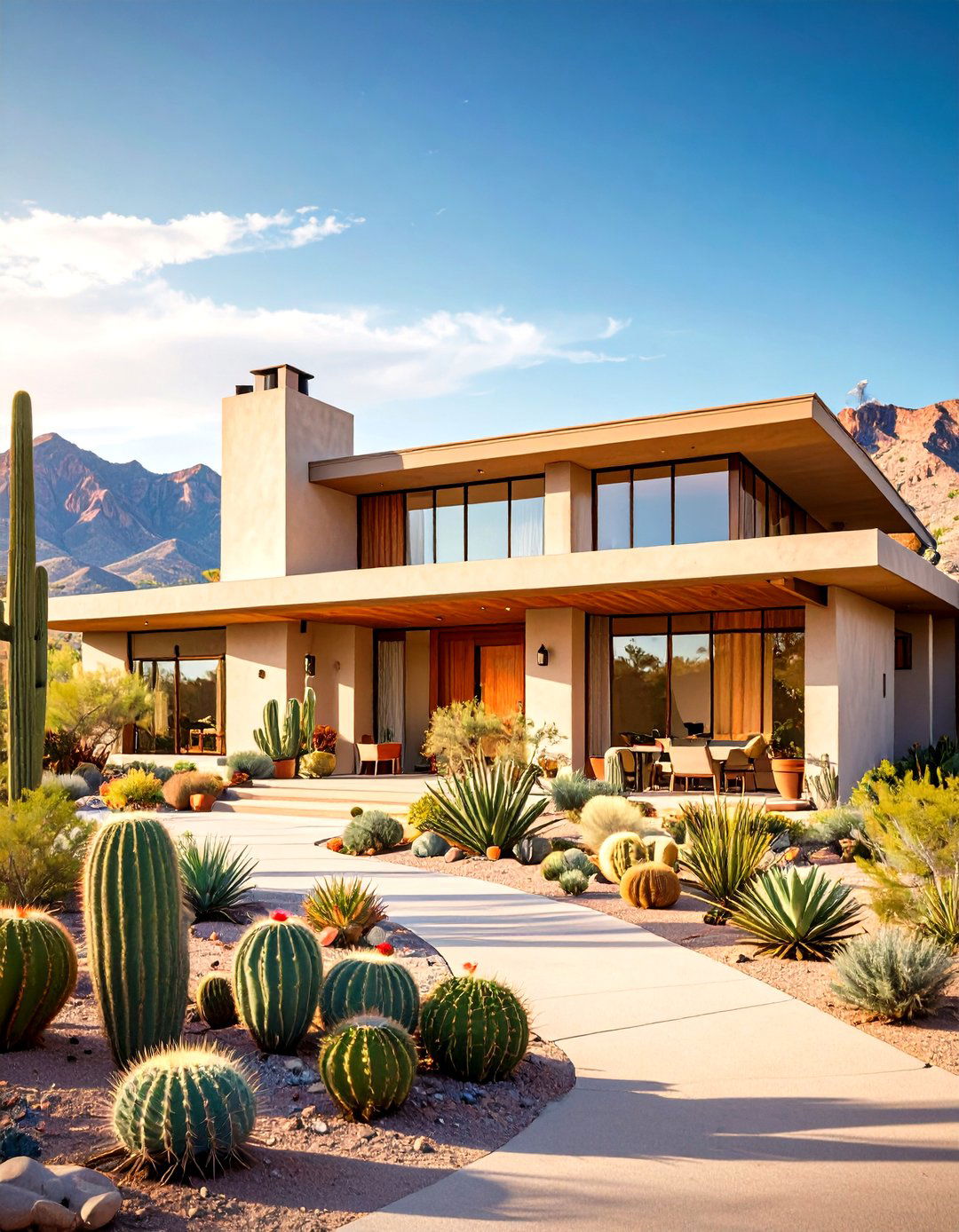
Embracing the harsh beauty of desert landscapes creates a mid-century modern exterior that celebrates drought-resistant materials and plantings while maintaining sophisticated architectural proportions. This design approach features materials such as stucco, concrete, and metal that can withstand extreme temperature variations, while large overhangs and strategic window placement provide essential solar protection. The exterior color palette emphasizes earth tones and warm neutrals that complement the desert environment, while accent colors such as turquoise or orange provide vibrant focal points that echo the region's natural beauty. The landscaping design features drought-tolerant plantings such as cacti, succulents, and ornamental grasses arranged in geometric patterns, while hardscaping elements include decomposed granite pathways and simple concrete planters that require minimal maintenance. This approach creates a home that feels perfectly suited to its desert environment while maintaining the clean, modern aesthetic essential to mid-century modern design.
19. Mid-Century Modern Urban Infill Adaptation
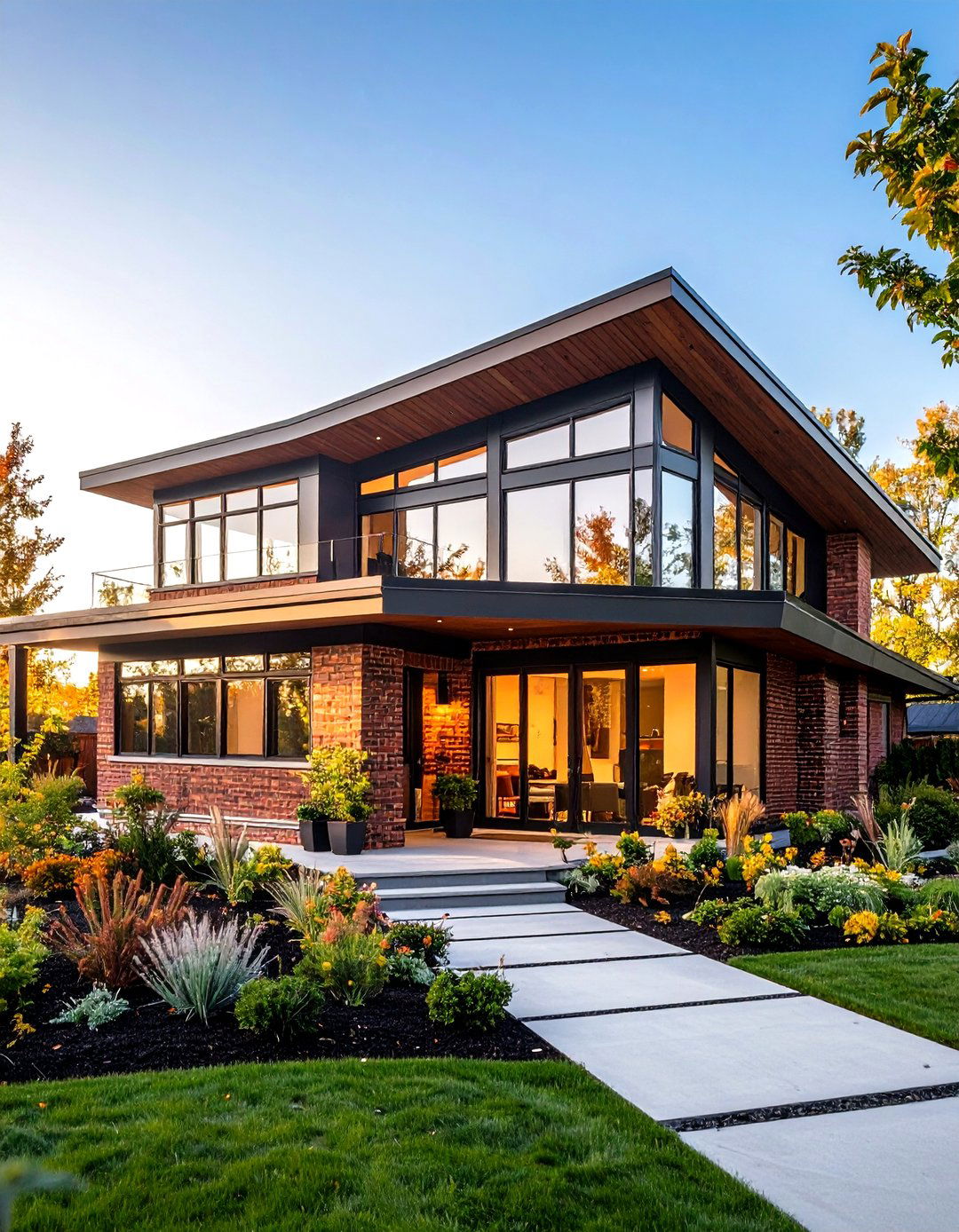
Adapting mid-century modern principles to urban environments creates an exterior design that maintains the style's essential characteristics while responding to the constraints and opportunities of city living. This design concept features materials such as brick, metal, and glass that can withstand urban conditions while providing privacy and security, while carefully positioned windows and doors maintain connection to the street while preserving interior privacy. The roof design incorporates elements such as roof gardens or terraces that provide outdoor space in dense urban environments, while the exterior material palette emphasizes durability and low maintenance requirements. The entry design creates a welcoming arrival sequence despite limited space, while the landscaping design features urban-appropriate plantings such as ornamental grasses and small trees that can thrive in challenging urban conditions. This approach creates a home that maintains mid-century modern principles while adapting to the realities of urban living.
20. Mid-Century Modern Renovated Classic Revival
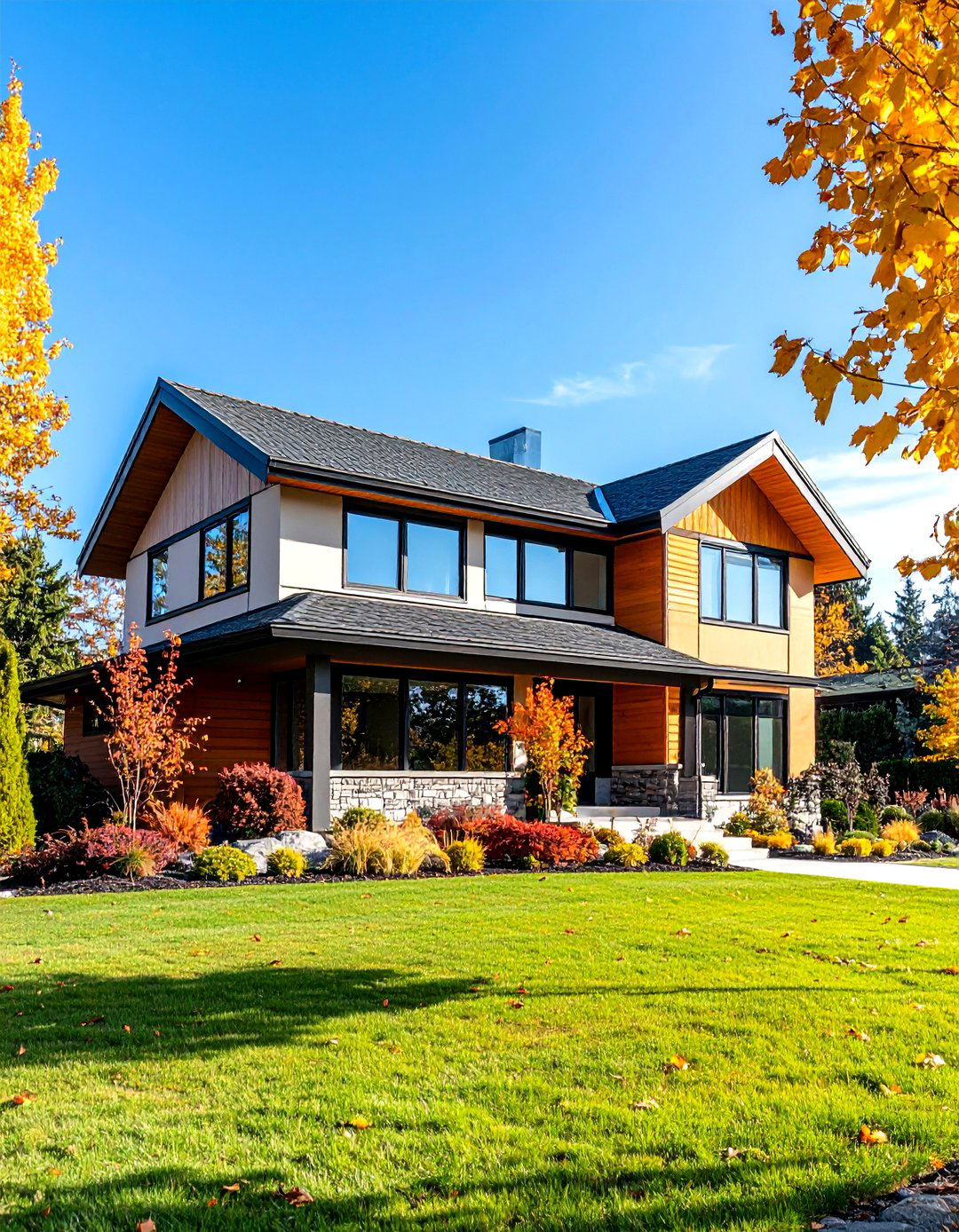
Updating an existing mid-century modern home creates an exterior design that honors the original architecture while incorporating contemporary materials and technologies. This approach features careful restoration of key architectural elements such as rooflines and window proportions, while updating materials and systems to meet current performance standards. The exterior material palette might include new interpretations of original materials such as fiber cement siding that mimics wood grain or modern metal panels that echo original steel elements. The landscaping design balances period-appropriate plantings with contemporary maintenance requirements, while hardscaping elements include updated materials such as permeable concrete pavers that provide modern functionality while maintaining the clean, geometric aesthetic essential to mid-century modern design. This approach creates a home that feels both authentically period and thoroughly contemporary, demonstrating the enduring relevance of mid-century modern design principles.
Conclusion:
Mid-century modern exterior design continues to captivate homeowners with its timeless blend of functionality, natural materials, and geometric precision. These twenty design concepts demonstrate the remarkable versatility of this architectural style, from butterfly roofs and breeze block accents to monochromatic color schemes and urban adaptations. Whether creating a new home or renovating an existing structure, the key to successful mid-century modern exterior design lies in understanding the movement's core principles while adapting them to contemporary needs and regional contexts. The enduring appeal of these designs reflects their fundamental success in creating homes that feel both rooted in place and open to the world around them.


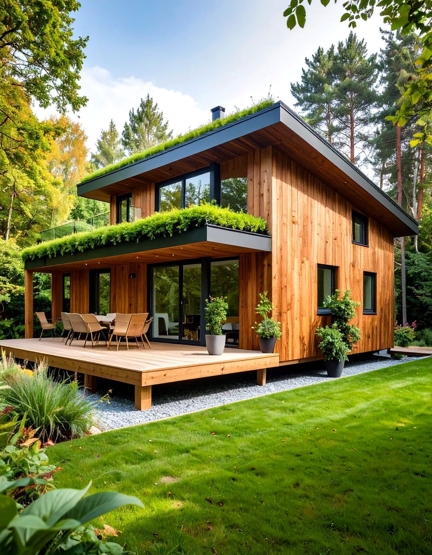
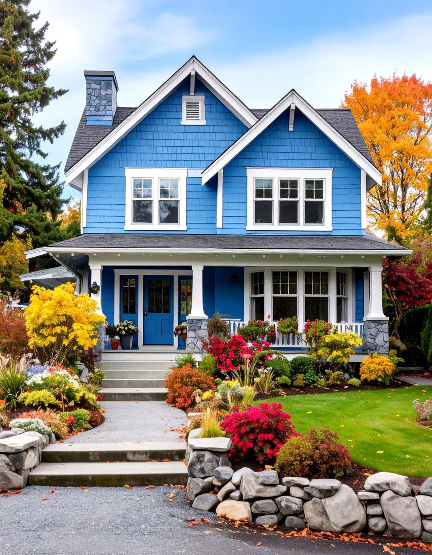
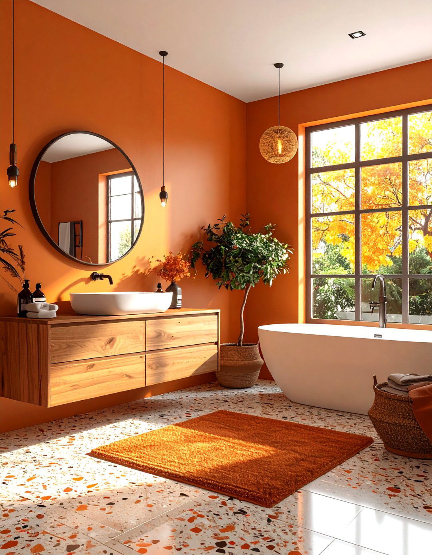
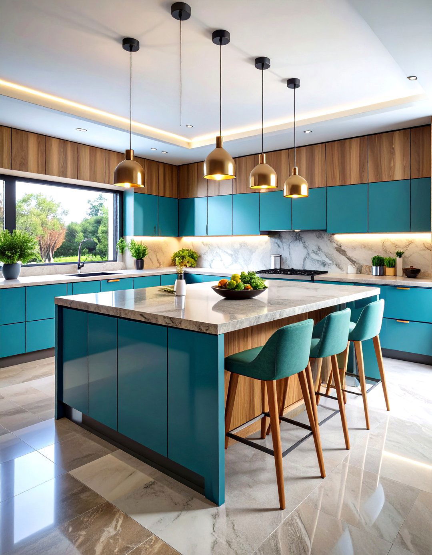
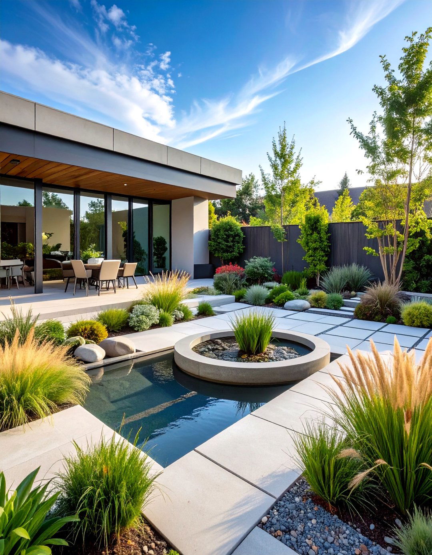
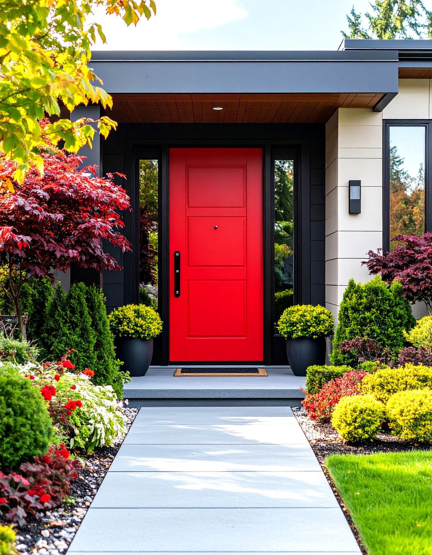
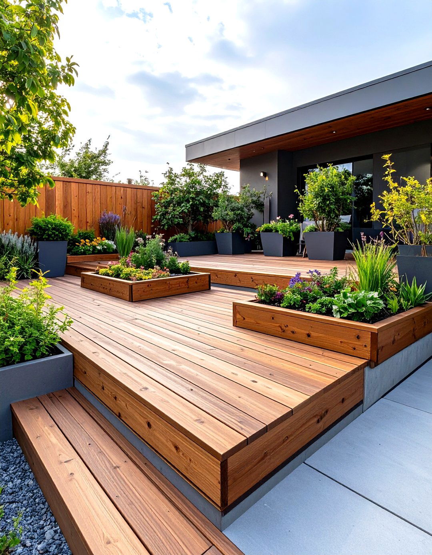
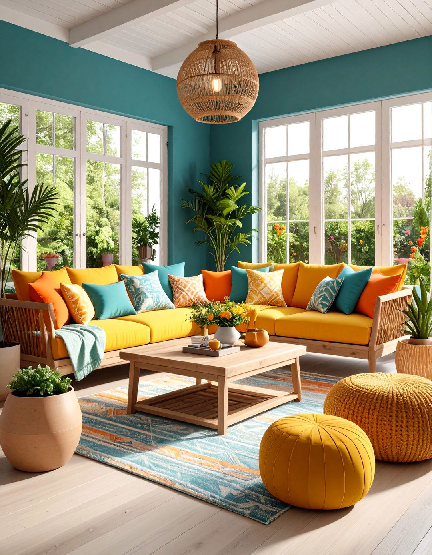
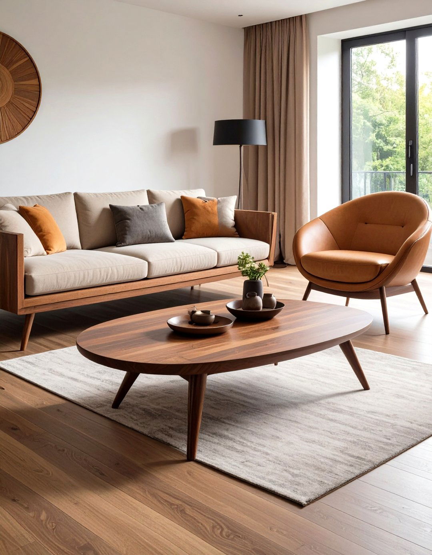
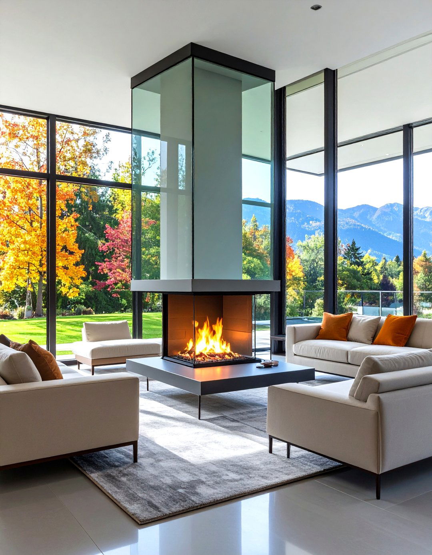
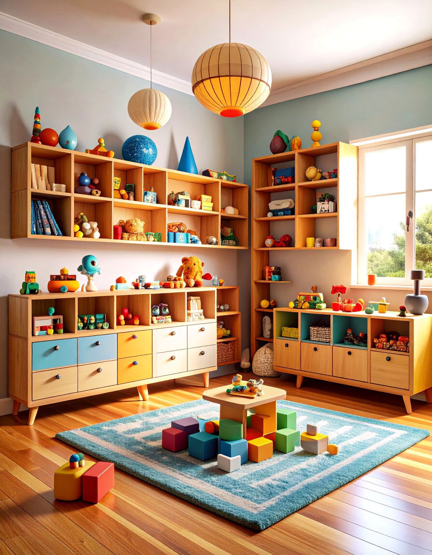
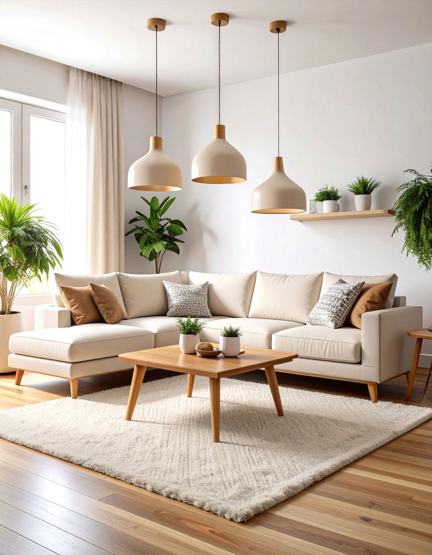
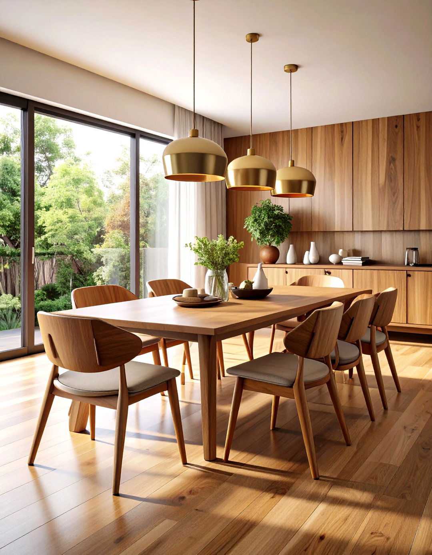
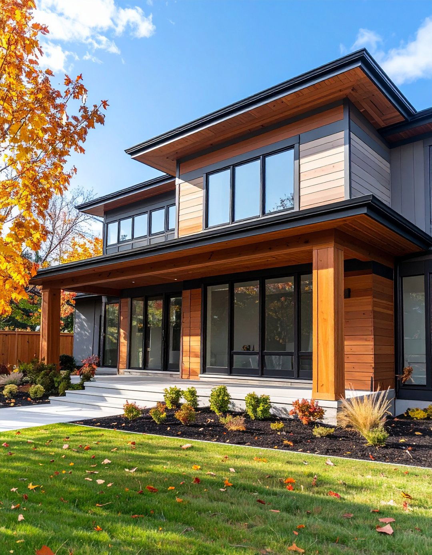
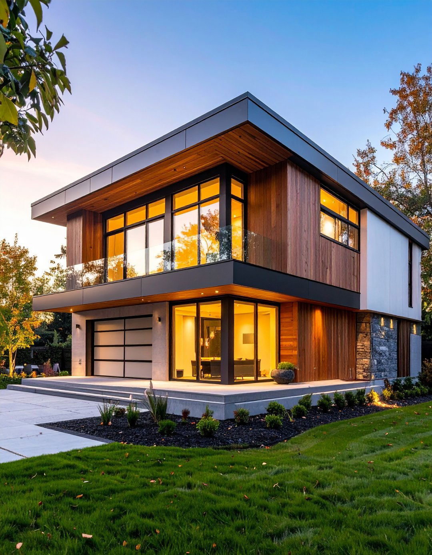
Leave a Reply