Your kitchen is the heart of your home, but does it feel more like a cramped afterthought? Whether you're dealing with outdated cabinets, limited storage, or a layout that just doesn't work, a smart remodel can completely transform how you cook, eat, and live. From clever storage solutions that maximize every inch to stunning design elements that'll make your neighbors jealous, we've rounded up 20 game-changing ideas that work for every style and budget. Ready to turn your kitchen into the space you've always dreamed of?
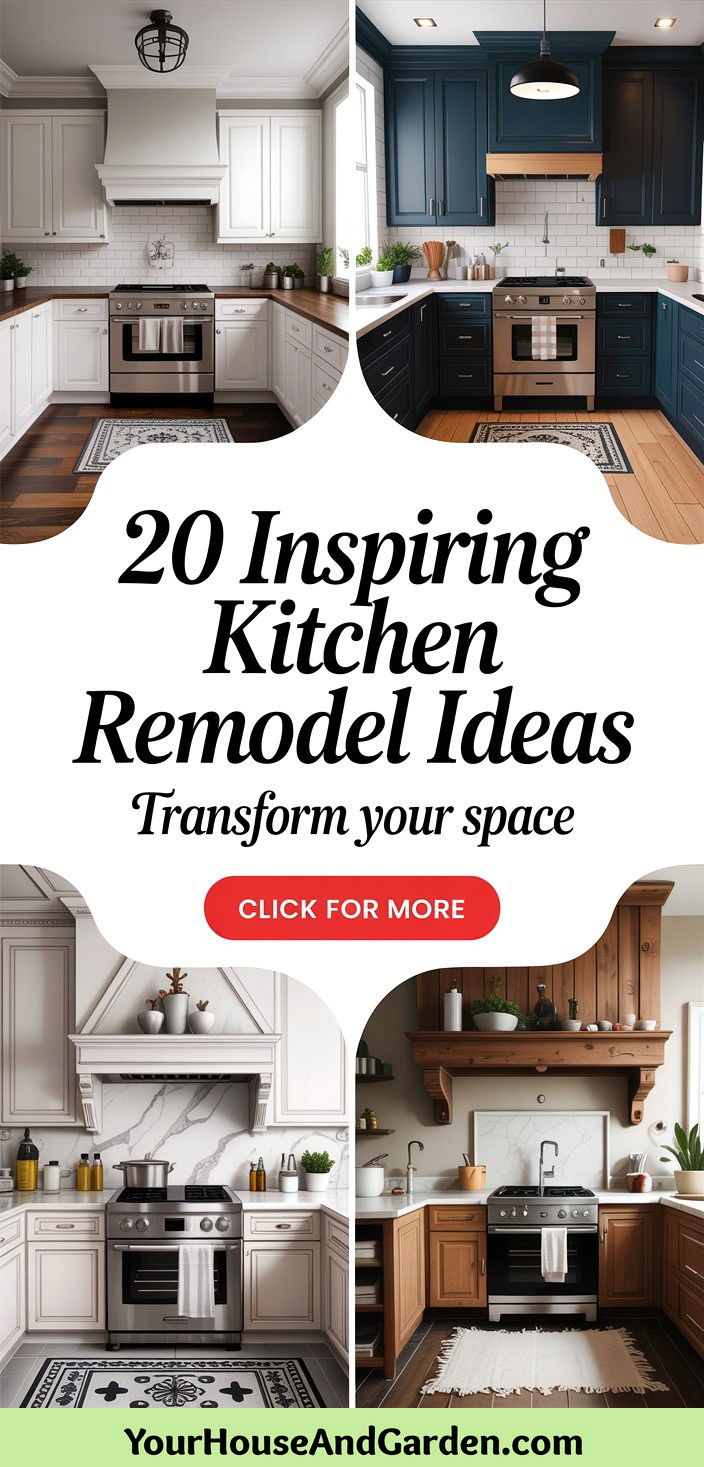
1. Multipurpose Kitchen Island Remodel
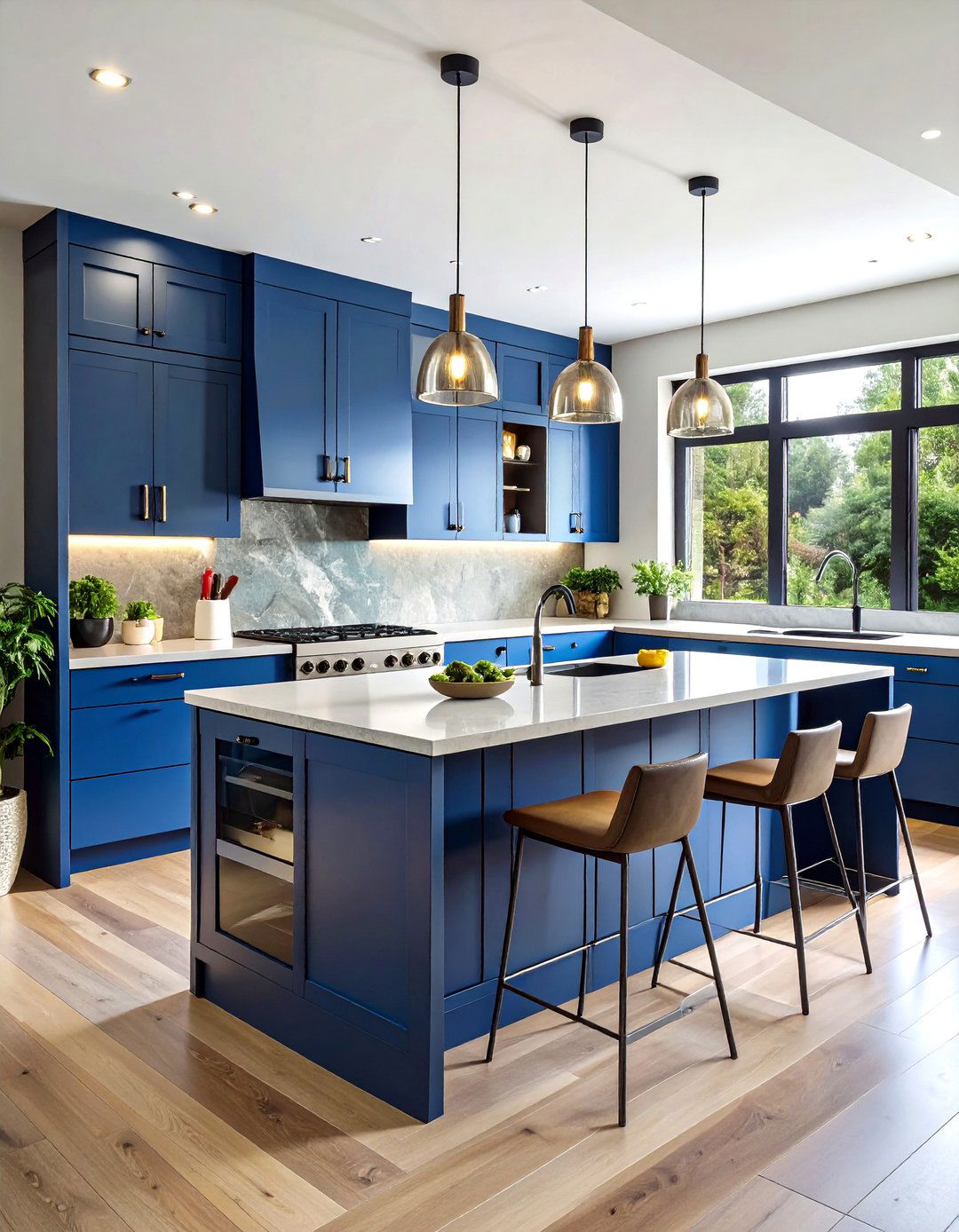
Transform your kitchen's central hub into a comprehensive workstation that goes far beyond basic meal preparation. This kitchen remodel idea centers around creating a substantial island equipped with integrated appliances, specialized storage zones, and multiple functional areas. Consider incorporating a secondary sink for beverage preparation, built-in wine refrigeration, charging stations for devices, and breakfast bar seating that accommodates your family's daily routines. The island becomes the command center featuring different height levels for various activities, hidden storage for everything from cookbooks to homework supplies, and dedicated spaces for coffee stations or cocktail preparation. Choose durable materials like quartz countertops that can handle heavy use, and design the island with enough clearance for multiple people to work comfortably while maintaining excellent traffic flow throughout the kitchen space.
2. Butler Pantry Kitchen Remodel
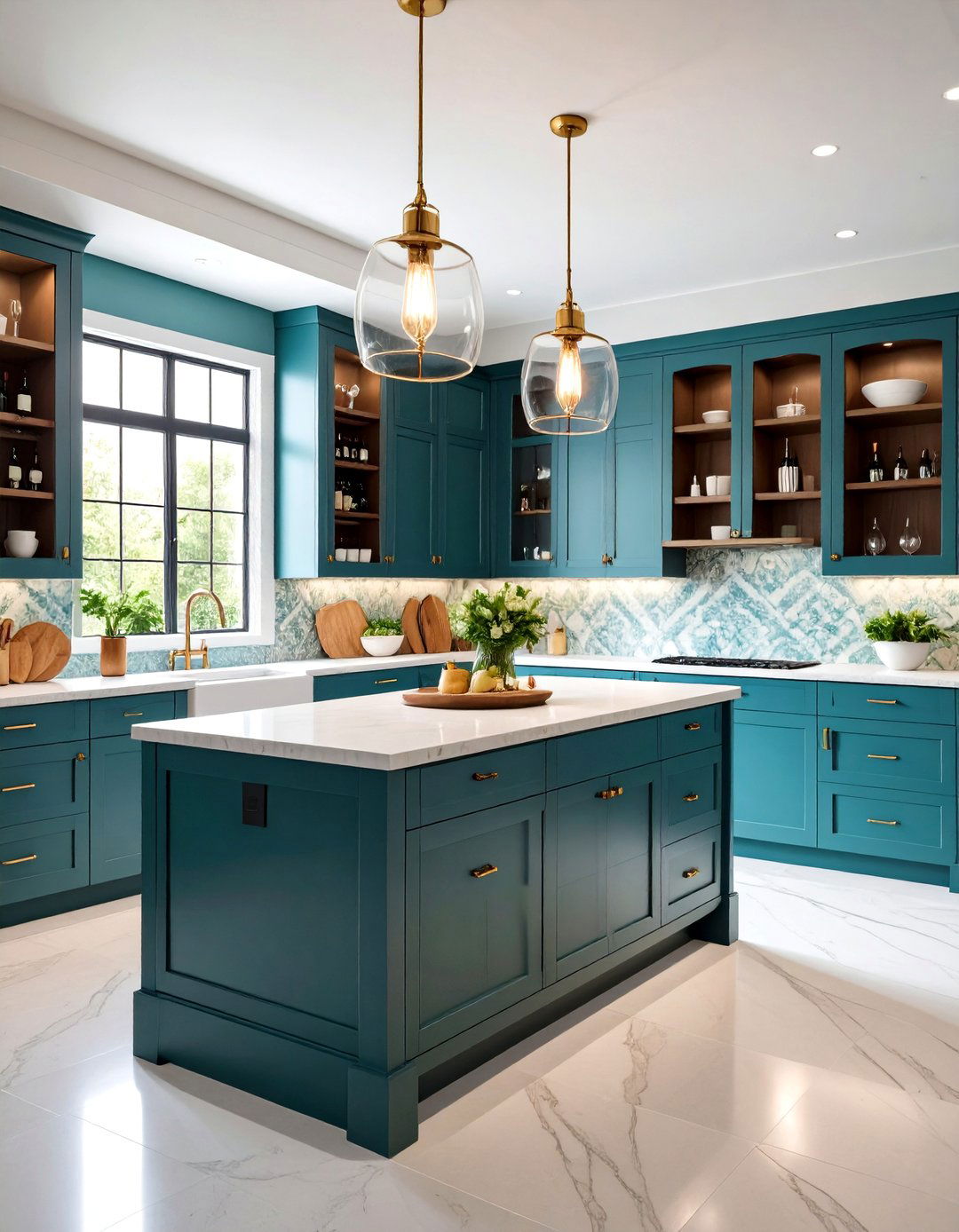
Elevate your entertaining capabilities by adding a dedicated butler pantry that serves as both storage sanctuary and prep space away from your main kitchen. This remodel approach involves creating a separate room or alcove adjacent to your kitchen, complete with cabinetry designed for fine china and glassware display, countertop space for plating and arranging food, and often a secondary sink for cleanup. The butler pantry becomes your secret weapon for hosting, allowing you to keep the main kitchen pristine while handling all the behind-the-scenes work in this specialized space. Include features like wine storage, small appliance garages, and custom shelving for serving pieces. Design the space with personality through bold wallpaper, statement lighting, or unique tile choices that complement your main kitchen while allowing this room to have its own distinctive character and charm.
3. Open Concept Kitchen Remodel
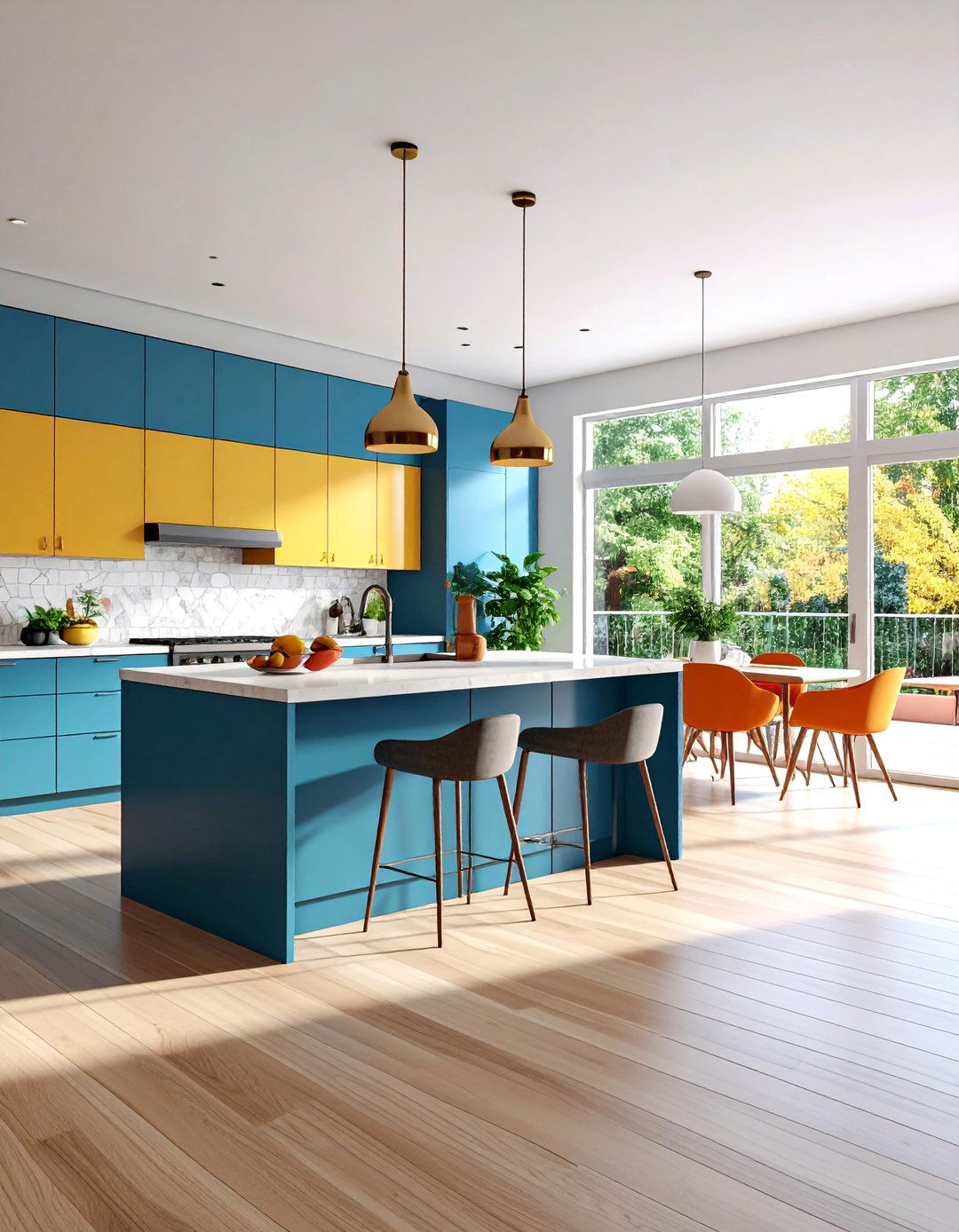
Remove barriers between your kitchen, dining, and living spaces to create a seamless flow that enhances both functionality and social connection. This comprehensive remodel involves strategic wall removal, ceiling modifications, and careful planning to ensure proper structural support while creating one cohesive living space. The kitchen becomes the central anchor point featuring a large island or peninsula that defines the cooking zone while maintaining visual connection to adjacent areas. Consider consistent flooring throughout the open space, coordinated color palettes that flow from room to room, and strategic lighting that creates different zones within the larger space. Incorporate smart storage solutions to keep the kitchen organized since it's always on display, and design sight lines that highlight your best features while concealing work areas when needed for entertaining.
4. Galley Kitchen Remodel Maximization
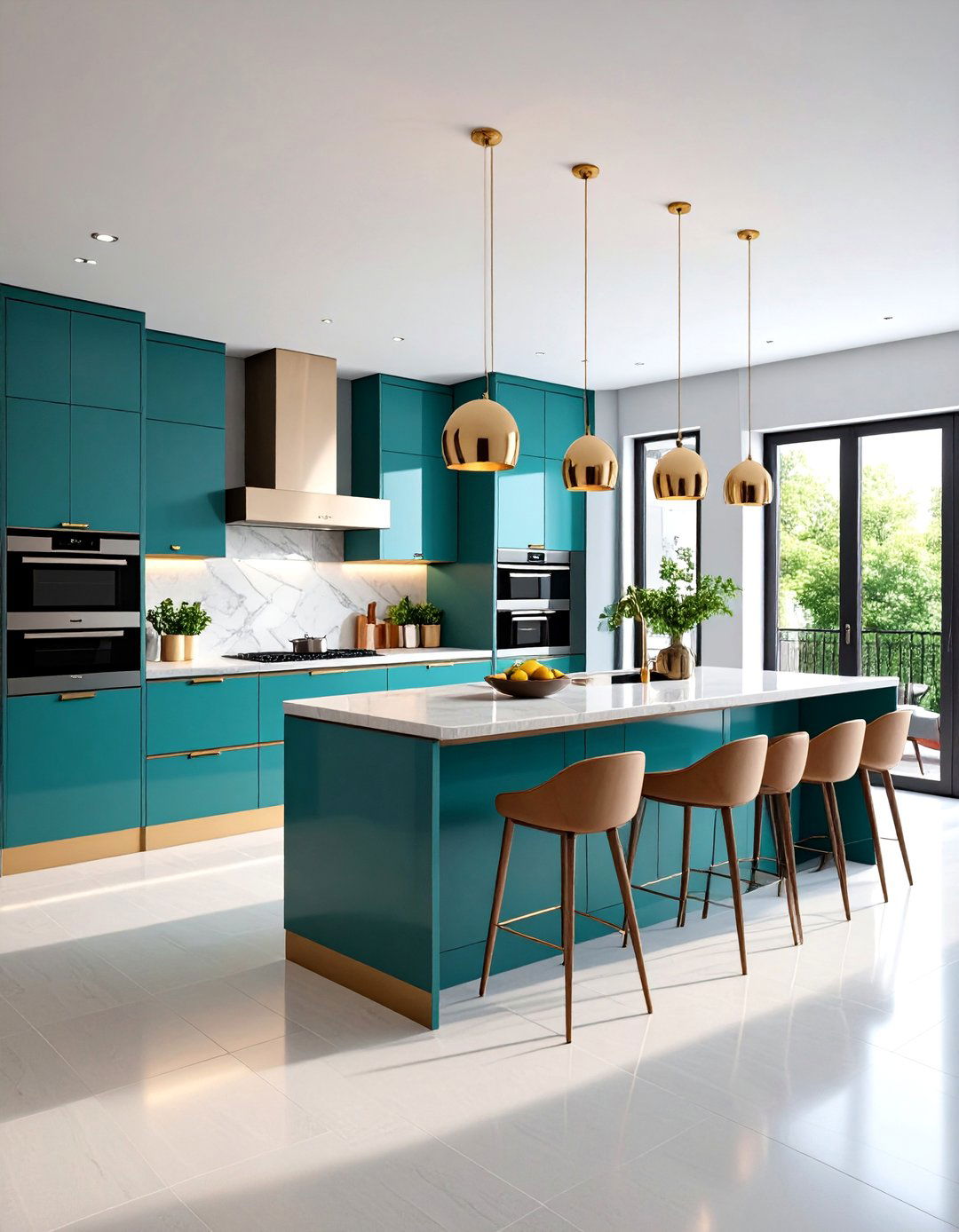
Optimize every inch of a narrow galley layout by implementing strategic design choices that enhance both functionality and visual spaciousness. This remodel focuses on creating an efficient workflow along two parallel walls while incorporating space-expanding techniques like light colors, reflective surfaces, and carefully planned storage solutions. Eliminate upper cabinets on one side to create breathing room, replace them with open shelving or extend backsplash tile to the ceiling for a luxurious feel. Install pull-out drawers and organizers throughout lower cabinets to maximize accessibility, choose compact but full-featured appliances that fit the scale, and incorporate a narrow island or cart if space permits. Use lighting strategically with under-cabinet strips and statement fixtures to brighten the corridor, and consider removing doors at the ends to improve flow and natural light penetration.
5. Two-Tone Cabinet Kitchen Remodel
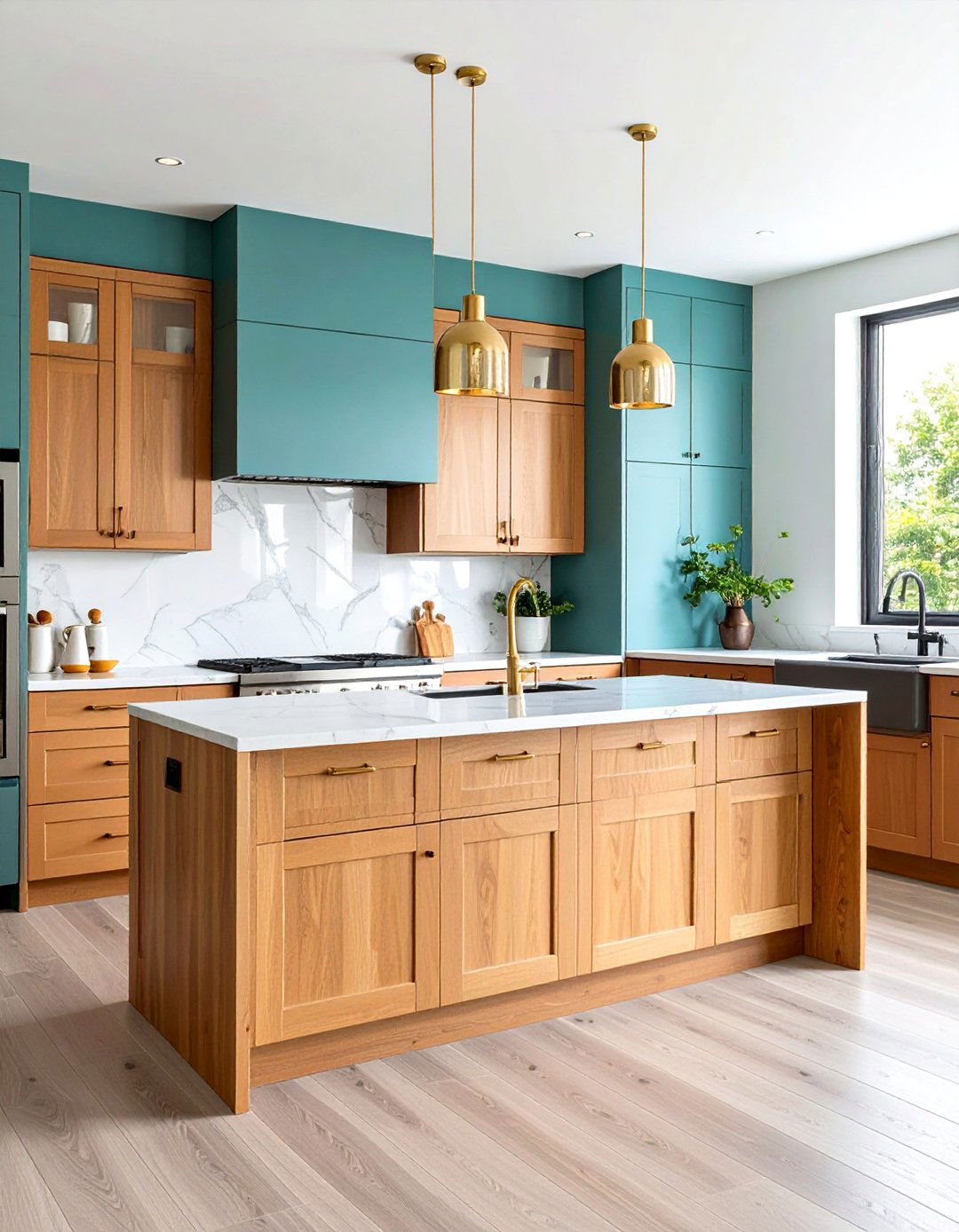
Create visual interest and sophisticated depth by combining different cabinet colors and finishes throughout your kitchen design. This remodel strategy involves selecting complementary yet contrasting colors for upper and lower cabinets, or differentiating the island from perimeter cabinetry to create focal points and definition. Popular combinations include pairing crisp white uppers with deep navy lowers, or choosing natural wood tones for the island while keeping perimeter cabinets in painted finishes. The key lies in maintaining balance and ensuring the color choices complement your overall design aesthetic. Consider the room's natural light, size, and existing architectural elements when selecting your palette. Coordinate hardware finishes across both cabinet colors, and use countertop and backsplash materials that harmonize with both tones to create a cohesive yet dynamic kitchen environment.
6. Luxury Natural Stone Kitchen Remodel
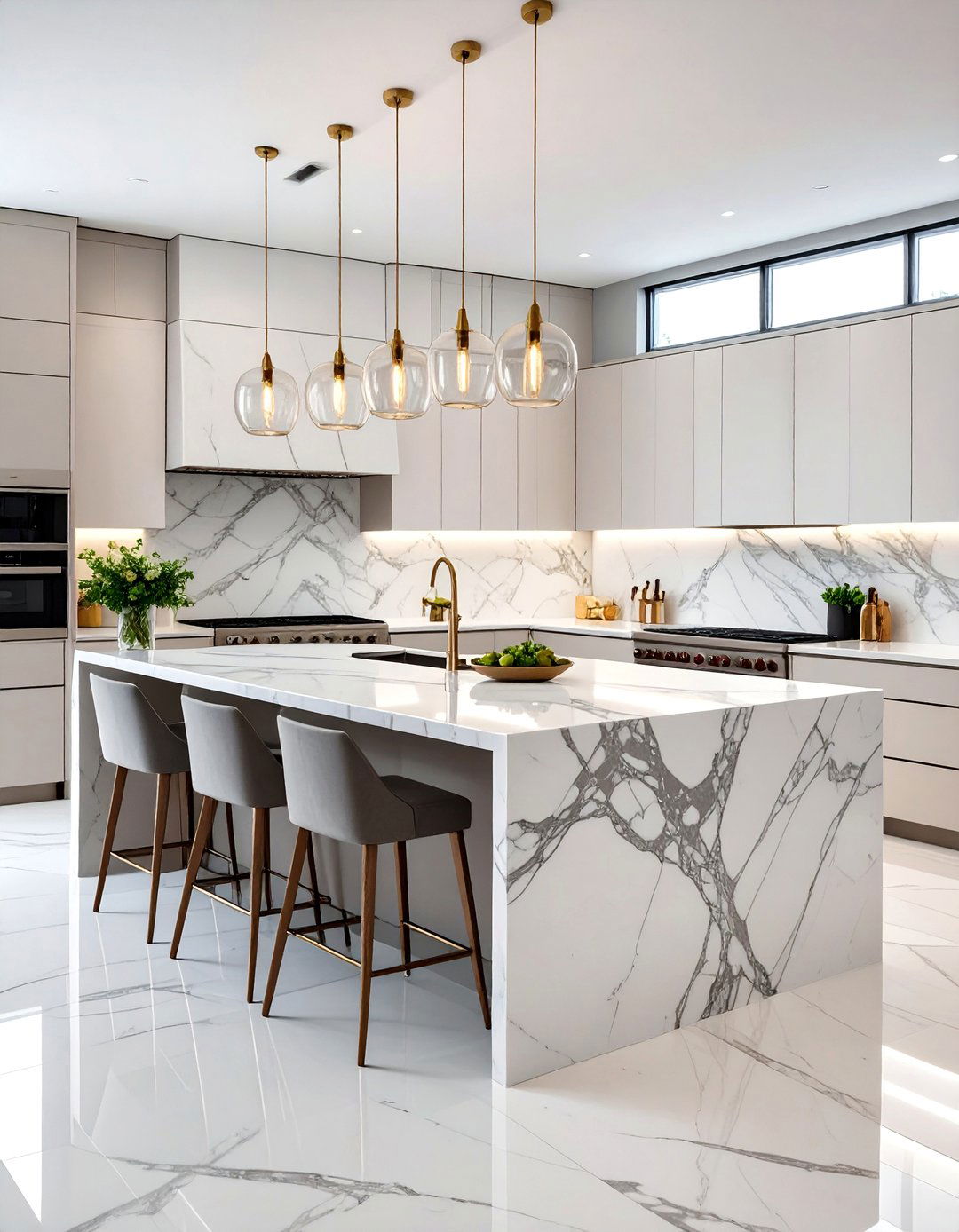
Embrace the beauty of natural materials by featuring stunning stone surfaces throughout your kitchen design, from dramatic countertops to statement backsplashes that extend floor to ceiling. This remodel elevates your space with materials like Calacatta marble, exotic granite, or unique quartzite that showcase natural veining and patterns. Consider creating a show-stopping feature wall behind your range with book-matched stone slabs, or extend stone countertops up the wall to create integrated backsplashes. The luxury extends to details like stone range hoods, integrated drainboards, and even stone shelving. Balance these bold natural elements with simpler cabinet designs in neutral tones that allow the stone to be the star. Incorporate proper lighting to highlight the stone's natural beauty, and choose complementary metals and hardware that enhance rather than compete with these magnificent natural materials.
7. Smart Storage Kitchen Remodel
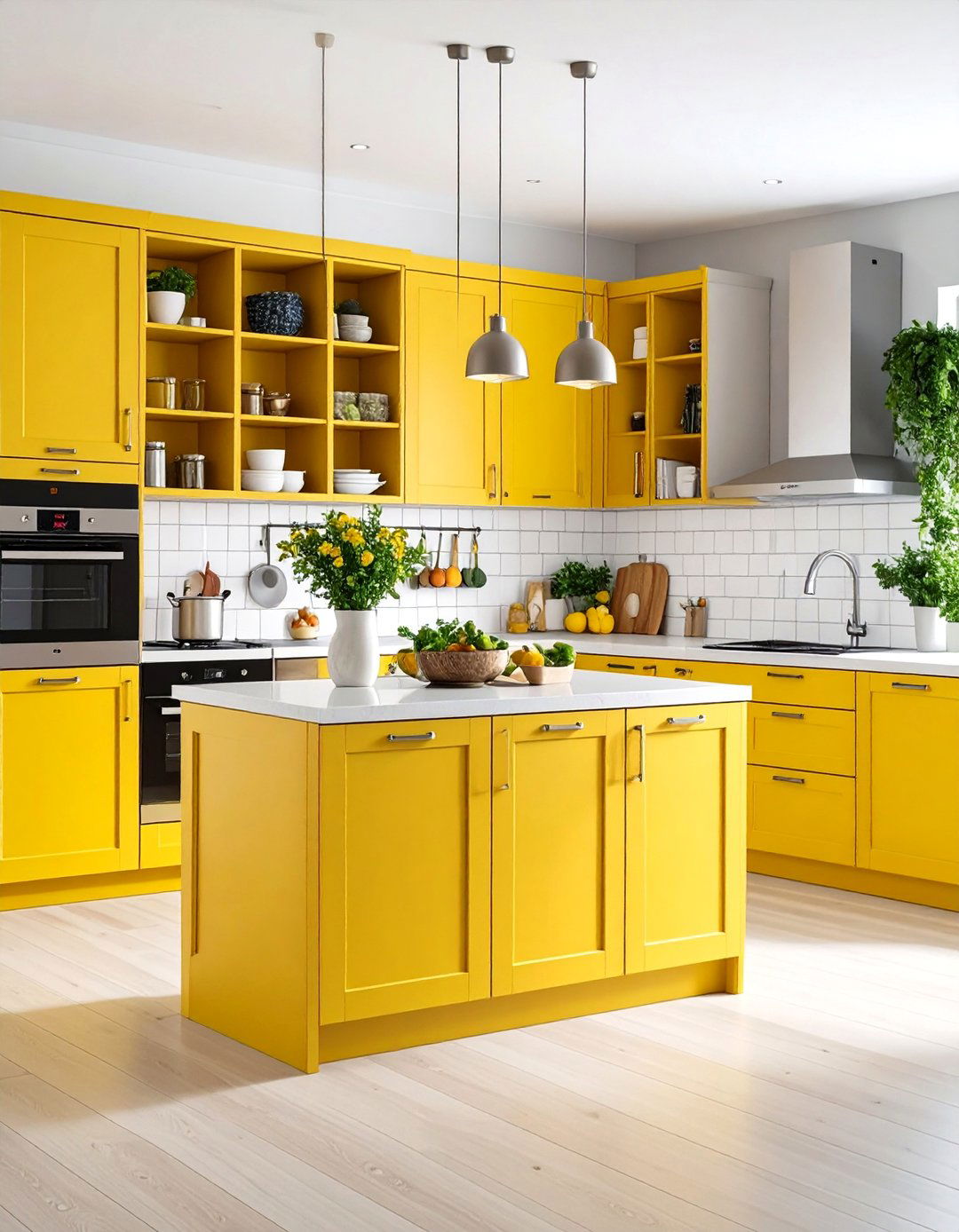
Revolutionize your kitchen's organization with innovative storage solutions that maximize every available inch while maintaining clean, uncluttered surfaces. This remodel focuses on implementing cutting-edge storage technology including pull-out pantry systems, corner carousel units, and custom drawer organizers that make everything easily accessible. Install floor-to-ceiling cabinetry that utilizes vertical space efficiently, incorporate hidden appliance garages that keep countertops clear, and design specialized storage for everything from spices to cleaning supplies. Consider features like charging stations built into drawers, hidden trash and recycling centers, and specialized storage for baking sheets and cutting boards. The goal is creating a place for everything while ensuring items are stored logically near their point of use. Include soft-close hardware throughout and consider push-to-open mechanisms for a sleek, handle-free appearance that emphasizes the clean lines of your storage solutions.
8. Outdoor Kitchen Remodel Extension
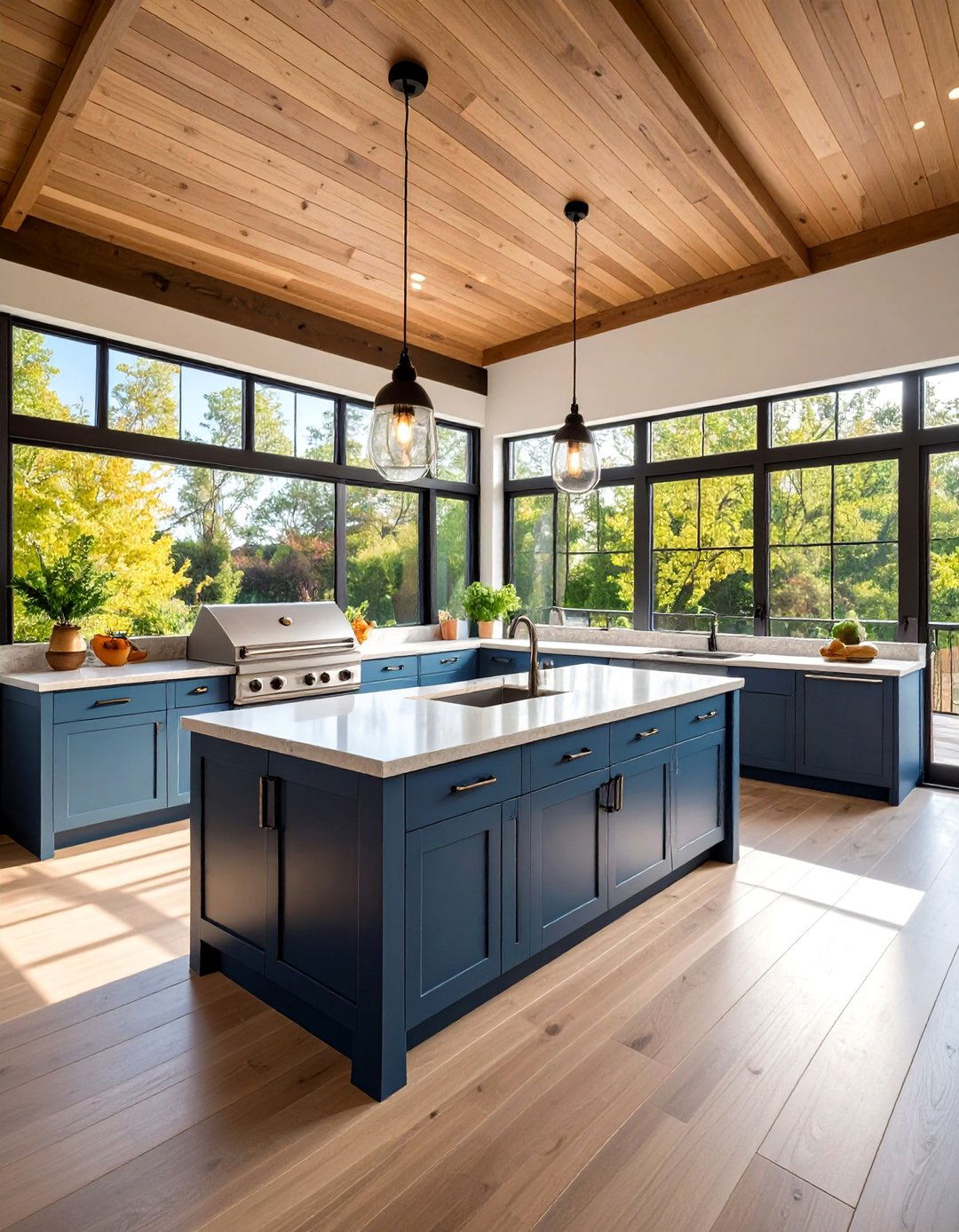
Extend your culinary capabilities beyond your home's walls by creating a sophisticated outdoor kitchen that seamlessly blends with your indoor space and landscape design. This comprehensive remodel involves installing weather-resistant cabinetry, high-performance grills and outdoor appliances, and durable countertop materials that can withstand the elements. Design the space with proper ventilation, weather protection, and utility connections for water, gas, and electricity. Include features like outdoor refrigeration, sink facilities, and ample prep space for entertaining. The design should complement your home's architecture while creating a natural flow between indoor and outdoor living spaces. Consider elements like outdoor lighting for evening use, heating options to extend the season, and storage for outdoor entertaining essentials. Use materials that age gracefully and require minimal maintenance while providing the functionality needed for serious outdoor cooking and entertaining.
9. Coffee Bar Kitchen Remodel Integration
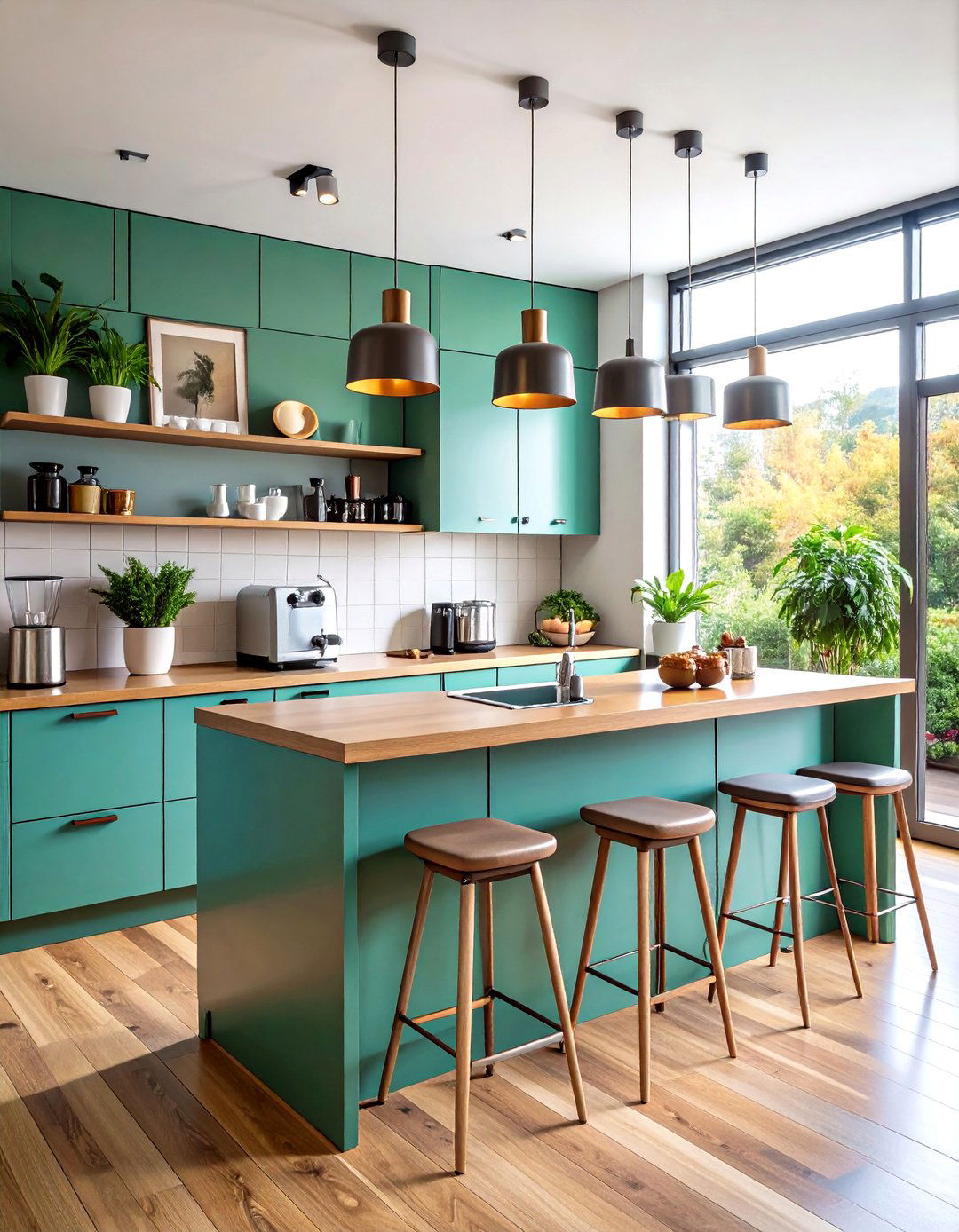
Designate a specialized area within your kitchen specifically for coffee and beverage preparation, creating a morning ritual space that keeps your main kitchen organized. This remodel involves carving out counter space or a nook dedicated to housing your coffee equipment, from espresso machines to grinders and accessories. Include specialized storage for mugs, coffee beans, and supplies, along with dedicated electrical outlets positioned conveniently for appliances. Consider adding a small sink for easy cleanup, specialized lighting for morning preparation, and even a small refrigerator drawer for cream and beverage storage. The coffee bar becomes both functional workspace and display area for beautiful mugs and coffee accessories. Design the space with materials that complement your main kitchen while allowing this zone to have its own personality through unique tile, lighting, or cabinet details that celebrate your love of coffee culture.
10. Industrial Modern Kitchen Remodel
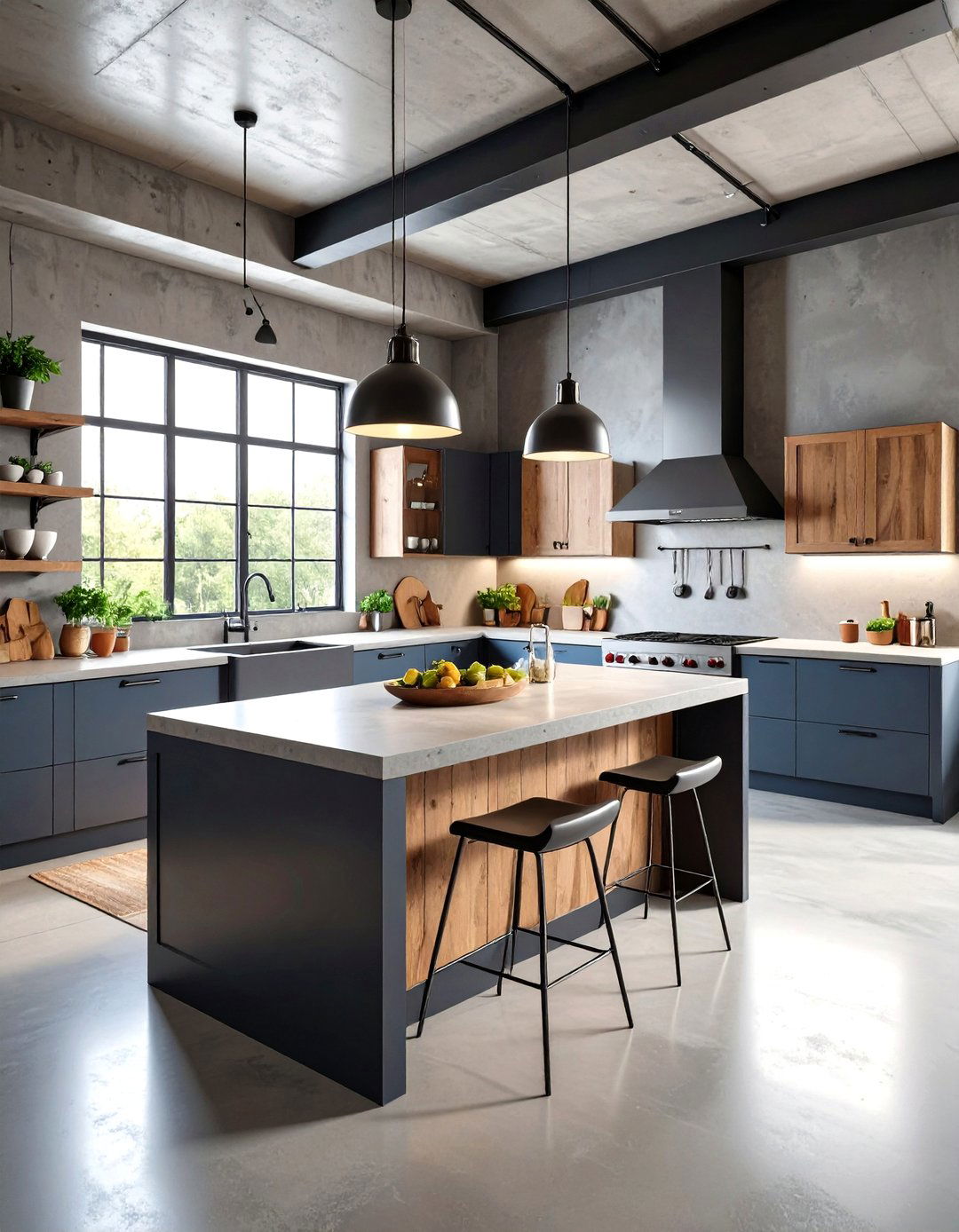
Combine sleek modern design elements with raw industrial materials to create a sophisticated urban aesthetic that celebrates both form and function. This remodel incorporates materials like exposed steel, concrete countertops, and reclaimed wood alongside high-end appliances and precise engineering. Features might include steel and wood shelving systems, concrete or metal countertops, and pendant lighting with industrial styling. The color palette typically emphasizes neutrals like charcoal, steel gray, and warm whites, punctuated by the natural tones of reclaimed materials. Incorporate open shelving to display dishes and cookware as functional art, and choose appliances with commercial styling or stainless steel finishes. The overall effect should feel both sophisticated and unpretentious, celebrating honest materials and functional design while maintaining the comfort and warmth necessary for daily family life and entertaining.
11. Breakfast Nook Kitchen Remodel

Create an intimate dining space within or adjacent to your kitchen that provides a cozy spot for casual meals and morning coffee rituals. This remodel involves designing built-in seating, possibly with storage underneath, along with a custom table or counter that fits perfectly within the designated space. Position the nook near windows when possible to take advantage of natural light and views, and consider banquette seating that maximizes space efficiency while providing comfortable dining for family meals. The design should flow seamlessly with your kitchen aesthetic while creating a distinct zone for relaxed dining. Include proper lighting for both daytime and evening use, and consider details like cushions and pillows that add comfort and color. Storage beneath seating can house everything from table linens to children's games, making this space both beautiful and highly functional for daily family life.
12. Curved Elements Kitchen Remodel
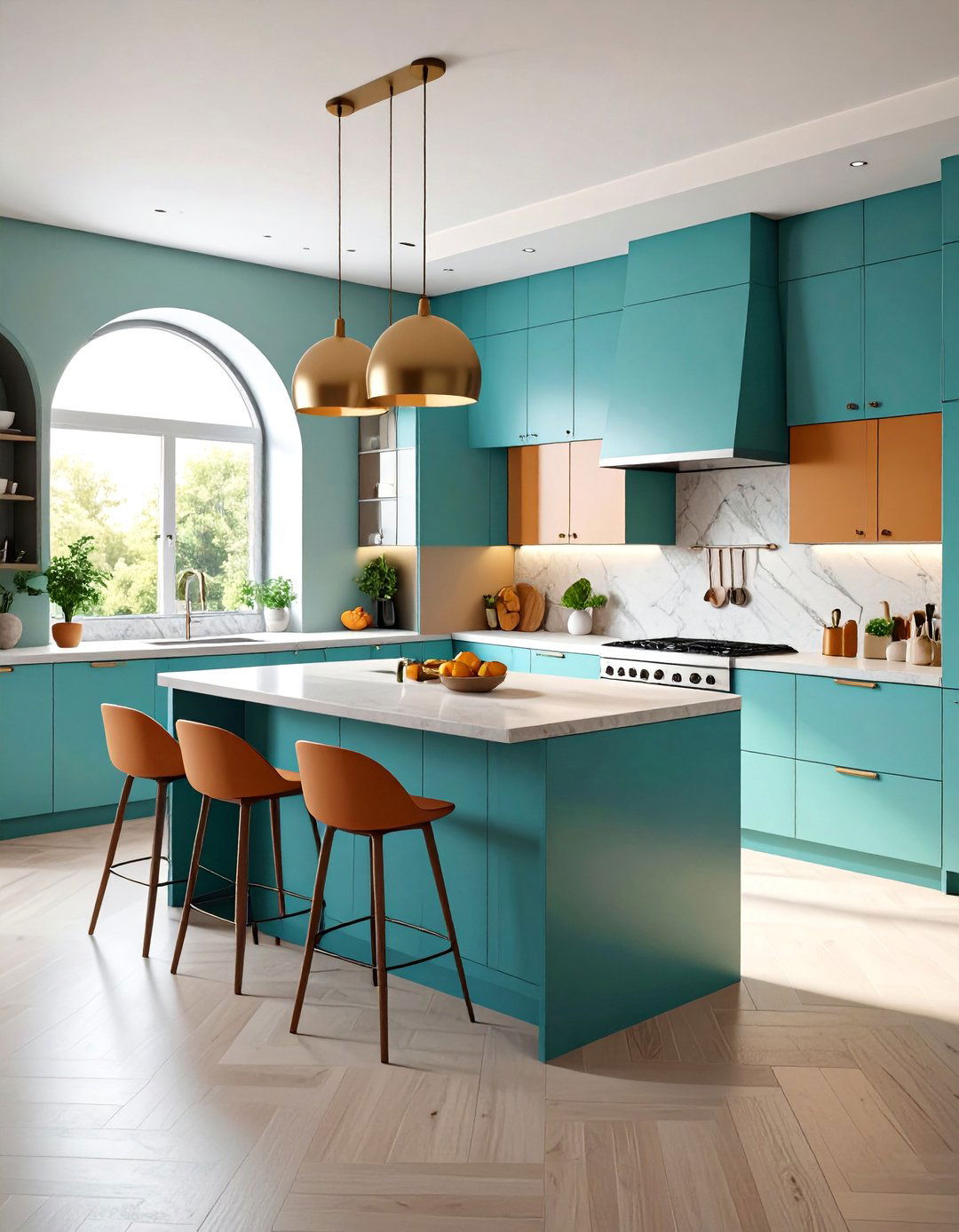
Soften the hard edges of traditional kitchen design by incorporating curved and rounded elements throughout the space, from cabinet edges to island designs and backsplash details. This remodel trend moves away from sharp corners and rigid lines, instead embracing flowing forms that create a more organic and comfortable environment. Consider curved kitchen islands, rounded cabinet edges, arched doorways, and even curved backsplash tiles that add visual interest and tactile appeal. The curves can be subtle, like gently rounded countertop edges, or more dramatic, such as a kidney-shaped island or curved banquette seating. These softer forms not only look appealing but also improve safety and flow within the kitchen. Balance curved elements with some straight lines to maintain structure, and ensure that curved features enhance rather than compromise functionality. The overall effect should feel both contemporary and timeless, creating a kitchen that's as comfortable as it is beautiful.
13. Mixed Metals Kitchen Remodel
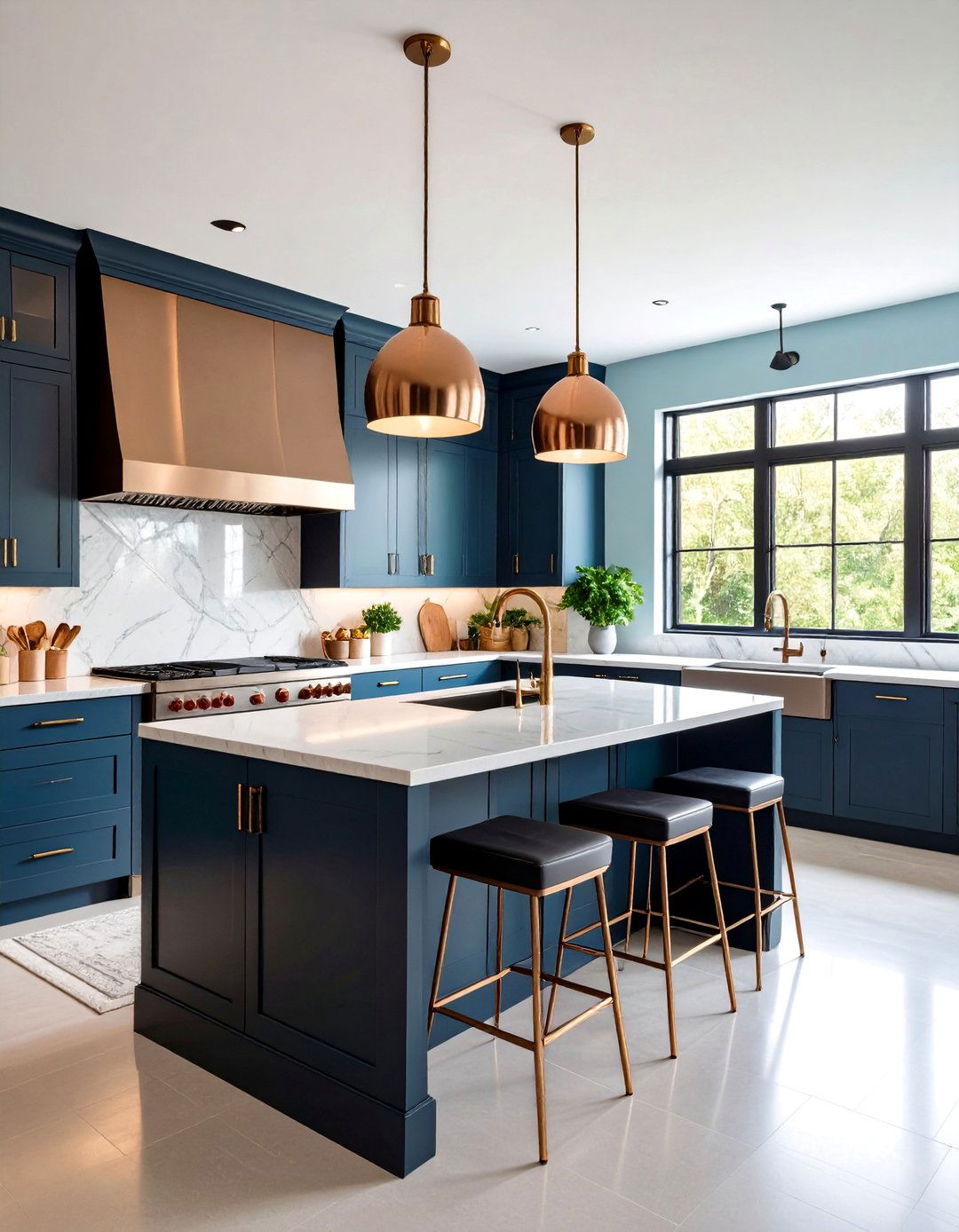
Layer different metal finishes throughout your kitchen to create depth, visual interest, and a sophisticated designer look that avoids the monotony of single-finish designs. This remodel approach involves thoughtfully combining metals like brass, stainless steel, black iron, and copper in hardware, lighting, faucets, and appliances. The key lies in choosing one dominant metal and using others as accents, ensuring the combination feels intentional rather than chaotic. For example, you might feature stainless steel appliances as your primary metal, then add warmth with brass cabinet hardware and copper pendant lighting. Consider the undertones of each metal to ensure compatibility, and distribute mixed metals throughout the space for balance. This approach allows you to incorporate heritage pieces, invest in quality fixtures over time, and create a kitchen that feels collected and personal rather than matched and generic.
14. Earth Tone Kitchen Remodel
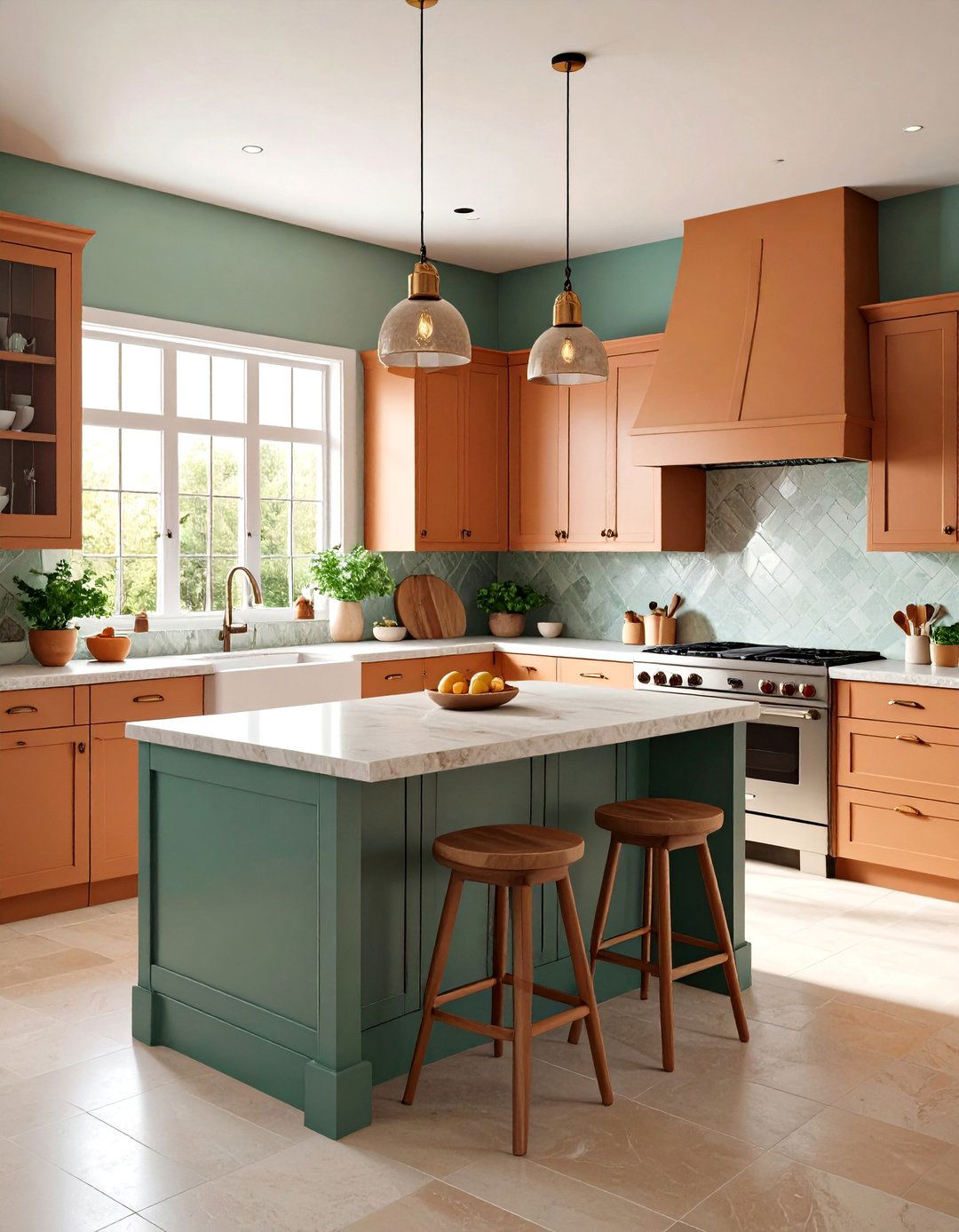
Embrace warm, natural colors inspired by nature to create a kitchen that feels grounded, comfortable, and inherently welcoming. This remodel moves away from stark whites and grays toward richer palettes including terracotta, warm sage, deep browns, and creamy ivories that reflect natural materials and landscapes. Consider cabinets in these warmer tones, complemented by natural stone countertops and backsplashes that echo the earth-inspired palette. Natural wood elements, whether in cabinetry, shelving, or flooring, enhance the organic feel while providing warmth and texture. The lighting should be warm-toned to enhance the cozy atmosphere, and natural materials like rattan, linen, and stone can be incorporated in accessories and details. This approach creates a kitchen that feels timeless and nurturing, a space where families naturally want to gather and linger over meals and conversation.
15. Large Format Tile Kitchen Remodel
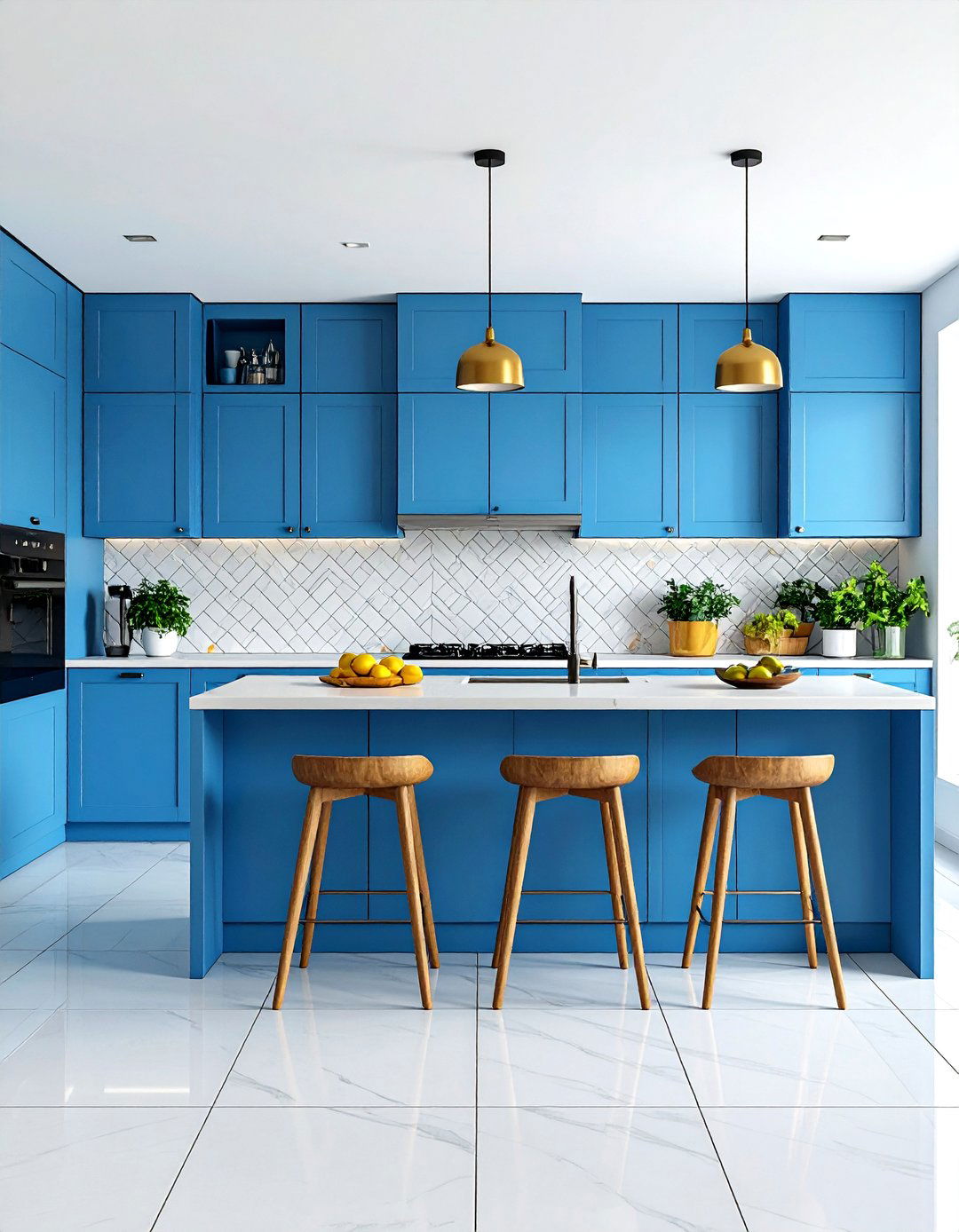
Transform your kitchen floors and walls with oversized tiles that create a seamless, sophisticated appearance while minimizing grout lines and maintenance requirements. This remodel focuses on using tiles measuring 24 inches or larger to create clean, uninterrupted surfaces that make spaces appear larger and more luxurious. Large format tiles work particularly well in smaller kitchens where they can visually expand the space, and they're equally stunning in larger kitchens where they create drama and impact. Consider extending large tiles from floor to ceiling on feature walls, or using them to create striking backsplashes with minimal grout lines. The reduced number of grout lines means easier cleaning and maintenance, while the larger scale creates a more sophisticated, custom appearance. Choose tiles with subtle texture or veining to add interest without overwhelming the space, and ensure proper installation to handle the larger tile size.
16. Compact Appliance Kitchen Remodel
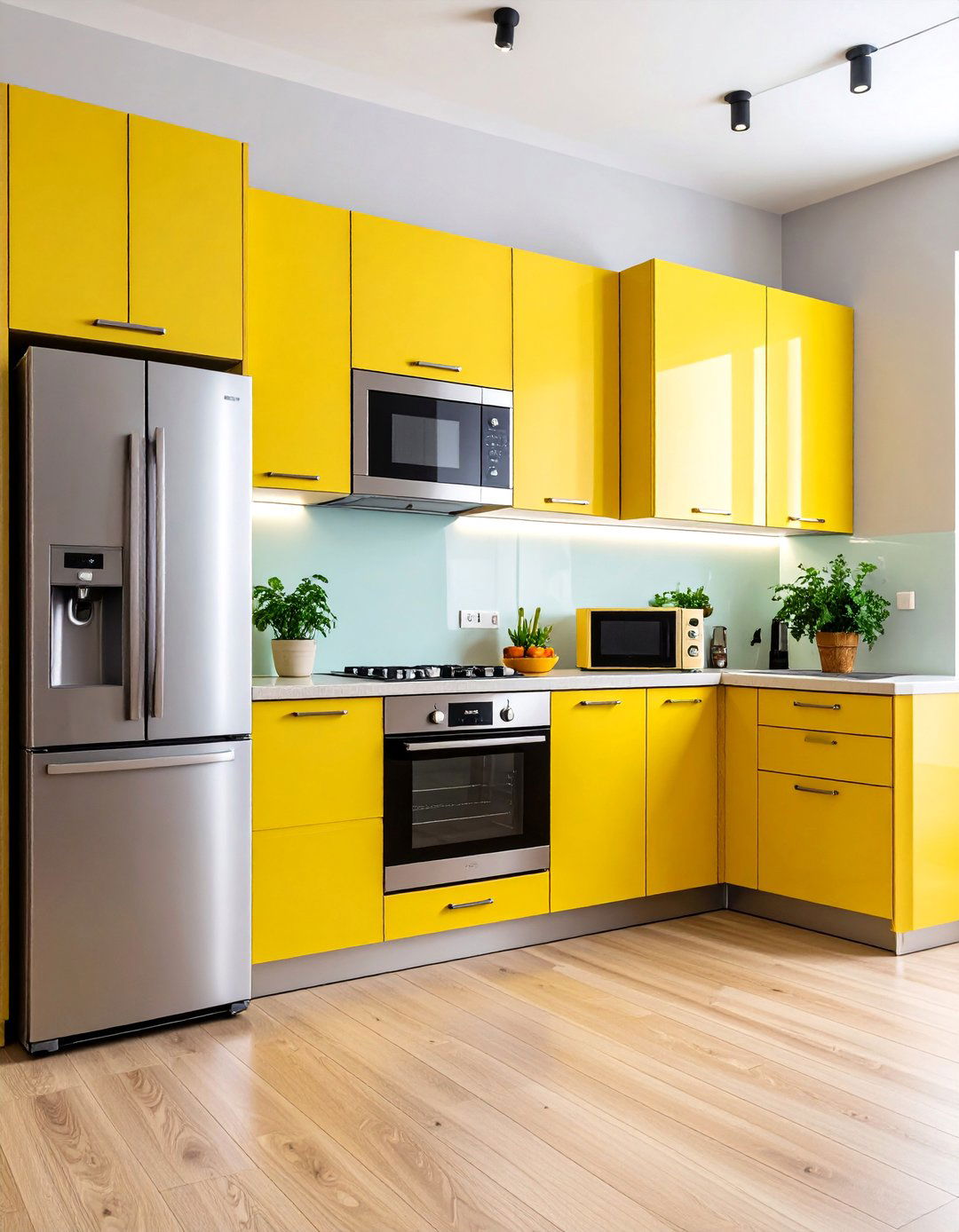
Optimize smaller kitchen spaces by selecting compact, multi-functional appliances that deliver full-size performance in space-saving designs. This remodel strategy involves researching and investing in appliances specifically designed for smaller footprints without sacrificing functionality or style. Consider combination units like microwave-convection ovens, counter-depth refrigerators that don't protrude into walkways, and compact dishwashers that fit under standard counters. Stack washer-dryer units in kitchen areas where space is at a premium, and look for appliances with energy-efficient features that reduce operating costs. The key is maintaining full functionality while gaining precious floor and counter space. Choose appliances with consistent styling and finishes to create a cohesive look, and consider built-in installations that create seamless integration with cabinetry. This approach proves that smaller kitchens can be just as capable and beautiful as their larger counterparts.
17. Statement Lighting Kitchen Remodel
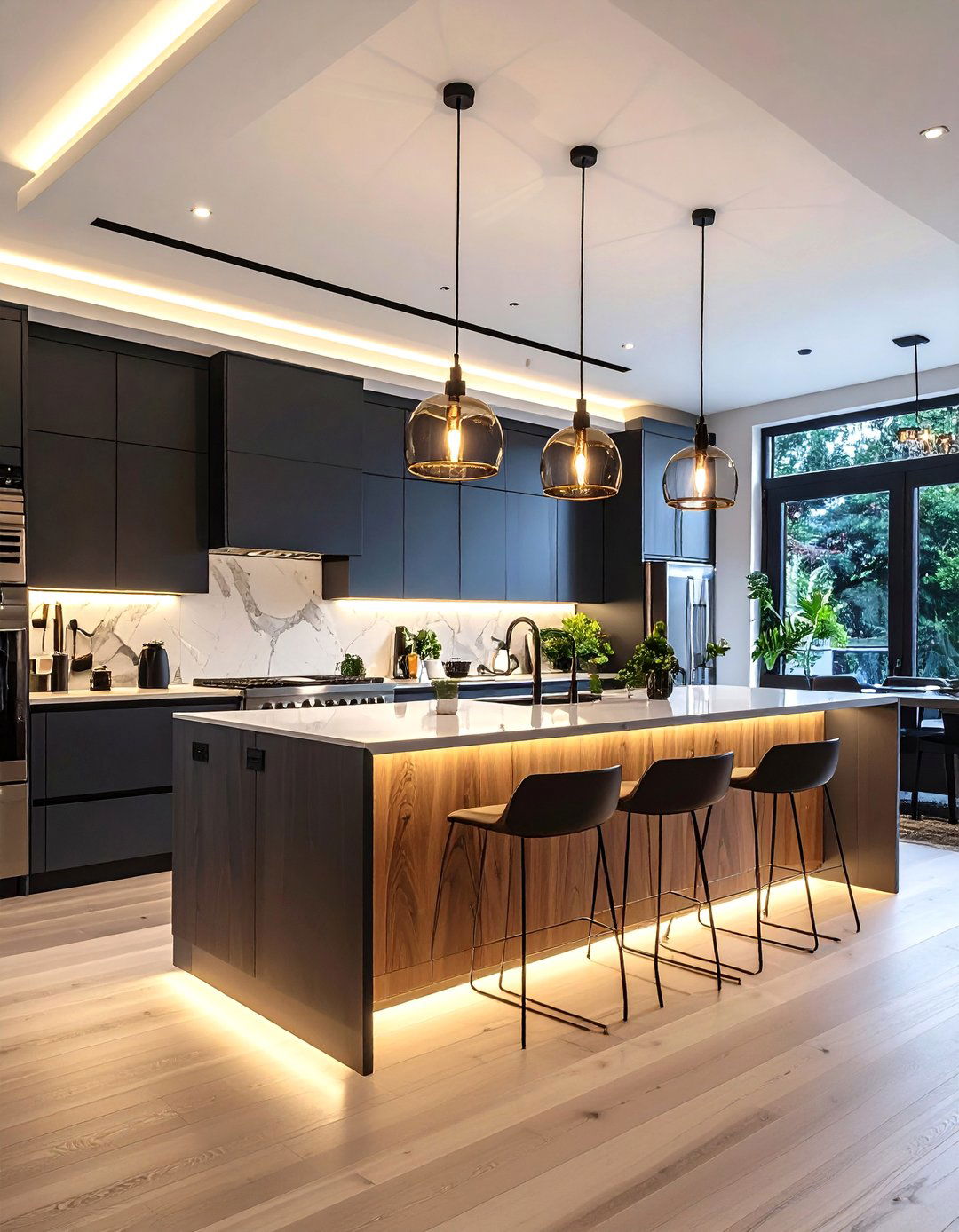
Transform your kitchen's ambiance and functionality through carefully planned lighting that serves as both illumination and artistic focal point. This remodel emphasizes layered lighting design including task lighting for work areas, ambient lighting for overall room illumination, and accent lighting to highlight special features. Consider dramatic pendant lights over islands, under-cabinet LED strips for task illumination, and statement chandeliers or flush-mount fixtures for general lighting. The lighting becomes part of the design story, whether through industrial-inspired fixtures, elegant crystal chandeliers, or sleek contemporary designs. Include dimmer controls to adjust lighting for different activities and times of day, and consider the color temperature of bulbs to create the desired mood. Proper lighting can make colors appear more vibrant, make spaces feel larger, and create the perfect atmosphere for both cooking and entertaining.
18. Textural Kitchen Remodel
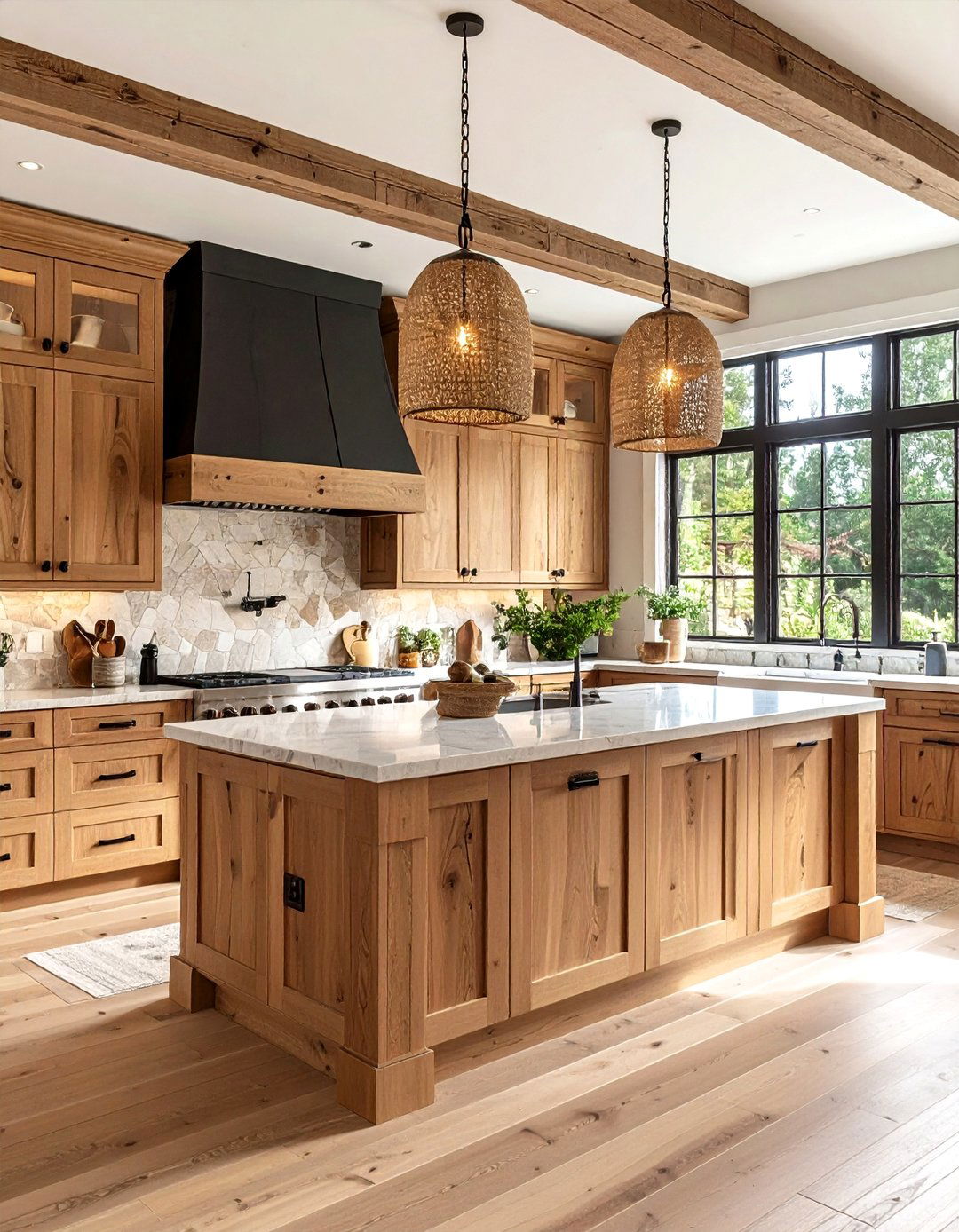
Add visual and tactile interest to your kitchen through varied textures and materials that create depth and sophistication throughout the space. This remodel incorporates different surface treatments like fluted wood cabinets, textured stone backsplashes, woven pendant lighting, and varied cabinet door styles that create layers of visual interest. Consider combining smooth and rough textures, matte and glossy finishes, and natural and manufactured materials to create complexity and richness. Textural elements might include rope-wrapped lighting fixtures, stone countertops with natural texture, wood grain cabinet doors, or even textured wallpaper in powder rooms adjacent to the kitchen. The goal is creating a space that engages multiple senses and feels sophisticated rather than flat or monotonous. Balance textural elements to avoid overwhelming the space, and ensure that texture enhances rather than compromises the kitchen's functionality and ease of maintenance.
19. Minimalist Hidden Storage Kitchen Remodel
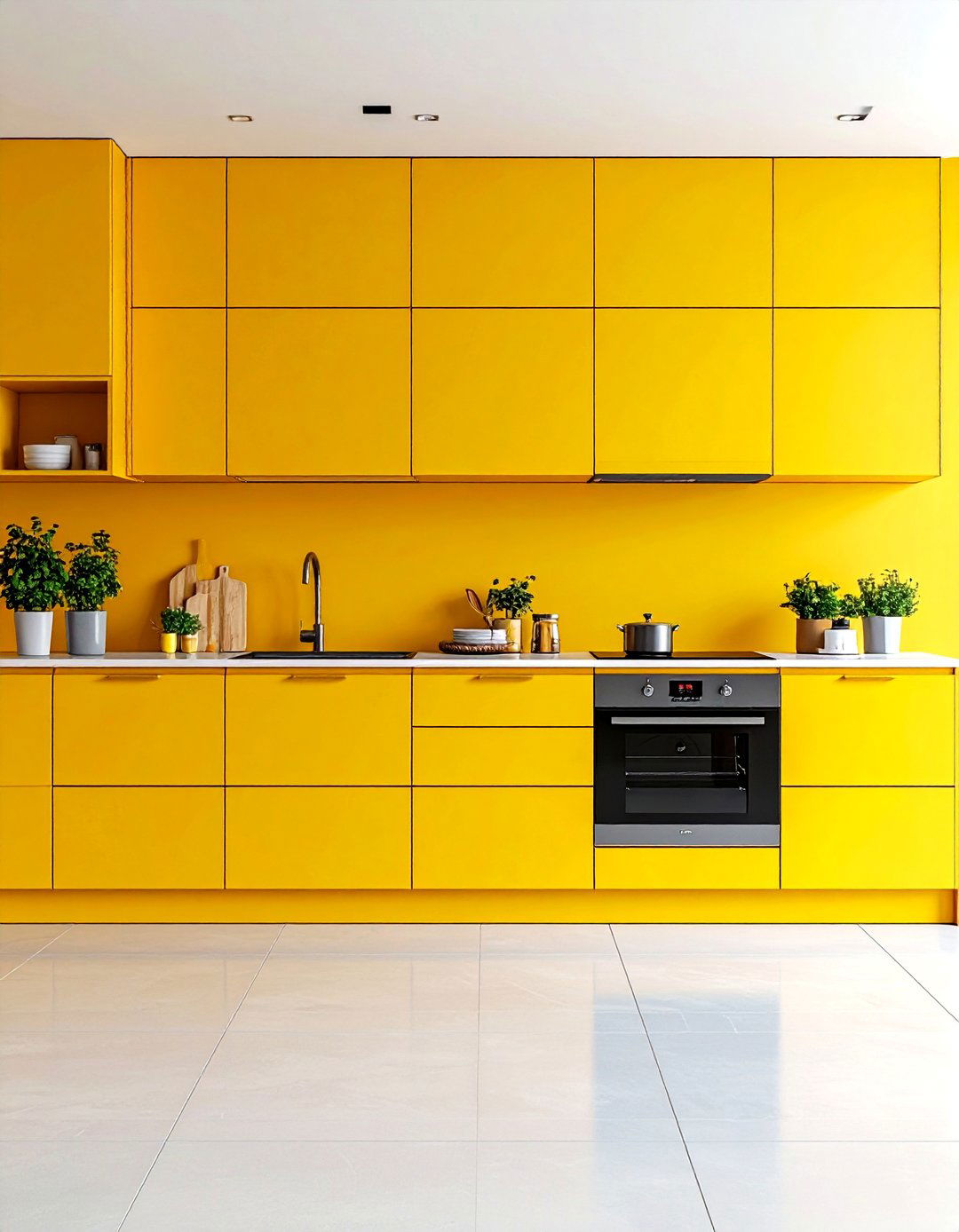
Achieve a clean, uncluttered aesthetic by designing storage solutions that keep everything organized and accessible while maintaining smooth, continuous surfaces throughout the kitchen. This remodel prioritizes clean lines, hidden storage, and integrated appliances that create a serene, spa-like environment. Features include handle-less cabinets with push-to-open mechanisms, integrated appliances that blend seamlessly with cabinetry, and storage solutions that keep countertops completely clear. Consider hidden pantries behind cabinet panels, appliance garages that close completely, and clever storage solutions that maximize organization without visible clutter. The color palette typically emphasizes neutral tones and natural materials, with careful attention to proportion and detail. Every element should serve a purpose while contributing to the overall sense of calm and order. This approach requires careful planning to ensure adequate storage while maintaining the clean aesthetic that defines minimalist design.
20. Heritage Inspired Kitchen Remodel
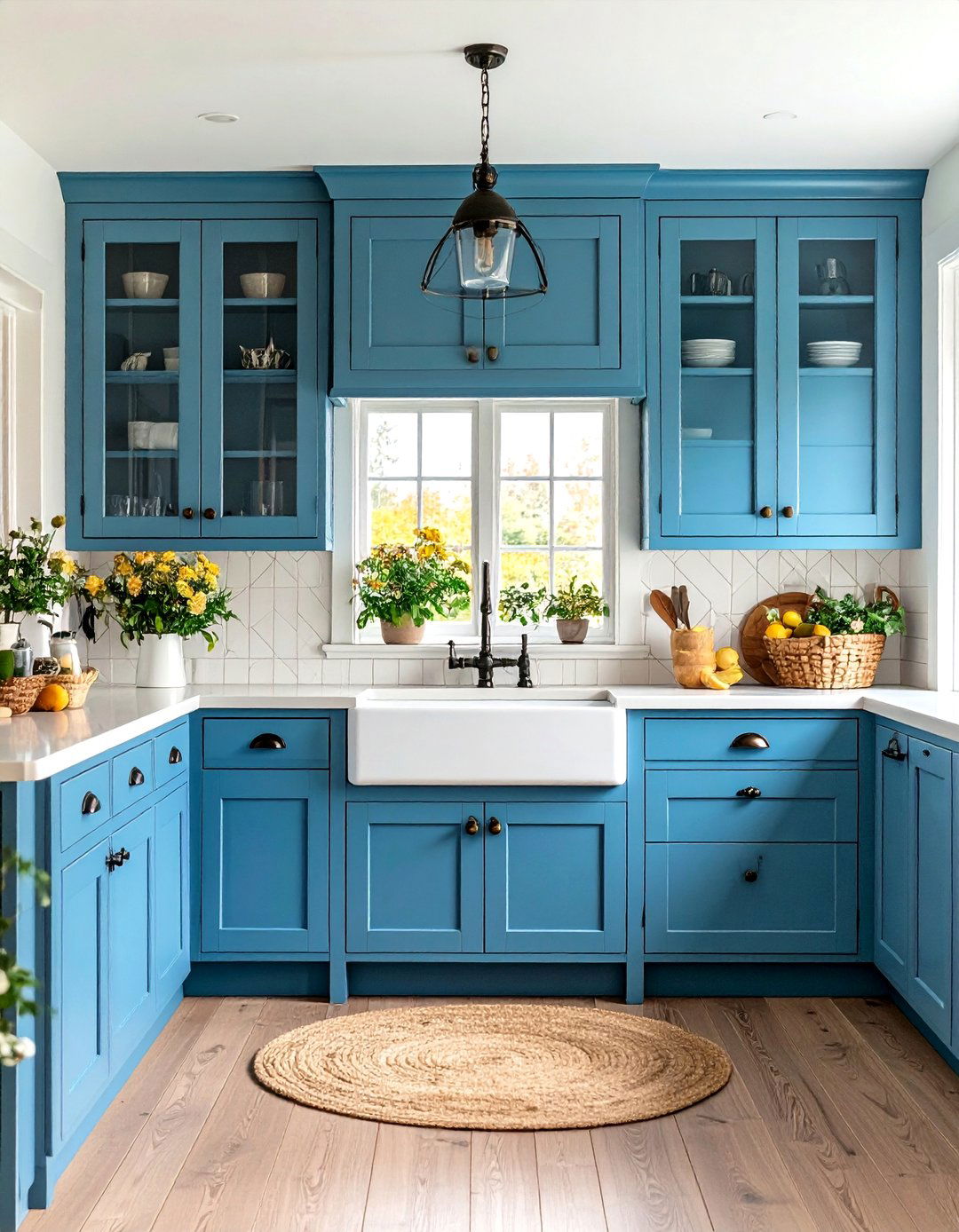
Celebrate traditional craftsmanship and timeless design elements while incorporating modern conveniences and functionality for contemporary living. This remodel draws inspiration from classic kitchen designs, incorporating elements like farmhouse sinks, traditional cabinet door styles, natural materials, and vintage-inspired hardware. Consider details like beadboard backsplashes, open shelving for displaying dishware, and traditional color palettes that feel both historic and fresh. The challenge lies in balancing traditional aesthetics with modern functionality, incorporating contemporary appliances and convenience features while maintaining the authentic feel of heritage design. Use materials that age gracefully and develop patina over time, and choose details that feel authentic rather than merely decorative. This approach creates a kitchen that feels like it has evolved over time, with layers of history and character that make it uniquely yours while serving all your contemporary needs for cooking, entertaining, and family life.
Conclusion:
The most successful kitchen remodels of 2025 focus on creating spaces that truly reflect how families live, work, and entertain in the modern era. Whether you choose to embrace bold colors and mixed materials, maximize a compact space with smart storage solutions, or create seamless indoor-outdoor living, the key lies in selecting design elements that enhance both functionality and personal style. These comprehensive remodel ideas demonstrate that today's kitchens can be simultaneously beautiful and hardworking, incorporating the latest trends while maintaining timeless appeal. The investment in a thoughtful kitchen remodel pays dividends in daily enjoyment, entertaining capabilities, and home value for years to come.


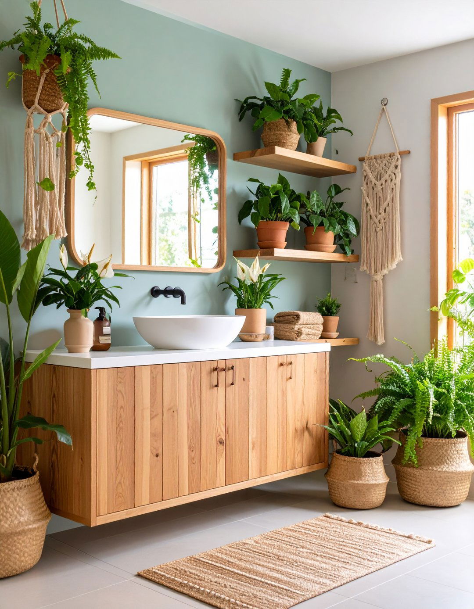
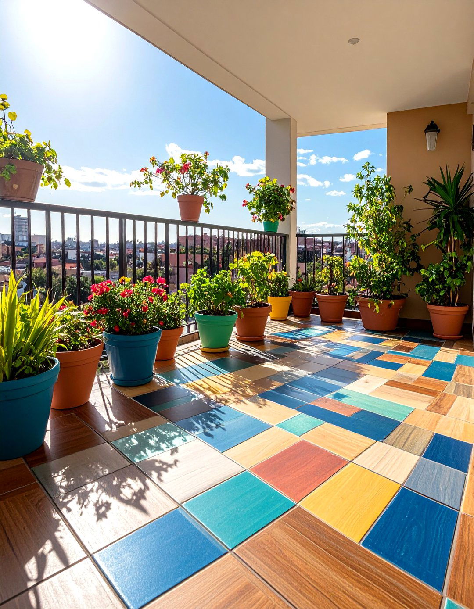
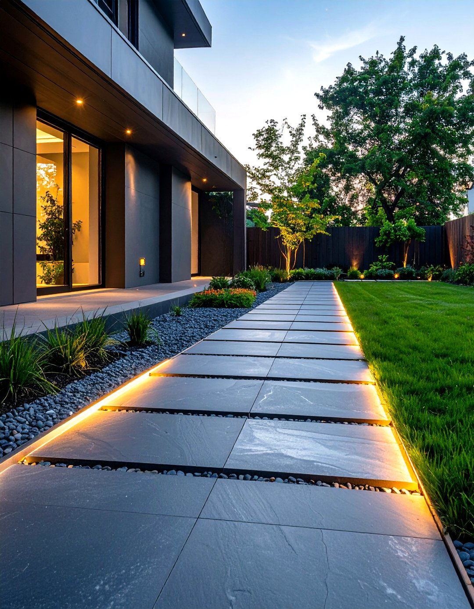
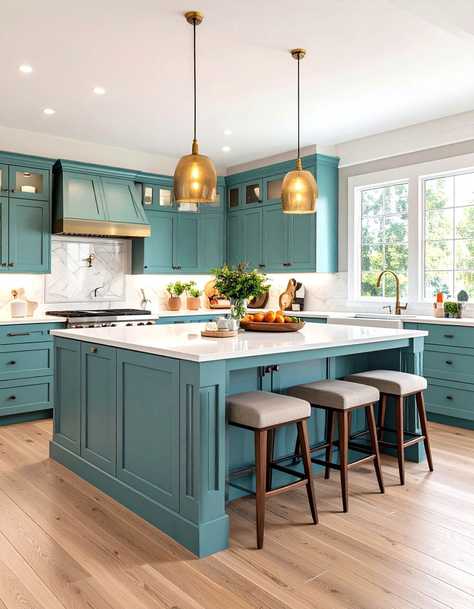
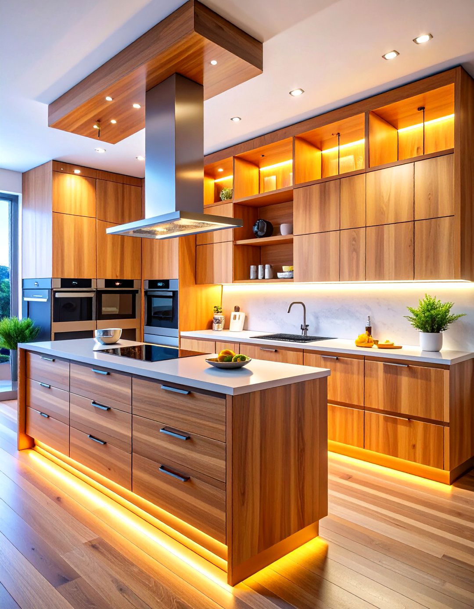
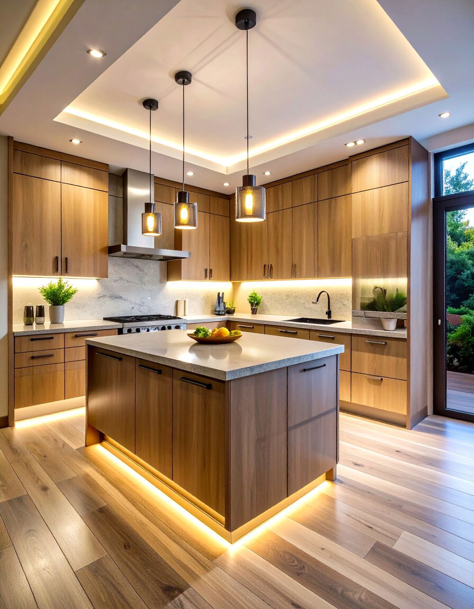
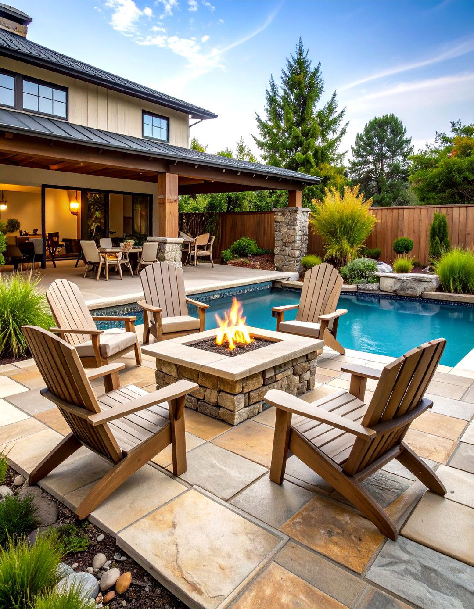
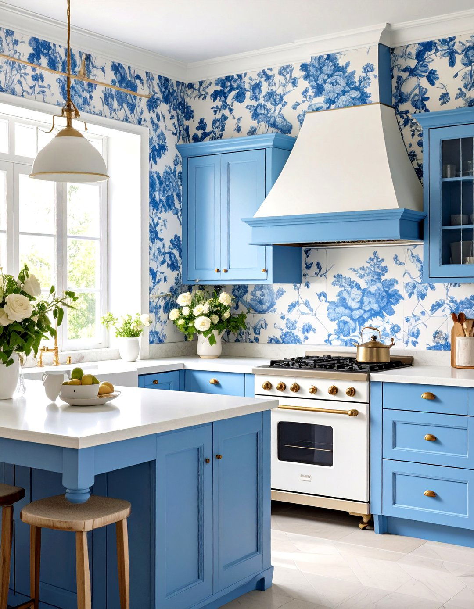
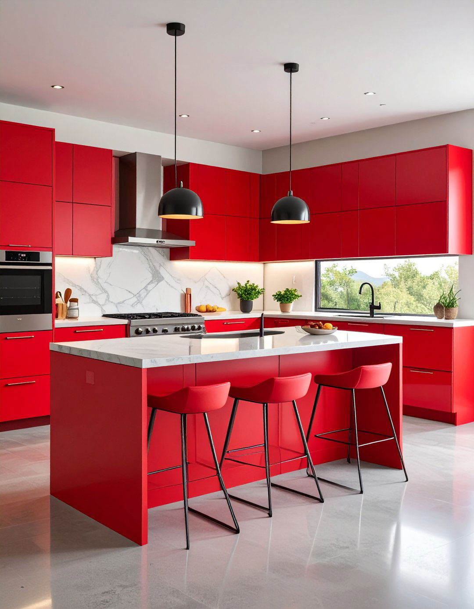
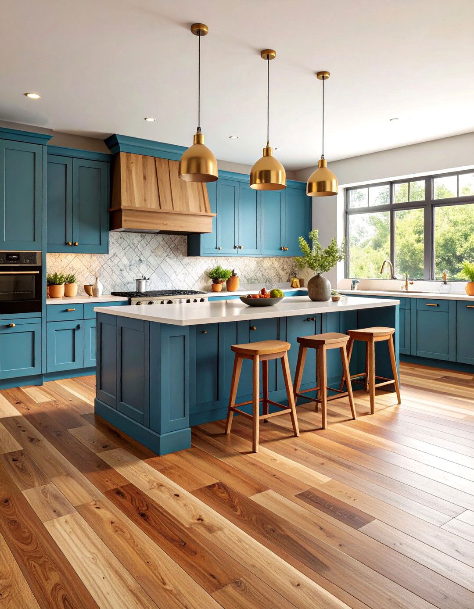
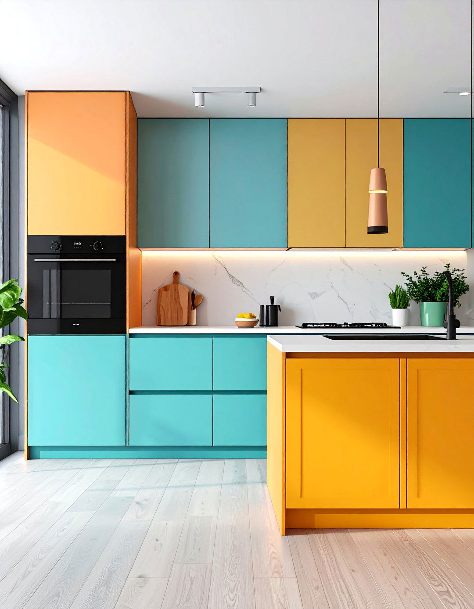
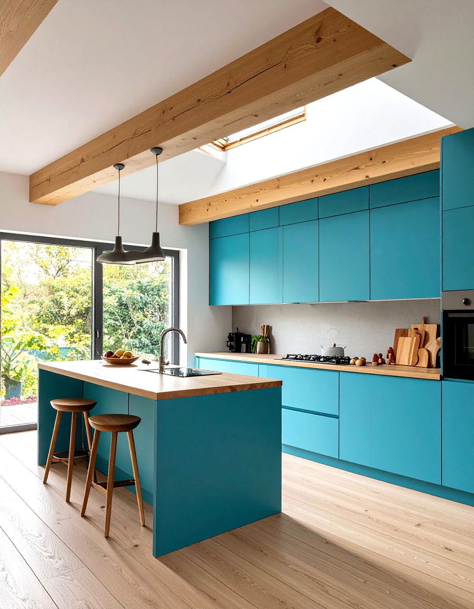


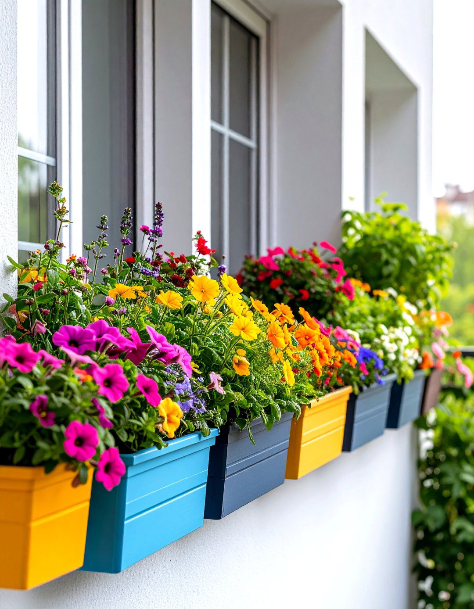
Leave a Reply