Designing a truly handicap-friendly bathroom means pairing safety-first hardware with thoughtful spatial planning, tactile cues, and inclusive tech. From wider doorways that welcome a wheelchair to floor heating that quietly dries puddles, the following twenty ideas translate clinical access codes into stylish, everyday comfort. Whether you are retrofitting a compact powder room or building an expansive en-suite, these accessible bathroom strategies balance code compliance with real-world usability, helping users maintain independence, reduce fall risk, and enjoy a dignified daily routine. Current universal-design research shows that households embracing even a handful of these changes report fewer fall-related injuries and longer independent living.
1. Wider Bathroom Doorways for Seamless Entry
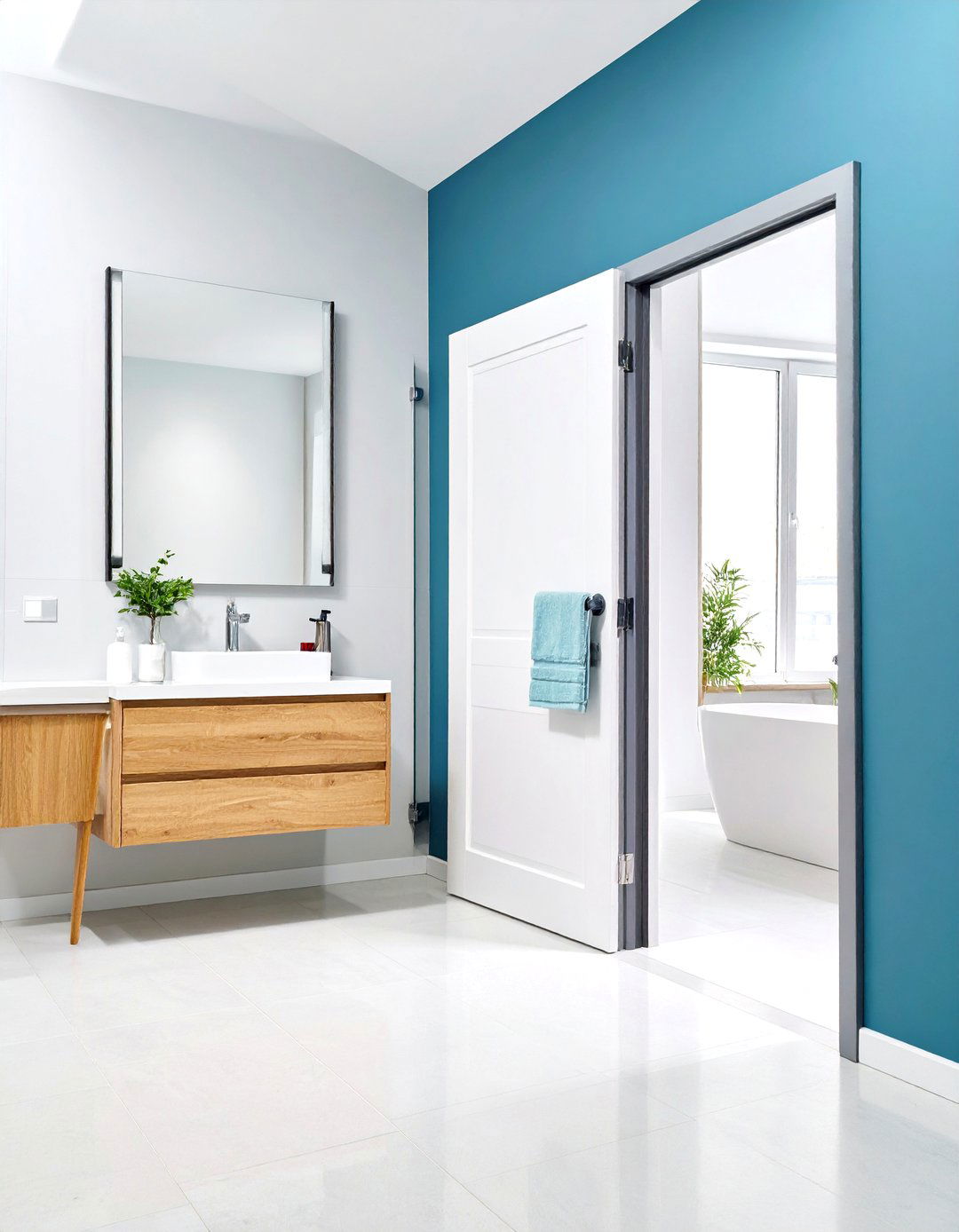
A generously widened doorway instantly removes the first obstacle between a mobility aid and the bathroom beyond. Converting a typical 28-inch opening to at least 32–36 inches gives wheelchairs, walkers, and carers abundant clearance, especially when you hang the door with offset (“swing-clear”) hinges that shift the slab completely out of the way. Unlike swinging doors, a broadened passage also protects hands and knuckles from tight jambs, and it allows two-way traffic if assistance is required. When space is tight, remember that widening the frame often costs far less than layout changes and immediately future-proofs the entire bathroom for changing mobility needs.
2. Lever-Handle Bathroom Faucets for Effortless Control
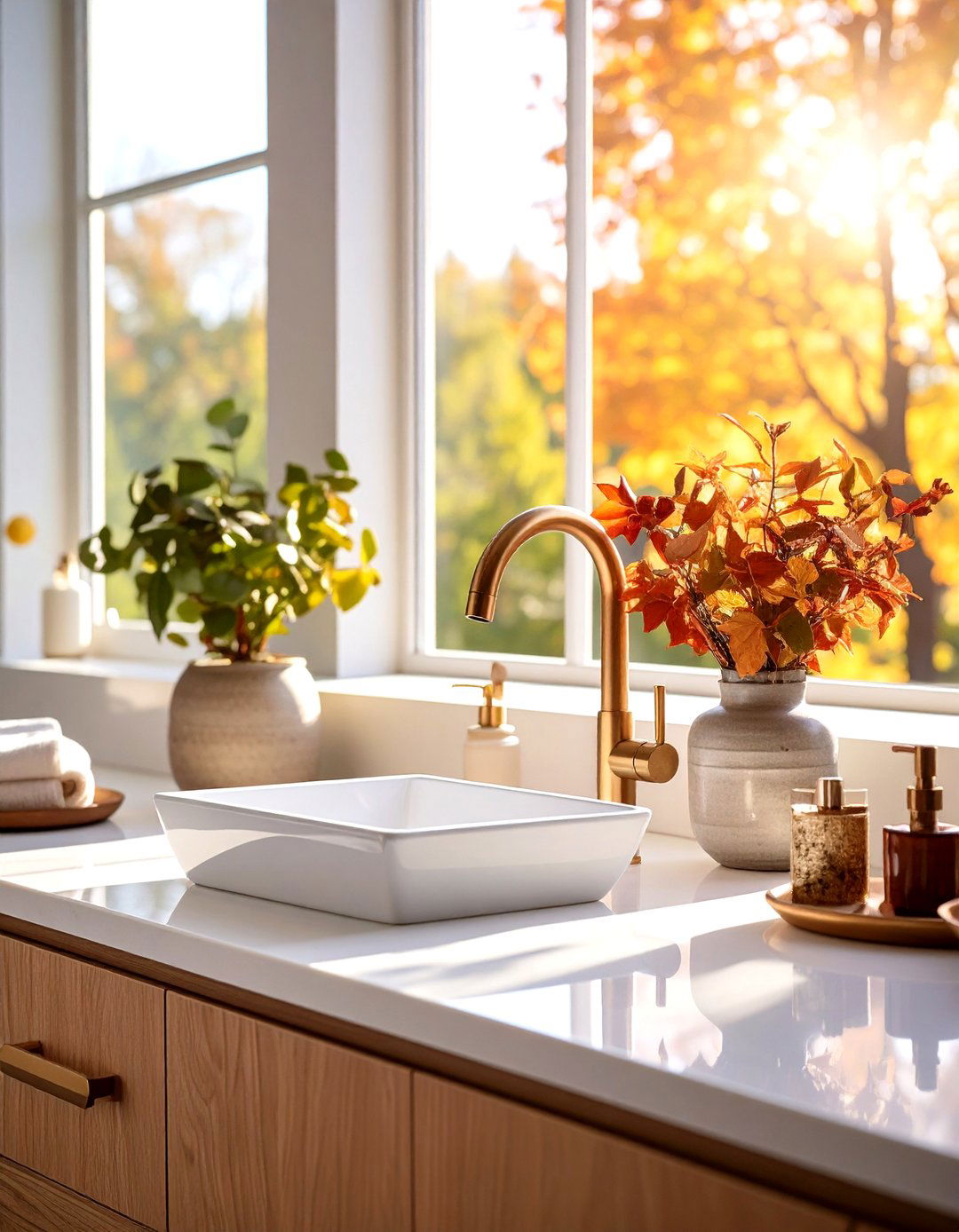
With a lever-handle faucet, operating the bathroom sink becomes a gentle push or pull instead of an irritating twist. The broad handle accommodates arthritic wrists, limited grip strength, or elbows when hands are soapy, and it can be controlled with a closed fist or even a forearm for infection control. Single-lever mixers also let users dial a precise temperature in one motion, lowering scald risk. Choose contrasting finishes so the handle stands out visually, mount it toward the front edge for easier reach from seated positions, and insulate supply lines underneath to prevent accidental burns.
3. Curbless Bathroom Showers Open the Floor

Take away the four-inch curb and the shower suddenly feels like part of the room instead of a walled-off hazard. A curbless bathroom shower uses a gentle 1.5–2 % slope toward a linear or center drain to keep water contained while allowing wheels, walkers, and bare feet to roll in without tripping. By merging floor planes, caregivers can accompany users, shower chairs glide smoothly, and cleanup is simpler because there is no grout line around a dam. Remember to waterproof the entire wet zone (“tanking”) and specify non-slip tiles so the safer entry does not sacrifice traction.
4. Adjustable Handheld Shower on a True-Grab Slide Bar
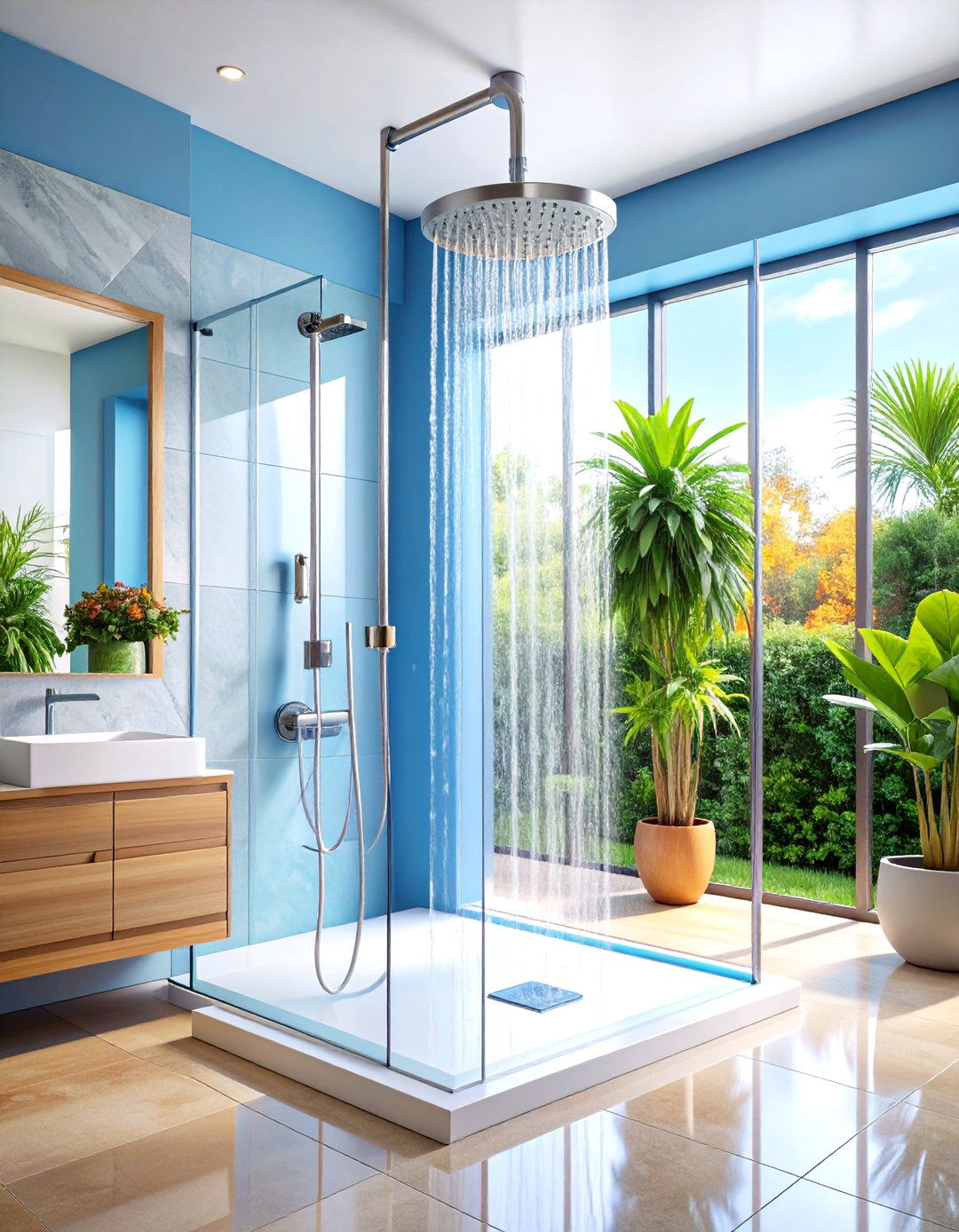
For a bathroom shower that adapts to every stature, install a handheld spray on an ADA-rated slide bar that doubles as a structural grab support, not a flimsy accessory. The sprayer can then park low for seated rinsing, high for standing users, or off to the side for hair washing—giving genuine independence instead of forcing awkward reaches. Opt for a long 80-inch hose to reach across a shower bench, choose a magnet or firm click-dock so weak hands need minimal force, and ensure the bar is blocked into framing to bear at least 250 lb.
5. Fold-Down Shower Seat Adds Rest Without Clutter
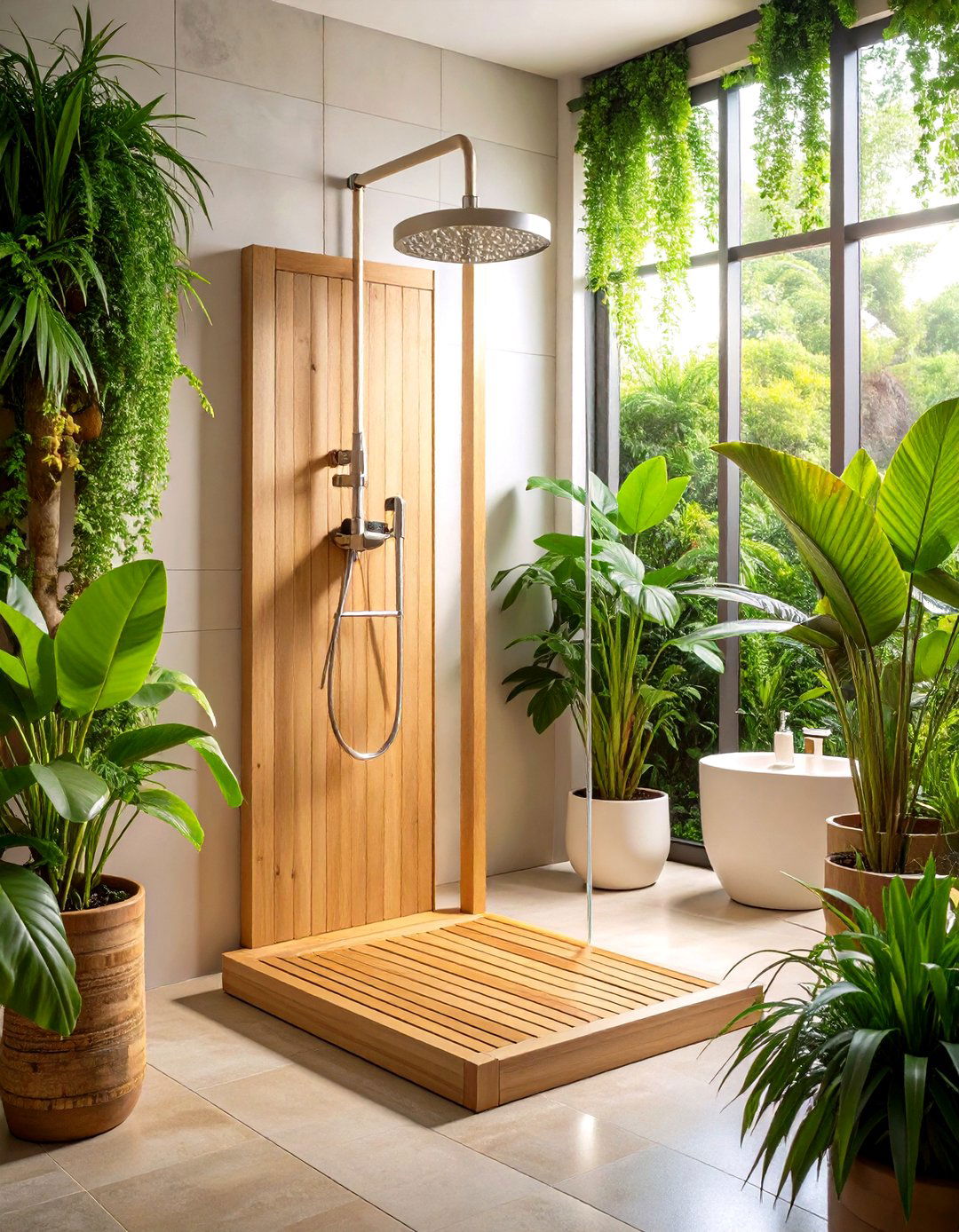
Consider a fold-down teak or phenolic seat to convert the bathroom shower from stand-only to sit-anytime. When anchored to blocking, a quality seat supports 250–500 lb yet folds flat to just two inches when not needed, preserving turning radius for wheelchairs. The stable perch reduces fatigue, offers a secure spot for leg shaving or carer assistance, and keeps soap at eye level. Choose an L-shaped configuration for side transfers, confirm the top sits 17–19 inches above the finished floor to pair with grab bars, and verify the surface drains quickly to avoid slippery puddles.
6. Non-Slip Bathroom Flooring Stops Falls Before They Start
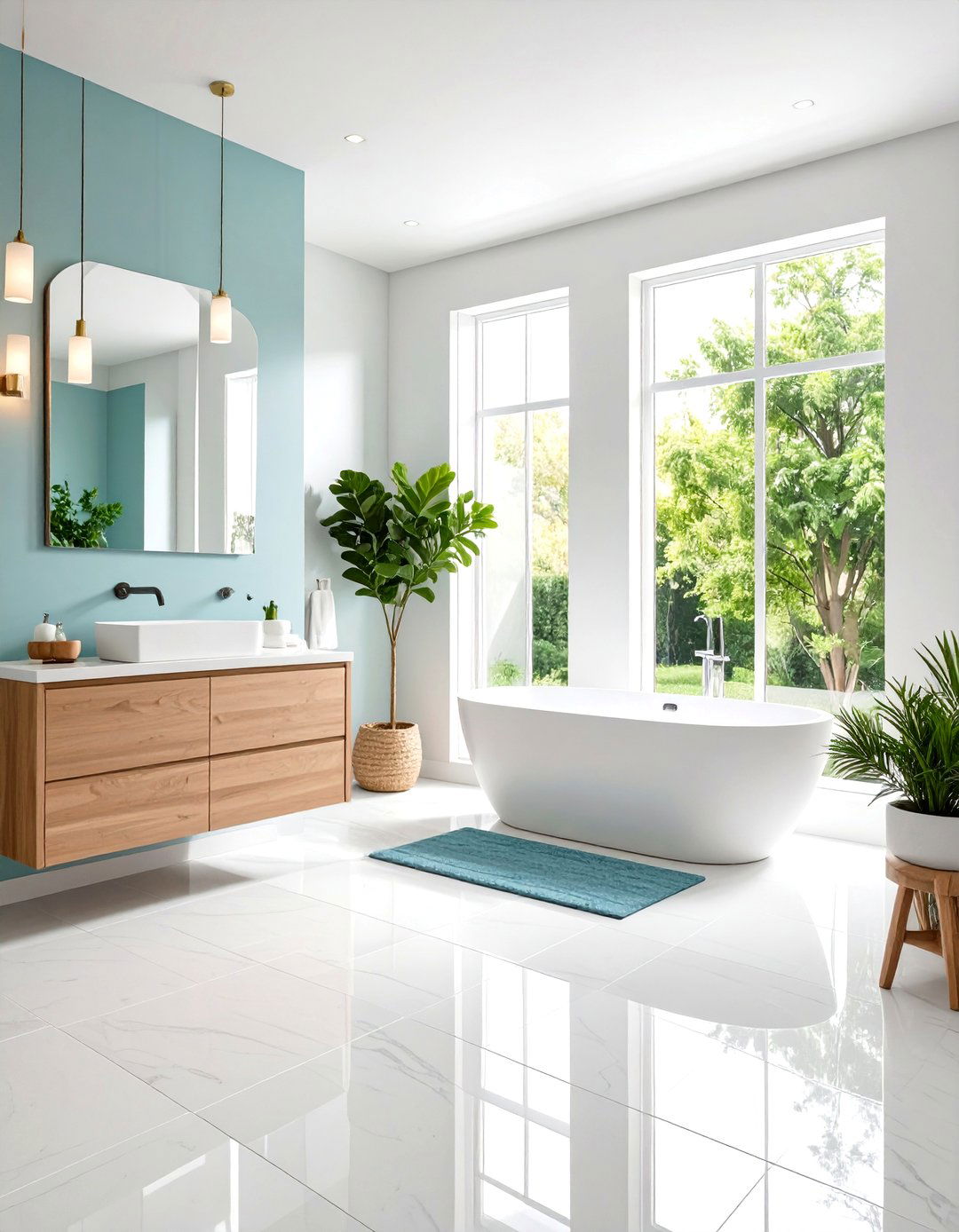
Unlike glossy ceramic, modern non-slip bathroom flooring—textured porcelain, cushioned vinyl, or poured rubber—retains traction even when soaked, cutting fall risk for users of all ages. Many options now carry Pendulum Test Values above 36, meaning they meet safety benchmarks without looking institutional. Large tiles minimize grout joints that can catch wheels, while resilient sheet flooring delivers subtle cushioning for aching joints. Coordinate the floor color with walls to provide contrast for low-vision users, and seal transitions with flush thresholds so mobility aids roll smoothly from hallway to bath zone.
7. Strategically Placed Grab Bars Deliver Reliable Support
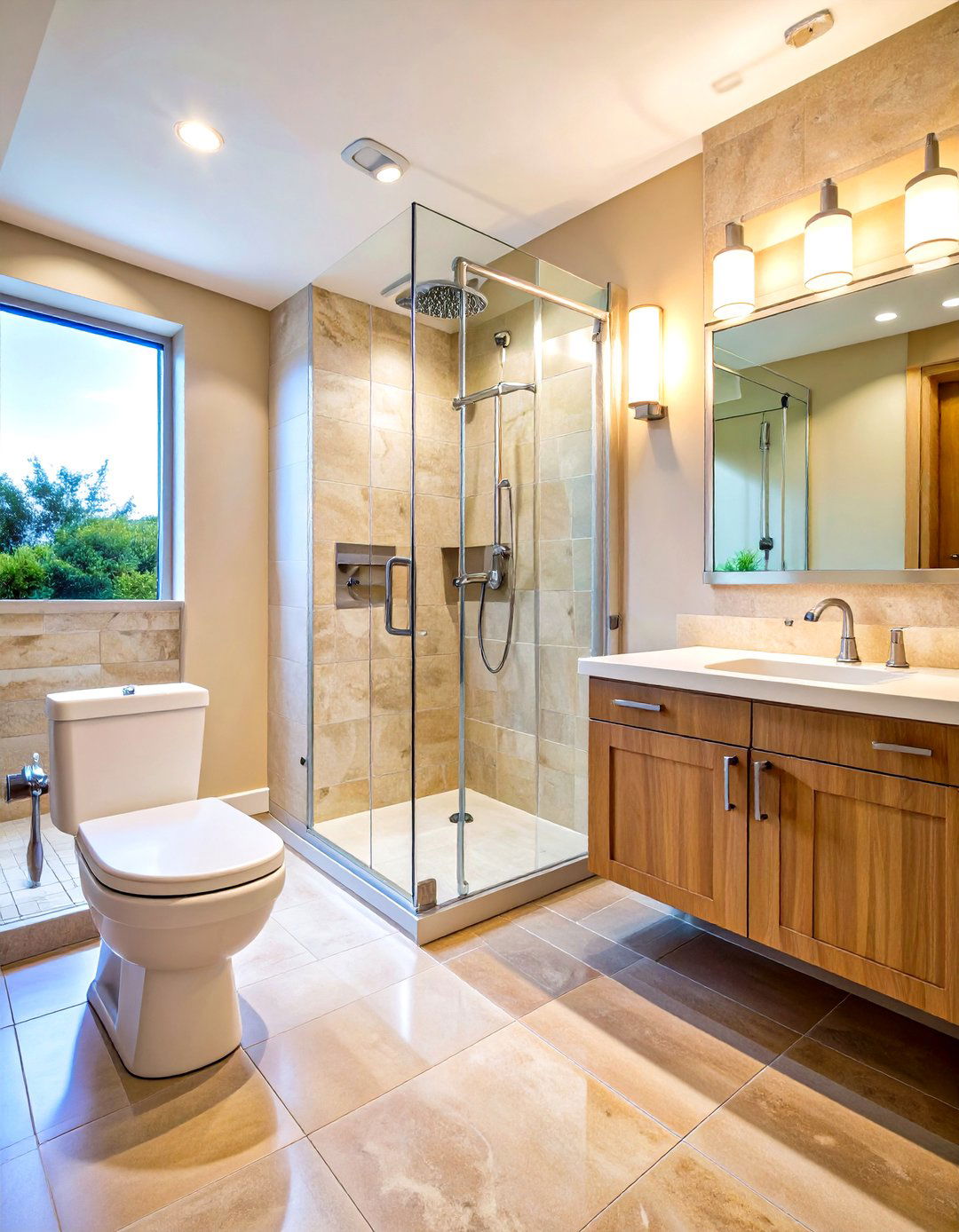
As simple steel rods, grab bars transform the bathroom into a controlled environment, but only when installed at the right height and length. Position horizontal bars 33-36 inches above the floor around the toilet and inside the shower, with the side bar extending at least 42 inches and the rear bar at least 36 inches for a stable pivot. Choose diameters between 1¼–1½ inches for a comfortable grasp, anchor into solid blocking, and verify finishes contrast against wall tile so users with low vision can spot them instantly.
8. Comfort-Height Toilet Makes Transfers Easier

Certainly one of the quickest wins is swapping a standard 15-inch bowl for a comfort-height toilet that elevates the seat to 17–19 inches—roughly the height of a dining chair. This small difference dramatically reduces the knee bend required to sit and the lift needed to stand, benefiting wheelchair transfers, arthritic joints, and taller users alike. Pair the higher rim with side grab bars, a contrasting seat color for visual locating, and a slow-close lid so hands do not need to steady a heavy cover.
9. Roll-Under Bathroom Sink Encourages Seated Independence
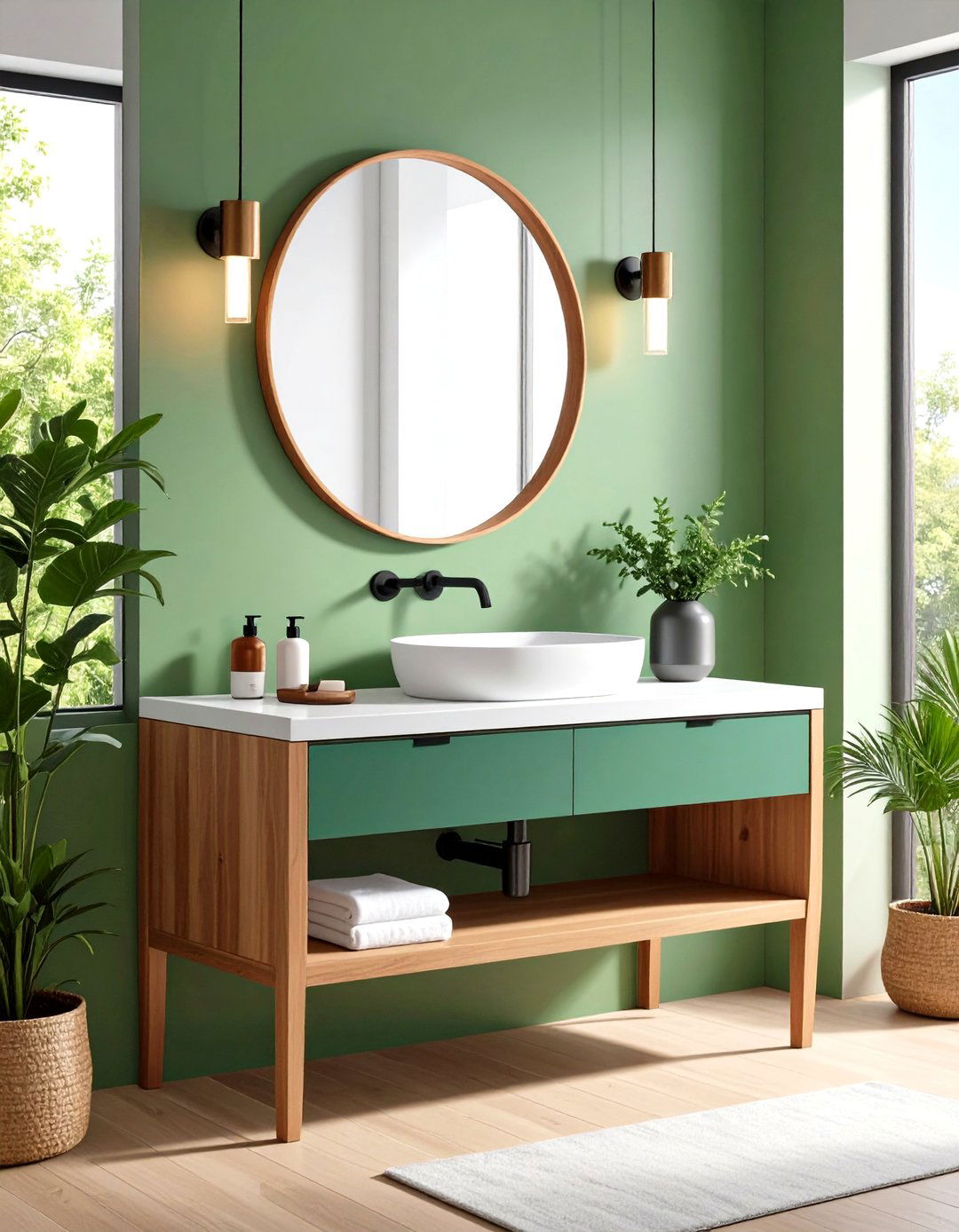
By clearing the cabinet base and providing at least 27 inches of knee space 30 inches wide, a roll-under bathroom sink invites wheelchair users to face the faucet head-on instead of sideways. Insulate hot-water pipes to prevent burns, specify a shallow basin to keep reach depth under 11 inches, and mount the counter no higher than 34 inches for comfortable access. Wall-hung or floating vanities also free floor space for turning and let caregivers approach from either side when assistance is required.
10. Anti-Scald Mixing Valve Guards Sensitive Skin
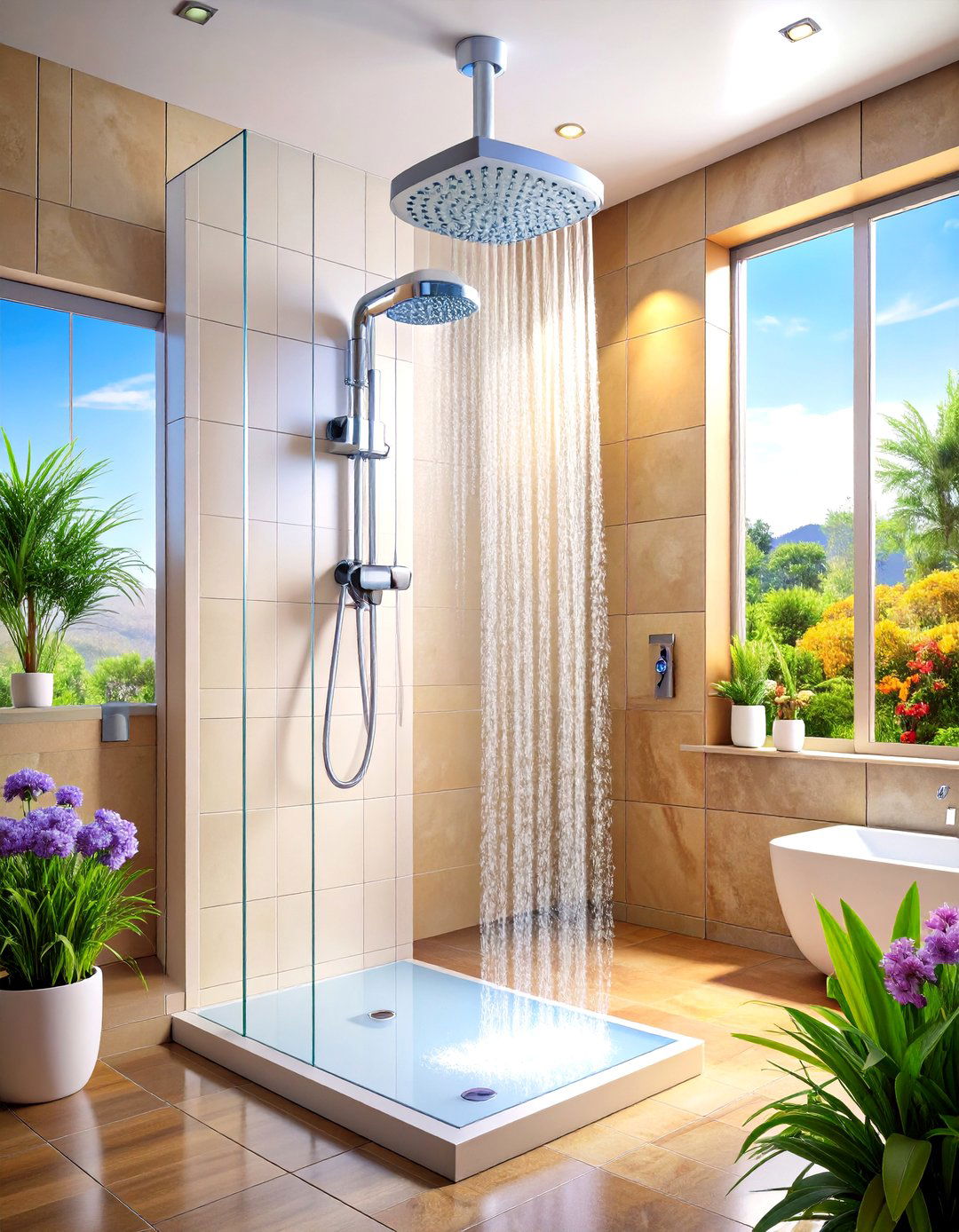
Owing to slower reaction times and reduced sensation, many people with mobility challenges are at higher risk of burns, so fitting an anti-scald thermostatic or pressure-balanced mixing valve under every bathroom fixture is non-negotiable. These devices limit outlet temperature to a safe set-point—even if someone elsewhere flushes a toilet—providing peace of mind for carers. Combine the valve with clearly marked lever handles and consider adding a digital read-out so visually impaired users can confirm temperature before touching the water.
11. Tilt-Adjustable Mirror Expands the View
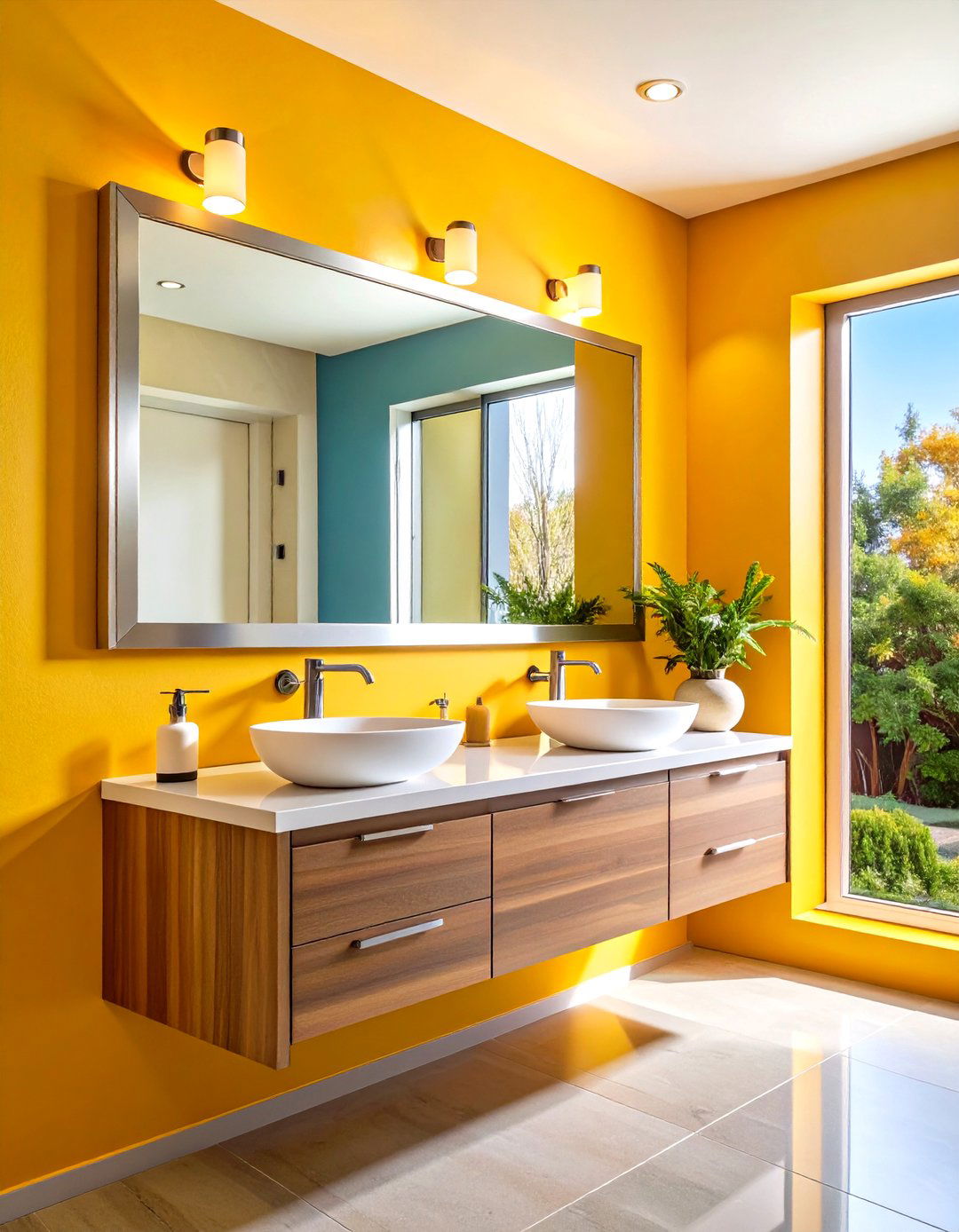
Another deceptively simple upgrade is a tilt-adjustable bathroom mirror that angles four inches at the top, letting seated users see their entire face without neck strain. The stainless frame resists humidity and can double as a subtle grab edge during transfers. Mount centerline about 40 inches above the floor so both children and adults catch the reflection, and keep lighting even on both sides of the glass to minimize glare.
12. Motion-Activated Lighting Guides Safe Night Visits
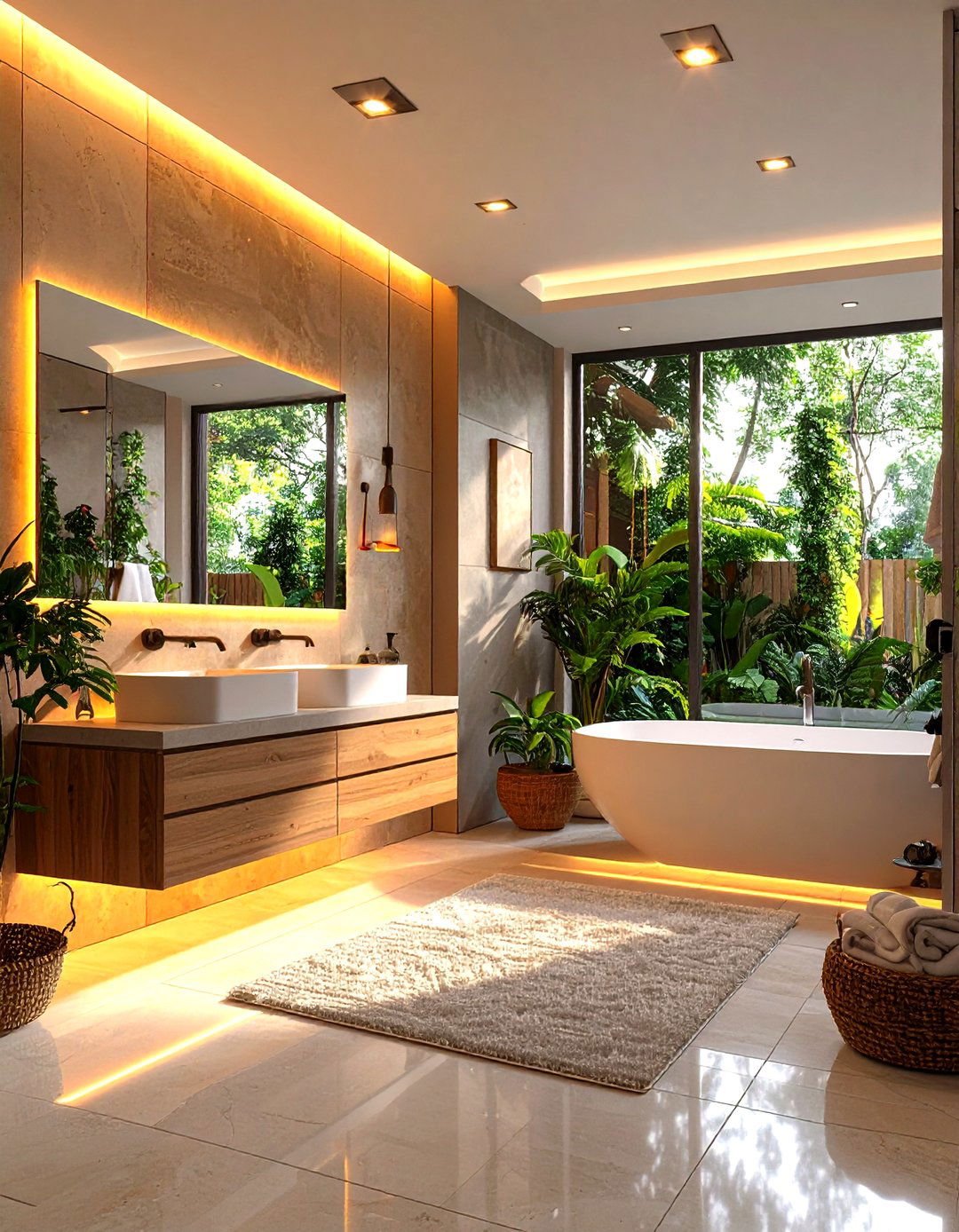
Meanwhile, motion-activated LED strips along the baseboard and an overhead sensor light the bathroom instantly whenever someone enters, eliminating fumbling for switches and preventing midnight stumbles. Select warm 3000 K LEDs that are gentle on sleepy eyes, and link fixtures to a timer so lights fade after a few minutes of vacancy to conserve energy. For visually impaired users, add a sensor-controlled night-light inside the bowl or under the vanity to highlight landmarks without blinding brightness.
13. Voice-Controlled Smart Mirror Adds Hands-Free Assistance
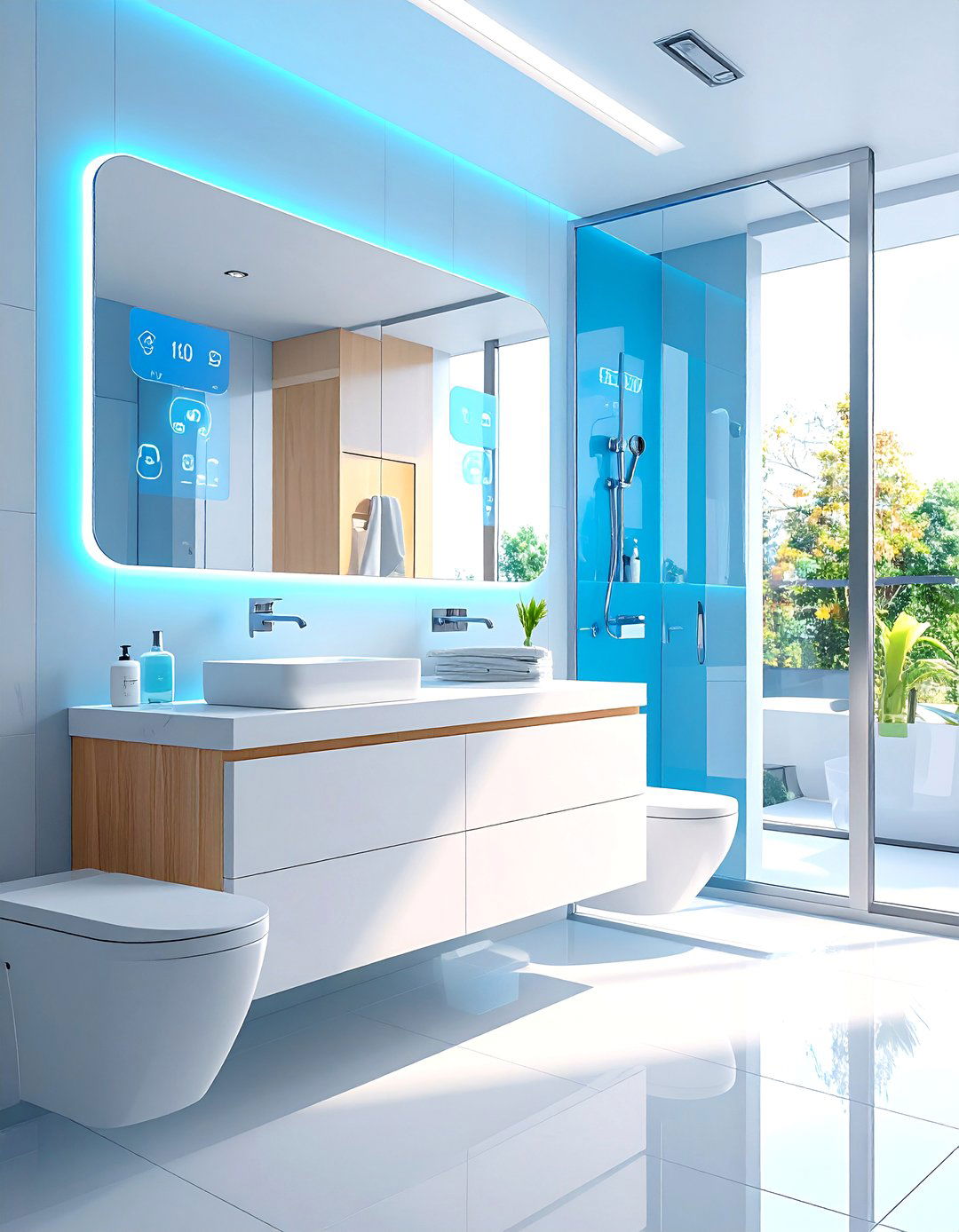
Studies in assistive tech show that a voice-enabled smart mirror can transform the bathroom routine—adjusting lighting, reading the weather, or calling for help—without the user lifting a finger. By embedding a small display behind one-way glass, you keep a familiar reflection while gaining touchless control over music, reminders, and step-by-step grooming instructions. Ensure commands respond within a conversational two-second delay and include a manual override for privacy or power outages.
14. Bidet Toilet Seat Boosts Hygiene and Dignity
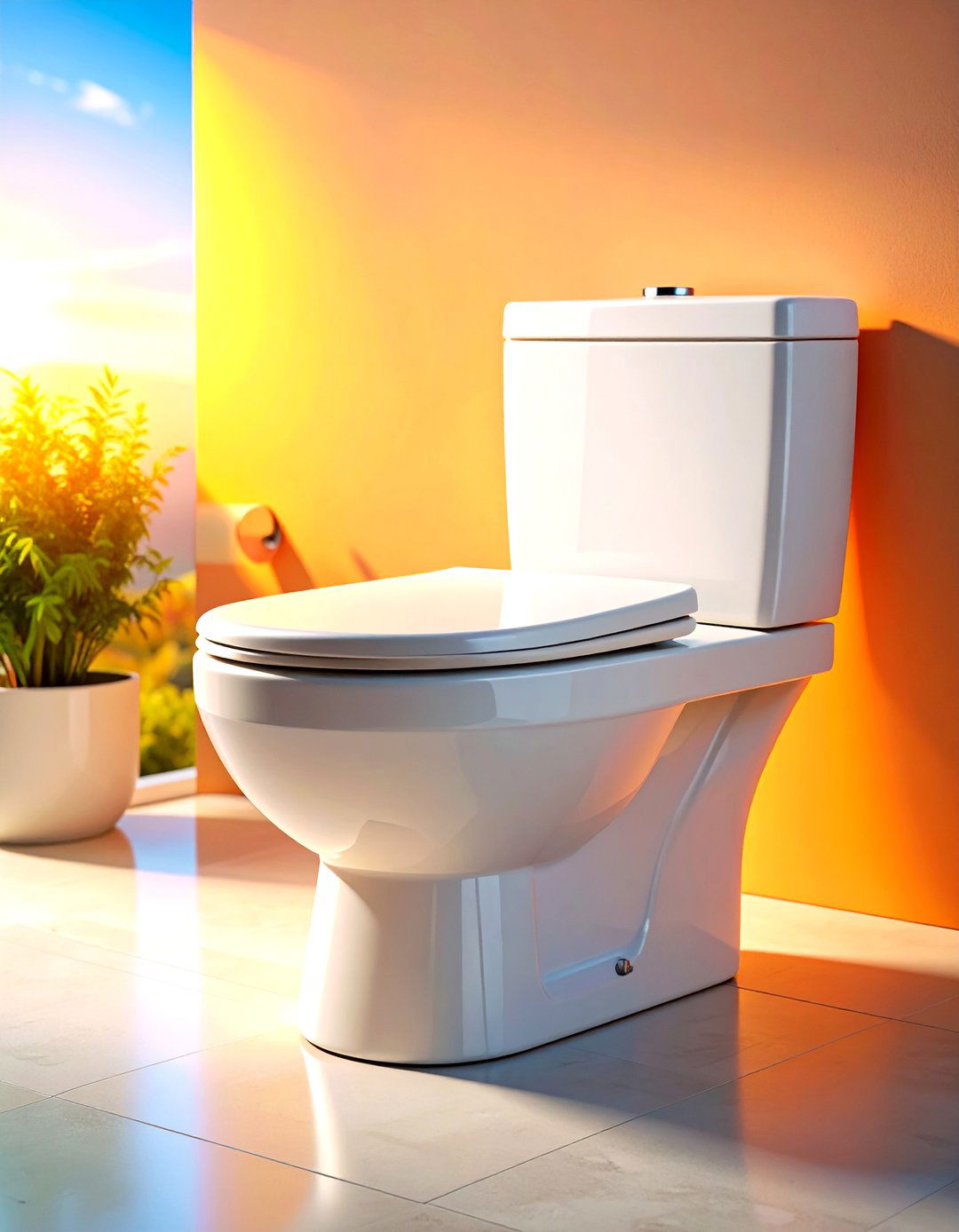
Despite its age-old origins, the modern bidet toilet seat is one of the most empowering bathroom accessories for people with limited dexterity. Warm-water cleansing, gentle air-drying, and self-cleaning nozzles reduce the twisting and wiping motions that can strain shoulders or require caregiver assistance, thereby preserving dignity. Look for models with side-mounted or remote controls featuring large, high-contrast buttons and an automatic deodorizer to minimize odor anxiety.
15. Sliding Barn-Style Bathroom Door Saves Clearance
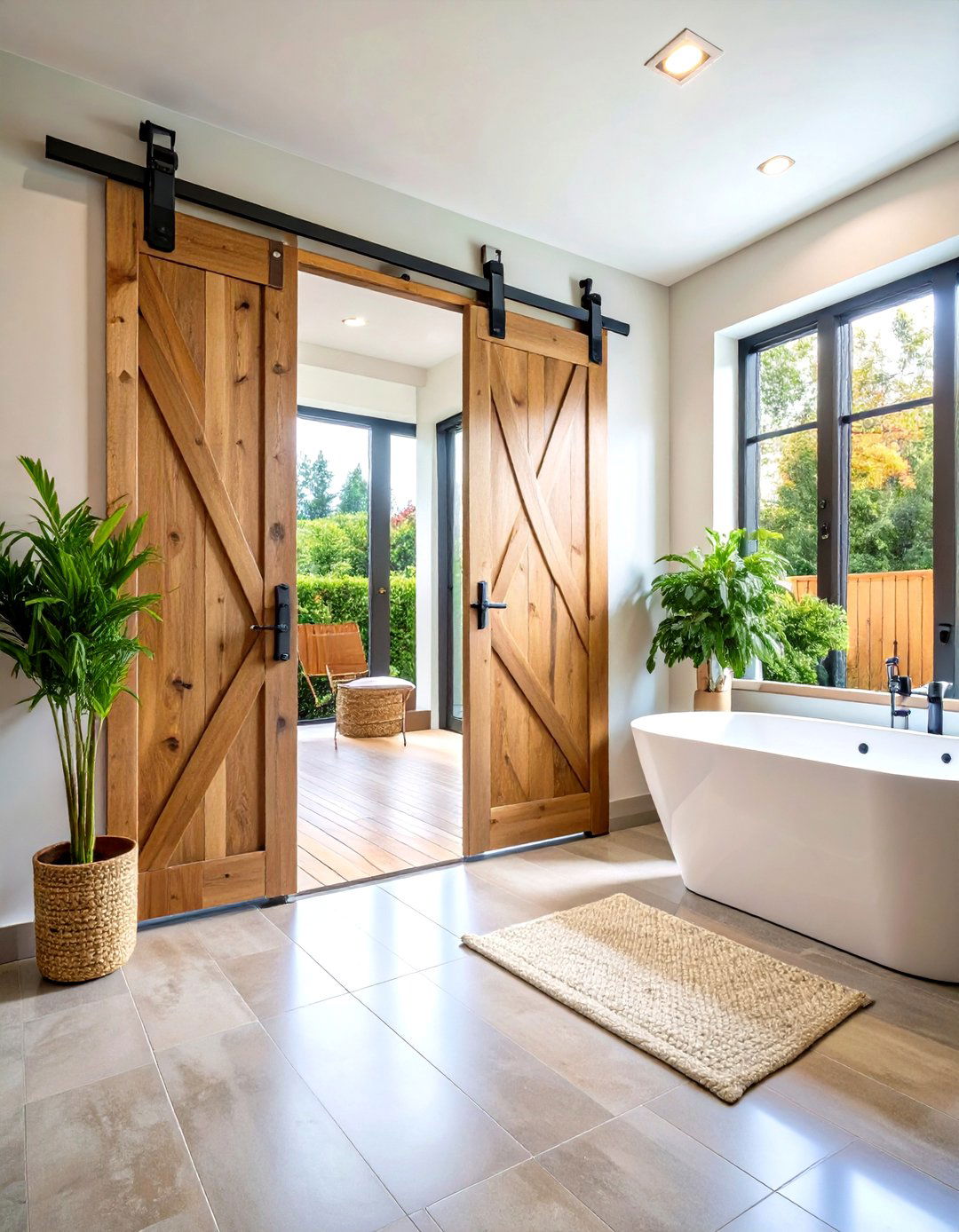
Unlike a traditional swing, a track-mounted sliding barn-style bathroom door glides parallel to the wall, freeing the five-foot circle that a wheelchair needs to turn and eliminating the hazard of a door that swings against a walker. Ensure the handle can be reached from both sides when open and extends at least four inches beyond the jamb per accessibility guidelines. Soft-close hardware prevents finger pinches, and a floor-track-free design keeps thresholds smooth.
16. Lowered Switches and Outlets Stay Within Reach
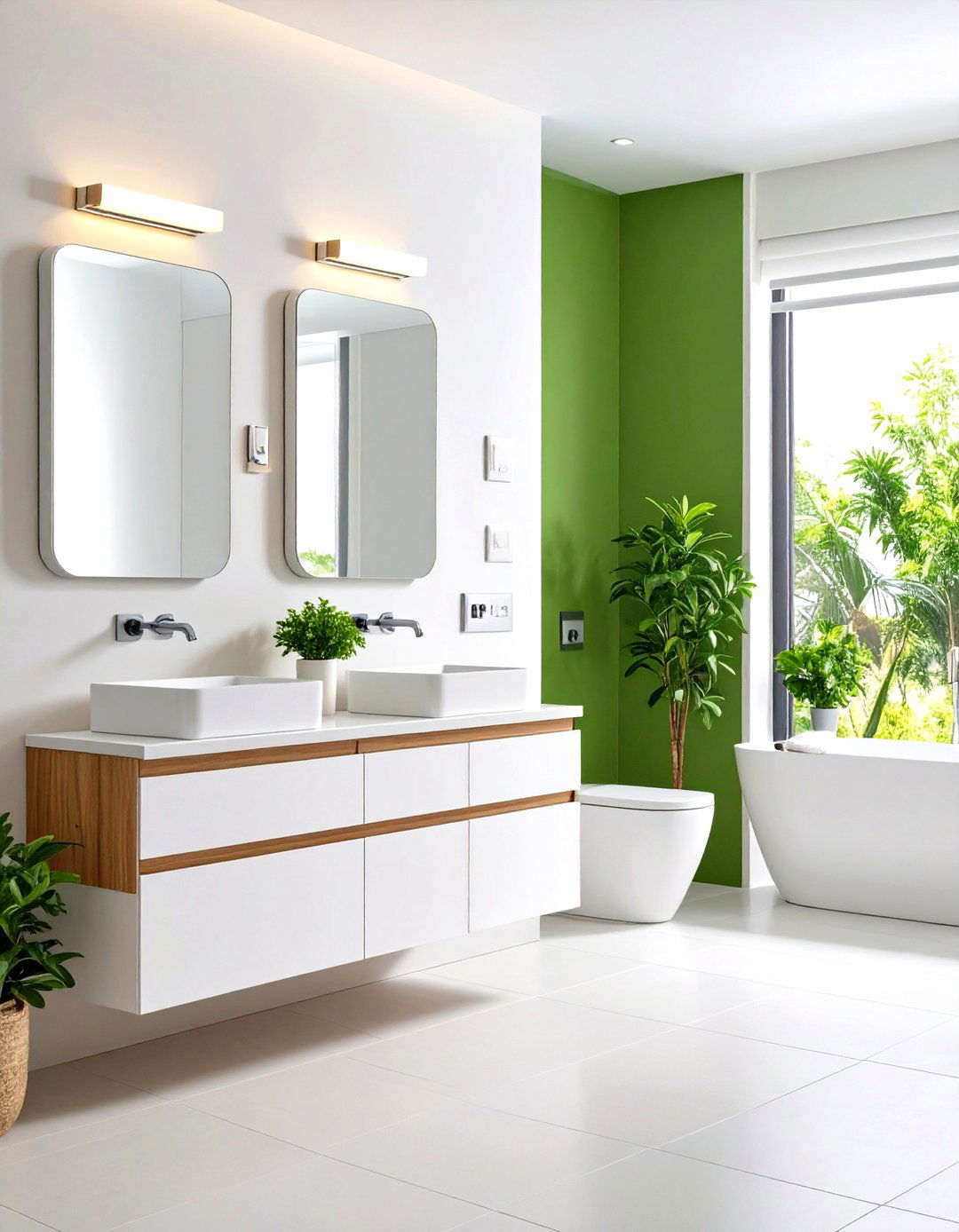
When light switches and GFCI outlets sit between 15 and 48 inches above the bathroom floor, almost everyone—standing, seated, or using crutches—can operate them comfortably. Swapping old plates is usually an inexpensive electrician call, yet the upgrade removes daily frustration. Choose rocker-style or large-paddle switches that respond to the side of a fist, and label them with Braille or raised symbols for multisensory feedback.
17. High-Contrast Color Cues Aid Low-Vision Navigation

Although texture helps underfoot, bold visual contrast guides the eye, so specify grab bars, faucet handles, and toilet seats that stand out clearly against wall tile and fixtures. High-contrast colors enable people with low vision to judge depth and locate support points more quickly, cutting reaction time in a slippery bathroom. A black bar on a pale subway tile, for example, reads instantly, while a brightly colored soap niche signals storage even in steam. Combine color coding with uniform LED lighting to avoid shadows that can flatten perception.
18. Recessed Storage Keeps Shower Products in Safe Reach
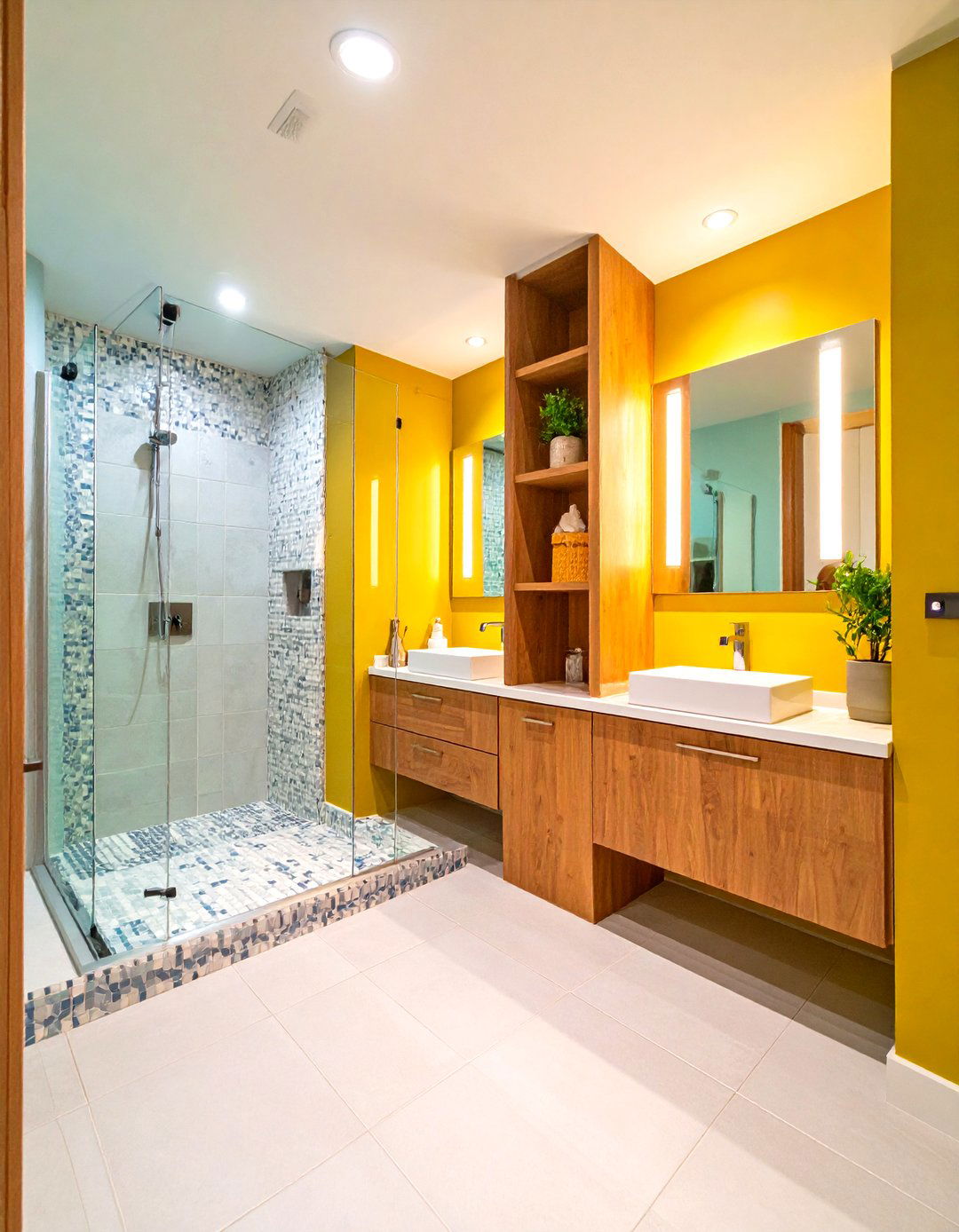
To stop bottles from crowding the floor or rim, carve a recessed shelf between studs at roughly 48 inches high—eye level for most seated users. Universal-design experts recommend this height because it keeps contents reachable without bending or overstretching and eliminates protrusions that can bruise elbows. Waterproof the niche, slope the base toward the drain, and line it with contrasting tile so shampoo and soap are easy to see. This simple inset frees crucial turning radius in compact bathrooms.
19. Radiant Floor Heating Dries Puddles and Warms Feet
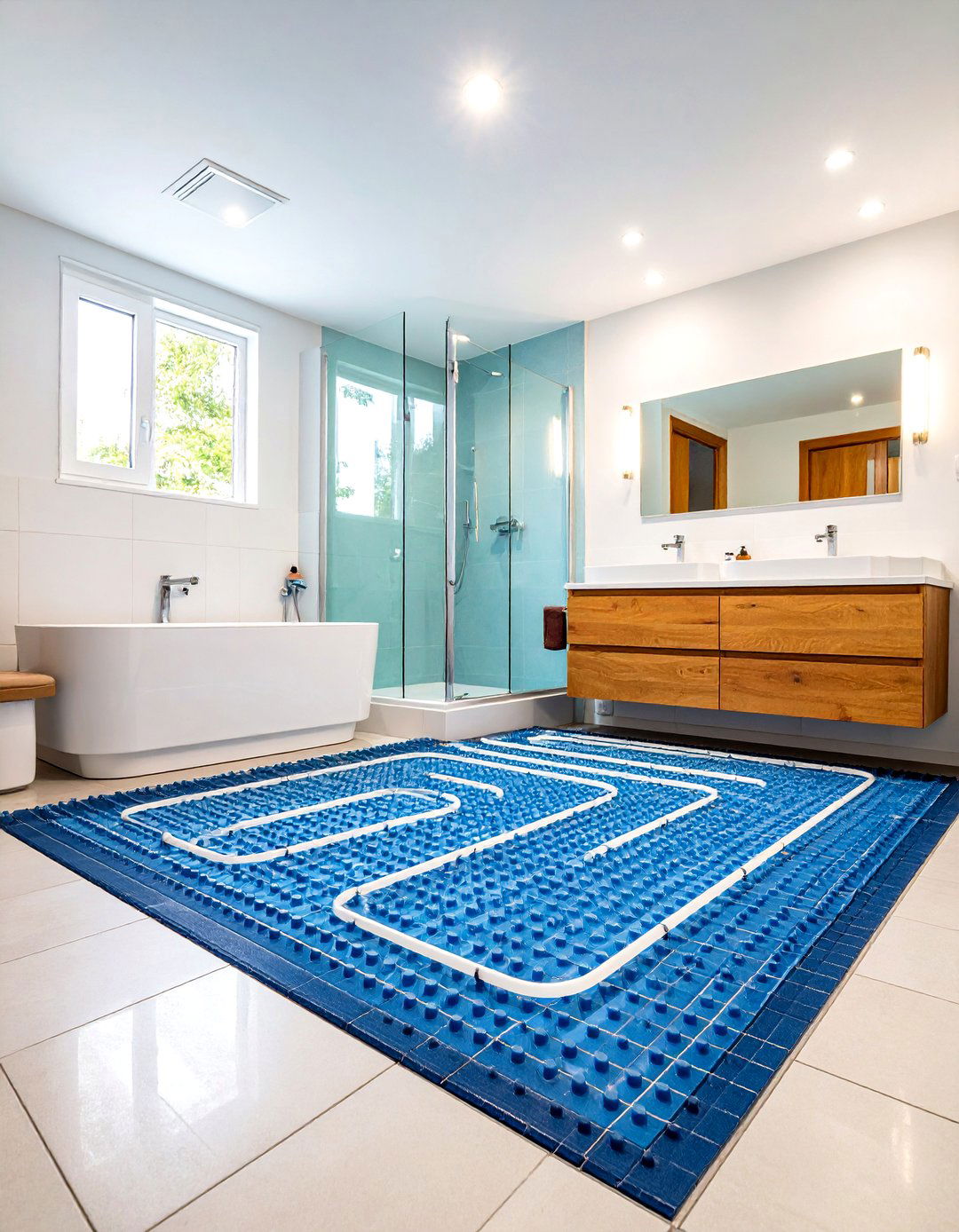
Surprisingly, radiant floor heating is more than a comfort luxury: the gentle warmth accelerates evaporation, keeping the bathroom floor drier and therefore less slippery for wheels and bare feet. Electric mats install under tile in a morning and connect to a programmable thermostat that can pre-heat before dawn visits. Because heat rises evenly, ambient air temperature can be set lower, benefiting users sensitive to dry heat from vents. Pair the system with non-slip surfaces for maximum safety.
20. D-Shaped Cabinet Pulls Offer an Easy Grip
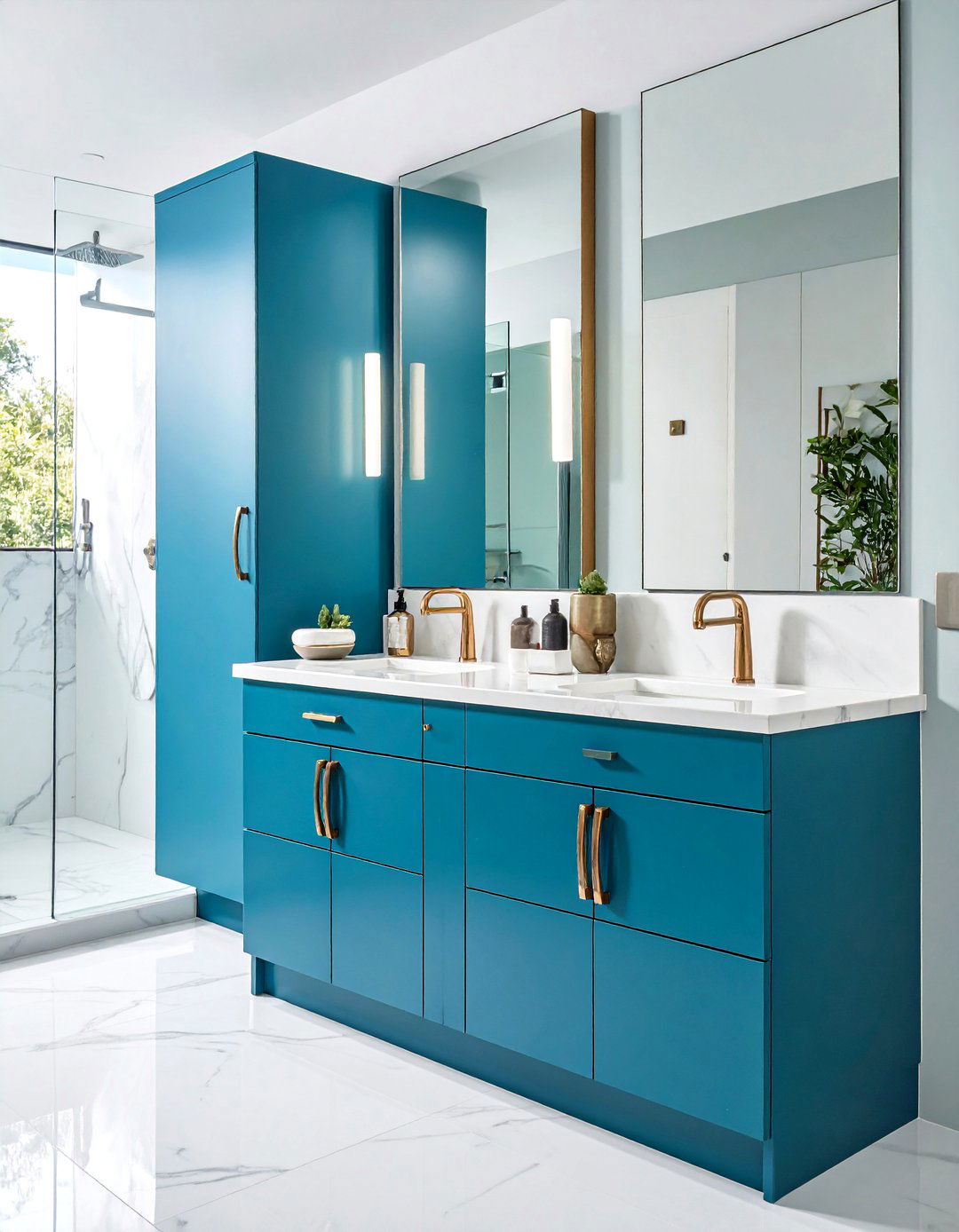
Finally, swapping tiny knobs for broad D-shaped pulls turns every bathroom drawer into an accessible touchpoint. The loop offers at least 7⁄8-inch finger clearance and an inner length over 3¼ inches, so even clenched fists or hooked fingers can tug without strain. Mount pulls between 15 and 48 inches from the floor, matching the reach ranges used for switches, and consider matte finishes that resist fingerprints. This quick hardware upgrade costs little yet closes the loop on a fully inclusive bathroom.
Conclusion:
Barrier-free entryways, intuitive hardware, and sensory-rich cues work together to create a bathroom that protects, empowers, and welcomes. By mixing structural changes—like curbless showers and wider doors—with affordable add-ons such as lever faucets, anti-scald valves, and D-shaped pulls, you assemble a space that adapts gracefully to changing abilities while still feeling like home. Choose materials that dry fast, surfaces that grip, and controls that respond to the lightest touch; every detail reduces strain and preserves independence. Adopt even a handful of these handicap bathroom ideas today, and you will future-proof your home with safety and dignity at its core.


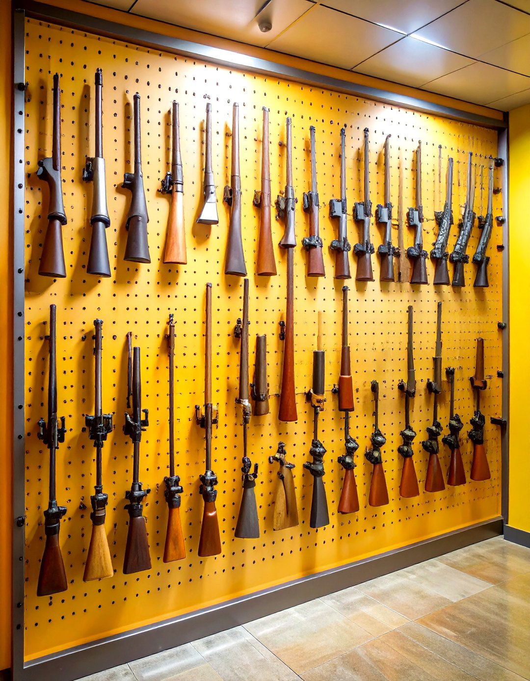
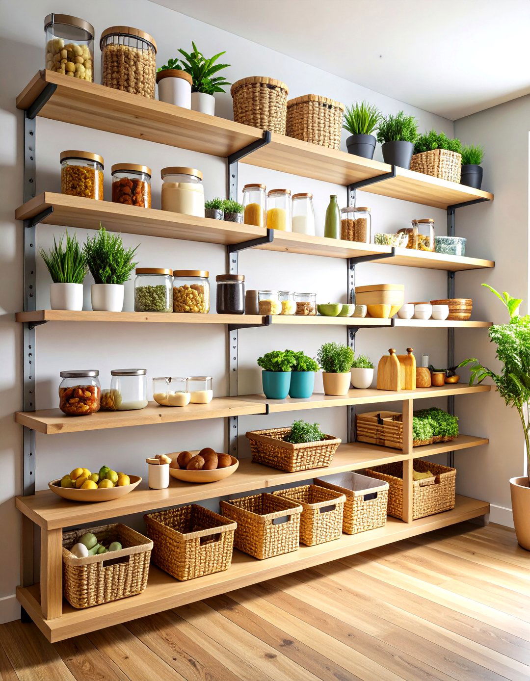

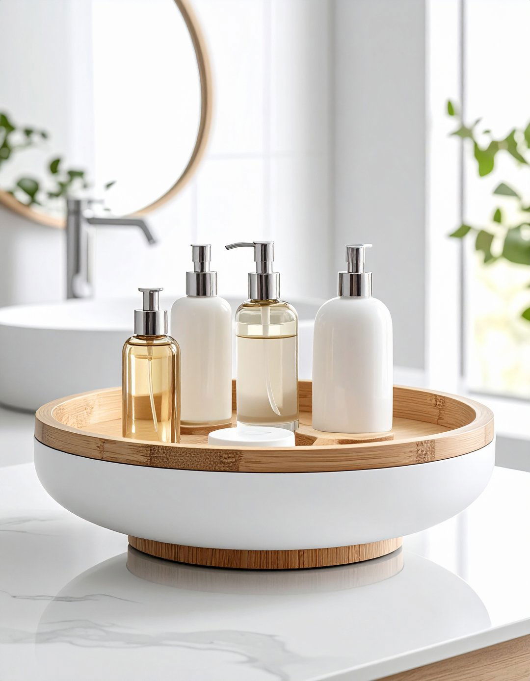
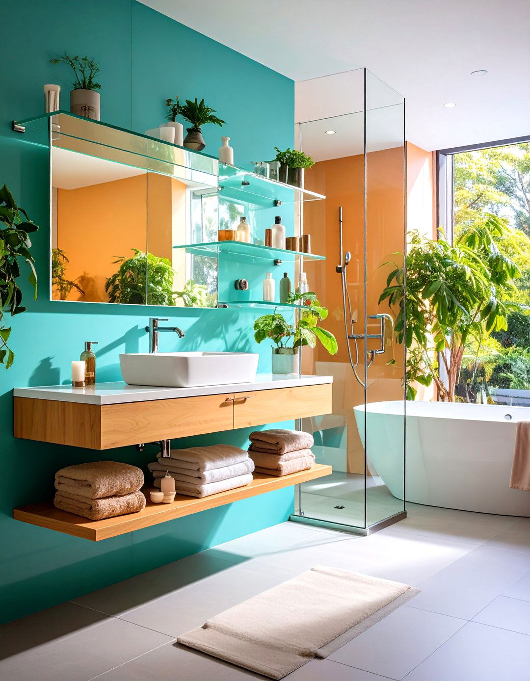
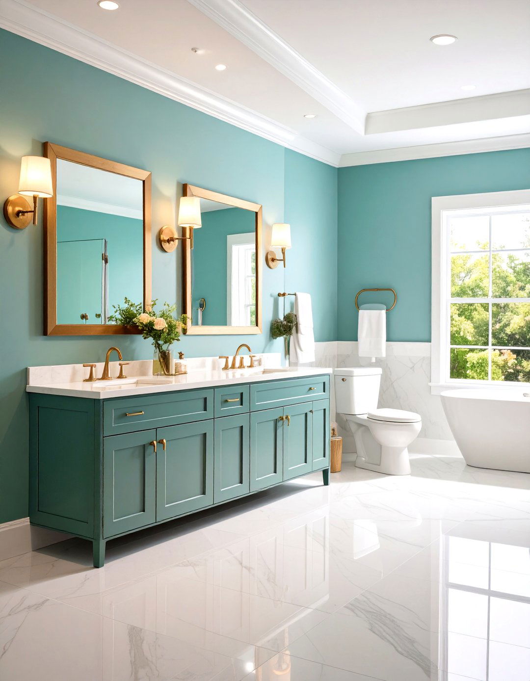
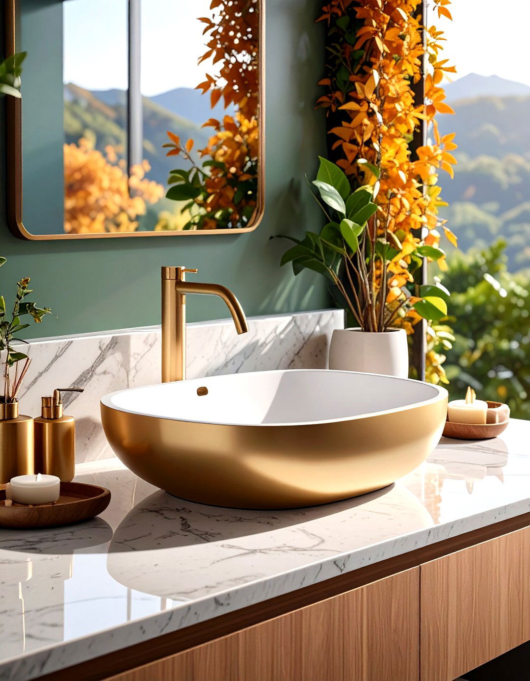
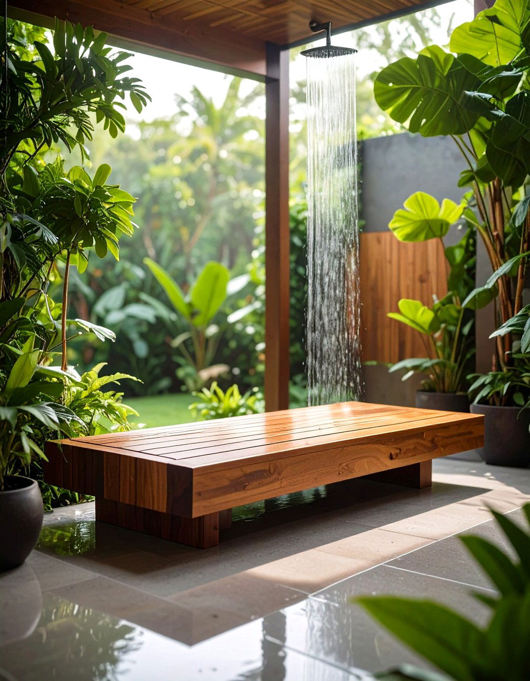
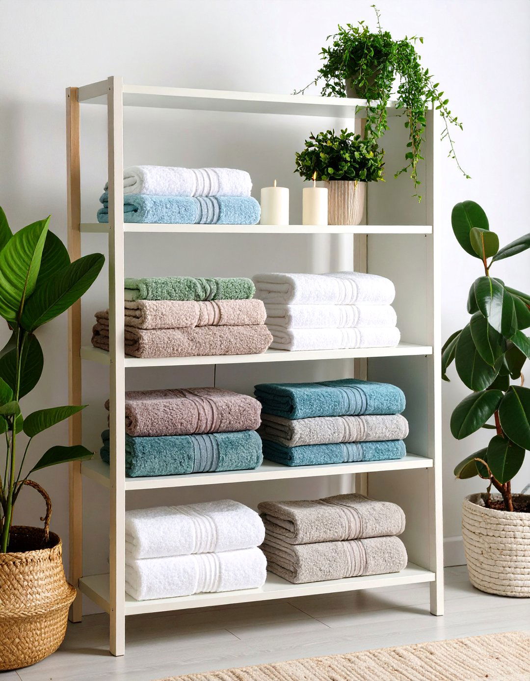
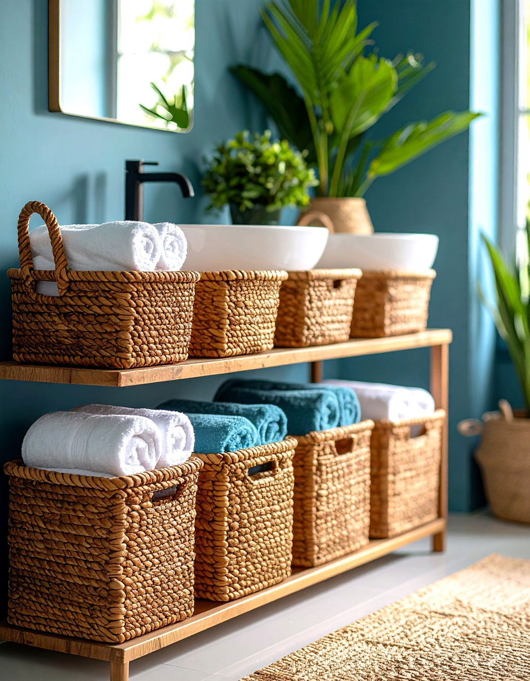

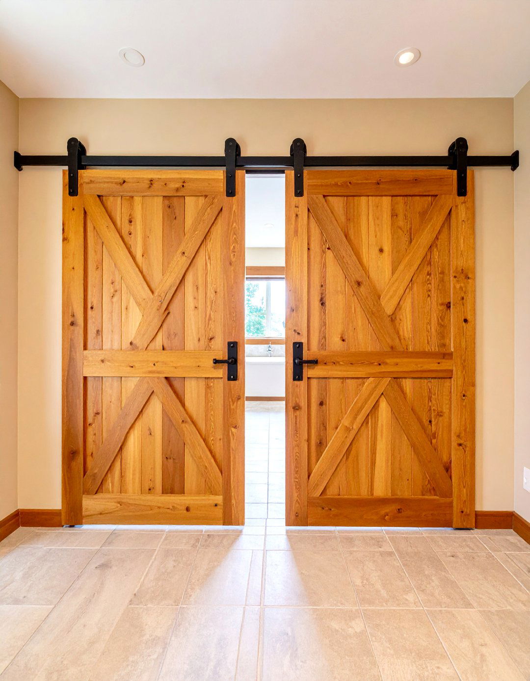
Leave a Reply