A ground-level deck lets you blur the line between house and garden, creating an inviting, easy-to-access outdoor room. The ideas that follow mix classic carpentry with 2025’s biggest backyard trends—sustainability, built-in comfort, and tech-savvy touches—to help you shape a platform that suits your space, budget, and climate. Whether you have a postage-stamp courtyard or an expansive lawn, you’ll find inspiration to add shade, greenery, storage, or sheer wow-factor without the cost or engineering of a raised structure. Explore the possibilities below and picture how each low-slung deck concept could upgrade daily meals, quiet mornings, or late-night gatherings in your own yard.
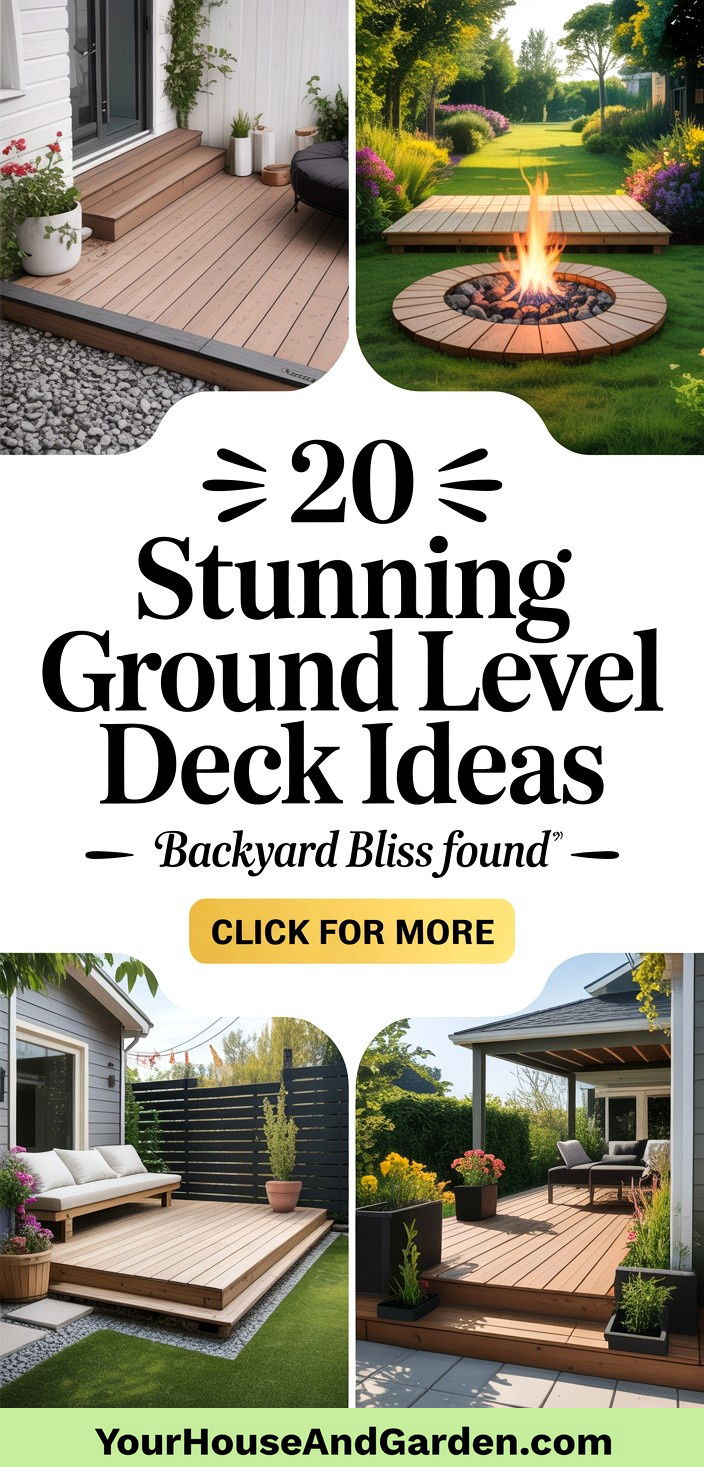
1. Platform Deck with Integrated Planters
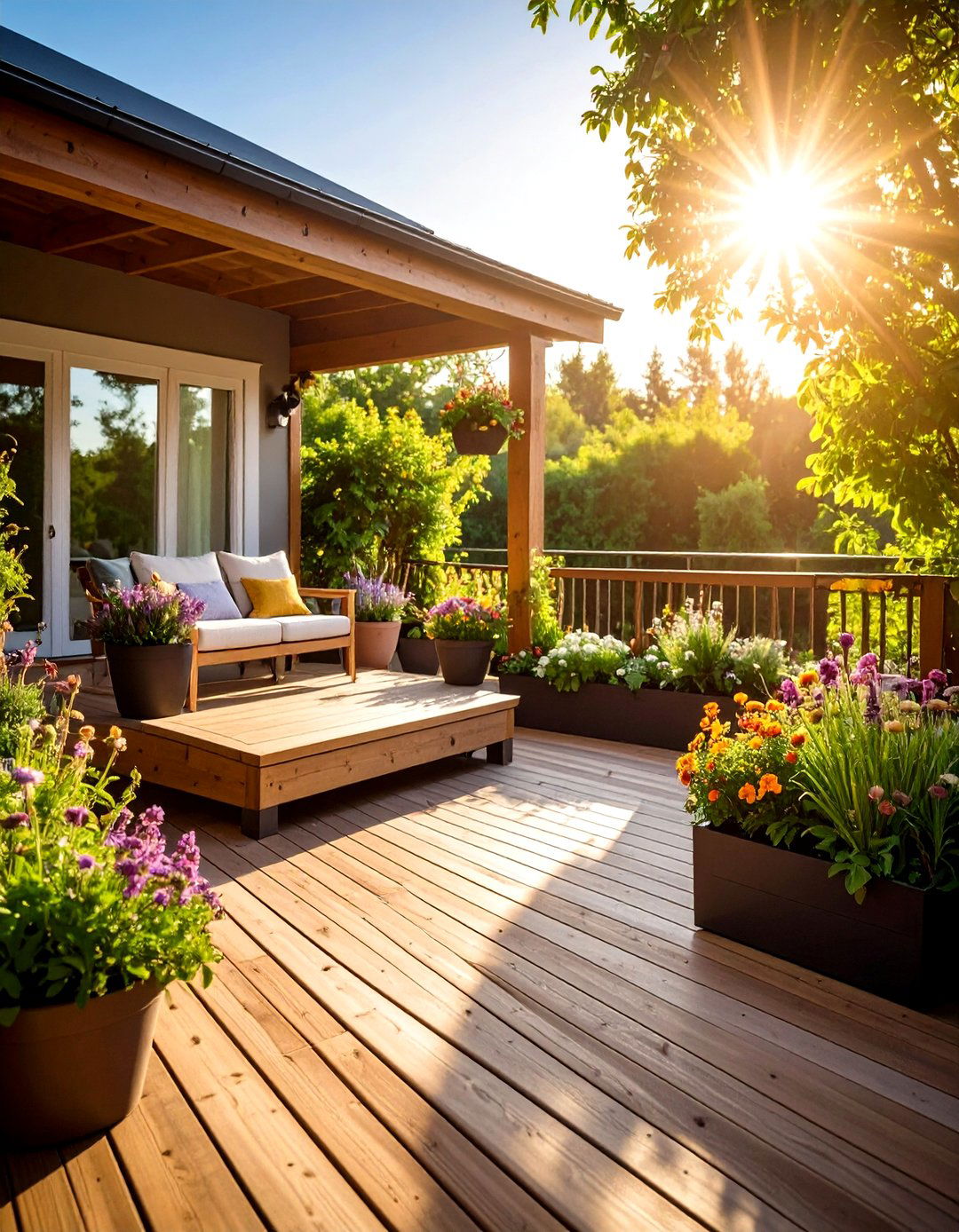
A sun-kissed platform lined with deep, built-in planters lets flowers and herbs spill over the deck edge, merging hardscape and garden in one seamless plane. The planters double as rail-free “borders,” steering foot traffic while leaving views wide-open for small backyards. Use rot-resistant lumber or composite boards for the box interiors, then run irrigation tubing beneath the decking so watering is effortless. Vertical trellises fixed behind the planters add height for vine crops or privacy vines and, because soil weight anchors the structure, no extra footings are needed. Toronto Deck Contractors
2. Floating Composite Deck for Fast Drainage
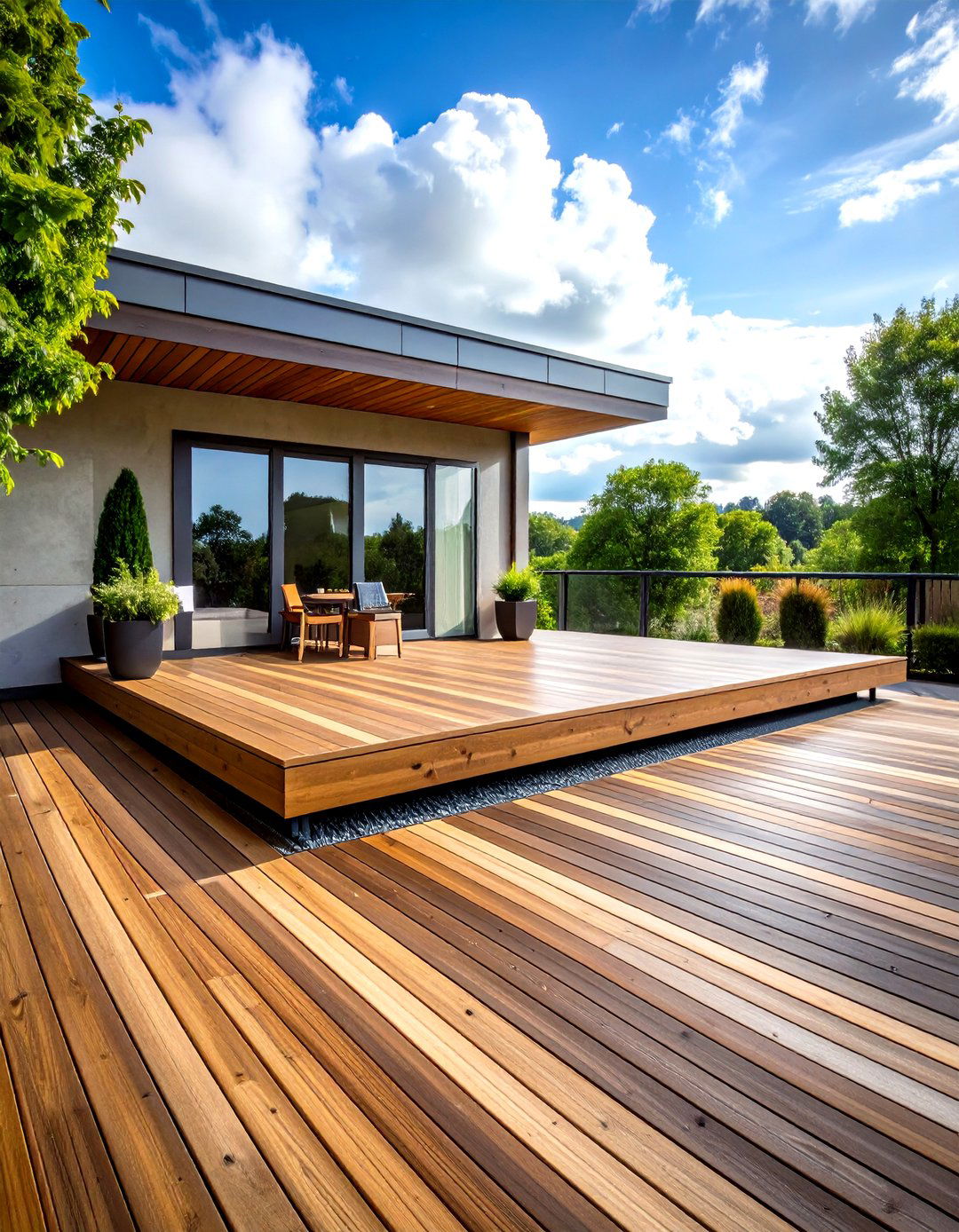
Because a floating deck rests on concrete blocks or pedestals instead of posts, it sidesteps frost-depth footings and slips neatly onto uneven ground. Swapping softwood planks for moisture-proof composite boards keeps the low-clearance framing safe from rot and insects, especially in damp climates. Choose reversible, grooved boards for hidden fasteners and quick drying, and leave a weed-barrier fabric plus gravel bed below for airflow. Many municipalities exempt decks under 30 inches high from permits, so you can finish a weekend project without red tape. Mr. Handyman
3. Low Deck with a Sunken Fire-Pit Hearth

A recessed fire-pit pad set flush with deck boards delivers campfire vibes minus tripping hazards. Frame the opening with non-combustible trim and use porcelain pavers or lava rock inside the pit zone so embers never touch wood. Perimeter bench seating keeps chairs off the main traffic lane and gives everyone front-row heat on chilly nights. If sparks concern you, install a spark screen or opt for a gas burner kit designed for composite surfaces. Remember to check local burn regulations and leave at least 36 inches of clearance around the pit for safe circulation. Pinterest Houzz
4. Tree-Hugging Deck that Preserves Roots

Designing a deck to curve around a mature tree saves shade you can’t buy and adds instant character. Start with an arborist check, then frame an octagon or rounded opening at least 5 inches wider than the trunk’s diameter to allow for growth. Use adjustable deck blocks positioned outside the critical root zone instead of digging close footings, and fasten rim joists with hidden hangers so lumber never presses the bark. The resulting “living skylight” gives kids a built-in climbing landmark and filters dappled light onto seating areas below. Trex Company, Inc Angi
5. Curved-Edge Deck for Flowing Lines
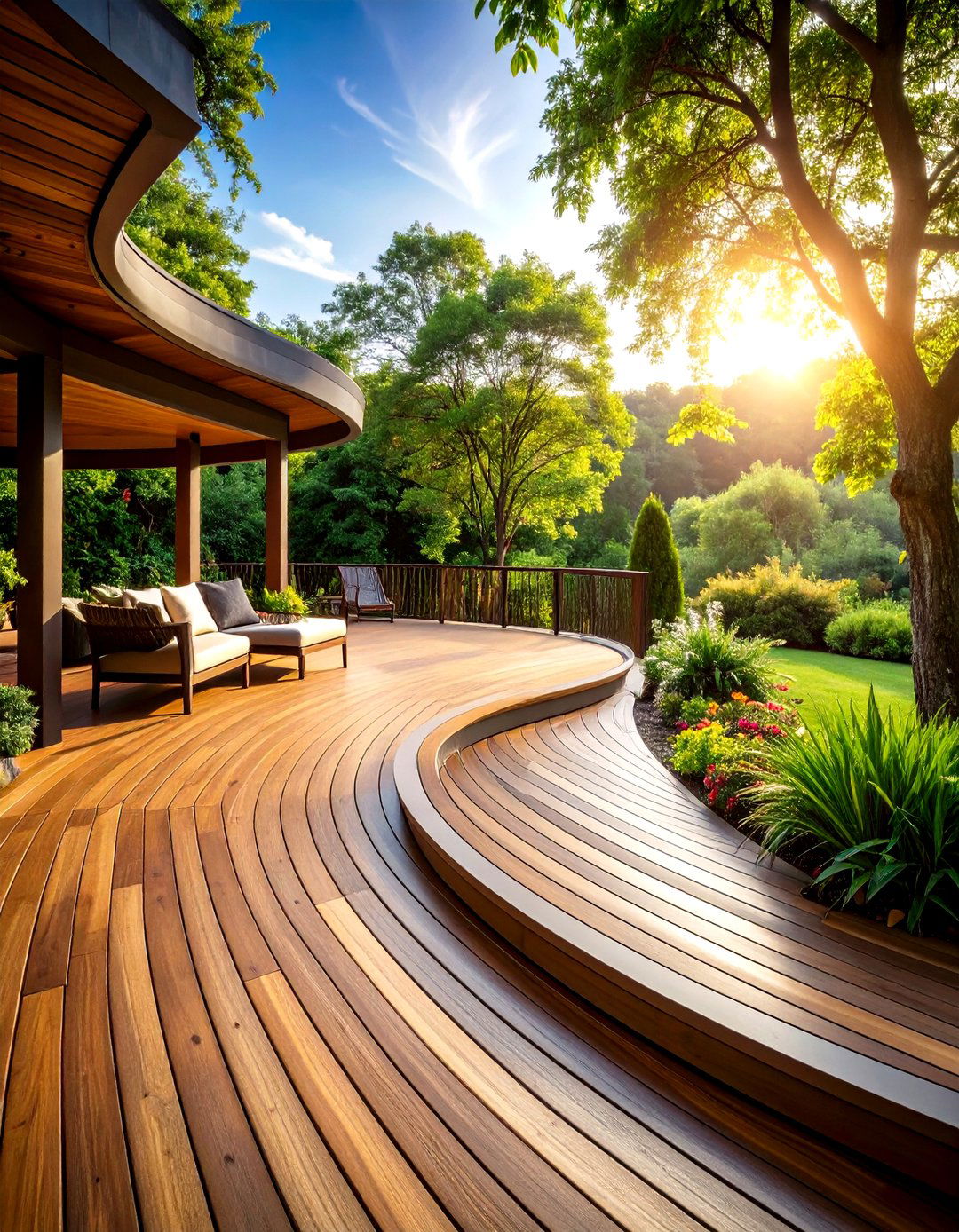
Straight decks can feel boxy against organic landscapes; bending the outer rim into a gentle arc softens the look and guides movement. Lay flexible PVC or kerf-cut plywood as a template, then sister extra blocking beneath to support diagonal cut ends. Composite fascia strips bend more easily than solid lumber, simplifying the skirt. Pair the curve with contrasting inlay boards or a darker picture frame border so the shape pops. This sculptural edge is especially striking beside free-form ponds or meandering garden paths. Pinterest Better Homes & Gardens
6. Modular Interlocking Tile Terrace
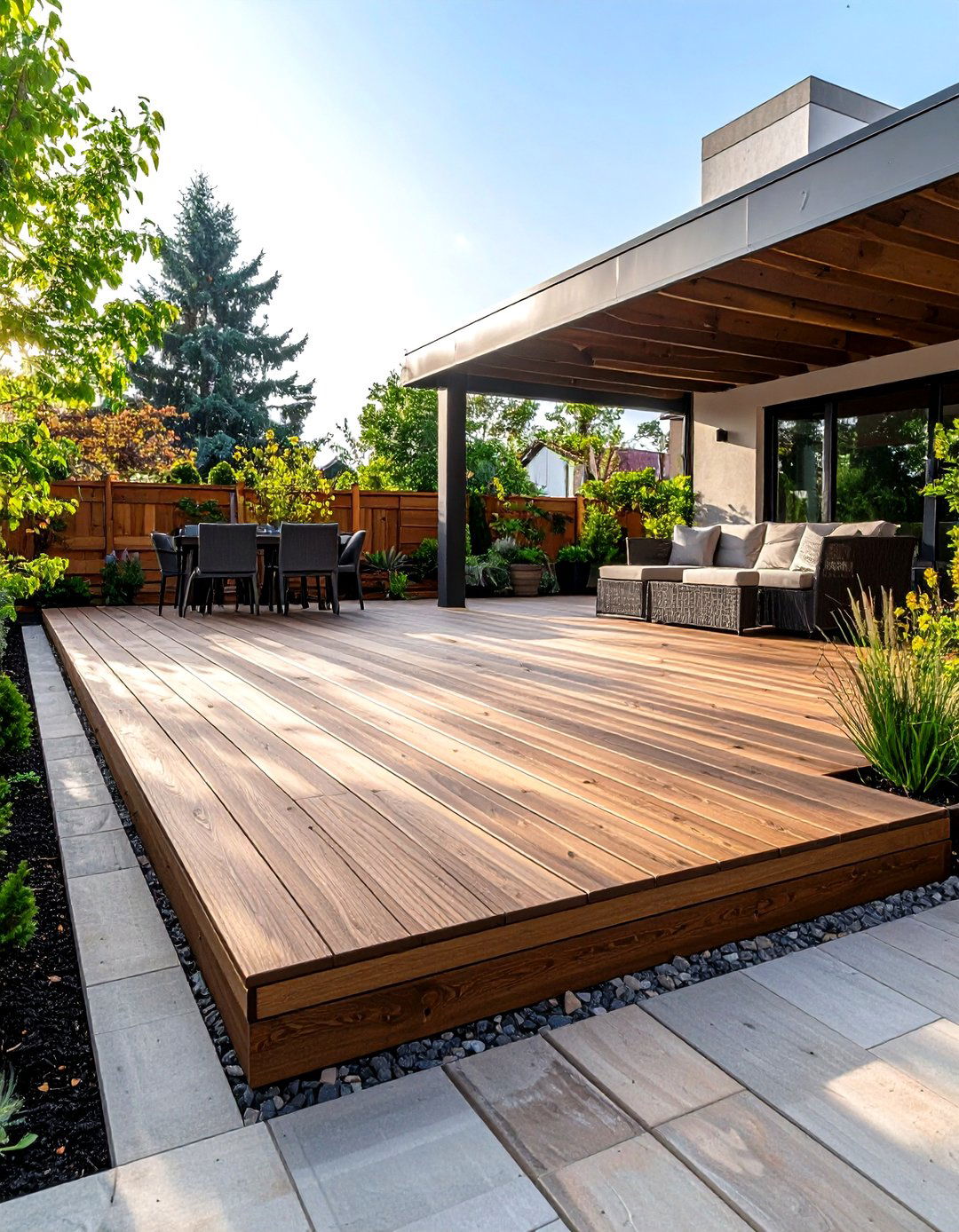
If you rent or need a quick makeover, click-together polypropylene or WPC deck tiles snap over concrete, compacted soil, or old pavers without screws. The slatted surface channels rain through built-in grids, so puddles never linger, and worn tiles lift individually for easy replacement. Combine wood-grain squares with stone-look panels to create rug-like patterns, or rotate alternating tiles 90 degrees for a woven motif. End pieces with integrated edge ramps prevent toe catches at the transition to lawn or path. Amazon The Home Depot
7. Low-Slung Pergola for Dappled Shade
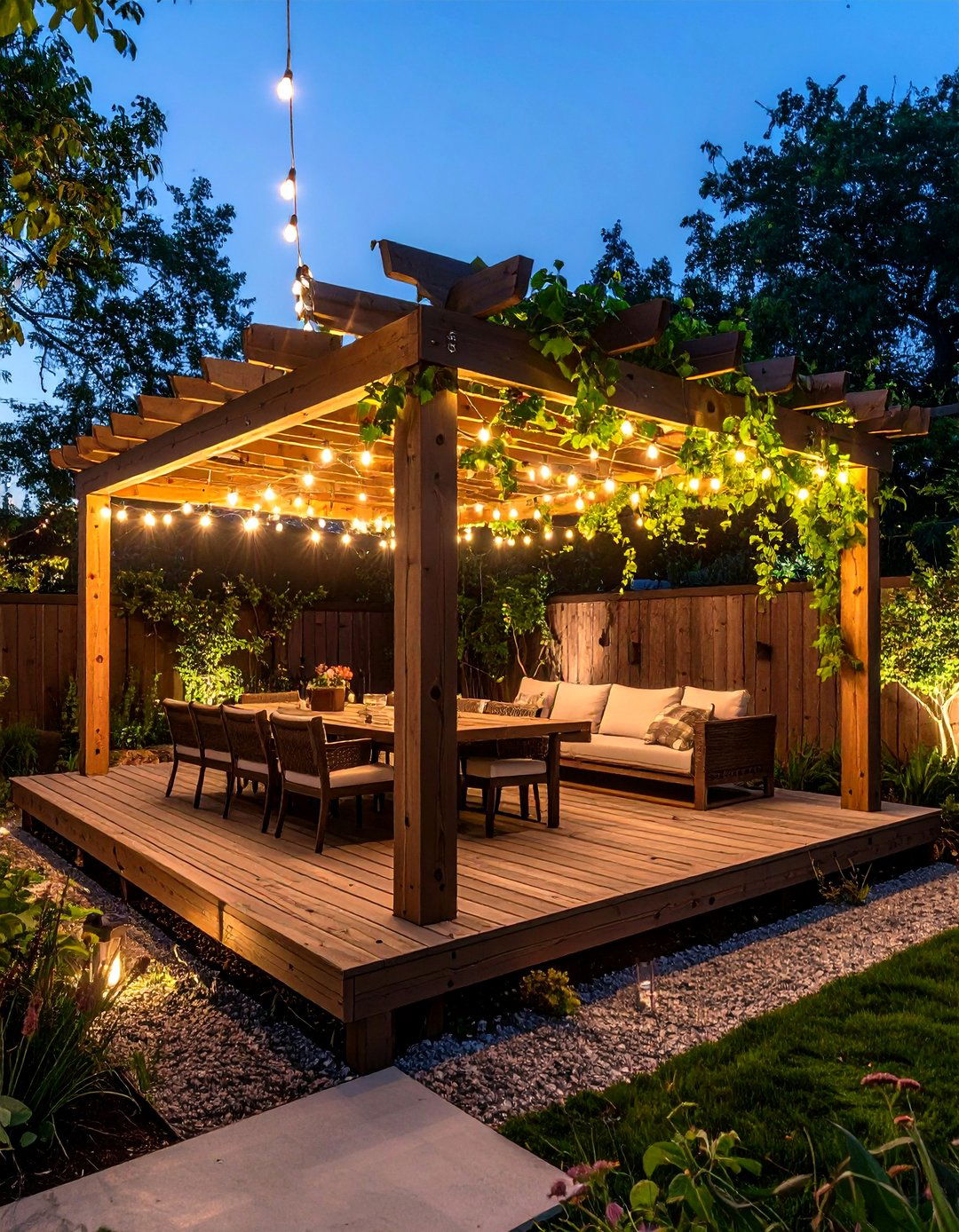
Set a minimalist pergola frame directly on your ground deck to carve out an “outdoor room” without walls. Slim 4×4 posts attached to hidden post bases keep sightlines clean, while a 2×6 rafter grid filters midday glare. Stain the beams to match the deck or contrast for modern flair. Add slatted side screens or trailing vines to block neighbors, and string café lights through the rafters so the space stays usable after sunset. Because the structure is open and lightweight, materials stay budget-friendly and permit requirements are often lighter. The Spruce
8. Shade-Sail Deck That Adjusts with Seasons
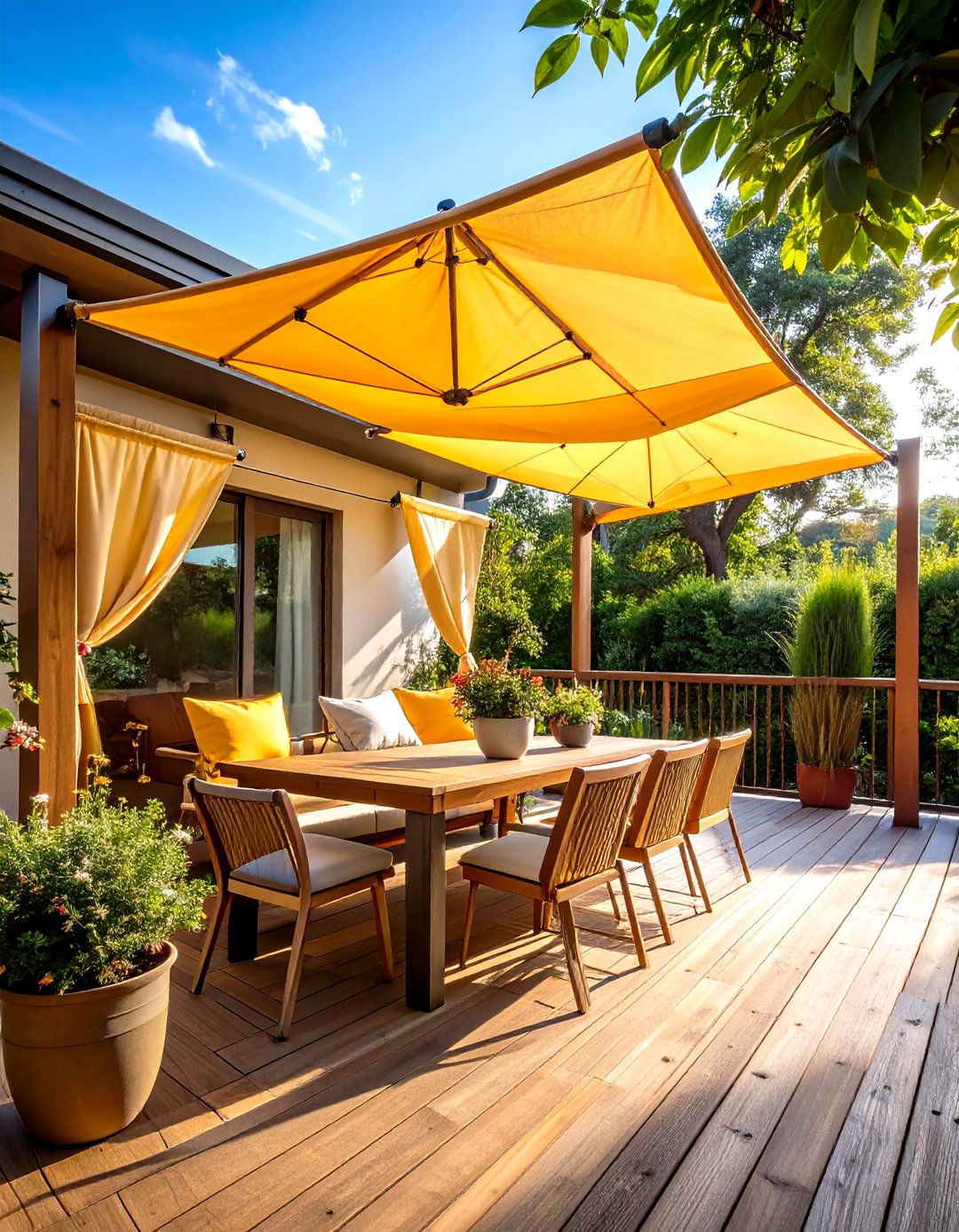
Triangular shade sails tensioned between house wall, pergola posts, or steel poles protect seating zones from harsh rays yet unhook quickly before winter storms. Choose UV-stabilized fabric in earthy tones to complement deck boards, and tilt sails at a 15-degree angle for runoff. Overlapping two sails at different heights creates striking geometry and pockets of filtered light perfect for reading nooks. When sun is welcome—say, to warm spring mornings—loosen one corner and pivot the sail aside without tools. Pinterest The Spruce
9. Privacy-Screen Planter Wall
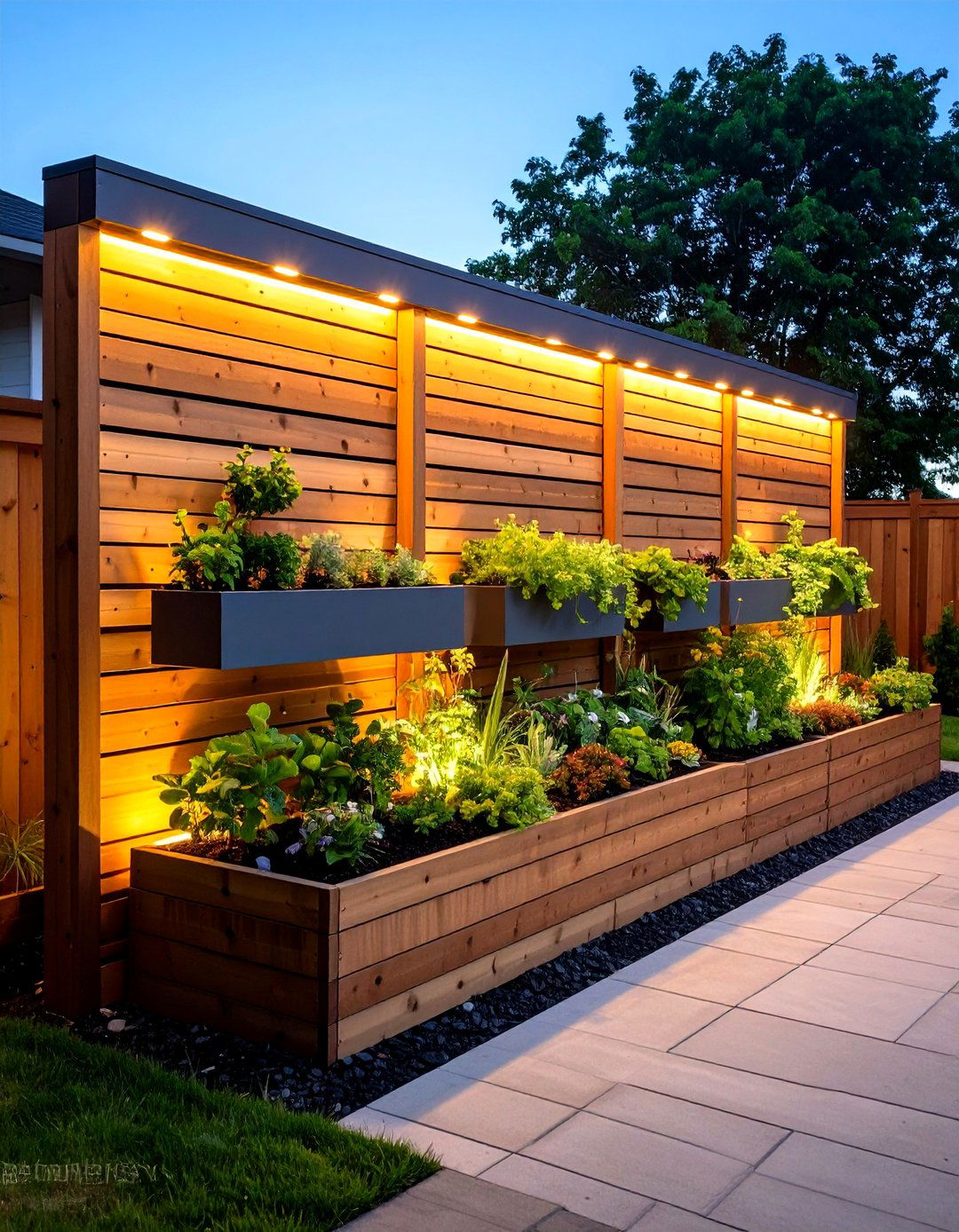
A cedar slat screen with built-in planter boxes doubles as a living wall that blocks street views while perfuming the deck with jasmine or mint. Angle the 1×4 slats downward for airflow and rain run-off, then slip LED strip lighting behind the top rail for subtle evening glow. Hinged planter fronts hide irrigation drip lines and simplify soil changes. Finish the frame with exterior stain to match fencing so the screen feels like an intentional extension of yard architecture. Pinterest Livingetc
10. Built-In Bench Seating That Saves Floor Space
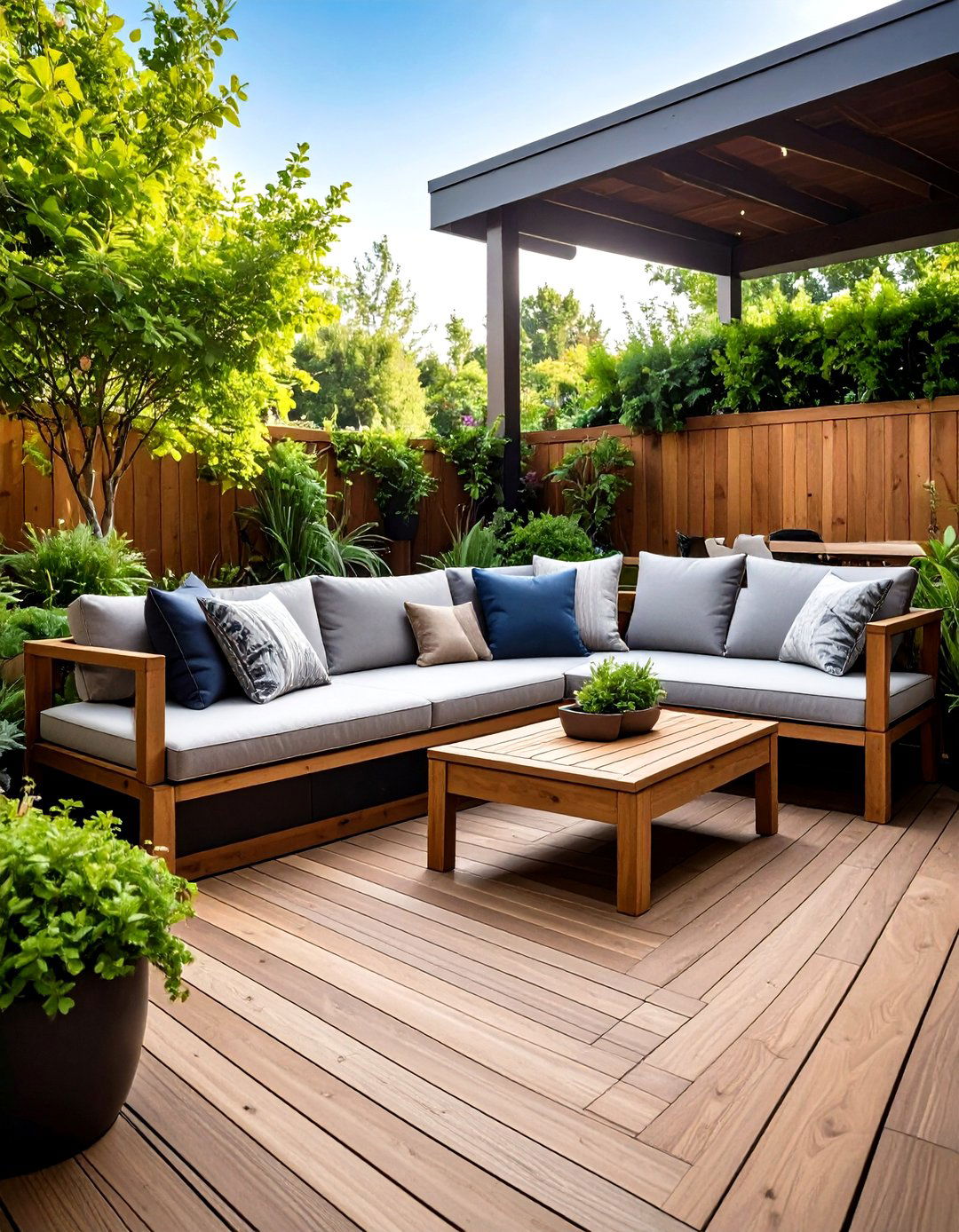
Unlike freestanding furniture that shifts underfoot, perimeter benches fasten to deck joists, creating a durable, tip-proof ring of seating. Backless styles preserve panoramic views, while versions with angled backrests meet railing codes on low platforms. Incorporate flip-up lids for storing cushions, games, or small garden tools, and set bench height around 18 inches for universal comfort. Add cushions in quick-dry foam so occasional rain showers won’t spell mildew. The Spokesman-Review
11. Recessed LED Path & Step Lights
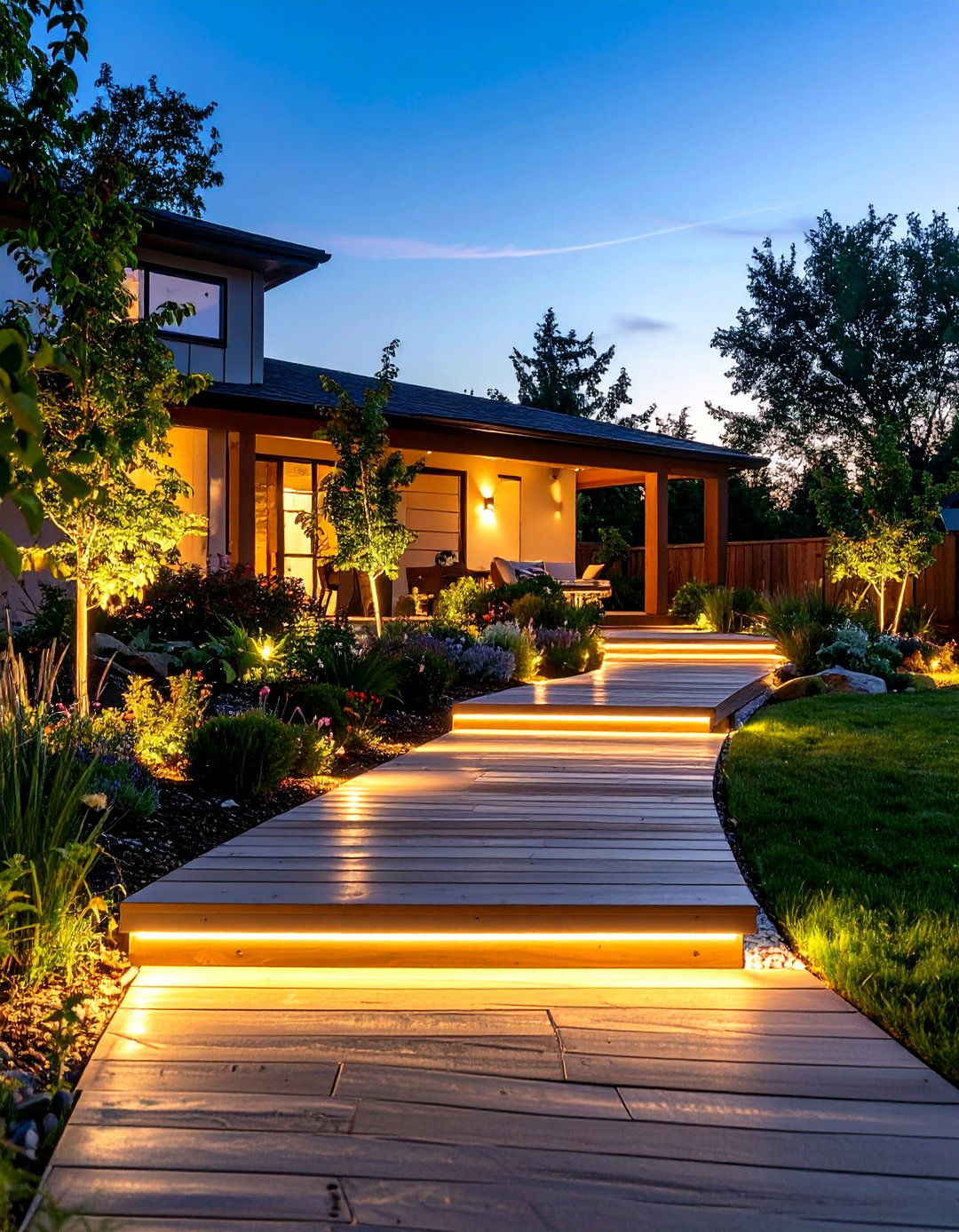
Low-profile LED fixtures set flush into deck boards or stair risers outline edges after dark without glare. Choose warm 2700-K dots for cozy ambiance and wire them to a photocell timer so they auto-activate at dusk. For zero-trench installation, run low-voltage cable beneath the deck, then daisy-chain quick-connects to each light. Path markers every 36 inches keep guests safe, while color-changing smart LEDs sync with apps for party moods. Because LEDs sip watts, a single 60-W transformer powers dozens of fixtures. DecksDirect Deck Expressions
12. Flush-Mount Hot-Tub Deck
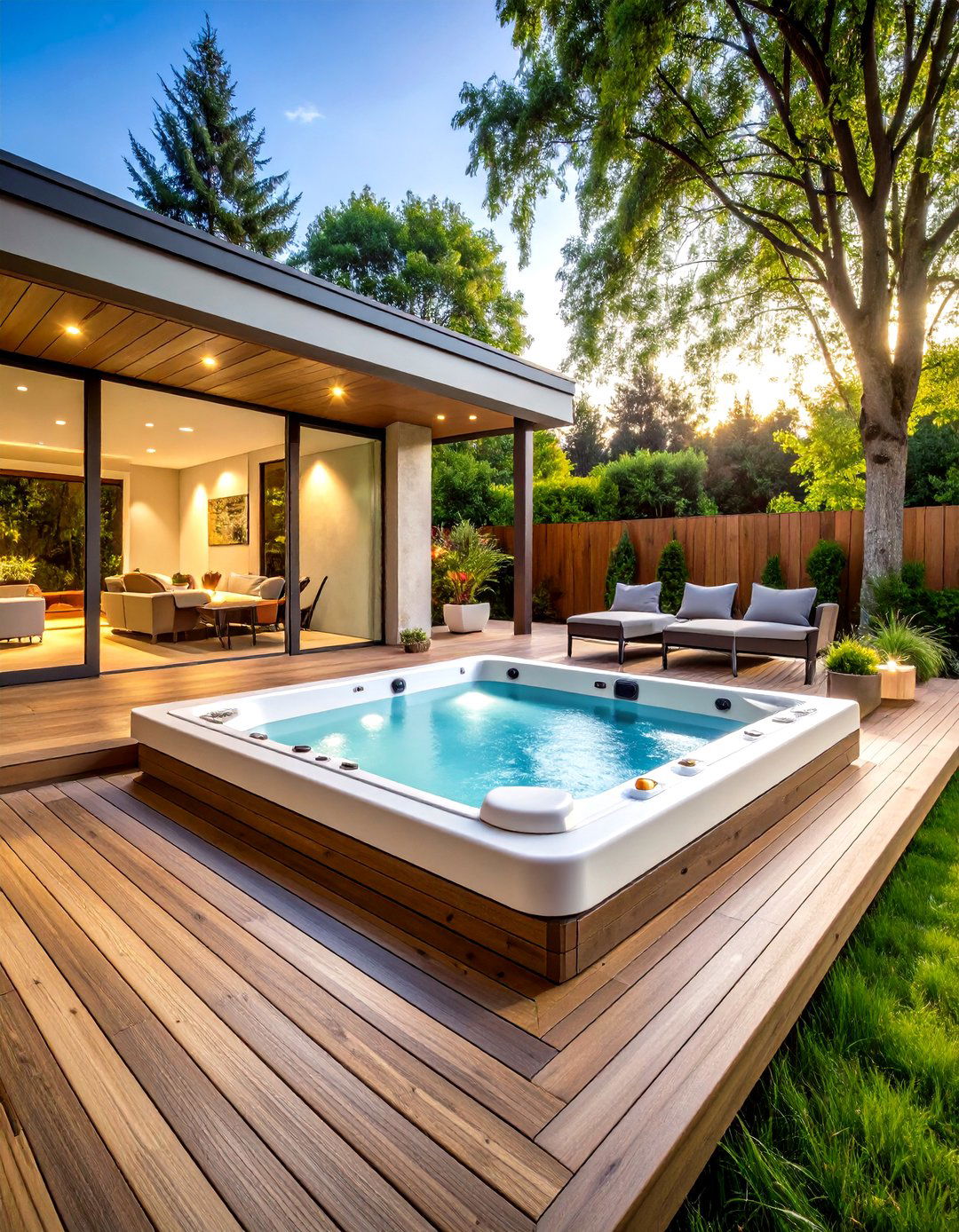
Sinking a spa halfway into a ground deck hides bulky acrylic walls and grants easy walk-in access. Frame an independent box of pressure-treated joists set to the tub’s footprint, leaving a 2-inch service gap on all sides. Add removable decking panels for future pump repairs and vent screens for motor airflow. Install a trench drain or gently slope boards away from the tub to prevent standing water. A locking cover lifter keeps steam in and debris out when the tub rests. Wellis Reddit
13. Gravel-Border Floating Deck for Drainage
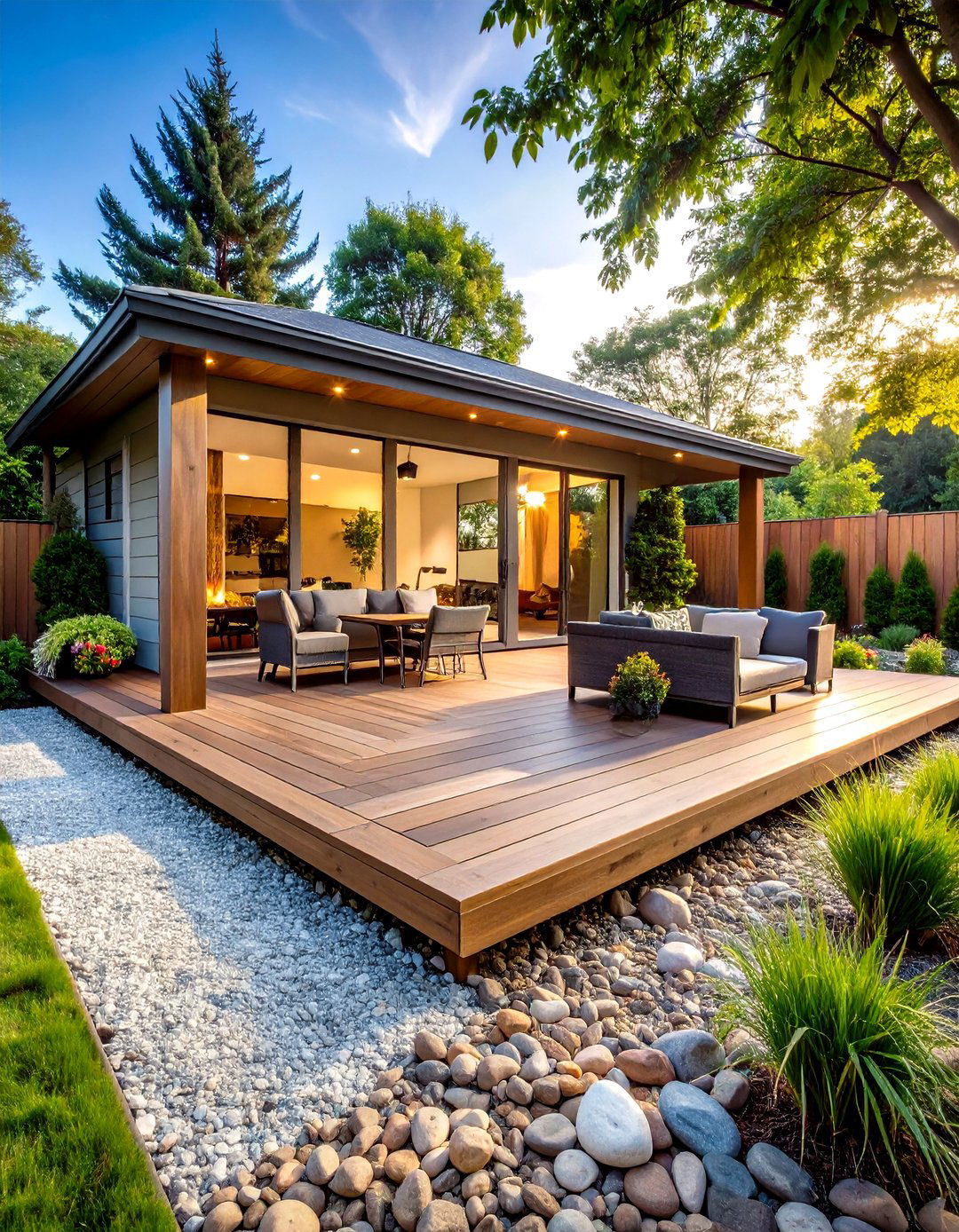
Edging a deck with a 12-inch band of river rock not only frames the platform but also channels runoff, deterring mud splash and weed creep. Lay landscape fabric beneath the gravel, then top with smooth stones that complement board color. The border creates a “no-mow” zone, sparing deck edges from string-trimmer nicks. It’s also handy for hiding drip-line irrigation feeding nearby shrubs or in-deck planters. Toronto Deck Contractors Reddit
14. Vertical Garden Wall Deck
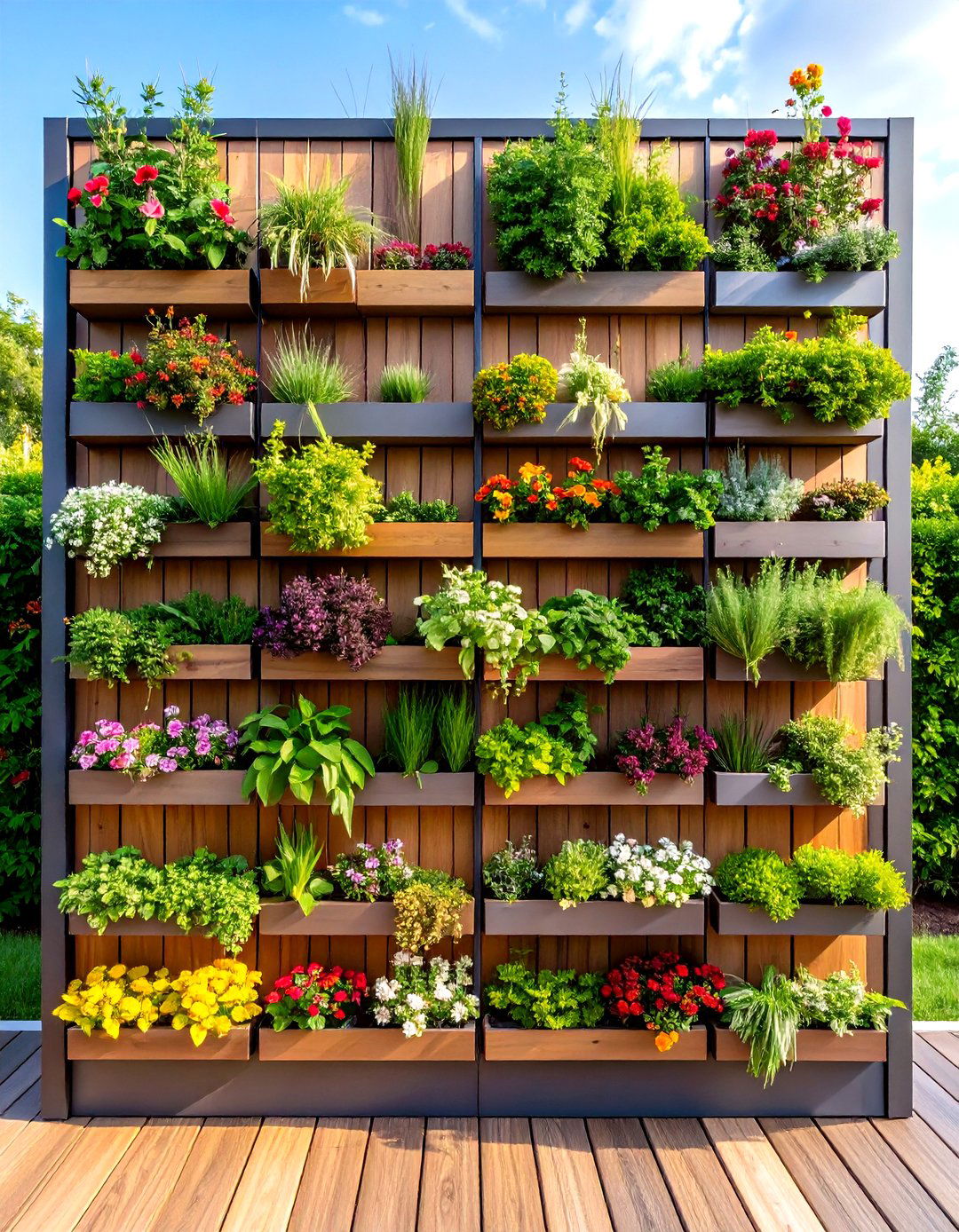
Clad one deck side in modular felt pockets or metal rails holding small pots, and you’ll harvest lettuce or strawberries within arm’s reach of the grill. Vertical gardens free floor space, increase privacy, and cool the micro-climate by evapotranspiration on scorching days. Combine edible herbs with trailing blooms for color layers, and run a drip system along the top row so gravity waters lower levels. Better Homes & Gardens
15. Split-Level Ground Deck for Zoning
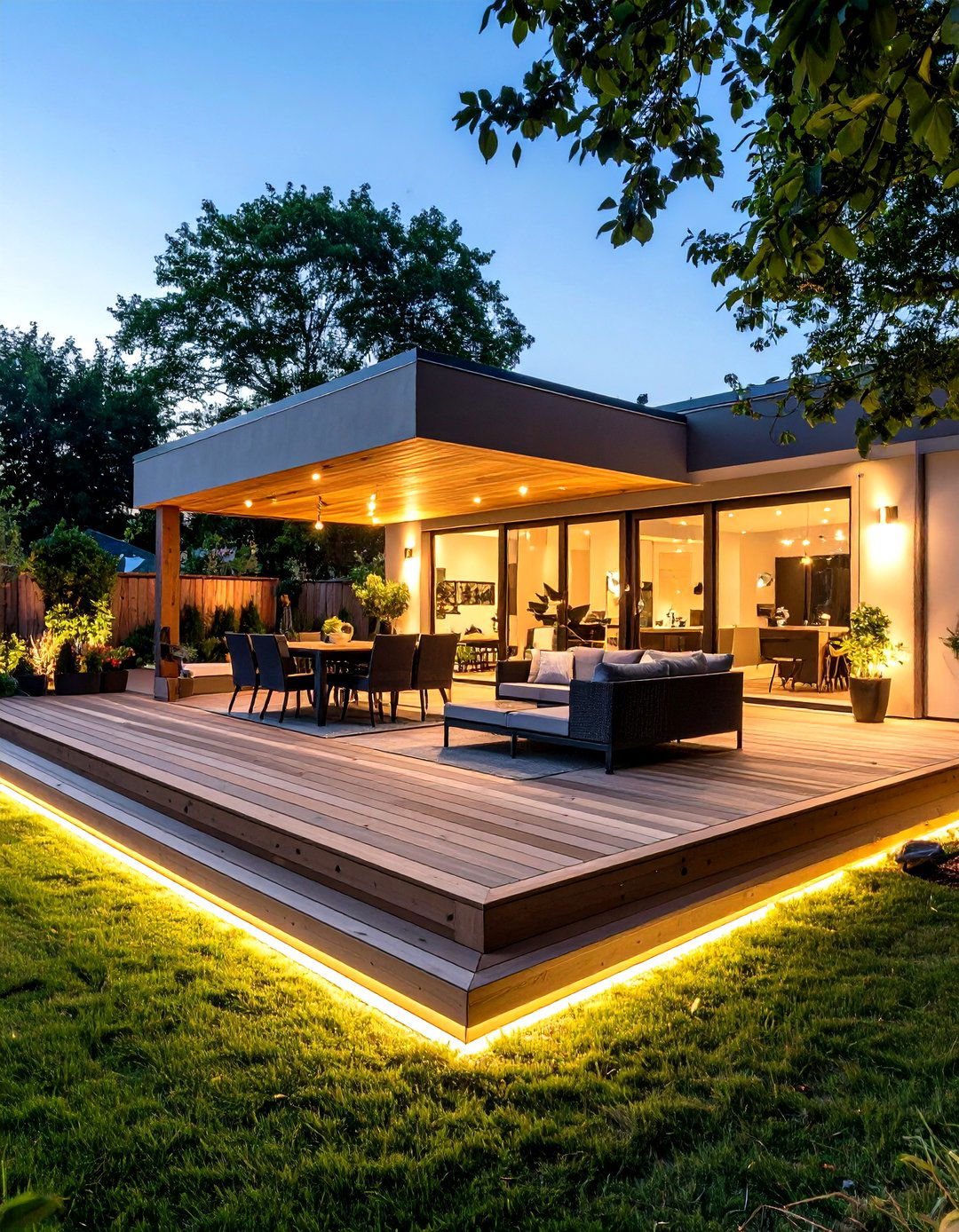
Creating two interconnected platforms—one at grade for lounging and a step-up “stage” for dining—organizes activities without railings. Use a contrasting board direction or stain tone to signal the level change, and integrate LED tread lights for night safety. In tight yards, the taller tier can cover a shallow utility chase or conceal irrigation manifolds, maximizing every inch. Trex Company, Inc Better Homes & Gardens
16. Deck with Retractable Fabric Canopy
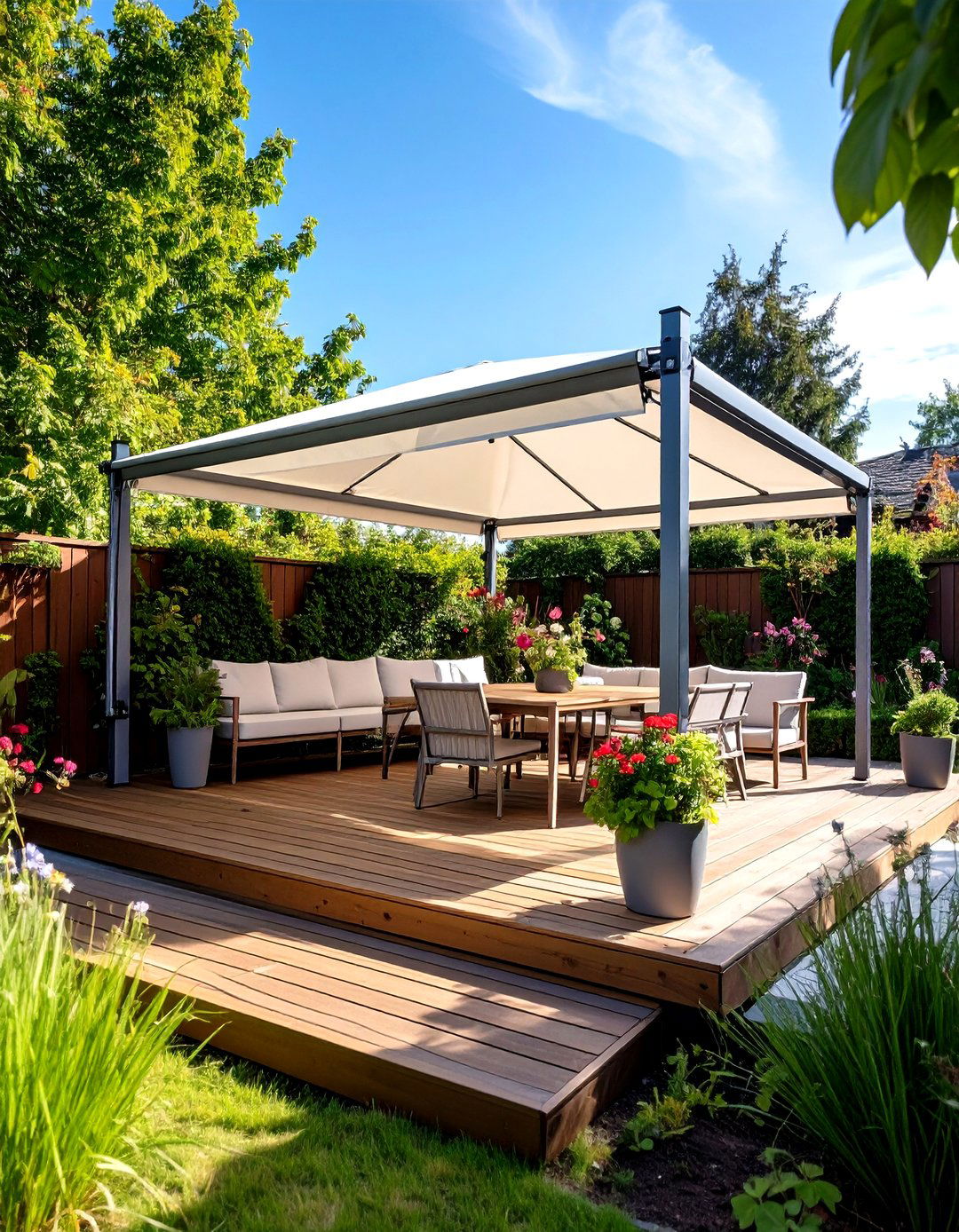
Mounted inside slim aluminum tracks, a retractable canopy glides open when clouds roll in and stacks neatly when you crave sky. Waterproof acrylic keeps patio sets dry, and side grommets accept mosquito-net panels for dusk lounging. Because the canopy weighs little, you can retrofit it to an existing pergola without beefing up footings or beams. The Spruce
17. Outdoor Kitchenette on a Low Deck
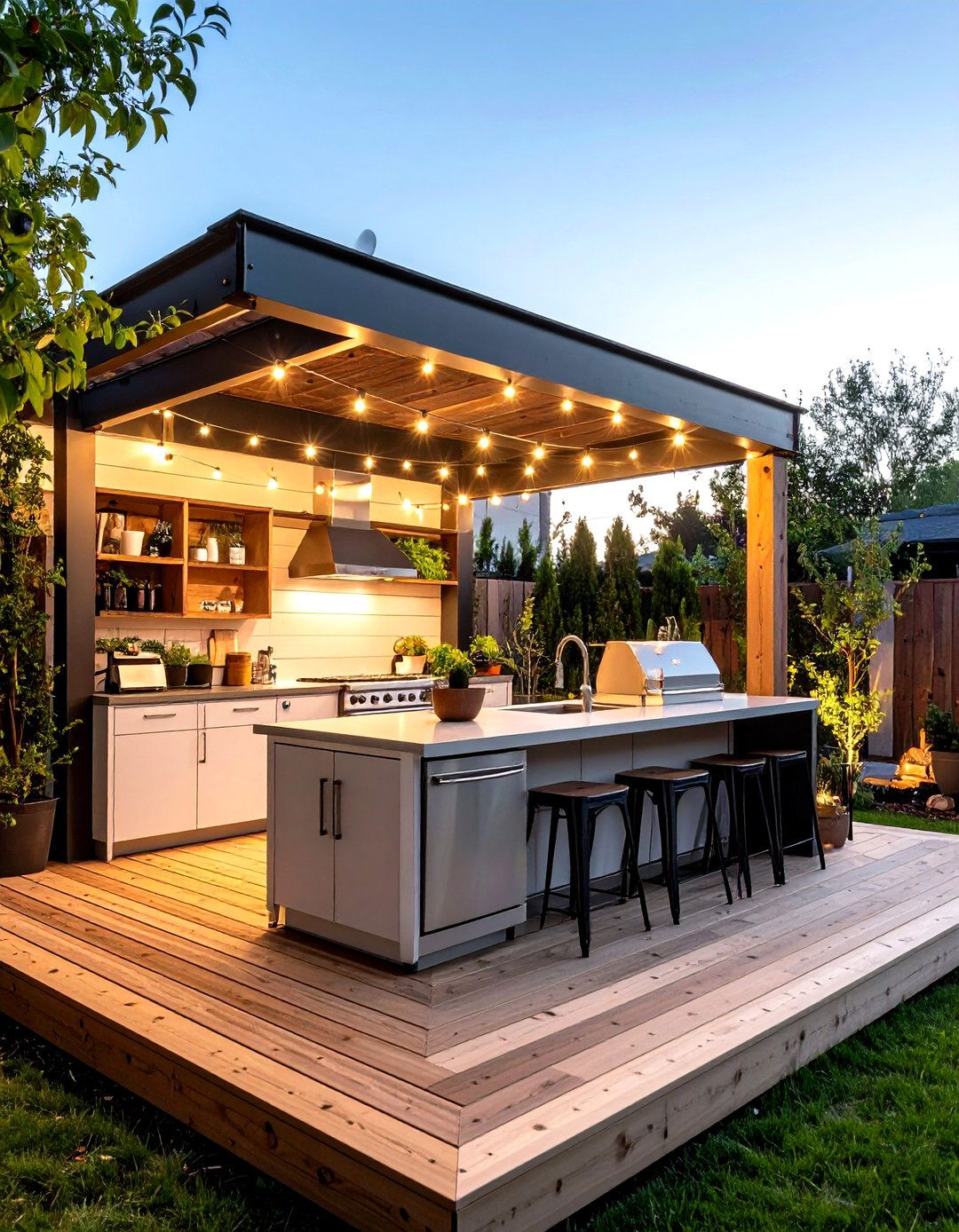
A 24-inch-deep counter with a built-in sink, mini fridge, and portable induction cooktop turns weeknight grilling into full-service alfresco dining. Use stainless cabinets on adjustable legs to clear occasional puddles, and vent the sink drain through a buried dry well if sewer tie-ins aren’t nearby. A pergola overhead doubles as a pot-rack and string-light anchor, while an L-shaped layout leaves a clear doorway back to the house. Better Homes & Gardens Houzz
18. Budget Courtyard Deck with DIY Cover
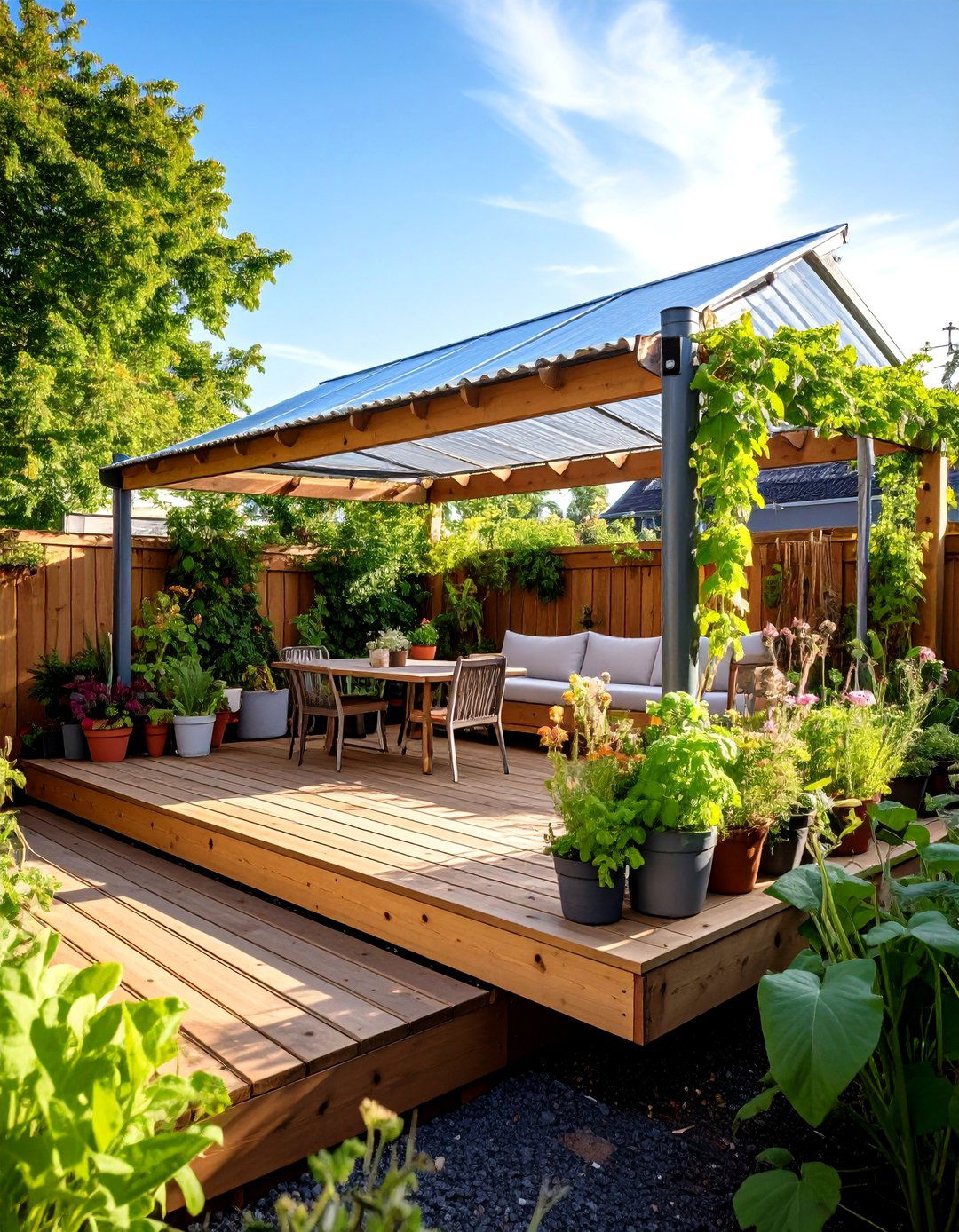
Need shade on a shoestring? Pair a recycled-wood platform with a corrugated-plastic roof sheet tucked under the eave to shelter a bistro set. Galvanized conduit makes inexpensive posts, and climbing beans scramble up twine for an edible curtain. Reclaimed pallets become planters or low stools, proving small, thrifty tweaks can turn an unused nook into a favorite coffee perch. The Spruce
19. Reclaimed-Lumber Deck for Rustic Charm
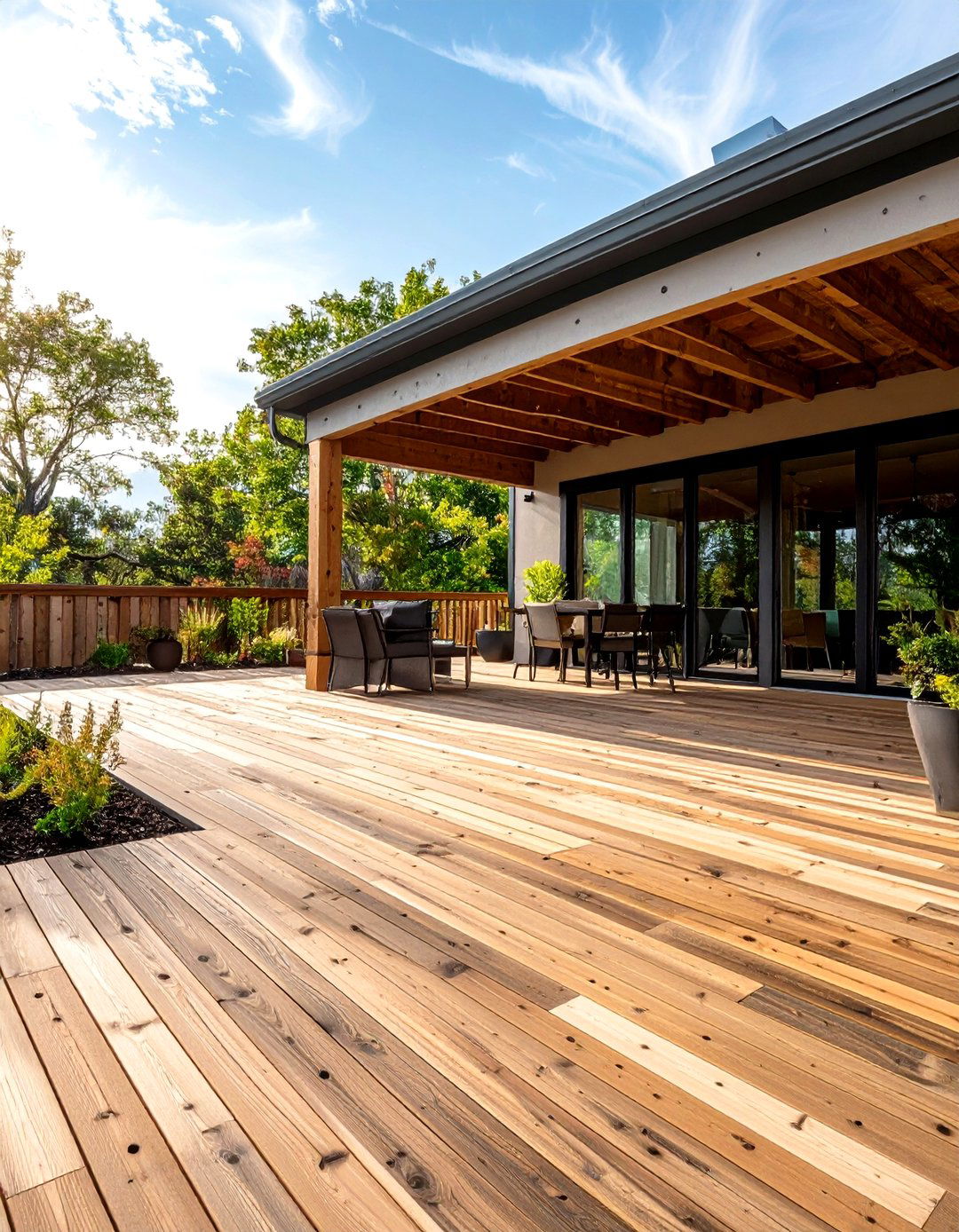
Re-milled barn beams or certified recycled hardwood decking keeps lumber from landfills and adds instant patina. Sort boards by thickness, plane as needed, and pre-drill pilot holes to avoid splits. Oil-based finish nourishes thirsty old fibers and deepens color. Because reclaimed timbers vary, scribe the first board straight, then adjust gaps with spacers for a uniform look that still tells a story. Rise
20. Storage-Cube Benches for Clutter-Free Decks
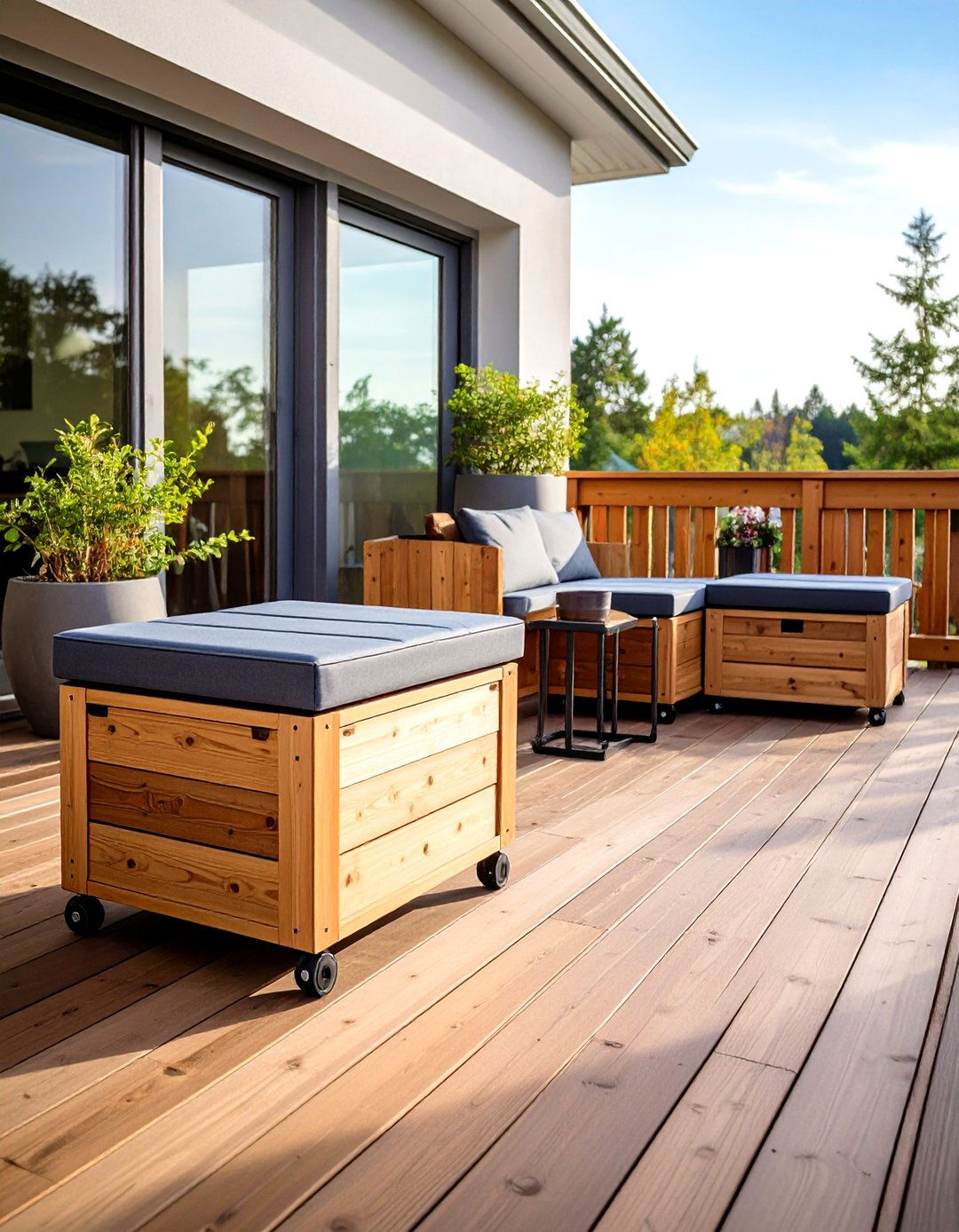
Boxy benches built of 2×12 framing and clad in deck boards hide pool toys, citronella candles, or folding cushions inside weather-sealed lids. Arrange cubes singly as side tables, or push several together to form a sectional that reconfigures for parties. Casters rated for outdoor use let units roll undercover in nasty weather, protecting contents and flooring alike. Better Homes & Gardens
Conclusion:
A ground-level deck can be so much more than a flat rectangle; thoughtful features like integrated greenery, shade, lighting, and storage shape it into a multifunctional extension of your home. Mixing timeless carpentry tricks with modern composites, reclaimed materials, and smart accessories ensures durability while reflecting your style and budget. Pick one idea—or blend several—and you’ll gain a welcoming, low-maintenance stage for every season’s gatherings, from sunlit breakfasts to fire-lit evenings.


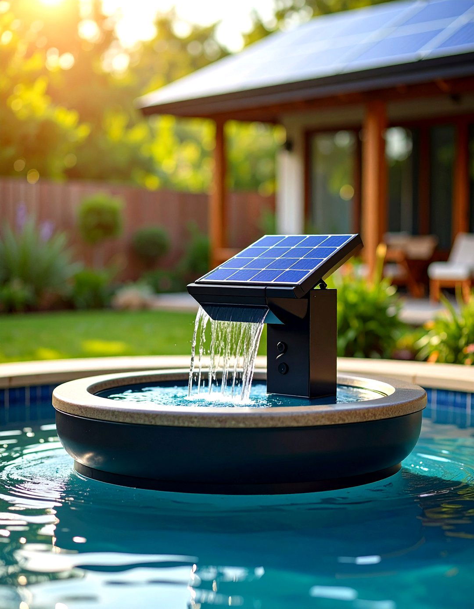
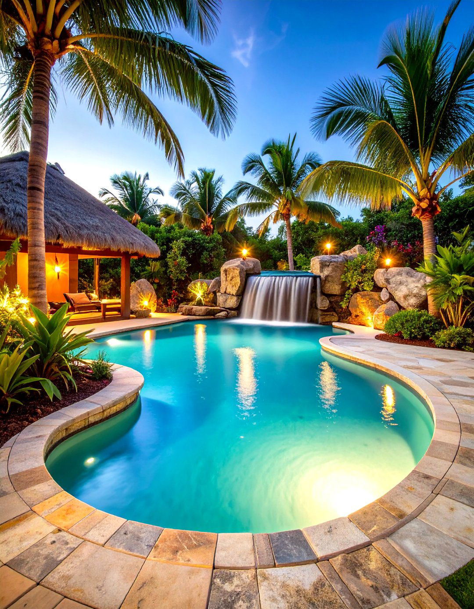
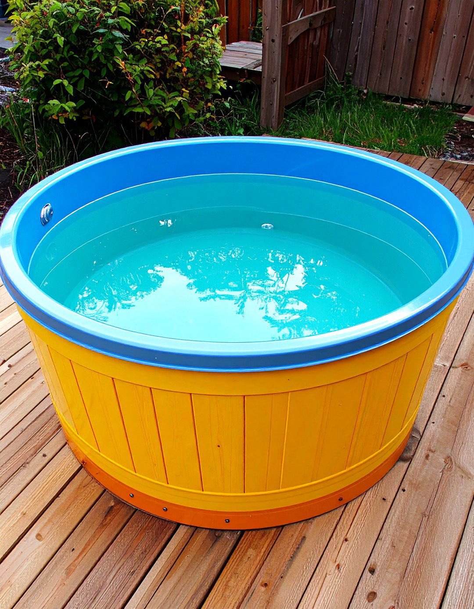

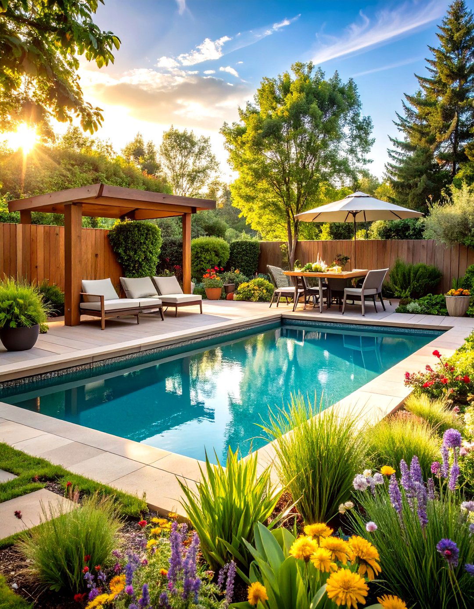
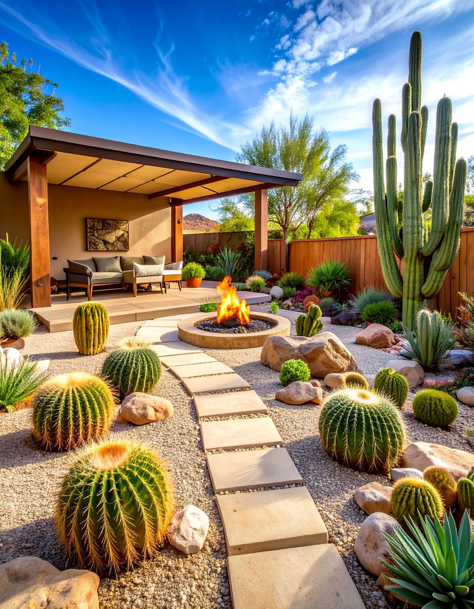
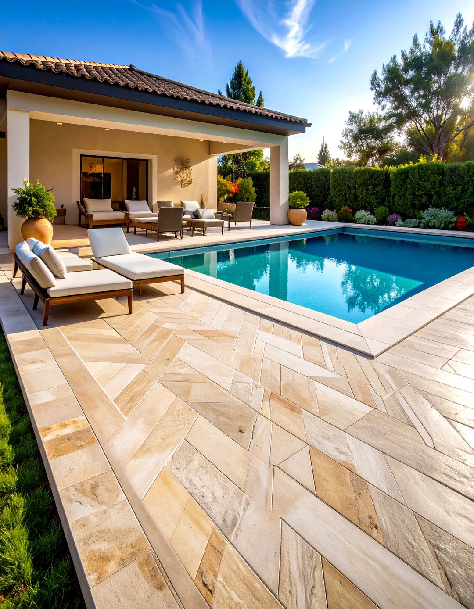
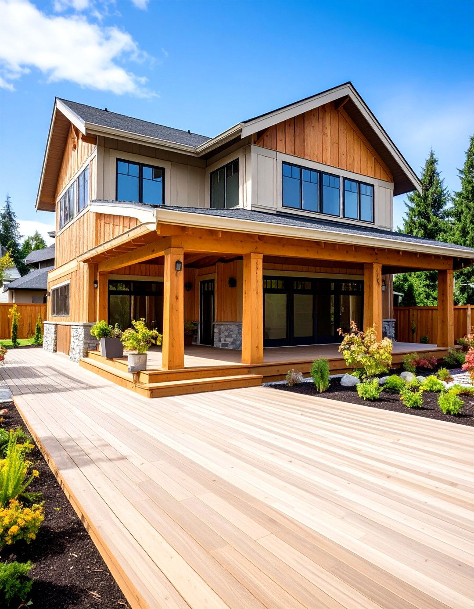
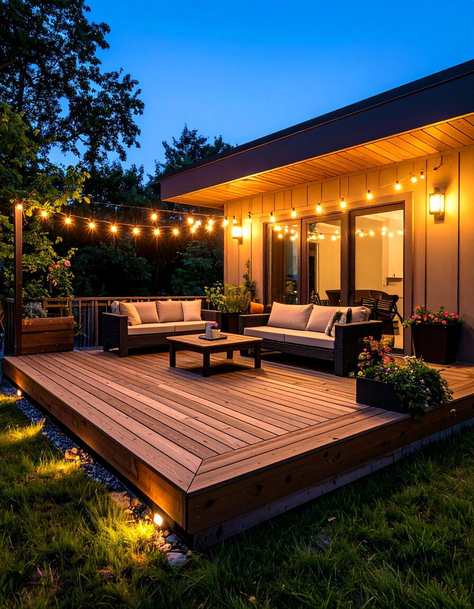

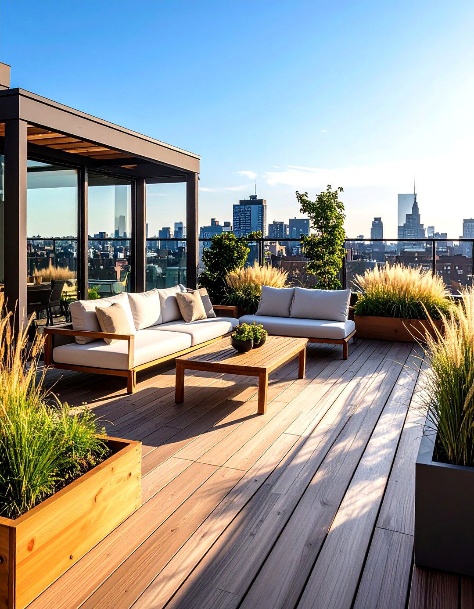
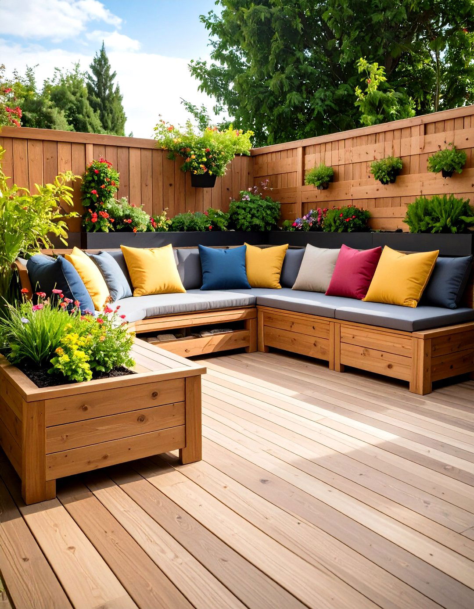
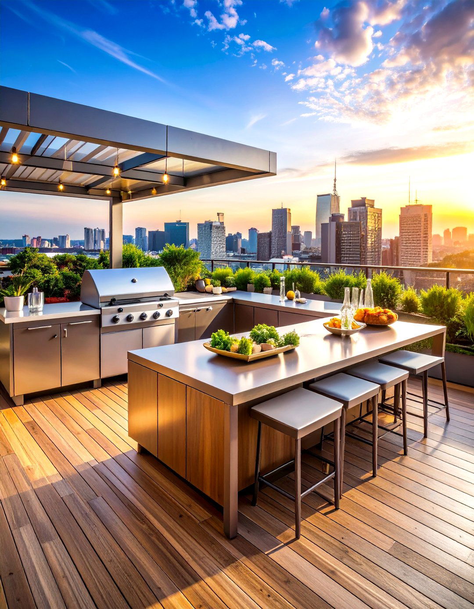
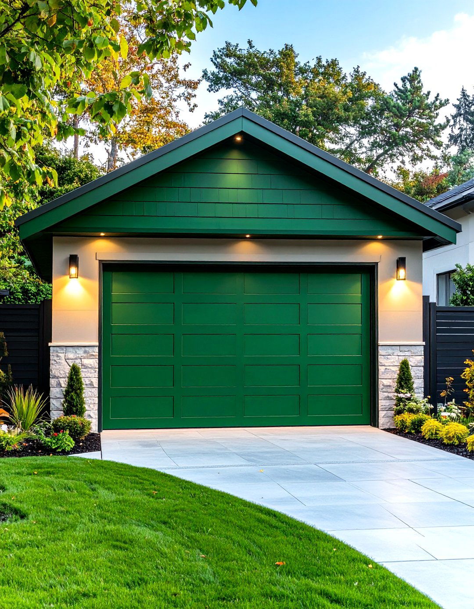
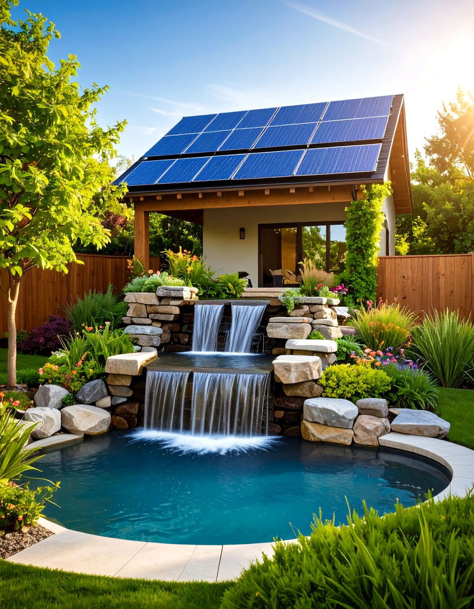
Leave a Reply