Glass porches have morphed from simple weather breaks into architectural showcases that merge daylight, energy efficiency, and curb-appeal in one transparent gesture. Today’s glazing technology lets you choose between frameless structural boxes, motorized walls, photovoltaic roofs, or even switchable privacy panels—each option reshaping how the entry interacts with climate, security, and everyday life. Whether you want an Edwardian conservatory aesthetic or a razor-thin minimalist frame, the examples below illustrate how thoughtfully specified glass can buffer temperature swings, harvest solar energy, and flood interiors with view-filled light while still meeting the toughest safety codes. Explore the variations and pick the one that matches your home’s style, site, and lifestyle ambitions.
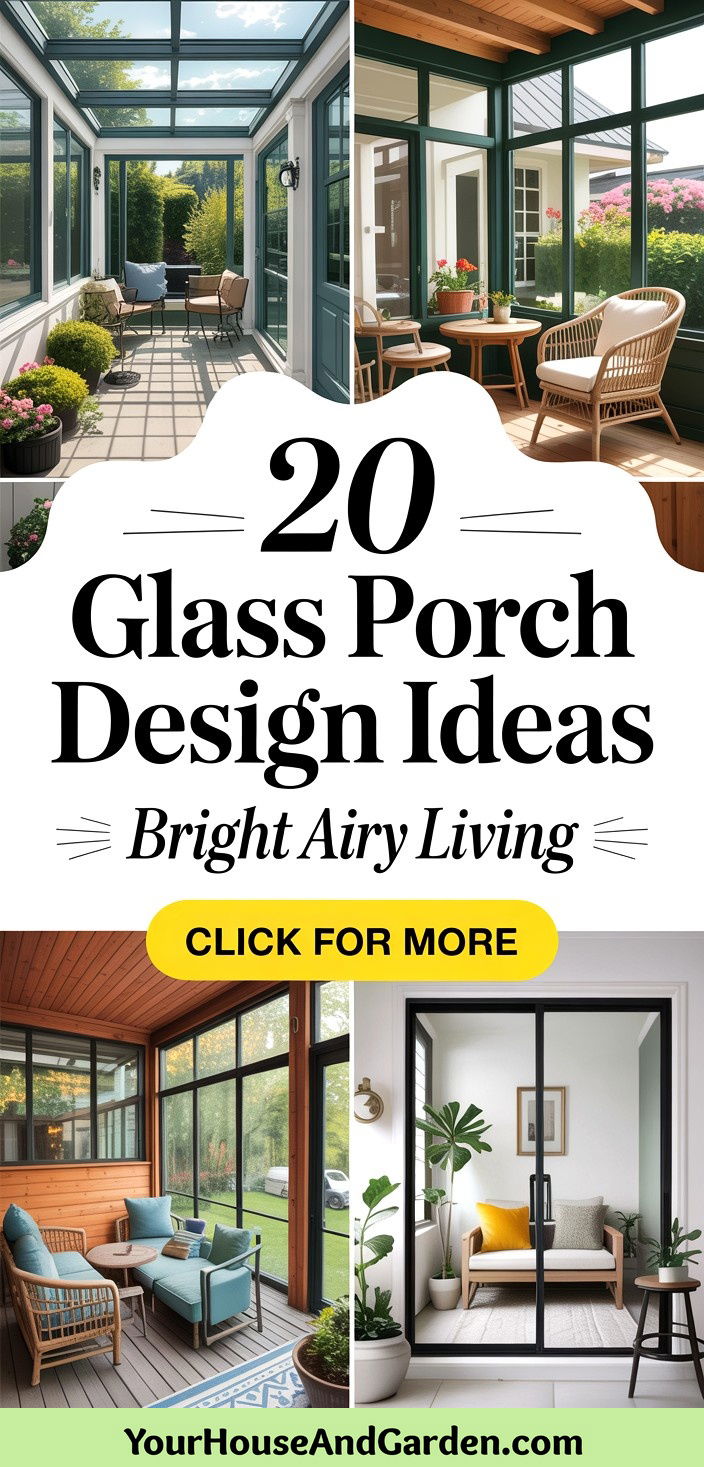
1. Frameless Glass Porch for a Panoramic Entry
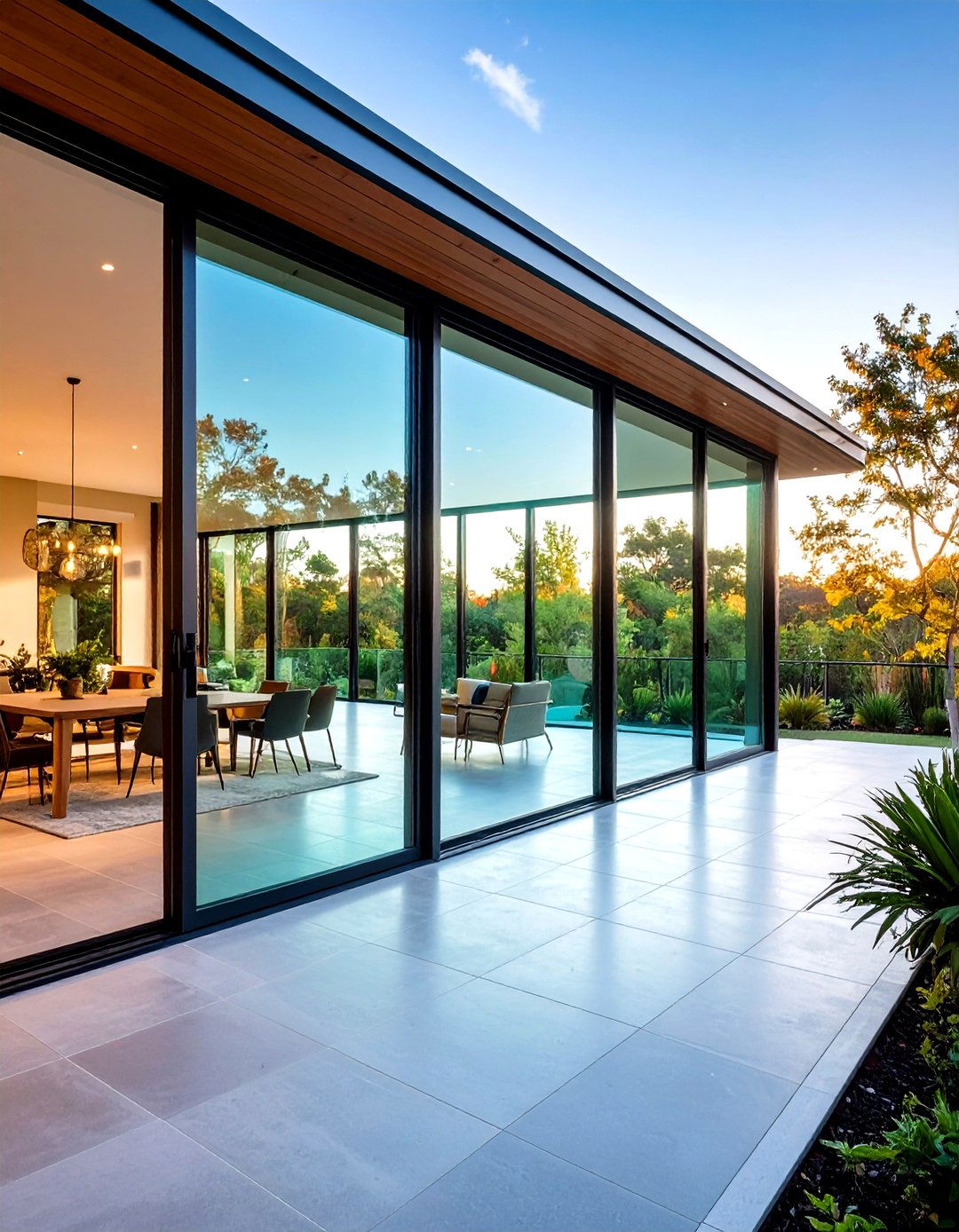
Unlike timber vestibules, a frameless structural glass porch turns your entry into a transparent jewel box that dissolves visual barriers. Structural glazing lets the glass panels themselves carry loads, so you can skip bulky mullions and enjoy full-height, edge-to-edge views. When those panels are double or triple glazed, the porch becomes a draft-stopping airlock that shields the main door from wind and rain while trimming heat loss. Silicone-sealed joints and hidden fixings further the minimalist look, giving guests the impression that the enclosure is carved from a single crystal sheet of architecture. Many homeowners also like that frameless glass arrives in prefabricated modules, making installation surprisingly quick.
2. Sliding-Wall Glass Porch That Vanishes
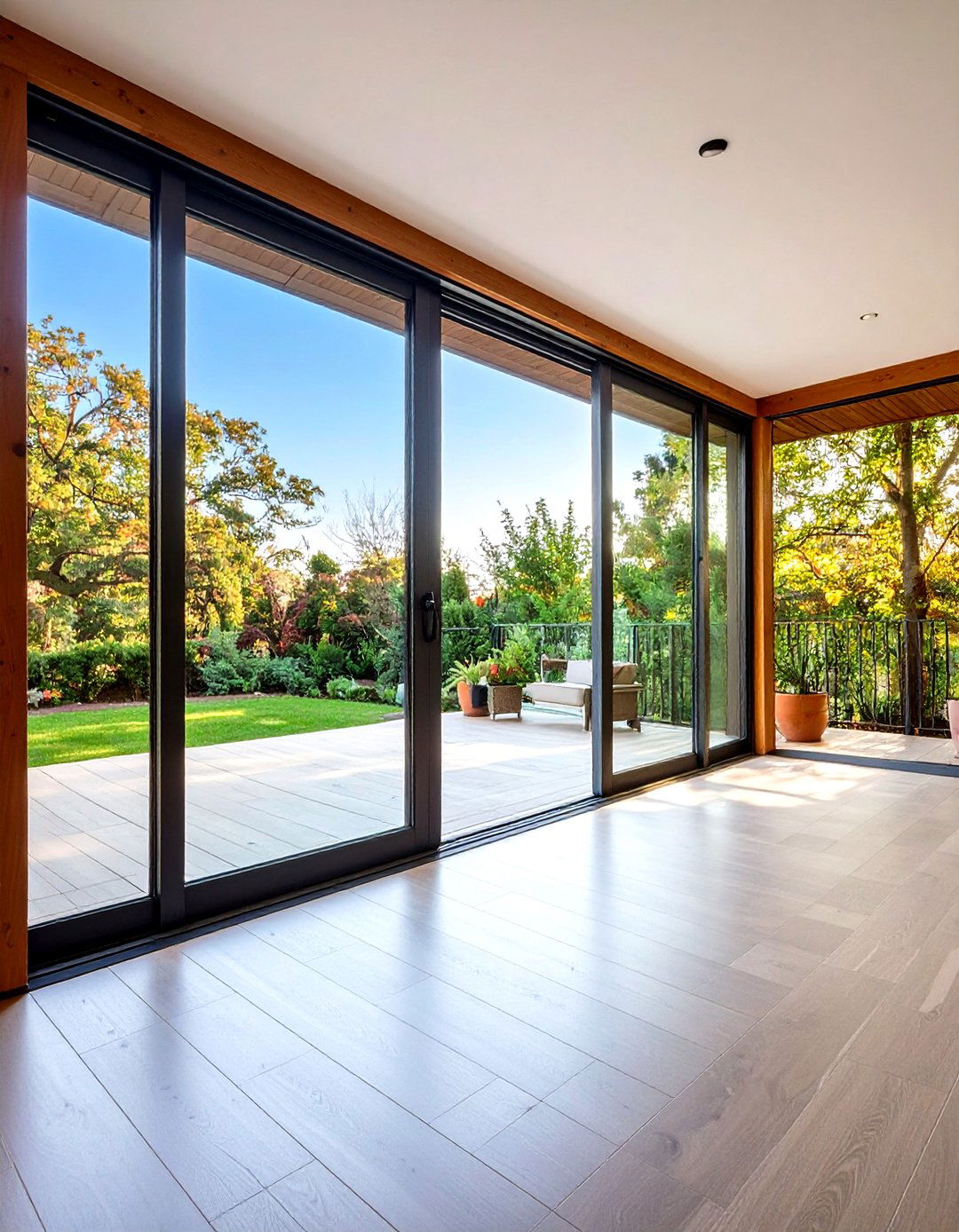
All it takes is one push to erase the boundary between inside and out when your glass porch uses straight-stacking sliding wall systems. Panels up to 60 inches wide can pocket completely out of sight, enabling openings forty to fifty feet across that make even modest backyards feel resort-scale. Low-friction rollers mean a child can move the glass, yet concealed multi-point locks keep the enclosure secure when shut. Integrating a flush floor track delivers a barrier-free threshold—ideal for wheelchair users and for rolling out the grill on summer evenings. Because the frames are thermally broken aluminum, you still get respectable U-values and condensation resistance during colder months.
3. Folding Glass Porch Doors for Flexible Living
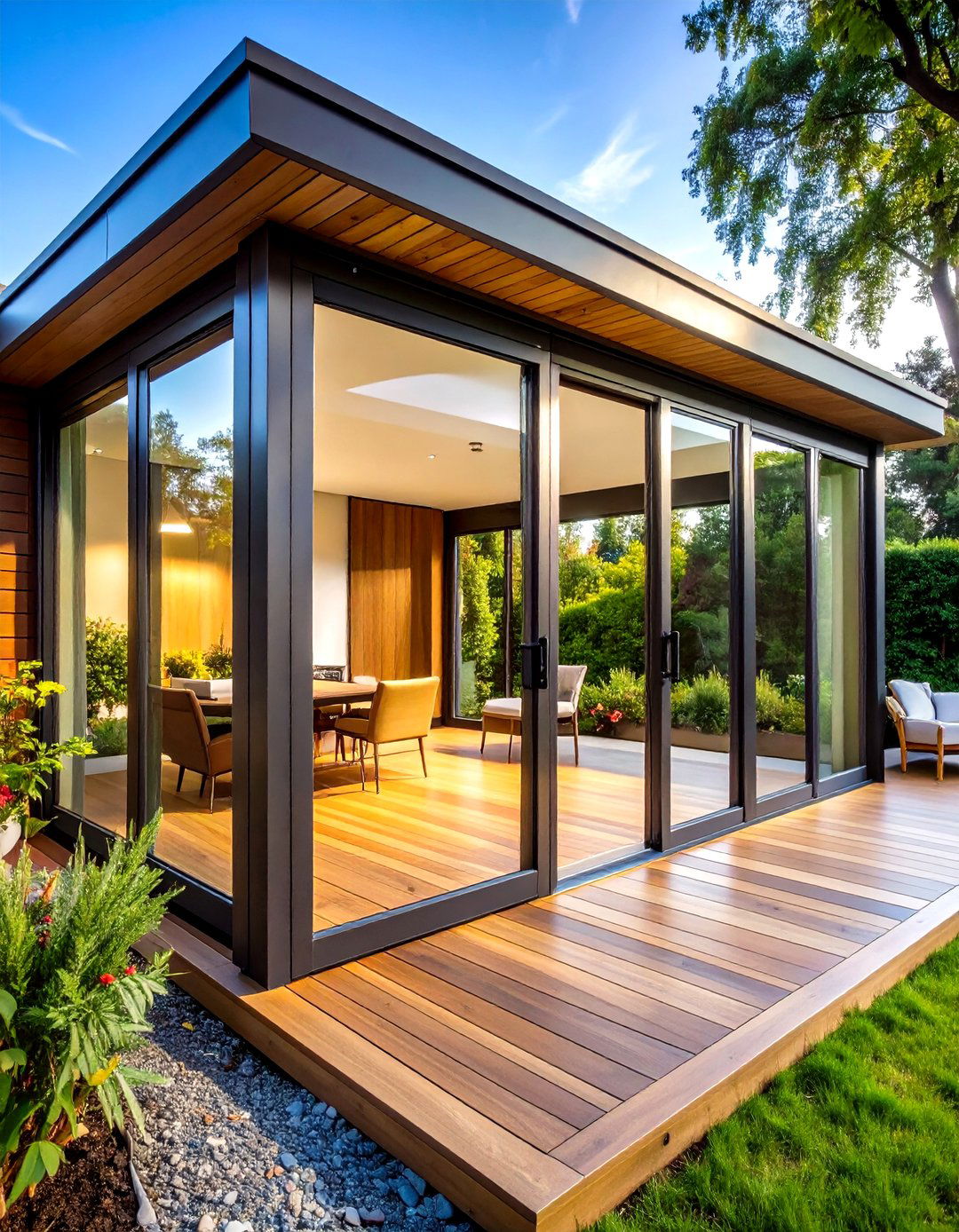
Where space is tight, accordion-style folding glass doors give a porch stadium seating for sunlight without needing large side pockets. Each panel tucks neatly against its neighbor along a single track, creating a wall-to-wall opening yet preserving load paths at the head. Modern systems reach ten feet in height and forty feet in width, so an entire façade can disappear in seconds. Because they are top-hung, the floor stays clear of debris-catching grooves and remains easy to sweep. Composite thermal breaks, argon-filled glass, and gasketed hinges let you enjoy four-season comfort even in windy climates, while optional acoustic seals mute traffic noise when the wall is closed.
4. Retractable-Roof Glass Porch Under the Stars
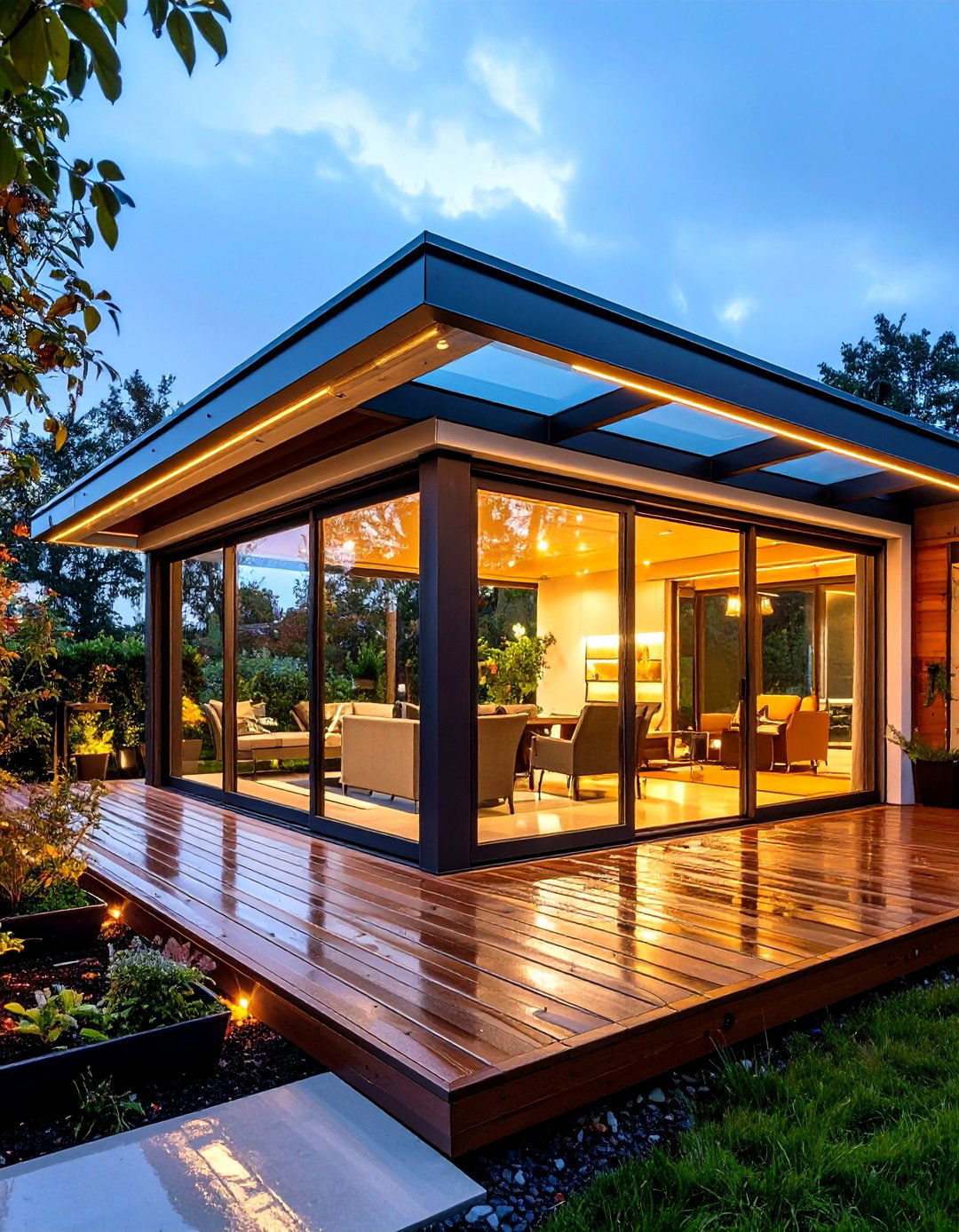
Imagine lounging beneath the stars without leaving your favorite armchair— a porch fitted with a retractable glass roof makes that nightly ritual possible. Bioclimatic models such as Pergola Venti combine a motorized sliding lid with frameless side walls, so you can dial in exactly how much sky, breeze, or shade you want. Rain sensors close the panels automatically at the first drop, while integrated LED strips keep the atmosphere magical after dark. Because the roof glass is laminated and UV-filtered, furniture stays protected from fading even when the enclosure is fully closed. Add discreet guttering in the frame and you will never need to dash out to rescue cushions again.
5. Victorian Conservatory-Style Glass Porch Charm
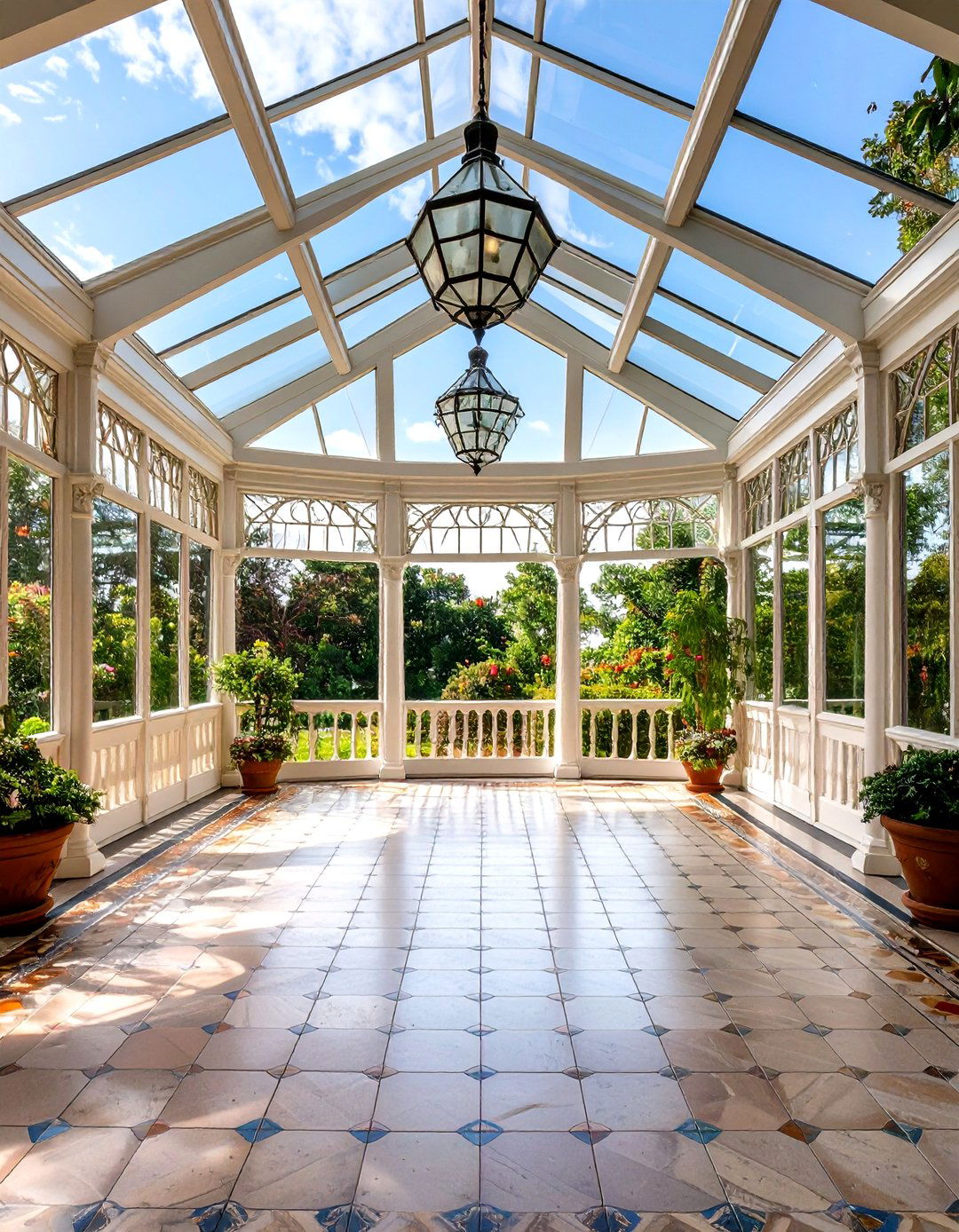
Those who crave period charm can pivot toward a Victorian-inspired glass porch, complete with faceted roof lanterns and decorative transoms that echo nineteenth-century conservatories. Crisp white rafters support slim insulated panes, so you enjoy modern comfort while honoring historic silhouettes. Fan-light windows tucked high in the gable let summer heat escape naturally, and narrow sightlines ensure your original brickwork remains the star of the façade. Iron cresting, spindle moldings, and encaustic floor tiles finish the look without compromising daylight. The result is a glass porch that feels like stepping into a botanical Winter Garden, yet one that meets today’s energy codes with discreet low-E glazing.
6. Passive-Solar Glass Porch for Free Heat
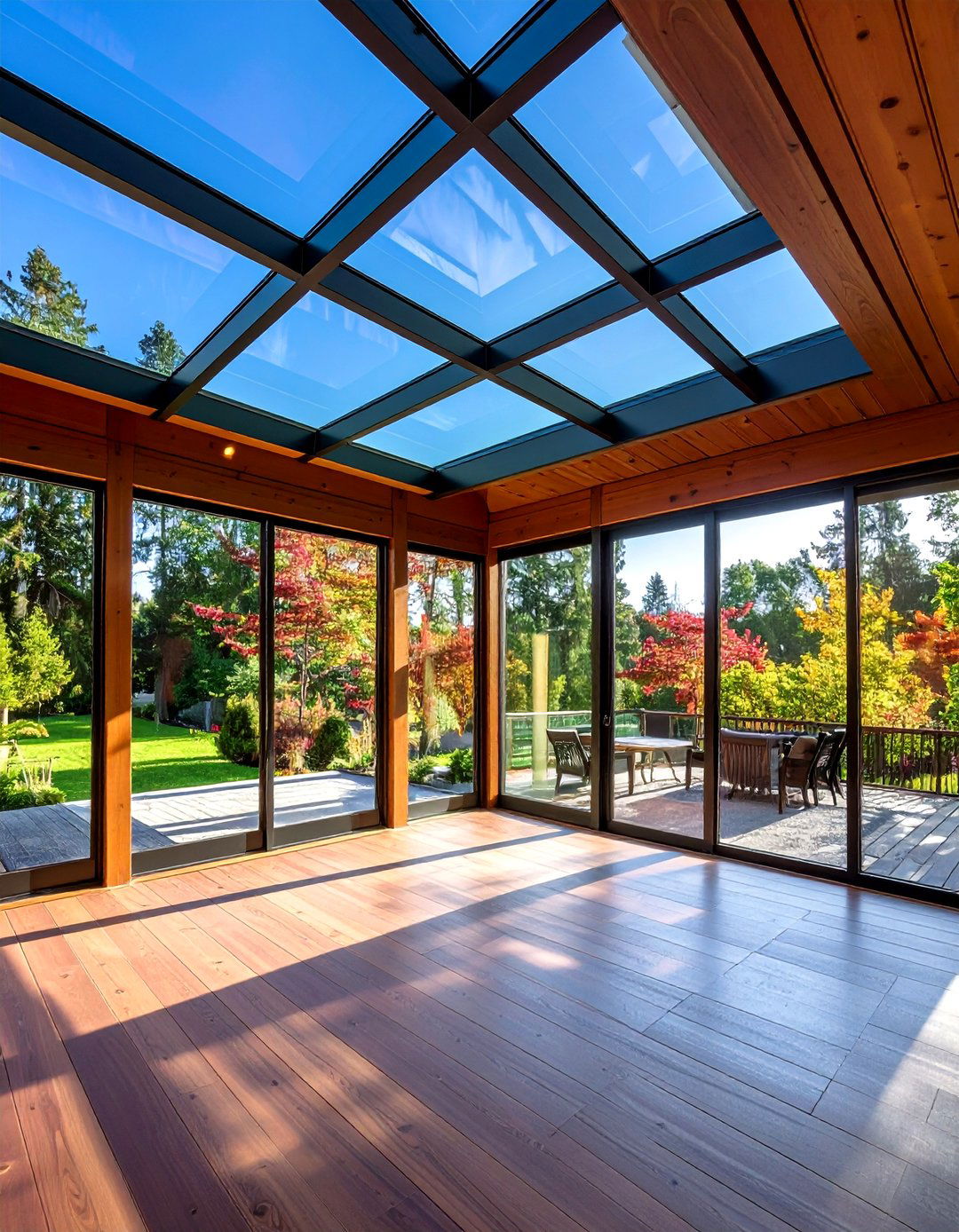
Placing a glass porch on the south side of the house can act as a passive-solar heater that slashes winter bills by up to eighty-five percent. The low winter sun streams through the glazing, warming masonry pavers or a tiled floor that then releases heat after dusk, while a simple overhang blocks the high summer sun and prevents overheating. Double- or triple-glazed units with argon fill keep nighttime losses low, and high-level hopper vents dump excess heat in shoulder seasons. Think of it as a suntrap foyer: you still have somewhere to store boots, but the space also pre-heats air before it enters the main living rooms.
7. Smart Privacy Glass Porch Panels
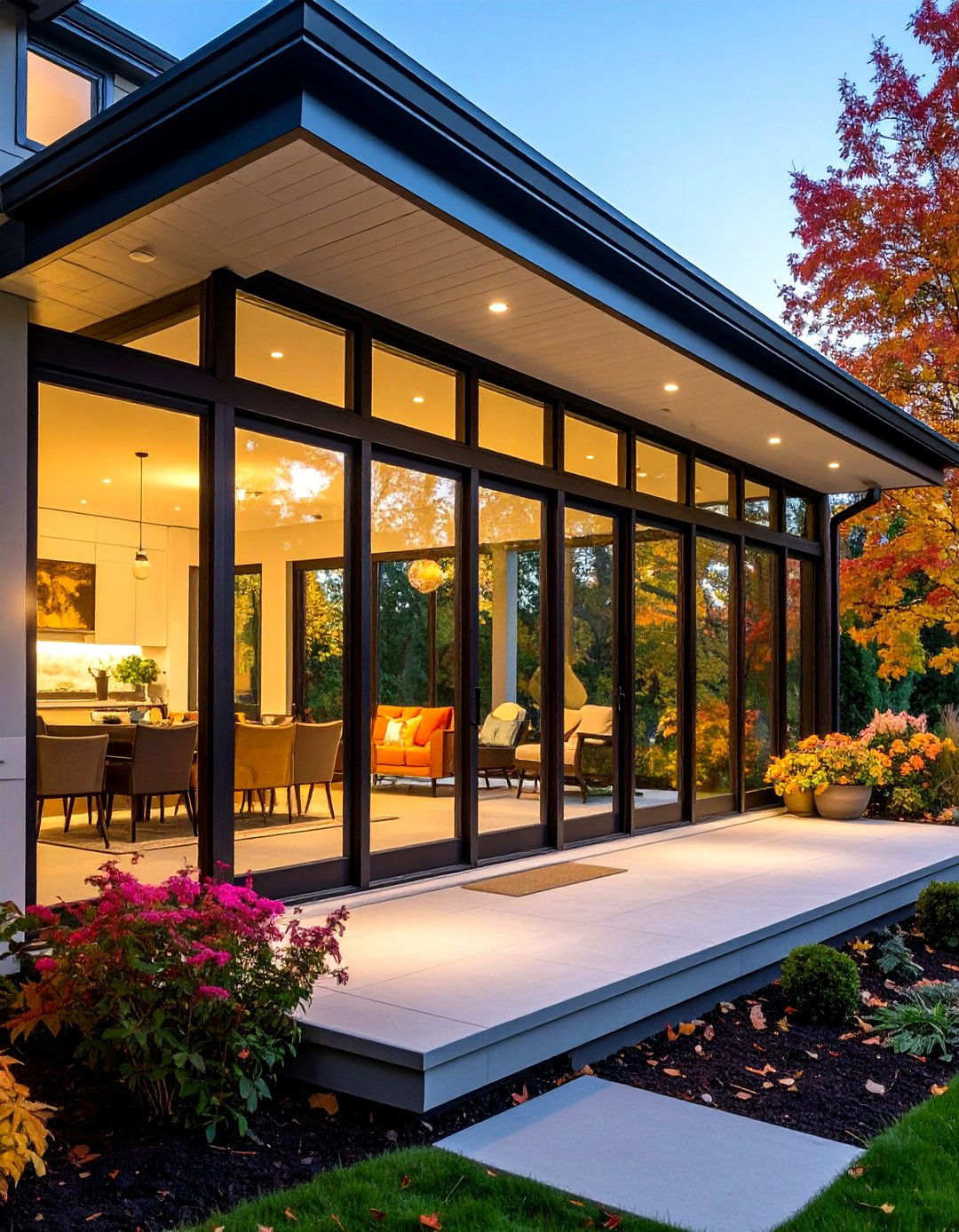
For households that juggle daylight, privacy, and security, smart switchable glazing can make a glass porch work like magic. Feather River’s recent door panels, for example, flip from crystal clear to fully opaque with a voice command or programmed schedule, so you no longer need curtains that spoil the view. Because the privacy layer sits inside laminated safety glass, it still meets hurricane-rating standards and resists impact. Built-in batteries keep the technology running during power cuts, and Wi-Fi connectivity means you can fog the porch remotely if you forget. The clean surface also blocks ultraviolet rays, safeguarding entry rugs and timber thresholds from fading.
8. Self-Cleaning Glass Porch Roofing

Cleaning overhead glazing is nobody’s favorite chore, so specifying a self-cleaning glass roof on your porch can free your weekends for better things. Pilkington’s hydrophilic coating reacts with daylight to break down organic dirt, and rainwater then sheets evenly across the pane, washing debris away—provided the roof pitch is at least ten degrees. In practice that means a slim mono-pitch roof keeps its sparkle for months without ladders or detergent. The coating is baked into the surface, so it never scrapes off, and it remains just as clear as standard low-iron glass, giving plants below the full spectrum of sunlight they need.
9. Safety-First Tempered Glass Porch
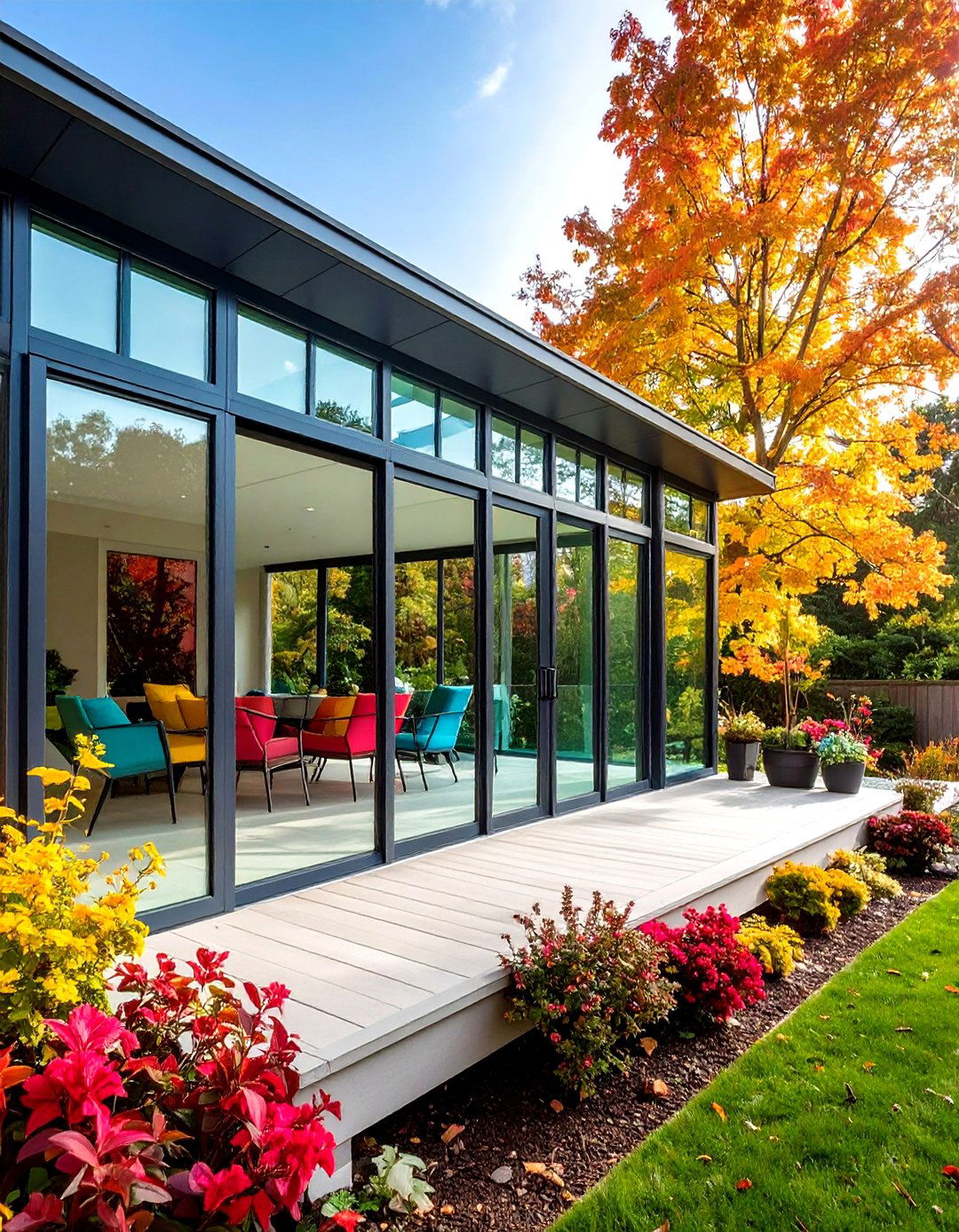
Safety should never be an afterthought, and building codes now require tempered—or better, laminated—glass in most porch doors, low windows, and overhead panes. Tempered glass is heat-treated so it is up to four times stronger than annealed glass; if it does break, it crumbles into blunt granules rather than dangerous shards. The added resilience lets you specify larger panels and narrower frames without worrying about wind loads or stray soccer balls. Laminated options pair two tempered sheets with an interlayer that keeps the opening intact even after impact—handy on busy streets or in storm zones. Choosing safety glazing early avoids costly redesigns at permit stage.
10. Glass Porch with Disappearing Insect Screens
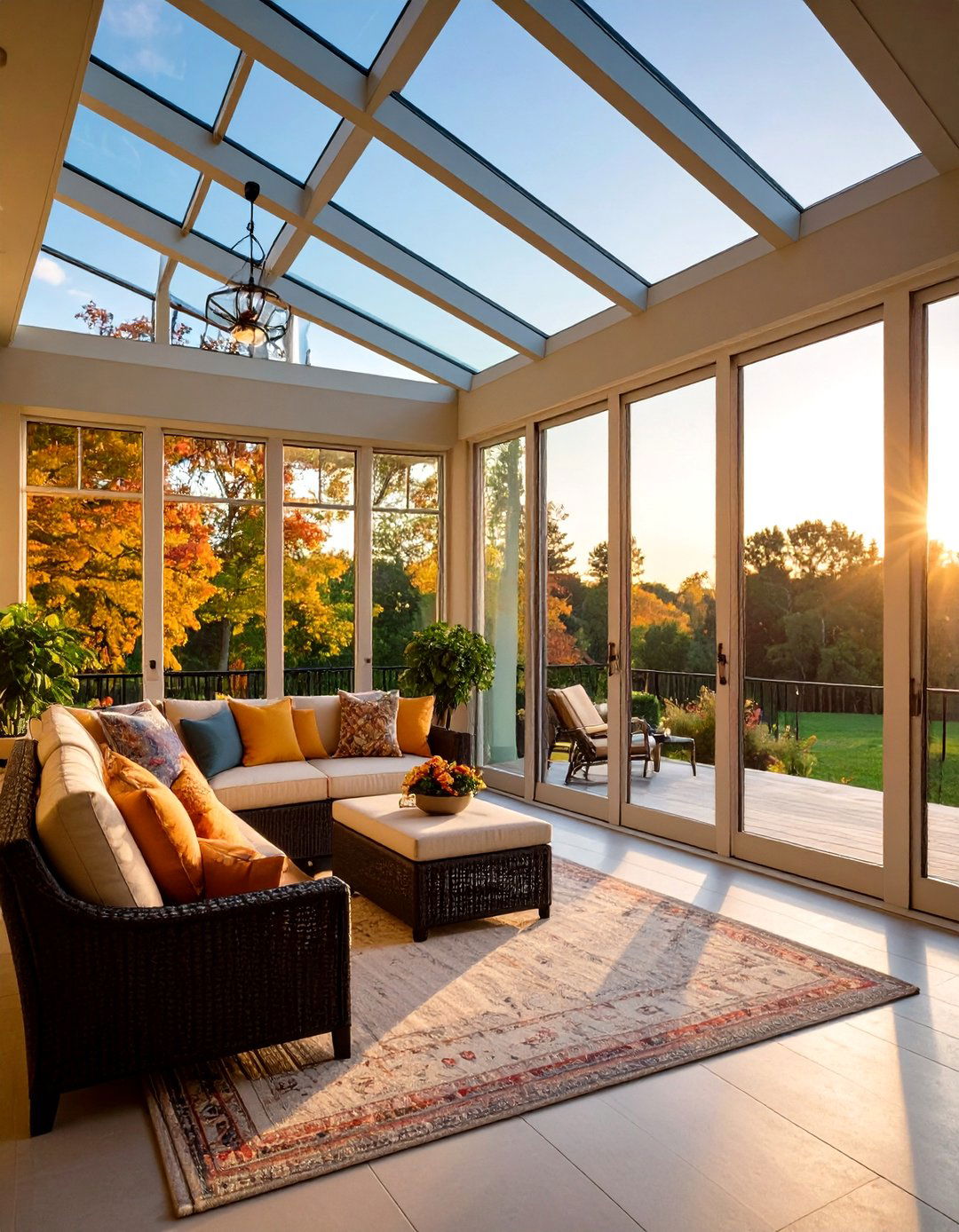
Love fresh air but hate mosquitos? Outfit the glass porch with fully retractable insect screens that disappear into side cartridges when not in use. Systems like the S4 screen reach heights of thirteen feet, glide with one-hand operation, and stop at any point along the opening, so you can tailor ventilation to the breeze. Because the cassette mounts inside the jamb, the screen has no floor rail to trip over and leaves sightlines pristine when retracted. Optional solar-shade fabrics cut glare and heat gain by day, then roll away at night to reveal the stars. It is an elegant compromise between wide-open living and pest-free comfort.
11. Photovoltaic Glass Porch Canopy
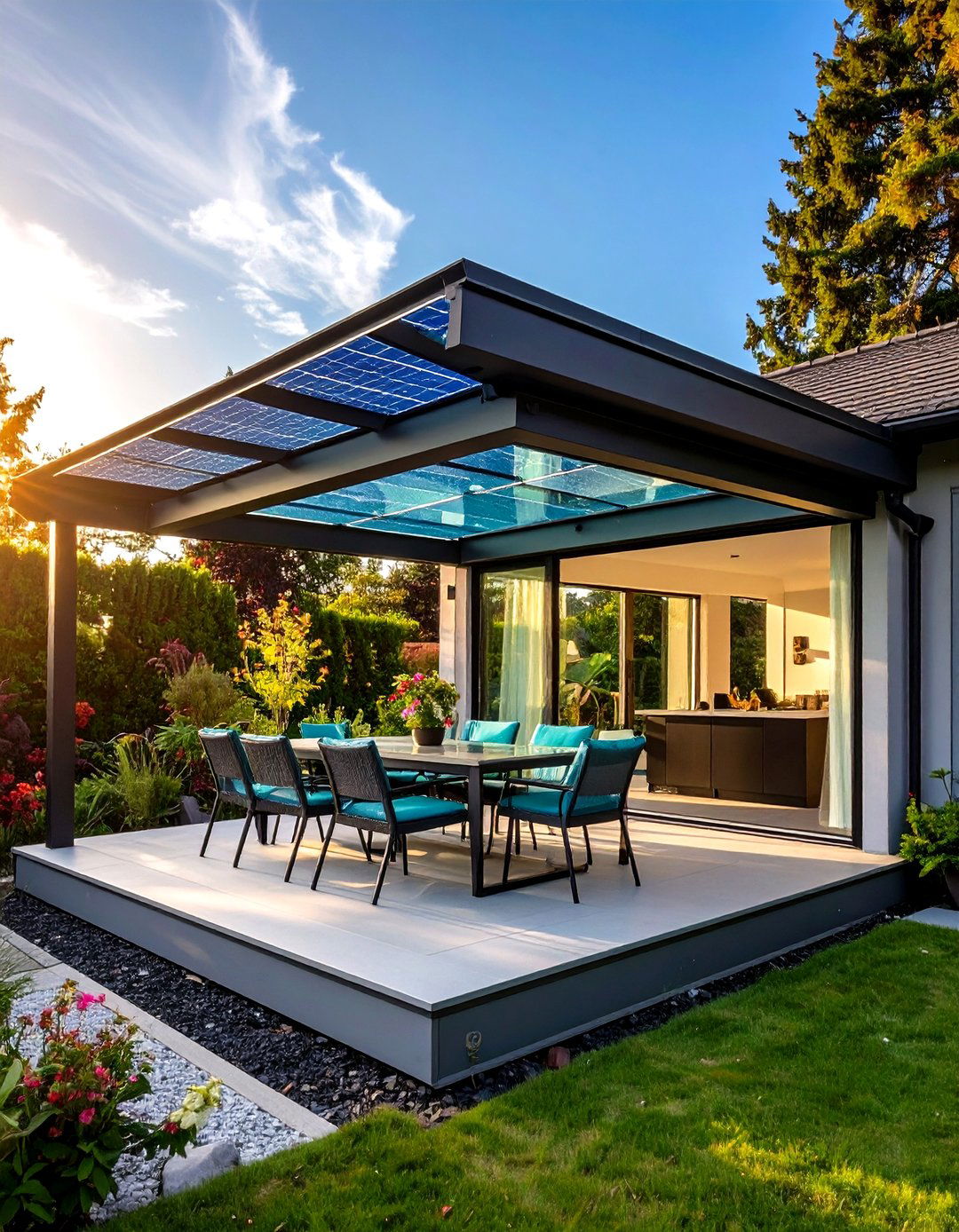
Want your porch to pay its own electric bill? Swap a conventional roof for photovoltaic glass that generates clean power while still letting dappled light reach the seating below. Transparent thin-film modules such as those pioneered by Polysolar embed solar cells inside laminated safety glass, delivering 12–15 percent efficiency without the bulky look of rooftop panels. Because the cells filter infrared heat as well as ultraviolet rays, the canopy doubles as solar-control glazing that keeps the porch cooler in midsummer. Cabling runs inside the frame to an inverter in the utility room, so the technology stays invisible—leaving the architecture to shine and your meter to spin backward.
12. Minimal-Frame Aluminum Glass Porch
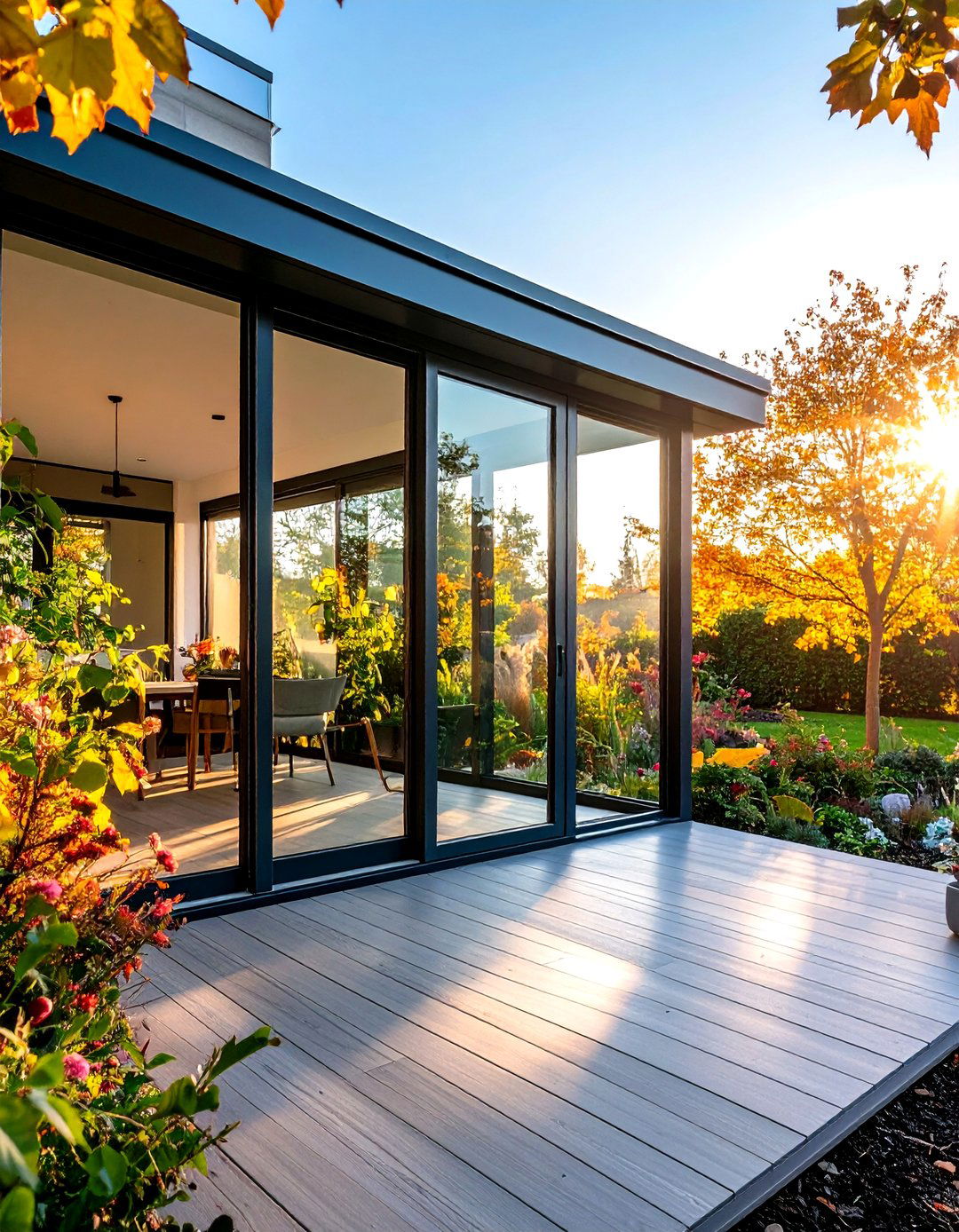
Sometimes the best design move is the one you barely notice, and ultra-slim aluminum profiles help a glass porch fade into the landscape. Modern multi-slide systems offer panel heights up to sixteen feet, yet their thermally broken frames measure barely an inch and a half at the sightline, letting garden greenery become the artwork. Powder-coated finishes in charcoal, bronze, or colour-matched RAL codes resist salt spray and never need repainting. Hidden drainage in the threshold channels wind-driven rain outward, while insulated low-E units keep interior sills warm to the touch. The minimalist approach proves you can achieve high performance without visual weight.
13. Pivot-Door Glass Porch Statement
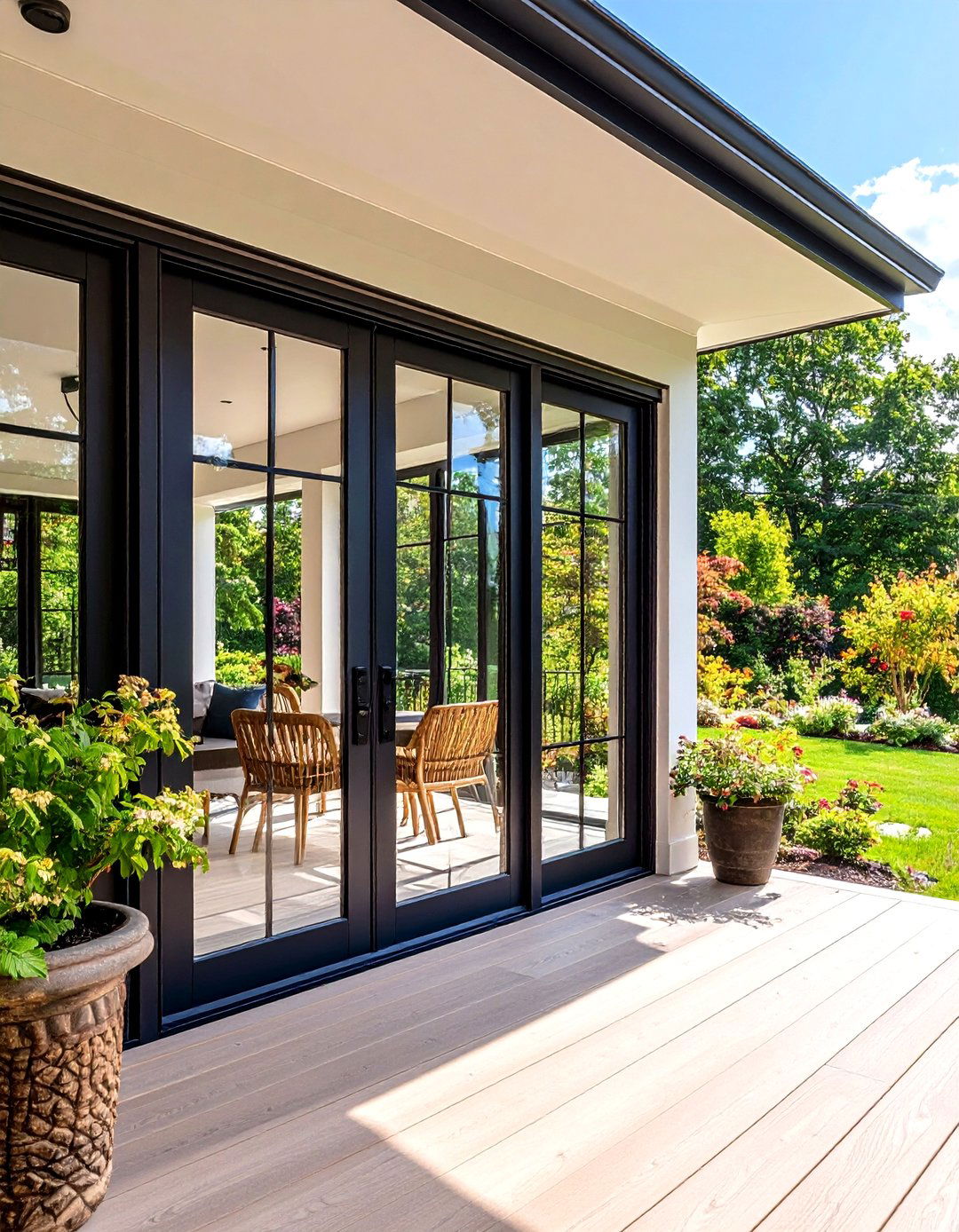
To make a grand entrance, consider fitting your glass porch with an oversized pivot door rather than a standard hinge. Pivot hardware carries the load top and bottom, enabling a single leaf up to nine feet wide or sixteen feet tall that rotates gracefully on a concealed spindle. Because seals compress evenly on all four sides when the panel swings shut, air and water resistance rival that of traditional doors. You also avoid bulky hinges at the jamb, leaving a flush, sculpture-like reveal. Pair the door with soft-close closers and the opening feels weightless—yet remains secure thanks to multi-point or magnetic locks hidden inside the stile.
14. Insulated Glass Porch for Four Seasons
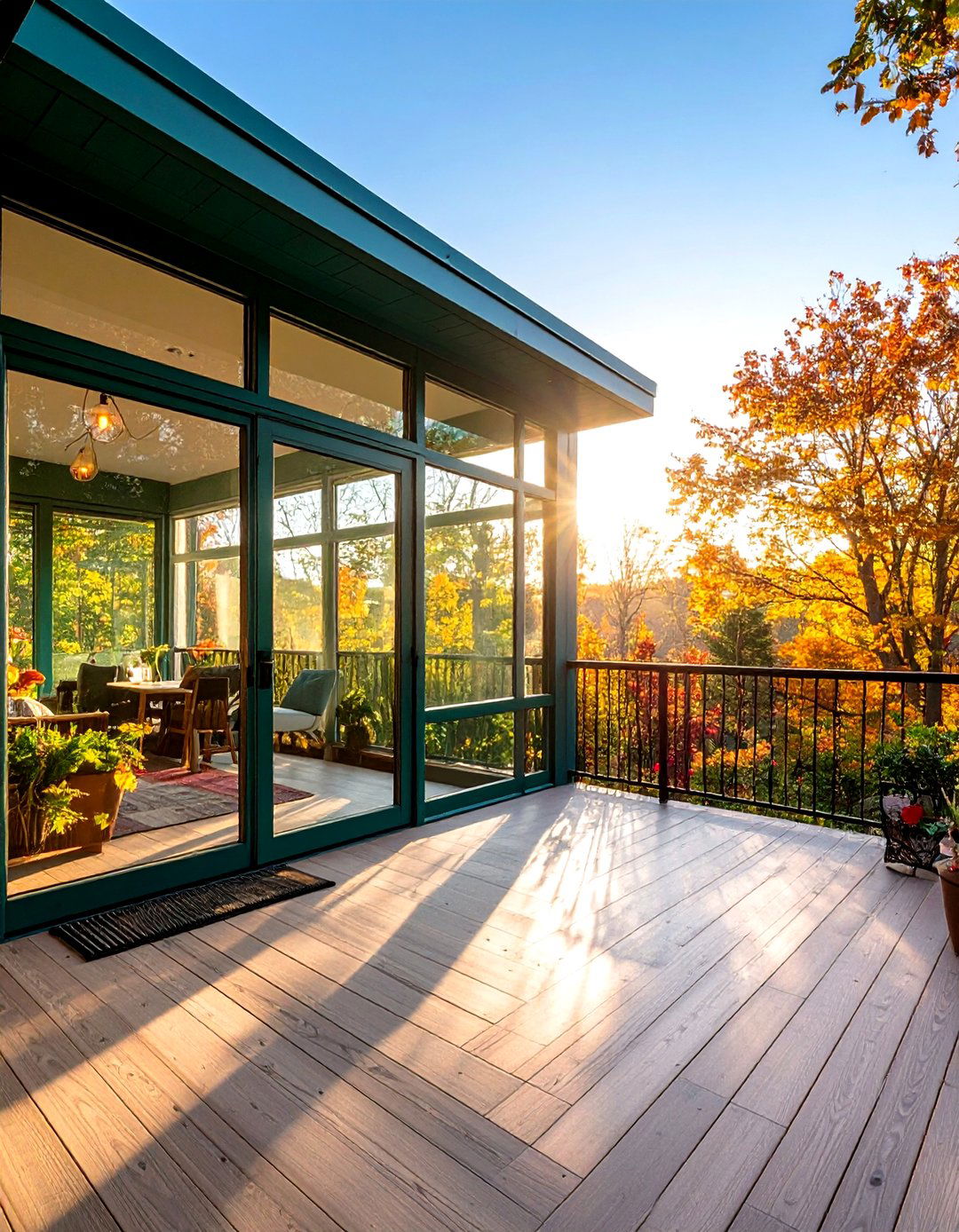
If your porch will connect directly to conditioned interiors, step up to an insulated glass specification. Double- or triple-pane units with argon or krypton fill, warm-edge spacers, and low-E coatings can slash heat transfer, turning the enclosure into a true four-season extension rather than a drafty vestibule. Thermally broken frames prevent cold bridging at the junctions, and tested door seals keep the air-tightness on par with the rest of the envelope. Add under-floor radiant mats beneath porcelain tiles and the porch becomes the coziest reading nook in January, yet opens wide to the patio in July. Comfort and energy efficiency no longer require bulky walls.
15. Corner-Opening Glass Porch Panorama

A corner-opening glass porch erases not one but two walls, wrapping the view in a cinematic panorama. Multi-slide or lift-slide systems can meet at a floating corner post that glides away when you open the doors, leaving nothing but fresh air between the soffits. Structural steel hidden in the header carries loads, so the glass remains slender. Use the trick on a house that faces a garden on two sides, and the porch becomes a seamless hinge between outdoor rooms. When closed, the mitered glass joint still pulls tight against weather seals, maintaining the thermal envelope without clunky framing members.
16. Micro Urban Glass Porch Solution
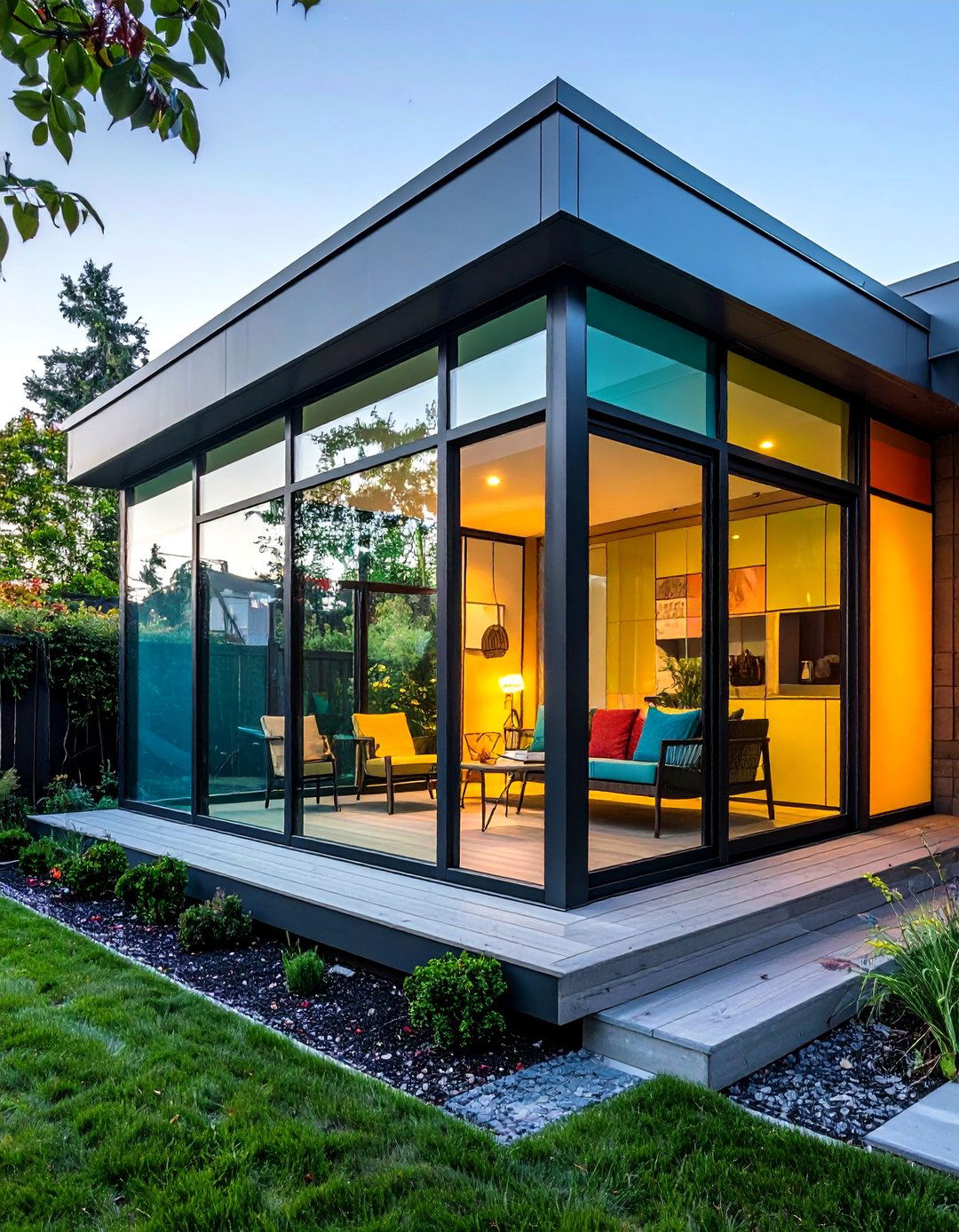
City row houses rarely have room for sprawling entries, but a slim, bespoke glass porch can squeeze into the most awkward niches. Because structural glass can be laser-cut into trapezoids or curved around a bay, installers simply ‘slot’ the enclosure against uneven brickwork without adding thickness to cramped pavements. Using clear laminated glass keeps the streetscape visible, making the façade feel wider, while internal frosted strips at knee height guard privacy from passers-by. Add wall-mounted shoe storage and a fold-down bench and the micro-porch doubles as a functional mudroom that never blocks the sidewalk—perfect for urban lifestyles where every millimeter matters.
17. Garden-Bench Glass Porch Integration
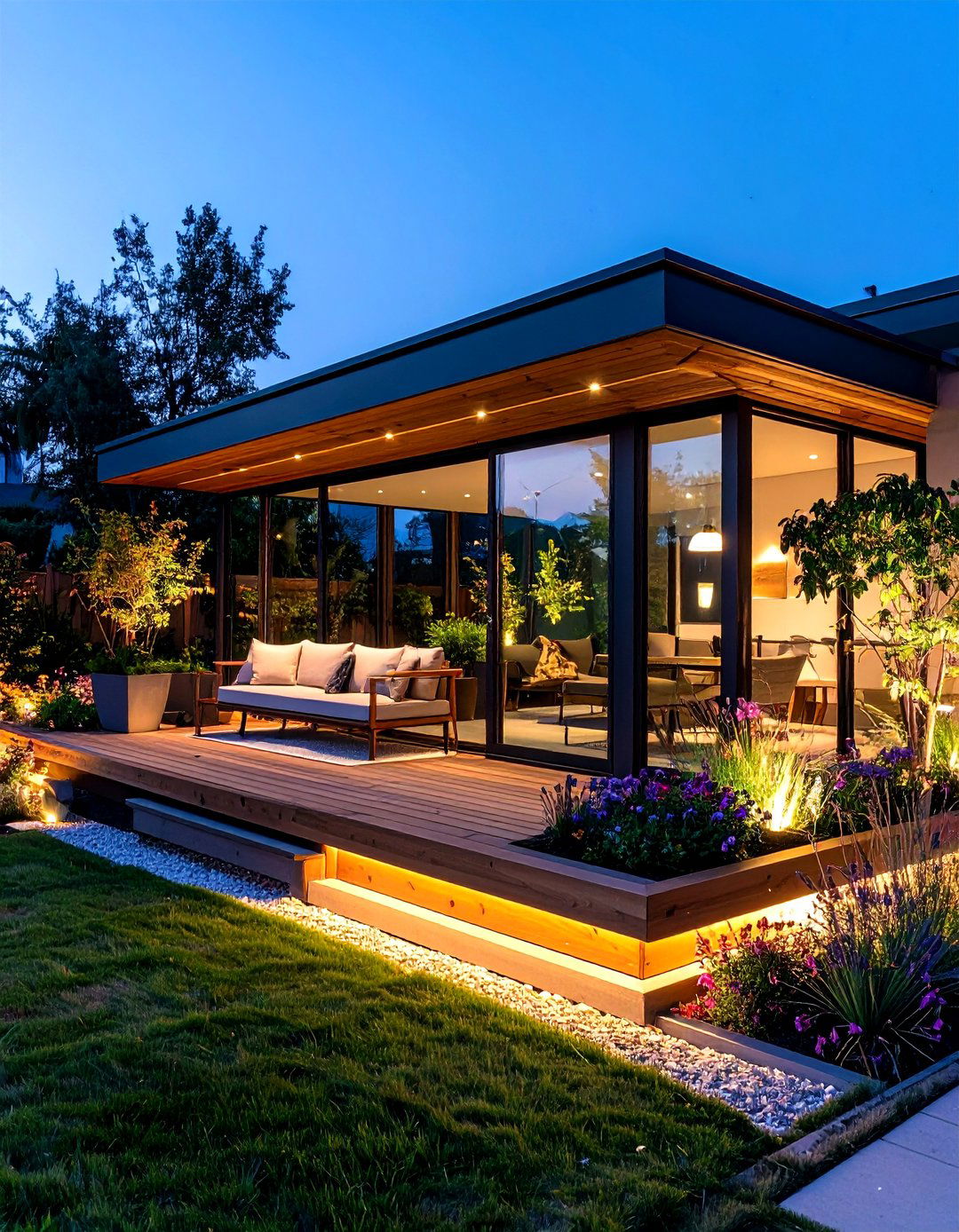
To turn glazing into a cozy retreat rather than a mere passage, integrate built-in benches and planter boxes along the base of the glass porch. Because structural glass can sit on stainless stub posts, the timber seating simply floats above the threshold, leaving drainage paths clear. Warm LED strip lights beneath the bench create the feeling of levitation at night, while aromatic herbs spill from the concealed planters and scent the entry each time you brush past. The arrangement transforms a pragmatic enclosure into a miniature garden room, proving that a glass porch can nourish both plants and people.
18. Multi-Level Glass Porch with Balustrades
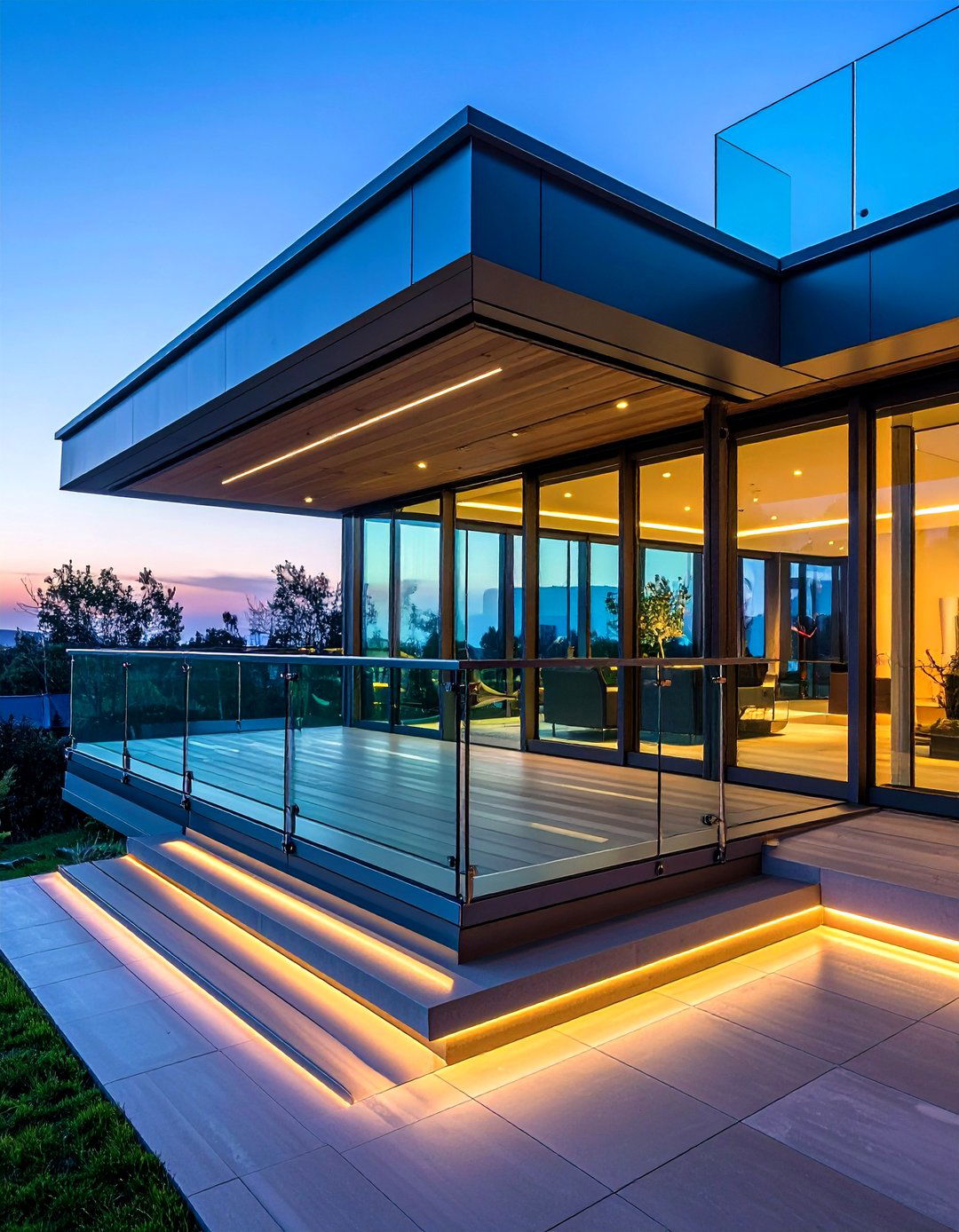
Where the front yard slopes away, step the porch deck down in tiers and enclose each change of level with frameless glass balustrades. The clear guardrails meet code for fall protection yet disappear visually, preserving sightlines from the doorway to the street. Stainless edge clamps or channel shoe fixings hide beneath decking boards, so no posts interrupt the glazing. LED step lights tucked under nosings turn the descent into a theatre-style entrance after dusk. Because the balustrade panels share the same tempered-laminated specification as the porch walls, maintenance and cleaning routines remain simple, even though the composition feels sculpturally complex.
19. Climate-Buffer Glass Porch Mudroom
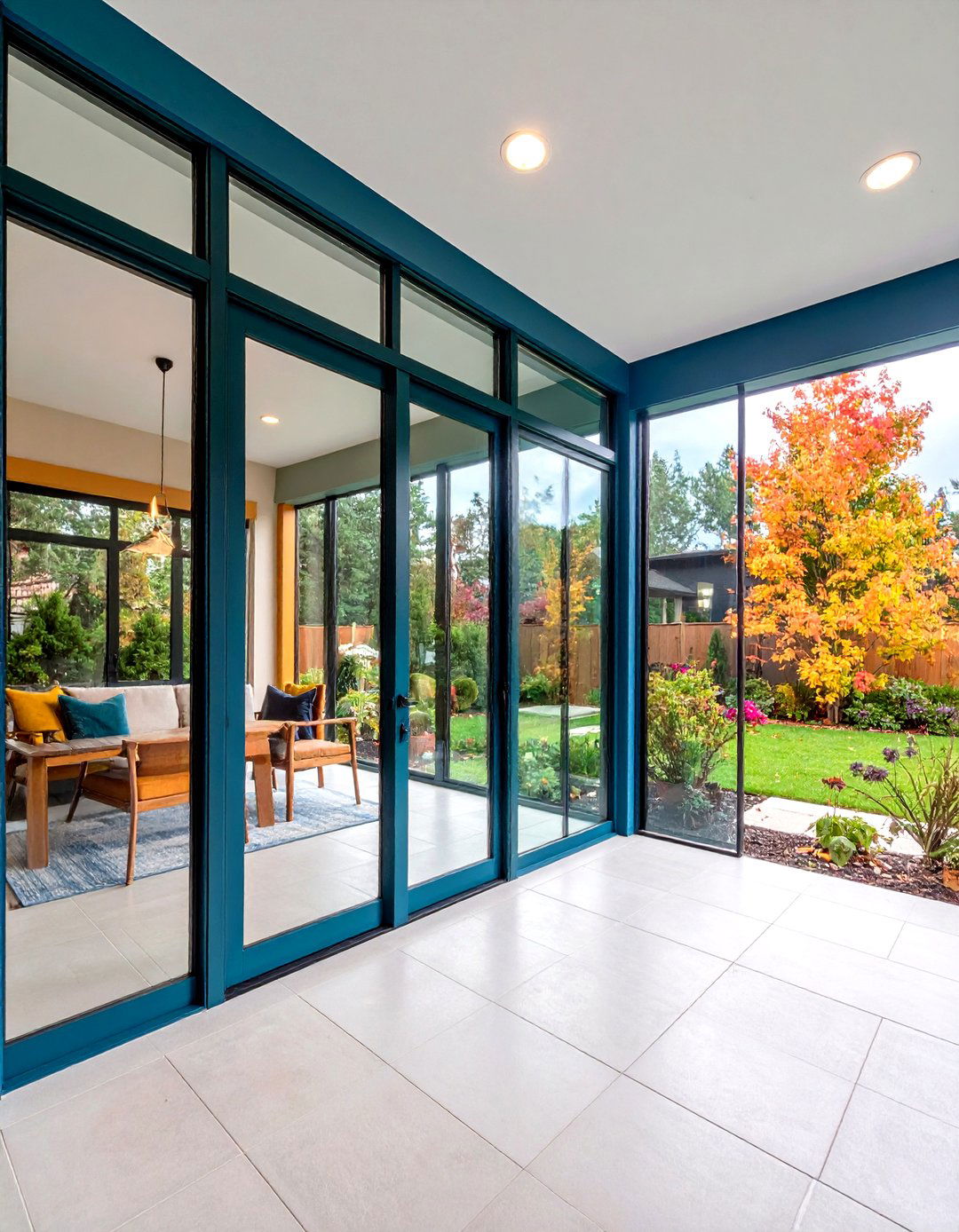
A final twist is to treat the glass porch as an active climate buffer—essentially a glazed mudroom that mediates between indoors and out. By adding an internal insulated door and a small through-wall fan controlled by a thermostat, the porch can pre-warm incoming air in winter and pre-cool it at night in summer, reducing HVAC load. The extra enclosure also catches dust, pollen, and pet hair before they reach living spaces. Because the porch walls are transparent, you still keep that bright welcome home, but you gain the practical benefits of a sealed vestibule found in high-performance passive houses.
20. Louvered Ventilating Glass Porch Panels
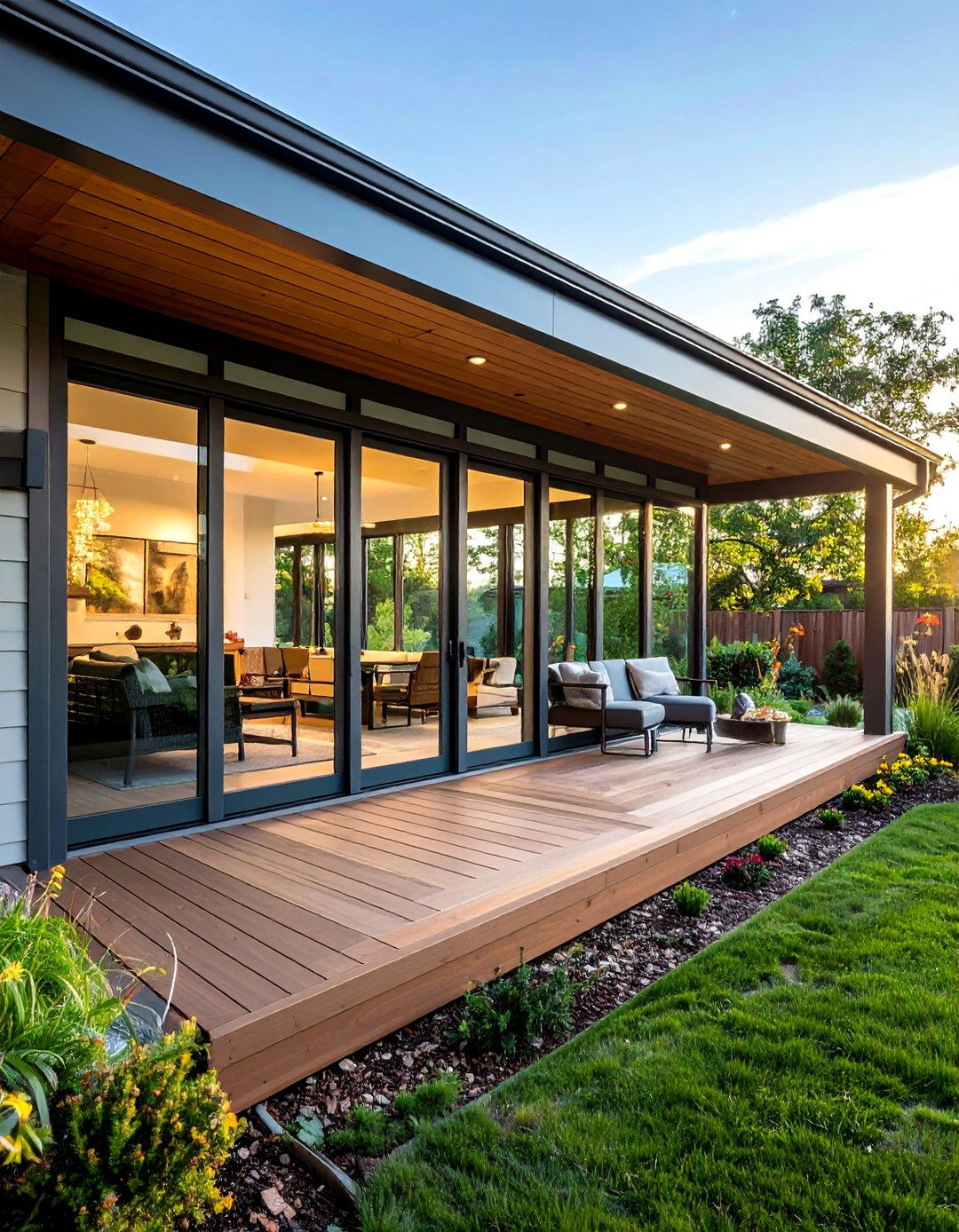
Louvered glass panels bring breeze control to the next level, letting you angle blades for ventilation without opening the porch to driving rain. Modern operable glass walls can now incorporate individual louvers within insulated units; a concealed motor tilts them via remote or ties into a smart home weather station that closes everything when the wind exceeds a preset speed. Because each blade seals against silicone gaskets, the porch retains its energy rating when shut, yet on mild days you can enjoy gentle crossflow without inviting insects. It is the ultimate option for climates that swing from humid monsoon afternoons to crisp winter mornings.
Conclusion:
From frameless jewel boxes to photovoltaic canopies, these twenty glass porch concepts prove that transparency does not have to trade off against comfort, safety, or sustainability. By matching glazing type, frame technology, and operability to your site and lifestyle, you can create an entry that saves energy, extends living space, and welcomes every sunrise with uninterrupted clarity.


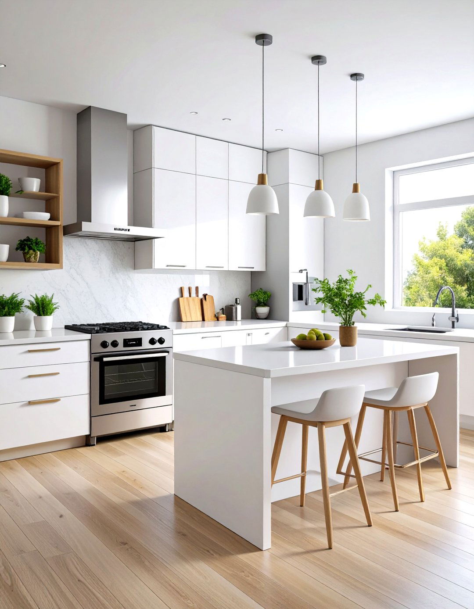
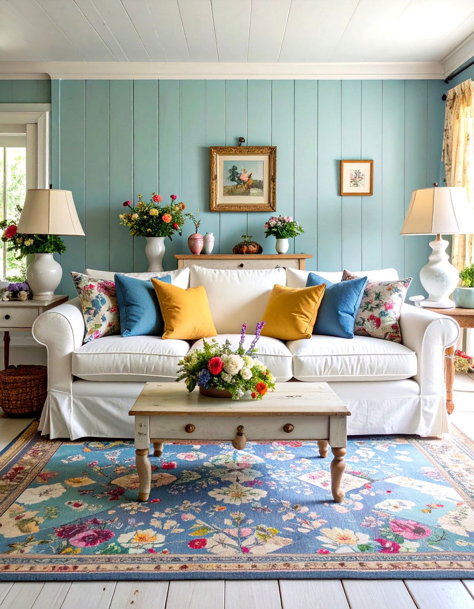
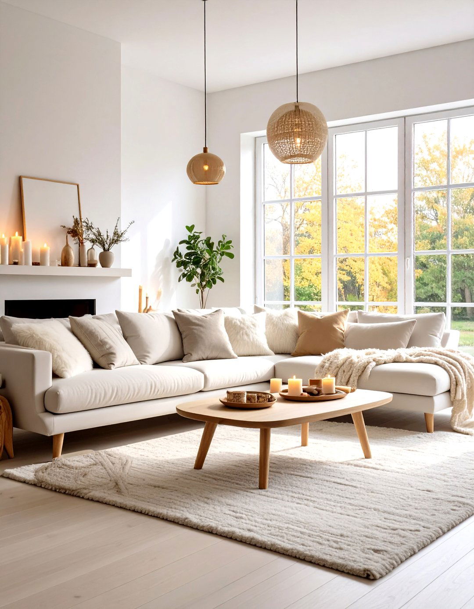
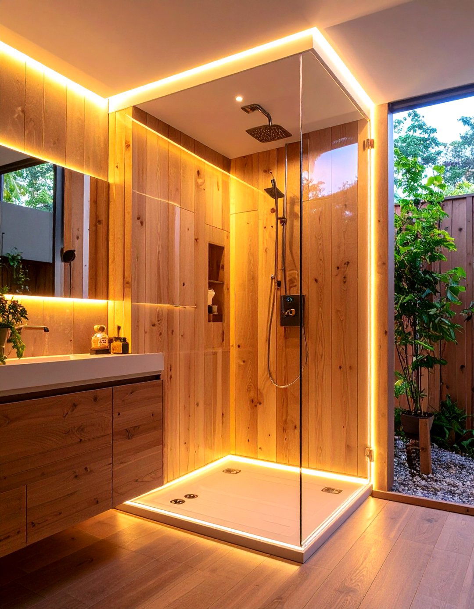
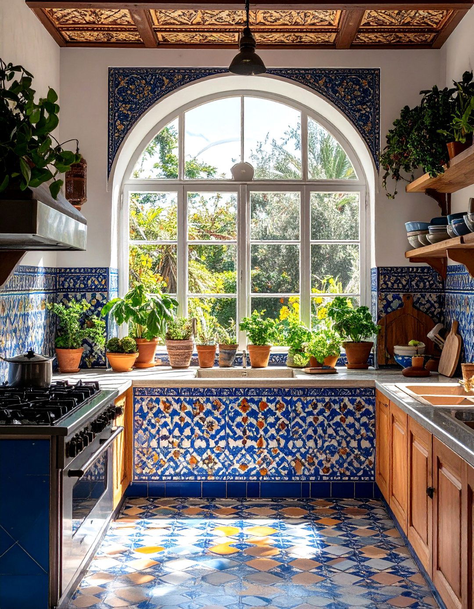
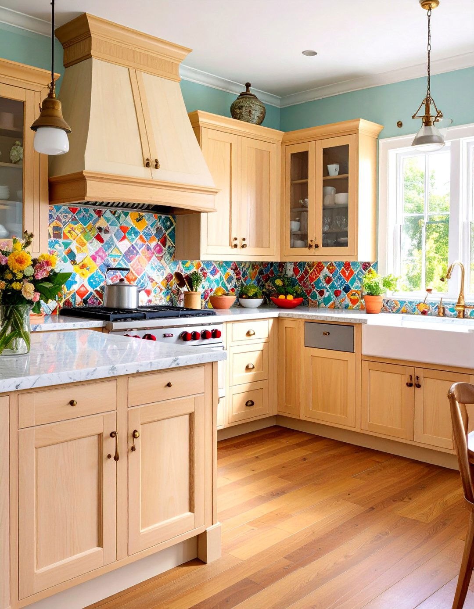
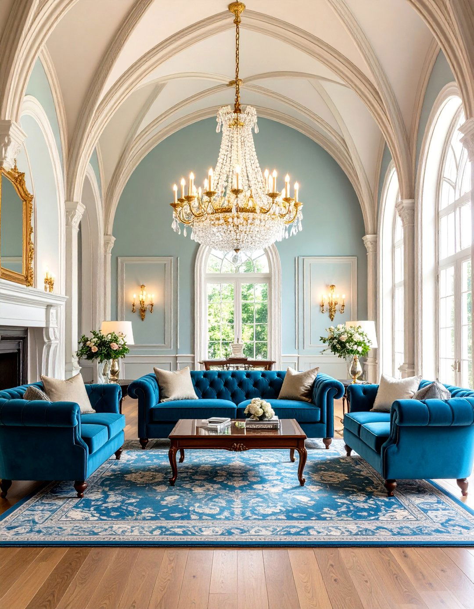
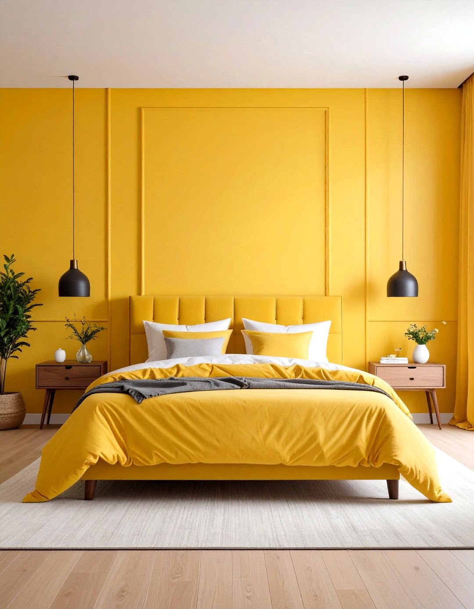
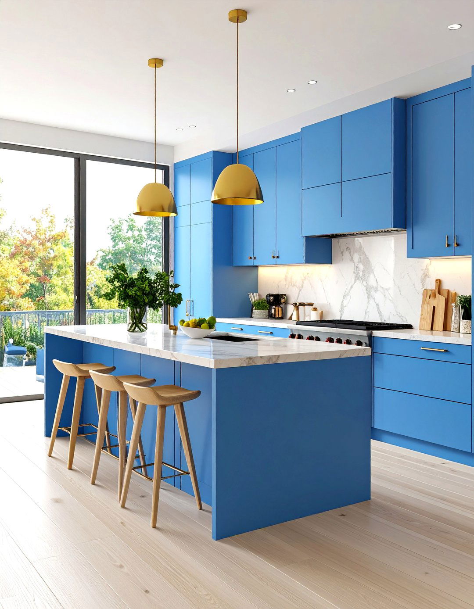

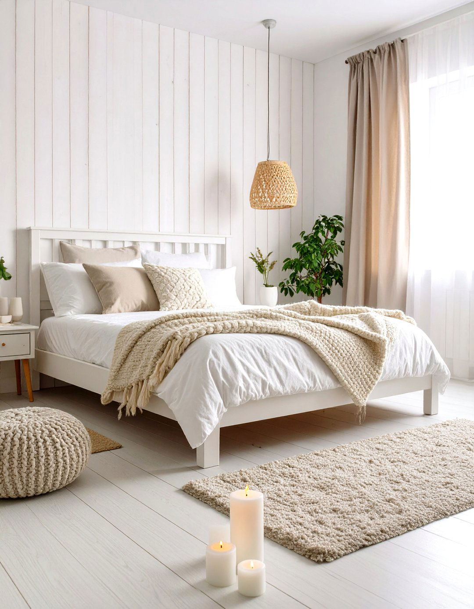
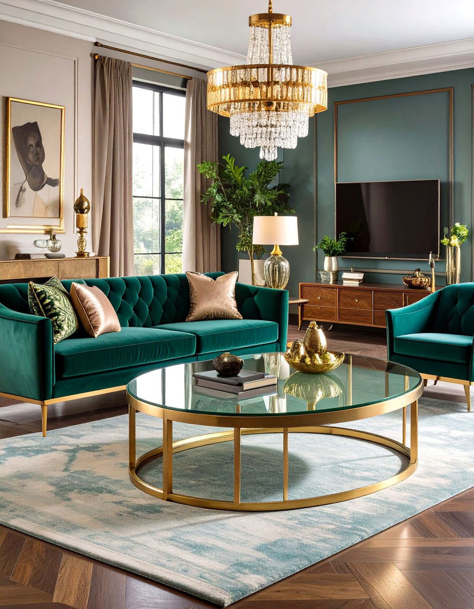

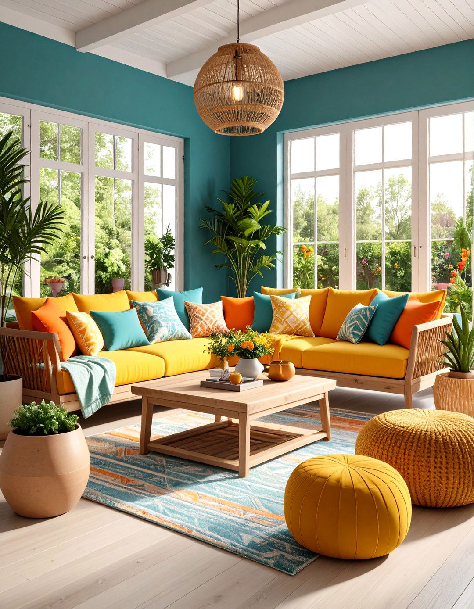
Leave a Reply