Few rooms ask so much of so little square footage as a galley kitchen. Two parallel runs must handle cooking, cleaning and storage while still feeling open enough to breathe. The good news? Current design research and 2025 trend reports prove that these lean rooms can punch far above their weight when every inch is planned with intention. From ceiling-scraping cabinets to concealed pocket doors, the ideas below translate professional know-how into twenty practical moves you can implement in any galley layout. Each tip focuses on real-world benefits—more light, more counter, more visual depth—without demanding major structural work. Read on for inspiration that turns your narrow corridor into a streamlined culinary hub.

1. Map the Work Triangle Inside Parallel Runs
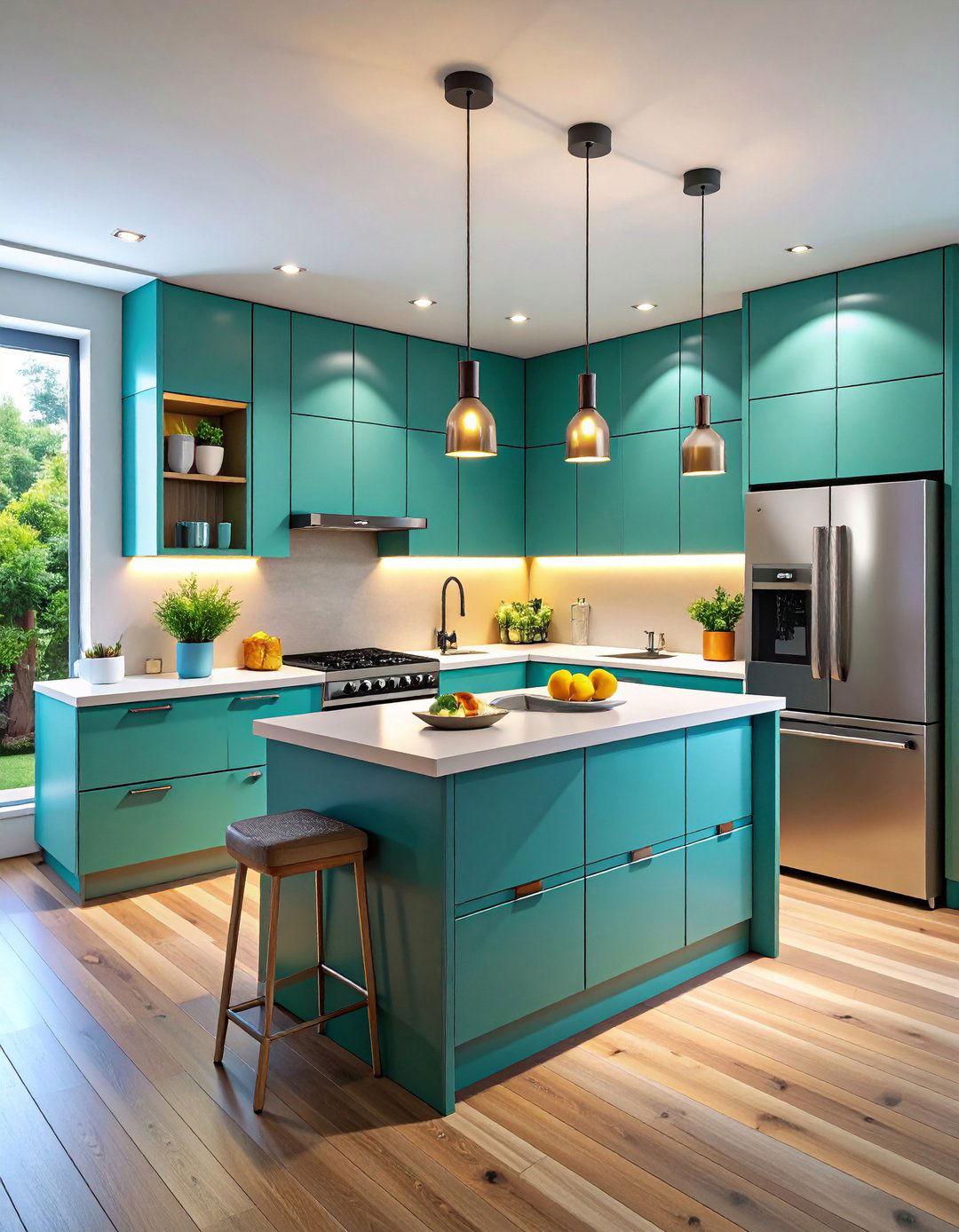
A smart galley kitchen begins by respecting the classic work-triangle, even within its dual-run footprint. Place the sink midway on one counter, the cooktop opposite and slightly offset, and the refrigerator at the entry end; that stagger keeps traffic flowing without crowding anyone at the stove. Designers note that this geometry shortens reach distance and can shave minutes off daily prep while preventing dangerous cross-paths of hot pans and cold-storage treks. Leave at least 42 inches of clear aisle and cluster bright task lighting over the three points to create intuitive orientation down the narrow corridor.
2. Stretch Storage to the Ceiling
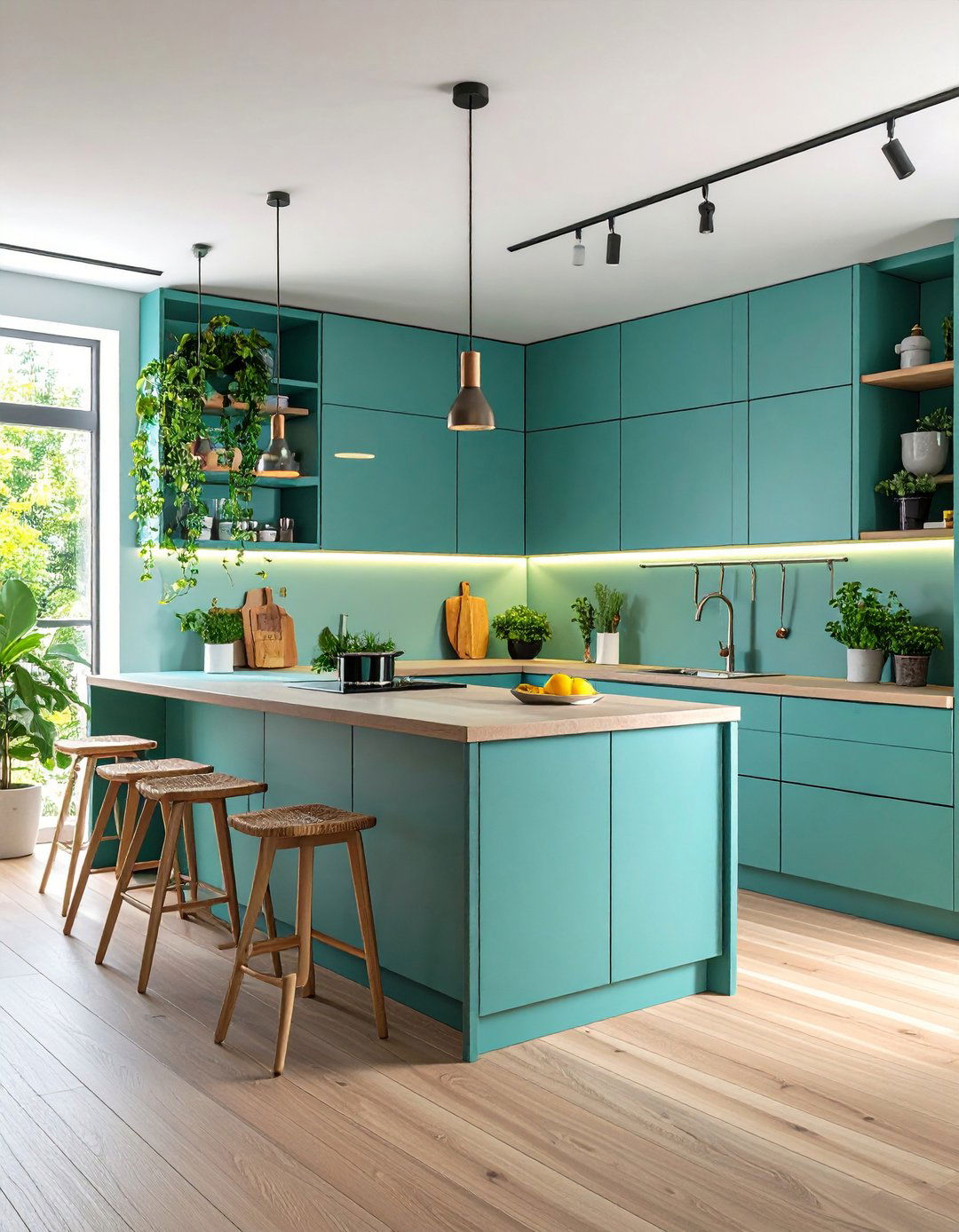
Consider the vertical plane your secret pantry: ceiling-height cabinets add up to 25 percent more cubic storage than standard uppers, a lifesaver in any galley kitchen. Use the topmost shelves for seldom-needed platters or seasonal bakeware and tuck a slim rolling ladder into a toe-kick niche. Matching tall doors draw the eye upward, lengthening walls visually while hiding clutter. Pair that extra capacity with long, narrow appliances so sightlines at counter level stay calm and preparation zones remain spacious.
3. Swap Solid Doors for Glass and Gloss
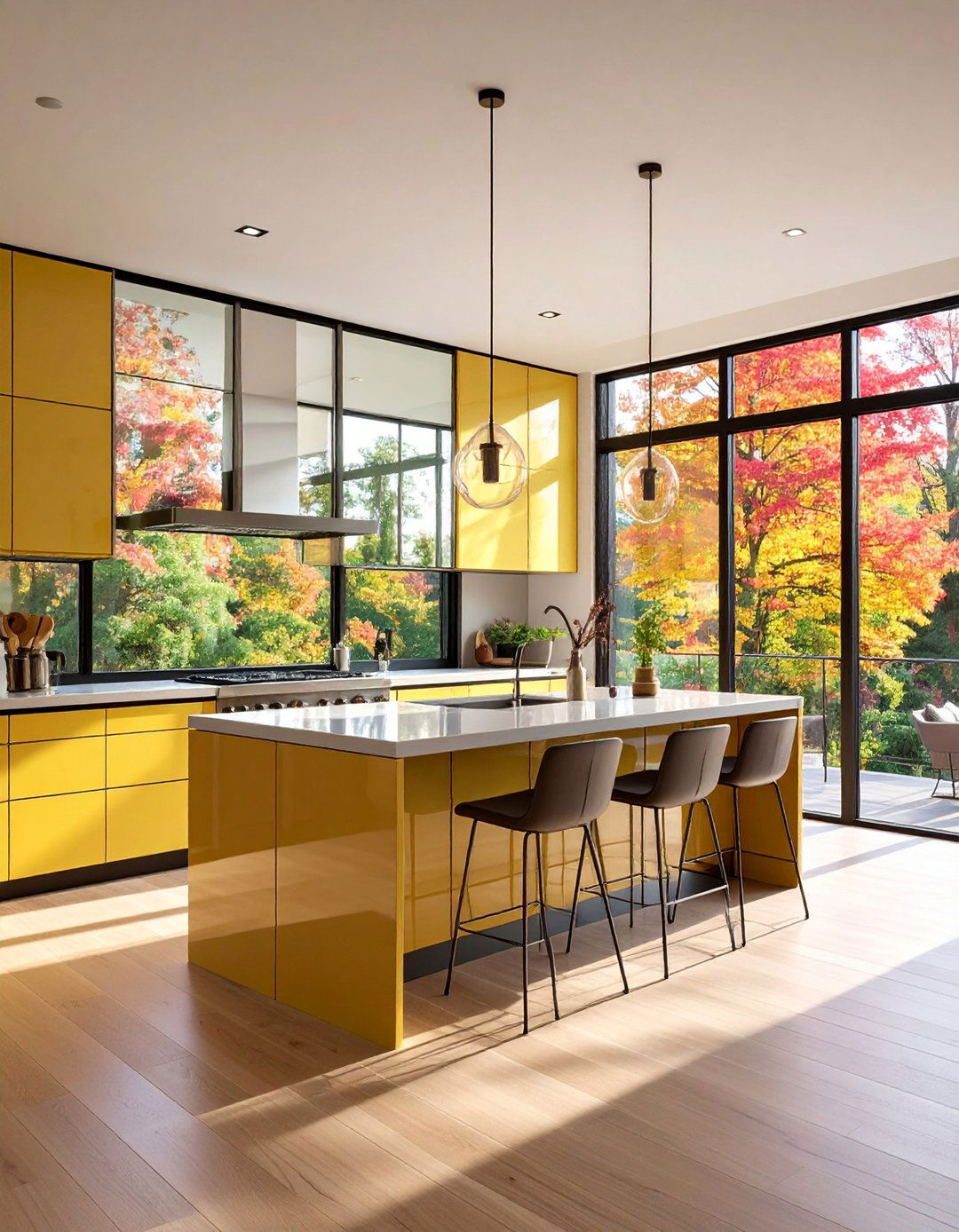
Light is precious in a galley kitchen, and reflective surfaces multiply every lumen. Replacing a few solid cabinet doors with clear or reeded glass, then finishing adjacent panels in soft gloss, bounces daylight and task lighting down the corridor to visually widen it. Mirrored or metal splashbacks give the same trick while eliminating grout maintenance. Keep shelf styling minimal and add slim interior LEDs for an elegant night-light that guides late-hour snack runs.
4. Invest in Slimline, Built-In Appliances
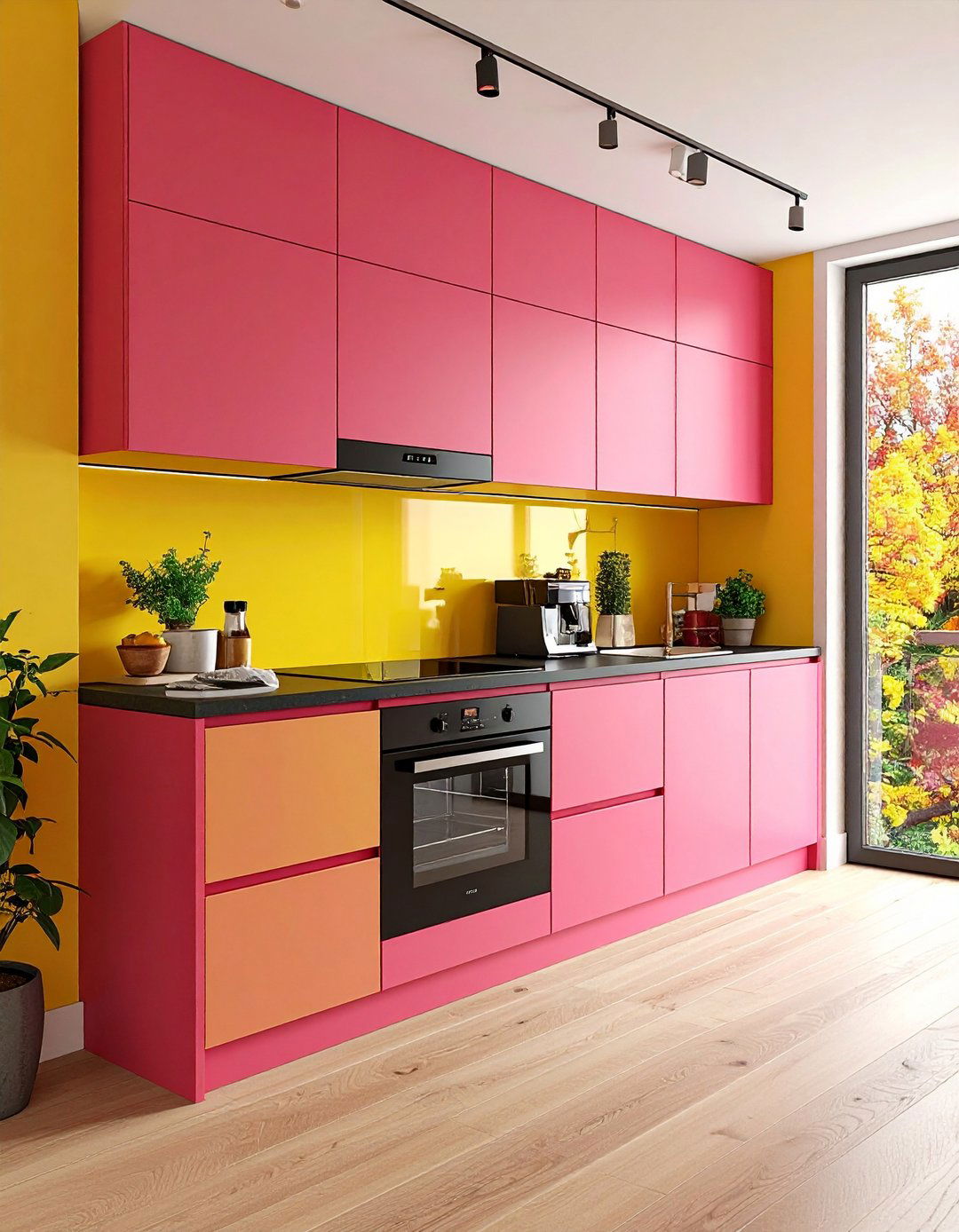
Manufacturers now offer 24-inch refrigerators, 18-inch dishwashers and combination microwave-convection ovens engineered for tight footprints, gifting an extra foot of counter per run in a galley kitchen. Flush induction hobs double as prep boards when off, and telescopic ventilation drawers hide completely between meals. Quiet, energy-saving compressors keep heat and noise levels low, preserving comfort in such concentrated quarters.
5. Layer Linear Lighting for Depth
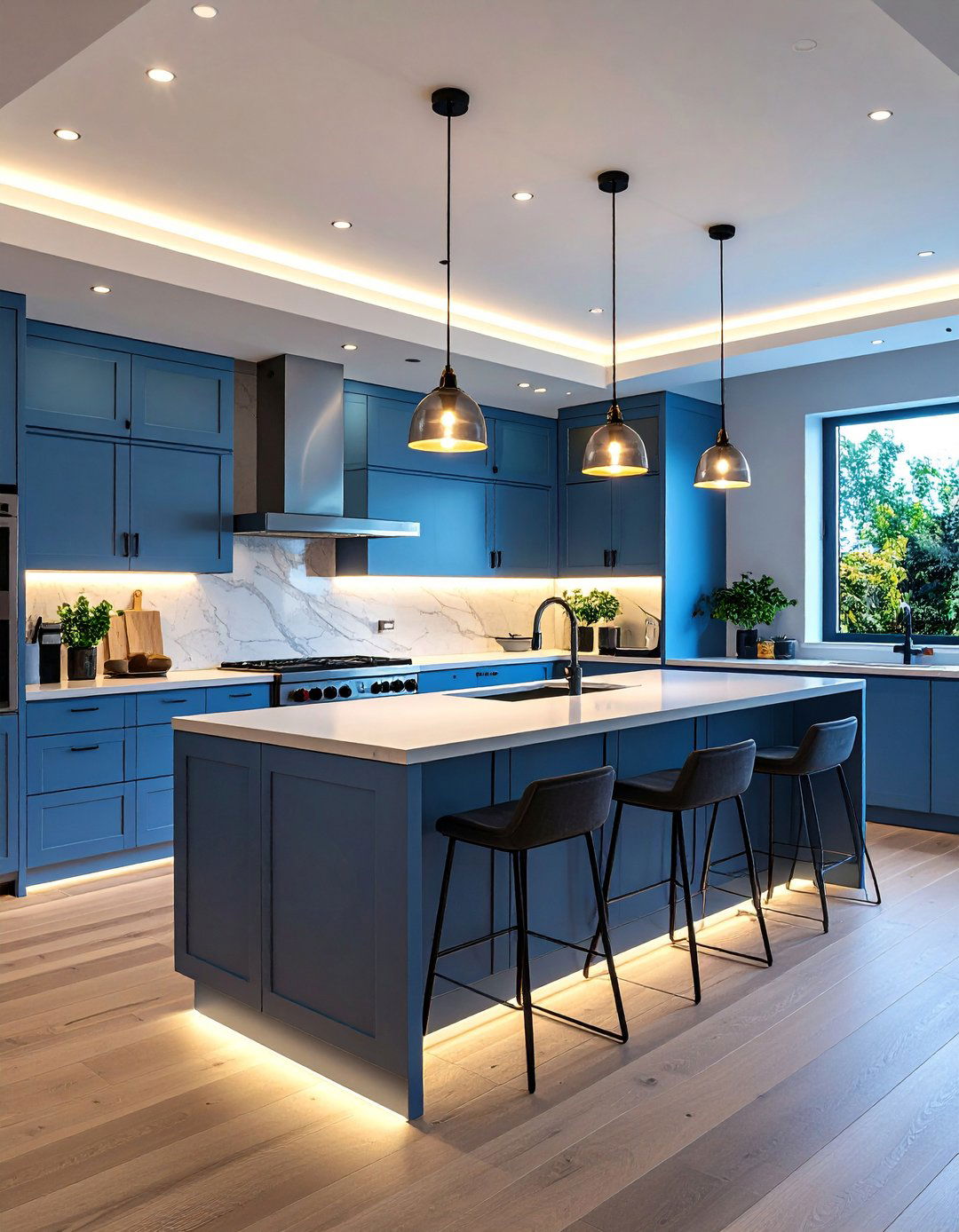
With walls close together, lighting should push outward. Combine recessed cans for ambient light, a rhythm of slim pendant bars to lead the eye, and under-cabinet LEDs to erase shadows on counters. Space fixtures every three to four feet so the corridor feels longer, and keep all sources around 3000 K for daylight clarity. Dimmer switches let the kitchen glide from prep bright to dinner gentle in seconds.
6. Borrow Sky with a Clerestory or Skylight
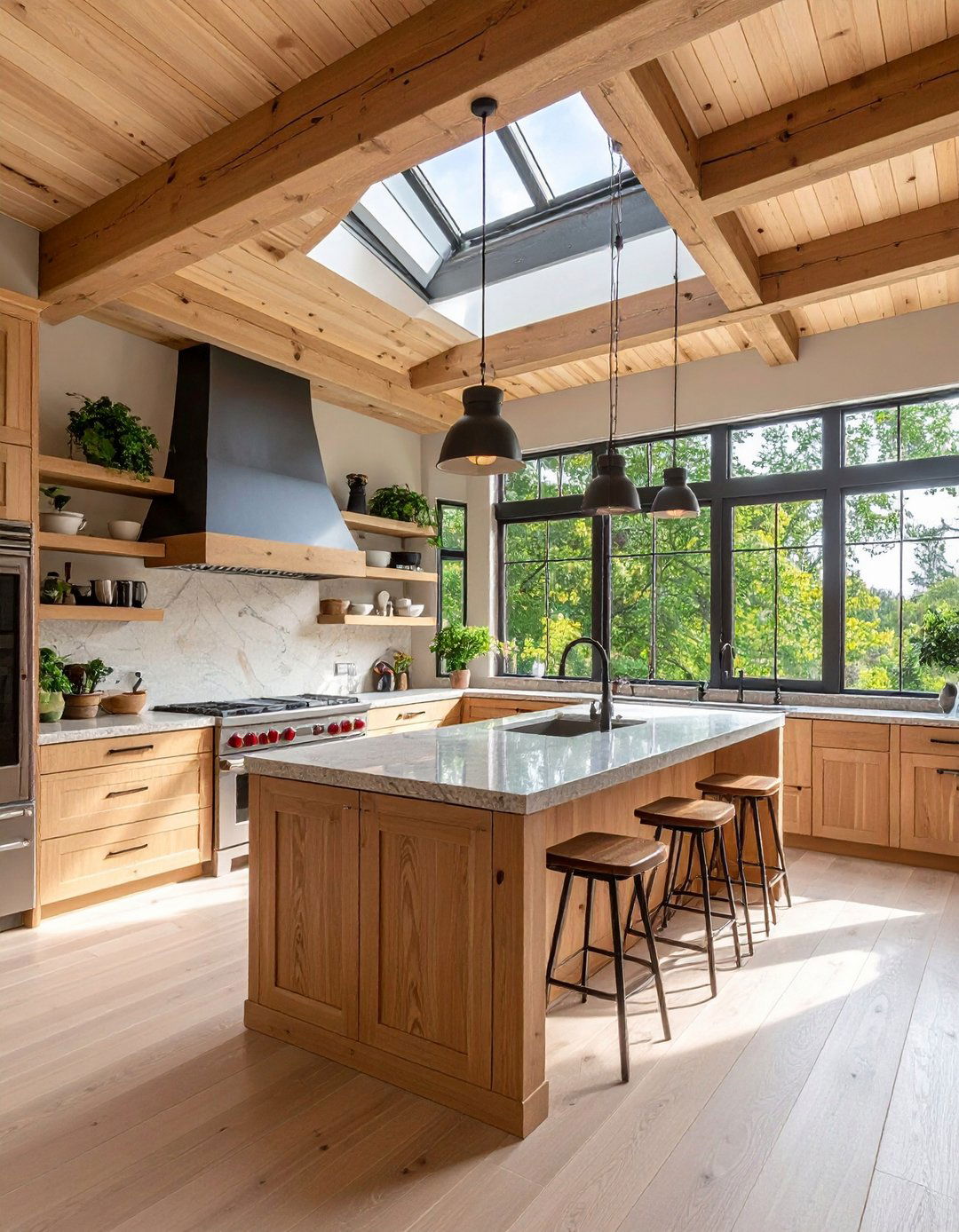
Natural light instantly removes the tunnel effect in a galley kitchen. Even a 12-inch-wide skylight floods the space because reflective counters spread the beam. Where roof cuts aren’t an option, switch a solid exterior door for half-lite glass or add a solar tube. Organic materials—wood fronts, stone counters—react beautifully to shifting sunlight, strengthening the calming biophilic connection that reduces cooking stress.
7. Keep the Palette Light but Layered
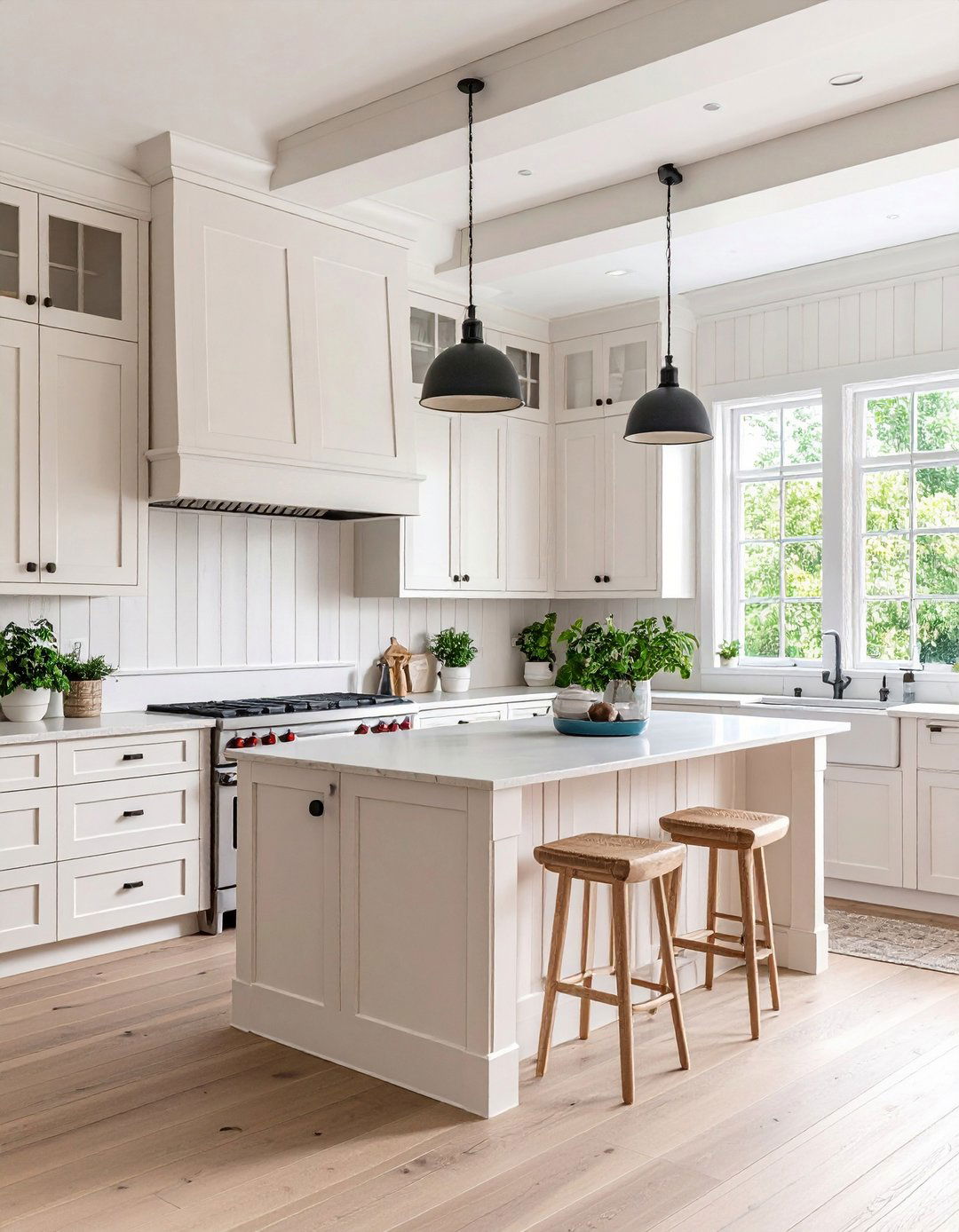
Soft whites, misty grays or pale sages bounce light and create the illusion of extra width in a galley kitchen. Texture prevents blandness: beadboard paneling, matte faucets and woven stools cast subtle shadows that add depth. Reserve one deep accent—navy toe-kicks or black window trim—to anchor the room without chopping it short.
8. Roll Out a Statement Runner Rug
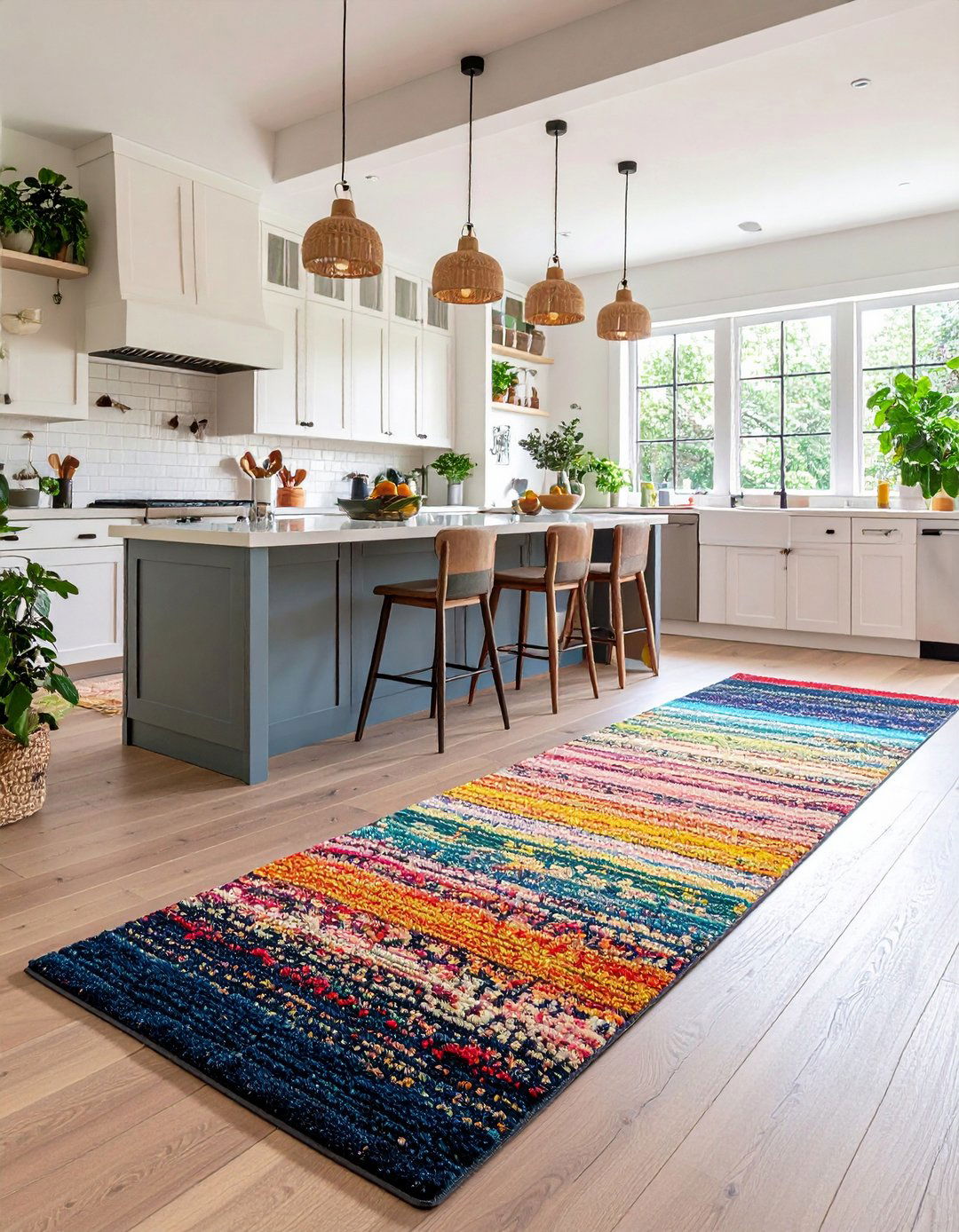
A washable, low-pile runner acts like an arrow, stretching the perceived length of a galley kitchen while cushioning joints during prep. Choose lengthwise stripes or ombré fades and insist on non-slip backing for safety. Performance fibers shrug off spills and can go straight into the machine, making upkeep painless in the busiest room of the house.
9. Replace Some Uppers with Open Shelving
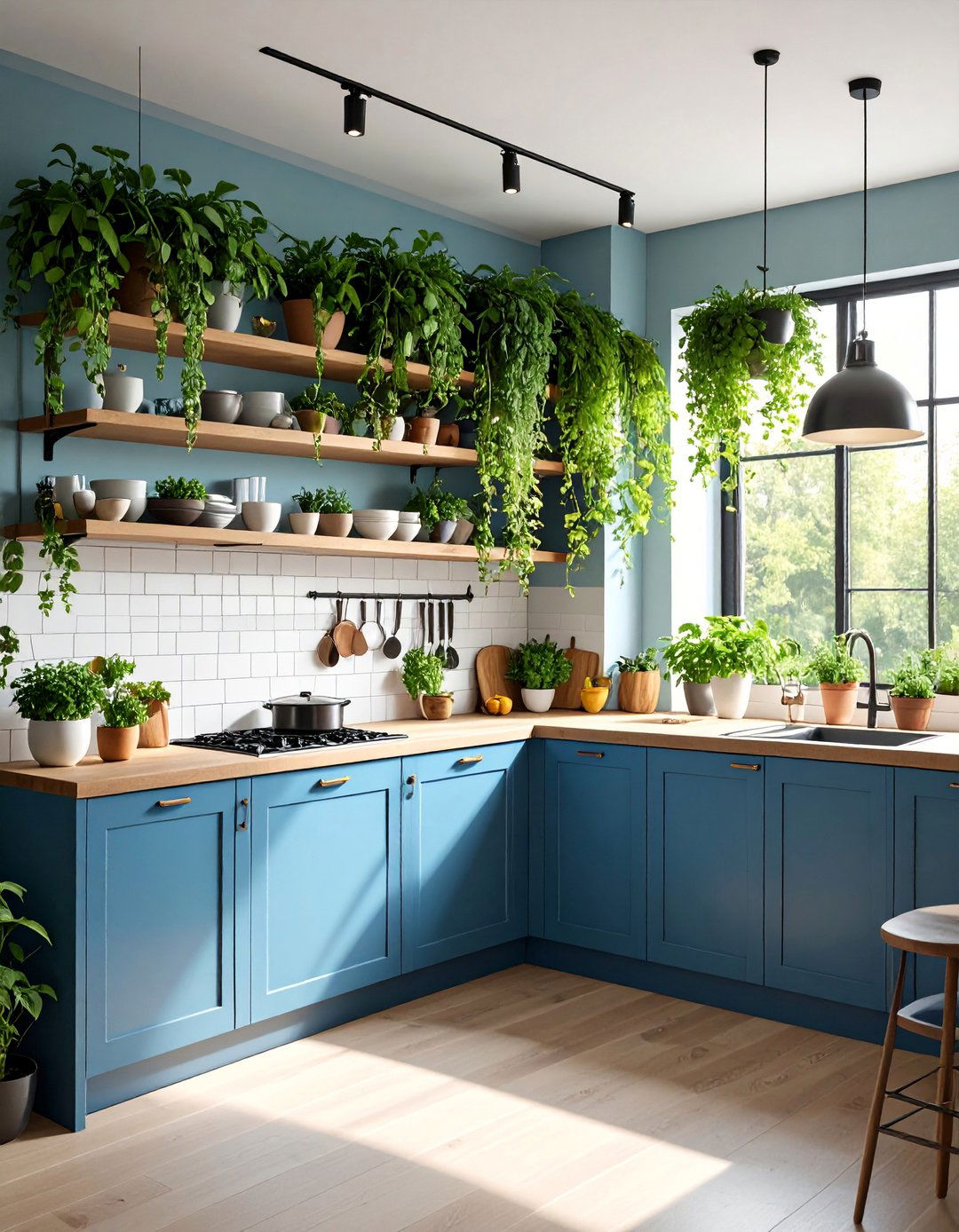
Releasing the top third of one wall prevents the corridor from feeling boxed in. Floating shelves keep dishes handy and invite pops of personality through ceramics or small trailing plants—just what a hardworking galley kitchen needs for warmth. Angle spotlights upward to graze the backsplash and highlight greenery for lively texture without extra floor clutter.
10. Use Pull-Out Pantries and Roll-Out Drawers
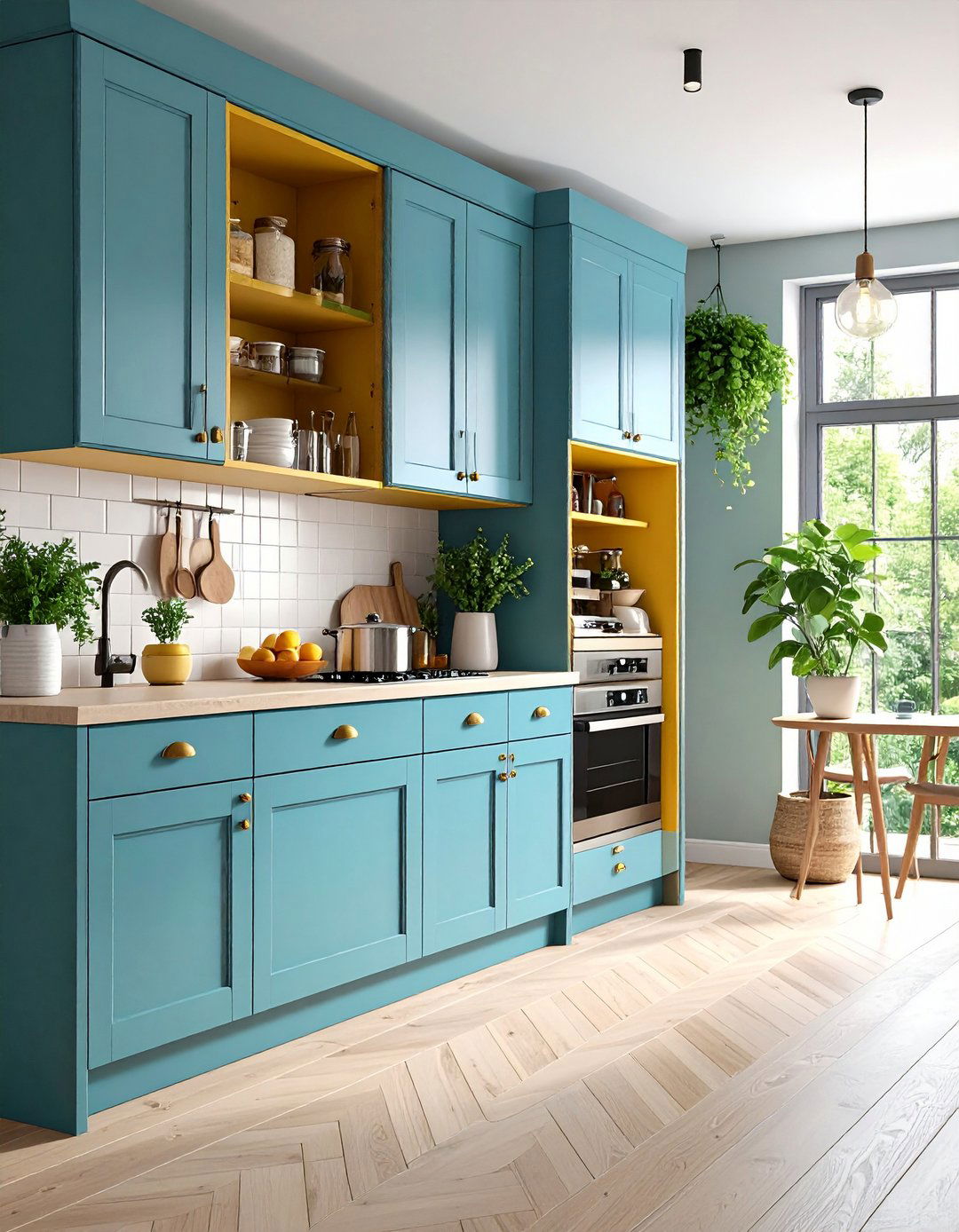
Full-height pull-outs barely a foot wide swallow an entire grocery run yet slide back flush, keeping the walkway clear. Under-counter roll-outs bring pots forward instead of forcing deep bends—an ergonomic upgrade every galley kitchen appreciates. Designers estimate these systems boost effective storage by a third without adding footprint.
11. Carve Out a Compact Breakfast Bar
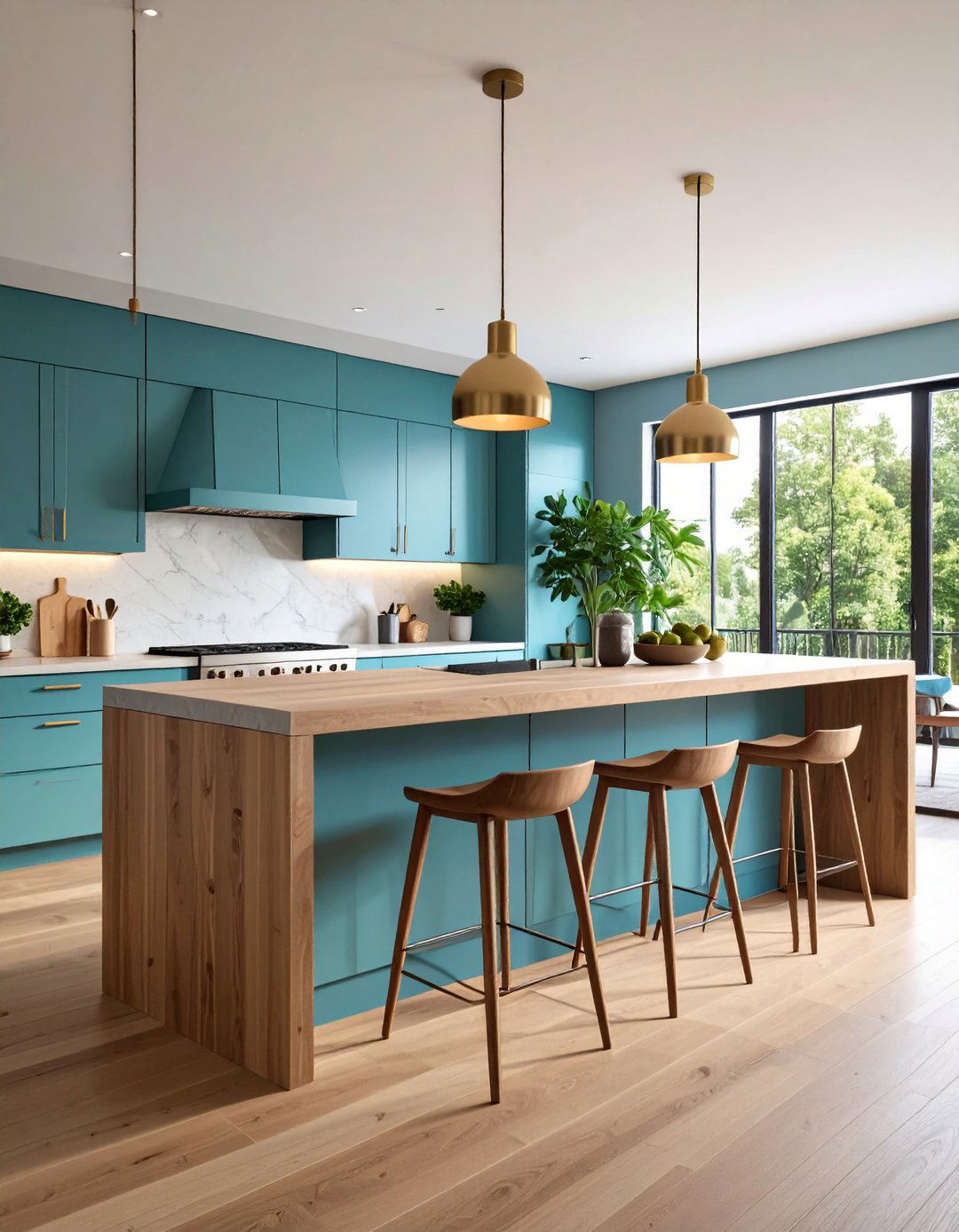
Terminate one run with a 12- to 15-inch cantilevered counter and you create an inviting spot for coffee or homework without losing cabinet space in a galley kitchen. Backless stools slide out of the aisle, and a standalone pendant on its own dimmer zones the nook for relaxed starts.
12. Introduce Contrasting Hardware for Definition
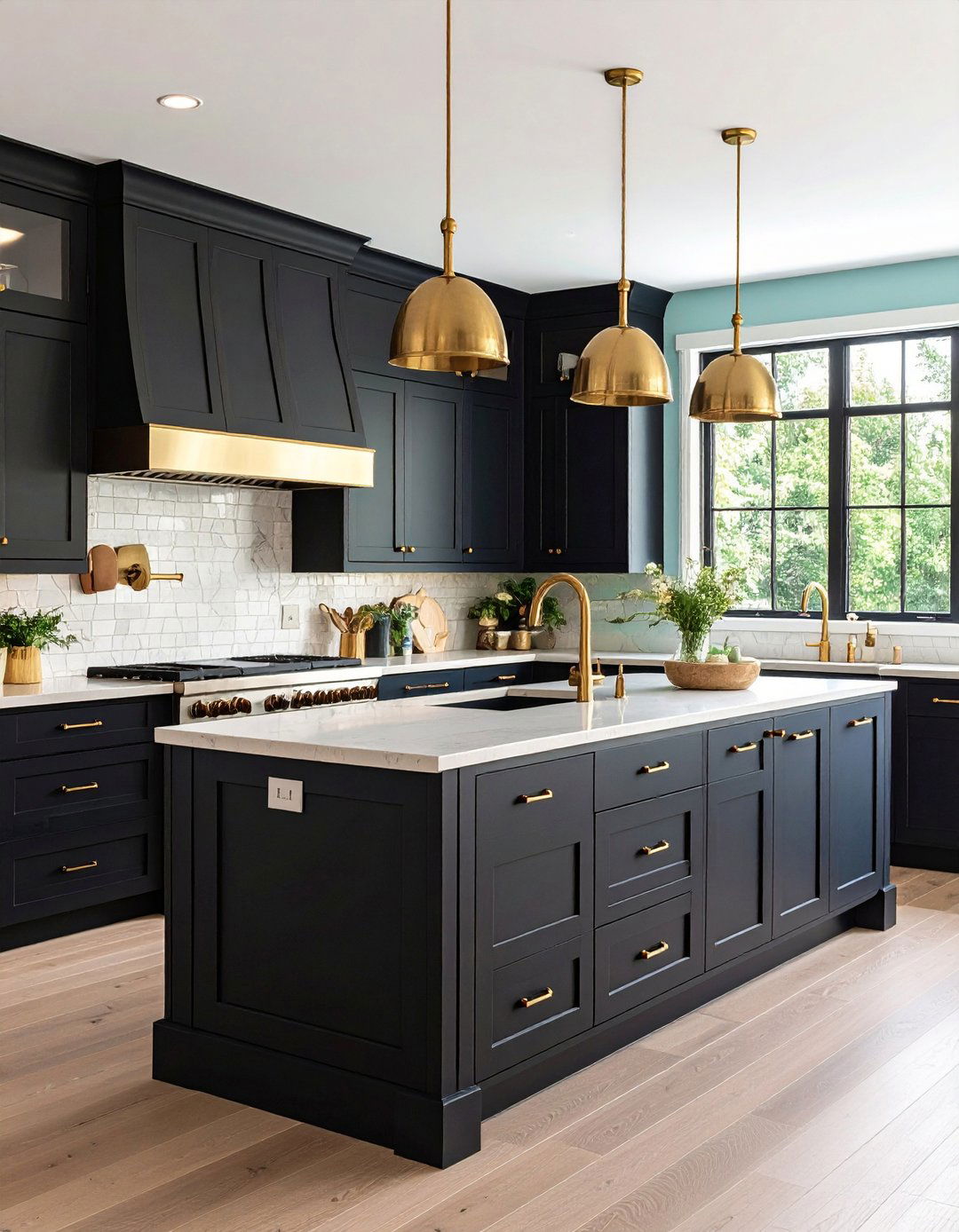
Long cabinet lines can look flat. Swapping to matte black, brass or graphite pulls adds dimensional punctuation that guides the eye forward rather than sideways in a slim galley kitchen. Match faucet and light trims for coherence, or run linear pulls that echo the rug’s stripes for subtle rhythm.
13. Hide Clutter with Pocket or Sliding Doors
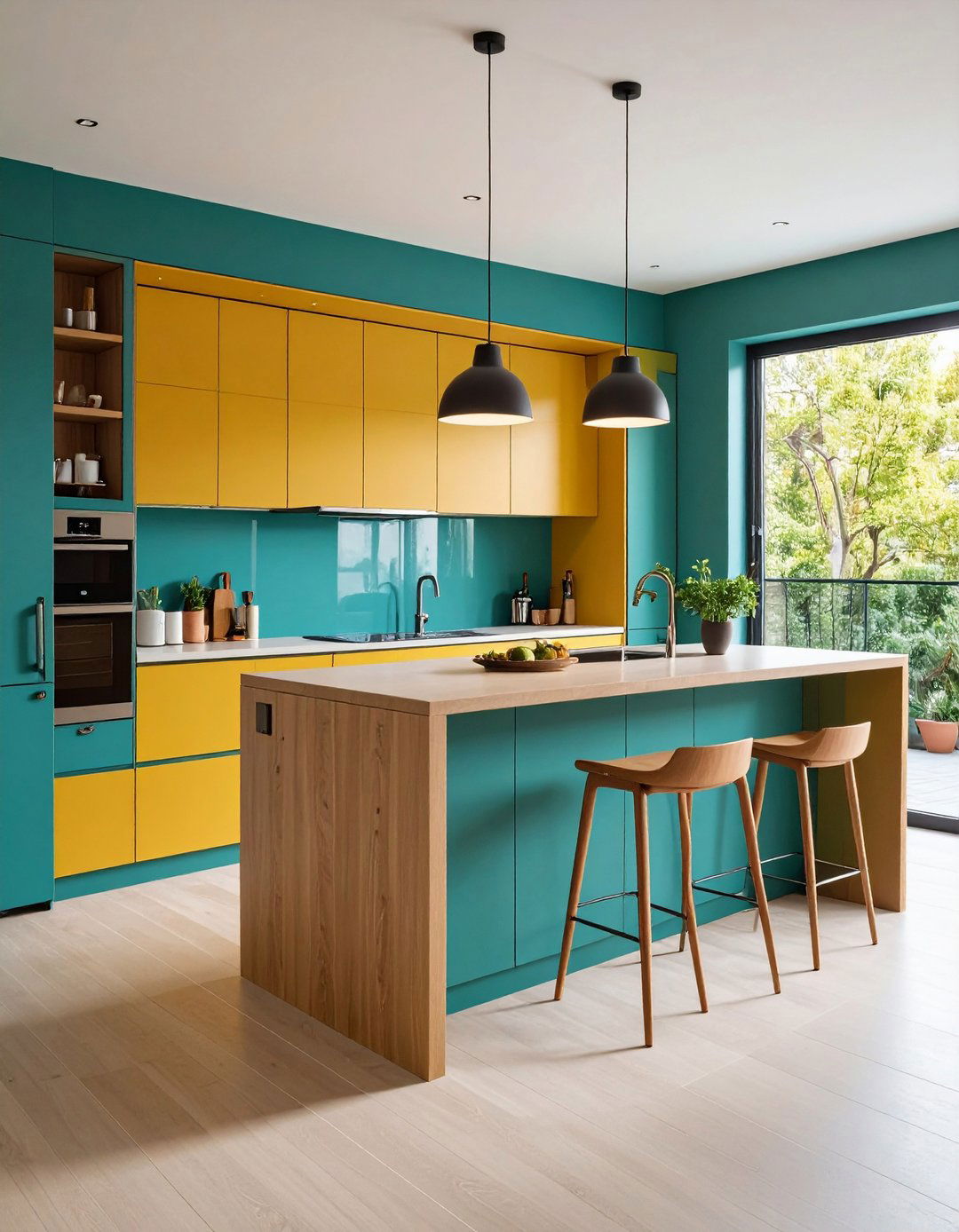
Pocket doors disappear into the wall, eliminating swing arcs that block traffic, and effortlessly tidy appliances behind sleek panels—a boon for any galley kitchen. Sliding fronts on soft-close tracks can conceal a coffee bar or full pantry while adding a stylish horizontal accent.
14. Mix Warm and Cool Materials for Richness
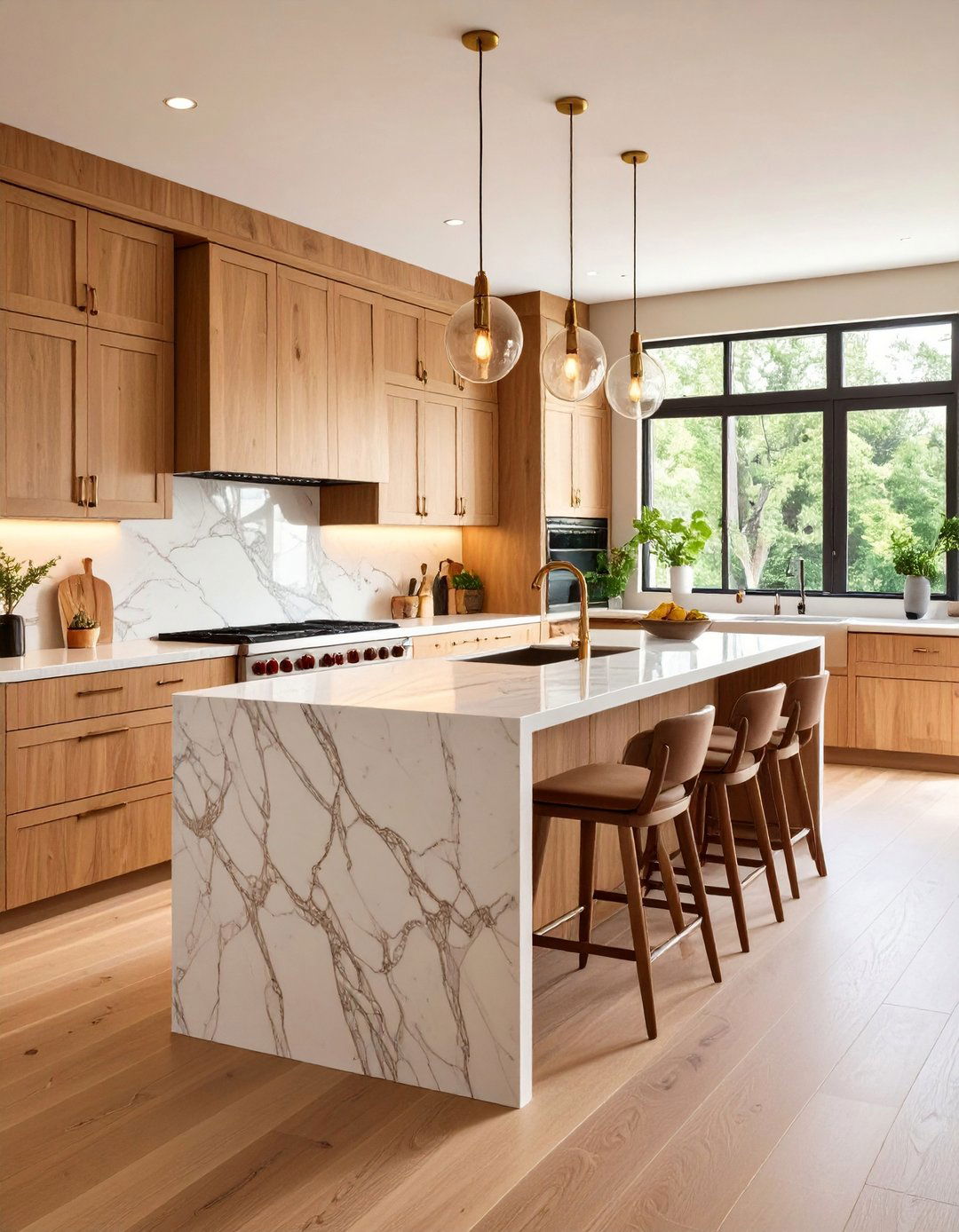
Pair veined marble counters with rift-cut oak doors or matte quartz backsplashes with ribbed-glass uppers to add depth that makes a galley kitchen feel larger. Tactile layering also hides fingerprints better and aligns with 2025’s trend toward cozy, sensory-rich kitchens.
15. Install a Mirrored or Metallic Backsplash
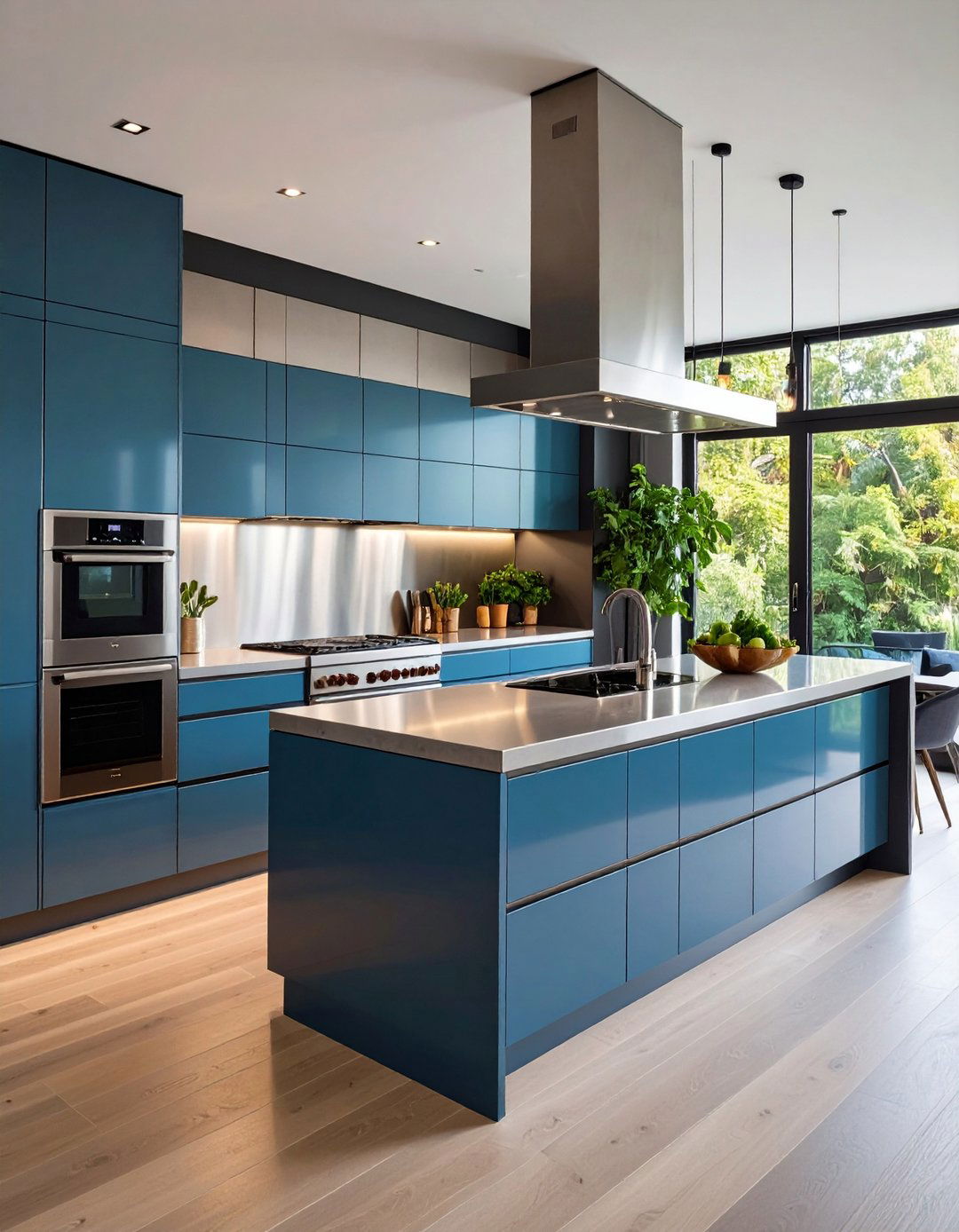
A reflective backsplash doubles perceived depth in a galley kitchen and wipes clean in seconds. Antique mirror tiles, stainless sheets or polished aluminum laminate bounce both daylight and task lighting for instant expansion , while non-porous surfaces resist bacteria and grout grime.
16. Disappear the Vent Hood behind Cabinetry
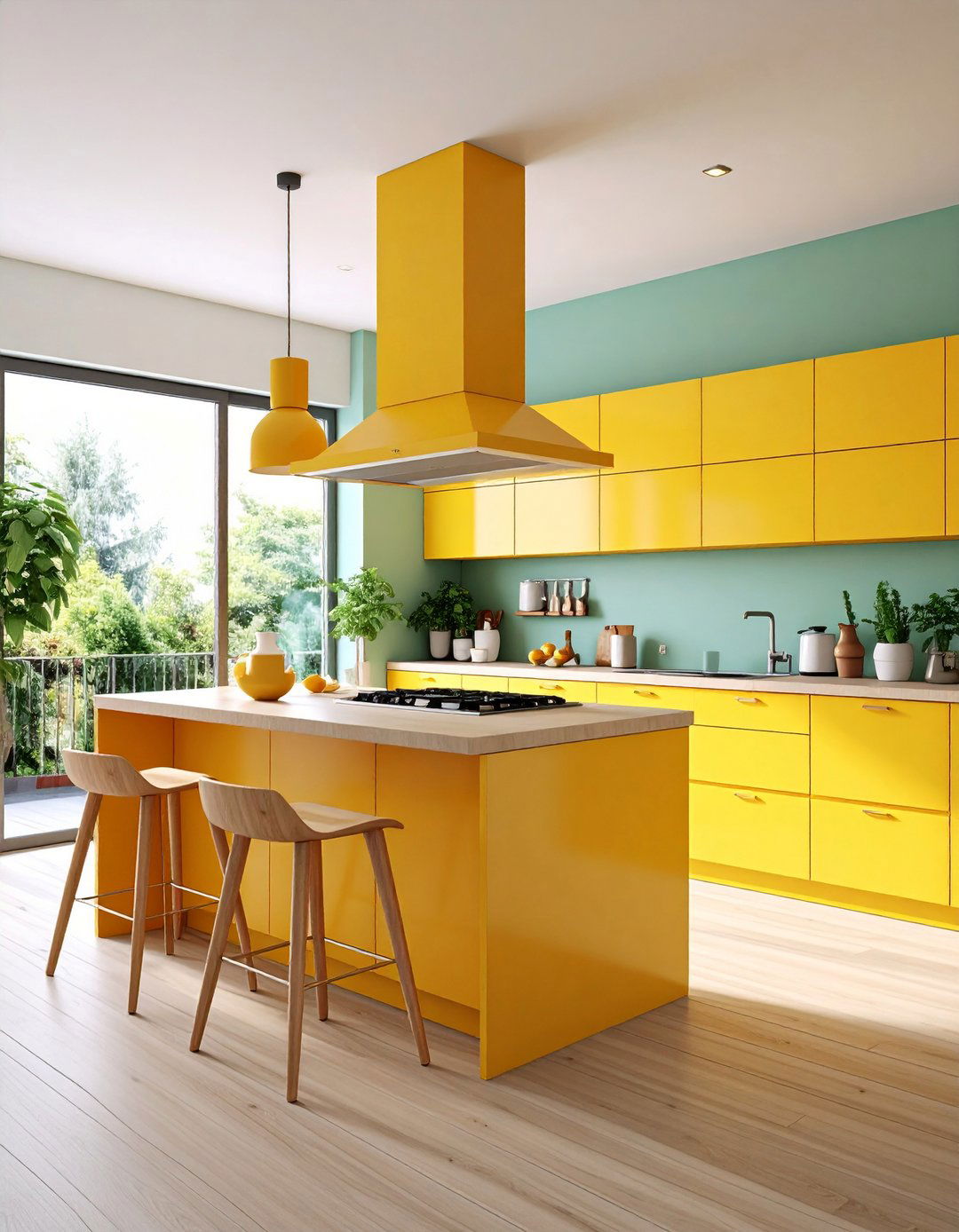
A flush vent insert hidden inside a matching panel keeps sightlines uninterrupted so the entire galley kitchen reads like custom furniture. Extending the panel to the ceiling prevents greasy dust buildup and reinforces the sleek, handle-free look celebrated in small-space trends.
17. Glow Up with Under-Cabinet LED Strips
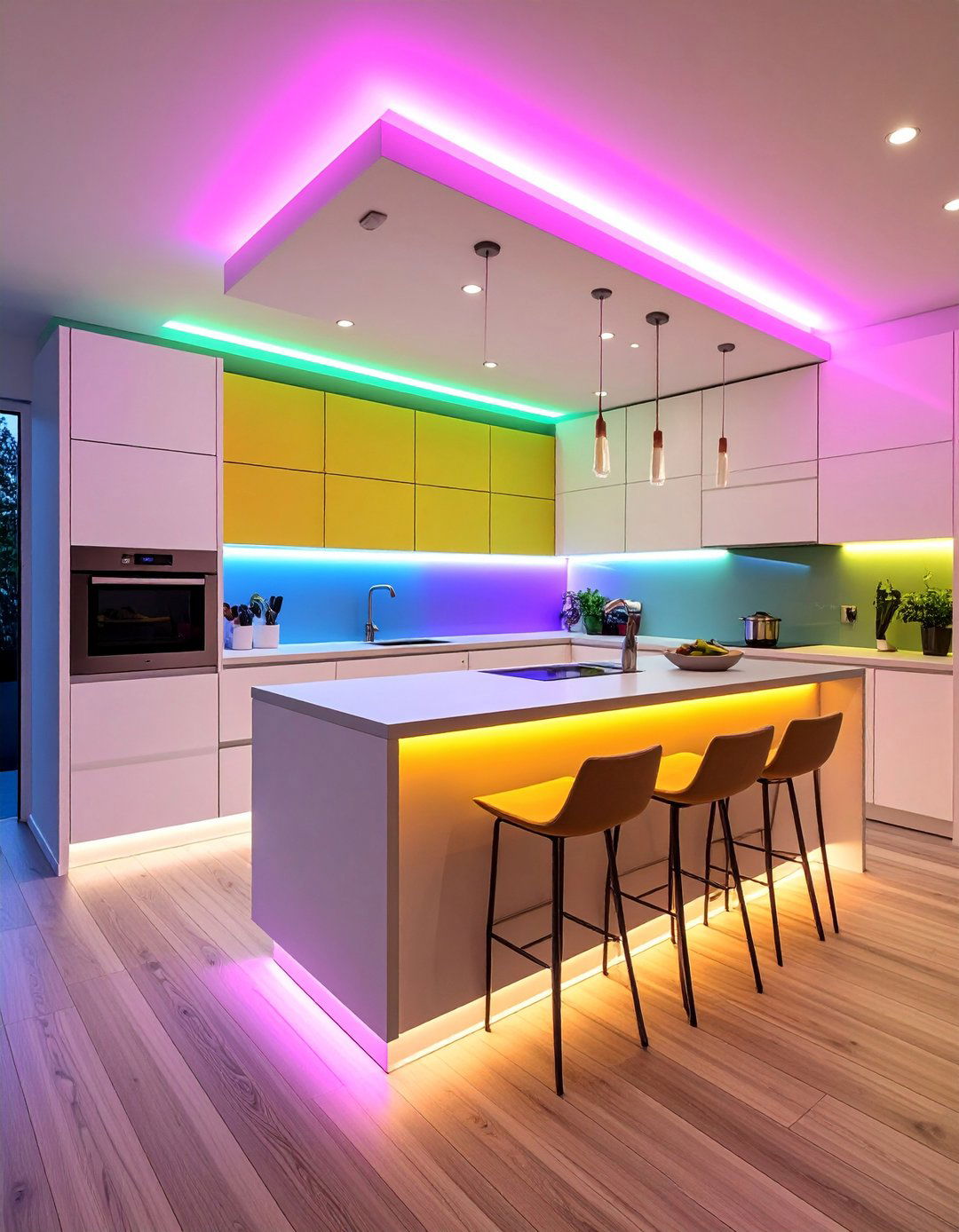
Continuous LED channels deliver shadow-free prep light and, with 2025’s tunable white tech, shift from bright cooking mode to soft ambient glow on command—ideal for a multifunction galley kitchen. App-controlled dimming and hidden drivers keep the setup seamless and hygienic.
18. Hang Rails and Pegboards for Vertical Utility
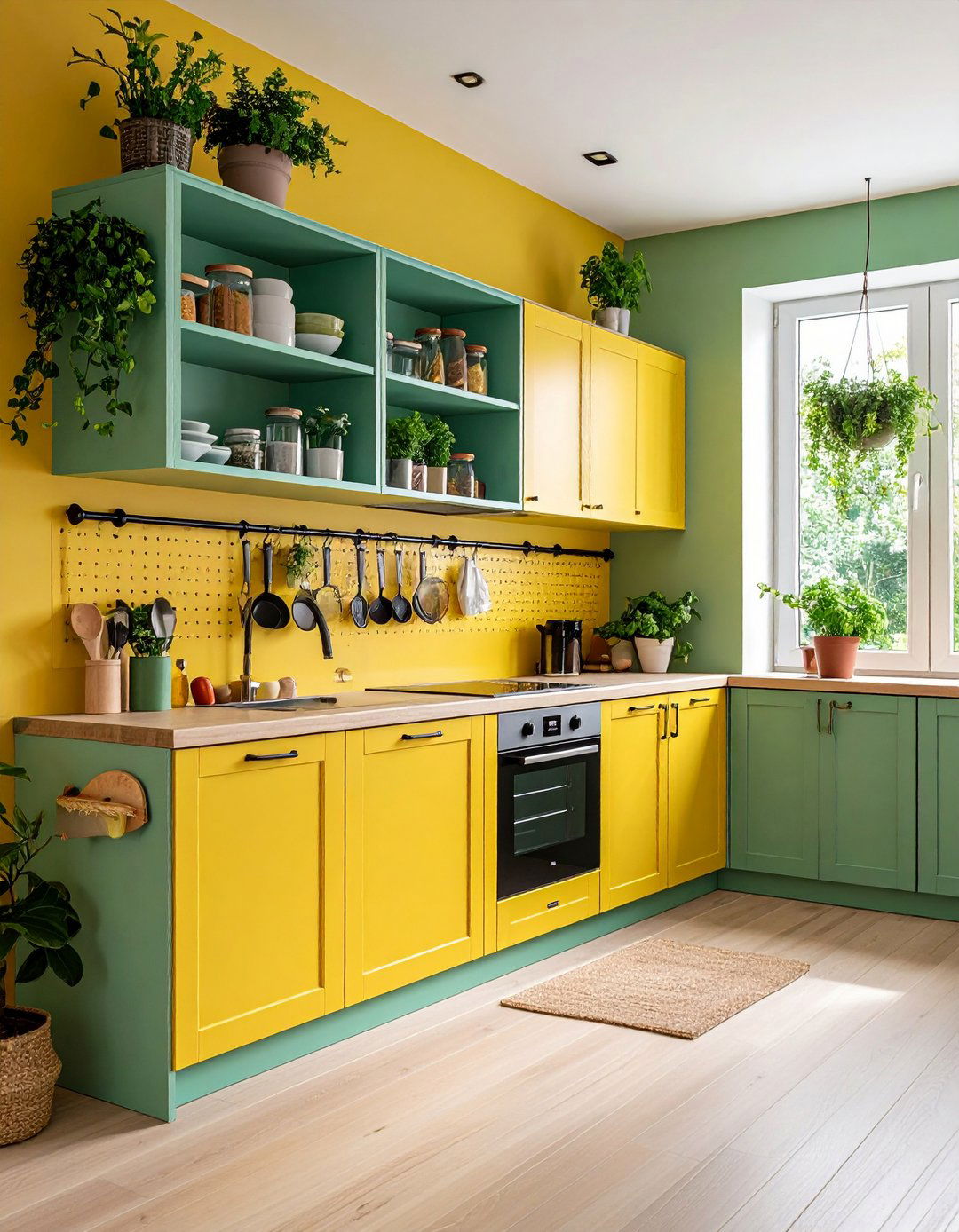
A modular rail or pegboard system only three inches deep frees counters by holding ladles, strainers and even tablets, all within arm’s reach yet out of the narrow galley kitchen traffic lane. Designers find these vertical zones maintain airy sightlines and let light travel farther along the worktop.
19. Sprinkle in Living Green and Natural Wood
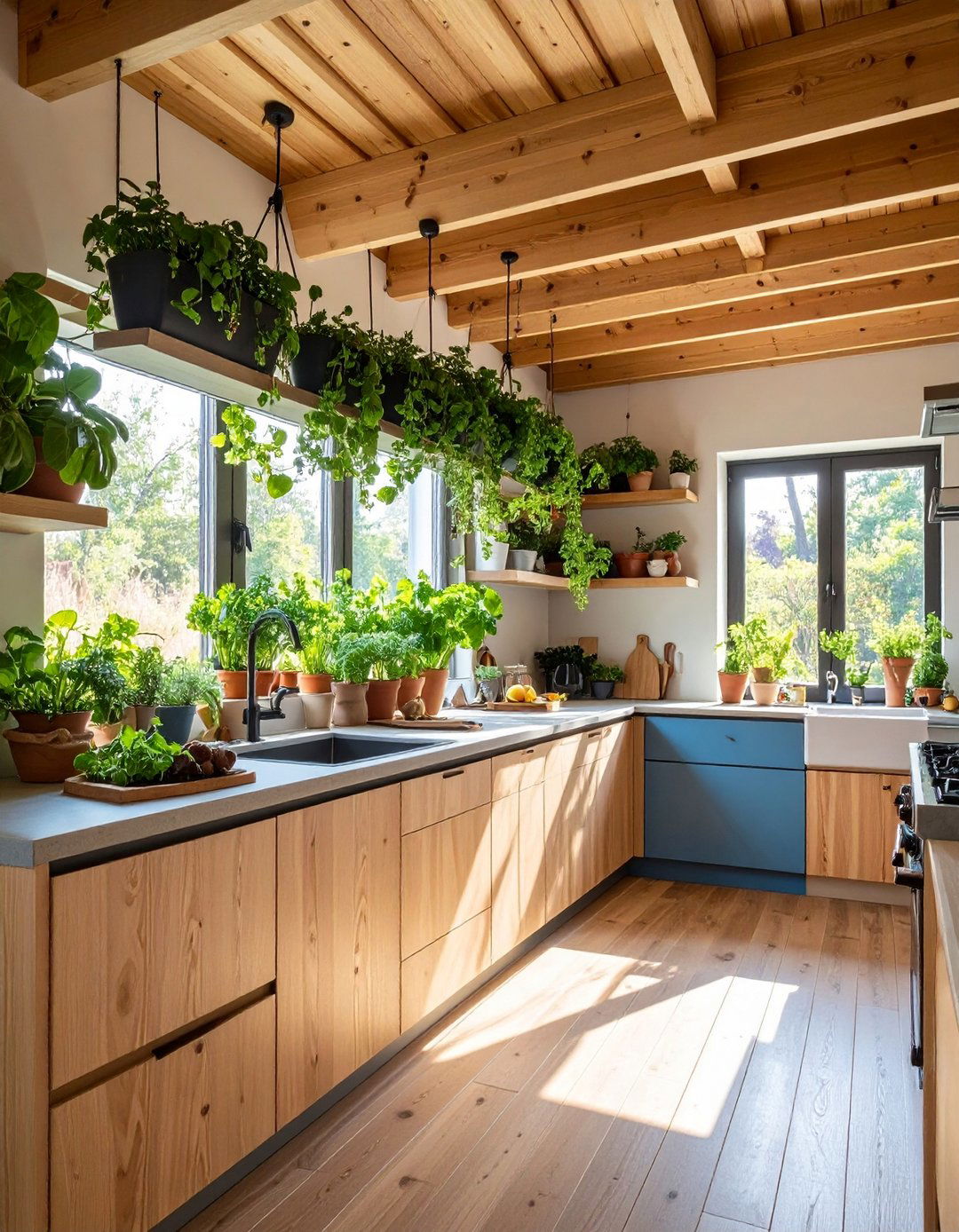
Trailing plants on shelves, a self-watering herb trough or a single statement fig softens strict lines and improves air quality inside a galley kitchen. Pair greenery with exposed timber—cutting boards, a slatted ceiling detail—for the biophilic mix shown to lift mood and expand perceived space.
20. Future-Proof with Smart, Sustainable Tech
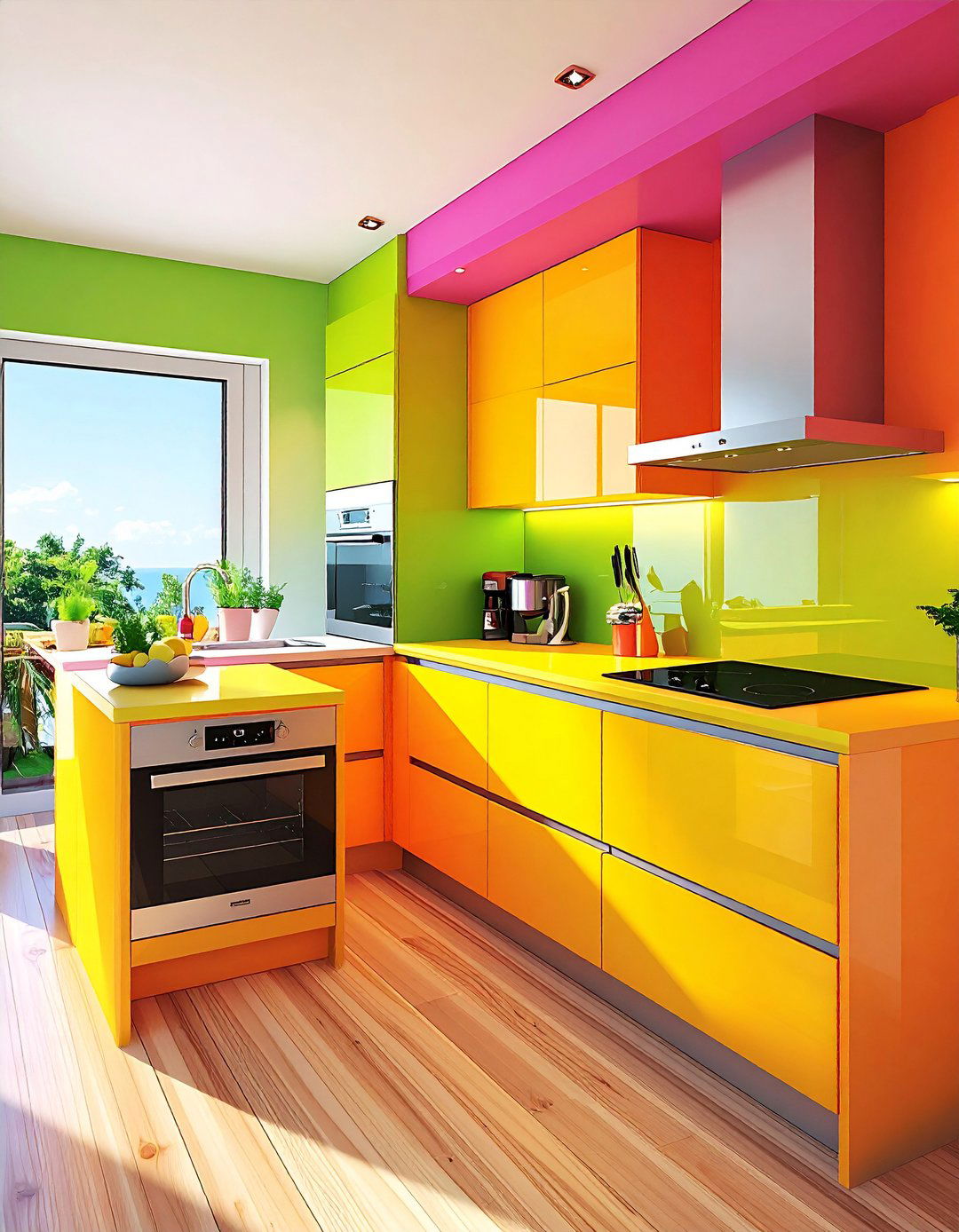
Energy-saving induction tops, app-connected ovens and self-adjusting refrigerators cut utility bills and streamline routines—crucial wins when every inch and watt count in a galley kitchen. Recycled-steel chassis, bio-resin worktops and voice-controlled lighting put eco-conscious style firmly on the small-kitchen map for 2025.
Conclusion:
Transforming a galley kitchen is less about knocking down walls and more about orchestrating light, rhythm and precision storage. Layer vertical cabinetry, reflective finishes, slim appliances and smart tech to stretch both function and perception until the narrow corridor feels like a purpose-built studio. Balance efficiency with sensory richness—mix materials, lift plants toward daylight, unfurl a runner underfoot—and the space rewards you daily with smoother workflows, calmer visuals and the confidence that every square centimetre works at full potential.


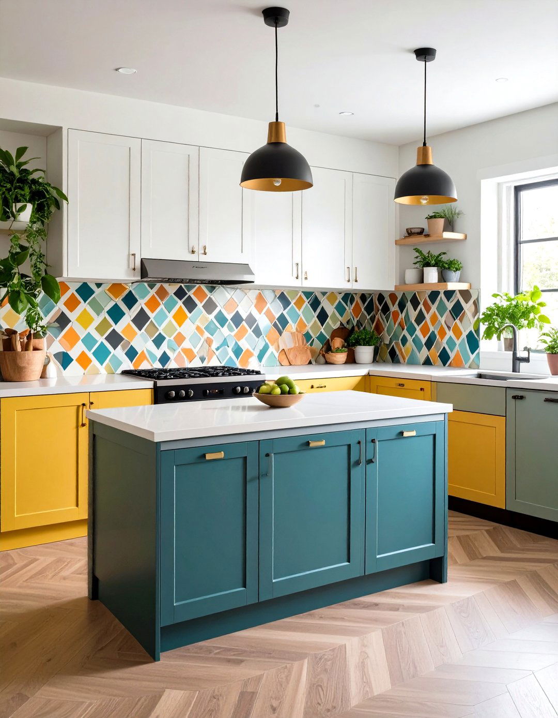
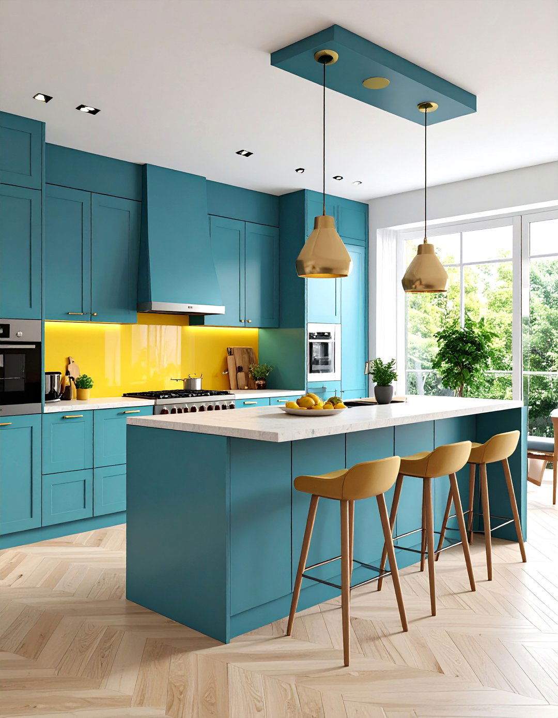
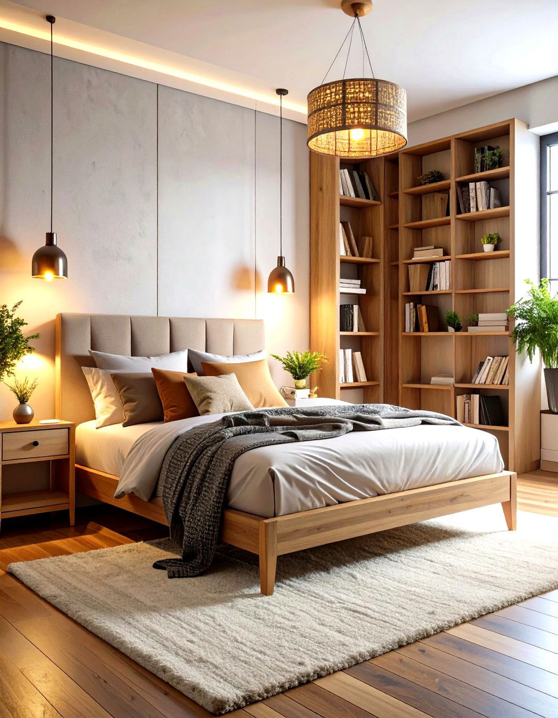

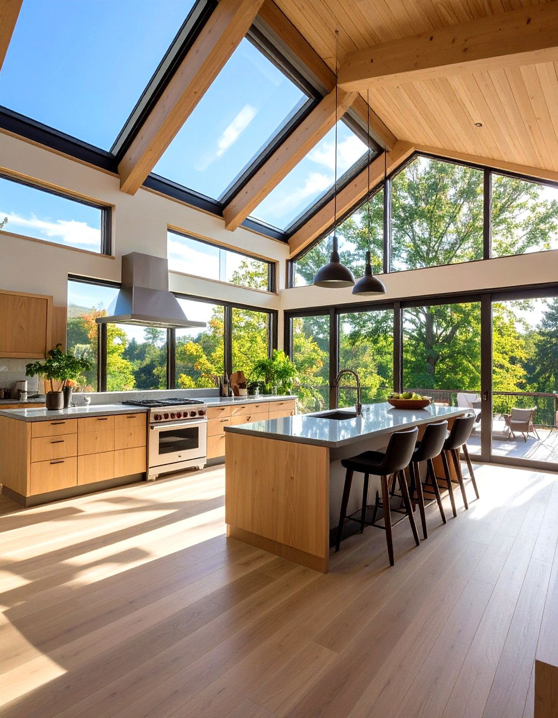

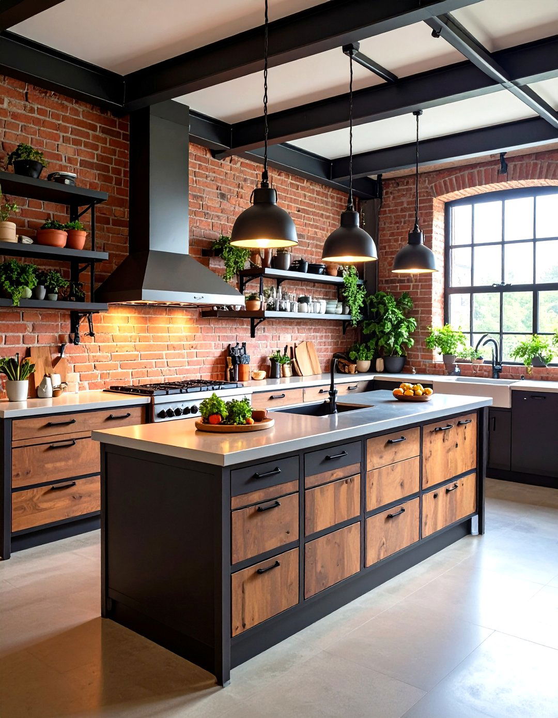
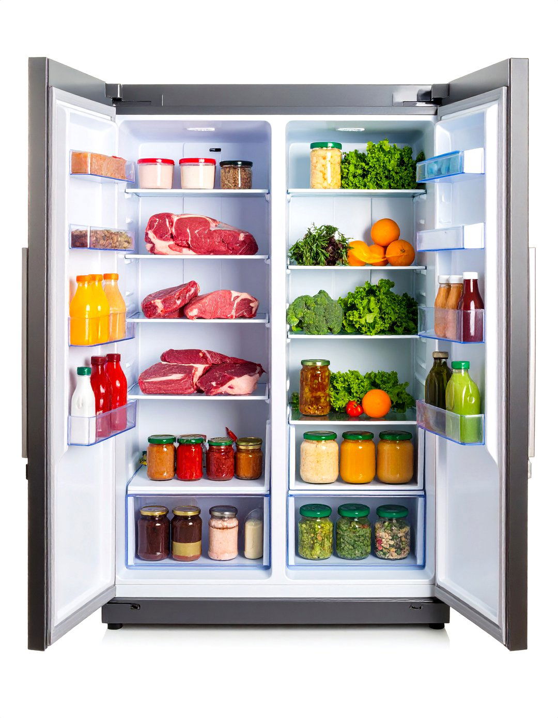



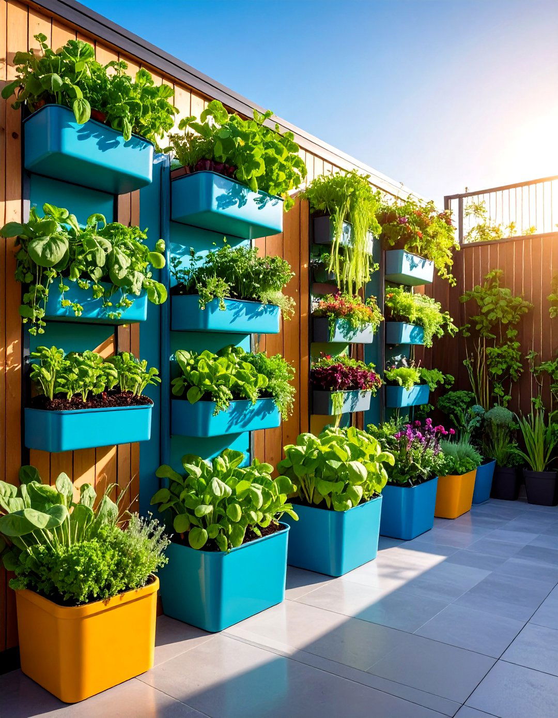
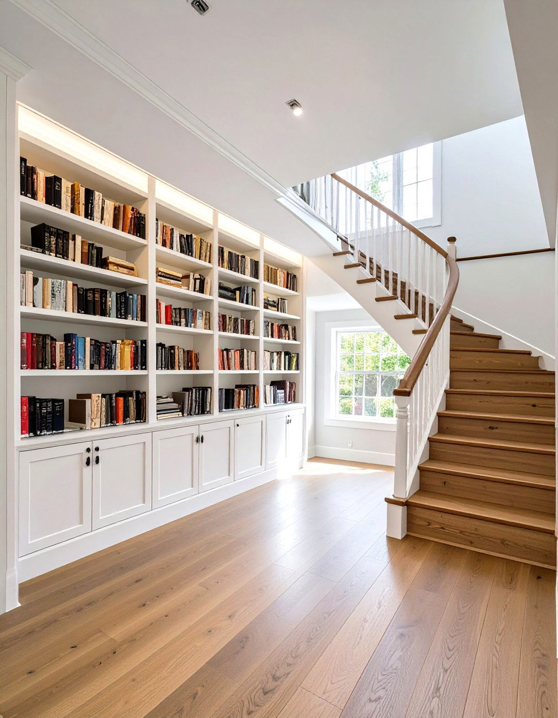
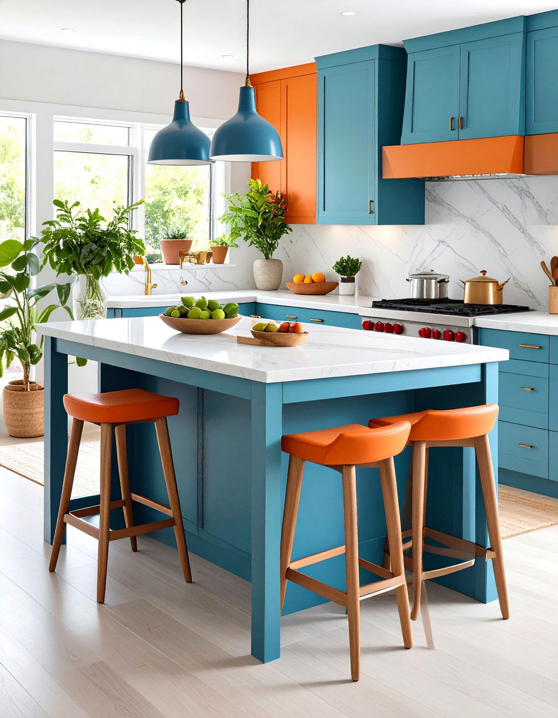
Leave a Reply