Front steps do far more than bridge ground and threshold; they greet guests, set architectural expectations, and quietly guide every return home. Updating this compact slice of curb appeal has an out-size effect: real-estate stylists rank refreshed entry stairs among the fastest weekend projects for boosting perceived value. Whether your porch is farmhouse-deep or modern and flush to the façade, choosing the right shape, material, and accent lighting can transform everyday comings-and-goings into small moments of delight. The twenty ideas that follow blend smart building-code basics with fresh design trends—from floating concrete slabs to planter-lined landings—so you can match personality, climate, and budget without sacrificing safety.
1. Wide, Low-Rise Front Steps
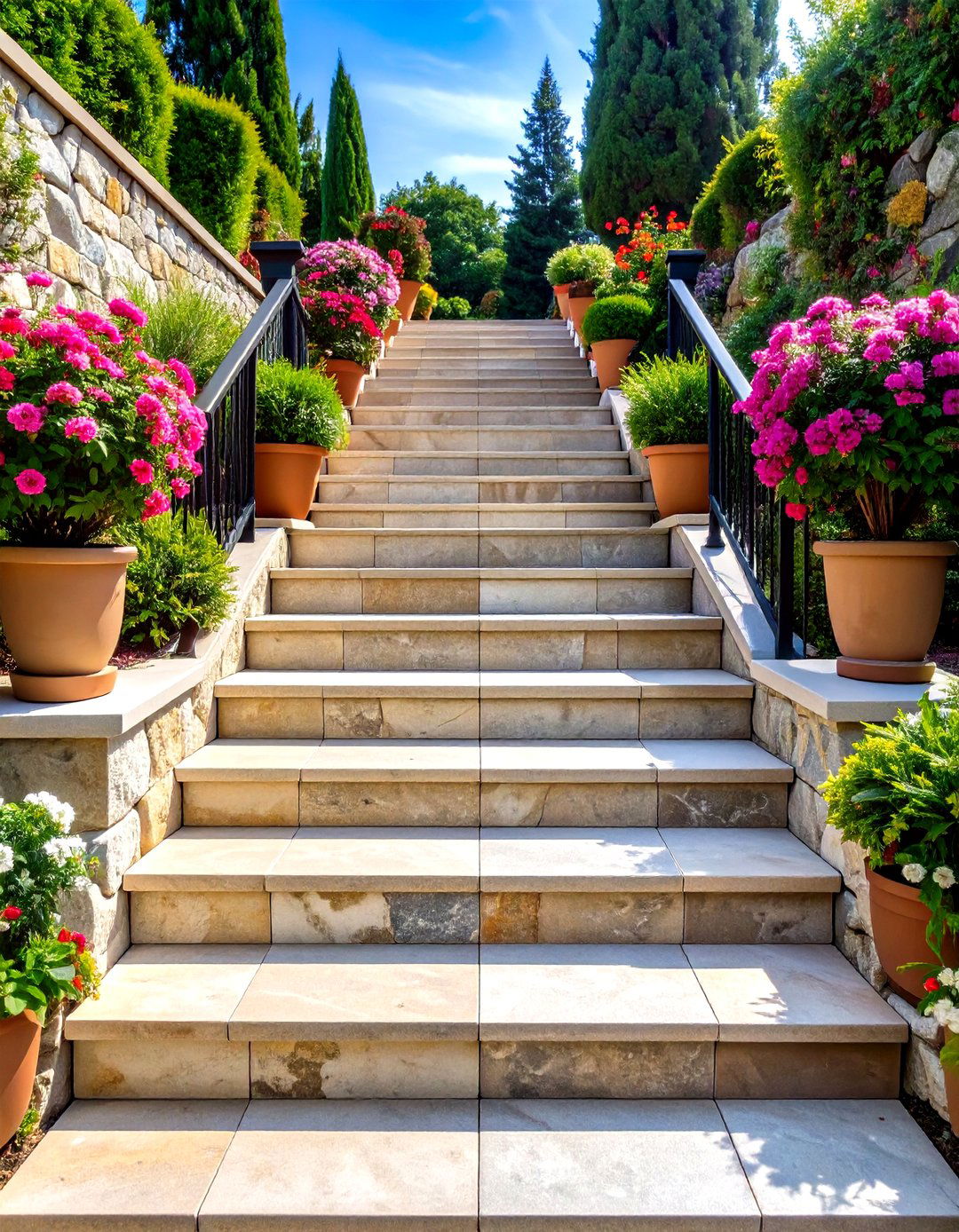
A welcoming flight of wide, low-rise front steps instantly sets a relaxed, accessible tone for any entry. Keeping each riser below eight inches and every tread around twelve inches meets common safety code while encouraging a natural stride. Because the proportions feel gentle, you can confidently stretch the staircase width to span the porch, creating an almost stage-like platform for planters or holiday décor. Homeowners in recent makeovers noted that passersby linger longer once the shallow rise invites an easy pause before the door. Add a low, continuous hand-rail or flanking stone cheek walls for subtle guidance without breaking the generous, open feel of these front steps.
2. Floating Concrete Front Steps
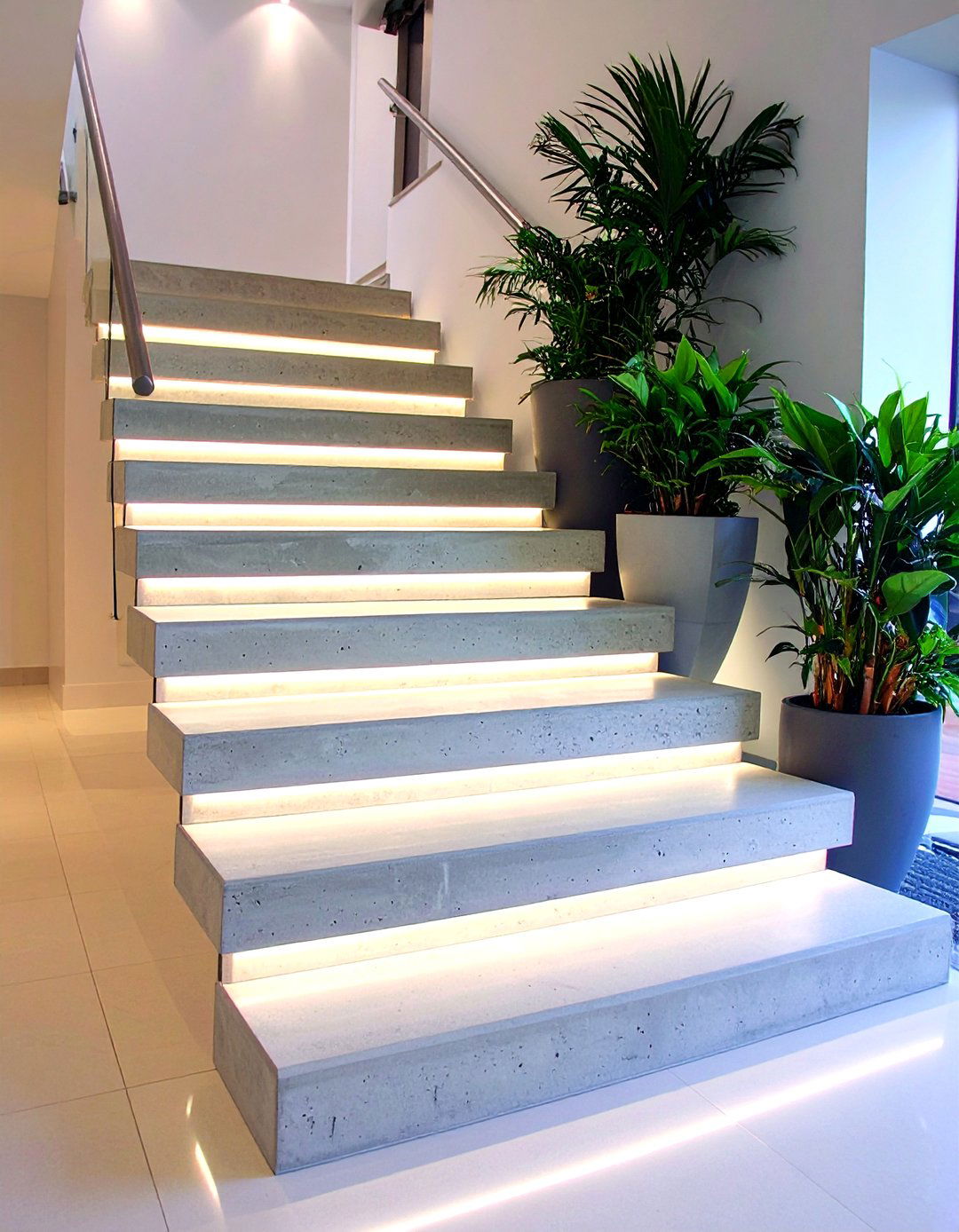
A sleek row of floating concrete front steps makes the entrance appear to hover, turning a practical path into outdoor art. Builders embed hidden steel stringers or seat precast slabs in the foundation so no bulky risers interrupt crisp horizontal lines. The open gap beneath each tread keeps leaves from piling up and allows snow to be swept straight through, cutting maintenance time in cold regions. To soften the industrial look, pair the cool grey slabs with warm cedar siding or rust-toned planters that echo the concrete’s subtle color shift at dusk. Finish by tucking wafer-thin LED strips under the nosing so the floating geometry glows after sunset with zero visible fixtures.
3. Rustic Railway-Sleeper Front Steps
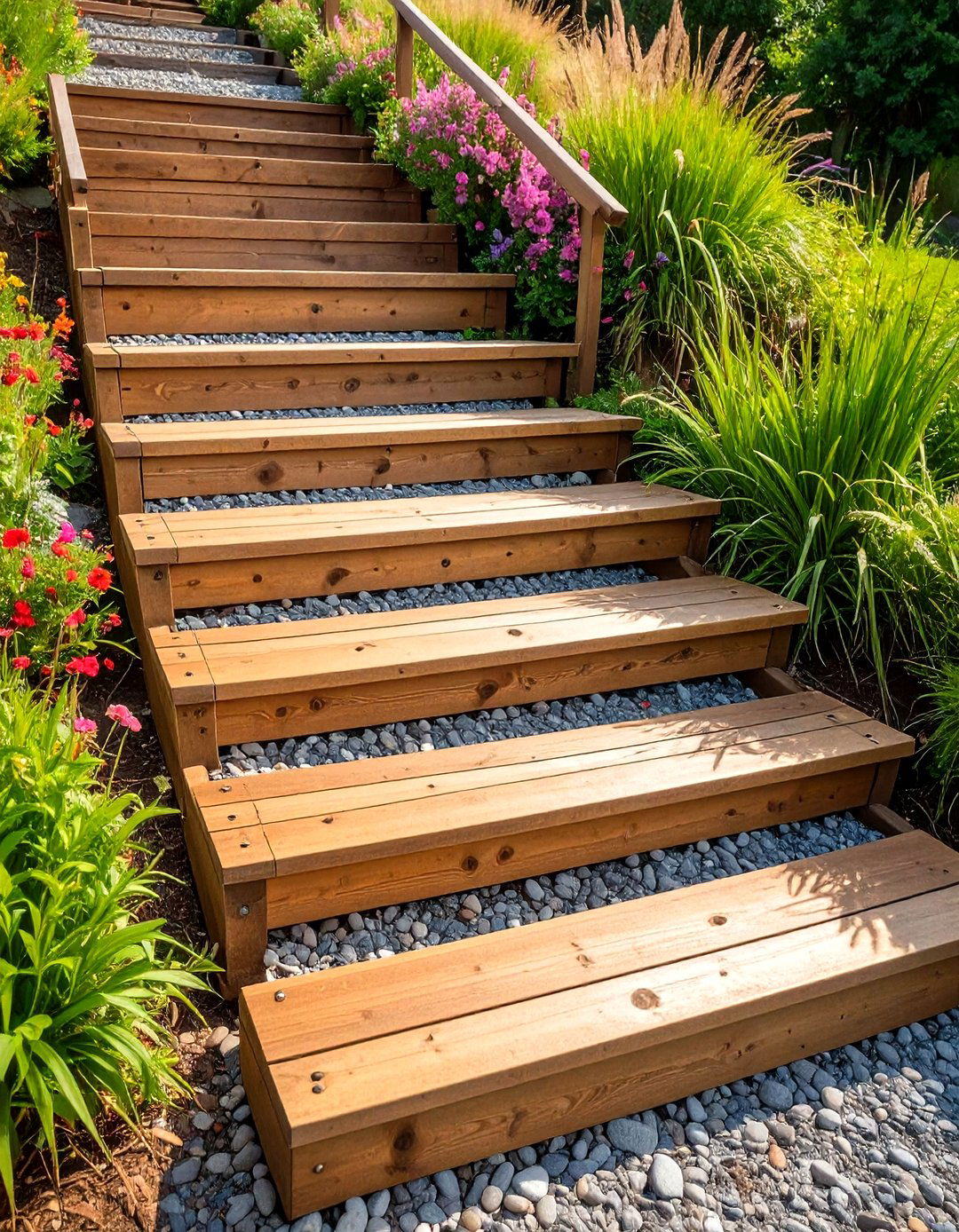
For cabins and cottage façades, nothing beats the earthy charm of front steps cut from reclaimed railway sleepers. Weathered timbers sit on compacted gravel, creating thick, forgiving treads that feel solid yet organic underfoot. Stagger boards so each riser backfills the tread above, then edge the sides with pea gravel or native grasses to blend the structure into surrounding beds. Because sleepers resist rot, they age to a silver-grey patina that pairs perfectly with galvanized railings, saving future repainting chores. A coat of clear, matte outdoor sealant locks in texture while preventing splinters on barefoot summer days.
4. Curved Brick Front Steps
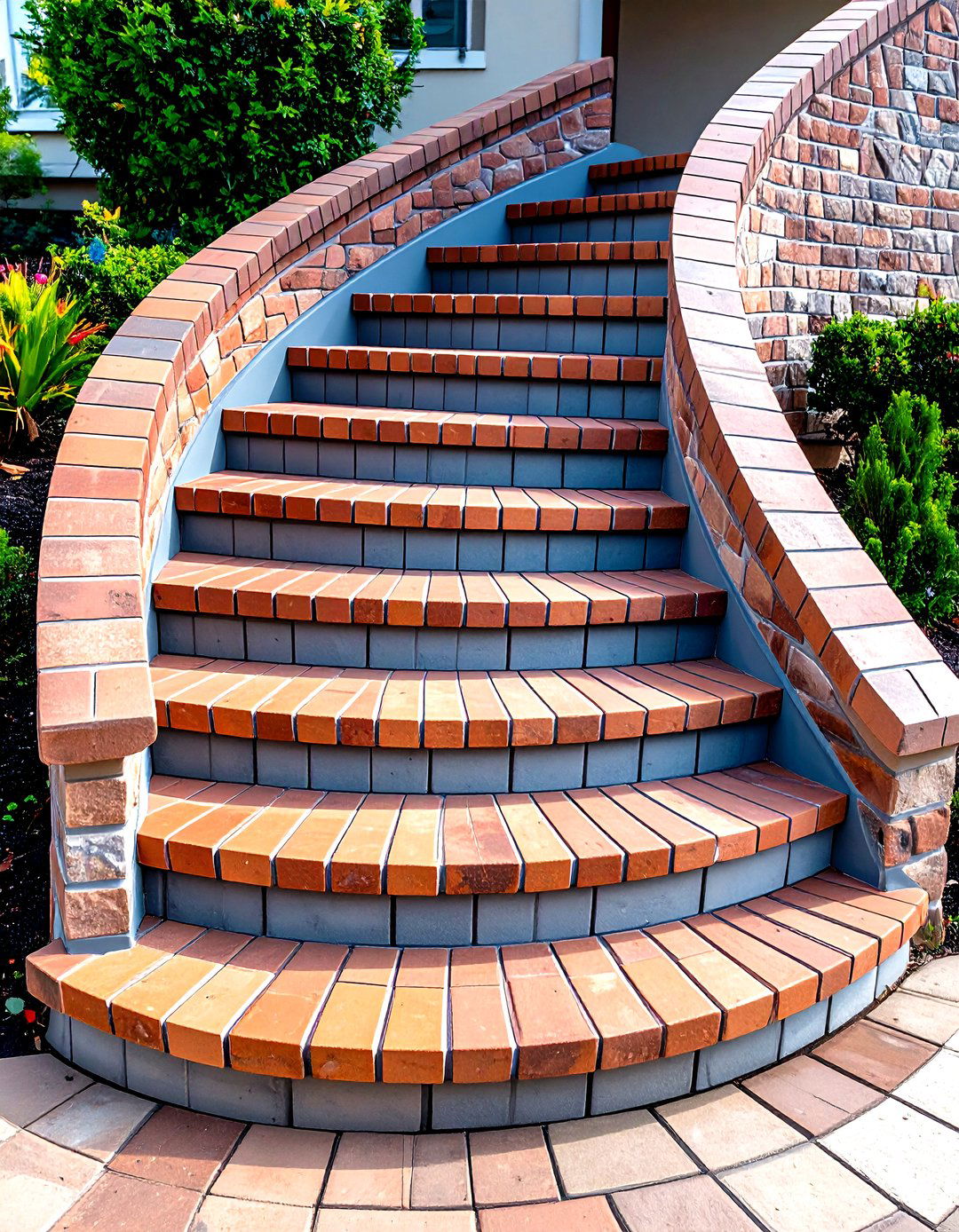
Curved brick front steps usher visitors forward with an elegant embrace, echoing historic verandas and English garden paths. Lay fan-shaped courses using radial soldier bricks at the outer edge to keep the arc tight and visually tidy. Choosing a contrasting mortar tint—think dove-grey against deep red—highlights graceful geometry while resisting stain buildup on tread surfaces. Add a single bullnose brick on each riser to ease the toe edge and reduce tripping hazards without spoiling the traditional profile. Low landscape lighting tucked into nearby planting pockets accents the curve at night and helps guests read each gentle rise.
5. Built-In Planter Front Steps
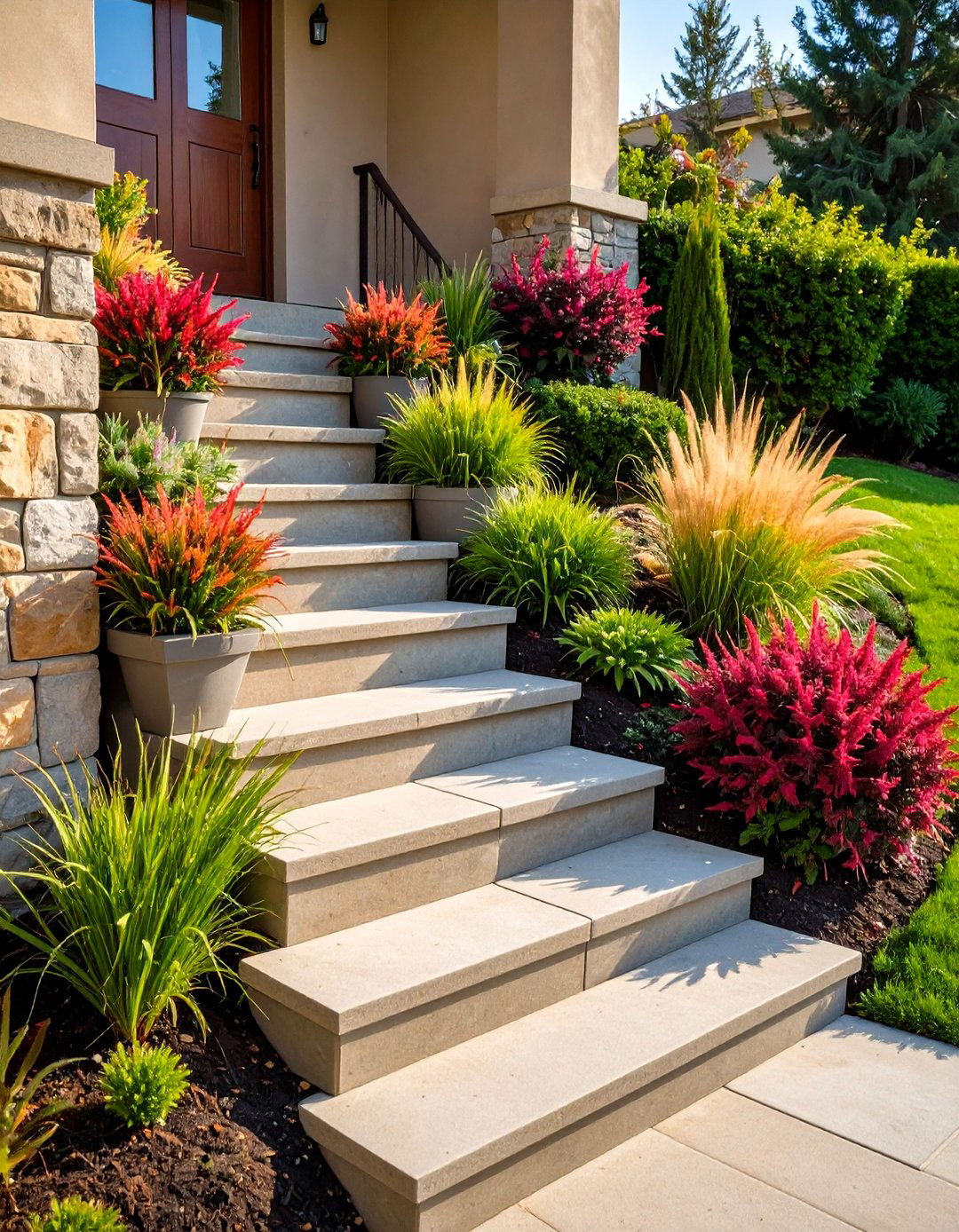
Front steps that morph into built-in planters blur the line between hardscape and landscape, greeting visitors with living color at ankle height. Contractors pour hollow block risers or leave recesses between wide concrete treads so annuals and drought-tolerant perennials can root beside the walking path. Matching planter walls to house stone keeps the look cohesive, while soil depth of at least eight inches ensures blooms survive summer heat. Hidden drip tubing beneath nosings delivers moisture, sparing daily watering runs. Stagger plant heights—from trailing thyme to upright ornamental grasses—to guide the eye up toward the door like a living arrow.
6. Mosaic-Riser Front Steps
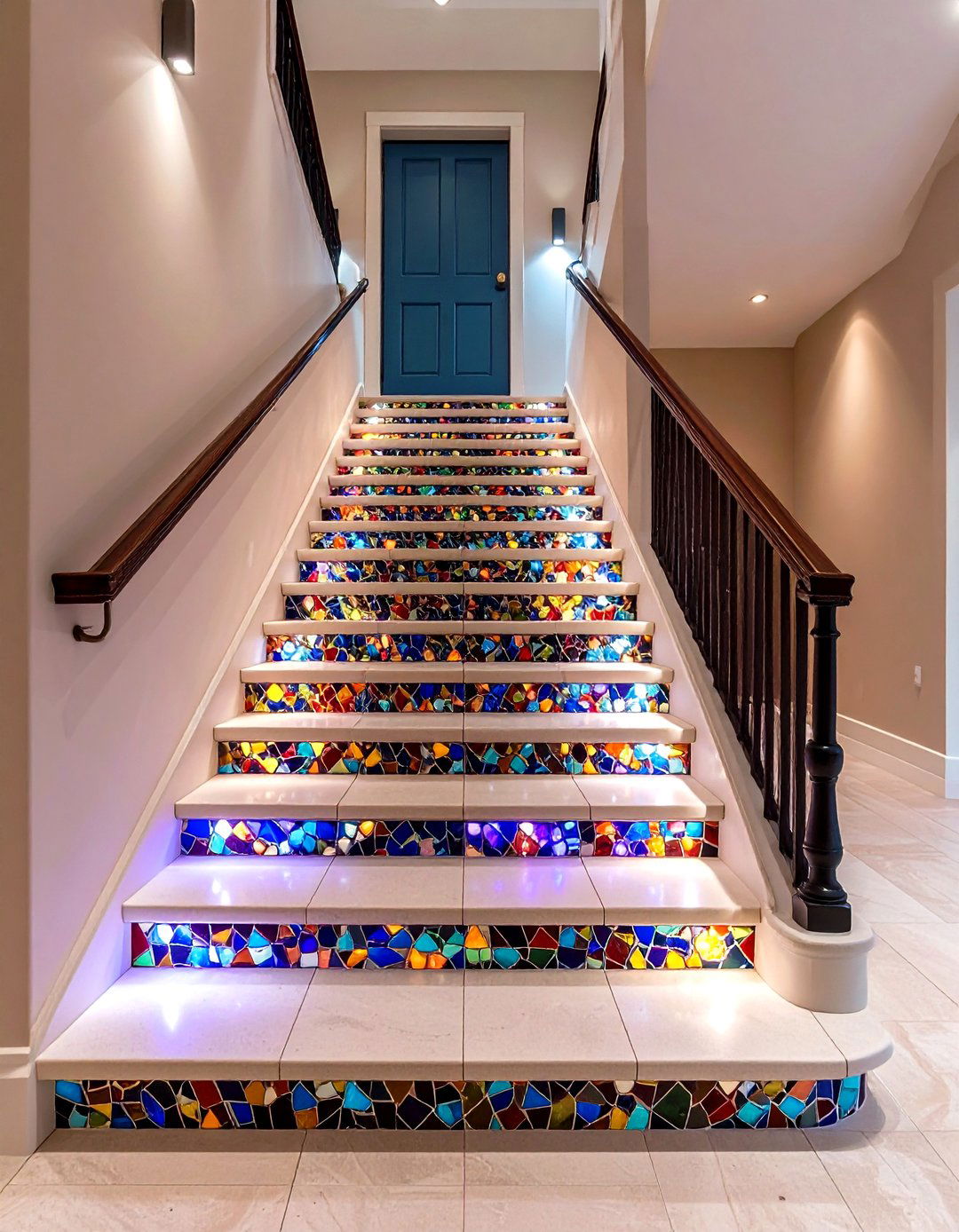
A run of mosaic-riser front steps turns the approach into functional art without altering the structural stack underneath. Colorful porcelain shards adhere to each vertical face, sealed with exterior-grade grout that survives freeze-thaw cycles. Because the tread surface stays neutral, the pattern doesn’t overwhelm, yet every ascent reveals new pops of texture. Repeating an accent hue from the door ties the stair story back to the façade, creating cohesion. Evening sparkle arrives when solar rail lights let tiny tesserae scatter warm glints across the entry.
7. LED Strip-Lit Front Steps
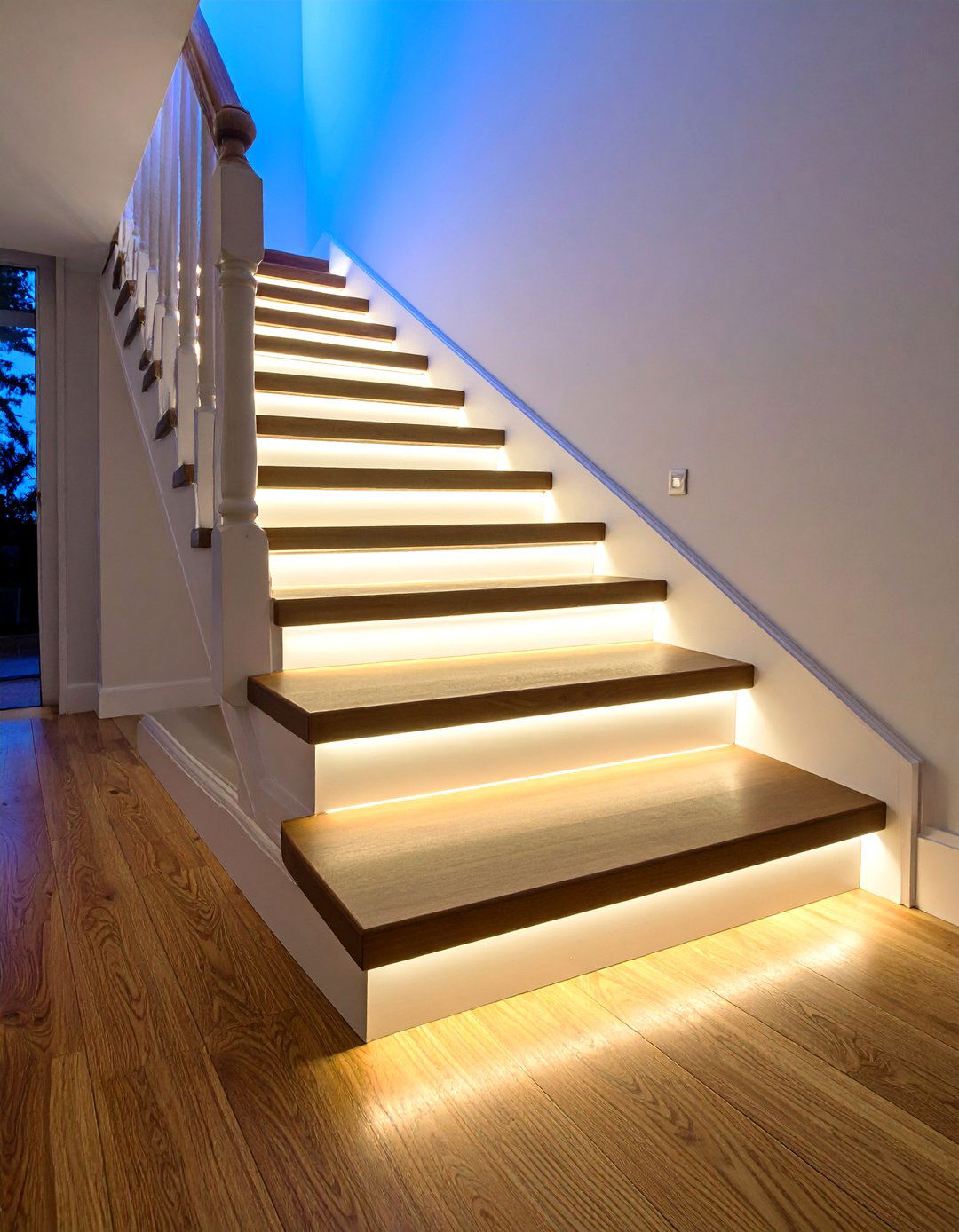
Integrating low-profile LED strips into the nosing of front steps delivers safer footing after dark and theatrical flair. Waterproof silicone-encased tapes recess flush with tread edges, emitting a soft side-glow that outlines each rise without harsh glare. Because the diodes sip power, a modest 24-volt driver can illuminate an entire staircase, tying into existing porch circuits without overload. Pair lighting with dusk-to-dawn controls so the pathway glows only when needed, extending LED life past 50,000 hours. Warm-white ribbons flatter brick and wood tones, maintaining an inviting, residential feel rather than a stark commercial vibe.
8. Non-Slip Overlay Front Steps
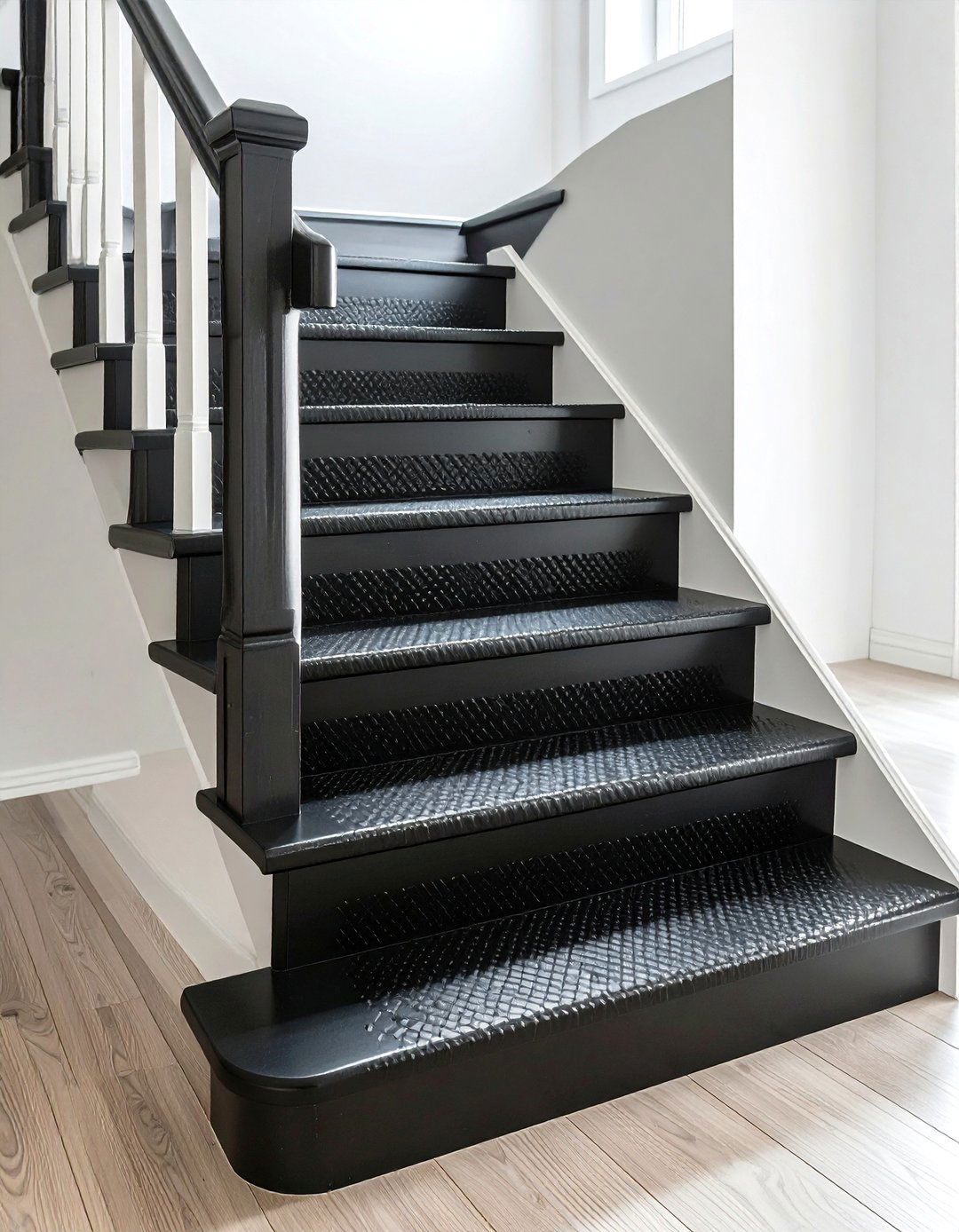
When surfaces are sound but slick, non-slip overlays boost safety without a rebuild. Adhesive grit strips or prefabricated rubber treads install in minutes with peel-and-stick backing. Many formulas carry waterproof ratings and UV stabilizers, so texture stays rough through rain and salt cycles. Choose a charcoal or transparent finish to keep upgrades subtle, or opt for high-contrast stripes if visibility is the priority. Because overlays are thin, they won’t upset tread proportions, allowing you to remain within rise-run limits.
9. Mixed-Material Metal-and-Wood Front Steps
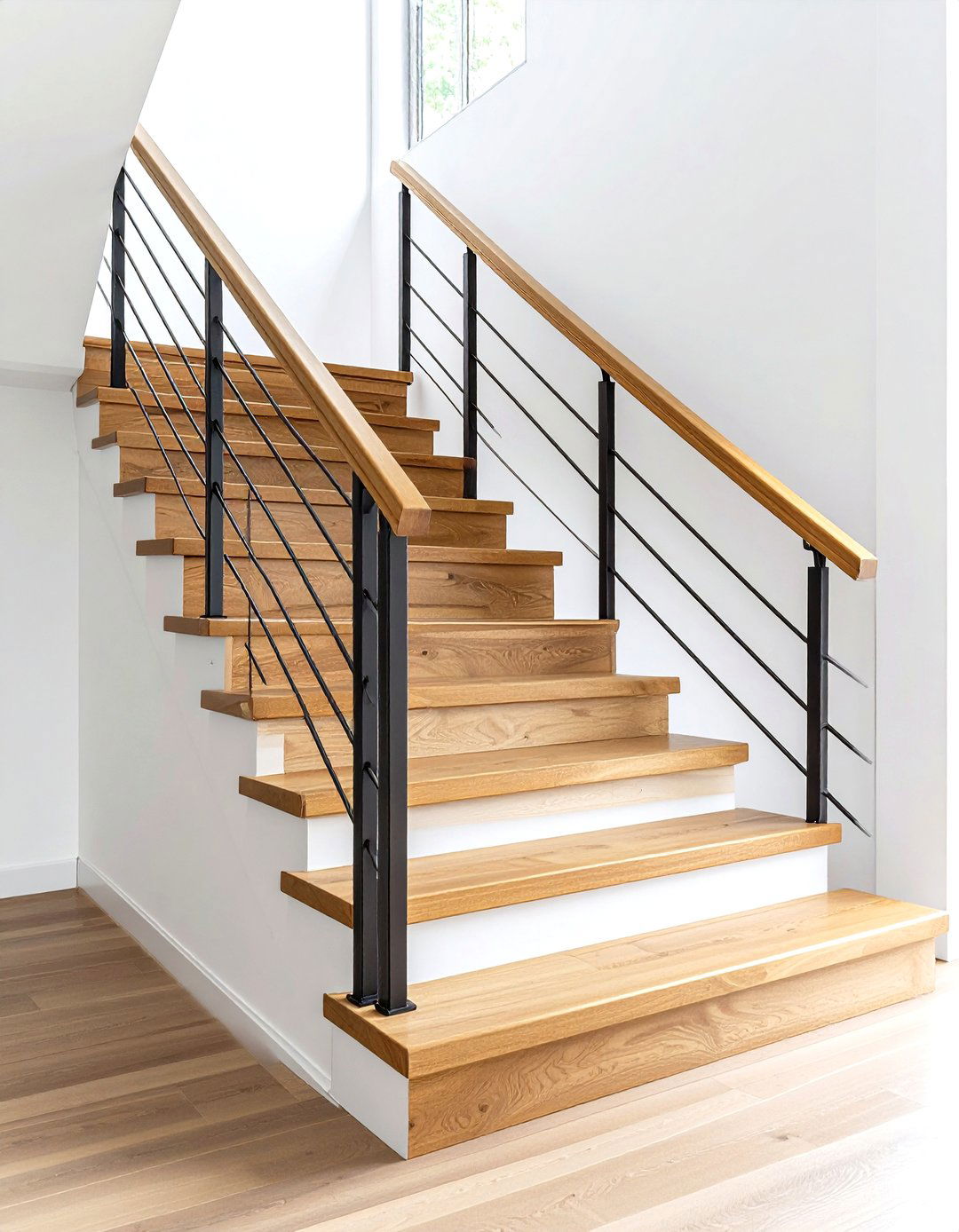
Combining powder-coated steel stringers with timber treads gives front steps a tailored, furniture-like presence that suits rustic and urban homes alike. The slender frame frees visual space beneath, making small porches feel larger while keeping moisture away from wood end-grain. Swapping balusters for horizontal rods keeps the look airy and meets guard-rail spacing rules in one move. Durable hardwood treads finished with penetrating oil need only a once-a-year wipe. Repeating the metal finish on mailboxes or sconces weaves the staircase palette through the entry vignette.
10. Zero-Step Entry Front Steps
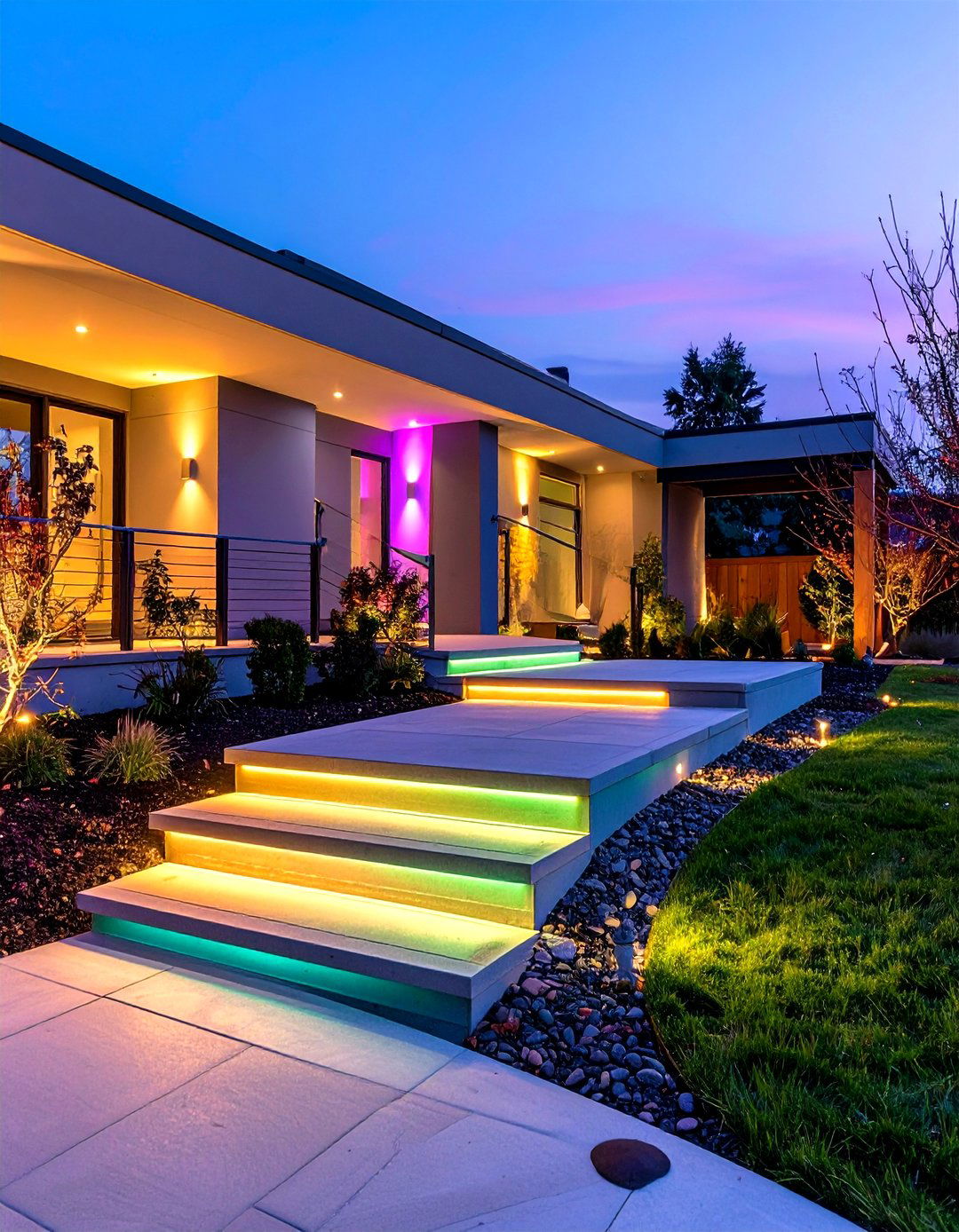
A zero-step or ramp-step hybrid brings universal design front and center, letting wheels glide inside without fuss. Designers often run a gentle 1:12 slope alongside shallow steps, giving everyone a path that feels natural. Slip-resistant pavers ensure traction, and a continuous hand-rail doubles as a subtle visual guide. Because the incline hugs the house, it blends with landscaping and avoids a “commercial ramp” look. LED path lights spaced every six feet meet code and prevent wheels from straying after dusk.
11. Solar-Powered Lighted Front Steps
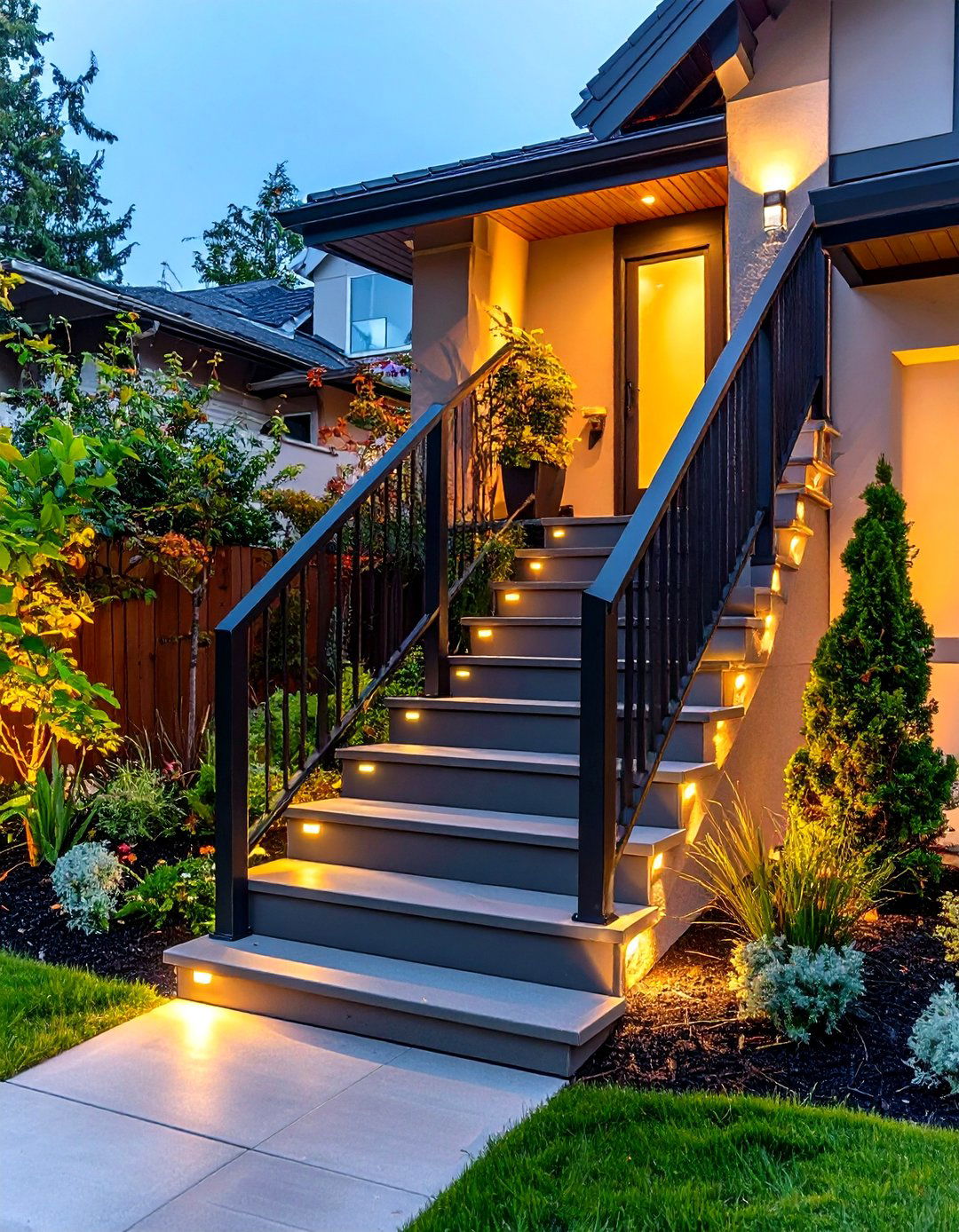
Solar lights offer a plug-free way to illuminate front steps, making installation friendly for weekend DIYers. Compact fixtures mount on risers or rail posts, charging by day to shine up to eight hours each night. Multi-packs cost as little as three dollars per lamp yet boast stainless casings that shrug off rain and snow. Because units function independently, replacing one means unclipping and swapping a module—no rewiring needed. Bronze or matte-black housings disappear against dark materials, while satin steel adds a modern accent.
12. Seating-Landing Front Steps

Transform the first tread into a deep landing and your front steps double as a perch for coffee or chats. Aim for a platform at least three feet deep so chairs can face outward without blocking the door swing. Flanking planters or hefty newels ground the structure and give guests intuitive spots to set bags while unlocking the door. Because the oversized tread extends the porch, you can use accent rugs and lanterns normally reserved for interiors, blurring the threshold. Discreet deck-style lighting at outer corners maintains the living-room vibe after twilight.
13. Farmhouse Brick-and-Wood Front Steps
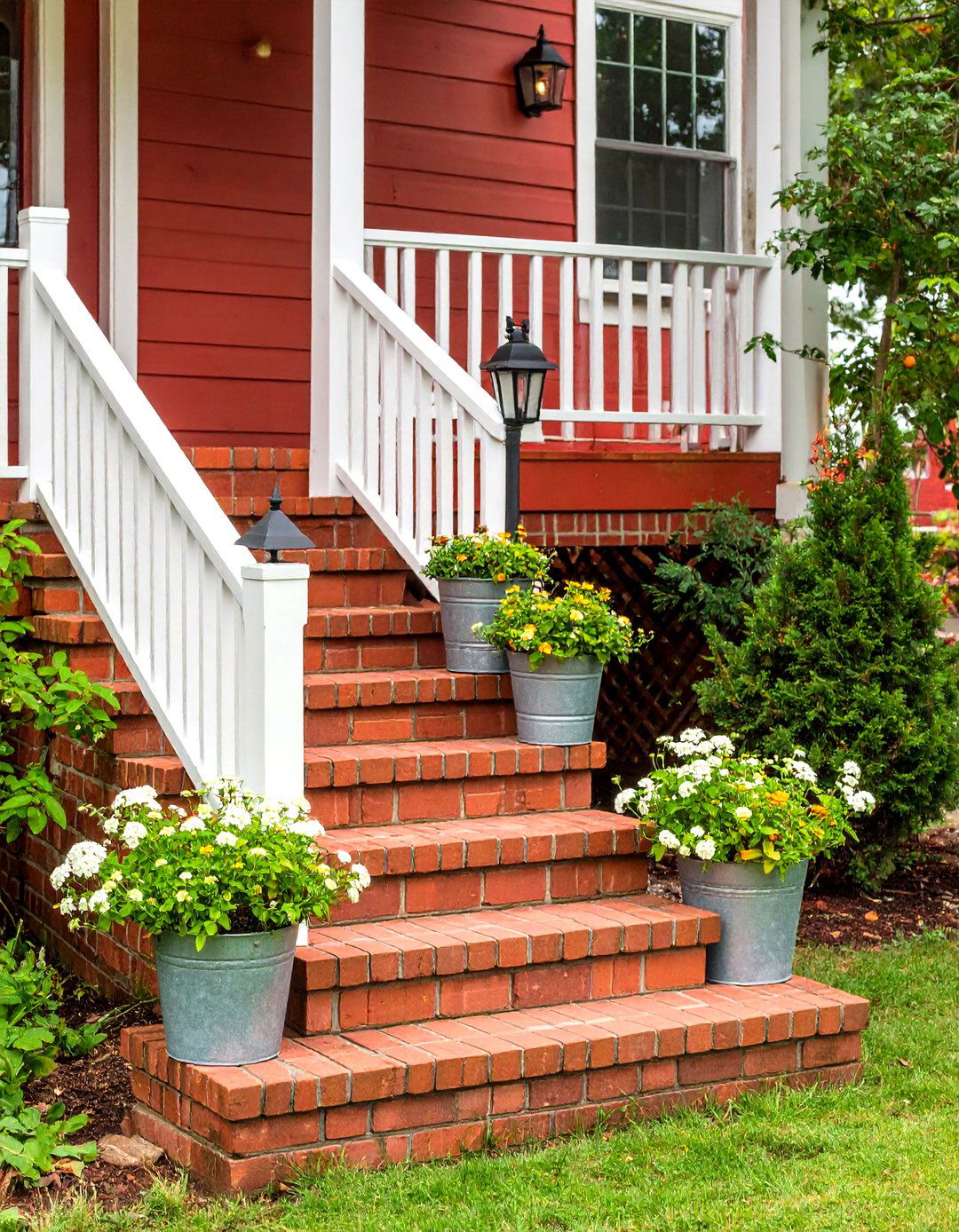
Blending brick risers with chunky wood treads captures the welcoming, heirloom feel of a farmhouse porch. Red or white bricks laid in running bond add texture, while smooth cedar planks keep footfall comfortable. Recess each tread slightly so timber overhangs shield sharp corners and channel water away from mortar joints. Milk-paint white rails tie the palette back to clapboard siding and offer the charm of a picket fence without literal pickets. Galvanized bucket planters and barn-style sconces finish the look so the entry reads unmistakably “farmhouse.”
14. Charcoal Paver Front Steps
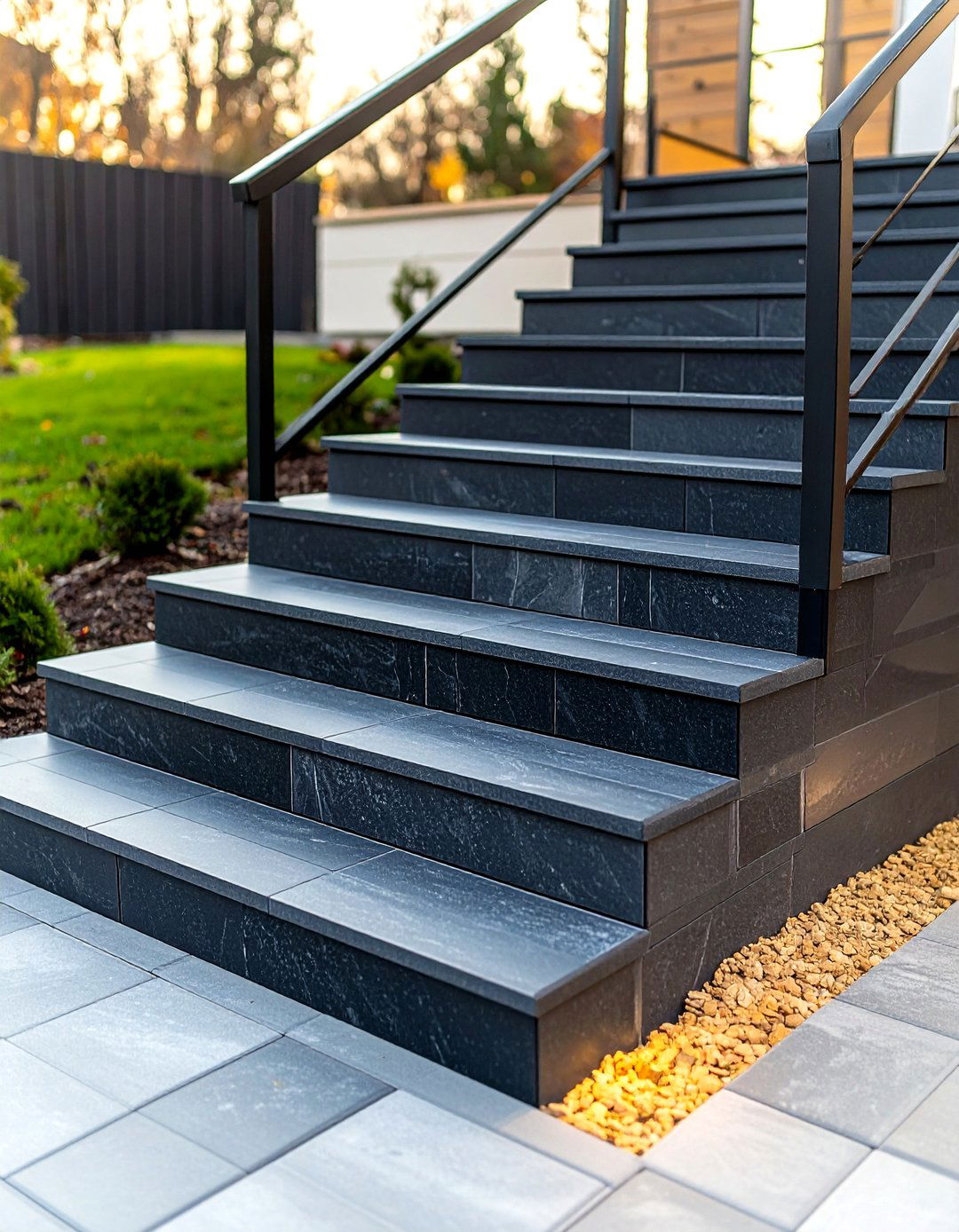
Charcoal-toned pavers give front steps a bold, contemporary edge and mask urban grime better than paler shades. Modular units let you adjust tread depth in two-inch increments, perfect for aligning with existing slabs. Use larger formats for treads and smaller accent pieces for risers, united by dark pigment to avoid a checkerboard look. Seal with a breathable matte coating to deepen color richness and resist de-icing salt stains. Polymeric sand in joints locks each paver without messy mortar lines.
15. Natural Stone Slab Front Steps
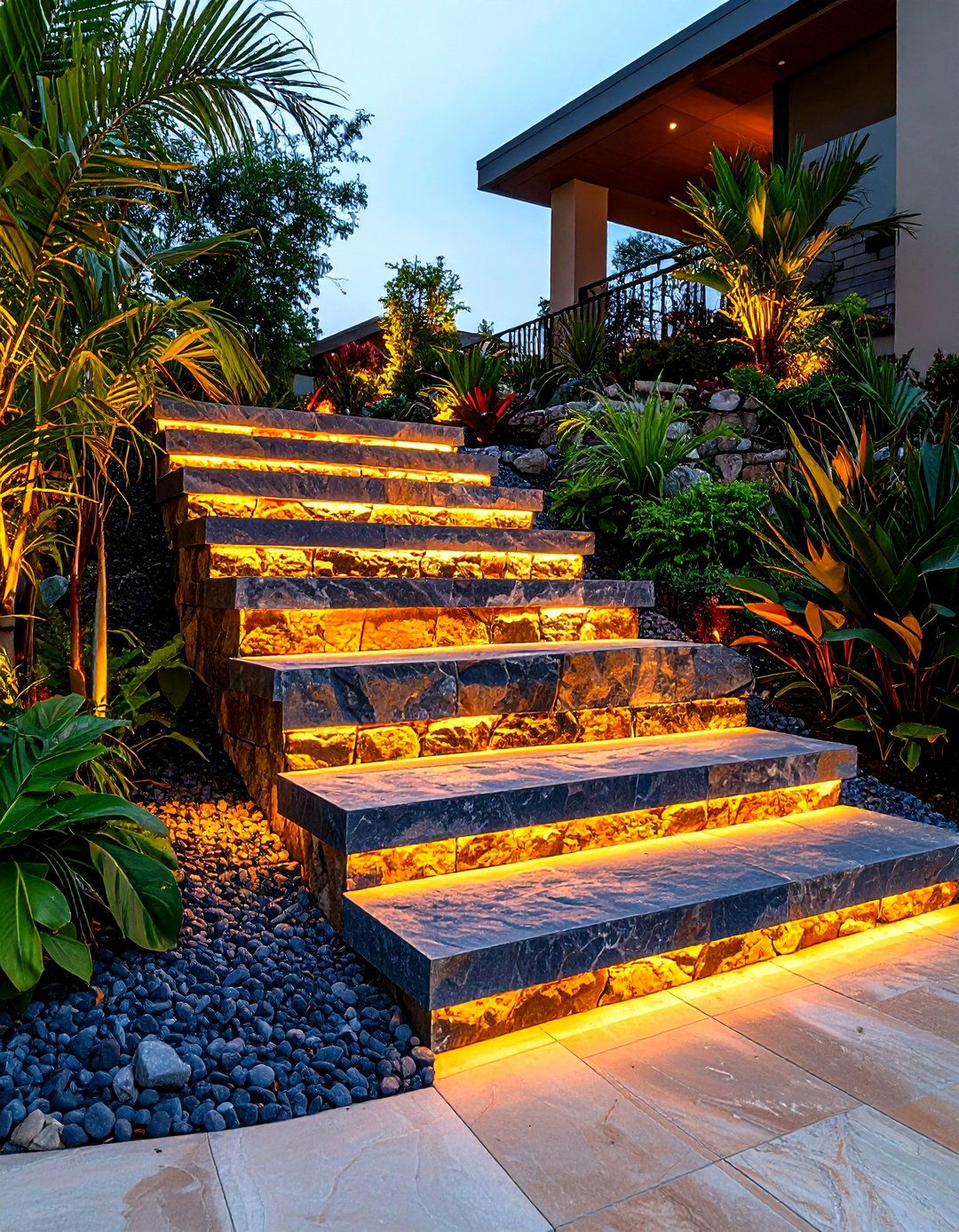
Thick stone slabs—bluestone, limestone, or granite—lend front steps a timeless solidity that anchors even lightweight façades. Quarried treads three inches thick sit on compacted base rock, creating landings that seldom heave or settle. Flame-finished surfaces supply inherent slip resistance without aftermarket grit tape. LED wash lights in nearby walls make mineral flecks glow after dark. Native plantings echo the geology and soften the monumental feel.
16. Composite Decking Front Steps
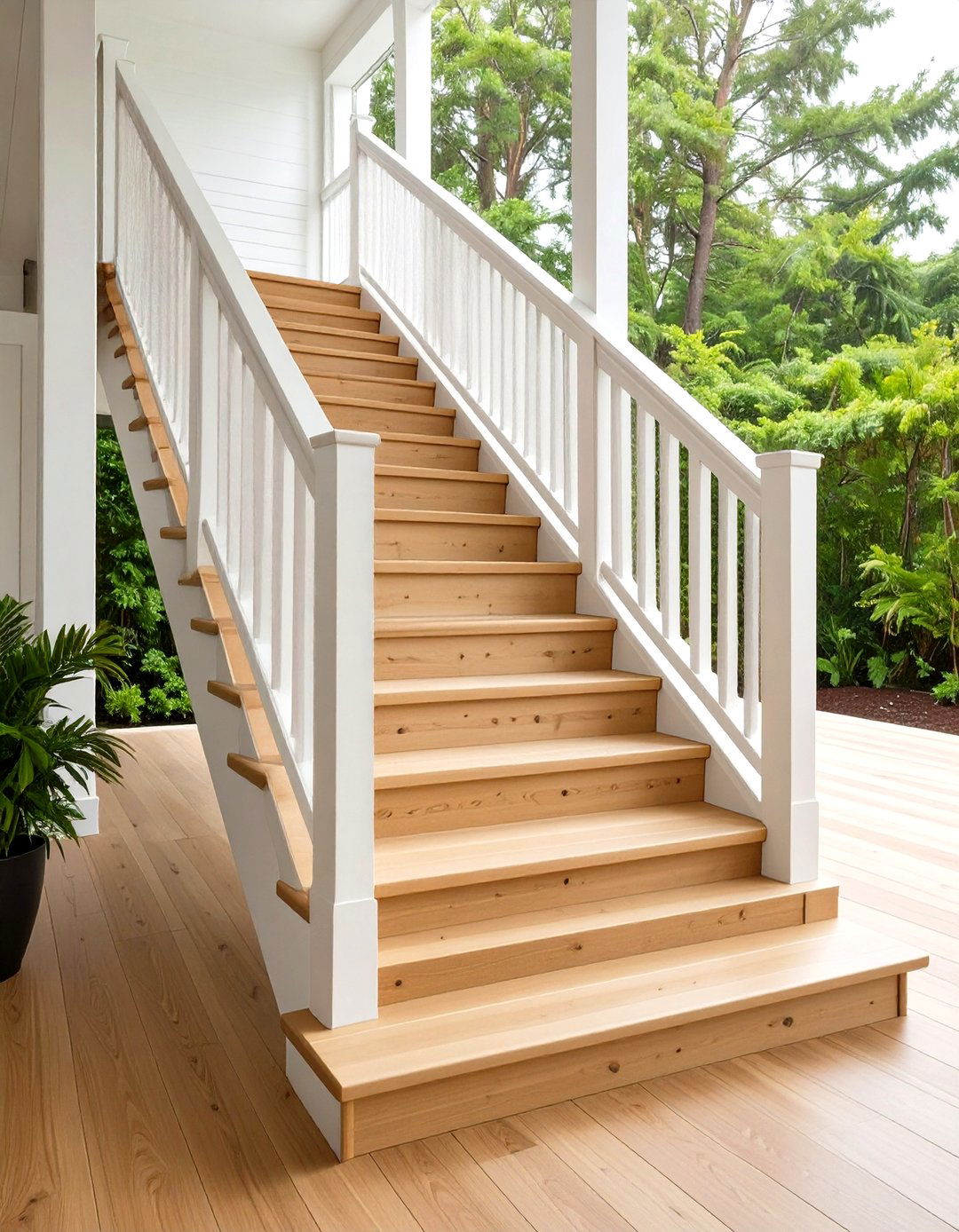
Composite decking front steps offer the warmth of wood without splinters, stains, or yearly sealing. Boards made from wood fibers and recycled plastics resist fading and moisture even in coastal climates. Because composites flex less than softwood, you can span longer tread widths with fewer stringers on wide porches. Hidden-fastener clips leave tread surfaces free of visible screws for a custom feel. Matching fascia on risers gives the staircase a furniture-grade appearance from the street.
17. Cantilevered Stone Front Steps
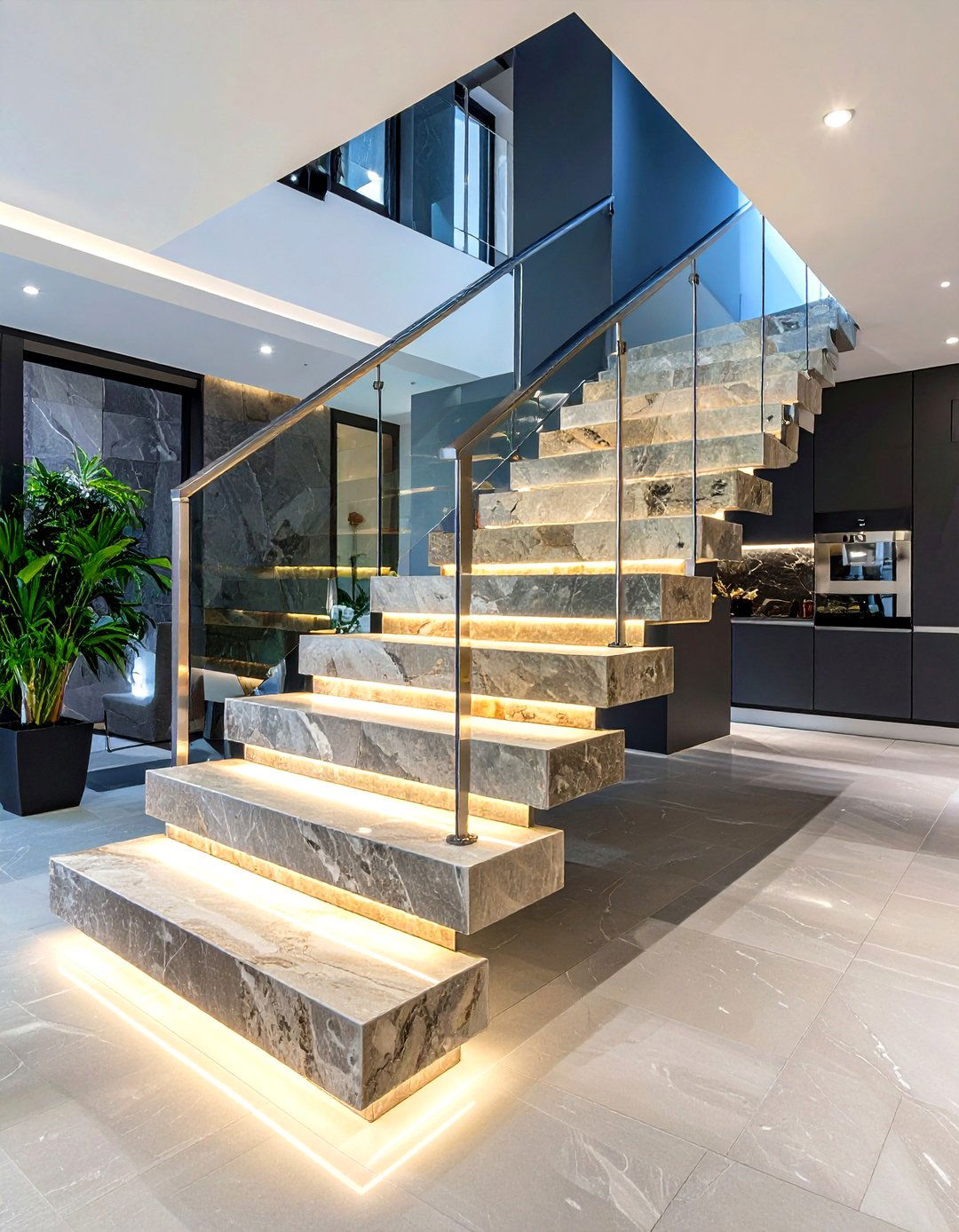
Cantilevered stone front steps extend like thick pages from a masonry wall, captivating visitors with apparent weightlessness. Stainless rods hidden in drilled sockets transfer load into reinforced cores, eliminating the need for stringers. Honed limestone or dark basalt emphasizes the floating effect as shadows collect beneath slabs. Recessed wall lights wash across lower faces like gallery displays. Even a three-tread run can transform a flat façade into a boutique-worthy statement.
18. Reclaimed Timber-and-Gravel Front Steps
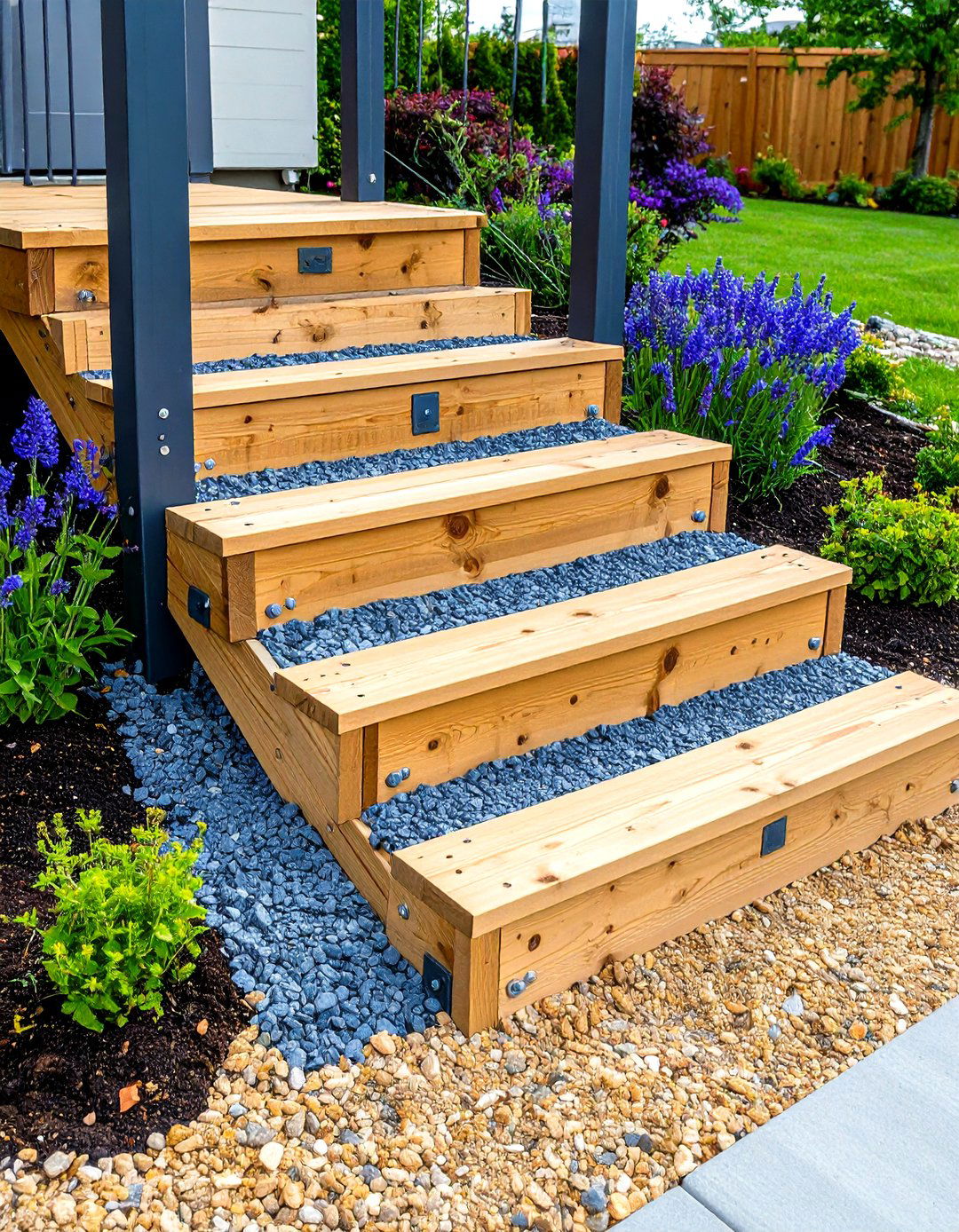
Chunky reclaimed beams combined with gravel infill yield front steps that feel rugged and eco-savvy. Screw each timber to concealed steel plates for stability, then lay landscape fabric before backfilling with fine gravel. Loose aggregate crunches pleasantly underfoot and drains freely, preventing puddles during monsoon downpours. Unique knots and branding stamps tell a recycling story that resonates with modern sustainability goals. Solar bollard lights at lower edges make the texture pop against night shadows.
19. Storage-Savvy Front Steps

Deep box-style front steps can hide slide-out drawers for packages, muddy shoes, or décor cushions, turning dead space into hardworking storage. Carpenters frame the staircase like oversized cabinets, installing marine-grade plywood bottoms and soft-close outdoor hardware. Vent slots at the back ensure airflow so items dry rather than mildew after rain. Painting interiors a light color helps spot smaller objects while keeping exterior stain matched to porch railings. A discreet keypad latch deters porch pirates while preserving clean riser lines.
20. Numbered Minimalist Concrete Front Steps
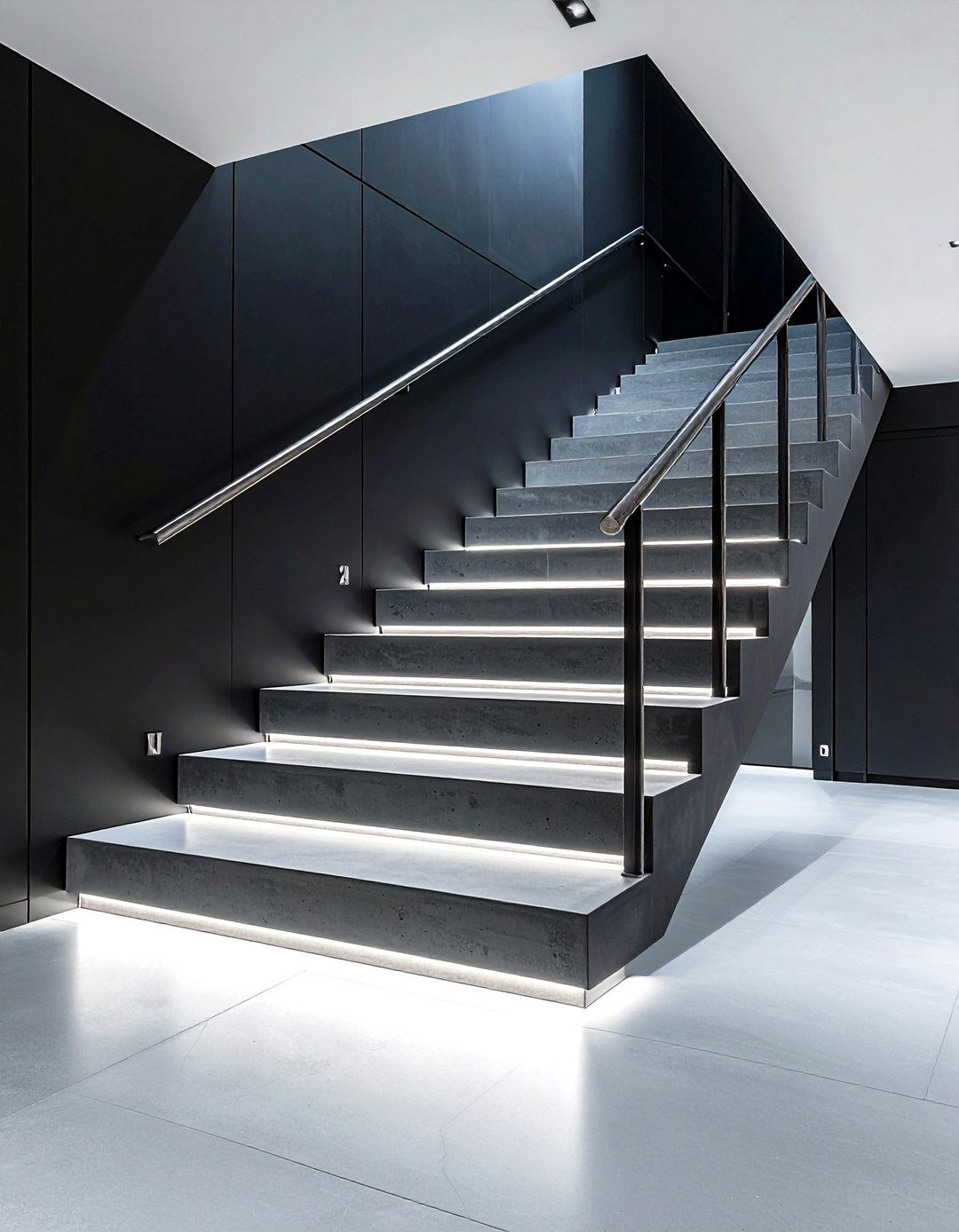
Embedding oversized address numbers directly into minimalist concrete front steps turns way-finding into street-side art. Stainless or powder-coated aluminum numerals set flush before the concrete cures, so figures stay shovel-safe. Contrasting charcoal stain makes digits visible from the curb without additional plaques. Back-lighting the numbers with tiny waterproof LEDs effectively transforms each riser into a glowing sign. A single stainless hand-rail keeps the crisp modern statement uncluttered.
Conclusion:
From broad, low-rise welcomes to sculptural cantilevers, front steps can be every bit as expressive as a front door. Selecting materials suited to climate and maintenance tolerance—composite for humid coasts, stone or brick for freeze-thaw zones—helps beauty last beyond the first season. Thoughtful lighting and non-slip surfaces protect family and guests, while additions like built-in planters, storage, or seating add daily function. Whether your taste leans rustic, modern, or somewhere in between, these ideas show that a few well-chosen details can elevate curb appeal, boost safety, and make arriving home feel special long before anyone crosses the threshold.


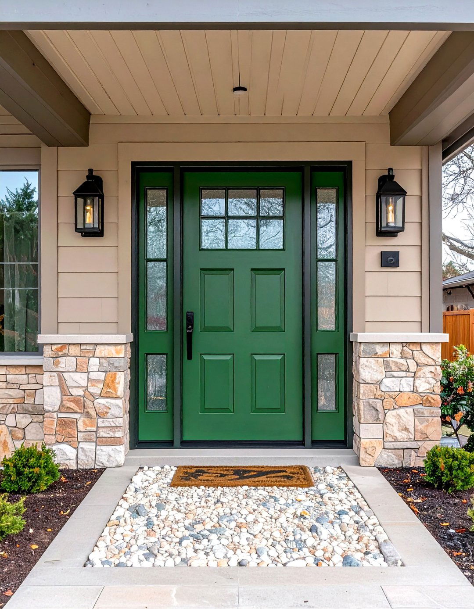
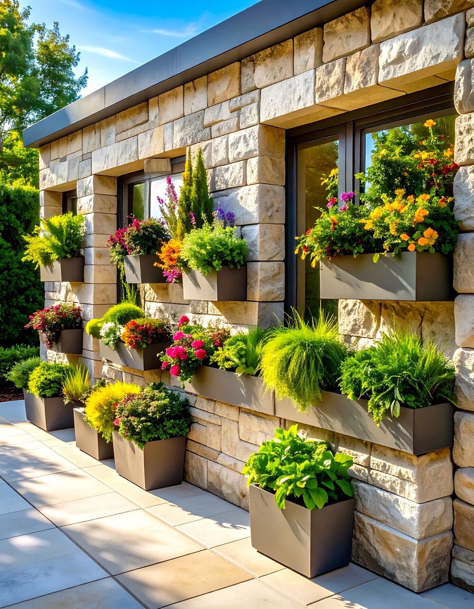
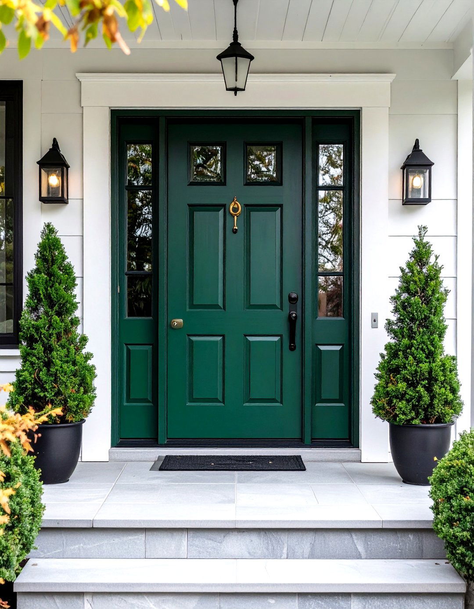
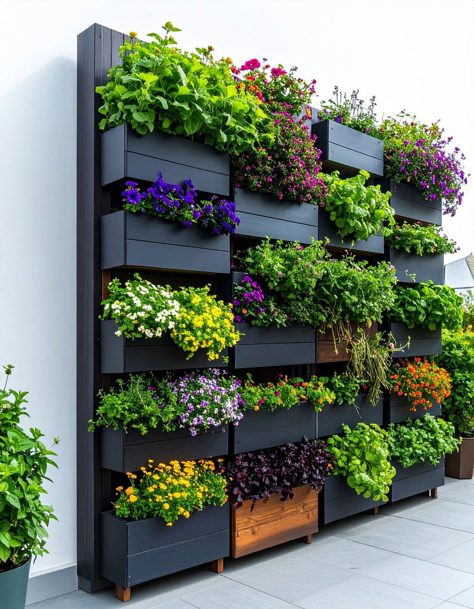
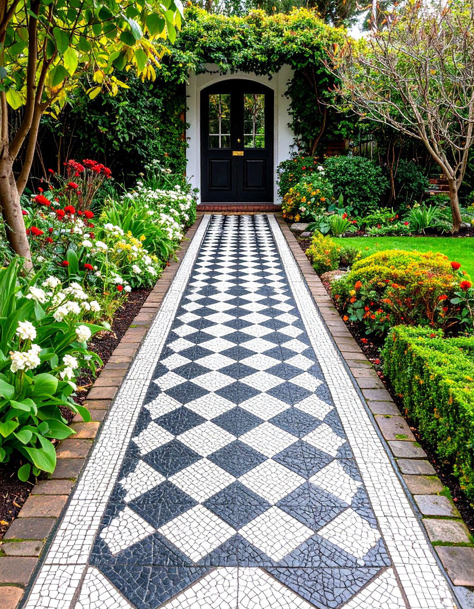

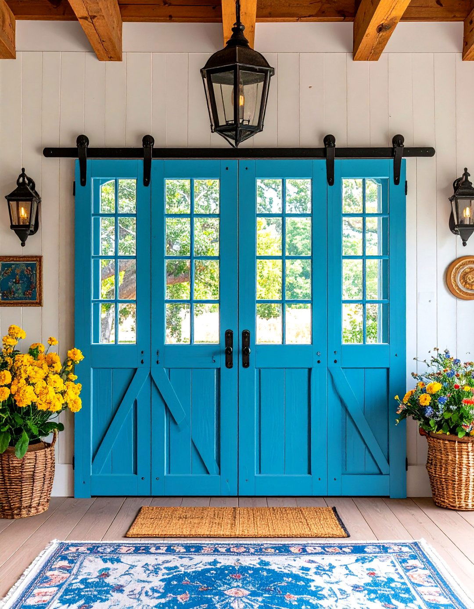
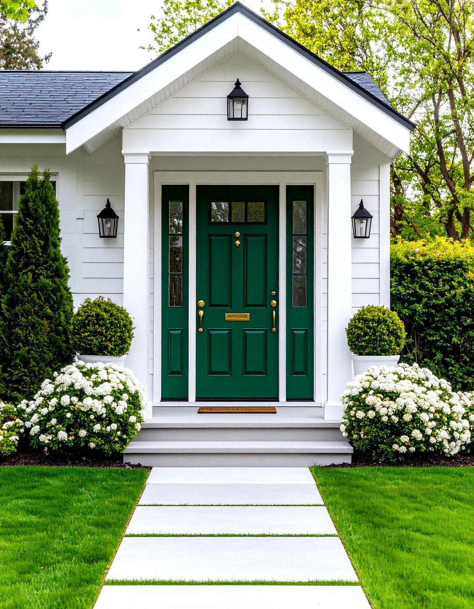
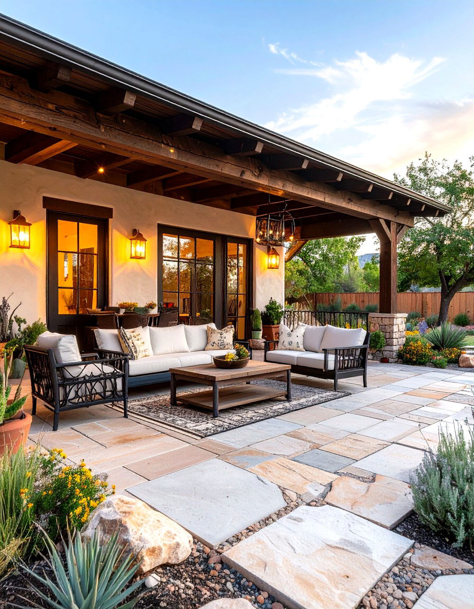
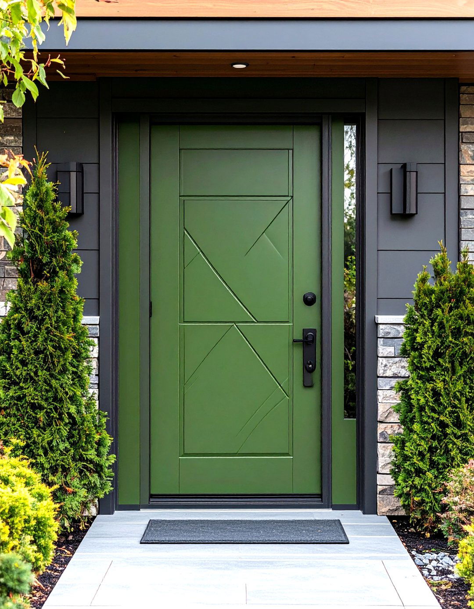
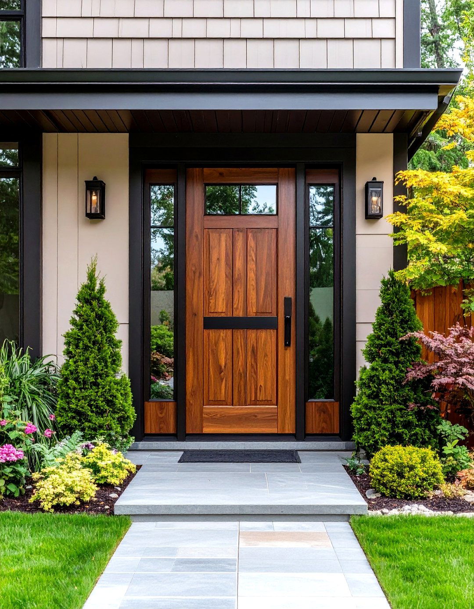
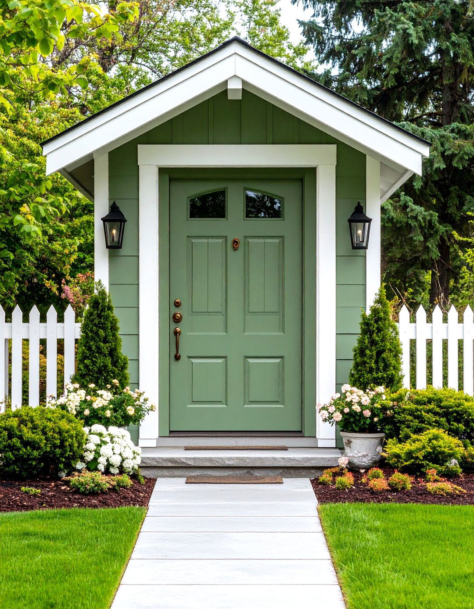
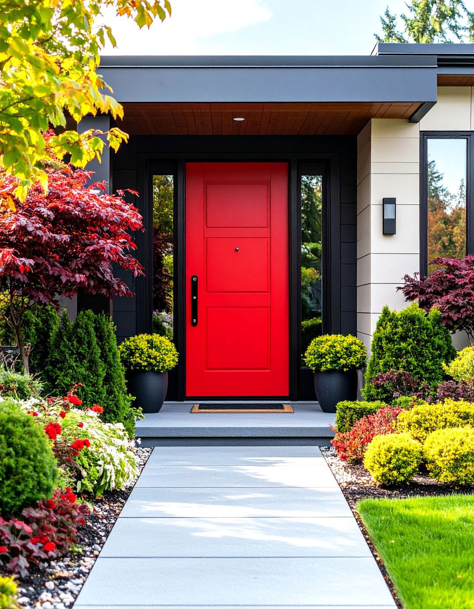
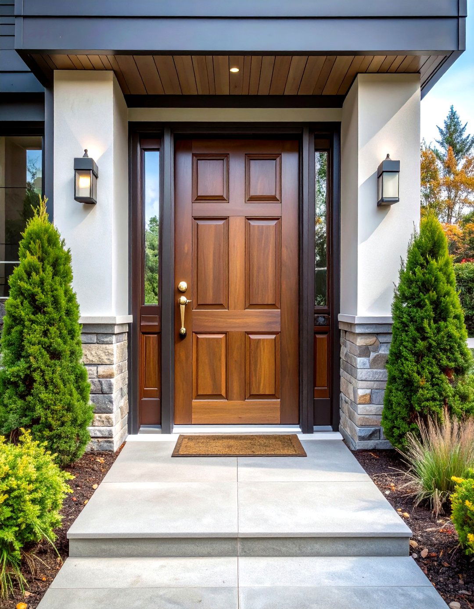
Leave a Reply