A floating deck turns untamed ground into purposeful living space with surprising speed, minimal digging, and almost endless design freedom. Whether you crave a tucked-away reading perch, a poolside lounge, or a full outdoor kitchen, the freestanding platform can match your vision without tying you to the house or frost-depth footings. Because the structure sits just above grade—often on blocks, pads, or screw piles—you can alter the shape, move it later, or expand in stages as your budget allows. The twenty ideas below blend 2025 design trends with timeless practicality, giving you ready-to-build inspiration along with tips on materials, footings, lighting, and layout so your next backyard upgrade feels both stylish and solid.
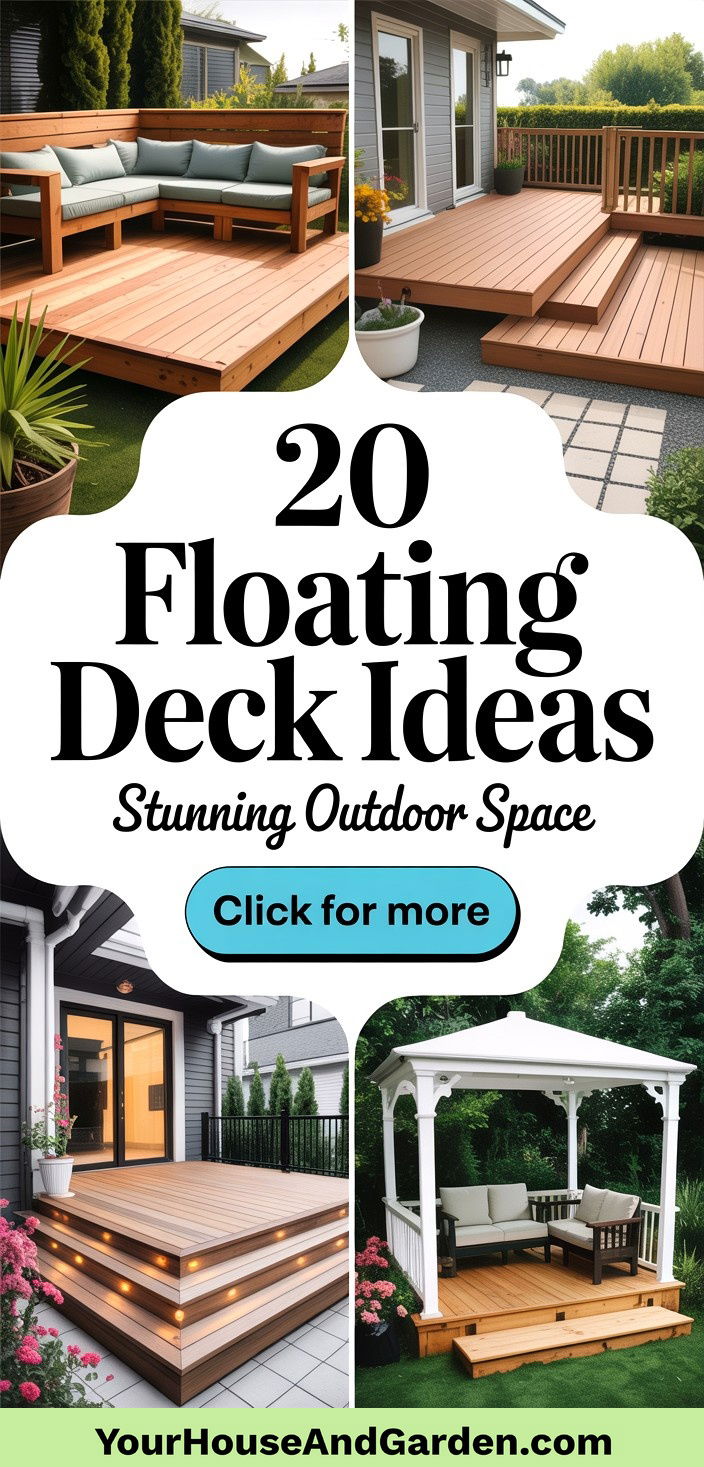
1. Cozy Corner Floating Deck With Built-In Benches
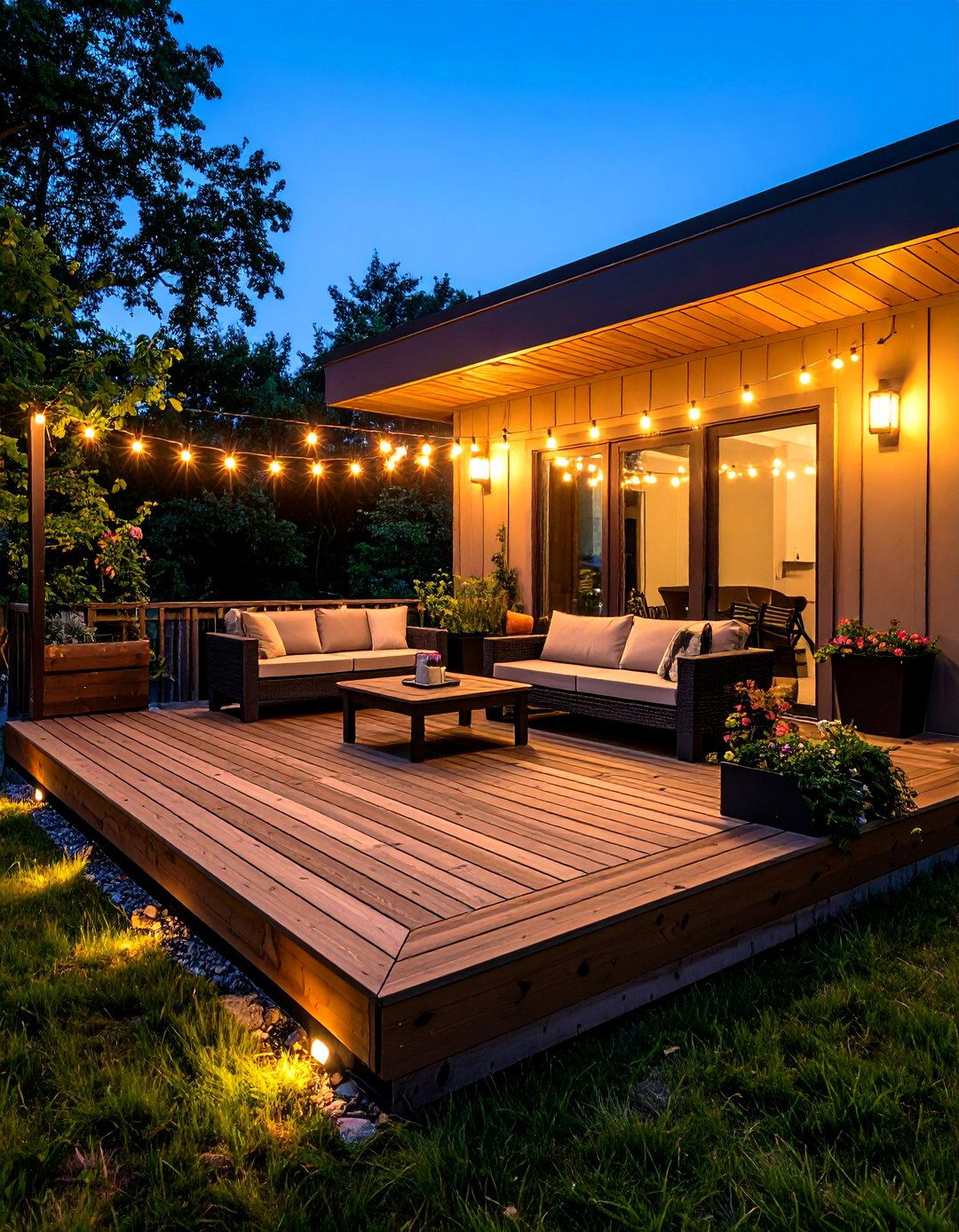
A sun-splashed nook gains year-round usefulness when you frame a petite floating deck against two fence lines and anchor wrap-around benches to its rim joists. Begin with ground-contact treated lumber or composite boards to shrug off moisture, then slip 2x4 bench backs between posts for clean lines and sturdy support. Storage boxes beneath the seats keep cushions, garden tools, or kids’ toys dry without cluttering the platform. Add a slim planter rail along the outer edge to soften the seating wall with trailing herbs. Solar post caps and a café-string across the corner bathe the space in gentle light so the area reads as a room after dusk—even though there’s no roof overhead.
2. Floating Deck Wrapped Around a Mature Tree
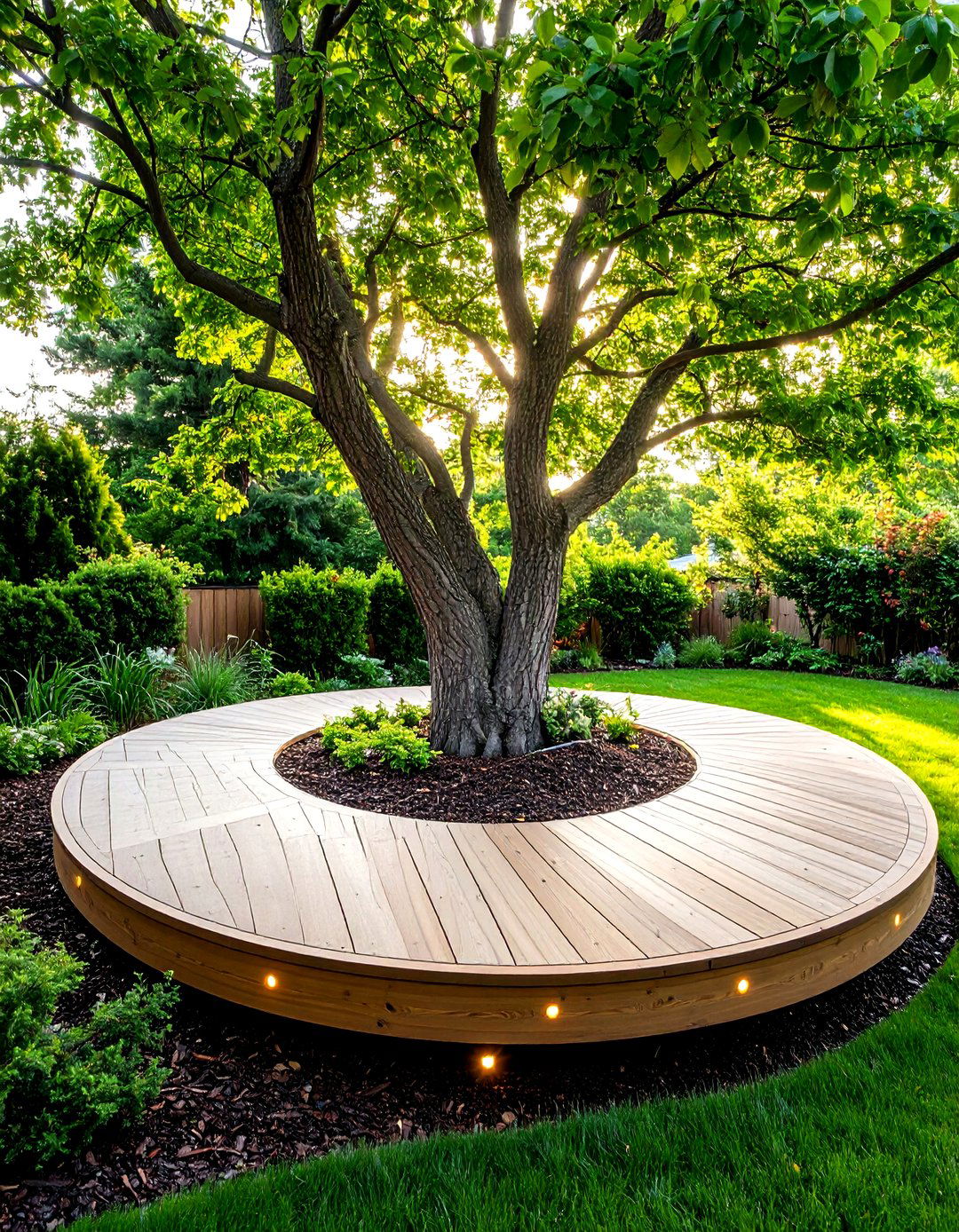
A, nothing invites daydreaming like a floating deck that curves gracefully around an old maple or jacaranda. Use cardboard templates to scribe the joist frame so no root pruning is needed, then leave a generous 3-inch gap between decking and bark to accommodate growth. Installing removable pie-shaped boards around the trunk lets you pop them out for maintenance. Low-voltage puck lights beneath branches create a lantern effect without stressing the tree. Finally, mulch or stone rings beyond the deck rim protect roots from foot traffic while framing the living centerpiece. The result feels part tree house, part ground lounge—an instant natural retreat.
3. Multi-Level Floating Deck Tiers for Sloped Yards
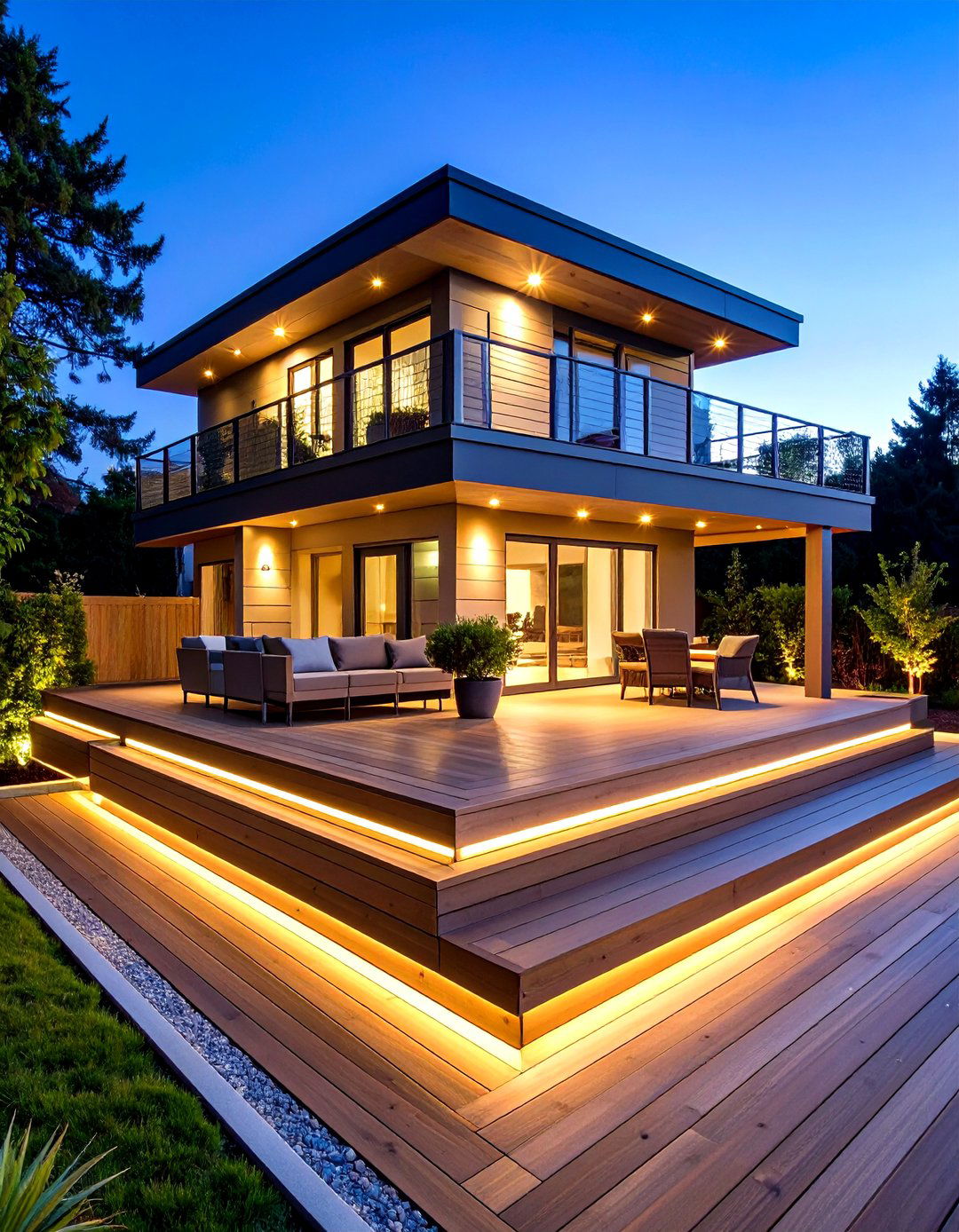
Unlike a single slab patio, multilevel floating decks conquer uneven terrain by stepping down in 6- to 8-inch increments, each platform freestanding but visually linked with matching fascia. Staggered levels define dining, lounging, and play zones without rails that block sightlines. Hidden-fastener composite boards and fascia tape guard every tier from splashback rot. Where grade drops sharply, add lattice skirting or vertical cable panels to keep pets out while preserving airflow. Continuous low-rise steps double as perches during parties, and integrated LED strips along tread nosing erase tripping hazards at dusk. This tiered approach is a 2025 favorite for squeezing every square foot from challenging lots.
4. Pergola-Topped Floating Deck for All-Day Shade
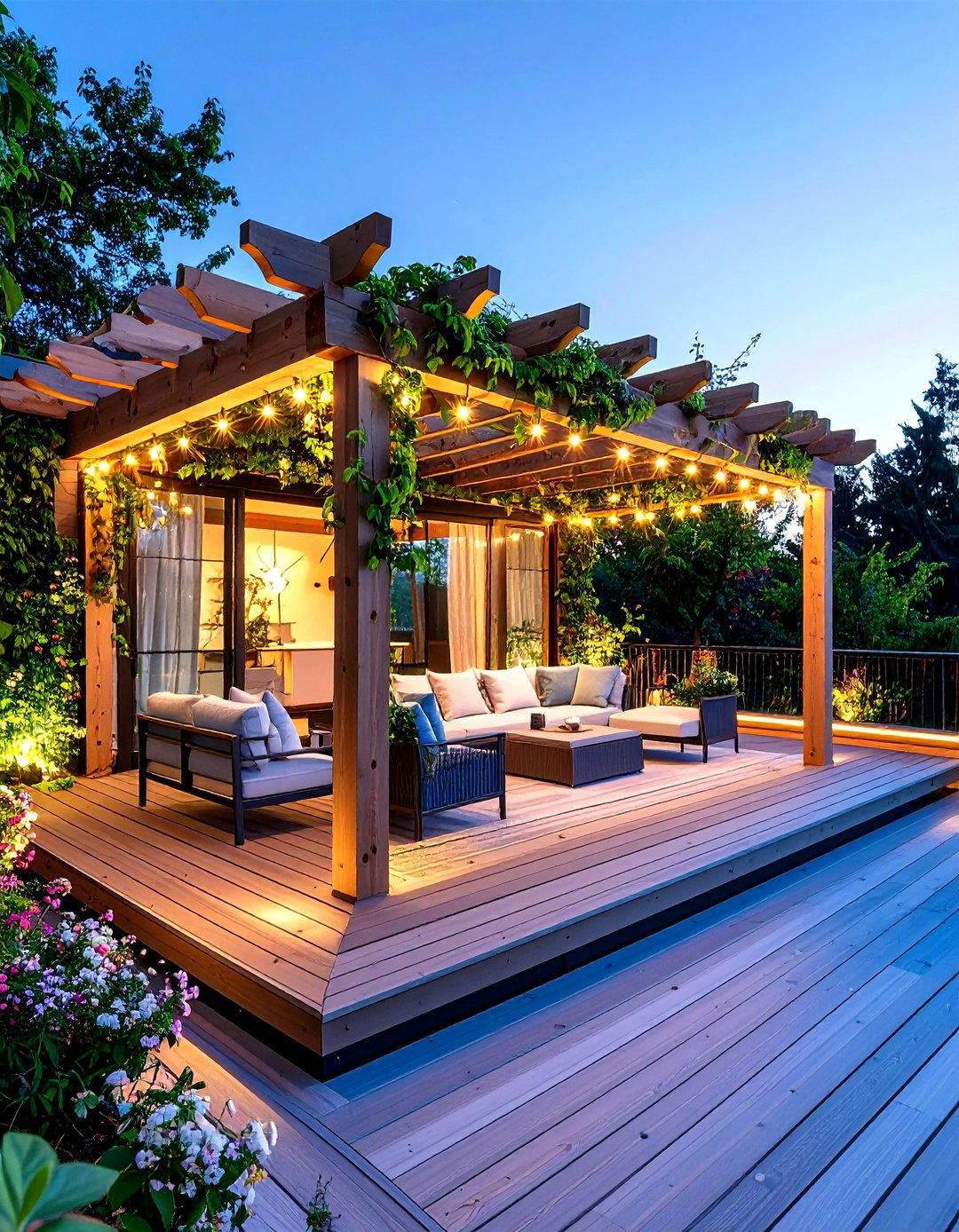
For afternoons that scorch, a floating deck capped with a lightweight pergola turns glare into dappled calm. Fasten 4x4 posts through the deck frame down to buried concrete piers or surface-mount brackets rated for lateral load; either keeps the shade structure steady in wind. Cedar or aluminum cross-beams support polycarbonate panels or retractable fabric, letting you dial sun and rain protection on demand. Climbing jasmine or grape vines weave through rafters to perfume the air and lower temperatures another few degrees. String lights interlaced above cast a starlike glow come evening, making the shaded deck a morning yoga studio and midnight lounge in one footprint.
5. Poolside Floating Deck Lounge Platform
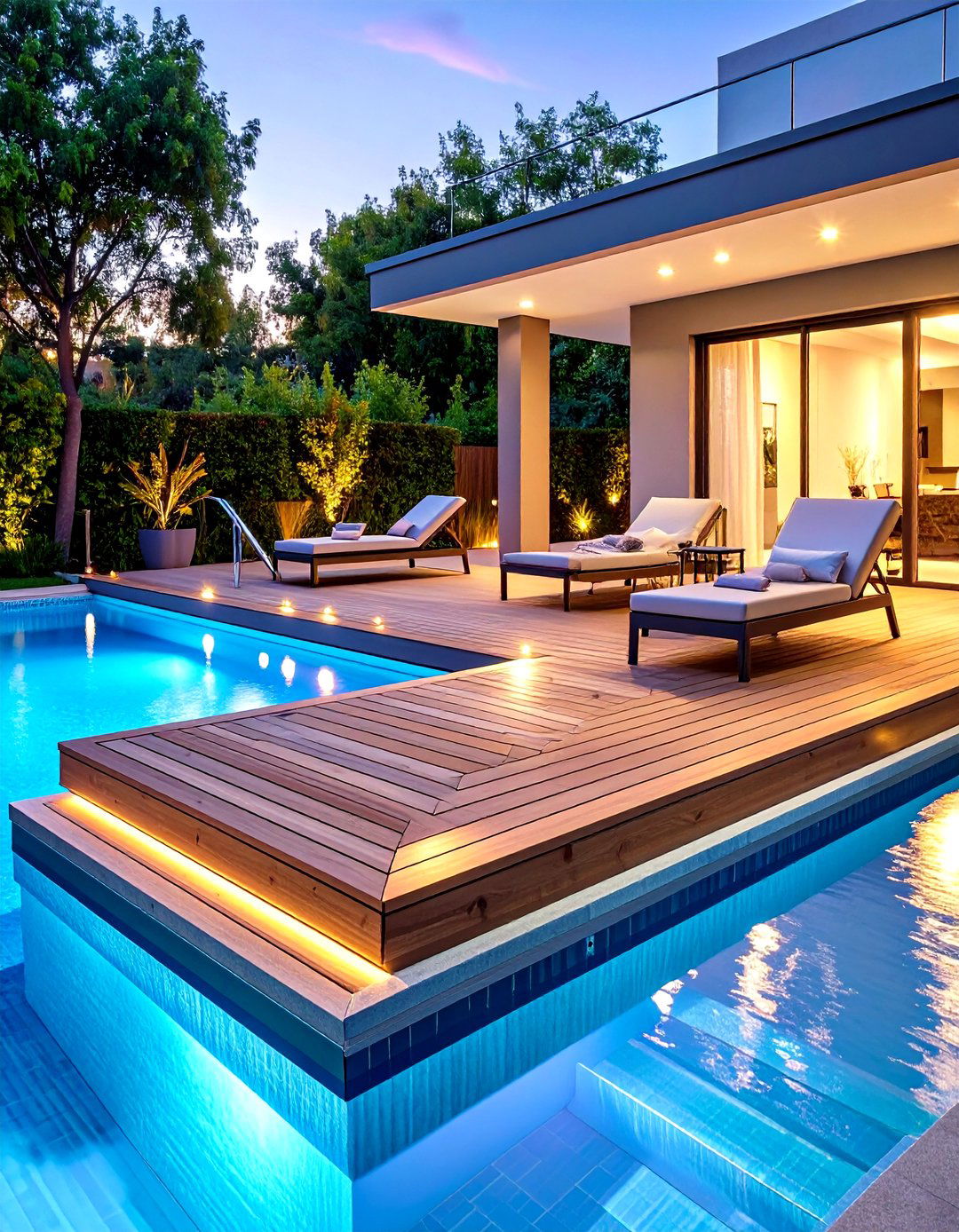
Certainly, a slim floating deck skimming the pool edge beats slippery concrete for barefoot comfort. Use moisture-resistant PVC or capped composite boards to shrug off splashes and chlorine. Set joists on adjustable plastic pedestals so water drains freely beneath; their screw tops fine-tune height to meet coping flush. Built-in chaise ledges angle toward the deep end, while a cantilevered drink rail keeps towels dry above the wet zone. Recessed step lights guide night swimmers without blinding reflections on water. By isolating the deck from the pool shell, you sidestep code issues with attached structures yet create resort vibes steps from your back door.
6. Zen Gravel-Border Floating Deck
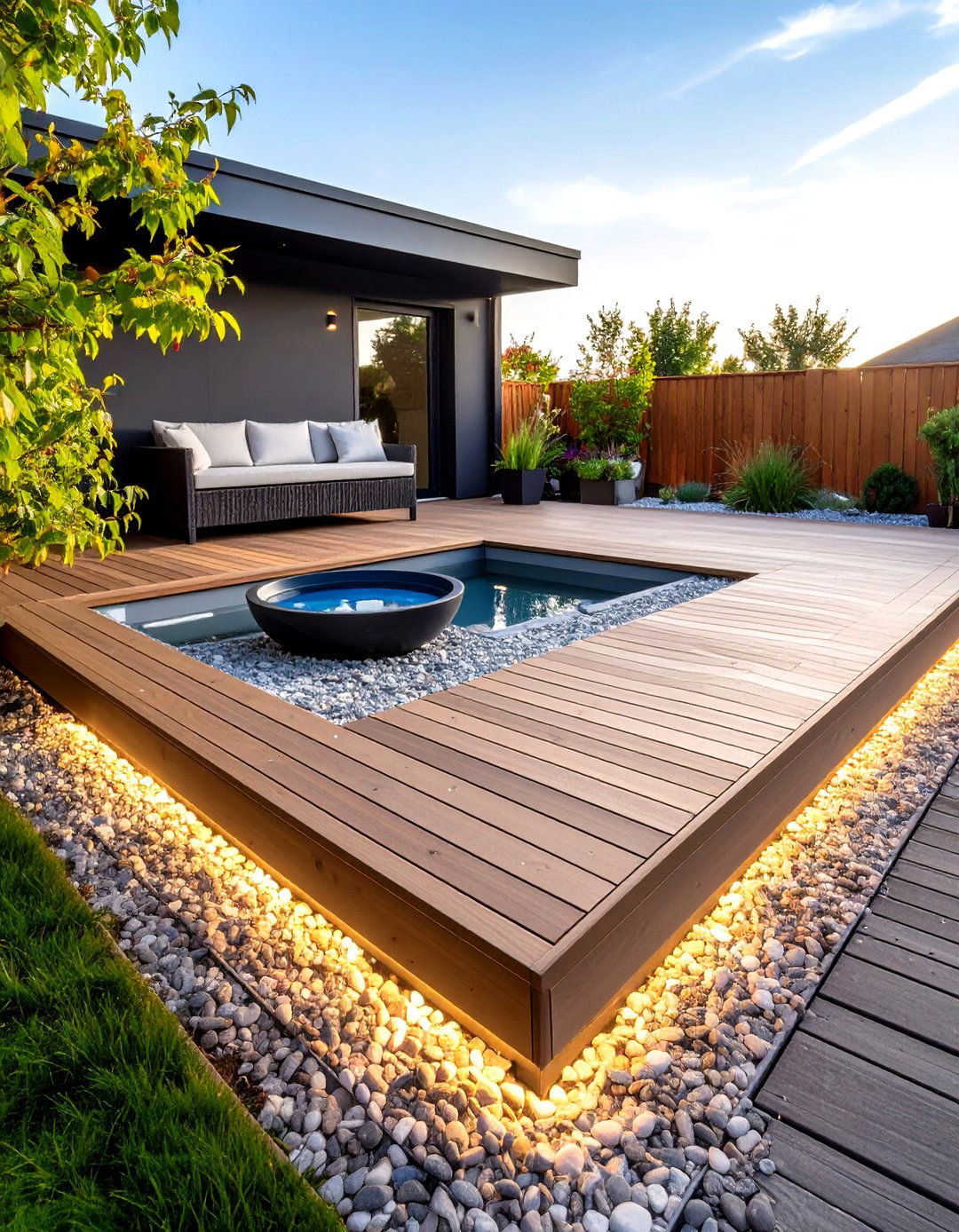
Looking for crisp minimalism? Frame a rectangular floating deck then encircle it with a twelve-inch strip of pea gravel or river rock. The stone adds drainage, deters weeds, and provides a textural “moat” that visually separates wood from lawn. Lay weed-barrier fabric first, secure edging, and rake gravel flat to deck height so chairs glide off easily. A single low water bowl or sculptural lantern anchors the composition, while hidden strip LEDs tucked under the outer rim make the deck appear to hover after dark. The result channels Japanese teahouse serenity, perfect for meditation without a passport.
7. Floating Deck With Integrated Planter Boxes
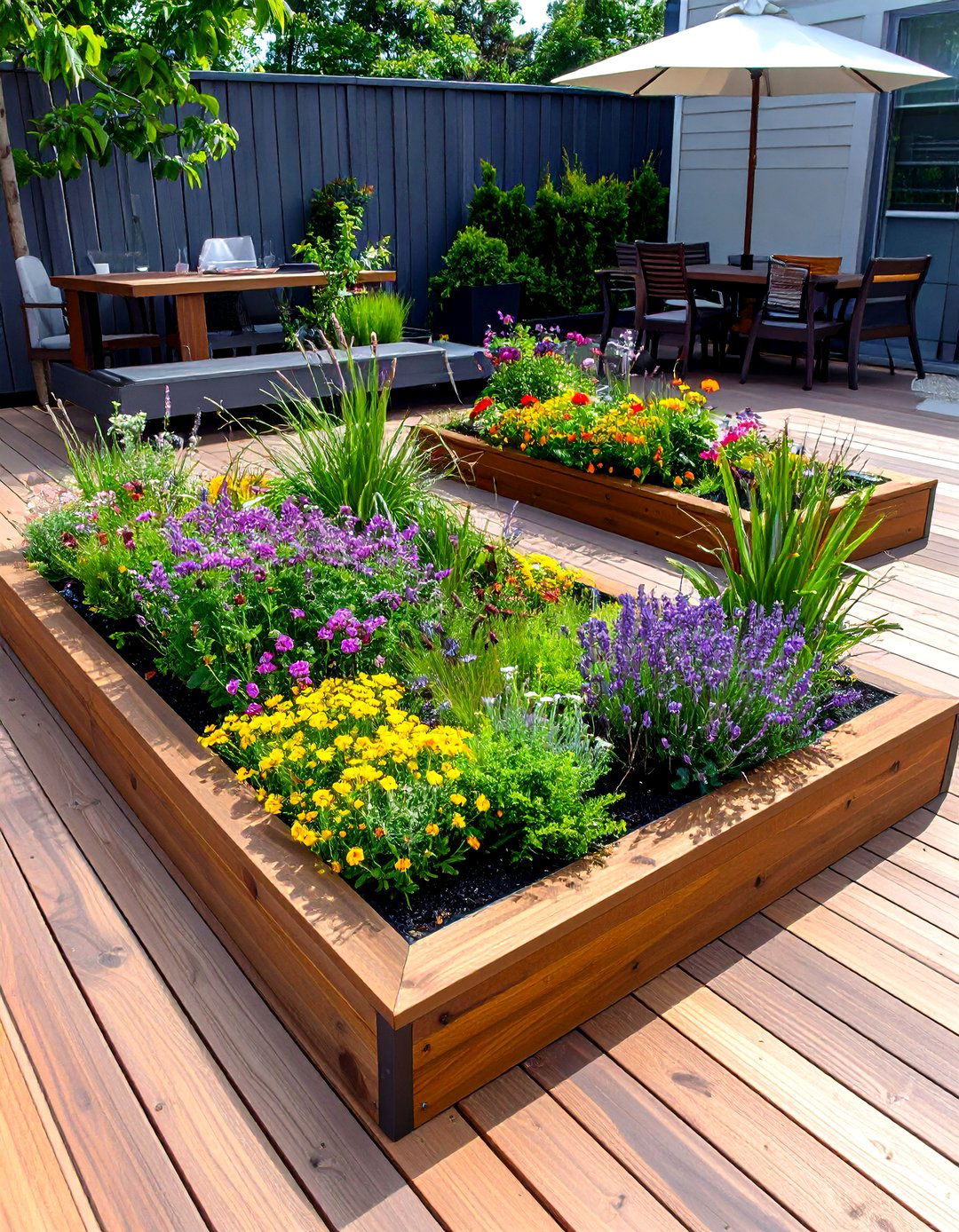
Consider merging greenery and seating by building deep planter boxes into two sides of your floating deck frame. Line them with EPDM pond liner and add slotted overflows so excess water exits beneath the boards, protecting joists. Mix upright grasses with cascading blooms to soften corners and attract pollinators. Because planters share structure with the deck, they anchor windy-day umbrellas without extra bases. Seasonal swaps—from spring bulbs to dwarf evergreens—refresh the look without altering hardscape. This “living balustrade” hides clutter and doubles as a privacy screen, proving planting and carpentry can share square footage gracefully.
8. Fire-Pit Conversation Floating Deck
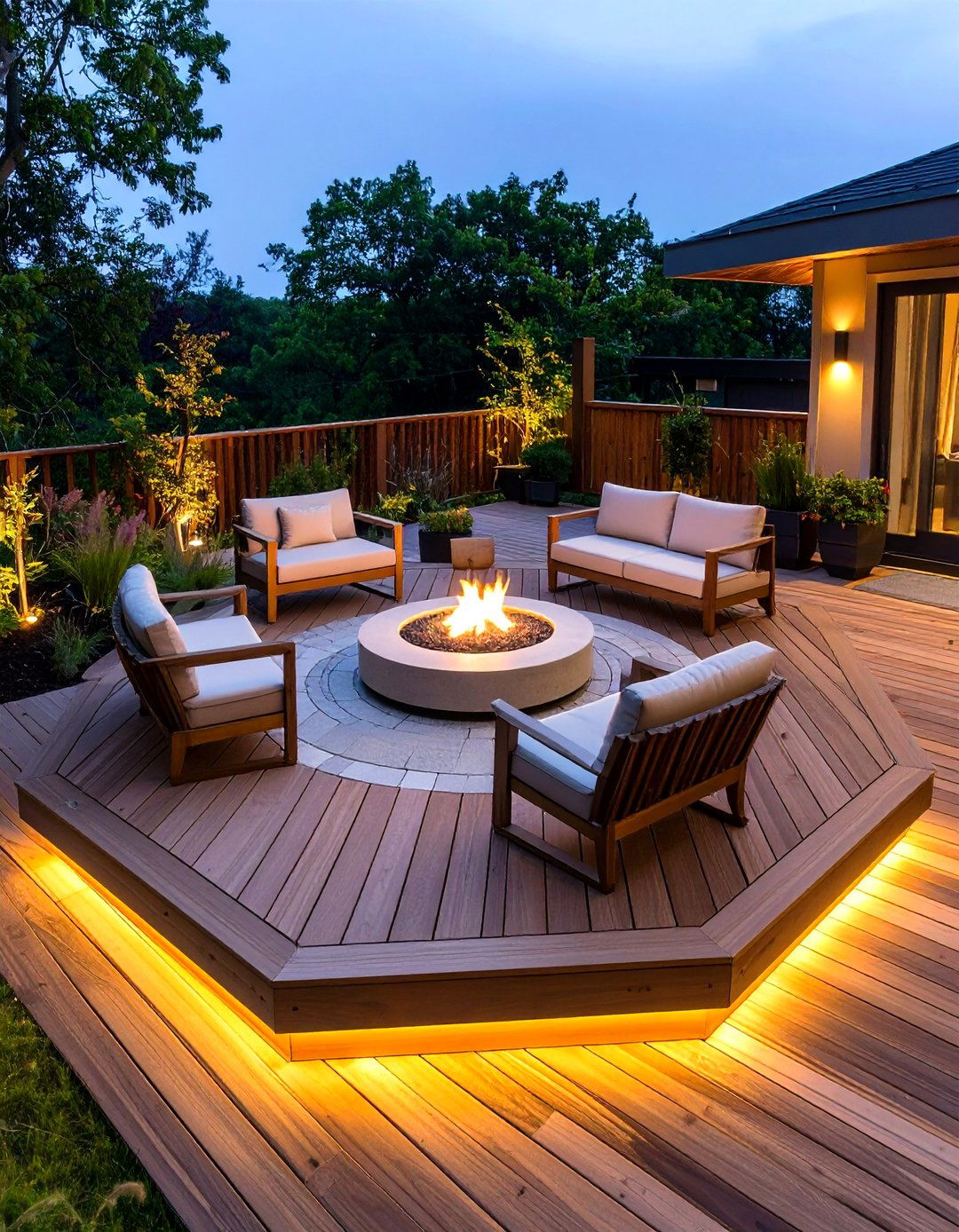
Take the chill off shoulder seasons by centering a smokeless fire bowl on a hexagonal floating deck. Use 5/4 composite planks rated to 350 °F around the pit and insert a concentric ring of porcelain pavers beneath for extra heat resistance. Curve built-in bench backs outward so knees face flames, leaving generous circulation aisles. In jurisdictions banning wood fire, swap the bowl for a gas drop-in kit fed through a trench-protected flex line. Low-level perimeter lighting ensures marshmallow roasts stay safe, while the freestanding design keeps sparks well away from siding or overhanging trees.
9. Outdoor Kitchen Floating Deck

By dedicating a floating deck to grilling and prep, you isolate grease and heat from the main lounge area. Strengthen joists to 12-inch centers and install cement board under stainless modules for Class A fire separation. A pergola frame wired for task lighting and a ceiling fan tames smoke on still days, while a slim bar-height counter along the rim invites spectators. Using interlocking deck tiles under the cooking zone makes later replacement painless if grease staining occurs. The freestanding footprint means building departments often waive full-height railings, letting the chef mingle easily with guests.
10. Floating Deck Pathway Through the Garden
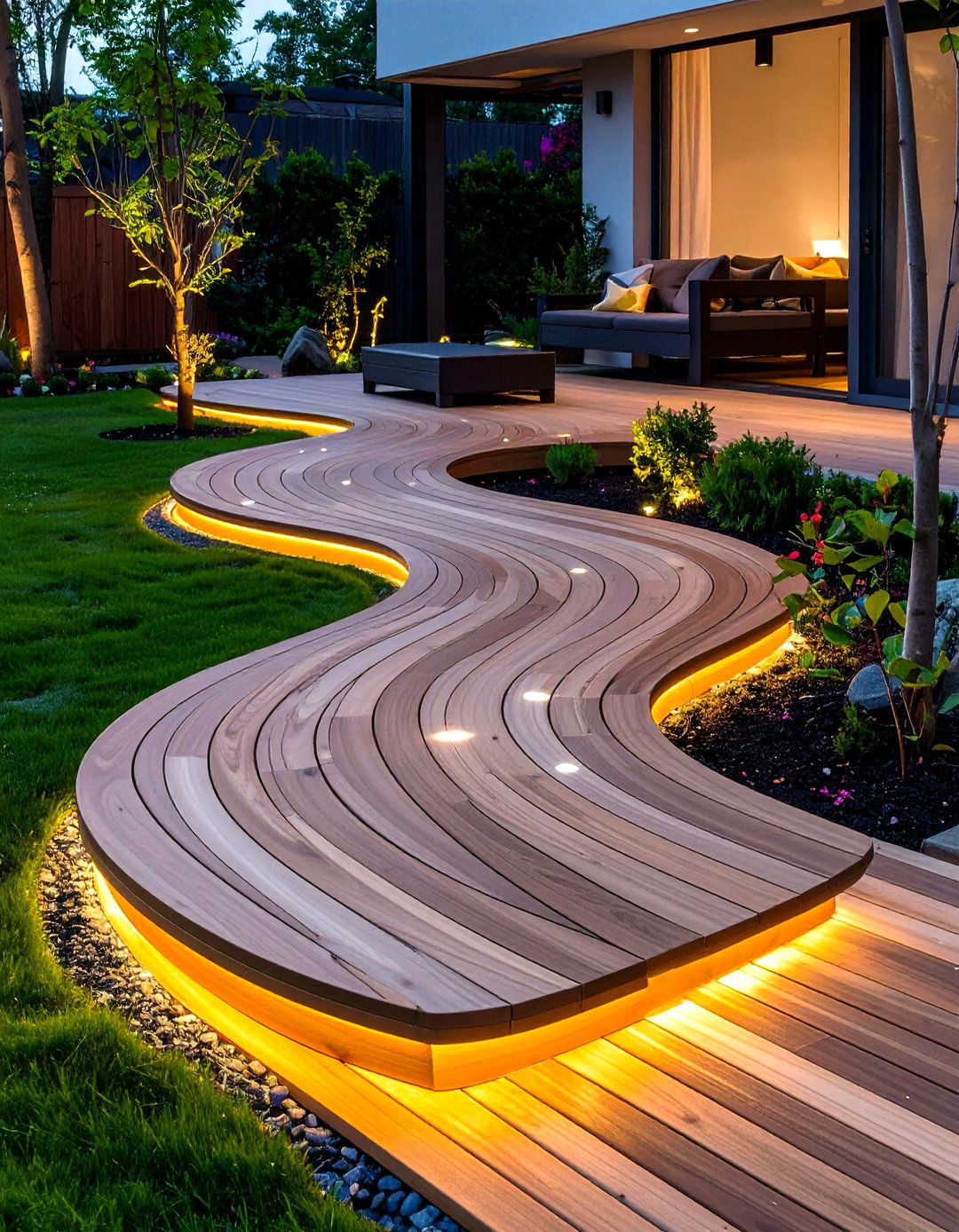
What better way to wander flower beds than on a low ribbon of decking that glides just inches above soil? Build eight-foot modules with hidden connectors so sections can curve gently or be lifted for bed expansion. Use narrow 1×4 boards laid picture-frame style to create subtle rhythm underfoot. LED puck lights recessed every third plank guide nighttime strolls without glaring on blooms. Because each segment rests on deck blocks rather than continuous beams, roots and irrigation stay undisturbed beneath—a gardener’s dream walkway that never muddles after rain.
11. Elevated Floating Deck Over a Steep Slope
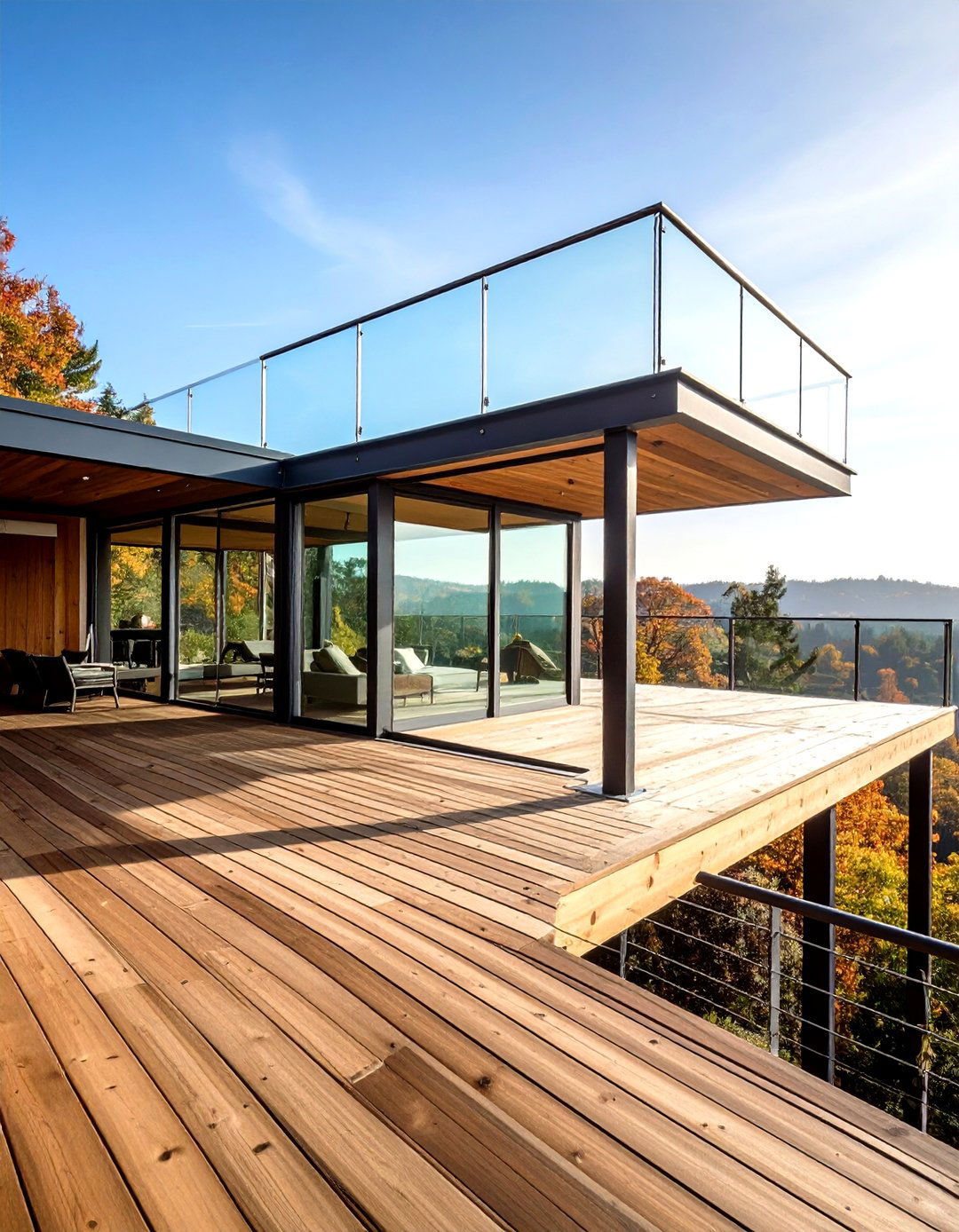
Despite dramatic grade changes, you can gain level space by building a freestanding deck on adjustable metal post anchors set atop concrete pads, avoiding full ledger attachment. Tall 6×6 posts carry beams so the platform effectively “floats” mid-hill. Lateral bracing and helical screw piles counter side-load forces—no retaining wall required. Clear glass or cable rails preserve downhill views, and under-deck space can store kayaks or yard tools. Because the structure is self-supporting, many codes treat it like a shed, simplifying permits while gifting usable footage where mowing was impossible.
12. Modular Composite Tile Floating Deck
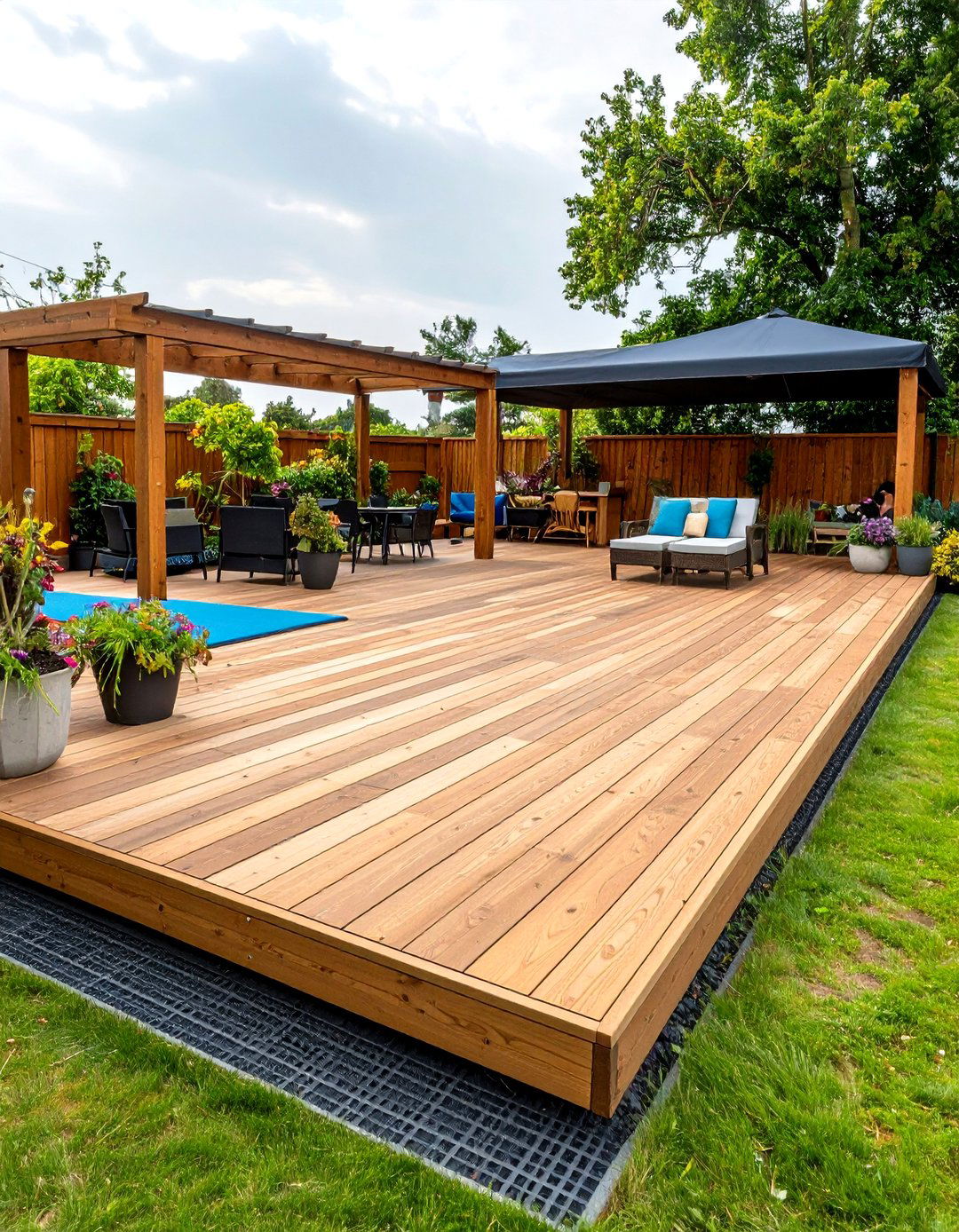
With, click-together composite tiles, weekend warriors can assemble a floating deck on a patio or balcony without framing lumber. Interlocking grids rest directly on flat concrete or compacted gravel, creating a breathable gap beneath. Swap damaged tiles in seconds; rotate patterns—from checkerboard to herringbone—when you crave change. Manufacturers now offer wood-grain, slate, and even turf in compatible formats so you blend textures under one barefoot-friendly surface. If you move, pry up the tiles and take the “deck” with you—ultimate flexibility for renters or short-term leases.
13. Floating Deck With Recessed Lighting Channels
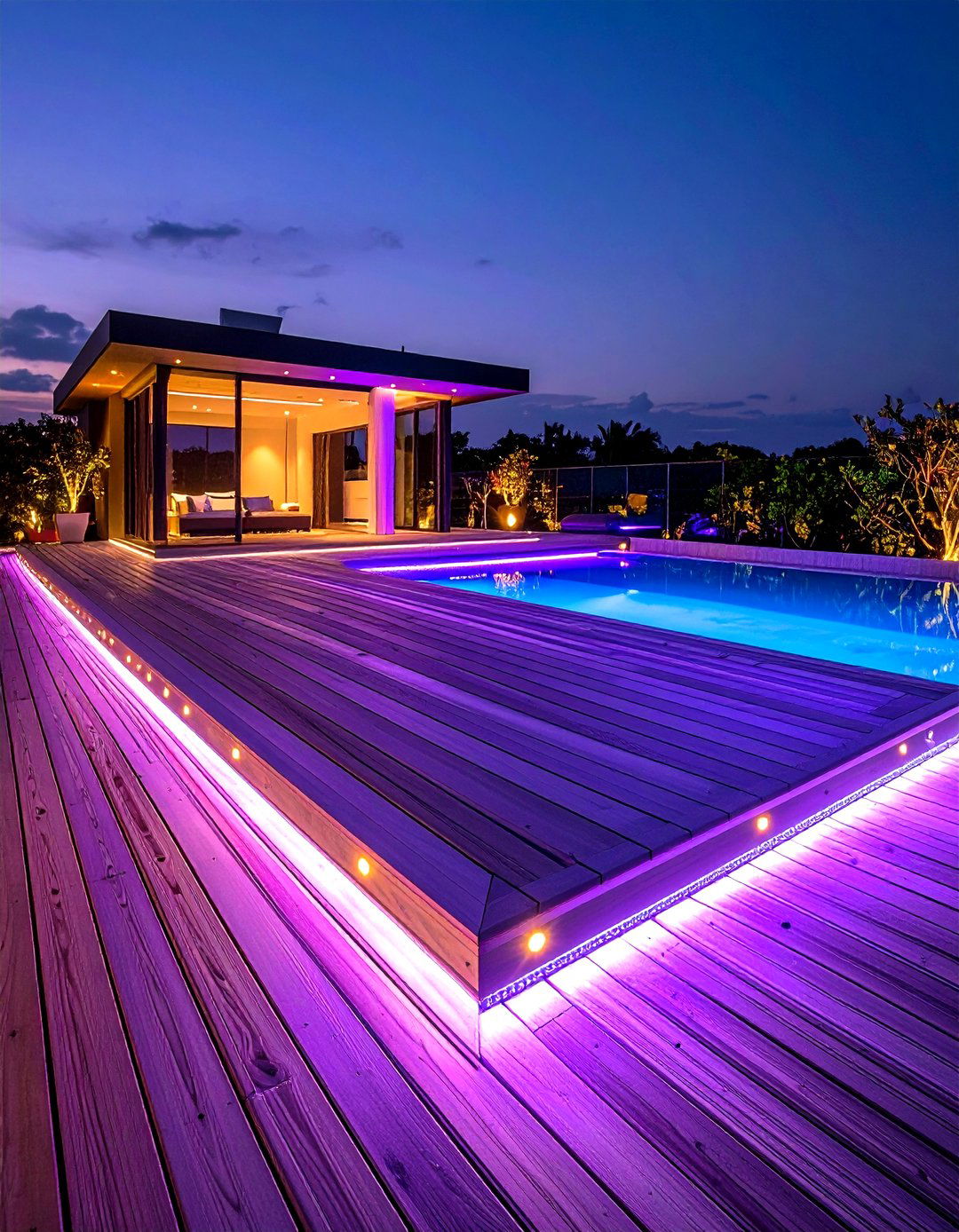
For evening ambience, rout slim aluminum lighting channels into deck boards before installation, then snap in flexible LED tape rated IP67. A smart transformer under the platform lets you dim or color-shift from a phone. Recessing fixtures protects them from foot traffic and snow shovels while casting a soft wash that outlines the deck perimeter. Combine with photocell switches so lights bloom automatically at dusk and fade by midnight, stretching bulb life. The glow makes the structure appear to levitate—literal floating magic after sunset.
14. Container-Garden Stage Floating Deck
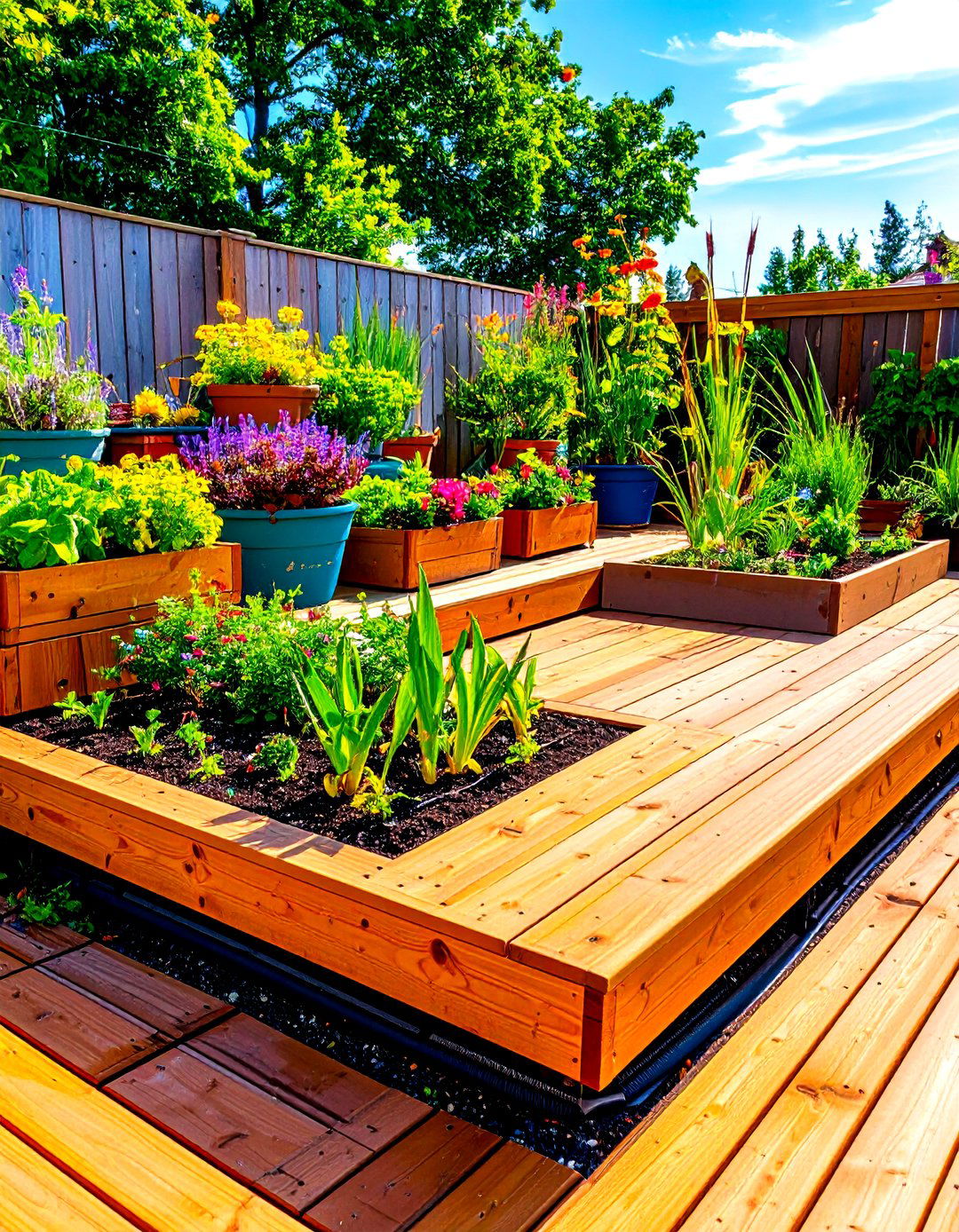
One, a low platform becomes an instant backdrop for vibrant pots when you cluster planters at varying heights along its rear edge. Use hidden 2×6 sleepers under heavier ceramic pots to spread weight, and staple drip-irrigation tubing beneath boards for invisible watering. Paint the deck a dark charcoal to let foliage pop, or stain transparent if you prefer a natural warm tone. Seasonal swaps—tulips to tomatoes to dwarf evergreens—keep the scene evolving with minimal carpentry. The deck itself becomes a stage, spotlighting horticultural talents without sacrificing lawn area.
15. Retractable Shade-Sail Floating Deck
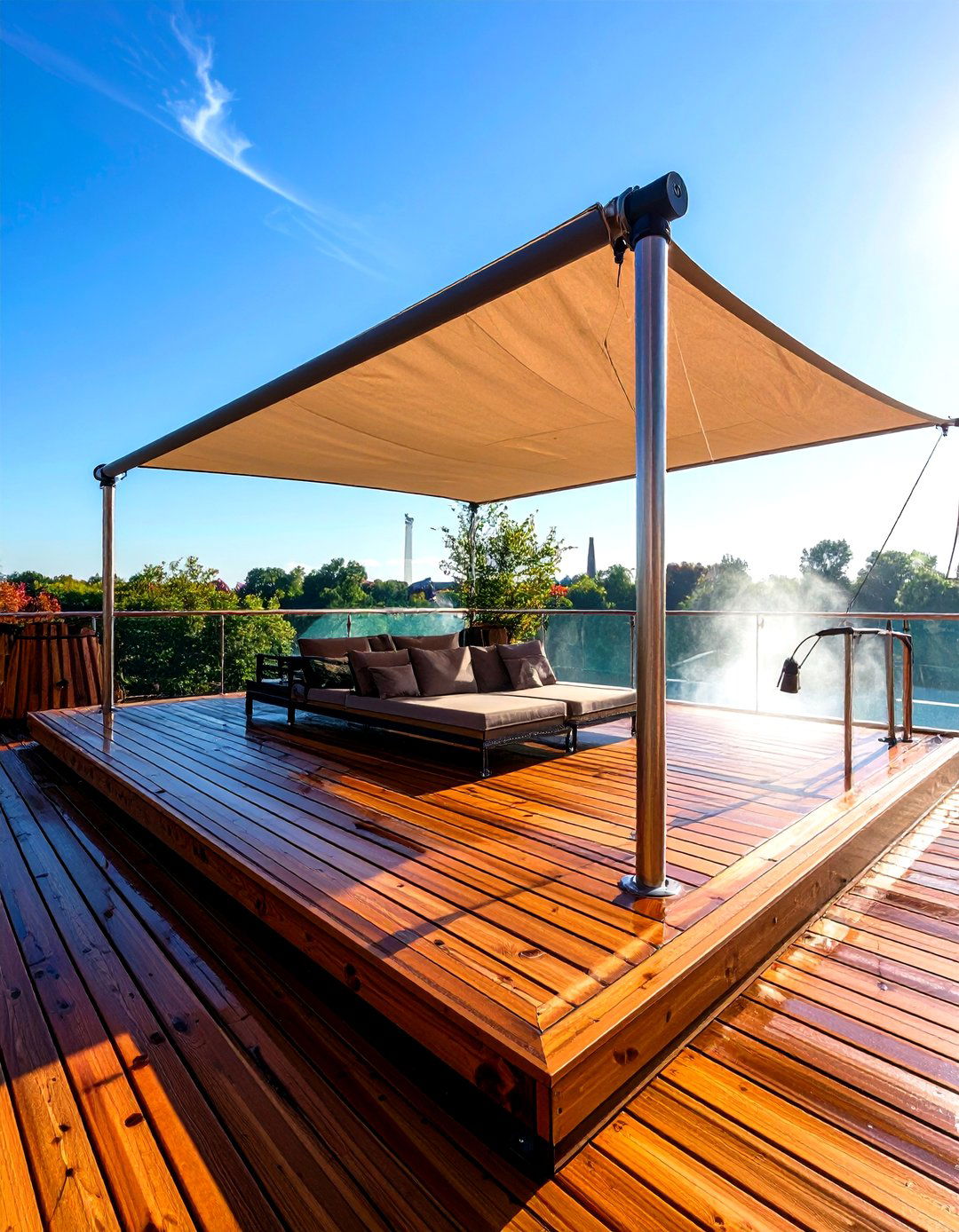
Surprisingly adaptable, a triangular shade sail stretched above your floating deck blocks midday UV yet stows for star-gazing. Mount stainless turnbuckles on steel posts bolted through the frame, angling one corner higher for rain runoff. Choose high-density polyethylene fabric rated 90 % sun-block; lighter colors reflect heat best. In regions with heavy snow, quick-release shackles let you drop the sail in minutes, preserving fabric life. Paired with misting nozzles along the post line, the deck becomes a chilled oasis even when temperatures soar.
16. Small Urban Courtyard Floating Deck
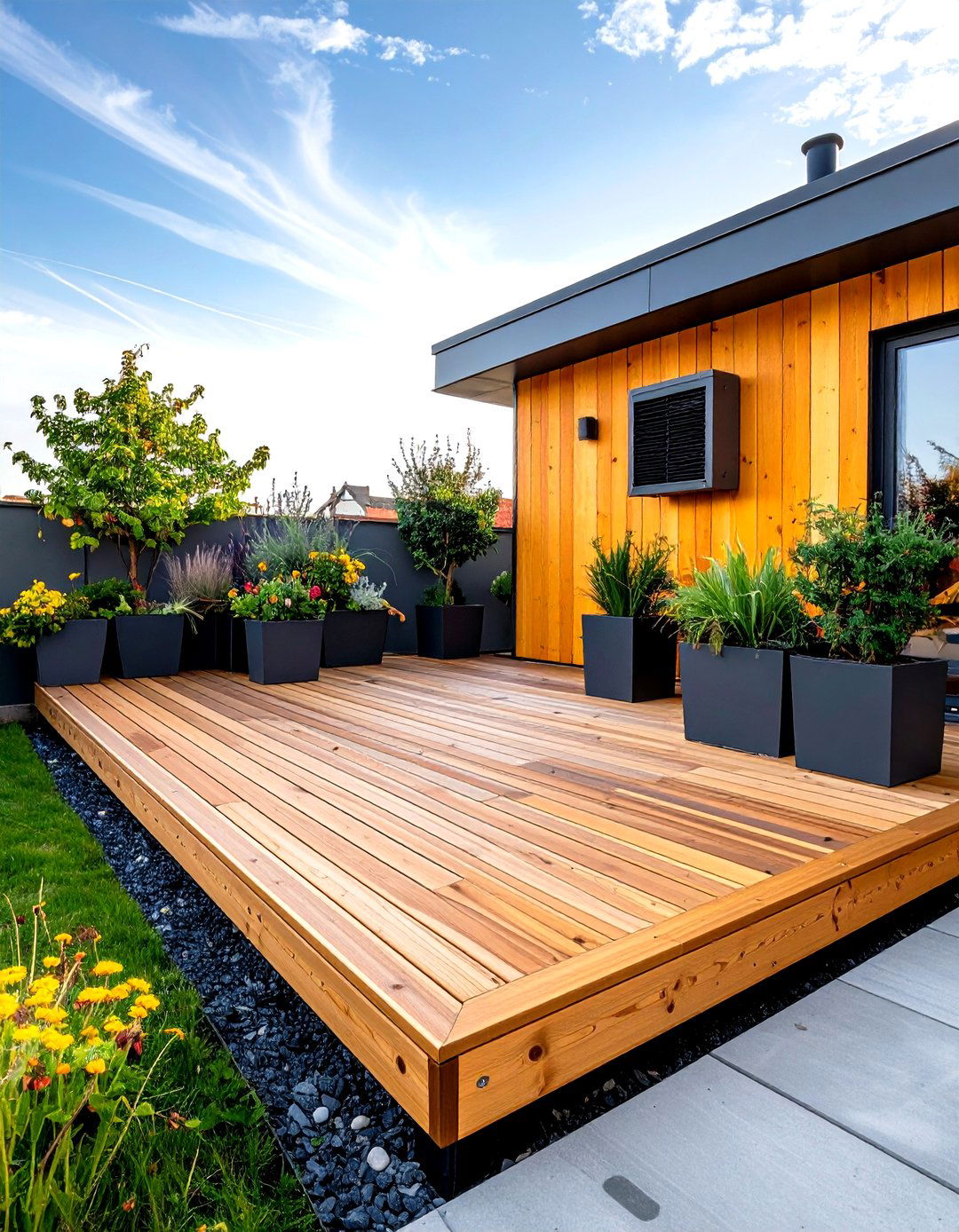
When square footage is precious, a floating deck trimmed to property lines transforms a concrete pad into an alfresco living room. Install sleepers over the existing slab with rubber shim pads to promote drainage, then lay narrow boards parallel to the longest wall to visually widen the space. Slim steel planter screens double as privacy and green backdrop. Fold-flat bistro chairs hang on hooks when not in use, while a wall-mounted heater extends the season. Because no soil is disturbed, permits are often unnecessary—a quick urban upgrade with outsized livability.
17. Hot-Tub Pad Floating Deck
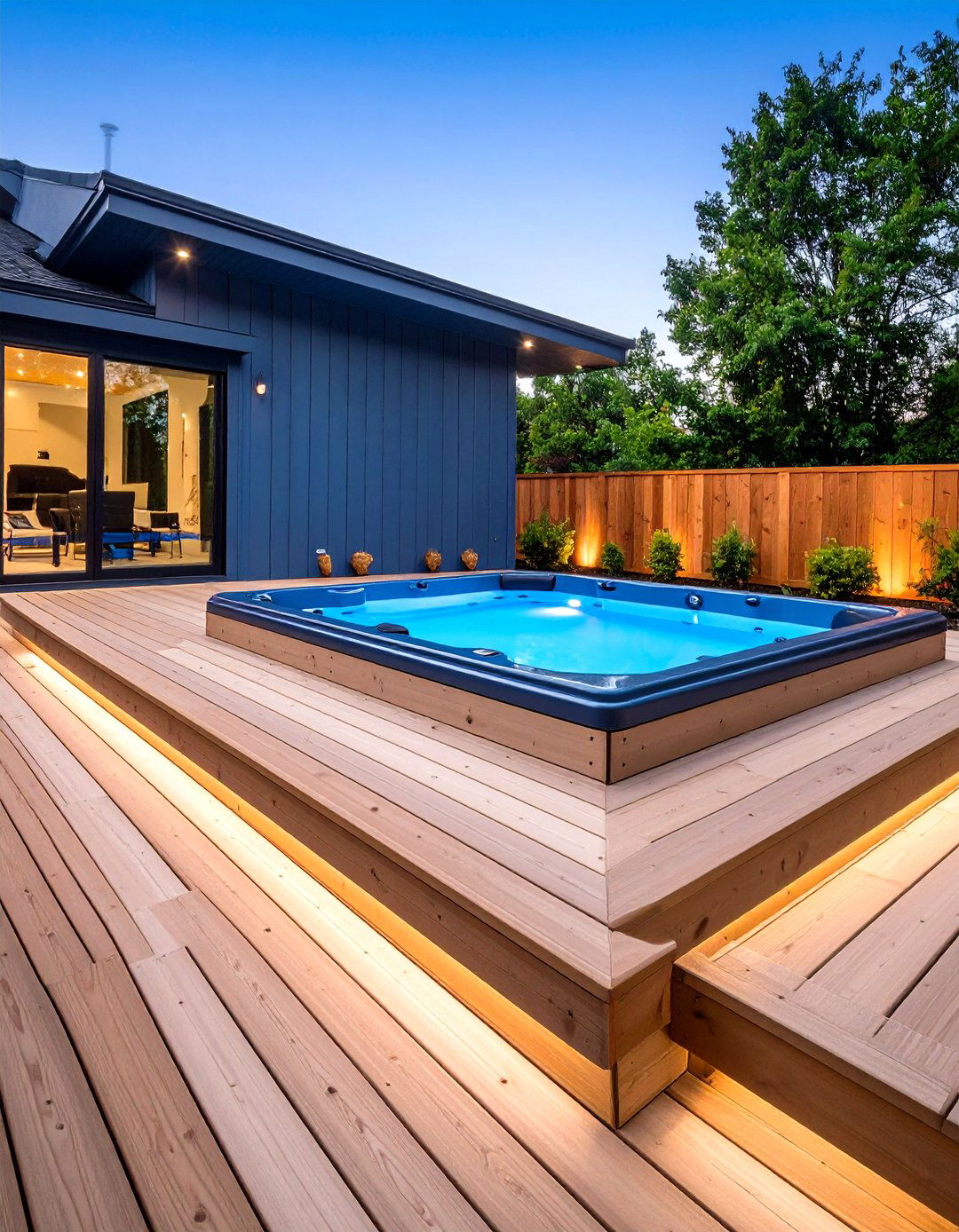
Bringing spa nights home gets easier when a floating deck is engineered to handle a filled hot tub’s hefty load—often 100 psf. Reduce beam spans, use double 2×10 joists under the tub, and top with waterproof PVC decking that resists chemical splash. A recessed tub bay lowers profile for easy entry while hiding plumbing below. Perimeter privacy screens clad in slatted cedar break wind yet vent steam. LED riser lights on the surrounding step avert late-night stumbles. By freestanding the structure, vibration and moisture stay clear of your main house foundation.
18. No-Dig Screw-Pile Floating Deck
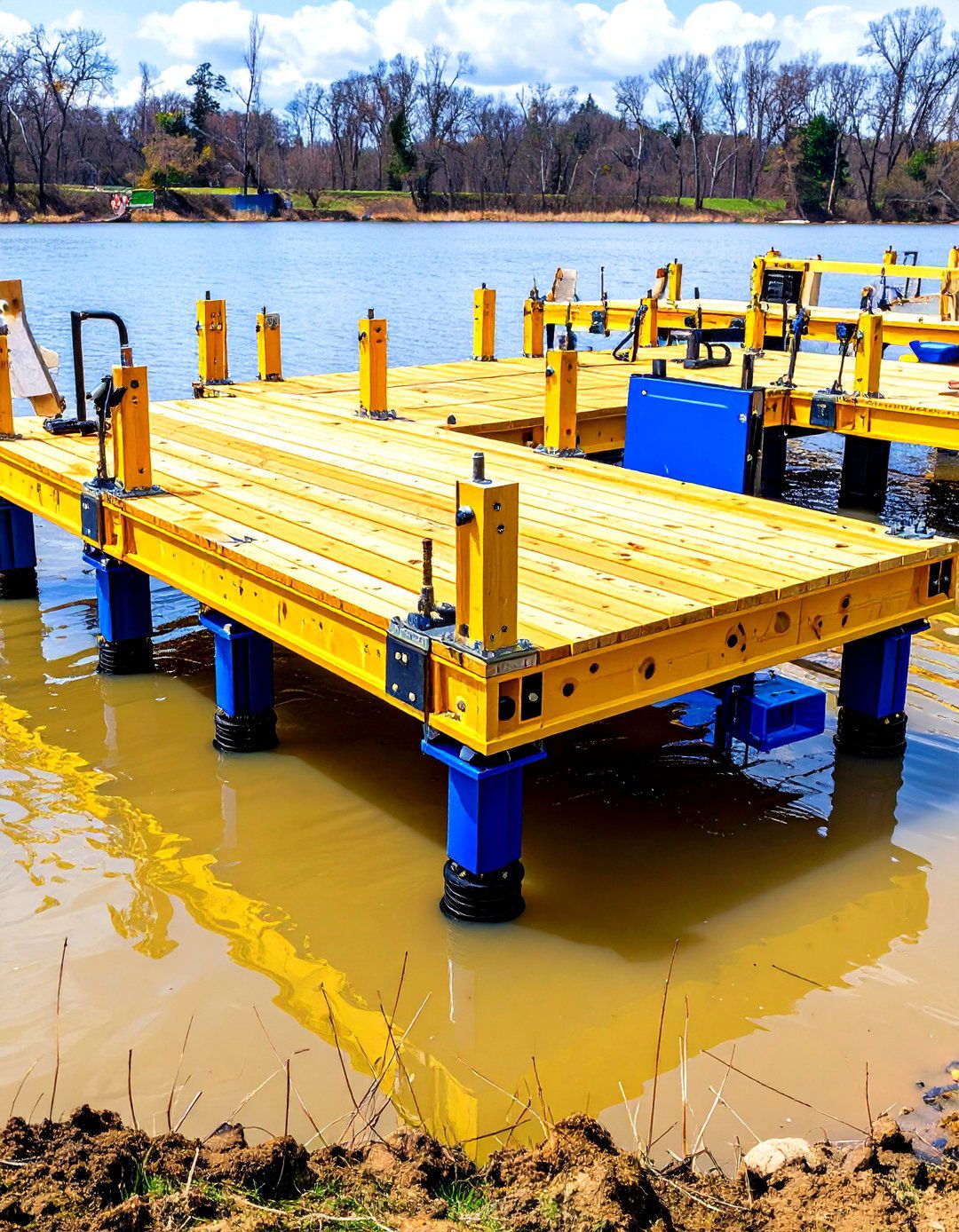
Owing to screw-pile technology, you can anchor a floating deck in minutes without concrete. Steel helical piles twist into soil via impact wrench, providing frost-proof footing immediately. Bolt adjustable brackets to the pile heads, level beams, and start decking the same day—ideal for tight timelines or rental properties that must remain removable. The piles’ small footprint reduces root disturbance and leaves almost zero excavated spoil. In flood-prone zones, extend pile shafts above grade to lift joists clear, granting you both stability and peace of mind.
19. Glass-Railed View Floating Deck
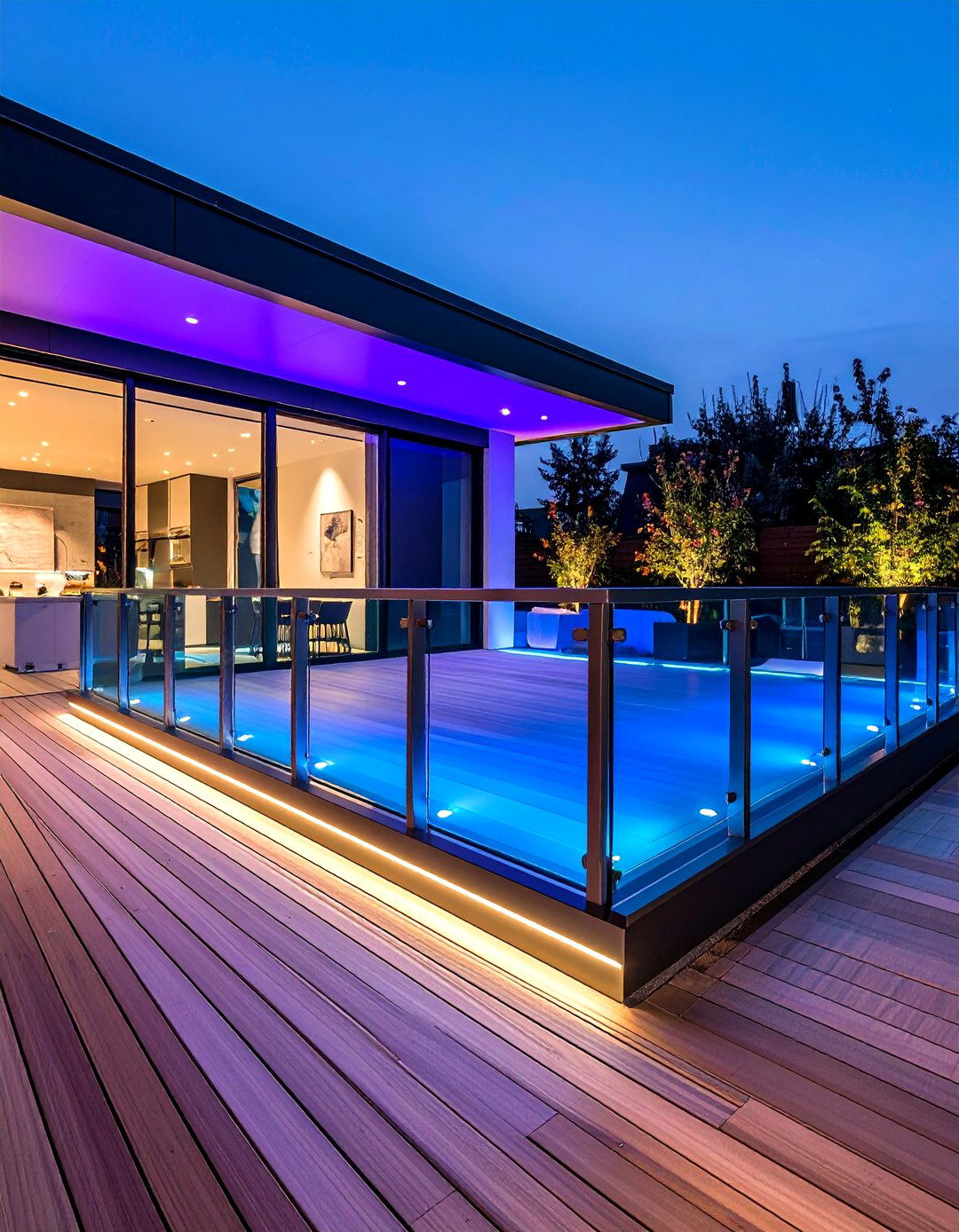
That cliff-edge panorama deserves unobstructed sightlines, so pair a sleek floating deck with tempered laminated-glass panels captured in slim aluminum posts. The freestanding frame avoids fastening into rock face, preserving geology. Use hidden-fastener decking to keep surface clean and mirror outdoor scenery. Drilling weep holes at panel bases prevents standing water that can cloud glass. Low-profile LED rail caps illuminate the perimeter without glare, letting the horizon remain the star after dusk. The combination of transparency and solidity makes the platform feel like an observation deck in a national park—no admission fee required.
20. Adaptable RV- or Camping-Pad Floating Deck
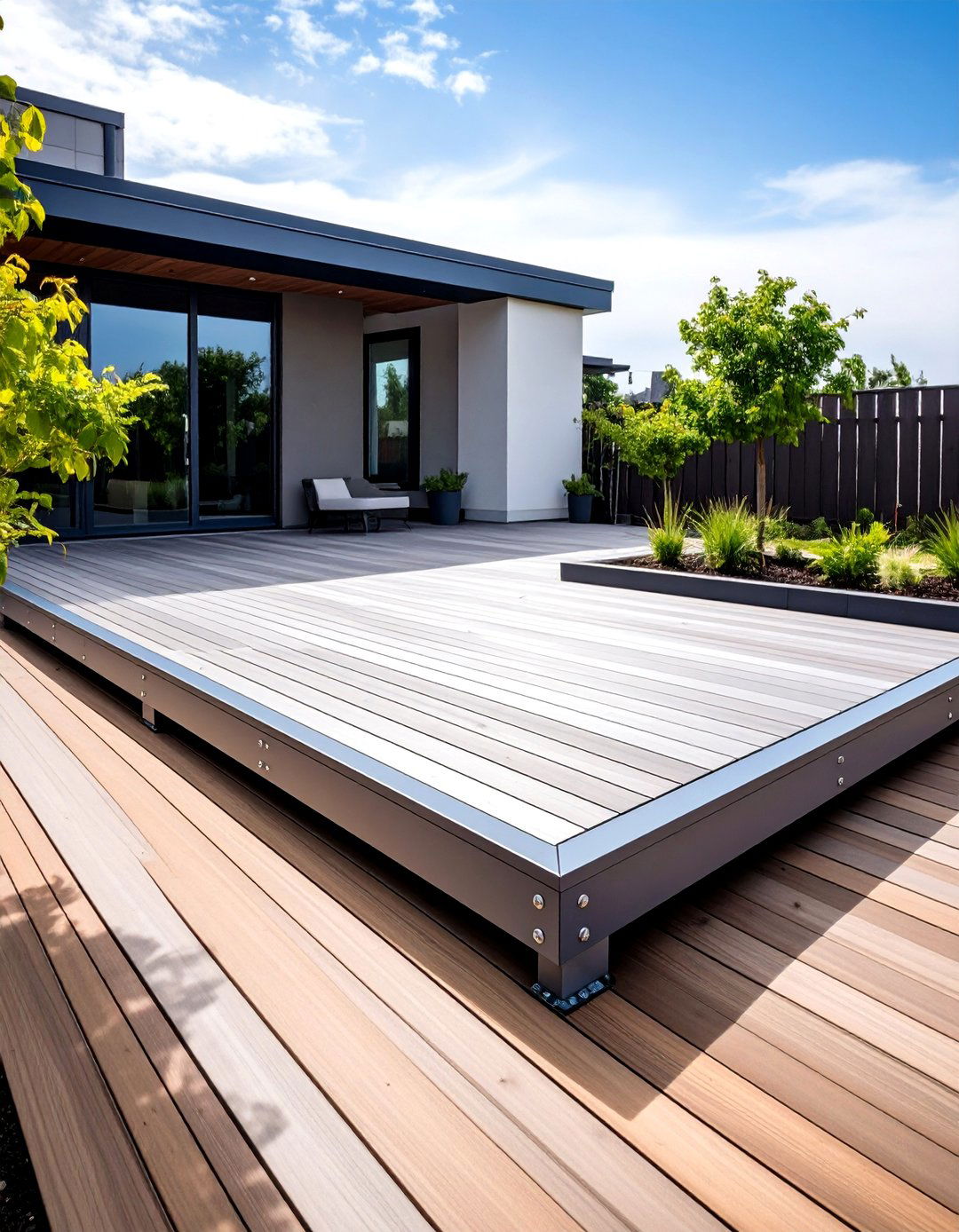
Finally, travelers who park an RV or set up canvas tents can elevate outdoor living with a modular floating deck that breaks down into 4×4 panels. Use bolted half-lap joints and labeled tabs so two people can assemble or stow the platform in under an hour. Aluminum joists keep weight manageable, while composite boards stay splinter-free for bare feet. Integrated leveling feet tackle uneven campsites, and corner eyelets accept tie-downs when wind kicks up. Back home, rearrange panels beside a patio for extra seating during big gatherings. One build, countless destinations.
Conclusion:
Floating decks reinvent underused outdoor zones with rapid installation, flexible footprints, and design choices that match modern trends yet respect budget and code constraints. From multilevel entertainment hubs to minimalist Zen stages, each idea above shows how a freestanding platform can address shade, slope, privacy, or portability while staying kinder to soil and wallets than traditional ledger-attached decks. By mixing smart footing options, resilient materials, and integrated lighting or greenery, you’ll craft an inviting surface that genuinely earns year-round foot traffic and future tweaks whenever inspiration—or property lines—shift.


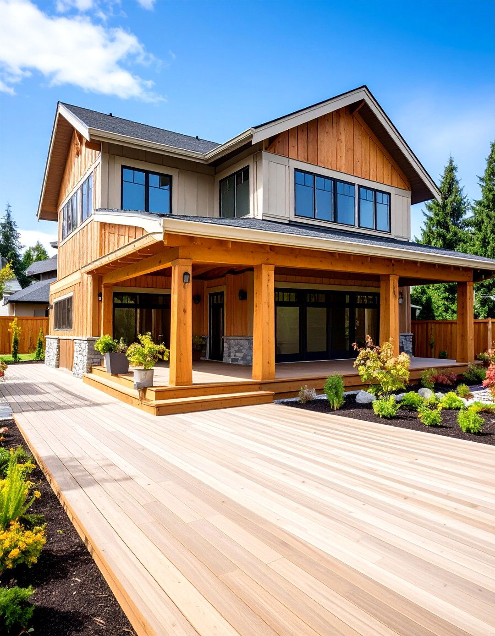
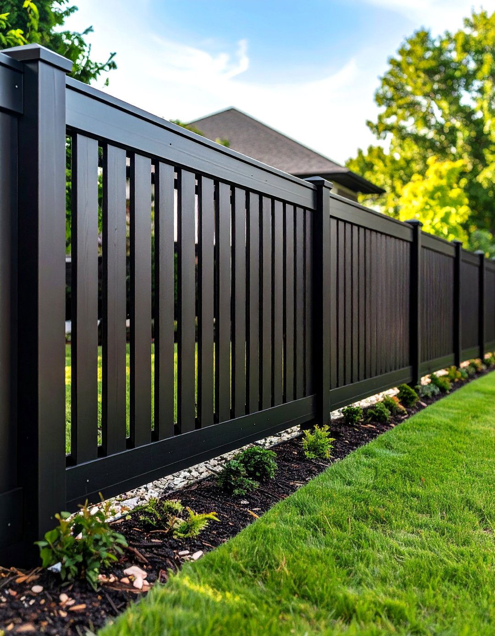
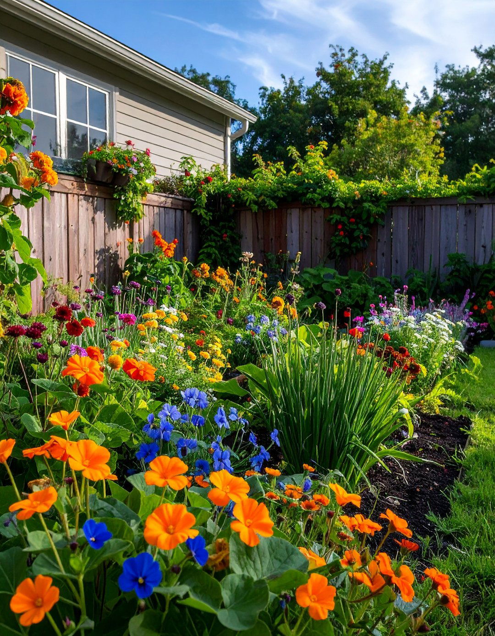
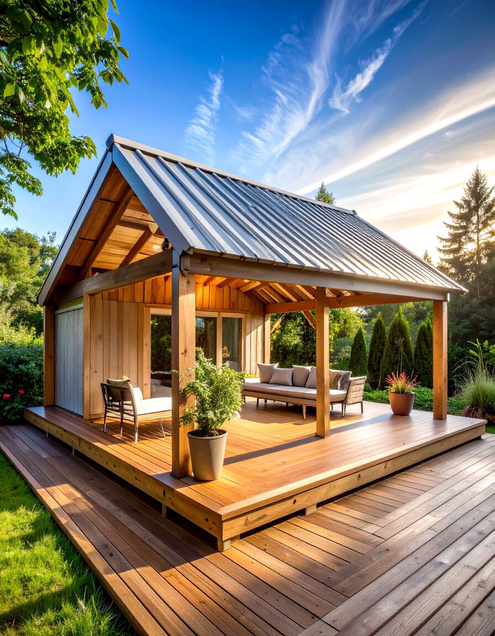

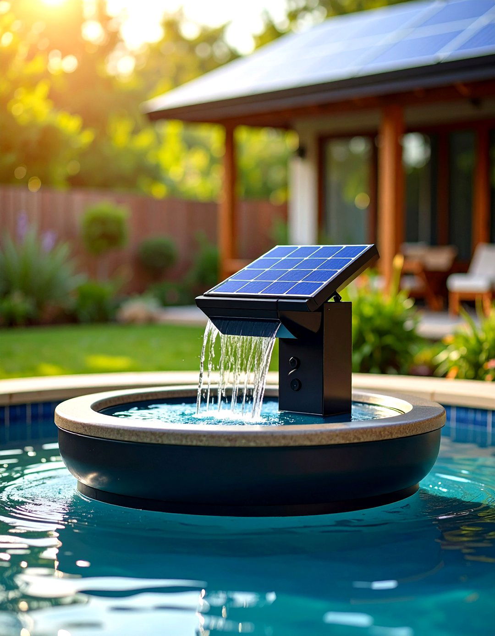
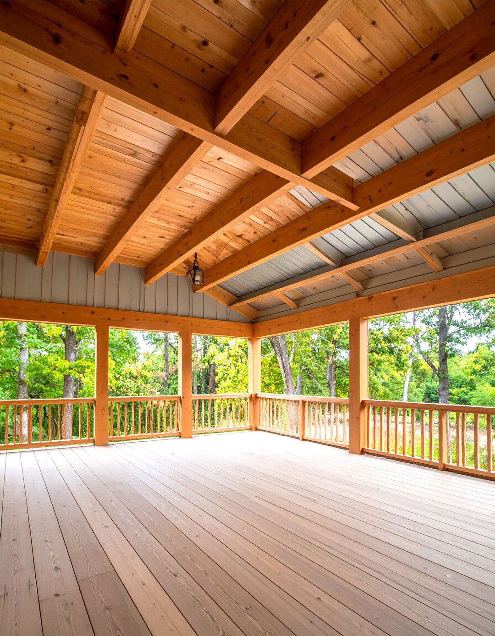
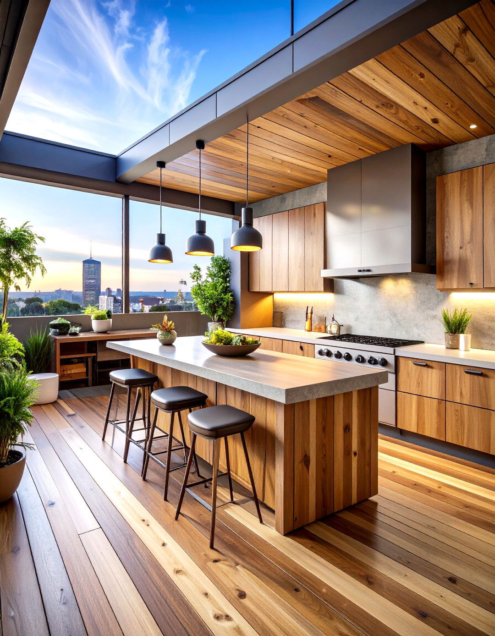

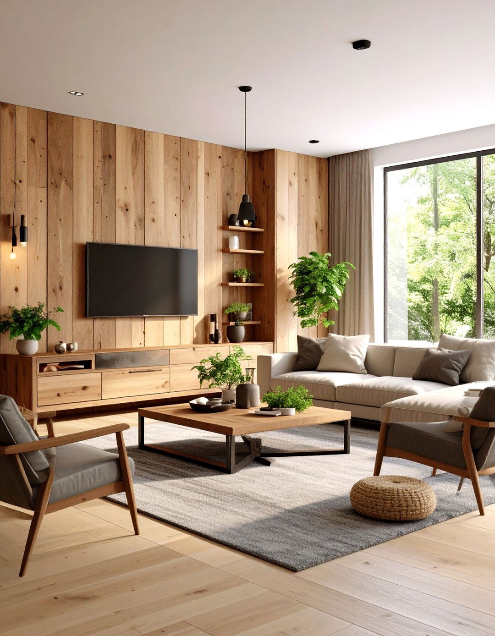
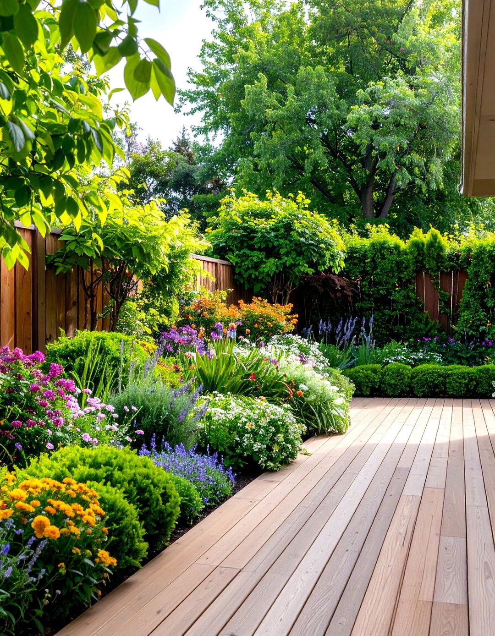

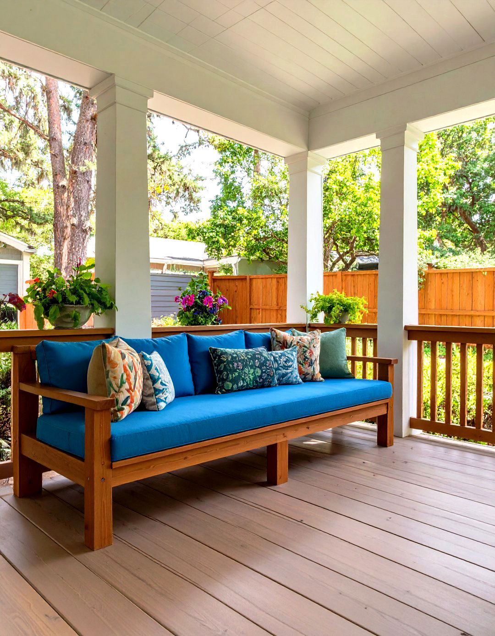
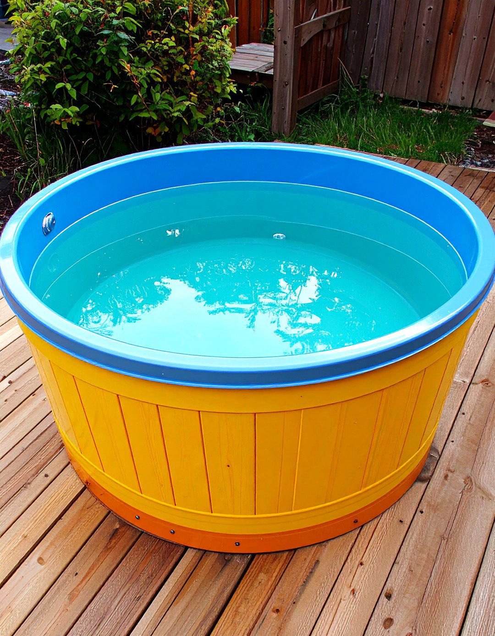

Leave a Reply