Light, height, and landscape can transform a simple path into an experience. Below are 20 elevated walkway concepts—each paired with practical pointers—to spark designs that balance safety, sustainability, and sheer delight.
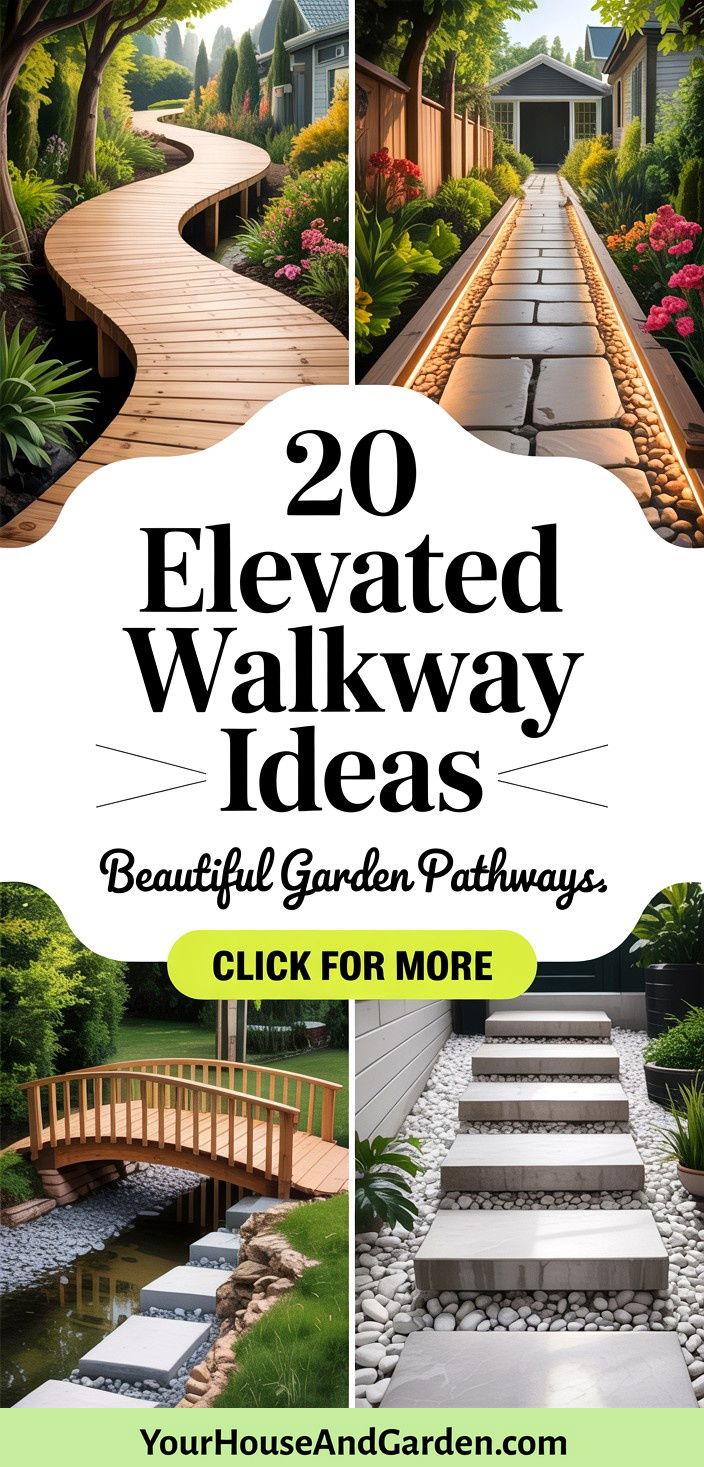
1. Cantilevered Glass Walkway Skybridge

A dizzying glass walkway skybridge delivers the ultimate “float-in-the-air” thrill by using multi-laminated panels locked into hidden steel box beams that keep deflection to a bare minimum. Choose ultra-clear, low-iron glass so vistas stay true, and specify ceramic frit at foot level for slip resistance without spoiling transparency. Integrating tuned mass dampers—standard on long cantilevers such as canyon or tower skywalks—reduces sway in high winds. Add subtle frame-mounted louvers below the deck for temperature control so the glass stays comfortable to stand on year-round. Even with drama, remember basics: a 1 200 mm deck width provides passing comfort, and double guardrails protect selfie-takers leaning in for that must-share shot. Wikipedia
2. Timber Canopy Walkway in the Trees
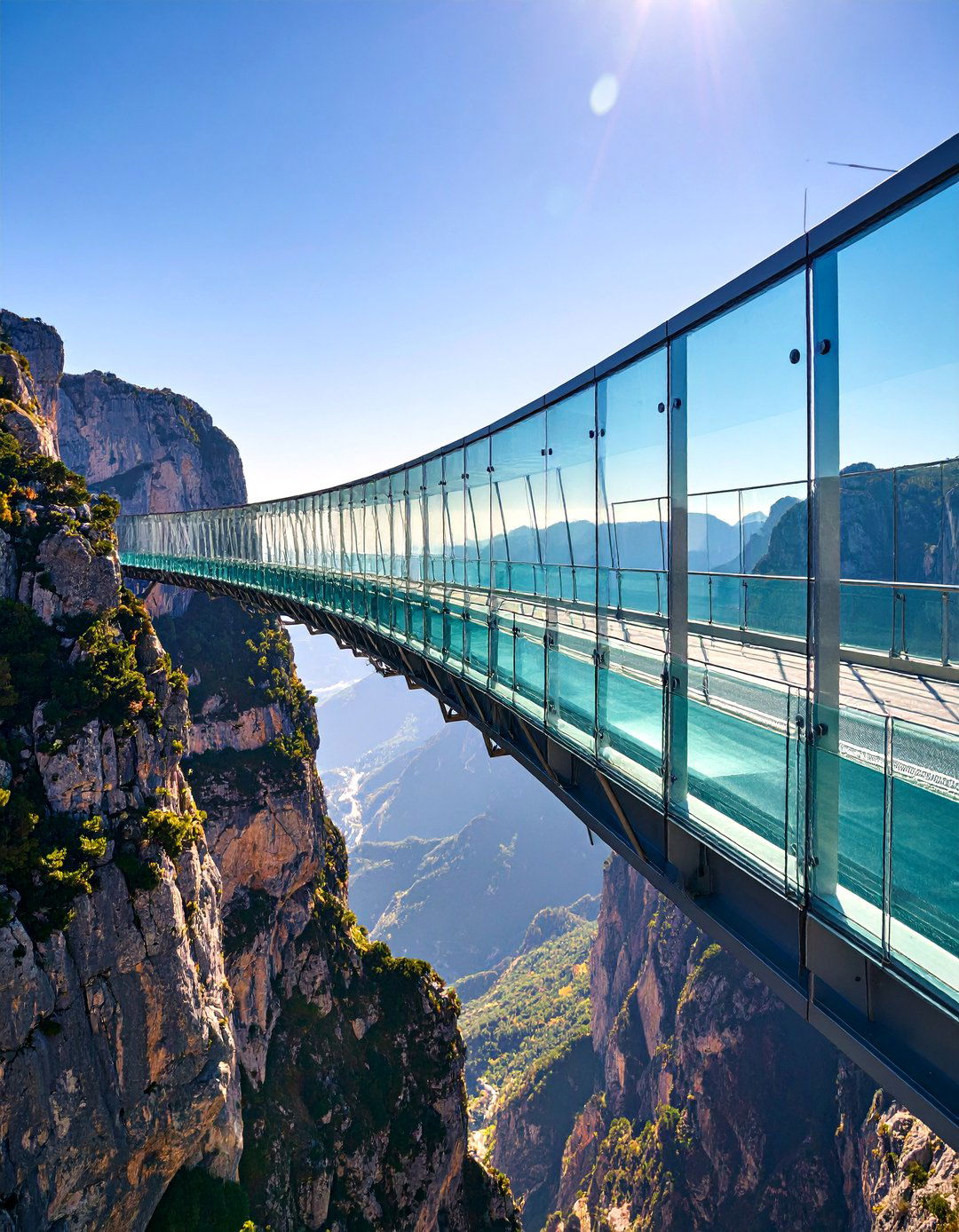
Timber canopy walkways invite visitors to move at a bird’s-eye pace while causing minimal root compaction. Glue-laminated beams paired with tensioned stainless-steel netting, as seen on renowned forest treetop walks, give a light touch and 30-plus-year durability. Where spans exceed 15 m, thread the deck between trunks to keep pier count low and views high. Pre-drilling for concealed bolt plates speeds installation and limits chainsaw damage. Establish a quarterly torque-check schedule—movement in living trees means fasteners need routine attention to stay safe. Interpretive panels explaining canopy ecology turn every step into a lesson without adding clutter to the forest floor. ArchDaily Wikipedia The Awkward Traveller
3. Rooftop Garden Walkway Connection

A rooftop garden walkway stitches new structures to heritage ones, offering storm-water capture, extra amenity space, and coveted skyline glances. Use lightweight soil blends (≤120 kg/m² saturated) so existing trusses need only modest reinforcement, and weave the path through planter nodes set over load-bearing beams. Include recessed drainage mats under paving; these keep roots oxygenated while preventing ponding that can undermine waterproof membranes. Where fire codes demand egress width, plantings can double as subtle handrail barriers instead of bulky fencing. Monitoring sensors embedded in the deck, as in recent bunker-to-garden conversions, alert staff when moisture drops or snow loads rise—saving maintenance time and crops alike. The Guardian UBC Wiki
4. Suspended Rope Walkway Adventure
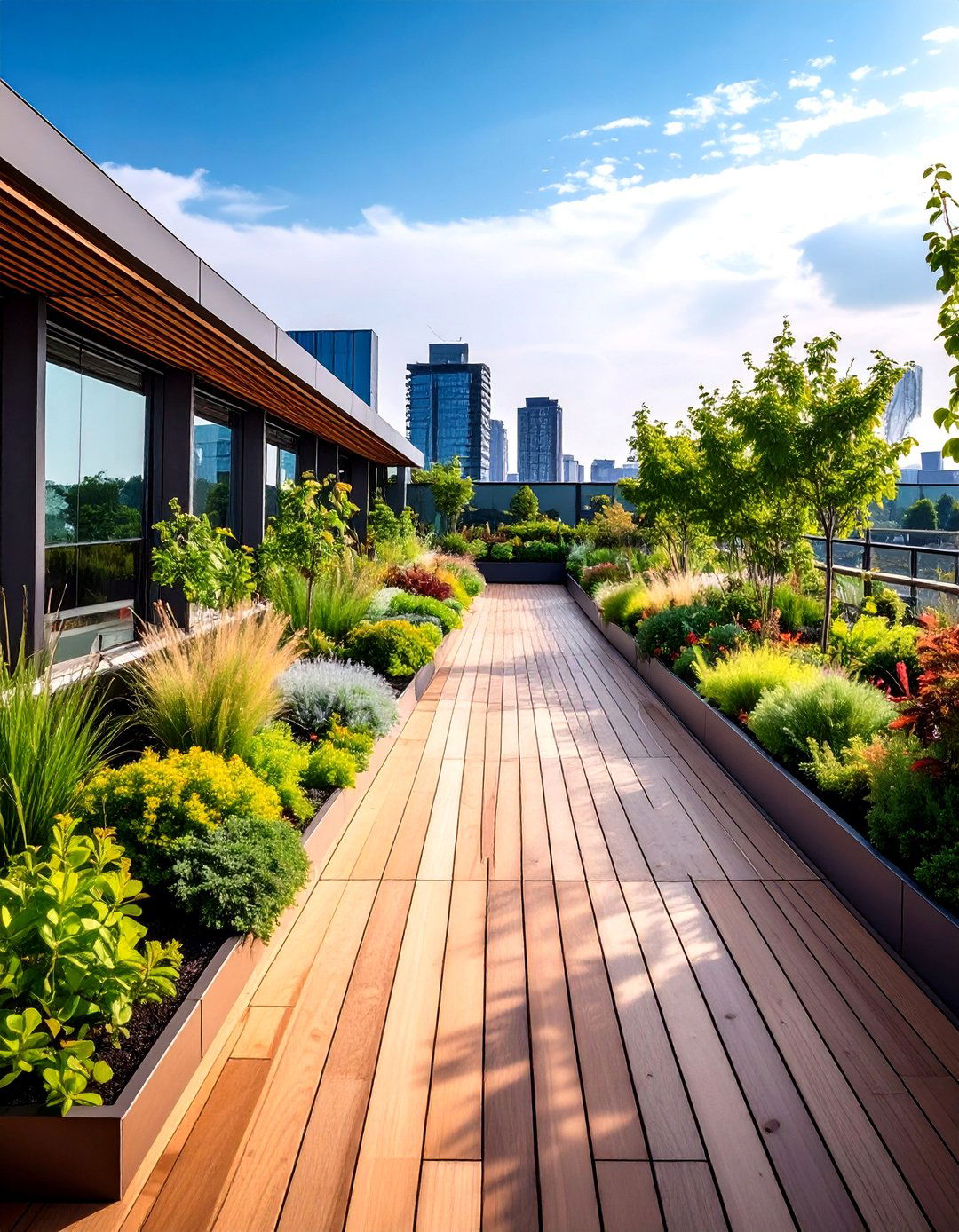
Unlike rigid bridges, a suspended rope walkway celebrates sway—but only within safe limits. Select marine-grade main cables sized for at least eight times live load, and install split-plank decking with 10 mm gaps so rain drains instantly. Adopt inspection criteria borrowed from commercial adventure parks: weekly visual checks for frayed outer strands and annual pull testing at anchor eyes. Family-friendly spans stay below 60 ft (≈18 m) to avoid specialist rigging gear and simplify rescue plans. Clear signage—“maximum 14 people at once”—prevents overload, while guide wires running at hip height steady nervous walkers without killing the fun.
5. LED-Lit Urban Skywalk
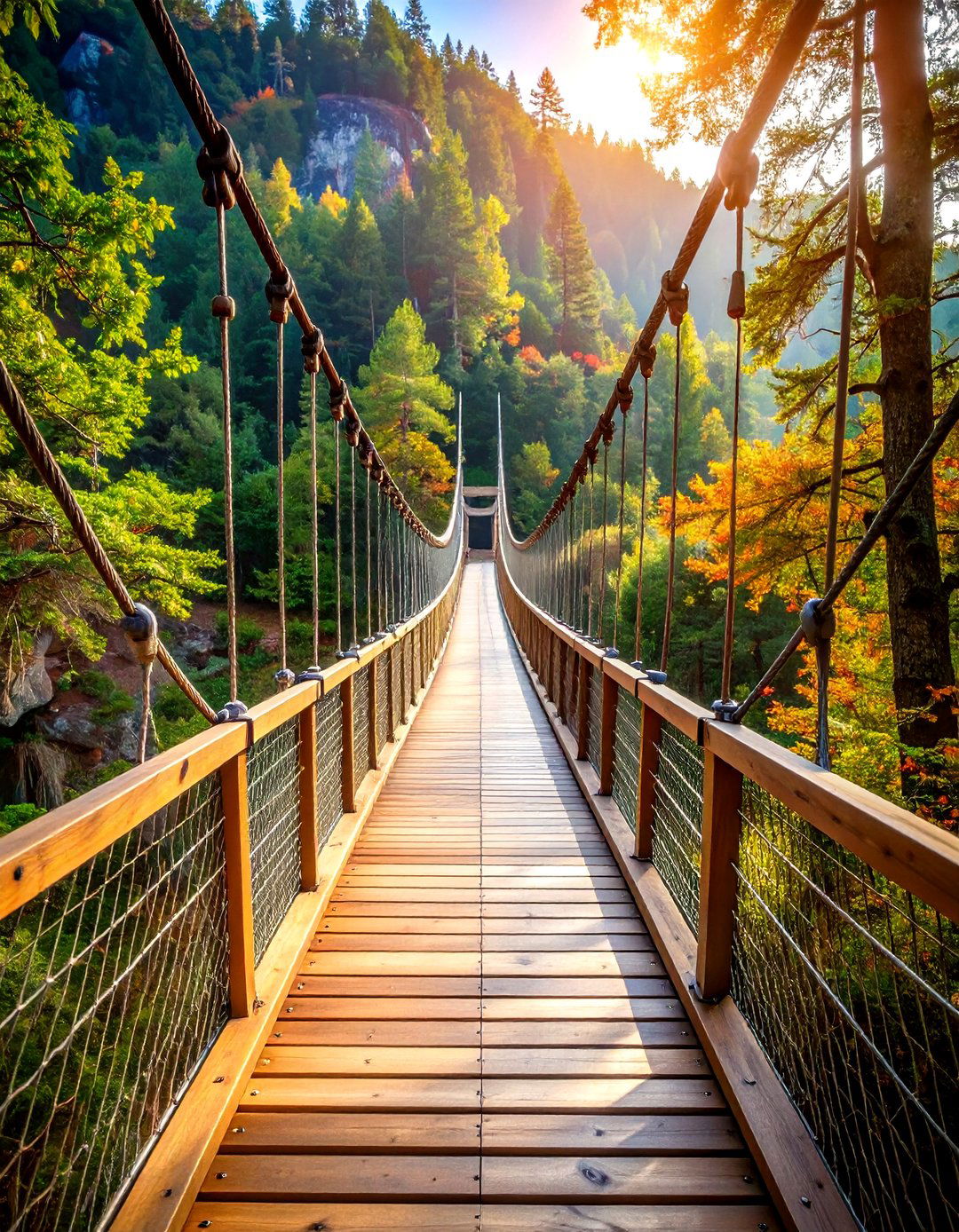
A colour-changing LED system woven into balustrades turns a commuter skywalk into a nighttime landmark that doubles as passive way-finding. Opt for DMX-addressable fixtures rated IP67 so maintenance crews can hot-swap drivers without shutting the bridge. Set baseline scenes (soft white) that tick up to vibrant hues during festivals; dynamic light shows encourage city dwellers to choose the skywalk over traffic-snarled crossings. Motion sensors dim zones with no footfall, trimming energy use by up to 70 percent. Use diffused lens covers to meet dark-sky guidelines while still giving pedestrians a safe, evenly lit 50 lux tread surface. Buildings
6. Helical Spiral Observation Walkway

A helical steel walkway coils upward like DNA, providing panoramic views within a compact footprint—perfect for tight waterfront parcels. Split the double-helix into inner and outer ribs; this lightens individual members and creates built-in shading. Staggered landings every 60 m of travel offer rest points that double as photo decks. Helical geometry demands torsion-resistant box-sections; coordinate early with fabricators so rolled-beam tolerances stay within ±3 mm to prevent field re-work. LED in-rail lighting emphasizes the form after dark and guides users along the continuous incline without extra poles cluttering the deck. Wikipedia Nickel Institute
7. Green Steel Truss Walkway for Parks
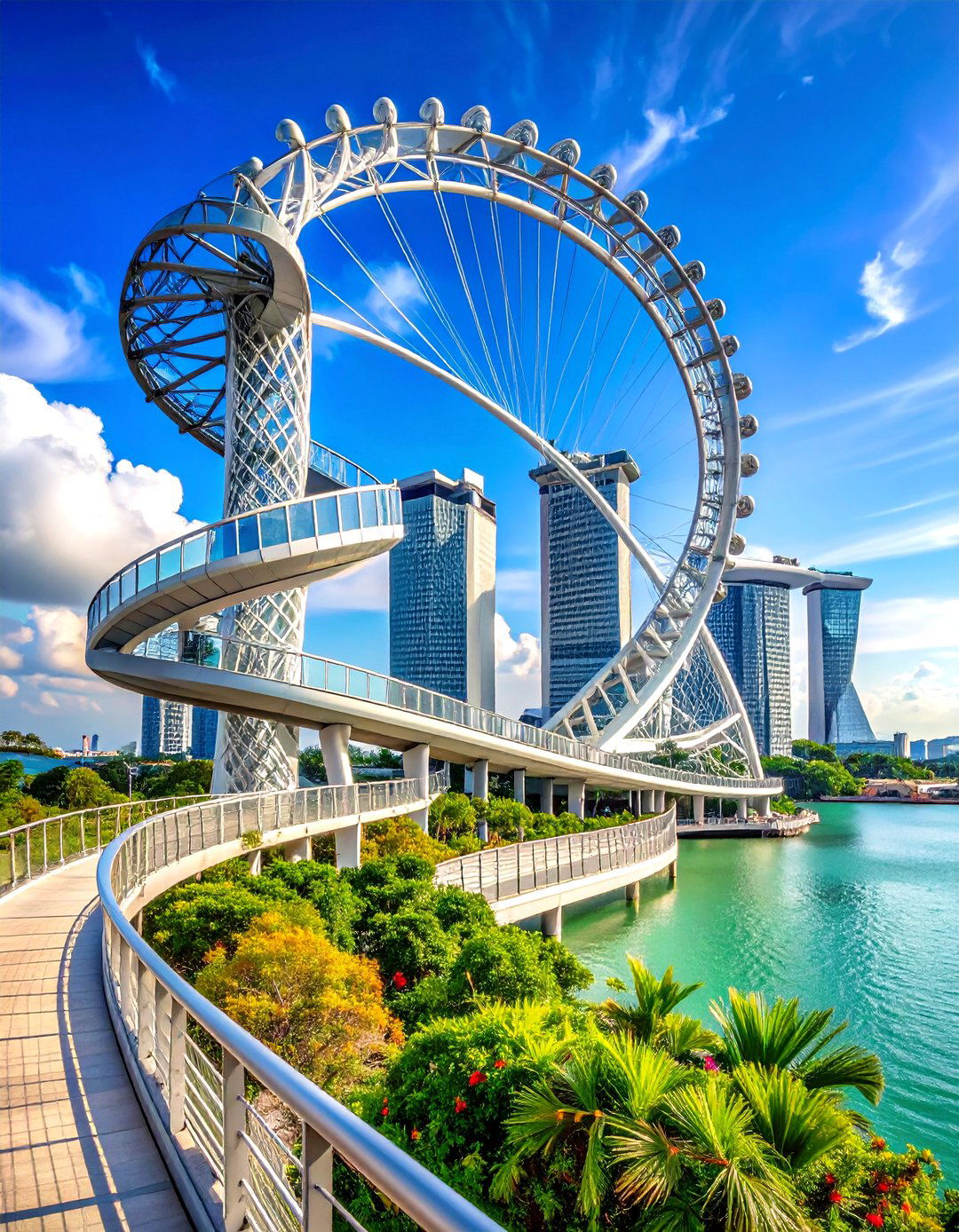
Pre-engineered weathering-steel truss walkways ship in two or three modules, letting crews place spans with a single crane pick—ideal for parks that limit construction windows. Weathering steel’s stable oxide layer slashes repaint cycles, while perforated Corten side panels act as both ballast and guard. Specify tropical-hardwood-look recycled decking to avoid the deforestation optics of ipê, and include concealed conduit inside top chords for security cameras or future solar wiring. If flood debris impact is a risk, raise the bottom chord above the 100-year water level and fit sacrificial timber fenders to deflect logs without denting steel. TrueNorth Steel
8. Cliffside Walkway Adventure
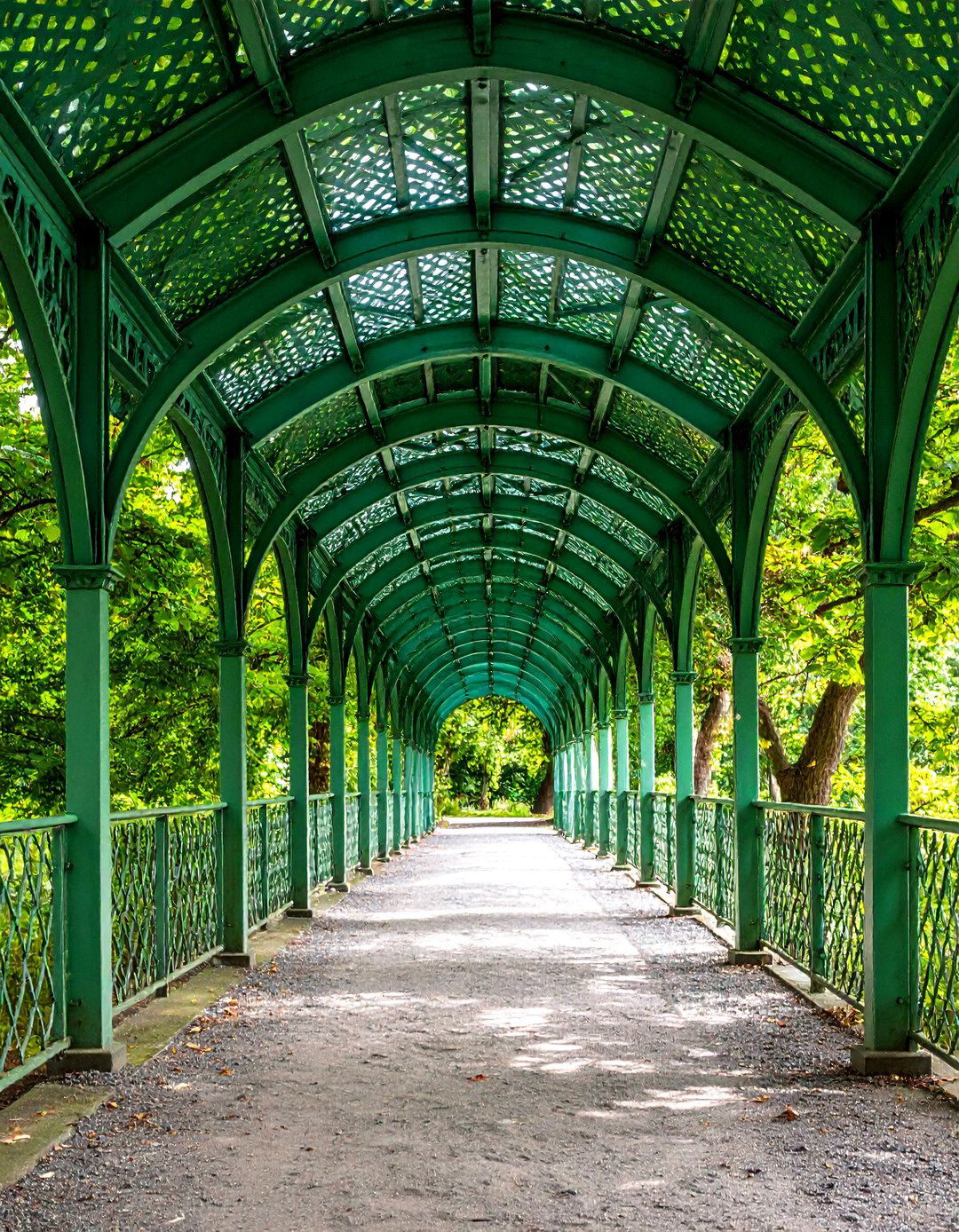
Cantilevered cliffside walkways, like those hovering 300 ft above river canyons, rely on radial steel ribs anchored into rock with epoxy-grouted rods. Before drilling, commission a geotechnical scan to map fissures; anchors must penetrate at least 10 × rod diameter beyond the weakest joint for a reliable bond. Glazed toe-boards keep vertigo-prone guests calm without spoiling the drop-off view. Visitor flow is everything: placing a spur loop near the scariest section lets timid guests bypass while thrill-seekers continue—maintaining throughput and smiles in equal measure. Daily rockfall sweeps with extendable mirrors catch debris that overnight freeze-thaw cycles may loosen. Tripadvisor
9. Solar-Harvesting Energy Walkway
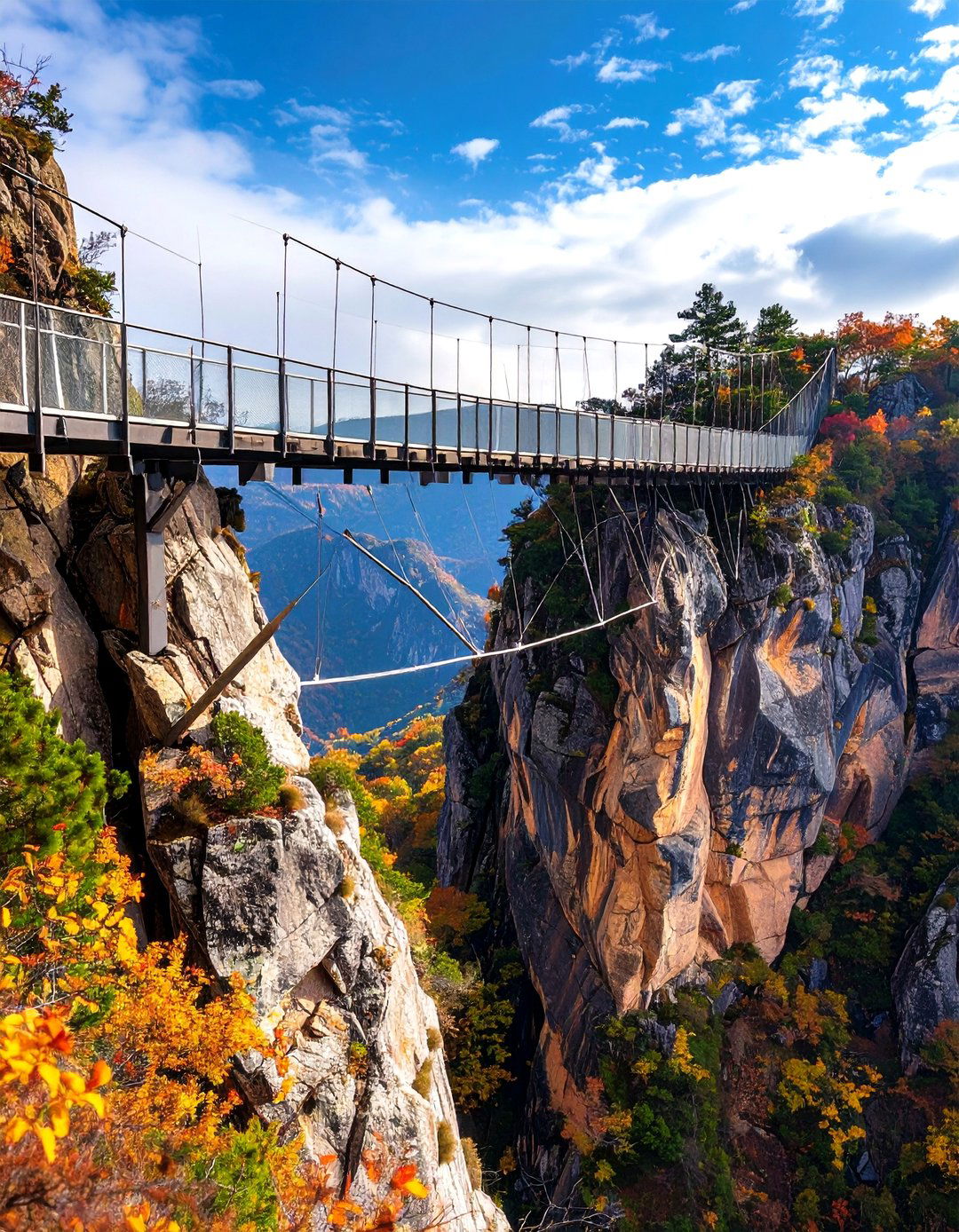
A photovoltaic walkway turns pedestrian footsteps and sunshine into data and power. Modular tile systems snap into standard aluminum grid framing, so worn units can be swapped in minutes. Surface-mounted LEDs powered by the PV array create real-time energy visualizations that double as playful art—visitors literally light their own way. For grid-tie schemes, include a micro-inverter per 16-tile set; this isolates faults and keeps the rest of the deck producing. Slip-resistant glass frit and a slight 2 percent deck camber whisk water off active cells, preserving both traction and panel yield. Energy Floors
10. Modular Floating Wetland Walkway

Floating polymer-pontoon walkways provide rare access to marsh habitats without dredging. Choose galvanized tie-bars that allow seasonal expansion gaps, and specify grating decks (38 × 38 mm openings) so sunlight reaches submerged plants. Anchors on screw helical piles accommodate water-level swings while holding the path in place during storms. Include seating niches every 30 m so school groups can stop and observe wildlife without blocking circulation. Annual chain-inspection and pontoon re-ballasting ensure freeboard stays at the ADA-recommended 380 mm—critical for wheel users transferring on and off boats.
11. Historic Railway High-Line Walkway
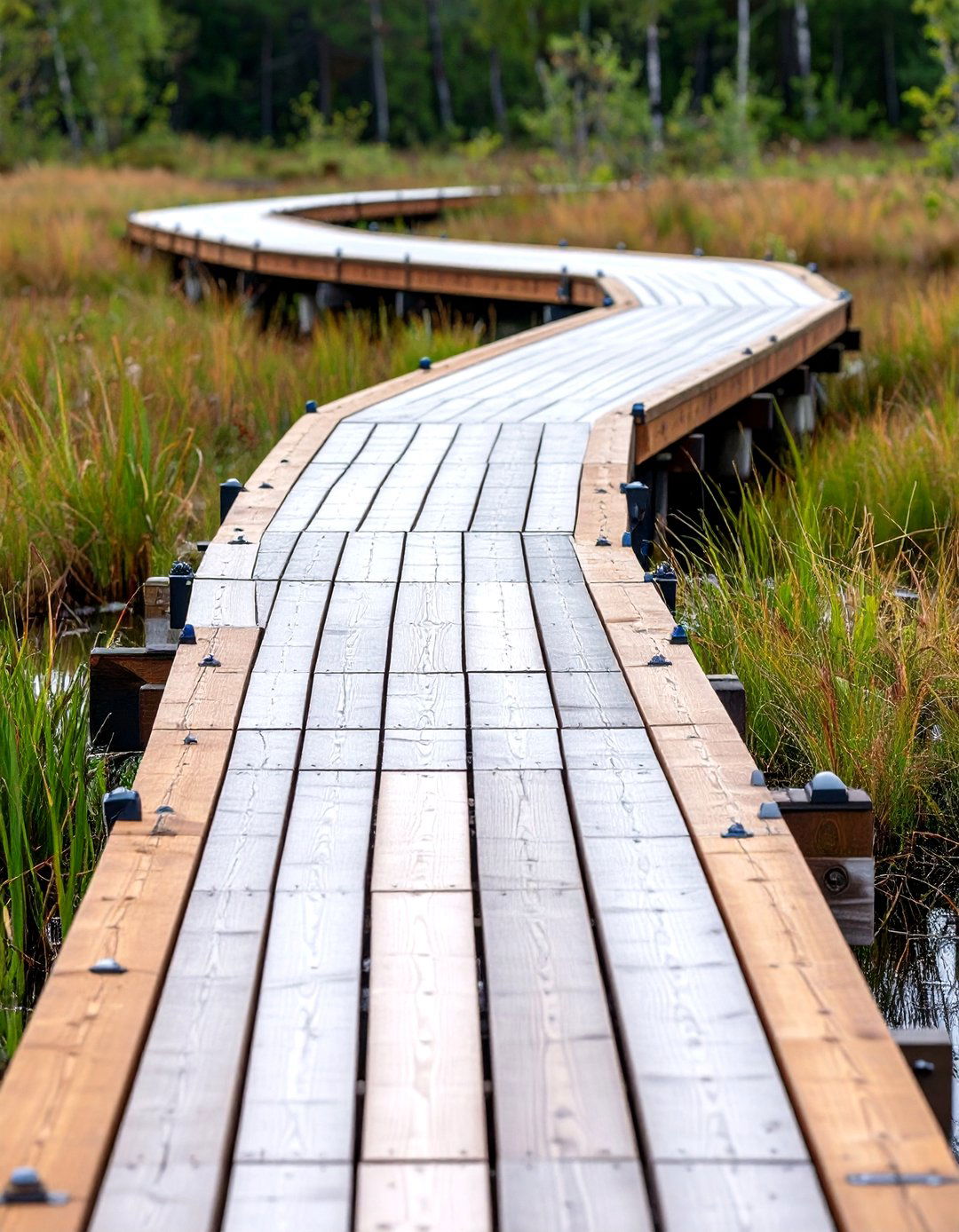
Repurposing an elevated rail viaduct into a planted promenade turns disused infrastructure into an urban lung. Retain weathered steel beams for character, but add waterproof membranes and drainage channels under new soil trays to stop rust. Design planting in “matrix” bands—grasses, shrubs, then seasonal perennials—to echo self-seeded rail weeds while keeping maintenance predictable. Splicing small cafés or artist kiosks every 150 m brings steady activation, helping deter vandalism after hours. Where original tracks remain, embed them flush into decking as tactile heritage markers rather than removing them outright. Wikipedia
12. Immersive Wetland Boardwalk
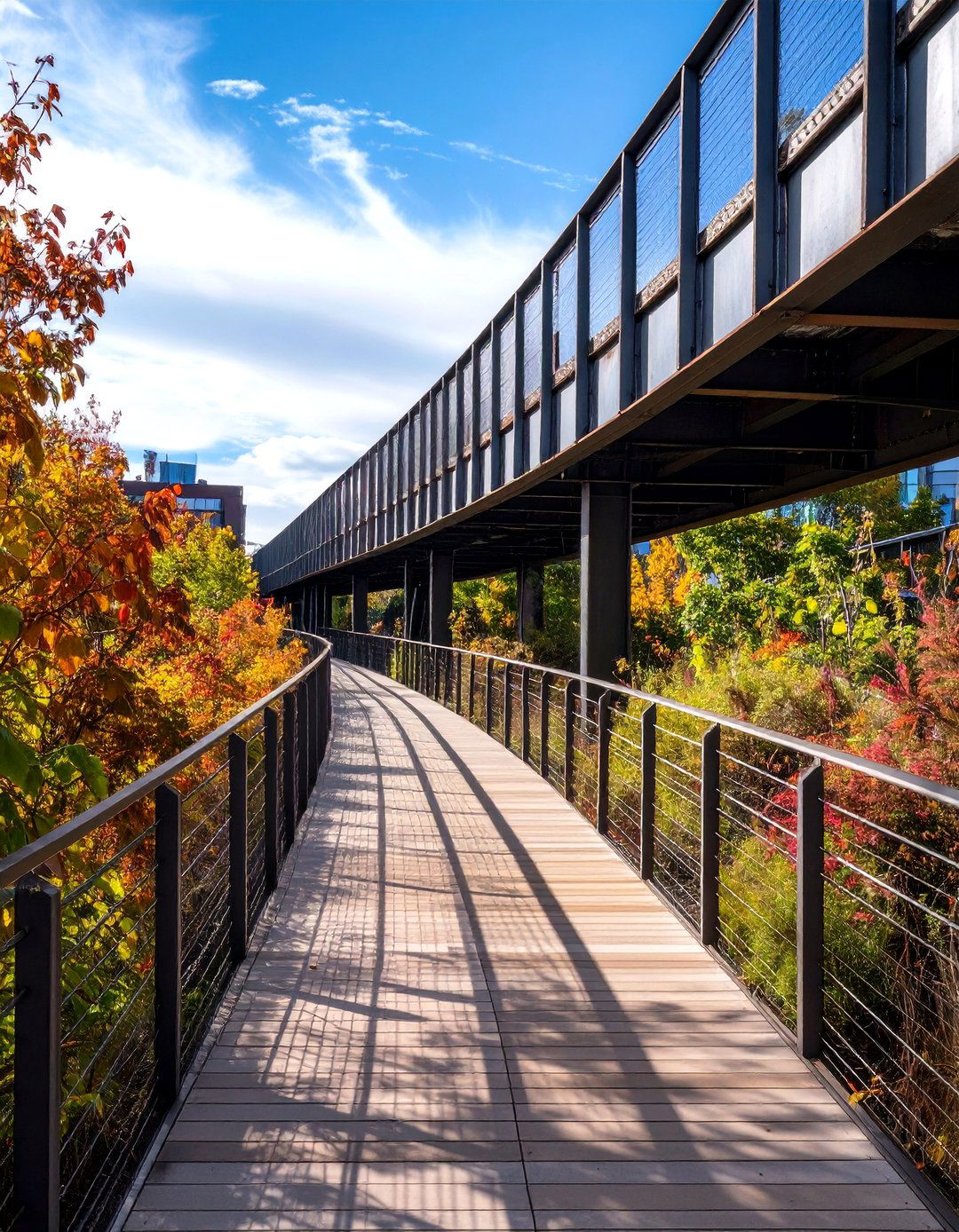
A sinuous wetland boardwalk no higher than 600 mm above grade meets habitat-protection rules while still lifting visitors over fragile soils. Use acetylated timber for deck planks—its low 0.1 % swelling helps joints stay flush despite humidity swings. To avoid pile-driving noise, choose helical mini-piles installed by handheld torque drivers, then bolt lightweight steel channels atop. Interpretive QR codes embedded in post caps give bird-call audio on demand, replacing bulky signage that could scare wildlife. Finally, schedule deck-washing only outside breeding season; even biodegradable soap can harm amphibian eggs if rinsed at the wrong time.
13. Scenic Spiral Lookout Walkway
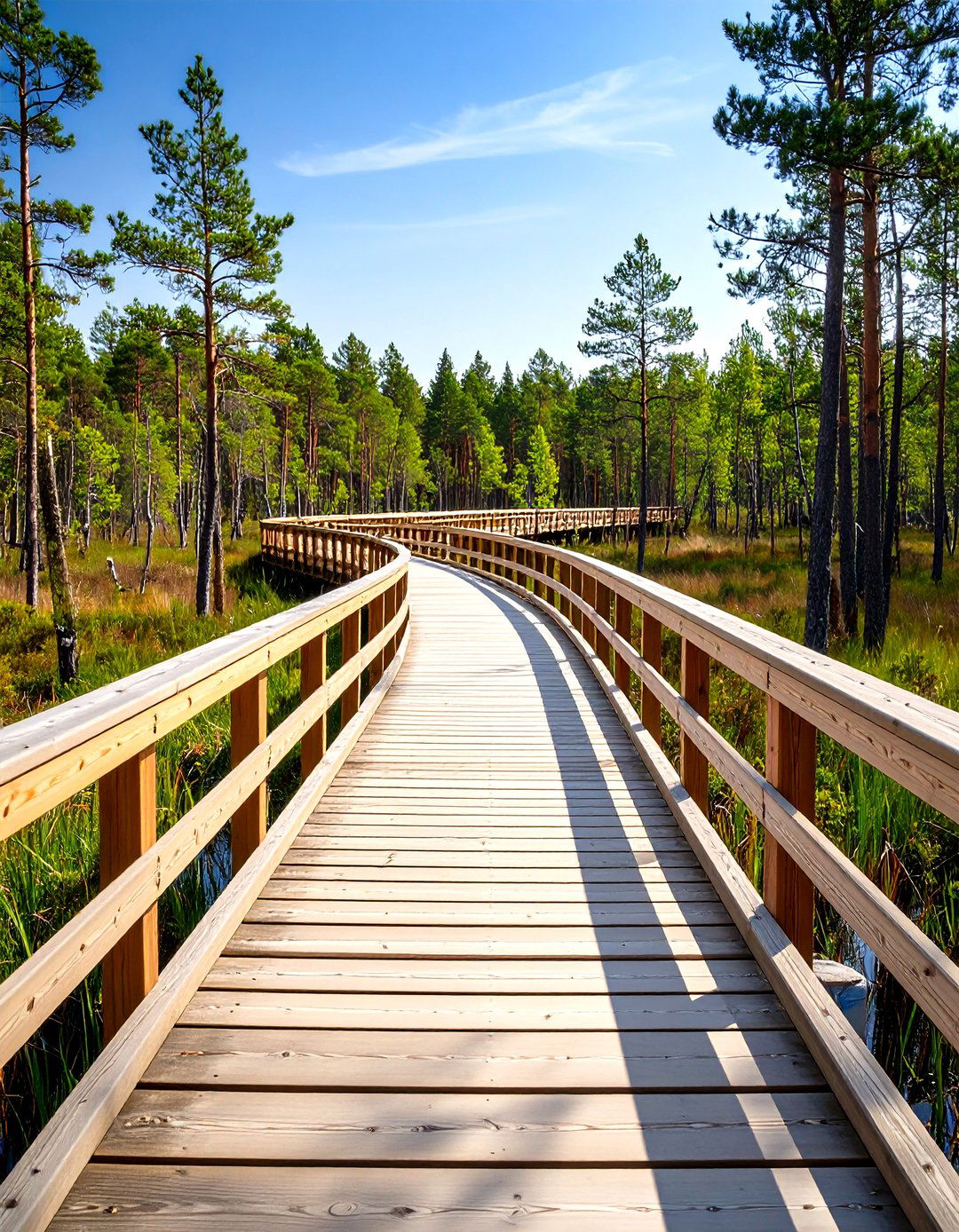
A spiral lookout walkway rising from a park lawn offers ADA-compliant elevation without long ramps. Design the inner radius at 3 m minimum so grade stays under 5 percent for wheel users, and integrate seating alcoves on the outer rail every quarter-turn as rest areas. Steel grate treads lower wind load and allow rain to drain, preventing slippery moss build-up common on continuous concrete spirals. Top the tower with a 270-degree panorama deck but leave one sector shielded to reduce vertigo for sensitive guests. Wind tunnel footbridge concepts show how integrated turbine blades in balustrade niches can even power lighting at the summit. Wikipedia Wired
14. Urban Art-Enhanced Walkway
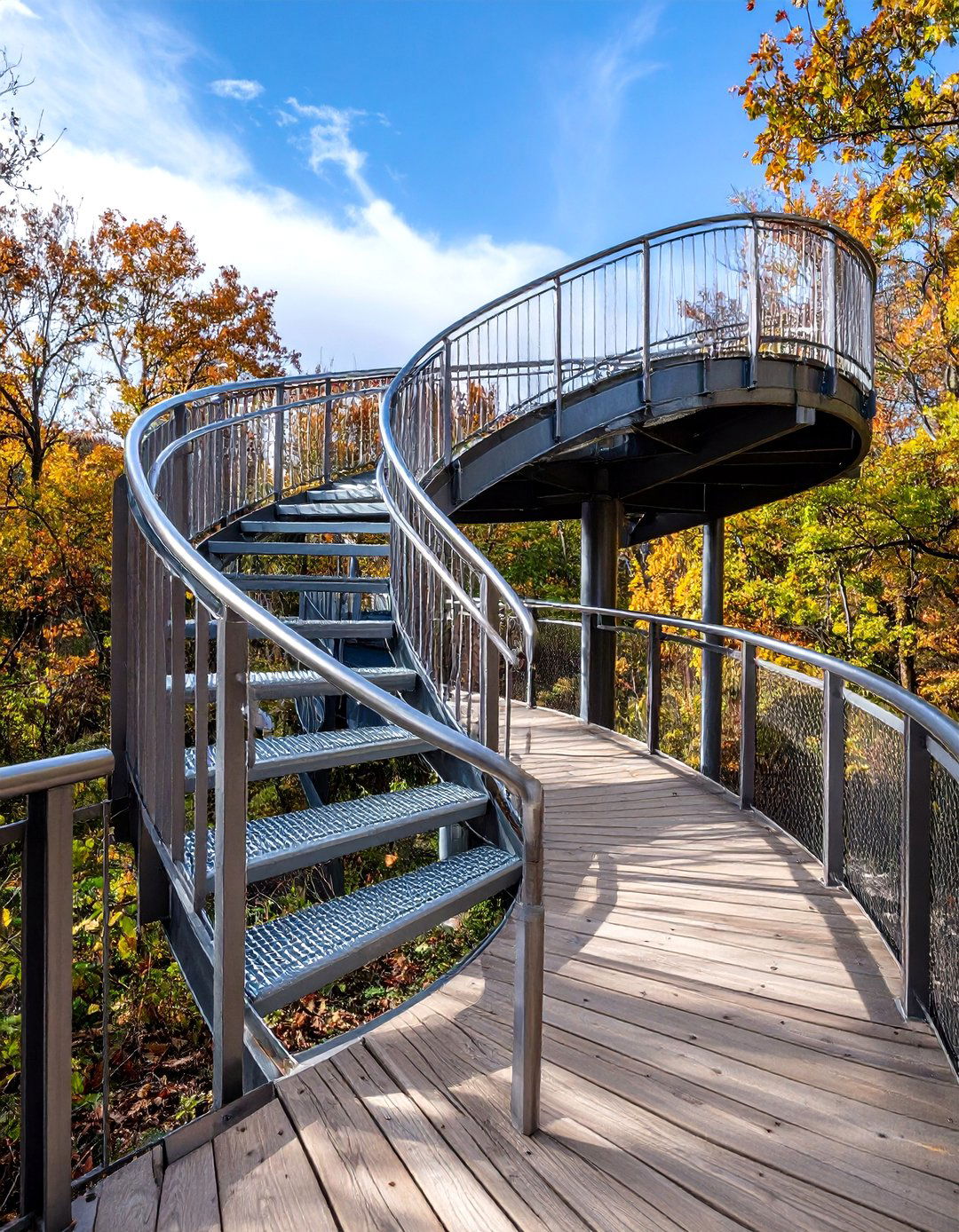
Painting bold graphics across deck boards and adjacent walls not only livens a walkway but statistically cuts collisions by improving driver sightlines where paths cross roads. Use thermoplastic markings rated for 3 million skid cycles to outlast standard street paint and meet anti-slip codes. Form a local artist panel to refresh themes every three years—keeping the route relevant while offering creatives a rotating canvas. Before installing artwork, verify your traffic control manual allows non-standard colours; in many cities, current revisions now explicitly permit community art when luminance contrast stays above 70 percent. Axios
15. Thermal Boardwalk Over Hot Springs

Boardwalks over hydrothermal basins must protect delicate crusts and heed scalding-water hazards. Elevate timber sleepers on stainless standoffs so heat can dissipate, and set expansion joints every 3 m—the deck can reach 60 °C even in spring sunshine. Use charred-wood (shou sugi ban) planks; the carbon layer resists sulfuric fumes better than standard pressure-treated lumber. Rope-rail kick-plates remind visitors to stay centered, reducing falls from vertigo when steam wafts across the path. Park data show that clear “stay on the boardwalk” icons at 20 m intervals cut off-trail incidents by half, preserving both tourists and microorganisms. National Park Service National Parks Traveler
16. Bamboo Eco-Resort Walkway
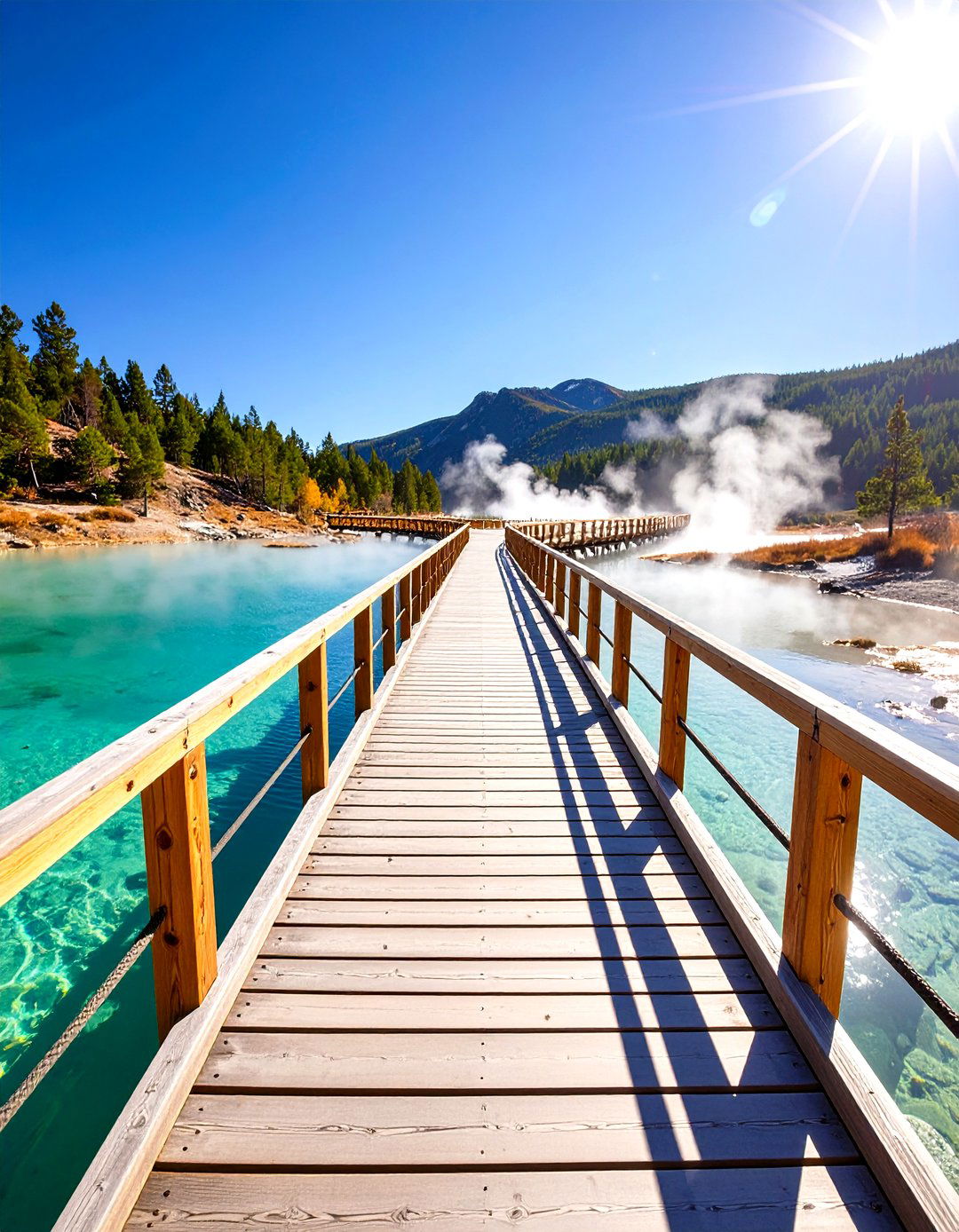
In tropical resorts, elevated bamboo walkways thread between villas, ventilating the ground and deterring termites. Use engineered laminated-bamboo beams—rated equivalent to GL24h softwood—treated with borate salts then finished in low-VOC tung oil for longevity. A braided-bamboo handrail offers tactile warmth, and integrates LED rope lighting beneath, avoiding overhead glare that disrupts jungle wildlife. Every 20 m include a flex-joint: stainless-steel knife-plates on PTFE pads let the structure sway gently in high winds without cracking brittle bamboo nodes. Guests appreciate the soft acoustics and subtle fragrance—yet another wellness selling point. Pinterest Bucket List Bri
17. Wind-Turbine Blade Bridge Walkway
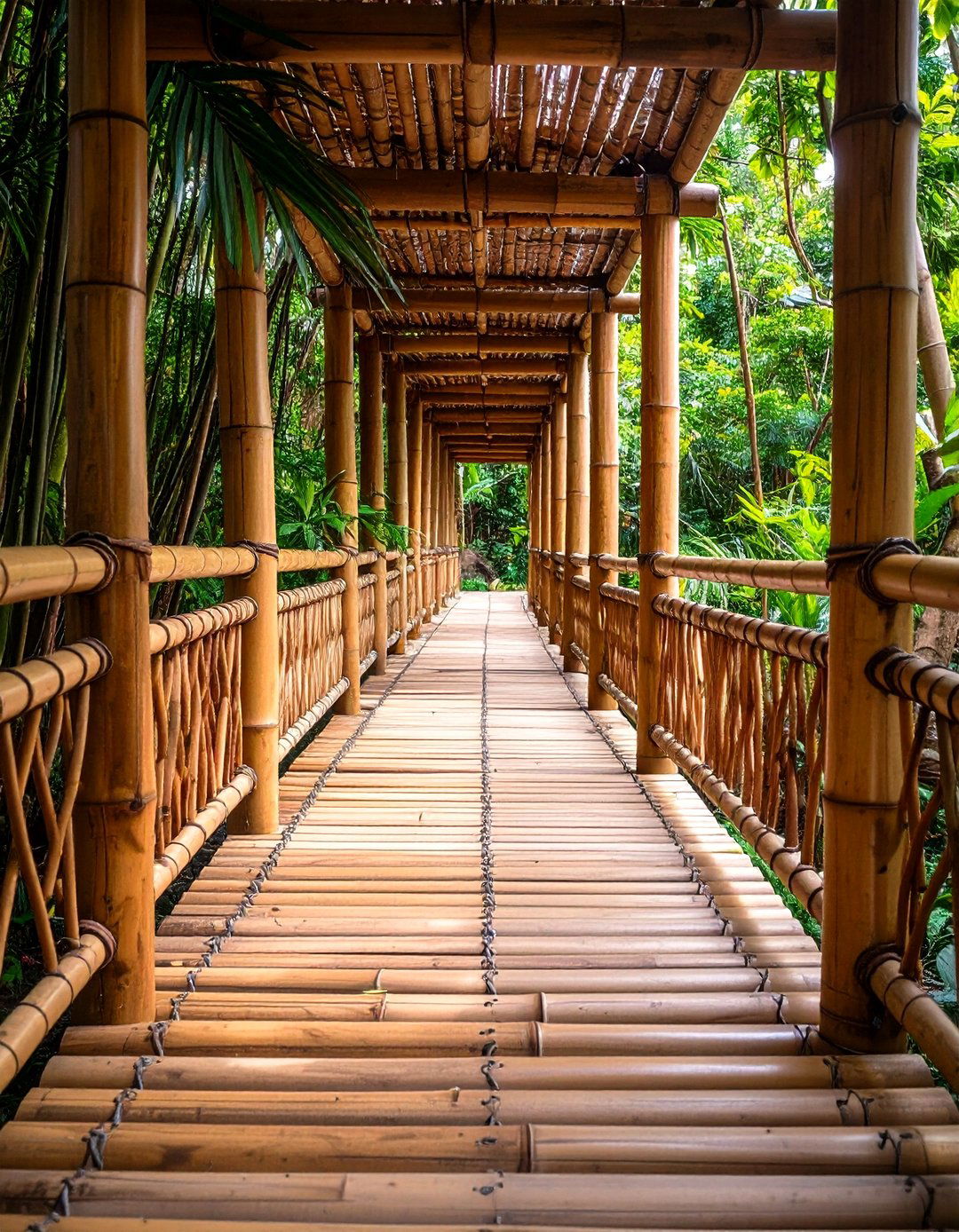
Reusing retired wind-turbine blades as girders slashes embodied carbon and gives walkways a powerful circular-economy story. Blade shells are tension-tested to confirm residual strength, then filled with low-density concrete to damp vibrations. A composite-timber deck bolts to stainless pucks epoxied through the blade skin—no drilling needed. Because cross-sections vary along blade length, adjust pier spacing accordingly; designers of Ireland’s pioneering blade bridge limited spans to 5 m where chord stiffness dropped. Add interpretive plaques showing the blade’s former life at 200 ft tip speed—kids love the upcycling narrative. The Verge
18. Accessibility-Friendly Ramp Walkway
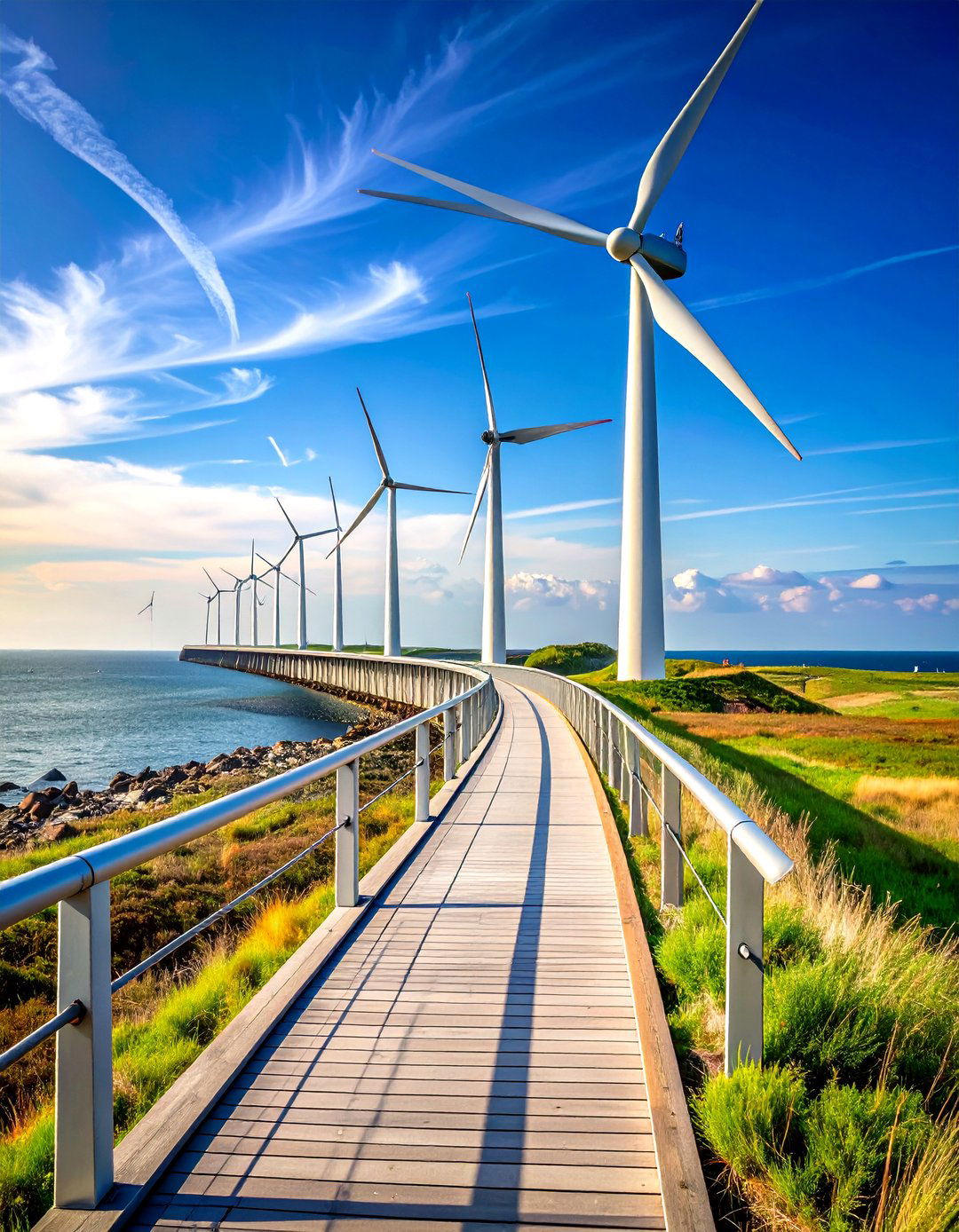
An inclined walkway should do more than meet code—thoughtful detailing boosts independence. Keep running slopes at 1:20 where site length allows; steeper 1:12 segments demand rest landings every 9 m. Edge upstands of 75 mm prevent cane-tips from slipping off, and continuous 38 mm handrails finished in matte powder-coat minimize glare for low-vision users. Provide mid-rail tactile indicators 300 mm before gradient changes so wheelchair users can brace. Lastly, stick to grating gaps under 13 mm to accommodate small mobility-aid wheels. Access Board Accessibility Checker
19. Interactive Augmented-Reality Walkway
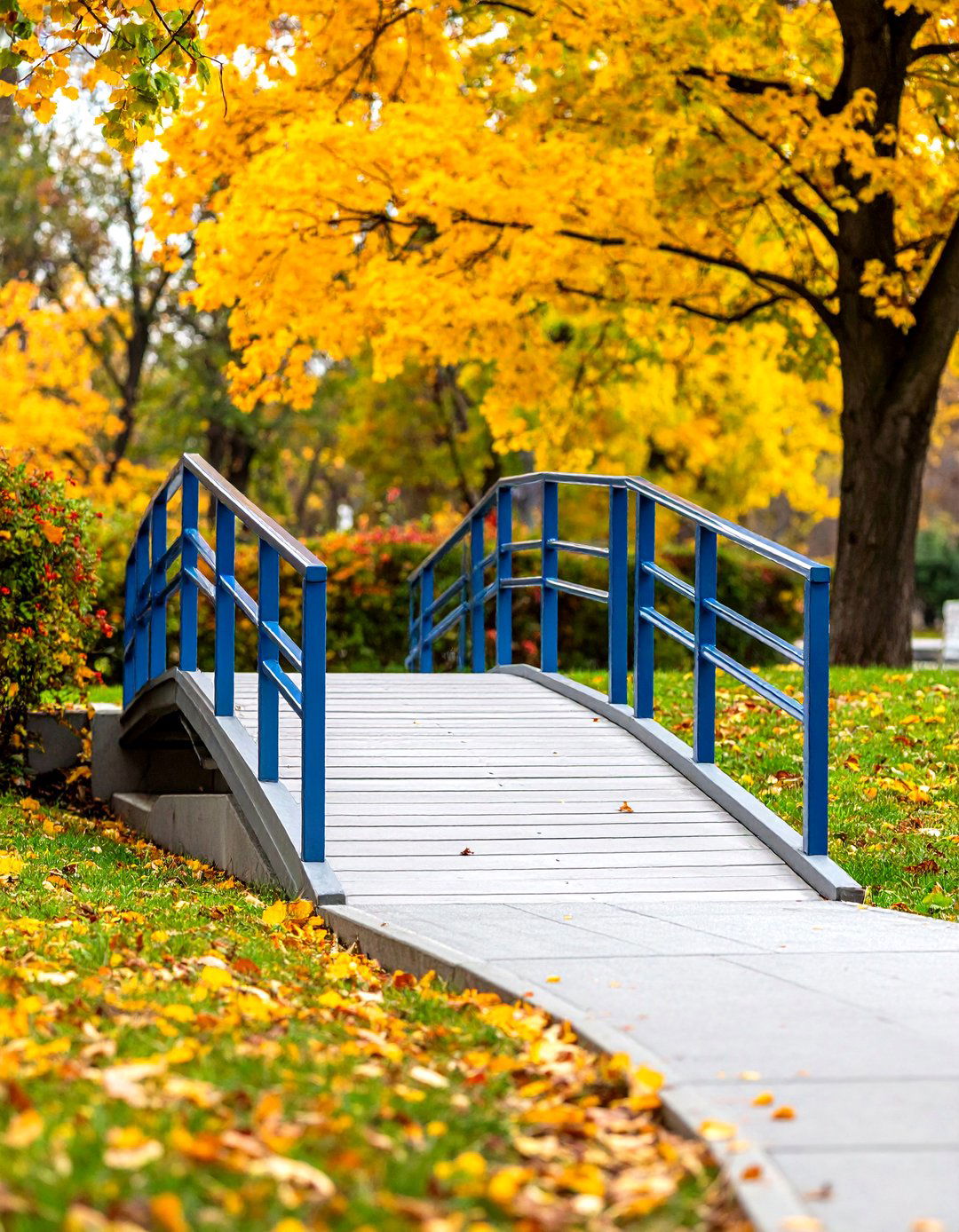
By overlaying digital art on a physical path, an AR walkway turns an everyday commute into a scavenger hunt. Install unobtrusive QR plaques every 50 m; scanning unlocks 3-D animations tied to the surroundings, encouraging slower, more mindful movement. Edge-mounted 5G repeaters keep latency low so visuals sync with footsteps. For maintenance, host content on a cloud CMS—curators can swap exhibits remotely without lifting a paintbrush. Night-time usage rises too: subtle projection mapping along railings offers a safe glow while triggering geo-based achievements for gamers. Wired
20. Biophilic Sky Loop Walkway
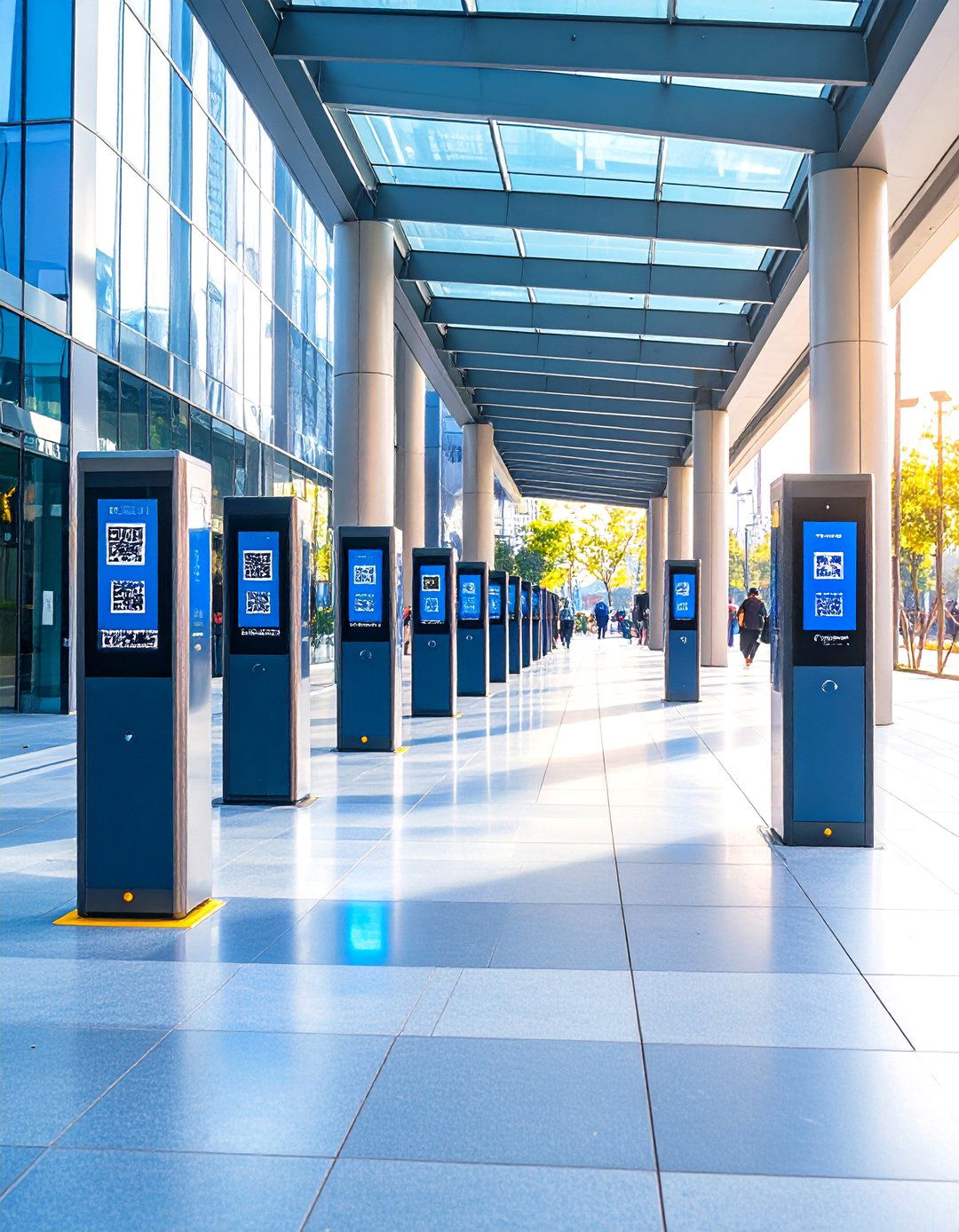
A biophilic sky loop winds around mixed-use towers, stitching offices, homes, and retail into one green circuit. Elevated planters double as guardrails, their soil depth tapering from 900 mm at corners (for trees) to 300 mm mid-run (for herbs), reducing structural load. Rainwater harvested from roof drains feeds drip lines, while IoT moisture sensors optimize irrigation. Visible roots and pergola-climbing vines soften hard edges and shade glazing—cutting cooling loads by up to 15 percent according to recent urban regeneration data. Dog-legged viewing decks point toward sunsets, boosting after-work foot traffic for cafés inside the loop. Instagram
Conclusion:
Elevated walkways can be more than mere connectors—they can harvest energy, tell ecological stories, reuse industrial relics, and invite every body to move with ease. By blending structural ingenuity with landscape empathy and a dash of spectacle, designers can craft paths that nourish cities, ecosystems, and the people who traverse them. Let these 20 ideas inspire your next stride skyward.



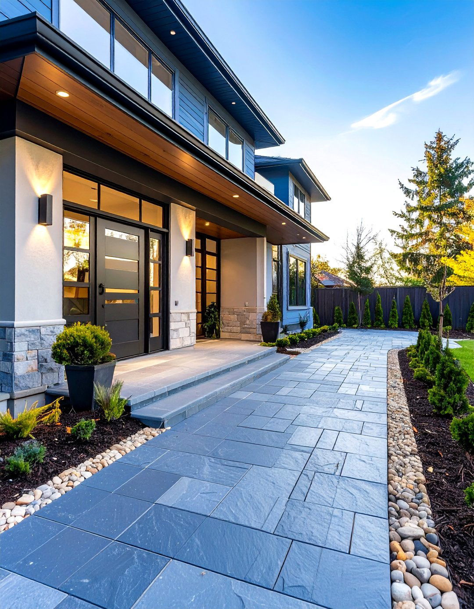
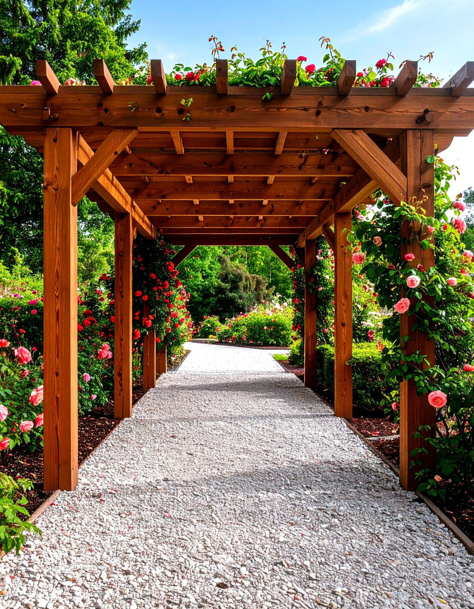
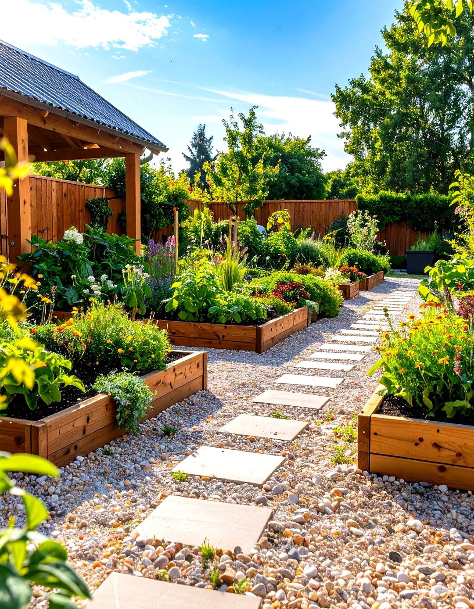
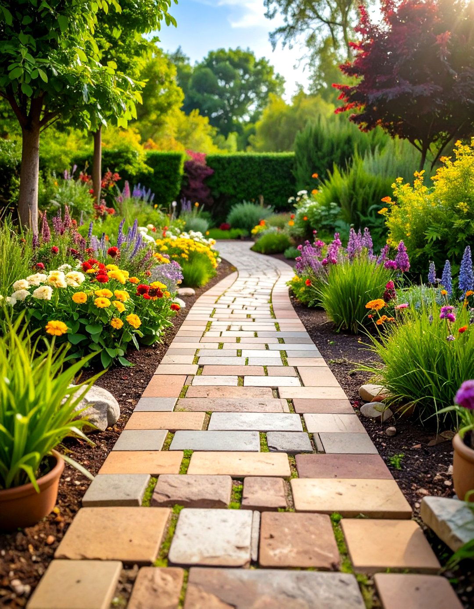
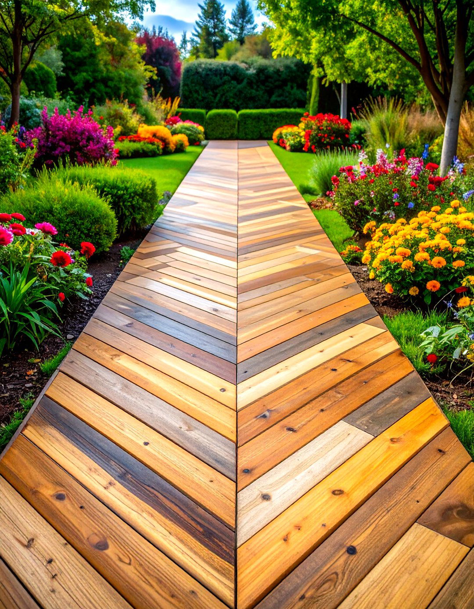
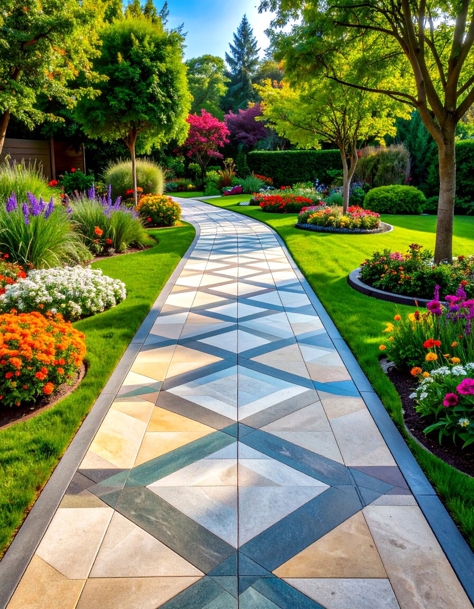
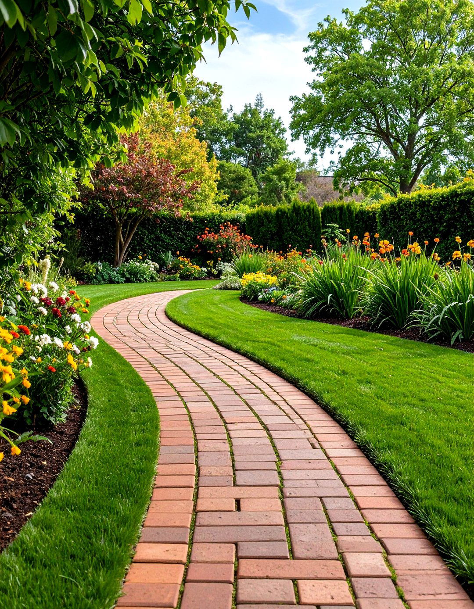
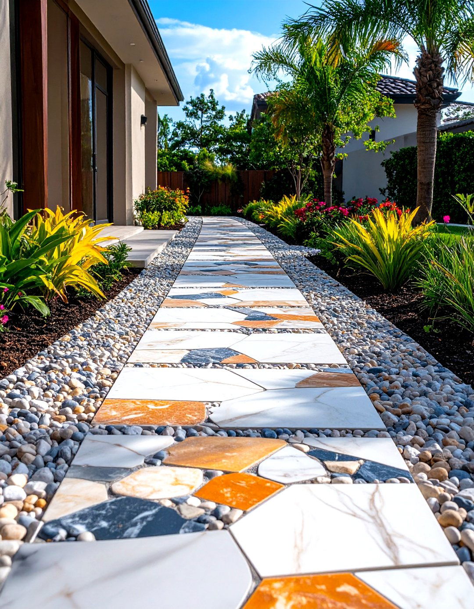
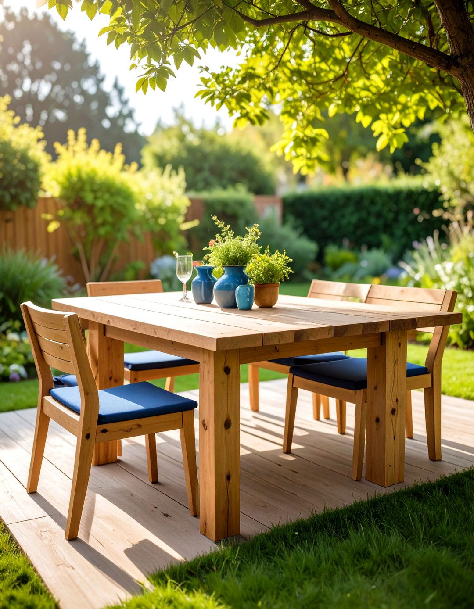
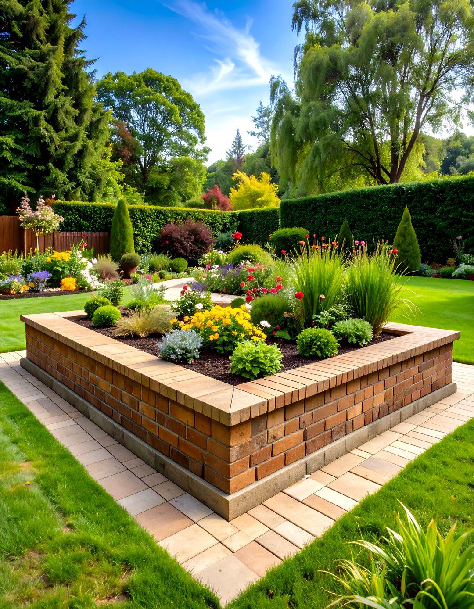
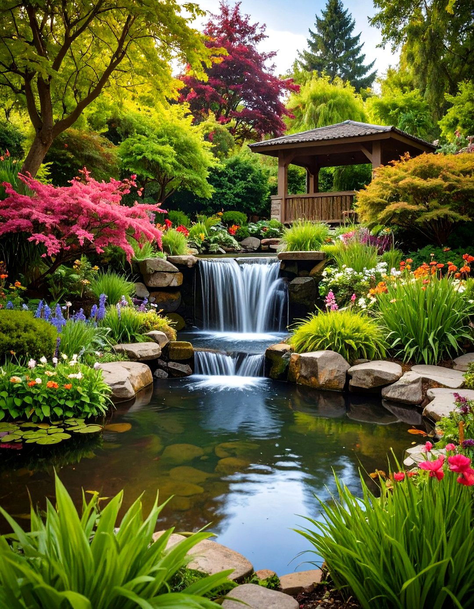
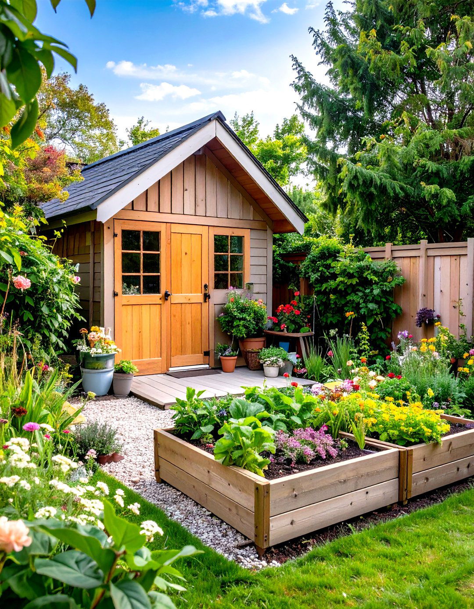

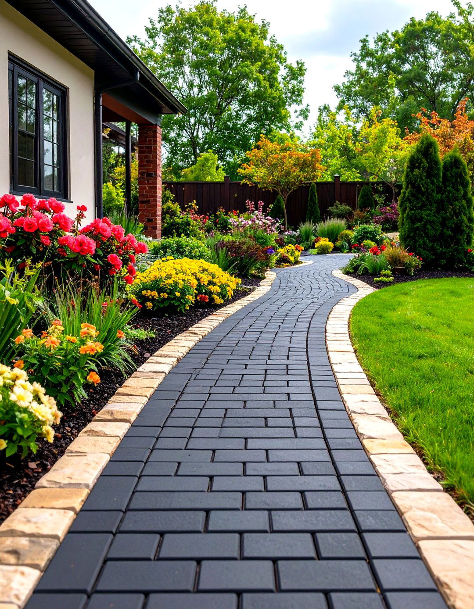
Leave a Reply