Bold colors, space-saving fixtures, eco-friendly touches, and smart lighting define the most eye-catching cloakrooms of 2025. Below you’ll find twenty distinct ways to refresh a downstairs toilet—each idea pairs an engaging design cue with practical advice so you can maximise every square centimetre, conserve water, and impress guests the moment they step inside.
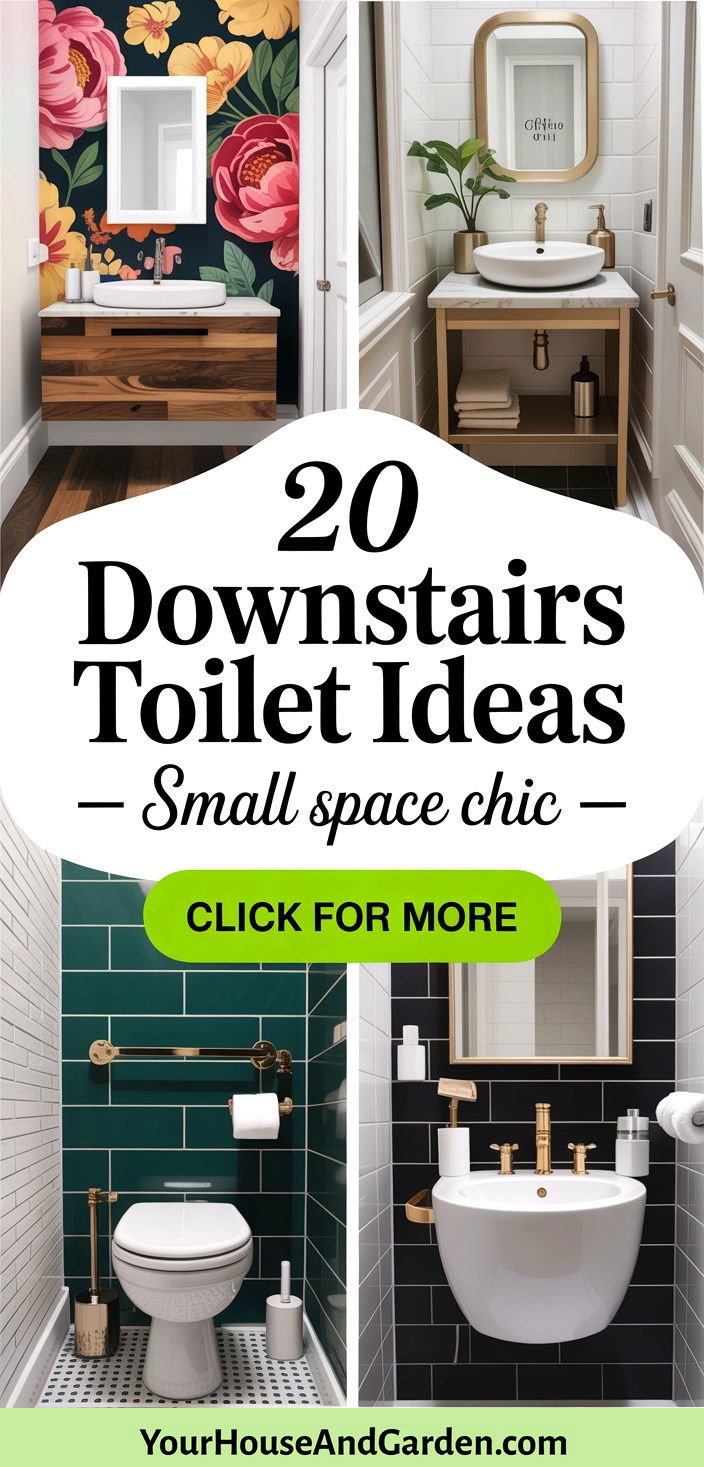
1. Wall-Hung WC to Free the Floor
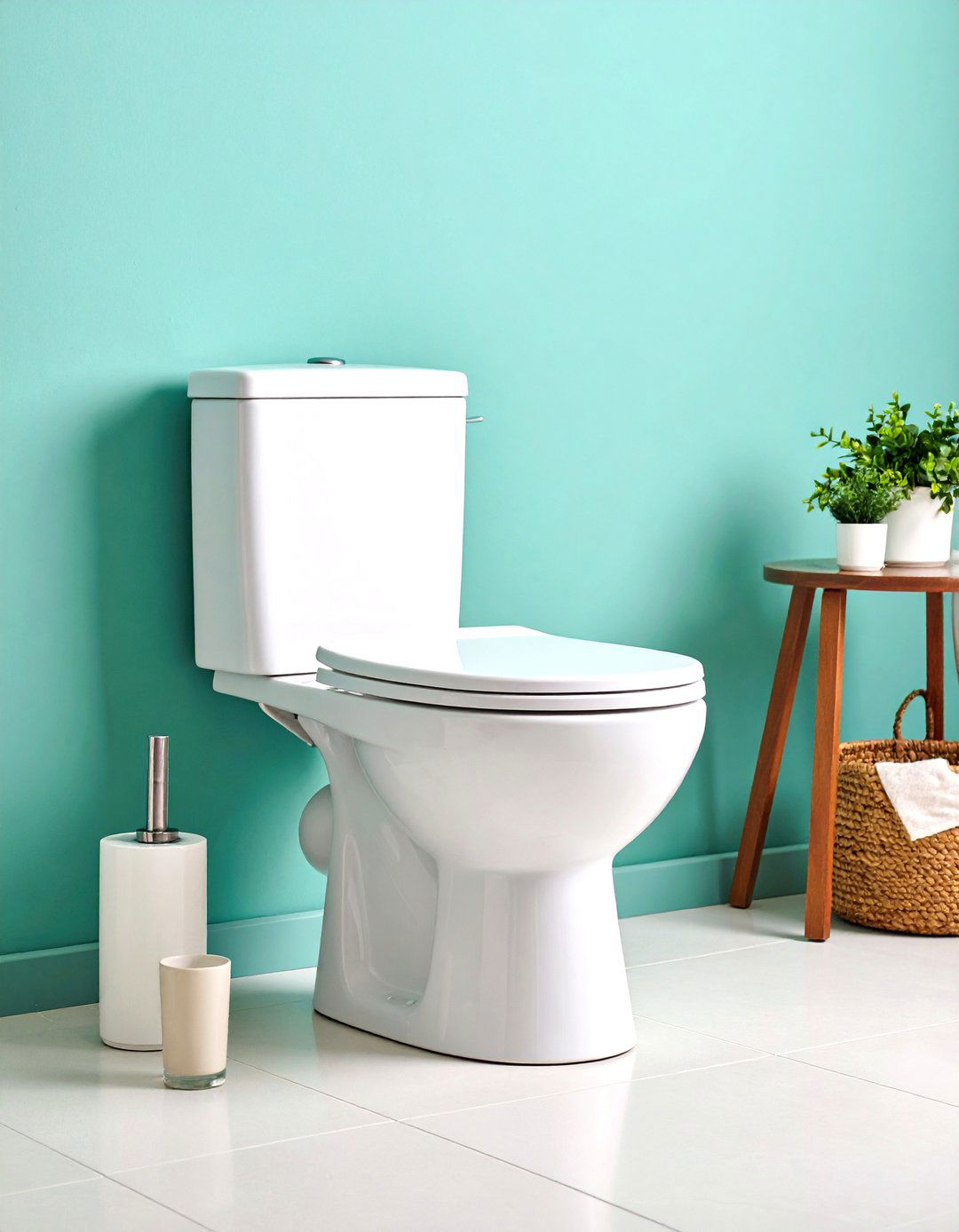
A wall-mounted toilet lifts the pan clear of the tiles, letting the entire floor run uninterrupted—instantly making a downstairs toilet look wider and easier to mop. Hidden frames support up to 400 kg, so strength isn’t a worry, while adjustable cisterns tuck neatly into a 150 mm stud wall. Studies show that wall-hung models can reclaim 200–300 mm of visual depth, crucial in cloakrooms often under a staircase. Consumer Reports Tapron
2. Floating Vanity for Lightness
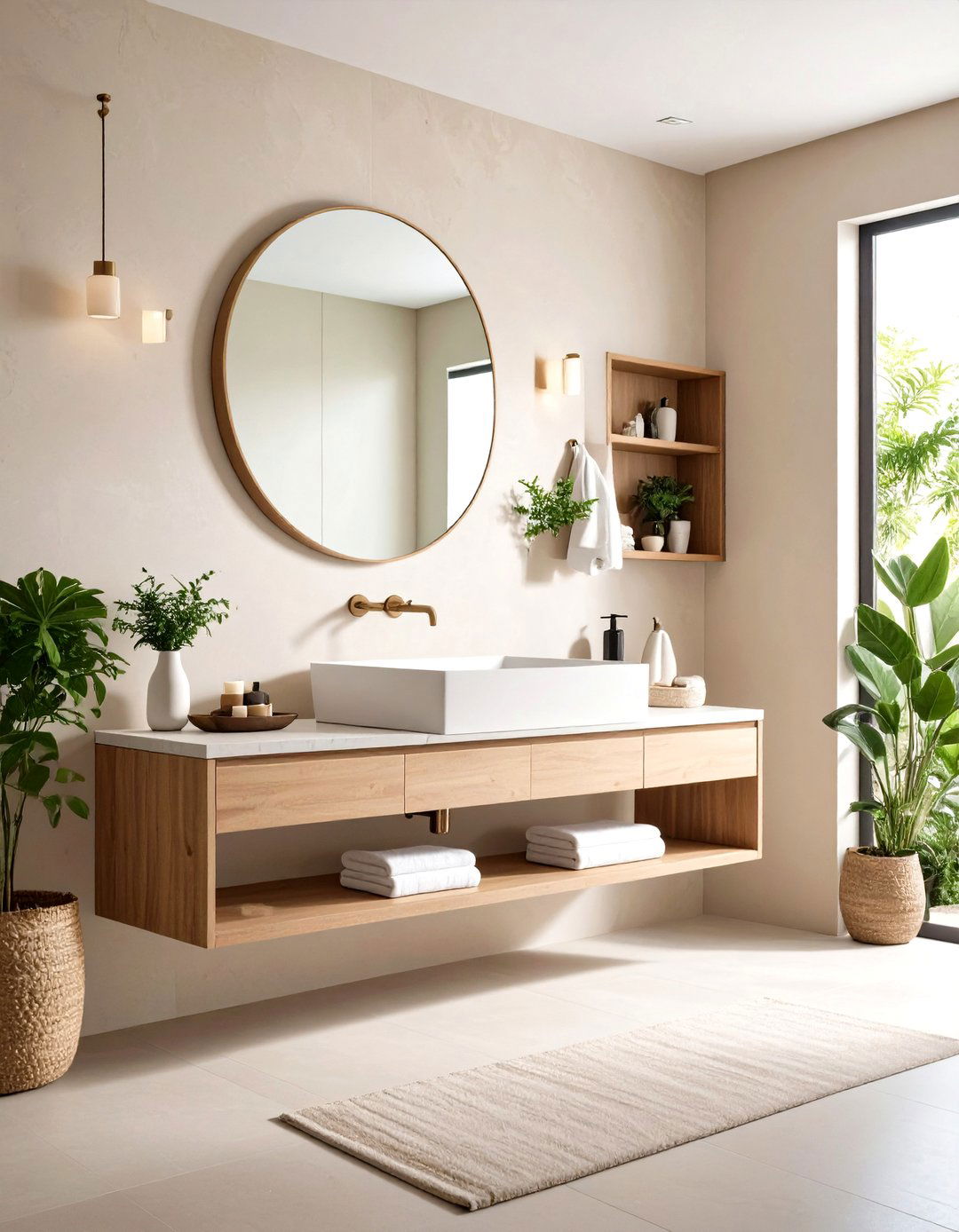
A slim floating vanity keeps sight-lines open and provides just enough storage for spare loo rolls and soap. Opt for a shallow 300 mm projection and pair it with a semi-recessed basin to maintain elbow room. Real-world remodels reveal floating units shave up to 0.4 m² from circulation space while creating a calm, hotel-like vibe. Houzz Pinterest Ideal Home
3. Statement Wallpaper for Instant Wow

Unlike larger bathrooms, a downstairs toilet offers permission to go bold: tropical palms, metallic geometrics, or moody florals deliver drama without overwhelming daily life. Choose vinyl-backed paper that withstands humidity and seal seams with clear silicone near splash zones. Designers note that guests remember a patterned cloakroom long after leaving—raising perceived property value by up to 5 %. Ideal Home Houzz Emily Henderson
4. Colour Drenching for Seamless Chic
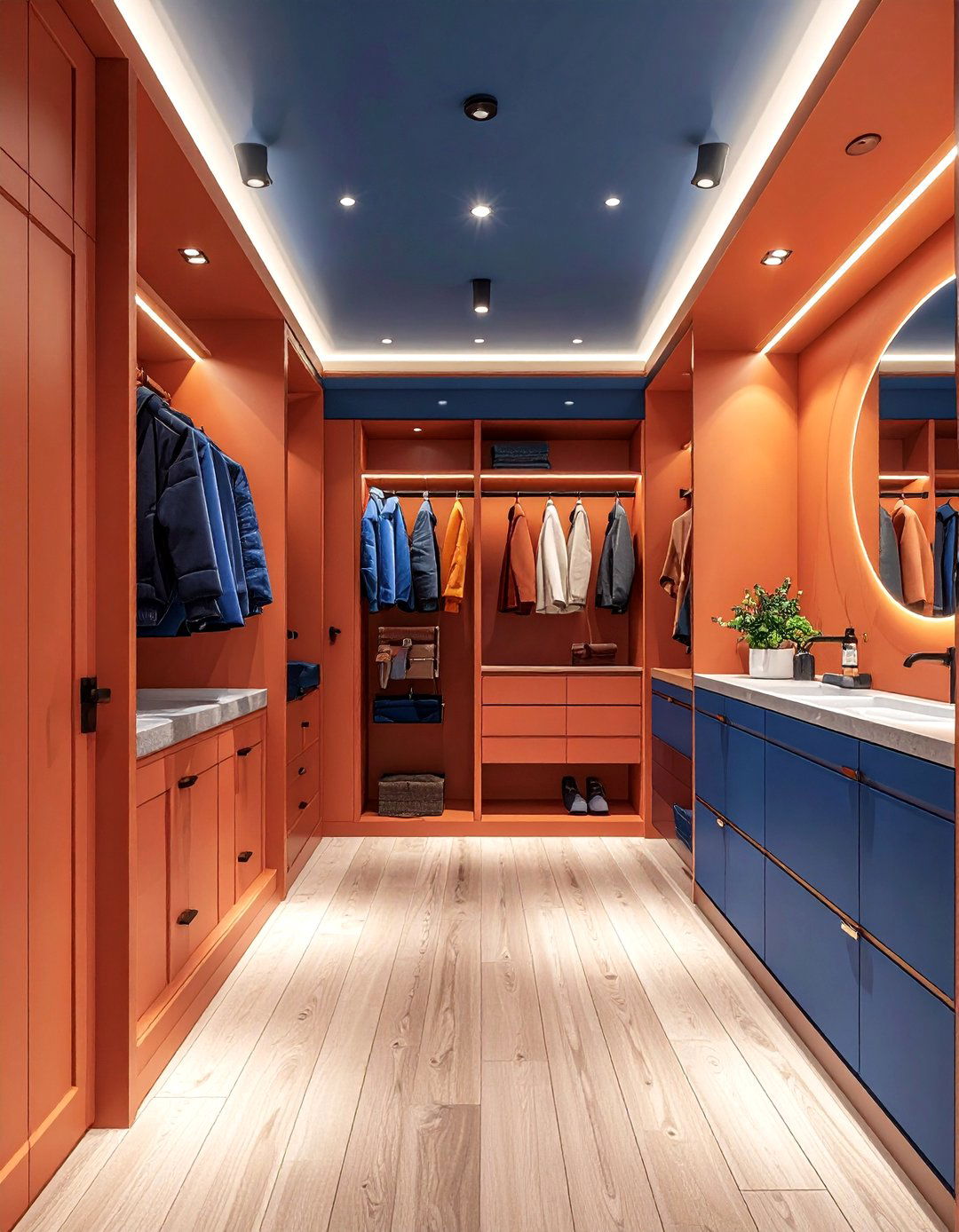
Painting walls, trim, and even the ceiling a single rich tone—think terracotta or midnight blue—blurs edges and visually expands tight quarters. Colour drenching also camouflages awkward pipe boxing common in downstairs toilets. Experts caution to balance deep hues with ample lighting so the space feels cosy, not cave-like. Maria Killam | Timeless Colour TikTok Emily Henderson
5. Recessed Storage Niches
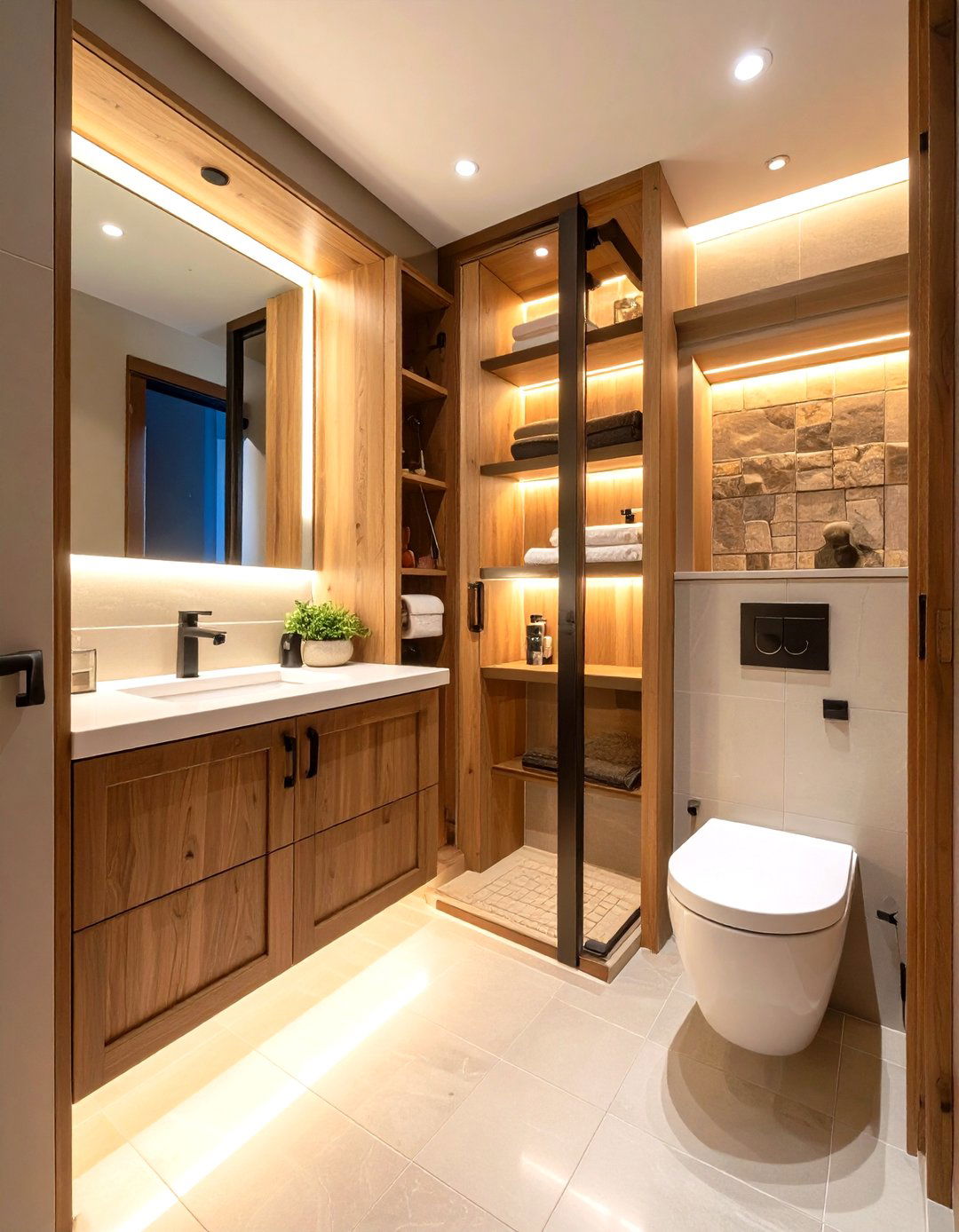
Carving 100 mm-deep niches between studs stores loo spray, spare towels, or a reed diffuser without protruding shelves. Line niches with contrasting tile or LED strips to double as décor. Contractors estimate a single recess costs under £120 in materials yet replaces a full cabinet, preserving knee-clearance in compact cloakrooms. Ideal Home
6. Layered Lighting for Windowless Rooms
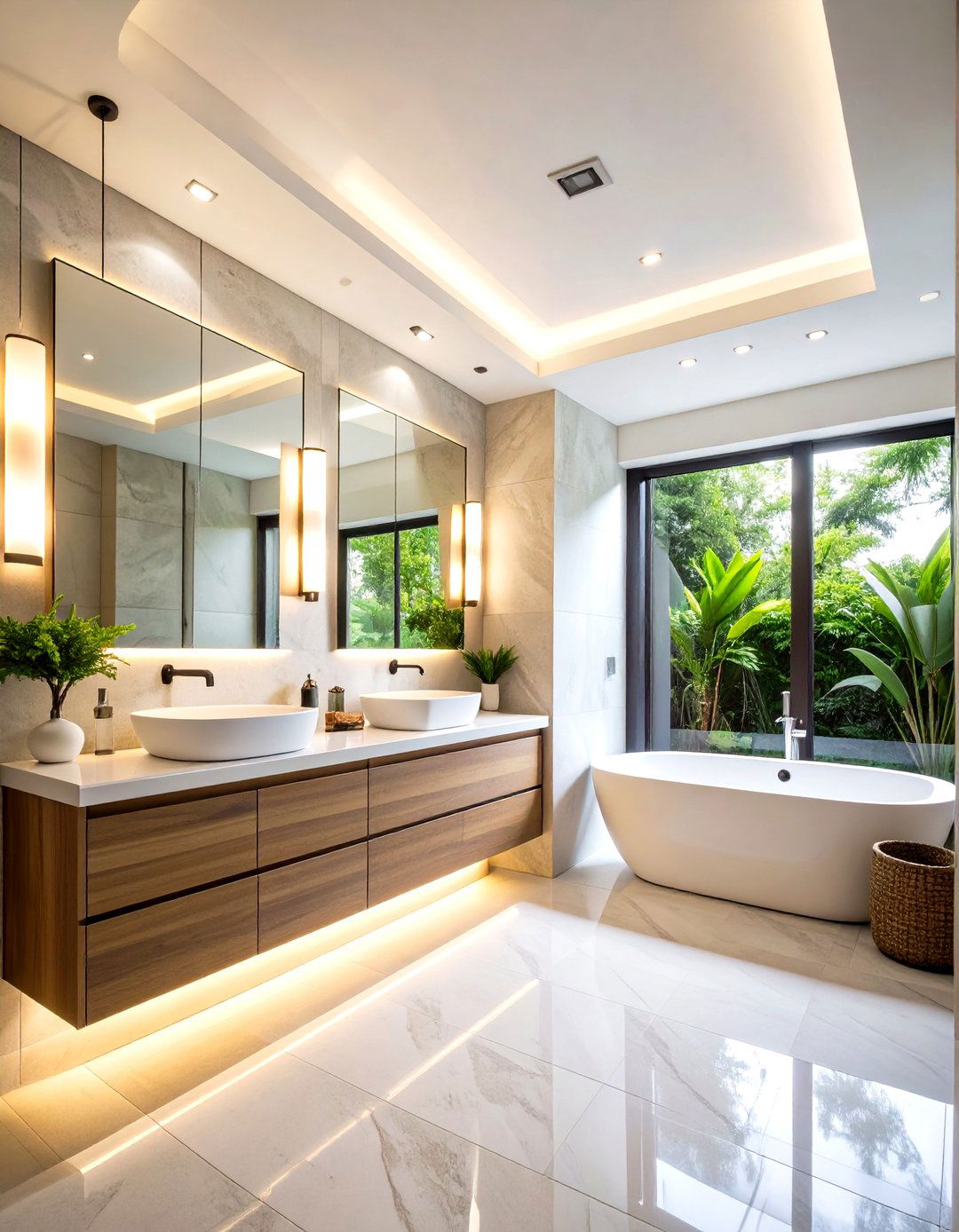
Start with an IP-rated flush ceiling fixture for ambient light, add a low-glare LED strip beneath the vanity for night-time visits, and finish with a wall sconce at face height to flatter skin tones. A three-layer scheme reduces shadows and makes deep paint tones sparkle. Pinterest
7. Under-Stairs Conversion With Pocket Door
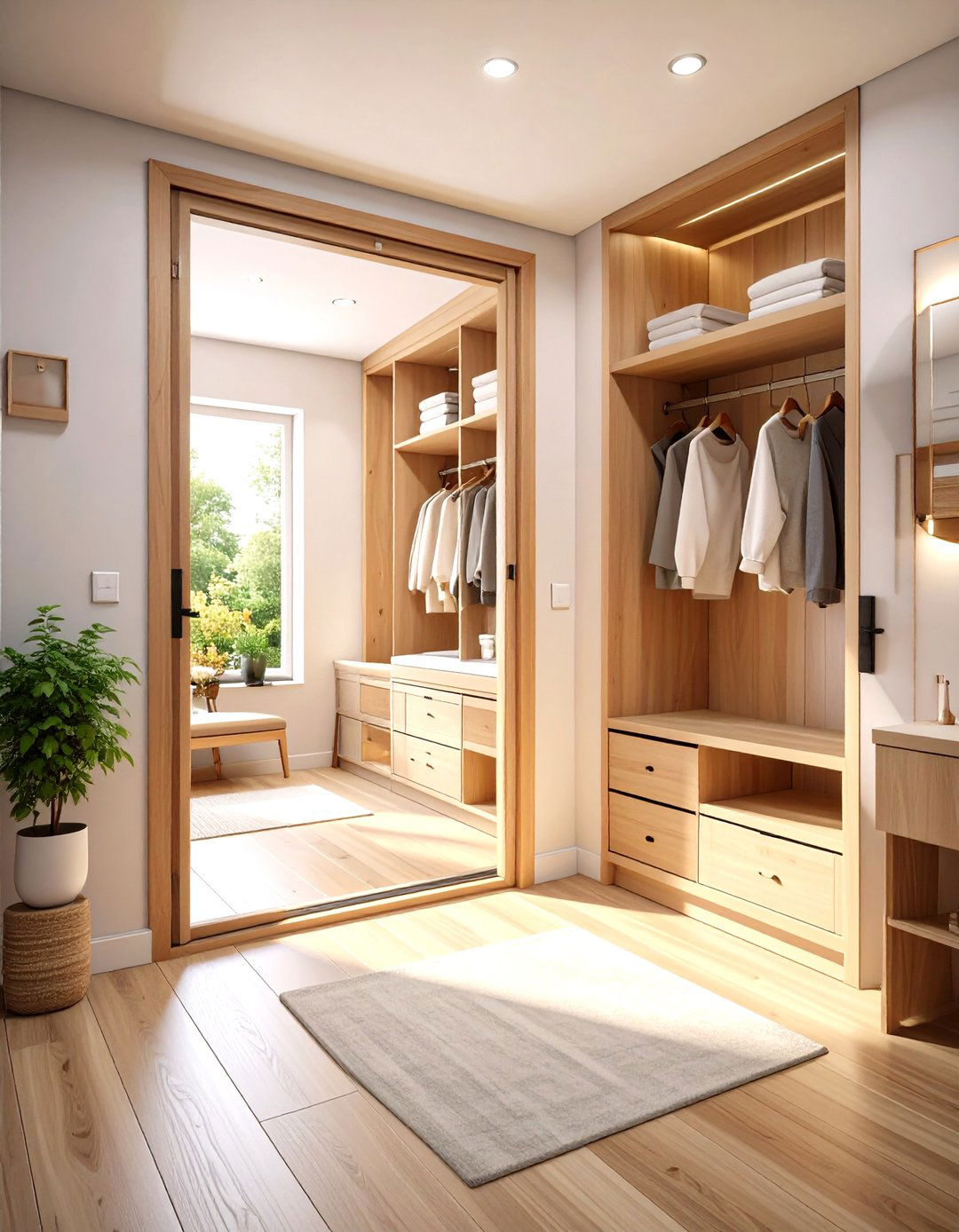
Sliding pocket doors consume no swing space, allowing a code-compliant cloakroom as narrow as 800 mm. Locate soil pipes against the shared kitchen wall to minimise new plumbing runs. Homebuilders report understairs toilets boost resale desirability, especially in terraced houses where upper bathrooms sit two flights away. Pinterest Ideal Home
8. Dual-Flush & Aerated Tap for Sustainability
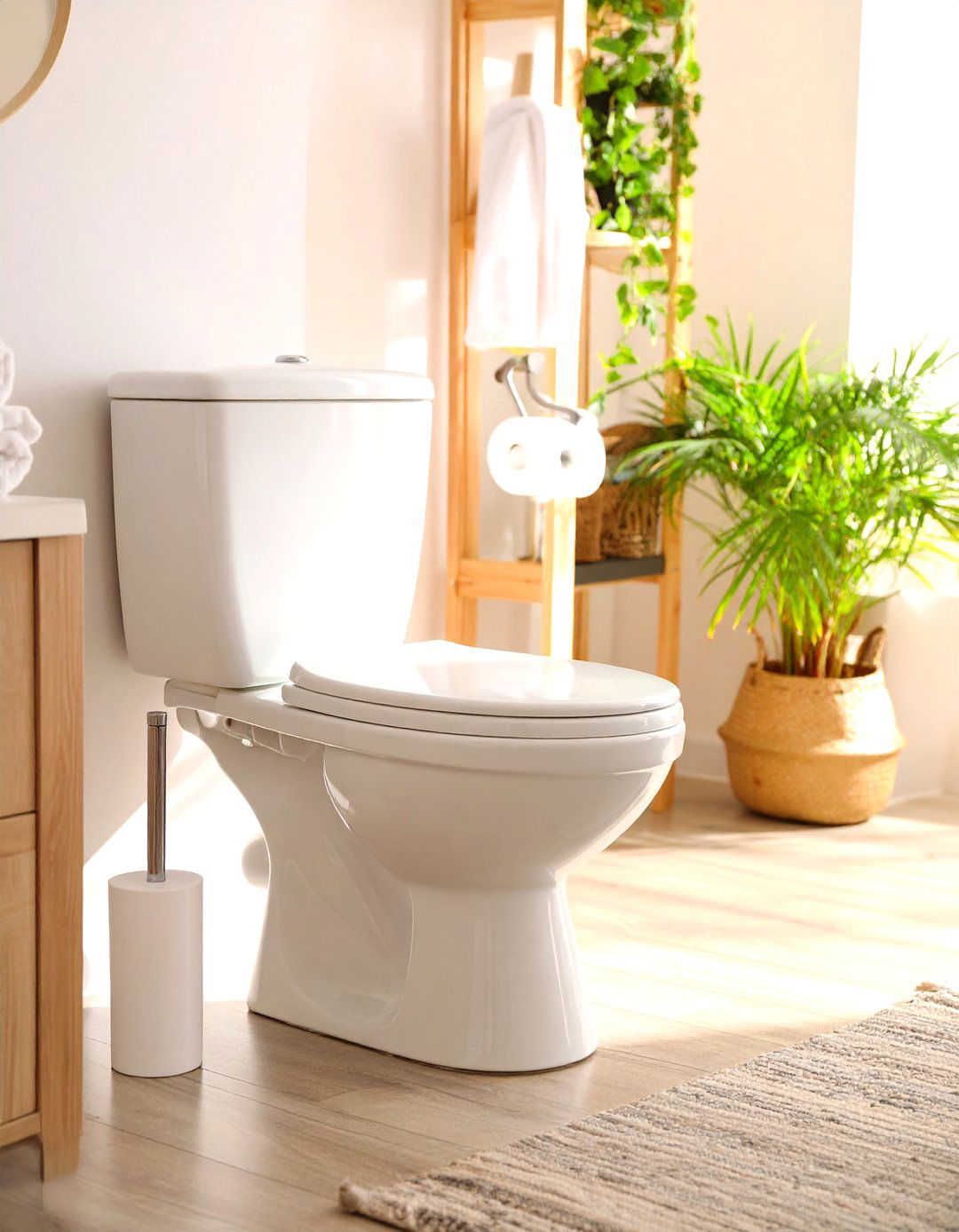
Swapping a 13 L single-flush cistern for a 4/2.6 L dual option can save 20,000 L of water annually. Pair it with a 4.5 L-per-minute aerated mixer to meet upcoming building regs without sacrificing comfort. These eco upgrades cut utility bills and earn WaterSense rebates in many regions. EPA ClimateSort The Sun
9. Slimline Sliding Door to Gain Elbow Room
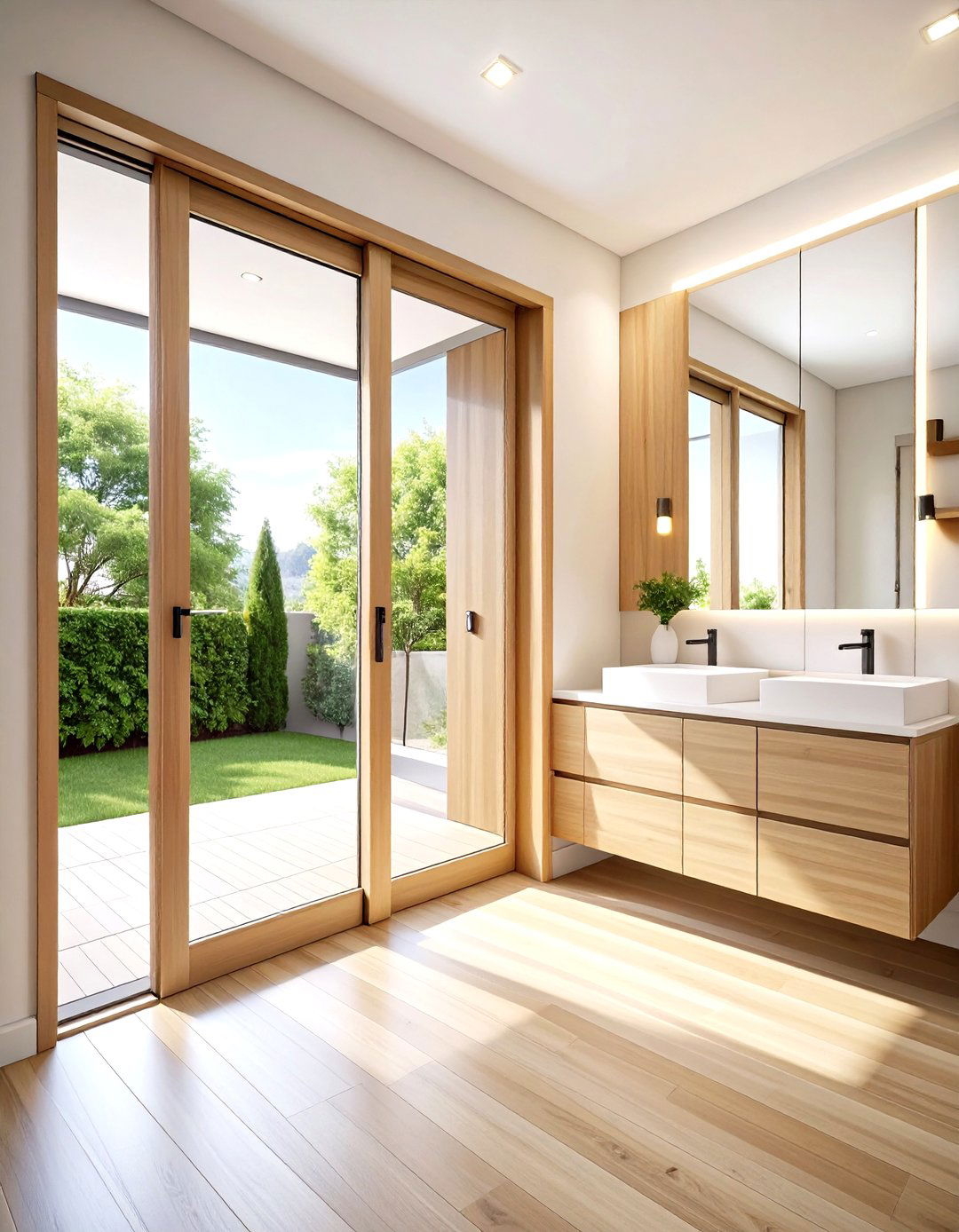
Barn-style top-hung sliders or ultra-thin aluminium pocket systems reclaim up to 0.5 m² compared with a standard inward swing. Choose soft-close hardware to prevent nighttime clatter—particularly valuable when the downstairs toilet sits off the hall. Ideal Home
10. Full-Height Mirror Wall
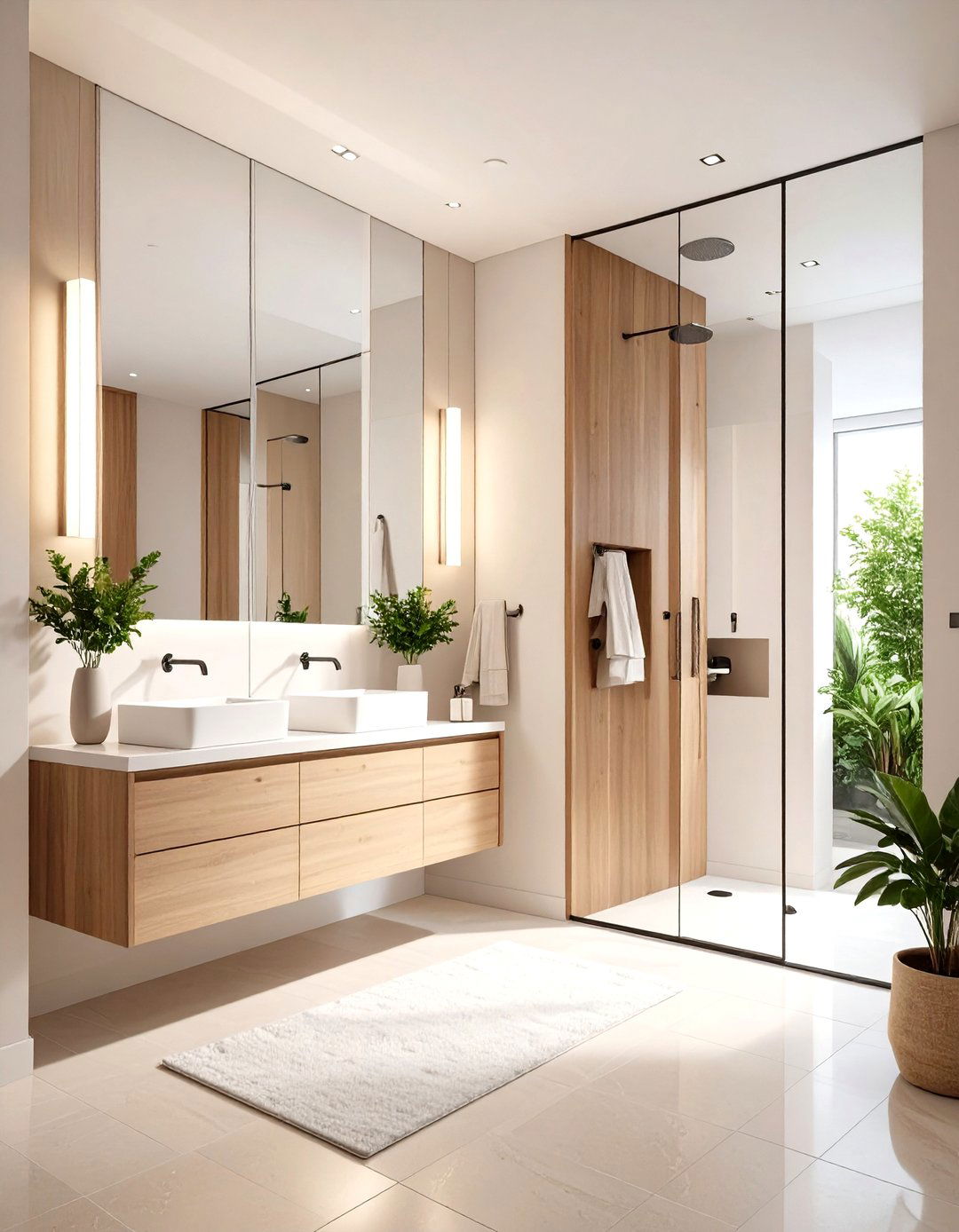
Installing a floor-to-ceiling mirror doubles perceived depth and bounces light toward darker corners. Mount on moisture-resistant backing and run clear silicone around edges to stop black spotting. DIYers can achieve the look with mirrored acrylic panels that weigh 50 % less than glass. Houzz Ideal Home
11. Textured Wall Panelling for Character
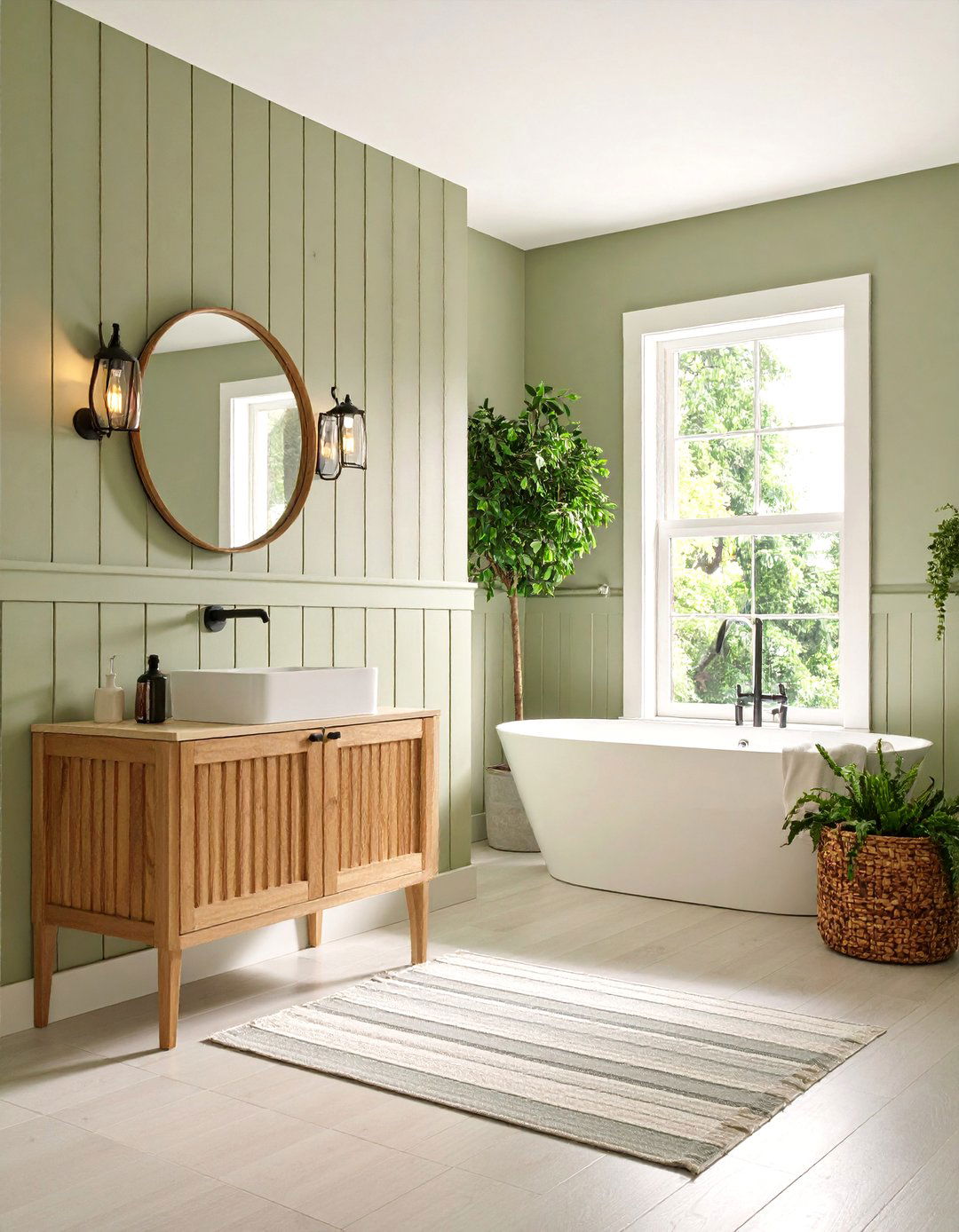
Beadboard or skinny-slat panelling, painted to match walls, adds tactile interest without shrinking the footprint. Use moisture-proof MDF and leave a 5 mm upstand above the floor to prevent wicking. Panelling also offers an easy route to hide messy pipework behind a service void. Ideal Home Maria Killam | Timeless Colour
12. Moody Boutique Palette With Brass Accents
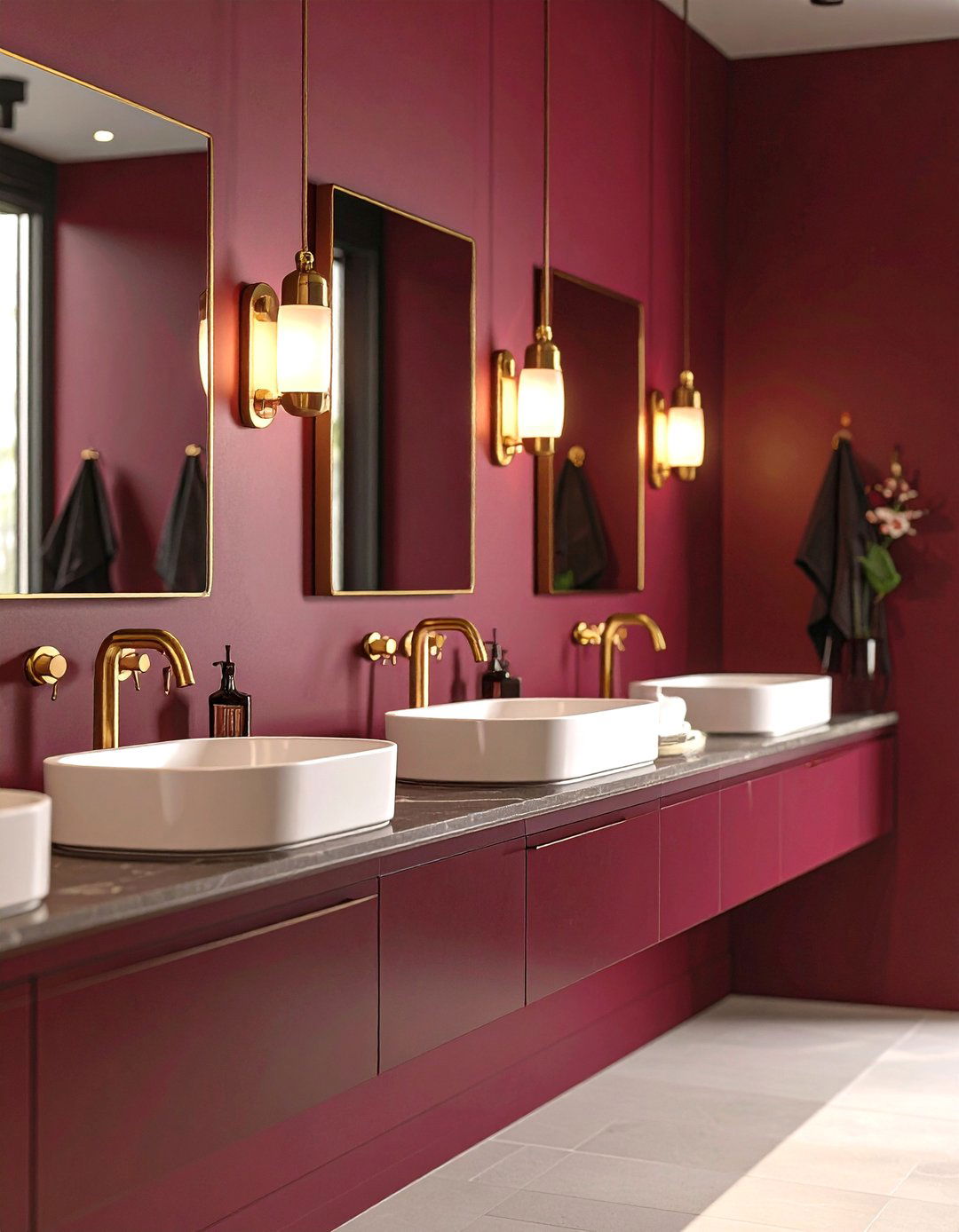
Deep oxblood paired with brushed-brass taps gives a downstairs toilet sophisticated, private-club energy. Brass’s warm reflectivity enhances dark walls, keeping the mood luxurious rather than gloomy. Maintenance tip: wipe fittings weekly with a microfibre cloth to maintain patina without aggressive chemicals. Emily Henderson
13. Sun Tunnel or Skylight for Daylight
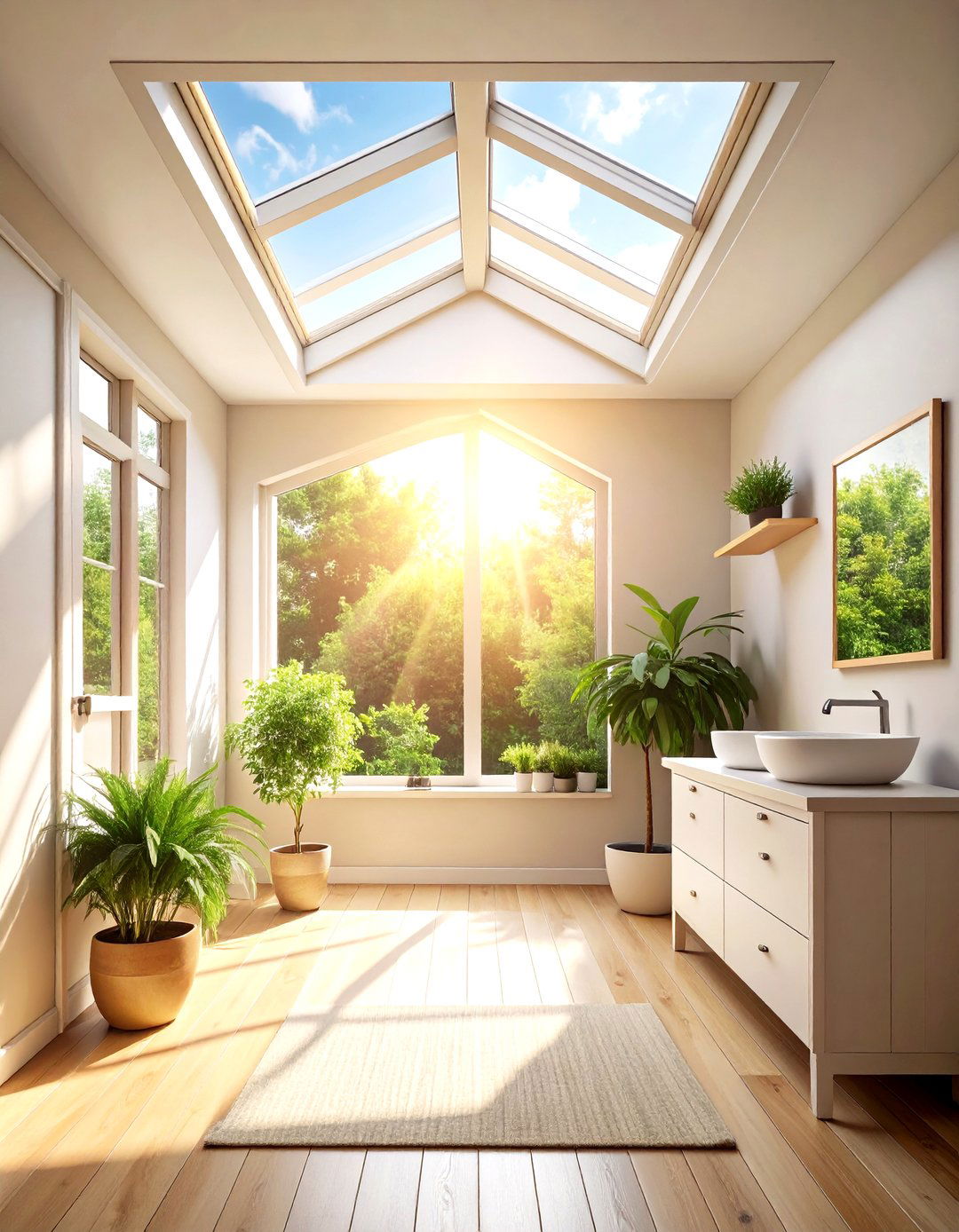
If your cloakroom sits against an external roof, a 250 mm sun-tunnel brings in natural light equivalent to a 60 W bulb, cutting daytime electricity use. Installers claim most retrofits take a single afternoon and preserve loft insulation integrity.
14. Graphic Floor Tiles as a Focal Point
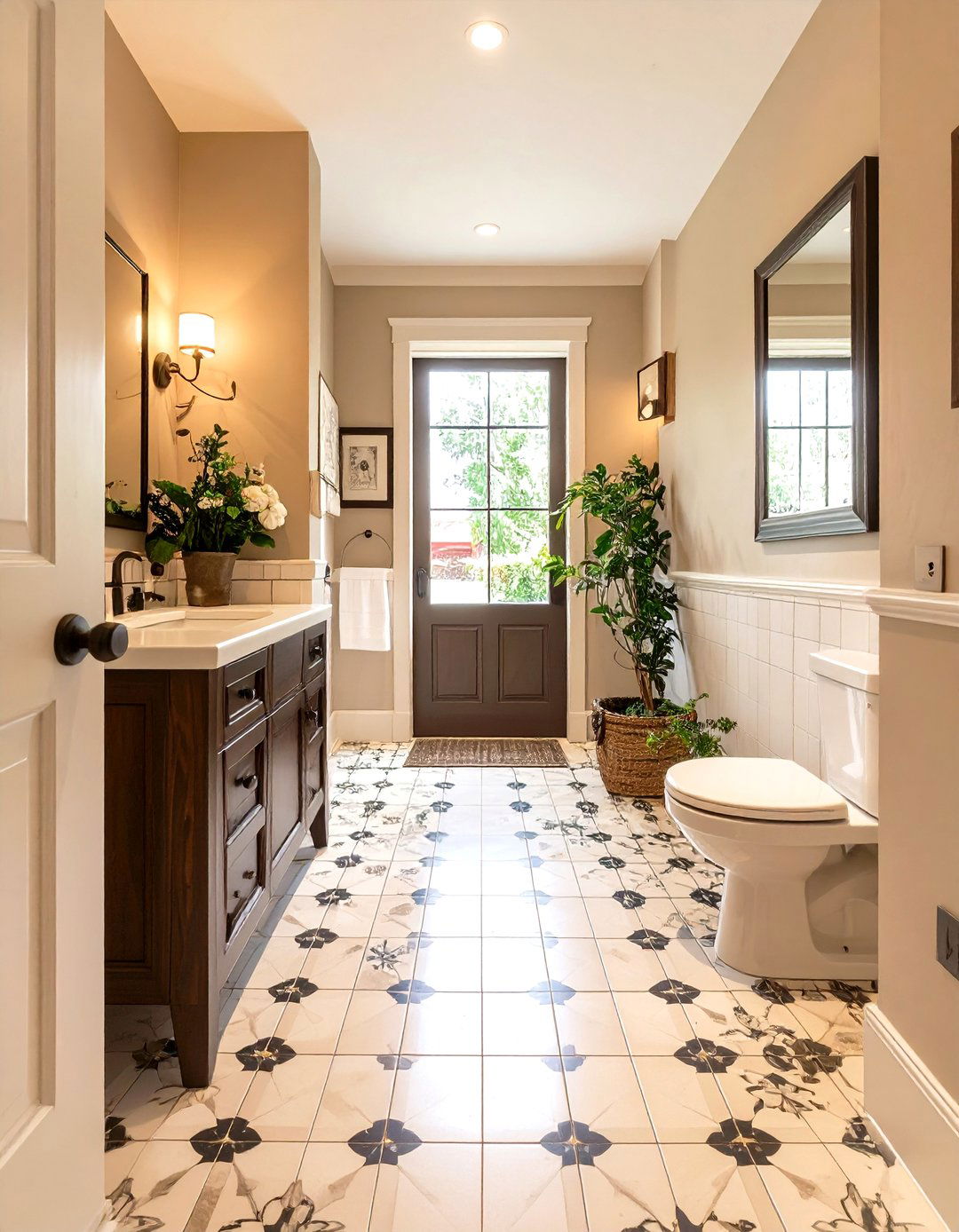
Patterned encaustic-look porcelain directs attention downward, letting plain walls breathe. Opt for 200 × 200 mm tiles with a high R-rating for slip resistance. A busy floor camouflages small splashes, meaning fewer daily wipe-downs. Ideal Home
15. Corner Basin to Unlock Pathways
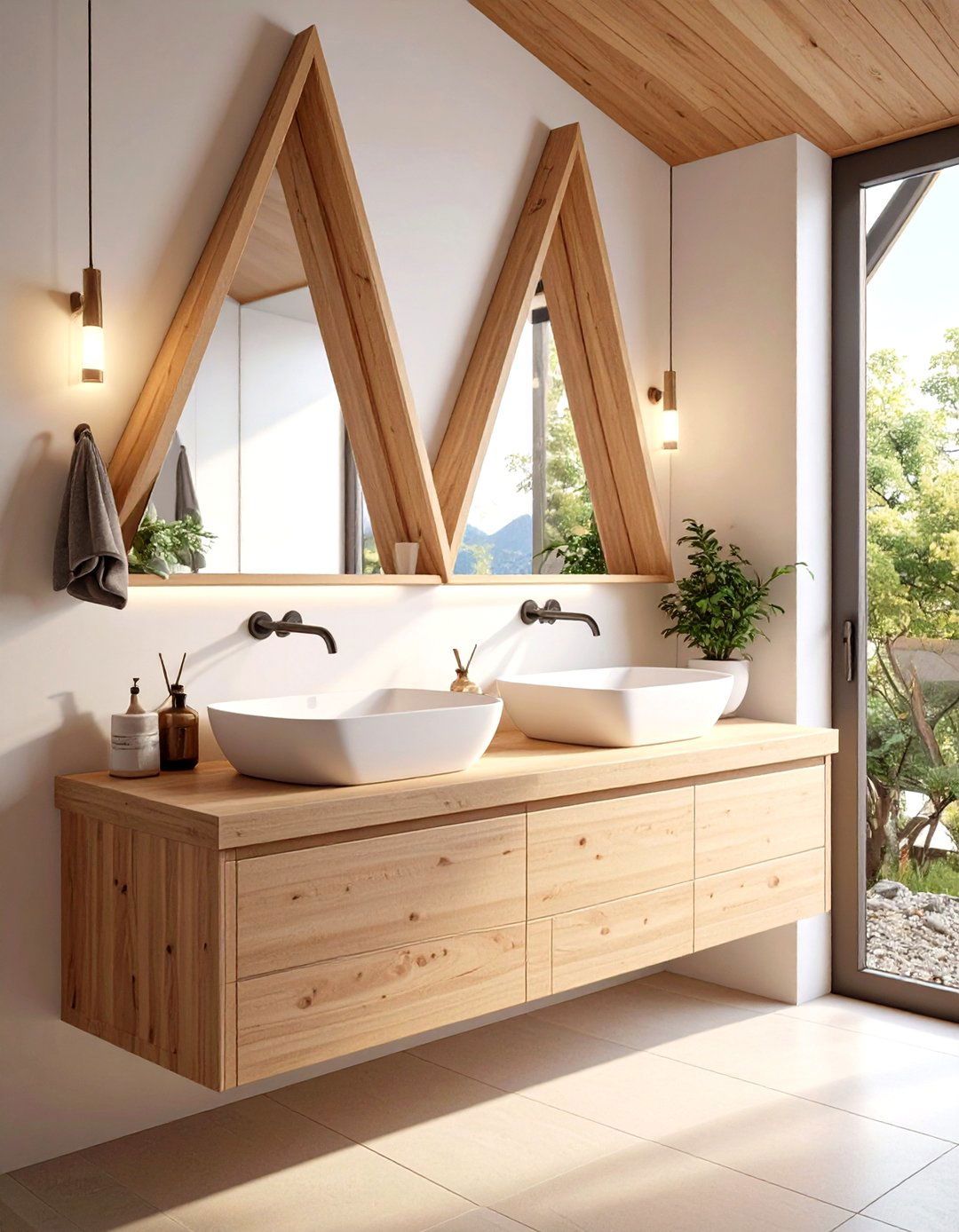
A triangular or semi-circular corner sink releases up to 150 mm of lateral clearance—vital when the doorway sits opposite the pan. Wall-hung models with integrated towel hooks eliminate the need for extra hardware. Houzz Houzz
16. Smart Toilet With Bidet & Night-Light
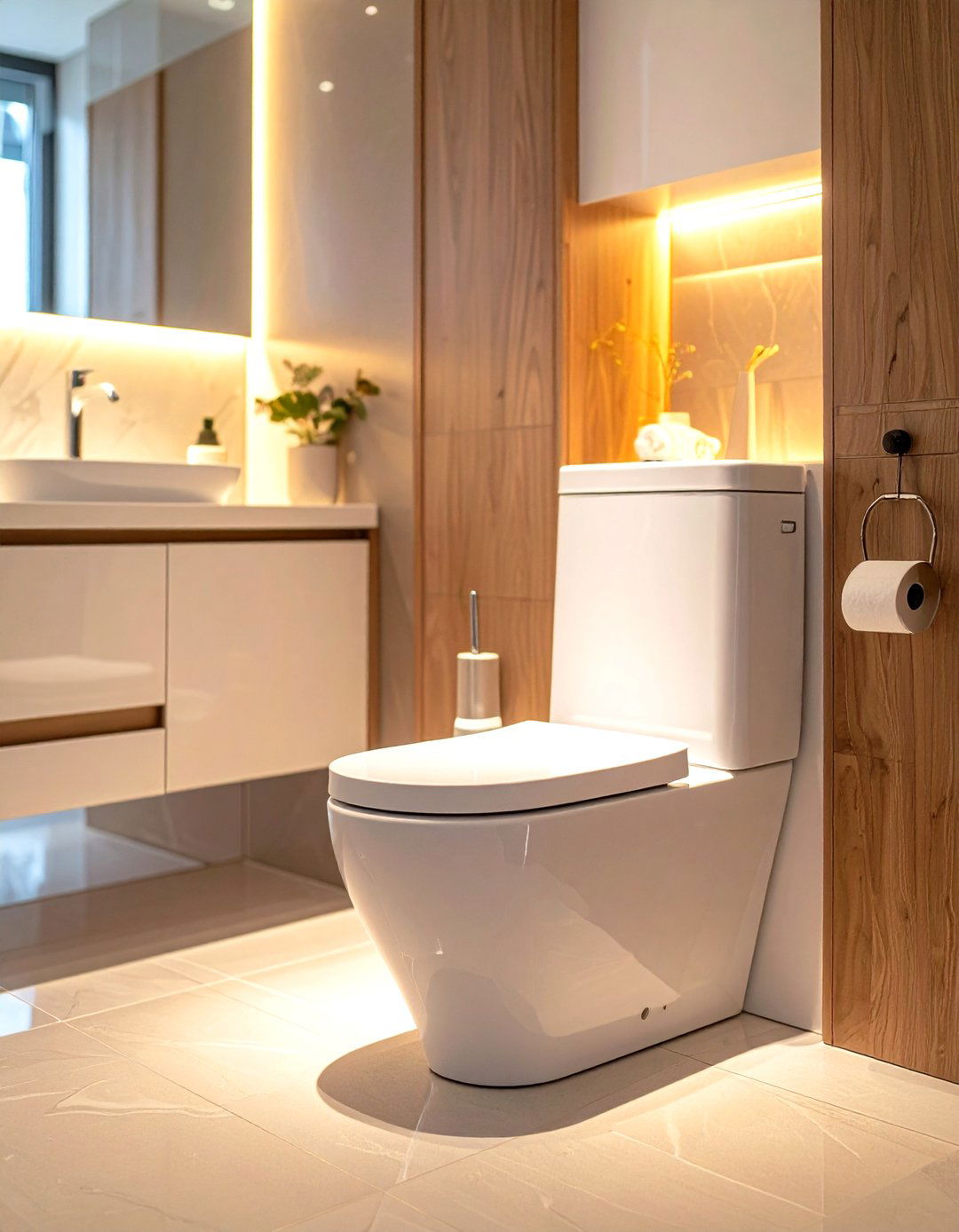
Compact smart toilets now integrate warm-water bidet, seat-warmers, and motion-activated bowl lights in footprints under 635 mm long. Hygiene modes cut paper usage by 75 % and include auto-flushing lids—ideal for guest peace-of-mind. ClimateSort EPA
17. Floating Shelves & Plants for Biophilia
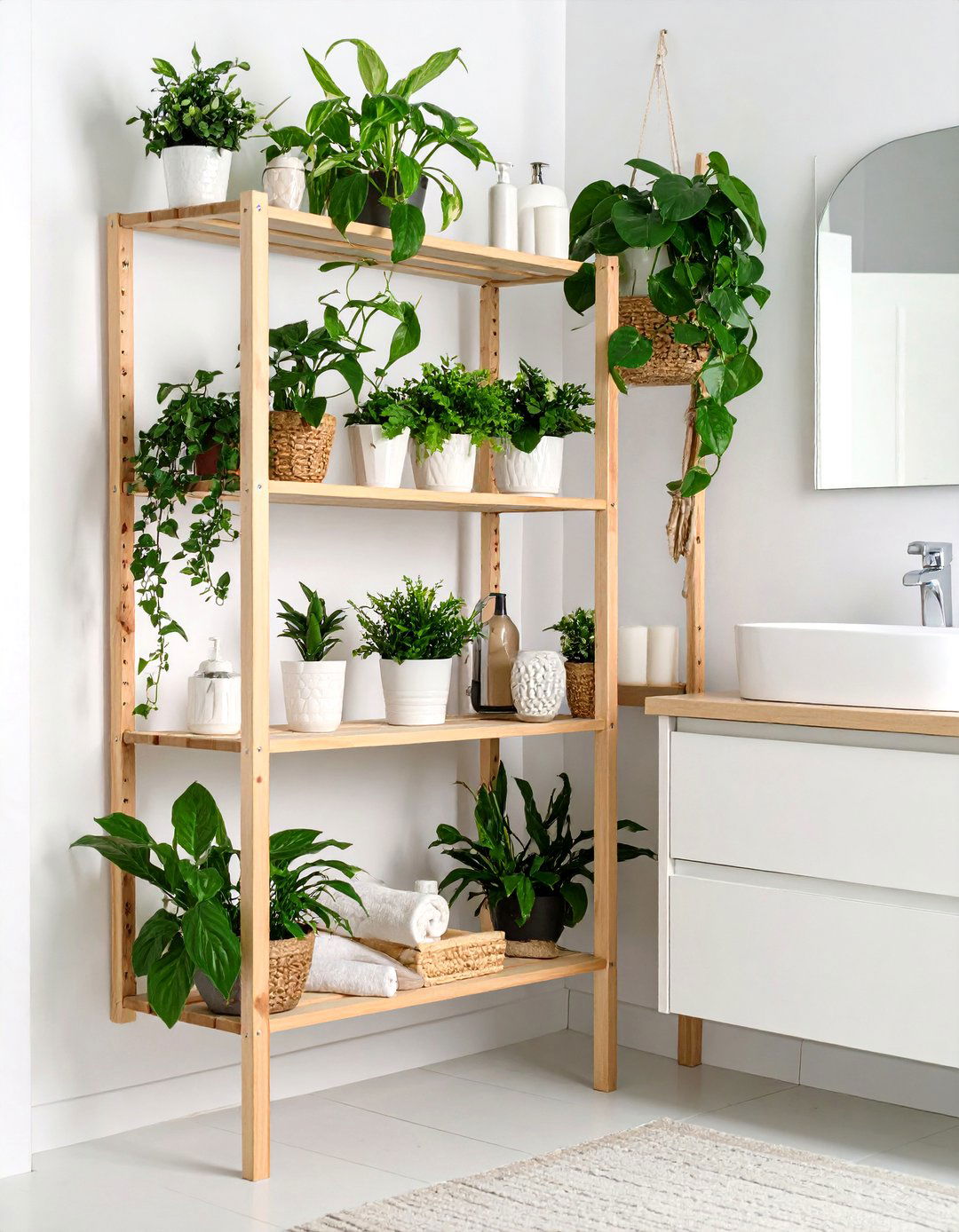
Stagger two oak shelves above the cistern and populate with low-light-friendly pothos or peace lilies. Live greenery boosts mood and disguises typical cloakroom odours. Keep pots lightweight and include an overflow saucer to shield paintwork. Houzz Pinterest
18. Heated Towel Rail-Radiator Combo
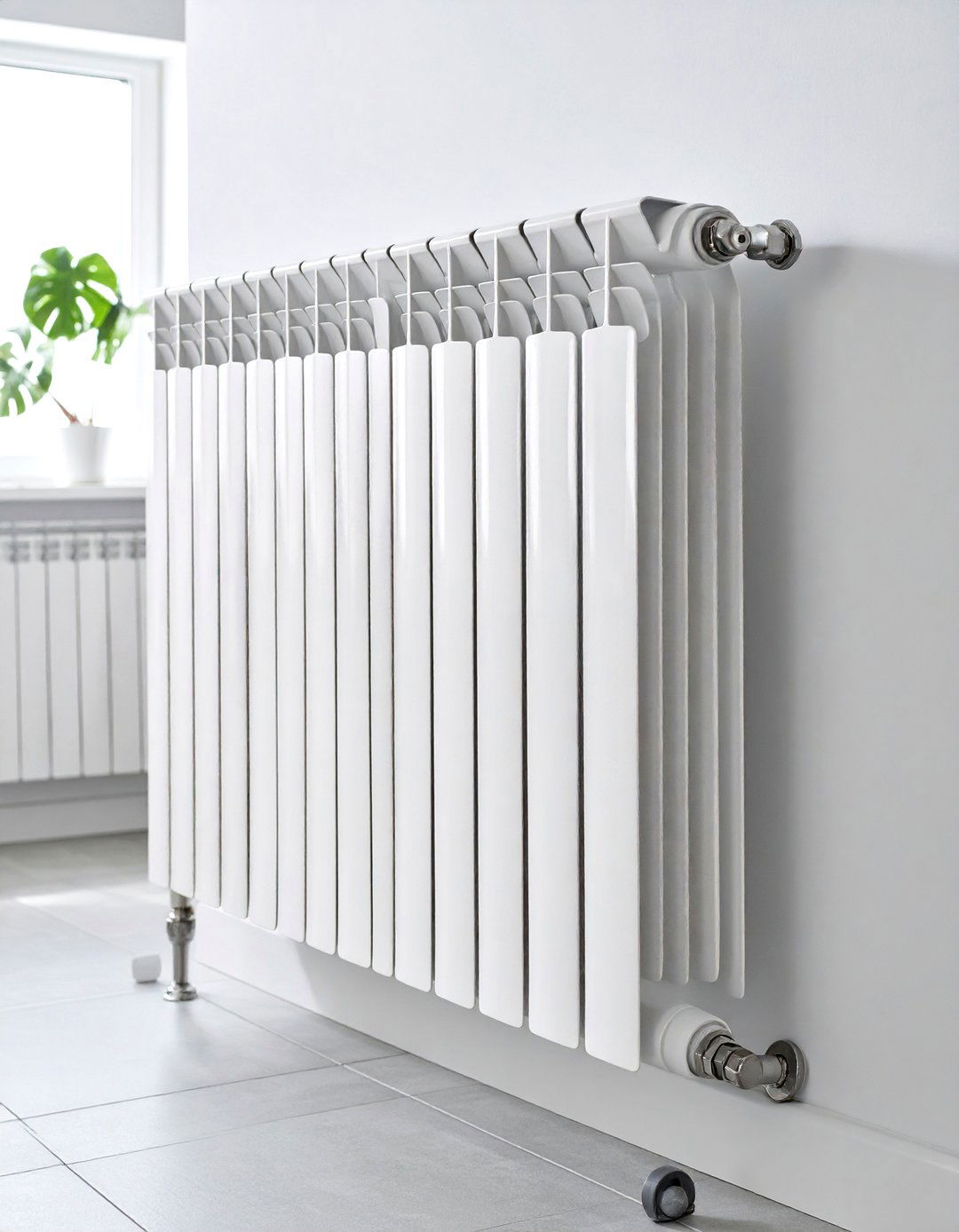
A vertical electric towel bar warms hand towels while taking just 400 mm of wall width. Choose a self-regulating PTC element for energy efficiency and thermostatic controls to maintain 45 °C surface temperature—safe for children. Houzz
19. Touch-Free Tap and Soap Dispenser
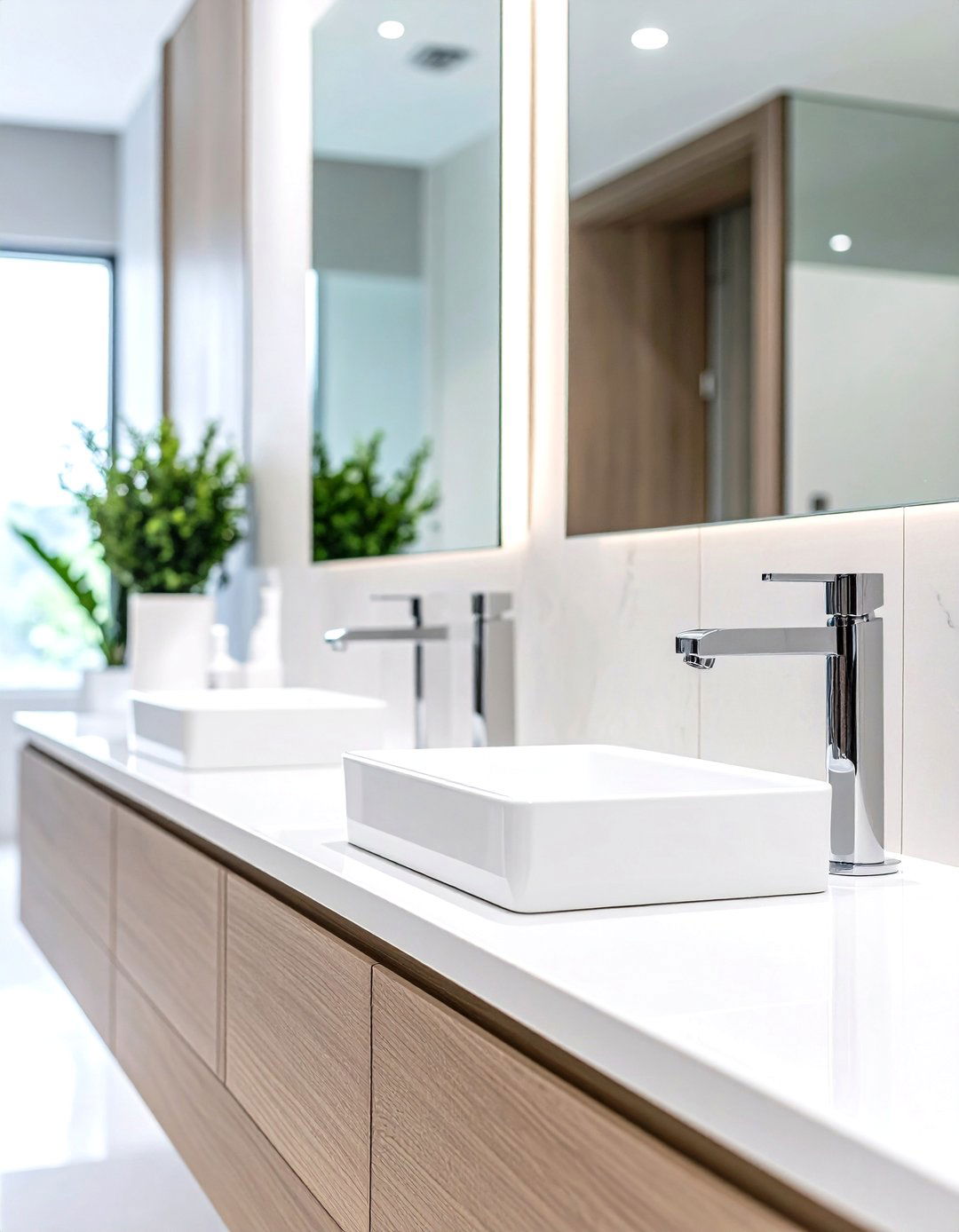
Infra-red mixers curb cross-contamination and can slash water flow by shutting off between uses. Battery-powered units install like standard taps and last a year on four AAs. Pair with a matching sensor soap pump for a cohesive, hygienic finish. EPA
20. Peel-and-Stick Tiles for Renter-Friendly Flair
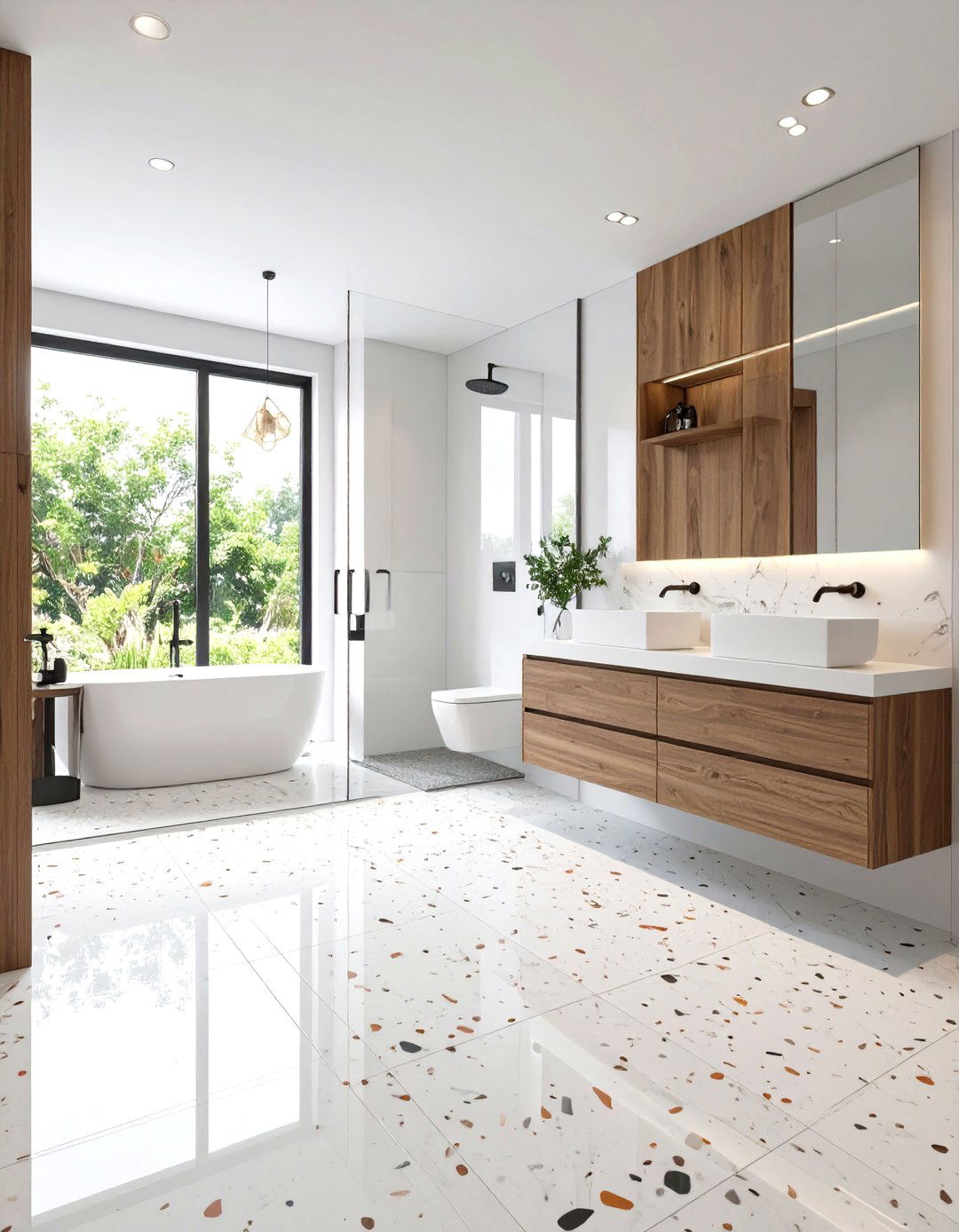
High-quality vinyl tiles withstand splashes yet peel away cleanly when leases end—ideal for updating a bland downstairs toilet without losing the deposit. Heat edges gently with a hairdryer to remove without residue. Available designs mimic marble, zellige, or terrazzo for a fraction of the cost. Houzz TikTok
Conclusion:
Transforming a downstairs toilet comes down to clever spatial decisions—wall-hung fixtures, sliding doors, corner basins—and expressive finishes like colour drenching, bold wallpaper, or patterned tiles. Layered lighting ensures even the deepest hues feel welcoming, while sustainable upgrades such as dual-flush WCs and sensor taps protect the planet and your bills. Whether you install a smart bidet, float a vanity, or simply stick on renter-safe tiles, these ideas prove that a tiny cloakroom can punch well above its size—delivering daily convenience and lasting design delight.


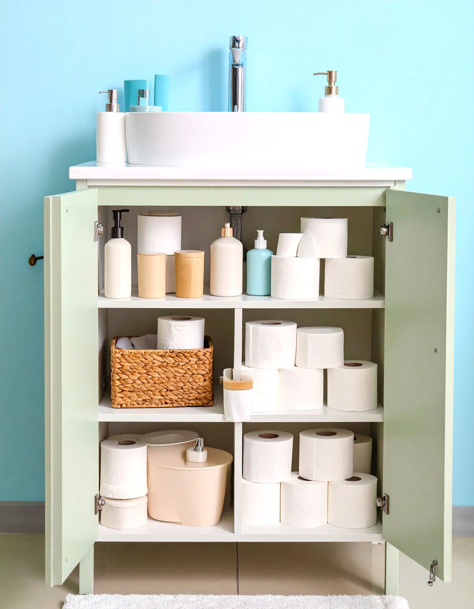
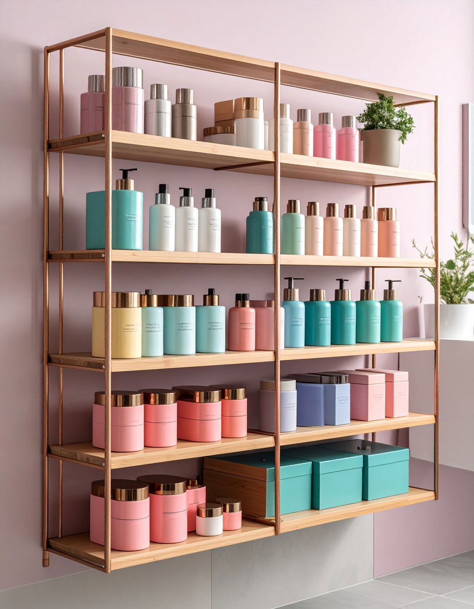
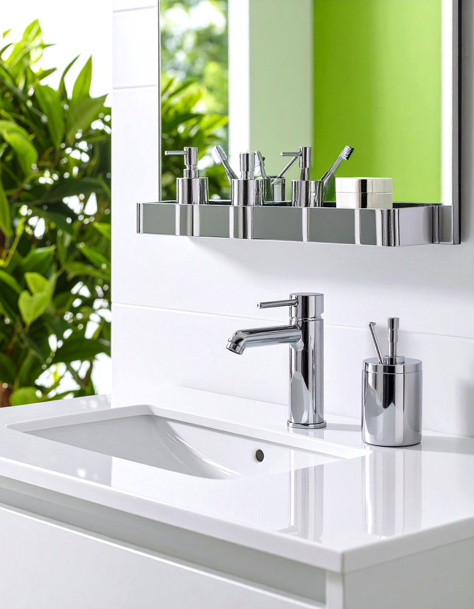
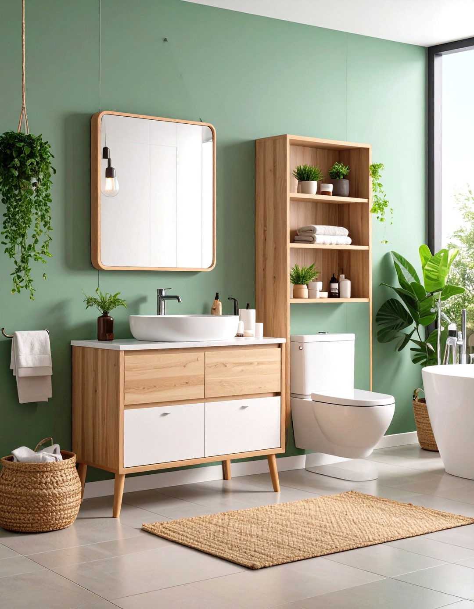
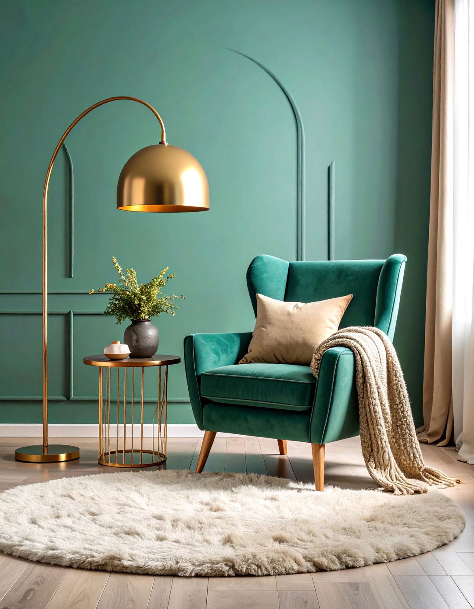
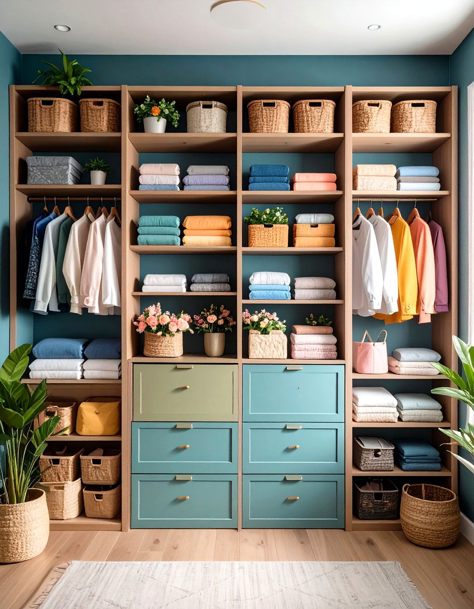
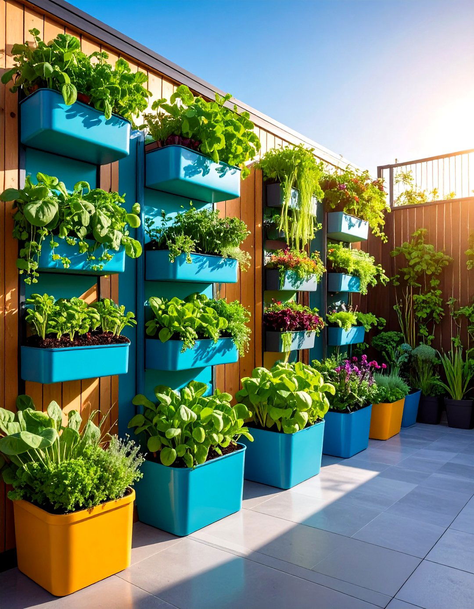
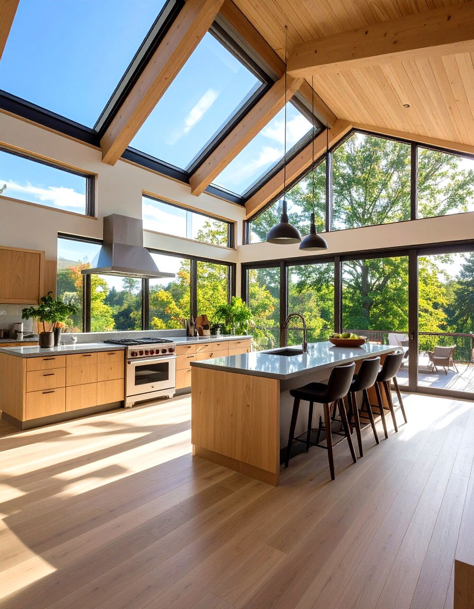
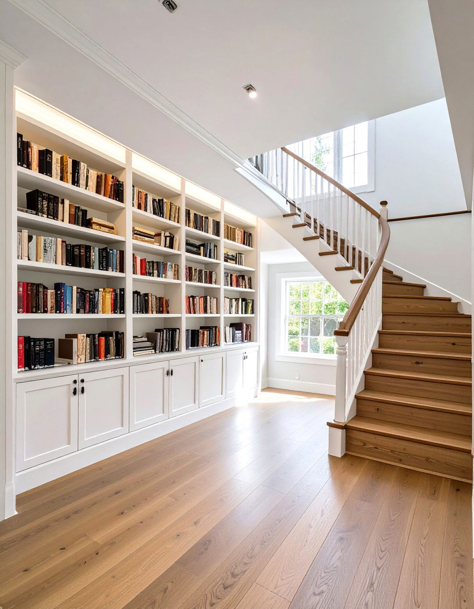
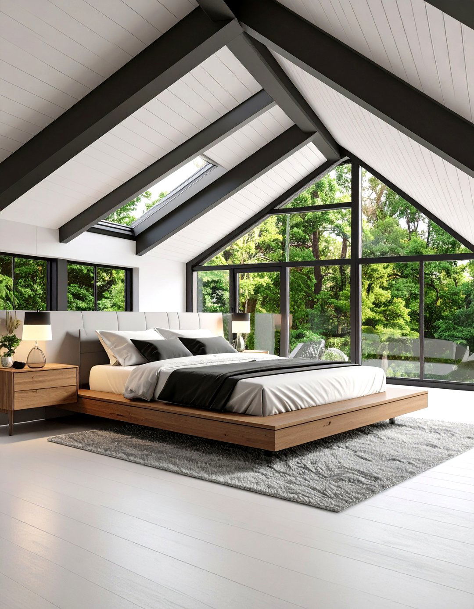
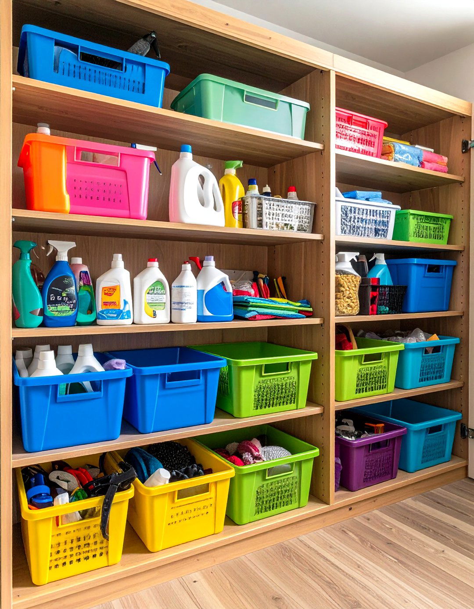
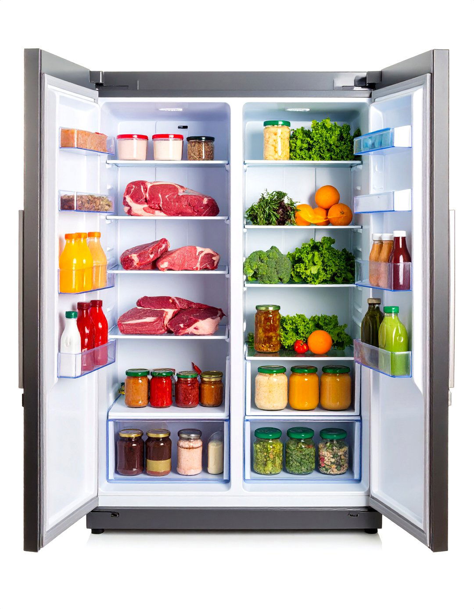
Leave a Reply