Rustic charm, modern utility, and future-proof tech can all live under one roof—or rather, one roof that stands a few steps from your house. A thoughtfully planned detached garage offers far more than parking; it can flex into living quarters, revenue streams, creative studios, or high-performance workshops while boosting property value. The 20 ideas below unpack fresh ways to marry beauty and function, drawing on current building trends, sustainability upgrades, and smart-home advances. Whether you crave a sleek carriage loft, an EV-ready hub, or a garden retreat, each concept shows how a detached garage can become a purposeful extension of your lifestyle.
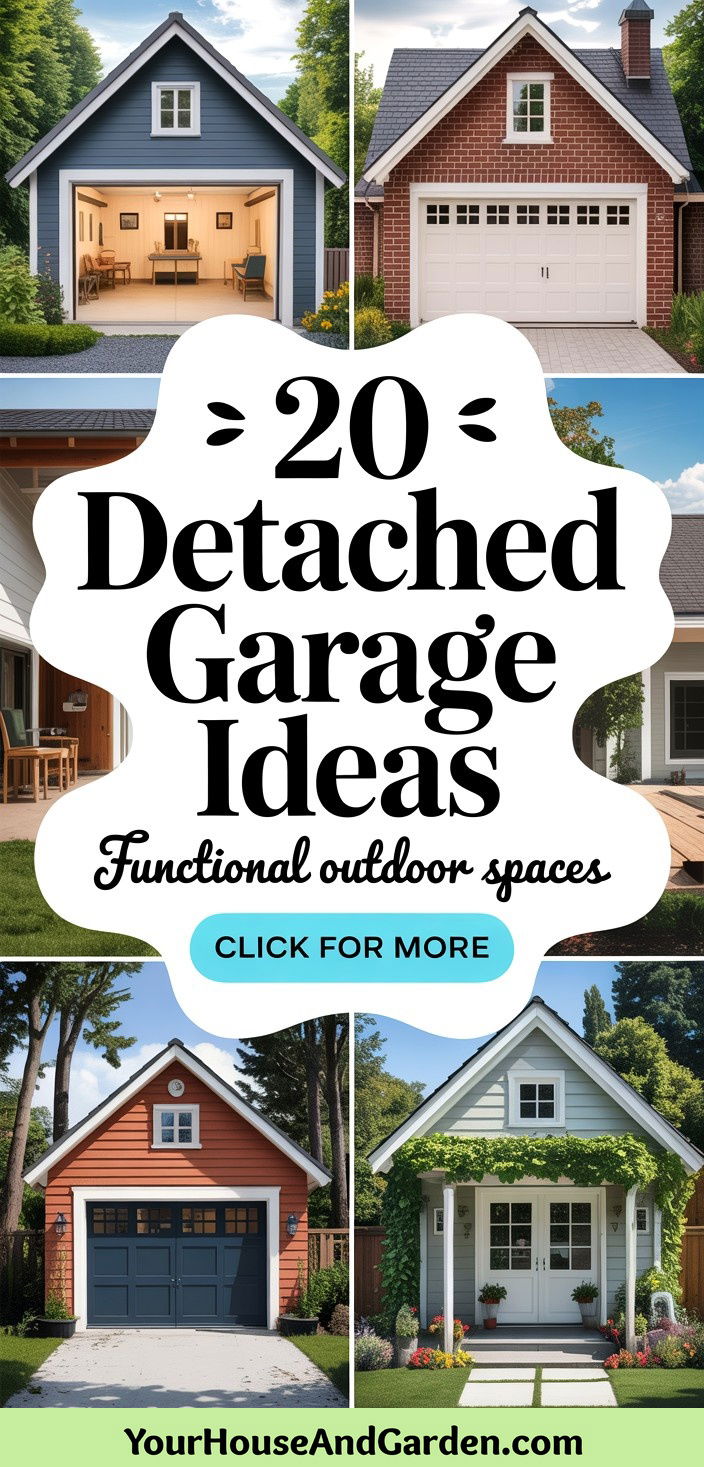
1. Modern Farmhouse Detached Garage Curb Appeal
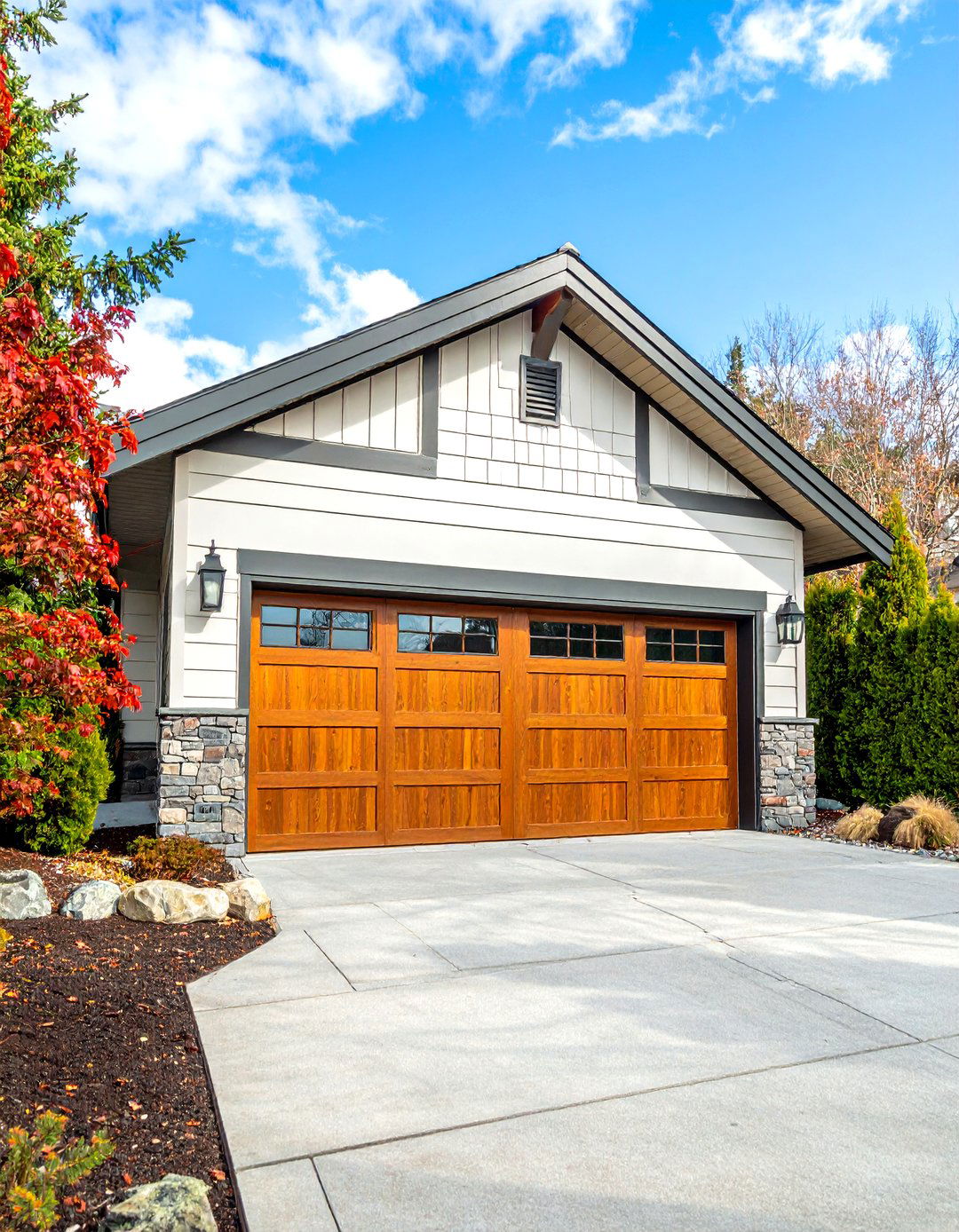
A sun-washed white exterior paired with dark steel accents instantly makes a detached garage feel like a feature, not an afterthought. Wide overhangs and barn-style doors echo classic farm structures while hiding insulated, motorized tracks for smooth daily use. Add coach lights, board-and-batten siding, and a cupola to maintain period style without sacrificing modern performance. Landscape the apron with low-maintenance grasses and stone borders so the building settles naturally into the yard, and match roof pitch or trim colors to the main residence for cohesion. Exterior details such as shutters or pergolas elevate the garage into an architectural focal point. Better Homes & Gardens
2. Detached Garage Converted to Income-Generating ADU
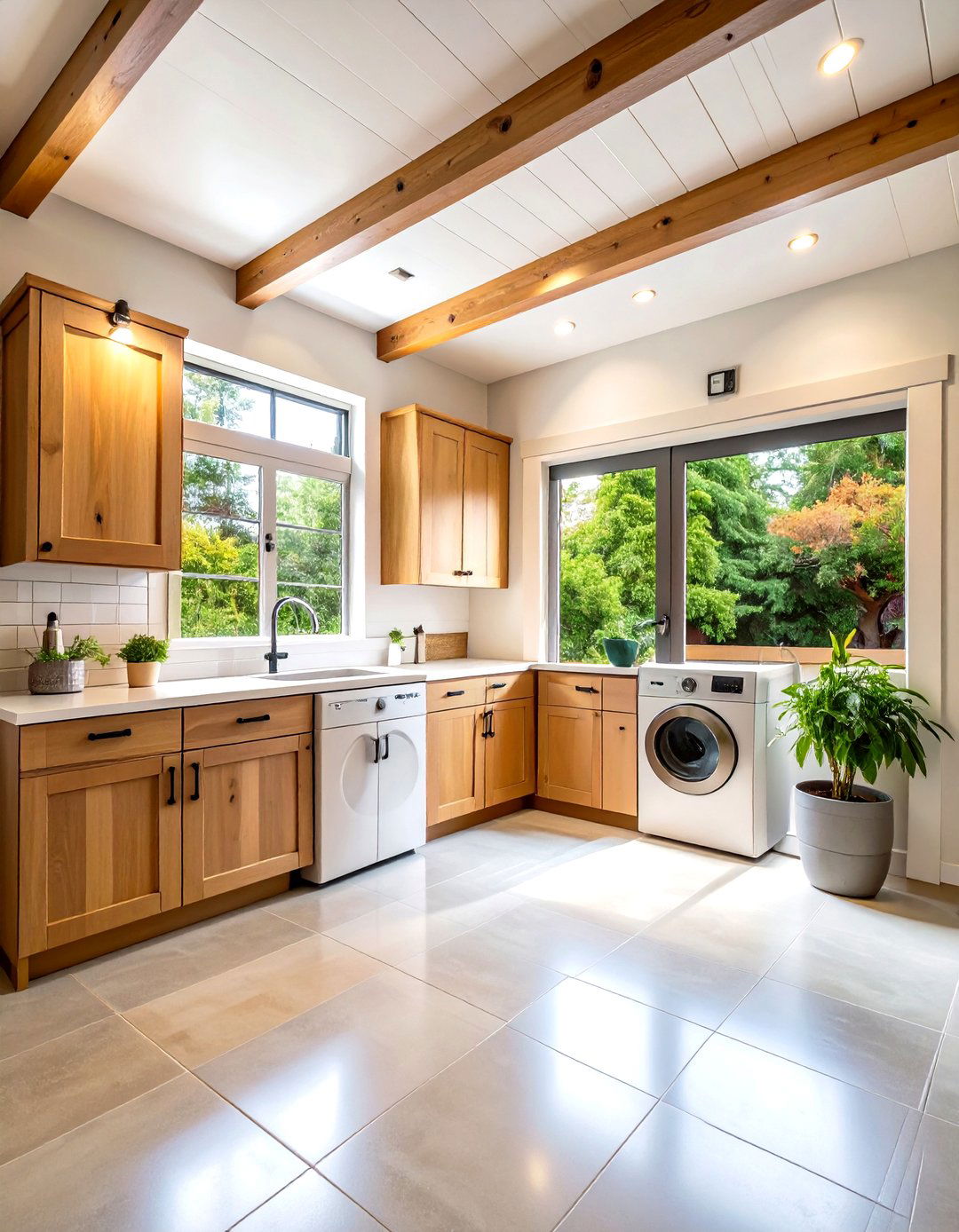
Imagine turning dormant square footage into a stylish studio apartment that can house guests, aging parents, or renters. Converting a detached garage into an accessory dwelling unit (ADU) means adding insulation, plumbing, and egress windows while keeping the slab and framing intact, slashing build time compared with new construction. One Florida family spent roughly $69,000 outfitting 378 square feet with a kitchenette, bath, and laundry, then began selling their floor plan online—proof a well-executed ADU can pay dividends beyond rental income. Local zoning usually caps ADU size at 600–1,200 square feet, so verify setbacks and parking rules before design begins. Business Insider GatherADU
3. Climate-Controlled Detached Garage Workshop
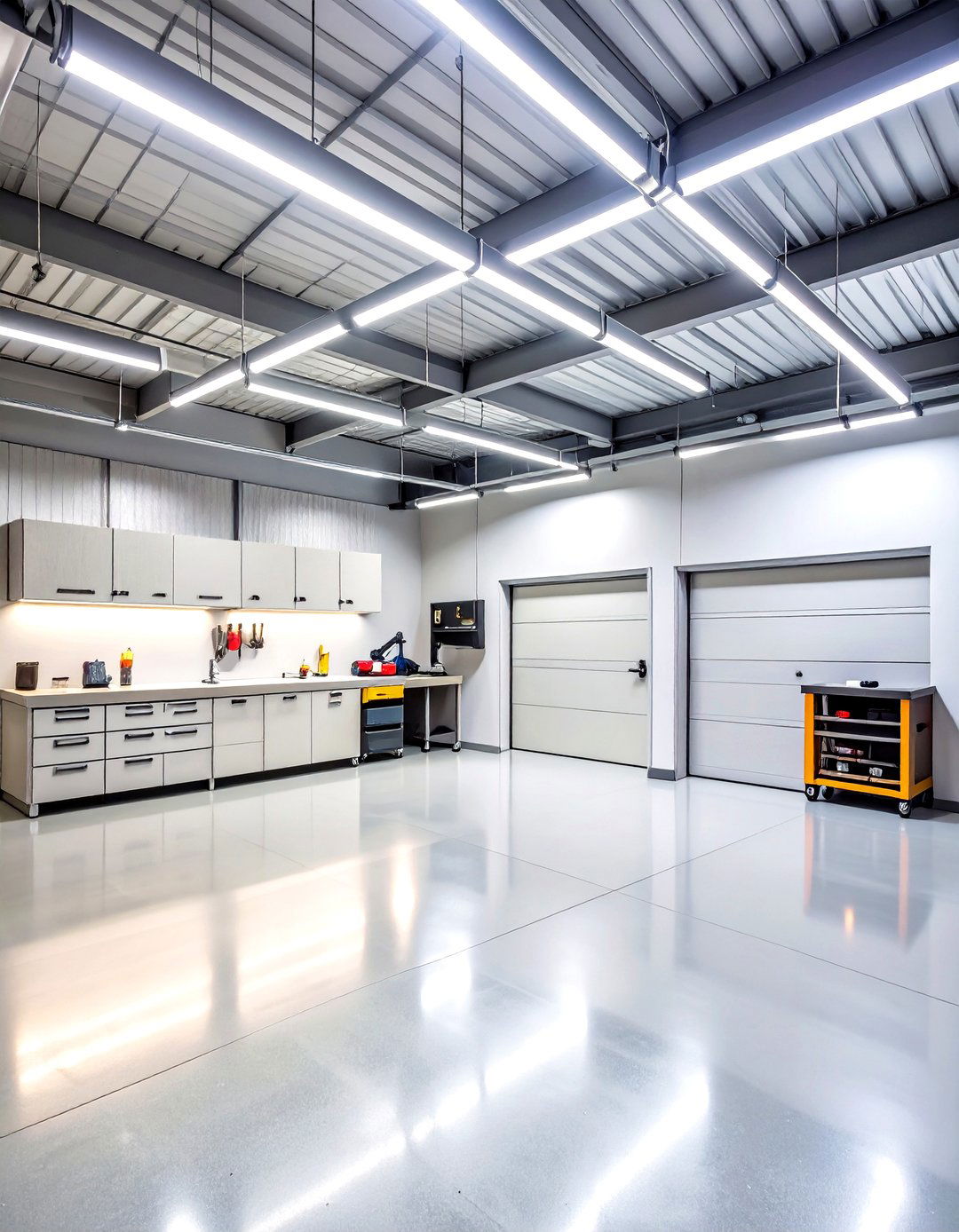
For hobbyists who weld, refinish furniture, or tune engines, a dedicated workshop isolates noise and fumes from the main house. Start with robust ventilation—roof turbines, operable windows, or an inline fan—and layer in climate control so finishes cure evenly and machinery stays rust-free. Portable mini-split heat pumps supply efficient heating and cooling while dehumidifying humid climates. Integrate wall-mounted cabinets, pegboard tool walls, and a fold-down workbench to maximize every inch. Epoxy flooring resists oils, and rubber mats ease foot fatigue during long sessions. Prioritize ample task lighting and GFCI outlets along each wall to keep productivity high and hazards low. Alan's Factory Outlet
4. Weather-Shielded Breezeway to Detached Garage
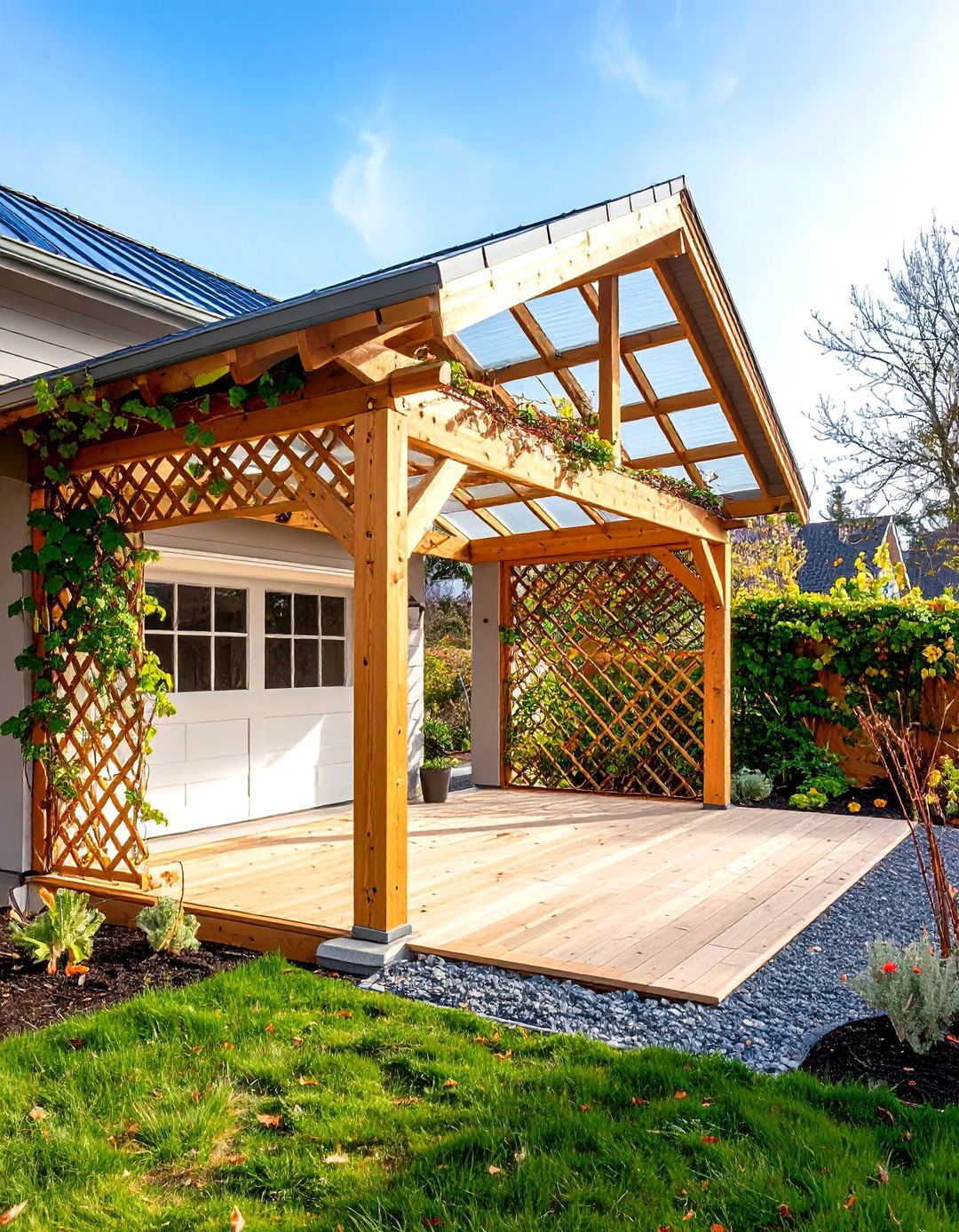
A covered breezeway delivers dry, well-lit passage between house and garage without fully attaching the structures. Timber framed walkways with translucent polycarbonate roofing maintain daylight while keeping rain off groceries. Where snow loads climb, slope the roof to direct runoff away from door thresholds. In warmer zones, lattice walls support climbing vines that cool the path naturally. Because breezeways are often open on two sides, they rarely increase the home’s taxable square footage yet still boost usability and curb appeal. Many stock house plans already include optional breezeway connectors, making it easy to integrate with new builds or remodels. Houseplans
5. Green Roof Over Your Detached Garage
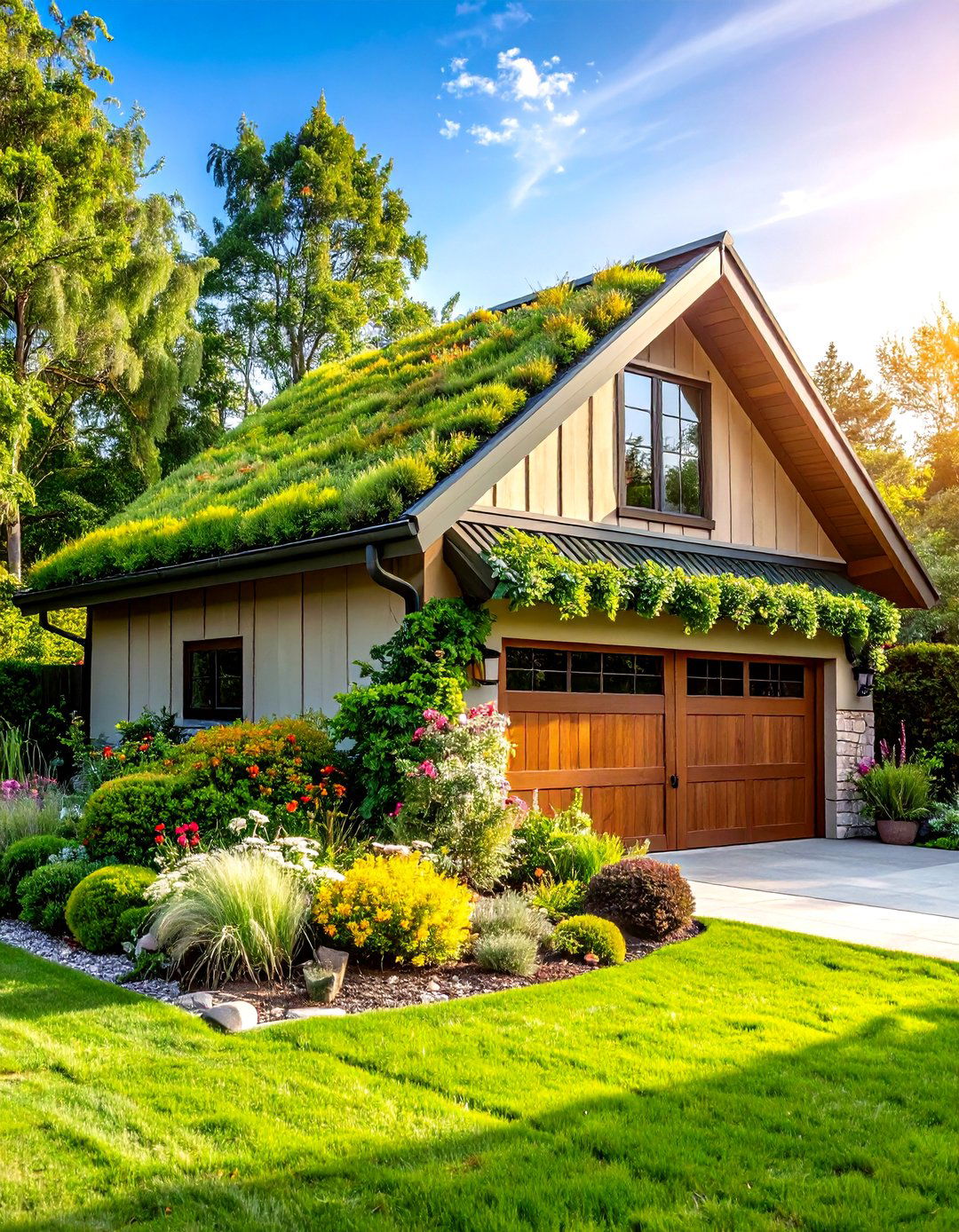
Blanketing a detached garage roof with hardy sedums or native grasses turns wasted surface into living insulation. A lightweight extensive green roof lowers summertime attic temps by as much as 40 °F, reduces storm-water runoff, and blends the structure into surrounding plantings. Modular tray systems make retrofits achievable for DIYers, provided the joists are engineered for roughly 20–30 lbs per square foot of saturated load. Include a root barrier, drainage mat, and 4–6 inches of engineered soil. Even a partial installation over a single-slope roof can soften views from upper rooms and support pollinators without demanding daily maintenance. Pinterest
6. Solar-Powered Detached Garage
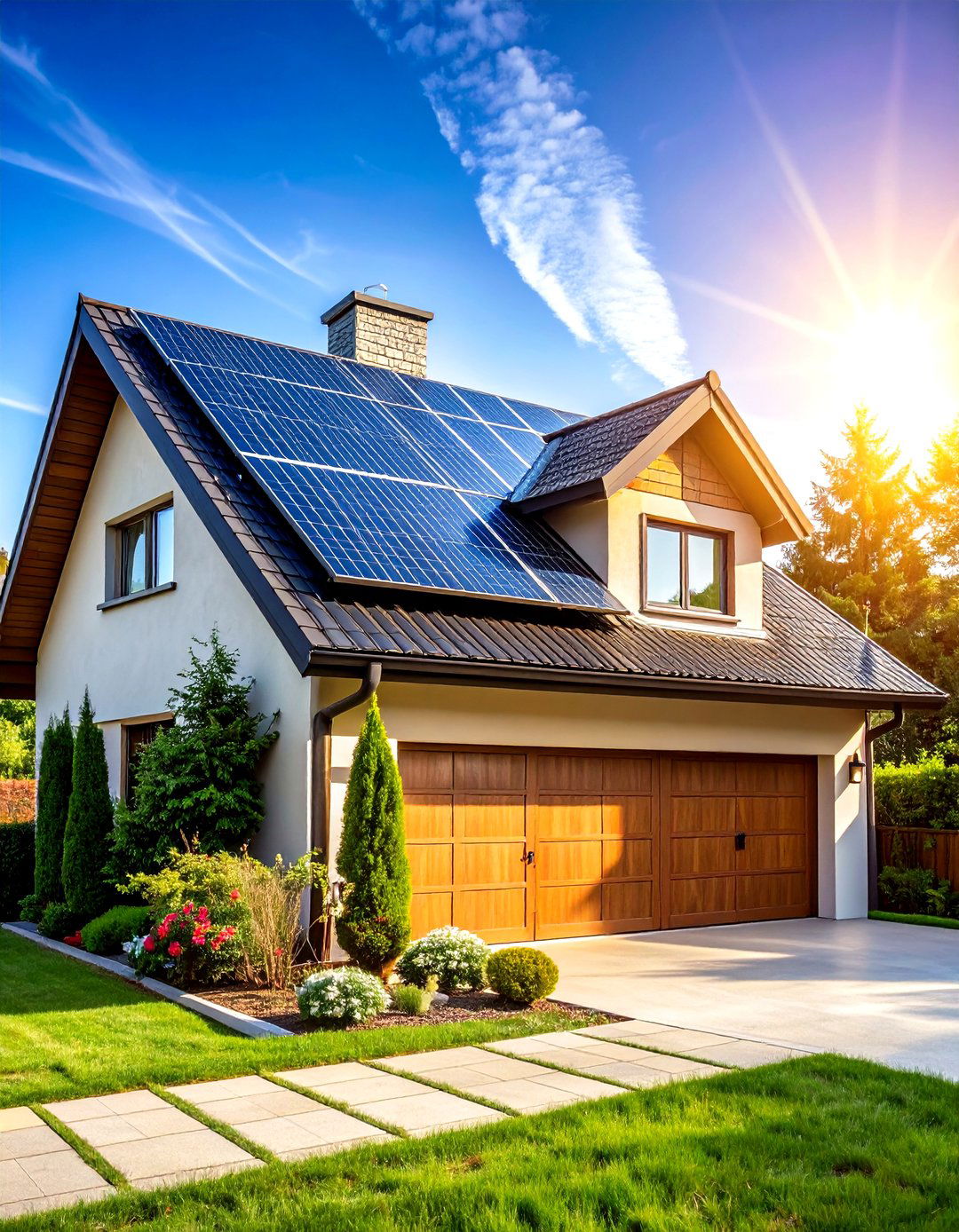
If your house roof faces the wrong direction—or you’d like to keep panels off heritage shingles—a detached garage can host an independent PV array. Running conduit back to the service panel is typically straightforward because most garages already carry a feeder line. East-west roof orientations still harvest respectable kWh with modern high-efficiency panels, and string inverters can be sized for future battery storage. Check local interconnection rules; some utilities allow solar credits even when the array sits on a separate outbuilding. Add a modest overhang to shade the inverter and plan panel spacing to leave room for a potential green roof or skylight later. Reddit
7. Rapid-Build Prefab Detached Garage Kit
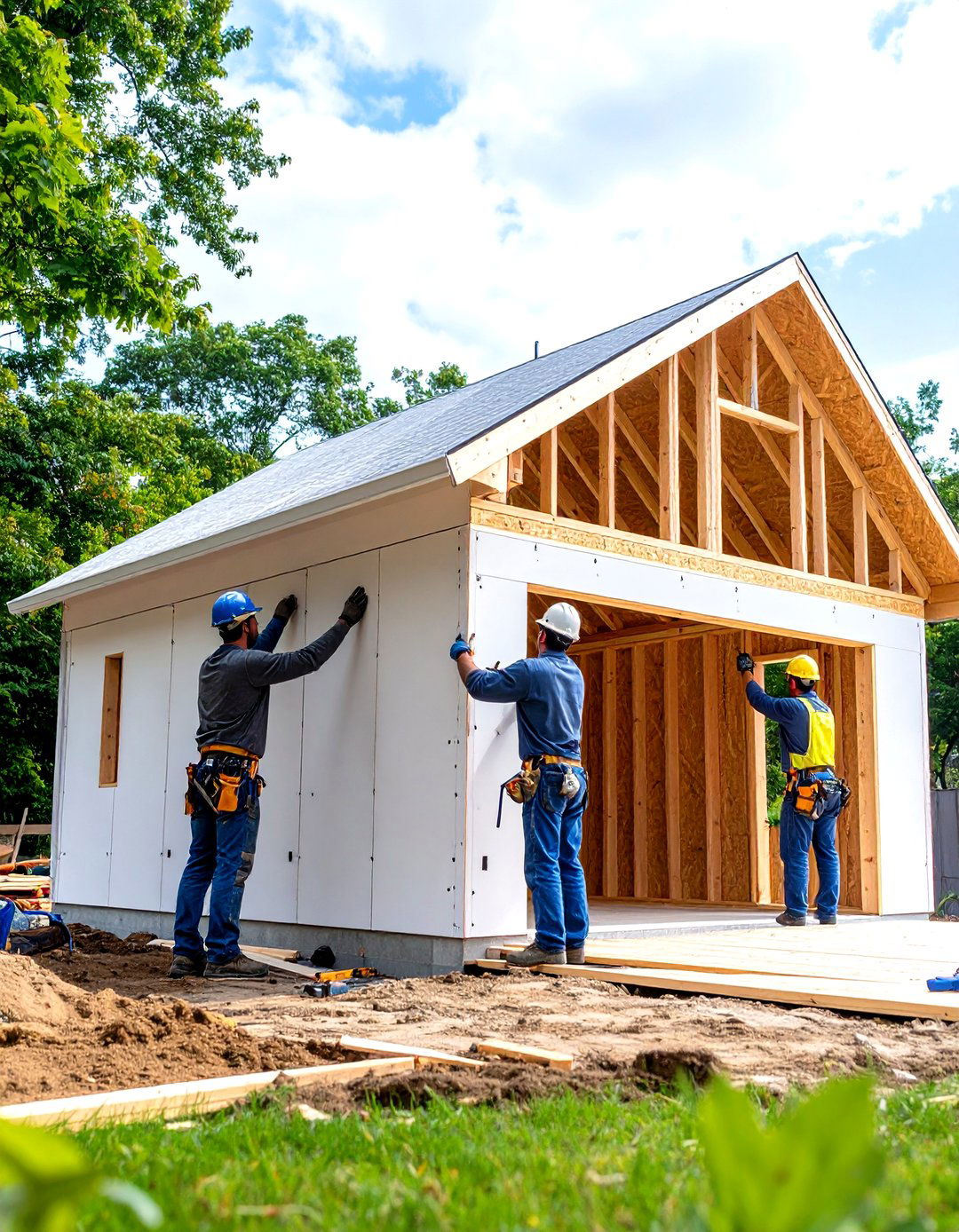
When speed and cost certainty top the priority list, prefab garage kits shine. Factory-framed wall panels, trusses, and hardware arrive numbered and ready to bolt together—often drying in within two days with a small crew. Base packages start around $40–$60 per square foot, rising with higher snow loads and window upgrades. Because components are precision cut under cover, waste shrinks and on-site errors plummet. Look for suppliers that include stamped engineering drawings to simplify local permitting. You can still customize siding, roofing, or door styles after assembly to echo your home’s design language without delaying the build. Signature Builders
8. Two-Story Carriage-Style Detached Garage Loft
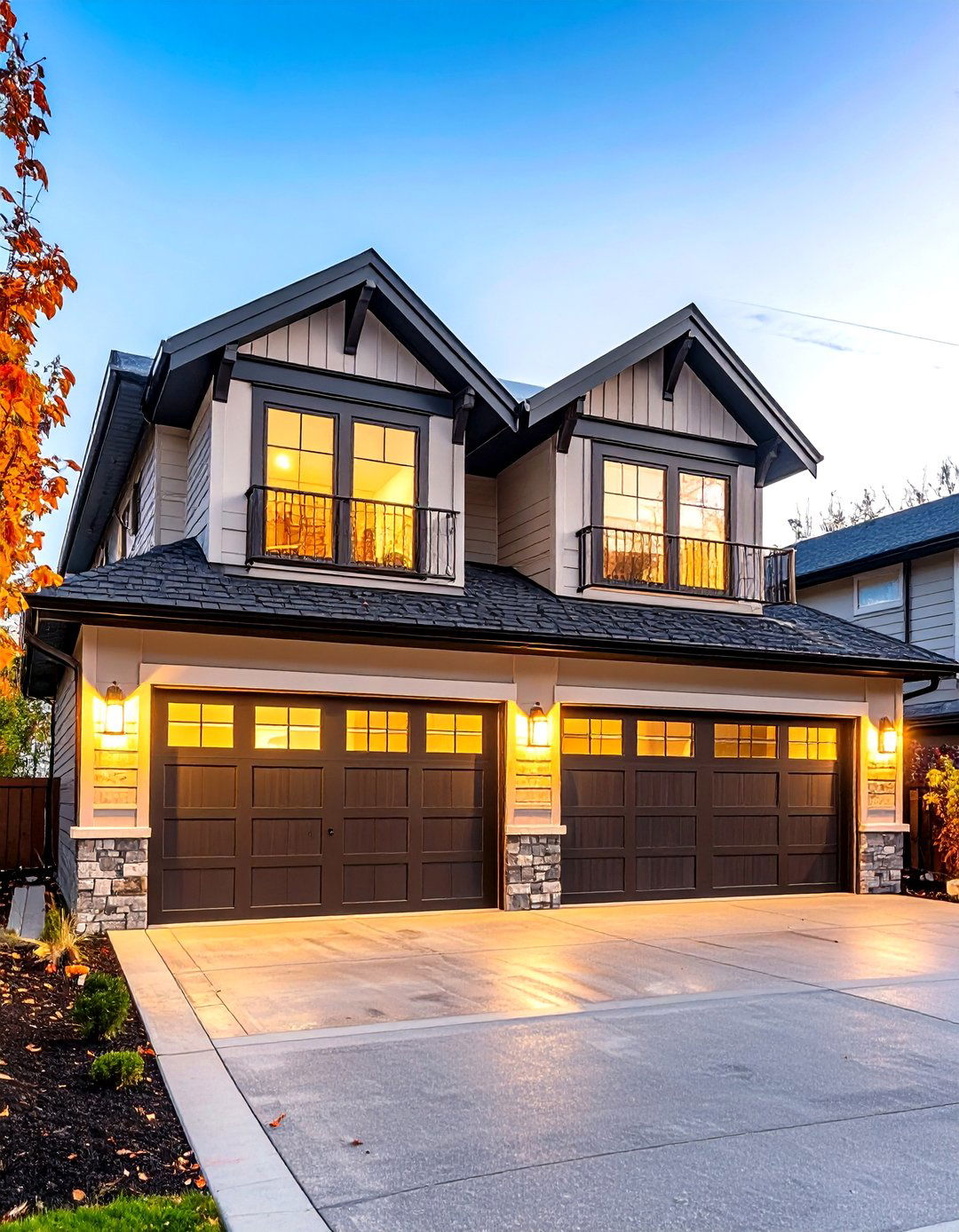
A steep-pitched roof and dormers transform a simple garage into a carriage house with a functional upper floor. The loft can become a guest suite, game room, or climate-controlled storage for seasonal décor. Adding an interior stair along the back wall preserves parking bays below. Ensure joist spans meet habitation codes—usually an L-/360 deflection limit—and add sound-deadening insulation beneath the subfloor to keep engine noise from traveling upward. Exterior Juliette balconies or flower boxes reinforce historic charm, while modern touches like black-framed windows lend a fresh edge. The result is an elegant vertical solution when lot coverage is tight. Houzz
9. Detached Garage Home Office or Studio
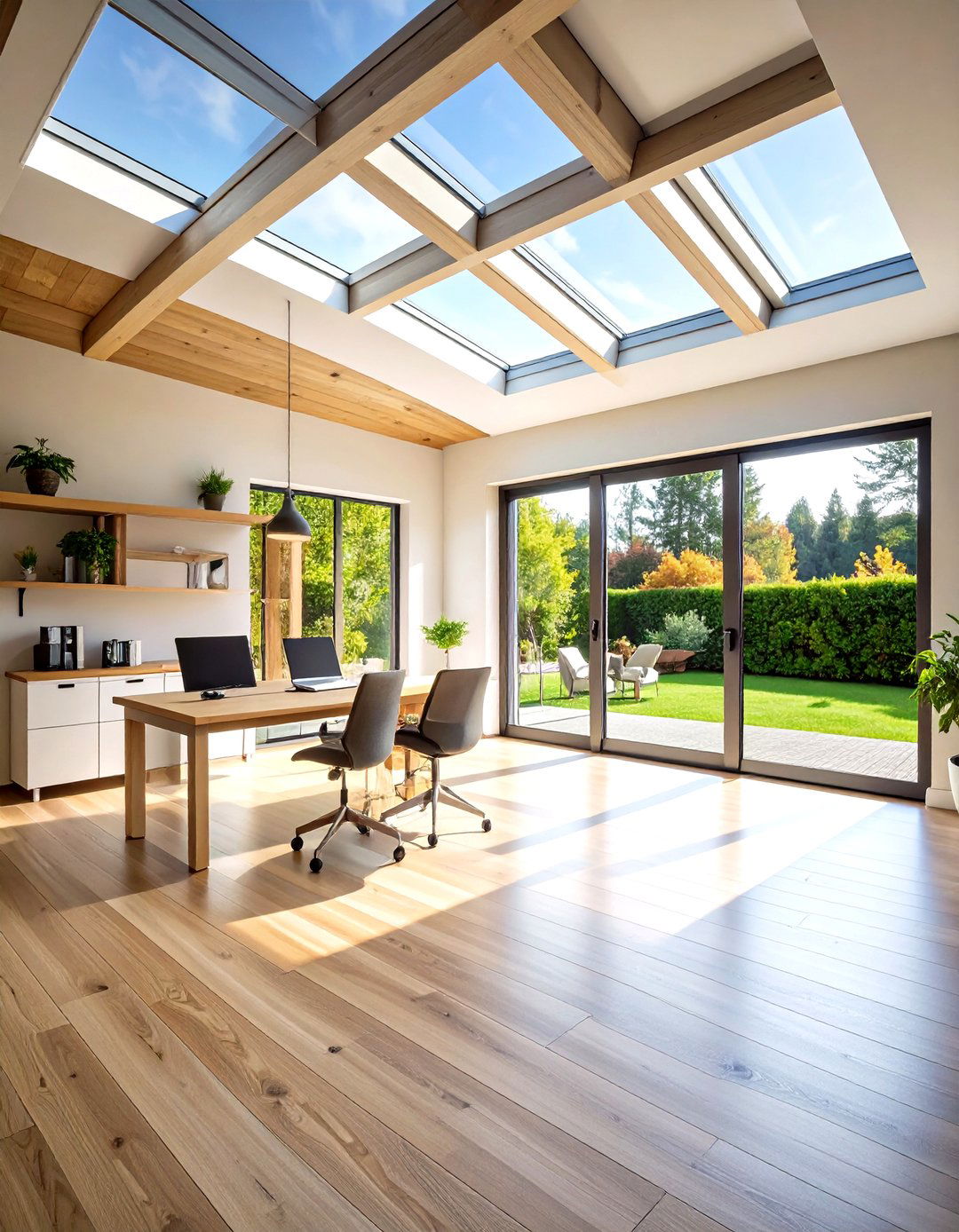
A detached garage placed a few paces from the main door offers invaluable psychological separation for remote workers and creatives alike. Frame a new insulated wall inside the existing shell, run data cabling before drywall, and add operable skylights for bright, vented daylight. Sliding glass doors overlooking the yard invite restorative breaks, while acoustic panels tame echoes during video calls. Pinterest boards teem with lofted nooks and compact staircases that tuck beneath rooflines, illustrating how modest footprints can host inspiring work zones. Zoning often classifies studios as accessory structures, so permit timelines are usually shorter than for full ADUs. Pinterest
10. Mechanic’s Detached Garage with Car Lift

Serious gearheads can finally tackle clutch jobs without rolling on a creeper. Portable mid-rise car lifts rated for 6,000 lbs need about a 4-inch reinforced slab and 110-volt outlet, yet fold away when not in use. Position the lift between two parking bays to maintain daily drivers’ clearance, and wire dedicated 20-amp circuits for compressors and welders. Bright LED strip lights under rafters erase shadows under chassis, while overhead retractable hose and cord reels keep the floor hazard-free. Even occasional DIYers gain safer, faster access to brakes and exhaust components compared with jack stands alone. BendPak
11. Fitness-Focused Detached Garage Gym
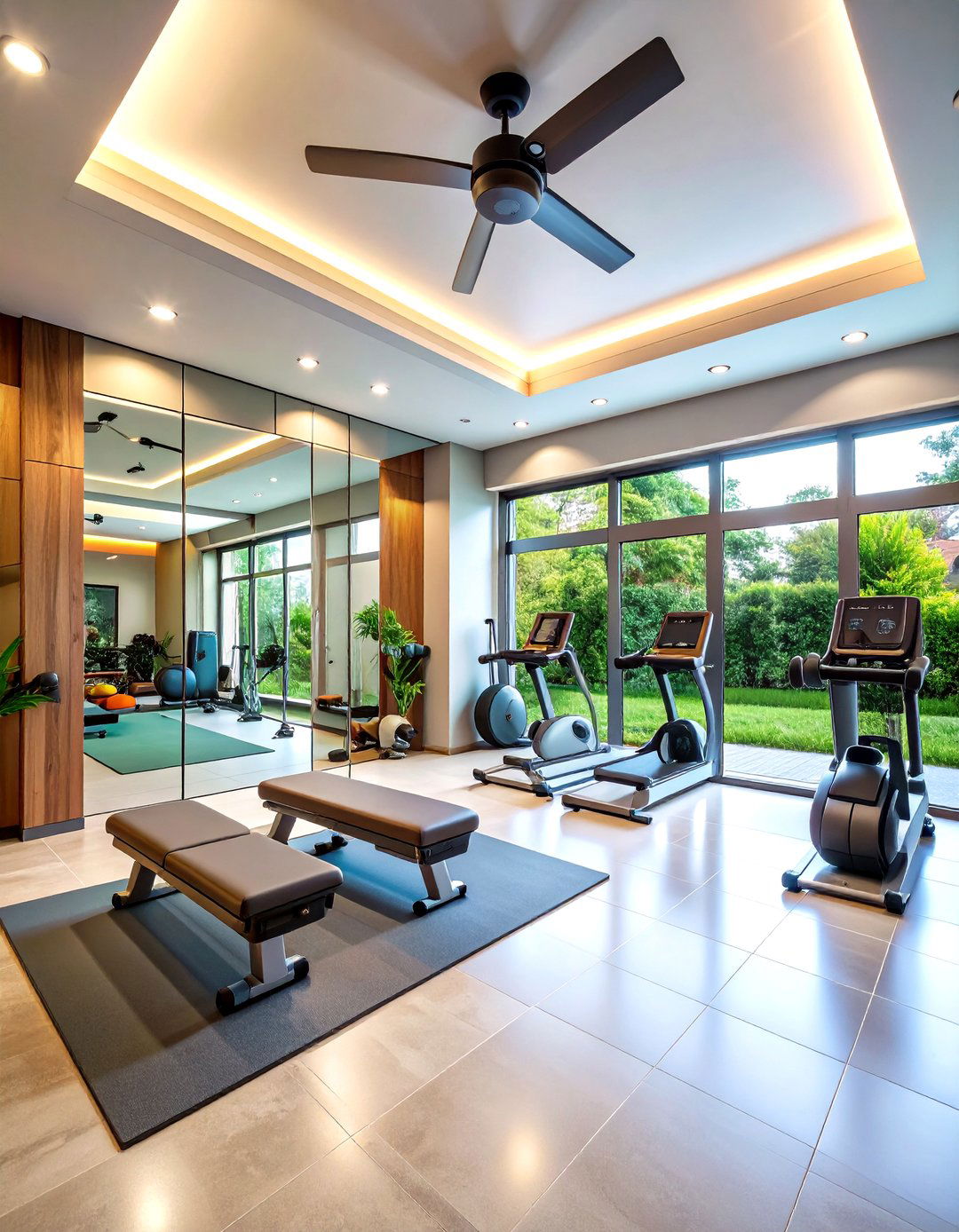
Unlike spare-bedroom gyms, a detached setup lets clangs and thuds fade before they reach living spaces. Non-toxic rubber tiles cushion joints and protect concrete, while mirrored walls aid form checks. Garage remodel trend reports show rising demand for health-oriented conversions, often paired with smart climate control and Bluetooth sound. Install a glass roll-up door facing the yard for cross-ventilation and open-air sessions. Ceiling-mounted fans circulate cool air, and hinged storage cabinets hide kettlebells when guests arrive. Motion-activated LED strips guide late-night workouts without blinding brightness, letting the space flex effortlessly between zen yoga and intense powerlifting. Lifetime Green Coatings
12. Smart-Secured Detached Garage Technology
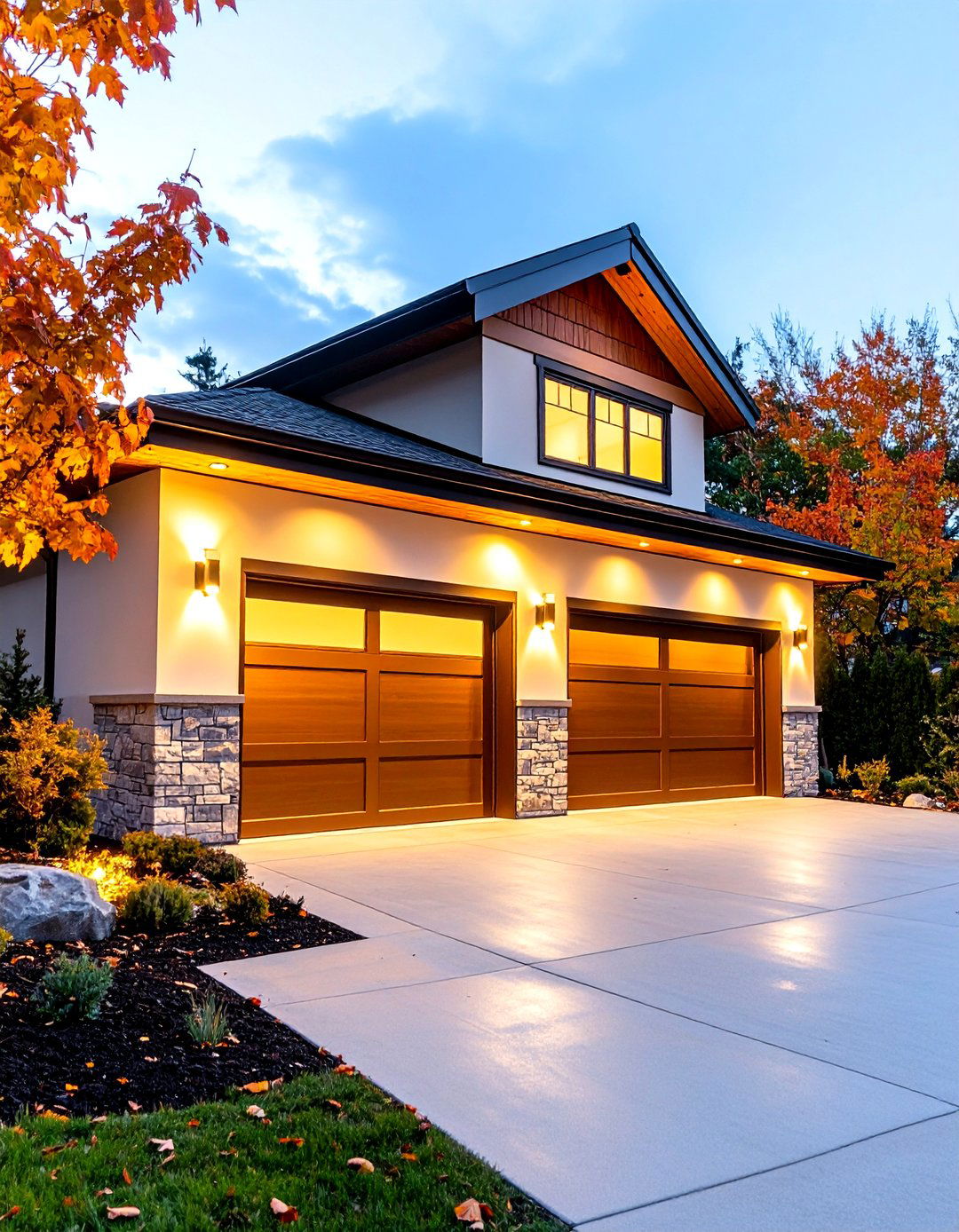
Because detached garages sit farther from the main alarm panel, they’re prime targets for theft. Modern DIY systems bundle door-tilt sensors, motion-activated cameras, and cellular backup so alerts reach your phone even if Wi-Fi drops. Choose hubs that integrate with existing smart locks and allow one-tap routines—“Shut doors, arm garage, turn off lights.” Reviews indicate Vivint, ADT, and SimpliSafe lead 2025 rankings for garage-friendly hardware, while lower-cost options from Ring or Abode still add real-time video at entry points. Combine smart lighting scenes with geofencing so path lights illuminate automatically when your phone approaches after dark. Homebuilding
13. High-Efficiency Insulated Detached Garage Shell
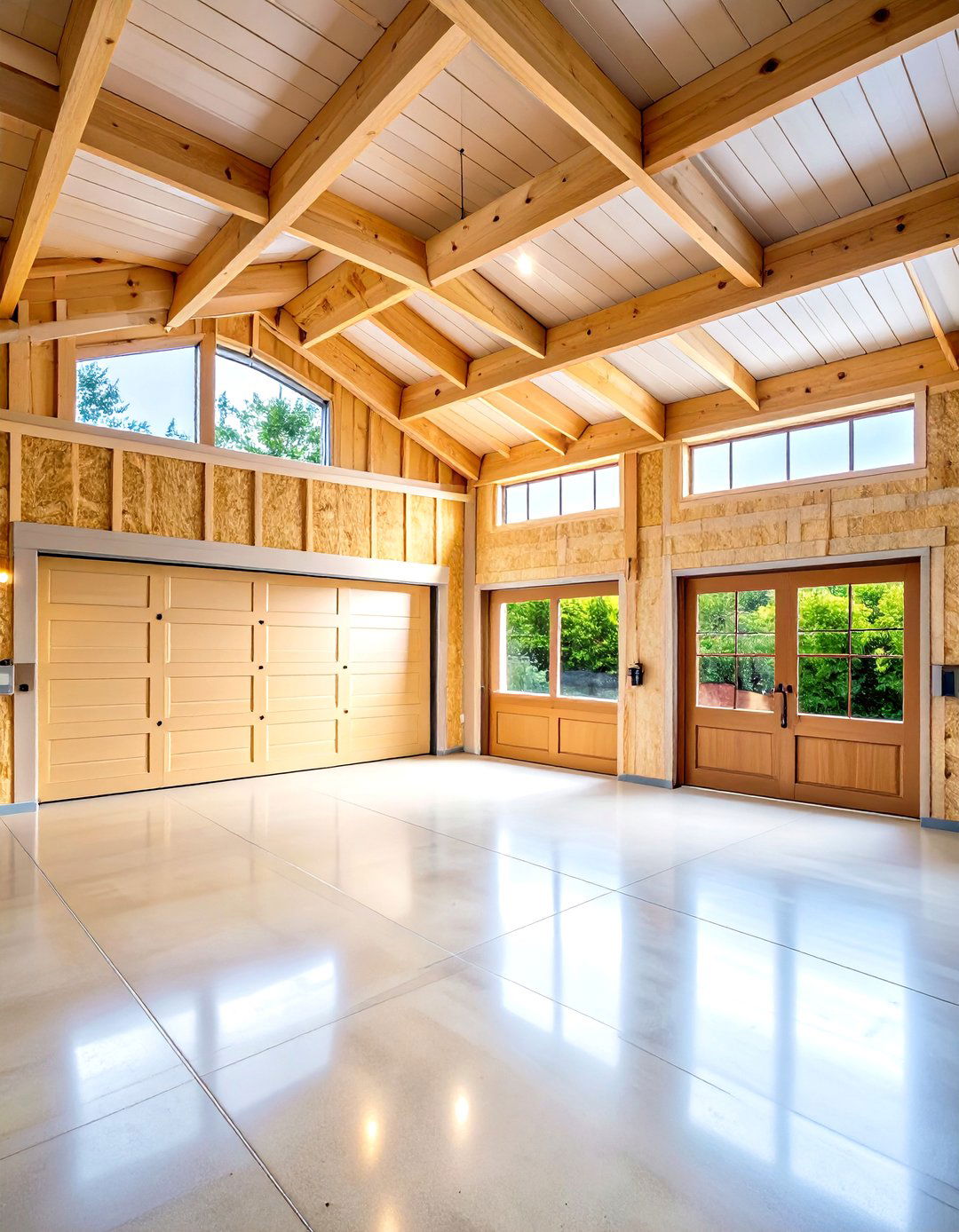
Energy bills shouldn’t spike just because your workshop is heated. Start with continuous rigid foam on exterior walls or structurally insulated panels (SIPs) to minimize thermal bridging. Recent comparisons show spray foam or dense-pack cellulose inside stud bays achieves higher R-values for climate-controlled garages, especially in cold regions. Seal overhead door jambs with EPDM gaskets and upgrade to insulated, low-E windows. Smart thermostats plus zoned mini-splits keep the space comfortable only when occupied, slashing standby costs. Better insulation also muffles power-tool noise, a boon for neighbors and wildlife alike. Homebuilding
14. Passive-Solar Oriented Detached Garage
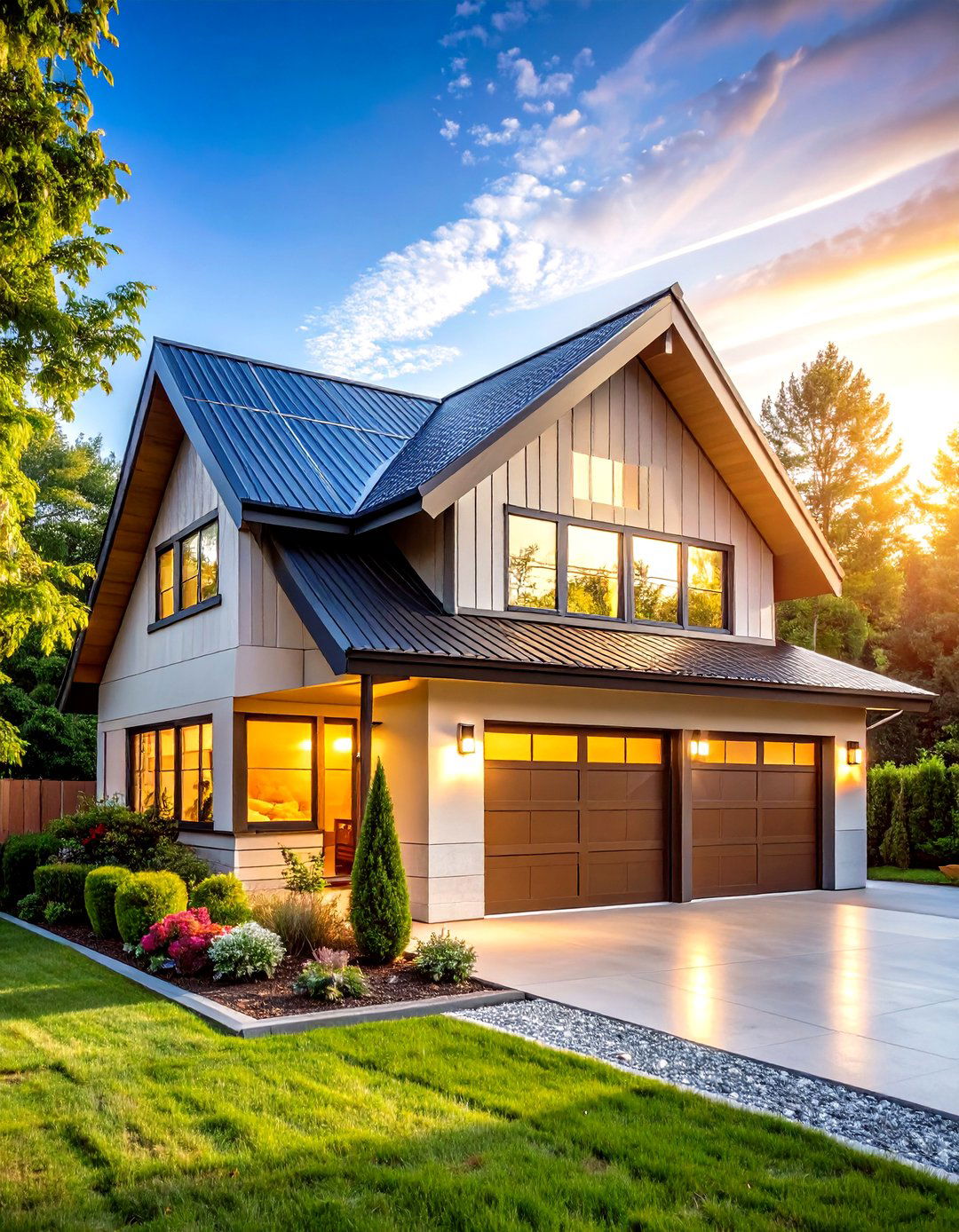
South-facing glazing isn’t just for houses. Position a detached garage so workshop windows soak up low winter sun, then shade them with a 2-foot overhang to block high summer rays. Passive-solar guidelines estimate up to 85 percent heating-and-cooling savings when orientation, window-to-wall ratios, and thermal mass align. If zoning locks orientation, add interior light shelves or exterior trellises to bounce daylight deeper without glare. Combining passive gains with high-efficiency heat pumps yields a resilient outbuilding that stays usable year-round, even during grid strains.
15. Rain-Harvesting Detached Garage Design
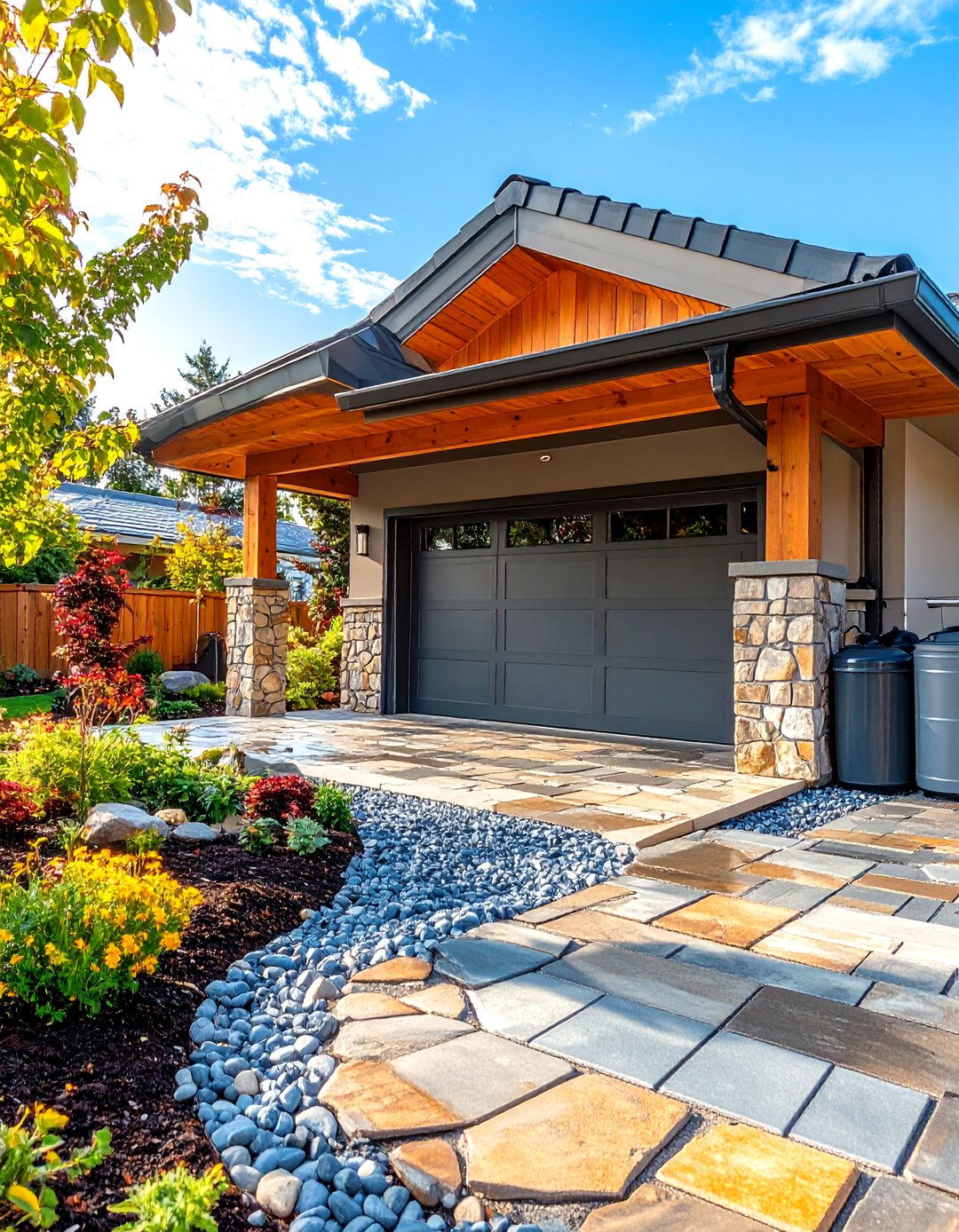
A dedicated roof plane and gutter system can channel thousands of gallons into rain barrels for washing cars or irrigating raised beds. Install leaf guards to keep debris from clogging diverters and size storage tanks to local rainfall averages. Sustainable-design checklists recommend pairing rain collection with permeable pavers around the garage apron to further cut runoff. The same downspout can feed a decorative chain that becomes a water feature during storms, turning a functional solution into curb appeal. When connected to a simple drip-line setup, your detached garage literally waters your landscape while you sleep.
16. Space-Saving Storage in Detached Garage
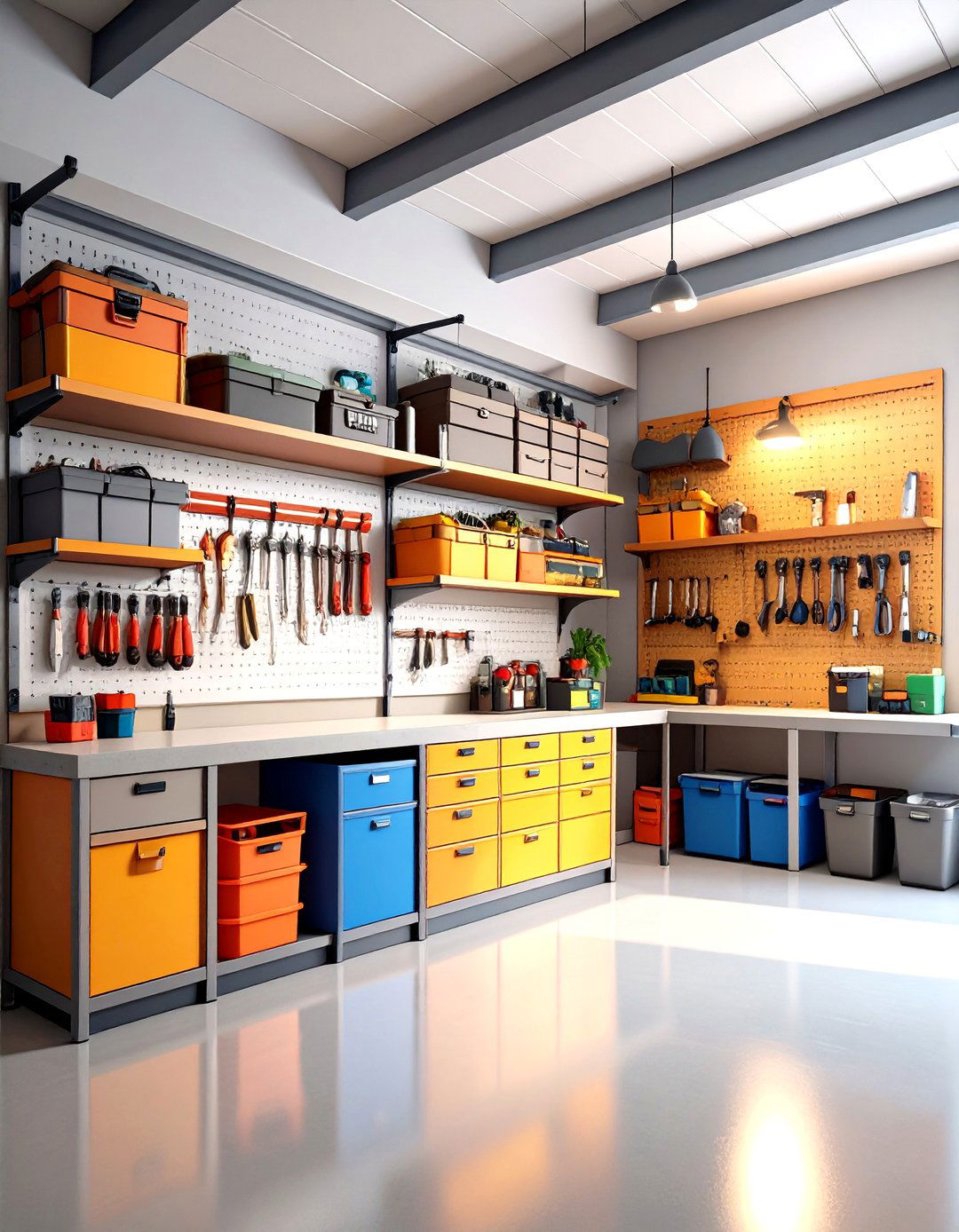
A cluttered garage loses its multi-use potential. Start with wall-mounted vertical slat systems that accept hooks, bins, and bike mounts adjustable without tools. Overhead steel racks suspend holiday totes above the hood line, capitalizing on cubic volume. Sliding pegboard panels hide screwdrivers on one side and craft supplies on the other, great for shared family use. Inspiration galleries show ceiling-hung kayaks, flip-down worktables, and corner garden-tool towers that leave floors sweeping-friendly. Color-code bins and label shelves to keep the system intuitive; organization research points to higher long-term adherence when zones are obvious at a glance. Houzz
17. Entertainment Hub Detached Garage Makeover
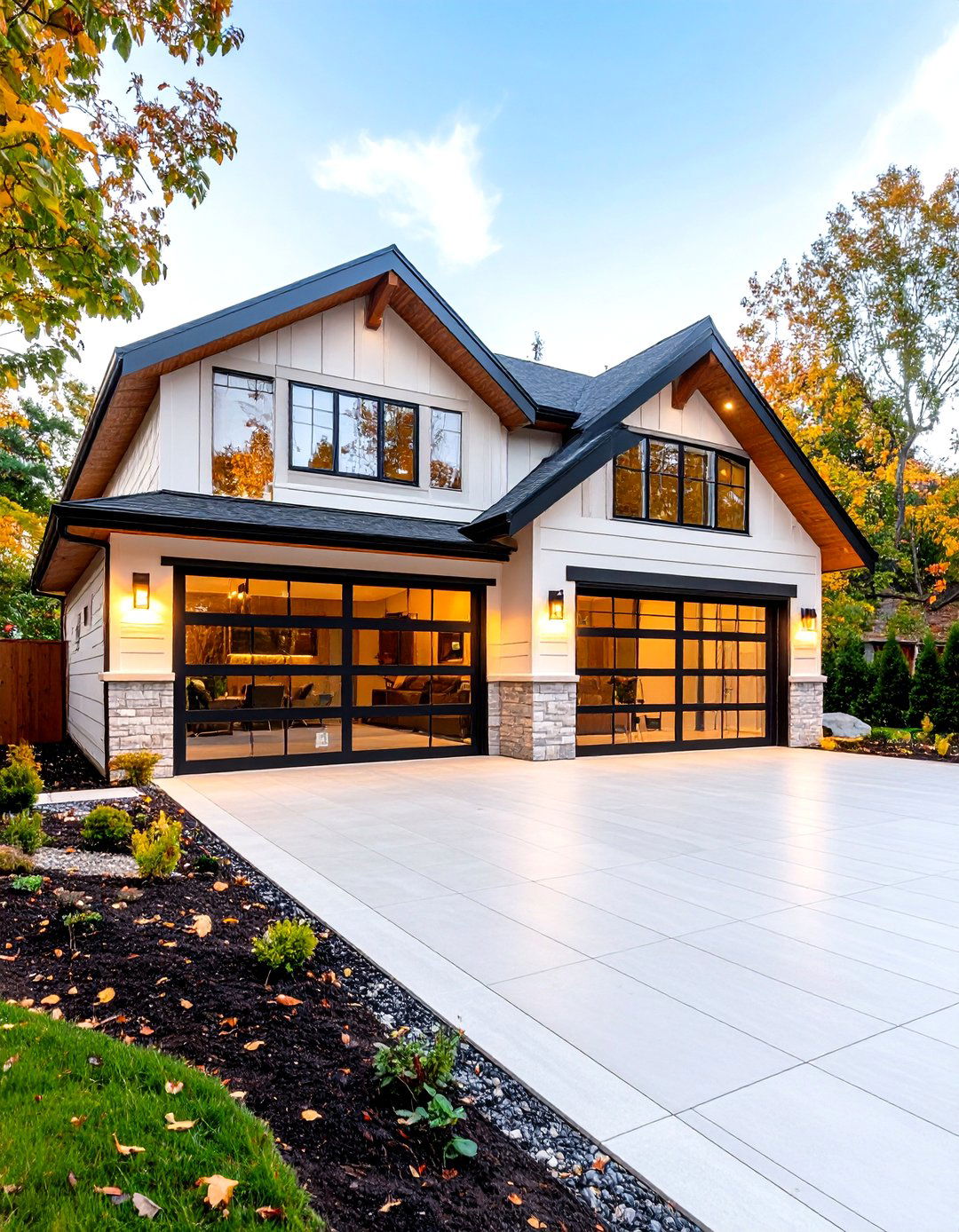
Swap oil stains for ping-pong serves by insulating walls, adding moisture-resistant laminate flooring, and wiring surround-sound speakers in wall cavities. Designers recommend replacing solid garage doors with glass-panel sliders so the hangout spills onto a patio for movie nights. TheSpruce’s conversion guides note costs from $3,000 for cosmetic refreshes to $20,000+ for fully plumbed wet bars; permits may be needed for HVAC or bathroom additions. Keep power draw manageable by using LED strip lights and Energy Star mini-fridges. Proper ventilation ensures gaming marathons don’t overheat electronics—and keeps snack aromas from lingering. The Spruce
18. EV-Ready Detached Garage Charging Station
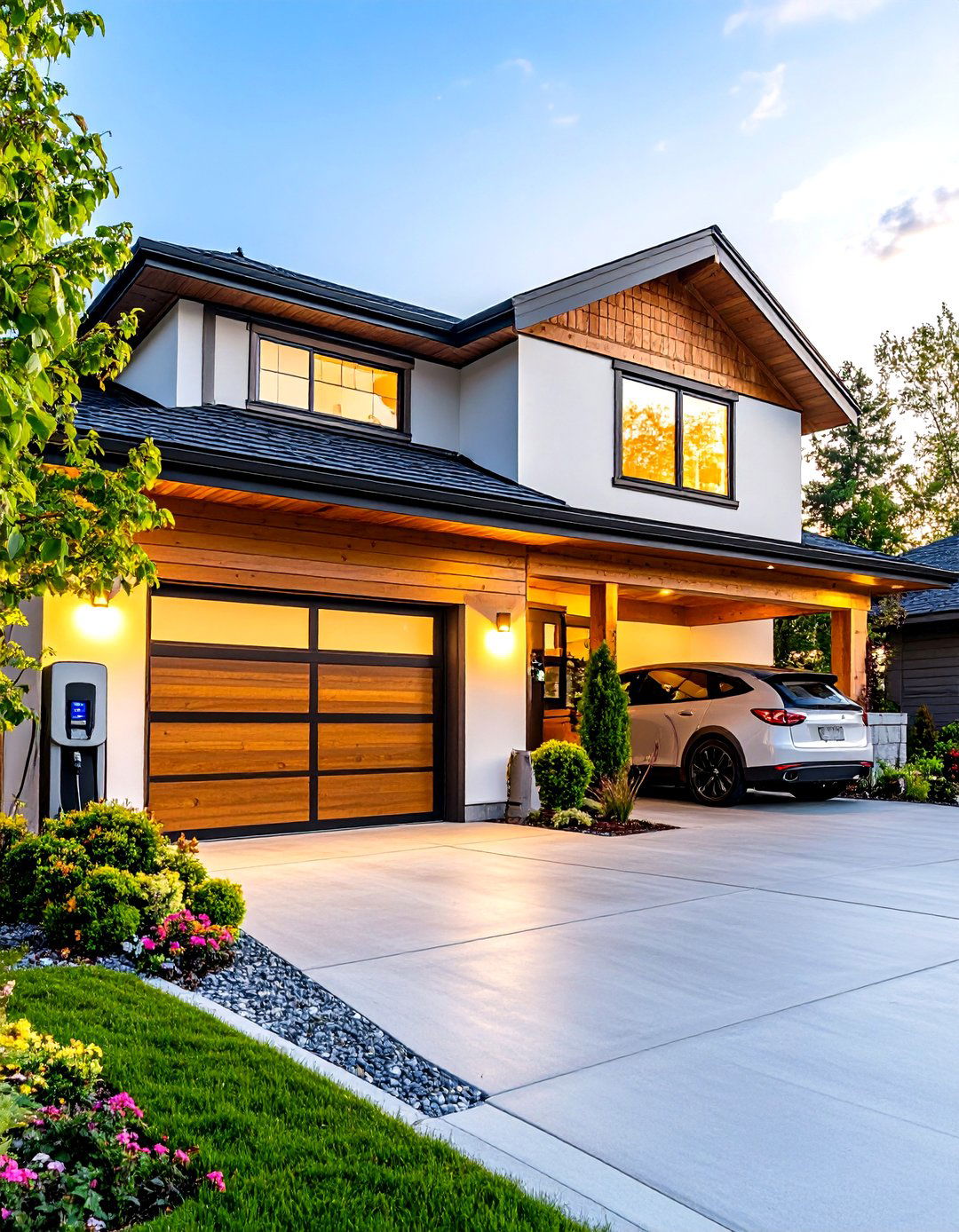
Future-proof your build by roughing-in a 240-volt, 50-amp circuit at construction; trenching later is far pricier. Electricians advise upsizing conduit so heavier wire can be pulled if you upgrade from a portable Level 2 plug to a wall-mounted smart charger later on. Detached locations may need sub-panel upgrades or overhead feeds, but rebates and a 30 percent U.S. federal tax credit offset costs. Installation guides peg total spend between $1,000 and $2,500 depending on distance to the main panel, yet homeowners recoup convenience daily when they plug in overnight.
19. Light-Filled Detached Garage Art Studio
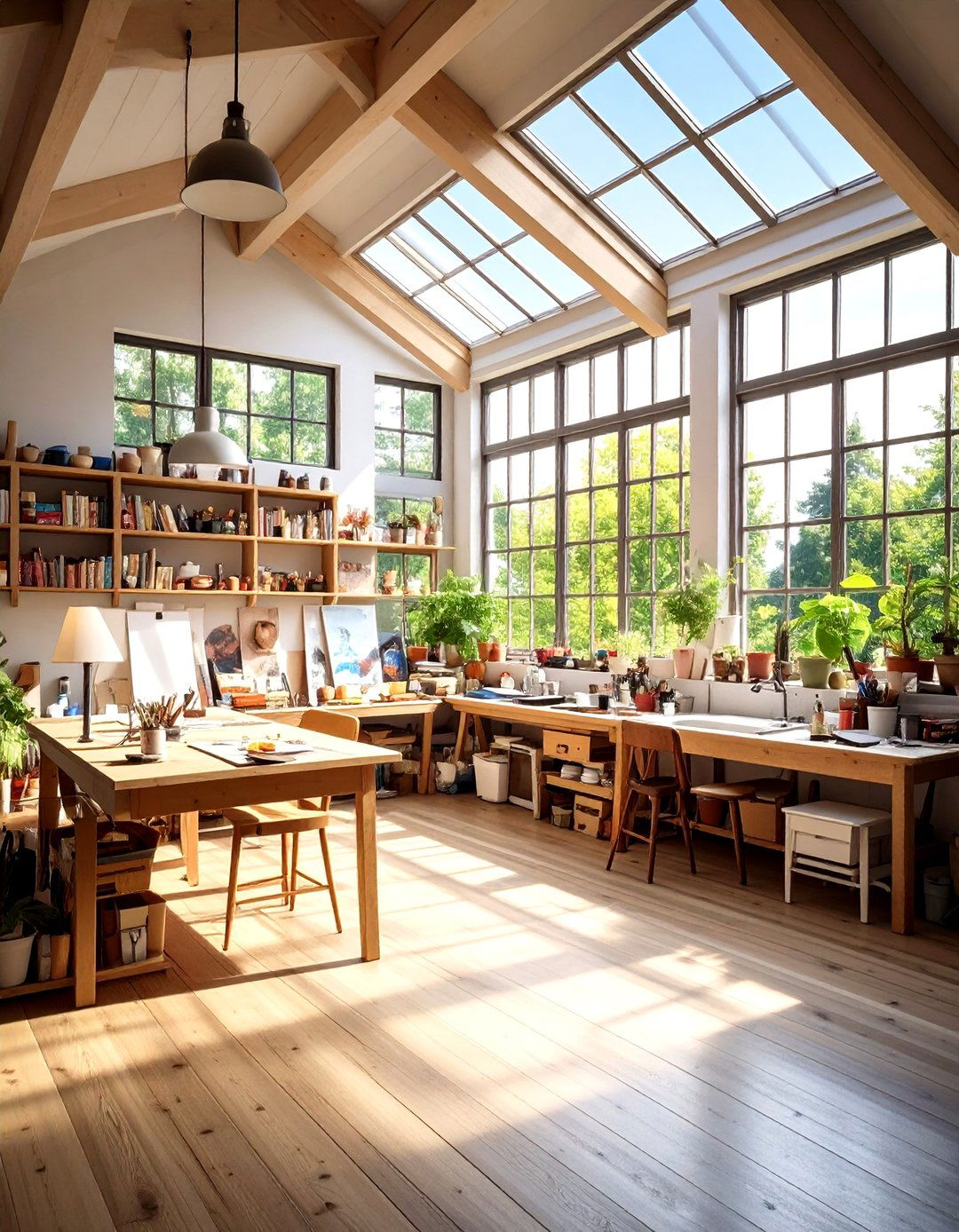
Artists thrive on consistent natural light, so retrofit north-facing clerestory windows or install full-spectrum LEDs rated 5,000 K for color accuracy. A lofted ceiling accommodates easel height, while a poured-in-place utility sink simplifies brush cleanup. Sliding barn doors double as gallery panels during open-studio events. Creative Pinterest boards demonstrate hanging plants from rafters to add life without cluttering floor space. For ventilation, a whisper-quiet inline fan clears paint fumes without rattling concentration. The detached setting shields the home from solvent odors and grants privacy for messy experimentation. Pinterest
20. Garden-Integrated Detached Garage Retreat
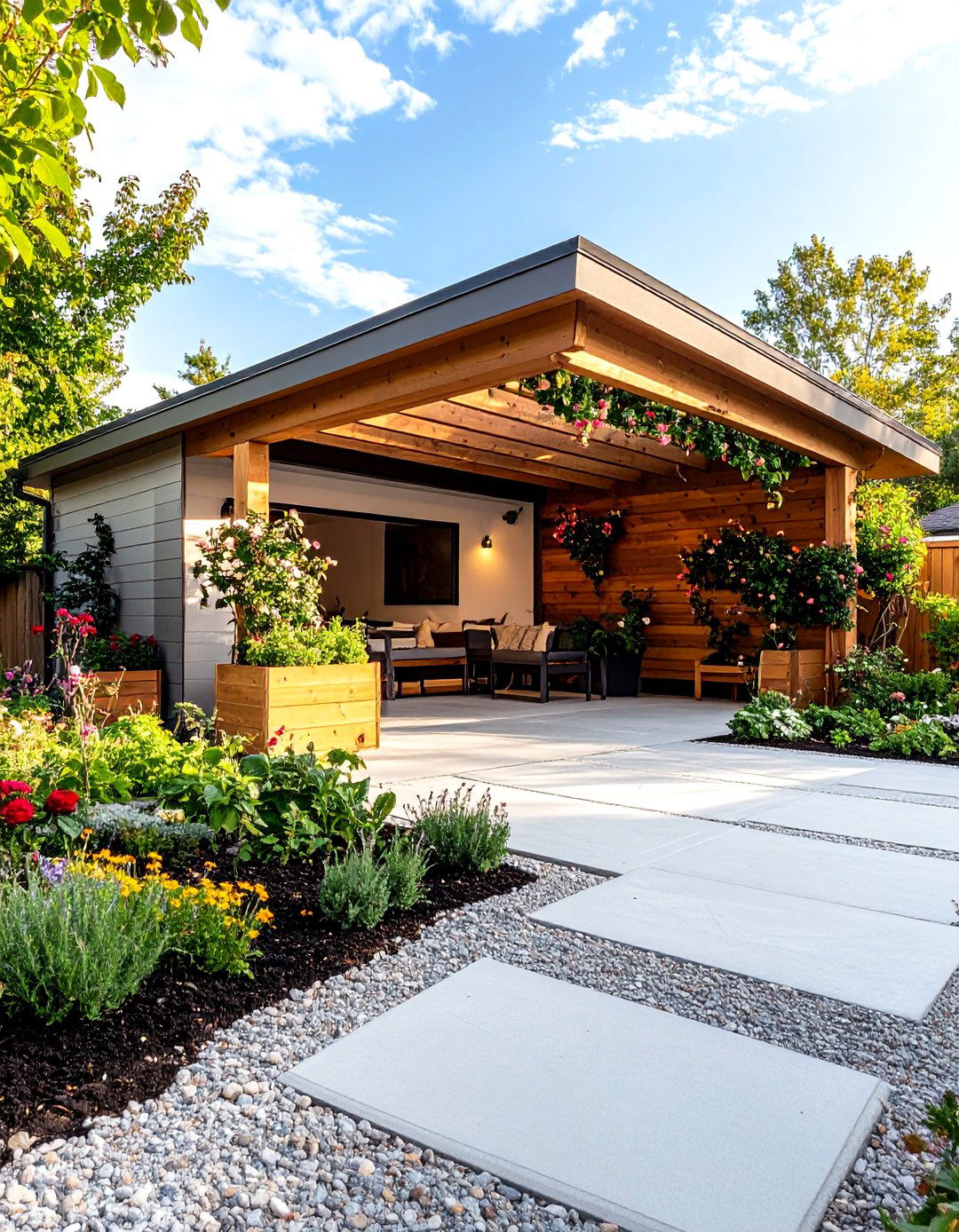
Combine practical storage with backyard bliss by wrapping your detached garage in cedar planter boxes or adding a pergola that supports climbing roses. Better Homes & Gardens showcases garages that echo cottage potting sheds with dutch doors, window boxes, and gravel paths leading to raised herb beds. Inside, allocate one bay for mower parking and convert the rest into a breezy garden lounge lined with beadboard and fold-out benches. French doors allow wheelbarrow access, while a wall-hung peg system keeps spades organized. The result is a tranquil haven that serves gardeners nine months a year, then tucks tools safely in winter. Better Homes & Gardens
Conclusion:
A detached garage can be far more than a parking shelter; it’s a flexible canvas for income, hobbies, wellness, sustainability, and smart-home innovation. Whether you install solar panels, build an EV-ready bay, or craft a studio bathed in north light, each upgrade magnifies daily convenience and long-term property value. By pairing thoughtful design with modern materials and technology, today’s detached garages evolve alongside your lifestyle and environmental goals, proving the space just beyond your doorstep is brimming with untapped potential.


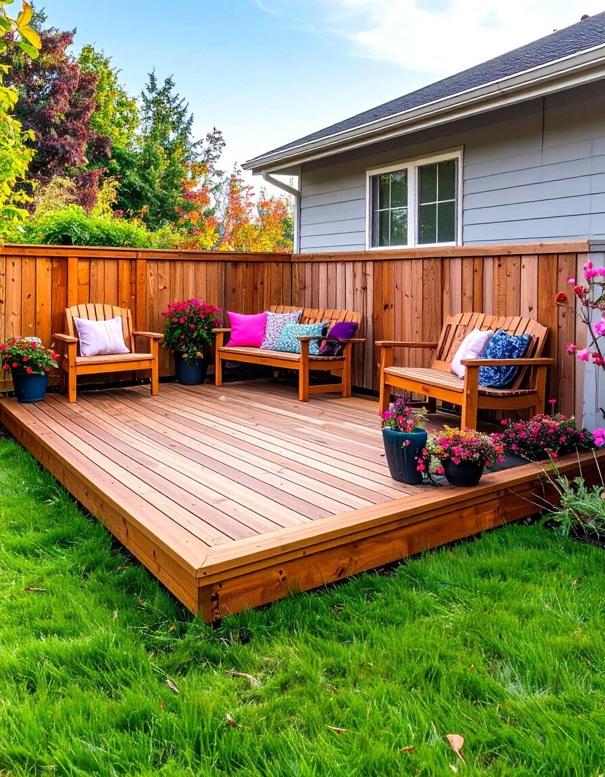
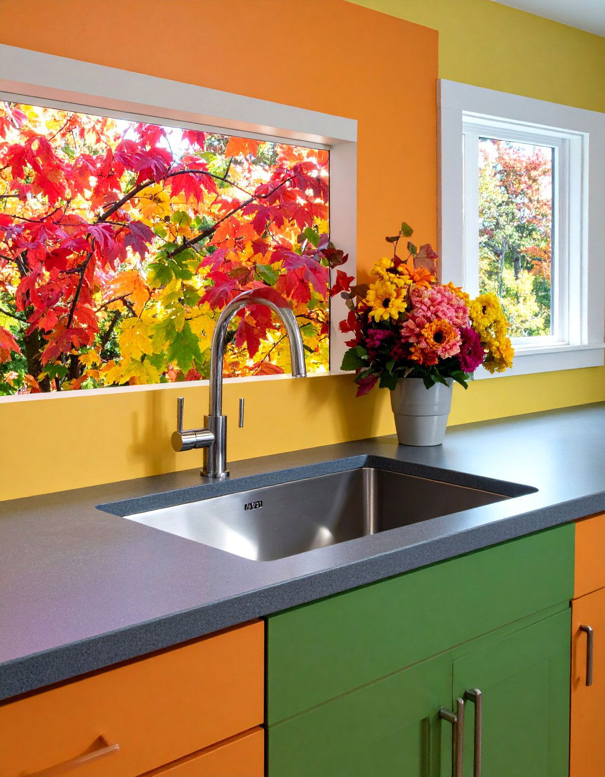

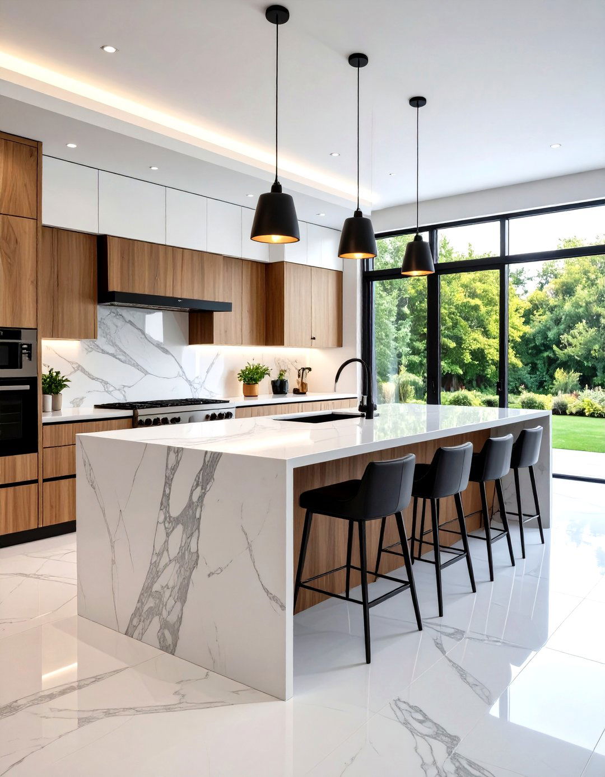
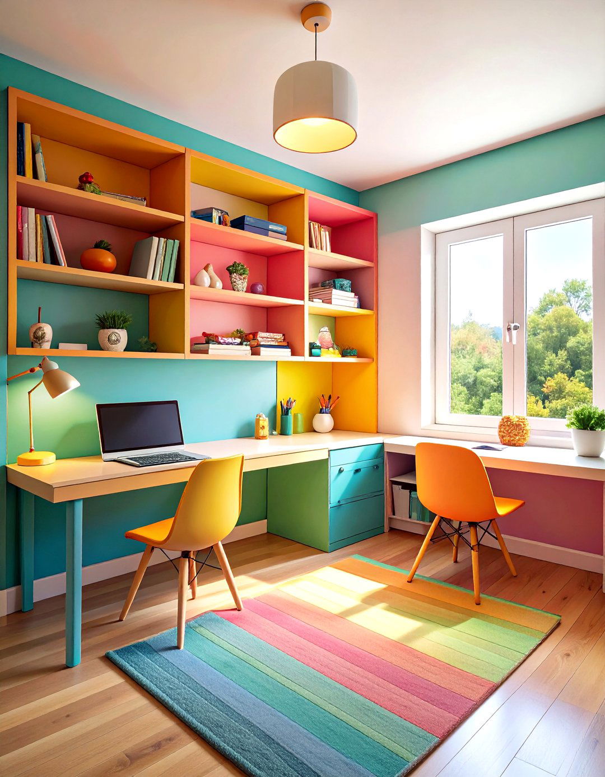
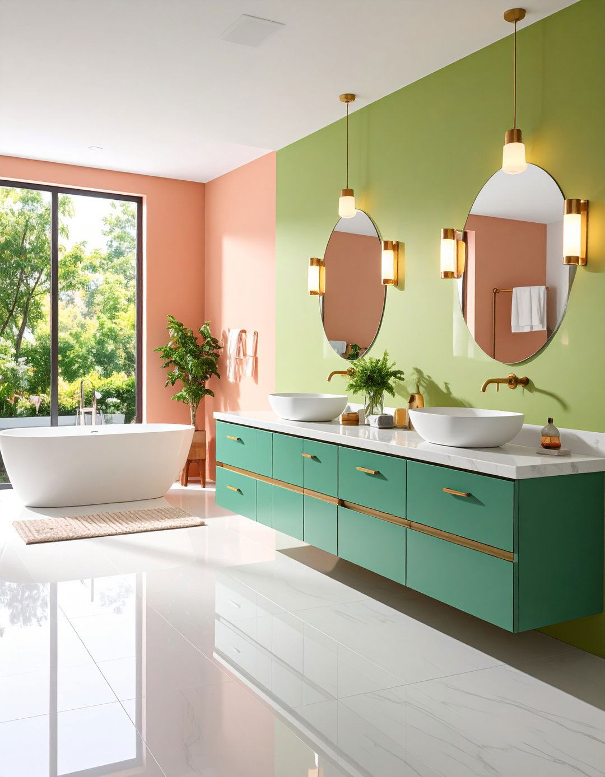

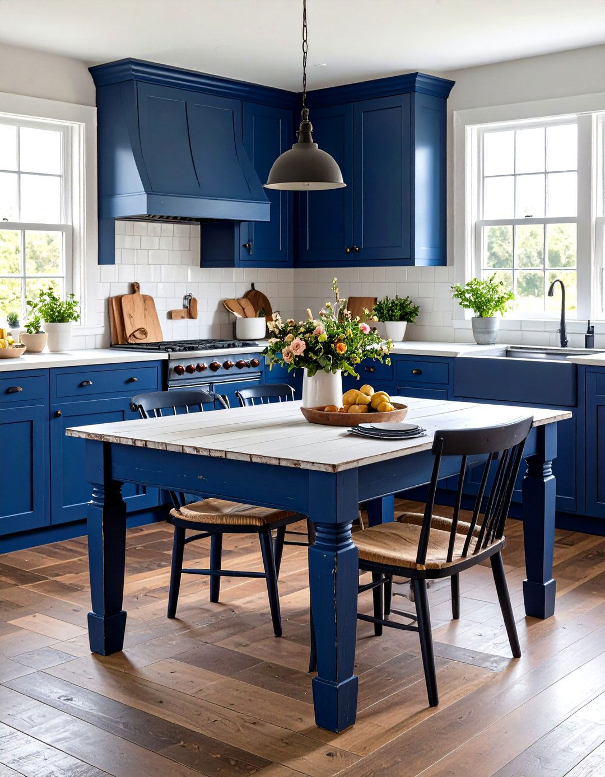
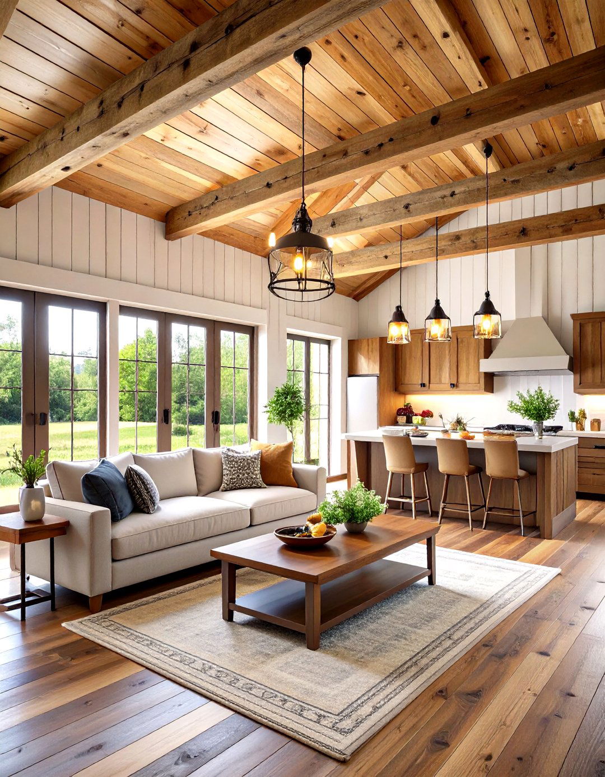
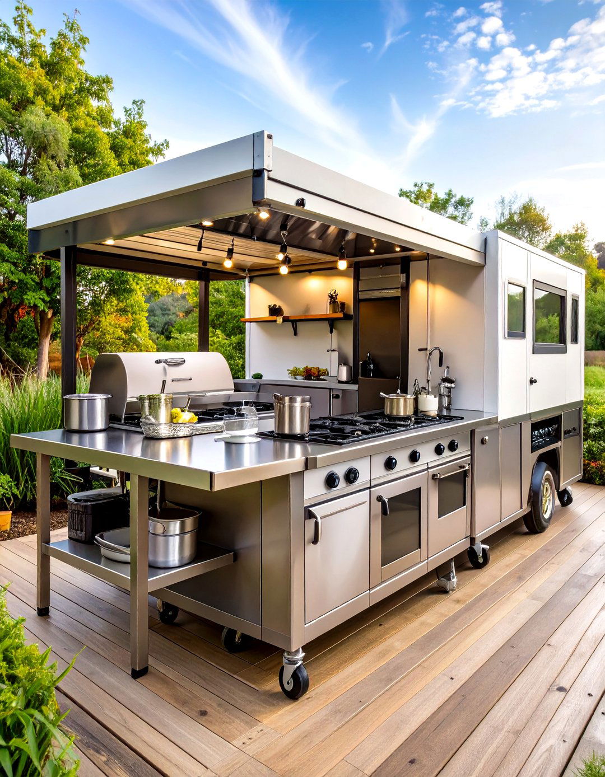

Leave a Reply