Container homes have revolutionized modern living by transforming shipping containers into stylish, sustainable dwellings. These versatile structures offer eco-friendly housing solutions that are both cost-effective and customizable. From compact single-container studios to expansive multi-level family homes, container architecture provides endless possibilities for creative design. Whether you're seeking an affordable primary residence, vacation retreat, or rental property, container homes can be configured in countless ways to meet diverse lifestyle needs. This comprehensive guide explores twenty innovative container home concepts that showcase the flexibility and appeal of this growing architectural trend.
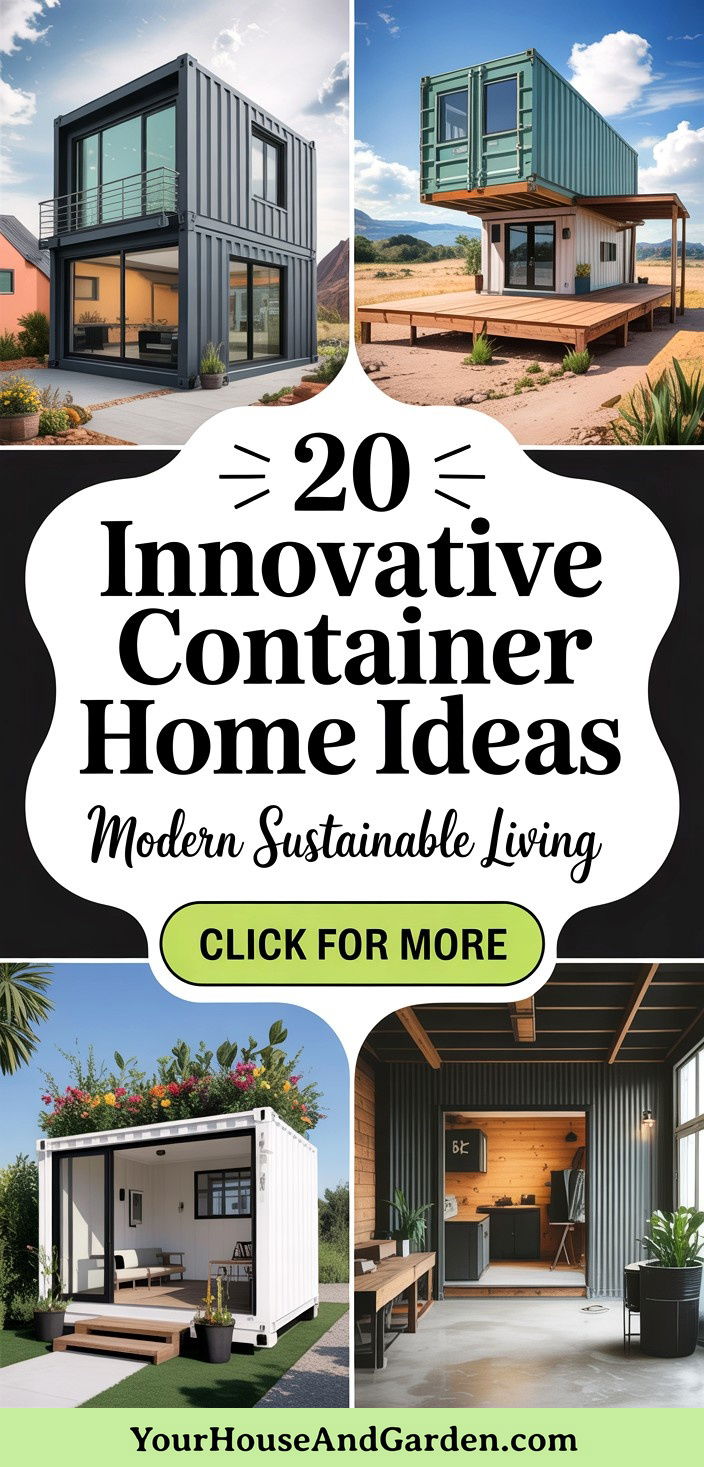
1. Single Container Tiny Home
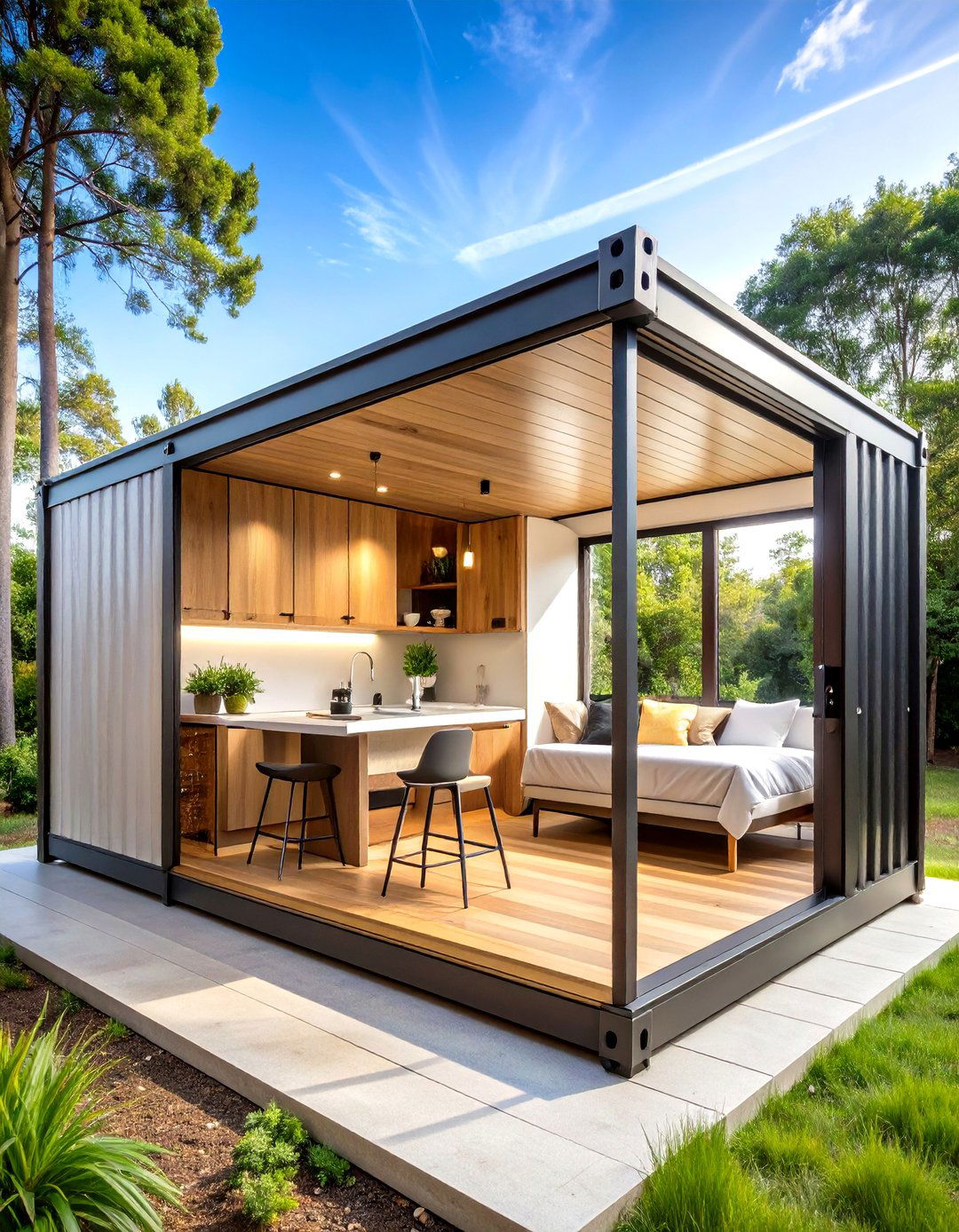
A single 20-foot container home offers 160 square feet of efficient living space, perfect for minimalist lifestyles. These compact container homes typically feature an open-concept design with a kitchenette, bathroom, and sleeping area cleverly integrated into one flowing space. Modern amenities like a 42-inch shower, twin bed area, and small galley kitchen maximize functionality within the limited footprint. The exterior can showcase the industrial aesthetic with exposed steel walls or be softened with wood cladding for a warmer appearance. These container homes work exceptionally well as starter homes, backyard accessory dwelling units, or vacation retreats where simplicity meets sustainability.
2. Stacked Container Home
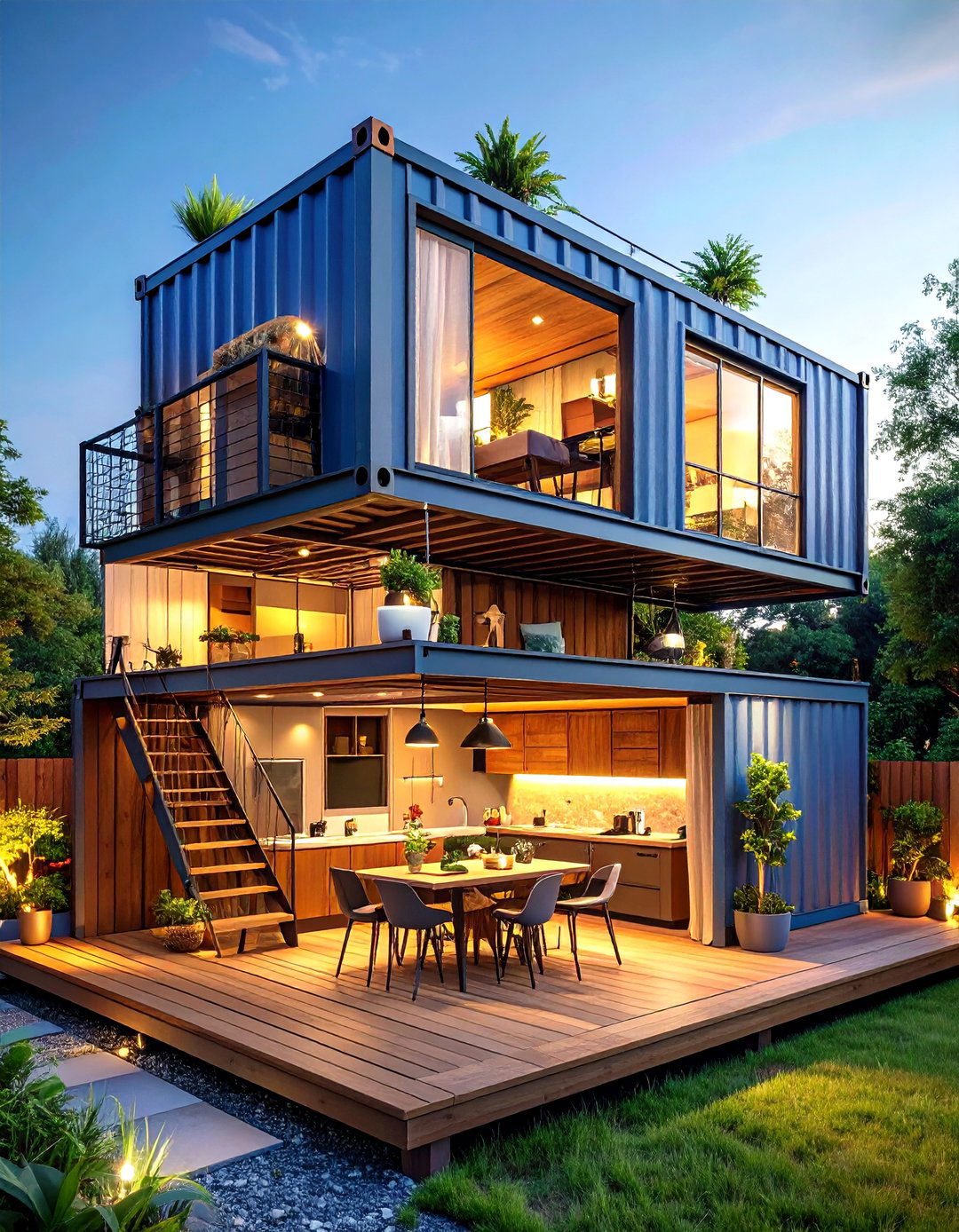
Stacked container homes create dynamic vertical designs while maintaining a smaller overall footprint. By placing a second container directly above the first, homeowners can effectively double their living space without requiring additional land. The upper level typically houses private areas like bedrooms and bathrooms, while the ground floor contains shared spaces including kitchen and living areas. This configuration often allows for creative features like rooftop decks or covered outdoor spaces beneath overhanging sections. Proper structural reinforcement at corner castings ensures safety and stability for multi-level container home designs.
3. L-Shaped Container Home
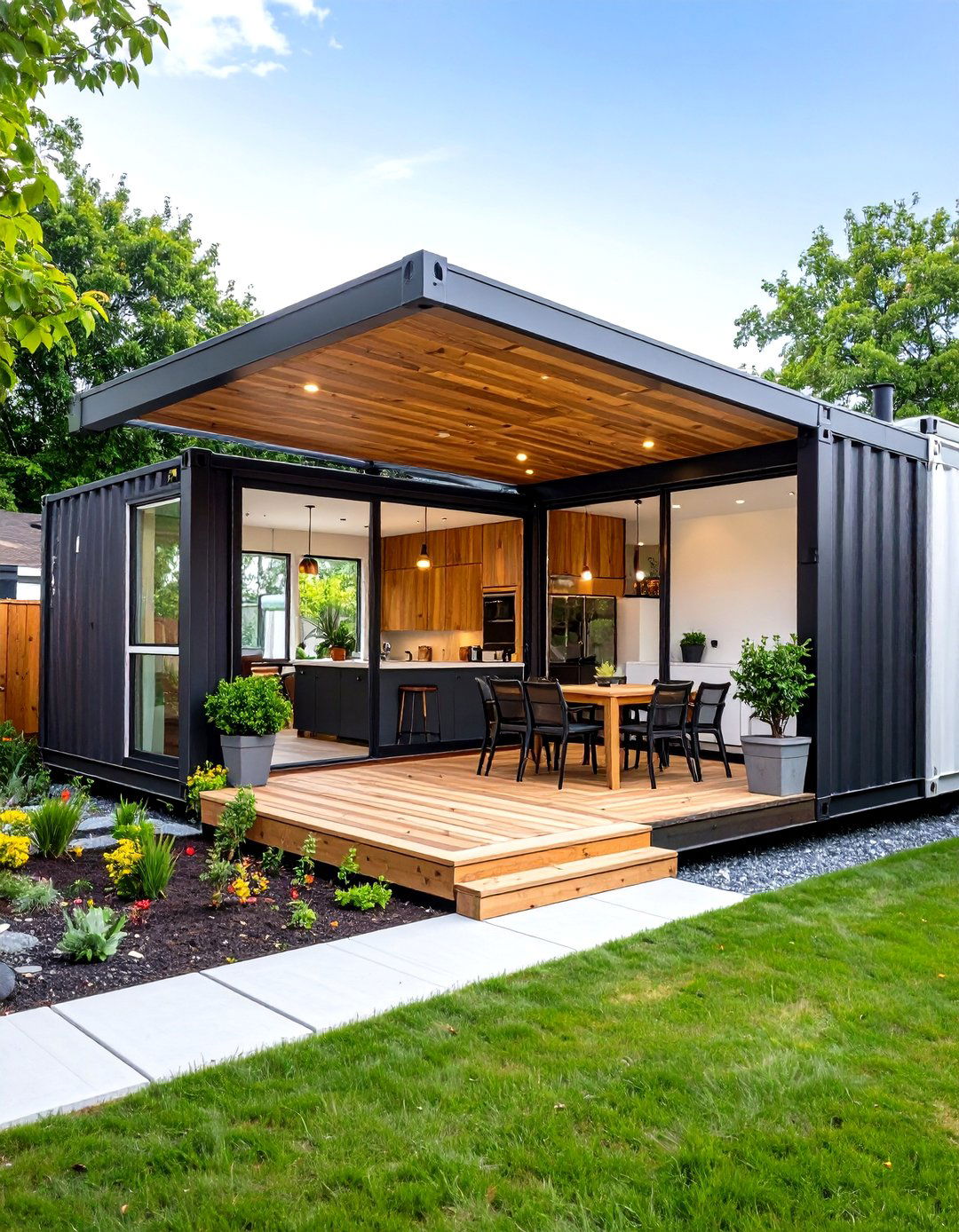
L-shaped container homes create distinct zones by arranging containers at right angles, making it easy to separate private and communal spaces. This configuration typically places bedrooms and bathrooms in one wing while positioning the kitchen, dining, and living areas in the perpendicular section. The inside corner formed by the L-shape provides an ideal location for a garden, deck, or patio that connects seamlessly to the interior through large glass doors. This layout maximizes both indoor functionality and outdoor living opportunities. The angled design also provides natural privacy screening and can take advantage of optimal solar orientation for energy efficiency.
4. U-Shaped Container Home
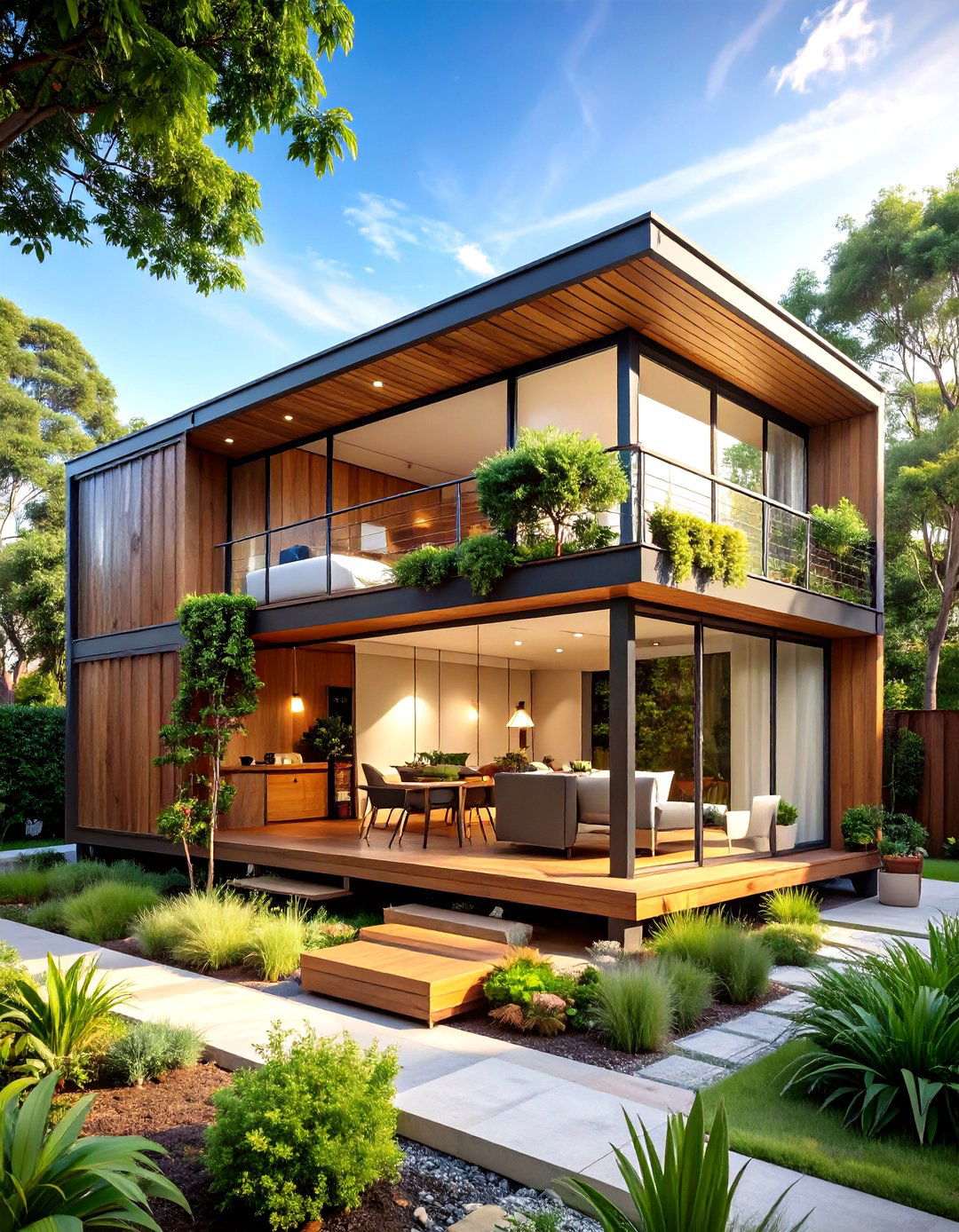
U-shaped container homes arrange three containers to create a partially enclosed courtyard that's perfect for outdoor enthusiasts. This configuration forms a natural gathering space in the center that can serve as a garden, dining area, or children's play zone. The central courtyard connects to the home's interior through strategically placed sliding glass doors, creating seamless indoor-outdoor flow. Each wing of the U can serve different functions, such as sleeping quarters, living spaces, and work areas. This design provides excellent privacy while maximizing natural light and ventilation throughout the home. The enclosed courtyard also offers protection from wind and creates a microclimate for outdoor activities.
5. Bridged Container Home
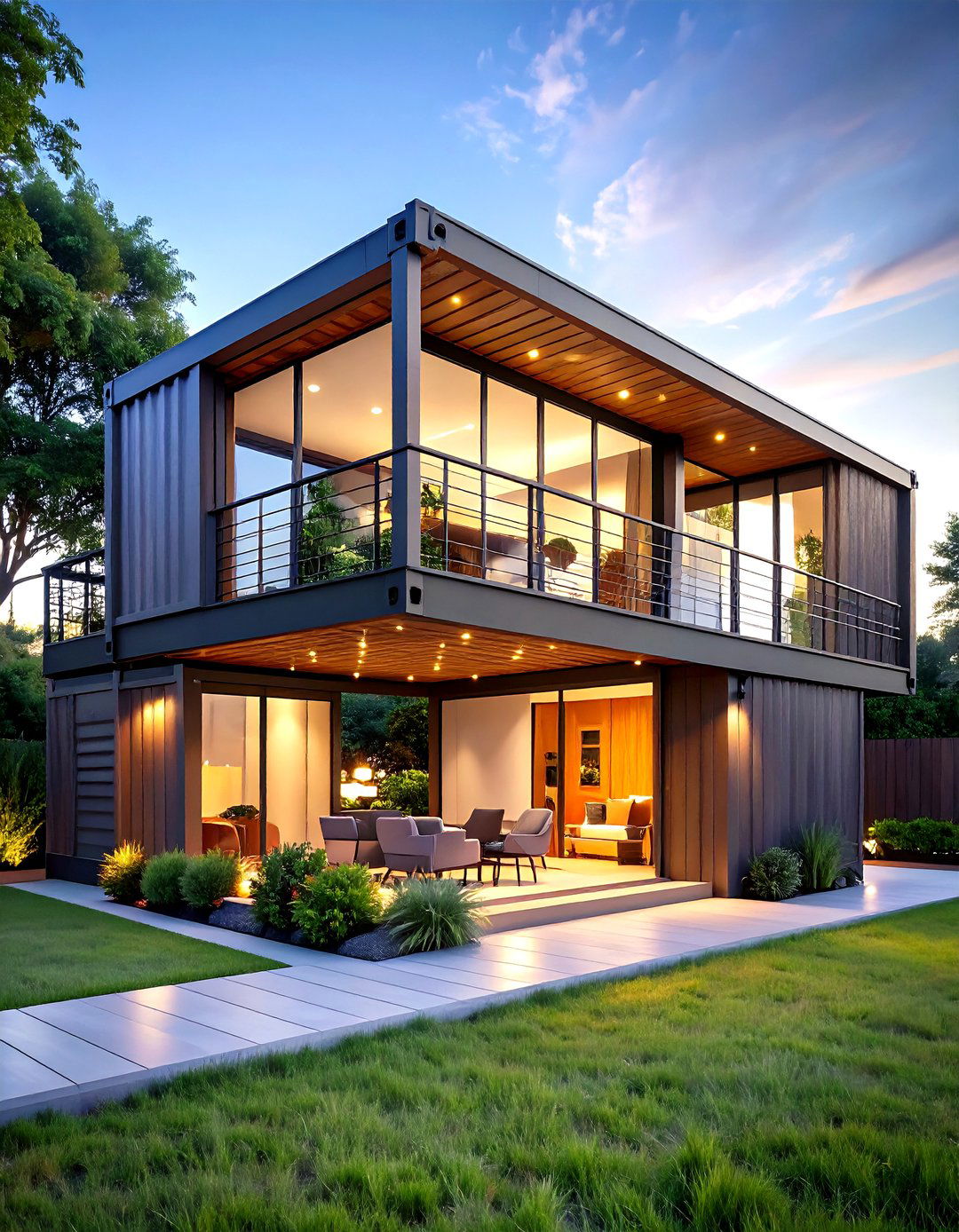
Bridge formation container homes place two containers on the ground with a third container spanning across them, creating an open space underneath that can function as a carport, outdoor living area, or entrance courtyard. This innovative design takes advantage of containers' structural strength to create dramatic architectural features. The elevated container serves as a striking visual element while providing functional upper-level space for bedrooms or offices. The covered area below offers protected outdoor space that remains useful in various weather conditions. This configuration works particularly well on sloped lots where the bridge can span over natural terrain features.
6. Off-Grid Container Home
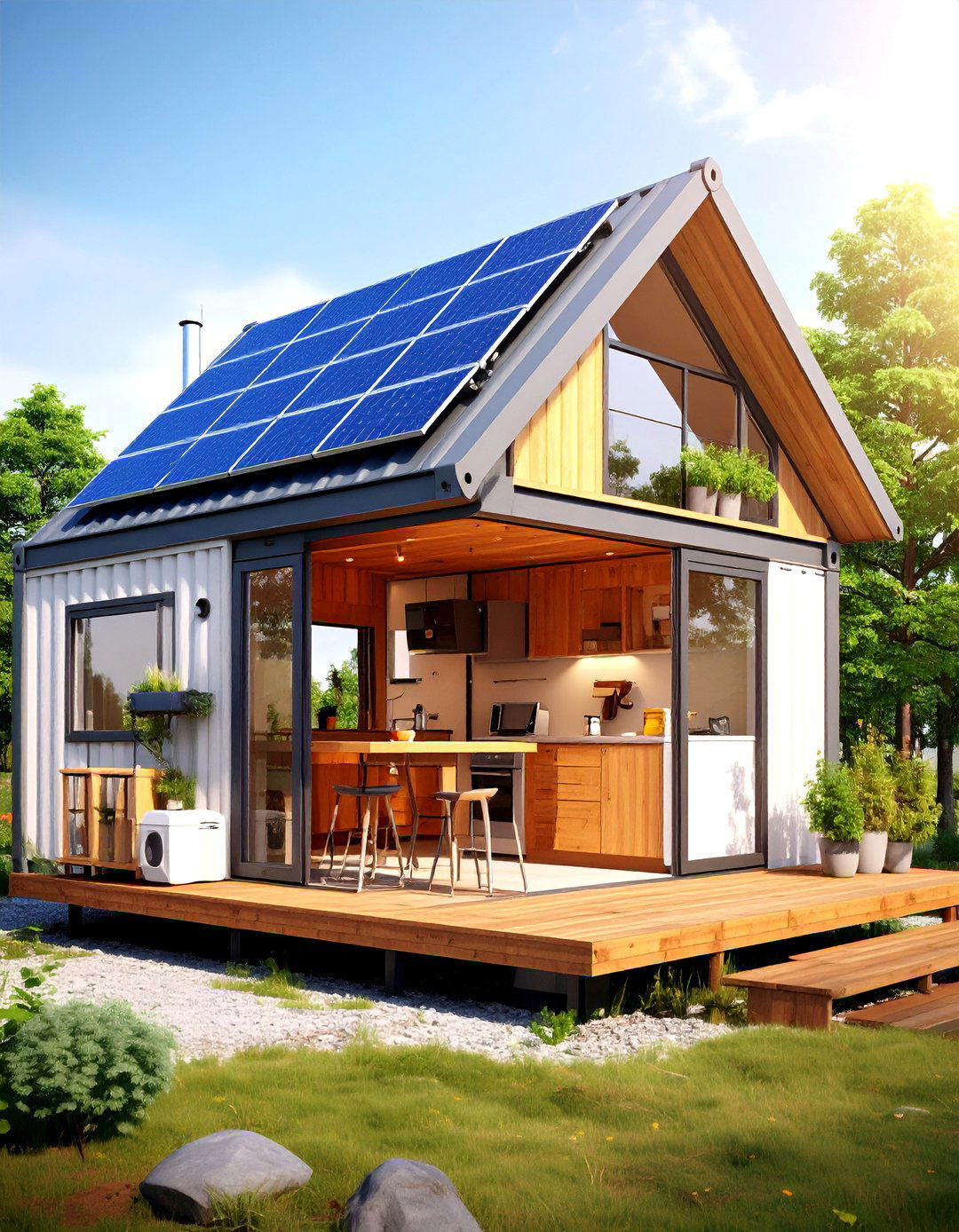
Off-grid container homes provide sustainable living solutions with features like solar panels, water collection systems, and energy-efficient appliances for complete self-sufficiency. These container homes typically incorporate composting toilets, rainwater harvesting systems, and battery storage for renewable energy. Superior insulation using spray foam keeps the home comfortable year-round while minimizing energy consumption. Many off-grid container homes feature wood-burning stoves for heating and propane appliances for cooking. The modular nature of containers makes them ideal for remote locations where traditional construction would be challenging or expensive. These homes appeal to those seeking environmental sustainability and independence from utility systems.
7. Container Home with Roof Deck
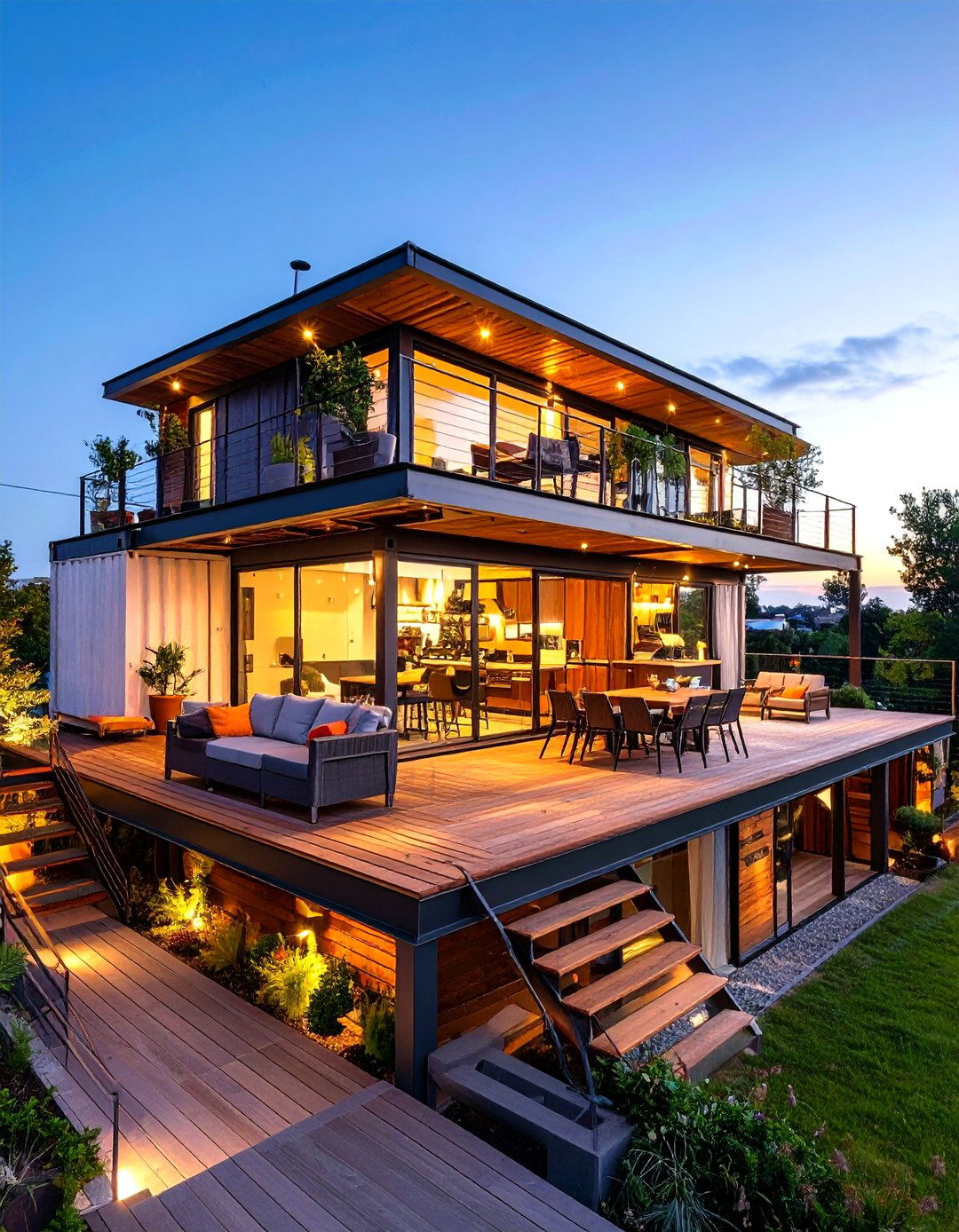
Container homes with roof decks maximize usable space by transforming the flat roof into an outdoor lounge area perfect for entertaining, relaxation, or enjoying scenic views. The structural strength of shipping containers naturally supports rooftop installations without requiring additional reinforcement. These elevated outdoor spaces can accommodate seating areas, barbecue stations, planters, or even hot tubs for luxury amenities. Access is typically provided through exterior spiral staircases or interior stairs that don't compromise indoor space. Safety railings and weatherproof decking materials ensure the rooftop area remains secure and durable in all weather conditions. Roof decks significantly increase property value while providing private outdoor retreat space.
8. Multi-Container Family Home
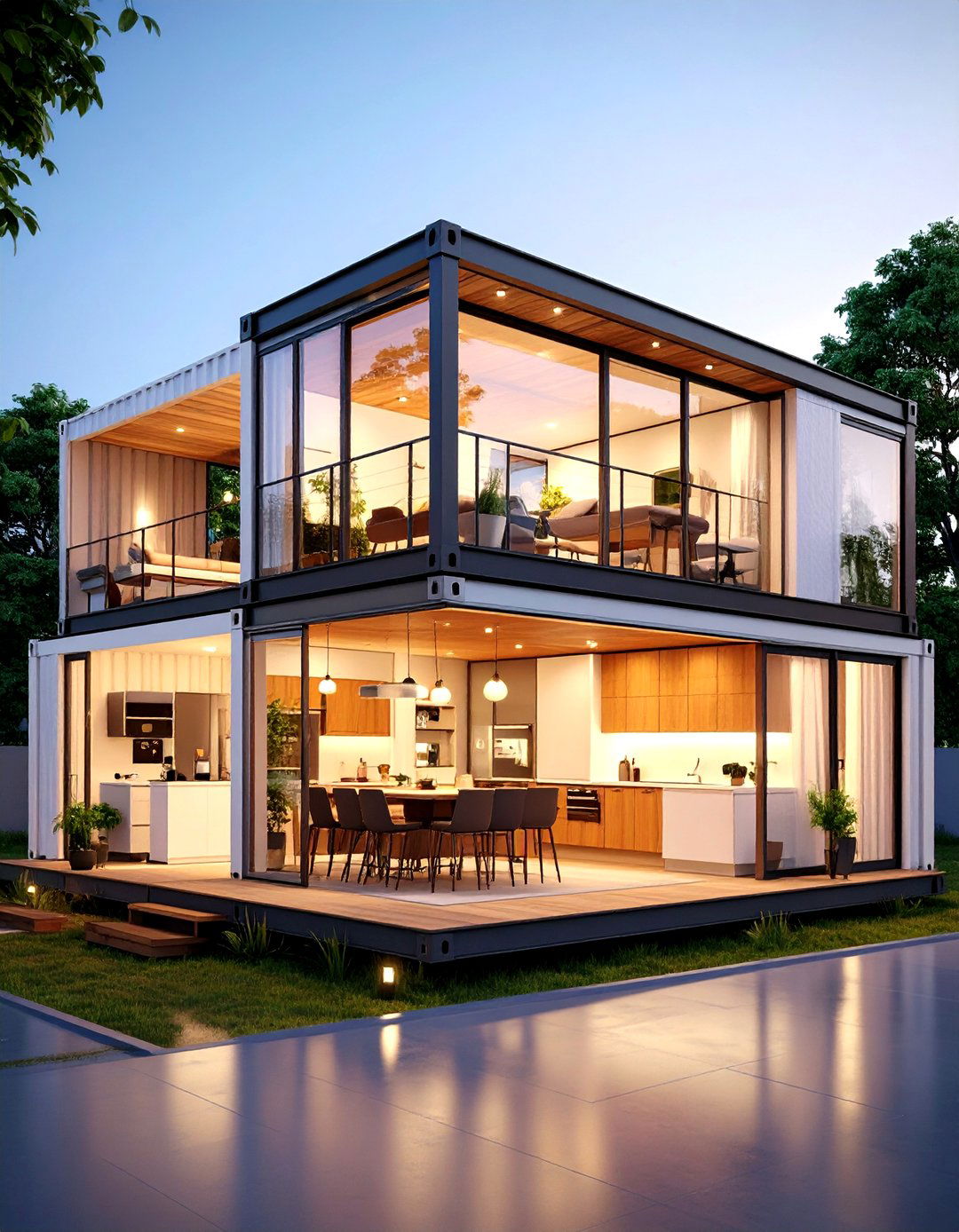
Multi-container family homes utilize multiple shipping containers to create spacious layouts suitable for larger households. These designs often combine 20-foot and 40-foot containers in various configurations to achieve 800-1200 square feet or more. A typical family layout might feature a master bedroom with ensuite, additional bedrooms, full bathrooms, and open-concept kitchen and living areas. Custom builds can include full-sized kitchens, multiple bedrooms, and spacious living areas designed to maximize efficiency and comfort. The modular nature allows families to start small and expand their home by adding additional containers as needs change. These homes prove that container living doesn't require sacrificing space or comfort.
9. Container Pool House
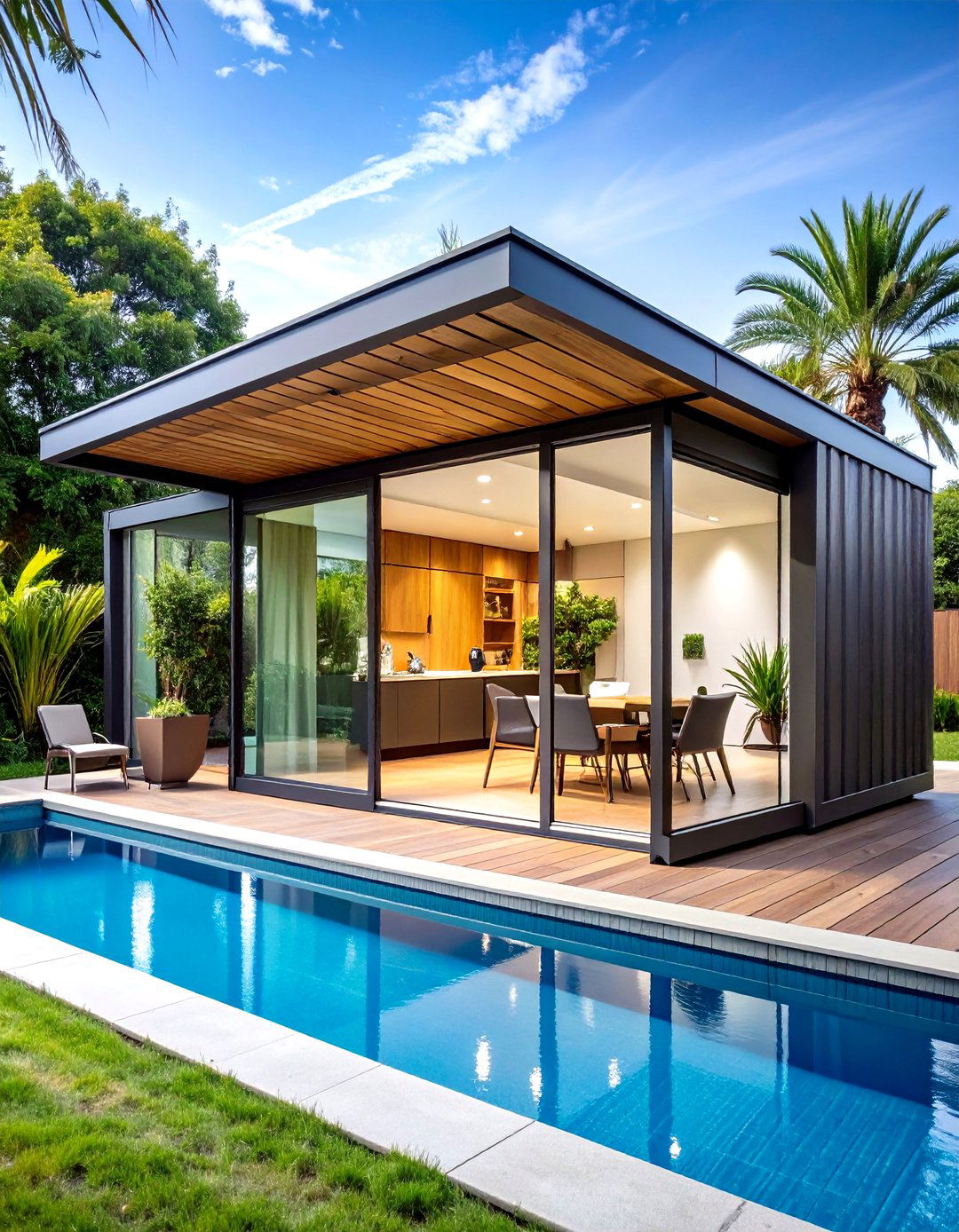
Container pool houses provide convenient changing areas, storage, and entertainment space adjacent to swimming pools. These specialized container homes typically feature large sliding glass doors or roll-up doors that open completely to the pool deck area. Interior amenities include compact bathrooms with showers, changing areas, storage for pool accessories, and often a mini-fridge and bar for refreshments. The waterproof nature of shipping containers makes them ideal for poolside installations. Many designs incorporate covered outdoor areas that extend the usable space. Some luxury versions even include container pools themselves, creating comprehensive aquatic entertainment centers. This concept works particularly well in warm climates where outdoor living is a priority.
10. Container Office Home
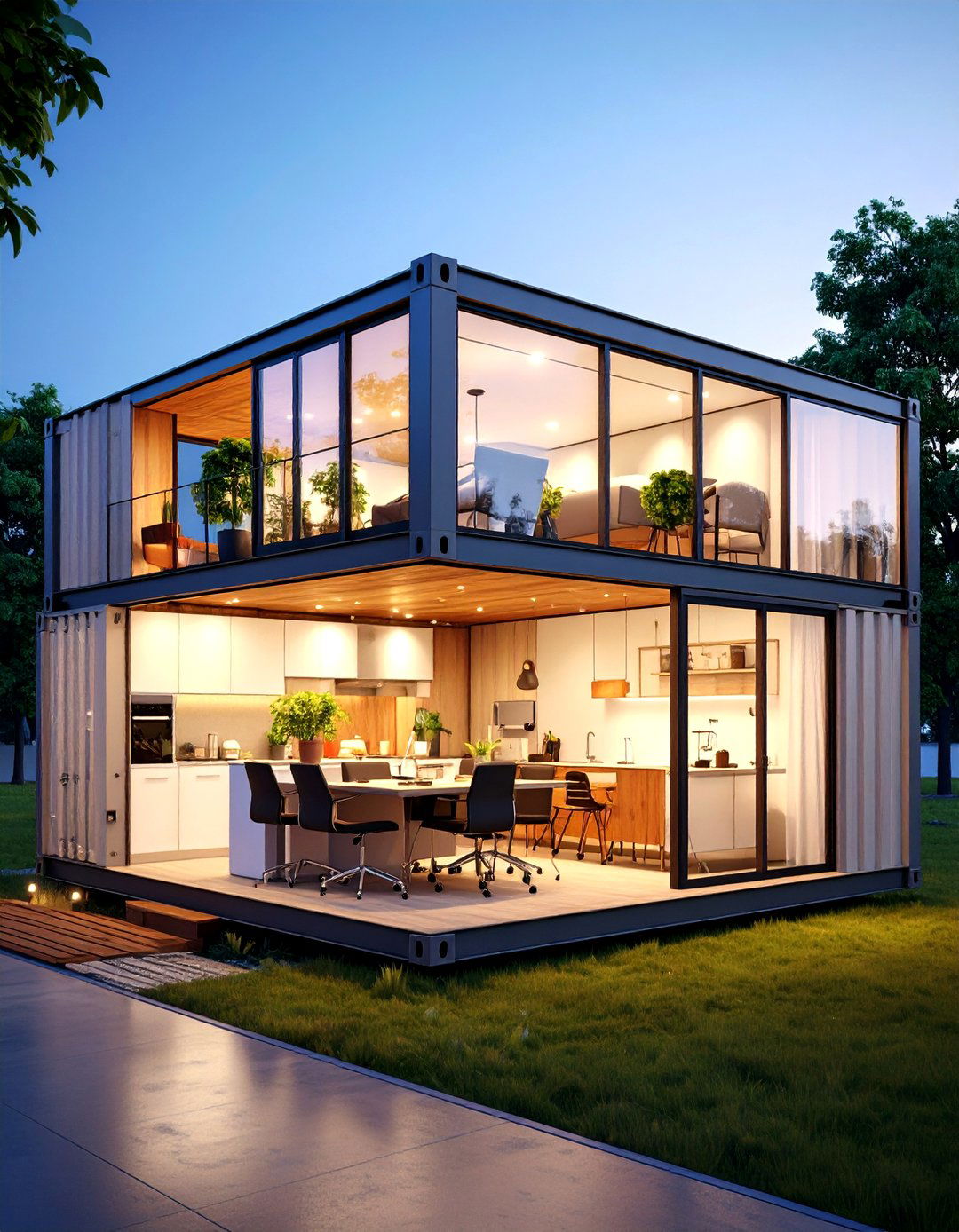
Container office homes provide dedicated workspace solutions, with 20-foot containers offering ample room for large personal offices. These professional container homes typically include comfortable work areas, small kitchenettes with mini-fridges and coffee stations, and separate reading or meeting spaces. Large windows brighten the workspace while providing connections to outdoor environments. Many designs incorporate separate entrances to maintain professional appearances for client meetings. The modular nature allows for easy relocation if business needs change. These homes serve multiple functions as backyard offices, remote work solutions, or primary business locations. Container offices offer significant cost savings compared to traditional construction while providing fully functional professional environments.
11. Luxury Container Home
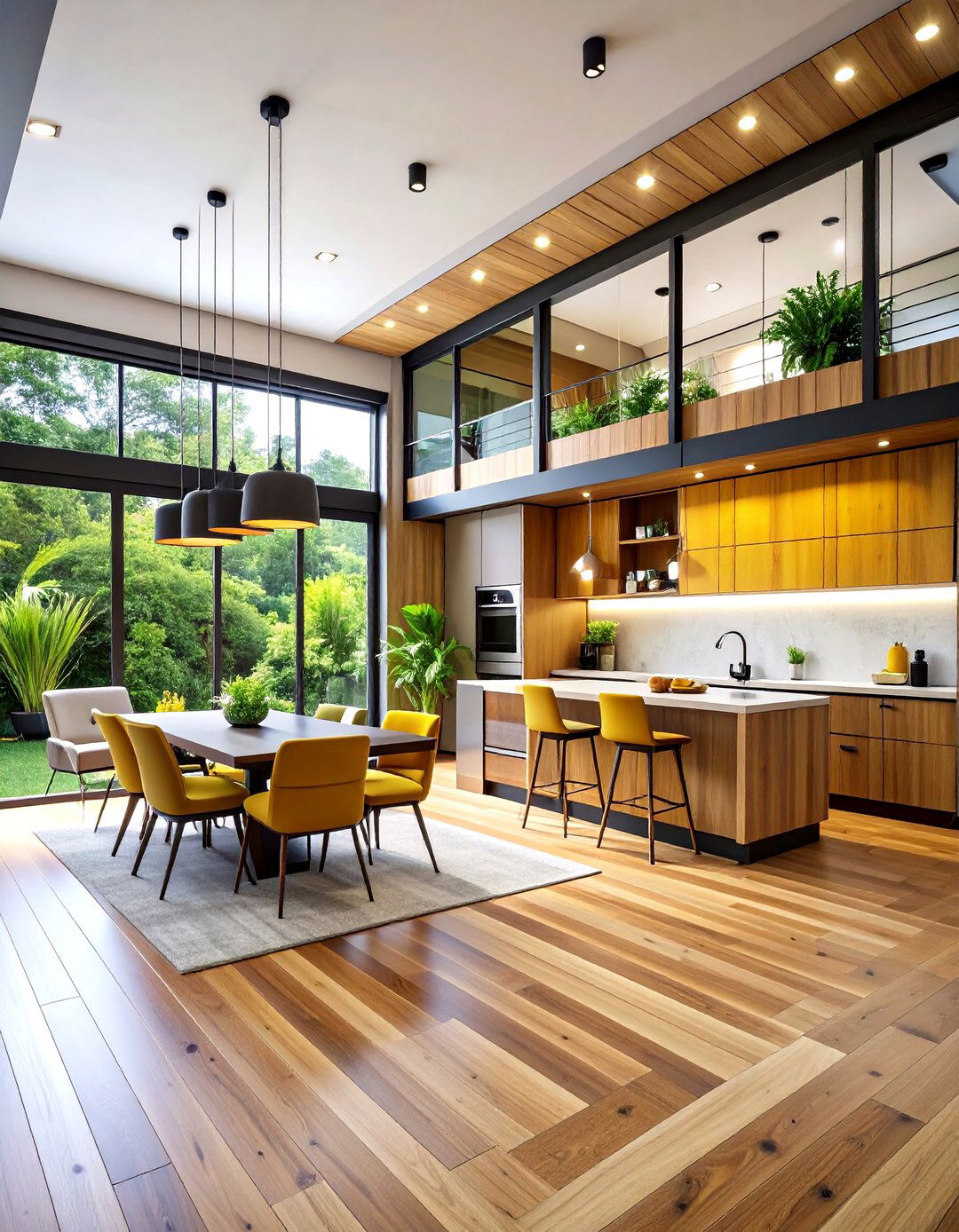
Luxury container homes demonstrate that sustainable living doesn't require sacrificing elegance or comfort. These high-end container homes feature premium finishes, custom millwork, high-quality appliances, and sophisticated design elements. Interior amenities often include vinyl plank flooring, modern fixtures, built-in storage solutions, and smart lighting systems. Companies like Meka create opulent homes with various interior and exterior finishings, with luxury models reaching over $400,000. Features may include wine storage, spa-like bathrooms, gourmet kitchens, and integrated technology systems. These container homes prove that industrial materials can be transformed into sophisticated living spaces that rival traditional luxury construction.
12. Industrial Chic Container Home
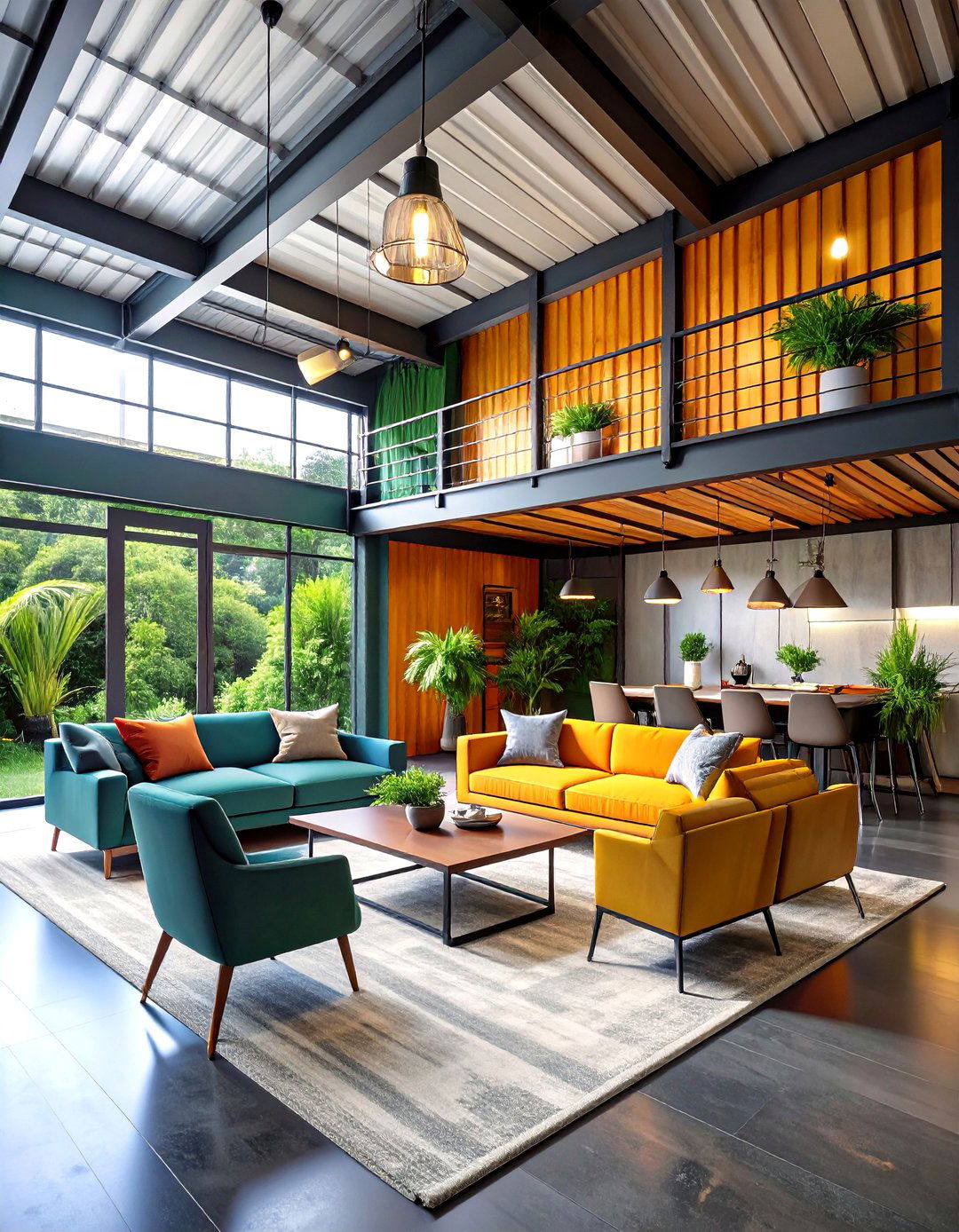
Industrial chic container homes embrace the raw aesthetic by leaving metal exteriors exposed while creating luxurious interior contrasts. This design approach celebrates the containers' weathered patina and industrial heritage rather than concealing it. Some architects specifically choose used containers to explore their natural aging and character. Interiors typically feature polished concrete floors, exposed steel beams, and modern furnishings that complement the industrial aesthetic. Design elements may include galvanized steel ceilings, dark floors, and contemporary fixtures that create striking visual contrasts. Large windows and strategic lighting soften the industrial elements while maintaining the authentic container character. This style appeals to those who appreciate modern urban aesthetics.
13. Container Home with Garden Integration
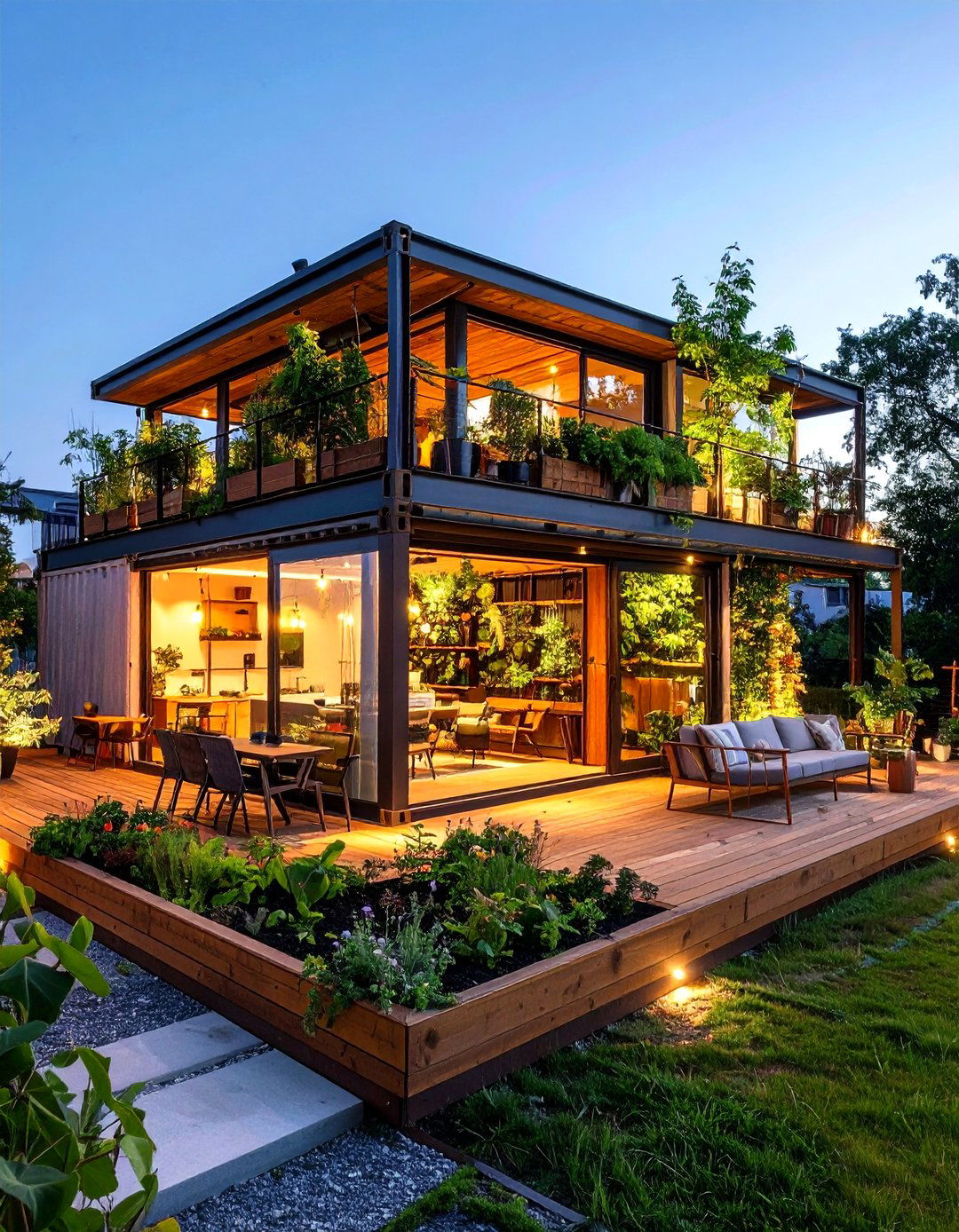
Container homes with integrated gardens transform rooftops and surrounding areas into productive growing spaces. These eco-friendly container homes often feature green roofs with raised beds for vegetables, herbs, or flowers. Wall-mounted planters and trellises for climbing plants add greenery without consuming valuable deck floor space. Many designs incorporate rainwater collection systems that support irrigation needs. Indoor plant integration, following examples like the Container of Hope home in Costa Rica, brings natural elements inside the living space. The combination of sustainable architecture and food production appeals to environmentally conscious homeowners seeking self-sufficiency. These container homes demonstrate how small spaces can support both comfortable living and productive gardening.
14. Double-Wide Container Home
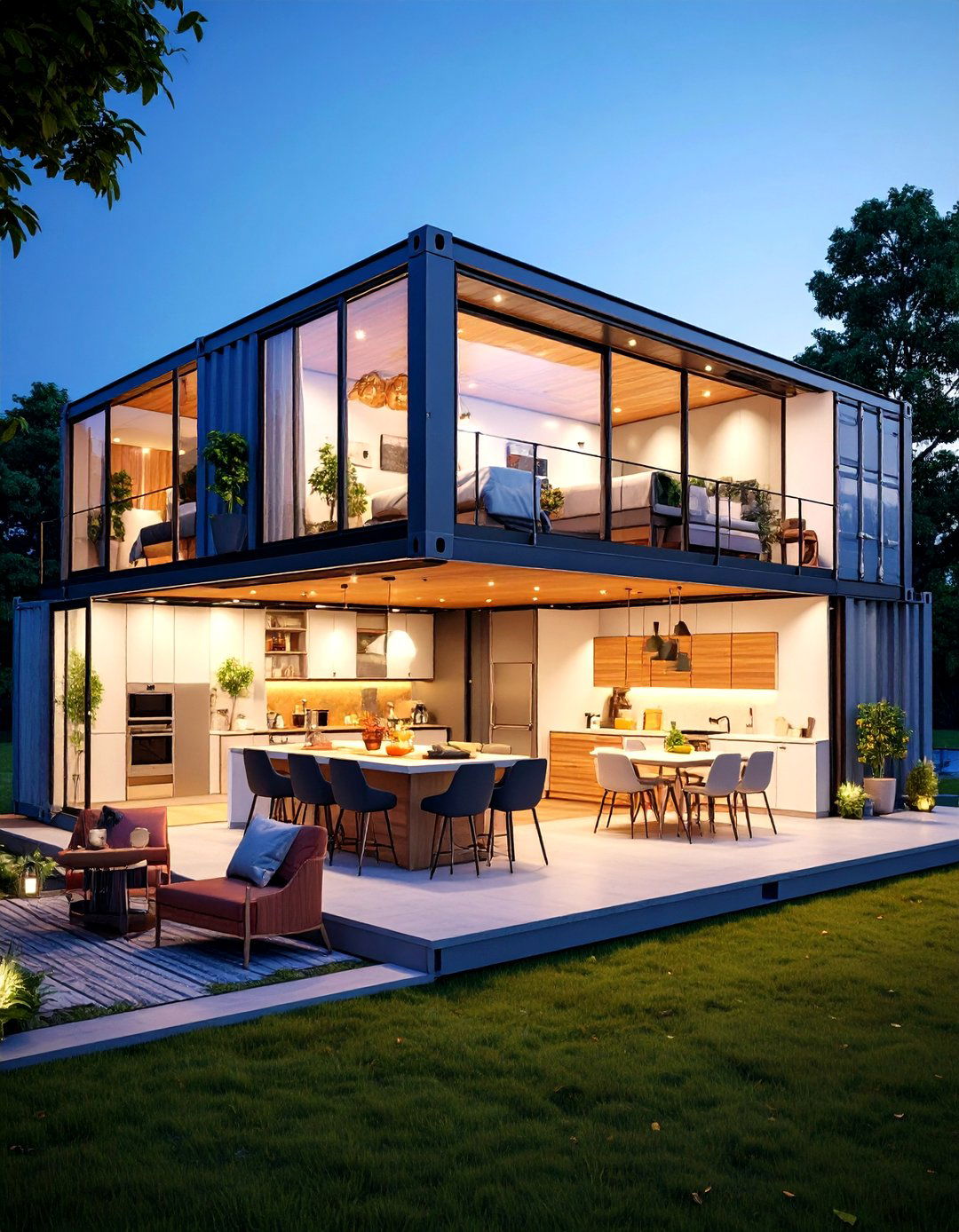
Double-wide container homes place two containers side by side, creating opportunities for spacious living areas by removing interior walls where containers meet. This configuration typically doubles the available floor space while maintaining single-story living. These designs often feature multiple bedrooms, full bathrooms, and generous kitchen and living areas. The wider footprint allows for more traditional furniture arrangements and improved traffic flow. Many double-wide designs include features like fireplaces, large kitchen islands, and separate dining areas that wouldn't fit in single containers. This approach works well for families who want container home benefits without compromising on space or functionality. The side-by-side arrangement maintains structural integrity while maximizing livable area.
15. Container Vacation Home
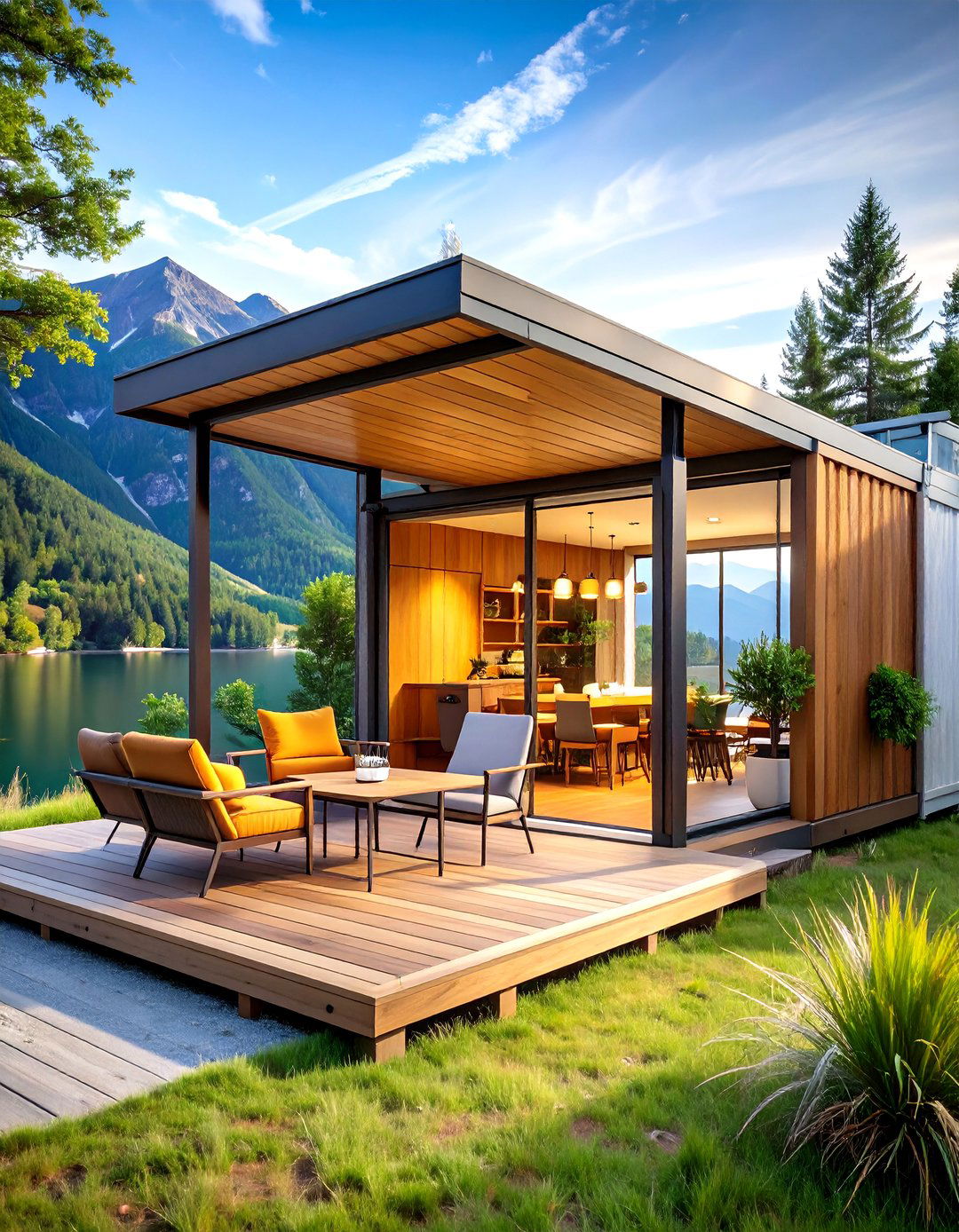
Container vacation homes offer portable retreats that can be placed in scenic locations, creating unique getaway experiences. These leisure-focused container homes typically emphasize indoor-outdoor connections through large sliding glass doors and outdoor living spaces. Models like the Dripping Springs cabin feature rooftop decks perfect for stargazing or enjoying mountain views. Many vacation container homes include compact but complete amenities like kitchenettes, comfortable sleeping areas, and full bathrooms. The portability of container homes allows owners to relocate their vacation retreat to different scenic locations as desired. These homes work particularly well for hunting cabins, lake houses, or mountain retreats where traditional construction might be challenging or environmentally intrusive.
16. Container Home with Courtyard
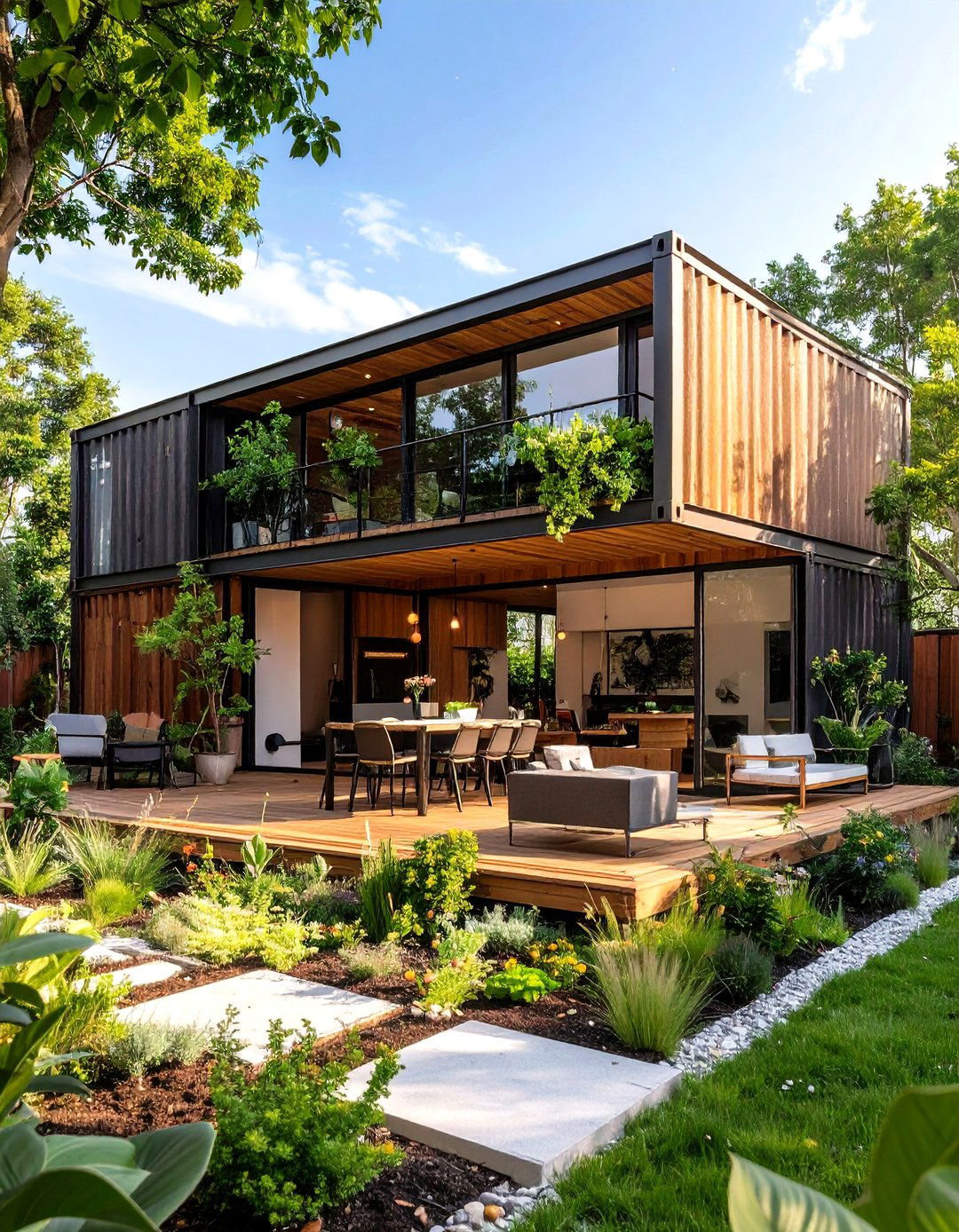
Container homes with courtyards use strategic placement to create private outdoor rooms that feel like extensions of interior living spaces. These designs often feature containers arranged to form protected outdoor areas that provide privacy from neighbors while maintaining connections to nature. Central courtyards work particularly well with U-shaped or L-shaped configurations that naturally enclose outdoor space. The protected outdoor areas can accommodate dining spaces, gardens, fire features, or children's play areas. Many designs include covered walkways or pergolas that connect different sections of the home. This approach works especially well in urban environments where private outdoor space is premium. Courtyards also improve natural ventilation and light penetration throughout the container home.
17. Container Guest House

Container guest houses provide comfortable accommodations for visitors while maintaining separation from main residences. These accessory container homes typically include sleeping areas, compact bathrooms, and basic kitchen amenities for guest independence. Features often include separate entrances, private decks or patios, and thoughtful storage solutions for extended stays. Many designs emphasize comfort through upgraded finishes, quality bedding areas, and welcoming outdoor spaces. Container guest houses work excellently as Airbnb rentals, generating income when not hosting personal guests. The modular nature allows property owners to add guest accommodations without major construction disruption. These container homes provide privacy for both hosts and guests while offering all necessary amenities for comfortable short-term stays.
18. Container Home with Loft Design
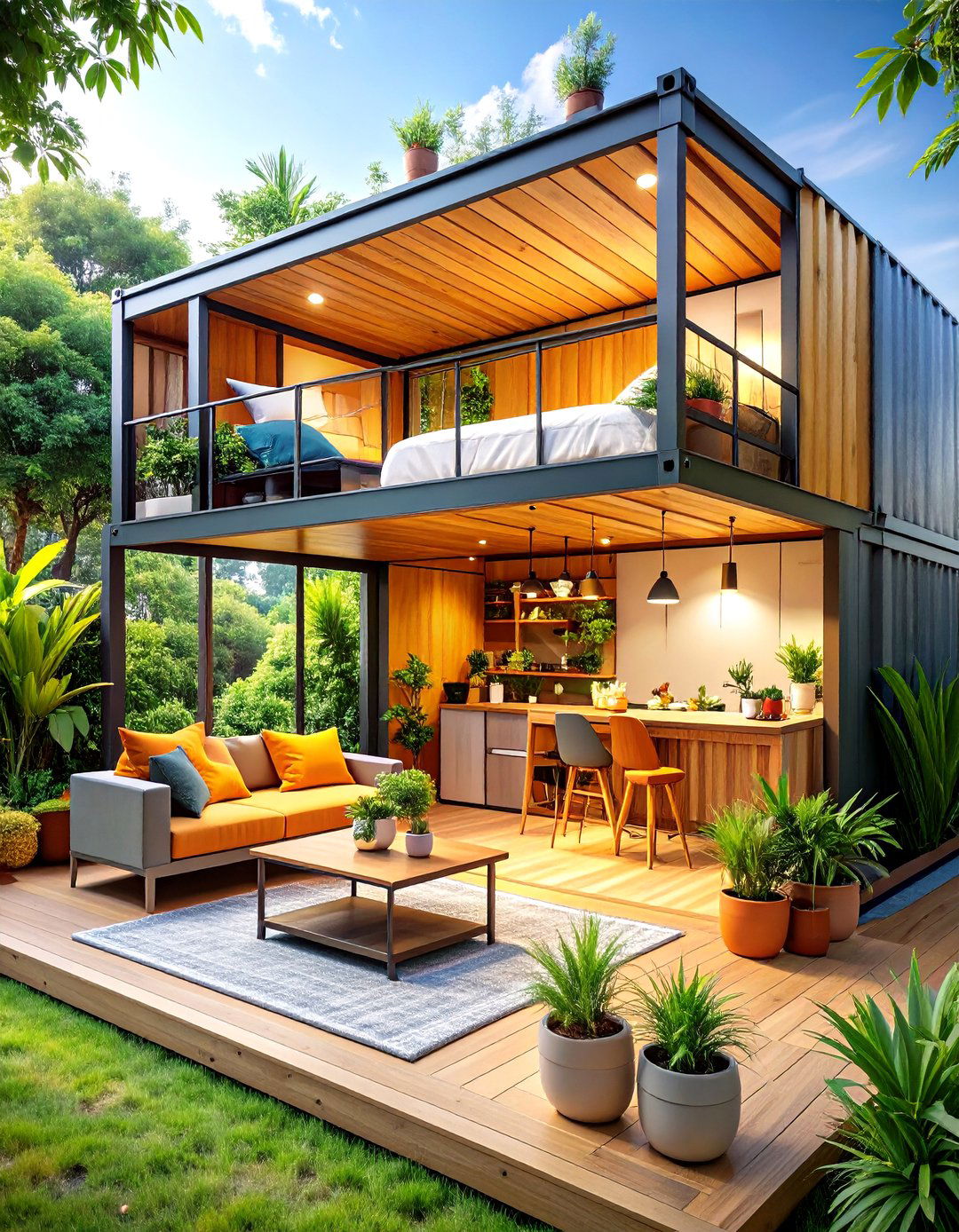
Container homes with loft designs use high cube containers to maximize vertical space, creating elevated sleeping or storage areas. These designs typically feature 9.5-foot-high containers that accommodate comfortable loft spaces. Loft areas can serve as additional bedrooms, play spaces for children, or storage zones, while the space below functions as reading nooks, offices, or storage. Creative examples include Murphy beds that transform bedrooms into living areas and multi-functional spaces that adapt throughout the day. The extra height also allows for floor-to-ceiling storage solutions and kitchen cabinets that maximize available space. Loft designs work particularly well for young couples, students, or anyone seeking to maximize square footage within container limitations.
19. Container Studio Home
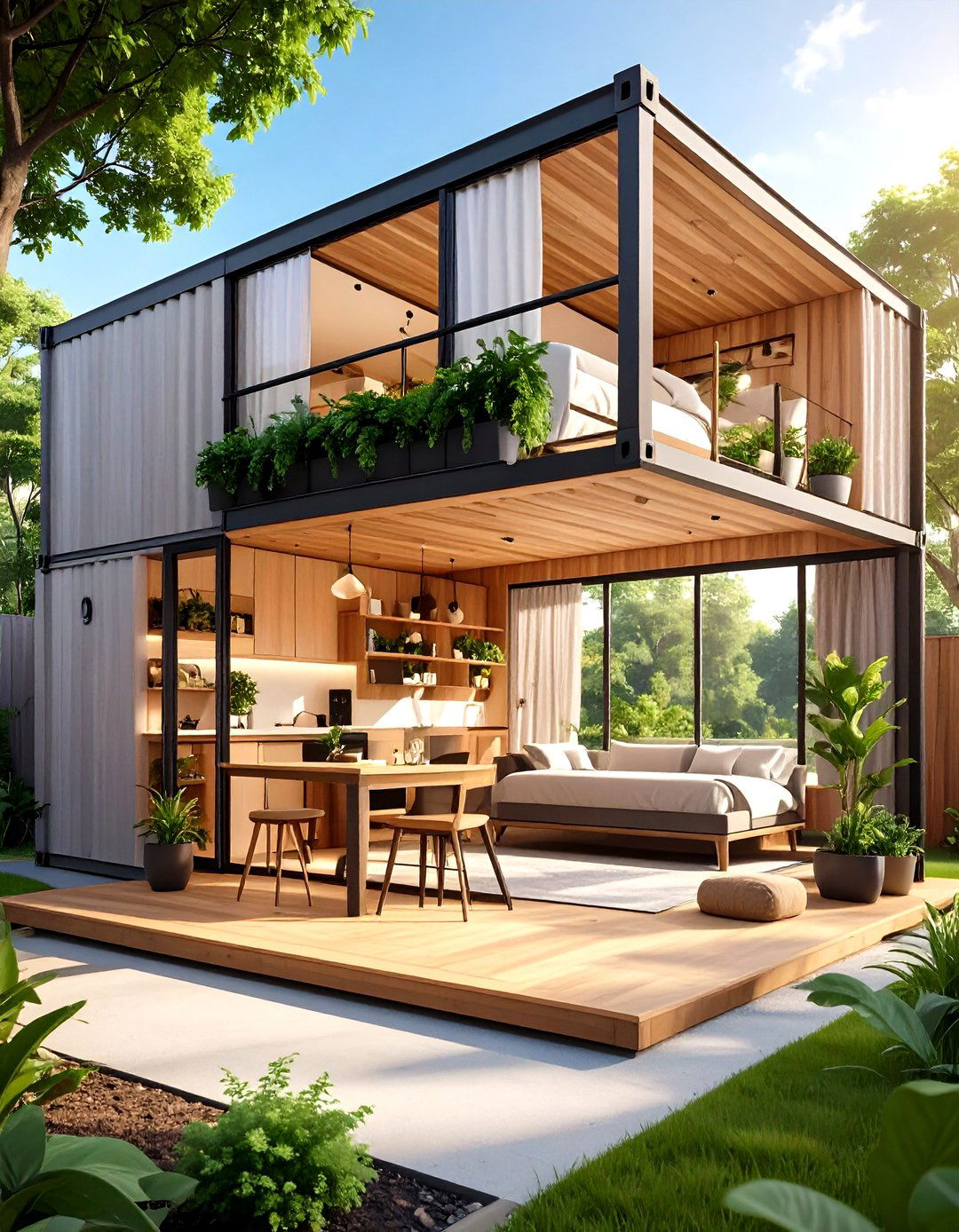
Container studio homes provide open-concept living spaces perfect for artists, creators, or minimalist lifestyles. These designs eliminate interior walls to create flowing spaces that can accommodate living, working, and sleeping areas within one container. Studio layouts often feature convertible furniture, built-in storage solutions, and flexible spaces that serve multiple functions. Many designs include large windows or sliding doors that bring in abundant natural light essential for creative work. High ceilings and wide windows help create the feeling of spaciousness despite compact square footage. Container studios work excellently for artists' retreats, writers' cabins, or urban living where space efficiency is paramount. The open design philosophy embraces minimalism while providing all essential living amenities.
20. Container Home with Solar Power Integration
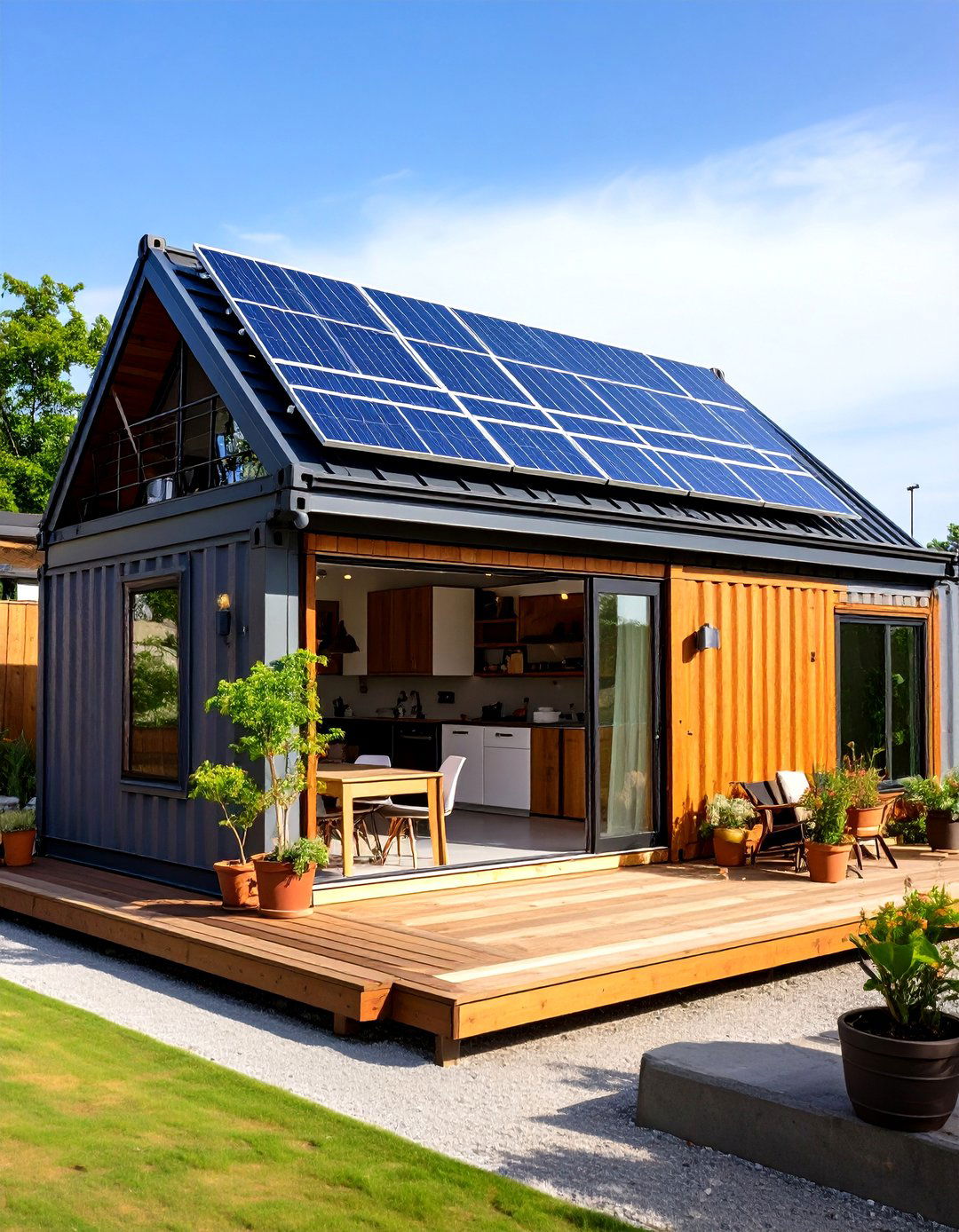
Container homes with solar power systems achieve energy independence through integrated renewable energy solutions. These sustainable container homes typically feature rooftop solar panel arrays sized to meet household energy needs. Off-grid systems include lithium battery storage, allowing homes to function independently from utility grids. Many designs incorporate energy-efficient appliances, LED lighting, and smart home systems that minimize power consumption. The flat roofs of shipping containers provide ideal platforms for solar installations without requiring additional structural modifications. These container homes appeal to environmentally conscious homeowners seeking to reduce their carbon footprint while achieving energy independence. The combination of sustainable architecture and renewable energy creates truly eco-friendly living solutions that can operate effectively in remote locations.
Conclusion:
Container homes represent the future of sustainable, affordable housing through their versatility, efficiency, and environmental benefits. From compact tiny homes to expansive multi-container estates, these innovative dwellings prove that sustainable living doesn't require sacrificing comfort or style. The modular nature of shipping containers allows for endless customization possibilities, accommodating diverse lifestyles and budgets. Whether seeking primary residences, vacation retreats, or investment properties, container homes offer practical solutions that adapt to changing needs while promoting environmental responsibility.


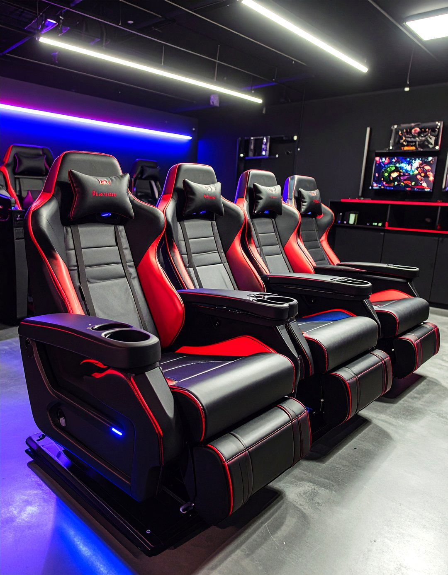
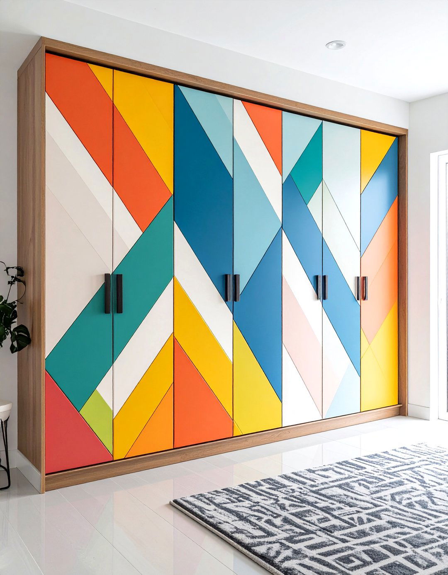
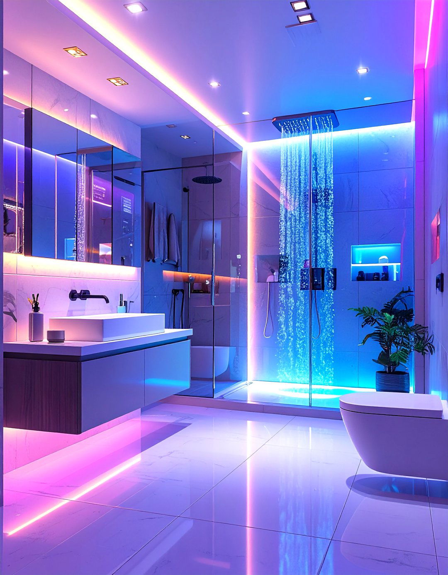
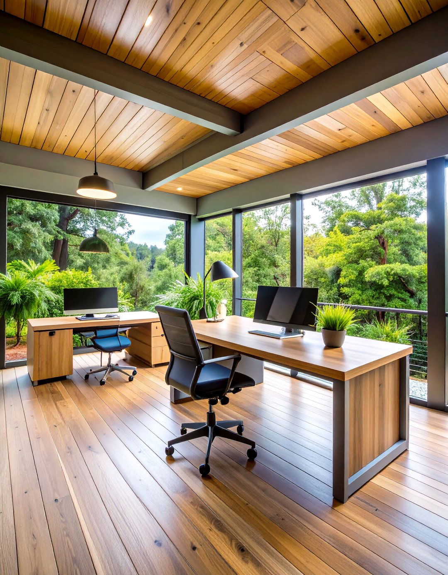
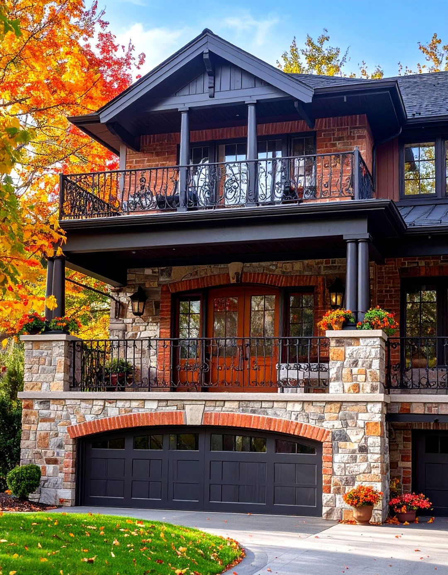
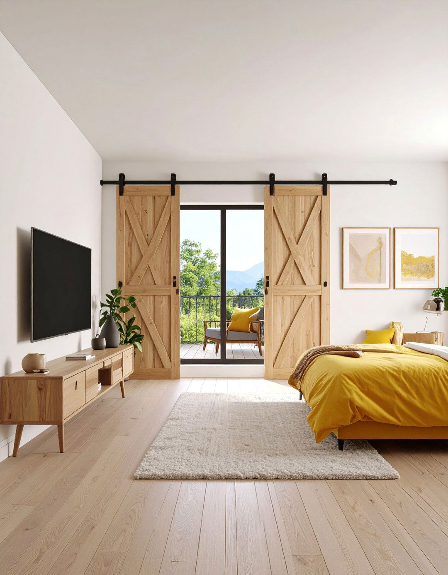
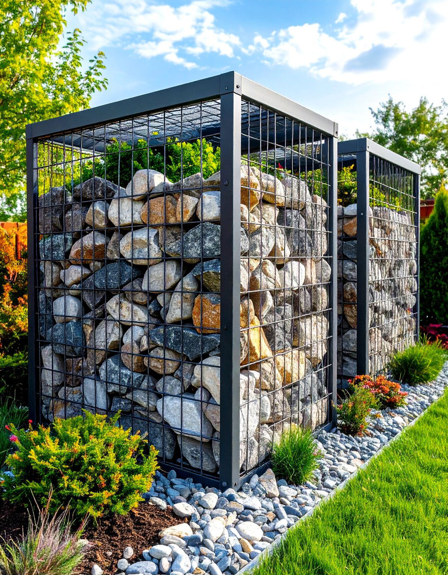
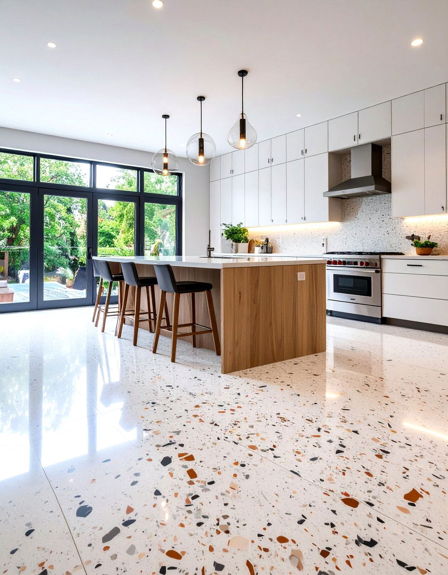
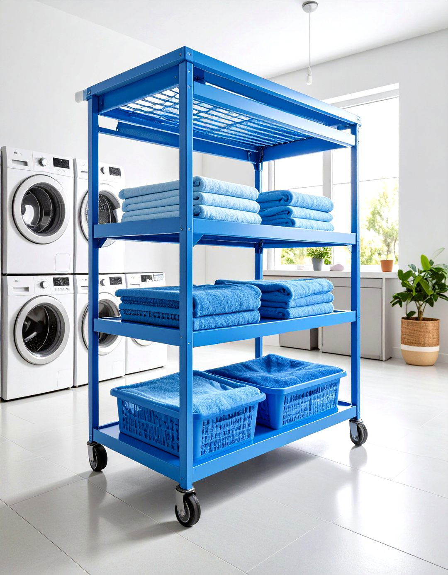
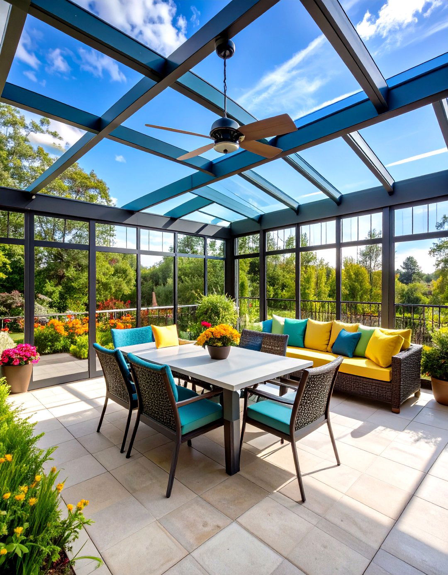
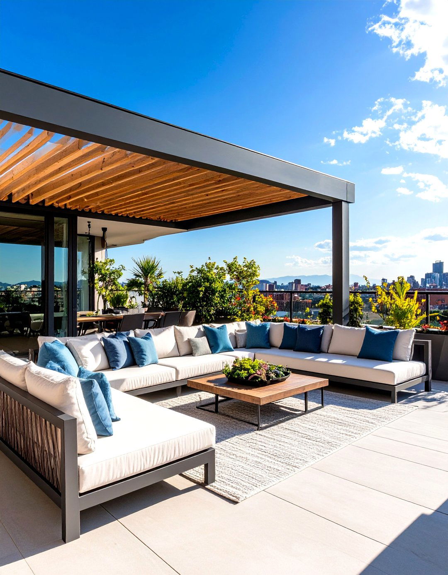
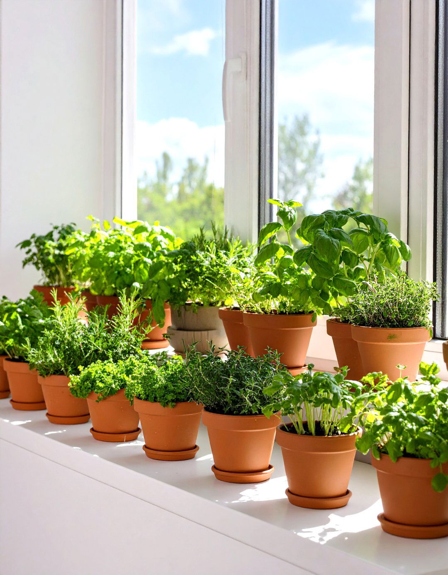
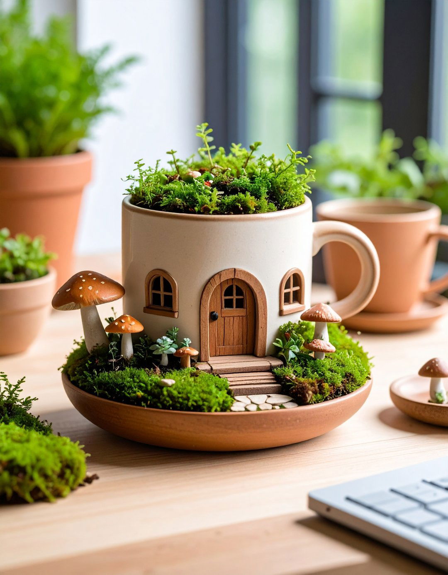

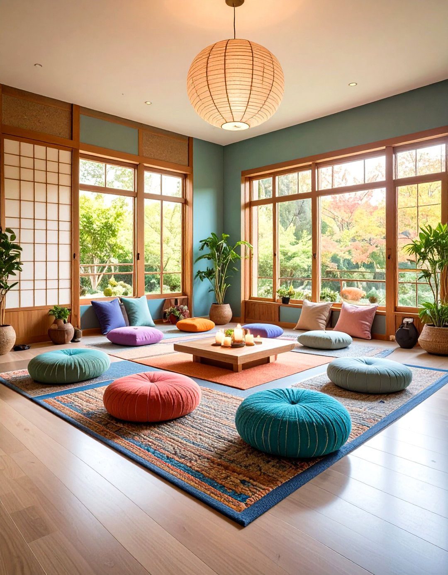
Leave a Reply