Few design elements project modern confidence like a cantilever balcony—the floating platform that extends from a façade without visible supports. Beyond aesthetics, these projections create usable outdoor rooms, reclaiming sky for reading, gardening and sunset drinks while keeping ground footprint untouched. Advances in reinforced concrete, high-strength steel and composite beams now permit safe 1.8-metre spans, and modern thermal-break connectors curb heat loss at the junction. Whether your taste runs to glass-box minimalism or rustic timber warmth, the next twenty cantilever balcony ideas deliver complete style blueprints ready to elevate any home.
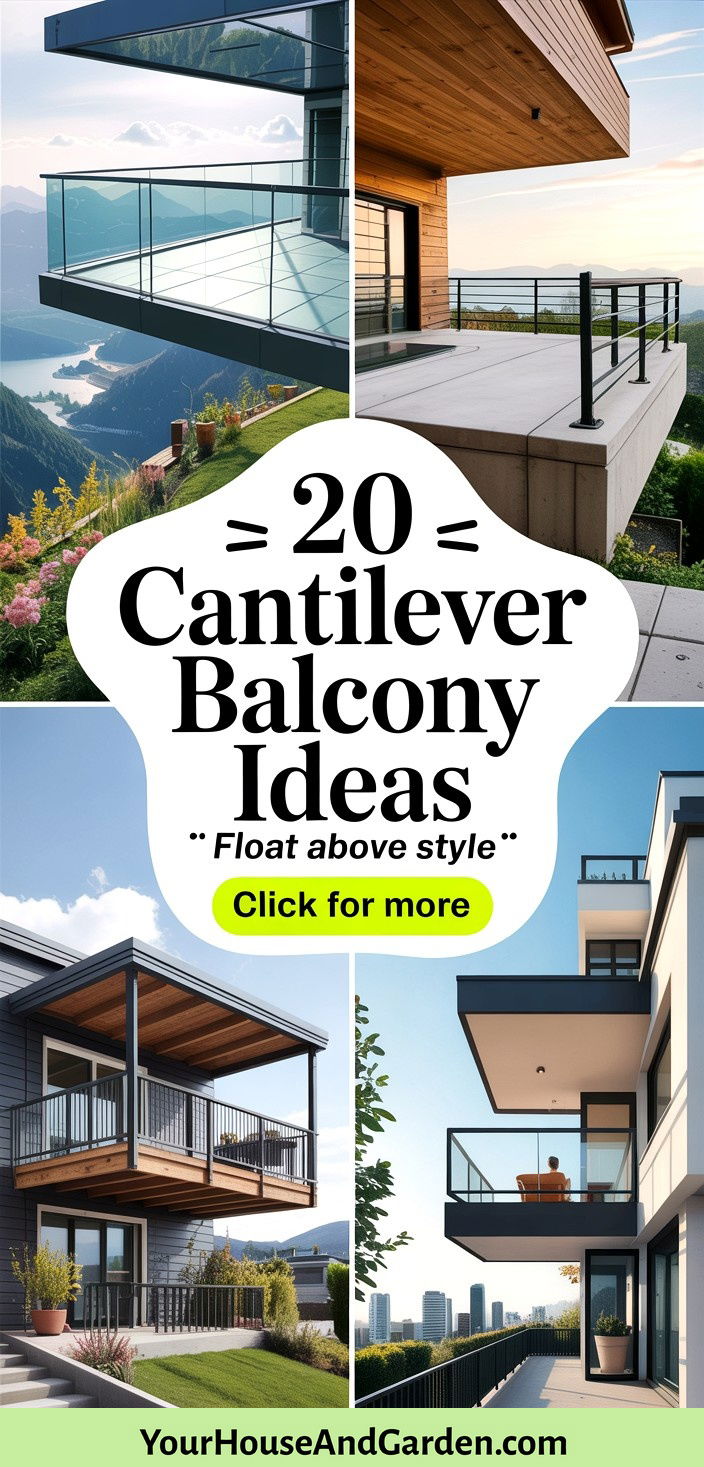
1. Glass-Clad Urban Cantilever Balcony
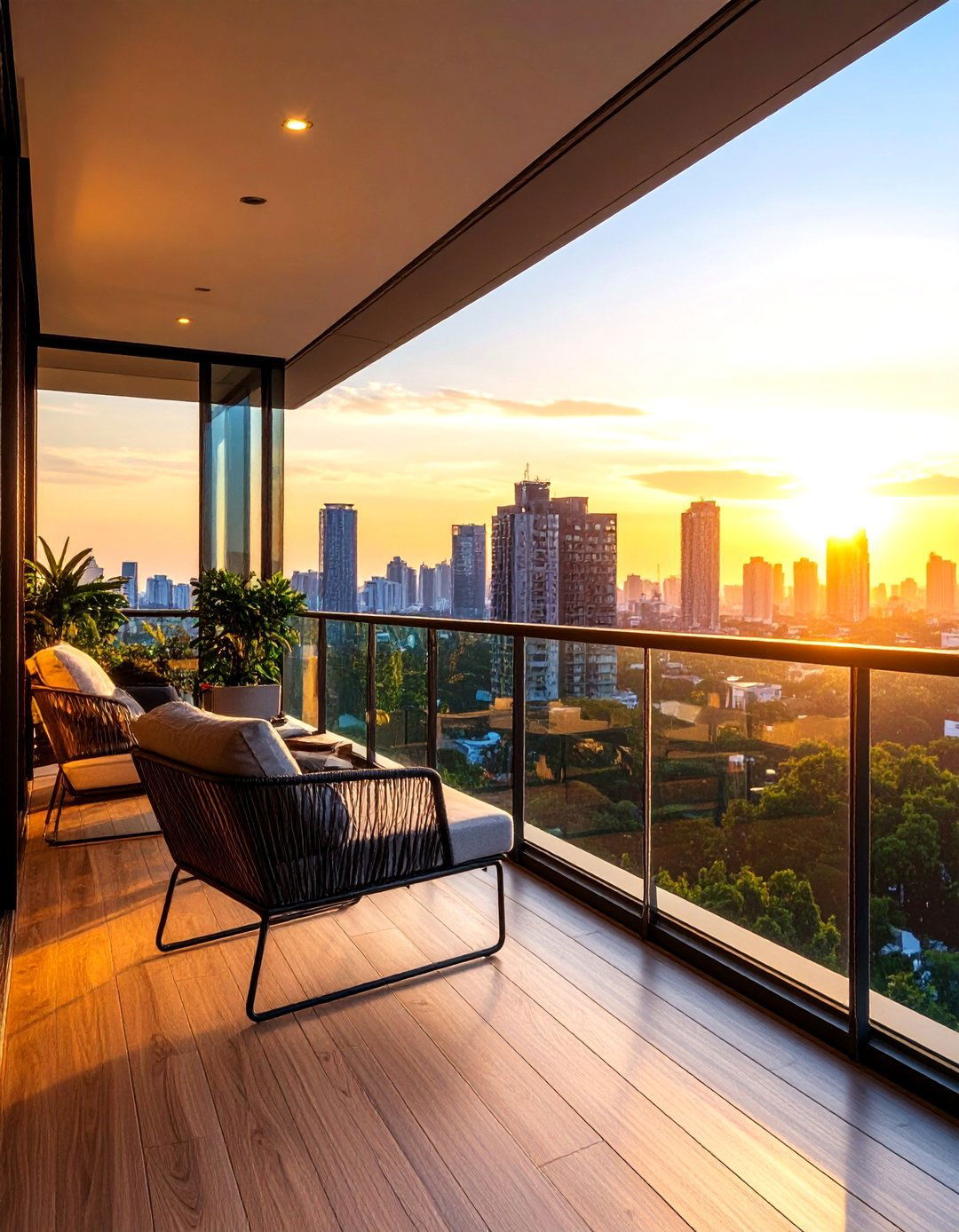
An elegant choice for dense skylines, this design combines a thin post-tensioned slab with low-iron tempered glass balustrades to frame uninterrupted city views without visual clutter. Transparent barriers meet modern safety codes and amplify daylight inside adjoining rooms, while structural thermal-break plates at the balcony-to-floor junction slash heat transfer and condensation risk. Recessed LED strips fitted beneath the slab edge give the platform a luminous “hovering” effect after dusk. Furnish with slim aluminium seating, potted grasses and a fold-away bistro table to maintain the uncluttered aesthetic yet support casual dining for two on balmy evenings.
2. Steel-Frame Industrial Cantilever Balcony
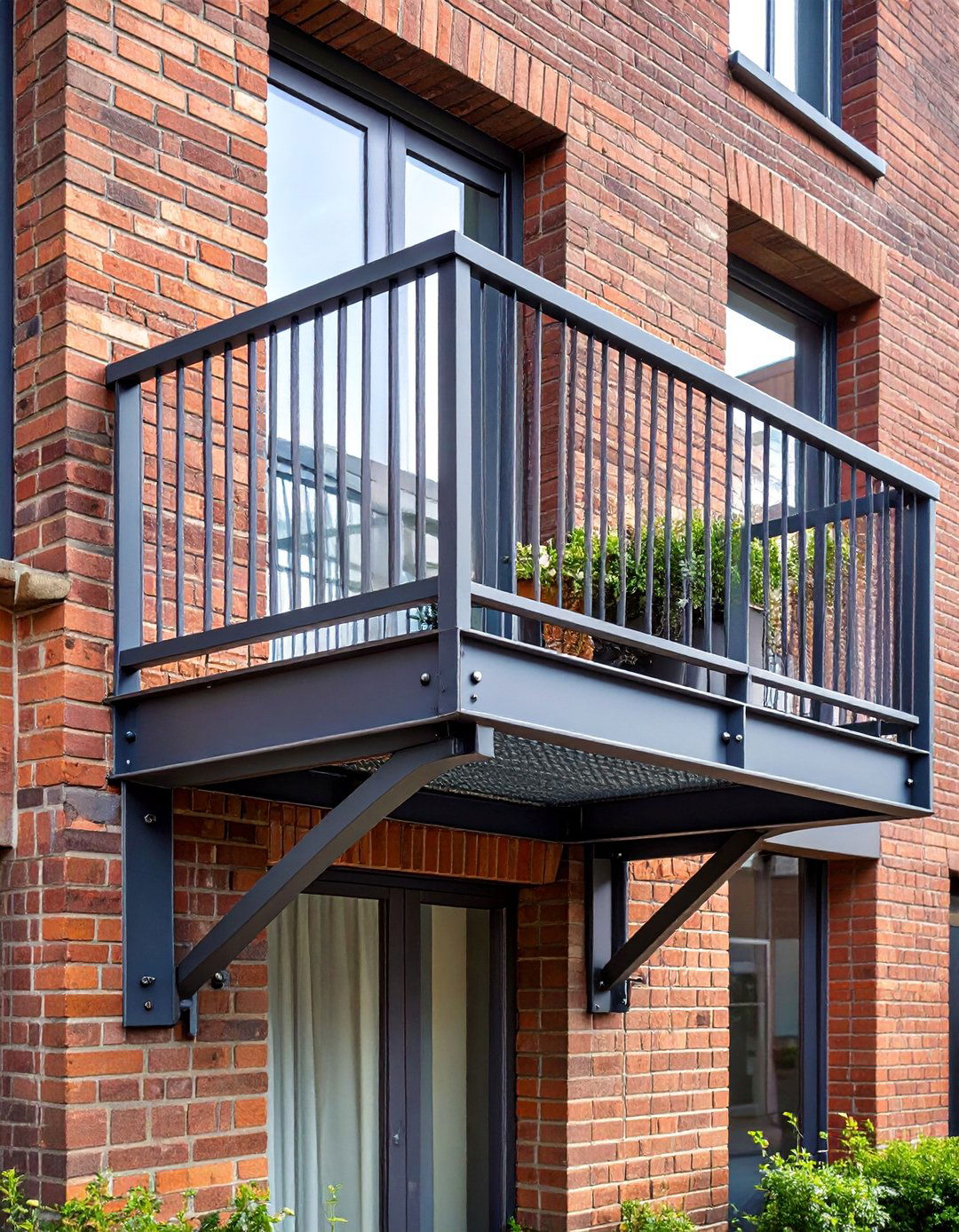
Forged from exposed square-hollow steel sections, the industrial profile celebrates welded joints and visible gusset plates rather than hiding them. Weather-resistant powder coating in charcoal grey contrasts with reclaimed brick façades, while open bar-grating flooring sheds rain and snow to reduce maintenance. Underneath, steel channels run deep into interior floor joists, satisfying the two-to-one backspan rule that engineers recommend for cantilevers under live loads. Bolt-on planter rails soften the hard aesthetic with vines, and an overhead I-beam lets you suspend a vintage pendant or hanging chair, turning structural necessity into functional feature.
3. Timber Floating Cantilever Balcony
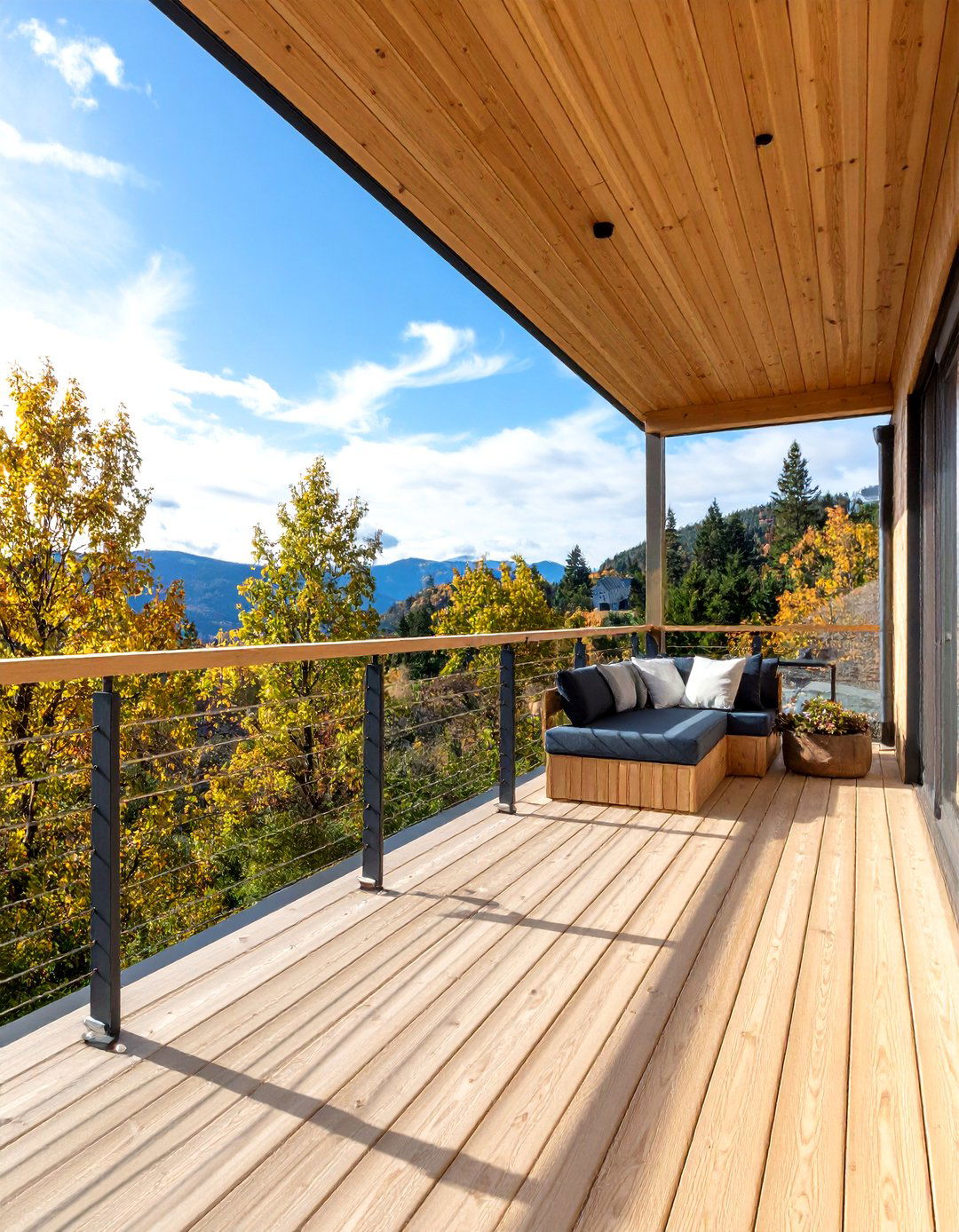
Taking cues from Scandinavian cabins, this balcony cantilevers chunky glulam beams through the wall line so that roughly one-third of each member remains inside, minimising deflection while preserving a clean underside. Cedar or thermally-modified ash decking boards lighten the visual weight and give barefoot comfort. Stainless concealed fasteners keep the surface knot-free, and a slim cable railing preserves forest or lake vistas. To address weathering, a breathable microporous oil finish is reapplied yearly, and removable snow grates clip on each winter. Add a built-in cedar bench with storage for cushions to create a self-contained outdoor lounge.
4. Green Oasis Cantilever Balcony

Transform the projection into a pocket garden by integrating built-in planters along the perimeter that double as balustrades. Native sedges, serviceberry shrubs and prairie flowers thrive in deep insulated fibreglass troughs, attracting pollinators while buffering wind. A lightweight structural soil mix keeps dead load within limits, and concealed drip irrigation taps the indoor cold-water line through a frost-proof valve. Under-bench composting boxes accept kitchen scraps, closing nutrient loops for apartment dwellers. The result is an elevated micro-habitat that boosts biodiversity and provides a leafy privacy screen without adding vertical supports beneath the slab.
5. Corner Wraparound Cantilever Balcony
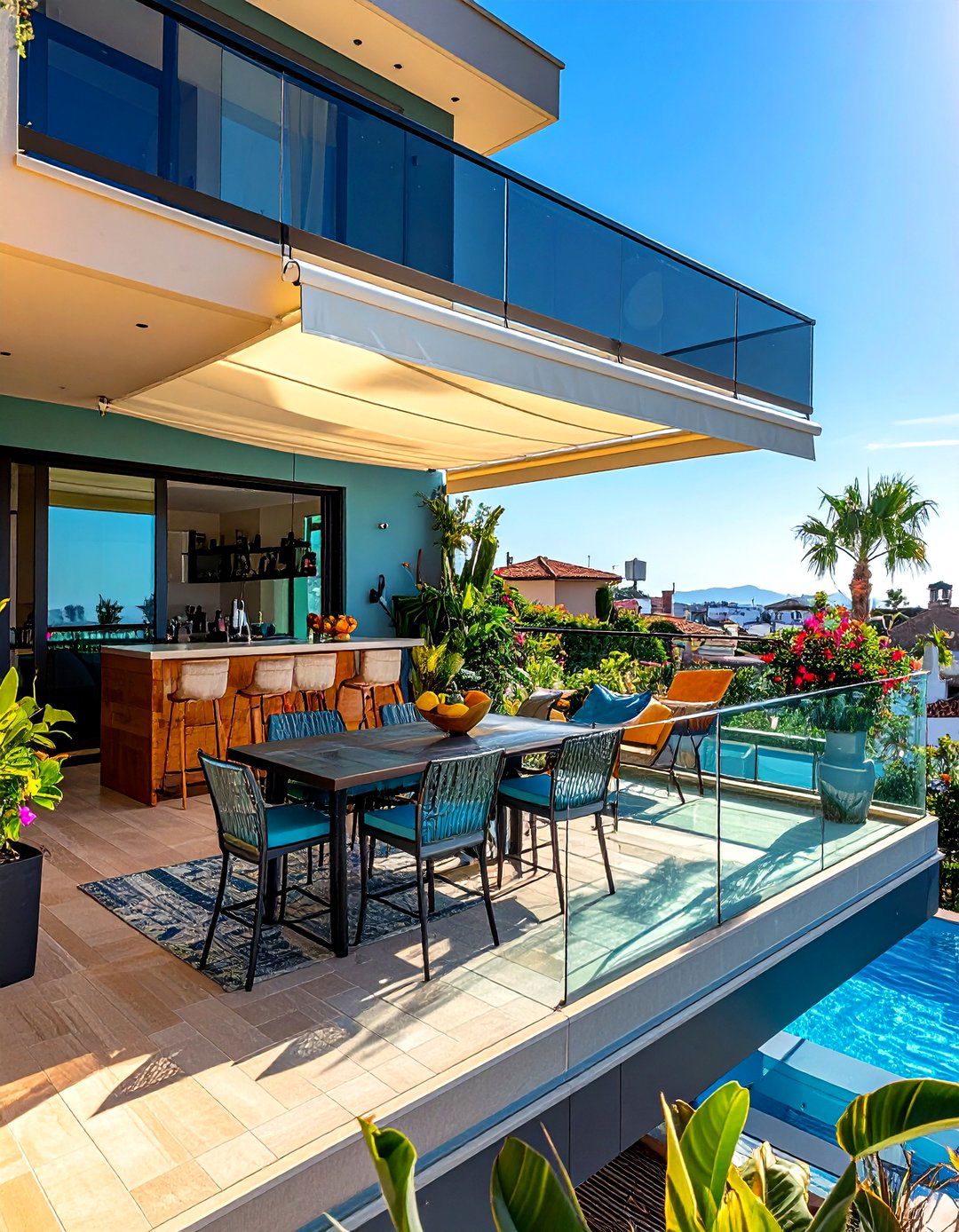
By returning two cantilever arms around a corner, this balcony creates panoramic 270-degree sightlines while maximising usable area on compact footprints. Structural steel outriggers align with perpendicular floor joists, and a mitered glass balustrade follows the curve without bulky corner posts. A concealed expansion joint at the turning point accommodates differential movement between axes, preventing cracked tiles. Slip-resistant porcelain planks laid diagonally visually widen the deck, while retractable shade sails track the sun throughout the day. Furnish one wing with a bar-height countertop for morning coffee and the other with loungers for sunset to leverage every orientation.
6. Minimalist Slimline Cantilever Balcony
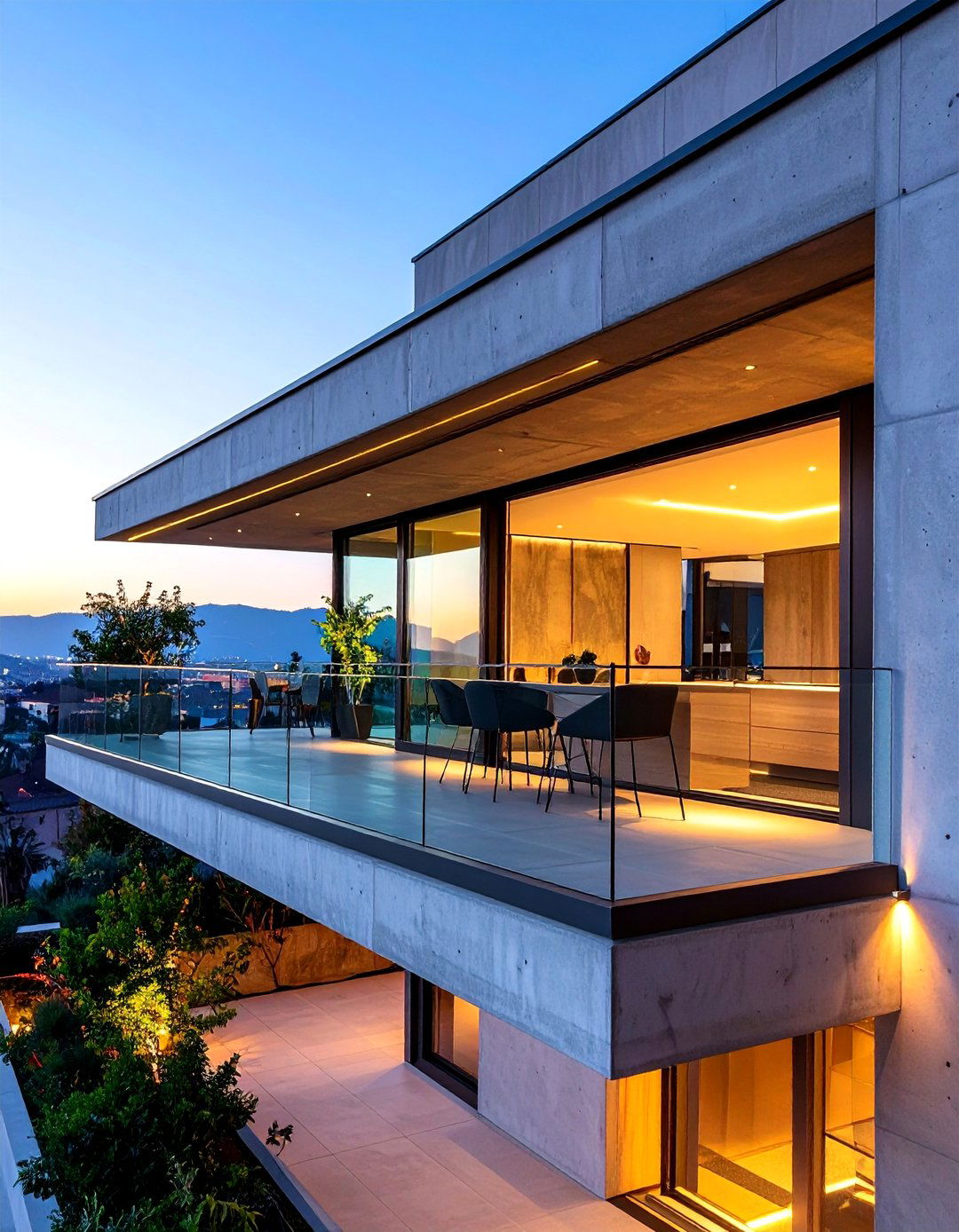
Leveraging ultra-high-performance concrete slabs just 60 mm thick, this scheme achieves a razor-thin profile that practically dissolves into the façade. Carbon fibre rebars enhance tensile capacity, letting the platform span up to 1.2 m with almost no visible depth. Frameless structural glass balustrades clamp into a recessed U-channel, and drainage slots hidden in the channel return water to the rainwater system. Continuous LED tape tucked under the slab emphasises the thinness at night. A pair of sculptural stools and a foldable laptop shelf turn the balcony into an alfresco workspace without compromising the gallery-like visual purity.
7. Mediterranean Tile Cantilever Balcony

Warm terracotta encaustic tiles patterned with cobalt motifs instantly transport occupants to coastal villages. These tiles are bonded to a waterproofing membrane over lightweight screed to keep structural loads low. A timber pergola stained walnut frames climbing bougainvillea, casting dappled shade that cools the slab by several degrees on summer afternoons. White rendered parapets rise to elbow height for privacy yet feature arched niches for candles and small ceramics. Integrate a wrought-iron wall fountain whose gentle trickle masks street noise, completing a holiday mood every time the balcony doors slide open.
8. Modern Tropical Cantilever Balcony

Borrowing from cliff-side retreats, this design pairs an exposed concrete deck with vertical timber louvres that pivot to modulate glare and monsoon rain. Slatted teak seating doubles as storage for pool towels, while a ceiling fan rated for outdoor use stirs humid air. The palette—warm timber, rough concrete and lush foliage—mirrors tropical geology. An outdoor shower plumbed through the slab rinses salt after beach swims, with drainage leading to a concealed downpipe. All fixtures use marine-grade stainless steel to survive coastal conditions, ensuring that the balcony remains resort-ready year after year.
9. Compact City Micro Cantilever Balcony
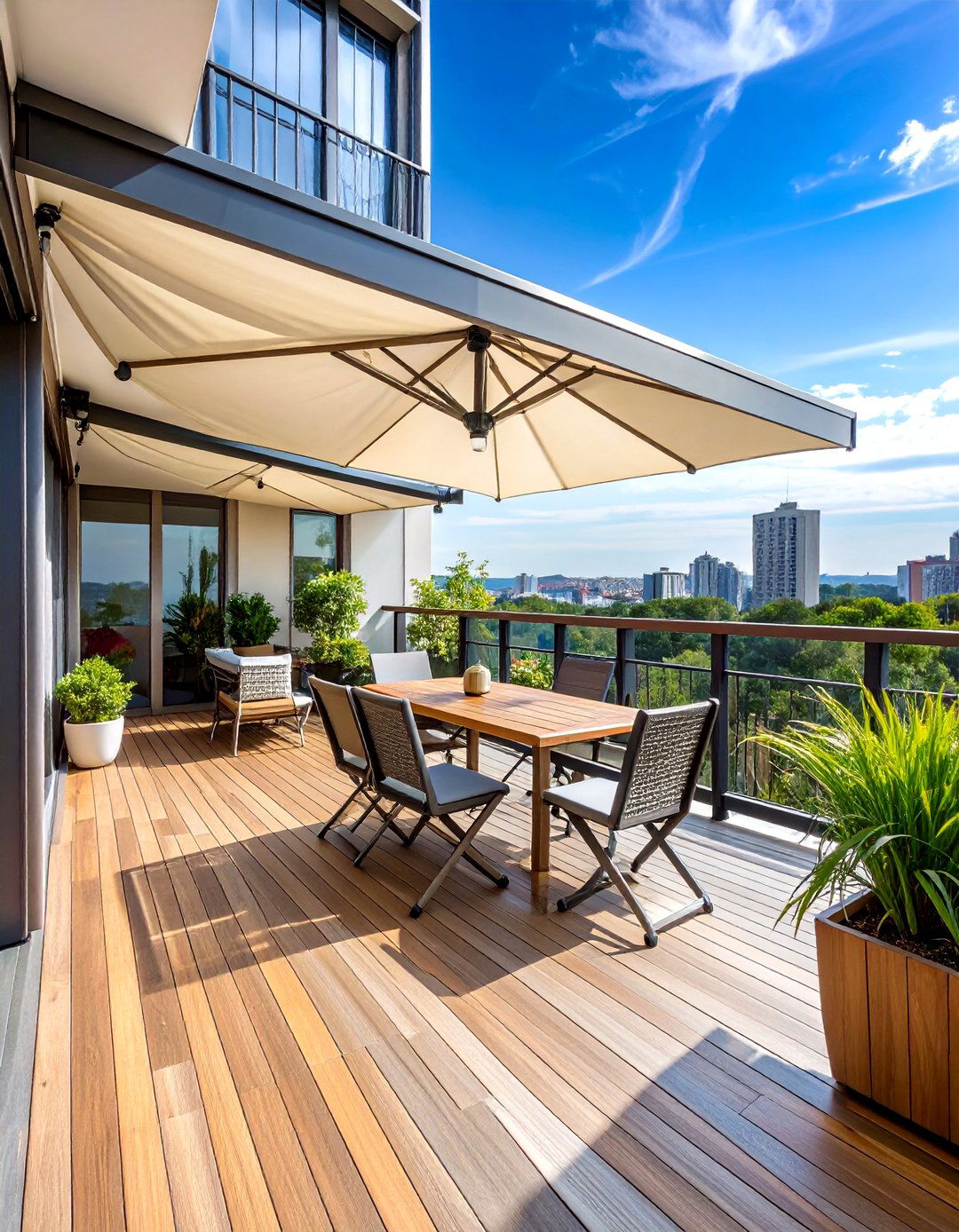
Where zoning limits depth to just 800 mm, efficiency becomes art. A steel grille floor maintains headroom for pedestrians below and allows planter boxes to hook between bars, adding greenery without consuming foot space. A flip-down cedar bar rail converts the balustrade into a standing desk for laptop work. Fold-flat Parisian chairs store on wall hooks, and a retractable awning clips to hidden anchors when shade is essential. Structural engineers still observe the two-times-backspan rule for joists, so interior floor planning anticipates hidden stiffeners beneath a compact reading nook.
10. Infinity Edge Ocean-View Cantilever Balcony
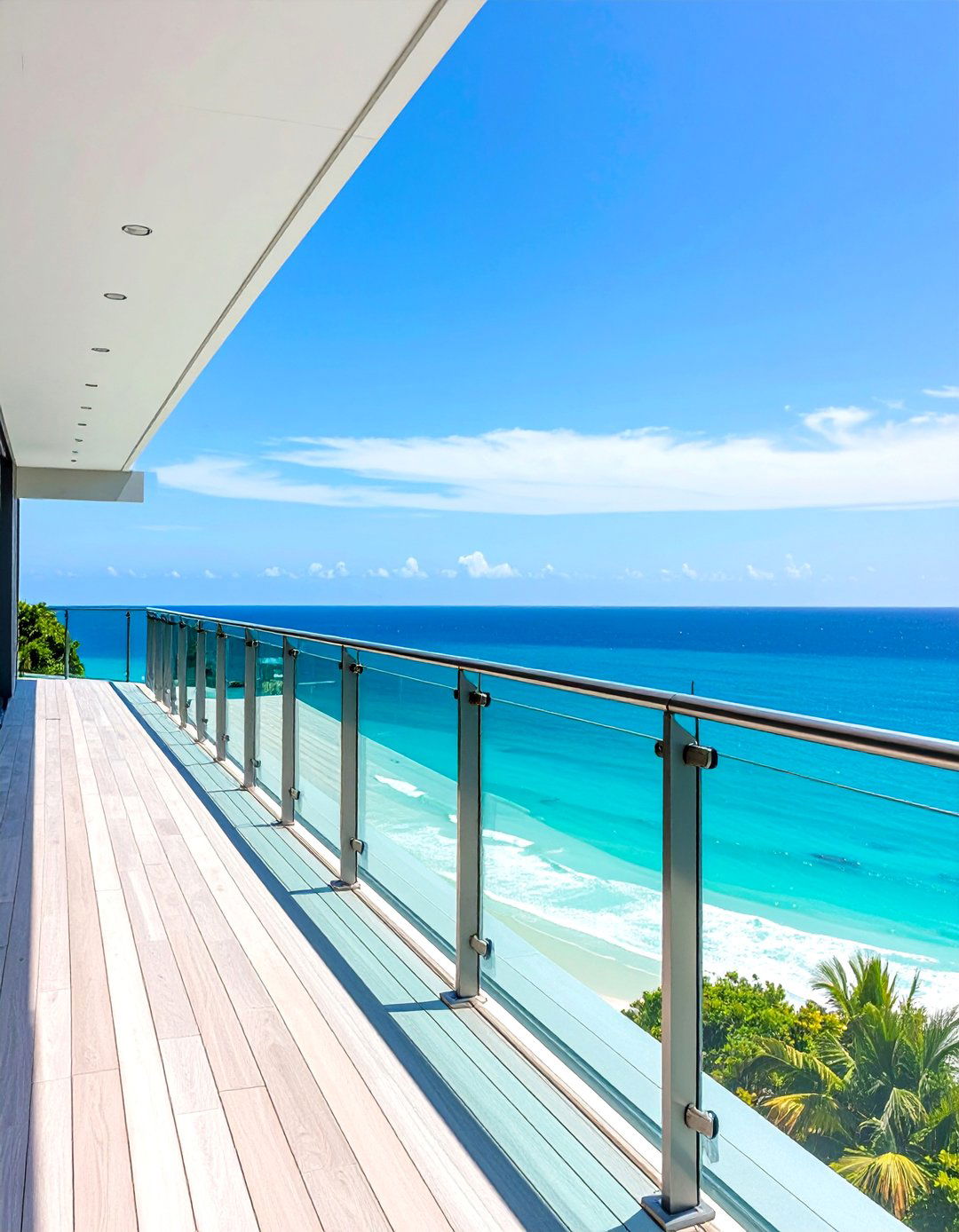
Inspired by cruise-ship magic-carpet decks, this concept stretches a glass-fronted platform beyond the façade so water or horizon appears to merge with flooring. Low-iron glazing lines the perimeter, while a flush drain groove just inside the edge prevents wind-driven spray from tracking indoors. A hidden motorised shade reveals at the press of a button to temper glare without blocking the view. Structural brackets are finished in reflective paint so they disappear against sea and sky, amplifying the floating illusion guests experience when leaning on the rail.
11. Rustic Reclaimed-Wood Cantilever Balcony
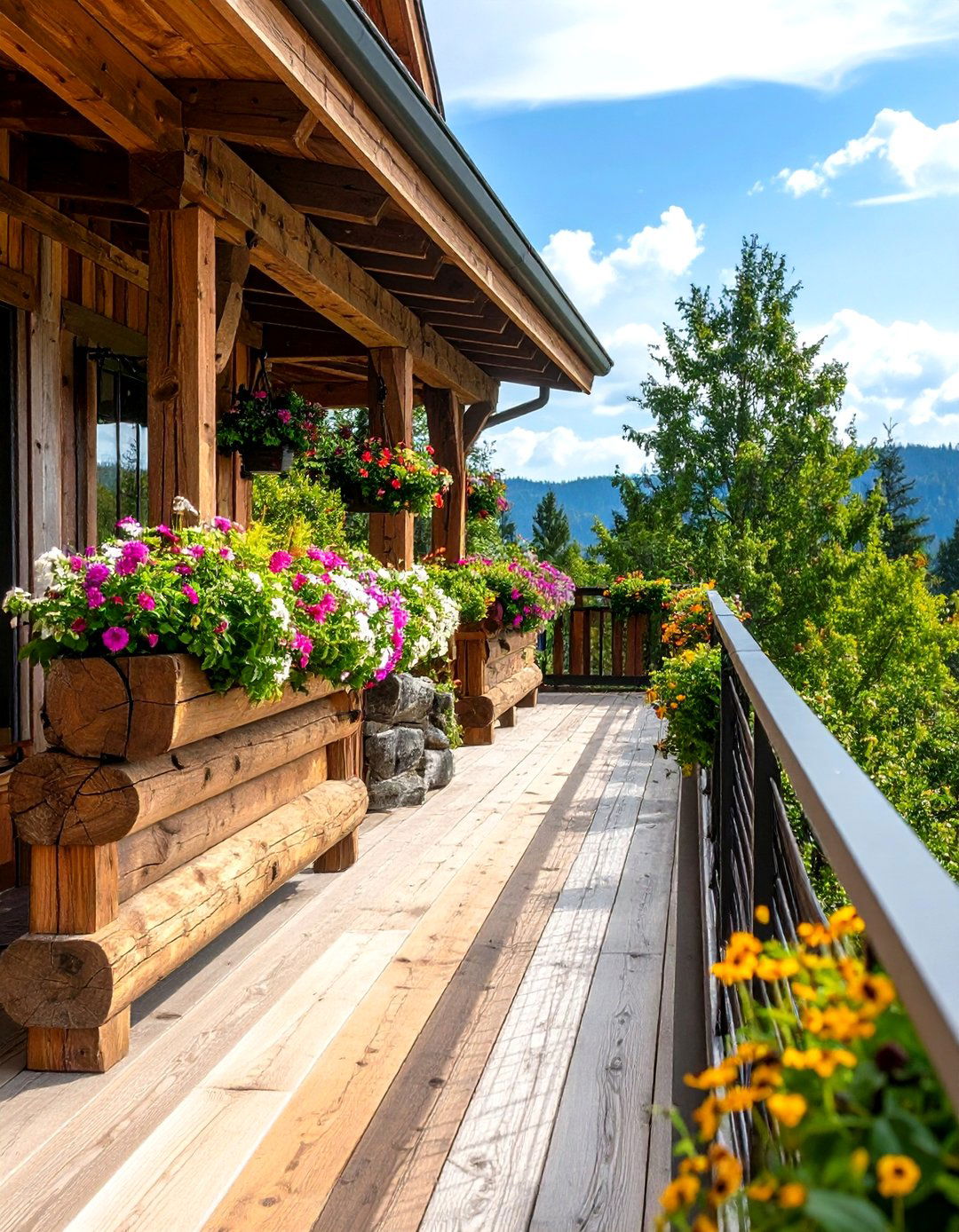
Celebrating weathered textures, this balcony uses salvaged barn planks for decking and reclaimed hardwood joists sistered to new LVL beams for strength. The irregular patina contrasts beautifully with matte-black steel cable rails. Integrated log off-cuts form planter pockets for hardy alpine herbs, and solar-charged festoon lights drape between rustic hooks for evening ambience. Beneath, cor-ten drip-edges protect timber from splashback while aligning with the aged aesthetic. Annual oiling with linseed maintains durability without erasing the lived-in character that makes each board unique.
12. Eco-Solar Powered Cantilever Balcony
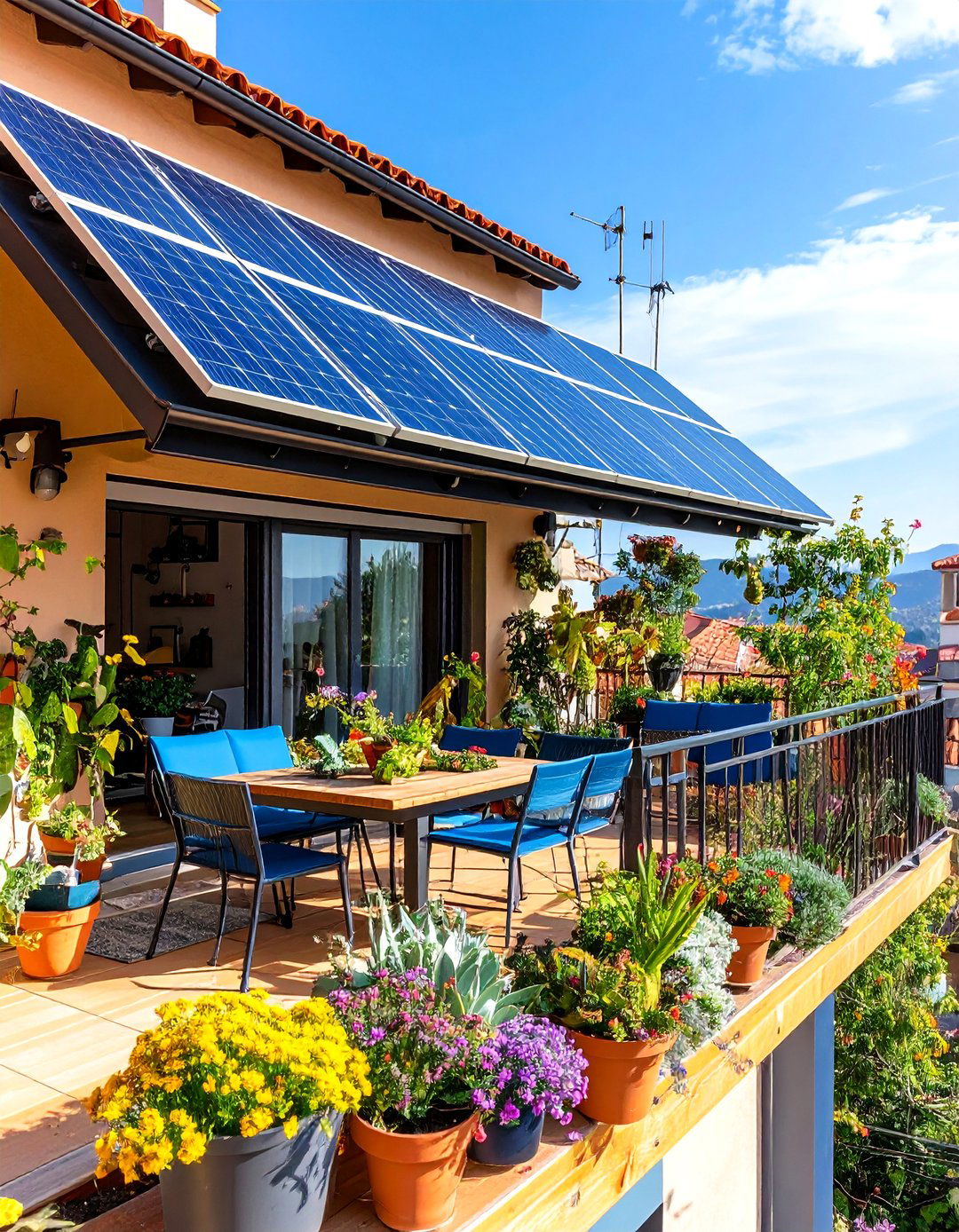
Here, sustainability moves centre-stage with monocrystalline solar tiles laminated onto the upper slab surface, generating energy to run balcony lighting and an adjacent indoor outlet. A micro-inverter beneath the decking feeds power to the home grid, and excess charges a battery stored in a ventilated bench. Integrated planters host drought-tolerant lavender and succulents that thrive under the hot panelled surface, while a misting line powered by the same system cools plants on peak-heat days. The result is a self-sufficient outdoor room that offsets its own energy footprint while providing fragrant relaxation space.
13. Smart Tech-Integrated Cantilever Balcony
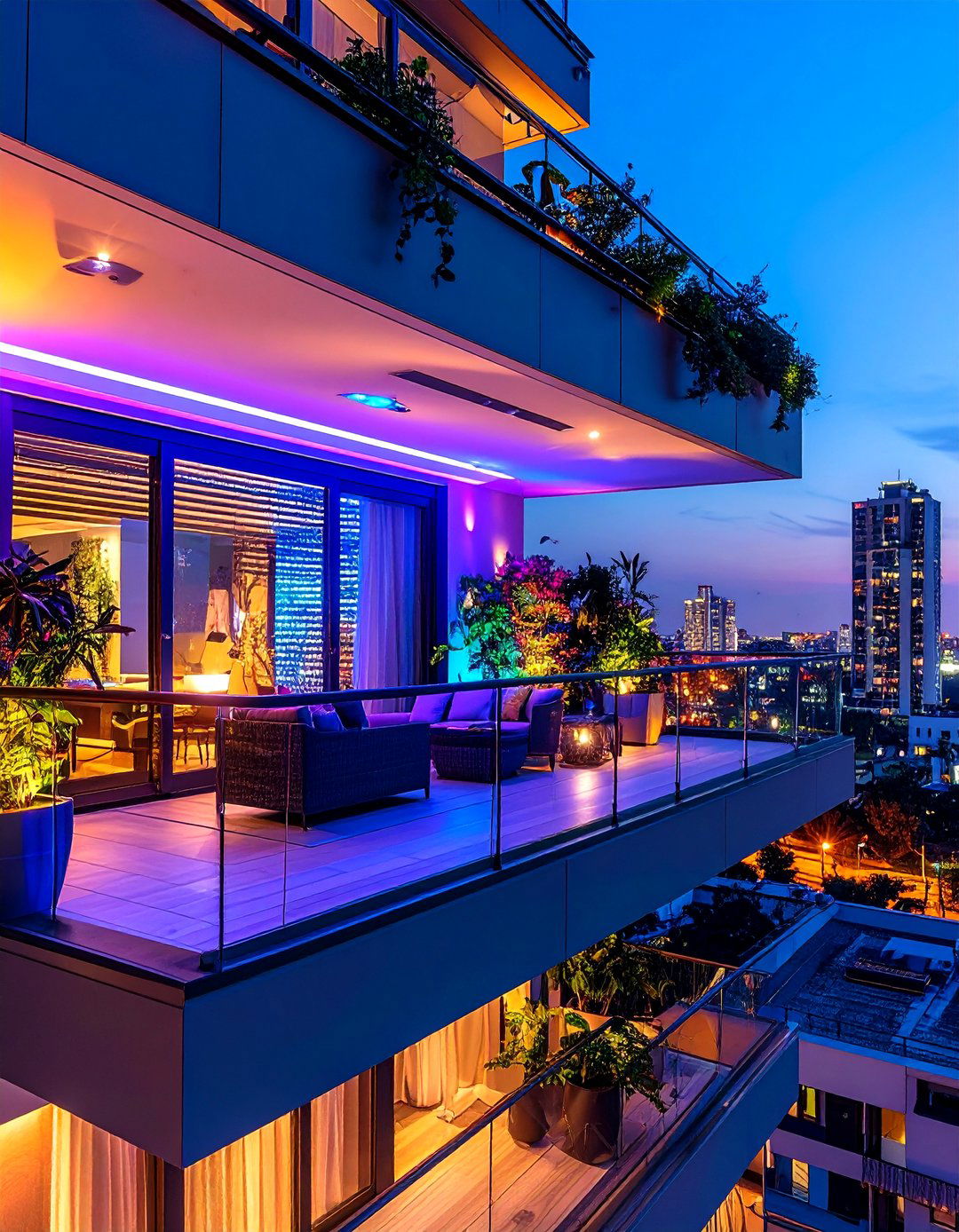
Voice-controlled strip lights, weather-proof Bluetooth rock speakers and an invisible subwoofer embedded in the slab transform this balcony into an outdoor cinema or DJ booth at will. Smart sensors track wind speed; when gusts exceed preset limits, motorised louvres close automatically and the planter-suspended projector retracts inside. All components tie into a single app, letting users schedule ambience profiles—from soft dawn light for yoga to fiesta mode with pulsing colour. Conduit is run inside steel balustrade posts, keeping cables invisible and preserving the balcony’s sleek lines.
14. Luxury Resort Poolside Cantilever Balcony
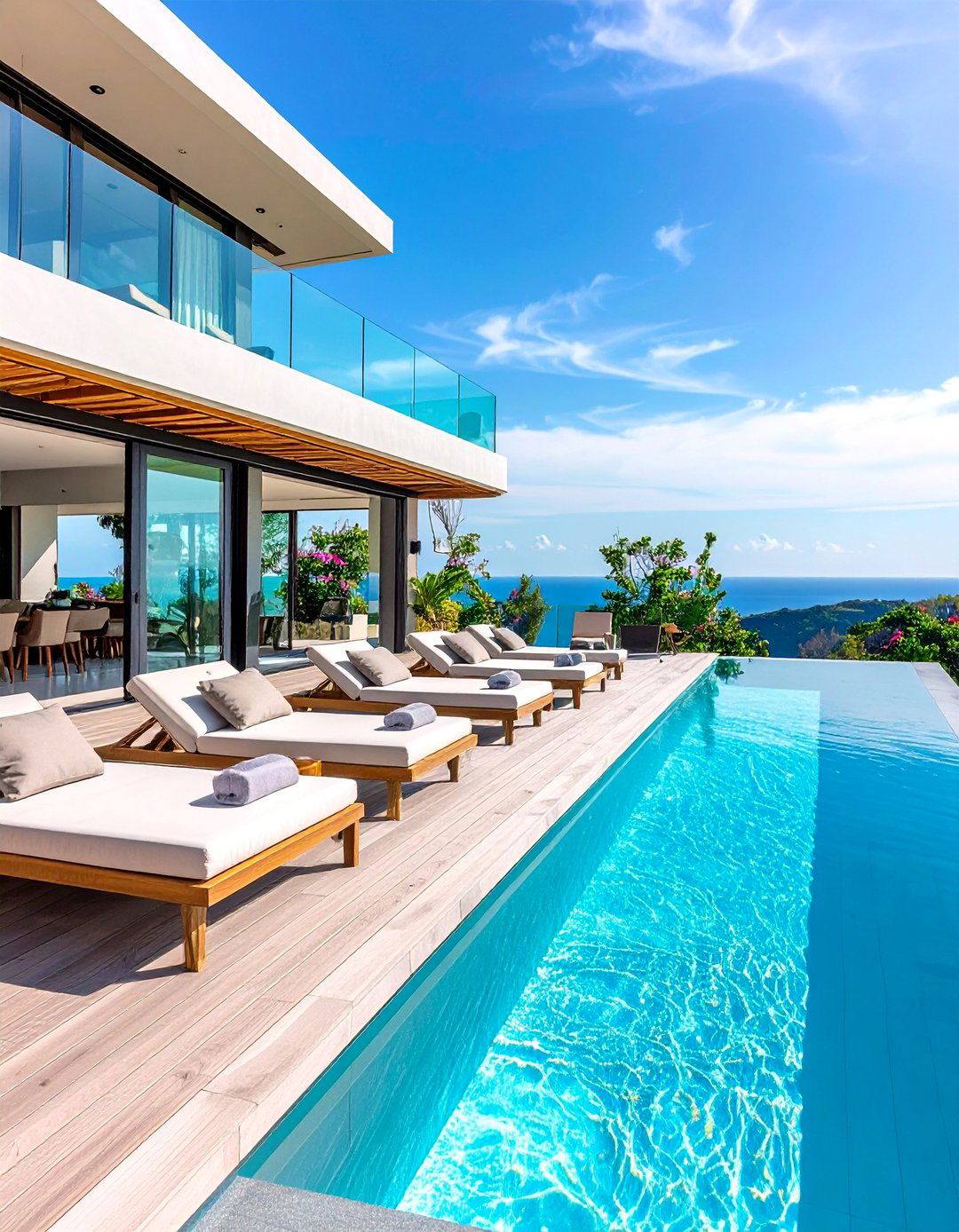
Perfect for villas edging infinity pools, this balcony floats just above the waterline and features frameless glass both as balustrade and floor insert, allowing swimmers to admire rippling light patterns overhead. Integrated daybeds with adjustable backrests invite sunbathing, and a concealed misting edge combats midday heat. Underwater LEDs sync with balcony lighting for dramatic night effects, controlled from a waterproof tablet. Structural stainless supports are electro-polished to resist chlorides, ensuring long-term sparkle worthy of five-star escapism.
15. Coastal Shiplap Cantilever Balcony
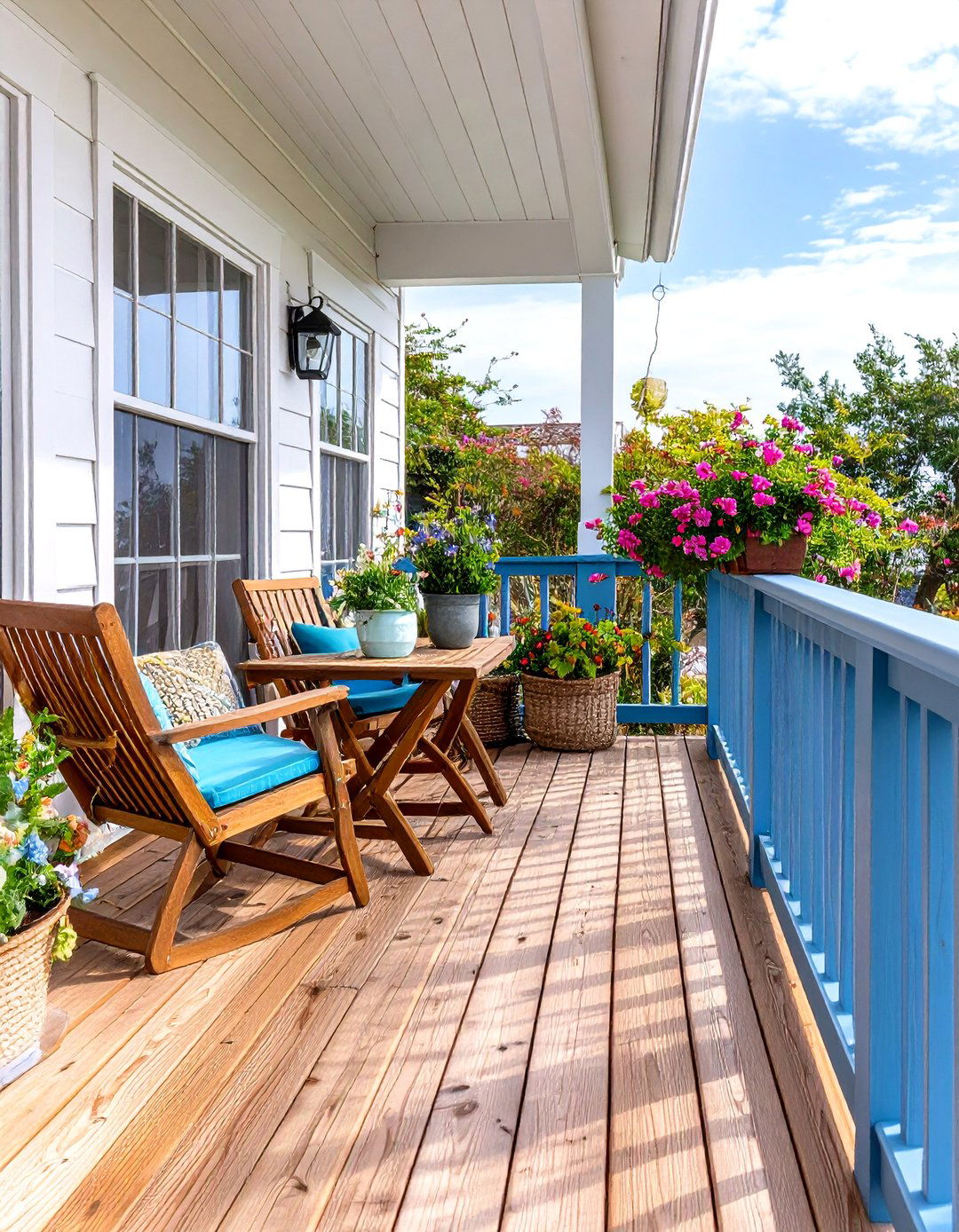
Echoing seaside cottages, whitewashed shiplap clads the under-slab soffit and side skirts, visually unifying balcony and weatherboard walls. Wide plank ipe decking withstands salt spray, and rope-knot rails threaded through stainless eyelets deliver nautical flair without heavy posts. A folding teak drinks caddy hooks over the rail for sundowners, while concealed guttering channels rain to a chain-downspout feeding a barrel for plant watering. UV-resistant marine varnish keeps timbers bright despite intense sun and spray conditions common on exposed coastlines.
16. Japanese Zen Cantilever Balcony
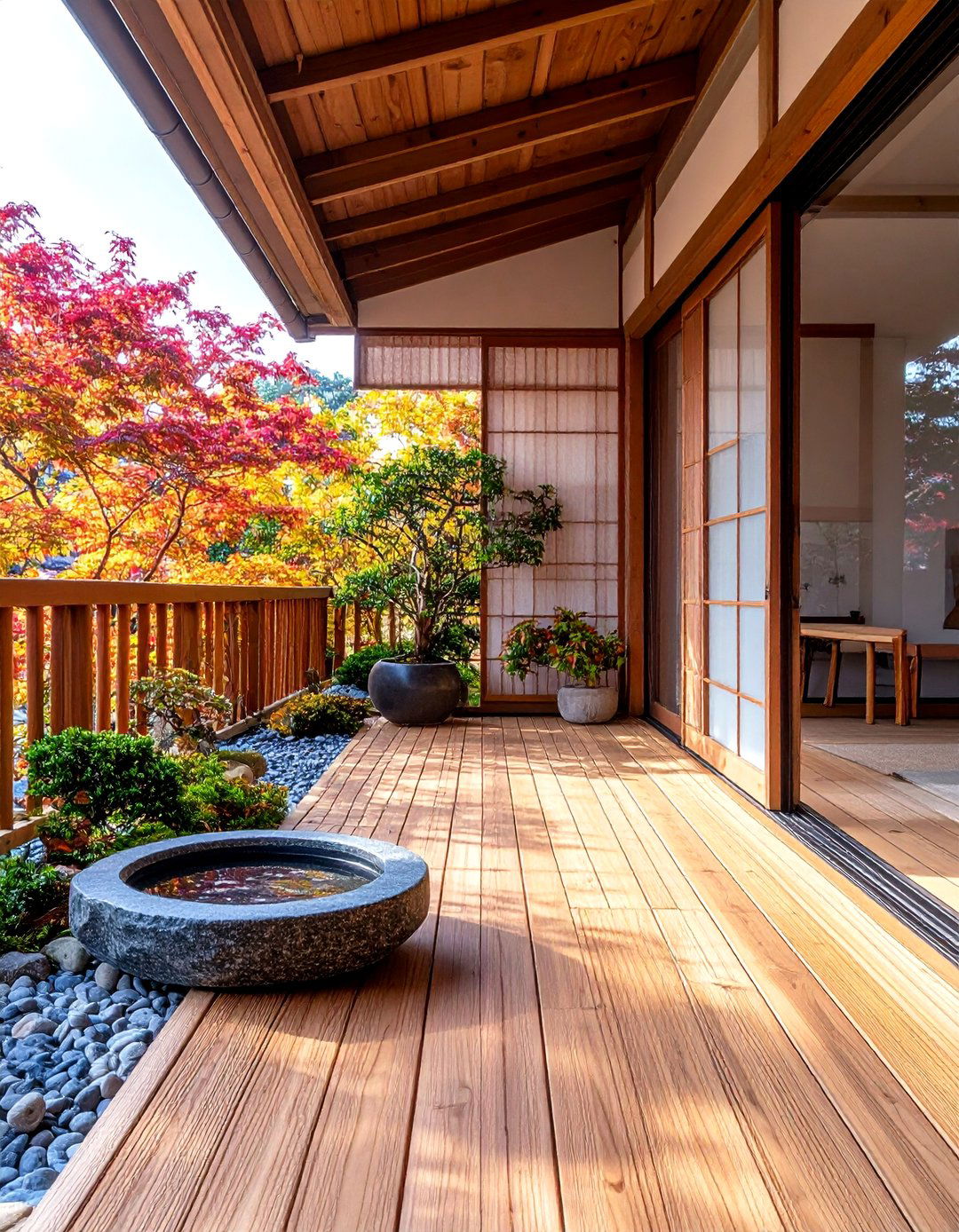
Calm minimalism defines this design: silver-grey hinoki deck boards, a low granite water basin and a single dwarf maple pruned in cloud layers. A floating cedar engawa step blurs interior and exterior thresholds, letting tatami mats align seamlessly with balcony decking. Stainless top-rail-less glass maintains purity of line, and a ceiling-hung bamboo screen slides across for privacy during meditation. Rain chains replace downpipes, turning showers into soothing soundscapes while feeding a pebble drain bed that evaporates moisture naturally.
17. Scandinavian Lightwood Cantilever Balcony
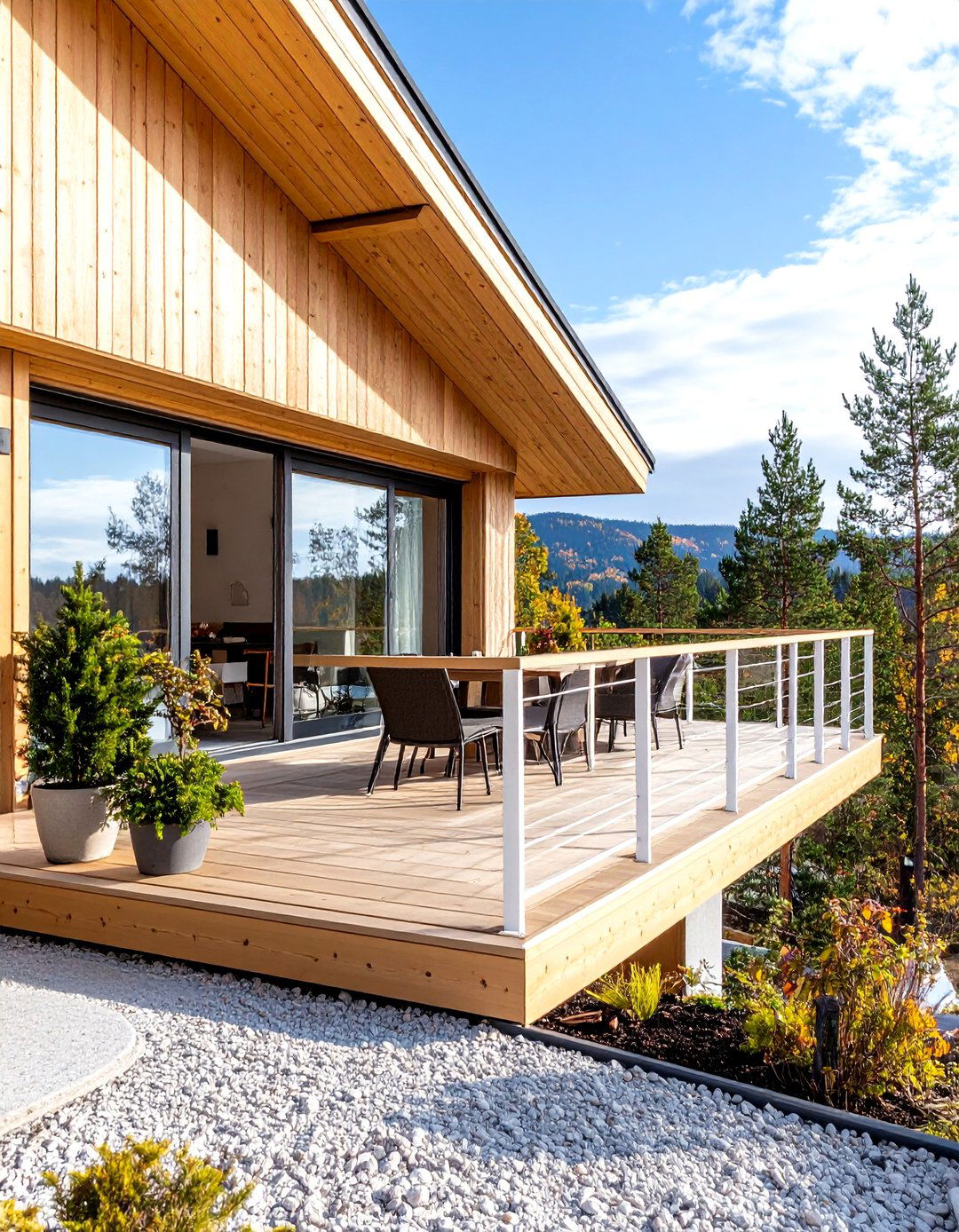
This bright balcony relies on pale spruce cladding, white powder-coated aluminium rails and high-albedo terrazzo tiles to maximise winter daylight reflection—a Scandinavian essential. Triple-glazed sliding doors minimise heat loss, working with insulated thermal-break connectors at joists to preserve indoor comfort. Wall-mounted infrared heaters extend use into frigid months, and felt-wrapped benches store wool throws for hygge evenings. Native birch saplings grow in lightweight aluminium containers, mirroring Nordic forests while staying within dead-load allowances.
18. Art Deco Curved Cantilever Balcony
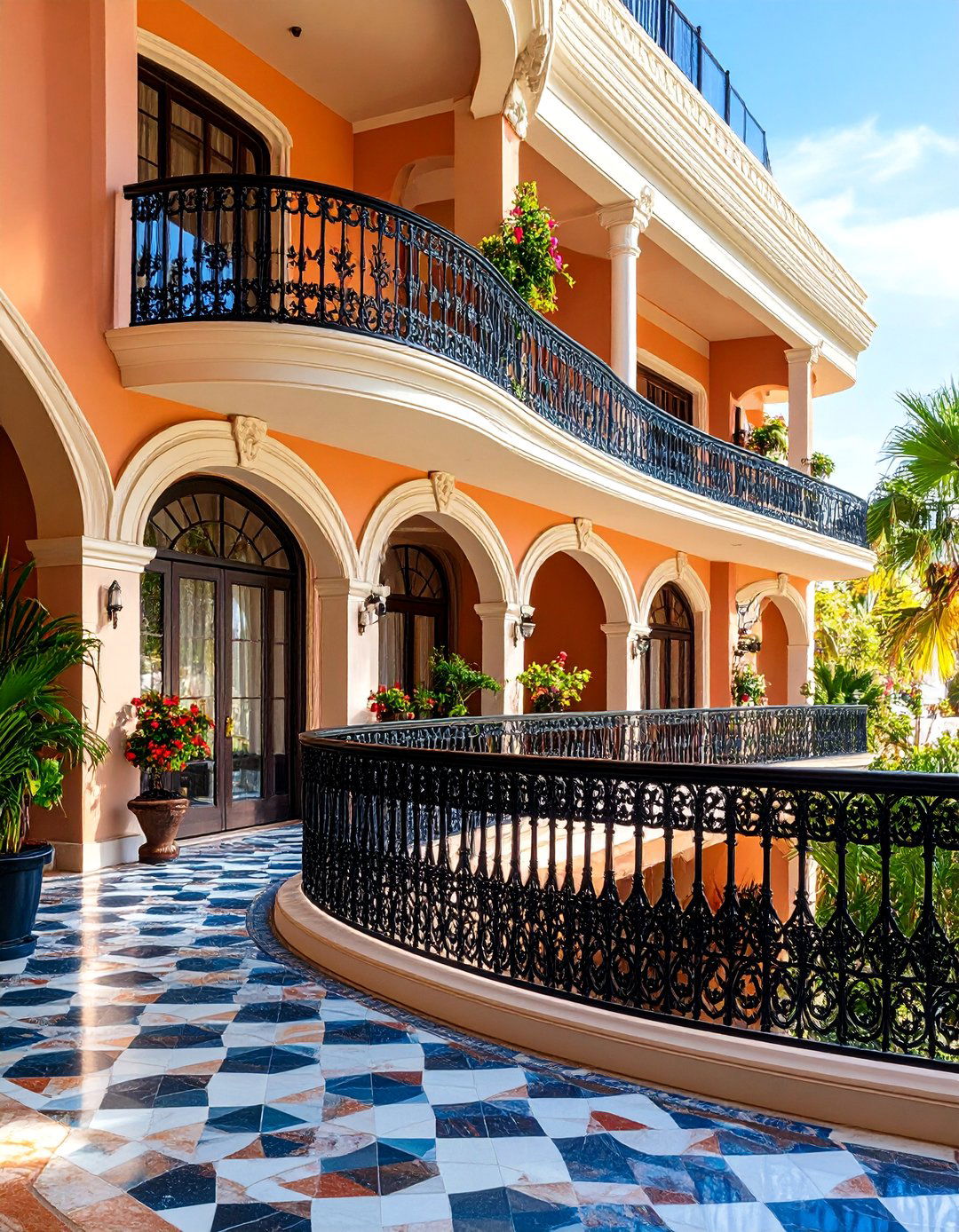
Sweeping curves and geometric metalwork resurrect the 1920s glamour of Miami Beach hotels. A semi-circular slab is formed with radial rebar, and powder-coated aluminium balustrades feature stepped chevron panels punctuated by opaque glass. Checkerboard terrazzo flooring extends the era’s motif, while brass uplights concealed in the handrail accentuate the curve each night. To keep structure light, foam-core terrazzo tiles reduce mass without sacrificing style, and a hidden bracket system anchors the balcony to floor beams without interrupting the façade’s decorative stucco.
19. Industrial Loft Cantilever Balcony
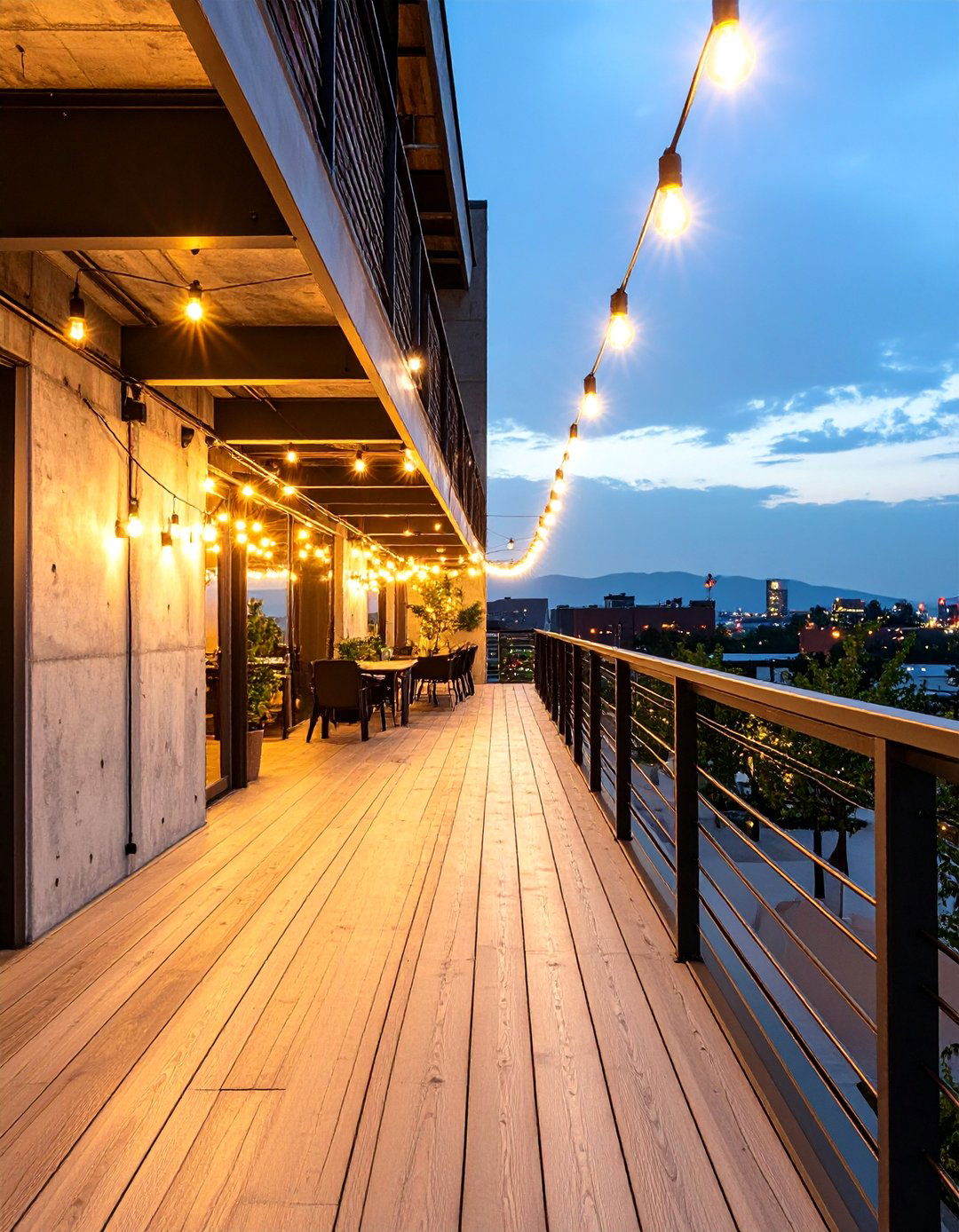
Set against raw concrete walls and steel-framed Crittall windows, this balcony features a blackened steel plate floor welded to outward-sloping channels so rain drips clear of pedestrians below. A beefy HSS tube forms the guardrail, doubling as a drink shelf during social gatherings. The underside is left exposed, showcasing diagonal stiffeners that speak to the building’s structural honesty. Edison-bulb festoons string between welded eyelets, echoing warehouse atmospherics, while a salvaged factory stool and oil-drum side table reinforce the gritty aesthetic without overwhelming limited floor space.
20. Futuristic Carbon-Fiber Cantilever Balcony
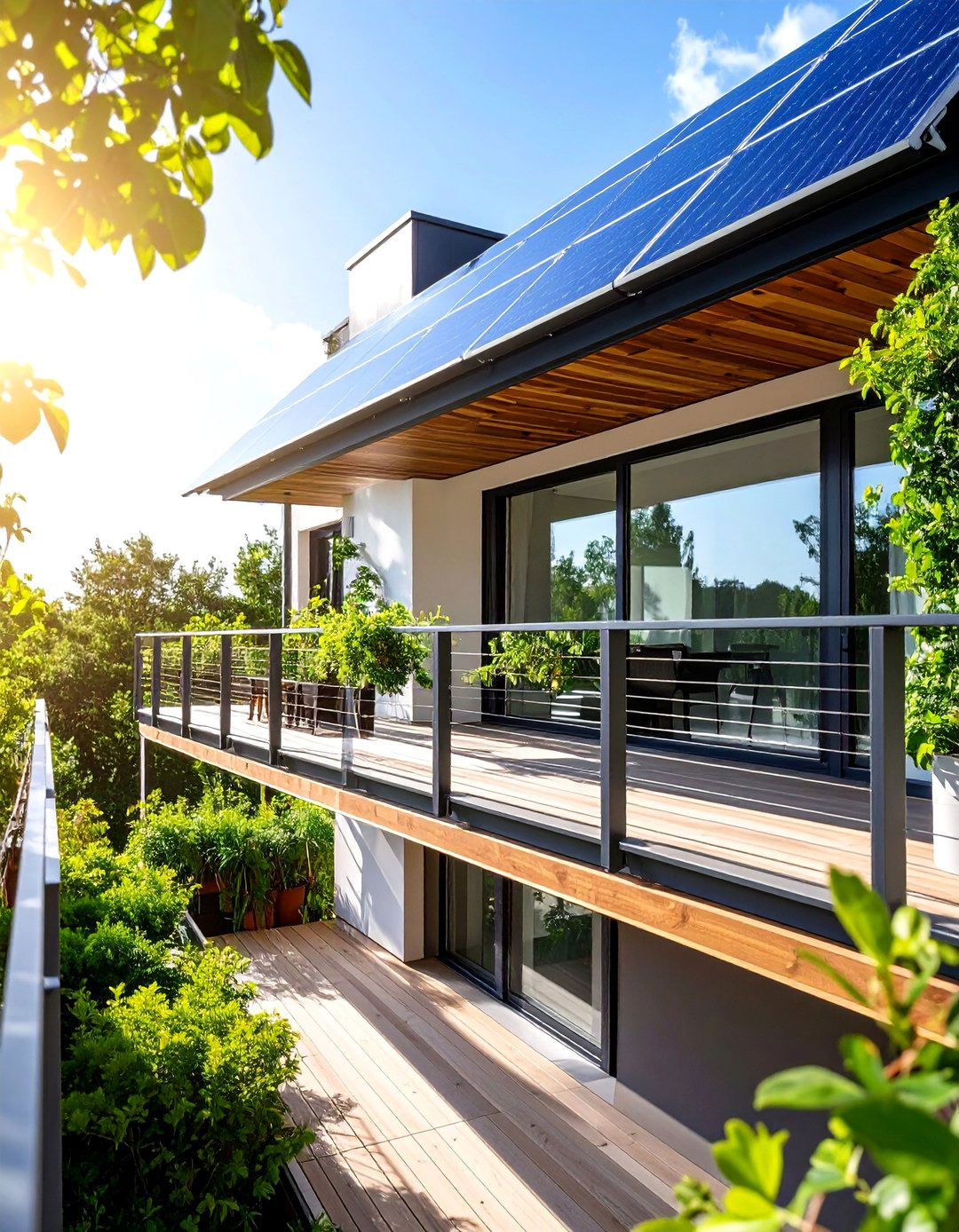
Looking ahead, ultra-light carbon-fibre trusses wrapped in weather-resistant epoxy can project further with less backspan, reducing material and embodied carbon. Pultruded tubes connect via adjustable aluminium nodes, enabling rapid on-site assembly with minimal heavy lifting. A graphene-reinforced floor panel incorporates embedded sensors that report live deflection and vibration data to a building-management dashboard, assuring occupants of safety in real time. Transparent aerogel balustrade panels provide high insulation while evoking science-fiction clarity, and flexible perovskite solar film laminated beneath supplies the energy for edge-lit handrails.
Conclusion:
All things considered, cantilever balconies unlock outdoor living where ground space is scarce, and thoughtful detailing—from thermal-breaks to smart sensors—turns each into a personalised retreat. Whether you prefer glass-box sophistication, tropical lushness or carbon-fibre futurism, adopting the right materials, structural strategy and climate-responsive features will ensure your chosen concept remains as safe and functional as it is breathtaking for decades to come.


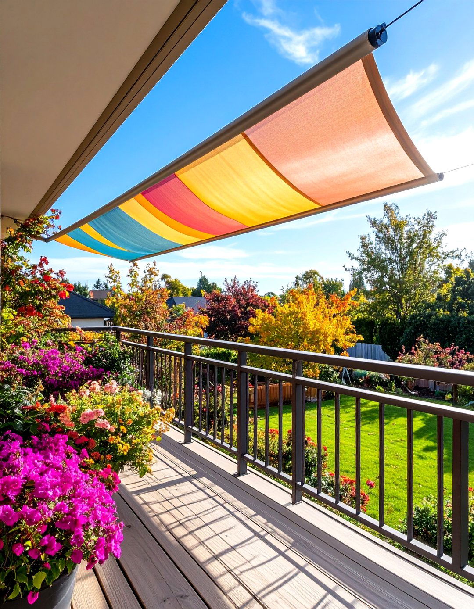
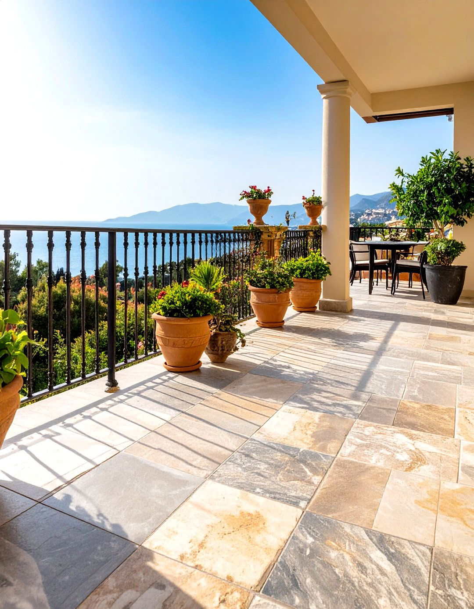
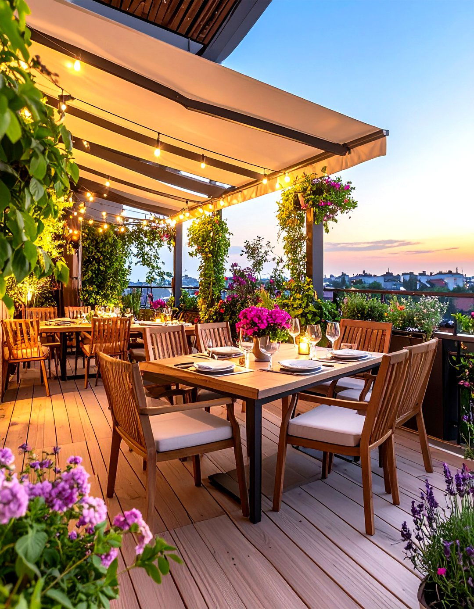
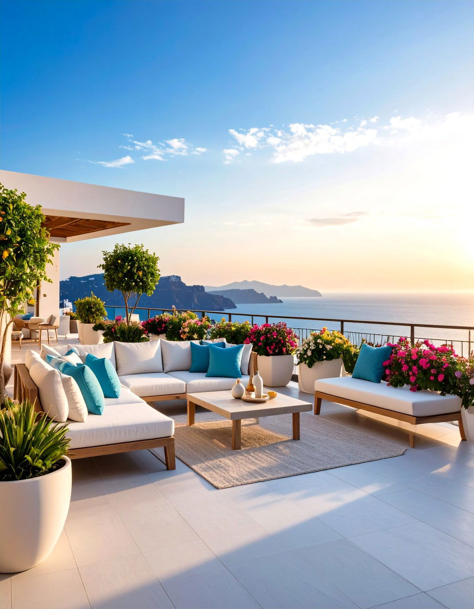
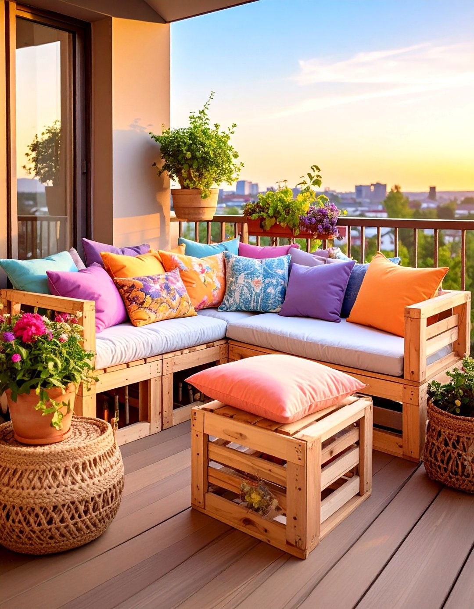
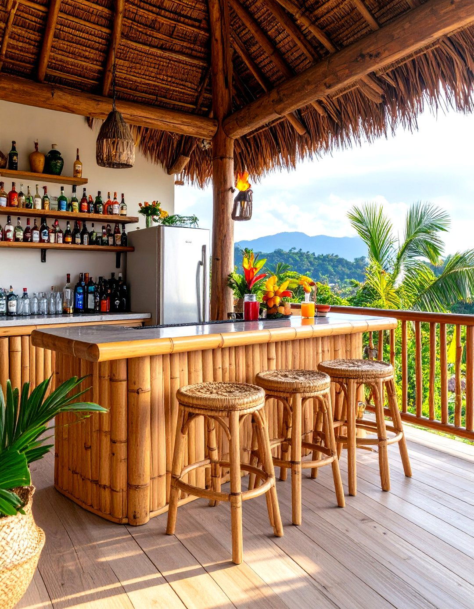
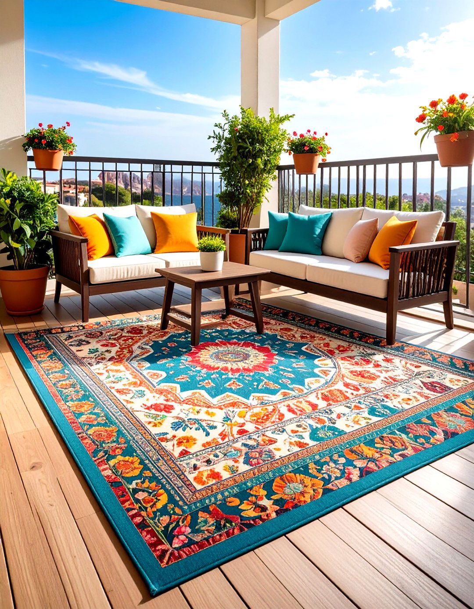
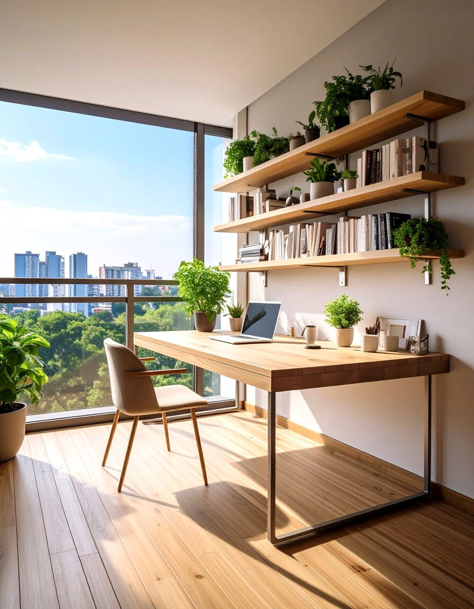
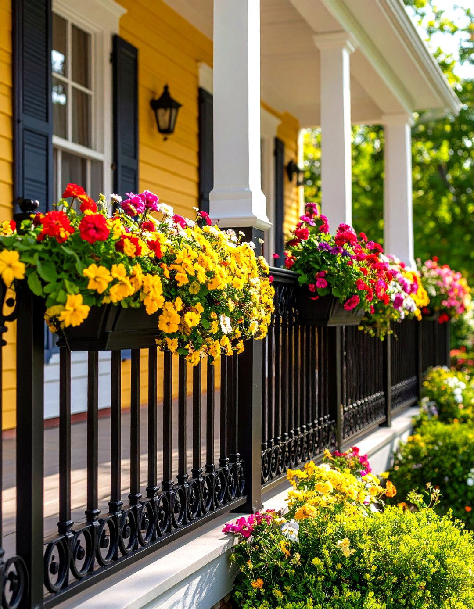
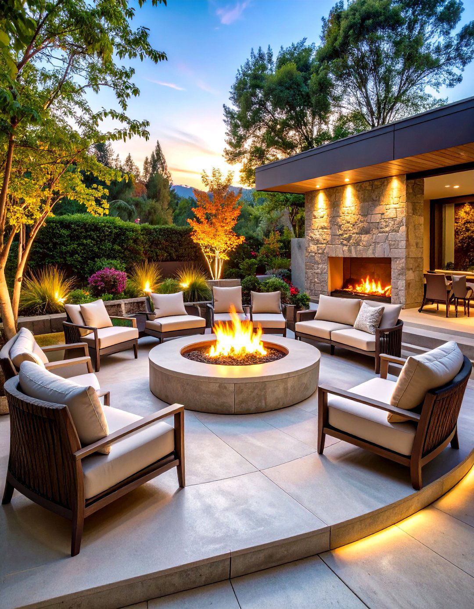
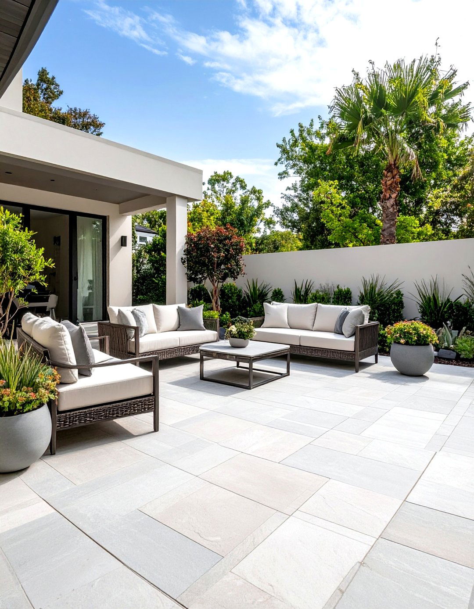
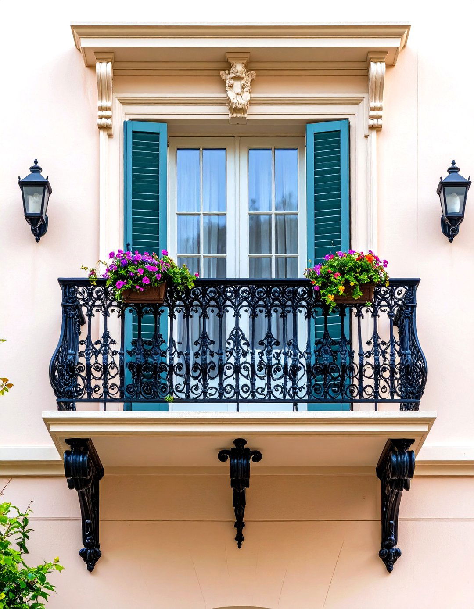
Leave a Reply