Outdoor seating that’s truly part of the structure feels intentional, saves floor space, and lasts far longer than freestanding furniture. Below, you’ll discover 20 built-in deck bench ideas—each a fully formed design concept covering layout, materials, aesthetics, and extra features. Whether you favor sleek modern lines or rustic planter-box charm, you’ll find options to suit every deck size, climate, and lifestyle. Use these inspirations to boost comfort, extend entertaining zones, and add architectural polish without cluttering your outdoor oasis.
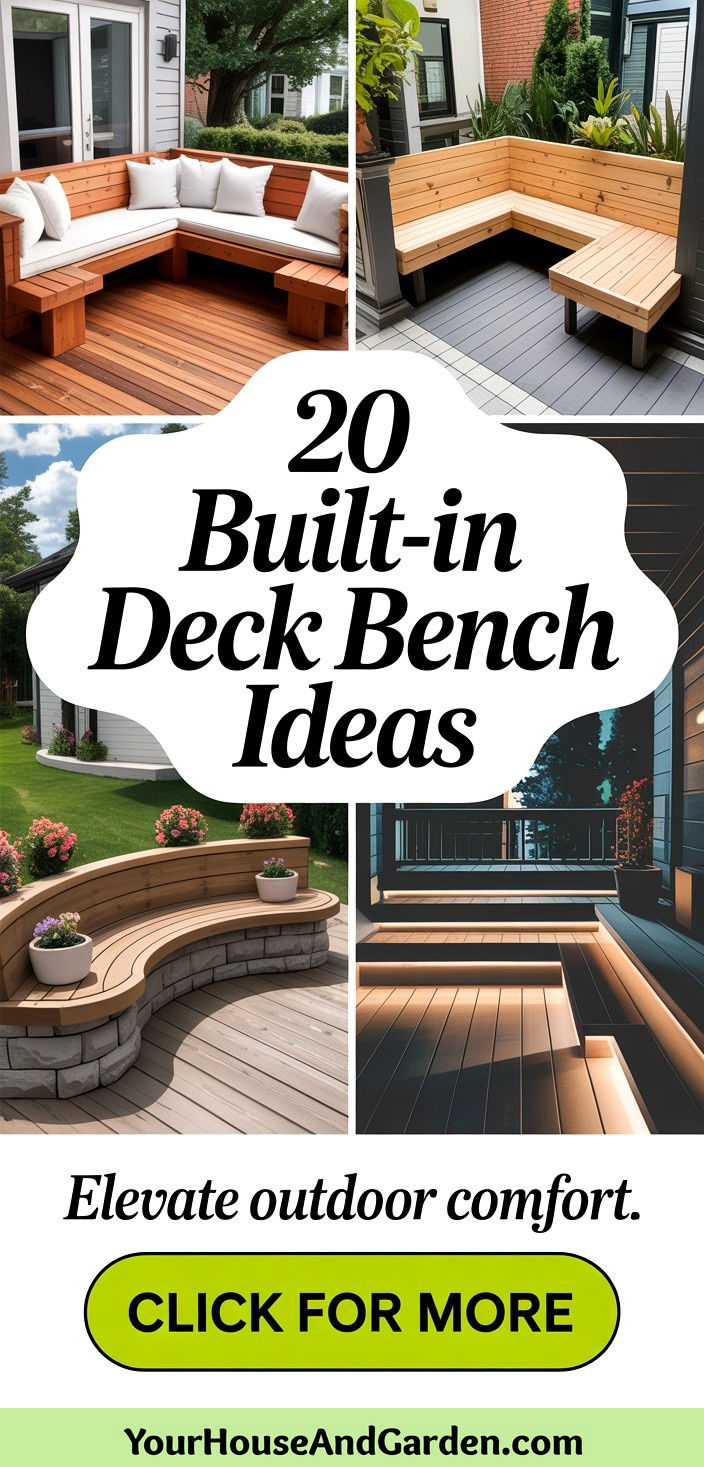
1. Wrap-Around Built-in Deck Bench
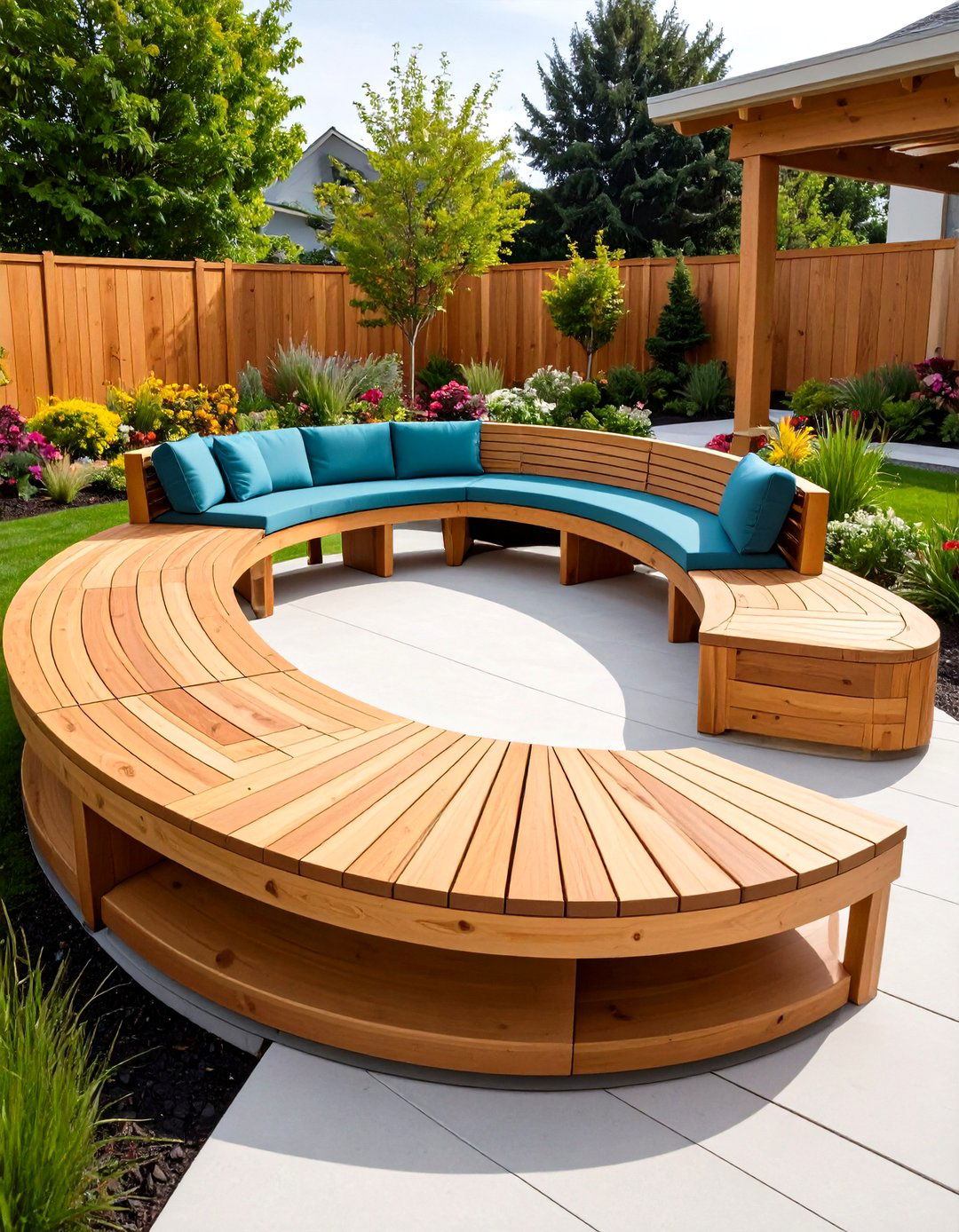
For expansive views or multi-side entertaining, a continuous wrap-around bench hugs the deck perimeter, acting as both seating and a subtle railing substitute. Build the frame from weather-resistant lumber or composite joists tied into rim boards, then cap with 2×4 seat slats stained to match the decking. Align hidden drainage gaps between boards so cushions dry quickly. Inset low-voltage LED strips beneath the front apron to create an evening halo without visible fixtures. Finally, add contrasting backrest pillows to break up the long run and soften the look.
2. Corner L-Shaped Bench Nook
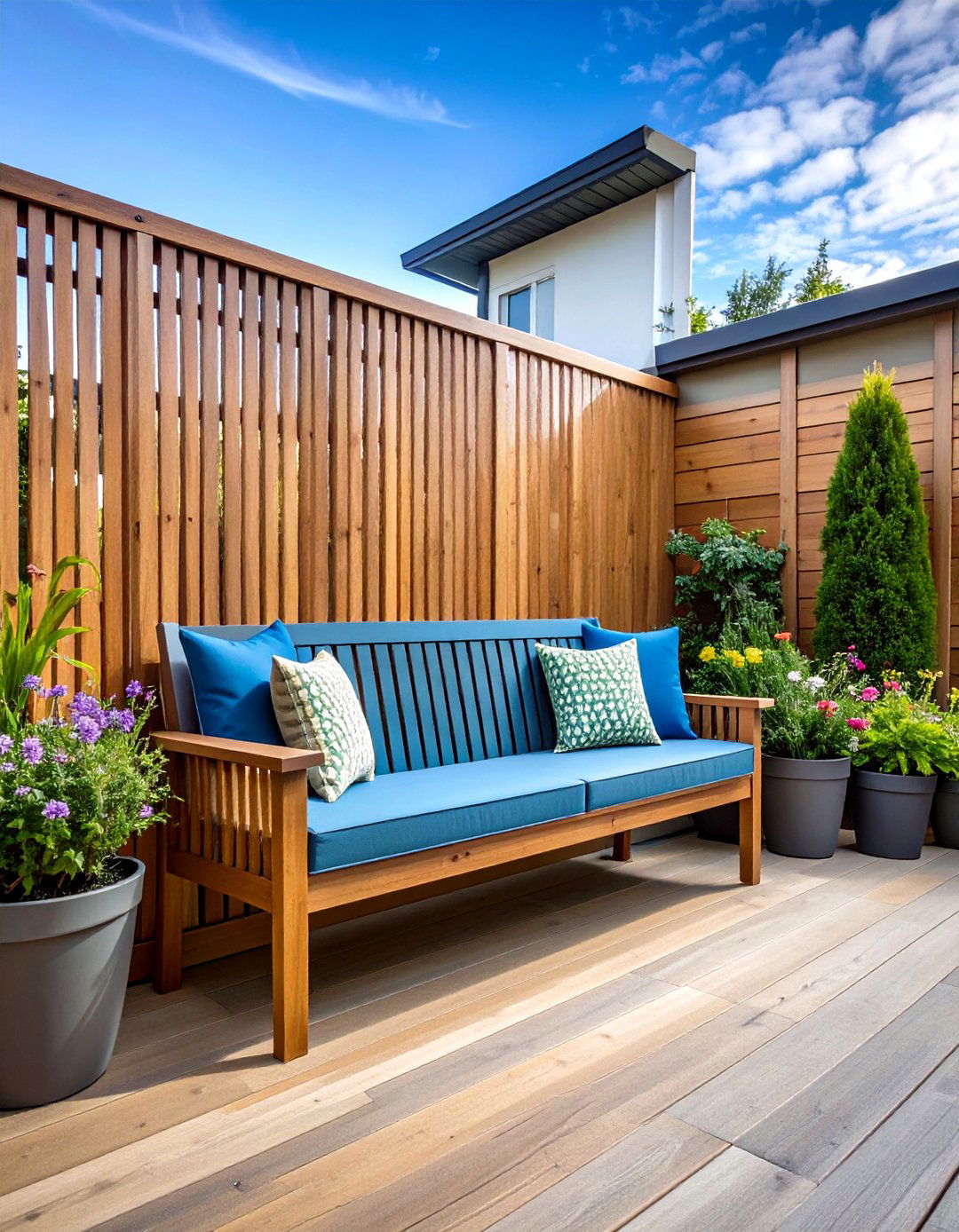
An L-shaped bench maximizes underused deck corners while leaving central floor space open. Anchor 4×4 posts inside the joist frame, notch seat supports at 18 inches high, and scribe the inner angle to precisely follow the 90-degree turn. A tapered backrest set at 15 degrees encourages lounging, and twin accent tables can slip into the inside corner for coffee or lanterns. Choose the same decking boards for seamless integration, or contrast with darker slats to visually anchor the nook.
3. Planter-Integrated Bench
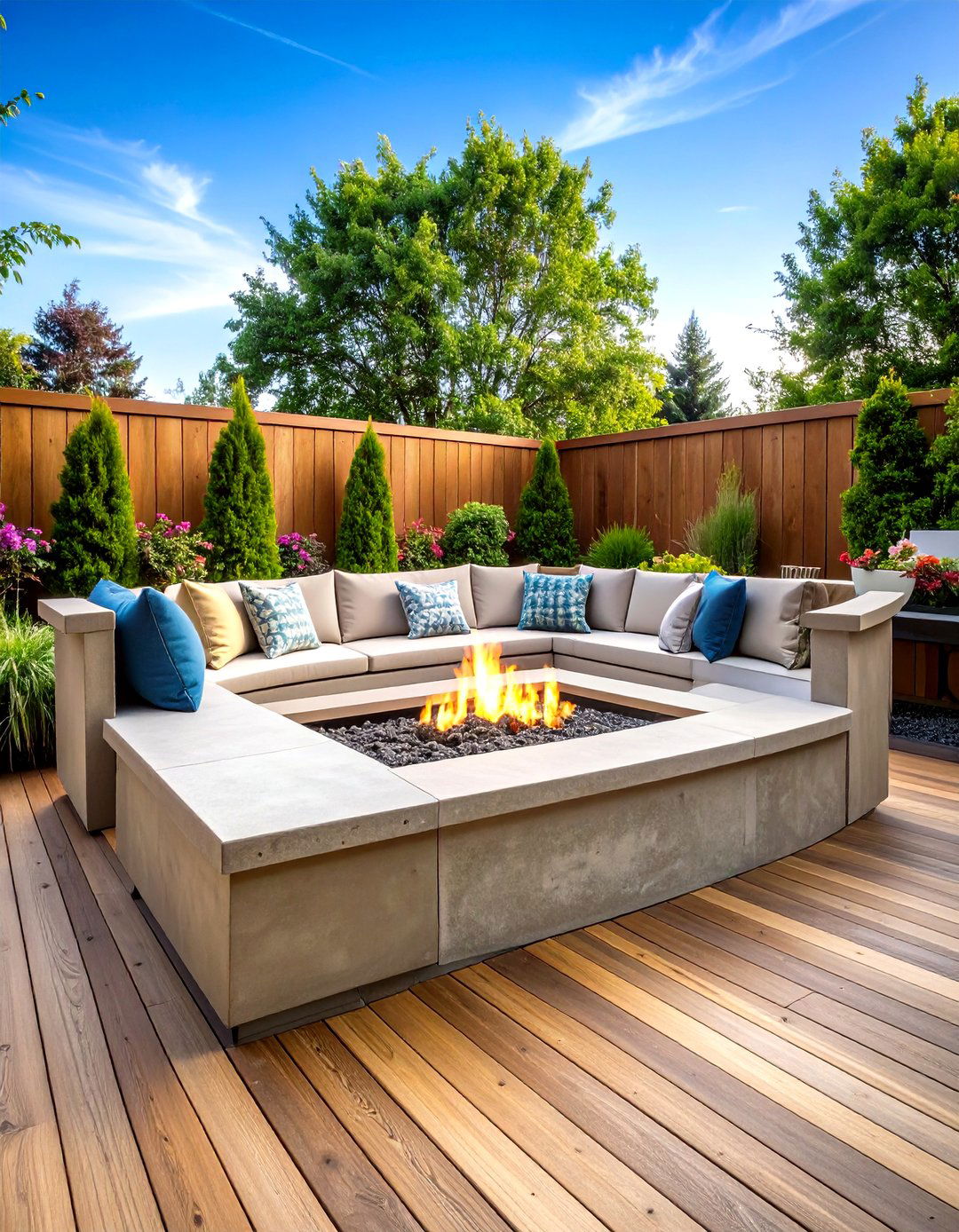
Marry greenery and seating by framing raised planter boxes at each bench end. Build planters 18 inches deep, line them with waterproof membrane, and connect their sidewalls to the seat supports so soil load transfers to the joists, not the decking alone. Drought-tolerant grasses or cascading blooms soften hard lines and provide natural privacy screens. For a low-maintenance finish, wrap the planter faces in the same composite fascia used on the deck stair risers.
4. Lift-Top Storage Bench
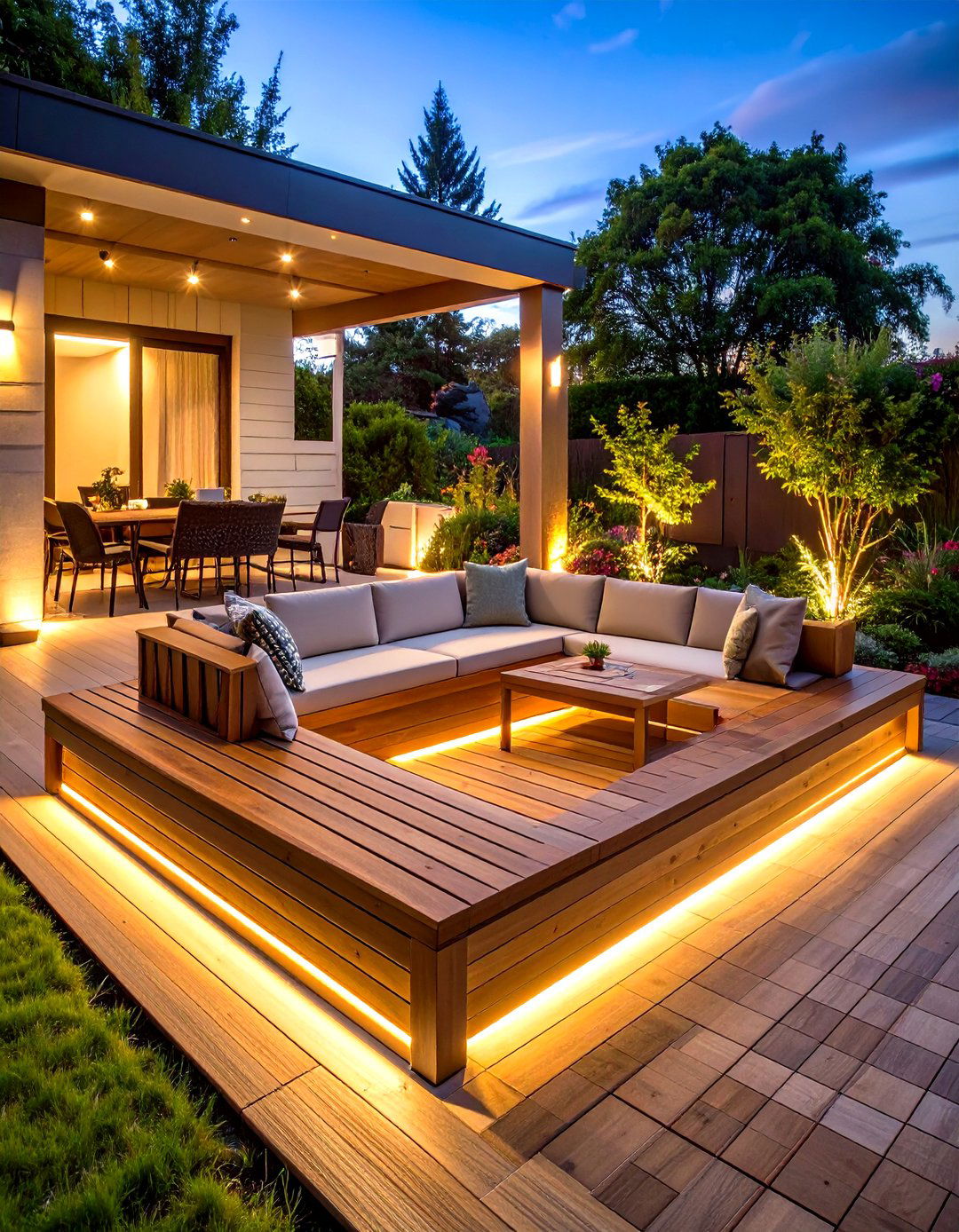
Backyard toys, cushions, and grilling tools disappear beneath a hinged bench seat that doubles as dry storage. Use marine-grade plywood for the box interior, add weep holes, and elevate the floor on ½-inch spacers to keep contents above any standing moisture. Soft-close stainless hinges prevent slam damage, while an internal cedar grid keeps items organized. Match the lid’s surface boards to deck decking so the compartment remains visually hidden until opened.
5. Waterfall-Edge Bench
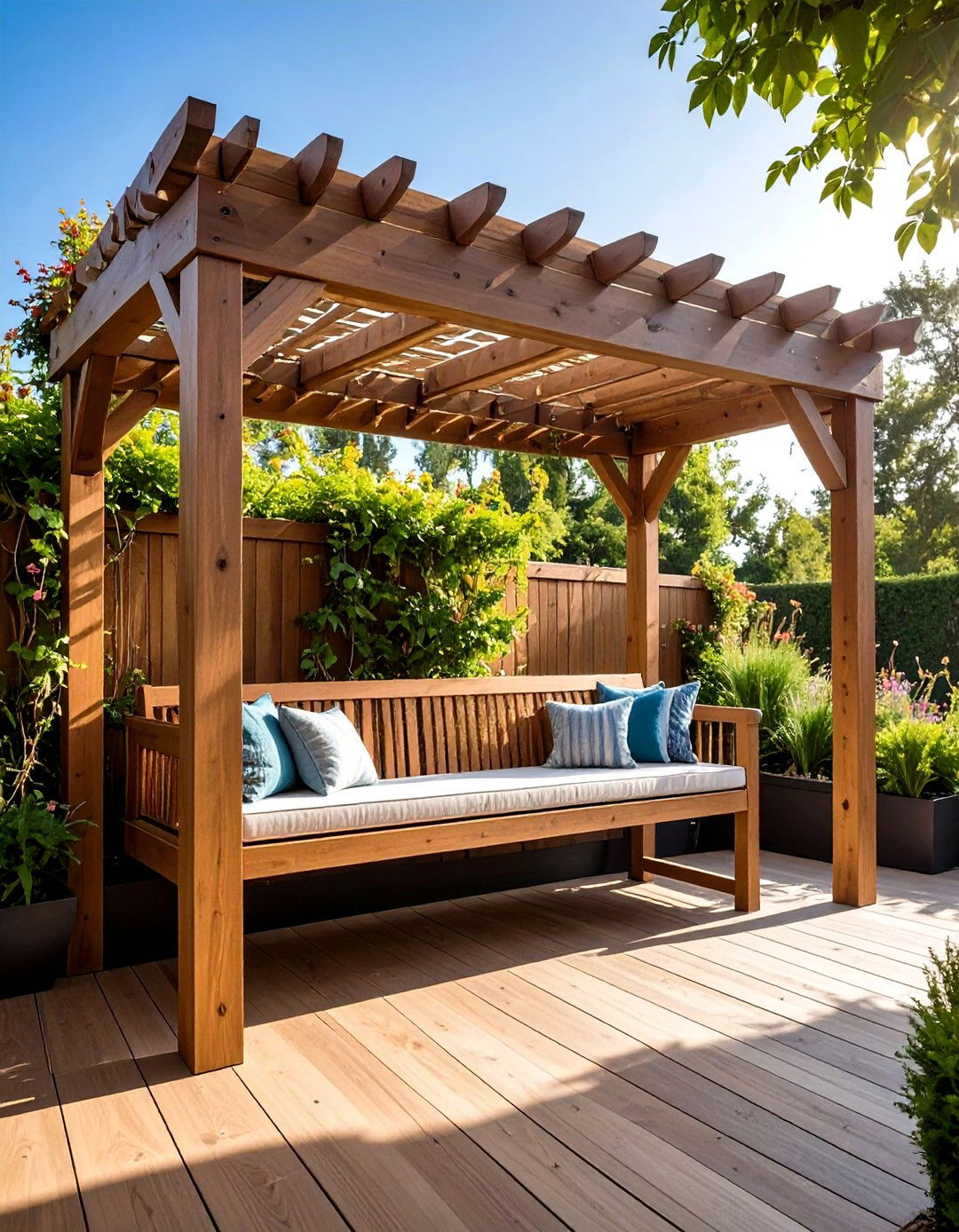
Unlike traditional benches with overhanging front aprons, a waterfall design folds the seat boards down the face, creating a clean “sheet” of wood that visually elongates the deck. Miter the top-to-front transition at 45 degrees, reinforce the corner with concealed cleats, and run boards full length for uninterrupted grain. This profile resists toe-stubbing and looks striking when accented by an under-edge LED light ribbon. Pair with smooth composite for a truly modern vibe.
6. Floating Cantilever Bench
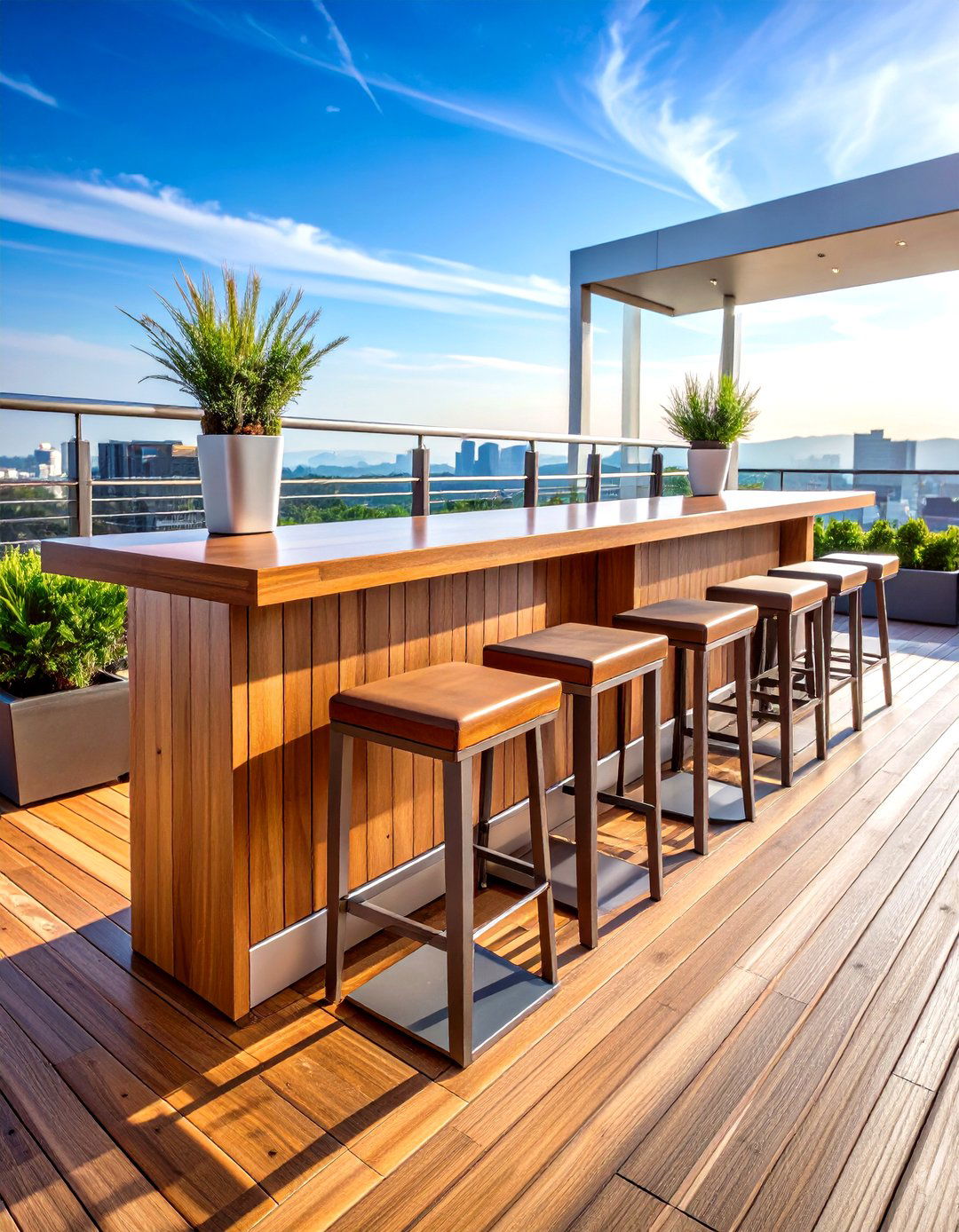
For a minimalist aesthetic, hide the bench supports entirely by cantilevering from the deck framing. Lag 2×8 sleepers horizontally to interior joists, extend them 16–18 inches beyond the edge, then sheath with fascia to conceal hardware. The resulting seat appears to levitate, especially when built in a dark stain that blends with shadow lines. Finish with slim back cushions or leave it backless for an unobstructed sightline.
7. Curved Radius Bench
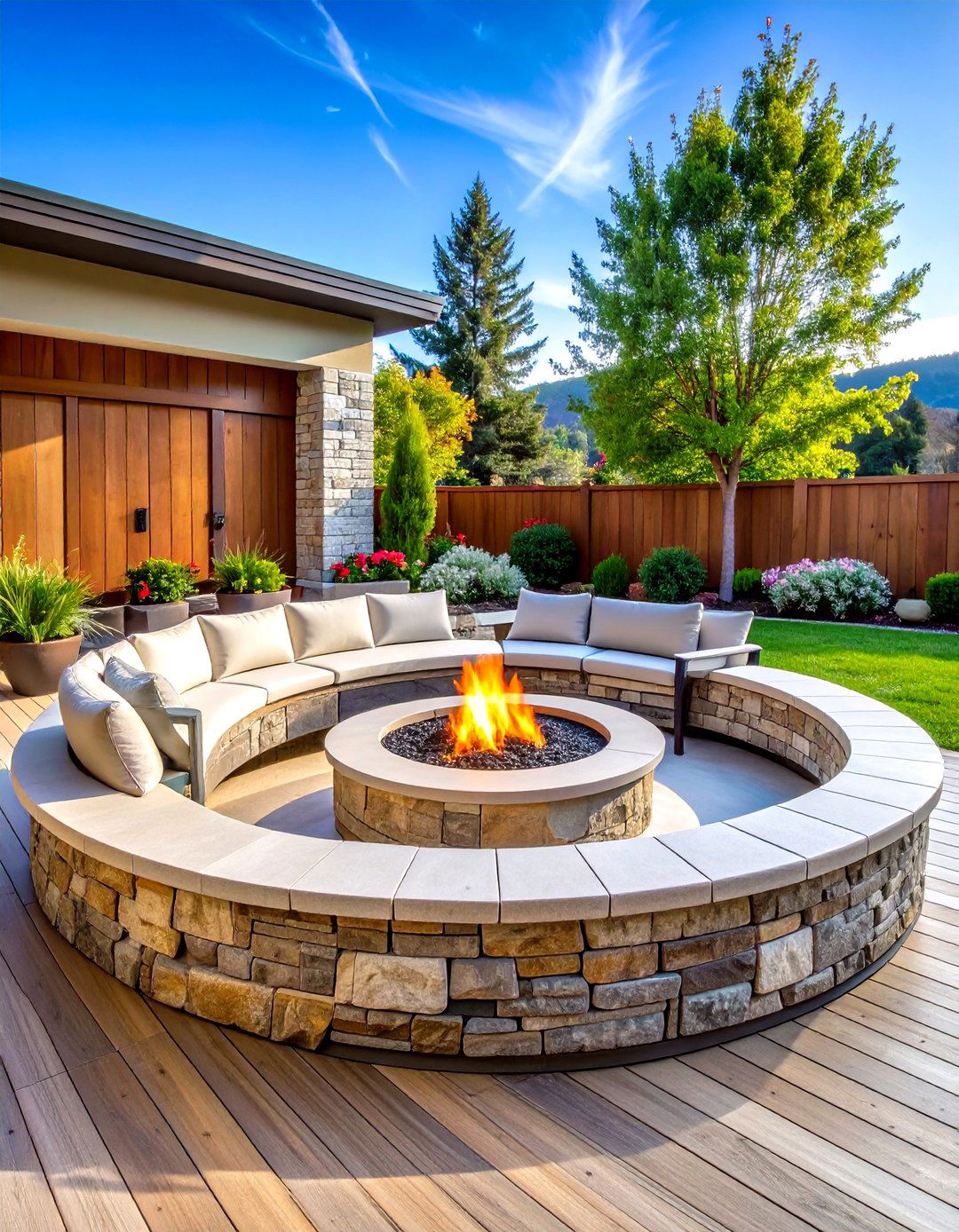
A graceful arc invites conversation and mirrors circular fire pits or spas. Lay out the radius with a string trammel, cut 2×6 bent laminations or use kerf-cut composite fascia for the outer rim, and scribe seat slats to follow the curve with ⅛-inch spacing at narrow ends. Because curvature weakens load paths, include diagonal blocking every 12 inches. The result feels custom and pairs beautifully with round side tables.
8. High-Back Slatted Bench
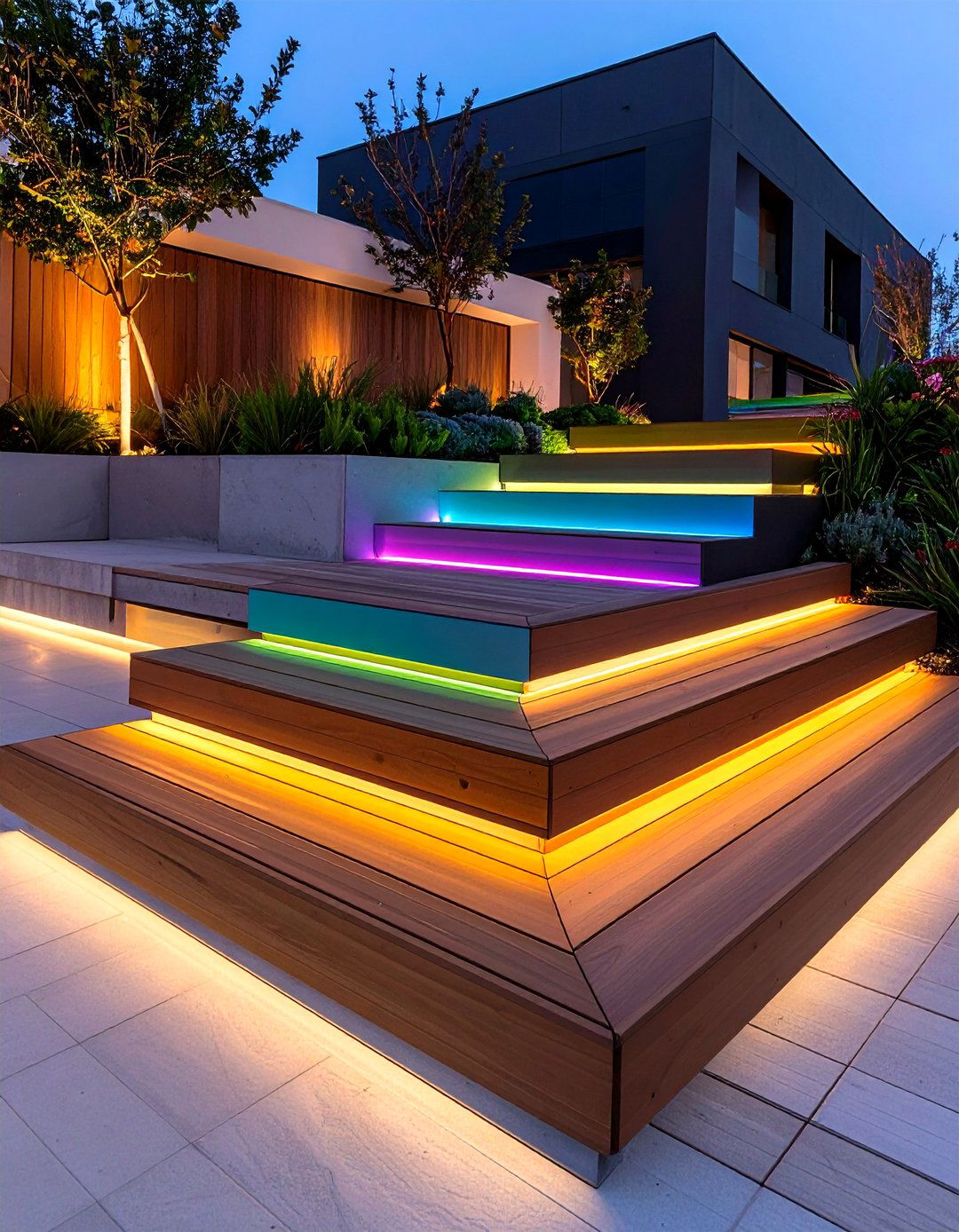
When wind protection or privacy is required, extend the backrest to 36–42 inches high, using vertical 1×4 slats spaced ¾-inch apart. This screen shields seating while permitting airflow and filtered light. Cap the top rail with a 5/4 deck board wide enough to act as a drink ledge. Paint or stain the slats in two tones—lighter for the seat, darker for the back—to emphasize the layered elevation.
9. Sunken Conversation Pit Bench
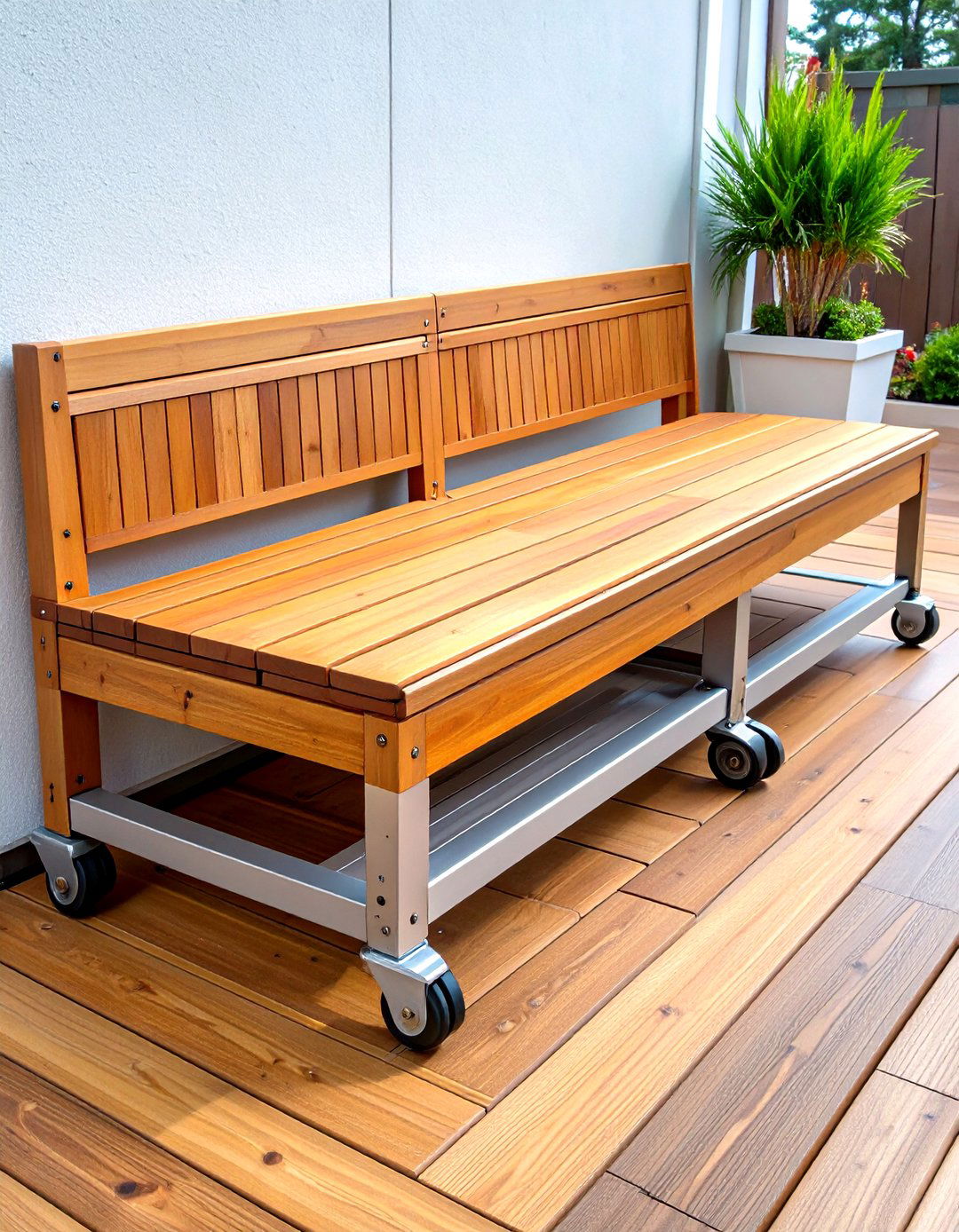
Drop the central deck section by one joist depth and line the lowered perimeter with built-in benches, forming an intimate pit around a gas fire table. The seat fronts act as safety walls while still allowing eye-level views from the main deck. Specify concrete-board fascia inside the pit for flame resistance, then clad with matching decking for cohesion. Cushions in UV-stable fabrics complete the lounge vibe.
10. Pergola-Framed Bench
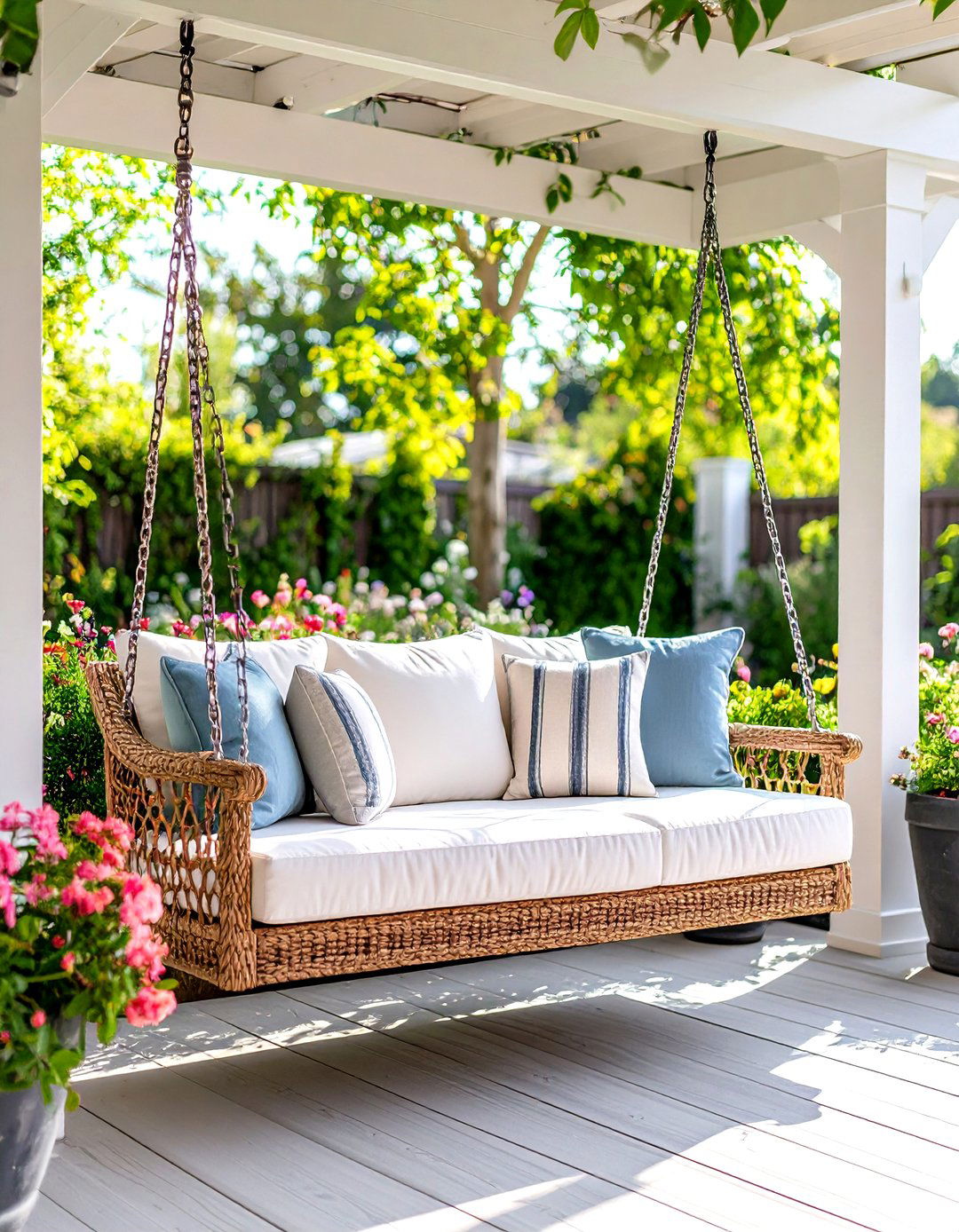
Combine overhead shade and seating by integrating benches along the inner posts of a pergola. Bolt double 2×6 beams to the posts at seat height, span with joists, and finish with deck boards laid perpendicular for subtle contrast. Add vine-friendly cable trellis behind the backrest so climbing plants can create a leafy wall. When lit by pendant lanterns, the bench-pergola hybrid becomes a cozy evening retreat.
11. Railing-Height Bar Bench
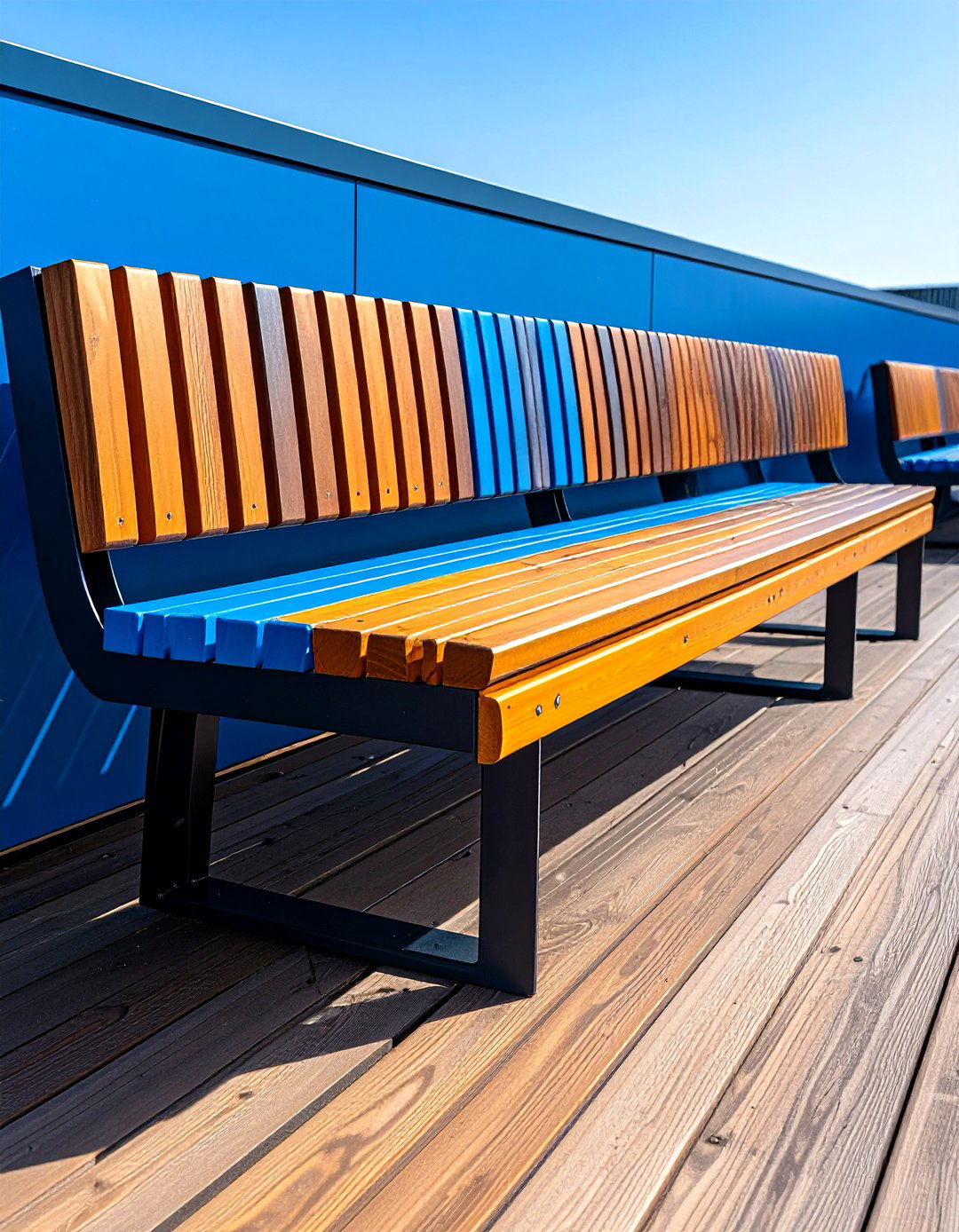
Where code requires a 36-inch guard, transform that rail into a stand-up bar with a bench offset just inside. Build the bench seat at 24 inches high, leaving room for leg swing, and top the guard with a 12-inch-wide drink shelf. Guests can perch on the bench or stand at the rail, doubling capacity without extra furniture. Use stainless cable infill below the bar shelf to preserve the view while meeting safety specs.
12. Fire-Pit Crescent Bench
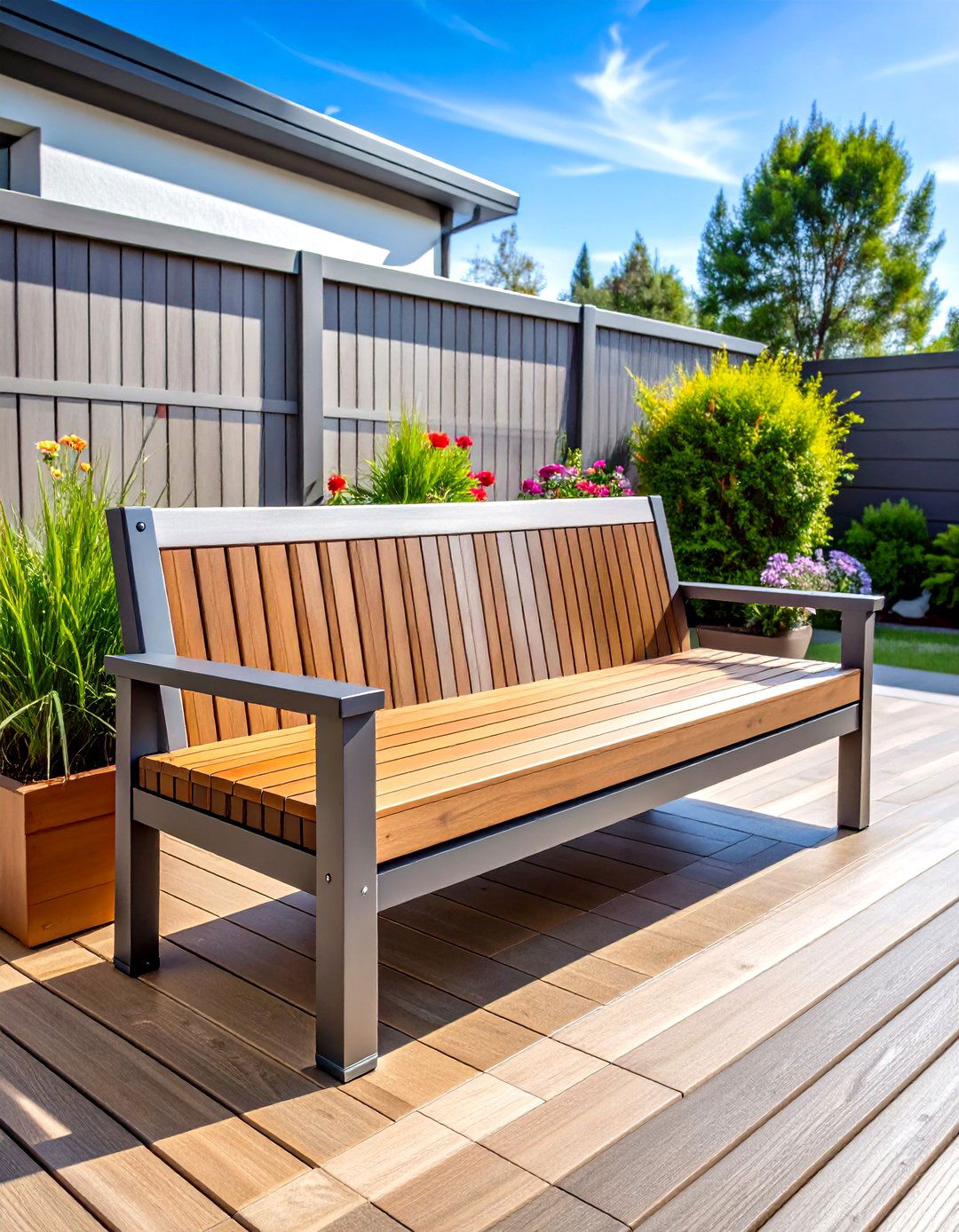
Encircle a built-in gas fire bowl with a semi-circular bench set 24 inches away to respect heat clearances. Face the seat front with heat-resistant stone veneer or fire-rated composite, and line the inside curve with high-density cushions in solution-dyed acrylic fabrics. Hidden compartment doors beneath store propane or lava rock bags. The curved geometry focuses conversation and makes marshmallow-toasting effortless.
13. Multi-Level Step Bench
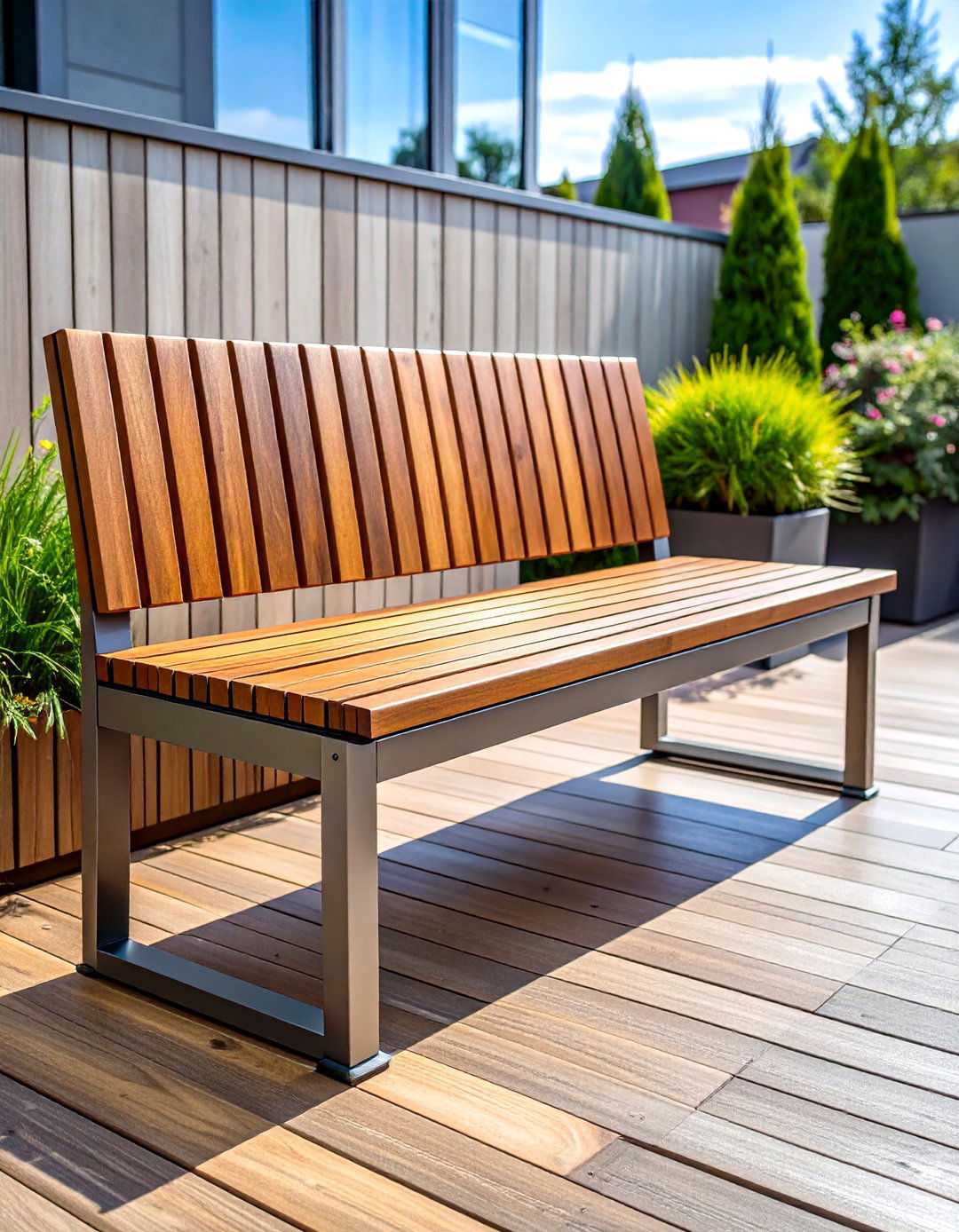
On tall decks with wide staircases, extend one or two treads into deep 18-inch platforms that serve as impromptu bench seats. Reinforce stringers with additional riser blocks, then surface the oversized treads with non-skid composite. This staggered seating doubles as casual bleachers facing a lawn or pool. Accent the step fronts with LED riser lights for safe nighttime navigation.
14. Modular Sliding Bench Sections
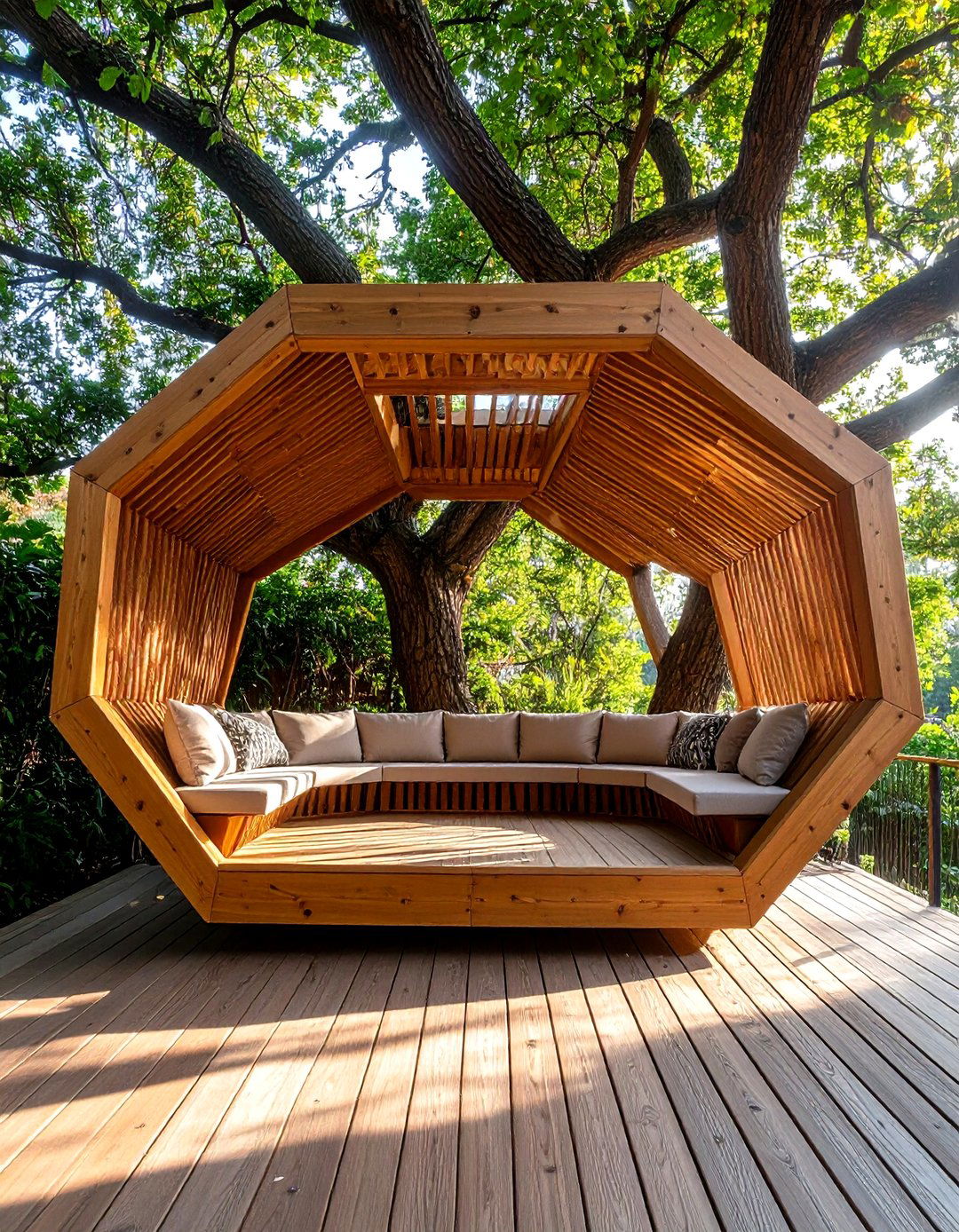
For flexible layouts, build individual bench “pods” on hidden caster wheels that glide along aluminum tracks recessed into the deck boards. Each pod nests flush against the next, forming a straight run, a U-shape, or separate islands as needed. Magnetic latches lock modules in place when winds rise. Use lightweight cedar frames and quick-release cushions so rearranging takes seconds, perfect for parties that grow or shrink.
15. Pergola Swing Bench
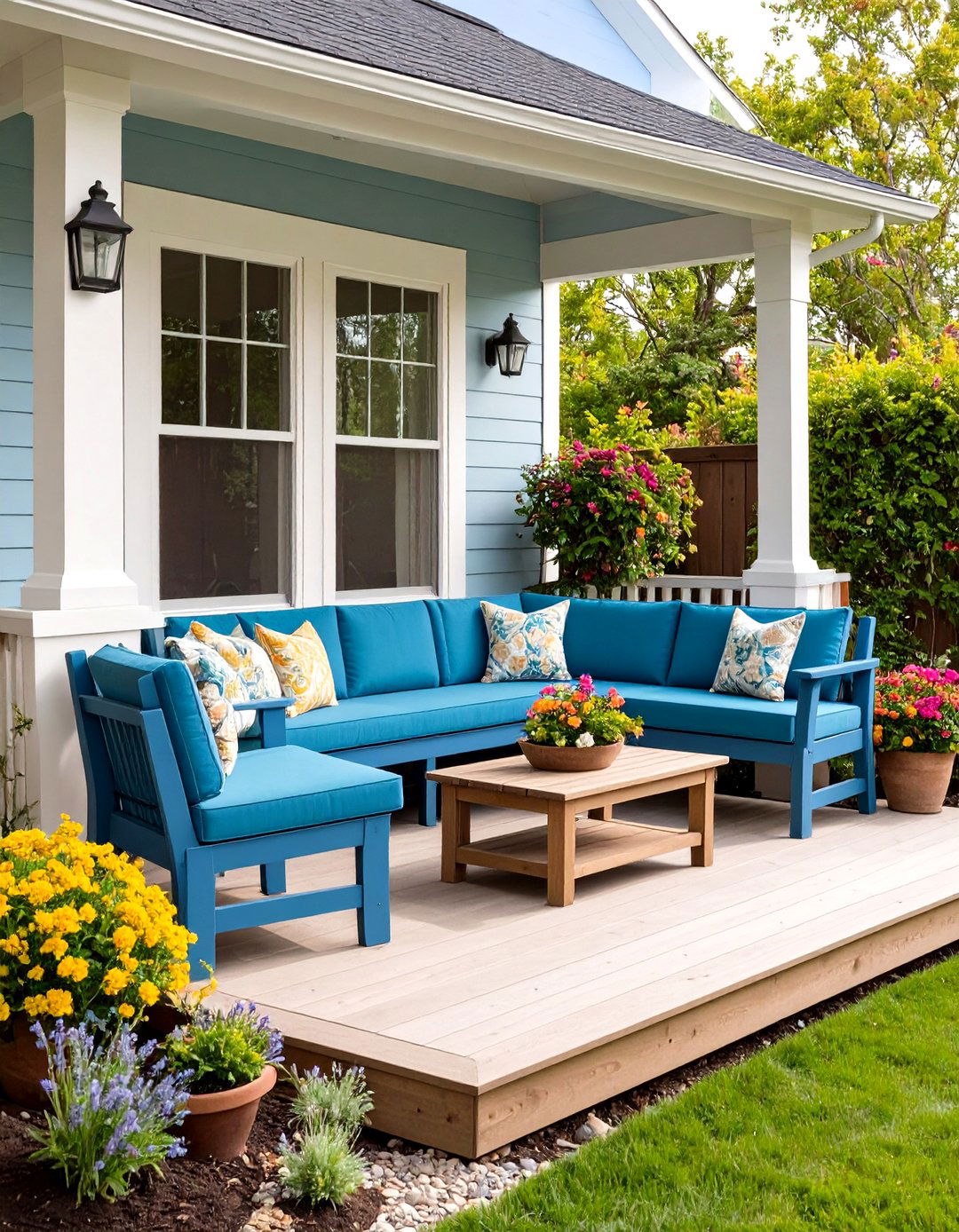
Suspend a deep porch-swing seat between two pergola posts using stainless chain and heavy-duty eye bolts rated for 750 pounds. The swing doubles as dynamic seating and playful focal point, especially when fitted with marine-grade rope accents and moisture-resistant cushions. Ensure 30 inches of clearance behind and beneath to avoid collisions, and add rubber dampeners at the top hooks to quiet movement.
16. Accessible ADA-Friendly Bench
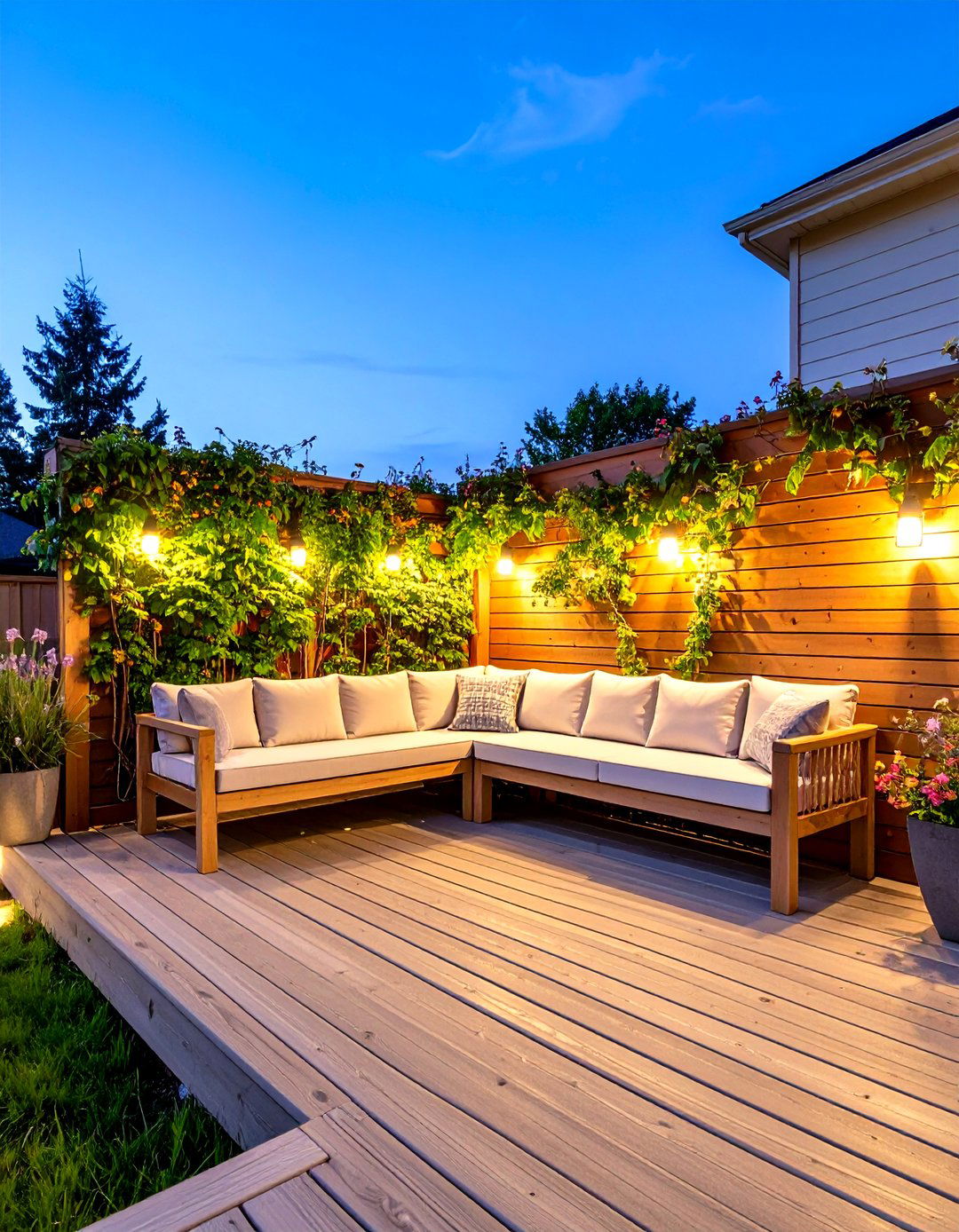
Design inclusively by setting the seat height at 17–19 inches, leaving a 24-inch clear floor space alongside for wheelchair transfer, and adding a continuous backrest and one armrest for leverage. Choose smooth, splinter-free composite boards and chamfer all edges. Mark the leading seat edge with a contrasting color strip for low-vision users. This thoughtful bench welcomes everyone without compromising aesthetics.
17. Minimalist Composite Bench
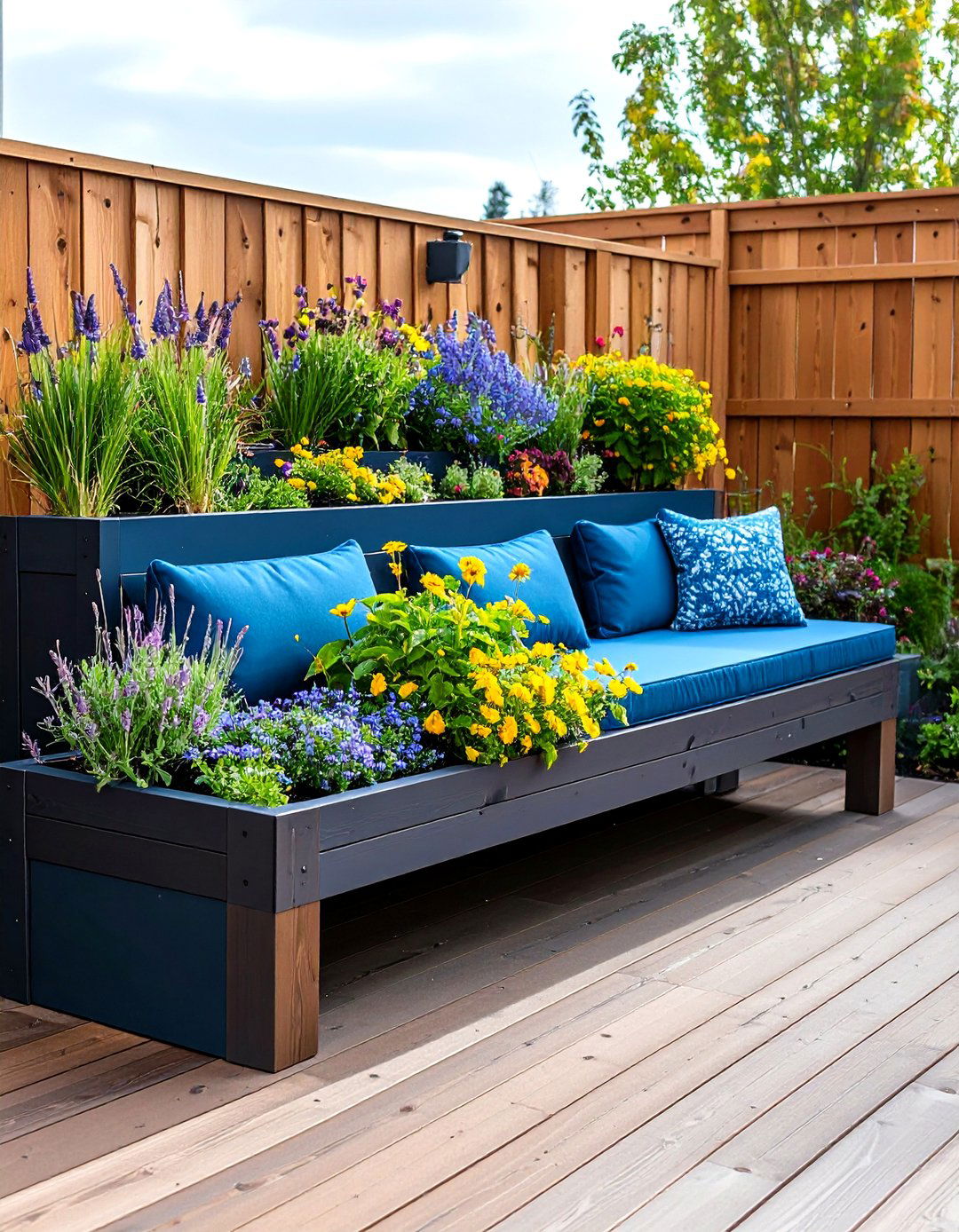
For ultra-low maintenance, build the entire assembly from grooved capped-polymer decking secured with hidden clip fasteners. Boxy mitered corners, sharp shadow lines, and a monochrome palette deliver contemporary elegance. Pair with stainless steel spacers between seat boards to echo modern railing pickets and allow debris runoff. An annual soap-and-water rinse keeps the bench looking showroom-fresh.
18. Mixed-Material Bench with Metal Accents
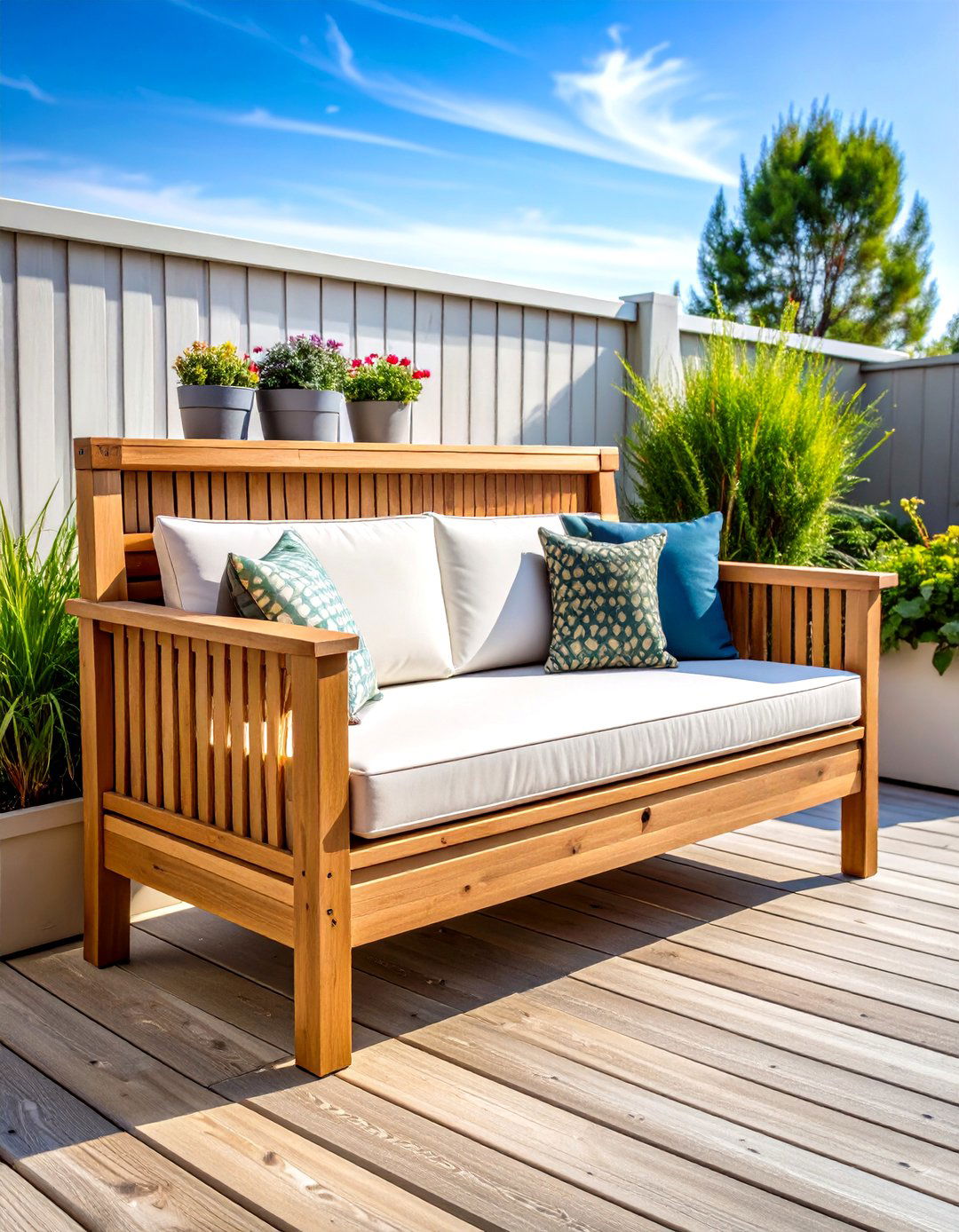
Combine warm wood seating with cold-rolled steel or aluminum legs powder-coated to match the deck’s balusters. Bolt the metal frames through the deck framing, then float 5/4 seat boards on rubber gaskets to prevent galvanic corrosion. Add matching metal arm caps for durability in high-use zones. The material contrast feels custom and ties disparate deck elements together.
19. Tree-Hugger Bench
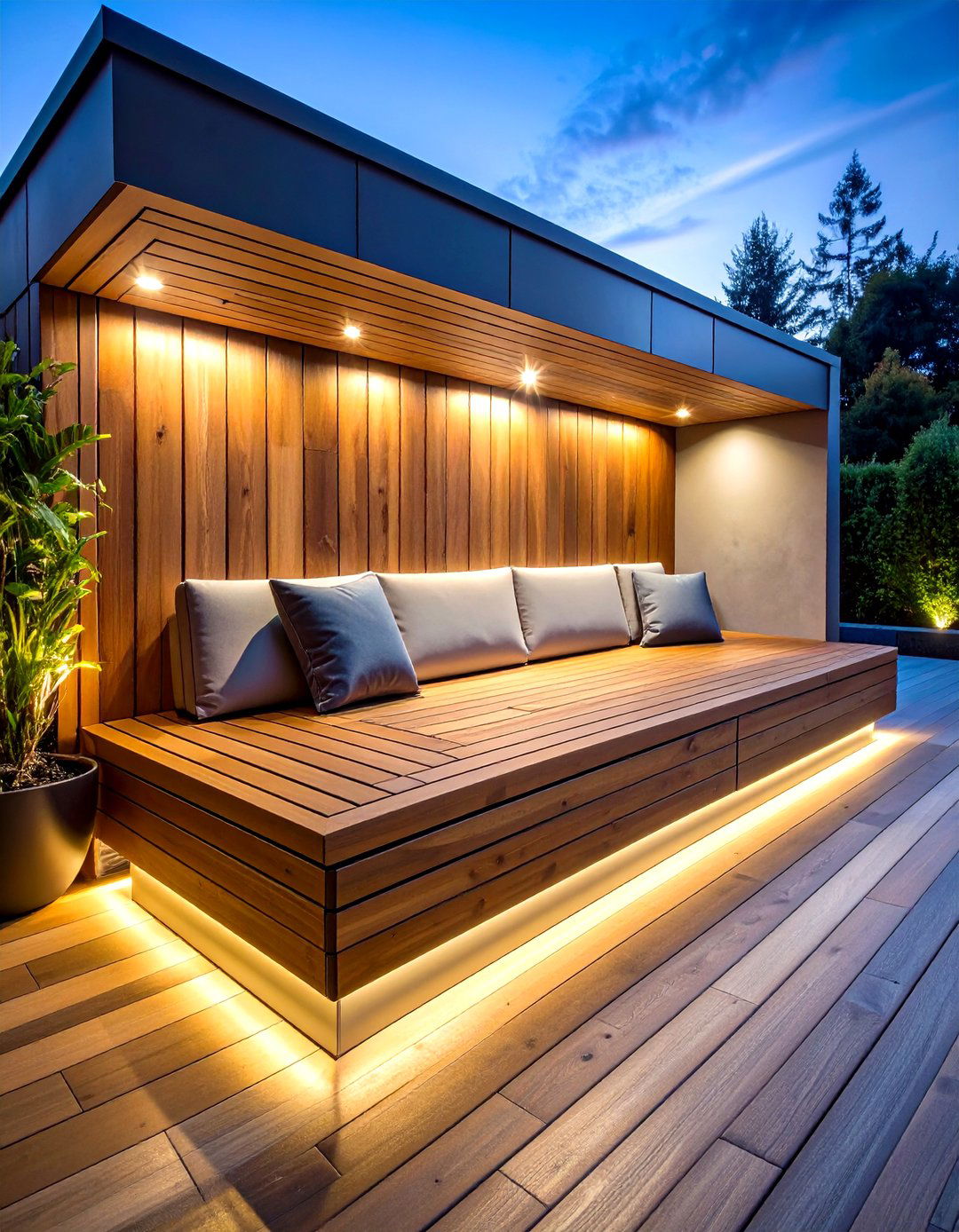
If a mature shade tree grows through your deck, celebrate it with a hexagonal bench encircling the trunk. Leave a 2-inch gap to accommodate growth, and build six identical framed sections that screw together around the tree. Use radial back slats that widen slightly toward the canopy to mimic natural rings. Root aeration holes beneath maintain tree health while visitors enjoy dappled shade.
20. Privacy-Screen Bench Combo
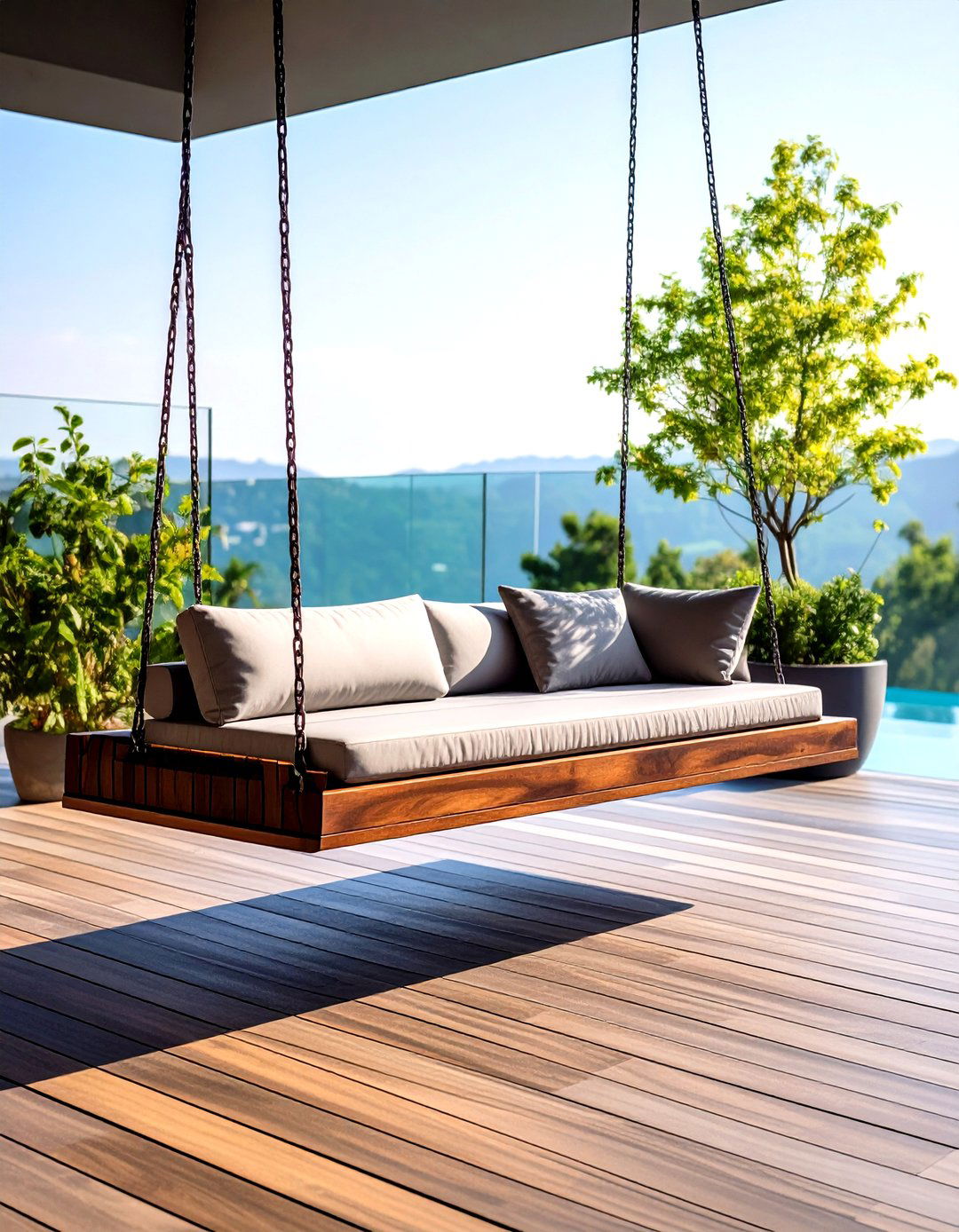
When neighbors sit a little too close, integrate a slatted privacy wall directly behind a deep bench. Orient 1×6 boards horizontally with ½-inch spacing up to 6 feet high, then fasten the bench seat to the same vertical posts for a unified mass. Plant climbing jasmine or ivy at the wall base; once mature, foliage perfumes the air and further shields the seating zone. Low-voltage up-lights at the post bases dramatically highlight the screen’s texture after dusk.
Conclusion:
All things considered, built-in deck benches transform bare boards into multifunctional, space-saving retreats. By tailoring bench geometry, materials, and bonus features—planters, storage, lighting, or privacy—you can elevate both comfort and architectural style while keeping maintenance low. Choose a design that suits your lifestyle, climate, and view, then enjoy outdoor living that feels as intentional and inviting as any interior lounge.


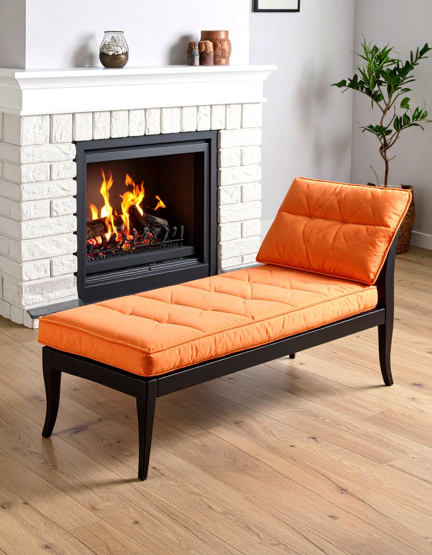
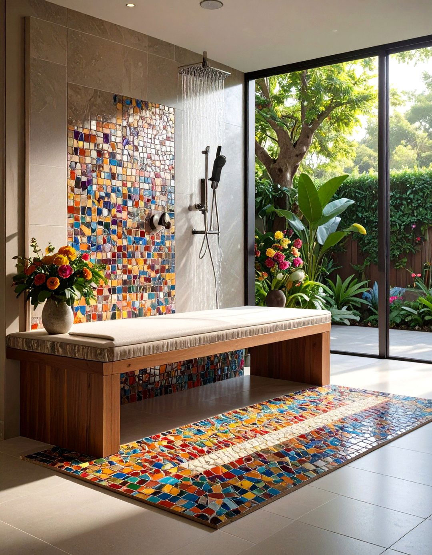
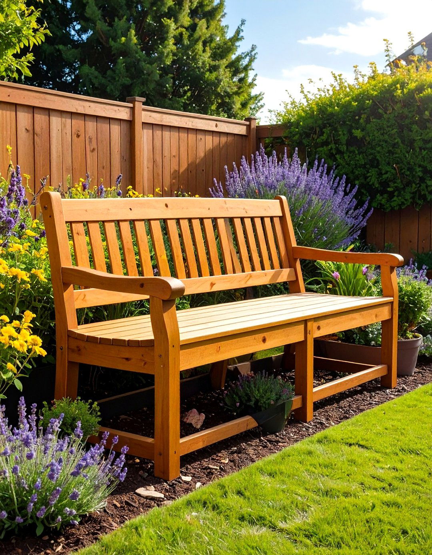
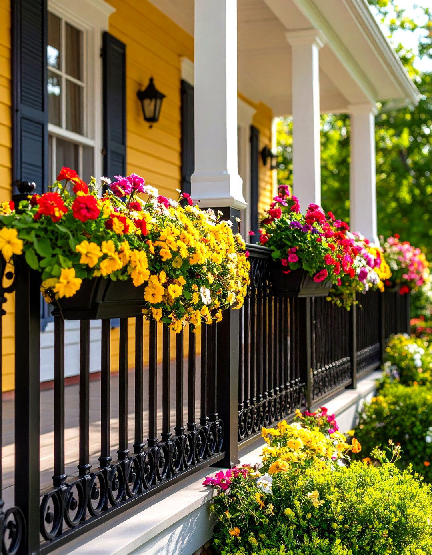
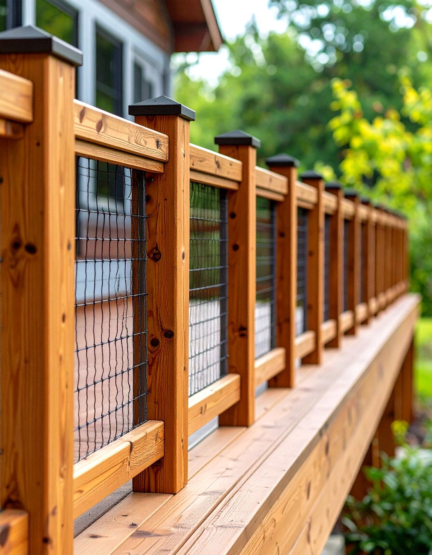
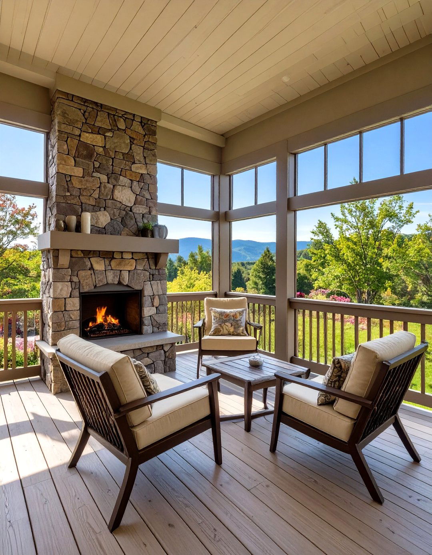
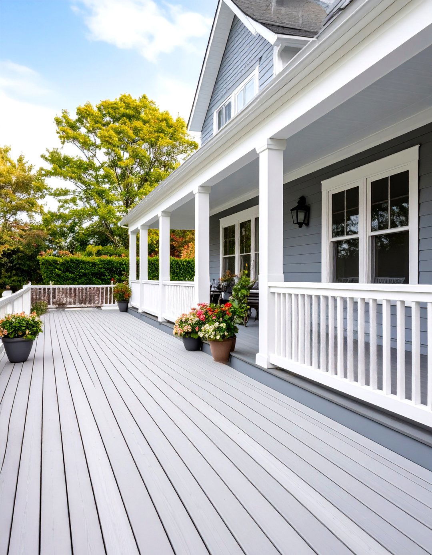
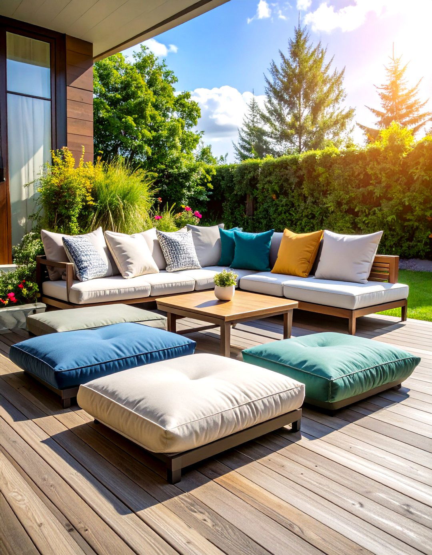
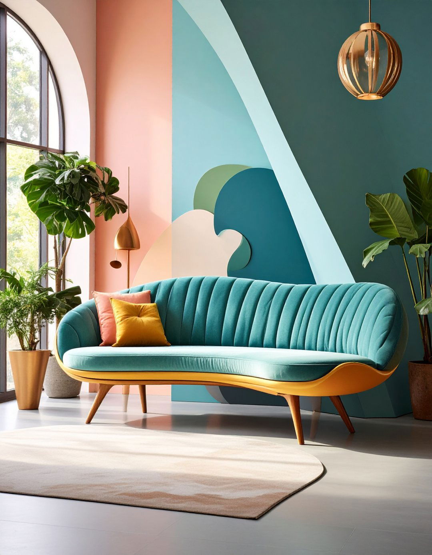
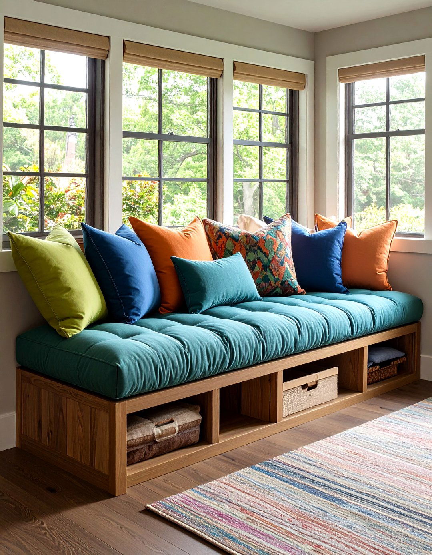
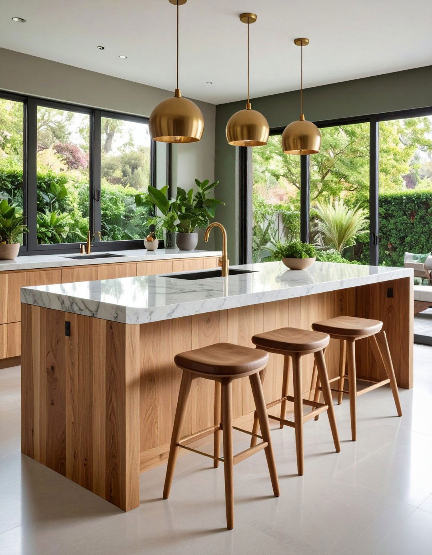
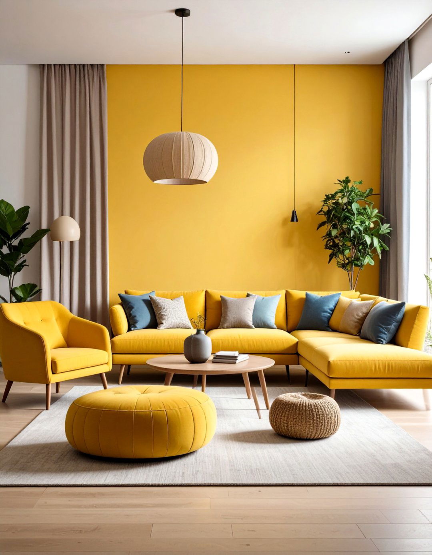
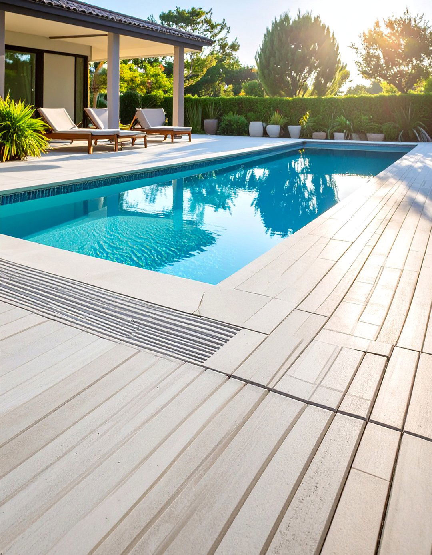
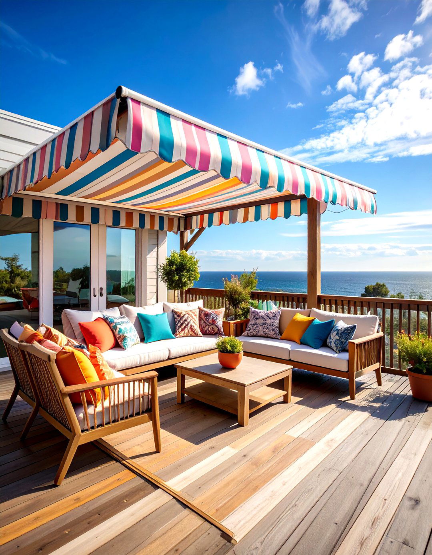
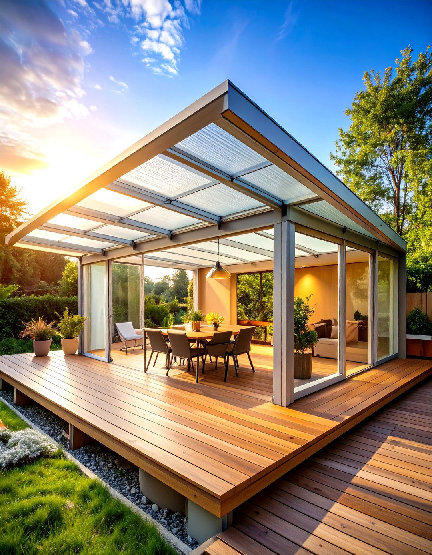
Leave a Reply