A restful bedroom feels effortless, yet behind its calm lies deliberate planning: circulation paths that don’t cross knees at 3 a.m., balanced sight-lines that quiet the mind, and clever zones that squeeze storage from thin air. Today’s designers lean on flexible furniture, vertical thinking, and a few well-tested Feng Shui principles to make rooms of every size feel open and personal. The twenty layouts below distill those lessons into practical blueprints you can adapt, whether you’re wrangling a micro-studio or refreshing a spacious primary suite. Let each idea spark a sketch of your own space, then mix, match, and scale until your bedroom flows as smoothly as your dreams.

1. Symmetrical Bedroom Sanctuary
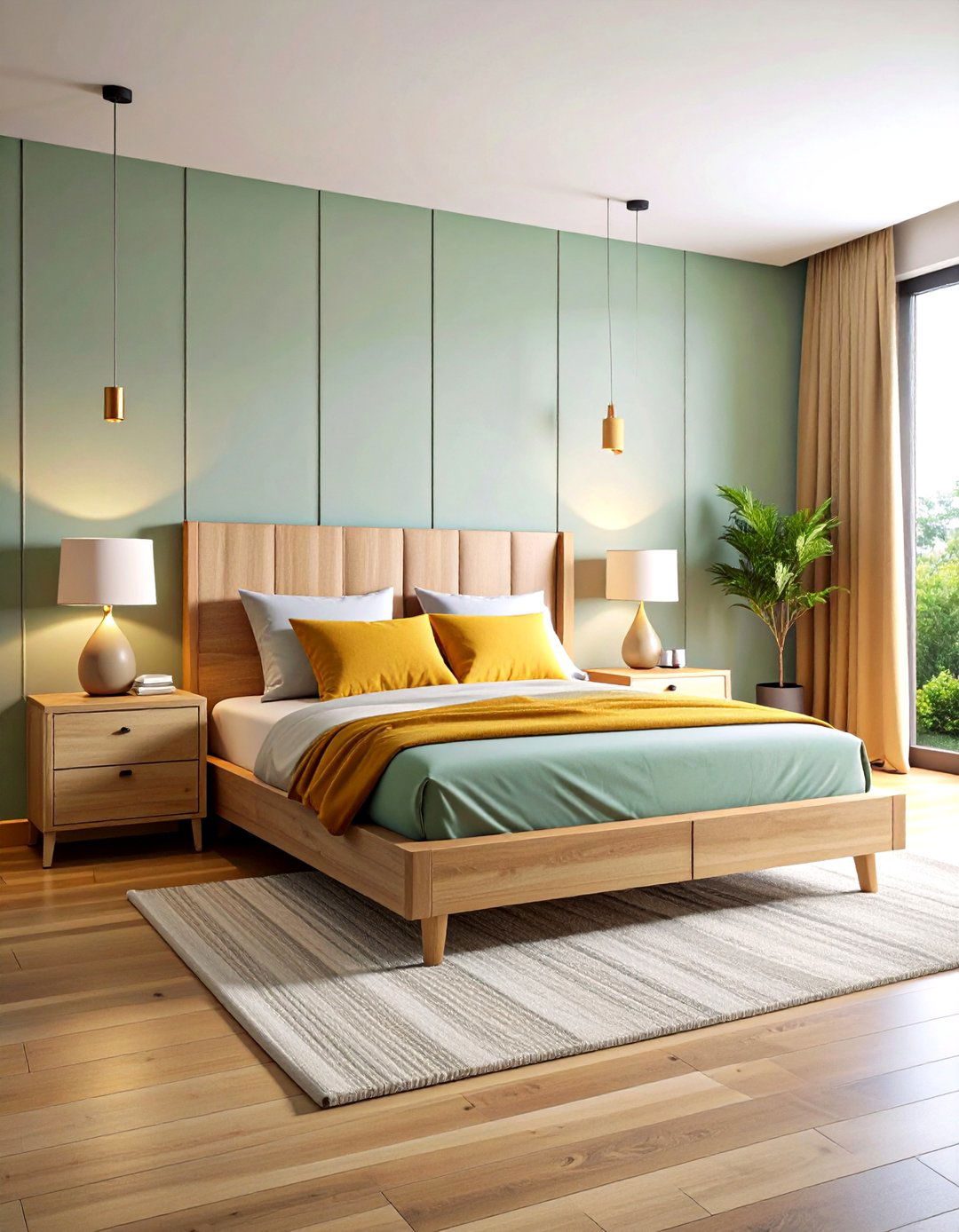
A classic symmetrical layout centers the bed on the longest wall, flanked by identical nightstands and lamps. That mirroring immediately settles the eye and makes even modest rooms feel intentional. Keep paths on both sides wide enough for a shoulder-width stroll, then tuck a low dresser opposite the footboard so drawers open without blocking traffic. Designers note that symmetrical bedside storage also hides clutter quicker than open shelving, preserving the room’s spa-like calm. With balanced lighting and equal access, partners share space harmoniously while the room reads larger than its footprint.
2. Floating Bedroom Focus
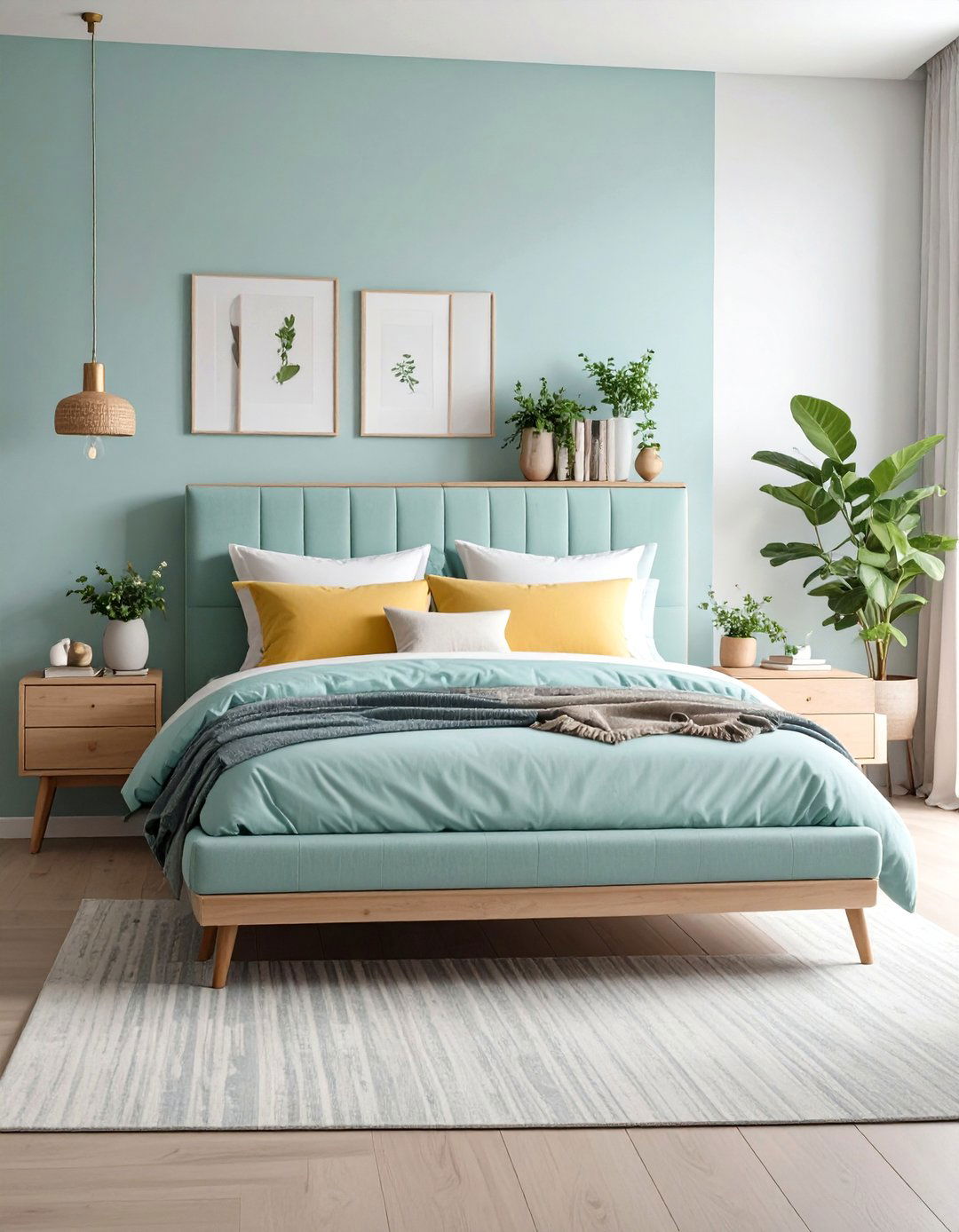
Unlike the previous scheme, this layout “floats” the bed in the center with a slim console or demi-wall behind the headboard. Walking space all around makes changing sheets painless and turns the bed into a sculptural object. Interior pros recommend running a low-profile rug beneath both the sleep zone and the console to visually anchor the island. Use the backside for books or greenery, then hide cords inside the console to maintain the airy silhouette. The result feels like a boutique-hotel suite, even when square footage is tight.
3. Corner Cozy Bedroom Nook
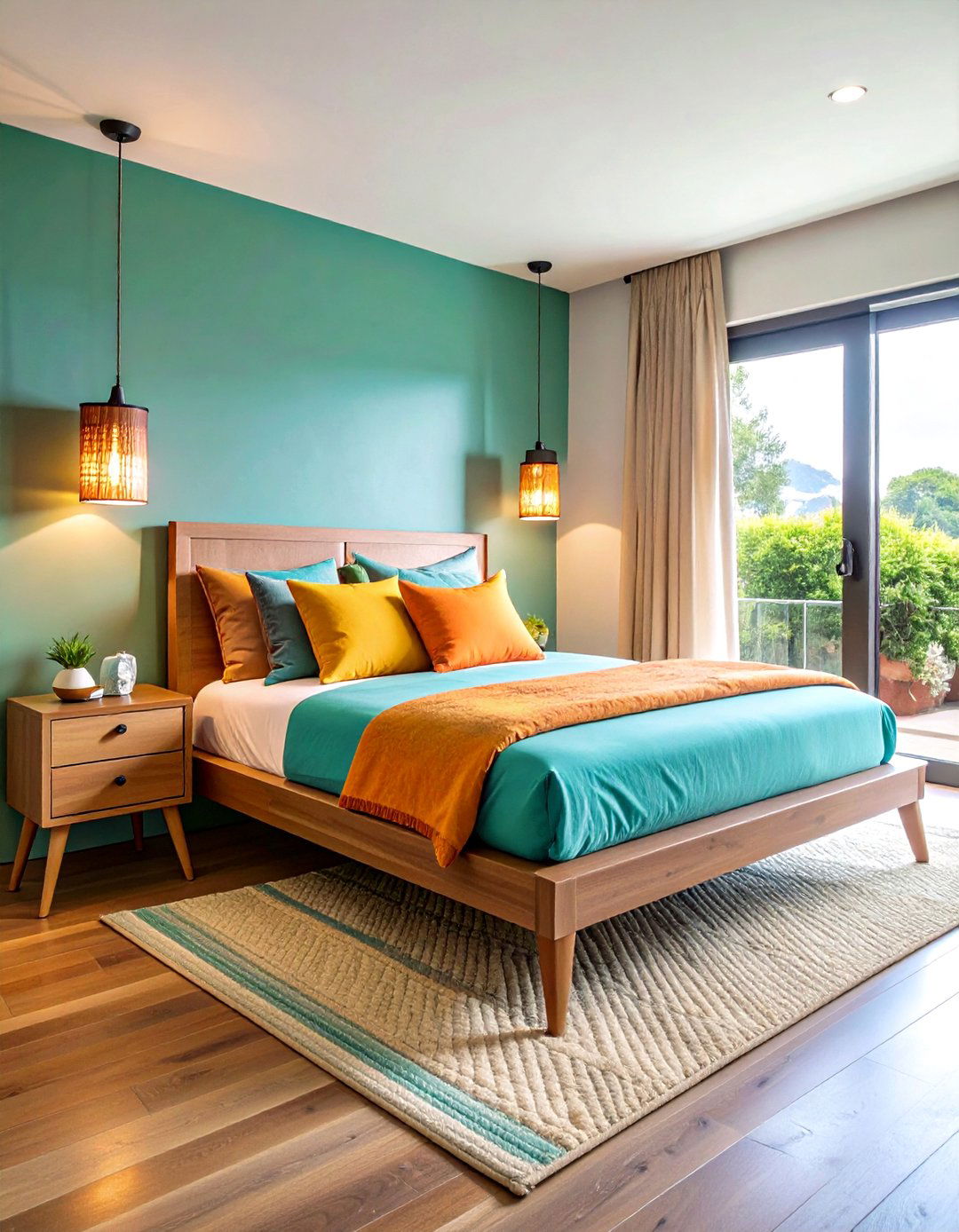
For narrow rooms, pushing the bed into a corner reclaims valuable floor space. One side benefits from a wall-mounted sconce, while the open flank gets a compact nightstand on hair-pin legs so drawers slide easily. Reddit DIYers report that sliding the frame flush leaves room to add a reading chair or workout mat opposite. Layer pillows along the walls to create a daybed vibe during daylight and soften the boxed-in angle at night.
4. Window-Seat Wonder Bedroom
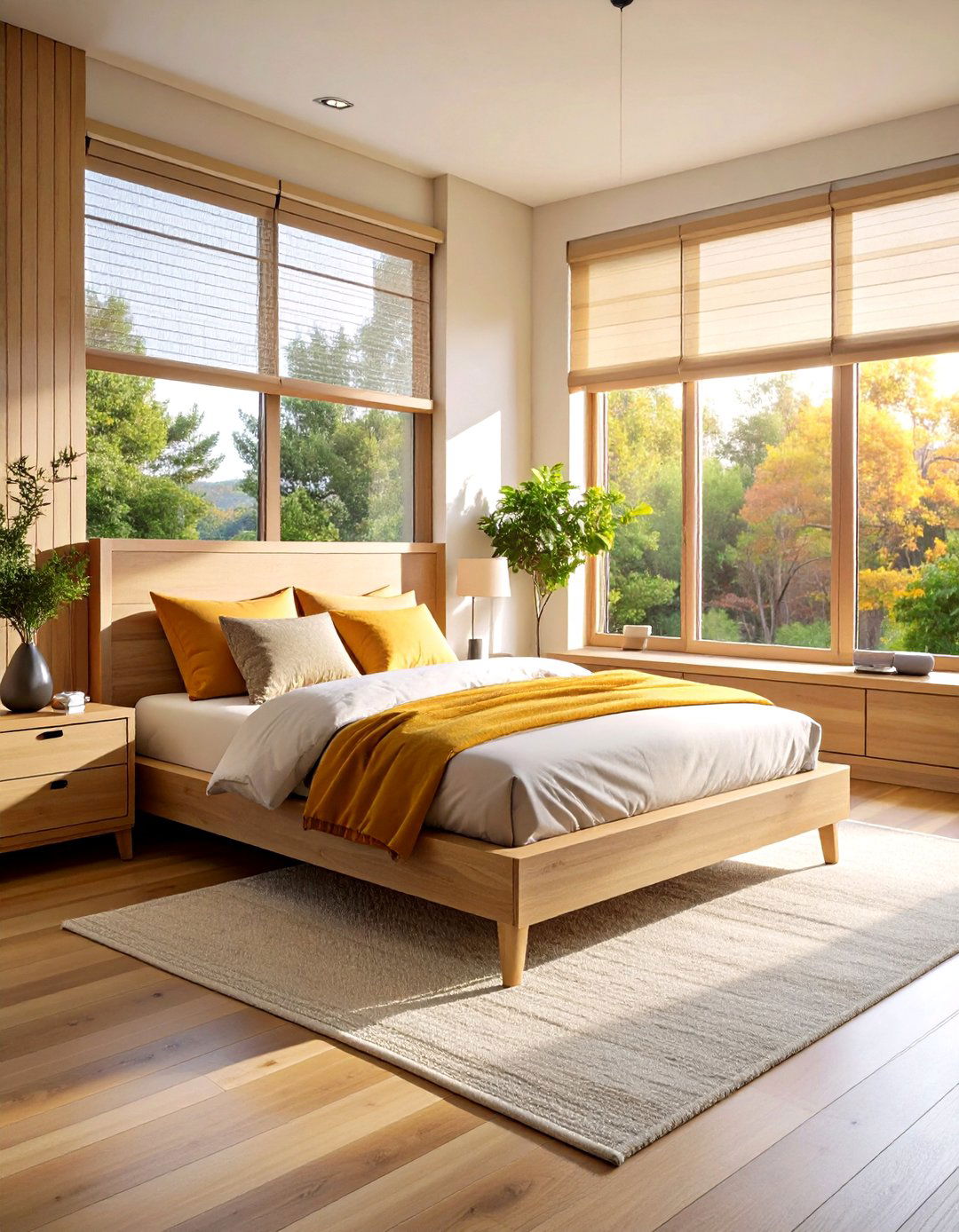
Studies show natural light elevates mood and sleep cycles, so some designers build a window seat where a headboard might normally sit, then float the bed perpendicular to that nook. The seat’s base doubles as deep drawers for off-season linens, while the backrest frames morning views without glare on pillows. Keep the bed low and use sheer Roman shades to filter light for sunrise snoozers.
5. Diagonal Flow Bedroom Layout
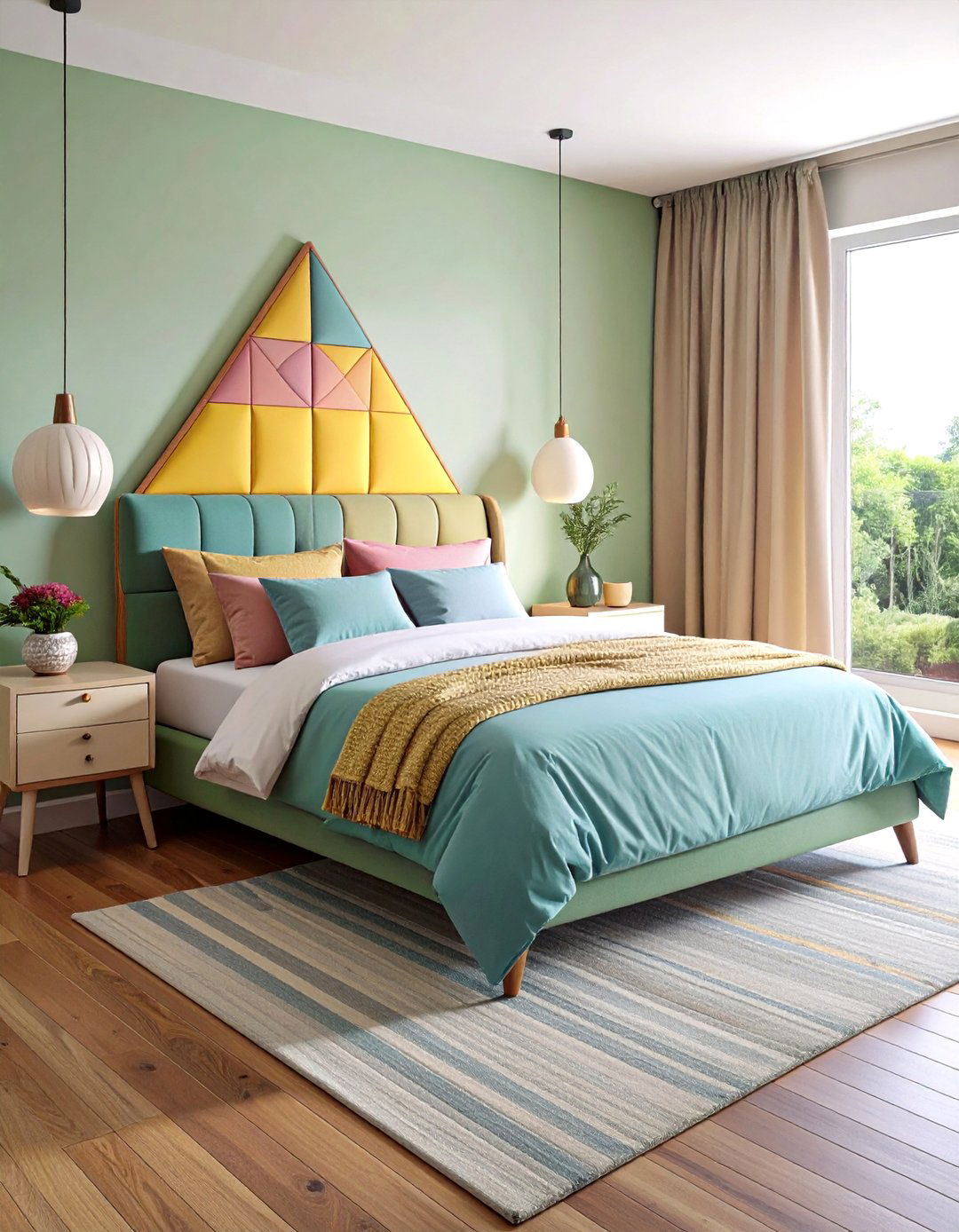
Angling the bed forty-five degrees across a corner breaks up boxy proportions and creates a triangular hideaway behind the headboard for baskets or a hamper. Home-organizing experts find that diagonals trick the eye into reading more space, especially in square rooms under 10 × 10 ft. Finish the look with a round bedside table that echoes the softer geometry and prevents bruising shins at night.
6. L-Shaped Bedroom Furniture Sweep
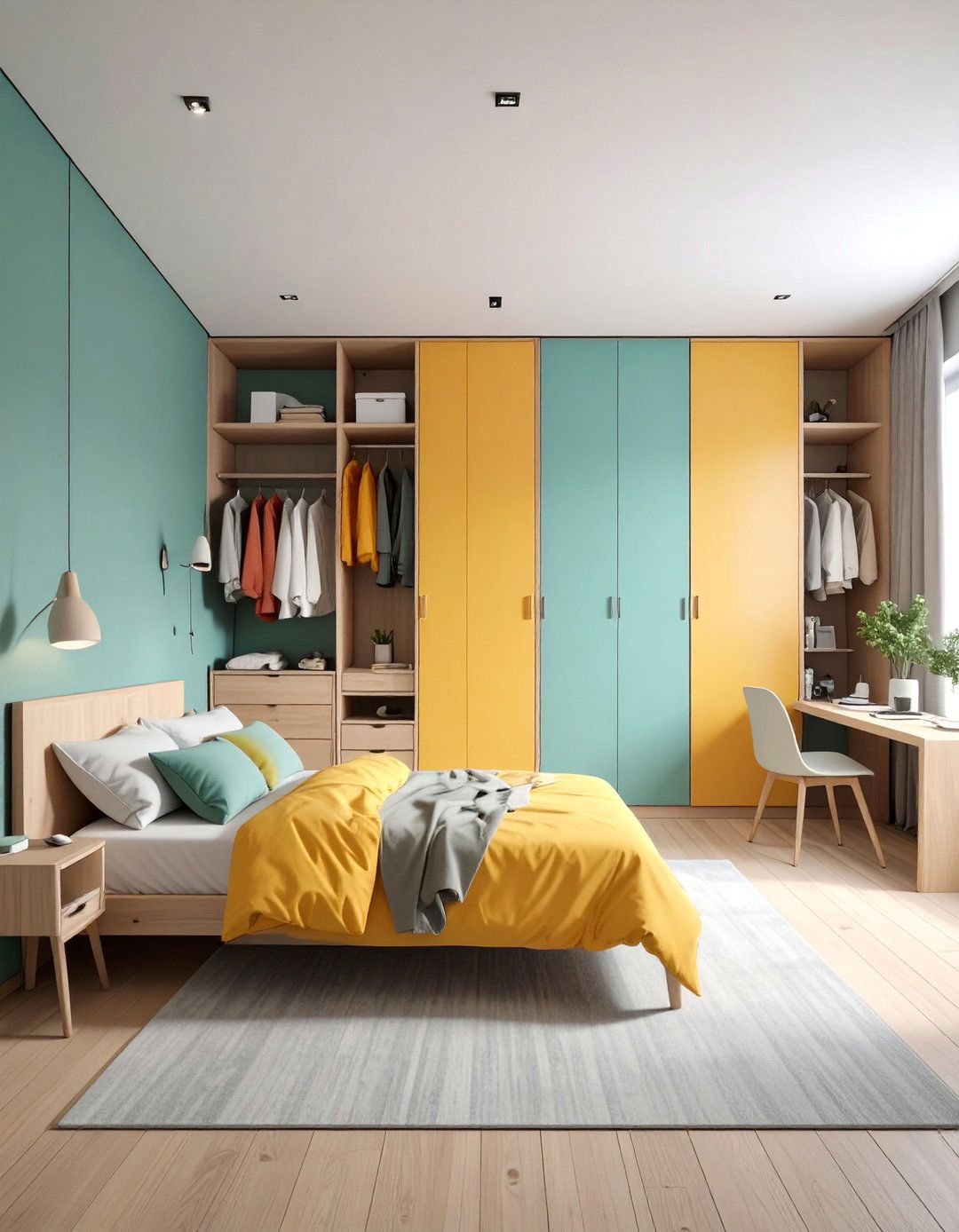
When closets or doors carve an awkward L, run the bed along the longer leg and cluster storage along the shorter one so drawers never collide. Online layout tools show that even a 12 × 14 ft. L-shaped room can fit a queen, wardrobe, and desk without overlap when furniture hugs the bend. Float a floor lamp in the crook for ambient glow that stitches the two zones together.
7. Feng Shui Command Bedroom Position
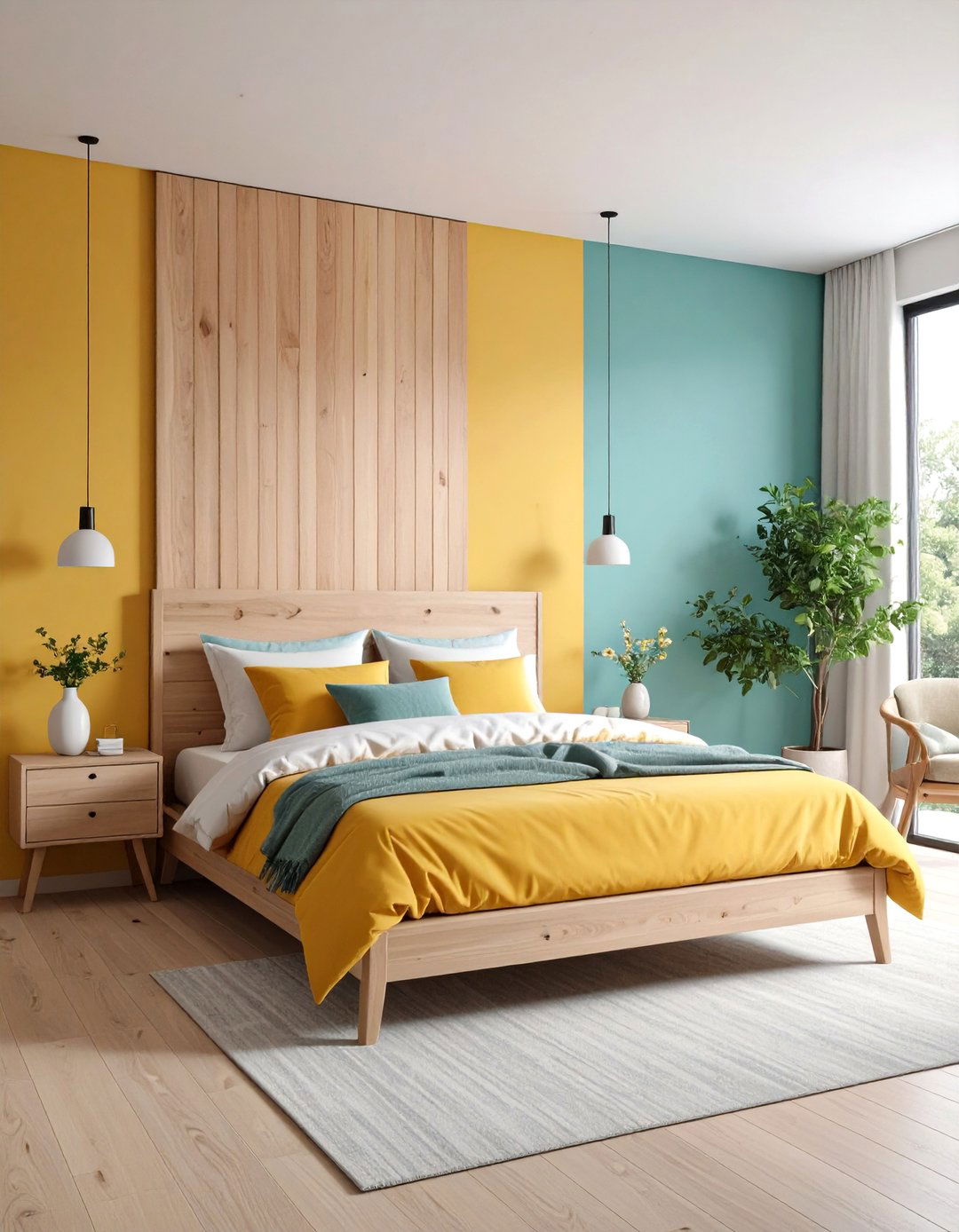
Feng Shui places the bed diagonally opposite the door but not directly in line with it, granting a commanding view while avoiding the so-called “coffin position.” Leave equal breathing room on both sides and anchor the headboard to a solid wall to cultivate security. Clear under-bed clutter to keep chi flowing; rolling drawers work better than random bins so tidying feels effortless.
8. Lofted Sleep-Work Bedroom Zone
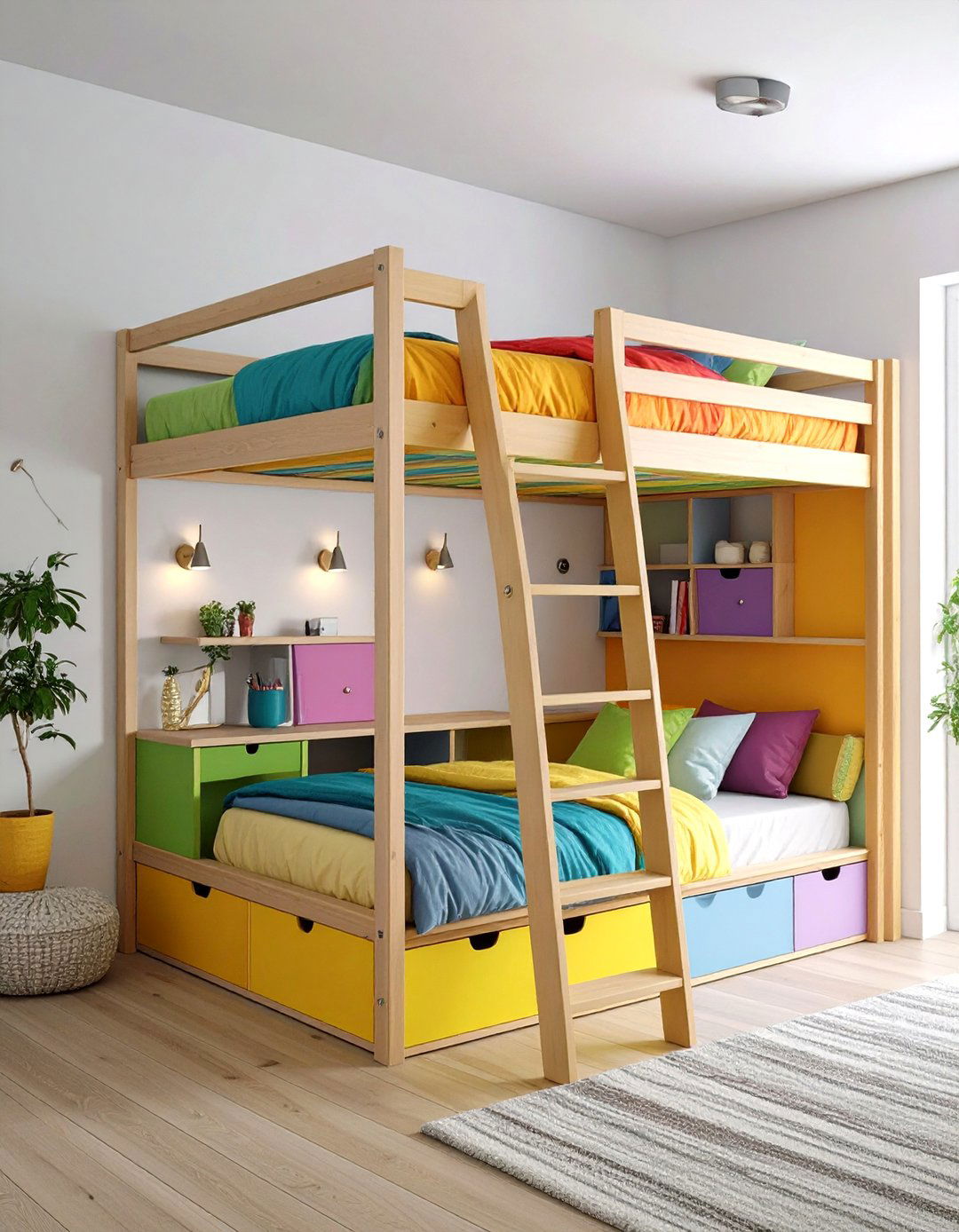
Raising the mattress frees precious floor area for a desk, sofa, or fitness spot underneath—Architectural Digest reports up to 30 percent more usable square footage. For adult spaces, choose a full-height loft with integrated stairs that double as drawers. Install sconces on the guardrail to save headroom, and run the same paint color up the ladder to visually integrate the structure.
9. Bold Bed-Under-Window Bedroom
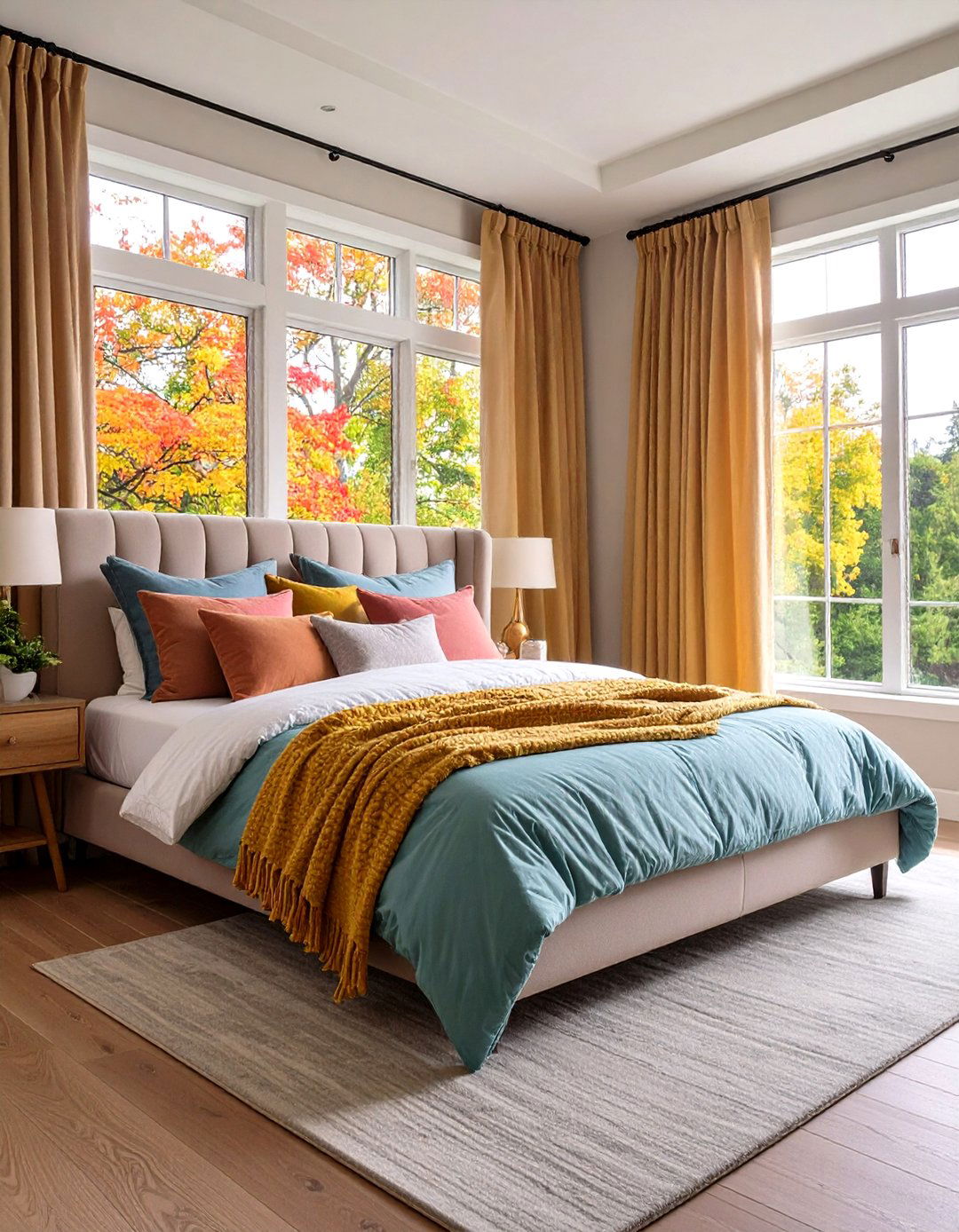
While some avoid windows behind the head, modern insulated glass and blackout drapes solve drafts and glare, letting you center the bed where a solid wall is scarce. Home-decor forums suggest adding a wide upholstered headboard that overlaps the sill to block light leaks. Frame the window with tall curtains to draw eyes upward, giving small bedrooms a taller feel without moving walls.
10. Head-to-Head Kids’ Twin Bedroom
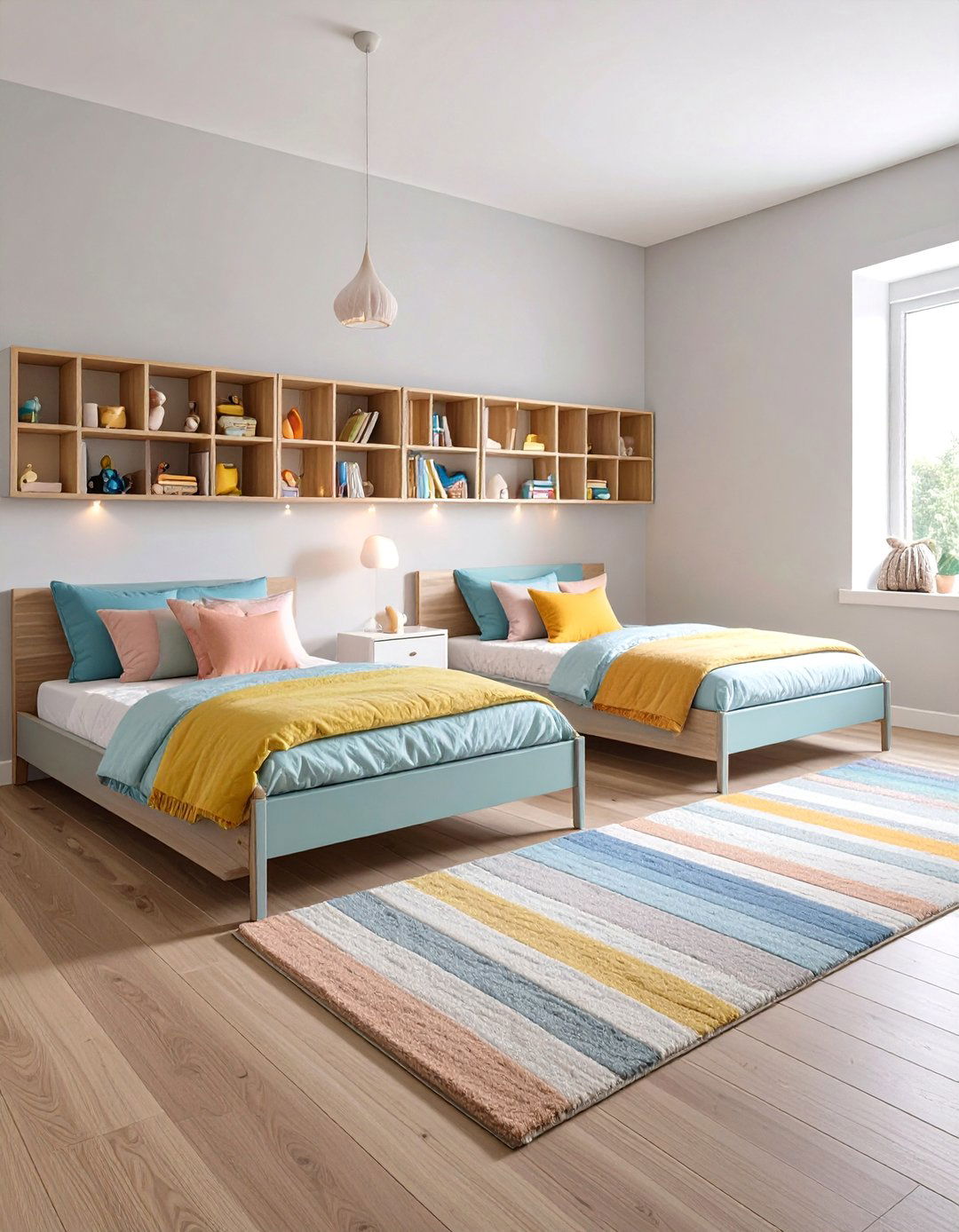
In shared children’s rooms, placing twin beds head-to-head along one long wall opens a generous central play strip. Coaches of clutter recommend a single, giant area rug to unify the zone and dampen noise during impromptu pillow fights. Slip slim cubbies between headboards for equal storage and built-in night-lights, so no one argues over who controls the lamp.
11. Back-to-Back Bunk Bedroom
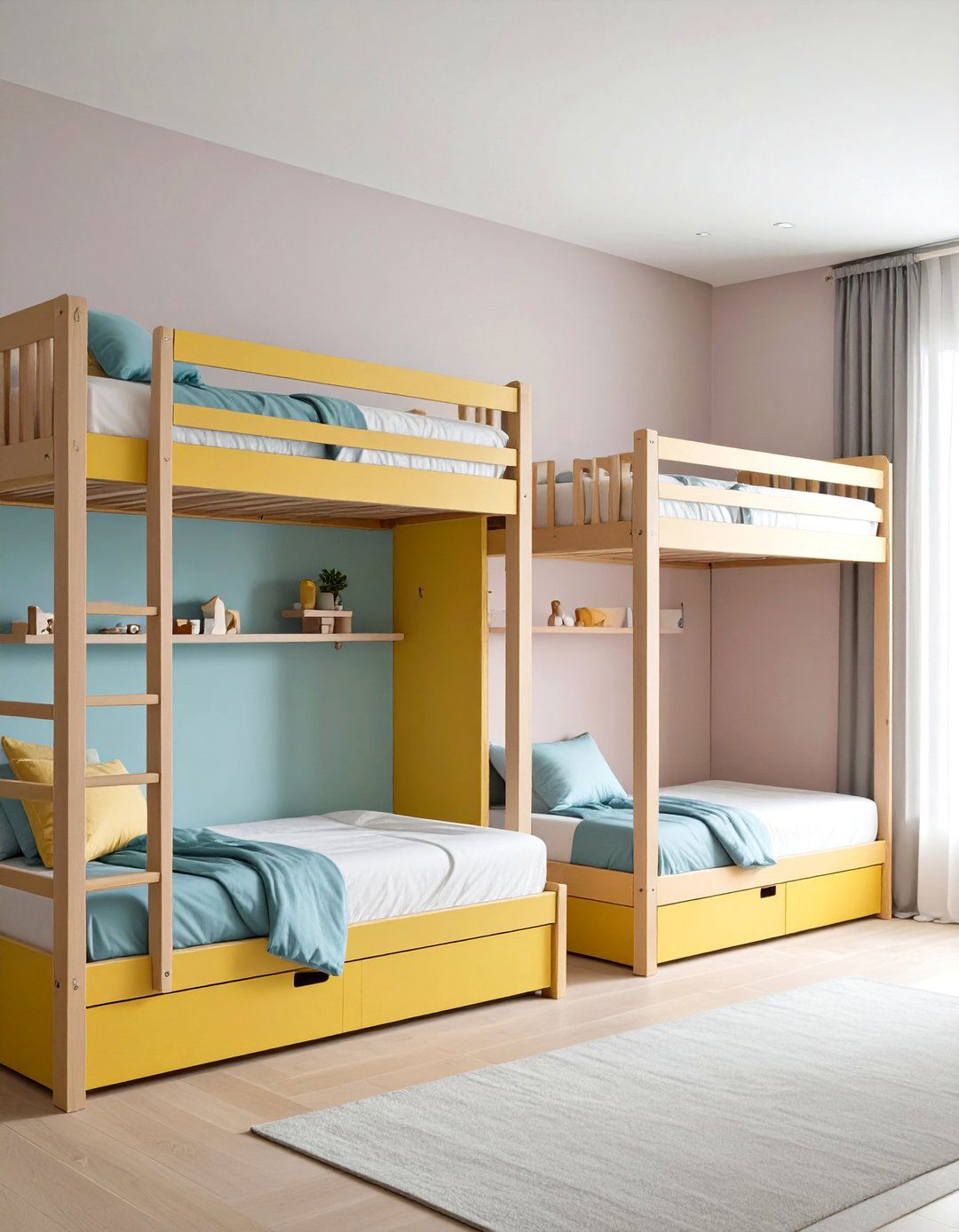
For ultra-tight quarters, bunks set back-to-back along opposite walls give each sleeper private space without vertical ladders. Attach shallow shelves at pillow height for water and books, then run a ceiling-mounted curtain track that slides between bunks when solitude is needed. Designers find this keeps the room feeling larger than a stacked bunk tower.
12. Partitioned Studio Bedroom Hideaway
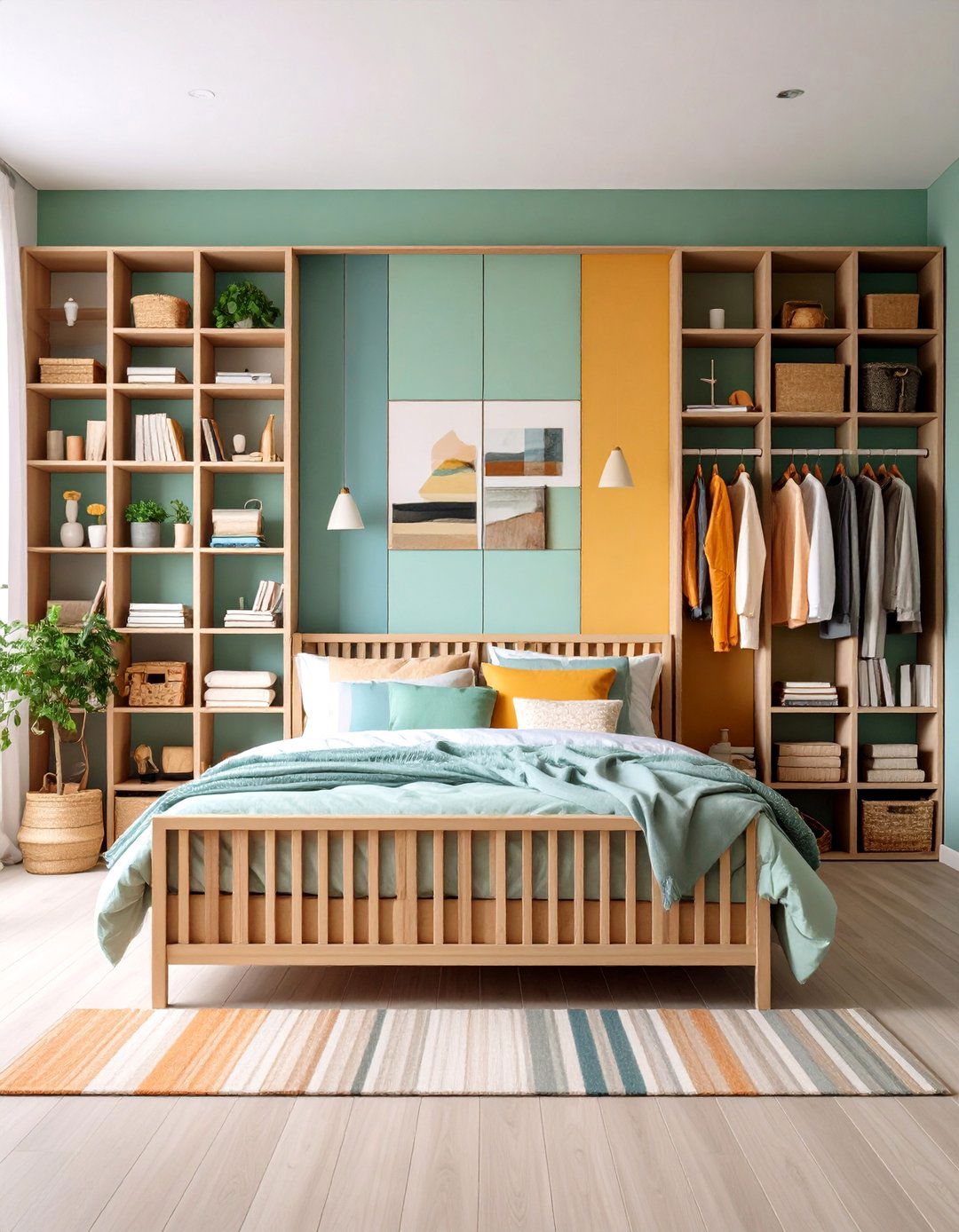
Studio dwellers can carve a semiprivate nook by placing a low bookcase or slatted screen at the foot of the bed, effectively creating a room-within-a-room. The screen stays below eye level when seated on the sofa, so daylight reaches both zones. Tuck baskets on the living-room side and hang art on the sleep side to reinforce each purpose without drywall.
13. Murphy Bed Flex Bedroom Space
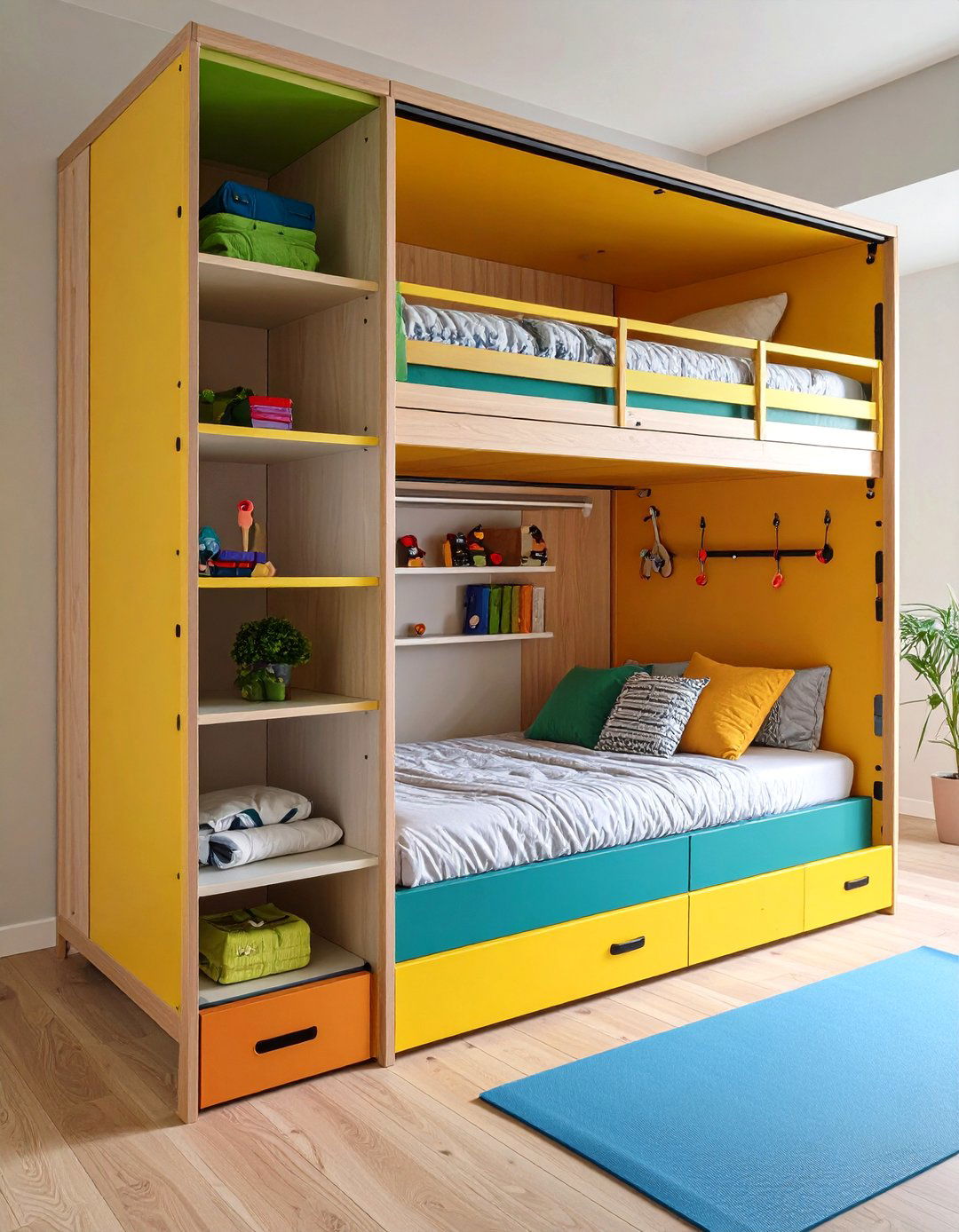
Wall beds fold up by day, leaving open floor for yoga, crafts, or work calls. New hydraulic frames glide down in seconds and include built-in shelves that remain level, meaning your bedside essentials never spill. Space-saving guides note you need only 6 ft. of clearance in front, making Murphy systems ideal for rooms under 100 sq ft.
14. Ensuite Alcove Bedroom Arrangement
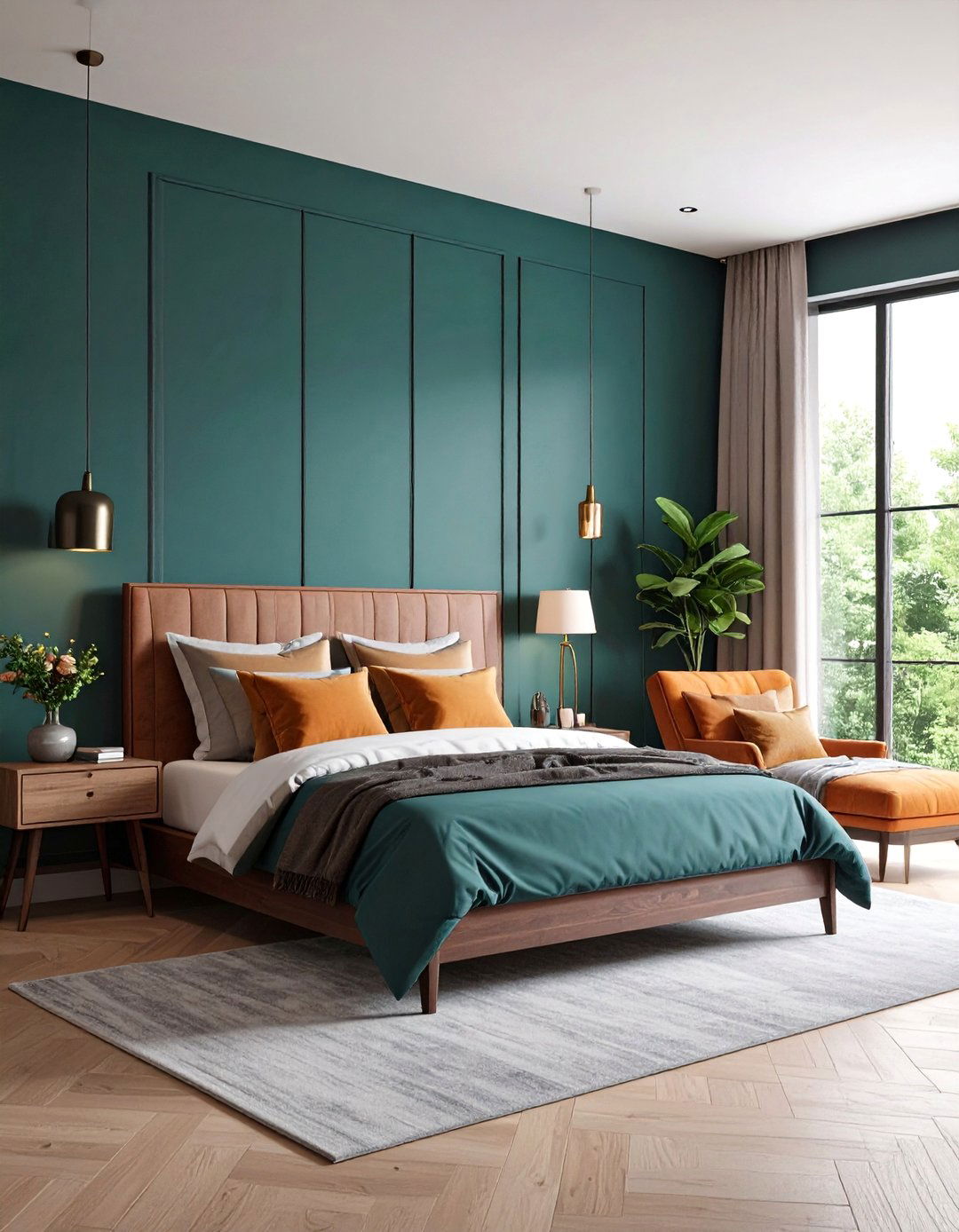
In primary suites where an ensuite bath juts into the footprint, tuck the bed into the created alcove and let the longer wall host a vanity or lounge chaise. This keeps noisy traffic away from the headboard and shortens midnight paths to the sink. Designers often paint the alcove a deeper hue for a cocoon effect that encourages winding down.
15. Storage Platform Bedroom Layout
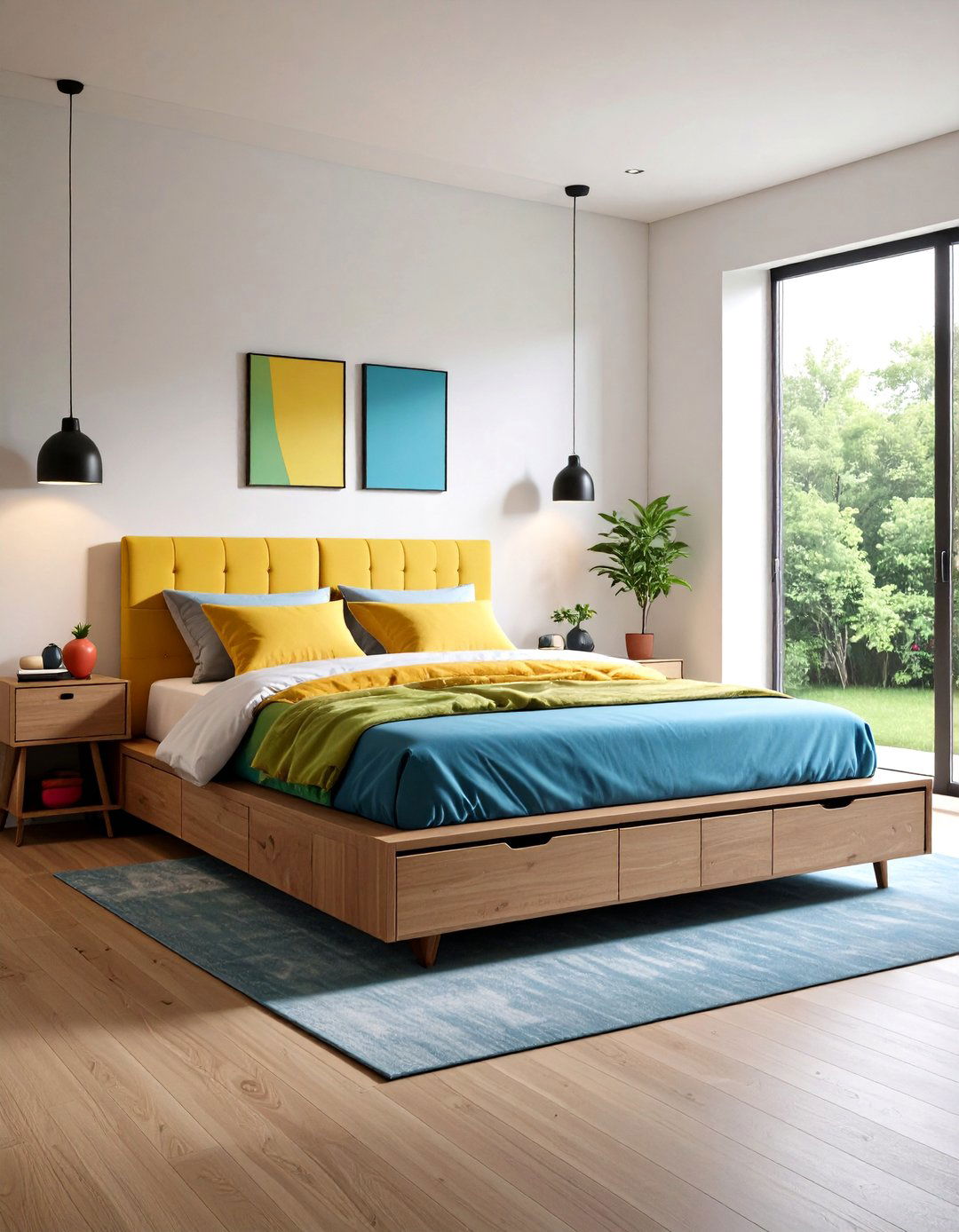
A platform frame with deep drawers replaces a dresser altogether, freeing wall space for art or a Peloton. Organizing experts warn to measure drawer swing plus handle depth before installation, especially beside radiators. Pair the platform with wall-mounted sconces so you can skip bulky bedside tables yet still enjoy convenient lighting.
16. Minimalist Tatami-Inspired Bedroom
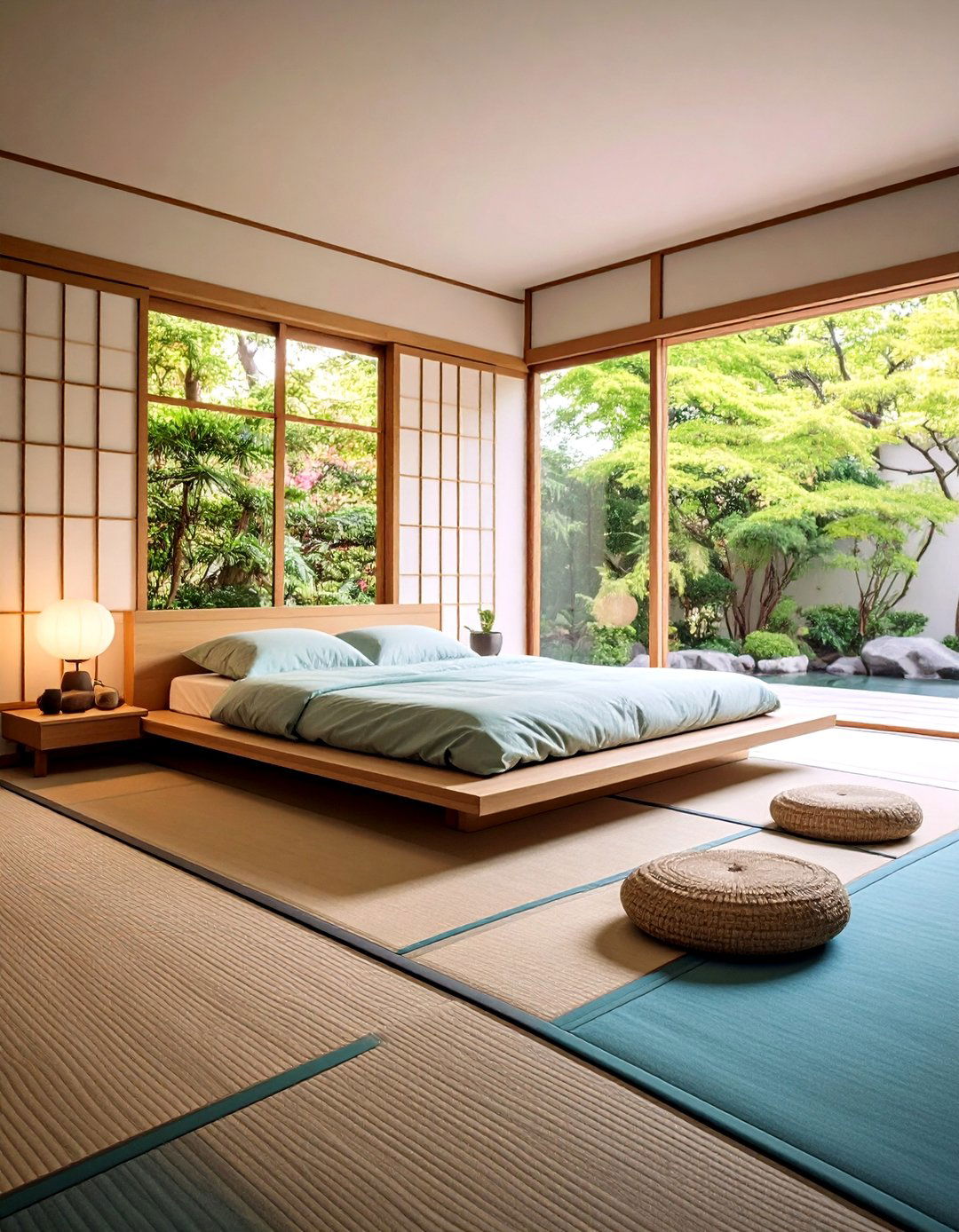
For a serene, low-slung vibe, skip a Western frame entirely and place a futon or tatami mat on a raised wood plinth. The restrained height elongates sight-lines, useful when ceilings sit below 8 ft. Feng Shui practitioners applaud the near-floor position for grounding qi, provided airflow underneath stays open and dust-free. Add a single floating shelf in place of headboard storage to maintain the Zen aesthetic.
17. Lounge-Led Bedroom Retreat
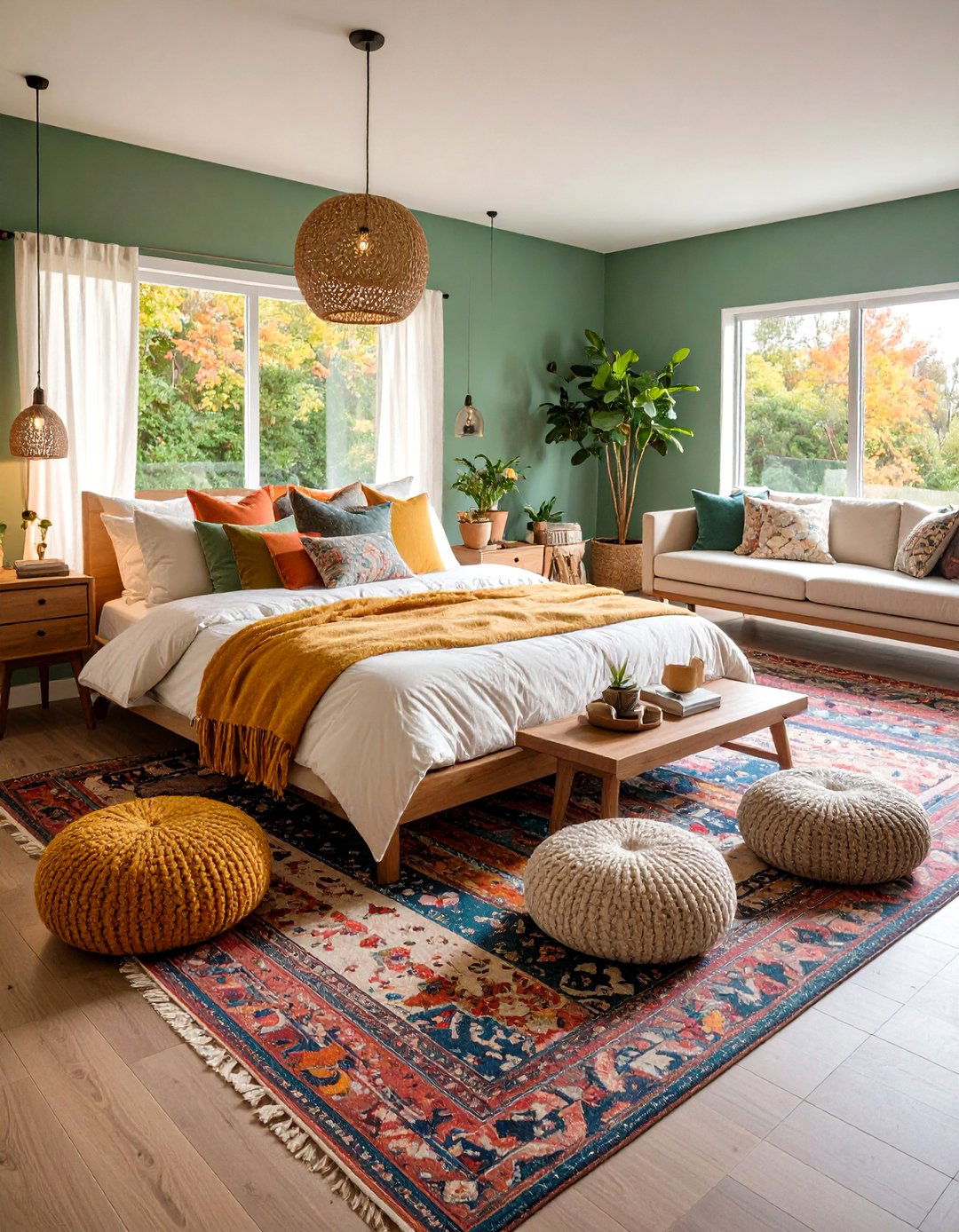
Large bedrooms often waste space; instead, arrange the bed off-center and devote one end to a loveseat plus coffee table. Lifestyle magazines highlight that creating two distinct seating spots—the bed and a small lounge—encourages reading, meditation, or date-night chats without leaving the room. Anchor the seating area with its own rug so it feels intentional, not leftover void.
18. Guest-Office Hybrid Bedroom
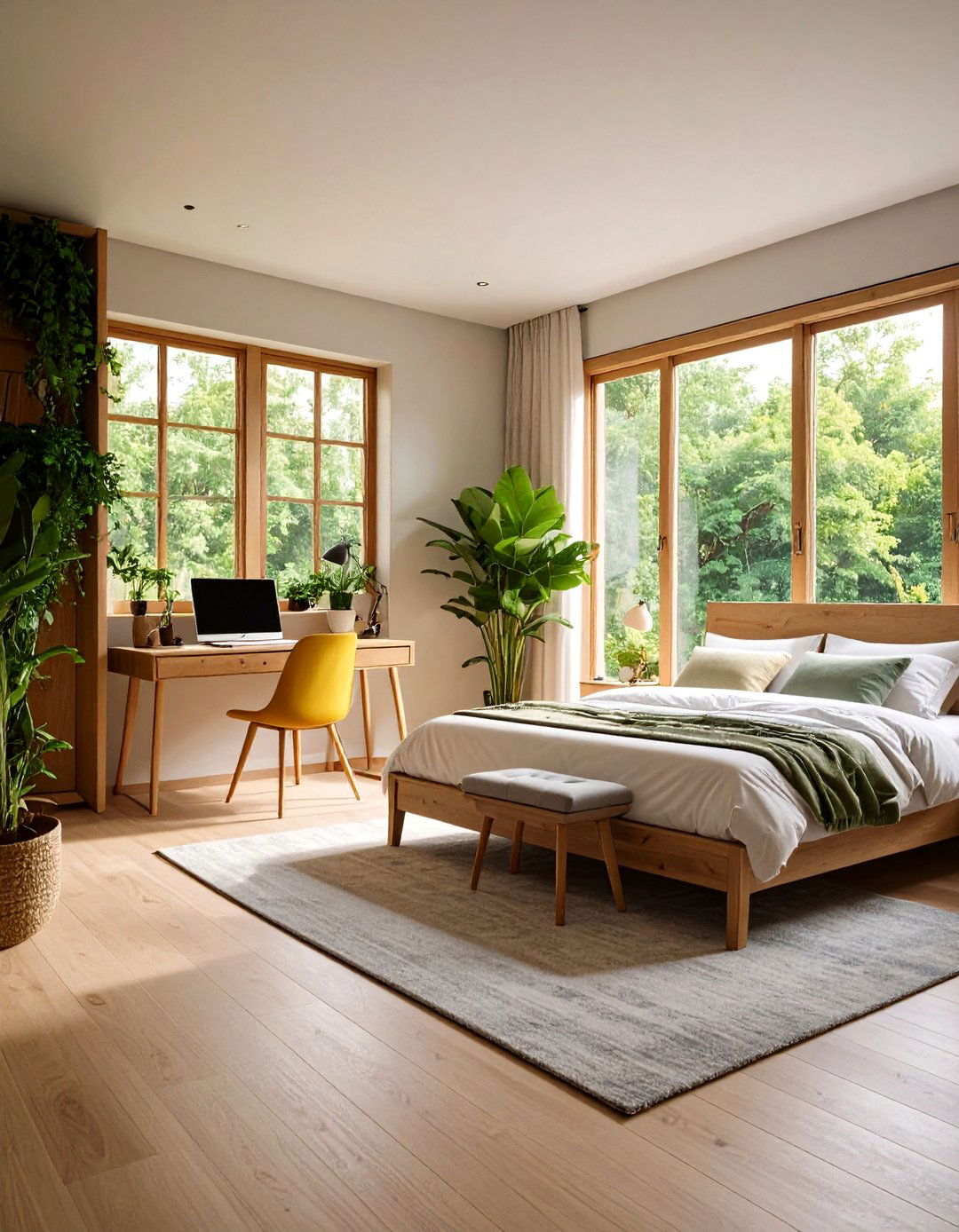
When a spare room doubles as office, rotate the desk to face a window and park the bed along the opposite wall. This prevents webcam backgrounds from revealing unmade sheets and keeps work energy from dominating sleep space. Experts suggest folding partitions or tall plants to blur functional boundaries after working hours.
19. Curved-Wall Challenge Bedroom
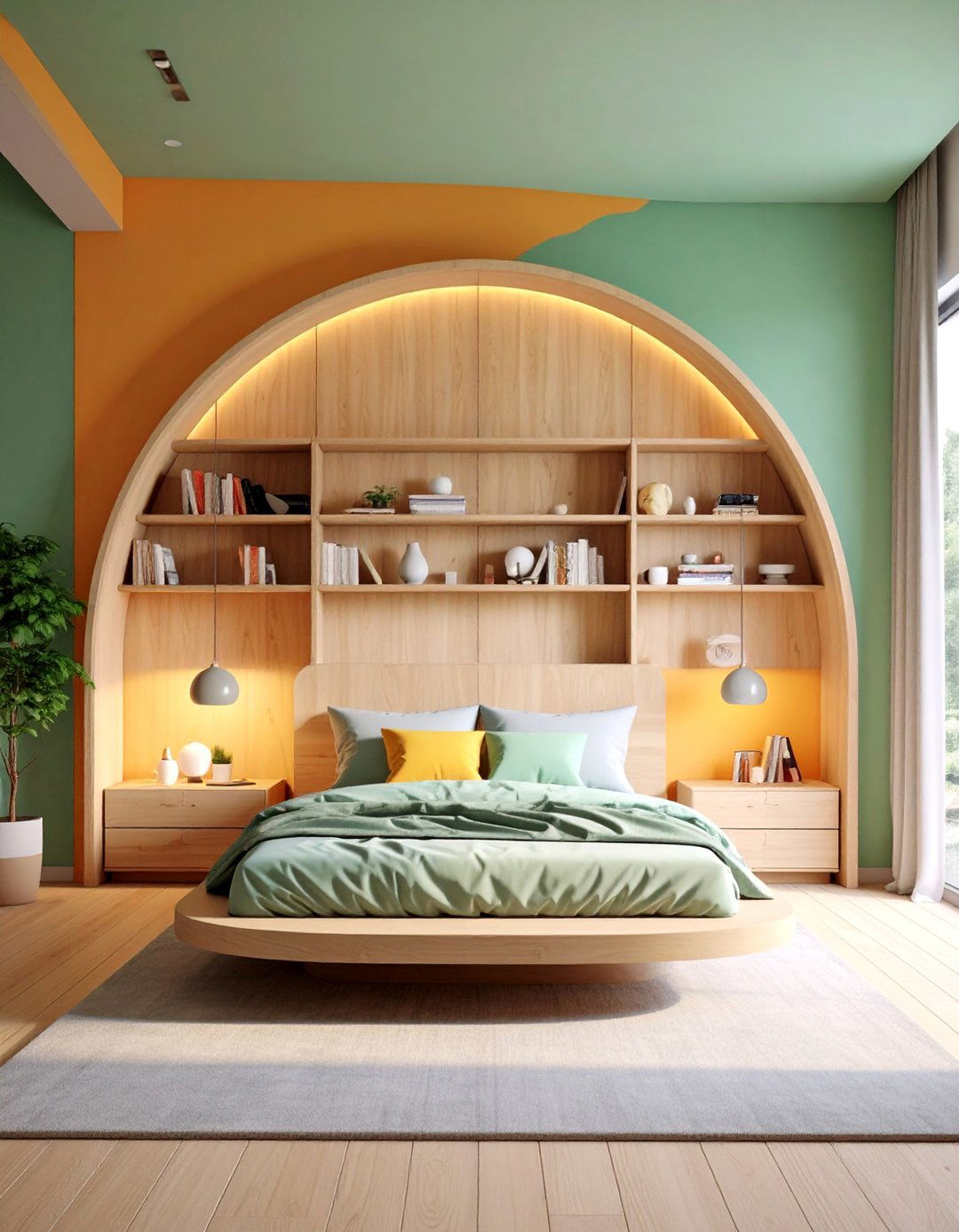
Historic homes sometimes feature bowed walls where a straight headboard wobbles. Solve by floating the bed slightly forward and framing the curve with custom shelving that follows the arc. Carpenters often use flexible plywood for the backing, then add shallow cabinets for books—turning an architectural quirk into bespoke storage.
20. Grand Walk-Around Bedroom Luxury
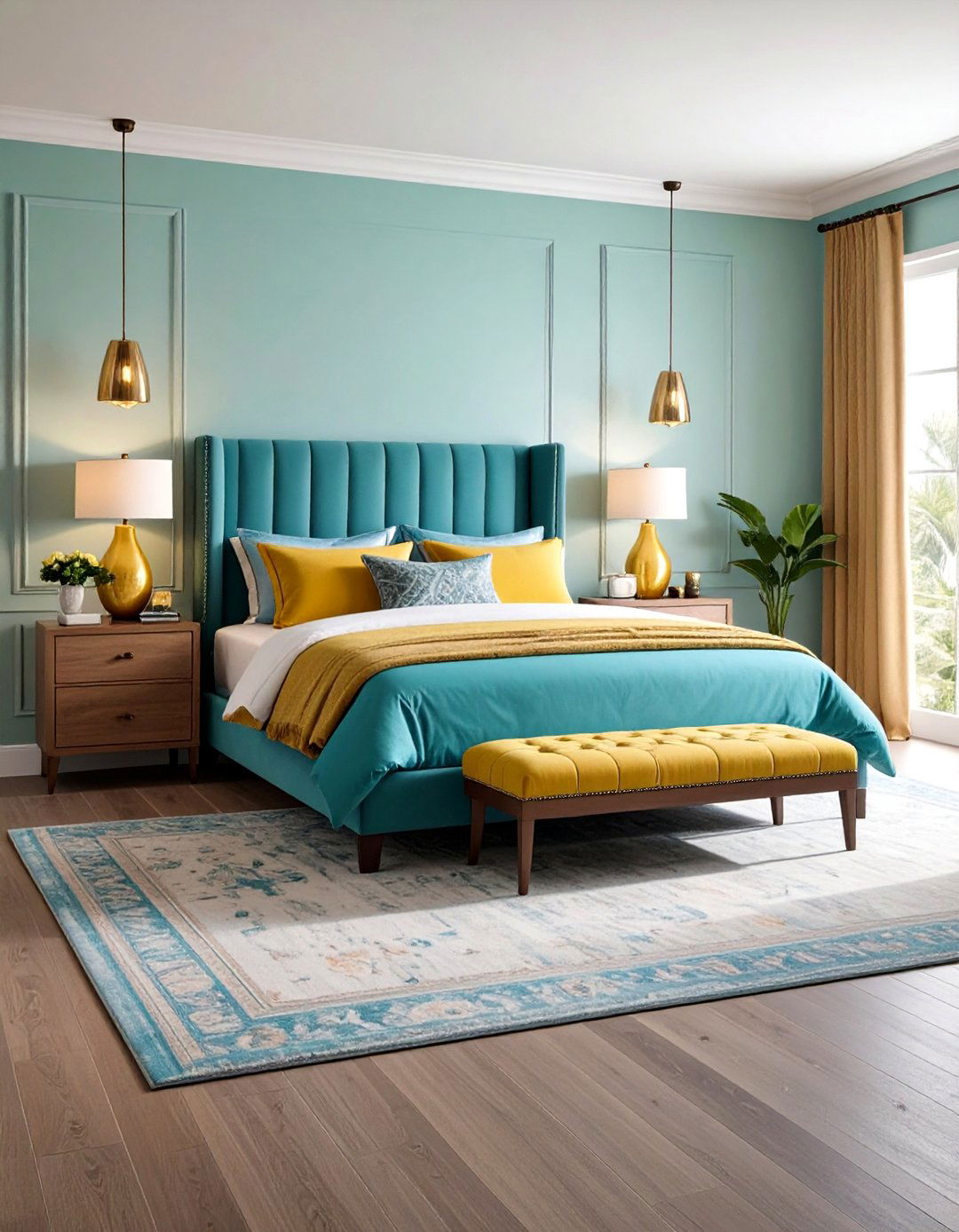
Finally, in generous master suites aim for hotel grandeur: place a king bed centered in the room with nightstands pulled a foot forward so an upholstered headboard-bench combo forms a low partition. Walkways wrap every side, giving housekeeping-level access, while a padded bench welcomes suitcases. Designers stress aligning the bed with the room’s focal view—be it fireplace, balcony, or art—to create a cinematic reveal when you open the door.
Conclusion:
Whether you lean minimalist, multifunctional, or resort-style opulent, the perfect bedroom layout balances movement, storage, and serenity in equal measure. From corner nooks that liberate square footage to commanding Feng Shui placements that elevate energy, the ideas above prove that smart furniture choreography can make any footprint feel tailor-made. Keep pathways clear, scale pieces to the room, and don’t shy away from bold solutions—lofts, Murphy beds, or diagonal placements—to coax the very best out of your private sanctuary.


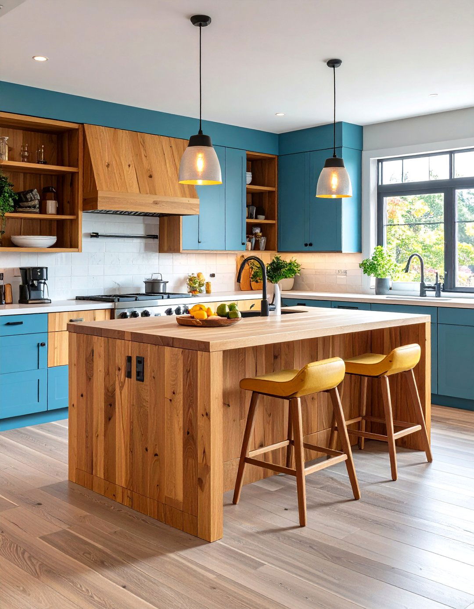
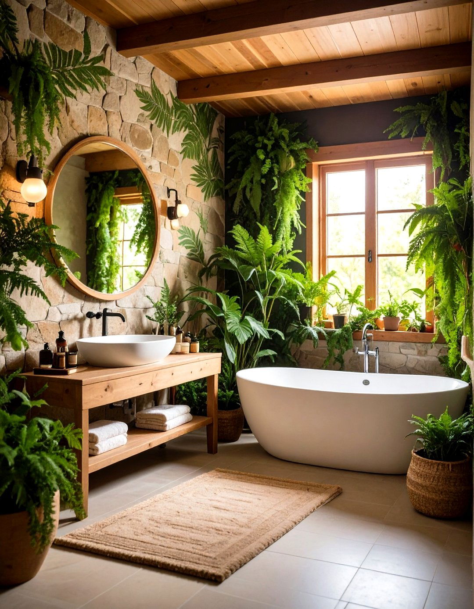
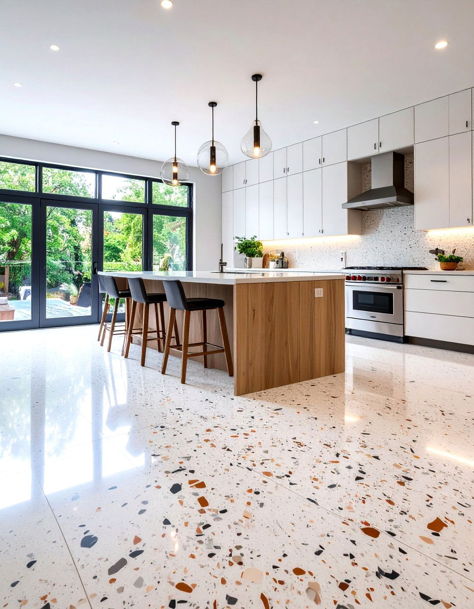
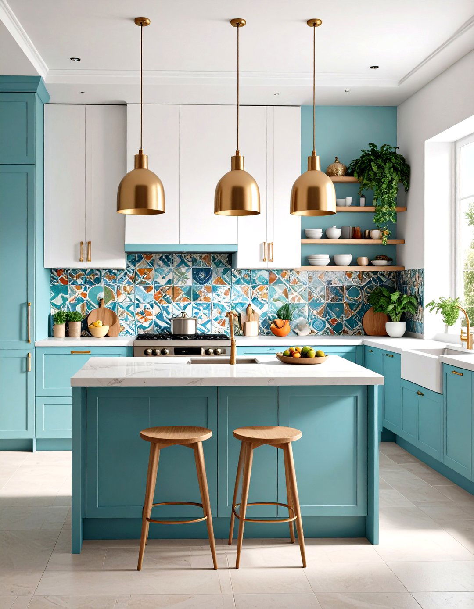

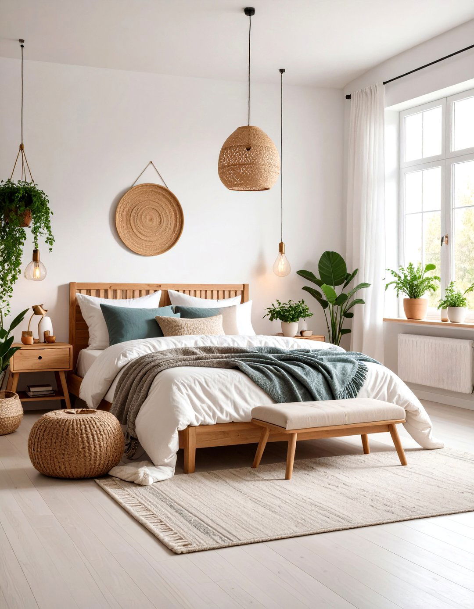
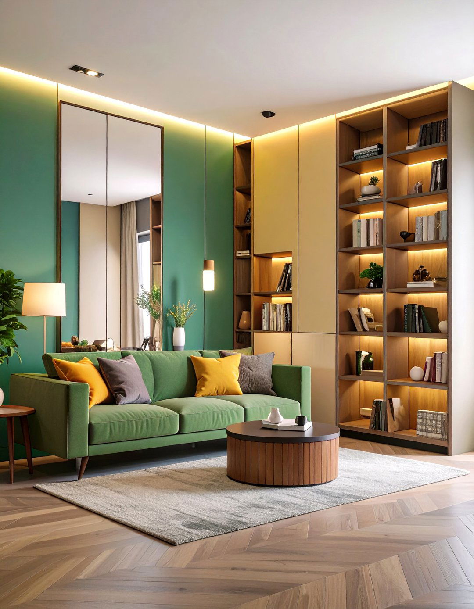
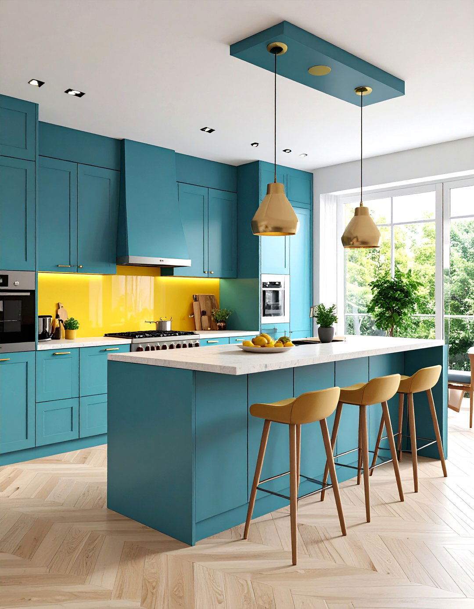
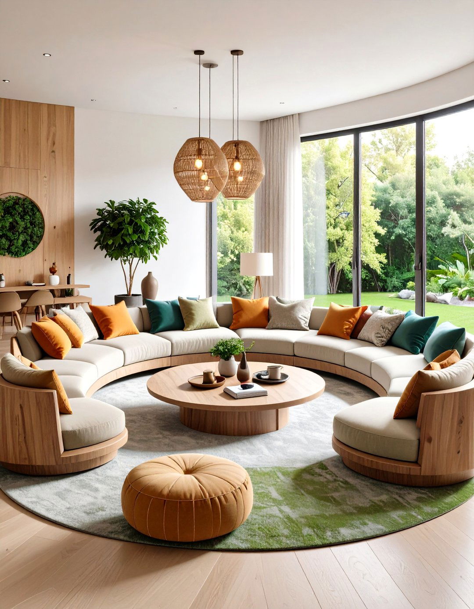
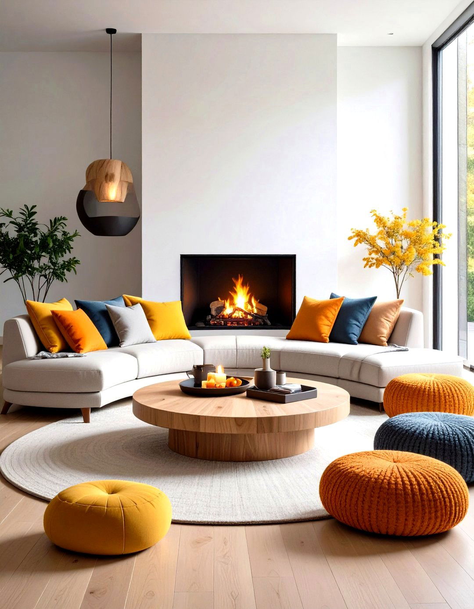


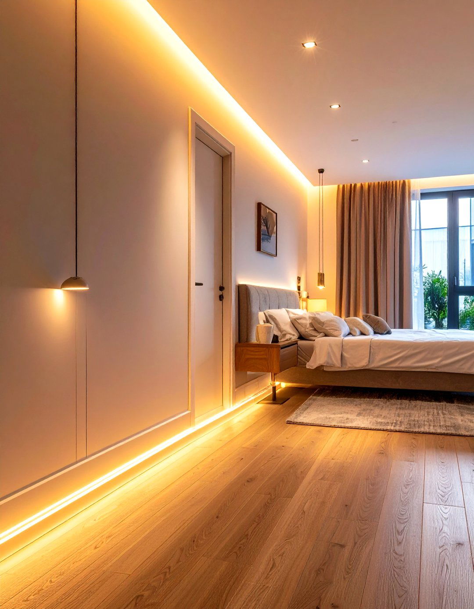
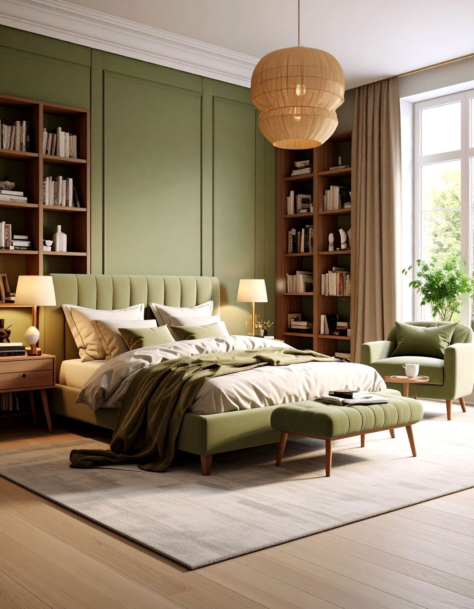
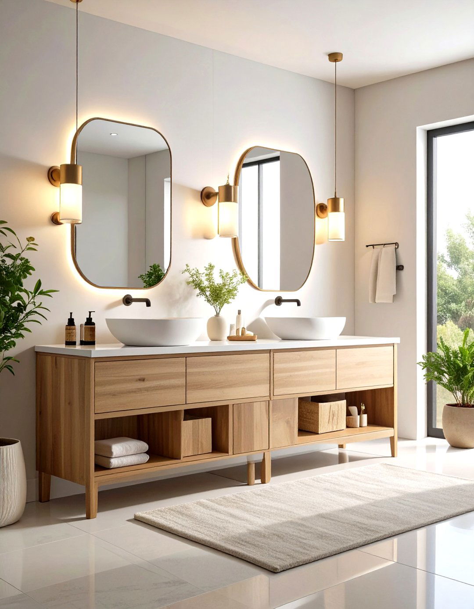
Leave a Reply