Homes are composed of a diverse array of spaces, each designed to serve specific functions and enhance daily living. From communal areas that foster social interaction to private sanctuaries for rest and work, the rooms within a house reflect both practical needs and personal preferences. This article explores twenty common room types, detailing their primary purposes, typical features, and the ways they contribute to a home’s overall flow and character. Whether you’re planning a new build, renovating, or simply looking to optimize your existing layout, understanding these room types can inspire thoughtful design and purposeful organization.
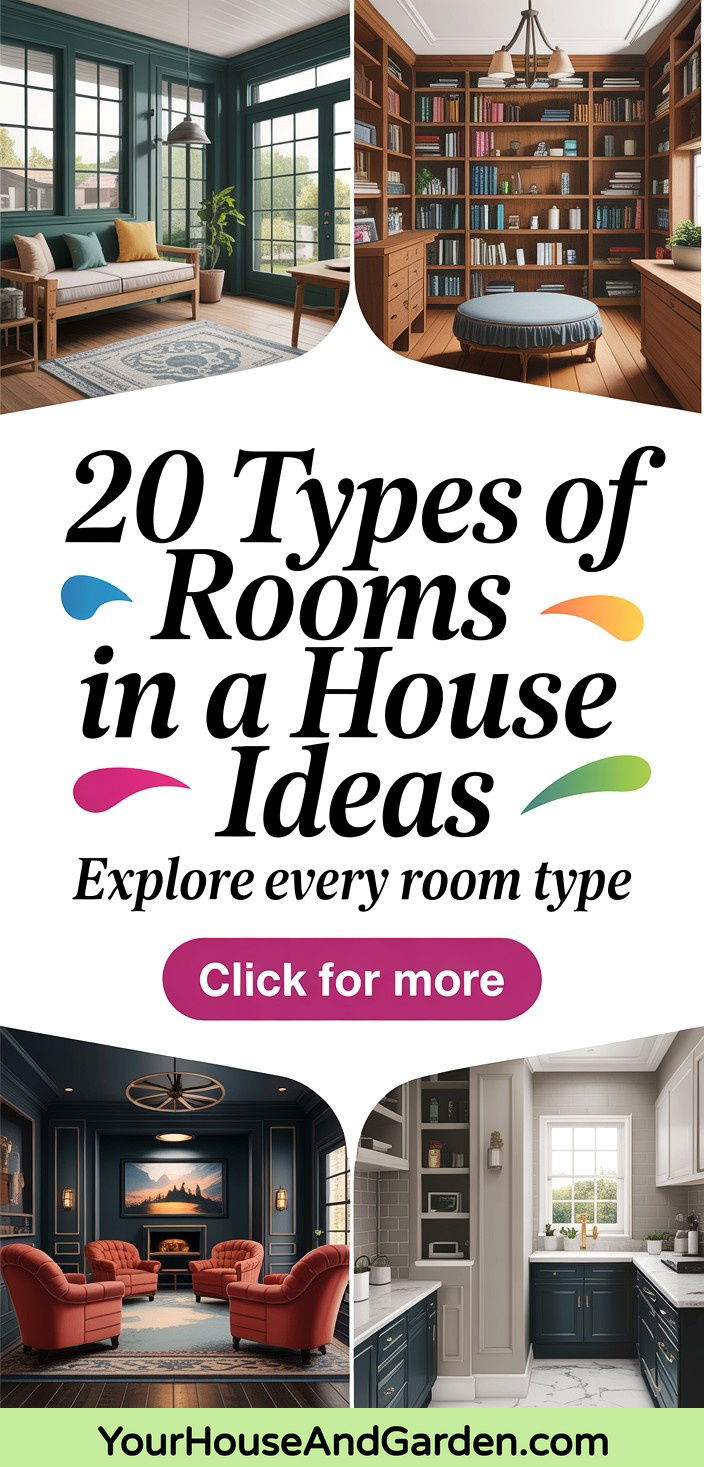
1. Living Room

The living room serves as the central social hub of a home, providing a space for family gatherings, entertainment, and relaxation. Typically located near the main entrance, it often features comfortable seating such as sofas and armchairs, a coffee table, and media components like a television or sound system. Décor choices—from area rugs to accent walls—help establish the room’s style, whether that’s contemporary, traditional, or eclectic. Natural light, sourced from large windows or sliding doors, is commonly emphasized to create an inviting atmosphere. Functionally, this room balances comfort with style, making it a focal point for both daily life and special occasions.
2. Kitchen

The kitchen is the heart of culinary activity, designed to facilitate food preparation, cooking, and often, casual dining. Core elements include countertops, cabinets for storage, and essential appliances: stove, refrigerator, dishwasher, and sink. Layouts such as the “kitchen triangle”—arranging the sink, stove, and refrigerator in a triangular pattern—optimize workflow and efficiency. Modern kitchens may also feature islands that double as breakfast bars, integrated wine coolers, or smart appliances. Durable surfaces like granite or quartz withstand heavy use, while backsplash materials add a decorative element. Lighting, both task and ambient, is crucial for safety and ambiance in this highly trafficked space.
3. Bedroom

A bedroom is a private retreat designed primarily for rest and rejuvenation. Its central feature is the bed—ranging from twin to king size—complemented by nightstands, dressers, and often a closet or wardrobe for clothing storage. Décor choices, including paint colors, textiles, and lighting, are tailored to promote relaxation and personal expression. Many modern bedrooms also incorporate seating alcoves, study nooks, or built-in shelving. Proper window treatments, such as blackout curtains or blinds, help regulate light for better sleep quality. Bedrooms may be master suites with en-suite bathrooms or smaller guest or children’s rooms, each customized to its occupants’ needs.
4. Bathroom

Bathrooms facilitate hygiene and self-care, typically containing a sink, toilet, and either a bathtub, shower, or both. Common layouts place the bathroom adjacent to bedrooms for convenience. Materials like ceramic tile and waterproof wall panels ensure durability and ease of cleaning. Fixtures range from basic to luxurious—rainfall showerheads, jetted tubs, and heated floors. Vanities often include storage for toiletries, while mirrors may integrate lighting or defogging systems. Proper ventilation, through windows or exhaust fans, prevents moisture buildup. Design trends emphasize spa-like elements—natural wood accents, vessel sinks, and neutral palettes—to create a calming environment.
5. Dining Room

The dining room is dedicated to meals and formal gatherings, usually featuring a central table with seating for household members and guests. Its proximity to the kitchen allows for efficient serving of food and cleanup. Design elements often include buffets or china cabinets for storing dinnerware, as well as lighting fixtures—like chandeliers—positioned over the table to set the mood. Wall treatments and flooring are chosen to withstand the occasional spill. Some homes blend dining and living areas in open-plan designs, while others maintain separate, more formal dining spaces. Regardless, this room fosters communal dining experiences and special occasions.
6. Home Office
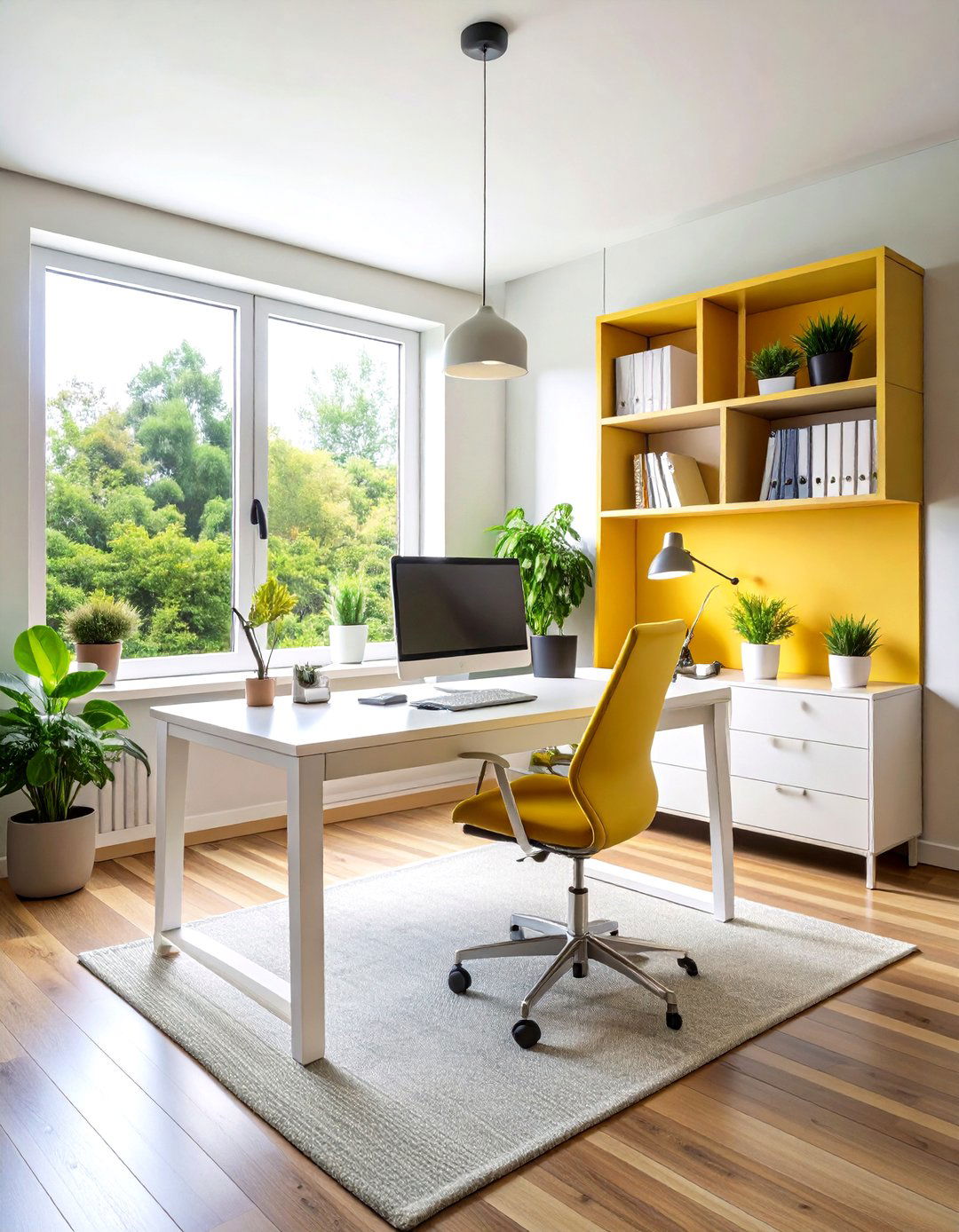
With remote work increasingly common, a home office provides a dedicated workspace within the residence. Typically outfitted with a desk, ergonomic chair, and storage solutions—like filing cabinets or bookshelves—it’s designed to enhance productivity and minimize distractions. Technology infrastructure (high-speed internet, ample power outlets, and good lighting) is essential. Offices may be located in spare bedrooms, converted attics, or purpose-built extensions. Soundproofing and privacy features, such as solid-core doors or acoustic panels, help maintain focus during virtual meetings or concentrated tasks. Personal touches—artwork, plants, or rugs—can make the space more inviting and individualized.
7. Laundry Room
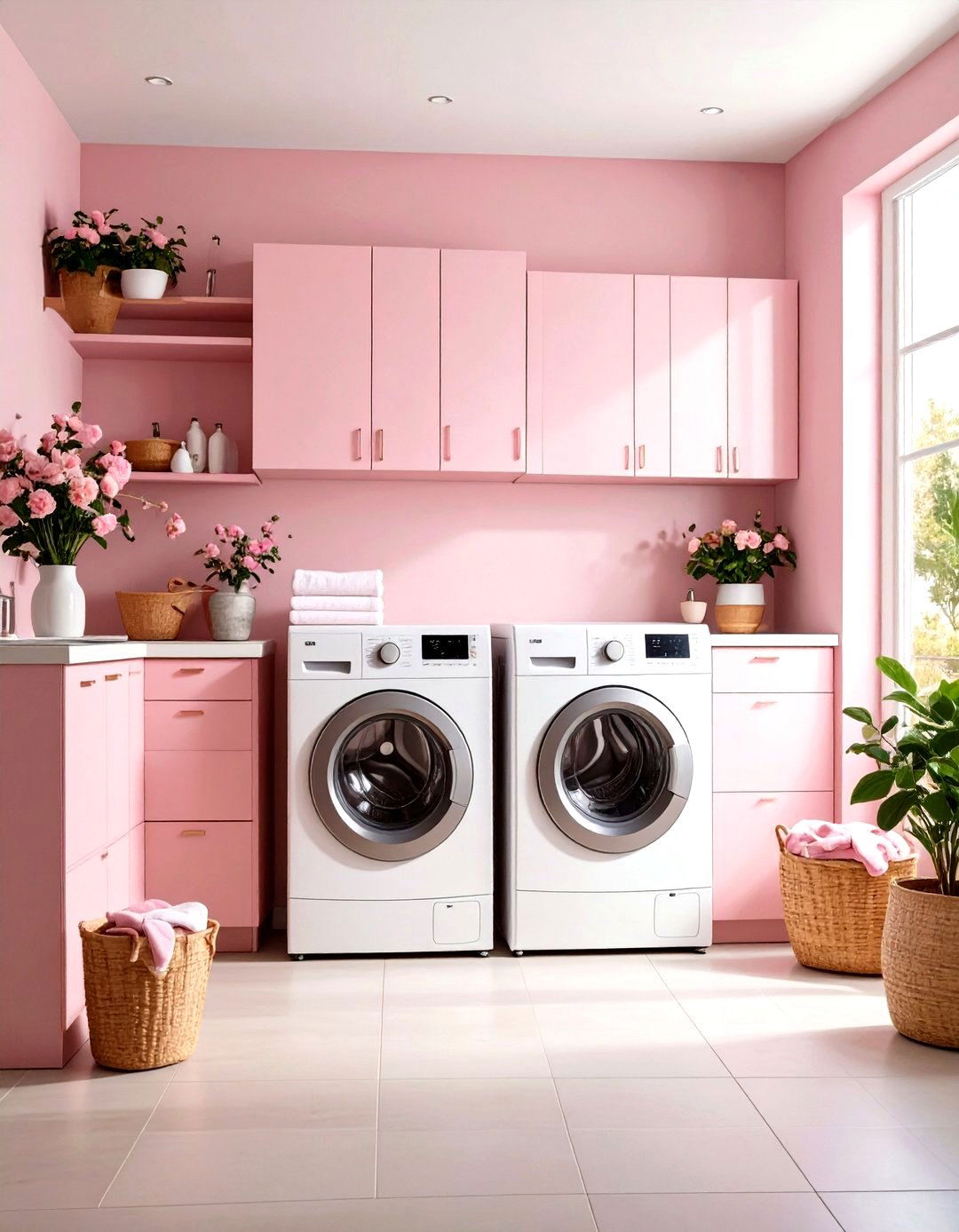
A laundry room centralizes clothing care, housing washers, dryers, and often additional features like utility sinks, folding tables, and ironing stations. Located near bedrooms or the home’s back entry for convenience, it may include built-in cabinets for detergents and linens. Flooring materials are chosen for moisture resistance—vinyl, tile, or sealed concrete—and proper ventilation prevents mold growth. Some designs incorporate “mudroom” functionality, providing a transition space for outerwear and shoes. In smaller homes, laundry appliances may be stacked or concealed within closets, whereas larger homes can dedicate ample square footage to this utilitarian yet essential room.
8. Pantry
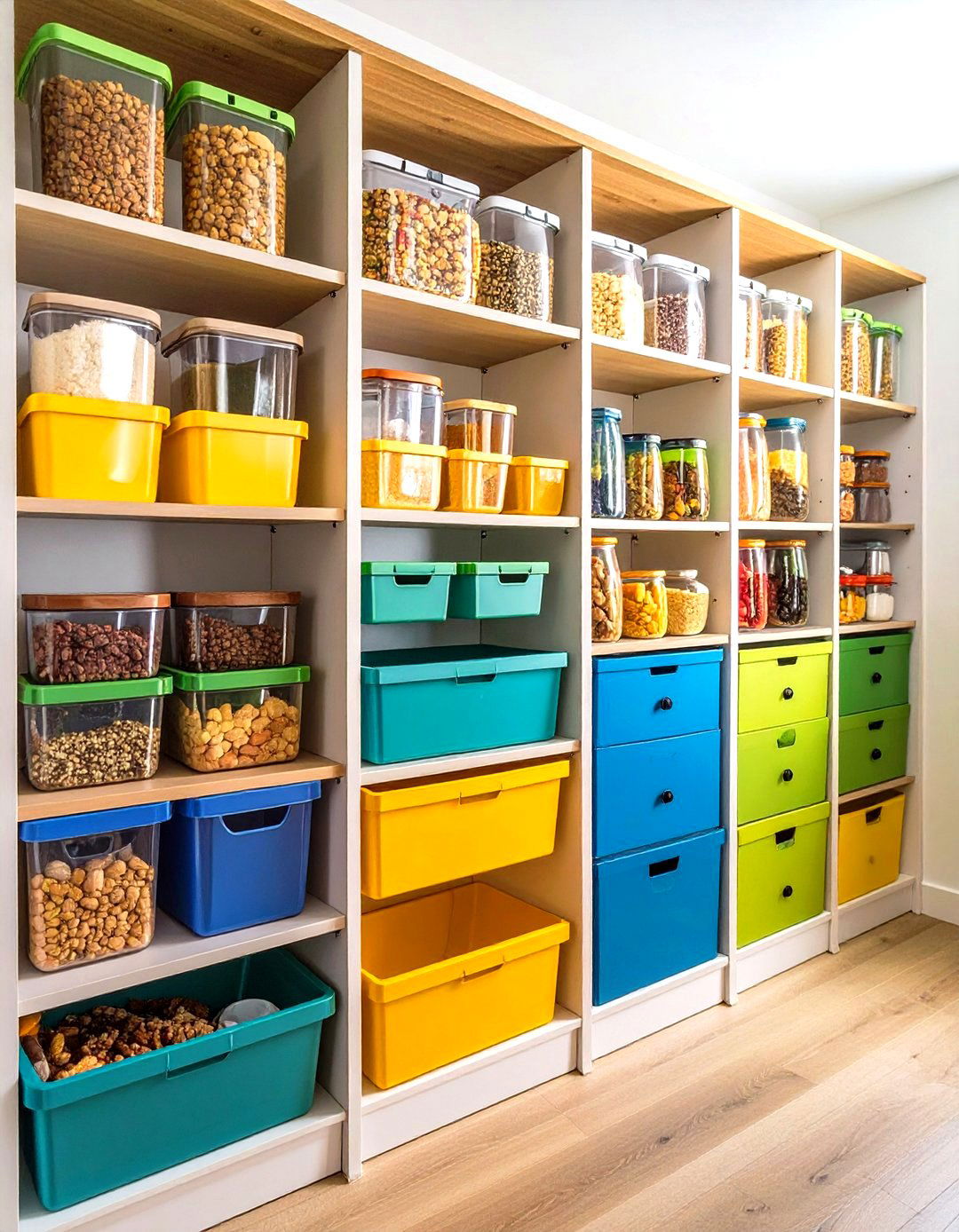
A pantry is a storage room for food, cookware, and household supplies, acting as an adjunct to the kitchen. It can range from a walk-in closet-sized space with shelving to dedicated built-in cabinetry within the kitchen itself. Pantries often include adjustable shelves, pull-out drawers, and labeled containers to organize dry goods, canned foods, and small appliances. The term derives from the Old French “paneterie,” meaning bread storage, reflecting its historical role in kitchen management. Well-planned pantries improve efficiency by keeping essentials visible and accessible, reducing countertop clutter.
9. Garage

A garage provides vehicular storage along with space for tools, outdoor gear, and sometimes workspace for DIY projects. Attached garages connect directly to the home, offering sheltered access, while detached garages stand separately. Interior layouts include built-in shelving, pegboards, and workbenches. Flooring is often concrete, sealed for durability, and walls may feature moisture-resistant drywall or paneling. Many modern garages include insulated doors for energy efficiency and overhead storage racks to maximize vertical space. Some homeowners convert portions into hobby areas—auto repair bays, woodworking shops, or small gyms—highlighting the garage’s multifunctional potential.
10. Guest Room
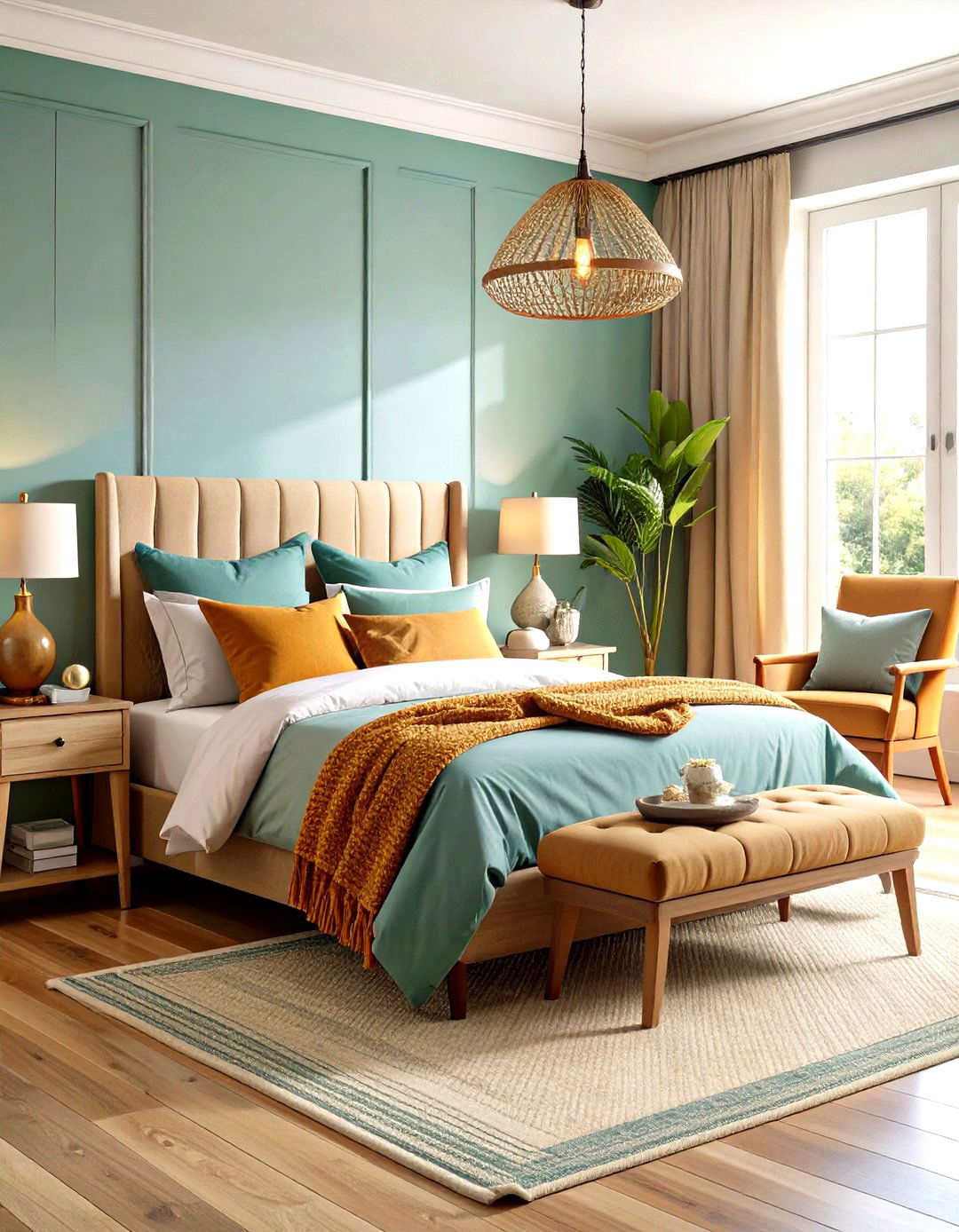
Guest rooms offer visiting friends or family a comfortable place to stay, typically furnished with a bed, nightstand, and storage options. In smaller homes, multifunctional furniture—like sofa beds or Murphy beds—optimizes space while preserving functionality for everyday use. Décor focuses on neutrality and comfort, with layered bedding, fresh towels, and task lighting. Ideally located on the main floor or near a bathroom, this room balances hospitality with privacy. As travel and hosting evolve, some guest rooms are repurposed as hybrid spaces (home offices or hobby rooms) when not accommodating visitors.
11. Family Room
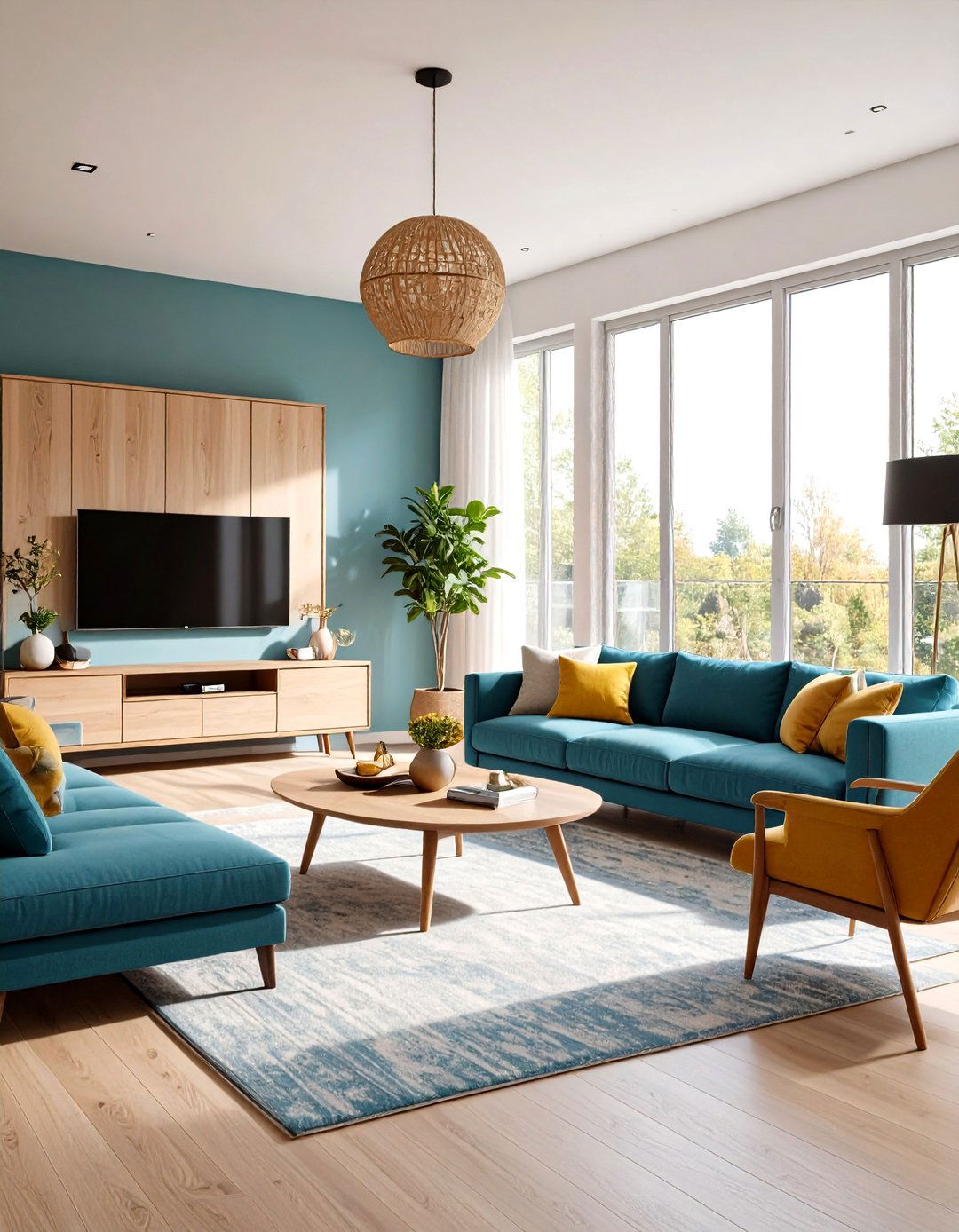
Distinct from the formal living room, the family room emphasizes casual relaxation and entertainment. Situated adjacent to the kitchen in open-concept layouts, it features plush seating, media centers, and storage for games or toys. Décor tends to be more informal and durable, with stain-resistant fabrics and easy-care surfaces. This space often hosts daily activities—movie nights, game sessions, and informal gatherings—making comfort and flexibility paramount. Built-in shelving or cabinetry stores electronics, books, and decorative items. The family room bridges private and communal living, fostering a cozy environment for everyday family interaction.
12. Home Theater
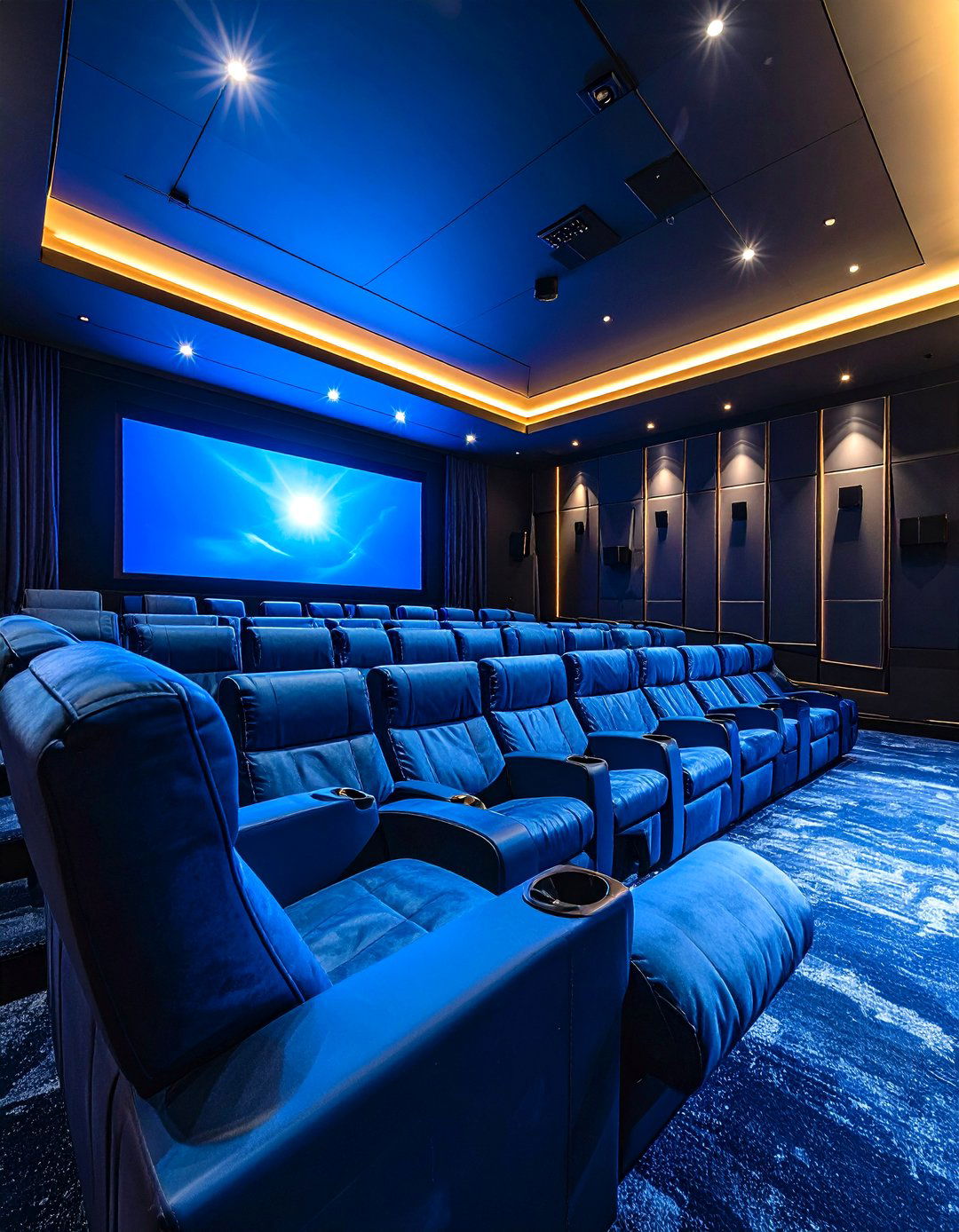
A home theater replicates the cinematic experience with specialized seating, large-screen displays or projectors, and surround sound systems. Rooms are often acoustically treated—using wall panels, carpeting, and blackout curtains—to enhance audio quality and control light. Tiered seating or recliner rows mimic commercial theaters. Interior design choices range from minimalist modern to classic art-deco styles, with attention to comfort (cup holders, ambient lighting) and technology integration (smart controls, streaming devices). Some home theaters double as media rooms for gaming or music listening, highlighting their versatility as dedicated entertainment spaces.
13. Sunroom
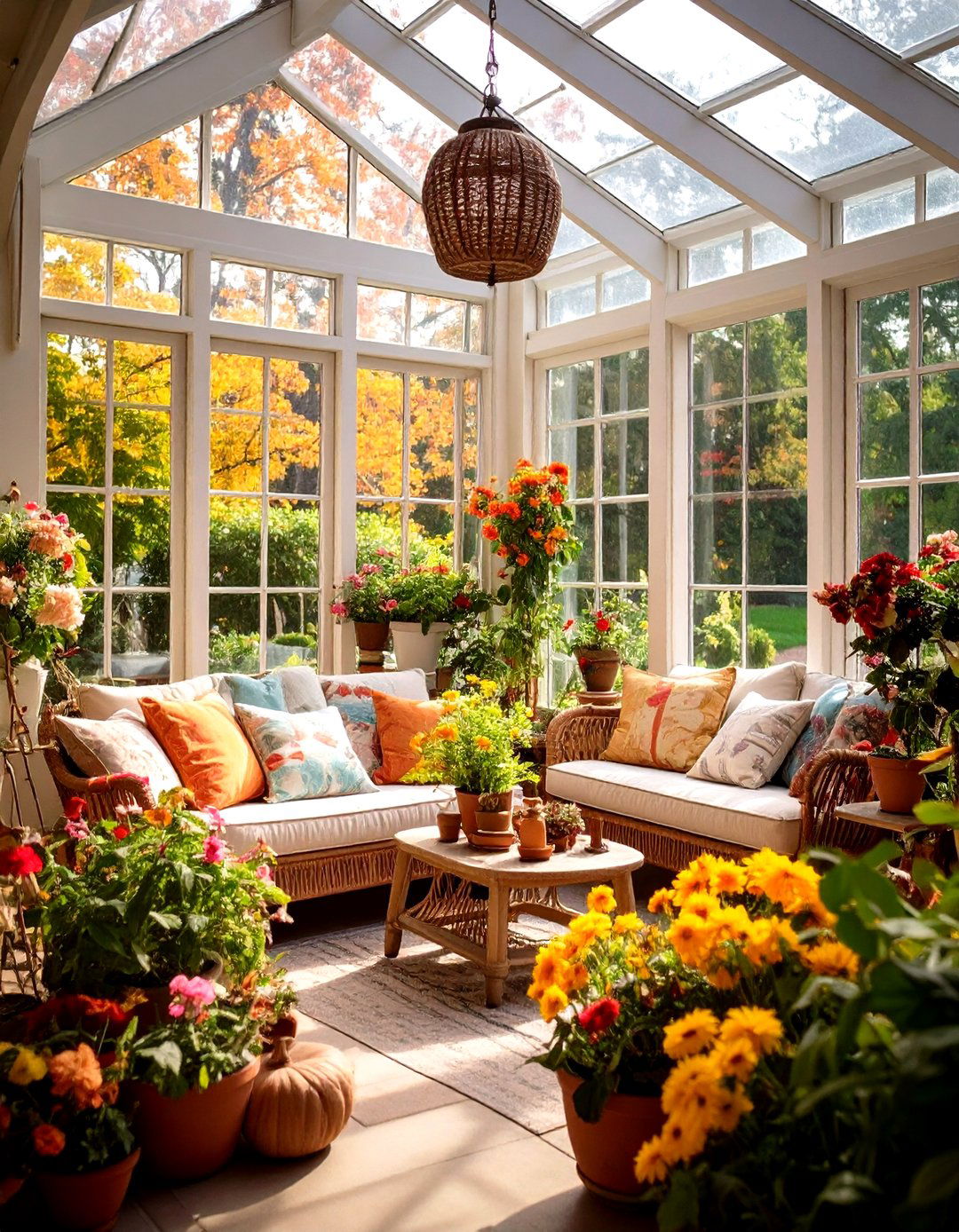
A sunroom—or conservatory—is a glazed space designed to maximize natural light while providing shelter. Typically featuring floor-to-ceiling windows or glass walls, it serves as a transitional area between indoors and outdoors. Furnishings include comfortable seating, potted plants, and sometimes dining sets for casual meals. Climate control—through insulation, vented skylights, or mini-split HVAC systems—extends usability across seasons. Sunrooms offer year-round views of gardens or landscapes, ideal for reading, indoor gardening, or relaxation in a bright environment. Their airy atmosphere brings a sense of openness even in smaller homes.
14. Mudroom
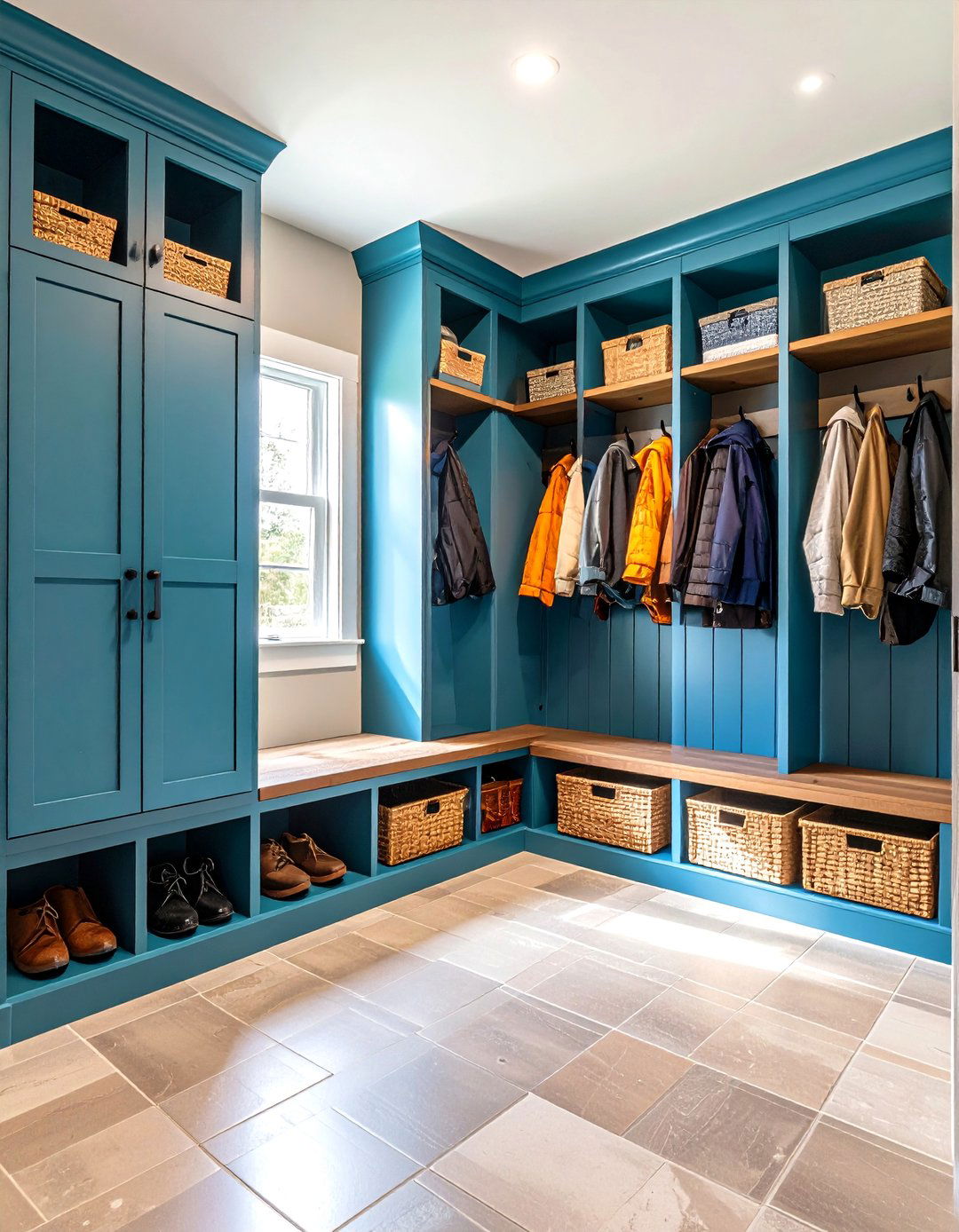
A mudroom serves as an entry point for outdoor gear, containing hooks for coats, cubbies for shoes, and benches for changing. Often situated near a back or side door, it protects interior spaces from dirt and moisture. Durable materials—tile or stone flooring, waterproof wall panels—facilitate cleaning. Storage options include built-in lockers, broom closets, and umbrella stands. Laundry hookups are sometimes incorporated for heavily soiled items. Mudrooms streamline daily routines, keeping outdoor clothing and sporting equipment contained. In climates with distinct seasons, they can also house boot dryers, snow shovels, or gardening tools, reflecting their practical, transitional nature.
15. Library

A home library provides a quiet retreat for reading, study, and book storage. Walls are often lined with built-in bookshelves, while additional seating—armchairs, reading nooks—encourages immersion in literature. Desks or writing tables create workspaces for research or creative writing. Lighting combines task sources (desk lamps) with soft ambient fixtures to reduce eye strain. Décor may include area rugs, Persian carpets, or vintage furnishings that evoke classic elegance. Some libraries incorporate secret passages or rolling ladders, adding architectural interest. This room fosters intellectual pursuits and serves as a cultural centerpiece within a home.
16. Basement

Basements function as versatile, below-grade spaces, used for storage, utilities, or finished living areas. Unfinished basements house mechanical systems—furnaces, water heaters—and provide ample storage. Finished basements can include family rooms, guest suites, home gyms, or playrooms. Waterproofing measures and proper insulation prevent moisture issues. Flooring options range from carpeting to sealed concrete, and egress windows ensure safety. Basements leverage vertical space for high ceilings, built-in shelving, or bar areas. They provide cost-effective square footage for expanding living space without changing a home’s footprint.
17. Attic
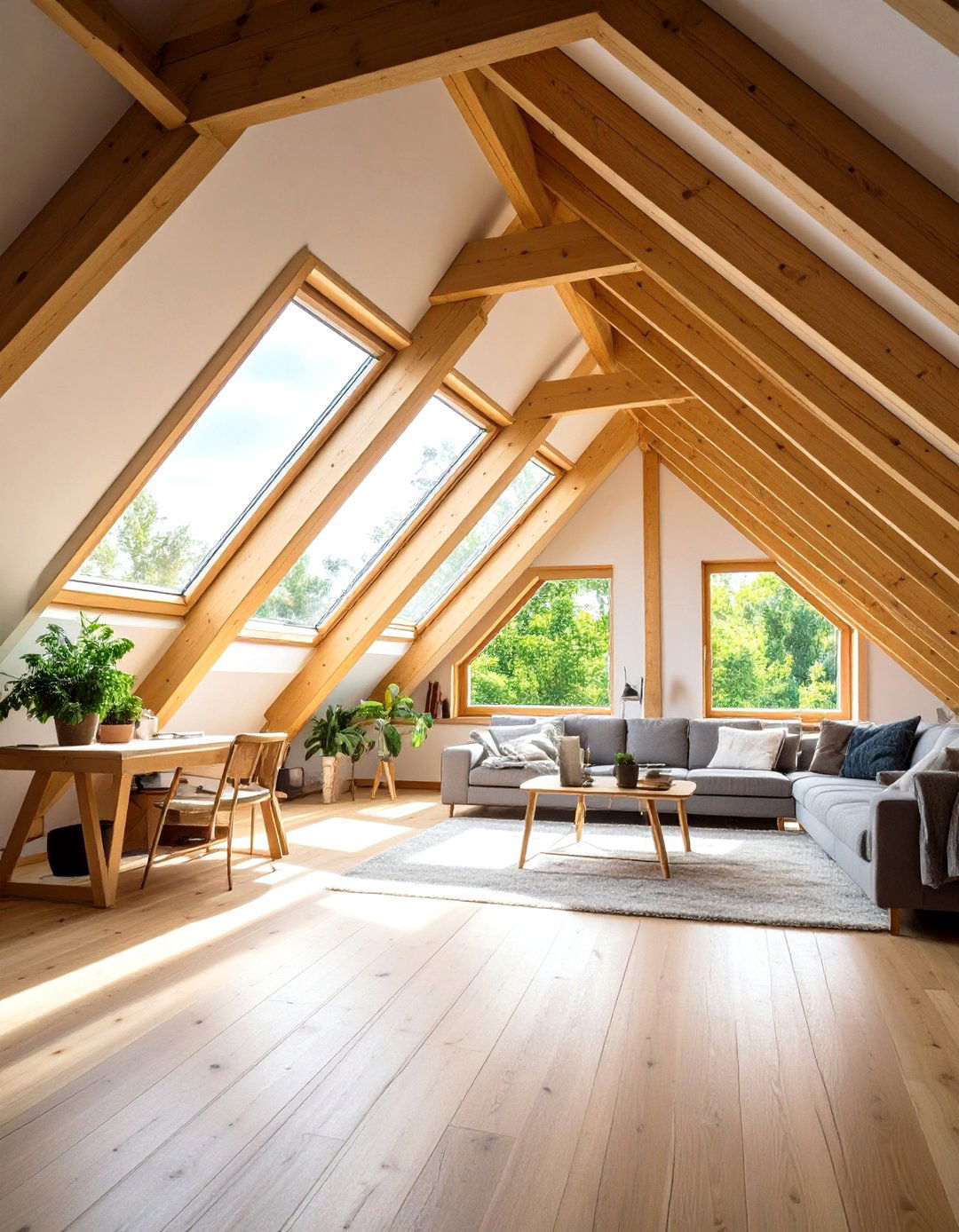
An attic occupies the space under a roof, traditionally used for storage of seasonal items, keepsakes, and luggage. When properly insulated and ventilated, attics can be converted into functional rooms—extra bedrooms, home offices, or studios. Flooring reinforcement and access improvements (staircases instead of ladders) enhance safety and usability. Dormer windows or skylights introduce natural light. Converting an attic often adds real estate value by making use of previously underutilized space. Potential uses include hobby rooms, media dens, or guest accommodations, offering privacy due to their separation from main living areas.
18. Recreation Room

Also called a rec room or rumpus room, the recreation room is designed for games, parties, and casual entertainment. Often located in basements, it accommodates pool tables, game consoles, and seating for larger groups. Durable flooring—vinyl or laminate—and sound-resistant walls support high-energy activities. Some homeowners incorporate wet bars, snack stations, or built-in speakers for hosting gatherings. The term varies regionally: “games room” in the UK and “rumpus room” in Australia and Canada. Recreation rooms are flexible spaces that adapt to changing interests, from board games to video gaming tournaments.
19. Gym

A home gym offers a dedicated area for exercise equipment—treadmills, weights, yoga mats—and often mirrors and rubber flooring for safety. Proper ventilation and climate control ensure comfort during workouts. Storage solutions like racks for dumbbells, resistance bands, and exercise accessories keep the space organized. Some gyms include audio systems or TVs for workout videos. Mirrors enhance form correction and the perception of space. Home gyms eliminate commute times to commercial facilities, promoting consistent fitness routines in a private, convenient setting.
20. Craft Room
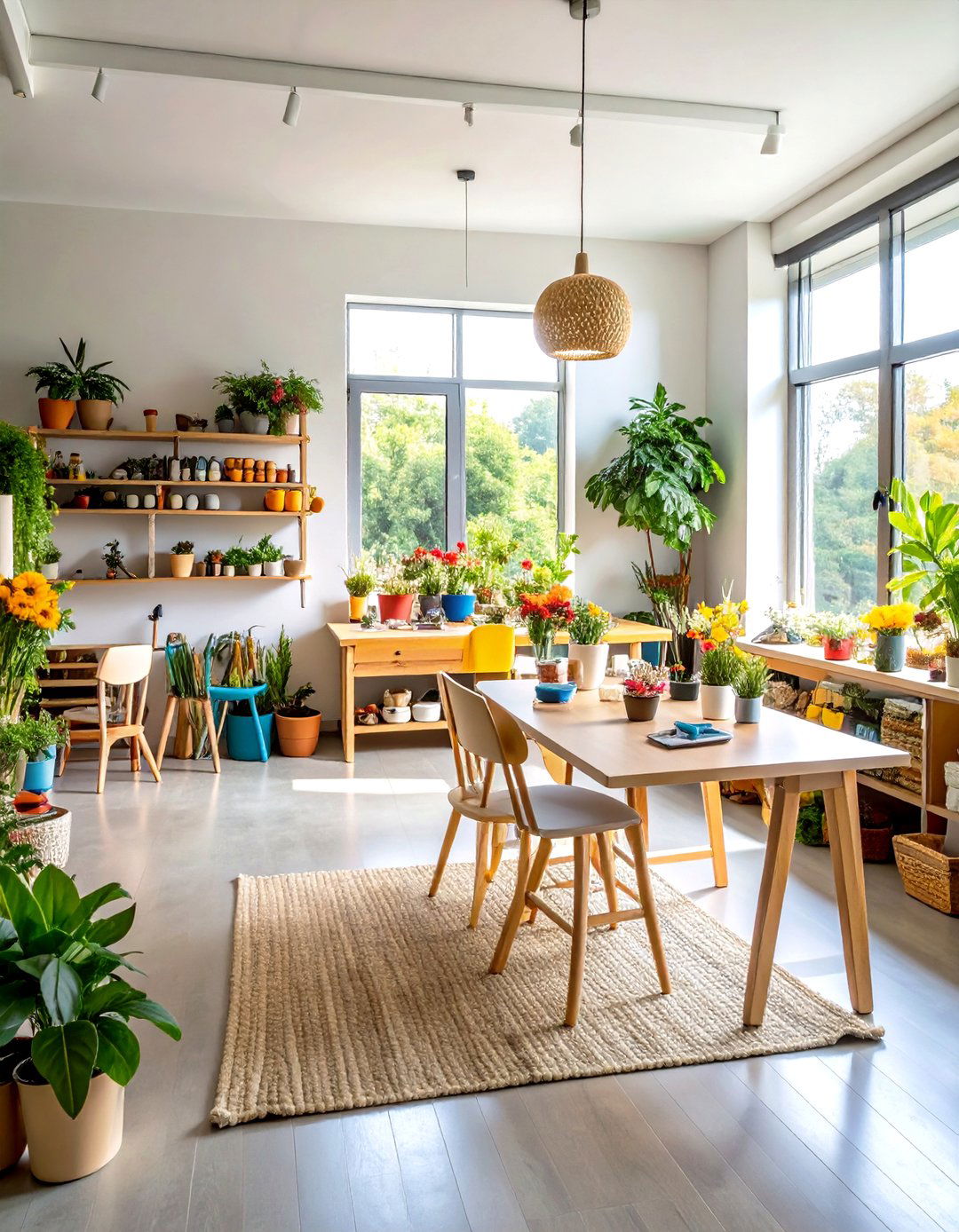
A craft room caters to creative hobbies—sewing, painting, woodworking—and includes worktables, storage for materials, and specialized lighting. Counter-height surfaces provide ergonomic work areas, while pegboards or cubbies organize tools and supplies. Durable, easy-to-clean flooring protects against spills and debris. Some craft rooms feature fold-down tables to maximize flexibility or built-in cabinets with adjustable shelves. Natural light is prized for color accuracy in artistic endeavors. This space encourages creativity and keeps messy projects contained, making it a valuable addition for those who pursue home-based crafts or artistic work.
Conclusion:
Understanding the distinct roles and design considerations of each room type empowers homeowners to optimize functionality, aesthetics, and comfort. From the communal warmth of living and dining areas to the focused productivity of home offices and craft rooms, every space contributes to a home’s unique character. Thoughtful planning—embracing natural light, proper storage, and durable materials—ensures that rooms not only serve their intended purposes but also adapt to changing family needs and lifestyle shifts. By exploring these twenty room types, you can envision a harmonious layout that reflects both practical demands and personal tastes.


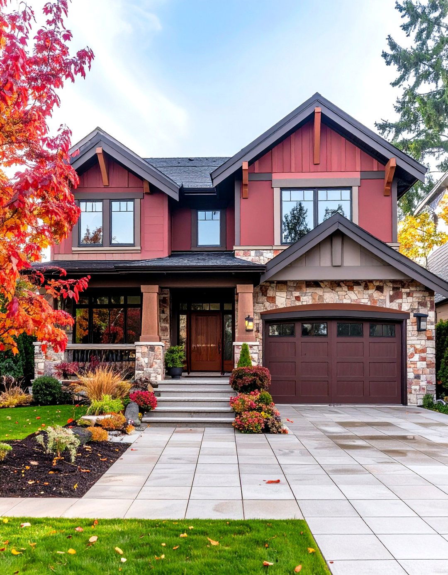
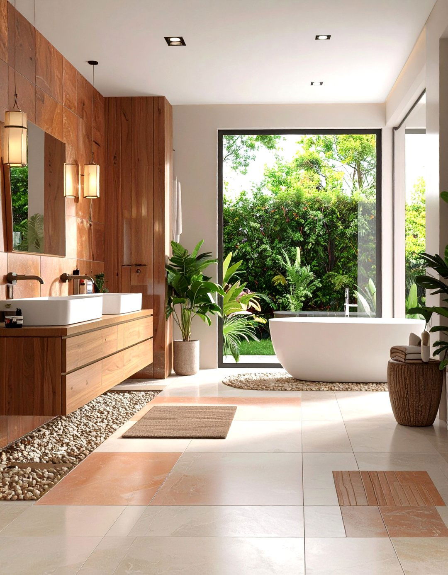
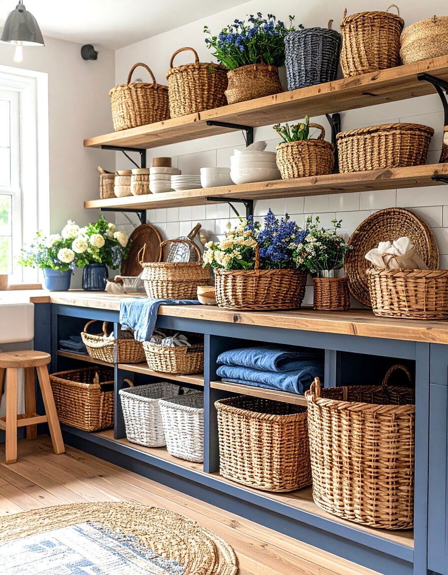
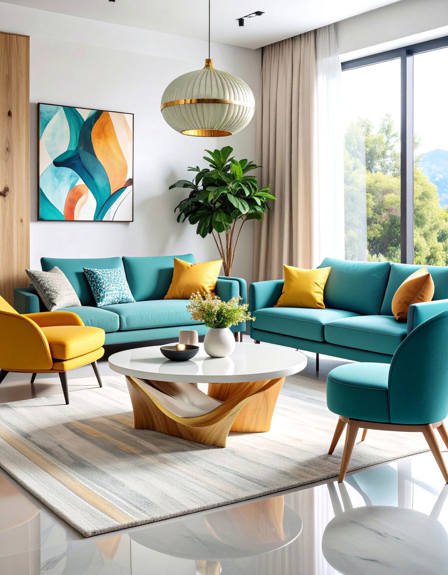
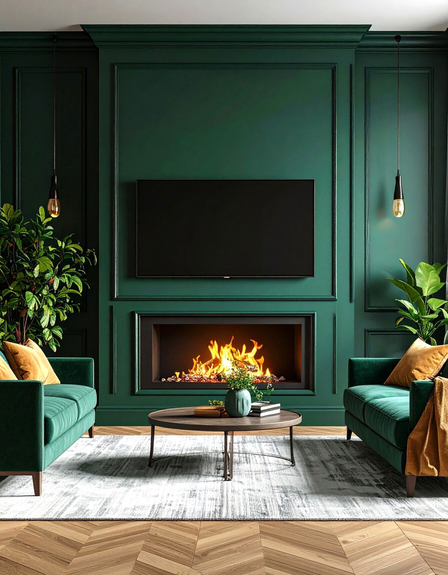
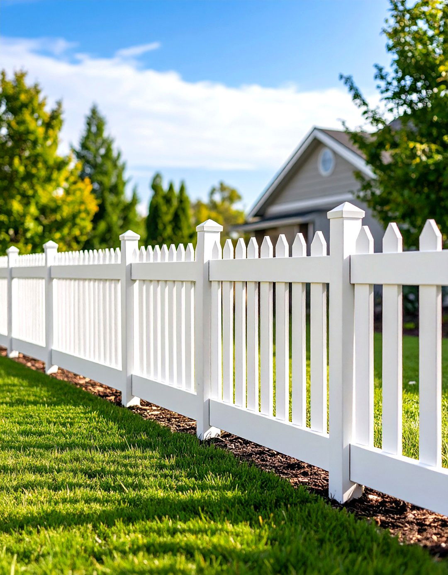
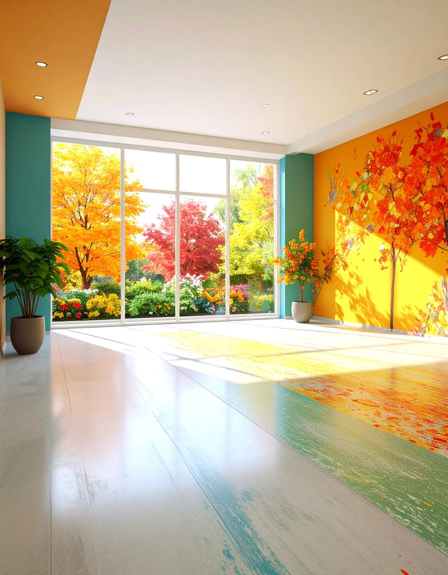
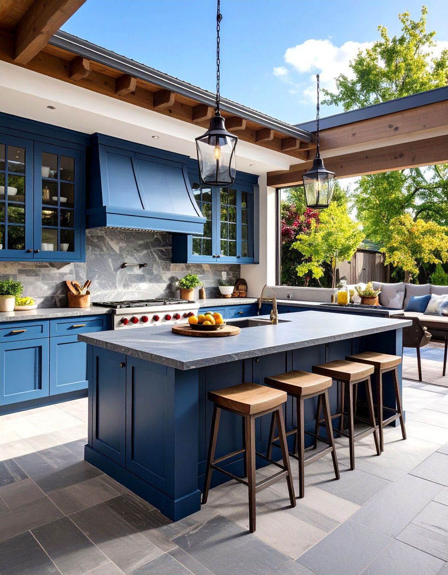
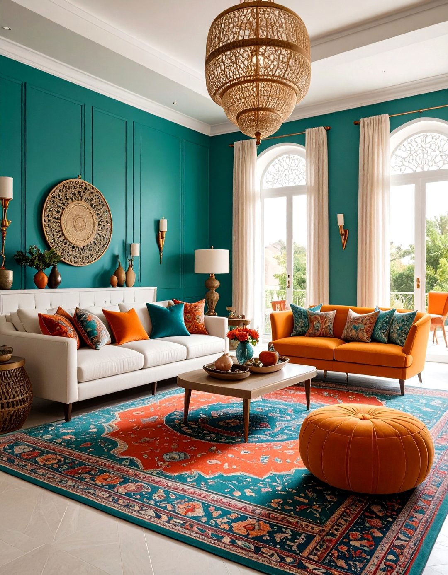
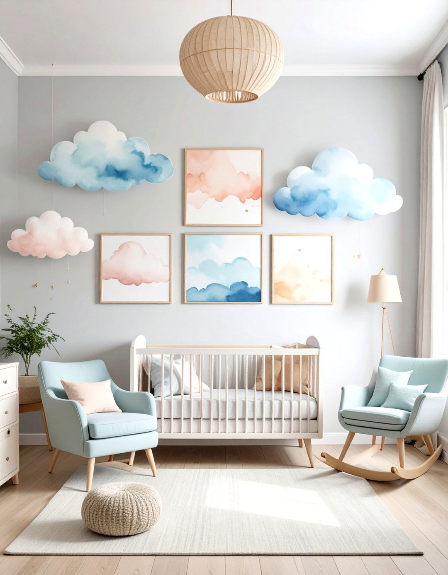
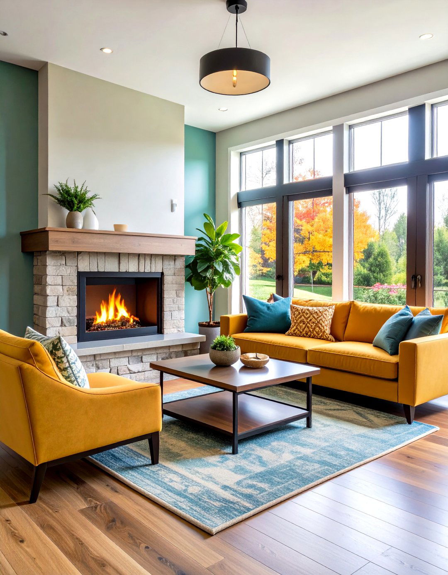
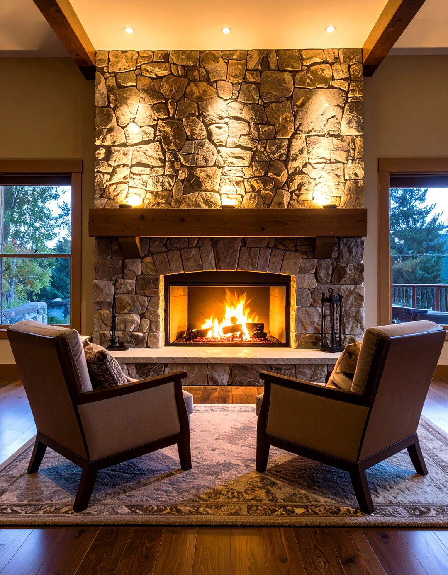
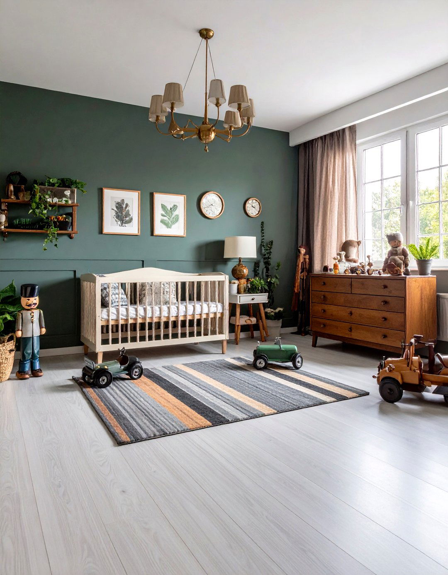

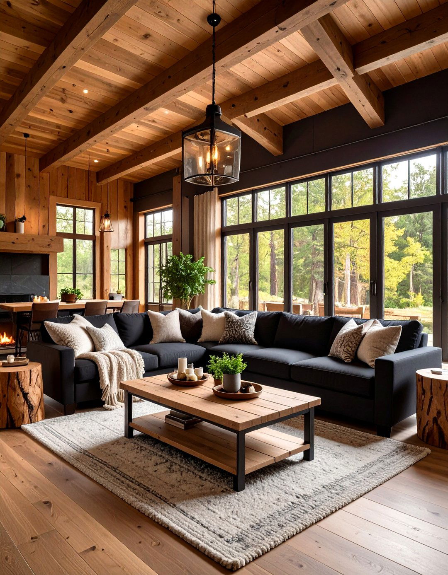
Leave a Reply