Tub-shower combos blend functionality and style, maximizing bathroom space while catering to varied bathing preferences. From sleek modern designs to timeless classics, integrating a tub with a shower elevates everyday routines and adds resale value. Whether you’re working with a compact footprint or a spacious layout, there’s a configuration to suit every taste and budget. Innovative elements—like glass partitions, curated tilework, and specialty fixtures—ensure each combo feels bespoke. Below are 20 inspiring ideas, complete with expert design tips and real-world examples, to help you craft the perfect tub-shower ensemble in your home.
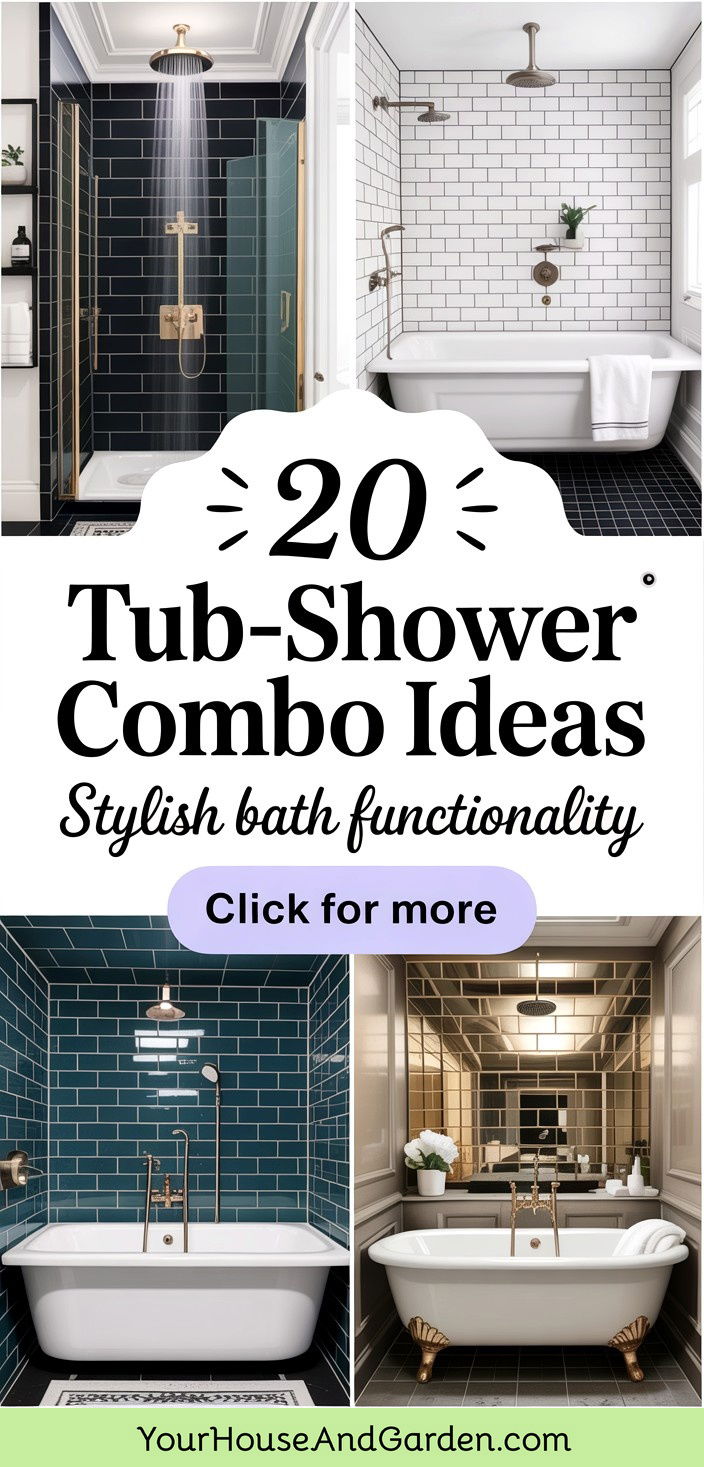
1. Classic White Subway Tile Surround
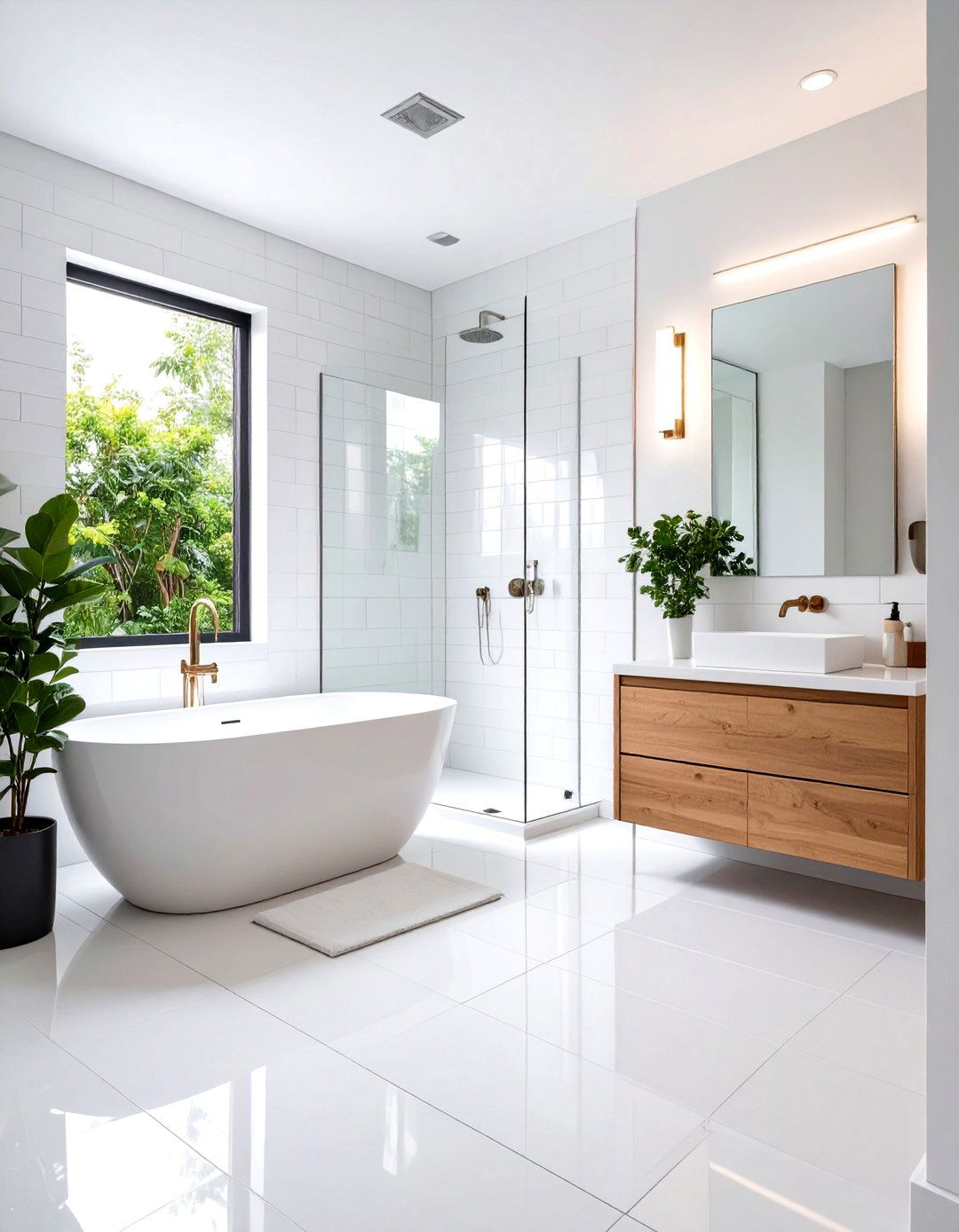
A timeless white subway tile surround brightens any tub-shower combo, reflecting light and visually enlarging the space. Extending tiles from the tub’s rim to the ceiling creates a cohesive backdrop that complements both vintage and modern fixtures. The crisp grout lines accentuate the clean geometry of the tiles, offering a versatile canvas for colorful accents or minimalist decor. This enduring choice adapts to farmhouse, industrial, and contemporary styles, making maintenance simple—wipe clean with mild detergent to keep the glossy tiles gleaming.
2. Frameless Glass Partition
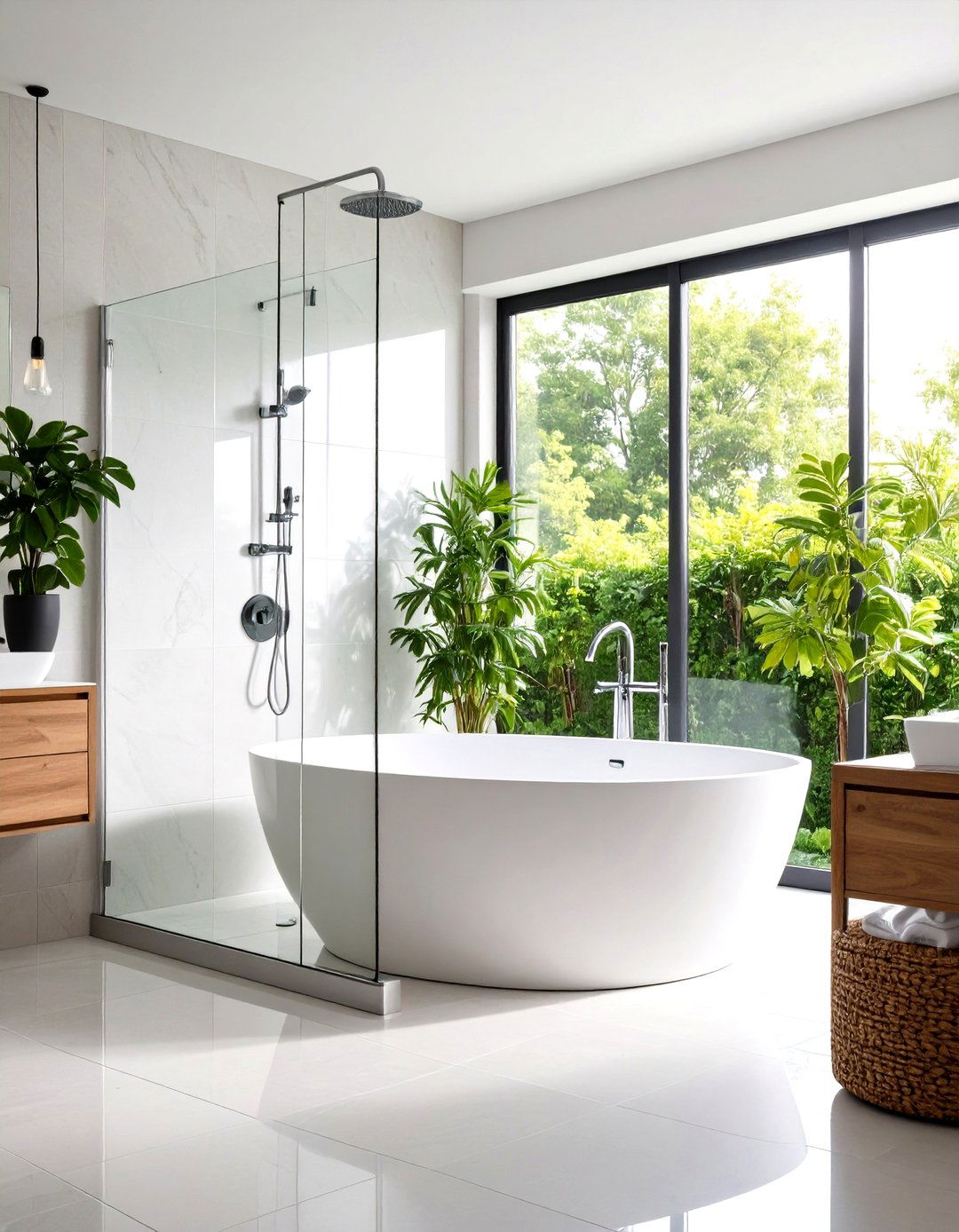
Opt for a frameless glass panel to separate the showerhead from the rest of the bathroom without interrupting sightlines. This seamless barrier encloses splashes while showcasing tile details behind it, creating an airy, open feel. Because there’s almost no metal framing, the focus remains on the tilework, fixtures, and water feature itself. Frameless partitions are custom-cut to fit alcoves or walk-in wet rooms, requiring precise measurement and high-quality tempered glass for safety. Their minimalist aesthetic works in small baths, offering easy cleaning and virtually unlimited style compatibility.
3. Curbless Shower Entry
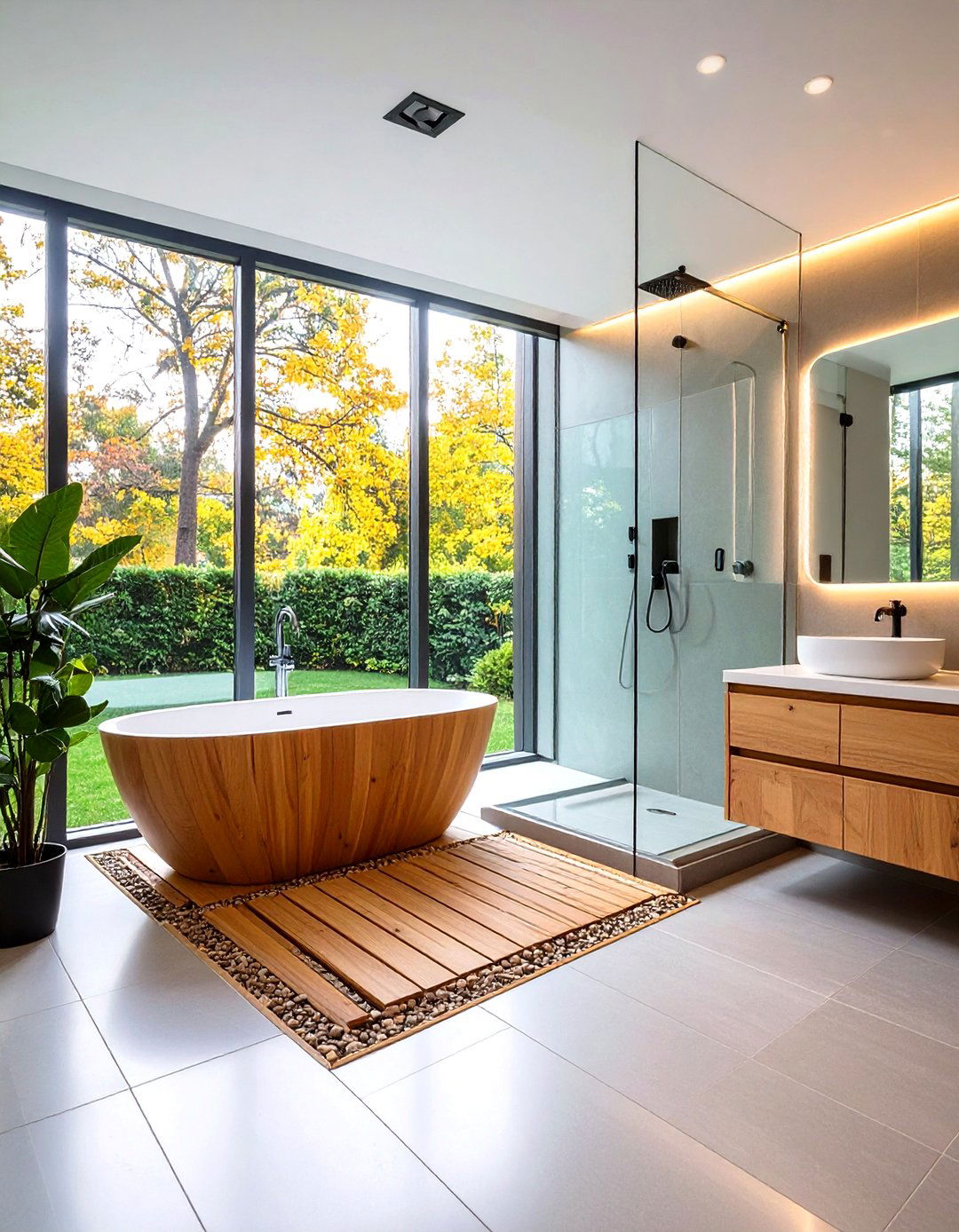
A curbless—or zero-entry—design removes the step into the shower area, merging tub and shower floor planes for a sleek, spa-inspired look. This approach is ideal for accessibility, eliminating tripping hazards and accommodating wheelchairs or walkers. Water drains through a discreet linear or central drain, requiring meticulous slope planning during installation. While costs can be higher due to waterproofing needs, the open layout visually expands the room and emphasizes continuous flooring materials like large-format porcelain or natural stone.
4. Vintage Clawfoot Tub with Rain Shower
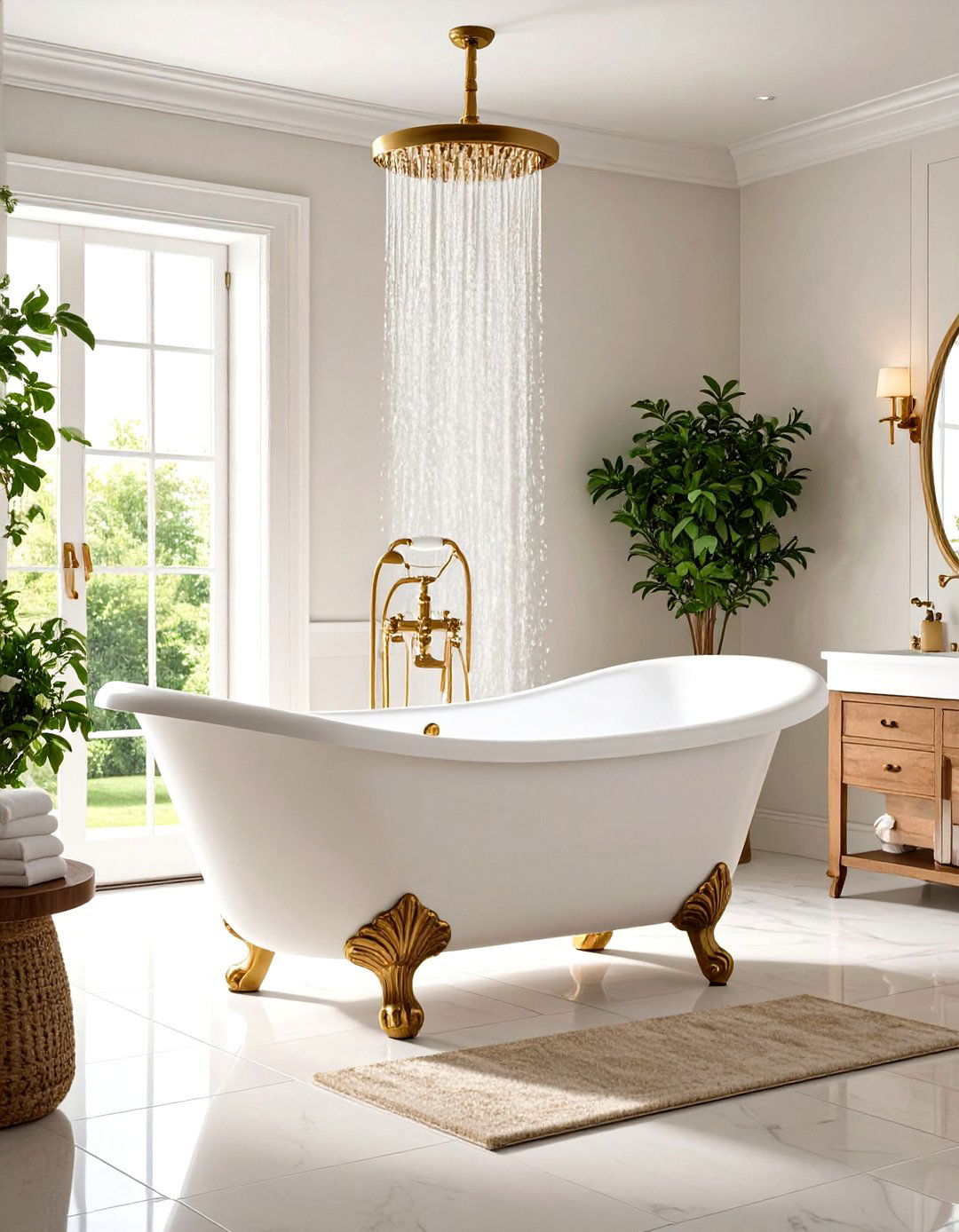
Pair a freestanding clawfoot tub with a ceiling-mounted rain shower to fuse nostalgic charm and modern luxury. Exposed plumbing risers and cross-handle fixtures reinforce the vintage vibe, while the overhead rain head delivers a soothing cascade. Install a pivoting or sliding glass screen to contain water when showering, preserving the tub’s standalone silhouette. This hybrid suits period homes or eclectic interiors, balancing the ornate curves of the tub with clean, contemporary hardware.
5. Alcove Niche Storage

Built-in shower niches provide essential storage for shampoo, soap, and decorative accent pieces without cluttering the wet zone. Align the niche at hip or eye level, matching the surround tile for a streamlined appearance, or contrast it with a mosaic inset for visual interest. Deep —at least 3 to 4 inches—nich es accommodate large bottles and minimize drips onto the tub rim. Waterproofing behind these recesses is critical to prevent leaks, typically achieved with specialized membranes during the tile-setting process.
6. Mosaic Tile Accents
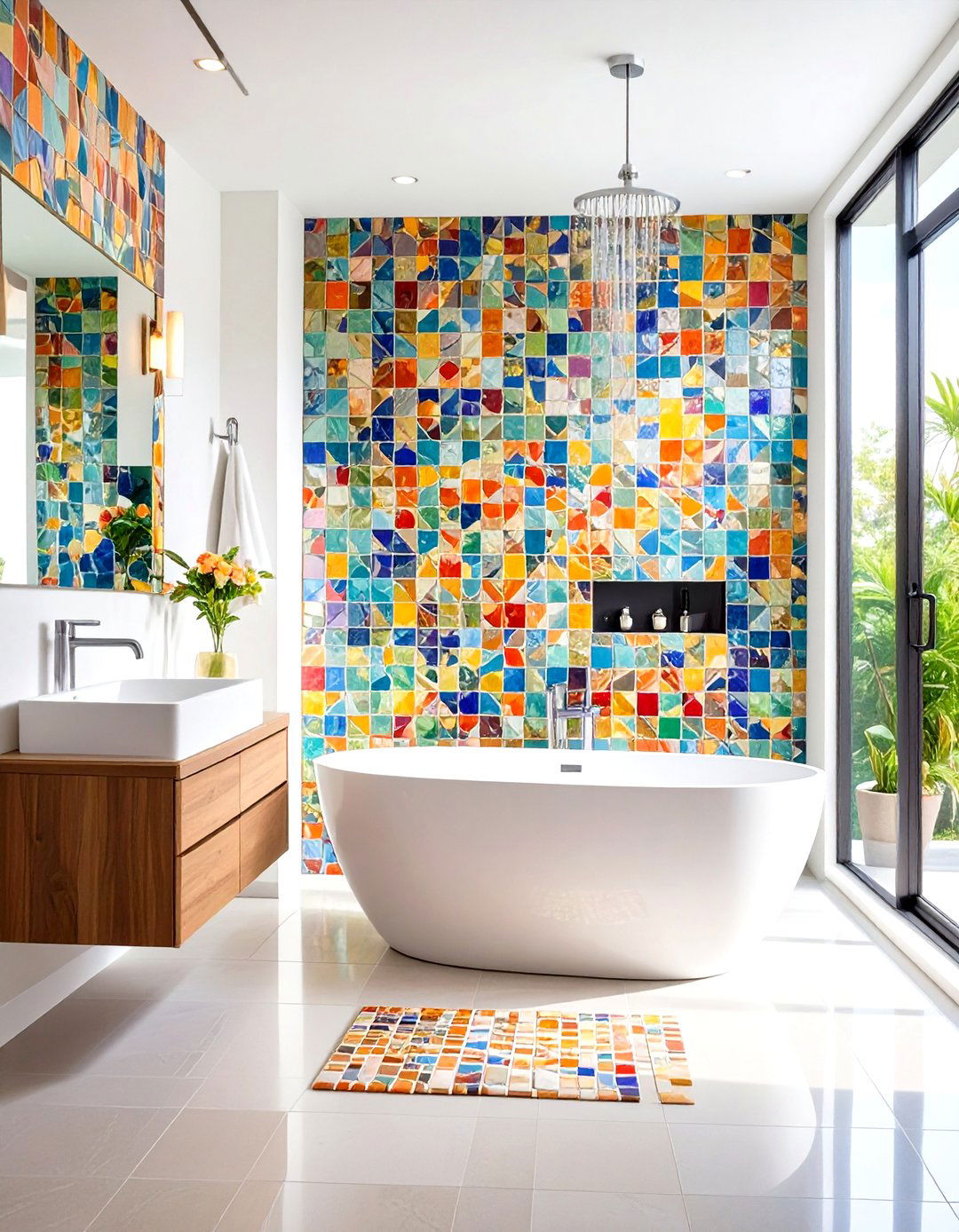
Introduce mosaic tile accents along a feature wall or within the shower niche to add texture, color, and pattern. Glass, marble, or ceramic tesserae create sparkling or matte effects, defining zones within the combo. A horizontal band at eye level can break up large expanses of plain tile, while a full-height mosaic wall becomes a dramatic focal point. Choose hues that harmonize with main surround tiles and fixtures for cohesion. Smaller tiles also offer slip resistance when applied to floor areas within the tub-shower footprint.
7. Floating Vanity Integration
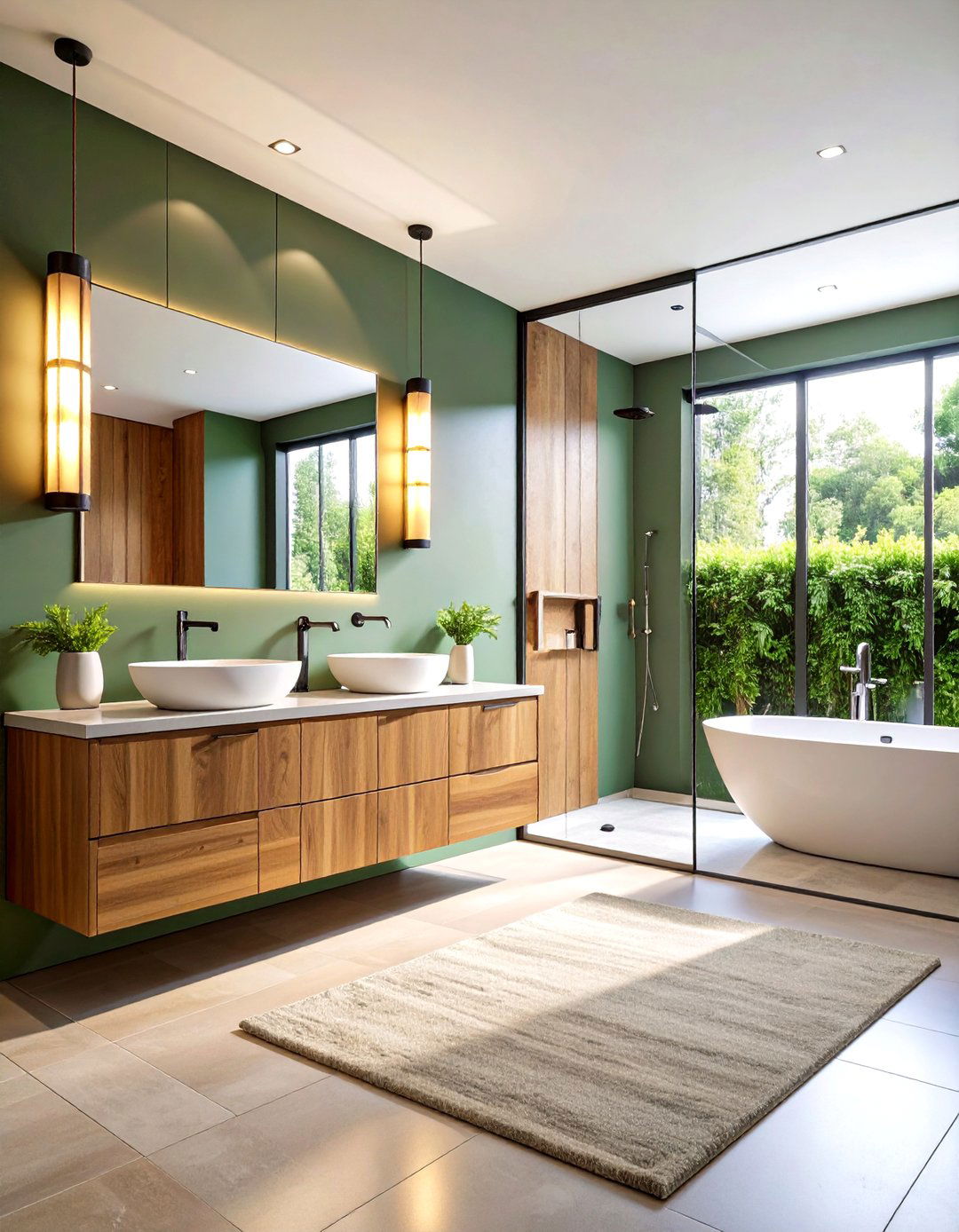
Incorporate a floating vanity adjacent to the tub-shower combo to maintain visual flow and ease cleaning. Wall-mounted cabinets free up floor space, enhancing the illusion of a larger bathroom. Under-vanity lighting highlights suspended design, while countertop materials—like quartz or marble—coordinate with tile tones. Position the vanity so it doesn’t impede shower access; in tight layouts, consider corner floating units. This approach accentuates modern minimalism and simplifies maintenance, as there are no baseboards to collect dust or water.
8. LED-lit Shower Ceiling
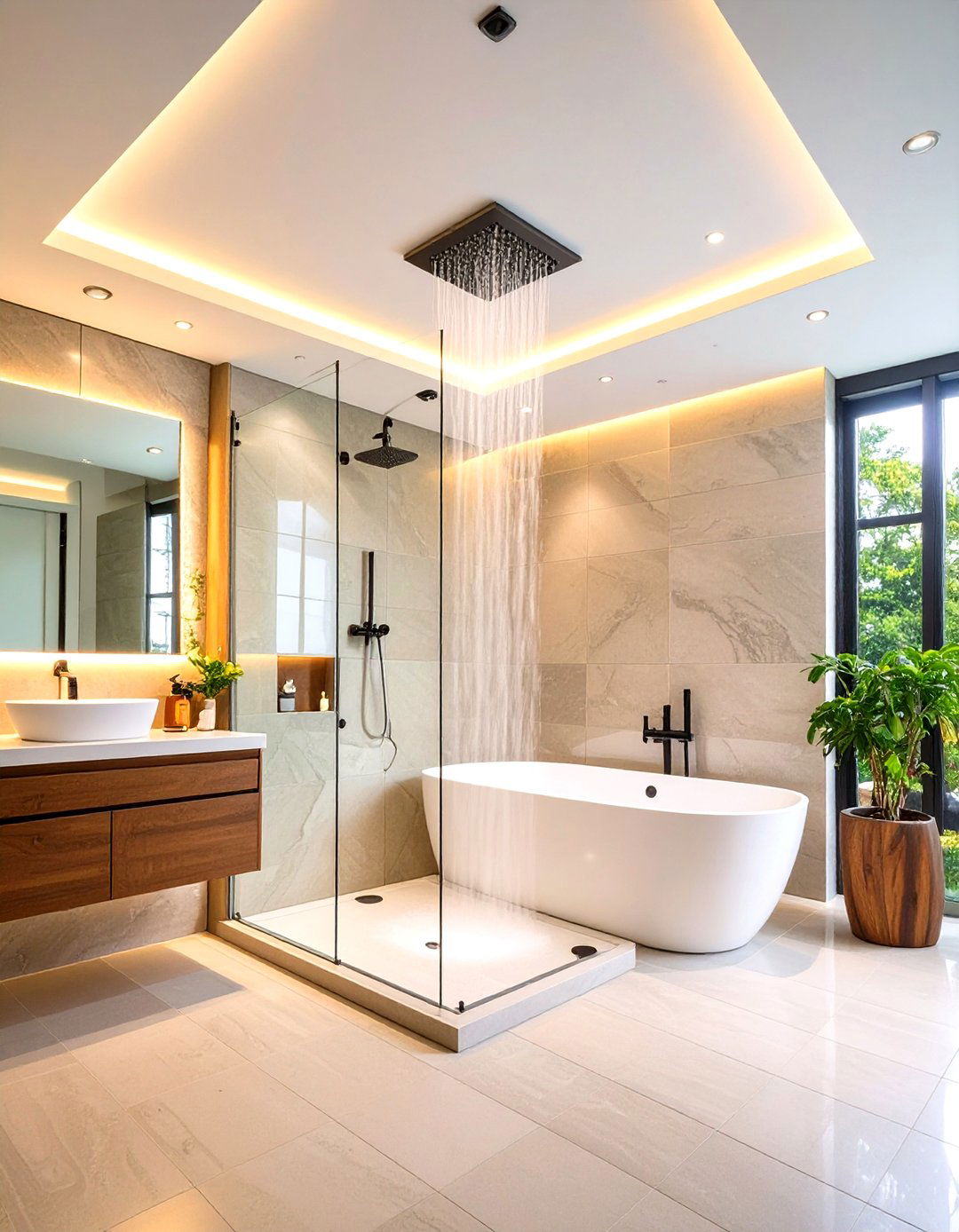
Install waterproof LED strips or recessed fixtures above the showerhead for atmospheric illumination. Soft, indirect light reduces glare and accentuates tile textures, while color-temperature options—from warm to daylight—support both waking routines and relaxing soaks. Integration into a dropped ceiling or niche requires moisture-resistant housing and proper ventilation. Pairing LEDs with a dimmer switch allows custom brightness, transforming the combo into a home-spa environment after dark.
9. Mixed Material Walls
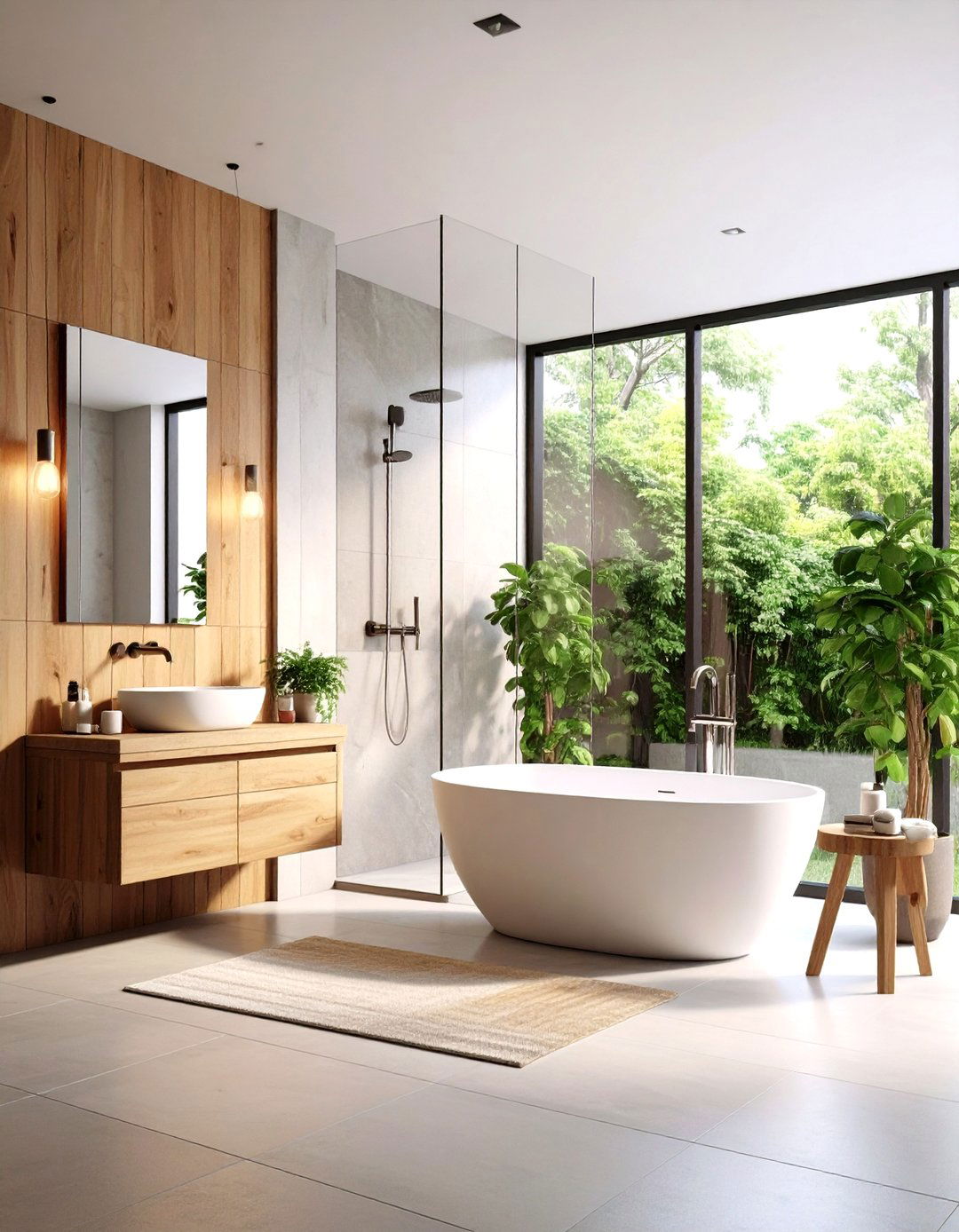
Combine materials—such as wood-look porcelain, concrete-effect tile, and natural stone—to delineate the shower area within the combo. Vertical strips of contrasting finishes guide the eye upward, adding height, while differing textures create tactile depth. Seal porous materials like stone or wood finishes appropriately for moist environments. Transition strips or bullnose edges ensure smooth junctions between materials. This layered design invites a modern, eclectic feel and integrates easily with varied hardware finishes.
10. Corner Tub-Shower Unit
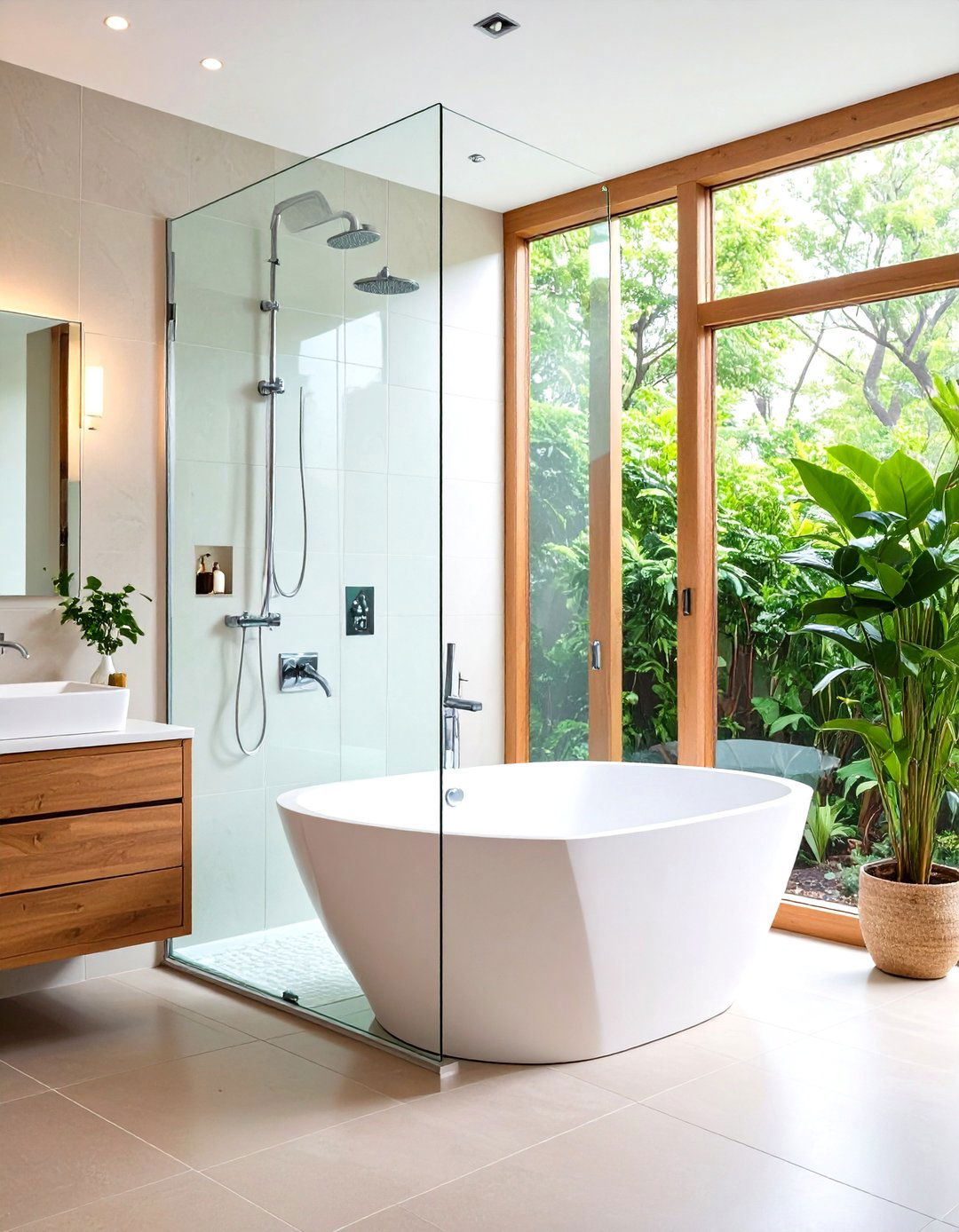
Corner units optimize small bathrooms by tucking the combo into underutilized corners. Triangular or curved acrylic tubs merge with single glass panels or sliding doors to minimize footprint. Prioritize models with integrated shelving or an isolated lip to deflect water back into the tub. While less spacious than linear alcoves, corner combos offer surprising comfort and transform awkward angles into efficient bathing zones.
11. Floor-to-Ceiling Tile
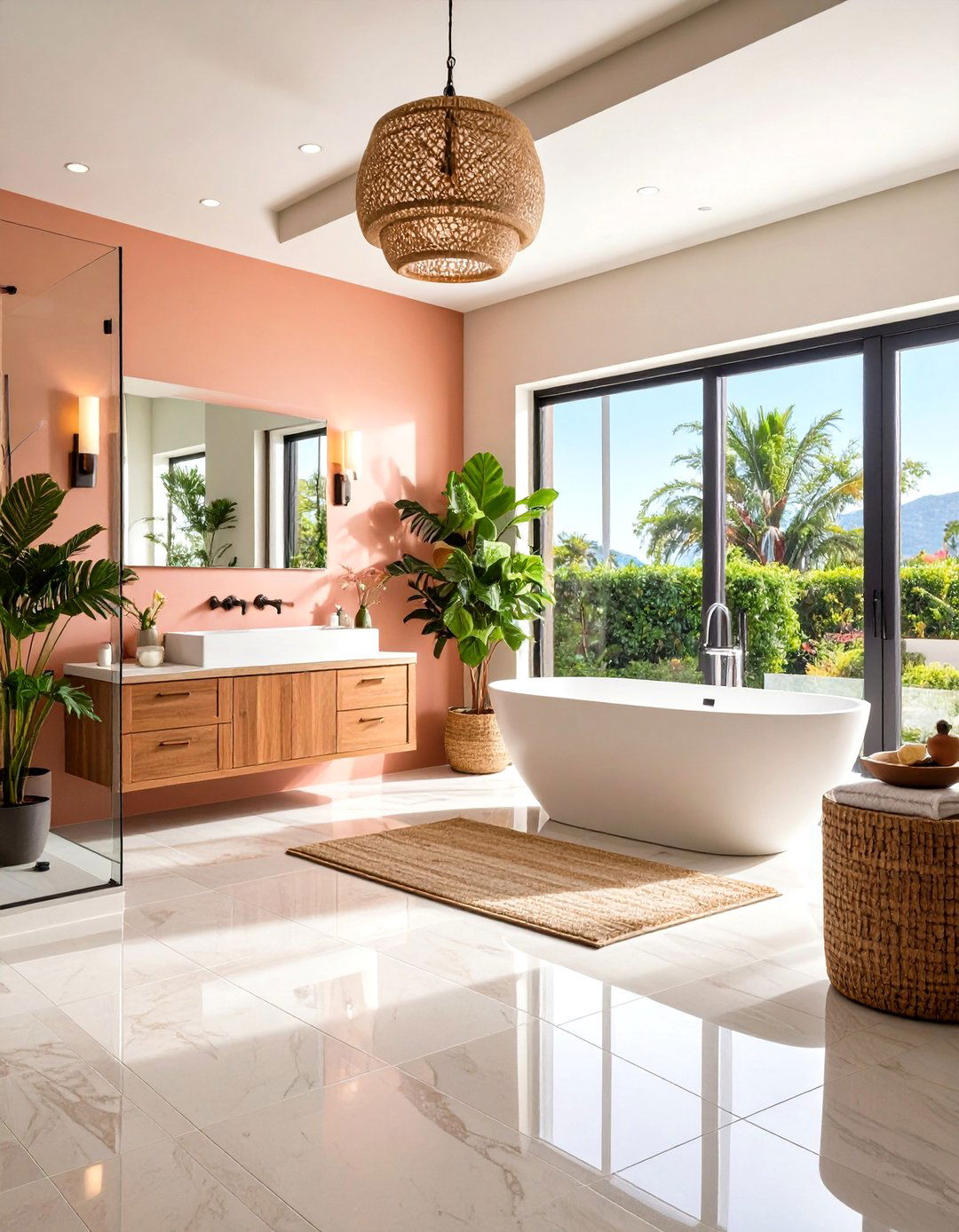
Tiling from floor to ceiling around the tub-shower creates a monolithic look, protecting walls fully from moisture and simplifying maintenance. Oversized tiles or panels reduce grout lines, streamlining cleaning. Contrast grout color for graphic impact or tone-on-tone application for serenity. Select tile thickness compatible with adjacent flooring to maintain level transitions at thresholds. This enveloping treatment feels modern and cohesive, making the combo a centerpiece of the bath.
12. Matte Black Fixtures
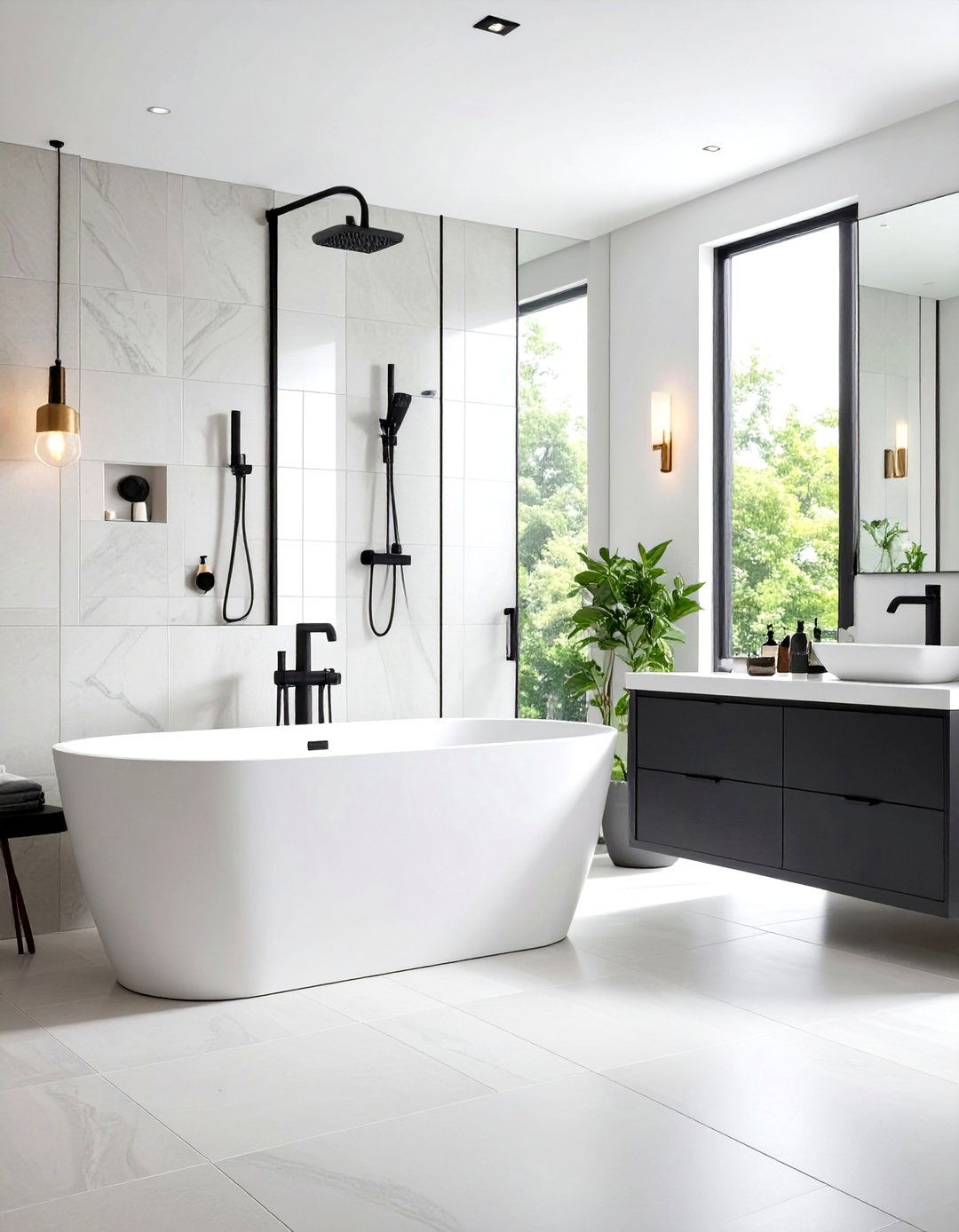
Dark matte black hardware and showerheads bring a contemporary edge to tub-shower combos, popping against light tiles and wood accents. Finish options include rain, hand-held, and slide bar sets. Black’s neutrality adapts to varied palettes—from pastel hues to bold jewel tones—while resisting visible water spots compared to chrome. Ensure fixture valves and trim match in finish for a polished look, and choose pressure-balanced or thermostatic valves for safety and comfort.
13. Barn Door Enclosure
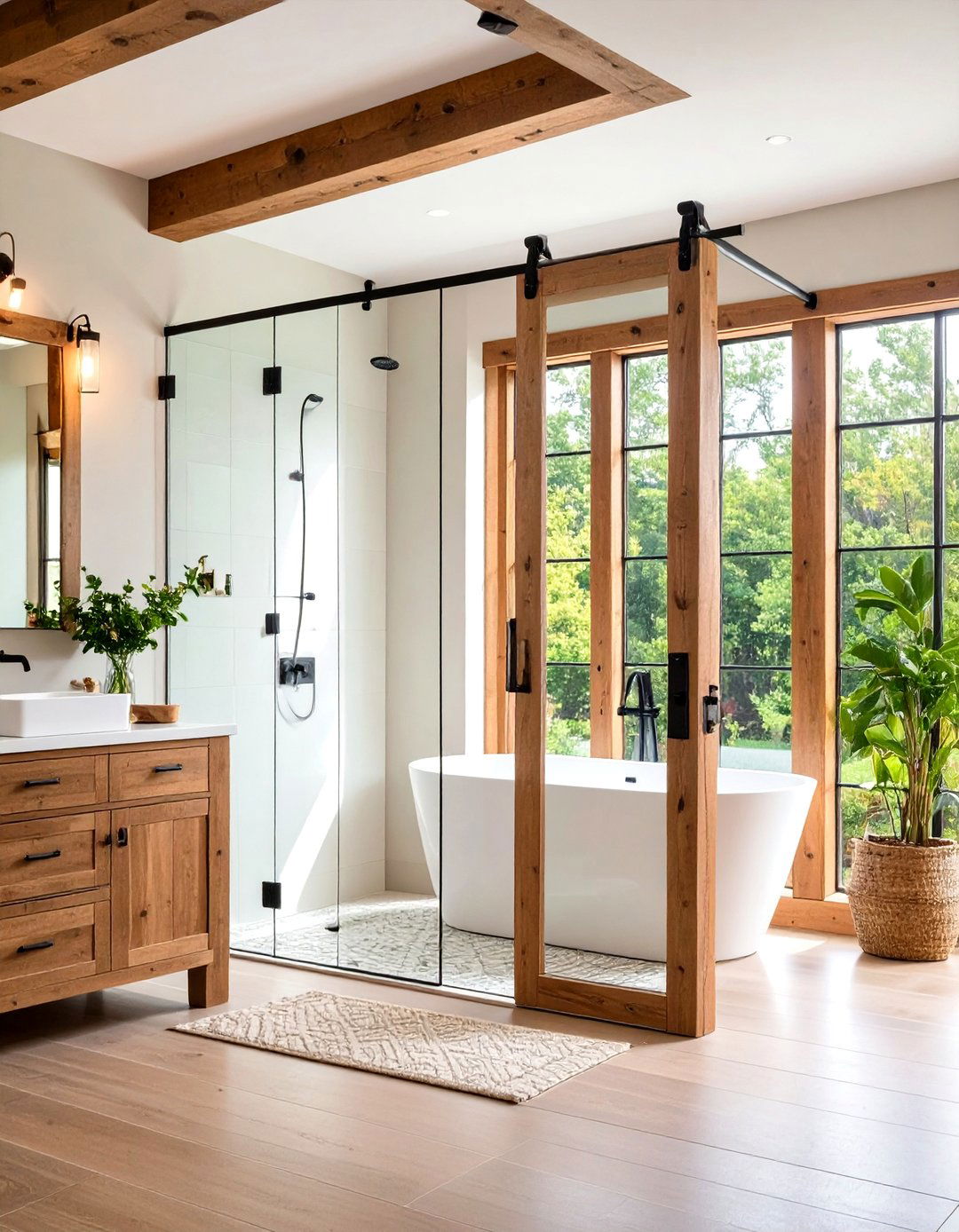
Slide a barn-style door on a ceiling-mounted track to enclose your tub-shower when in use, then tuck it away when not needed. Glass-paneled or solid wood options infuse rustic or farmhouse charm, respectively. Waterproof your door’s lower rail or opt for a floor-guide style to prevent swinging. This space-saving alternative to hinged doors adds architectural interest and works well in narrow baths lacking clearance for traditional doors.
14. Jewel-Toned Walls
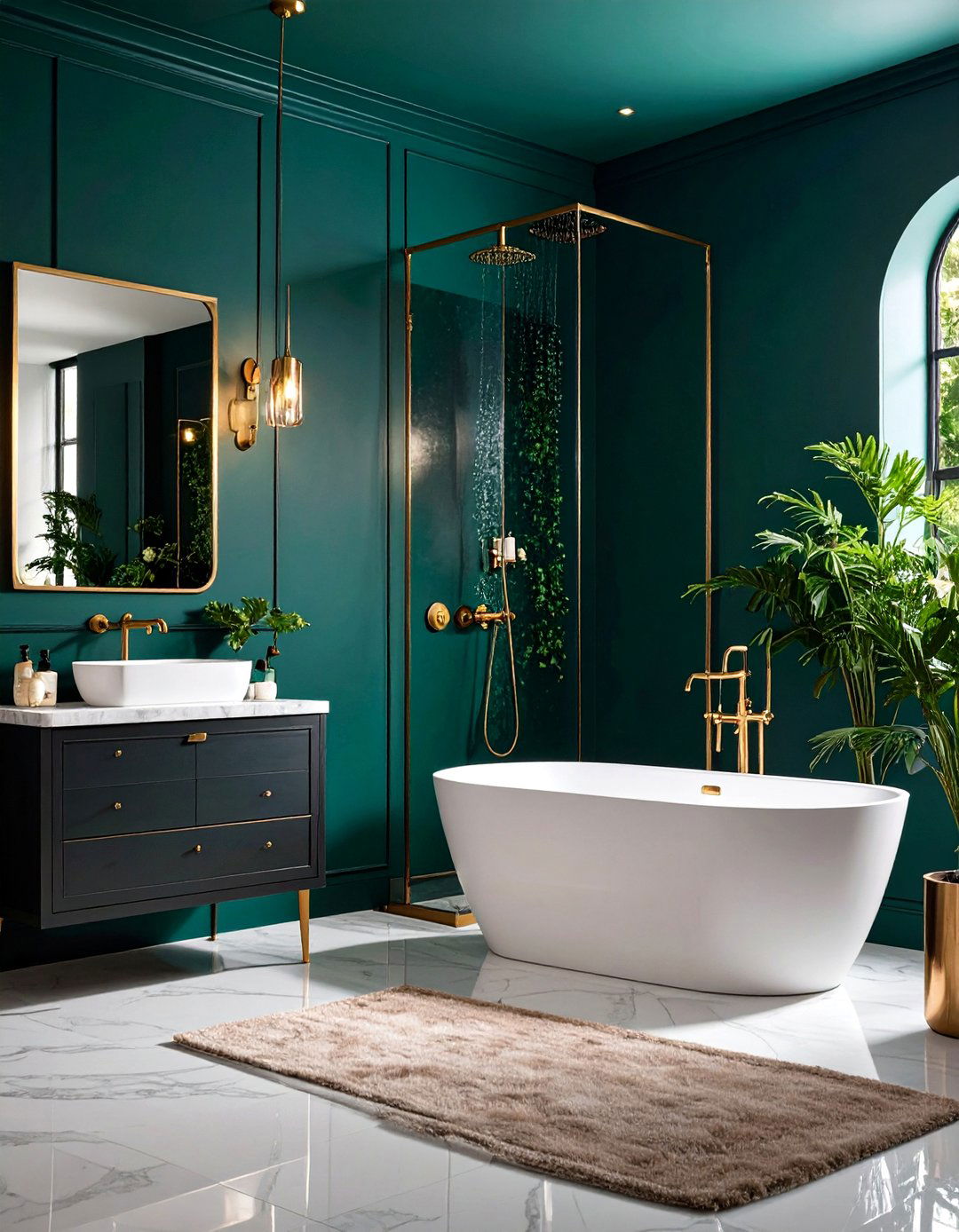
Paint or tile the non-wet walls in deep jewel tones—emerald, sapphire, or ruby—to frame the tub-shower area in luxury. These rich hues contrast beautifully with white fixtures and metallic hardware, evoking boutique-hotel glamour. Use high-quality, moisture-resistant paint and ensure adequate ventilation to prevent peeling. Accent with plush towels and coordinated accessories to unify the palette and provide warmth to the bathroom environment.
15. Hexagon Tile Floor
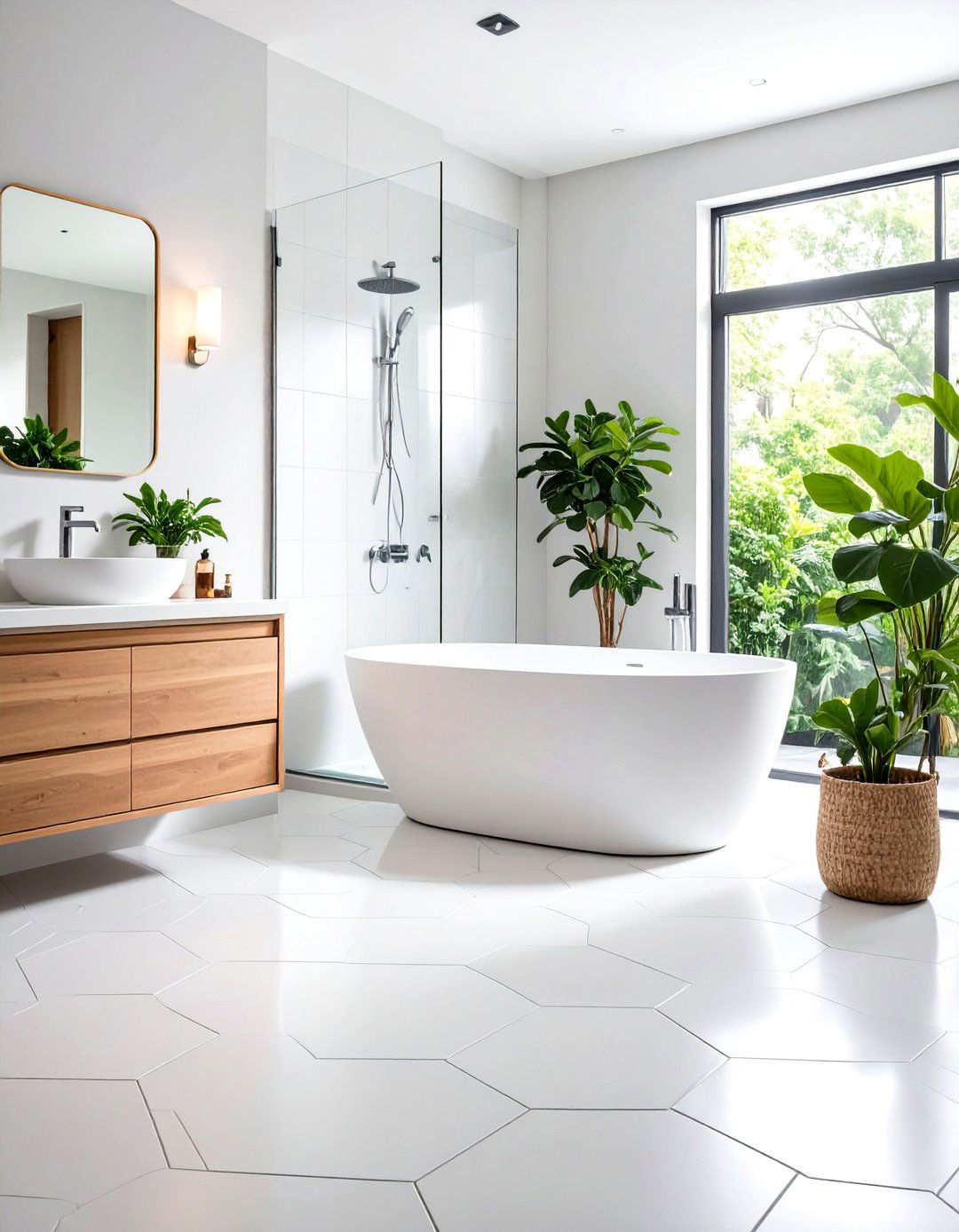
Lay hexagon tiles—porcelain, ceramic, or natural stone—on the bathroom floor to define the tub-shower zone. Graduated sizes or alternating colors can create visual pathways toward the combo. Their multiple grout lines enhance slip resistance and offer geometric texture. Pair with simpler wall tiles to avoid competing patterns. Transition to larger floor tiles elsewhere in the room for balance and an intentional design flow.
16. Freestanding Tub with Pivot Shower Screen
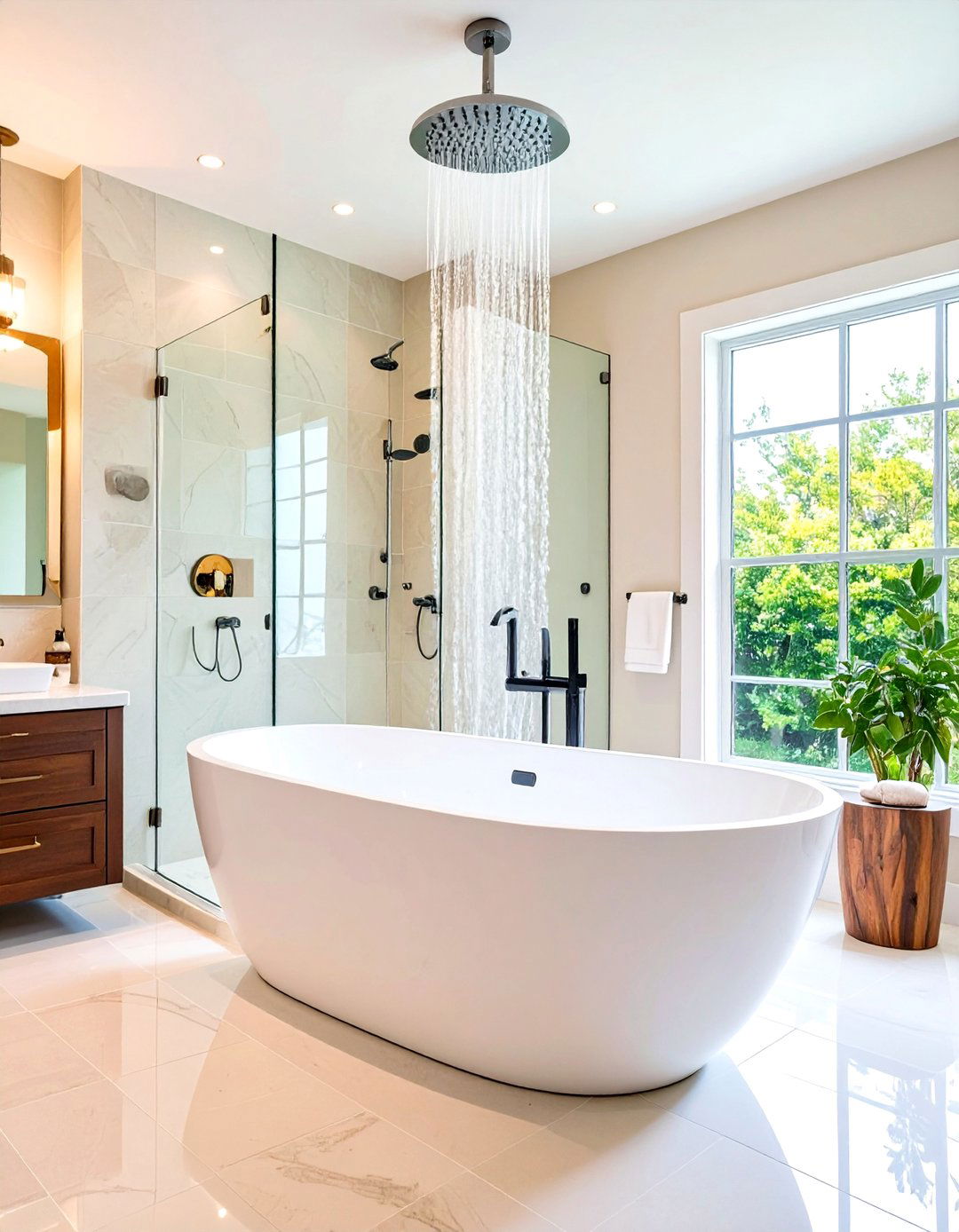
Combine a freestanding tub with a 180° pivoting glass screen that swings out for shower use. This maintains the sculptural tub’s full form while containing spray when needed. Frameless mineral glass or acrylic screens minimize visual clutter. Install ceiling-mounted showerheads positioned over the screen’s pivot point to maximize coverage. This arrangement suits luxury lofts or open-plan baths where the tub is a focal art piece.
17. Textured Wall Panels
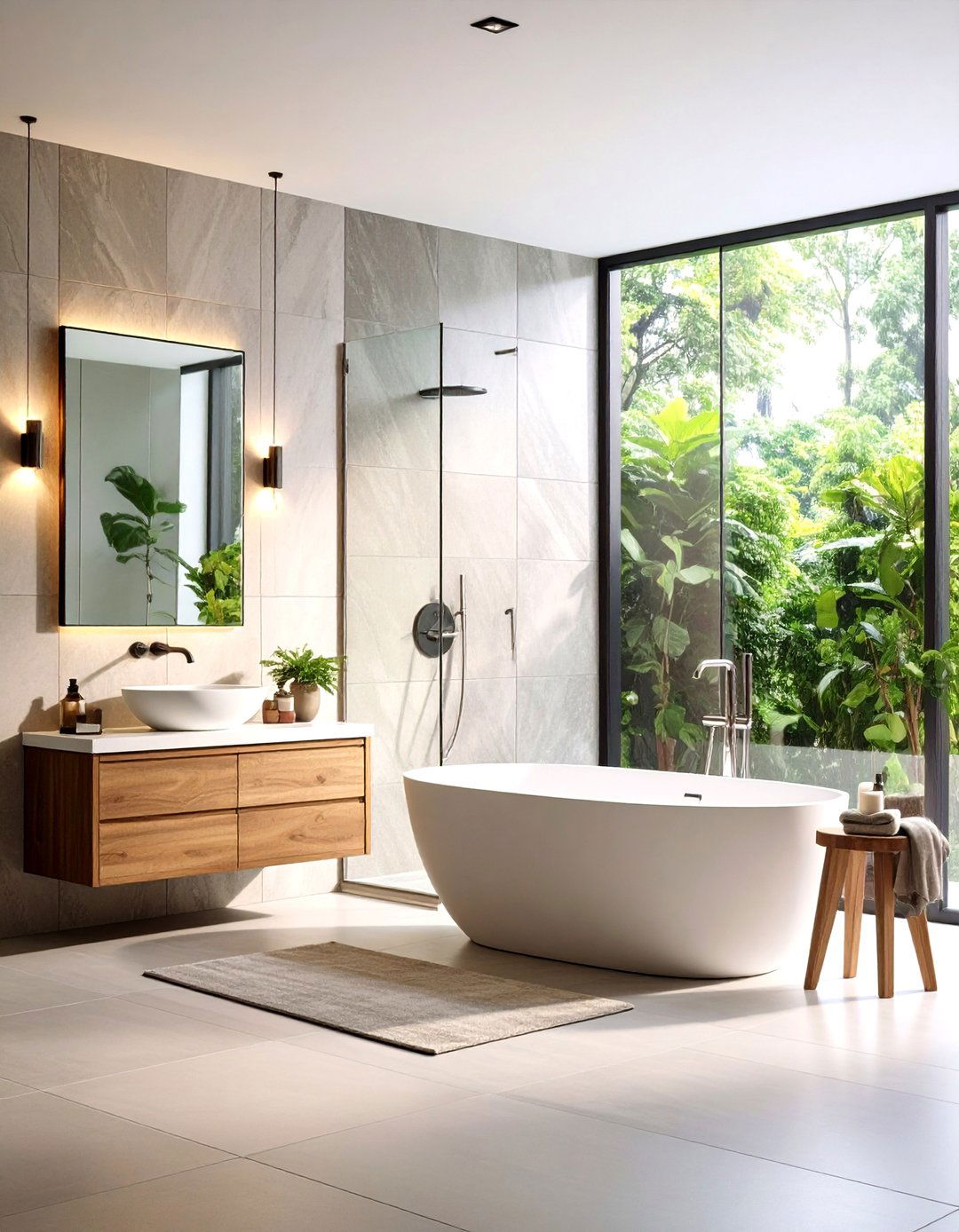
Incorporate 3D wall panels—stone effect, wave patterns, or microcement—for dynamic contrast behind the tub-shower combo. Their relief adds depth and casts subtle shadows, enriching ambient light. Ensure panels are sealed for wet areas or used on adjacent dry walls to avoid moisture issues. Backlight these panels with concealed LEDs to emphasize texture, making the space feel both sculptural and serene.
18. Industrial Pipe Fixtures
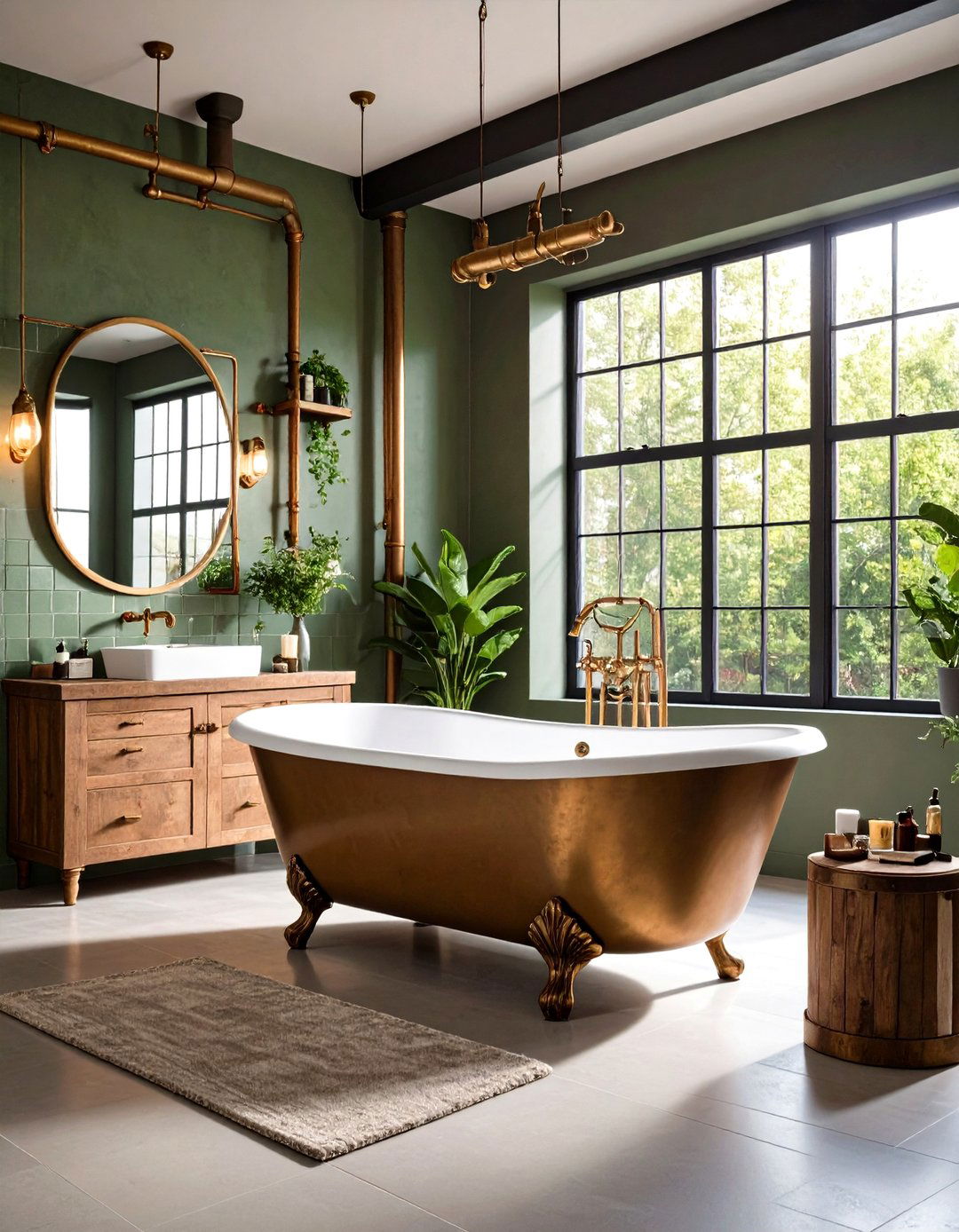
Exposed black or brass piping lends an industrial, utilitarian character to a tub-shower combo. Use visible risers, cross handles, and riveted fittings to evoke loft-style aesthetics. Pair with concrete-look tile or reclaimed wood accents to complete the workshop vibe. These fixtures often feature wall-mounted controls and showerheads, so plan wall reinforcement to support the weight.
19. Eco-friendly Bamboo Elements
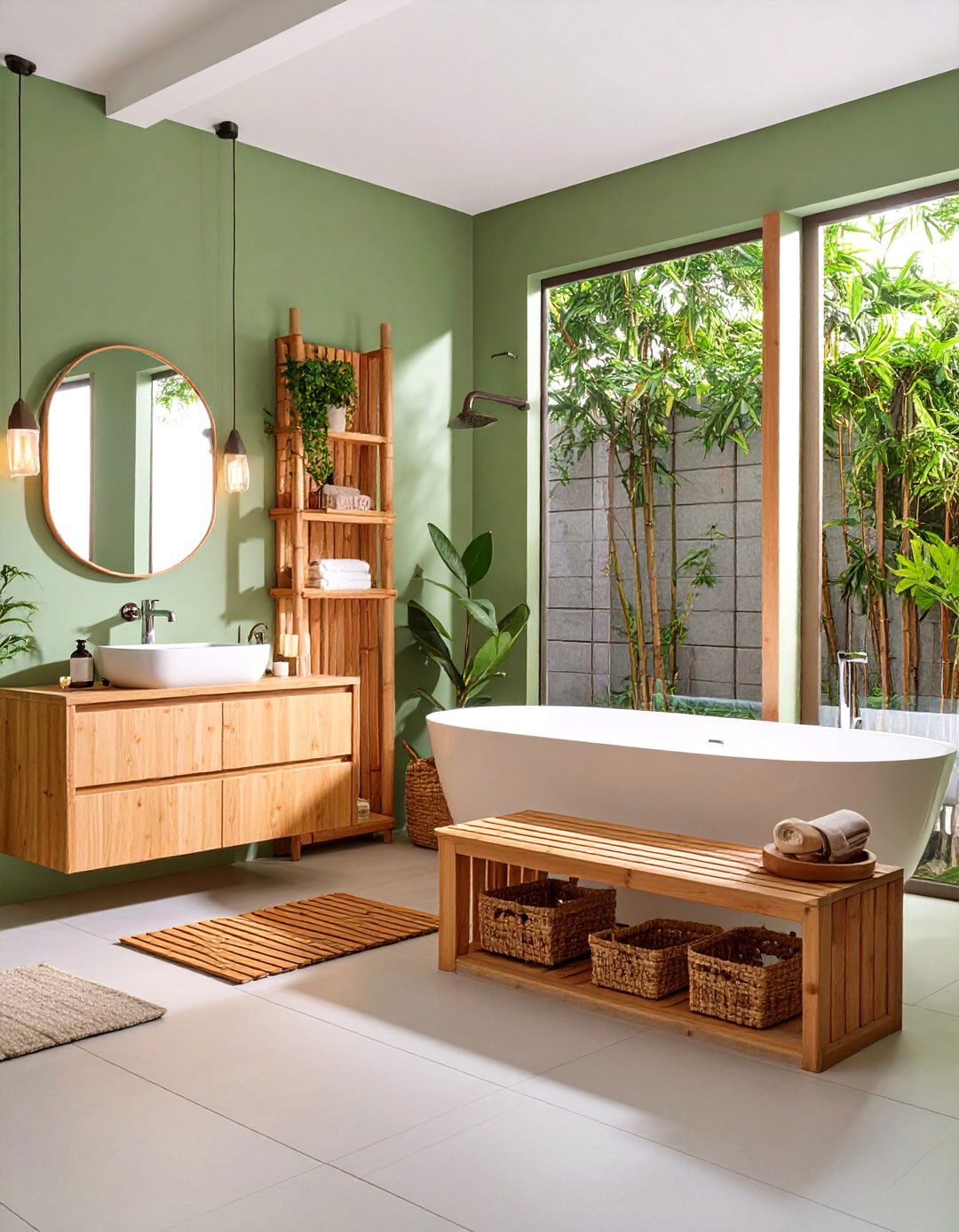
Integrate bamboo shelving, mats, or slatted benches within the shower area to introduce warmth and sustainability. Bamboo resists mold and is naturally water-repellent when treated, making it ideal for wet rooms or tub-shower combos. Coordinate with neutral tiles and green-tinted glass for a spa-like, eco-conscious retreat. Regularly oil bamboo components to maintain their finish and longevity.
20. Minimalist All-White Design

Embrace pure minimalism by using only white tiles, fixtures, and accessories. The result is a serene, airy bathroom that feels clean and spacious. Vary tile sizes or finishes—glossy, matte, and textured—to prevent monotony. Streamline hardware to simple chrome or concealed fittings. This approach highlights architectural lines and can be accented with greenery or subtle metallic accessories for warmth.
Conclusion:
Tub-shower combos offer unmatched versatility, blending bathing experiences into one cohesive package. From vintage clawfoot installations to sleek zero-entry wet rooms, a myriad of designs accommodates every space and style preference. Key elements—tile selection, enclosure type, fixture finish, and integrated storage—shape both function and ambiance. Whether prioritizing accessibility, luxury, or eco-friendliness, thoughtful planning and quality materials ensure your combo enhances daily rituals and adds lasting value to your home. With these 20 curated ideas, you’re equipped to create a personalized, stylish bath retreat that meets practical needs and reflects your unique aesthetic.


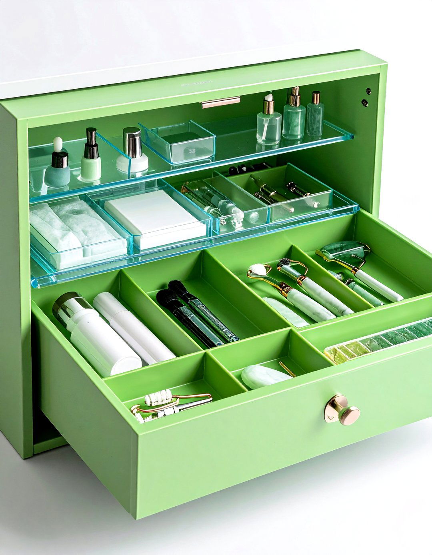
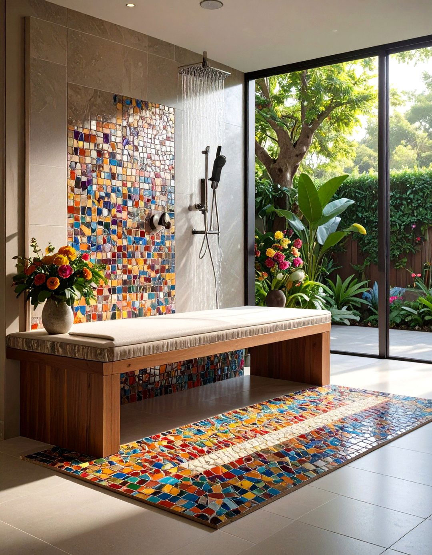
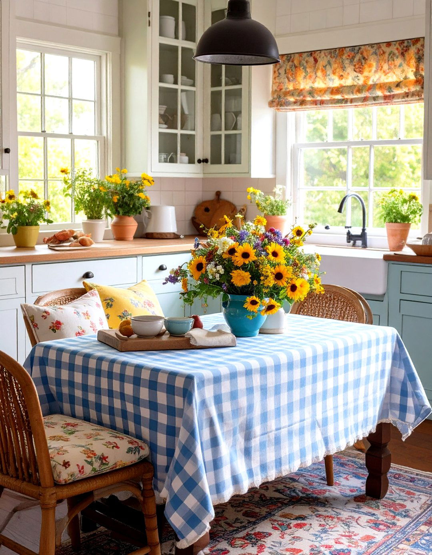
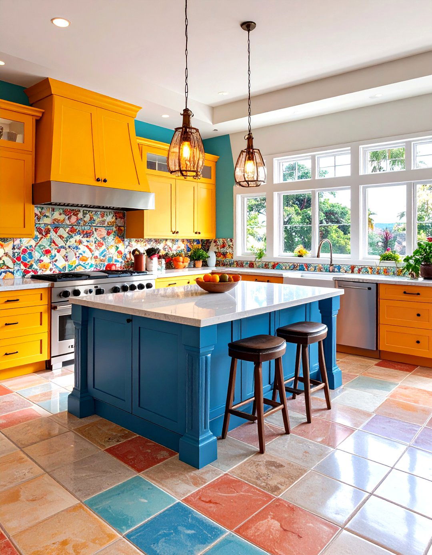
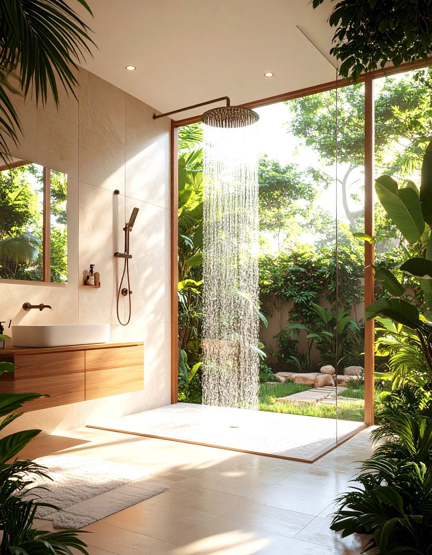
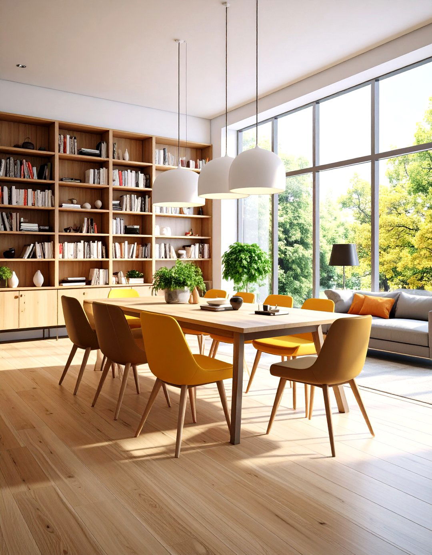
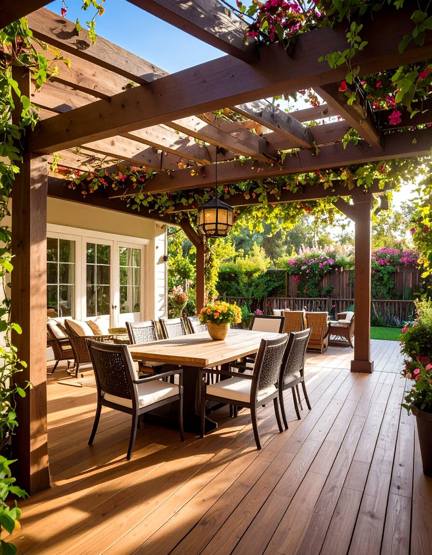
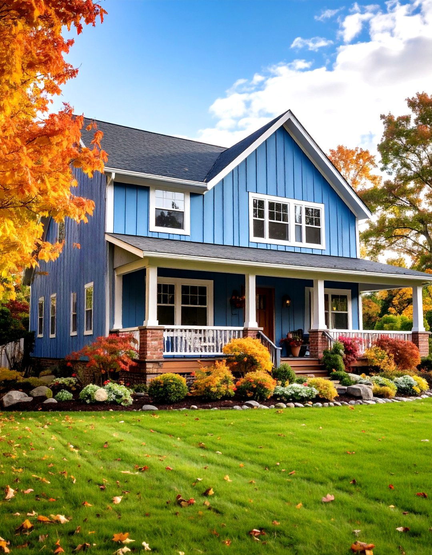
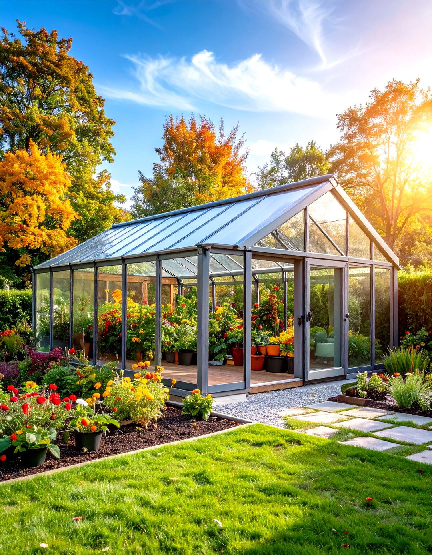
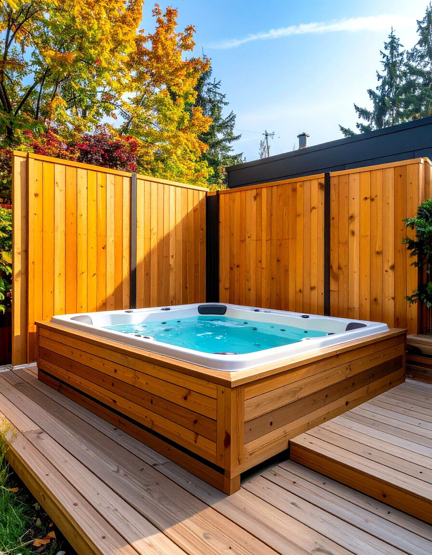
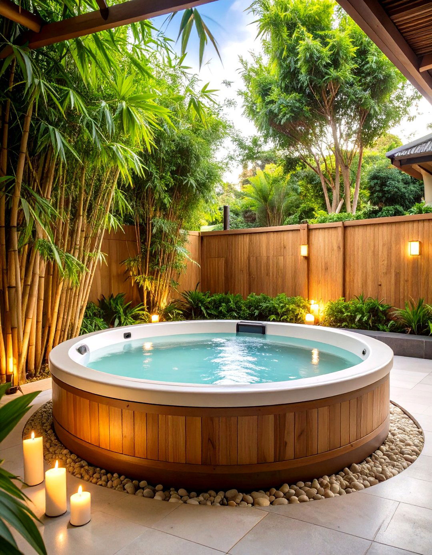
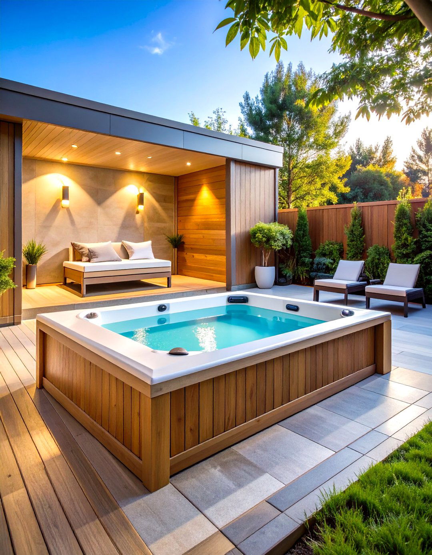
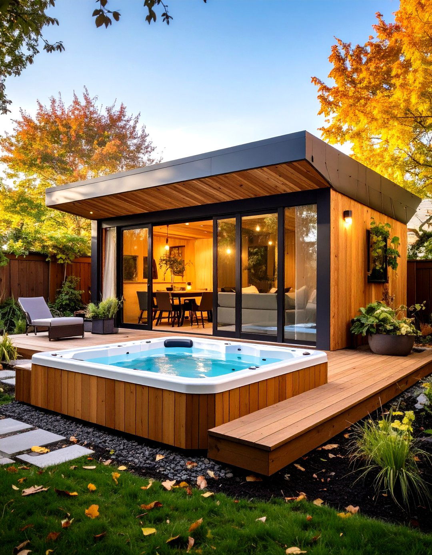
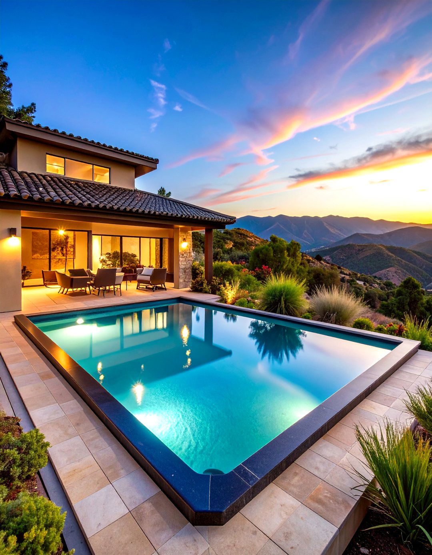
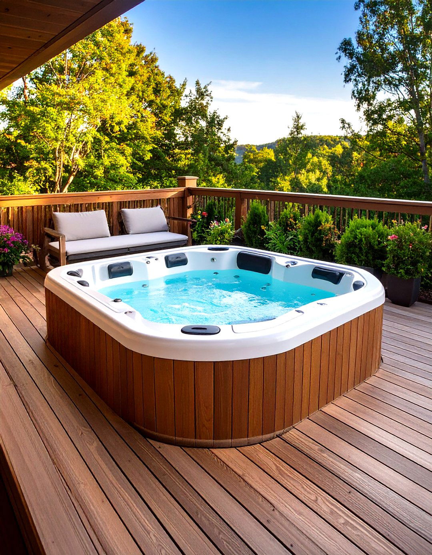
Leave a Reply