Tiny house design seamlessly blends creativity, functionality, and style to make the most of limited square footage. By prioritizing multifunctional layouts, clever built-in storage, and adaptable furnishings, these compact homes achieve a sense of spaciousness without compromising on comfort. Whether embracing a minimalist Scandinavian palette, rustic cabin charm, or vibrant boho accents, tiny homes can reflect diverse aesthetic preferences while maintaining efficiency. Innovations such as lofted sleeping areas, fold-away tables, and slide-out modules further maximize every inch of space. Eco-friendly materials and off-grid capabilities often feature alongside smart-home integrations, underscoring the modern tiny home’s potential for sustainability and technological convenience. Below are 20 distinct design ideas to inspire your own tiny living adventure.
1. Open-Concept Layouts
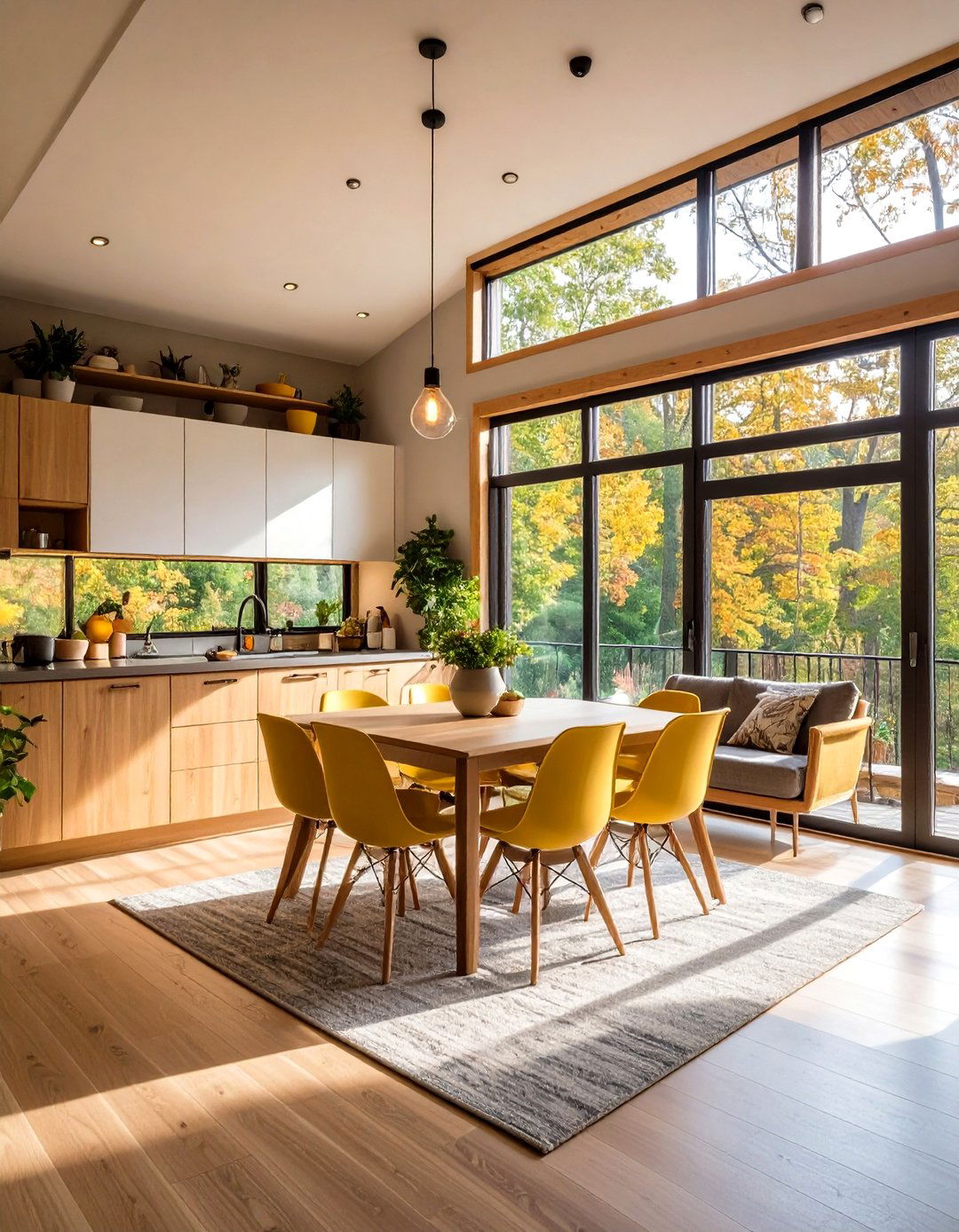
Open-concept layouts eliminate unnecessary walls to foster a sense of airiness and flow within tiny homes. By combining living, dining, and kitchen areas into one contiguous space, designers avoid cramped corridors and make each square foot feel larger. Strategic placement of rugs, furniture, and lighting fixtures helps define functional zones without physical barriers. This approach also improves natural light distribution, as windows on multiple sides can illuminate the entire footprint. Opting for consistent flooring materials and a cohesive color palette further enhances visual continuity, ensuring that an open layout feels both expansive and harmonious.
2. Lofted Sleeping Areas
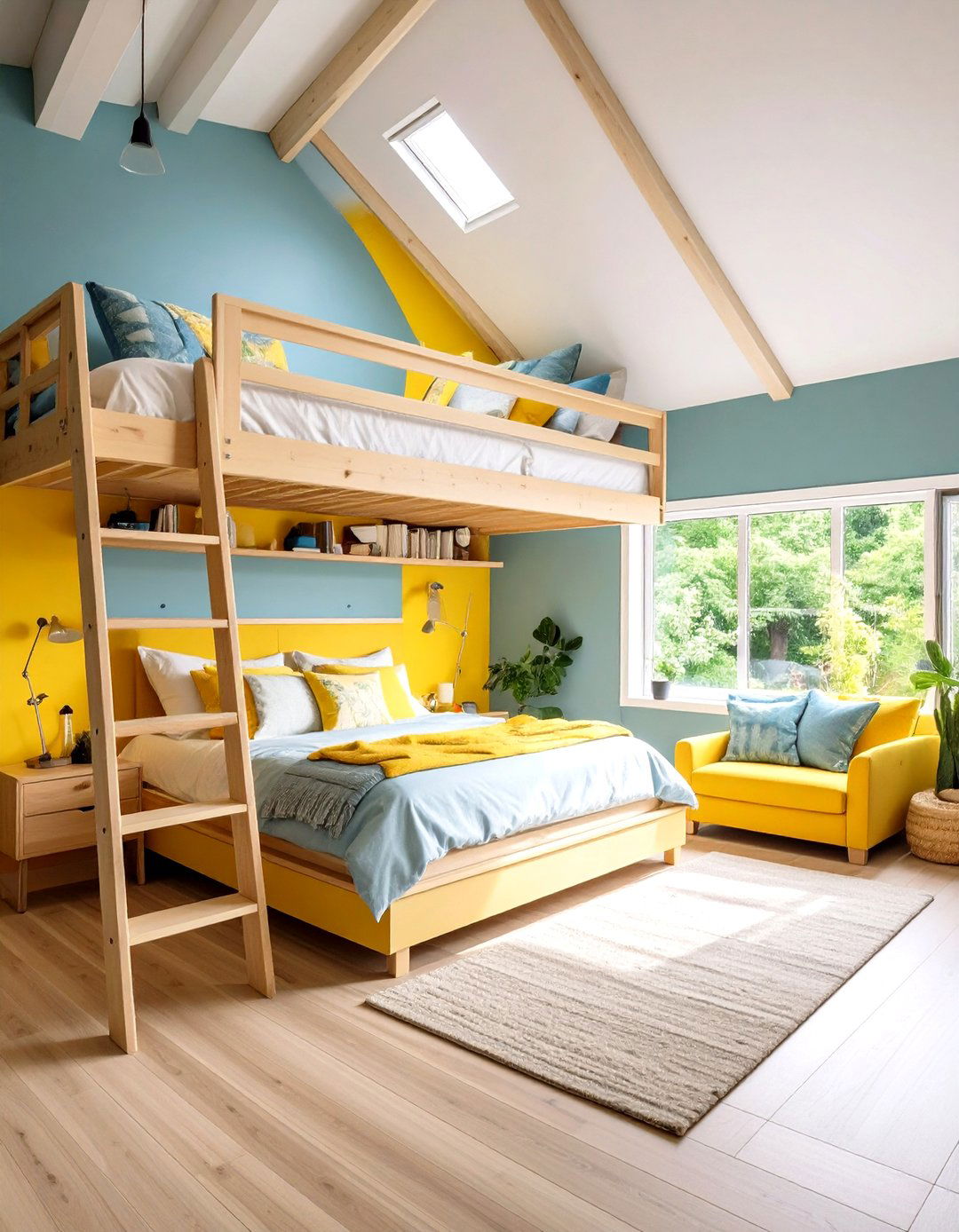
Raising the bedroom into a loft above the main living space frees up floor area for communal functions. Lofted sleeping platforms typically accessed by compact ladders or stairs can accommodate full-size mattresses while leaving the ground level open for seating, kitchens, or workstations. Including safety railings and adequate headroom in loft design maintains comfort and accessibility. Some builders even integrate storage drawers beneath the loft floor. By situating beds overhead, tiny homes capitalize on vertical volume, creating distinct “downstairs” and “upstairs” zones without expanding the home’s footprint.
3. Multipurpose Furniture
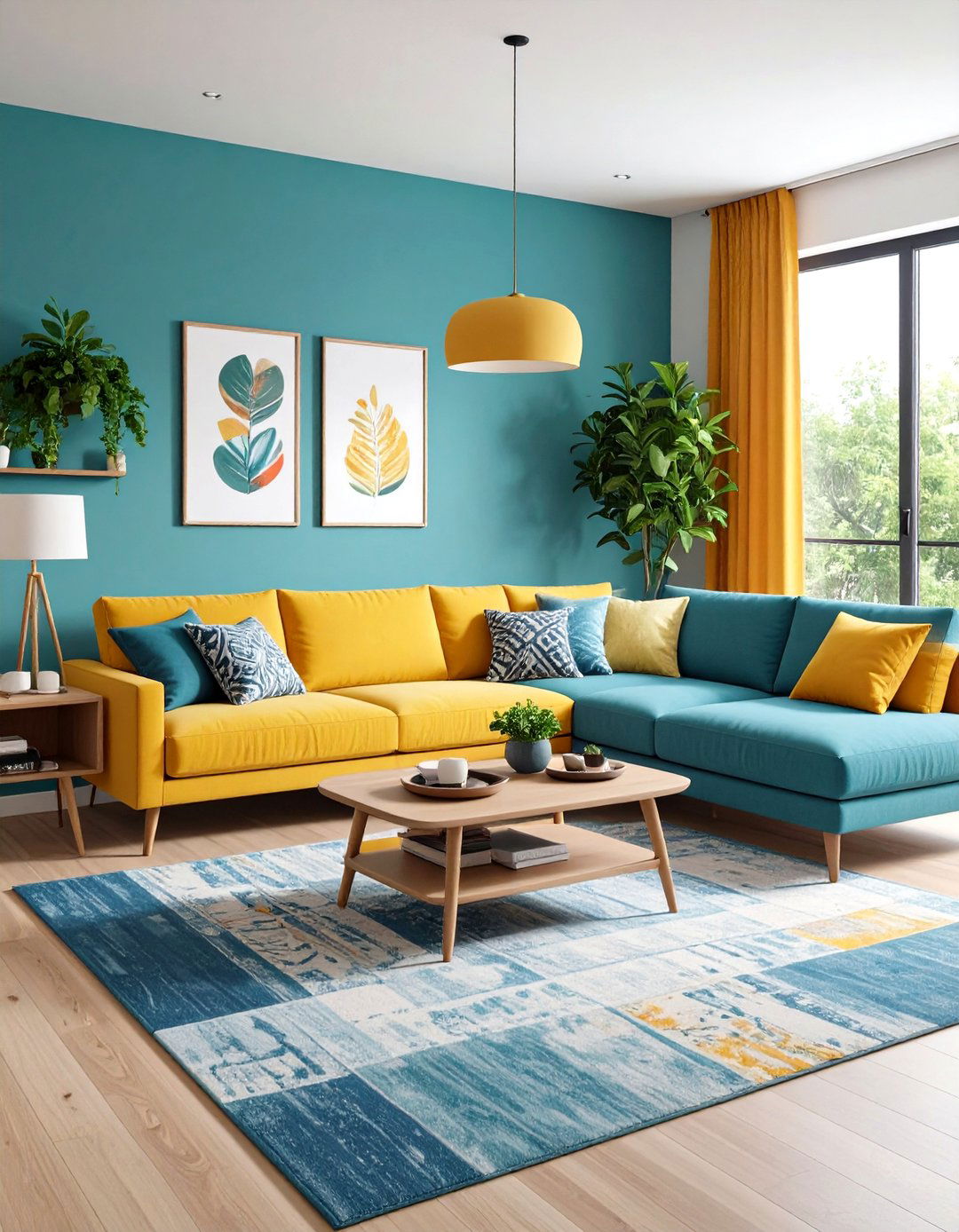
Furniture that serves more than one function is essential in tiny house design. Examples include sofa beds that transform into guest sleeping areas, coffee tables with hidden storage, and ottomans that double as extra seating and footrests. Custom built-ins, such as benches with lift-top compartments or fold-out desks that tuck into cabinetry, streamline organization and reduce clutter. Choosing pieces with slim profiles and clean lines prevents oversized furniture from overwhelming the space. Multipurpose furniture not only economizes square footage but also fosters a sense of adaptability for changing needs.
4. Built-In Storage Solutions
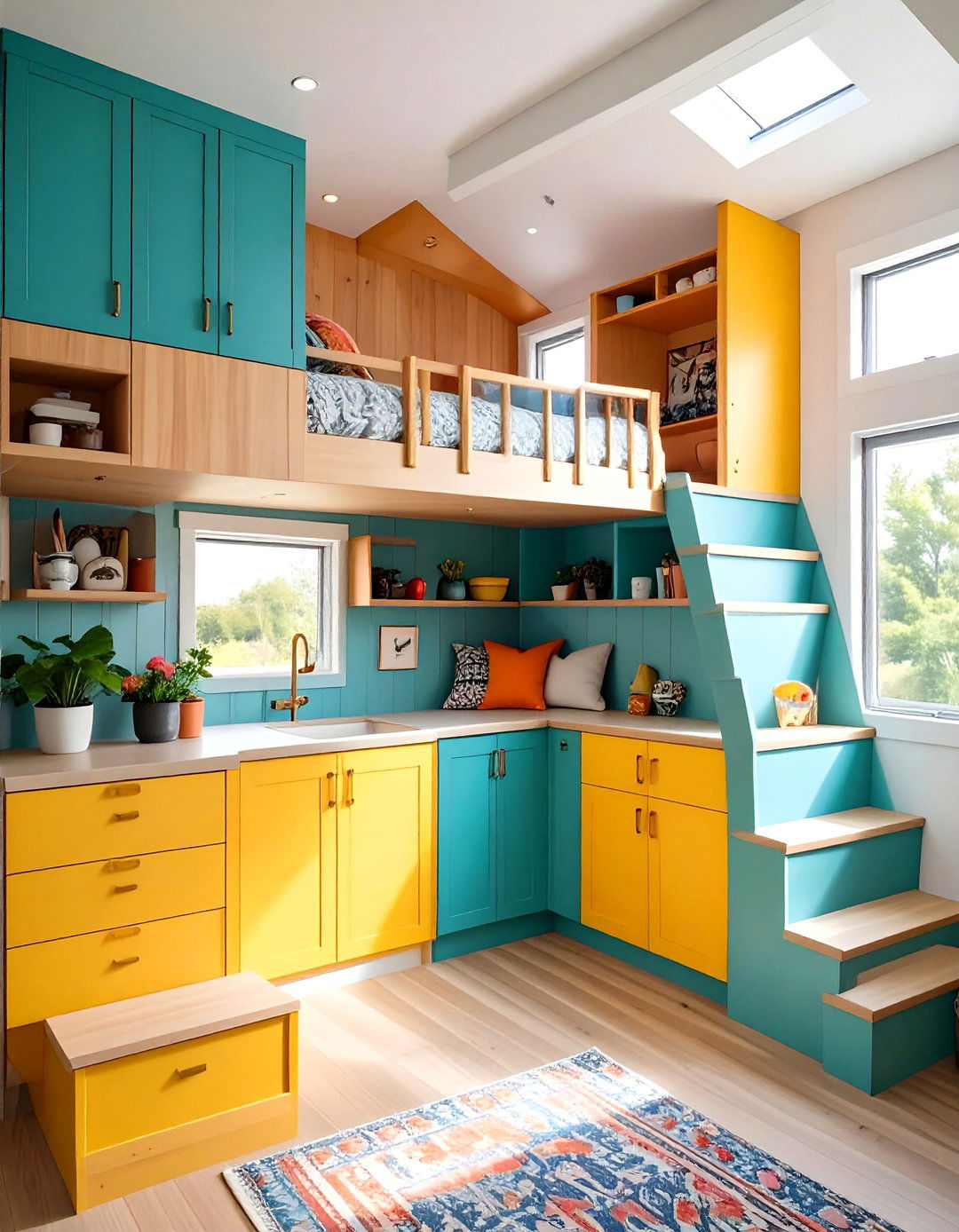
Integrating storage directly into walls, under benches, and within staircases ensures that every nook contributes to organization. Pull-out drawers beneath seating, shelves concealed behind cabinet doors, and storage cubbies within floating stair treads maximize utility without adding bulk. Vertical bookcases, recessed niches, and overhead cabinets near the ceiling further capitalize on height. Thoughtful storage planning at the construction stage allows for custom dimensions that perfectly fit appliances, linens, or outdoor gear. By embedding storage within the architecture, tiny homes avoid the clutter often associated with standalone furniture.
5. Fold-Down Tables and Desks
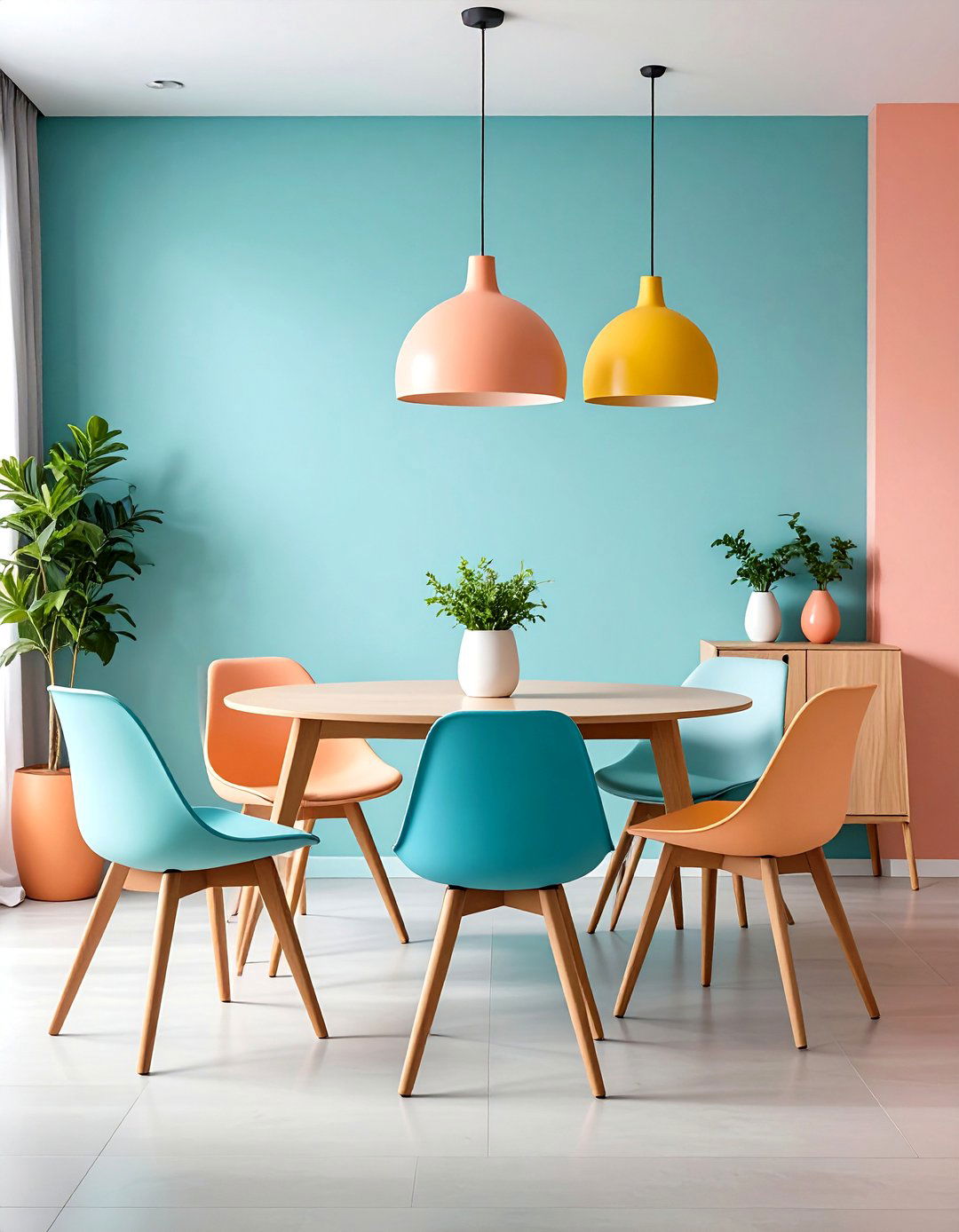
Fold-down tables and desks offer flexible work or dining surfaces that can be stowed when not in use. Mounted on hinge mechanisms, these surfaces can fold flat against walls, freeing up floor area for movement. Some designs incorporate gas-spring supports for ease of operation, while others blend into decorative wall panels to maintain aesthetic continuity. Paired with stackable or folding chairs, fold-down solutions transform corners or hallway spaces into functional areas only when needed. This dynamic approach ensures that work, dining, or crafting zones do not intrude on daily living activities.
6. Sliding or Pocket Doors
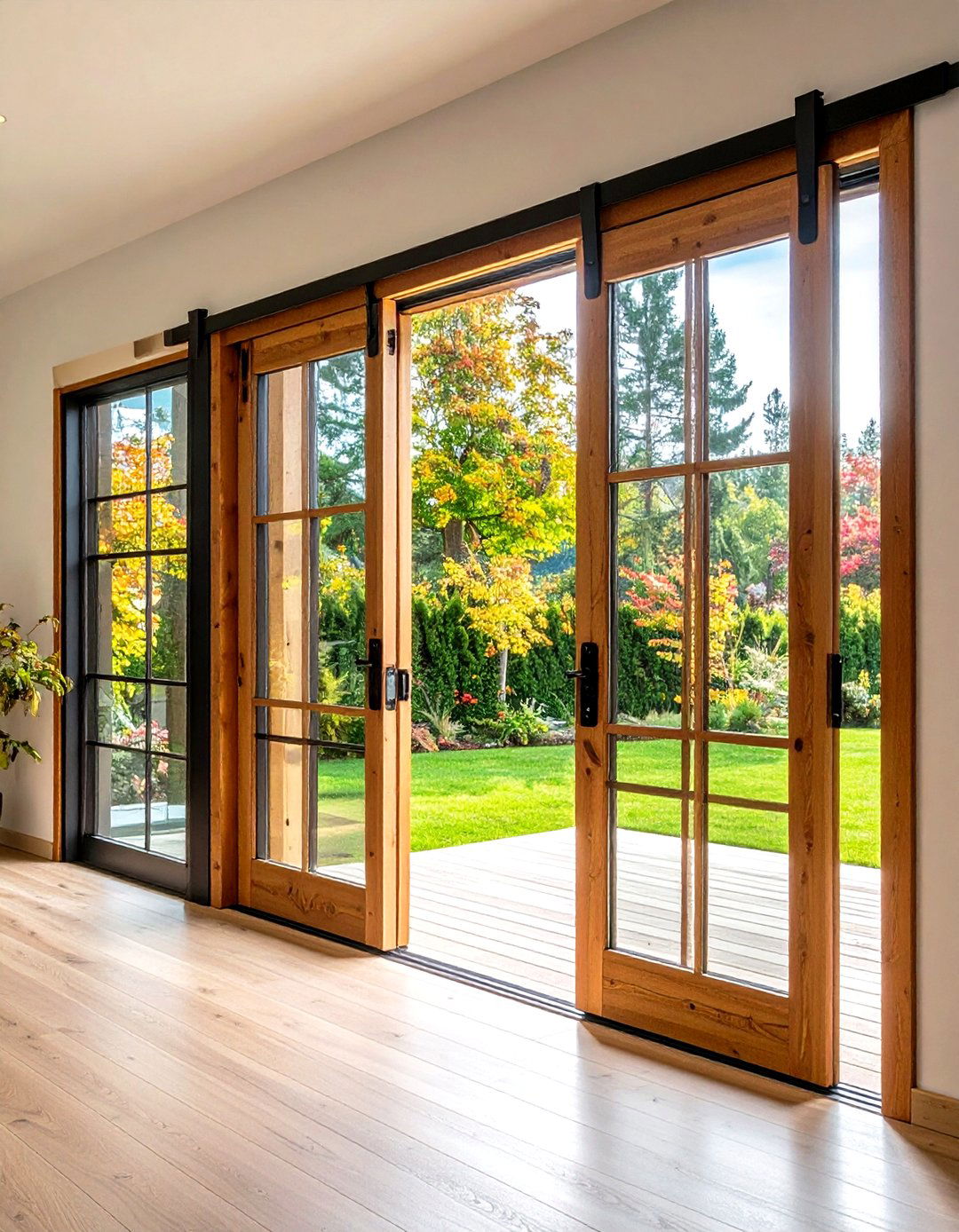
Traditional swinging doors can consume valuable clearance within a tiny home. Sliding barn doors or pocket doors that recess into walls eliminate swing radius issues. Glass-paneled sliding doors allow light to pass between rooms, preserving an open feel even when spaces are divided. For exterior entries, folding or sliding glass doors open entire walls to outdoor decks, further expanding perceived living area. Metal, wood, or mixed-material sliding systems can complement various design styles, from industrial chic to rustic farmhouse, while optimizing traffic flow and privacy.
7. Vertical Gardens and Greenery
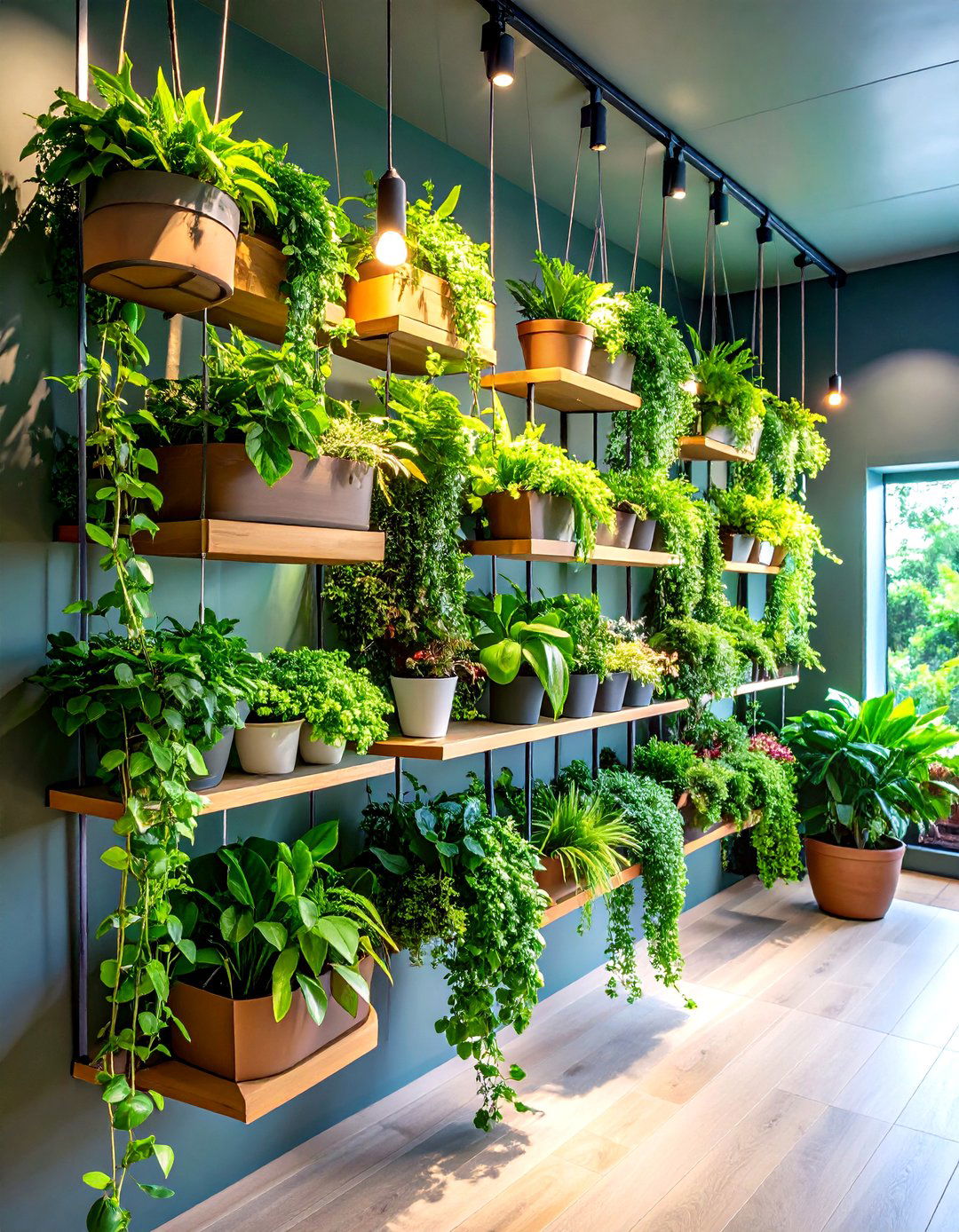
Incorporating plants vertically on walls or in hanging planters adds life, purifies air, and visually enlarges small interiors. Wall-mounted pots or modular hydroponic systems transform blank surfaces into lush accents without occupying floor space. Climbing vines on interior tension wires or trellises introduce organic textures that soften clean architectural lines. When positioned near windows, vertical gardens benefit from natural light, boosting plant health and bringing the outdoors inside. This biophilic design strategy enhances well-being while maintaining the footprint etiquette of tiny living.
8. Lofted Workspaces or Offices
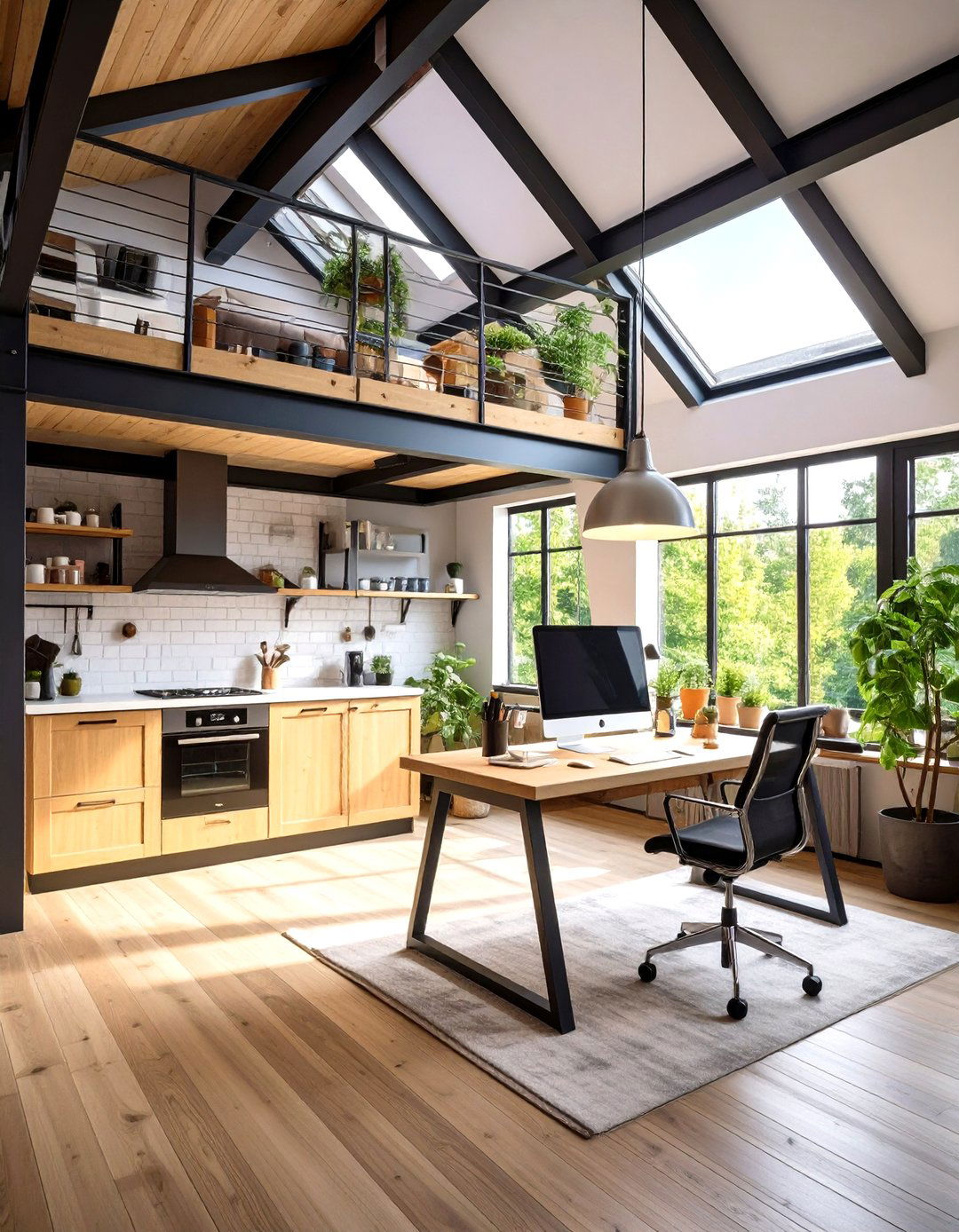
Similar to lofted bedrooms, overhead workspaces take advantage of vertical height to separate home office functions from daily relaxation areas. A compact desk and chair fit under low-ceiling lofts without feeling cramped, as the primary seating area remains at ground level. Alternatively, platforms above kitchens or bathrooms can house office setups complete with storage and task lighting. Keeping work tools tucked above sightlines maintains a tidy living zone and delineates professional and personal realms within a single room.
9. Modular and Prefab Components
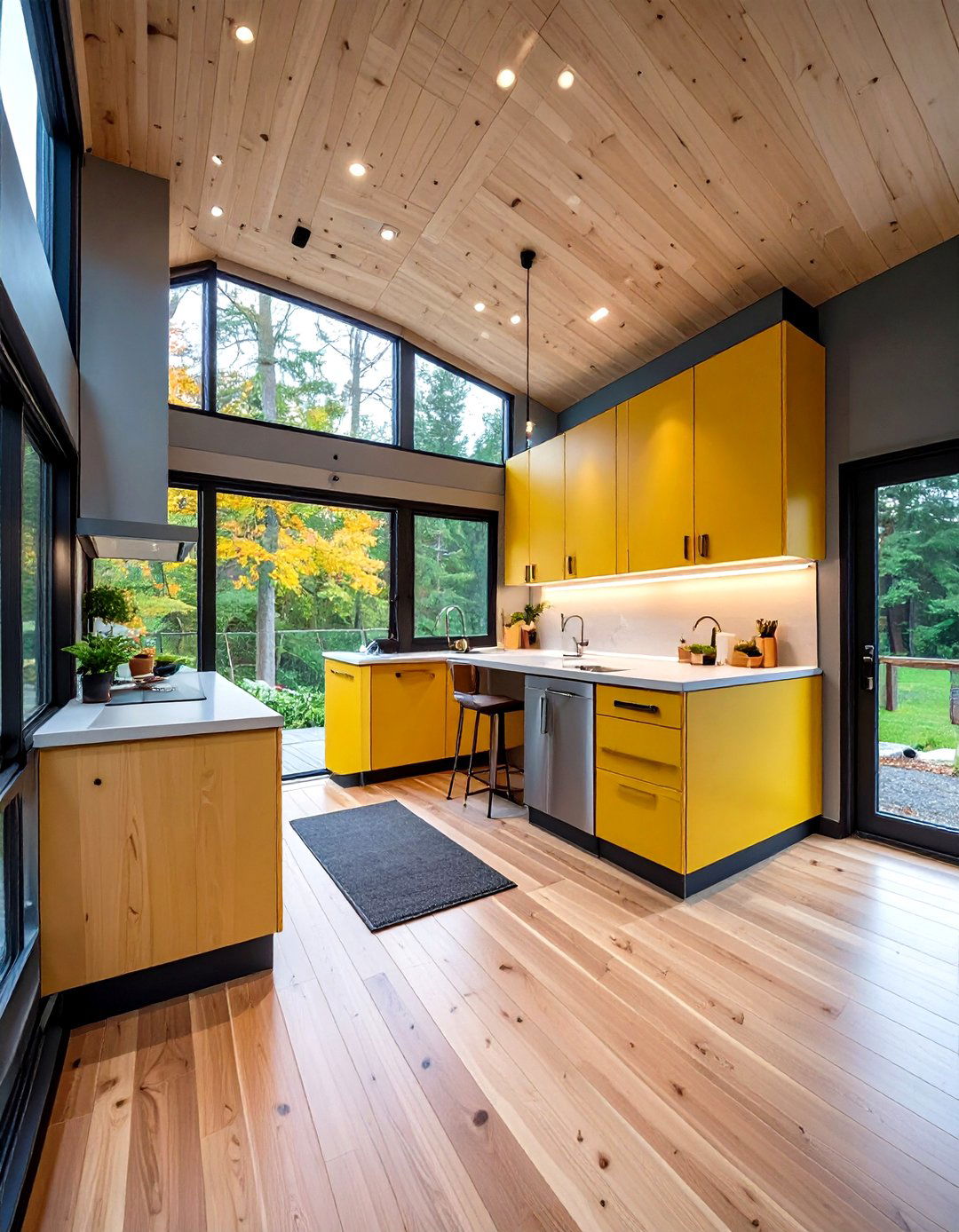
Modular units manufactured off-site enable rapid construction and consistent quality control. Prefab modules can include fully finished bathrooms, kitchens, or living pods that snap together on location. This method reduces on-site labor and waste, often resulting in more sustainable builds. Transportable sections designed for road hauling simplify relocation, ensuring that homeowners can change settings without compromising their custom interior fit-outs. Prefab tiny homes frequently employ standardized dimensions, making it easier to integrate universal components like windows, doors, and utility hookups.
10. Expandable or Slide-Out Rooms
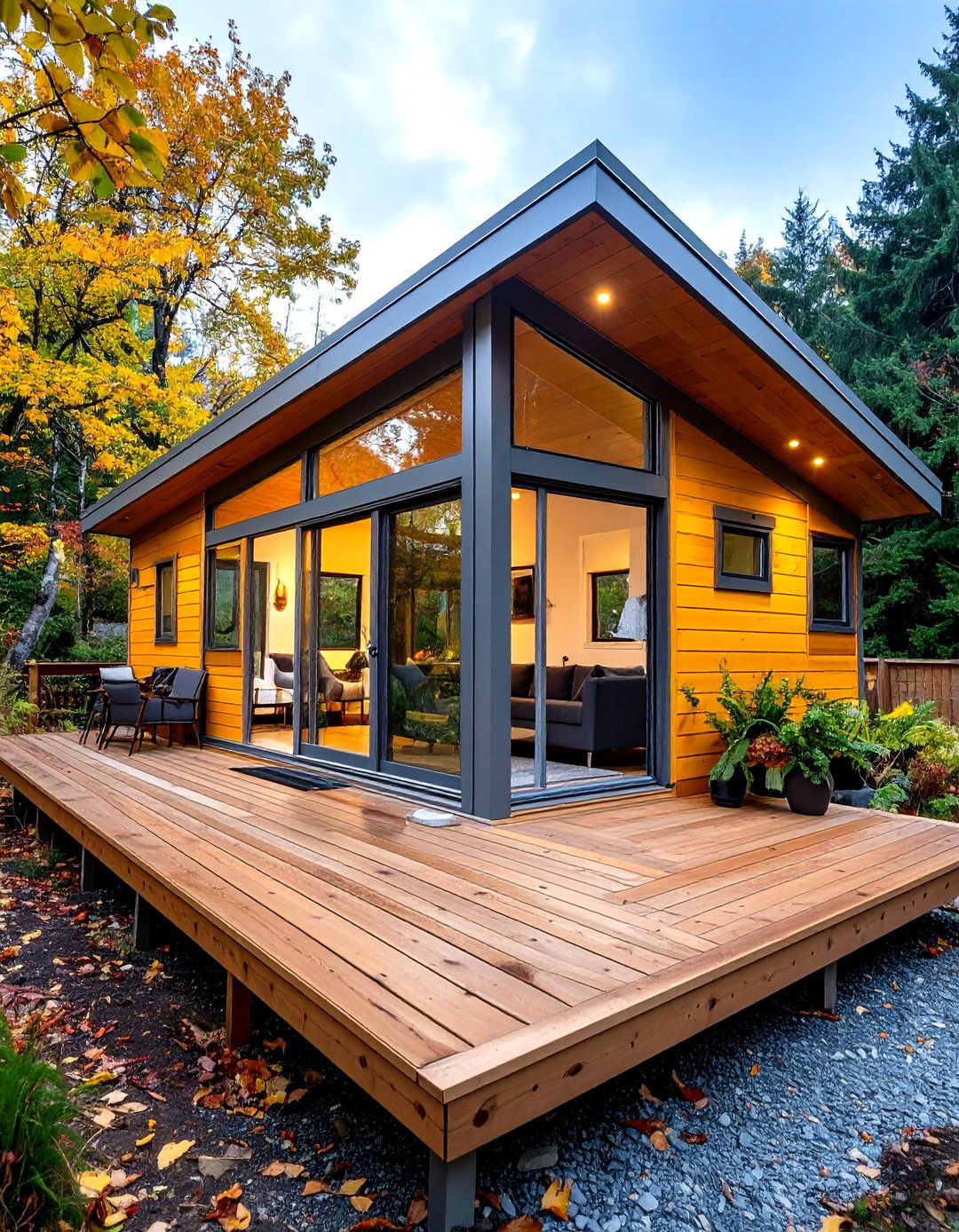
Slide-out sections extend from the main shell to boost interior volume when parked. Mechanisms similar to recreational vehicles allow living rooms or bedrooms to expand outward by a few feet, increasing square footage for seating areas or widened hallways. Retractable decks or balconies can also deploy to create seamless indoor-outdoor transitions. When retracted for travel or storms, these slide-outs maintain the home’s compact profile. This dynamic adaptability transforms a modest footprint into a more spacious retreat at rest.
11. Minimalist Scandinavian Aesthetic

Scandinavian design emphasizes light, natural materials, and functional simplicity—ideal for tiny homes. White or pale walls paired with birch or pine accents reflect light and evoke a sense of openness. Clean lines, minimal ornamentation, and a limited color palette prevent visual clutter. Textured textiles, such as wool throws and linen curtains, add warmth without overwhelming the senses. This aesthetic champions “less is more,” ensuring that every object earns its place while contributing to an overall feeling of calm and spaciousness.
12. Rustic Cabin Vibes
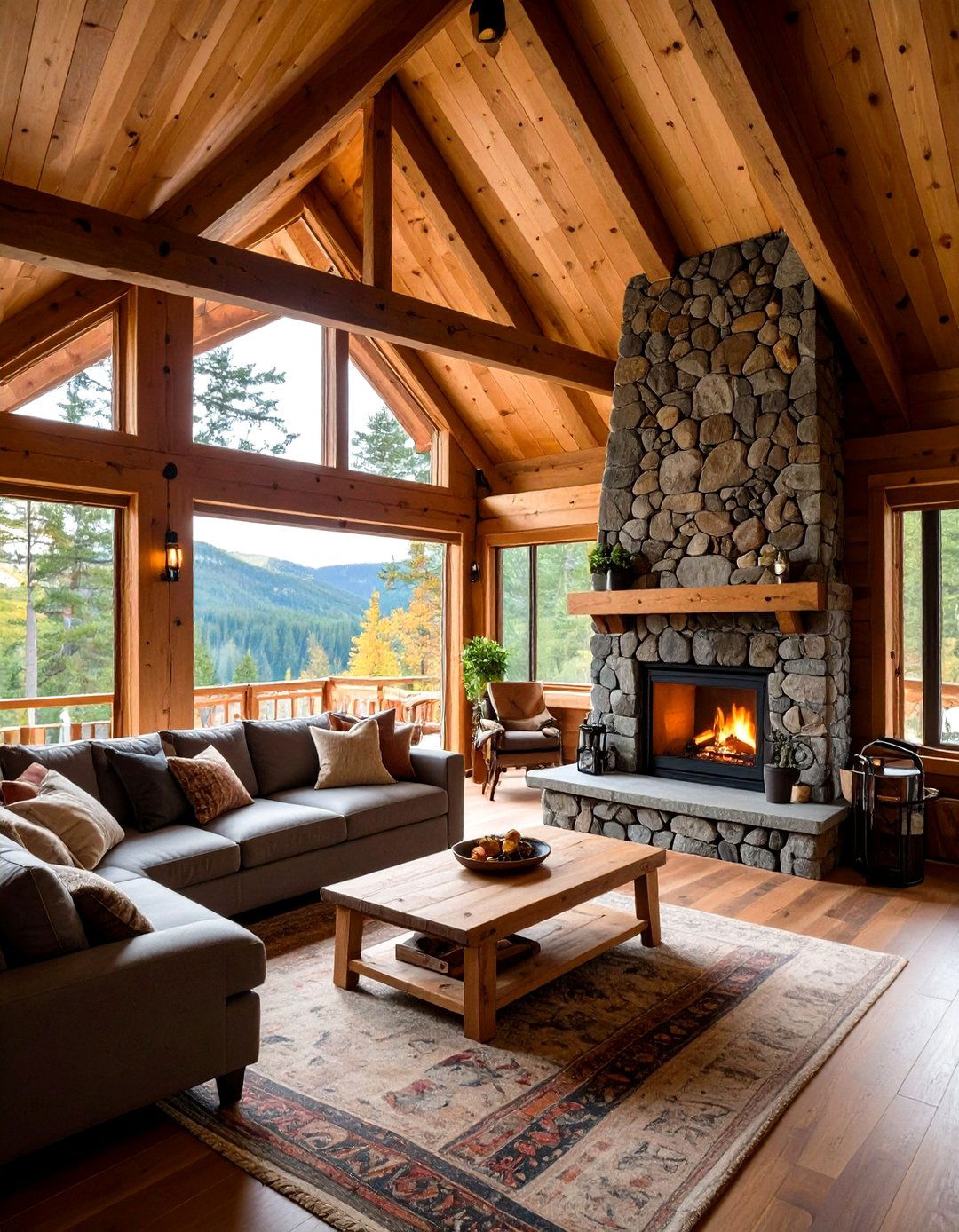
Embracing exposed wood beams, reclaimed timber floors, and stone accents creates a cozy cabin atmosphere within tiny homes. Natural textures and earthy tones anchor interiors, making the space feel grounded and inviting. A compact wood-burning stove or fireplace focal point adds warmth and nostalgic charm. Built-in benches with plush cushions and throw pillows enhance comfort, while rugged metal hardware reinforces a rustic aesthetic. This style suits both off-grid retreats and backyard guest cottages, offering a timeless sanctuary in miniature form.
13. Boho-Chic Decor
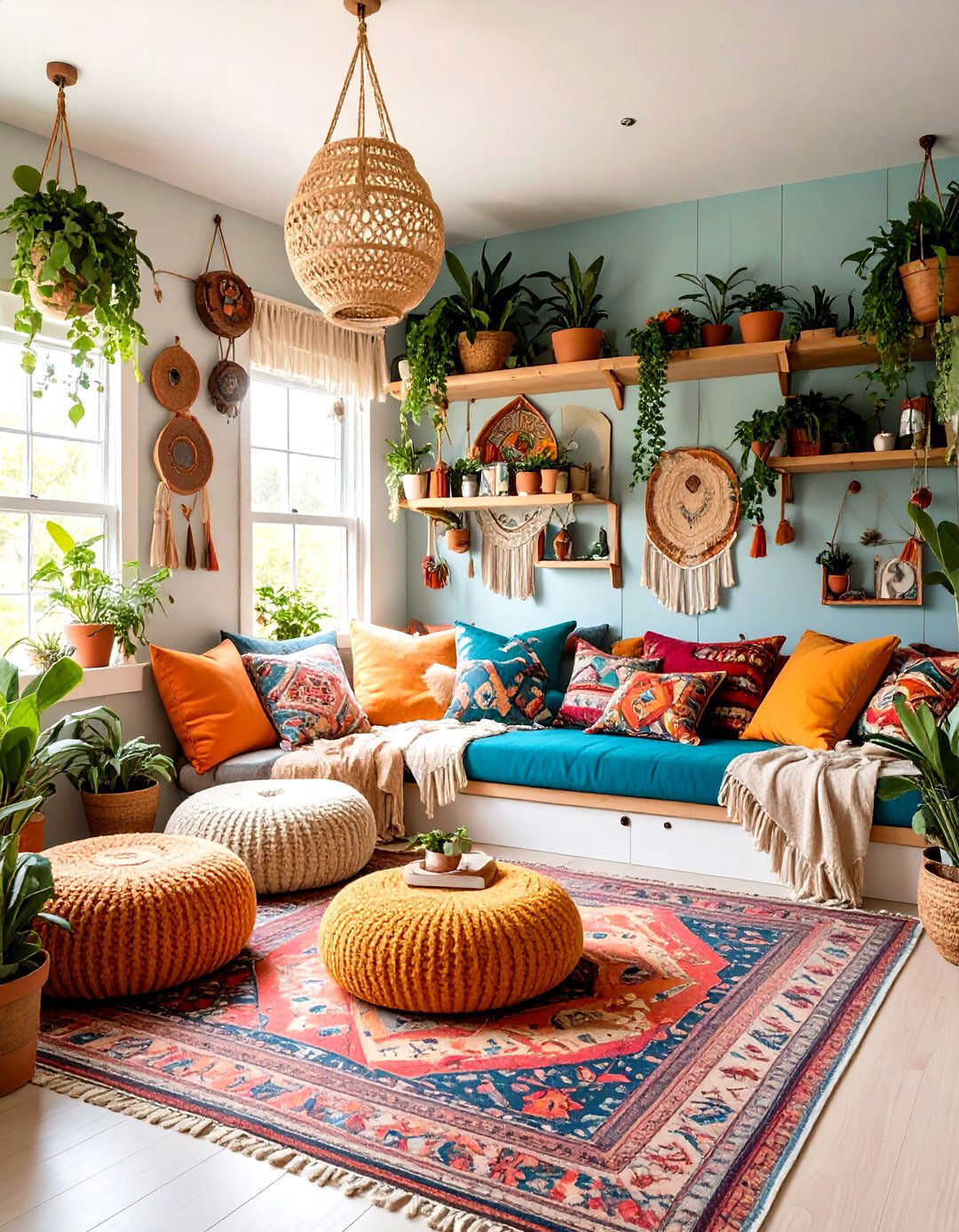
Bohemian style injects color, pattern, and eclectic accents into tiny spaces without sacrificing functionality. Layered rugs, macramé wall hangings, and collected textiles introduce personality. Hanging rattan chairs or poufs provide casual seating without bulk. Open shelving displays curated books, ceramics, and plants, blending utility with visual interest. Incorporating global textiles or handcrafted pieces adds warmth and story. Although vibrant, boho decor in tiny homes remains balanced by strategic storage and uncluttered floor zones, ensuring an airy, lived-in feel.
14. A-Frame Tiny Homes
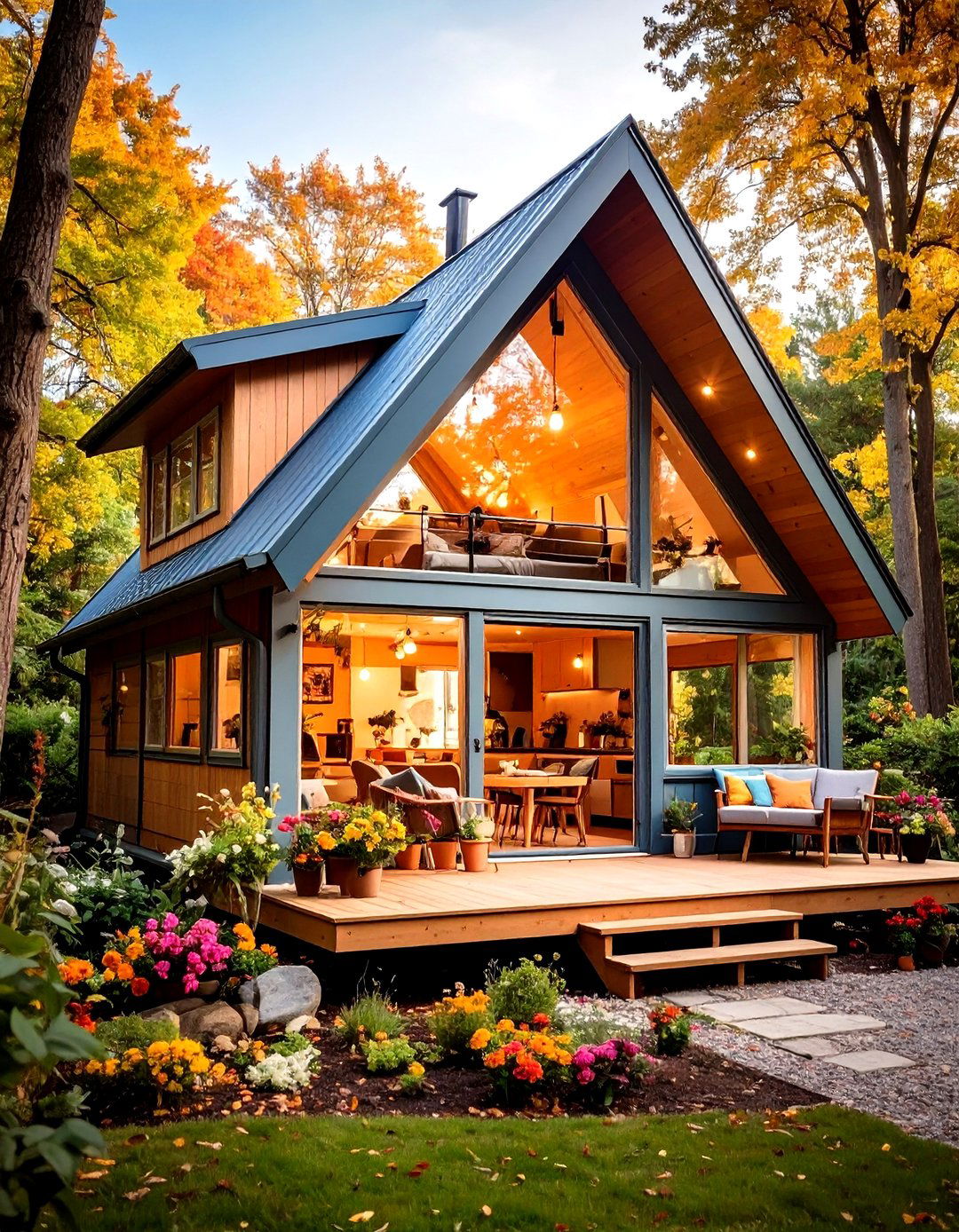
A-frame structures offer high ceilings and triangular forms that naturally accommodate lofts and mezzanines. The steep roofline sheds snow and rain efficiently while the interior geometry draws the eye upward, creating an illusion of expansiveness. Simple construction techniques reduce costs, and large front-facing windows invite panoramic views. Interior layouts often position the kitchen and living area on the ground floor, with sleeping lofts above. A-frame tiny homes blend rustic appeal with modern efficiency, perfect for cabins or vacation retreats.
15. Reclaimed and Sustainable Materials
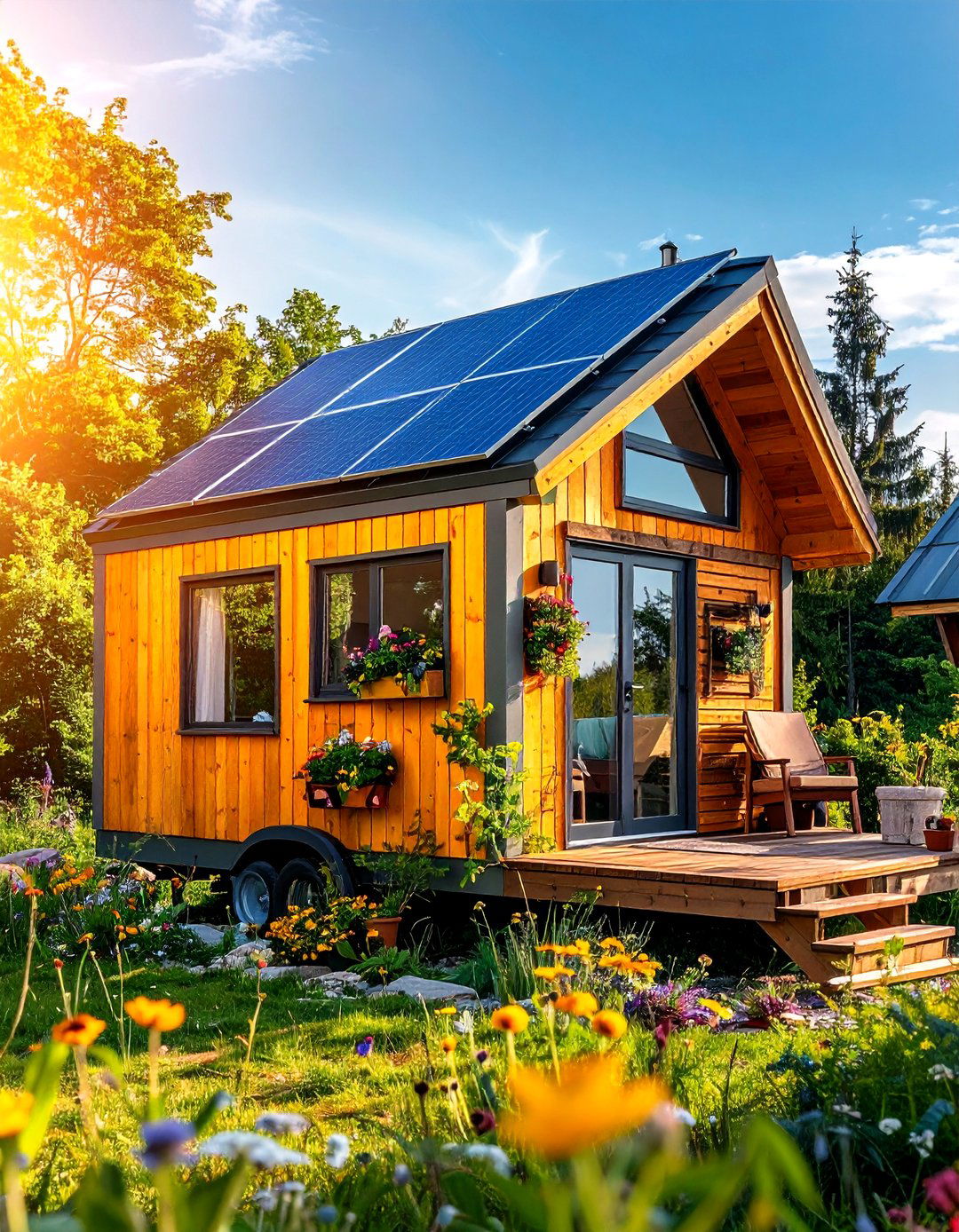
Utilizing salvaged wood, recycled metal, and repurposed windows reduces environmental impact while imparting unique character. Reclaimed materials often carry patina and history, enriching the tiny home’s narrative. Sustainable insulation, such as sheep’s wool or cork panels, enhances energy efficiency. Low-VOC paints and finishes maintain indoor air quality, vital in compact interiors. Solar panels, rainwater harvesting systems, and composting toilets further an eco-friendly ethos. By sourcing responsibly, tiny homes can minimize footprints both in size and in environmental cost.
16. Tiny House on Wheels (THOW) Designs
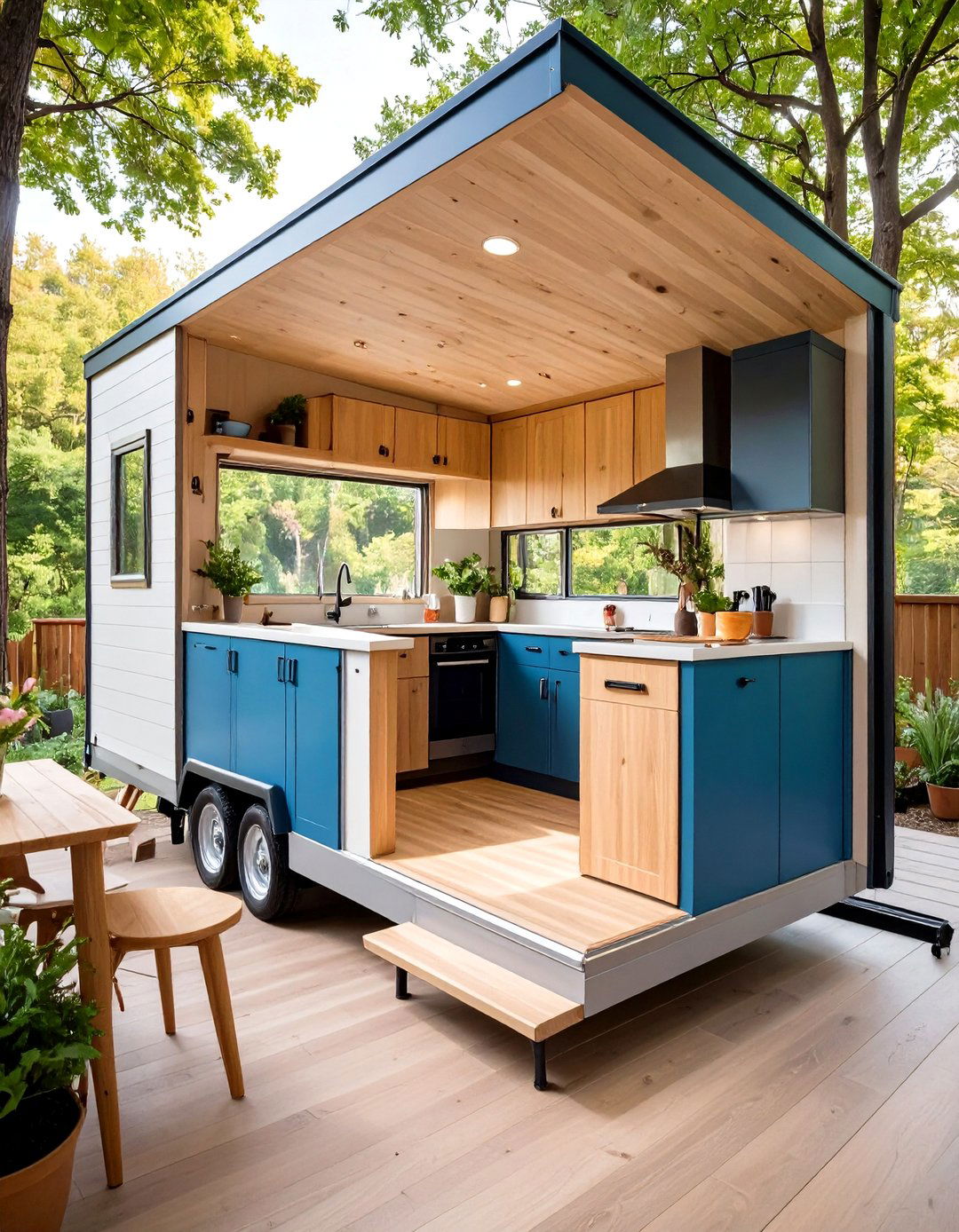
Mounting tiny homes on trailers grants mobility and circumvents certain zoning restrictions. THOWs can range from DIY trailer builds to professionally fabricated chassis that support full-size kitchens and bathrooms. Anchoring systems secure the home when stationary, while tow-ready exteriors ensure road compliance. Interior layouts prioritize lightweight materials and balanced weight distribution to maintain towing stability. THOWs empower homeowners to explore new locales without sacrificing familiar comforts, offering a home that moves with changing lifestyles.
17. Coastal and Beach-Inspired Tiny Homes
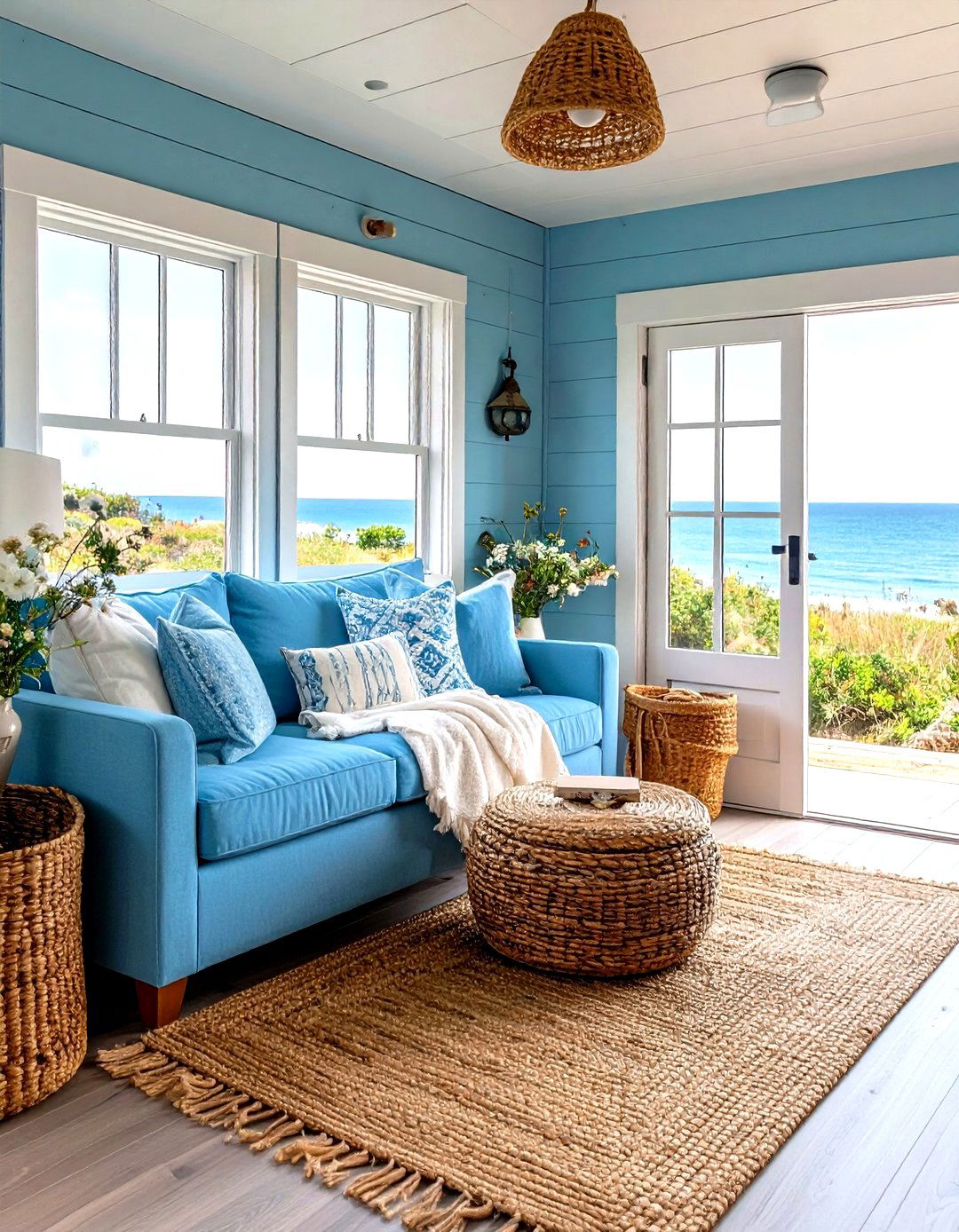
Light blue, whitewashed wood, and nautical accents evoke seaside serenity in coastal tiny homes. Large windows frame ocean vistas, while sliding glass doors open directly onto decks or dunes. Durable, weather-resistant materials withstand salt and sun exposure. Interiors feature woven seagrass rugs, driftwood wall art, and marine-grade fabrics for upholstery. Built-in window seats with storage beneath capture breezy views and provide compact lounging spots. Coastal tiny homes balance laid-back aesthetics with practical design suited for shoreline living.
18. Urban Tiny Apartments

In densely populated cities, tiny apartments leverage lofted beds, Murphy beds, and closet-door desks to maximize function. Kitchens condense into appliance towers or galley layouts with fold-down counters. Bathroom pods—fully assembled wet rooms—slot into corners. Reflective surfaces, such as glazed cabinets and mirrored backsplashes, amplify light. Legal requirements often limit square footage, prompting creative vertical solutions like hanging storage and mezzanine study nooks. Urban micro-units illustrate how tiny house principles adapt to high-rise living.
19. Off-Grid and Eco-Friendly Features
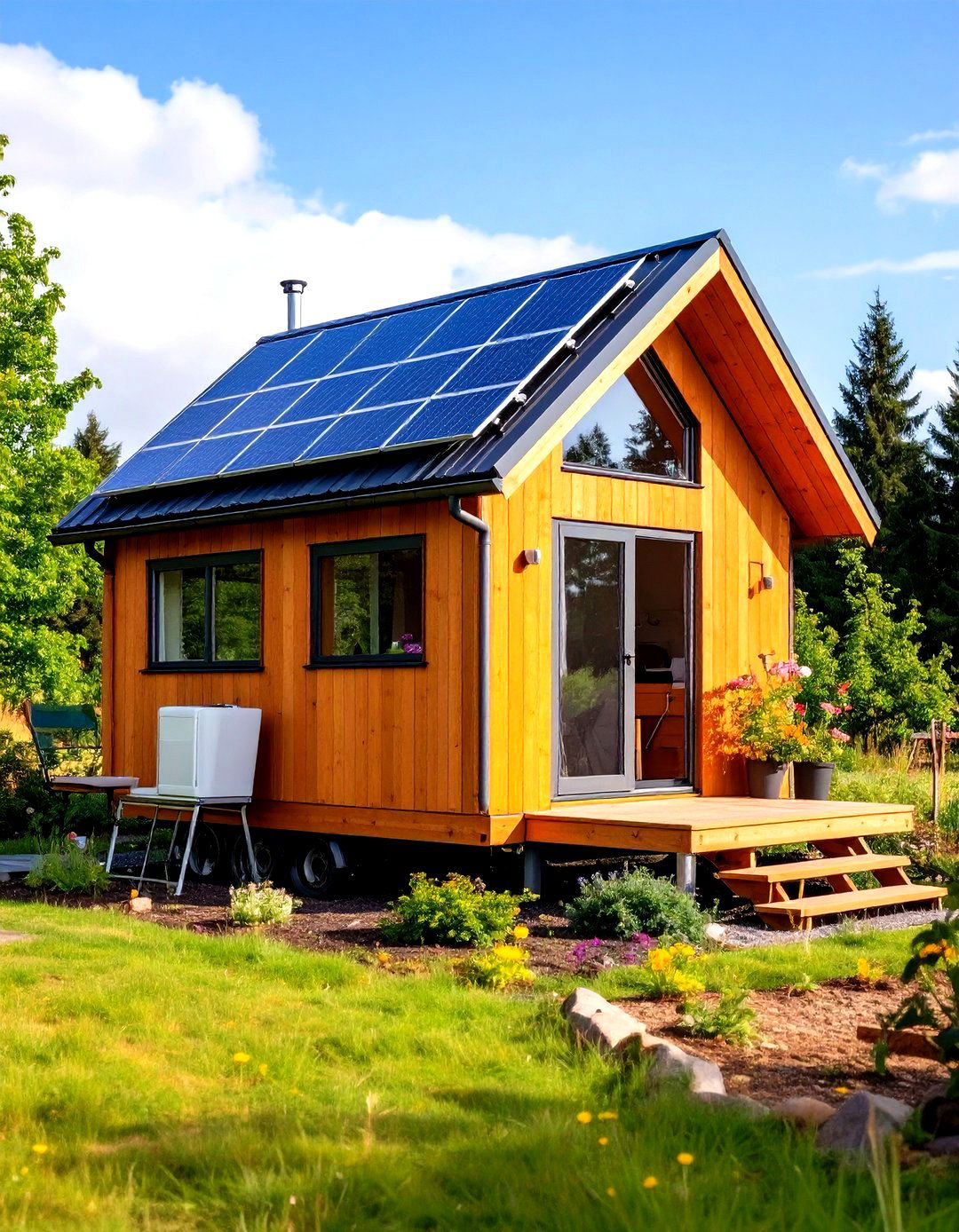
Off-grid tiny homes incorporate solar arrays, wind turbines, and battery banks for independent power. Rainwater catchment systems with filtration deliver potable water, while composting or incinerating toilets reduce waste. Passive solar orientation, high-performance insulation, and thermal mass flooring maintain comfortable indoor climates with minimal energy input. Graywater recycling irrigates landscape plantings. Designing for autonomy ensures that tiny homes can thrive in remote settings or minimize reliance on municipal utilities, aligning compact living with environmental stewardship.
20. Smart Home Technology Integration
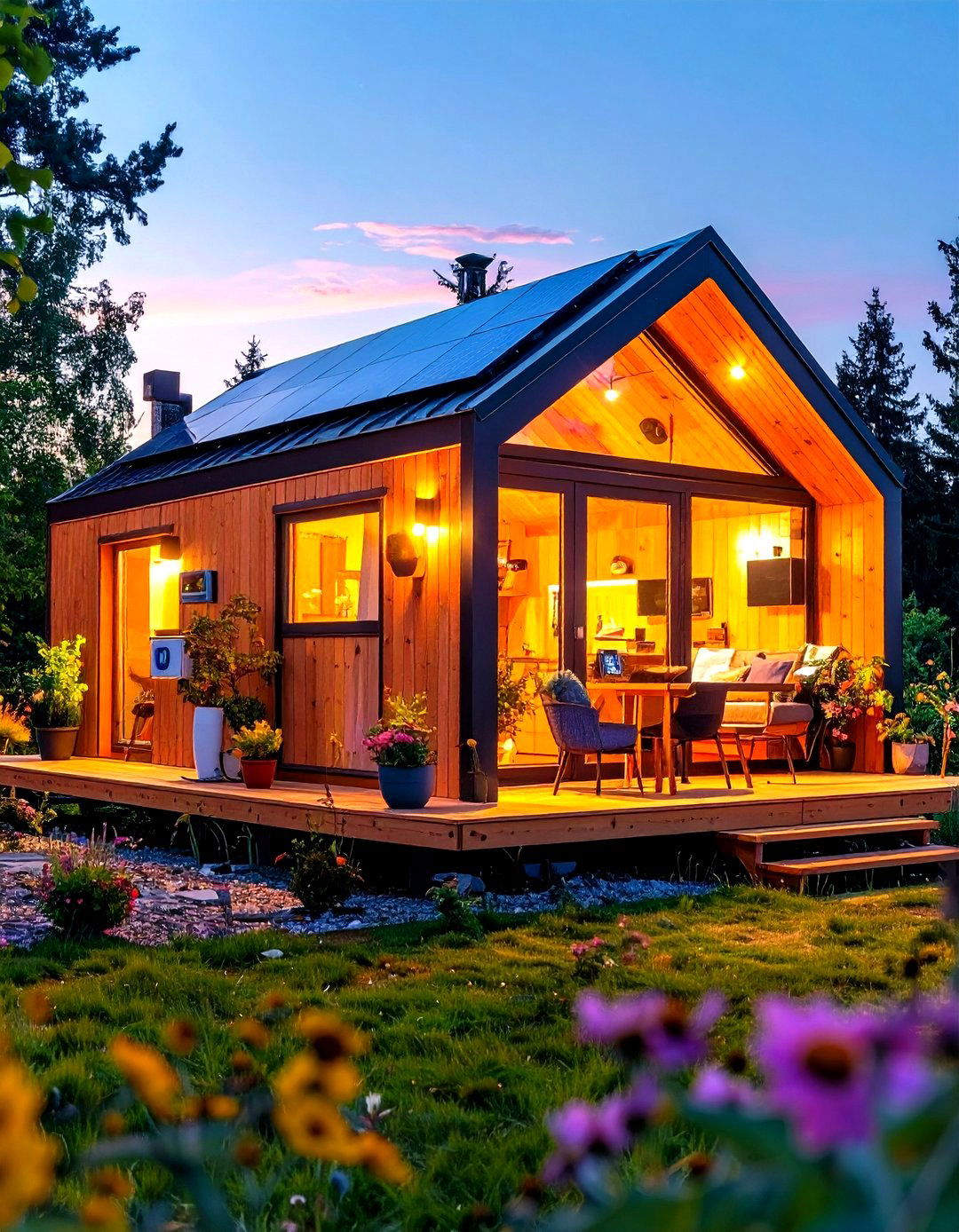
Integrating smart thermostats, lighting controls, and security cameras optimizes comfort and safety in tiny homes. Voice-activated assistants manage climate and music, while app-controlled blinds adjust privacy with a tap. Energy monitoring systems track solar production and household consumption, enabling informed efficiency tweaks. Multi-zone Bluetooth speakers and Wi-Fi–enabled appliances blend convenience with spatial versatility. In compact environments, centralized digital controls reduce the need for physical switches and dials, simplifying design and enhancing futuristic appeal.
Conclusion:
Tiny house design thrives on the fusion of innovation and intentionality, proving that compact homes can deliver comfort, style, and sustainability. By employing open layouts, lofted areas, and multifunctional furniture, tiny homes optimize every square inch. Diverse aesthetics—from minimalist Scandinavian to rustic cabin or coastal chic—offer personalized expressions of small-space living. Incorporating eco-friendly materials, off-grid systems, and smart-home technology further elevates these diminutive dwellings. Ultimately, the genius of tiny house design lies in its adaptability, inviting us to reimagine home not as a measure of size, but as a testament to thoughtful, purposeful living.


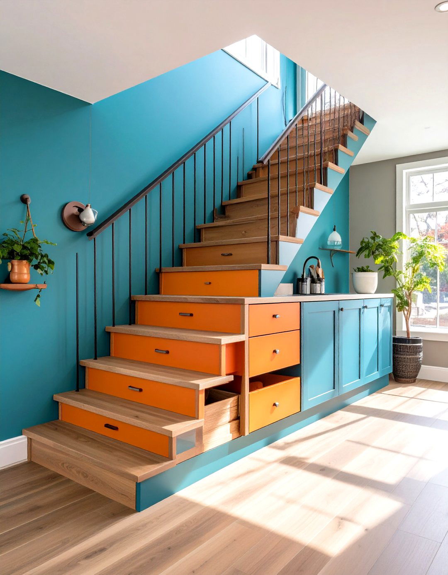
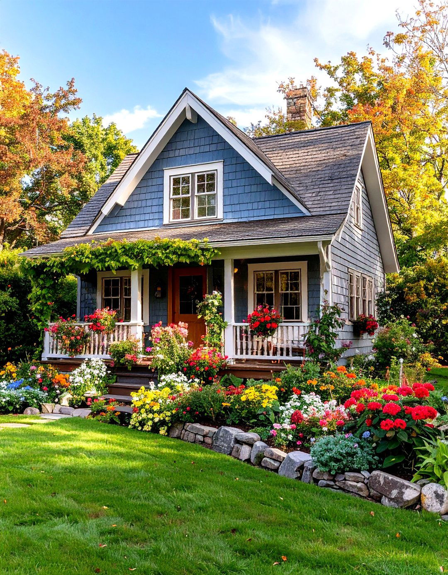
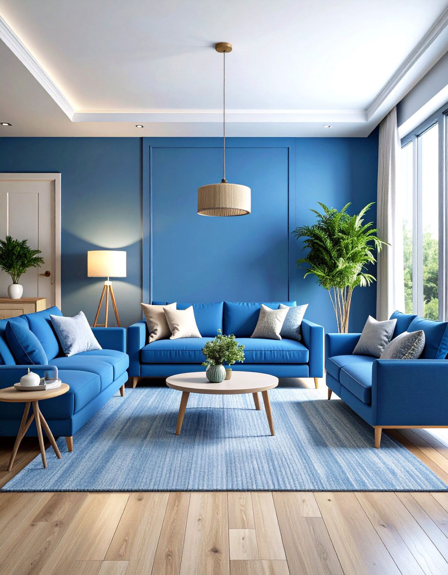

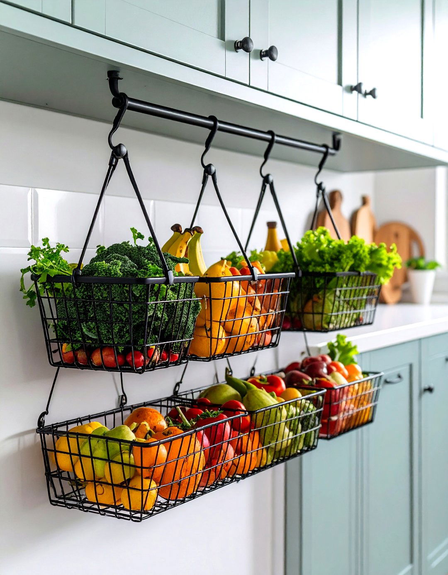
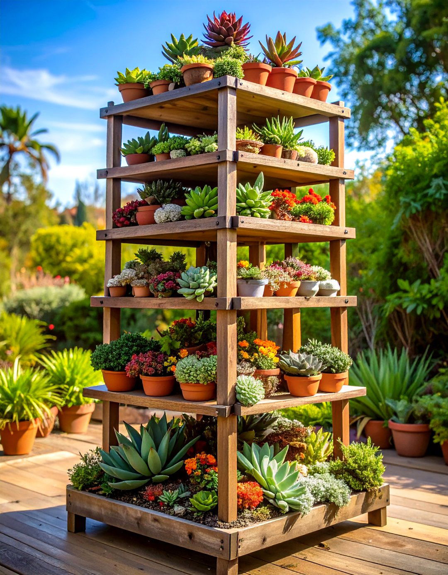
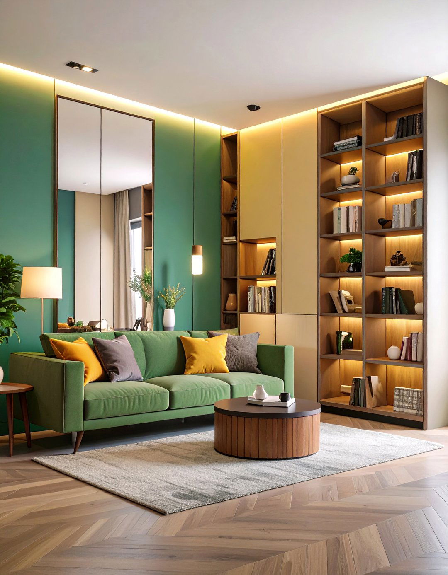
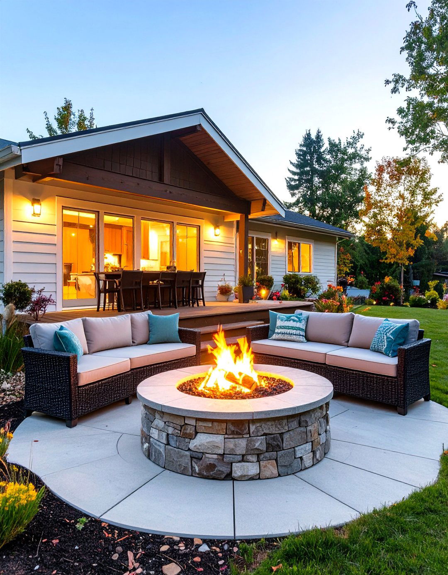
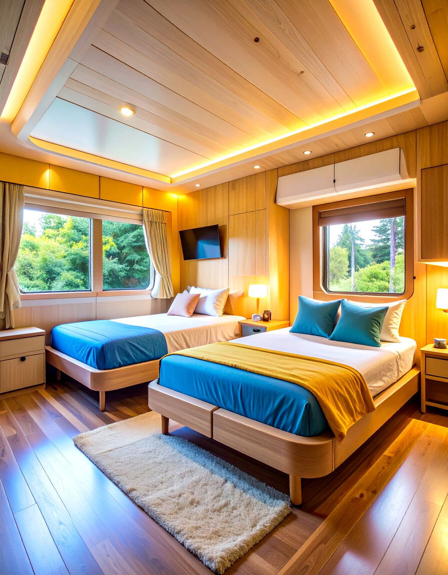
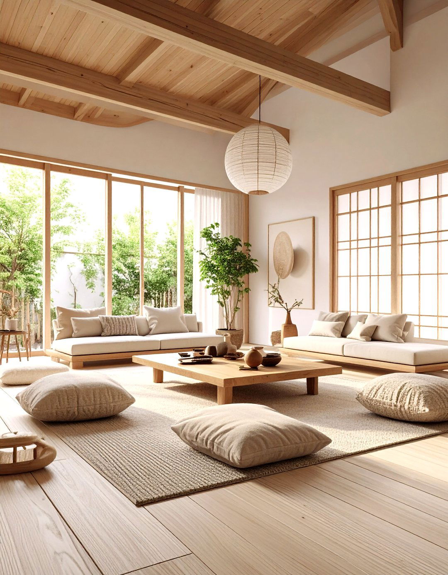
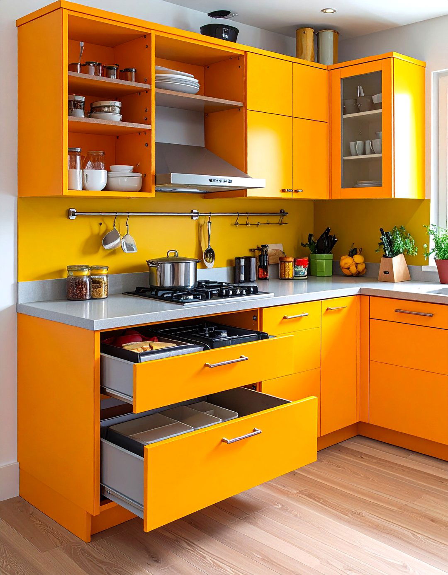
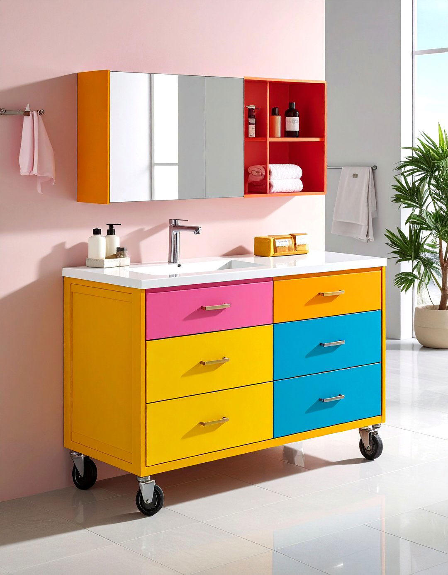
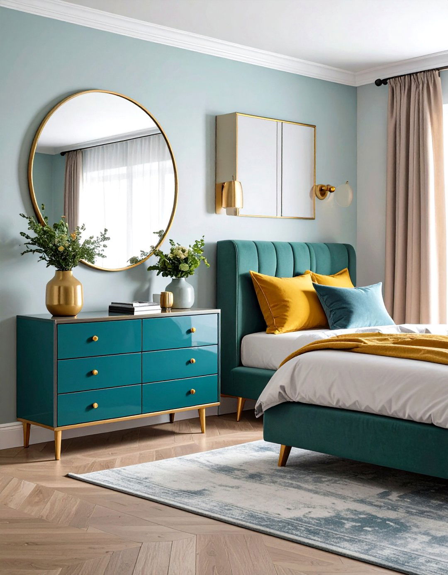
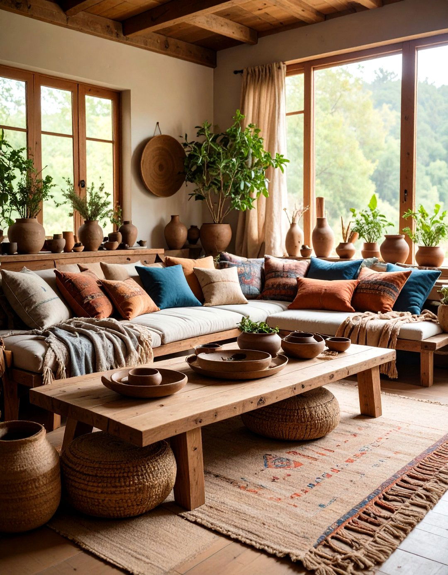
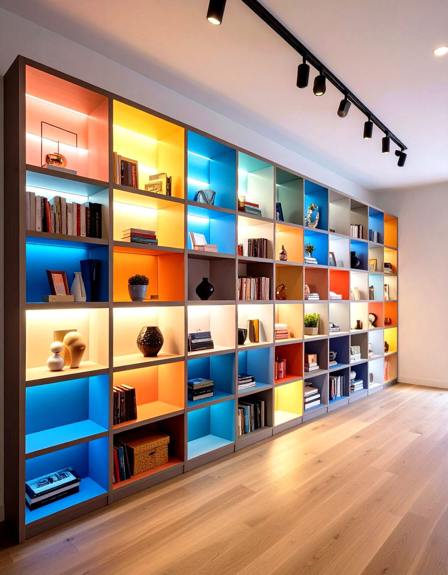
Leave a Reply