Combining a sunroom with a deck creates a seamless indoor–outdoor living space that maximizes natural light, extends usable square footage, and enhances your home’s connection to the landscape. From fully enclosed glass rooms to open-air pergolas, these 20 ideas demonstrate how thoughtful design and material choices can blend comfort, functionality, and aesthetic appeal. Whether you aim for a year-round retreat with heated floors, a breezy screened porch, or a modern minimalist hybrid, each concept offers unique ways to tailor the transition between sunroom and deck to your climate, style, and lifestyle.
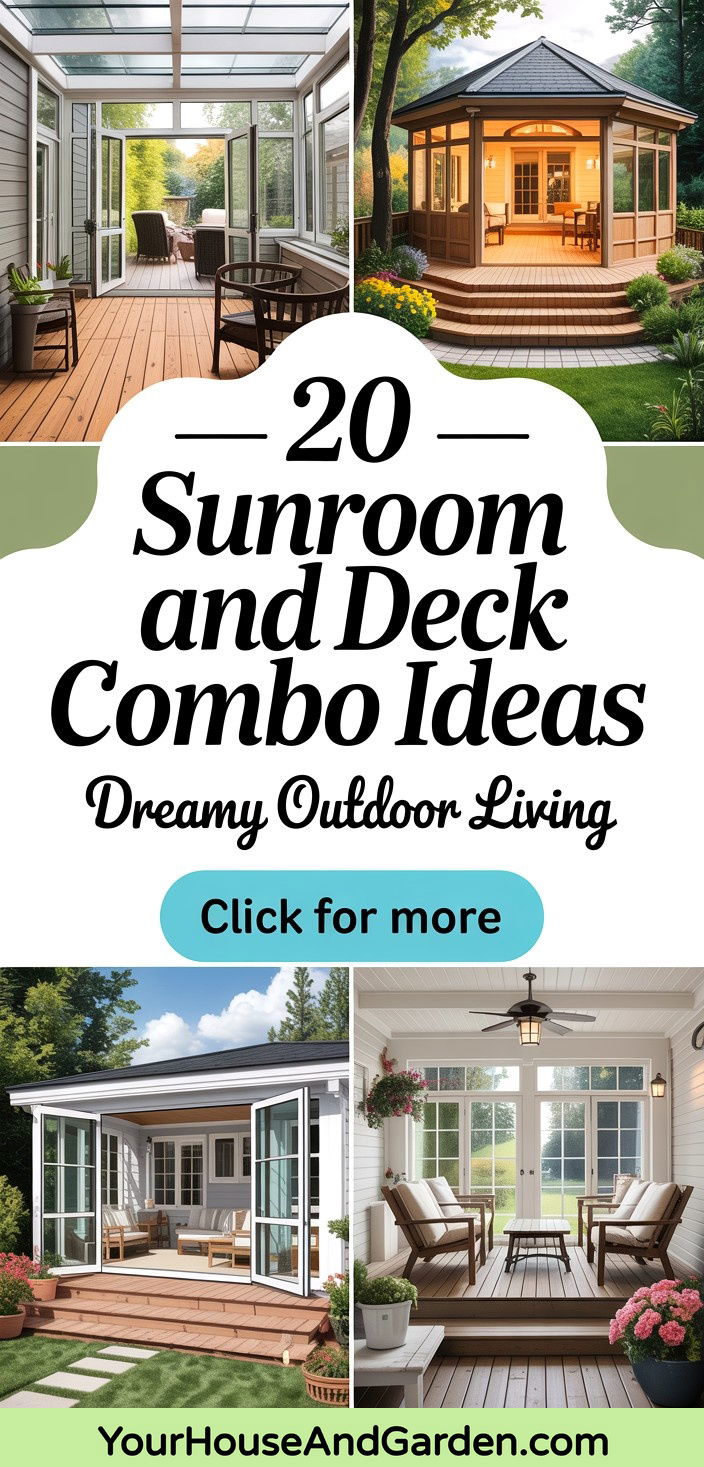
1. Multi-Season Sunroom Transition Deck
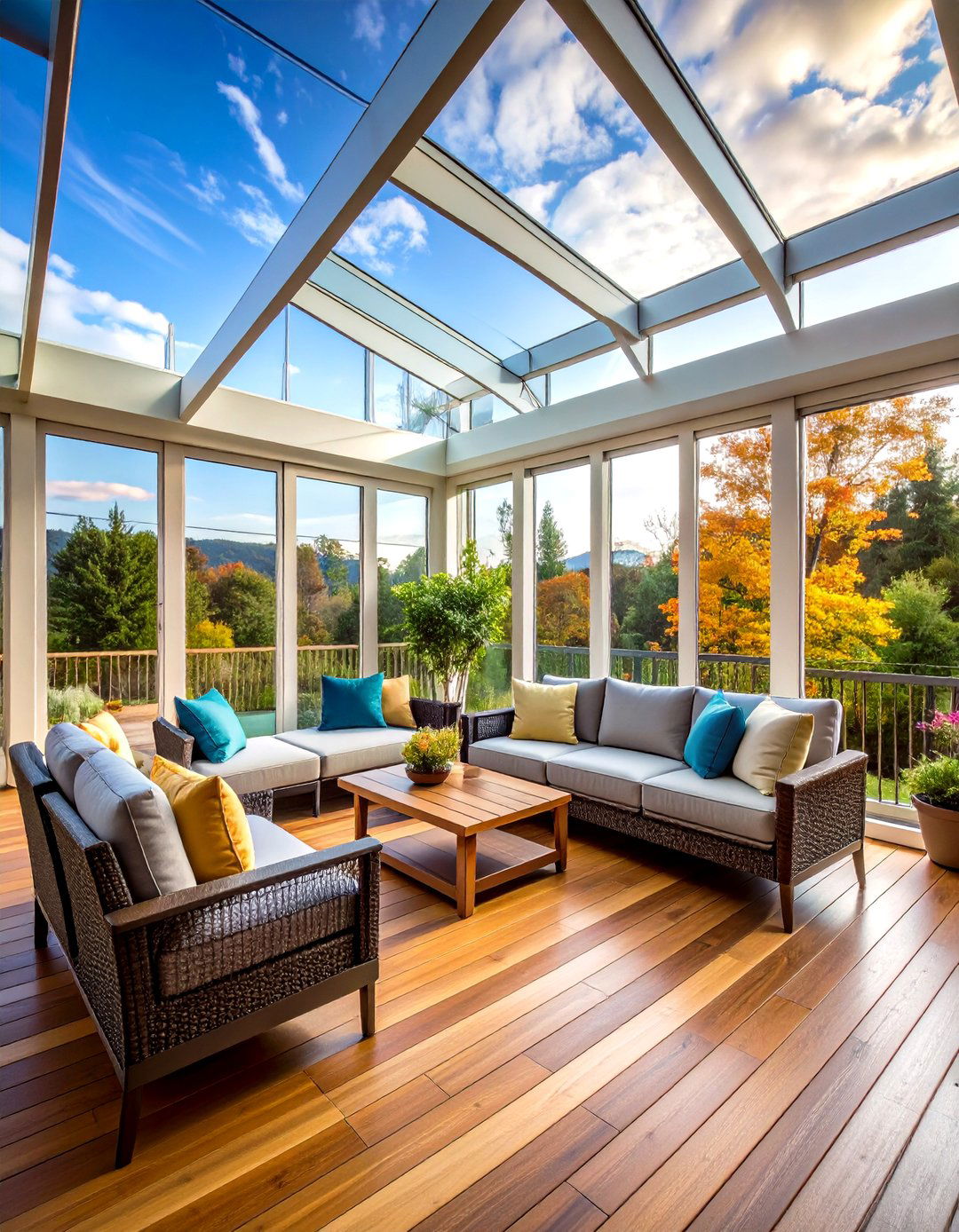
Create a three-season sunroom that opens via sliding glass panels onto a covered deck, allowing year-round use in mild climates. Position insulated, energy-efficient windows around the sunroom perimeter and extend the same decking material—such as composite wood—onto the deck to visually unify the spaces. Furnish the sunroom with comfortable seating and roll-down screens, then outfit the deck with weather-resistant furniture and an outdoor rug to define zones. This continuous material palette and flexible enclosures ensure a smooth flow from indoors to out, maximizing light and ventilation.
2. Glass-Enclosed Sunroom with Retractable Roof
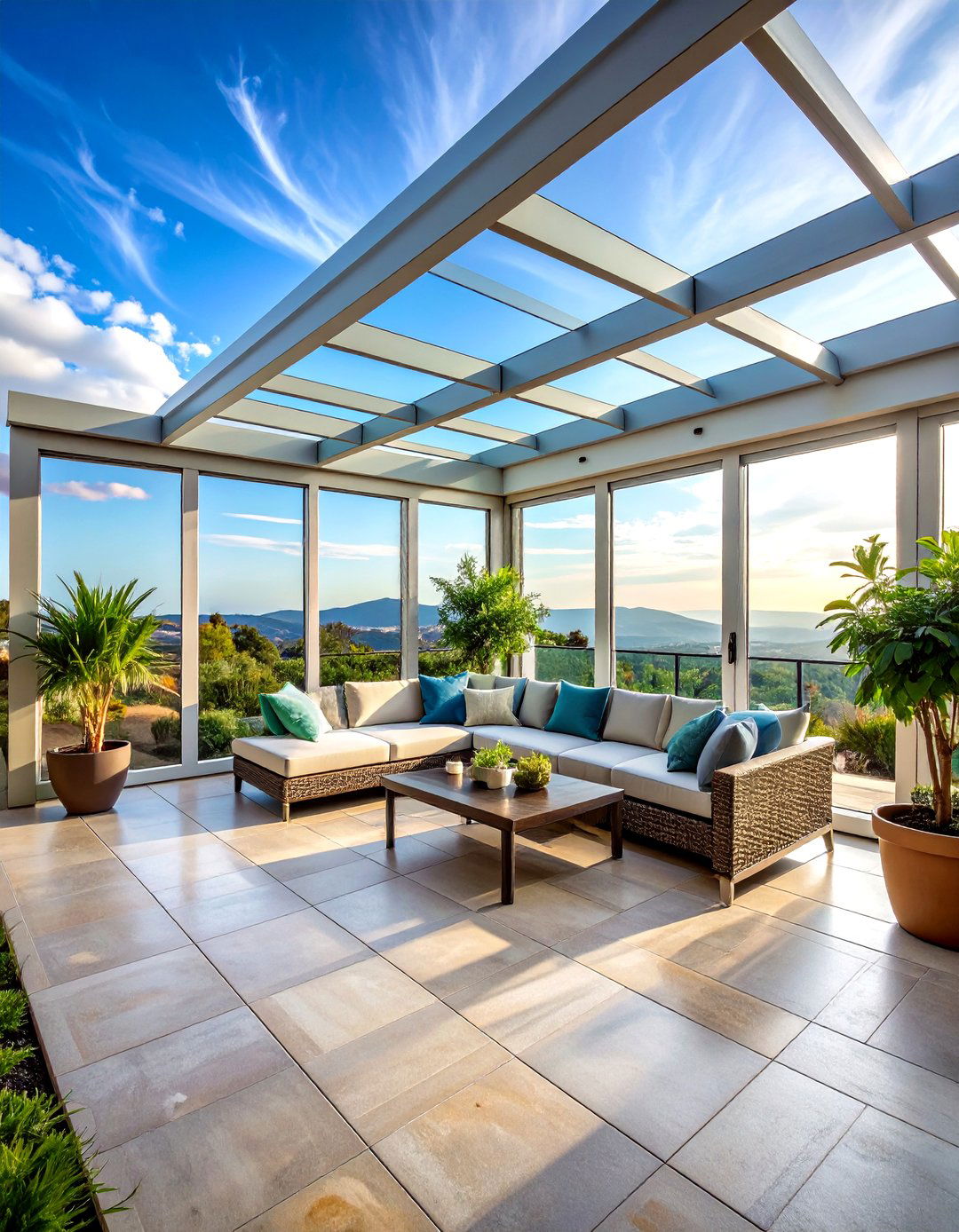
Incorporate a retractable pergola roof over the deck adjoining a glass-walled sunroom to control sunlight and airflow. The sunroom’s floor-to-ceiling glazing provides unobstructed views, while the motorized slats above the deck can open for starry nights or close for shade during peak sun. Use matching stone or tile flooring in both areas for cohesion, and add potted greenery on the deck to blur the boundary. Automated roof controls and smart glass options within the sunroom offer modern convenience and climate adaptability.
3. Pergola-Style Covered Deck Extending Sunroom
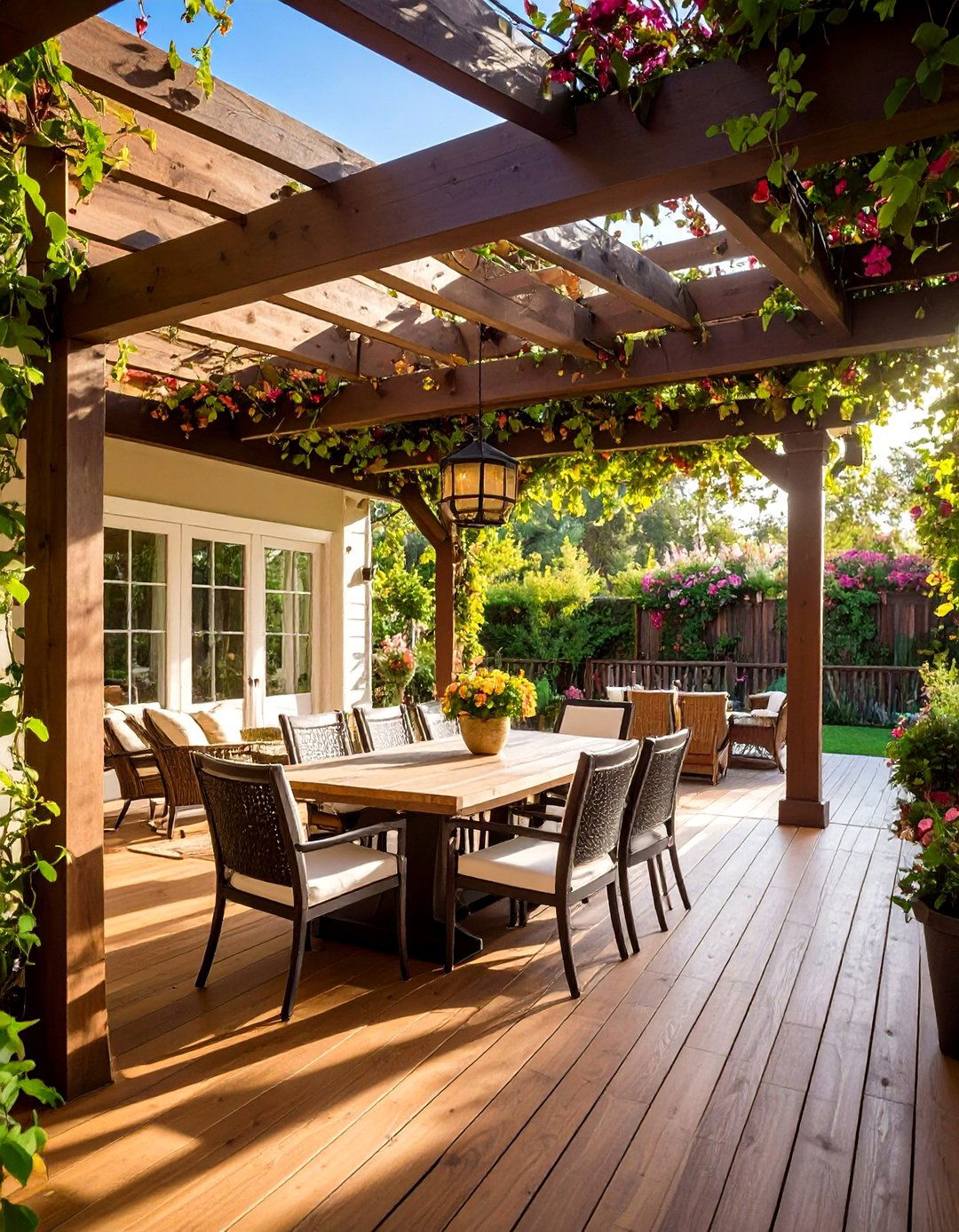
Attach a pergola structure directly to the sunroom’s exterior wall, extending the rooflines outward. Clad the pergola in the same beam style and paint color as the sunroom’s frame to create architectural continuity. Integrate climbing vines or hanging planters along the pergola for seasonal greenery. Underneath, install a dining set with lantern-style lighting to create a cozy alfresco dining area that feels like an extension of the sunroom’s comfort.
4. Integrated Planter Boxes Between Sunroom and Deck
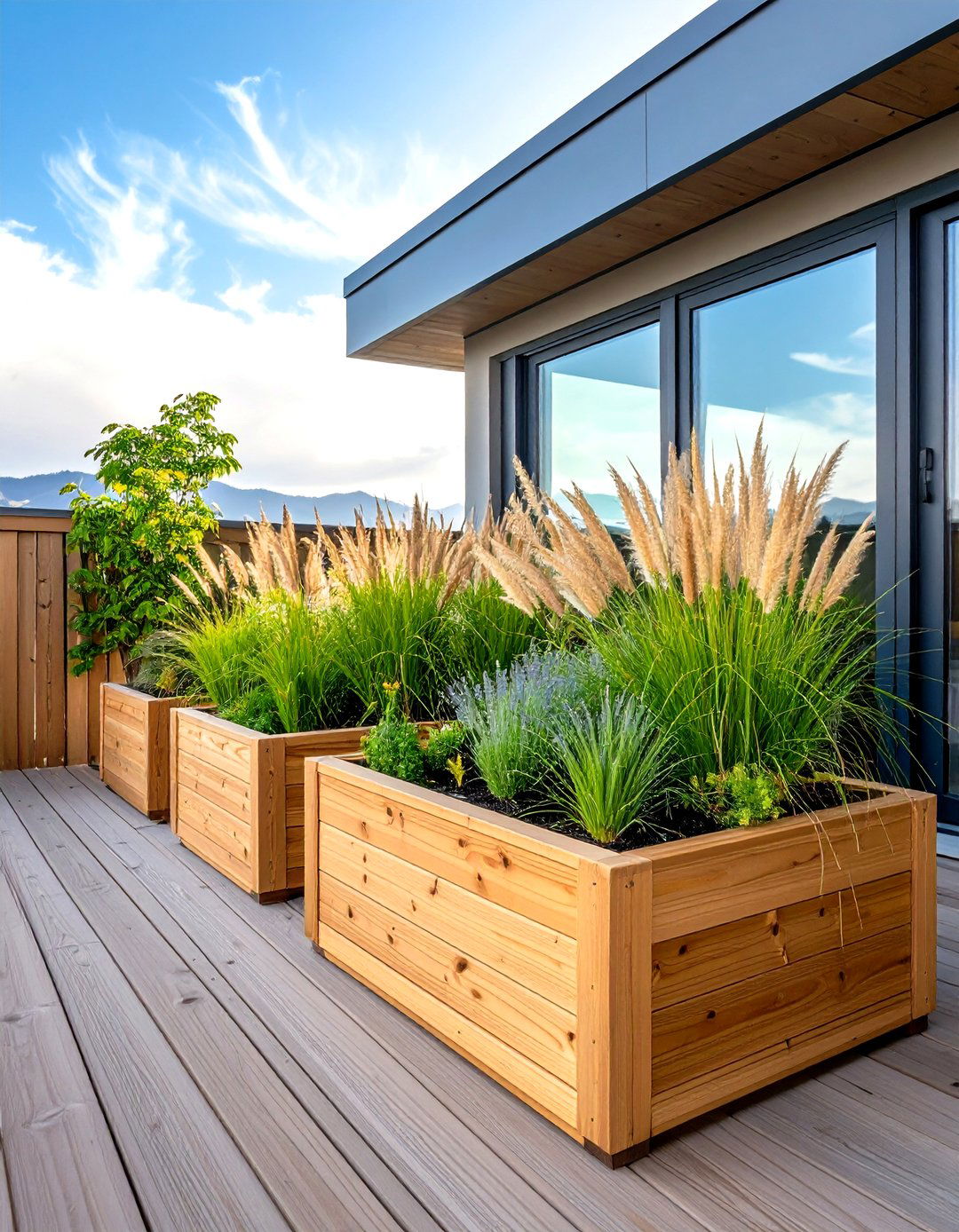
Build raised planter boxes along the threshold where the sunroom meets the deck, filled with tall grasses or herbs. Use cedar or composite wood for the planters to match the deck flooring. This green buffer softens the transition, adds privacy, and encourages year-round gardening. Inside the sunroom, continue the planter theme with window-sill pots, echoing the outdoor foliage for a harmonious biophilic design.
5. Elevated Deck with Sunken Sunroom Lounge
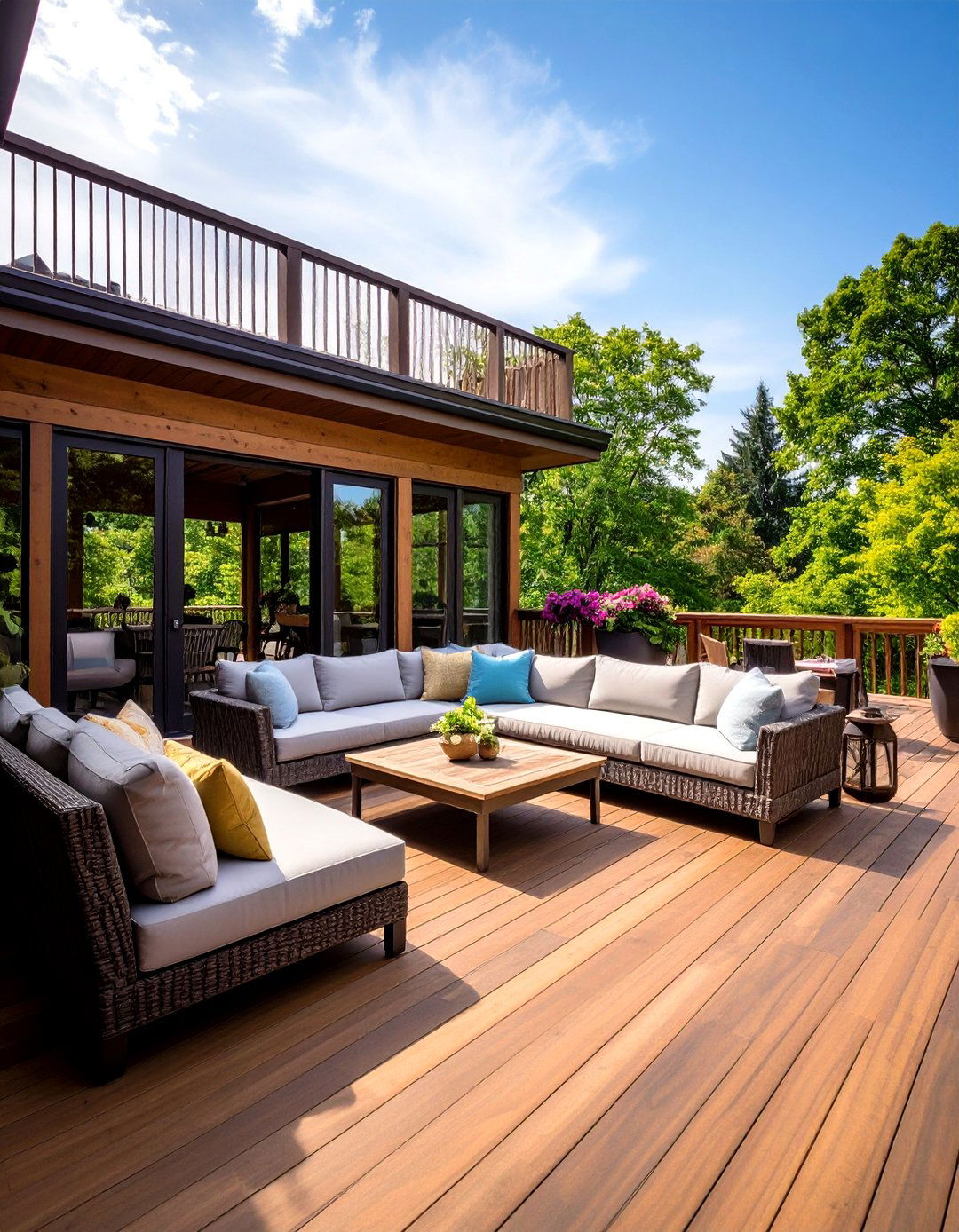
Excavate a sunken living area beneath an elevated deck, creating a multi-level effect. The upper deck serves as a roof and viewing platform, while the lower, enclosed sunroom features plush seating around a coffee table. Install large French doors that open fully onto a lower patio, blending boundaries. The elevation change adds drama, provides built-in shade, and creates separate zones for socializing and relaxation.
6. Bi-Fold Door Sunroom Opening to Wraparound Deck
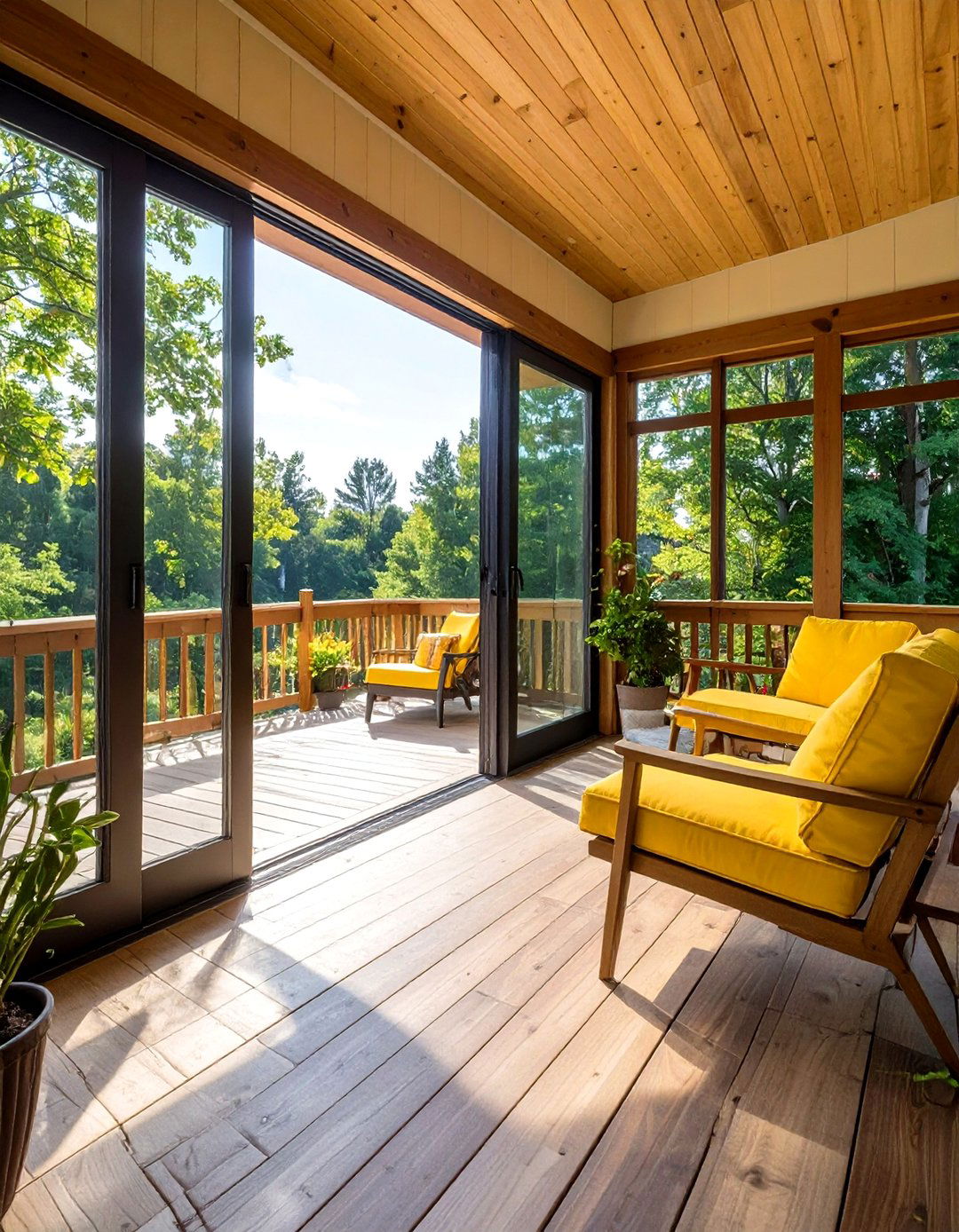
Fit the sunroom with bi-fold glass doors along one side, which fold back completely onto the deck railing to create an uninterrupted opening. Extend the deck around two sides of the sunroom for panoramic access. Continuity in deck board direction and color enhances the visual flow. Include built-in bench seating along the deck’s perimeter to echo the sunroom’s built-in window seats, reinforcing a unified design.
7. Heated Tile Floors Extending to Deck
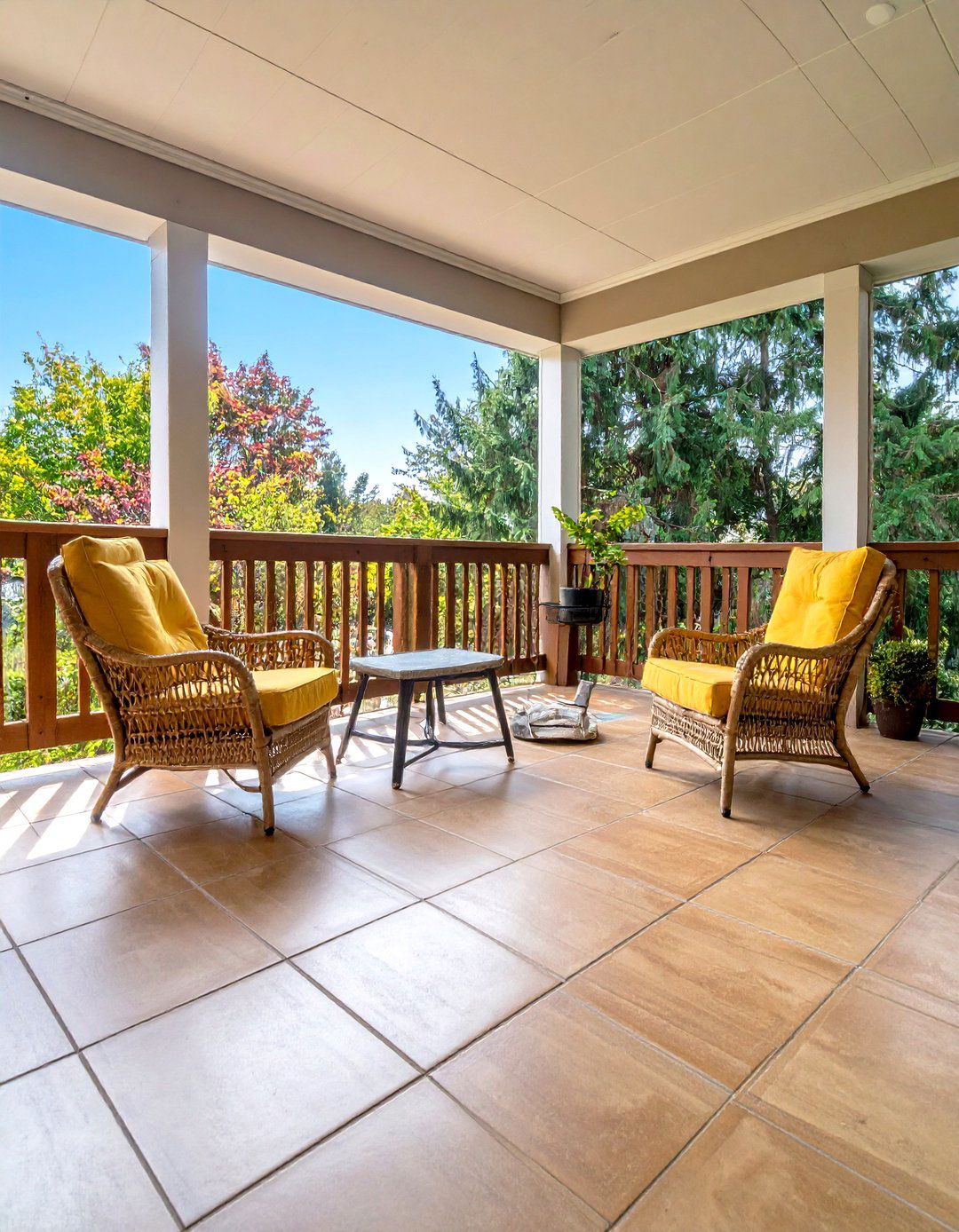
Install radiant-heated porcelain tile in the sunroom that extends through a glass transition onto a deck-like tiled patio. This allows comfortable barefoot use even in cooler months. Choose slip-resistant tiles outdoors and coordinate grout color for a seamless look. Furnish with weather-proof cushioned chairs and a small side table, turning the space into a cozy retreat from fall through spring.
8. Skylight-Enriched Sunroom Overlooking Deck
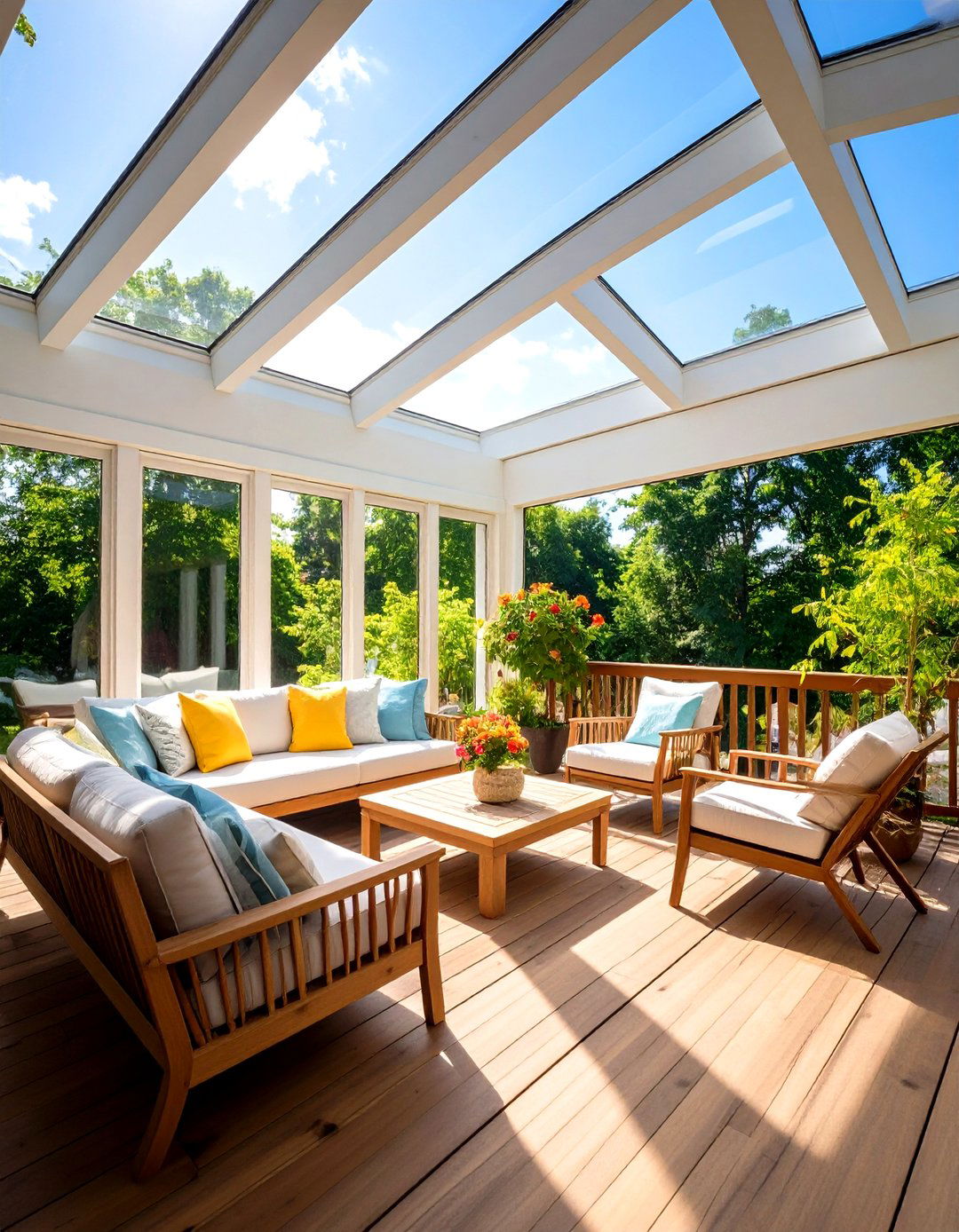
Incorporate multiple skylights into the sunroom’s ceiling, flooding the interior with natural light. Position the sunroom adjacent to an open deck furnished with low-profile loungers to enjoy downward views of the garden. Use light-tone decking boards to reflect skylight illumination and maintain an airy atmosphere. Add translucent blinds to the skylights for sun-angle control.
9. Screened-In Sunroom Flowing into Open Deck
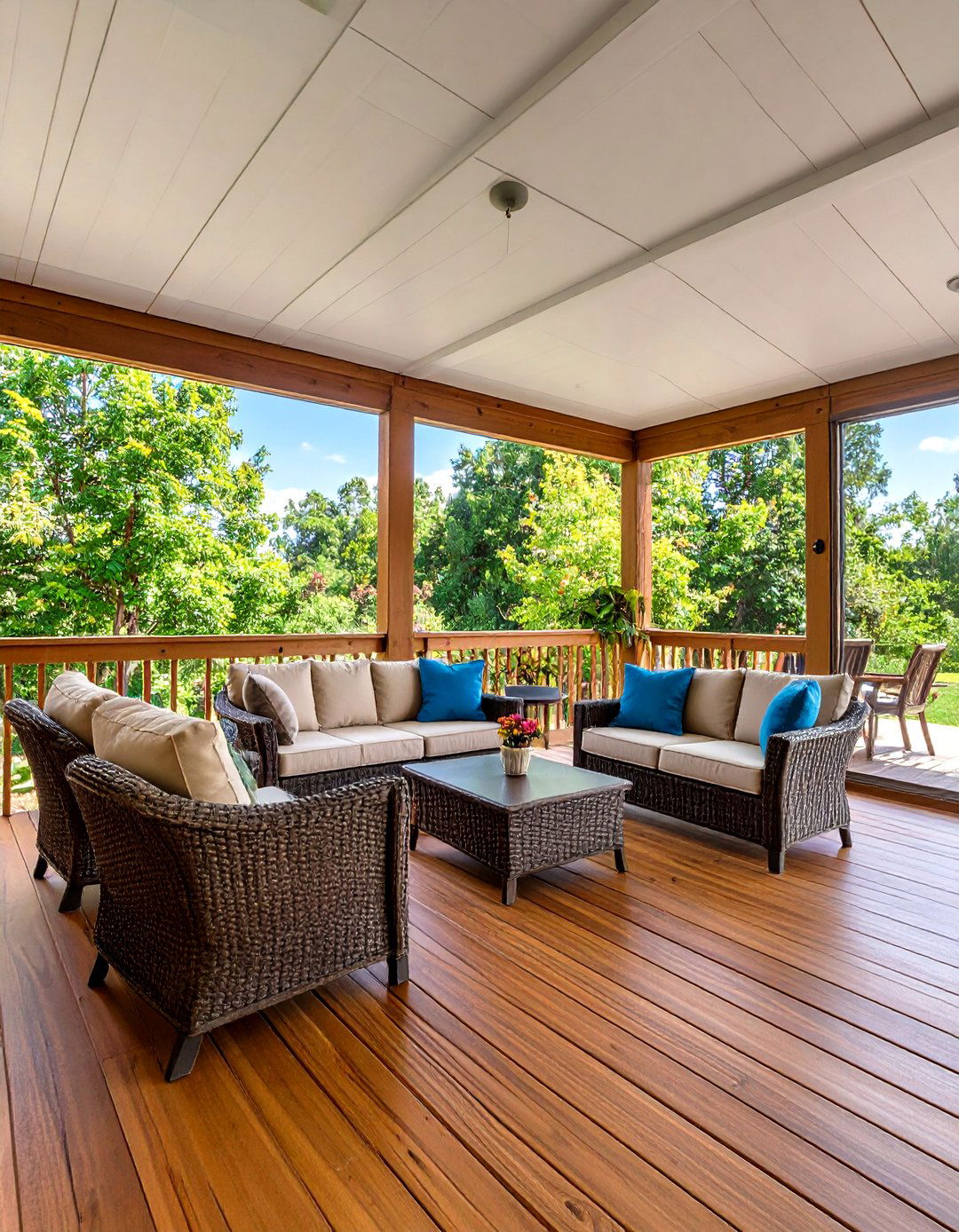
Start with a fully screened porch featuring cypress framing, then step onto an adjacent open deck with matching floorboards. The screen protects against insects while offering breeze, and the deck allows sunbathing or grilling. Transition the seating style from wicker in the screened area to teak on the deck, introducing textural variety while preserving color harmony.
10. Modern Minimalist Sunroom-Deck Hybrid
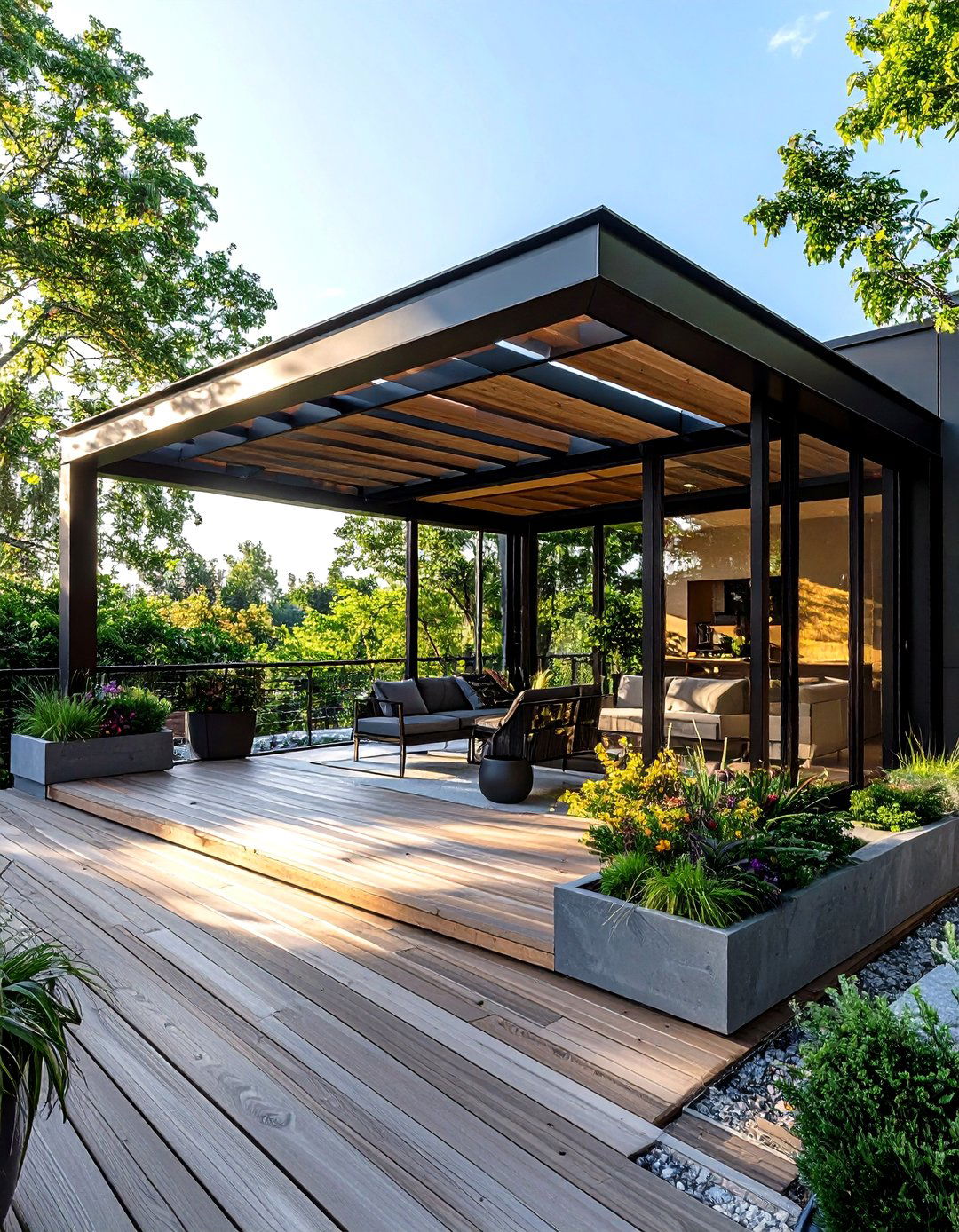
Opt for sleek black-framed glass panels and a monochrome color scheme. The sunroom’s simple steel profile extends to a minimalist pergola over the deck. Furnish with angular concrete planters and slim metal chairs to maintain the aesthetic. Use recessed lighting under the pergola beams to highlight architectural form at night.
11. Rustic Timber Sunroom with Matching Deck
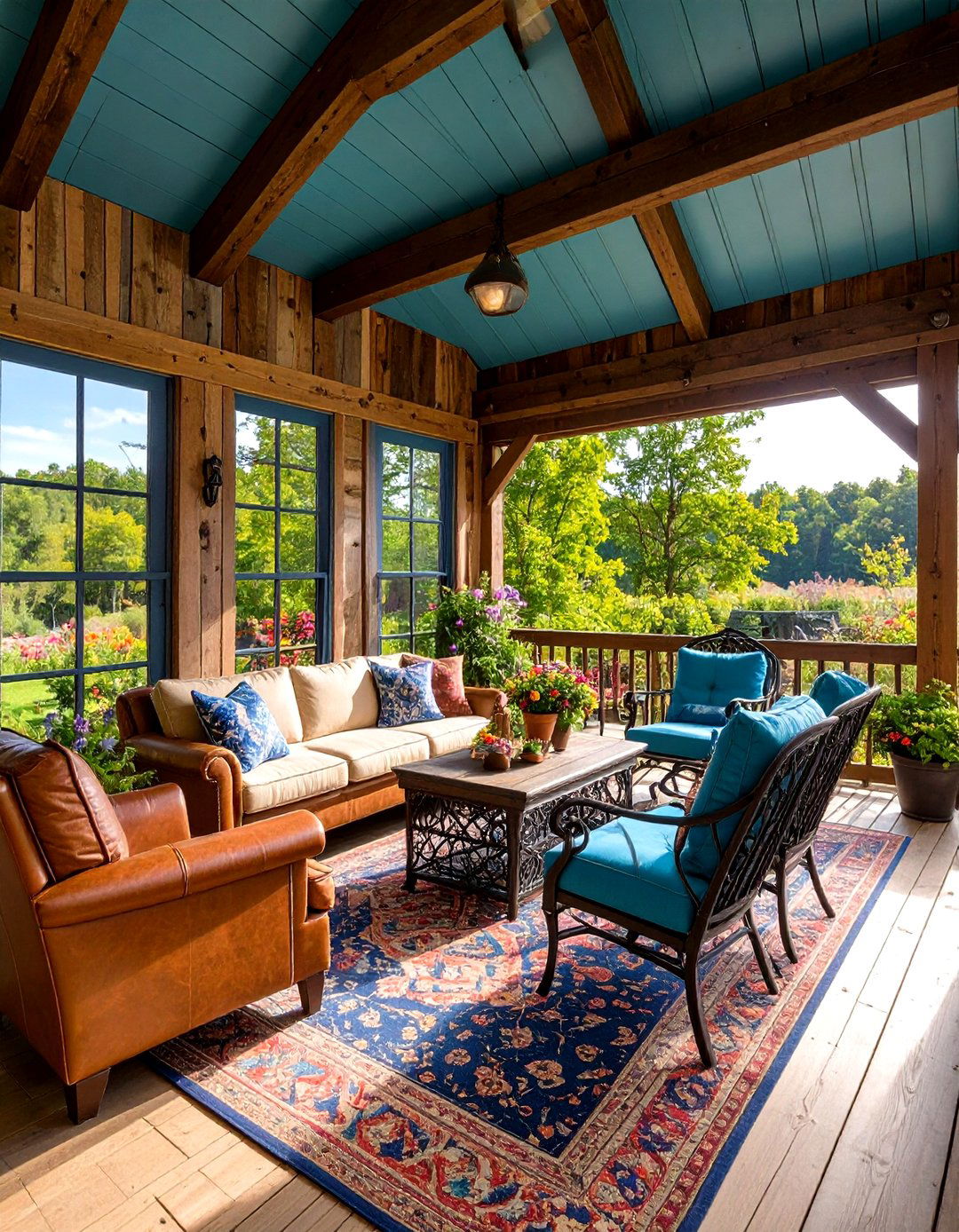
Use reclaimed barn wood cladding on the sunroom’s exterior that carries through onto the deck skirt and rail posts. Pair with natural-fiber rugs and leather lounge chairs in the sunroom, then place wrought-iron bistro seating outdoors. Accent both zones with vintage lanterns for a cohesive rustic retreat.
12. Coastal-Inspired Sunroom Linking to Ocean-Facing Deck
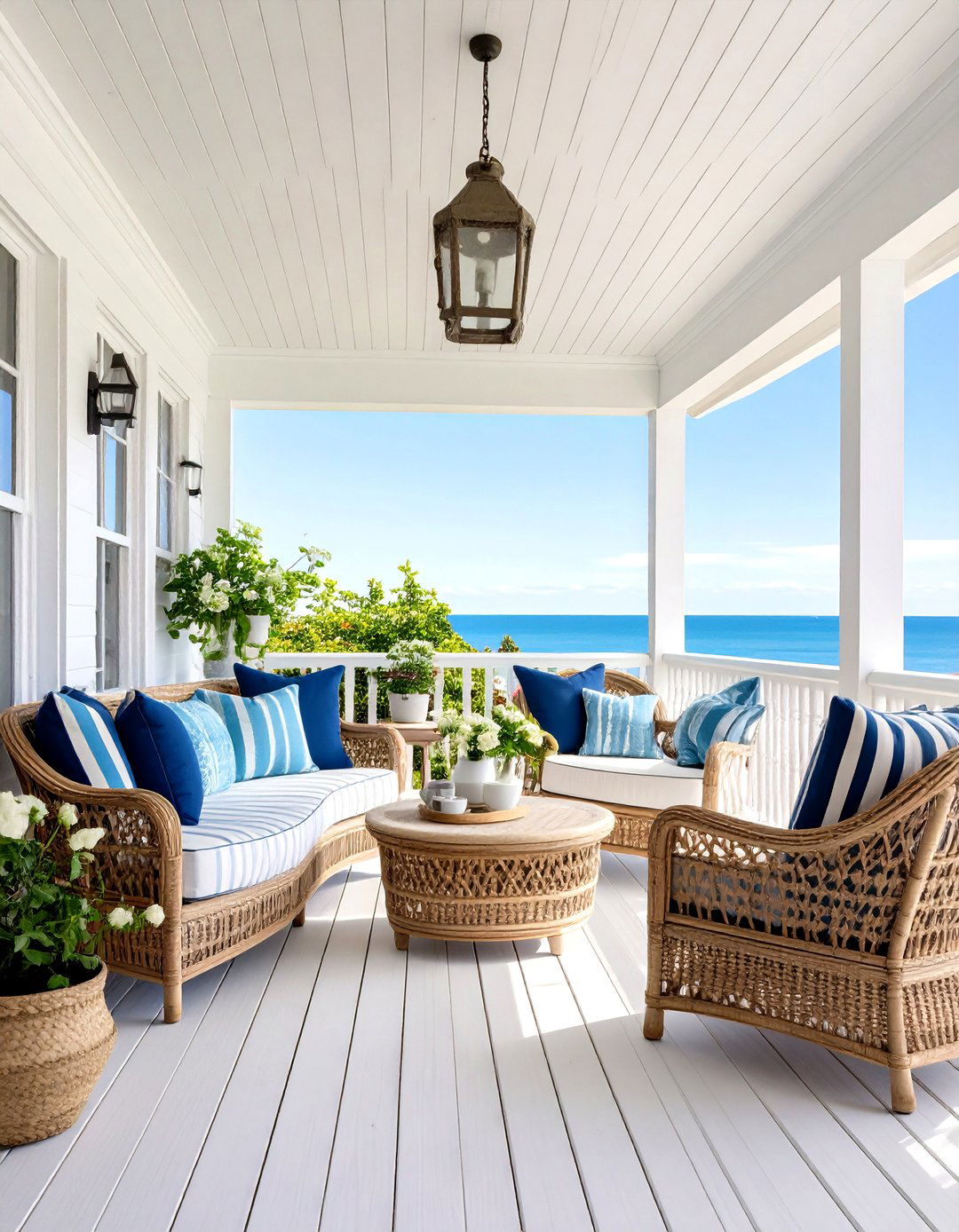
Design a sunroom with white beadboard walls and rattan furnishings, then attach a bleached-wood deck outfitted with navy-striped cushions. Install louvered shutters on the sunroom’s windows to catch sea breezes, and mount nautical-style lighting on the deck. Use weather-resistant wicker planters filled with dune grasses to blend both areas with the coastal environment.
13. Indoor-Outdoor Kitchen Sunroom-Deck Combo
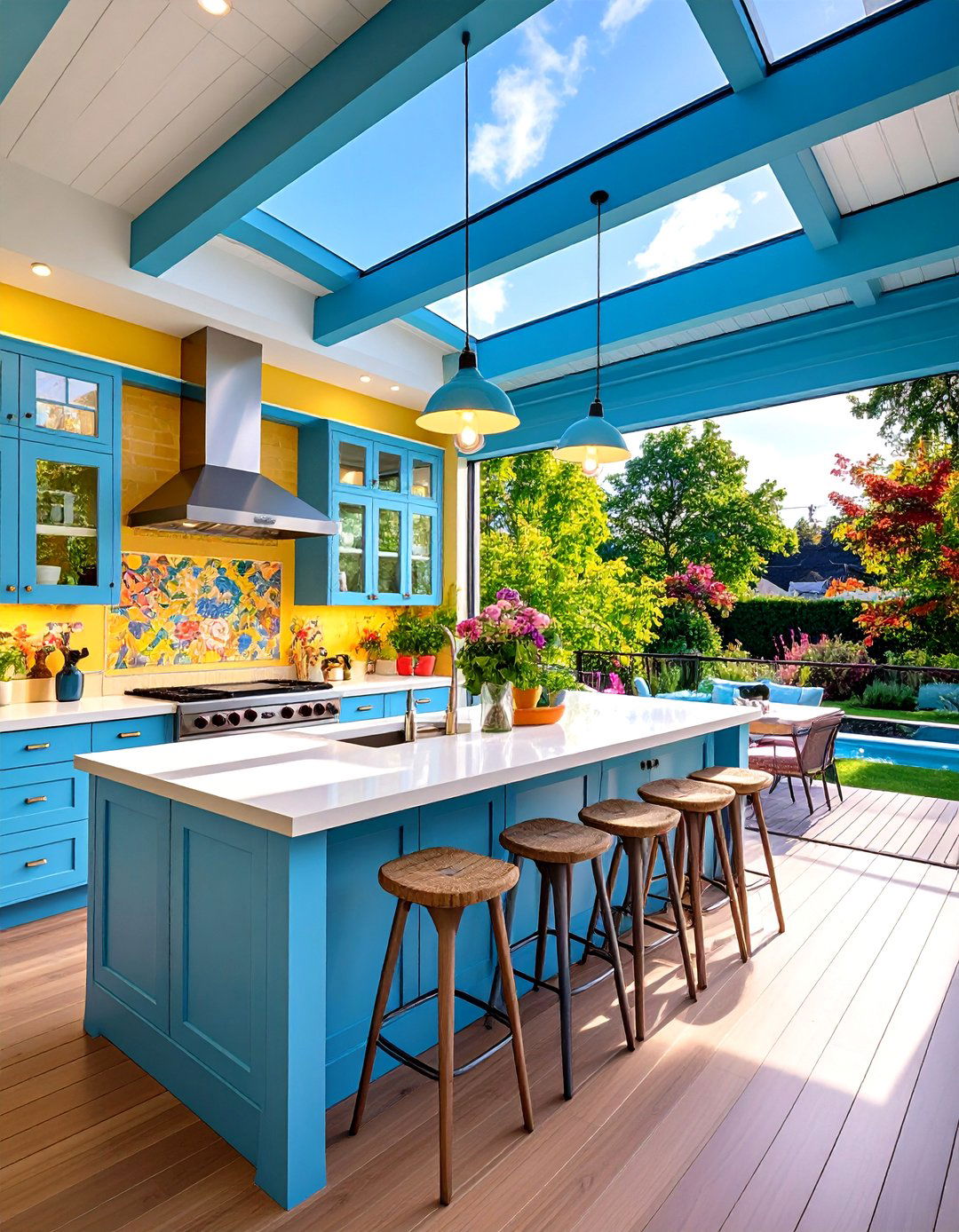
Incorporate a kitchenette inside the sunroom—complete with a mini-fridge and prep counter—then extend a bar countertop through a pass-through window onto the deck. Use matching stone countertops in both spaces and bar stools on the deck side. This setup facilitates seamless entertaining, allowing hosts to move between cooking and outdoor dining without interruption.
14. Glass Railing Deck Adjacent to Sunroom
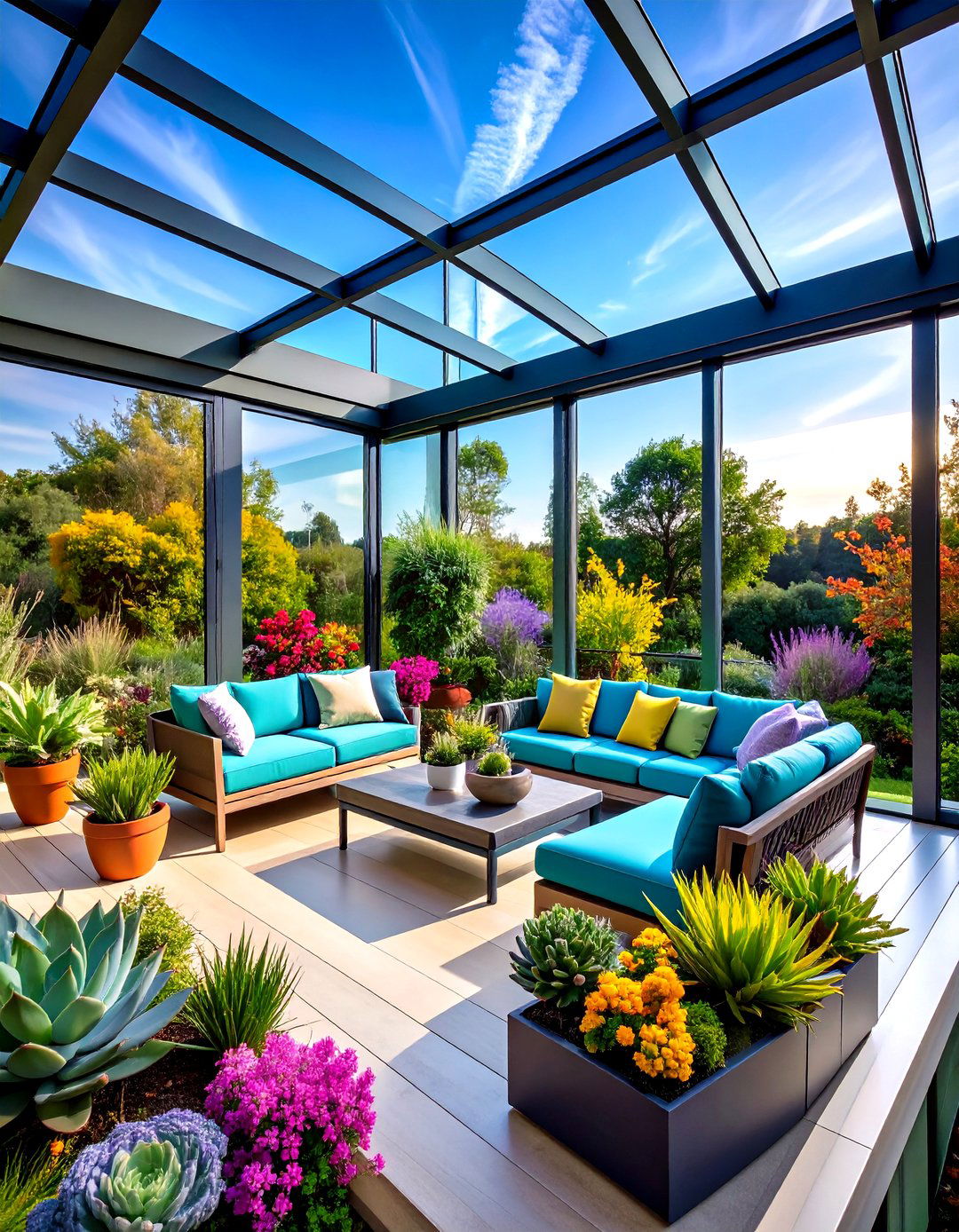
Install frameless glass railings on the deck adjoining a floor-to-ceiling-glass sunroom. The unobstructed views unify interior and exterior sightlines. Choose a low-profile stainless-steel railing base and clear tempered glass panels. Complement with minimalist outdoor seating and potted succulents to keep the focus on the vista.
15. Green Roof Over Sunroom Leading to Deck Garden
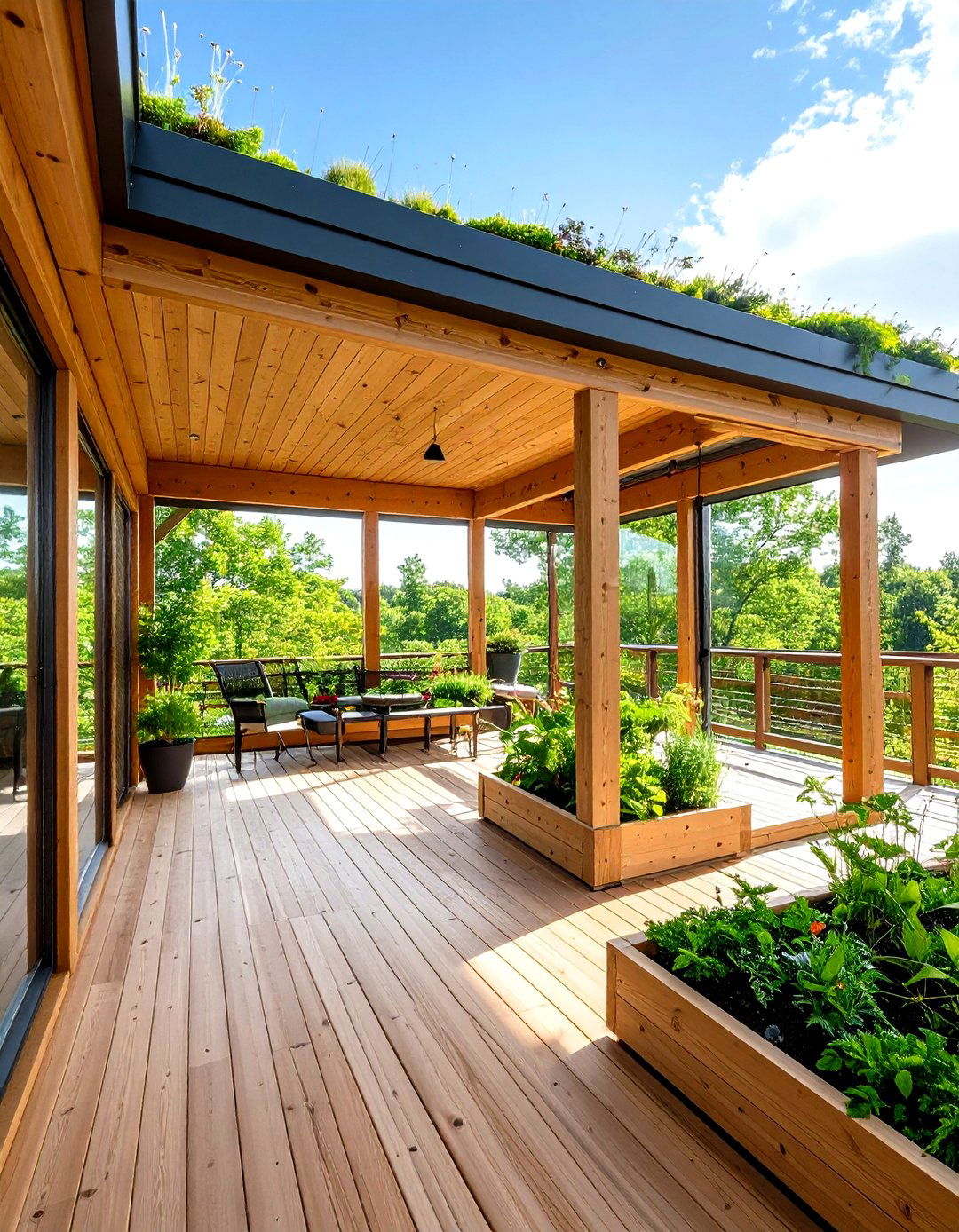
Create a living-roof sunroom topped with sedum and native grasses, which transitions to a deck-mounted container garden. Step out of the sunroom onto the deck and walk through a series of raised plant beds. This rooftop oasis enhances insulation, manages stormwater, and offers a lush transition between enclosed and open spaces.
16. Sunroom with Built-In Bench Leading to Step-Down Deck
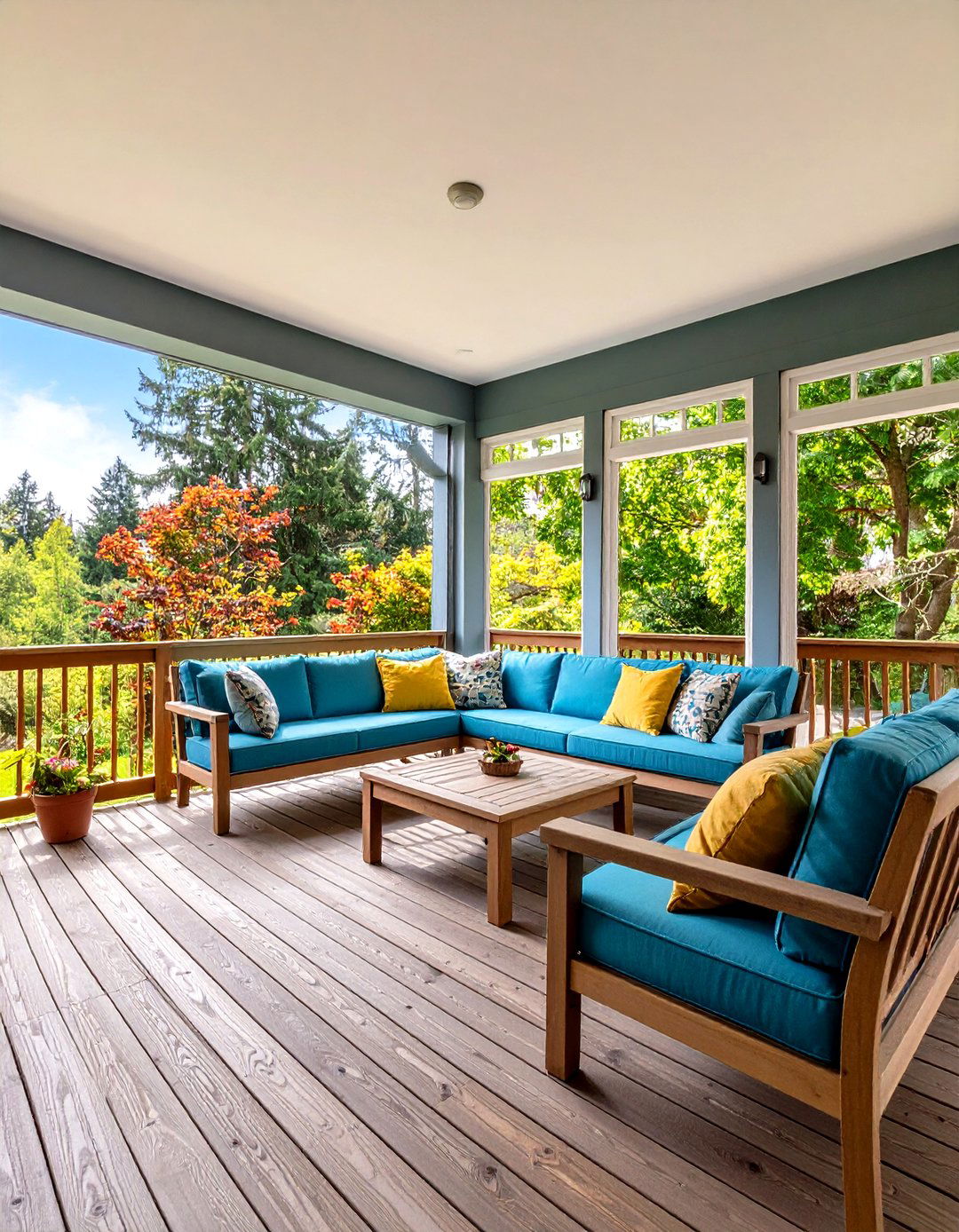
Frame a built-in bench seat inside the sunroom beneath large windows, then step down onto a deck with matching bench seating built into the railing. Use the same decking boards for both floor and bench tops, creating a cohesive seating arrangement that encourages group gatherings in both areas.
17. Modular Furniture Cohesion from Sunroom to Deck
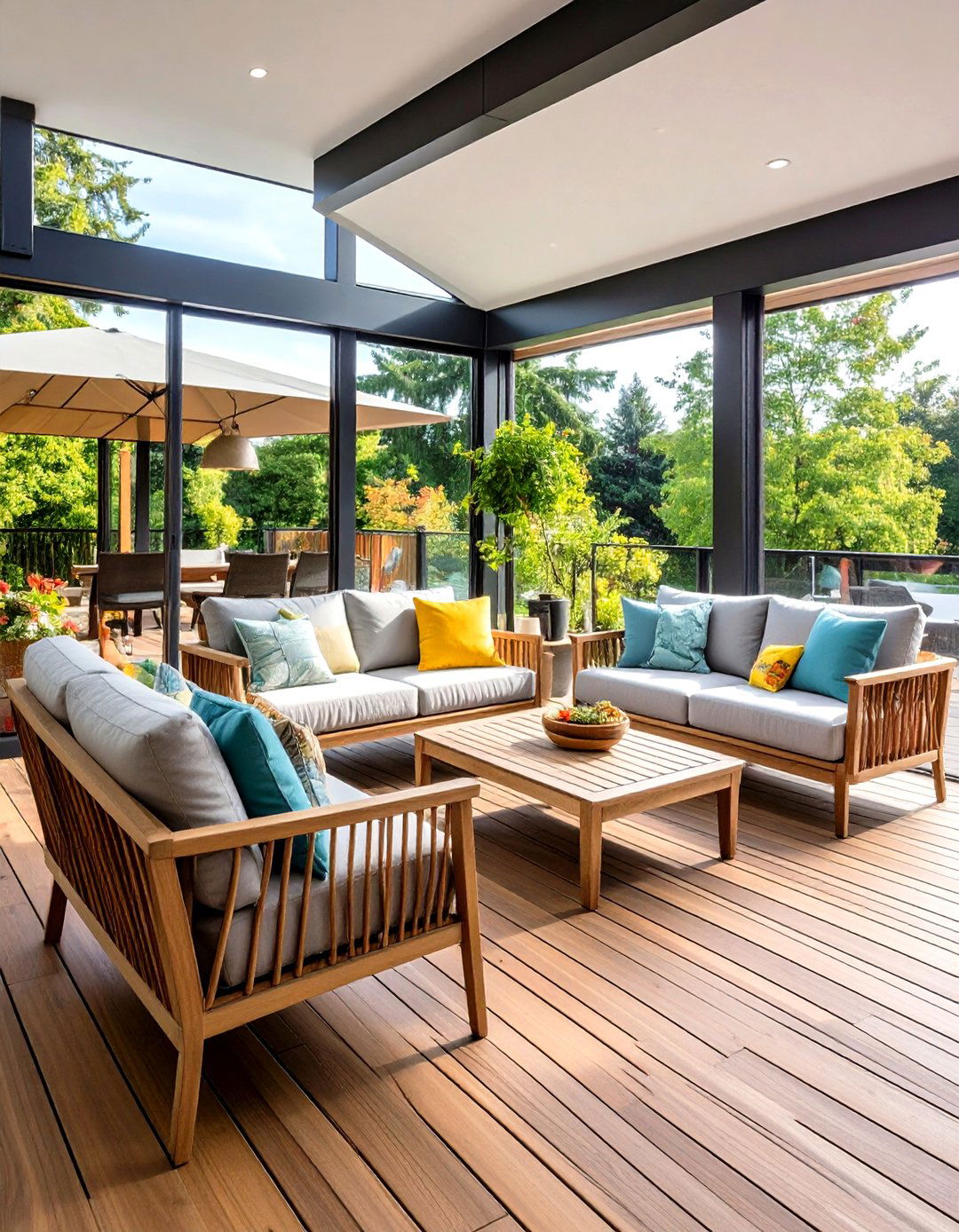
Select modular seating units that can be rearranged for indoor or outdoor use, using weather-resistant upholstery. Place the same sectional in the sunroom and repeat its layout on the deck, separated only by sliding doors. This continuity of form and material makes the entire suite feel like a single, expansive lounge.
18. Lighting Feature Continuity Between Sunroom and Deck
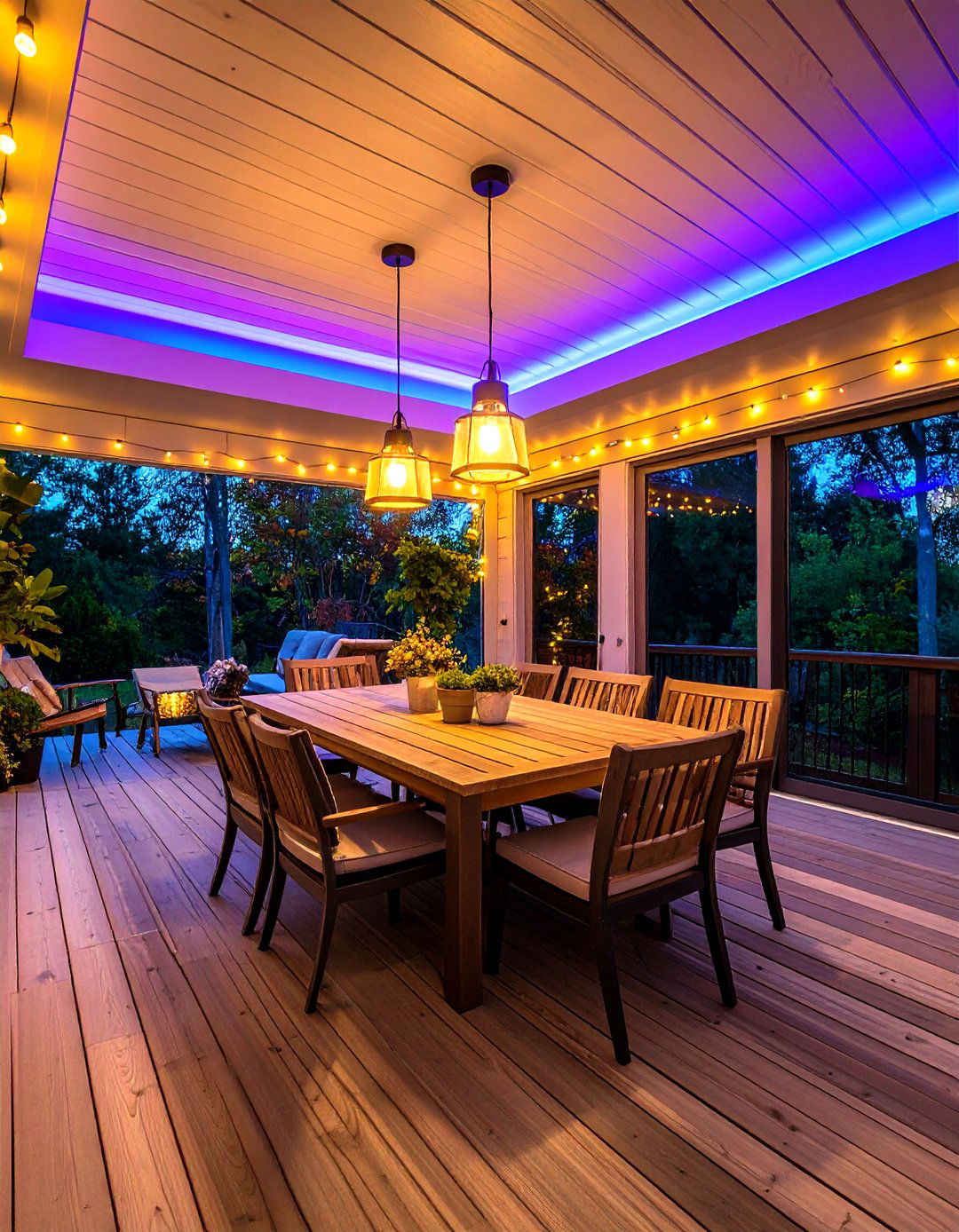
Install linear LED strips recessed into both the sunroom ceiling and deck perimeter. Coordinate dimming controls so interior and exterior lighting levels adjust in tandem. Accent with pendant lights over a shared dining table that straddles the threshold, linking both spaces with a central focal point.
19. Privacy Wall Extension from Sunroom to Deck
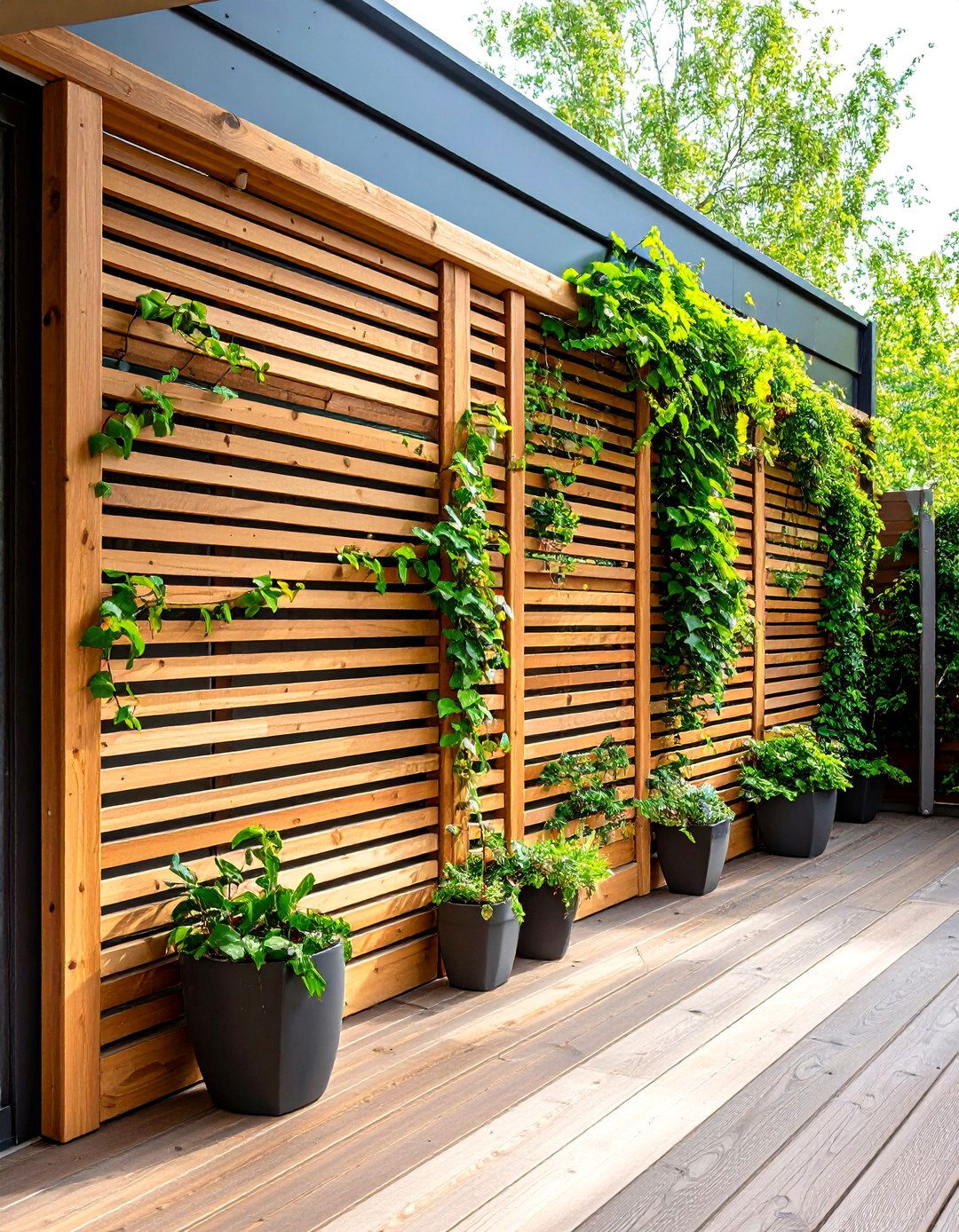
Construct a slatted wood privacy screen along one side of the sunroom and extend it onto the deck as a partial fence. Paint both structures in the same hue to create a unified barrier, then weave climbing vines through the slats outdoors and install indoor wall planters of matching wood inside. This living wall offers seclusion and greenery.
20. Biophilic Design Sunroom Opening to Living Deck
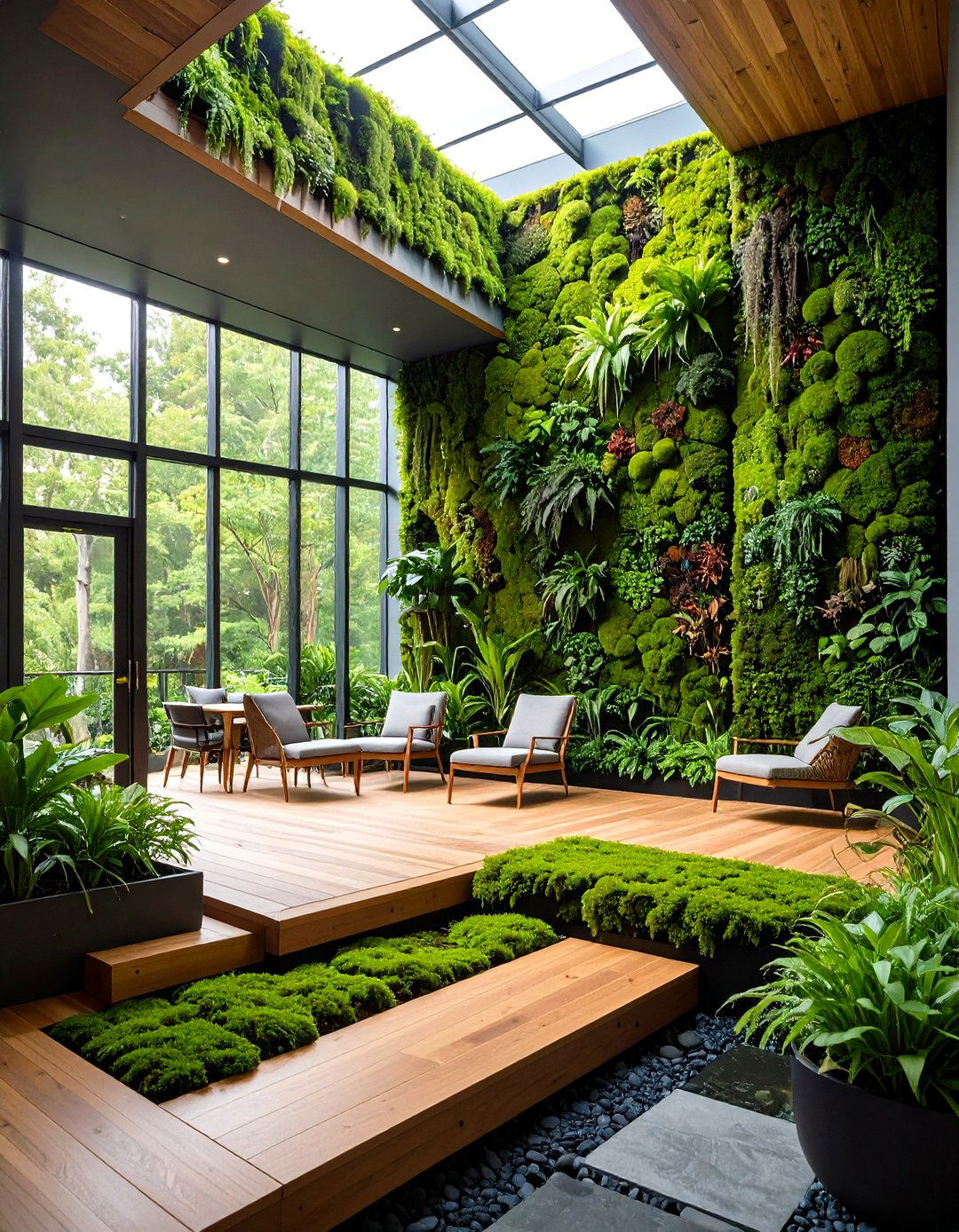
Embrace biophilic principles by lining the sunroom interior with vertical moss walls and stepping onto a deck surrounded by planter-filled railings. Use natural stone pavers on the deck and continue stone-clad planters into the sunroom. Integrate soft water features in both areas for a multisensory environment that blurs indoor and outdoor boundaries.
Conclusion:
These 20 sunroom-deck combo ideas showcase a range of design strategies—from modern minimalism to rustic charm—to craft spaces that flow effortlessly between indoor comfort and outdoor enjoyment. By aligning materials, extending architectural elements, and integrating nature-inspired features, you can create a cohesive retreat tailored to your lifestyle and climate. Whether seeking a cozy three-season nook or a year-round entertainer’s paradise, thoughtful planning ensures your sunroom and deck combination will become a beloved extension of your home.


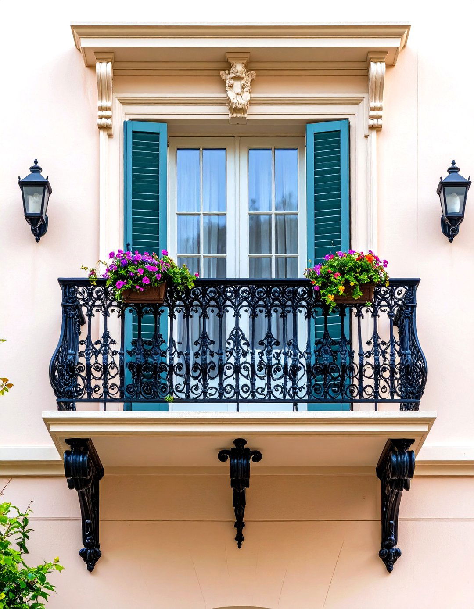
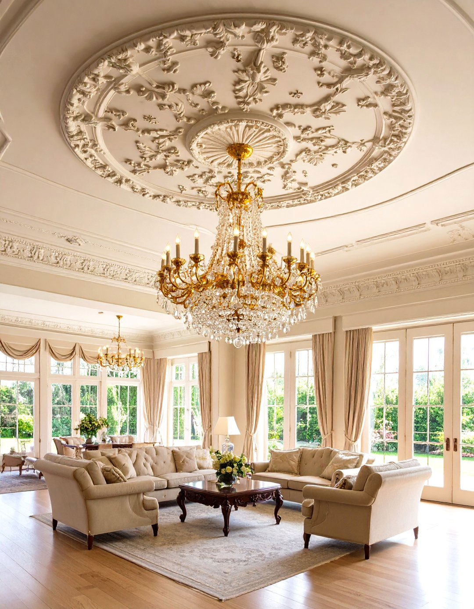
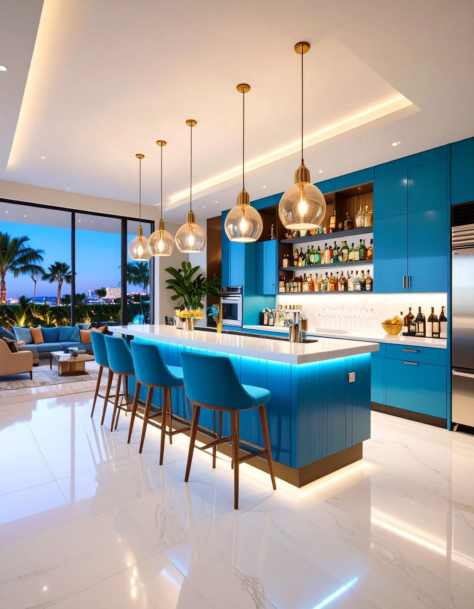
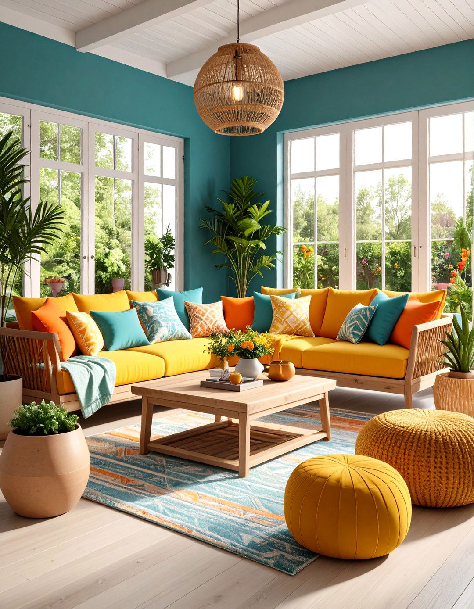
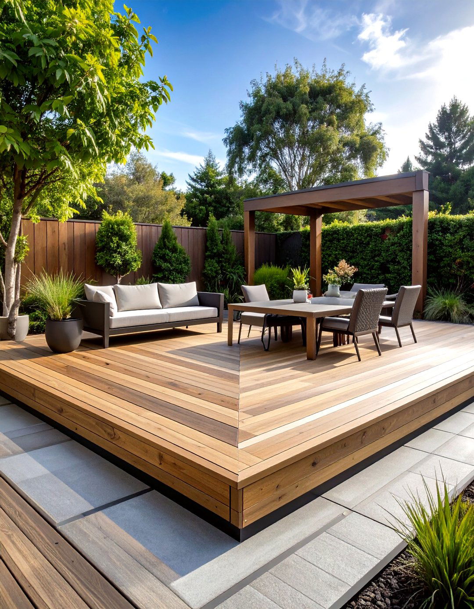
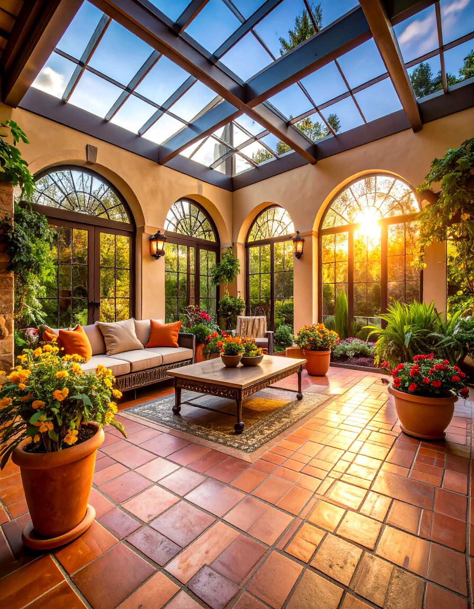
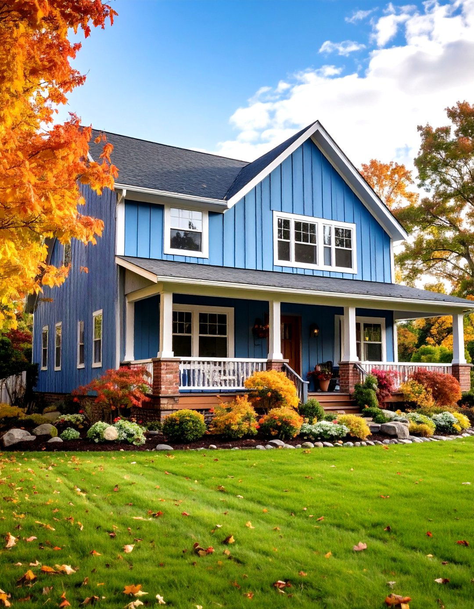
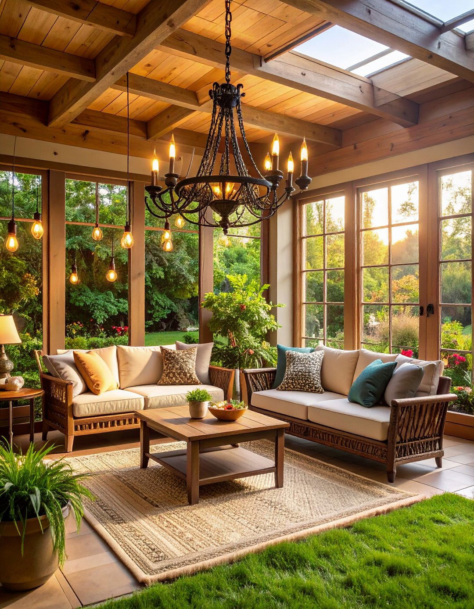
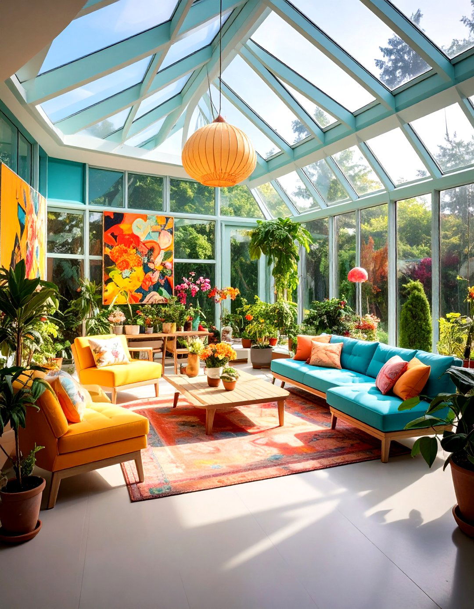
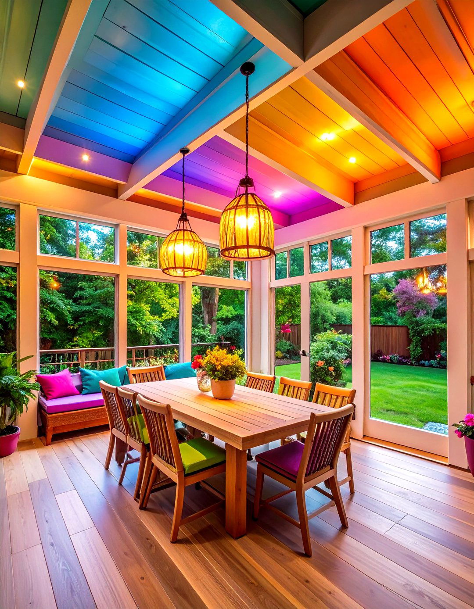


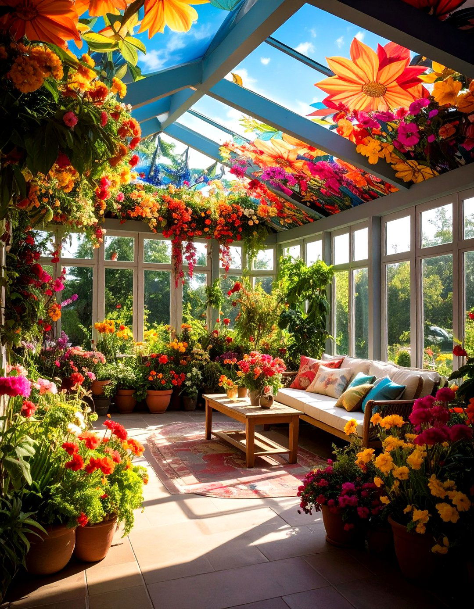
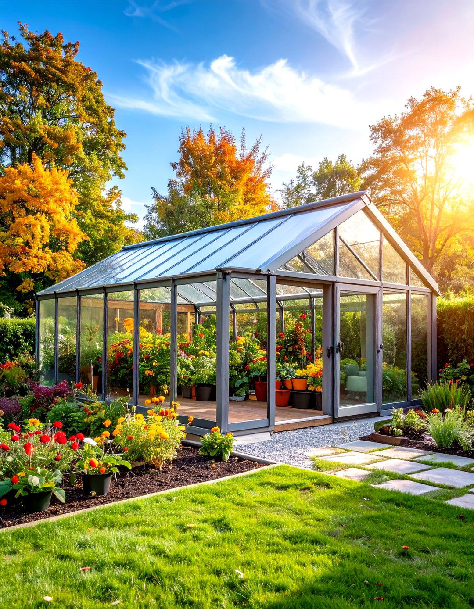
Leave a Reply