Small showers can feel cramped, but smart design choices—from transparent enclosures and multifunctional fittings to clever storage and lighting—can transform even the tiniest space into a spa-like retreat. By employing frameless glass, light palettes, large-format tiles, and built-in niches, you visually expand the shower area while maintaining functionality. Incorporating vertical storage, recessed benches, and multifunctional fixtures maximizes utility without clutter. Accent walls, strategic lighting, and greenery add personality and warmth. Below are 20 small shower ideas—each described in detail—to inspire a compact yet luxurious bathroom remodel.

1. Frameless Glass Enclosure
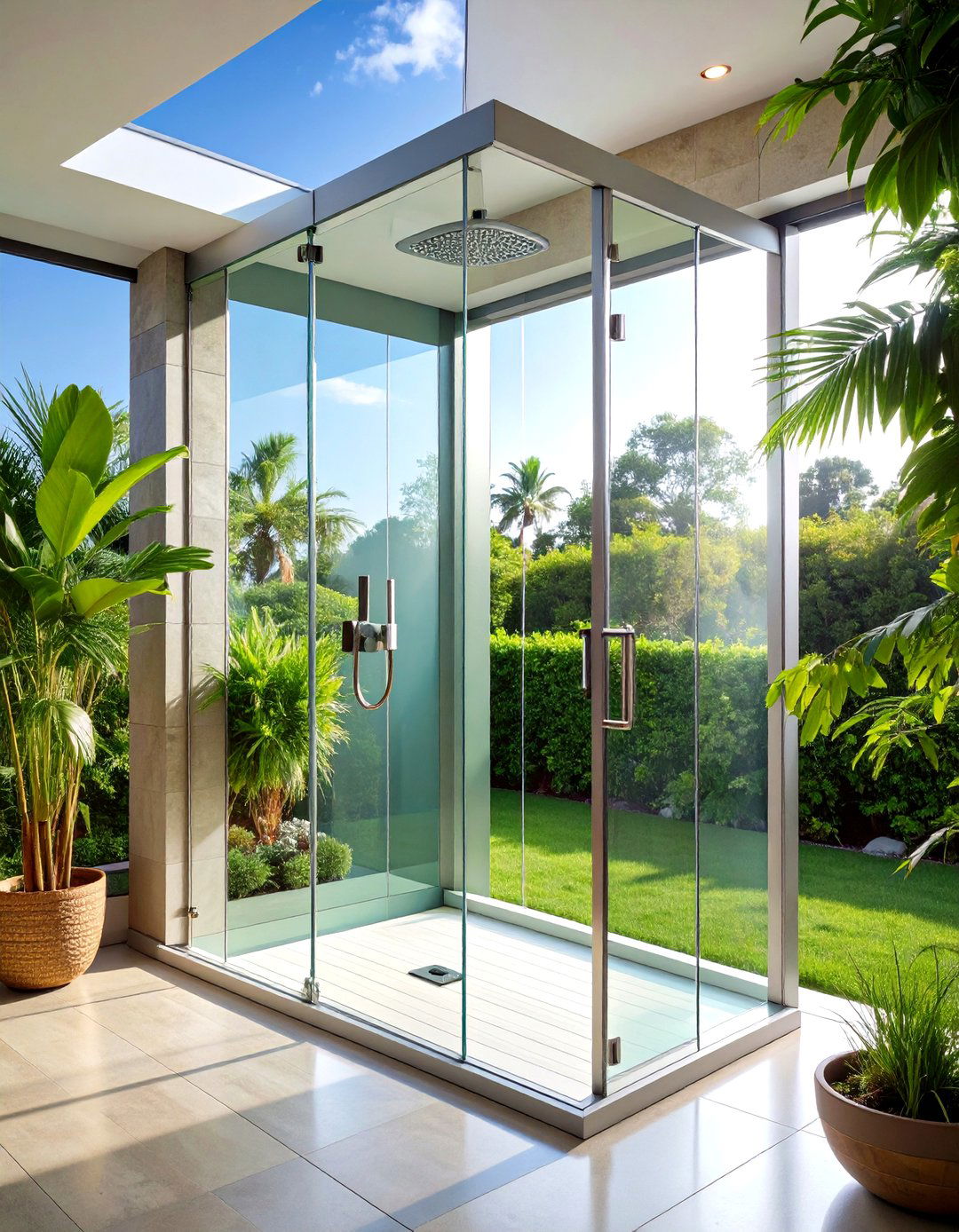
A frameless glass shower enclosure creates the illusion of more space by allowing uninterrupted sightlines across the bathroom. Unlike framed doors, the minimal hardware keeps visual clutter to a minimum, making the area feel open and airy. Tempered glass panels reflect light, further brightening the space and highlighting surrounding finishes. Maintenance is straightforward, too, as smooth glass surfaces are easy to wipe down. This modern look pairs well with both tile and stone finishes, adapting to various design styles. Adopting this approach is one of the top small-shower solutions recommended by design experts.
2. Walk-In Wet Room
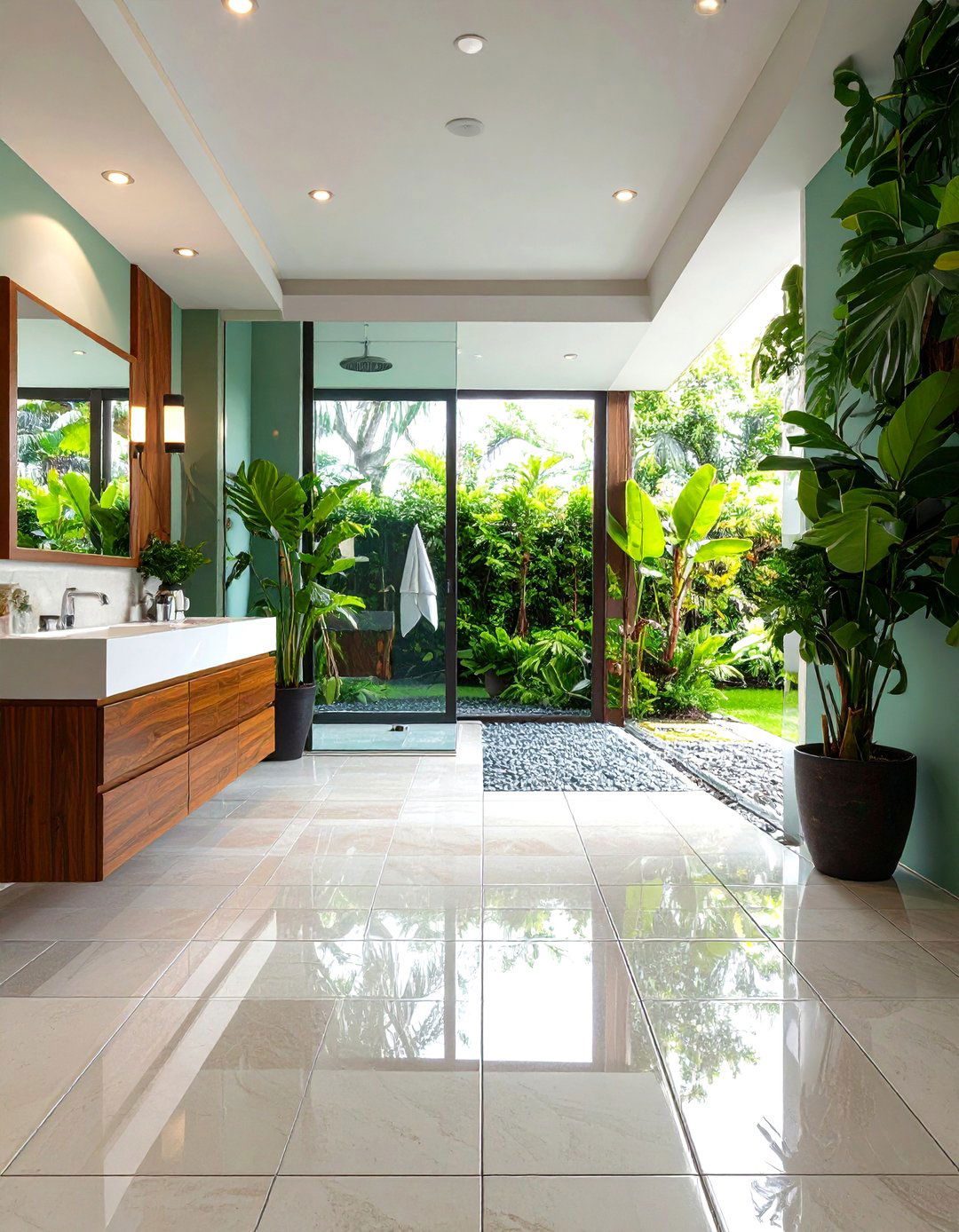
Converting a shower into a wet room removes the need for trays or raised curbs, creating a seamless, level floor throughout. All surfaces are fully waterproofed—often in tile or microcement—with a central drain that handles water flow efficiently. This barrier-free design is especially beneficial for mobility needs and gives a luxurious spa vibe, even in small footprints. By eliminating doors and thresholds, you gain both usable floor area and a continuous visual field. Wet rooms have surged in popularity for their minimalistic elegance and practicality.
3. Corner Shower Unit
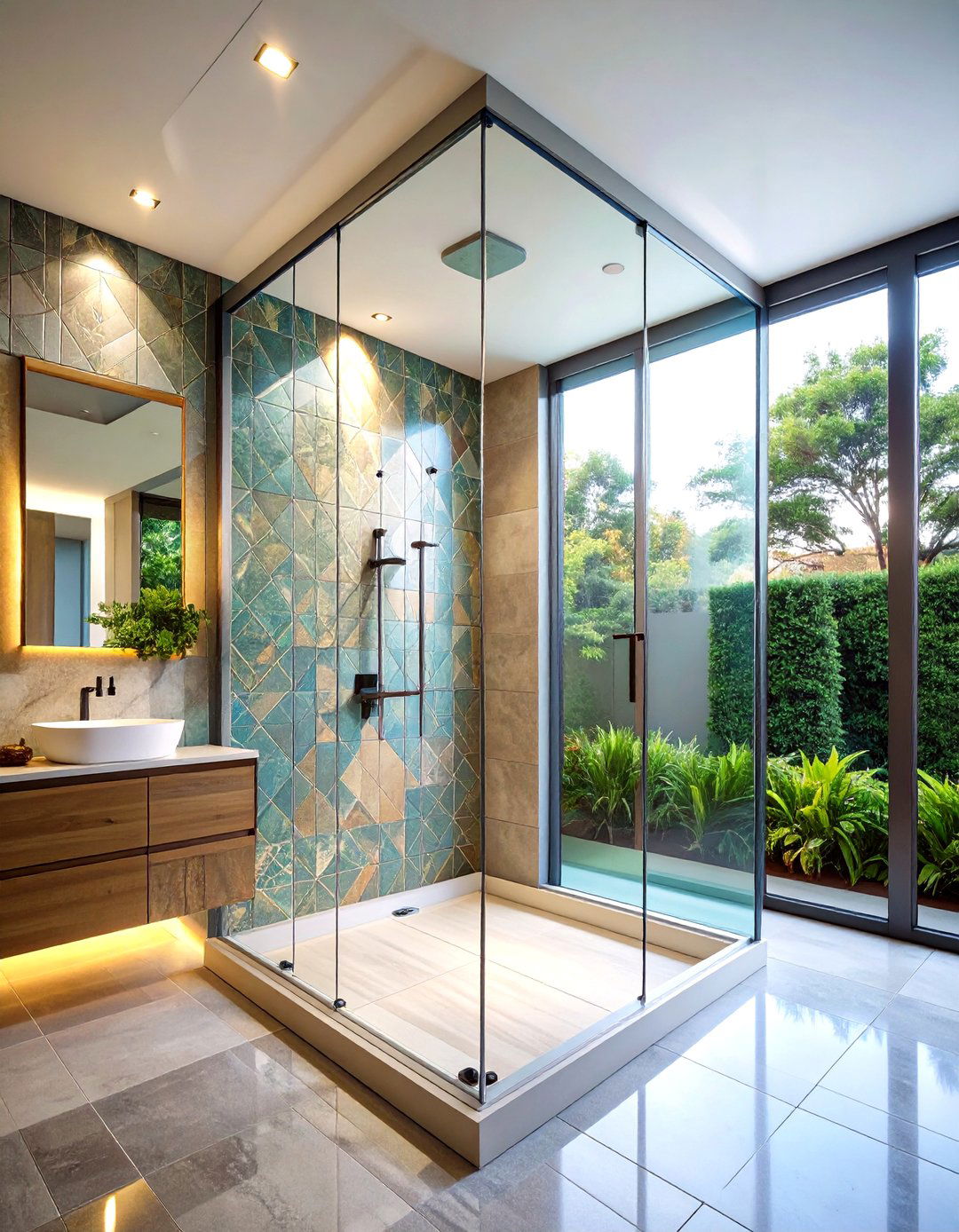
A corner shower uses the often-underutilized corner of a bathroom, freeing up central floor space for other fixtures. These units come in quadrant, neo-angle, or square configurations, each tailored to different layouts. Compact corner bases can be just 32″ × 32″ while still offering ample elbow room, especially when paired with clear glass walls. Angled doors swing or slide to minimize clearance requirements. Corner showers integrate seamlessly into tight floor plans and can be dressed up with bold tile patterns or a frameless appearance for a custom look.
4. Sliding or Pocket Shower Doors
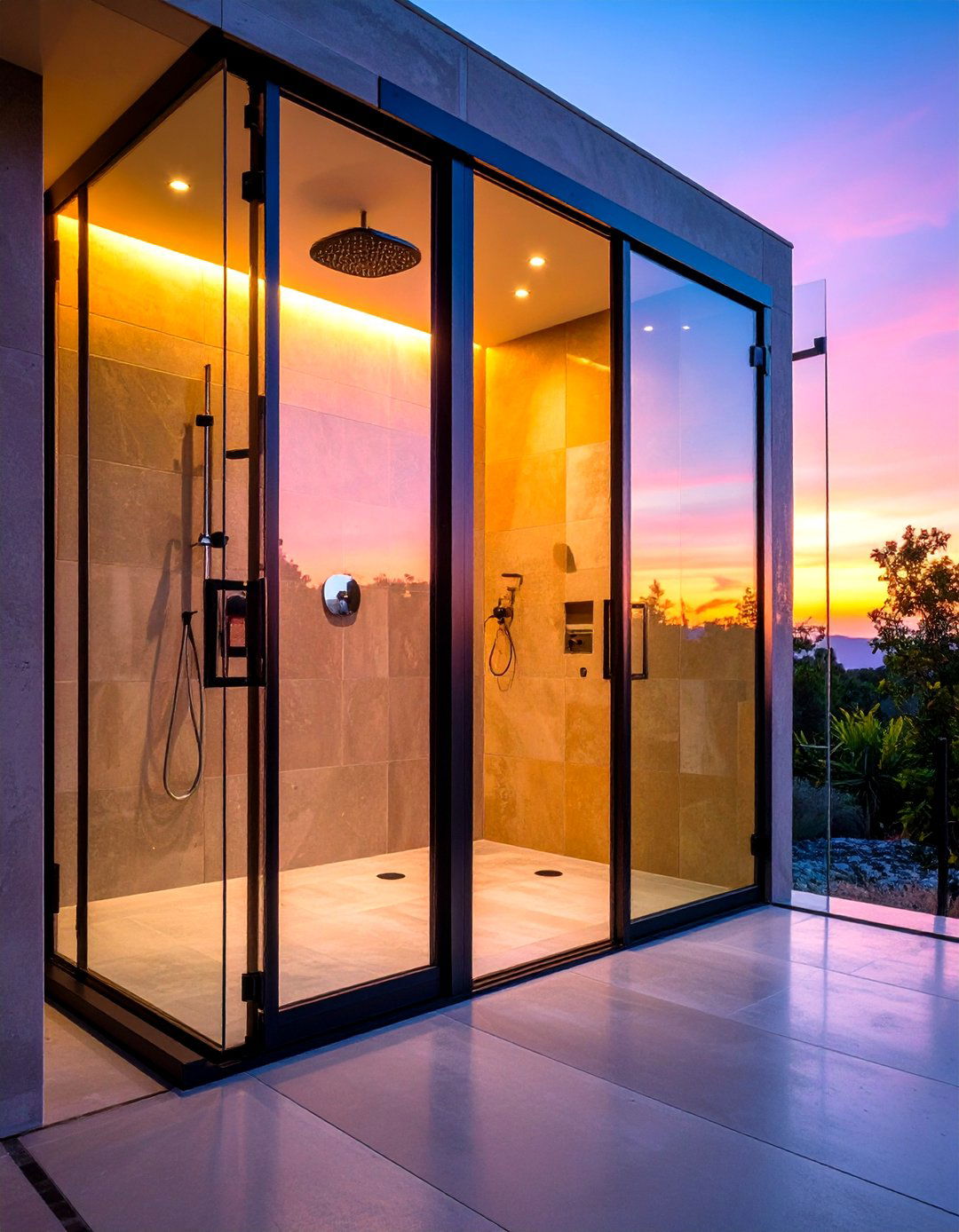
Sliding shower doors—or pocket doors that recess into the wall—eliminate swing clearance, making them ideal for narrow bathrooms. Track-mounted glass panels glide smoothly, avoiding conflicts with vanities or toilet fixtures. Frameless sliding doors blend functionality with contemporary style, while pocket doors offer a completely unobstructed entry when open. Both options help maintain sightlines and visual continuity, preserving the perception of spaciousness. Homeowners often pair these doors with linear drains to keep the floor flush and streamlined.
5. Recessed Niche Storage
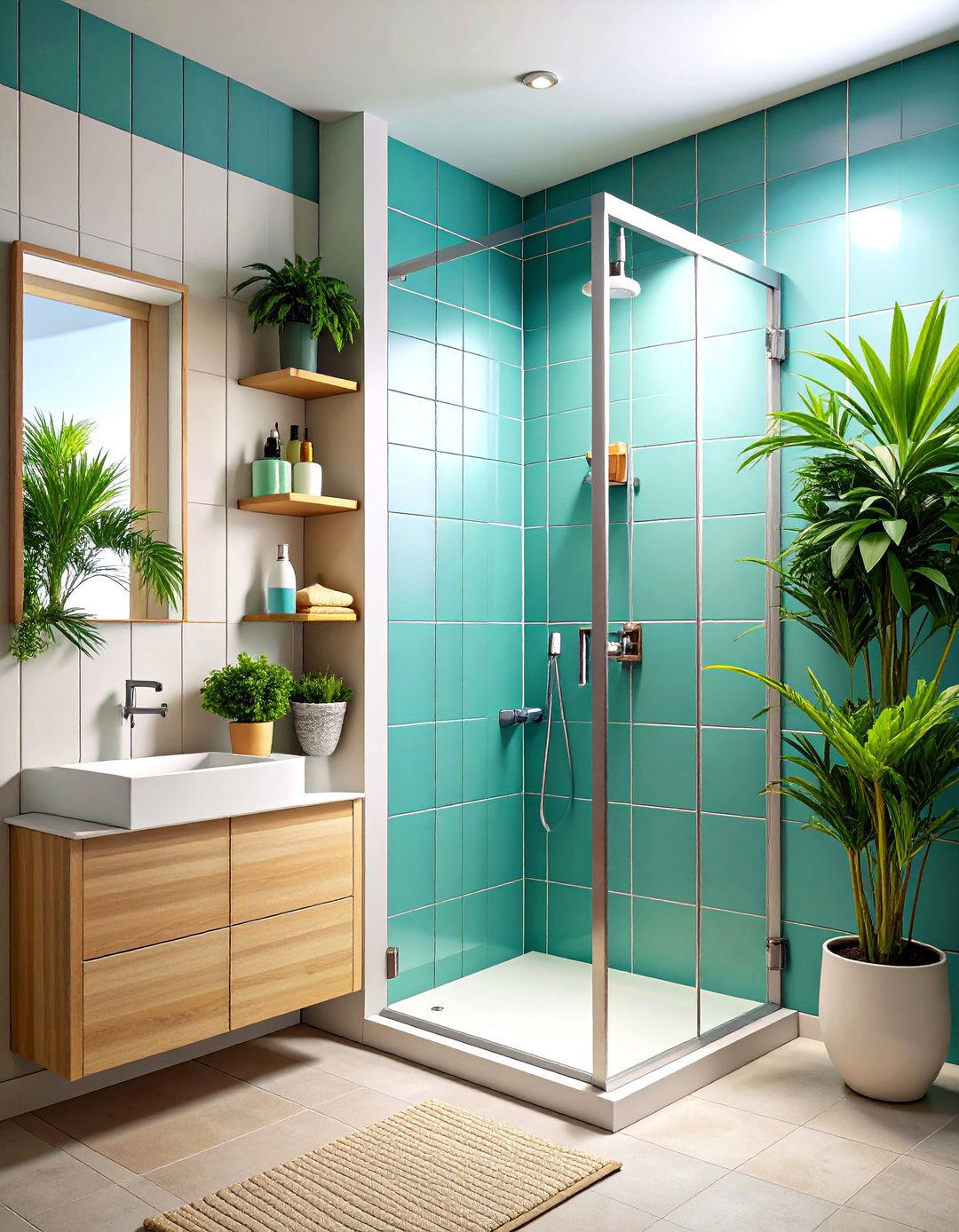
Built-in shower niches carve storage into the wall, removing the need for bulky caddies and shelves. By recessing one or two niches at convenient heights, you can neatly organize shampoo, soap, and grooming tools without encroaching on shower space. Niche backs can be accented with contrasting tile or mosaic patterns to add visual interest. Properly waterproofed niches ensure longevity and moisture protection. This subtle storage solution is a staple recommendation for small-bathroom designs.
6. Vertical Towel and Accessory Rails
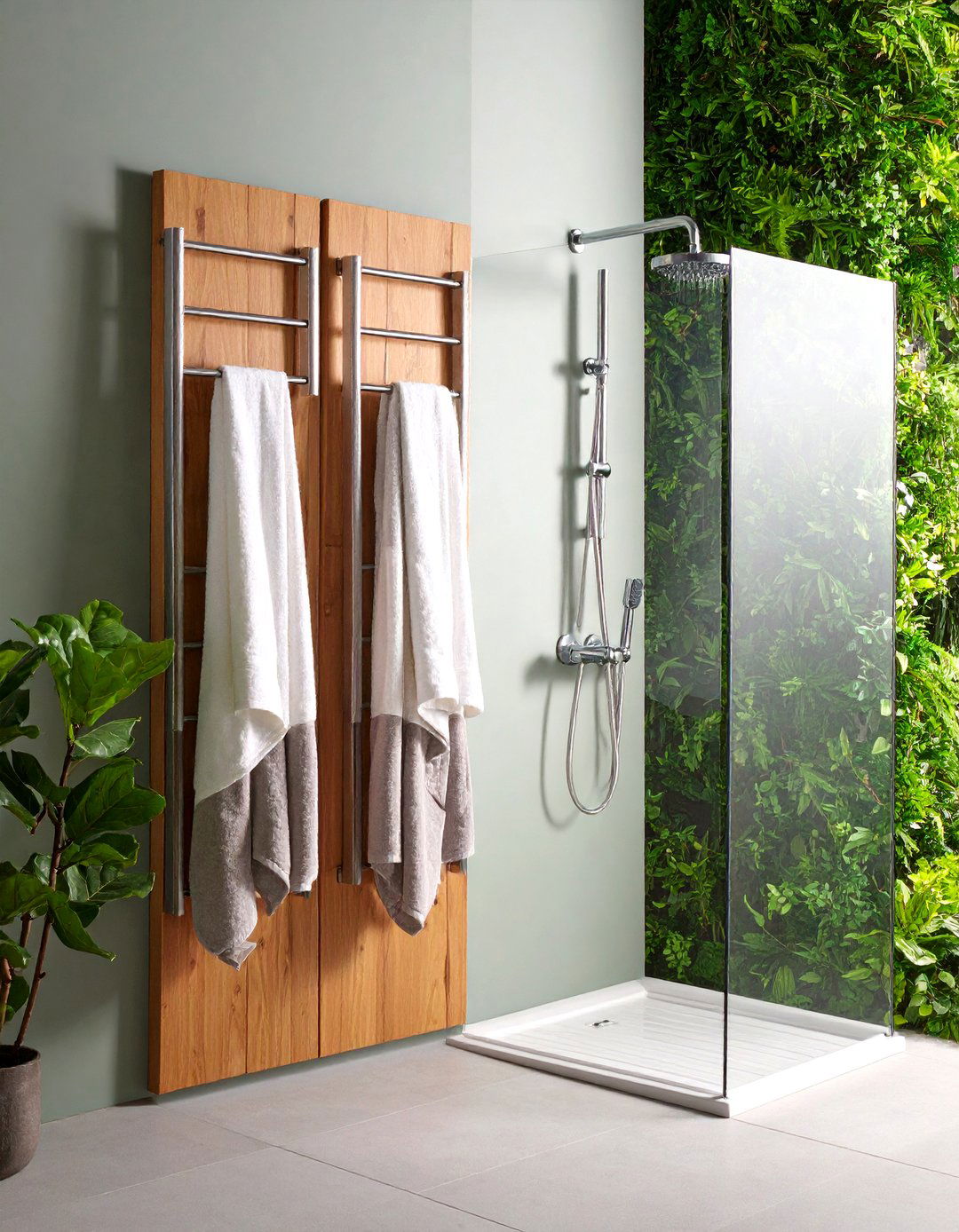
To save floor space, mount towel bars, hooks, or accessory rails vertically on walls adjacent to the shower. This configuration utilizes height rather than width, keeping essentials close at hand without overloading a single wall plane. Stainless steel or matte-black rails can match shower hardware for a cohesive look. Some systems include integrated baskets or trays for extra versatility. Strategic placement near the shower entrance lets you grab towels within arm’s reach while preserving open wall areas elsewhere.
7. Floating Shower Bench
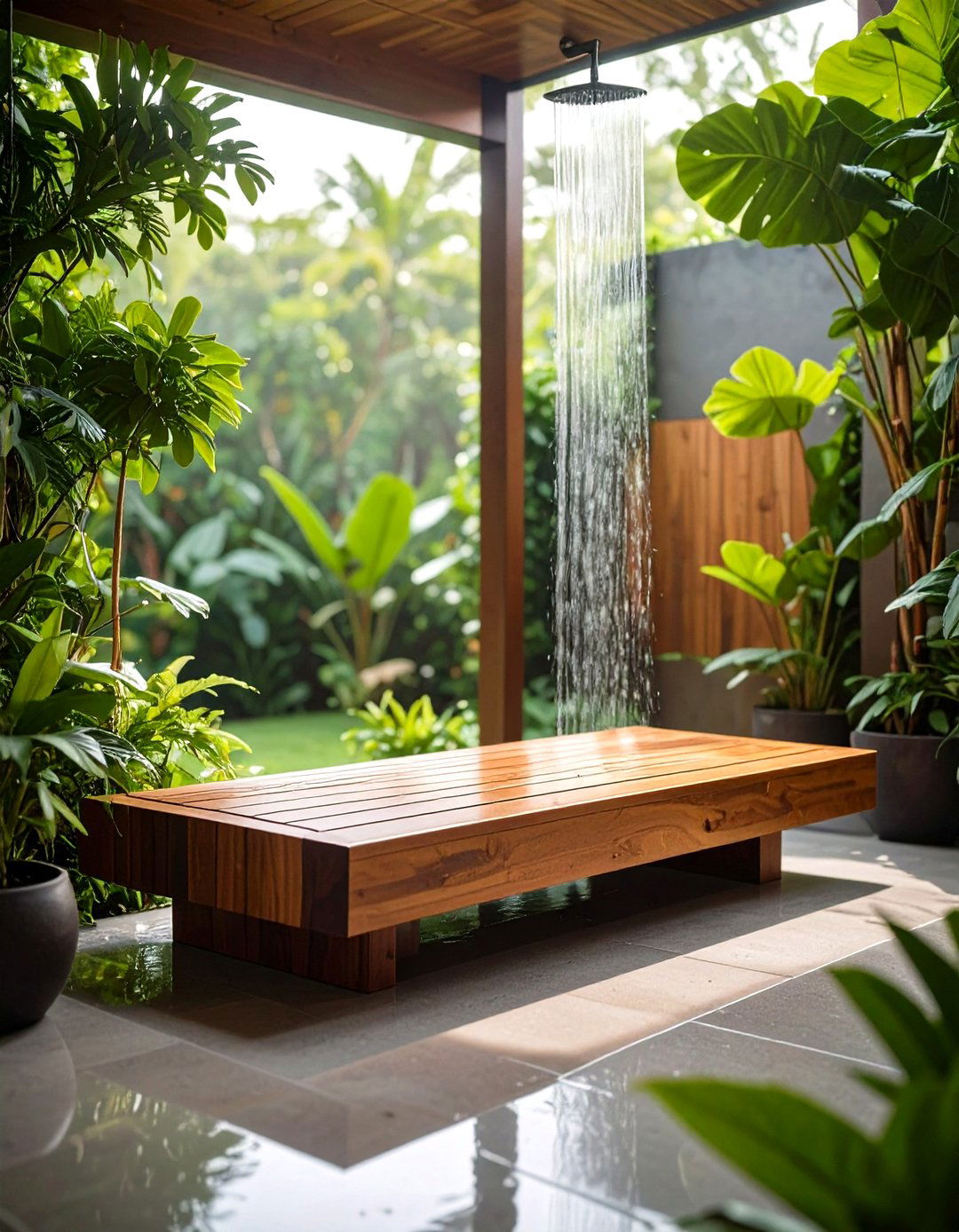
A cantilevered or floating bench provides seating or a shaving ledge without bulky supports, enhancing the visual airiness of the shower. Opt for materials like teak, stone slab, or microcement that drain quickly and resist mold. Position the bench under a hand-shower outlet for easy cleaning. Floating benches can double as discreet storage when not in use, and their clean lines complement minimalist tile schemes. They’re an accessible design element that doesn’t crowd small shower footprints.
8. Half-Wall or Glass-Block Partition
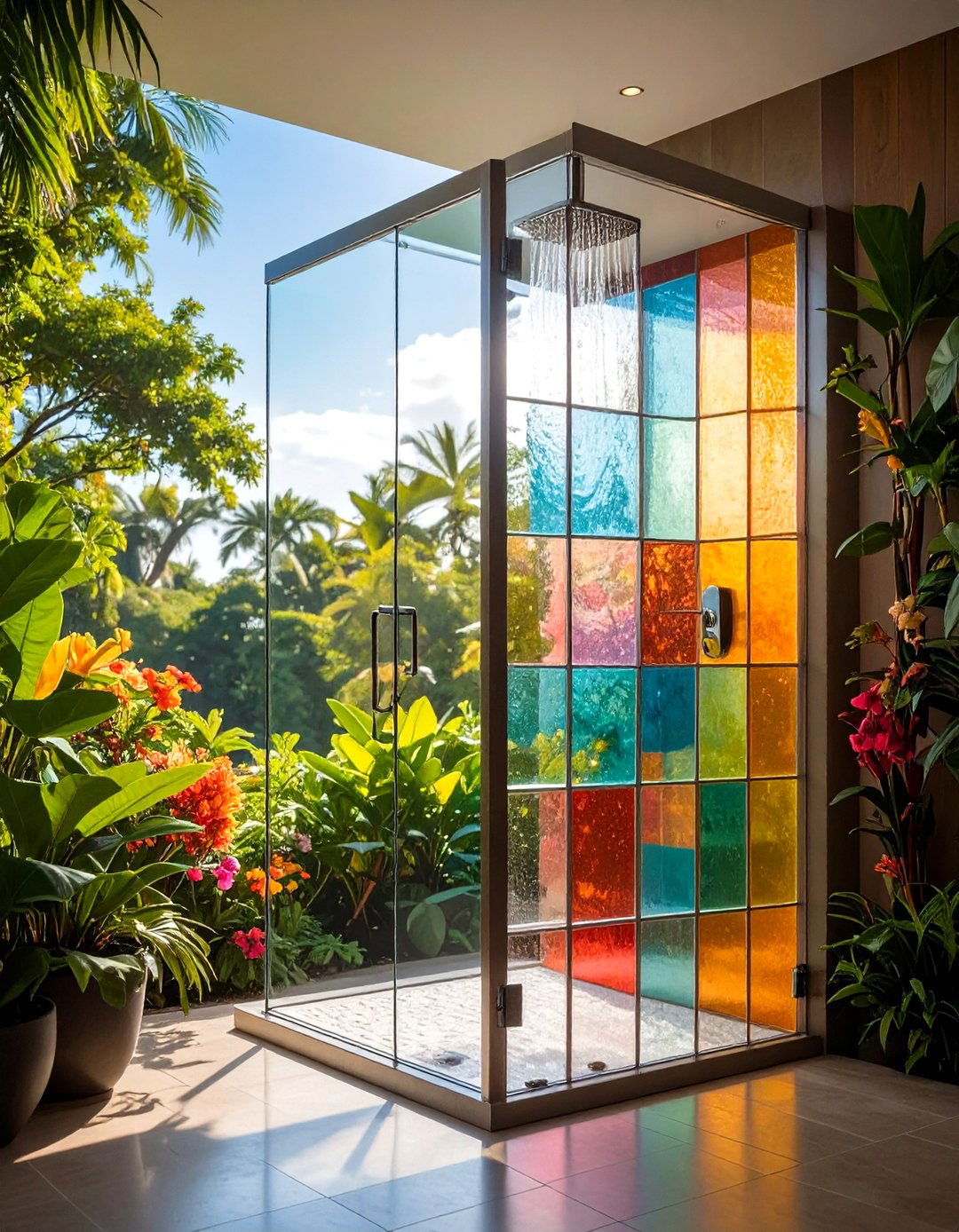
Instead of a full-height enclosure, a low half wall with a glass-block top section lets light pass while keeping spray contained. The solid lower wall offers privacy, storage ledge, or even built-in benches, while the translucent block wall extends above at eye level. This hybrid approach blends solidity with transparency, making small showers feel both secure and spacious. The textured glass blocks diffuse light for a softly illuminated interior.
9. Accent Tile Border
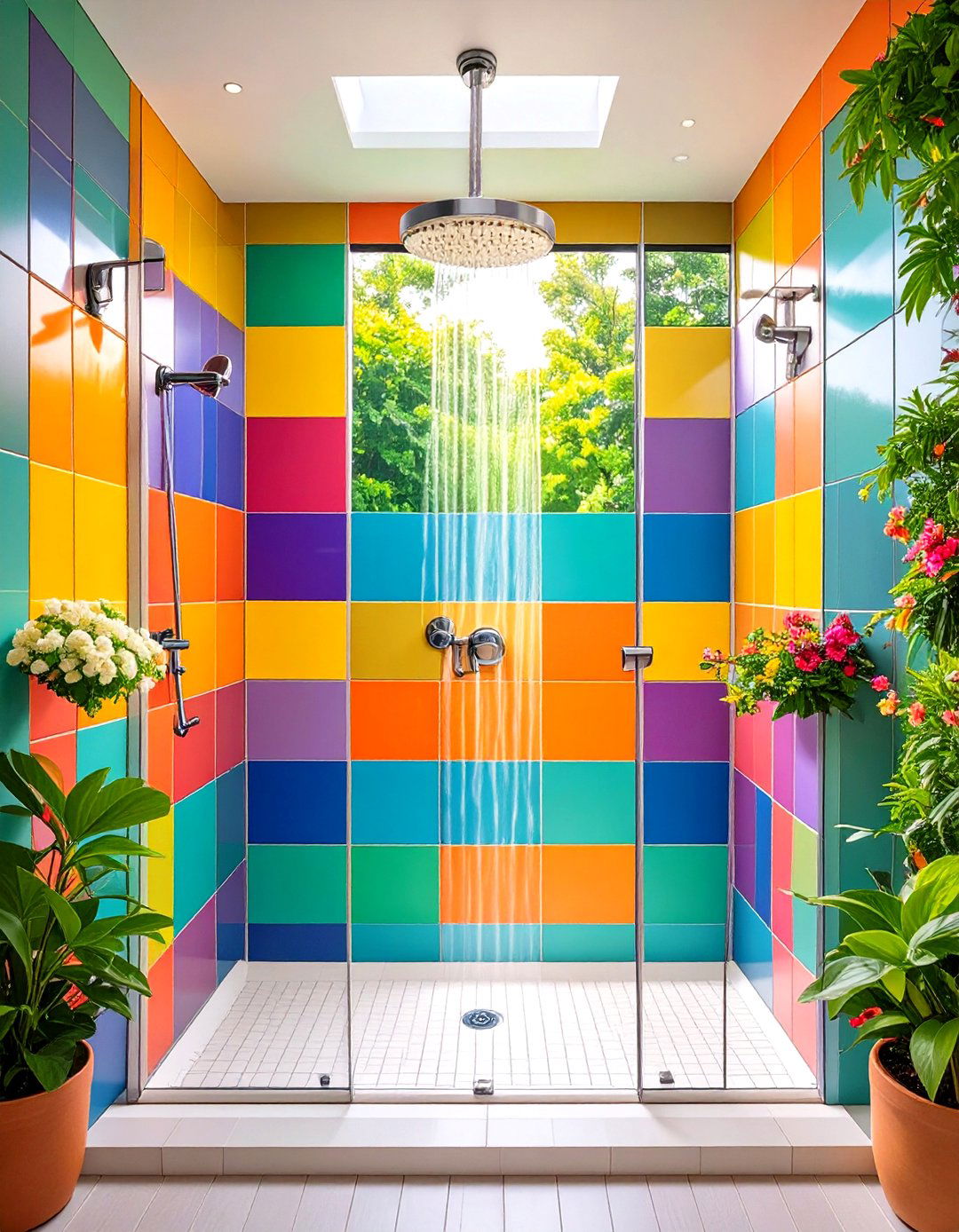
A horizontal tile border, whether in a bold color or contrasting pattern, draws the eye laterally, visually widening the shower’s proportions. This technique works especially well when the border is set at shoulder height, framing niches or glass panels. Accent borders break up large tile expanses without overwhelming a small area. Consider mosaic strips, penny rounds, or subway-tile banding for a dynamic yet refined effect.
10. Large-Format Tile
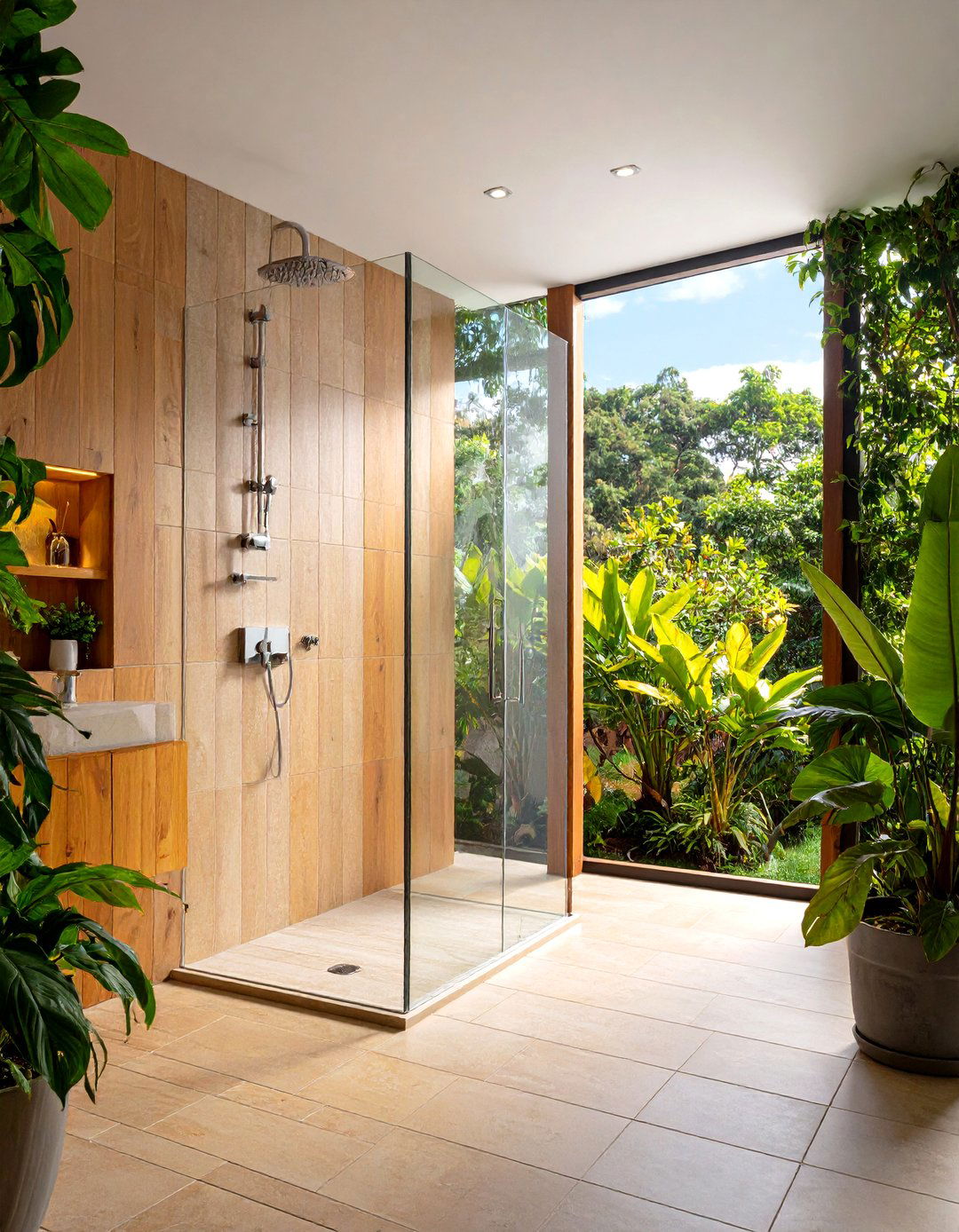
Large tiles—such as 12″×24″ or 24″×48″ slabs—reduce grout lines and visual clutter, making walls appear more continuous and spacious. Porcelain or natural-stone slabs installed with minimal grout joints lend a sleek, monolithic look. These tiles also simplify cleaning and waterproofing. In a compact shower, oversized horizontal tiles emphasize width, while vertical orientation can accentuate height. Choose light, neutral hues to amplify reflected light and enhance openness.
11. Light, Neutral Color Palette
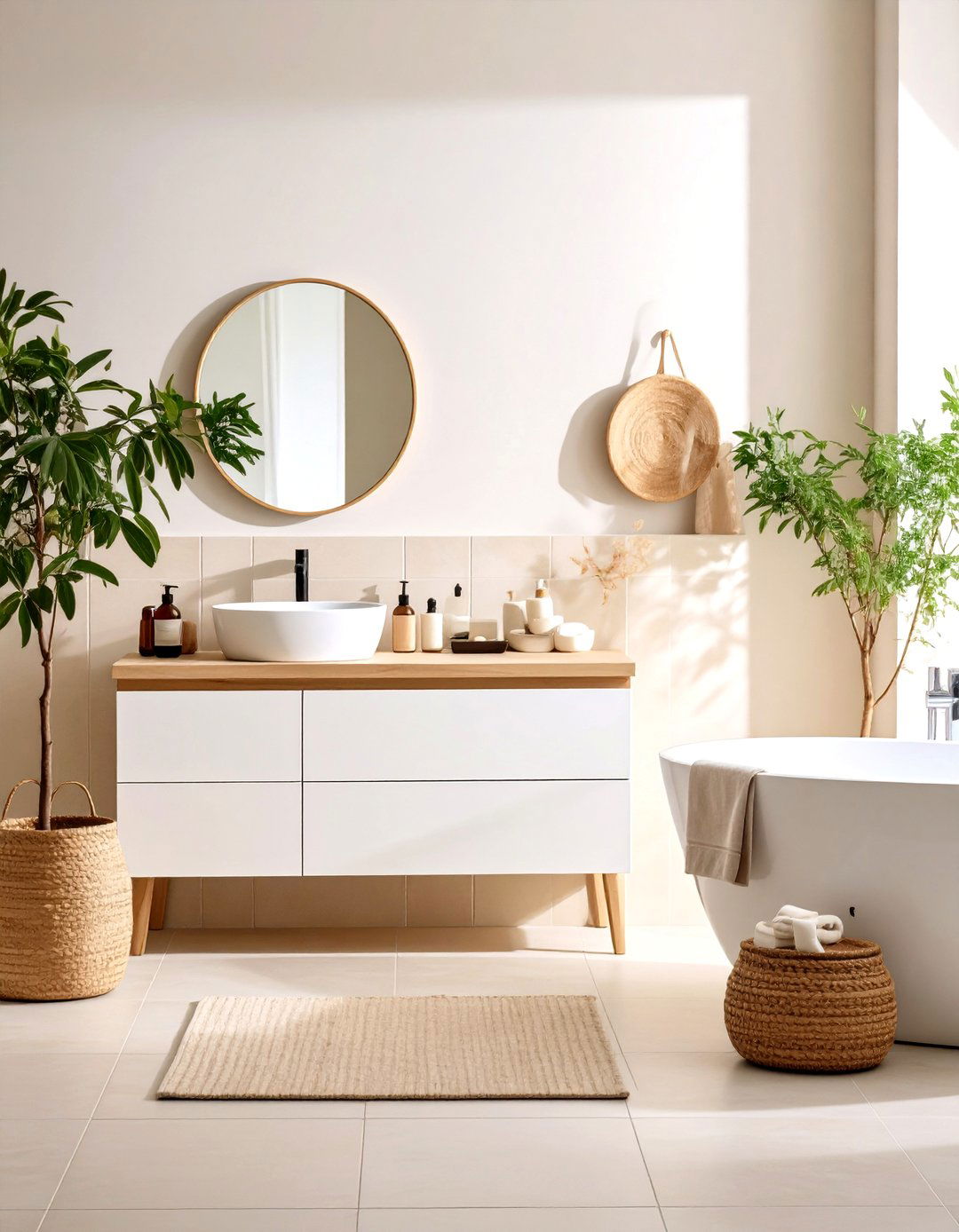
Pale walls and floors—white, soft gray, or beige—maximize light reflection, making the shower feel larger and airier. Neutral palettes provide a timeless backdrop for accent fixtures and décor, and pairing them with natural-wood or stone elements introduces warmth without clutter. Designers frequently recommend light hues as the baseline for small bathroom remodels, ensuring the space remains bright even with minimal natural light.
12. Contrasting Accent Wall
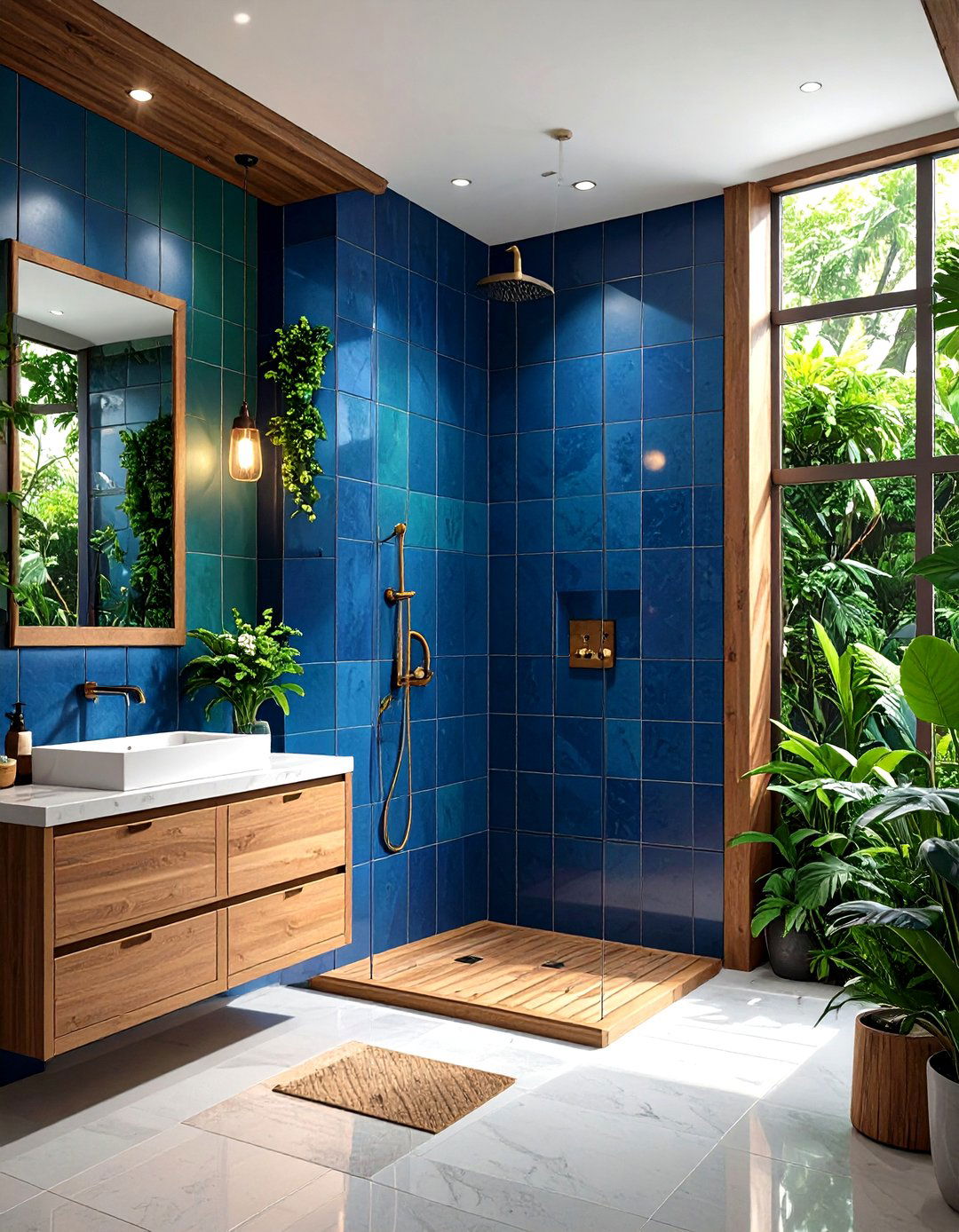
Dedicating a single shower wall to a bolder color or patterned tile—such as deep blue subway, green herringbone, or Moroccan-style mosaic—creates depth and focal interest. The contrast makes the accent wall recede visually, giving the illusion of extra space beyond it. Offset with neutral tile on the remaining walls for balance. This approach personalizes the shower and breaks monotony without shrinking the overall footprint.
13. Rainfall Shower Head
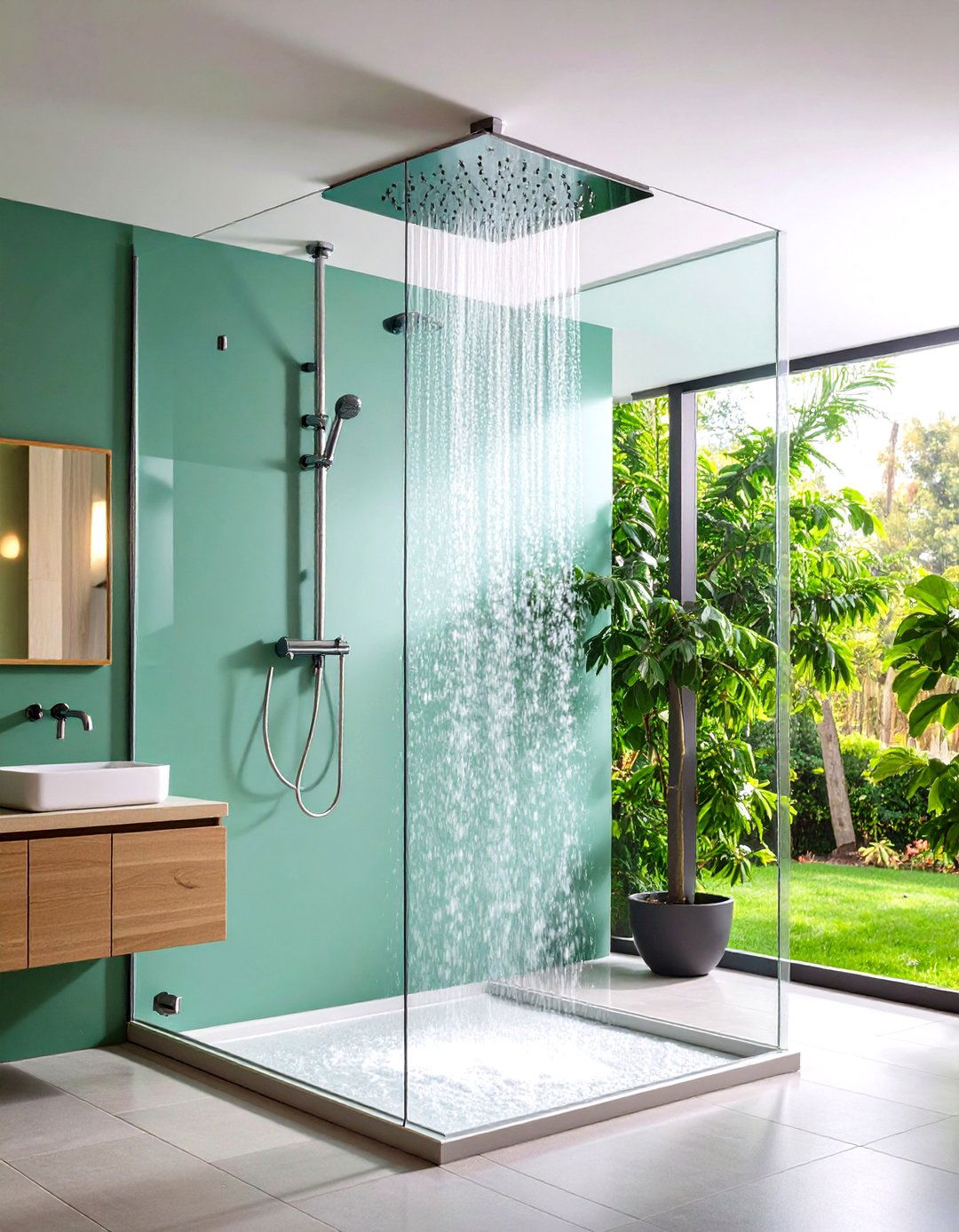
Ceiling-mounted rainfall shower heads deliver a luxurious, spa-like experience while freeing up wall space that might otherwise host bulky fixtures. These fixtures distribute water evenly over a wide area, enhancing comfort without requiring greater space. When paired with a simple handheld unit, you get both ambience and versatility. Rainheads come in sleek, compact designs that align flush with the ceiling or a minimal arm extension.
14. Handheld Shower Wand
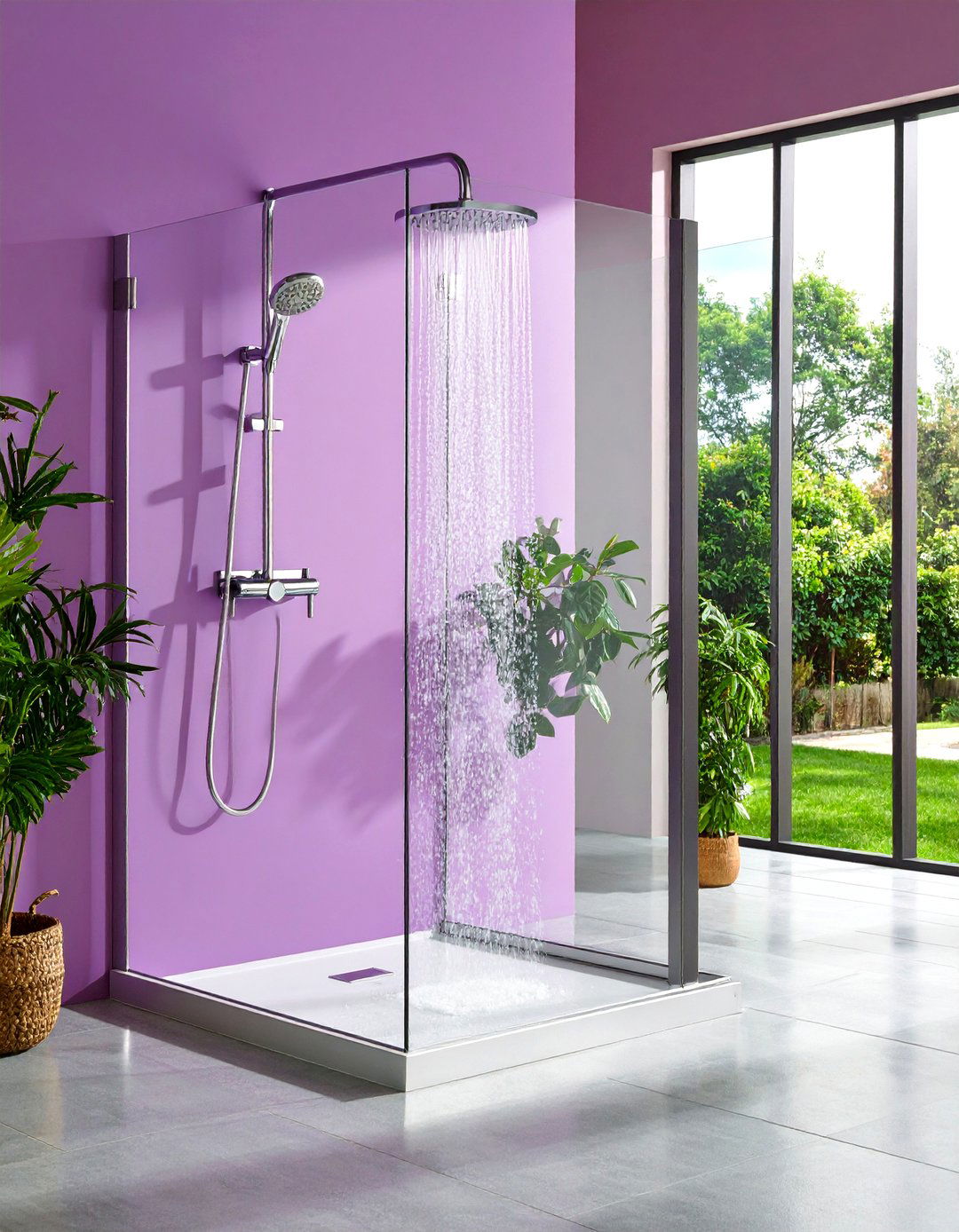
A handheld shower wand on a sliding rail provides targeted water delivery and doubles as a cleaning aid. It’s especially useful for rinsing niches, benches, or walls without installing additional sprayers. Mount the rail at an adjustable height to accommodate various users, and choose a slim profile to avoid protruding into the shower’s usable space. Integrated wand holders keep the unit neat when not in use.
15. Minimalist Fixture Finishes
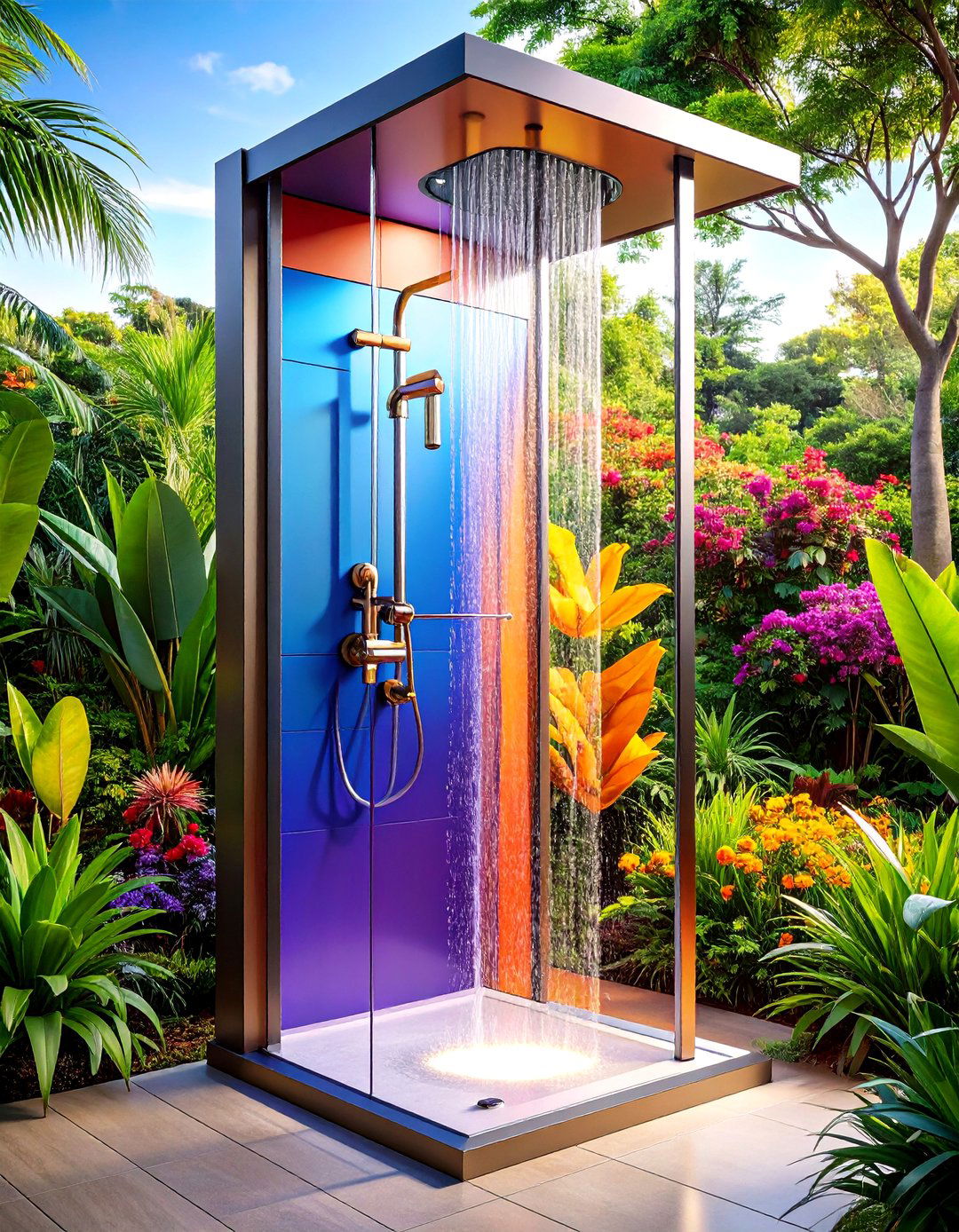
Sleek, wall-mounted valves and controls eliminate protruding levers and bulky escutcheons. Choose trim kits with concealed valves hidden behind the wall for an ultra-clean look. Matte-black, brushed-nickel, or polished-chrome finishes coordinate with other hardware in the bathroom. By minimizing visual distractions, these fixtures help maintain the shower’s streamlined appearance, crucial in tight quarters.
16. Integrated LED Lighting
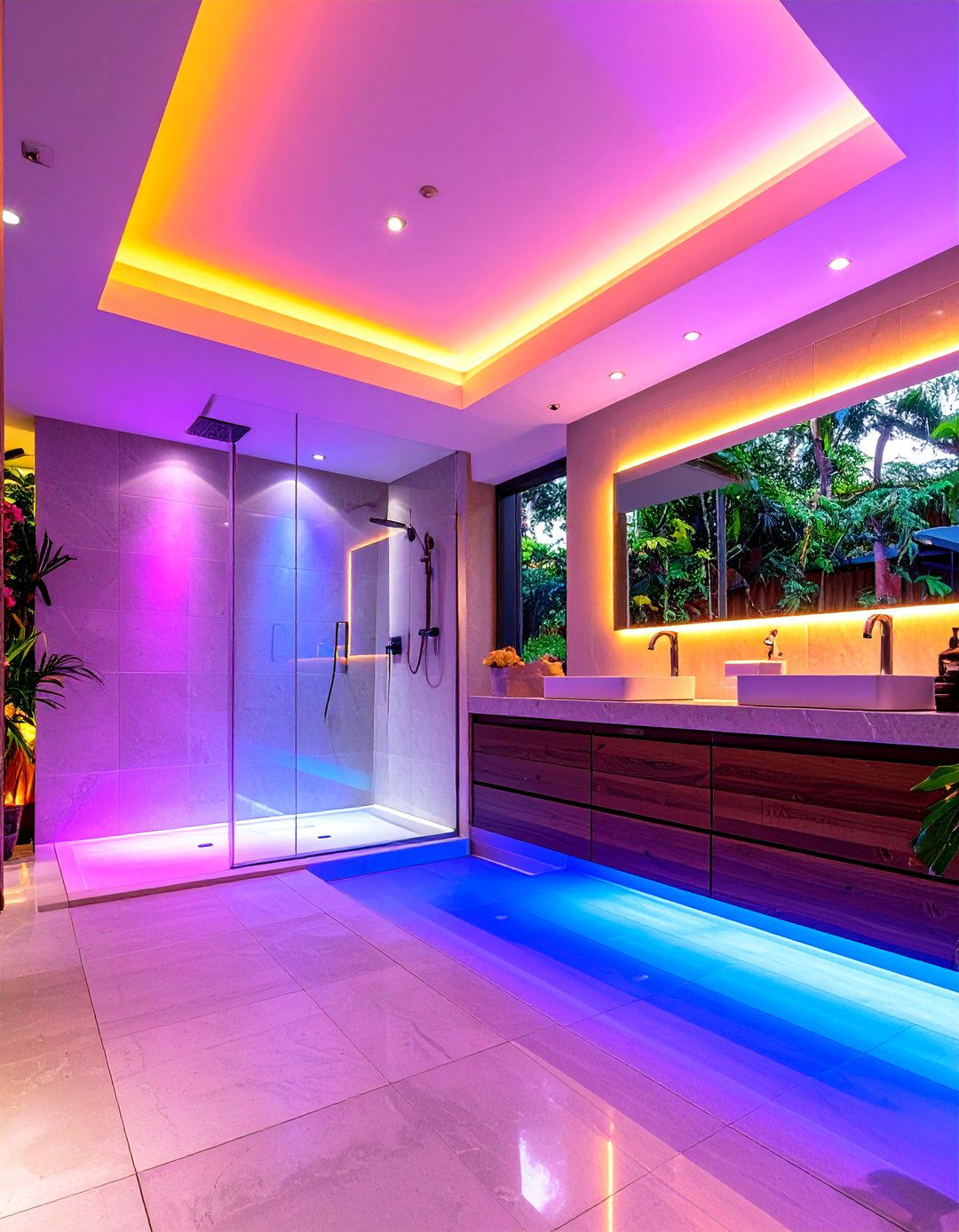
Built-in LED strips or recessed downlights in the ceiling and niches illuminate the shower uniformly, reducing shadows that can make a space feel dungeon-like. Waterproof, low-voltage LEDs offer both task and accent lighting, highlighting tile textures or decorative features. Warm white temperatures create a cozy atmosphere, while daylight-balanced LEDs boost clarity. Strategic lighting placement ensures the shower feels bright and inviting without bulky fixtures.
17. Skylight or Solar Tube
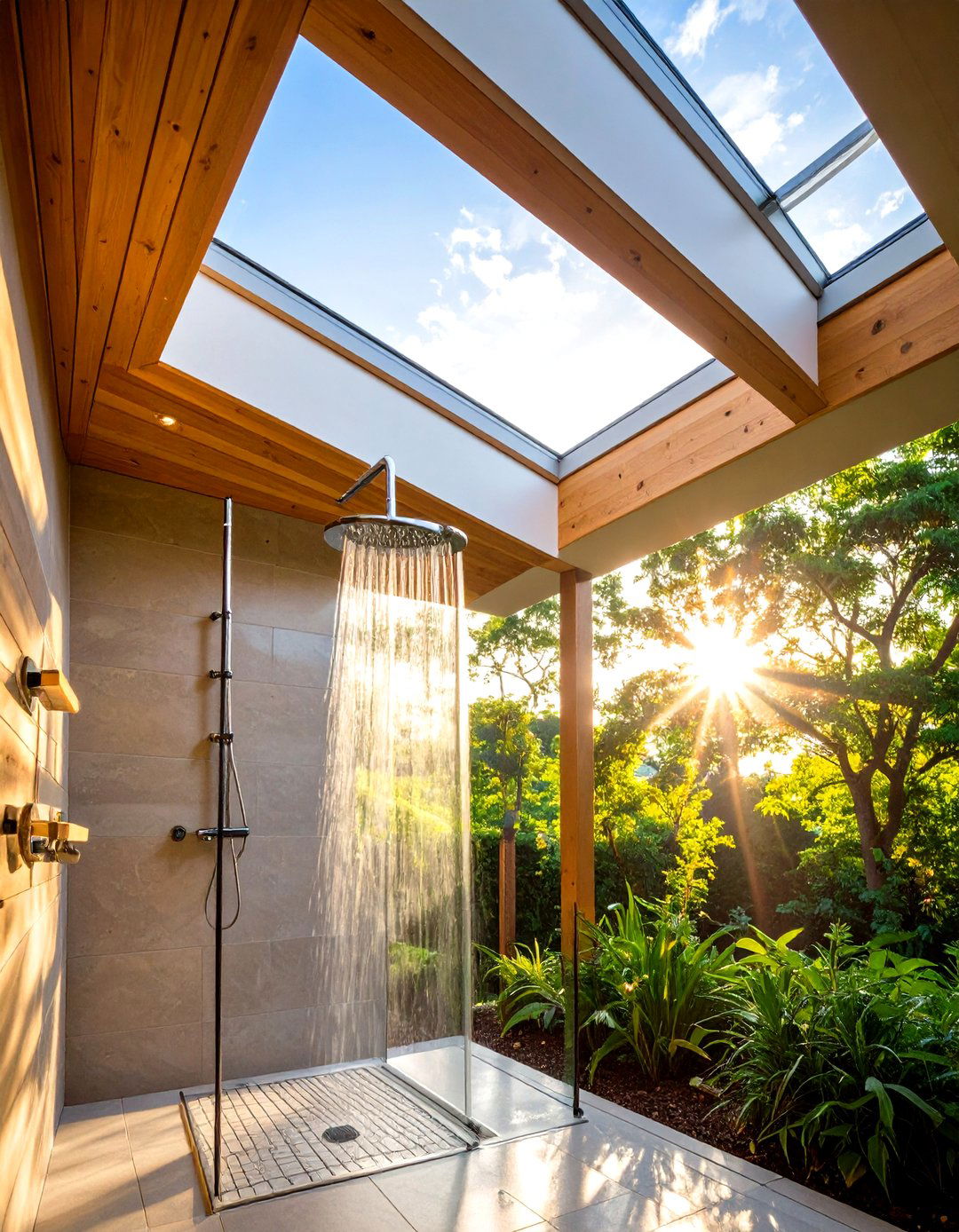
If structural conditions allow, installing a small skylight or solar tube above the shower brings in natural light, dramatically enlarging the sense of space. Even a narrow tube can flood the area with daylight, reducing the need for artificial lighting and connecting the interior to the outdoors. Frosted or diffusing domes maintain privacy while spreading light evenly. Natural illumination also enhances tile colors and finishes.
18. Mirrored Shower Wall
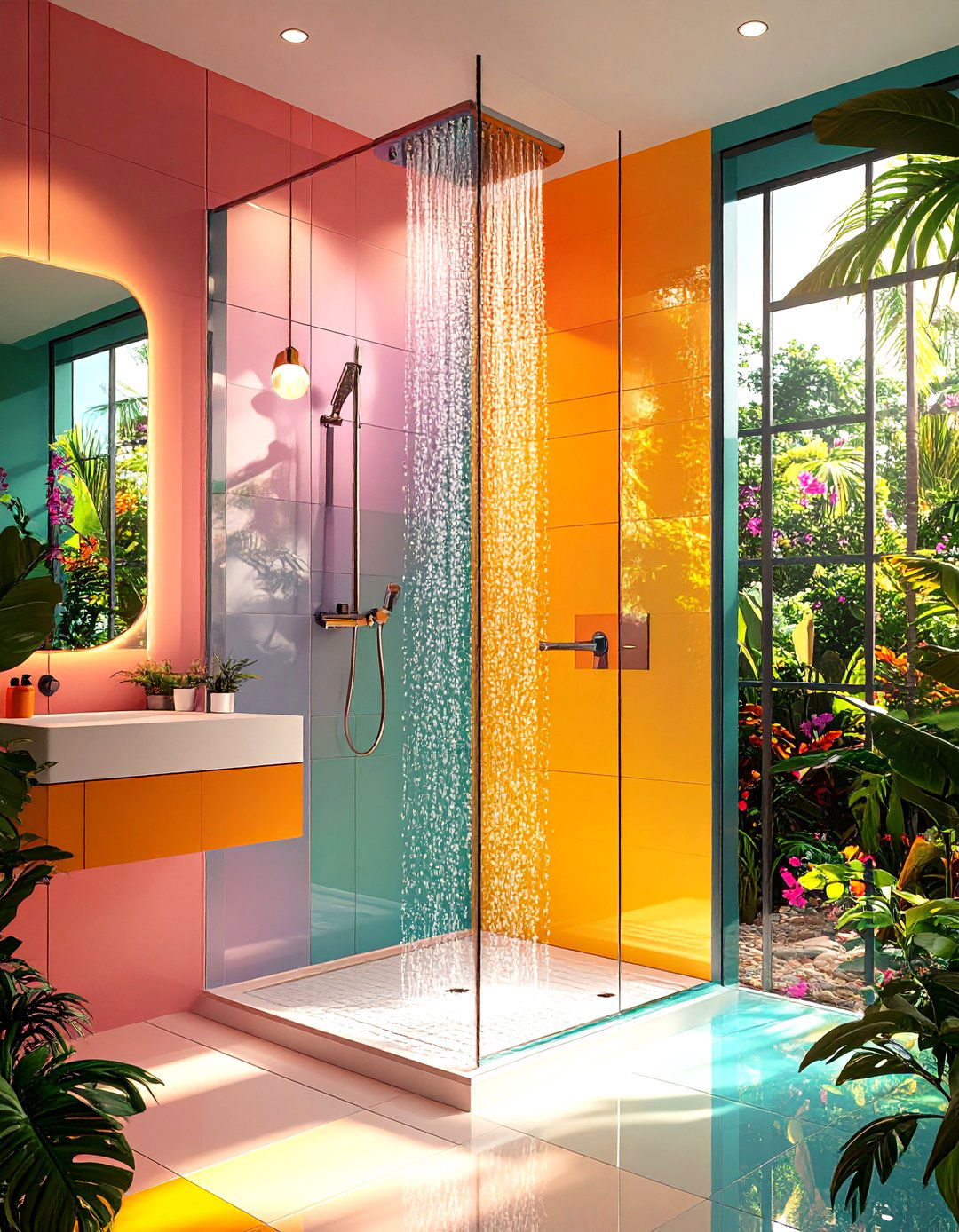
A full-height mirror on one shower wall (behind a protective sheet of tempered glass) doubles the perceived depth by reflecting the opposite wall. Mirrored surfaces also amplify ambient light, making the entire bathroom feel brighter. To prevent damage from moisture, ensure the mirror is rated for wet environments or install behind a waterproof backing. This trick is a classic for expanding small spaces visually.
19. Indoor Greenery
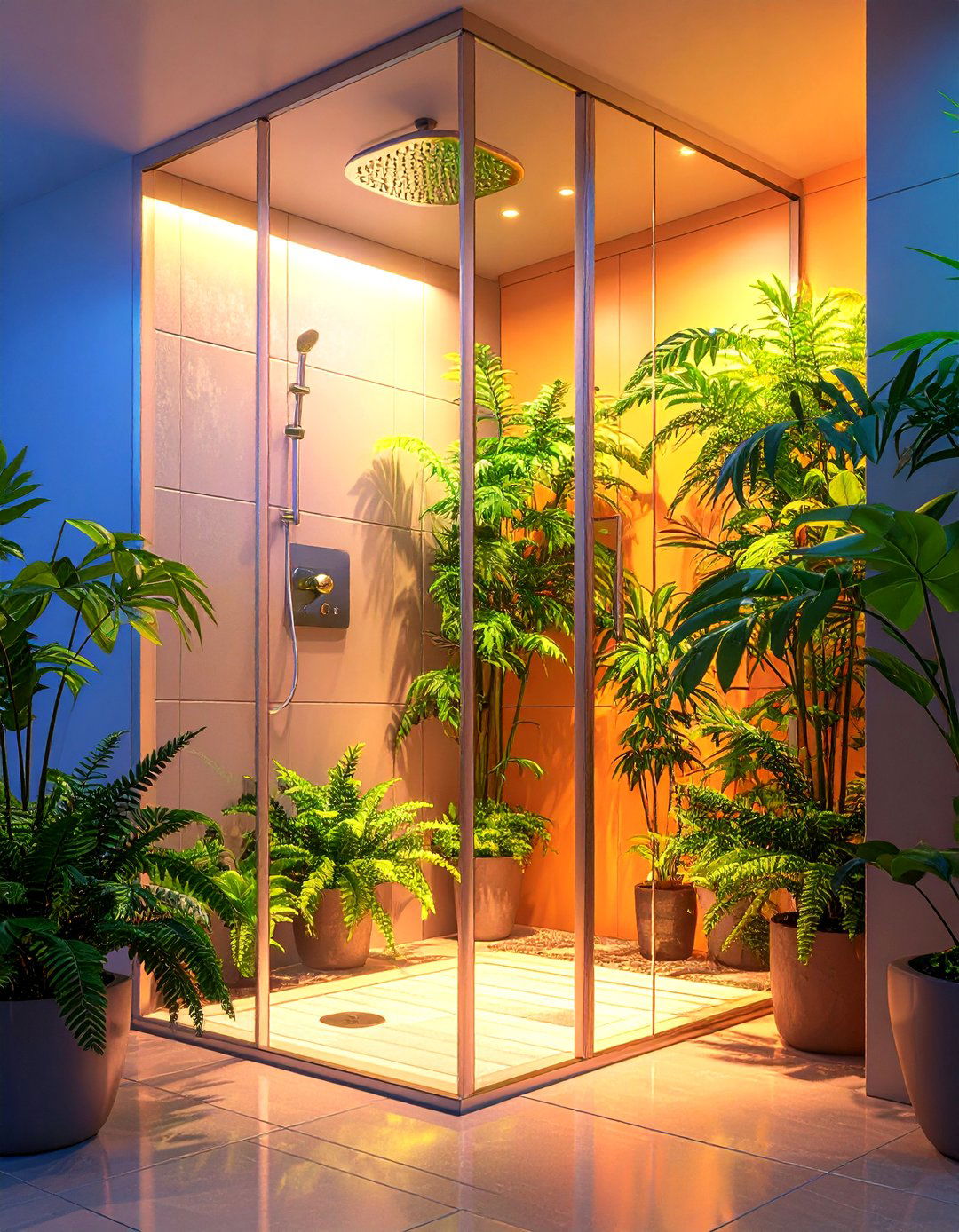
Small, moisture-tolerant plants—such as ferns, air plants, or bamboo—thrive in a shower’s humid environment, adding life and color. Place them on a niche ledge or hanging planter near indirect light. Greenery softens hard surfaces, introduces a spa-inspired aesthetic, and can improve air quality. Select compact species that won’t overwhelm the shower footprint and use mildew-resistant pots.
20. Fold-Down or Collapsible Seat
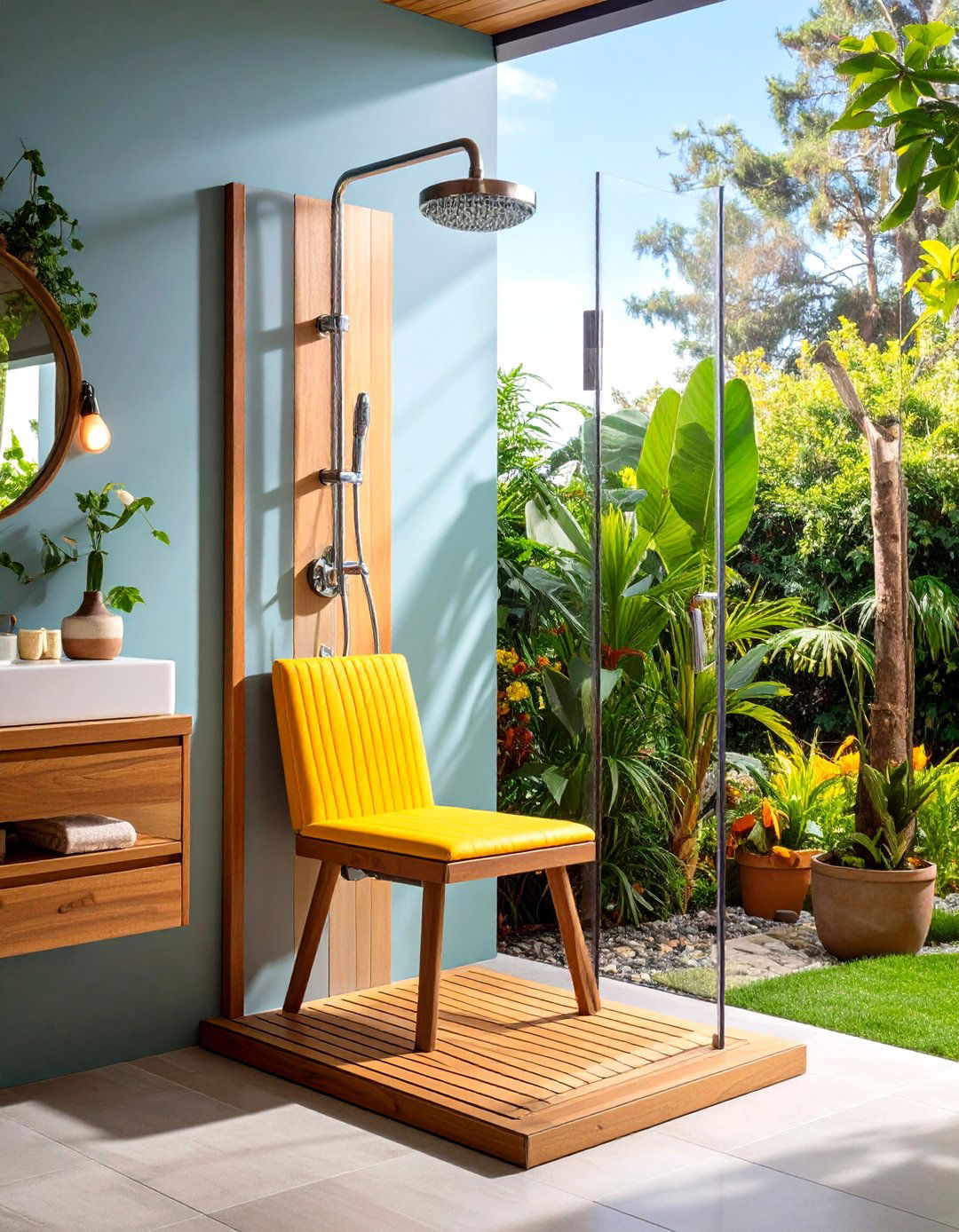
A wall-mounted, fold-down seat can be tucked away when not in use, freeing space for showering. These seats come in teak, plastic, or metal mesh, and anchor securely to studs. When folded up, they lie flush with the wall, maintaining a clean line. They provide safety for users with mobility needs and add a functional element that tucks neatly into a small footprint.
Conclusion:
By combining transparent materials, strategic lighting, and multifunctional fittings, you can transform a small shower into a bright, efficient, and stylish retreat. Key strategies include minimizing visual barriers with frameless glass or wet-room layouts, maximizing storage through niches and vertical rails, and enhancing ambiance with accent tiles, integrated lighting, and greenery. Embracing large-format tiles, light color palettes, and minimalist fixtures maintains a clean aesthetic, while features like rainfall heads, floating benches, and fold-down seats add both luxury and practicality. These 20 ideas offer a versatile toolkit for designing small showers that look and feel generously proportioned.



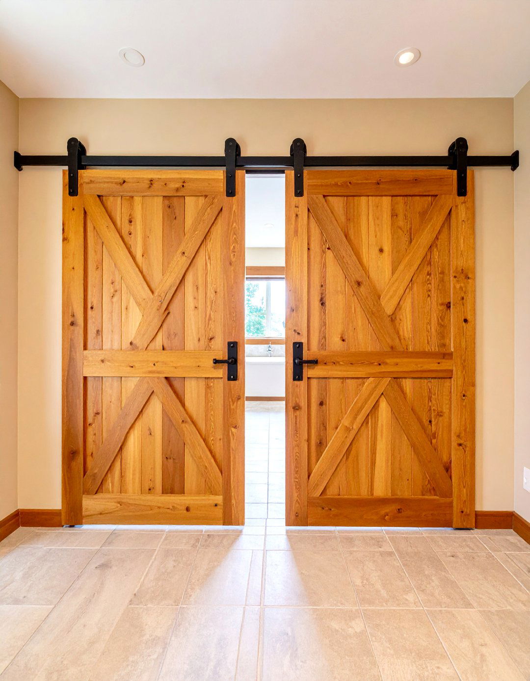
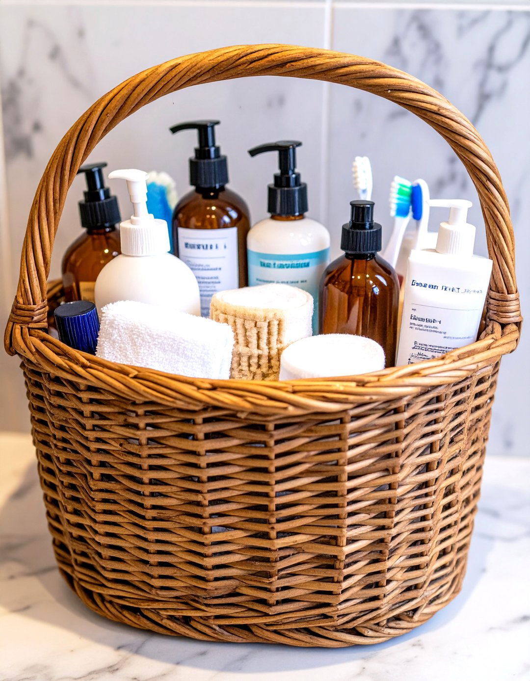
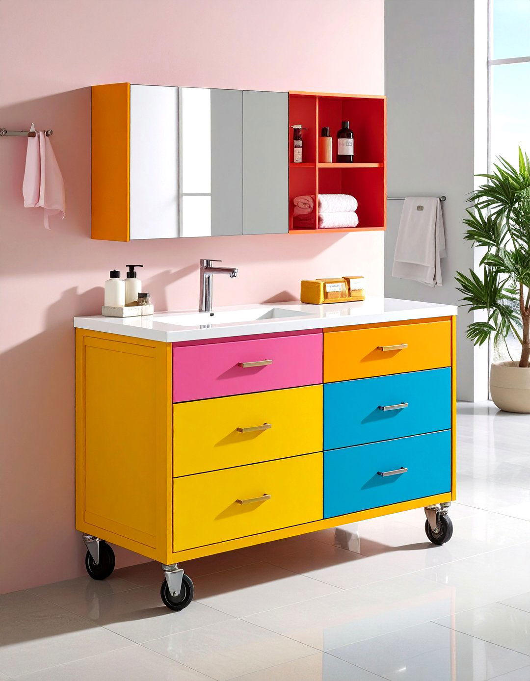
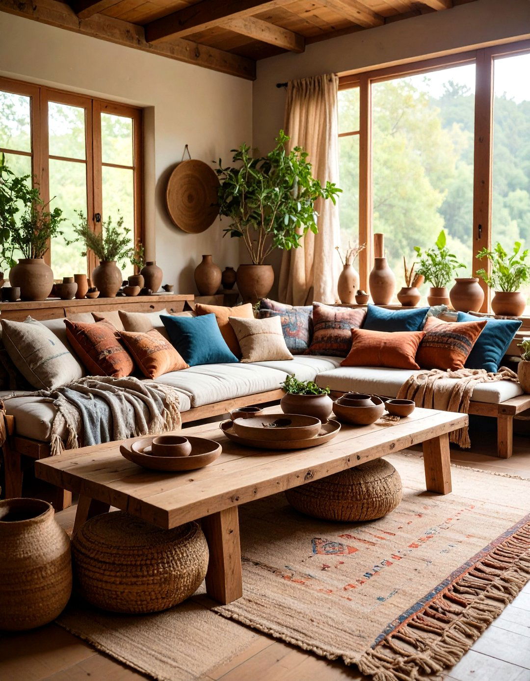
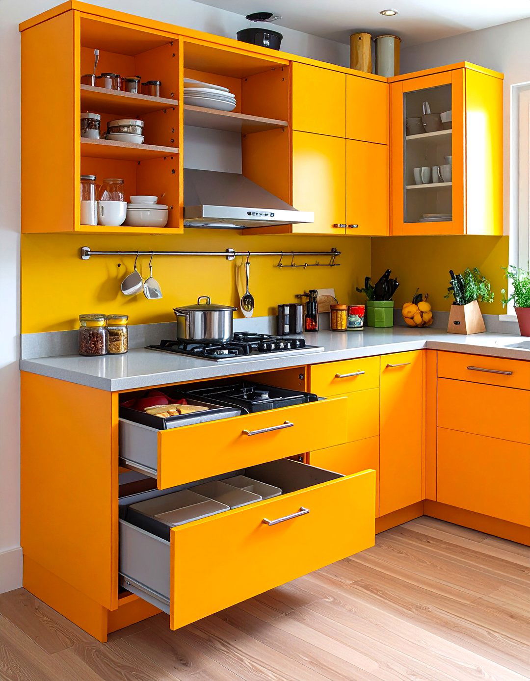
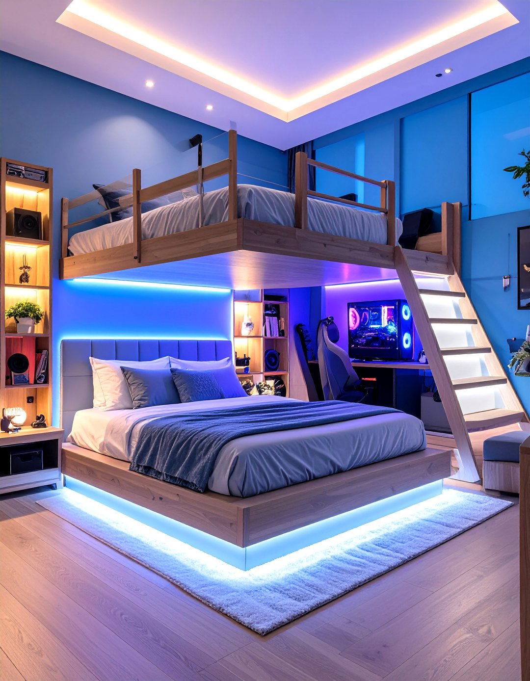
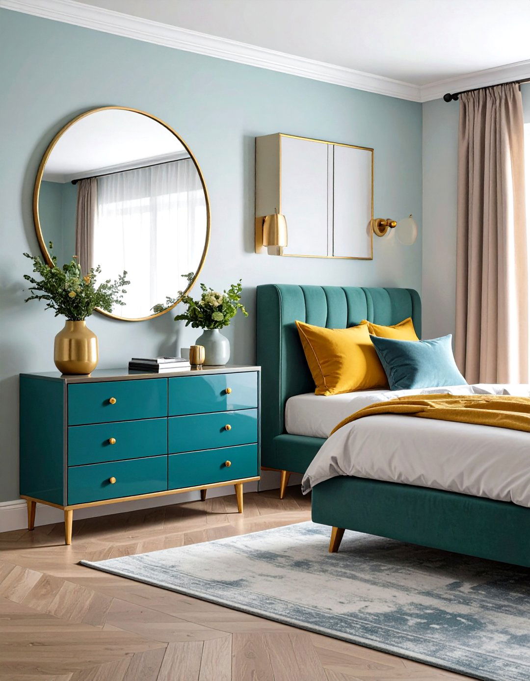
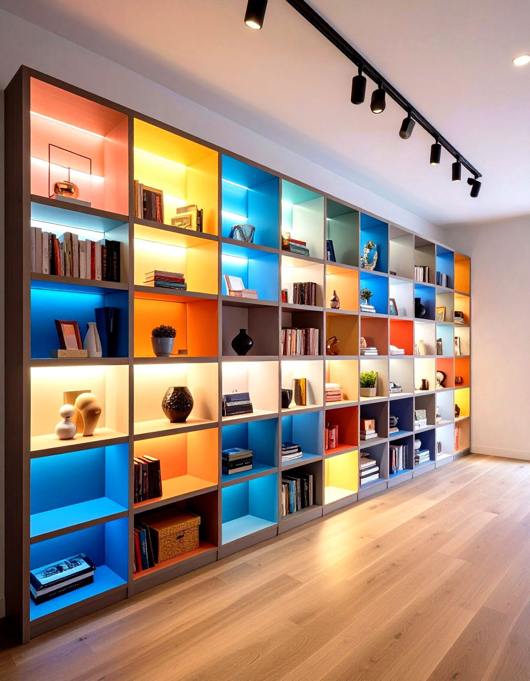
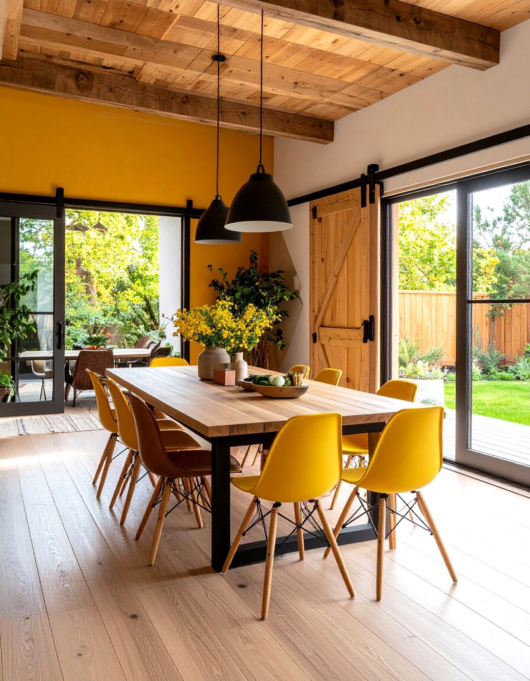
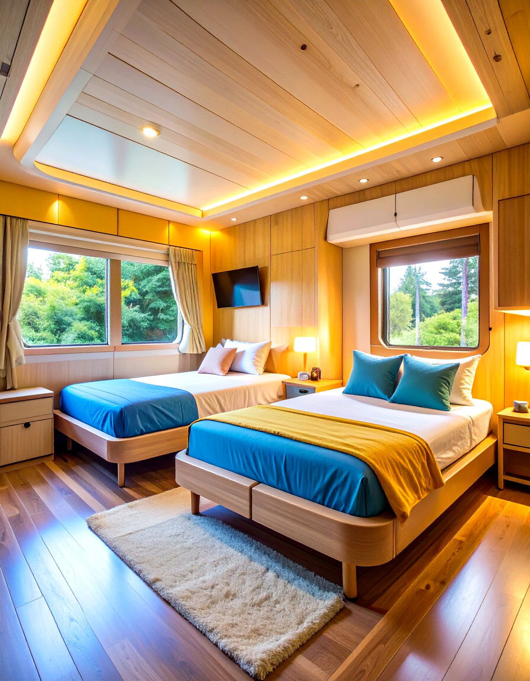
Leave a Reply