Small ensuites can feel cramped, but with thoughtful design strategies you can transform these compact spaces into luxurious, functional retreats. Key approaches include maximizing vertical space with shelving and wall niches, integrating combined bath–shower units, and choosing pale neutrals to reflect light; reflective surfaces like large mirrors and glass partitions further enhance brightness and perceived space. Clever storage solutions—such as recessed cabinets, floating vanities, and trough sinks—keep clutter at bay while maintaining style. Embracing trends from minimalist and Scandi-inspired aesthetics to moody, dark palettes and spa-like microcement finishes personalizes each ensuite. Below are 20 detailed design ideas to inspire your small ensuite renovation.
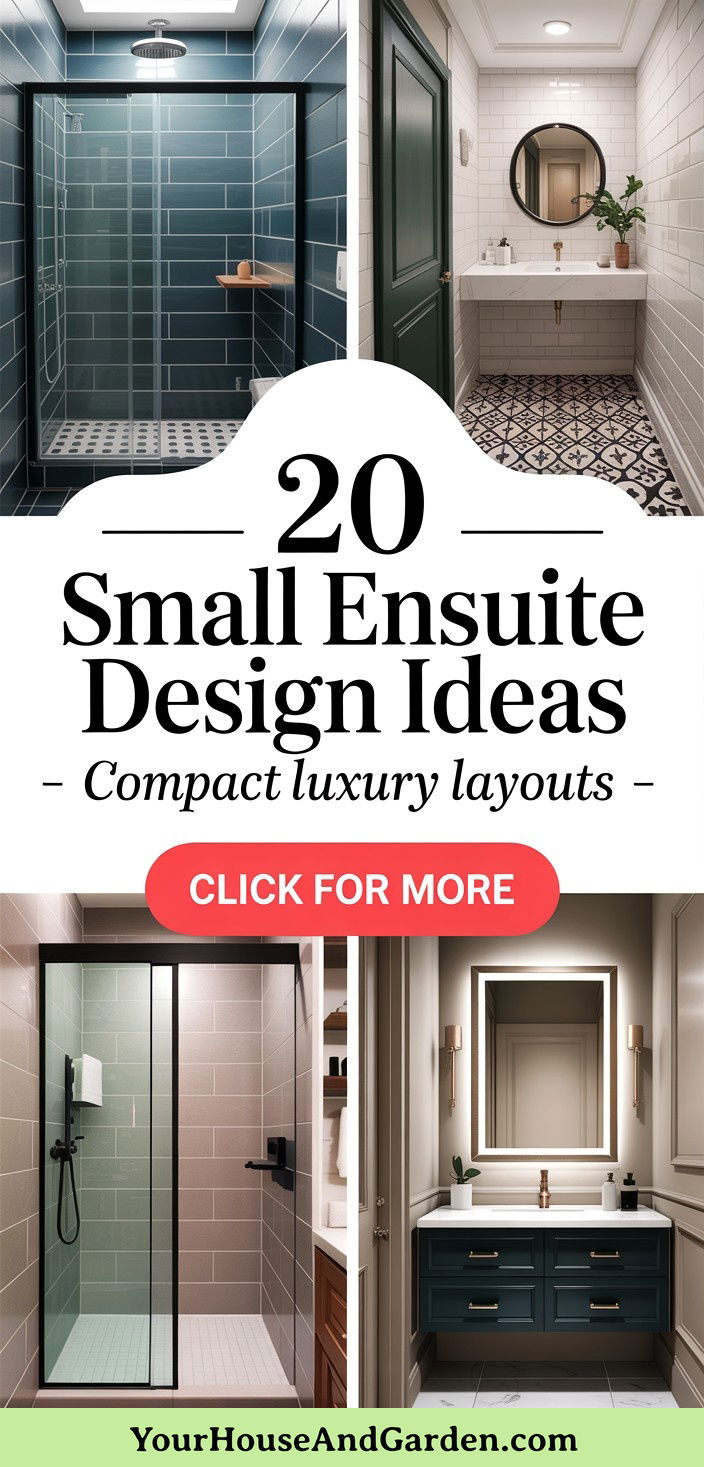
1. Vertical Decorating
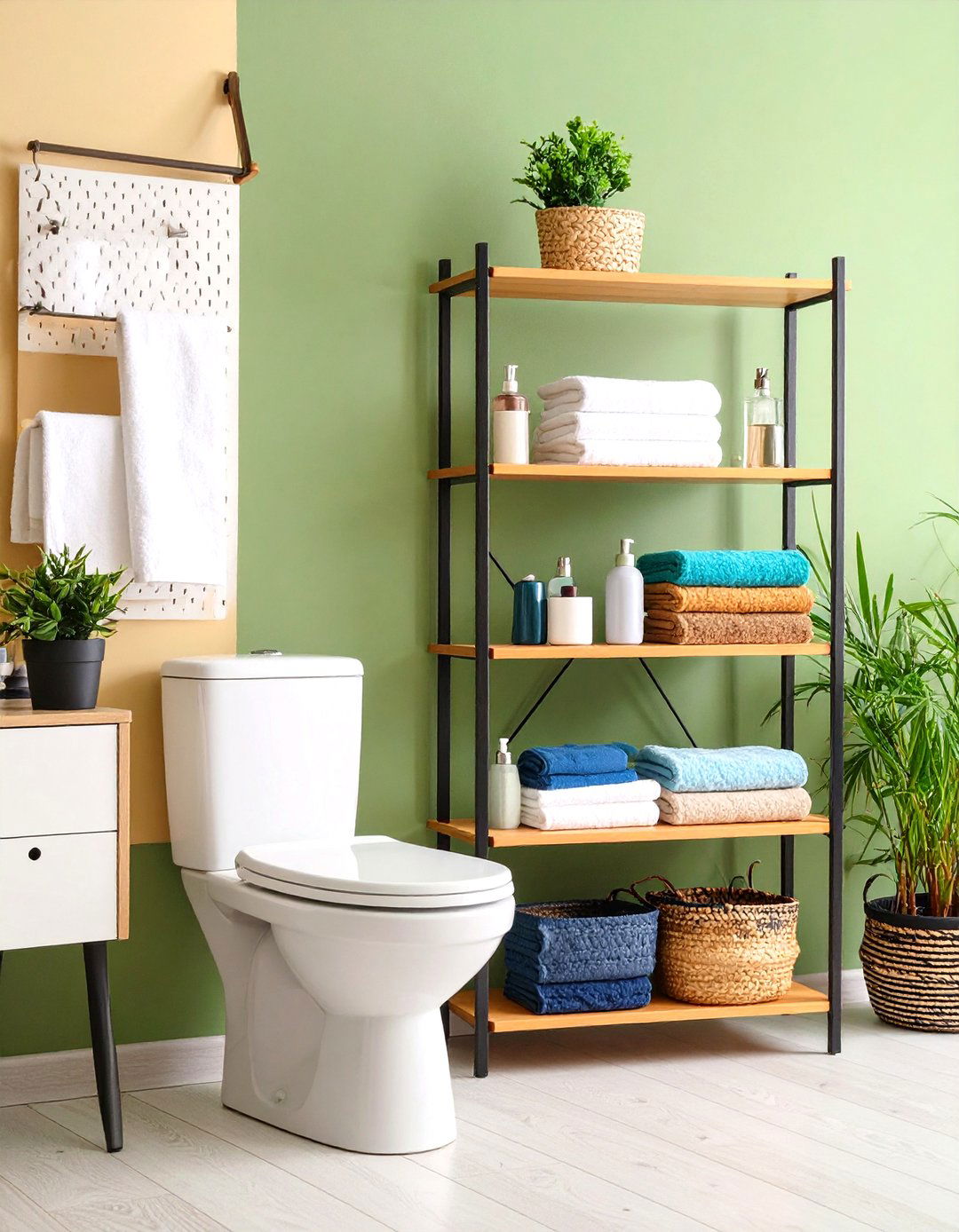
Harness vertical space to draw the eye upward and free up floor area. Install tall shelving units or stacked open shelves above the toilet or vanity, providing storage without encroaching on living space. Hanging slim, wall-mounted cabinets or peg rails for towels and accessories keeps essentials organized at varying heights, maximizing every inch of wall real estate.
2. Combine Your Bath and Shower

A combined bath–shower unit streamlines plumbing and saves room by eliminating separate enclosures. Opt for a sleek, minimal-profile shower screen or folding glass door to contain water without visually dividing the space. These hybrid fixtures allow you to enjoy the luxury of a soak or a quick rinse in one compact footprint, ideal for small ensuites.
3. Clever Storage Solutions
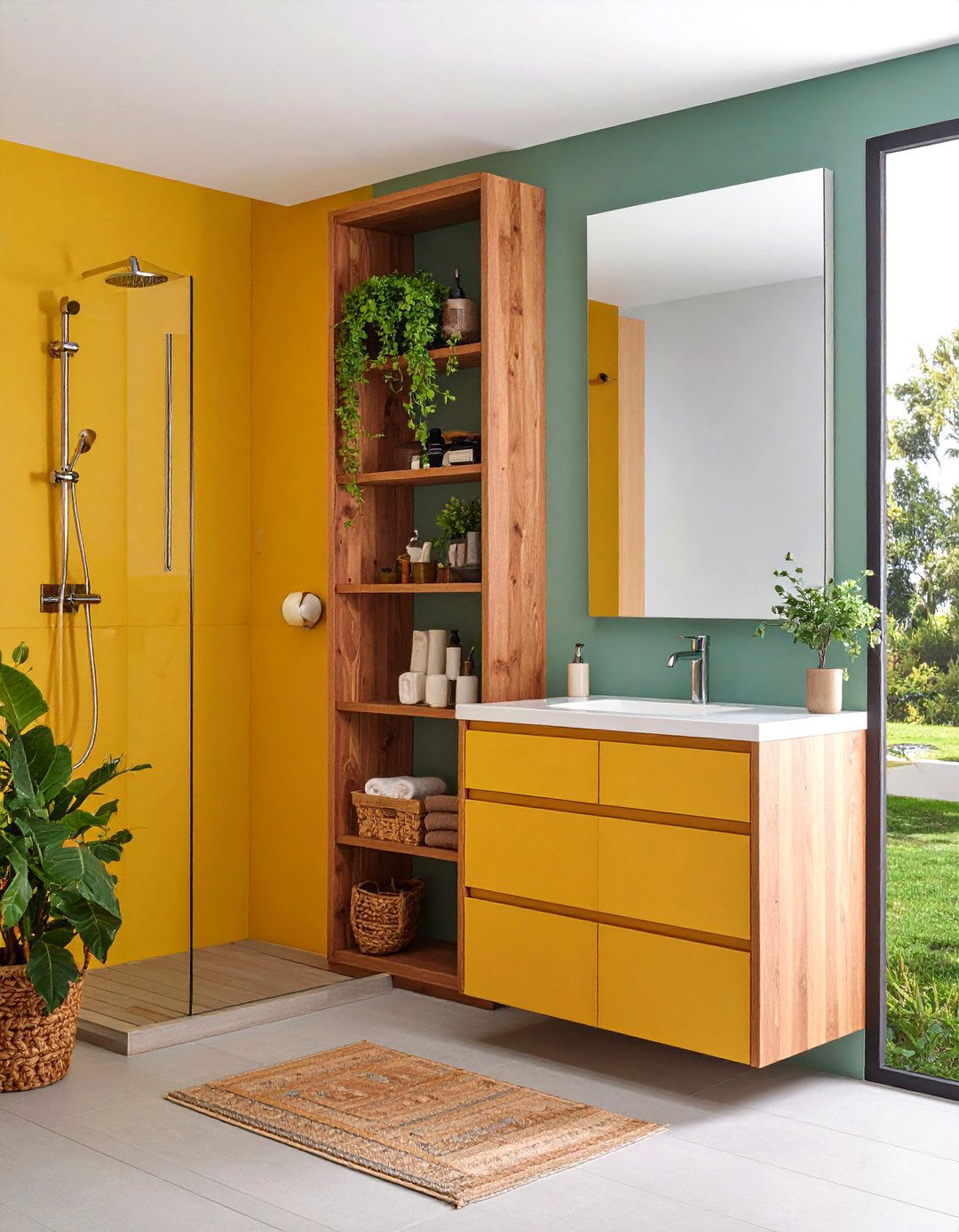
Integrate built-in niches in shower walls or above the bath for toiletries, reducing the need for bulky caddies. Under-sink cabinets with pull-out drawers keep linens and cleaning supplies neatly hidden yet easily accessible. Mirror-fronted medicine cabinets offer dual functionality—vanity and storage—while concealing personal items and reflecting light.
4. Pale Neutrals
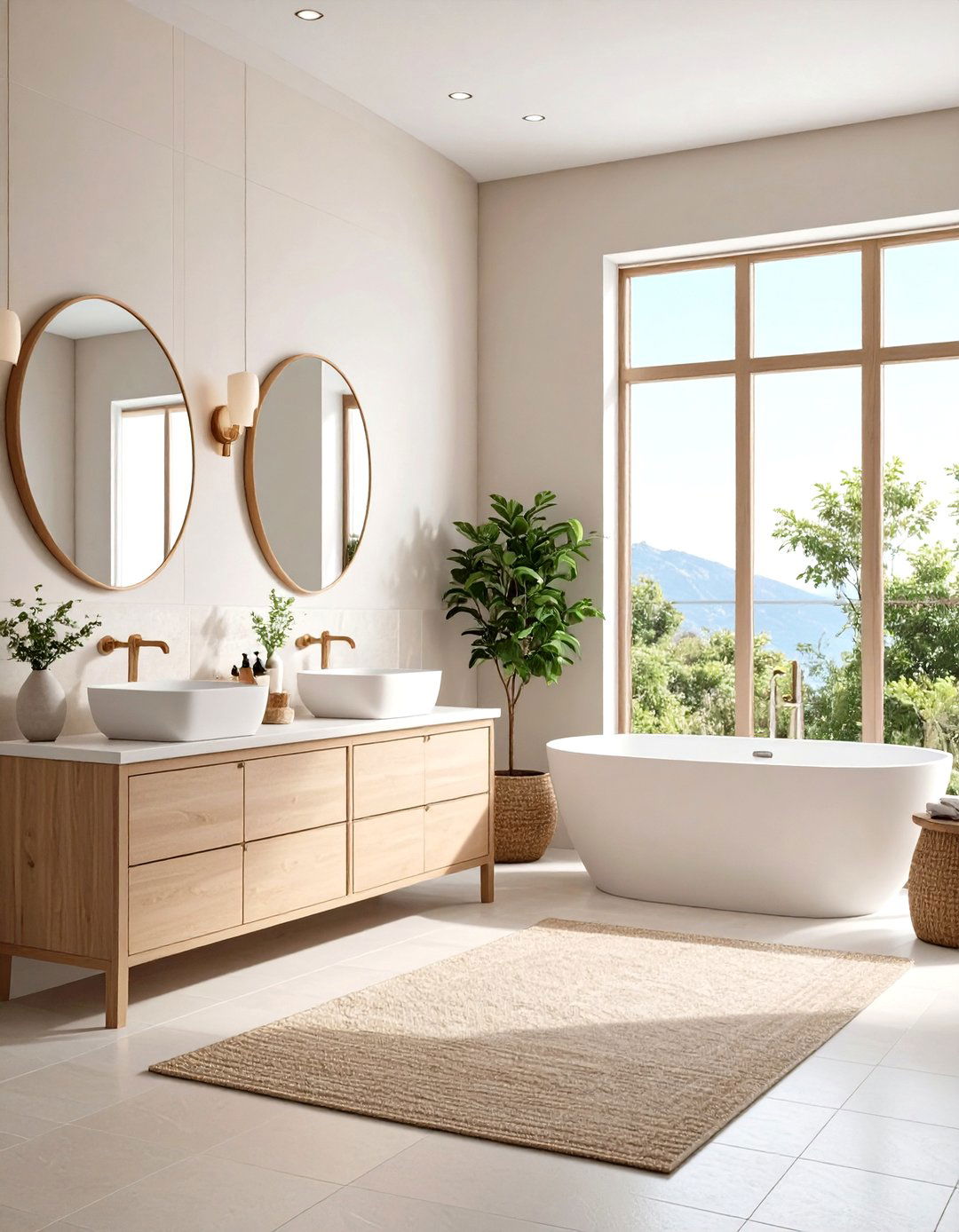
Using pale, neutral tones on walls and tiles creates an airy, spa-like atmosphere. Shades of white, cream, and soft taupe expand visual boundaries by reflecting natural and artificial light. Pairing these neutrals with subtle textural contrasts—like matte and glossy tiles—adds dimension without overwhelming the space.
5. Wetroom Style
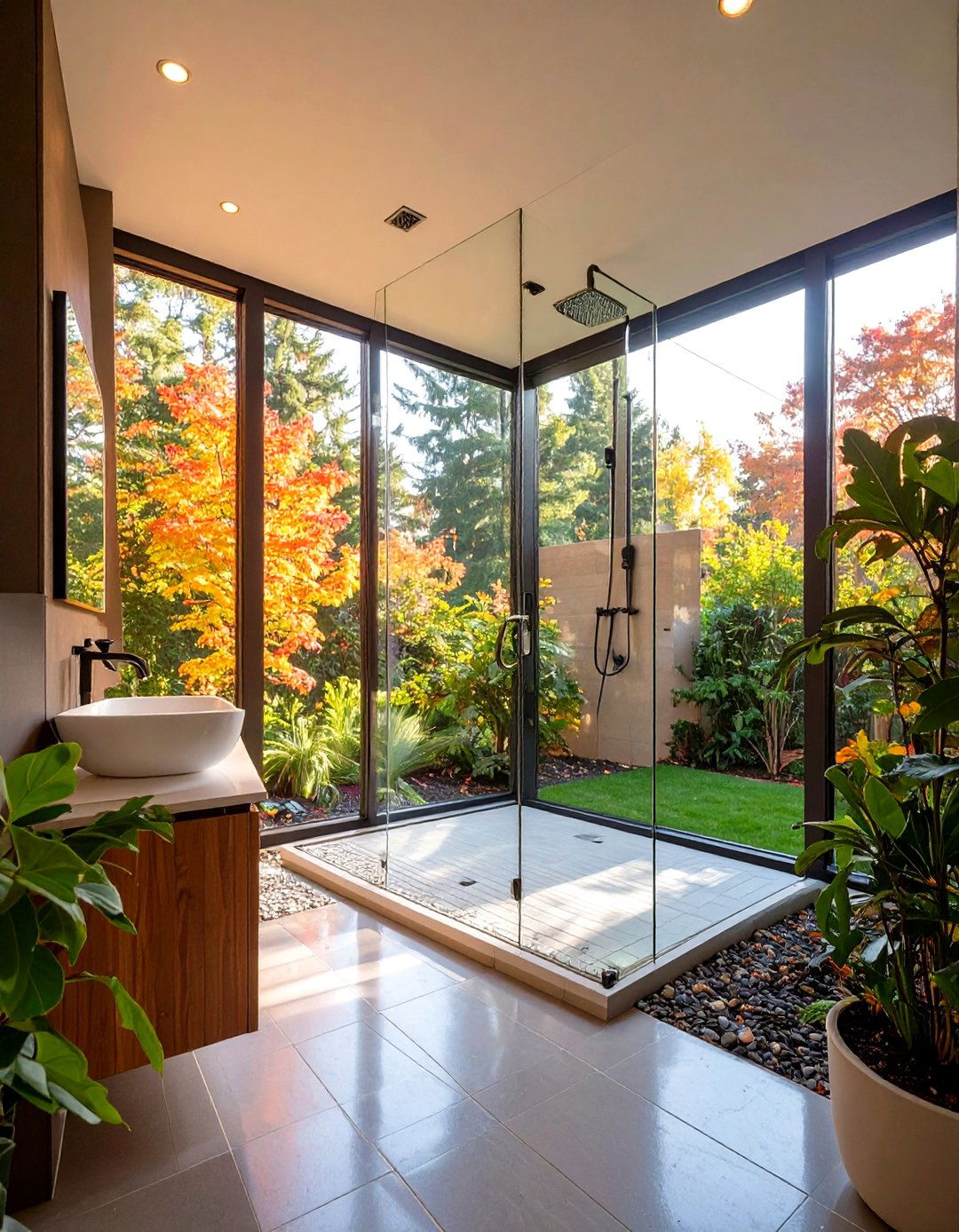
Transform the ensuite into a wetroom by fully waterproofing the floor and walls, then opting for a level-entry shower area. This open-plan approach eliminates bulky trays, making the room appear larger and more streamlined. A single glass panel or curtain can contain spray while preserving the sense of spaciousness.
6. Reflective Elements
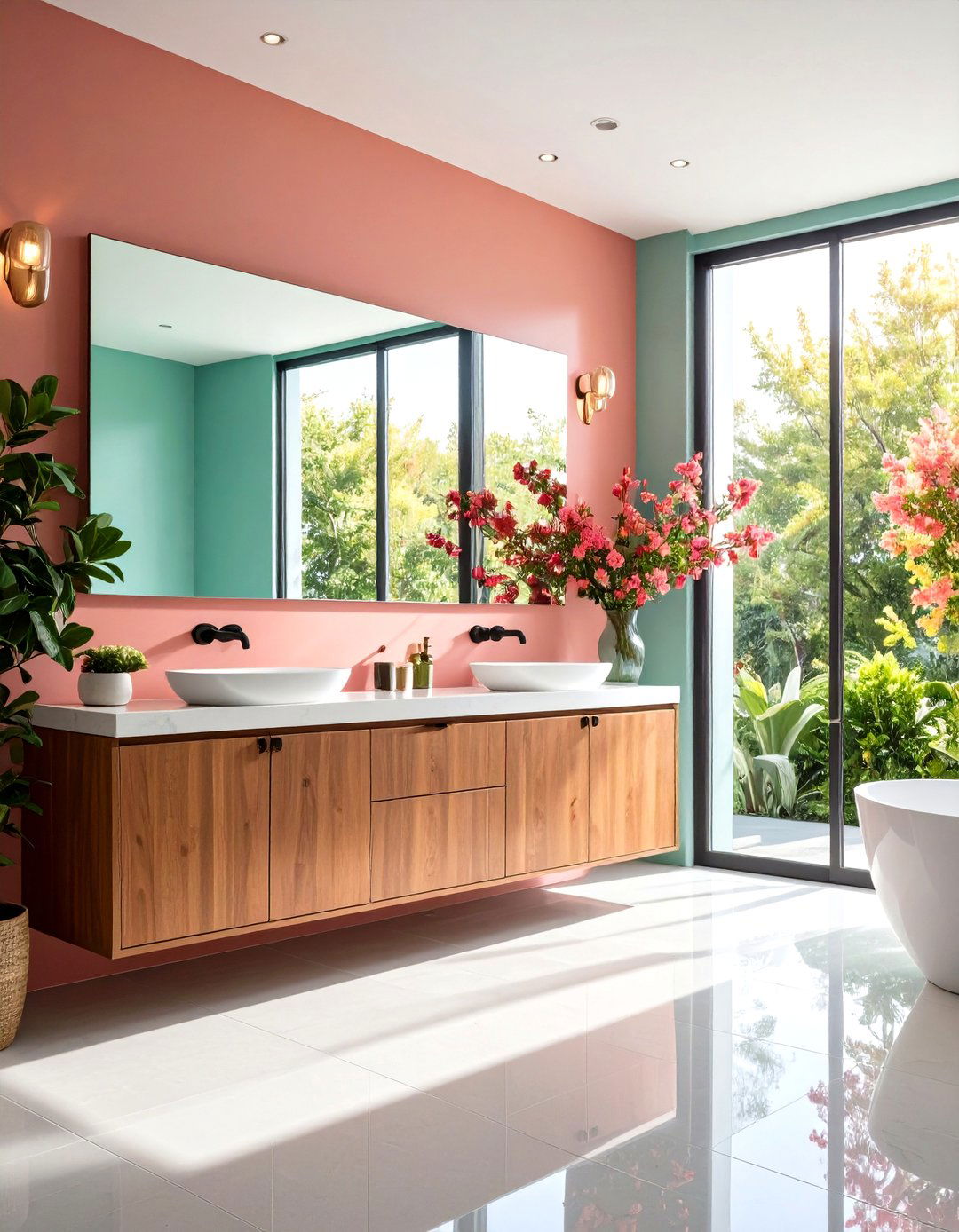
Mirrors and glossy surfaces double light and depth in tight layouts. A wall-to-wall mirror above the vanity visually doubles the room’s width, while mirrored cabinet doors conceal storage. Reflective porcelain or glass subway tiles bounce illumination around the space, creating a brighter, more open feel.
7. Wood-Look Warmth
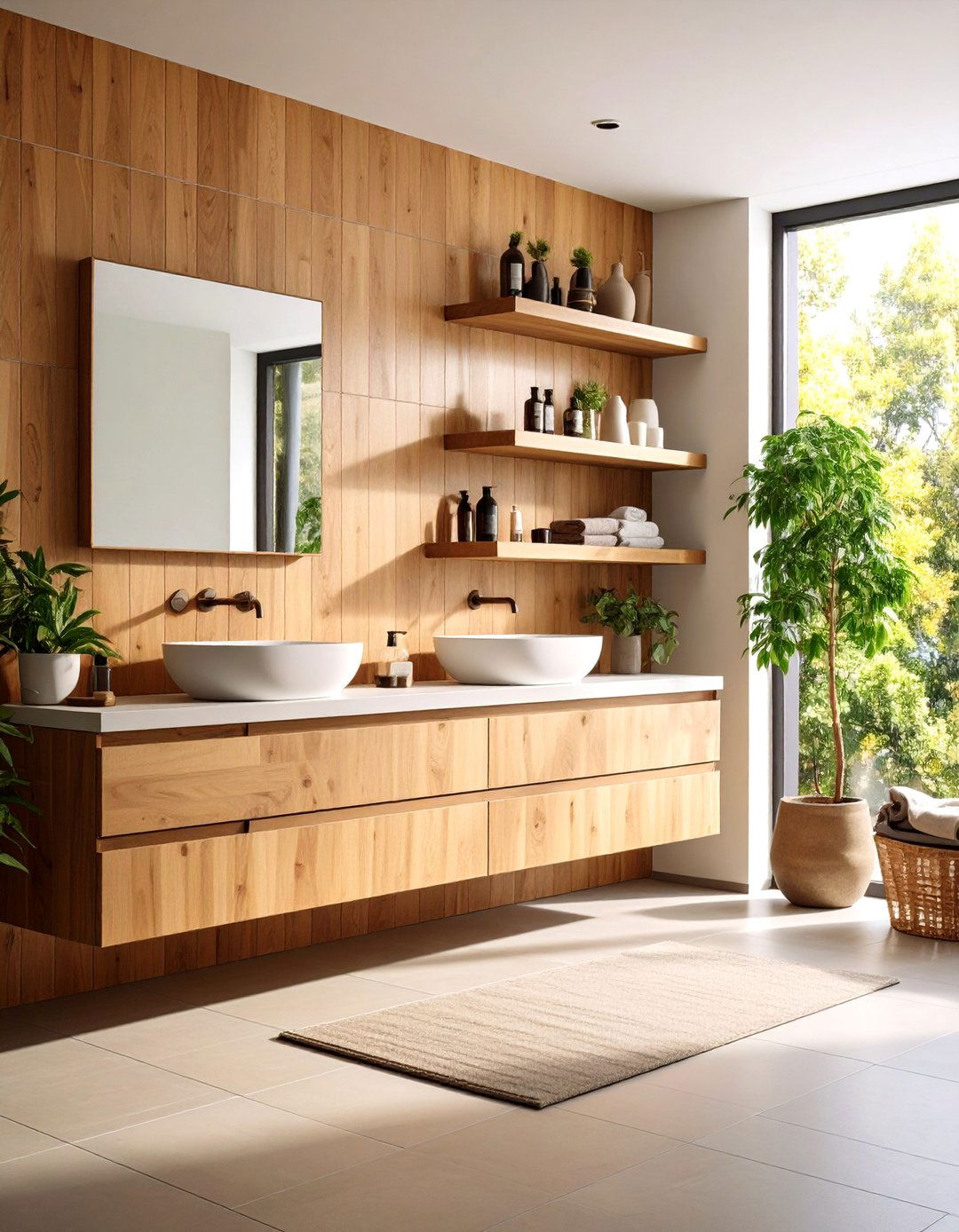
Introduce wood-look tiles or waterproof timber accents to infuse warmth and natural texture without maintenance concerns. Plank-style porcelain tiles laid horizontally add a sense of length, guiding the eye along the floor plane. Complement with floating wooden shelves or a timber-effect vanity to balance the coolness of stone or tile.
8. Metallic Accents
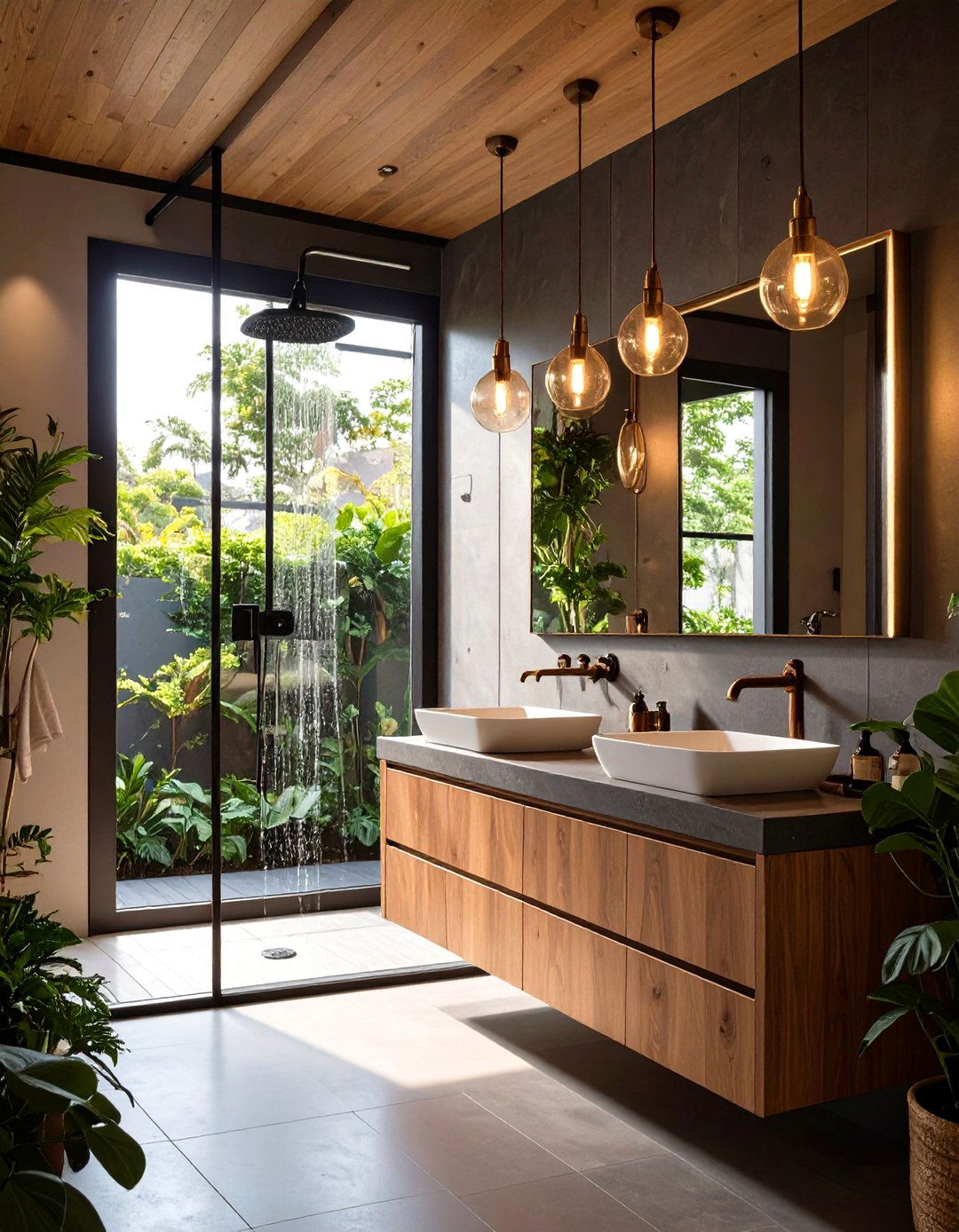
Incorporate brass, bronze, or matte black fixtures to anchor the design with contemporary flair. Metallic faucets and showerheads serve as sculptural focal points against neutral backdrops, elevating the overall aesthetic. Subtle touches—like a gold mirror frame or copper light fixtures—add warmth and contrast without overpowering the small footprint.
9. Large Mirror Placement
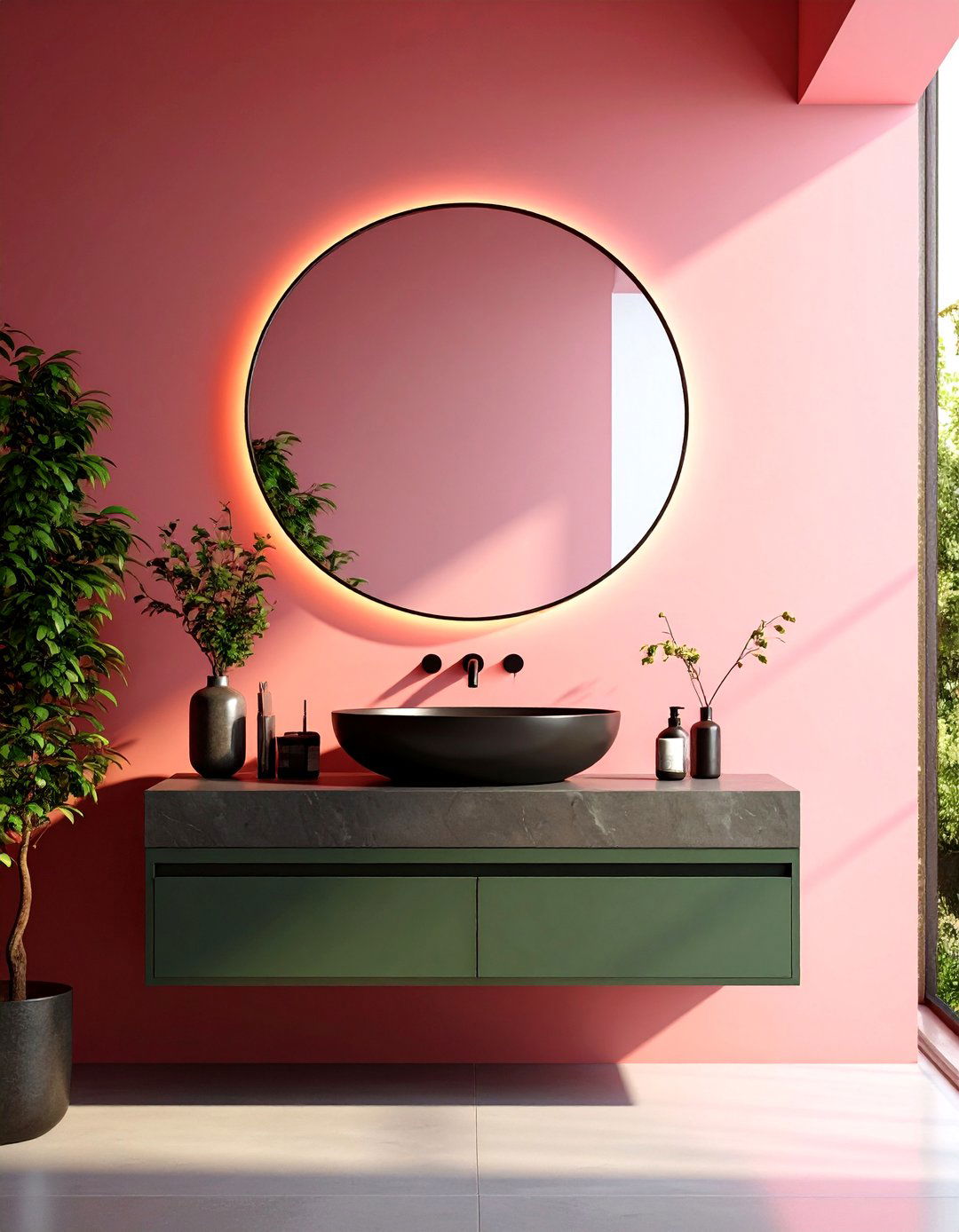
A generously sized mirror above the basin maximizes reflected light and sightlines, making the ensuite feel twice its actual size. Frameless or ultra-slim frames maintain clean lines, while backlit LED mirrors introduce ambient lighting and eliminate shadows for grooming tasks.
10. Minimalist Styling
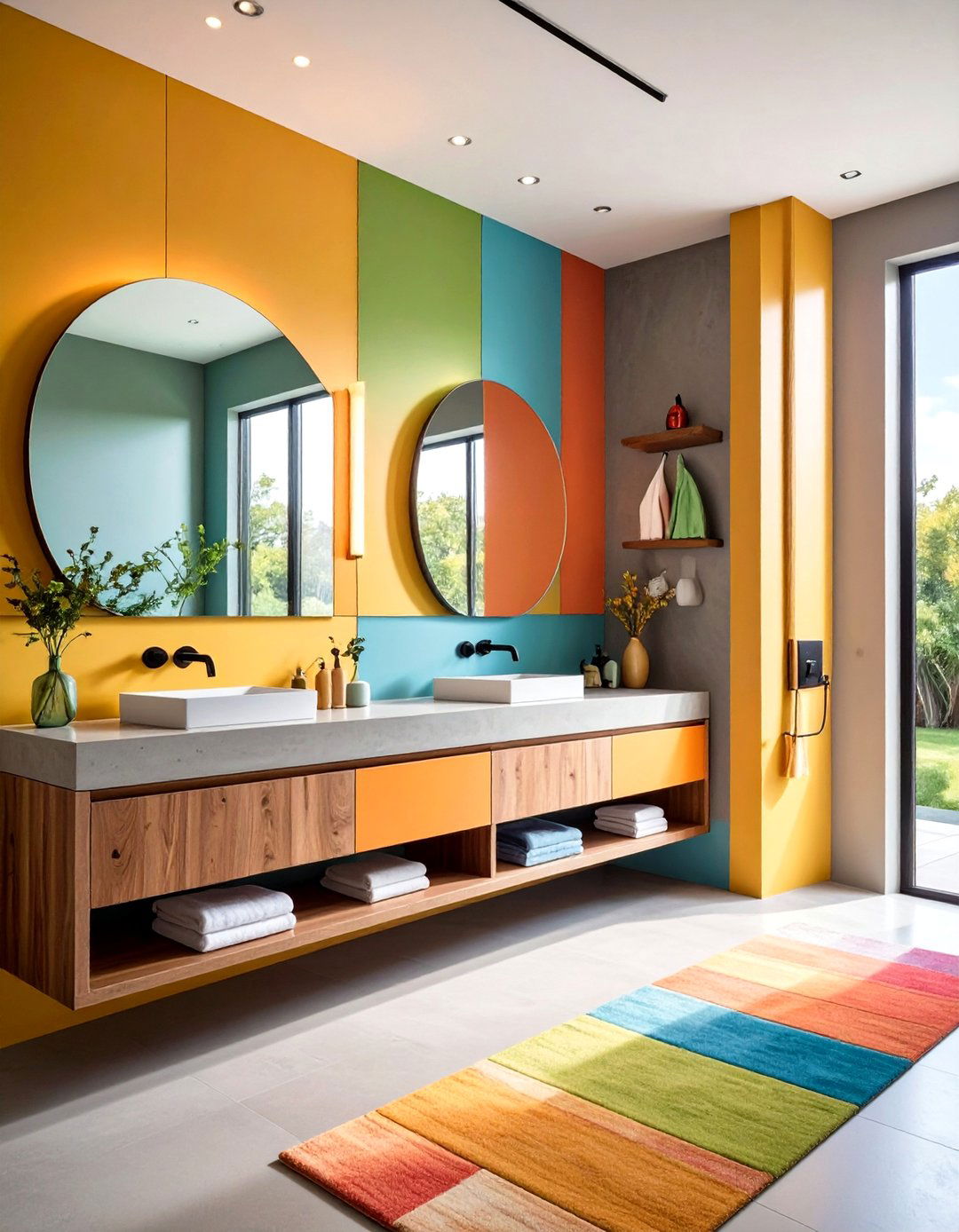
Embrace a minimalist ethos with streamlined fixtures, uncluttered countertops, and hidden storage. Opt for wall-hung vanities and toilets to expose more floor area, creating an illusion of openness. Keep décor to a minimum—choose one or two sculptural accessories—and let materials like marble or concrete take center stage.
11. Open-Plan Concept
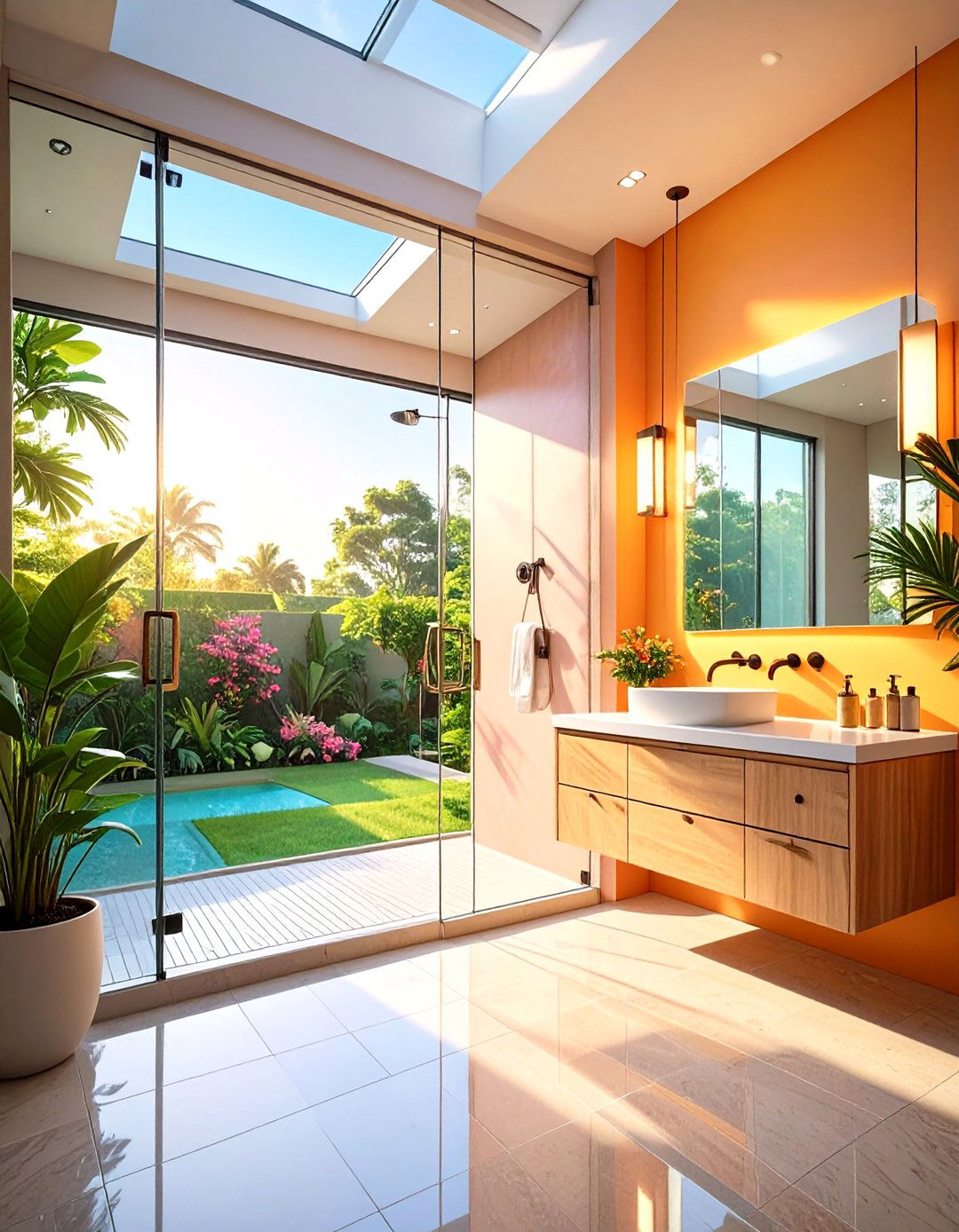
Eliminate visual barriers by integrating an open-plan layout: a single glass partition or no partition at all between shower and vanity zones enhances flow and light. This concept mimics luxury hotel designs, offering a seamless, airy environment even in sub-5-sqm ensuites.
12. Scandi-Inspired Green Palette
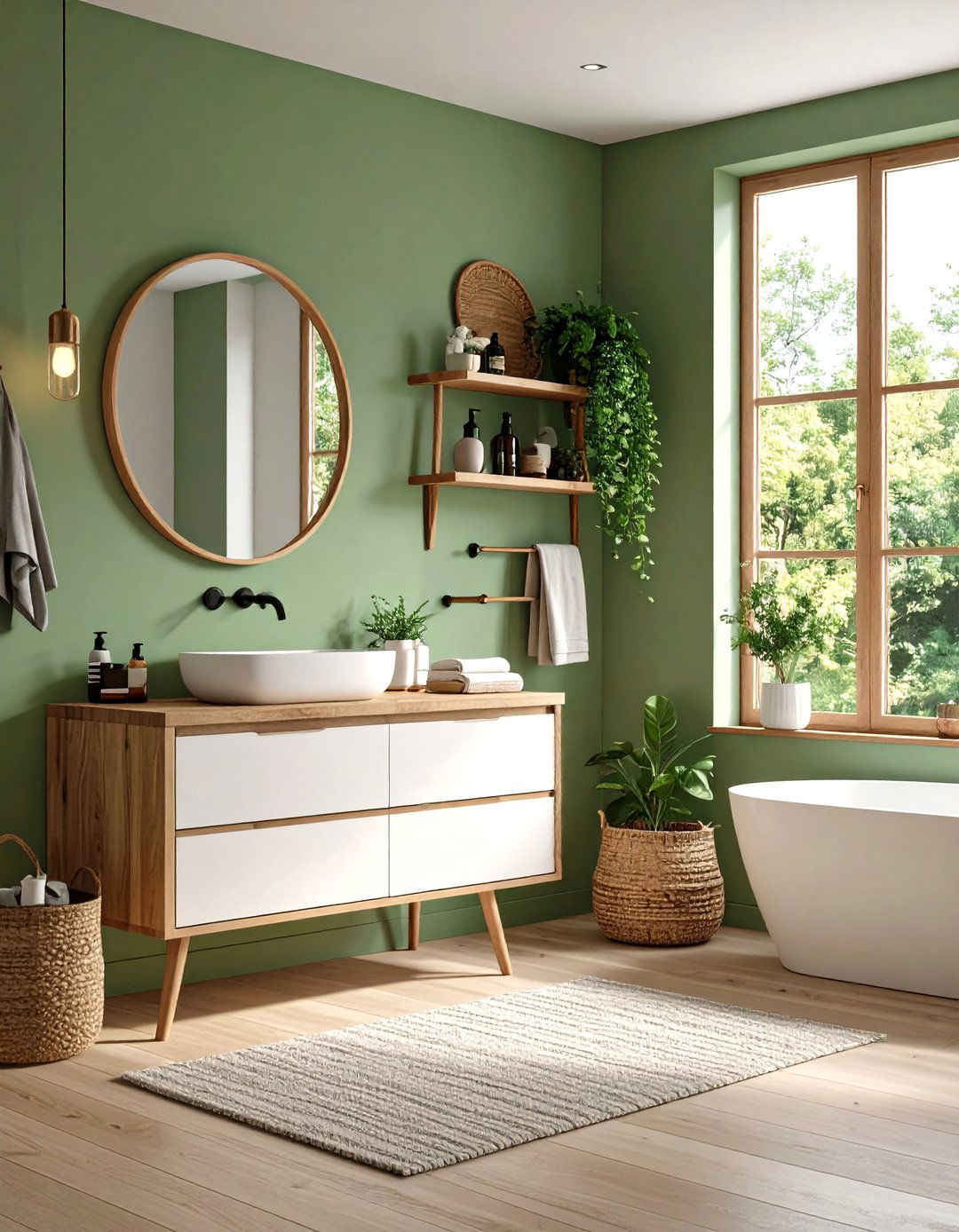
Infuse a Scandi aesthetic with soft green tones on walls or tiles, paired with natural wood and crisp white fixtures. The muted green brings tranquility, while pale woods add warmth, reflecting Scandinavian design principles of simplicity and functionality. Open shelving and minimalist hardware complete the look.
13. Dark Moody Paints
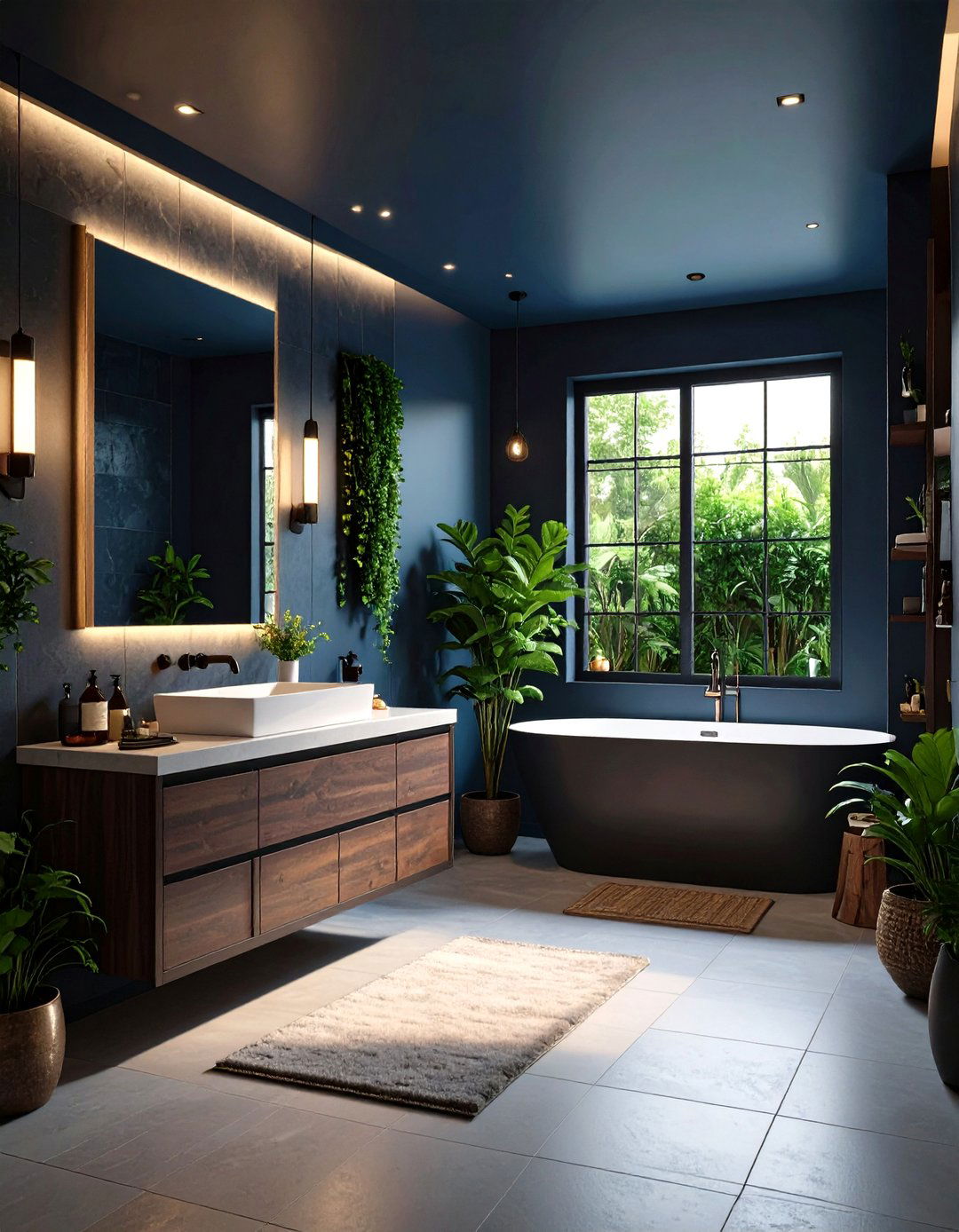
For dramatic contrast, paint the upper walls or ceiling a deep charcoal or navy, anchoring the space with sophistication. Balance the moody hue with white or light-colored tiles below the dado line to prevent the room from feeling claustrophobic. Incorporate ample lighting—recessed LEDs and sconces—to ensure functionality.
14. Microcement Finishes
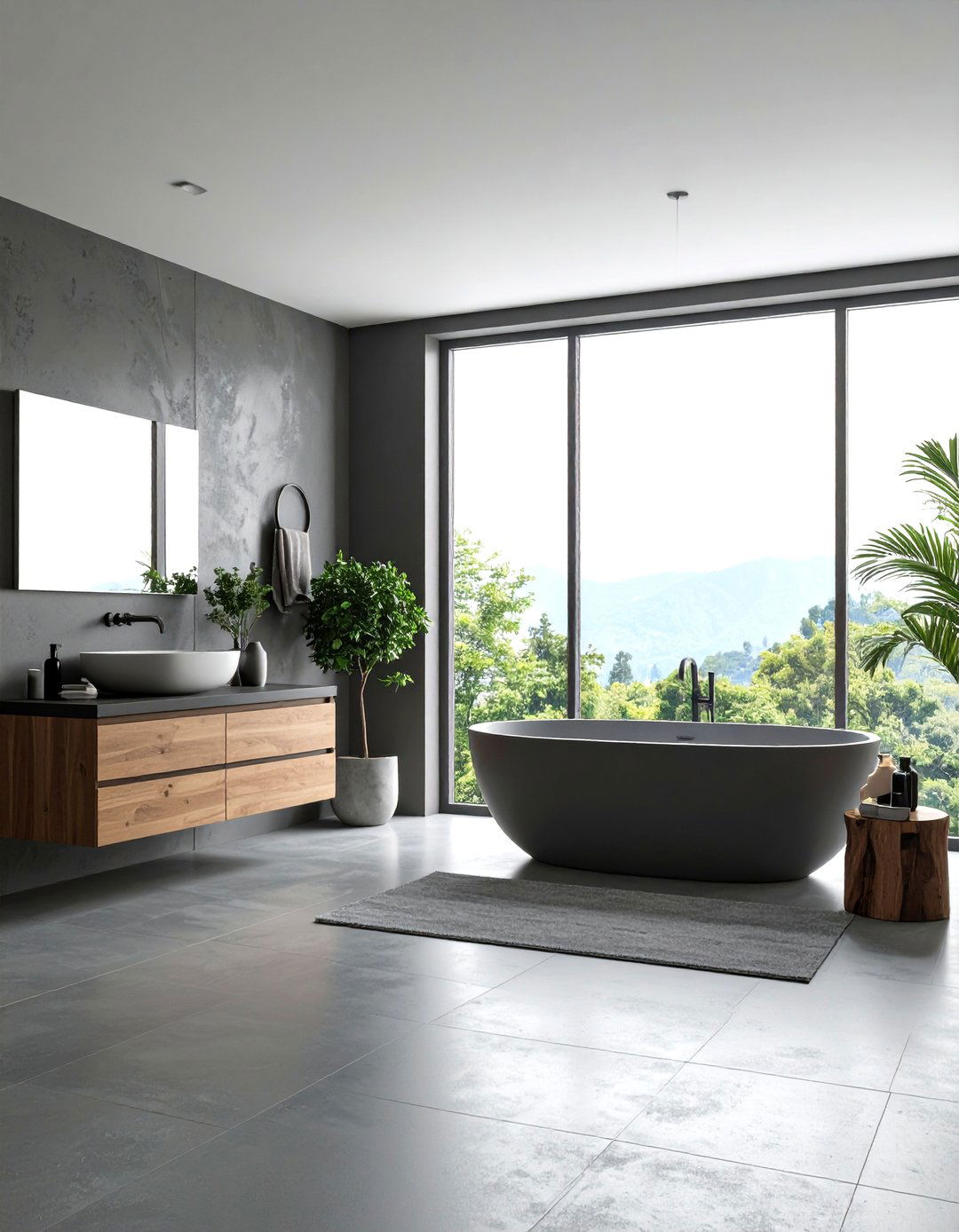
Apply microcement coatings to floors and shower walls for a seamless, grout-free look that extends visual flow. The smooth, continuous surface feels luxurious and is highly durable, perfect for a spa-like finish in small ensuites. Choose neutral grays or earthy tones to maintain a cohesive palette.
15. Trough Sinks
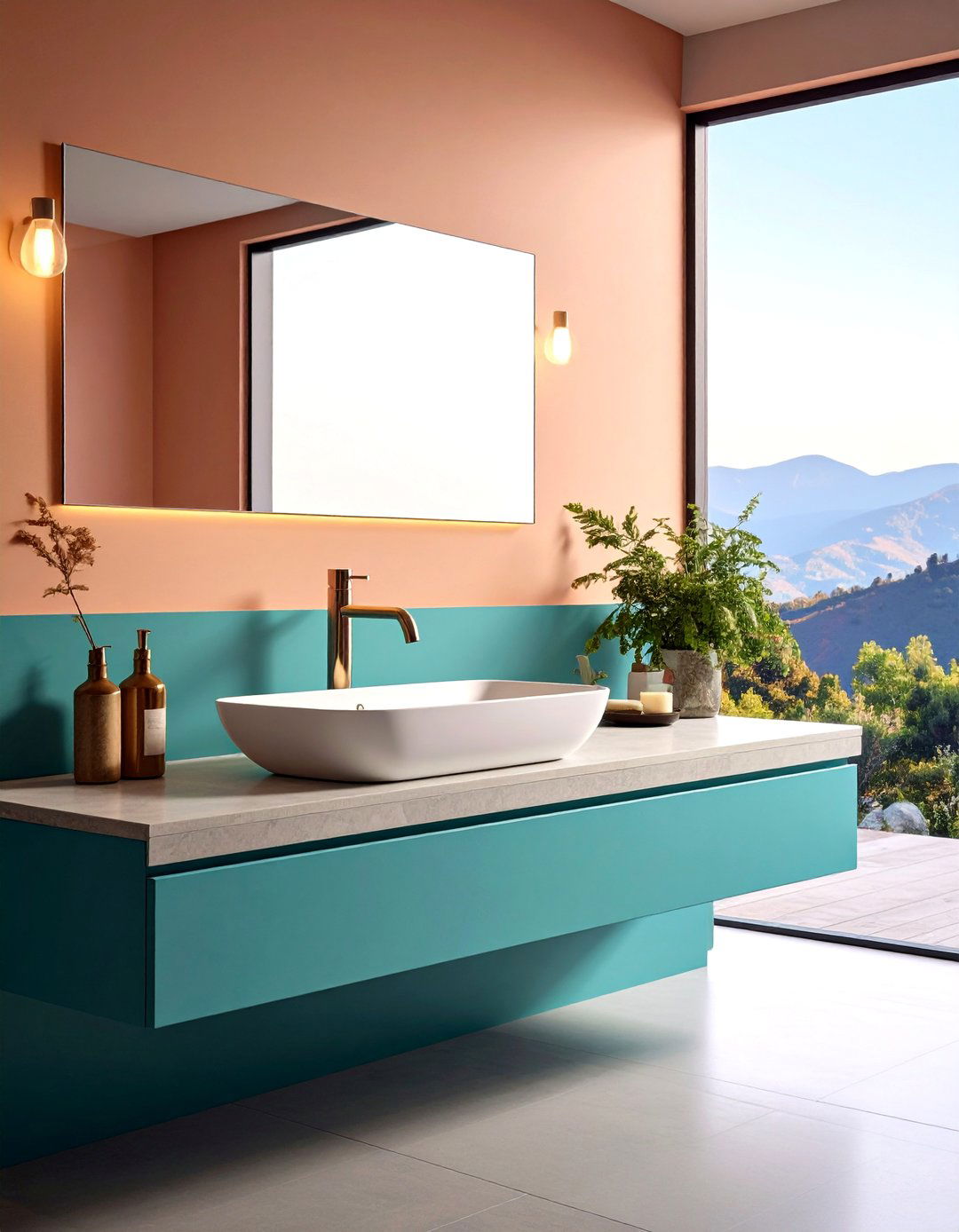
Install a wall-mounted trough sink to combine basin and counter in one slender profile. These sinks offer generous wash space while leaving floor area open, enhancing the perception of roominess. Pair with sleek, integrated faucets to maintain clean lines.
16. Floating Vanity Units
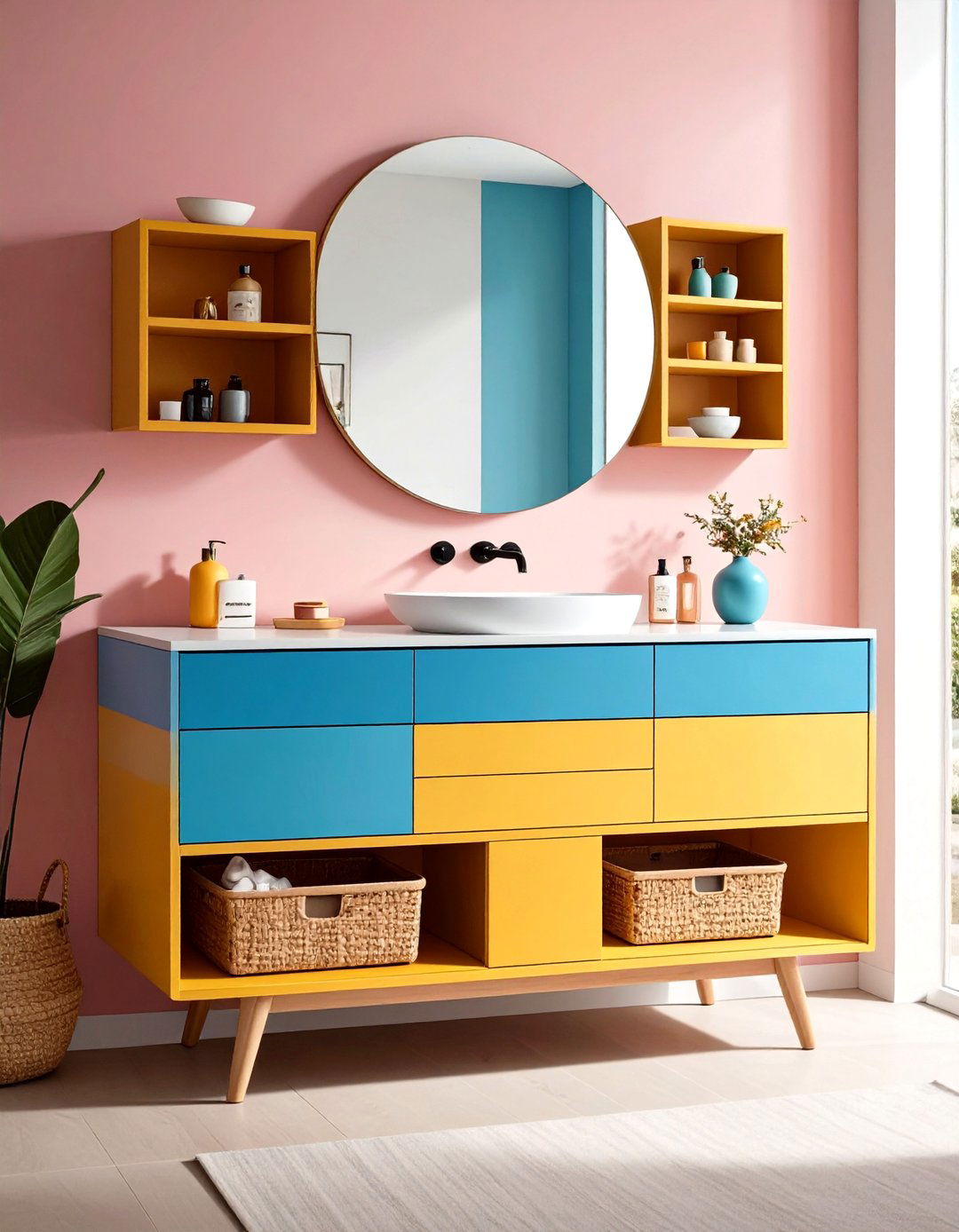
Floating vanities free up floor space below, making cleaning easier and visually expanding the room. Choose a shallow depth unit to accommodate handbasins and towels without crowding the walkway. The gap beneath also offers discreet storage baskets for extra linens.
17. Frameless Glass Partitions
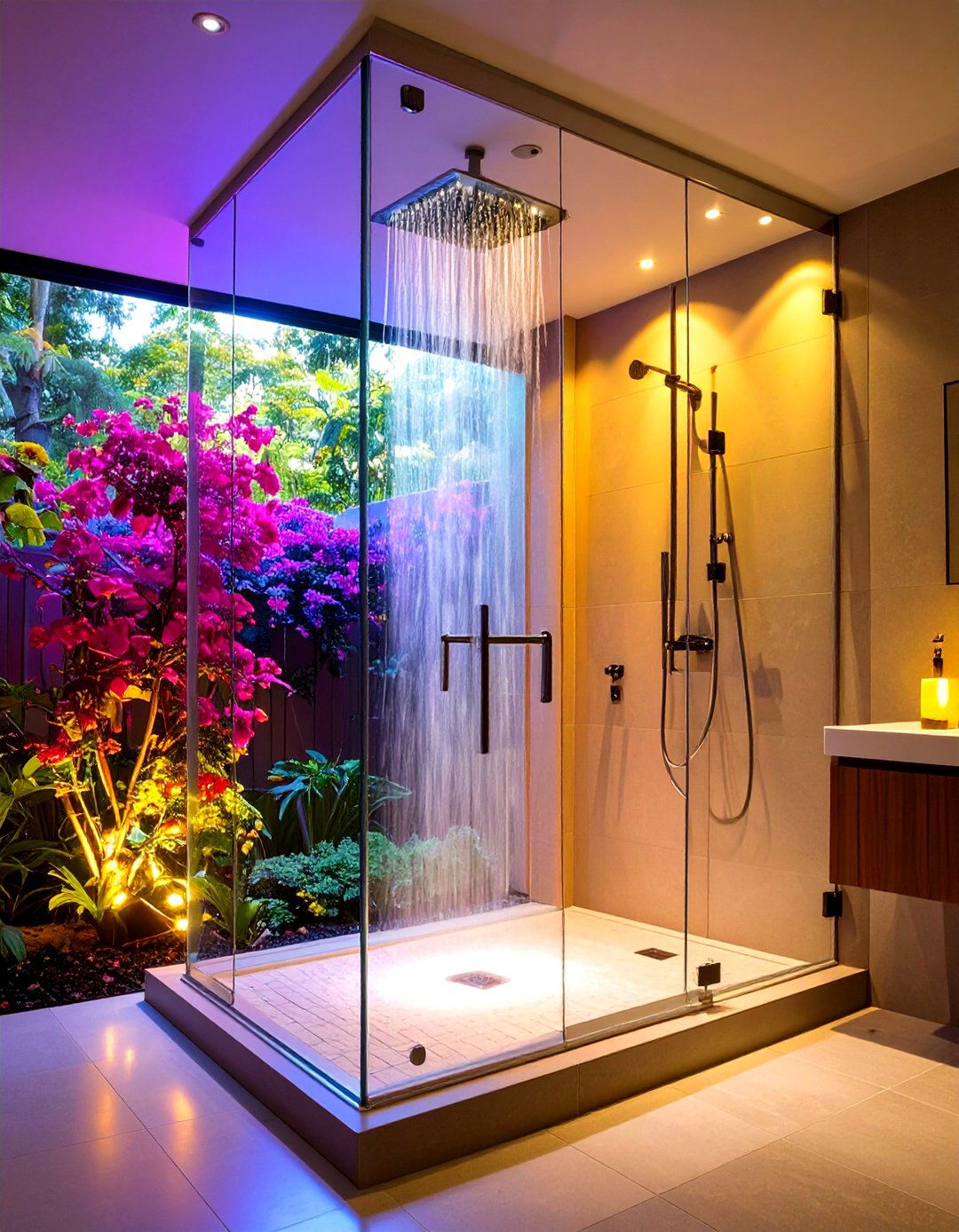
A frameless glass shower screen presents a nearly invisible barrier, allowing light to pass through unimpeded and preserving sightlines. Minimal hardware keeps the look sleek, while water channels and seals ensure functionality without bulky frames.
18. Decorative Wallpaper Accents
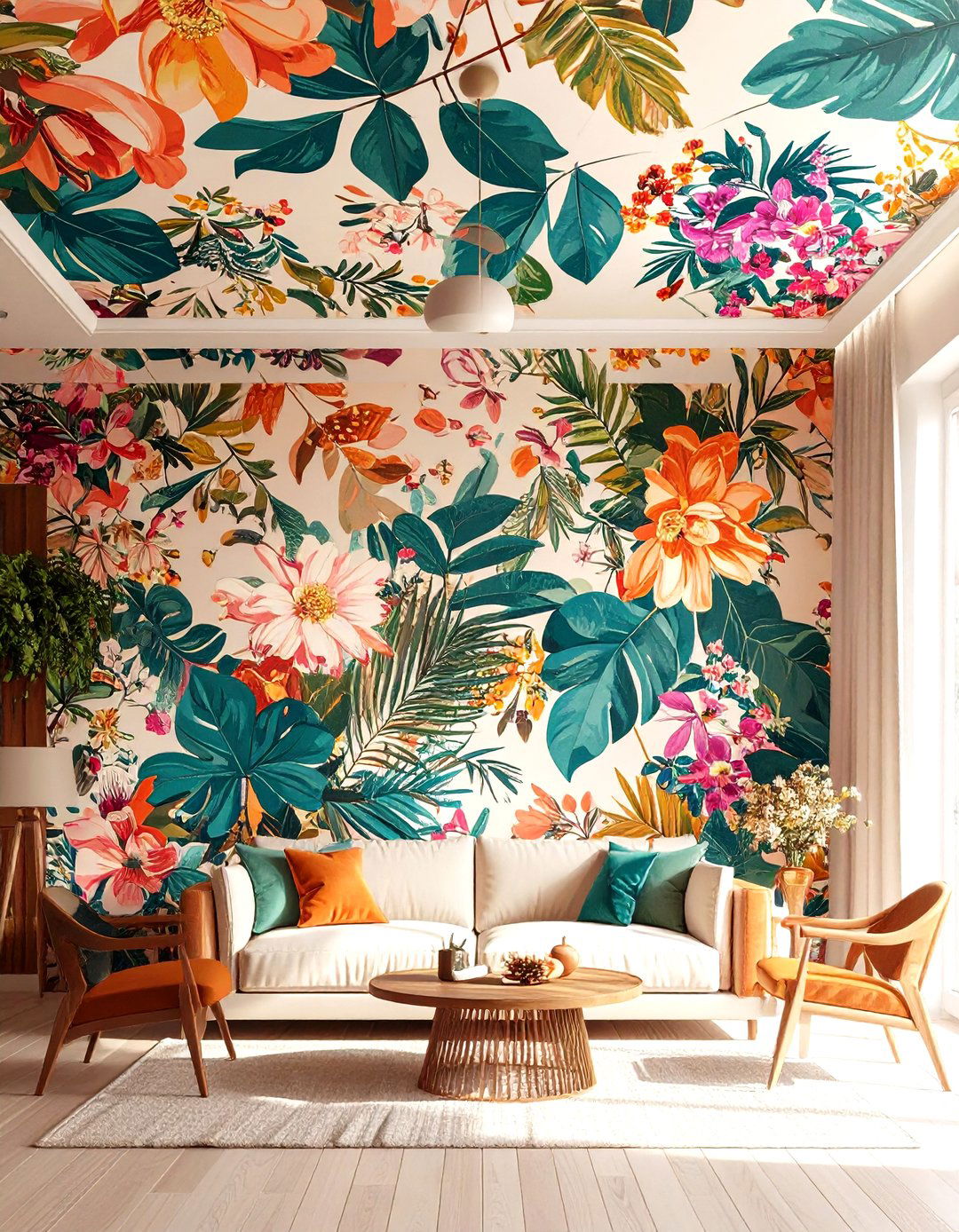
Apply moisture-resistant wallpaper to the ceiling or a feature wall to introduce pattern and personality. Opt for bold botanical or geometric prints to draw the eye upward, disguising ceiling height constraints and adding visual interest. Ensure proper ventilation to protect the paper finish.
19. Incorporating Plants
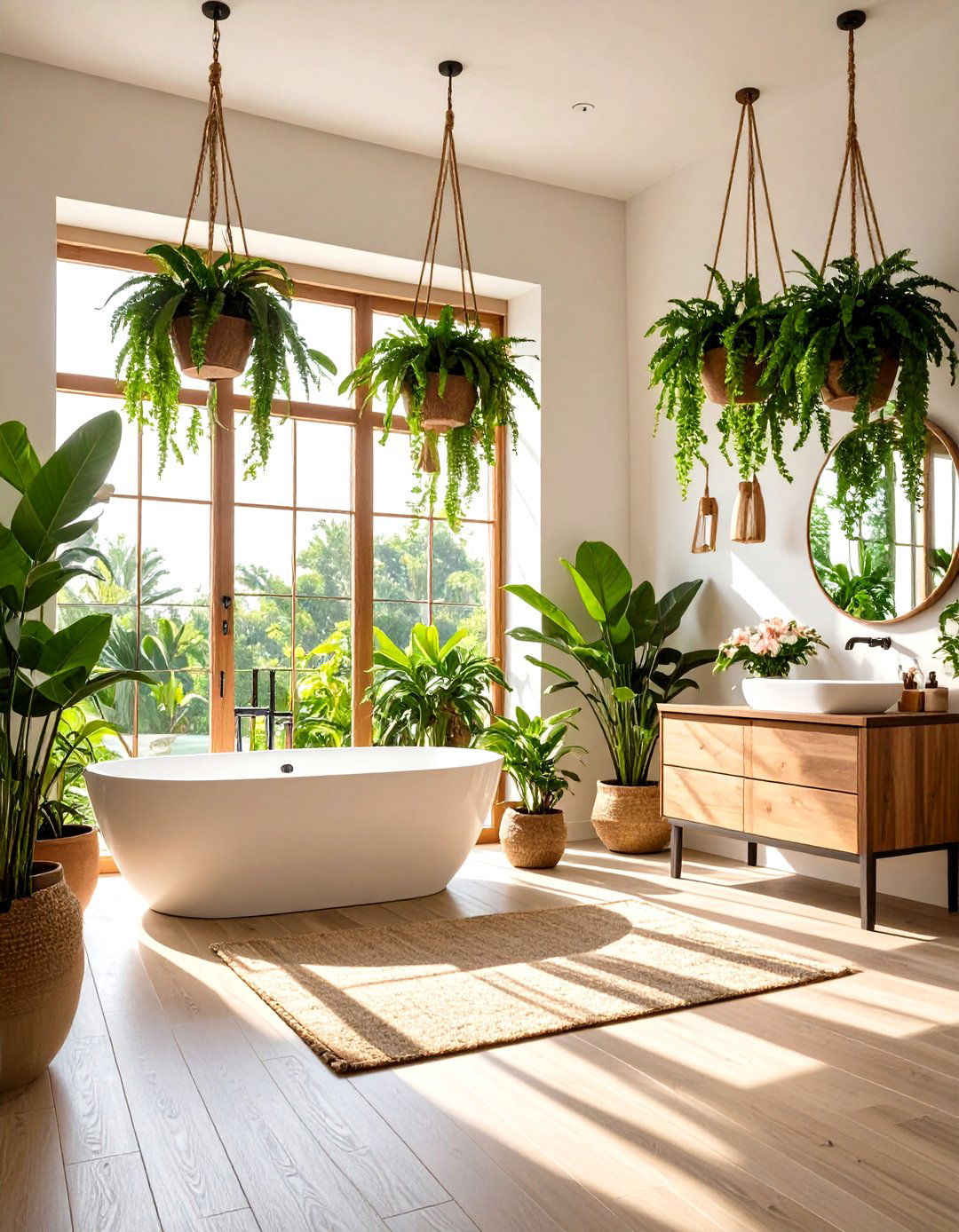
Introduce humidity-loving plants—such as ferns, pothos, or orchids—to breathe life into the ensuite. Place them on floating shelves or in hanging planters near natural light sources to purify air and soften hard surfaces. Lush greenery creates a spa-like retreat feel.
20. Vertical Towel Radiators
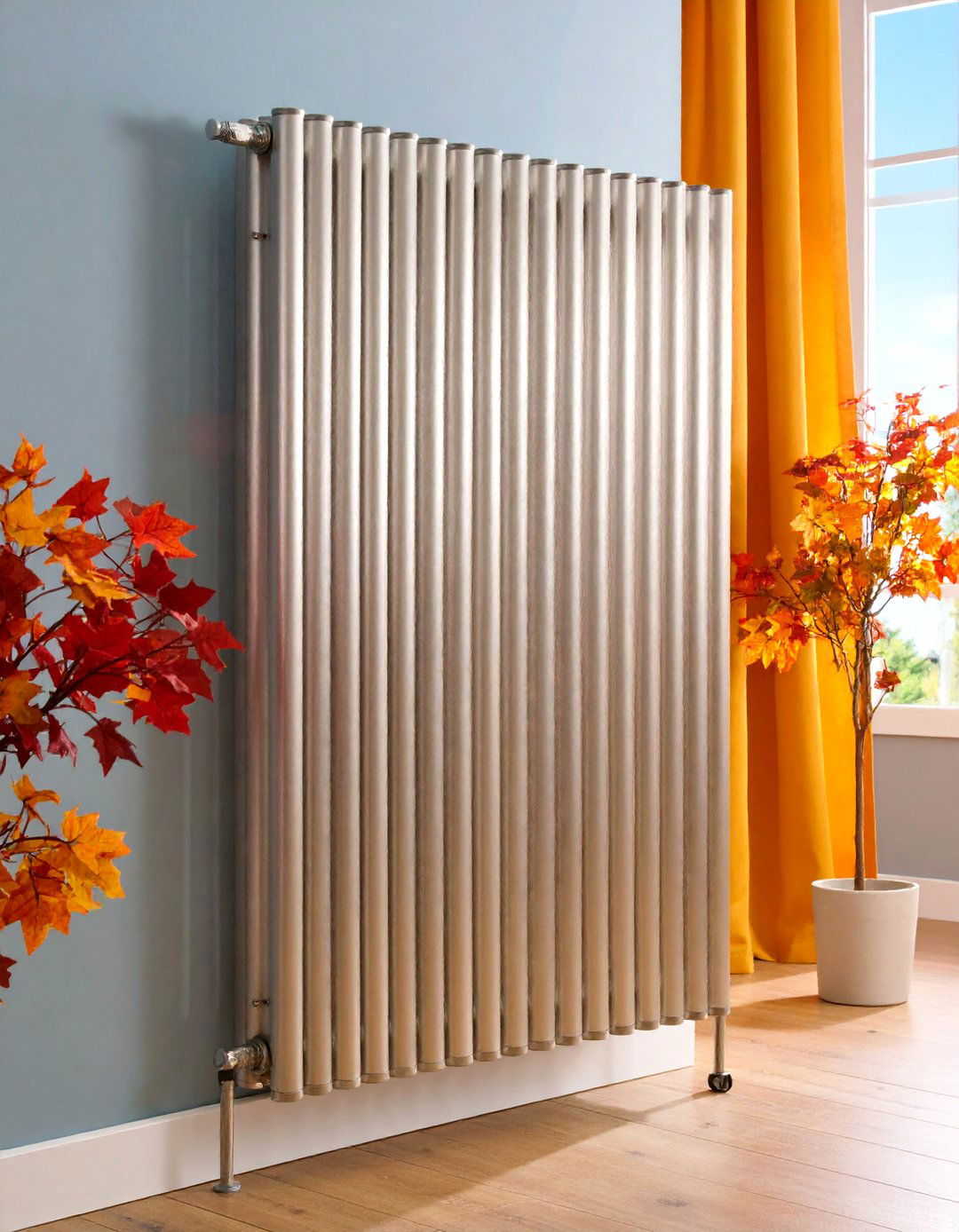
Fit a slim, vertical towel radiator that doubles as a heating source and practical towel warmer. Its tall, narrow profile takes up minimal wall space while providing efficient heat distribution. Choose finishes that complement other metal accents for cohesive styling.
Conclusion:
These 20 small ensuite design ideas demonstrate that size needn’t constrain style or comfort. By maximizing vertical space, choosing integrated fixtures, and selecting reflective or warm materials, you can create a bright, functional, and personalized retreat. Whether you prefer minimalist, Scandi, or dramatic moody aesthetics, thoughtful design choices will ensure your ensuite feels spacious, inviting, and perfectly tailored to your needs.


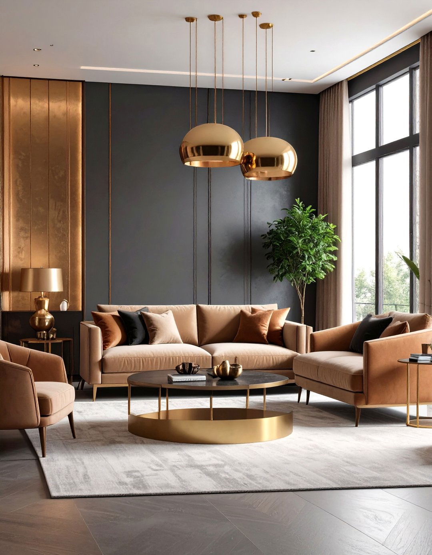
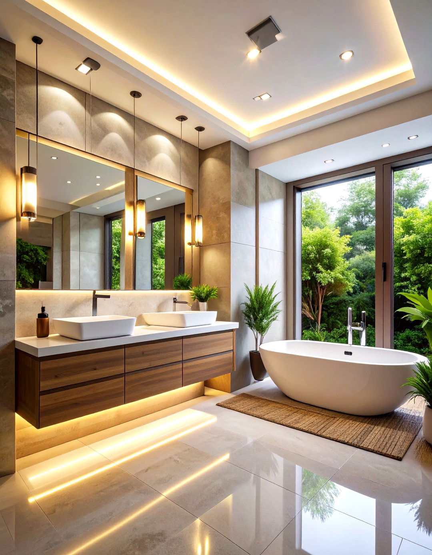
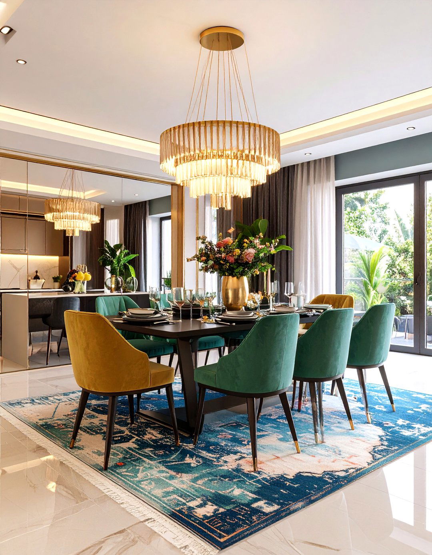
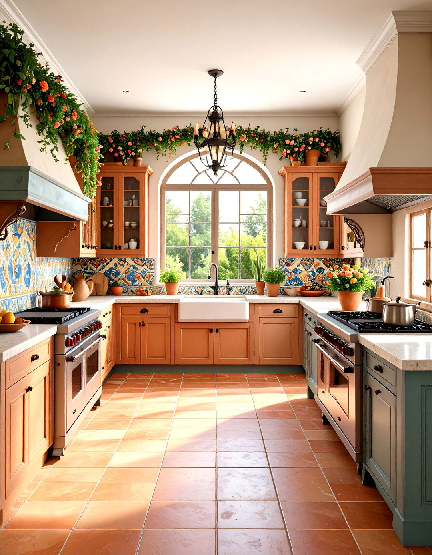
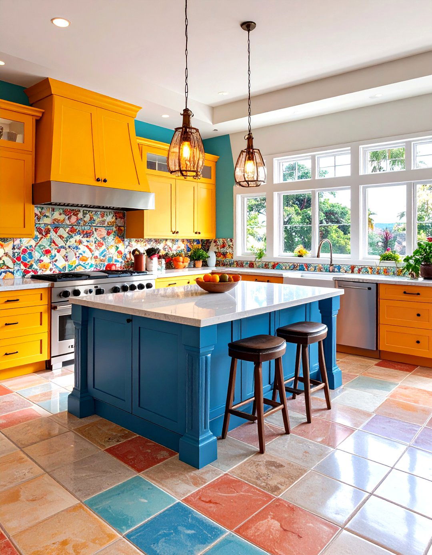
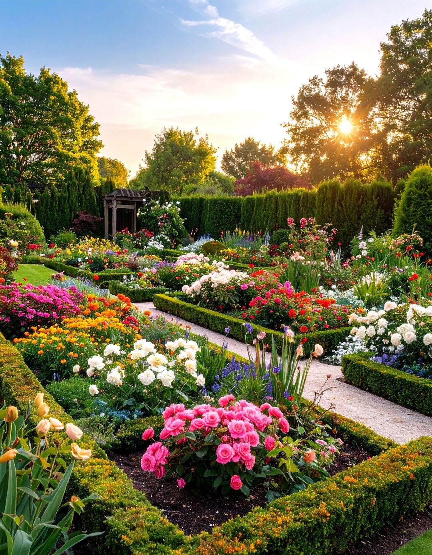
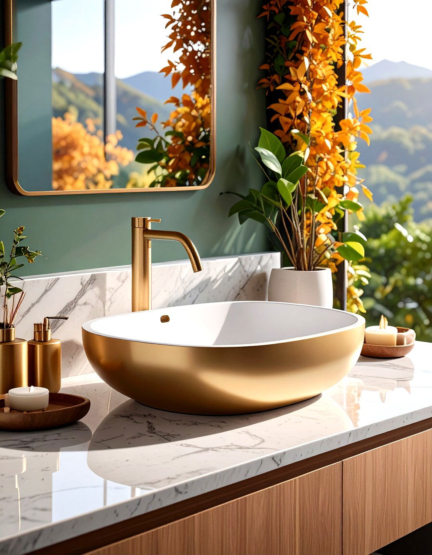
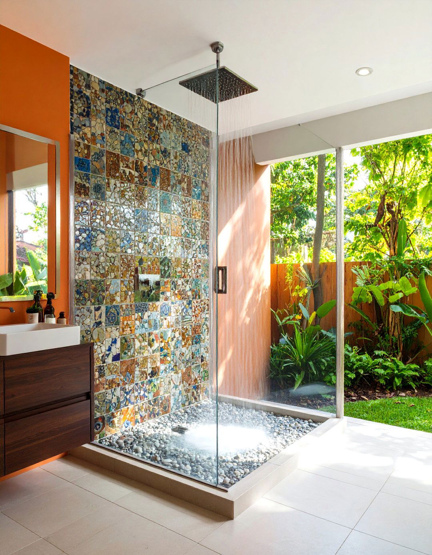
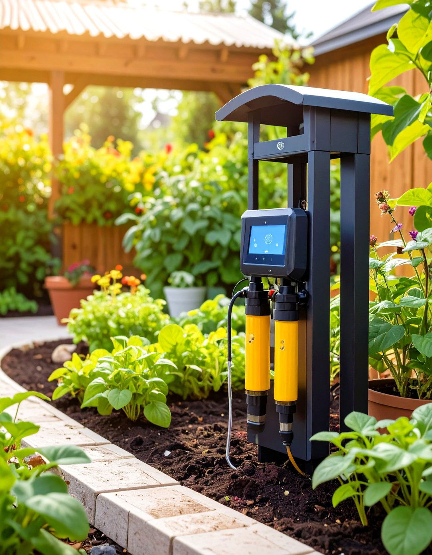
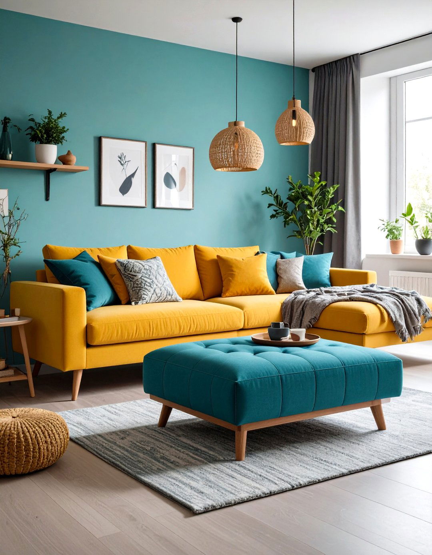
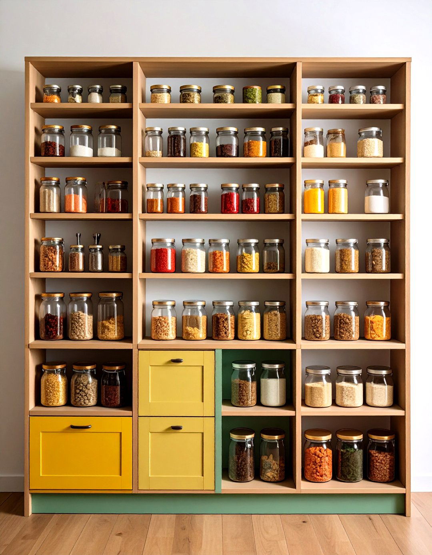
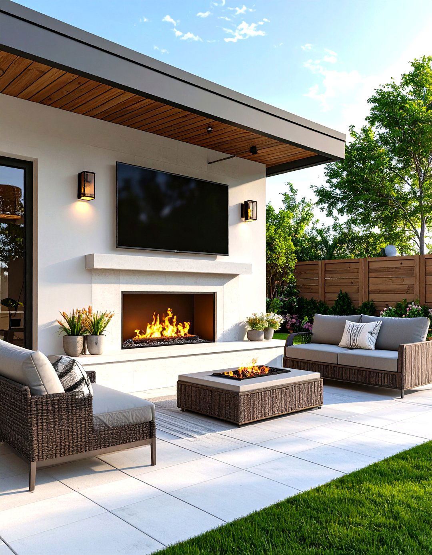
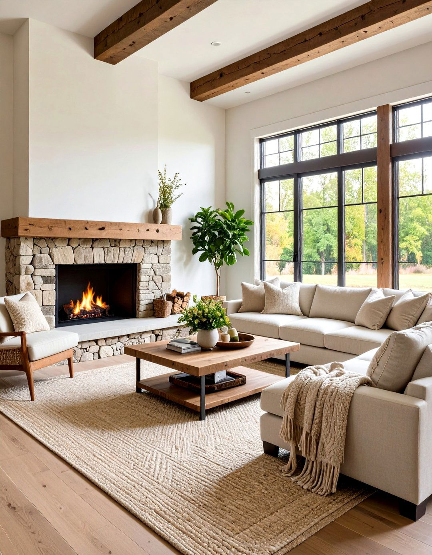
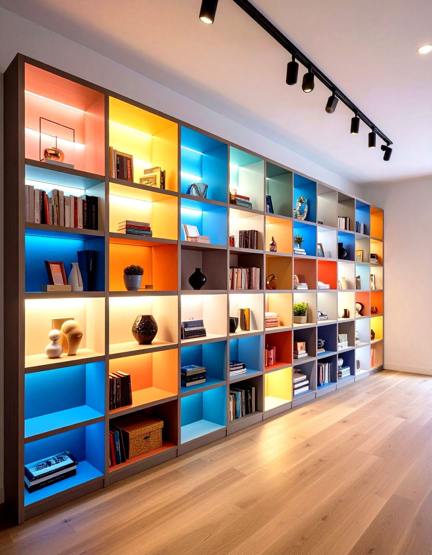
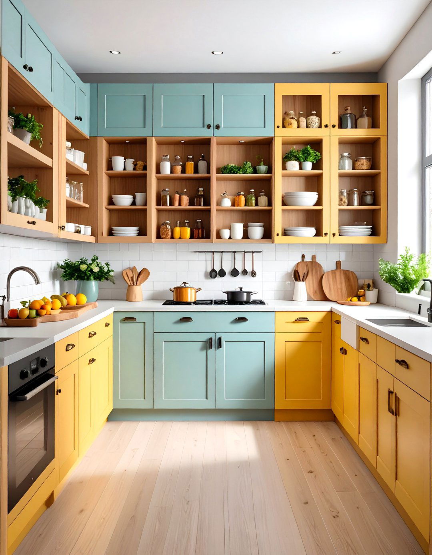
Leave a Reply