In compact bathrooms, maximizing both style and function is essential. Across expert sources, a few standout strategies emerge: embracing floating or wall-mounted designs to free up floor space; leveraging multi-functional elements like integrated lighting, pull-out baskets, or built-in hampers; and selecting slim, corner, or custom-fit vanities that turn awkward nooks into intentional features. Light colors and reflective materials further amplify natural illumination, making small rooms feel larger. Whether you prefer vintage dresser styles, industrial-inspired frames, or minimalist modern silhouettes, there’s a vanity concept that can fit your footprint without compromising on storage or aesthetics.
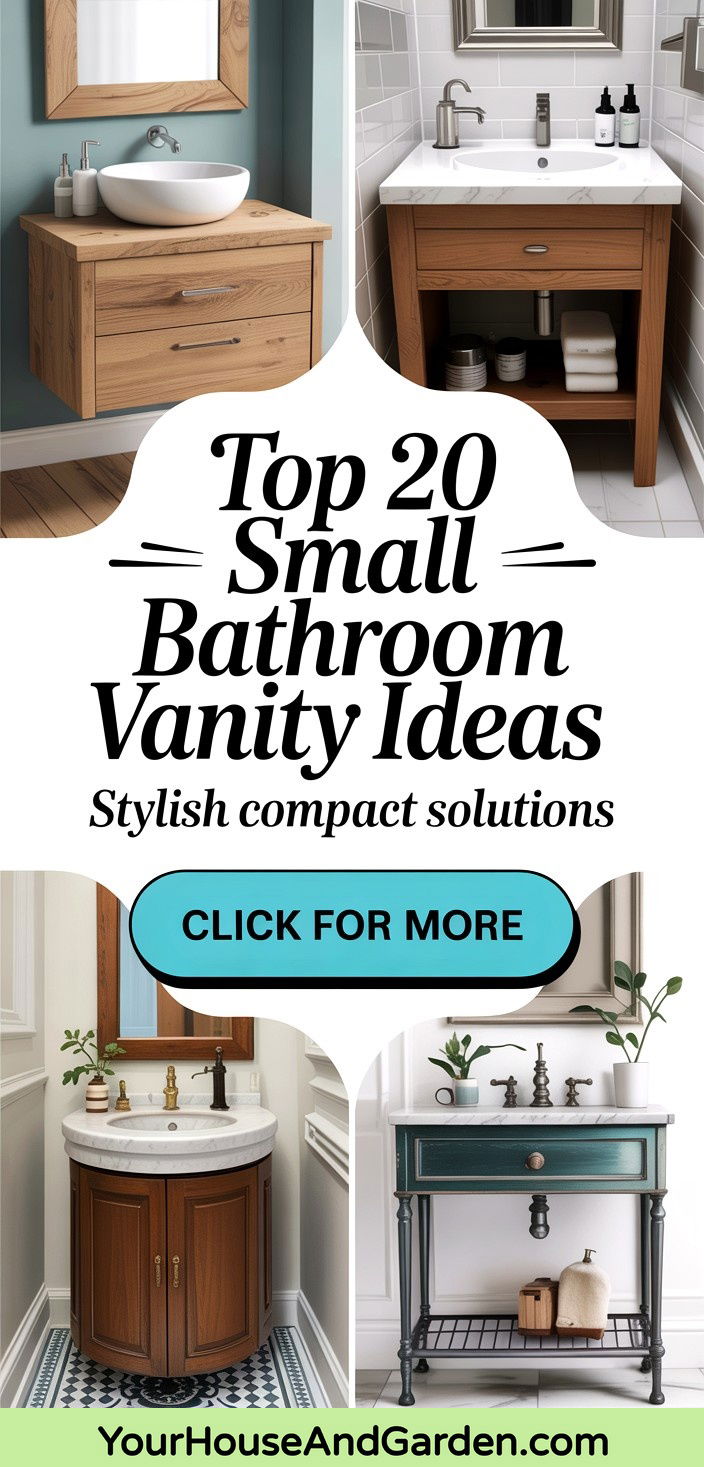
1. Floating Vanity with Open Shelving
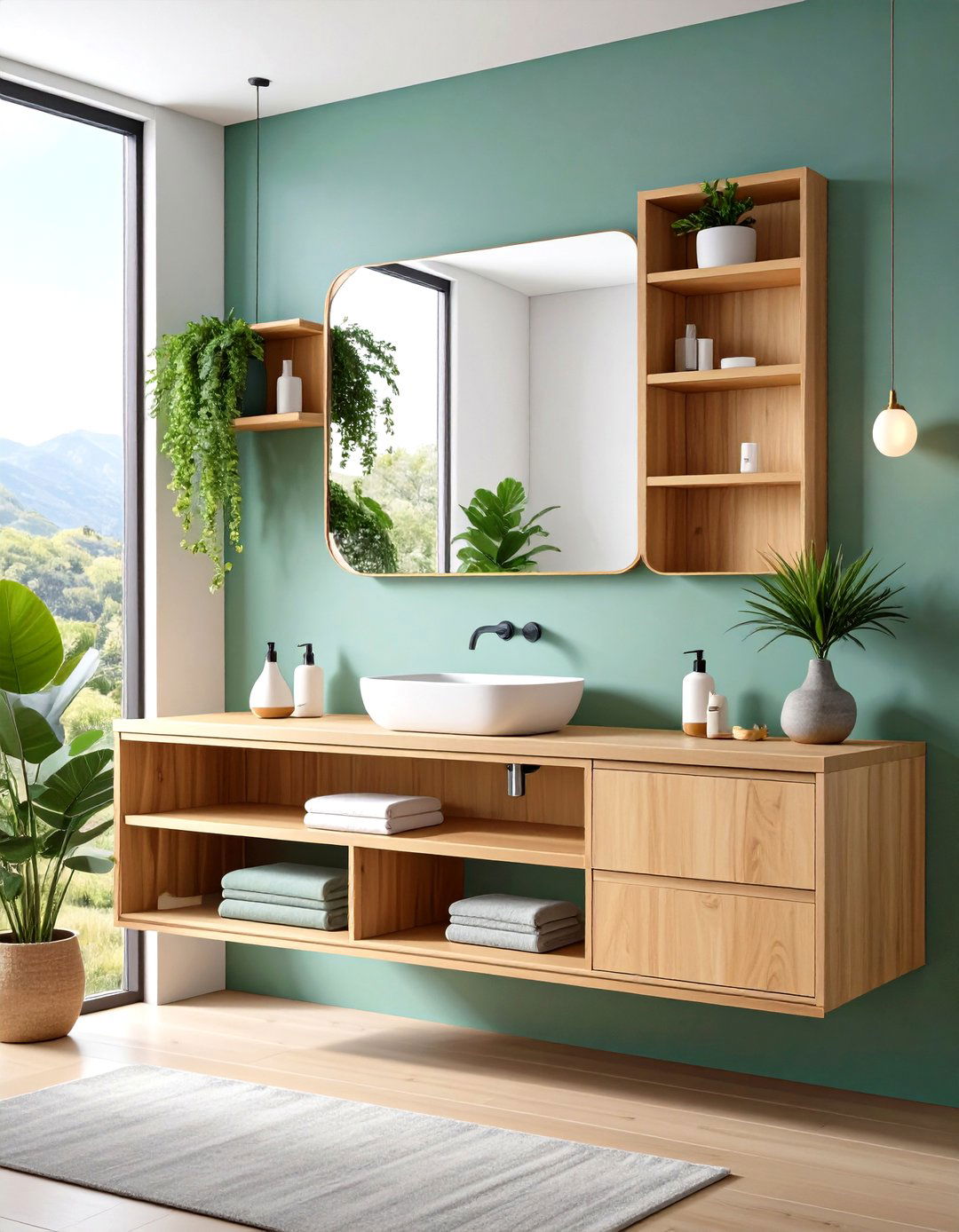
A floating vanity mounted to the wall creates the illusion of more floor space by exposing the area underneath, which can be used for baskets or decorative storage bins. Choose an open-shelving design crafted from moisture-resistant materials—like engineered wood or acrylic—to prevent warping in humid conditions. Floating models often feature drawers fitted with organizers, ensuring toiletries are neatly contained yet easily accessible. Pair with a frameless mirror to extend sightlines and reinforce the sense of openness. This style is celebrated for its blend of sleek modernity and practical storage, making it a top pick for tight powder rooms and full baths alike.
2. Corner Vanity for Tight Spaces

Corner vanities are tailored to fit where standard units can’t reach, utilizing previously unusable areas and opening up more central floor space. These designs often come with triangular or L-shaped countertops and compact sinks, paired with under-sink cabinets or open shelving for towels and essentials. Selecting a corner vanity with light-colored finishes or reflective surfaces—such as gloss lacquer or mirrored panels—enhances light diffusion, preventing the nook from feeling cave-like. Installation is straightforward, and many off-the-shelf options accommodate standard plumbing configurations, making this a cost-effective approach to reclaiming dead space.
3. Wall-Mounted Minimalist Vanity
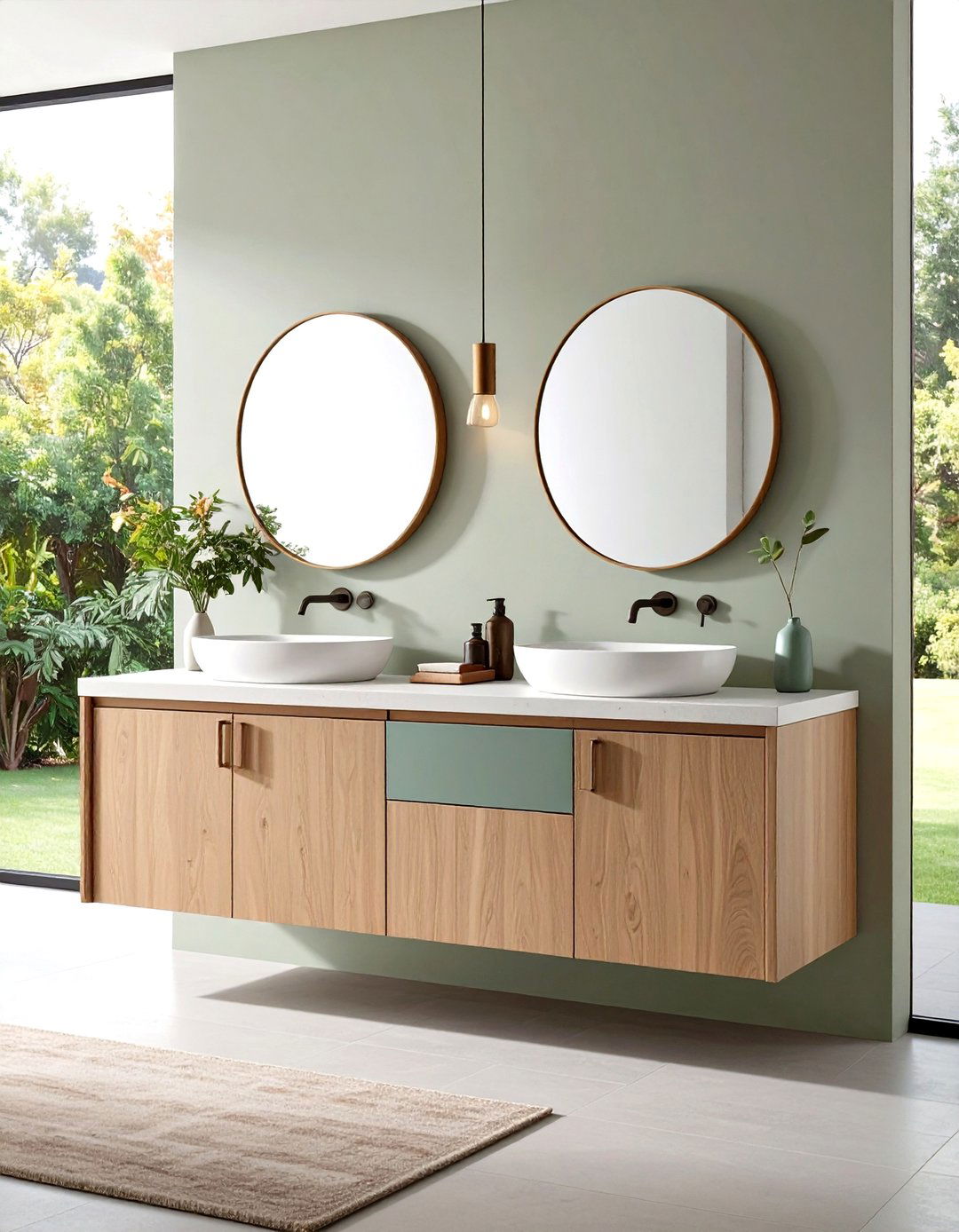
For those who favor clean lines and uncluttered aesthetics, a wall-mounted minimalist vanity combines form and function without excess ornamentation. Often constructed from smooth, plain-front cabinetry in neutral tones, these units highlight essential hardware and eschew bulky moldings. Storage is typically in the form of full-extension drawers with integrated dividers or soft-close doors. Because they lack a bulky base, installation can also conceal plumbing behind the cabinet, presenting a seamless front. This minimalist approach is ideal for Scandinavian, Japanese, or contemporary design schemes where every element must justify its space.
4. Pedestal Sink with Hidden Storage
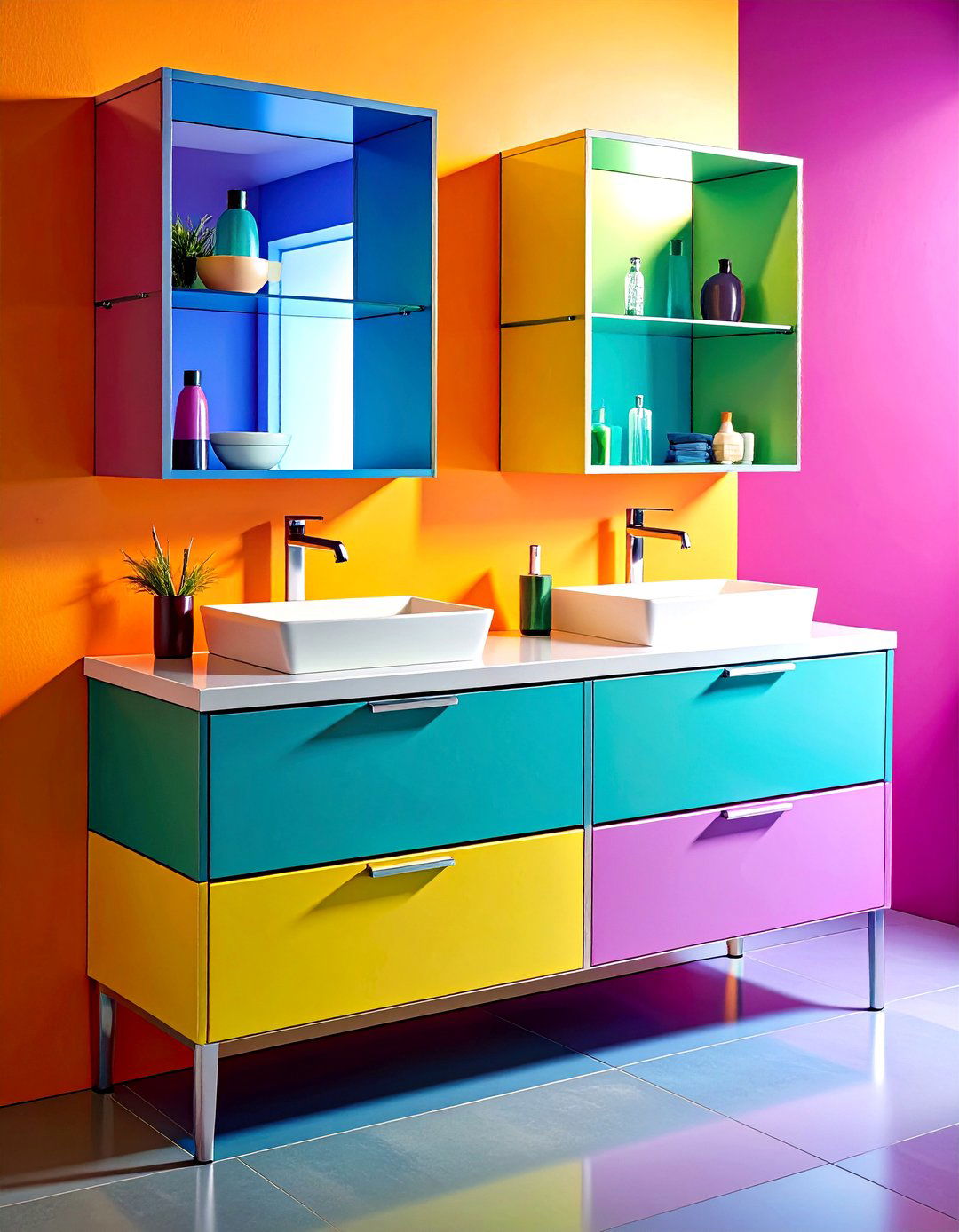
A pedestal sink offers an ultra-compact footprint while imparting classic charm, but it traditionally sacrifices under-sink storage. To reconcile this, consider pairing a slim pedestal with a narrow, wall-mounted medicine cabinet or recessed shelving niche directly above or beside the basin. This vertical storage solution keeps daily essentials within reach, yet maintains the pedestal’s elegant silhouette. Use clear acrylic or glass shelves to reduce visual weight, and integrate small pull-out drawers in the niche to stow grooming tools. This hybrid setup balances the pedestal’s vintage appeal with the modern necessity of concealed storage.
5. Vintage Dresser-Style Vanity
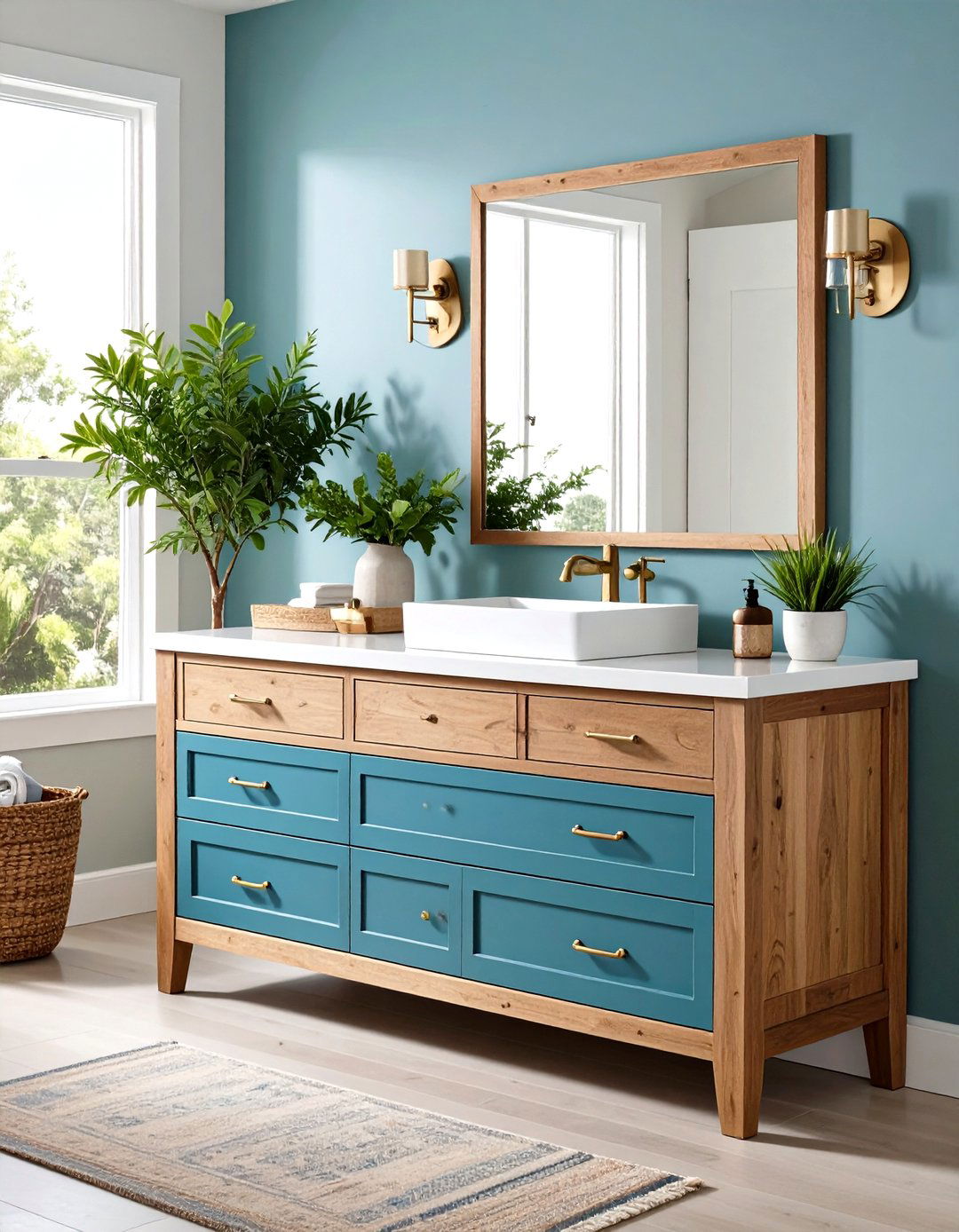
Repurposing a vintage dresser into a vanity infuses character into a small bathroom while providing generous drawer space. Look for sturdy pieces made of solid wood; have a professional installer add a custom-cut countertop and basin top, ensuring plumbing compatibility. Retain original hardware for an authentic look, or swap for sleek metal pulls to bridge old and new. The extra depth of dresser drawers accommodates hair tools, makeup, and cleaning supplies, while the patina of aged wood lends warmth. This upcycling approach is eco-friendly and offers a one-of-a-kind focal point in compact spaces.
6. Narrow Console Vanity
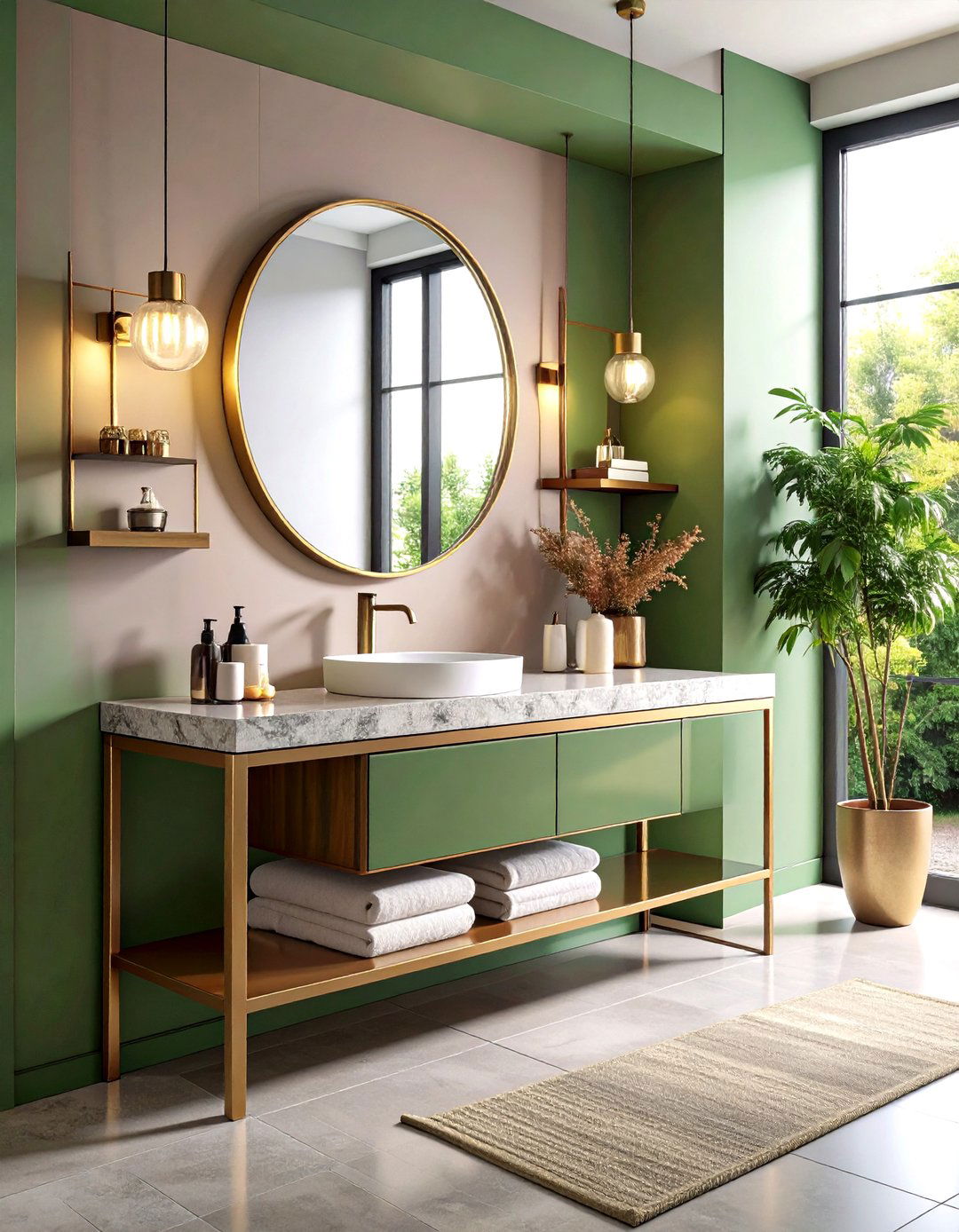
Console-style vanities mimic hall tables with a slender countertop supported by legs or a lightweight frame. They often include a single drawer or shelf beneath, ideal for storing bath linens or a few decorative baskets. Because the legs elevate the unit, the floor remains visible, preserving the illusion of space. Materials like metal frames with a stone or solid-surface top balance durability and design, suiting industrial, farmhouse, or transitional themes. A narrow console vanity—typically 12–18 inches deep—can fit in tight corridors or serve as a secondary sink in a split bathroom layout.
7. Tall and Slim Vanity with Drawers
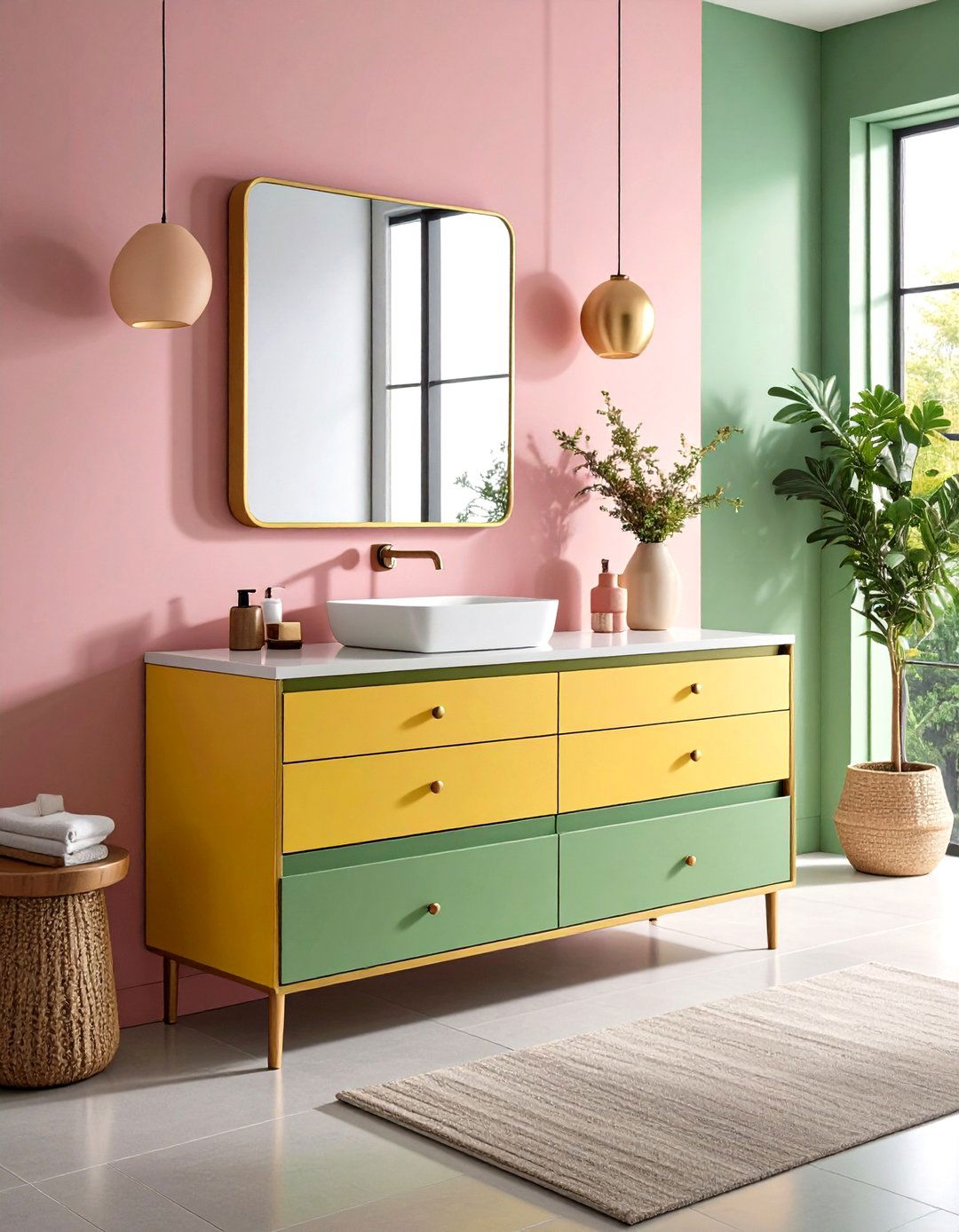
A vertical, tower-style vanity uses height rather than width to deliver ample storage. Multiple stacked drawers—often in graduated depths—allow categorized organization of toiletries, cleaning products, and extra toiletries. The slim footprint (sometimes as little as 14 inches wide) makes these units perfect for galley-style bathrooms. Choose a design with full-extension, soft-close glides to maximize utility, and opt for finishes that complement existing tile or wall color. Such models are especially useful when floor space is at a premium, yet wall clearance allows taller installations.
8. Mirrored Vanity Cabinet Combo
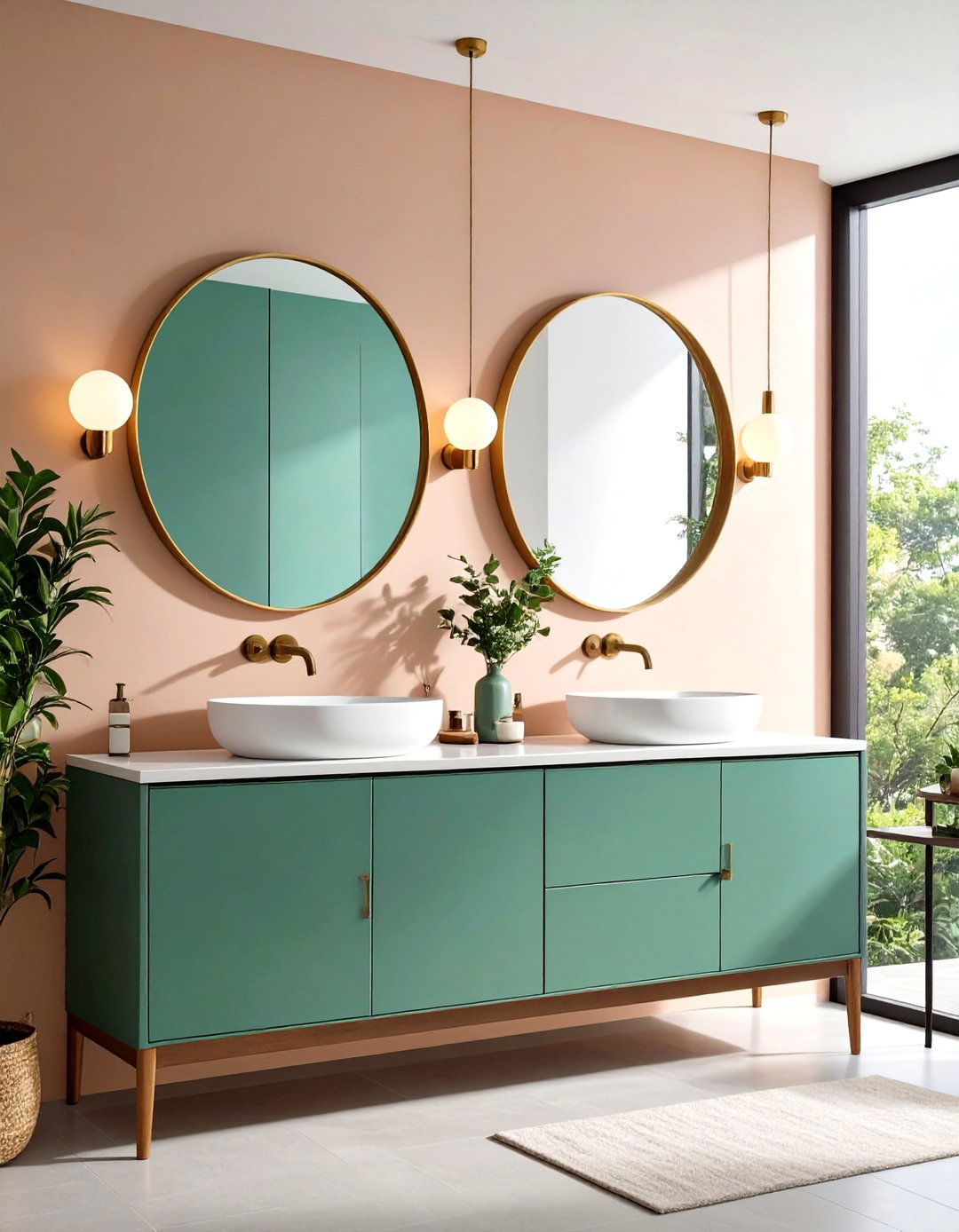
Combining a vanity base with an integrated mirrored cabinet doubles storage while consolidating grooming and storage zones. The cabinet’s mirrored doors conceal shelving for medicines, cosmetics, and small tools, reducing countertop clutter. Beneath, the vanity base offers drawers or cabinets for larger items. This all-in-one solution streamlines installation and ensures a cohesive look. To enhance brightness, choose mirrored surfaces that reflect both natural and artificial light. Such combos are ideal above narrow vanities or pedestal sinks, giving small bathrooms a high-functioning, spa-like feel.
9. Floating Glass Vanity
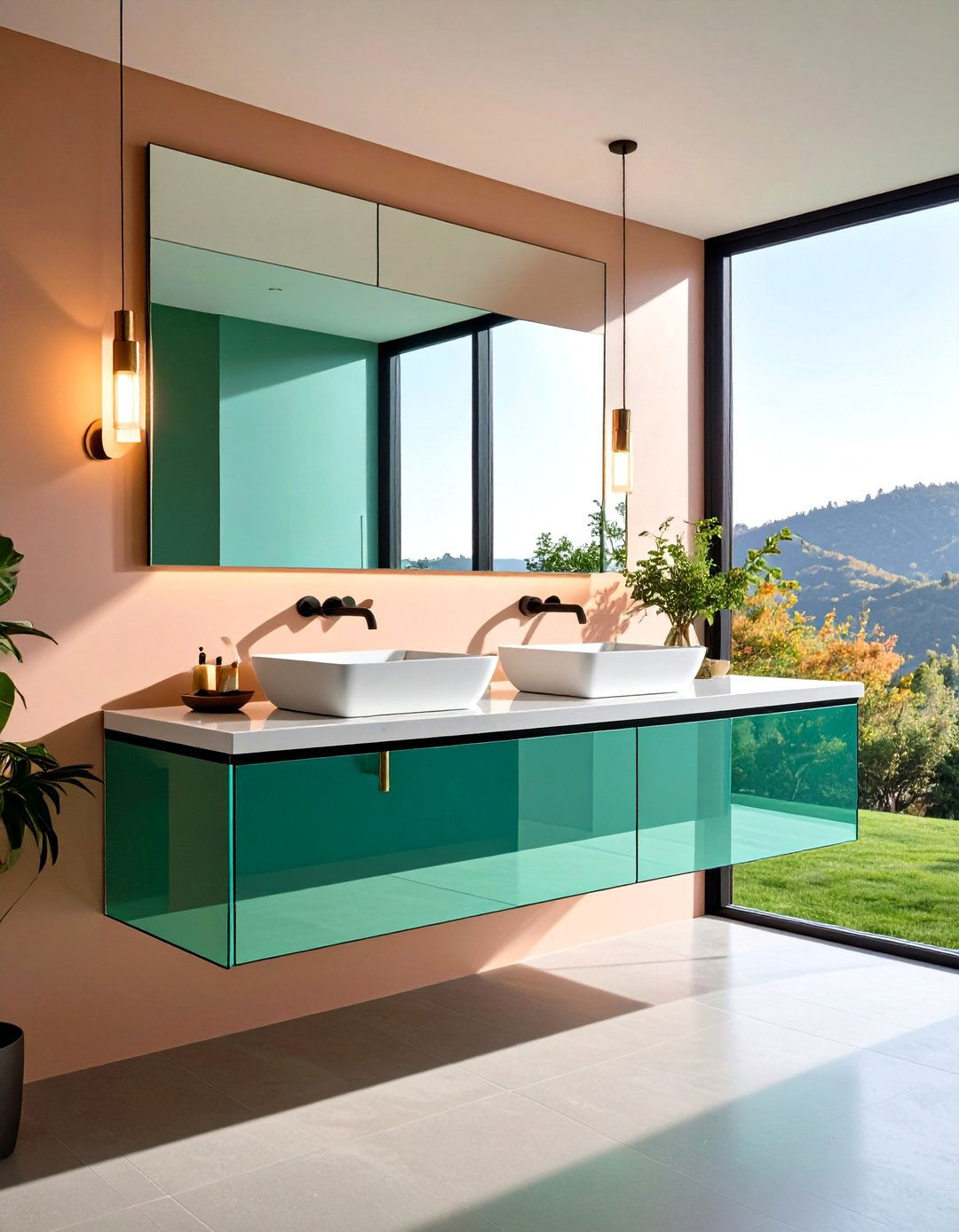
A glass-topped floating vanity injects a sense of transparency into a small bathroom. Tempered glass countertops paired with slender metal brackets or clear acrylic supports minimize visual intrusion. Underneath, a slim glass shelf can hold folded towels or decorative items, while the transparency prevents the vanity from appearing bulky. Glass is easy to clean and resists water damage, though it requires tempered safety glass to meet codes. This avant-garde option works best in ultra-modern interiors where lightness and reflection are paramount.
10. Industrial Pipe Frame Vanity
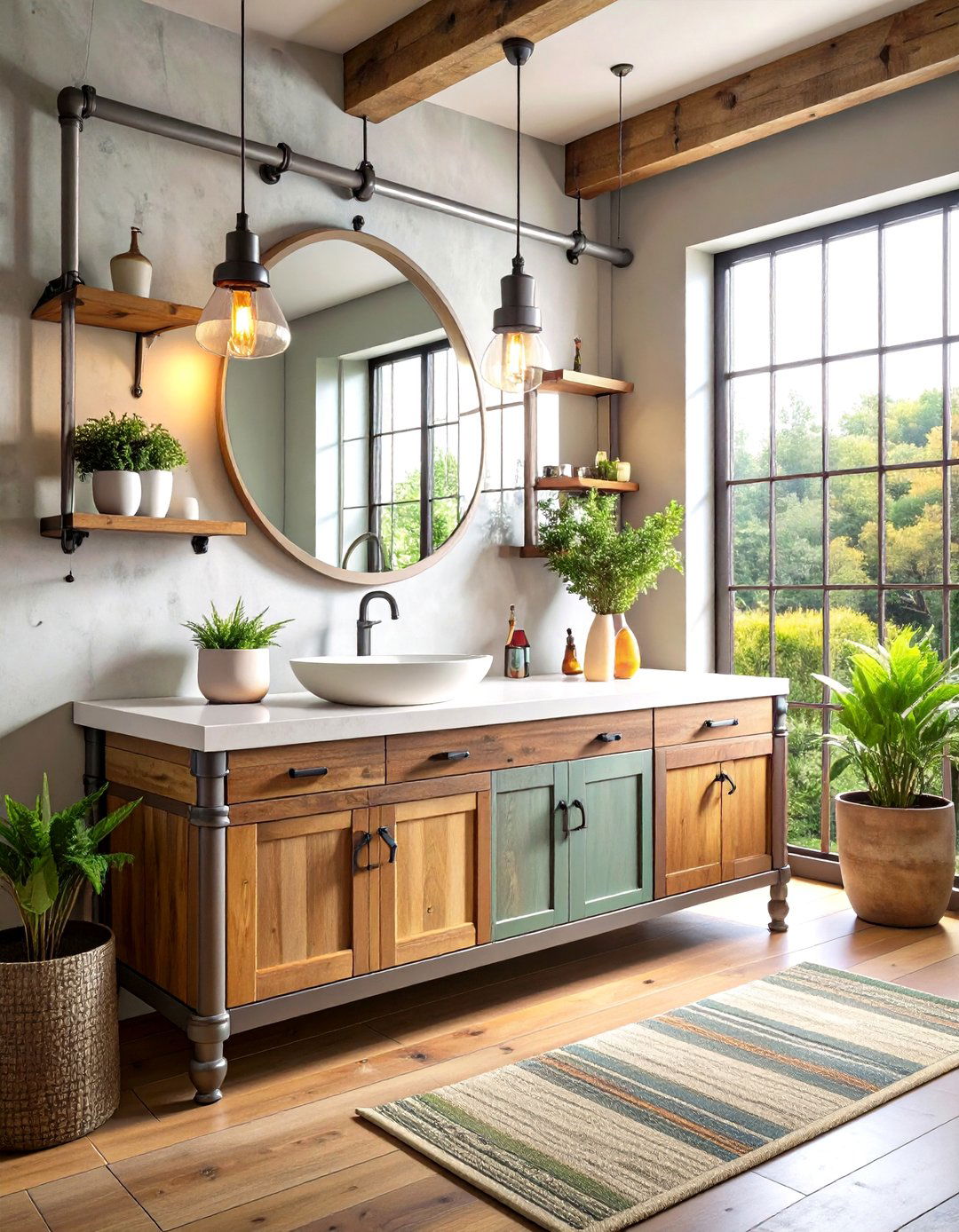
Industrial-style vanities use metal pipe legs and framing combined with reclaimed wood or metal tops. The open-frame design reduces bulk and allows towels to be draped on lower crossbars. Choose galvanized or black-powder-coated pipes for a rugged look, and pair with a slim vessel sink to maintain clearance. Under-sink shelves can be fashioned from reclaimed planks or wire-mesh trays for added functionality. This utilitarian aesthetic is durable, forgiving of moisture, and visually intriguing in small urban or loft-style bathrooms.
11. Custom Built-In Vanity Nook
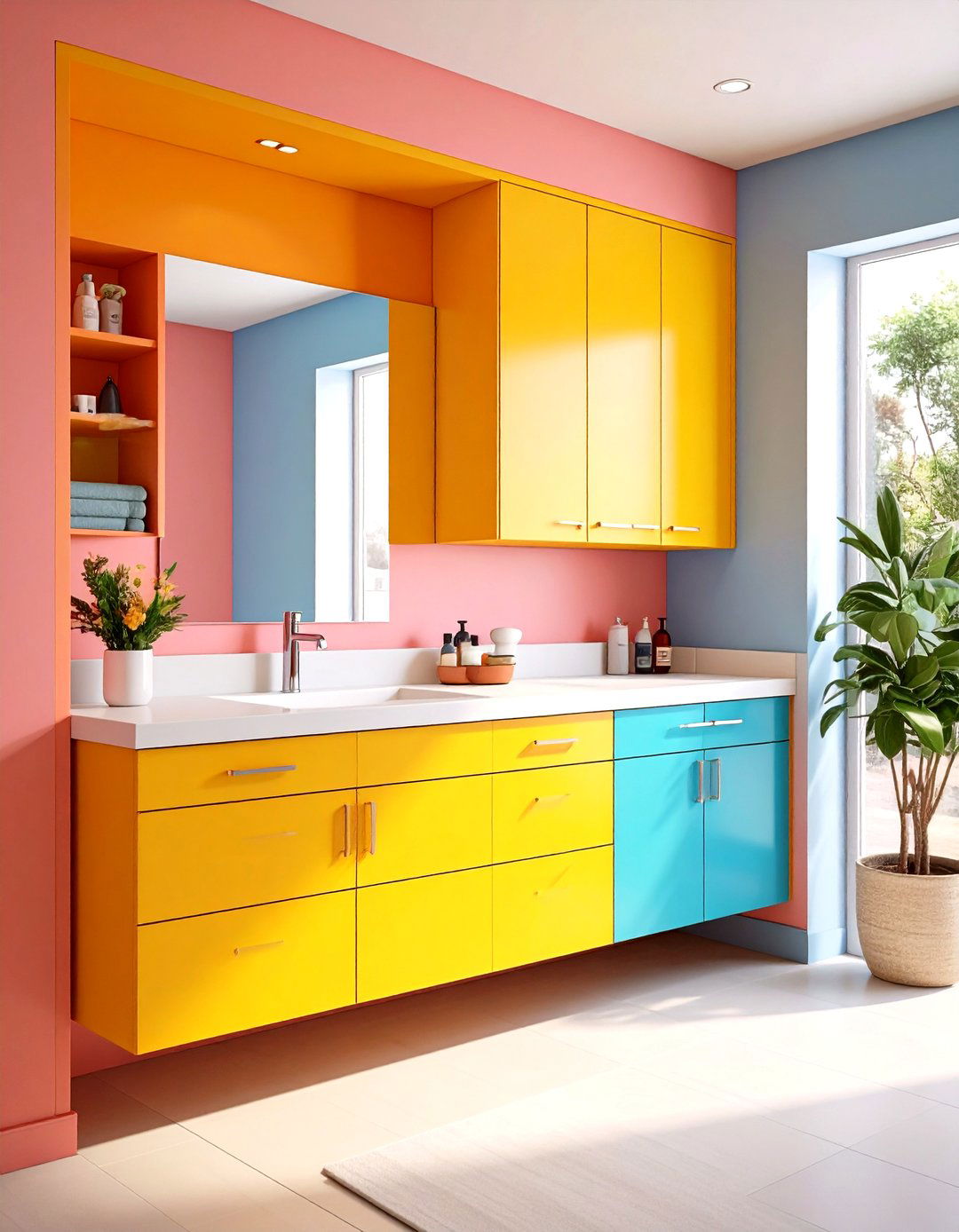
When floor-plan constraints are extreme, a custom built-in vanity tailored to an existing alcove or niche can maximize every inch. Coordinate with a cabinetmaker to integrate recessed storage, countertop overhangs, and concealed plumbing. Finishes can match surrounding millwork, providing a seamless, built-in look. Drawers, open cubbies, and even hidden compartments can be configured to fit personal routines, from hair-dryer holders to jewelry trays. Though higher in upfront cost, custom solutions yield the most efficient use of space and often increase home value.
12. Dual-Tone Vanity with Contrasting Colors

Using two complementary hues—such as a dark-stained wood base with a white or marble countertop—creates visual interest without adding physical bulk. The lighter top surface reflects light, while the darker base grounds the design. Hardware and accessories in metallic finishes (brass, matte black) can tie the tones together. Dual-tone approaches work on floating, console, or traditional vanities, and allow smaller units to read as intentional design features rather than afterthoughts.
13. Vanity with Integrated Lighting
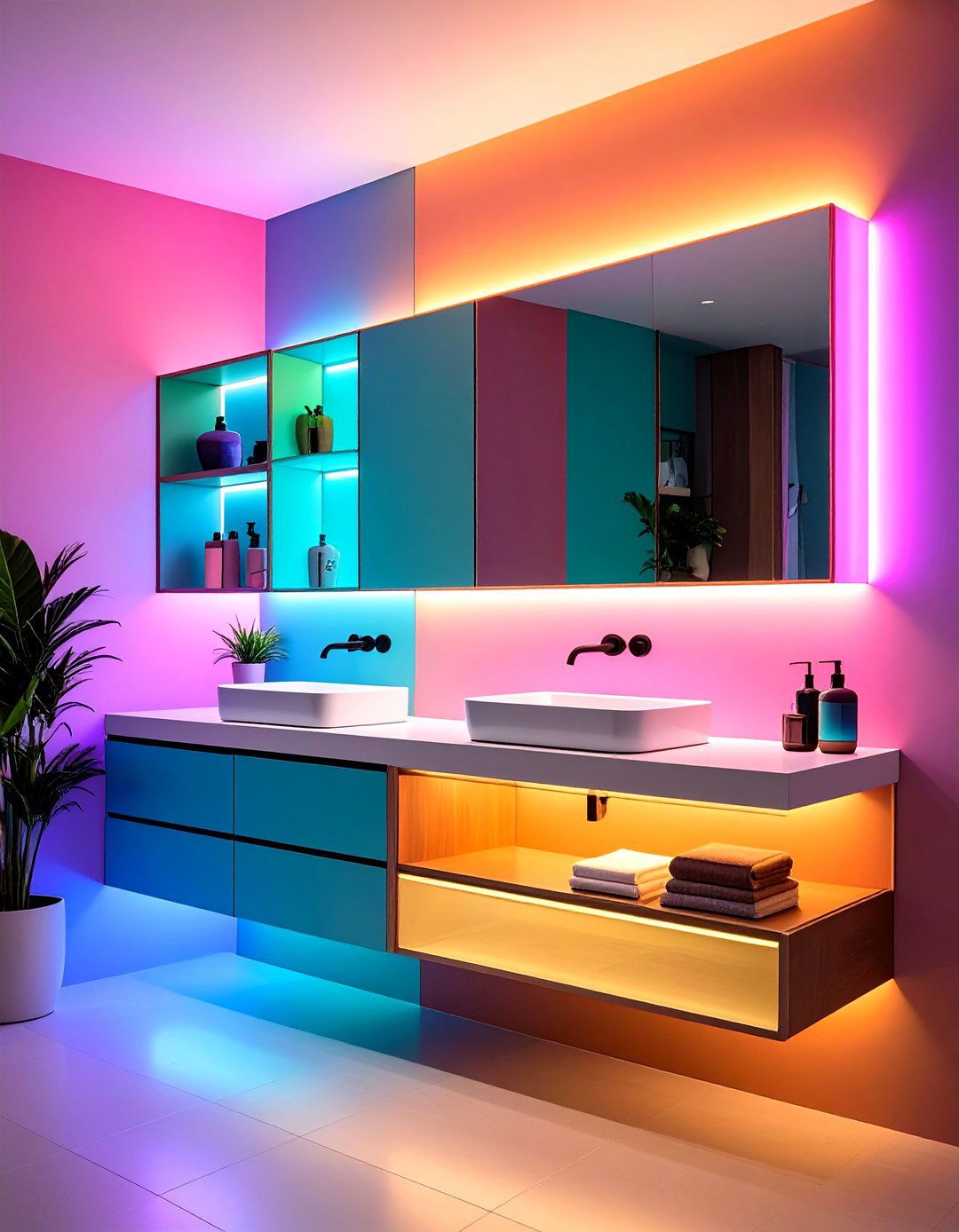
Incorporating LED strips beneath the countertop or inside open shelves provides both task and ambient lighting, reducing the need for separate fixtures. Integrated lighting highlights storage zones—making it easier to find items—and can double as a night light. Seek vanities with plug-and-play lighting kits or have a professional electrician hard-wire fixtures for a streamlined appearance. This strategy brightens small bathrooms and underscores the vanity as the room’s focal point.
14. Vanity with Fold-Out Counter Extensions
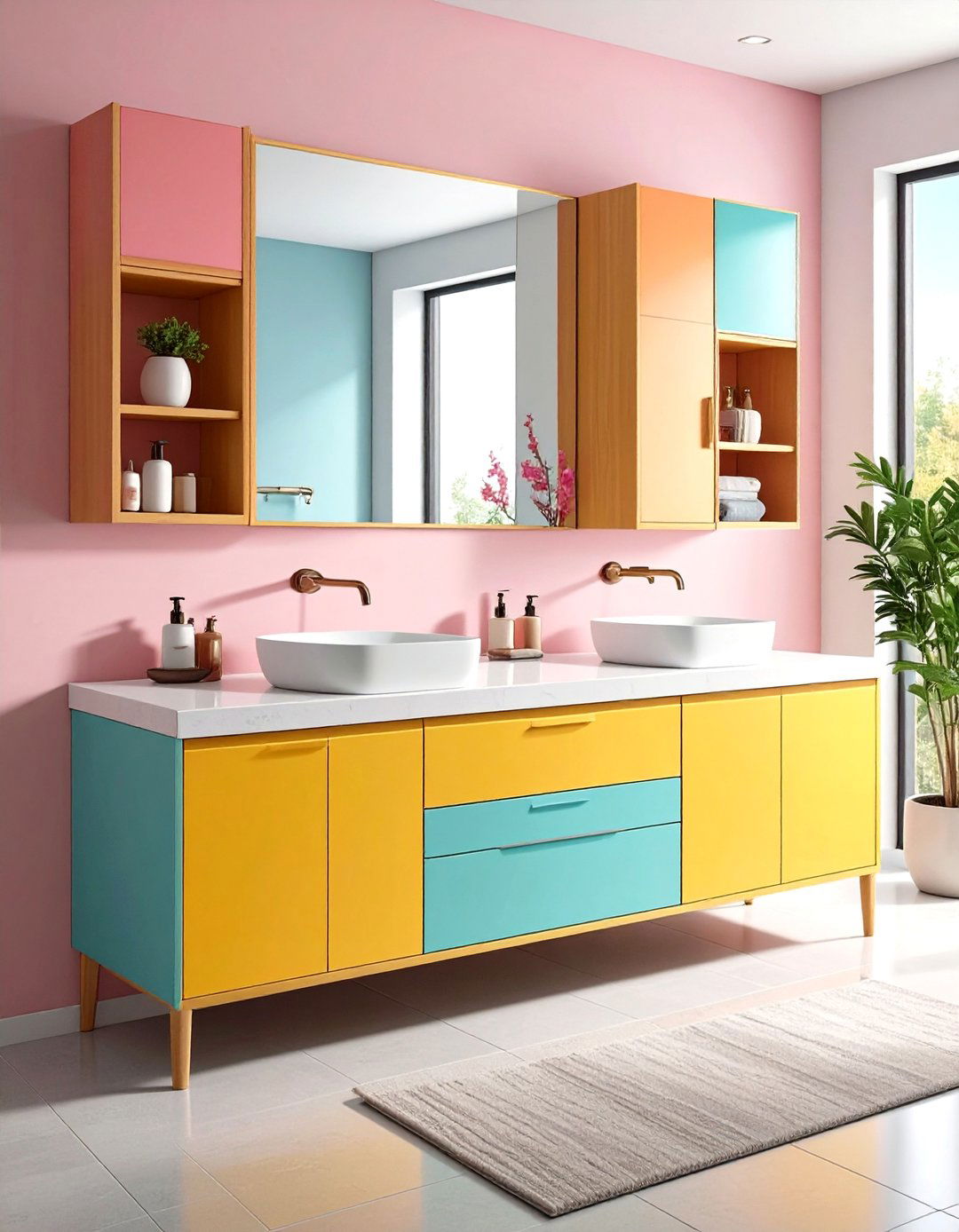
Fold-out or swing-out counter extensions can be tucked under the main countertop and pulled out when extra surface area is needed—for makeup application, for example. Hinged panels fold back neatly, preserving compact dimensions when closed. Materials should match the primary countertop for cohesion. This adaptive feature brings occasional workspace without committing to a larger permanent footprint, ideal for multi-functional half baths or powder rooms.
15. Vanity with Pull-Out Baskets
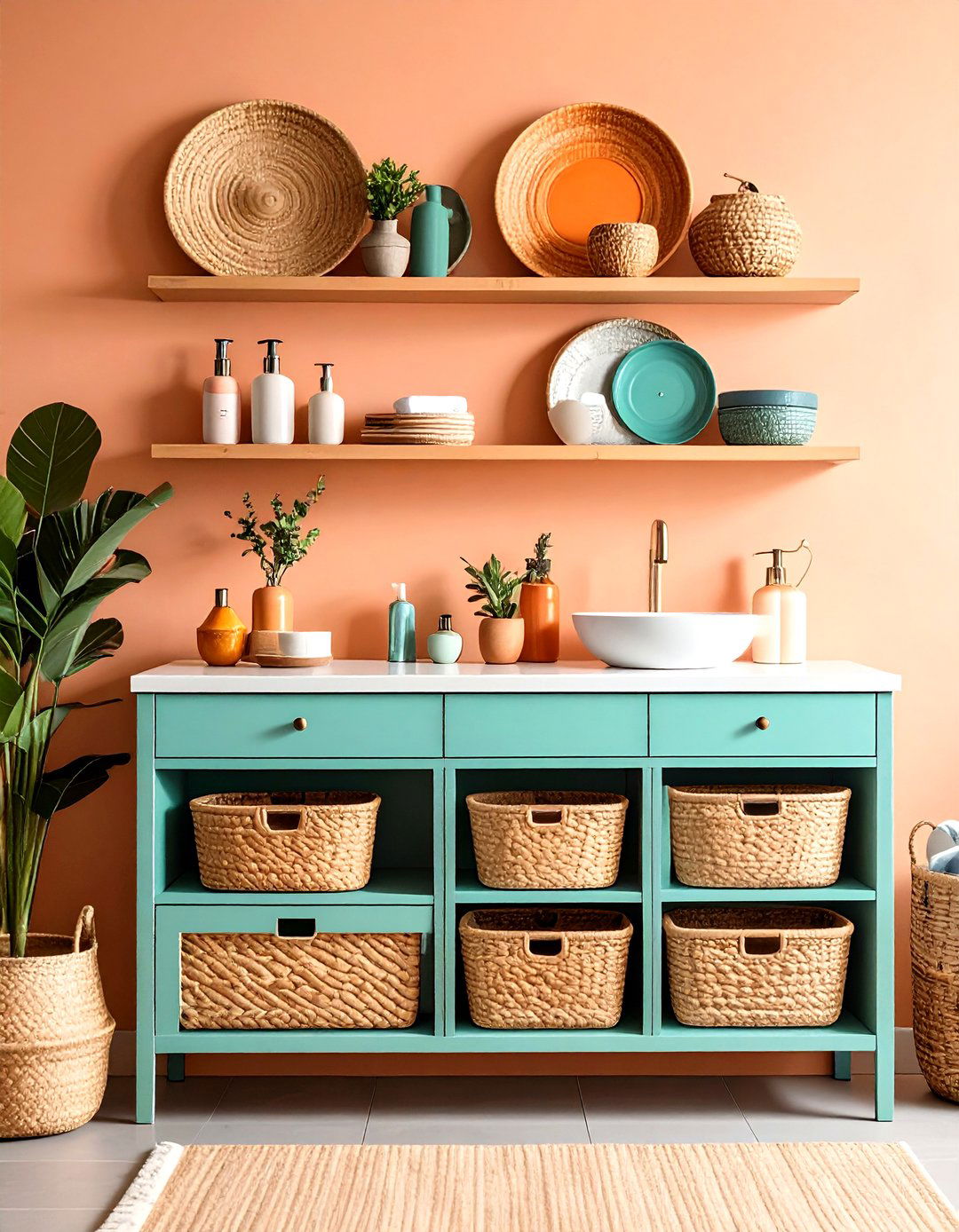
Open-front cabinets fitted with removable pull-out baskets—crafted from wire, wicker, or coated metal—permit flexible storage that’s easy to clean. Baskets slide fully out, granting unobstructed access to towels, cleaning supplies, or bulk-buy items. This system blends the open-shelf look with the convenience of drawers, and baskets can be switched out seasonally for varied style.
16. Towel Rack Integrated Vanity

Integrate horizontal towel bars or recessed towel rungs directly into the vanity’s side panels or front face. This eliminates the need for separate towel racks, consolidating functions without encroaching on walls. Stainless steel or matte-black metal bars complement modern vanities, while wooden dowel rods suit rustic or farmhouse styles. Placement at ergonomic heights ensures easy reach, and the integrated approach keeps the bathroom streamlined.
17. Vanity with Hidden Power Outlets
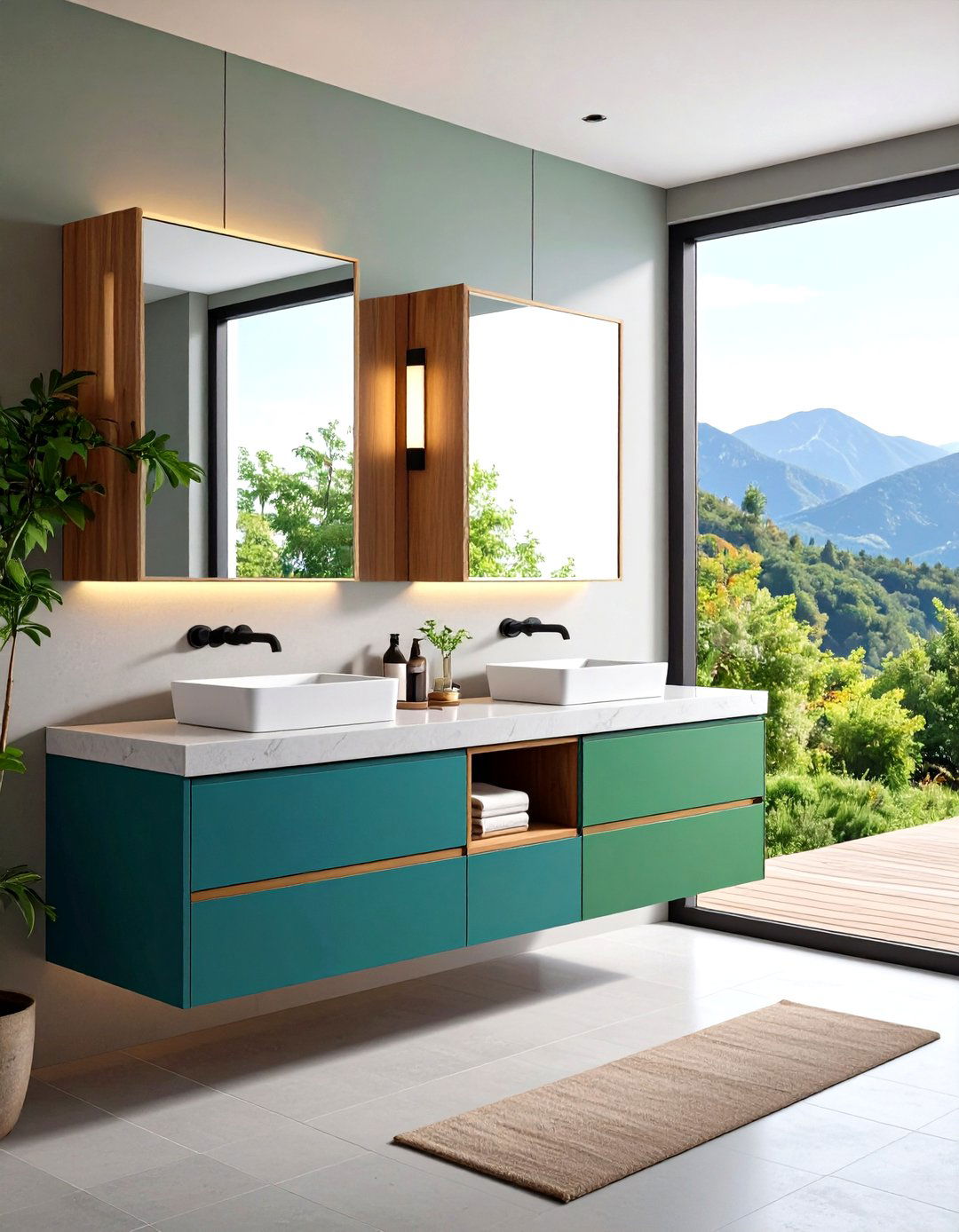
Embedding GFCI outlets inside a side panel or behind a flip-down compartment on the vanity keeps hair tools and electric razors accessible yet out of sight. Look for units with pre-wired receptacles and removable faceplates for safety and convenience. This solution removes countertop clutter and protects outlets from moisture, enhancing both design and code compliance.
18. Vanity with Built-in Laundry Hamper
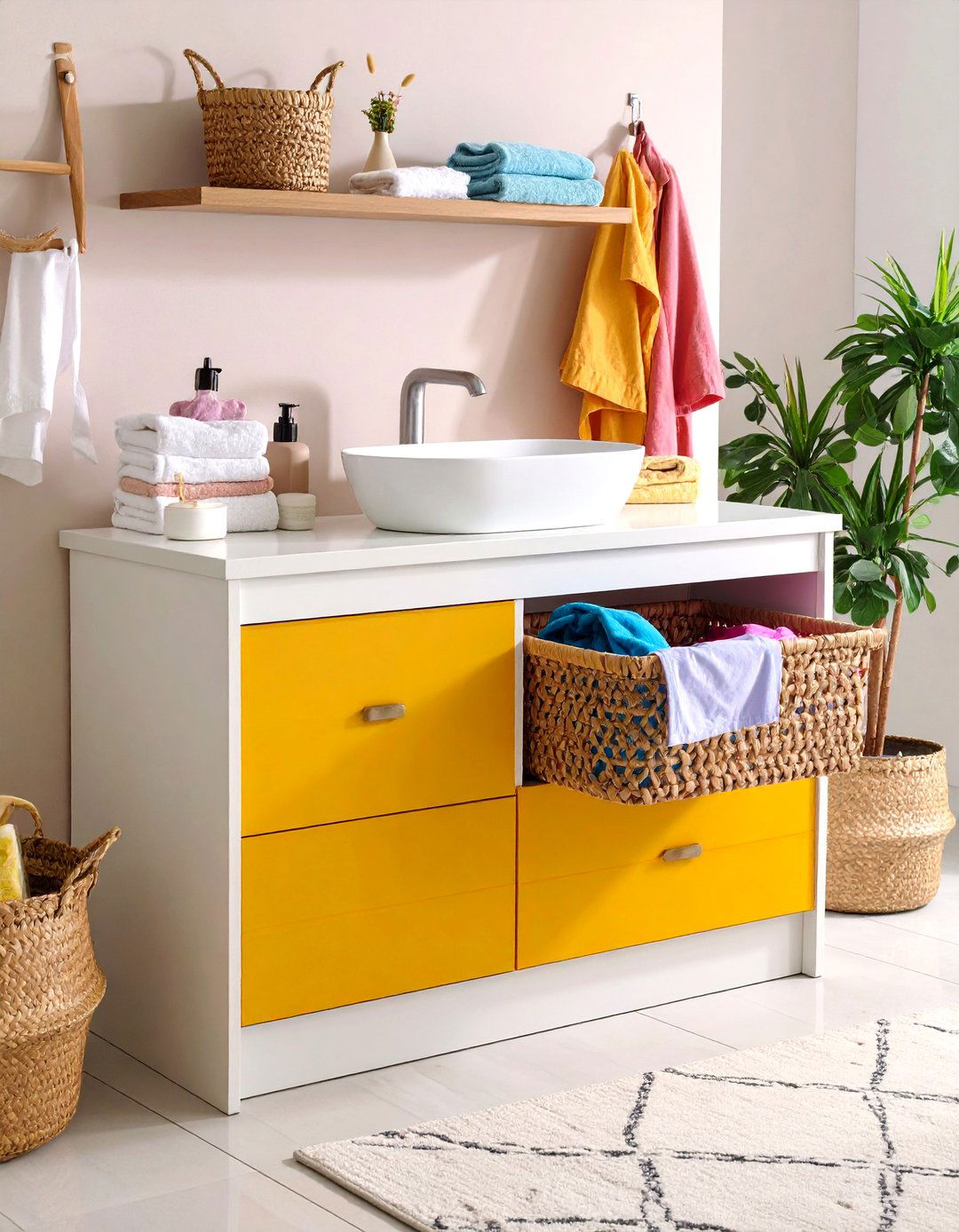
A pull-out drawer fitted with a removable hamper bag offers discrete laundry storage. This can be located at one end of the vanity, utilizing deeper cabinet space. The hamper drawer closes flush with the face of the vanity, maintaining a clean profile. Select waterproof linings and ventilated bags to prevent mildew, and match the drawer front to the cabinet for a unified appearance.
19. Transparent Acrylic Vanity
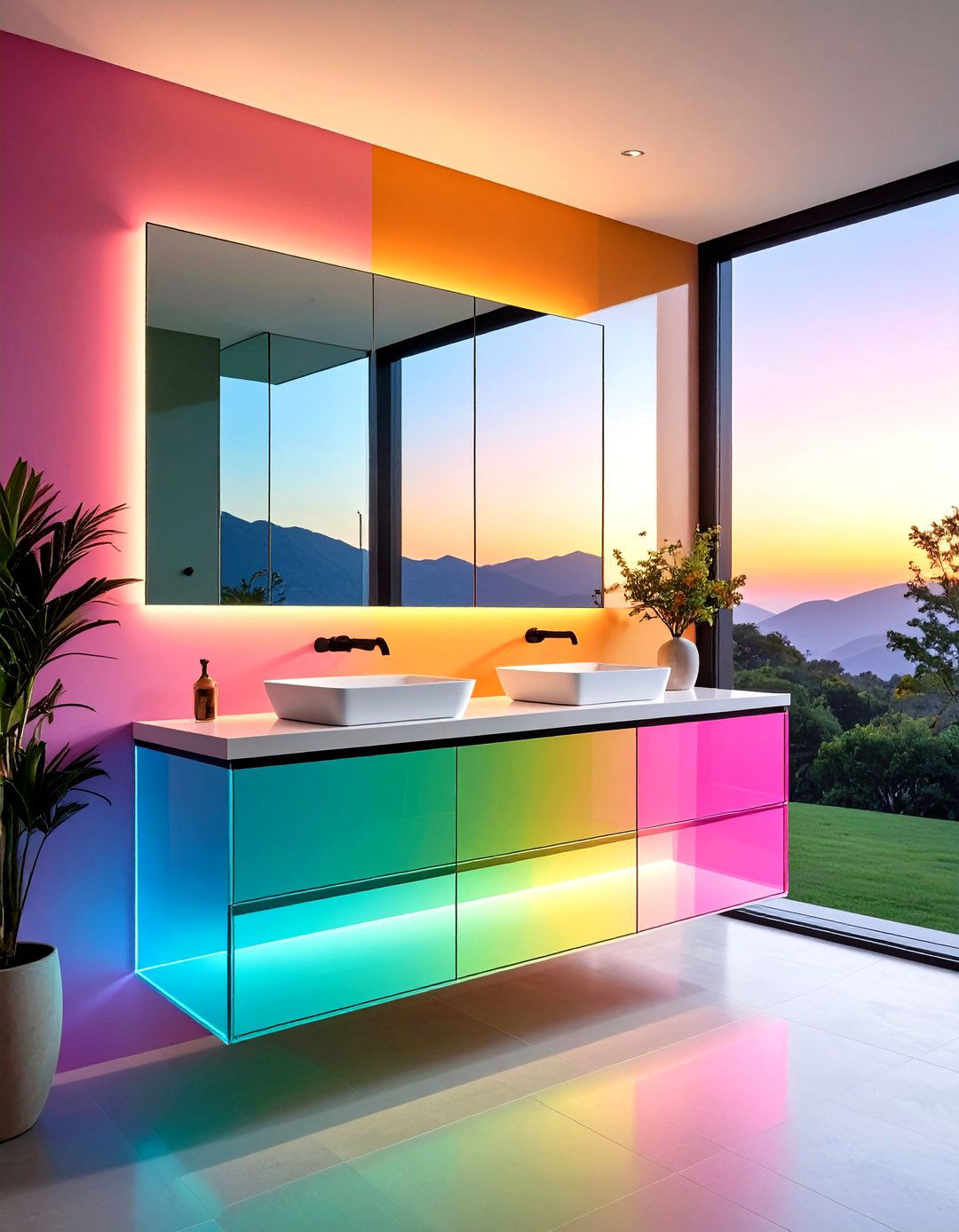
An all-acrylic vanity made from thick, high-grade Plexiglas or lucite provides maximum light transmission and an ultra-lightweight aesthetic. Shelves, legs, and even basins can be fabricated from the same clear material, rendering the unit almost invisible to the eye. This extreme transparency makes even the smallest bathrooms feel expansive. Acrylic’s non-porous surface resists moisture and is easy to clean, though it requires careful handling to avoid scratches.
20. Mobile Roll-Away Vanity Cart
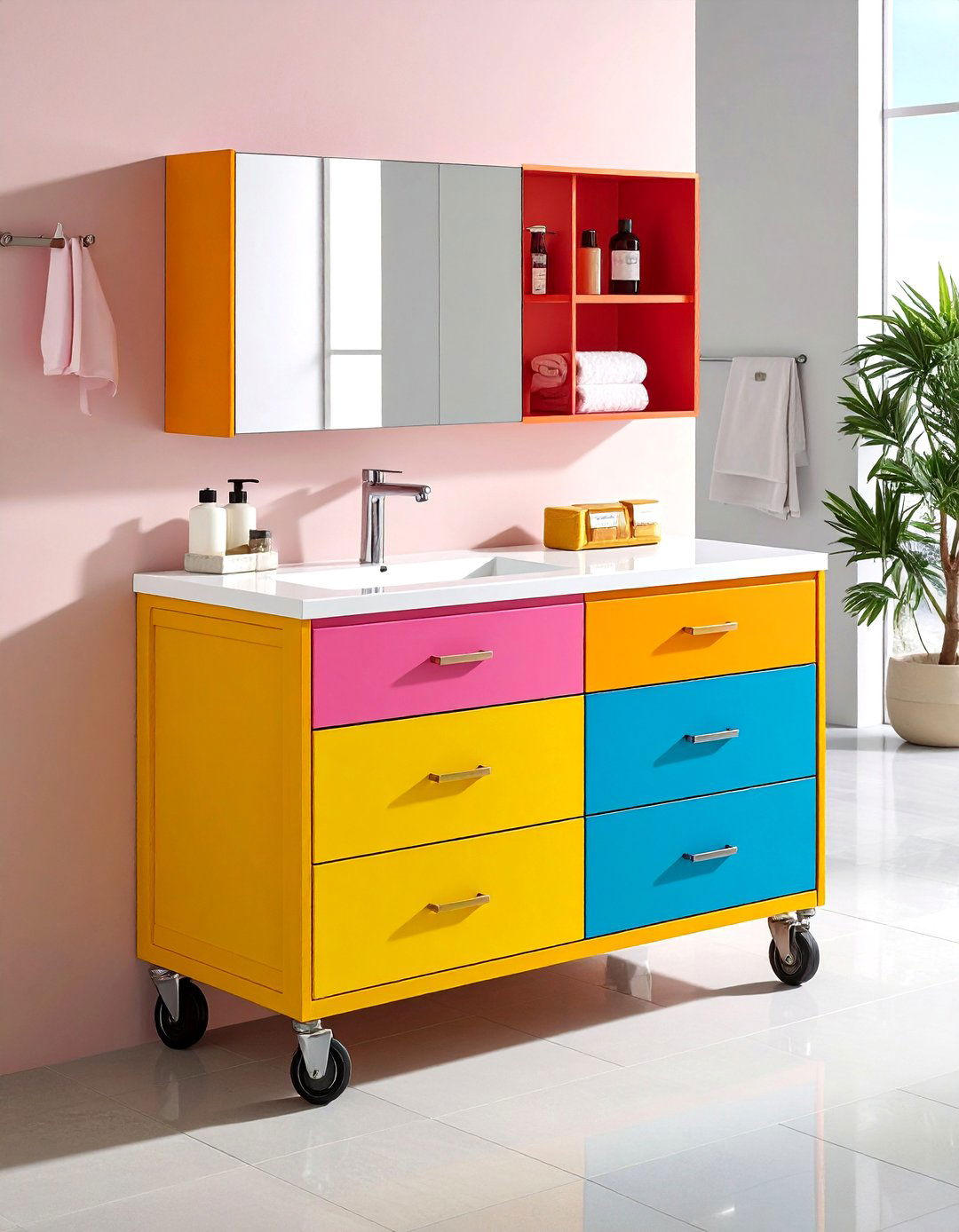
A compact vanity on lockable casters offers ultimate flexibility: store it against a wall when not in use, then roll it into position for grooming. Choose designs with a basin and a built-in water-resistant top, plus drawers or baskets below. The mobility allows for cleaning behind and underneath, and the cart can double as a bar or display piece in open-plan homes. Ensure that water connections are flexible enough to accommodate movement, or use a portable basin system.
Conclusion:
Small bathrooms need not compromise on style or storage. By selecting vanities that exploit vertical space, integrate multifunctional features, and embrace light, reflective materials, even the most compact layouts can feel spacious and sophisticated. From floating glass counters and vintage dressers to industrial frames and custom-fit nooks, there’s a small-space vanity solution to suit every aesthetic and functional requirement. Thoughtful design—coupled with clever storage strategies like pull-out baskets, hidden outlets, and built-in hampers—ensures your compact bathroom is as efficient as it is beautiful.


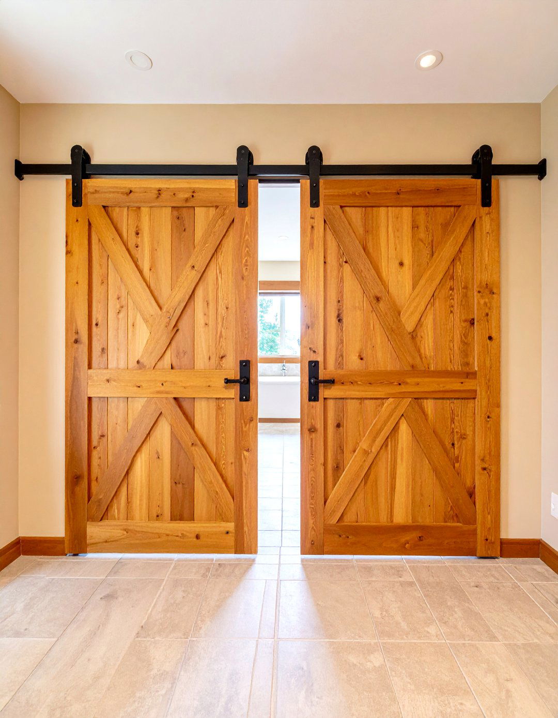
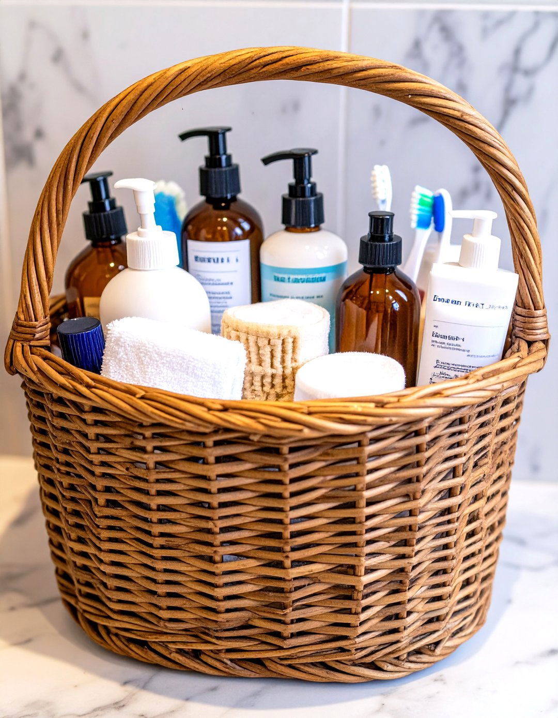

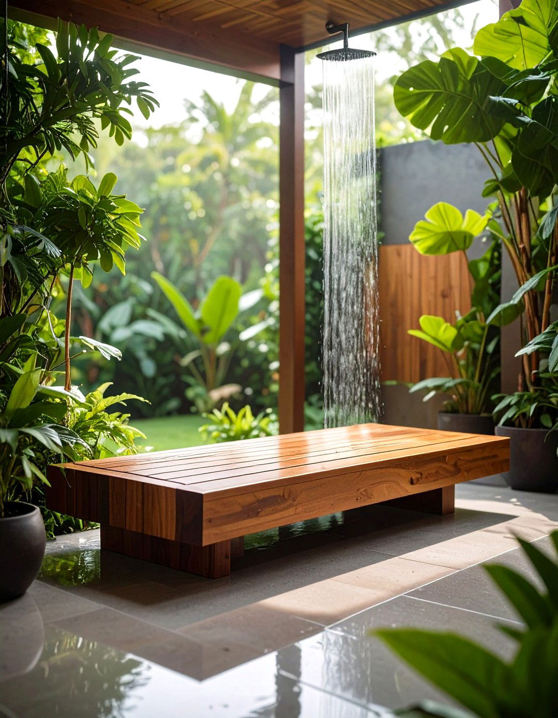

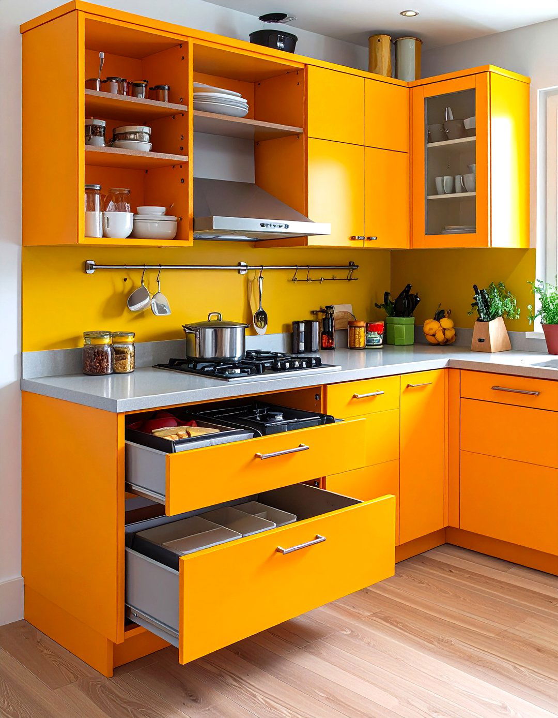
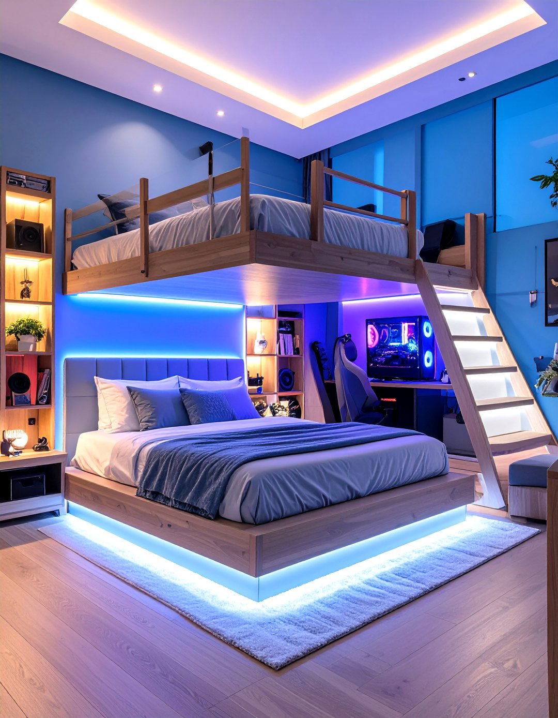
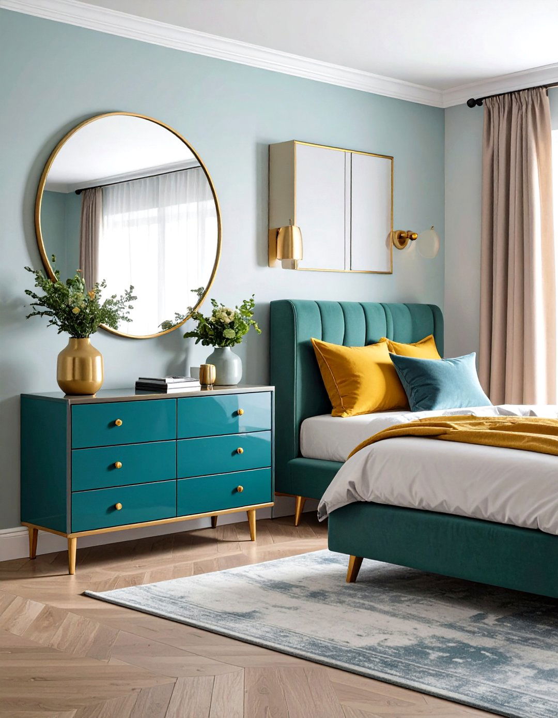
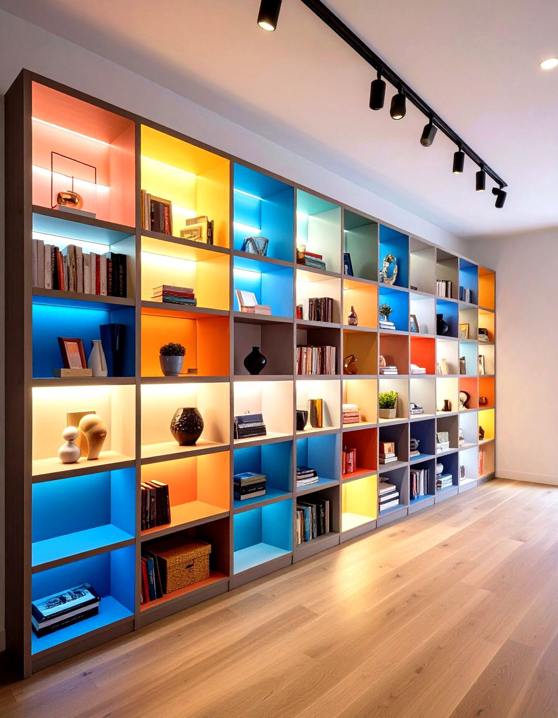
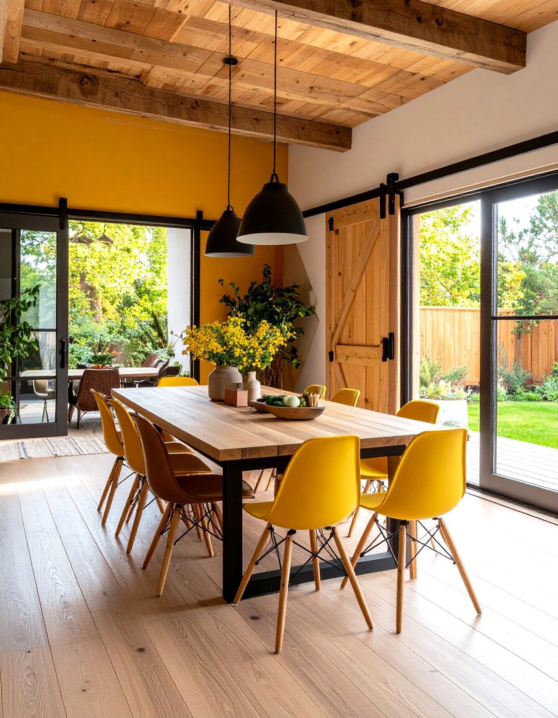
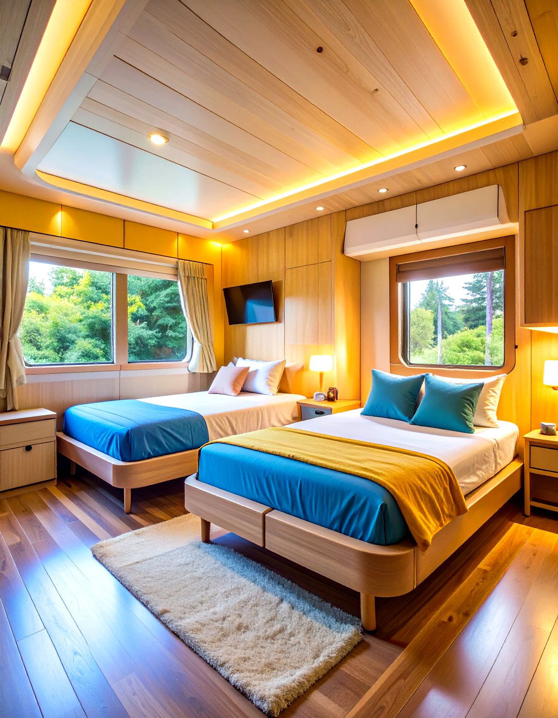
Leave a Reply