Shared bedrooms in small rooms present the challenge of accommodating two occupants in limited square footage. From vertical solutions like bunk and loft beds to multi-functional furnishings and layout strategies that optimize every inch , there are numerous ways to maximize floor space, storage, and individuality. This article explores 20 ideas—backed by expert recommendations and real-world examples—from integrated storage under bunks to wall-mounted workstations and color-blocked zones. Whether designing for siblings, roommates, or guests, these tips will help transform cramped quarters into functional, stylish retreats with enhanced comfort, privacy, and personal flair.
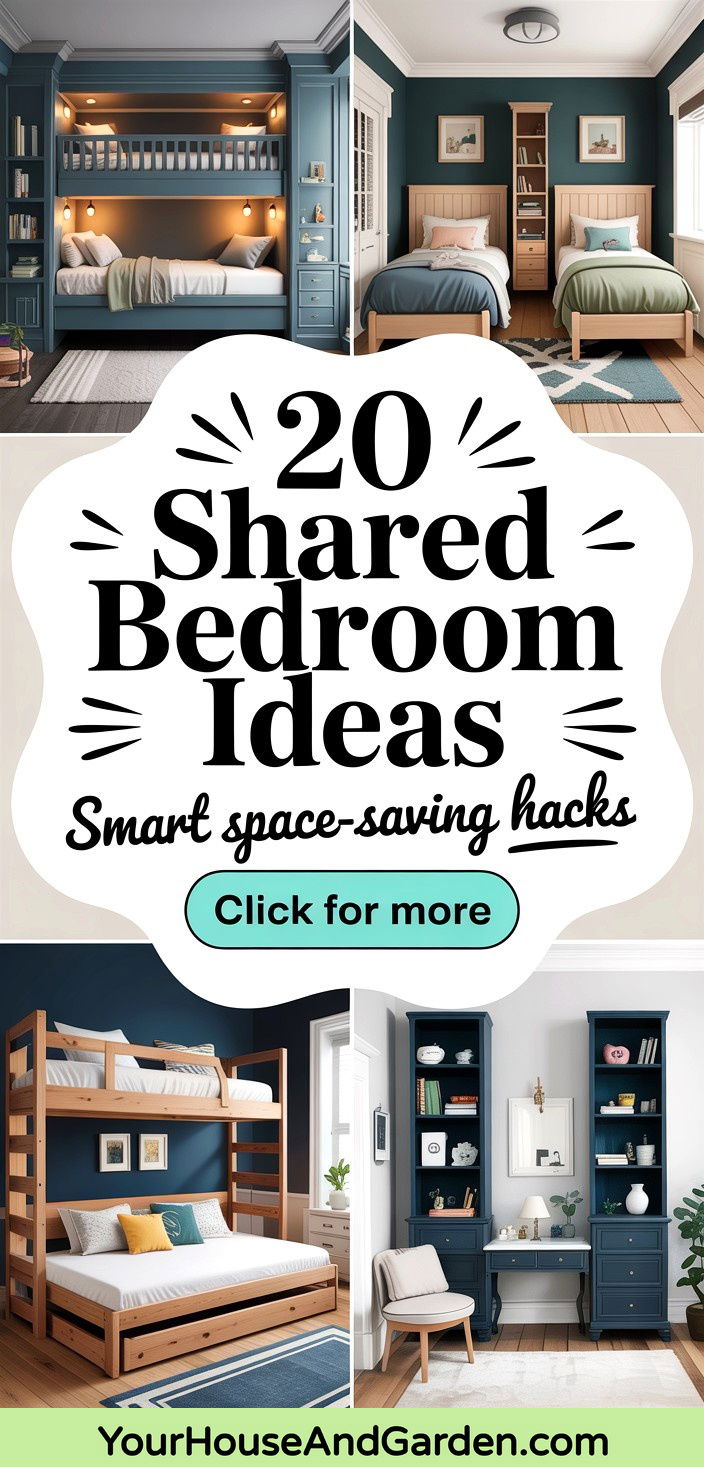
1. Bunk Beds with Stair Storage
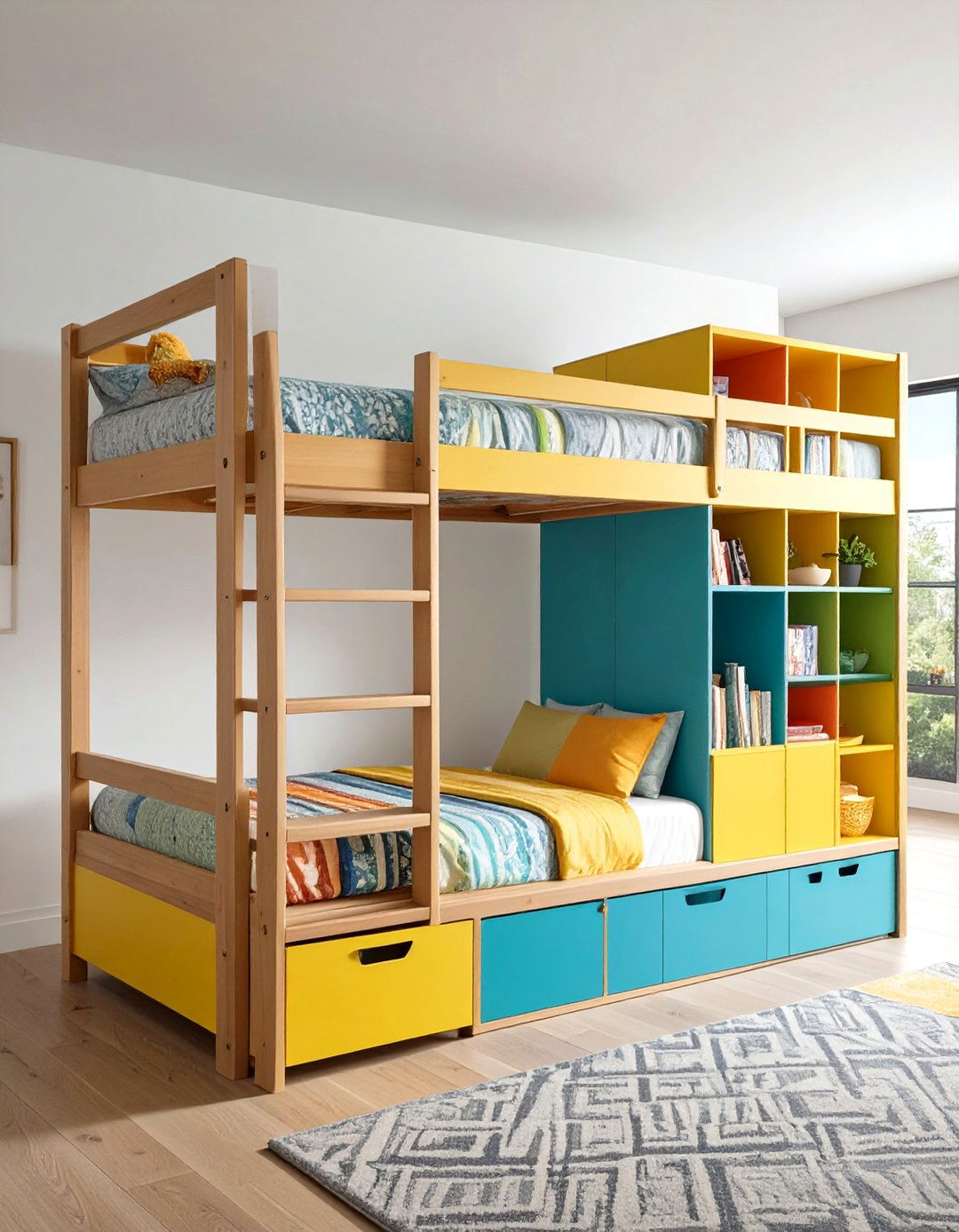
Installing a stair-accessed bunk bed is a classic space-saving solution that elevates one child’s sleeping area while freeing floor space underneath. The integrated staircases can conceal deep drawers or cabinets, providing easy-to-access storage for clothing, toys, or linens. Unlike traditional ladder-style bunks, staircase units offer greater stability and can be customized with cubbies or pull-out bins to keep belongings organized. Many designs feature built-in bookshelves along the risers, turning every step into a functional niche. According to storage experts, combining staircase access with drawer modules can boost under-bed storage by up to 50%, making this design ideal for maximizing every available inch in a shared compact bedroom.
2. Loft Beds with Integrated Workspace
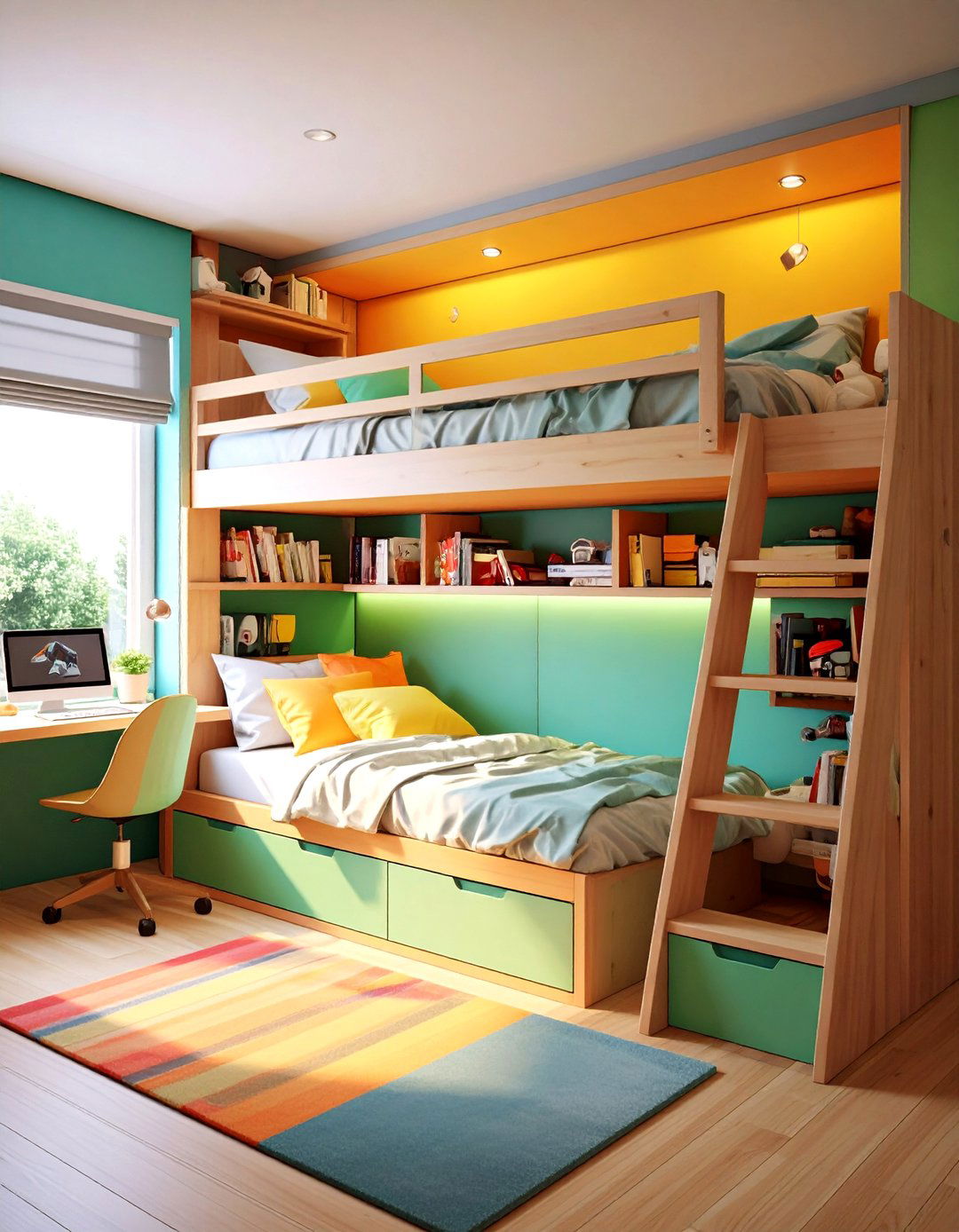
Loft beds elevate the top sleeping platform, freeing valuable floor area underneath for dedicated work or leisure zones. Interior experts highlight that the space beneath a loft can be transformed into a study desk, reading nook, or crafts area with custom shelving and lighting. According to Better Homes & Gardens, lofting beds not only maximizes vertical space but also visually separates functional areas in a shared room without additional partitions. To personalize each station, install cork boards, magnetic strips, or peg rails on the rear wall for photos and personal items. When planning a loft, ensure adequate ceiling clearance—at least 33 inches between the mattress and ceiling—and choose robust materials, such as reinforced wood or metal, to support accessories and ensure long-term safety.
3. Twin-over-Trundle Beds
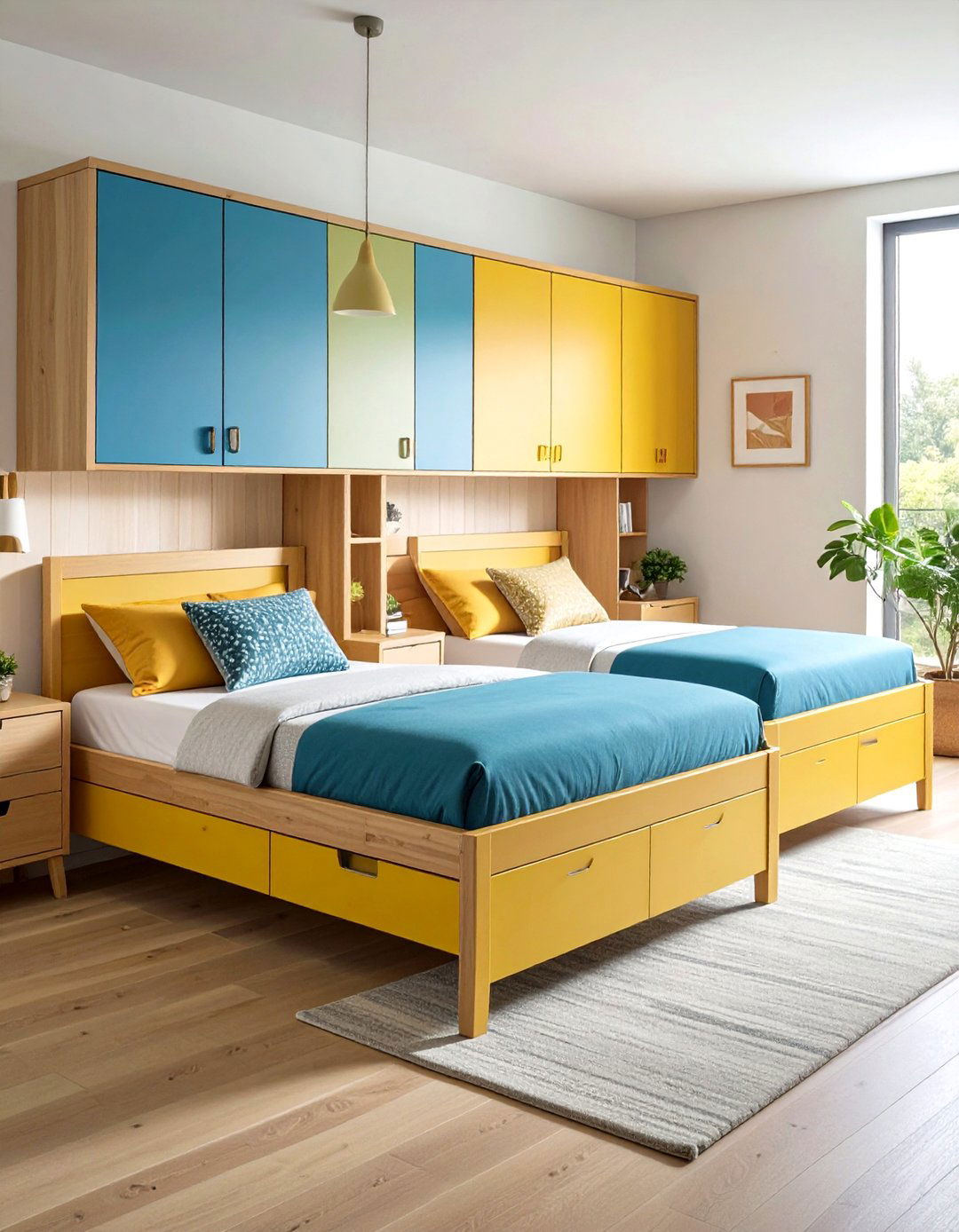
Trundle beds slide a secondary mattress under the main frame, offering an extra sleeping surface for sleepovers or shared accommodations without permanently occupying floor space. When not in use, the trundle tucks neatly beneath the twin, maintaining open play or working areas. Designs often incorporate locking wheels for easy pull-out access and drawer-style storage options in place of a mattress for flexibility. For small shared rooms, a low-profile house-frame bed with a hidden trundle underneath can add a playful touch while preserving space. Opt for models with built-in handles or grooves to simplify operation, and coordinate bedding colors to unify the look when both beds are in use.
4. Wall-Mounted Fold-Down (Murphy) Beds
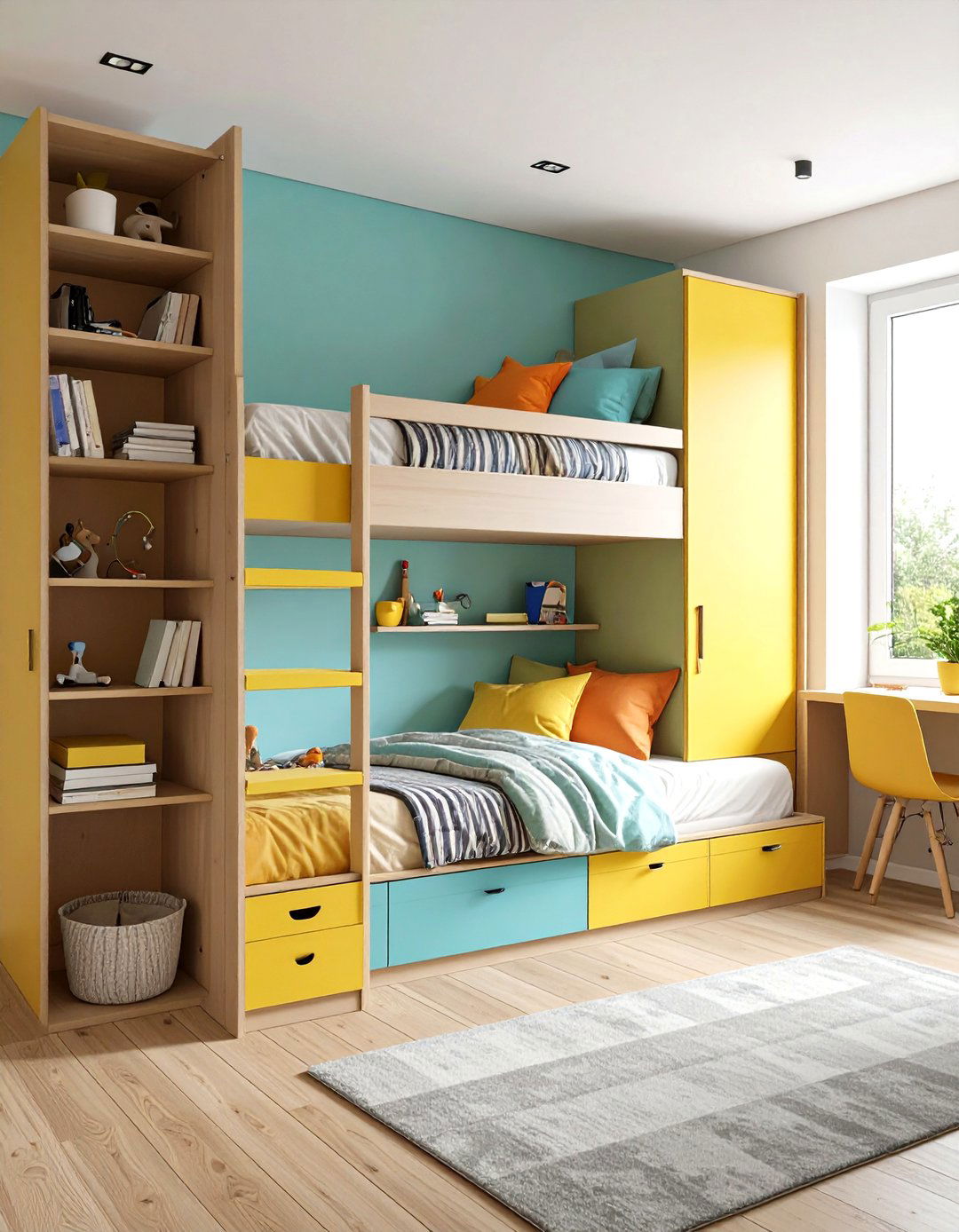
Murphy beds, also known as wall or fold-down beds, can be tucked away vertically into cabinets or wall frames to conserve floor space when not in use. These beds often include integrated shelving or tabletop surfaces, allowing the closed bed to transform into a desk or display area. For shared bedrooms, this dual-functionality enables one occupant to nap while the other uses the floor for play or study. Modern Murphy units offer easy-to-operate lift mechanisms and customizable finishes to match existing decor. When choosing a wall bed, verify ceiling height requirements—typically 83 to 96 inches—and secure professional installation to ensure safe operation and structural stability.
5. Custom Built-In Shelving
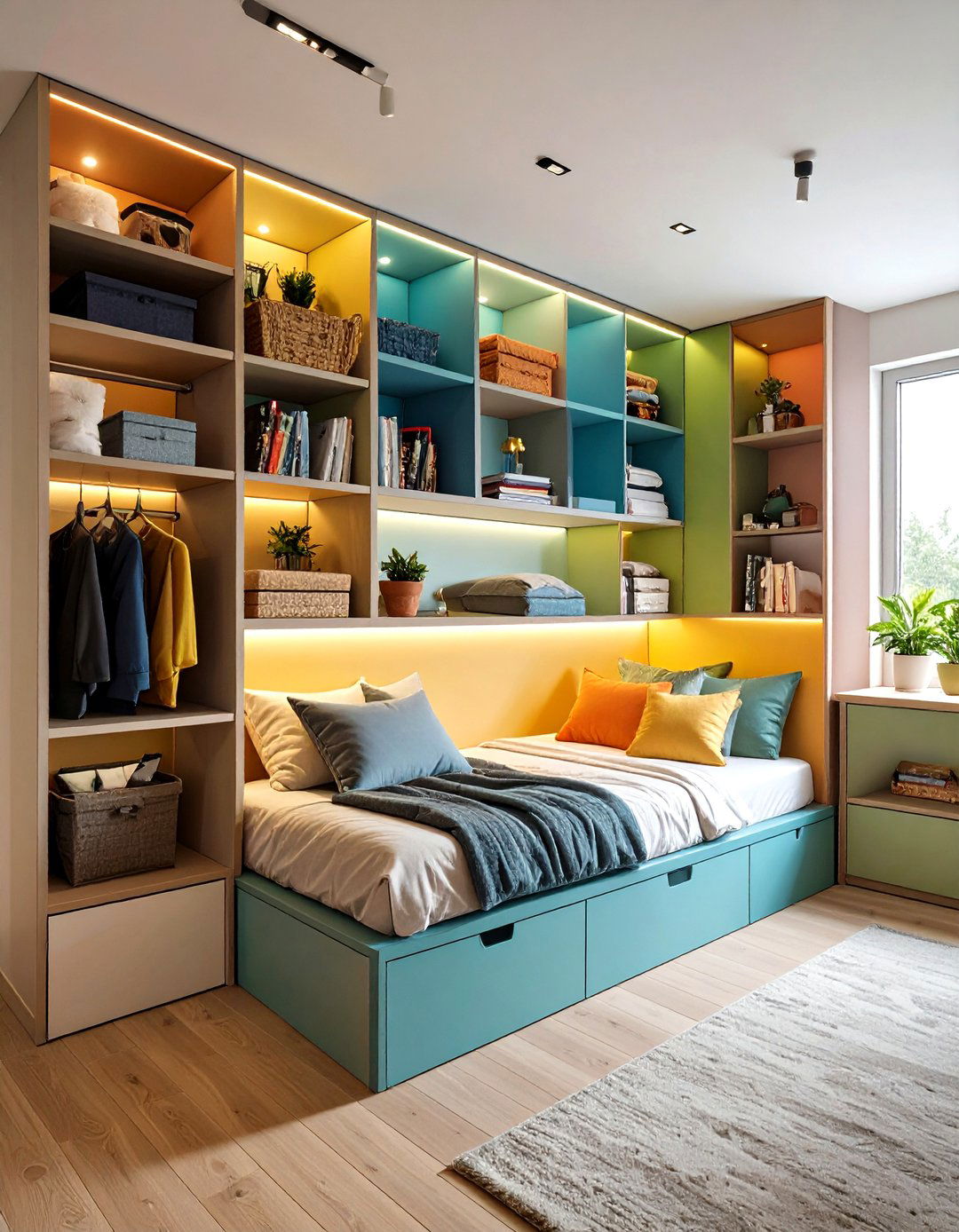
Custom built-in shelving utilizes otherwise wasted vertical walls, delivering storage and display without eating into floor area. Floor-to-ceiling bookcases with adjustable shelves can accommodate books, bins, and decorative trays, while lower cabinets conceal toys and textiles for a clean aesthetic. To prevent a monolithic look in a shared space, alternate open cubbies with doors—combining enclosures on one side with open displays on the other. Shelving can wrap corners or frame each bed to carve out personalized nooks. Incorporating LED strip lighting beneath each shelf not only improves visibility but also introduces a warm, ambient glow ideal for study or bedtime reading.
6. Under-Bed Drawers and Baskets
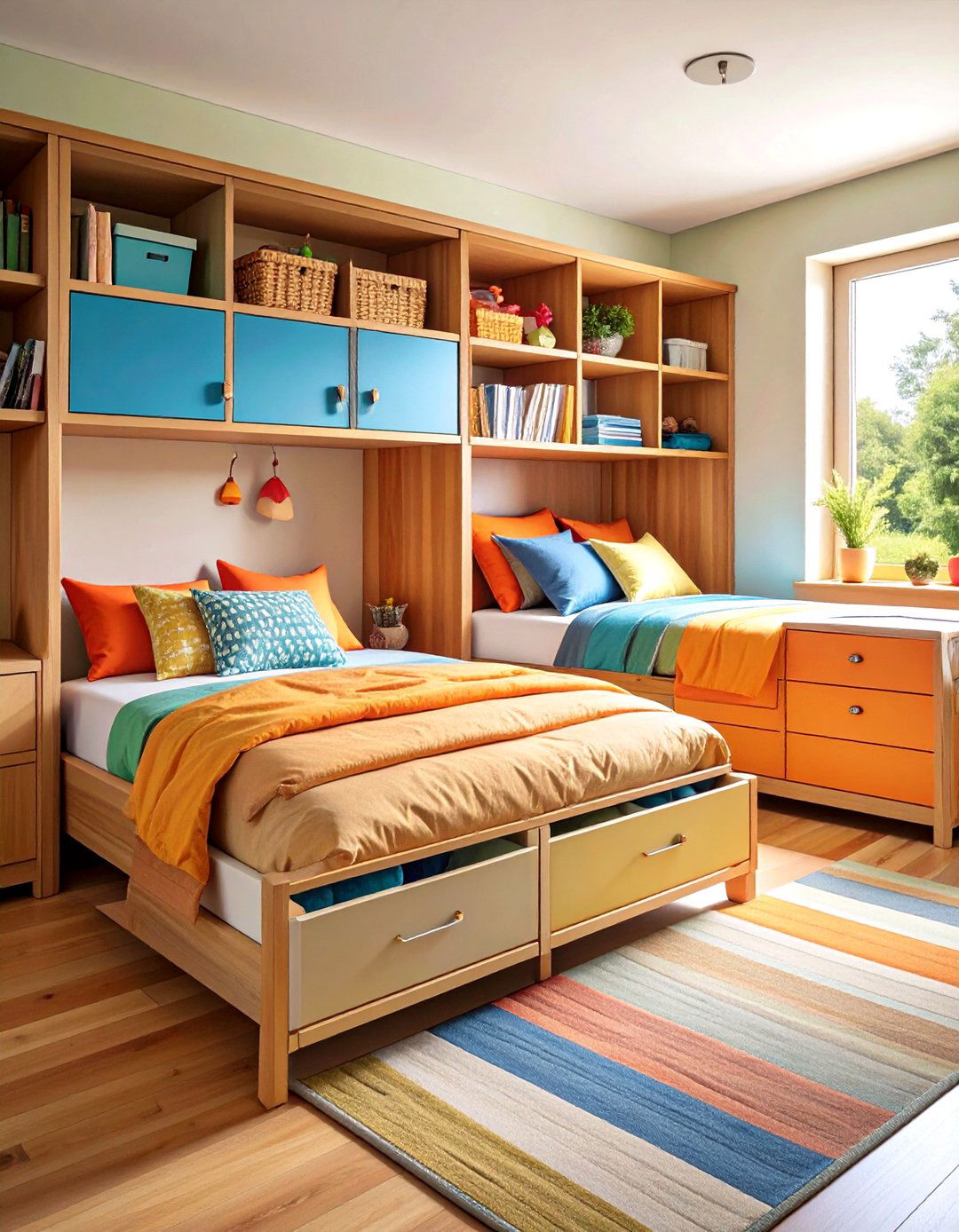
Under-bed drawers and decorative baskets maximize hidden storage in a small shared room while maintaining a tidy look. Choose shallow drawers on wheels for clothing or linens and stack woven baskets for toys or shoes beneath twin frames. For a cohesive aesthetic, match basket colors to bedding or draperies. Opt for containers with handles to simplify access and select moisture-resistant materials if the room tends to be damp. To prevent clutter, label each drawer or basket and rotate seasonal items regularly. Combining open-slatted rolling drawers with concealed pull-out bins creates a layered storage strategy that keeps essentials within reach without consuming any additional square footage.
7. Vertical Color Blocking
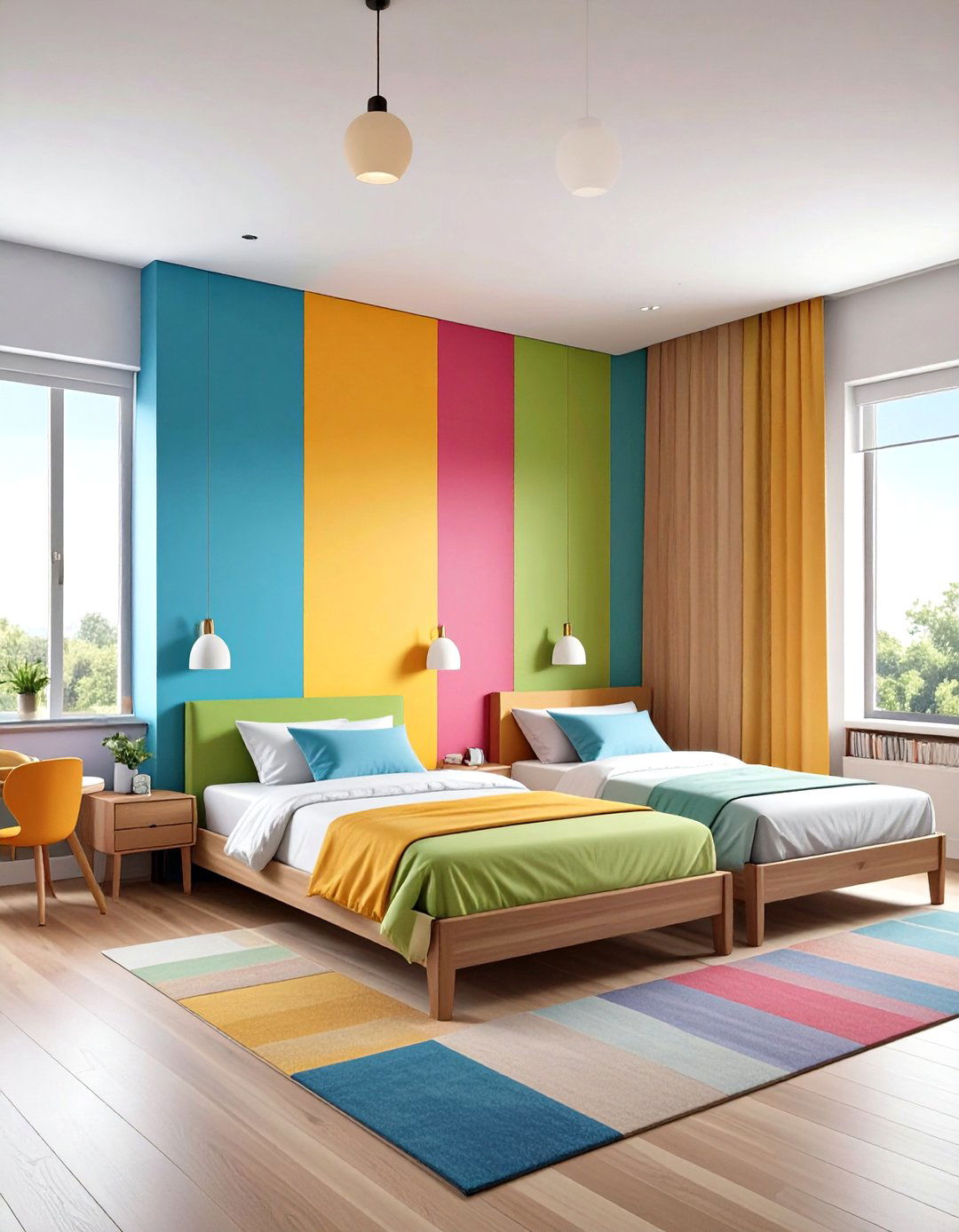
Painting half the wall in different hues creates an instant visual division in a small shared bedroom without adding furniture. By applying one color to one child’s side and a complementary tone to the other—using a crisp vertical line or asymmetrical diagonal—each area gains distinct identity. Better Homes & Gardens suggests soft pastels for subtle separation and bold accent stripes for dramatic contrast. To maintain cohesion, repeat accent colors in bed linens and accessories. This technique not only delineates personal zones but also draws eyes upward, making ceilings appear higher in compact rooms. Painter’s tape ensures crisp edges, and applying a semi-gloss finish on accent walls helps reflect light into shadowed corners, enhancing brightness. Best of all, this cost-effective approach can be updated easily to match your children’s changing preferences.
8. Privacy Canopies and Curtains
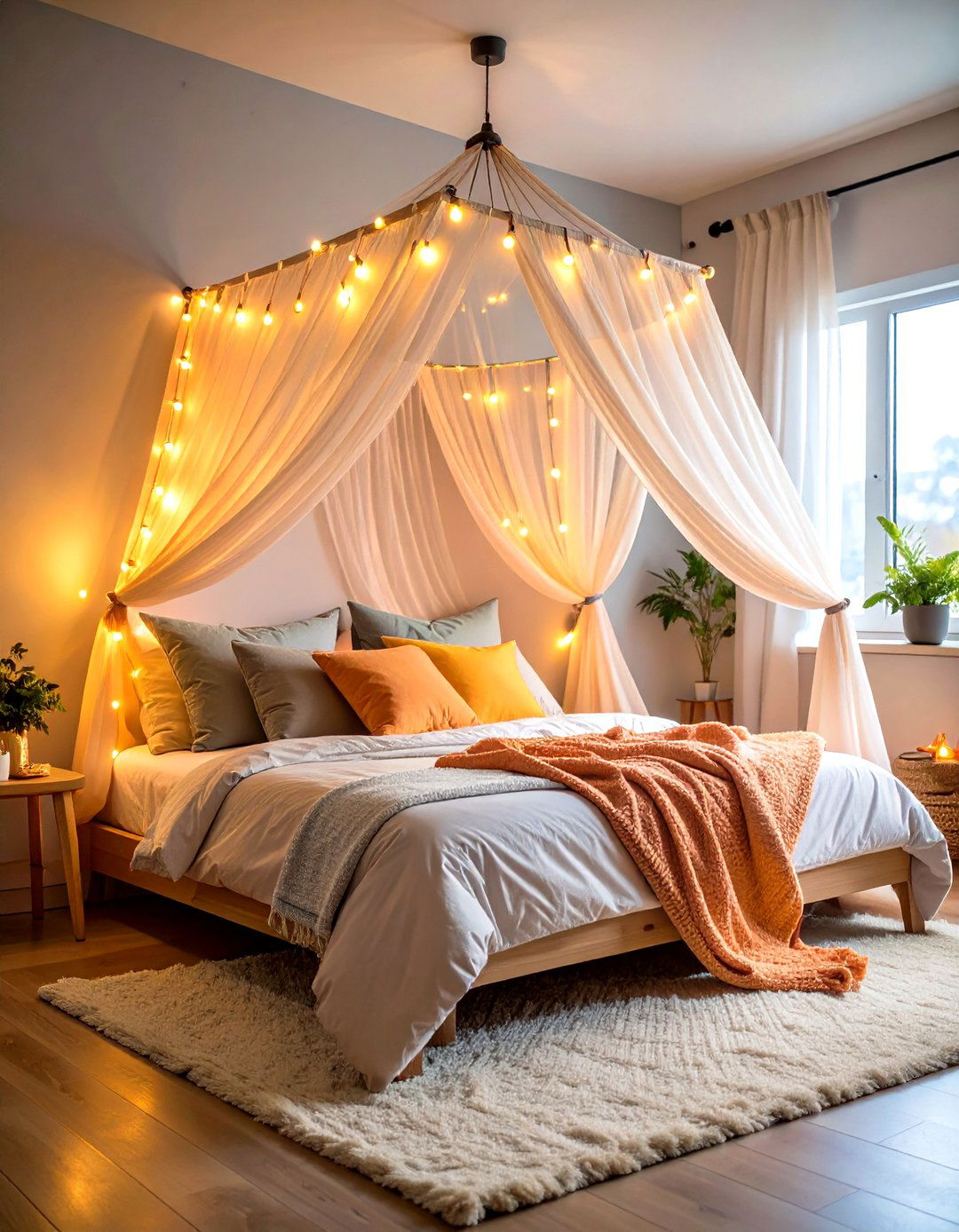
Draping a lightweight canopy over one or both beds instantly creates a sense of privacy and separation within a small shared bedroom. A sheer tulle canopy can hang from a ceiling hoop to frame each mattress, offering children a cozy cocoon for reading or resting without the need for bulky partitions. For a more tailored look, install a ceiling-mounted track and floor-length curtains that pull closed when desired. Choose airy fabrics in each child’s favorite color to personalize their space. Incorporate string lighting or battery-operated LEDs within the canopy to add a magical glow at bedtime. Sheer materials like gauged cotton or polyester voile ensure airflow and reduce any feeling of confinement, while patterned canopies can serve as visual focal points in simplified room palettes.
9. Floating Desks and Wall-Mounted Stations
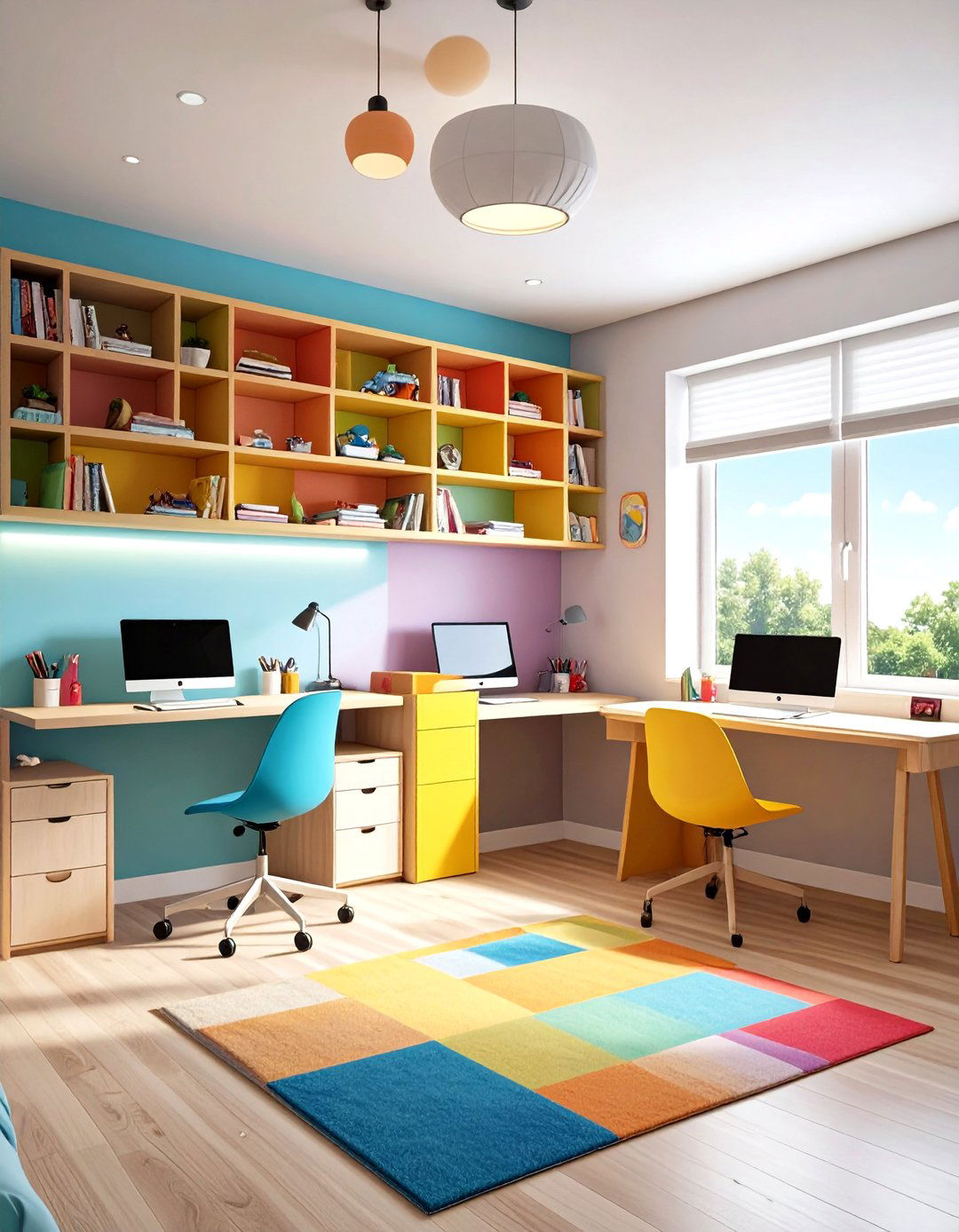
Floating desks mounted directly to the wall eliminate the footprint of traditional tables, creating functional study areas without sacrificing precious floor space. By pairing two wall-mounted stations side by side—each with its own shelf above for books and supplies—siblings can share a continuous workspace while maintaining individuality. These desks can double as nightstands when models include a pull-out keyboard tray, or support a lamp and morning essentials. Position them beneath loft beds or beside windows for natural light. To personalize, affix cork or magnetic boards above each station for pinning reminders, art, and schoolwork. Opt for fold-down brackets to tuck the desk away when not in use, maintaining smooth traffic flow in the room.
10. Headboards with Built-In Shelves
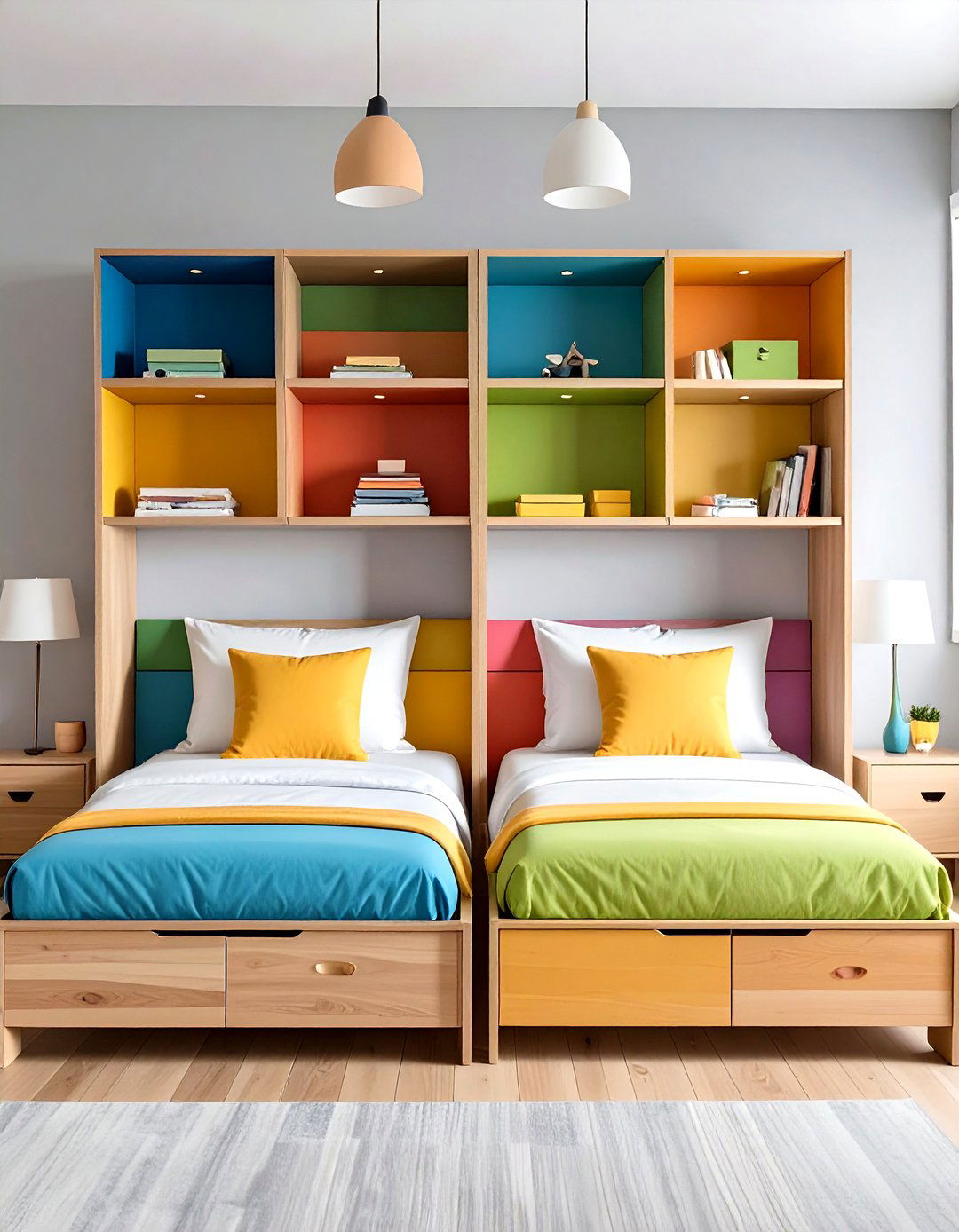
Selecting a headboard that spans both twin beds—either wall-mounted or a continuous piece—unifies the room while providing ledges for lamps, books, and décor. For added functionality, choose a model with integrated cubby holes or slim drawers along the top rail, offering each occupant a personal shelf without extra furniture. Upholstered headboards with built-in pockets can hold tablets or bedtime accessories. To personalize, paint or wallpaper the headboard in a favorite pattern. Aligning the headboard with the room’s focal point, like a window or accent wall, completes a cohesive look. Consider models with built-in USB ports and integrated reading lights to further customize each station.
11. Platform Beds with Hidden Storage
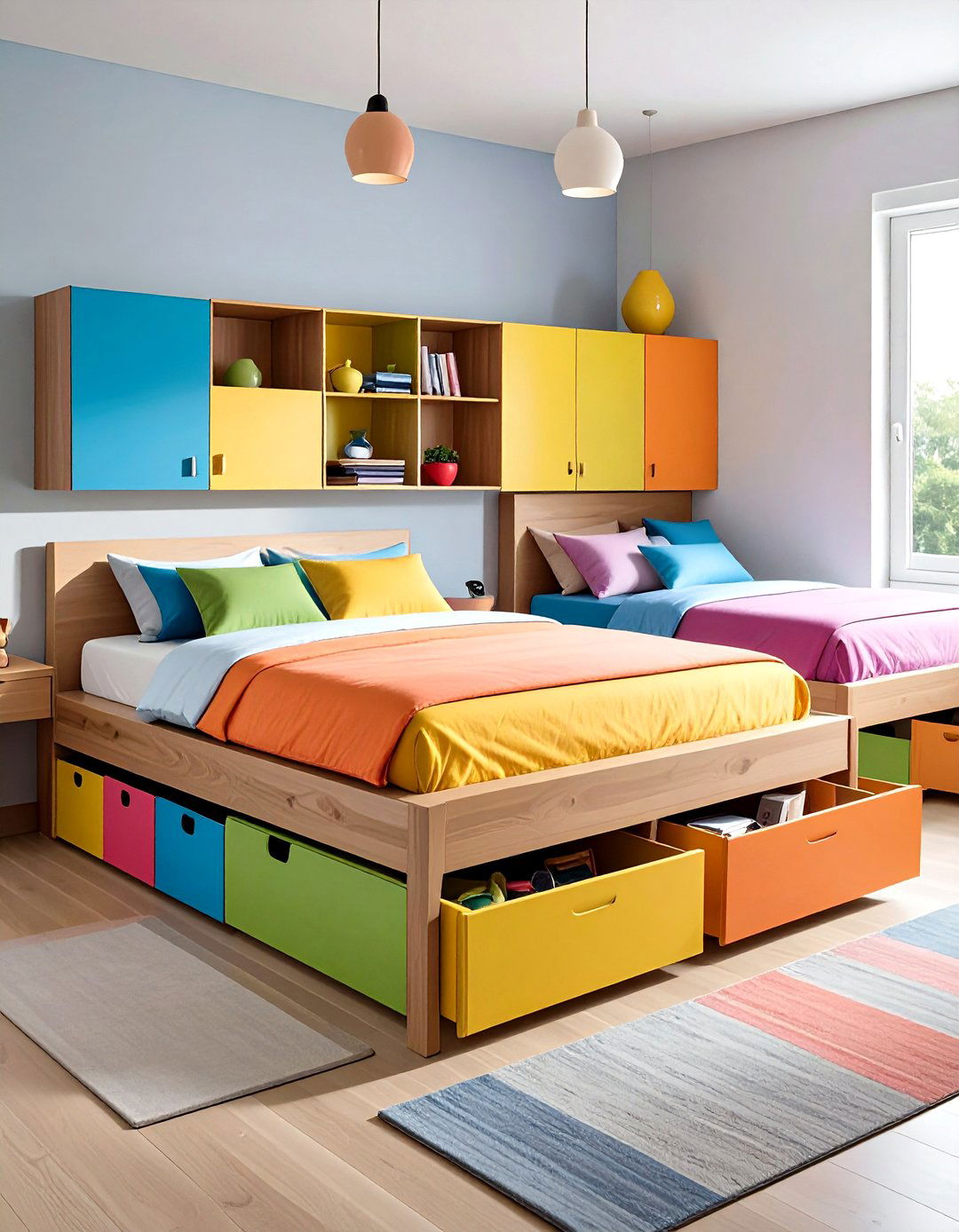
Platform beds with built-in drawers or lift-up storage compartments combine sleeping and storage in one streamlined unit. Underneath a low-profile platform, broad drawers can accommodate off-season clothing, bedding, and toys without visible bulk. Alternatively, hydraulic lift mechanisms allow the entire mattress platform to raise, revealing a deep storage cavity. These systems eliminate the need for separate dressers, maximizing floor openness. When selecting a platform bed, confirm drawer glide quality and weight capacity for safety. Finishes range from wood veneer to lacquered panels—choose a style that complements wall colors and overall room decor. Low-profile designs also help maintain higher ceiling proportions, crucial in compact rooms where vertical height is at a premium.
12. Drawer-Based Nightstands
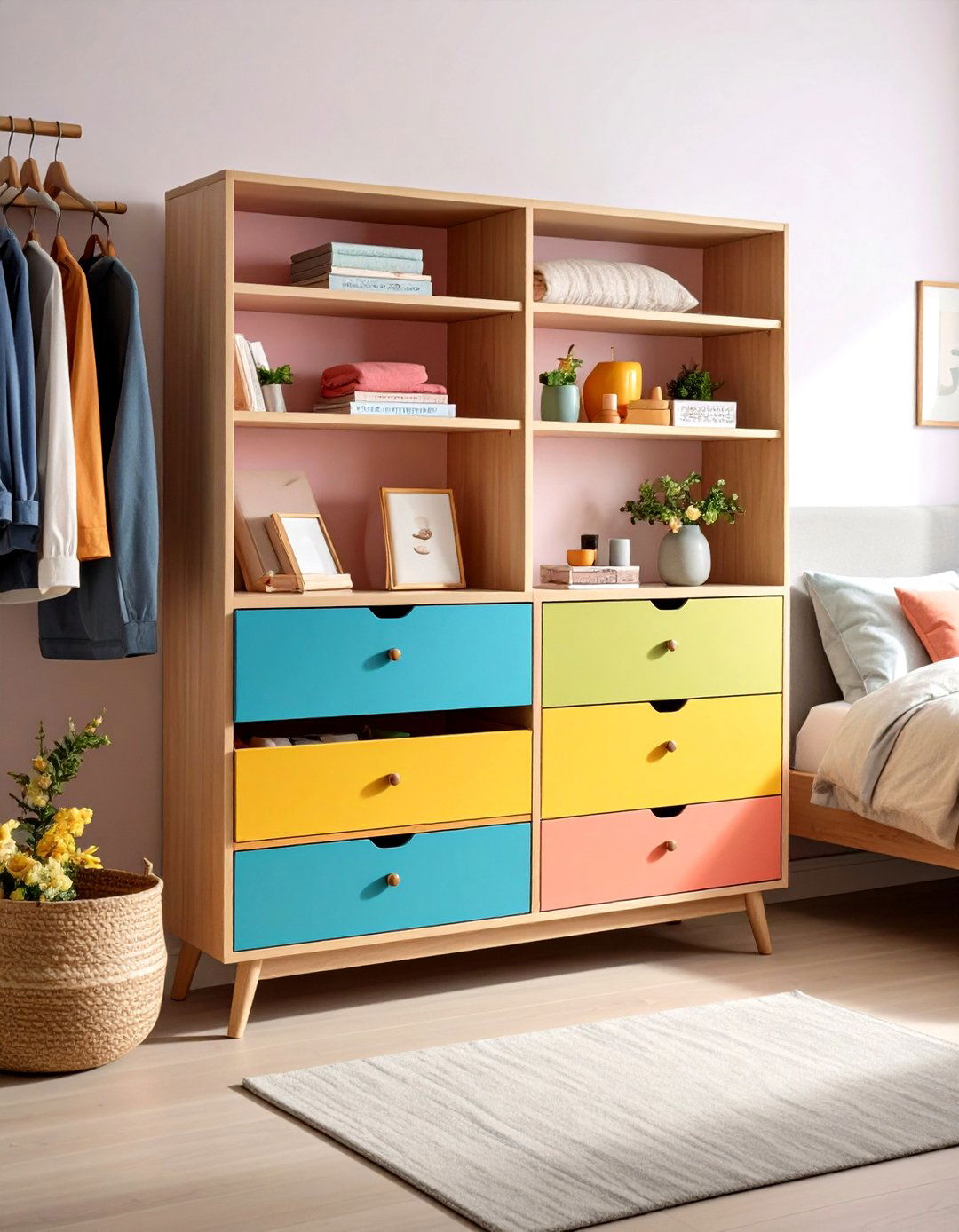
Swapping bulky side tables for nightstands with drawers keeps bedside essentials accessible while hiding clutter. Choose compact drawer units that fit beneath wall-mounted sconces to maximize read-to-bed lighting without sacrificing surface space. Nightstands with open lower shelves complemented by a single drawer offer a balance of display and concealed storage, perfect for alarm clocks, books, and personal mementos. Consider floating drawer cabinets to maintain floor clearance for cleaning and seamless sightlines. Coordinate hardware finishes and drawer fronts with bed frames and shelving to unify the room’s aesthetic. Labels or simple decals inside drawers can help siblings maintain responsibility for their own areas.
13. Slim Dressers as Dividers
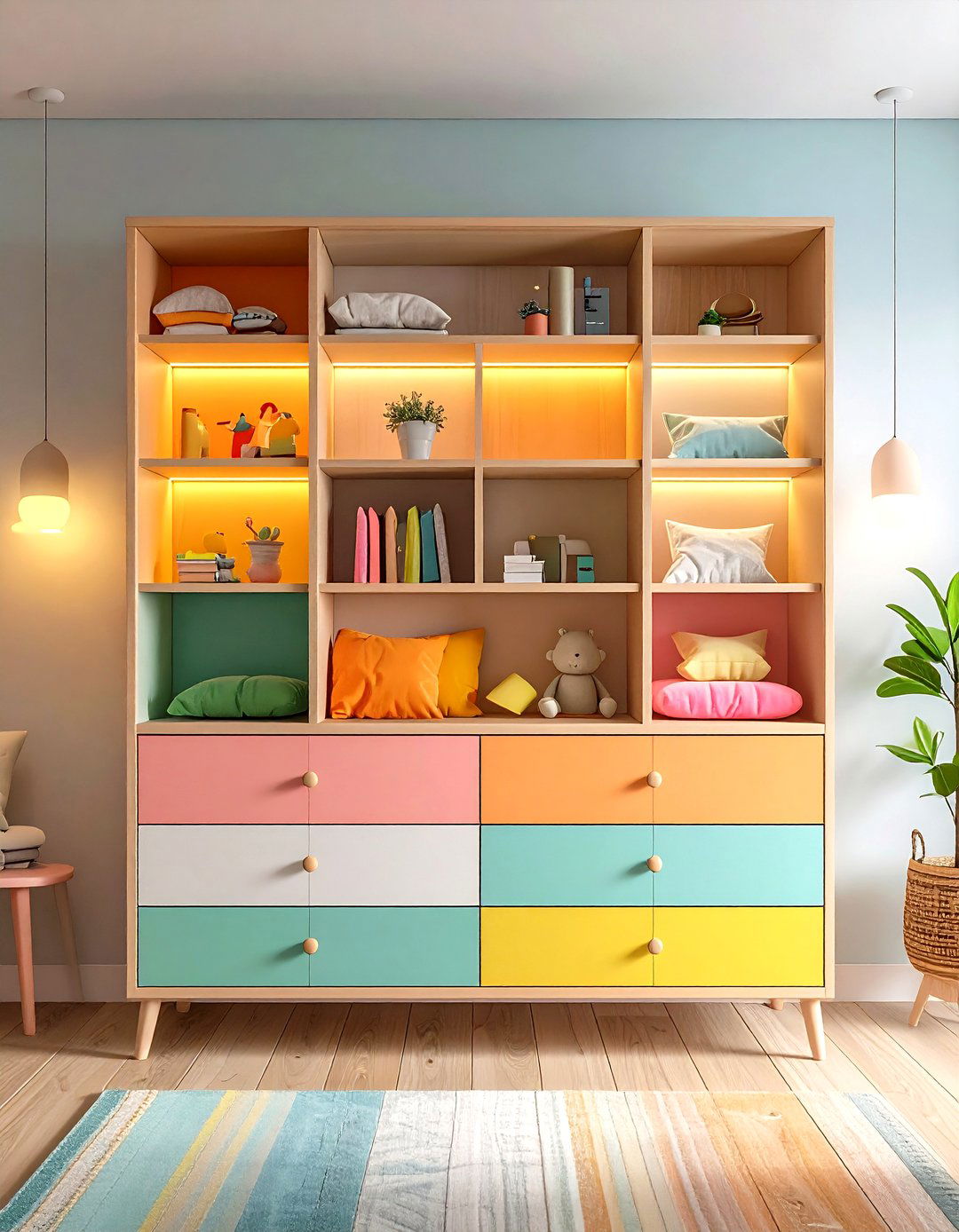
A slim-profile dresser placed perpendicular to the wall can act as a subtle room divider, creating distinct zones in a shared space. Select a unit less than 16 inches deep to maintain generous pathways. The top surface can serve as a nightstand for one bed and a display shelf for the other, doubling its utility. For a more open look, choose dressers with open cubbies or lattice sides. Anchoring the dresser with matching wall lights on each side ensures balanced illumination. To avoid tipping, secure the unit to the wall and use drawer stops for safety. For extra polish, choose a matte finish in a neutral tone that blends seamlessly into the room’s color scheme.
14. Symmetrical Layouts
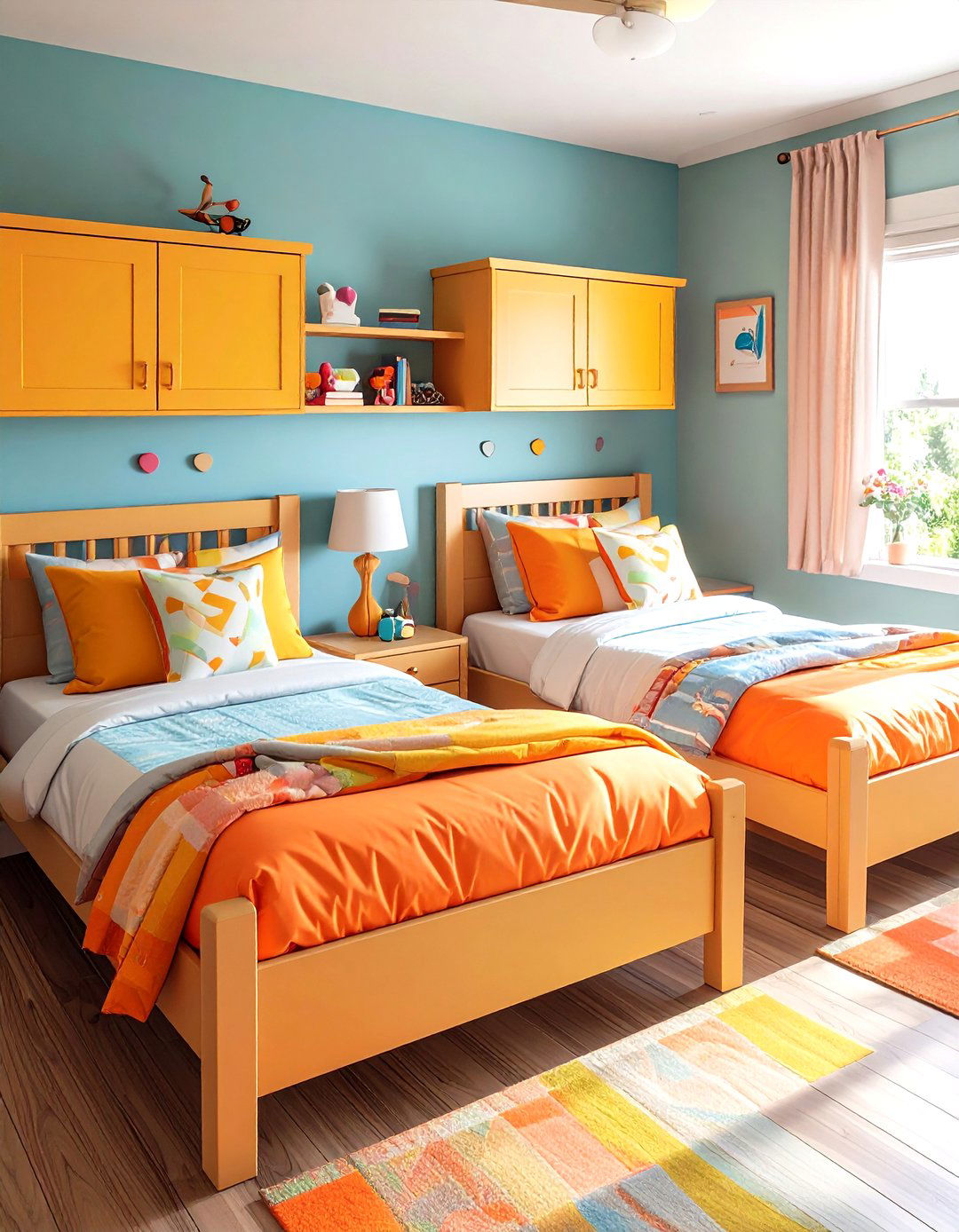
Arranging twin beds symmetrically along one wall instantly imparts order and balance to a cramped shared room. By centering a shared dresser or nightstand between headboards, each occupant gains equal access to storage and lighting. Mirroring accessories—like identical rugs, throw pillows, or lamps—reinforces a cohesive look while respecting individual territories. To maintain openness, float the arrangement slightly away from walls when possible, creating a narrow walkway behind the foot of the beds. Incorporate matching wall sconces or pendant lights to clear nightstand surfaces and visually frame each sleeping zone. Enhance the symmetry with coordinated bedding patterns, selecting two-tone duvets that integrate both kids’ favorite colors for a harmonious yet personalized touch.
15. Area Rugs to Define Zones
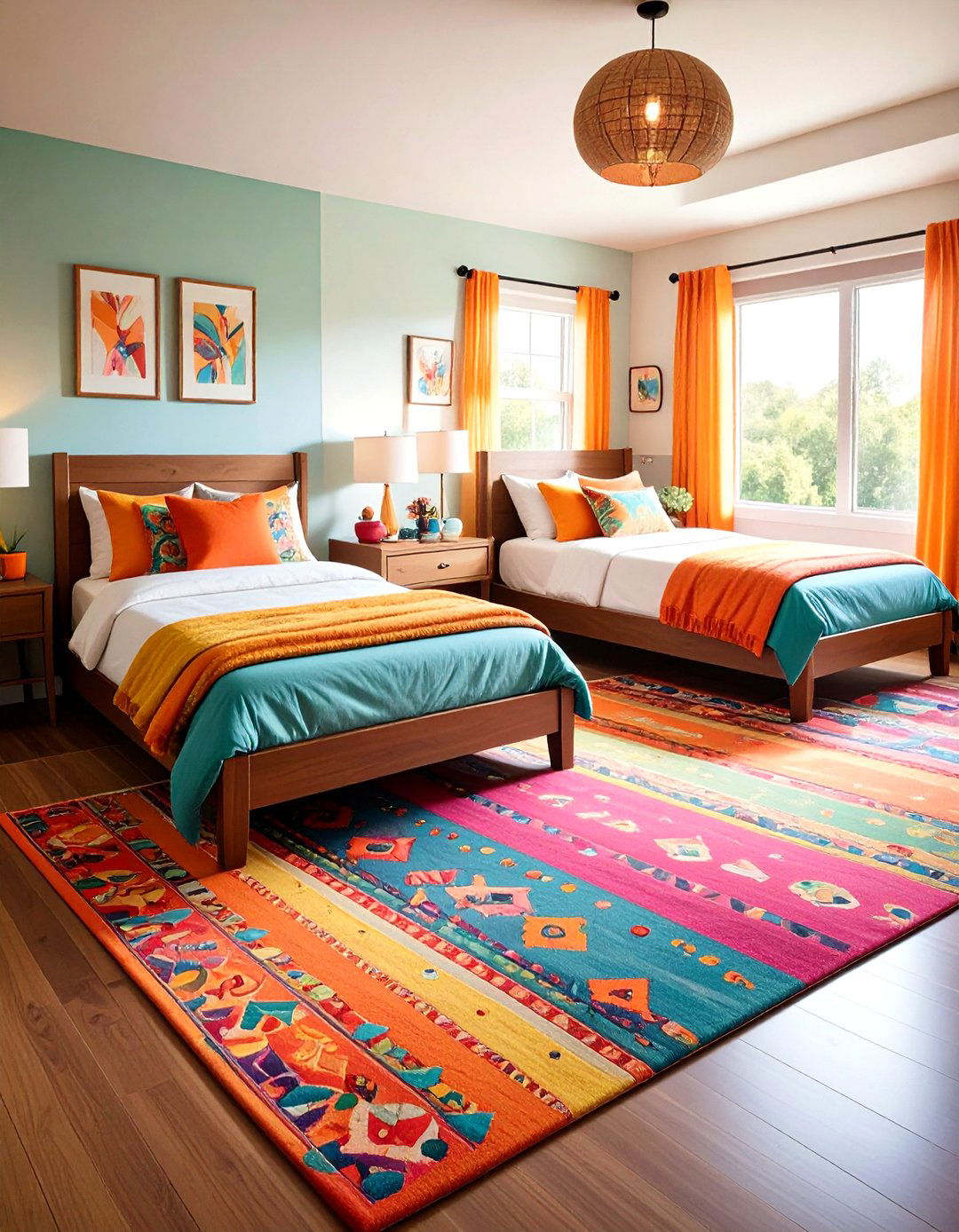
Placing an area rug between two beds delineates personal zones and adds warmth to bare floors. Opt for low-pile, stain-resistant materials for easy cleaning. The rug’s pattern or color should complement adjacent bedding and accent walls to unify the palette. For a shared office-sleep hybrid, choose a carpet tile runner to map out a walkway that connects both stations. Apartment Therapy recommends layering smaller rugs to create a patchwork effect that defines separate but equal areas. Anchoring furniture legs on the rug edges can prevent shifting and enhance symmetry. Consider pairing the rug with a washable pad to stabilize its placement and protect flooring under high-traffic zones.
16. Double-Decker Lofts with Play Areas
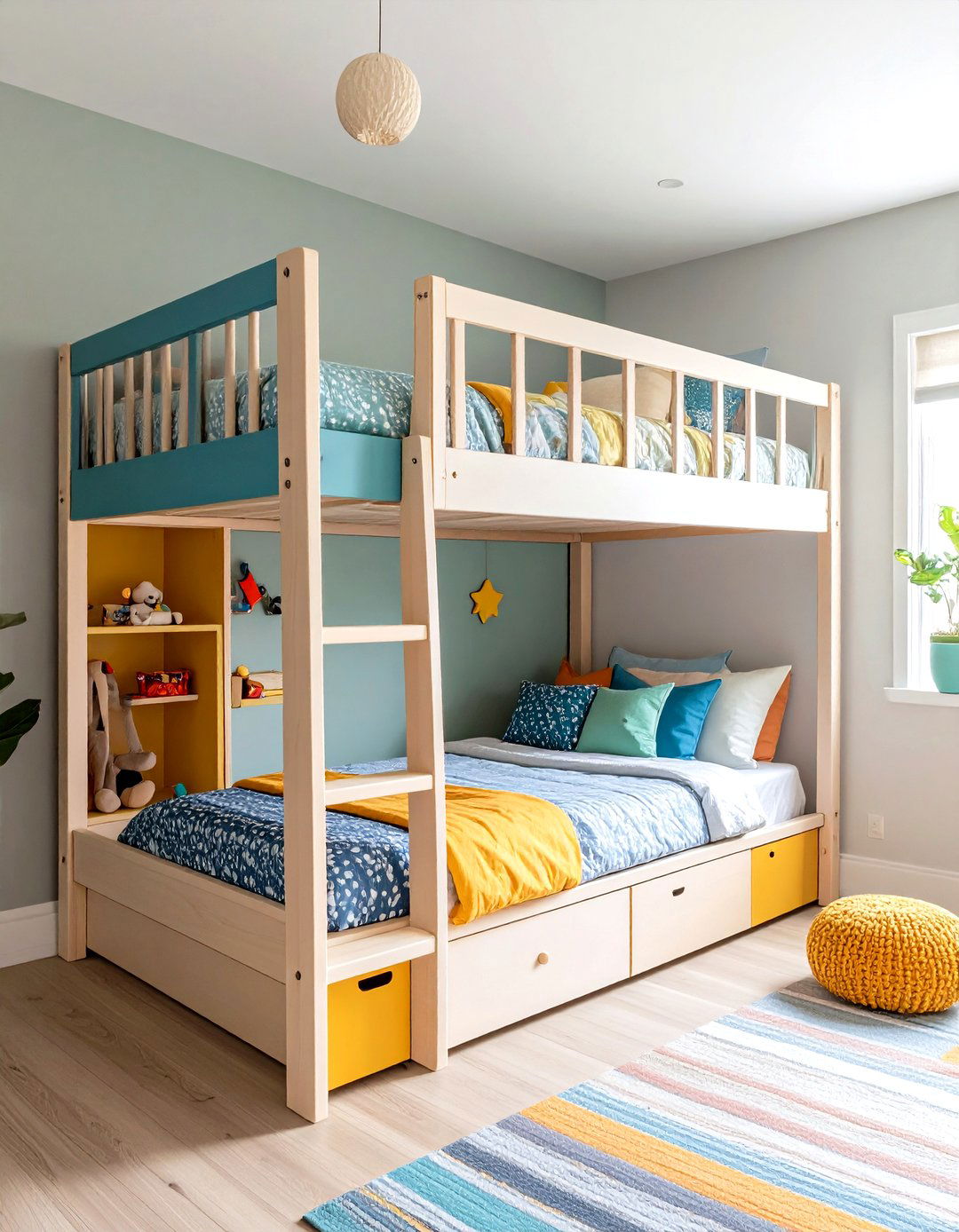
A double-decker loft bed elevates both mattresses, creating a sheltered play or homework area between the tiers. In an IKEA-inspired layout, the lower berth can be removed entirely to clear space for a play rug, craft table, or reading nook. Architectural Digest notes that stacking bunks enhances vertical efficiency while encouraging imaginative play in the captive lower level. For safety, install sturdy guardrails and non-slip ladder rungs. Add wall-mounted baskets and clip-on reading lamps to each level. Customize the underside with a detachable fabric tent or netting to transform it into a secret hideaway. Ensure at least 30 inches of headroom above the top bunk for comfortable access and ventilation.
17. Coordinated Lighting Layers
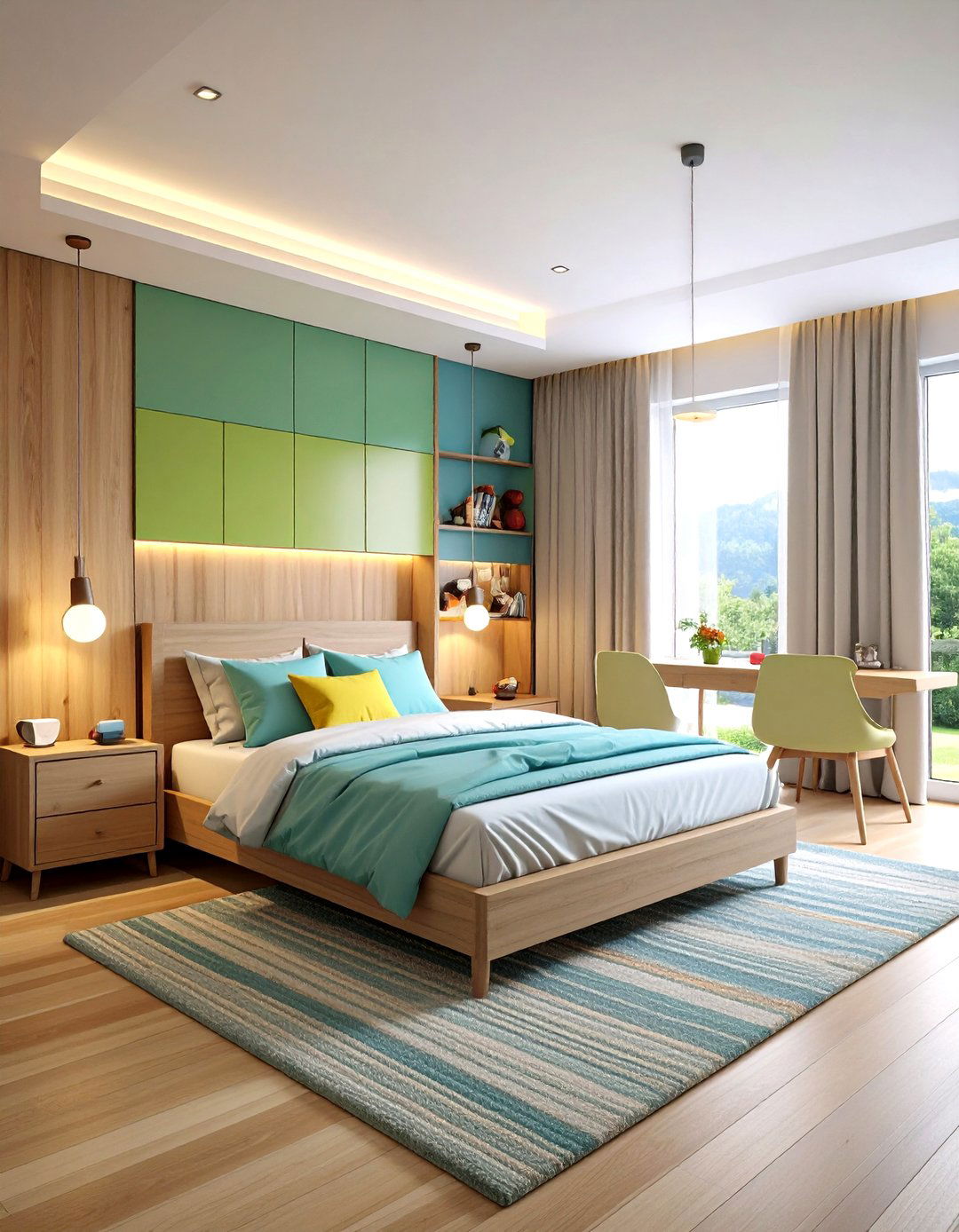
Combining ambient, task, and accent lighting layers ensures each occupant has tailored illumination in a shared bedroom. Wall-mounted sconces beside each bed free up nightstand surfaces and provide adjustable beam angles for reading. Under-shelf LED strips in built-in shelving units highlight personal items while casting a soft glow. For a cozy atmosphere, install a dimmable overhead fixture centered above the room’s midpoint. Battery-operated fairy lights or clip lamps clipped to canopy frames can add whimsy and individuation. Switch placement matters—install toggles on each side of the room to offer independent control over different fixtures. Incorporate motion-sensor night lights along pathways to reduce stumbles during nighttime trips without disturbing roommates.
18. Personalized Display Walls
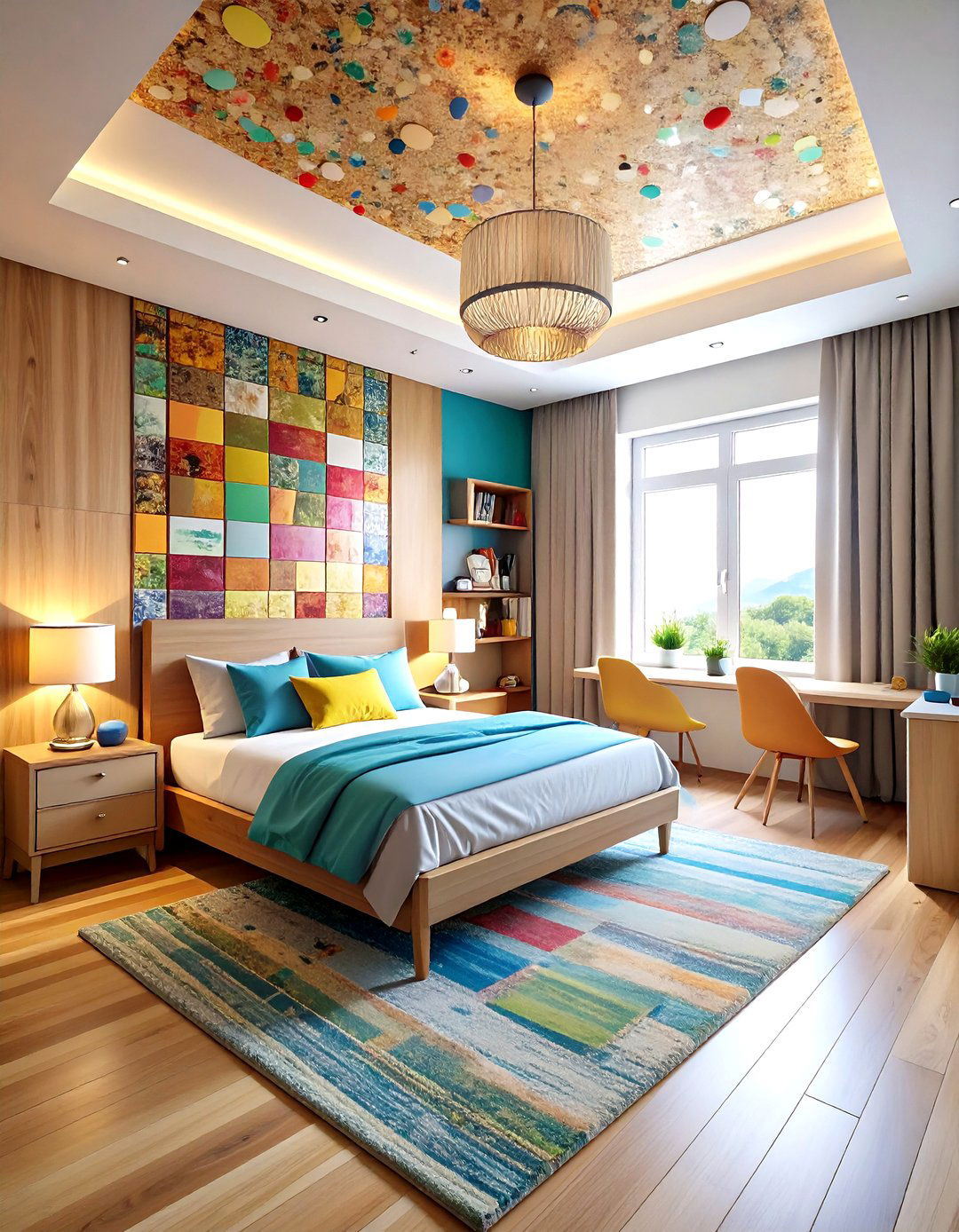
Designate one wall in the shared bedroom as a rotating display gallery, using cork tiles, magnetic paint, or pegboards to personalize each occupant’s area. This approach keeps posters, artwork, and photos off dressers and headboards, freeing surfaces for study and rest. Install picture rails or tension rods at differing heights so each child can swap out their displays independently. For a cohesive backdrop, paint the wall a neutral base color before adding interchangeable frames or clips. Encouraging regular curation of the wall fosters organizational skills and reflects evolving tastes without consuming additional floor space. To spotlight favorite pieces, mount a narrow LED picture light above the gallery section for museum-quality illumination.
19. Minimalist Decor and Decluttering
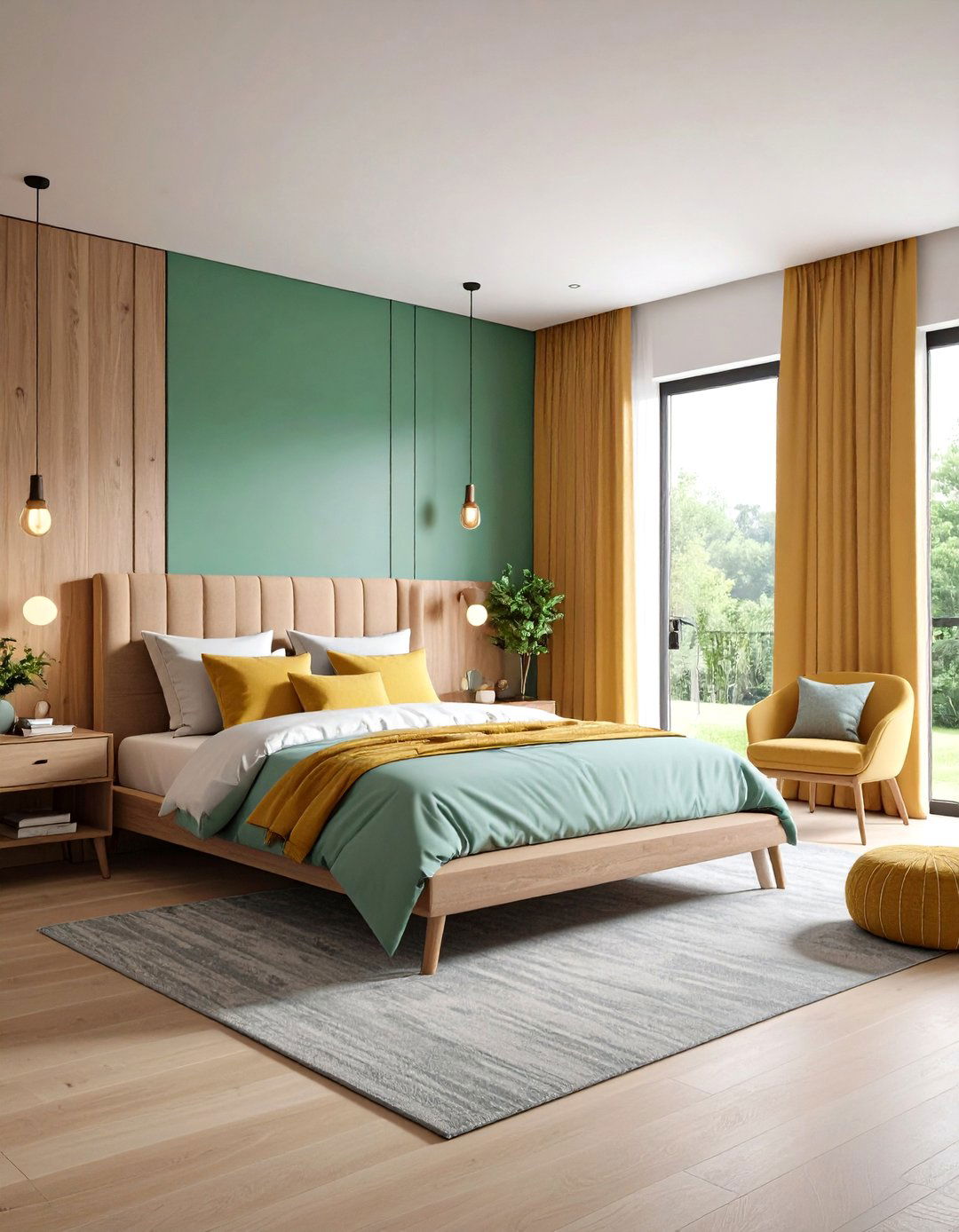
A minimalist approach—highlighting only essential furnishings and decor—prevents visual clutter and makes a shared room feel more spacious. Adopt uniform bedding in neutral tones and remove excess throw pillows and accessories. Incorporate multipurpose items like ottomans with storage and sleek wall hooks instead of floor-standing coat racks. Keep open shelves sparsely arranged, and display just a few cherished items. A monochromatic palette with occasional textural contrasts, such as a woven rug or linen curtains, adds warmth without overwhelming the senses. Regular editing of toys, books, and linens ensures the room remains a calm retreat for both occupants. Transparent or acrylic accent tables and chairs allow light to pass through, sustaining an open visual flow.
20. Multipurpose Ottomans and Benches

Modular ottomans and window benches with hidden compartments provide both seating and storage without additional bulk. Choose units with hinged tops to stow extra bedding, board games, or seasonal gear. Clustering two small benches at a room corner creates a shared seating nook and doubles as toy storage. For versatility, select ottomans on casters to reconfigure seating layouts for playdates. Upholstery in durable, stain-resistant fabrics ensures longevity. Accent with throw cushions matching each child’s style to foster personal connection to the shared furniture piece. Position a bench beneath a window and mount shelves above it to create a cozy reading and storage corner that complements the seating area.
Conclusion:
Designing a shared bedroom in a small footprint demands creativity and strategic planning, from lofted beds and stair-storage bunks to fold-down Murphy units and platform systems with hidden compartments. Clever use of color, canopies, and area rugs defines individual zones, while floating desks, built-in shelving, and multipurpose furniture ensure floor space remains clear. Coordinated lighting layers, minimalist decor, and accent walls foster a cohesive yet personalized environment. By integrating these 20 approaches—rooted in expert advice and proven examples—you can transform cramped quarters into functional, comfortable sanctuaries that celebrate both unity and individuality within every square inch.


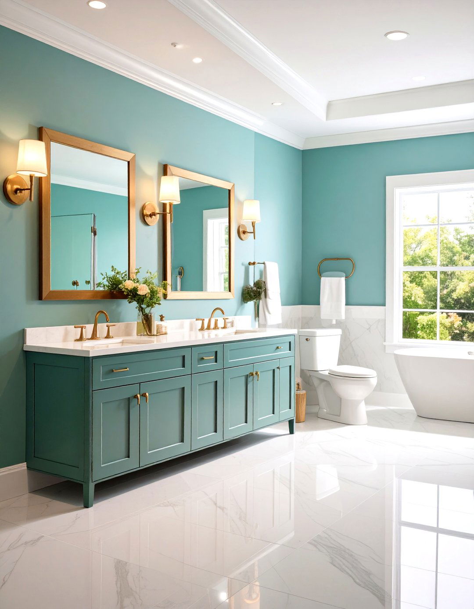
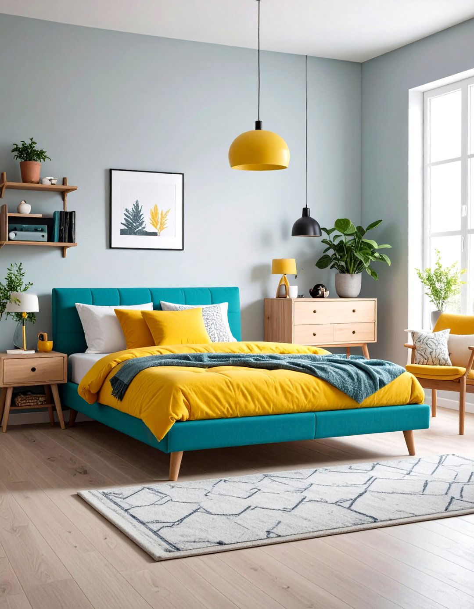
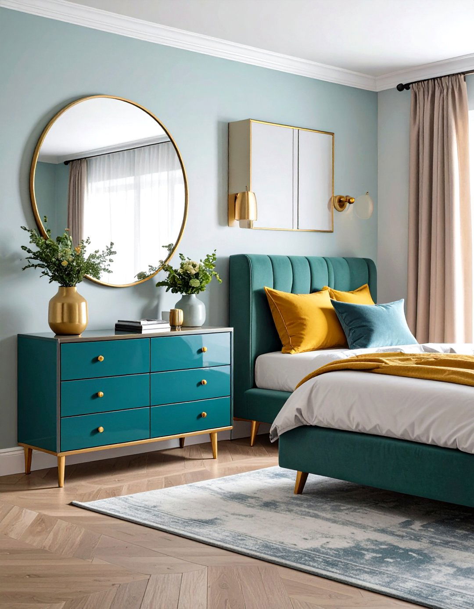
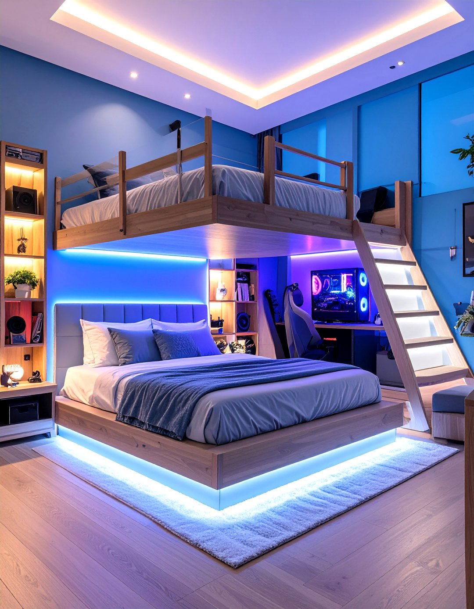
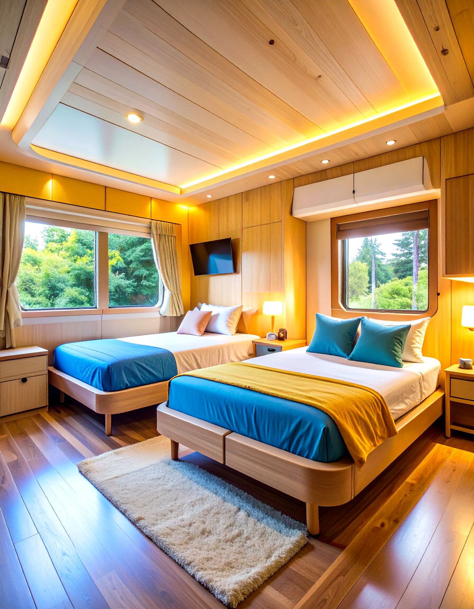
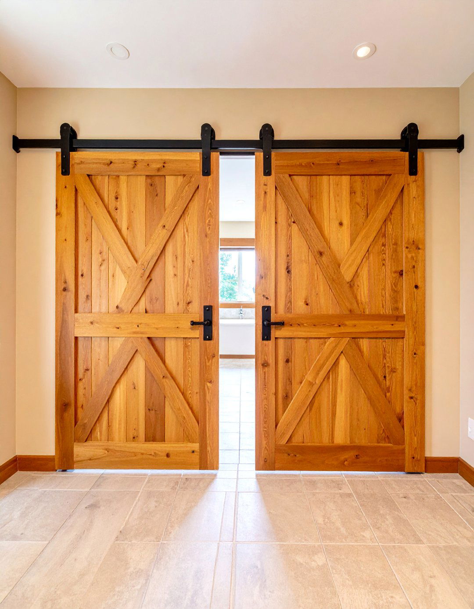
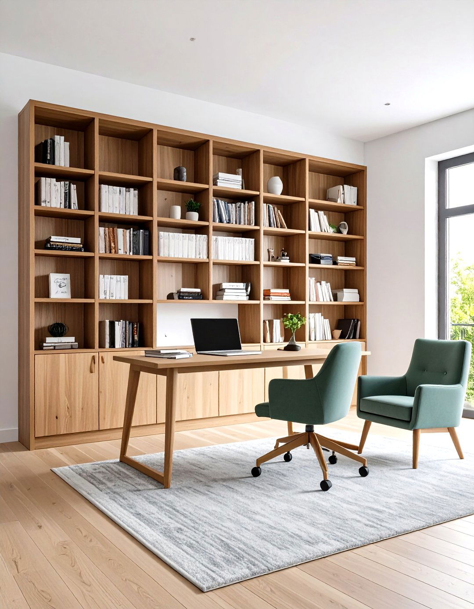
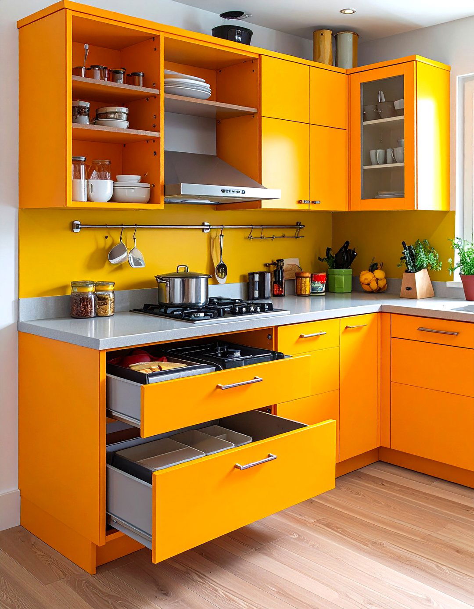
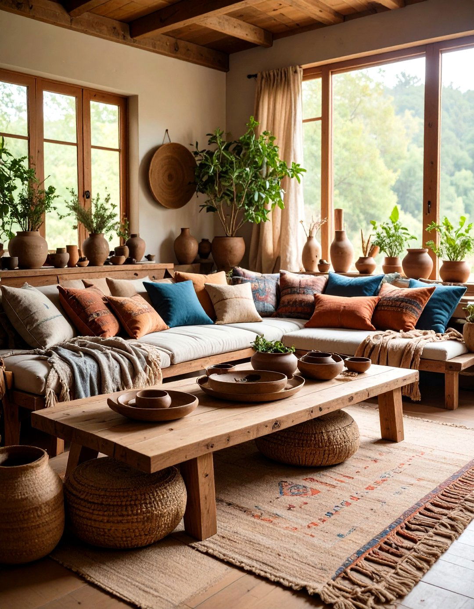
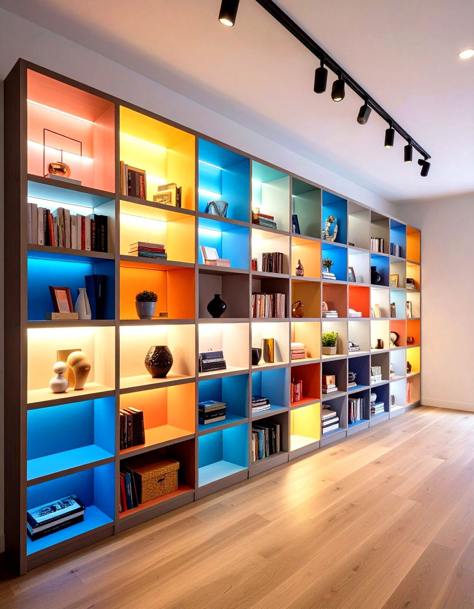
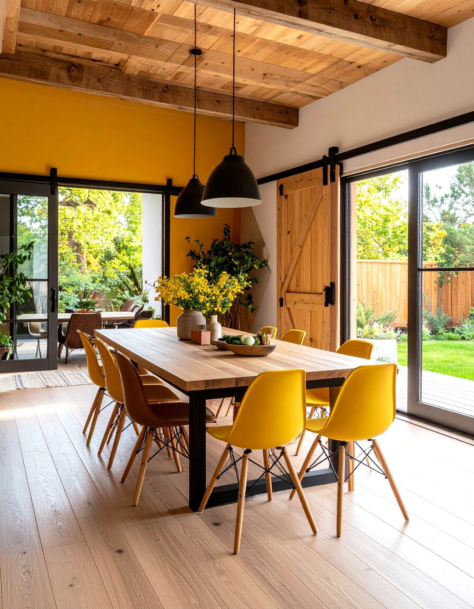

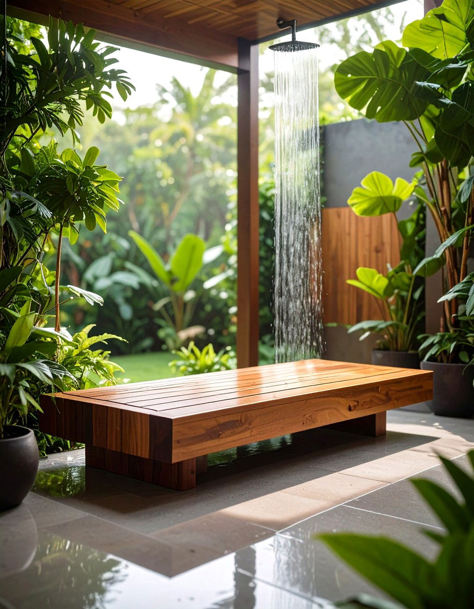
Leave a Reply