Nestled between functionality and understated elegance, Scandinavian house exteriors marry simplicity with warmth, using natural materials, clean lines, and muted palettes to create homes that feel both timeless and contemporary. Drawing on centuries-old Nordic traditions, these designs emphasize harmony with the environment, maximizing natural light and integrating indoor and outdoor living. From rustic wooden cabins to sleek modern villas, each of the 20 ideas below offers a unique approach to crafting a facade that is at once minimal and inviting, ensuring your home stands out for its serene aesthetic and thoughtful detailing.
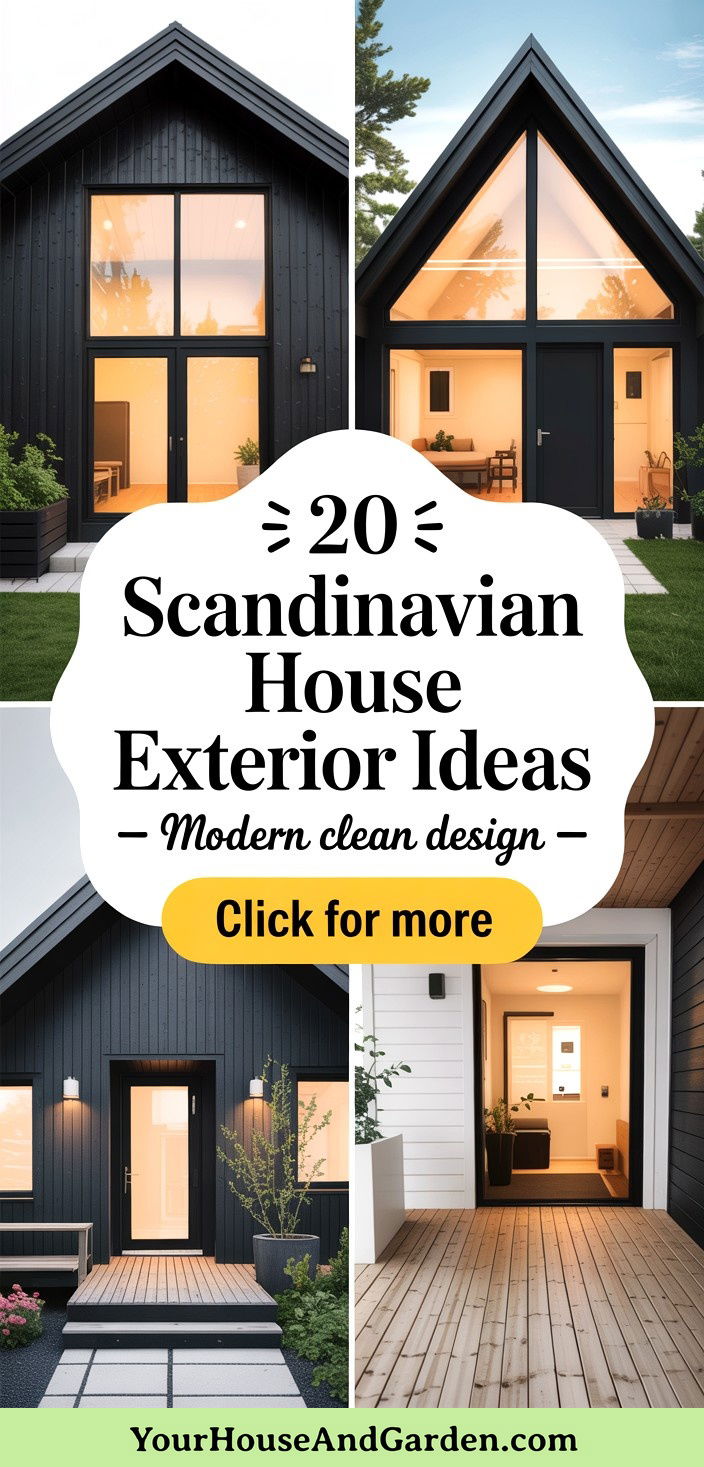
1. Natural Wood Cladding
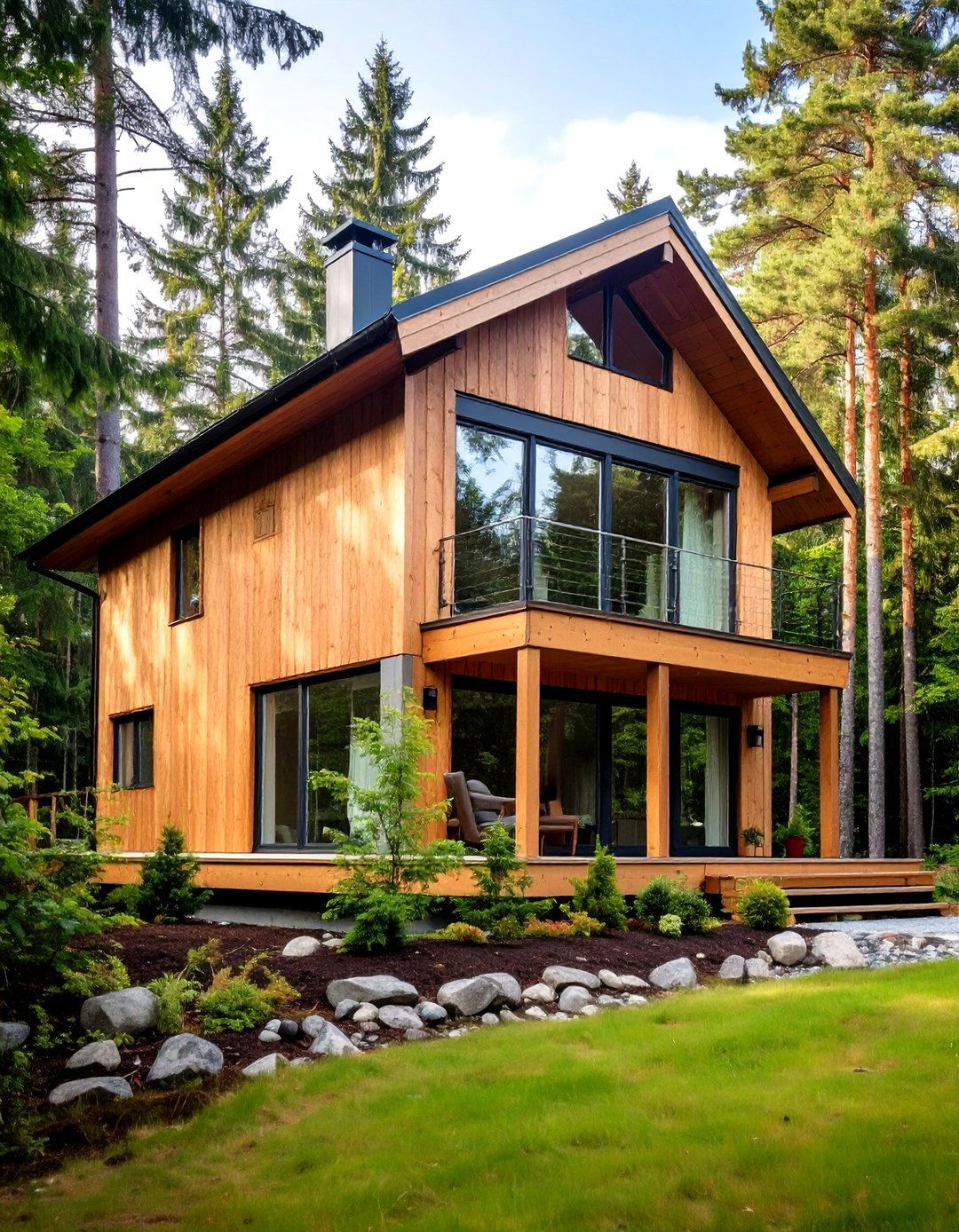
Covering a home in light-toned timber—such as pine or spruce—anchors it in a Nordic sensibility, providing warmth and texture while echoing surrounding forests. Vertical or horizontal plank installations emphasize the building’s geometry, and as the wood weathers, it takes on subtle silvery hues that blend with the landscape. To protect against moisture and UV rays, many designers treat the wood with a transparent sealant, preserving its natural grain. This approach is both sustainable and visually soothing, reinforcing the Scandinavian principle of using honest, environmentally conscious materials.
2. Crisp White Render
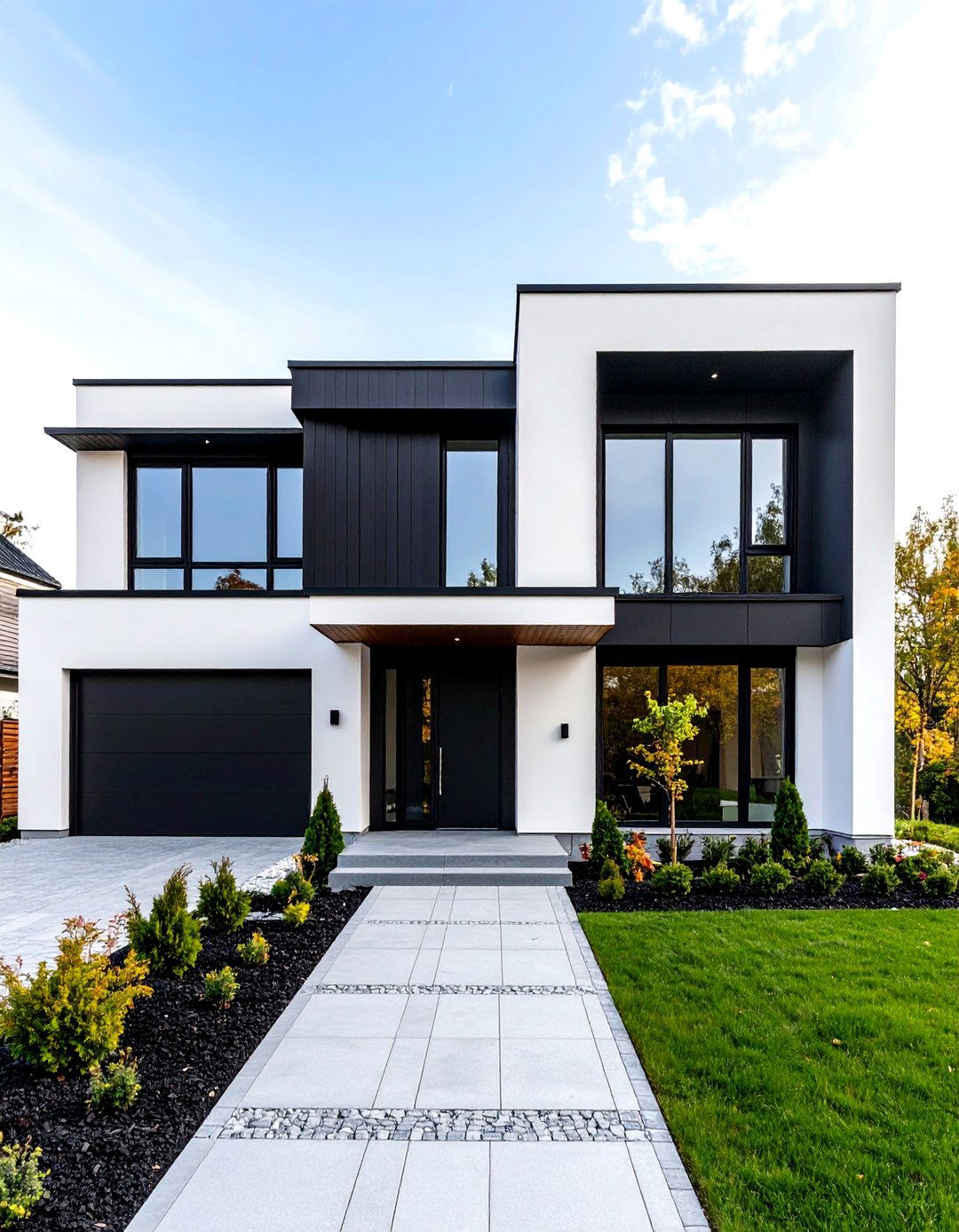
A smooth, white-rendered exterior instantly brightens a facade and creates a blank canvas for architectural shadows and accents. Particularly effective in regions with limited winter daylight, white render amplifies the available light, making the home appear larger and more welcoming. Pairing this finish with matte-black window frames or natural wood details provides contrast, while recessed entryways maintain the minimalist ethos. Regular maintenance—such as gentle cleaning and occasional repainting—keeps the surface looking fresh and sharp, essential for preserving that hallmark Scandinavian simplicity.
3. Black and White Contrast
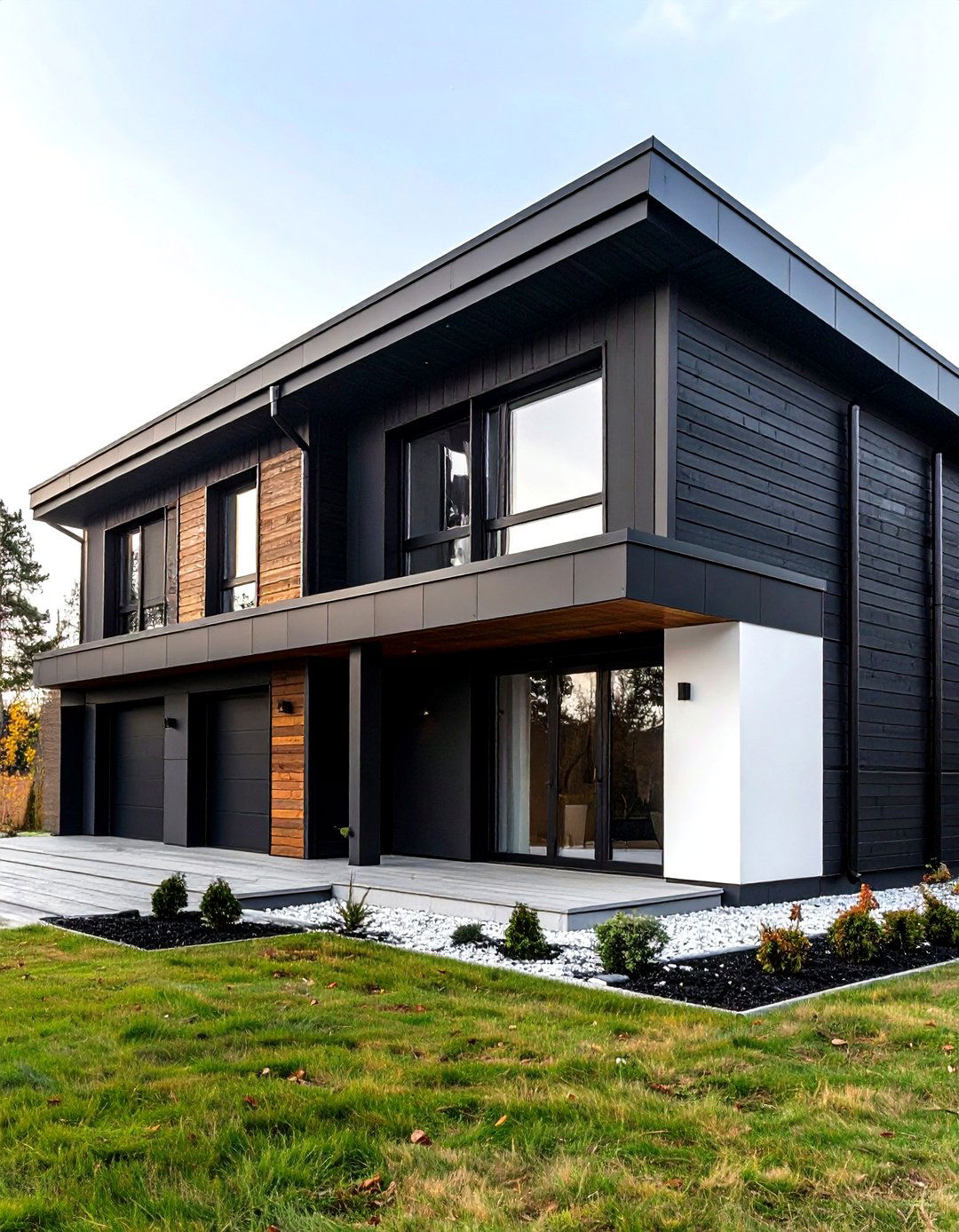
Dramatic yet refined, combining black cladding or detailing with white surfaces creates visual depth and highlights architectural features. Dark-stained timber or fibre cement panels can wrap sections of the home—such as an entrance volume—against a predominantly white backdrop. This interplay accentuates rooflines, window recesses, and overhangs, while black gutters and downspouts reinforce the monochrome palette. Beyond aesthetics, dark exteriors absorb more heat, which can be advantageous in colder climates, complementing the Scandinavian focus on efficient thermal performance.
4. Board and Batten Siding
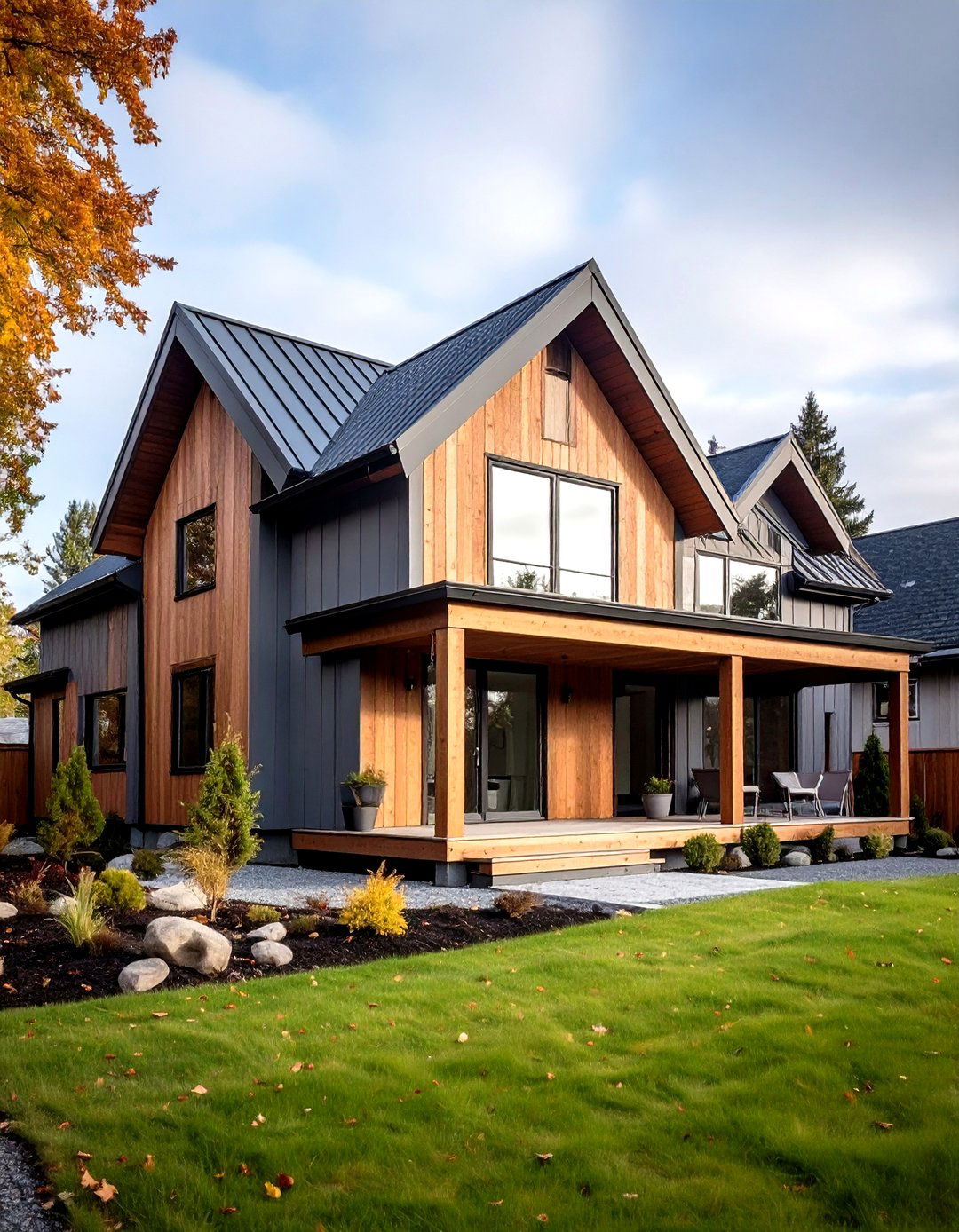
Board and batten—a sequence of wide boards separated by narrow battens—offers a traditional Nordic texture with a contemporary twist when used in a single tone. Whether painted soft gray or left in natural timber, this cladding approach casts slender vertical lines that elongate the facade, lending a subtle sculptural quality. It’s particularly well-suited to gabled volumes, where the battens emphasize the pitch of the roof. Low-maintenance composite battens can mimic wood while resisting decay, marrying practicality with the minimalist aesthetic.
5. Large Floor-to-Ceiling Windows
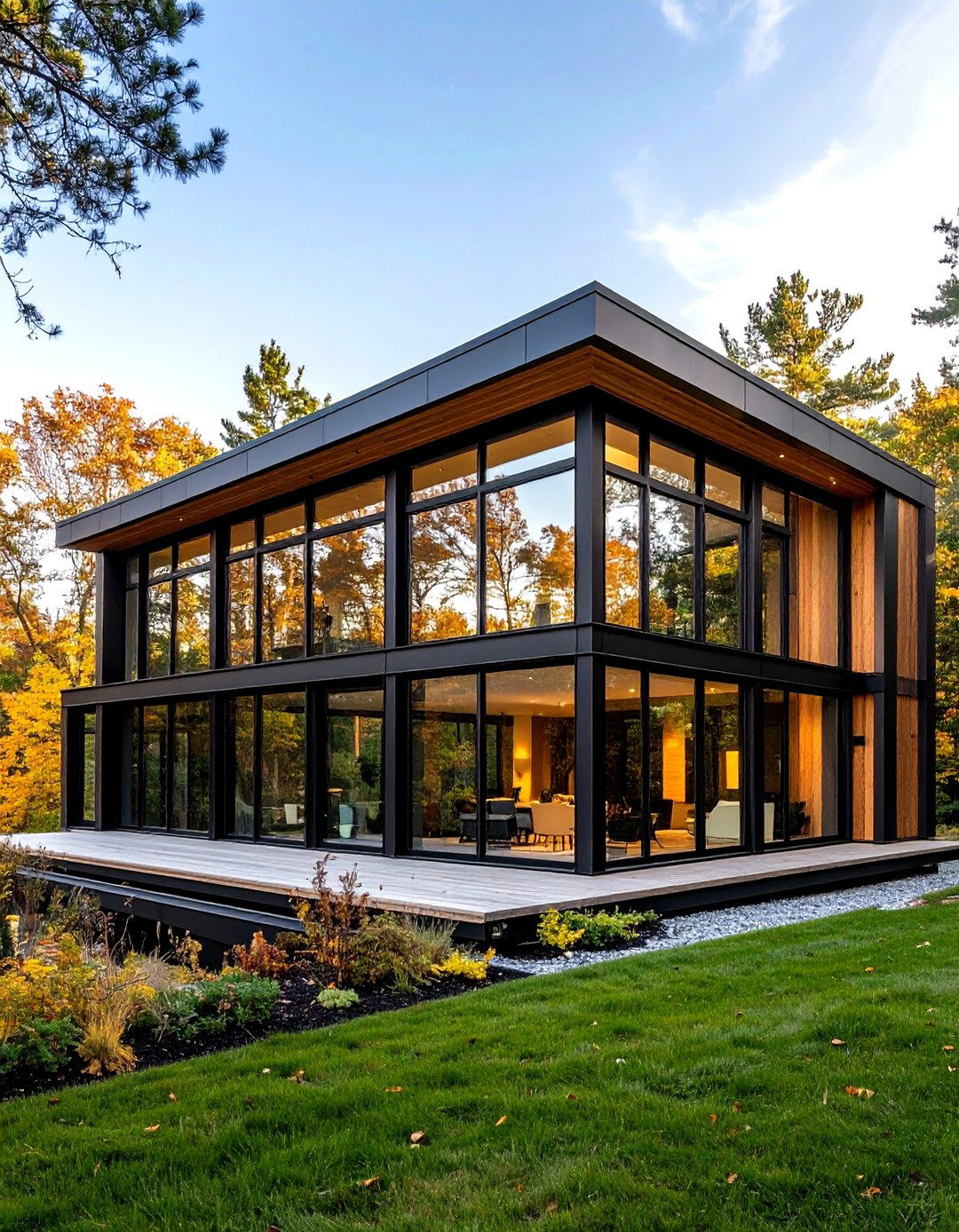
Maximizing daylight is central to Scandinavian design, and expansive glazing dissolves the boundary between inside and out. Floor-to-ceiling windows in living areas or bedrooms flood interiors with light, while narrow mullions preserve clean lines. Black or dark-gray aluminum frames provide slim profiles and weather resistance. Overhangs or integrated louvers can control glare and solar heat gain, ensuring comfort year-round. Positioning these windows to capture views of trees or water enhances the tranquil, nature-focused ethos of Nordic architecture.
6. Gable Roof Emphasis
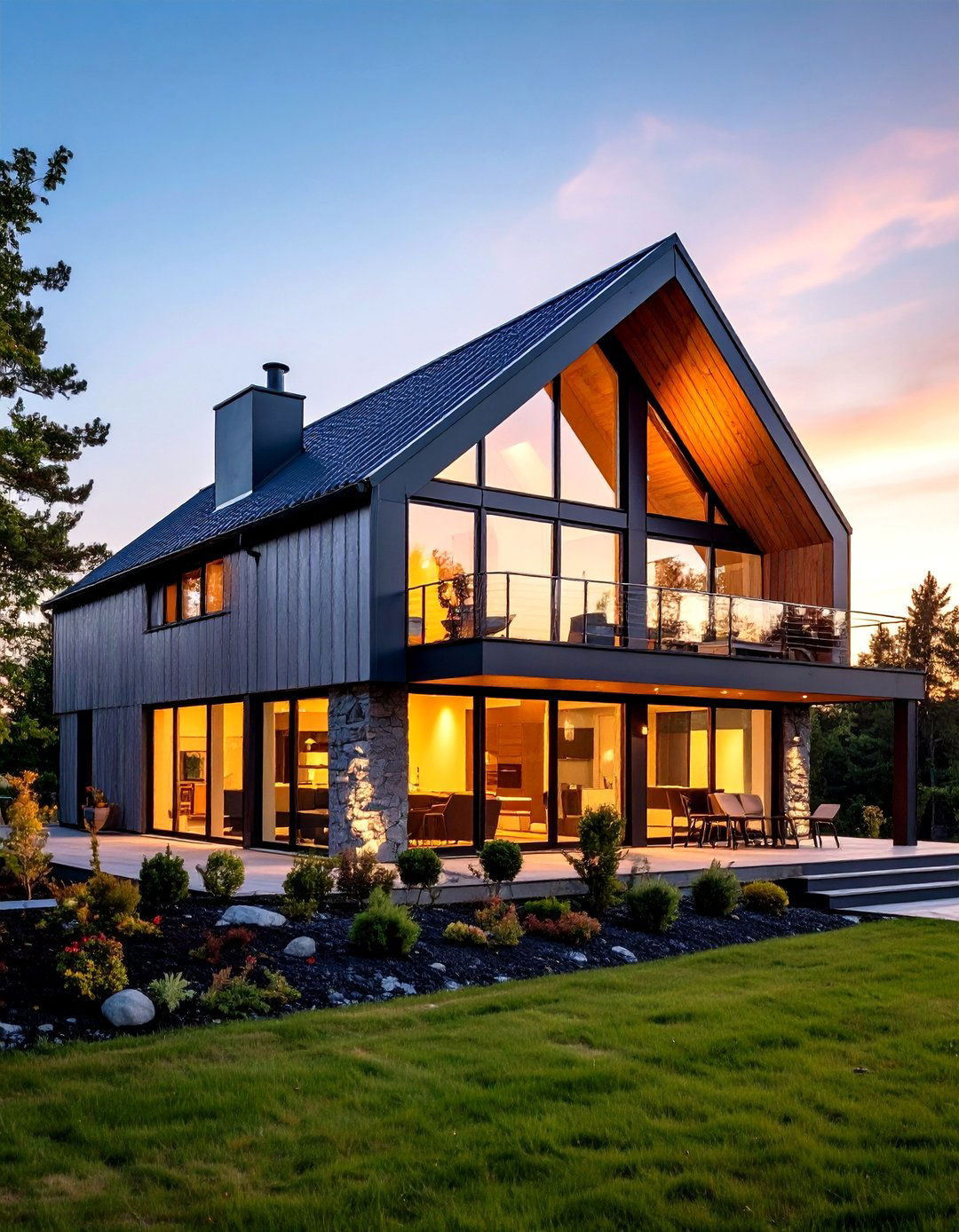
Steep, pitched roofs are archetypal in Scandinavia, designed historically to shed snow efficiently. Modern interpretations highlight the gable end as a facade feature, sometimes extending the roofline to form a protective porch or carport. Clad in metal or matching board-and-batten, the gable creates a sculptural silhouette against the sky. Internally, the high ceilings under the eaves allow for loft spaces or clerestory windows, adding volume and daylight without expanding the footprint.
7. Flat Roof Minimalism
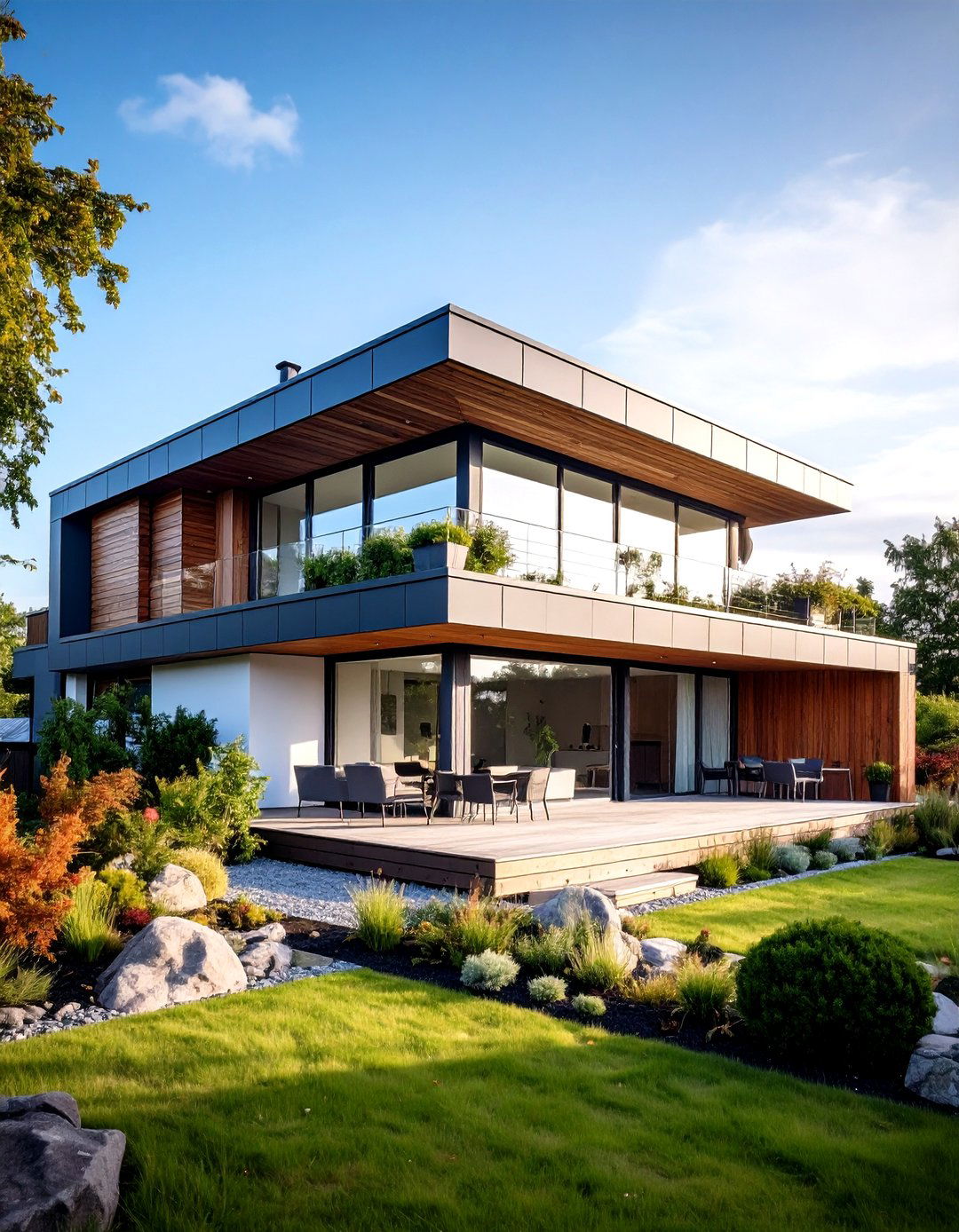
For a more contemporary expression, flat roofs emphasize horizontal planes and clean geometry. Ideal for compact urban lots, they provide space for rooftop gardens or solar panels, aligning with eco-friendly Scandinavian values. The lack of pitch simplifies construction and complements the box-like facades often rendered in muted tones. Proper drainage detailing is crucial, and parapets can conceal gutters, preserving the uncluttered lines central to minimal design.
8. Mixed Material Facades
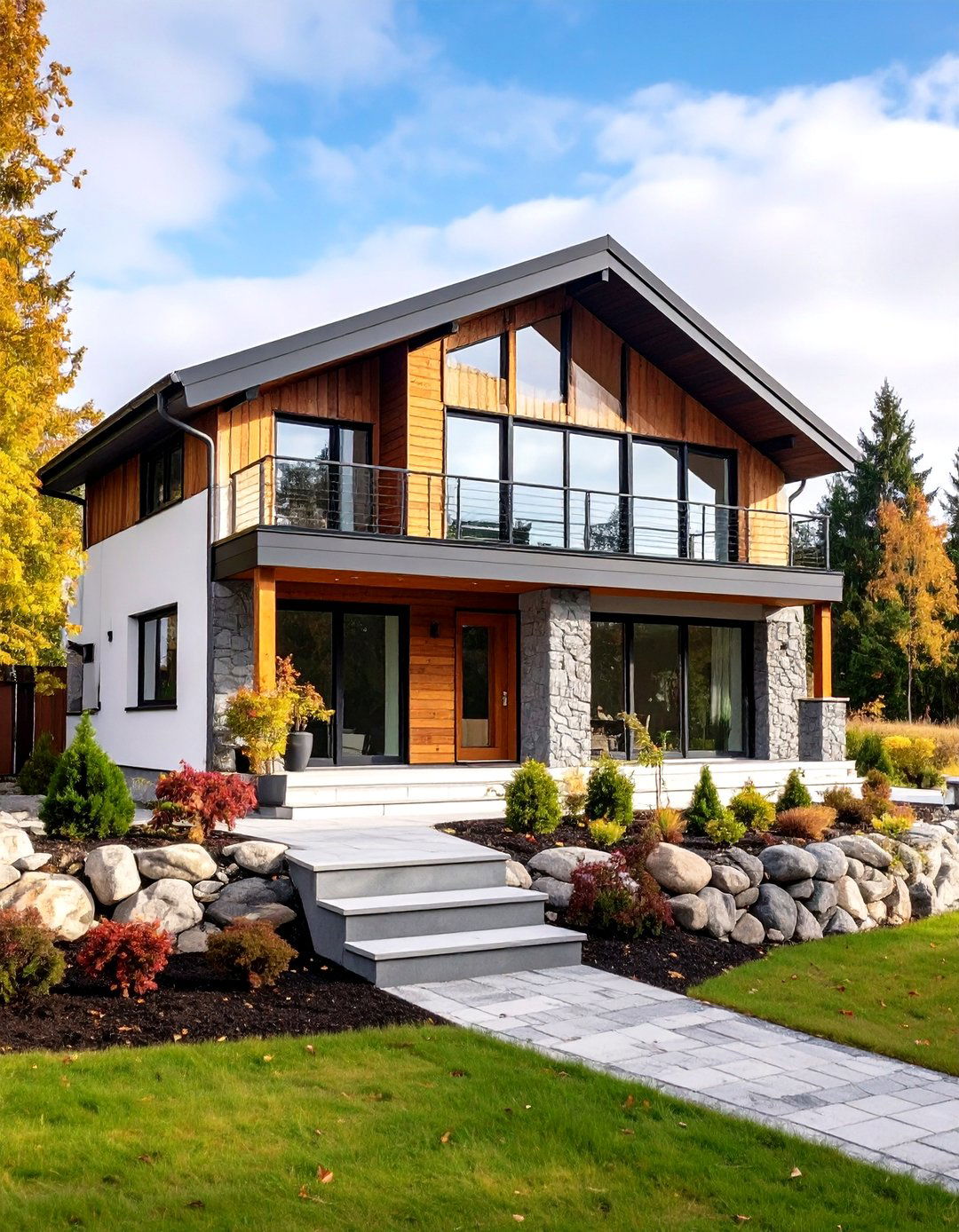
Layering materials—such as wood, render, and natural stone—adds tactile richness while maintaining a restrained palette. A lower level in light-gray stone grounds the building, while upper volumes of white render and timber articulate different functions or private versus public zones. This juxtaposition can also delineate additions to older structures, marking new from old without discord. Subtle color variations among the materials ensure a cohesive, nature-inspired composition.
9. Monochrome Color Palette
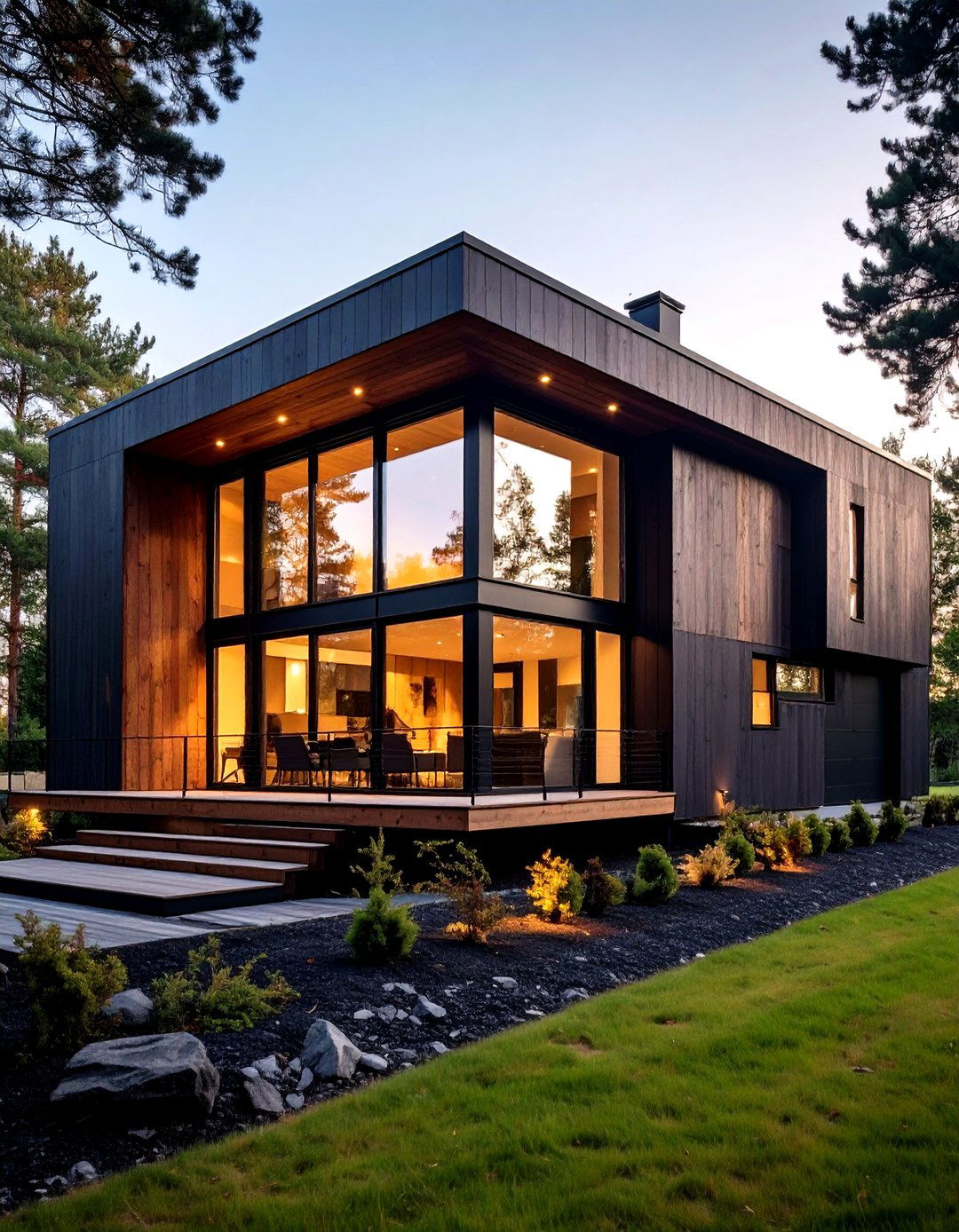
Sticking to a single hue—like charcoal gray or deep navy—across all exterior elements unifies the facade, allowing form and shadow to take center stage. Textured finishes, such as charred wood (shou sugi ban) or ribbed fiber cement panels, introduce visual interest without deviating from the tone. Metal trims, gutters, and frames all match the main color, reinforcing the streamlined, calming aesthetic typical of Scandinavian design.
10. A-Frame Cabin Style
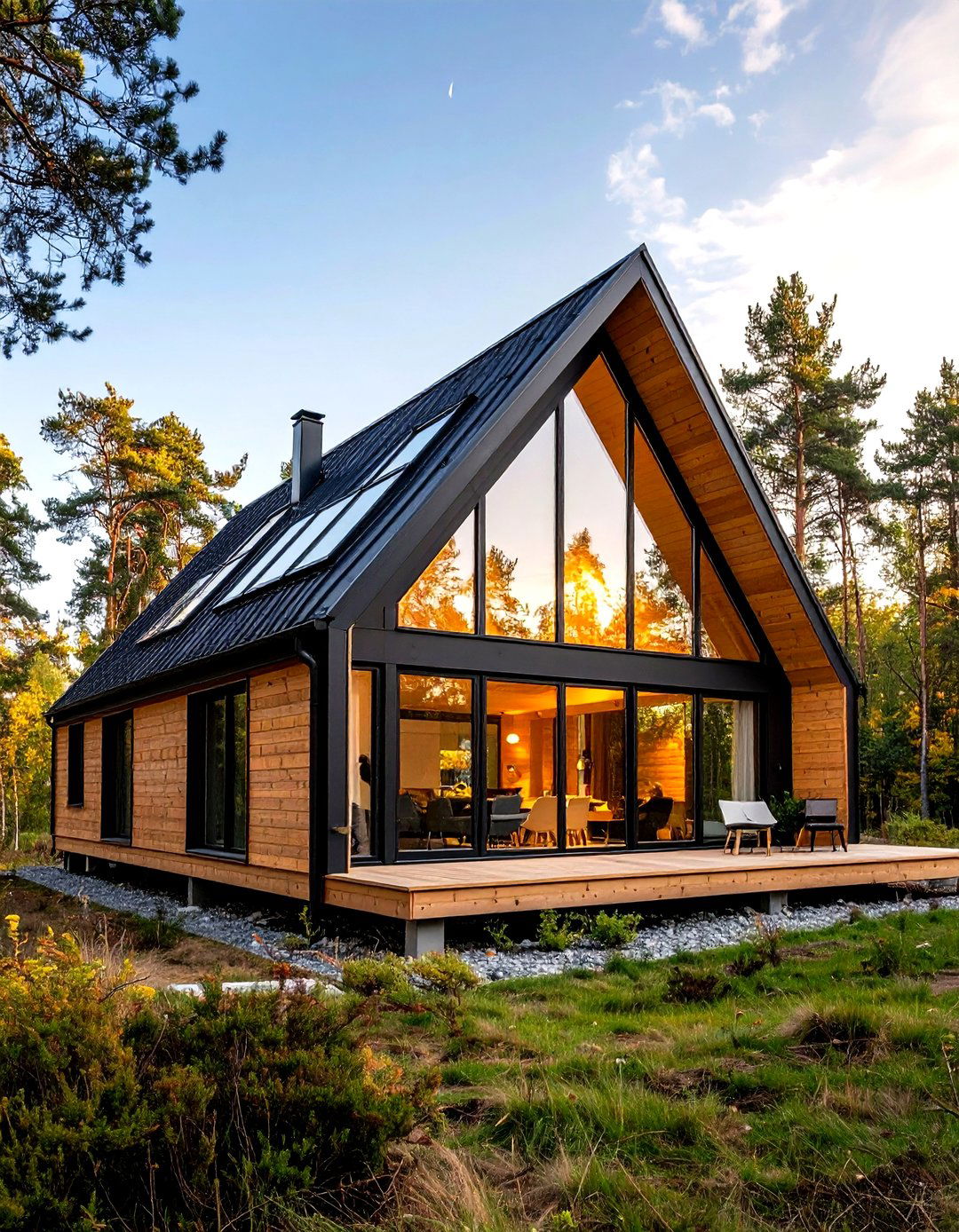
The quintessential A-frame silhouette has seen a modern resurgence, prized for its efficient structure and rustic appeal. Fully glazed gable ends invite panoramic views, while the triangular form requires minimal foundation work. Interiors feel cozy and vertical, perfect for lofted sleeping areas. Cladding in natural wood or simple render keeps the look fresh, and deep eaves protect the facade from harsh weather. These cabins blend tradition with contemporary comforts, embodying the hygge spirit.
11. Integrated Landscaping
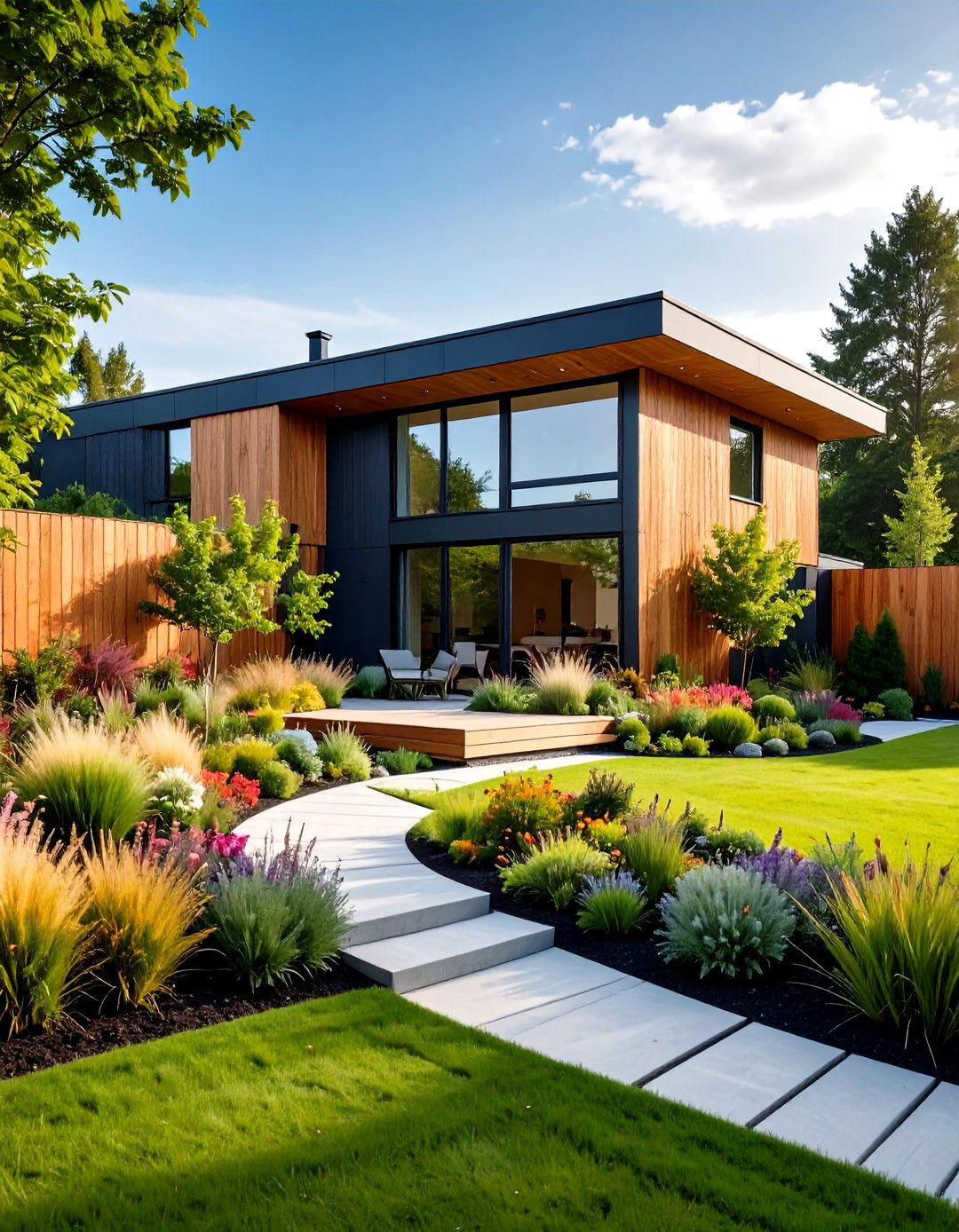
Scandinavian exteriors often blur the lines between architecture and nature by extending deck levels, using native stone for steps, or planting local shrubs against the walls. Low-maintenance landscaping—like gravel beds, ornamental grasses, and birch clusters—complements the minimalist facade. Even small courtyards framed by timber screens become serene outdoor rooms. This holistic approach turns the exterior into an extension of interior living spaces, fostering a deep connection with the site.
12. Metal Roofing Accents
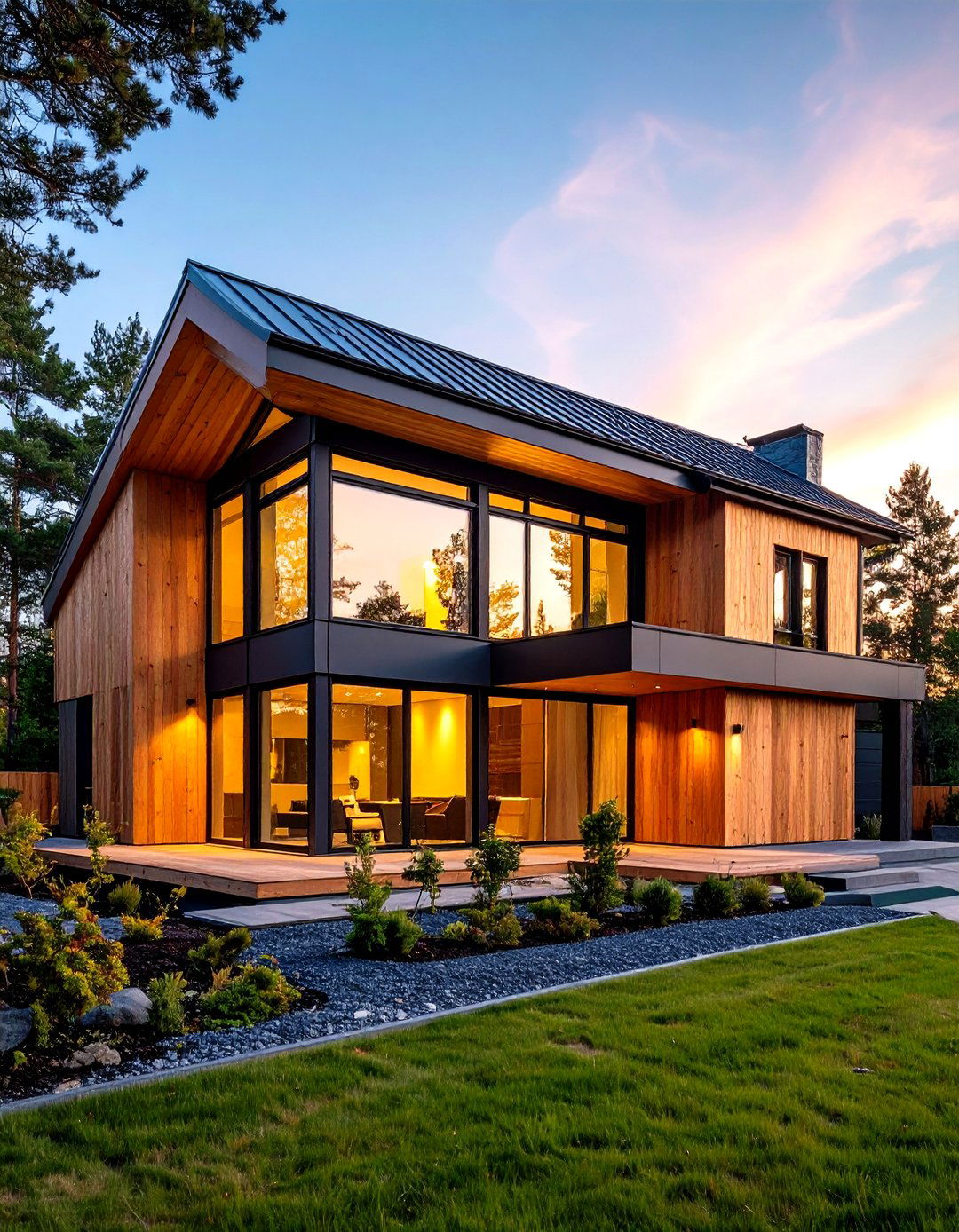
Standing-seam metal roofs in dark or metallic tones bring a modern edge while nodding to traditional Scandinavian barns. Extending the metal vertically down one facade can create a monolithic look that’s both robust and elegant. Metal is durable, lightweight, and recyclable, meeting the region’s demands for sustainability. Its sleek lines echo the precision of Nordic design, contrasting beautifully against timber or rendered walls.
13. Floating Box Extensions
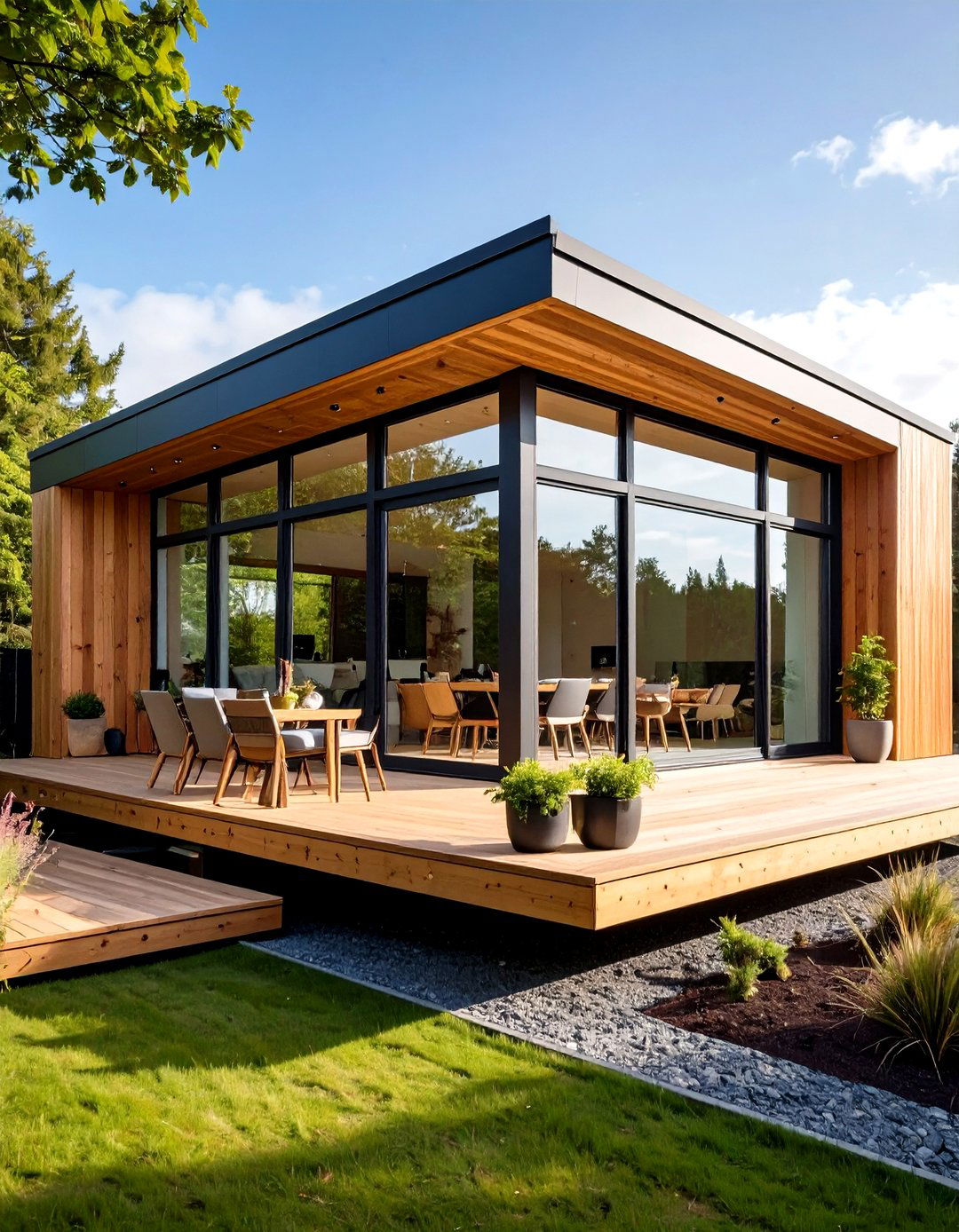
Cantilevered volumes clad in timber or render give the impression of floating above the landscape, providing sheltered outdoor spaces below. These protruding “boxes” often house bedrooms or home offices, complete with full-height glazing. The visual lightness achieved through hidden structural supports reflects the Scandinavian penchant for airy, uncluttered forms, while offering dramatic architectural interest.
14. Pastel Accent Doors
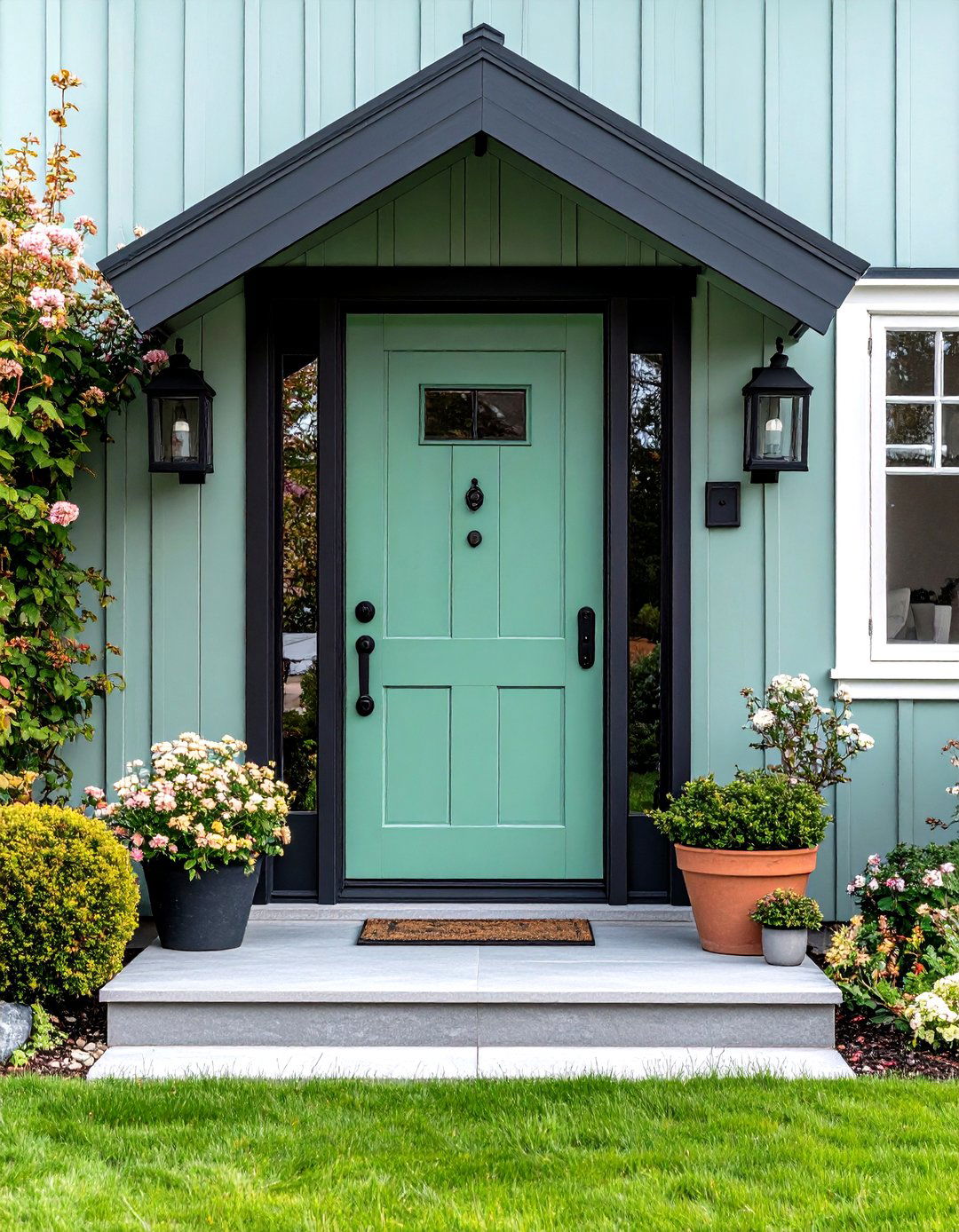
A subtle pop of pastel—such as sage green, dusty rose, or muted mustard—on the front door or window shutters adds personality without overpowering the minimal facade. This gentle color infusion draws inspiration from Nordic folk traditions and complements the natural materials palette. Matte finishes keep the look sophisticated, and pairing with black hardware reinforces the minimalist spirit.
15. Integrated Outdoor Terraces
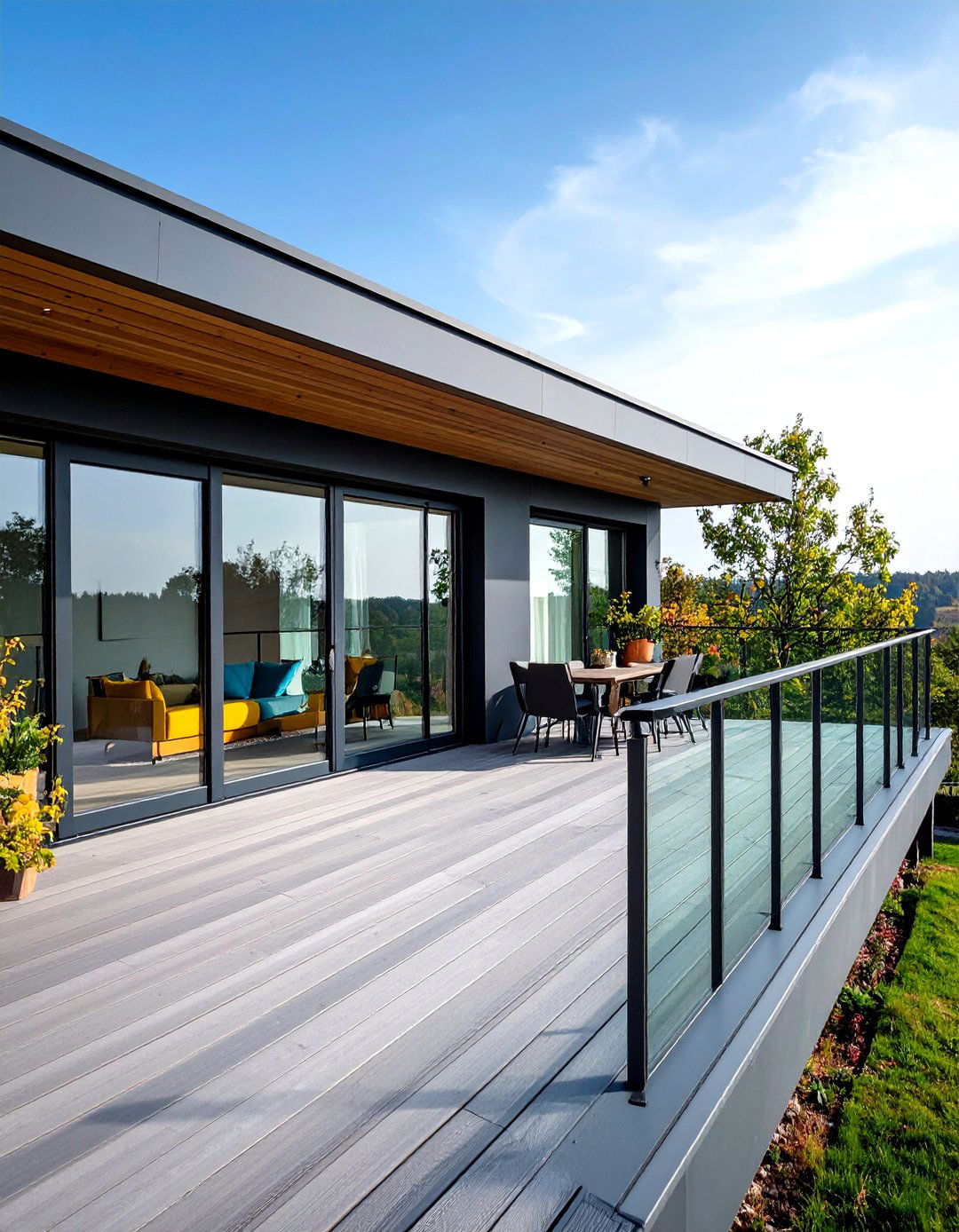
Built-in terraces or patios, often at the same level as interior floors, create seamless indoor-outdoor transitions. Composite decking or light-gray porcelain tiles echo the exterior palette, and frameless glass balustrades maintain uninterrupted sightlines. Retractable glass doors open wide, turning the facade into a fold-away boundary. Such terraces become essential living spaces in fair-weather months, aligned with Scandinavian emphasis on year-round connection to nature.
16. Green Roofs and Eco Features
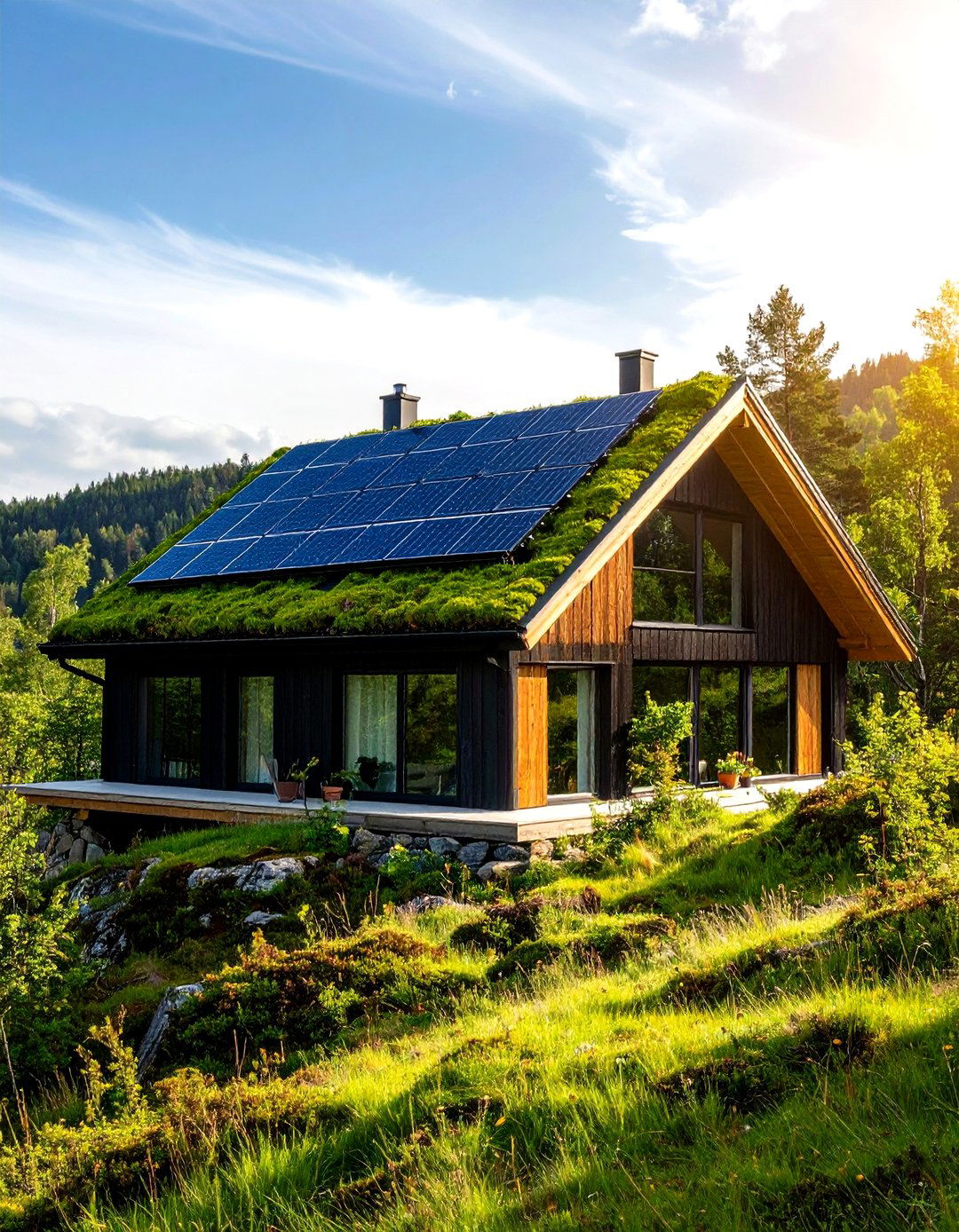
Low-profile sedum roofs provide insulation, absorb rainwater, and encourage biodiversity. Combined with solar panels mounted on a slightly angled rack, these features underscore a commitment to environmental stewardship. Green roofs also extend living spaces visually, integrating the building into sloping sites or gardened surroundings. This melding of form and function is a hallmark of Nordic architecture’s eco-conscious legacy.
17. Dark Stained Timber
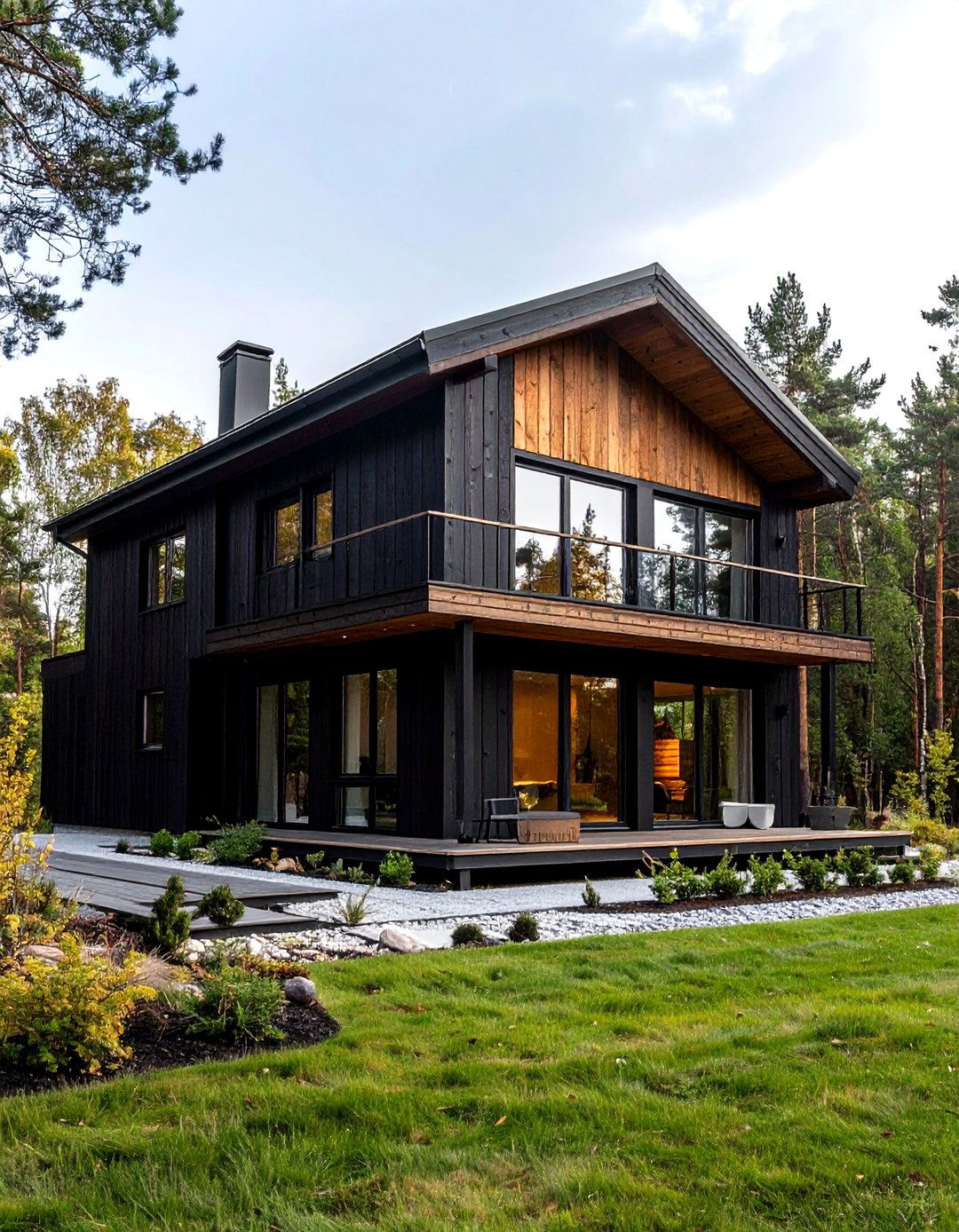
Rather than brightening wood, staining in deep charcoal or espresso hues highlights grain patterns while offering a protective barrier. This approach exudes a modern, cabin-like mood, especially when contrasted against white or gray elements. As the timber weathers, its tone softens subtly, maintaining the home’s refined but rustic character.
18. Minimalist Pergolas
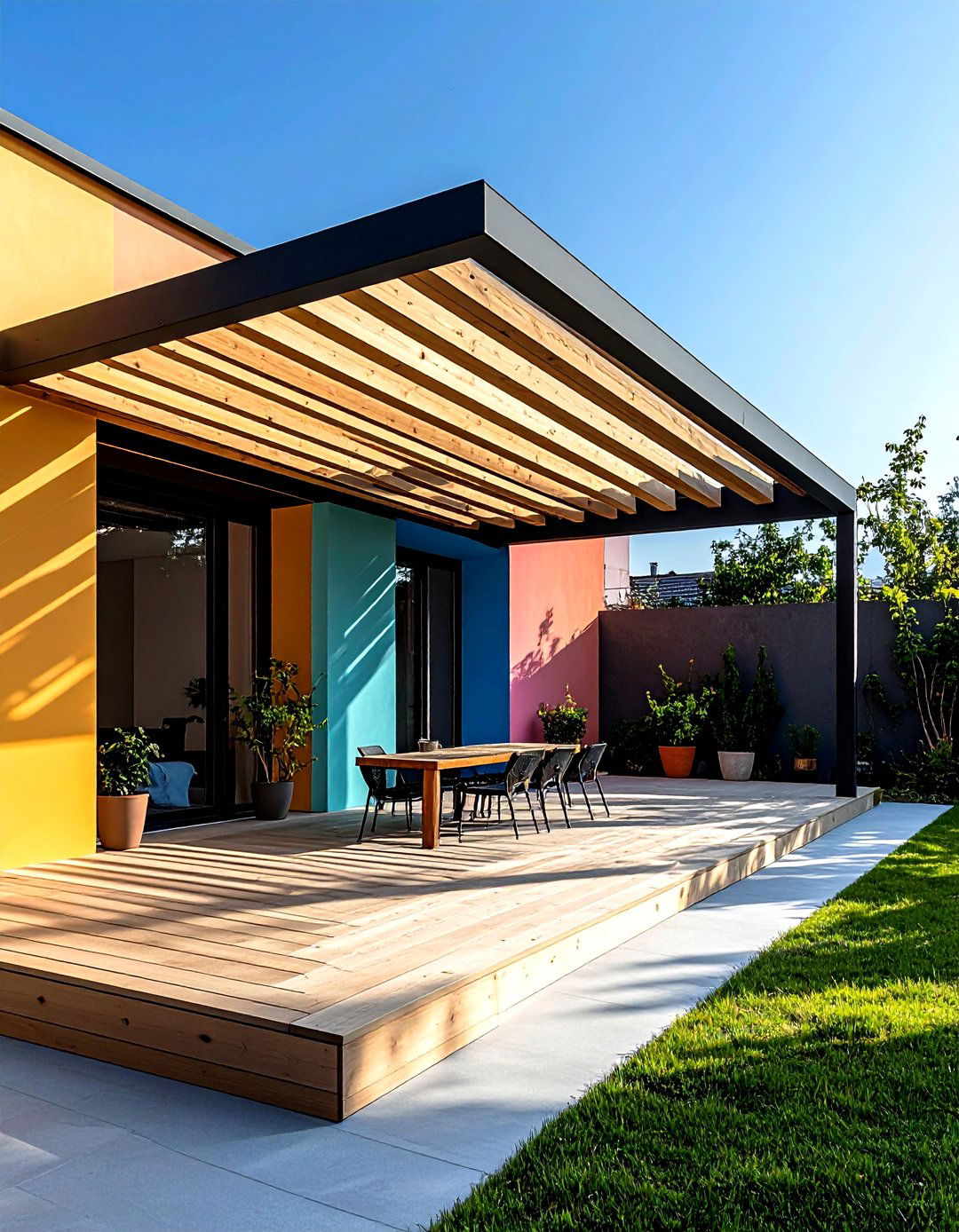
Slim, repeating timber or steel beams extending from the facade form pergolas that filter light and define entrance areas or parking zones. Left open, they cast dynamic shadow patterns; glazed overhead, they become light-filled sunrooms. The restrained geometry complements the house’s lines, and the structure’s transparency keeps the facade feeling uncluttered.
19. Courtyard-Centric Layouts
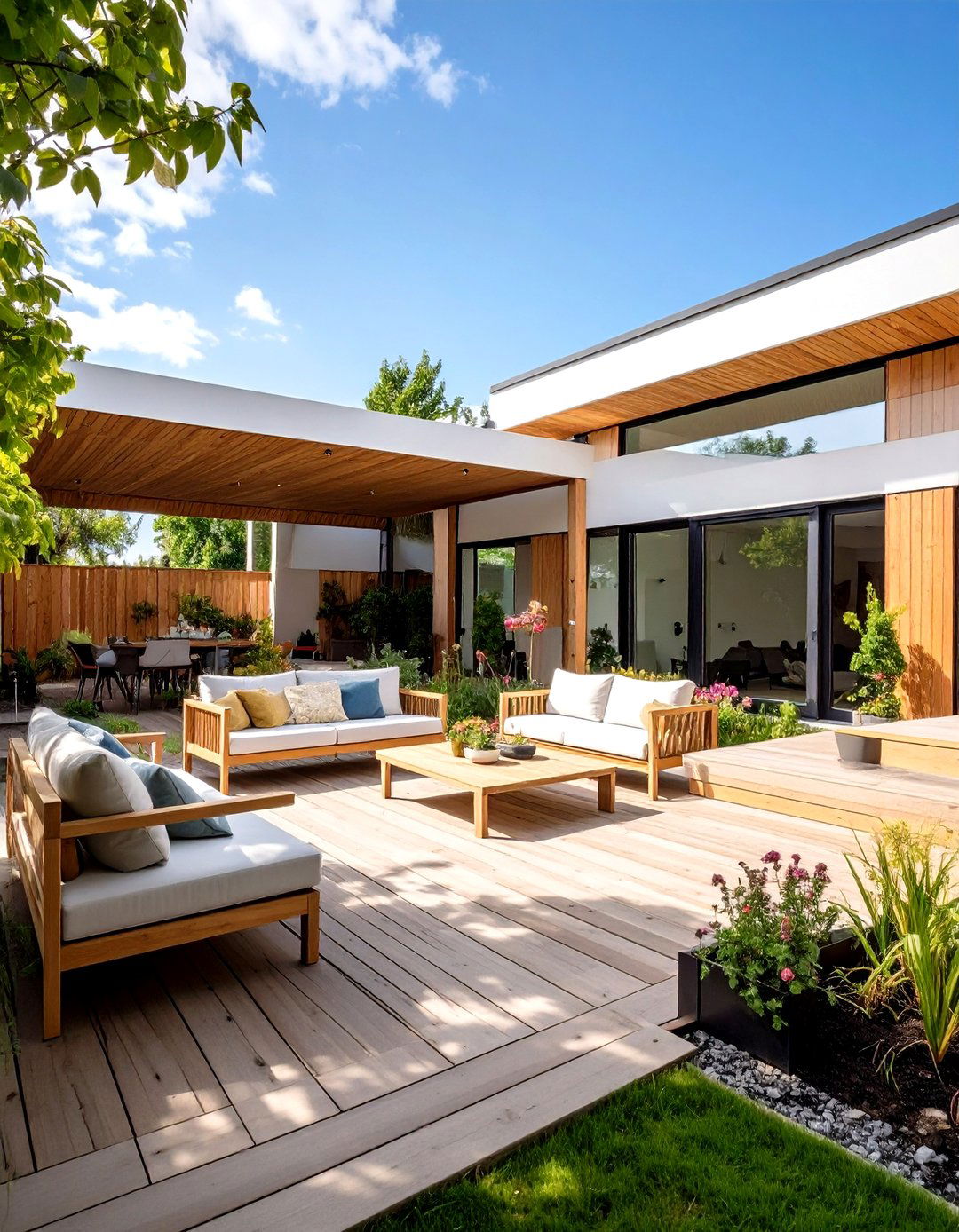
Arranging volumes around a sheltered courtyard offers privacy and microclimatic control. Clad walls in consistent materials—such as white render with timber screens—the courtyard becomes an outdoor living room, complete with built-in seating and linear planters. Large windows and glazed corners visually link this space to multiple interior zones, embodying the Scandinavian ideal of communal connection to the outdoors.
20. Coastal-Inspired Finishes
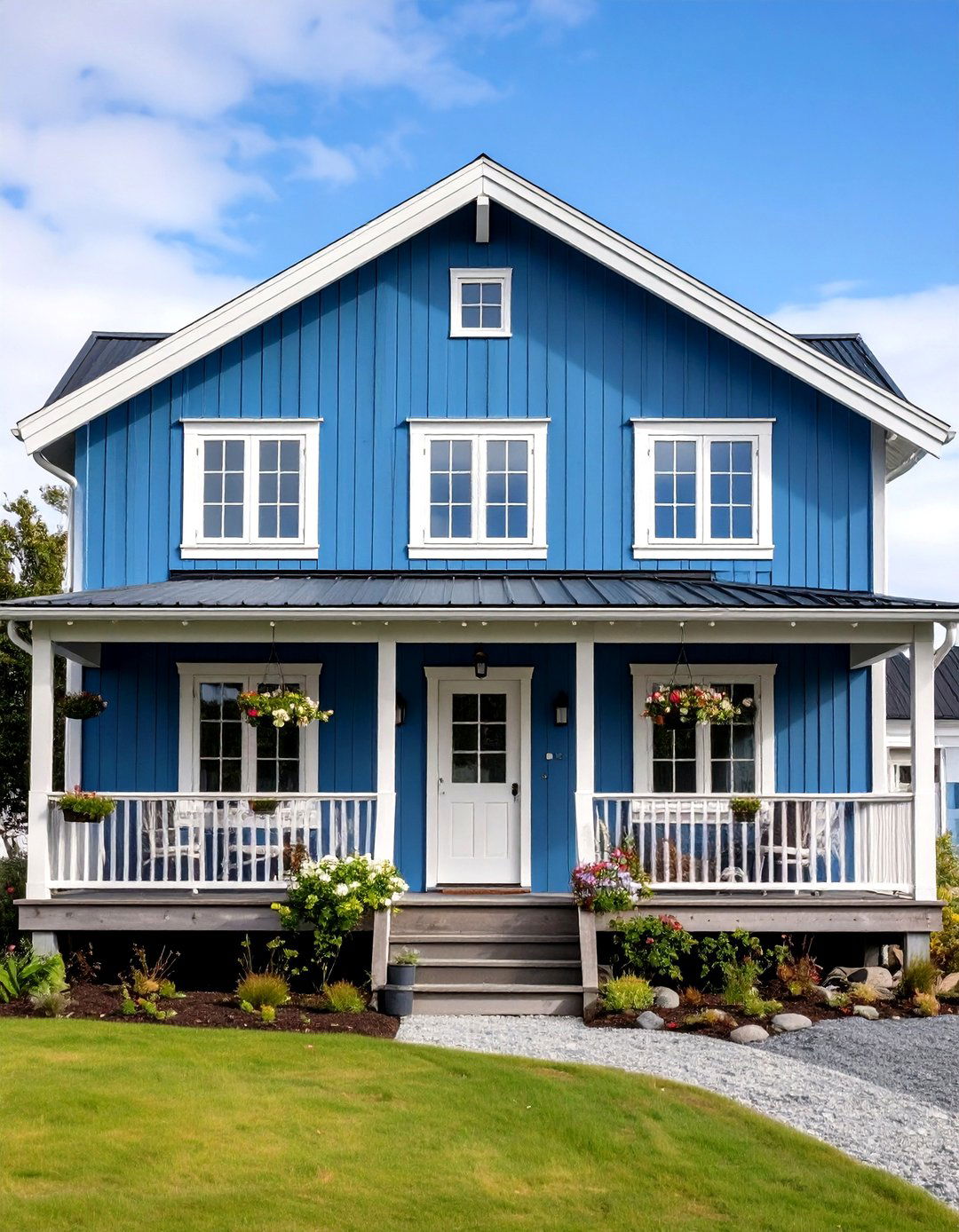
For homes near water, weatherboard cladding painted in muted blues, grays, or whites channels Nordic seaside traditions. Board dimensions are often wider to suit coastal scales, and stainless-steel hardware resists corrosion. Combining horizontal siding with vertical accents breaks up the massing and resonates with fishing villages dotting Scandinavian shores.
Conclusion:
These 20 Scandinavian exterior ideas illustrate the versatility and enduring appeal of Nordic design principles—simplicity, natural materials, and integration with the environment. Whether you favor traditional pitched roofs and timber cladding or sleek, modern forms with expansive glazing, each concept lends a serene, functional elegance to your home’s facade. By selecting elements that resonate with your site, climate, and lifestyle, you can craft an exterior that embodies the minimalist warmth and thoughtful craftsmanship at the heart of Scandinavian architecture.


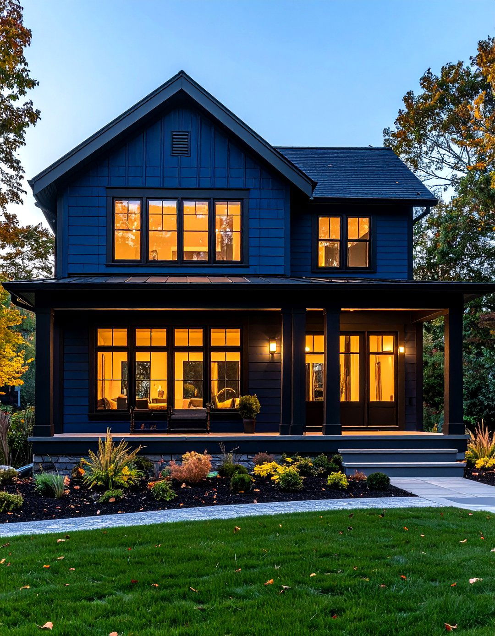
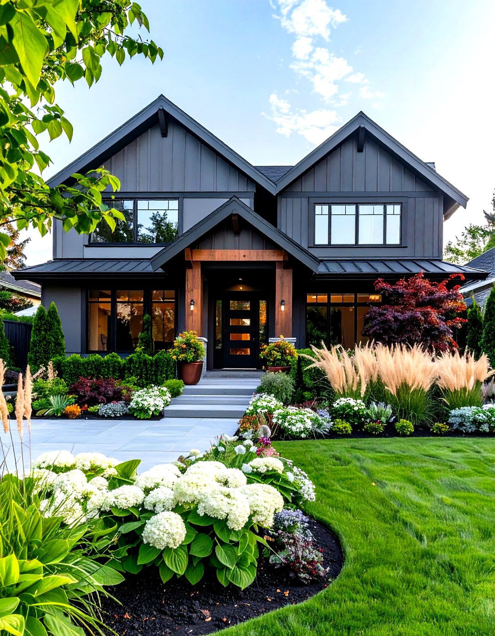
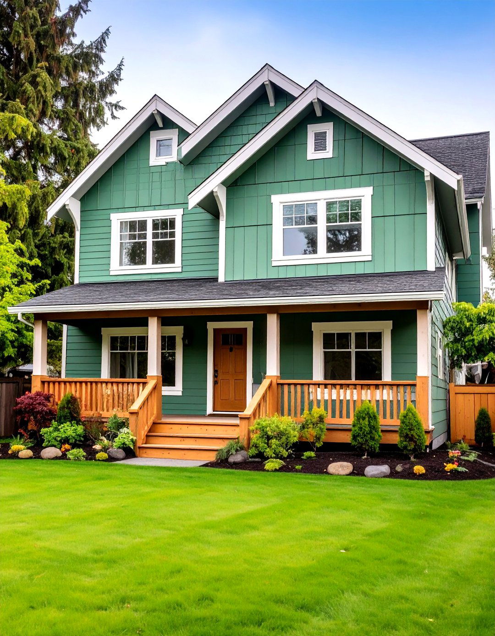
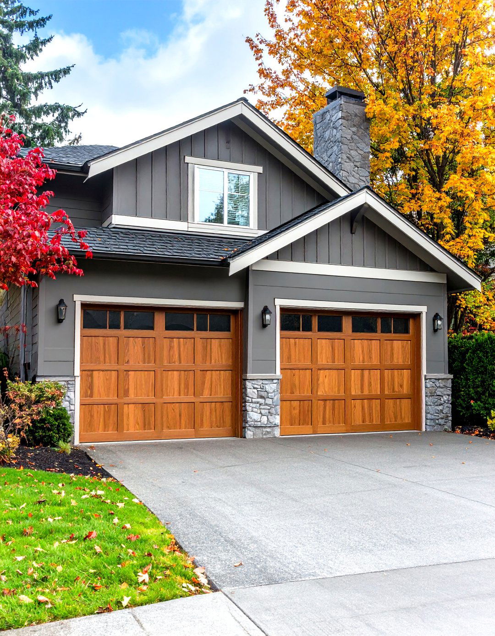
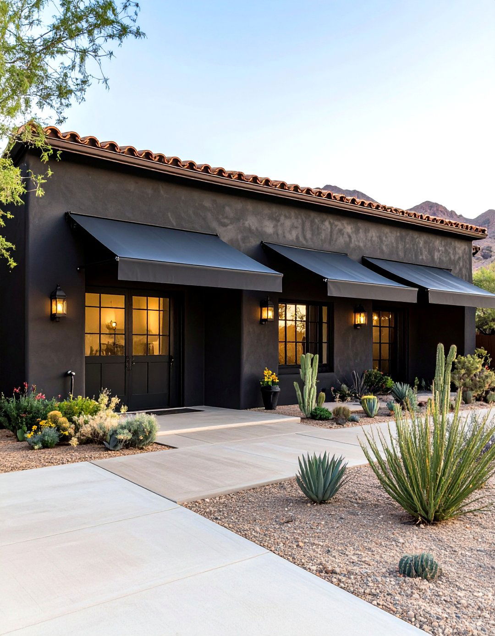
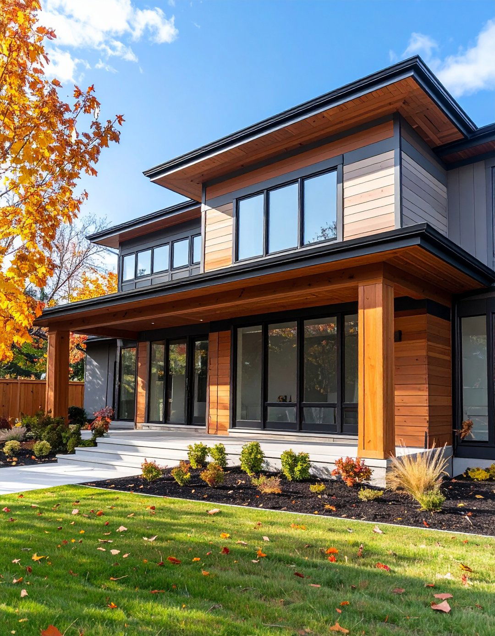
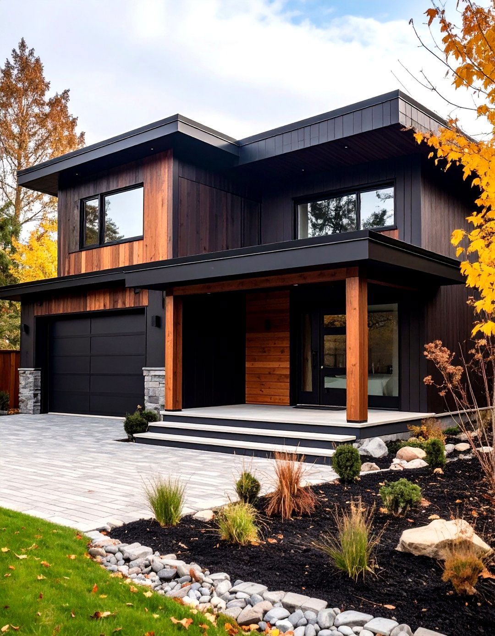

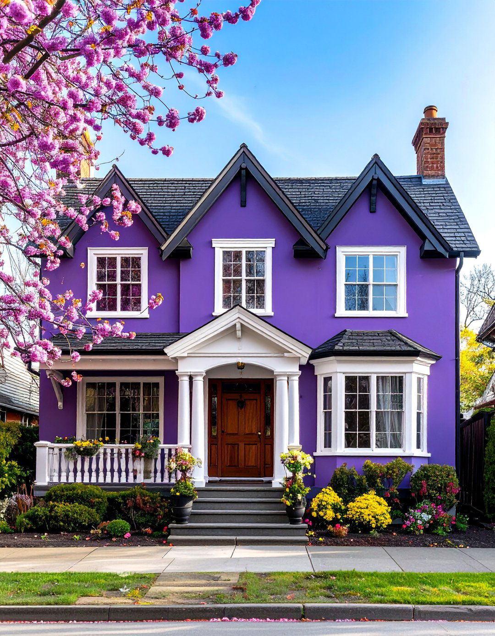
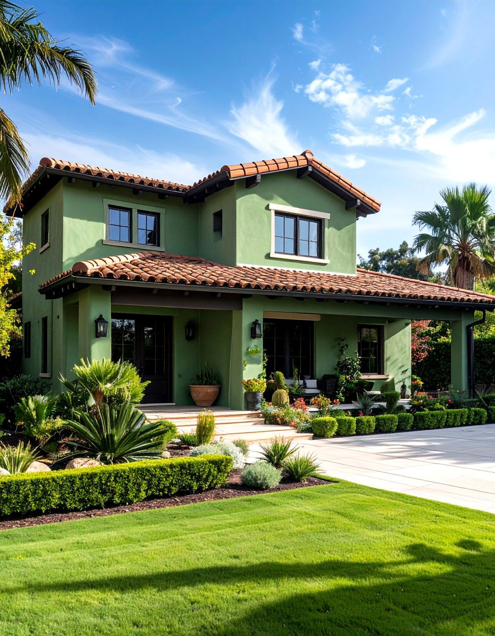
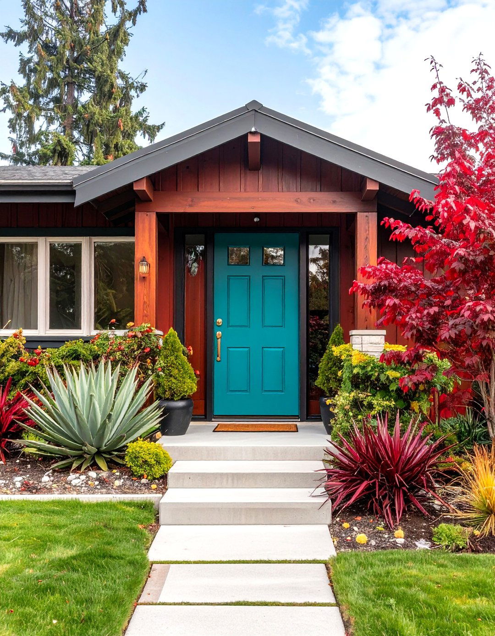
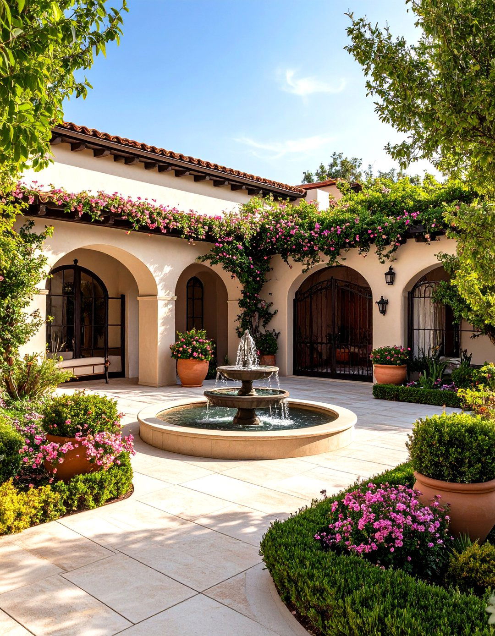
Leave a Reply