Creating a safe room in your home represents one of the most important investments you can make for your family's security and peace of mind. These specialized spaces serve multiple critical purposes, from protecting against severe weather events like tornadoes and hurricanes to providing refuge during home invasions or other emergencies. Modern safe room designs have evolved far beyond basic storm shelters to include sophisticated features like advanced ventilation systems, communication equipment, and multi-purpose functionality. Whether you're building new construction or retrofitting an existing space, today's safe room options range from hidden panic rooms disguised behind bookcases to reinforced basement shelters built with military-grade materials.
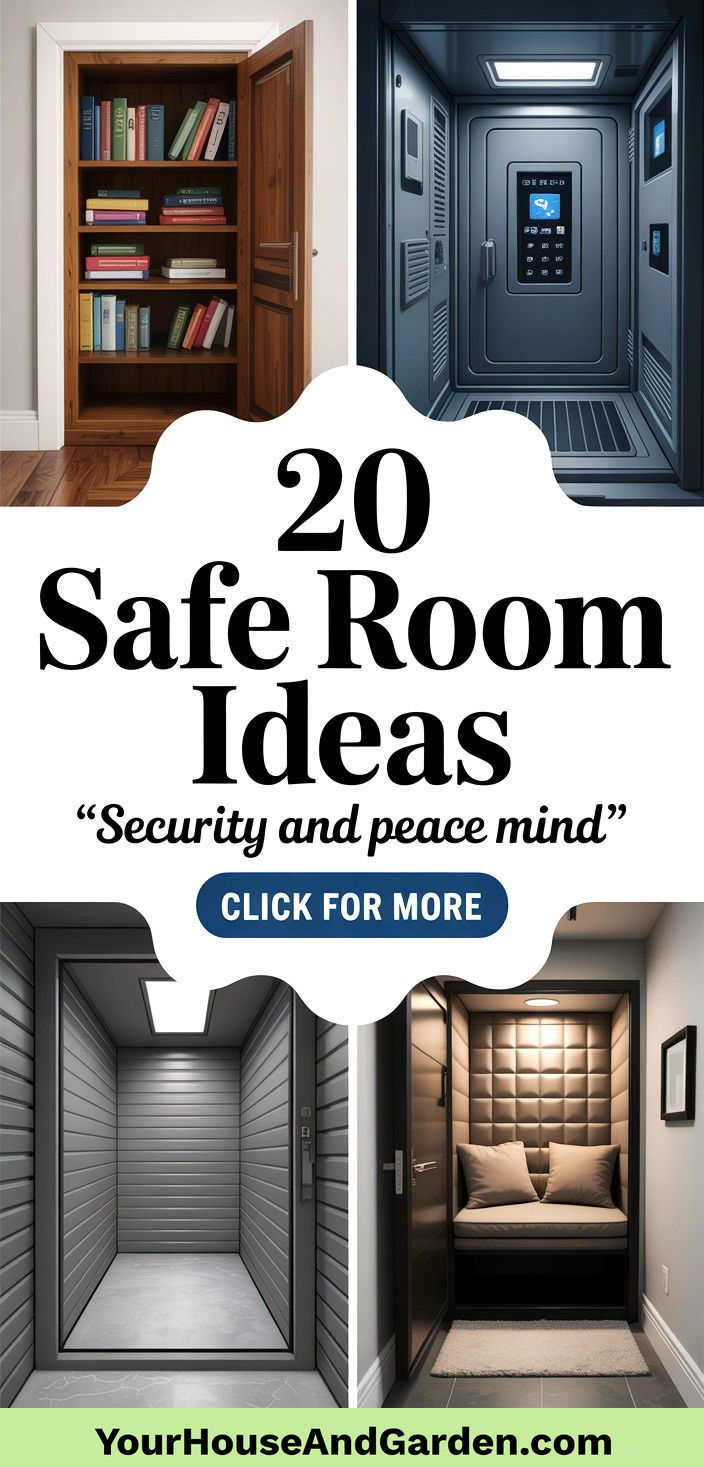
1. Underground Concrete Bunker Safe Room
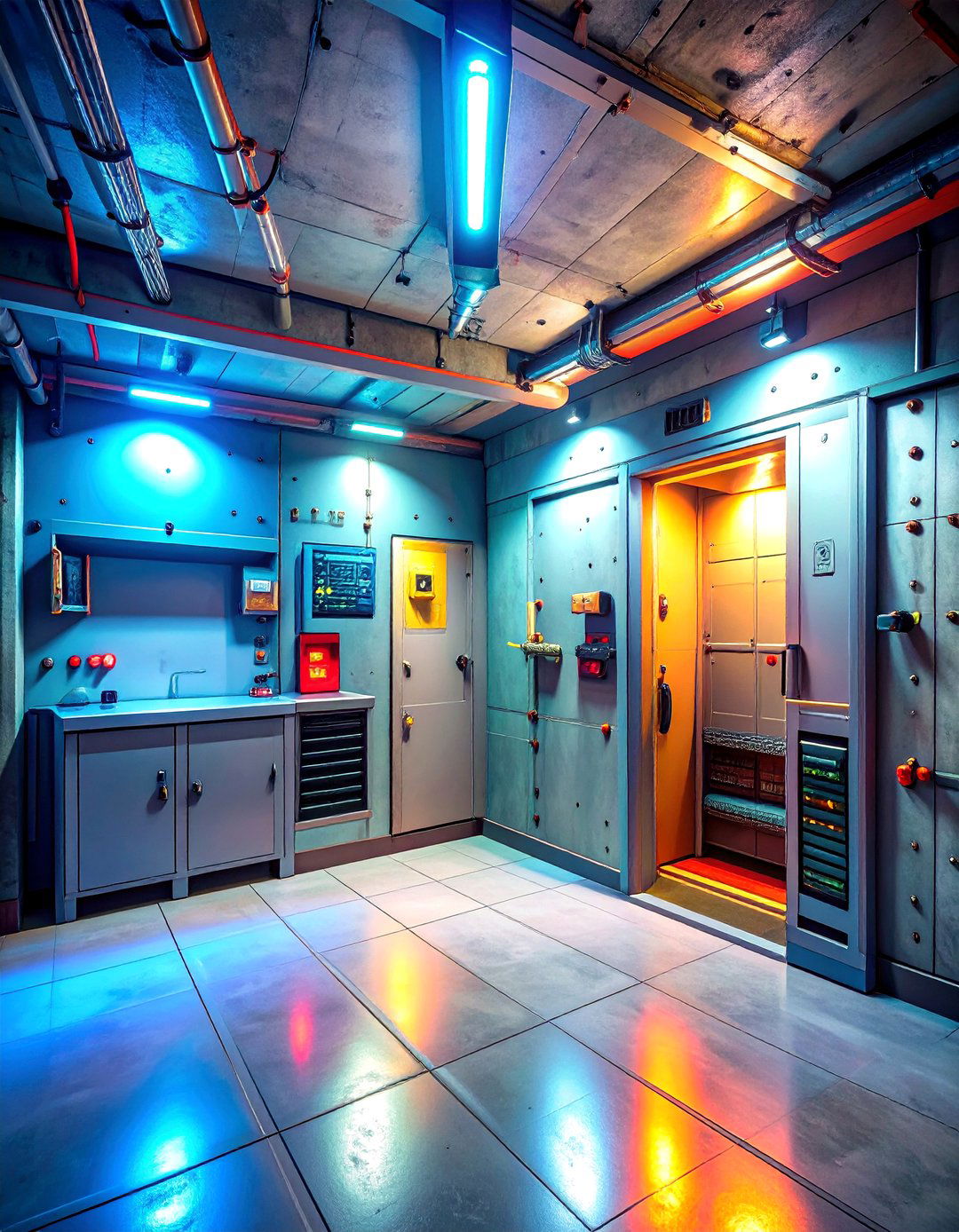
An underground concrete bunker safe room offers maximum protection against both natural disasters and security threats through its below-ground positioning and reinforced construction. This design utilizes poured reinforced concrete walls that are typically 8-12 inches thick, surrounded by steel rebar for additional structural integrity. The entrance features a heavy-duty steel hatch door that sits flush with the ground surface, making it virtually invisible when closed. Interior amenities include battery-powered LED lighting, ventilation systems with multiple air intakes, and waterproof storage areas for emergency supplies. The concrete construction provides excellent fire resistance and can withstand extreme wind loads from tornadoes exceeding EF5 ratings. These underground safe rooms typically accommodate 6-10 people comfortably and can include basic sanitation facilities and communication equipment for extended stays during emergencies.
2. Steel-Reinforced Basement Safe Room
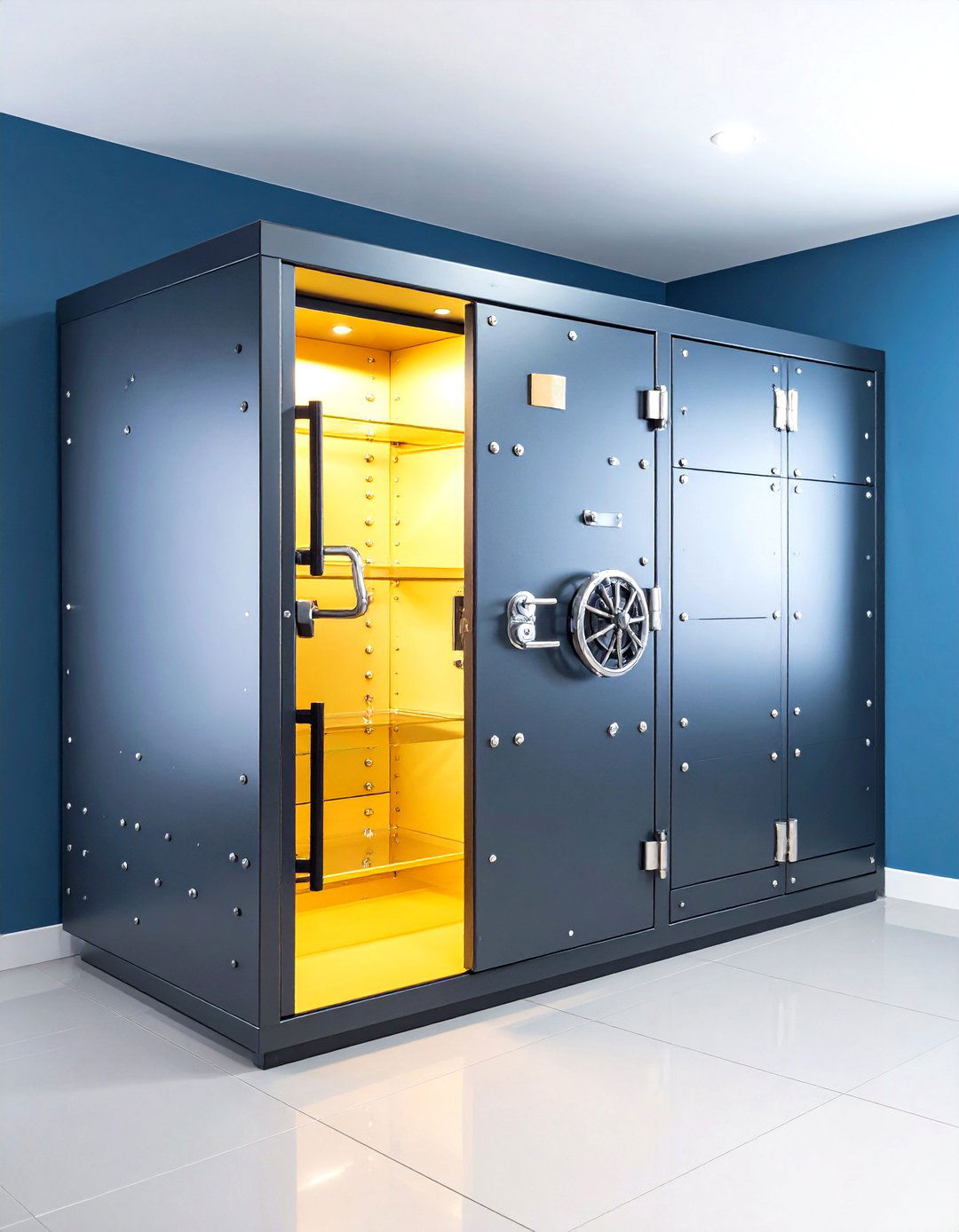
A steel-reinforced basement safe room transforms an existing basement corner into an impenetrable fortress using industrial-grade steel plating and advanced security features. This design incorporates 1/4-inch steel plates mounted over existing basement walls, creating a double-wall system that provides both ballistic and impact resistance. The specially designed vault door features multiple locking points and can withstand significant force from both tools and explosives. Interior lighting uses low-voltage LED systems with battery backup, while the ventilation system includes filtration capabilities for chemical threats. The existing basement location provides natural protection from above-ground threats while the steel reinforcement ensures the space can serve as both a storm shelter and panic room. Storage solutions include built-in shelving for emergency supplies and secure compartments for valuables, making this safe room design both practical and multi-functional.
3. Hidden Bookcase Panic Safe Room
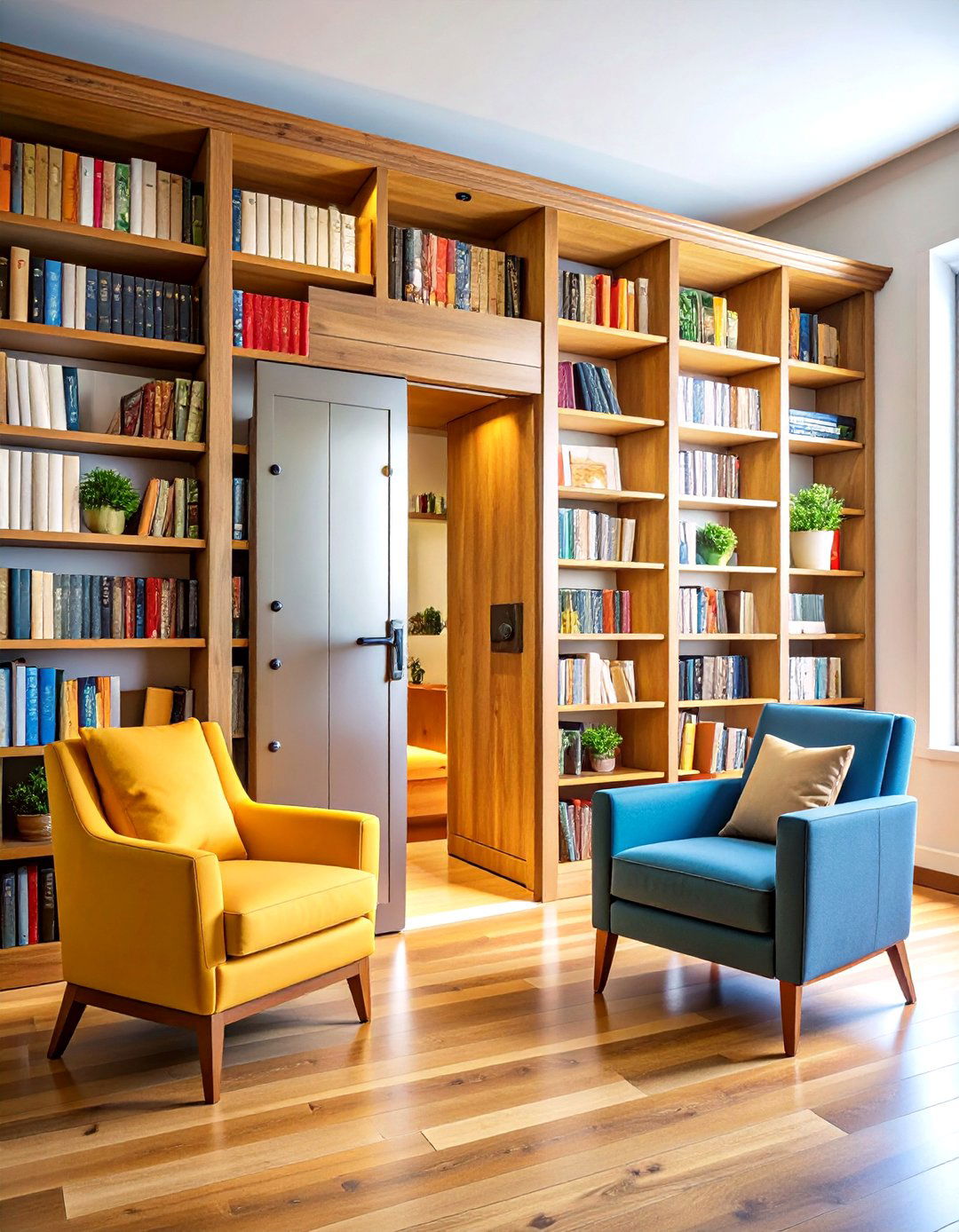
This hidden bookcase panic safe room exemplifies sophisticated concealment by disguising the entrance behind a fully functional library wall that rotates on hidden hinges. The bookcase door appears completely normal from the outside, complete with real books and decorative items, yet opens to reveal a reinforced safe room beyond. Interior construction features steel-lined walls covered with comfortable finishes, creating a space that feels more like a study than a bunker. Advanced electromagnetic locking systems secure the entrance, while biometric access ensures only authorized family members can enter. The space includes comfortable seating, climate control, communication equipment, and emergency supplies stored in attractive built-in cabinetry. Lighting mimics a traditional home office with warm LED fixtures, and the ventilation system operates silently to maintain the hidden nature of the room while providing fresh air circulation.
4. Modular Above-Ground Storm Safe Room
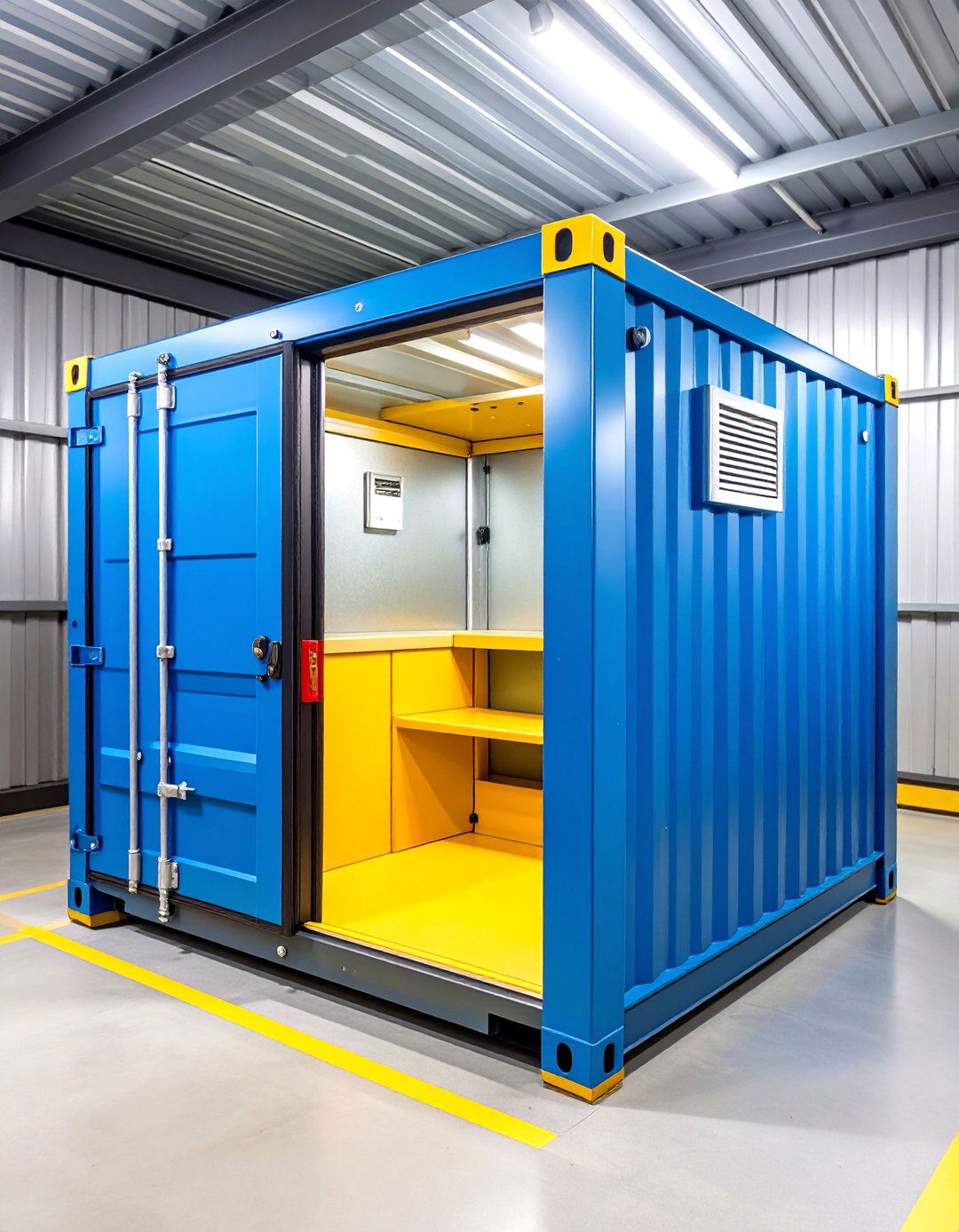
A modular above-ground storm safe room provides convenient installation and EF5-rated tornado protection through prefabricated steel construction that can be placed in garages, basements, or outdoor locations. These units feature 1/4-inch steel walls with internal steel frame reinforcement, creating a structure capable of withstanding 250+ mph winds and projectile impacts. The modular design allows for easy delivery and installation, typically completed within a single day by certified installers. Interior amenities include bench seating around the perimeter, emergency lighting with battery backup, and ventilation systems meeting FEMA safety standards. The compact footprint accommodates 6-8 people while leaving minimal impact on existing space usage. External anchor systems secure the unit to concrete foundations, ensuring it remains stable during extreme weather events. These safe rooms often include emergency communication equipment and can double as secure storage for valuables during non-emergency periods.
5. Luxury Master Bedroom Walk-In Safe Room
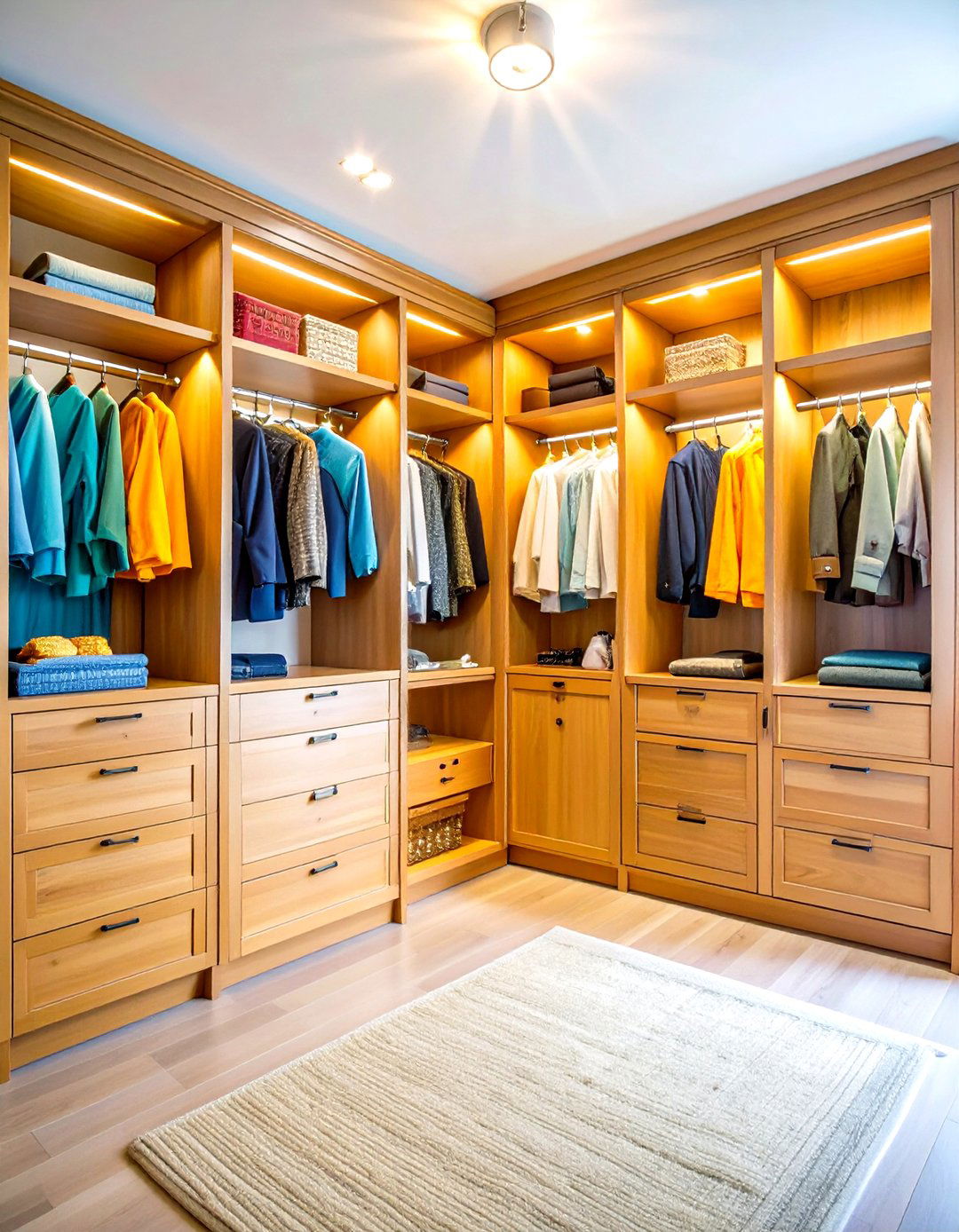
This luxury master bedroom walk-in safe room seamlessly integrates high-end design with maximum security, appearing as an elegant walk-in closet while providing comprehensive protection. The space features custom millwork and sophisticated finishes that match the master suite's décor, with hidden steel reinforcement behind attractive wall paneling. A disguised vault door provides secure access, while interior amenities include comfortable seating, premium lighting, and climate control systems. Security features encompass ballistic-resistant walls, advanced air filtration, and multiple communication systems for emergency contact. The design includes secure storage for important documents, jewelry, and other valuables within attractive built-in cabinetry. Despite its luxurious appearance, the room meets all FEMA standards for tornado protection and includes emergency supplies storage. The dual-purpose nature allows daily use as an actual walk-in closet while providing instant security refuge when needed.
6. Reinforced Garage Corner Safe Room
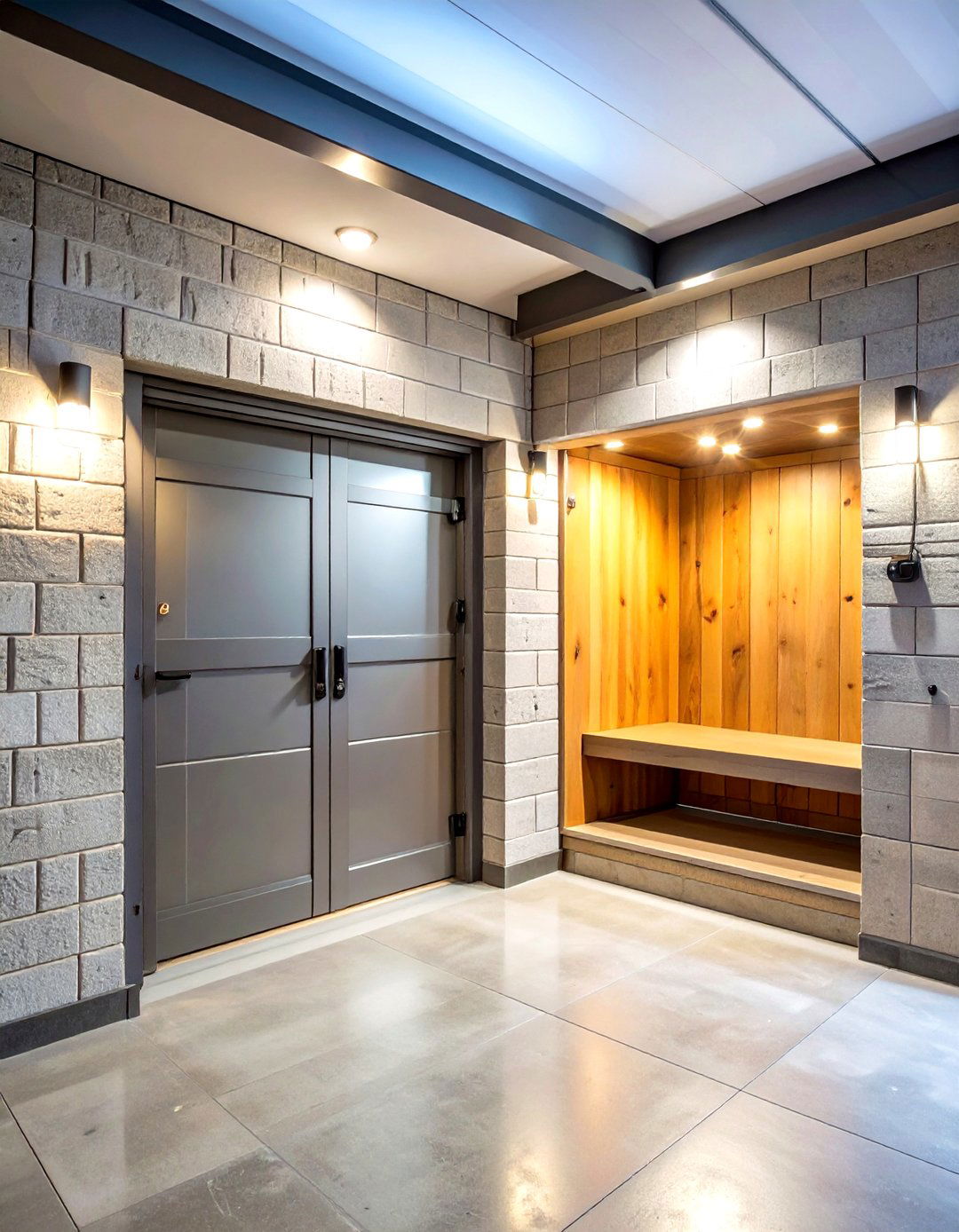
A reinforced garage corner safe room maximizes existing space while providing robust protection through strategic placement and heavy-duty construction materials. This design utilizes two existing garage walls as the foundation, requiring reinforcement of only the remaining two walls with steel or reinforced concrete block construction. The corner location provides excellent structural stability while maintaining easy access from the house interior. Construction typically involves concrete block walls with steel reinforcement, topped with a reinforced concrete ceiling capable of supporting debris loads. The entrance features a commercial-grade steel door with multiple locking points and impact-resistant construction. Interior space accommodates essential emergency supplies, bench seating, and basic utilities including battery-powered lighting and ventilation. The garage location offers protection from most residential threats while remaining easily accessible during emergencies. This cost-effective approach provides substantial protection without requiring extensive home modifications or losing significant living space.
7. ICF Construction Tornado Safe Room
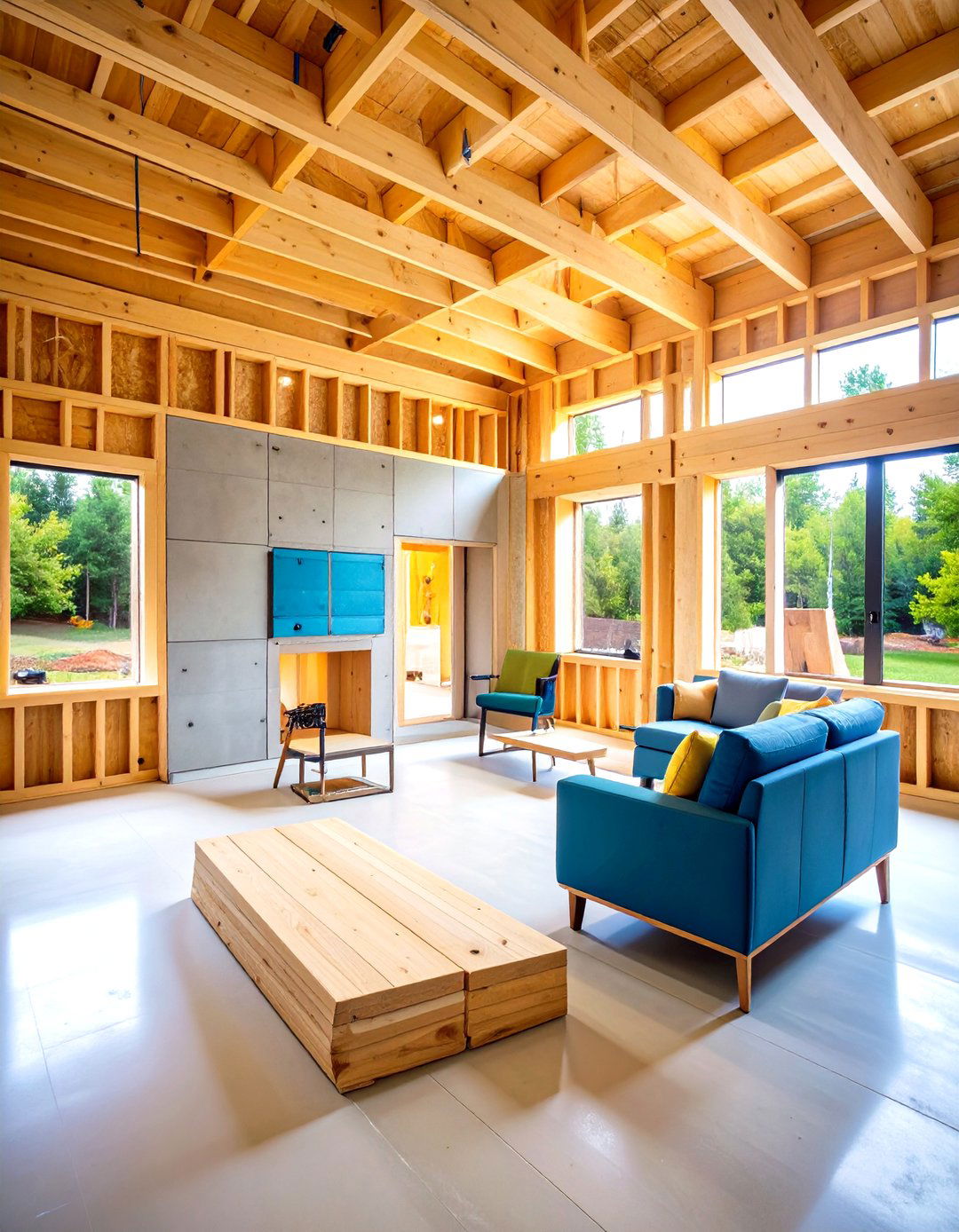
An ICF (Insulated Concrete Form) construction tornado safe room combines superior structural strength with energy efficiency through innovative building techniques that exceed FEMA protection standards. This method uses interlocking foam forms filled with reinforced concrete, creating walls that resist both extreme winds and flying debris while providing excellent insulation properties. The monolithic construction eliminates weak points common in traditional building methods, while the continuous reinforcement creates exceptional structural integrity. Interior design focuses on comfort during extended stays, with proper ventilation, lighting, and climate control systems built into the structure. The ICF construction naturally provides fire resistance and sound dampening, creating a quiet environment even during severe storms. These safe rooms can be integrated into new construction or added to existing homes, with the flexibility to serve multiple purposes including storage, exercise rooms, or home offices during normal conditions. The energy-efficient design reduces operational costs while maintaining optimal interior conditions.
8. Multi-Purpose Family Safe Room
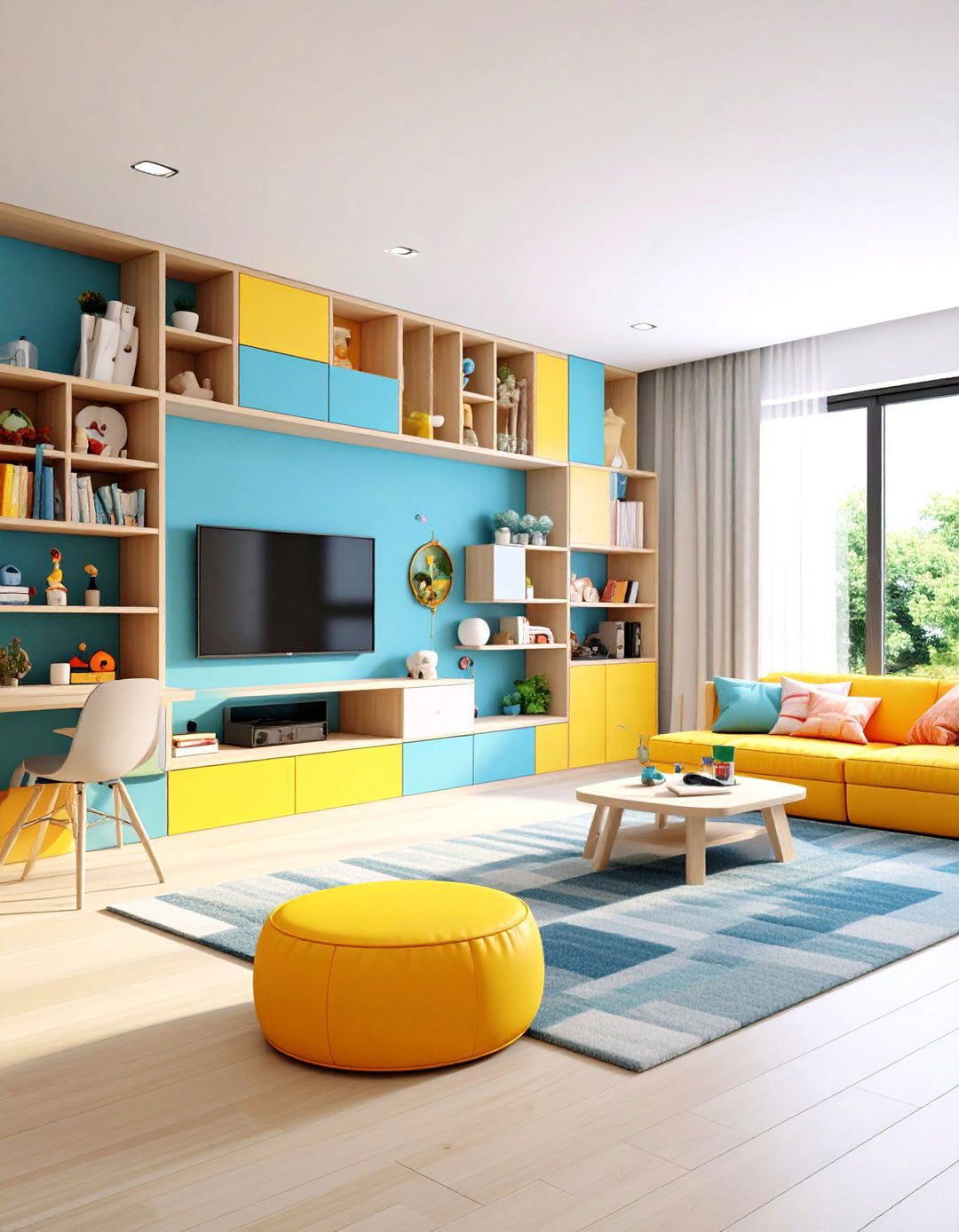
A multi-purpose family safe room serves double duty as a recreational space and emergency shelter, maximizing utility while providing comprehensive protection for all family members. This design incorporates family-friendly features like built-in entertainment systems, comfortable seating arrangements, and storage for games and activities alongside essential safety equipment. The space functions as a media room or playroom during normal times, with reinforced construction hidden behind attractive finishes and décor. Security features include steel-reinforced walls, impact-resistant doors, and advanced ventilation systems that operate quietly during regular use. Emergency supplies integrate seamlessly into the design through concealed storage compartments and built-in shelving. The room accommodates various family activities while meeting all safety standards for storm protection and security threats. Lighting systems provide both ambient room lighting and emergency illumination, while communication equipment remains accessible but unobtrusive. This approach ensures the safe room becomes a valued part of daily family life rather than an unused emergency-only space.
9. Basement Gun Vault Safe Room
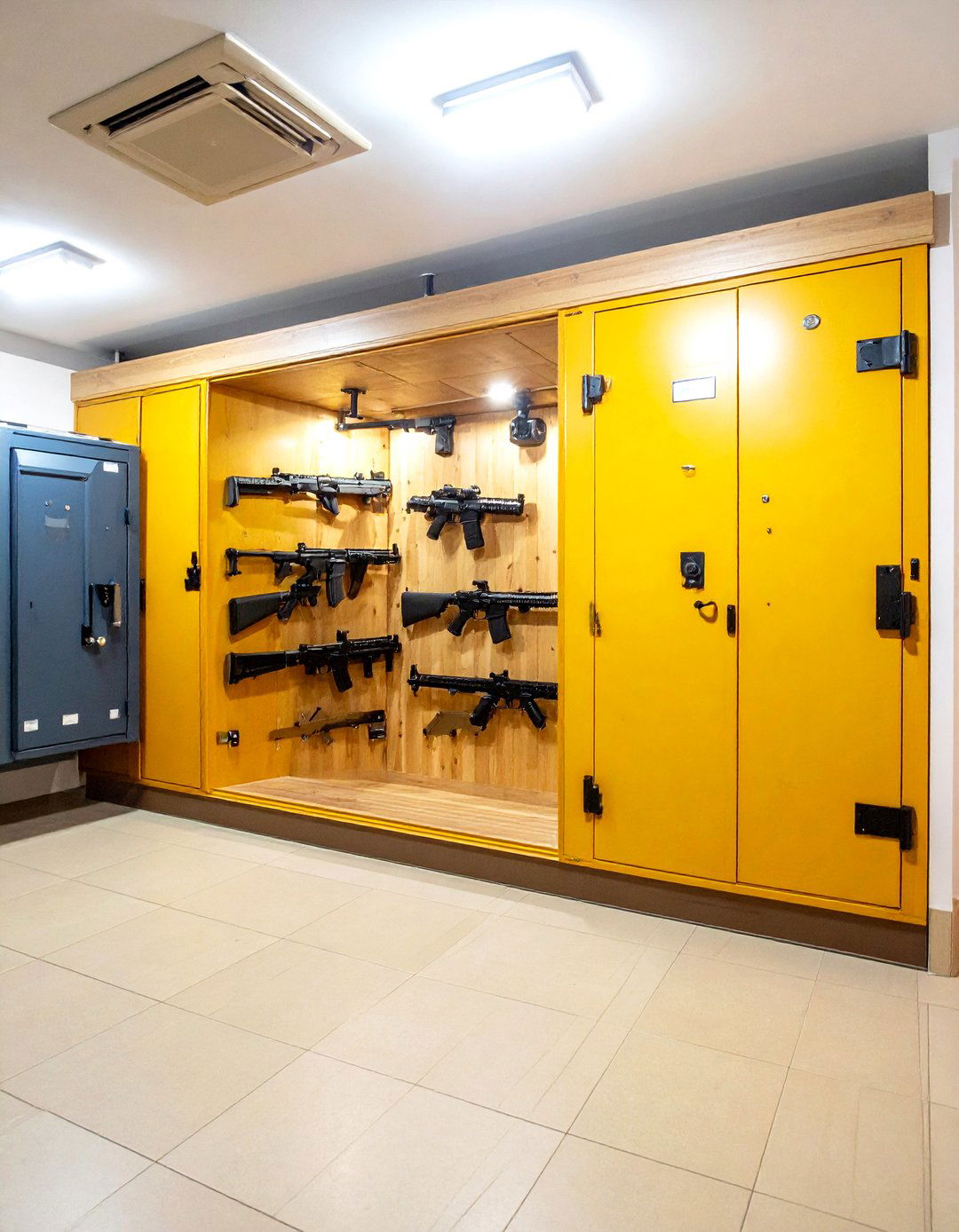
A basement gun vault safe room combines firearms storage with comprehensive security protection, creating a dedicated space for valuable collections while serving as a family refuge during emergencies. This design features concrete or steel construction with specialized display systems for organizing firearms, ammunition, and related equipment in an attractive and secure manner. The vault door provides both fire resistance and security against forced entry, while interior climate control protects valuable firearms from humidity and temperature fluctuations. Specialized lighting illuminates the collection while providing adequate emergency lighting during power outages. Security features encompass motion detection, silent alarms, and communication systems for emergency contact. The space includes separate storage areas for emergency supplies and essential documents, making it a comprehensive family security center. Fire suppression systems protect both the firearms collection and emergency supplies, while advanced ventilation ensures air quality during extended stays. The basement location provides natural security while the specialized design creates an impressive display for firearms enthusiasts.
10. Fire-Resistant Document Safe Room

This fire-resistant document safe room prioritizes protection of irreplaceable papers, digital media, and valuable collections through specialized fire-suppression systems and climate-controlled storage solutions. The construction utilizes fire-rated materials throughout, including Type-X drywall, fire-resistant insulation, and specialized door systems rated for extended fire exposure. Interior design focuses on organized storage with fireproof filing systems, climate-controlled display cases, and secure digital storage solutions for electronic media. Advanced fire suppression systems include both traditional sprinklers and clean-agent systems that protect sensitive documents without causing water damage. The space maintains optimal temperature and humidity levels to preserve paper documents, photographs, and electronic storage devices. Security features prevent unauthorized access while ensuring family members can quickly retrieve essential documents during evacuations. Specialized lighting systems illuminate storage areas without generating heat that could damage sensitive materials. The room doubles as a secure workspace for important financial or legal activities while providing emergency document access during crisis situations.
11. Closet Conversion Panic Safe Room
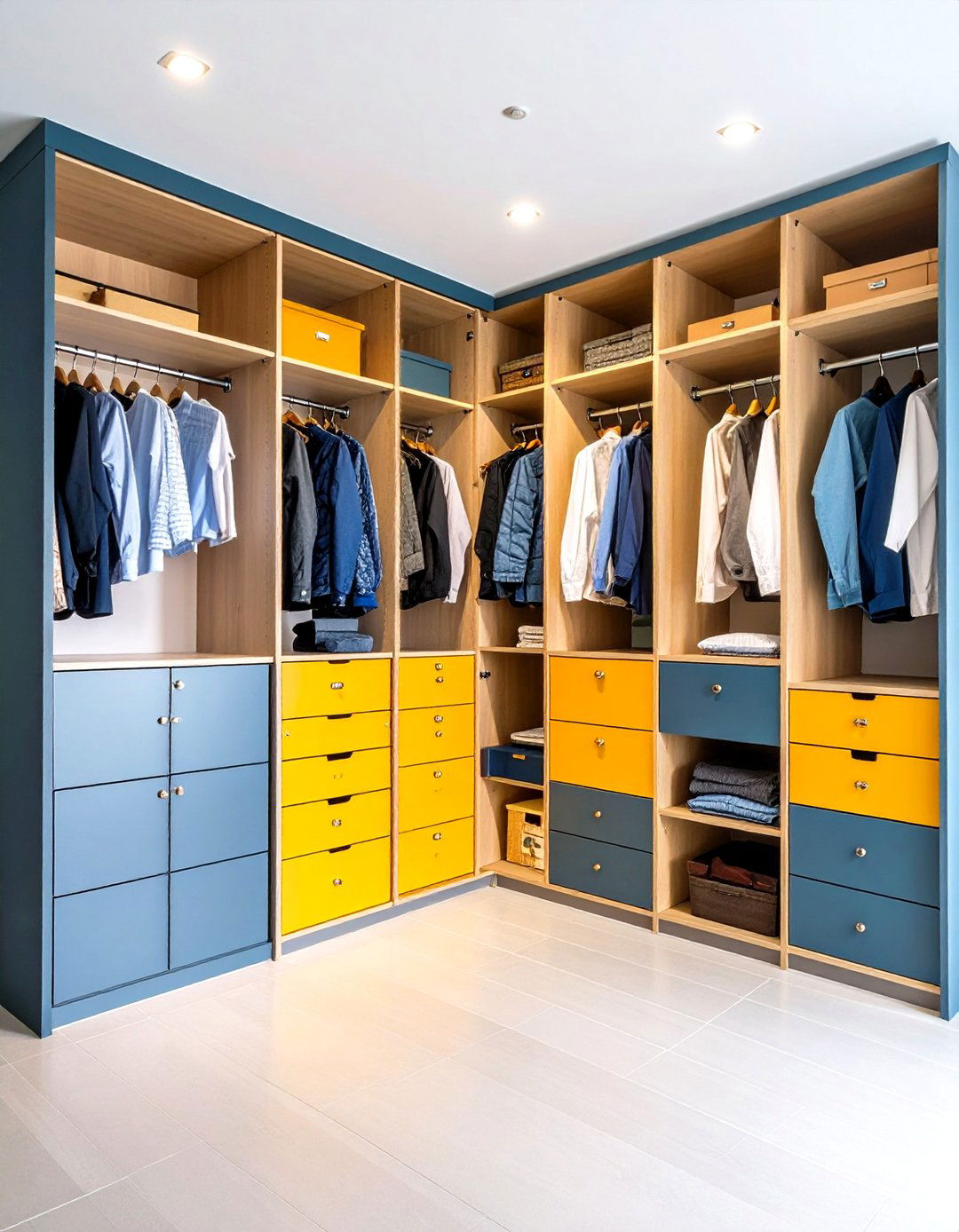
A closet conversion panic safe room transforms an existing walk-in closet into a secure refuge through strategic reinforcement and efficient space utilization techniques. This approach maximizes available space while minimizing construction impact on the existing home structure. The conversion process involves installing steel plate reinforcement behind existing walls, upgrading the door to vault-grade security, and adding specialized ventilation systems within the compact footprint. Interior design emphasizes efficient storage solutions that accommodate emergency supplies alongside the room's continued use as a closet space. Lighting systems provide both normal closet illumination and emergency lighting during power outages. Security features include silent alarms, communication equipment, and multiple locking mechanisms that operate from inside the space. The existing closet location provides natural concealment while remaining easily accessible from bedrooms or main living areas. Climate control systems maintain appropriate conditions for both clothing storage and emergency habitation. This cost-effective approach provides substantial security enhancement without requiring major home modifications or losing significant storage space.
12. Outdoor Standalone Storm Safe Room

An outdoor standalone storm safe room provides independent protection through self-contained construction that doesn't rely on existing home structures for support or access. This design features a reinforced concrete or steel structure anchored to a separate foundation, capable of withstanding complete destruction of the main residence while protecting occupants inside. The exterior appearance can be customized to match home architecture or landscaping themes, from traditional storage shed designs to decorative garden structures. Interior amenities include comfortable seating, emergency supplies storage, and communication equipment, all designed for extended use during severe weather events. Advanced ventilation systems operate independently of home utilities, while battery backup systems ensure continued operation during power outages. The standalone location eliminates concerns about structural collapse affecting access or safety, while the independent construction meets or exceeds FEMA protection standards. Security features protect against both weather threats and human intrusion, making this design suitable for various emergency scenarios. The separate structure can serve multiple purposes during normal times, including storage, workshop space, or recreational use.
13. Steel Panel Modular Safe Room
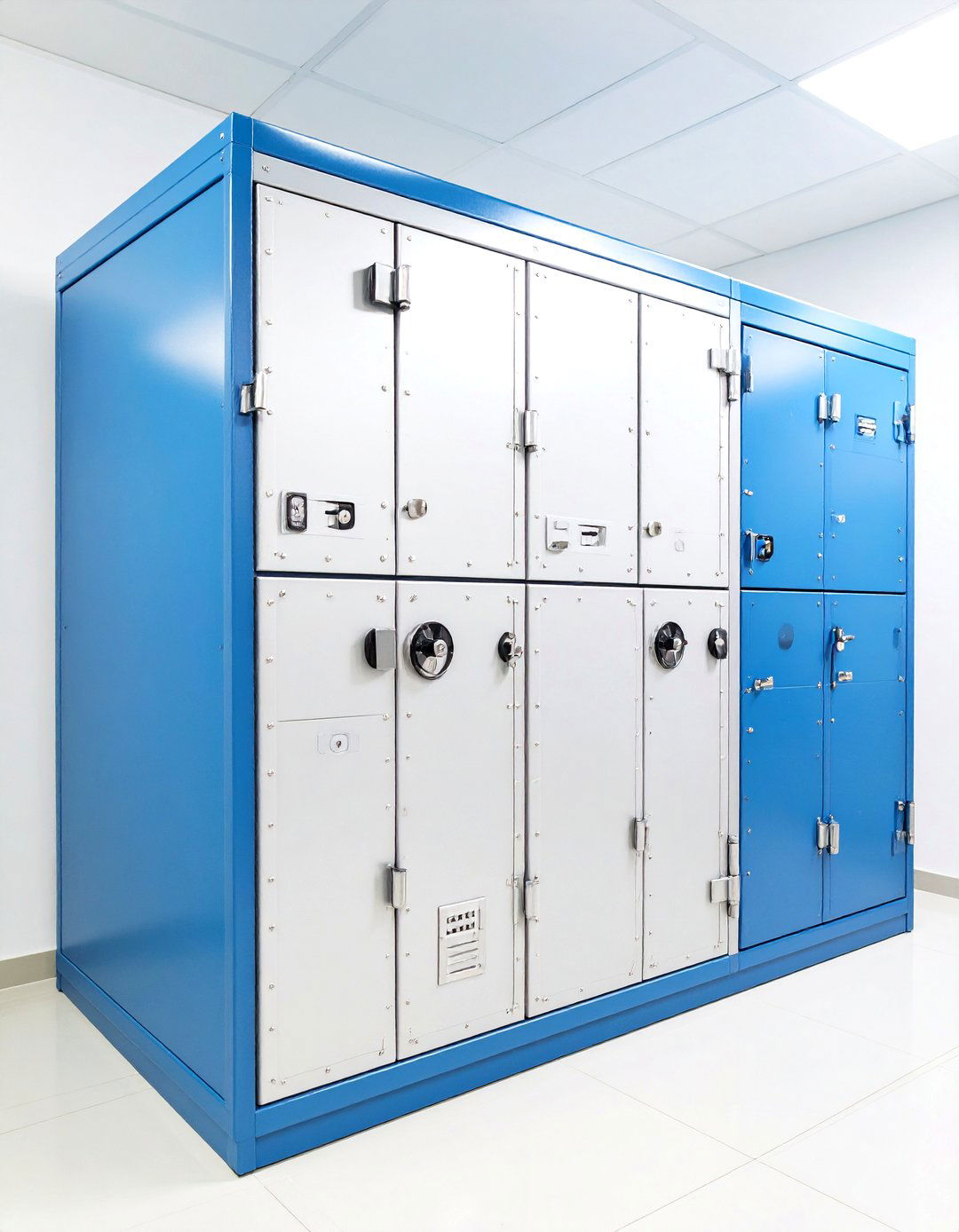
A steel panel modular safe room utilizes prefabricated steel components for rapid installation and maximum protection through precision-engineered construction that assembles like building blocks. This system features interlocking steel panels with specialized gaskets and hardware, creating a structurally sound enclosure that can be installed in basements, garages, or dedicated rooms. The modular approach allows for custom sizing and configuration to fit available space while maintaining structural integrity throughout the assembly. Interior finishing options range from basic steel surfaces to comfortable wall coverings and flooring systems that create a welcoming environment. Advanced door systems provide multiple locking points and impact resistance, while ventilation systems ensure adequate air circulation for extended occupancy. The steel construction offers excellent protection against both forced entry and severe weather, meeting or exceeding industry safety standards. Emergency lighting and communication systems integrate seamlessly into the modular design, while storage solutions accommodate supplies and equipment. This approach provides professional-grade protection with relatively straightforward installation requirements.
14. Hidden Floor Safe Room
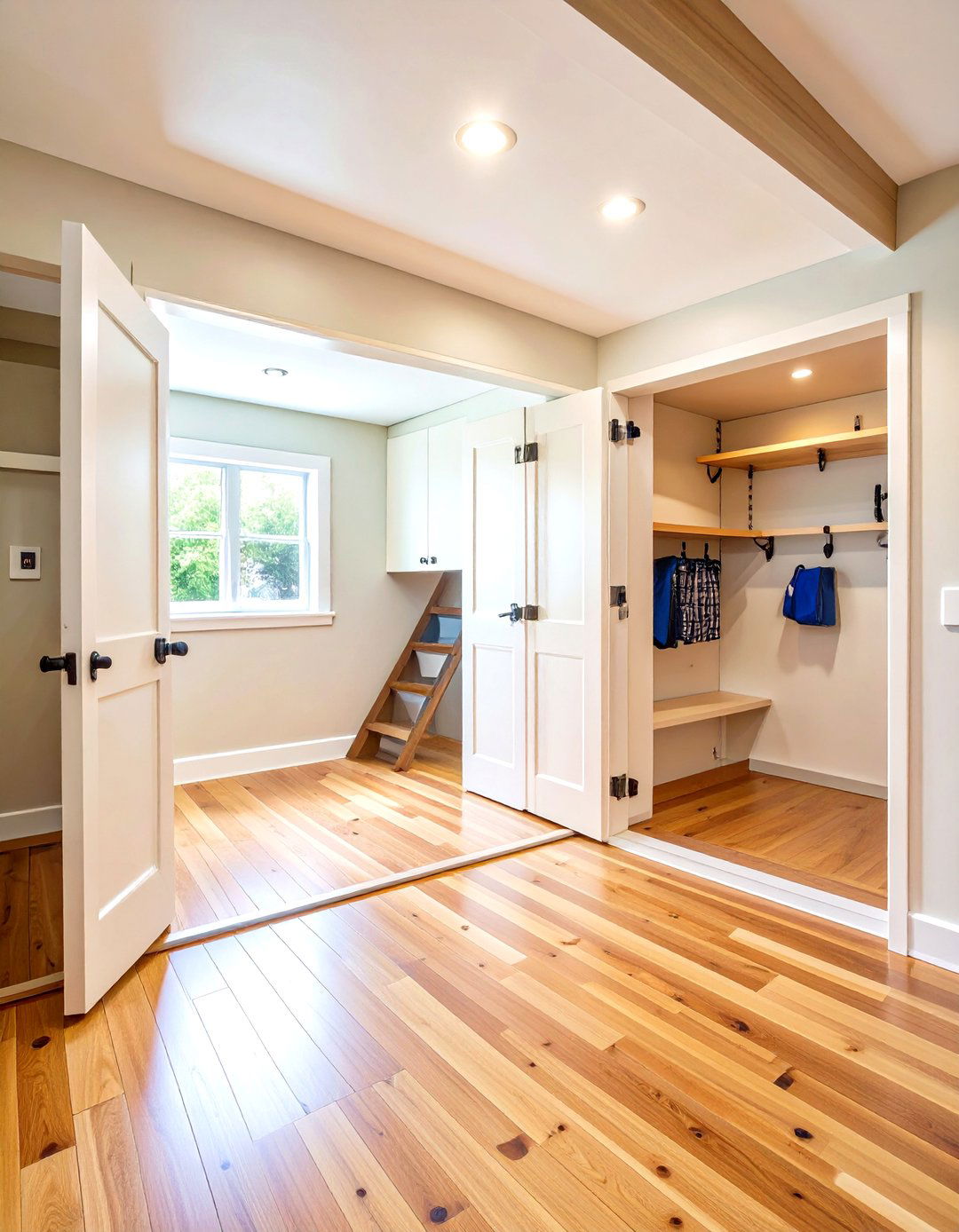
A hidden floor safe room utilizes below-floor installation to create completely concealed protection that appears as normal flooring from above while providing secure refuge below. This design typically installs beneath existing floor systems, accessed through a disguised hatch that blends seamlessly with surrounding flooring materials. The underground construction provides natural protection from most threats while remaining invisible to potential intruders or casual observers. Interior space accommodates essential emergency supplies and communication equipment within a compact but comfortable environment. Specialized ventilation systems ensure adequate air circulation despite the below-grade location, while drainage systems prevent water infiltration. The hidden entrance mechanisms operate silently and smoothly, allowing quick access during emergencies while maintaining concealment during normal times. Construction utilizes reinforced concrete or steel for maximum protection, with waterproof finishes throughout the interior space. Emergency lighting systems provide adequate illumination while battery backup ensures continued operation during extended power outages. This design offers ultimate concealment while meeting safety standards for emergency protection.
15. Luxury Wine Cellar Safe Room
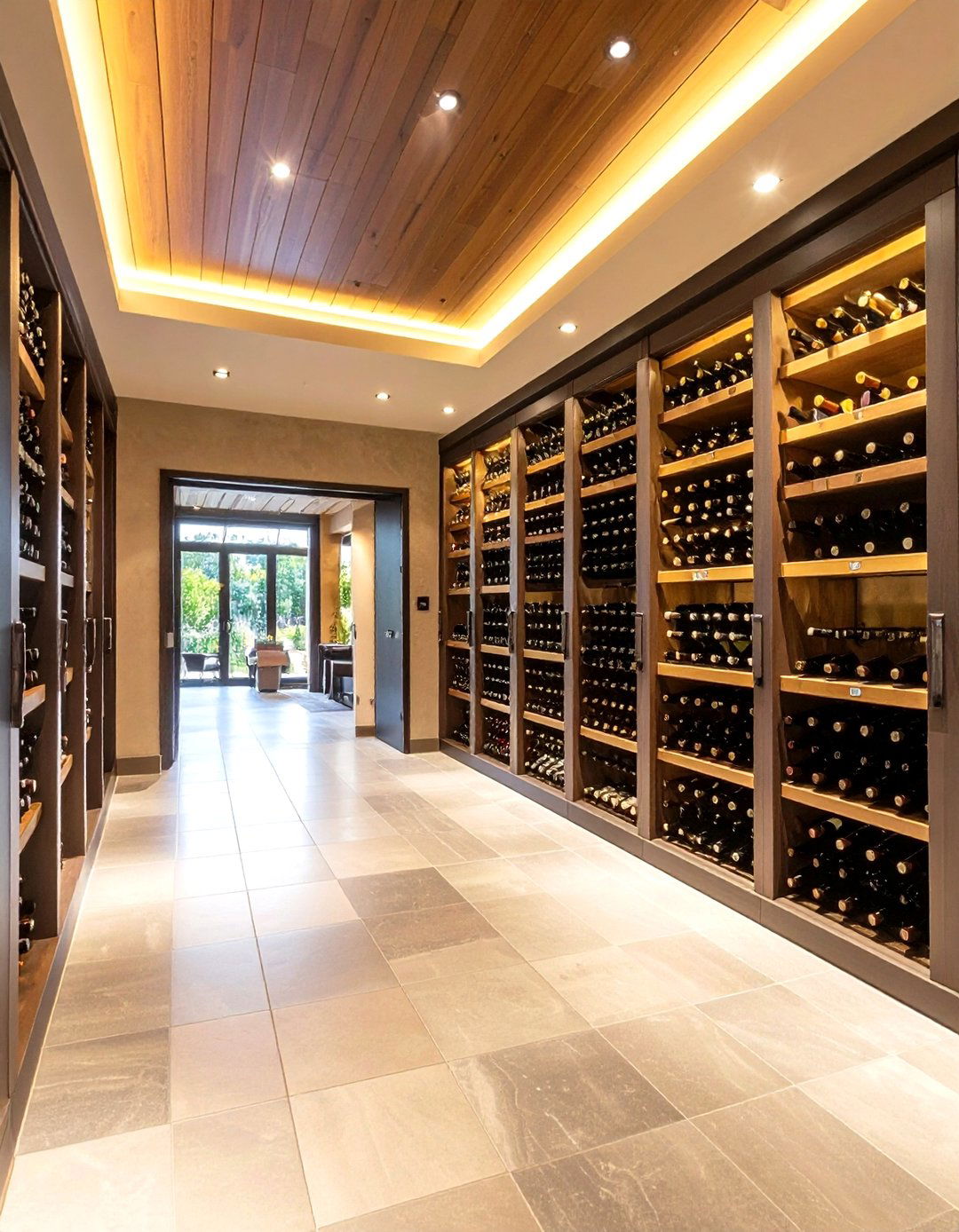
This luxury wine cellar safe room combines sophisticated wine storage with comprehensive security protection, creating an elegant space that serves dual purposes while maintaining optimal conditions for valuable collections. The design features climate-controlled wine storage systems alongside secure areas for emergency supplies and important documents, all within a beautifully appointed space with custom millwork and premium finishes. Security construction includes reinforced walls hidden behind attractive stone or wood paneling, while the vault door disguises as a traditional wine cellar entrance. Interior amenities encompass professional-grade wine storage, comfortable seating areas, and emergency communication systems discretely integrated into the elegant design. The climate control systems maintain perfect conditions for wine storage while ensuring comfort during emergency use. Lighting systems highlight the wine collection while providing adequate emergency illumination, and the space includes secure storage for valuables alongside the wine inventory. This design creates an impressive entertaining space that doubles as family protection, making it a valuable addition to luxury homes.
16. Concrete Block Fortress Safe Room
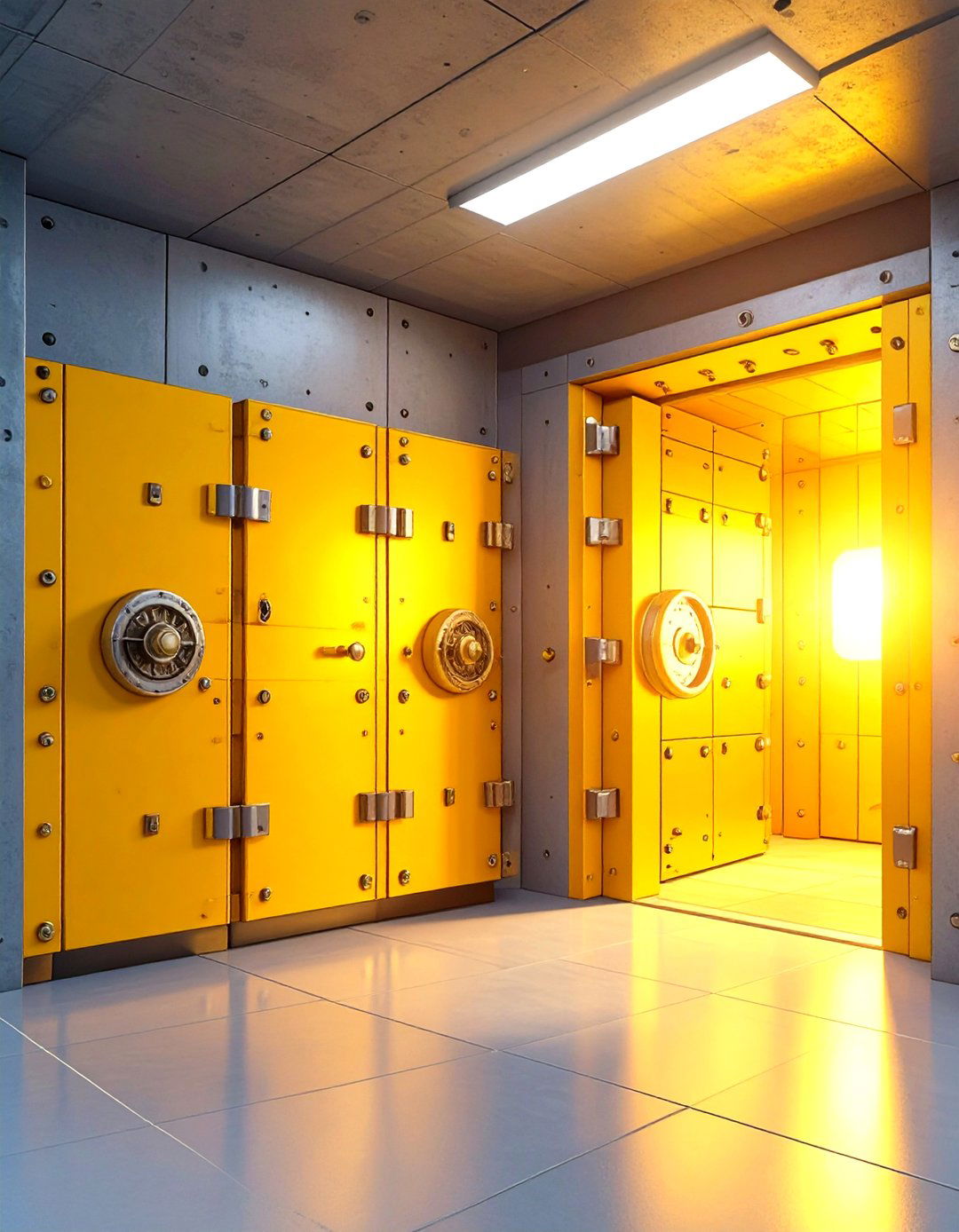
A concrete block fortress safe room provides maximum protection through heavy-duty masonry construction that creates an impenetrable interior refuge within existing home structures. This design utilizes reinforced concrete blocks with steel reinforcement throughout, creating walls capable of withstanding significant impacts from both natural disasters and security threats. The construction process involves building a completely independent structure within the designated space, with its own foundation and ceiling systems separate from the existing home. Interior space accommodates comfortable seating, extensive emergency supply storage, and complete utility systems including lighting, ventilation, and communication equipment. The massive construction provides excellent sound dampening and climate stability, while the independent structure ensures protection even if the surrounding home suffers damage. Security features include multiple locking mechanisms, reinforced door frames, and specialized access controls. Fire resistance comes naturally from the concrete construction, while the solid walls eliminate concerns about forced entry through traditional building materials. This approach creates fortress-level protection while maintaining accessibility for family use.
17. Multi-Room Safe House Complex
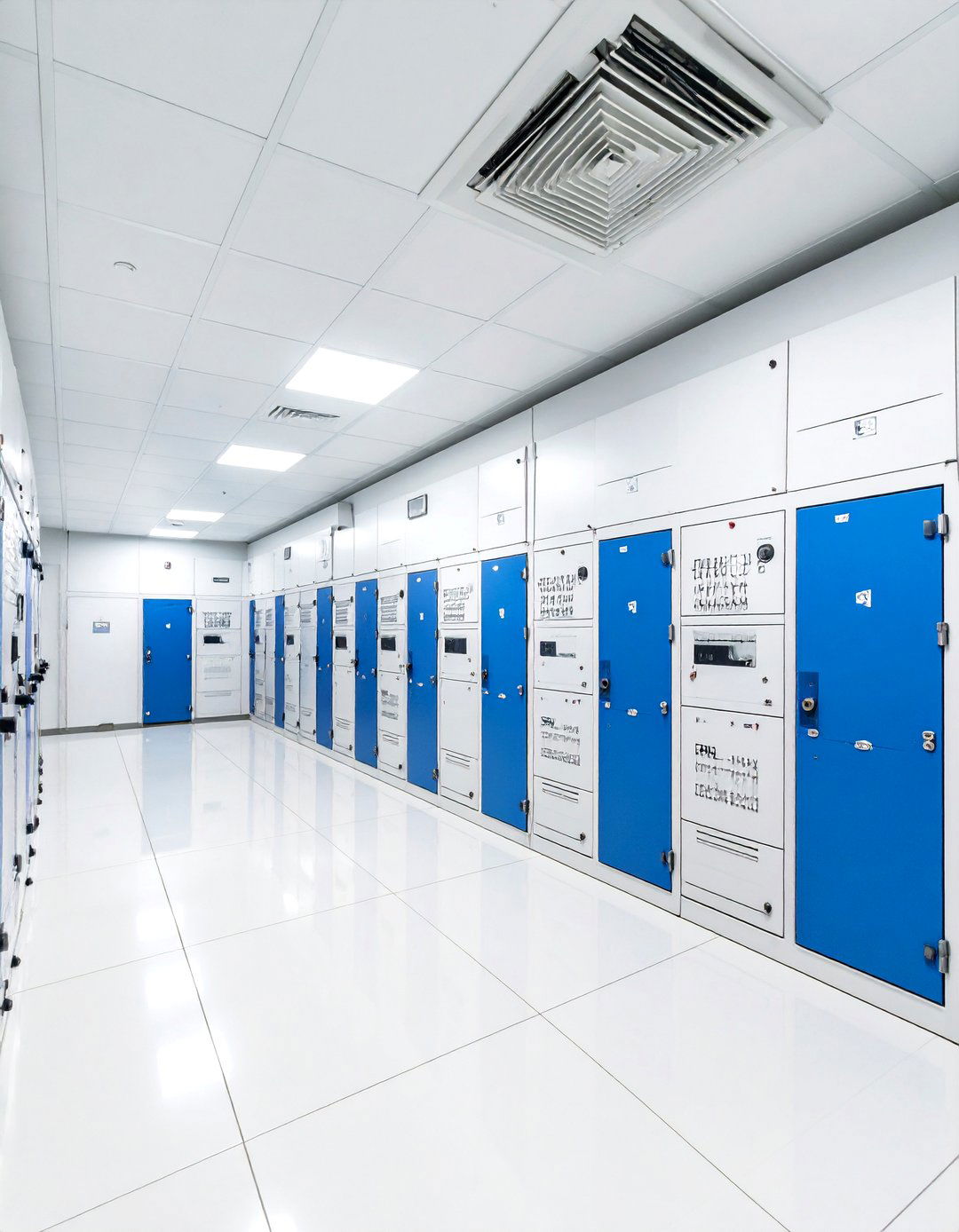
A multi-room safe house complex extends safe room concepts throughout an entire home section, creating comprehensive protection that accommodates larger families and extended emergency situations. This design incorporates multiple connected safe rooms with different functions, including sleeping areas, supply storage, communication centers, and sanitation facilities all within a reinforced complex. The connected design allows movement between rooms while maintaining security, with each space serving specific functions during extended emergency situations. Construction utilizes consistent security standards throughout, with reinforced walls, secure doors, and integrated utility systems spanning the entire complex. Interior design emphasizes comfort and functionality for long-term occupancy, with proper ventilation, lighting, and climate control in each room section. Security features include multiple access points, redundant communication systems, and comprehensive monitoring capabilities. The complex can function as a luxury home section during normal times, with each room serving regular household purposes while maintaining emergency readiness. This approach provides maximum protection and comfort for families requiring extensive emergency preparation capabilities.
18. High-Tech Biometric Safe Room

A high-tech biometric safe room integrates cutting-edge security technology with traditional protection methods, creating a space that responds to authorized users while maintaining impenetrable security against threats. This design features advanced biometric access controls including fingerprint, retinal, and facial recognition systems that provide instant authorized access while preventing unauthorized entry. Interior technology encompasses integrated communication systems, environmental monitoring, and automated supply management that tracks emergency resource levels. Security construction utilizes the latest ballistic-resistant materials and impact-resistant designs, while smart systems monitor and respond to various threat conditions automatically. Climate control systems maintain optimal conditions while air filtration protects against chemical or biological threats. The space includes sophisticated entertainment and communication systems to maintain morale during extended stays, while emergency systems ensure continued operation during infrastructure failures. Lighting adapts automatically to conditions and power availability, while the integrated systems provide real-time status updates to emergency contacts. This design represents the pinnacle of safe room technology for families requiring maximum security with modern convenience.
19. Traditional Storm Cellar Safe Room
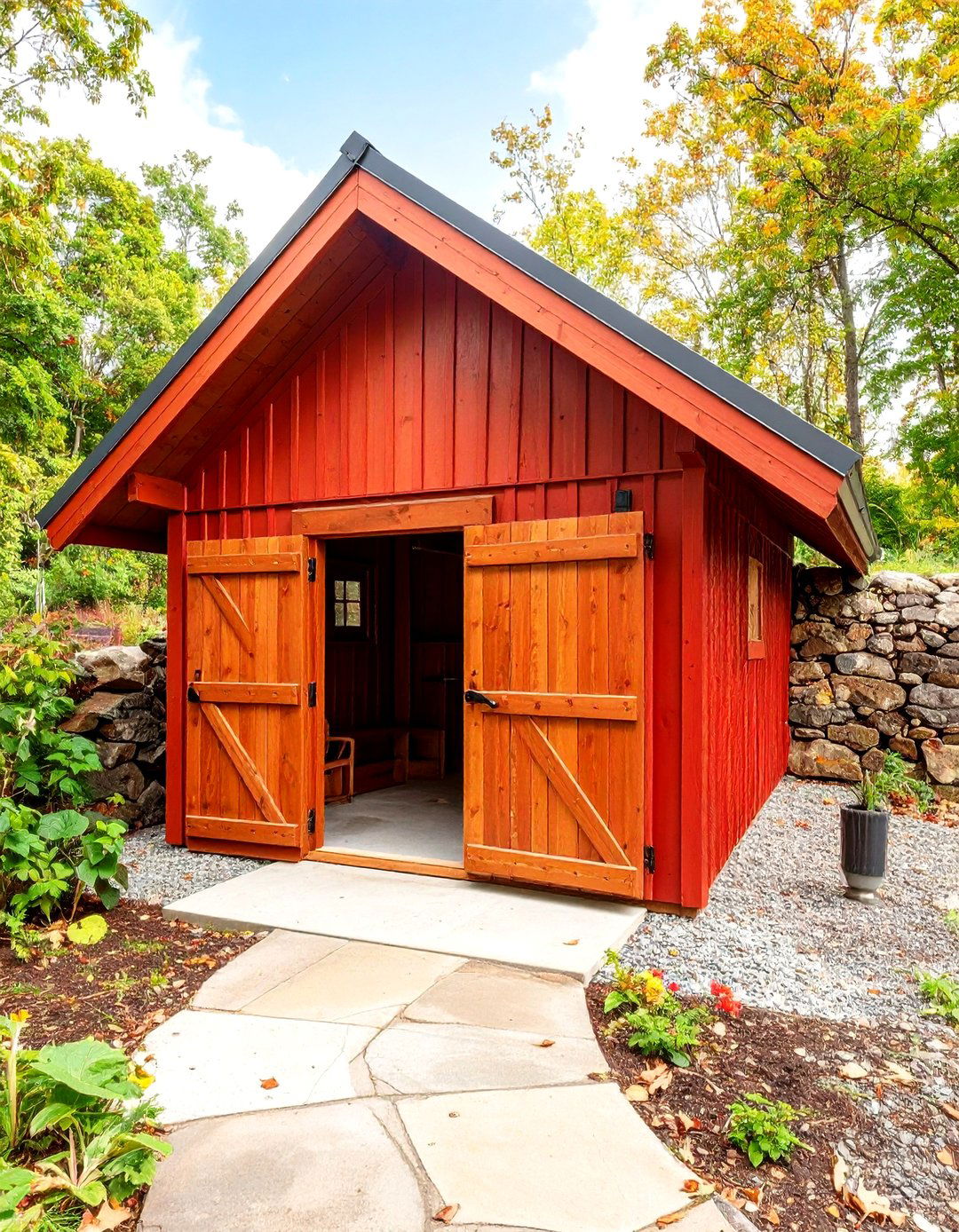
A traditional storm cellar safe room honors classic underground shelter design while incorporating modern safety standards and comfort features for contemporary family protection needs. This design utilizes below-ground construction with reinforced concrete walls and traditional angled entrance doors that provide excellent protection against severe weather while maintaining the iconic storm cellar appearance. Interior space balances traditional functionality with modern amenities, including improved ventilation, lighting, and emergency supply storage organized for extended family use. The underground location provides natural cooling and protection, while modern drainage systems prevent the flooding issues common in older storm cellars. Construction incorporates current building codes and FEMA standards while maintaining the aesthetic and functional benefits of traditional designs. Seating arrangements accommodate entire families comfortably, while storage solutions organize emergency supplies efficiently within the underground space. Modern communication equipment ensures contact with emergency services, while battery backup systems provide reliable power for lighting and ventilation. This approach combines time-tested protection concepts with contemporary safety requirements and comfort standards.
20. Prefabricated Delivery Safe Room
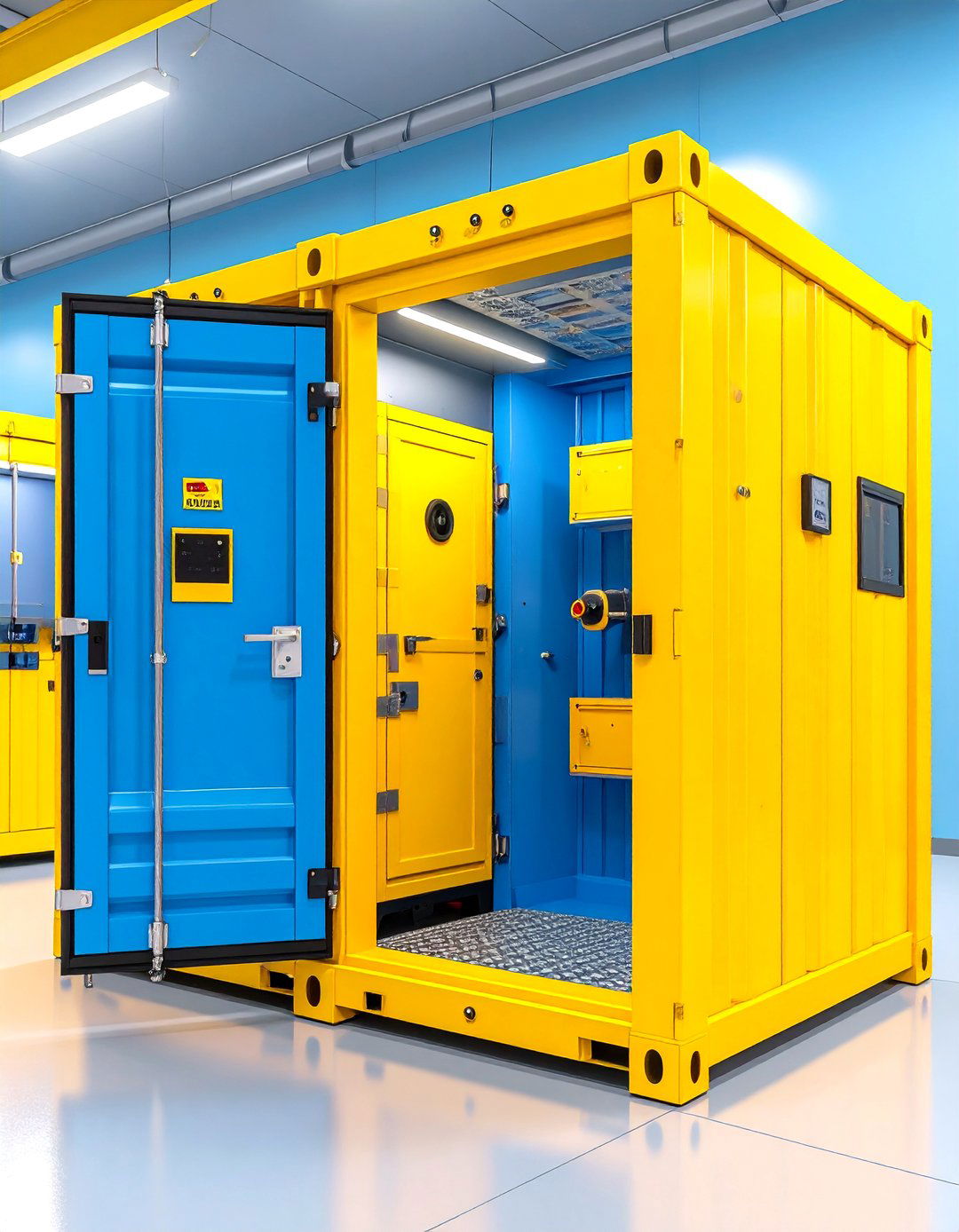
A prefabricated delivery safe room offers complete protection through factory-built construction that arrives ready for installation, providing immediate security enhancement with minimal construction disruption. This approach utilizes precision manufacturing to create safe rooms that meet or exceed all safety standards while ensuring consistent quality and rapid deployment. The prefabricated units feature complete interior finishing, integrated utility systems, and all necessary safety equipment installed and tested before delivery. Installation typically requires only foundation preparation and utility connections, allowing families to achieve comprehensive protection within days of ordering. Interior design incorporates efficient space utilization with comfortable seating, organized storage, and user-friendly emergency equipment operation. The factory construction ensures precise tolerances and quality control while the modular design allows for customization based on family size and specific protection requirements. Security features include professional-grade doors, ventilation systems, and communication equipment all integrated during manufacturing. This approach provides professional-level protection with minimal home disruption, making advanced safe room protection accessible to families throughout various home types and construction situations.
Conclusion:
Modern safe room design has evolved to provide comprehensive family protection while seamlessly integrating into contemporary home environments. From hidden luxury spaces to robust underground shelters, today's safe rooms offer solutions for every family size, budget, and protection requirement. Whether prioritizing tornado protection, security threats, or multi-purpose functionality, the key lies in selecting designs that match your specific needs while maintaining accessibility and comfort. Professional consultation ensures proper construction standards and local code compliance, while quality materials and installation provide reliable protection when it matters most. Investing in a well-designed safe room represents one of the most important decisions families can make for long-term security and peace of mind.


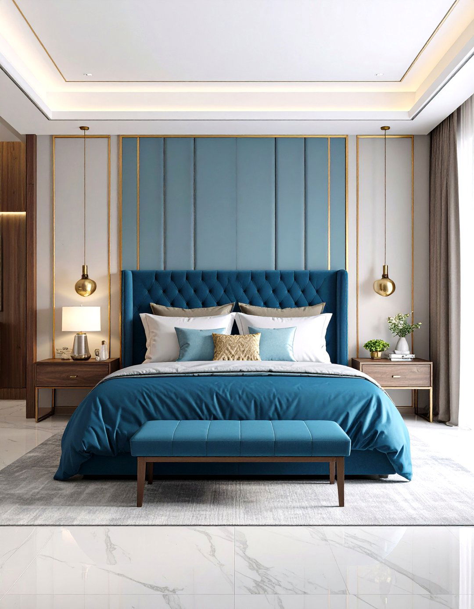
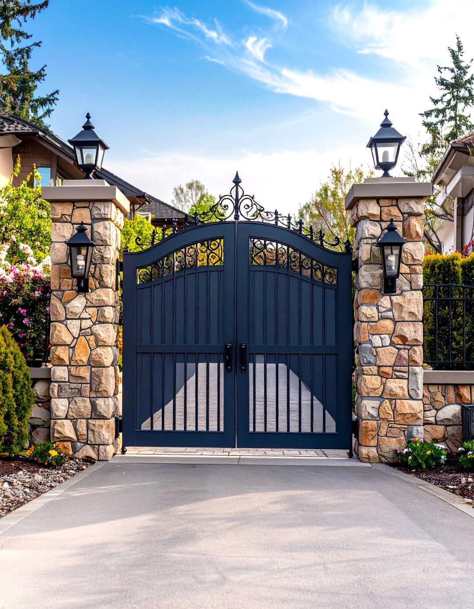
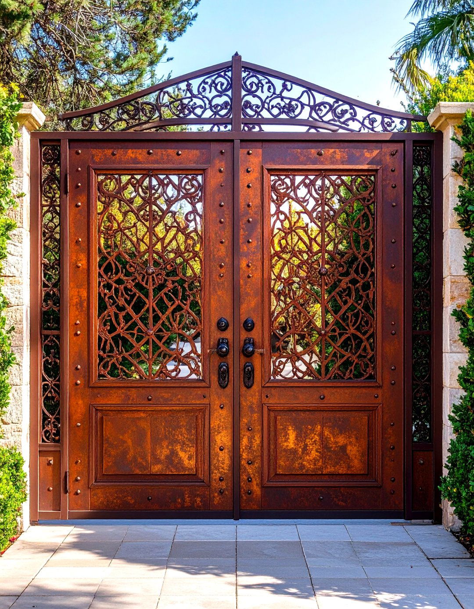
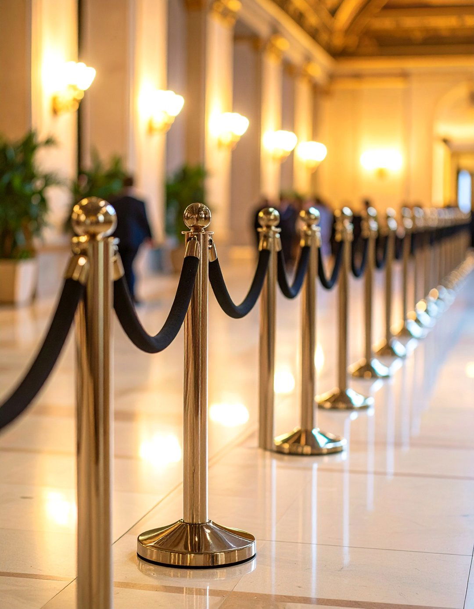
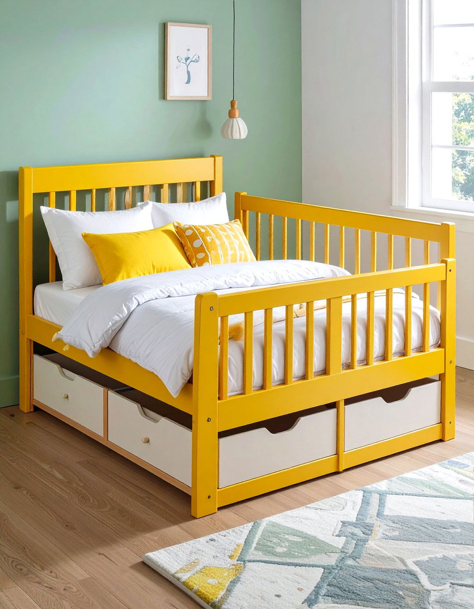
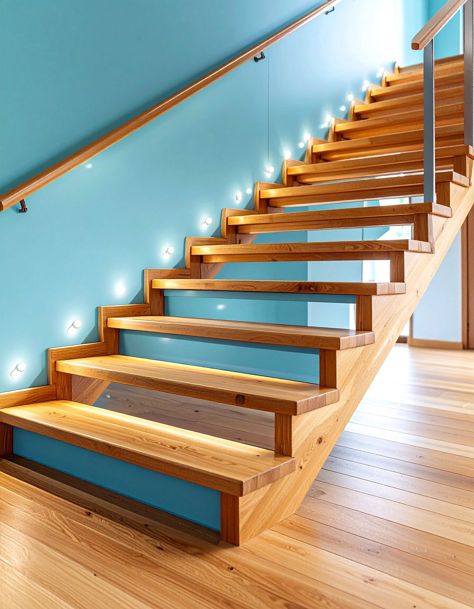
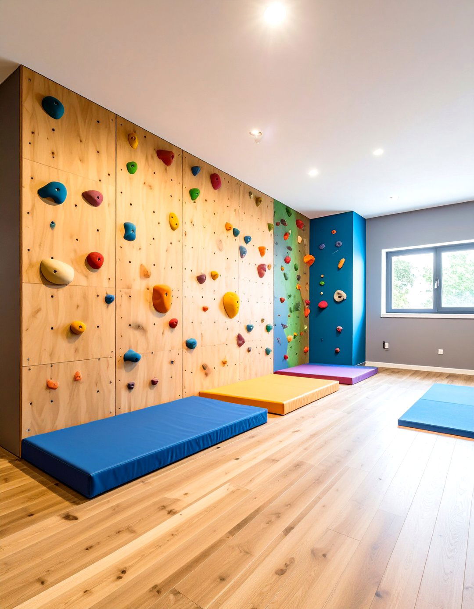

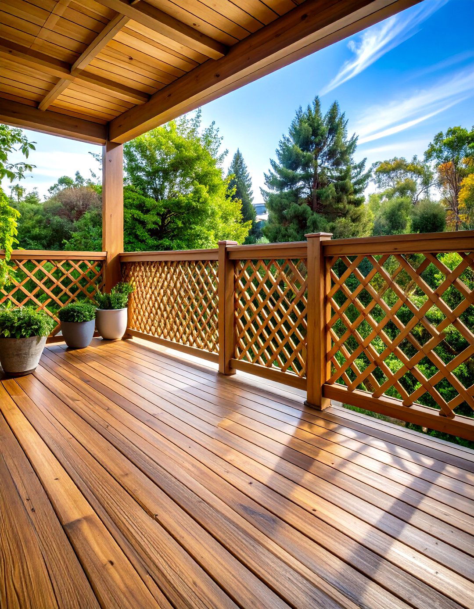
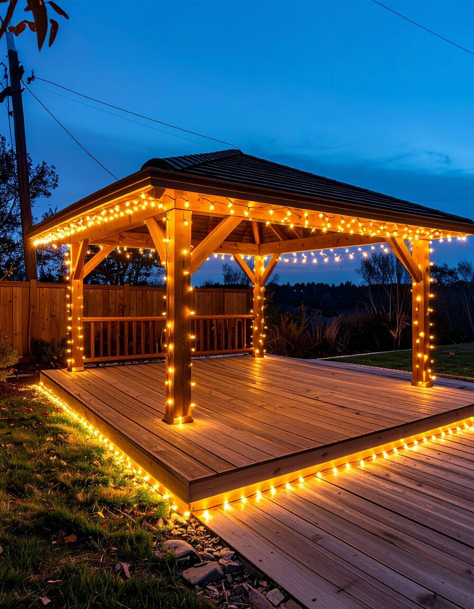
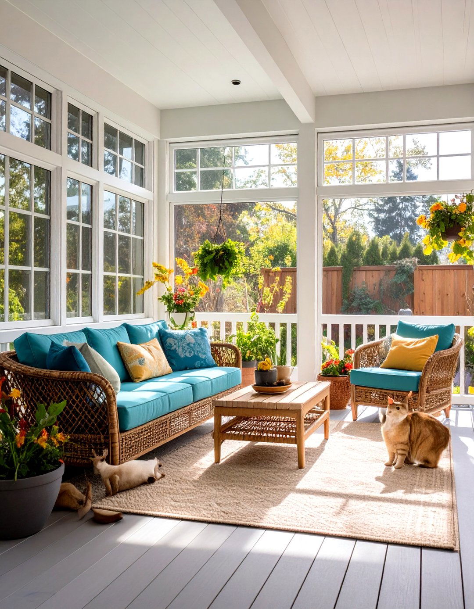
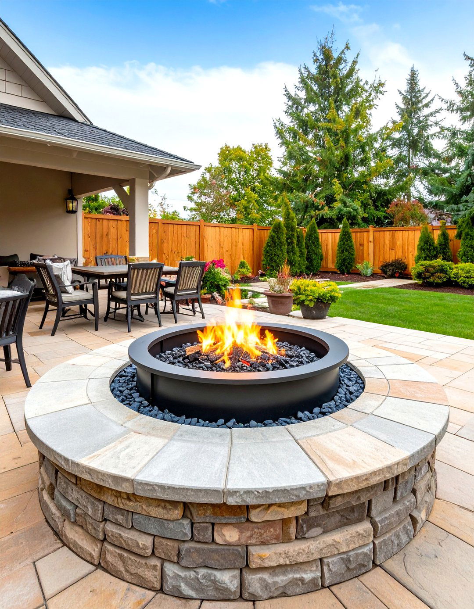
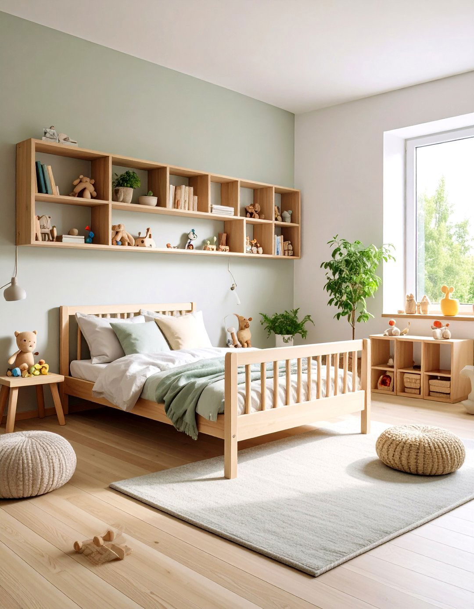
Leave a Reply