Rustic tiny houses represent the perfect marriage of minimalist living and cozy countryside charm. These compact dwellings embrace natural materials, warm textures, and timeless design elements that create inviting spaces despite their small footprint. Whether you're drawn to weathered wood exteriors, stone accents, or vintage-inspired interiors, rustic tiny houses offer endless possibilities for creating a personal retreat. From farmhouse-inspired designs with shiplap walls to mountain cabins featuring stone fireplaces, each style tells its own story while maximizing every square foot. These homes prove that downsizing doesn't mean sacrificing style or comfort.
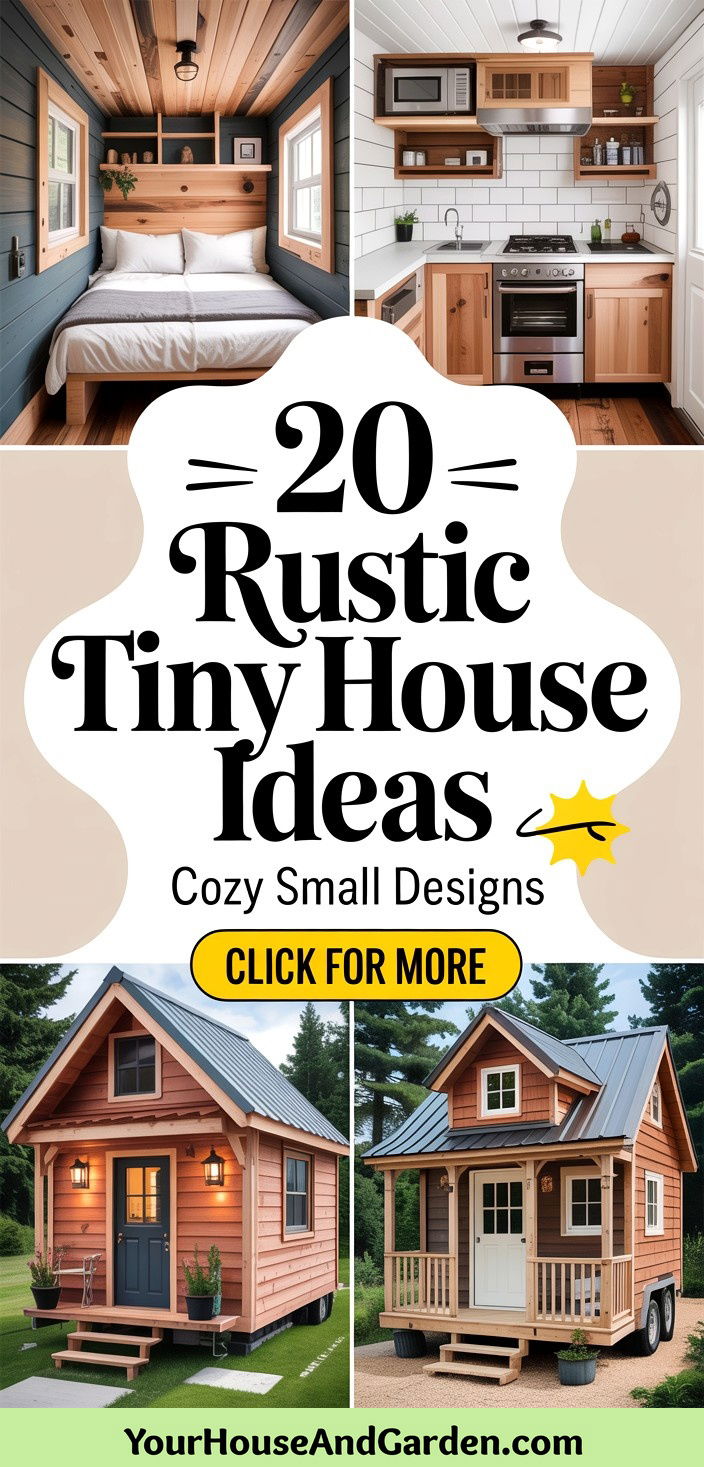
1. Classic Farmhouse Rustic Tiny House with Shiplap Walls
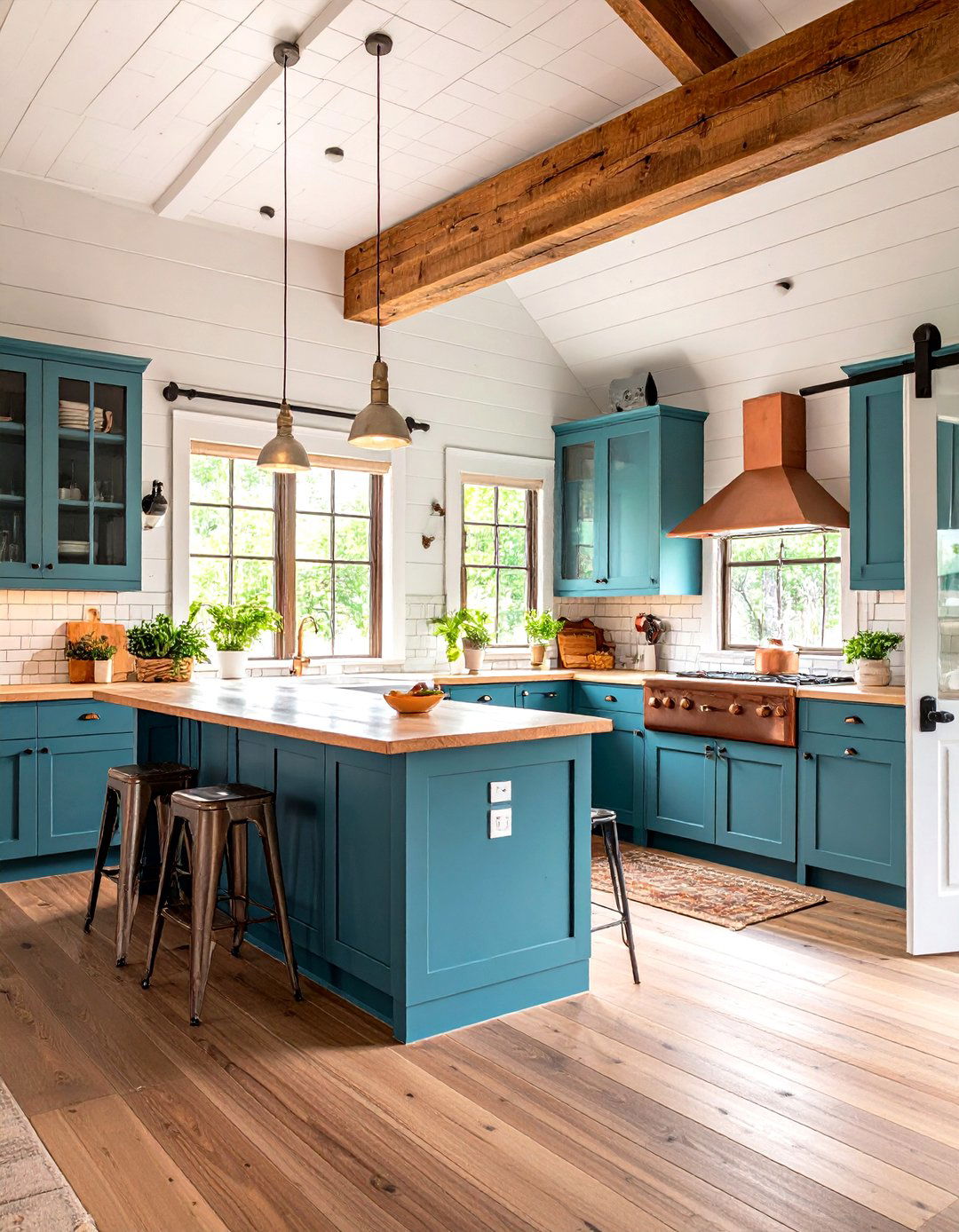
Embracing the quintessential American farmhouse aesthetic, this rustic tiny house design features pristine white shiplap walls throughout the interior, creating clean lines while maintaining cozy appeal. The design incorporates a deep farmhouse sink with copper fixtures, open wooden shelving for displaying vintage dishware, and sliding barn doors that save space while adding authentic character. Subway tile backsplashes complement the rustic elements while keeping the kitchen bright and functional. Rich hardwood floors anchor the space with warm honey tones, while vintage-inspired lighting fixtures cast a welcoming glow. Multi-functional furniture pieces like a dining bench with hidden storage maximize the compact layout, ensuring every element serves both aesthetic and practical purposes in this charming countryside-inspired retreat.
2. Stone Cottage Rustic Tiny House with Natural Accents
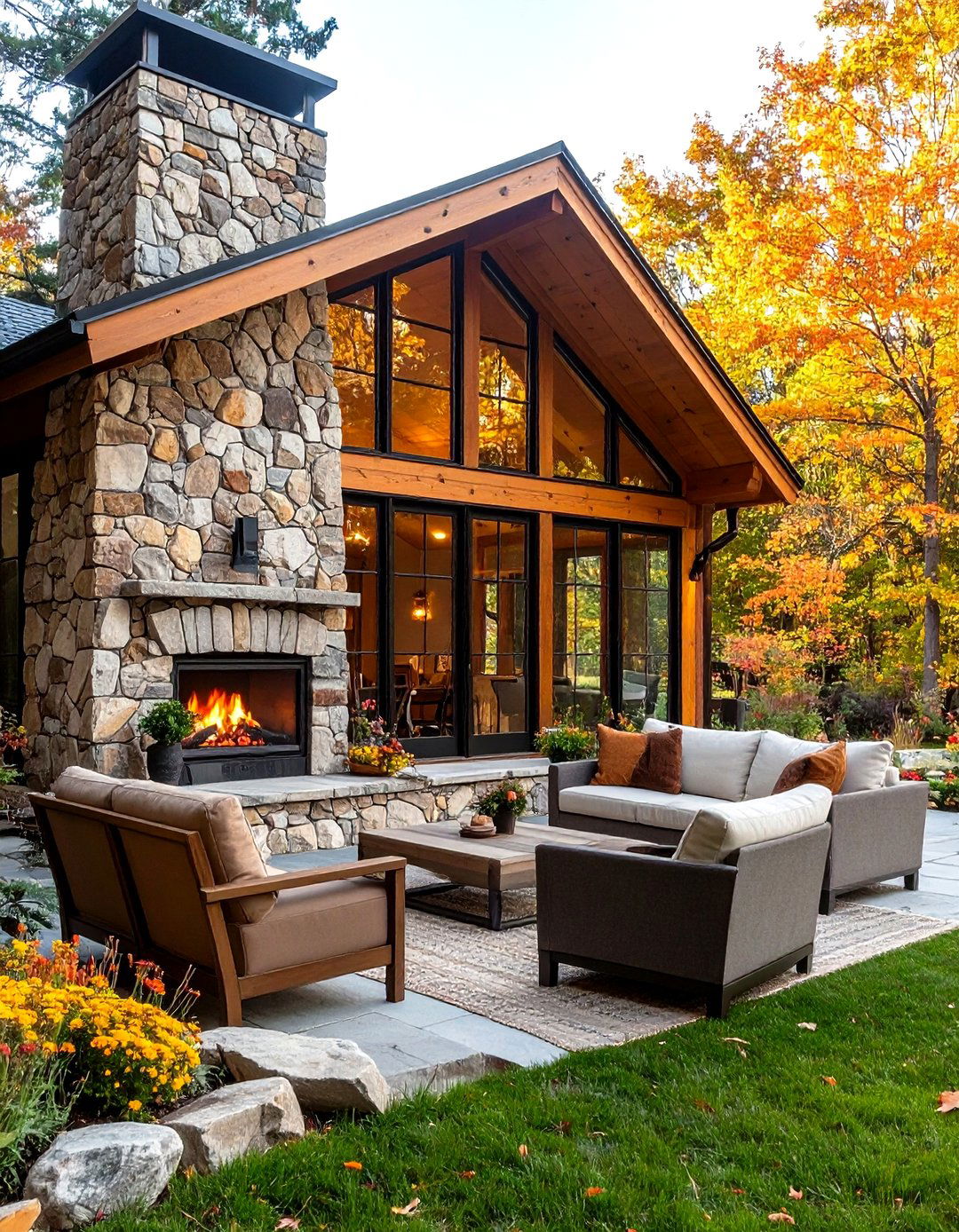
Showcasing the timeless beauty of natural stone, this rustic tiny house design features a stunning stone veneer exterior that blends seamlessly with any landscape setting. The interior continues the organic theme with a dramatic stone accent wall surrounding a compact wood-burning fireplace, creating an immediate focal point and cozy gathering space. Reclaimed wooden beams stretch across the ceiling, adding architectural interest and rustic authenticity to the design. Large windows framed in dark wood allow natural light to highlight the texture of both stone and timber elements. The compact kitchen features butcher block countertops and distressed wooden cabinets that complement the stone work. Built-in seating with plush cushions creates intimate conversation areas, while wrought iron fixtures and hardware add touches of old-world charm throughout this enchanting stone sanctuary.
3. Mountain Lodge Rustic Tiny House with Exposed Beams
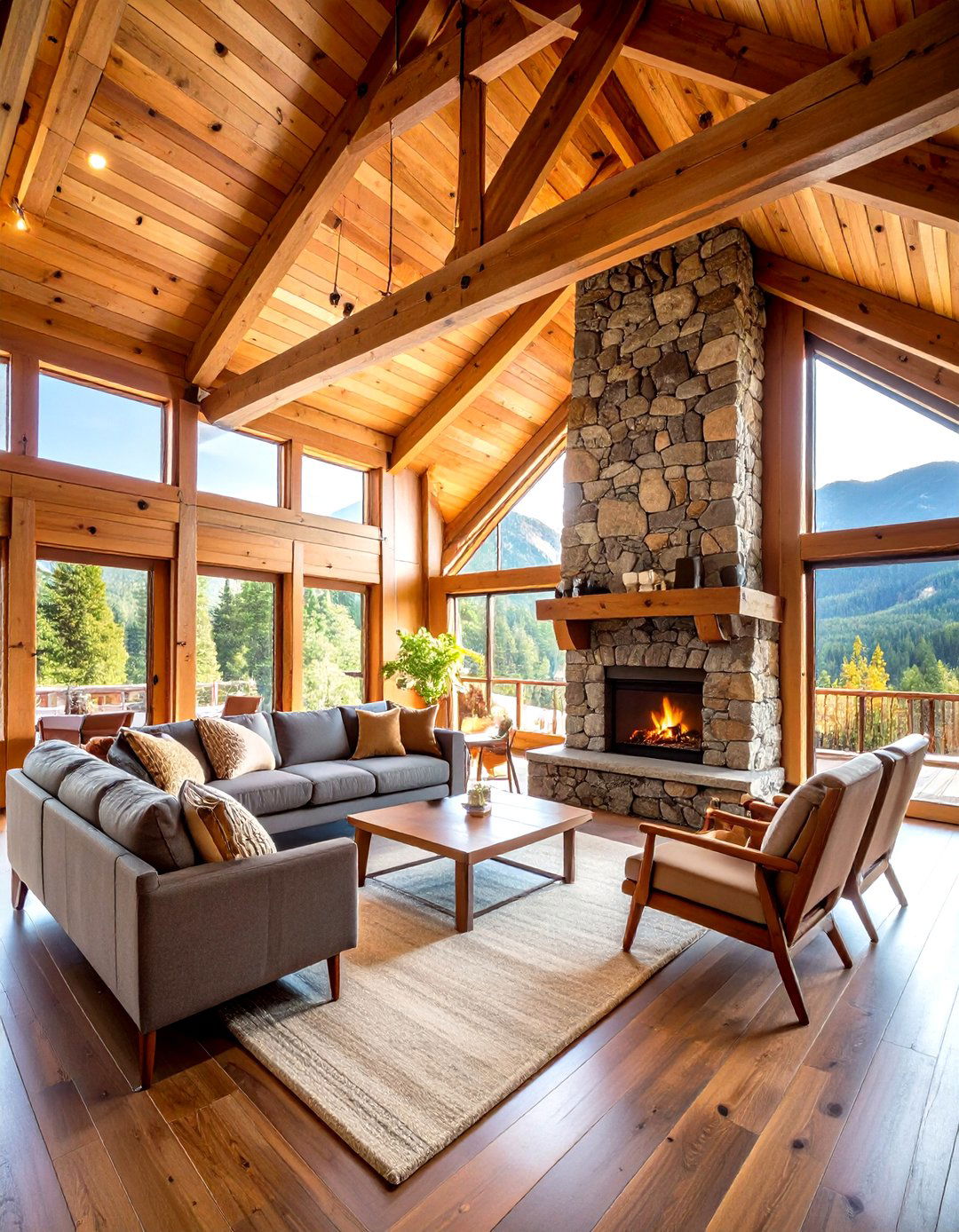
Drawing inspiration from grand mountain lodges, this rustic tiny house features soaring vaulted ceilings with massive exposed wooden beams that create an impressive sense of space and grandeur. The design incorporates a stunning stone fireplace that serves as the heart of the home, surrounded by built-in wooden seating perfect for evening gatherings. Rich wood paneling covers the walls, creating warmth and continuity throughout the compact layout. Large picture windows frame breathtaking views while flooding the interior with natural light that showcases the beautiful grain patterns in the timber work. The loft bedroom features rustic railings and additional exposed beams, maintaining the lodge aesthetic while providing private sleeping quarters. Metal accents in lighting fixtures and hardware add subtle industrial touches that enhance rather than compete with the natural materials, creating a perfect mountain retreat atmosphere.
4. Scandinavian Minimalist Rustic Tiny House Design
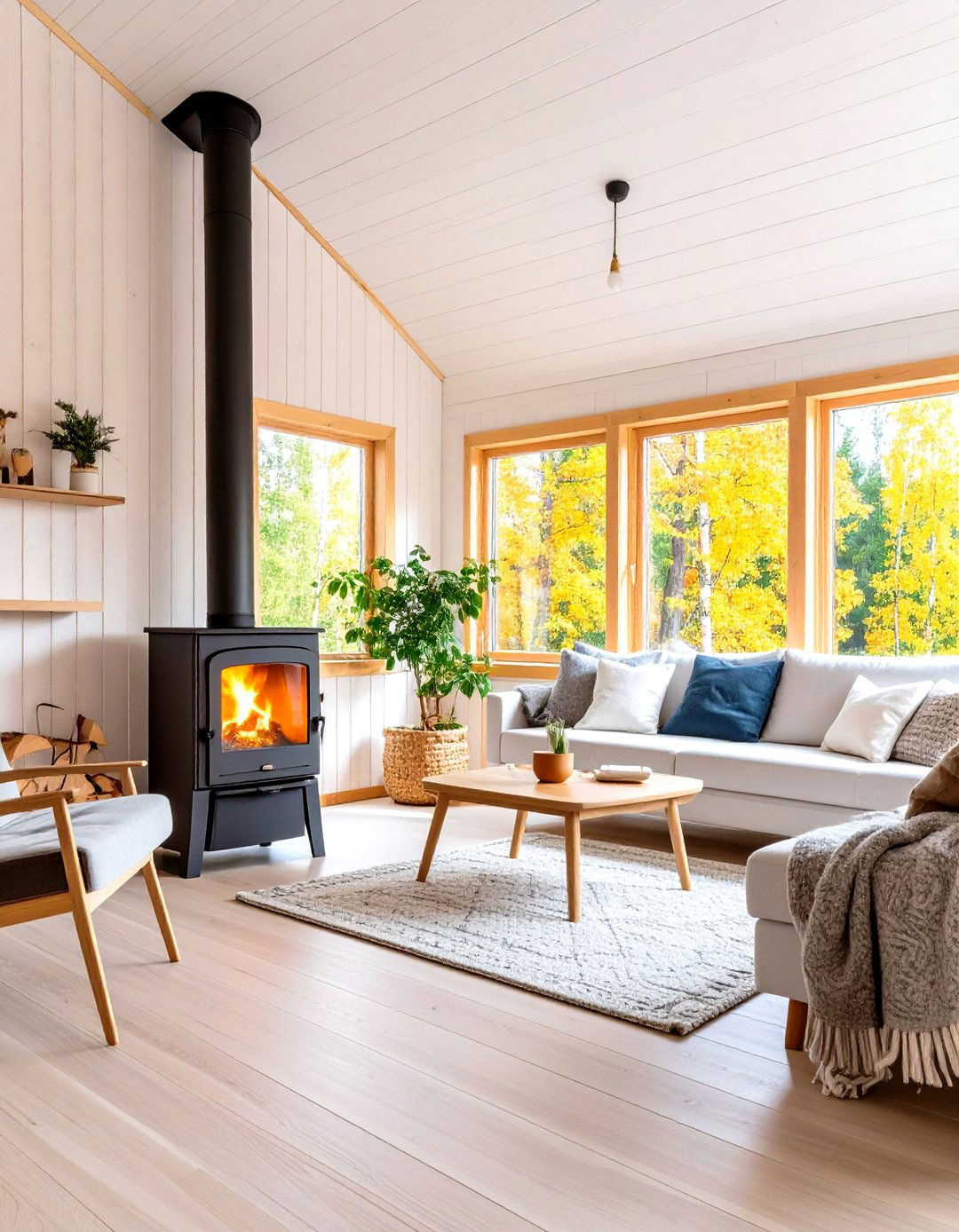
Combining Nordic simplicity with rustic charm, this tiny house design emphasizes clean lines, light woods, and functional beauty characteristic of Scandinavian style. The interior features pale birch or pine paneling that creates an airy, bright atmosphere while maintaining warmth and natural texture. Simple, unadorned wooden furniture with clean geometric lines maximizes space efficiency while staying true to minimalist principles. Large windows without heavy treatments allow maximum natural light penetration, essential for creating the bright, open feeling typical of Scandinavian design. A compact wood-burning stove provides both heat and cozy ambiance, while neutral color palettes in soft whites, grays, and natural wood tones create a serene environment. Built-in storage solutions hide clutter while maintaining the clean aesthetic, and thoughtfully placed plants add life and connection to nature in this beautifully restrained design approach.
5. Industrial Rustic Tiny House with Metal and Wood Fusion
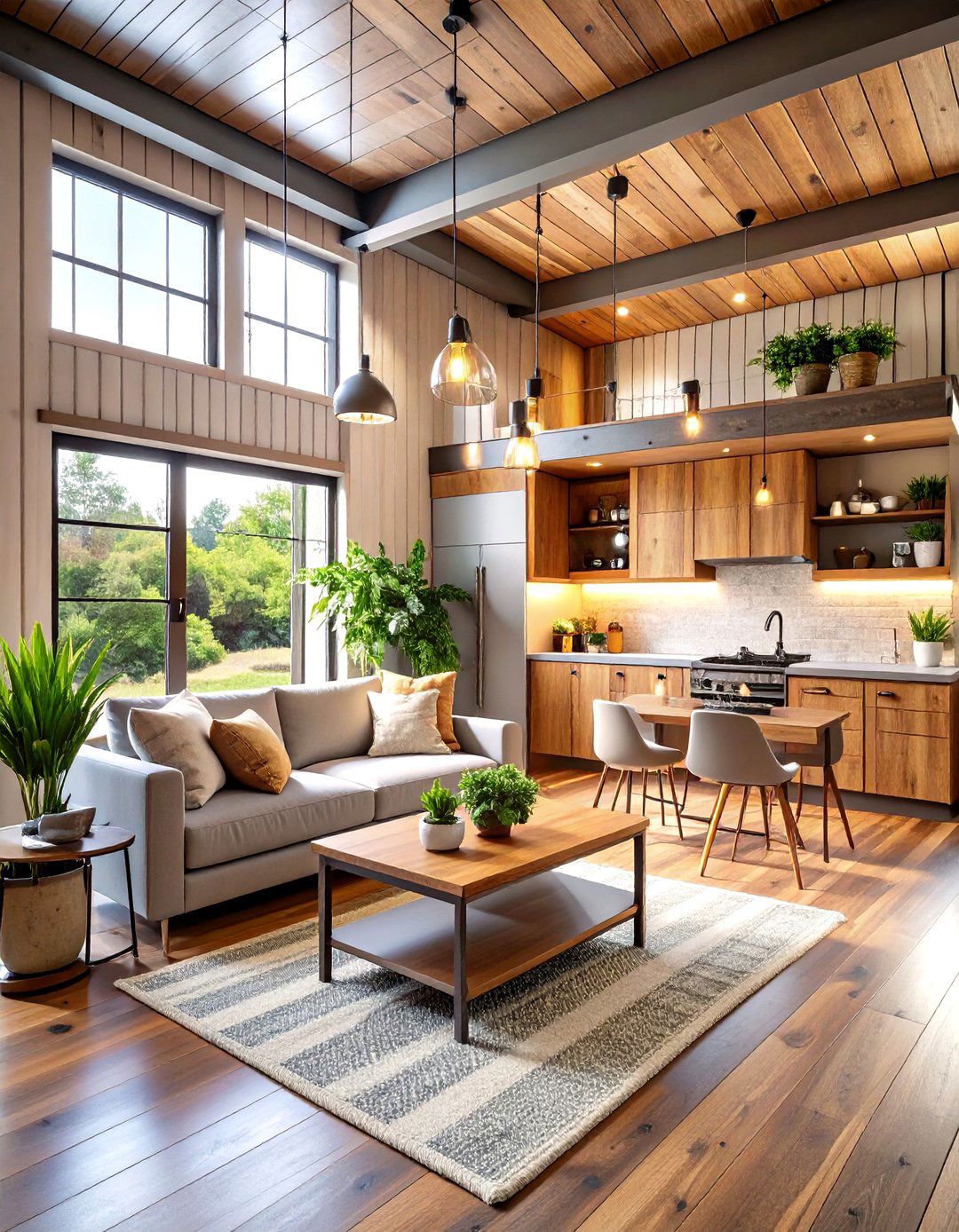
Blending rugged industrial elements with warm rustic materials, this tiny house design creates an intriguing urban-meets-country aesthetic that appeals to modern sensibilities. The exterior features corrugated metal siding combined with reclaimed wood accents, creating visual interest and contemporary appeal. Inside, exposed steel beams complement natural wooden elements, while concrete countertops provide durable, modern work surfaces alongside rustic wooden cabinetry. Edison bulb lighting fixtures suspended from industrial-style hardware cast warm glows that soften the harder materials. The design incorporates vintage factory-inspired elements like metal grid windows, subway tiles, and steel cable railings for the loft area. Despite the industrial influences, the space maintains rustic warmth through rich wood floors, cozy textiles, and natural fiber furnishings that create comfortable living areas within this unique style fusion.
6. Traditional Log Cabin Rustic Tiny House Retreat
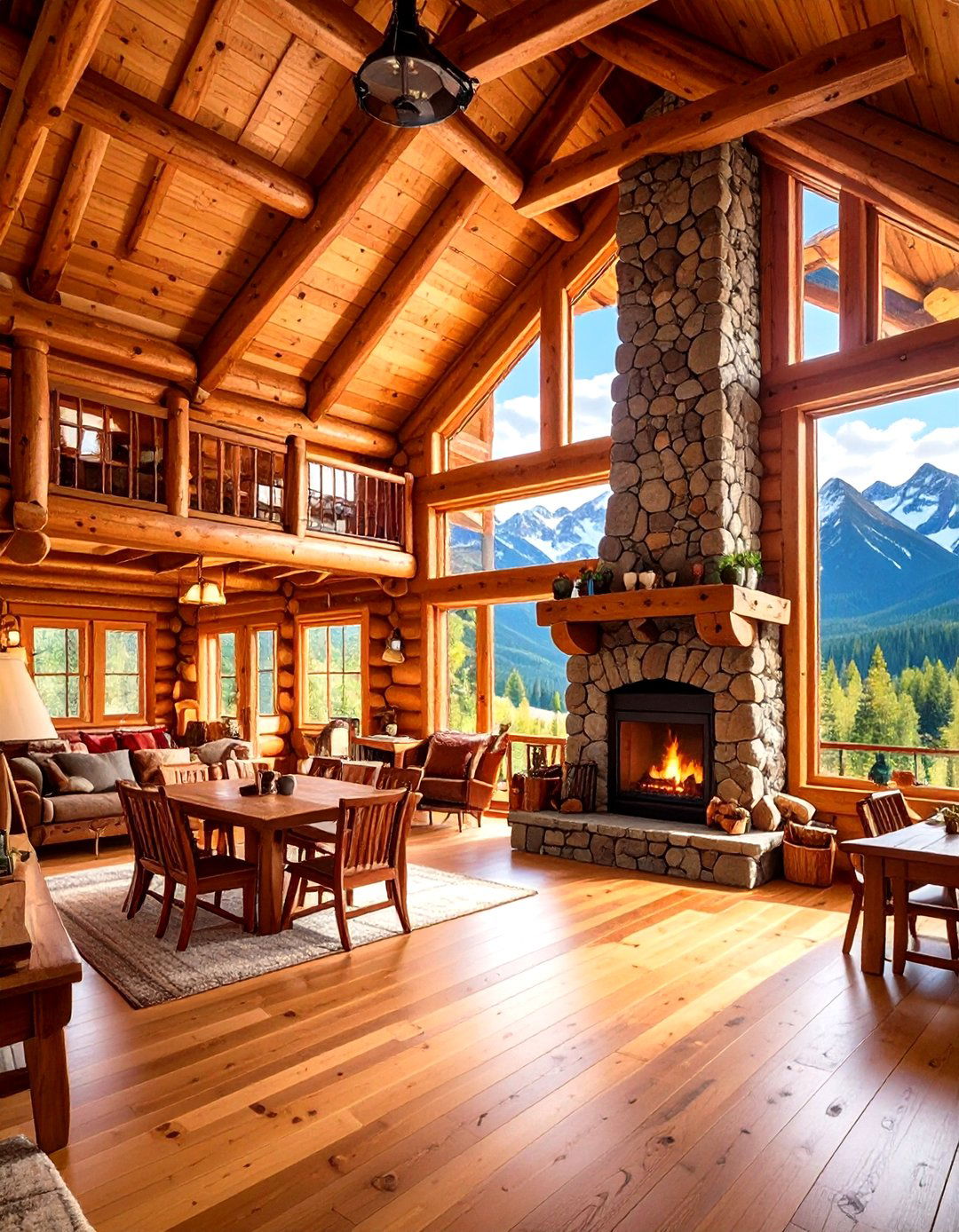
Capturing the essence of authentic American frontier living, this rustic tiny house features genuine log construction with hand-hewn timbers and traditional chinking between logs. The design celebrates the natural beauty of wood grain and rustic imperfections that give character and authenticity to the structure. A massive stone chimney anchors one end of the cabin, housing a wood-burning fireplace that provides both heat and ambiance. Interior walls showcase the natural log construction, while wide-plank wooden floors add to the rustic appeal. Traditional cabin furnishings include leather seating, wool blankets, and wrought iron hardware that complement the timeless aesthetic. The compact kitchen features open shelving to display vintage camping gear and mason jars, while a cozy loft bedroom with log railings provides private sleeping quarters. This design proves that traditional craftsmanship and authentic materials never go out of style.
7. Bohemian Rustic Tiny House with Eclectic Elements
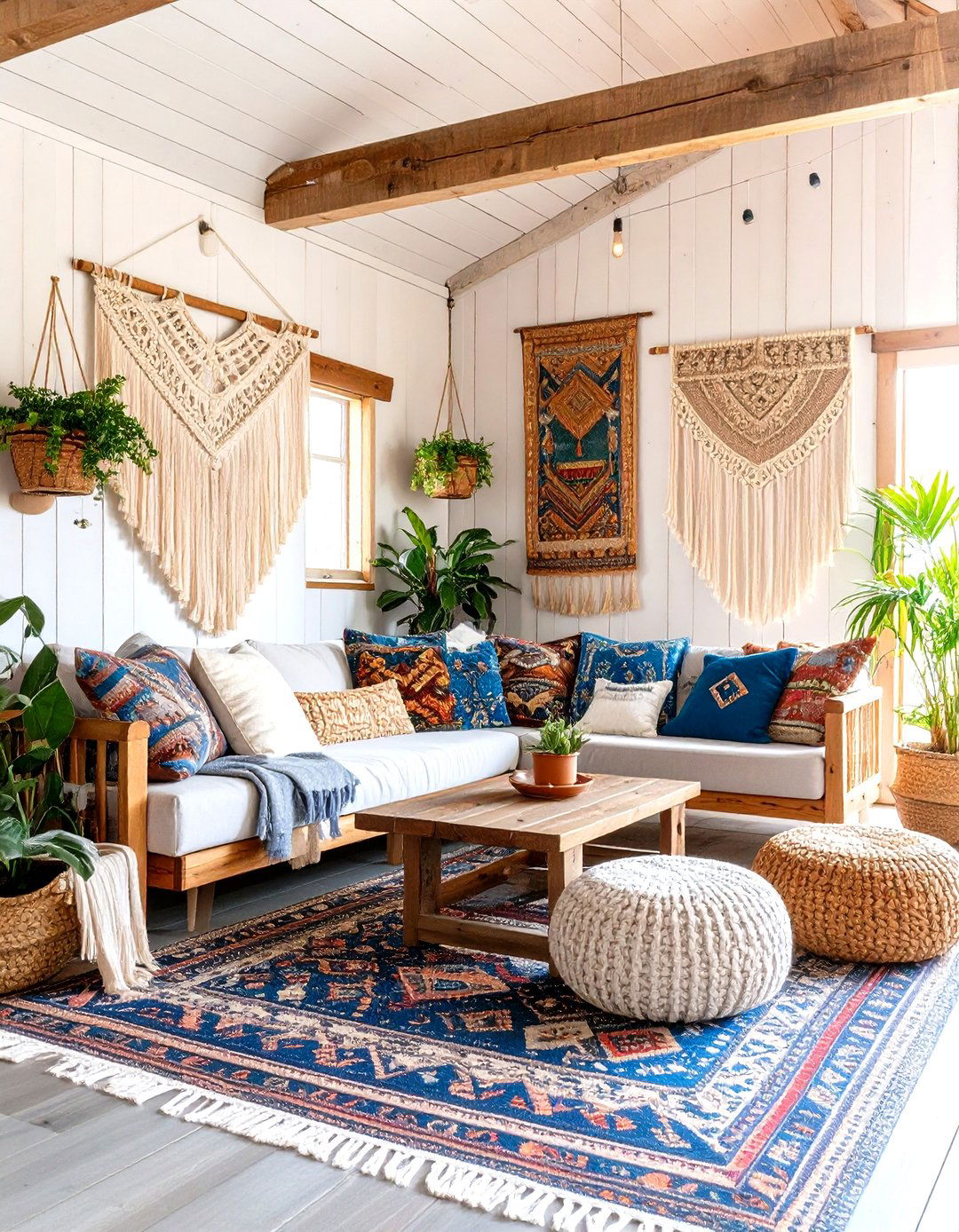
Celebrating creative freedom and artistic expression, this rustic tiny house design incorporates eclectic bohemian elements with natural rustic materials for a truly unique living space. The design features a mix of vibrant textiles, vintage furniture pieces, and globally-inspired decorative elements against a backdrop of reclaimed wood and natural textures. Macrame wall hangings, colorful tapestries, and an abundance of plants create a relaxed, artistic atmosphere within the rustic framework. The kitchen combines rustic wooden elements with colorful tile backsplashes and vintage appliances for personality and charm. Built-in seating areas feature an array of patterned cushions and throws that invite relaxation and creativity. Natural materials like bamboo, rattan, and jute blend seamlessly with reclaimed wood elements, while vintage lighting fixtures and antique accessories add character and tell personal stories throughout this artistic sanctuary.
8. A-Frame Rustic Tiny House with Soaring Ceilings

Taking advantage of the iconic A-frame silhouette, this rustic tiny house design maximizes vertical space while creating dramatic architectural interest and cozy charm. The steep roofline not only provides excellent weather protection but also creates soaring interior ceilings that make the compact space feel surprisingly spacious. Exposed rafters and cross-beams showcase beautiful woodwork while adding structural interest to the design. Large triangular windows at the front and back flood the interior with natural light while offering stunning views of the surrounding landscape. The main floor features an open living area with a compact kitchen, while the loft bedroom takes advantage of the peak height for comfortable sleeping quarters. Natural wood finishes throughout maintain rustic appeal, while the unique geometry of the A-frame design creates interesting nooks and angles that maximize storage and functionality in this distinctive architectural style.
9. Shipping Container Rustic Tiny House Conversion
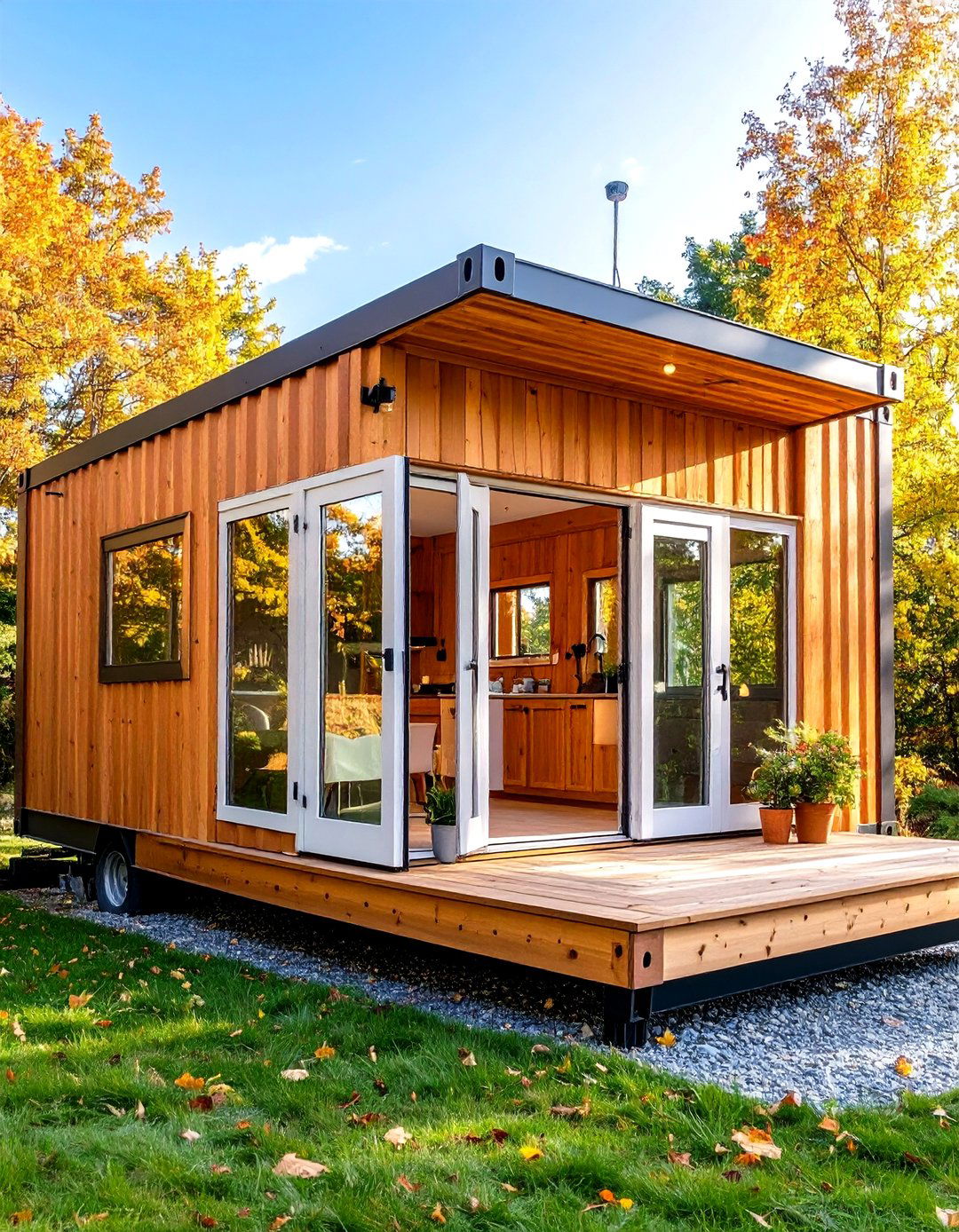
Transforming industrial shipping containers into cozy rustic retreats, this tiny house design combines sustainability with creative repurposing and natural materials. The steel container structure provides durability and affordability while wooden cladding and rustic accents soften the industrial exterior. Interior walls feature reclaimed wood paneling that conceals the metal structure while adding warmth and texture throughout the space. Large windows cut into the container walls provide natural light and ventilation, while a wood-burning stove creates a cozy focal point despite the modern origins. The design incorporates rustic elements like barn doors, vintage lighting, and natural fiber textiles that transform the industrial space into a comfortable home. Creative storage solutions built into the container's structure maximize the limited square footage, while outdoor decking extends the living space and creates seamless indoor-outdoor flow in this innovative approach to tiny house design.
10. Vintage Reclaimed Wood Rustic Tiny House Character

Celebrating the beauty of aged materials and historical craftsmanship, this rustic tiny house design exclusively features reclaimed wood from old barns, factories, and historic buildings. Each piece of wood tells its own story through weathered patinas, nail holes, and unique grain patterns that create instant character and authenticity. The design showcases these materials prominently, with feature walls of barnwood, reclaimed beam ceiling accents, and vintage hardwood floors that have developed beautiful patinas over decades. Antique hardware, vintage fixtures, and period-appropriate furnishings complement the aged wood elements throughout the space. The kitchen features reclaimed wood cabinetry with vintage pulls, while built-in furniture incorporates salvaged materials wherever possible. This approach not only creates environmental sustainability but also connects the modern tiny house to historical craftsmanship and traditions, resulting in a home with unmatched character and timeless appeal.
11. Lakeside Lodge Rustic Tiny House with Water Views

Designed specifically for waterfront locations, this rustic tiny house captures the relaxed atmosphere of classic lake lodges while maintaining compact efficiency. The design features a wraparound porch with rustic railings that provides outdoor living space and frames beautiful water views from multiple angles. Natural cedar or pine siding weathers gracefully in lakeside conditions, while large windows positioned to capture water views bring the outdoors inside. The interior incorporates nautical touches like rope accents, weathered wood finishes, and blue-green color palettes that reflect the water setting. A compact kitchen features open shelving to display vintage lake house dishware, while built-in seating areas provide comfortable spots for watching sunrises and sunsets over the water. The design includes outdoor shower facilities and storage for water sports equipment, making this tiny house perfectly suited for active lakeside living and creating lasting memories by the water.
12. Forest Cabin Rustic Tiny House Integration
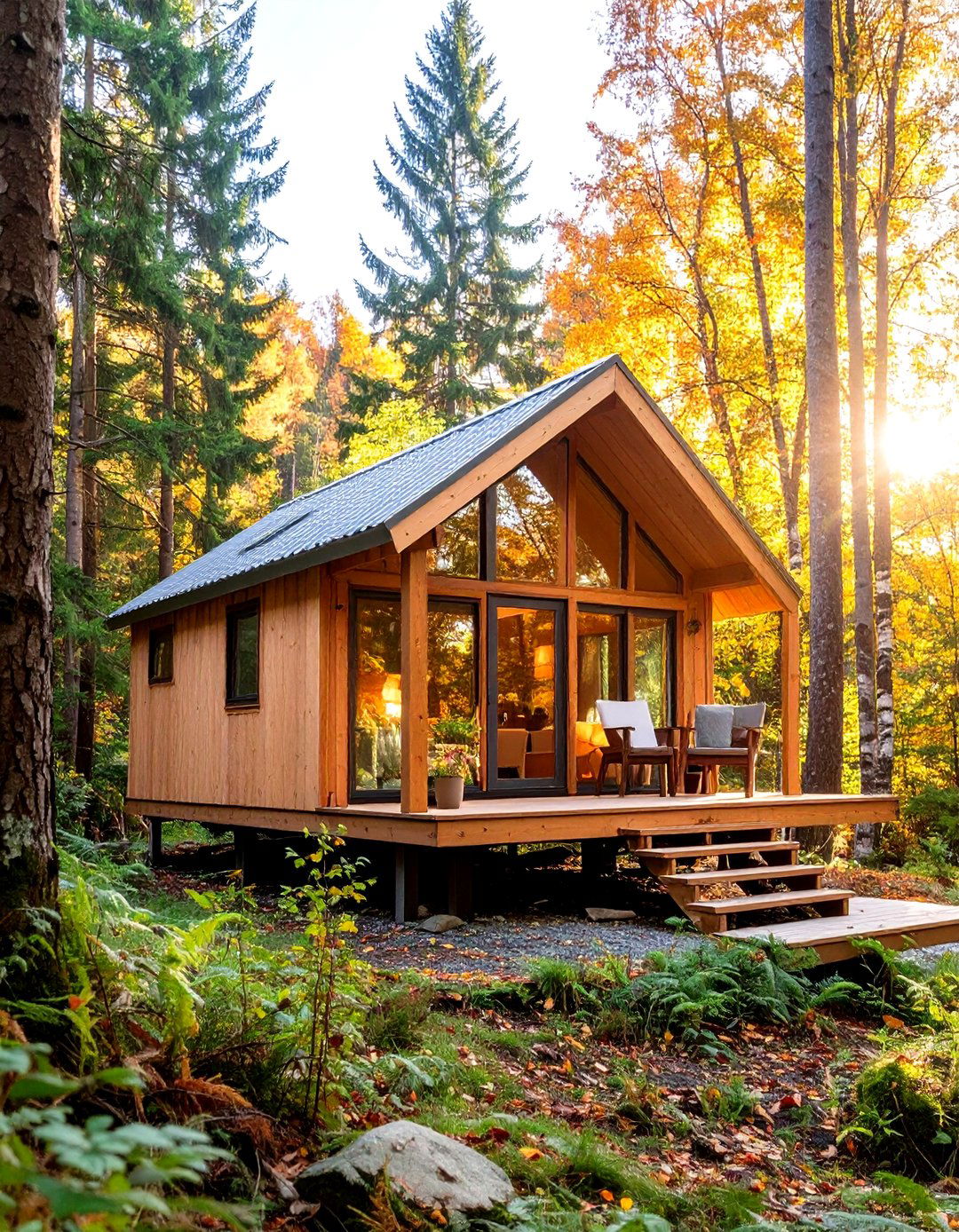
Thoughtfully designed to blend seamlessly with wooded environments, this rustic tiny house uses natural materials and earth-tone colors that allow it to virtually disappear into forest settings. The design features locally sourced timber siding that will weather naturally, developing silvery patinas that mirror the surrounding trees. Large windows strategically positioned to frame forest views while maintaining privacy create strong connections between interior and exterior spaces. The interior incorporates living wood elements like branch railings, tree trunk tables, and bark accents that bring forest textures indoors. Green roofing or extensive use of plants and natural materials helps the structure blend with its surroundings. The design includes outdoor spaces like elevated decks that minimize ground impact while providing platforms for forest observation. Inside, earth-tone color palettes and natural fiber furnishings complement the forest setting, creating a true tree house experience for adults seeking connection with nature.
13. Modern Rustic Tiny House with Contemporary Touches
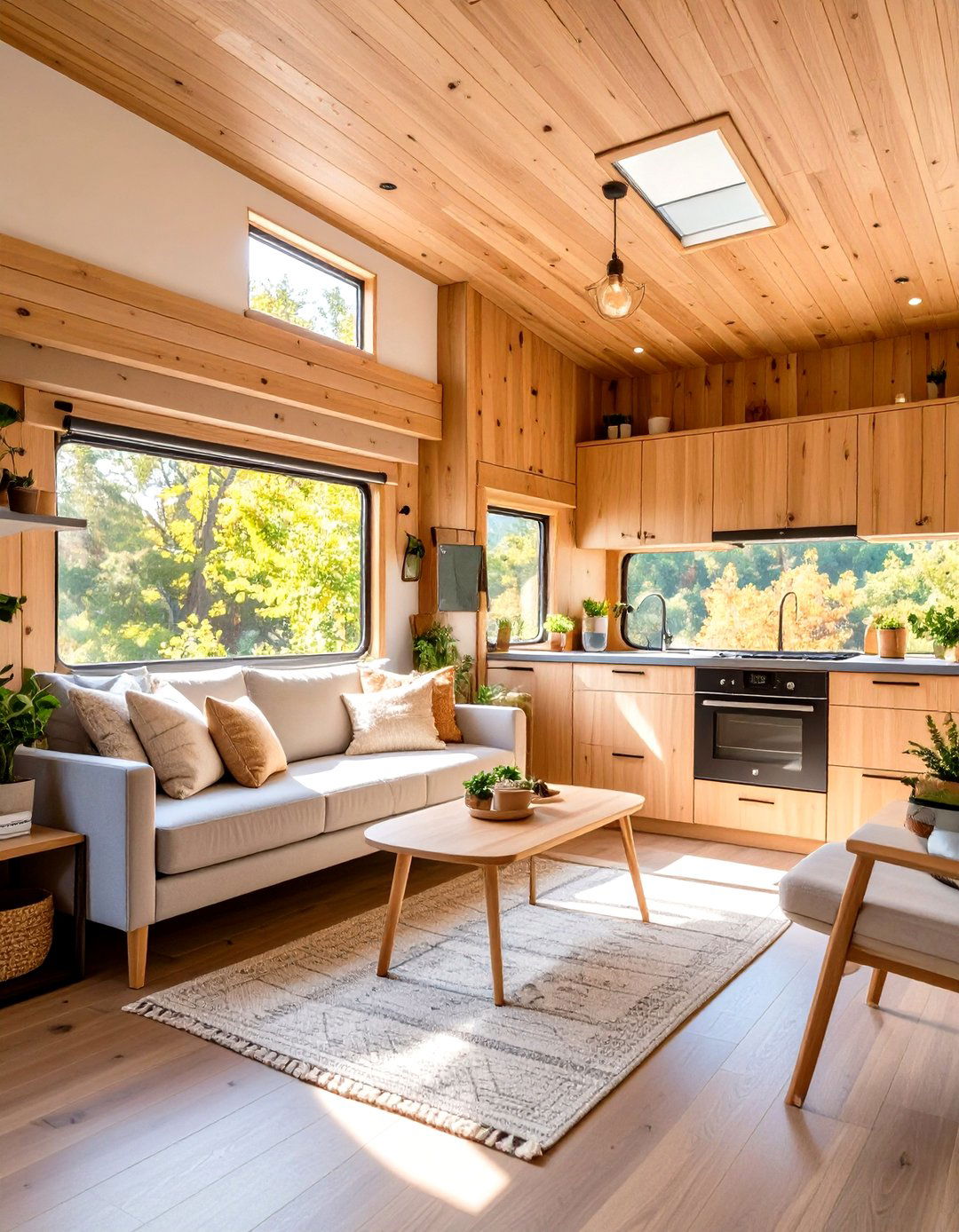
Successfully bridging traditional rustic elements with sleek modern design, this tiny house creates sophisticated spaces that appeal to contemporary lifestyles while maintaining cozy charm. The design features clean lines and minimalist aesthetics combined with warm wood tones and natural textures for visual interest. Modern appliances and fixtures blend seamlessly with rustic materials like reclaimed wood and natural stone accents. The color palette focuses on neutral tones with strategic pops of color that enhance rather than overwhelm the compact space. Large windows with minimal framing flood the interior with light while maintaining the clean aesthetic. Built-in furniture pieces feature simple geometric lines that maximize functionality while contributing to the modern feel. Technology integration includes hidden wiring and smart home features that maintain the clean look while providing modern conveniences. This design proves that rustic and modern elements can coexist beautifully in small spaces.
14. Cozy Fireplace Rustic Tiny House Sanctuary
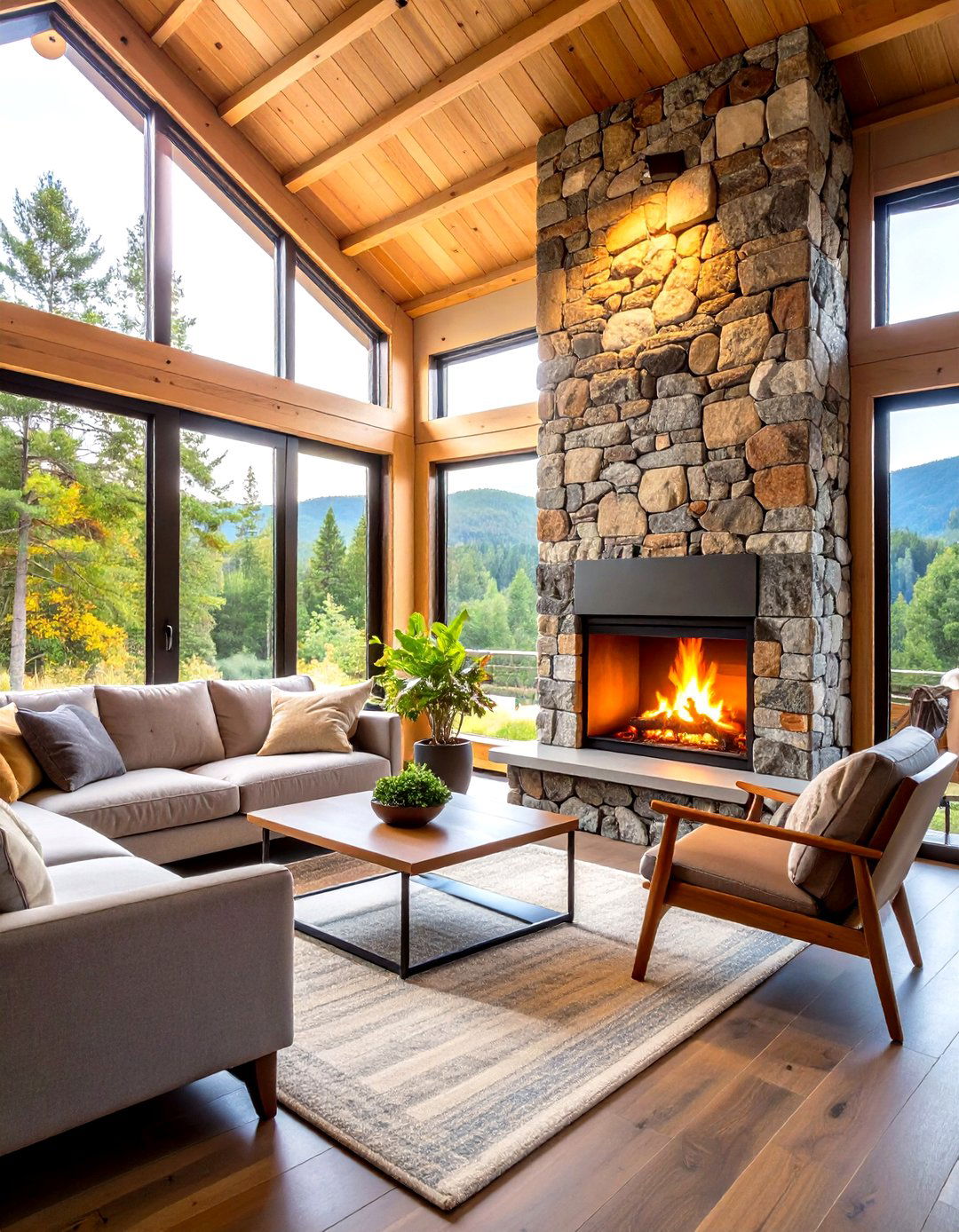
Centered around the warming presence of a compact fireplace, this rustic tiny house design creates the ultimate cozy retreat for cold weather relaxation and intimate gatherings. The fireplace serves as both functional heating source and attractive focal point, surrounded by comfortable seating arrangements that encourage relaxation and conversation. Natural stone or brick surrounds the fireplace, extending to create accent walls that add texture and visual weight to the compact space. The design incorporates plenty of soft textiles, warm lighting, and comfortable furnishings that enhance the cozy atmosphere. Built-in wood storage keeps fuel readily available while adding to the rustic aesthetic. Warm color palettes in rich browns, deep reds, and golden tones create intimate spaces perfect for evening relaxation. The compact kitchen and sleeping areas maintain the cozy theme while providing all necessary amenities for comfortable living in this warmth-focused design approach.
15. Eco-Friendly Sustainable Rustic Tiny House Design
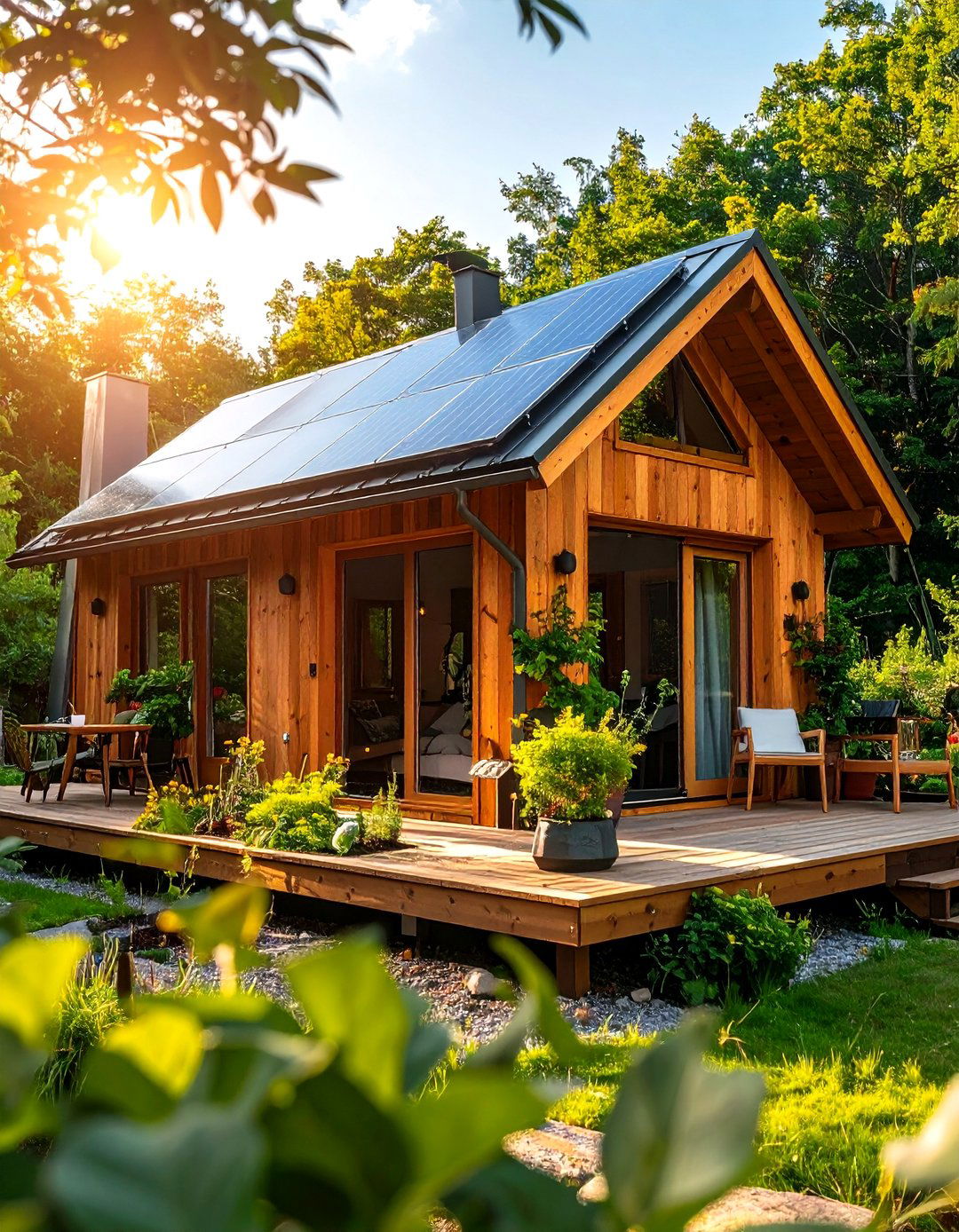
Prioritizing environmental responsibility without sacrificing rustic charm, this tiny house design incorporates sustainable materials, energy-efficient systems, and eco-friendly construction methods throughout. The structure features locally sourced timber, recycled materials, and low-impact building techniques that minimize environmental footprint. Solar panels integrated into the rustic roof design provide renewable energy, while rainwater collection systems and composting toilets reduce resource consumption. The interior showcases sustainable materials like bamboo flooring, recycled glass tiles, and low-VOC finishes that maintain healthy indoor air quality. Energy-efficient appliances and LED lighting reduce power consumption while maintaining comfortable living standards. The design includes features like green walls, herb gardens, and natural ventilation systems that enhance both sustainability and livability. This approach demonstrates that environmental consciousness and rustic aesthetics can work together to create beautiful, responsible living spaces that minimize impact on the natural world.
16. Off-Grid Rustic Tiny House Adventure Base
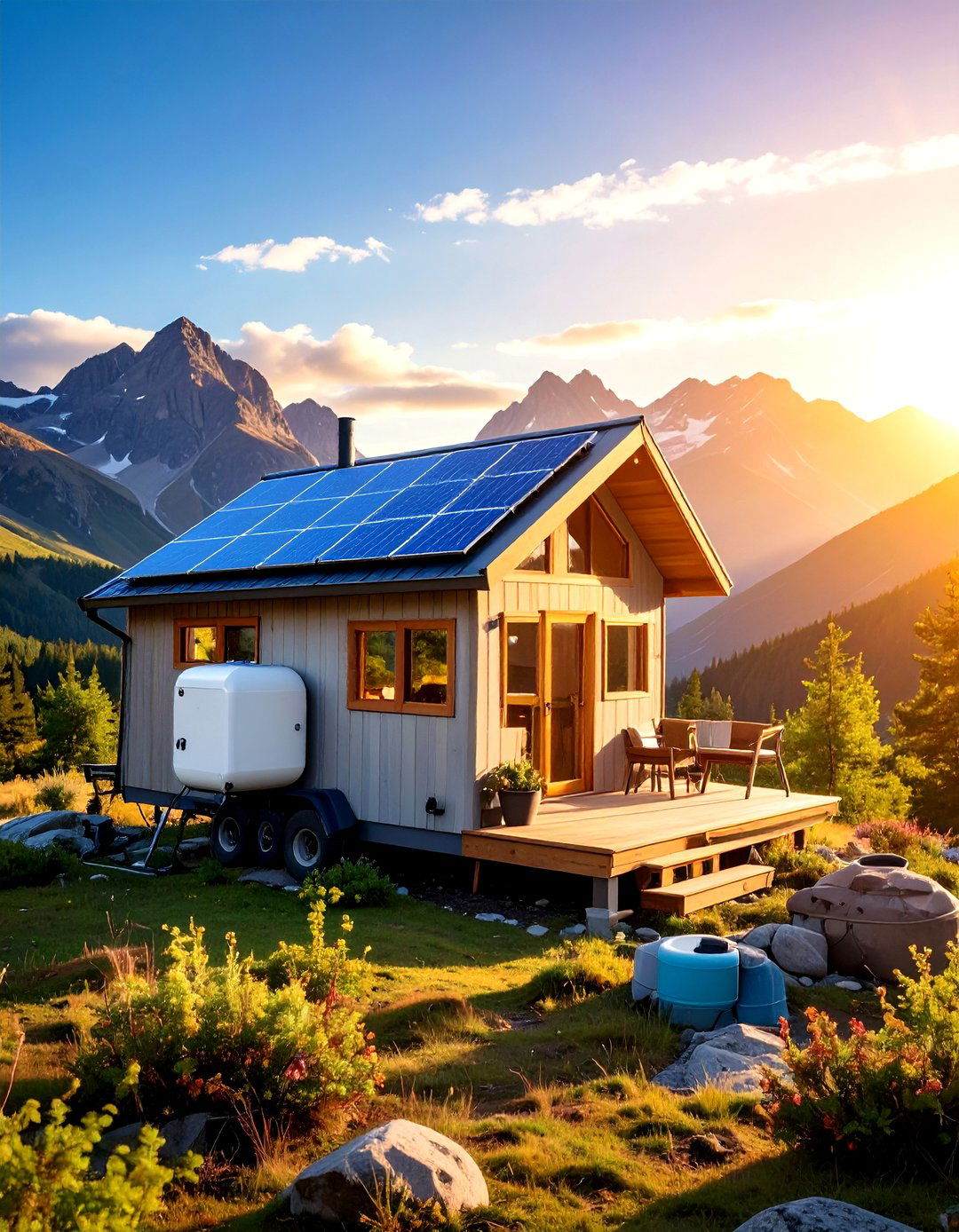
Designed for complete independence from utilities and infrastructure, this rustic tiny house serves as the perfect base for outdoor adventures and remote living experiences. The design incorporates robust solar power systems, water storage tanks, and backup power generation to ensure comfortable off-grid living capabilities. Durable exterior materials like metal roofing and weather-resistant siding withstand harsh conditions while maintaining rustic appeal. The interior features efficient appliances, LED lighting, and space-saving designs that maximize functionality while minimizing power consumption. Built-in storage accommodates outdoor gear, camping equipment, and supplies necessary for extended off-grid periods. The design includes outdoor shower facilities, propane systems for cooking and heating, and waste management solutions that work independently of municipal services. Large windows provide natural light during the day while backup lighting ensures safety and comfort after dark. This self-sufficient design enables freedom to explore remote locations while maintaining comfortable living standards.
17. Country Cottage Rustic Tiny House with Gardens
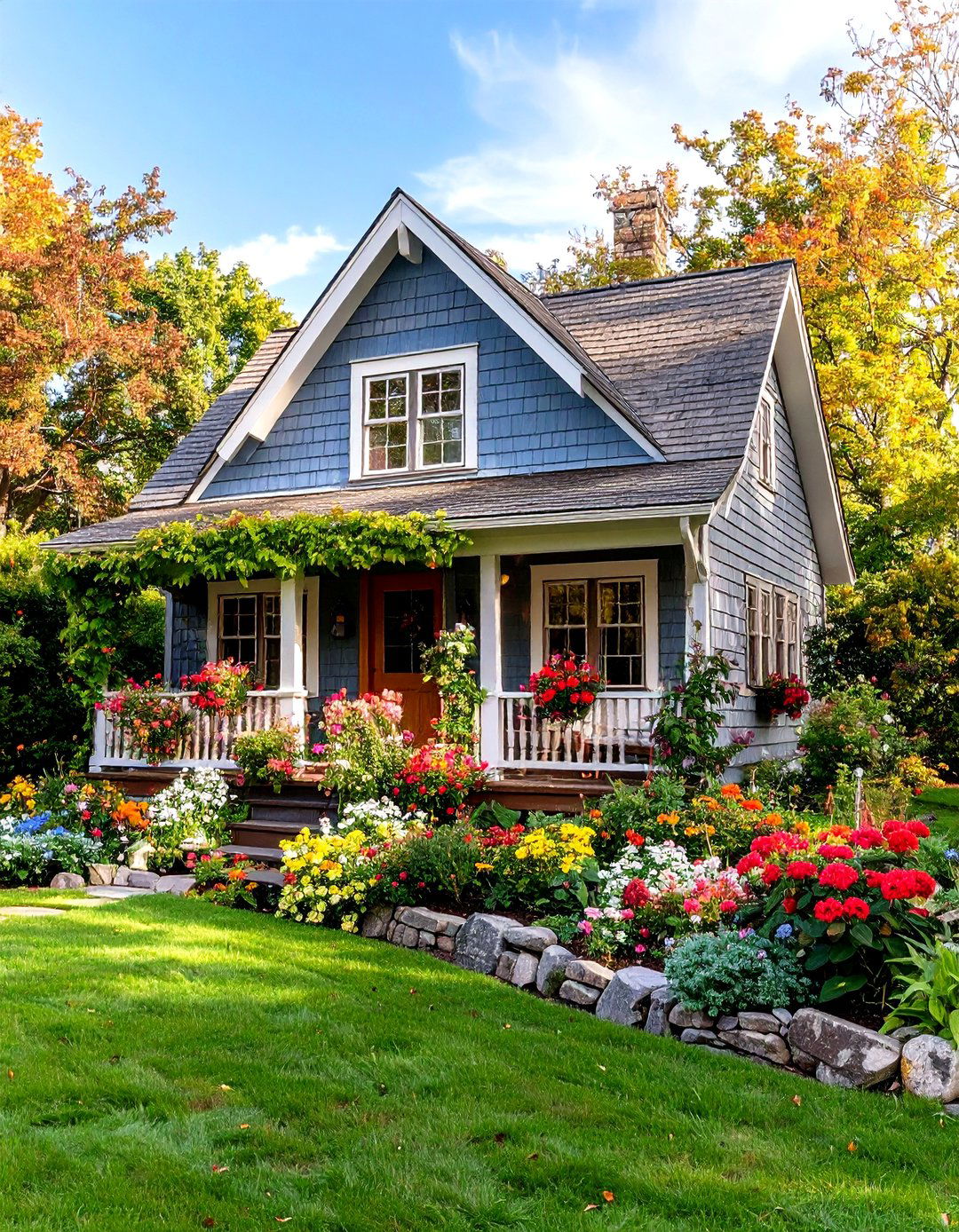
Inspired by traditional English cottages, this rustic tiny house design emphasizes connection to gardening and outdoor growing spaces while maintaining classic cottage charm. The design features climbing vines, window boxes, and integrated garden spaces that blur the lines between house and landscape. Natural materials like stone foundations, wooden siding, and cottage-style windows create authentic country appeal. The interior incorporates cottage elements like beadboard wainscoting, floral patterns, and vintage furnishings that enhance the rural aesthetic. A potting station and herb drying areas support the gardening lifestyle, while built-in storage accommodates tools and supplies. Large windows provide garden views from inside while allowing natural light to nourish indoor plants and herbs. The design includes outdoor spaces for dining among the gardens and greenhouse elements for year-round growing. This approach creates a complete rural lifestyle within a tiny footprint, perfect for those seeking self-sufficient country living.
18. Western Ranch Rustic Tiny House Style

Drawing inspiration from American frontier ranching traditions, this rustic tiny house design incorporates authentic western elements like leather furnishings, wrought iron hardware, and southwestern color palettes. The design features weathered wood siding, metal roofing, and covered porches that provide protection from sun and weather. Interior elements include exposed beam ceilings, plank flooring, and furniture pieces that reflect the rugged western lifestyle. Native American-inspired textiles, vintage ranch tools as decoration, and earth-tone color schemes create authentic southwestern ambiance. The compact kitchen features rustic cabinetry and vintage-style appliances that complement the western theme. Built-in seating incorporates leather cushions and southwestern patterns that provide comfort and style. Outdoor spaces include covered porches and fire pits that extend living areas and support the outdoor lifestyle associated with ranch living. This design captures the spirit of the American West while providing modern comforts in a compact, efficient layout.
19. Artist Studio Rustic Tiny House Creative Space
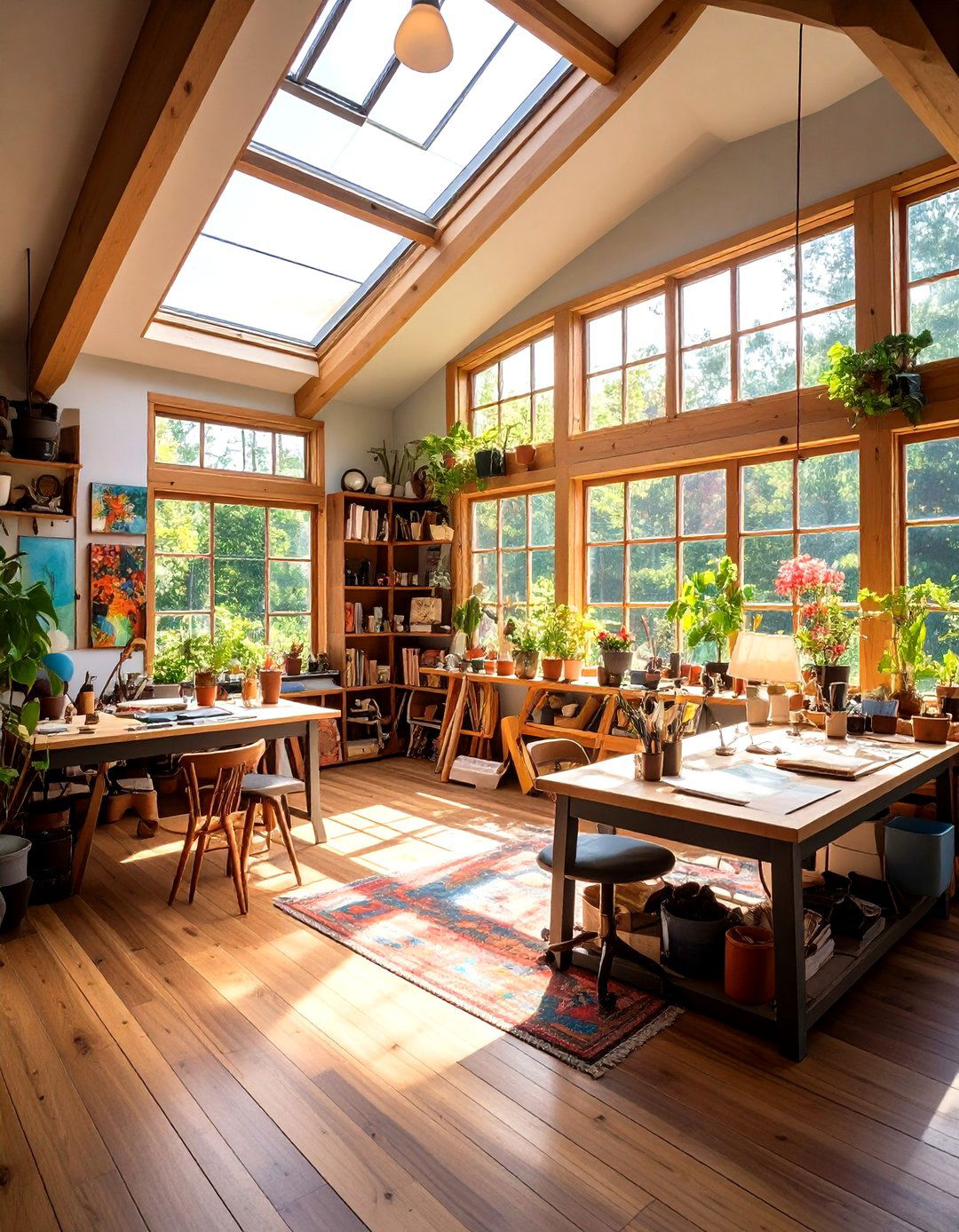
Designed specifically for creative pursuits, this rustic tiny house provides inspiring workspace while maintaining all the comforts of home living. The design features oversized windows and skylights that flood the interior with natural light essential for artistic work. High ceilings in the main area accommodate large artworks and provide visual space for creativity to flourish. Built-in storage solutions organize art supplies, tools, and materials while keeping the workspace functional and inspiring. The rustic aesthetic includes exposed beams, natural wood finishes, and earth-tone color palettes that create calm, inspiring environments for creative work. Durable flooring materials can withstand art projects and heavy use, while ventilation systems support various artistic media and techniques. The design includes display areas for showcasing finished works and inspiration boards for planning projects. Comfortable living areas provide relaxation space separate from work areas, ensuring healthy work-life balance within this creative sanctuary.
20. Rustic Tiny House Entertainment Retreat with Outdoor Focus
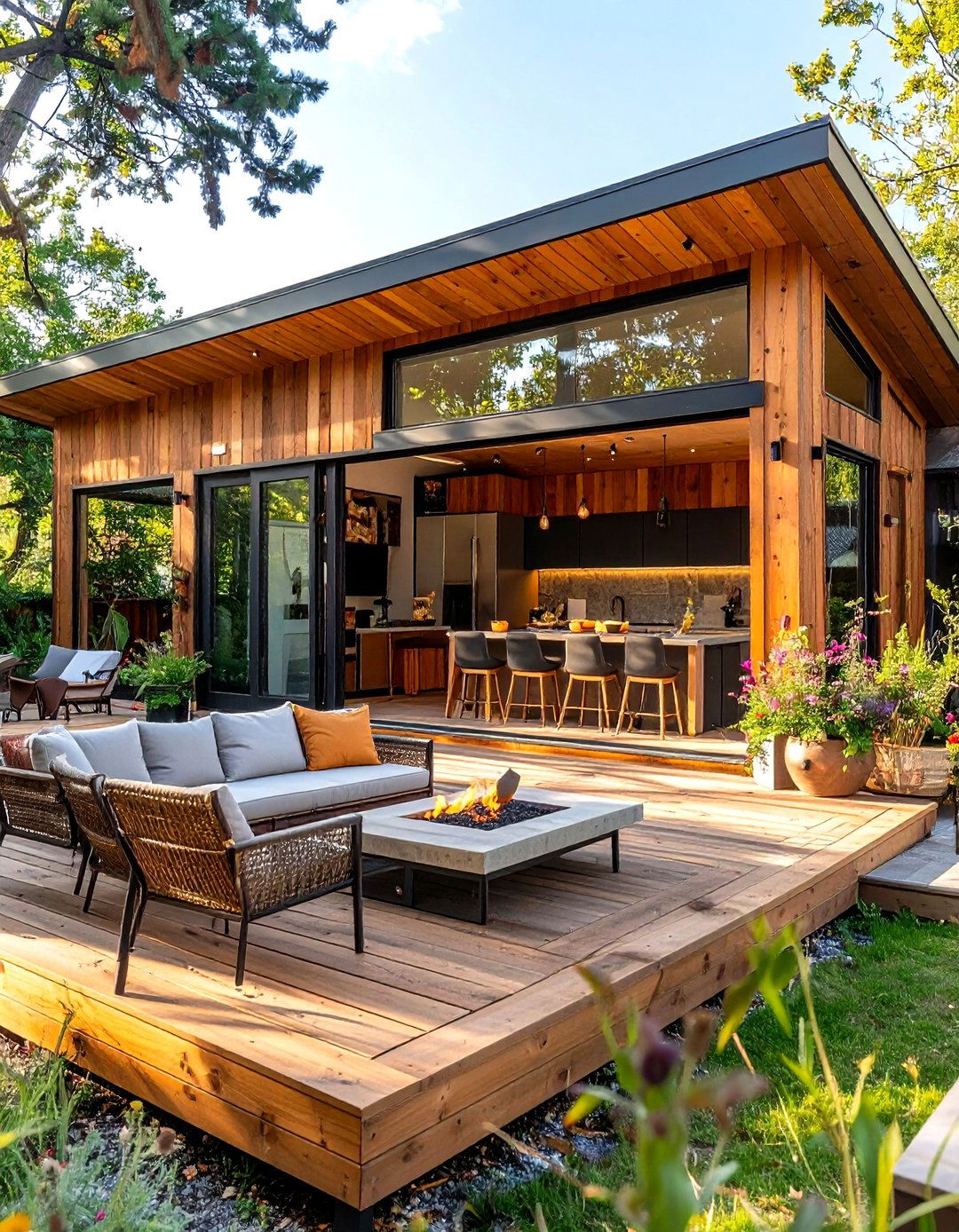
Optimized for hosting gatherings and outdoor entertainment, this rustic tiny house design emphasizes indoor-outdoor living and social spaces while maintaining compact efficiency. The design features large sliding doors or folding walls that open completely to extend interior spaces onto expansive decks and patios. Outdoor kitchen facilities, fire pits, and seating areas create comfortable entertaining spaces that accommodate more guests than the interior alone could handle. The interior focuses on flexible furniture arrangements that can accommodate different group sizes and activities. Built-in sound systems, outdoor lighting, and weather-resistant furnishings support year-round entertaining capabilities. The rustic design includes natural materials, warm color palettes, and comfortable furnishings that create welcoming atmospheres for guests. Storage solutions accommodate entertaining supplies, outdoor furniture, and seasonal decorations. This design proves that tiny houses can successfully host memorable gatherings while maintaining the charm and efficiency that make small-space living appealing.
Conclusion:
Rustic tiny houses offer endless possibilities for creating personalized retreats that combine efficient living with timeless charm. Whether drawn to farmhouse simplicity, mountain lodge grandeur, or creative artist studios, each design approach proves that small spaces can deliver big impact. These homes demonstrate that downsizing doesn't require sacrificing style, comfort, or functionality. By embracing natural materials, thoughtful design, and authentic details, rustic tiny houses create spaces that feel both cozy and spacious, proving that the best homes aren't measured in square feet but in the warmth and character they provide to daily life.


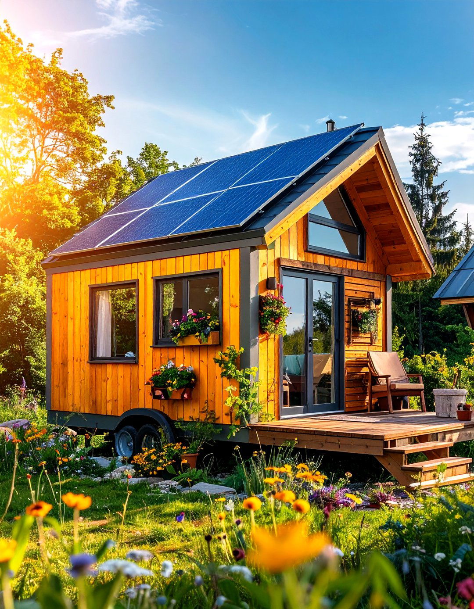
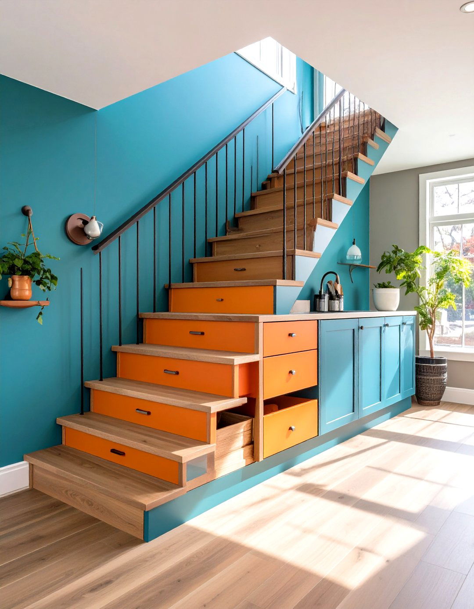
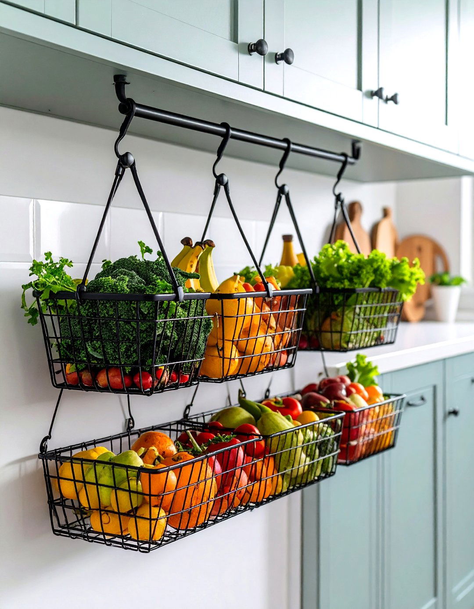
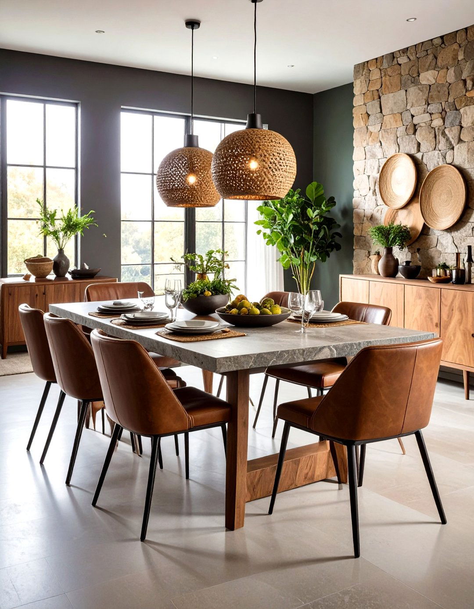
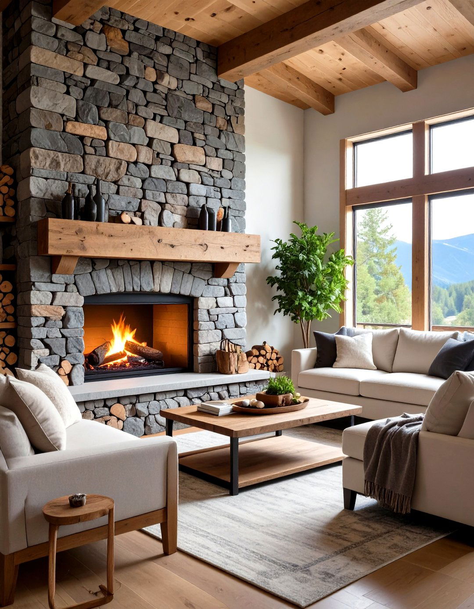
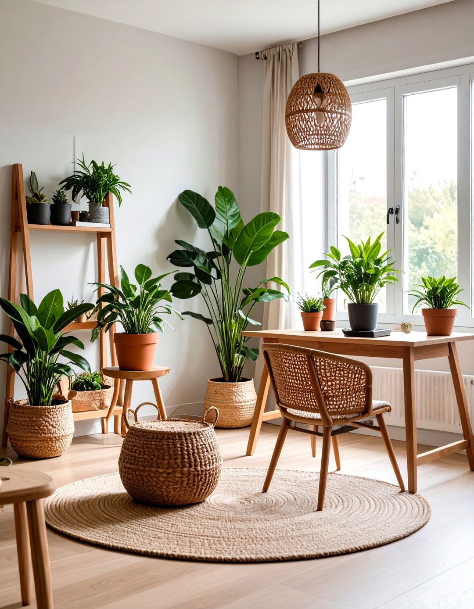
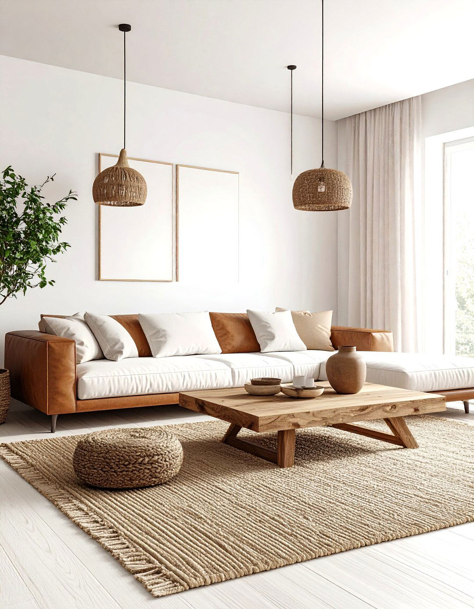
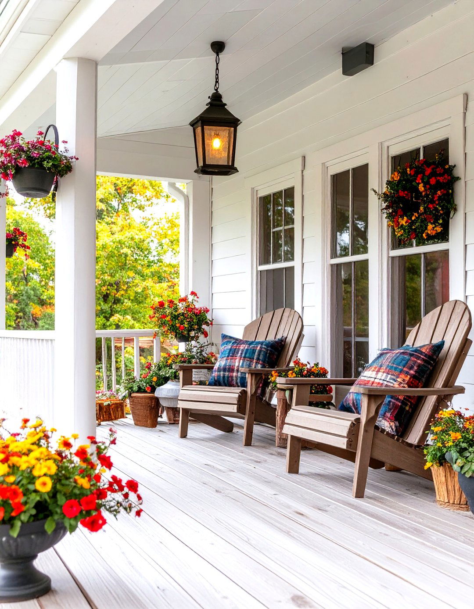

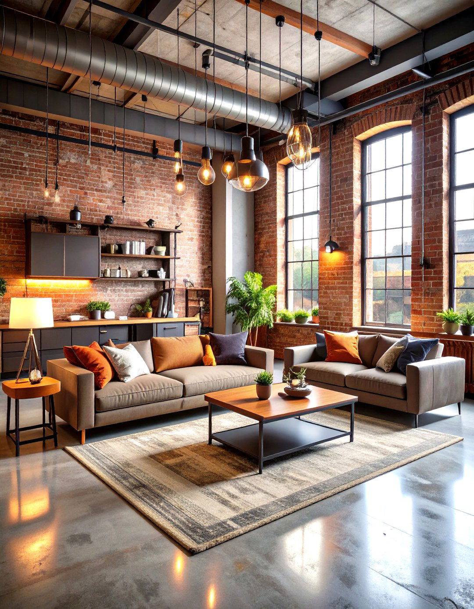
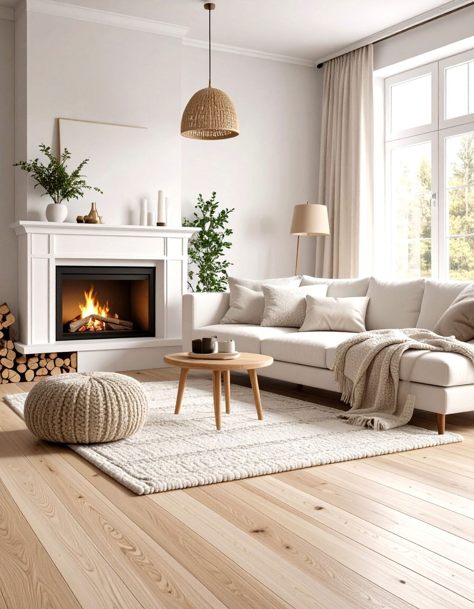
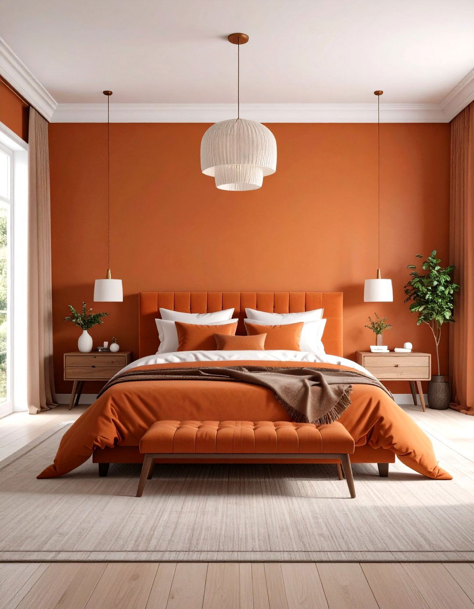
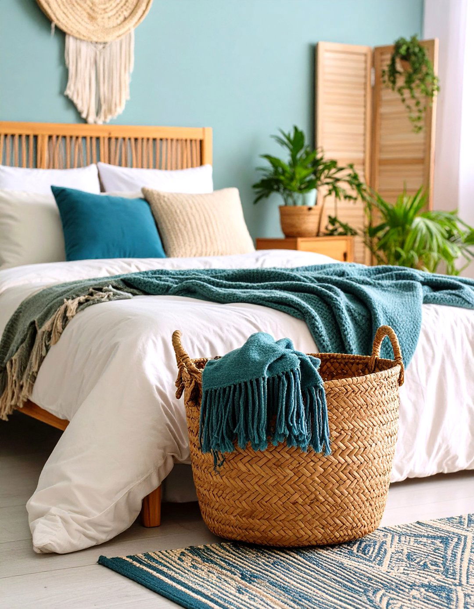
Leave a Reply