Think outhouses have to be boring? Think again. Whether you need a functional garden structure or just want to add character to your property, the right outhouse design can be both practical and surprisingly stylish. From rustic cedar classics to modern minimalist builds, solar-powered eco designs to fairy tale castles, we've rounded up 20 creative ideas that prove outhouses can be architectural gems. These aren't your grandfather's basic wooden boxes – we're talking luxury spa vibes, Japanese zen retreats, and even Gothic revival masterpieces. Ready to discover your perfect outhouse style?
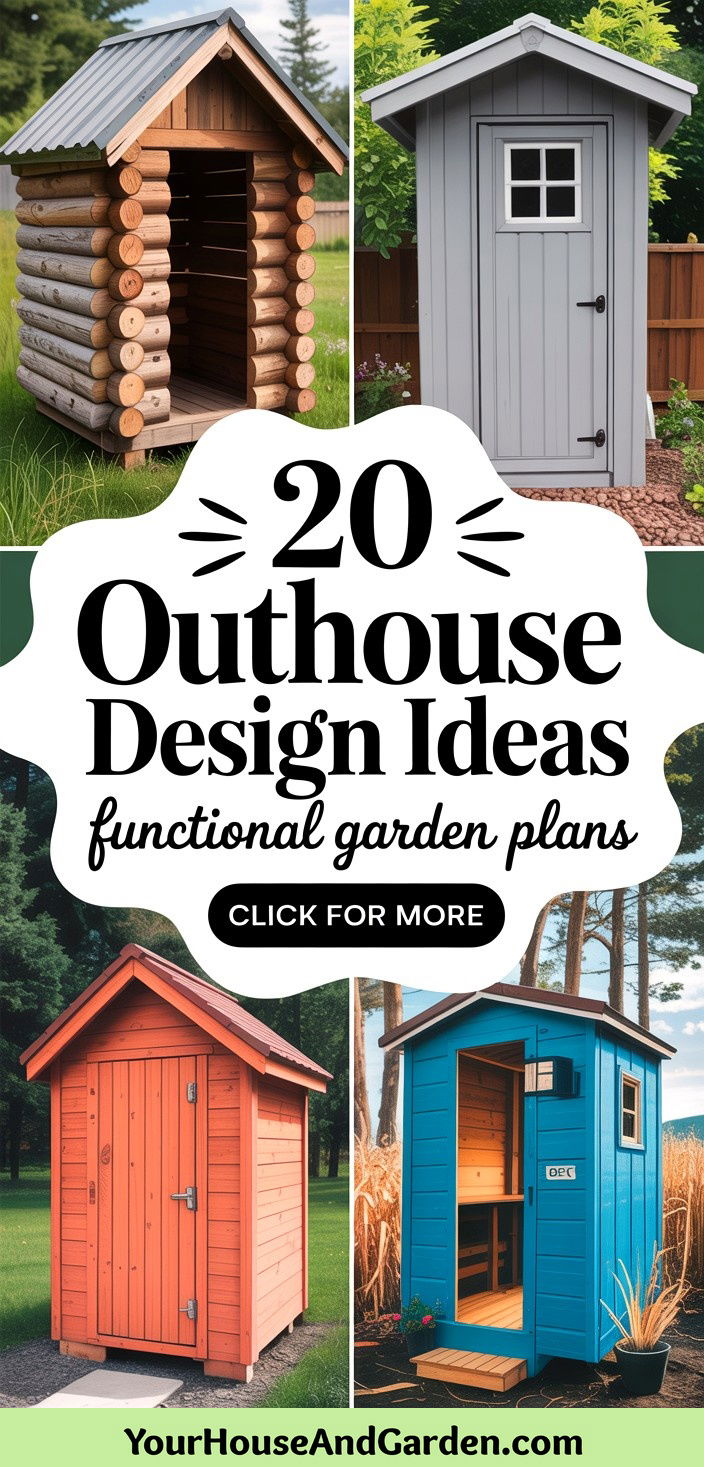
1. Traditional Rustic Cedar Outhouse Design
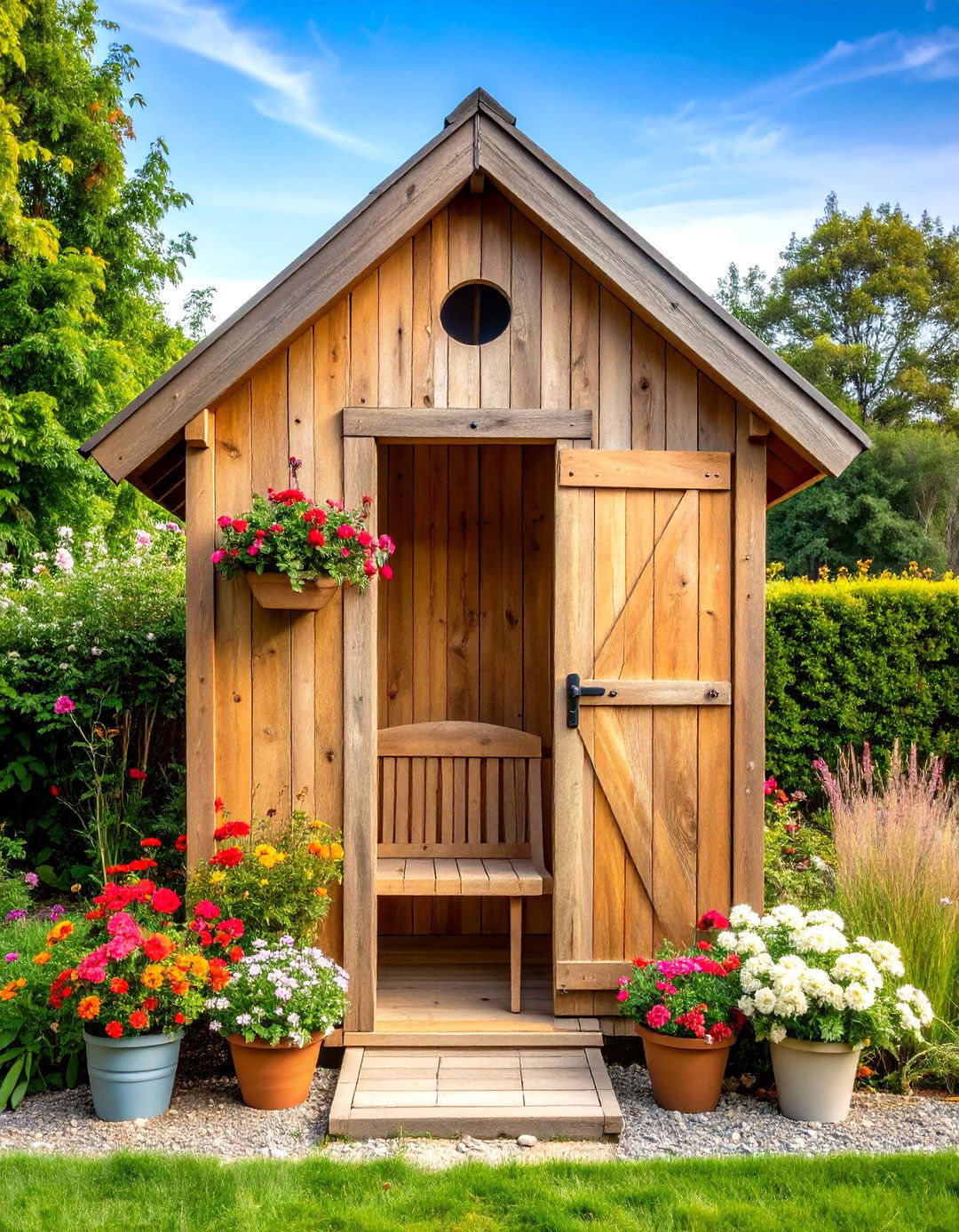
The timeless appeal of weathered cedar creates an authentic rustic outhouse that blends seamlessly with natural surroundings. This design features rough-sawn cedar boards with natural gaps for ventilation, a classic crescent moon door cutout, and a simple gable roof covered in cedar shingles. The interior includes a wooden bench seat, magazine rack fashioned from reclaimed wood, and hooks for coats or bags. Natural cedar's inherent resistance to moisture and insects makes it ideal for outdoor use, while its silvery-gray patina develops beautifully over time. A small solar light provides gentle illumination, and the foundation consists of treated lumber skids that allow for easy relocation. The door hardware features antique-style hinges and a simple wooden latch for authentic character.
2. Modern Minimalist Outhouse Design
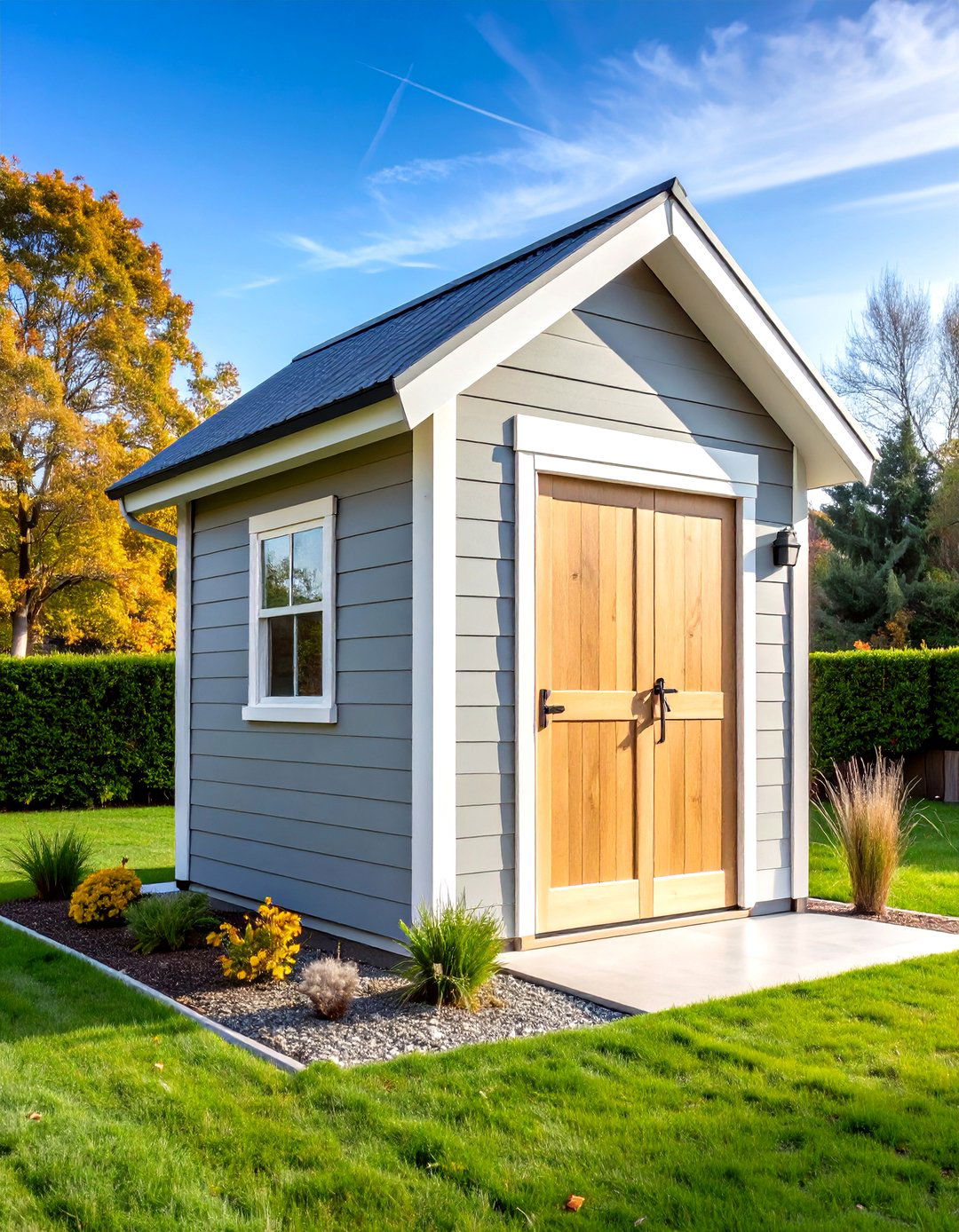
Clean lines and contemporary materials define this sleek outhouse design that prioritizes function and form. The structure features smooth fiber cement siding in charcoal gray with crisp white trim and a flat roof topped with EPDM membrane. Large frosted glass panels strategically placed high on the walls provide natural light while maintaining privacy. The interior boasts a modern composting toilet system, stainless steel fixtures, and built-in storage niches. A sliding barn door mechanism saves space while adding modern appeal. The foundation uses concrete piers with galvanized steel framing for durability. LED strip lighting powered by a small solar panel creates ambient illumination. This design works particularly well for contemporary homes and modern landscapes, offering a sophisticated approach to outdoor sanitation.
3. Solar-Powered Eco-Friendly Outhouse Design
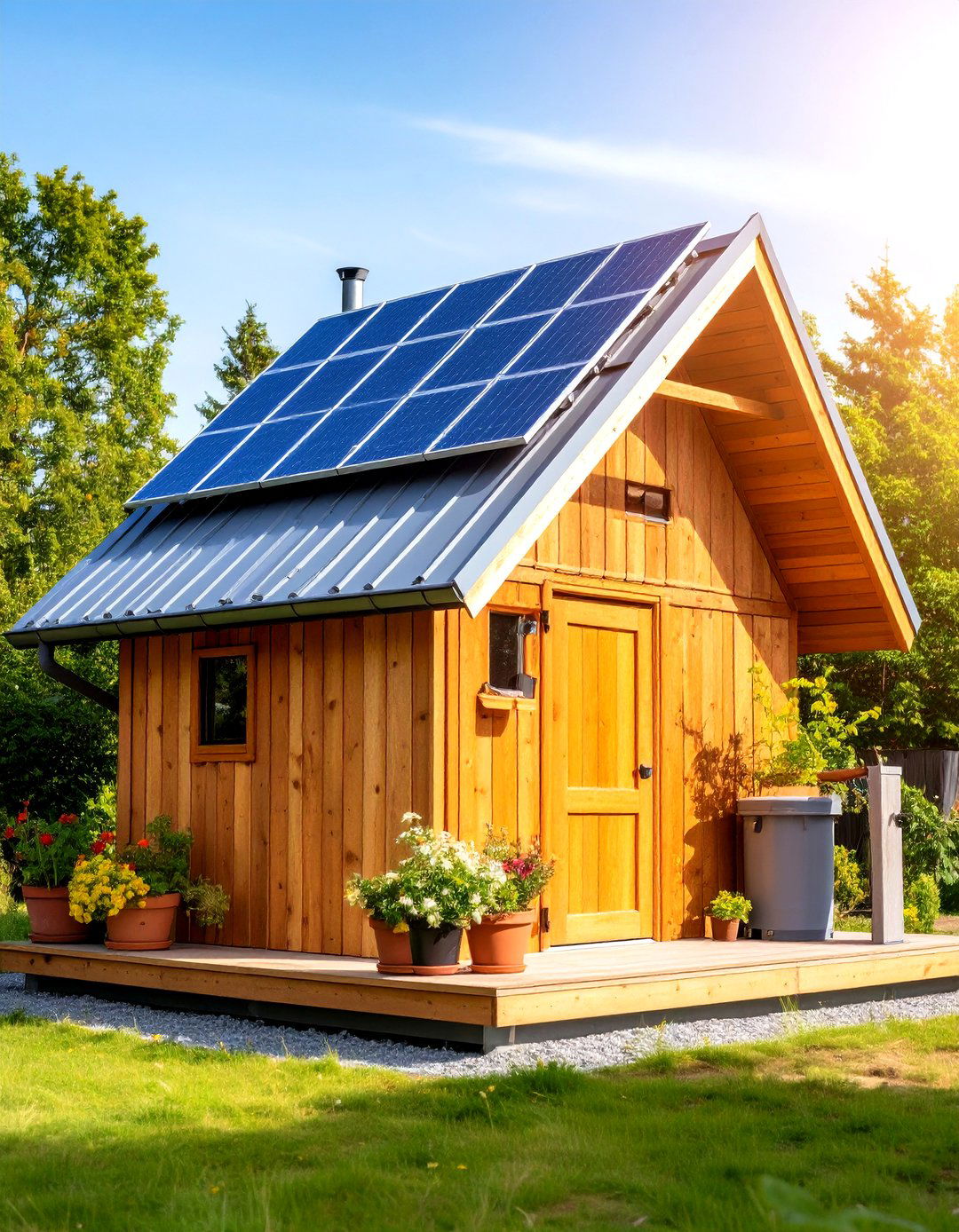
Environmental consciousness meets cutting-edge technology in this sustainable outhouse design. A prominent solar panel array powers ventilation fans, LED lighting, and a small hand-washing station with an electric pump. The structure utilizes reclaimed wood siding with a metal roof designed to collect rainwater into a storage tank. The interior features a high-efficiency composting toilet system with separate liquid waste diversion, maintaining odor-free operation. Insulated walls help maintain optimal composting temperatures year-round. A small solar-powered exhaust fan creates continuous airflow, while motion-activated LED lights provide hands-free illumination. The design includes a covered porch area with a solar-powered hand sanitizer dispenser and informational signage about the eco-friendly features. This comprehensive approach demonstrates how sustainable technology can enhance traditional outhouse functionality.
4. Victorian Cottage-Style Outhouse Design
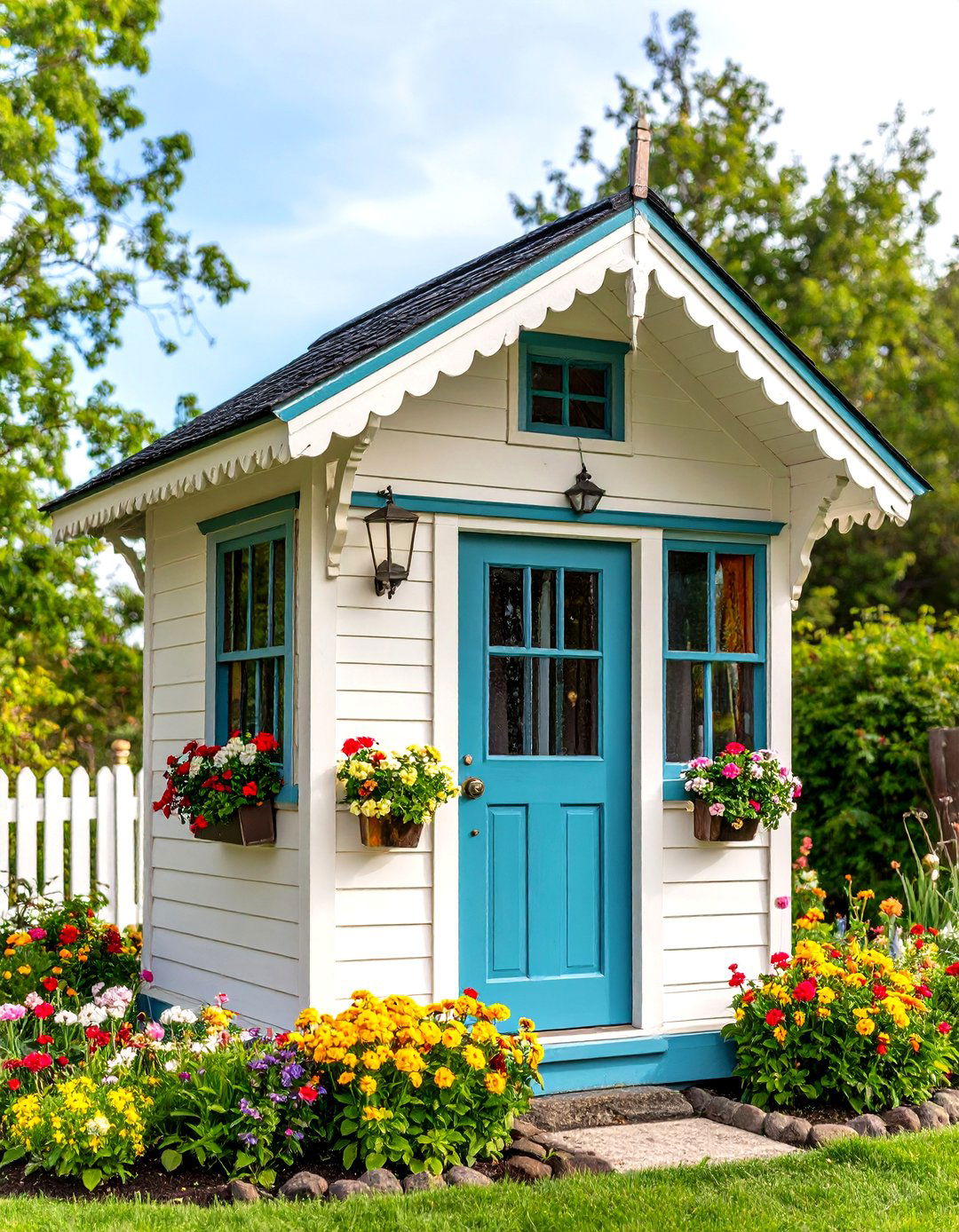
Ornate architectural details transform this outhouse into a charming Victorian cottage reminiscent of elaborate 19th-century garden structures. The design features decorative gingerbread trim, scalloped shingles, and a steep-pitched roof with dormers. Bay windows with colored glass panels provide light while maintaining the ornate aesthetic. The exterior showcases painted clapboard siding in period-appropriate colors with contrasting trim. Inside, the Victorian theme continues with vintage-style wallpaper, a cushioned toilet seat, and brass fixtures. Decorative elements include carved wooden brackets, turned spindles, and a weathervane crowning the roof. The door features panel construction with decorative hinges and a porcelain knob. This design works beautifully in formal gardens or heritage properties where architectural continuity is important.
5. Stone and Timber Fortress Outhouse Design
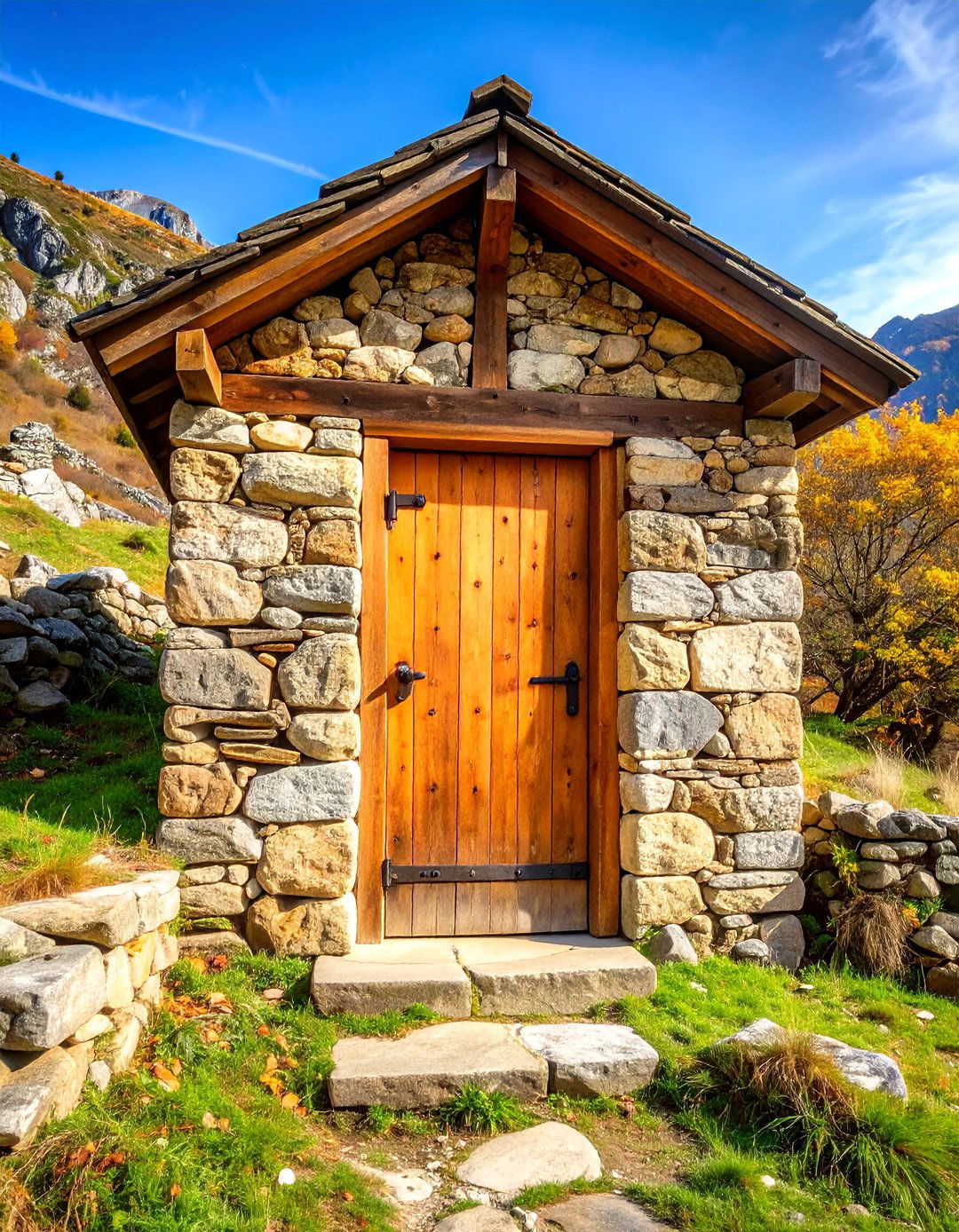
Combining natural stone with heavy timber framing creates a robust outhouse design that appears built to last centuries. The lower walls feature dry-stacked fieldstone or manufactured stone veneer, while the upper portion showcases exposed timber framing with natural wood infill. A slate or stone tile roof completes the fortress-like appearance. The substantial construction includes a flagstone floor and stone seat surround for durability and easy maintenance. Heavy wooden doors with iron hardware reinforce the medieval aesthetic. The interior features stone shelving built into the walls and a rustic wooden toilet seat. Natural ventilation occurs through carefully placed gaps in the stone work. This design particularly suits rural properties, mountain cabins, or anywhere a sense of permanence and strength is desired.
6. Converted Garden Shed Outhouse Design
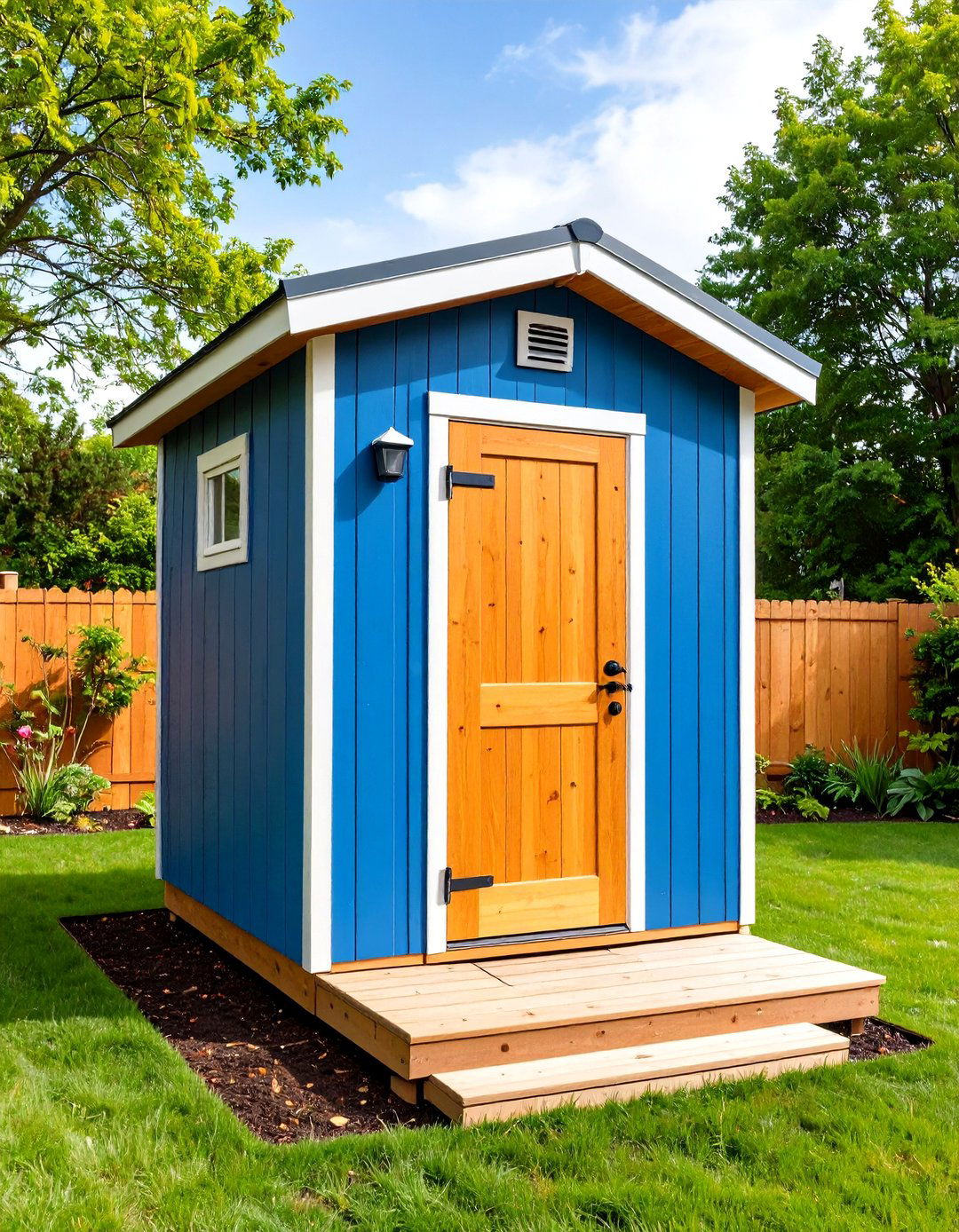
Transform an existing garden shed into a functional outhouse by adapting the structure with proper ventilation, plumbing modifications, and interior updates. This approach maximizes existing infrastructure while creating a cost-effective solution. The conversion involves adding a composting toilet system, installing proper ventilation fans, and upgrading the electrical system for lighting. Interior modifications include waterproof flooring, moisture-resistant wall treatments, and built-in storage solutions. The exterior can be refreshed with new siding, roofing, or paint to match the desired aesthetic. A small sink area with a gravity-fed water system can be added outside under a roof overhang. This design works well for properties with existing outbuildings and offers flexibility in size and features based on the original structure's dimensions.
7. Japanese-Inspired Zen Outhouse Design
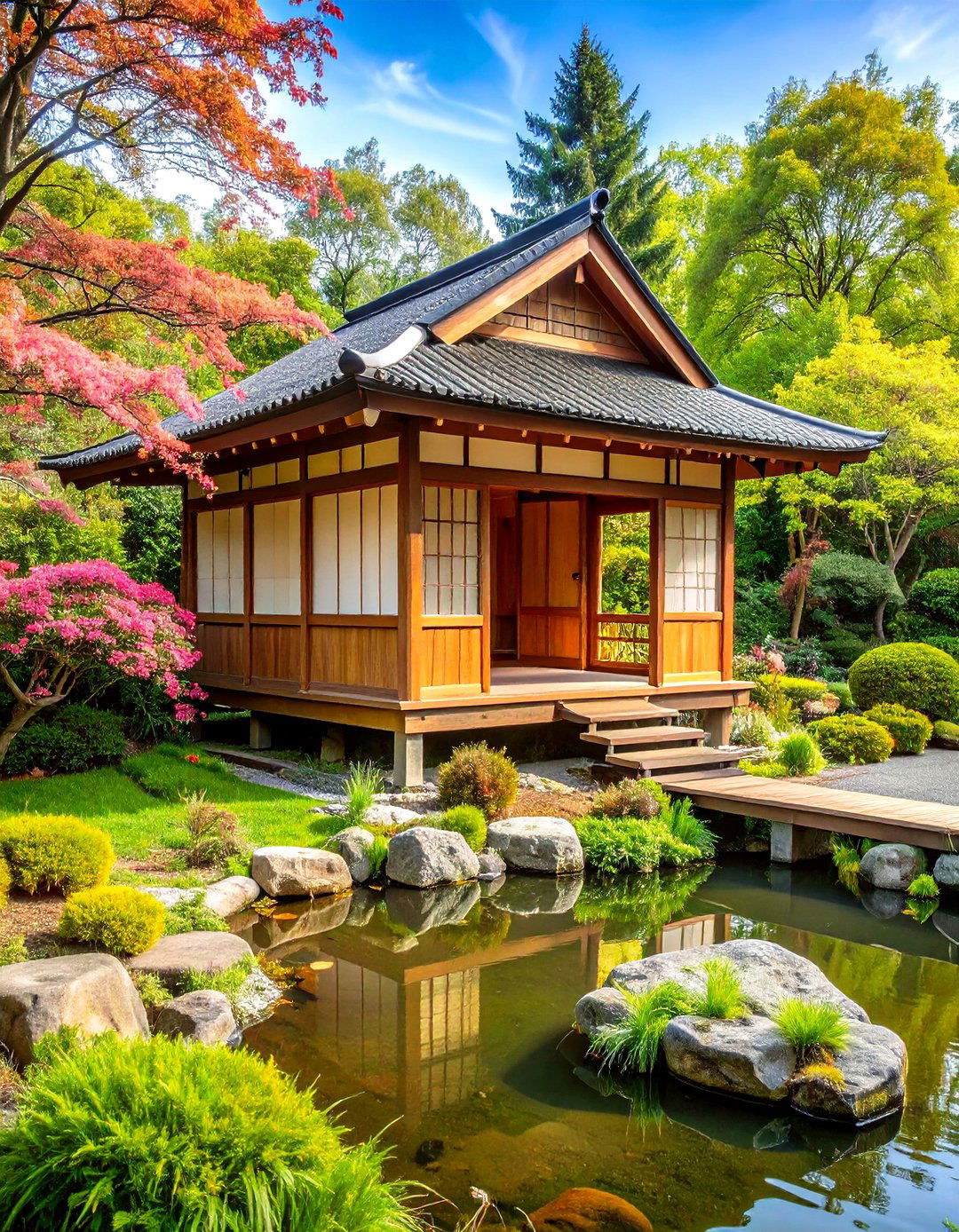
Minimalist Japanese design principles create a serene outhouse experience emphasizing natural materials and clean lines. The structure features cedar post-and-beam construction with bamboo or cedar panel infill. A simple hip roof with deep overhangs provides weather protection while maintaining the horizontal emphasis characteristic of Japanese architecture. The interior includes a low wooden platform seat in the Japanese style, natural bamboo flooring, and strategically placed windows that frame garden views. Sliding shoji-style screens provide privacy while filtering natural light. The design incorporates a small meditation area with a built-in bench and carefully chosen plants. Natural ventilation through screened openings eliminates the need for mechanical systems. This peaceful design creates a contemplative space that elevates the outhouse experience beyond mere functionality.
8. Hobbit-Hole Earth-Sheltered Outhouse Design
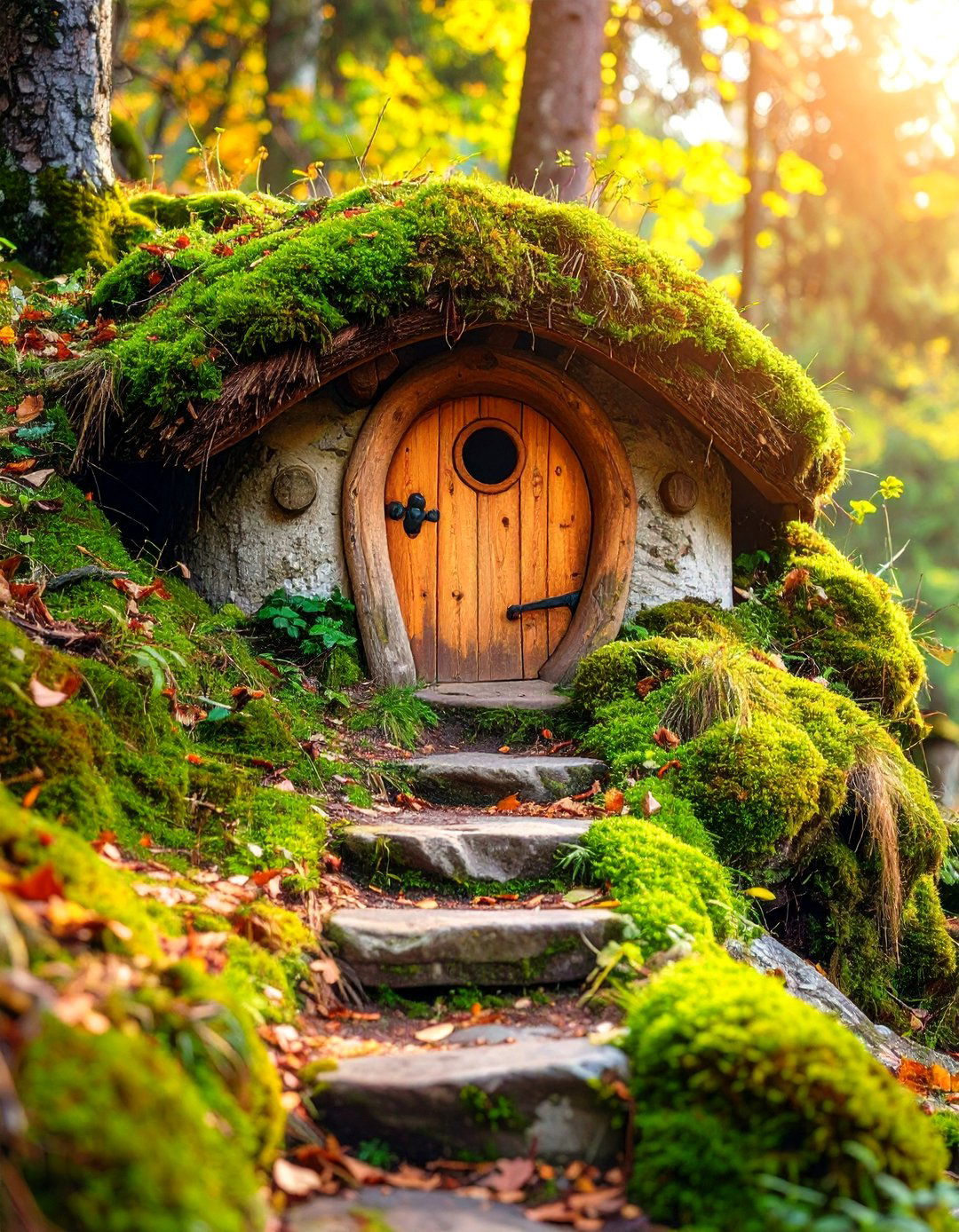
Inspired by fantasy architecture, this earth-sheltered outhouse design integrates seamlessly into hillside locations while providing excellent insulation and weather protection. The structure features a round door, curved walls, and a grass-covered roof that blends with the natural landscape. Construction uses reinforced concrete or treated lumber with extensive waterproofing and drainage systems. The interior curves create a cozy, cave-like atmosphere enhanced by warm lighting and natural materials. A small chimney or vent pipe disguised as a chimney provides necessary ventilation. The design includes built-in storage niches and a comfortable seating area. Landscaping with native plants and a stone pathway complete the fantasy aesthetic. This unique design works particularly well in wooded areas or properties where whimsical architecture is desired.
9. Luxury Spa-Style Outhouse Design
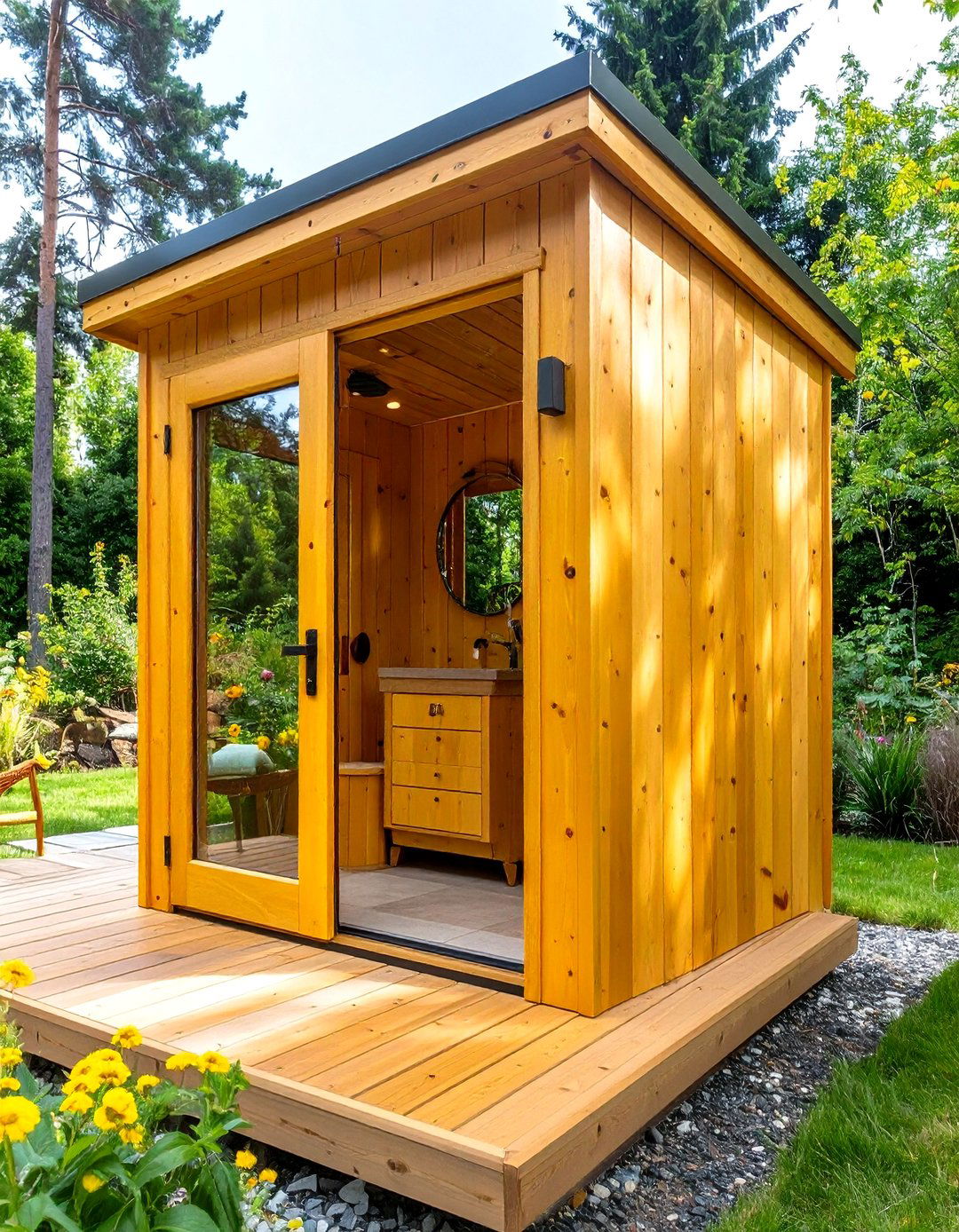
Elevate the outhouse experience with luxury amenities and spa-like features that rival indoor bathroom facilities. This design includes a high-end composting toilet with heated seat, premium ventilation system, and sophisticated lighting controls. The interior features cedar or teak wall panels, bamboo flooring, and built-in storage for toiletries. A small vanity area with mirror and LED lighting provides convenience for extended use. The exterior showcases premium materials like natural stone, quality siding, and architectural metal roofing. Additional amenities include a ceiling fan, music system, and smartphone charging station powered by solar panels. A small covered porch with seating extends the usable space. This comprehensive approach creates an outdoor bathroom experience that doesn't compromise on comfort or style.
10. Multi-Functional Workshop Outhouse Design
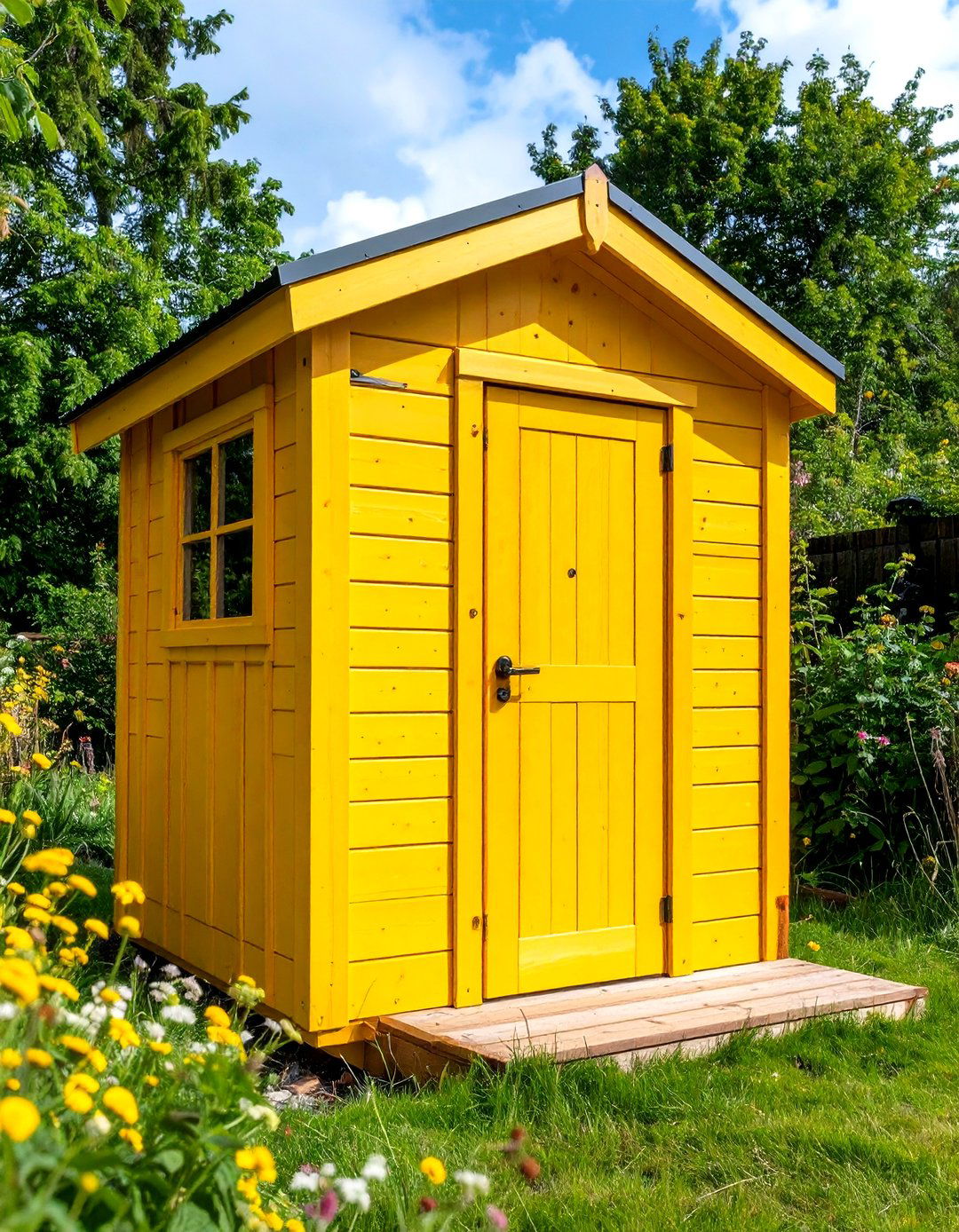
Combining workspace functionality with bathroom facilities creates a practical dual-purpose structure ideal for property owners with limited space. The design features a larger footprint with dedicated areas for tool storage, workbench space, and the toilet facility. Heavy-duty construction includes reinforced flooring, abundant electrical outlets, and proper ventilation for both functions. The workshop area includes built-in storage systems, pegboard walls, and fold-down work surfaces. A composting toilet system occupies a separate compartment with its own ventilation and lighting. The exterior features large windows for natural light in the workshop area and weather-resistant materials throughout. This design maximizes space efficiency while providing two essential functions in one structure.
11. Coastal Weathered Shingle Outhouse Design
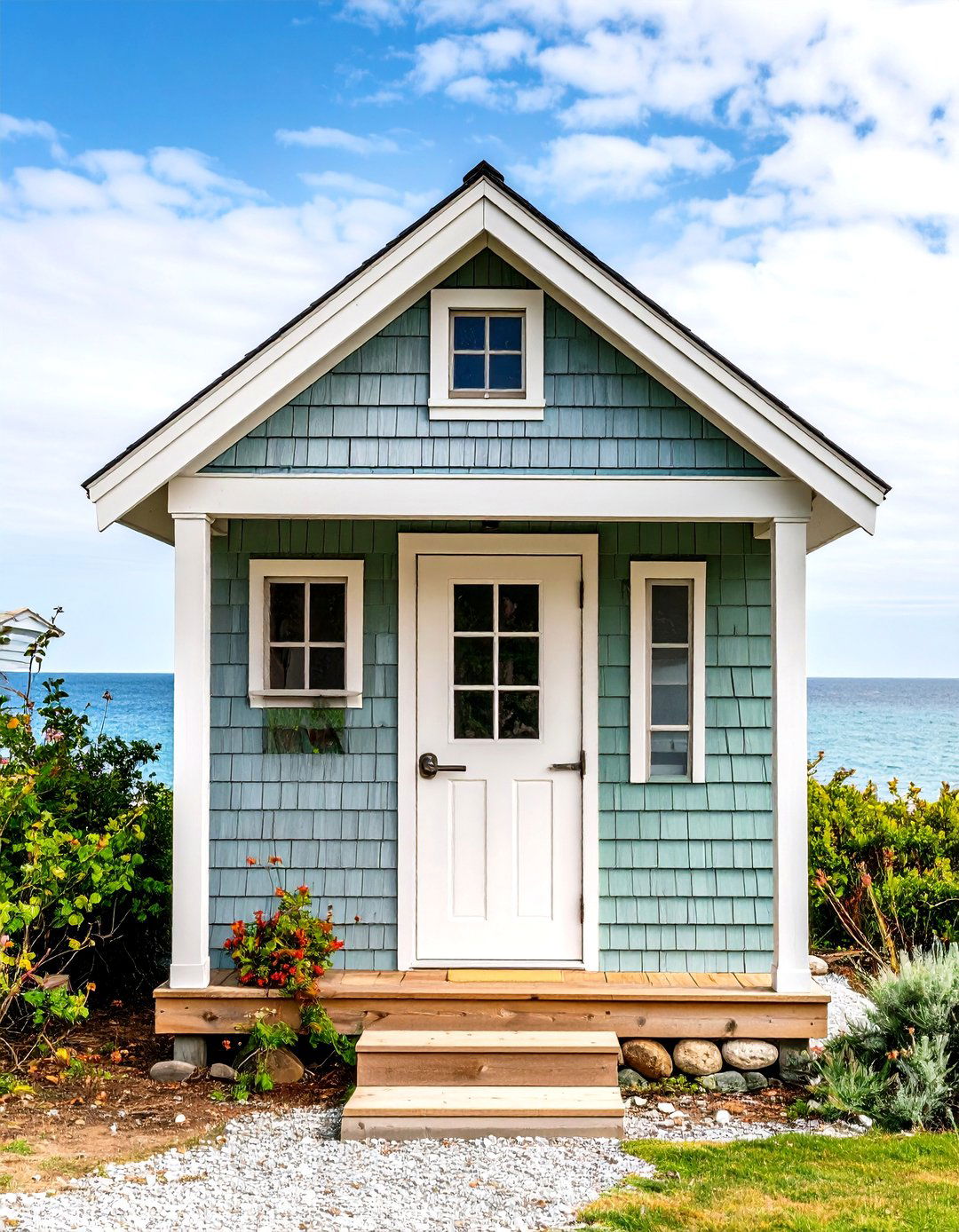
Designed for coastal environments, this outhouse features weather-resistant materials and design elements that withstand salt air and storms. Natural cedar shingles weather to a beautiful silver-gray patina, while stainless steel hardware resists corrosion. The steep roof design sheds water quickly, and elevated foundation posts protect against flood conditions. Interior features include marine-grade plywood walls, waterproof flooring, and corrosion-resistant fixtures. Large overhangs protect the structure from driving rain, while strategically placed vents maintain airflow without allowing water entry. The design includes a covered entry porch and exterior shower area for rinsing off sand and salt. Coastal landscaping with native plants and a shell pathway complete the seaside aesthetic.
12. Scandinavian Log Cabin Outhouse Design
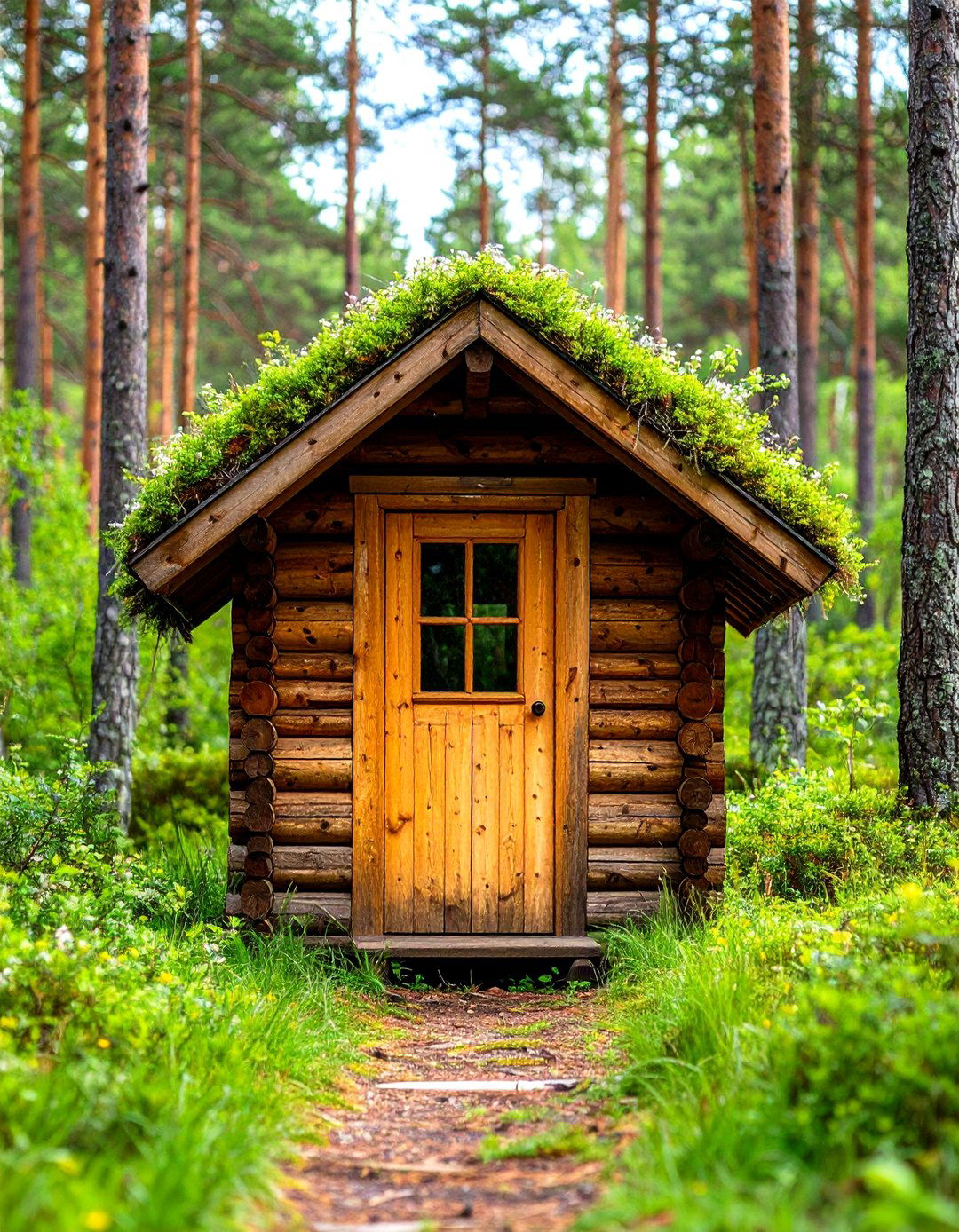
Drawing inspiration from Nordic design traditions, this outhouse features solid log construction with traditional joinery techniques and clean, functional design. The structure uses locally sourced logs with minimal processing, maintaining the natural character of the wood. A turf roof with wildflowers and grasses provides excellent insulation and environmental integration. The interior features light-colored wood finishes, simple furniture, and efficient use of space characteristic of Scandinavian design. A small wood-burning stove can be added for winter use in harsh climates. The door design incorporates traditional hardware and may include decorative carving or painted details. This design works particularly well in forested areas or properties where traditional craftsmanship is valued.
13. Gothic Revival Church-Style Outhouse Design
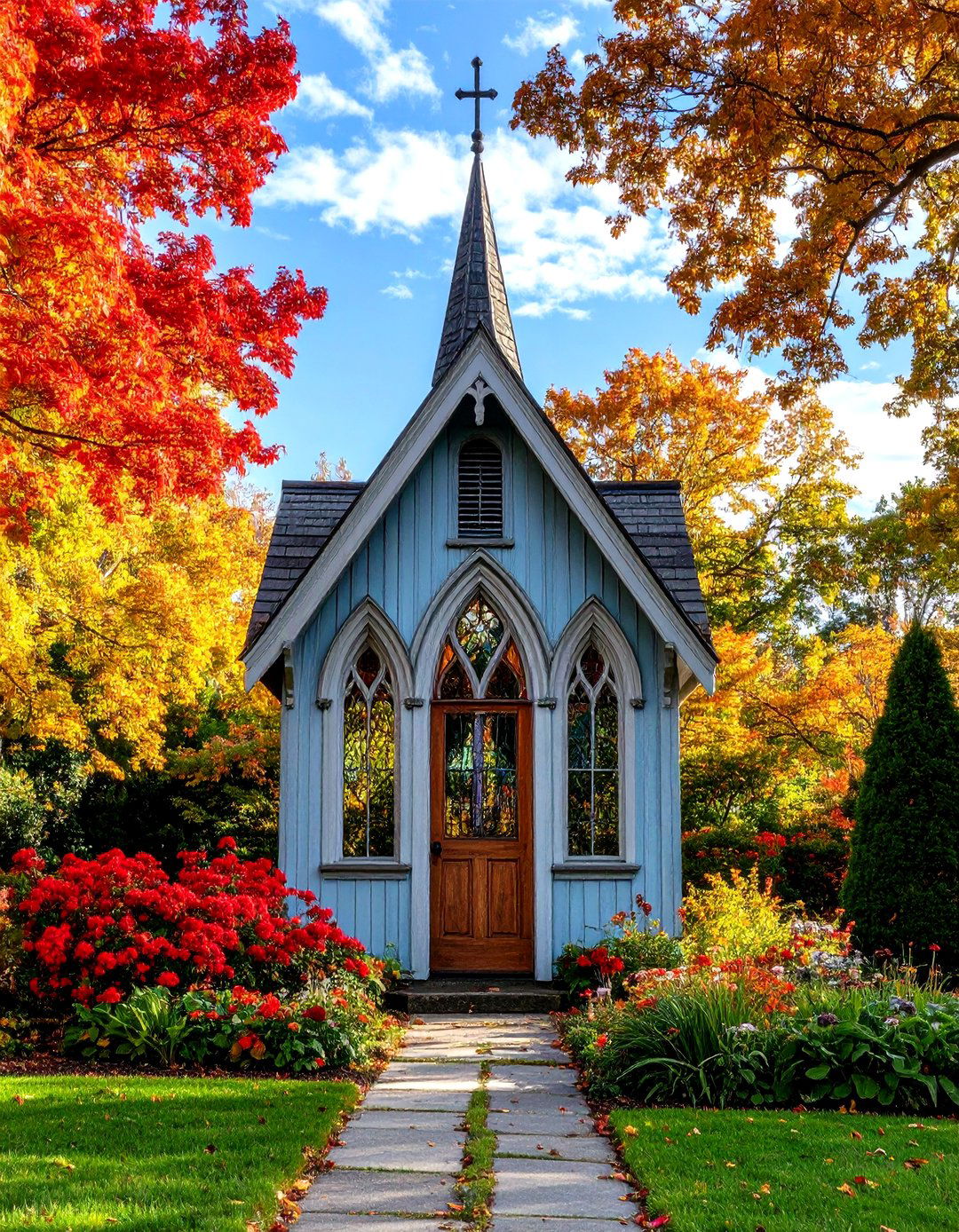
Architectural elements borrowed from Gothic Revival churches create an unexpectedly elegant outhouse design with pointed arches, stained glass windows, and vertical proportions. The structure features board-and-batten siding painted in traditional church colors with contrasting trim. Decorative elements include carved wooden brackets, pointed arch doorways, and small stained glass panels that cast colorful light inside. The steep roof with wooden shingles may include a small bell tower or spire for dramatic effect. Interior features maintain the ecclesiastical theme with dark wood finishes, Gothic-style fixtures, and possibly a small altar-like washstand. This unique design creates a conversation piece while providing functional outdoor facilities with unprecedented architectural distinction.
14. Western Saloon-Style Outhouse Design
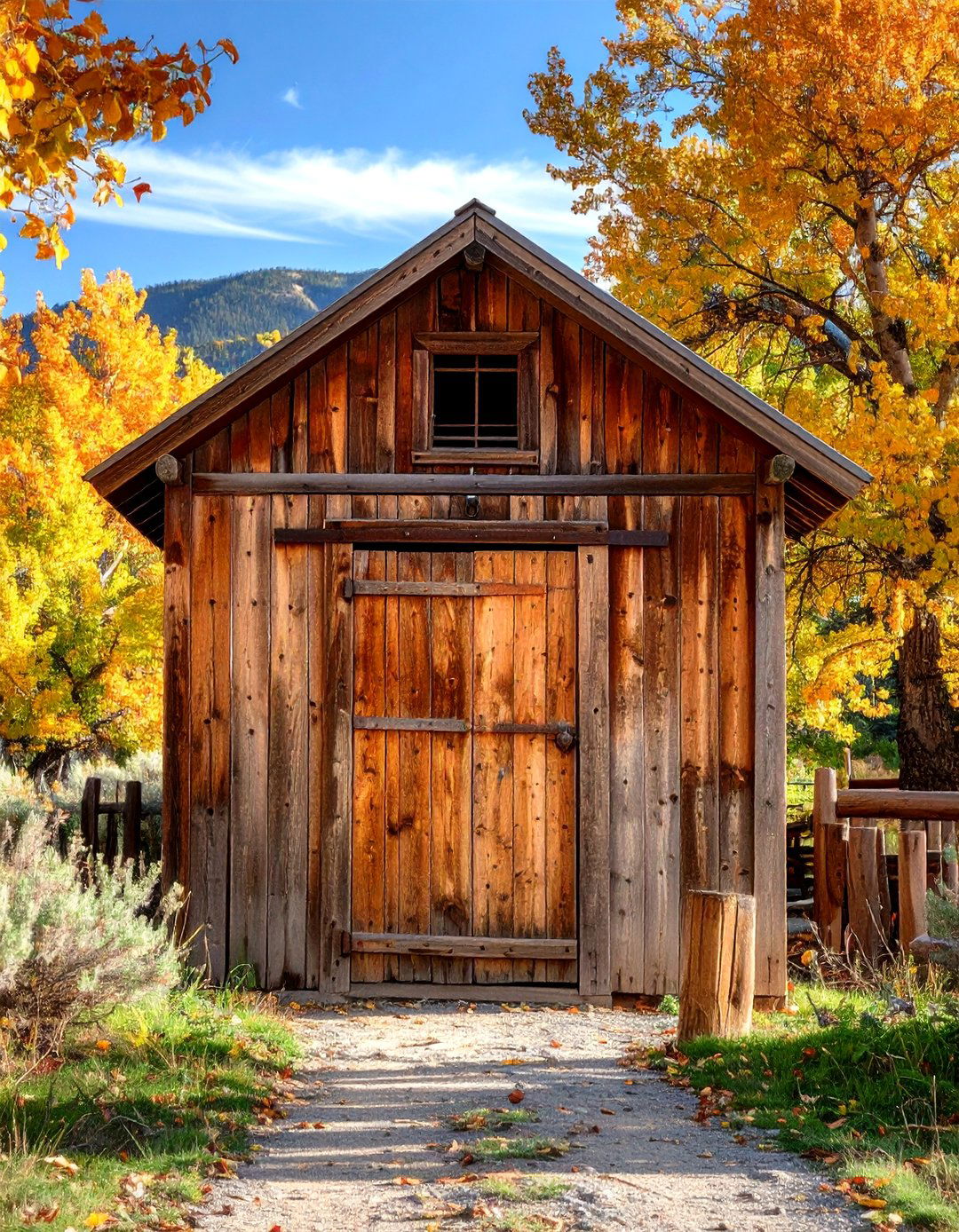
Capture the spirit of the Old West with a saloon-inspired outhouse featuring swinging doors, weathered wood siding, and authentic frontier details. The design includes a false front typical of western storefronts, complete with painted signage and decorative trim. Reclaimed barn wood or distressed lumber creates an aged appearance, while metal roofing adds authenticity. The interior features rustic elements like rope details, horseshoe decorations, and vintage-style fixtures. A small covered porch with hitching post provides character and functionality. The design may include period-appropriate lighting such as lanterns or exposed bulbs. This theme works well for western-themed properties, dude ranches, or anywhere a playful historical aesthetic is desired.
15. Art Deco Streamlined Outhouse Design
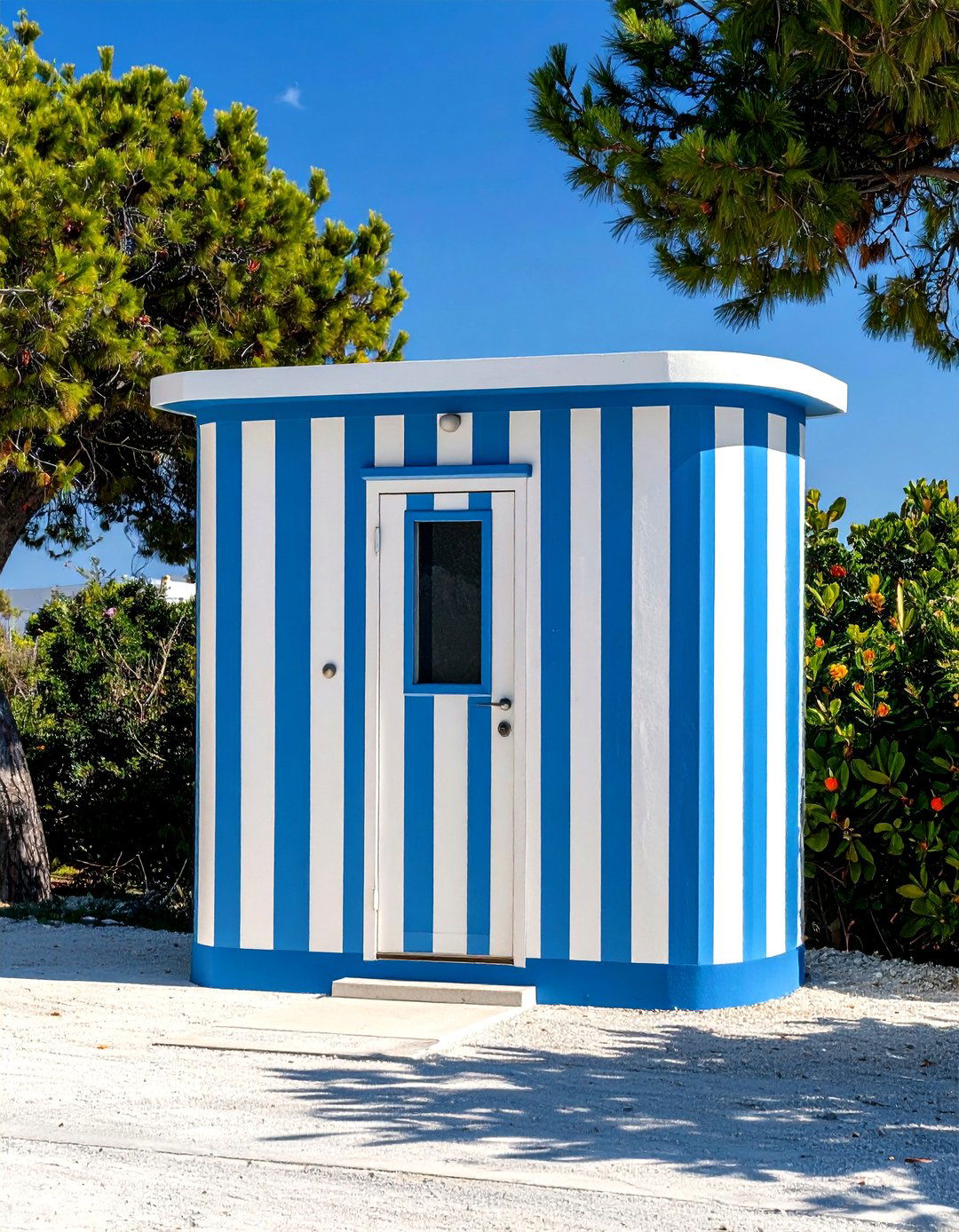
Sleek curves and geometric patterns characteristic of Art Deco design create a unique outhouse that serves as both functional facility and artistic statement. The structure features curved corners, horizontal banding, and a smooth stucco or metal panel exterior. A flat or gently curved roof with metal coping completes the streamlined appearance. The interior includes built-in fixtures with geometric patterns, chrome or polished metal accents, and dramatic lighting. Bold color schemes in black, white, and gold create visual impact. The design may include decorative glass blocks for natural light and ventilation. This distinctive style works particularly well in urban settings or properties where architectural innovation is appreciated.
16. Bamboo Tropical Pavilion Outhouse Design
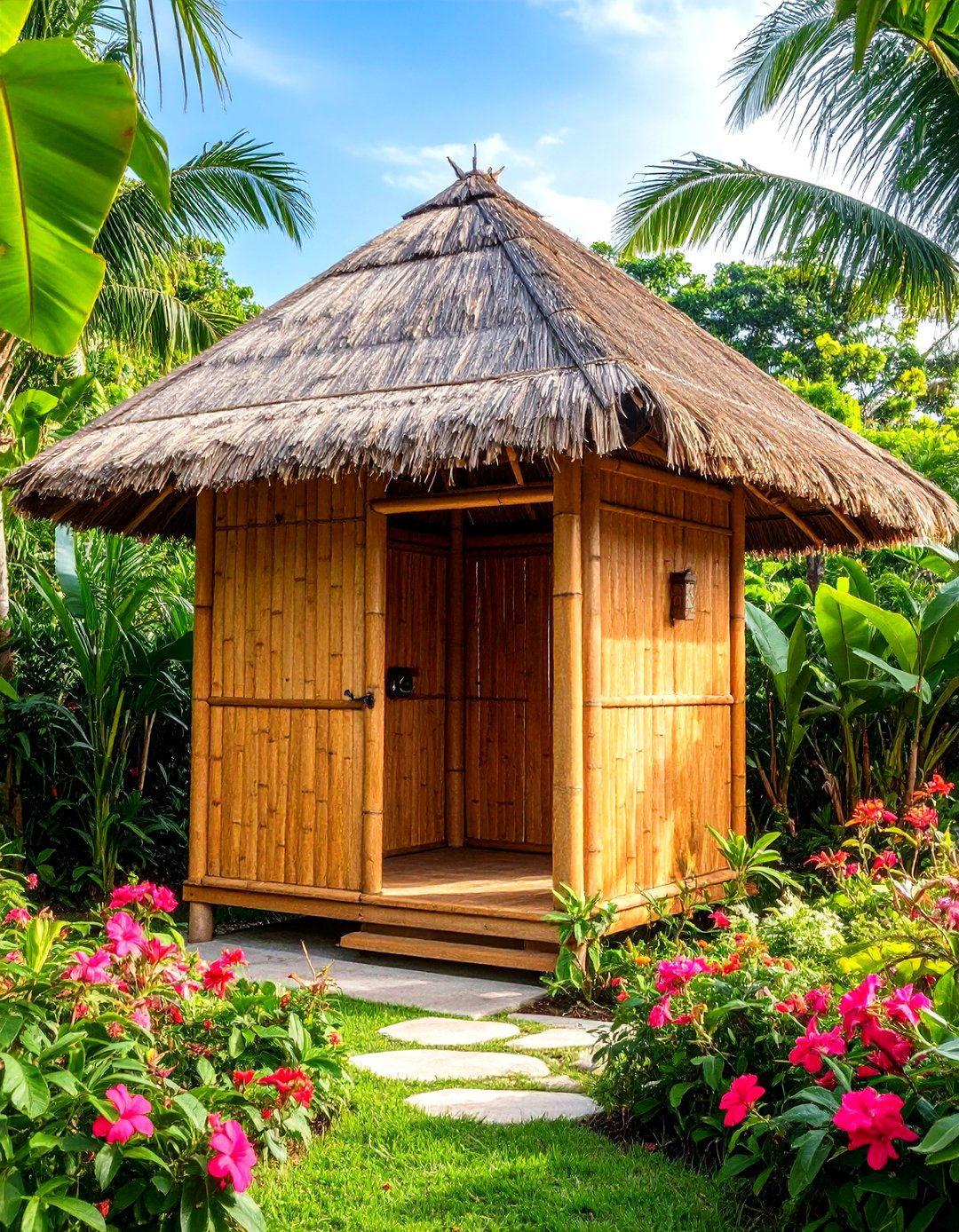
Sustainable bamboo construction creates a tropical outhouse design that emphasizes natural materials and open-air functionality. The structure features bamboo posts, woven bamboo panels, and a thatched or metal roof designed for tropical climates. The design includes wide overhangs for rain protection and natural ventilation through screened openings. Interior features include bamboo flooring, natural fiber wall coverings, and fixtures that complement the tropical theme. A small outdoor shower area with bamboo screening provides additional functionality. The design incorporates native plants and tropical landscaping to create a resort-like atmosphere. This eco-friendly approach works well in warm climates or tropical-themed properties.
17. Industrial Corrugated Metal Outhouse Design
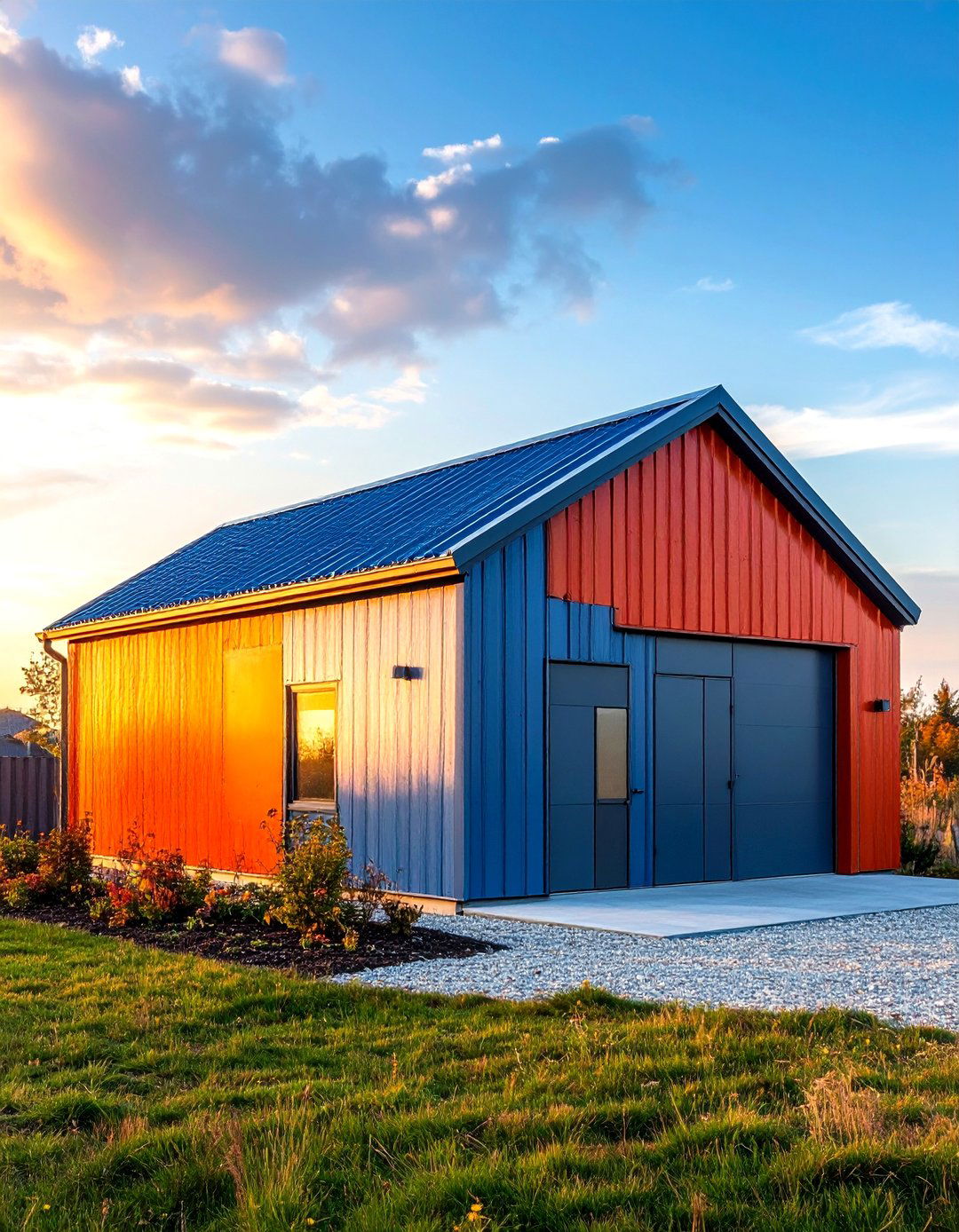
Raw industrial materials create a modern outhouse design that emphasizes function over ornamentation. The structure features corrugated metal siding, exposed steel framing, and industrial-style fixtures. A simple shed roof with metal roofing completes the utilitarian aesthetic. The interior includes concrete floors, metal wall panels, and exposed mechanical systems. Industrial lighting fixtures and metal hardware maintain the theme throughout. The design may include a small sink area with exposed plumbing and industrial-style faucets. This approach works well for modern industrial properties or anywhere a no-nonsense, durable design is preferred.
18. English Cottage Garden Outhouse Design
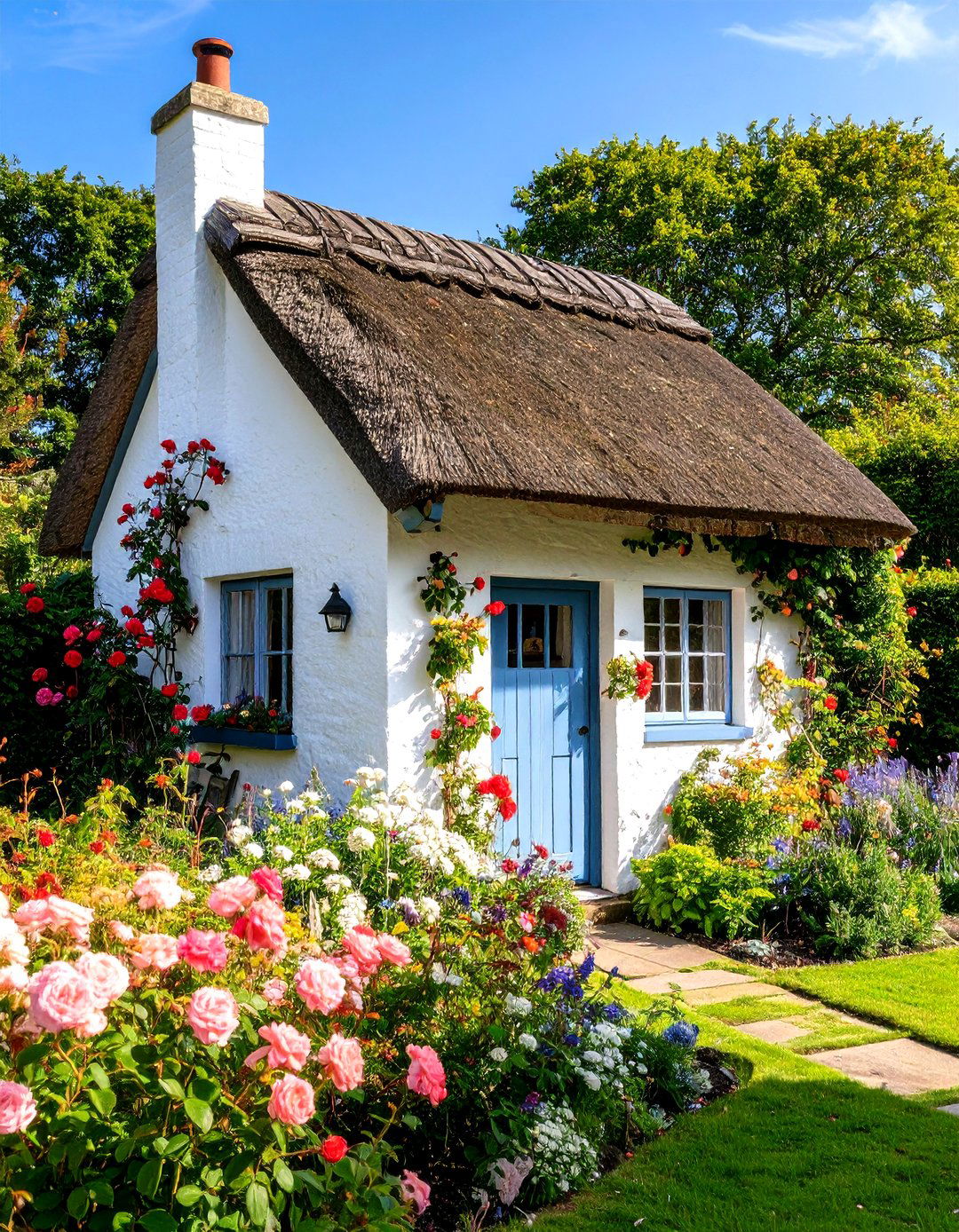
Charming cottage garden aesthetics create a delightful outhouse design that integrates beautifully with traditional English garden settings. The structure features whitewashed brick or stone walls, a thatched or clay tile roof, and climbing roses or ivy. Small-paned windows with wooden shutters provide natural light while maintaining privacy. The interior includes white-painted wood paneling, floral wallpaper, and cottage-style fixtures. A small herb garden or flower beds surround the structure, creating a romantic garden setting. The design includes a rustic wooden door with decorative hardware and possibly a small covered porch with climbing plants. This design works particularly well in formal gardens or properties with traditional English landscaping.
19. Mid-Century Modern Outhouse Design
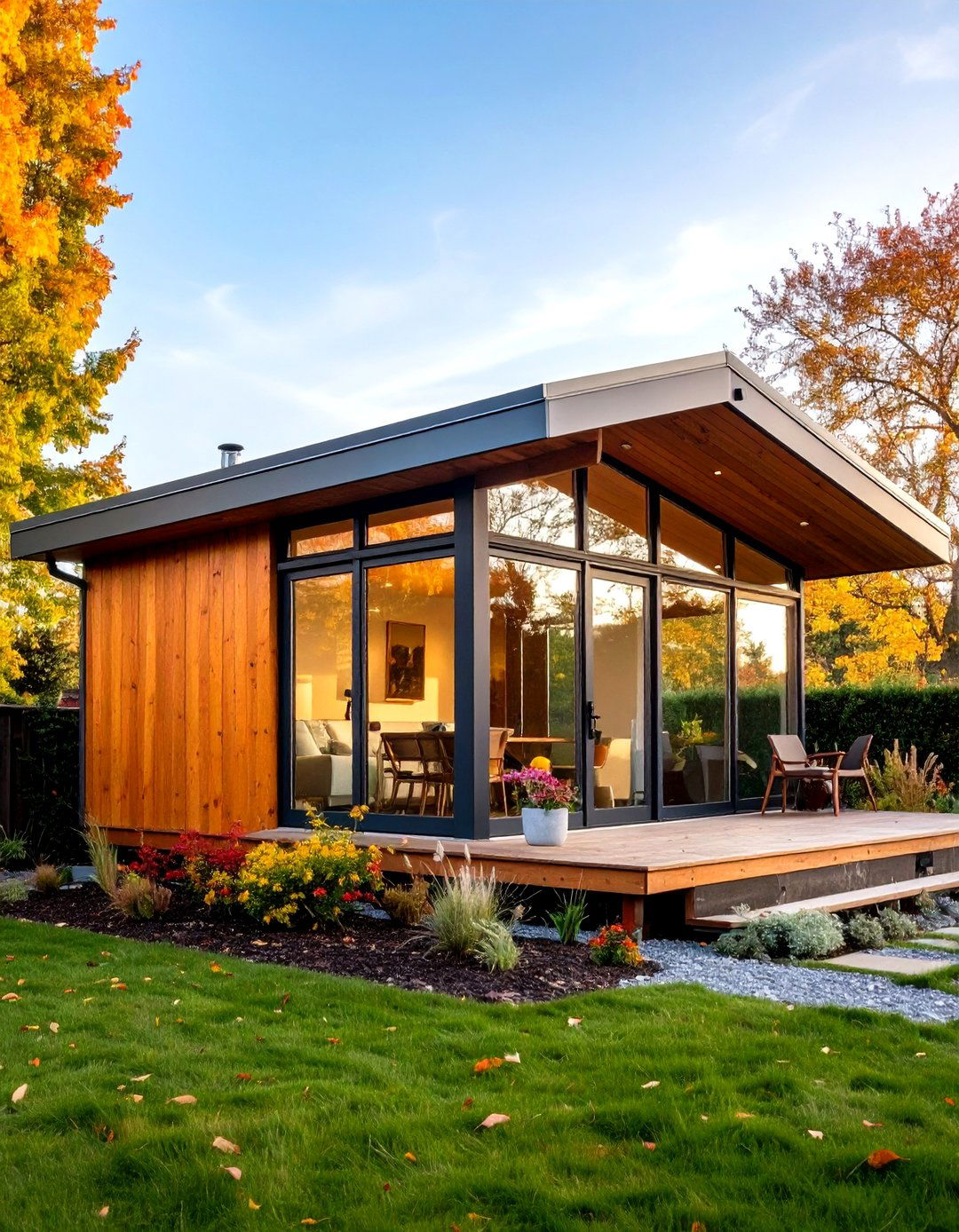
Clean lines and geometric forms characteristic of mid-century modern architecture create a sophisticated outhouse design that emphasizes horizontal proportions and natural materials. The structure features flat or low-pitched roofs, floor-to-ceiling windows, and natural wood or stone accents. The interior includes built-in storage, sleek fixtures, and period-appropriate lighting. A small covered patio or overhang extends the usable space and provides weather protection. The design may include decorative concrete blocks, steel columns, or other elements typical of the mid-century aesthetic. This style works particularly well with modern homes or properties where architectural continuity is important.
20. Fairy Tale Castle Outhouse Design
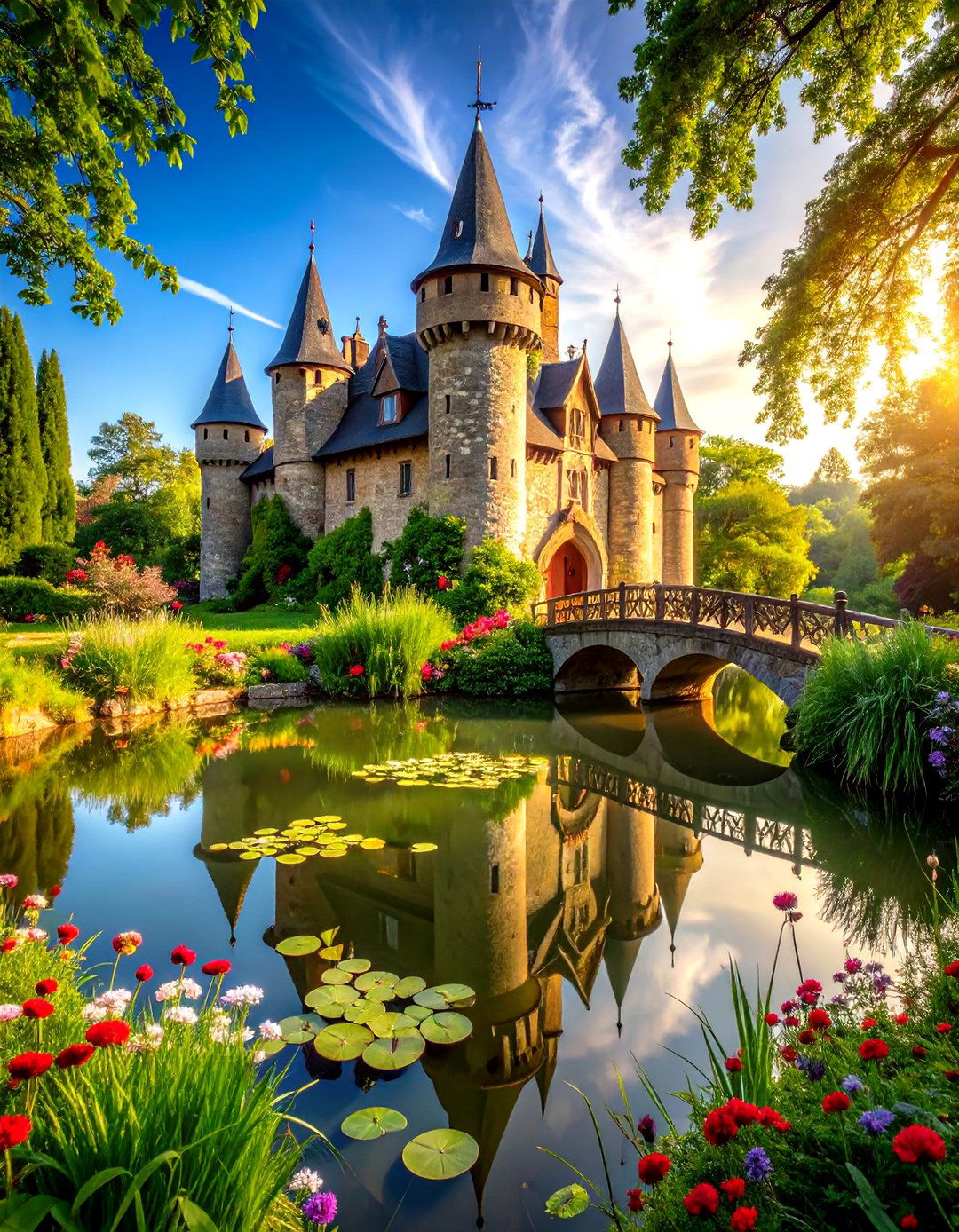
Whimsical castle-inspired design creates a magical outhouse that delights children and adults alike. The structure features stone or stucco walls, turrets, crenellated rooflines, and decorative elements like shields and banners. Small windows with decorative shutters provide natural light while maintaining the fairy tale theme. The interior includes medieval-inspired fixtures, tapestries, and possibly a small throne-like seat. The design includes a drawbridge-style door, castle flags, and landscaping with a moat or decorative stones. This playful design works well for family properties, playgrounds, or anywhere a sense of whimsy and fantasy is desired.
Conclusion:
These diverse outhouse design ideas demonstrate that functional outdoor facilities can be both practical and aesthetically pleasing. From traditional rustic styles to modern eco-friendly systems, each design approach offers unique benefits suited to different properties, climates, and personal preferences. Whether prioritizing sustainability, architectural harmony, or creative expression, the right outhouse design enhances property value while providing essential functionality. Consider your specific needs, budget, and existing landscape when selecting the perfect design for your outdoor space.



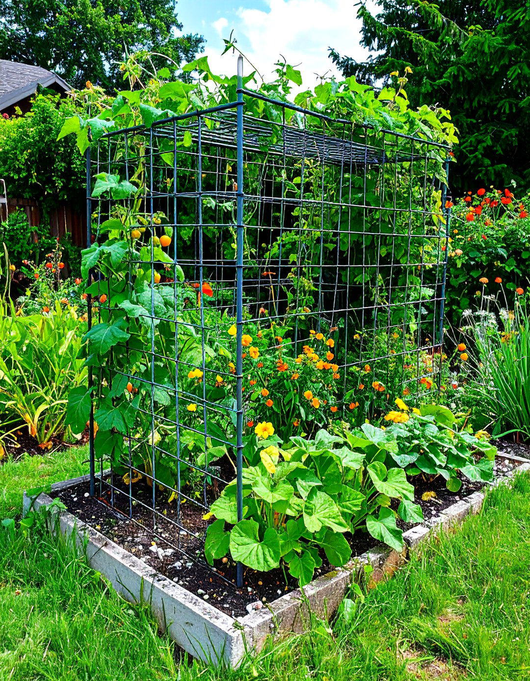
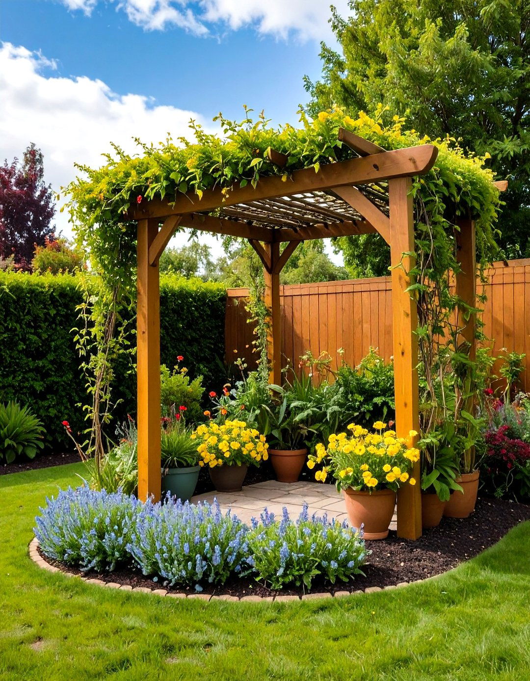
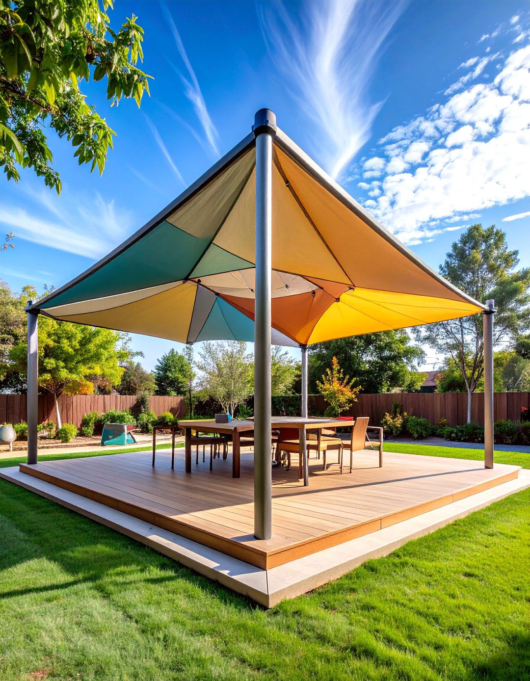


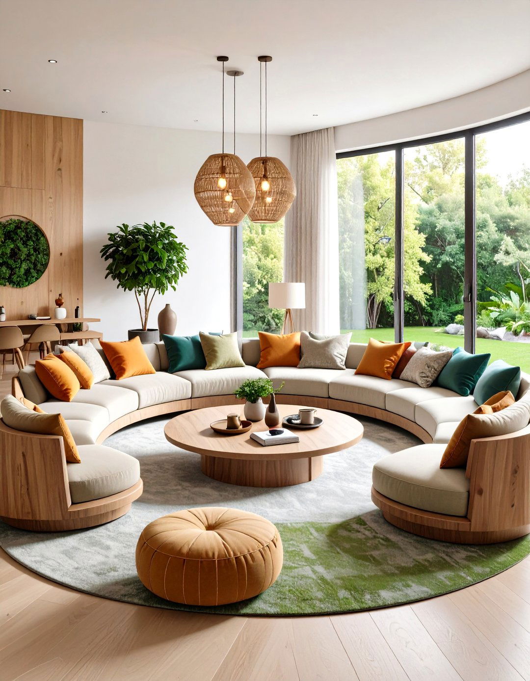
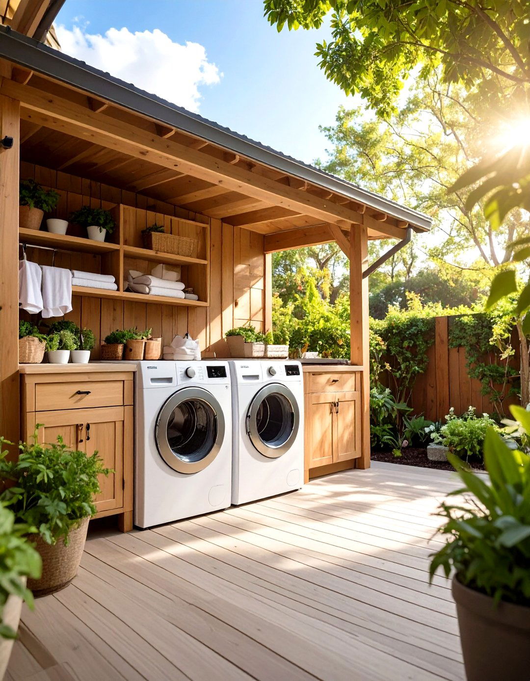
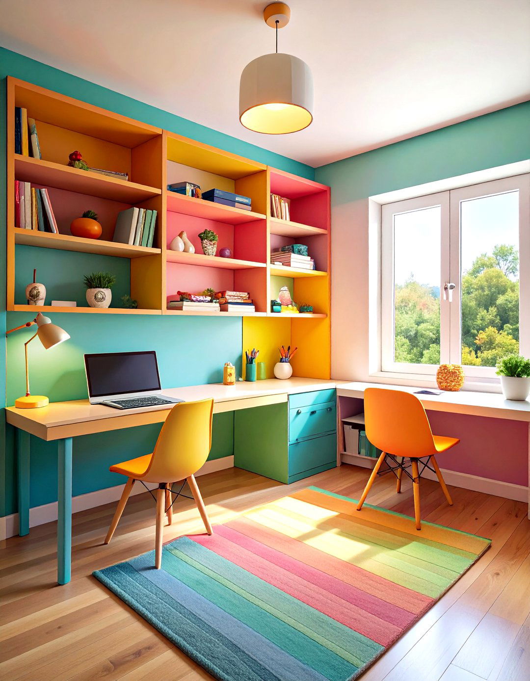
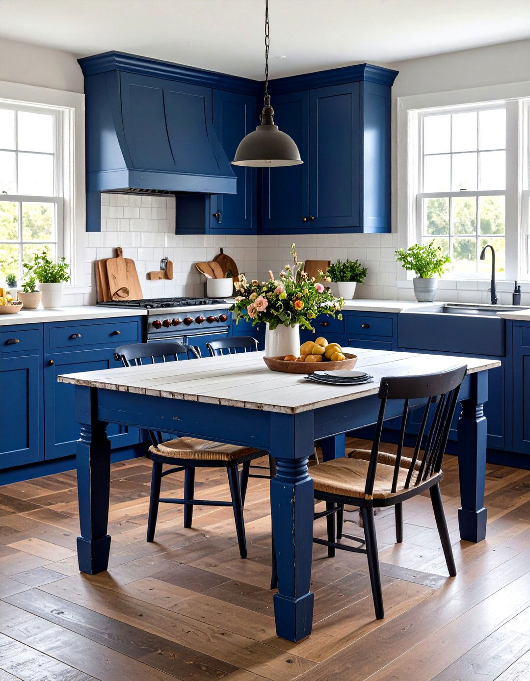
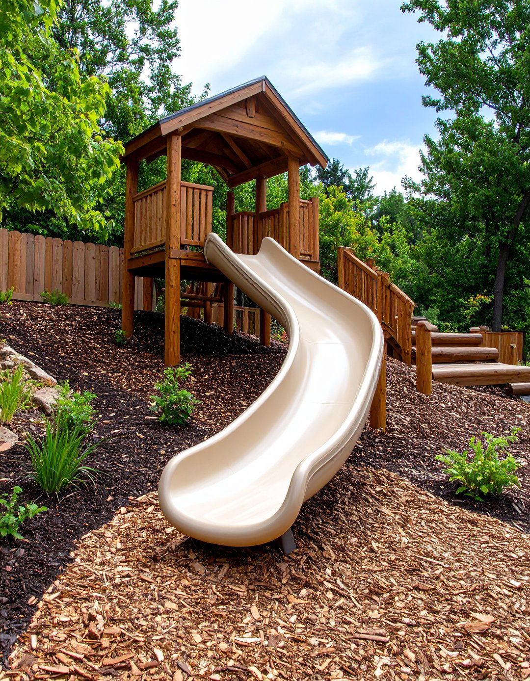
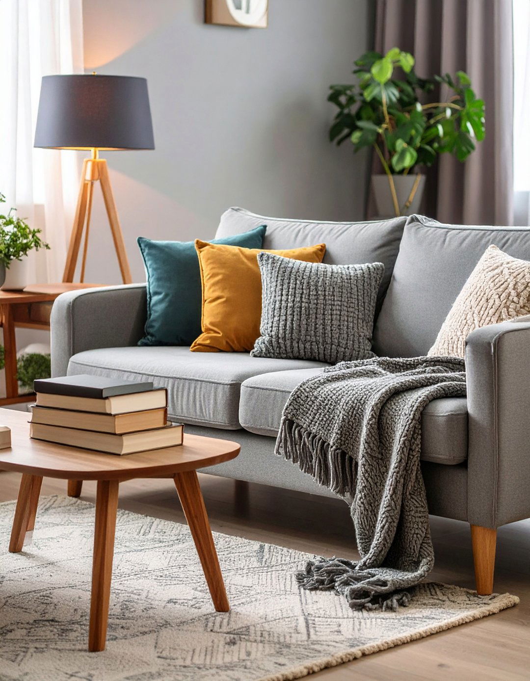
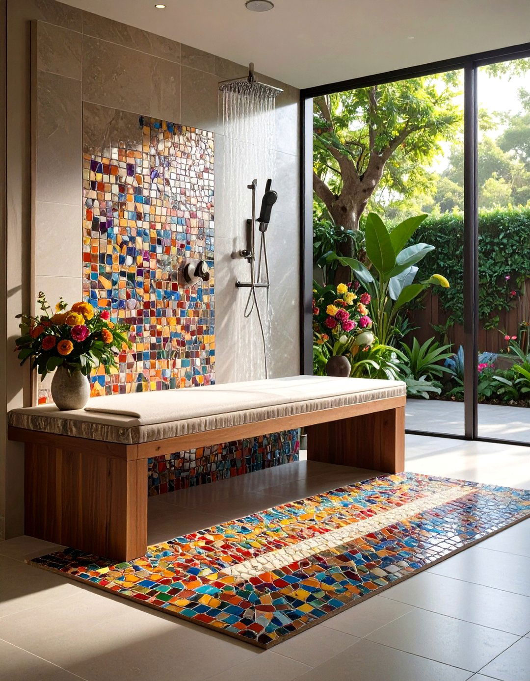
Leave a Reply