Open kitchen living rooms have evolved from trendy concepts to essential design features in modern homes. As we move into 2025, homeowners, especially those in a small apartment or a sprawling barndominium, are embracing integrated layouts that prioritize flow, functionality, and visual harmony. These versatile spaces combine cooking, dining, and relaxation areas into cohesive environments that encourage family interaction while maximizing square footage. Open-plan spaces offer a wonderful sense of freedom; however, it's essential to establish visual and functional zones to avoid the feeling of one large, undefined area. From smart technology integration to natural material trends, today's open kitchen living rooms blend practical functionality with stunning aesthetics that create true hearts of the home.
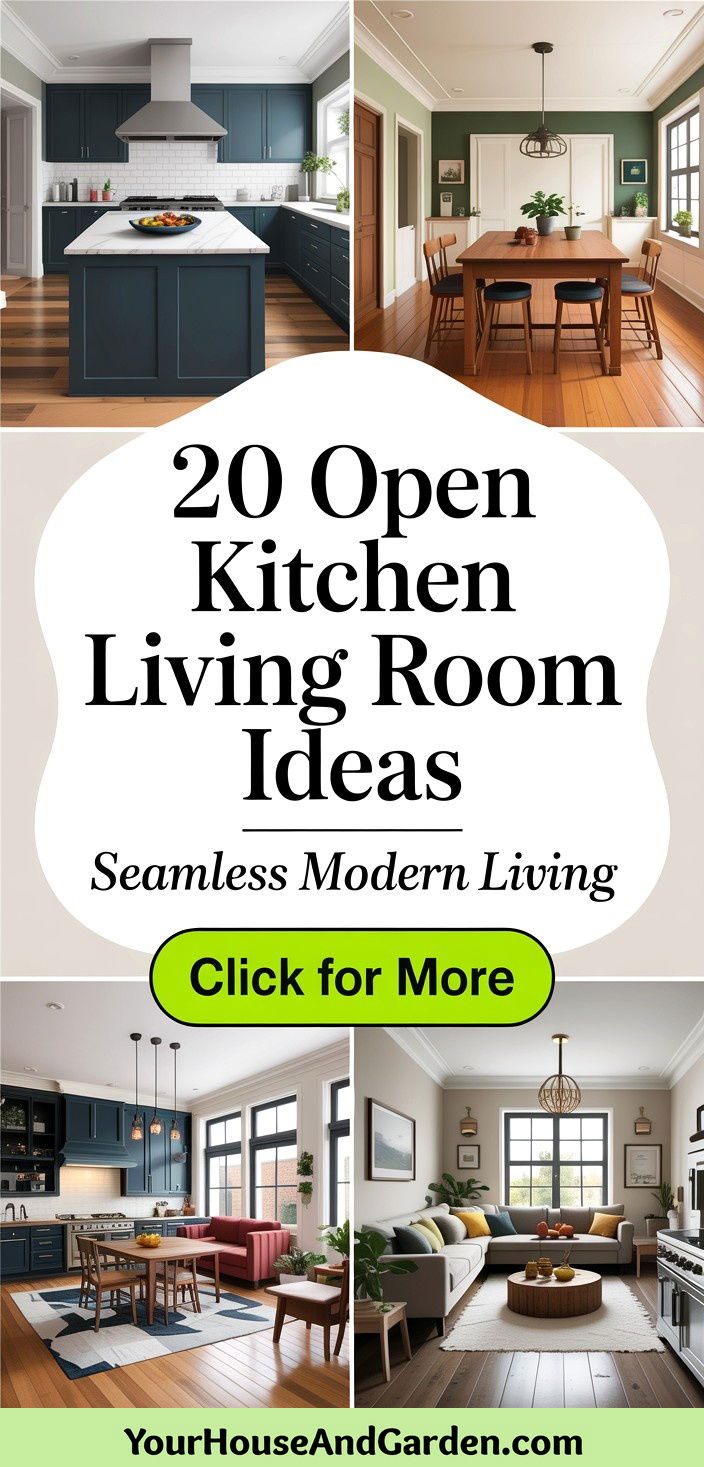
1. Modern Scandinavian Open Kitchen Living Room
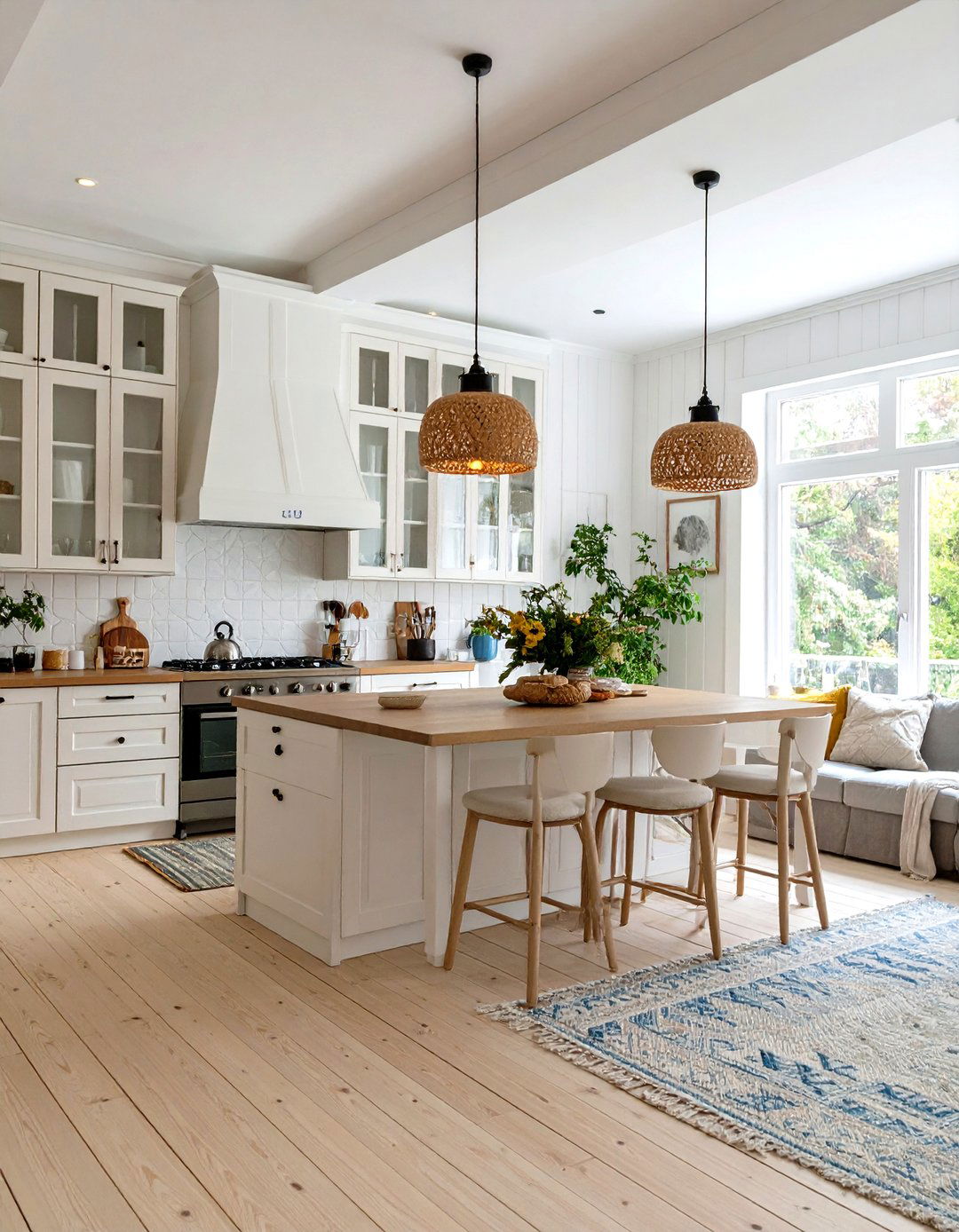
Scandinavian design principles create serene open kitchen living rooms that emphasize simplicity and functionality. In 2025, we see more homes embracing the warm, minimal lines of Scandinavian design in open kitchen living rooms. Think pale wood floors, muted paint colors, sleek cabinetry, and cozy textiles. This approach features white walls, natural wood elements, and plenty of natural light streaming through large windows. The color palette focuses on soft neutrals like cream, beige, and warm gray, complemented by blonde wood tones and organic textures. Clean-lined furniture with rounded edges softens the space while maintaining the minimalist aesthetic. Add hygge elements through woolen throws, ceramic tableware, and simple pendant lighting to create an inviting atmosphere that promotes relaxation and togetherness.
2. Industrial-Style Open Kitchen Living Room
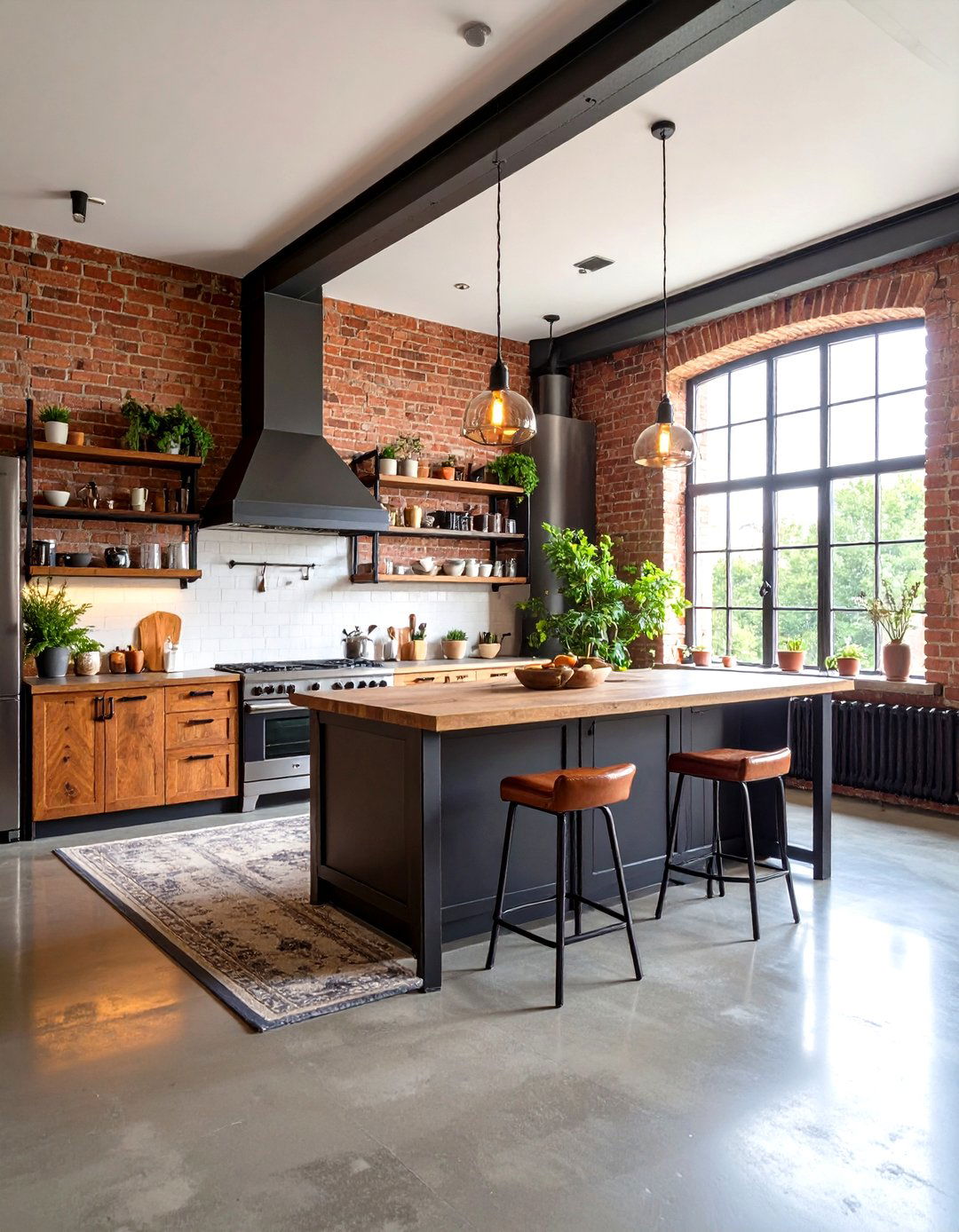
Industrial open kitchen living rooms embrace raw materials and urban aesthetics for a sophisticated yet edgy appeal. The steel and glass partition frames the space – drawing the eye to the focal point of the kitchen, the custom stainless steel hood. Gold hardware adds a pop of flair to the space and warms the room. Exposed brick walls, concrete floors, and metal fixtures create the foundation for this design approach. Dark steel cabinetry pairs beautifully with butcher block countertops and leather bar stools. Oversized pendant lights with Edison bulbs provide ambient lighting while emphasizing the warehouse aesthetic. Ductwork and plumbing remain exposed as design features, painted in matte black or left in their natural state. Balance the hard materials with soft textiles like linen curtains and plush area rugs to maintain livability.
3. Coastal-Inspired Open Kitchen Living Room
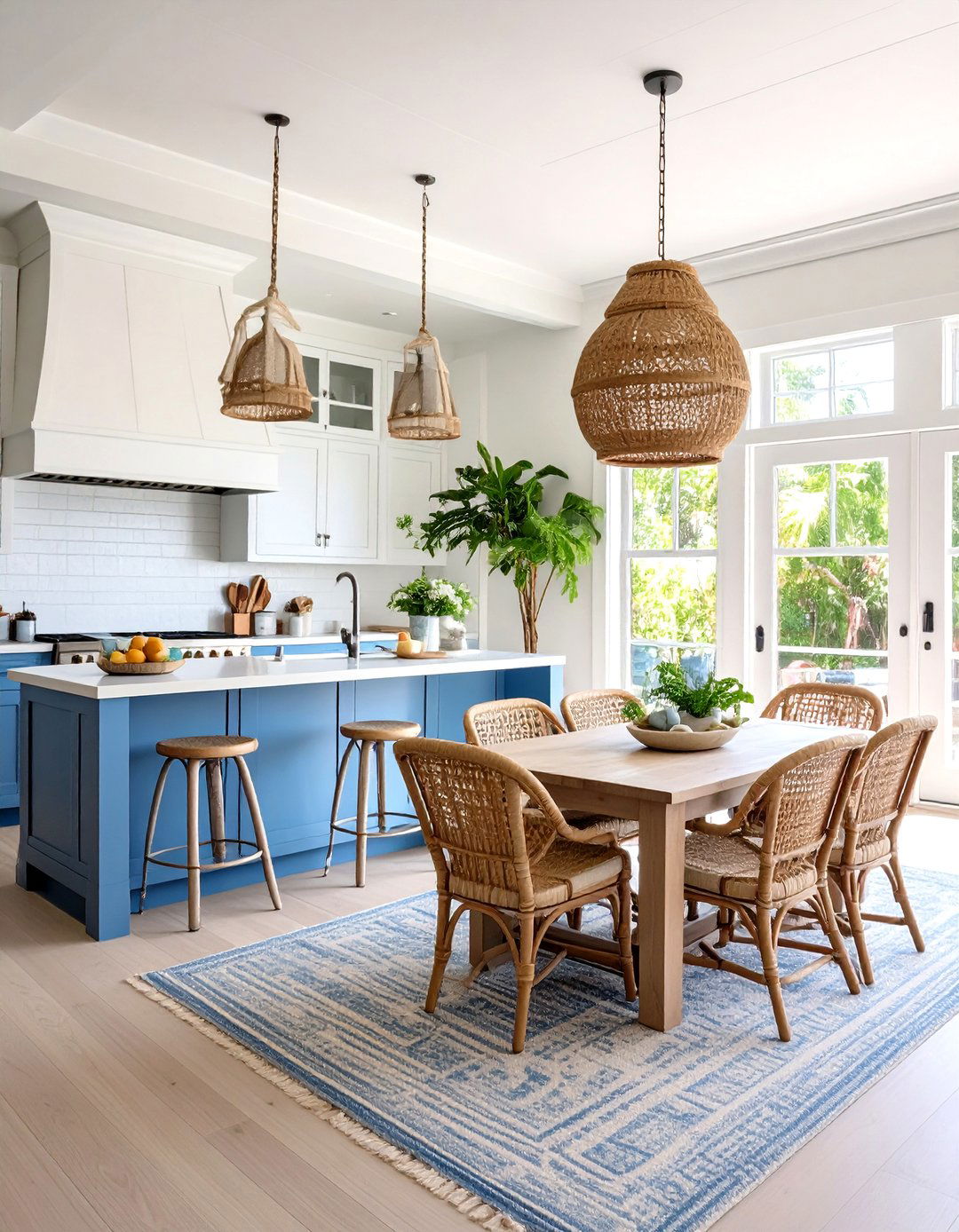
Homes inspired by beach houses are using open floor plans to emphasize light, space, and calm. Whitewashed walls, sky-blue paint colors, natural fiber rugs, and indoor-outdoor flow define this 2025 trend. Coastal open kitchen living rooms evoke seaside tranquility through carefully selected colors and materials. Soft blue and white color schemes mirror ocean waves and sandy beaches, while natural materials like rattan, jute, and weathered wood add authentic coastal charm. Shiplap walls and beadboard ceilings enhance the beachy atmosphere. Large windows maximize natural light and provide views of outdoor spaces. Incorporate coral accents, nautical rope details, and sea glass accessories to complete the coastal theme. Light-colored hardwood floors or whitewashed oak create the perfect foundation for this breezy, relaxed aesthetic that brings vacation vibes home.
4. Double Island Open Kitchen Living Room
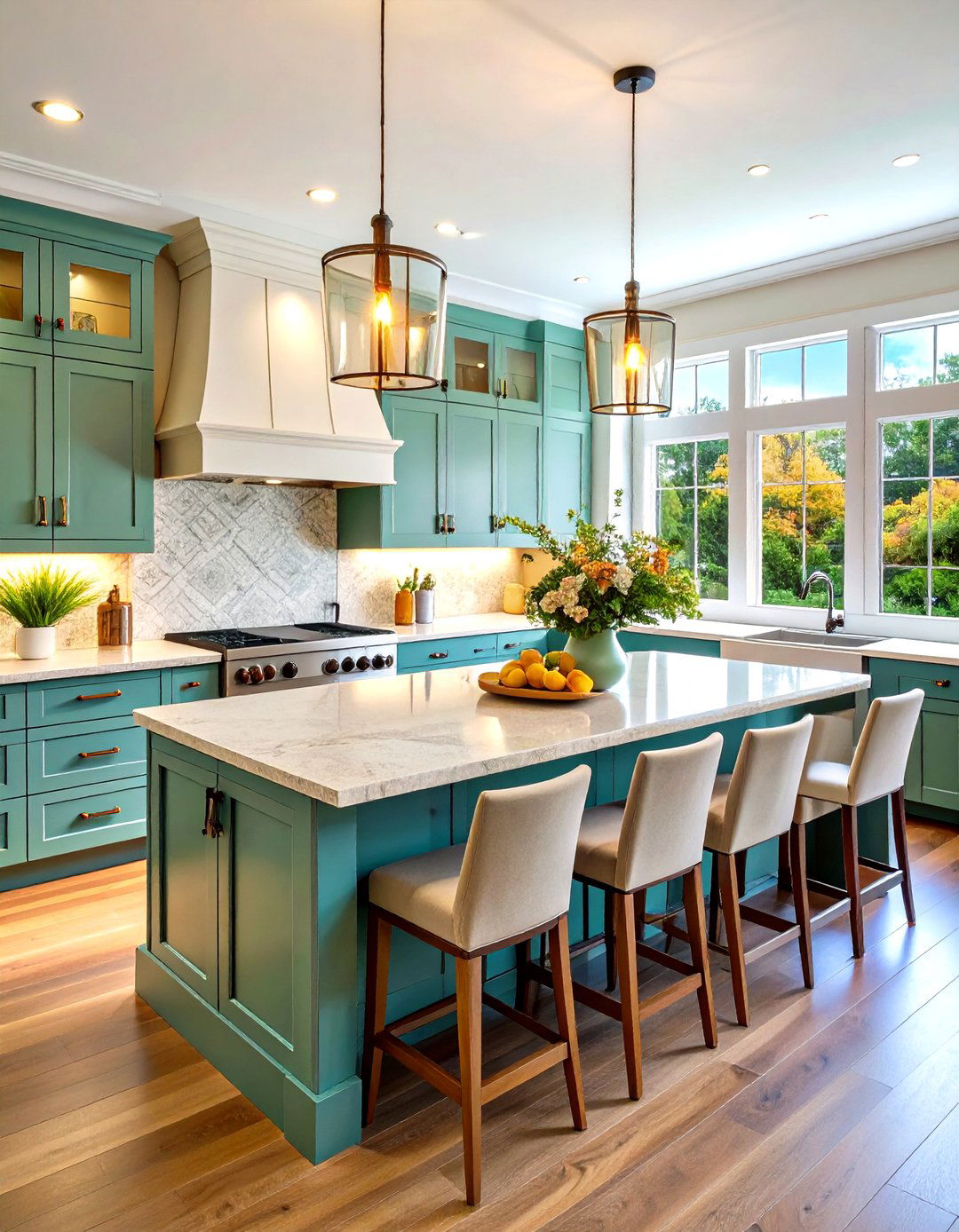
Why settle for one island when two can enhance both cooking and entertaining? The double island layout separates meal prep from socializing. It's a growing concept in 2025 for large homes and luxury apartment builds, keeping the dining room and kitchen interactive but organized. This sophisticated approach requires generous square footage but provides unmatched functionality and visual impact. The primary island typically houses the sink and dishwasher for cleanup tasks, while the secondary island serves as a breakfast bar or beverage station. Different countertop materials can distinguish each island's purpose—perhaps marble for food preparation and butcher block for casual dining. This layout creates natural traffic flow patterns while providing ample storage and workspace. Consider varying the heights slightly to add visual interest and improve functionality for different users.
5. Color-Zoned Open Kitchen Living Room
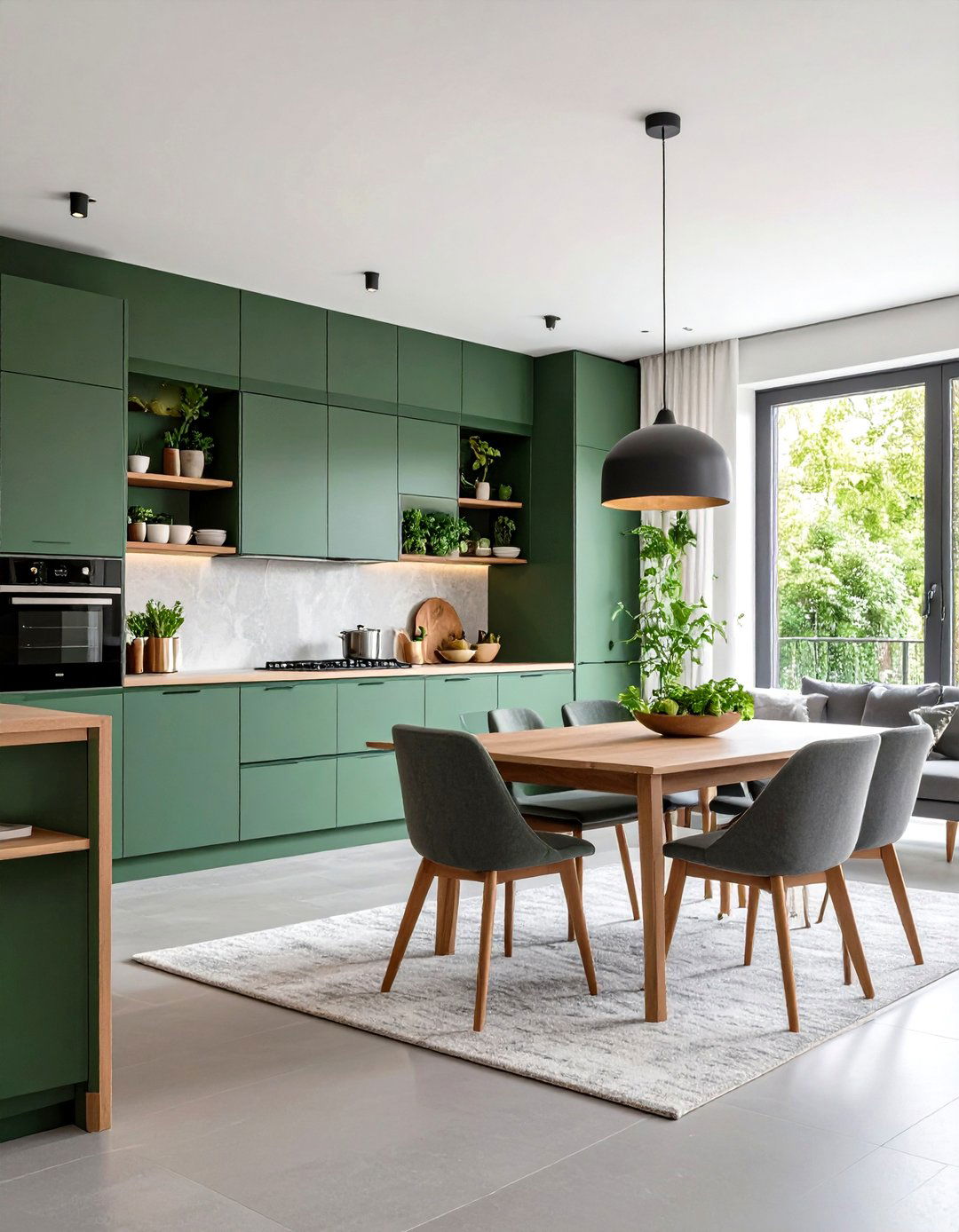
Strategic color placement creates distinct zones within open kitchen living rooms without physical barriers. In open layouts, color becomes the new wall. Homeowners in 2025 are using bold paint colors to subtly divide space—for instance, using forest green in the dining room zone and soft gray in the kitchen. This approach allows for creative expression while maintaining the open feel. Deep blues or rich greens can define the kitchen area, while neutral tones extend into the living space. Accent walls behind the stove or dining table create focal points that guide the eye and establish zones. This is a great example of using colour to distinguish between the kitchen and living room. The overall palette is totally aligned, but a blue feature wall contains the kitchen in lieu of a physical divider. Coordinate these bold choices with complementary accessories and textiles throughout the space for cohesion.
6. Smart Technology Open Kitchen Living Room
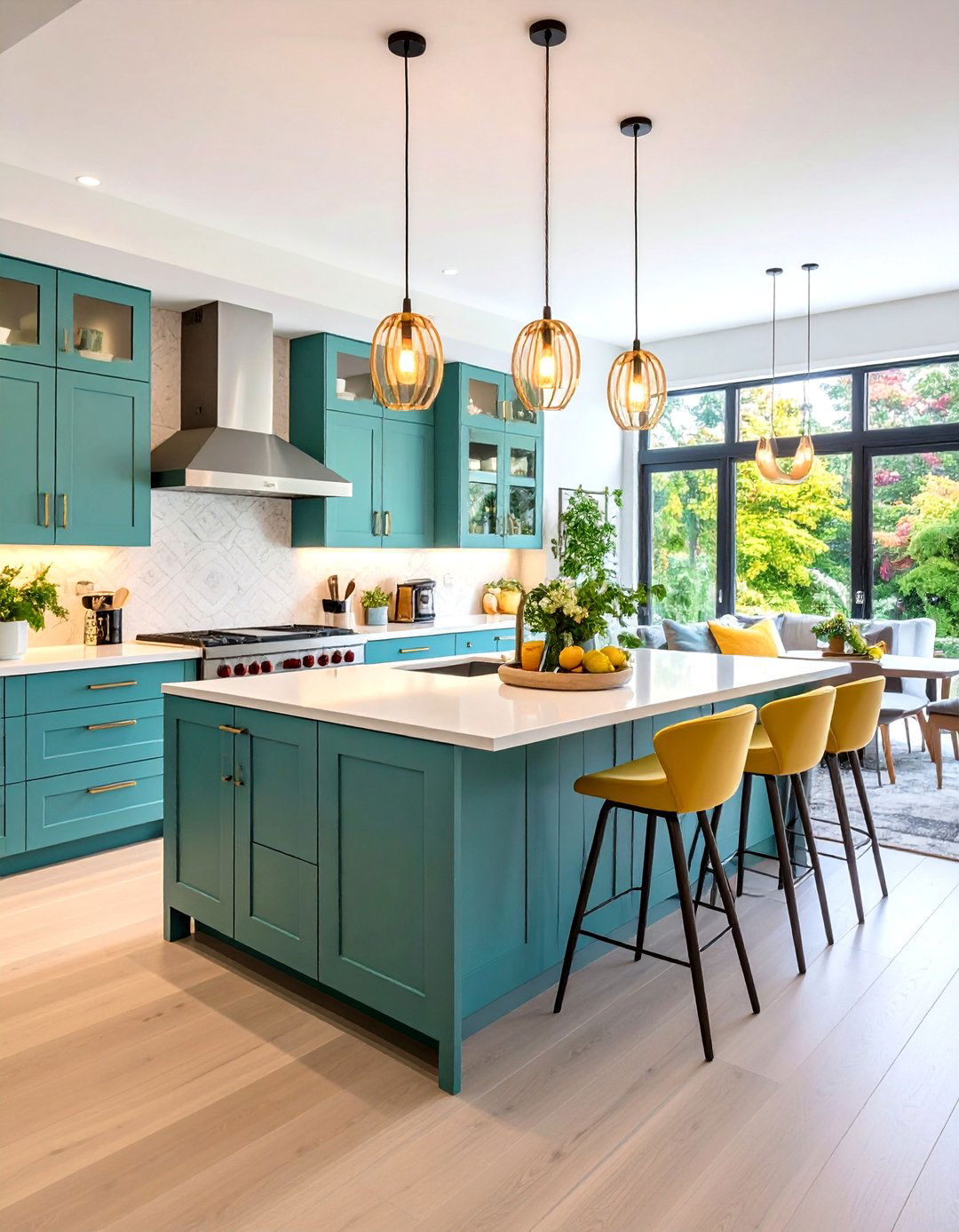
Tech-savvy homes are growing fast in 2025, and so is the demand for smart open kitchens. Imagine app-controlled lighting, voice-activated appliances, and hidden induction cooktops seamlessly blending into the dining room floor plan. Modern open kitchen living rooms increasingly integrate smart technology for enhanced convenience and efficiency. Voice-controlled lighting systems allow for mood adjustments throughout the day, while smart appliances can be monitored remotely. Hidden charging stations keep devices powered without cluttering countertops. Automated window treatments adjust based on natural light levels, and smart thermostats maintain optimal comfort in these large spaces. Integrated sound systems provide ambient music for cooking and entertaining. The key lies in seamlessly incorporating technology so it enhances rather than dominates the design aesthetic. Wireless charging pads built into countertops and hidden cable management systems maintain the clean, uncluttered appearance essential to successful open concept design.
7. Natural Materials Open Kitchen Living Room
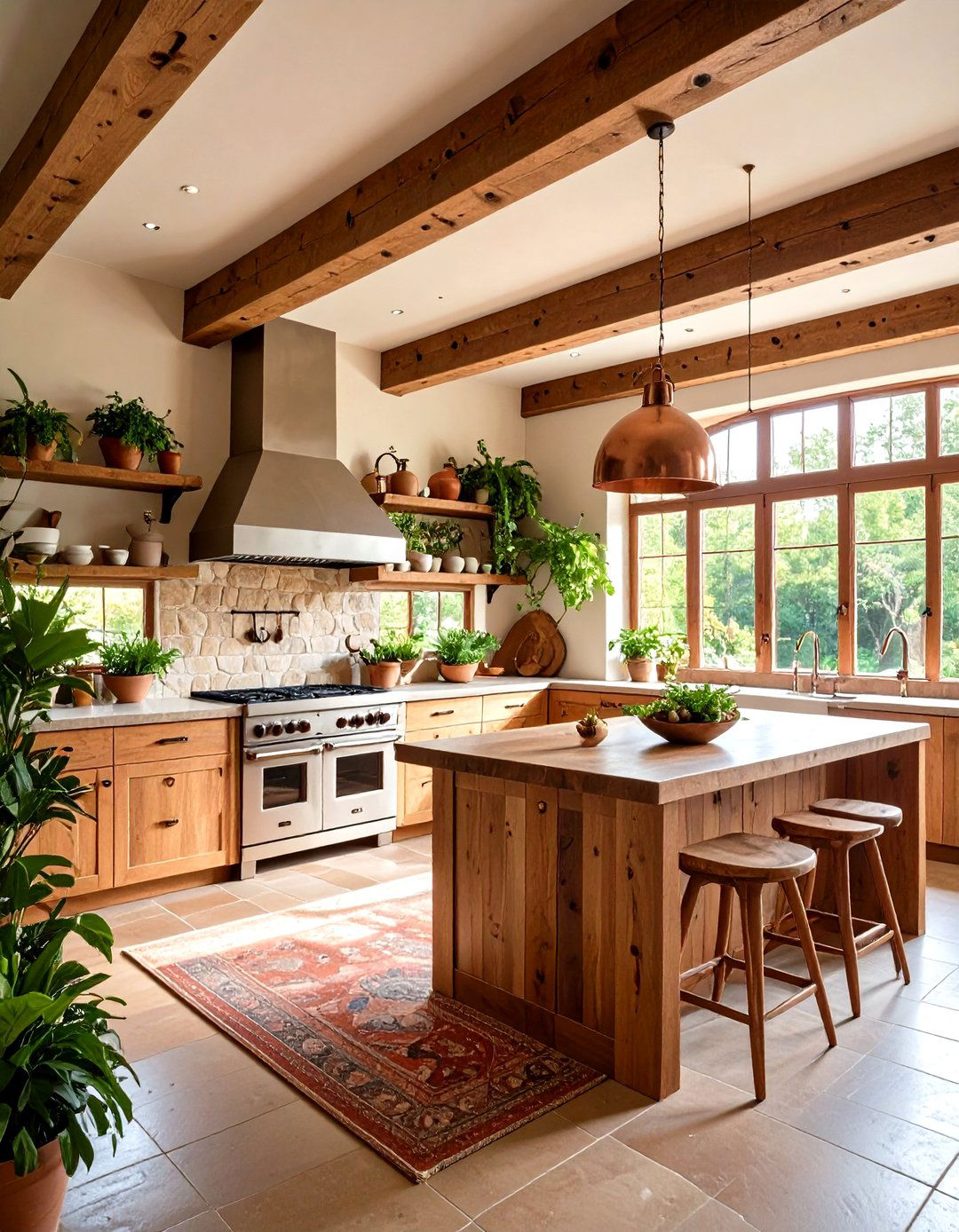
Warm wood, terracotta, clay, and stone textures are dominating open-plan interior design this year. The combination adds soul and warmth to the space while maintaining openness. Natural materials create inviting open kitchen living rooms that connect inhabitants with nature. Raw wood beams, stone countertops, and terracotta tiles establish an earthy foundation that feels both contemporary and timeless. Live-edge wood islands showcase natural grain patterns, while copper accents add warmth and develop beautiful patina over time. As sustainability continues to be a priority, the use of natural materials in kitchen trends of 2025 is skyrocketing and lighting is no exception. Earthborn elegance is about embracing the imperfections of natural materials—knots in wood, the roughness of stone, or the woven texture of rattan. Incorporate plants and herb gardens to enhance the biophilic design approach, creating spaces that promote wellbeing through natural connections.
8. Fireplace-Centered Open Kitchen Living Room
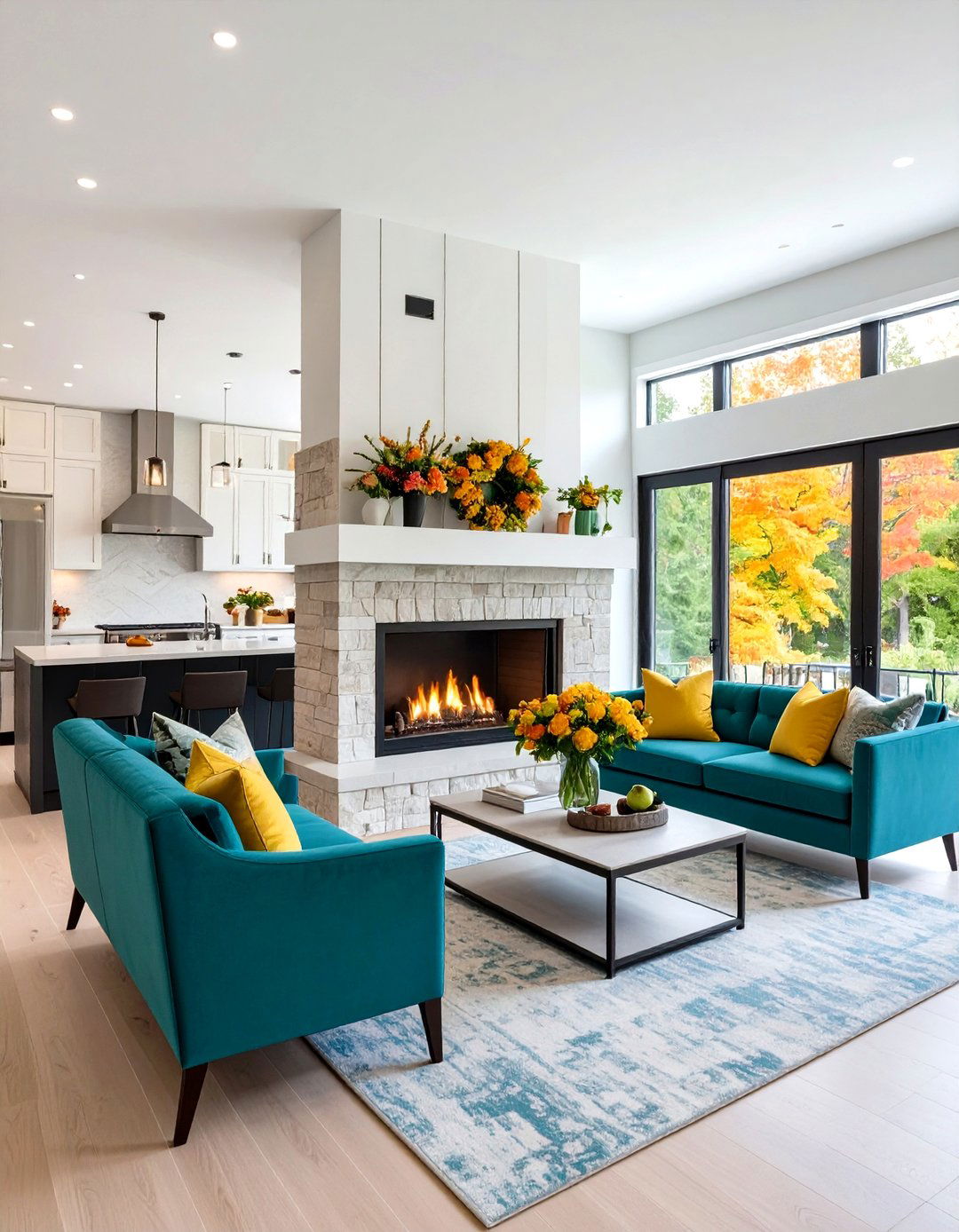
A fireplace isn't just for coziness—it's a powerful anchor in an open kitchen living room. Positioned between the kitchen and dining room, a fireplace (traditional or electric) defines zones while serving as a visual focal point. Fireplaces create natural gathering spots that bridge cooking and living areas while providing warmth and ambiance. Double-sided fireplaces work particularly well in open layouts, providing views from multiple areas. Modern linear gas fireplaces offer sleek profiles that complement contemporary design schemes, while traditional stone hearths add rustic charm. A fireplace in the living room can be an excellent focal point and can add character to your home effortlessly. The fireplace serves as a natural room divider without blocking sightlines, creating intimate seating areas adjacent to the kitchen workspace. Consider built-in storage around the fireplace to maximize functionality and create symmetrical design elements.
9. Curved Design Open Kitchen Living Room
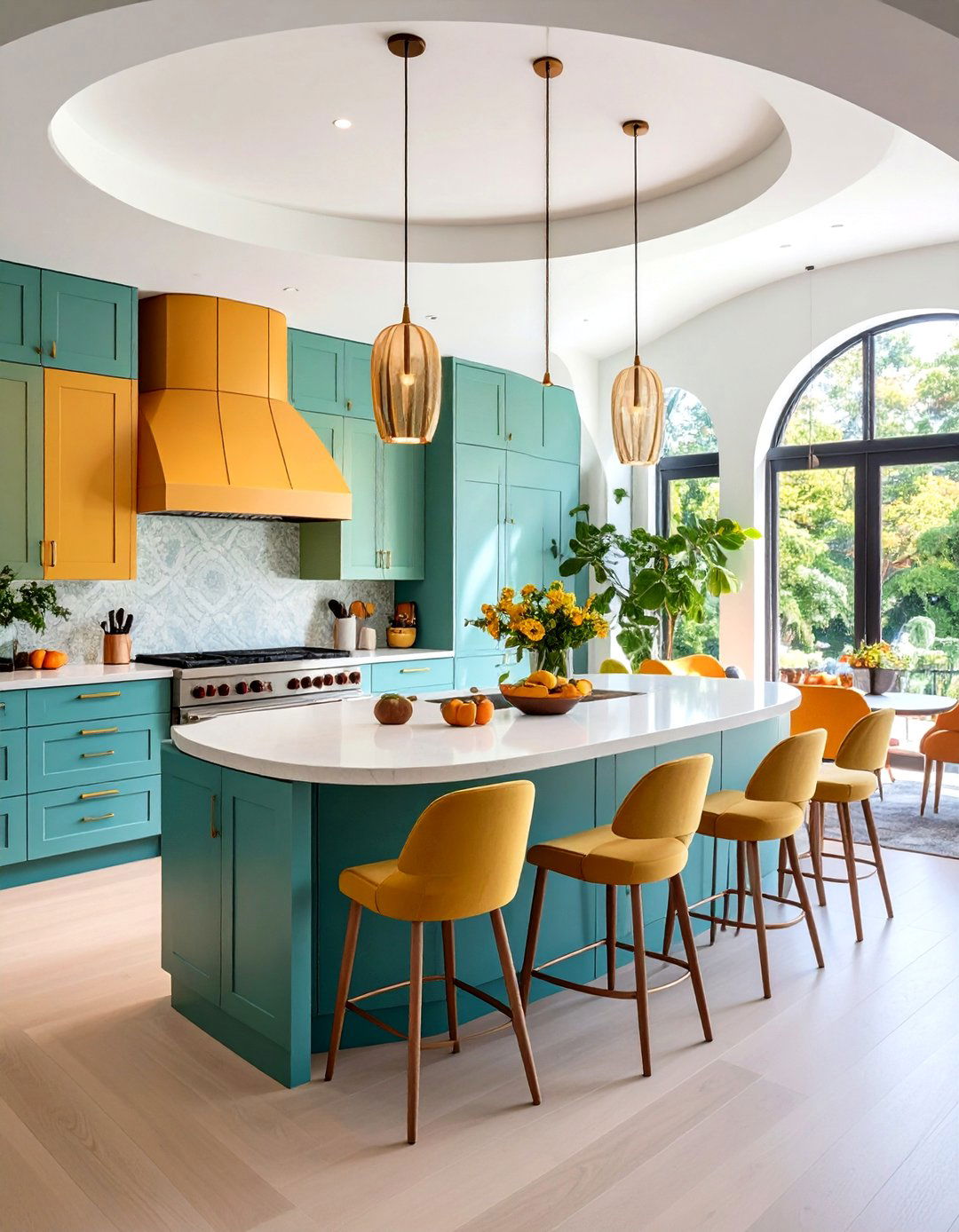
Straight lines and sharp angles will be in the background in 2025, making room for curvy kitchen lighting fixtures. These designs feature soft, flowing lines that bring a sense of movement and fluidity to your workspace. Curved elements soften the typically angular nature of kitchen cabinetry and appliances. Arches are making a strong comeback. In 2025, they're used to soften transitions in an open layout—arched doorways, island edges, or shelving cutouts add an organic feel to modern homes. Rounded island corners improve traffic flow and create safer environments for families with children. Curved banquettes and circular dining tables complement the flowing design theme. Arched windows and doorways add architectural interest while maintaining the soft aesthetic. This approach creates more human-centered spaces that feel welcoming and comfortable, contrasting with the stark minimalism of previous trends.
10. Statement Lighting Open Kitchen Living Room
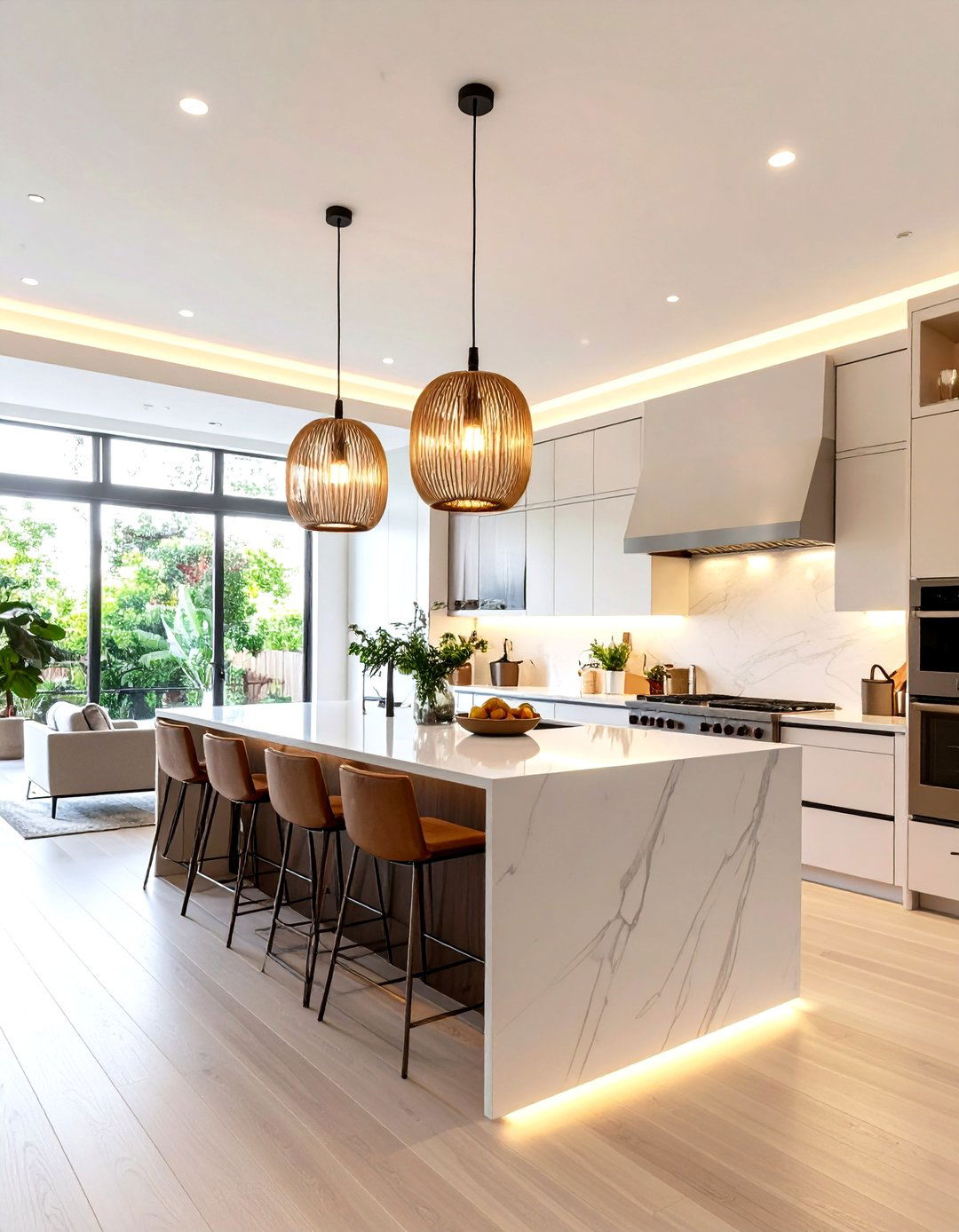
Dramatic lighting fixtures serve as sculptural elements that define zones and create visual interest in open kitchen living rooms. In 2025, layered lighting designs that combine task, ambient, and accent lighting will dominate, ensuring practicality while creating a warm, inviting atmosphere. Oversized pendant lights above islands make bold statements while providing essential task lighting. Kitchen island lighting trends 2025 are all about creating a stunning focal point in your kitchen. The island is often the room's centerpiece, and the right lighting can make it stand out even more. Chandeliers in dining areas add elegance and create intimate gathering spaces. Layered lighting schemes include under-cabinet strips, recessed ceiling fixtures, and decorative sconces to accommodate various activities throughout the day. Consider fixtures with adjustable heights and dimming capabilities to adapt to different moods and functions.
11. Built-in Dining Nook Open Kitchen Living Room
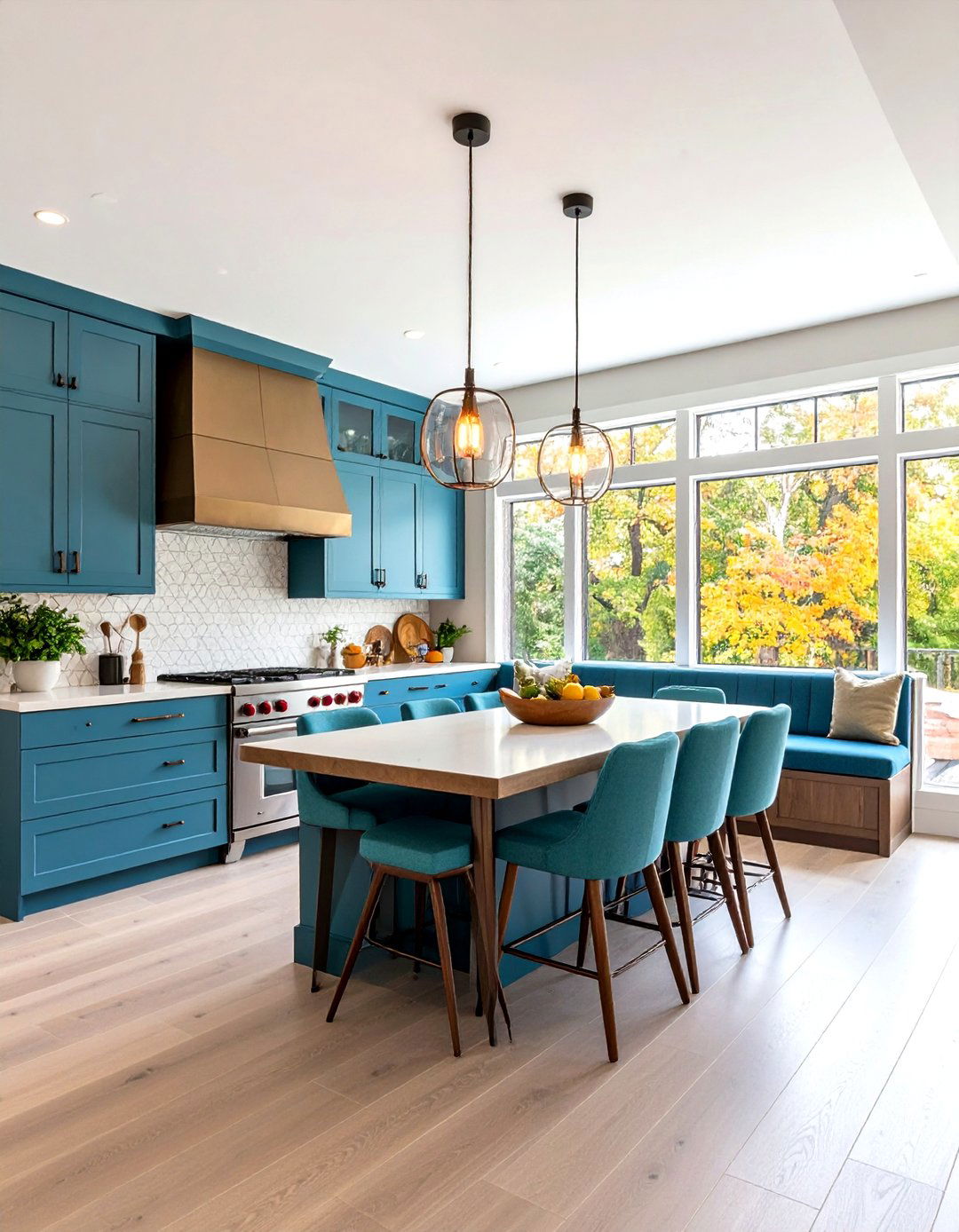
Instead of big tables in open spaces, many homeowners are turning to built-in dining room nooks. Nestled between the kitchen and lounge, these clever ideas make use of awkward corners or underused walls. Custom banquettes maximize seating while providing hidden storage underneath. Merging the kitchen island with a built-in dining room extension is a clever 2025 trend that enhances both function and flow. This layout eliminates the need for a separate dining table in a small apartment or barndominium, while keeping everything within arm's reach. Built-in solutions work particularly well in smaller spaces where every square foot matters. Cushioned seating can be upholstered in durable, easy-to-clean fabrics that complement the overall color scheme. These integrated dining areas create cozy breakfast spots while preserving floor space for larger gatherings when needed.
12. Minimalist Concealed Open Kitchen Living Room
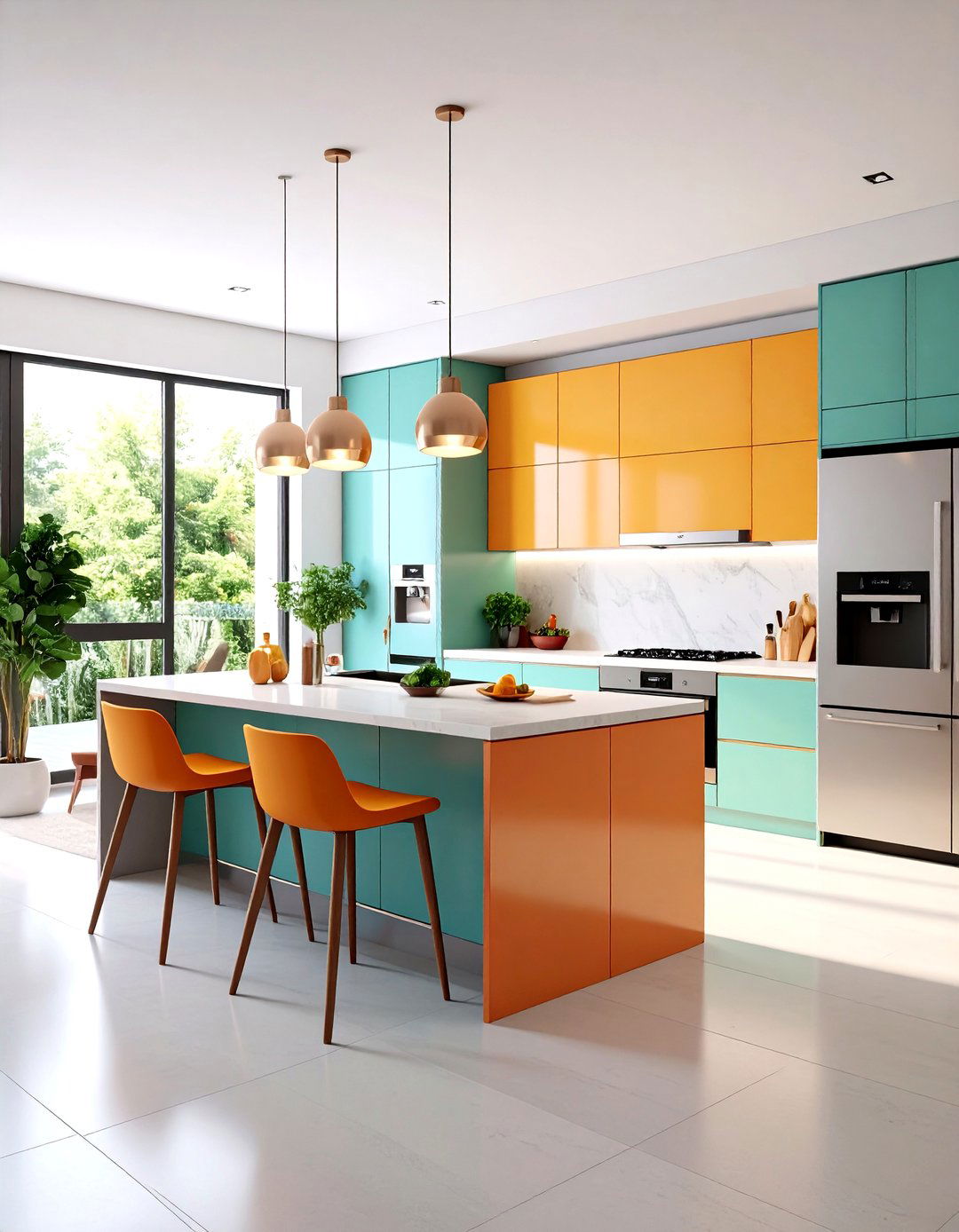
A major trend for 2025 is the concealed kitchen. This design incorporates built-in appliances, flush cabinetry, and appliance garages to keep everything neatly hidden. The result is a sleek, minimalist aesthetic that enhances the feeling of space and organization. Hidden storage solutions maintain clean lines while maximizing functionality. Appliance garages conceal small electronics, while integrated refrigerators and dishwashers blend seamlessly with cabinetry. For those who love minimalism, the 2025 trend of hidden appliances is a game changer. Fridges disguised as cabinets, retractable stovetops, and tucked-away microwaves let your interior design flow uninterrupted. Push-to-open cabinet doors eliminate visible hardware for ultra-clean aesthetics. This approach creates serene environments where the focus remains on social interaction rather than kitchen equipment. Consider pocket doors that can conceal the entire kitchen area when not in use for ultimate flexibility.
13. Mixed Metals Open Kitchen Living Room
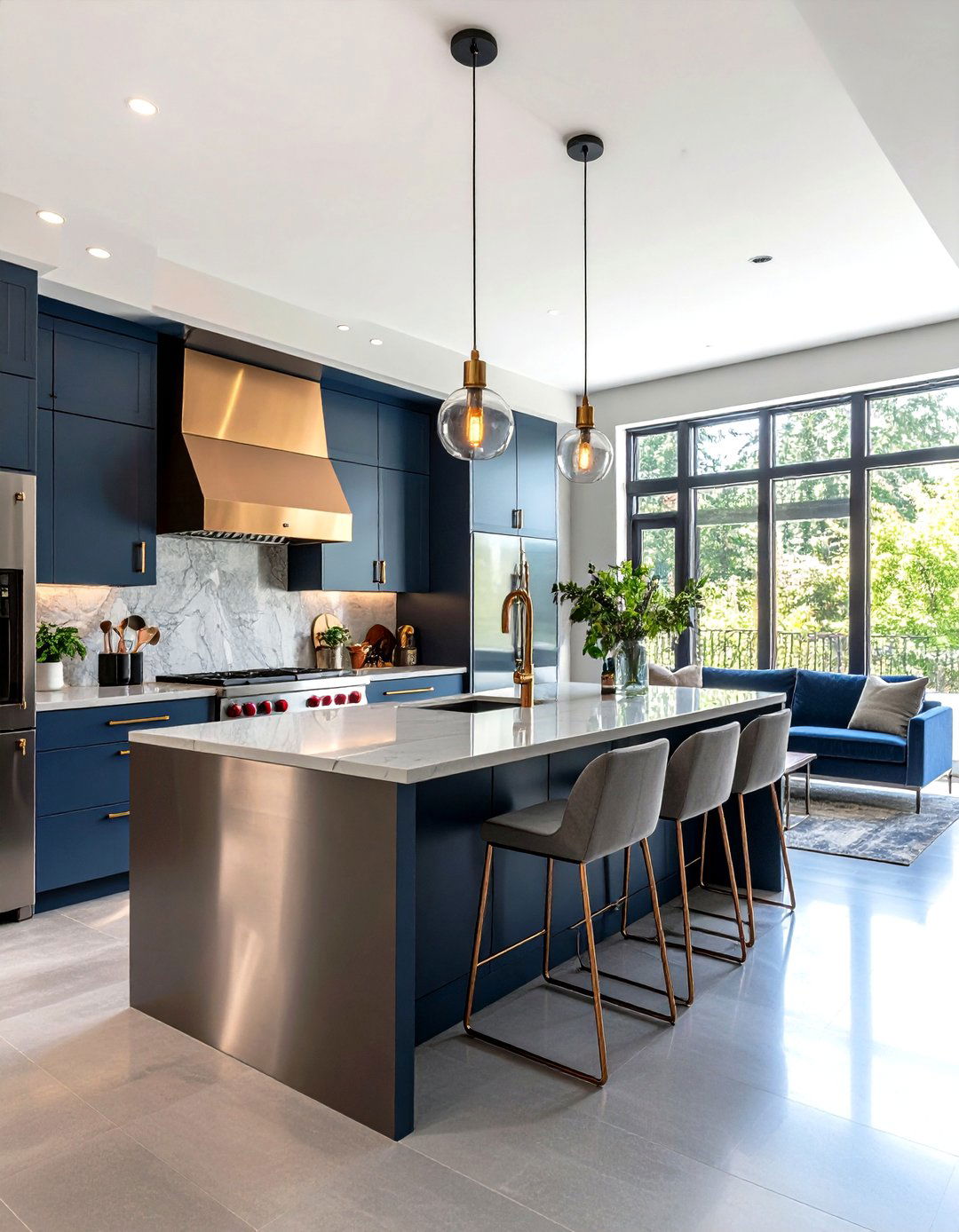
Combining different metal finishes adds depth and sophistication to open kitchen living rooms. Coordinating your kitchen island pendant lights with cabinet hardware, faucets, or bar stools is a trend that's still going strong in 2025. Metal finishes such as brushed brass, black matte, and aged bronze help create a cohesive, designer look. Warm brass accents pair beautifully with cooler stainless steel appliances, while copper elements add rich, organic tones. There's been a departure from matchy-matchy kitchen designs in recent years, and Wilder predicts this will be a continued trend for metal elements. Black metal fixtures provide grounding elements that work well with any color scheme. The key lies in maintaining balance—choose one dominant metal and use others as accent pieces. This approach creates visually interesting spaces with layers of texture and reflection that enhance both natural and artificial lighting throughout the open floor plan.
14. Waterfall Island Open Kitchen Living Room
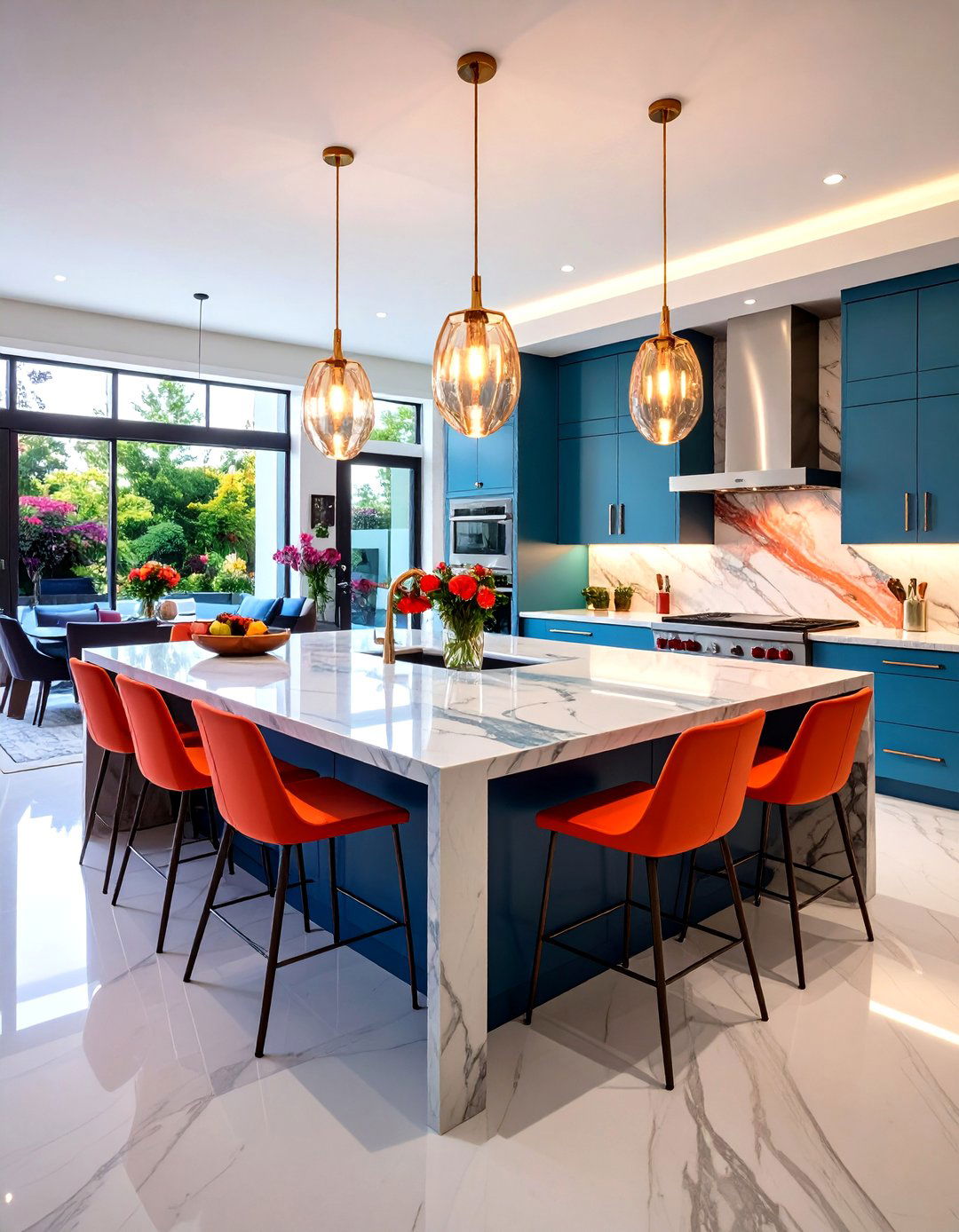
A large waterfall edge island will create a polished feel in an open-concept kitchen. Louis Duncan-He Designs defined space in this renovated midcentury modern home kitchen with an all-black palette. The closed side of the waterfall edge island creates visual separation while remaining open. Waterfall countertops create dramatic focal points that anchor open kitchen living rooms with sculptural beauty. These continuous surfaces flow from horizontal countertops down to the floor, creating seamless, monolithic appearances. Marble, quartz, and granite all work well for this application, with book-matched slabs creating stunning mirror-image patterns. The waterfall edge provides visual weight that helps define the kitchen zone without blocking sightlines. This design element works particularly well in contemporary and modern spaces where clean lines and minimal details are prioritized. Consider lighting the base of waterfall islands to create dramatic evening ambiance.
15. Archway Open Kitchen Living Room
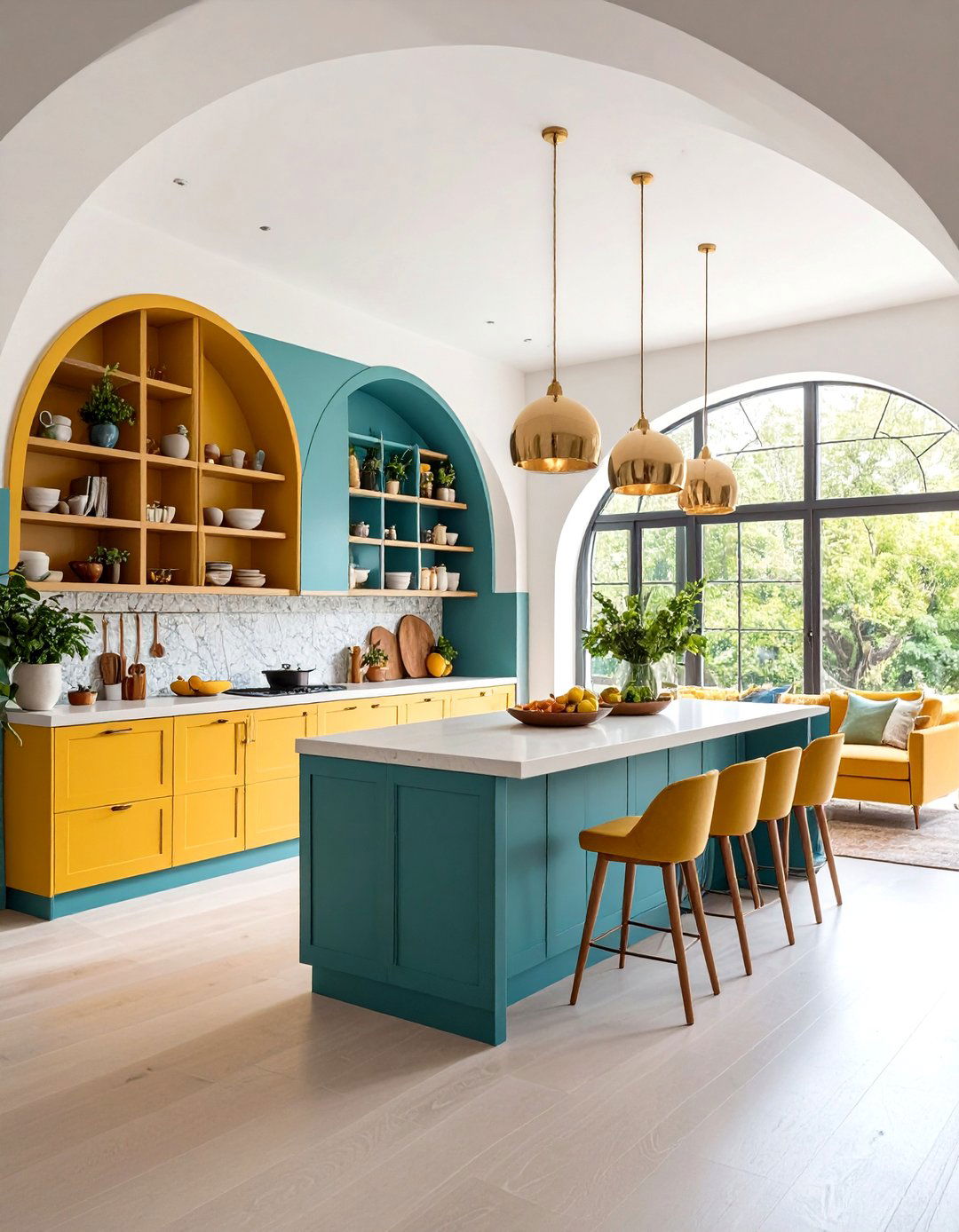
Large archways are an increasingly popular way to delineate a kitchen from a living room, all while maintaining an open-plan layout. Where once they might have been rendered in plaster, they are now designed with integrated shelving that frame each side and continue overhead. Architectural arches create elegant transitions between kitchen and living areas while maintaining open flow. These curved openings can be constructed from various materials including wood, stone, or metal to complement different design styles. Built-in shelving within arch structures provides display space for cookbooks, plants, or decorative objects while adding functional storage. Modern interpretations often feature clean, minimal profiles that work well with contemporary furnishings. Consider varying arch sizes and proportions to create dynamic visual interest while ensuring they're proportionate to ceiling heights and room scales.
16. Small Space Open Kitchen Living Room
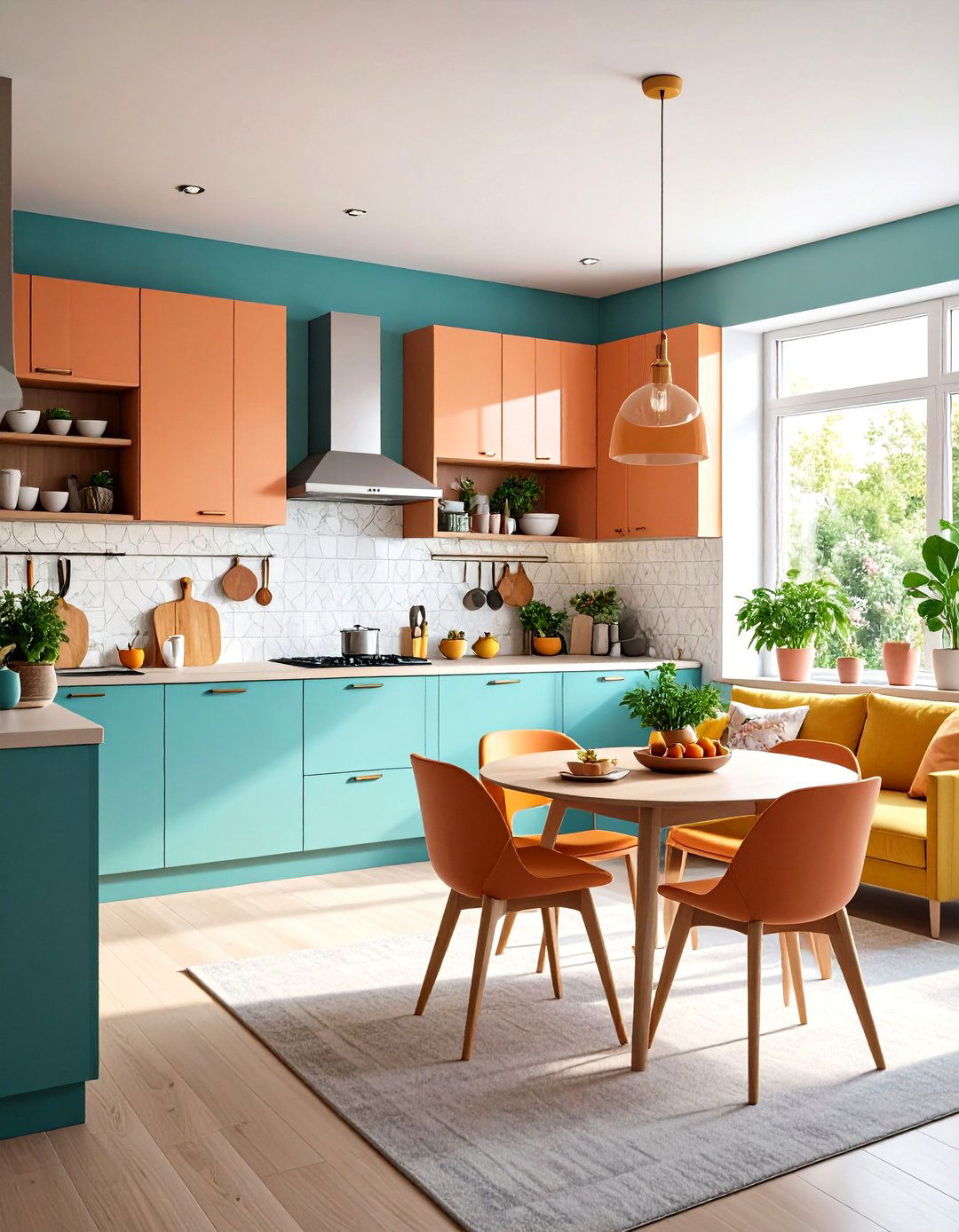
Just because you have a small kitchen, that doesn't mean you have to miss out on open plan living. Clever design strategies maximize limited square footage while maintaining open concept benefits. Living in a small apartment? You don't have to compromise on elegance or function. Think foldable dining tables, sofa-storage combos, and movable kitchen islands. Light colors and reflective surfaces help spaces feel larger, while strategic furniture placement maintains clear sight lines. First things first, light kitchen colours such as white and cream can help to increase natural light in your kitchen and make a small space feel bigger. Multi-functional furniture becomes essential—ottoman storage, nesting tables, and expandable islands adapt to changing needs. Vertical storage solutions and wall-mounted elements preserve precious floor space while maintaining functionality and style.
17. Retro-Modern Open Kitchen Living Room
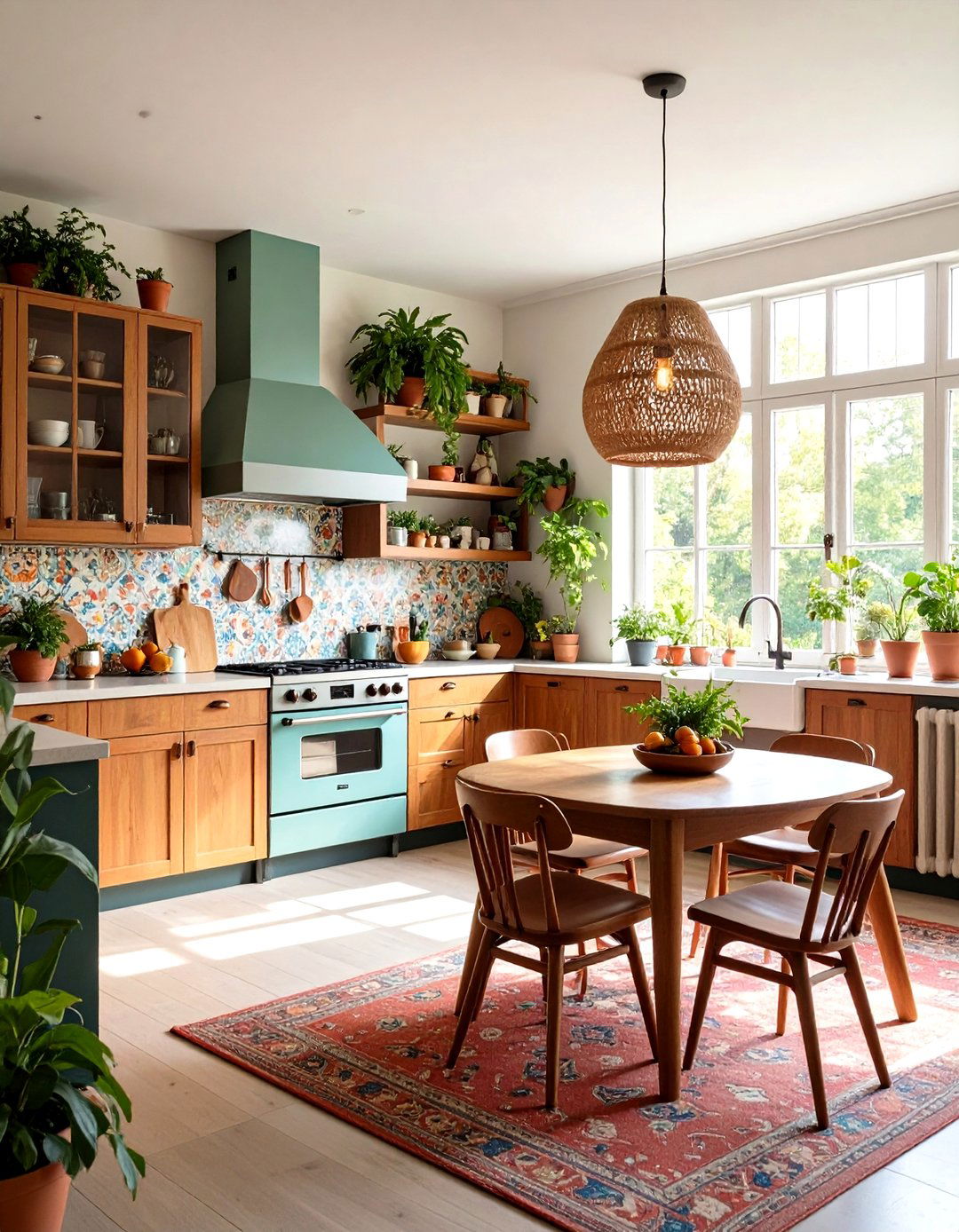
A playful trend in 2025 is blending retro 70s and 80s vibes with today's open kitchen living room ideals. Think colorful tile backsplashes, rounded furniture, and funky lighting fixtures—all within an open floor plan. Vintage-inspired elements create character-rich spaces that feel both nostalgic and contemporary. Bold geometric patterns, warm wood tones, and curved furniture pieces define this aesthetic approach. One look at the latest kitchen inspiration and you'll see mid-century modern style is making a big comeback in 2025. Think clean lines, warm natural wood tones, and bold accents. Colorful appliances in mint green or sunny yellow serve as focal points, while checkerboard floors add classic retro appeal. Modern conveniences and updated layouts ensure these spaces function well for contemporary lifestyles while celebrating design heritage from previous decades.
18. Textured Open Kitchen Living Room
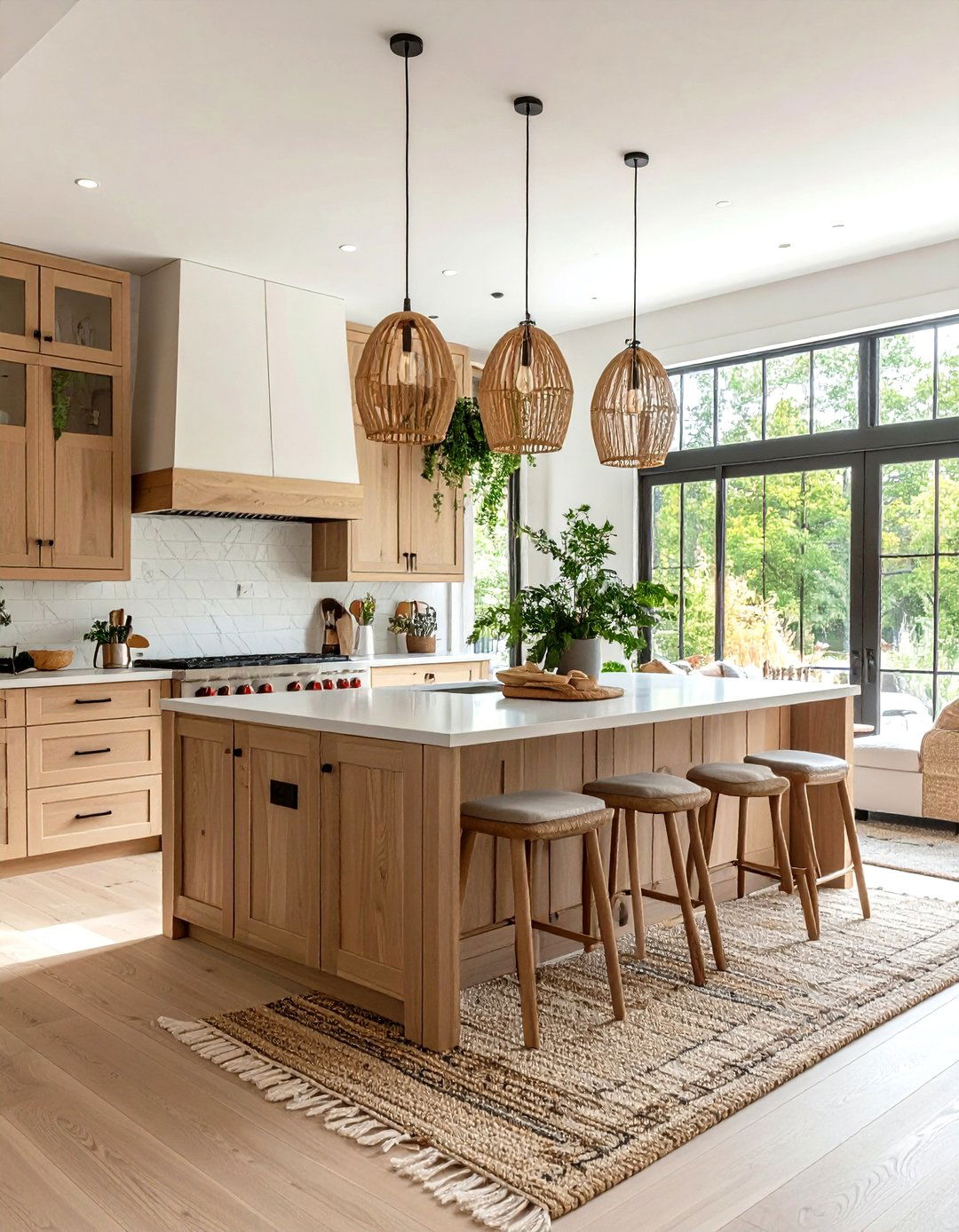
Rich textures add visual interest and tactile appeal to open kitchen living rooms, creating depth without relying solely on color. Make a large open space feel homey and cozy by bringing in lots of warm wood accents. You can do this with wood kitchen cabinets that add a rustic look, statement ceiling beams in the living room that give the room an instant lived-in feel. Combining smooth and rough surfaces creates dynamic contrasts—polished marble countertops alongside reclaimed wood islands, or sleek cabinetry paired with brick accent walls. Woven textures through natural fiber rugs, rattan pendant lights, and linen upholstery soften hard kitchen surfaces. Ribbed glass oozes a distinctive flair, vintage and contemporary at the same time. It looks exquisite on lighting fixtures, but 2025 lighting trends bring yet another chic combination of functionality with aesthetic appeal. This layered approach creates spaces that feel collected and comfortable rather than sterile or cold.
19. Multi-Level Open Kitchen Living Room
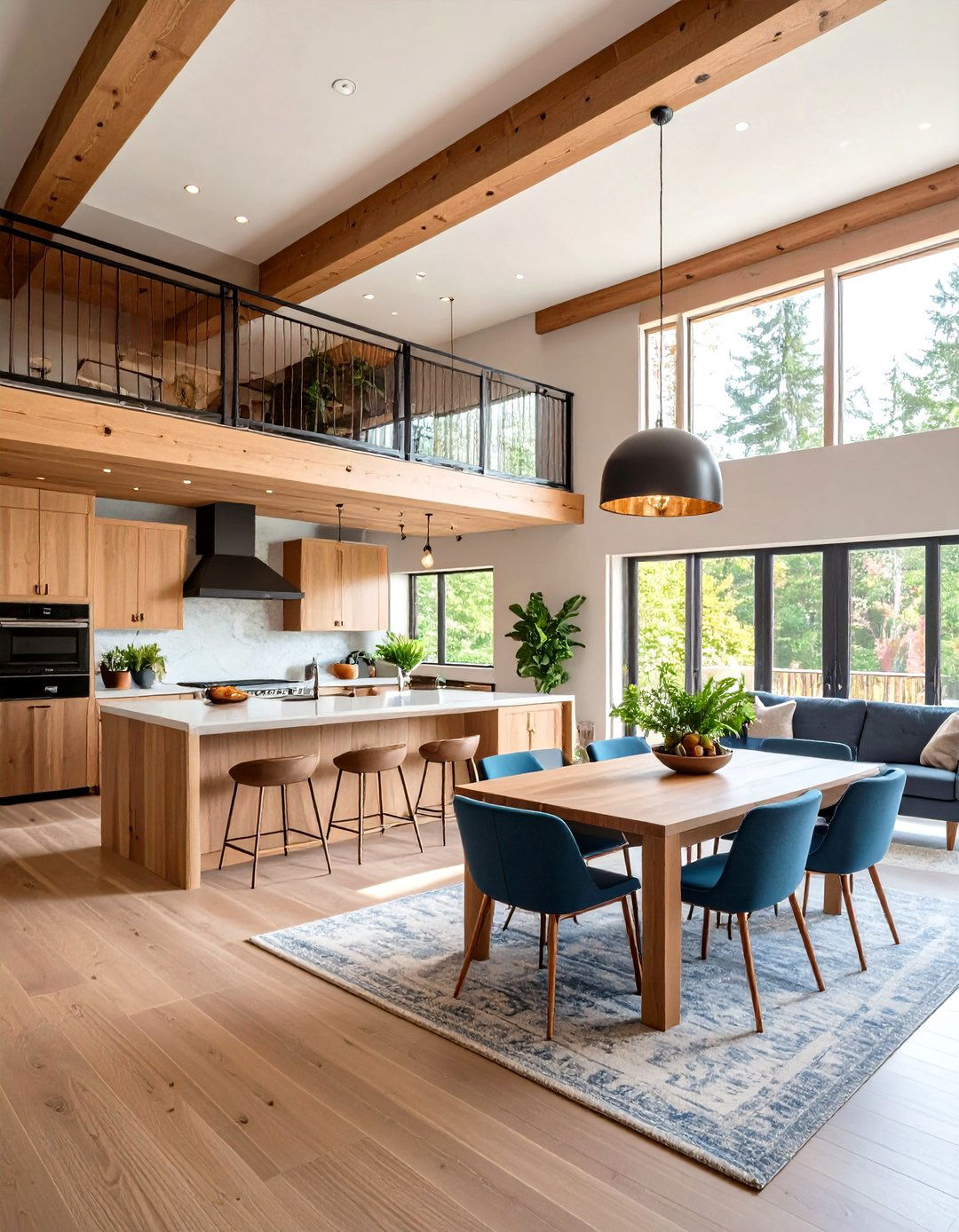
In 2025, the ceiling becomes a powerful tool in interior design. Dropped ceilings, wood beams, or contrasting paint colors are used to distinguish between the kitchen, dining room, and living zones. Varying ceiling heights and floor levels create visual zones while maintaining open connectivity. Raised platforms for dining areas or sunken living spaces add architectural interest and help define different functions. Enhance the open feel of your kitchen and living room by drawing the eyes up towards the ceiling. You can achieve this by installing wood ceiling beams, using a statement light fixture, or turning the fifth wall into an accent using a contrasting paint color or wallpaper. Step-down bars and elevated islands provide transitional elements that bridge different areas. These level changes can accommodate structural requirements while creating dynamic spatial experiences that feel custom and intentional.
20. Biophilic Open Kitchen Living Room
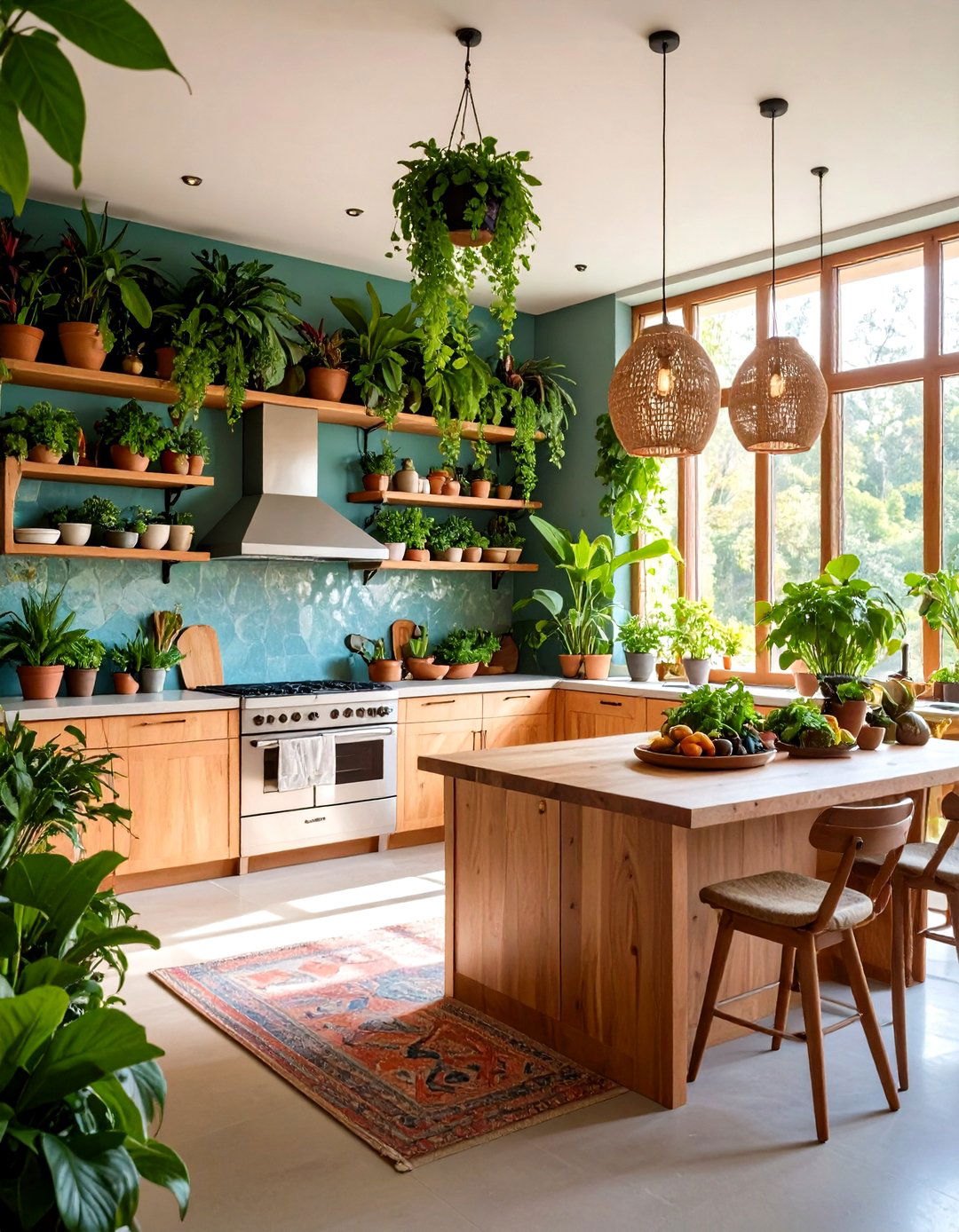
Bringing the outdoors in isn't just a trend—it's becoming a signature feature of modern dining rooms. "Expansive windows and sliding glass doors that open up to patios or gardens are making interiors feel more connected to nature." Biophilic design principles emphasize connections to nature through materials, views, and plant life. Add warm lighting and a few plants for a fresh, minimalist look. Living walls, herb gardens, and abundant natural light create healthy, restorative environments. Natural ventilation through operable windows reduces reliance on mechanical systems while providing fresh air circulation. Stone, wood, and clay materials ground the space in natural textures, while water features add soothing sounds. This approach promotes wellbeing through environmental connections, creating spaces that feel more like outdoor pavilions than traditional indoor rooms.
Conclusion:
Open kitchen living rooms continue evolving as homeowners seek spaces that blend functionality with style. From smart technology integration to natural material emphasis, 2025 trends prioritize comfort, sustainability, and visual appeal. These twenty design approaches demonstrate how open concepts can accommodate diverse lifestyles while creating beautiful, functional homes. Whether embracing minimalist concealment or bold statement elements, successful open kitchen living rooms balance practical needs with aesthetic desires. The key lies in thoughtful planning that considers traffic flow, lighting layers, and zone definition while maintaining the connected feel that makes these spaces so appealing for modern living.



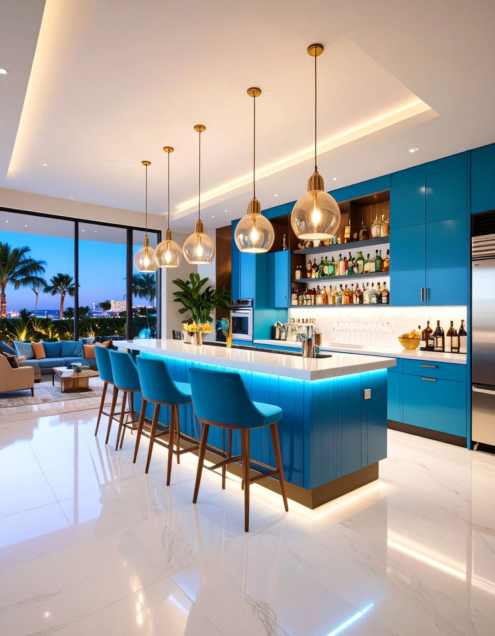
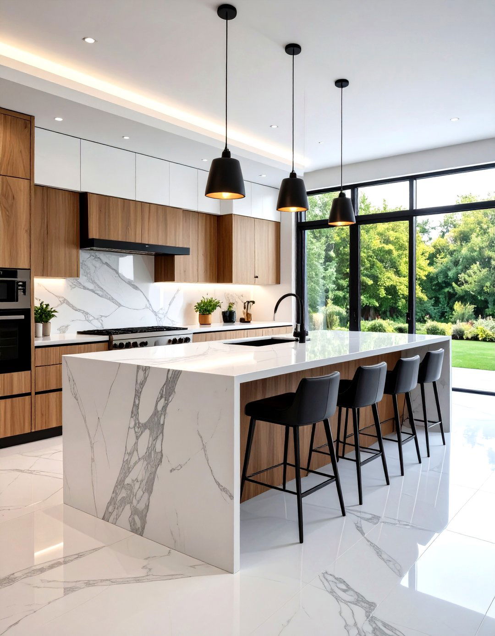
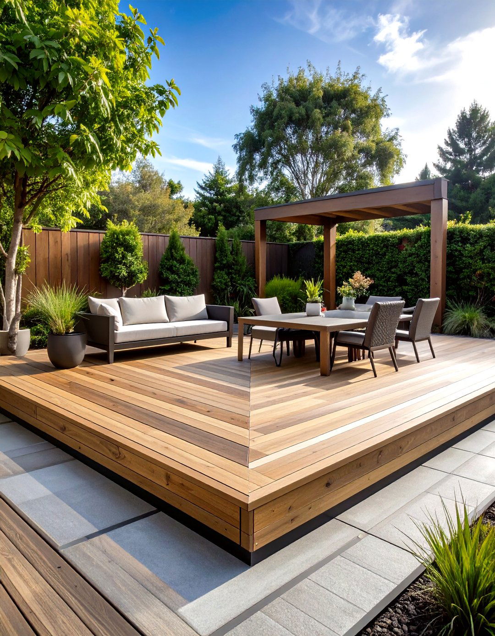
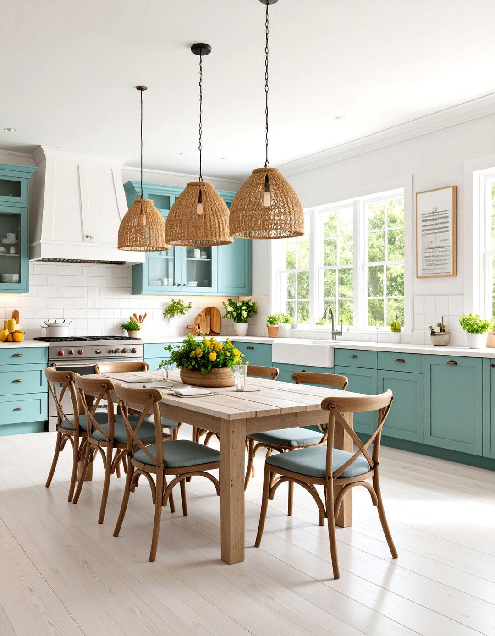
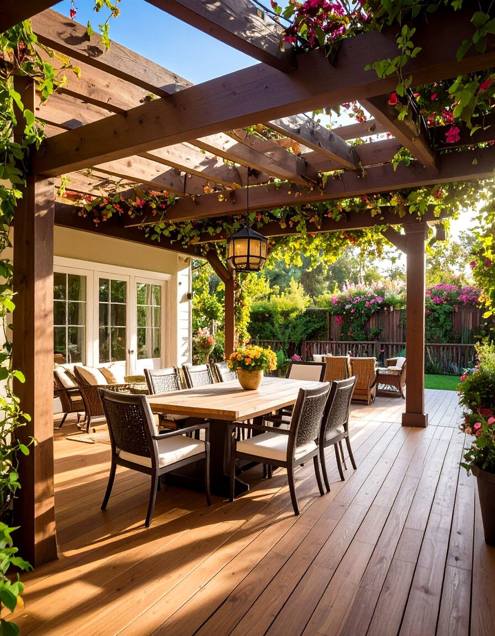
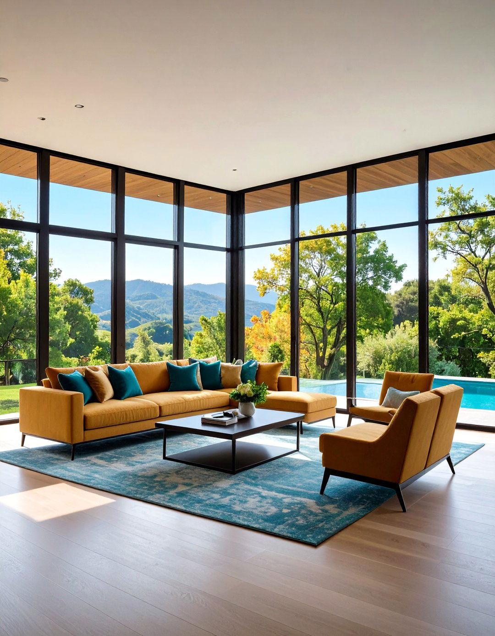
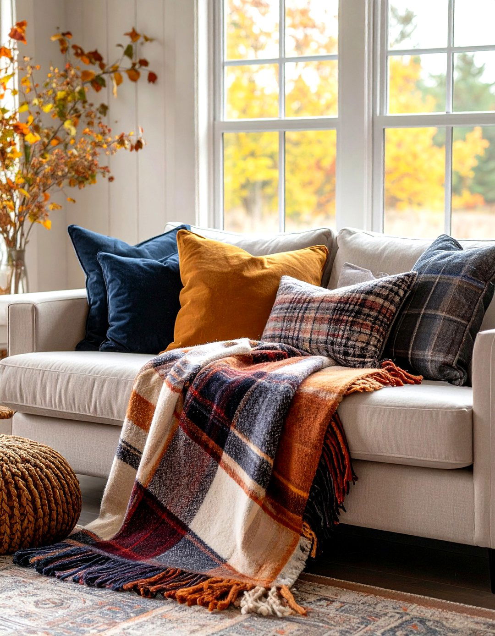

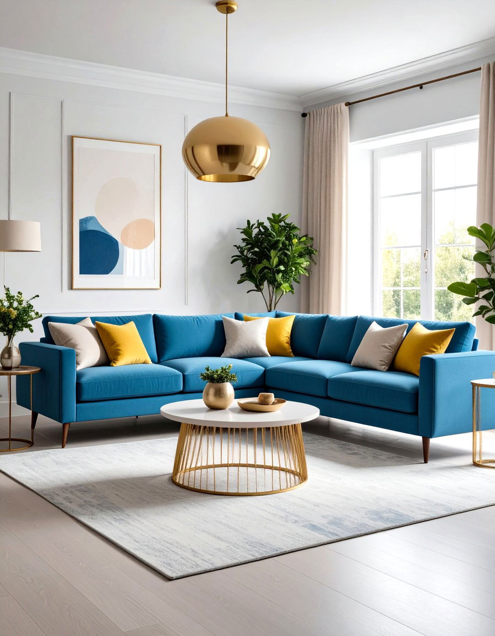
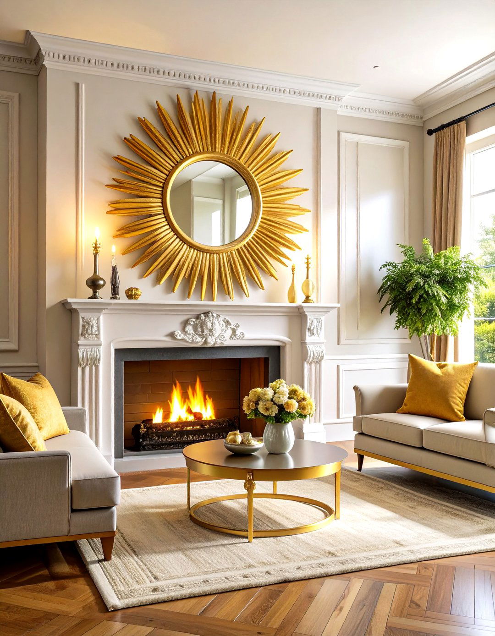
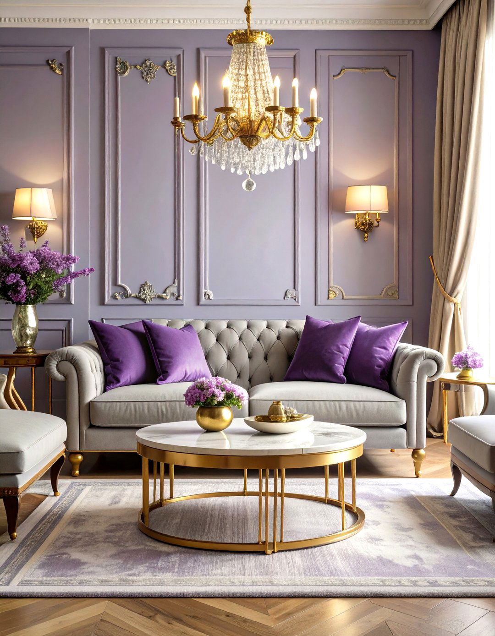
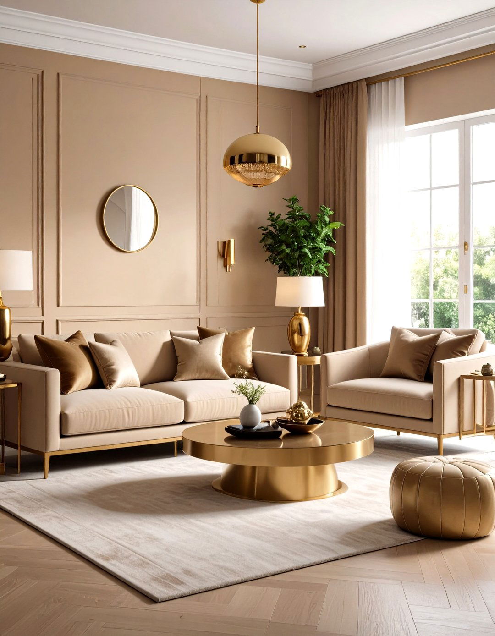

Leave a Reply