Open kitchens continue to dominate modern home design, transforming how families interact and entertain. These versatile spaces seamlessly blend cooking, dining, and socializing areas, creating an inviting atmosphere that maximizes both functionality and visual appeal. From innovative waterfall islands to strategic lighting solutions, today's open kitchen concepts emphasize clean lines, smart storage, and personalized style elements. Whether you're planning a complete renovation or seeking inspiring updates, these twenty cutting-edge open kitchen ideas showcase the latest trends in materials, layouts, and design features that can transform your space into a stunning centerpiece for modern living.
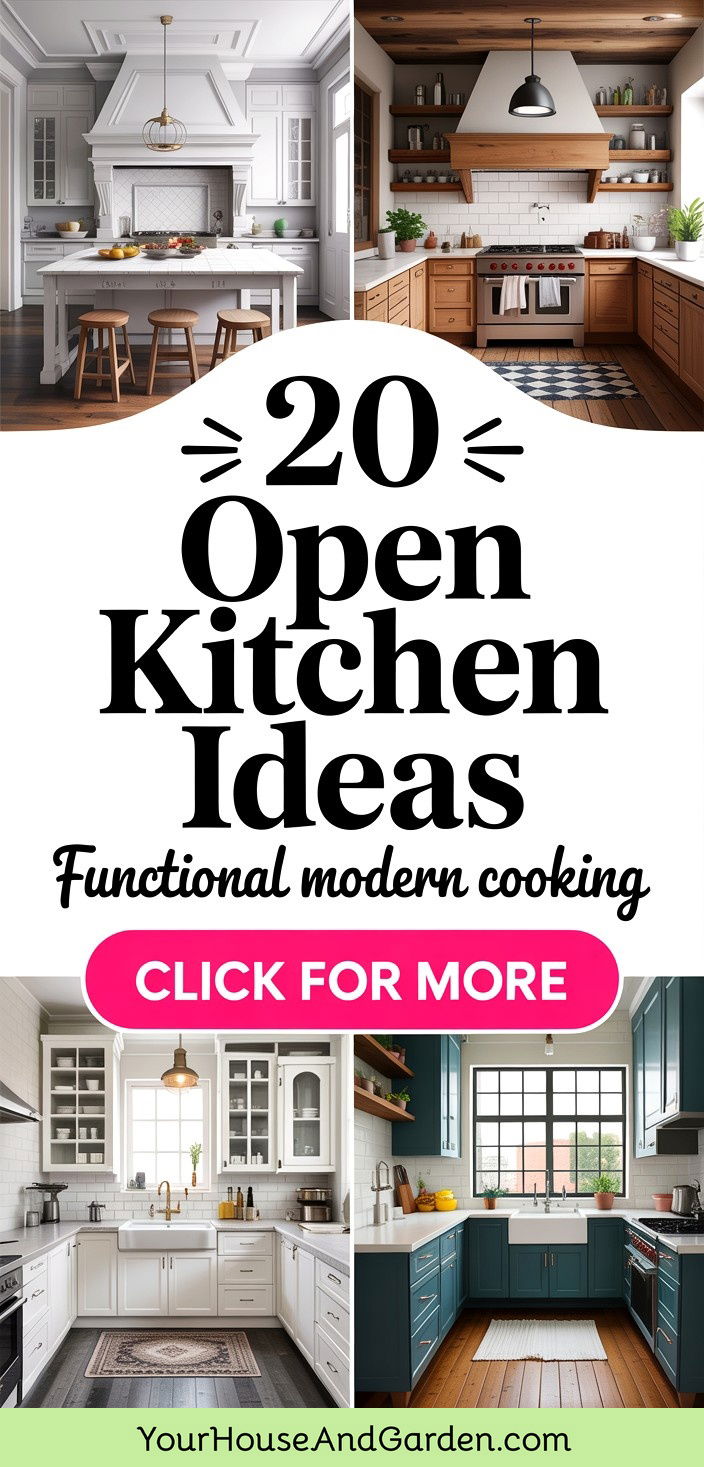
1. Open Kitchen Waterfall Island Design
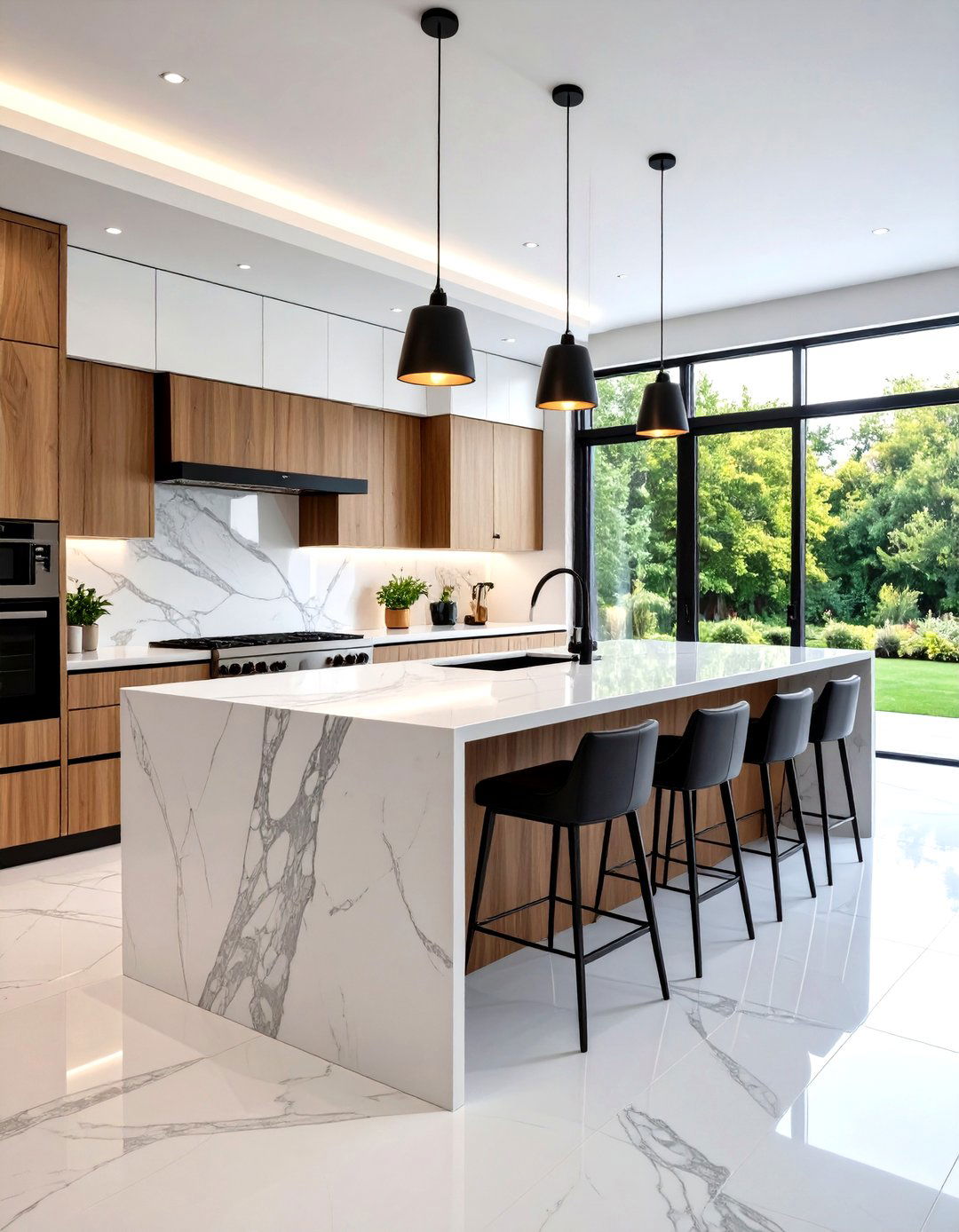
Taking center stage in contemporary design, waterfall islands feature countertop material that cascades vertically down the sides, creating a seamless, sculptural focal point. These dramatic open kitchen islands work beautifully with materials like white quartz, natural marble, or engineered stone, offering both visual impact and practical benefits. The continuous surface conceals appliances and storage while providing ample prep space and casual seating areas. Consider incorporating LED lighting underneath the waterfall edge to highlight the material's beauty and create ambient evening illumination. The sleek lines complement minimalist aesthetics while adding luxury appeal that increases home value and creates an impressive entertaining centerpiece.
2. Open Kitchen Peninsula with Breakfast Bar
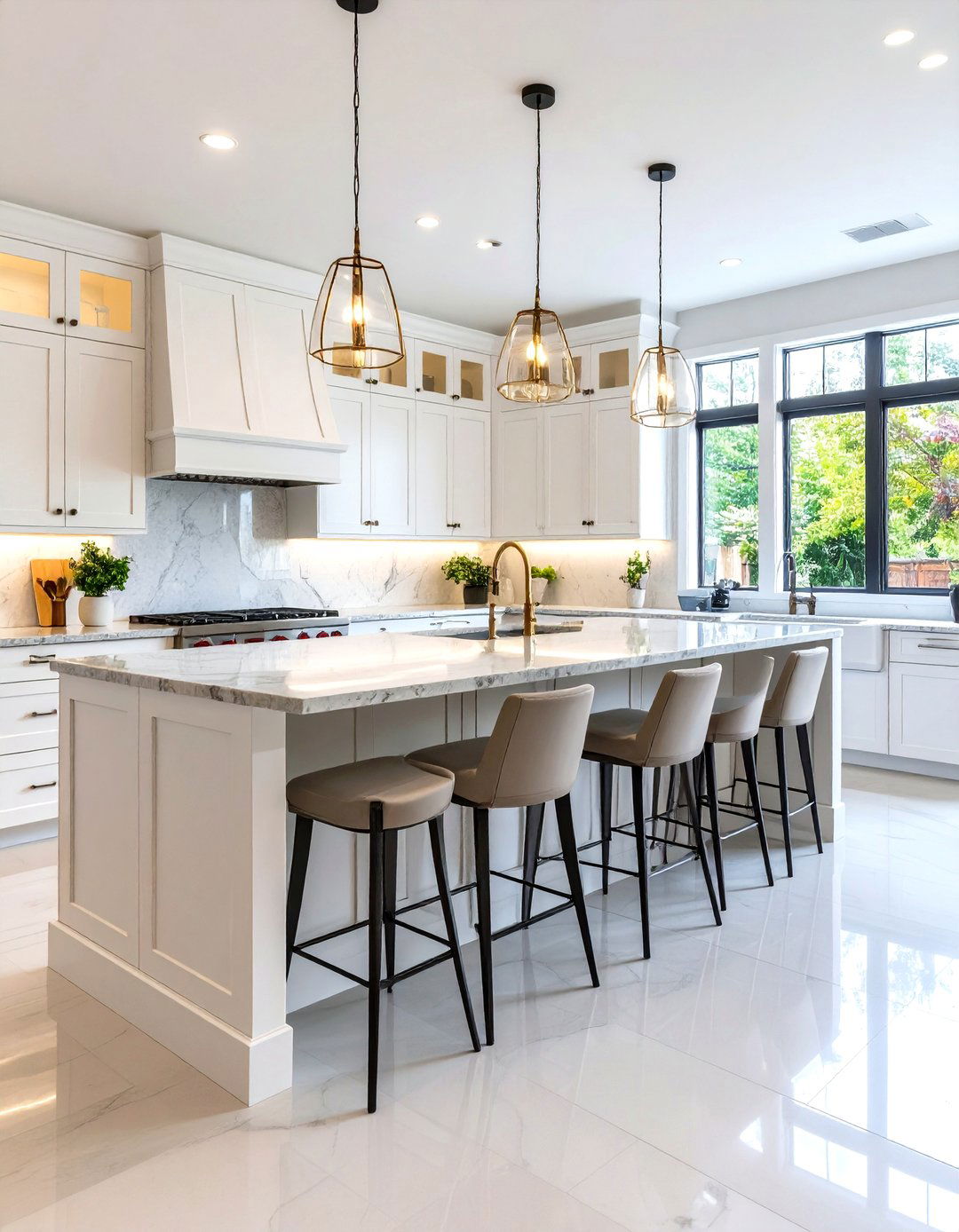
For those seeking island functionality without requiring extensive floor space, peninsulas offer an excellent open kitchen solution that connects directly to existing cabinetry. This design creates natural traffic flow while providing additional counter space, storage, and an ideal breakfast bar area for casual dining. The attached configuration maximizes efficiency by incorporating appliances like dishwashers or wine coolers within easy reach. Peninsula designs work particularly well in L-shaped layouts, where they can define cooking zones while maintaining visual connection to adjacent living areas. Add comfortable bar stools and pendant lighting to create an inviting gathering spot that serves multiple functions throughout the day.
3. Open Kitchen Floating Shelves Display
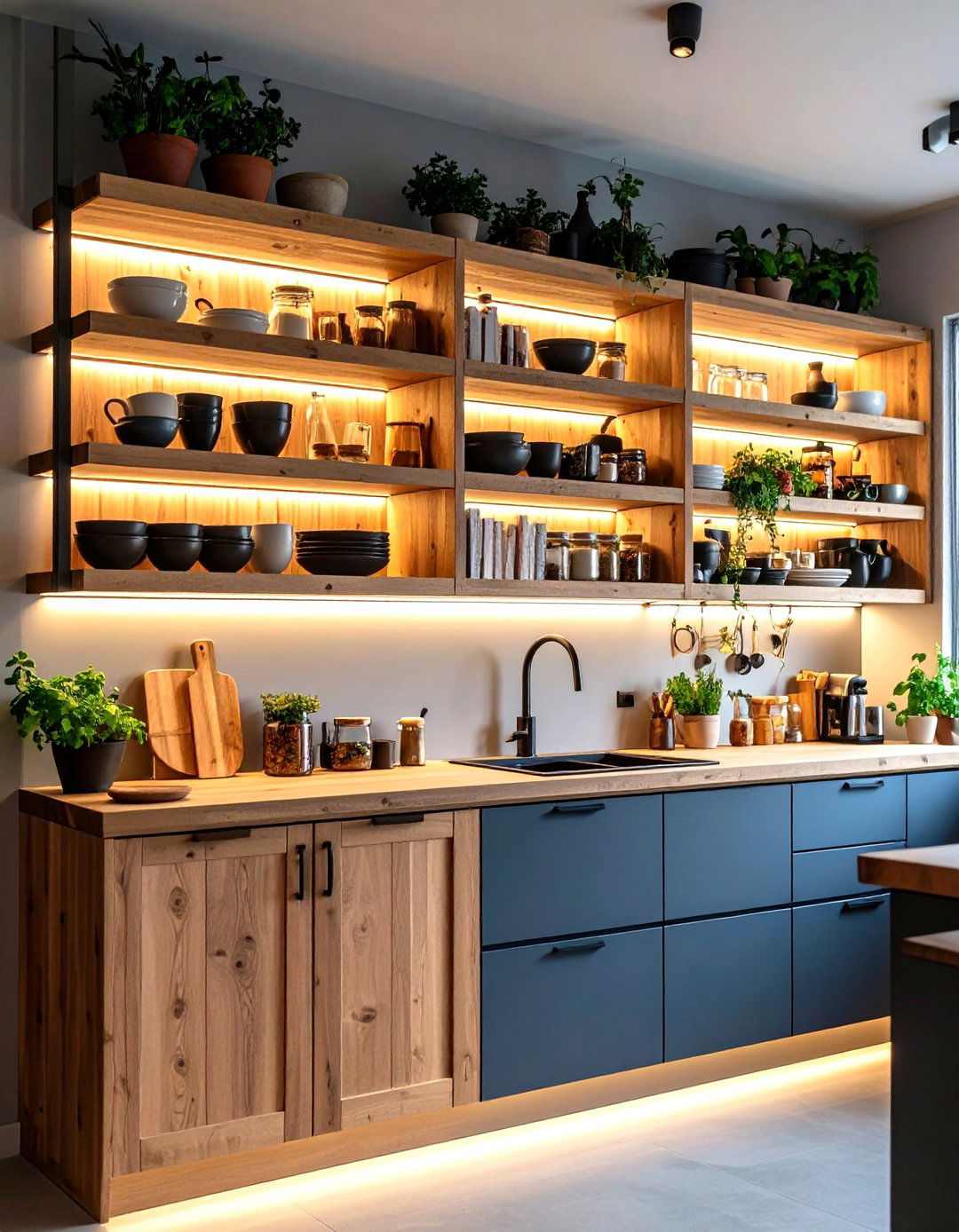
Replacing traditional upper cabinets with floating shelves instantly opens up kitchen sight lines while creating opportunities for both storage and decorative display. These open kitchen shelving solutions work especially well flanking windows or framing range hoods, where they add architectural interest without blocking natural light. Choose materials that complement your overall design scheme, such as reclaimed wood for warmth, sleek metal for industrial appeal, or glass for contemporary minimalism. Style shelves with a mix of everyday dishes, cookbooks, plants, and decorative objects, maintaining visual balance while keeping frequently used items easily accessible. Under-shelf lighting enhances both functionality and ambiance.
4. Open Kitchen L-Shaped Layout Integration
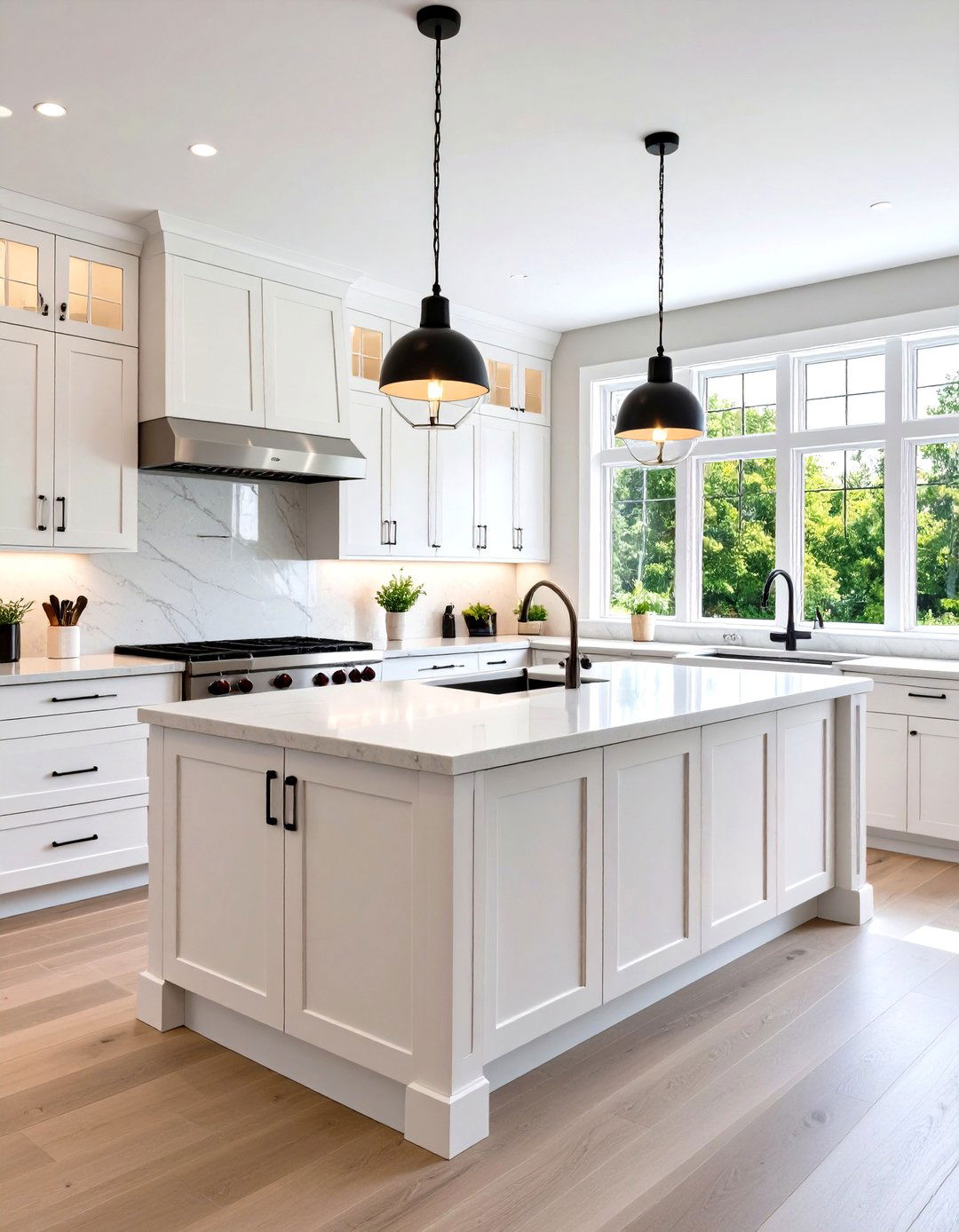
An L-shaped configuration naturally creates open kitchen flow by positioning cabinetry along two perpendicular walls, leaving the remaining space open for dining and living areas. This layout maximizes corner space efficiency while providing clear sight lines throughout connected rooms. The design works particularly well in homes where the kitchen opens to both dining and family rooms, creating distinct zones without physical barriers. Consider incorporating a kitchen island within the L-shape to add prep space and storage while maintaining the open feel. This versatile arrangement accommodates various appliance configurations and offers flexibility for different cooking and entertaining needs while ensuring smooth traffic patterns.
5. Open Kitchen Galley Conversion
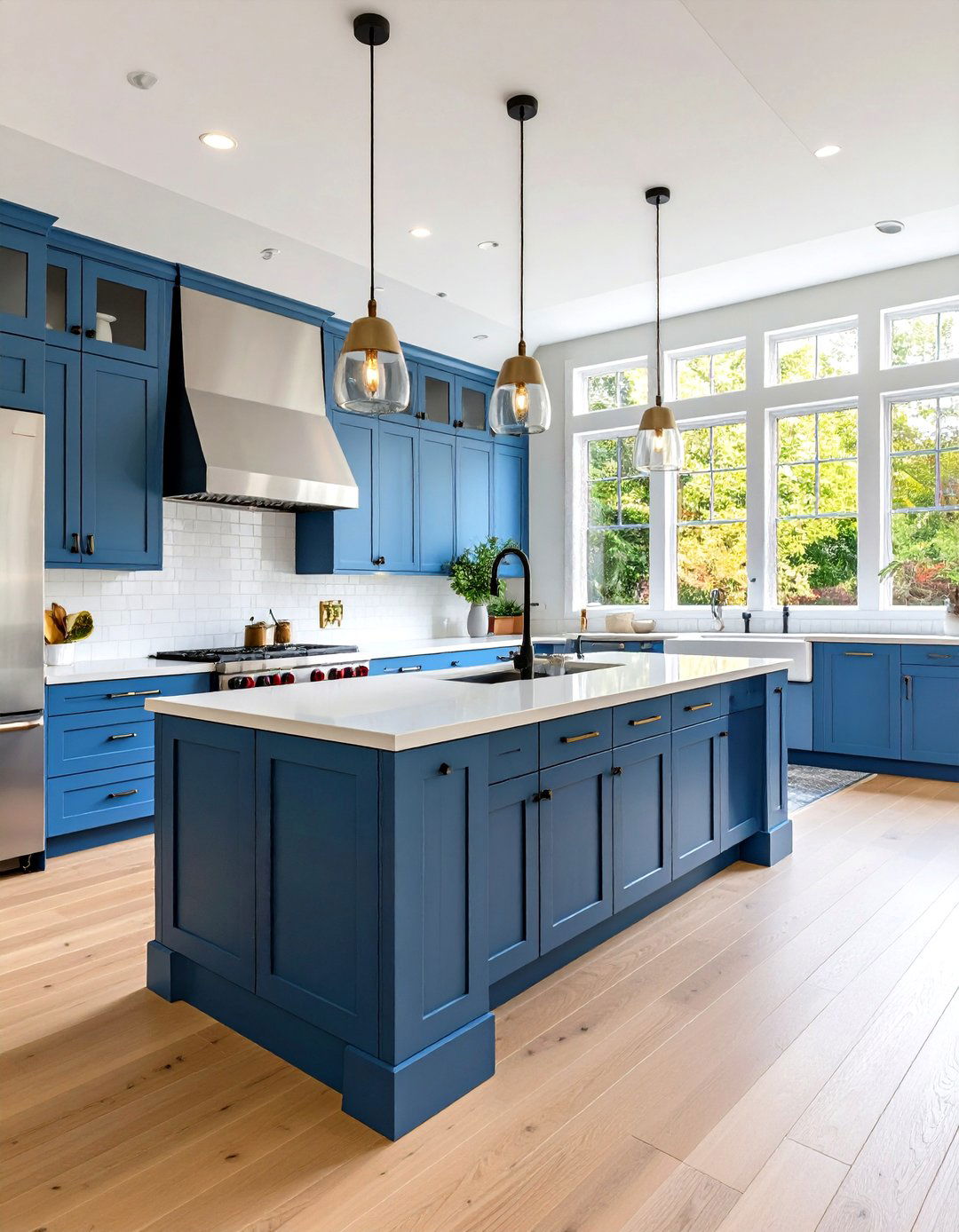
Transforming a narrow galley kitchen into an open kitchen concept involves removing one wall to create connection with adjacent spaces while maintaining efficient workflow. This conversion typically involves relocating plumbing and electrical systems, but the result dramatically improves both functionality and spatial perception. The remaining galley wall can accommodate a full suite of appliances and storage, while the newly opened side allows for island installation or dining integration. Consider adding a peninsula or breakfast bar where the wall once stood, creating natural separation while preserving openness. This approach maximizes small spaces by borrowing visual square footage from connecting rooms while maintaining practical work triangles.
6. Open Kitchen Hidden Storage Solutions
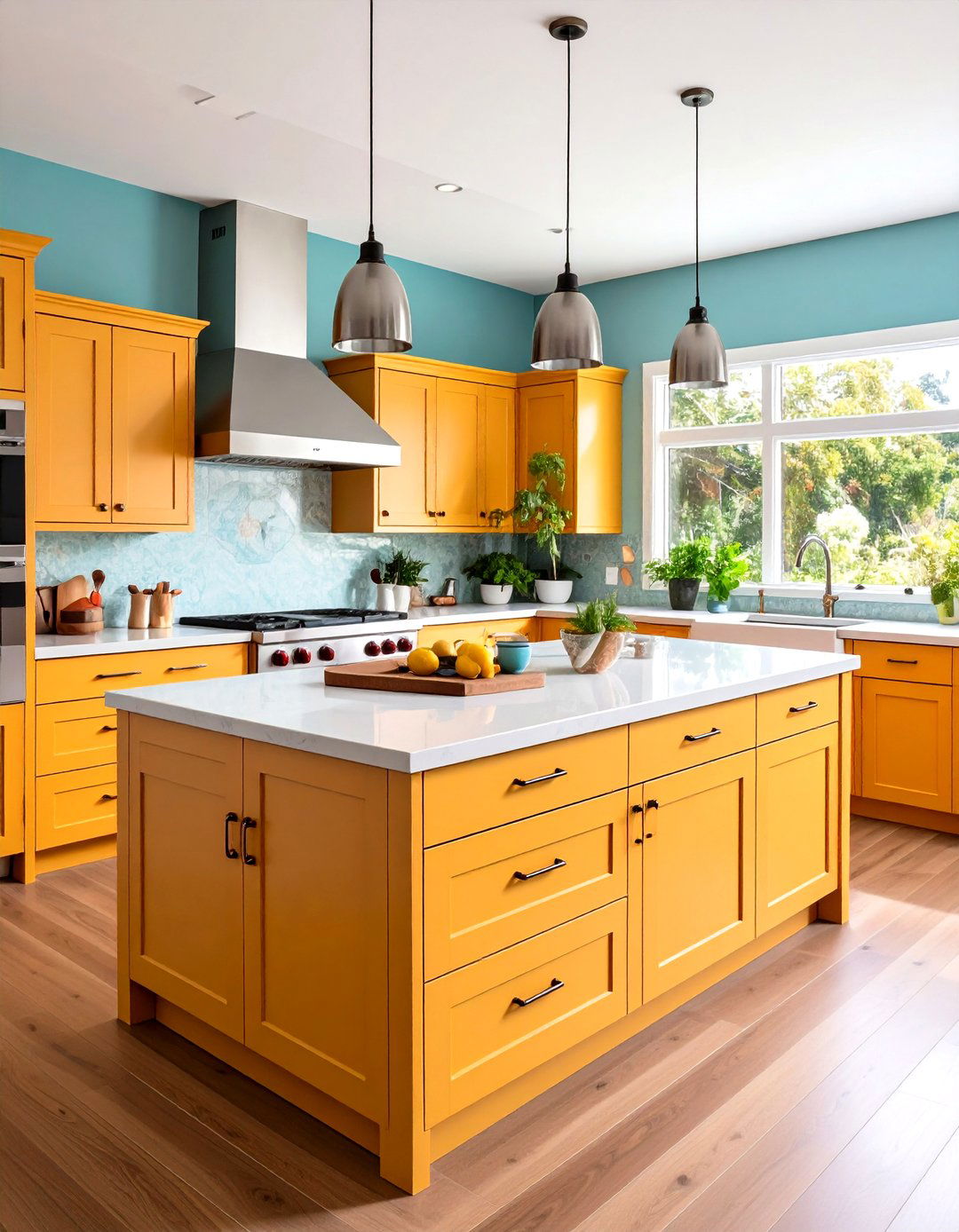
Maintaining clean, uncluttered lines in open kitchen designs requires strategic hidden storage that keeps essentials accessible yet invisible. Consider pull-out pantry systems, toe-kick drawers, and appliance garages that conceal small appliances behind cabinet doors. These storage solutions maintain the streamlined aesthetic while maximizing functionality. Install soft-close mechanisms for quiet operation, and include interior lighting for easy item location. Hidden storage works particularly well around islands, where deep drawers can house large items like mixing bowls and small appliances. Clever solutions like corner lazy Susans and vertical dividers optimize every inch of space while keeping countertops clear and visually appealing.
7. Open Kitchen Statement Lighting Design
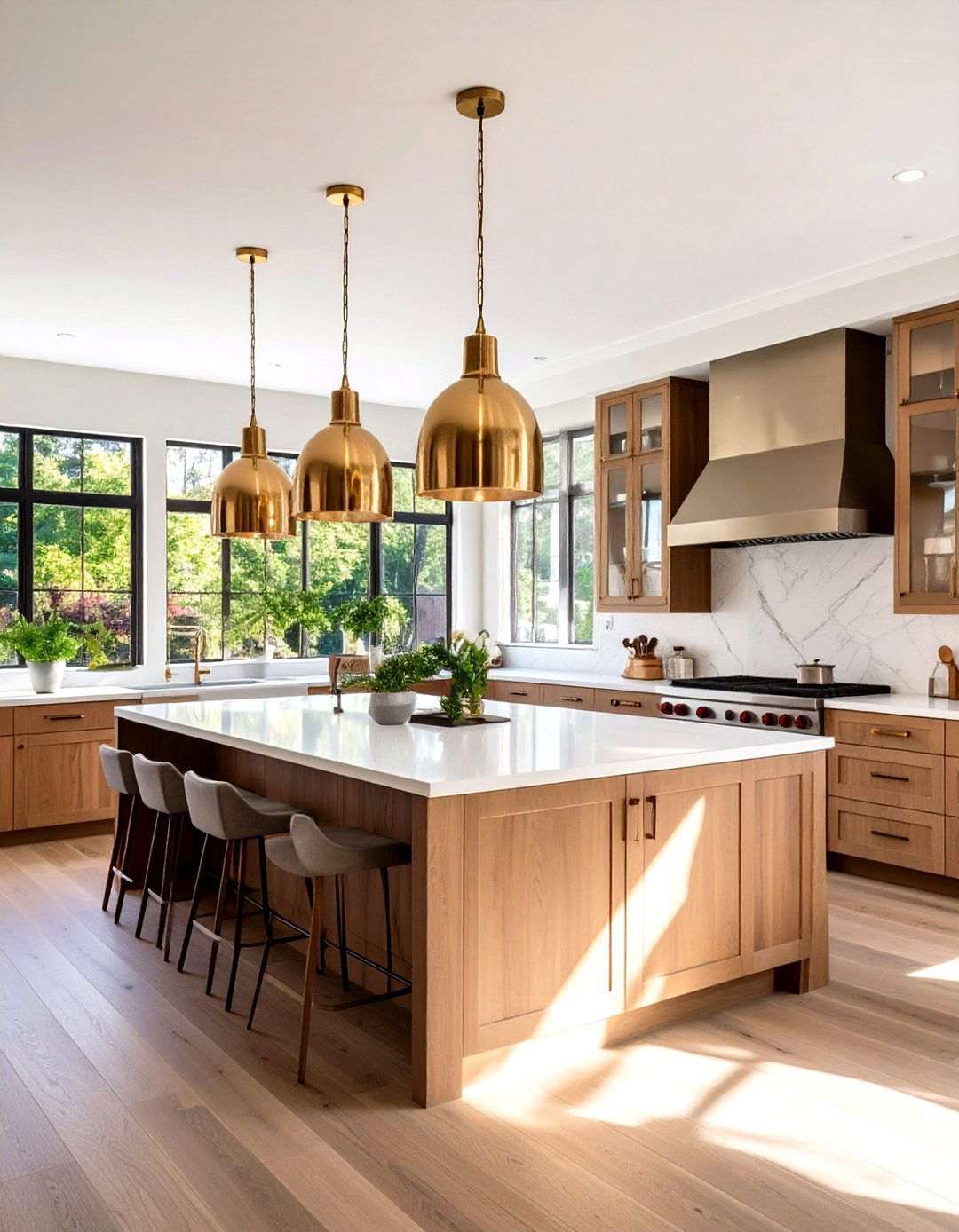
Dramatic lighting fixtures serve as functional art pieces in open kitchen spaces, defining zones while adding personality and ambiance. Oversized pendant lights above islands create focal points and provide task lighting, while sculptural chandeliers can bridge kitchen and dining areas. Layer different lighting types including ambient ceiling fixtures, under-cabinet task lighting, and decorative accent pieces to create depth and flexibility. Consider materials like brass, black metal, or natural elements that complement your overall design palette. Smart lighting controls allow adjustment throughout the day, supporting everything from food preparation to intimate dinner parties while enhancing the open kitchen's architectural features.
8. Open Kitchen Color-Coordinated Zones
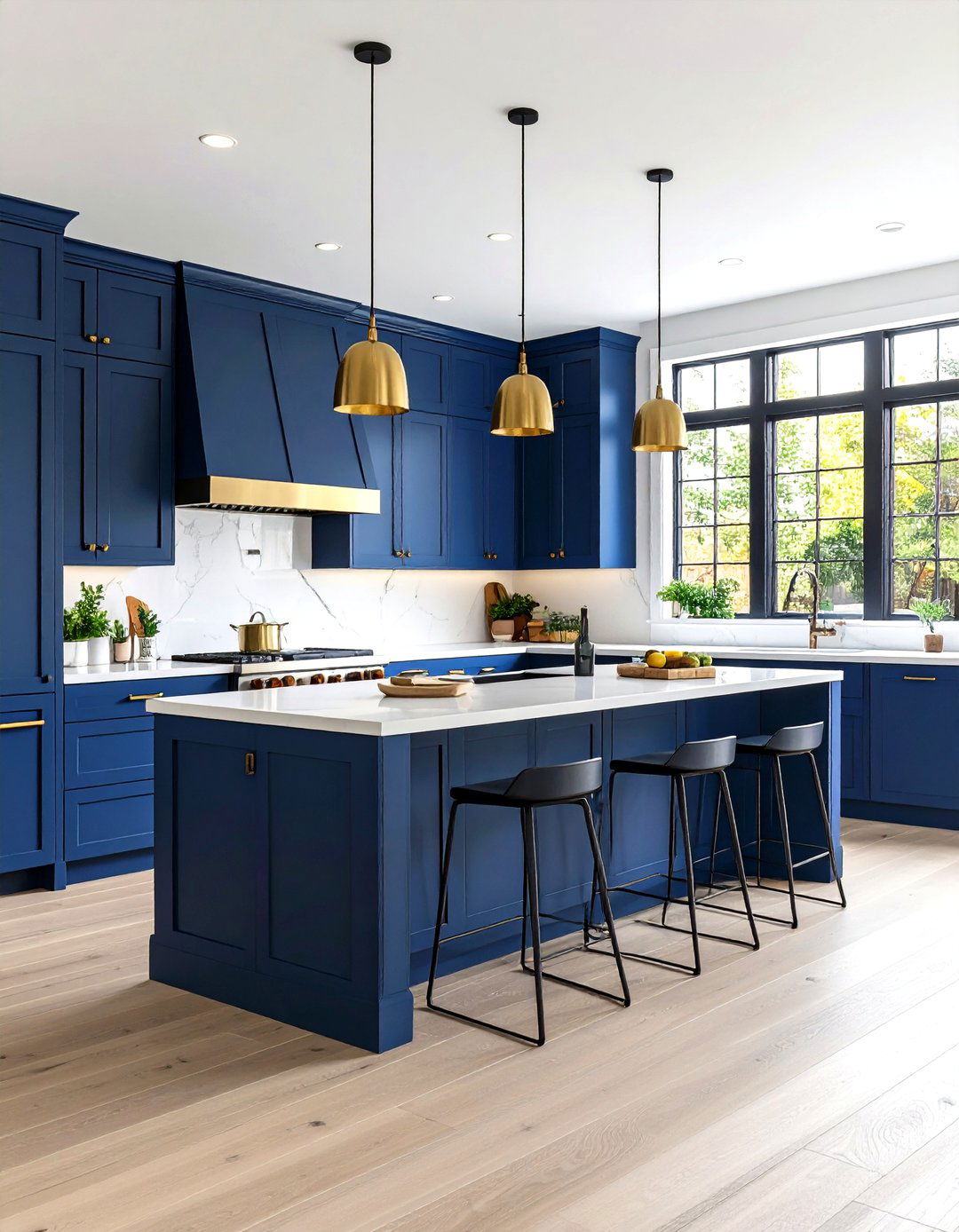
Strategic color placement can define different functional areas within open kitchen spaces while maintaining visual cohesion throughout connected rooms. Use island cabinetry in contrasting colors to create focal points, or employ consistent color temperatures across all zones for seamless flow. Bold accent walls behind ranges or bar areas add drama without overwhelming the space. Consider carrying colors through accessories, window treatments, and decorative objects to tie everything together. Neutral base palettes with strategic pops of color offer flexibility for seasonal changes while maintaining timeless appeal. The key lies in balancing contrast with coordination, ensuring each zone feels distinct yet connected to the overall design narrative.
9. Open Kitchen Mixed Material Backsplash
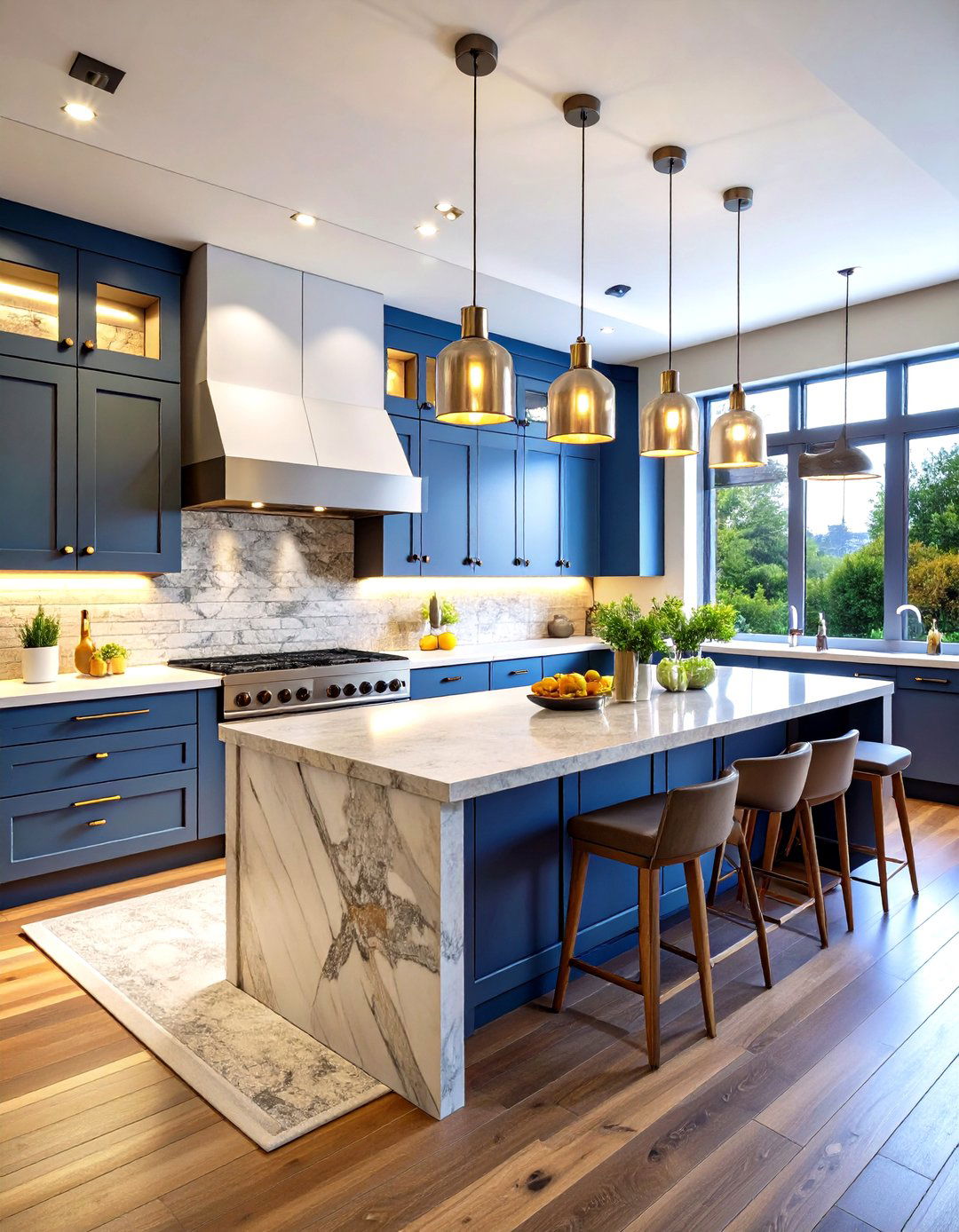
Combining different materials in backsplash design adds texture and visual interest while defining the cooking zone within open kitchen layouts. Popular combinations include natural stone with metal accents, subway tile with marble inserts, or wood elements paired with glass tiles. These mixed-material approaches create focal points that draw the eye while protecting walls from cooking splatter. Consider extending materials up to ceiling height for dramatic impact, or use horizontal bands to create visual width. The interplay between smooth and textured surfaces adds depth and sophistication while allowing personal expression. Ensure materials share common color tones or finishes to maintain cohesion within the broader space.
10. Open Kitchen Island with Integrated Appliances
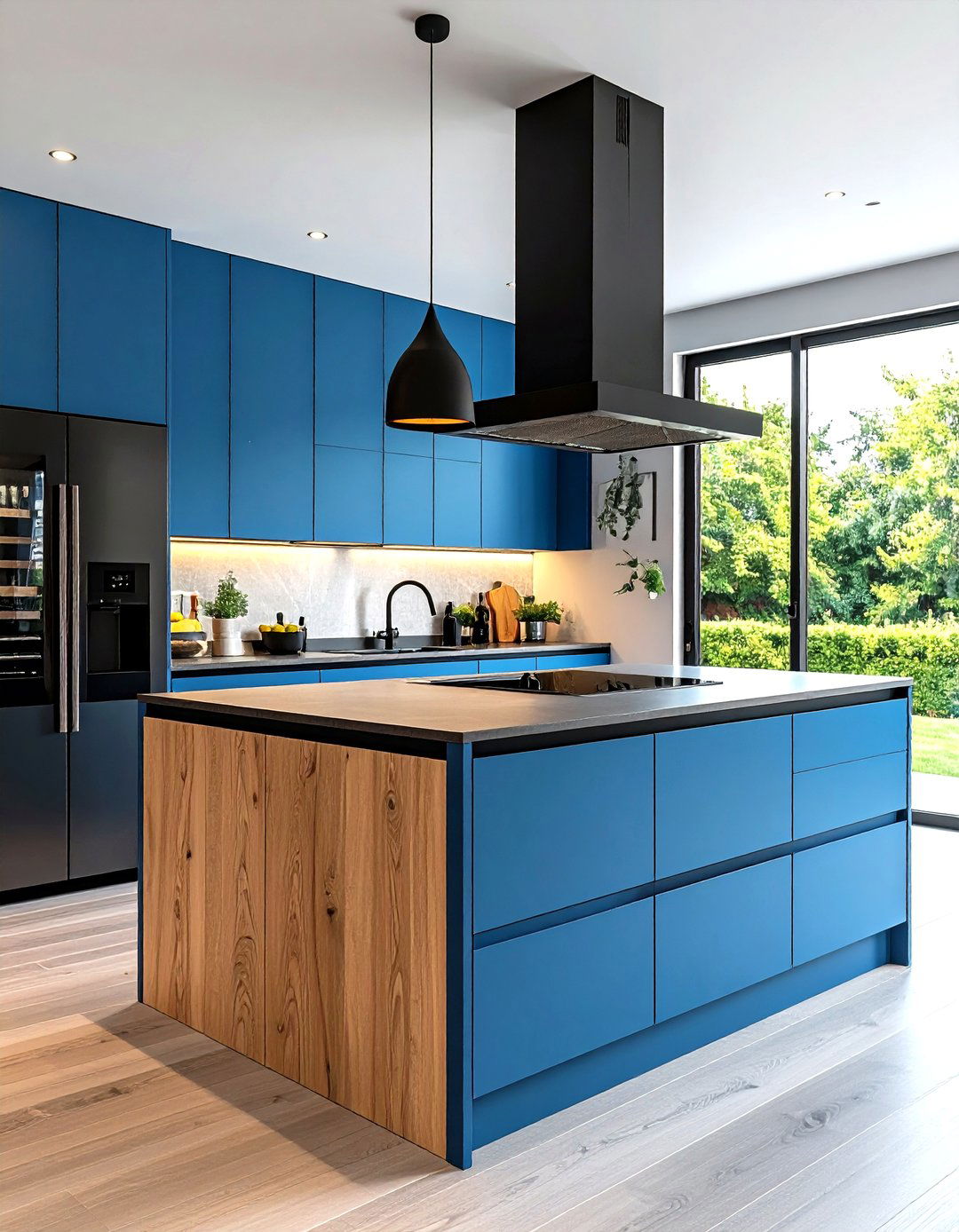
Modern open kitchen islands serve as self-contained cooking stations by incorporating appliances like cooktops, prep sinks, or wine refrigerators directly into the design. This approach centralizes meal preparation while maintaining social interaction with family and guests. Integrated appliances require careful planning for utilities and ventilation, but create dramatic functionality improvements. Consider induction cooktops for safety and easy cleaning, or prep sinks for vegetable washing without trips to the main sink. Built-in warming drawers keep dishes ready for serving, while integrated cutting boards provide immediate prep space. These appliance combinations transform islands into command centers that streamline cooking workflows while serving as entertainment hubs.
11. Open Kitchen Glass Cabinet Displays
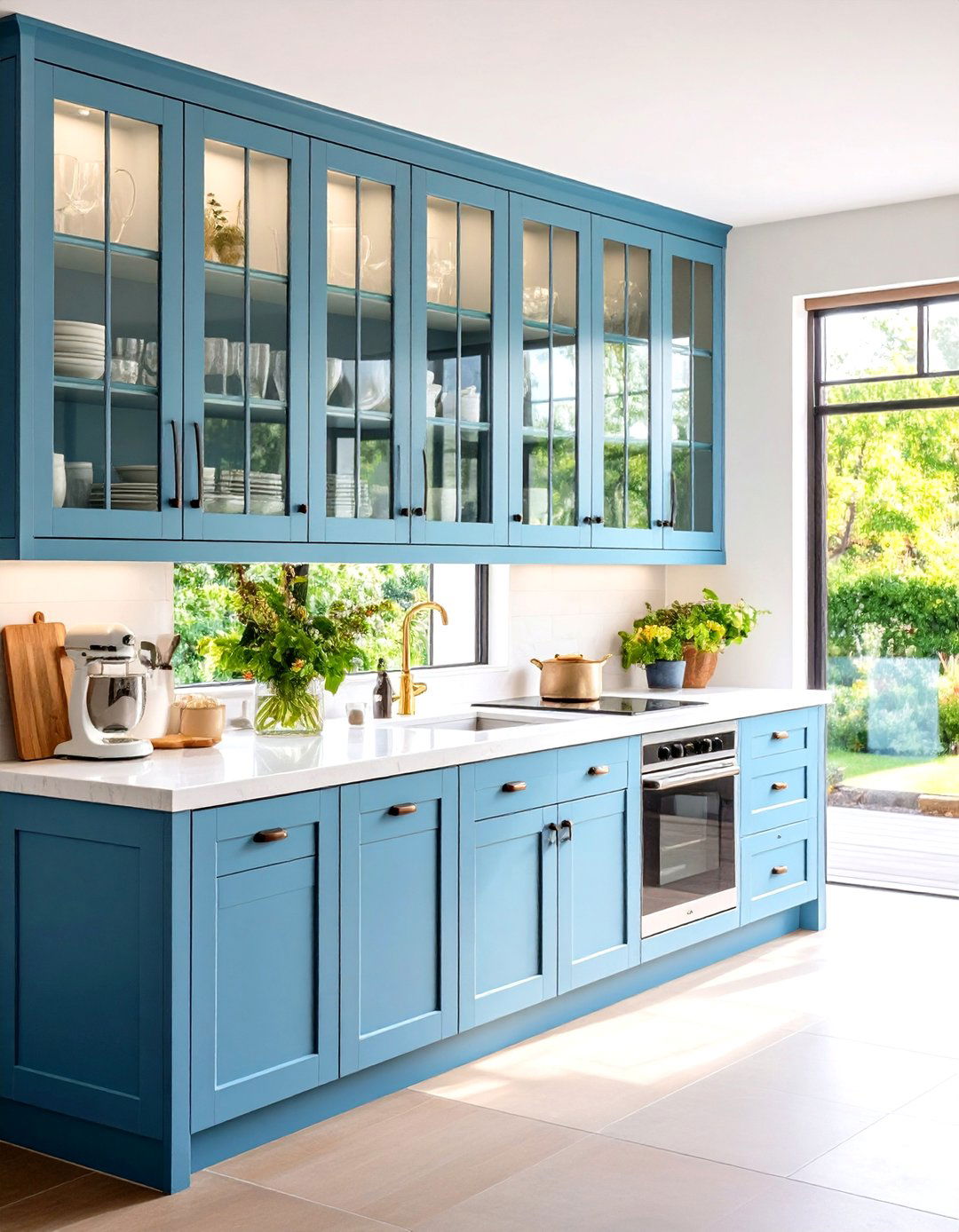
Replace solid cabinet doors with glass fronts to maintain storage while adding visual lightness to open kitchen designs. Glass cabinets work particularly well for displaying beautiful dishes, glassware, or collected ceramics, turning storage into decoration. Interior cabinet lighting enhances the display effect while adding ambient illumination to the broader space. Choose between clear, frosted, or textured glass depending on desired visibility and style preference. This approach works especially well for upper cabinets, where glass reduces visual weight and prevents the space from feeling closed in. Organize displayed items thoughtfully to create attractive compositions that complement your overall design aesthetic while maintaining easy access.
12. Open Kitchen Natural Wood Accent Features
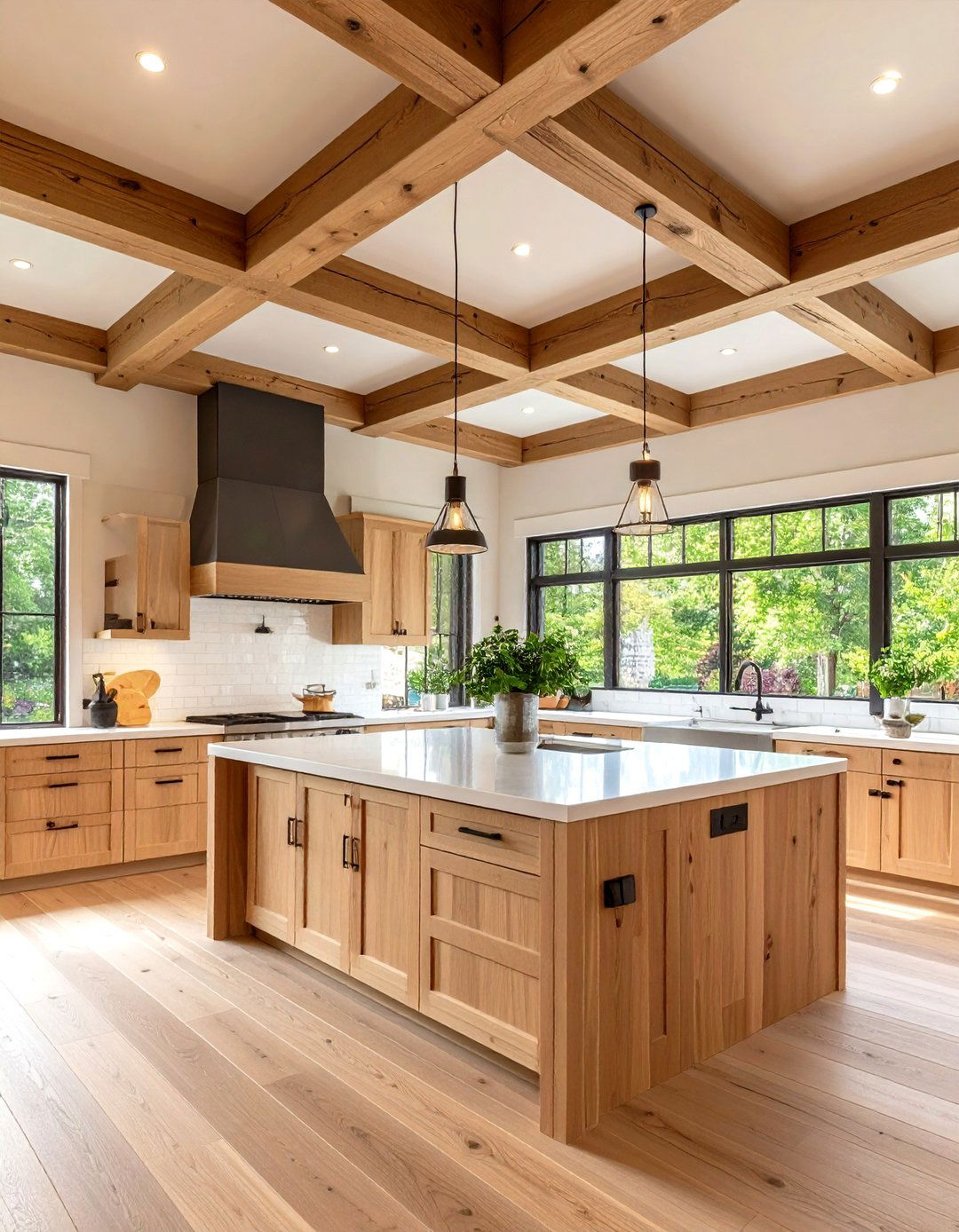
Incorporating natural wood elements brings warmth and organic texture to open kitchen spaces, balancing harder materials like stone and metal. Consider wooden ceiling beams, island bases, or floating shelves that add character while maintaining clean lines. Natural walnut, white oak, or reclaimed wood species offer different aesthetic qualities from rich and dramatic to light and airy. Wood elements can bridge kitchen and living areas by continuing materials throughout connected spaces. Proper sealing ensures durability in kitchen environments while preserving natural beauty. These organic touches create inviting atmospheres that make open kitchens feel homey rather than institutional, adding personality and visual interest to contemporary designs.
13. Open Kitchen Metallic Finish Combinations
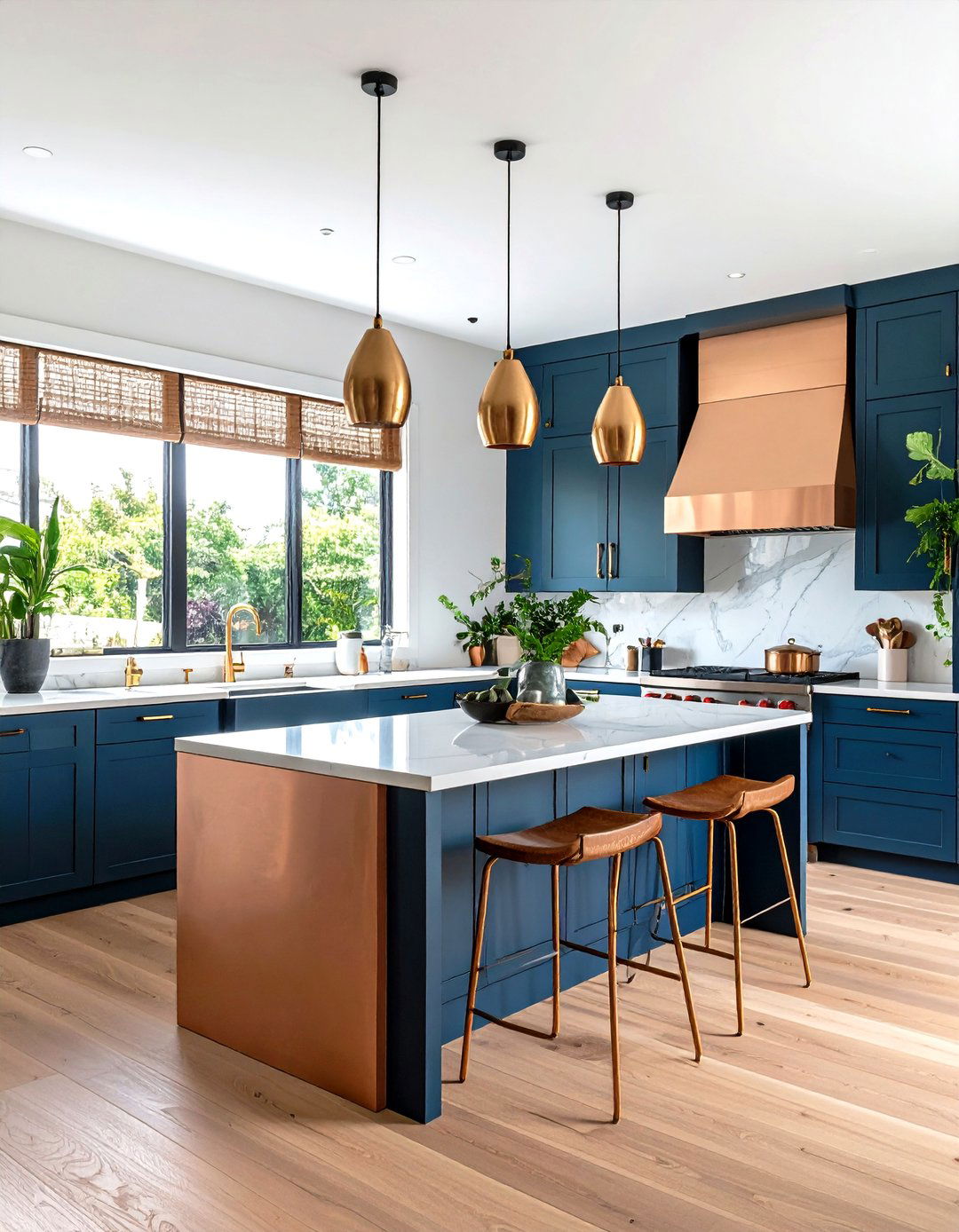
Mixing metallic finishes adds sophisticated depth to open kitchen designs while reflecting light to enhance spaciousness. Popular combinations include brushed brass with matte black, polished chrome with warm copper accents, or aged bronze paired with stainless steel appliances. The key lies in selecting one dominant metal finish and using others as accent elements through hardware, lighting, and decorative objects. These metallic layers create visual richness while maintaining modern aesthetics. Consider how different metals age and patina over time, choosing combinations that improve with use. Consistent application throughout plumbing fixtures, cabinet hardware, and light fixtures unifies the design while allowing subtle variation that adds interest and prevents monotony.
14. Open Kitchen Breakfast Nook Integration
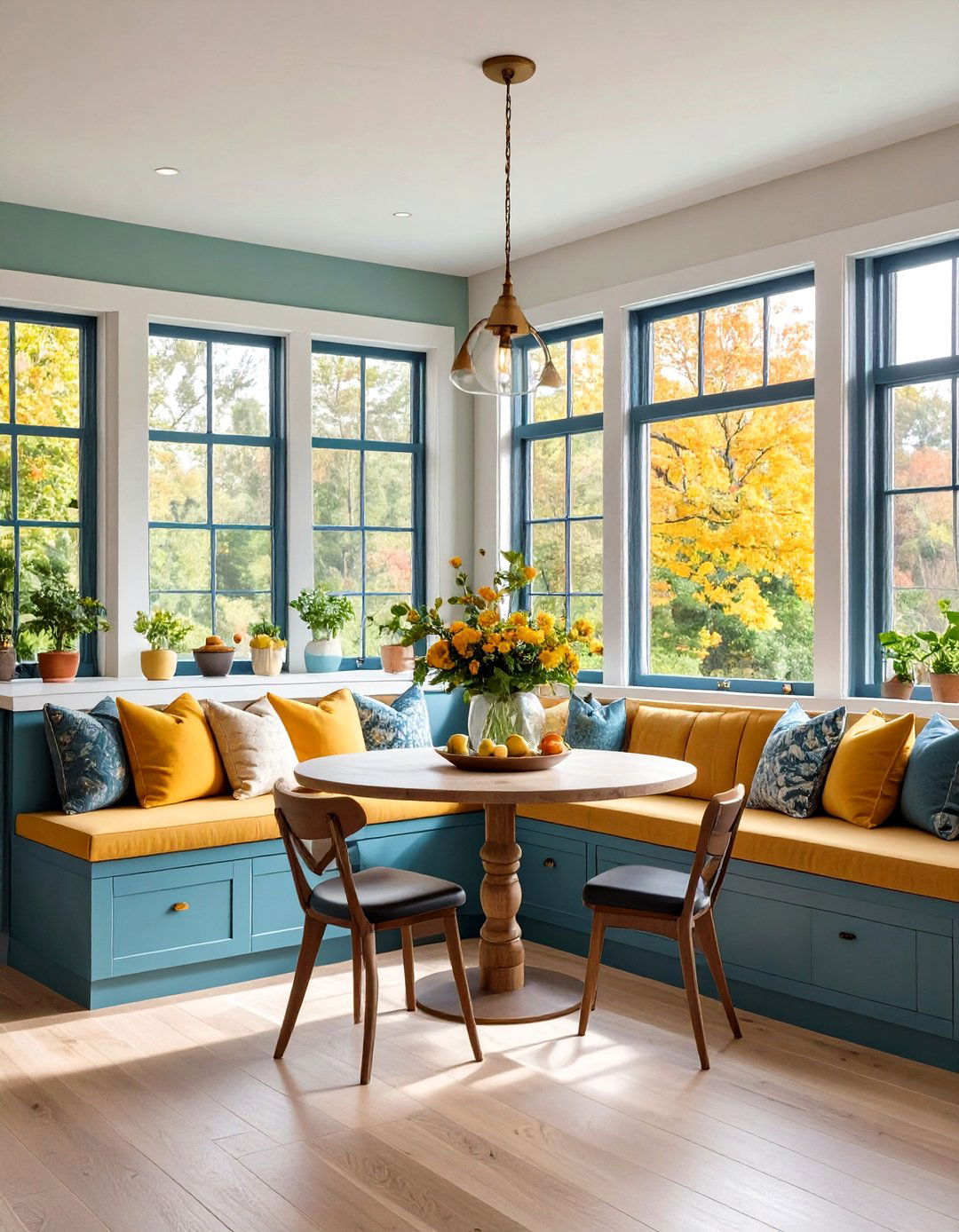
Creating dedicated breakfast seating within open kitchen layouts provides intimate dining options while maximizing space efficiency. Built-in banquette seating with storage underneath offers comfortable gathering spots that don't interfere with traffic flow. Corner locations work particularly well, utilizing spaces that might otherwise remain unused. Consider window-adjacent placement to take advantage of natural light and views. Curved seating arrangements soften hard lines while accommodating more people in compact spaces. Coordinate upholstery and table materials with broader kitchen finishes to maintain design continuity. These cozy alcoves create perfect spots for morning coffee, homework supervision, or casual meals while keeping families connected to kitchen activities and conversations.
15. Open Kitchen Floor-to-Ceiling Design
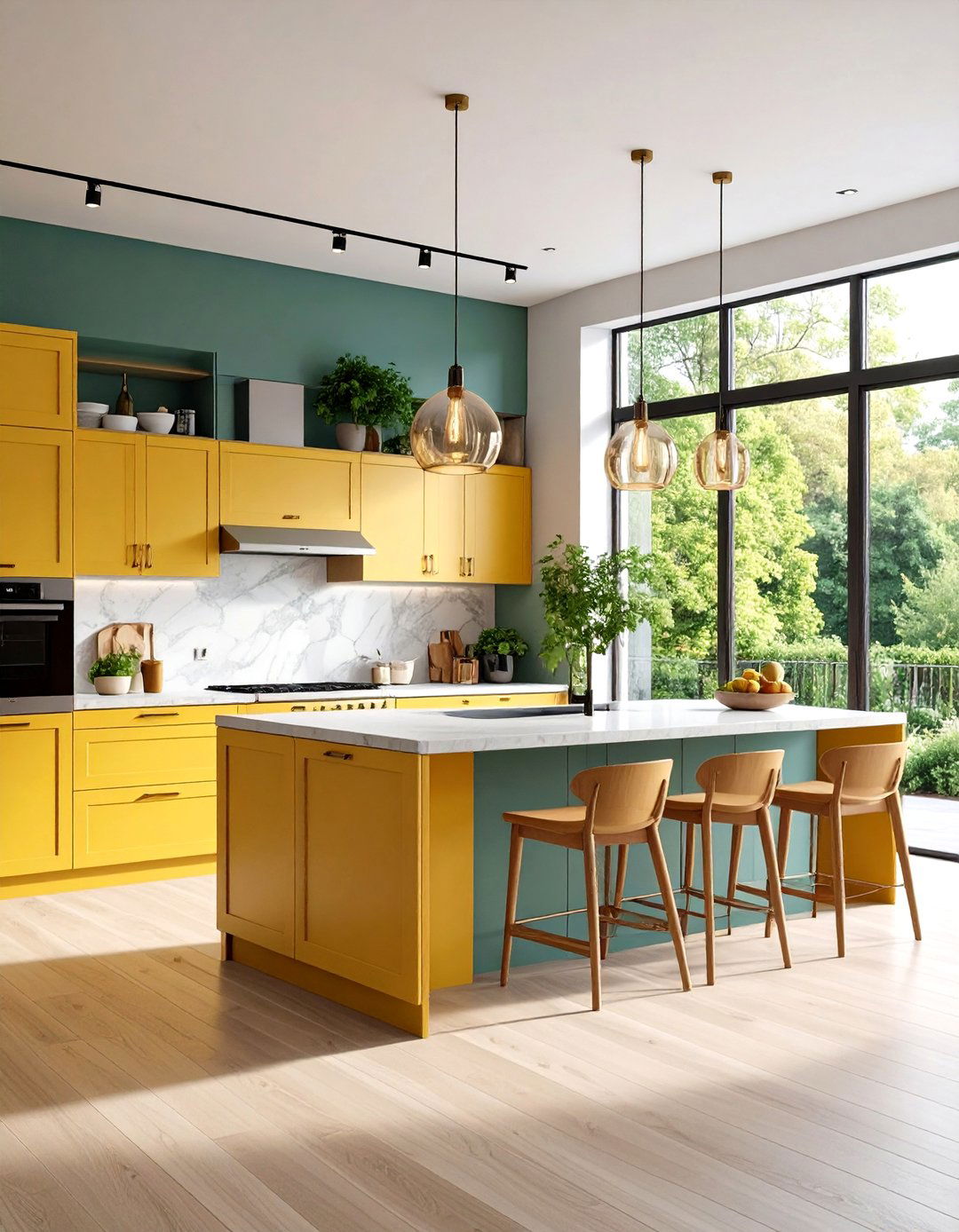
Extending cabinetry and design elements from floor to ceiling maximizes storage while creating dramatic vertical impact in open kitchen spaces. This approach works particularly well in homes with high ceilings, where it prevents spaces from feeling disconnected from their architectural context. Upper cabinets can house seasonal items or decorative objects, while maintaining clean lines throughout the height. Consider incorporating ladder systems for safe access to higher storage, or reserve upper areas for display purposes. Floor-to-ceiling designs create impressive backdrops for islands and dining areas while providing practical storage solutions. The vertical emphasis draws eyes upward, making spaces feel larger and more grandiose than traditional cabinet heights allow.
16. Open Kitchen Industrial Style Elements
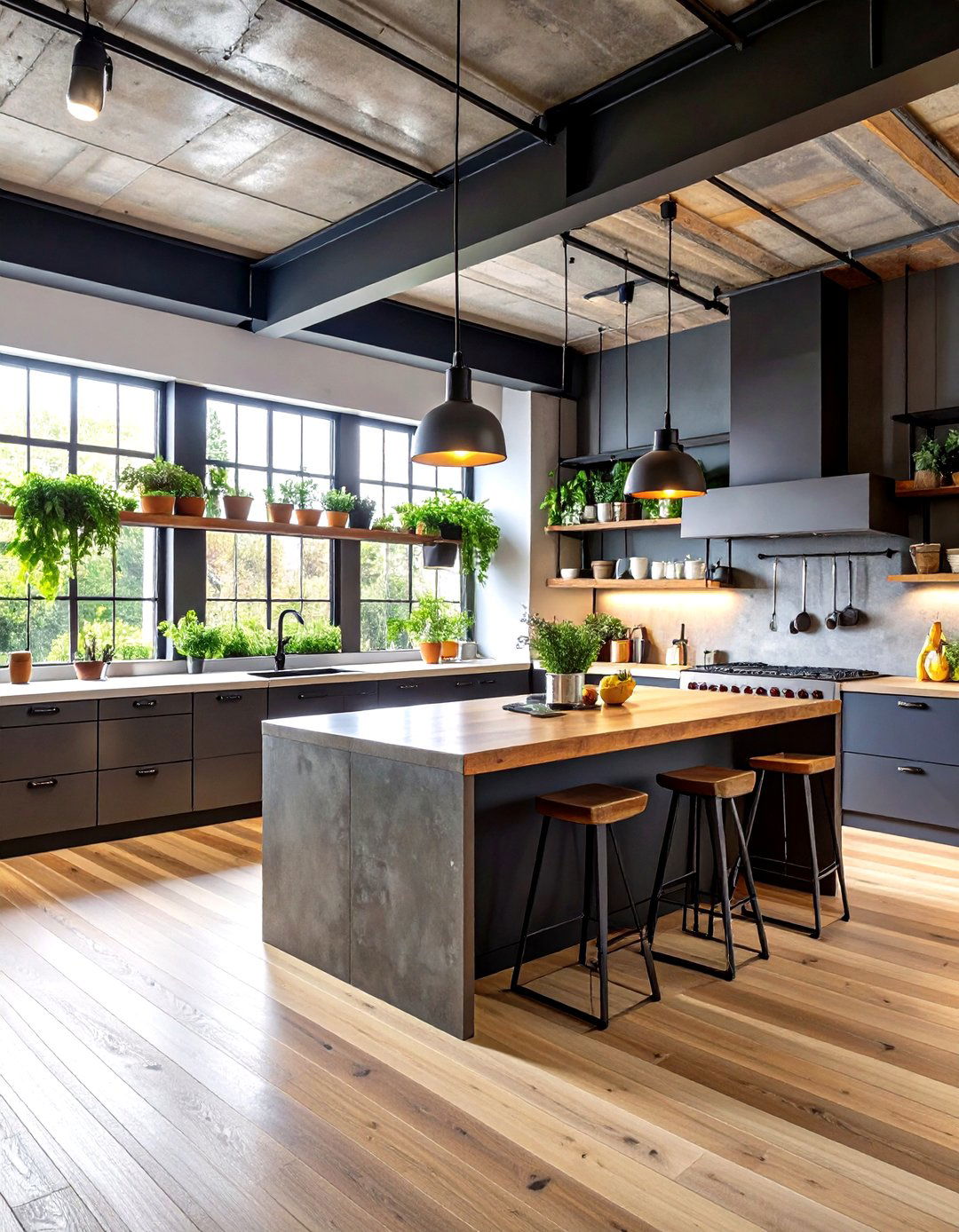
Industrial design elements bring urban sophistication to open kitchen spaces through materials like exposed steel, concrete countertops, and pipe-frame shelving. These robust finishes create interesting contrasts with softer elements while adding masculine edge to contemporary designs. Consider concrete islands with steel accents, metal mesh cabinet inserts, or exposed ductwork as design features rather than elements to conceal. Industrial lighting fixtures like pendant lamps with metal shades enhance the aesthetic while providing excellent task illumination. These materials age gracefully and withstand heavy use, making them practical choices for busy kitchens. The key lies in balancing industrial elements with warmer materials to prevent spaces from feeling cold or unwelcoming.
17. Open Kitchen Minimalist White Scheme
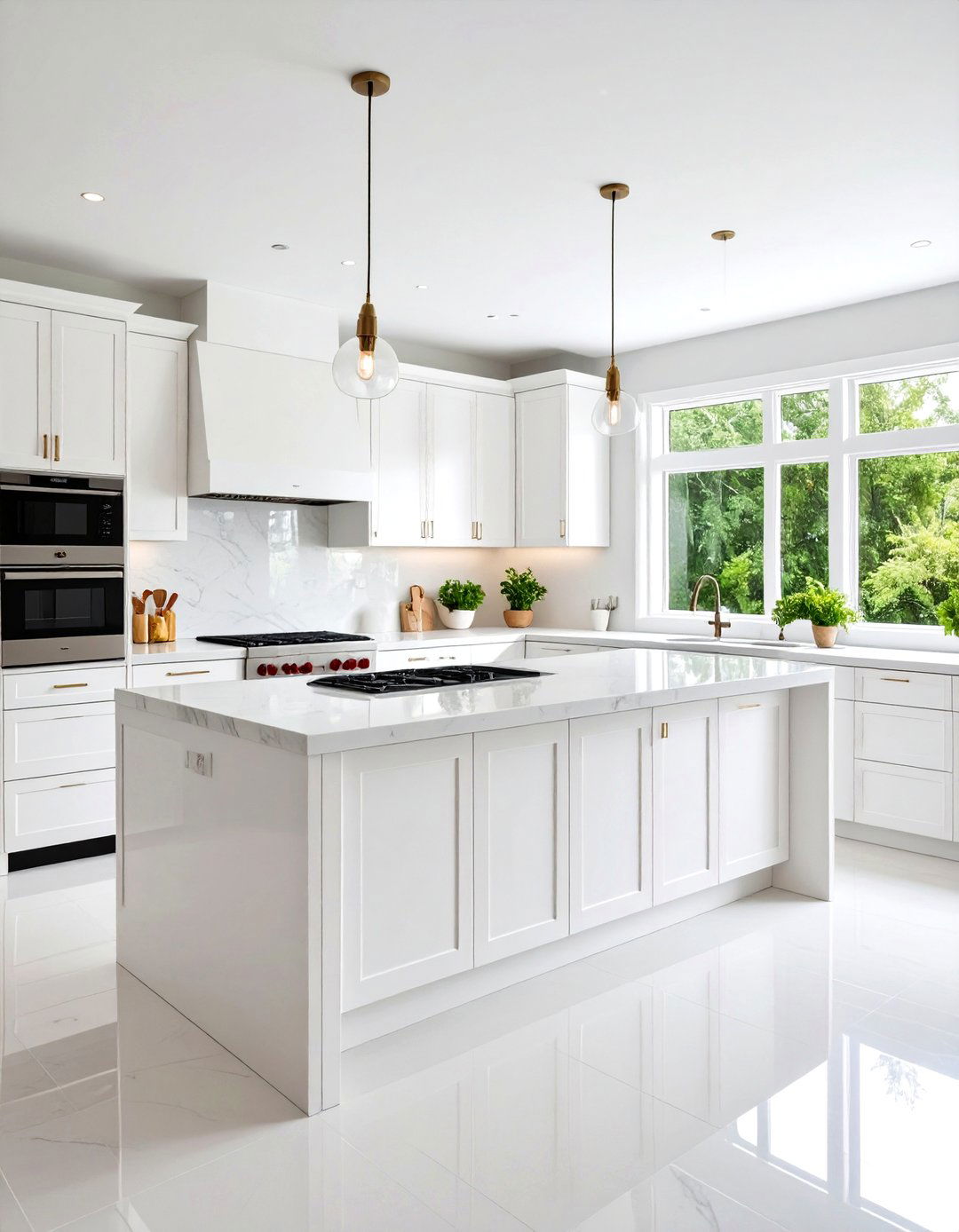
All-white open kitchen designs create timeless elegance while maximizing light reflection and spatial perception. Successful white schemes layer different shades, textures, and finishes to prevent monotony while maintaining clean sophistication. Consider combining glossy and matte surfaces, incorporating subtle patterns in backsplashes, or adding natural materials for warmth. White designs serve as neutral backdrops that highlight architectural features and allow colorful accessories or artwork to take center stage. These schemes photograph beautifully and appeal to broad tastes, making them excellent choices for resale value. The challenge lies in maintaining variety and interest while preserving the serene, uncluttered aesthetic that makes white kitchens so appealing and enduringly popular.
18. Open Kitchen Bold Color Statement Walls
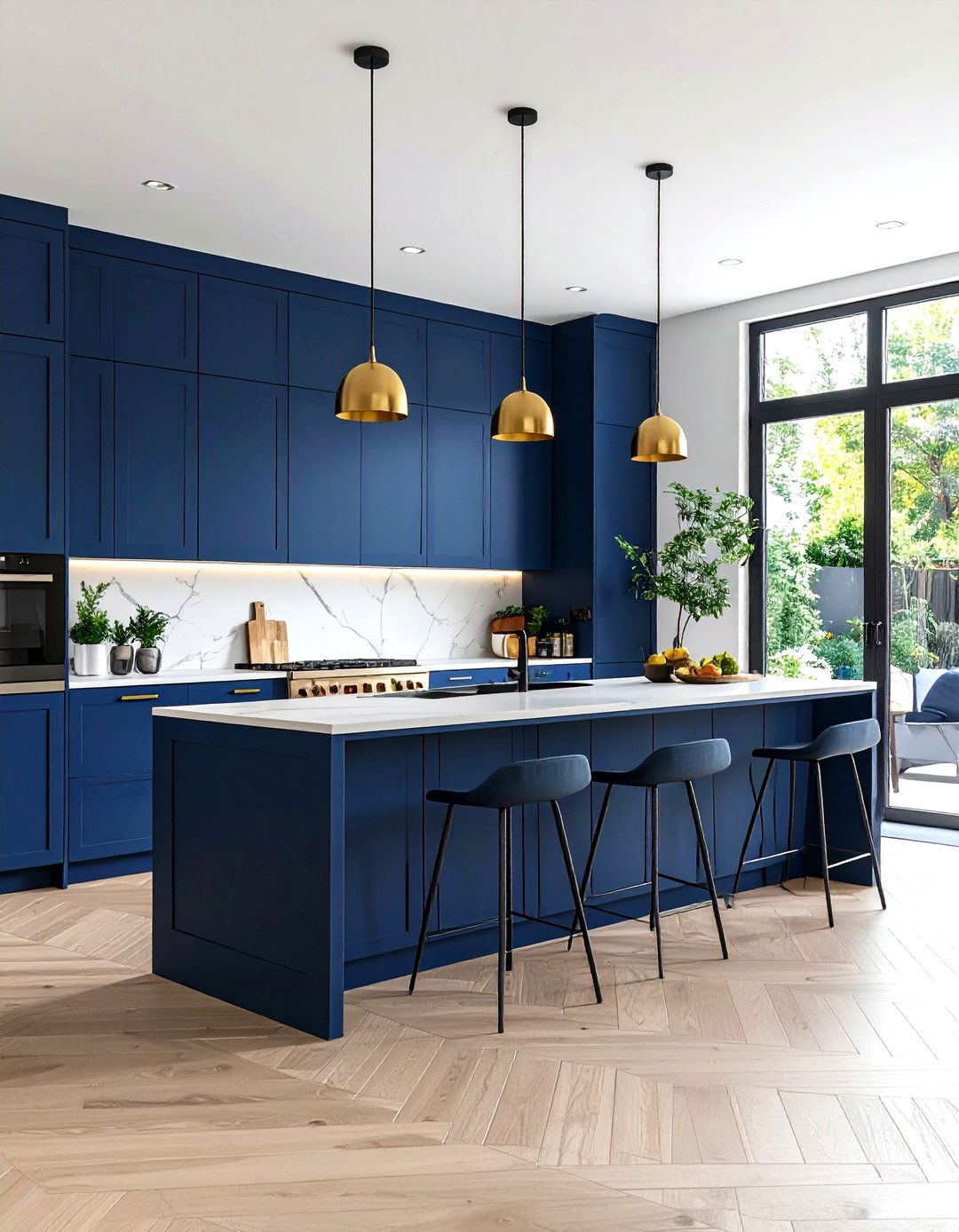
Strategic use of bold colors can define cooking zones while adding personality to open kitchen designs without overwhelming connected living spaces. Deep navy, forest green, or charcoal accent walls behind ranges or islands create dramatic focal points that ground the space visually. These color statements work particularly well when balanced with neutral elements throughout the broader area. Consider extending bold colors through cabinet choices, tile selections, or decorative accessories to create cohesion. The key lies in restraint – using strong colors strategically rather than throughout entire spaces prevents them from becoming overwhelming. Bold statements add character and prevent open kitchens from feeling generic while allowing easy updates through paint changes.
19. Open Kitchen Curved Design Elements
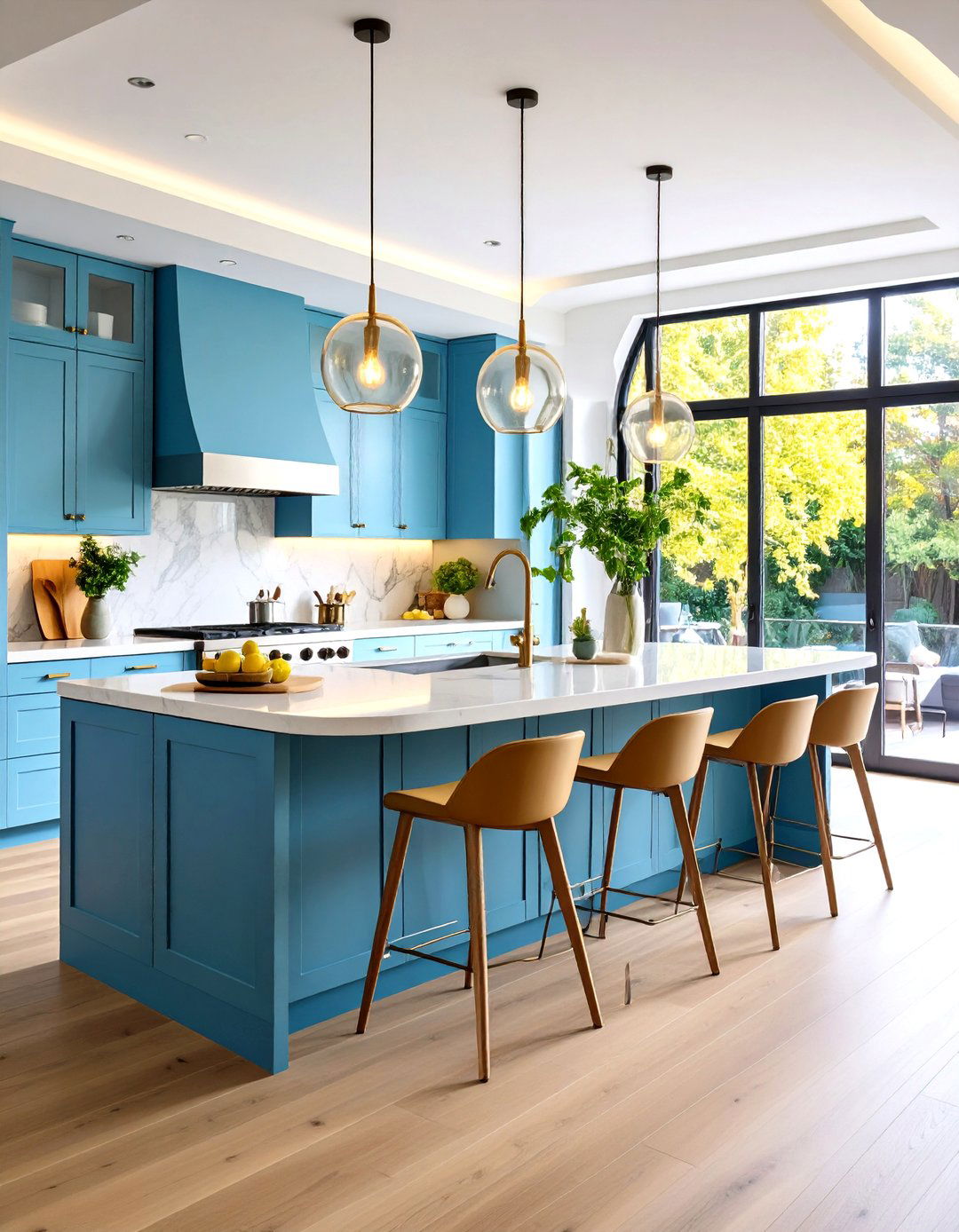
Incorporating curved elements into open kitchen designs softens hard lines while creating flowing transitions between functional zones. Curved islands, rounded cabinet edges, or arched openings add organic appeal that makes spaces feel more welcoming and less institutional. These gentle curves can guide traffic flow naturally while adding sculptural interest to contemporary designs. Consider curved breakfast bars that encourage conversation, or rounded island corners that improve safety and circulation. Curved elements work particularly well in open plans where they help define spaces without creating hard barriers. The challenge lies in balancing curves with straight lines to maintain structural clarity while adding visual softness that makes spaces feel more human-scaled and inviting.
20. Open Kitchen Smart Technology Integration
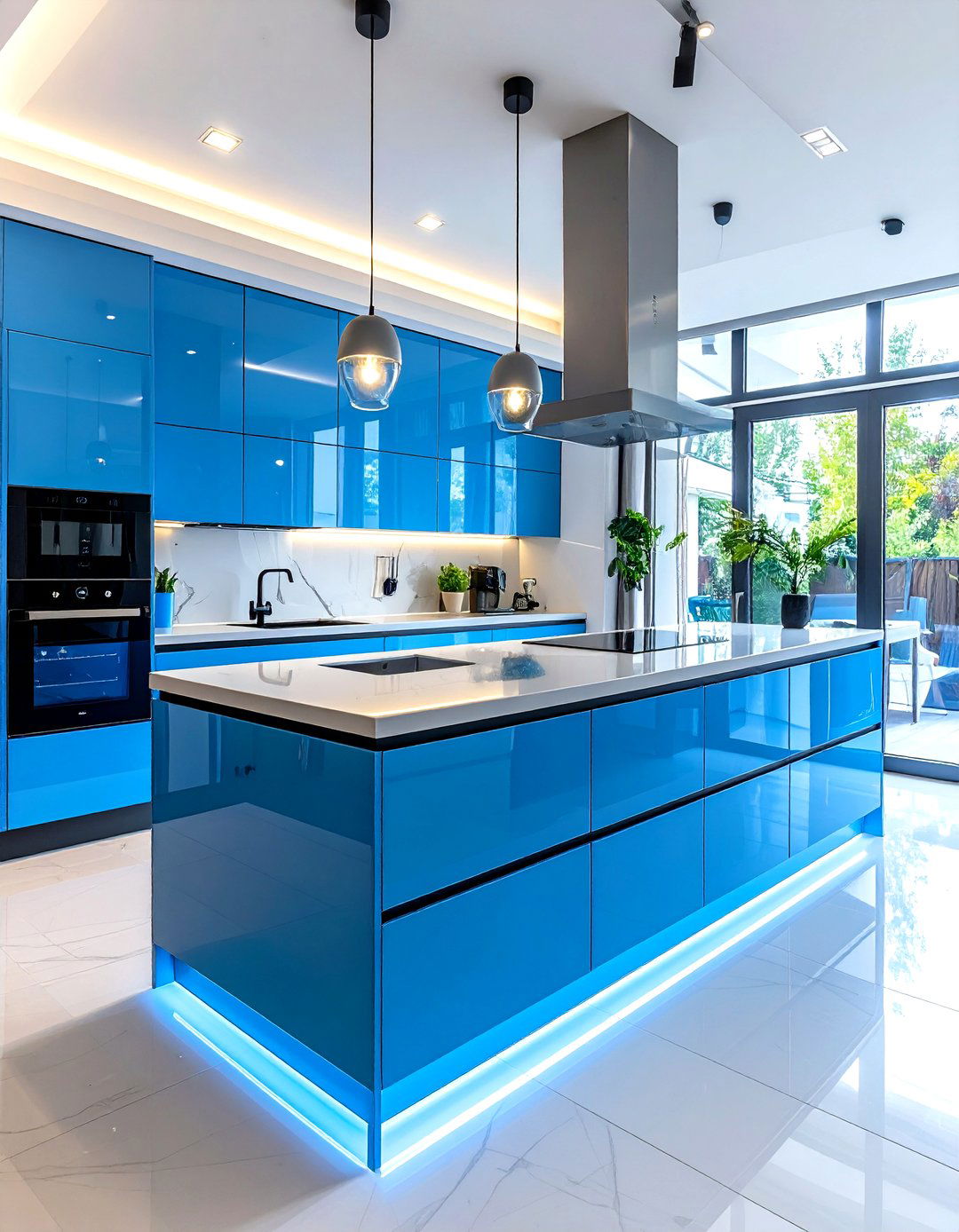
Modern open kitchens benefit from integrated smart technology that enhances both functionality and convenience while maintaining clean aesthetics. Consider touchless faucets, smart appliances with app connectivity, and voice-controlled lighting systems that respond to changing needs throughout the day. Charging stations built into islands keep devices accessible while maintaining clutter-free countertops. Smart home integration allows coordination between kitchen functions and broader home systems, from music streaming to security monitoring. Hidden technology solutions preserve design integrity while adding contemporary functionality. The goal involves incorporating helpful technology seamlessly rather than allowing it to dominate the visual landscape, ensuring that smart features enhance rather than detract from the open kitchen's aesthetic appeal.
Conclusion:
These twenty open kitchen ideas demonstrate how thoughtful design can create spaces that are both beautiful and highly functional. From dramatic waterfall islands to strategic color placement, each concept offers unique solutions for modern living challenges. The key to successful open kitchen design lies in balancing aesthetics with practicality, ensuring that visual appeal never compromises functionality. Whether incorporating smart technology, bold materials, or clever storage solutions, the best open kitchens reflect personal style while accommodating daily life. Consider which elements resonate with your lifestyle and aesthetic preferences, then adapt these ideas to create an open kitchen that truly serves as the heart of your home.


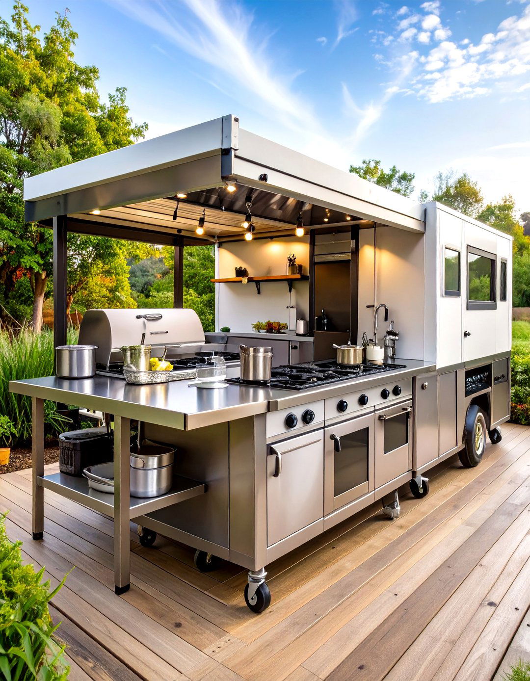
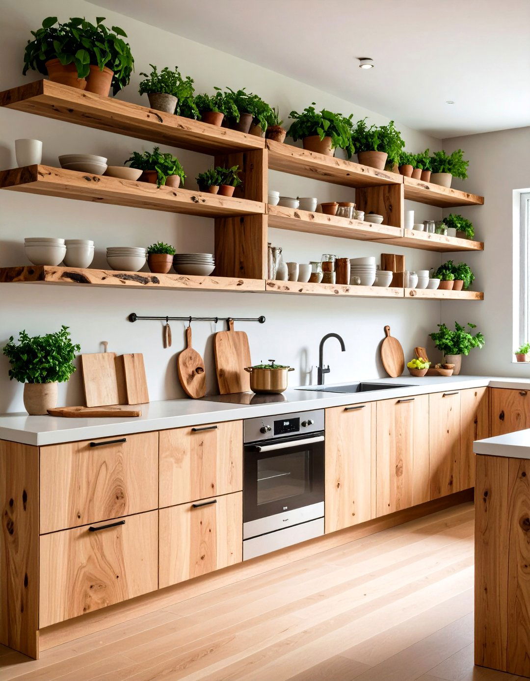
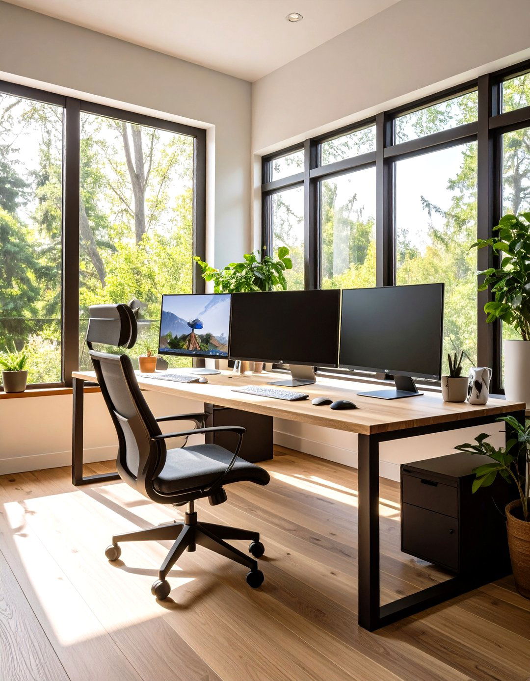
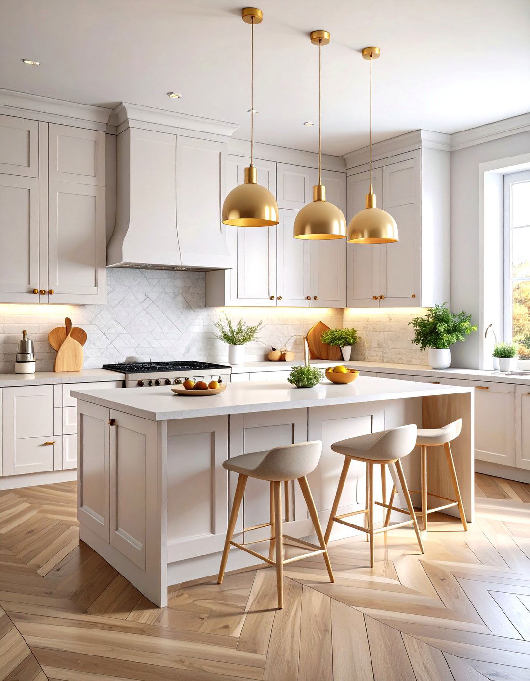
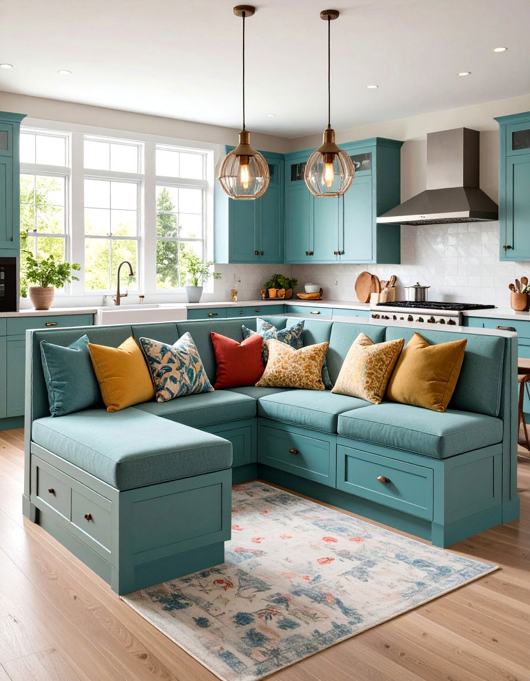
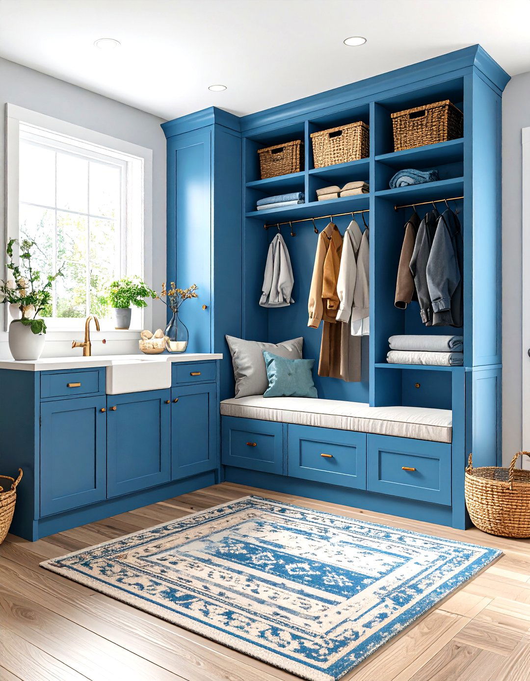

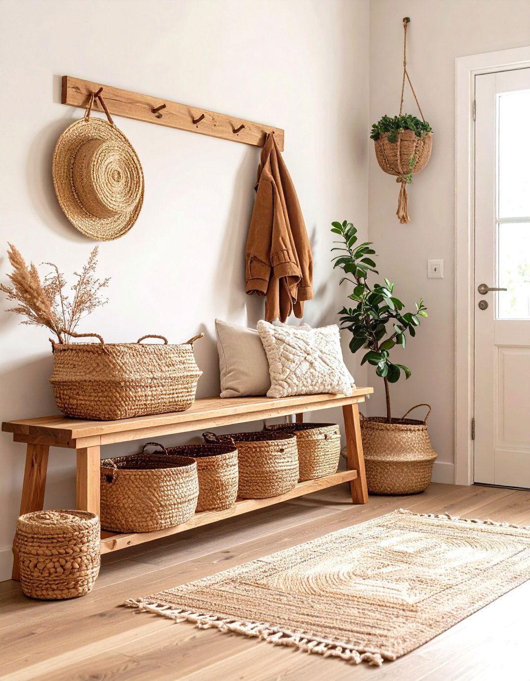

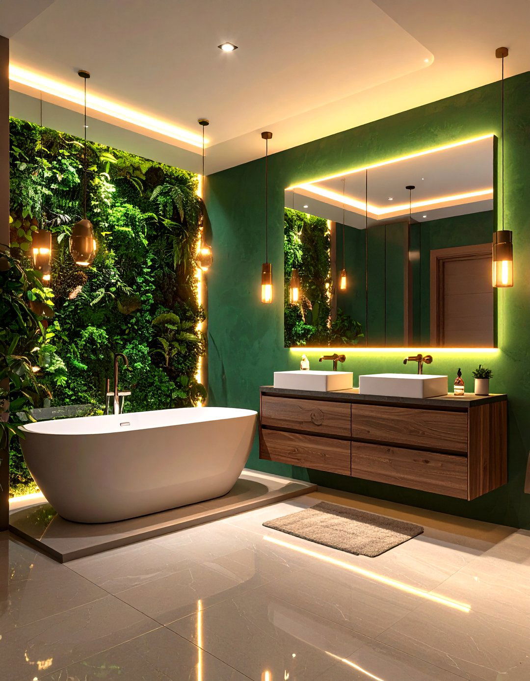
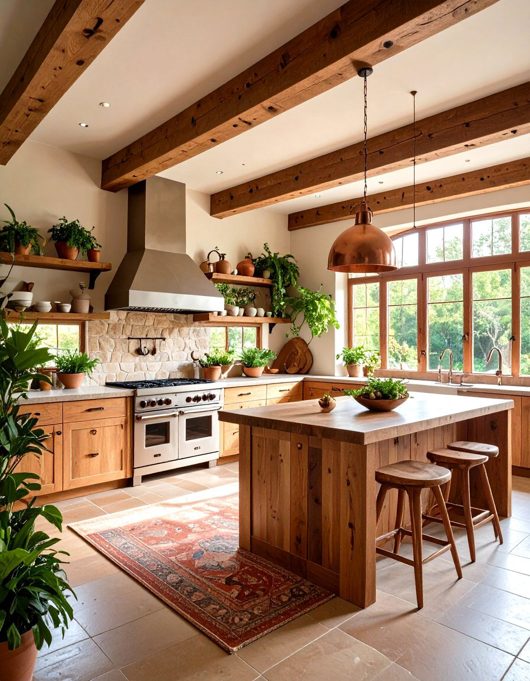

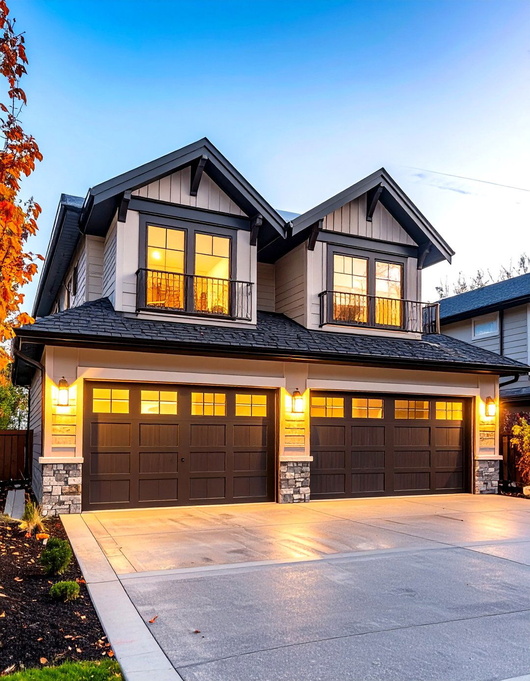
Leave a Reply